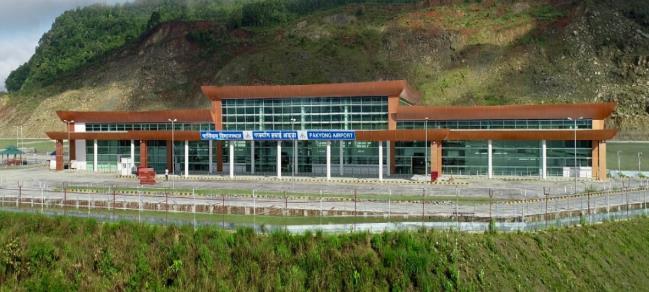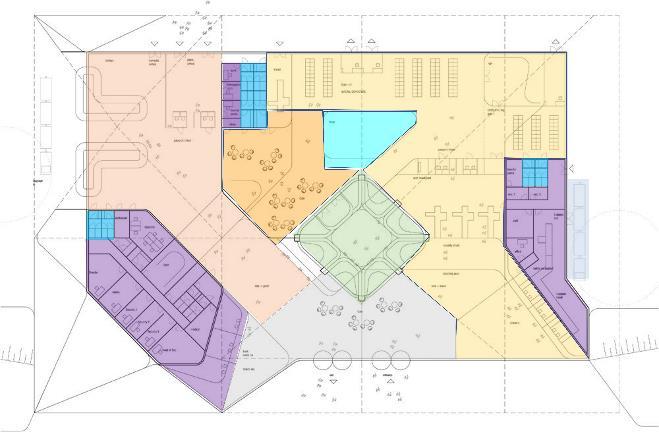
3 minute read
CASE STUDY COMPARITIVE ANALYSIS
TERMINAL ZONING
Segregation should be done for arrival and departure halls to allow ease in flow and prevent chaos and passenger collision. Shops, restaurants and lounges allow passengers to relax while waiting for the flight.
Advertisement
SECTIONAL ZONING
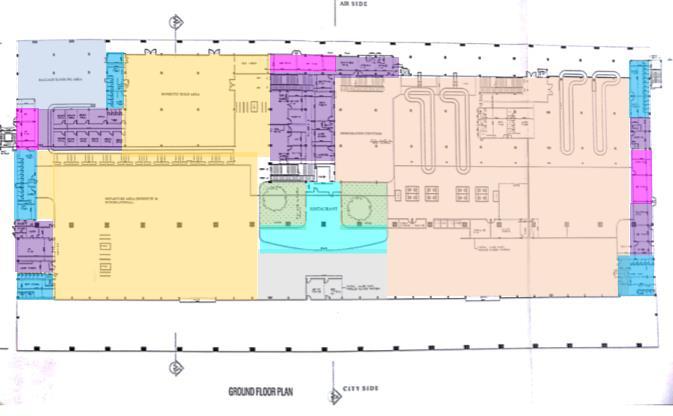
-Domestic departures & arrivals can be operated from the ground floor while international arrivals can be operated from the first floor.
STRUCTURAL SYSTEMS RCC framing system and steel trusses used. RCC and steel structural system. Steel structure. Mix of RCC and steel. Steel structural system used. Steel structural system used to handle larger spans.
BUILDING MATERIALS Glass along with Aluminium composite sheet is used for external cladding.
Aluminium panelling along with glass is used for the façade.
Aluminium panelling, glass and wood have been used.
A combination of aluminium panelling in some places and regular plaster is used.
Local available materials have been used. Some spaces have been designed within existing hangars To reduce extensive construction.
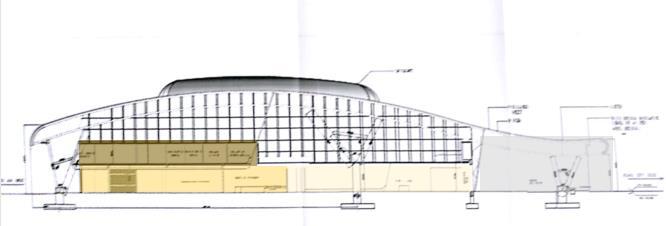
Mix of RCC and steel is a good solution as Strength of RCC is good and Steel is able to handle larger spans.
SUSTAINABILITY
Double height with clear story is provided in the central area to allow entry of natural light. Large glass opens are provided to allow heat to enter the building as it is in a cold region.
The large glass openings and roof lighting has been designed to reduce the use of energy and maximize natural sources of light and ventilation.
The roof is designed such that during summers, solar panels are installed according to sun path in order to decrease energy consumption. Shaded portion prevents excessive heat entry. During winters, sun is directly above the descended portion of the roof, allowing heat to enter into the terminal area. Planning is such that natural lighting can enter even central parts of the building.
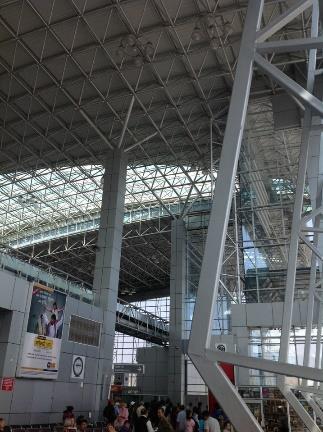
Aluminium panneling used along with spandril glass curtain wall used for external cladding.
Building materials are used depending upon the overall concept of the building.
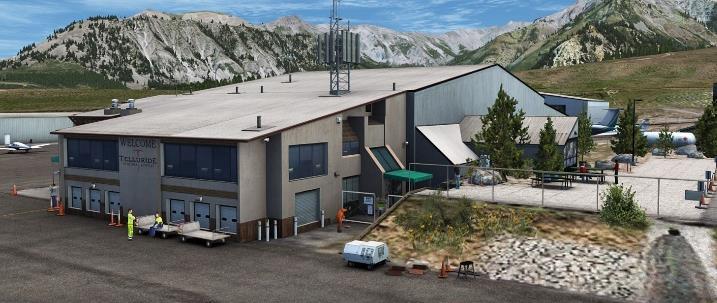
ARCHITECTURAL FEATURES
The concept and shape is derived from the various monasteries present in Sikkim. A gallery with the stateau of Buddha is present bringing in the culture of the region.
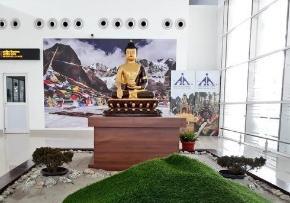
SERVICES Separate AHUs are used for handling departure and arrival halls.
The roof projection at the entrance is an 'open style' modern artistic design. Robust pillars depict the local architecture of Ajanta and Ellora caves and brings its resonance to the spaces inside the terminal.
Compartmentation is done where different AHU rooms are located in different sections of the airport which handle ventilation in that section.
ESSENTIAL TAKEAWAY
The informal steps at the expanded terminal concourse leads to a lounge area, which in turn leads to an outdoor elevated garden which is a recreational hub for passengers until they catch their flight.
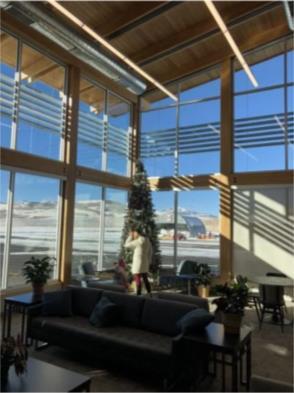
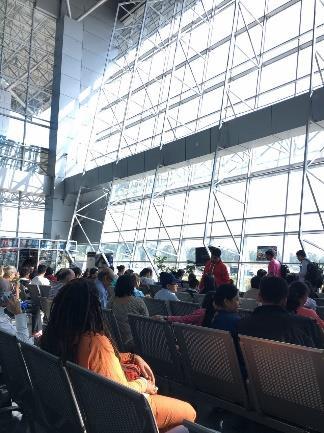
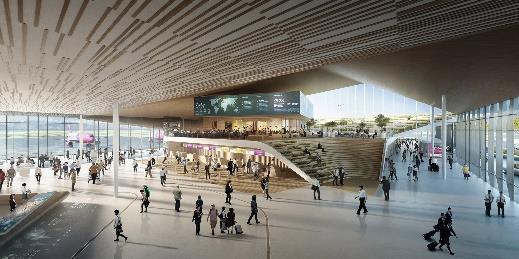
Separate AHUs are used for handling departure and arrival halls.
Low cost, locally available materials have been used for construction. Large opens provided to allow maximum amount of sunlight as it is in a cold region.
Depending upon climatic conditions, structure can be designed to maximize daylighing and natural ventilation, hence reducing energy consumed by the building.
Large glass opens and skylights are provided to allow heat to enter the building as it is in a cold region.
Each airport has an element that depicts the local town/city. Outdoor informal seating areas can be used as recreational hubs for passengers while waiting for flights.
The columns and sloping roof give a classical look to the structure but planning is done in a more contemporary way.
An existing hangar was expanded and converted to a terminal, hence not much thought in terms of architectural character.
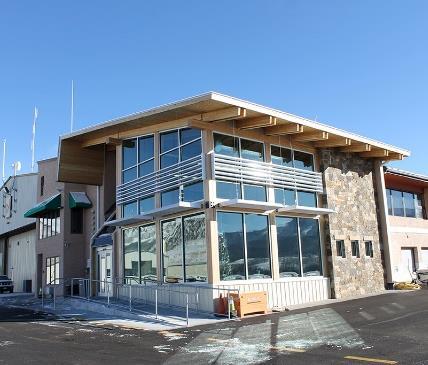
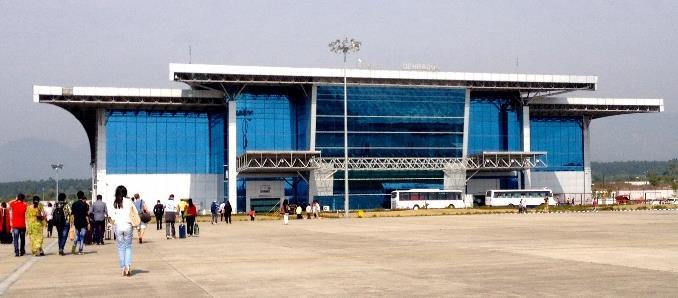
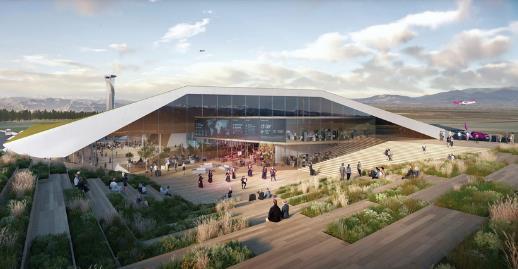
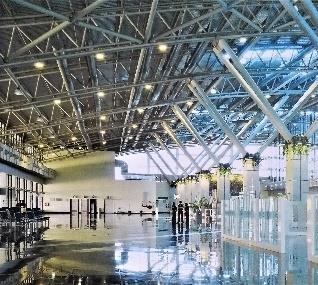
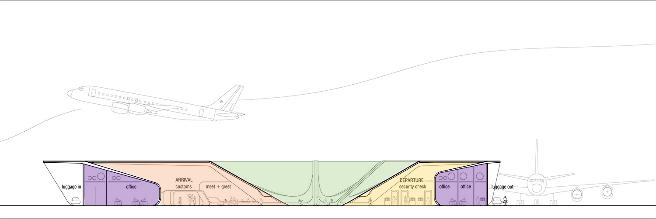
Overall contemporary look. Large glass openings alow more amount of natural light to enter into the structure.
-Separate compartmentation should be done for AHUs to handle ventilation in that area.
Cutting and filling is done of the hill hence providing space for terminal and overall flat land for runway. Runway is oriented such that it opens up to a valley on both ends. Systematic planning and well segretation of spaces.
Architecture is derived from monasteries in sikkim.
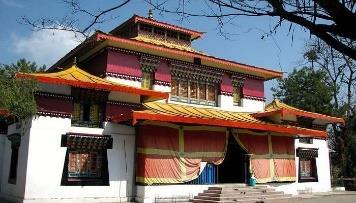
A systematic approach used for planning in terms of arrangement of spaces. Large openings used to reduce energy and maximize natural light and ventilation. Columns speak about the architecture of Aurangabad.
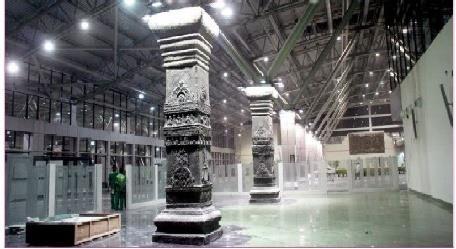
An interesting design concept which responds to climatic conditions and at the same time forms ineresting recreational spaces for passengers.
Good site planning as commercial terminal, military terminal and avation training area are located separately. Terminal layout has well segregated spaces. Parking structure is able to handle a large number of cars within a small space.
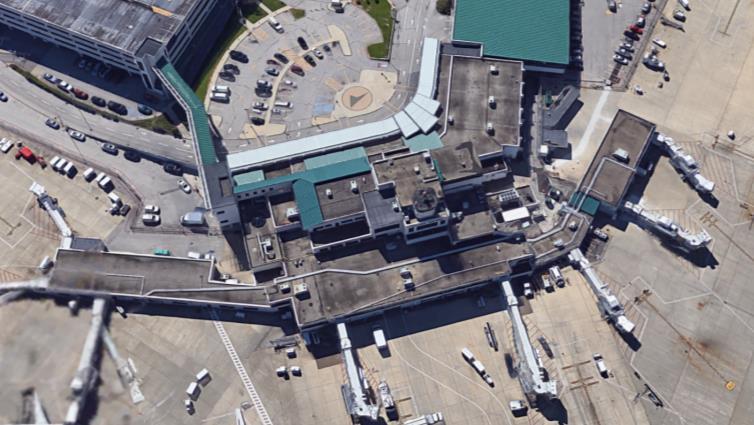
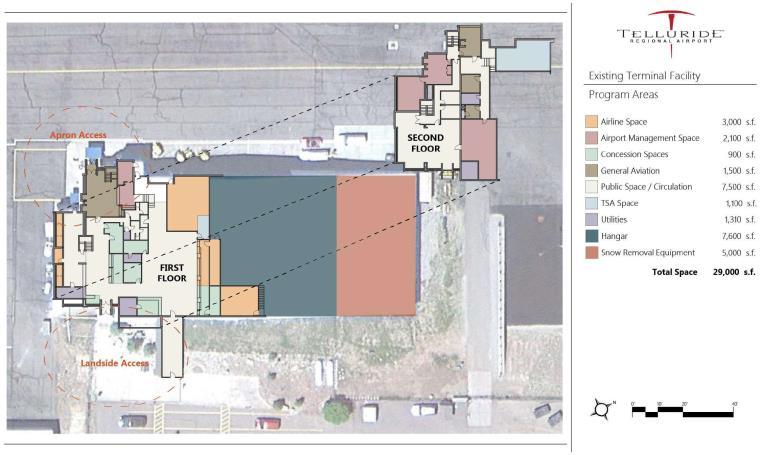
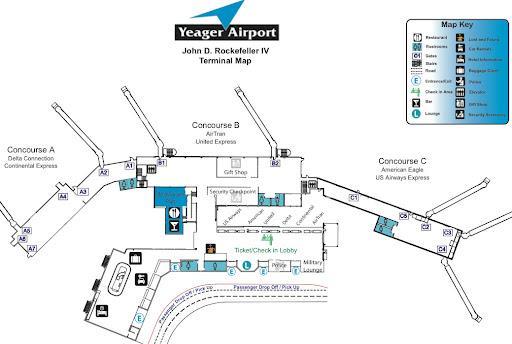
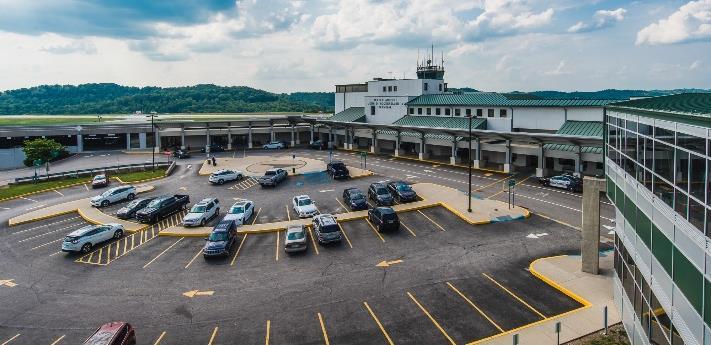
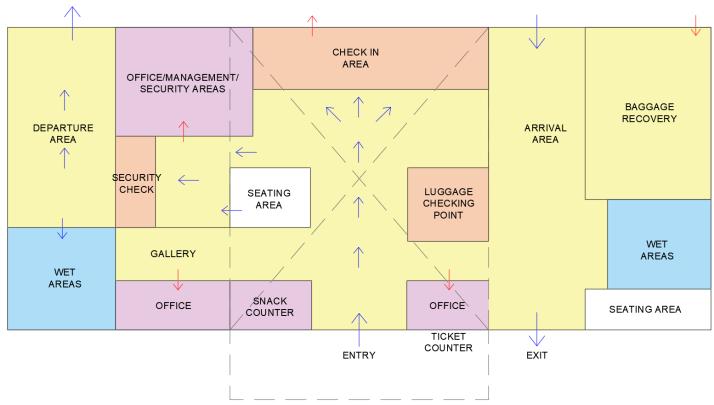
A good example of site planning and site zoning and how proposed upgradation of airport is being planned.
Planning has well segregated spaces. Restaurants provided in upper floors allowing more space in passenger waiting areas. RCC and steel is a good solution as Strength of RCC is good and Steel is able to handle larger spans.
For hilly regions, cutting and filling of land can create flat land required for airports. Systematic segregation of spaces should be done for arrival and departure halls to avoid crowds. Climate responsive design strategies can be used as concepts which reduce energy consumption while at the same time enhance experience of the users.
