
selected works systems, structure, sustainability


selected works systems, structure, sustainability

DESIGN
At SCI-Arc, my architectural endeavors are propelled by a commitment to fostering meaningful dialogue and addressing pertinent social and cultural inquiries. During the initial two years of my projects, my focus centered on materiality and the nuanced articulation of material behavior across various mediums, with a dedicated emphasis on the immersive 1:1 human experience. These projects compelled me to navigate the boundaries between distinct mediums—digital, drawing, and physical— and to contemplate the implications of this intersection on architecture, as the edges blurred across different modes of representation and scales.
While retaining my initial interests, I have recently broadened my perspective to examine the broader impacts that diverse materials and architectural processes have on the world, encompassing social, political, environmental, and economic dimensions. Looking ahead, my aspiration is to delve deeper into these thematic considerations, employing them as a conceptual lens to scrutinize material processes, social infrastructure, and the possibilities of adaptive reuse within architectural practice.
FALL 2023
JOHN ENRIGHT
ANDREA SANCHEZ MOCTEZUMA
This studio focuses on Architectural Competitions as a foundation for developing diverse architectural strategies across scale, location, and program. Engaging in two seven-week competitions, the studio explores the value and various approaches to architectural competitions, connecting work across both as related, progressive investigations. The two-part project breakdown offers flexibility for refining and redoing earlier versions of form, strategy, and approach. The studio challenges the pedagogical norm of a 15-week singular project semester.
The Architectural competition, with a history spanning 2,500 years, has produced iconic buildings like the Acropolis and Disney Concert Hall. While some criticize competitions as an abusive method that undermines thoughtful architect selection, potentially exploiting labor and raising concerns about professional relevance, it’s evident that architectural competitions are enduring. The Guggenheim Helsinki competition, with its 1,700 entries, underscores the enduring interest competitions generate.
However, the creative realm inherently involves competition. We constantly compete in various ways, acknowledging that our ideas, concepts, and work are naturally compared, debated, and ultimately judged against each other. Embracing the belief that healthy and fair competition is a positive pursuit, this studio approaches the two projects with this spirit.
Competition 1: Labyrinthe de Pensées
Competition 2: Mývatn Beer + Spa
This proposal for the forecourt to the Natural History Museum of Paris proposes to create spaces of contemplation and respite, formed by both natural plants and human made materials, offering visitors a maze-like series of spaces to pause and consider our relationship between nature and architecture.
The Museum’s literature describes the Natural History Museum of Paris as “an active research institution studying the evolution of life on this planet and its occupants,” a place where tradition and innovation merge. The forecourt space becomes a physical manifestation of the intersection of this planet’s human and non-human organisms that exist on the grounds of this institution, the confluence of the study of humans, animals, and plants in the middle of a bustling urban environment. Thus, the themes of order and chaos and the delicate balance between nature and human intervention can be reasoned. This project
proposal explores those themes and introduces additional topics of contemplation through a maze-like assembly in that forecourt space. Mazes and labyrinths have existed throughout history for centuries, and while there are various intentions for their presence, they often share the goal of shifting perspectives.
The maze becomes a convergence of the known and the unknown, and the occupants must relinquish the orientation of both their bodies in space and their perspectives of the built world. The manipulation of vegetation and building materials into a maze-like structure, in both plan and section, alters the typical understanding of one’s surroundings. The maze typology is reoriented from a two-dimensional study into a three-dimensional spacemaking assembly. Additionally, the proposal seeks to spatially reorient the hedge typology. Regional typologies of spacemaking plants begin to fly
COMPETITION 1 7 WEEKS
overhead or stick out in ways that are not typical. The hedge and maze don’t exist if humans are not intervening. The proposal seeks to initiate the reconsideration of one’s relationship to a human intervention that is familiar; if the gardener doesn’t come to manicure the hedge, then the plant itself starts to break the boundary or intervention of the human to interject its internal logic. Furthermore, an inherent slowness within the maze and a removal from the frenetic pace of the city occurs. The chaotic urban environment recedes into the background, and the occupants’ relationship with the city is reconsidered.
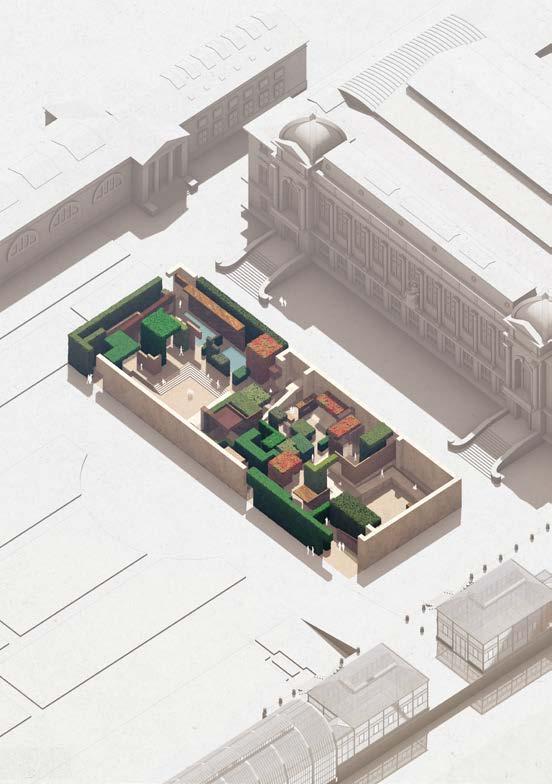

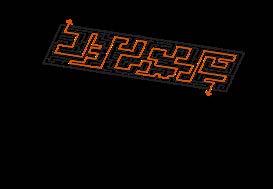


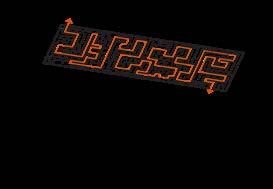
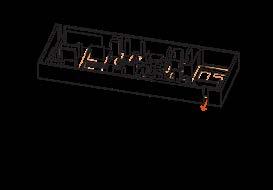
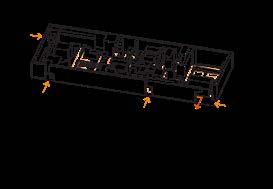
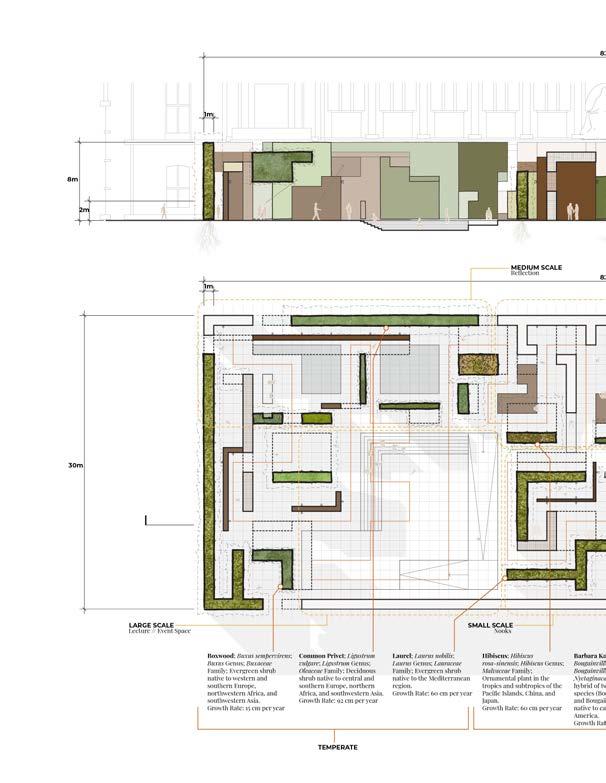

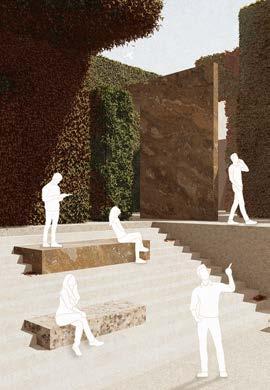
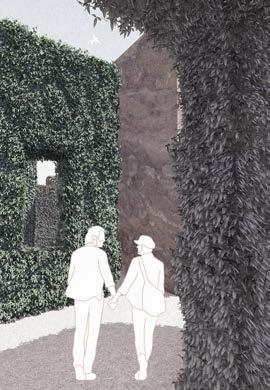

This proposal aims to seamlessly integrate the rich natural and cultural heritages of the captivating Mývatn region in Northern Iceland. To accomplish this, the project incorporates a double-glazed façade that simultaneously maximizes views of the surrounding landscape and creates a sustainable enclosure that moderates thermal heat loss and gain. The brewery equipment is arranged vertically and is celebrated as a focal point for visitors both from the interior and exterior.
Surrounded by the stark beauty of the lava fields and positioned to overlook the reflective expanse of Lake Mývatn, the site provides an exceptional canvas for the project. The presence of the Skútustaðagígar craters further enhances the narrative, serving as a testament to the earth’s power and history. The challenge is not merely to occupy this space but to become an integral part of the breathtaking panorama, striking a delicate equilibrium between the serene beauty of the environment and the functional demands of the brewery and spa.
Acknowledging the relatively recent embrace of beer culture in Iceland, the project pays homage to this cultural shift. The lifting of the ban on selling beer in 1989 became a pivotal point of inspiration in terms of the spatial organization of the brewery. The multi-level design allows for a gradual procession through the program, allowing visitors to traverse the various stages of the brewing process, each level offering a nuanced perspective on the artistry behind beermaking.
Visitors are immersed in an experience that extends beyond the architectural boundaries. Panoramic views of the surrounding landscape become an intrinsic part of the design, fostering a profound connection with nature. From the distinct geological formations at ground level to the ethereal dance of the Northern Lights in the night sky, the project invites guests to partake in the marvels of the Mývatn region. Additionally, outdoor spaces great for birdwatching provide an opportunity for guests to engage
COMPETITION 2 7 WEEKS
with the local fauna, appreciating the region’s diverse avian life.
The project’s success will be measured not only by its functionality but also by its ability to provide a platform for guests to immerse themselves in the unique cultural and natural tapestry of Northern Iceland. The project is envisioned not merely as a structure but as a dynamic participant in the narrative of the Mývatn region, the Sel Hotel, and its evolving cultural identity.
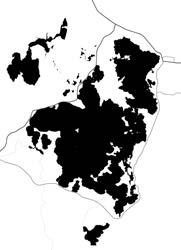
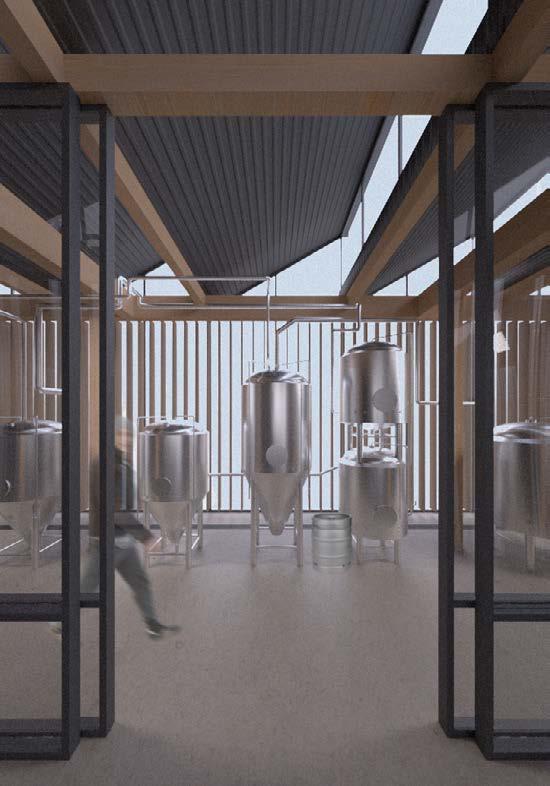
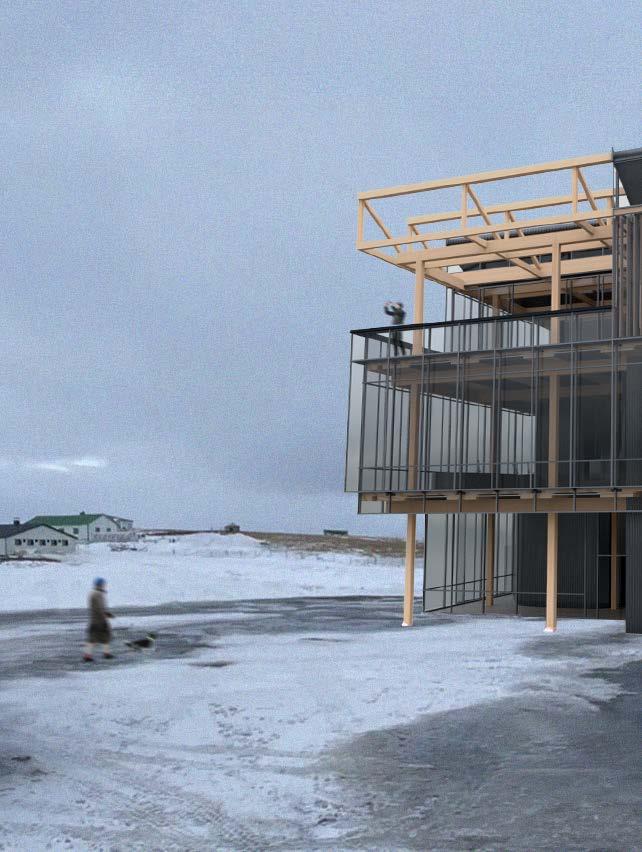

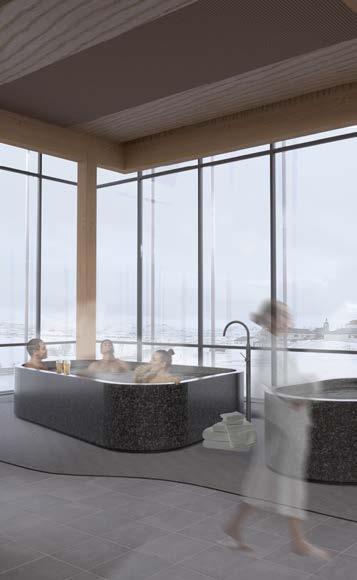
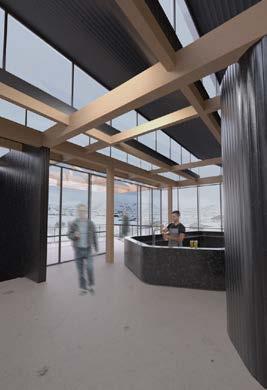
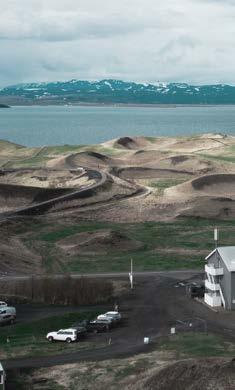
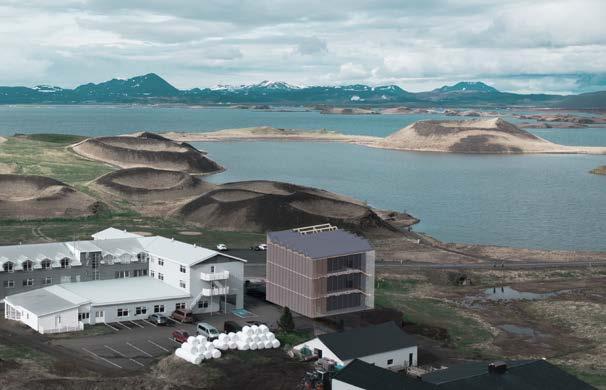
METAL ROOF
FERMENTATION TANK BRITE TANK
FINISH FLOOR
CONCRETE FLOOR TOPPER
CLT FLOOR ASSEMBLY
GLULAM BEAM
GLULAM COLUMN
BREW KETTLE WHIRLPOOL HOPBACK
ROTATING WOOD LOUVERS GRIST MILL MASH TUN LAUTER TUN
LOW-E GLASS CURTAIN WALL WITH LOW-CARBON ALUMINUM
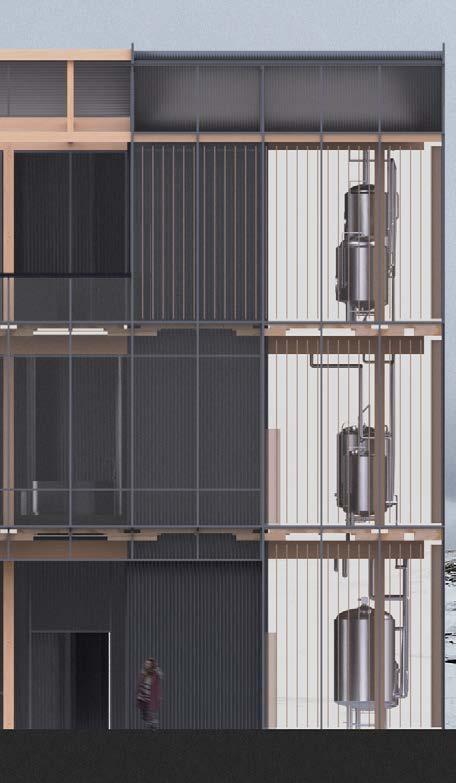
FALL 2022
MARCELO SPINA
RUSSELL THOMSEN
PETER TRUMMER
DEVYN WEISER
PAIGE DAVIDSON
JULIA MCCONNELL
JAMES PICCONE
The second-year core M.Arch I sequence commences with a focus on enhancing students’ understanding of the discipline and knowledge of architectural production. The studio emphasizes the development of projects in accordance with Integrative Design principles. It is structured to elevate awareness of the intricacies of designing sophisticated architectural projects. Fundamental spatial structures and organizational systems are seen as outcomes shaped by various factors such as site conditions, program distribution, structural systems, building envelope systems, environmental elements, and building regulations. These influences are recognized as both physical and virtual, enduring and transient, situational and circumstantial. The studio encourages the exploration of site-related qualities, contextual situations, environmental factors, and cultural contexts as potential tools to challenge conventional approaches to architectural design.
The 2GA studio in architecture aims for a radical re-engagement with the ground, considering both literal and conceptual aspects. It delves into the disciplinary, professional, environmental, and social dimensions of architecture. Focused on the theme “Architecture Culture: New Museums for Social Change,” the studio explores the historical significance of museums as
RHINO
ADOBE ILLUSTRATOR
ADOBE PHOTOSHOP
CINEMA 4D OCTANE
contributors to architectural and cultural value globally, citing the transformative “Bilbao Effect” of Frank Gehry’s Guggenheim Museum. In the context of current social, environmental, and cultural challenges, the studio addresses the evolving expectations for art production and cultural identity. It examines the role of museums in making cultural, artistic, and political impacts without compromising their missions. The studio poses questions about the role of architecture in museums, emphasizing its potential as an active agent for social change and its role in creating sustainable cultural identities for institutions and cities.
Exploration of challenges related to progress, exclusion, gentrification, and the interplay between architecture and institutional identity is integral. The studio grapples with how architecture can navigate its engagement with images in a culture concentrated on aesthetics. Additionally, it questions the alignment of a museum’s constructed identity with that of the art and artists, shaping the cultural mission of contemporary institutions. The studio encourages projects to present well-informed arguments, offering intelligent, relevant, albeit provisional, and speculative responses to the intricate questions facing contemporary architecture.
Location: North Adams, Massachusetts, USA
Program: Art Gallery, Blackbox Theatre, Artist Studios, Cafe
Size: 154,070.06 sq. ft.
Height: Approx. 82 ft.
In 2017, MASS MoCA (Massachusetts Museum of Contemporary Art) achieved the status of being the largest museum for contemporary art globally, a remarkable transformation considering that just thirty years earlier, its expansive brick buildings were abandoned remnants of a closed factory. The Studio proposes using MASSMoCA as a conceptual ground to envision a large, urban, and transformative adaptive-reuse project for North Adams, a small-town exemplar of white-collar Rural America situated in the Berkshires region of Northeastern Massachusetts.
Currently encompassing 19 buildings, 12 of which are converted into exhibition spaces, artist studios, and workshops, MASS MoCA spans 1 million
square feet and includes both indoor galleries suitable for large art installations and outdoor areas with a river, bridges, and remnants of machinery. Despite its ambitious scale and drawing 160,000 visitors annually, MASS MoCA considers itself an integral part of the community, aiming to impact the community and economy in a complex, mutually beneficial way.
The Gap: A Split Kunsthalle is an addition to the MASS MoCA campus in North Adams, MA.
The project centers on the programmatic conditions of a kunsthalle or “art shed,” which is a noncollecting institution that presents art on loan from other institutions or individuals. Reengaging the local community is a key driver for the project and is reflected in the programmatic additions beyond just an art gallery. Additionally, the
introduction of a “split” or “gap” creates flexible community programming in the center of the building that allows patrons to experience MASS MoCA from a new perspective.
The building form starts from the basic museum typology of the box and works to create a porous perimeter without destroying the iconography of that box. The split elevates the art gallery above the raised highway and allows for open community space below that is visually linked to the horizon of the city.
The goal of the material choices is to be visually linked to the context while utilizing more carbon friendly options. This is achieved through color and textural choices that relate to the primary use of brick in the city and on the MASS MoCA campus directly.
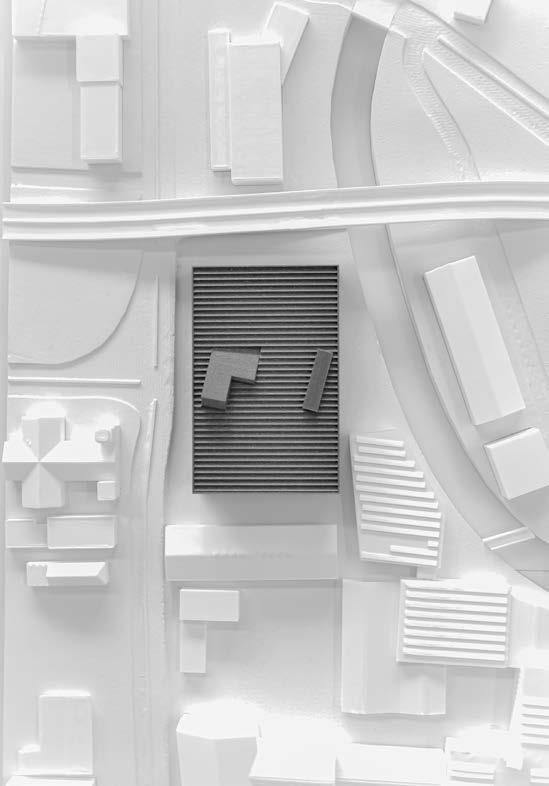
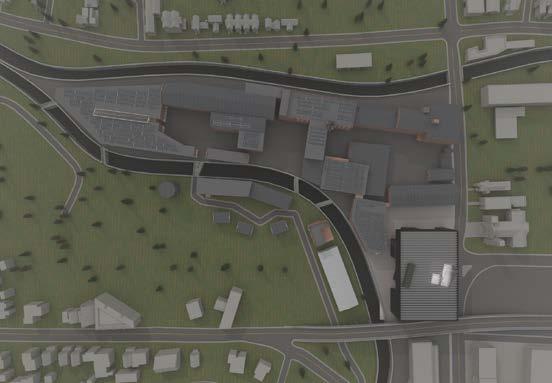
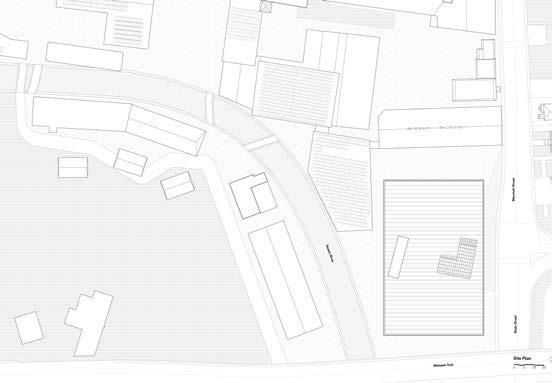
2GA.DS.E Diagram: Plan diagram showing formal moves using a puzzle based on the studio brief.
2GA.DS.F Final Model: Image showing final model split in two, demonstrating the diagram has been maintained.
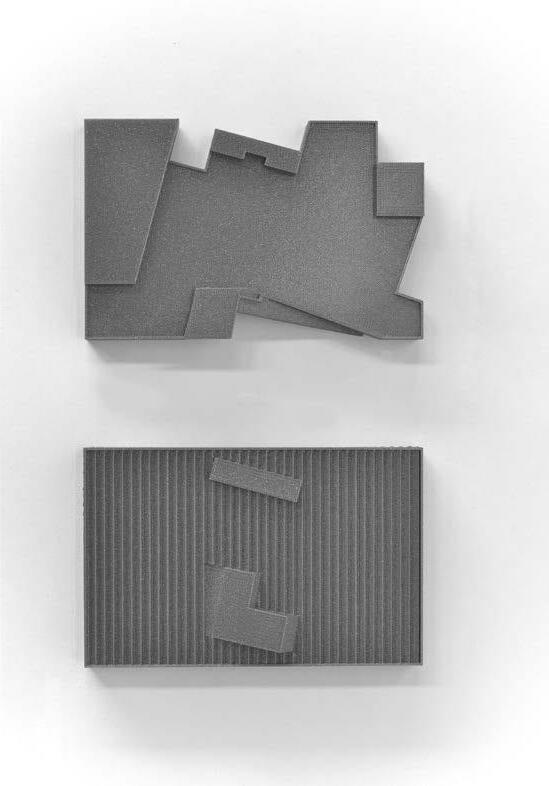
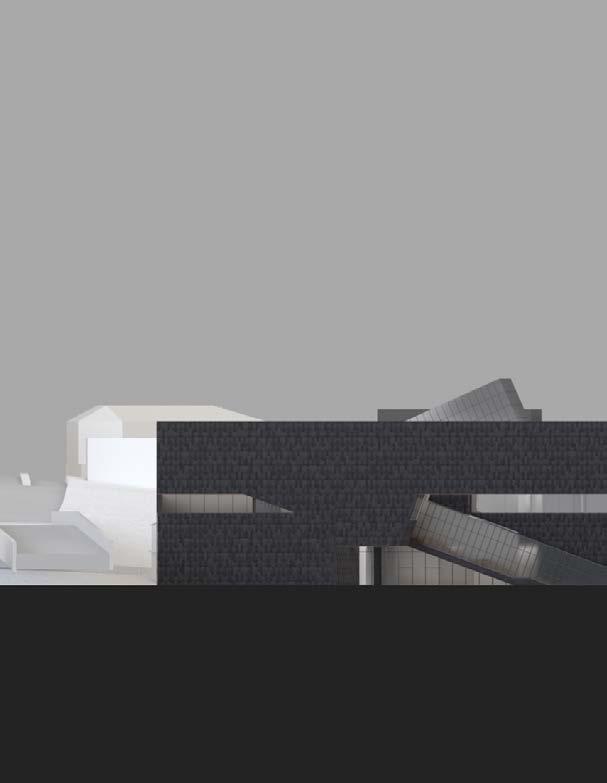




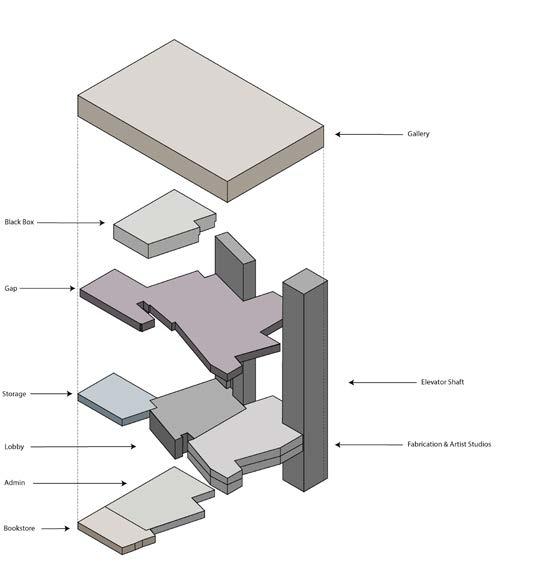
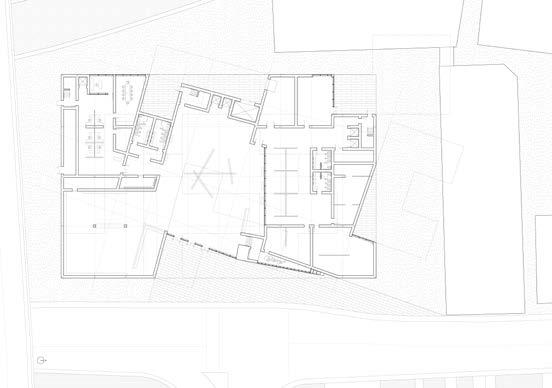
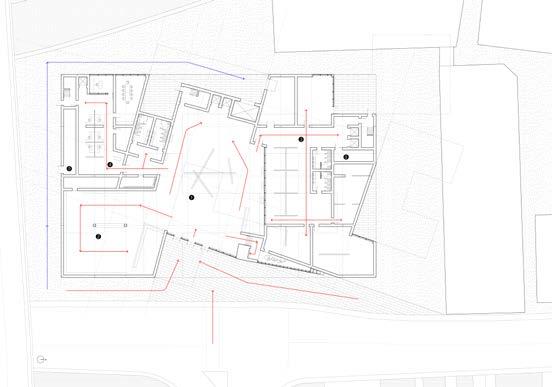
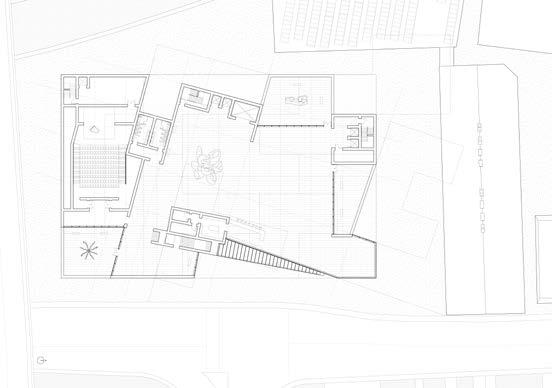
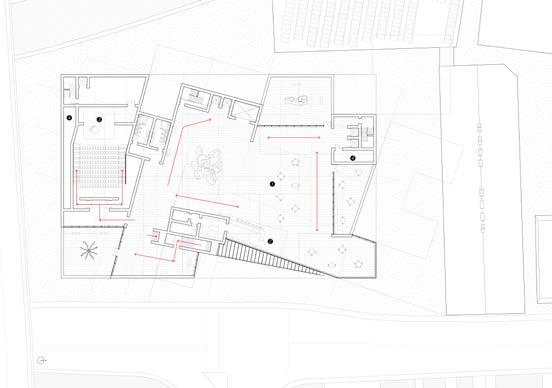
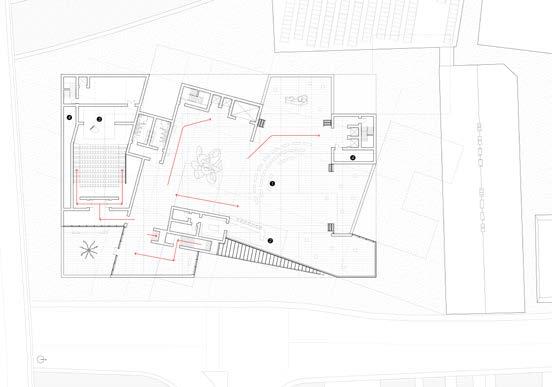
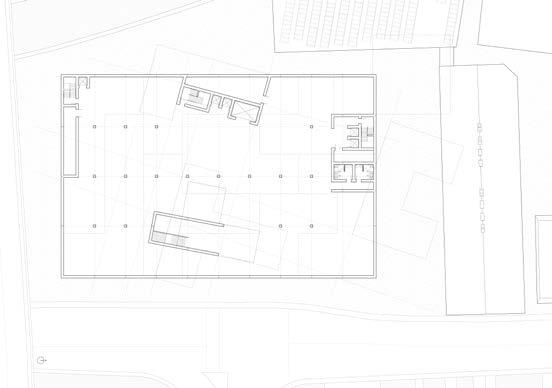
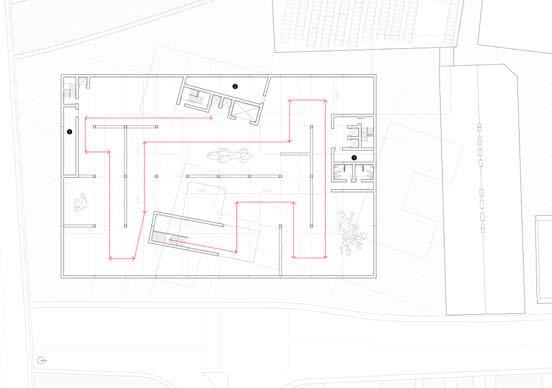
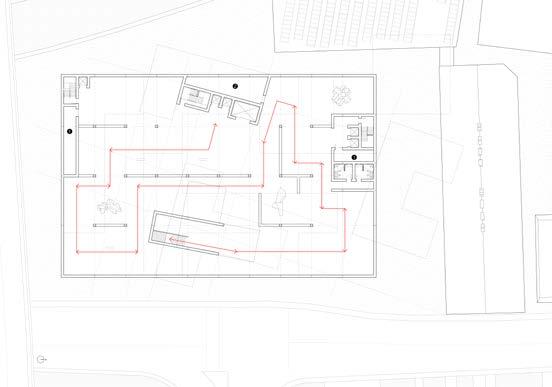
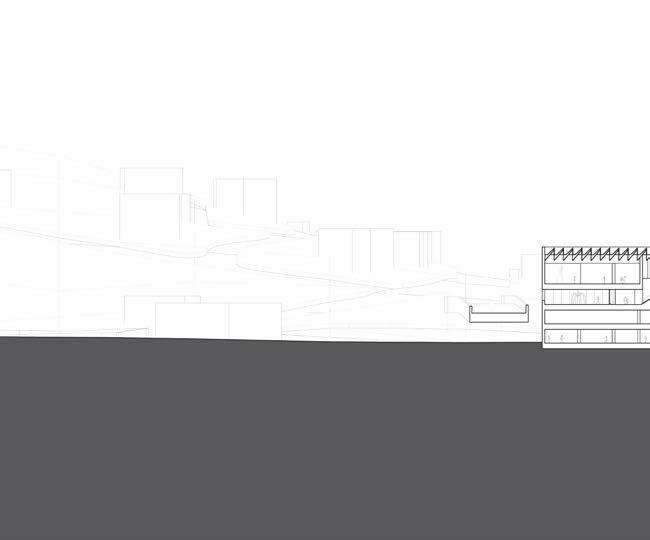
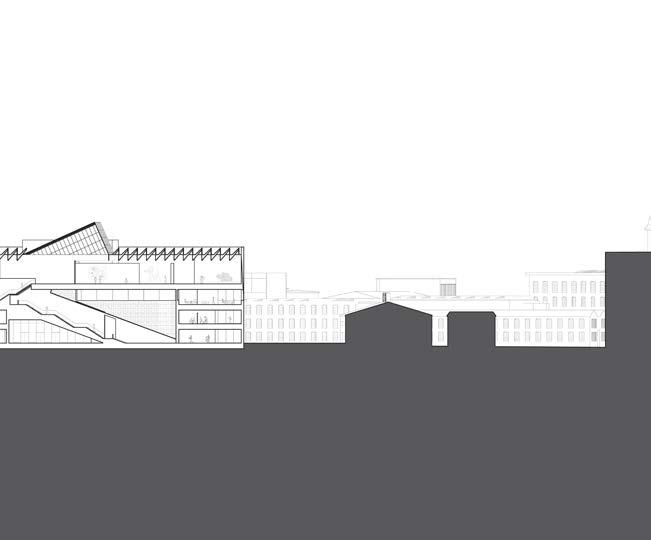
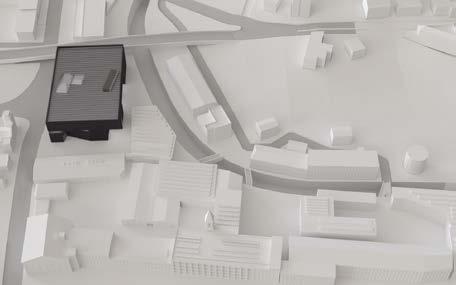
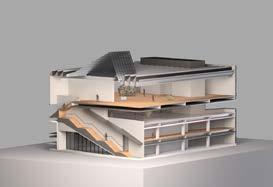
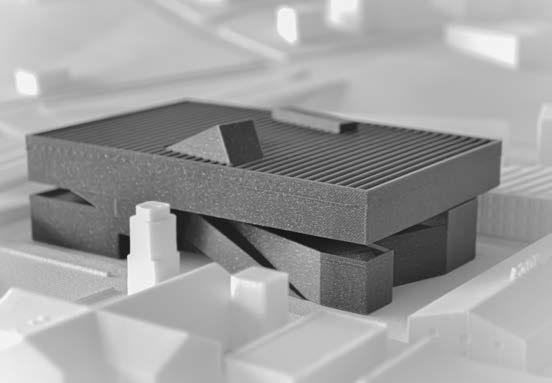

SUMMER 2024
JOE D’ORIA
This course focuses on Autodesk Revit and its role in a professional office setting. The principles of Building Information Modeling (BIM) will be introduced and applied through a series of exercises involving both 3D modeling and documentation using Revit. Topics will cover the basics of Autodesk Revit, including file creation, modeling, and documentation. In addition to learning how to use the software, the course will explore when and why it is favored in the industry over other tools. External add-ins that can assist with day-to-day tasks in Revit will also be discussed.
Project Scope:
Design an ideal creative space for yourself. This space can be either in an urban environment or in a remote location. The idea for this space is a space that you as a designer can use to go and create. The program of the house should consist of a creative working space, a living space, a place to eat and sleep.
Project Description:
Discover the ultimate getaway with this exquisite single-family waterfront vacation home, nestled on a serene lakefront property in North Carolina. This 2-bedroom, 2-bathroom retreat blends modern luxury with sustainable living, offering an unparalleled escape into nature. Crafted with wood construction and straw bale insulation, the home is both beautiful and ecofriendly, ensuring comfort and sustainability. Large windows and outdoor living spaces enhance your connection with the scenic surroundings, creating a seamless indoor-outdoor experience.
Location: North Carolina
Site: ≈ 46,000 sq. ft.
Program: Residential
Number of Stories: 2
Type of Construction: Concrete,
Wood with Straw Bale Insulation
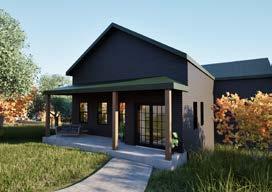
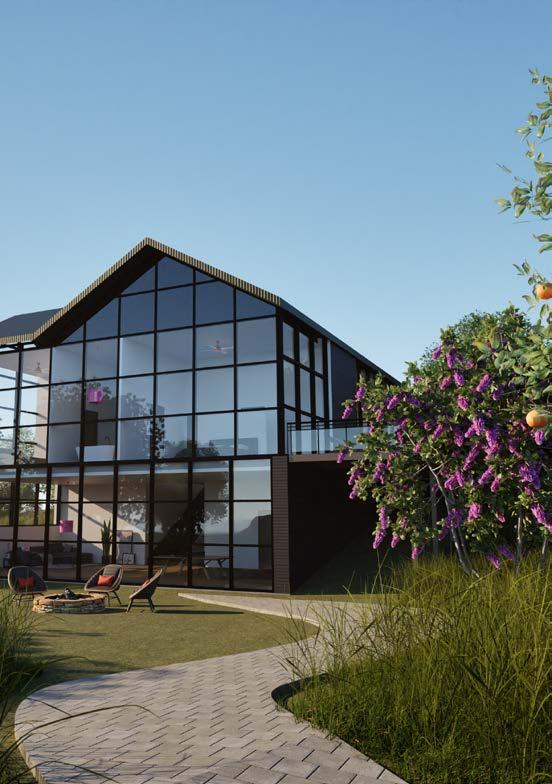
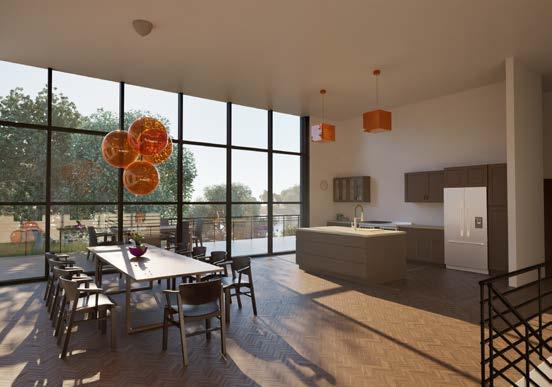
G




















































































































































































































































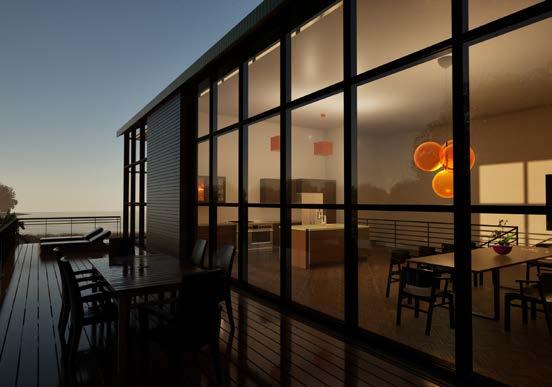
FALL 2023
SOPHIE PENNETIER
The undeniable role and responsibility of Architects in the realm of mitigating global warming is emphasized in this course. According to the United Nations (as conveyed by the Carbon Leadership Forum), buildings contribute to 40% of worldwide emissions. These emissions include operational (e.g., electricity, fuel, repairs) and upfront, also known as “embodied carbon,” encompassing upstream emissions in the procurement, transportation, and manufacturing of construction materials.
Similar to the Scope 1, Scope 2, and Scope 3 emissions of any entity (e.g., a Corporation, a School, etc.), buildings exhibit direct, upfront, and indirect emissions. Architects’ choices, advocacy, and education impact some of the world’s most significant emissions and constitute a professional liability.
This course provides essential tools to enhance the understanding of the carbon assessment of major construction materials and building operations. As an advanced course, it is highly recommended to be taken concurrently or subsequently with other carbon-centered courses offered at SCI-Arc, such as Environmental Studies I and II and the Carbon-Informed Design layer of the Design Development project.
The development of an individual project is involved. Similar to a mini-thesis, this assignment involves formulating and addressing a specific question, accompanied by documentation, related to the impacts of global warming on the Built Environment.
In my individual project, I extended my exploration of material carbon impacts within the built environment by delving into the details of my 3GA studio project. The focus of this endeavor was the development of a beer spa in northern Iceland. From the initial stages of the design process, I took the initiative to conduct a comprehensive carbon assessment, specifically evaluating different building materials, particularly those related to the structure. To enhance the project further, I applied knowledge acquired from the course and engaged in insightful conversations with two Icelandic engineers. Their expertise played a crucial role in informing and influencing the design decisions. As a result, the project addressed the creation of a beer spa and provided valuable insights into conducting carbon assessments and life cycle analyses within the context of a small-scale building project.
Location: Mývatn region, Northern Iceland
Site: ≈ 423 sq. m.
Client: Owner’s of the Sel Hotel
Program: Brewery, Beer Spa, Souvenir Shop
Square Meters: ≈1,268 sq. m.
7 WEEKS
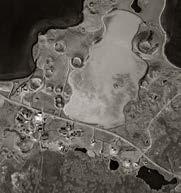
SITE
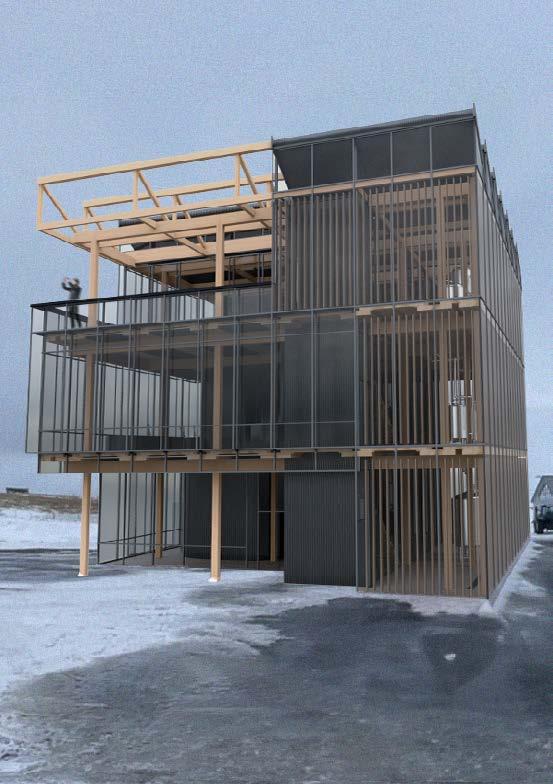
Dr. Thomas Henrikson is the Founder & Director of Henrikson Studio. Thomas has a Doctorate in Architectural Engineering from TUDelft and over 20 years specialised experience in structural and facade engineering across a range of energy efficient buildings and infrastructure projects worldwide. Previous roles include Global Facade Leader at Mott MacDonald Ltd, Technical Director at Waagner-Biro Stahlbau AG and Technical Director at Seele Austria GmbH. He was also a Project Manager for ÍAV hf., also known as IPC (Iceland Prime Contractors), and Senior Structural Facade Engineer at Ove Arup Ltd.
Sturlaugur Aron Ómarsson is a Civil Engineer, M.Sc. and Managing Director at NNE Verkfræðistofa. His expertise includes Project Management APME, General Structural Design, Steel Design, Concrete Design, Earthquake Engineering Design, Design of Timber Structures, Tender Documents and Project Specifications, and CFRP Reinforcement.
When comparing Timber and Steel structural solutions for the building, the A1-A3 carbon isn’t significantly different at that scale. That was calculated by using US values and discounting transportation, since at the GWP levels we have, freight would range within a small percentage, which is irrelevant at concept stage. Do you have access to Icelandic GWP baselines or do you have any recommendations?
TH: I do not, Iceland mainly import all material from Europe/China. Except for Aluminum, however to my knowledge they do not extrude or powder coat.
What are the low carbon concrete options in Iceland? Is concrete the most common construction material for low/mid rise?
TH: Not sure, however most likely they would have to import the Cement from Denmark (Aalborg Portland). In terms of low rise buildings always concrete due to earthquake.
SAO: Concrete is the most common building material here in Iceland. All cement is imported, there is a low concrete option available where quantity of cement is reduced and replaced by adding fly ash (flugaska) and silica fume (kísilryk). The Nordic eco label requires this low carbon concrete to be used in at least two structural components in order for the building to get the eco label. Often contractors use this concrete in foundations and parapets. Some contractors claim its not as easy to “work with” this low carbon concrete.
What proportion of structural steel is imported, in your experience?
TH: 100%
SAO: All building material is imported except for insulation.
Looking at local materials, I was curious about the use of lava rock, do you know precedents related to Icelandic lava rock aggregates for concrete?
TH: That is a good question, I am not sure, however I think that they import most of the aggregates, as well.
My design includes a double skin façade which is aluminum intense. Following your recommendation, I will look into it and swapping from US-baselines Aluminum to Icelandic aluminum might yield about 15% carbon reduction at core and shell level. Yet how prevalent is the use of overseas vs domestic aluminum, for complex facades in Iceland? What about glass?
TH: All main materials are imported. They do assembly glass in Iceland, however large quantities are imported.
Denmark is certainly leading the charge in terms of decarbonization, how doe s it compare to the Icelandic market and policies?
TH: Iceland is following this, however they have a full green electric supply, district heating as well. So they are less concerned in some ways. However they have to transport all main material via sea.
Do green roof make any sense in those climates?
TH: not really they just blow off, they mainly do steel corrugated roofs, that is fixed against wind and can take the snow.
Do you have any other pointers?
TH: Not sure, I hope it helps. Iceland is a interesting place, they do have extreme weather conditions (Wind and Snow) and frequent earth quakes, daily at the moment.
SAO: One floor industrial buildings are often steel frame buildings cladded with steel sandwich panels. Multistorey commercial buildings are usually done in concrete, sometimes the staircase/ elevator shaft is in concrete for horizontal stability and steel columns/beams to support the slabs. In multistorey buildings made in structural timber/massive timer elements, sound and fire protection requirements are hard to fulfill/ expensive. There is one such building here in Iceland that I know of. Some areas on Northern shore have earthquake up to 0.5g. Meaning ca. 50% of building total weight must be applied horizontally in structural design.
Taking the overall areas from different aspects of my project and the baseline GWP’s for those materials, I calculated the CO2 equivalent for two structural systems. I compared the results of a timber structural assembly and a typical steel and concrete assembly. My results yielded a surprising result; showing that the A1-A3 carbon isn’t significantly different at this scale.
*GWP Data from CLF 2023 & US facades trends amended with Icelandic Aluminum
Identify embodied carbon as a priority
• In crafting the architecture for this project, the unique challenges and opportunities presented by Iceland’s native material and geological identities take center stage.
• The fact that Iceland traditionally relies on imports for most materials lands the project at a sustainable crossroads.
Selection of carbon-storing structural, envelope, insulation, & finish materials
• Bio-based materials typically have lower upfront embodied carbon than conventional non-bio-based products and have the potential to store carbon over the life of the building.
• Bio-based materials like mass timber are significantly lighter than their alternatives, reducing the load and size of supporting structural members.
• Alternative insulation materials have been considered, with a strong push towards potentially using hemp instead of the standard fiberglass or mineral wool.
Select salvaged materials
• Work with the building owner to reuse materials on-site.
Select finishes carefully
• Minimize finishes where not required for functional performance.
• Select low-carbon finishes where available.
• Many areas of the design do not require additional finishes beyond the structural members. Where finishes are required, low-carbon finishes were utilized or considered.
• The utilization of locally abundant basalt rock for the beer baths and the tile in the spa area introduces a regional material alternative.
SPECIFICATIONS + PROCUREMENT STRATEGIES
Optimize concrete specification & mix design
• Minimizing the volume of portland cement by replacing cement with Type 1L cement, fly ash, slag, and other supplementary cementitious materials.
• All concrete in the project is required to be a low-carbon option.
• The Nordic Eco-Label mandates the integration of low-carbon concrete in at least two structural components for accreditation.
• The overall reduction of concrete in the project and the use of low-carbon alternatives will contribute to the global effort to combat the 8% of emissions stemming from concrete production.
Source sustainable wood
• The full life cycle of embodied carbon impacts and benefits of wood are often difficult to quantify because of complex supply chains and differing methods for calculating carbon benefits.
• Current procurement strategies include using reclaimed wood, asking for chain of custody certificates or other supply chain transparency information, and asking for sustainable forest management certificates (FSC).
• Utilizing mass timber members that have been sourced from responsibly managed forests, specifically those certified by the Forest Stewardship Council (FSC) is critical and can contribute to wood’s overall carbon impact for the project.
Source low-carbon aluminum
• The project looks to embrace Iceland’s recent aluminum production, which aims for a 15% carbon reduction at the core and shell levels.
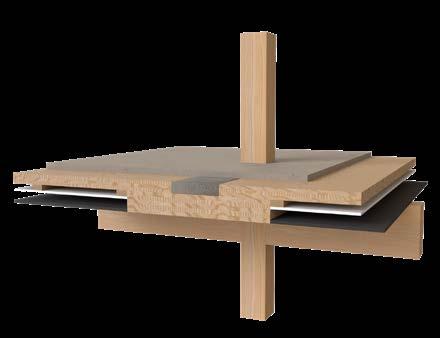
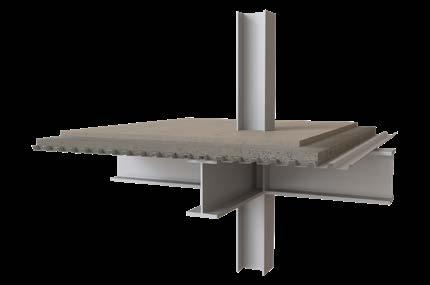
FALL 2023
PAVEL GETOV KERENZA HARRIS
JOE D’ORIA
This course focuses on advanced methods of project delivery and construction documentation, integrating digital technologies (Revit) and investigating innovative models for linking design and construction processes. It introduces Building Information Modeling (BIM) as a tool for realigning traditional relationships among project stakeholders. Detailed 3D digital models and a set of 2D construction documents tailored to the project’s design challenges are generated through the analysis and development of a mixed-use program on an urban lot in Los Angeles. Lectures further acquaint participants with technical documentation methods for projects operating at the forefront of current design and construction technologies.
14 WEEKS IN COLLABORATION WITH CHRISTIAN FILIP
JILLIAN LEEDY
YEH-TING LI
AUSTIN NEUMANN

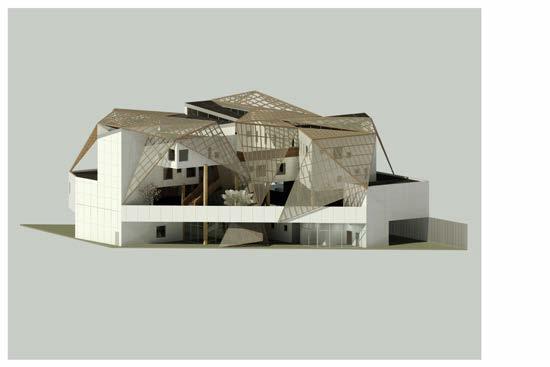

EXCLUSIVE OF VENT SHAFTS AND COURTS, WITHOUT DEDUCTION FOR CORRIDORS, STAIRWAYS, RAMS, CLOSETS, THE THICKNESS OF INTERIOR WALLS, COLUMNS OR OTHER FEATURES. THE FLOOR AREA OF A BUILDING, OR PORTION THEREOF, NOT PROVIDED WITH SURROUNDING EXTERIOR WALLS SHALL BE THE USABLE AREA UNDER THE HORIZONTAL PROJECTION OF THE ROOF OR FLOOR ABOVE, THE GROSS FLOOR AREA
SHALL NOT INCLUDE SHAFTS WITH NO OPENINGS OR INTERIOR COURTS.
2. ZONING CODE 1203 - FLOOR AREA THE AREA IN SQUARE FEET CONFINED WITHIN THE EXTERIOR WALLS OF A BUILDING, BUT NOT INCLUDING THE AREA OF TEH FOLLOWING: EXTERIOR WALLS, STAIRWAYS, SHAFTS, ROOMS HOUSING BUILDING-OPERATING EQUIPMENT OR MACHINERY, PARKING AREAS WITH ASSOCIATED DRIVEWAYS AND RAMPS.
J. ADDRESS AND LEGAL INFORMATION
PROJECT ADDRESS 405 2nd Street Los Angeles, CA 90012
LOT AREA 17,888.9 SF APN 5161018007
TRACT SUBDIVISION OF BLOCK A OF J.M. DAVIES TRACT MAP REFERENCE M R 66-97 BLOCKS NONE LOT 8
ZONING [Q]C2-3D-O-CDO


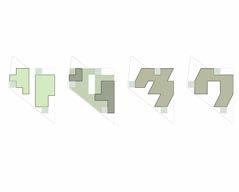










HERWIG BAUMGARTNER
SCOTT URIU
MATTHEW MELNYK
JAMEY LYZUN SOPHIE PENNETIER
This course delves into aspects concerning the execution of design, encompassing technology, material utilization, systems integration, and fundamental analytical approaches such as force, order, and character. It encompasses a thorough examination of both basic and advanced construction techniques, the scrutiny of building codes, the design of Structural and Mechanical systems, Environmental systems, and Buildings service systems. The course also addresses the development of building materials and the integration of building components and systems. The primary goal is to foster a comprehensive understanding of how architects convey intricate building systems within the built environment, demonstrating proficiency in documenting a comprehensive architectural project and exercising environmental stewardship.

RHINO GRASSHOPPER
ADOBE ILLUSTRATOR
ADOBE INDESIGN
ADOBE AFTER EFFECTS
CINEMA 4D
OCTANE
The method for design development goes beyond mere technical progress for the project; it is also a disciplinary advancement. In this context, the course aims to question conventional representation methods and seek relevance in a time when the documentation of design and manufacturing is undergoing changes, relying more on threedimensional live data. While Building Information Modeling (BIM) represents a significant step forward, the objective is to reconsider how we can imagine and convey design through innovative approaches that go beyond the design object itself.
Working from my and India Chand’s 2GA Studio project, my group and I were dedicated to enhancing the technical aspects of the project. We focused on making essential improvements while upholding the overarching design goals established during the initial design phase. This involved meticulously examining structural considerations, particularly addressing the challenges related to the “gap” floor. Additionally, we carefully considered refining the facade’s aesthetic appearance. Moreover, we were conscientious about the environmental impact of our material selections, aiming to minimize the carbon footprint associated with the construction materials chosen for the project.
14 WEEKS


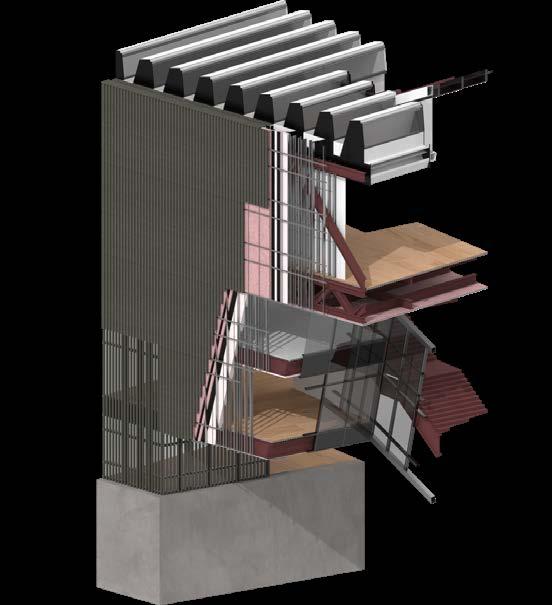
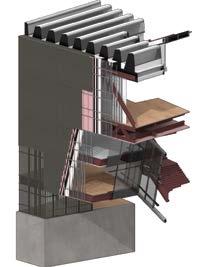

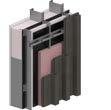
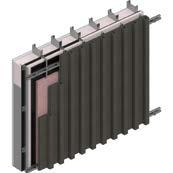

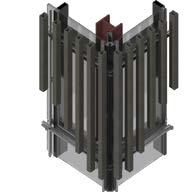

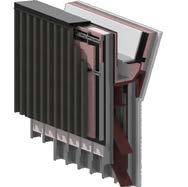


















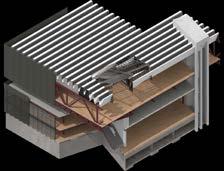
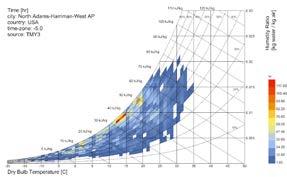












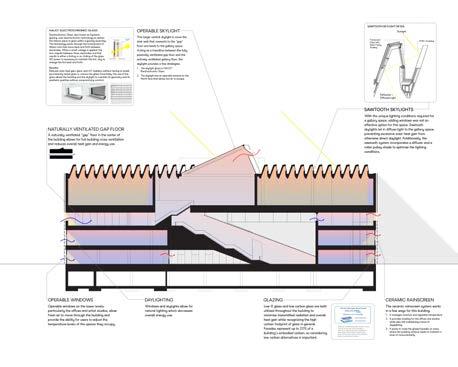
Strategies to reduce embodied carbon footprint:
- Our biggest impact comes from the structural steel (Which is 1033,250 kg CO2eq/m3.) An Alternative Would be Cross Laminated Timber -77,688 kg CO2eq/m3.
- Originally we chose spruce as our flooring which we keep The same at an output of -164,830 kg CO2eq/m3.
- We would swap our EPS insulation Graphite 80 (1,111.0 kg CO2eq/m3.) For hemp insulation at the result of 490.4 kg CO2eq/m3. -The aluminum framed windows which are currently at a GWP rate of 50,426.1 kg CO2eq/m3. Can be replaced With. Wood-aluminum framed windows with an embodied carbon Of 32,791 kg CO2eq/m3.
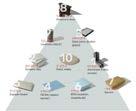

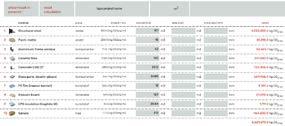
TOTAL 2,621,275.5 KG C02 eq DRAWN
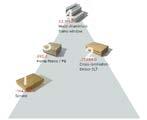

KANTHONYDESIGN@GMAIL.COM
321.848.2345
LOS ANGELES, CA | CHARLOTTE, NC