Architecture Portfolio
57 Bond St



57th Bond St, New York, NY Summer 2020
This project aims to develop a Community & Athletic Center. Focusing on the development of an Architectural Project with an emphasis on comprehensive building design: advanced site analysis and development, spatial relationships between interior and exterior, landscape integration, zoning and code analysis, programming, and fully integrated building systems.
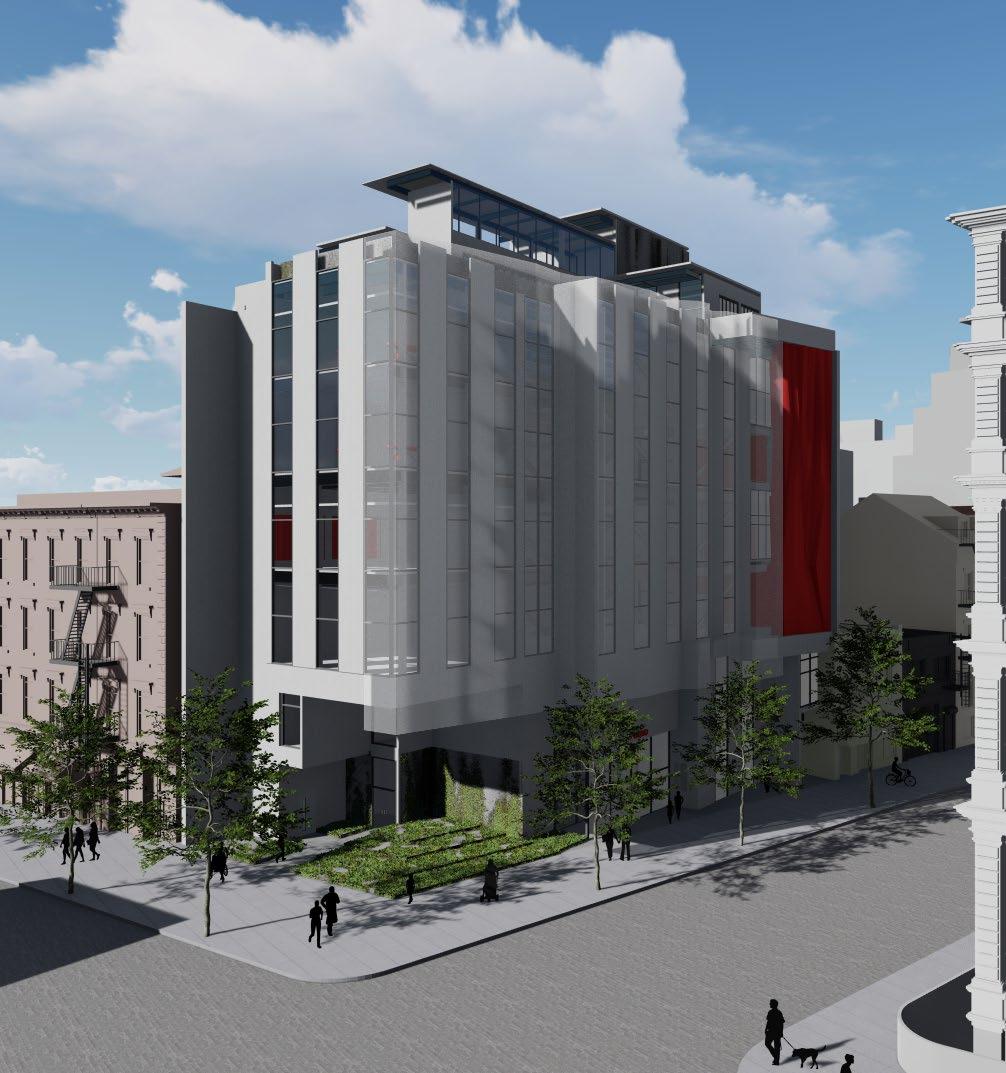
With the knowledge that Bond St, NY’s frontage is continuous, this project dares to break the continuity. Being a space for everyone in the community, my goal was to make it as welcoming as possible. This was achieved with simple moves, like eroding the frontage and raising the corner to 48ft. The corner becomes a community garden.
The interior grand red staircase, placed towards the back of the building, makes the circulation clear from all entry points. The building include multiple basketball courts, workout spaces, rock climbing wall, offices, roof top garden and juice bar. The facade of the building shows off the program. The screen mimics the rock climbing wall which can clearly be seen from the outside.
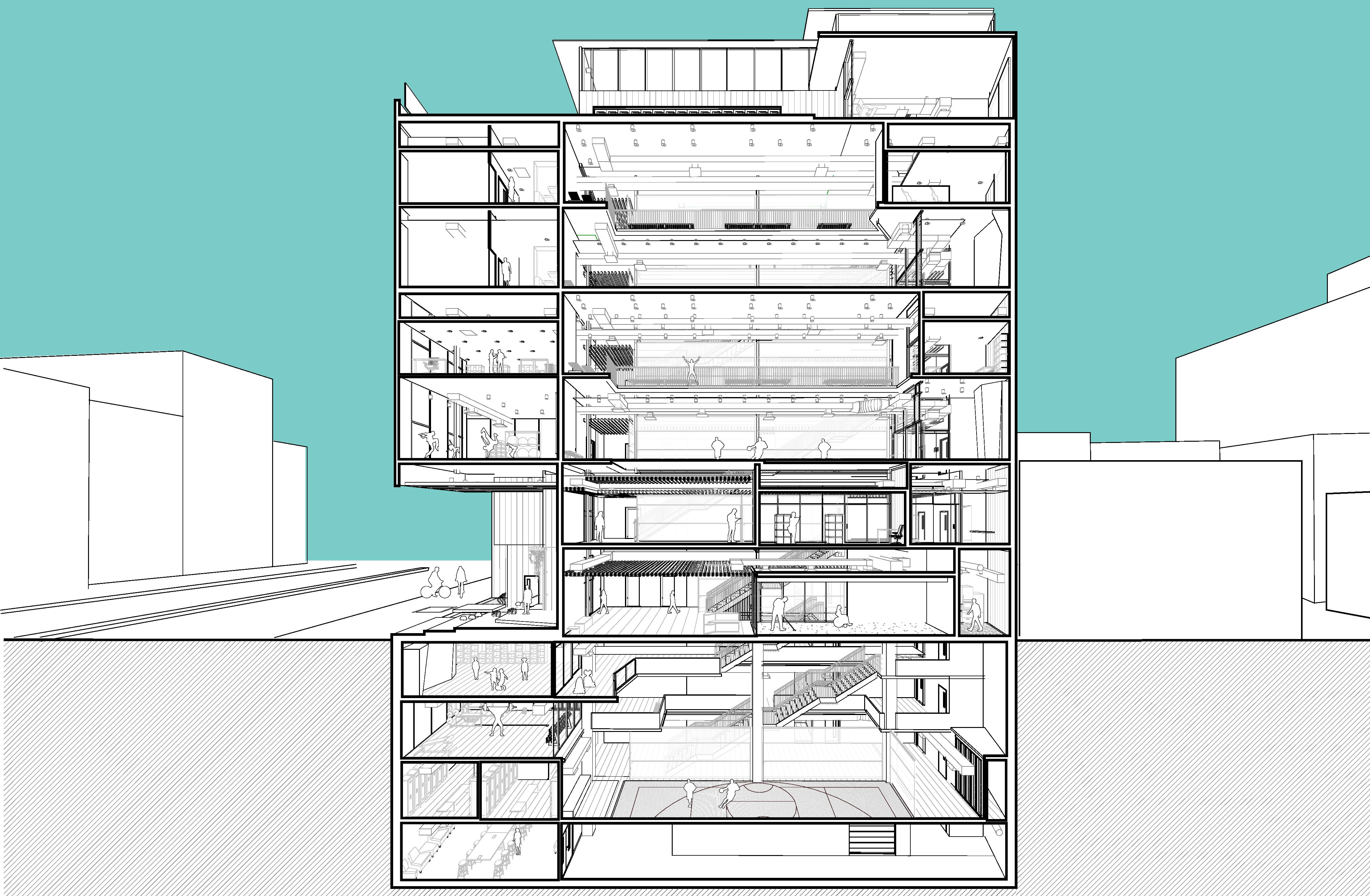
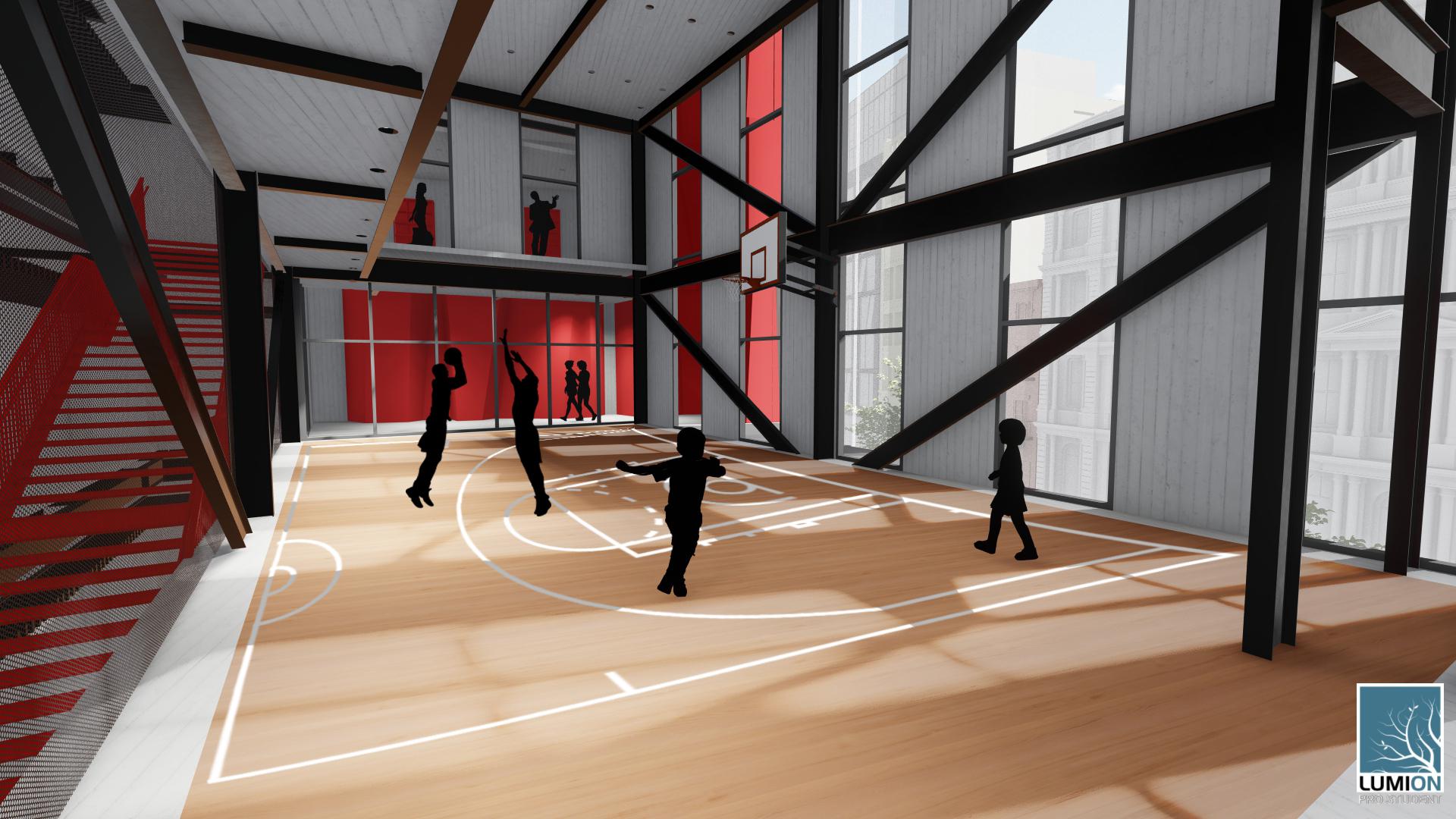
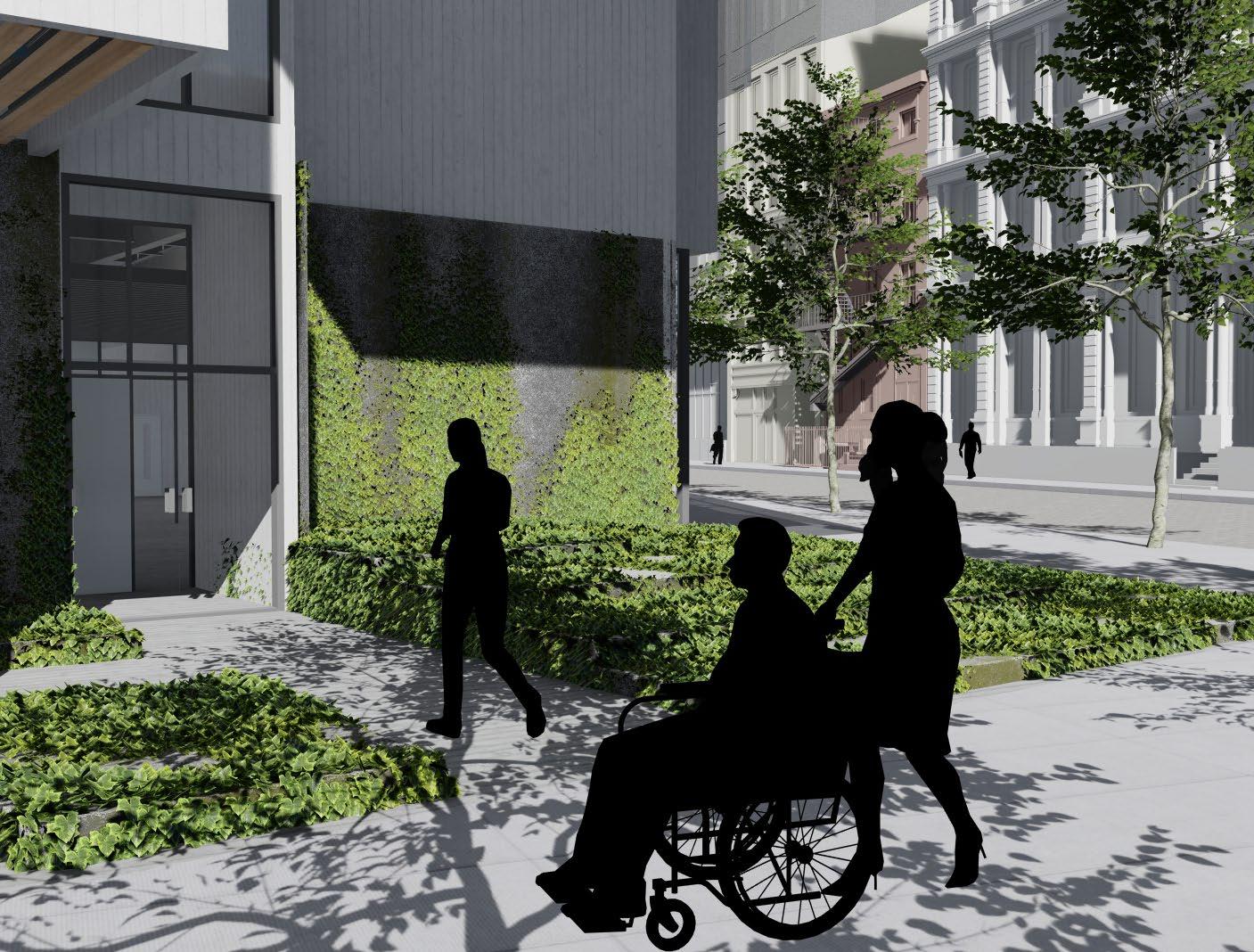
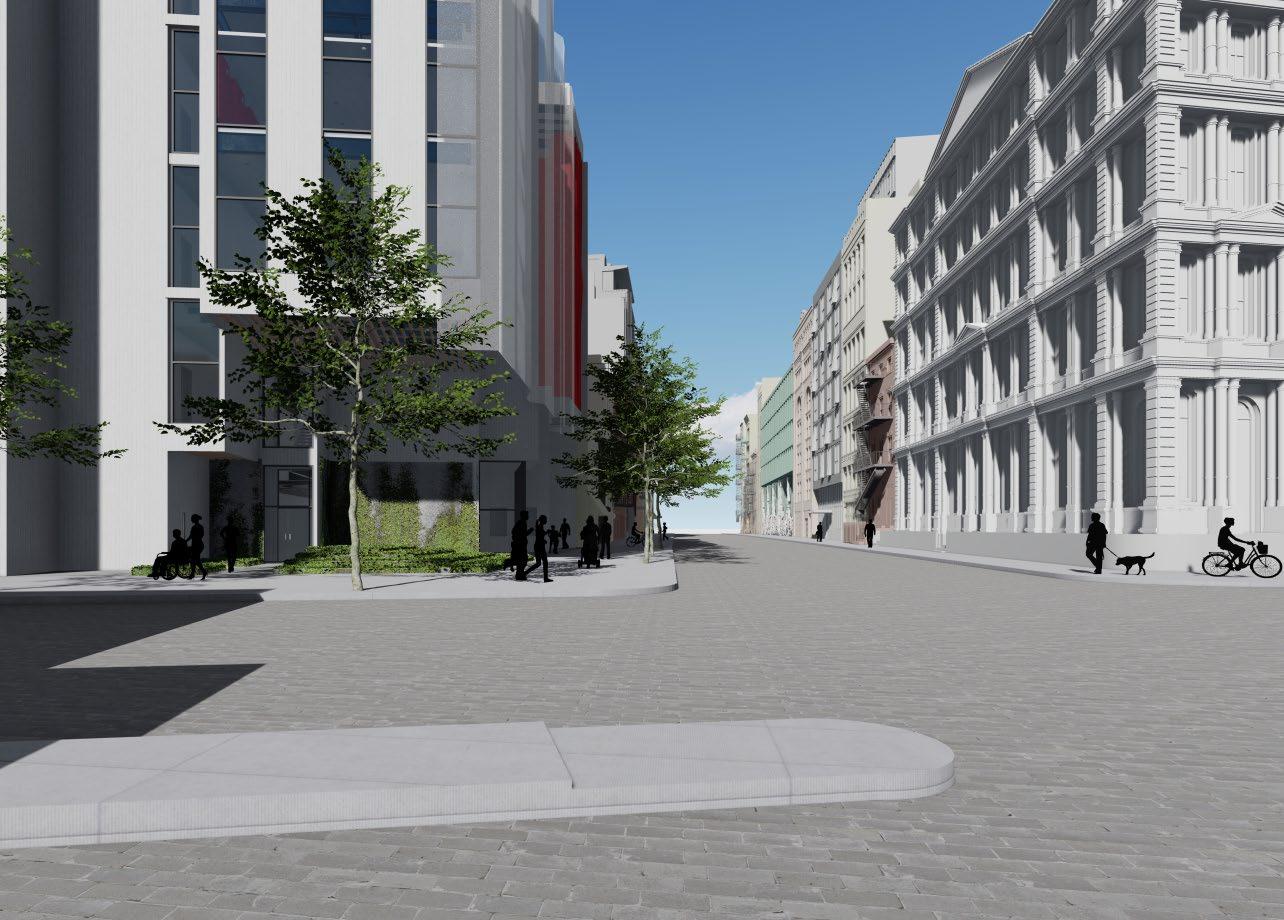
Ti Ayiti: Nou La
62nd St, Little Haiti, Miami FL Spring 2021
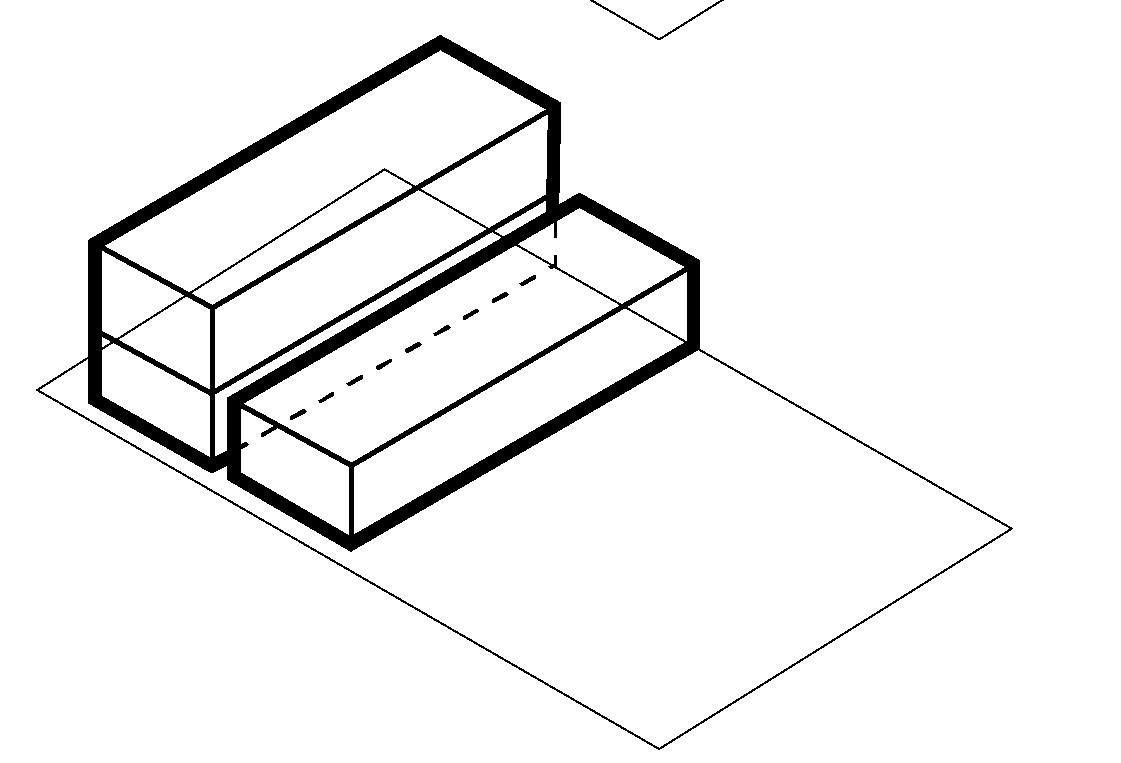

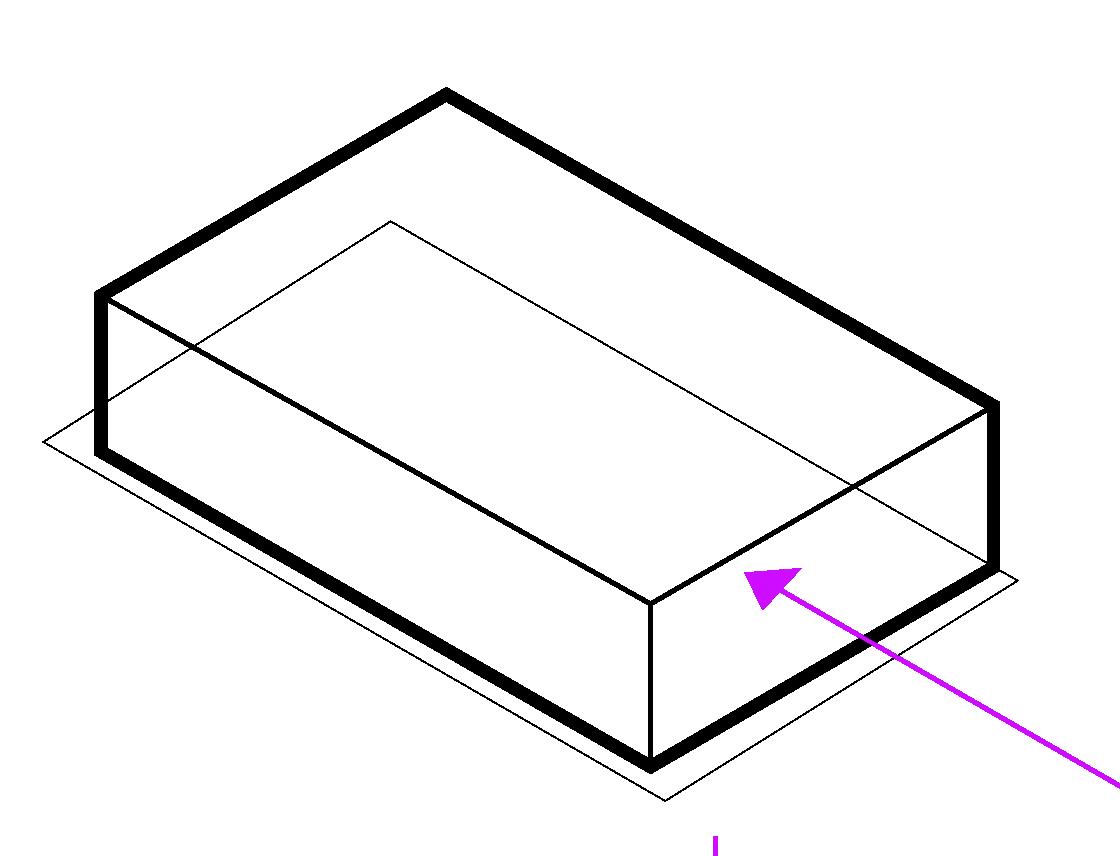
After analyzing inequalities in the South Florida region my main area of concentration is the neighborhood of Little Haiti. The community is currently being gentrified. Forces that are changing the character of the neighborhood include 1. Location. 2. Higher elevation. 3. Opportunity Zone. 4. New developments. Instead of fighting the new developments like Magic City, can we use their influence to the benefit of the neighborhood? For this reason my thesis question becomes: With widespread gentrification, can Miami celebrate and acknowledge the historical and cultural significance of its marginalized neighborhoods through strengthening its urban fabric?
This project develops several vacant and abandoned lots of 62nd St into a cultural corridor. From the African American culture of model city, to the Haitian culture of Little Haiti, to the newly forming culture of Magic City the Innovation District. This is a an example of one of the five sites developed. The building aims to preserve the Haitian culture by providing performance and dining spot and addresses the lack of recreational green space with an open green space.
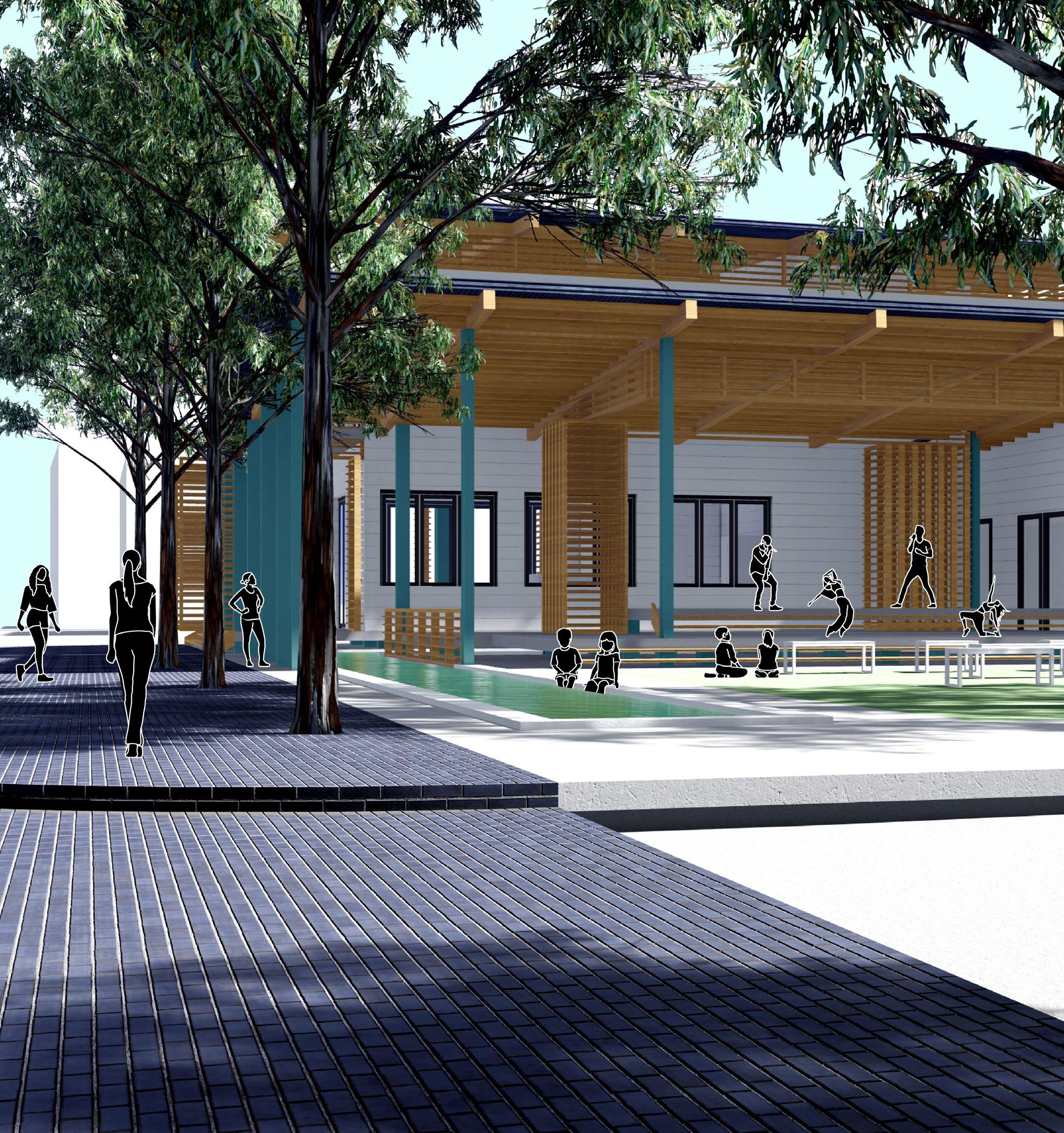


CROP Park + Fish Farm
Miami International Mall, Miami, FL
Fall 2020
CROP studio proposes the adaptive reuse of the Miami International Mall building complex and adjacent “big box” facilities. The goal of the studio is to explore the possibilities of transforming the Miami International Mall into a self-sufficient community, an off-the-grid “village” with its own infrastructure where all services and needs are at walking distance. Where each building is a hybrid that house two or more programs simultaneously, an urban use on one side and an infrastructure on the other.

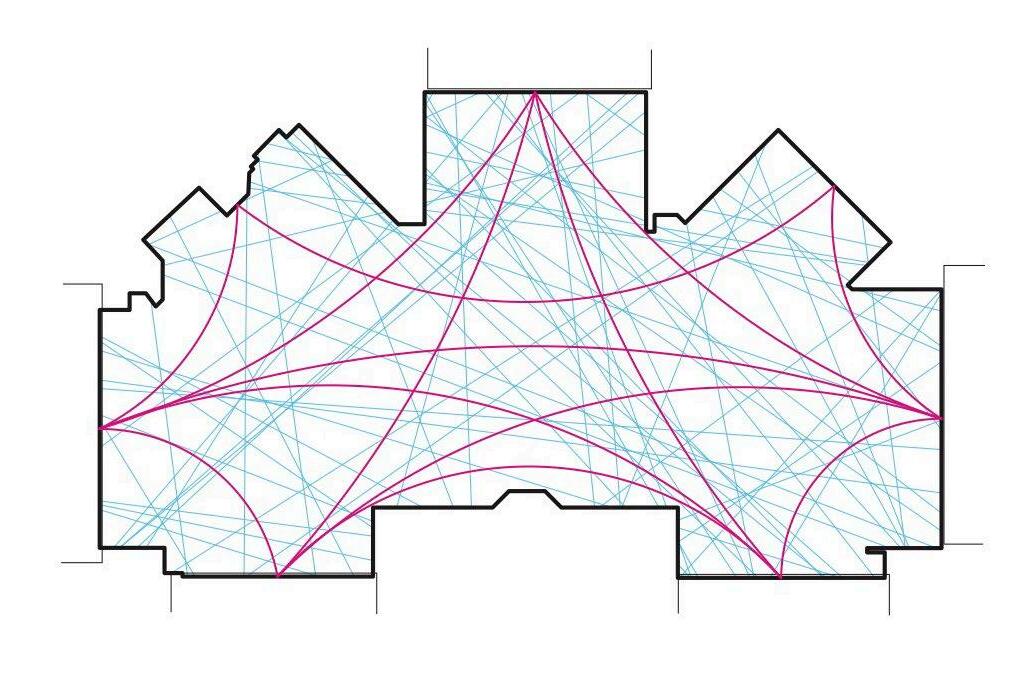

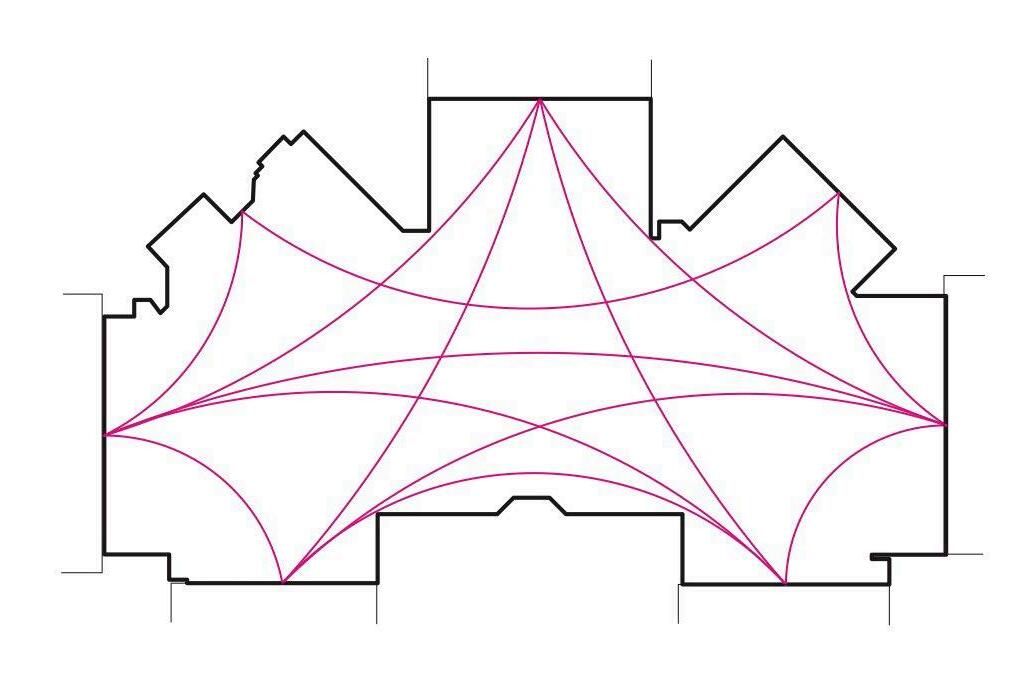
This project blends both the civil program of a Park and the infrastructure of program of Fish Farm/ Aquaponics. Residents of the newly developed community are able to use the space recreationally but it also functions as a source of food.
Inspiration stems from the existing structure being the middle of Miami International Mall. The project creates multilevel connections between the varying programs that surround it, just as its existing creates connection between the department stores. Though they now host green-roofs, the current entrances serve the same purpose in the project. The very center of the mall explodes to become a look out.


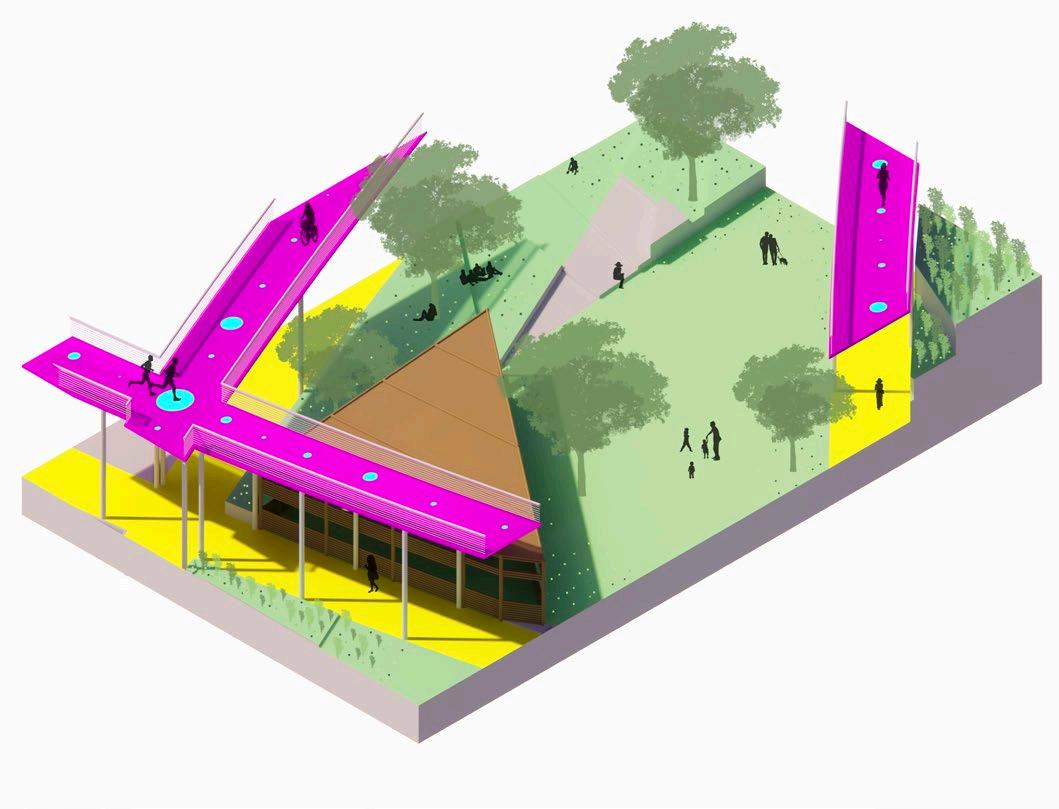
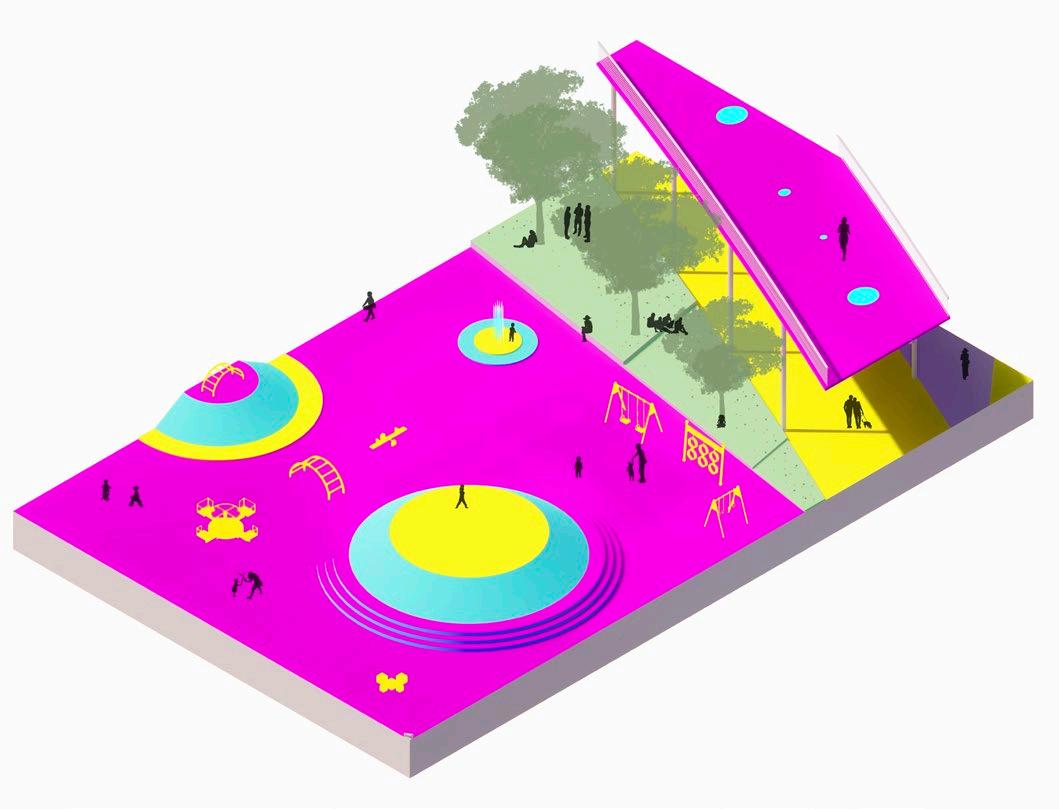
Kanisha Fowell
Architecture Portfolio
Contact
305-613-6339
kfowe001@fiu.edu
www.linkedin.com/in/KanishaFowell
