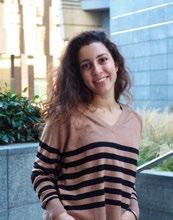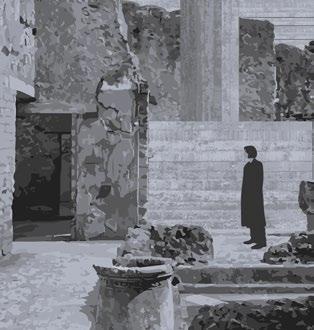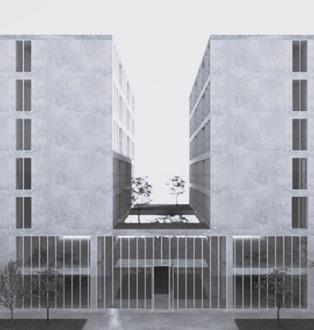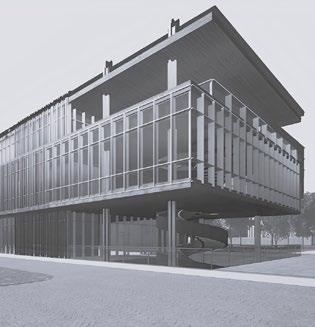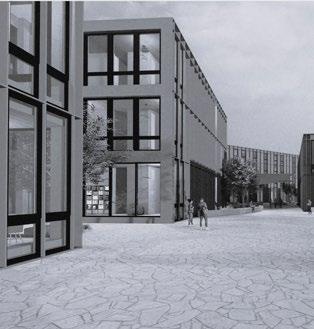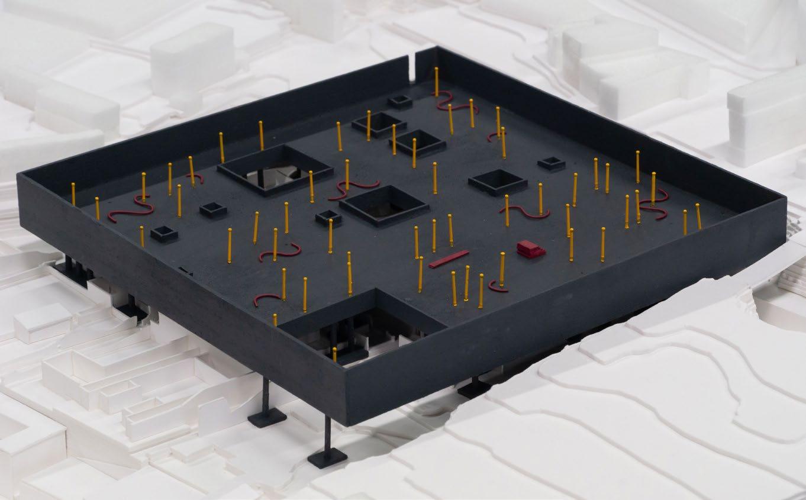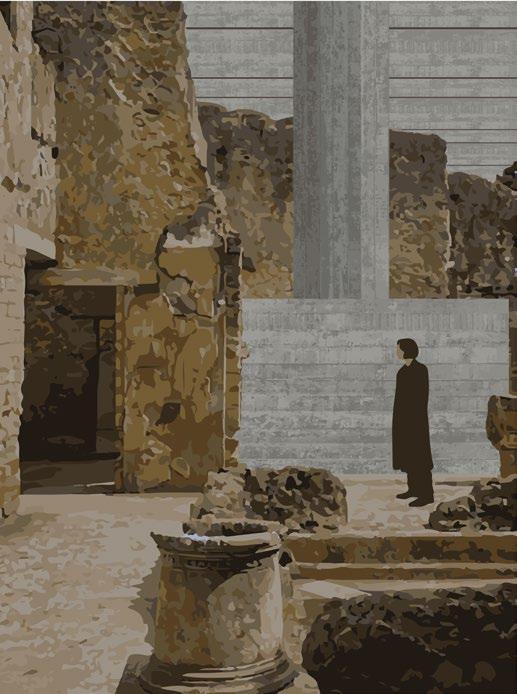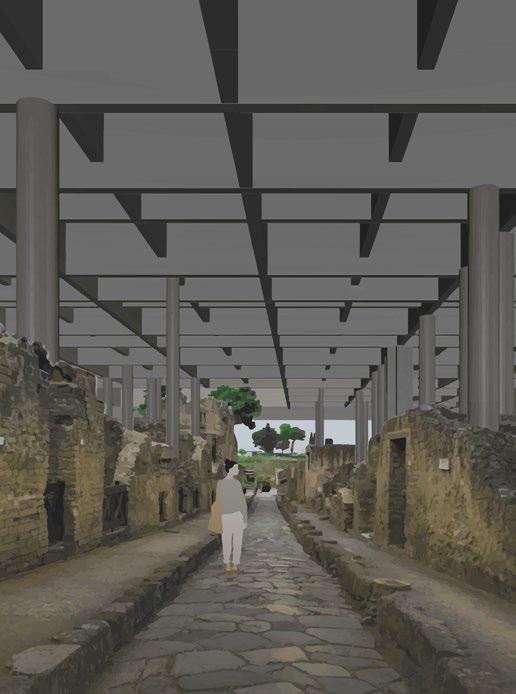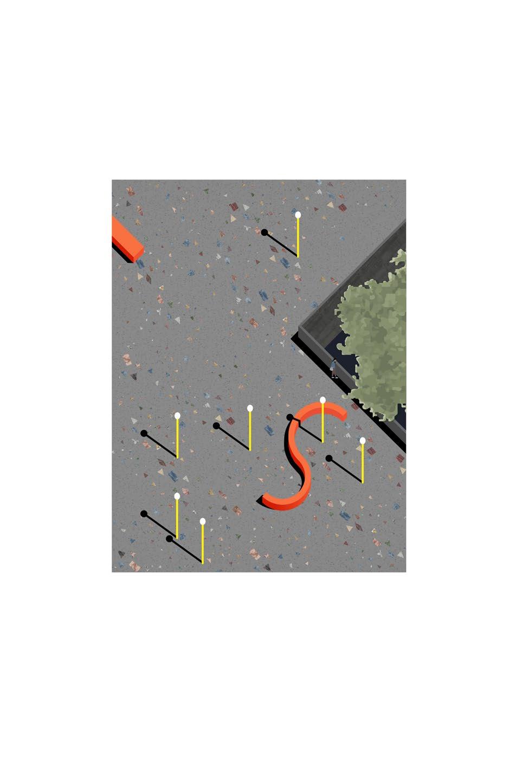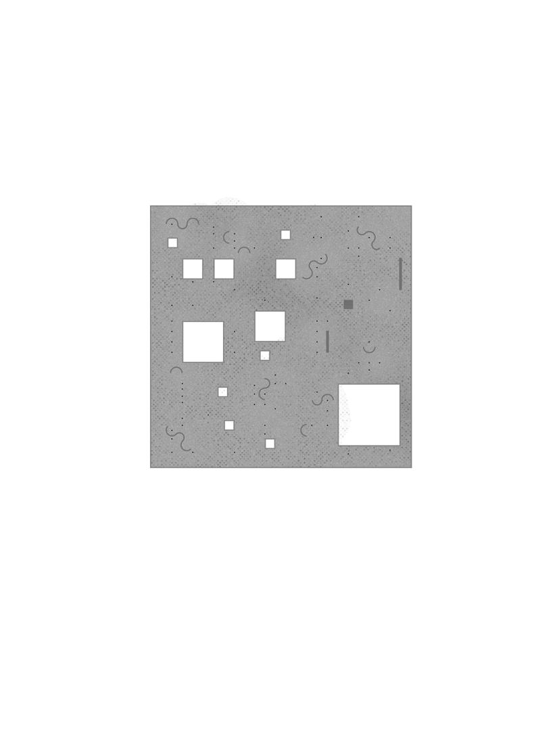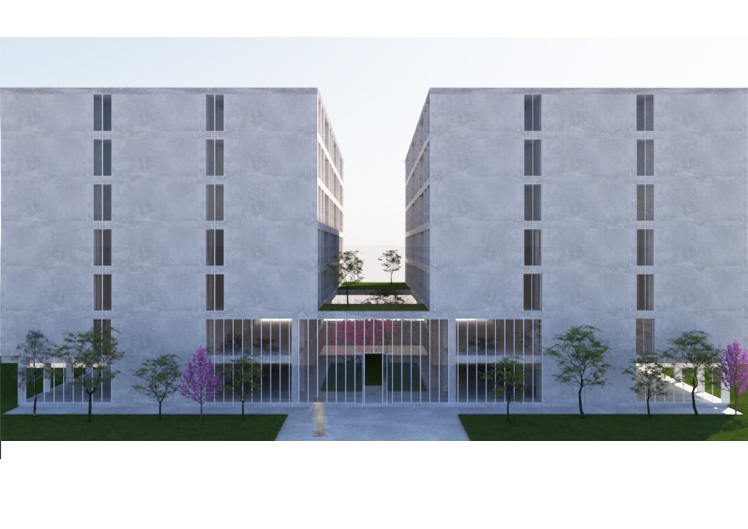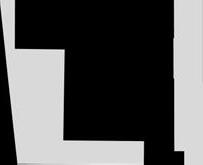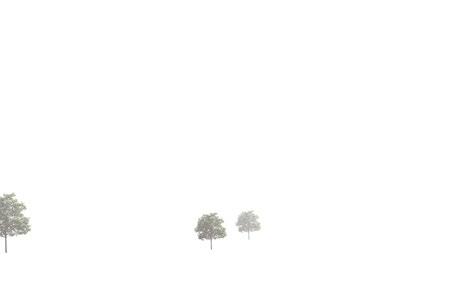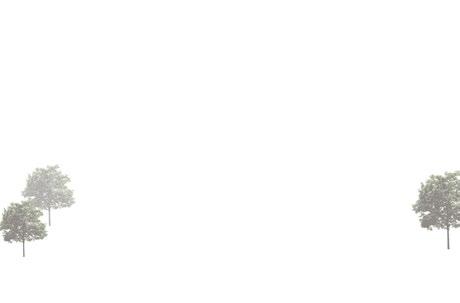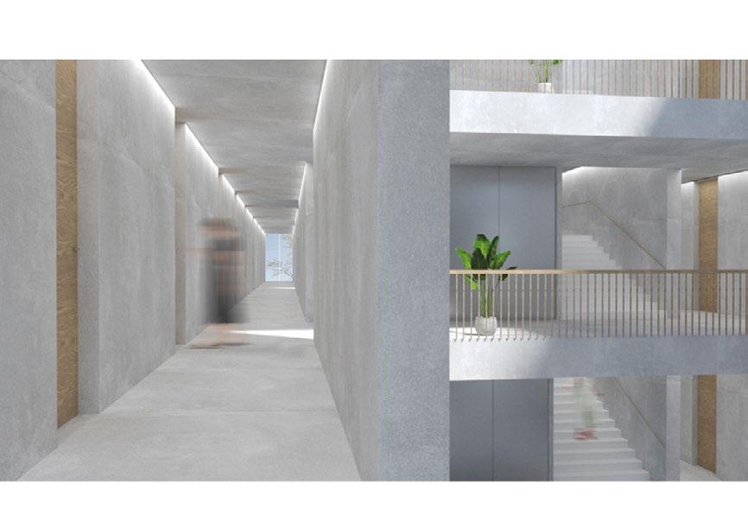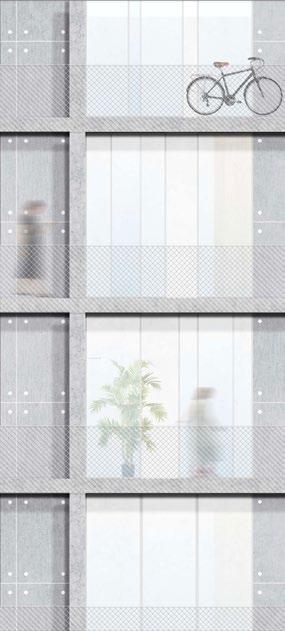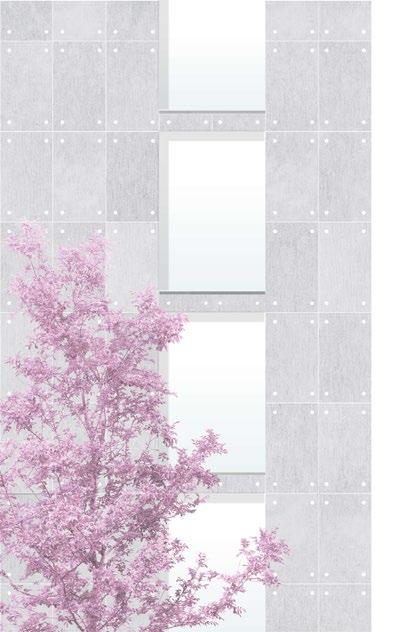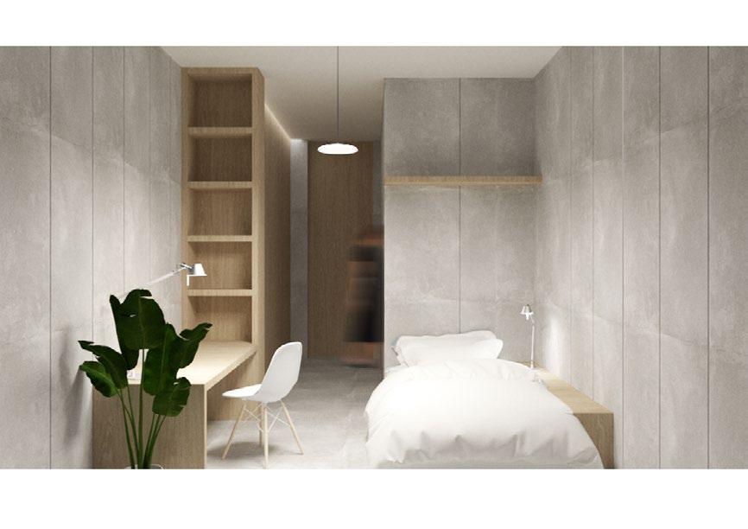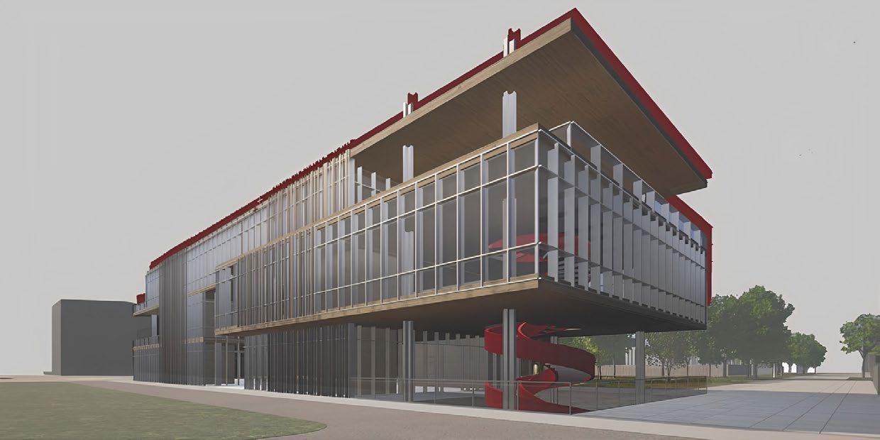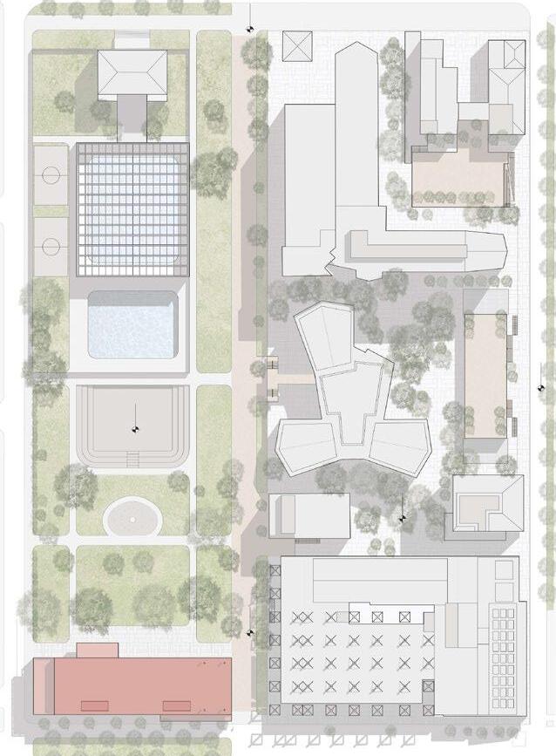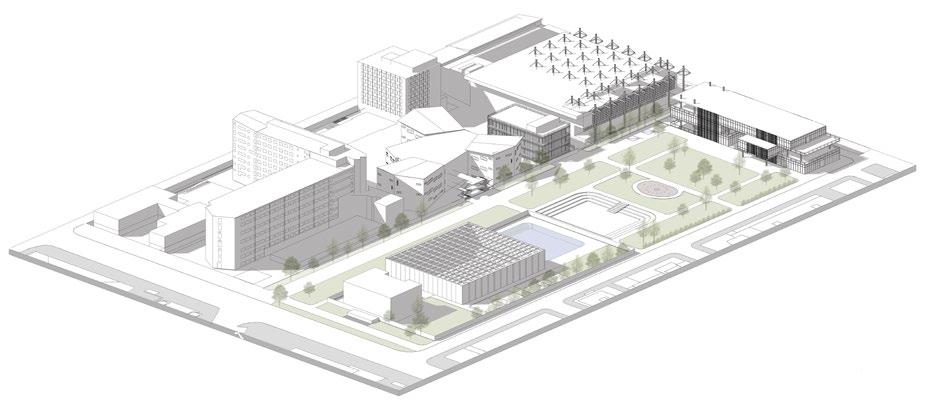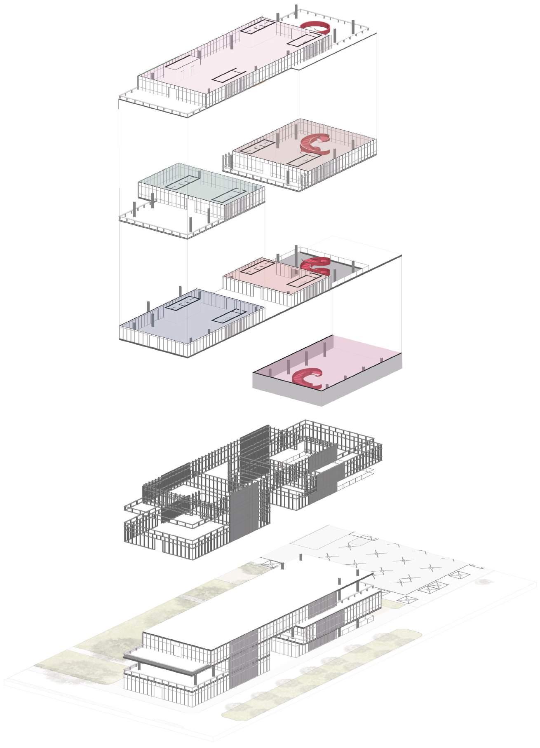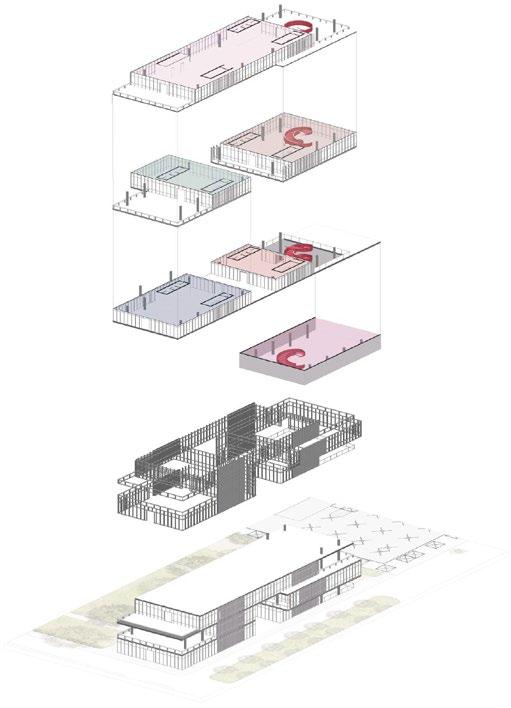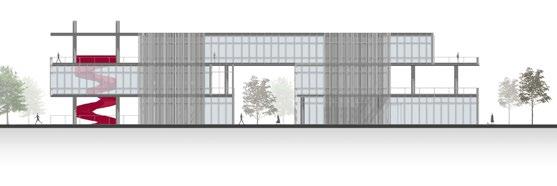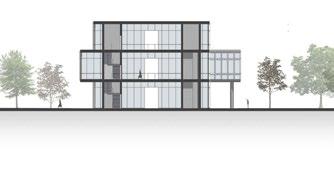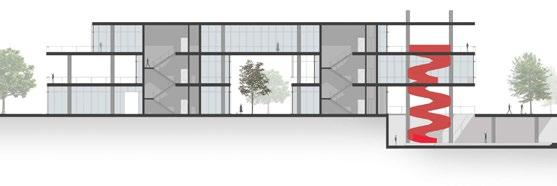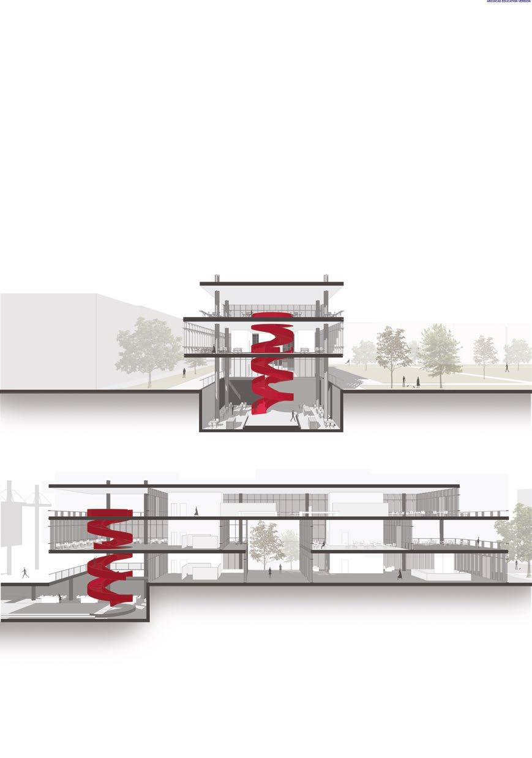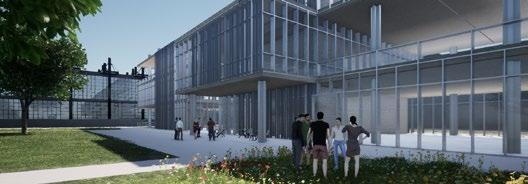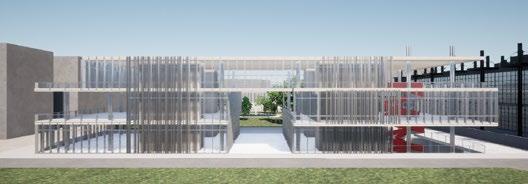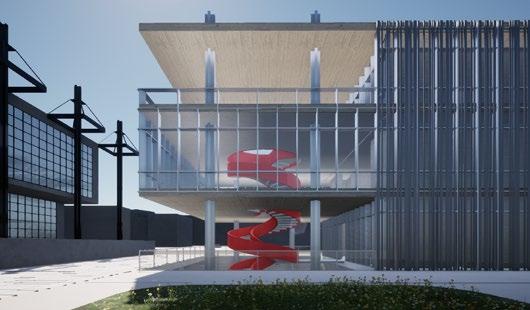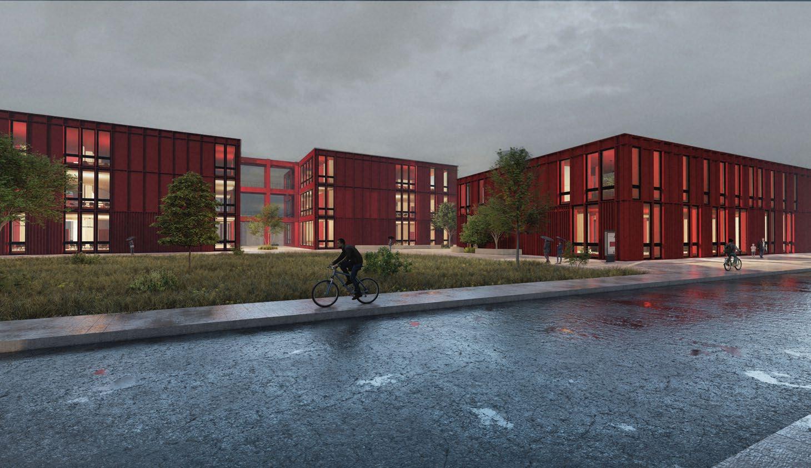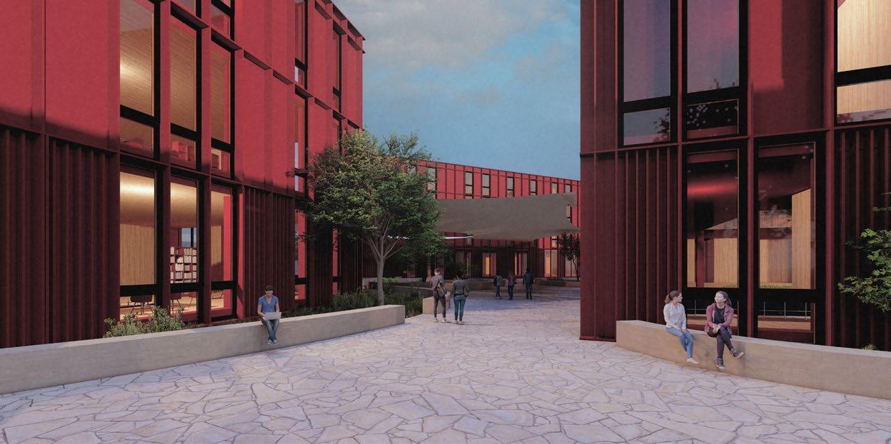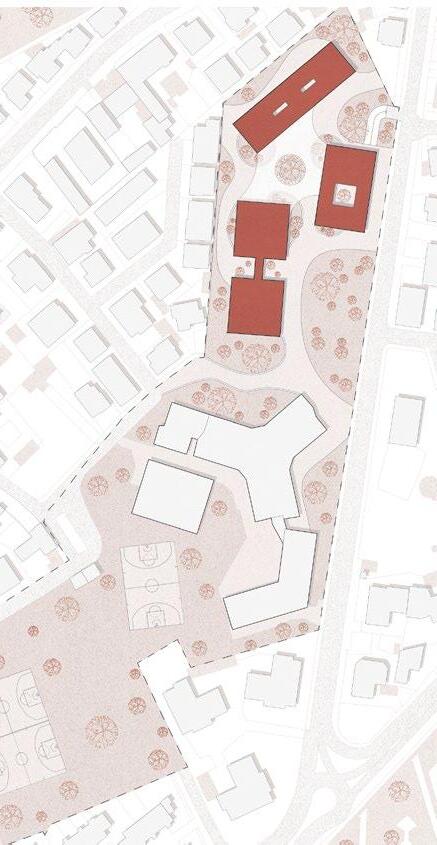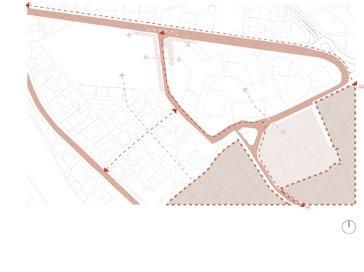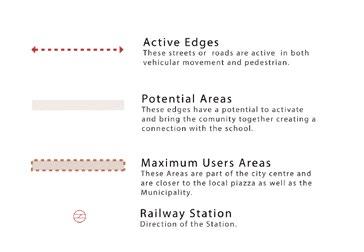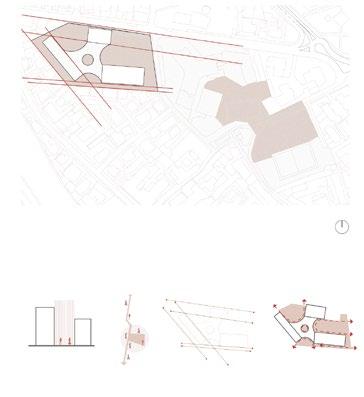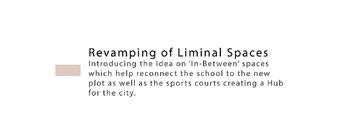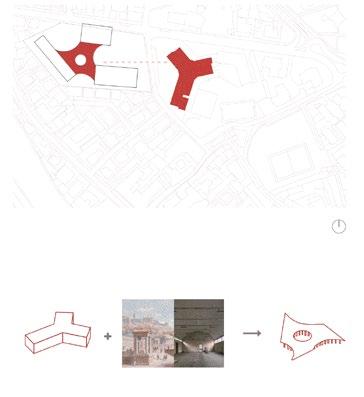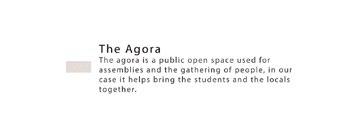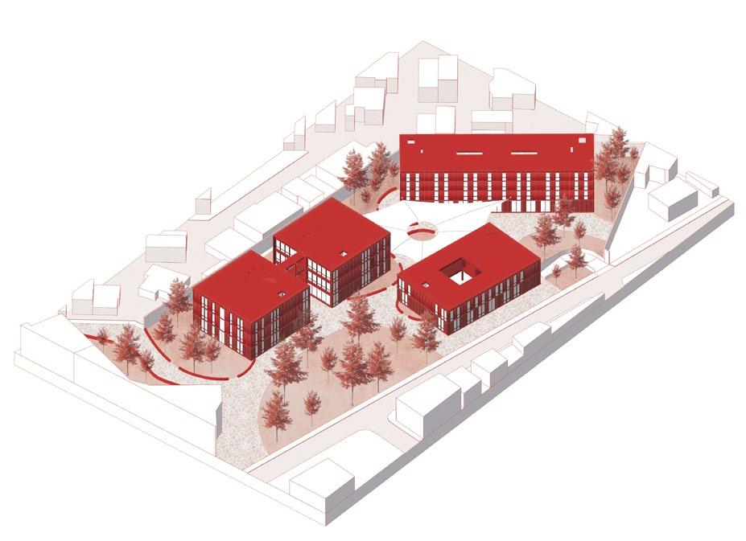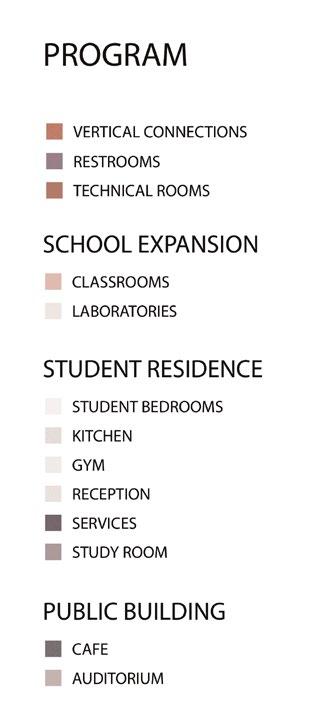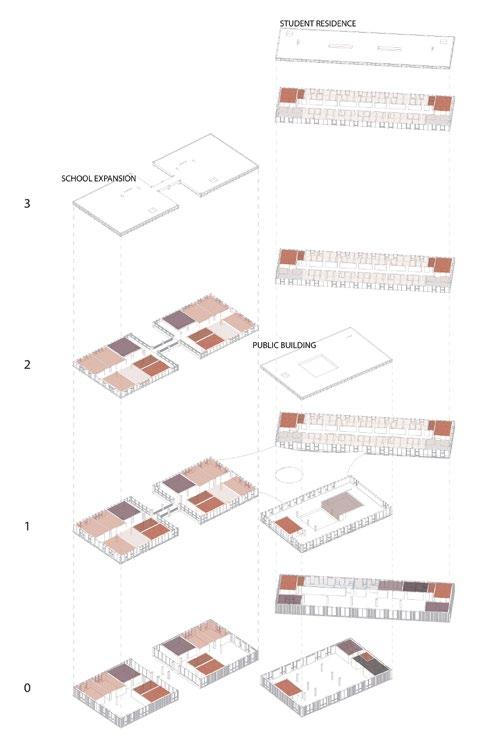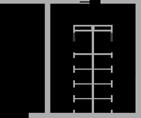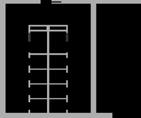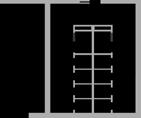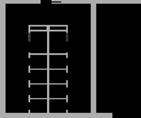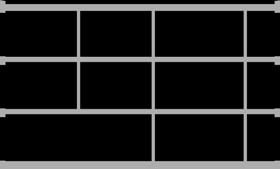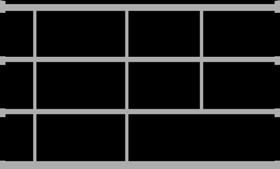design 2025 portfolio architecture
Kamelia Bozushka
ACADEMIC EXPERIENCE Undergraduate Architect
Passionate and detail-oriented architecture student in
Institution: Politecnico di Milano 2023-present
Bachelor of Science in Architectural Design
Institution: Politecnico di Milano 2020-2023 EDUCATION
MInDS Workshop, Politecnico di Milano
Milano International Design Studio february 2025
- Exploring spatial narratives and material traces through mutual and human interaction.
- Studied how gestures leave physical and intangible imprints on architecture, influencing spatial identity and collective memory.
- Developed conceptual and material studies to explore the relationship between human presence and architectural spaces, using wax as a metaphorical representation of it.
MSc in Architecture-Built Environment-Interiors
Politecnico di Milano september 2023 - present
- Analyzied and preserved historic architecture, studying the facade of Como’s cathedral and developing conservation strategies.
- Redesigned and expanded educational spaces, renovating and expanding existing school while integrating public areas to enhance community engagement.
- Designed a protective urban piazza for archaeological preservation, creating a public space above the ruins in Ercolano, Naples, to safeguard history while serving the community.
BSc in Architectural Design
Politecnico di Milano september 2020 - july 2023
- Designed large-scale architectural projects, including and Olympic Village repurposed into student housing, a transformed university campus, and a revitalized public space, focusing on adaptive reuse, sustainability, and urban integration.
- Explored spatial planning, material experimentation, and architectural storytelling through projects that emphasized flexibility, public engagement, and multifunctional design. Master of Science in ArchitectureBuilt Environment-Interiors
- Gained hands-on experience in architectural renovation by contributing to the redesign of an apartment, focusing on both technical precision and creative problem-solving.
- Created detailed technical drawings for client presentations and collaborated on design concepts, ensuring functionality and aesthetic coherence.
- Deeper understanding of architctural workflows by working alongside experienced professionals, refining my skills in 3D modelling, teamwork, and project coordination. WORK EXPERIENCE
Insula Nova Olympic Villa Poli-Unity Edusphere
01 INSULA NOVA
Walking through the new streets of Ercolano, you encounter a striking sight—an urban piazza framed by a dark, hovering structure that reveals the ancient ruins beneath it, seamlessly bridging past and future. Entering through a small doorway, you step into a vast, ceilingless space where natural light and open sky create an infinite, immersive experience. The modern and ancient cities stand side by side, distinct yet intertwined, forming a silent dialogue between eras. This suspended landscape becomes a stage where history and contemporary life meet in perfect harmony.
Type: Urban piazza
Location: Ercolano, Italy
Group work
Year; 2025
03 POLI-UNITY
The project transforms an abandoned entrance into a dynamic hub that bridges the local community and students, redefining the relationship between architecture and social engagement. By integrating public and student-dedicated spaces, it enhances accessibility and fosters collaboration.
A vibrant park and amphitheater revitalize the site, while the new building extends the underground “patio,” seamlessly connecting spaces through an underpass and circular staircase. With diverse study areas, social spaces, and a striking façade, this project exemplifies how architecture can repurpose existing structures to create inclusive, multifunctional environments that promote learning and interaction.
Type: Mixed-use building
Location: Milan, Italy
Group work Year; 2023
The greatest art in the world is the art of storytelling
Master Plan
The project explores the significance of spaces for culture, memory, and leisure within the context of a university urban campus. A vibrant park, designed to follow the geometry of the old pool, is created, with the pool area thoughtfully divided into an amphitheater and functional pool spaces that can be used year-round by the community. This park serves as both a gathering space and a reflection of sustainable principles, as it creatively repurposes the existing pool infrastructure. By reusing and adapting the site, the design demonstrates a commitment to responsible resource management, a key aspect of social sustainability. The integration of these elements emphasizes the project’s focus on creating a space that fosters both community engagement and environmental responsibility.
• DIGITAL LIBRARY
• PLACE TO STUDY/WORK
• TOILETS
• CAFETERIA
• TOILETS
• RECEPTION
• EXHIBITION/GALLERY AREA
• TOILETS
• CAFETERIA/KITCHEN
• LEGO ENTERTAINMENT ROOM
• TOILETS
• EXHIBITION/GALLERY
EDUSPHERE
This project envisions a multifunctional, sustainable educational hub composed of three interconnected buildings: a school, a residence, and a public space. These structures are linked by an agora, fostering interaction between students and the local community. The expansion of the school prioritizes natural lighting, while the residence blends communal and private spaces, and the public building offers cultural and social amenities. With a focus on adaptability, sustainability, and social engagement, this project redefines the traditional concept of educational spaces.
Type: School, Educational building
Location: Reggio Emilia, Italy
Group work
Year; 2024
Creating environments that inspire.
