Master’s Degree Programme in Architecture-Built Environments-Interios
Access: September 2023
First Submission

Access: September 2023
First Submission
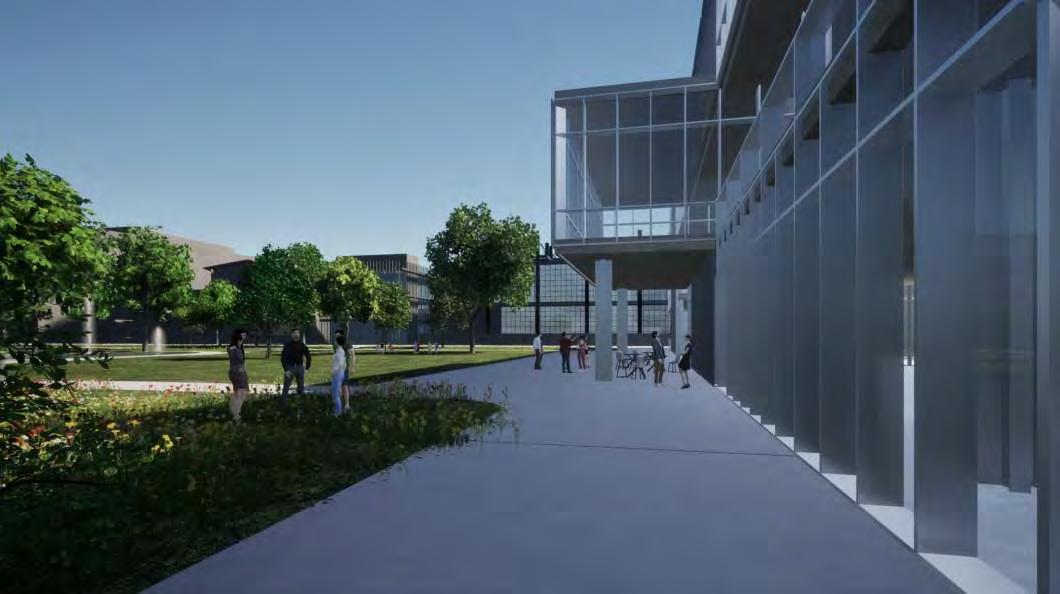
967287
Kamelia Alexandrova Bozushka
Sofia, Bulgaria, 26.04.2001
Graduating student in September 2023
Bachelor of Science Degree in Architectural Design in the School of Architecture Urban Planning and Construction Engineering of Politecnico di Milano
Works related to the university career
• Building Technology Studio | A.Y. 2021/2022 | Prof. Andrea Tartaglia, Giovanni Castaldo, Davide Cerati
• Architectural Design Studio 3 | A.Y. 2022/2023 | Prof. Amra Salihbegovic, Paolo Berca
• Interior Design Studio | A.Y. 2022/2023 | Prof. Elena Montanari, Cristina Colombo
• Final Design Workshop | A.Y. 2022/2023 | Prof. Emilio Faroldi, Maria Pilar Vettori, Federico Bucci
The creation of an Olympic Village in Milan’s iconic Porta Romana neighborhood for the upcoming Winter Games is more than just a temporary solution for athlete housing. The aim is to create a village that, after the games, will be used as student housing and create a new student district, making the hosting of the games more economically and socially sustainable. The main feature that defines the structure is the two cores which are going through the whole building and serve as a main support, providing it with the service area, the communications, and the storage rooms
All the public and common spaces are on the ground floor in order to have more connectivity with the public street, reflecting it as well in the use of materials, as the ground floor is completely open with its glass façade. The building is thoughtfully designed to accommodate specific functions on different floors (such as dormitories, cooking areas, social and lounge spaces) with spaces that will serve for the competitors for the duration of the games and then will be seamlessly retrofitted for students and related activities for them. This project is decided to be put in the portfolio due to its innovative approach of repurposing the Olympic Village into a sustainable and versatile student housing district.
Course Name: Building Technology Studio






Academic Year: 2021/2022
Professors: Andrea Tartaglia, Giovanni Castaldo, Davide Cerati

Site Location: Porta Romana railway, Milan, Italy
Type: Residential and commerical complex

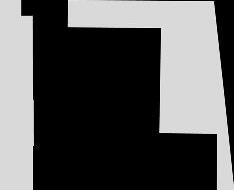
Group Members: Rachelle June Colacion, Laura Trobec
construction core












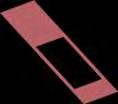







green roof - second floor
green area - ground floor

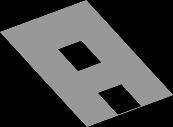
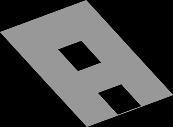
elevator
representative stairs

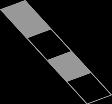
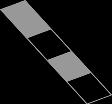


stairs connecting public with livable area
main materials












ground floor
underground floor
studio
shared bedroom + kitchen
shared bedroom
single room











all livable area
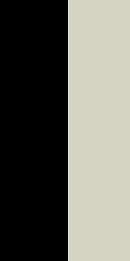








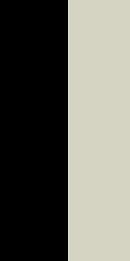






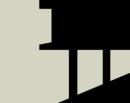



Sheet-zinc parapet wall covering rain drainage system
Gravel layer
Drainage felt
xps insulation
Hydro insulation
xps insulation
Vapour barrier
angled concrete
Reinforced concrete
wood finishing membrane
screed
floor heat panel membrane
sound insulation layer for pipes in concrete reinforced concrete
equitone panel
vertical and horizontal construction
ventilation
hydro insulation
heat insulation Xps300
bricks
cement finish
concrete hidroisolation
fibran xps 400
podložni concrete
gramoz earth
DETAILED SECTION 1:20
ah60! triple glazed window
place for pipes reinforced concrete
panels for floor heaitng screed over them equitone tectiva panels
wood finish
equitone tectiva panels separation layer and sound insulation

bricks 24 x 24 x 8
xps insulation 20cm
schock element, that prevents interruption of insulation
ah60! triple glazed window
angle brackets aluminum
fixing the support construction of equitone with brick wall
equitone tetiva panels 8mm
vertical profiles “T” and “L” configurations 2mm T profile between 2 pannels, L in the middle of the pannel
reinforced concrete panels for floor heaitng screed over them
ventilated facade

typical floor
natural cross ventilation
hot air is lighter than the colder one so it tends to go up and out of the void
hot air
grey water used to plant the green areas grey water reserovar from shower, washing machine, sinks
water - water water as a heat distributor and water as resource
cold fresh air
satelite
in the wall of every room, facing the corridor
floor heating
heat generator - inner part
heat saver heat generator - outer part

The project “UniverCity” aims to transform the main campus of the University of Sarajevo into a modern and vibrant educational hub. The proposed plan encompasses the construction of eighteen new facilities while also revitalizing three existing structures. This comprehensive approach seeks to create new environment for the students in the city, through the means of overlapping regular forms, bringing into a reality a significant vertical transition in-between buildings through different heights and a new landscape. To visually unify the three buildings within the architectural faculty, a striking curtain wall has been implemented at the base. This architectural element not only serves as a unifying feature but also establishes a dialogue between the facades of the buildings. The vertical sheds, positioned at various heights, add a dynamic aesthetic quality to the structure, creating an intriguing visual experience as one navigates through the campus. This project is included in the portfolio for its innovative vision of transforming the University of Sarajevo’s main campus into a modern and vibrant educational hub.

Course Name: Architectural Design Studio 3
Academic Year: 2022/2023
Professors: Amra Salihbegovic, Paolo Berca
Site Location: Sarajevo, Bosnia and Herzegovina
Type: University campus, Educational building
Group Members: Efrain Barranco Padilla, Braulio David
Quiñonez Palau
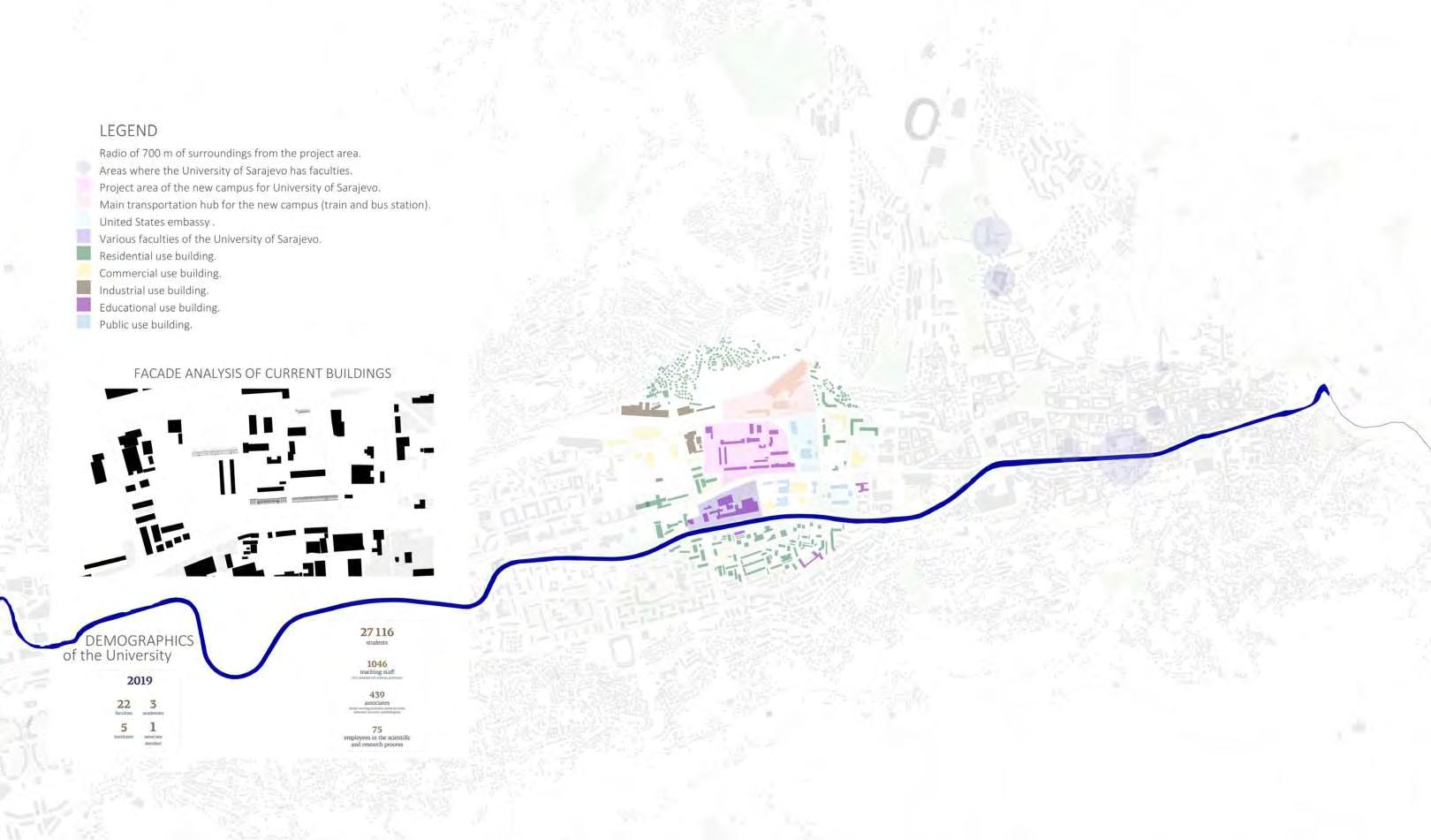
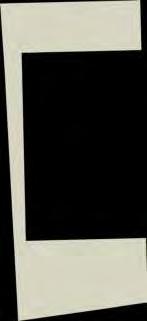
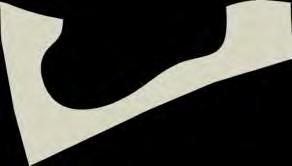

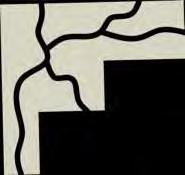




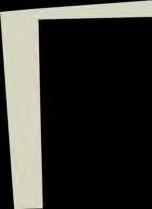
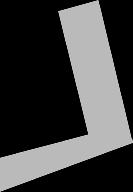
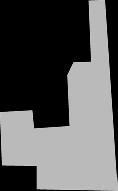

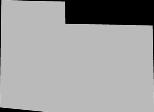







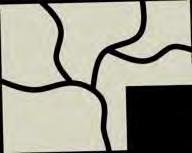


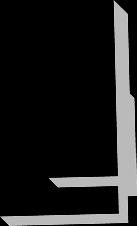

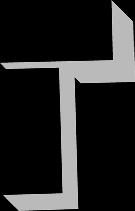

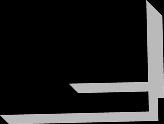


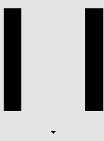






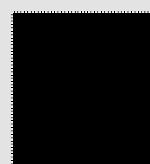







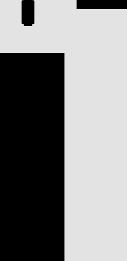
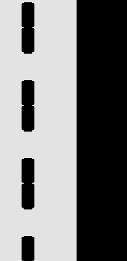



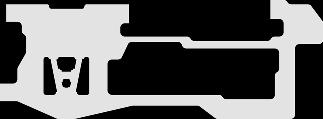








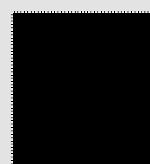







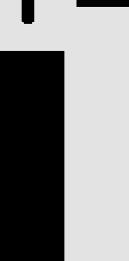
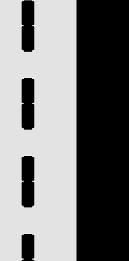





 SECTION 1:200
SECTION 1:200
SECTION 1:200
SECTION 1:200
SECTION 1:200
SECTION 1:200







 NORTH FACADE 1:200
NORTH FACADE 1:200
Flexibility, community, dynamic. These are just a few of the keywords that describes the concept of the project. Flexible spaces are the main idea of the design, because it can allow for improved movement due to their inherent capability to provide ample space and movable elements. The flexible furniture is a reflection of the contemporary behavior, taking into account that they have great adaptability, they can be moved around easily, they can be folded and unfolded, and that they can perform different functions in a single piece. Due to the isolated location of the Ecomuseum, the place is rarely used. Therefore, in order to bring the community together and enhance the atmosphere of the space, the focus is not only on one event to be held there, but a variety of them, such as conferences, concert and workshops, from lectures, all the way to cooking classes. Analyzing the topography of the surrounding, it is traced over and placed on the ceiling, inside the museum. Using baffles of different lengths, hanged by wires, gives the idea of tridimensional landscape. In this way, a wavy effect is achieved, imitating the river, providing a sensation of movement and dynamism. Because of the idea of various activities and events, bringing the community together and creating a learning environment, this project is included in the portfolio.
Course Name: Interior Design Studio
Academic Year: 2022/2023
Professors: Elena Montanari, Cristina Colombo
Site Location: San Matteo delle Chiaviche, Mantova, Italy

Type: Museum, Institutional building
Group Members: Herbert Banog, Ana-Olivia Reit, Gunes Usta

CROSS SECTION 1:50


Trusses Wires
Hangers
River tubes
Topography tubes with wires
the eco-mu seum, both being a place to exhibit the local heritage, as well as a common away from the cars, while the buffer zone composed by trees is highlighting various seating places, to give the visitors an option to relax, enjoying the view. Another aspect that we integrated in this project, is the dynamic concept. ter, working to protect the village from flooding, gave us an idea, on how tecture. Indeed, numerous architects assisted in this field. For instance, Lu igi Moretti was the first architect to use the phrase “parametric architecture”, on the ceiling, inside the museum. Using baffles of different lengths, hanged dynamism. The TECHLITE® Round Hanging Baffles can reduce noise, excessive reverberance, increase speech intelligibility, reduce stress and stress-related symptoms, help maximize concentration and increase overall comfort. Taking these benefits into account, it is evident how the design de well. These tubes are put in place by the Grippel Angel Helix Hangers by Acoustec, which are low profile, easy to adjust and can secure hangers for fibreglass and dense foam acoustic panels. Moreover, we used polished ce ramic tiles on the central area
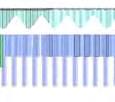

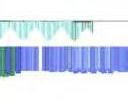

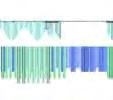
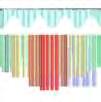
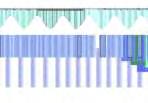





The project aims to transform the abandoned entrance of “Piscina Guido Romano” into a modern building that connects the local community and students of Politecnico di Milano.Thisrenovationrevitalizestheareaandintegrates public spaces with student-dedicated areas. Focusing on accessibility,aesthetics,andfunctionality,theprojectcreates a hub for collaboration, learning, and engagement. Avibrantparkfollowingthepoolgeometryiscreated,with theoldpoolintelligentlydividedinanamphitheaterandpool areas for year-round usability. The new building extends the underground “patio”, connecting it through an underpass to a striking circular stair reminiscent of the exiting one,grantingaccesstostudentactivitiesonvariousfloors. Internally, the building offers diverse spaces such as study spaces, coffee shop, flexible areas for children, a digital library, and open spaces. The facade boasts architectural finesse with a rhythmic curtain wall, dynamic extruded and recessed volumes, and shading systems. A central void frames the park entrance, creating a captivating floating aesthetic. This project is decided to be put because of its diverse spaces that facilitate collaboration, foster community connections, and promote interactive learning experiences.
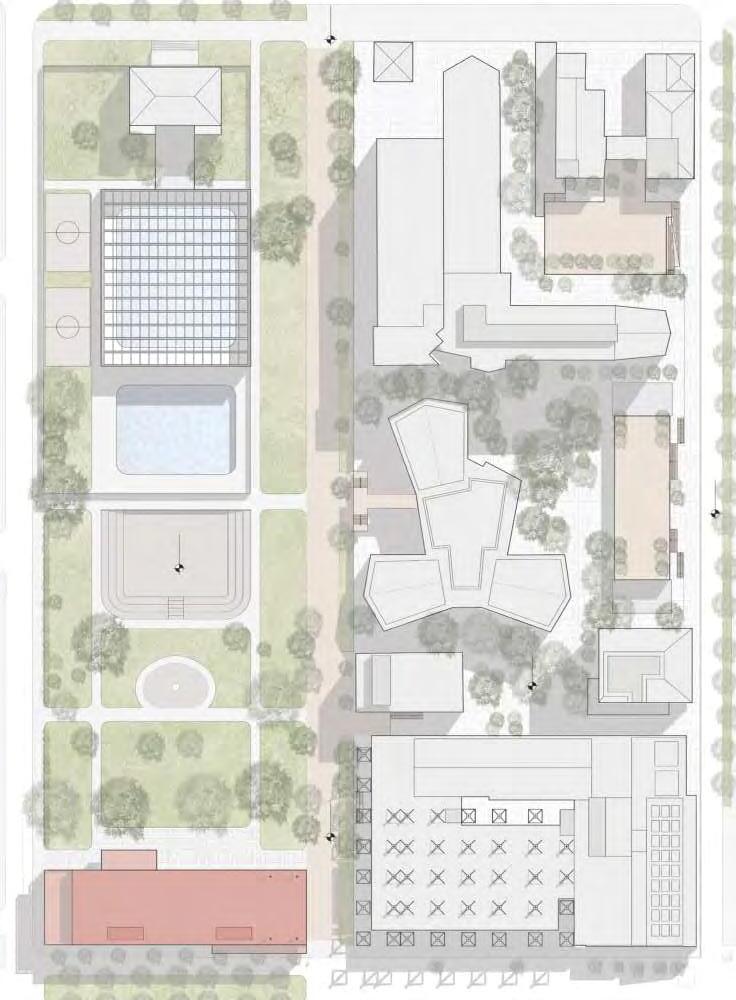
Course Name: Final Design Workshop
Academic Year: 2022/2023
Professors: Emilio Faroldi, Maria Pilar Vettori, Federico
Bucci
Site Location: Campus Bonardi, Milan, Italy
Type: Mixed-use building
Group Members: Ian Fernández, Marzieh Forooghi, Duru Kalay
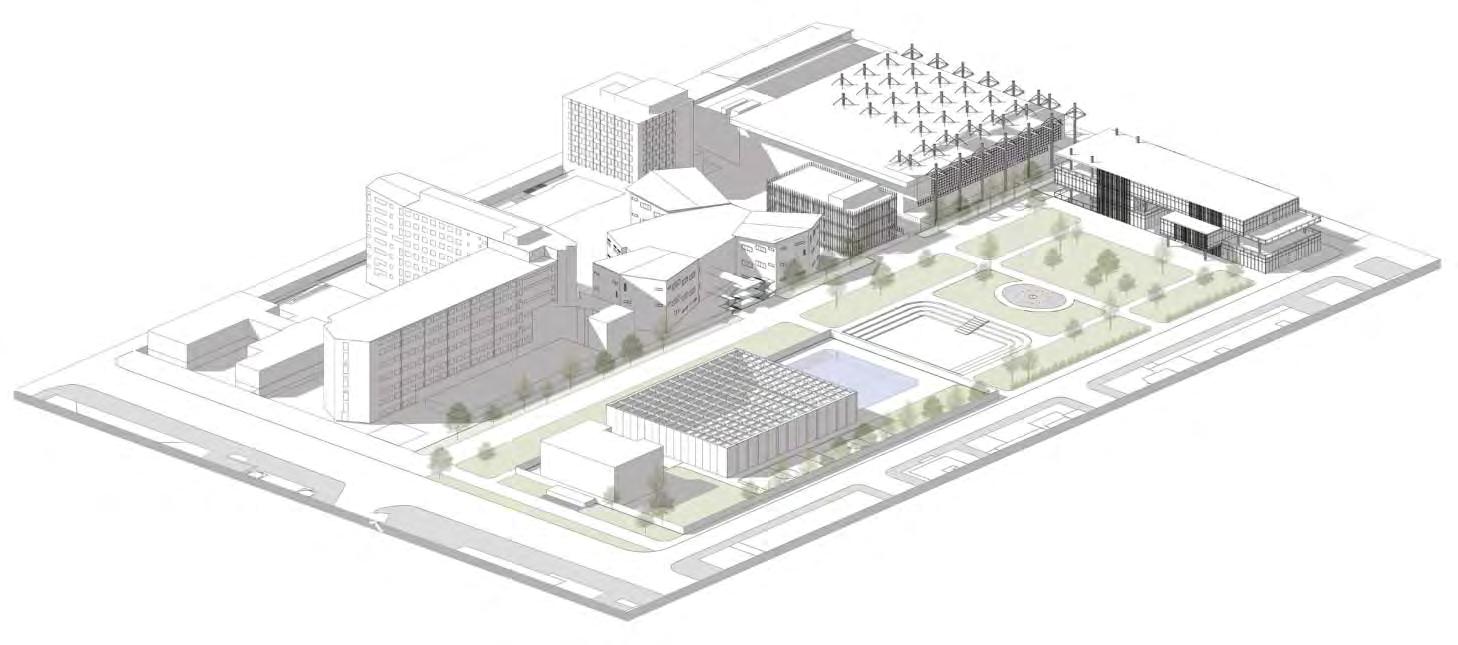


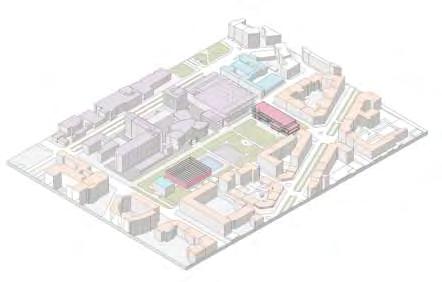
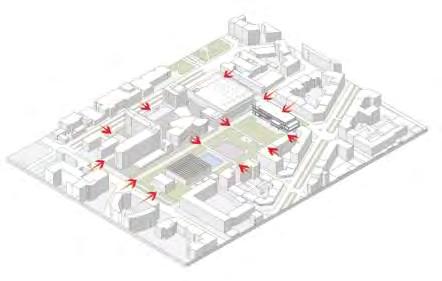
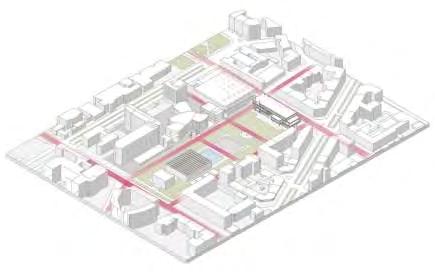
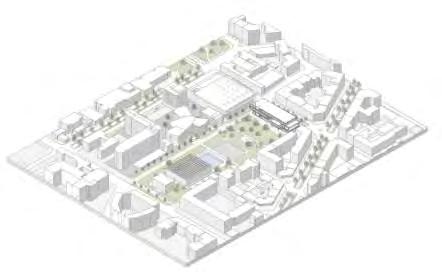
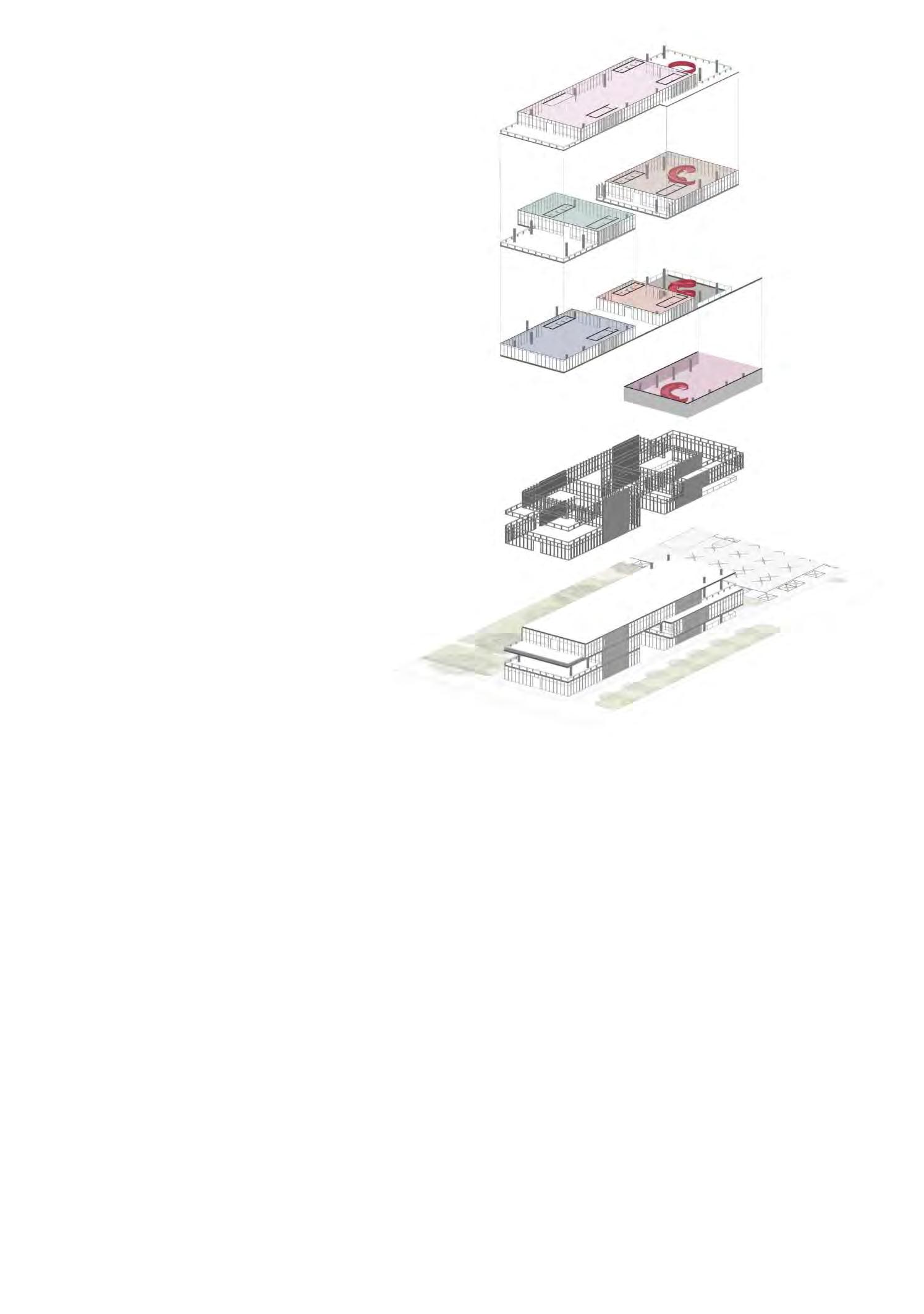
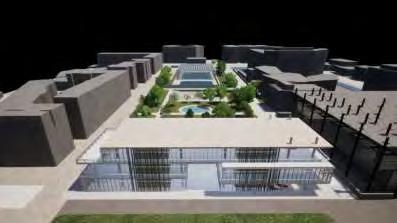
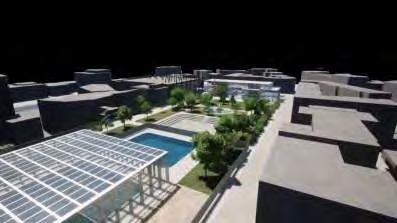
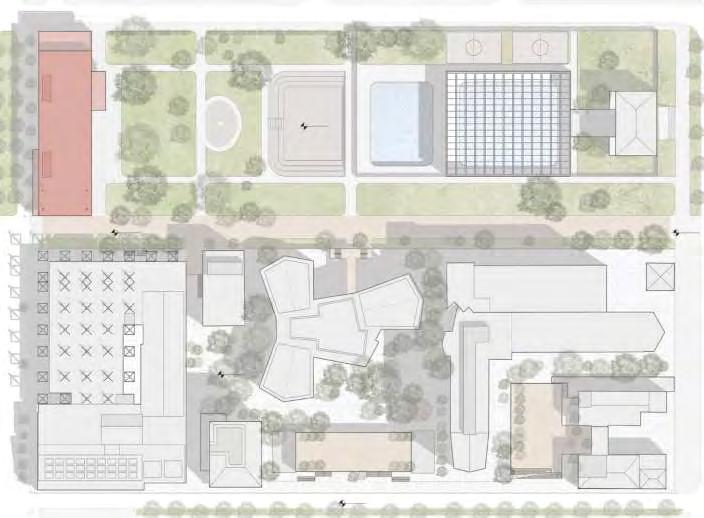


GROUND FLOOR PLAN 1:200
GROUND FLOOR PLAN 1:500
FIRST FLOOR PLAN 1:200
FIRST FLOOR PLAN 1:500
SECOND FLOOR PLAN 1:500

SECOND FLOOR PLAN 1:200
6. Studying/Working area + Terrace | 1225m²
Terrace
3980m²



Terrace areas | 735m²
Total area of the building | 3980m²
UNDERGROUND FLOOR PLAN 1:200
UNDERGROUND FLOOR PLAN 1:500
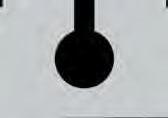
SECTION C-C’ 1:200
ELEVATION A 1:200
ELEVATION A 1:200
ELEVATION C 1:200
ELEVATION C 1:200
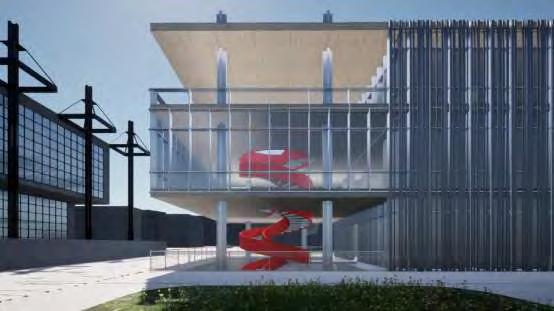
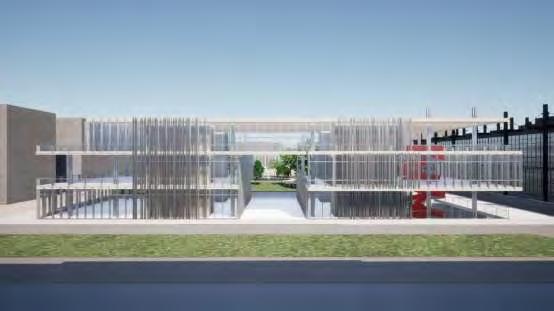
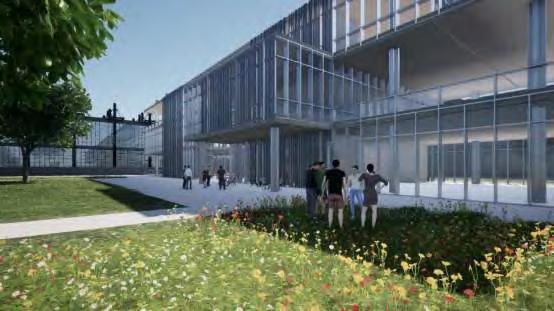
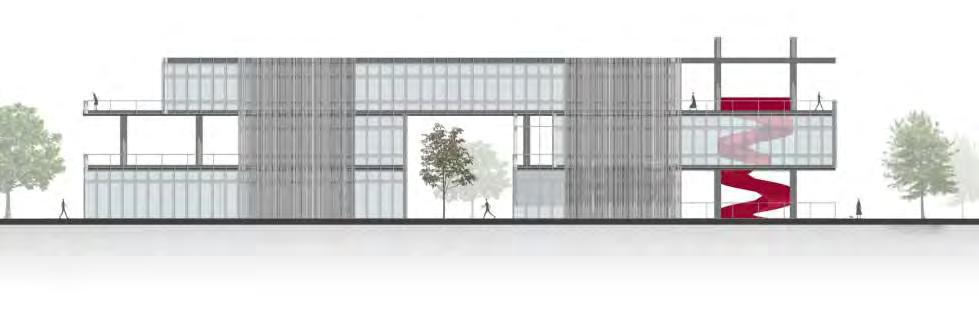
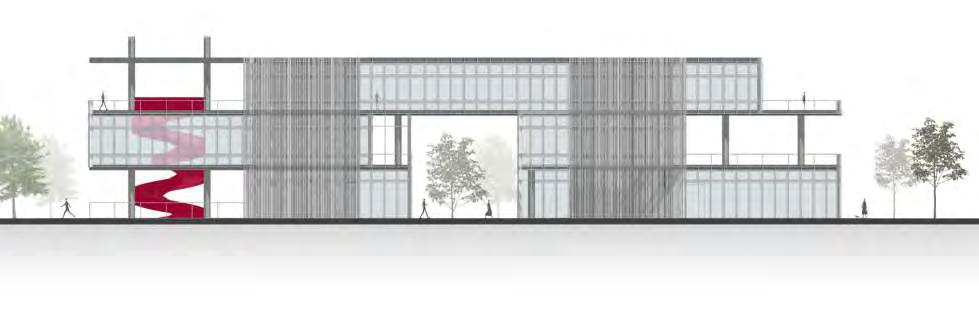
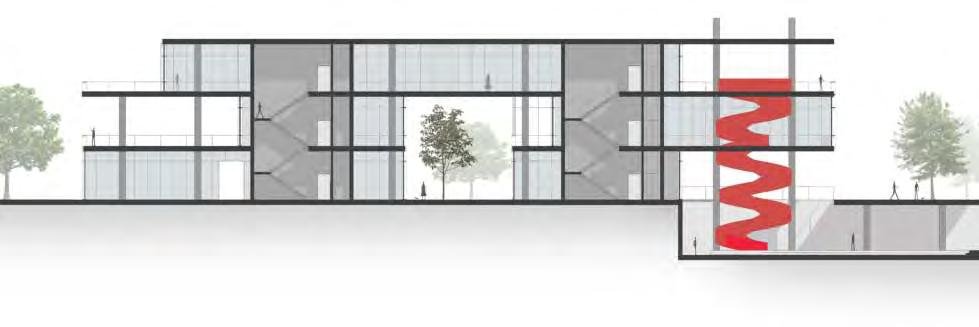 SECTION C-C’ 1:200
SECTION C-C’ 1:200
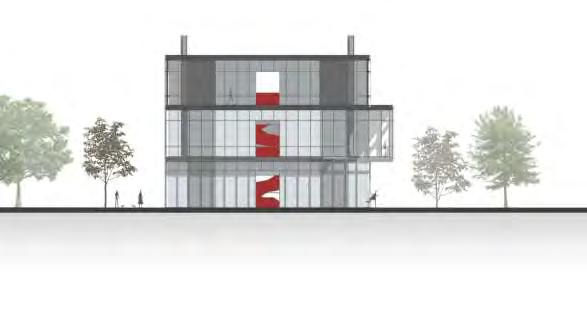
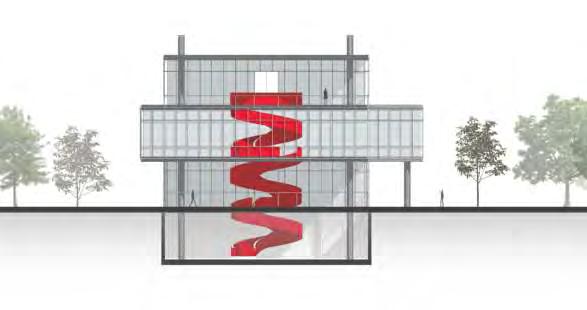
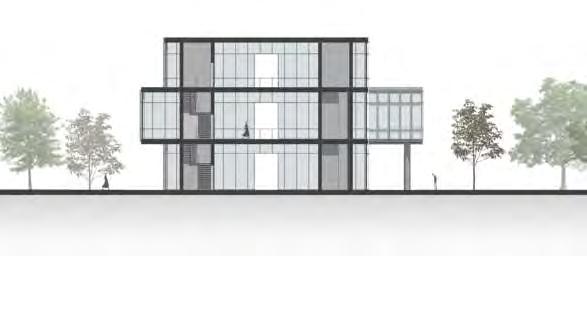
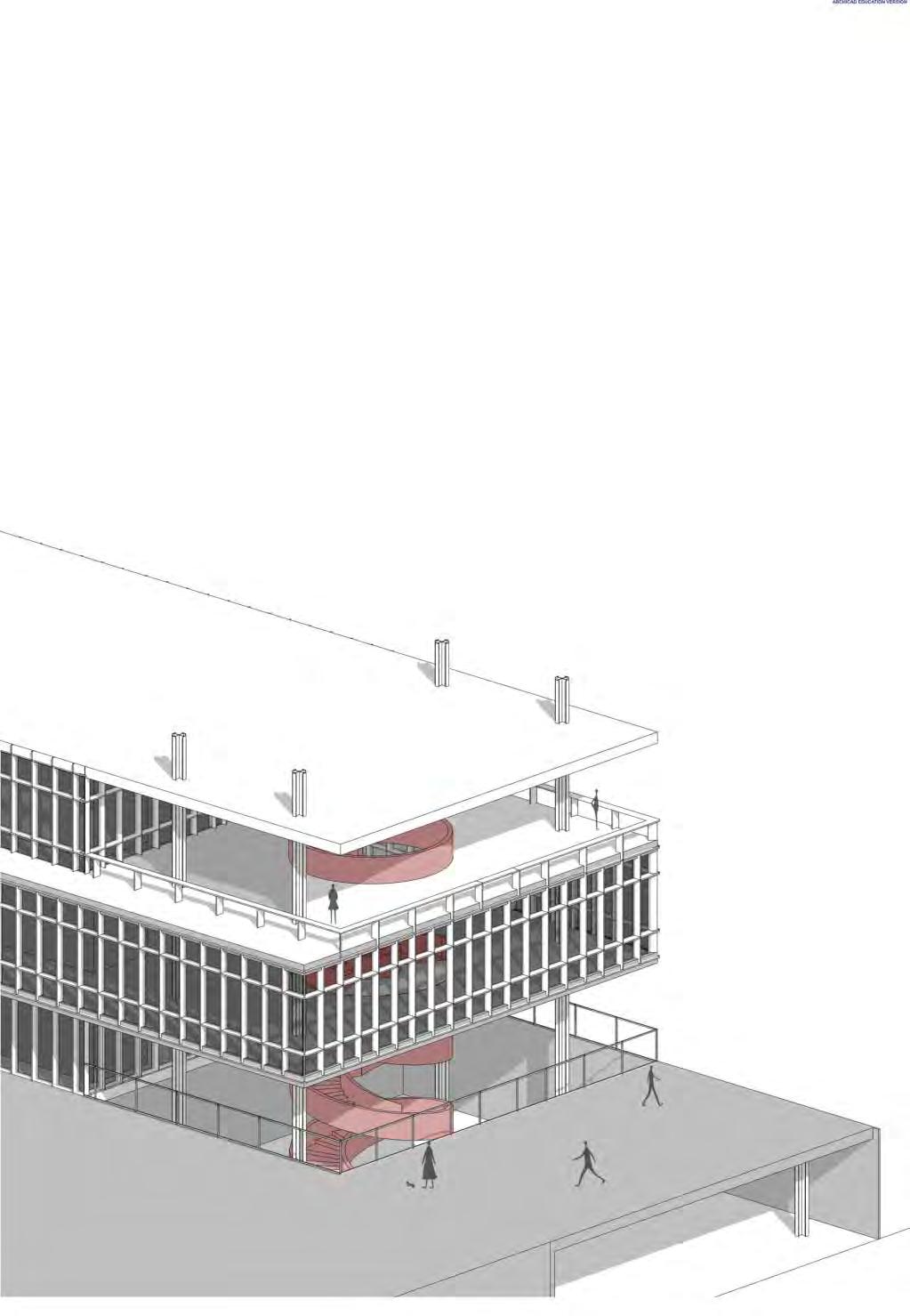
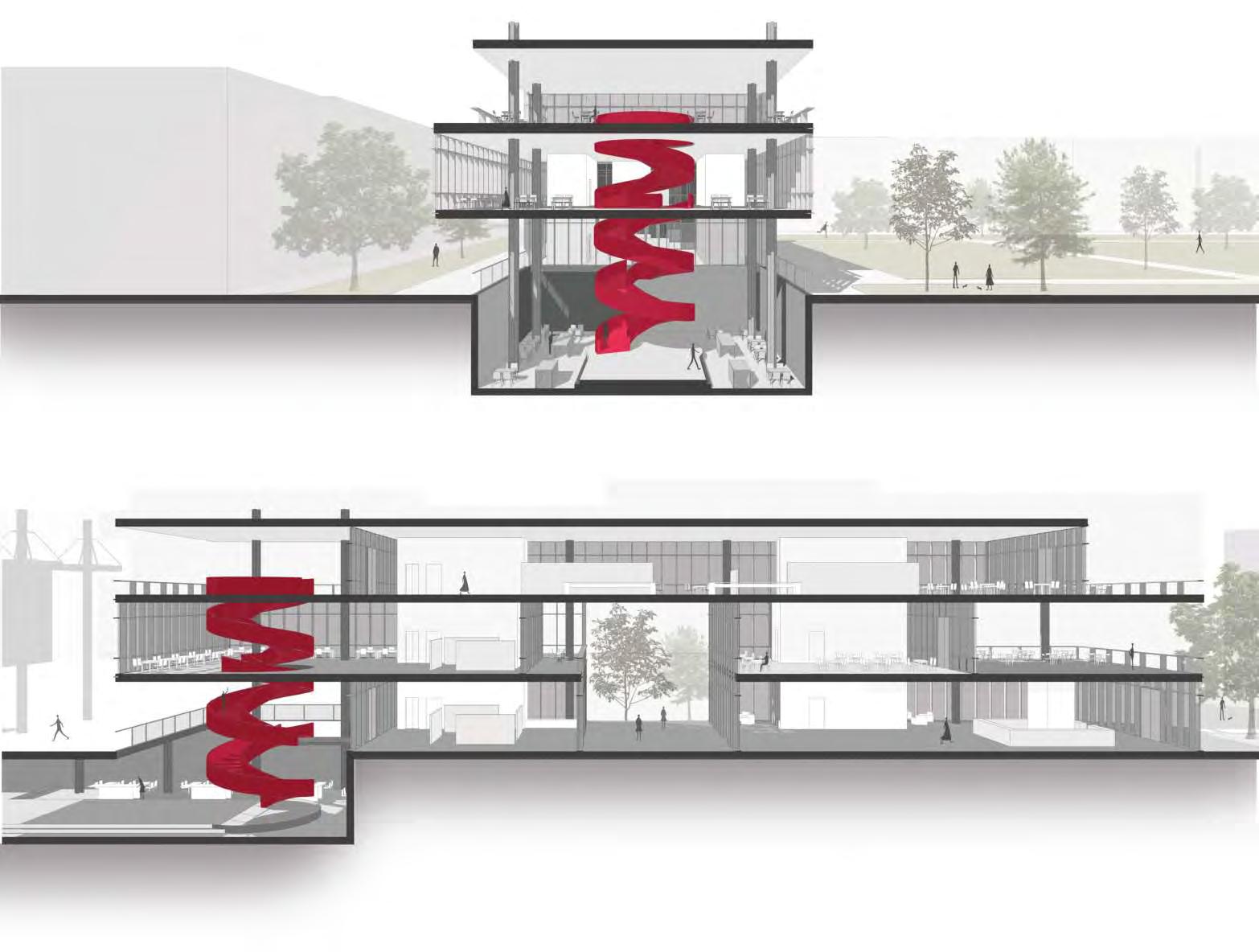
“The mother art is architecture. Without an architecture of our own, we have no soul of our own civilization.”
This quote by Frank Lloyd Wright emphasizes the foundational role of architecture in shaping the identity and culture of a society, making it relevant to the creation of innovative learning environments that foster unique and meaningful educational experiences. This quote by Frank Lloyd Wright highlights the fundamental part that architecture plays in forming a society’s identity and culture, making it relevant to the development of creative learning environments that support unique and meaningful educational experiences.
This architectural portfolio with the given theme “Innovative Learning Environments”, showcases a number of initiatives that represent innovative and ground-breaking design strategies in the field of education. The common thread connecting each project in this portfolio is the creation of cutting-edge places that reinvent conventional learning environments. These ground-breaking designs, which prioritize adaptability, collaboration, accessibility, and technology integration, are meant to inspire and empower students as well as communities, ushering in a new era of active and engaging educational experiences. From repurposing existing structures to envisioning groundbreaking campus developments, this portfolio represents a dedication to revolutionizing the way we learn, interact, and grow within the built environment.