aboutme
I am currently in my fourth year of studies at Kansas State University’s Interior Architecture college. I have been able to expand my knowledge in design through interior architecture projects, furniture builds, and some product design. Before college, I found myself deciding between art school and what else could be out there. I always had an interest in realism painting, especially of environments and buildings. Because of this, I found myself looking into design and finding new ways to express my creativity. Throughout my education, I have been able to approach design from a different perspective with my experience with creating and appreciating artwork.
Contact Me: ksfye5@gmail.com 402 - 916 - 0795 https://www.linkedin.com/in/kaitlyn-fye-ia/
vinea
Winery+Retail
SonomaCounty,California
Spring2022
Vinea is a winery, social, and retail space based in the Sonoma Valley that welcomes in those who love a glass of wine or appreciate nature’s bounty.


vinea
Concept: Interdependencies of the Grapevine
The Sonoma Valley is the birthplace of califorina winemaking. Vineyards run deep in it’s history and has created dpendencies and interdependencies with the grapevine in the Valley.
The grapevine relies on each member of the crop to prosper. When there are strong roots, the vine can survive many seasons when taken care of. The grapevine relies on its sturdiness that bring bountiful fruit.
This is translated into the design by assigning a concept to each member. When all of these members work together, it creates a visual whole. The interdependencies of every piece of the grapevine is what creates one strong crop.
lighting materiality details structure form structure
color concept
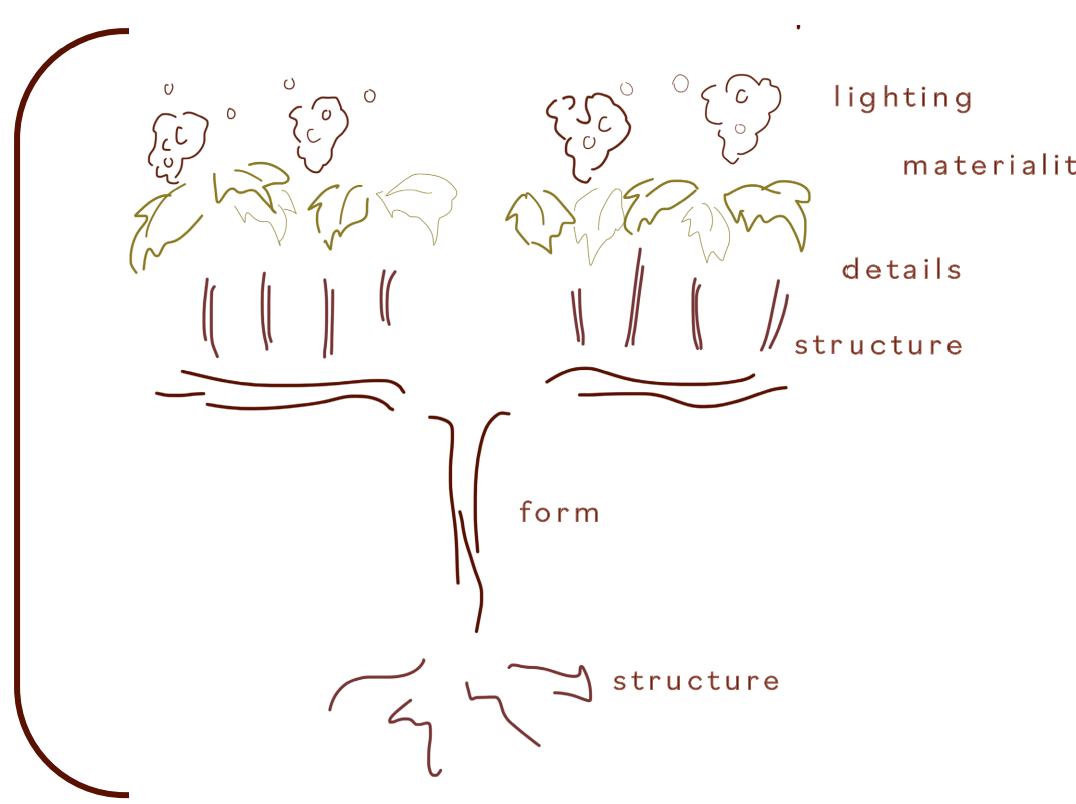



the winery
The grapevine structure comes to life threedimensionally, with repeating lines to mimic roots and bountiful ceiling elements brining the fruit of the crop to life.


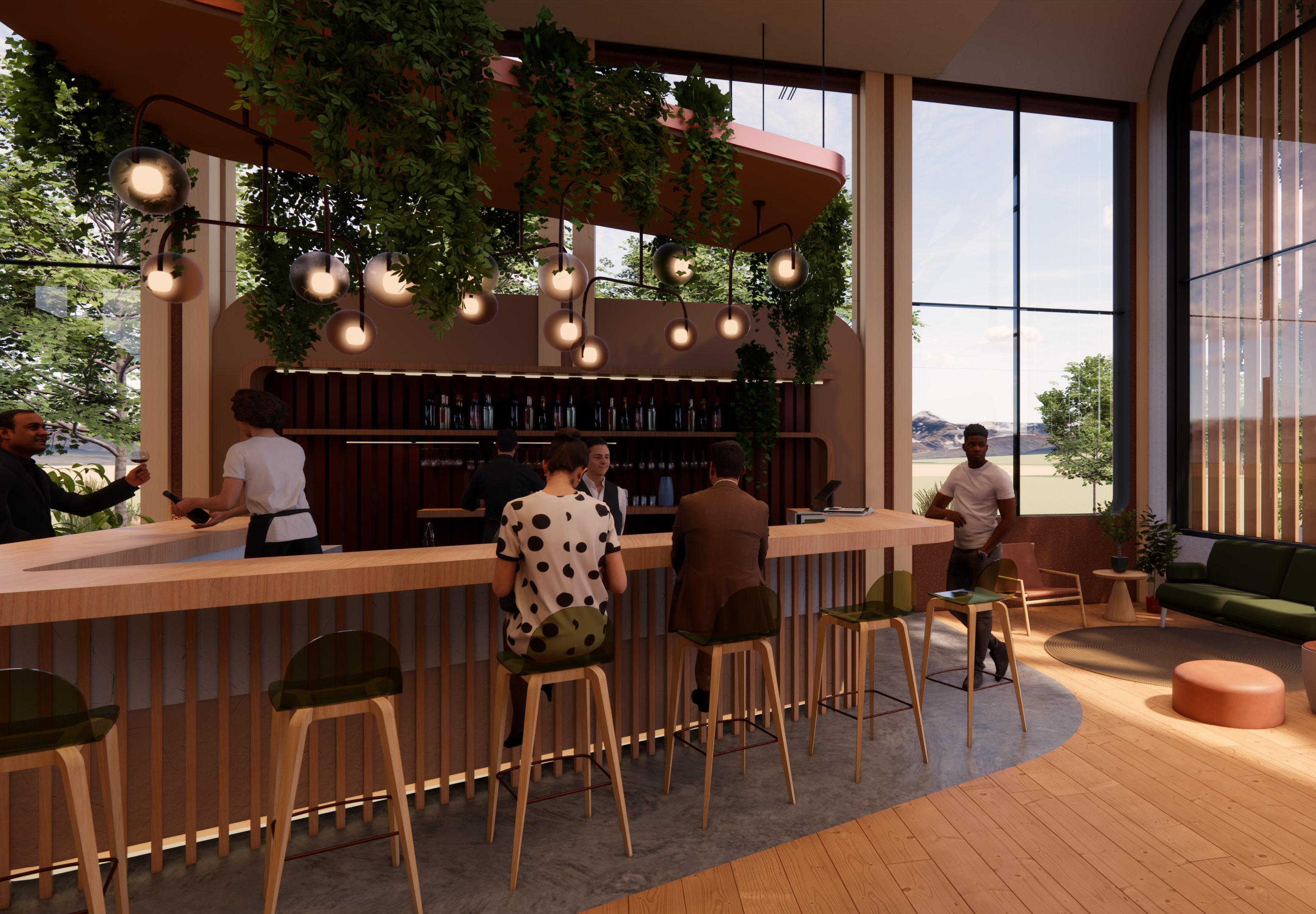
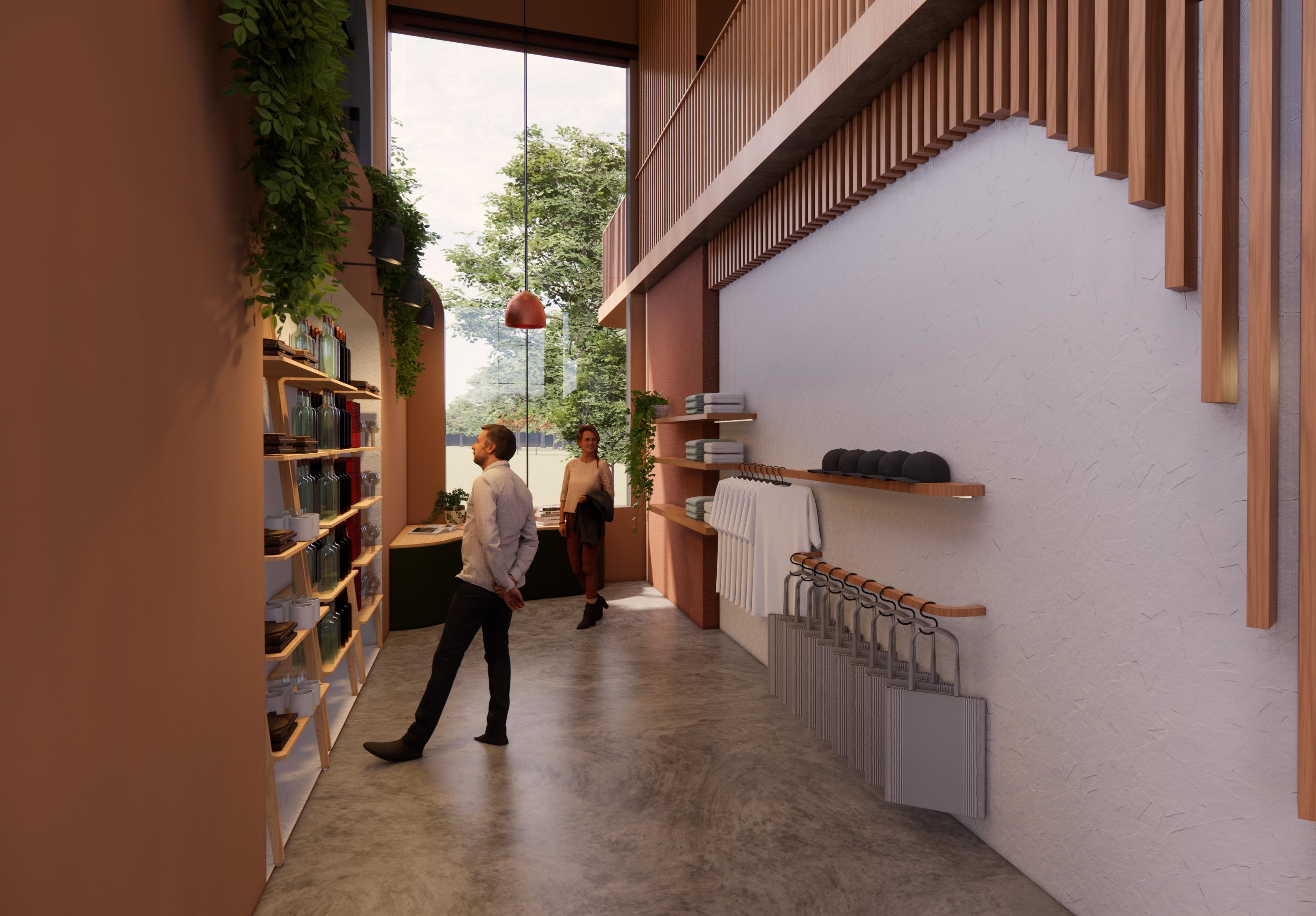
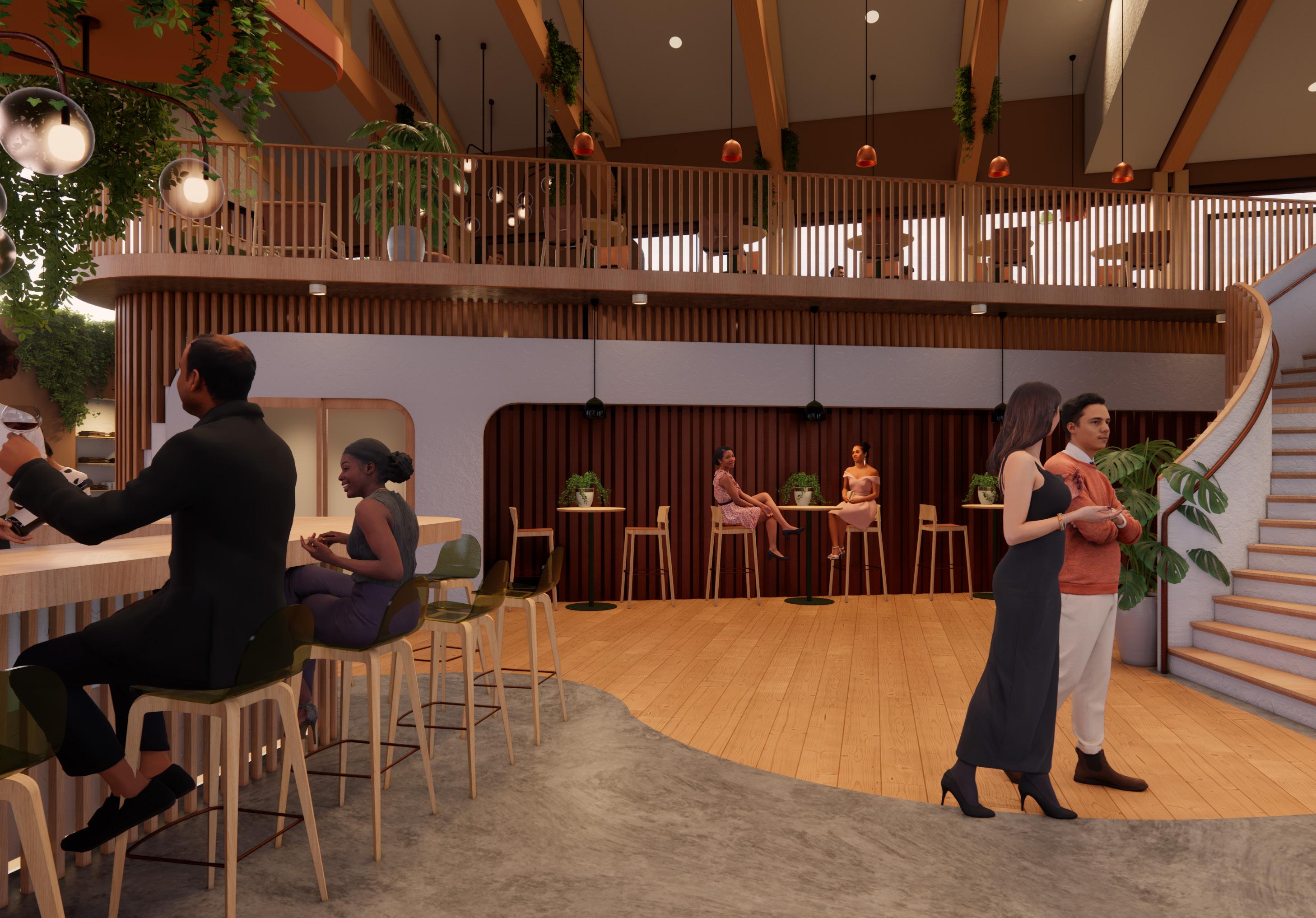
mezzanine
The mezzanine provides guests with a quieter and more private space to dine and sip. It features another wine tasting bar to provide more opportunities for tasting groups as well as private tastings. It also has a deck that allows guests to soak up sunshine and experience the beautiful California climate.
mezzanine lounge




Denver, Colorado
Spring2022
grooveBased in the southern region of Denver’s River North Art District, Groove is a printmaking shop and studio that brings an interesting form of art to the spotlight. This dual use space allows those to learn from others, get creative, as well as support small businesses.


groove printmaking co.
Concept: Impression


The art of printmaking plays a huge role in making design decisions. Conceptually, the idea of impression relates back to printmaking and carving while also giving the space a charm. The design wishes to leave a good impression on the users.
impression carving layering juxtaposing repetition inlay

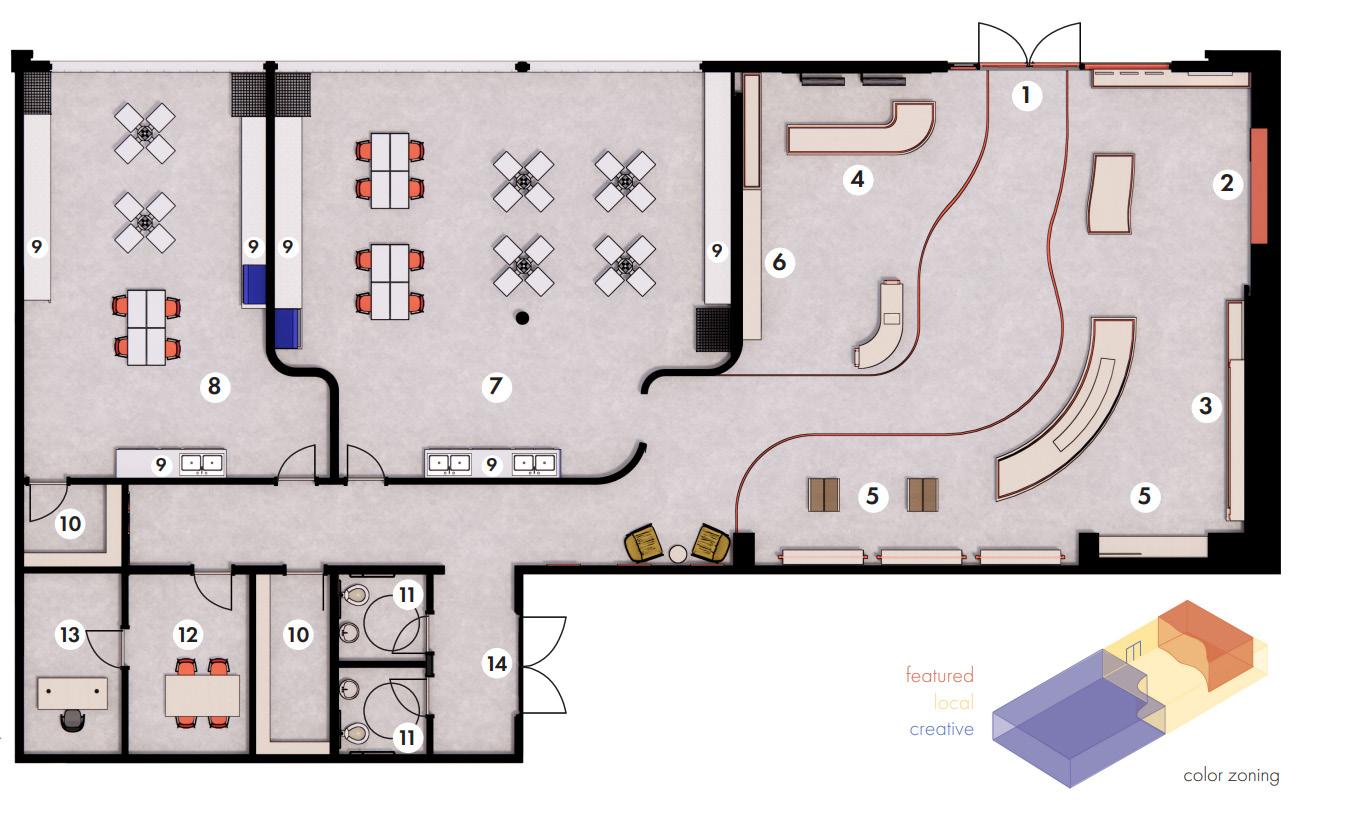

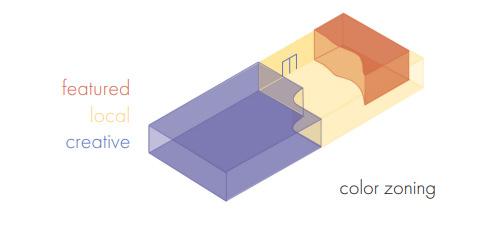
retail space
The first thing users encounter when entering the retail side is an exciting, creative, and colorful display of art work. Unlike some gallery and art filled spaces, this design promotes much more organic use of forms, lighting, and color. The color-blocking is seen immediately to break up some of the different areas inside.






studio space
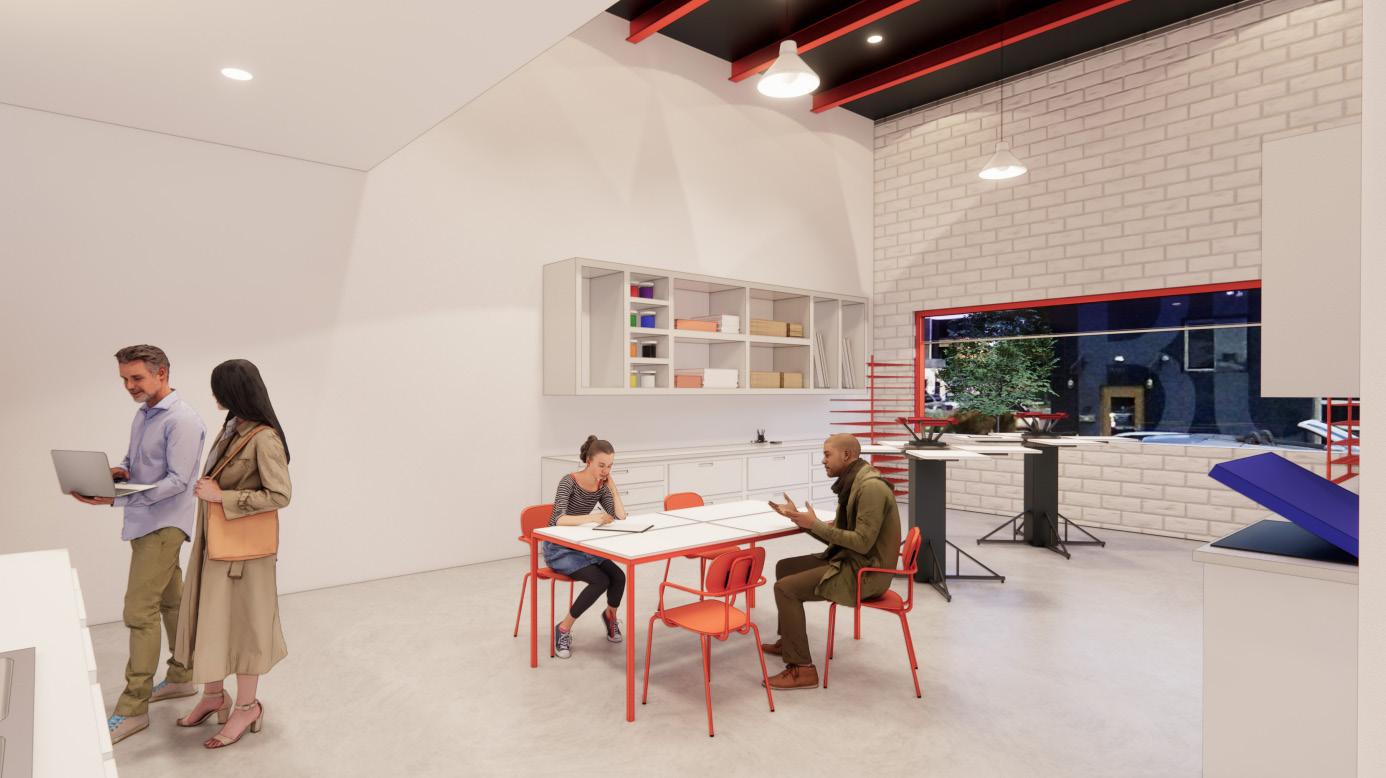
The studio space tones down the colors and forms and gives users a chance for their eyes and minds to rest and think. Color is still seen through furniture and lighting details to continue to promote some creativity without pushing the limit. The studios provides the tools and space to support different printmaking methods.
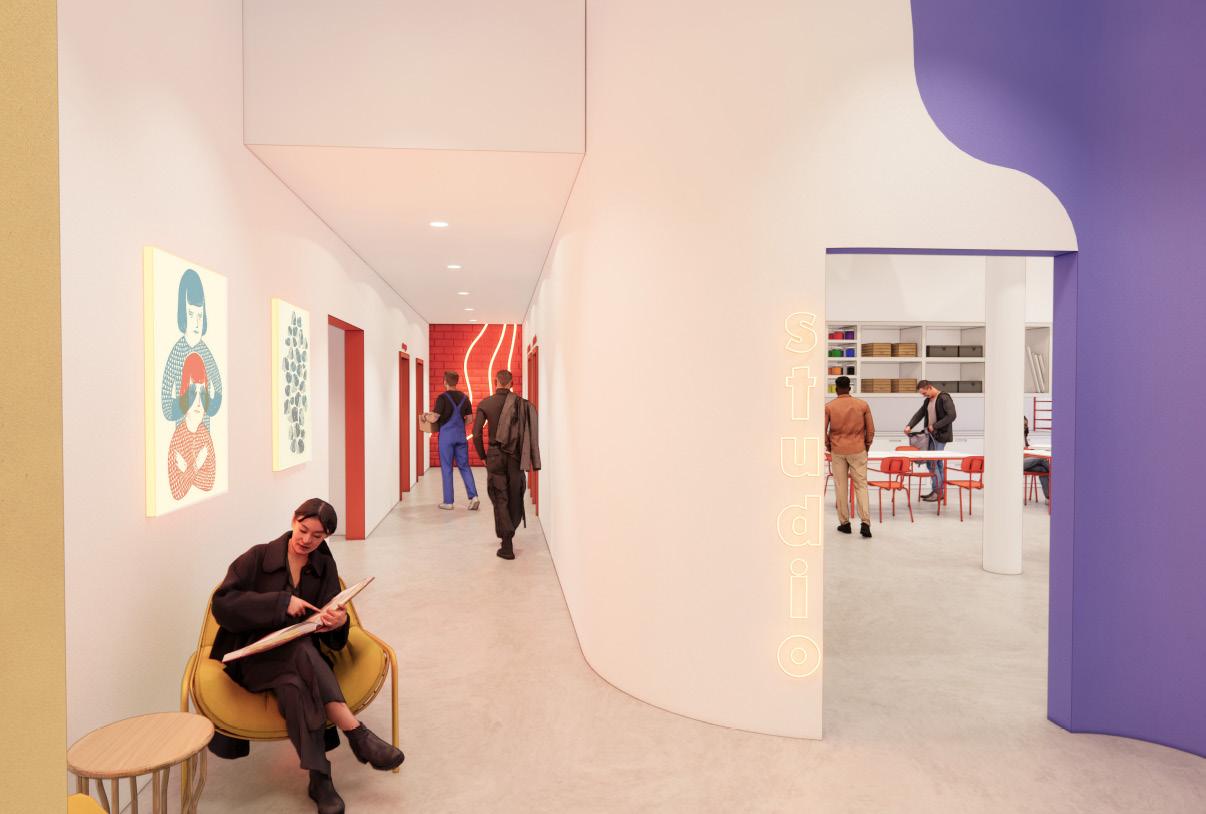

éliou office
Office
St. Louis Missouri
Summer 2022
Located in St. Louis, this conceptual office would act as a central location for the clothing and jewelry brand, éliou . Inspired by the designs of the company, this office is playful, inviting, and provides a stimulating environment for design and work.

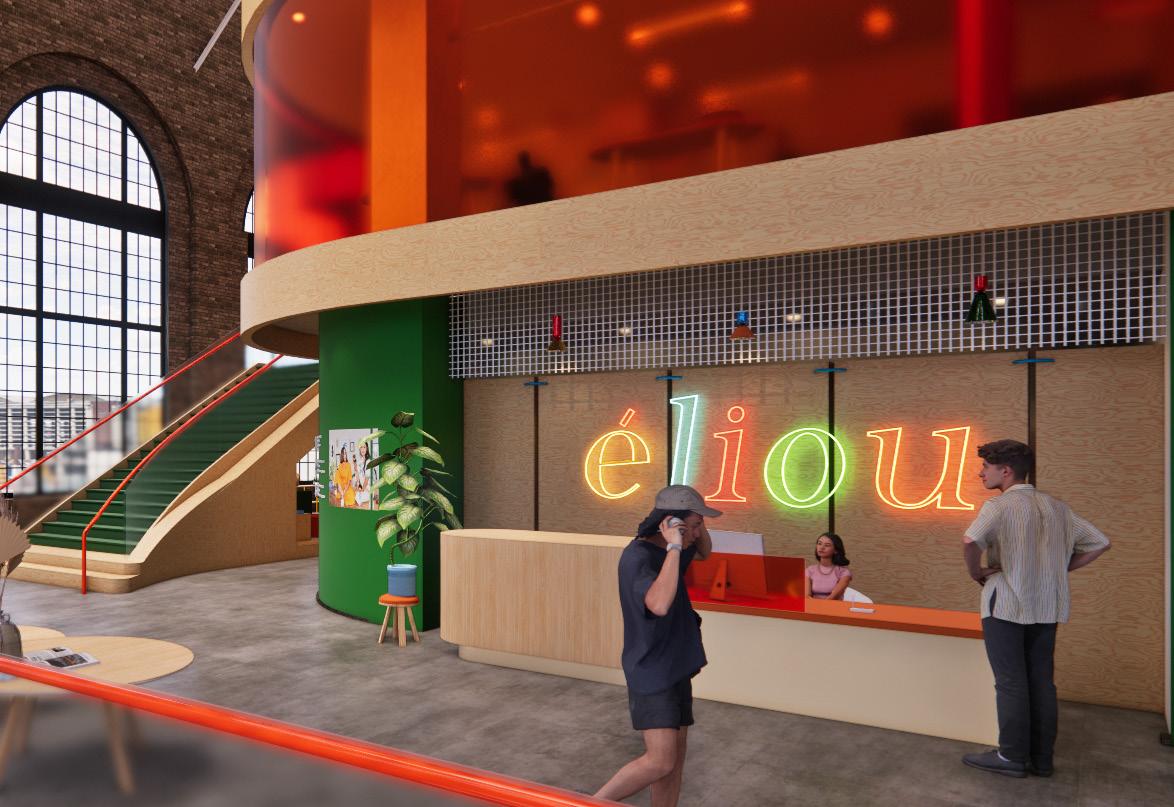
éliou office


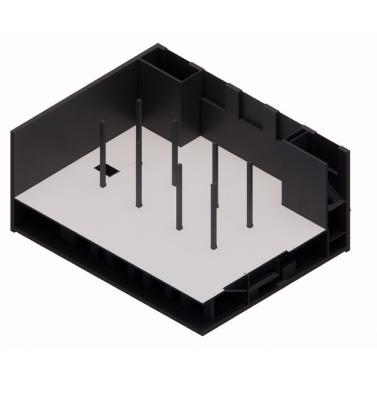
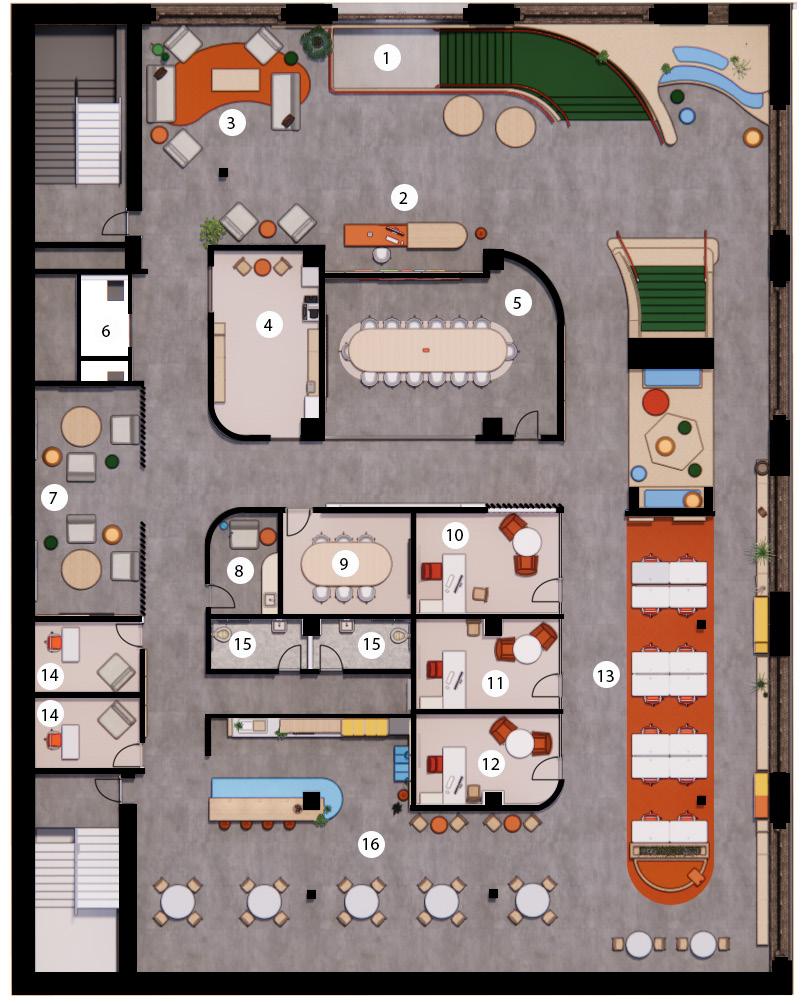
Concept: Individualism
éliou is a fashion business that fuses the traditional with the contemporary by carefully balancing the spirit of playfulness with modern design. Pieces are always hand-made using natural materials, ensuring no two pieces are truly alike. The concept of this brand is able to translate directly to the office design creating a playful, modern atmosphere for the employees of this company.
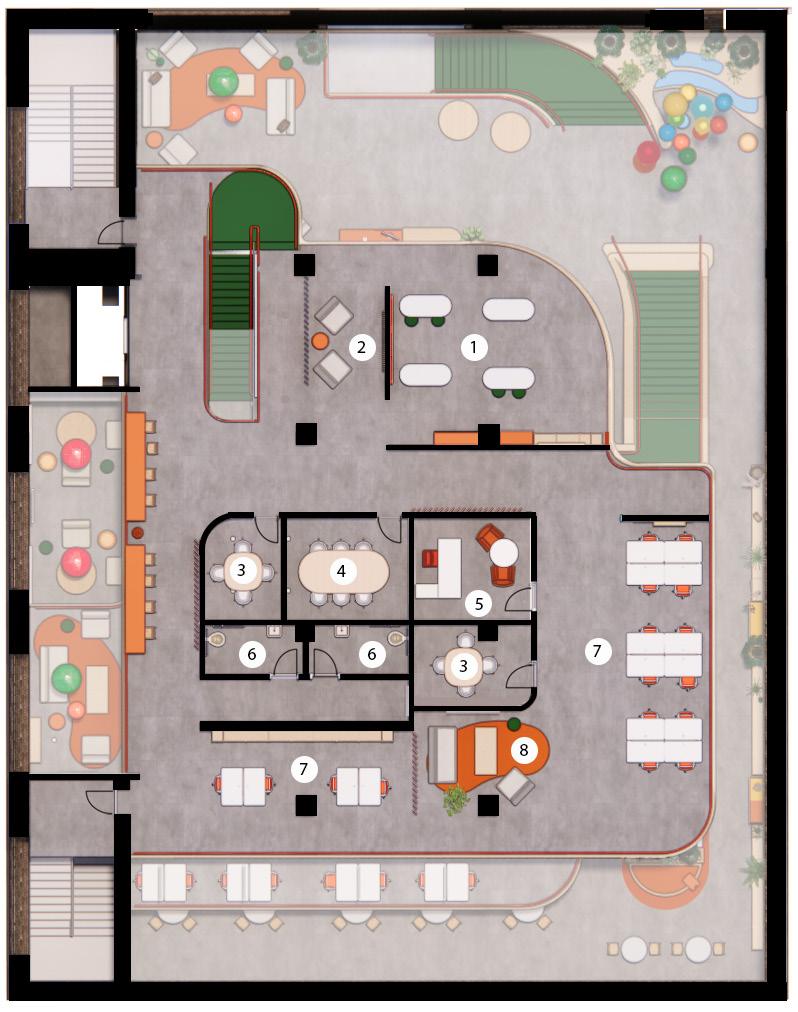
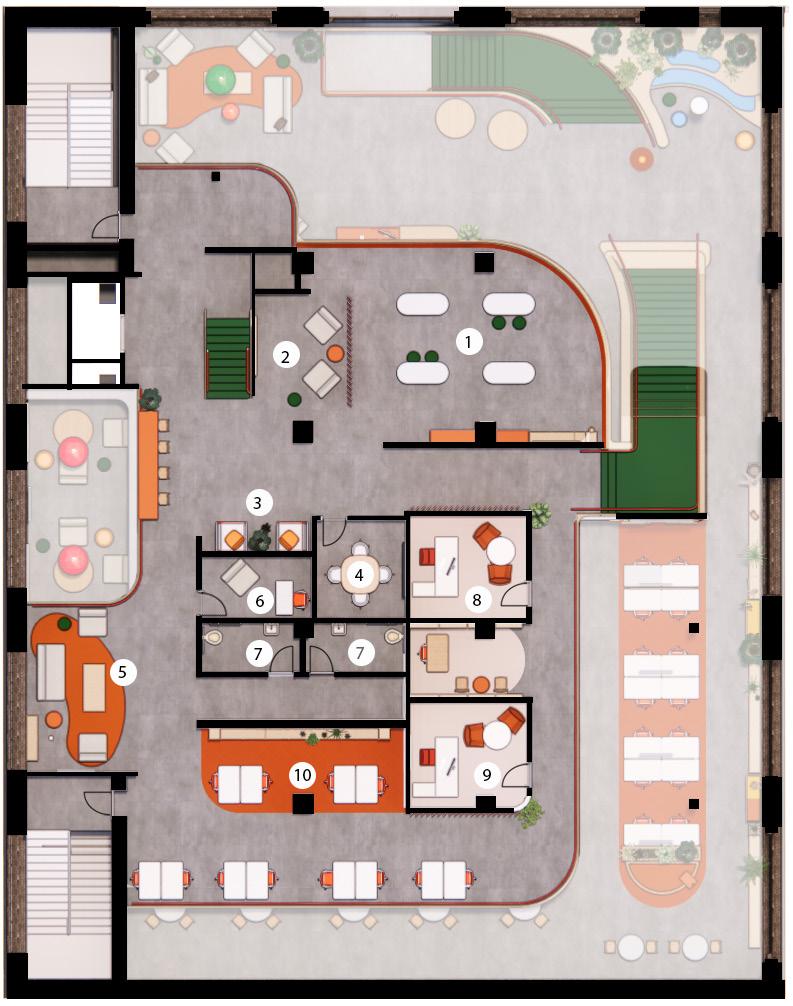



pin-up
first floor features

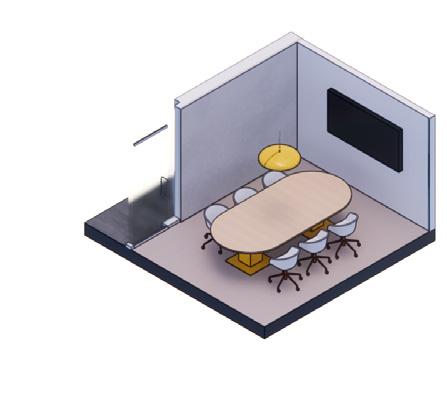

The first floor is home to some spaces that are specific to the main floor to give access to those visiting and working in office. One of these being the large conference room. This sits near the CEO, CPO, and CTO offices as well as the open office space. There is also a work cafe, large pin-up, and resource center.

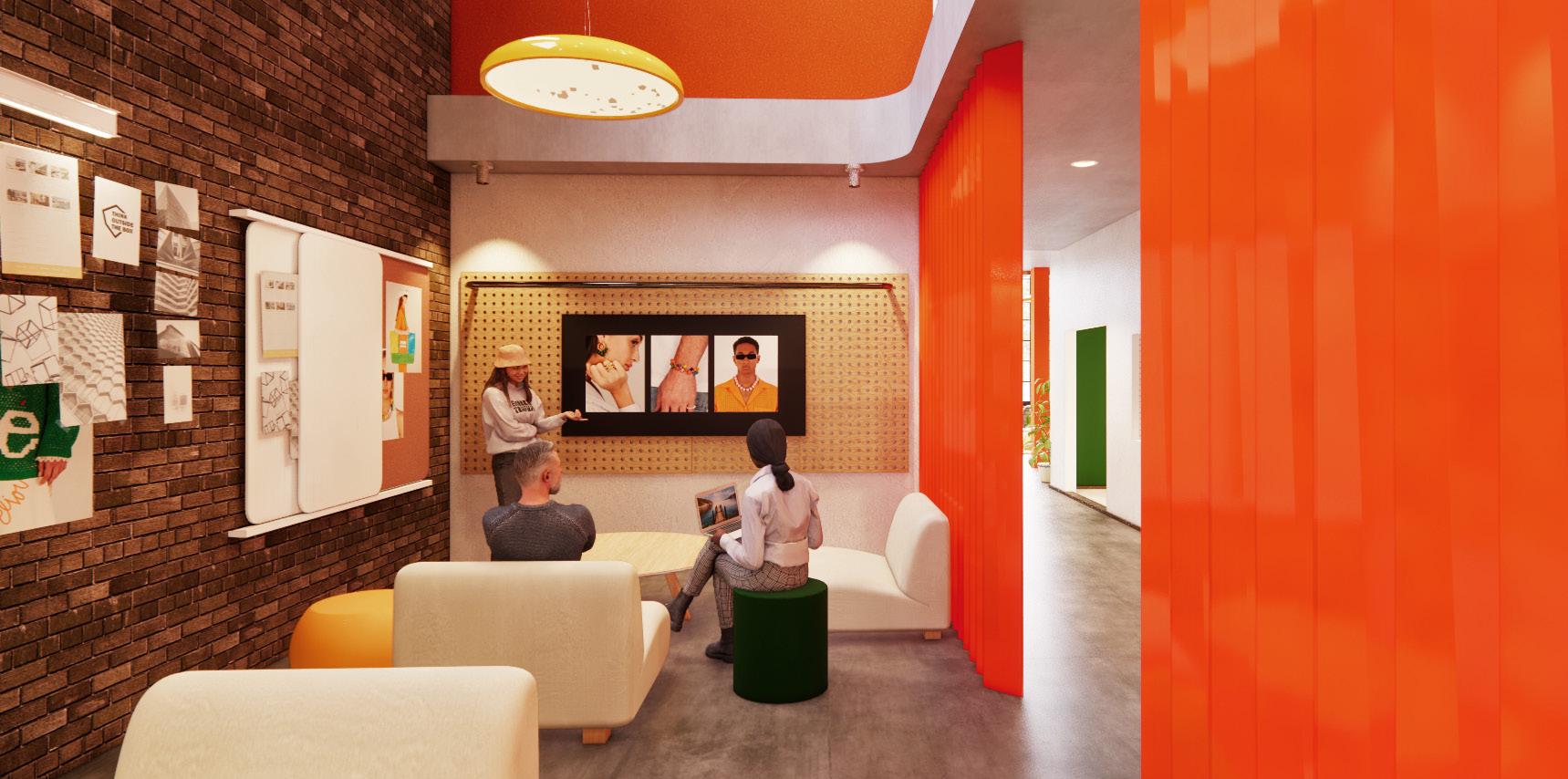

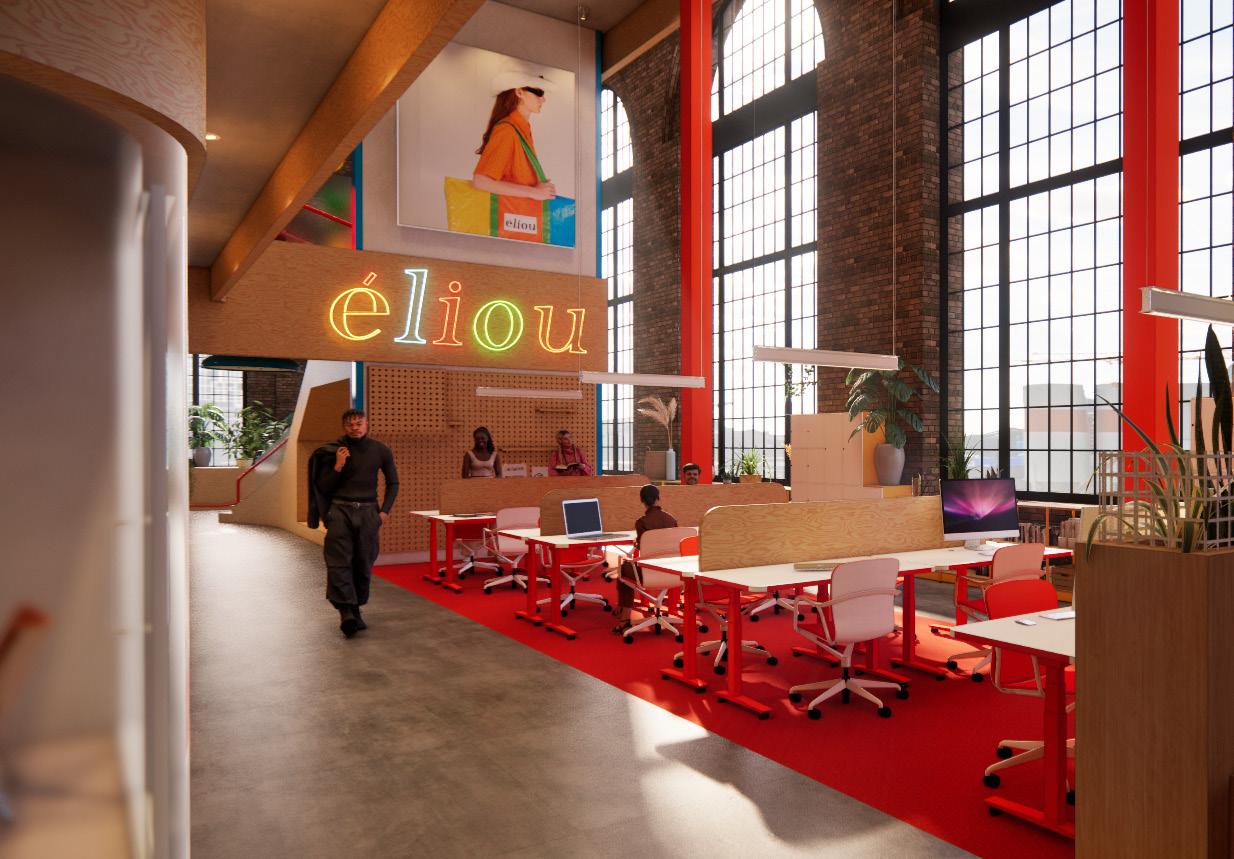
second floor features
The second floor introduces more variety to conference spaces with small meeting rooms. This floor also has phone booths and quiet spaces. The main feature on this floor has to be the clothing fabrication space. This studio allows for pin-up, fabrication, and modeling of pieces.

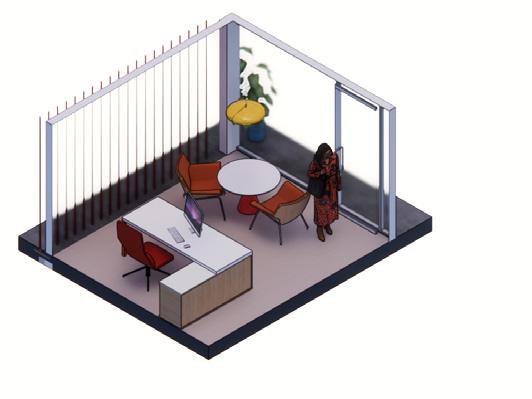


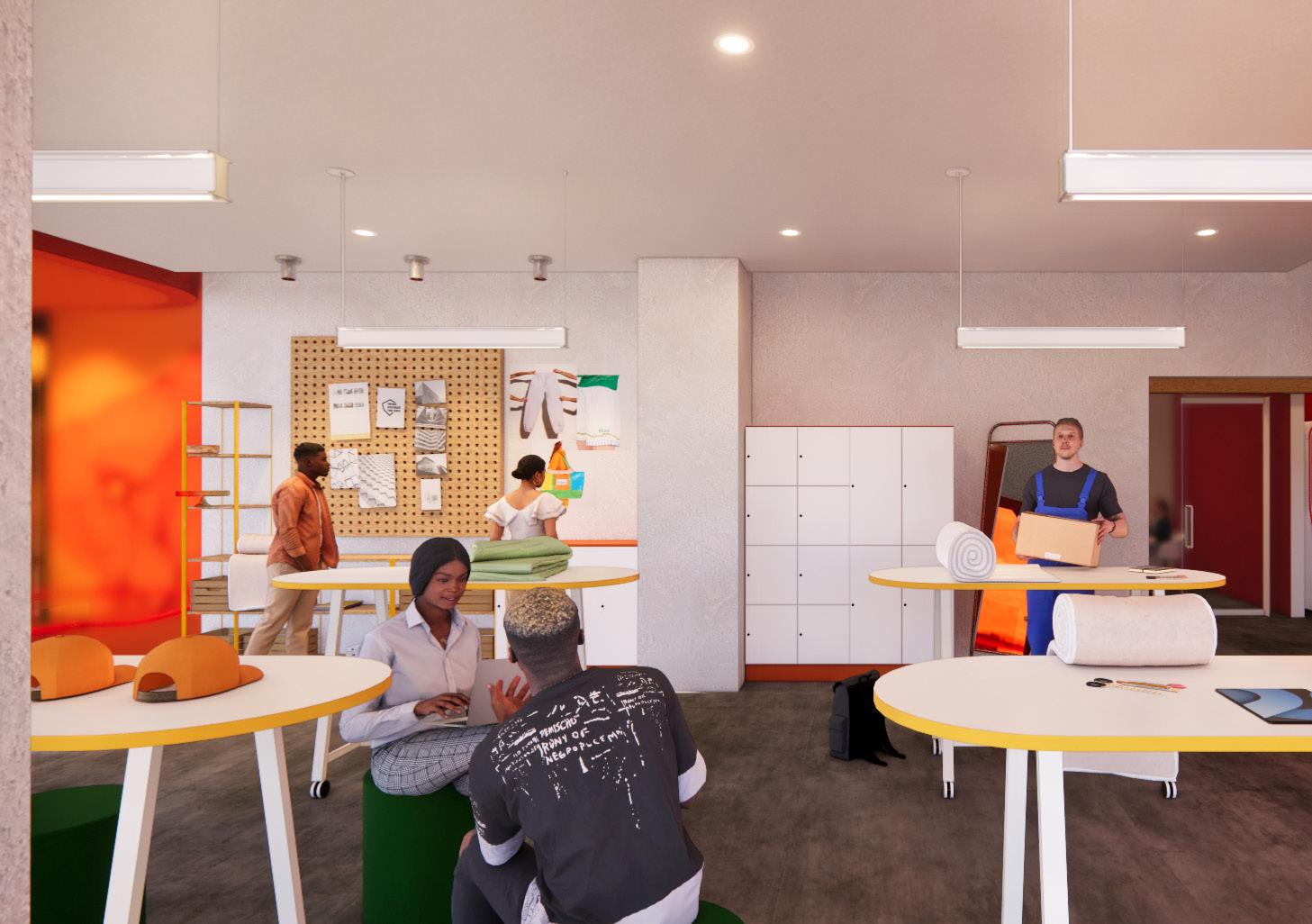

third floor features
The third floor features more additions to conference spaces, open office space, and lounging. This floor also houses another studio, that being the jewelry fabrication space. This space also has pin-up, mock-up space, as well as a modeling spot.

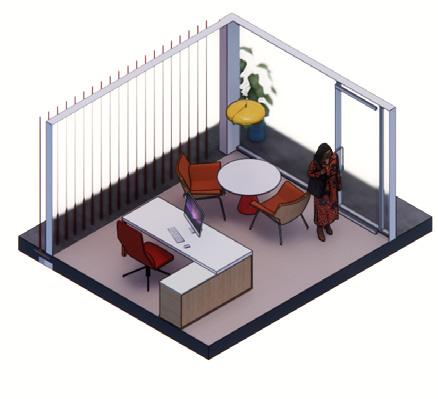

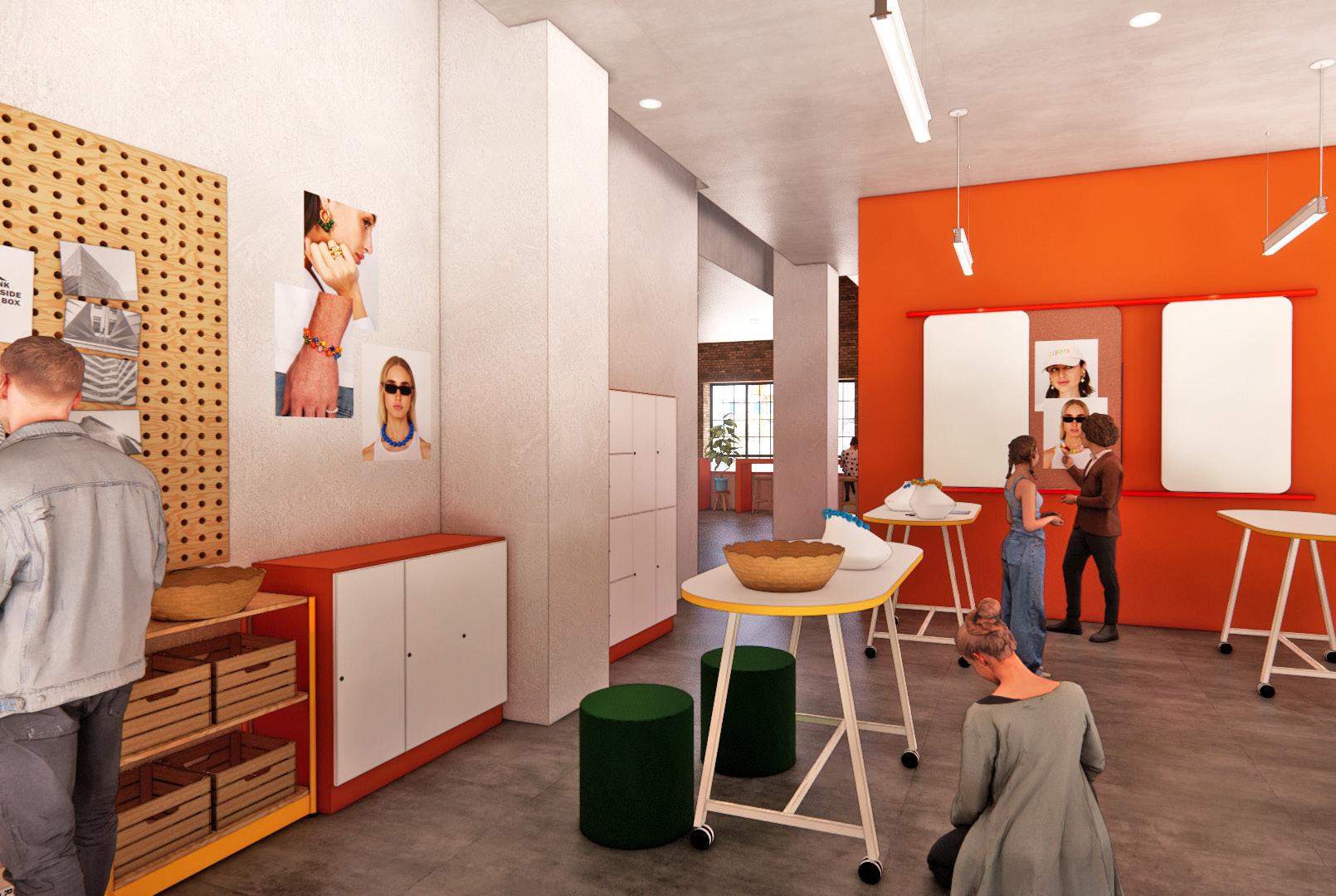





resume
Education
Master of Interior Architecture
Kansas State University
College of Architecture, Planning and Design Expected Graduation May 2024 - 3.8 GPA
Work
Pre-Kindergarten Paraprofessional - Summer
Bellevue Public Schools - Bellevue, NE June 2016 - June 2019
Server
DJs Dugout - Bellevue, NE May 2021 - Present
Teaching Assistant Kansas State University - Manhattan, KS January 2022 - May 2022
Certifications
International Research Board
Certified in: Responsible Conduct of Research, Human Subjects Research, and Mental Health for Higher Ed and Healthcare September 2022
thank you.
Campus Involvement
IIDA Member May 2022 - Present Materials Committee August 2021 - Present
Honors and Awards
MSEP Enhancement Scholarship Fall 2019 - Present
KSU’s Dean’s Study Abroad Scholarship Spring 2023
College of Architecture, Planning and Design Dean’s Honor List Spring 2020 - Present
Skills
Revit Rhino Enscape Adobe Suite Microsoft Suite
Hand-rendering Painting Communication Collaboration Ambition
