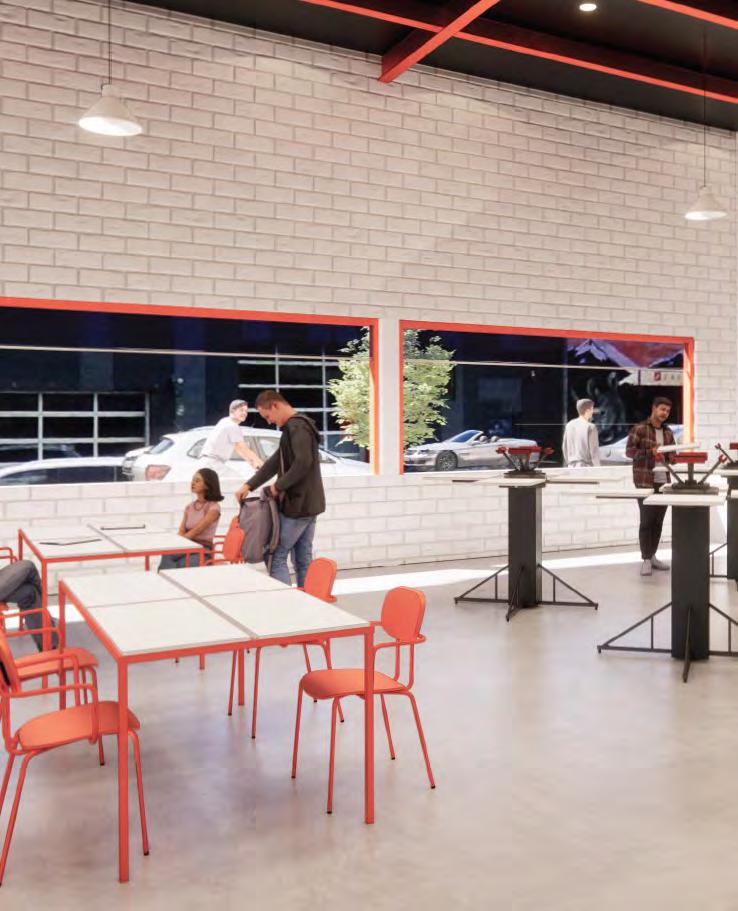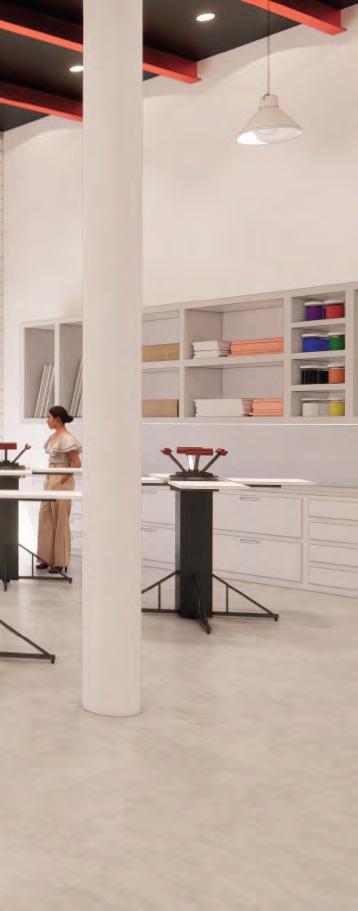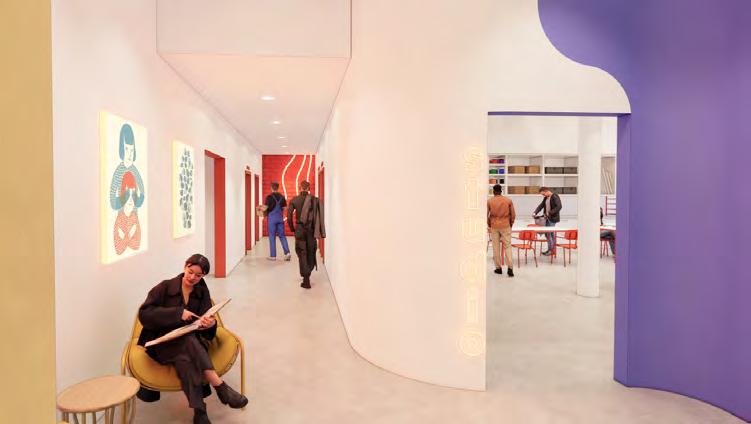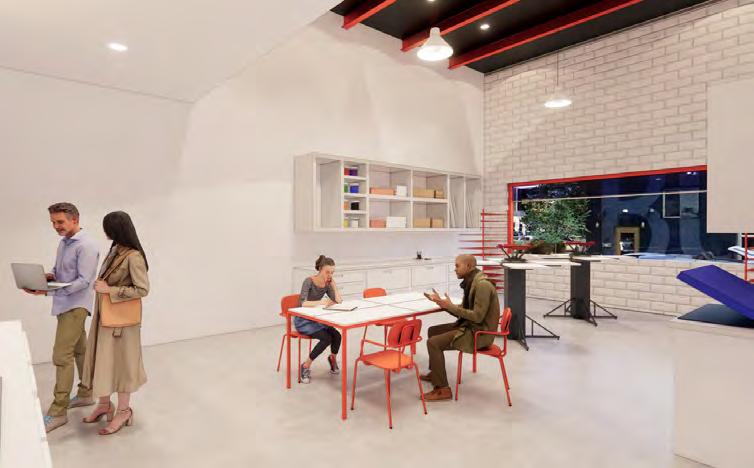PORT FOLIO

Kansas State University
College of Architecture, Planning, & Design


Kansas State University
College of Architecture, Planning, & Design
This collection of selected works features a range of interior and furniture projects from different studios. From furniture studios to an interdisciplinary studio, the work featured expresses the joy I find the vast world of design.
Hello! I’m Kaitlyn Fye!
I have always been inspired by the act of creating. Through painting, dance, and music, I was able to explore my passion for creating art from a very young age. I grew up in Bellevue, Nebraska, the oldest city in the state. Until college, I imagined myself pursuing art, but I desired more. Through art, I often explored realism and enjoyed painting buildings and other designed environments. This opened my eyes to design, leading me to explore design at Kansas State University.
As I look to the future, I hope to revisit part of me that created art and bring together some of the passions that brought me here.
Throughout my education I have been able to approach design from this different perspective, and also allowing me to appreciate design itself.
As I complete my fifth year, I am able to reflect on my time, learning and designing at the College of Interior Architecture & Product Design. It has been the most fulfilling experience and I’ve been fortunate to have the opportunity to expand my knowledge in design through a multitude of projects and exercises. With my practice in interior design along with furniture design and fabrication, I look forward to what comes my way.

Bellevue, NE
Manhattan, KS
Thank you!
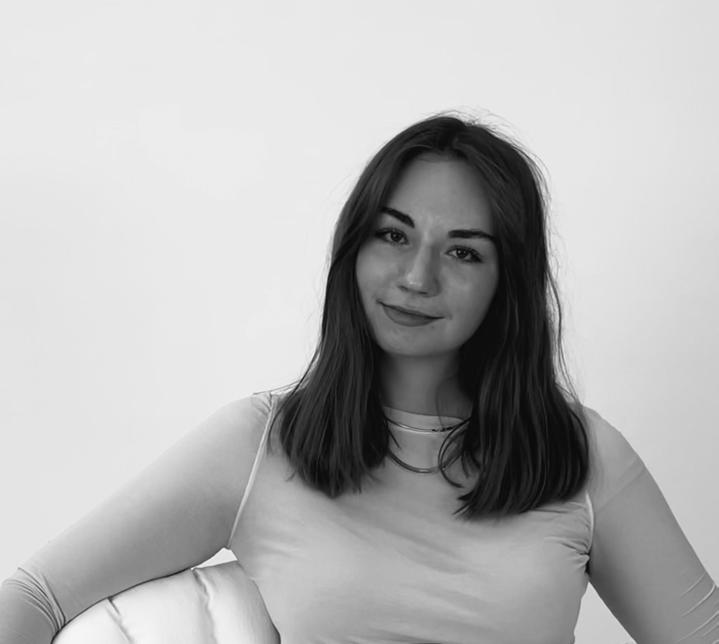
PROJECT TYPE
LOCATION
SEMESTER SOFTWARE
Office, Interiors
St. Louis, Missouri
Summer 2022
Revit, Rhino, Enscape, Adobe Photoshop, Adobe Illustrator
Located in St. Louis, this conceptual office acts as a central location for éliou , a clothing and jewelry brand. Inspired by the designs of pieces produced by éliou , this office is playful, inviting, and provides a stimulating environment for design and work.

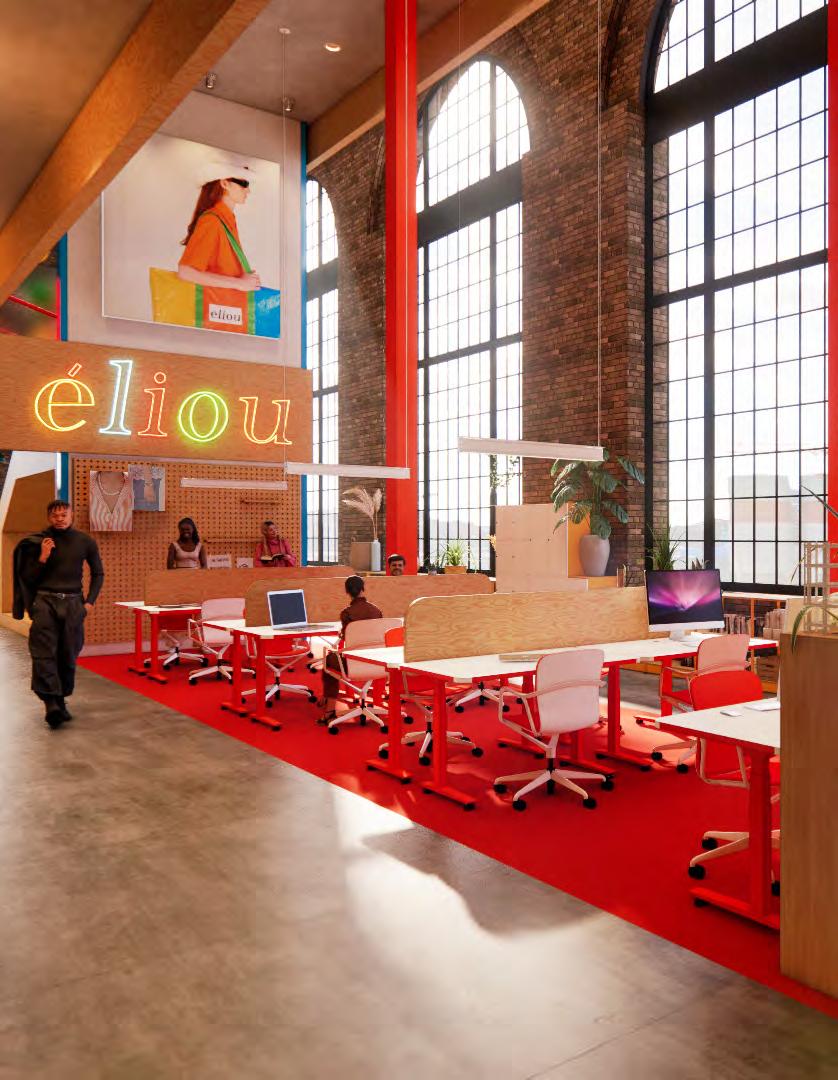
éliouis a fashion business that fuses the traditional with the contemporary by carefully balancing the spirit of playfulness with modern design. Pieces are always hand-made using natural materials, ensuring no two pieces are truly alike. The concept of this brand is able to translate directly to the office design creating a playful, modern atmosphere for the employees of this company.
Design Translation
playful, individualism, juxtaposition Sub-Concepts
playfulness, juxtaposing ideas
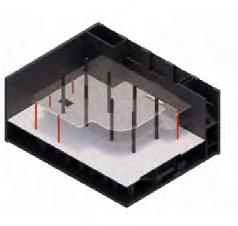
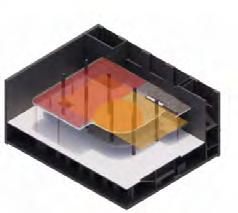
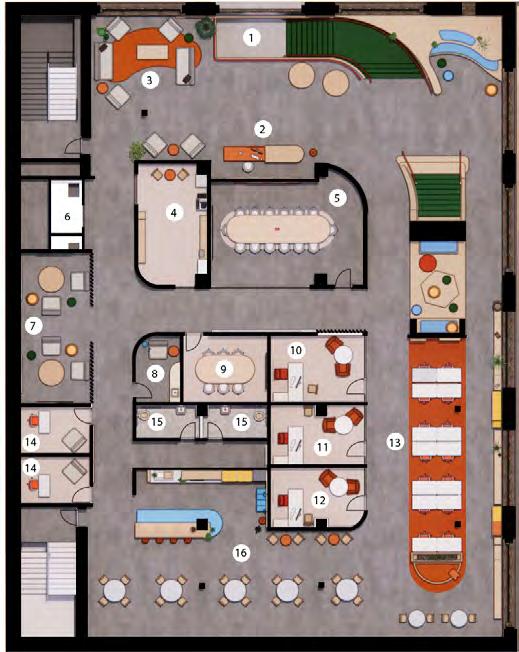
1. Entrance
2. Reception Desk
3. Waiting Lounge
4. Resource Center
5. Large Conference Room
6. Elevator
7. Pin-Up
8. Mother’s Room
9. Medium Conference Room
10. CEO Office
11. CTO Office
12. CPO Office
13. Open Office
14. Quiet Room
15. Restrooms
16. Work Cafe
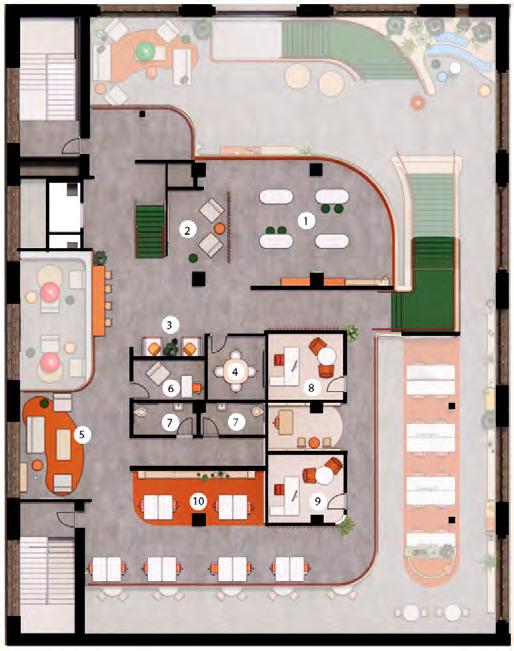
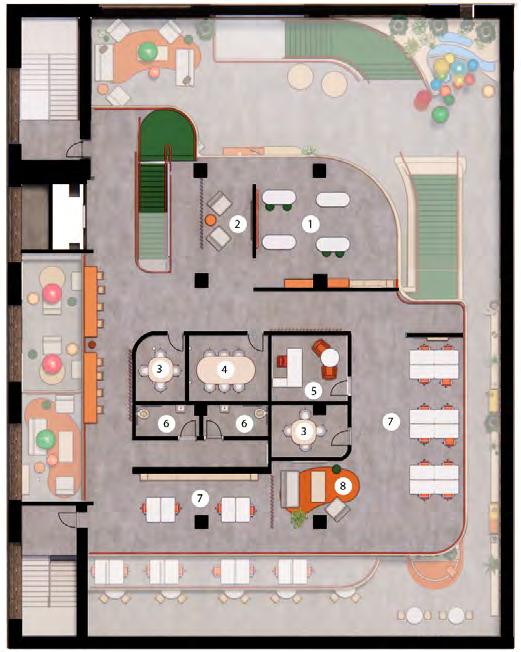
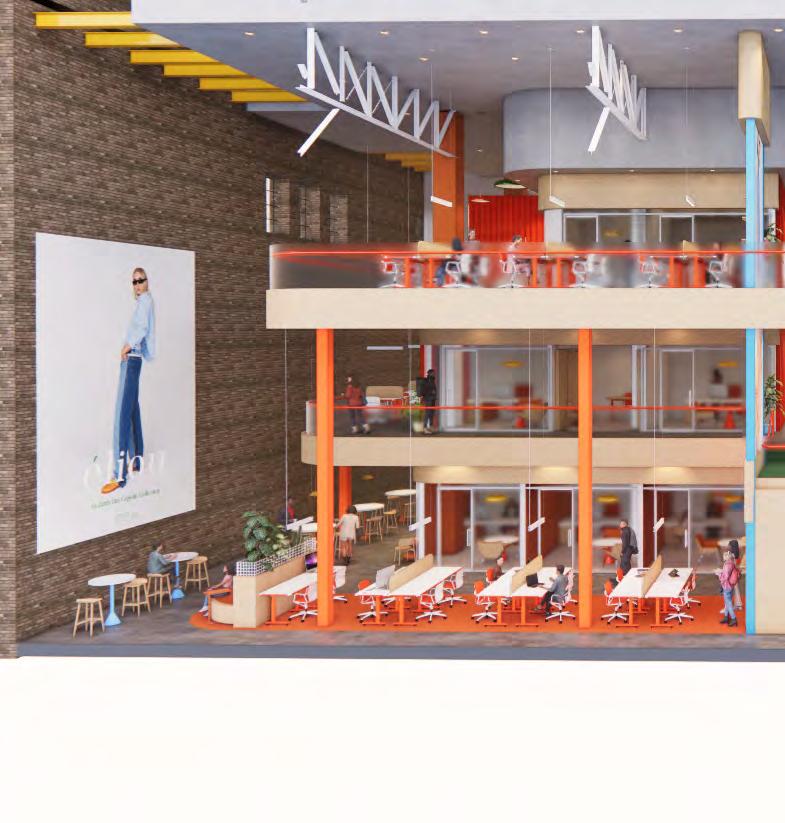
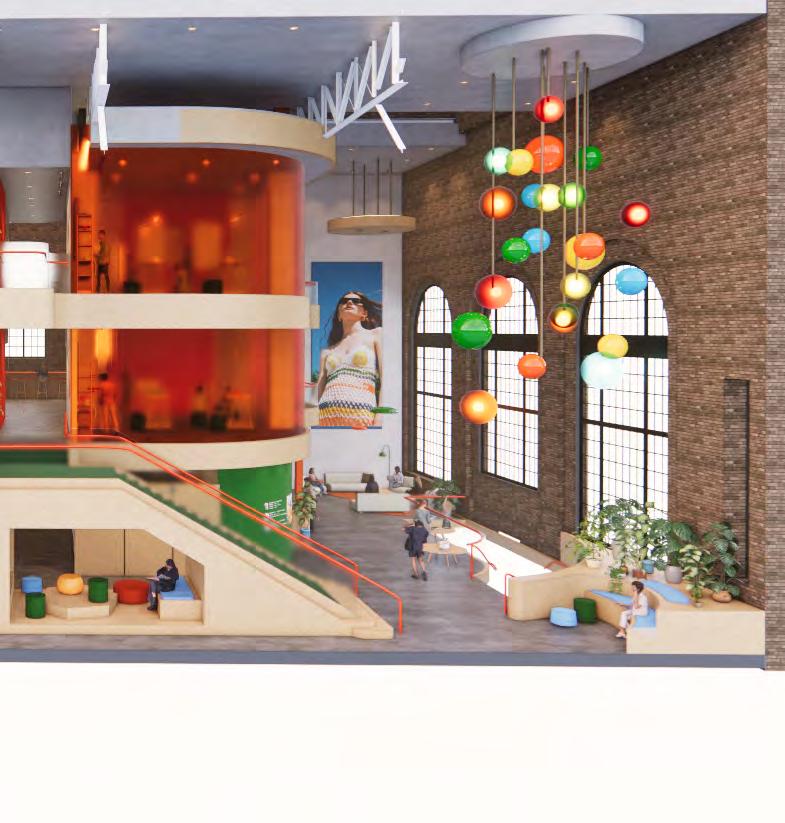
The main floor is home to some spaces that are specific to this floor to give access to those visiting and working in office. One of these being the large conference room. This sits near the CEO, CPO, and CTO offices as well as the open office space. The floor plan is incredibly open, giving independence to users to have choice over their day to day work life. Additionally, there is also a work cafe, large pin-up, and resource center on the main floor.
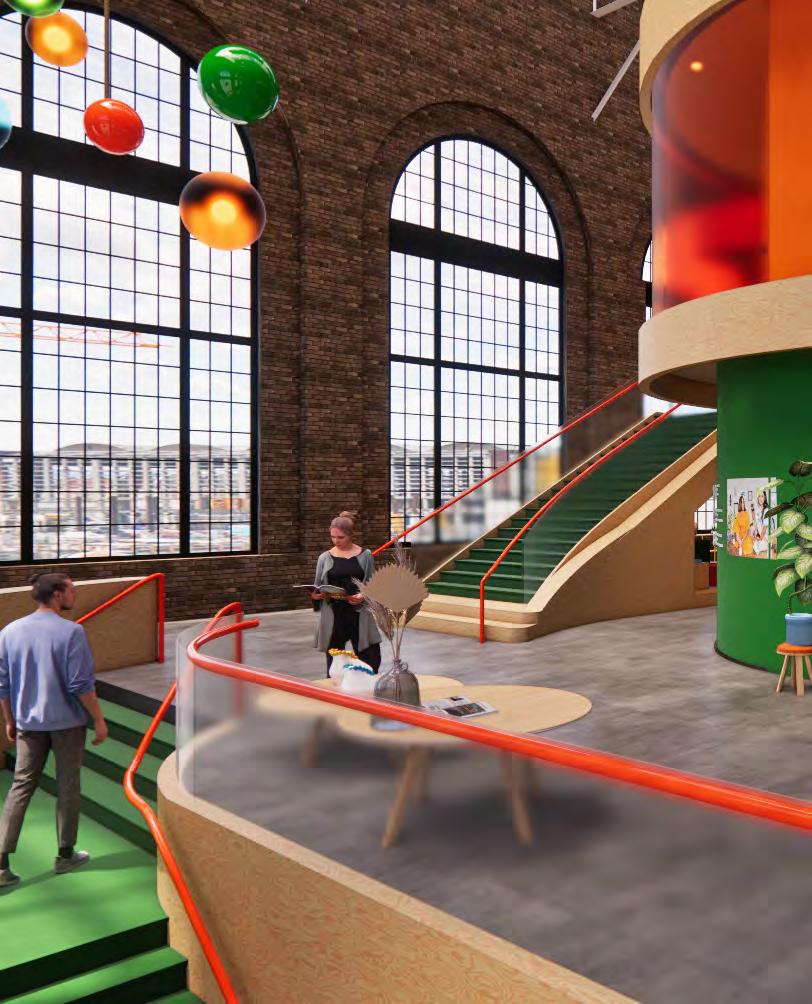
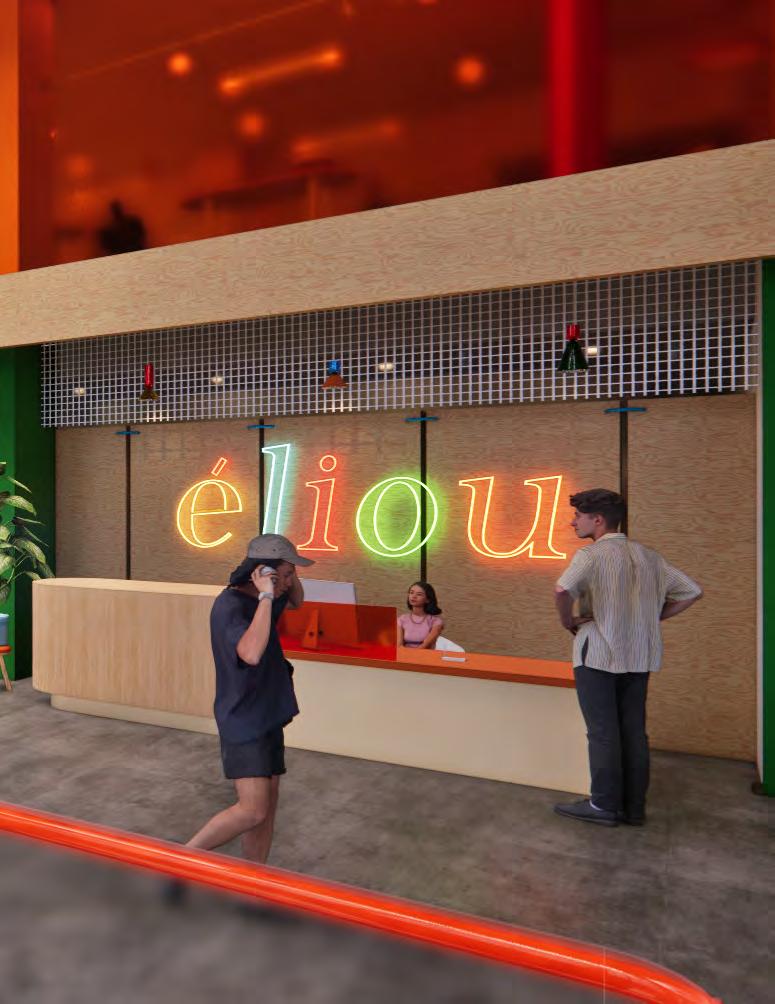
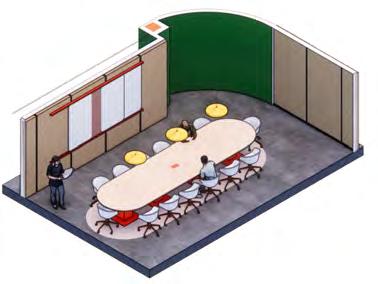
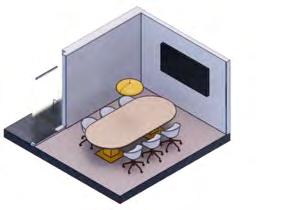
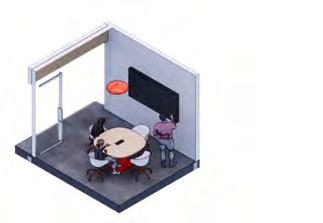
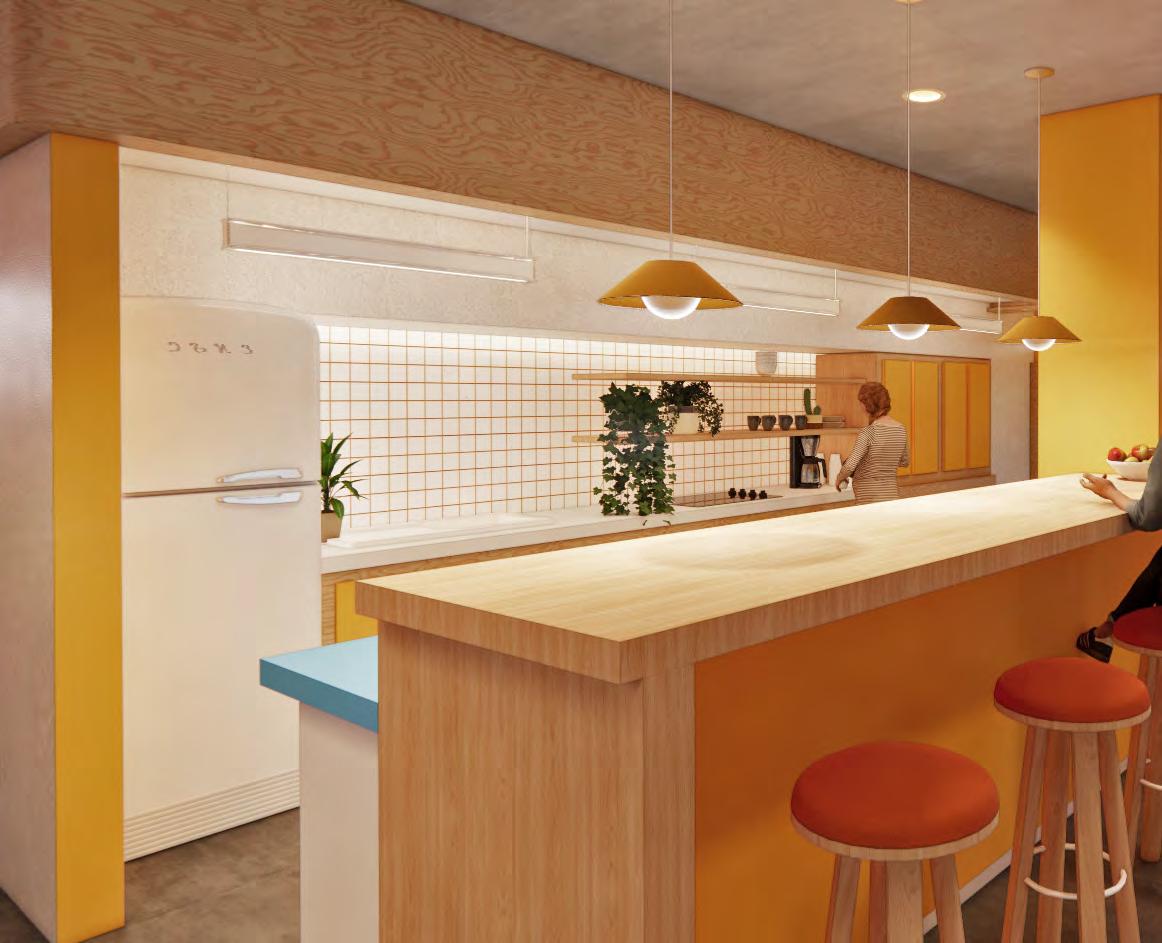
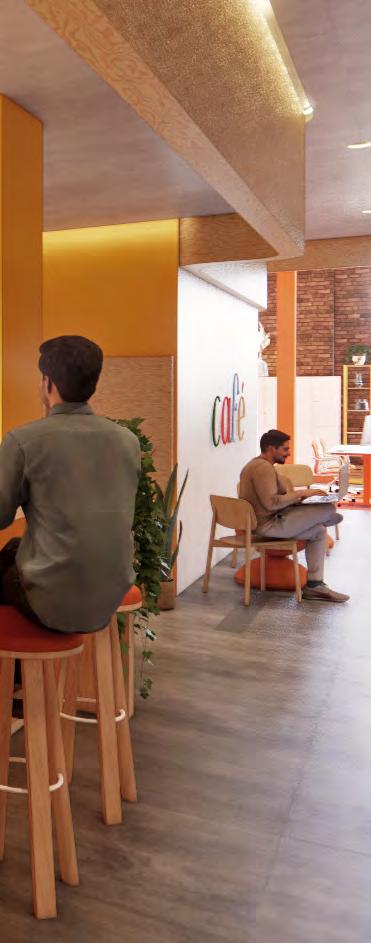
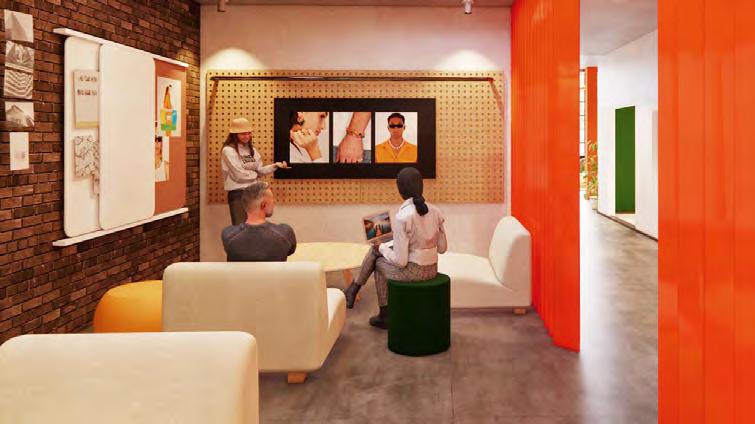
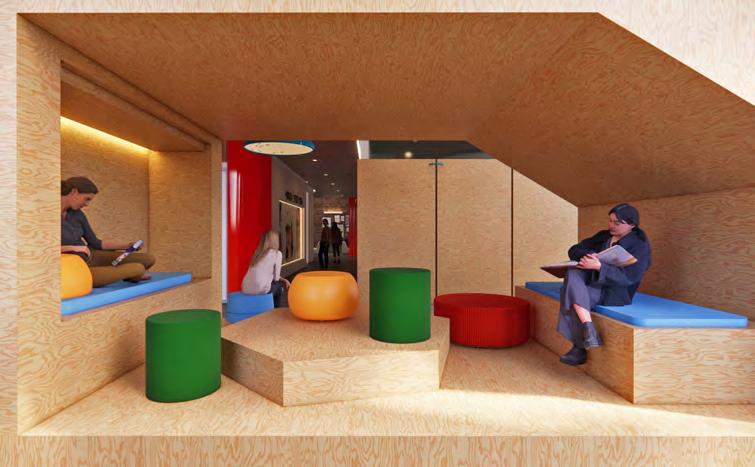
The second floor introduces more variety to conference spaces with small meeting rooms. The open work space continues the independent language and encourages collaboration. This floor also features phone booths, quiet spaces, and the main feature on this floor being the clothing fabrication space. This studio allows for pin-up, fabrication, and modeling of pieces.
The third floor features more additions to conference spaces, open office space, and lounging. This floor also houses another studio, that being the jewelry fabrication space. This space also has pin-up, mock-up space, as well as a modeling spot.
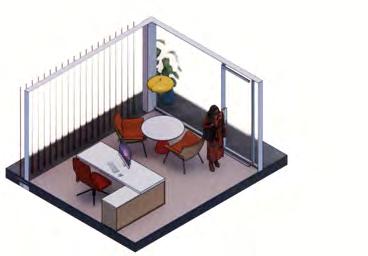
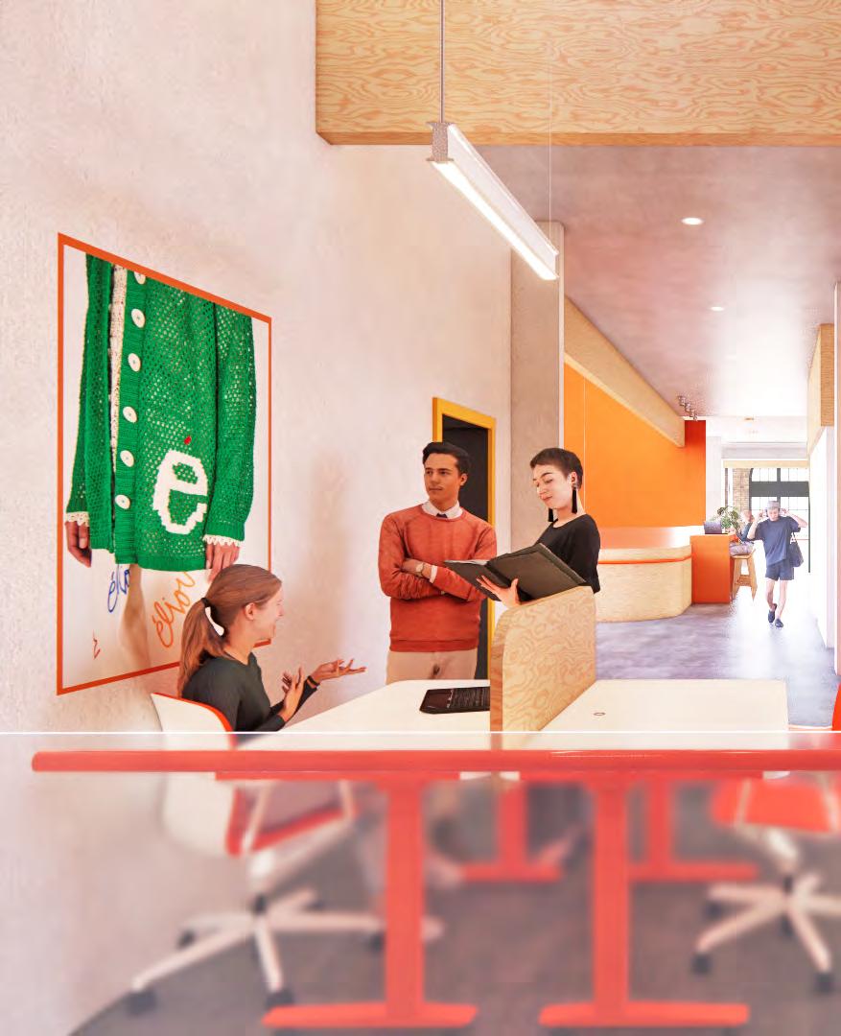
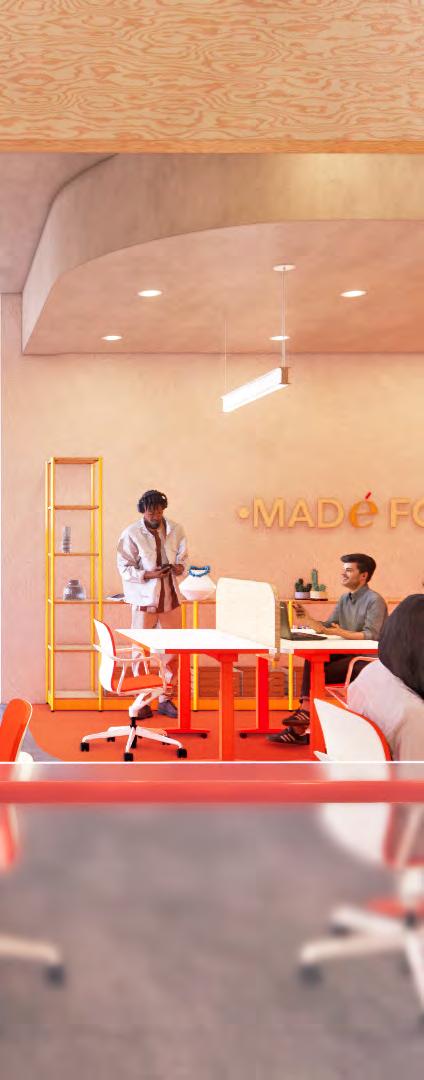
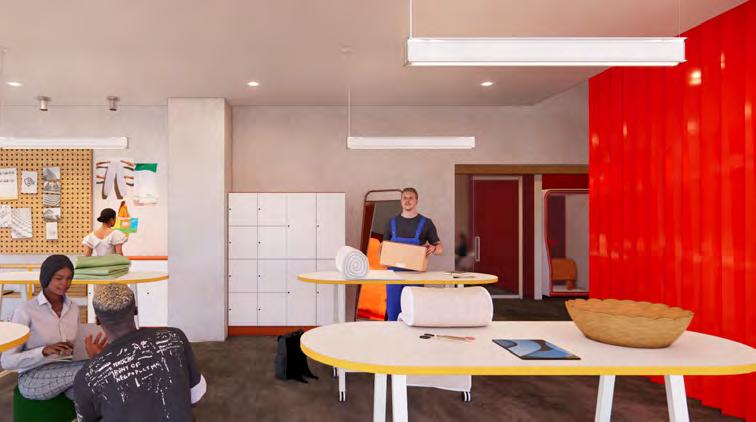
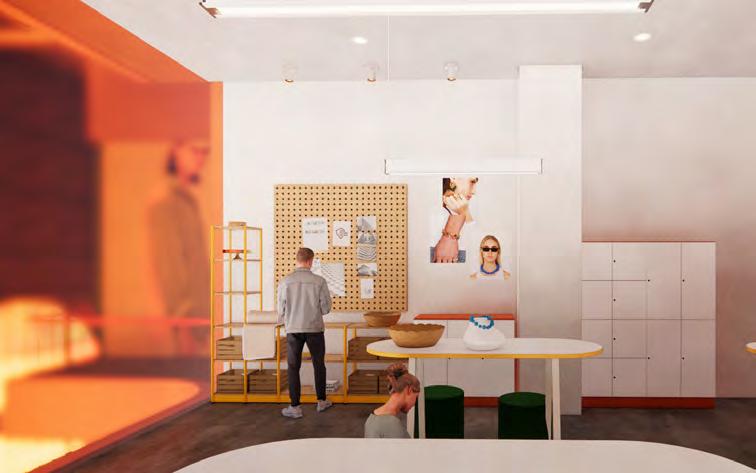
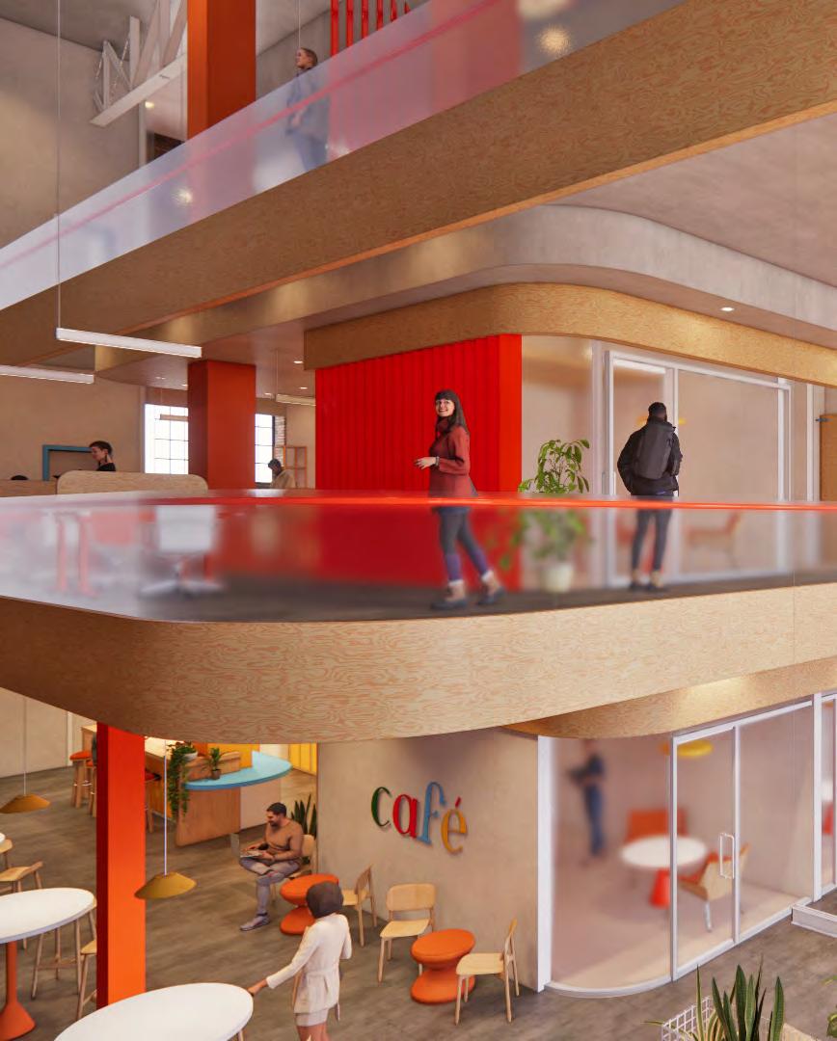
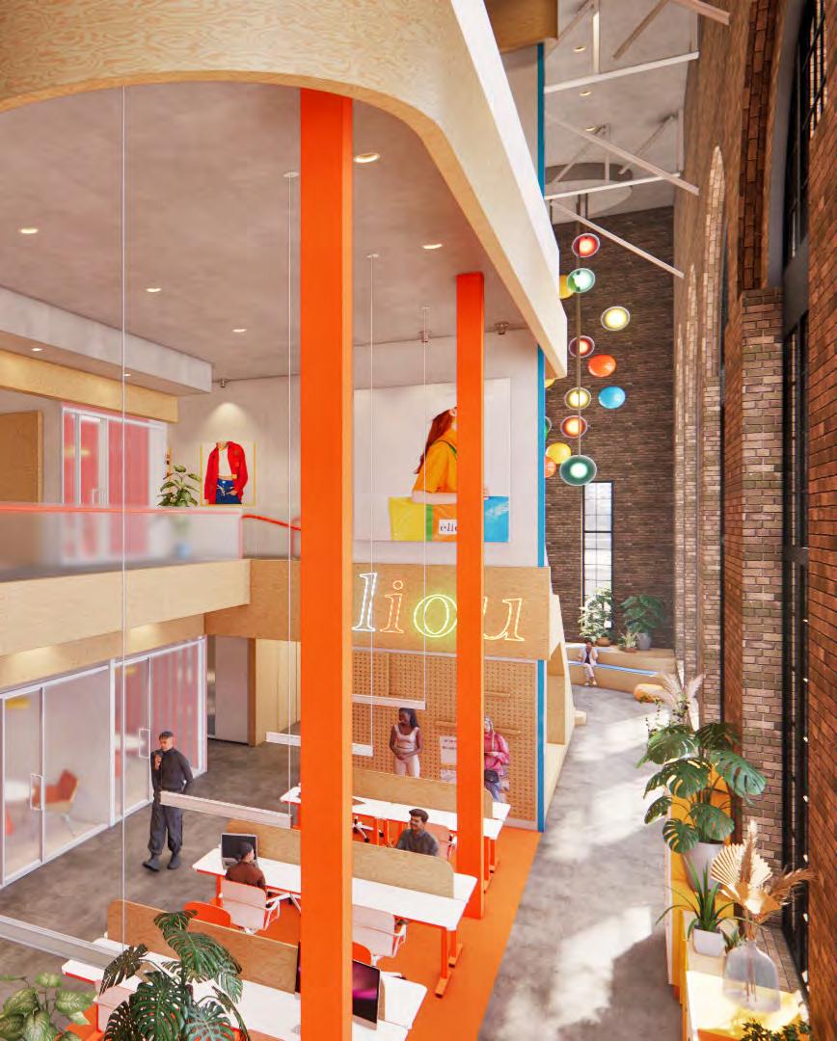
PROJECT TYPE
LOCATION
SEMESTER
SOFTWARE
Mixed-Use Community Center, Interiors Philadelphia, Pennsylvania
Fall 2023
Revit, Rhino, Enscape, Adobe Photoshop, Adobe Illustrator
This community center brings together culture, creation, and expression to the Fishtown neighborhood of Philadelphia. The project was driven by talented minds in both interior architecture and landscape architecture in an interdisciplinary studio with a focus on adaptive reuse and supporting the existing bike infrastructure of the city. Inspired by the culture of Norris Square and the desire to keep Fishtown’s creative identity alive, this community center honors craftsmanship and expression while bringing people together to be their authentic selves.

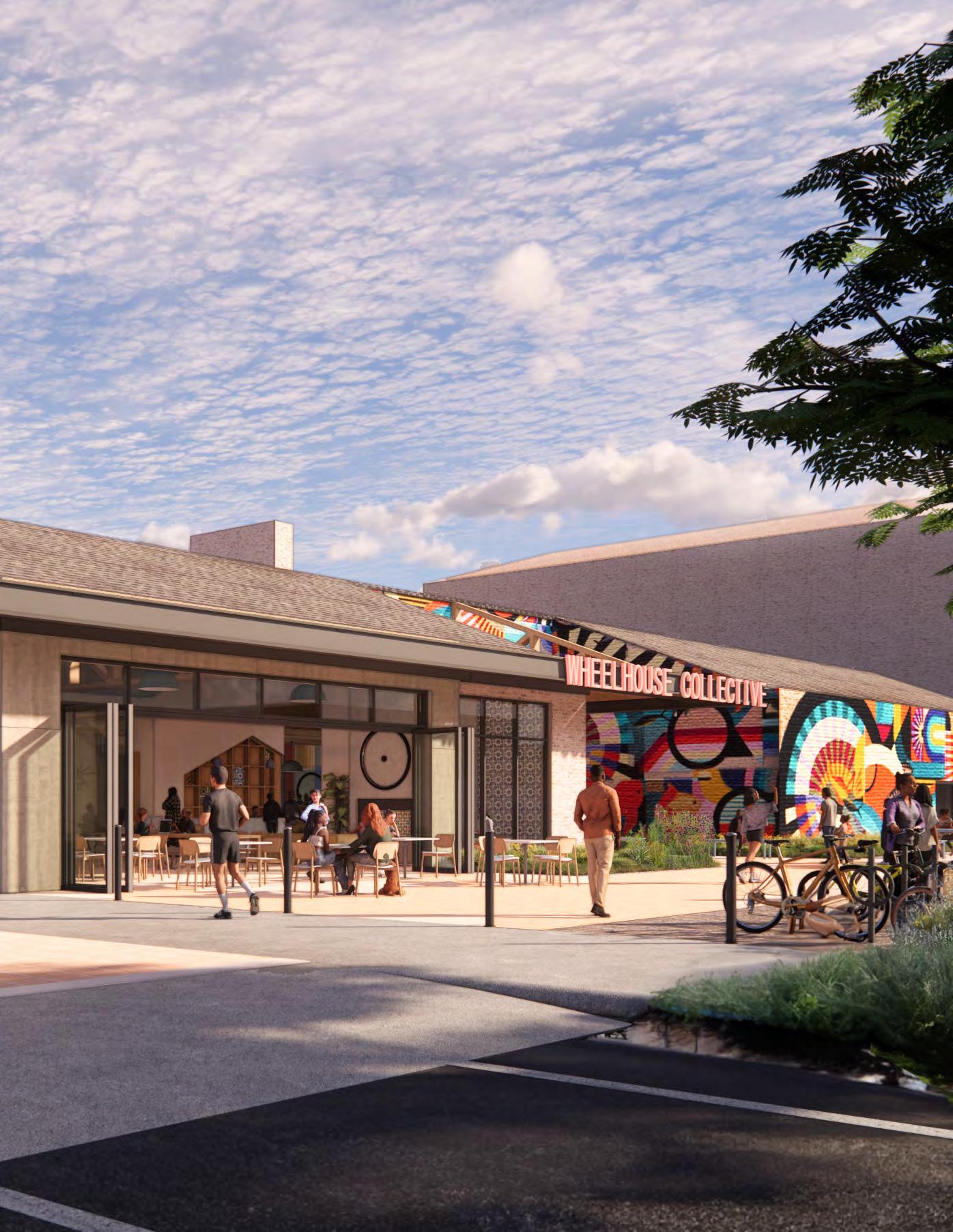
Historically, the Fishtown neighborhood of Philadelphia was full of industrious workingclass citizens. Many of them used hands-on traditional craftsmanship skills, and now today Fishtown is lined with art that expresses different cultures within the community. This community center celebrates these attributes by acting as a dynamic canvas to celebrate diversity, creativity, and unity. Art fosters community, and by providing this cultural hub, residents can come together and contribute to creative and historical fabric of their neighborhood.
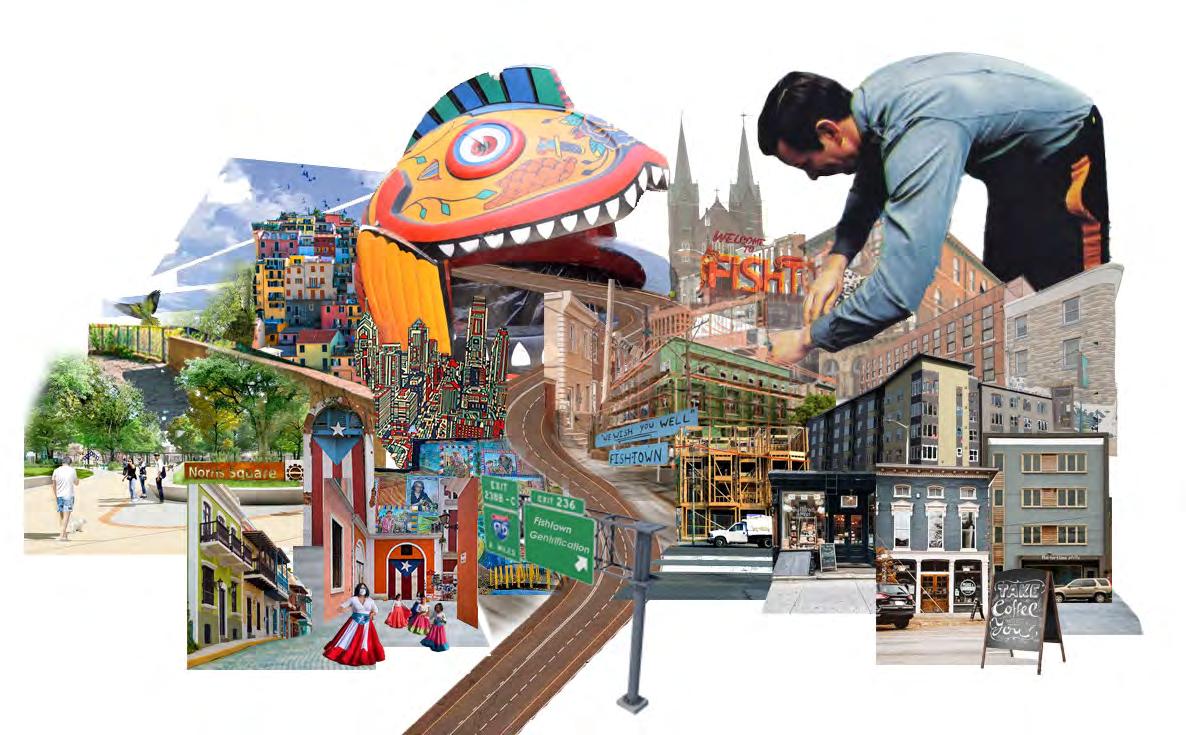
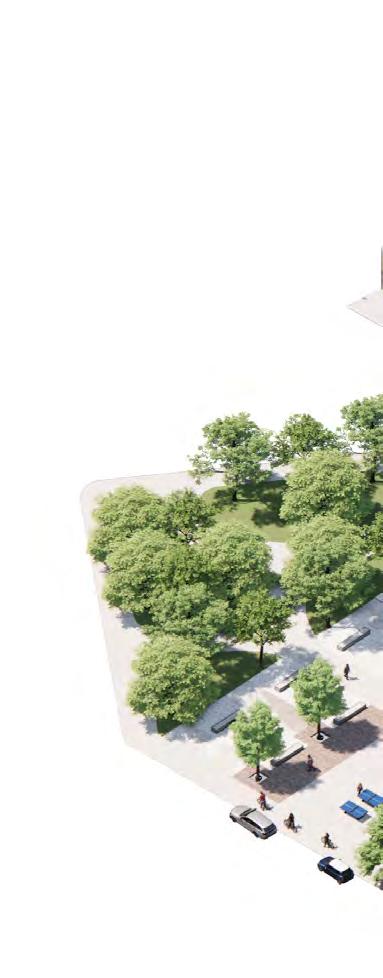
Site Axon
1. Community Center
2. Pedestrian Walkway
3. Existing Buildings
4. Entertainment/Gathering
5. Pavilion
6. Intimate Greenspace
7. Activity Greenspace
8. Bocce Ball
9. Chess + Ping Pong
10. Palmer Park Environment
Across from the hub is an existing park. To improve the connection, the park was redesigned to allow the two to activate each other.
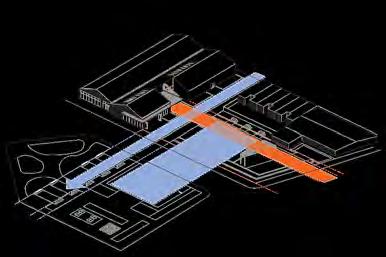
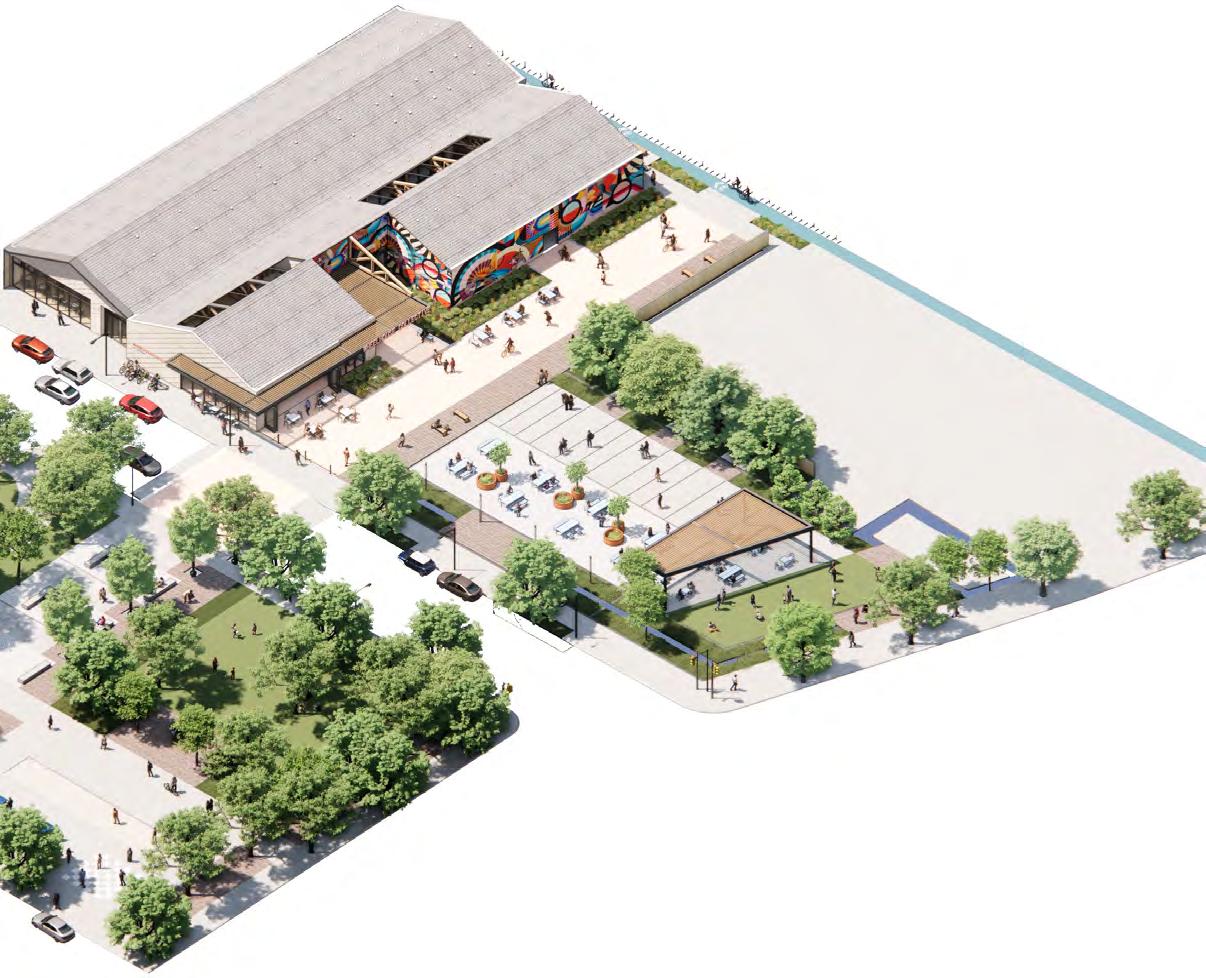
The interior of the community hub has a programmatic focus on supporting the biking community in addition to creative expression. The floor plan remains open to allow spaces to flow into one another. With the Kensington High School for Creative Performing Arts nearby and the additional creatives in the community, the art studio and maker spaces inside support a wide variety of users.
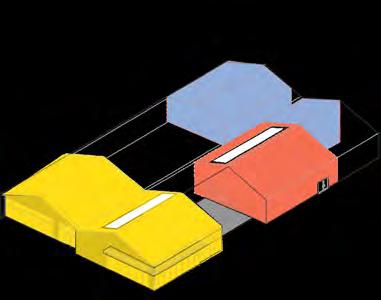
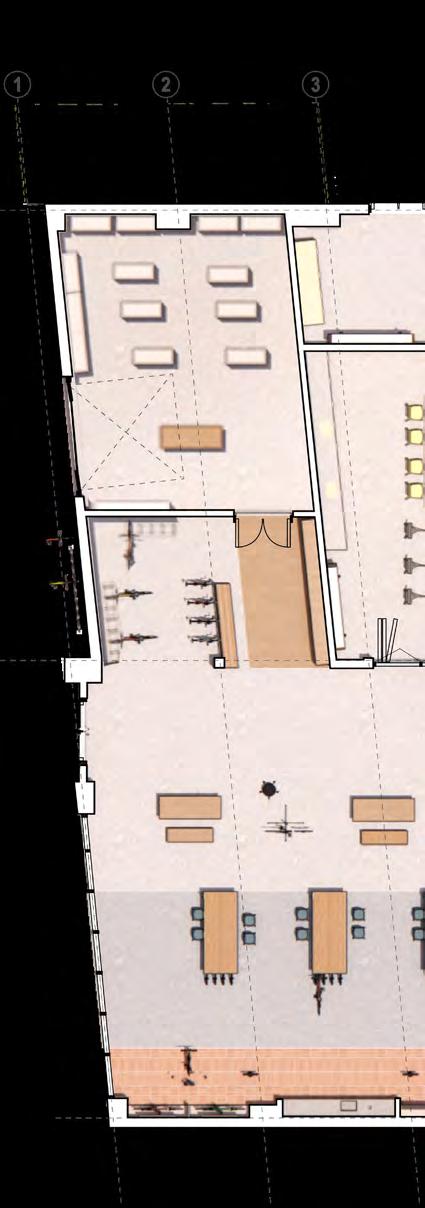
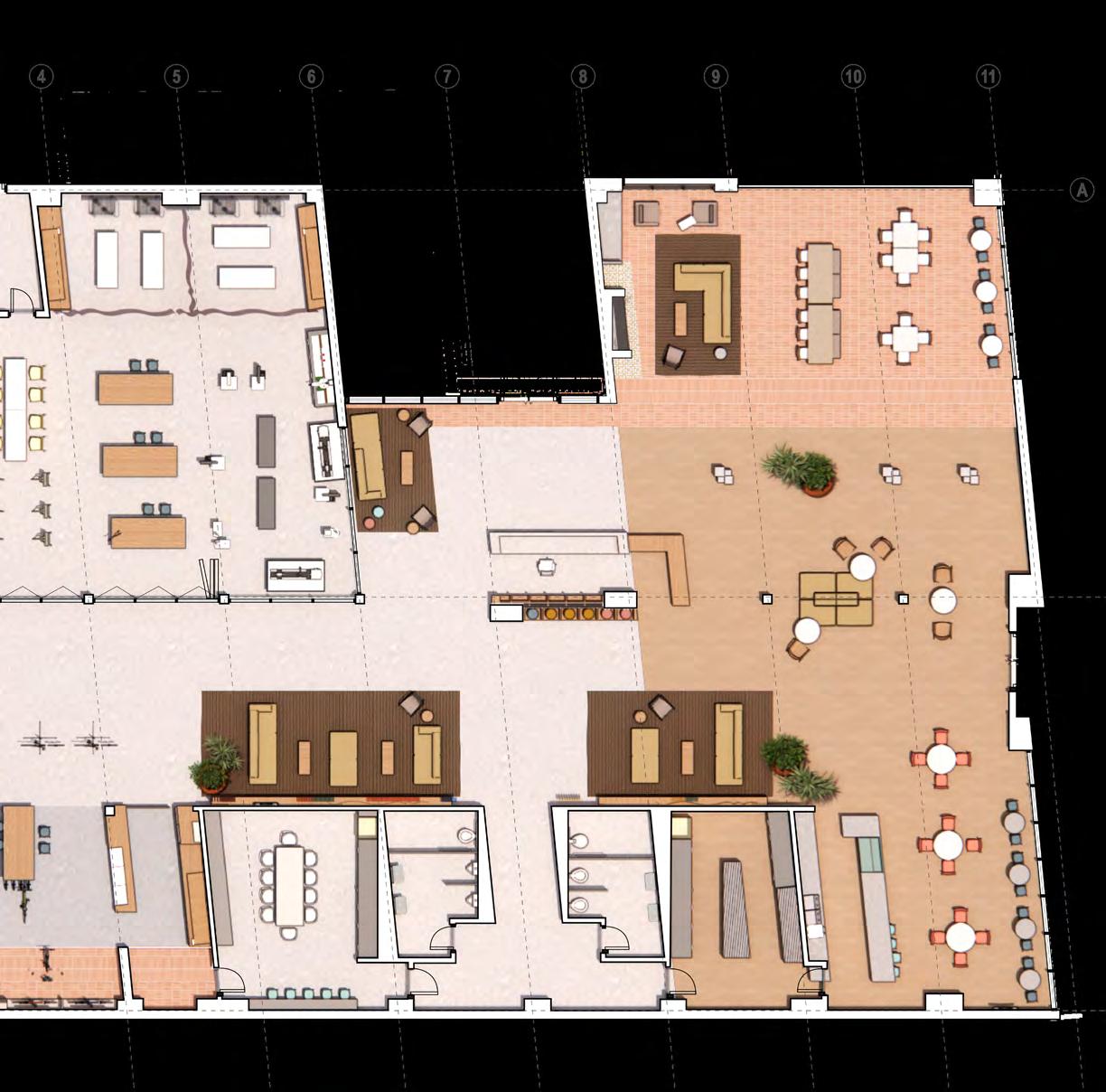
Continuing with adaptive reuse in mind, the design included sourcing sustainable materials for both the interior and exterior. The shell of the building and greenspace utilized water collection strategies including a water cistern on the building, street runoff, and other natural collection. Additionally, the exterior included native plant selections to contribute to a positive ecological effect.
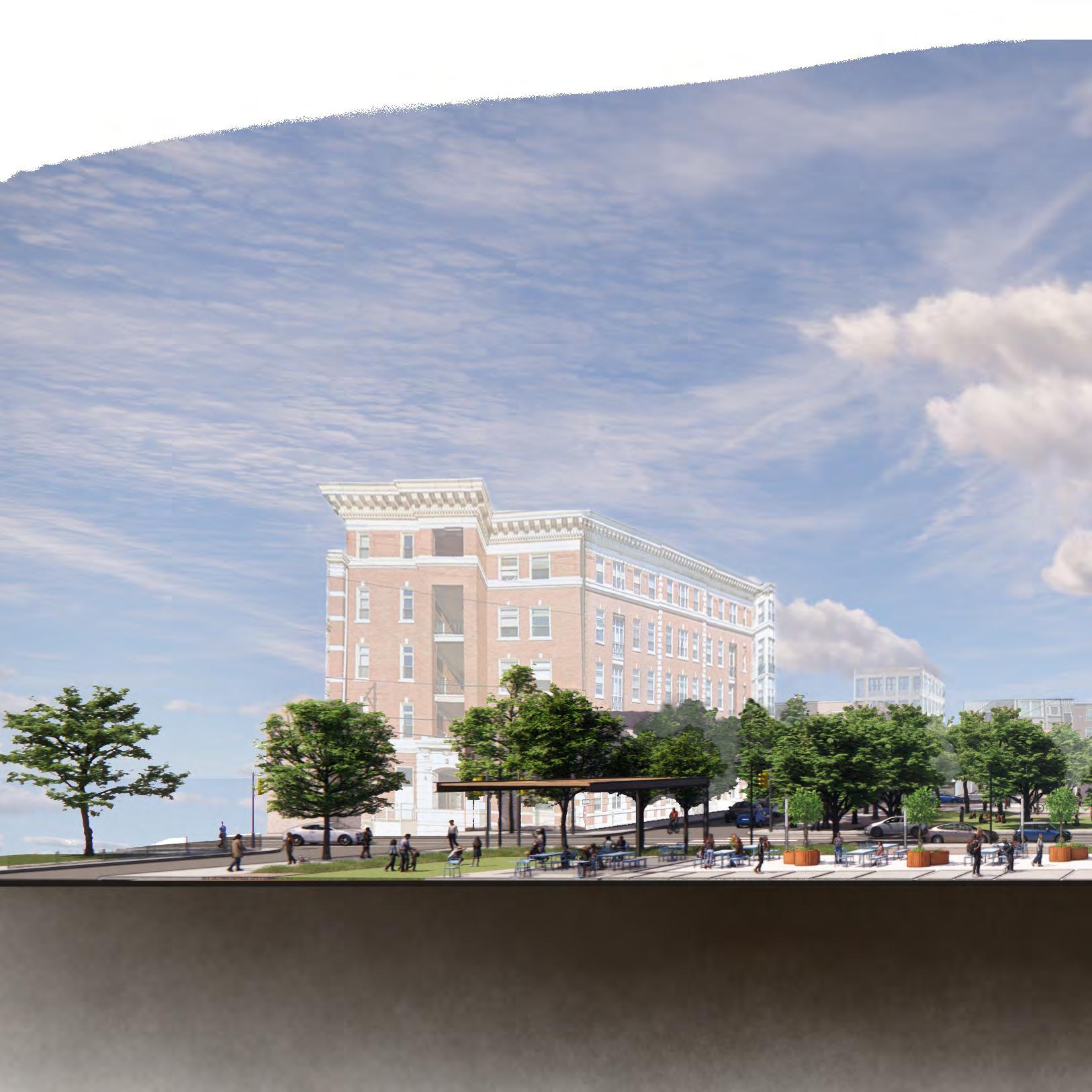
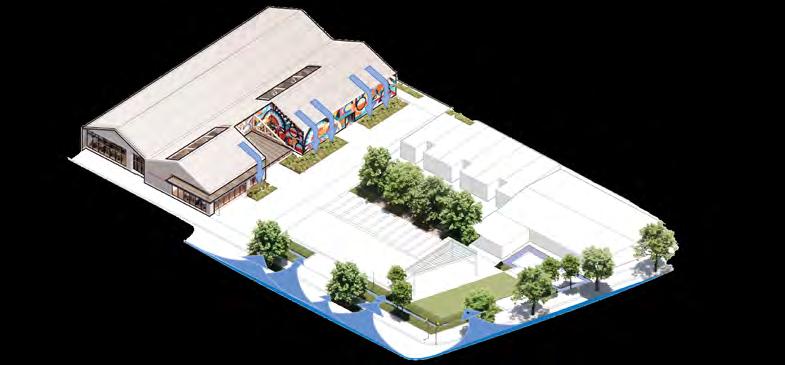

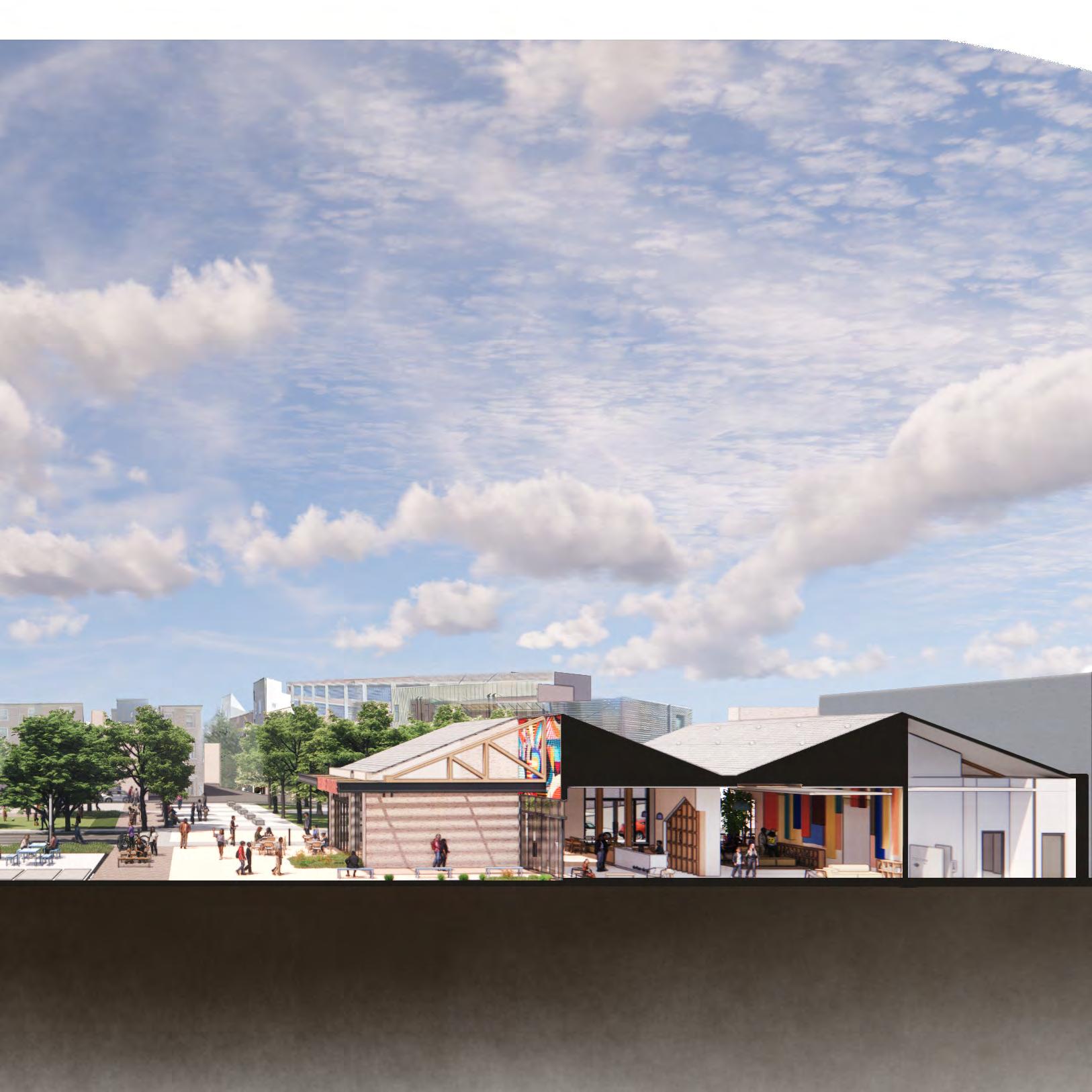
The main community building immediately greets people with the artistic character of the space and celebrate the biking culture of the city. From the main entrance there are clear sight lines to the community space, bike shop, and art studio.
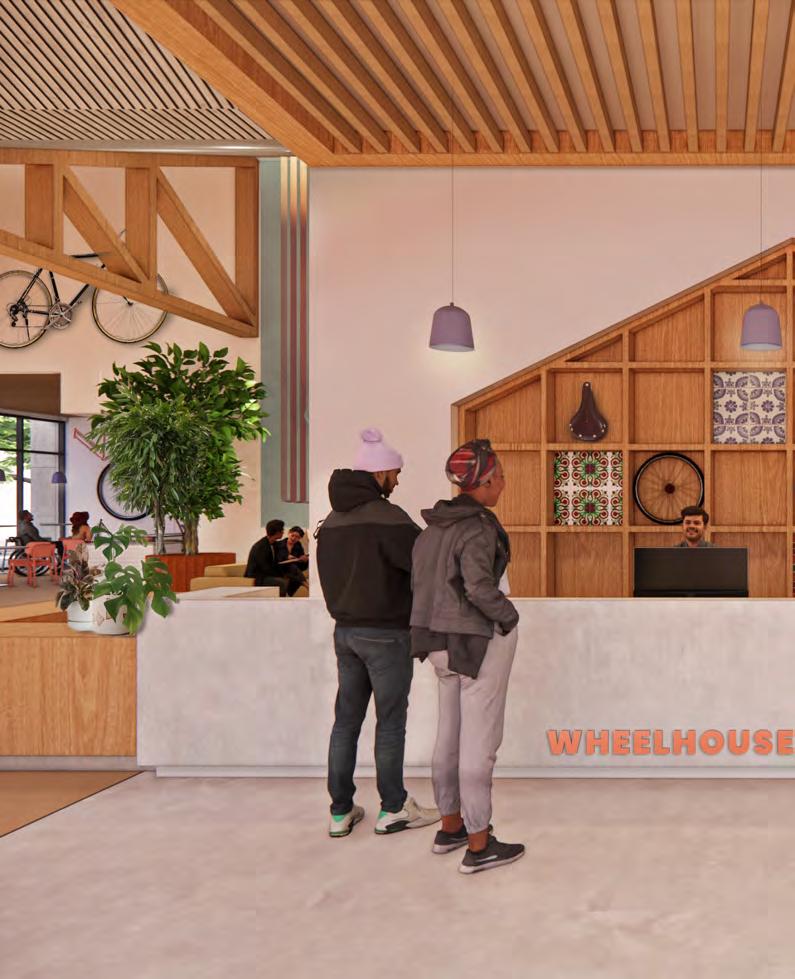
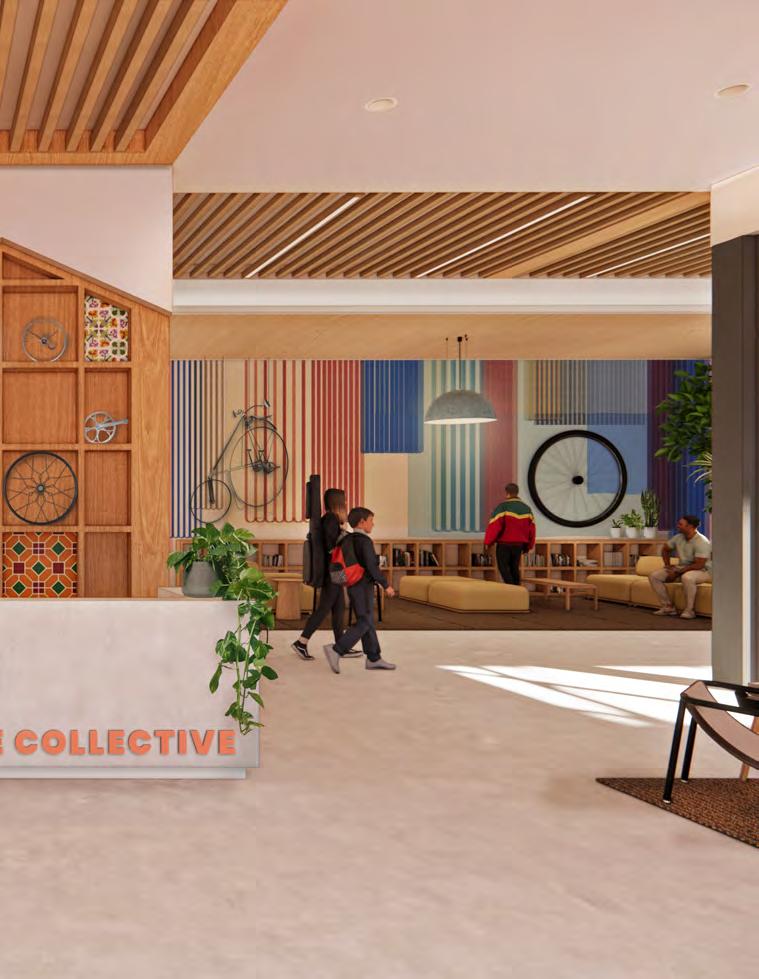
A textile art installation is utilized to mitigate noise as much of the design utilizes hard surfaces.
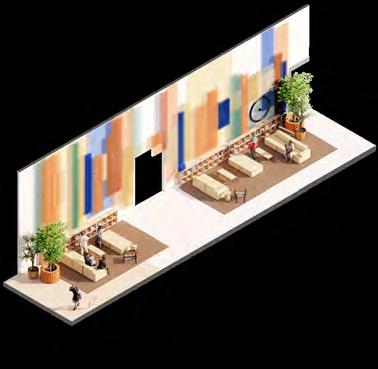
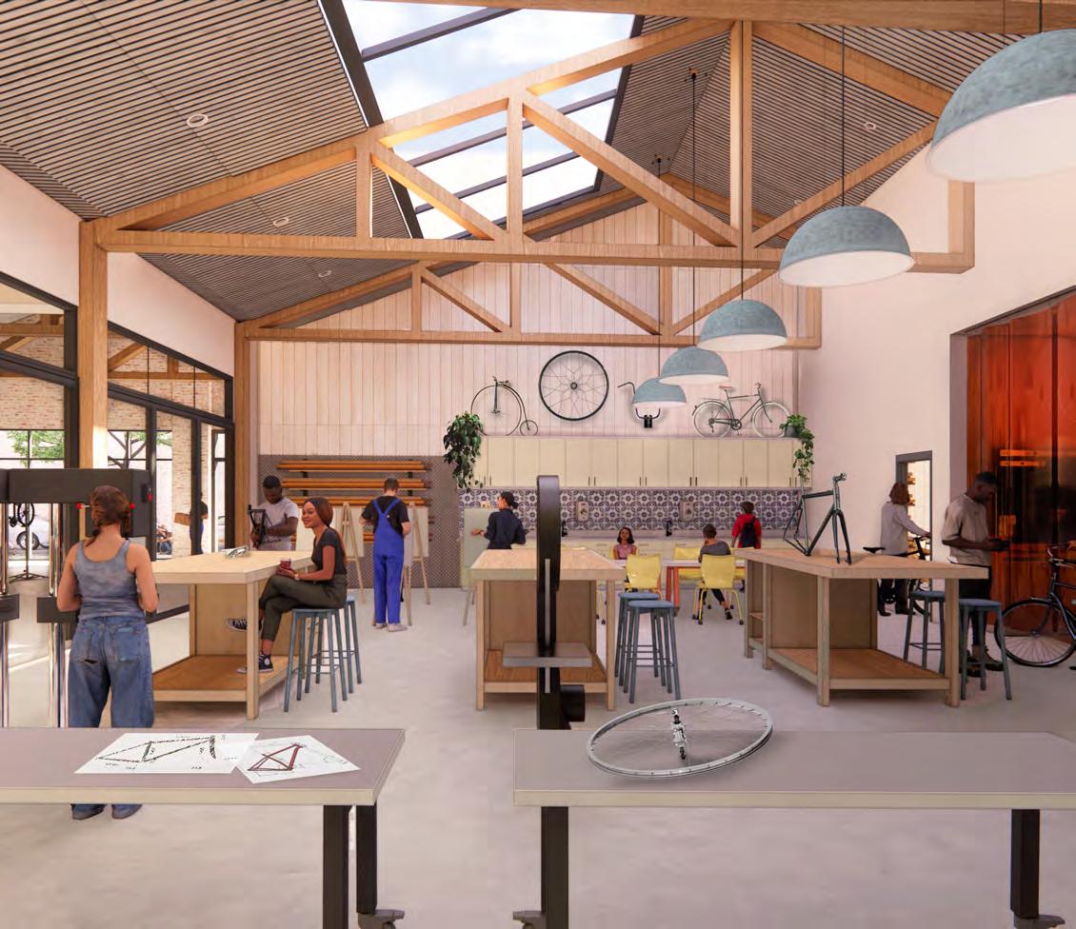
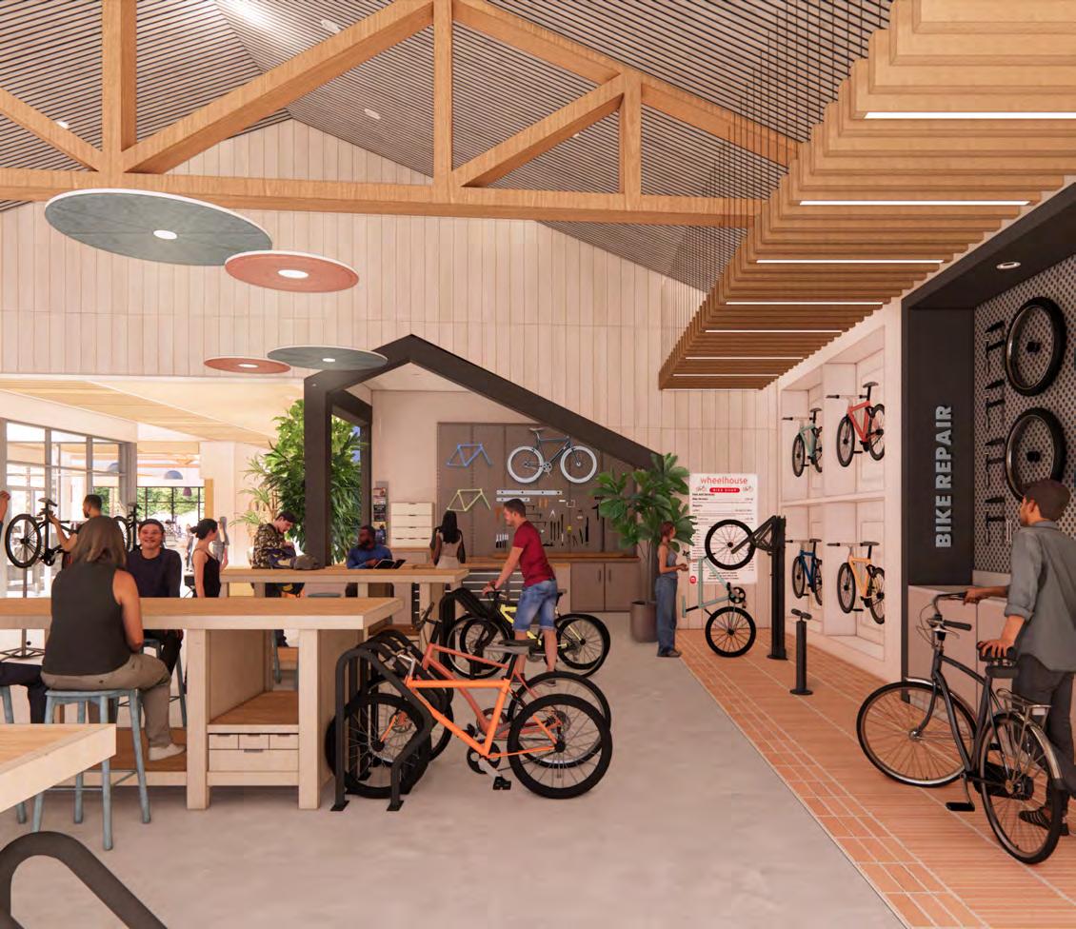
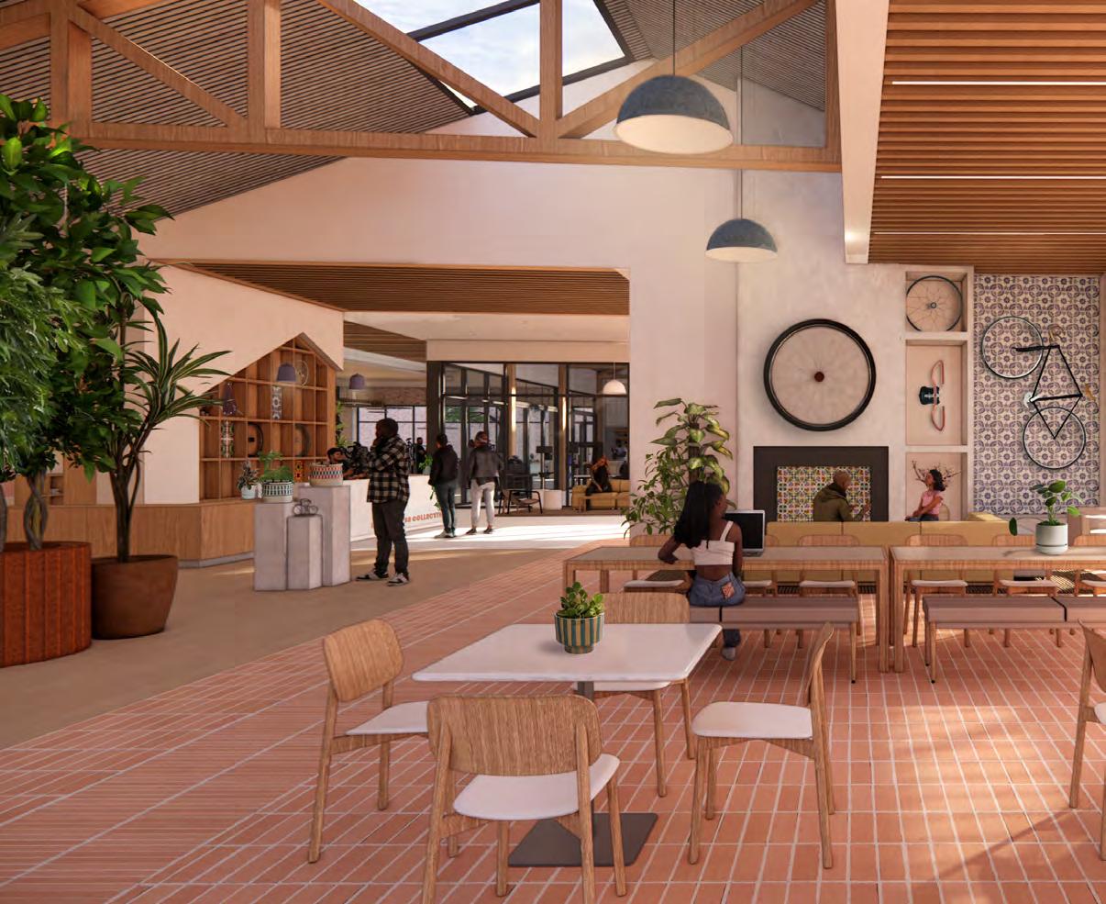
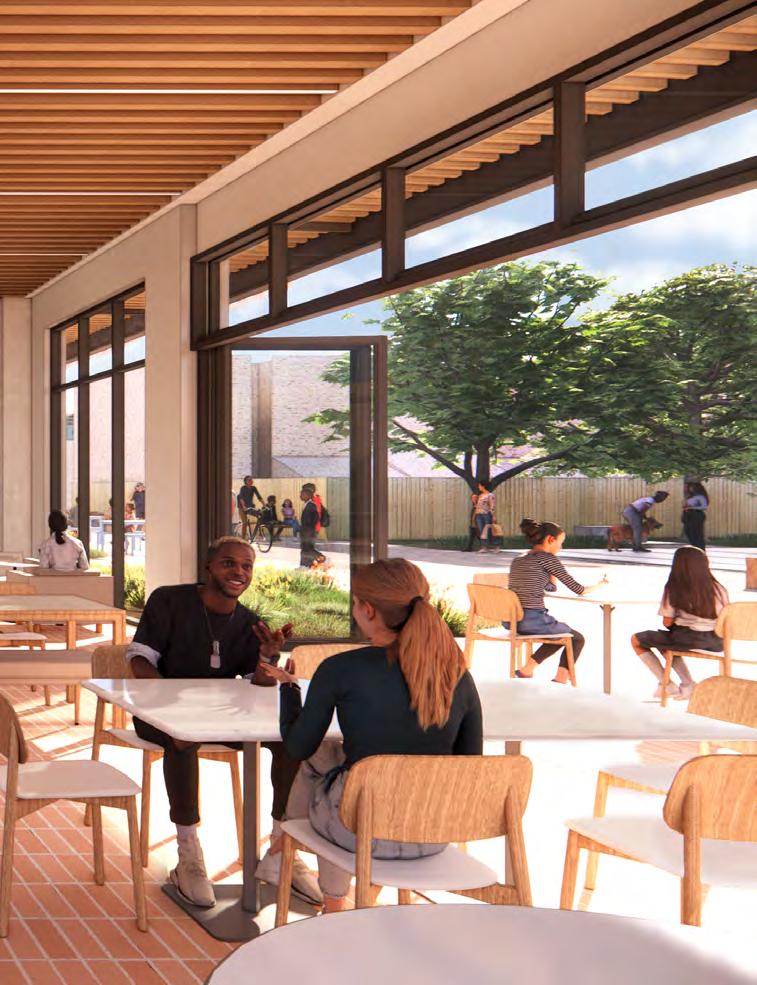
Adjacent to the main entrance is a flexible community space that opens up to the outside. When the weather allows, the NanaWall can be opened up to create the physical, spatial connection, while when its closed it remains connected visually. Having a purposeful relationship between the spaces inside and outside the hub was necessary to create a natural flow between this space all the way to the park. It also created a welcoming environment for users to understand how the community is engaging with the space.
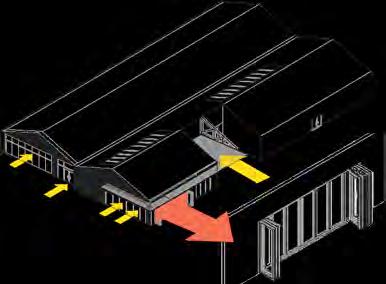
The primary entry approach of the community center introduces the main interior-exterior connection by opening up the exterior walls both visually and physically.
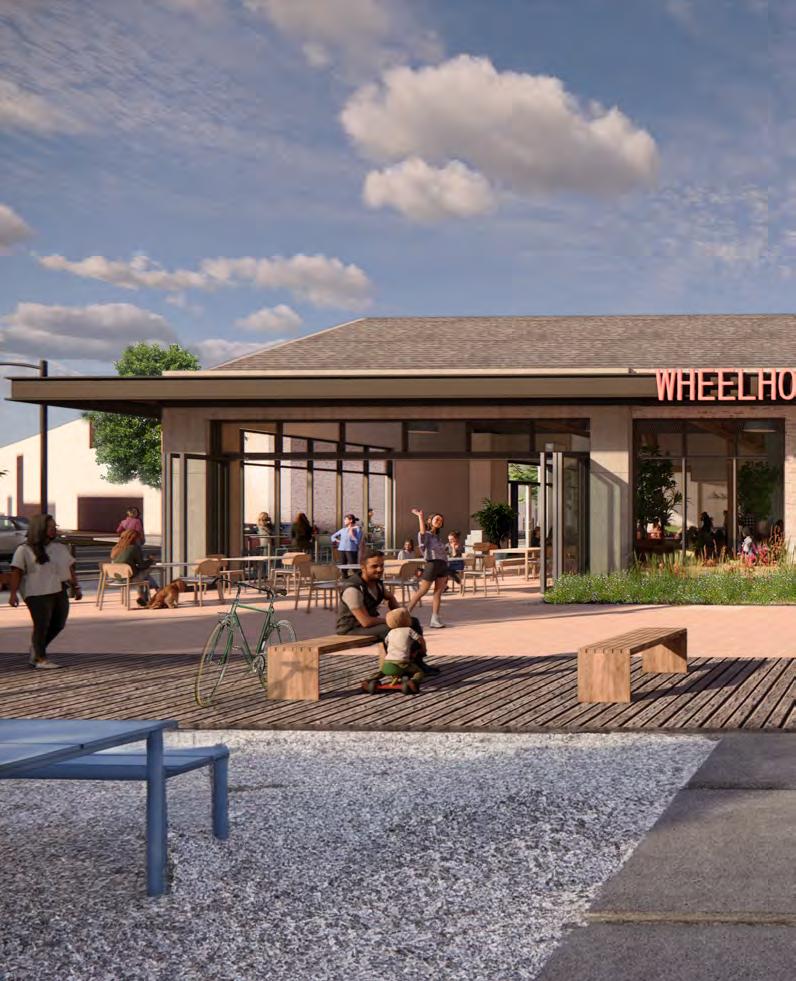
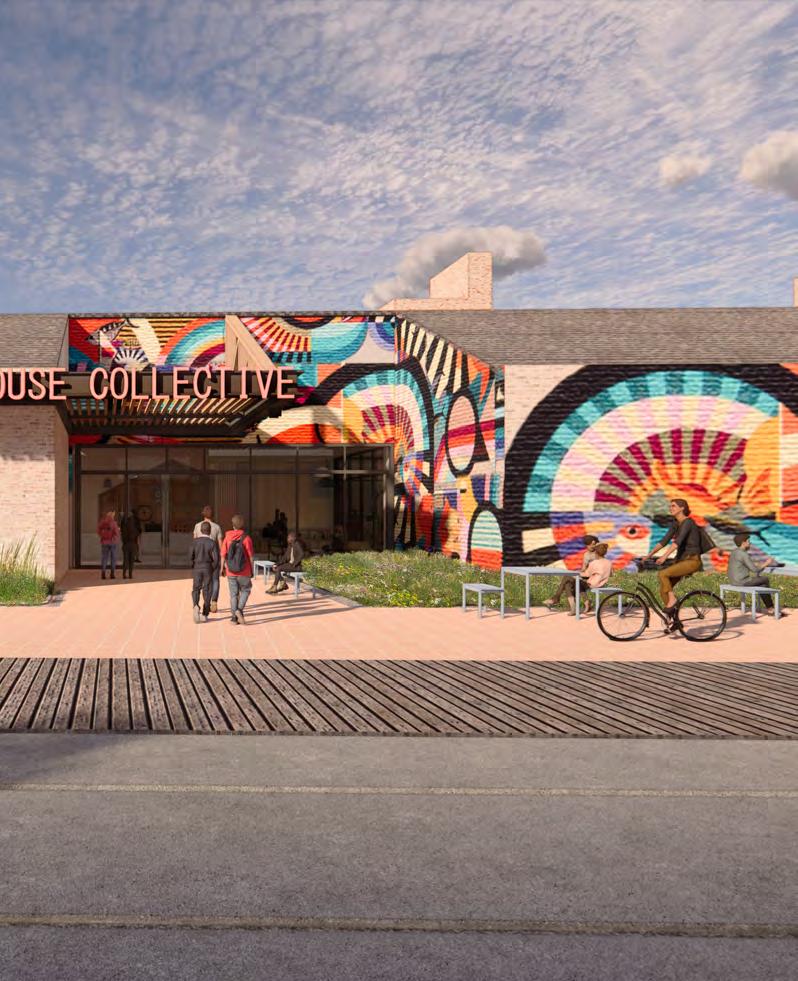
There were three major design strategies used to make the original shell more dynamic while respecting the adaptive reuse of the building.
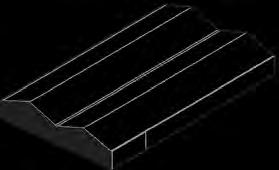

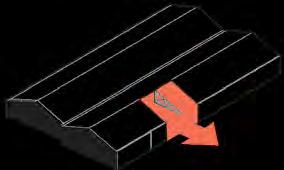
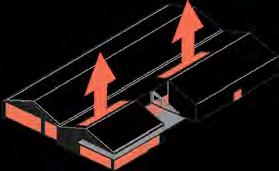
The exterior spaces also celebrate the artistic identity, biking culture, and the diverse community surrounding the hub. There are a range of gathering spaces between wheelhouse collective and Palmer Park, fostering community engagement and providing opportunities for a variety of events. There is also an improved biking infrastructure surrounding the building, protecting cyclists and connecting them to the main bike lane system.
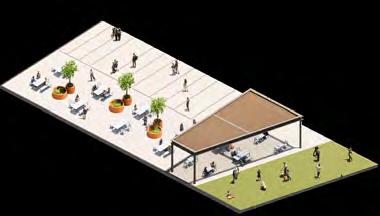
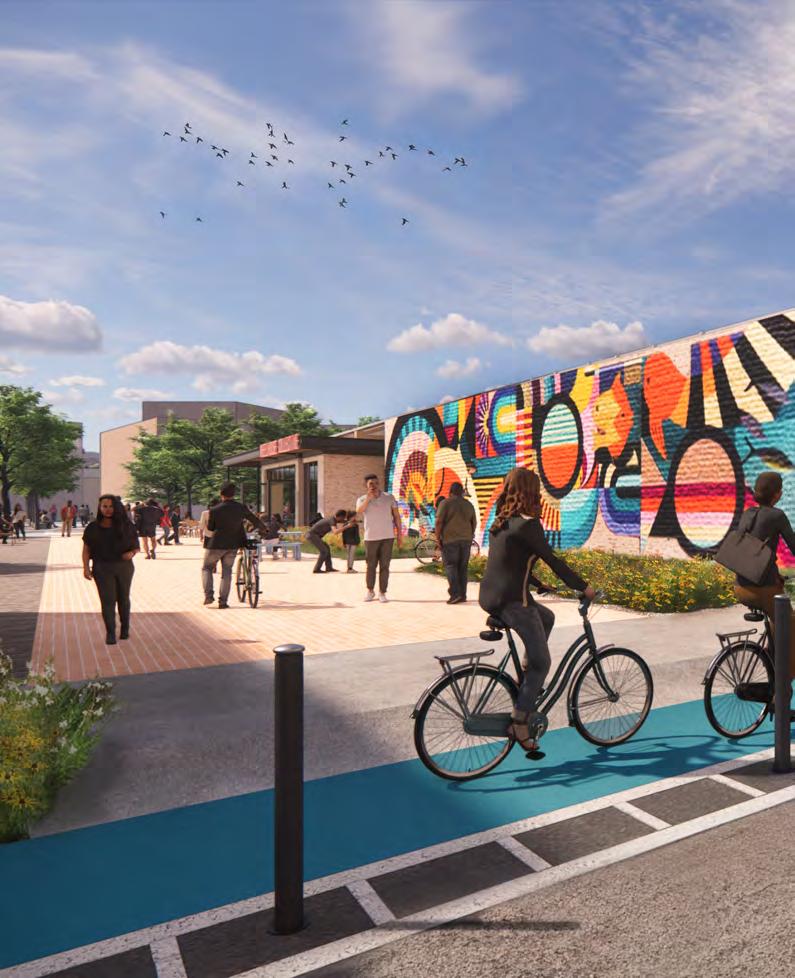
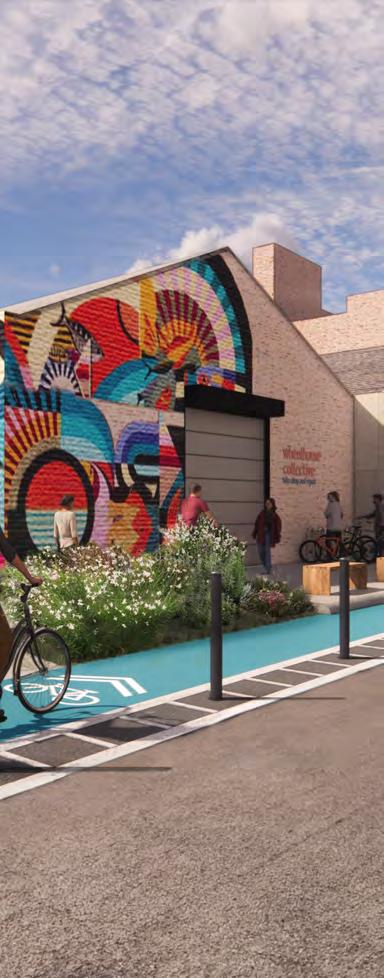
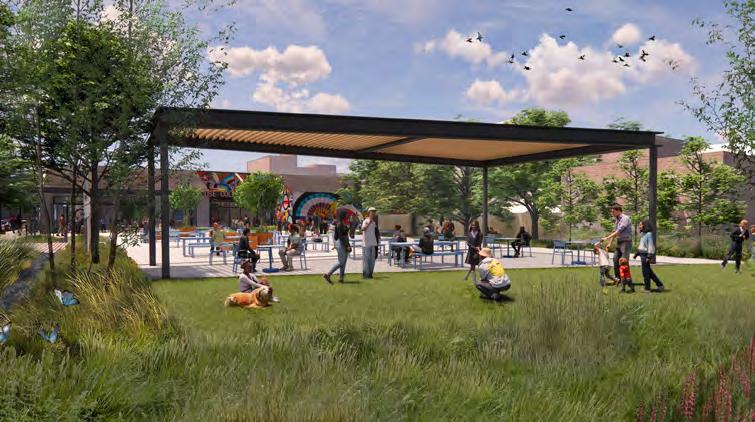
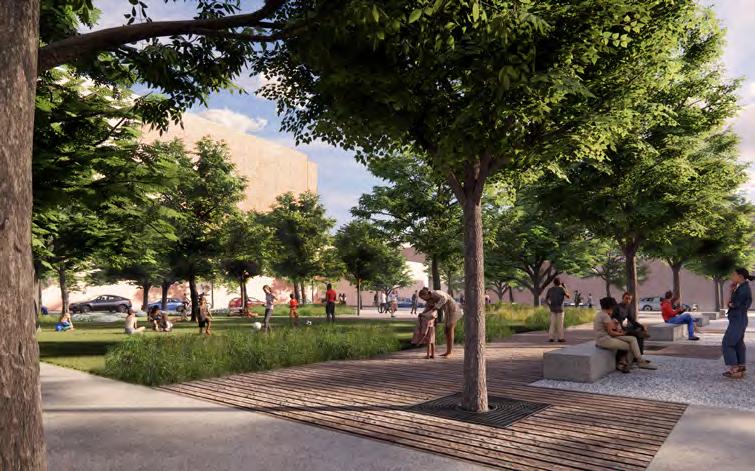
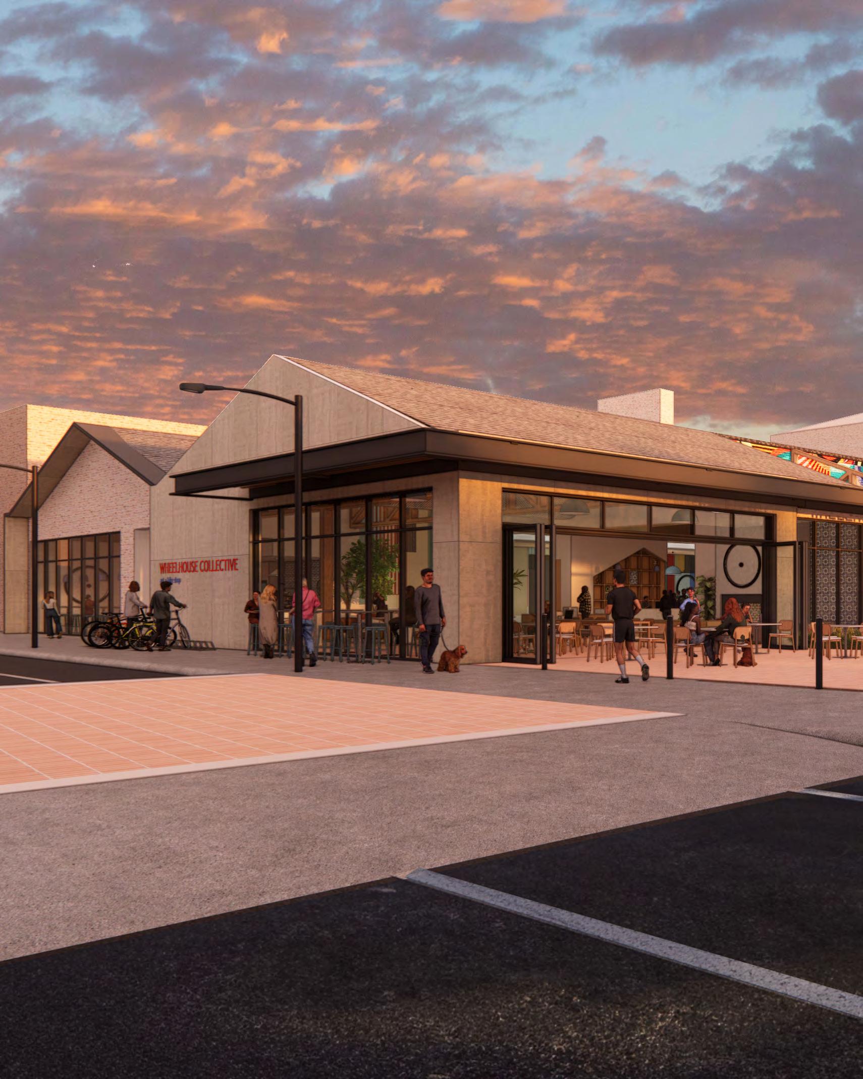
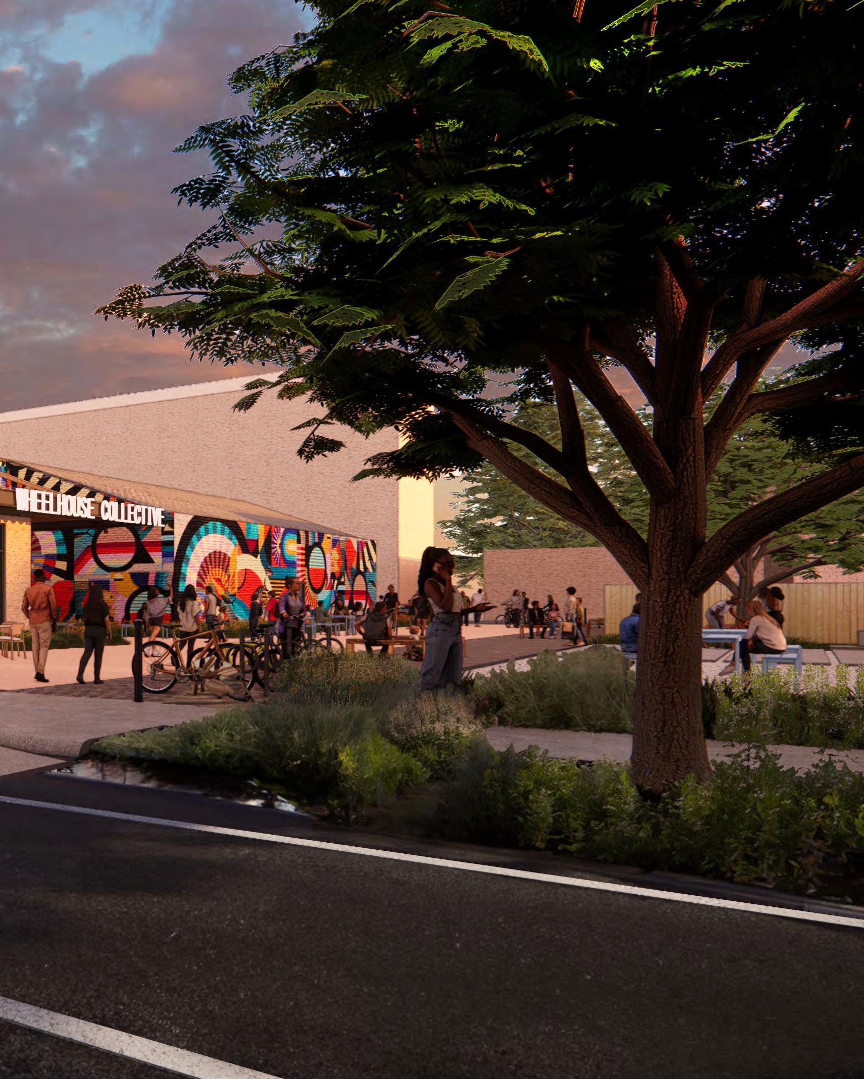
PROJECT TYPE
LOCATION
SEMESTER
SOFTWARE
Retail, Interiors
Denver, Colorado
Spring 2022
Revit, Rhino, Enscape, Adobe Photoshop, Adobe Illustrator
Based in the southern region of Denver’s River North Art District, Groove is an art and printmaking shop as well as an interactive studio. This dual use space allows those to learn from others, get creative, as well as support small businesses.

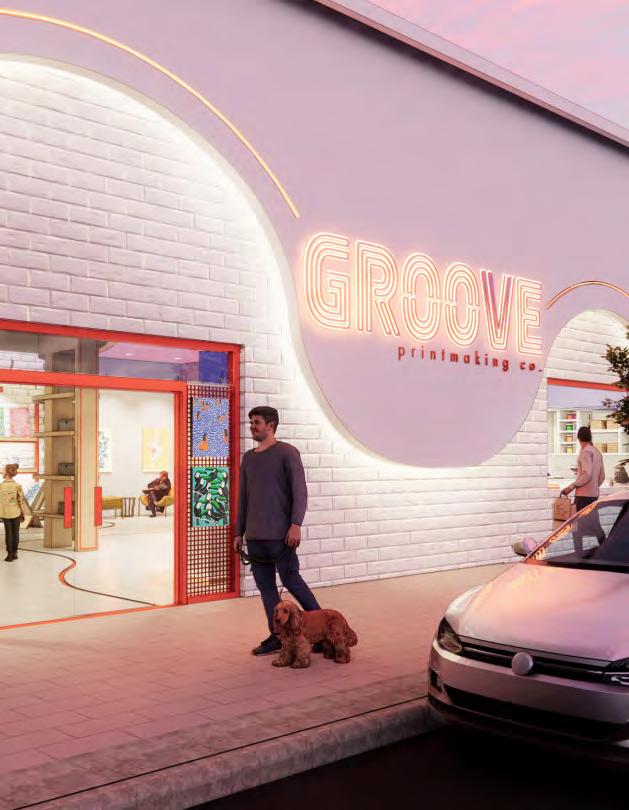
The art of printmaking plays a huge role in making design decisions. Conceptually, the idea of impression relates back to printmaking and carving while also giving the space a charm. The design wishes to leave a good impression on the users.
Carving, Layering, Juxtaposing, Repetition, Inlay
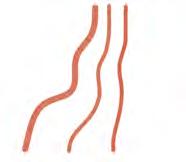
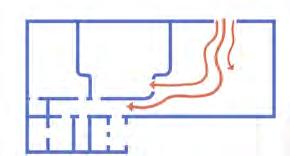
Floor Plan
1. Entrance
2. Featured Gallery
3. Featured Art
4. Checkout + Help Desk
5. Local Art
6. Blank Goods
7. Public Studio
8. Private Studio
9. Printmaking Storage
10. Storage Closet
11. Restrooms
12. Employee Space
13. Manager Office
14. Employee Entry + Exit
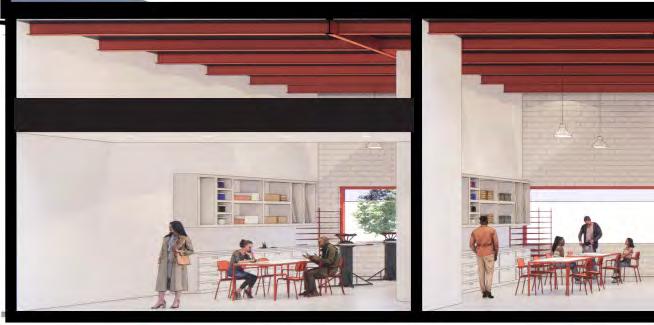
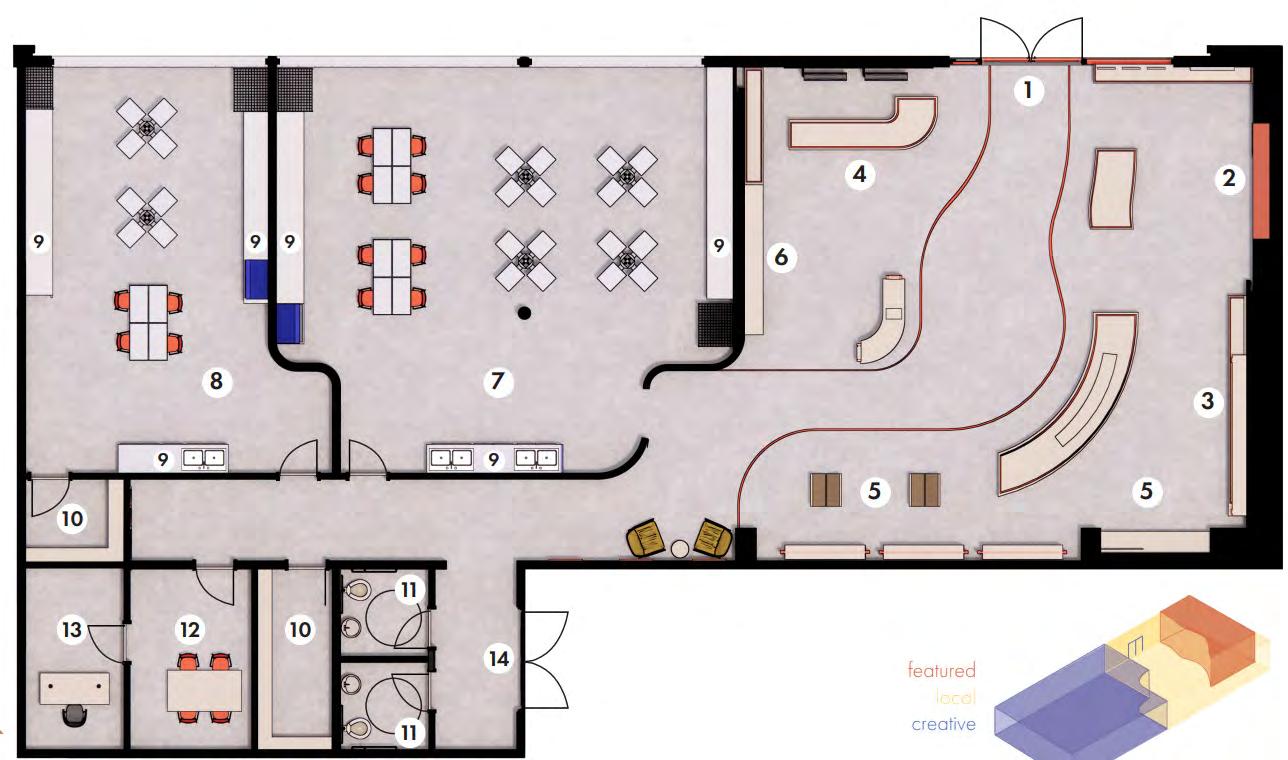
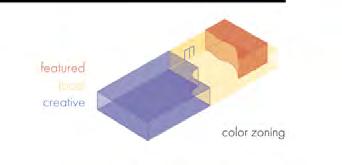

The first thing users encounter when entering the retail side is an exciting, creative, and colorful display of art work. This design promotes much more organic use of forms, lighting, and color. The color-blocking is seen immediately to break up some of the different areas inside while still allowing engagement to thrive.
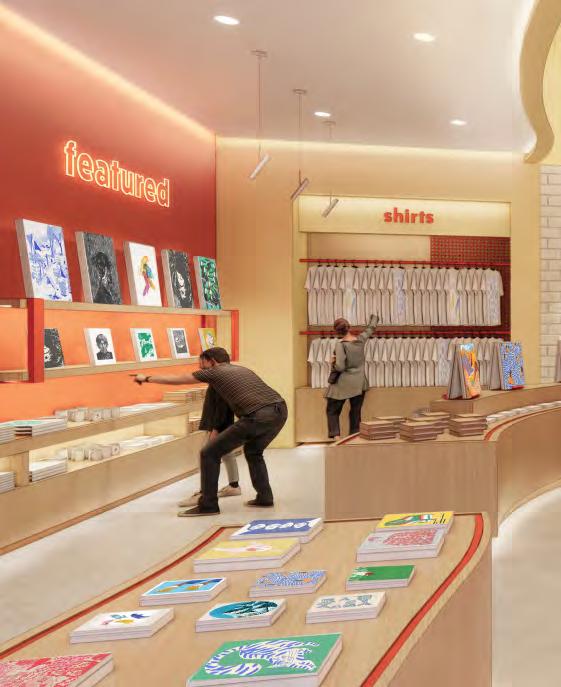
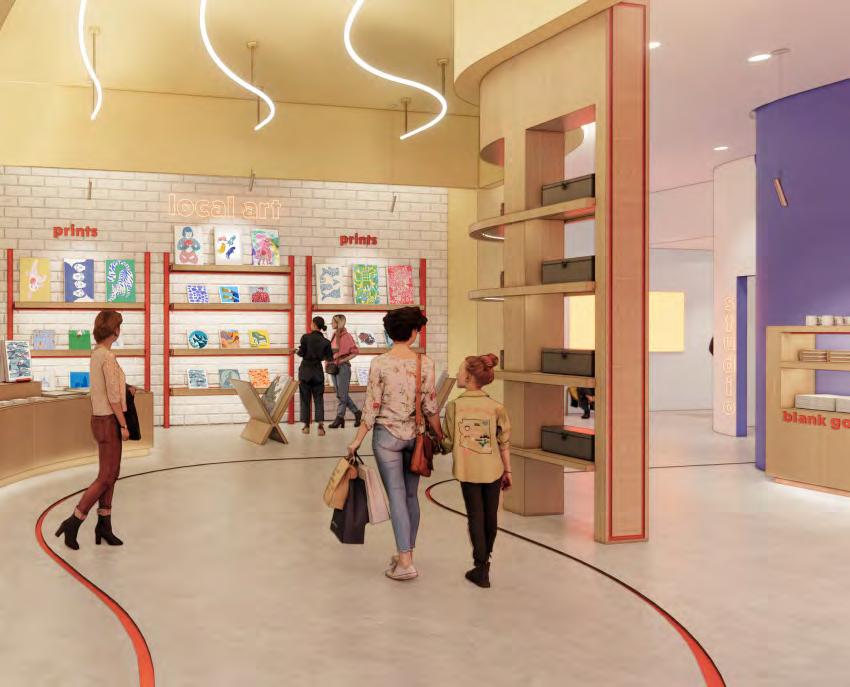
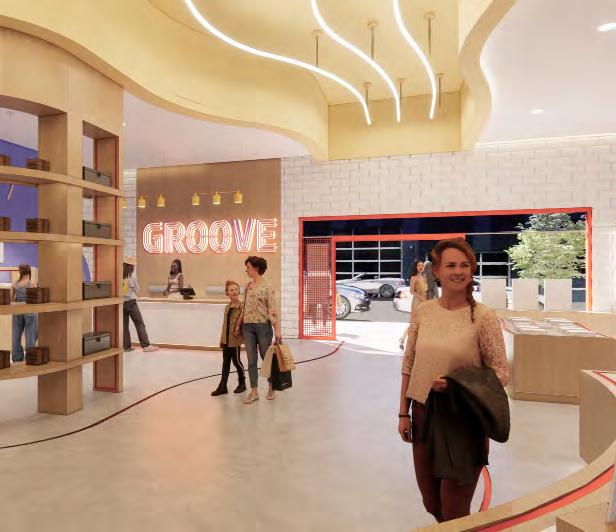
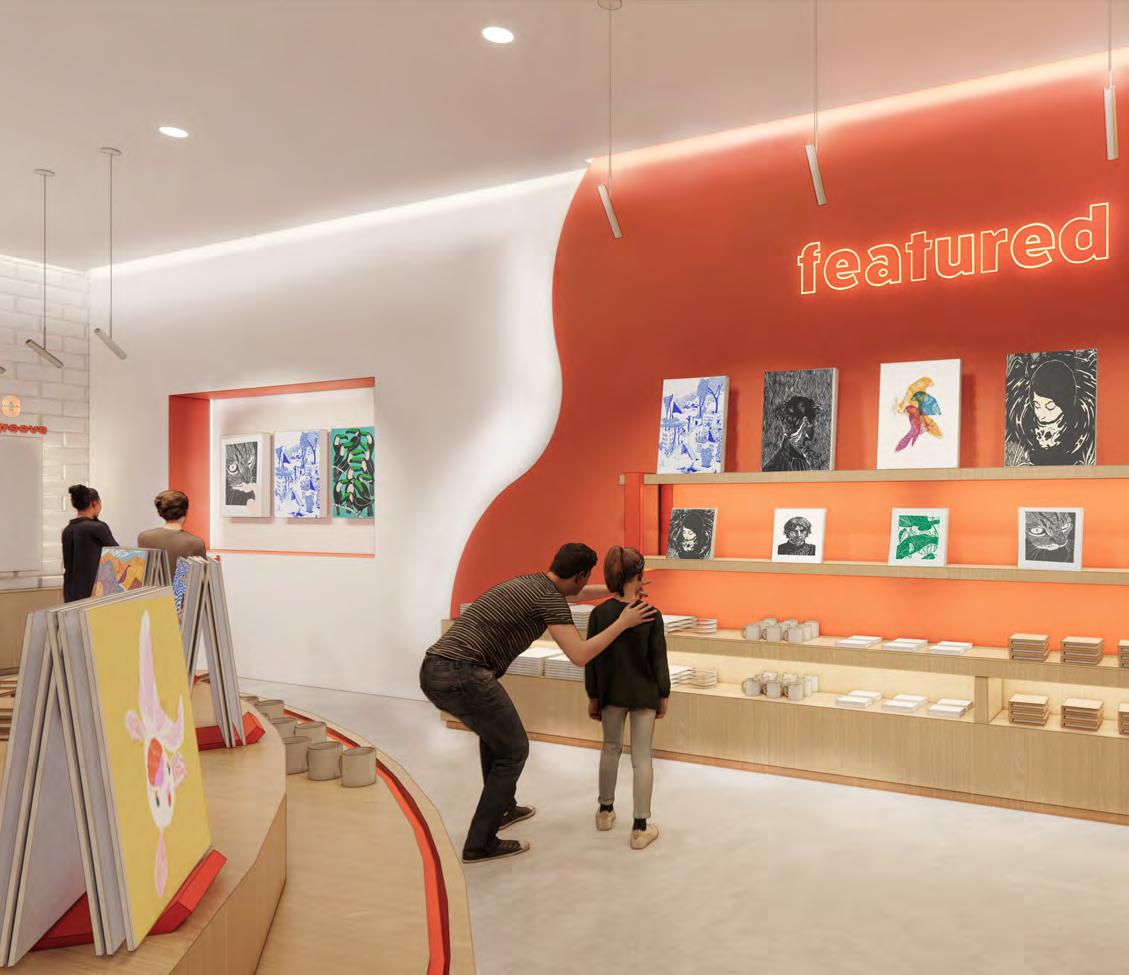
The studio space contrasts the retail side by limiting the colors and forms used to give users a chance for their eyes and minds to rest and think. Color is still seen through furniture and details to continue to promote some creativity. The studios provide the tools to support different printmaking methods and the space to encourage collaboration.
