I N T E R I O R D E S I G N
P O R T F O L I O
d e s i g n s K A I T L Y N E N G L I S H
K A I T L Y N E N G L I S H
• Interior Design •
E D U C A T I O N
Texas Tech University
Graduated May 2024 with Honors
Bachelor of Interior Design with a Minor in Architecture
E X P E R I E N C E
Pinney Designs - Belmont, Massachusetts
Interior Design Assistant - September 2024 - Current
(713) 817-5775
Kaitlynnenglish10@gmail com
• Assisted in the design of residential spaces from conceptualization to execution.
• Completed floorplan drawings, elevations and details for projects using AutoCAD.
• Selected and organized materials, furnishings, and finishes based on client preferences and budget.
• Coordinated with reps to obtain quotes, schedule deliveries, and manage project timelines
• Conducted site visits of ongoing projects and assisted with project installs
Studio 11 Design - Dallas, Texas
Interior Design Intern - May 2023 - August 2023
• Worked with a design team on multiple projects including hotels, multi-family, and student living
• Assisted designers by creating material trays, FF&E specifications, finish schedules, and style directions
• Collaborated with the team on plan and elevation drawings in AutoCAD, Revit, Bluebeam, and Photoshop
Ventura Homes - Lubbock, Texas
Interior Design Intern - May 2022 - August 2022
• Tasked to create AutoCAD drawings for custom homes, including interior elevations, details and plans
• Made finish selections for upcoming projects while regularly updating the material library
Kirklands Home - Lubbock, Texas
Sales Associate - February 2021 - May 2022
•Developed creative display layouts to optimize customer experience and increase sales
•Fostered positive relationships with clients, resulting in improved customer retention and sales
Donna's Home Furnishings - The Woodlands, Texas
Design/ Sales Intern - May 2021 - July 2021
• Worked closely with clients to help them discover their own unique style
• Collaborated with the team to reorganize and design the layout and function of the showroom
• Implemented new use of the store's social media that improved posts and stories for Instagram
Simple Elegance Staging
- The Woodlands, Texas
Styling Intern - May 2019 - August 2019
• Assisted the design team during home consultations, as well as staging appointments and installs.
• Prepared staging trips by selecting accessories and maintained organization throughout the warehouse
Graduated Cum Laude
President’s Honors List
Dean's Honors List
President's Scholarship C O N T A C T
American Society For Interior Designers
2020 - 2024
Delta Gamma Sorority
W E L L N E S S S P A
S E N I O R C A P S T O N E R E S E A R C H P R O J E C T
Hospitality Design
Digitally Drawn in Revit & Enscape Spring 2024
C O N T
T H E P A L A Z Z O
B O U T I Q U E H O T E L A N D W I N E R Y
Hospitality Design
Digitally Drawn in Revit & Enscape Spring 2023
E N T S
A L O N G T H E
J O U R N E Y
R E J U V E N A T I O N & E X P A N S I O N O F T T U H C O A
Higher Education Design
Digitally Drawn in Revit & Enscape
Group Project with Maci Morris & Max Won Fall 2023
C R E A T I V E
W O R K S S K E T C H E S & P H O T O G R A P H Y
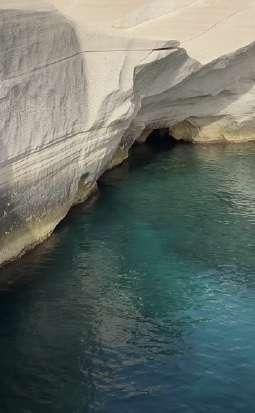
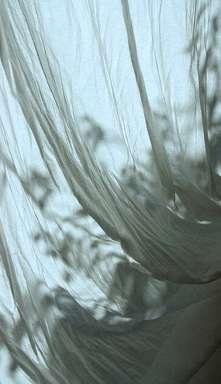
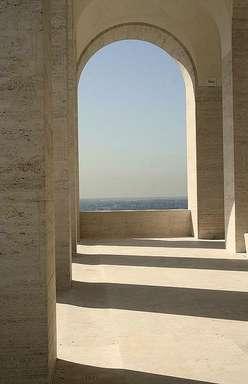
A cove is a peaceful nook of a body of water where the waves meet the land. They are secluded little spaces that are quiet and serene. Throughout the design, the curved shape of a cove will influence many aspects of the project. The floor plan will follow along the curved edge of the river on the site and use the landscape to bring the design into nature. The interior of the building will be highlighted with arched doorways and hallways. There will also be coved ceiling details and lighting throughout the spaces. Like the rugged cliffs around a cove, different stones will be the feature of walls and furniture. The water in a cove will be represented with fountains and water features that create ambient sounds for relaxation. With the use of color, harmony will be brought into the space. Blues and greens will resemble water, and whites, creams and tans will resemble stone and sand. The use of linens will bring soft and comforting textures to the design. A calm environment will be achieved by balancing between all of the materials and details throughout the project.

Hospitality Design
Digitally Drawn in Revit & Enscape
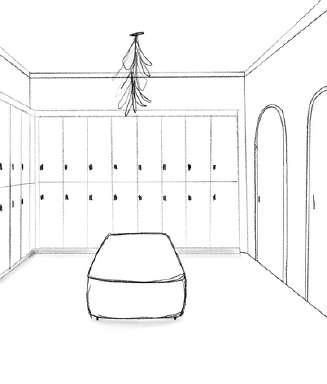
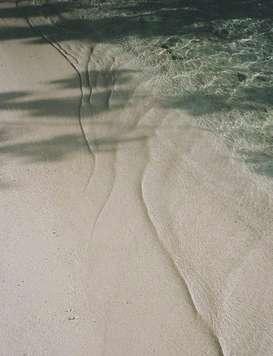
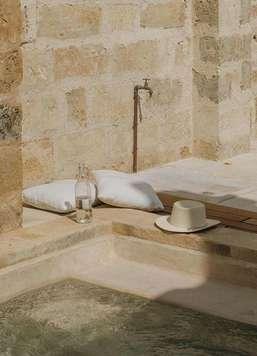


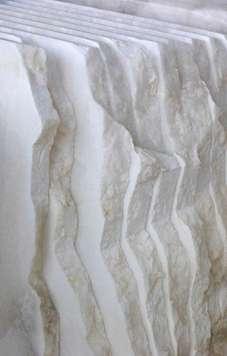
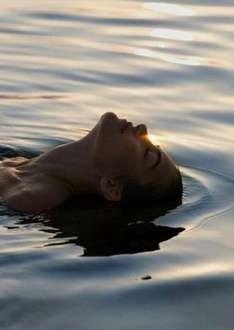
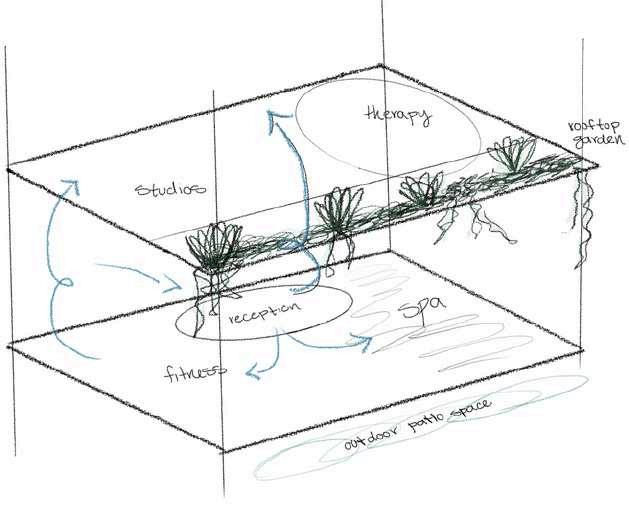

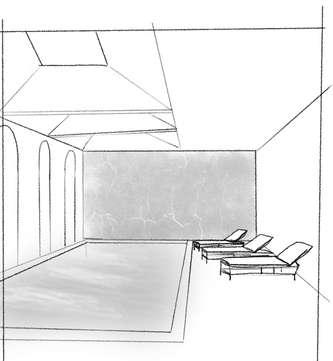

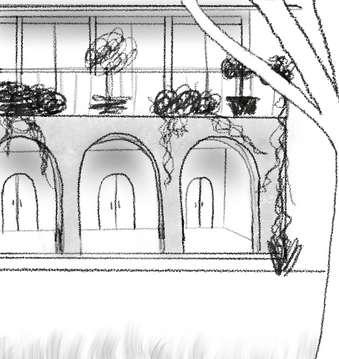
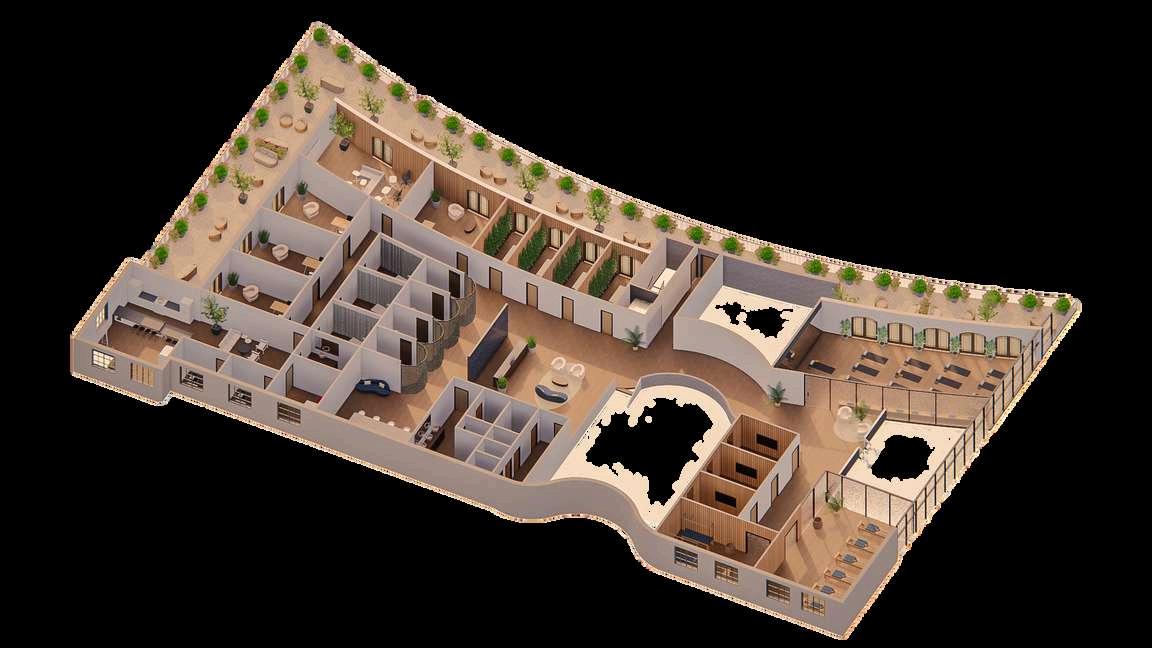
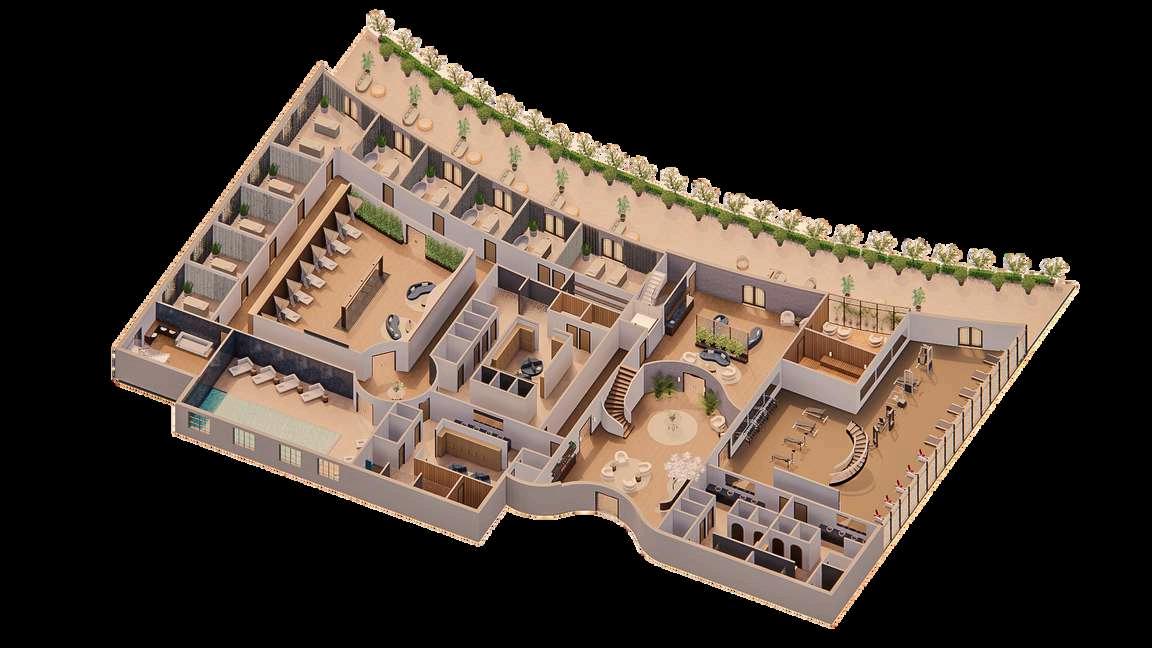
L o b b y & R e c e p t i o n
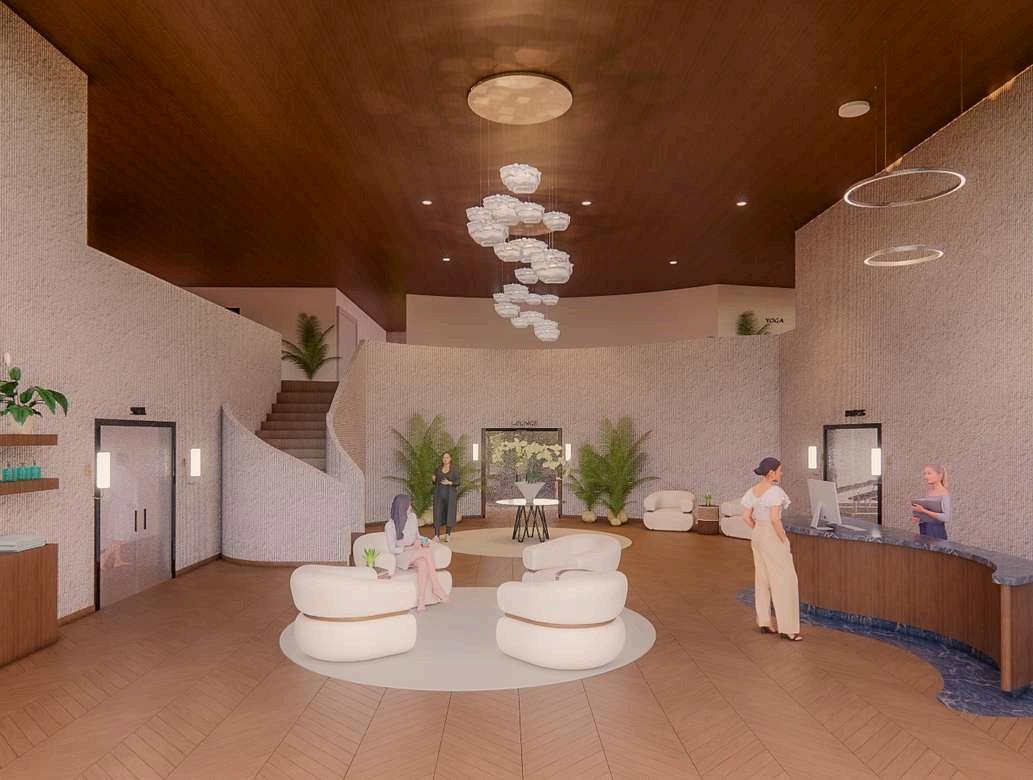
R e s e a r c h
S u m m a r y
Connection to Nature
Relaxation
Light as Therapy
Materials Space Planning
Mind & Body
We all need a connection to nature. Incorporate green spaces to promote oxygen
Include relaxation techniques in the facility to attend before or after stress therapy sessions
Light as a therapeutic tool- help recover from stress. Consider circadian rhythms by creating soothing experiences
Include rich textures and colors that express the natural world. The use of natural elements can evoke a sense of calm, comfort, and connection
Plan for the behind-the-scenes moments that the employees are working or resting when the guests are not around
Create environments that promote body awareness where people can focus on breathing and muscle relaxation

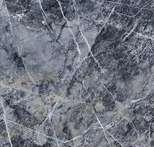
COSENTINO PARISIEN BLEU POLISHED STONE APPLIES TO WALLS AND COUNTERTOPS
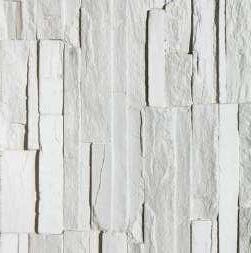
DECORATIVE CEILING TILES TRADITIONS FAUX STONECOCONUT WHITE LIMESTONE APPLIED TO WALLS
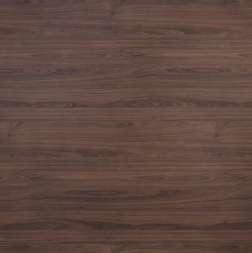
L41 TIMELESS WALNUT PITTONI WALNUT WOOD ON BUILT-INS, DOORS, WALLS, & CEILINGS

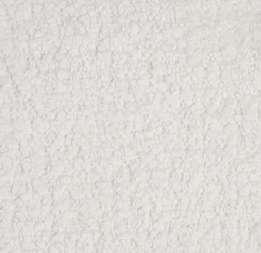
4 SPACES
JULES- 13
WHITE UPHOLSTERY ON CHAIRS
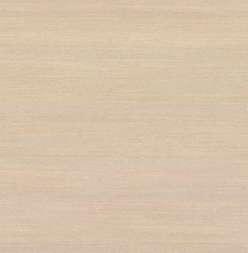
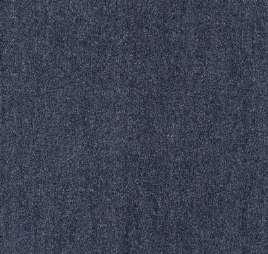
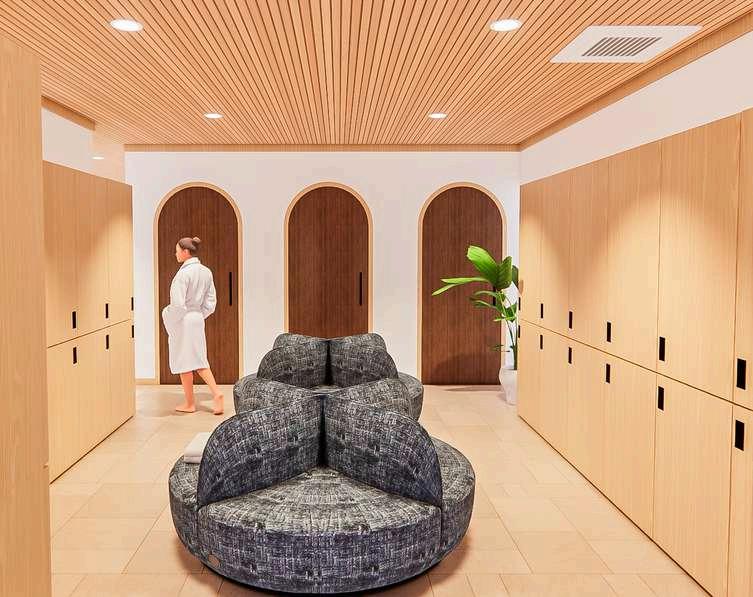
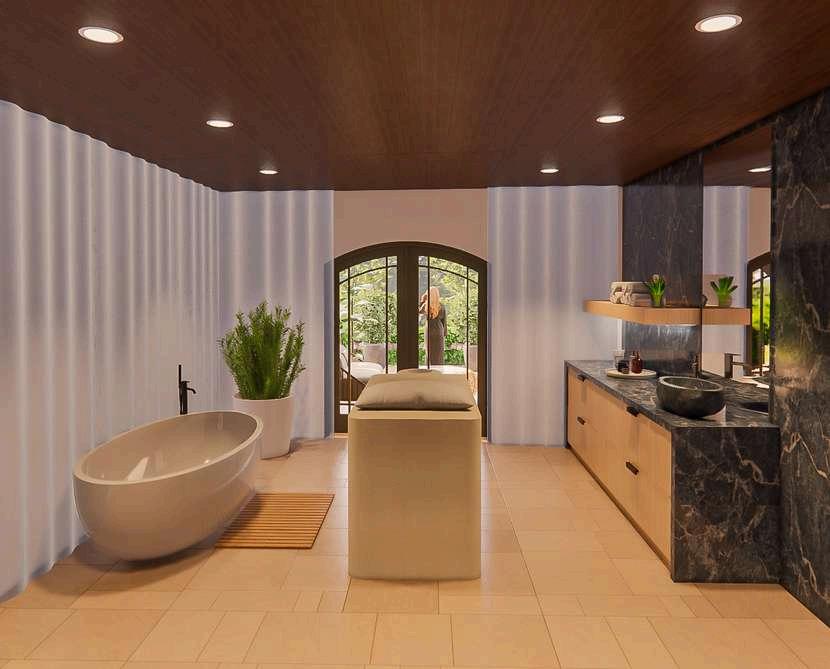
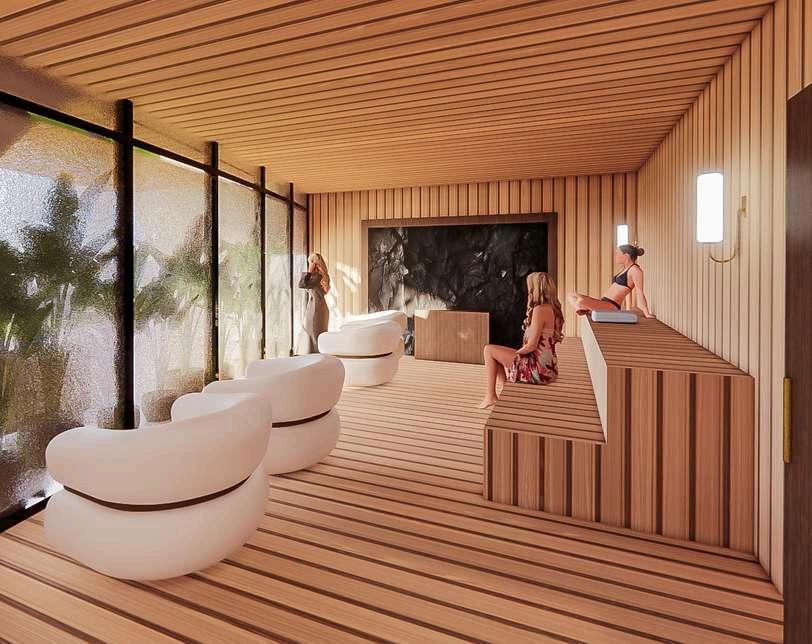
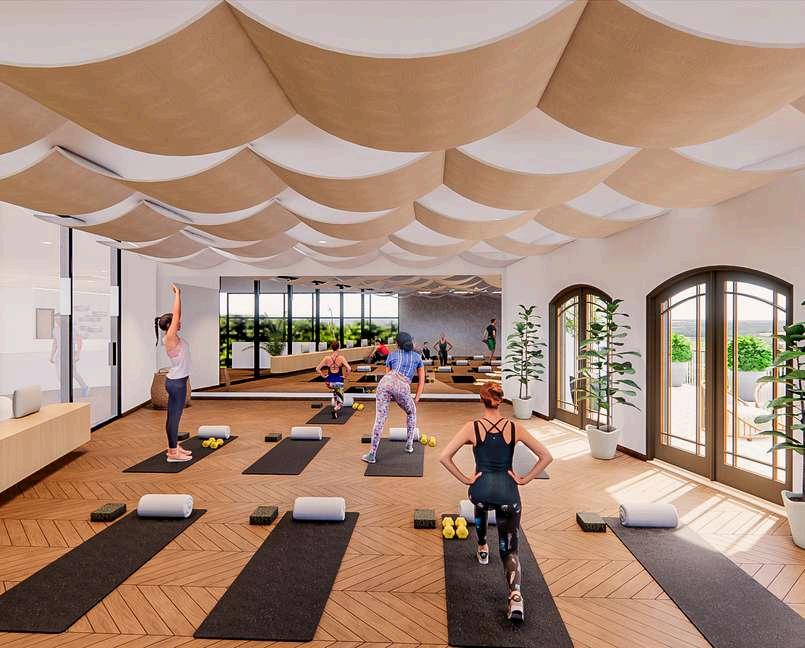


P r o j e c t G o a l s
Design a space for all people that focuses on both physical and emotional health and wellbeing.
Improve my skills in hand work and sketching
Create moments that connect the clients and staff to nature.
Design plans that are productive for staff, and that are easy for clients/ guests to use.
Focus on human centered design to promote rejuvenating experiences for all guests
Include many options of seating and furniture for all users.
Incorporate natural materials to make calming elements and environments throughout the project.
Use human behaviors and patterns to create spaces that are easy to understand and use.
Create an inclusive environment in fitness spaces that allow all users to feel comfortable participating.
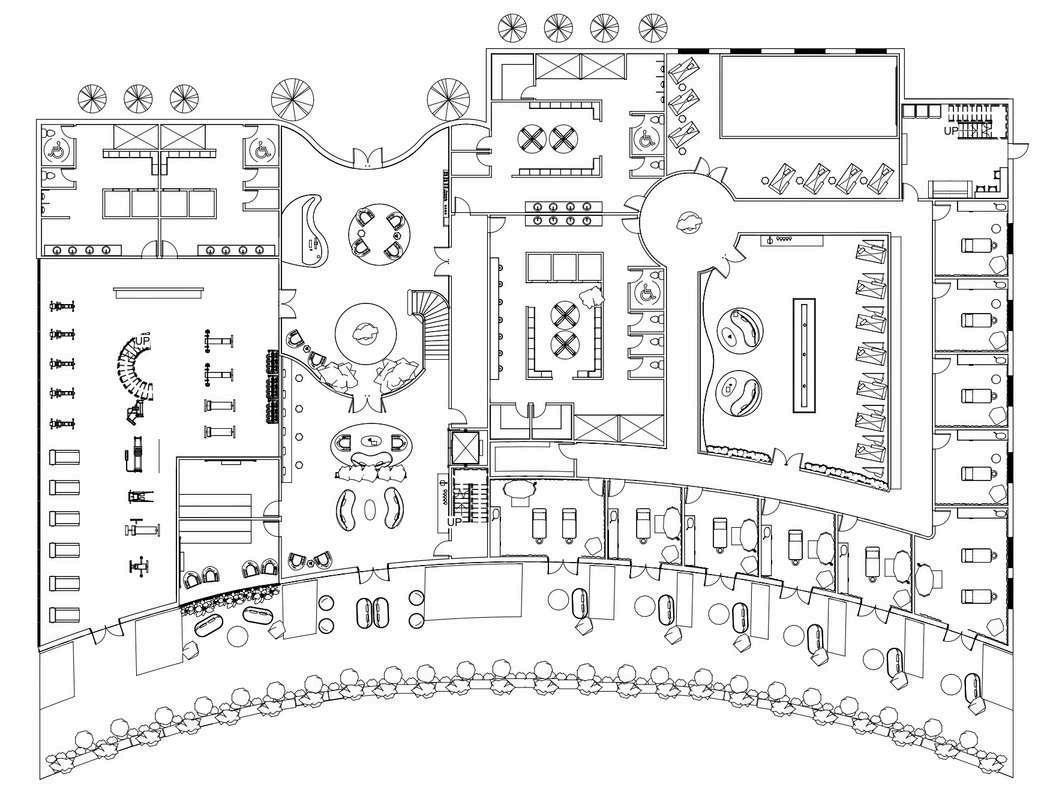
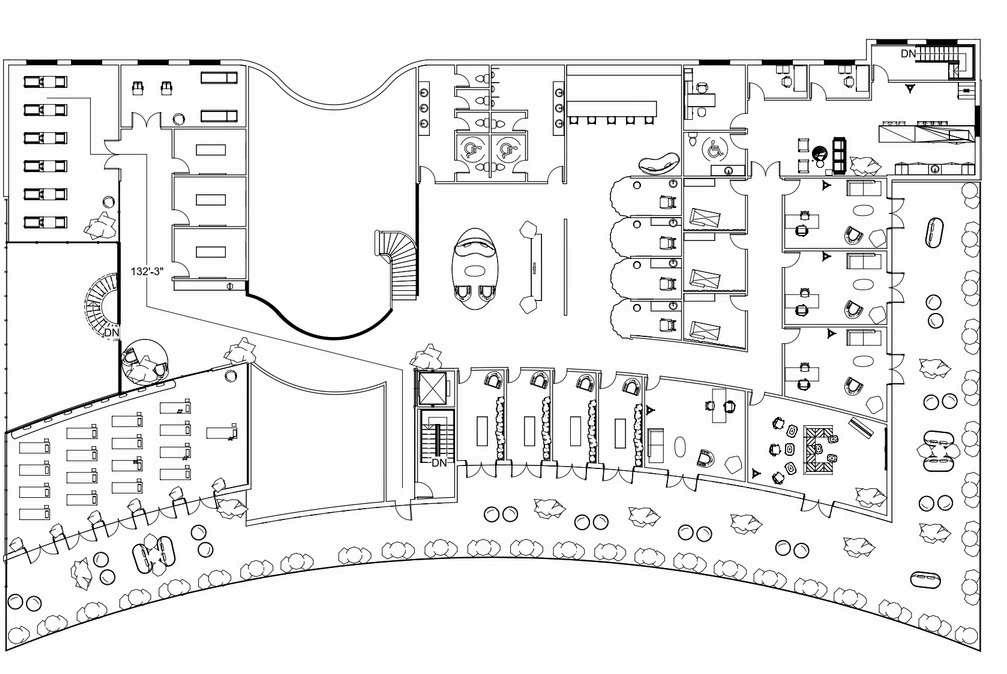
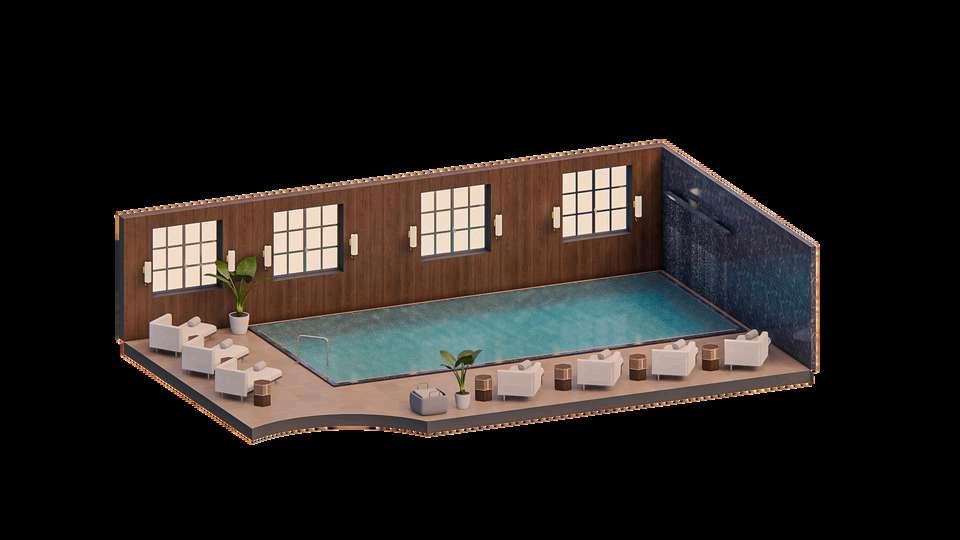
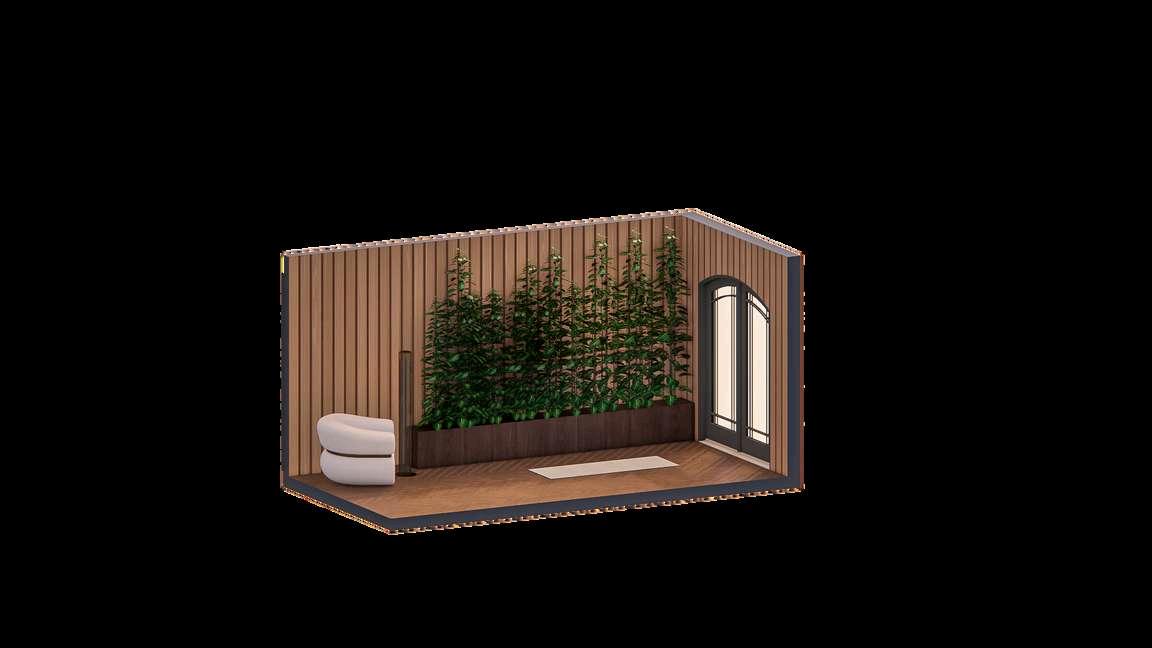
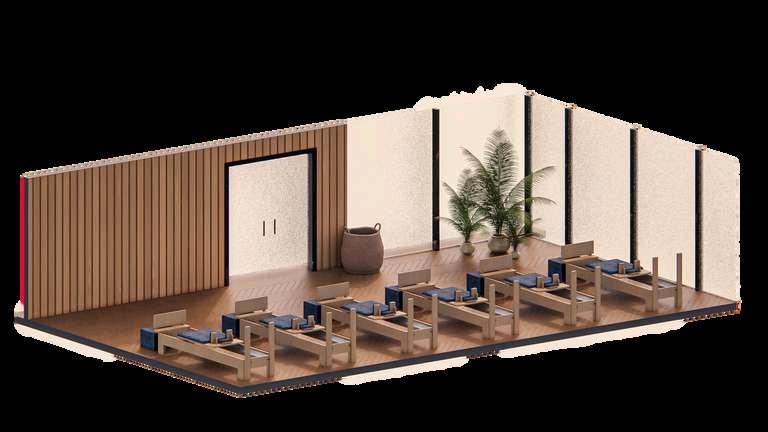
T H E
P A L A Z Z O
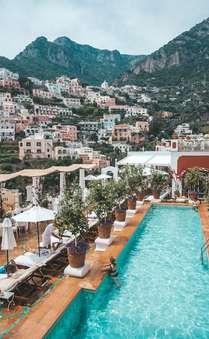

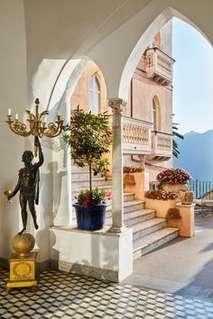
The Amalfi Coast is well known for its colorful villages, narrow streets, beaches, cuisine and local wine. The concept for this boutique hotel will embody each of these aspects that the Amalfi Coast represents Beautiful colors of blues, yellows, oranges, greens, reds and pinks will be represented throughout the entirety of the resort. The bright colors will work in harmony with the style and placement of the buildings to create a feeling of comfort and charm that the towns of the coast possesses With this coziness, the resort will have a sense of relaxation and calmness, the same way that one feels at the beach. While the hotel will promote relaxation, it will also have many opportunities for guests to try something new and have a fun, exciting time. The main attraction for visitors to participate in will be wine tasting events from local vineyards, which is a popular thing to do in Italy as well All of these features will come together to create a beautiful environment for friends and family to make new memories.
Hospitality Design
Digitally Drawn in Revit & Enscape Spring 2023 C O N C E P T
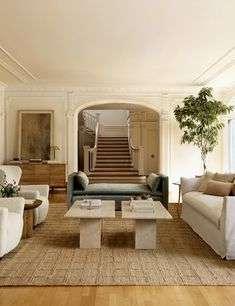
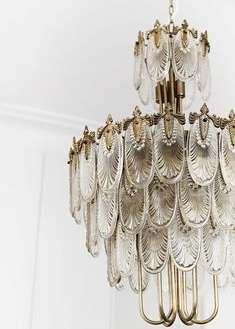

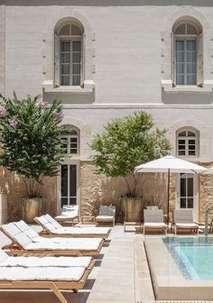
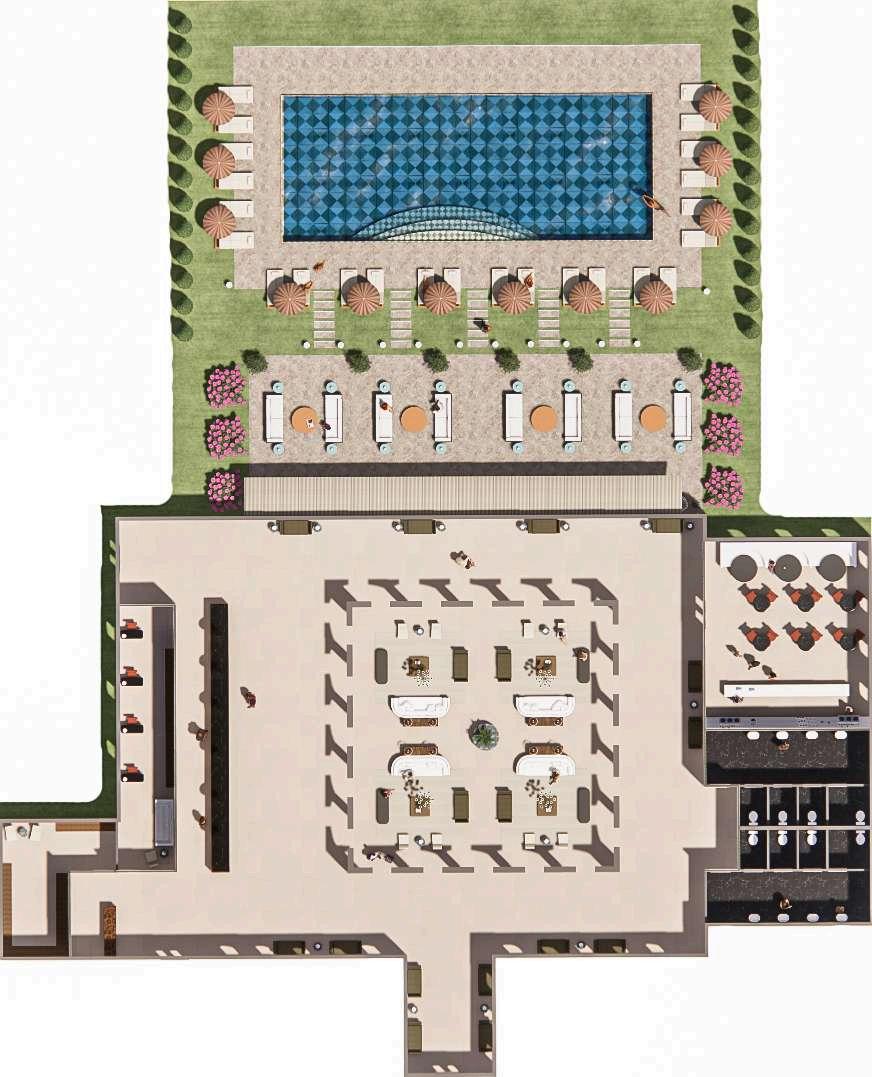
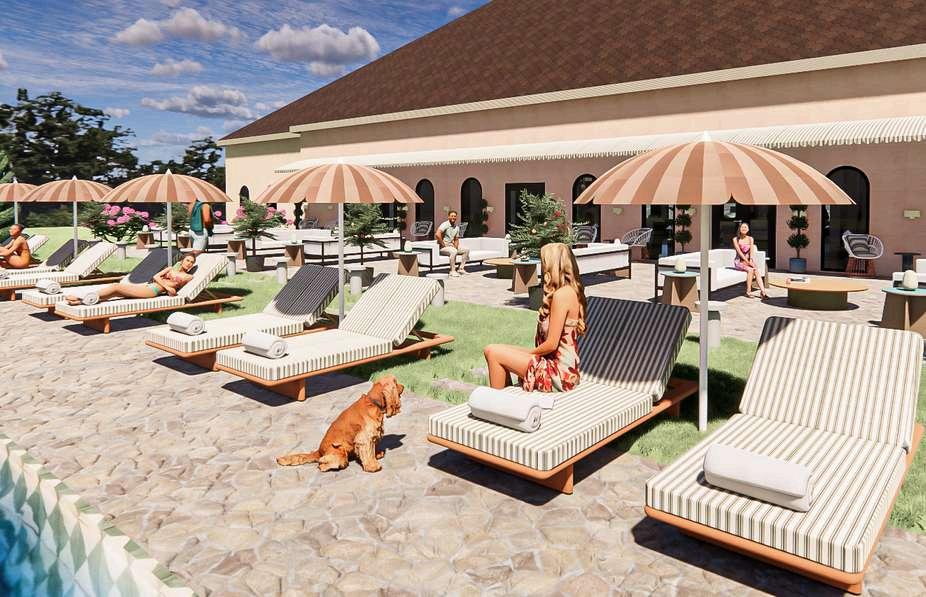
create an environment for staff & visitors to interact cohesively incorporate universal design throughout all spaces
create a safe, high functioning space
provide a space to socialize with others
provide proper division between public and private spaces
create a balanced aesthetic organization of buildings & the outdoor environment
create a good system of wayfinding for guests to access all points of the property with ease need: 40 cottages (of different sizes), lobby, retail space, wine bar, restaurant, venue space
learn the process & benefits of using an OPC form
keep costs low, while using eco-friendly materials be sustainable- be conscious of selections and try to reduce the carbon footprint
source good quality products, be wary of how long they will last finish project phases on schedule per agreement with client evaluate the lifecycle and durability of materials
consider present trends & possible future changes that may be made consider the change of the site over time with the river
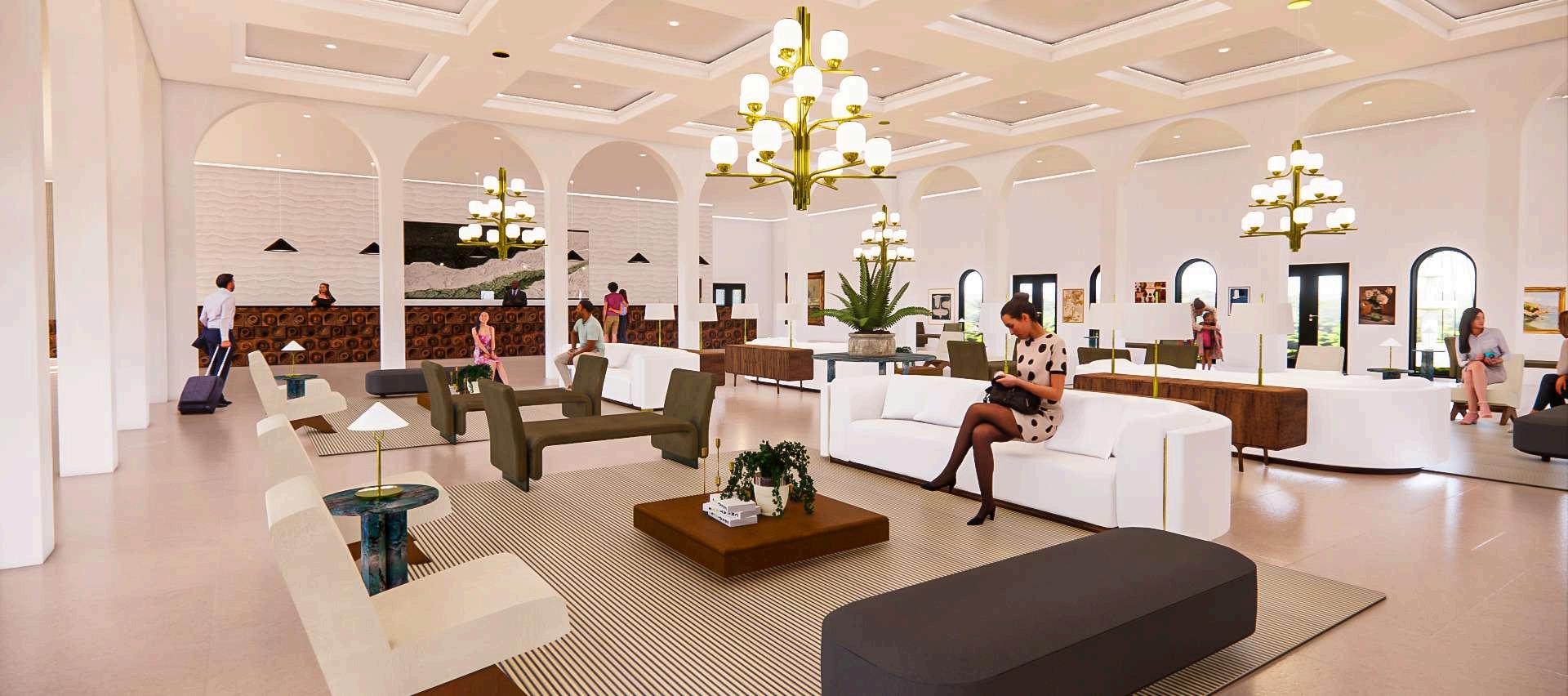


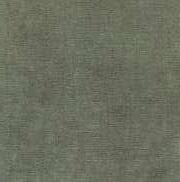
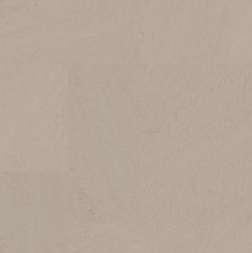

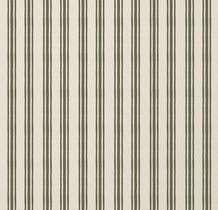
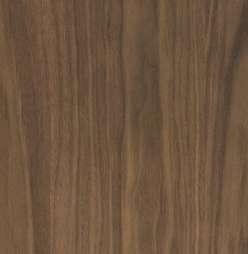
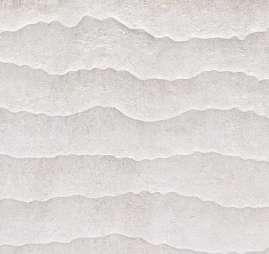
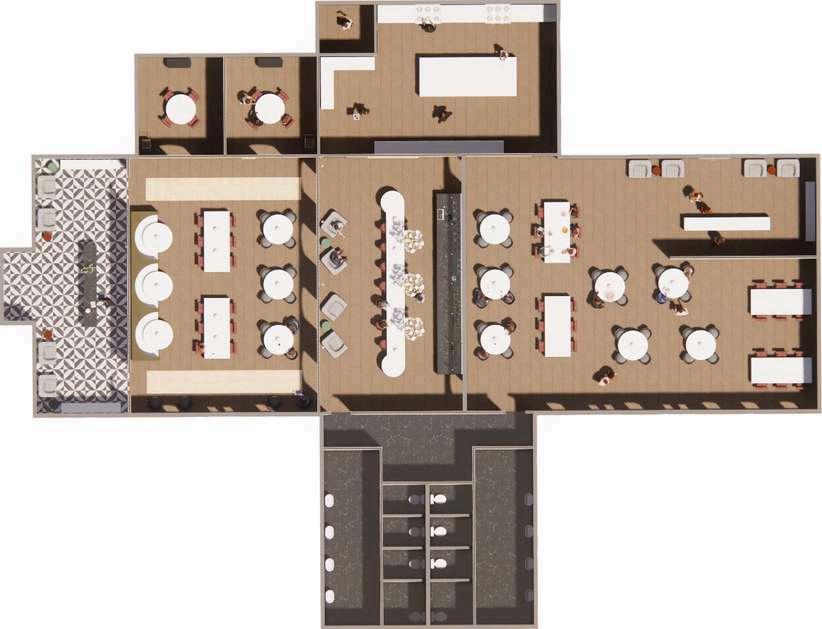

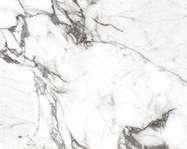

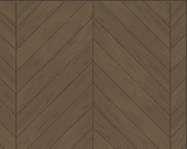
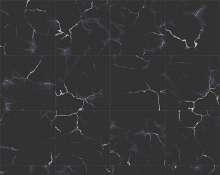
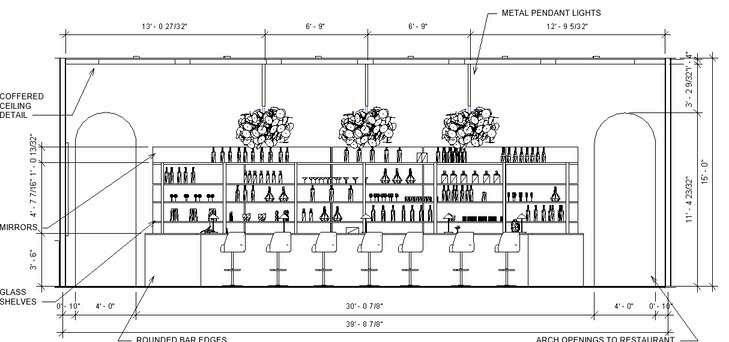
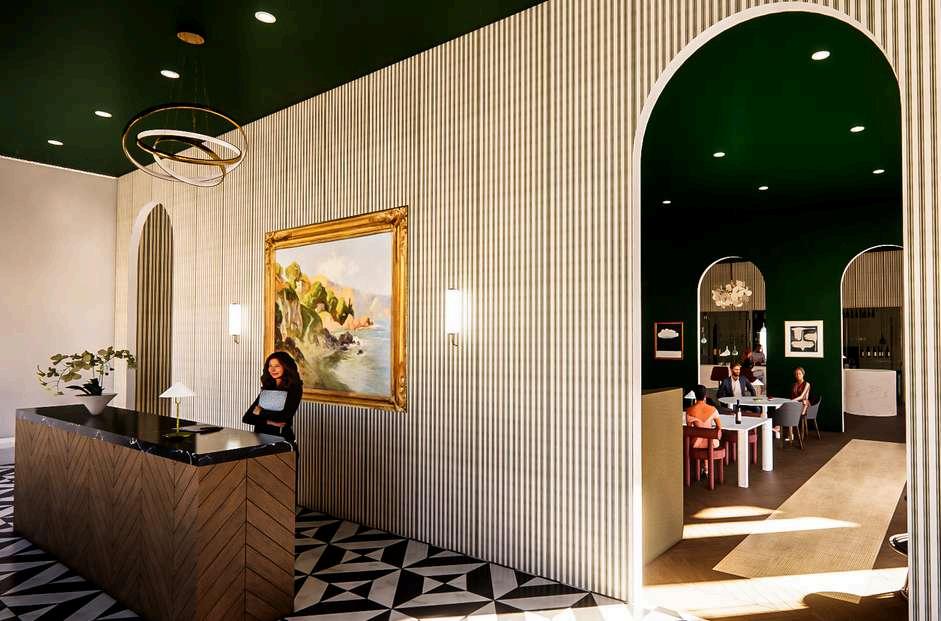
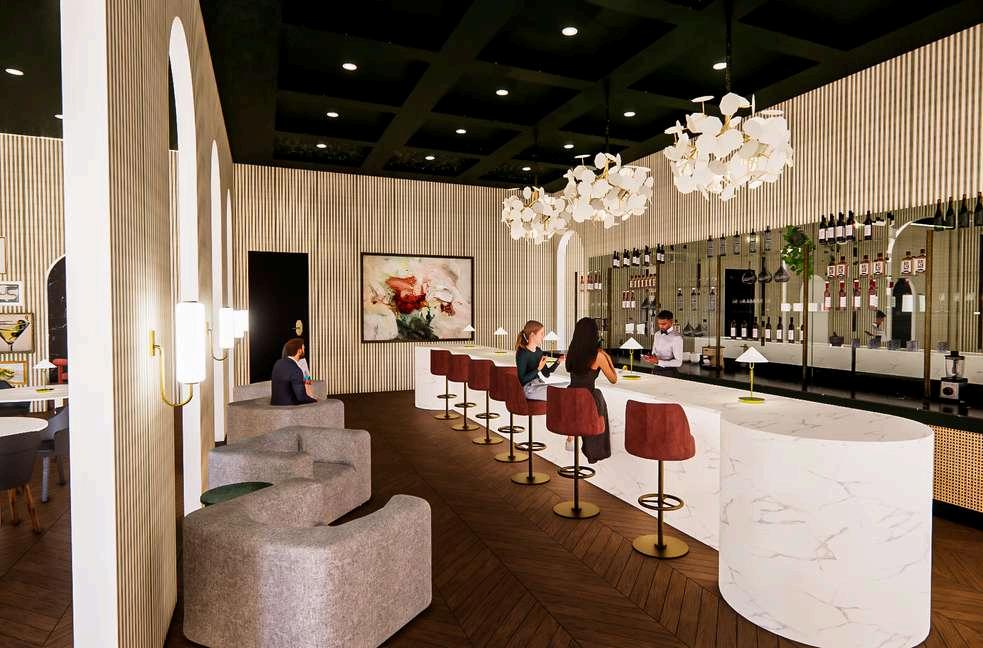
H
Room options 1, 2, or 3
Cottage 1 sleeps 2
Cottage 2 sleeps 4
Cottage 3 sleeps 6
Each cottage has a private living space and kitchenette
Private outdoor space
Queen sized beds
Private bathrooms for each room
Designed for families or larger groups
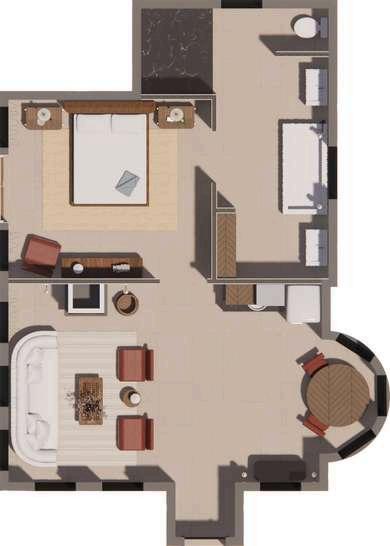
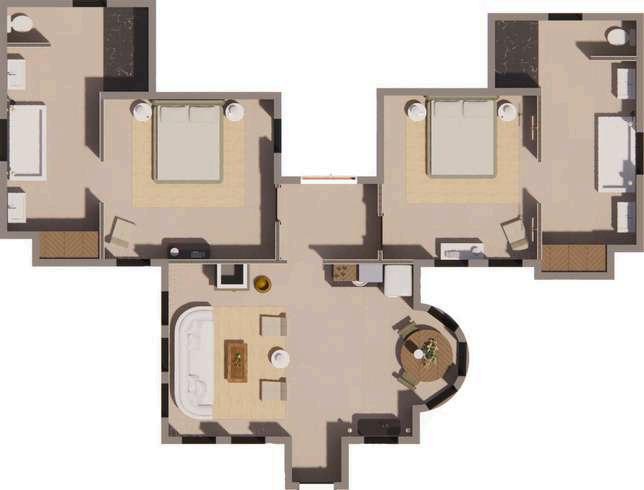

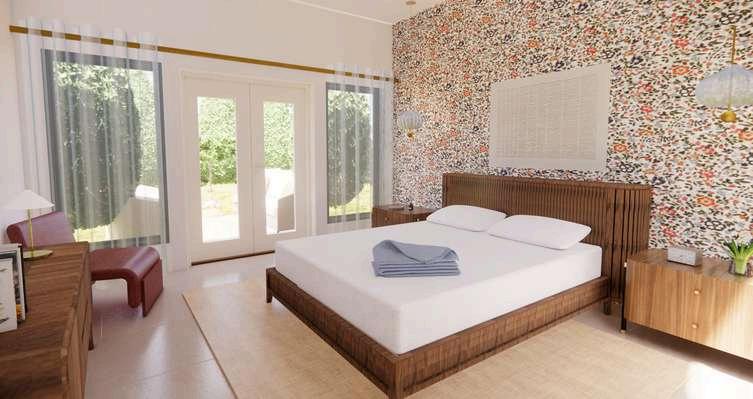
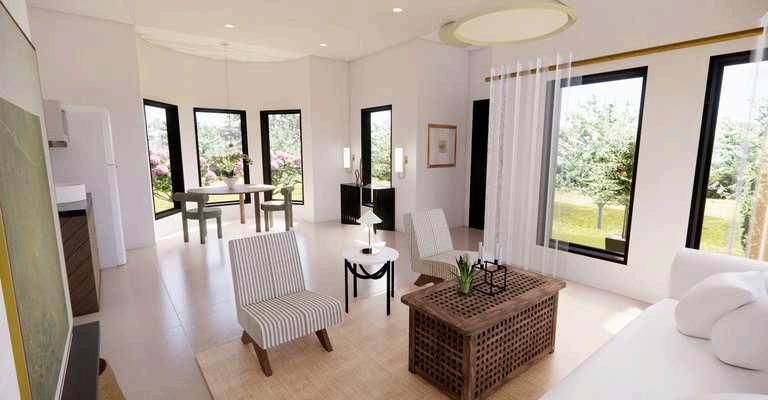
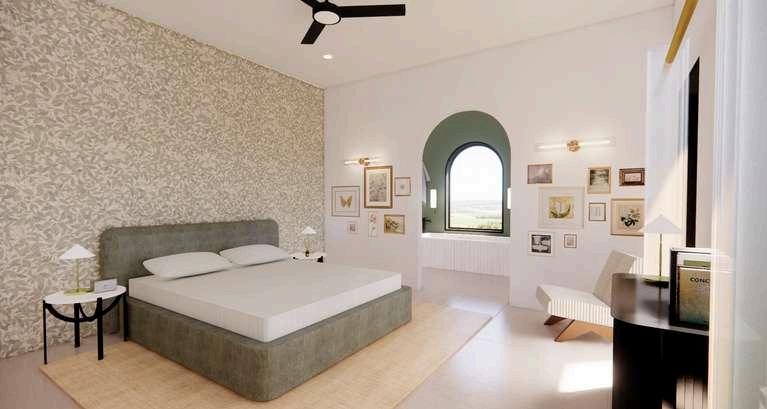



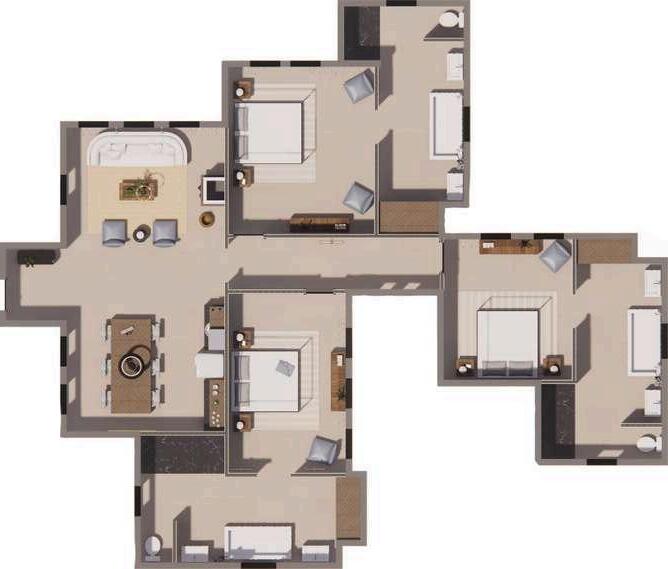
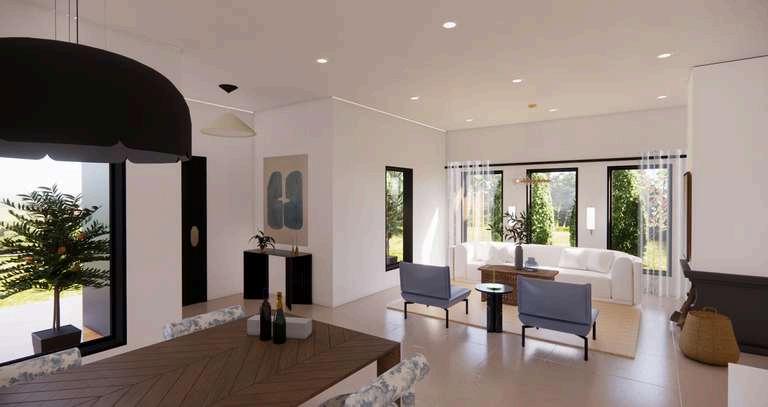
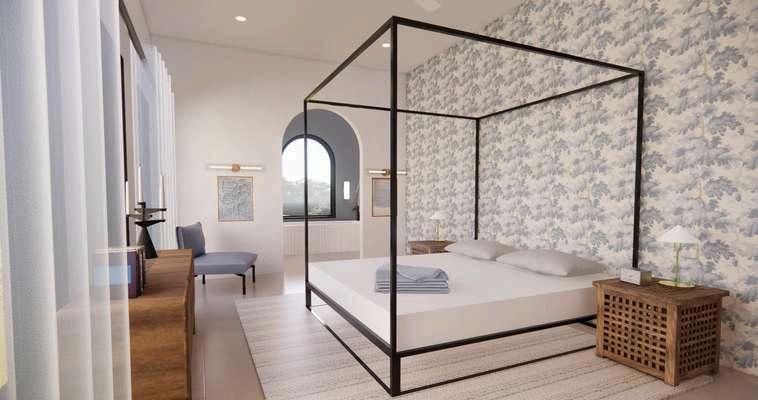
J
O U R N E Y C O L L A B O R A T I V E P R O J E C T O F T H E R E J U V E N A T I O N & E X P A N S I O N O F T T U
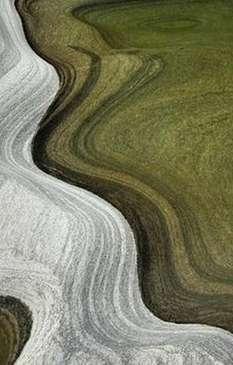
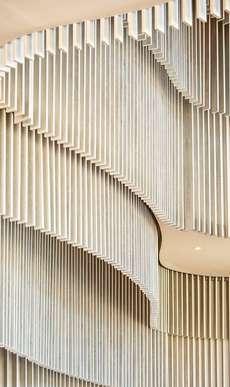
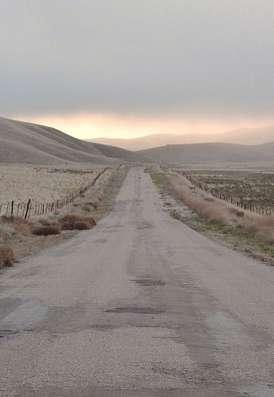
The journey through college is one that consists of many decisions, changes, and growth of each individual. The HCOA has guided thousands of students through this journey, and our design intends to enhance the built environment to better support this experience. Creating a building that moves and adapts to the needs of its users seamlessly, is one of our main goals. By considering the effects of each design decision, the site will transform into a space that provides an inspirational learning environment for the future, while still honoring the path of the HCOA.
Higher Education Design
Digitally Drawn in Revit & Enscape Group Project with Maci Morris & Max Won Fall 2023 C O N C E P T
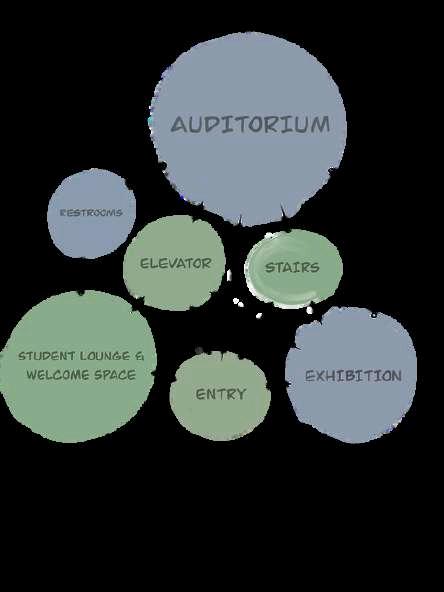
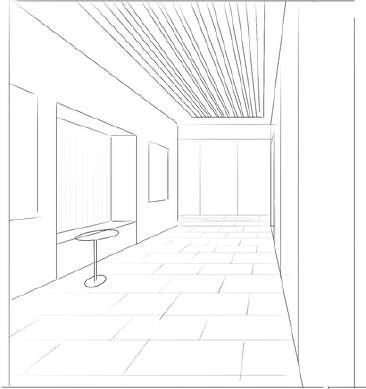

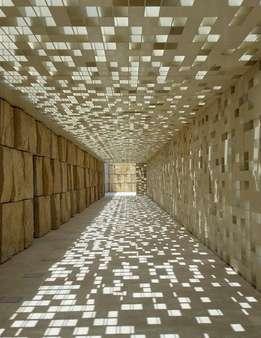
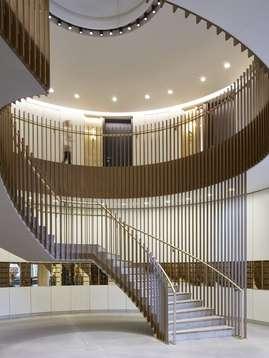

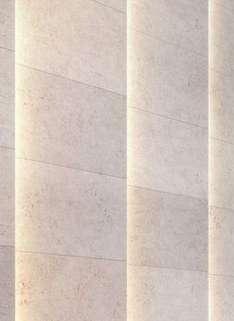


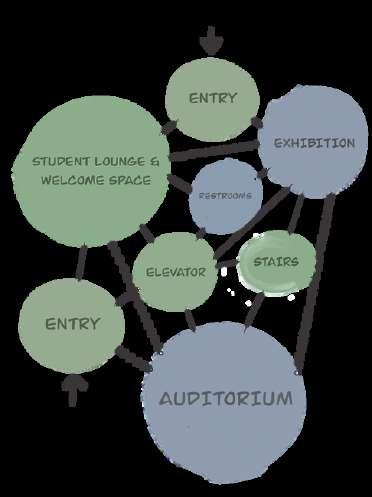
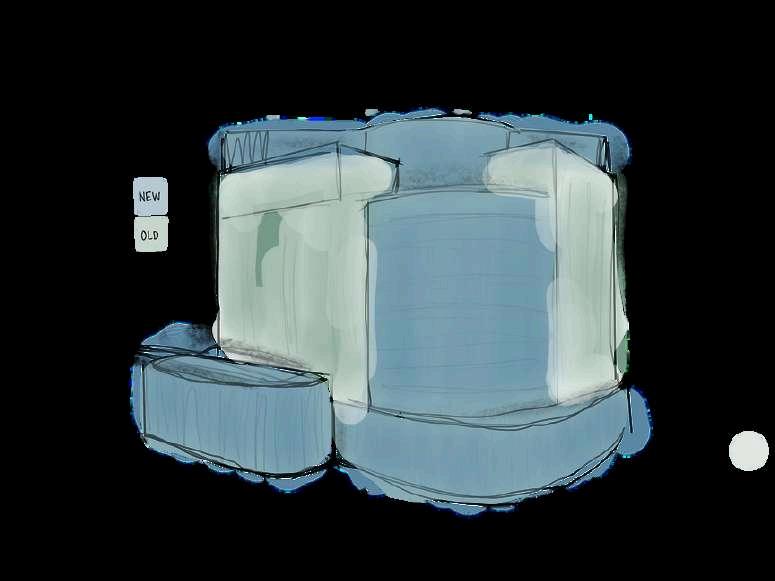
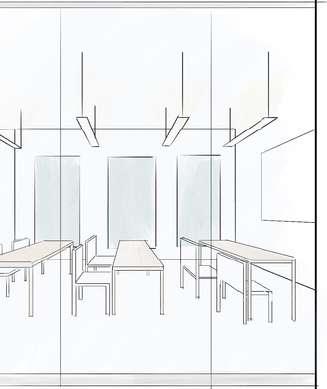
PRELIMINARY STUDIO

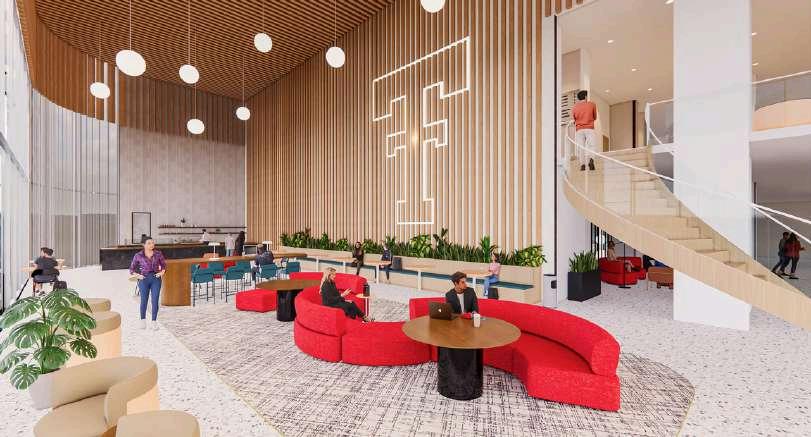
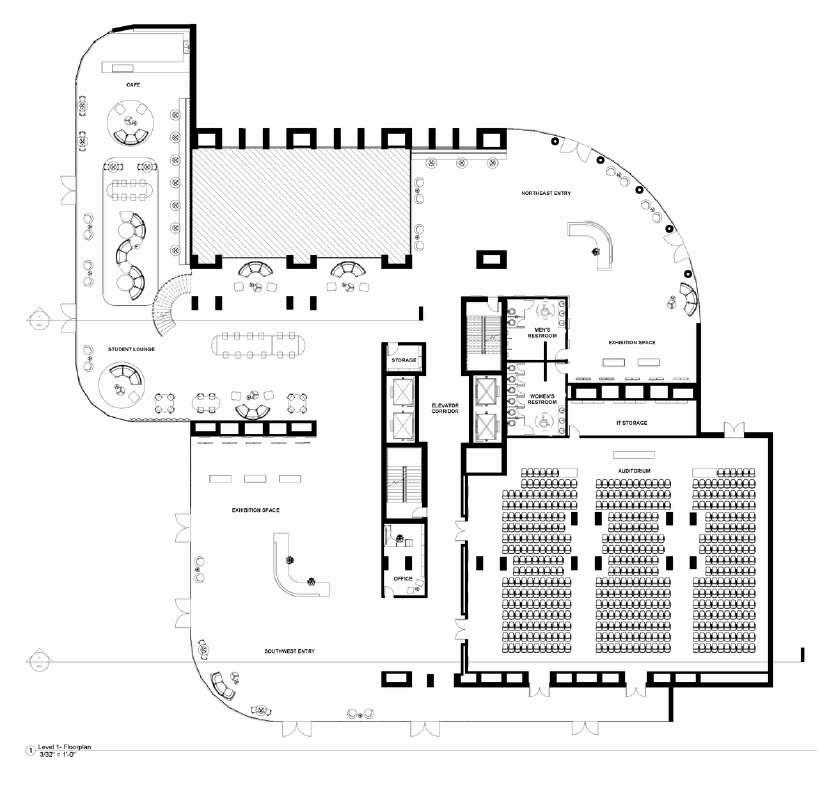
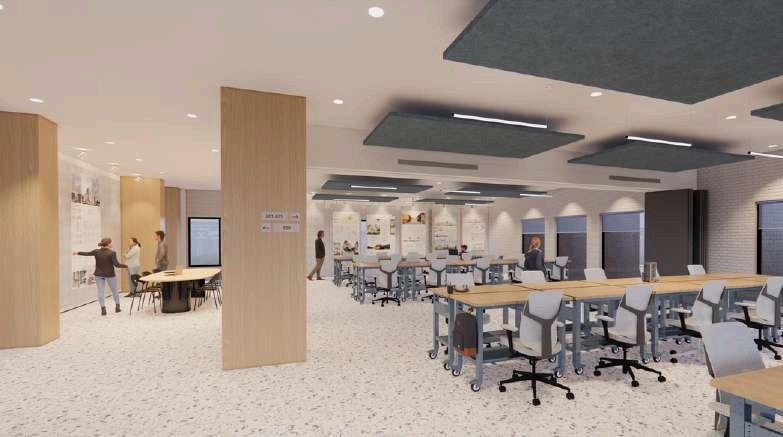
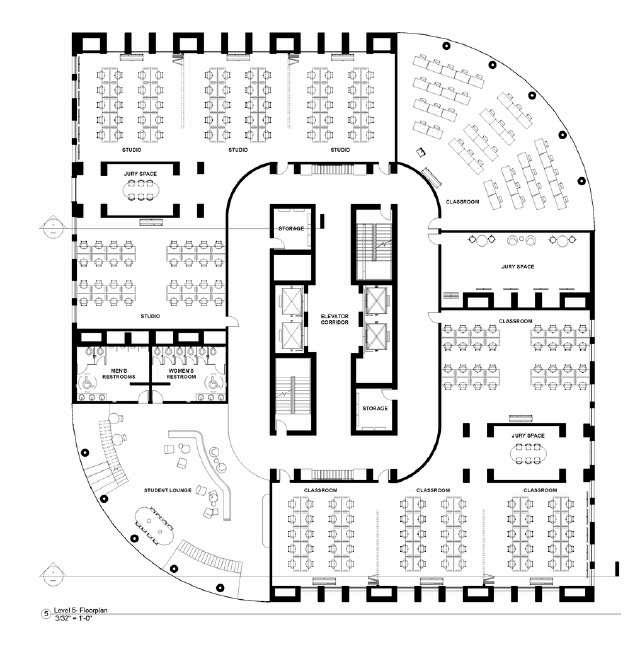
THEDOUBLE-TONTHEEASTWALLOFTHELOUNGEISALANDMARKFOR GUESTS.* ATMAINDECISIONPOINTS,FEATURESIGNAGEISPOSITIONEDTOALLOWTHE USERTOHAVECLEARCHOICESOFWHERETOHEADNEXT.*


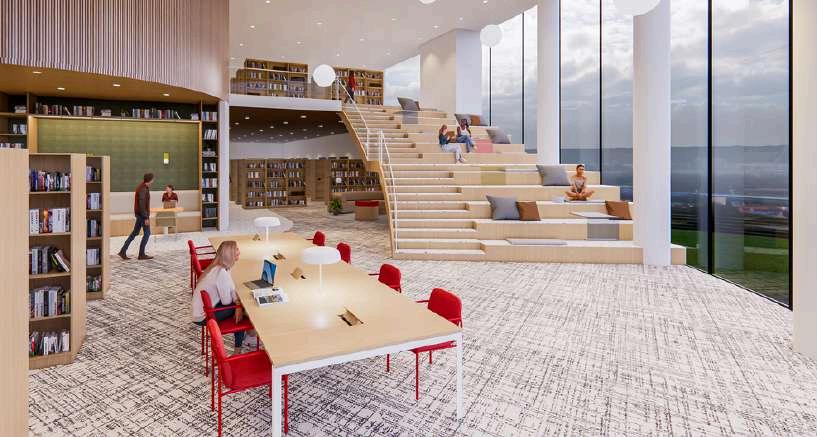
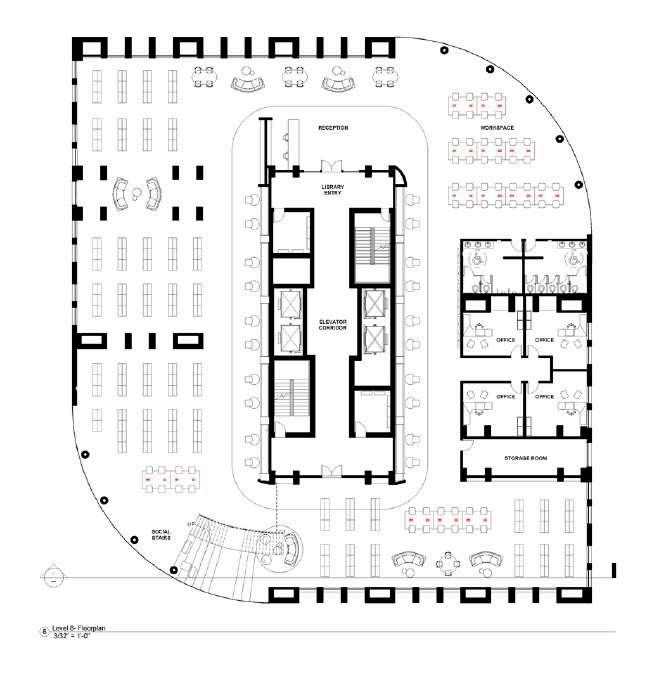
STUDENTLOUNGEWITHVARIOUSSEATINGTYPESFOR FLEXIBILITY.* KITCHENETTEINLOUNGEACCESSIBLEFORSTUDENTUSE.* ACCESSIBLEELECTRICALOUTLETS-FIXEDANDINTEGRATED INTOALLFURNITURE.* LARGESTUDENTCLASSROOMFLEXIBLEFORVARYINGUSE.* PROMINENTSIGNAGEDENOTINGCLASSROOMLOCATION.*
LIBRARYENTRYADJACENTTORECEPTIONDESKFORSECURITYAND DIRECTIONS* COLLABORATIVETABLESLOUNGESEATINGANDINDIVIDUAL WORKSTATIONS* BANQUETTESEATINGFEATURESACOUSTICWALLCOVERINGFOR NOISEMITIGATION* TABLESFORLECTURESANDVIDEOSCREENINGS LIBRARIANOFFICESANDLARGESTORAGESPACE ADJUSTABLEBOOKSHELFSFORVARIOUSRESOURCES SOCIALSTAIRSLEADINGTONINTHFLOOR-WITHROOMTOSIT, WORK,ORSOCIALIZE*
*WAYFINDING:REDANNOTATIONLETTER* *HUMANCENTEREDDESIGN:BLUEANNOTATIONLETTER*
ELEVATORCORRIDORHASLARGESIGNAGEINDICATING LEVELANDNAVIGATION.* LARGETWOSTORYWINDOWSCONNECTINGTHE8TH AND9THFLOORS,PROVIDINGAMPLEDAYLIGHTTO THELIBRARY.* SOCIALSTAIRSSERVEASALANDMARKFOREASEOF WAYFINDING.* SOCIALSTAIRSPROMOTEUSEOFSTAIRSINSTEADOF THEELEVATOR.*
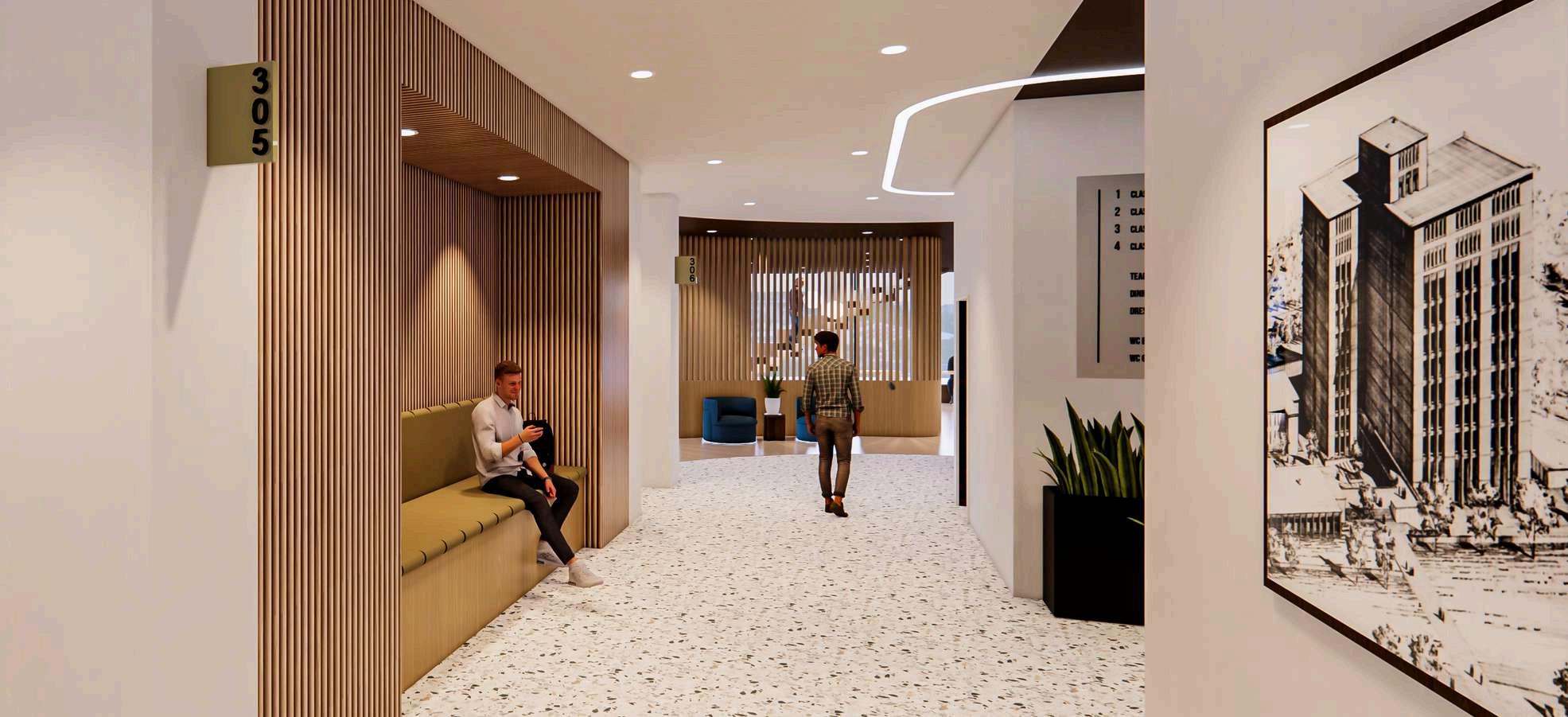


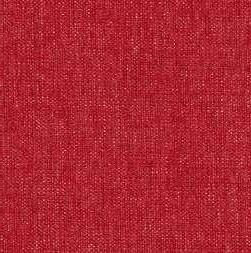
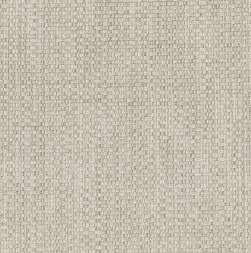
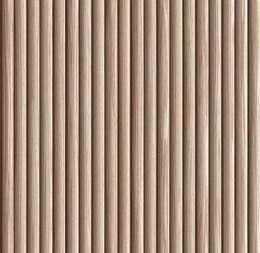



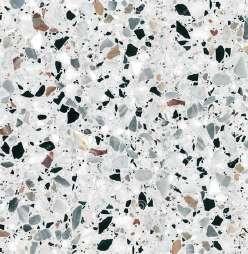
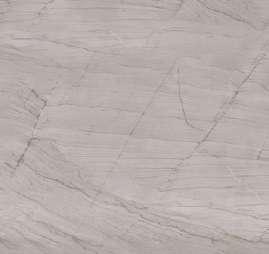
B u i l d i n g S e c t i o n
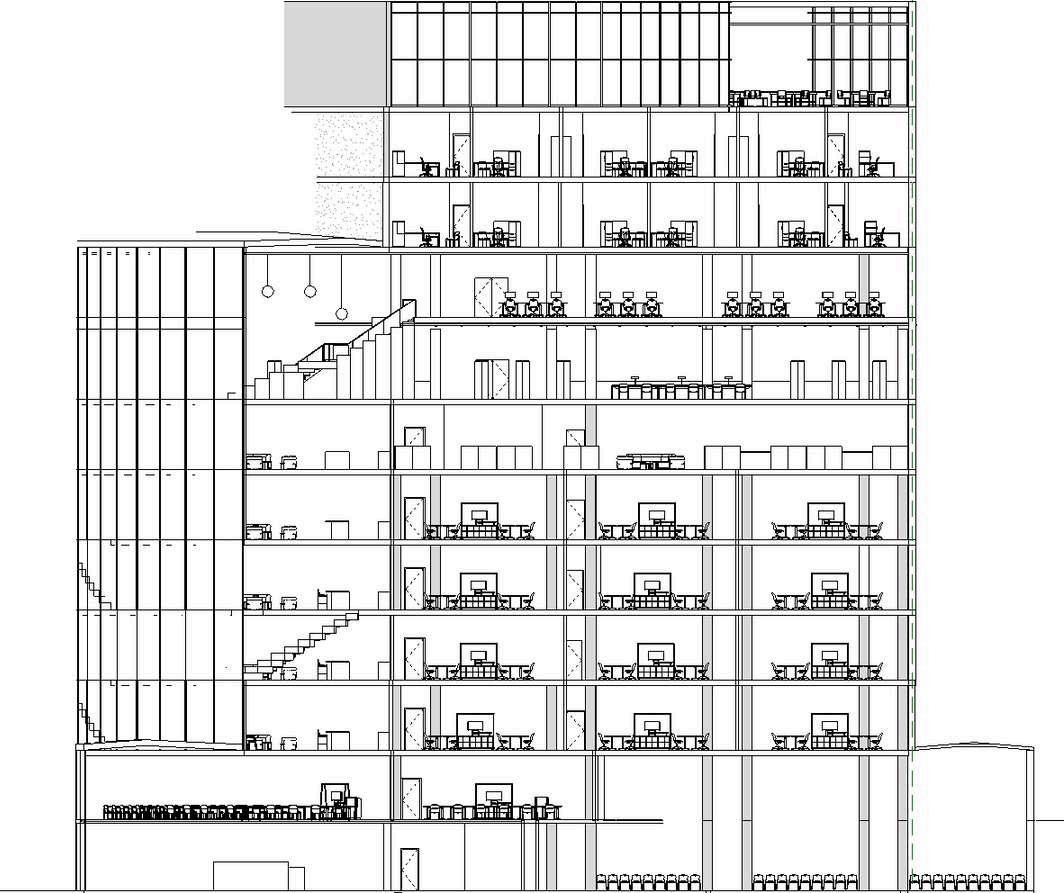
A m e n i t i e s

F L E X I B L E E V E N T S P A C E , F L E X I B L E
J U R Y S P A C E , F L E X I B L E E X H I B I T I O N S P A C E
E A N ’ S O F F I C E , D E A N ’ S B O A R D R O O M , A D M I N O F F I C E S , L O U N G E S P A C E , C O L L A B O R A T I O N S P A C E S
F A C U L T Y O F F I C E S , K I T C H E N A N D
B R E A K R O O M , C O L L A B O R A T I O N S P A C E S
L I B R A R Y , M A T E R I A L L I B R A R Y ,
T E C H O F F I C E S , C O M P U T E R L A B , P R I N T L A B
L I B R A R Y , L I B R A R I A N O F F I C E S ,
S O C I A L S T A I R S , L O U N G E S E A T I N G
G R A D S T U D I O S , P H D C U B I C L E S ,
C L A S S R O O M , B R E A K O U T S P A C E /
F L E X I B L E J U R Y S P A C E , L O U N G E
F O U R T H Y E A R S T U D I O S ,
C L A S S R O O M , B R E A K O U T S P A C E /
F L E X I B L E J U R Y S P A C E , L O U N G E
C L A S S R O O M , B R E A K O U T S P A C E /
F L E X I B L E J U R Y S P A C E , L O U N G E
S E C O N D Y E A R S T U D I O S ,
C L A S S R O O M , B R E A K O U T S P A C E /
F L E X I B L E J U R Y S P A C E , L O U N G E T H I R D Y E A R S T U D I O S ,
F I R S T Y E A R S T U D I O S , B R E A K O U T
S P A C E / F L E X I B L E J U R Y S P A C E , L O U N G E
C L A S S R O O M S , L O U N G E S P A C E ,
C O M P U T E R L A B / F L E X I B L E J U R Y S P A C E
W E L C O M E C E N T E R , A U D I T O R I U M , S T U D E N T L O U N G E , C A F E , E X H I B I T I O N S P A C E
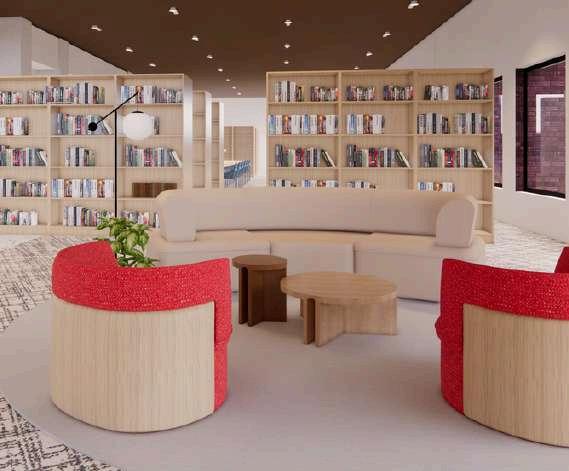
L i b r a r y S e a t i n g
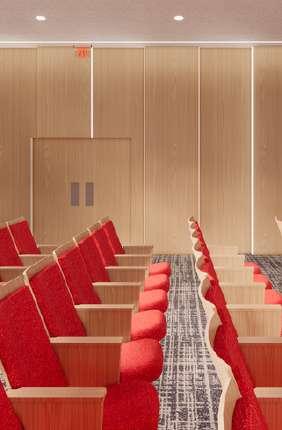
A u d i t o r i u m L o u n g e
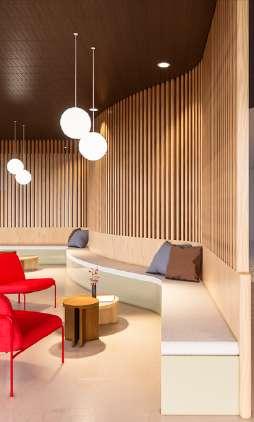
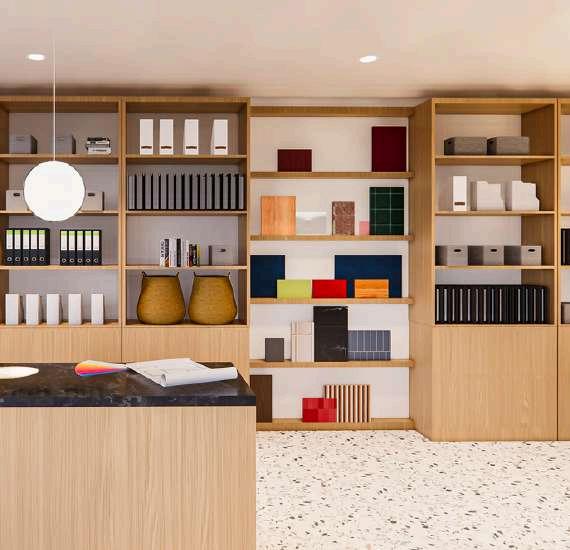
M a t e r i a l L i b r a r y
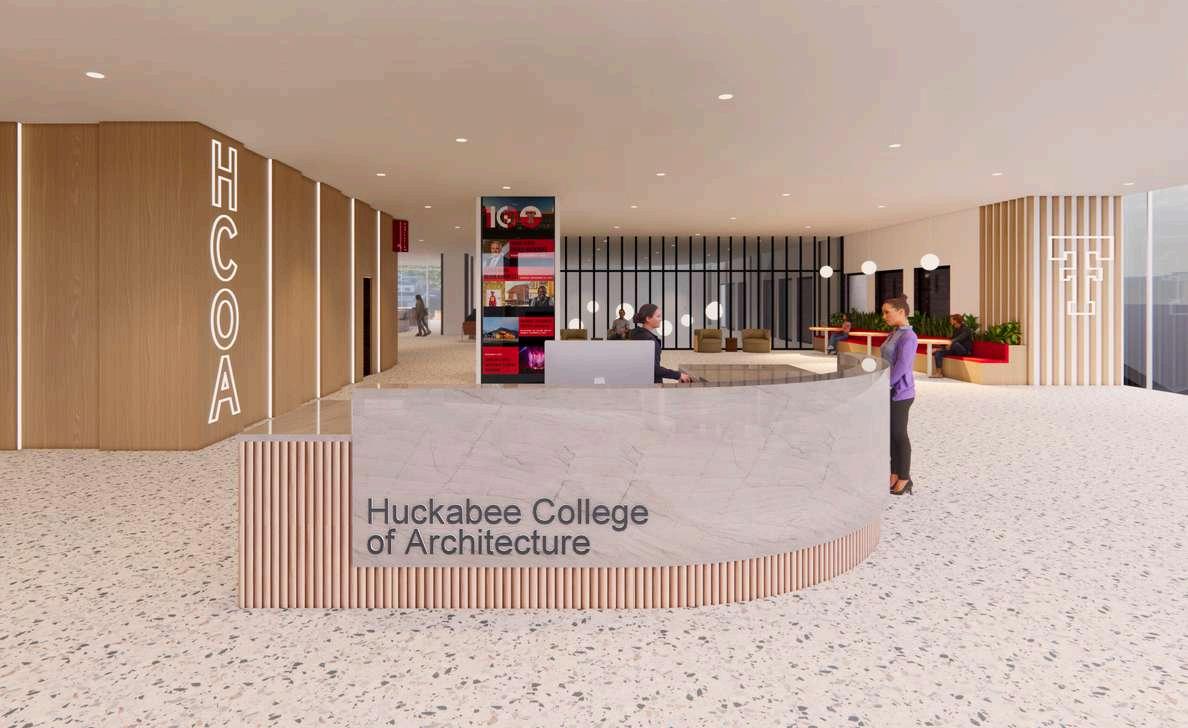
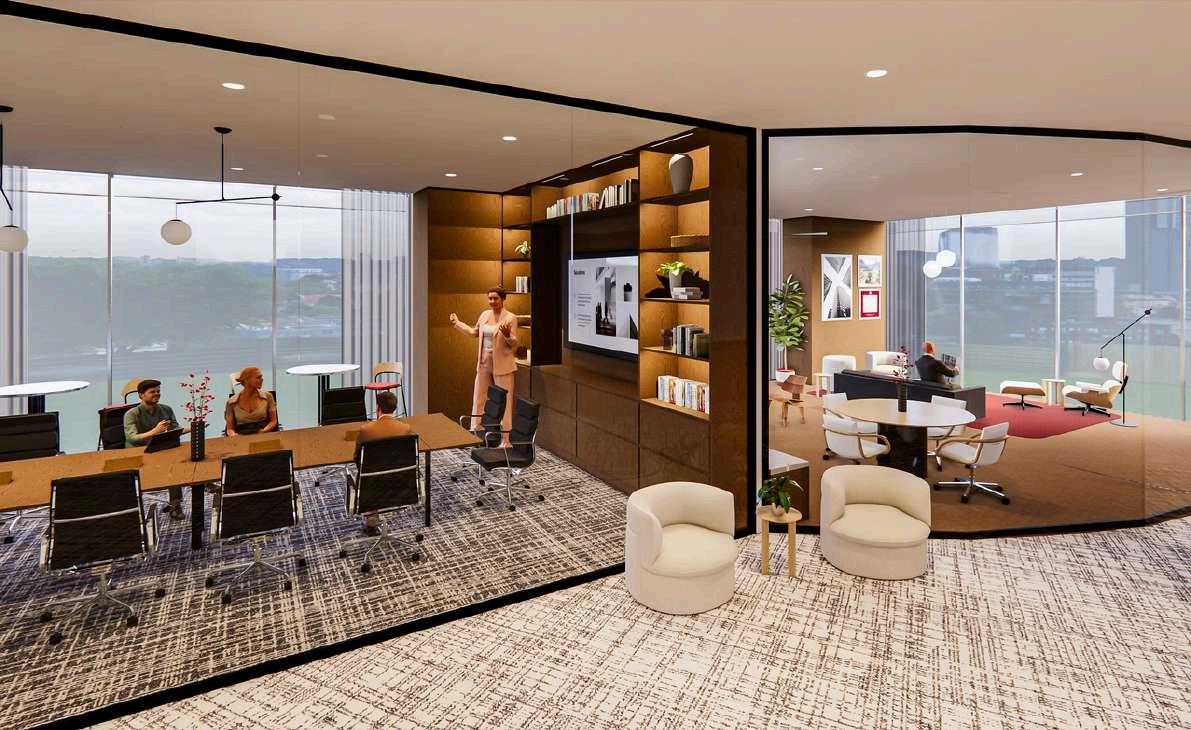
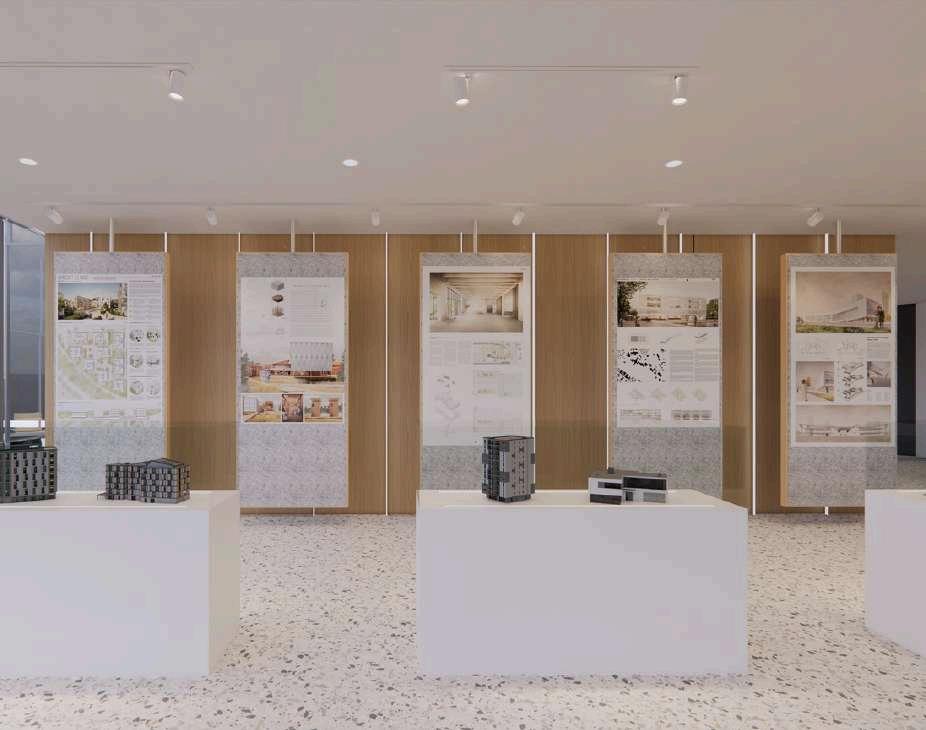
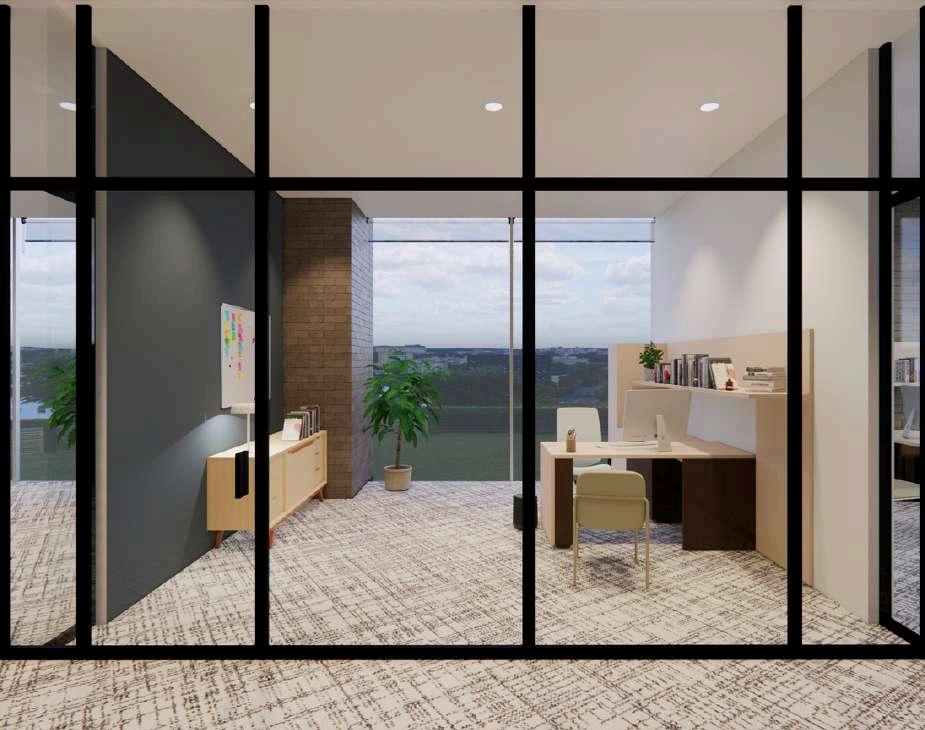
Our main focus was to show the importance of detail in each space, no matter how small, in order to create a seat for everyone.
C R E A T I V E
W O R K S
D I G I T A L S K E T C H E S
These sketches were completed during my study abroad course
May 2023
Procreate
Images taken from various travels
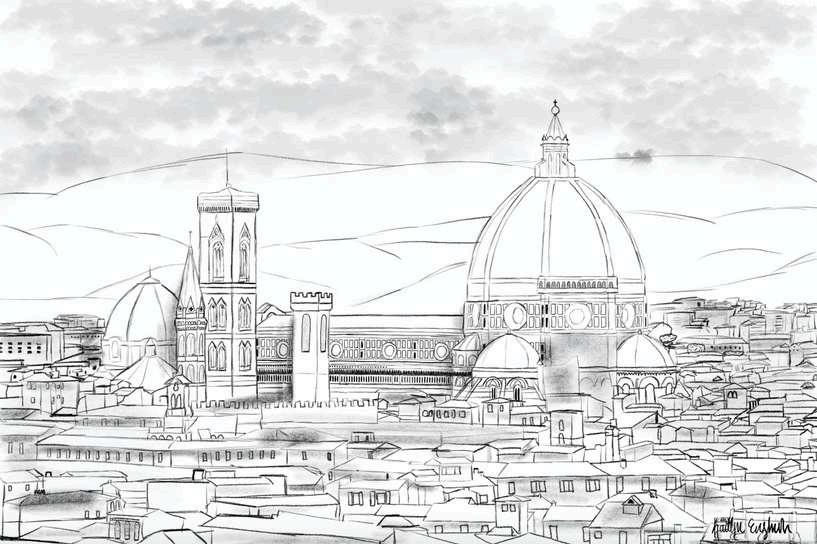
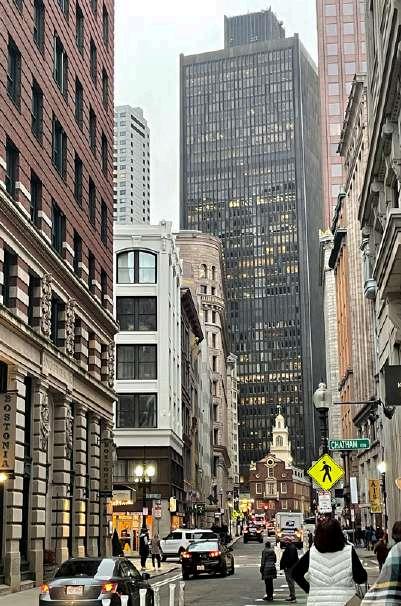


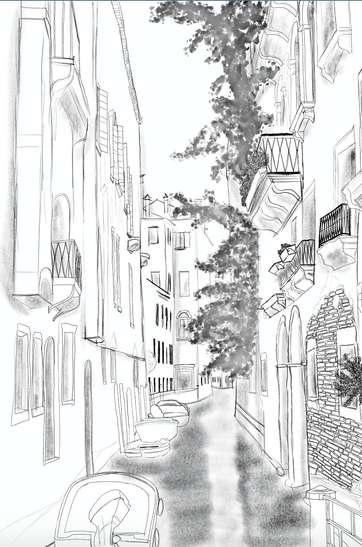
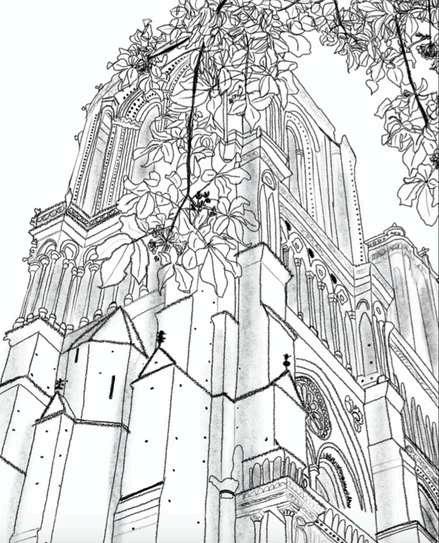
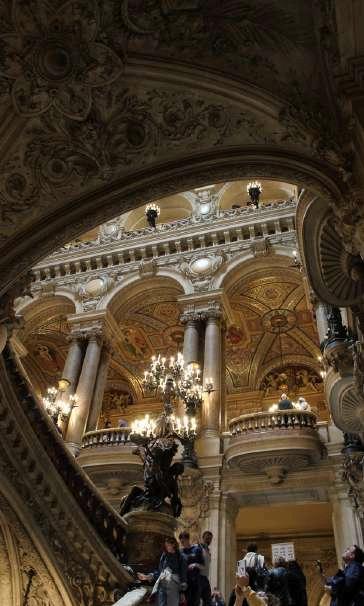

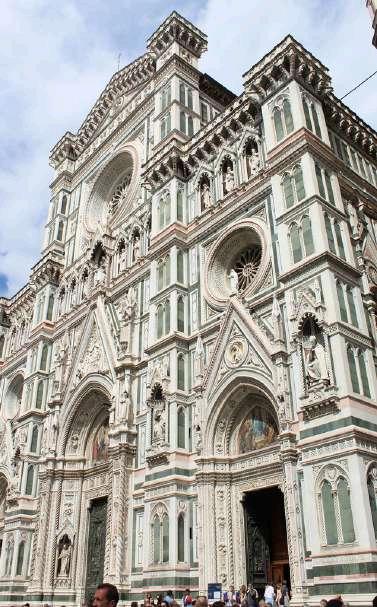
T H A N K Y O U
d e s i g n s
