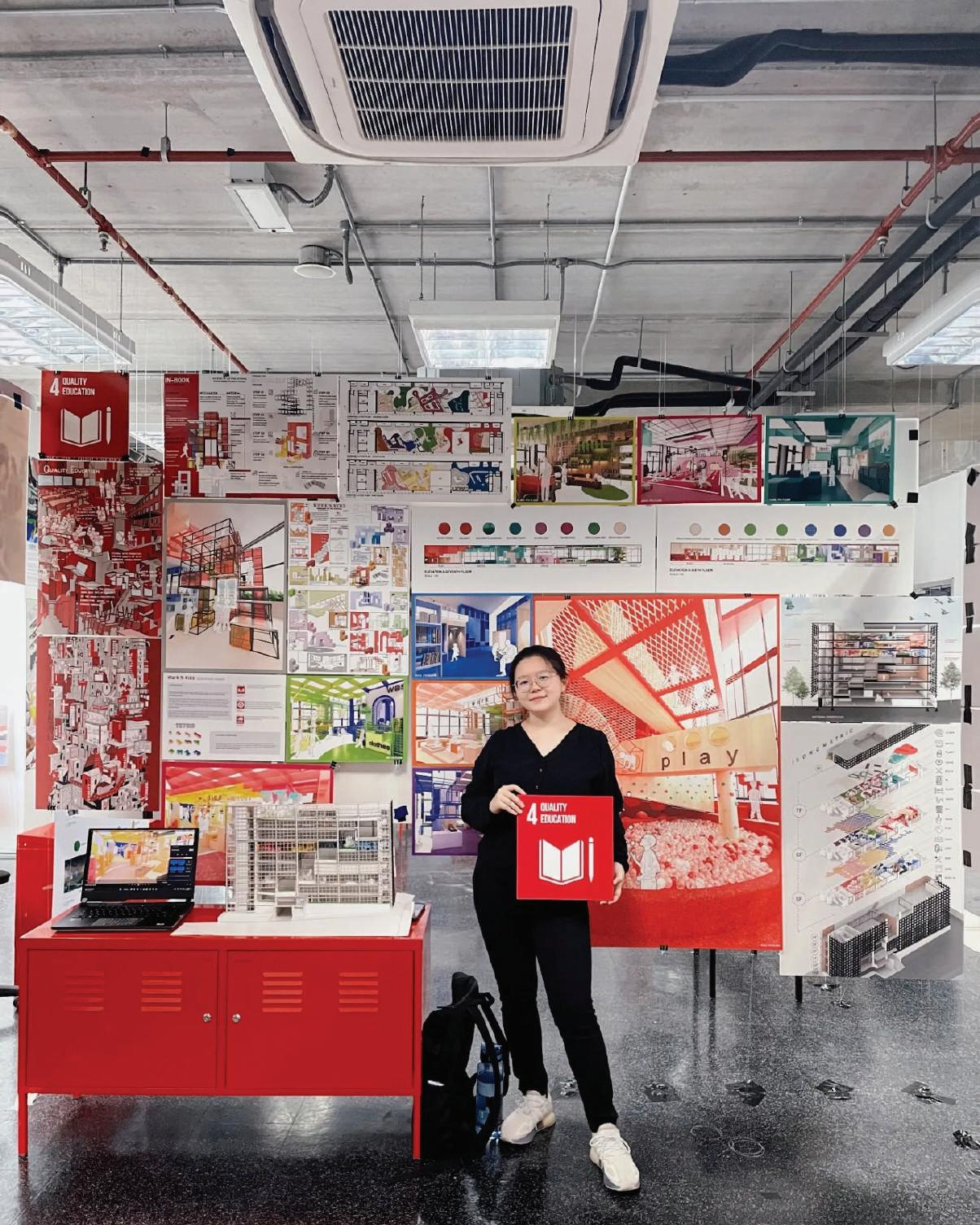Bachelor of Arts (Hons) in Interior Architecture














Student to discover the Sustainable Development Goal (SGD) cluster, develop concept ideas representing the allegory of the issue and interpret the findings into narrative representation. To explore, identify, invent and activate suitable spaces and divert to a functional programming approach. Student will need to identify what you are designing and begin to develop your programme narrative, through objects.
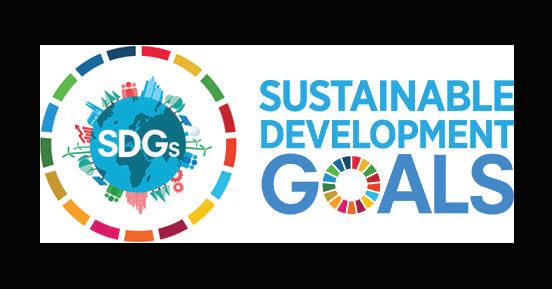

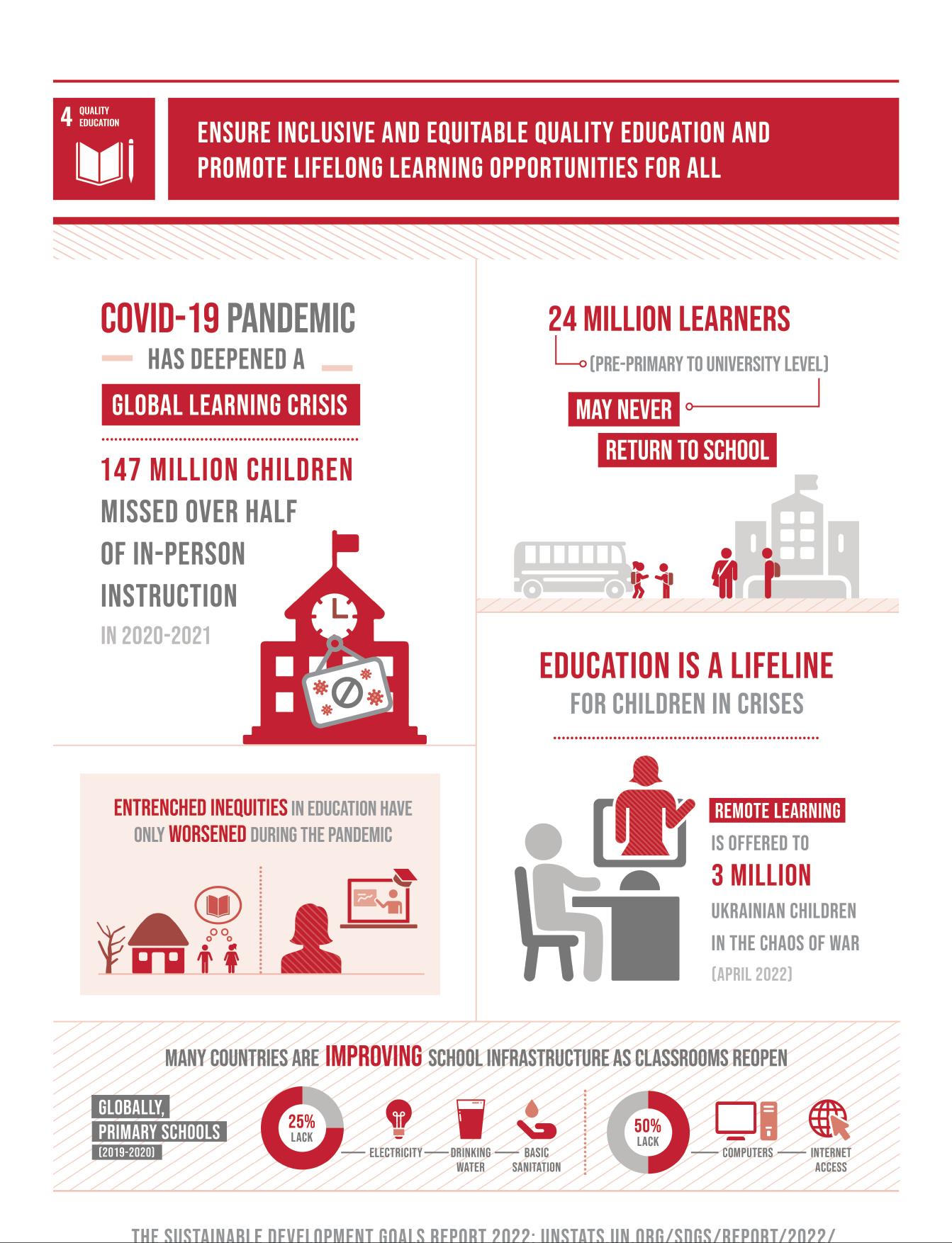
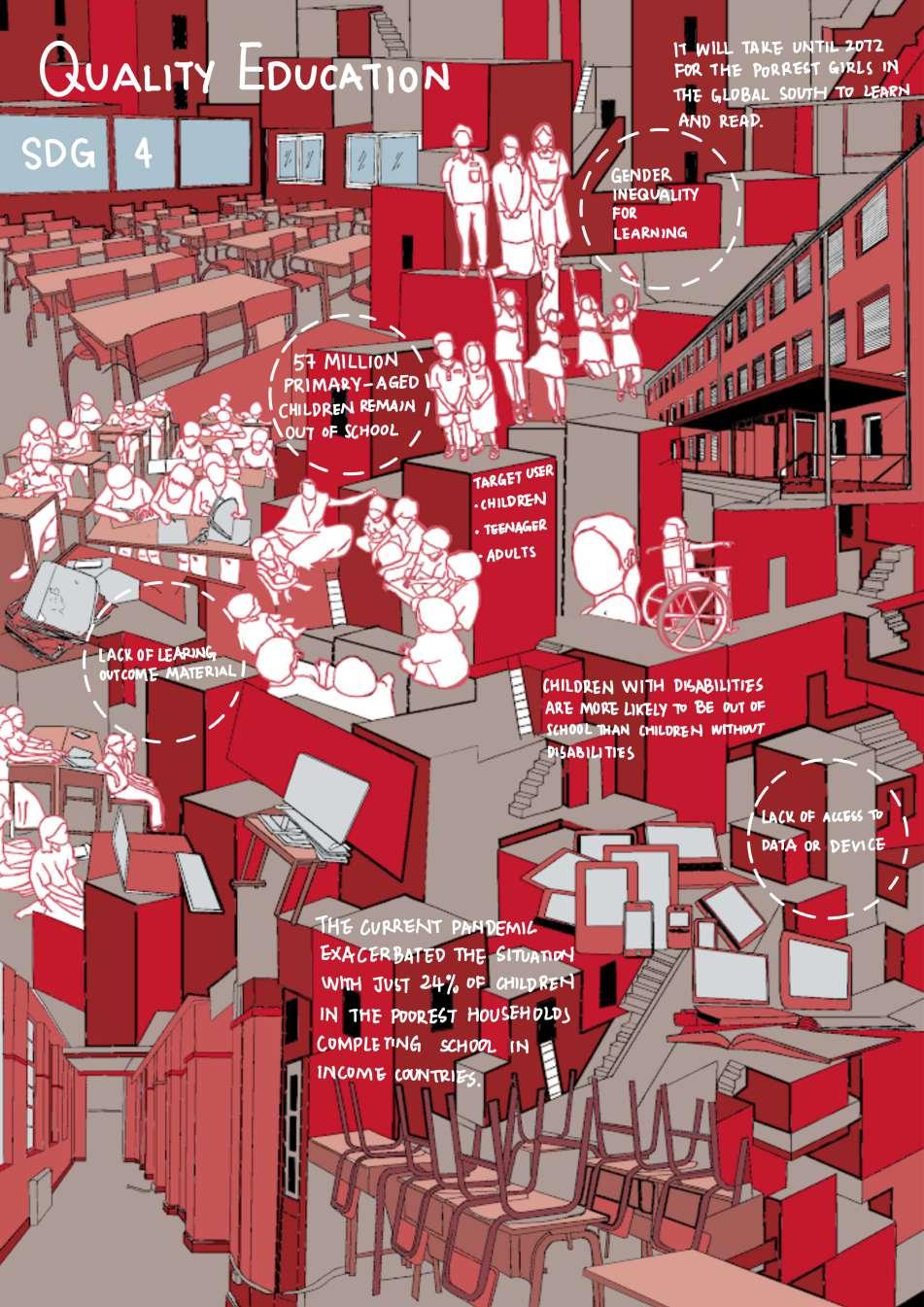


- Gender inequality for learning
- 57 million primary-aged children remain out of school
- Lack of learning outcome material
- Lack of acess to data or device




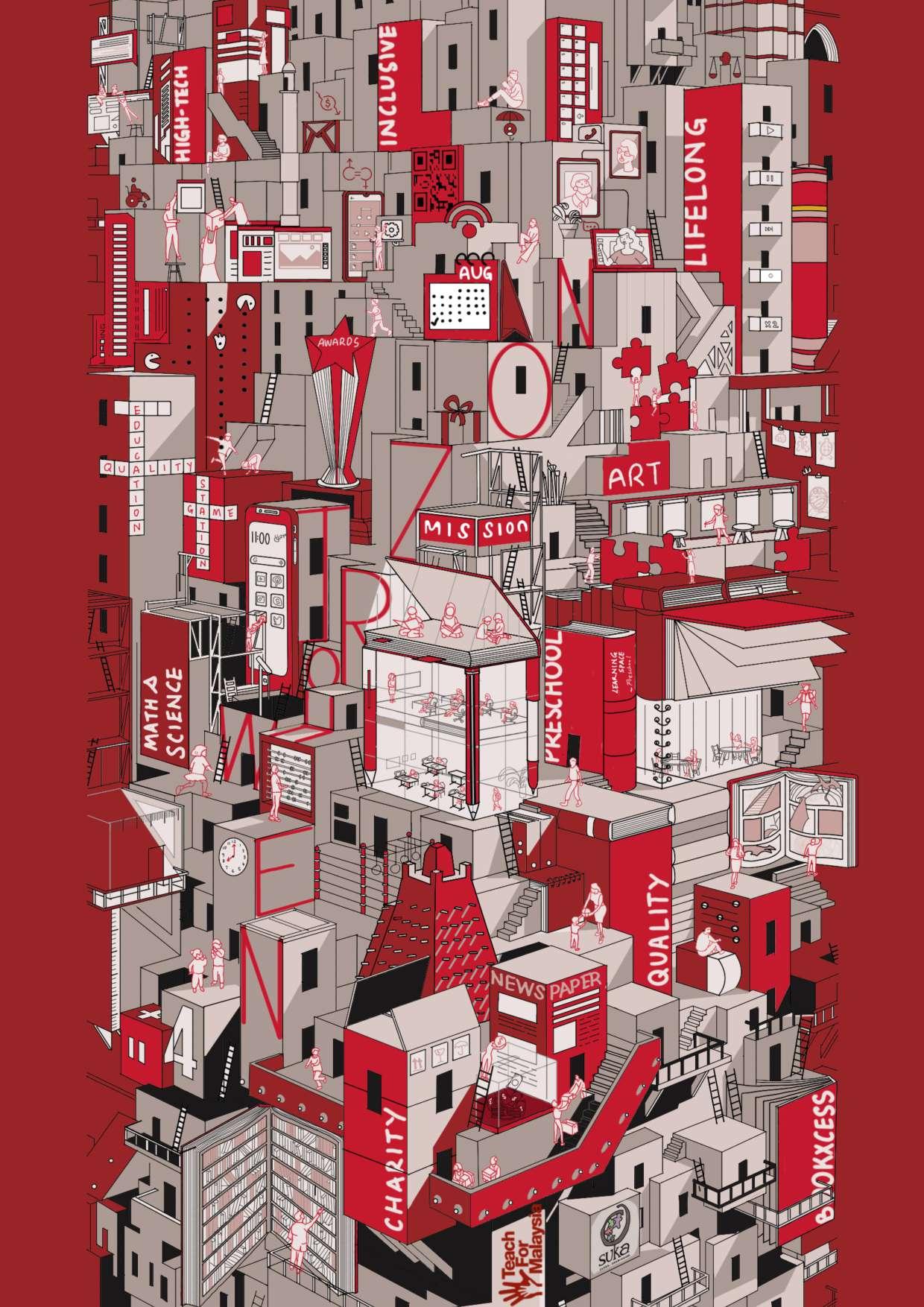





Solution of lacking learning material of books. Designed a structure that allow people to donate books. Then The books will transfer to the channel that under the specific categories. Children may reach the book and read.
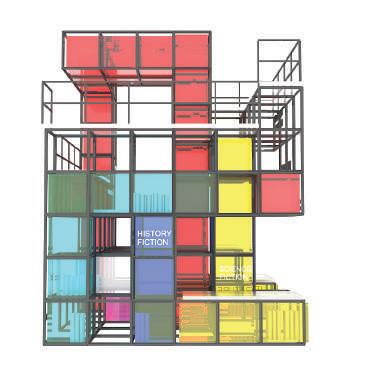
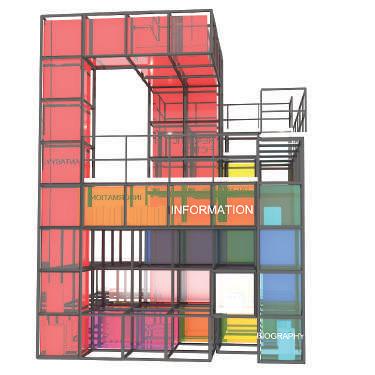
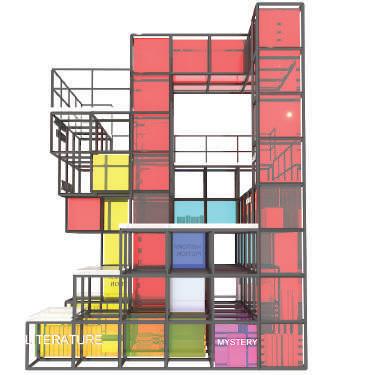

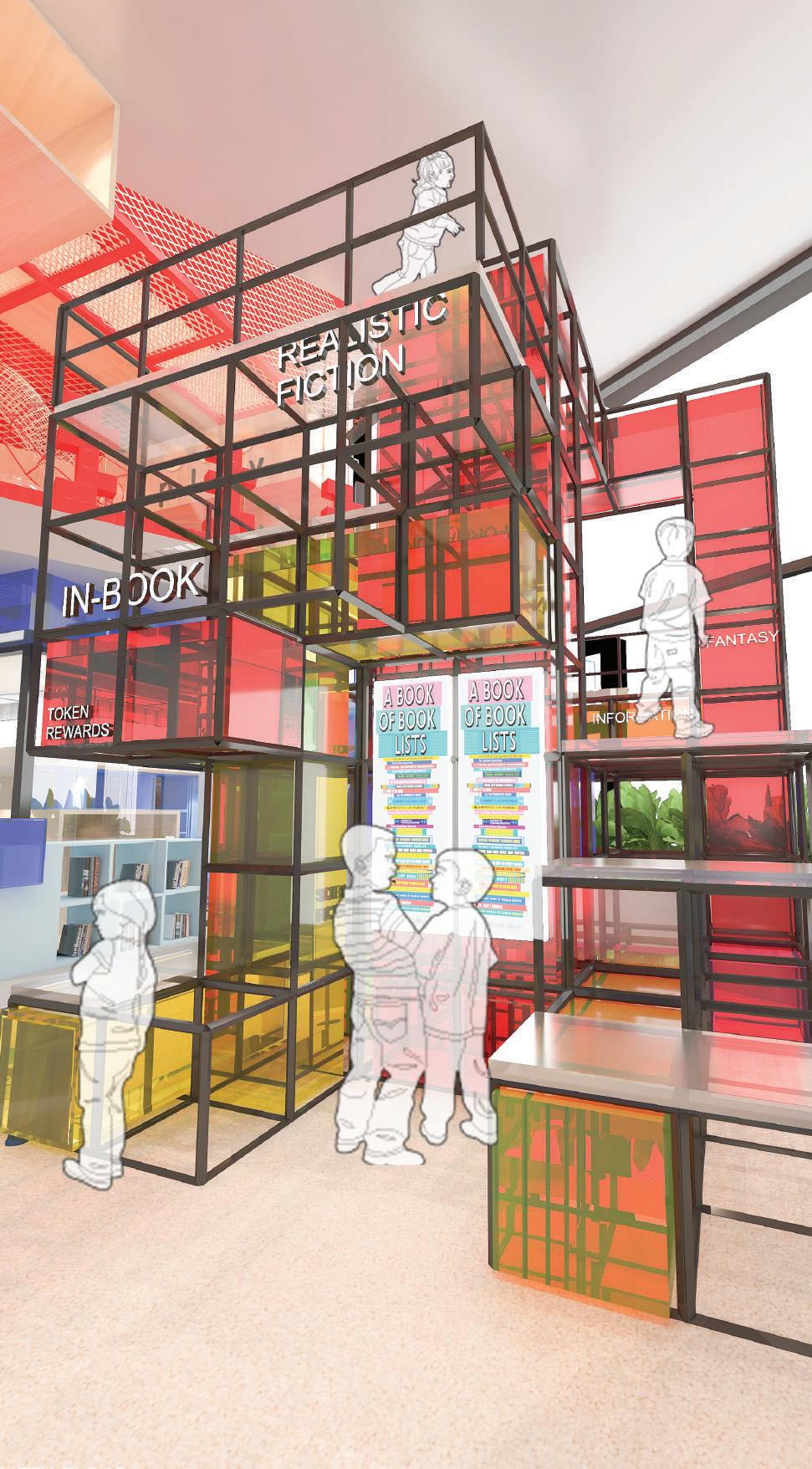



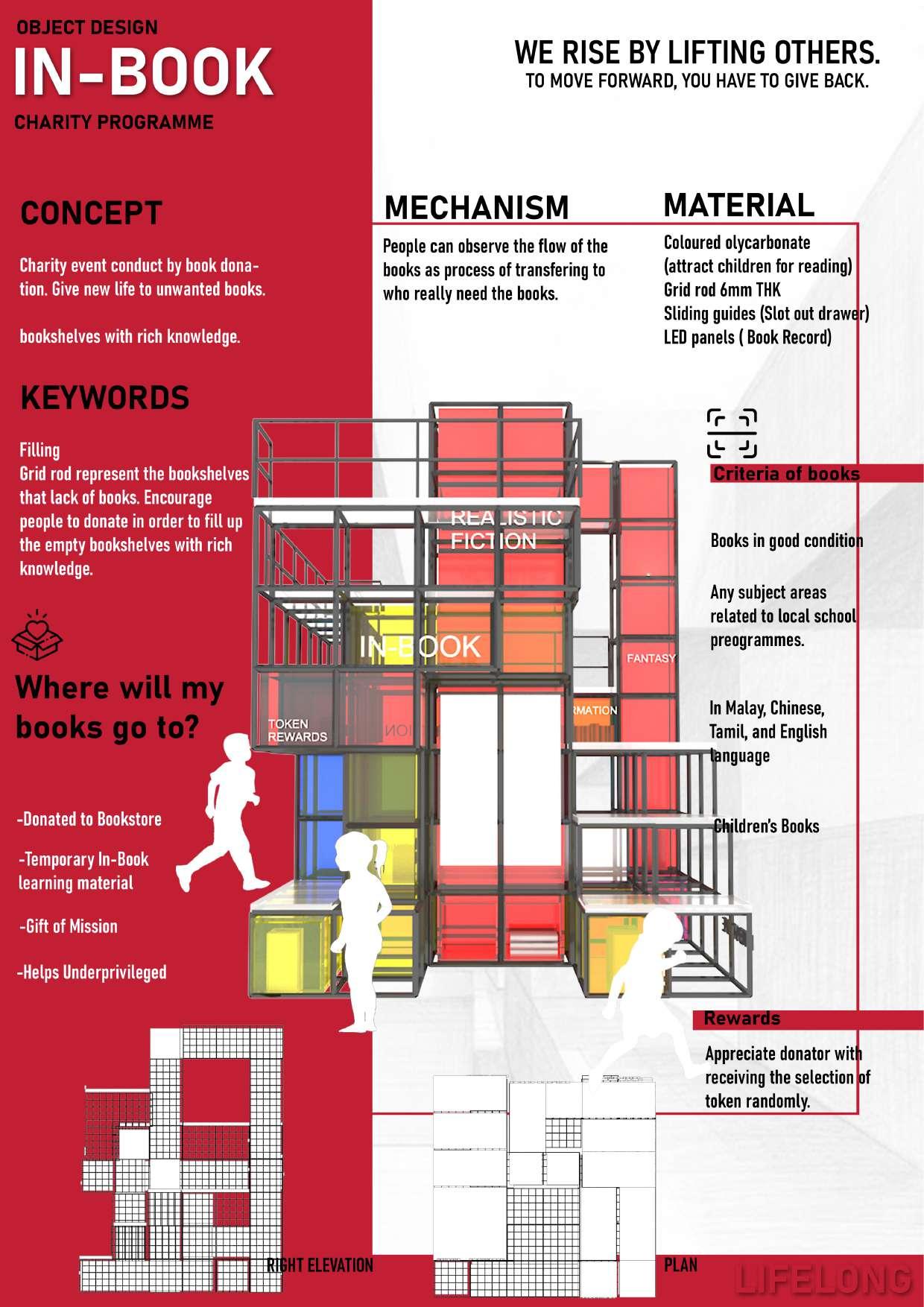



Solution of lacking learning material of books. Designed a structure that allow people to donate books. Then The books will transfer to the channel that under the specific categories. Children may reach the book and read.
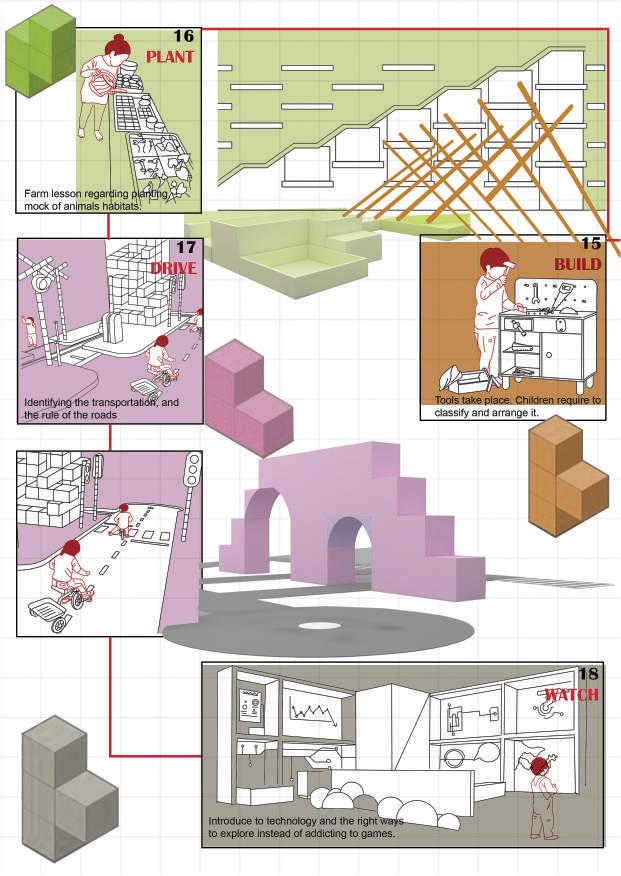
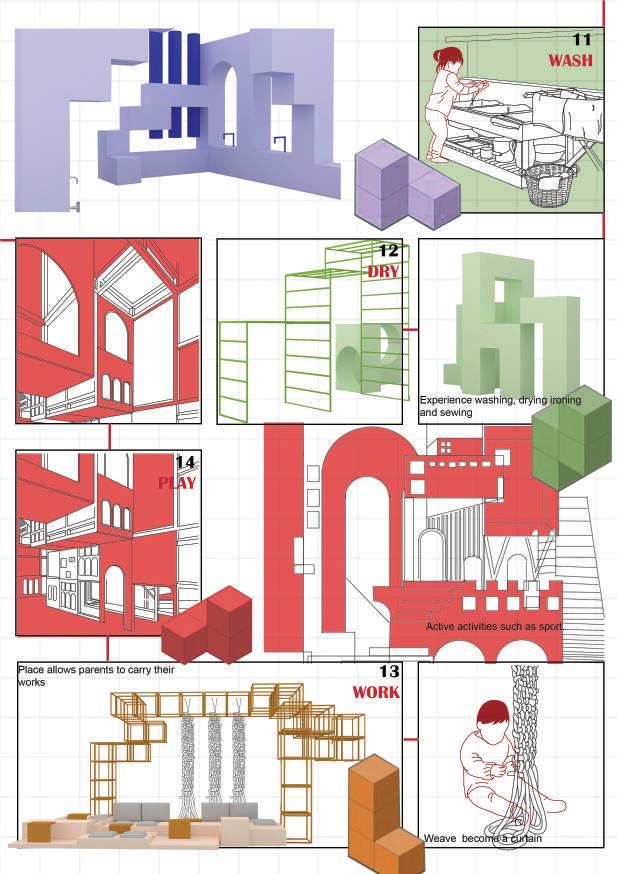
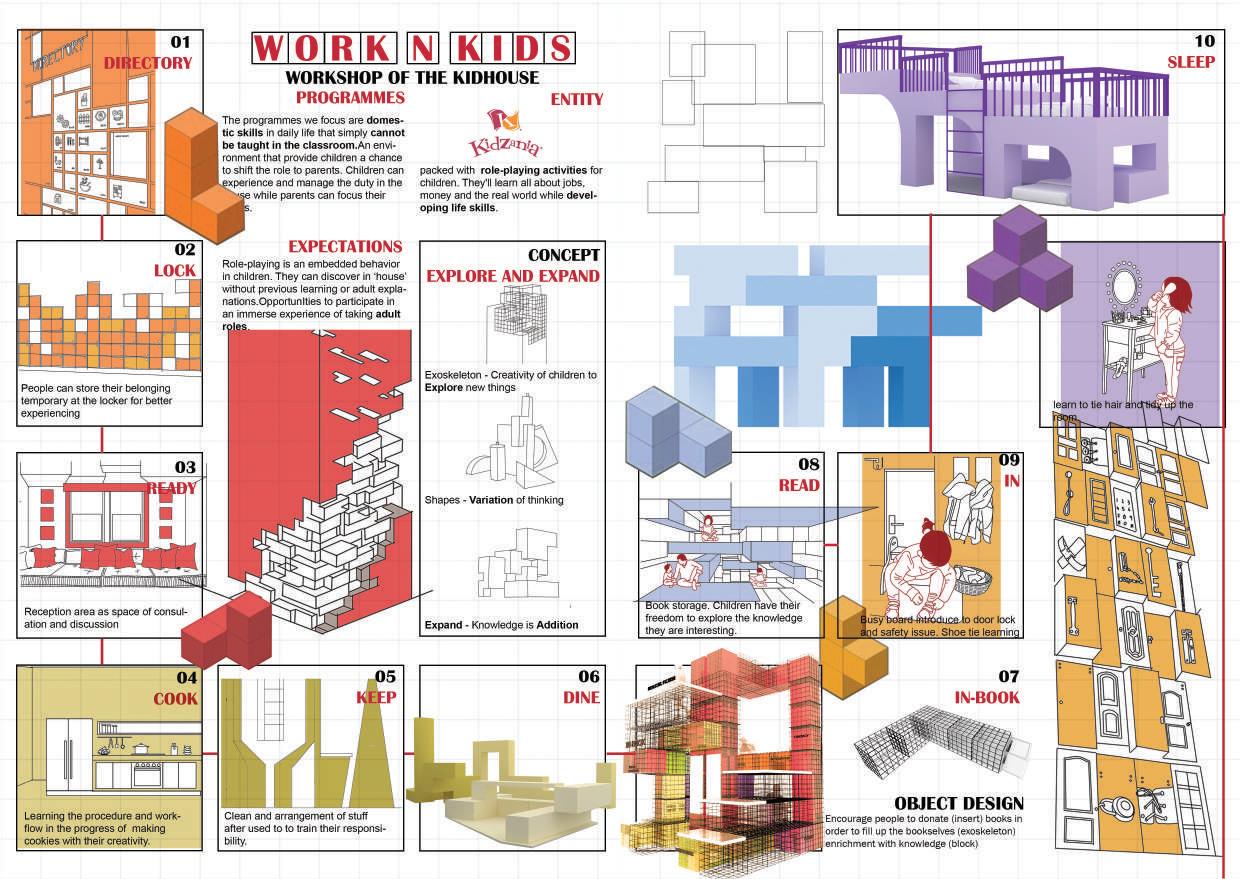


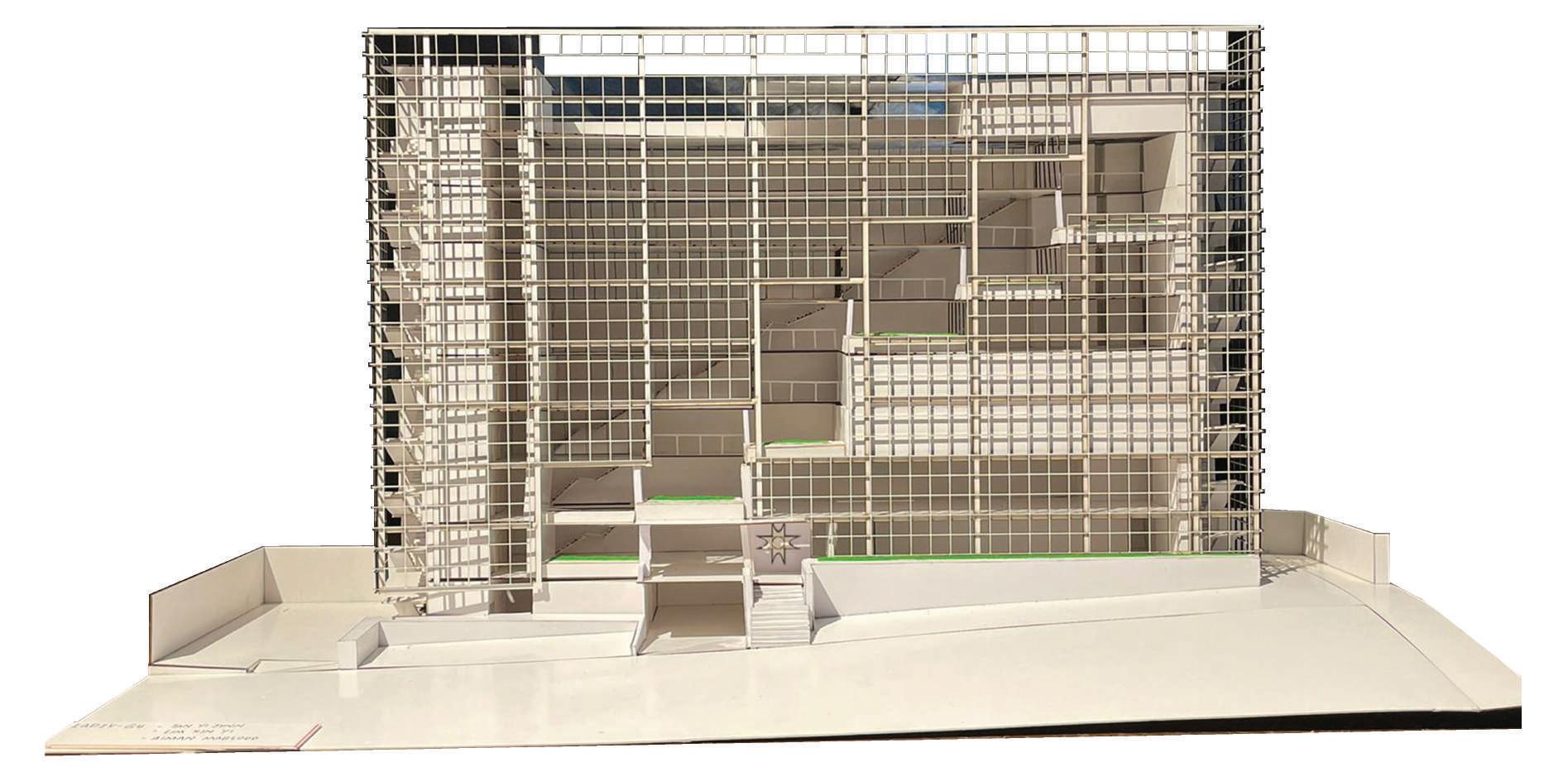

The PAM Centre (for Pertubuhan Akitek Malaysia) that consists of lower ground floor to 8th floor has emerged as a delightful yet dramatic structure within the dense neighbourhood of Bangsar, Kuala Lumpur. The core of the building is formed by the stepped atrium that brings courtyard and garden elements inside. Staircases serve as the choreographers of movement, drawing people off the street and into the building.

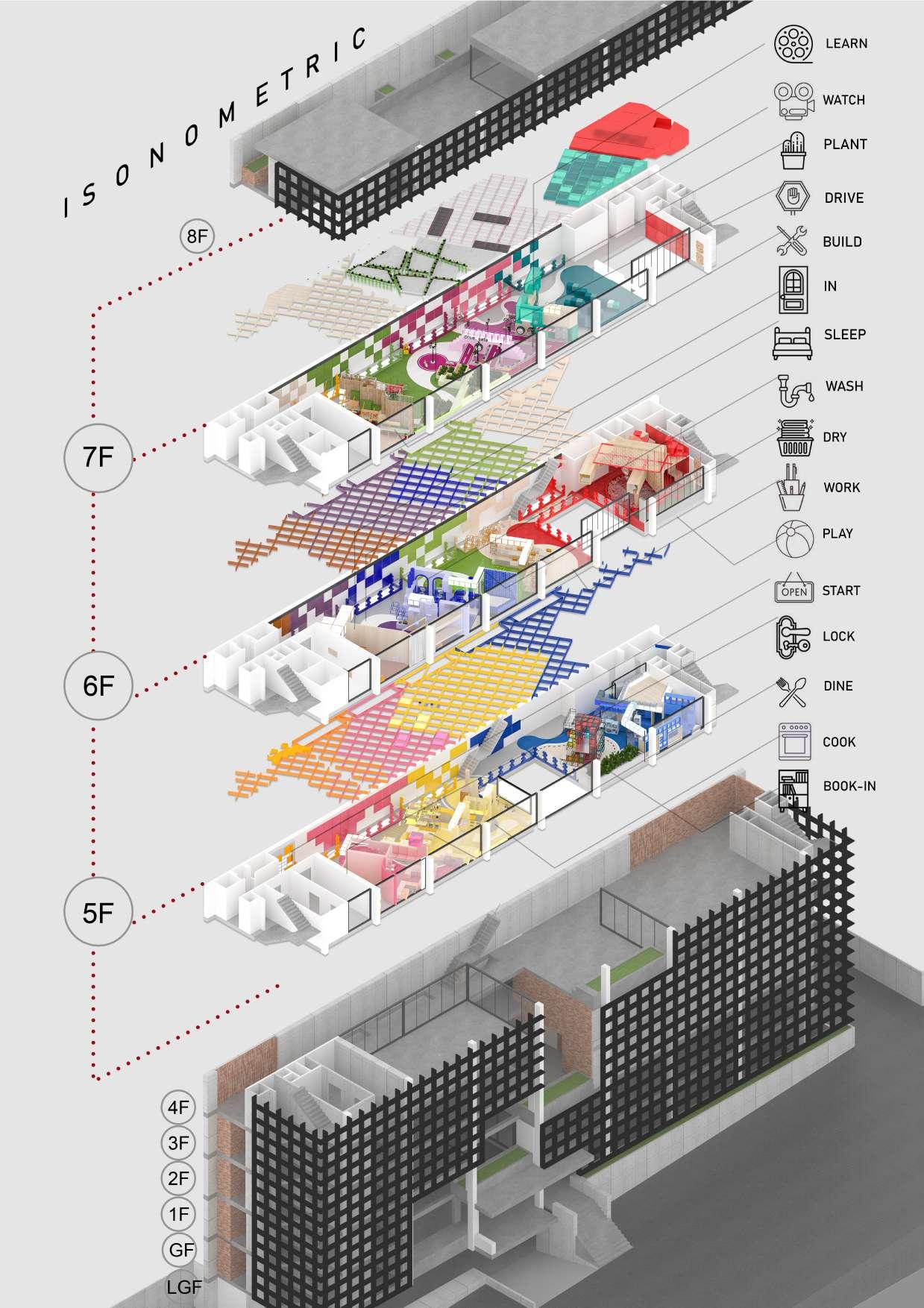
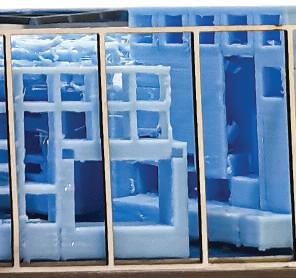
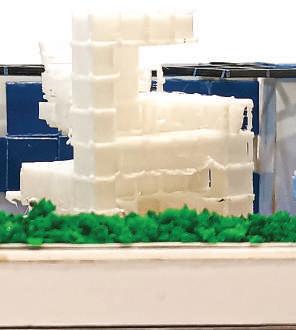
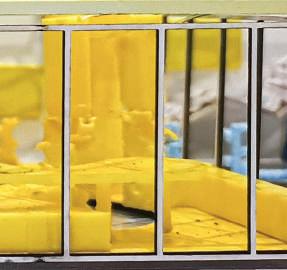
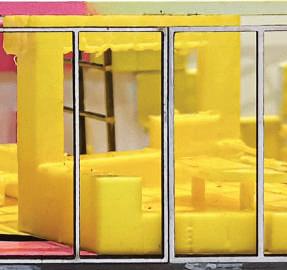
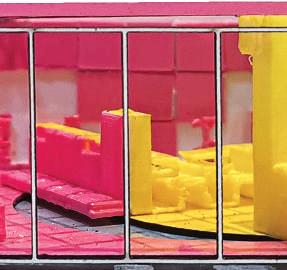
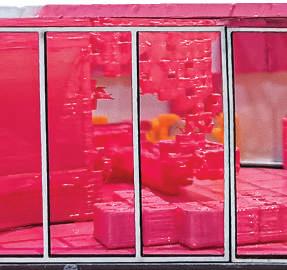
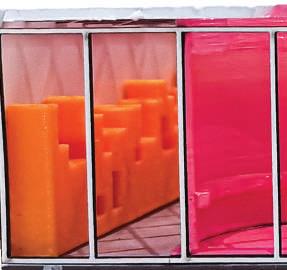






Based on Narrative Programming and the focused object designed in Project 1, students are required to design an appealing work space individually at the level chosen. Create an engaging workspaces that lead to transformation and growth, shift the culture towards engagement and productivity.
The project proposed at Pam Centre, Levels 5,6 and 7. In addition, rethinking the power of culture and space for insightful experience, a space that boost employee engagement and vitality by the creative use of space, flow with powerful effect on the human psyche.
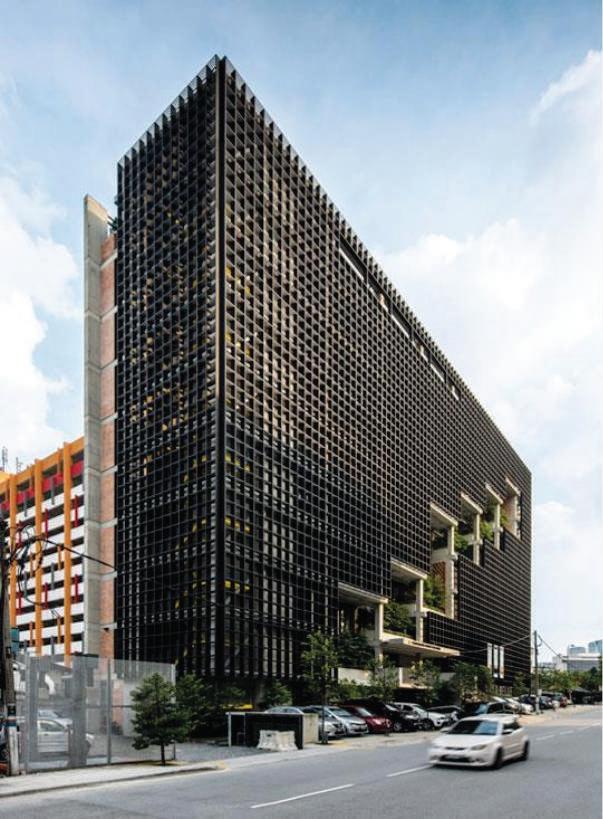





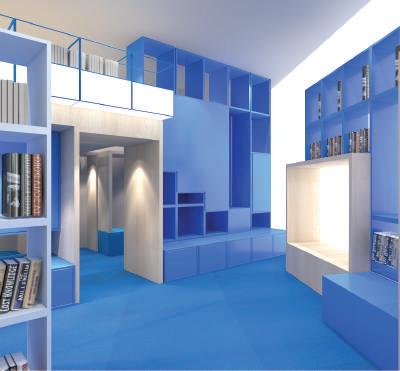
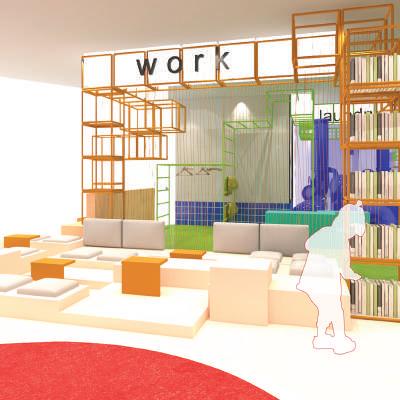
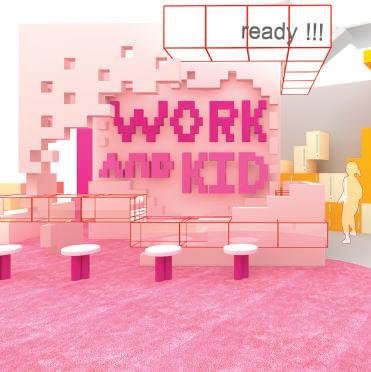
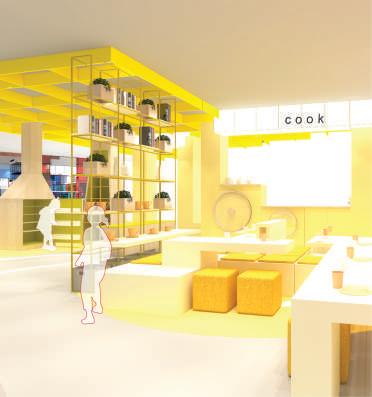
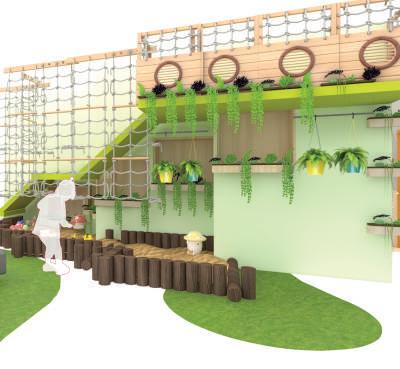

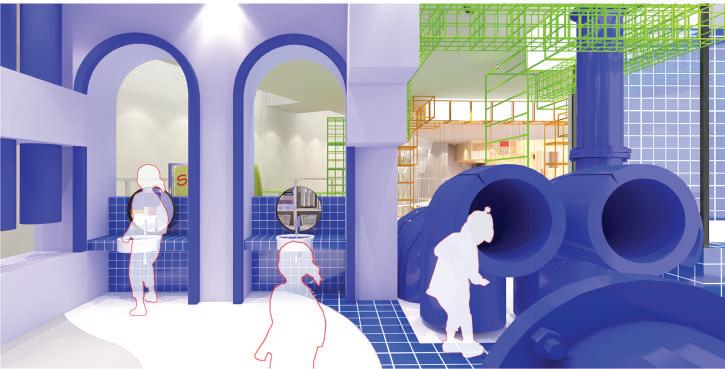
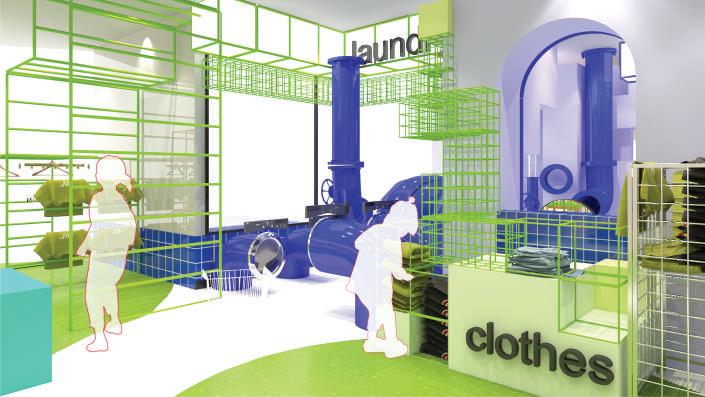
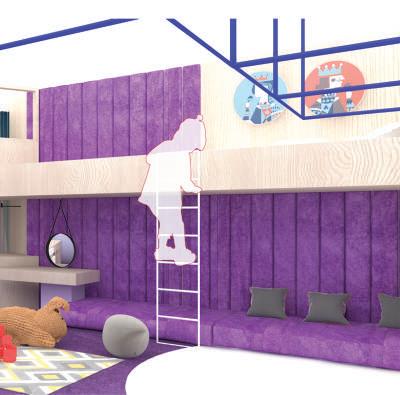

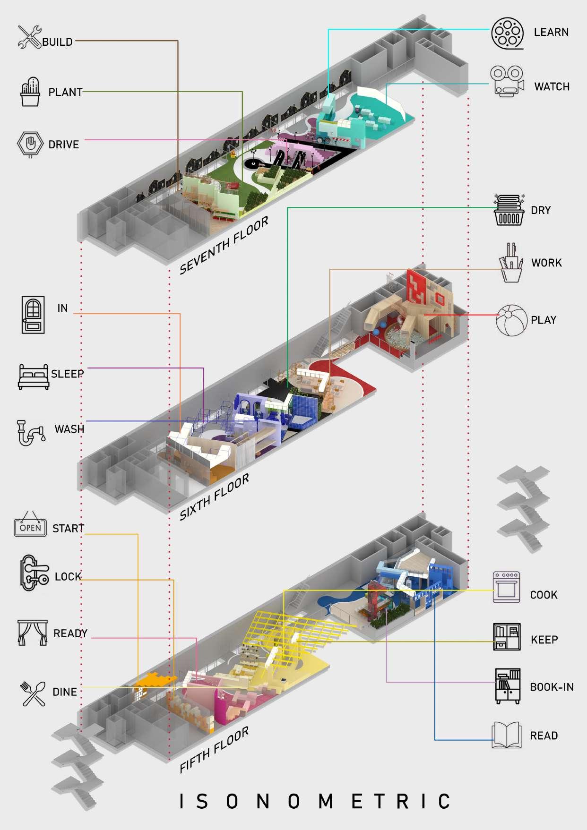

















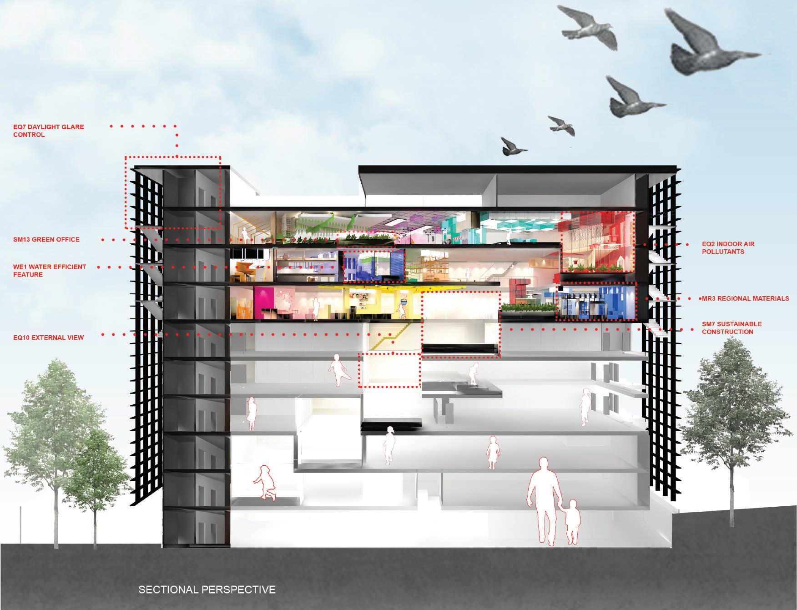




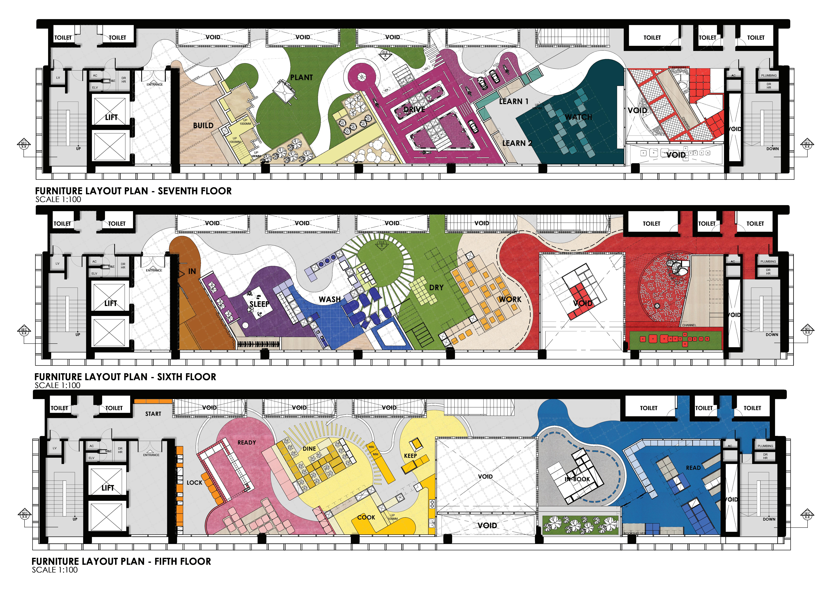









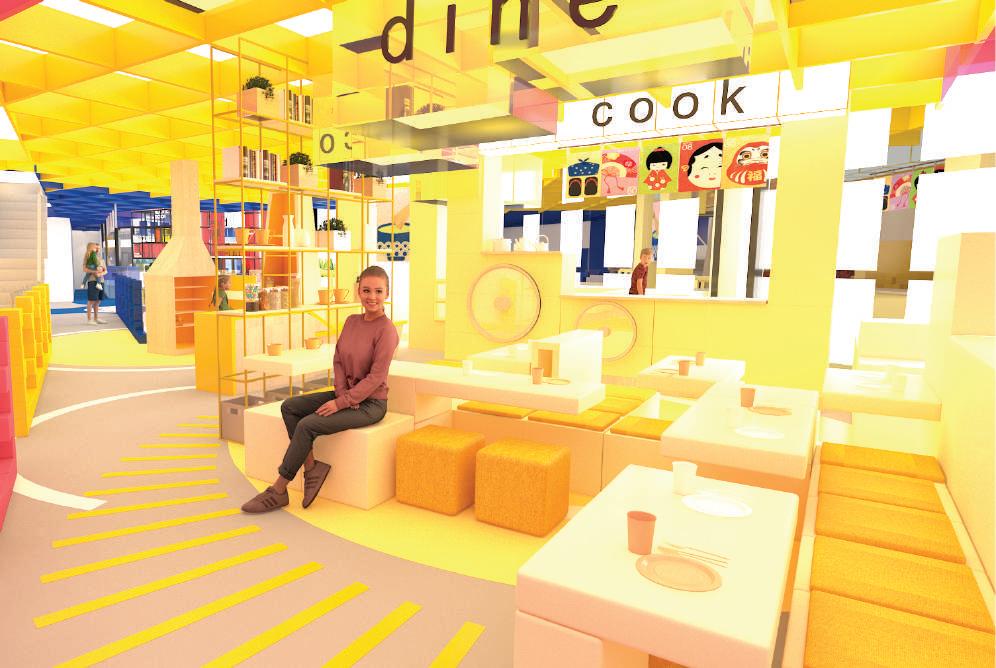
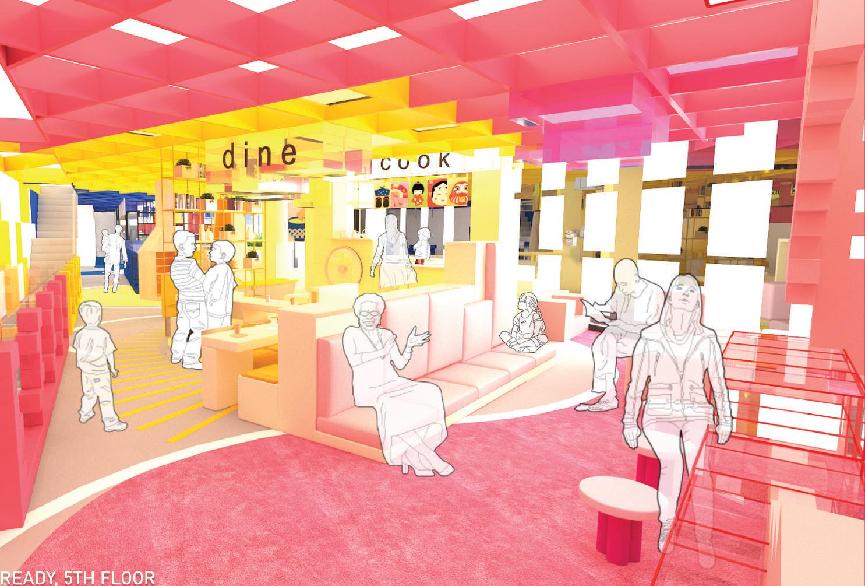

























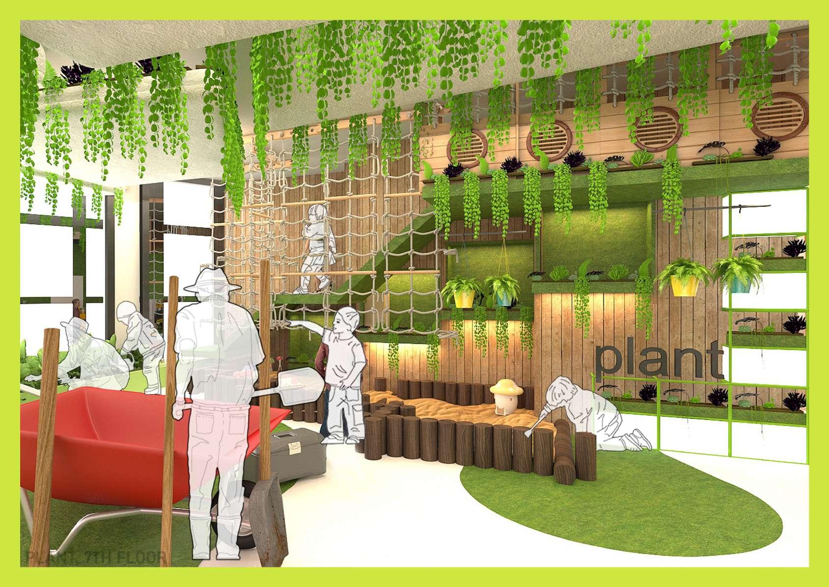






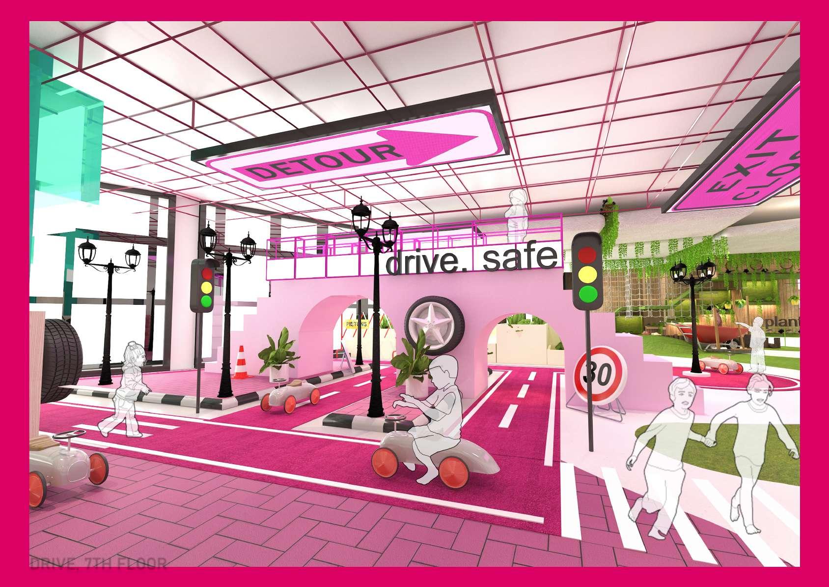



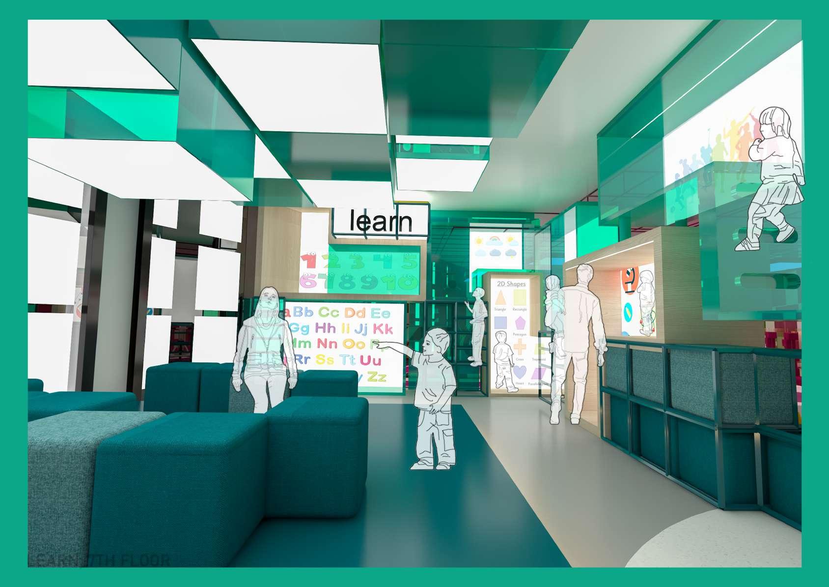










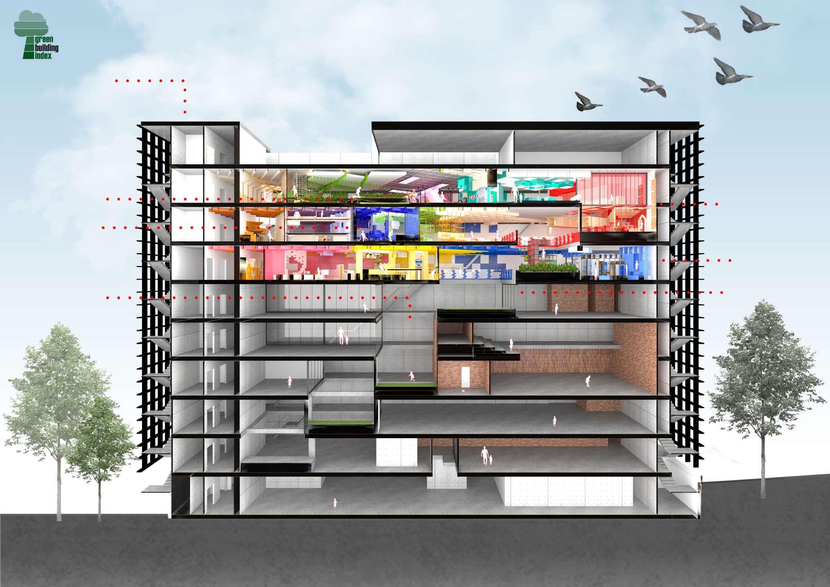




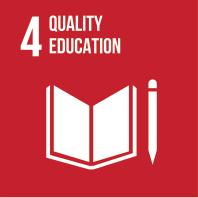


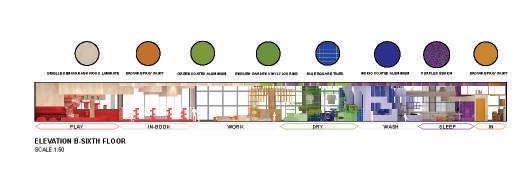















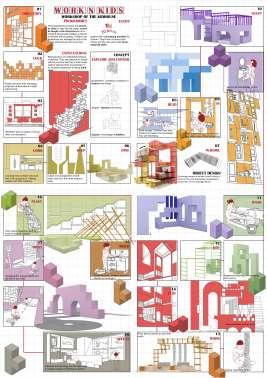






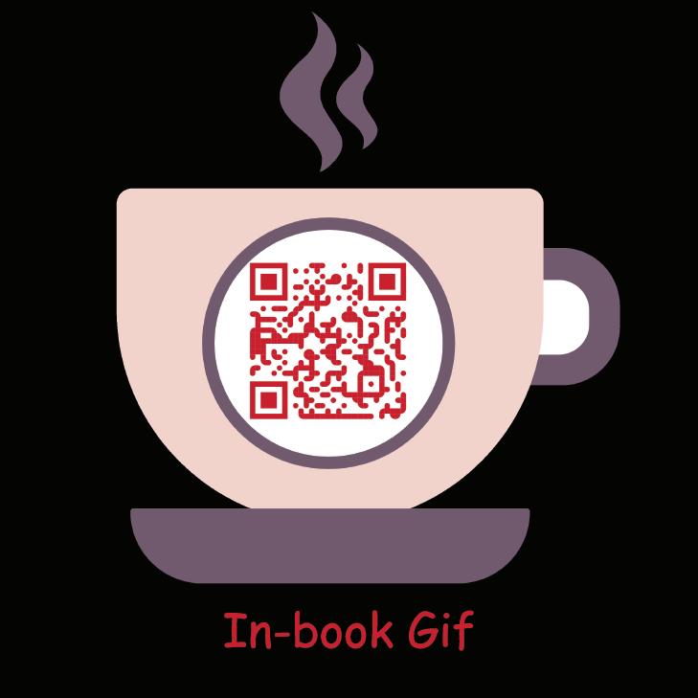
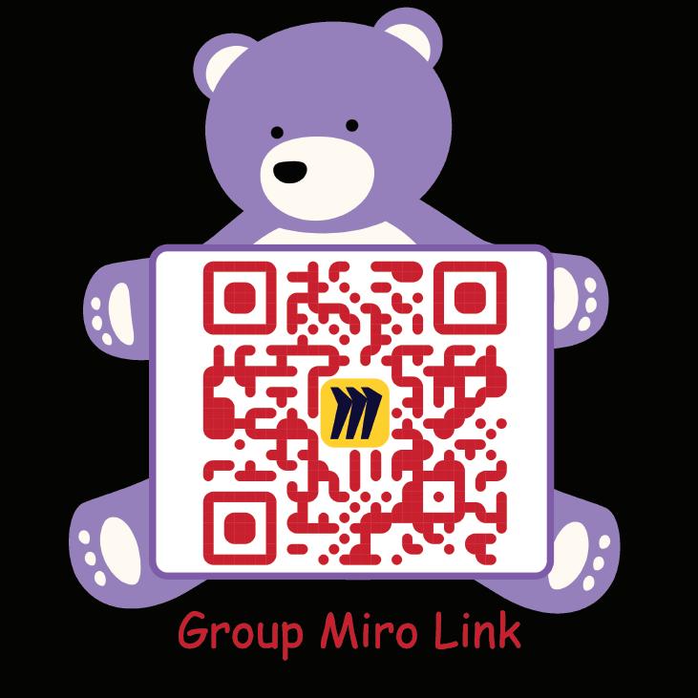
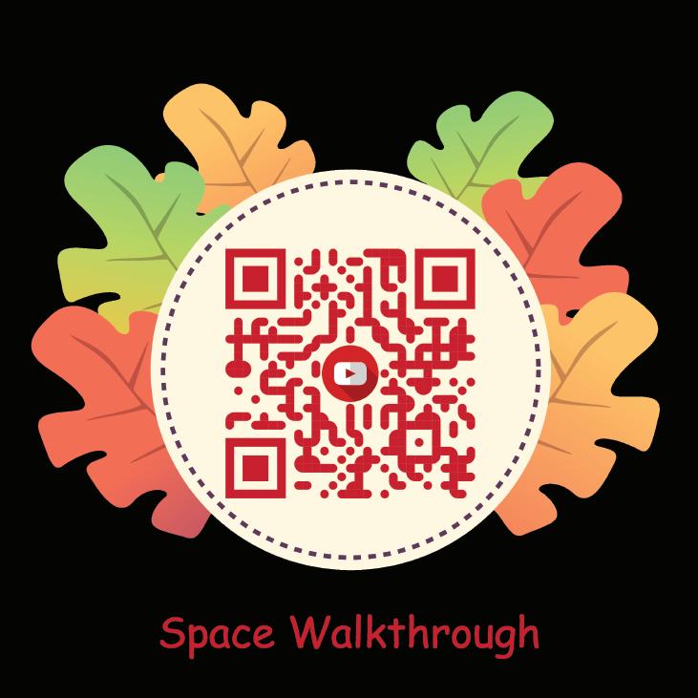


Proposed soft material such as carpet and soft padding which can make children carry out activities in safe condition. The colour of material depend on the colour of the space.


Application concept of various shape and form to structure, floor, wall and ceiling. All the structure were designed followed ergonomic both children and adult. The choices of colour of every spaces are applied according to the colour symbolism.
I have to make sure my design progression are keep in track with all the dateline. Time management really important for me in every task so that i have enough time to prepare presentation, model and video.
As a group leader, I had to assign the task fairly according their strength and set a dateline for checking the progression. We helped each other no matter in narrative board or model making Also, we active in discussion. I really grateful that our group project done well and appreciate our relationship.
