First City University College
Faculty of Design & Built Environment

First City University College
Faculty of Design & Built Environment
Name : Tan Yi Jynn
Course : Diploma In Interior Design
Intake : May 2019
Module Leader : Mr Leong Kooi Hoong
Module Tutor : Ms Nur Hafisah Bt Fadzil
Project Understanding 05 - Briefing & Introduction to Retail Design
1.1 History and Background 07
1.2 Location & Vicinity
1.2.1 Site location 08
1.2.2 Neighbourhood 09
1.2.3 Accessibility (Transportation) 10
1.2.4 Climate 12
1.2.5 Sensory 13 1.2.6 Utilities 13
1.2.7 Circulation 15 1.2.8 9 Human & Cultural 16
1.3 Exterior Analysis
1.3.1 Architecture form 17 1.3.2 Facade Analysis 18
1.4 Interior Analysis
1.4.1 Interior Analysis 19 1.4.2 Existing Structure 21
1.5 Summary
1.5.1 SWOT Analysis 23 1.5.2 Comparison 23 1.5.3 Conclusion 24 1.5.4 Proposed Site 24
2.1 History and Background 26
2.2 Brand Identity
2.2.1 Principles of Management 28
2.2.2 Logo Analysis 30
2.2.3 Creating Awareness 33
2.2.4 Marketing Structure 34
2.3 Products and Services 35
2.4 Existing Retail Analysis 38
2.4.1 Façade & Exterior 39
2.4.2 Interior Design
2.4.2.1 Spatial Planning 40 2.4.2.2 Lighting 40 2.4.2.3 Display Method 41 2.4.2.4 Material Used 41
2.5 Survey Analysis 42
2.6 Summary 46
3.1 Aims & Objectives 48
3.2 Concept Development
3.2.1 Mind Map 49 3.2.2 Concept Proposal
3.2.2.1 Concept 1 50 3.2.2.2 Concept 2 51 3.2.2.3 Concept 3 52 3.2.3 Selected Concept 53
3.3 Form Development
3.3.1 Sketch Model 1 54 3.3.2 Sketch Model 2 55 3.3.3 Development model 56
3.4 Spatial Planning (Phase I)
3.4.1 Bubble Diagram 57 3.4.2 Zoning 58 3.4.3 Furniture Layout Plan 59
3.5 Spatial Planning (Phase II)
3.5.1 Final Zoning 60 3.5.2 Final Furniture Layout Plan 61
3.6 Mood and Ambience
3.6.1 Mood board 62 3.6.2 List of Paint Selections 63 3.6.3 List of Material Selections 63 3.6.4 List of Flooring Selections 64
3.6.5 List of Lighting Selections 64 3.6.6 List of Loose Furniture Selections 64 3.6.7 3D Visualizations 65
3.6.7.1 Products display area 66 3.6.7. Workshop 68
3.7 Built in proposal
3.7.1 Display Policy
3.7.1.1 Display 1 – Brass & woodwind instruments 72 3.7.1.2 Display 2 – Guitar display area 74 3.7.1.3 Display 3 – Bases display area 76
3.8 Conclusion 78 Appendices
Retail Survey Form
Appendix A - Questionnaire 80
Appendix B - Questionnaire Results 84 Reference List 89
The task for this project is to RETAIL DESIGN either in trading goods, services or food & products. This project consists of two parts in which you will be proposing your design based on a researched and selected theme; and the realization of detail design.
The theme will be at the centre of your design and be your reference point in designing the layout, spatial character, furniture and furnishings, lighting policies, display policy – all to create complete immersive environment.
You will be introduced to the fundamentals of retail and leisure & entertainment design through weekly lectures, site visits or exhibition visits. Project development will take place through scheduled activities, group and individual tutorials, peer reviews, studio days, interim reviews and through independent study.
Also, you are encouraged to plan out your design and proposal to in suite of the local cultural context and also the Covid‐19 impact towards the ‘new normal’ shopping experience with the consideration of social distancing, circulation or coming up with a better retail solution within the chosen space.
During this initial stage, author had investigated the chosen site and completed an analysis on the site constraints/ opportunities (space, layout, structure, exposure, etc). In the research, author had included the benefits of my chosen site, elements that can be exploited, shortcomings that auth had to deal with, and most importantly, how it is suitable for chosen client/brand.
1 Utama is a shopping centre (refer Figure 1) with an area of 5,590,000 square feet (519,000 m2) and containing 713 stores. It is the largest shopping mall in Malaysia and the seventh-largest shopping mall in the world. It is located at Bandar Utama (refer figure 2). The first phase of the mall, now known as the "Old Wing", was opened in September 1995. With the increase in customer traffic and demand for retail spaces inside the mall, a second phase called "New Wing" was added in 2003. (Home Page, 2021)
Figure 2 : Location Map Bandar Utama, Petaling Jaya credit: Google search
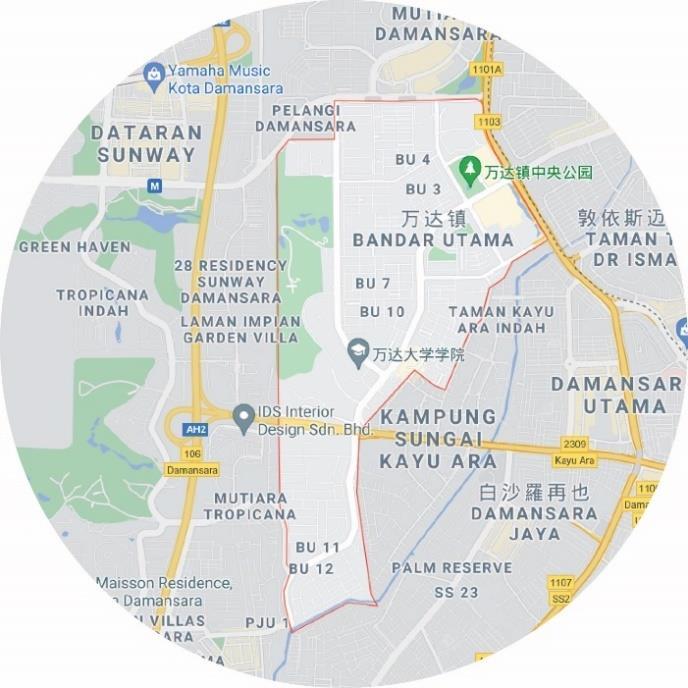
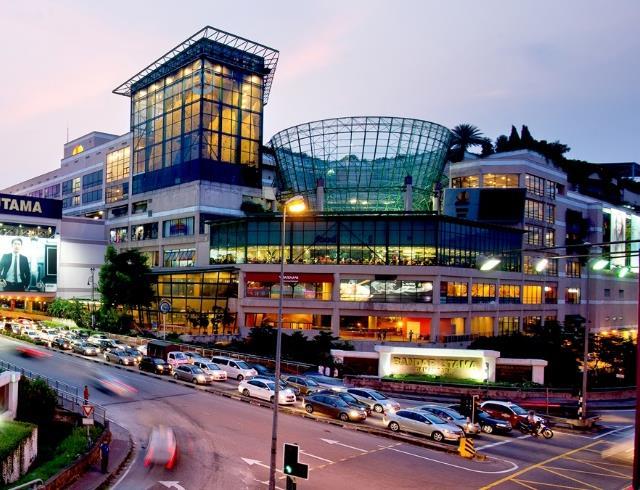
A new town known as, Bandar Utama, that is made up of residential and commercial area was developed by See Hoy Chan Holdings Group in year 1990s. The developer had prepared to build a mall in this town due to the market demand for this location. Before designing the first phase of the mall which is known as the Old Wing today, the developer observed for inspiration for such a mall in the United States in year 1993. The Old Wing of 1 Utama has the usual retail suspects with a mixture of high-end brands such as Guess, Bershka, Morgan de Toii, Fossil, Bobbi Brown, The Body Shop, Nike, Levis, Puma, Uniqlo, and local brands like Poh Kong, Romp, Sasa, Tomei and others. It also features a surfing pool, skydiving wind tunnel and several restaurants and cafes which target to build the mall a multi-sport and entertainment venue in junction with shopping. (About us, 2021)
A study and examination of the location of site; including the surrounding neighbourhood
The location of 1 Utama Shopping Centre is City Centre, 1, Lebuh Bandar Utama, Bandar Utama, 47800 Petaling Jaya, Selangor (refer Figure 3). Chosen site is located Lot G130 & F133a which is It is next to the side entrance in old wing
Figure 3: The map showing the location of the 1 Utama Shopping Centre (Tan et. al, 2021)
Convenience in accessibility due to the site is located at the side entrance at old wing which is ground floor and first floor (refer figure 4). Greatest possibility market presence with the retail lot. This is because the void besides the side entrance is allowed to design as the as advertisement to attract people attention. Also, the human flow will increase as the result of close to side entrance. Moreover, customer also can access our retail store from the first floor entrance.
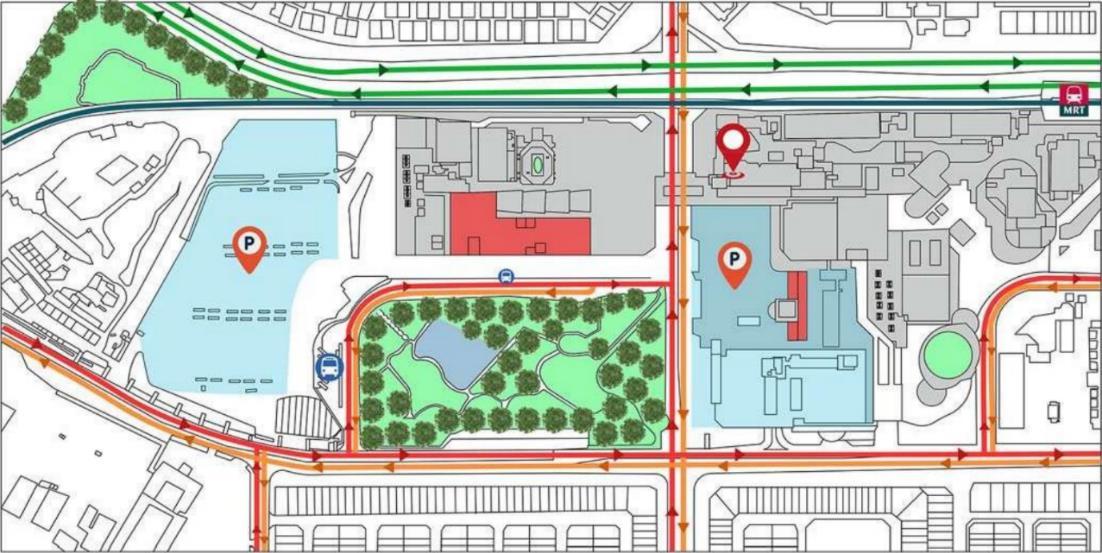
Figure 4: The selected floor in 1 Utama Shopping Centre (Tan et. al, 2021)

There are some highlight iconic and important buildings in this location. It is strategy location at the site. Neighbourhood (refer Figure 5) made up of residential and commercial area. The site can attract many people from different age group, class and occupation due to school, office building, MRT station is all around. There different level of school available from the primary school to secondary school until the university college. 1 Utama shopping centre act as a palace to them for shopping, gathering, watching movie and tea time. Besides from student, there are a lot of retail store target their customer at medium-high brand such as jewellery, timepieces, beauty & wellness such as Michael Kors, YSL and Chanel.
1 Utama shopping provide a good platform for business at Bandar Utama. This is because there less retail store surrounded the 1Utama shopping centre. One of the fixed populations in 1Utama shopping centre is the staff and workers. Besides, there are grocery available in 1 Utama shopping centre for nearby residents purchase their daily necessity. 1 Utama shopping centre do have a series of shop in different categories in order to fulfil the needs of customer from different age group, necessity, requirement such as the restaurant, fashion, lifestyle, sports and so on. (Bandar Utama, 2021)

Convenience in transportation. There is no any constraint on the transportation since the all the public transportation available (refer to figure 6). As you can see there are many buses available from different line. People in different area or region can easily access to 1 Utama since the buses is available and the bus stop provided just in front the 1Utama shopping no matter in new wing or new wing. Moreover, 1 Utama shopping centre have provide their own shuttle bus which free for the 1card member (refer figure 7). Besides, there have different entrance available for grab car to drop off and pick up. One of the highlights of convenience transportation in 1 Utama shopping centre is the MRT station is directly link to the old wing (refer figure 8). Hence, the human flow increase. In addition, apart the public transportation 1 Utama shopping centre have provide many cars park for the visitor not only the car park in the basement and different floor in the shopping mall but also the open car park. Dataran Parking One Utama mainly used by the staff or workers who come along with their own vehicle as the result of the car park fee is charged different compare to the car park inside the mall. The car park is charged per day and not per hour. However, it is cheaper, it is located outside the mall and it is open area will be affected by the climate. (1 Utama Shopping Centre in Petaling Jaya, 2021)
Figure 6: Showing the accessibility of transportation access to the site (Tan et. al, 2021)

Figure 7: The table showing routine and schedule of 1U shuttle bus to 1 Utama Shopping Centre
Figure 8: The MRT line showing Bandar Utama station where the site located
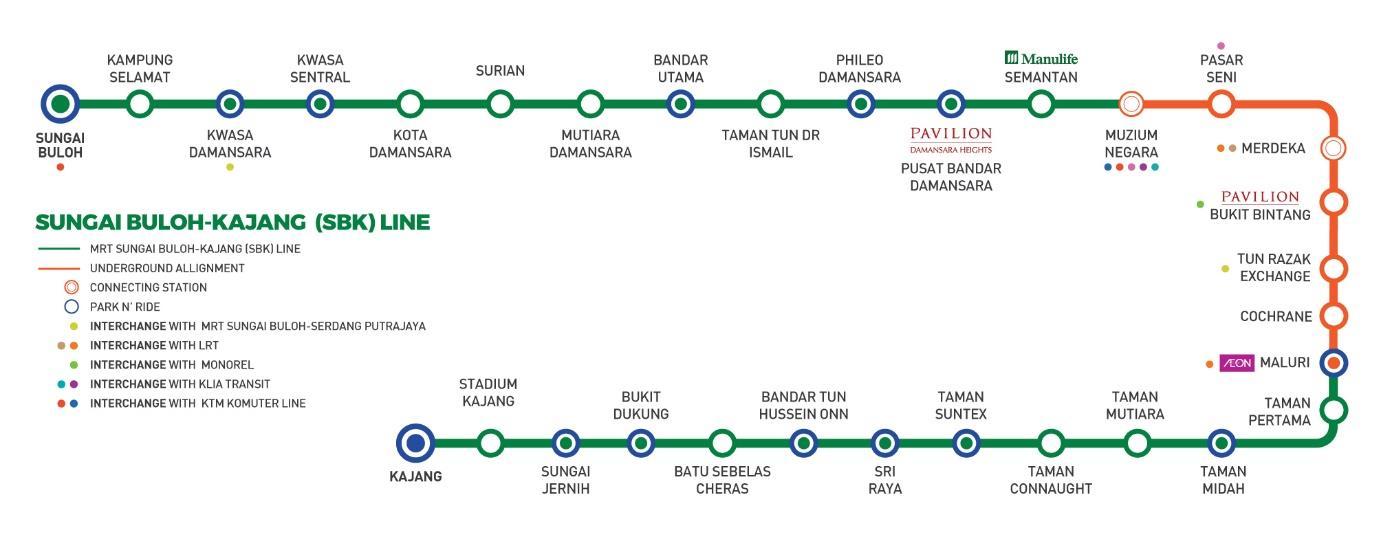
Figure 9,10: These are the schedules of bus which can access to the 1 Utama Shopping Centre



The sun will directly penetrate into the interior space in the morning since our site is faced to north east Therefore, the temperature in the morning may higher and can cause the reflection in the retail store. As the direction of site, we can estimate that the wind direction the come from north east. Also, we may consider the issue of precipitation since the site have a void. To avoid the reflection of sunlight to the products can using weak reflection material at the façade and utilize the artificial light to light up the space.

Figure 11: Showing the direction of sun path and wind direction (Tan et. al,2021)
Although the retail store is located inside the shopping centre, we must also emphasize the issue of rainfall. Malaysia enjoys tropical weather year-round however due to its proximity to water the climate is often quite humid. Despite this, the weather is never too hot and temperatures range from a mild 20°C to 30°C average throughout the year. The monsoon also varies on the Peninsular Malaysia coastline where Kuala Lumpur experiences rainfall from March to April and September to November. (Weather & Climate, 2021)
Table 1,2: Showing the average temperature and rainfall (Tan et. al,2021)


Throughout the analysis, sight factor is the outside view towards highway (refer to Figure12) With the increase of human and traffic flow, the crowd noise occurred inside the mall. Also, loud highway noise from Lebuhraya Damansara-Puchong (LDP) Highway (refer Figure 13). Besides, the food scents from nearby restaurants in mall. Consideration of avoid the sensory factors influence the retail experience.


Figure
These are location and quantity of the utilities provided inside the mall and near to the site. These utilities in order to let customer convenience but also increase the accessibility and human flow. There are many benches seating (refer to Figure 14) as you can see everywhere inside the mall. The Bench seating provided for people to take a rest.
Bench Seating for shoppers at Old Wing One Utama Shopping Centre available at every shop lot floor. Mostly bench seating area of Old Wing are located in front of the shop lot. The bench seating is a wood bench seating whereas New Wing will look more modern compare to Old Wing. The quantity of the bench seating at old wing will more than bench seating at new wing shopping centre.

Convenience accessibility in interior since it near to entrance (refer Figure 15). Also, the car park is provided beside the entrance. Moreover, the escalator nearby to access to the site.

Figure 15:Showing the accessibility at the site (Tan et. al,2021)
The utilities for staircase emergency exit in the shopping mall well prepared. Quantity of the utilities of old wing and new wing or 1 EU are equivalent (refer table 3). Due to the new building of 1 EU does not has bigger area shopping area, therefore the utilities do not more than old wing or new wing.
Table 3: The number of current utilities in both new and old wing in 1 Utama Shopping Centre (Tan et. al,2021)

When 12.00p.m. many workers need to have their lunch, so that on the road will be more vehicle. When 6.00p.m. many workers already get off work, so that at the time the road will be congestion. The road of the bus stop also will sometime congestion because there is drop off the passenger that they want to go One Utama Shopping Mall. The high traffic flow is occurred average 6:00pm to 8:00pm every day. All the data of the traffic flow is come from the traffic of Google Map. (1 Utama Shopping Centre, 2021)
Table 4 :Traffic flow in morning session (Tan et. al,2021)

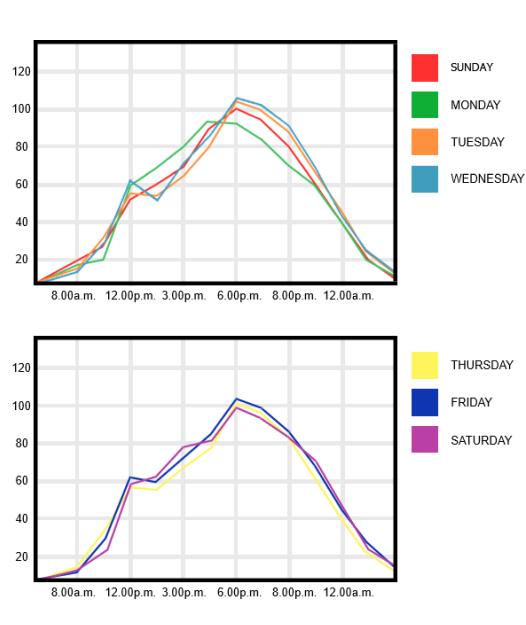

Table 6: Vehicular flow (Tan et. al,2021)
Table 5: Traffic flow in afternoon and nigh ssesion (Tan et. al,2021)
There are most people driving car go to work or shopping, so that will be less the people taking the others vehicular to transport.
Sunday and Saturday are the weekend that no need work or study, so that has many people go for shopping. The high human & vehicular flow is occurred average 3:00pm to 8:00pm everyday.
Table 7: Human flow (Tan et. al,2021)
Different population in different time in a day. Also, they will spend their time in different way. Therefore, the diagram (refer to Figure 15) shows where the population from and how they spend their time. The population in the morning would be the people who exercise at the Central Park Bandar Utama. Next, is the people who live around the residential regardless the class of people or age group would come to purchase of daily necessity at grocery which located at old wing. After that, convenience of transportation. Old wing has a link bridge that connected to MRT station. Therefore, the human flow in old wing is higher than new wing. One of the populations is the staffs who working at 1Powerhouse where an office building. They will come for lunch& also dinner here after work. So, as you can see from the diagram each of day is represented by different colour. The high human flow every day is 12:00pm until 6:00pm (lunch time until evening). The fixed human flow would be the staffs who work inside 1 Utama shopping centre. They will decide to park their car at Dataran Parking One Utama because the car park fee not charged per hour but per day. By studying the human & cultural, the design concept can be related to these population. In order to welcoming all age group and class of people to enjoy the retail design.
Figure 16: The figure shows the where population from and spend their time at the site (Tan et. al,2021)



I study about the buildings overall form to better understand the existing concept of the building so that the form may influence or inspire your interior design. Comparing to the old wing there is less design element compare to new wing. The developer looked for inspiration for such a mall in the United States in 1993 before designing the first phase of the mall which is known as the Old Wing today. As the developer believed that the mall should come with anchor tenants, they signed an agreement with AEON to open Jusco (currently rebranded as AEON) as the main tenant in the mall. (1 Utama, 2021)
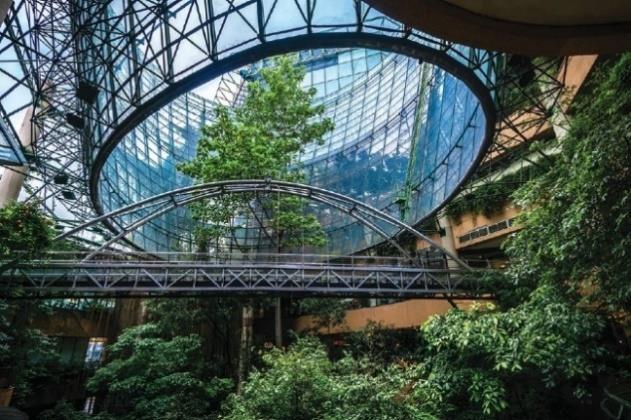
Exterior view of the proposed site at old wing. The existing façade design of the side entrance don’t have much design element. The wall utilizes for the advertisement of 1 Utama shopping Centre. Also, cannot see clearly to the retail store beside the side entrance due to the reflection of sunlight.


Figure 20: Showing the location of the chosen site (Tan et. al,2021)
Figure 21 : Exterior view of side entrance at old wing
Study about the current retail store at the site. Interior of Gigi coffee (refer figure 23) brings out the feeling of industrial style. The retail store utilizes the element of concrete, brick wall & steel as raw material in the interior. It is double storey so people will see half part of the first floor. Besides, the railing is provided to protect the people in first floor.
Figure 22: Existing shop at the site (Tan et. al,2021)
Illustration 4: Spatial planning of Gigi Coffee
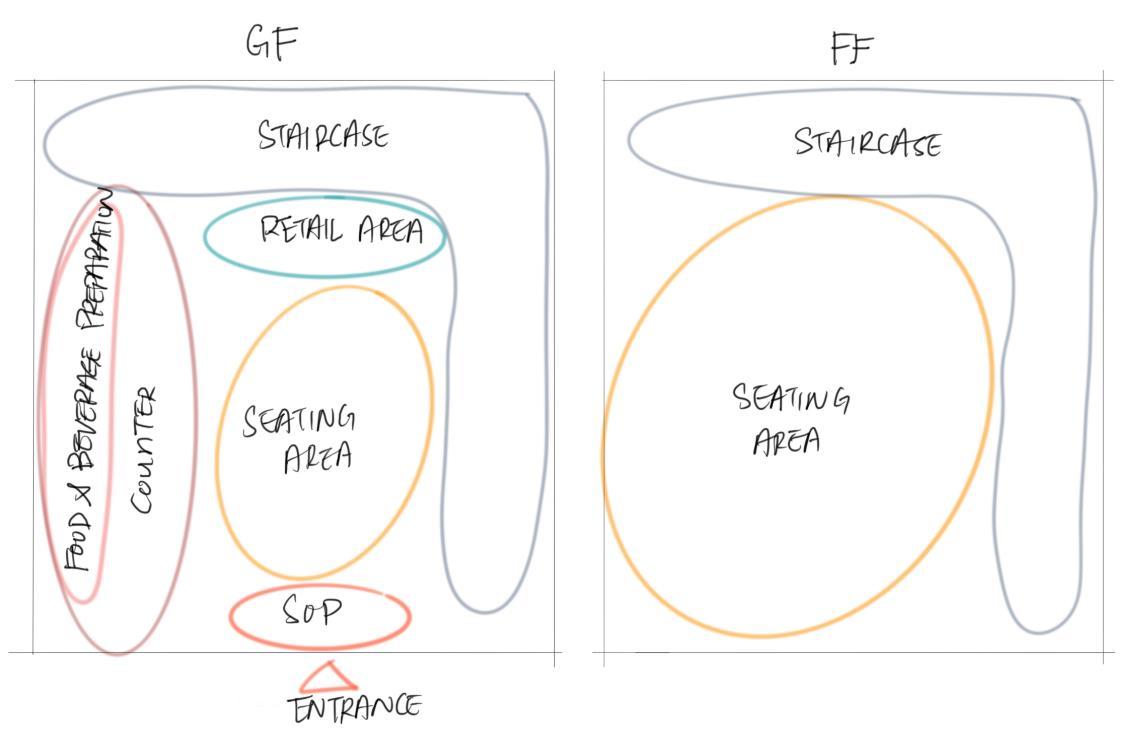
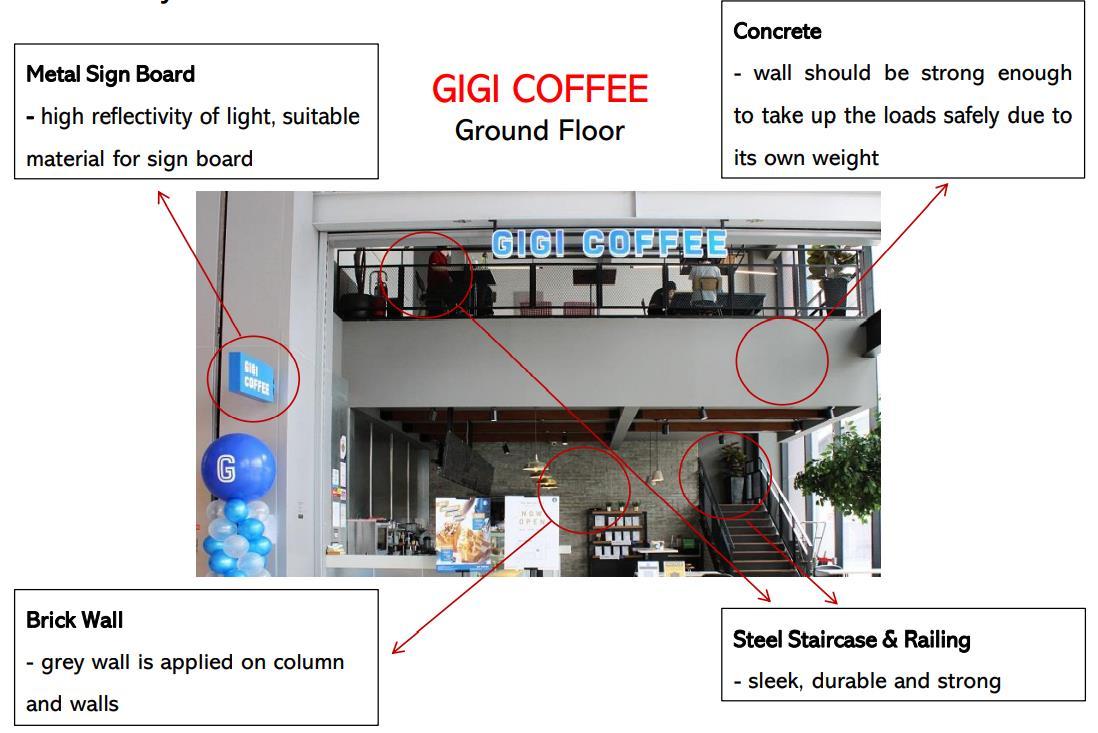
Charles & Keith (refer figure 23) is located at G130 lot. It is beside to the side entrance so the people can see the product not only from the entrance but at the side of the retail store. It have the showcase window at the entrance of the retail store.

Illustration 5: Spatial planning of Charles & Keith
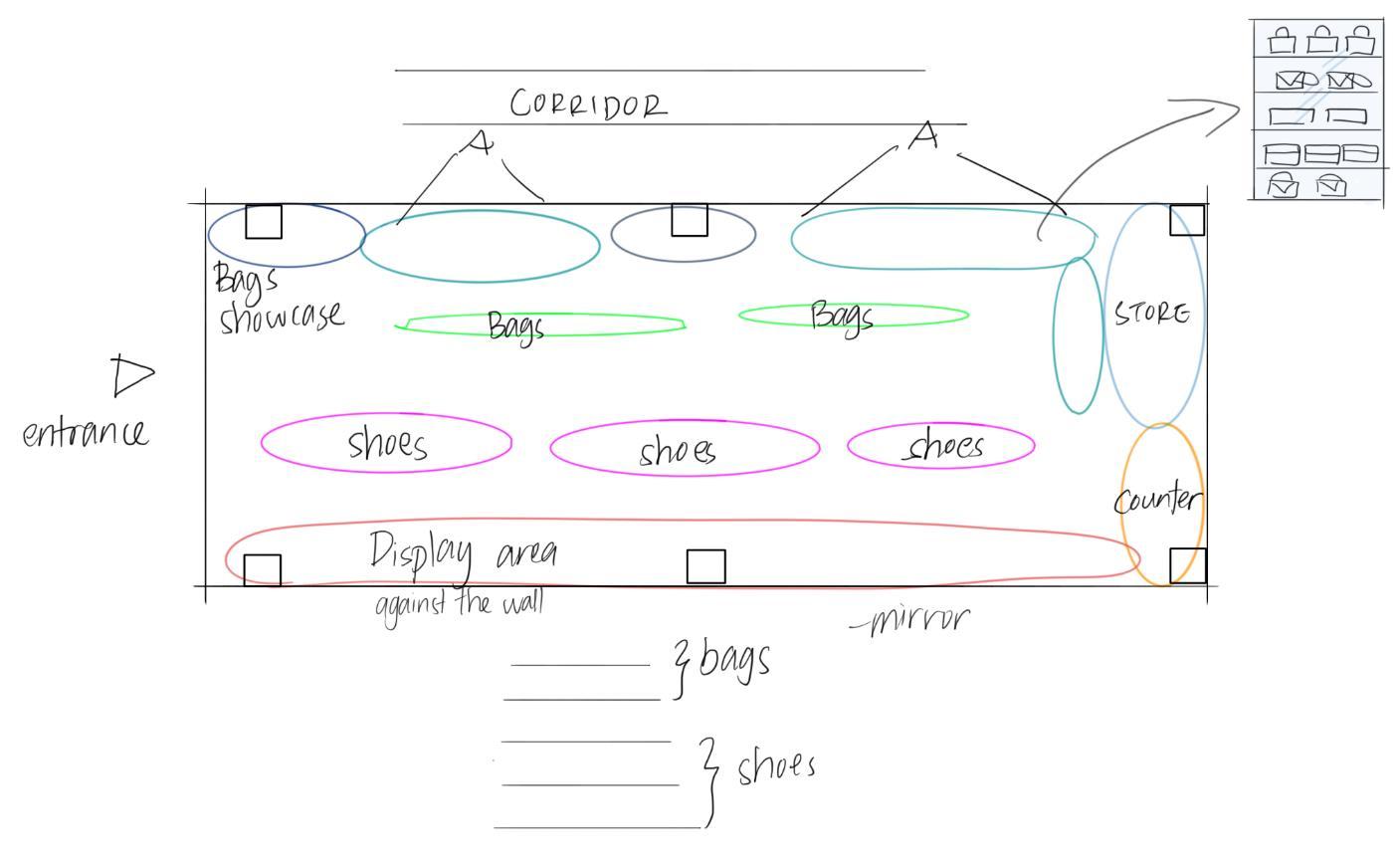
The proposed side is Lot G130, G130A & F133A, two floors with void & staircase. Besides, I will need to design for the façade since one of the sides is faced to exterior. Besides, also need to consider the side beside the corridor to let the people look through the interior of block the view. From the layout plan There is two entrances internal mall & facade exterior. The total area is 4647ft².
Illustration 1: Existing Layout Plan (Ground Floor)
Illustration 2: Existing Layout Plan (First Floor)
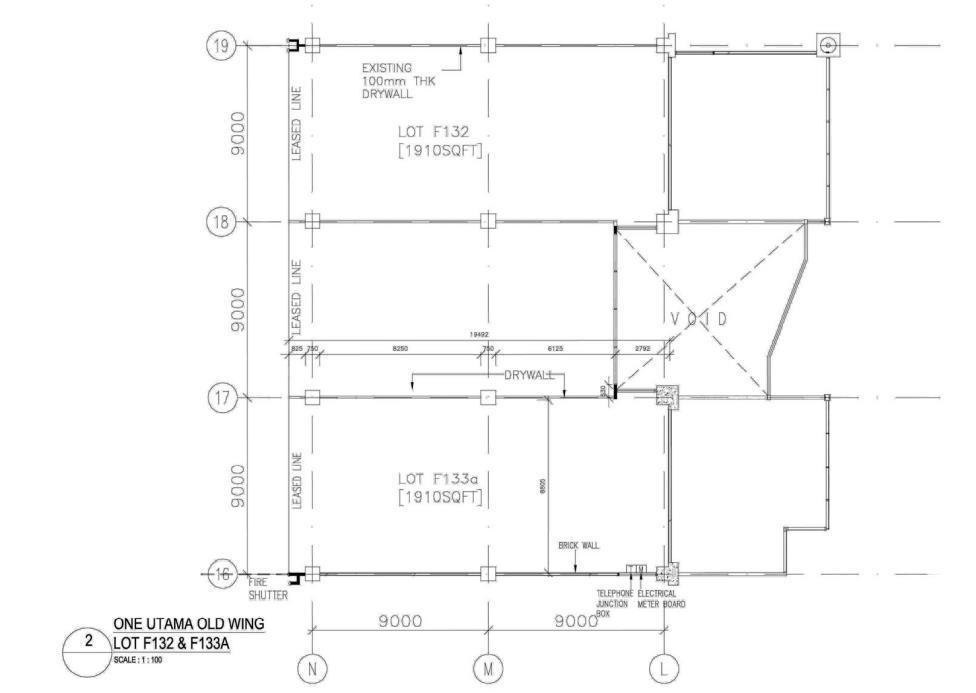

From the section below (Illustration 3: Existing Section), the advantage of the proposed site is its ceiling height which is sufficient for a retail store and there is a void that can be utilized as an eye-catching space for showcase or staircase replacement. Besides, the void allow the the natural lighting direct into interior space and exterior view enhancement. In addition, it can increase the market presence posibility with utilize the void to promote and advertise the brand.
Illustration 3: Existing Section

End with a quick overview of the site and highlighting the pros. & cons of the site
The strength is close to the entrance, convenience accessibility, surrounded by the medium-high class brand which is more affordable. The weakness is noise pollution cause by crowd or event. Sunlight will directly penetrate into the shop interior. From the strength of the site, there are some opportunities can be analysed such as greatest possibility market presence, high human flow and attract wide range of hierarchy customer. Moreover, study from the weakness, the threats will be shopping experience affected due to the noise pollution and light reflection & refraction cause by sunlight.


The comparison between the new wing and old wing of 1 Utama Shopping Centre. The Old Wing’s look is classic and the lighting is cooler. The New Wing’s look is modern and the lighting is warmer. (Refer Figure 24,25). There is These two wings are connected by a skybridge. However, the crowd in Old Wing is more different in New Wing. This is because there is more medium range brand that provides many type of goods, no matter it being a luxurious or common brand in old wing such as Sasa and Uniqlo. The retails brands in New Wing are mostly luxurious brands like YSL and Michael Kors. Besides, there is an AEON Supermarket in the Old Wing that sells fresh goods and daily supplies. There are also street food that provides various types of food with reasonable pricing. Also, there is an open parking lot in old wing. In the flip, Parkson located in New Wing that sells home living products and clothes. The retails in New Wing are more to light meals and café and an underground parking lot.
The pros. is the strategic location. The site is facing towards the road and it can easily to attract people. The second is valet Parking. There is an open parking beside the site’s entrance and is convenient for customers, leading to more crowd.
The cons. is sound pollution. Since it is facing towards the road, the transportations on the road might be too noisy. Least attractive facade since it is Old Wing, the façade design of the entrance is quite typical and minimal.
Future scenario of the 1U shopping mall The shopping mall is still in the progress of expanding and aims to develop the mall as a multisport and entertainment venue in Malaysia by opening up a tremendous range of tourism opportunities to attract both local and foreign visitors.
Proposed Site I had chosen is Lot G130, G130A & F133a (refer Figure 26) which is located at old wing of 1 Utama Shopping Mall Reason of choosing is greater possibility market presence to advertise the brand. Second is far away from the event site and high human flow due to beside the side entrance. There are many competitors surrounded the site with different categories (Refer Table 8). The business potential will be 2 categories. One is the shoes, bags & accessories. Another is enrichment & hobbies

Table 8: Retail category
Figure 26: Proposed Site

Table 8: (Tan et. al,2021)
During this initial stage, author had investigated the chosen client ▪ Study and understand your client’s brand ▪ Understand the client’s history, vision and mission ▪ Examine the client’s image and brand and to express that through interior design ▪ Acquire information about the client’s product and services ▪ Understand your client’s target market and their needs ▪ Analyse the client’s existing retail design ▪ Propose improvement/changes/additions to the retail design

Yamaha Corporation (refer Figure 27) is a Japanese company that produces musical instruments, audio equipment and sound effects products, and is currently the world’s largest musical instrument manufacturer. Yamaha's history began when its founder, Torakusu Yamaha, repaired a broken reed organ in 1887. Shortly thereafter, he successfully completed the first reed organ (refer Figure 30) to be built in Japan. Since then, Yamaha has continued to produce high-quality products by blending traditional craftsmanship with advanced digital technology. The quality of sound produced by a Yamaha musical instrument (refer figure 31) reflects the long years of accumulated technical expertise and the skilled craftsmanship of the Company In 1955, the Company split off its motorcycle manufacturing division into a separately managed company, Yamaha Motor Co., Ltd., and both companies are now working to enhance the value of the Yamaha brand through their own businesses. (About Yamaha, 2021)
Primary Businesses in 3 segment:
- Musical instruments: the manufacture and sales of pianos; digital musical instruments; wind, string, and percussion instruments; and other music-related activities.
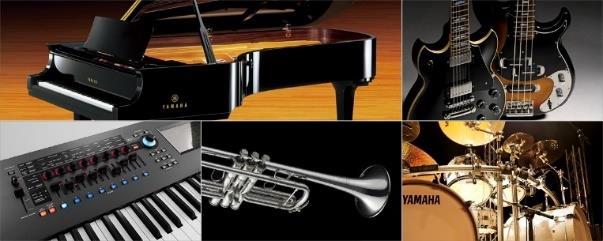
- Audio equipment: the manufacture and sales of audio products, professional audio equipment, information and telecommunication equipment, and certain other products.
- Others : electronic devices business, automobile interior wood components, factory automation (FA) equipment, golf products, recreation, and certain other lines of business.
The YAMAHA brand name is derived from our founder Torakusu Yamaha (refer Figure 29), who was a pioneer in the creation of Western musical instruments in Japan. Torakusu, who was born into a clan of Kishu Tokugawa (today's Wakayama Prefecture), was fascinated by Western science and technology from an early age. Fascinated by the timepieces that were becoming fashionable in Osaka at the time, he decided to pursue a career in watchmaking while also studying business. Torakusu eventually started mending medical equipment and was invited to a hospital in Hamamatsu, Shizuoka Prefecture.
On one occasion , the principal of Jinjo primary school in Hamamatsu (now Motoshiro Elementary school) asked him whether he would try to repair a reed organ. He accepted and was able to effectively repair it, paving the way for the Yamaha brand to take root. Recognizing the organ's commercial potential, Torakusu produced a plan for the innards of the organ while repairing it, eventually building his own prototype organ. Torakusu threw his creation over his shoulder on a carrying pole and climbed the Hakone mountains to present it to the then Music Institute (today's Tokyo National University of Fine Arts and Music).
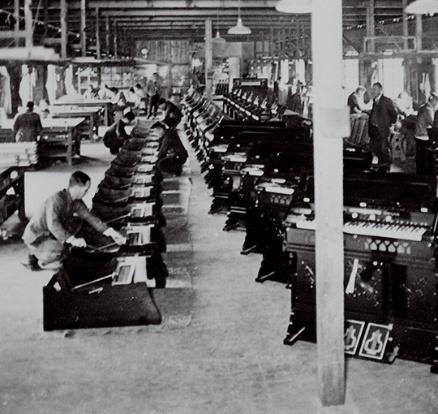
The organ, however, was heavily chastised for its poor tune. Torakusu was undeterred, and he starting from zero, began studying music theory. He was ultimately able to finish the organ after four months of seemingly endless struggles from early morning to late at night. It's simple to see how he came up with the tuning fork mark, which was inspired by the tough task of studying tuning while holding a tuning fork in his hand.
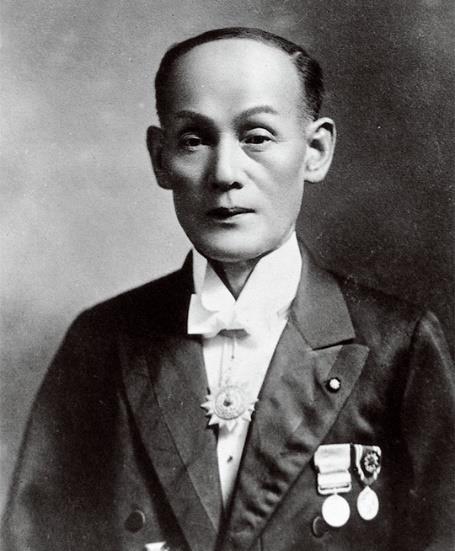
A study and examination of your client’s brand image and identity
The Yamaha Philosophy (refer figure 32) is the philosophical framework that forms the foundation for business management at the Yamaha Group. The Yamaha Philosophy is made up of the “Corporate Philosophy,” “Customer Experience,” “Yamaha Quality,” and the “Yamaha Way.” The Corporate Philosophy and Customer Experience express different aspects of the meaning behind the existence of the Yamaha Group, while the Yamaha Philosophy serves as its foundation. Yamaha Quality and the Yamaha Way serve as the driving force behind the Yamaha Philosophy, and are intended to offer guidance for Yamaha Group employees in their daily work.
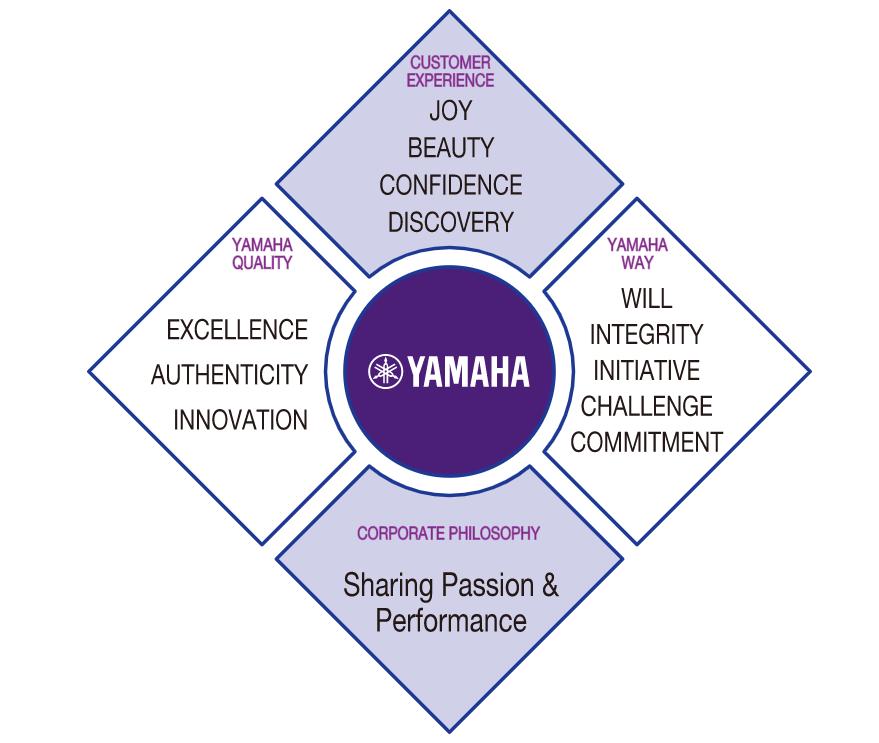
They utilize the Yamaha Philosophy as a foundation to draw from, and try to think from the customer's viewpoint as they build on unique expertise and sensibilities, as well as the reputation for unparalleled reliability gained during their long history. Their goal in doing so is to consistently provide high quality products and services that exceed the expectations of their customers, and to create excitement and cultural inspiration together with people around the world.
Figure 32: The diagram of the Yamaha Philosophy
“MAKE WAVES“ is the new mantra within Yamaha. A heart-trembling moment lives in sound and music, through playing or simply listening. To inspire peoples’ passion and help them make a step forward to express their individuality, emotion and creativity. The “Make Waves” concept focuses on our passions and what matters most to people, namely, expressing themselves and making an impact, to progress personally as a listener and player, and to come together with others. Yamaha is committed to empower people to “Make Waves” with their sound and music.
Figure 33: Yamaha slogan of brand promise


Waves move us. They are born when players find harmony with their instruments and when the energy and emotion they create is shared with an audience. These are the moments where stories are passed on, obstacles and challenges overcome, new beauty discovered and where friendships are made.
Figure 34: Yamaha Trademark combine with the brand promise
The Company decided to utilise a tuning fork as the corporate logo and a design incorporating a "Chinese phoenix holding a tuning fork in its mouth" as the trademark in 1898, one year after the founding of Nippon Gakki Co., Ltd., the forerunner of today's Yamaha Corporation. The tuning fork symbol and the Yamaha Logo were ultimately standardized after undergoing a series of changes paralleling the growth of the Company (refer figure 35)


A tuning fork is a tool used to adjust the pitch of musical instruments. It was invented by John Shore, a trumpet musician (1662-1751). The tuning fork consists of a handle connected to the centre of a Ushaped steel rod. Sound is produced by striking the rod, and the frequency of the ensuing vibrations per second is utilised to tune a musical instrument.
The three tuning forks in the Yamaha logo symbolise the collaborative partnership that exists between three business pillars: technology, production, and sales. They also conjure up the vibrant vibrancy that has earned us a global reputation for sound and music, an area symbolised by the surrounding circle. The mark also represents melody, harmony, and rhythm, which are three key musical characteristics.
This is the design with a "Ho-oh" (Chinese phoenix) holding a tuning fork in its mouth, which was established as the trademark in 1898, one year after Nippon Gakki Co., Ltd. was established. The mark was known for being used on top quality organs, which illustrates how the Founder always aimed to create world-class products.

1916
A trademark application for tuning forks alone.
1916
A trademark application was submitted for this tuning fork used on organs.
1916
A trademark application was submitted for this tuning fork used on pianos.
1927
A trademark application was submitted for this tuning fork and Yamaha Veneer mark.



1934
A design widely used in products, newspaper, advertising and catalogs.
1956
A trademark application was submitted to be used on musical instruments.
1959
A trademark application was submitted to be used on musical instruments.

1967
Standardization of the range of marks in use during this period. The current White Text Type was established as a "reverse design."



1980
The "reverse design" of 1967 was established as the mark's standard version.

1998
The Standard and special versions of the tuning fork marks were established.

2016
Unify the tuning fork marks.
The Yamaha Logo was established. (A mark similar to the current special version of the logo was also used as a 'reverse design'.)
The Yamaha Logo was revised. A design using simple lines (the current special version of the logo) was established as the standard version of the logo.



The Company changed its name to Yamaha Corporation to mark the 100th anniversary of its founding. Removed the tuning forks mark and emphasized "Yamaha."

The Standard version of the Yamaha Logo (upper line) and special version (bottom line) were established.

Unify the Yamaha Logo.
Figure 35: Revolution of Yamaha trademark and logo

The biggest difference is that logo of Yamaha Corporation(refer figure 36) is coloured in violet, its corporate colour, while that Yamaha Motor Co., Ltd(refer figure 37), its sister company, uses red.

Yamaha Corporation uses a Yamaha Logomark with the tips of the tuning forks contained within a circle, and features "YAMAHA" printed in an asymmetric font, with an "M" with a middle column shorter than the outer legs, while that of Yamaha Motor Co., Ltd has the tips of the tuning forks in Yamaha Logo extended outside a circle, and uses symmetrical font, with an "M" of all the legs same size.
Figure 36: Yamaha Corporation
.
This is how the brand portraying their products to public. From the analysis, Yamaha have promoted their brand or product in various media and platform in creating awareness. Yamaha music always advertise the brand, products and services together with the slogan of make waves which is the brand promise. Enhancing their brand promise and emphasize the “Make Wakes” in all the advertisement(refer figure 38 & 39).

With the 'Make Yourself Heard' campaign, FCB Hamburg, Yamaha Music Europe wants to show how music can provide a way for young people to communicate their emotions, frustrations and their personalities in three emotional spots The target group of the campaign are parents of young people between the ages 9 and 14 who already know that they want music as part of their family life.



In three different spots “Make Yourself Heard” describes how music can help young people to express themselves where words fail. “Piano Girl”(refer figure 42), “Guitar Boy”(refer figure 41) and “Drummer Girl”(refer figure 40) show how a musical instrument can make life easier, at least for a while.
All the spots are played in different lengths and formats on YouTube and Instagram. Furthermore, a landing page, which was also designed and created by the Hamburg-based agency, as well as advertising material at the point of sale helps to draw attention to Yamaha's extensive offering.

Every child, woman and man have an innate musical ability. This latent potential can be developed and nurtured for healthier and more enriching lifestyles. Research shows that a good music education stimulates creativity, builds confidence and enhances a child's all-round development. As adults they enjoy enhanced social recognition because of their ability to listen, read, play and express their feelings through music.
Yamaha is the world's most popular musical instrument manufacturer For more than 50 years Yamaha has been developing teaching courses for lessons at music schools for young and old alike. These teaching programmes are operated worldwide in the Yamaha Music Schools (refer Figure 43).

The target audience focus on teenager and adults. This is because there are many Yamaha music school exist in local. However, their products only focus on the beginner and limitation products type Therefore, retailing more type of products or some premium brand will attract people who emphasize the quality musical instrument or people who find their favourite besides children.



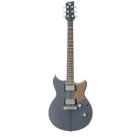
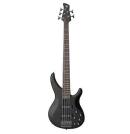
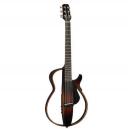

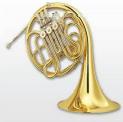

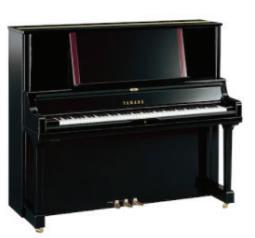












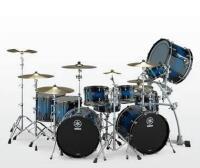


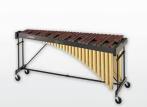
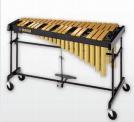










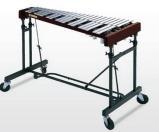



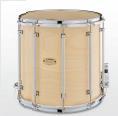







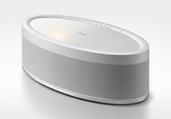


Yamaha have their own music school for teaching course for young and old alike. These teaching programs designed for a broad range of students including children, youths and adults are operated worldwide in Yamaha Music Schools. Within Yamaha music course, there are different course provided for different age group or classify as beginner, intermediate, young musicians, teenagers and adults and etc.
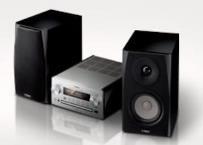

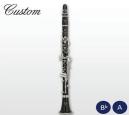
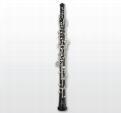


Also, Yamaha Academy of Arts & Music was established to provide a music-based education and professional skill that prepares students in developing their musical skills, gaining valuable knowledge and leveraging on resources, which will enable them to contribute significantly in every sphere of the music industry.
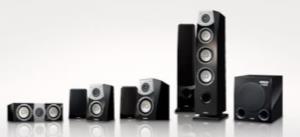


Existing Business Type:
Music Education For more than 50 years Yamaha has been developing teaching courses for lessons at music schools for young and old alike. These teaching programmes are operated worldwide in Yamaha Music Schools
However, the Yamaha Music School only provide few of products for display and selling. Their target market will only focus on children or beginner. Therefore, other customers like music lover only have less of choice on music instrument or even some electronic entertainment instrument, audio & visual. (Fantasia Music Studio, 2021)

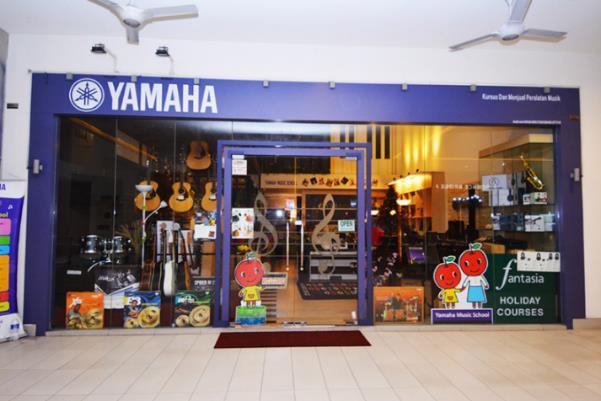
Throughout the analysis of Yamaha’ retail environments in Malaysia (refer figure 38,39,40), I found there was a significant lack of design vocabulary and consistency, spatially cluttered, and little point of difference to any other music retailer.
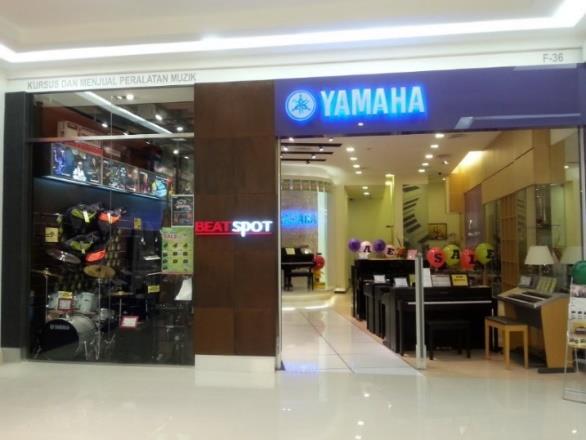
There is no any restrict in the design part based on the situation of there is no any similar things found in the existing Yamaha school. As the result of there is no any retail store in this location besides the Yamaha music school.
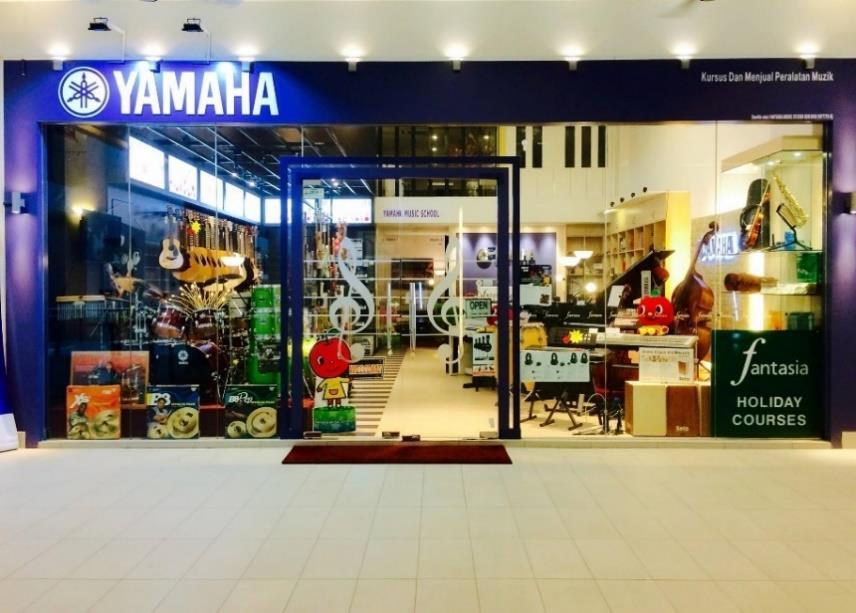
The lighting of façade may improve because when light on there is a shade region produced below the lighting cause the façade looks dark compare to the situation when light off. The façade colour used is violet which is the colour of the brand as to reflect back the identity of brand. The signage is clearly showing in white as to emphasize at the violet façade. There is no display window and replaced by the full height glasses to let people look through the interior and products. As well as visibility enhancement. However the view from outside is not attractive due to posted pasted block the visibility of products and not consistent to the design of exterior.

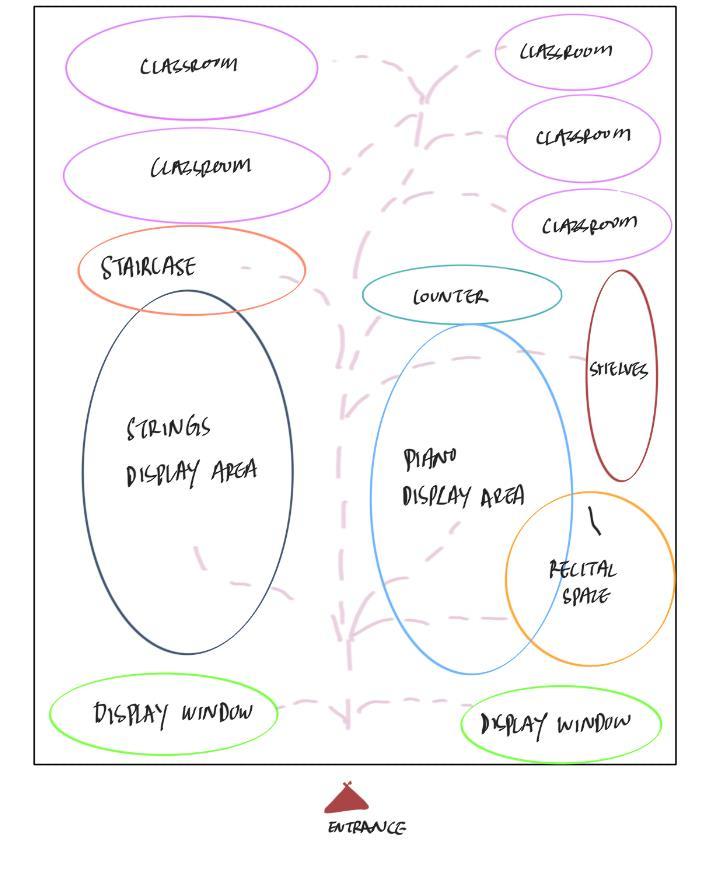
The retail store is two floor and there is a void above the products display area. The main spaces are display areas of pianos and strings which occupy more space. After access from the entrance, the display area is located at both left and right sides. After that there is a counter which located beside a staircase which link to first floor. The space behind the counter and first floor is the classrooms. There are some activities organised at ground floor which like recital or anniversary events.
Ground floor First floor
Figure 42: Spatial Planning

The lighting features which stand on the floor will occupy space since there is not much space for piano display so that will make the interior look messy. Mainly use Led downlight in interior space while Led fluorescent is installed at the bookshelves. The overall interior in the interior provide a bright warm ambience.
Figure 43: Piano display area
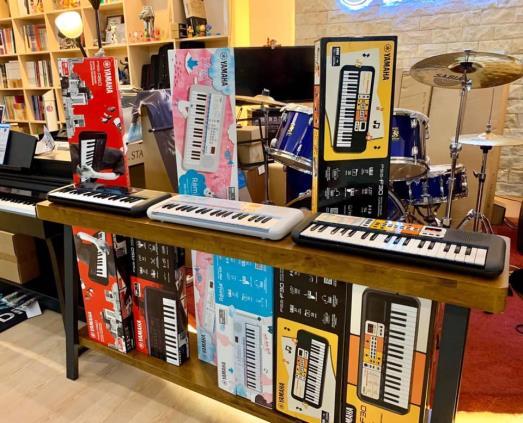
Figure 44: Strings display area
Display area look cluttered due to the limited space and also the disorder arrangement of products. However, the product categorization is good as long as people can clearly understanding the section of the products. The display area is full with the storage and packaging cause the view from outside is blocked. The decoration not suit to the interior and just hanging on here and there. Maybe can consider a space dedicated for promotion or festival decoration area.
Figure 43: Keyboard display area
The strings display area is differentiated with aluminium frame structure While the main material used is wood which applied at the bookshelves, platform and shelves with laminate finishing The flooring material is veneer flooring with soft tone and graphic like keyboard is applied at floor.
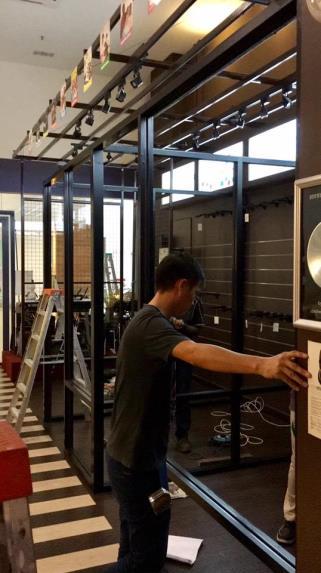
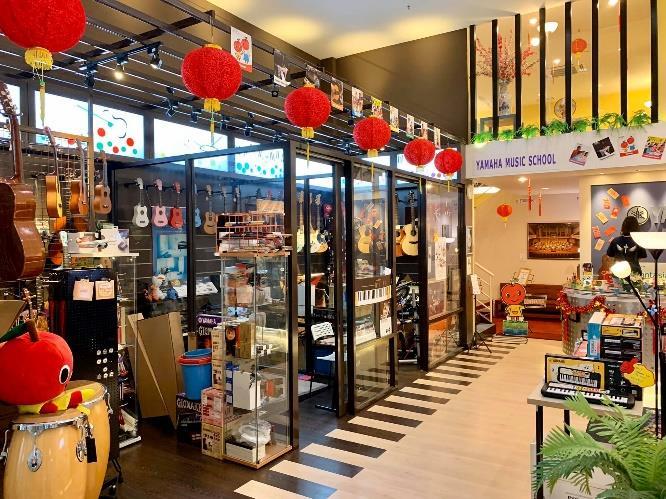
Figure 44 : framework of Strings display area

A market survey that discusses the opinion of interior design between interior design services and retail stores is conducted. There are total of 50 people who have participated in this consumer online survey. (Refer appendix A)
According to the background information of respondents participated in this market survey, 72% of them are male and 28% are female. They are coming from different age group and majority are students (below 17 years old), teenager (18-28), adult (38-48). As the result most of them are students therefore they didn’t have the monthly income. There are 38 respondents out of 50 respondent’s incomes above RM1200. Therefore, out target customer can be focus on teenager and adult as they capable to purchase for the products for themselves or even for other persons. From the data collected 70% of respondents have music instruments at home and 30% of them have the potential to learn about the music. The majority of respondents will spend 10 to 20 minutes in a retail store. Consideration of the space planning and circulation that would let them make a tour in our retail store and view all of our products in the specific time. All of them have the experience to visit the music retail store whether is it rarely, sometimes or often.


From the survey can more understand more about customer opinion about the local design retail shop. From rating of the exterior look of retail store, the signage, entrance door, colour, lightings are equal importance of design attraction while the display window is essential to attract people. These elements are vital to give people a strong impression to retail store. Colour and material used will reflected the brand identity. While the display window can let people understanding the products and also activity organised.

Most of them rate fair to the interior space in products display, lighting, material used even colour scheme. The products didn’t arrange and categorised well. And the lighting feature is not suitable to the interior. Therefore, 72% of the respondents are rating fail to the initial interior impression of the store. From the data collected, the interior space make them uncomfortable and didn’t attract them. It is a weakness and also threats that influence the business of a retail store.

Diagram 5: Survey Result of interior space impression rating
The lighting features which stand on the floor will occupy space since there is not much space for piano display so that will make the interior look messy. From the analysis, the respondent’s preference lighting effect at products display area are equal which prefer the bright, warm lighting effect or even gloomy lighting effect. Bright and warm effect may provide a good visibility to the product while gloomy can create an immersive environment. Therefore, it is recommended to apply different lighting for different type of display area.
Diagram 6: Survey Result of interior space impression rating
To have better products categories and good retail experience, there are a few displays method options for respondents to rate. All the display method they are interested especially the display on wall which like built in display area.
Diagram 7: Survey Result of display method preference



In the section of opinions and services, all of the respondents are interesting to have a workshop. It could be an opportunity to them for musical instrument demonstration and learning some technique. Also, sometimes will invite some composer for teaching some technique or recital. All of them believe the workshop will boost the overall services of retail.
Diagram 8: Survey result of service provided
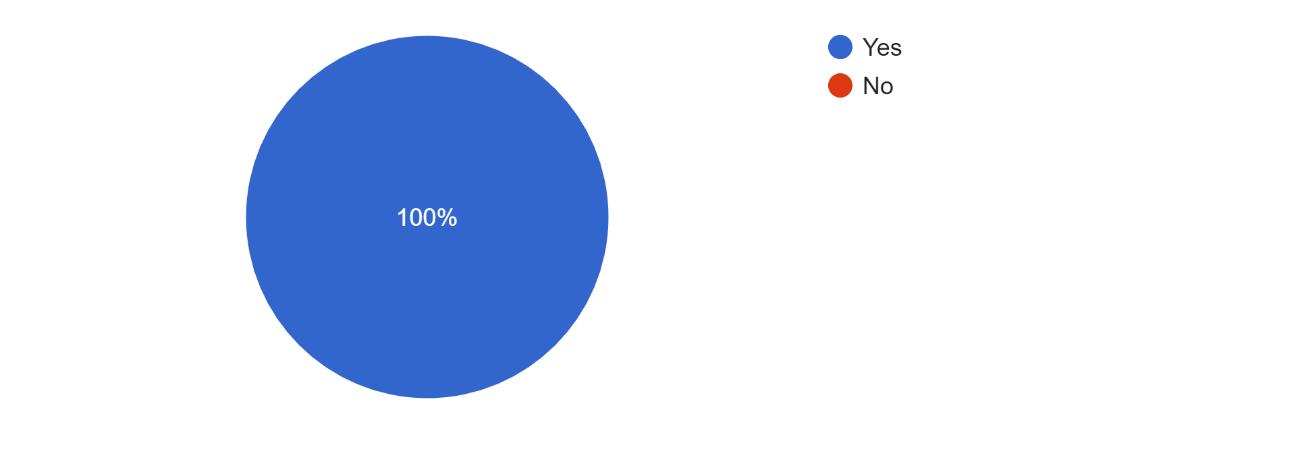
From the market survey, the respondents strongly agree to improve façade design and interior design of the current retail store. There is much improvements needed for retail store design.
Diagram
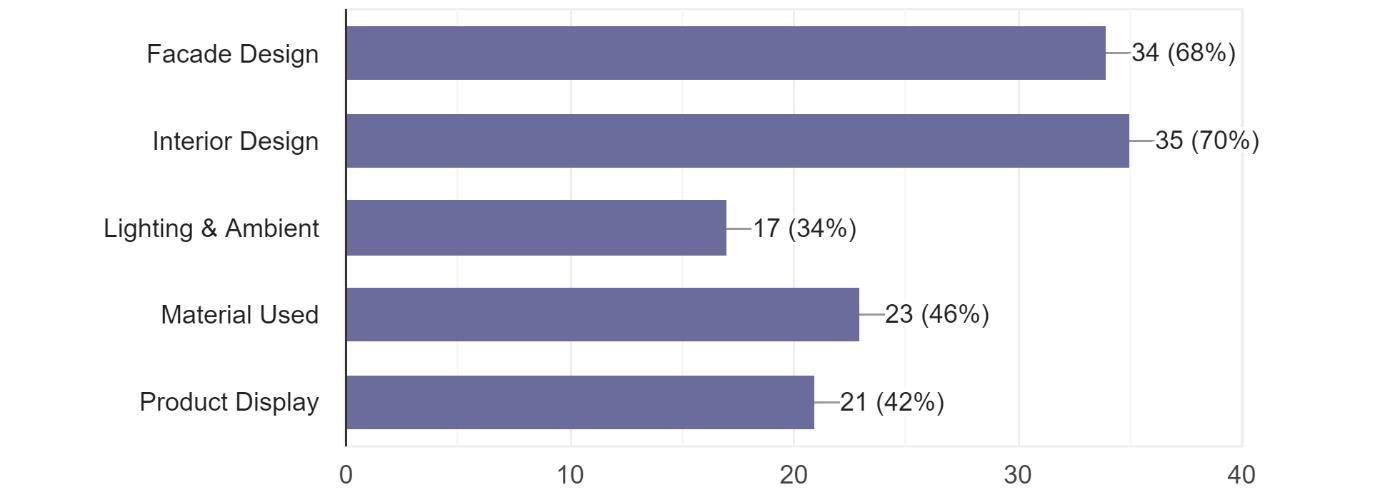
Yamaha have its strong brand identity which they always enhance their brand promise and emphasize the “Make Wakes”. This is how they potraying their brand to public. There are many kind of musical instrument under each instruments. Therefore, the display method and categorisation of products is vital to the retail store. The target audience may focus on teenager and adults and retail more type of products and premium brand to attract the people who emphasize the quality
Learning from the market survey, there is much improvements needed for retail store design. From the design attractive of façade design, to the lighting & ambience, material used and product display in interior space.
In addition, the special service provided is really interested by the respondents which the workshop provided for them demonstrate musical instrument and learning some technique. Moreover, the workshop will boost the overall services of retail.
The aim of this chapter is to: ▪ Explain and justify proposals and design decisions ▪ Show that design caters to the needs of author client and their target market ▪ Show and explain design process ▪ Prove that design solutions are appropriate ▪ Prove that design ideas / strategies are realisable and feasible ▪ Show and explain final outcome
To propose a retail store only for the musical instrument will be potential. A visit to the concept store allows one to see, hear, try and experience Yamaha products with well-trained support staff who will guide you to choose the appropriate instrument. The stores offer access to Pianos, Digital Pianos, Keyboards, Acoustic & Electric Guitars, Drums, Wind Instruments & Music Production Equipment to one and all - from beginners to professionals.
Create a retail store integrated with a design that suits and belongs to the musical instrument. Establish an environment that full of the spirit and aura of music. Welcoming everyone immerse in the world of music and feel the beauty of the music world. Design a concept store to overcome the constraint which lack of design vocabulary and consistency, spatially cluttered, and little point of difference to any other music retailer.
Design for facade and the interior space for different display method of products. Ensure circulation, activities and the required space is our priority. To overcome the existing problem listed out in the analysis.
In addition, the special service provided is really interested by the respondents from the online survey. The workshop provided for them demonstrate musical instrument and learning some technique. Besides, the workshop can be combined as a space for recital. We can invite some famous musician performance at our workshop. Also, it can be rent out as the workshop for someone play with musical instruments. As the result, the workshop will boost the overall services of retail.

Below is the brainstorming about Yamaha Music and elaborate to several branches such as company identity, products, manufacturing process and their business type. Concept inspired from the grand event of Yamaha which is orchestra and brand promise ‘Make Waves’
Illustration 6 : Brainstorming of Yamaha
Idea derived from an orchestra is a large instrumental ensemble typical of classical music, which combines instruments from different families, including bowed string instruments, keyboard instrument, woodwinds, brass instruments, percussion instruments each grouped in sections (refer Illustration 7). Each of the instrumentalist is essential. No one can play an orchestra solo. It is combination of different families and performance. Visualise the combination of different families of musical instruments with categorise them into groups. (Refer Illustration 8) Every circle attach together since collaboration means everyone is working together (refer Illustration 9). To show the interaction. Utilize the movement to create the guideline that show the circle is attached. To show layering like the orchestra performed surrounded each other (refer Illustration 10)

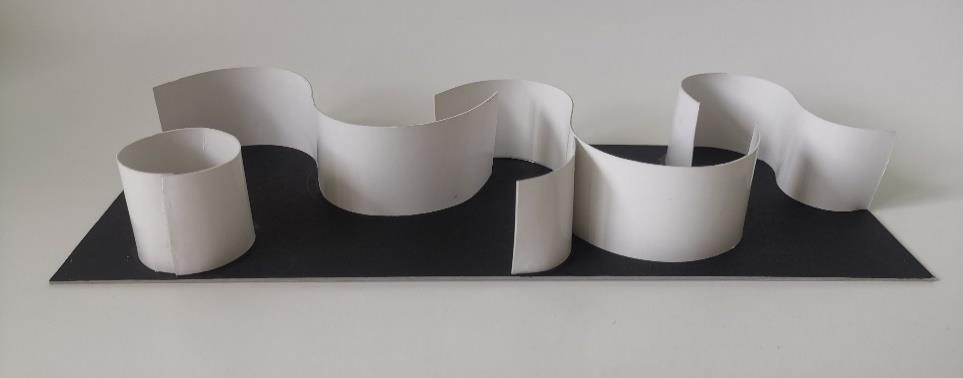
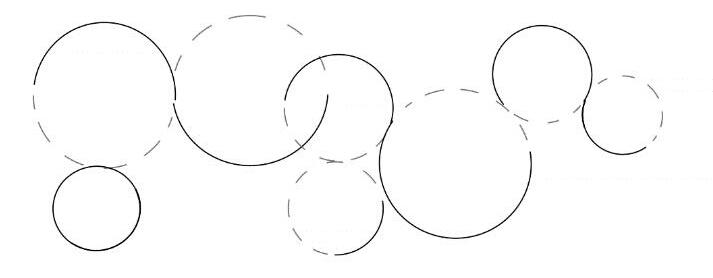
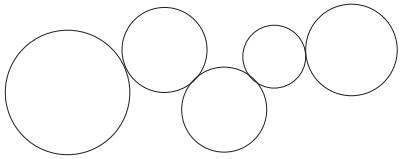
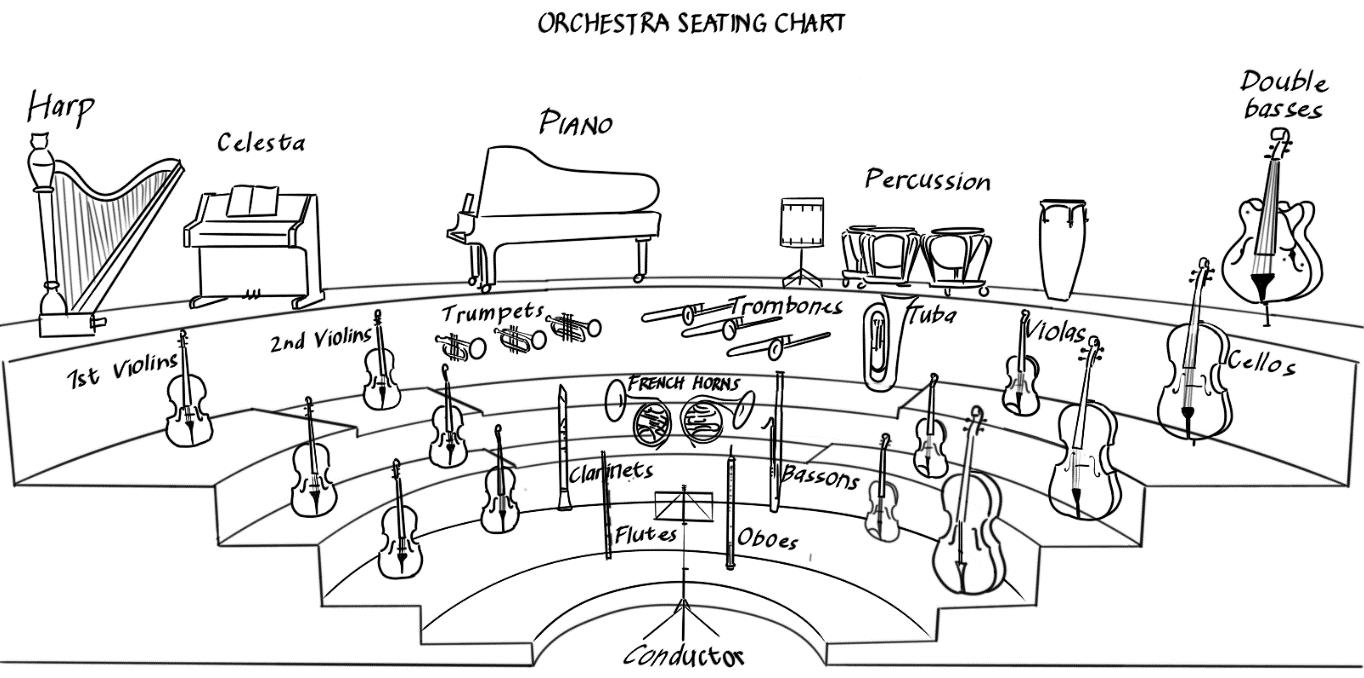
“Make Waves” is the new mantra of Yamaha. Yamaha is committed to empower people to “Make Waves” with their sound and music (refer Illustration 11). To inspire peoples’ passion and help them make a step forward to express their individuality, emotion and creativity. Everyone will create their own rhythm (refer Illustration 12). Develop into model on focussing the different amplitude & frequency (refer Illustration 13). As to make yourself heard, the continuous lines create movement which like wave effect let people immerse in the rhythm (refer Figure 46 & 47).
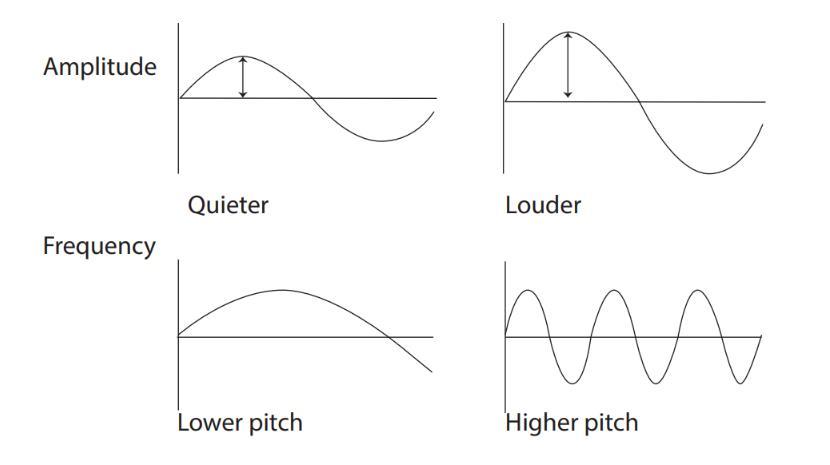

Illustration 11: Concept 2 sketches 1
Illustration 12: Concept 2 sketches 2

Illustration 13: Concept 2 sketches 3
Figure 46 &47 : Concept model 2
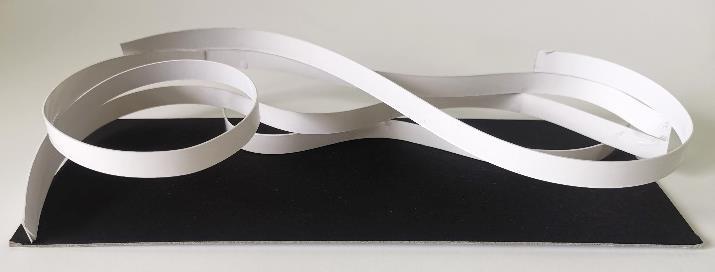

Some people pursue their music dream while someone play music as their career. Whatever we play musical instrument just as a hobby, it offer a stage which allow us to fully and freely express what we what to express whenever we play around with music. Yamaha music is to inspire peoples’ passion and help them make a step forward to express their individuality, emotion and creativity.
Stage can be defined as a raised platform.
Illustration 14: Concept 3 sketches 1
Stage is a centre of attention or scene of action Scale: Creates emphasize
Illustration 15: Concept 3 sketches 2
Stage can classify into different level & different type. Hierarchy: Create depth
Illustration 16: Concept 3 sketches 3
Clustered arrangement: Where you play, where is your stage
Illustration 17: Concept 3 sketches 4
Figure 48: Concept model 3
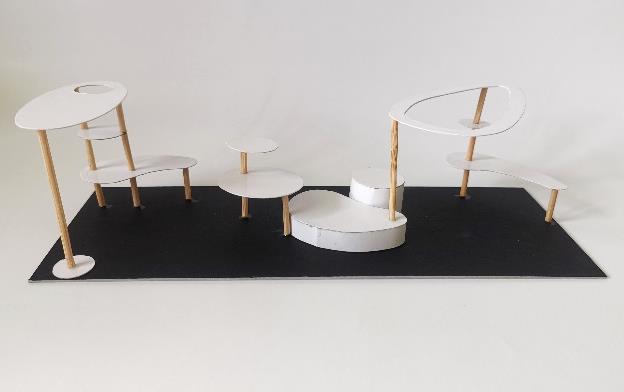
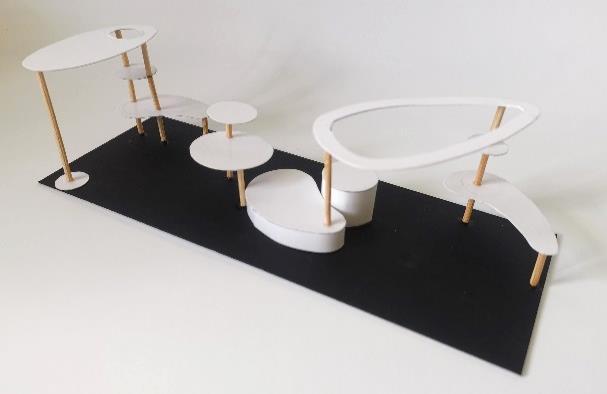




The selected concept is collaboration to make waves. The idea is derived from the grand event of Yamaha which is orchestra. Yamaha Wind Orchestra brings together performance and professional development. This allowed these wonderful educators to learn during the process whilst experiencing the satisfaction and engagement of playing in a professional level ensemble.
Combination with the brand promise of Yamaha. Yamaha is committed to empower people to “Make Waves” with their sound and music. Yamaha wants to inspire people's passion and help them make a step forward to express their individuality, emotion and creativity.
Below is the concept board (refer figure 49) which shows the curve form in layering and continuously The form can be utilizing in ceiling structure or build in furniture as a part of partition, shelves or showcase. These images as a ideation or brainstorming for further development.
Figure 49: Concept board
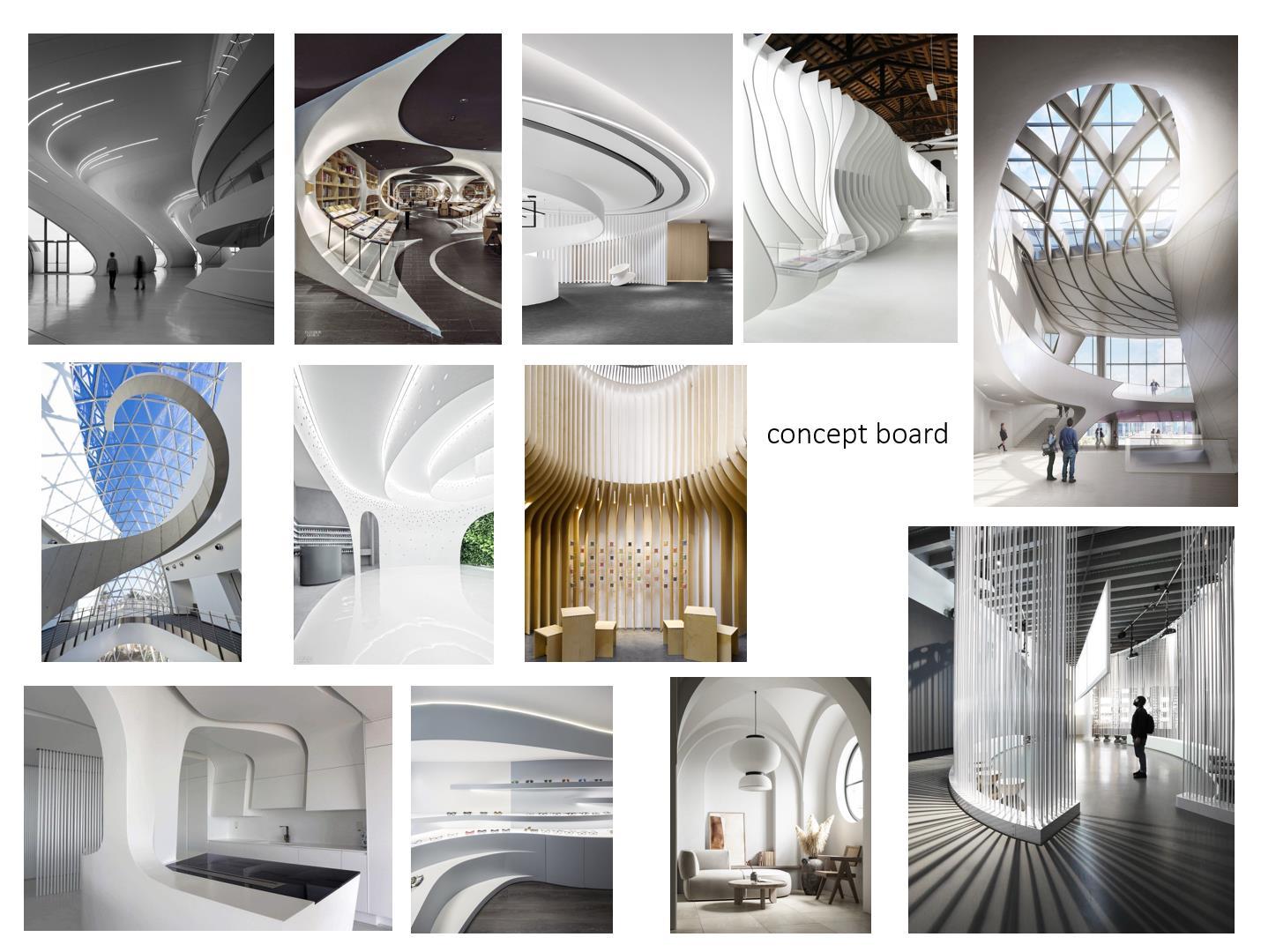

From the concept proposed, the form apply into the space with different musical instruments display area. Then, control the form to be more continuous to show the collaboration. There are 2 entrances in the retail store. One is from the interior of shopping centre whilst another is entry from exterior shopping centre. The layout in ground floor majority as the display area for piano. The premium pianos stand individually at the showcase area. While the upright piano display against the feature wall. The store located behind the counter as the bring the counter front to make sure the visibility of view in retail store. The counter is at the middle of the retail to ease for consultation. The violin display area will surround the staircase.
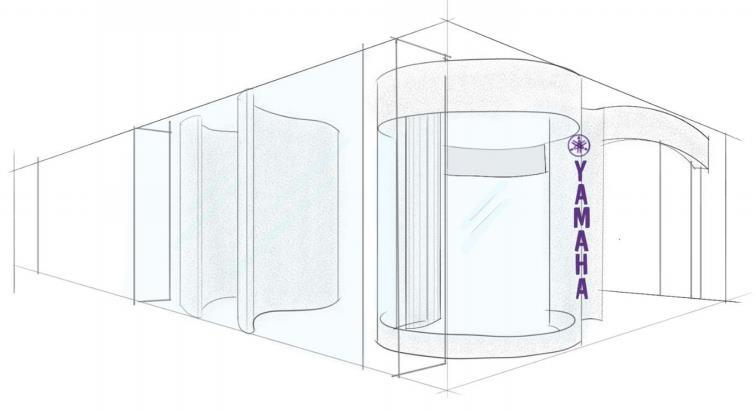

Illustration 18: Sketch model 1 sketches 1
Illustration 19: Sketch model 1 sketches 2
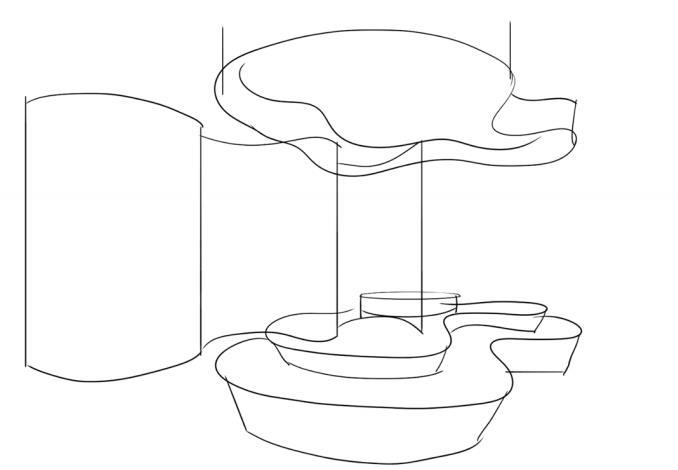

The first floor can access from the entrance at first floor and entrances at ground floor then access first floor via staircase. The first floor will be the display area for percussion instrument, woodwind instrument and guitar and basses.
Considering the display area the first floor that facing the exterior to increase the possibility market presence and as a platform to advertise and promote our brand
Carry out different display method and look detail on the construction of the shelves, staircase and etc. Considering the ceiling design and trying to minimize the negative space. Besides, trying to apply material which suite to proposed mood board. Considering with the advertisement display method.


Illustration 21: Development model 1 sketches 1
Figure 52: Development model
Explain how your design accommodates the spatial needs of the programme
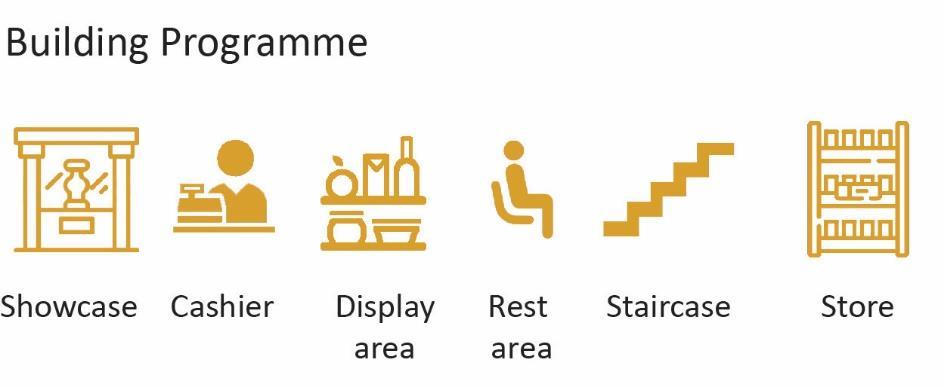



Display window must near to entrance for visibility enhancement. Display area of premium & grand piano should be located at eye-catching space and stand alone to show its luxury and valuable. Upright piano can be organised neatly against the wall since the back of the upright piano didn’t have any cover of finishing just exposed. Keyboard instrument will be recommended to place beside the piano section. The strings display area will categorise the product into violin and viola. Counter Located at ground floor and at the centre to ease for consultation. A store room may require for storage some products, packaging and so on. Brass & Woodwinds, Drum display area and guitar & basses can locate at first floor. Studio Recital
Illustration 22: Bubble Diagram Illustration 23: Building Programme
Ground floor consist of piano, keyboard and violin display area. First floor mainly consists of drum, percussion and marching instrument which produce sound via vibration.


Illustration 24: Ground floor zoning
Illustration 25: First floor zoning

Lack of consideration in terms of view from exterior. Have to considering the service provided in the retail store. Apply the element that can make the spaces look continuous from ground floor to first floor.
Illustration 26: Furniture layout plan (ground floor)
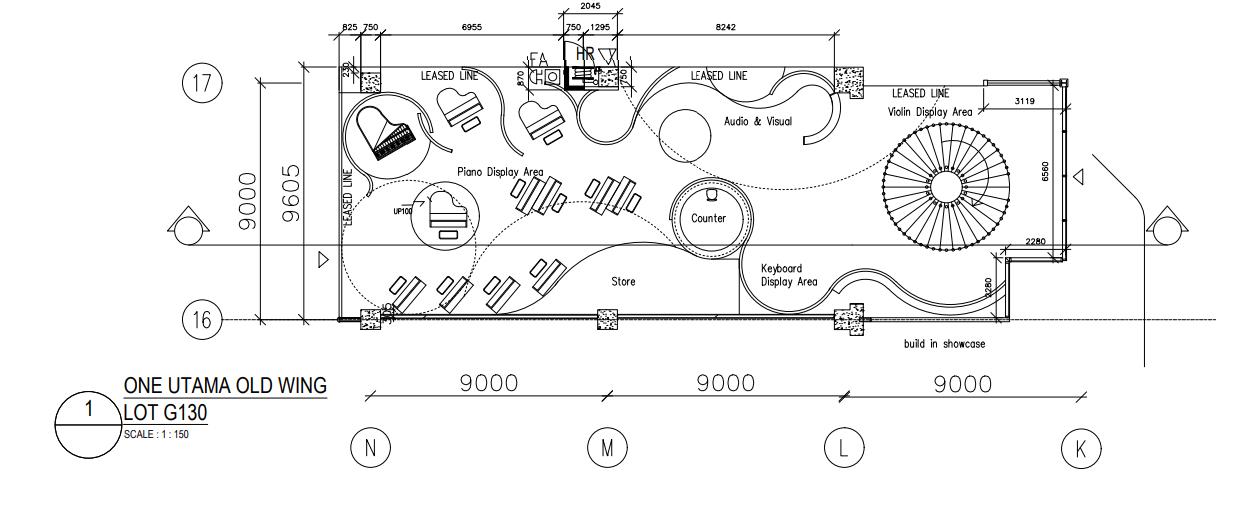
Illustration 27: Furniture layout plan (First floor floor)

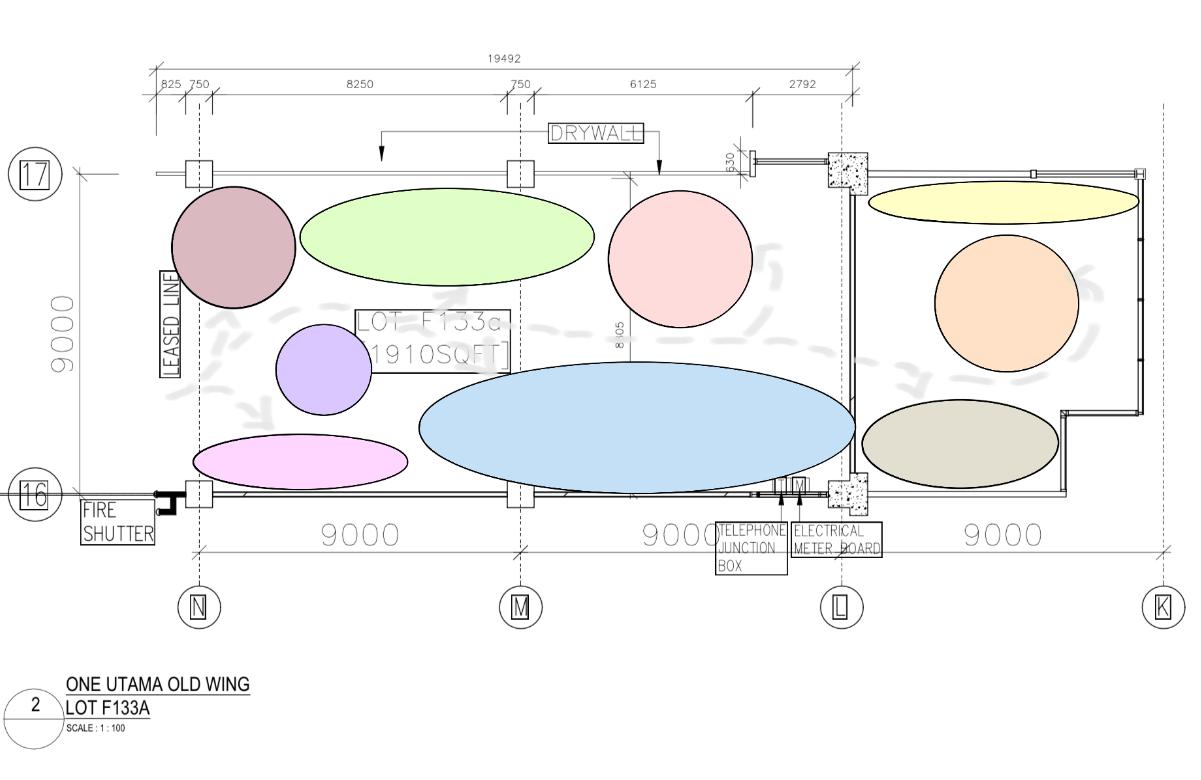
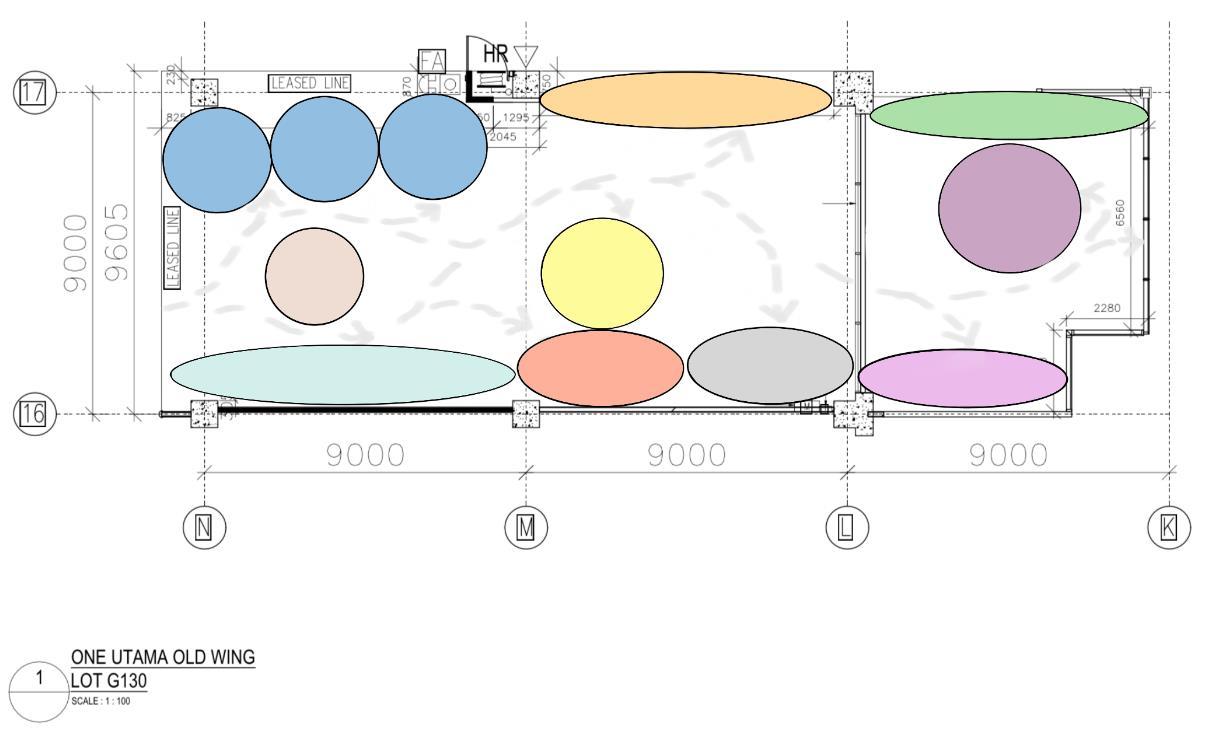
Below is the final furniture layout plan based on the refined zoning. Besides, refine the form to more continuously with the ceiling structure, partitions and even the build-in structure. The main amendment is the void area where the spiral staircase and showcase take place to continue the form from ground floor to first floor. Readjust the size for the particular space. Besides, rezoning the space to make the space more continuously. Consideration the special services that collect from the online survey.

Illustration 30: Furniture layout plan (Ground floor floor)
Illustration 31: Furniture layout plan (First floor floor)

Explain how various elements such as colour, material and lighting create the appropriate setting
Below is the mood board that shows the mood & ambience wanted apply in the retail store (refer figure 53) Reflect to brand identity by using the violet pares with dark grey to create an impression of luxury throughout the interior space. To bring out the feeling of being inside the orchestra and immerse in the rhythm of music. Violet is the colour of imagination and spirituality. In terms of colour, violet represents the future, imagination, dreams. It promotes harmony of emotions that contribute to mental equilibrium and stability and balance of the mind Musical instrument is classic and historic. Overall colour scheme in dark tone looks dignified. Integrate with some translucent and see-through material to show the freedom of expressing their spirit in any kind of music in this era. Violet as the corporate colour enhance the brand’s identity. The element of brushed bronze added to express the elegance of each person who expressing themselves with music.

Below Table 9 will explain the used of paint selection in the retail store.
No. Material Description
1 Brand: Nippon Paint Code: Violet Whisper OW 1085 P


Area applied Reason
Wall and Ceiling Based on the mood board and choose a dark colour scheme
2 Brand: Nippon Paint Code: Brilliant White 1001

Wall and Ceiling Coordinate with dark colour scheme
Table 9: List of paint selection
Below Table 10 will explain the used of material in the retail store.
No Material Description
1 Brand: Formica laminate Code: VioletAsh8233
Area Applied Reason
Partition & ceiling structure
Reflect back the brand identity with its brand corporate colour
2
3
Brand: Royalam laminate Code: Bianco Pallido RST7801M
Partition & ceiling structure
Monochro matic colour of the corporate colour
Brand: Admira Laminate Code: Brushed Bronze MET8999
Exterior Facade create an impression of luxury throughou t the interior space

4
Brand: Laminate Formica Code: 8812 Tinted Paper Terrazzo

Counter Only apply at the counter to emphasize it. Also, it contrasts to the Terrazzo Vinyl Flooring
5 Brand: Admira Laminate Code: WG5255D Emile Hemavan Ash

Platform and shelves Based on the mood board and perform as a neutral material to suite the mood board.
6 Brand: Inno Glass Name: 20mm THKTempered glass
Display Window & Staircase & recital
Visibility enhancem ent & express sense of freedom
8 Brand: SGO Glass Name: 12mm THK Frosted glass

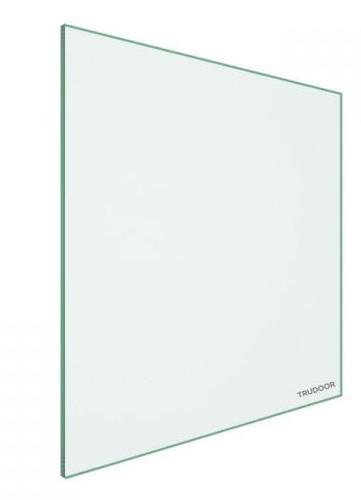
Brass & Woodwind instrument display area
Express the mood of freedom in the same time block the visibility of the instrument that next to it.
Table 10: List of material selection
Below Table 11 will explain the used of flooring material in the retail store.
No. Material Description Area applied Reason
1
Name: Polished concrete floor
Floor Express the ambience of dignified since the musical instrument is one of historic representative
2 Brand: Atra floor Name: Grey Terrazzo Vinyl Flooring
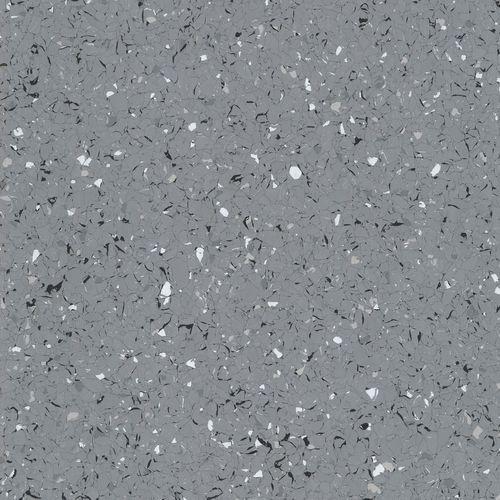

Piano Display Area Coordinate with concrete floor to show the diversification
Table 11: List of flooring selection
Below Table 12 will explain the used of flooring material in the retail store.
No. Material Description Area applied Reason
1 Brand: GYD
Lighting Name: LED circular recessed light Size: 3” diameter Finishing: White Matte Light
First & Ground floor Creates modern ambient lighting without using the direct light
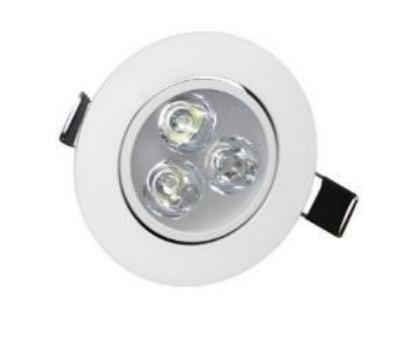
colour: Neutral white
2
Brand: GYD
Lighting Name: Track light with 2 cylinder spotlights Size: 6’ length Finishing: Black Matte Light colour: Warm light
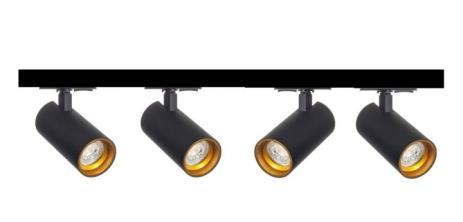
Piano & Viola & Keyboard display Area
Direct light onto the musical instrument s to emphasize the products 3 Brand: GYD Lighting Name: LED light Strip
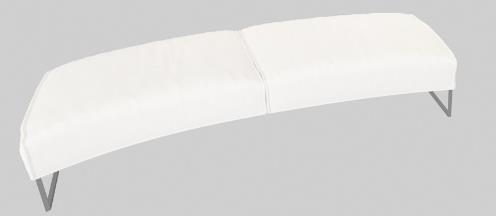

Below the raised platform & ceiling structure
Emphasize the structure 4 Name: Illuminated signage
Yamaha Signage Modern and attract the eyes of customers

Table 12: List of lighting selection
Below Table 13 will explain the used of flooring material in the retail store.
No. Material Description Area applied Reason 1 Brand: Ruma Office Chair Floor(1st floor) Seating for staff at cashier

2 Brand: Ruma White Curve Sofa with alluminium legs
Piano Display Area Allow people seating to experience the musical instrument 3 Brand: Ruma White cotton pillow
Recital Create a harmony space for people enjoy the
Table 12: List of loose furniture selection

This is the mall entrance of ground floor. It is the display area of piano. The premium piano and grand piano have their own individual display area to show their own value and quality. While the upright piano is arranged against the wall in order to block the view from behind it because the backward of the upright piano is exposed with no any finished.
Figure 54: mall entrance of ground floor
This is the viola display area after the piano display area. The viola display with the stand on the platform. In front it is the counter with dropped ceiling. The ceiling structure will connected to the ground and perform a space for keyboard display area.

Figure 55: viola display area
This is the display area of the violin. The violin is display inside the built-in curve partition. The lighting fitting used is the LED strip to light up the violin. Infront it is the staircase that can access to first floor.

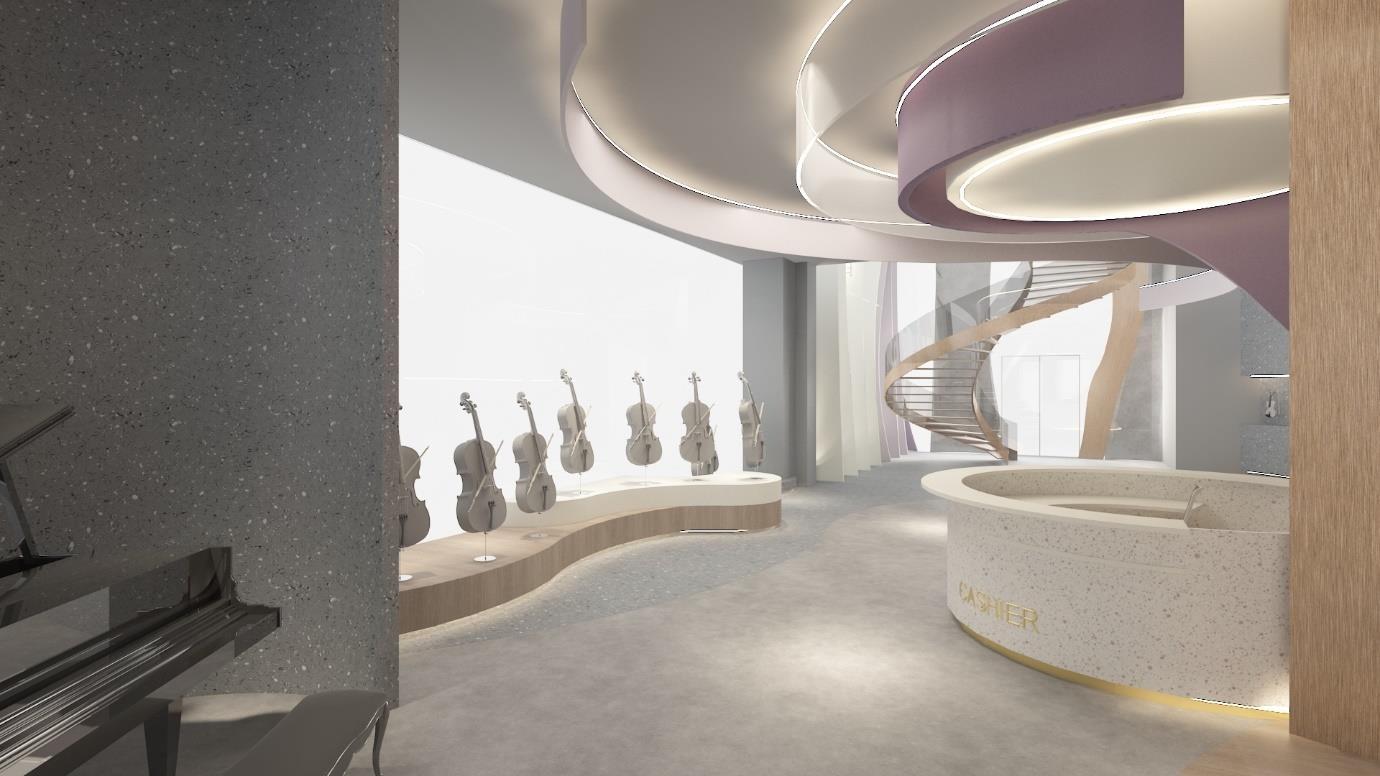
Figure 56: display area of the violin
This is the basses display are which is located at first floor of the retail store and placed beside the staircase. The display method of the basses is hang on the panel with the guitar hanger hook. The appearance of the panel is straight from the reinforced concrete floor then curve part attached to the ceiling. It is look like the letter ‘J’ in inverse and the panel is arranged in layering. It is to show the concept of orchestra which is make the space look covered and surrounded by the different group of the musical instrument just like how they arranged their seat in orchestra.
This is the guitar display area which is located at first floor in front the recital. The structure can be divided into two part which are bottom part and upper part. One is from the reinforced concrete floor, there is a platform to display the guitar with stand and comes together with the seating area at sides to provide a space for them to experience the guitar. While the guitar at upper part as the showcase purpose. The lighting system used is LED downlight to light up the musical instrument and the LED light strip installed below the seating area.

This is the recital space. It is also acts as the workshop or studio for people to demonstrate musical instrument and learning some technique. Also, sometimes will invite some composer for teaching some technique or recital. All of them believe the workshop will boost the overall services of retail. The space can be divide into 3 individual space by the folding glass door to achieve maximum function of the workshop to play different musical instrument one time in the workshop.


This is the brass & woodwind display area which is located at first floor near to the mall entrance. It is constructed by the tempered glass and each of the panel have different curve to show the waves movement. The display method of the musical instrument is display them on the shelves and use the stand to fix the position of the. The lighting system used are the LED spotlight direct light on to the musical instrument from the ceiling and the LED mounted with aluminium glazing channels.
Figure 60: Brass & woodwind instrument display area
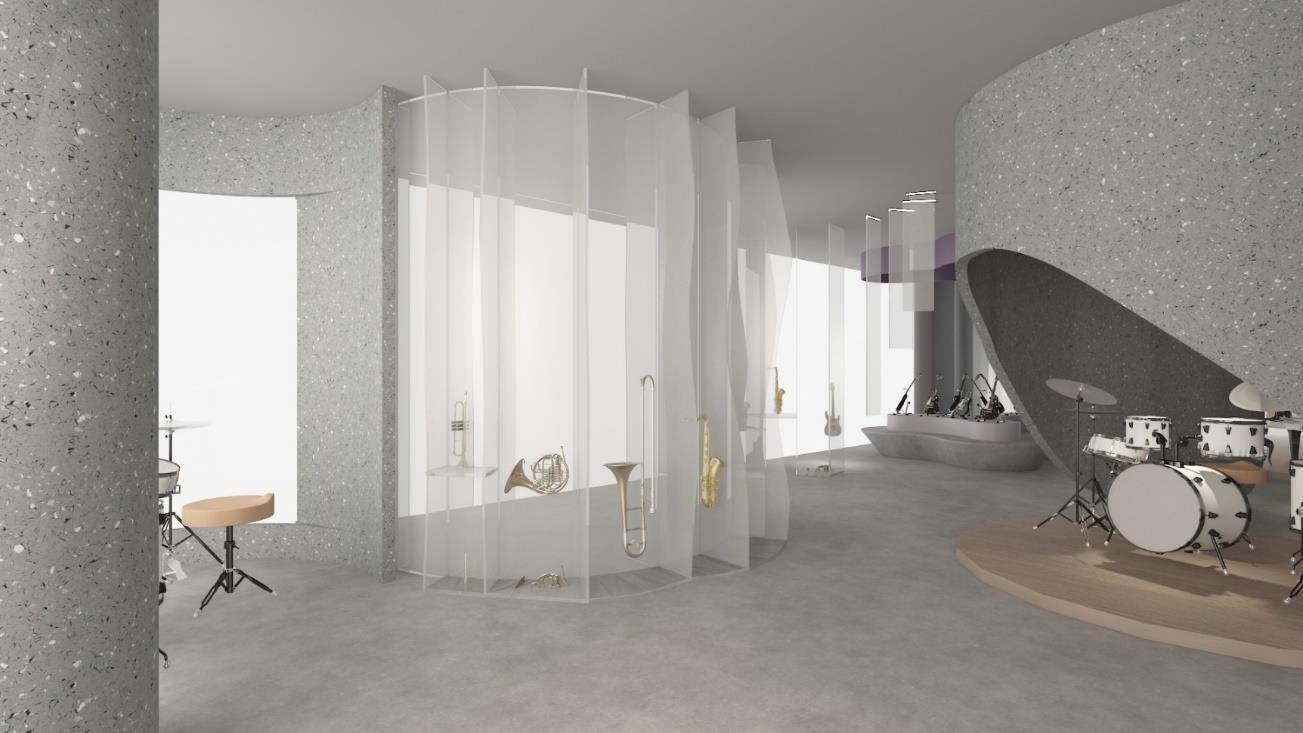
Illustration 32: Brass & woodwind instrument display


This is the guitar display area which is located at first floor in front the recital. The structure can be divided into two part which are bottom part and upper part. One is from the reinforced concrete floor, there is a platform to display the guitar with stand and comes together with the seating area at sides to provide a space for them to experience the guitar. While the guitar at upper part as the showcase purpose. The lighting system used is LED downlight to light up the musical instrument and the LED light strip installed below the seating area.

Illustration 33: Guitar display area
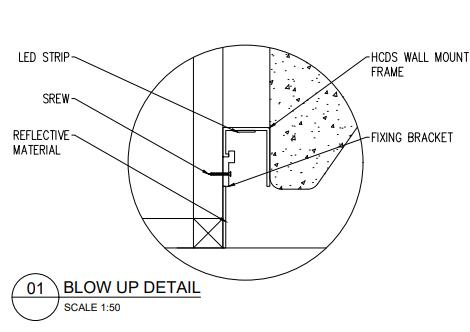

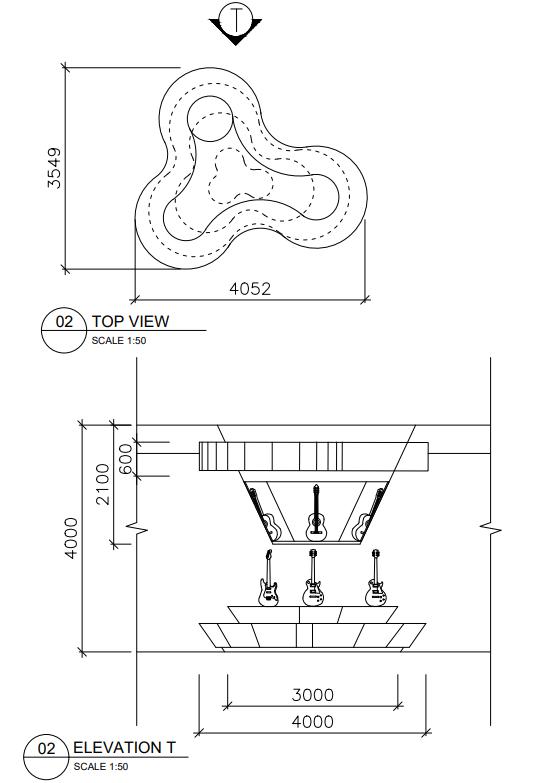
This is the basses display are which is located at first floor of the retail store and placed beside the staircase. The display method of the basses is hanged on the panel with the guitar hanger hook. The appearance of the panel is straight from the reinforced concrete floor then curve part attached to the ceiling. It is look like the letter ‘J’ in inverse and the panel is arranged in layering. It is to show the concept of orchestra which is make the space look covered and surrounded by the different group of the musical instrument just like how they arranged their seat in orchestra. The lighting strip will be installed beside the panel and allowed to glow from the gap between the panel and at the same time light up the product to attract the attraction.
Figure 62: Basses display area

Illustration 33: Basses display area
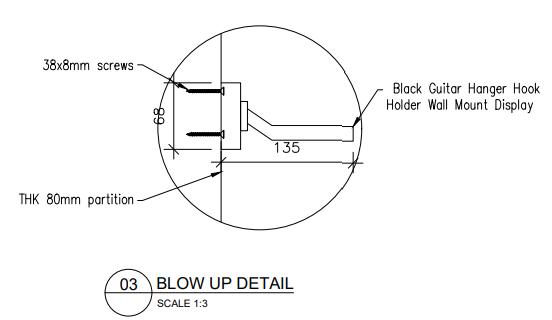
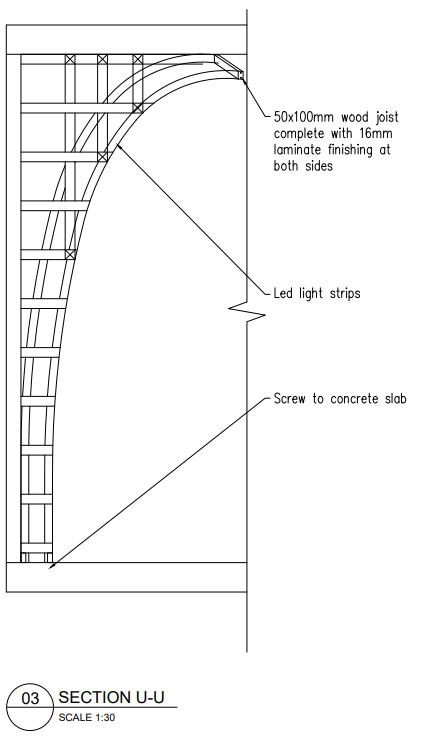
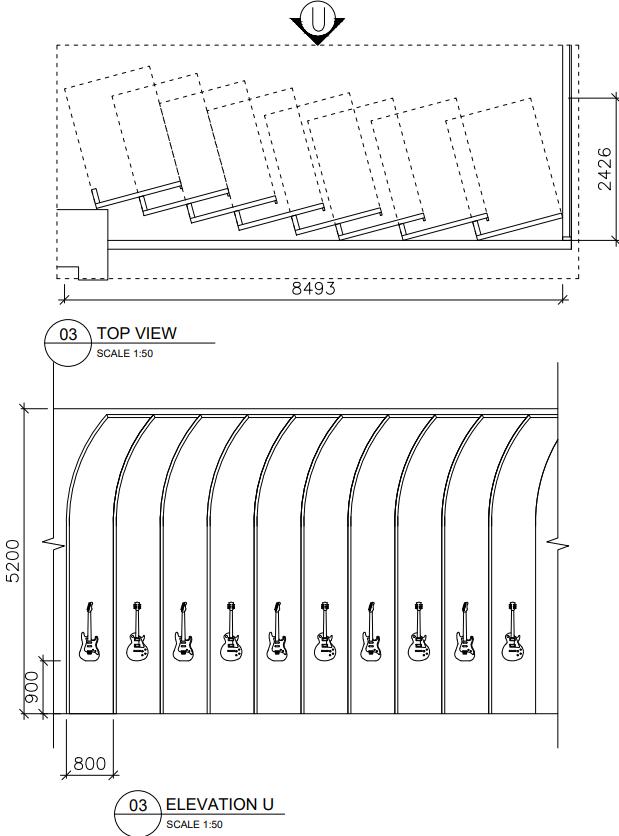
In this summary of chapter 3, it shows the progression of design development. The concept selected is collaboration to make waves which is the combination of concept 1 and 2. The form of the structure in the layout had been revised to more continuously throughout the retail store from the ground floor to first floor
The mood & ambience proposed is integration dignified, freedom and elegance in the same time enhance the brand identity of Yamaha The material used are related to the mood board proposed
The spaces in the retail store consist of 80 % of retail purpose and 20 % of services. The special service which the workshop provided for them demonstrate musical instrument and learning some technique. Moreover, the workshop will boost the overall services of retail.
Besides, considering the advertising method to promote the brand to public. Installation of electrical advertisement board and signage application. Planning the display method that attract people from even at the exterior of retail store. At the same time enhance the brand identity of Yamaha.
The retail store has achieved the aims & objectives that proposed a retail store offer access to different groups of musical instrument display them to allow one to see, hear, try and experience Yamaha products. The target customer will focus on beginners to professionals and provide a series of type and musical instruments collections
The retail store has to overcome the constraint which lack of design vocabulary and consistency, spatially cluttered, and little point of difference to any other music retailer. Create a retail store integrated with a design that suits and belongs to the musical instrument. Establish an environment that full of the spirit and aura of music that welcoming everyone immerse in the world of music and feel the beauty of the music world.
Hi, I’m Tan Yi Jynn a student who currently studying in Diploma In Interior Design, Semester 7 at First City University College. This form would mean a lot if you could take 10 minutes of your day to fill out these questions that I have provided below in order for me to understand your opinion as a member of the general public society in Malaysia.
Your part in this study is strictly confidential. Any data collected from any individuals will be treated anonymous. Any identification in the data will be removed before being used in this study to protect your confidentiality in participating in this study. Both the researcher (Tan Yi Jynn) and thesis supervisor (Ms. Nur Hafisah Bt Fadzil) will have access to the data. All records will be deleted after the completion of thesis this year.
Thank you and have a wonderful day ahead!
I have read and understand about the explanation provided to me. I agree to participate in this study."
o Yes
5. How much time will you spend in the retail store?
o Within 5 minutes o 5 to 10 minutes o 10 to 20 minutes o 20 to 30 minutes o 30 to 40 minutes o Above 40 minutes
6. How frequently you visit music retail store? o Always o Often o Sometimes o Rarely o Never
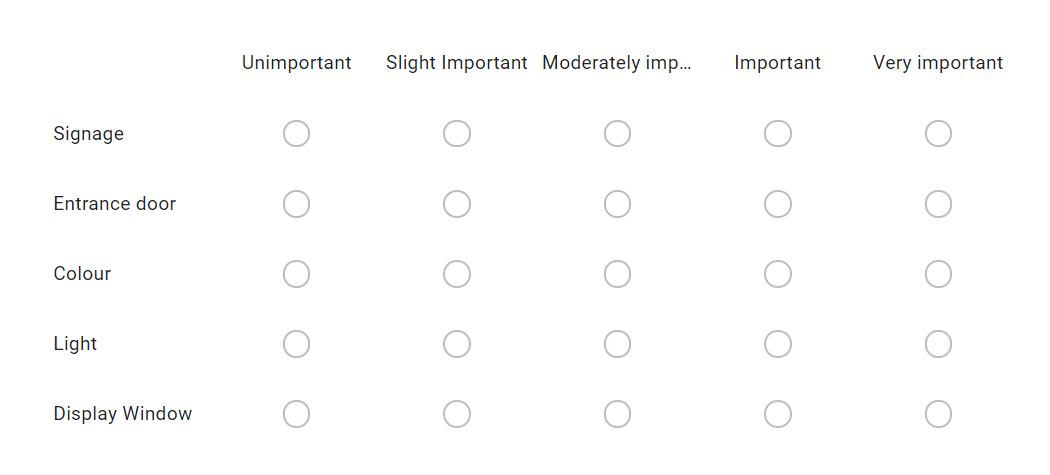
7. Below is the front look of the Yamaha school in Petaling Jaya. How would you rate the importance of design attractiveness?
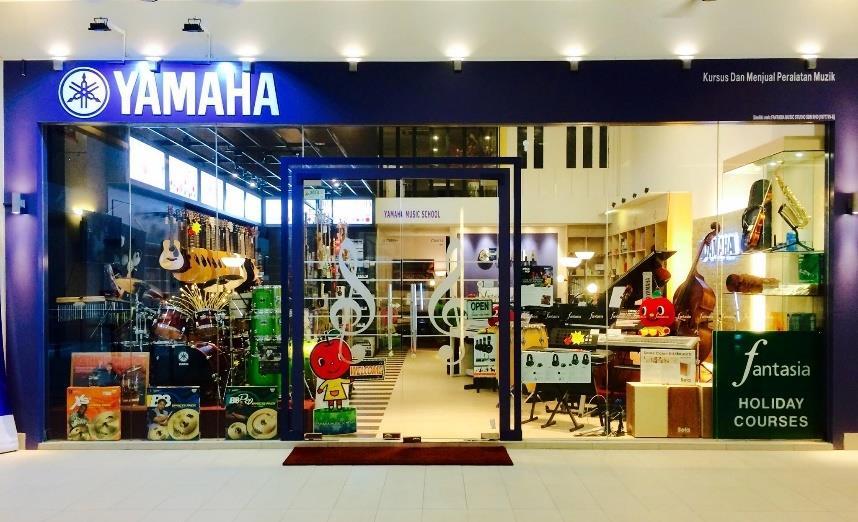
8. How would you rate the interior space?

9. What would you rate the initial interior impression of this store?

10. Would it be interesting to have a workshop for musical instrument demonstration or composer recital? o Yes o No
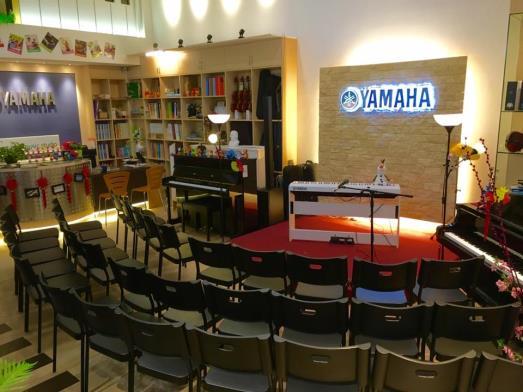
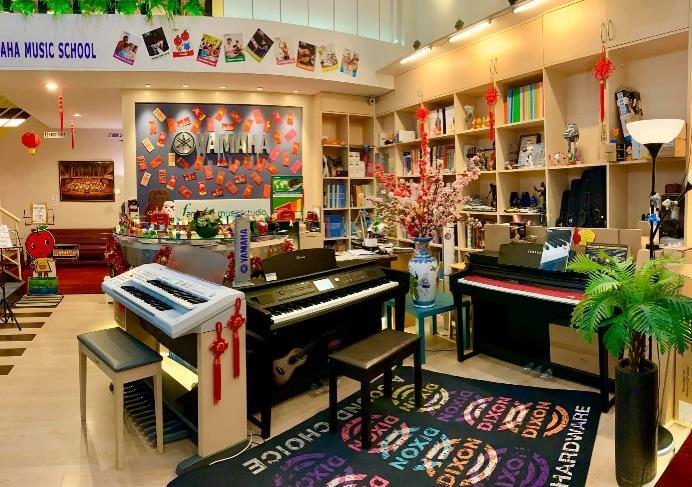



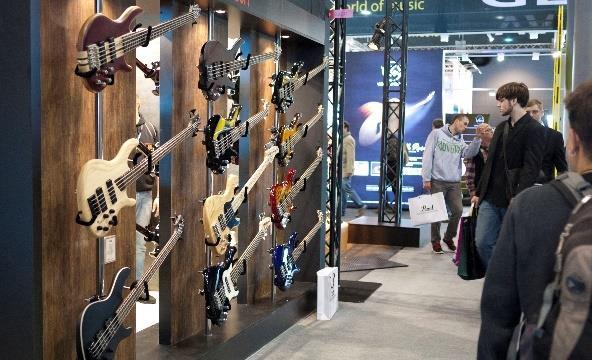
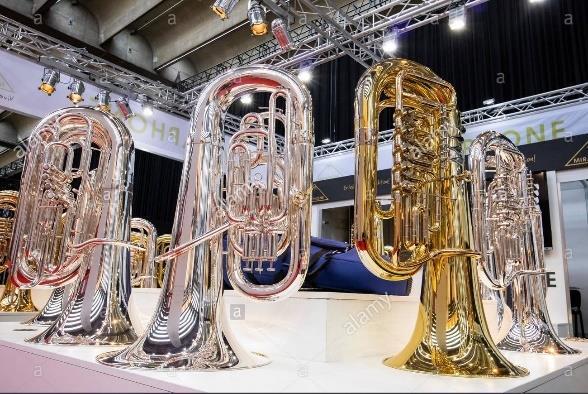


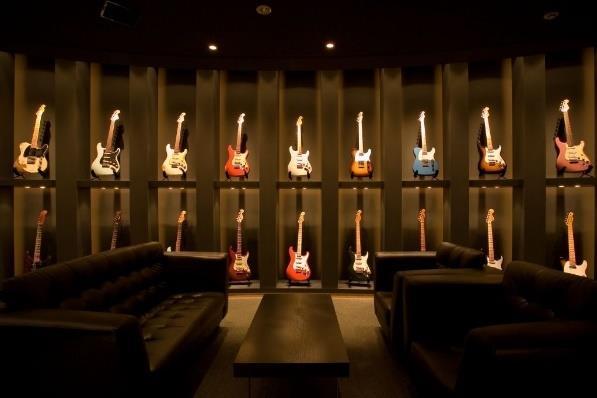
14. In your opinion what are the improvements you would make on this retail store design?
o Facade Design
o Interior Design
o Lighting & Ambient
o Material Used
o Product Display


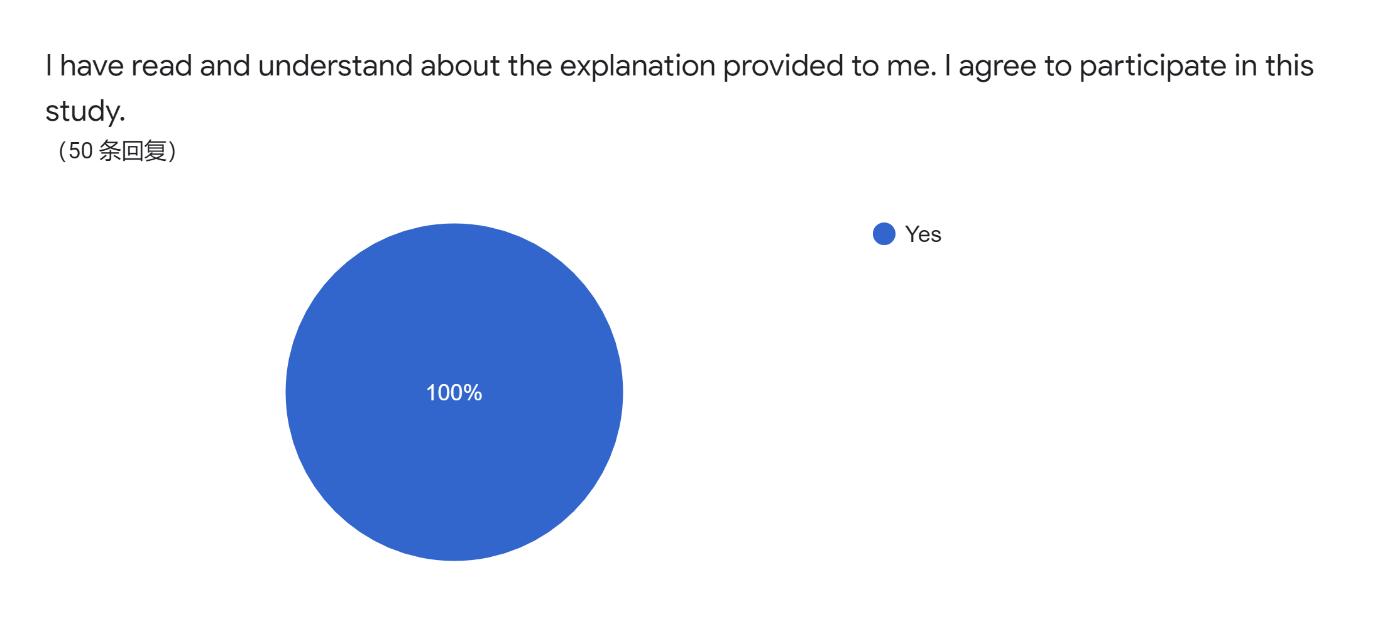
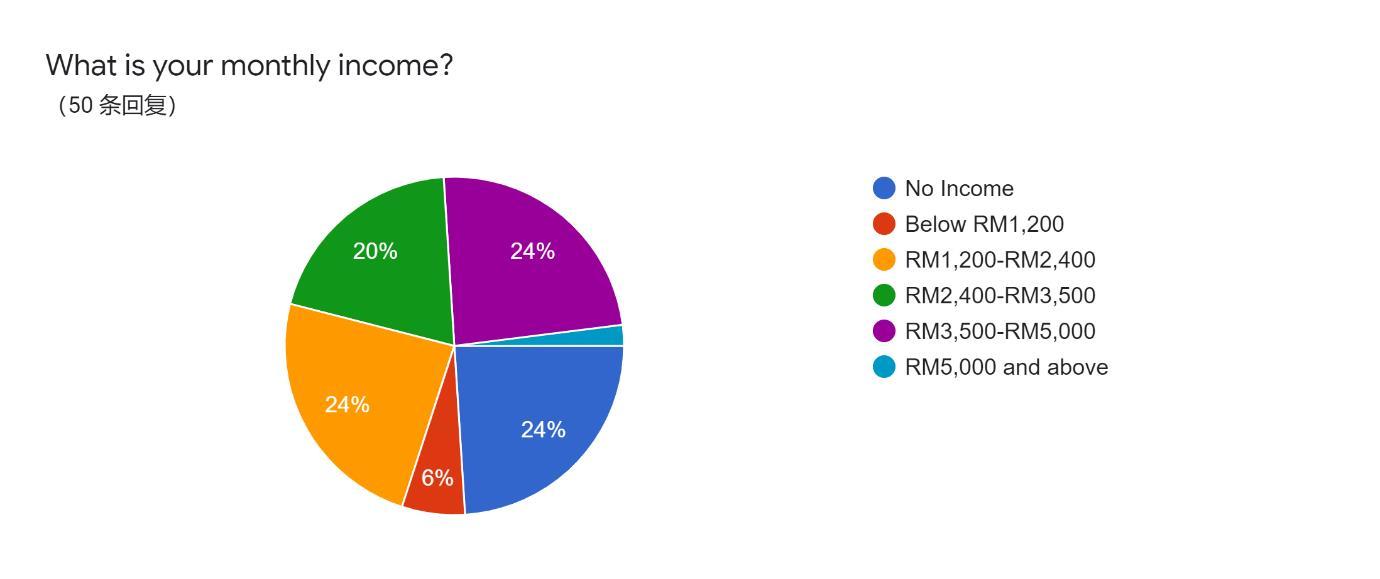







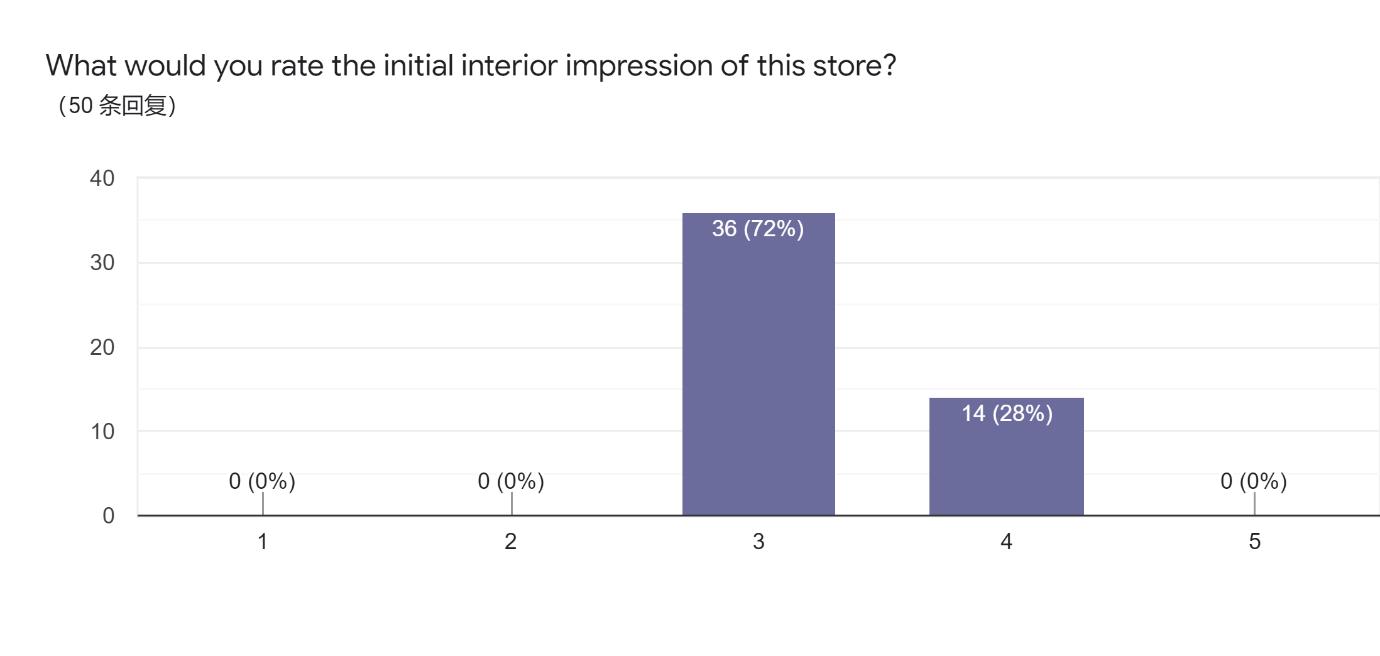


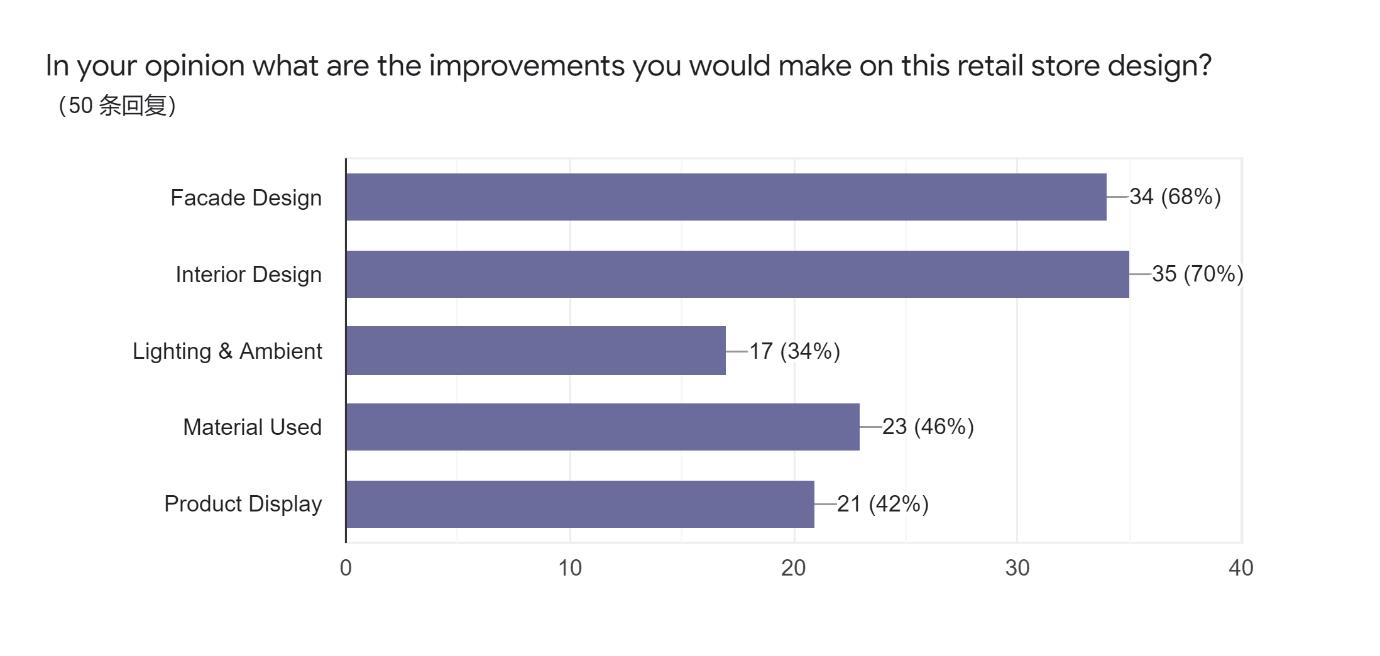
1 Utama. (2021, June 7). Retrieved from en.wikipedia.org: https://en.wikipedia.org/wiki/1_Utama
1 Utama Shopping Centre. (2021, June 5). Retrieved from google.com: https://www.google.com/search?q=1+utama+shopping+center&rlz=1C1CHBD_enMY952MY 952&sxsrf=ALeKk03FYNlCVujTEYhdaphSw2UsdTUHow%3A1628629116471&ei=fOgSYbiNHLq Z4EP6vS8wA4&oq=1+utama+shopping+center&gs_lcp=Cgdnd3Mtd2l6EAMyBQgAEMsBMgQIA BAeMgYIABAFEB4yAggmMgIIJjIC
1 Utama Shopping Centre in Petaling Jaya. (2021, June 2). Retrieved from moovitapp.com: https://moovitapp.com/index/en/public_transit-1_Utama_Shopping_Centre-Kuala_Lumpursite_22788590-1082
About us. (2021, June 1). Retrieved from 1utama.com.my: https://www.1utama.com.my/about-us/
About Yamaha. (2021, June 20). Retrieved from yamaha.com: https://my.yamaha.com/en/about_yamaha/
Bandar Utama. (2021, June 1). Retrieved from Google Map: https://www.google.com/maps/dir/3.1426591,101.604402/1+utama+shopping+centre/@3. 1444493,101.6015079,15z/data=!4m9!4m8!1m1!4e1!1m5!1m1!1s0x31cc4ed29f2fe42f:0xfd 81eb3a4d9eb904!2m2!1d101.615762!2d3.1501392
Fantasia Music Studio. (2021, June 20). Retrieved from facebook.com: https://www.facebook.com/people/Fantasia-Music-Studio-at-The-School-Jaya-One-JalanUniversity/100063456373492/
Home Page. (2 June, 2021). Retrieved from oneworldhotel.com.my: http://www.oneworldhotel.com.my/places/utama-shopping-centre/
Weather & Climate. (2021, June 3). Retrieved from travelonline.com: https://www.travelonline.com/malaysia/weather.html
Taking this opportunity to express a deep sense of gratitude to lecturer and tutors for providing me a huge amount of precious time and effort. I feel really lucky to be able to work under their direction.