Tan Yi Jynn
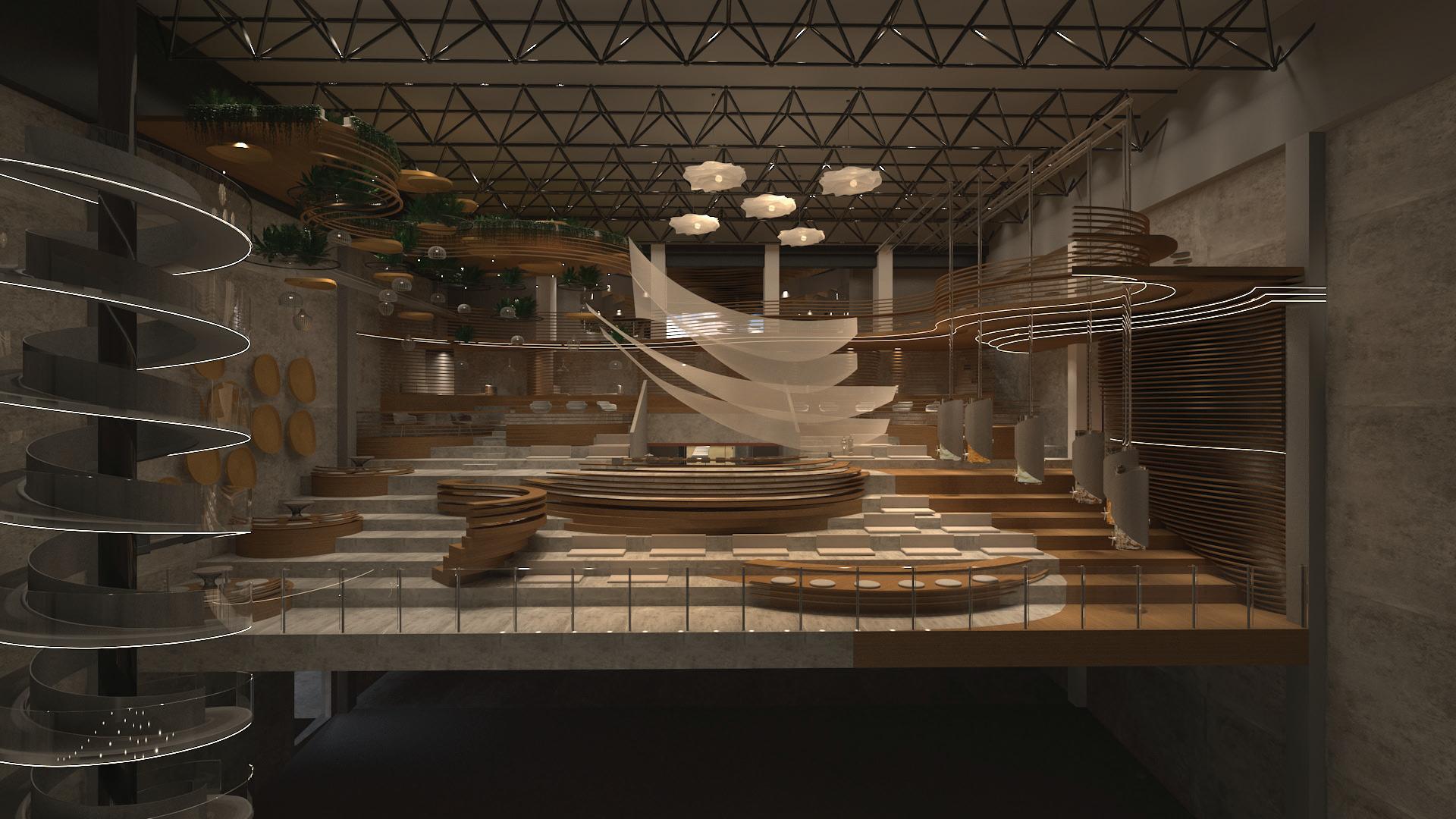
P o r t f o l i o
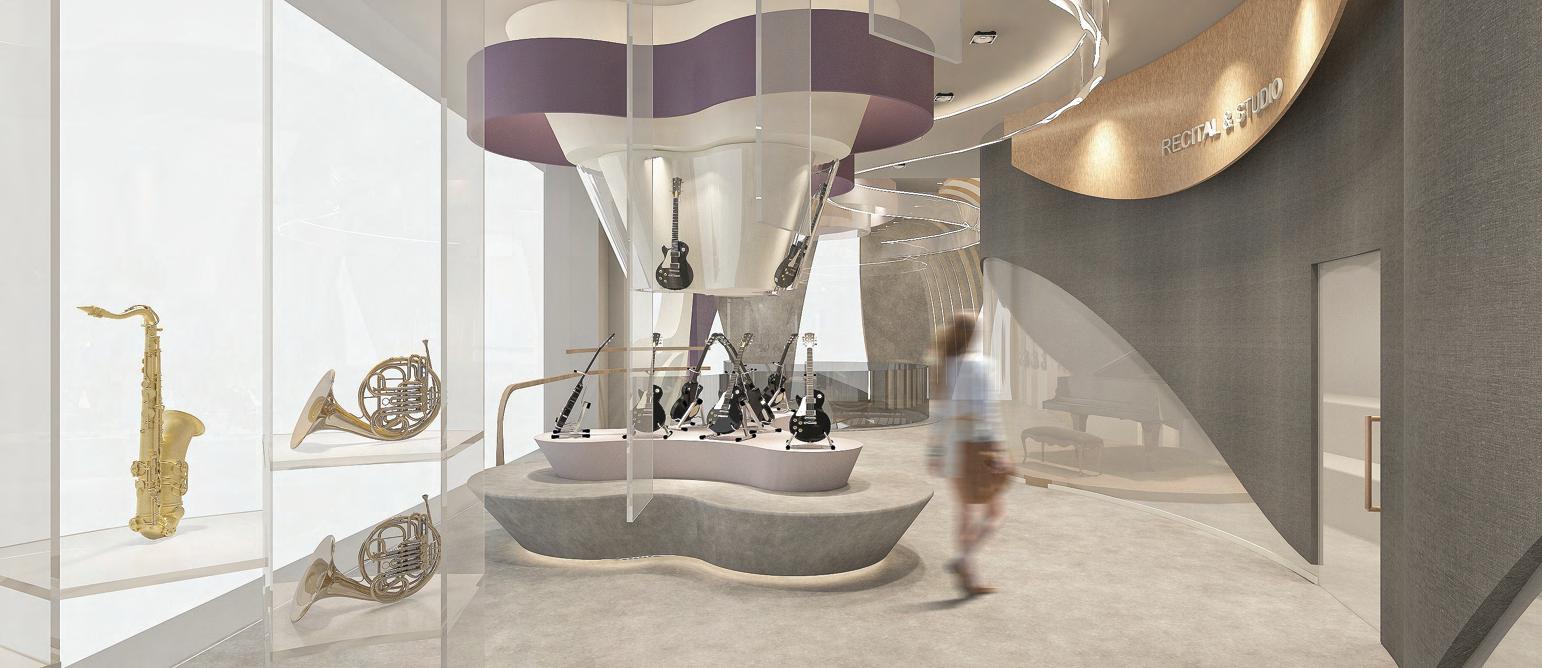
Portfolio 2021-2022
Content Page Work N Kids 01 Interior Architecture IV - Work and Play Centre En-crust 02 Interior Architecture III - [Re-Imagined] Alternative Narrative Incessant Inspiration 04 Interior Design IV - Marketing Department Office Make Waves Moments 03 Interior Design V - Musical Instruments Retail Store Continuous Monument 05 Contemporary Design TheoriesStylecapes Adaptive Reuse 07 Theories of Asian ArchitectureResearch Poster Traditional Chinese Architecture 06 Theories of Asian ArchitectureInfographic Sustainable Education Hub 08 Detailing Working Drawing - Assignment 2
Work N Kids
Interior Architecture IV - Work and Play Centre
Project Title
Work and Play Centre
Project Brief
Student to discover the Sustainable Development Goal (SGD) cluster, develop concept ideas representing the allegory of the issue and interpret the findings into narrative representation. To explore, identify, invent and activate suitable spaces and divert to a functional programming approach. Student will need to identify what you are designing and begin to develop your programme narrative, through objects.
Client
Kidzania Kuala Lumpur
Existing Building Model Design Statement
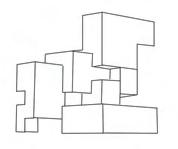
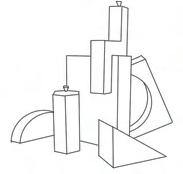
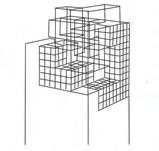
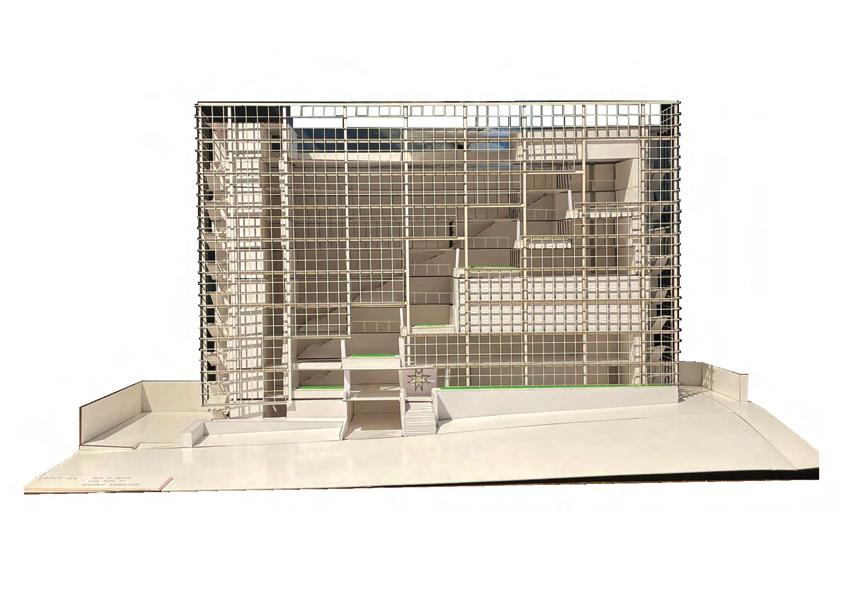
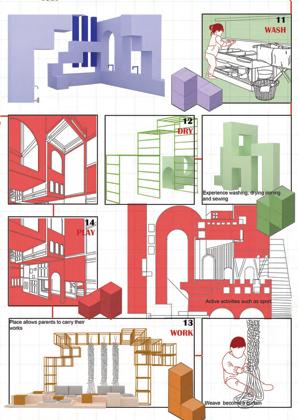
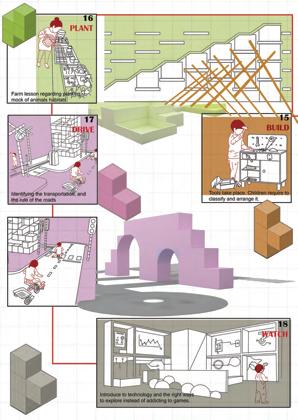
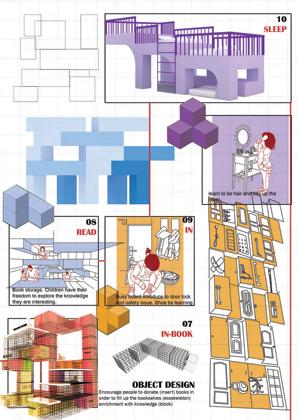
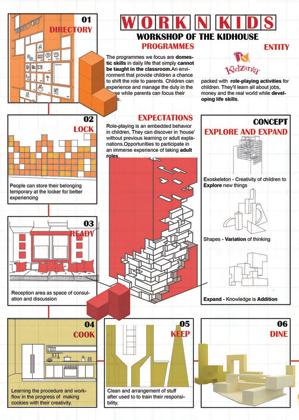
The PAM Centre (for Pertubuhan Akitek Malaysia)located at Bangsar, Kuala Lumpur. The core of the building is formed by the stepped atrium that brings courtyard and garden elements inside. Staircases serve as the choreographers of movement, drawing people off the street and into the building.
Work N Kids is a workshop introduced theknowledge of domestic skills to children that cannot be taught in the classroom through role-playing activities. Regarding the data analysis SDG 4 quality education, one of the issues we facing are lack of learning material in the range of student. The aim of the design is allowing children to shift the role to parents for experiencing and managing the duty while their parents can focus their work. The workshop of the kid house that designed for the children from 4 to 6 years old comprised the spaces in house.
Concept Inspiration
Explore & Expand
Exoskeleton - Creativity of children to Explore new things
Shapes - Variation of thinking Expand - Knowledge is Addition 01
Narrative
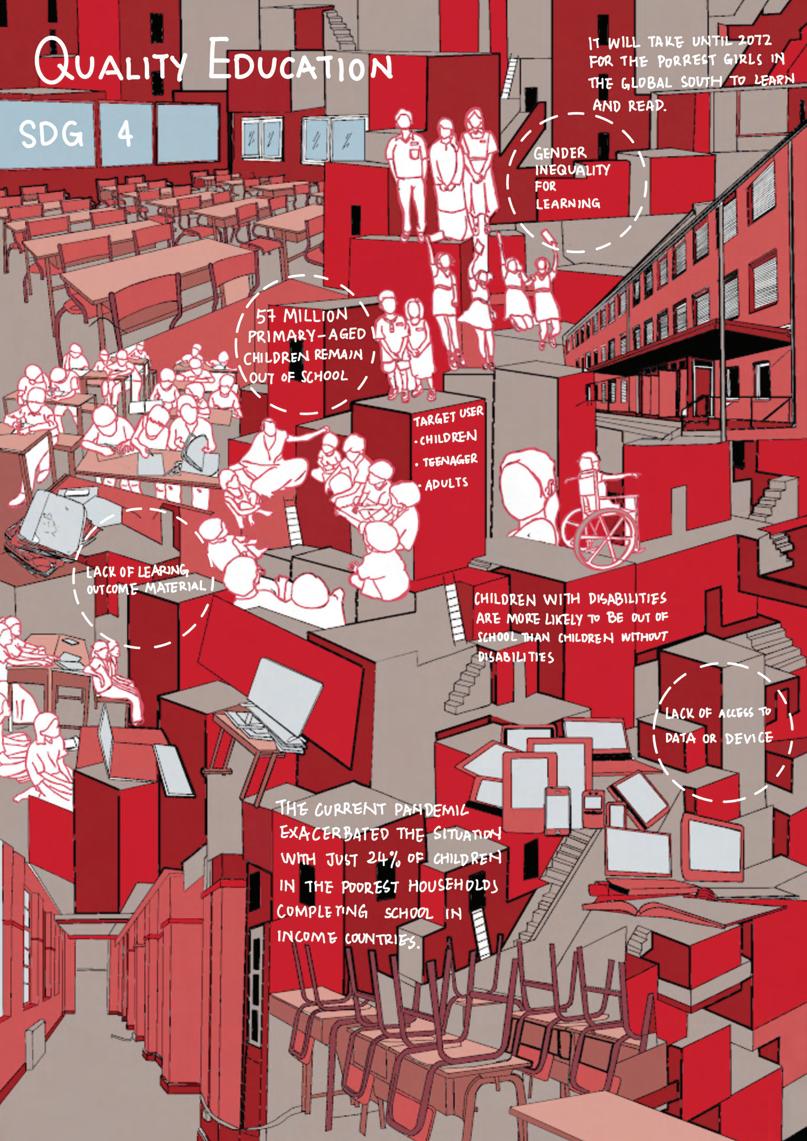
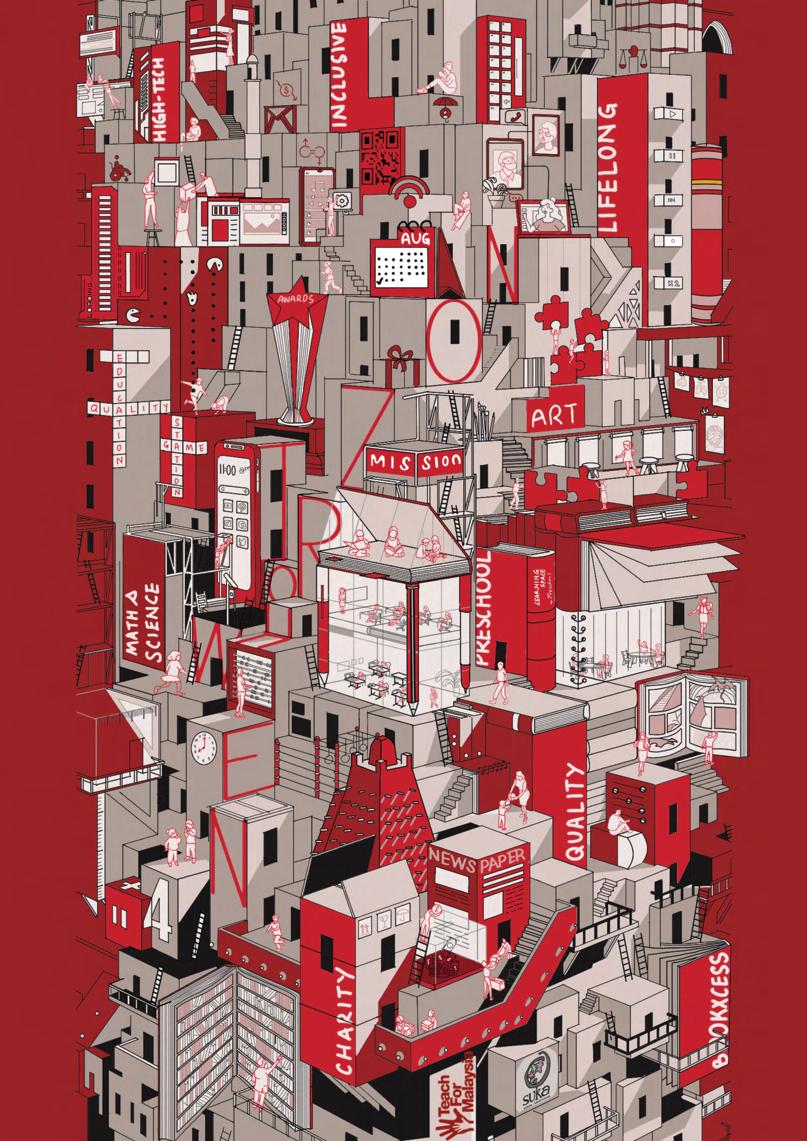

Issue Data Analysis - Gender inequality for learning - 57 million primary-aged children remain out of school - Lack of learning outcome material - Lack of acess to data or device
Program Design Ideas: Charity Program Preschool Mission Target Bookxcess Art, Math & Science Space High Tech Classroom Game Station
Narrative
Plant
Children can plant and water the greenery at the garden. The sand acts as Farming Simulator. Children can recognise the animals and their habitats and shelters.
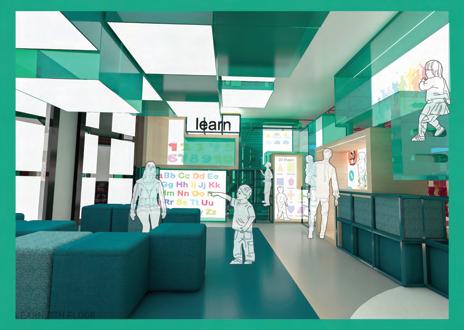
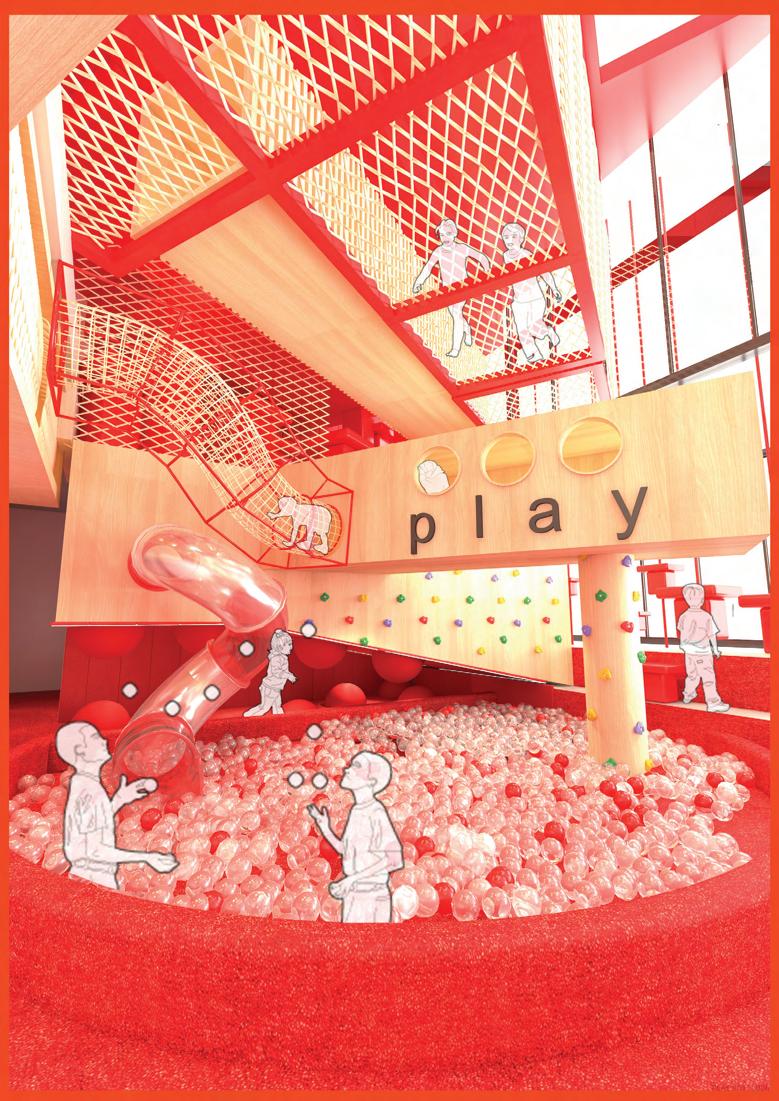
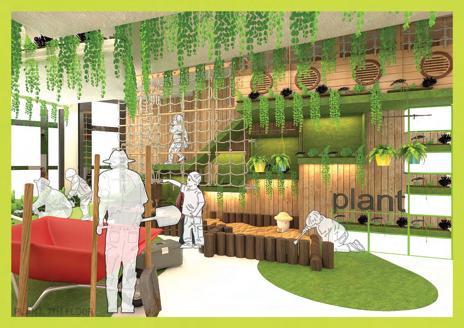
Drive
Children park their vehicle at rossy garage. They can identify the transportation and the rule of the roads. There is a pedestrian bridge at the middle.
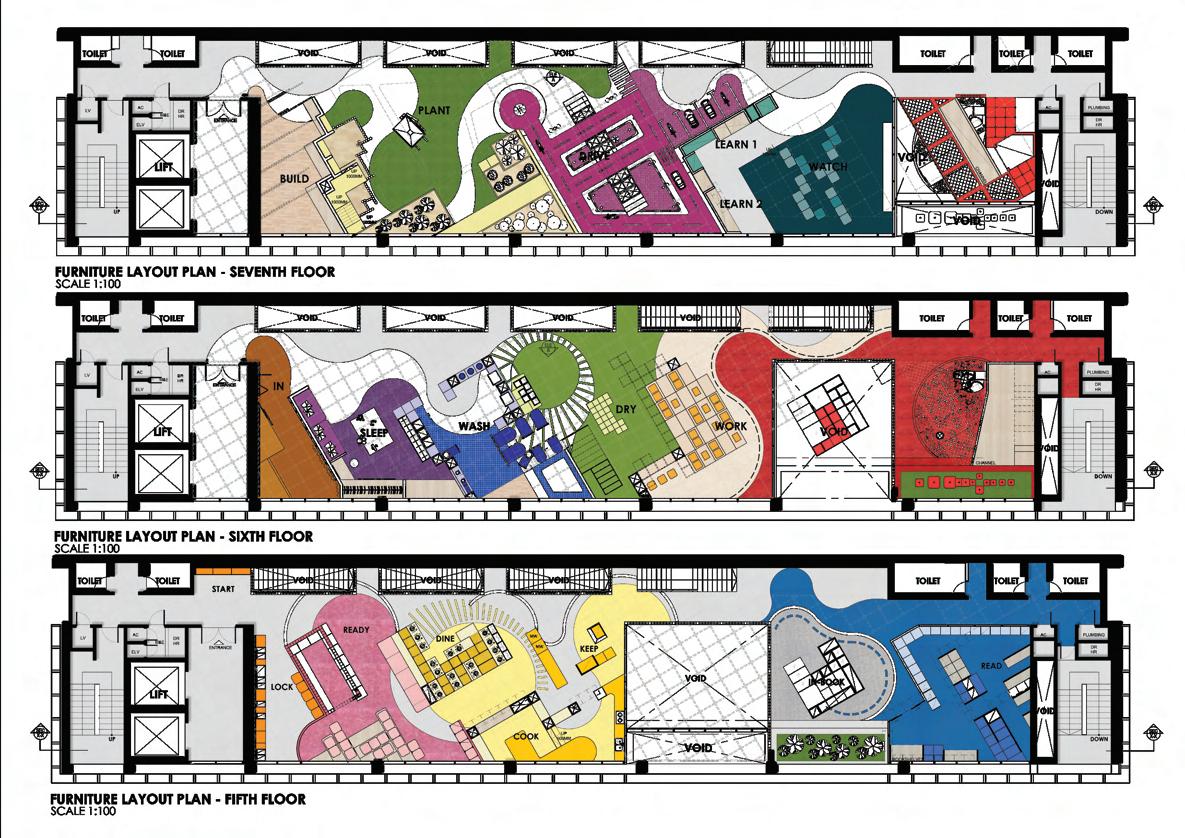

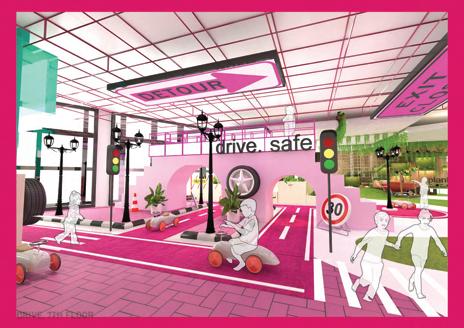
Learn




Dine & Cook & Keep
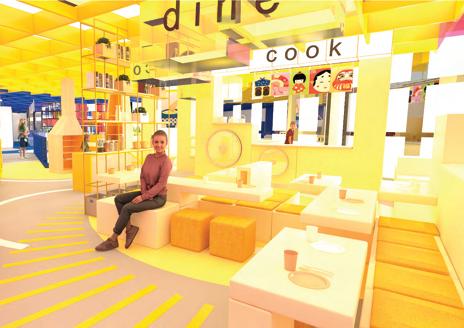
Children will be introduce to dinnerware and equipment in the kitchen. They can prepare some easy food like sandwich and salad. They will know how to keep and arrange the kitchen appliance.
Read
It is a library. The mezzanine floor allows the children to climb up to read in a secure zone.
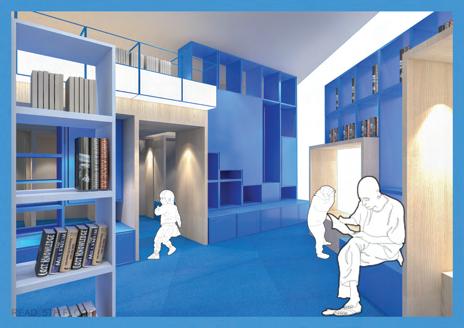
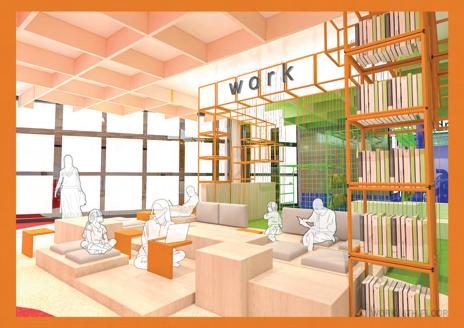
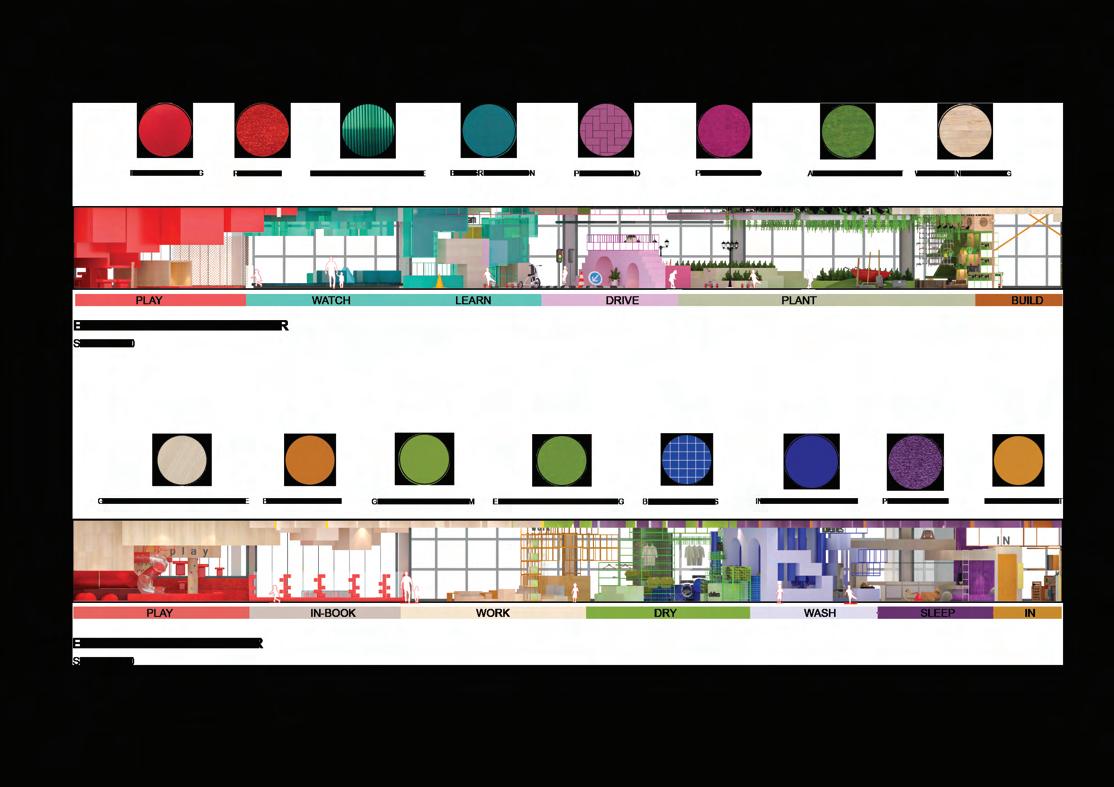
Read


The pink zone is registration counter that people can make consultation or enquiry here.

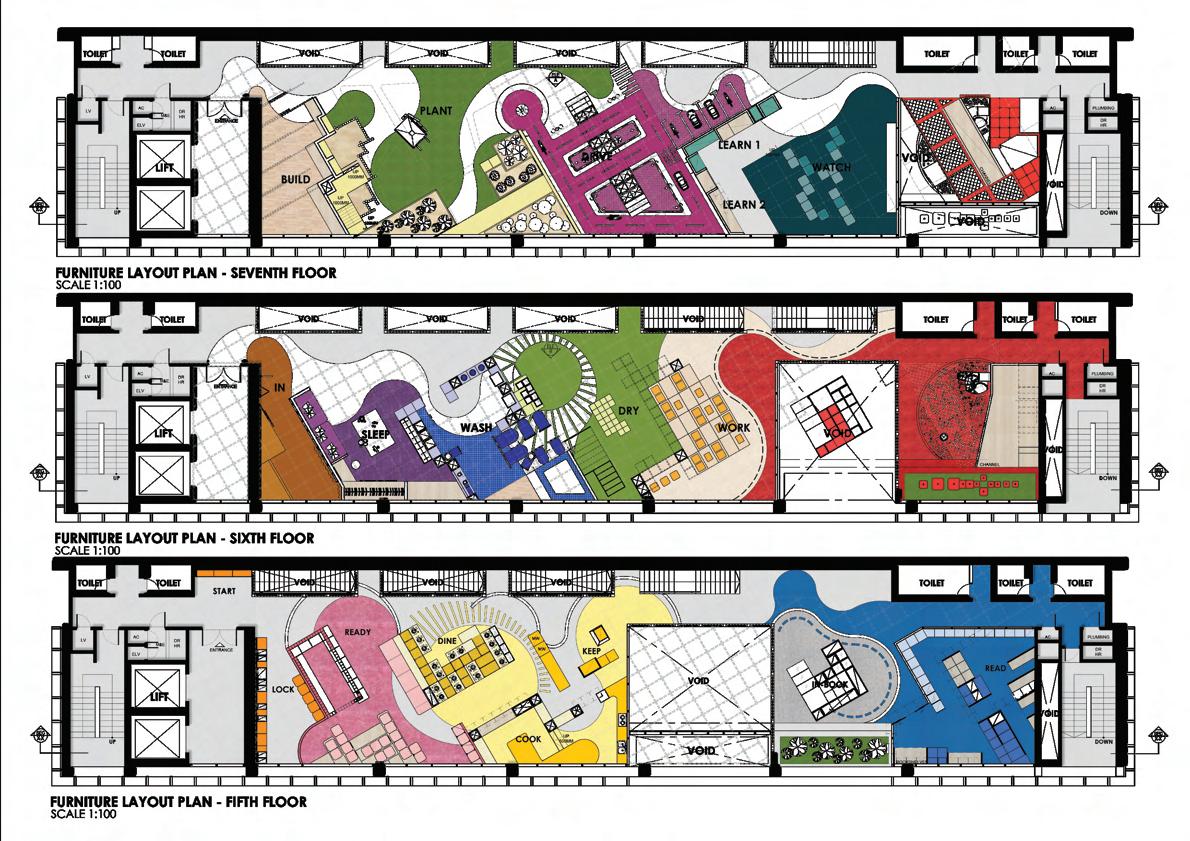
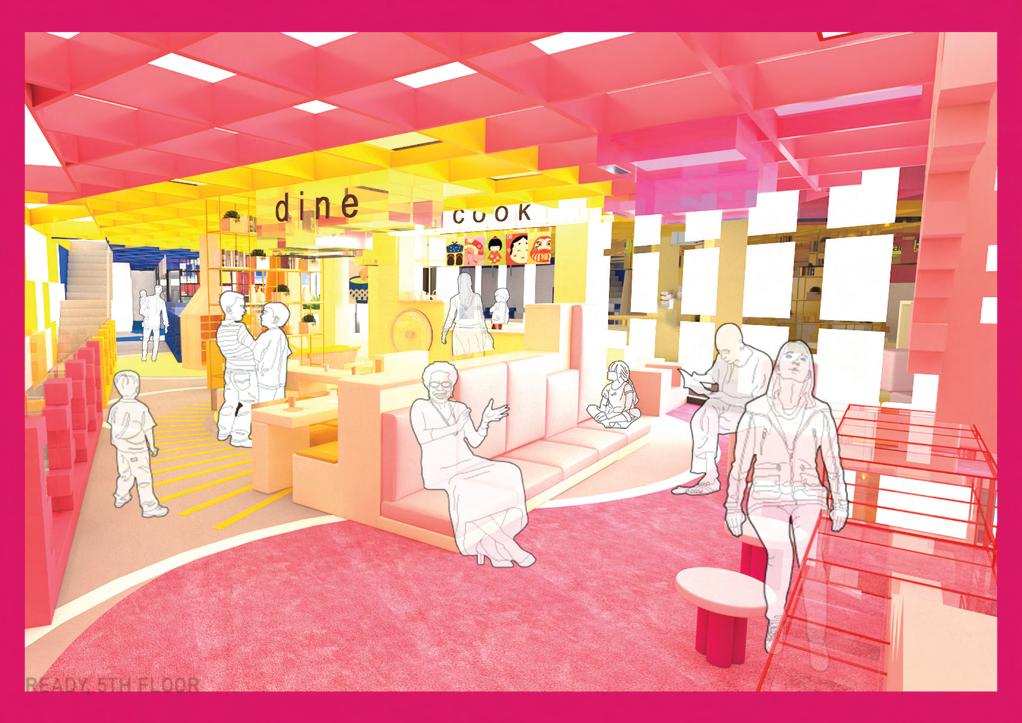
Work
A home office where parents can focus their work . There are string behind the seating area that children can enjoy weaving the string to become a curtain.
Dry & Wash
The laundry in green that equip with washing machine. Children can learn to categories and folding clothes.The toilet in indigo that children can wash their hands and gain knowledge regarding the water flow through the tape and piping system.
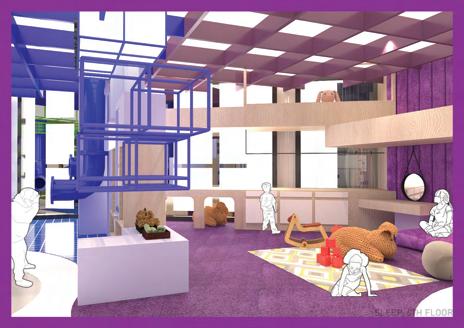
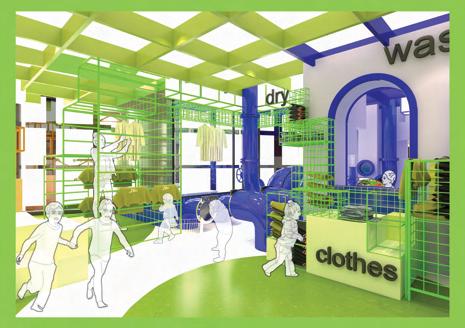
Sleep


Sleep is a bedroom. Children can learn tify up the bed and arrange clothes in wardrobe. Also, girls can learn to comb and tie their hair.
In-book

Object design which focused on charity programme. People can donate the book at the machine then the book will transport to different canal. Various colour of the canal used to indicate the categories. The books will go around the structure and the children can easily reach the book and read here.
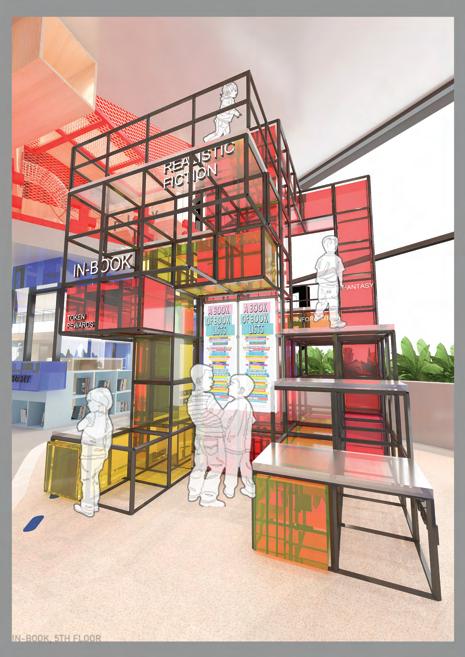
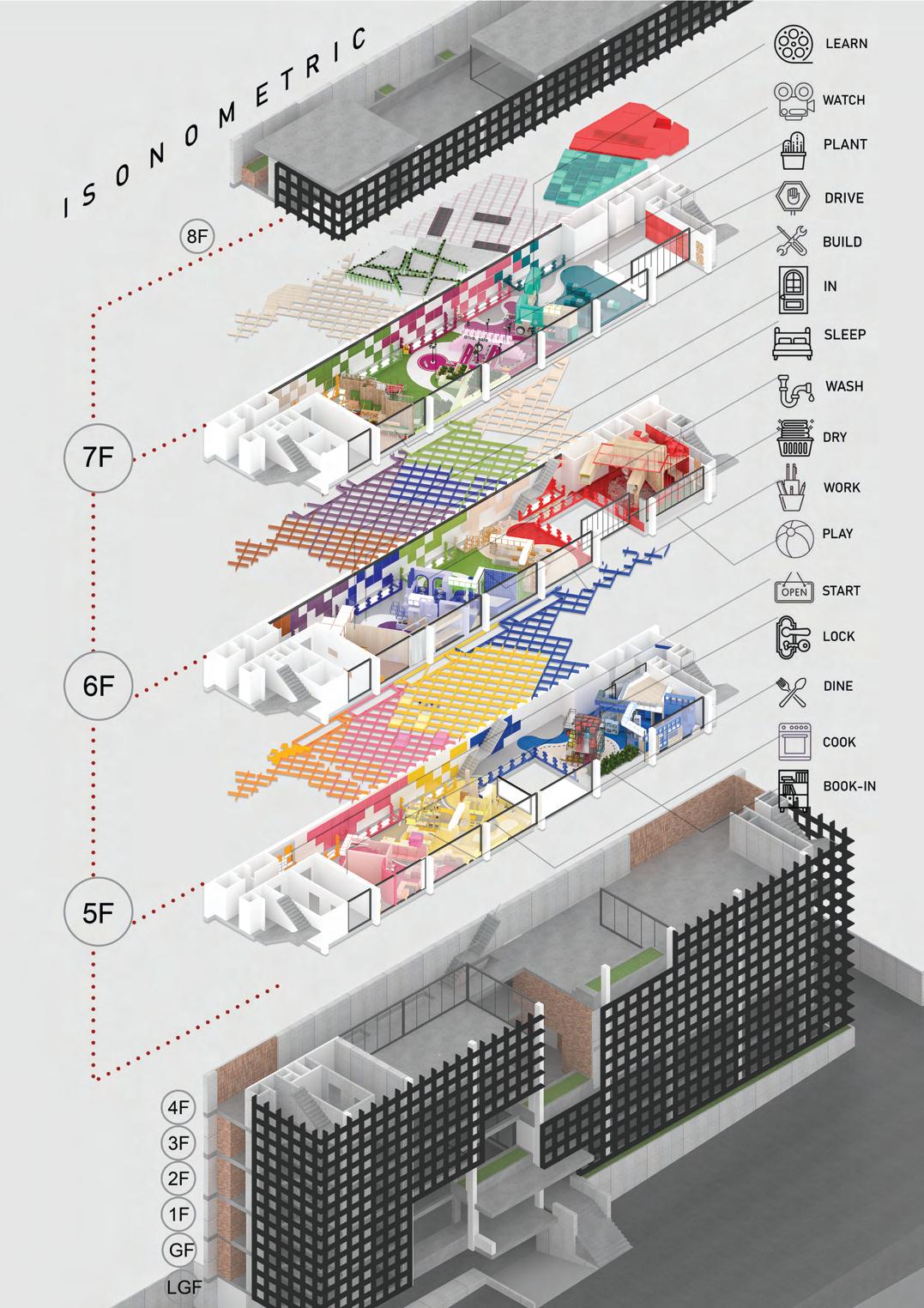
En-crust
Interior Architecture III
Project Title
[Re-Imagined] Alternative Narrative
Project Brief
[Re-Imagined] Alternative Narrative project is to reimagine the spaces that revolutionary ideas of either Living, Working, Shopping and Learning. The design ideas where the users will get to experience interactive spaces and the arts of making by exploring the spaces provided. The idea of ‘storytelling’ in the space is to uniquely create a narrative space interactively and the desire to mesmerise the storyline of the space that showcasing the conceptual ideas from project 2.
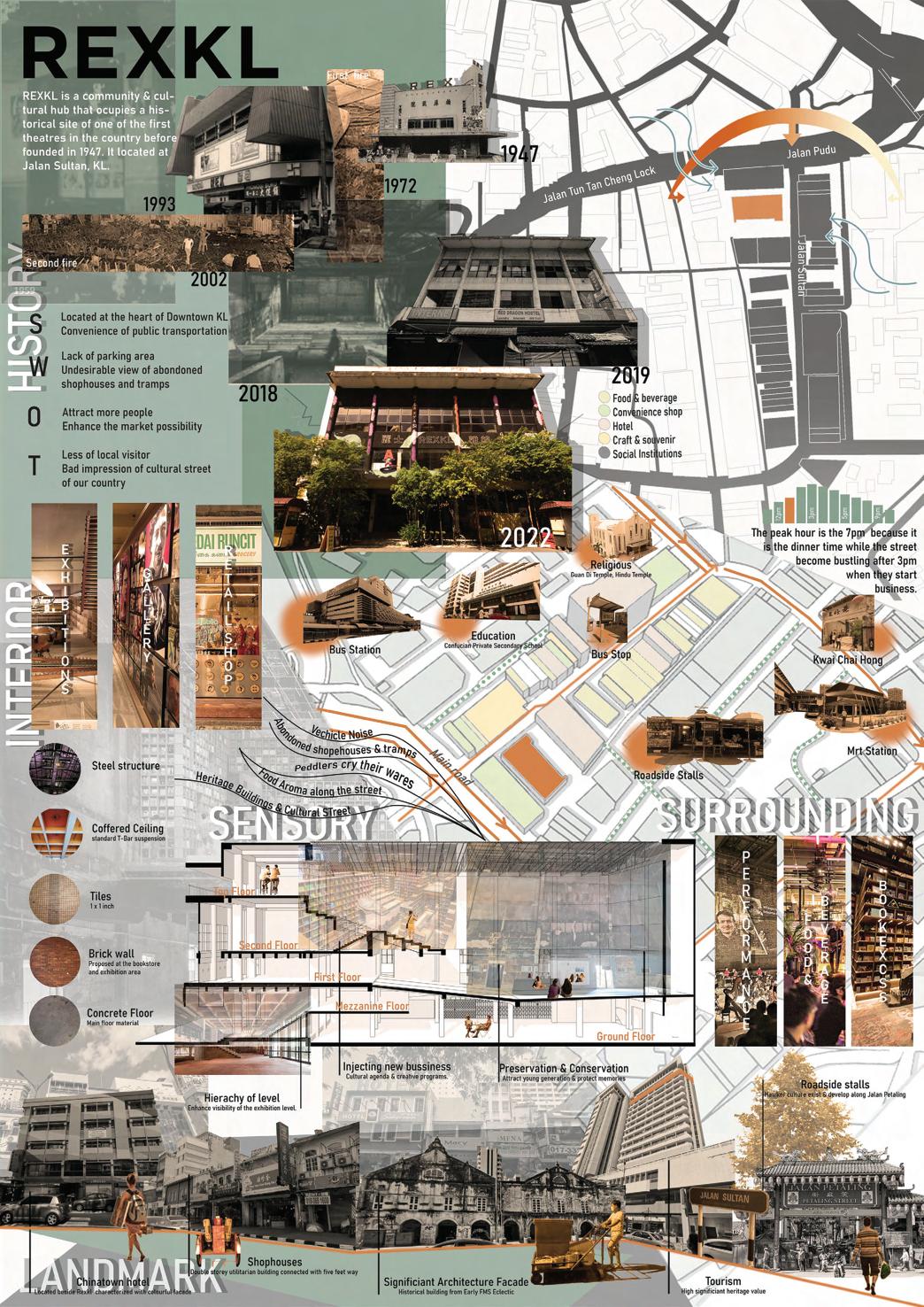
Subject Matter
Traditional Kuih & Snack
Project 01: Building [nooks]: Site Explorative
02
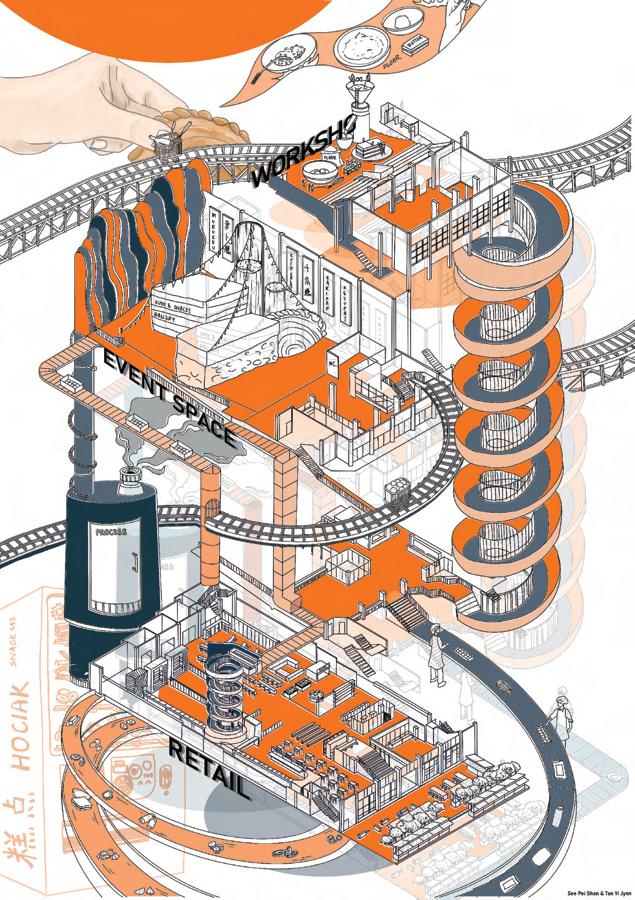
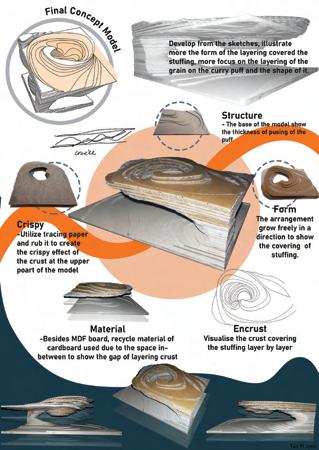
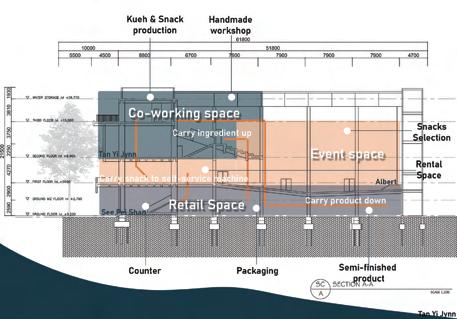
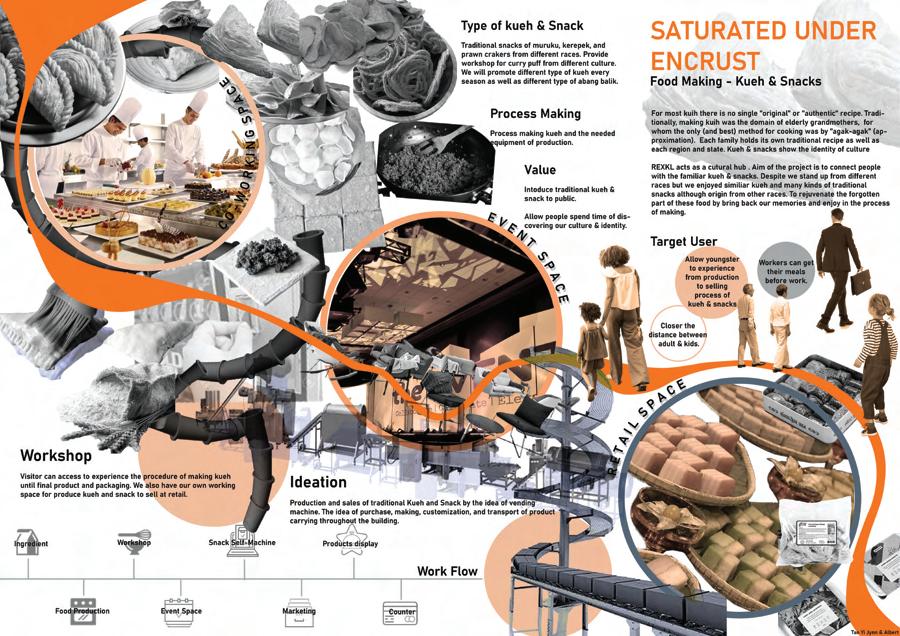
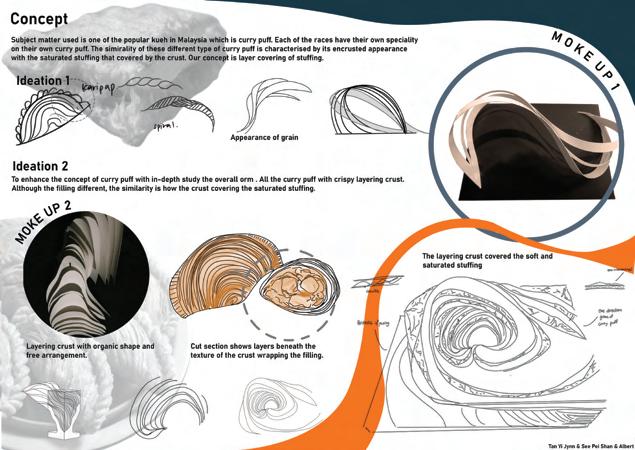
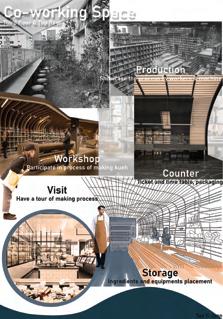
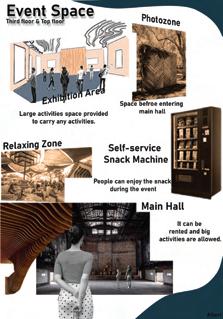
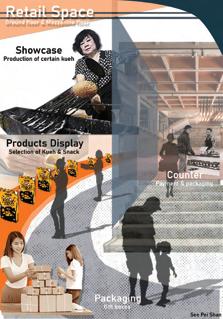
Issue Board Space Programming Conceptual idea Concept model Space ideation Space ideation Space ideation Narrative Programming PROJECT 02: IMAGINATIVE DESIGN MAKING
Children can plant and water the greenery at the garden. The sand acts as Farming Simulator. They can recognise the animals and their habitats and shelters.
Seating Area Open Workshop
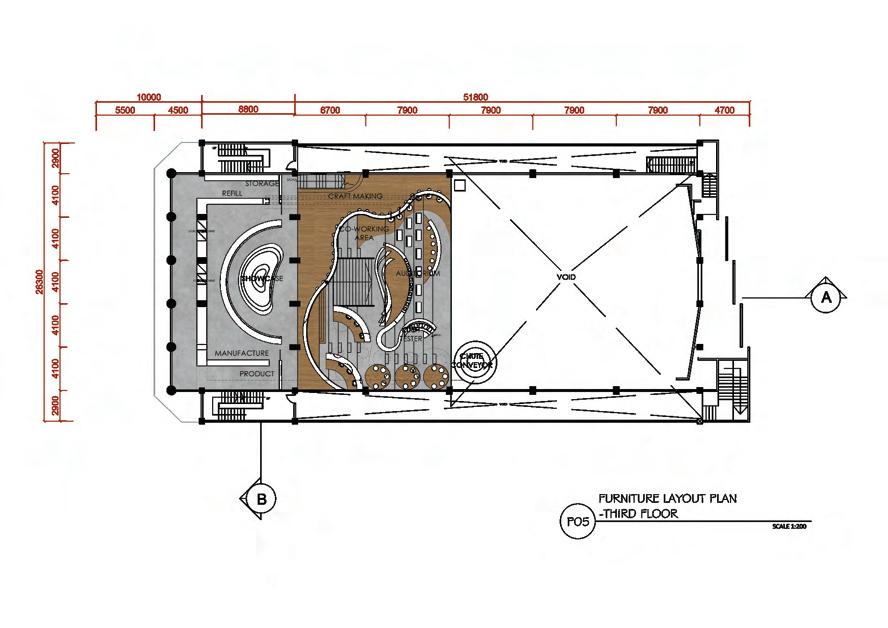
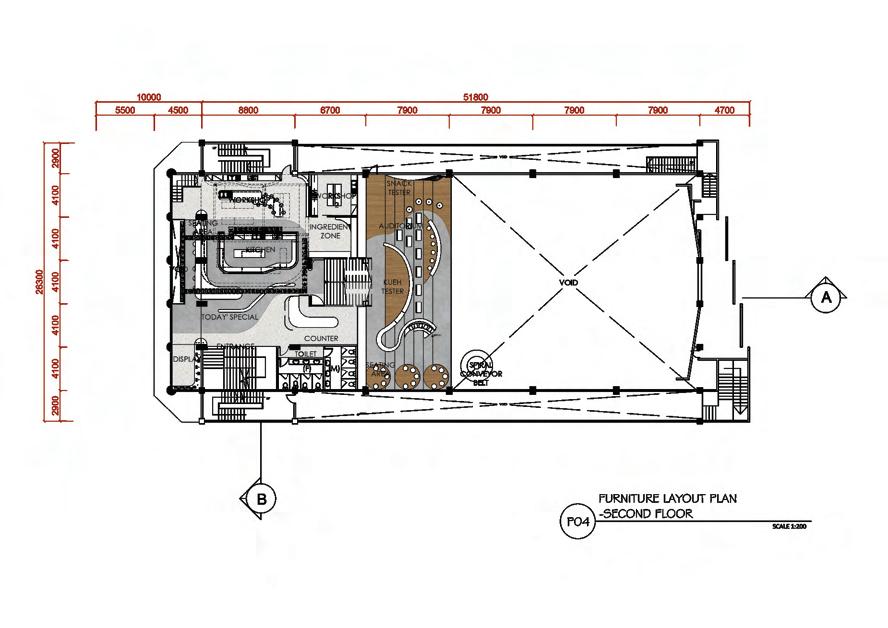
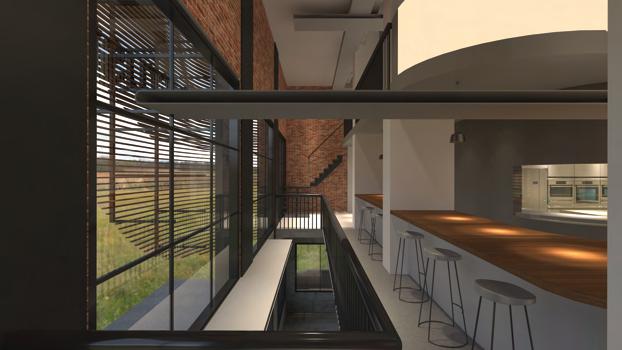
People can use the facilities to make kuih. Aprons are prepared at the ready zone. There are some bar seating provided
Auntie’s Fried Zone 2nd floor - Workshop
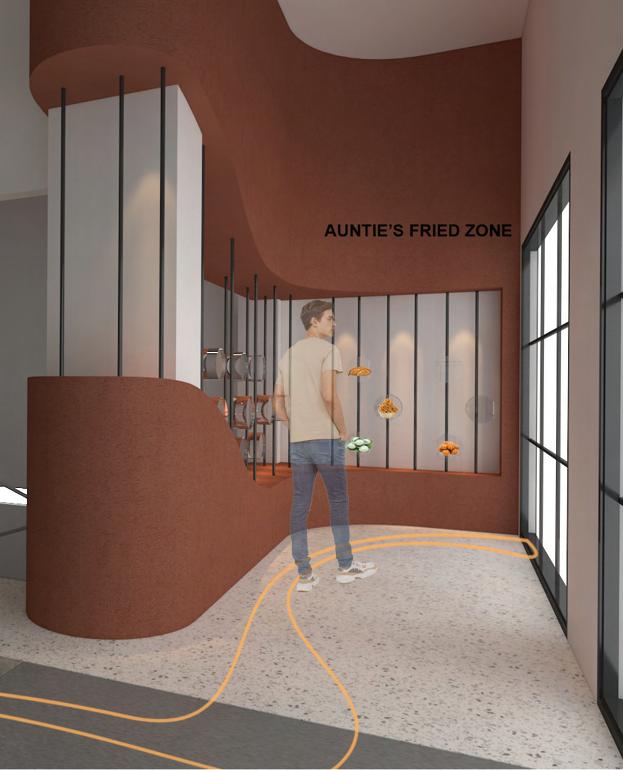
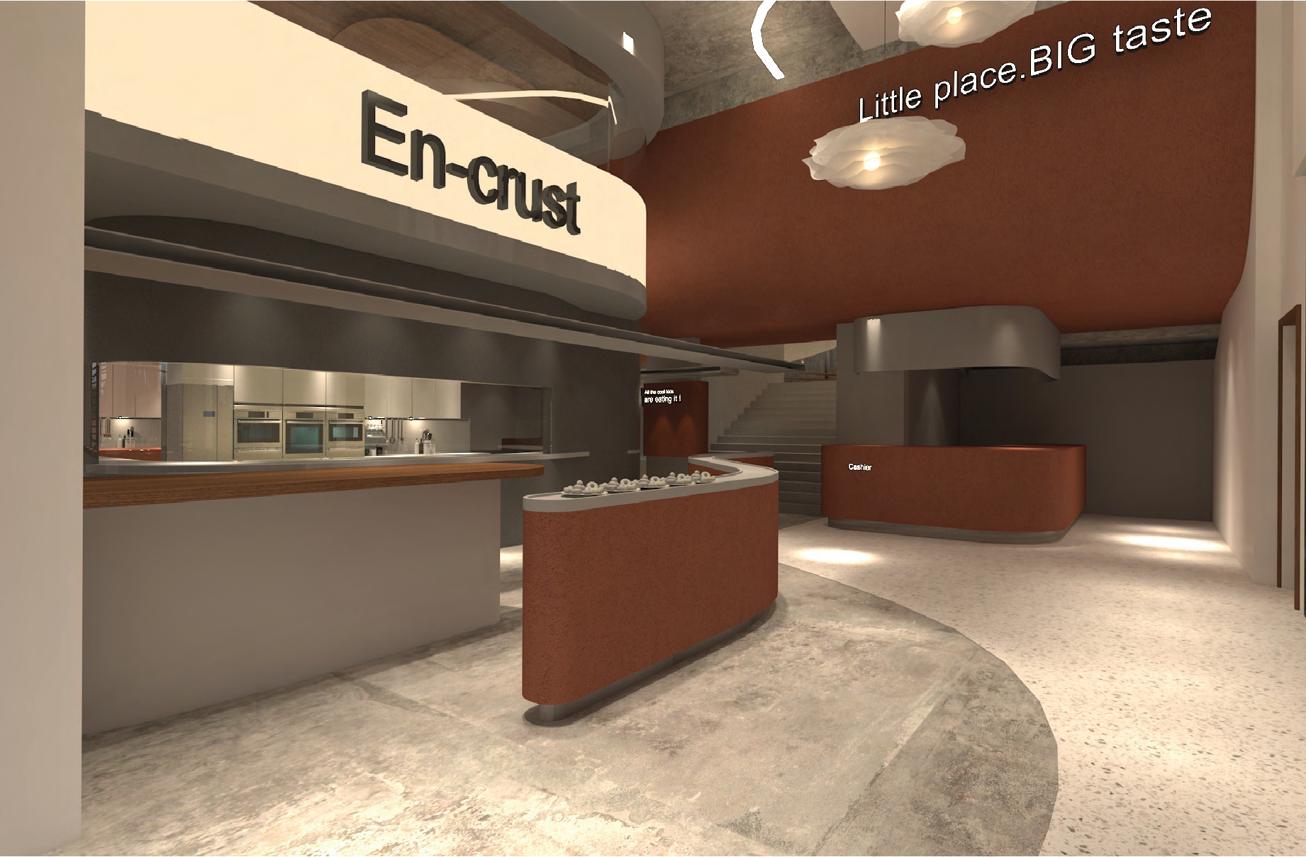

Fried Food Display Area.
People can obverse the process of food making through the display window at chef’s live kitchen. There are four workshop located at the mezzanine floor which is above the Chef’s live kitchen. The conveyor blet transport the ingredient from first floor to second floor and mezzanine floor. The counter is located beside the entrance of second floor.
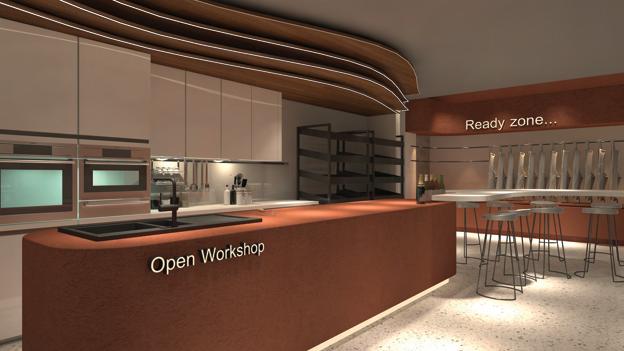
Gathering
Gathering space suitable for people to carry out meeting, discussion or even chatime.
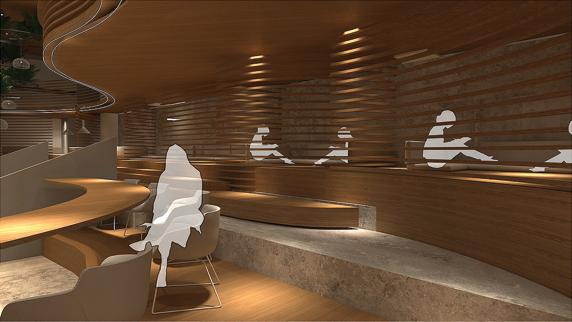
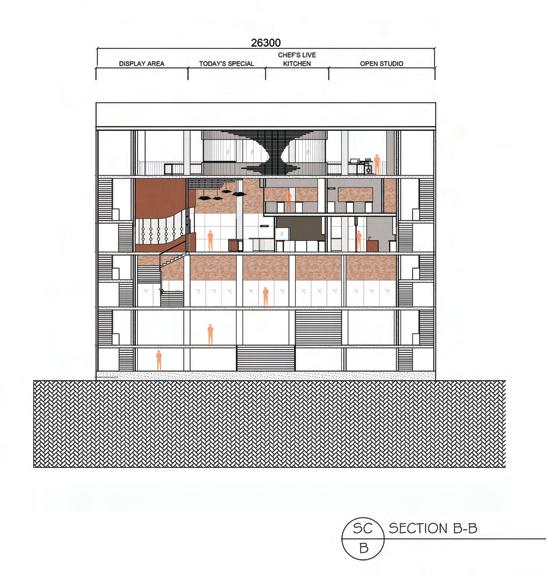
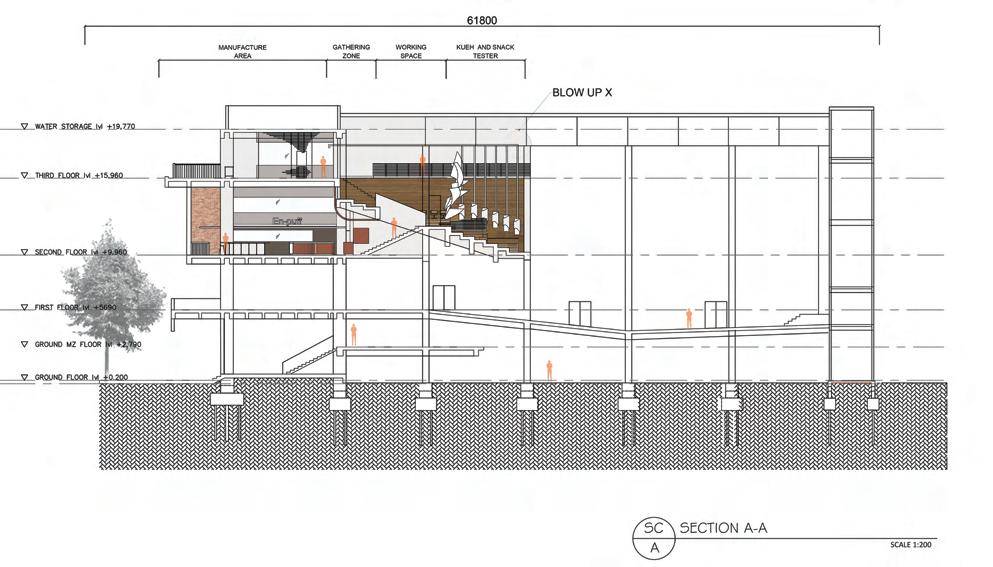
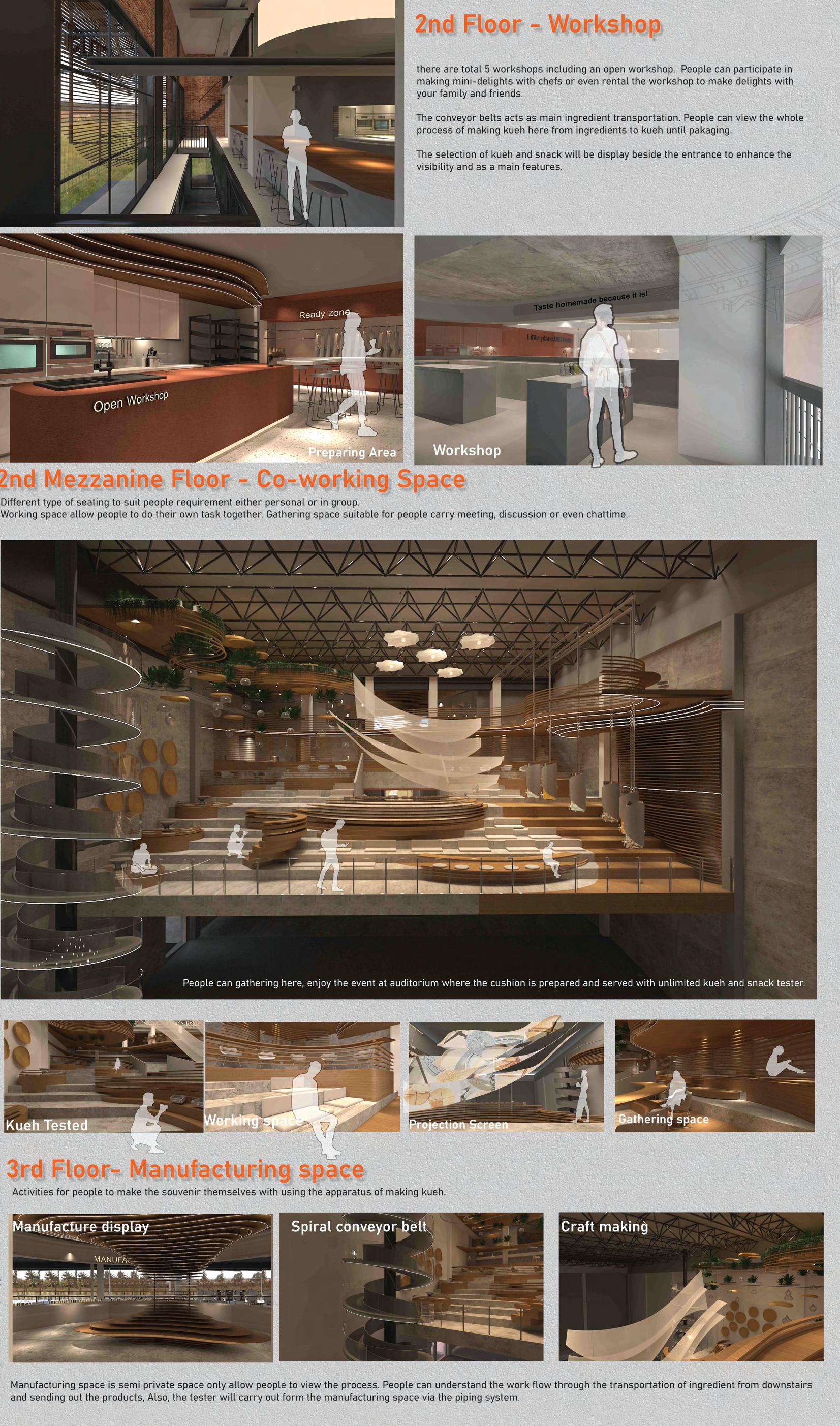
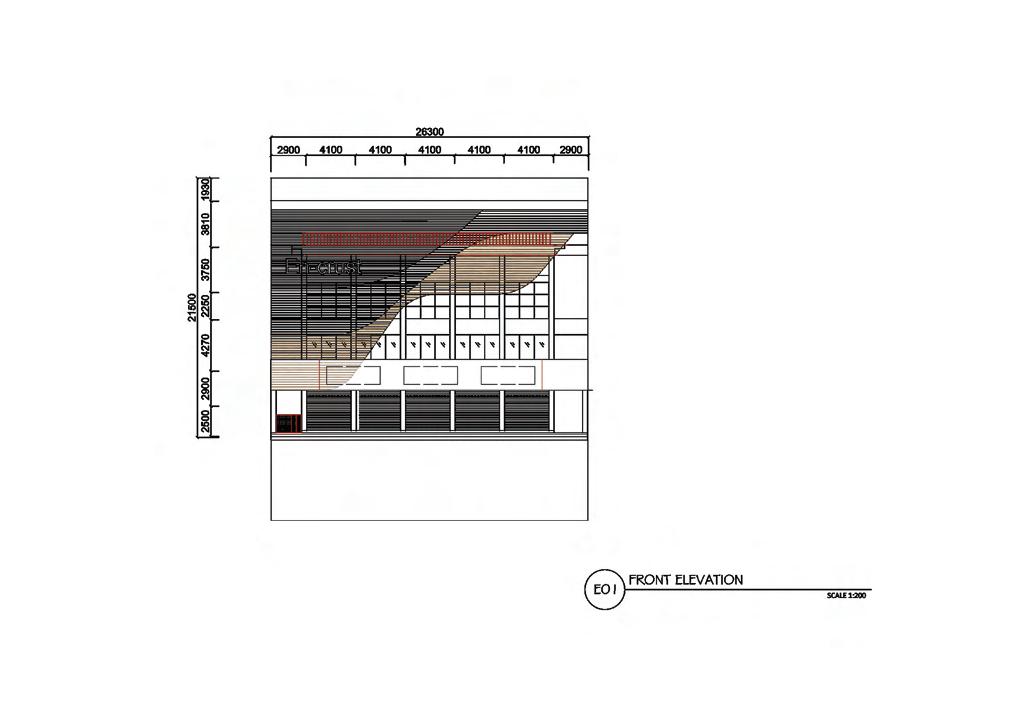

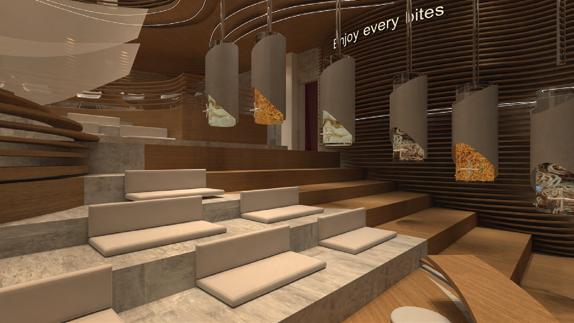
Kueh tester
People can gathering here, enjoy the event at auditorium where the padding is prepared and served with unilimited kueh and snack tester.
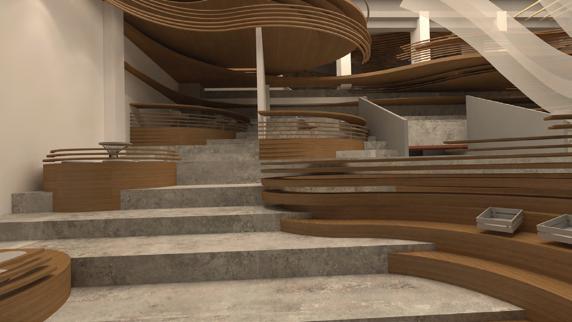
Snack tester
Snack dispenser system that can can refill the snack from the manufac- Working space allow people to do their own task together. Different type of seating to suit people needs either individual or in group.
3nd floor -


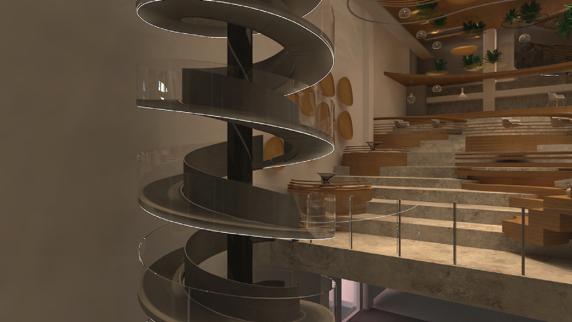
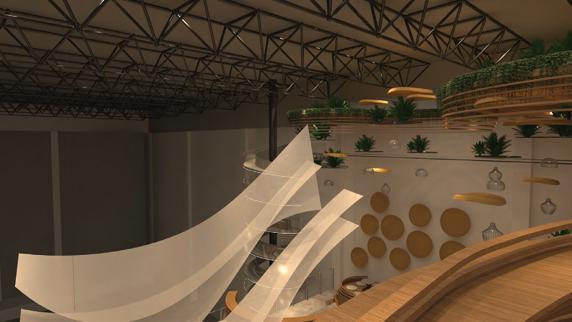
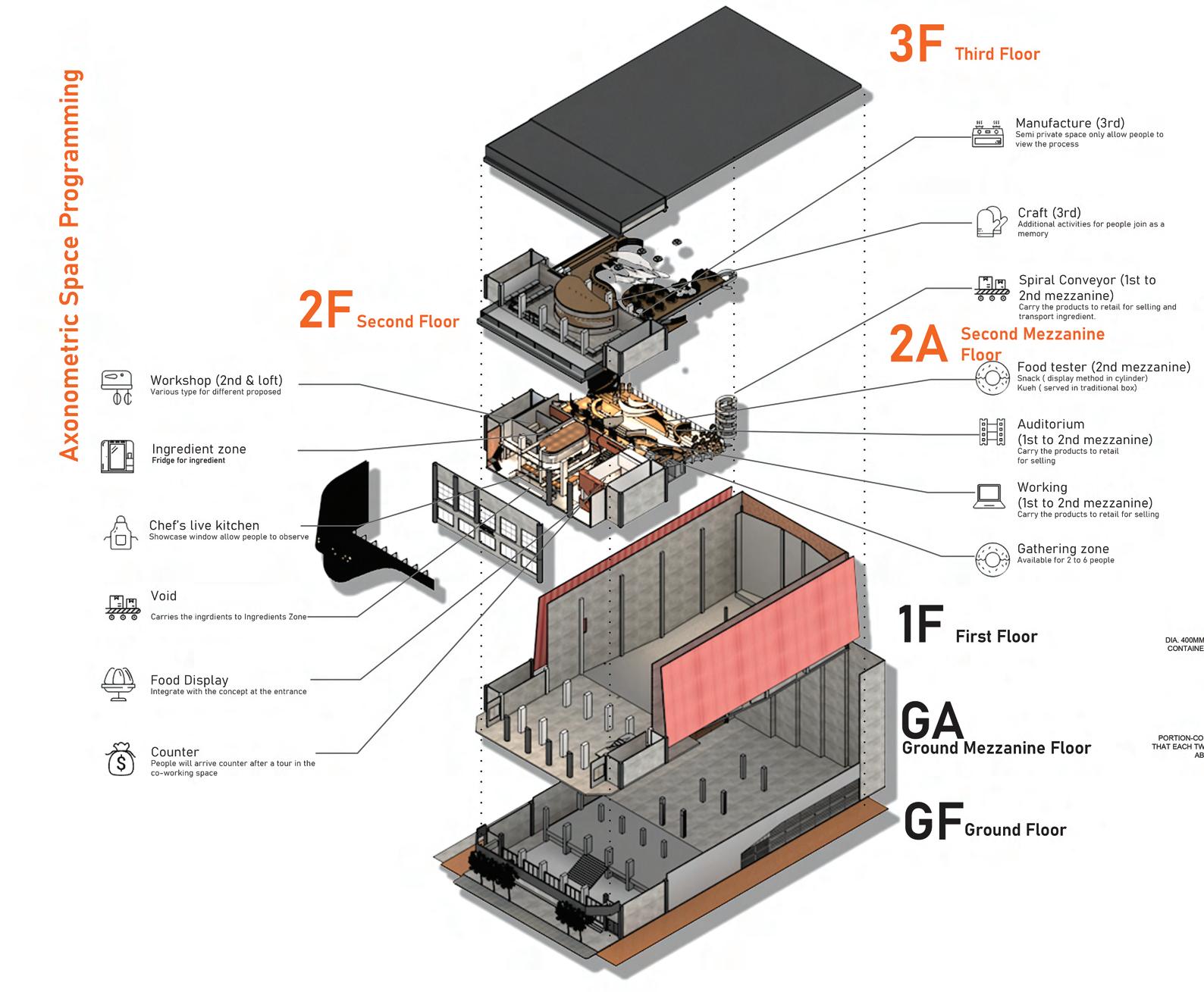
Manufacturing space is semi private space only allow people to view the process. People can understand the work flow through the transportation of ingredient from downstairs and sending out the products, Also, the tester will carry out form the manufacturing space via the piping system.
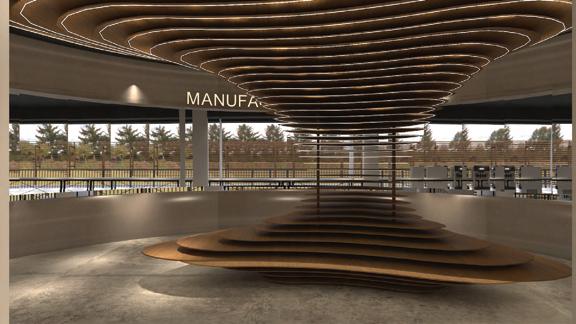
Manufacturing Manufacture display Craft making Spiral conveyor belt Projector screen Axonometric Space Programming
Make Waves Moments
Interior Design V
Project Title
Retail Design
Project Brief
The task for this project is to RETAIL DESIGN either in trading goods, services or food & products.This project consists of two parts in which you will be proposing your design based on a researched and selected theme; and the realization of detail design. The theme will be at the centre of your design and be your reference point in designing the layout, spatial character, furniture and furnishings, lighting policies, display policy – all to create complete immersive environment.

Client
Yamaha Music (Malaysia) Sdn. Bhd.
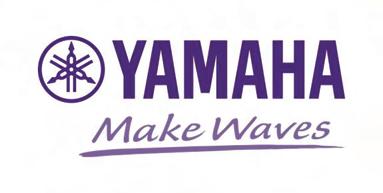
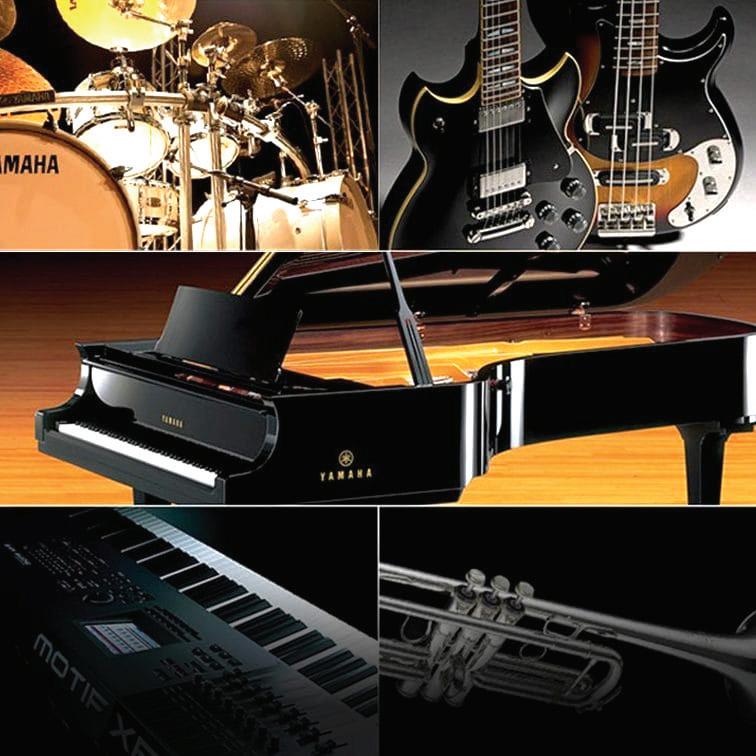
The site is located at the 1 Utama Shopping Centre in Bandar Utama, Petaling JayaThe proposed side is Lot G130, G130A & F133A, two floors with void & staircase. There is two entrances in internal mall & facade exterior. The total area is 4647ft².
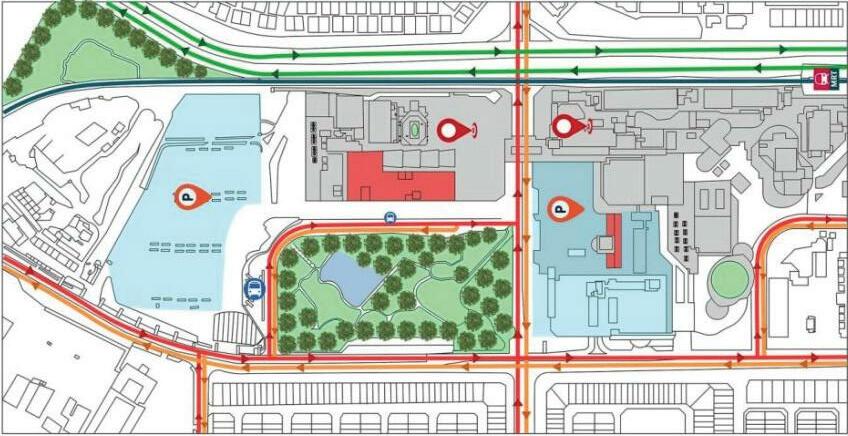
Concept
Collaboration to make waves. Yamaha have organise a series of event and activities like orchestra. Integration of the collaboration in performance and the brand promise.
Space Programming
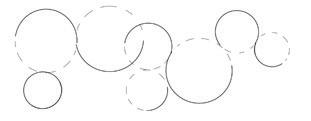
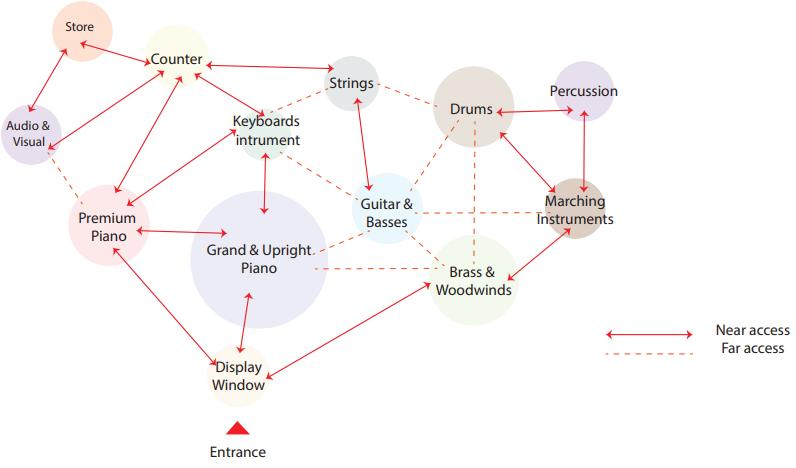
Client Introduction
Yamaha began in Japan by its founder, Torakusu Yamaha in 1877. Since then, Yamaha has continued to produce high-quality musical instruments by blending traditional craftsmanship with advanced digital technology.
03
Site Introduction
Upright Piano
Upright piano arranged againt the partition.
Viola Display Area
This is the viola display area after the piano display area. The viola display with the stand on the platform. In front it is the counter with dropped ceiling. .
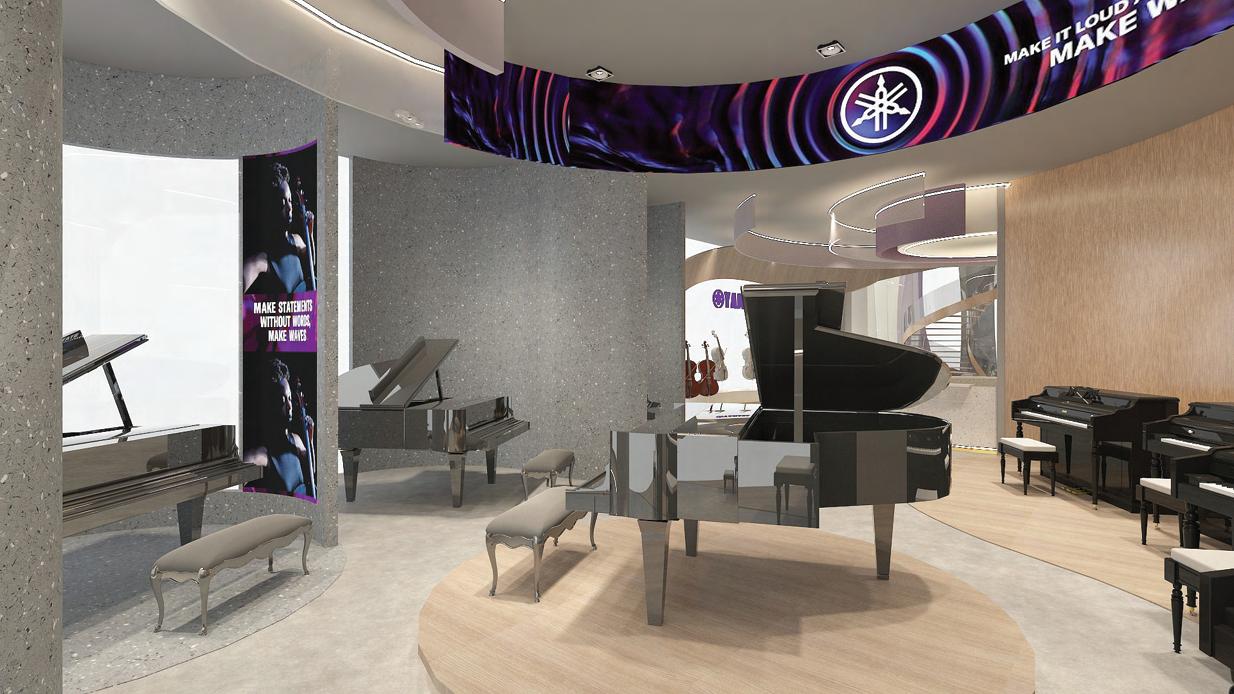
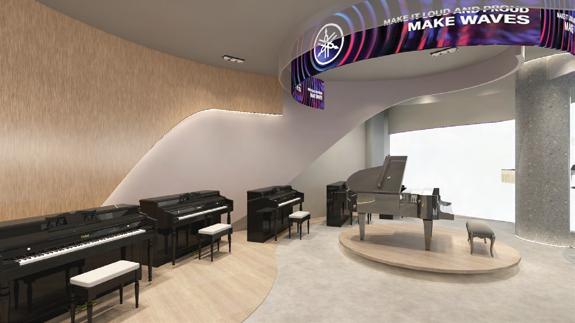
Violin Display Area
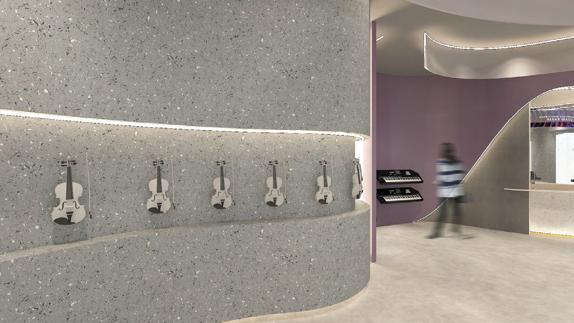
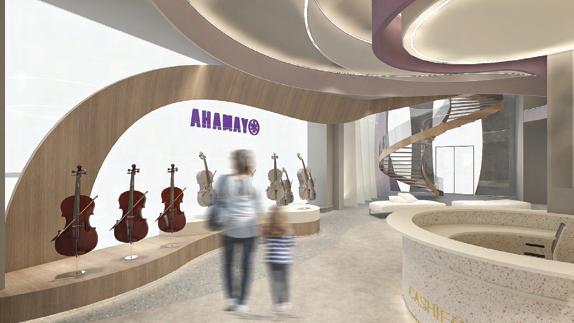
The ceiling structure will connected to the ground and perform a space for keyboard display area. Violin hanged at the partition that completed with LED light strip.
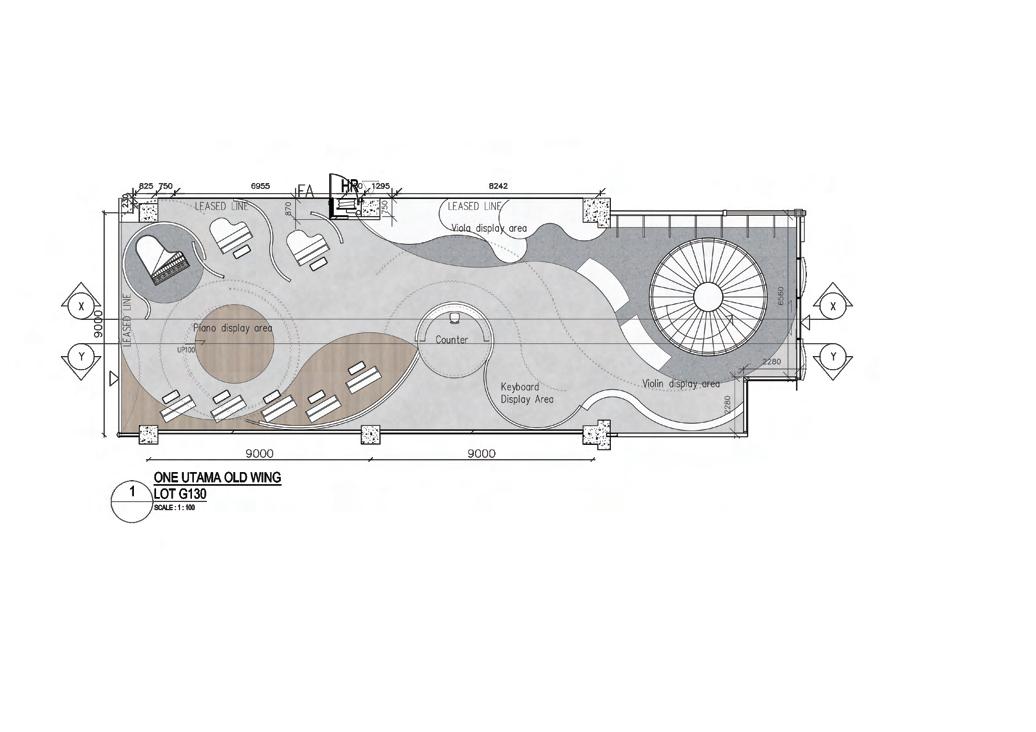
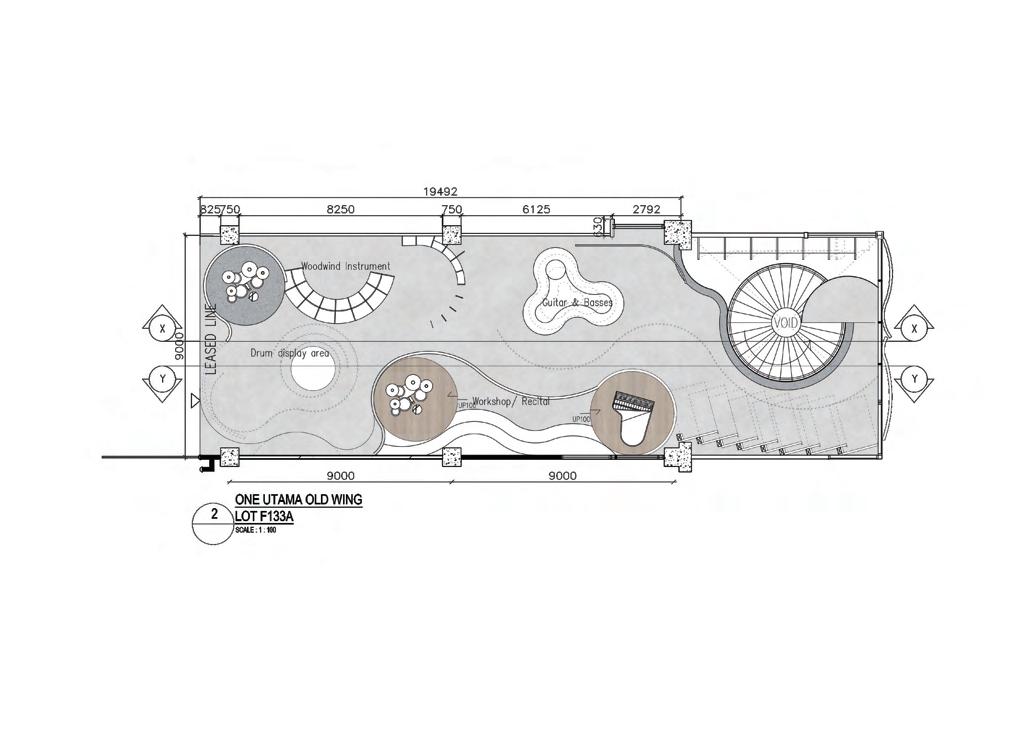
Ground floor Entrance
Ground floor mall entrance of retail. This section is the piano display area. There is a suspended signage to follow the form of display window. Application of advertisement.
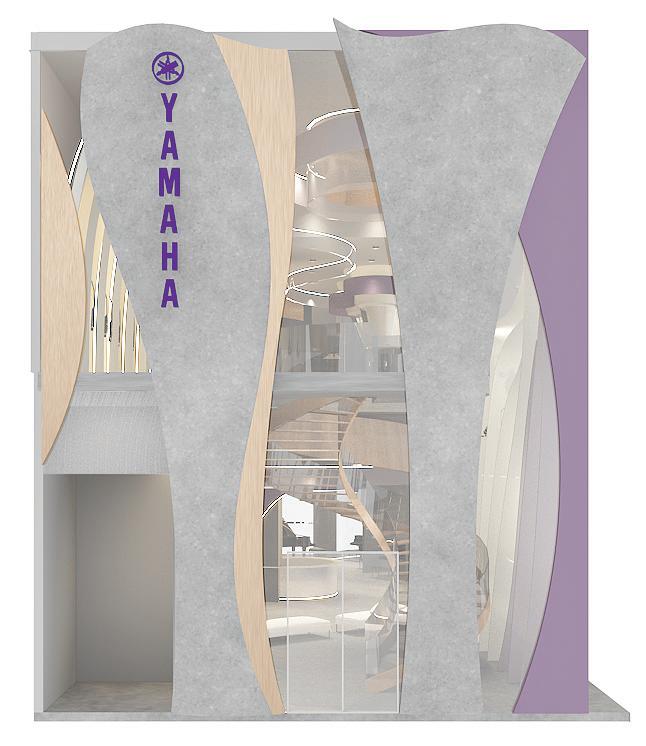
Store Facade
Reatail
1st Floor Mall Entrance
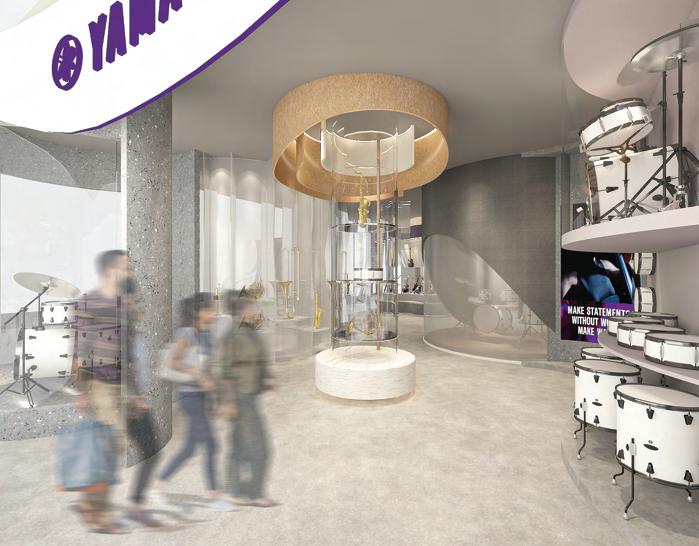
There is the display area of drum and percussion. The middle is the hot seller display window.
Guitar Display Area
Bottom part from the reinforced concrete floor is a platform to display the guitar with stand and comes together with the seating area at sides to provide a space for them to experience the guitar. While the guitar at upper part as the showcase purpose.
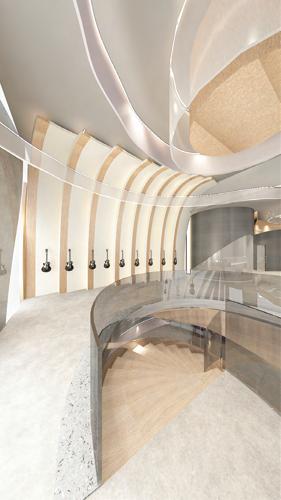
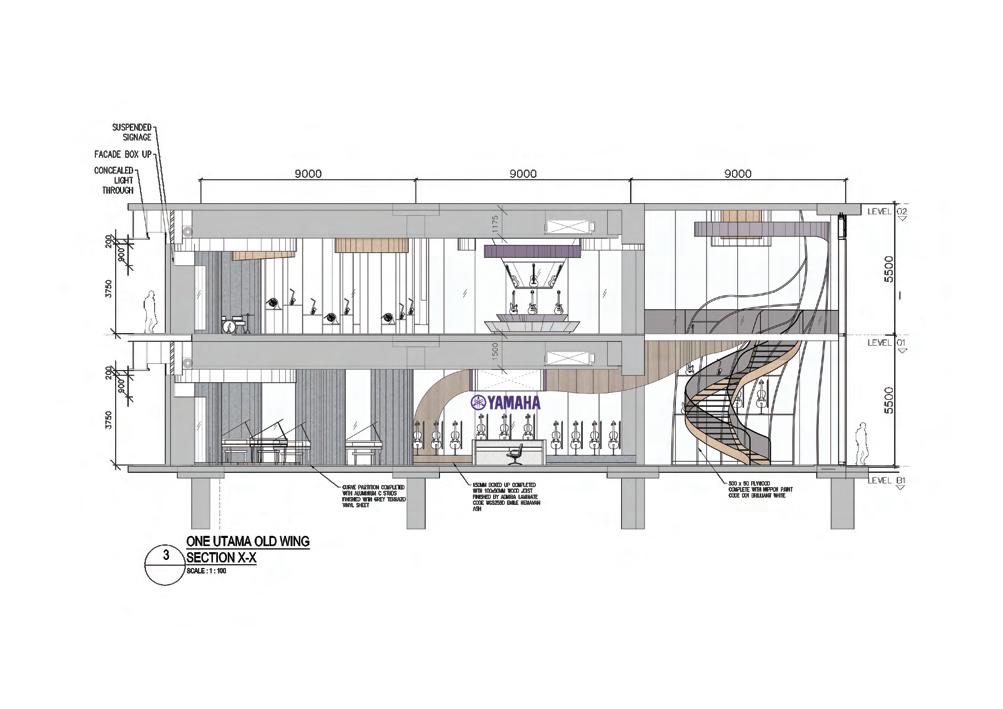
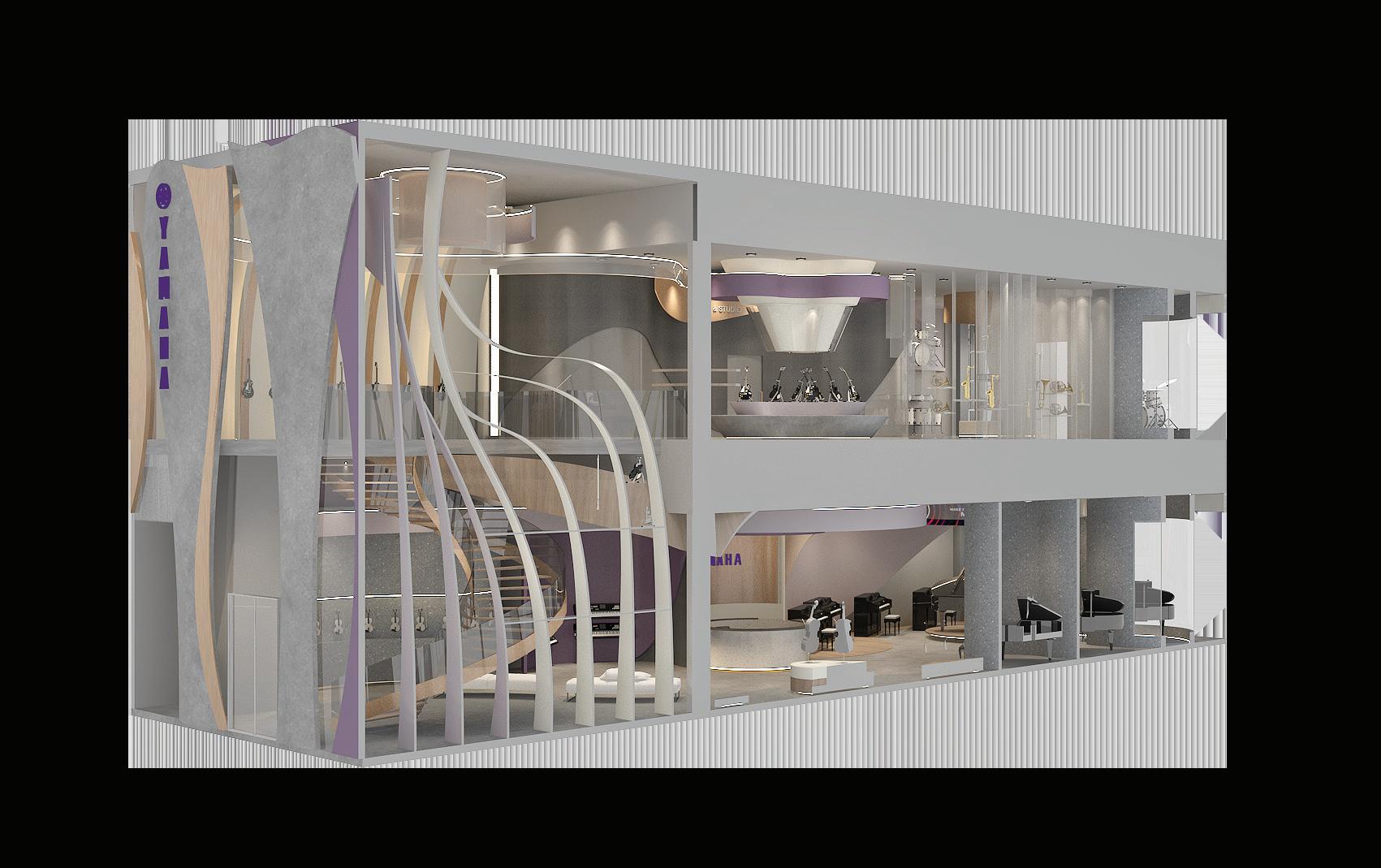
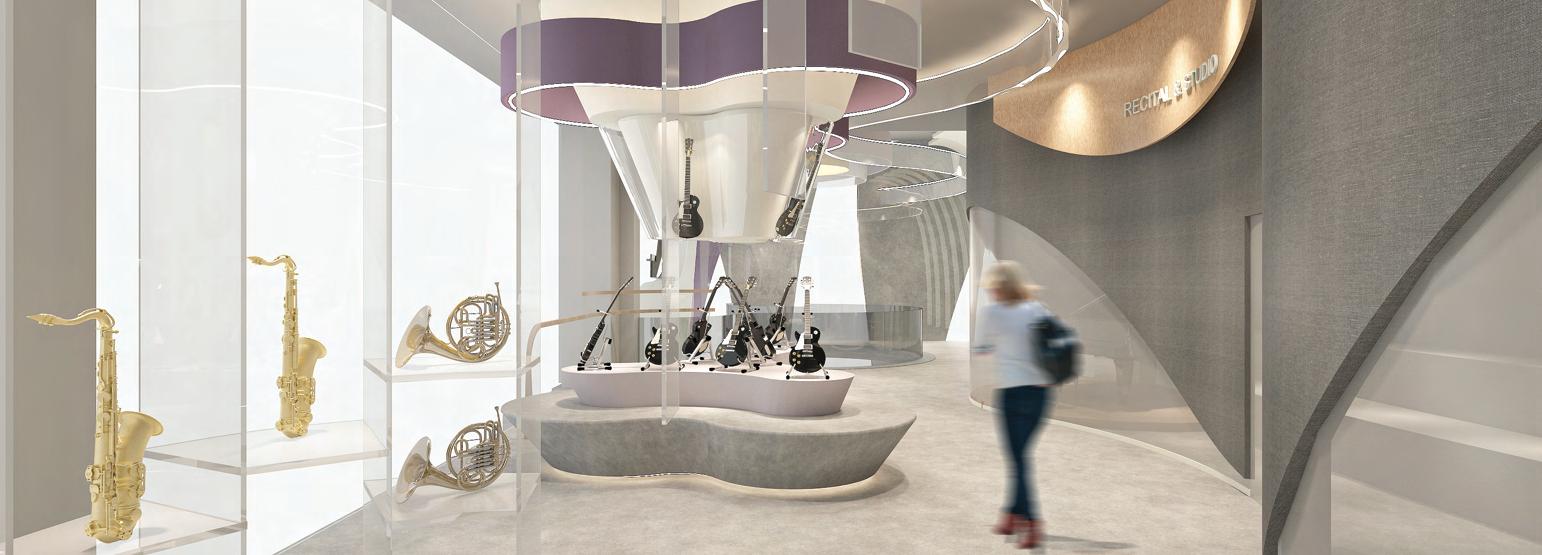
Note DATE PROJECT TITLE THIS DRAWING AND ANY SPECIFICATION THAT MAY ACCOMPANY IT ARE THE SOLE PROPERTY OF SEE's Design Studio CONTRACTOR MUST CHECK ALL THE DIMENSION ON SITE .ONLY FIGURED DIMENSIONS ARE TO BE WORKED ON. DISCREPANCIES MUST BE REPORTED TO THE DESIGNER BEFORE PROCEEDING. DRAWING NO DRAWING TITLE CLIENT SIGNATURE SCALE: DRAWN BY: DATE CHECKED BY: EXISTING LAYOUT PLAN GROUND FLOOR EP-01 Bandar Puchong Jaya, 47100 Puchong, Selangor. 47-03. Jalan Kenari 19a, Tel: 603-77100110 INFORMATION CONTAINED IN THIS DRAWING IS THE SOLE COPYRIGHT OF GUSTO DESIGN & BUILD AND NOT TO BE REPRODUCED WITHOUT THEIR PERMISSION SEE's Design Studio REVISION 1:100 (A3) YIJYNN 13 JULY 2021 TO PROPOSE A RETAIL DESIGN FOR YAMAHA MUSIC (M) SDN BHD. SECTION S-S NTS 01 BLOW UP DETAIL NTS 01 Note DATE PROJECT TITLE THIS DRAWING AND ANY SPECIFICATION THAT MAY ACCOMPANY ARE THE SOLE PROPERTY OF SEE's Design Studio CONTRACTOR MUST CHECK ALL THE DIMENSION ON SITE .ONLY FIGURED DIMENSIONS ARE TO BE WORKED ON. DISCREPANCIES MUST BE REPORTED TO THE DRAWING NO DRAWING TITLE CLIENT SIGNATURE SCALE: DRAWN BY: DATE CHECKED BY: EXISTING LAYOUT PLAN GROUND FLOOR EP-01 Bandar Puchong Jaya, 47100 Puchong, Selangor. 47-03. Jalan Kenari 19a, Tel: 603-77100110 INFORMATION CONTAINED IN THIS DRAWING IS THE SOLE COPYRIGHT OF GUSTO DESIGN BUILD AND NOT BE REPRODUCED WITHOUT PERMISSION SEE's Design Studio REVISION 1:100 (A3) YIJYNN 13 JULY 2021 TO PROPOSE A RETAIL DESIGN FOR YAMAHA MUSIC (M) SDN BHD. SECTION S-S NTS 01 BLOW UP DETAIL NTS 01 Note DATE PROJECT TITLE THIS DRAWING AND ANY SPECIFICATION THAT MAY ACCOMPANY ARE THE SOLE PROPERTY OF SEE's Design Studio CONTRACTOR MUST CHECK ALL THE DIMENSION ON SITE .ONLY FIGURED DIMENSIONS ARE TO BE WORKED ON. DISCREPANCIES MUST BE REPORTED TO THE DESIGNER BEFORE PROCEEDING. DRAWING NO DRAWING TITLE CLIENT SIGNATURE SCALE: DRAWN BY: DATE CHECKED BY: DISPLAY METHOD FIRST FLOOR BASSES DISPLAY AREA TO PROPOSE A RETAIL DESIGN FOR YAMAHA MUSIC (M) SDN BHD. DD2-02 Bandar Puchong Jaya, 47100 Puchong, Selangor. 47-03. Jalan Kenari 19a, Tel: 603-77100110 INFORMATION CONTAINED IN THIS DRAWING IS THE SOLE COPYRIGHT OF GUSTO DESIGN BUILD AND NOT TO BE REPRODUCED WITHOUT THEIR PERMISSION SEE's Design Studio REVISION REFER DRAWING YIJYNN 13 JULY 2021 SECTION U-U SCALE 1:30 D3 03 BLOW UP DETAIL U SCALE 1:3 D3 04 Note DATE PROJECT TITLE THIS DRAWING AND ANY SPECIFICATION THAT MAY ACCOMPANY ARE THE SOLE PROPERTY OF SEE's Design Studio CONTRACTOR MUST CHECK ALL THE DIMENSION ON SITE .ONLY FIGURED DIMENSIONS ARE TO BE WORKED ON. DISCREPANCIES MUST BE REPORTED TO THE DESIGNER BEFORE PROCEEDING. DRAWING NO DRAWING TITLE CLIENT SIGNATURE SCALE: DRAWN BY: DATE CHECKED BY: DISPLAY METHOD FIRST FLOOR BASSES DISPLAY AREA TO PROPOSE A RETAIL DESIGN FOR YAMAHA MUSIC (M) SDN BHD. DD2-02 Bandar Puchong Jaya, 47100 Puchong, Selangor. 47-03. Jalan Kenari 19a, Tel: 603-77100110 INFORMATION CONTAINED IN THIS DRAWING IS THE SOLE COPYRIGHT OF GUSTO DESIGN BUILD AND NOT TO BE REPRODUCED WITHOUT THEIR PERMISSION SEE's Design Studio REVISION REFER DRAWING YIJYNN 13 JULY 2021 SECTION U-U SCALE 1:30 D3 03 BLOW UP DETAIL U SCALE 1:3 D3 04
Brass & Woodwind
It is constructed by the frosted glass and each of the panel have different cut curve lines to show the waves movement.
Basses Display Area
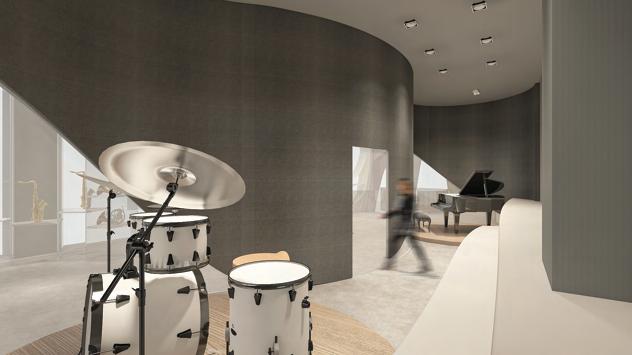
This is the basses display are which is located at first floor of the retail store and placed beside the staircase.
Axonometric Space Programming
Recital & studio
Stairs seating type. The spaces can be combine as a recital spaces and band can take places.
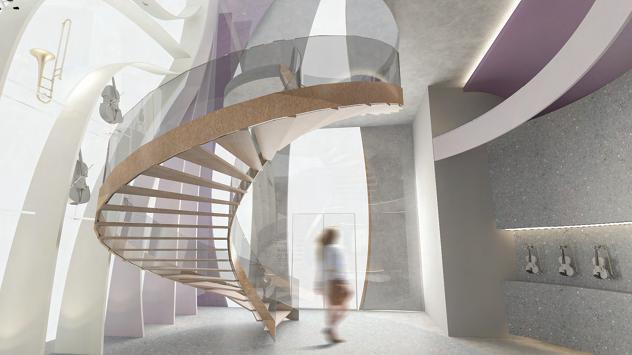
Staircase
This is the display area of the violin. The violin is display inside the built-in curve partition. The lighting fitting used is the LED strip to light up the violin. Infront it is the staircase that can access to first floor.
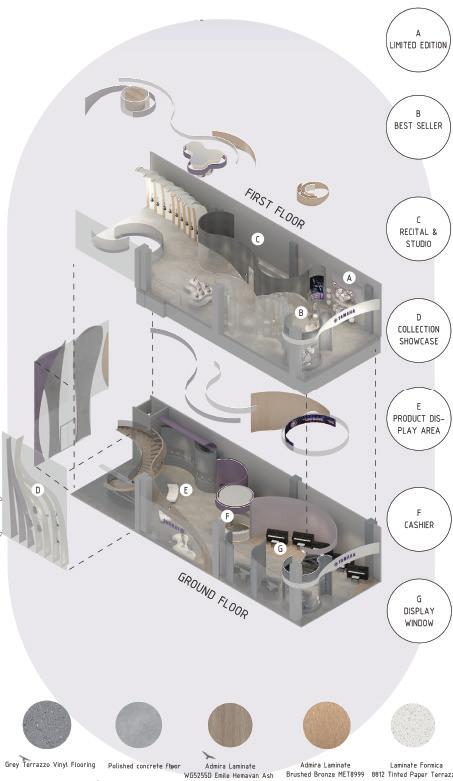
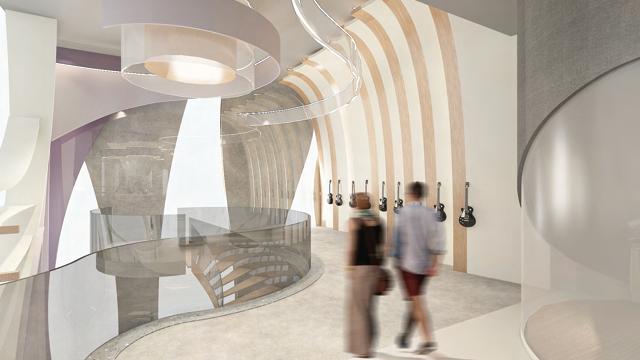
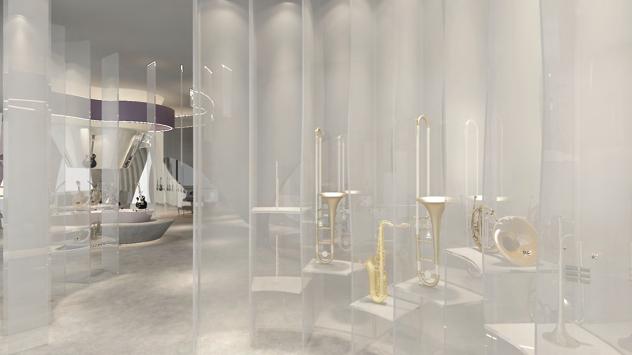
SECTION S-S NTS 01 BLOW UP DETAIL SCALE 1:2 01 SECTION S-S NTS 01
Site Introduction
First City University College is located at No.1, Persiaran Bukit Utama, Bandar Utama, 47800 Petaling Jaya, Selangor
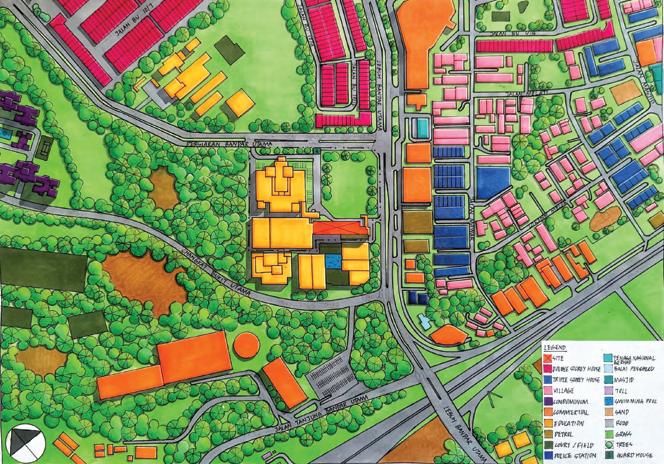
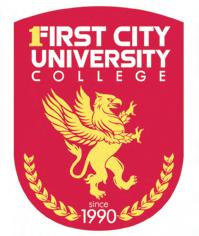
Development
Incessant Inspiration
Interior Architecture IV
Project Title
Office Design
Project Brief
For this project, you are required to design the Marketing Department office of FCUC, the same organization from Project 1. Based on the proposed concept from Project 1, you will design the spaces, elements, and the planning of furniture to achieve the ideal combination of both functionality and space characteristics. Consider the strategies and organizational structure and provide detailed understanding of the task performed, the methods and processes to carry out the job.
Client
First City University College
Hierarchy is created to show the different views and inspiration
Client Brief
Marketing Department office is located at the main entrance of college. Office involved 2 main parts, semi- private area for workers and public area for students and parents consultation.
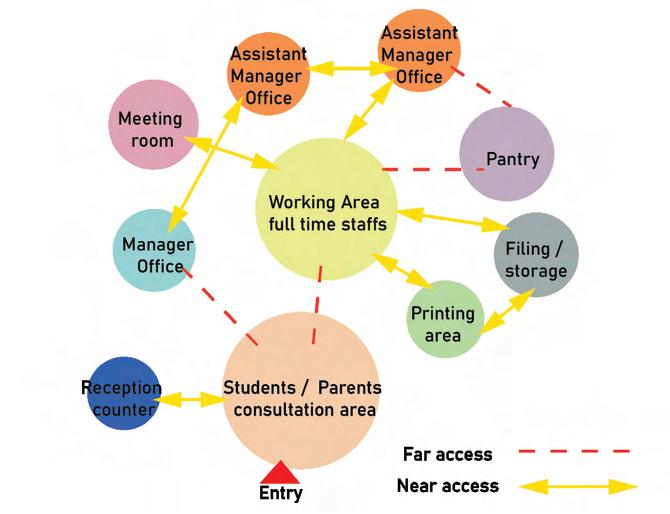
Bubble Diagram
The structure of the model dividing the space into 2 main parts Continuous line acts as a guide of the pathway.
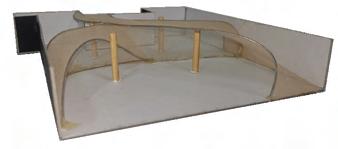
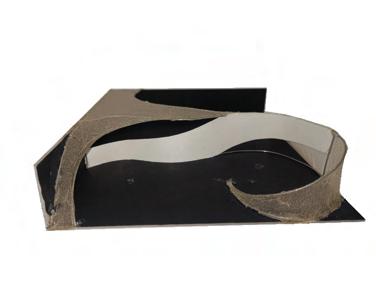
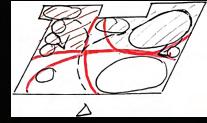
Schematic model

04
Y SEC 5600 3600
Glass door used to ensure the natural lighting to penetrate to interior. The material proposed at facade are wood strip, paint and laminate.
Material Board
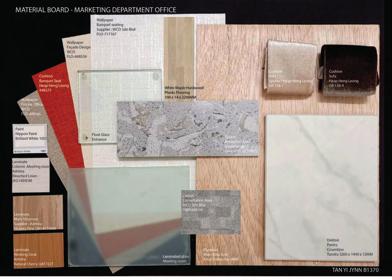
Reception Counter
A window is placed beside the reception counter. It can ensure the field of vision from the reception counter and enhance visibility.
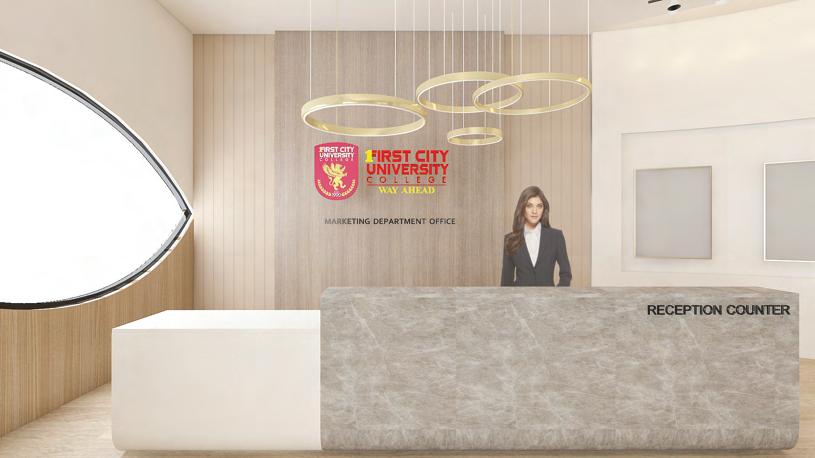
Consultation Area
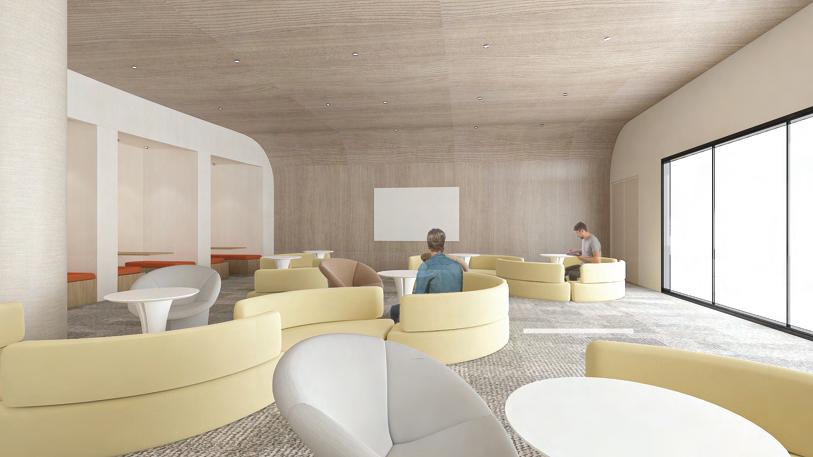
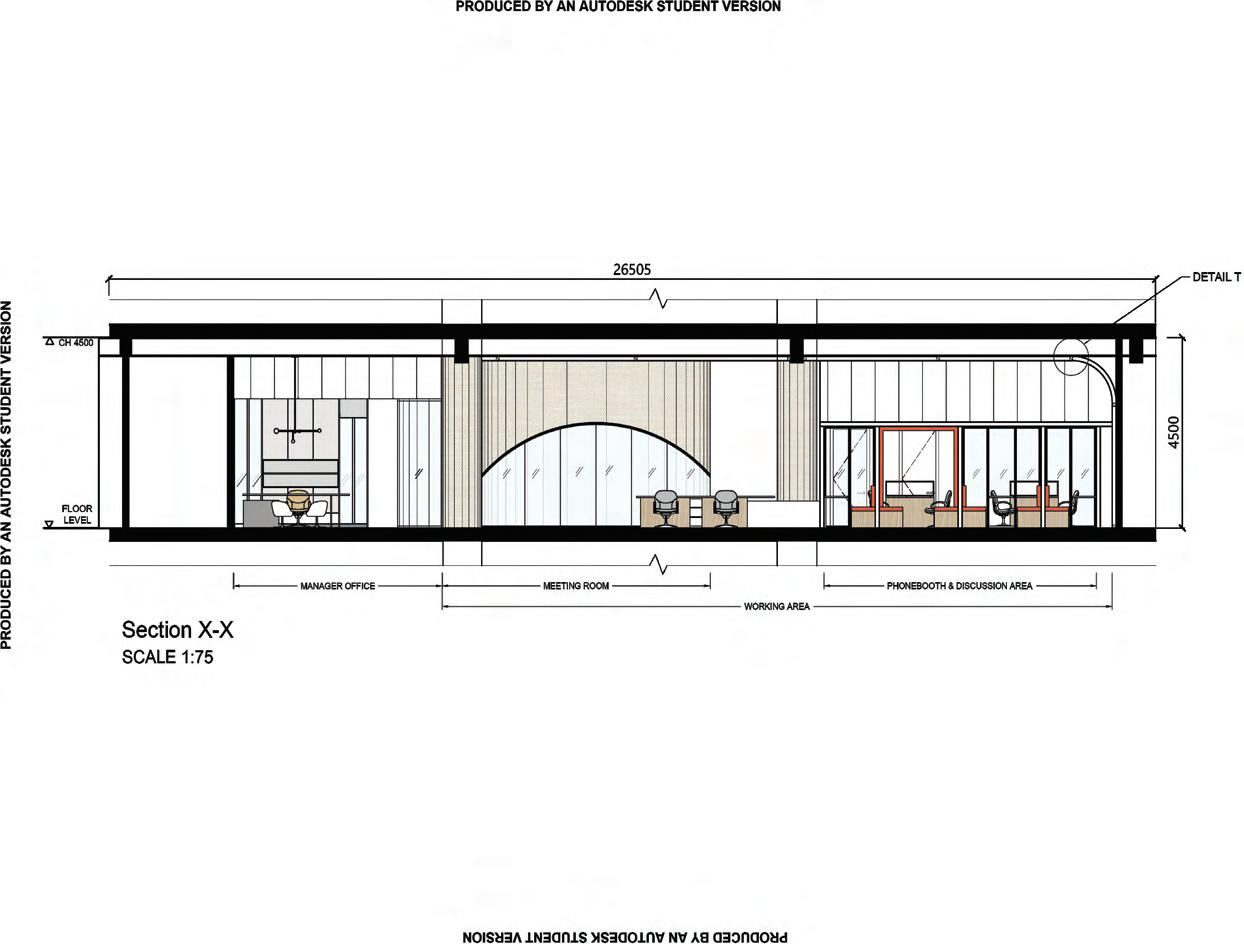
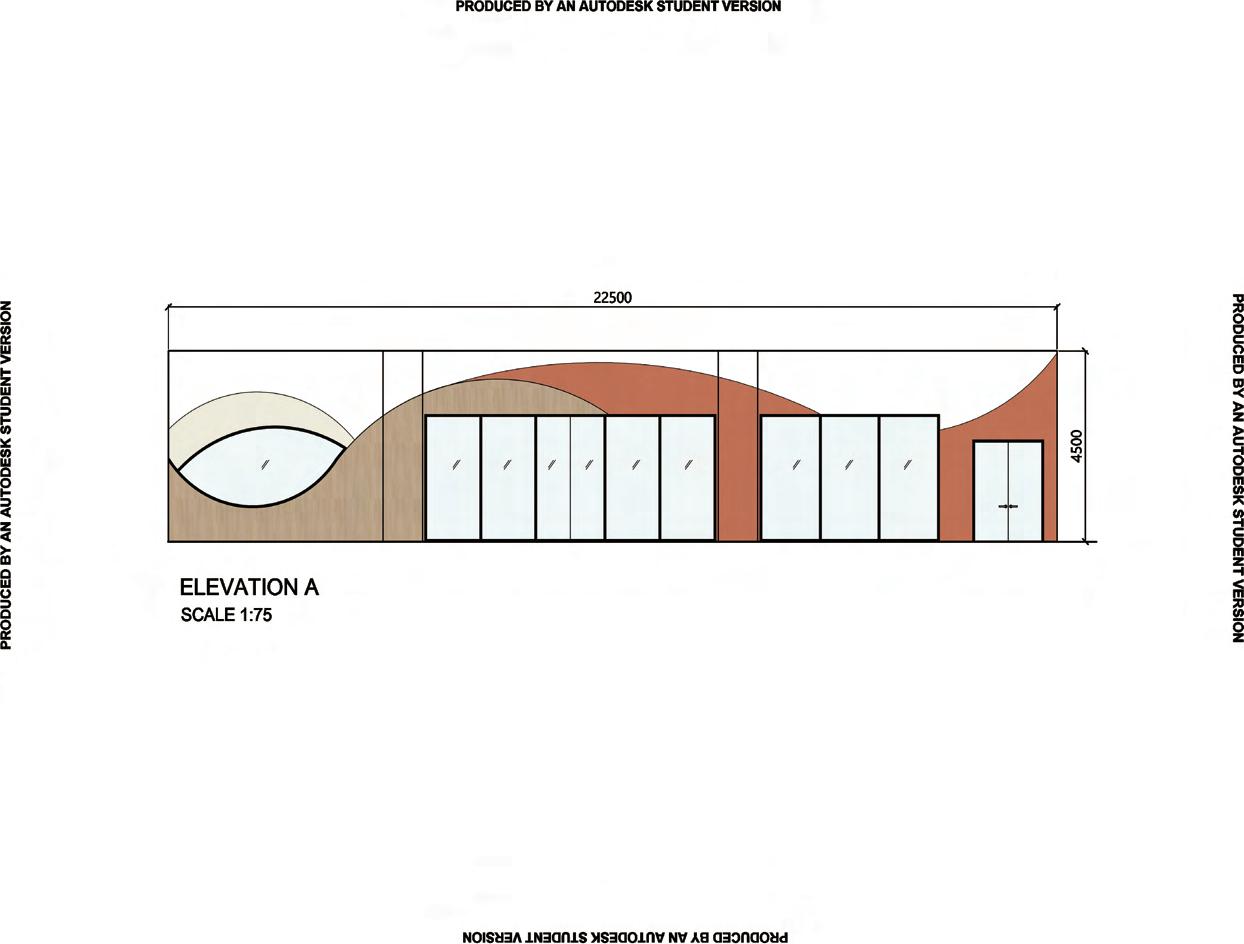
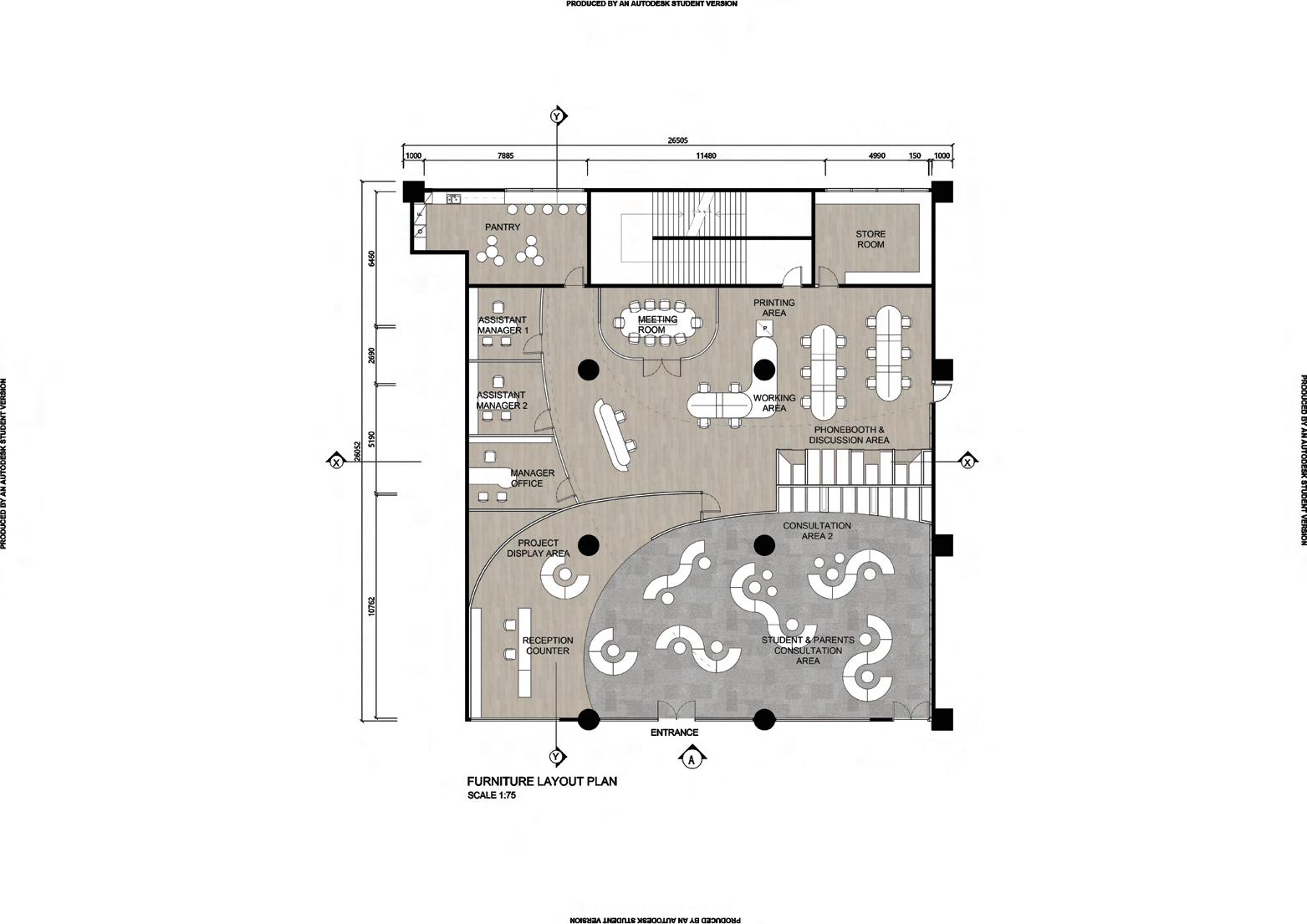
Students & parents consultation space which provide small
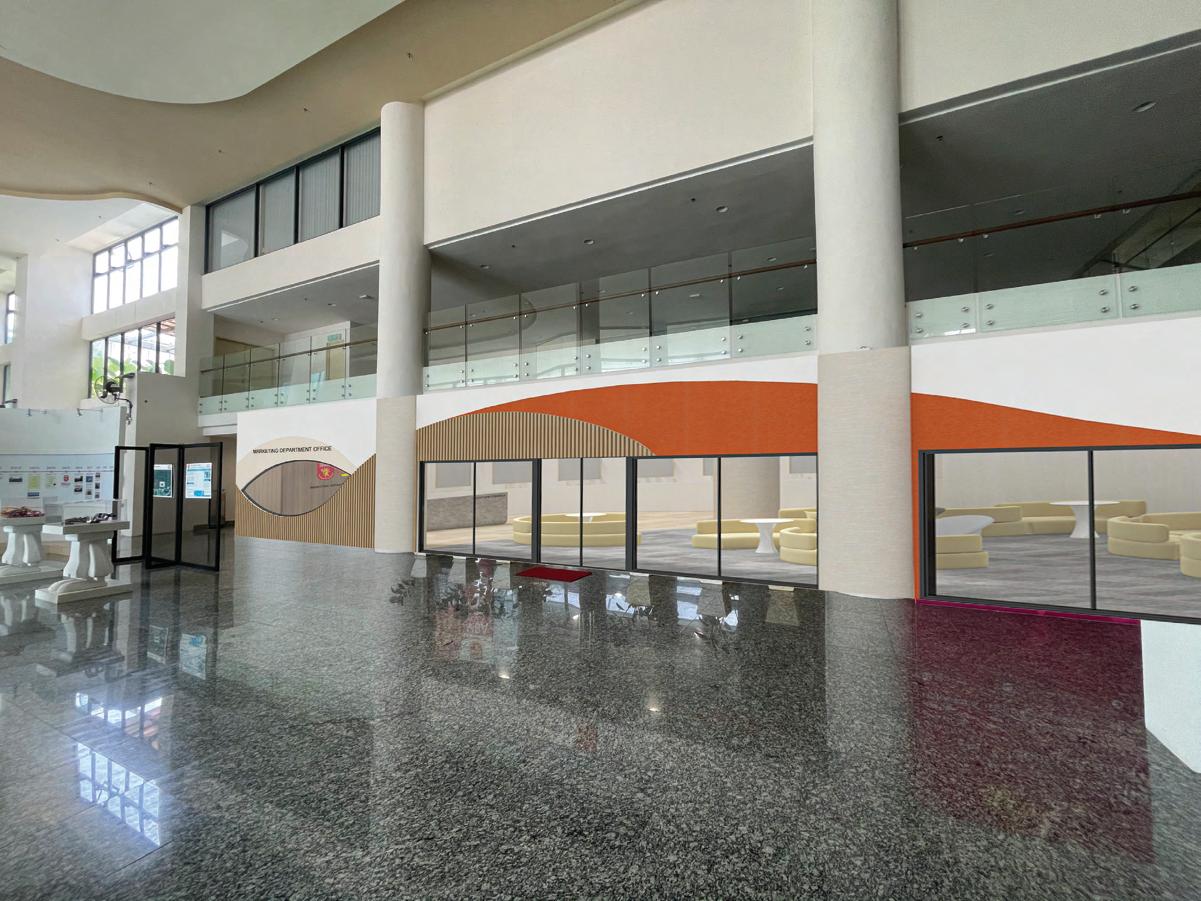
Working Area
The partition board and small shelf are available for each of the staff to enhance privacy and provide an extra storage for them.
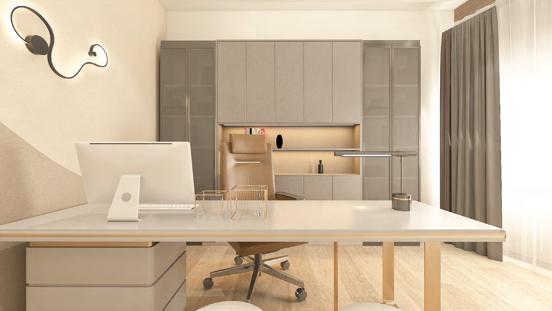
Meeting Room
he curved frosted glass sliding door is act as the entrance of the space. It can enhance the privacy of the meeting area.
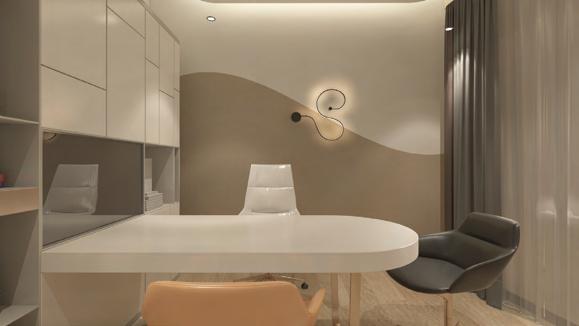
Pantry
Different type of tables and seats are provide for staff. It can ensure the comfortability for them to take their lunch or break.
Discussion Area
Discussion area is a opened area and it placed beside the working area for easy access. A small or informal meeting can be done at there.
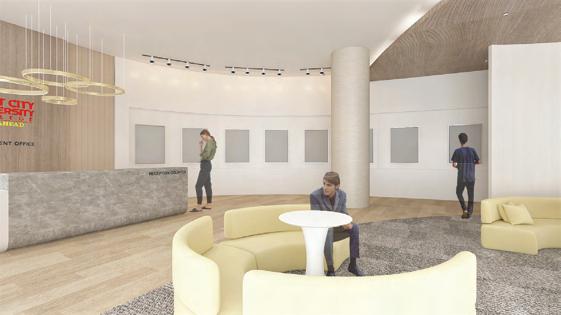
Assistant Manager Room
Manager Room
Project Display Area
The structure of the project display area, it can acts as a guide for staffs to their office. It also acts as the
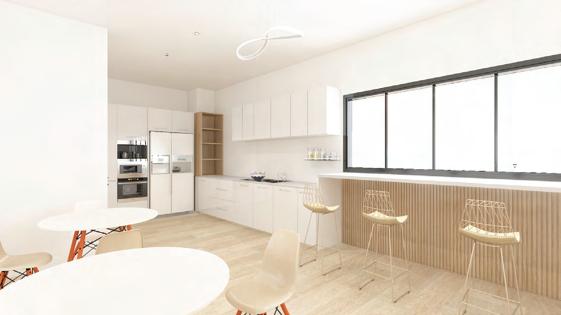
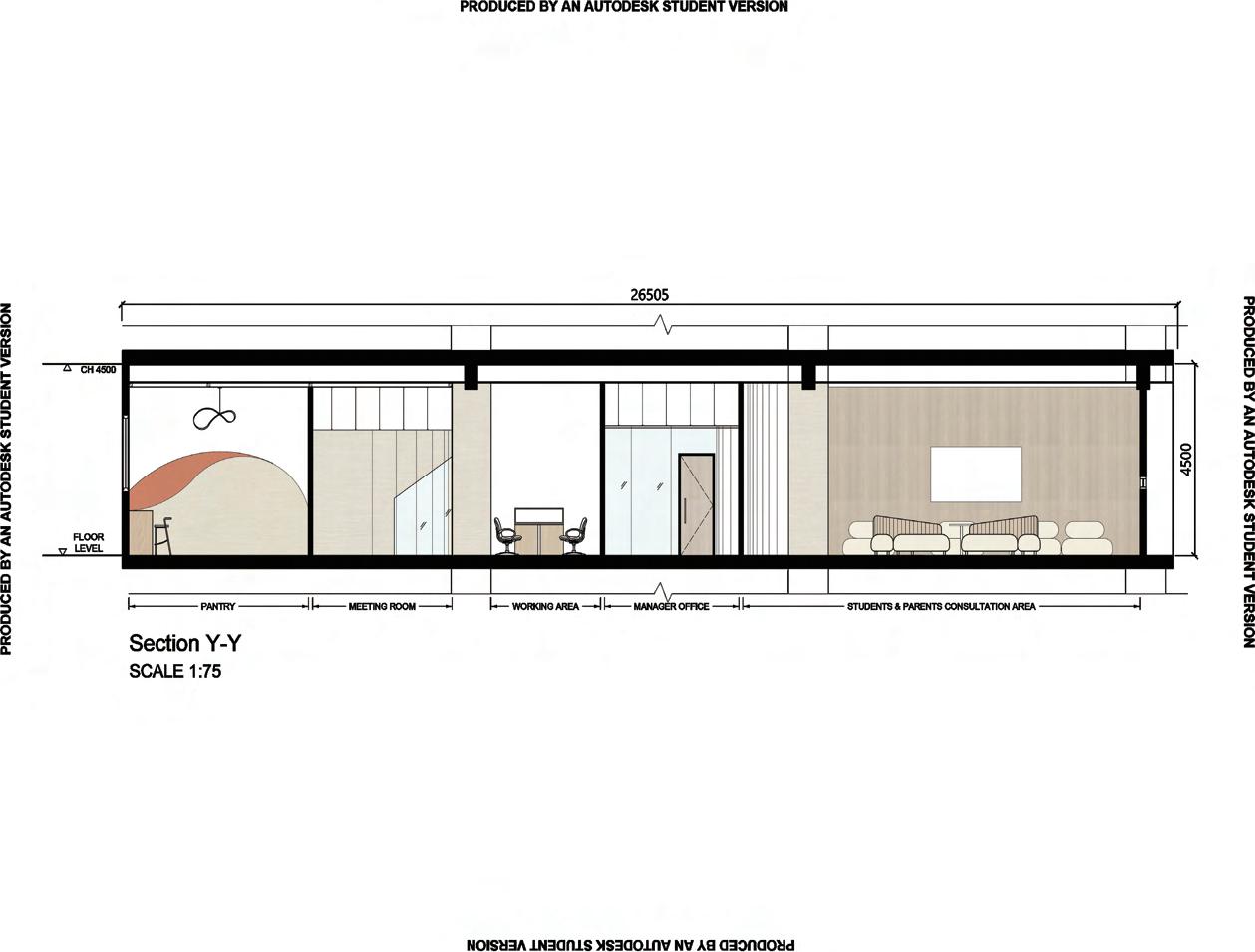


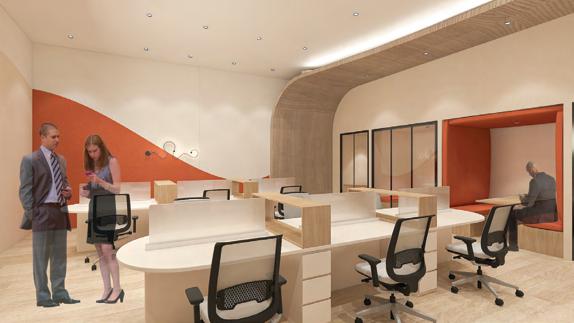
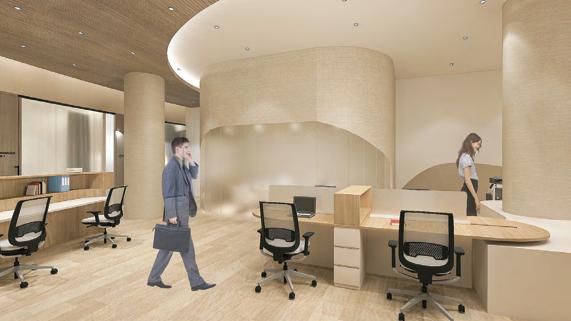
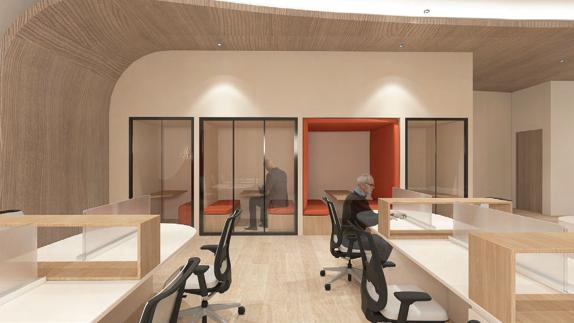
Continuous Monument
Contemporary Design Theories - Stylecapes

Project Title
Case Study Presentation (Utopian Paradise)
Project Brief
The act of investigating sources, digesting information, and summarising your design practice as a whole will help to clarify these matters in your mind. You will also develop your confidence in handling information, making useful notes, diagrams, illustration and presenting an argument. The case study presentation should be visualise and verbalise. The students are encouraged to speculate the revised version of the case study in a form of digital collage.

Topic / Manifesto
Continuous Monument (Superstudio)
05
Traditional Chinese Architecture
Theories of Asian Architecture - Infographic

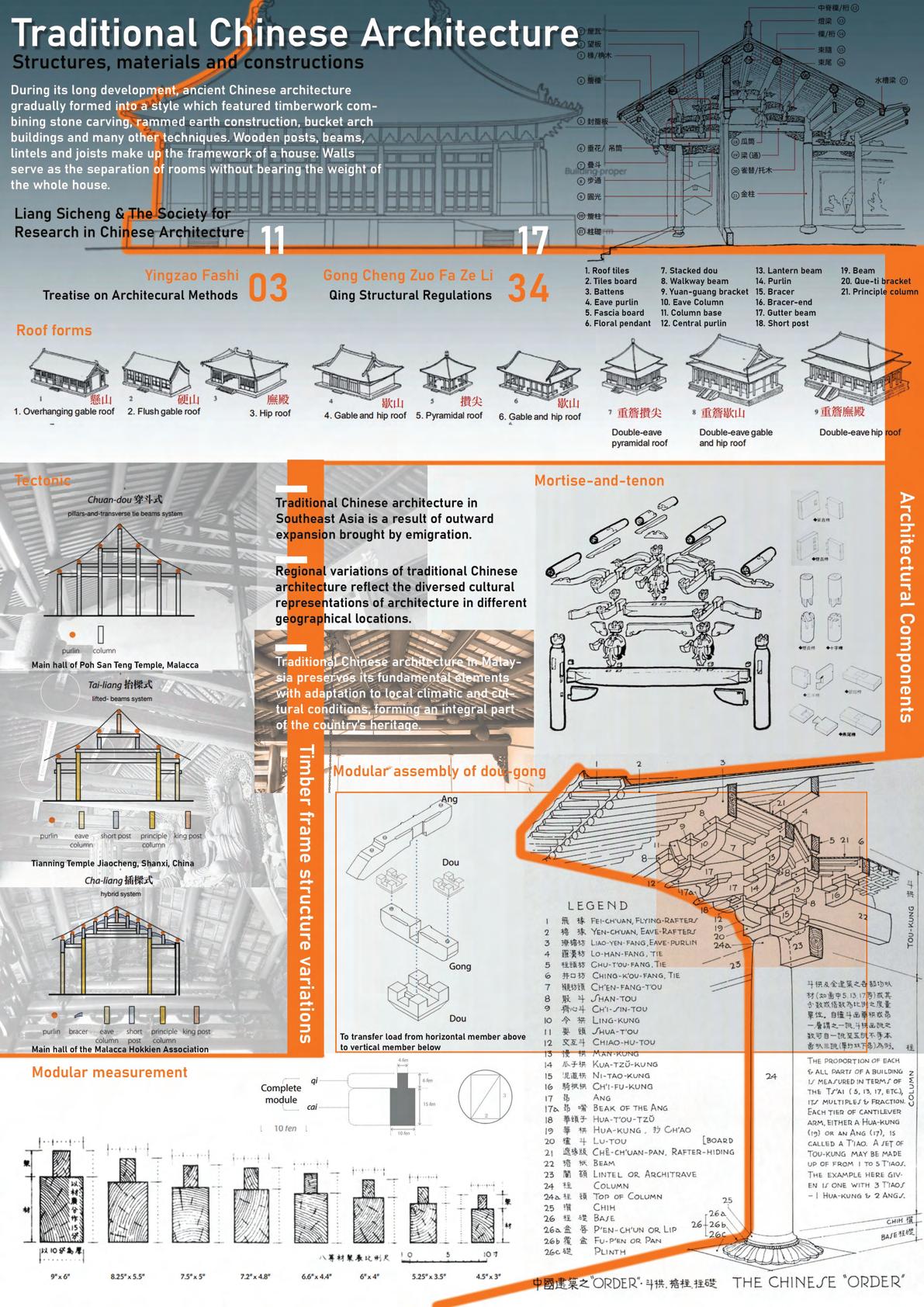
06
Adaptive reuse as a strategy of conservation attempts on shophouses
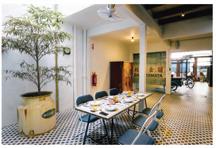
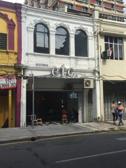
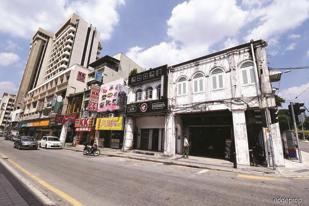
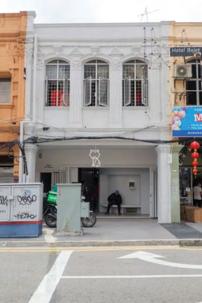
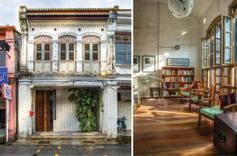
Abstract :
The aim of this research is to identify the factors and strategies to overcome the insufficient conservation attempt of intangible qualities on traditional streets. Having a site visit at Jalan Tun H.S Lee we have observed that heritage/ historical buildings and shophouses have been revamped into something else without sustaining the original looks of the place, this has made a huge impact on the attraction towards younger generations and history of the shophouses in terms of the condition. The first main factor that affects what has happened is because of tenants that have different aesthetic designs when it comes to renovations to the facade of the building, as some may make rapid design changes to the exterior and demolish some structures. Second factor would be, inheritance of the building from the older generation to younger generation. This causes the younger generation to not know about in-depth history of the building which then leads them to not know how to value the existing culture of the building and place. The last factor would be rapid modern building development around the shophouses might affect the entire historical streets to be "unseen" to the public or even mistaken them as run down buildings. Might also cause the ethnic and regional features contained in the buildings to lose gradually. Our research has covered how to overcome the issues found by restricting the materials used or aesthetic looks when it comes to renovation done by new tenants or owners for example enhancing traditional trading shop designs that was once there before, to bring back the old traditional trades but in a modern way. Secondly, organizing campaigns regarding historical buildings in Jalan Tun H.S Lee towards the younger generation by flyers, infographic posters or social media. Lastly, propose a contract or strengthen the law to not demolish historical buildings and shophouses to ensure the cultural identity of Malaysia is well preserved and protected. Niko Neko Matcha store located on Jalan Tun H. S. Lee is a new café with new interior as well as new façade designs. For example, The strategies of Niko Neko Matcha have use in adaptive reuse from an intangible cultural heritage, effectively able to attract more younger customers to visit.
Introduction:
During the site visit to
during
which
come
the
have
several
During the site visit, we can also clearly see there aren't many youngsters. Last but not least, factors of the rapid modern building development around the traditional shophouses. It might greatly affect the entire street of the historical shophouses to be not visible to the public, especially the younger generation to come as it was covered by tall skyscrapers and buildings. In addition to that, it also might cause the ethnic and regional features contained in buildings loss gradually.
Methodology:
Precedent Study
Investigation on the issues and basic knowledge of adaptive reuse and heritage.


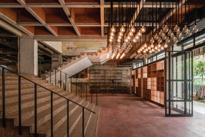
Conceptual Framework:


Analysis
Identify the factors and affected areas leading to the potential solution.
Adaptive Reuse
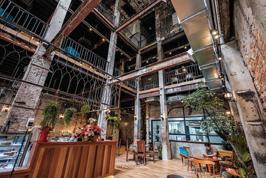
Theories of Asian Architecture
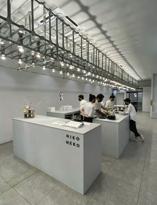
Research Question 1:
Research Question 2:
Research Question 3 :
Conclusion:
Professor Shaher Moh’d Rababeh (30th January 2014). “What are the perceptions of abandoned buildings?”, Retrieved from: https://www.researchgate.net/post/What-are-the-perceptions-of-abandoned-buildings Kanchi Modi, (2022). “20 Thesis topics to Adaptive Reuse”, Retrieved from: https://www.re-thinkingthefuture.com/architectural-community/a3478-20-thesis-topics-related-to-adaptive-reuse/ Lisa Eisen, (27th May 2020). “19 questions for the Noordwijk on adaptive reuse”, Retrieved from: https://issuu.com/welcometojasperstown/docs/booklet
Breckenridge Lauren (2018). “Adaptive Reuse as a Sustainable Solution”, Retrieved from:https://repository.arizona.edu/bitstream/handle/10150/631206/SBE498_2018F_Senior%20Capstone%20Final_Brecken
ridge_L.pdf?sequence=5&isAllowed=y
Ida Lim, (2022). “Fung Wong: The story of a 113 year old Chinese Pastry Shop in Petaling Street and its new hip home”, Retrieved from:Fung Wong: The story of a 113-year-old Chinese pastry shop in Petaling Street and its new hip home (yahoo.com) https://www.academia.edu/31169416/Adaptive_reuse_of_traditional_Chinese_shophouses_in_government_led_urban_renew
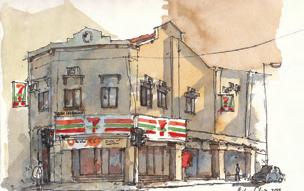 What are the perceptions of abandoned buildings and how would it affect the current traditional shophouses located at Jalan Tun H. S. Lee?
“Abandoned buildings are places where remembrance and history holds” (Prof. Shaher Moh’d Rababeh, 29th January 2014).
However, people see it only as old buildings, especially from a young people point of view. This will greatly affect the traditional shophouses located at Jalan Tun H. S. Lee, as people view the shophouses as abandoned buildings and it doesn't hold any values which make them not want to do anything with it. This will result in traditional shophouses left abandoned and not well maintained as no one tries to revitalize it.
Jalan Tun H. S. Lee, we
observed
issues. One of the obvious factors that can be seen
the site visit are constant renovations of traditional shophouses to integrate the aesthetic of certain shop owners
might cause some changes in the structures of the original building itself. Next issue would be the generation to
that has less knowledge in historical architecture and its importance which would then lead them to not appreciate
existing cultural values.
What are the perceptions of abandoned buildings and how would it affect the current traditional shophouses located at Jalan Tun H. S. Lee?
“Abandoned buildings are places where remembrance and history holds” (Prof. Shaher Moh’d Rababeh, 29th January 2014).
However, people see it only as old buildings, especially from a young people point of view. This will greatly affect the traditional shophouses located at Jalan Tun H. S. Lee, as people view the shophouses as abandoned buildings and it doesn't hold any values which make them not want to do anything with it. This will result in traditional shophouses left abandoned and not well maintained as no one tries to revitalize it.
Jalan Tun H. S. Lee, we
observed
issues. One of the obvious factors that can be seen
the site visit are constant renovations of traditional shophouses to integrate the aesthetic of certain shop owners
might cause some changes in the structures of the original building itself. Next issue would be the generation to
that has less knowledge in historical architecture and its importance which would then lead them to not appreciate
existing cultural values.
Can renovation of traditional shophouses be associated with adaptive reuse? According to an article from ‘Rethinking The Future’, many UNESCO declared heritage sites are restored and turned into tourist hot spots. Even little alterations and some new usage to be integrated into existing buildings can be proposed, especially to replace the old water piping system, electrical system as well HVAC. However, having too much addition into traditional shophouses would los e the cultural identity.
Can adaptive reuse be considered as a sustainable solution in conserving traditional shophouses? According to research findings from ‘Adaptive Reuse as a Sustainable Solution’, it shows that most people only find adaptive reuse socially and environmentally sustainable not economically. (Breckenridge Lauren, 2018) It is also stated in the findings that adaptive reuse is essentially a practice for the current environmental issues our planet is facing because by doing so we are able to do new or bringing back old trades into business without having to change the entire shophouses. Adaptive reuse can prevent further new building construction which leads to wasting of money material in creating new buildings than having an existing building to remodel it.
In a nutshell, this research aim is to restore cultural values to the shophouses and heritage buildings of Jalan Tun H.S Lee. We have observed the site condition problem that happened frequently with renovation on heritage building, younger generation less concentration with the historical building and the rapid modern building development speed. As a result of case study, we have deep learning on the potential solution that can be implement on the site for further development, such as restrict the building material that allowed to the facade and interior space, organize some campaign activities regarding historical building in Jalan Tun H.S Lee and propose a contract or strengthen the law related, to not demolish the historical buildings and shophouses to ensure the cultural identity of Malaysia is still well protected and reserved. Last but not least, it is important to protect and inherit the cultural values of heritage and shophouses in every generation.
Should all the adaptive reuse projects on the traditional shophouses be designed with flexibility for greater adaptability in the future? This is to ensure that the future traditional shophouses owner is able to renovate or refurbish the space according to their design aesthetic easily without having to go through too much work. In addition to forbid them to have any permanent renovation in the process so that the future tenants are able to do another refurbishment if the design aesthetic differs. At once, the traditional shophouses will constantly be in use and maintained. Adaptive reuse refers to any intervention to make adjustment, reuse, upgrade or even changes to the capacity of a building to suit new conditions or requirements only when the former become obsolete. (Douglas, 2016)
al_projects_in_Hong_Kong Research Question 4 : References : Case Study In- depth learning and study about strategy of conversation attempt on shophouses FACTORS AFFECTED AREAS ISSUES LACK OF CONVERSATION ATTEMPT RENOVATION PERSEVERING THE ORIGINALITY OF THE ARCHITECTURE DIFFERENT AESTHETIC PERSPECTIVE ARCHITECTURE GENERATION YOUNGER GENERATION PUT LESS EFFORT TO PRESERVE HISTORICAL BUILDING YOUNGER GENERATION PUT LESS EFFORT TO CONSERVE HISTORICAL BUILDING SOCIAL GROUP ENVIRONMENTAL RAPID MODERN BUILDING DEVELOPMENT YOUNGER GENERATION PUT LESS EFFORT TO CONSERVE HISTORICAL BUILDING BUILDING CONDITION INSUFFICIENT ADAPTIVE REUSE STRATEGIES ON INTANGIBLE QUALITIES OF CONSERVATION ATTEMPT 1 2 3 4 Wong Siew Tong (0354729) Chiang Xin Yee (0354774) Valerie Poh Jun Yee (0339510) Tan Yi Jynn (0353247) Erica Wong Xin Eu (0353736) Grace Wong Jing Yee (0353138) Lim Xin Yi (0354725) Research in Asian Architecture Project Title Adaptive reuse of traditional architecture Issue 07
Project Title

02: AS-BUILT DRAWINGS: ‘Sustainable Education Hub’
Project Brief
This assignment requires students to source existing precedent studies related to office design/coworking space of educational hub, recognise the layout to extract the Schedule of Accommodation (SOA) and FF&E of the precedent study. It also introduces students to the UBBL and/or fire requirements that are required to be focused in designing the space. Students will be producing a set of as built drawings including plan, internal elevation, section, SOA, FF&E and an analysis related to UBBL and materials application based on the selected precedent study.
Furniture Layout Plan
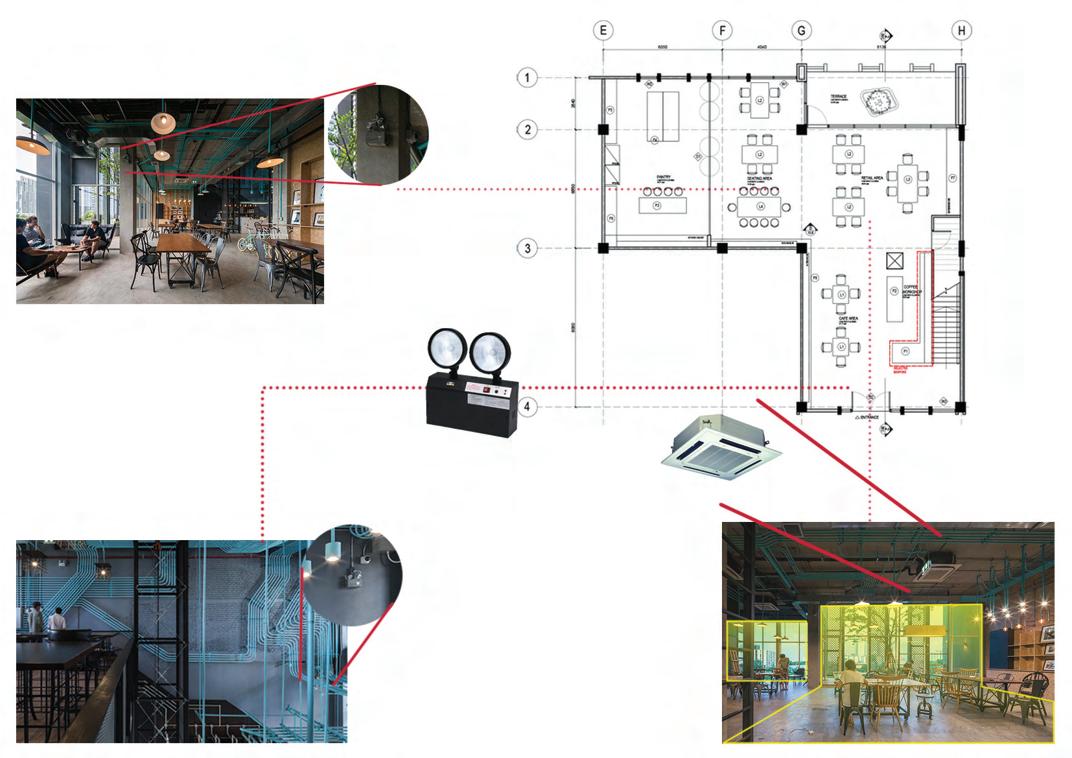
Sustainable Education Hub Detailing Working Drawing - Assignment 2 E F G H PANTRY SEATING AREA TERRACE CAFE AREA BOOKSHELVE FRIDGE FRIDGE RETAIL AREA Area: 20.466 sqm Area: 37.83 sqm 6050 4040 8136 2640 6030 8080 L1 F1 F2 F4 F5 F6 F3 L2 L2 L4 L2 L3 L2 L1 F7 F8 COFFEE WORKSHOP 3 4 5 2 L5 L6 L10 L11 D1 D2 W1 W2 W3 W3 W4 W5 W6 D3 L5 L5 L5 L5 L5 L5 ENTRANCE UP SELECTED BESPOKE 2 SEC 2 SEC ELE All intellectual property rights of whatever nature, ideas, design arrangement and plans indicated or represented on this drawing are owned by and are the property of GW Design and must be return upon request. No disclosure of this drawing may be made to any NOTE: CLIENT: ARCHITECT: INTERIOR DESIGN CONSULTANT:QUANTITY SURVEYOR: PROJECT NAME: DRAWING TITLE: ASSIGNMENT 2: SUSTAINABLE EDUCATION HUB FURNITURE LAYOUT PLAN 1600MM(L) 900MM(W) 750MM(H) BAR TABLE C/W THE 30MM COUNTERTOP F1 3779MM(L) 900MM(W) 750MM(H) CASHIER AND ORDER COUNTER F2 2400MM(L) 1020MM(W) 1000MM(H) BAR TABLE SET C/W BAR SEATS F3 2500MM(L) 1700MM(W) 900MM(H) KITCHEN ISLAND C/W 50MM THK QUARTZ F4 3300MM(L) 600MM(W) 750MM(H) WOODEN TABLE W STEEL LEG F5 3090MM(L) 600MM(W) 2000MM(H) CABINET C/W LAMINATE FIN. F6 BUILT- IN BOOKSHELF C/W CHIPBOARD STRUCTURED SHELVING AND LOW CABINET F7 2OMM THK PLYWOOD STRUCTURED SHELVING C/W BLACK SPRAY PAINT F8 LEGEND DESCRIPTION 900MM(L) 900MM(W) 750M(H) WOODEN TABLE W STEEL LEG SYMBOL NO. L1 2 1900MM(L) 1000MM(W) 750MM(H) SEATERS DINING TABLE L3 2200MM(L) 1000MM(W) 750MM(H) 10 SEATERS DINING TABLE L4 1600MM(L) 900MM(W) 750MM(H) SEATERS DININNG TABLE L2 4 450(W) 520(L) 450(SH) 840(H) INDUSTRIAL DINING CHAIR L5 30 400MM(L) 400MM(W) 450MM(H) LOFT BAR STOOL L6 10 1000MM(L) 750MM(W) 2100MM(H) 660L SIDE BY SIDE WITH LARGE CAPACITY (SPACEMAX) 2 400MM(L) X 400MM(W) 600MM(H) LOFT BAR STOOL 4 L10 L11
Hubba-to by supermachine studio
08 All intellectual indicated and must person, firm Do not scale be clarify
NO.DESCRIPTION All
Do
scale
NO.DESCRIPTION
Client
NOTE:
intellectual property rights of whatever nature, indicated or represented on this drawing are owned and must be return upon request. No disclosure person, firm or company without the expressed
not
this drawings for construction purposes. be clarify with GW Design. NOTE:
TO
GW DESIGN & BUILT SDN. BHD. 2, Jalan PJU 7/2, Mutiara Damansara, 4780 Petaling Jaya, Selangor
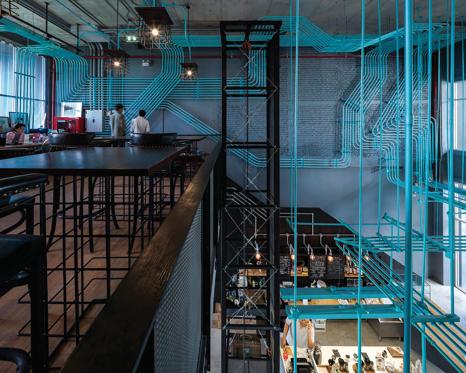
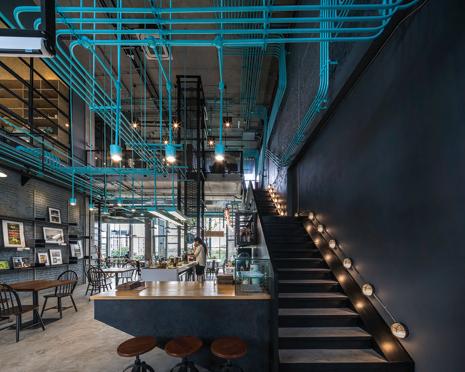
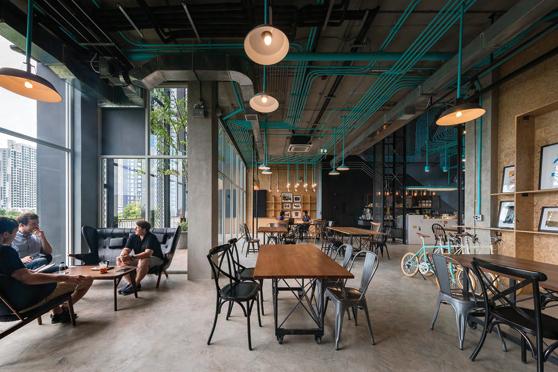
17825 SECTION 2-2 SEC 02 SCALE 1:75 300MM THK CONCRETE FLOOR SLAB 3500 600MM THK FLOOR SLAB 25MM NETWORK LINE C/W VIVID TURQUOISE PAINT 3500MM(H) 1350MM(L) FIXED WINDOW C/W 5MM TEMPERED GLASS 5 4 3 2 G FLOOR LEVEL G FLOOR CH 3500 FIRST FLOOR LEVEL 600 3500 600 FIRST FLOOR CH 3500 F1 F2 F7 METAL CHANNEL SUPPORT C/W SEISMIC BRACING CABLE KIT SYSTEM REFER TO DWD_A2_BDD_04 FOR DETAIL DOUBLE PIVOT GLASS DOOR C/W 2 TRANSFOM WINDOWS & 2 SIDELITES FIRE PROTECTION PIPES LED PANDANT LIGHT COATED W/ LIGHT BLUE GREEN G6-A2-2 (KANSAI PAINT) AIR-COND DUCT L3 L5 L12 L14 L15 L23 L23 L23 TERRACE RETAIL AREA DRIP COFFEE WORKSHOP D4 VOID REGISTER SPACE TERRACE All intellectual property rights of whatever nature, ideas, design arrangement and plans indicated or represented on this drawing are owned by and are the property of GW Design and must be return upon request. No disclosure of this drawing may be made to any NOTE: CLIENT: ARCHITECT: INTERIOR DESIGN CONSULTANT:QUANTITY SURVEYOR: PROJECT NAME: DRAWING TITLE: ASSIGNMENT 2: SUSTAINABLE EDUCATION HUB SECTION X-X 1600MM(L) 900MM(W) 750MM(H) BAR TABLE C/W THE 30MM COUNTERTOP F1 3779MM(L) 900MM(W) 750MM(H) CASHIER AND ORDER COUNTER F2 BUILT- IN BOOKSHELF C/W CHIPBOARD STRUCTURED SHELVING AND LOW CABINET F7 LEGEND DESCRIPTION SYMBOL NO. 1900MM(L) 1000MM(W) 750MM(H) SEATERS DINING TABLE L3 450(W) 520(L) 450(SH) 840(H) INDUSTRIAL DINING CHAIR L5 4 1800MM(L) 900MM(W) 750MM(H) 4 SEATER WOODEN TABLE W STEEL LEG L12 1600MM(L) 500MM(W) 750MM(H) WORKING TABLE W STEEL LEG L14 1200MM(L) 900MM(W) 750(H) WOODEN TABLE W STEEL LEG L15 450MM(L) 450MM(W) 400(H) ELON SERIES PLASTIC CHAIR L23 5 ELEVATION B ELE B SCALE 1:50 5385 8941 3750 3500 G FLOOR LEVEL G FLOOR CH 3500 F7 L3 L2 L4 F3 F6 18076 W3 W2 L5 L5 W4 F11 W1 D3 W6 PANTRY AREA SEATING AREA SEATING AREA RETAIL AREA TERRACE All intellectual property rights of whatever nature, ideas, design arrangement and plans indicated or represented on this drawing are owned by and are the property of GW Design and must be return upon request. No disclosure of this drawing may be made to any NOTE: CLIENT: ARCHITECT: INTERIOR DESIGN CONSULTANT:QUANTITY SURVEYOR: PROJECT NAME: DRAWING TITLE: ASSIGNMENT 2: SUSTAINABLE EDUCATION HUB ELEVATION A 2400MM(L) 1020MM(W) 1000MM(H) BAR TABLE SET C/W BAR SEATS F3 3090MM(L) 600MM(W) 2000MM(H) CABINET C/W LAMINATE FIN. F6 BUILT- IN BOOKSHELF C/W CHIPBOARD STRUCTURED SHELVING AND LOW CABINET F7 LEGEND DESCRIPTION SYMBOL NO. 1900MM(L) 1000MM(W) 750MM(H) SEATERS DINING TABLE L3 2200MM(L) 1000MM(W) 750MM(H) 10 SEATERS DINING TABLE L4 1600MM(L) 900MM(W) 750MM(H) SEATERS DININNG TABLE L2 4 450(W) 520(L) 450(SH) 840(H) INDUSTRIAL DINING CHAIR L5 30 400MM(L) X 400MM(W) 600MM(H) LOFT BAR STOOL 4 L11 30MM THK RUBBER WOOD COUNTERTOP C/W VARNISH 30MM(W) X 50MM(H) PLYWOOD STRUCTURED FRAME 30MM THK PLYWOOD STRUCTURED CARCASE 30MM(W) x 50MM(H) THK PLYWOOD STRUCTURED PANEL C/W LAMINATE CODE DXP 1336K (ADMIRA) 30 190 30MM(W) x 50MM(H) WOOD BLOCK BLOW UP DETAIL D2 COUNTERTOP BSD D2SCALE 1:10 BE-SPOKE DETAIL SECTION Y-Y BSD 05 SCALE 1:50 400 2100 3200 900 600 700 300MM THK CONCRETE FLOOR SLAB 330 670 30MM THK PLYWOOD STRUCTURED BACK 50MM THK PLYWOOD STRUCTURED PANEL C/W LAMINATE CODE DXP 1336K (ADMIRA) 30MM THK RUBBER WOOD COUNTERTOP C/W VARNISH 1000MM(L) x 400MM(W) x 600MM(H) GLASS DISPLAY WINDOW C/W 5MM THK CLEAR GLASS 25MM THK ALUMINIUM STRUCTURED FRAME AND SHELVING 25MM THK STEEL ELECTRIC PIPE REFER TO BLOW UP DETAIL D1 REFER TO BLOW UP DETAIL D2 F1 CABINET DETAIL ELEVATION Z BSD 04 SCALE 1:50 DRAWER DRAWER DRAWER DRAWER DRAWER DRAWER DRAWER BLOW UP DETAIL D1 - SLIDING BLACKBOARD BSD D1SCALE 1:5 SLIDING DOOR ROLLER GUIDE WHEELS SLIDING BLACKBOARD C/W 25MM THK BLACK POWDER COATED ALUMINIUM FRAME 25MM THK BLACK POWDER COATED ALUMINIUM STRUCTURED FRAME 25MM THK RUBBER WOOD COUNTERTOP C/W VARNISH 25 25 All intellectual property rights of whatever nature, ideas, design arrangement and plans indicated or represented on this drawing are owned by and are the property of GW Design and must be return upon request. No disclosure of this drawing may be made to any person, firm or company without the expressed permission in writing to GW Design. Do not scale this drawings for construction purposes. Any discrepancies found, they are to be clarify with GW Design. NOTE: NO.DESCRIPTION DATE CLIENT: ARCHITECT: INTERIOR DESIGN CONSULTANT:QUANTITY SURVEYOR: PROJECT NAME: DRAWING TITLE: REV NO.: PATRICIA J. INTERIOR DESIGN SDN. BHD. JYNN'S SDN.BHD. BORCELLE Q.S COMPANY 10, AARON Bukit Bintang, Usj 8/32, 4750 Kuala Lumpur, Selangor Malaysia Tel: 016-8941884 Email: aaronabc1998@gmail.com 2, Jalan PJU 7/2, Mutiara Damansara, 4780 Petaling Jaya, Selangor Tel: 012-9657388 Email: gw.design.built01@gmail.com Lot 13600, Jalan Cempaka, Kampung Sungai Kayu Ara, 4740 Petaling Jaya, Selangor Tel: 019-8681962 Email: borchelle.qs_@gmail.com GW DESIGN & BUILT SDN. BHD. 2, Jalan PJU 7/2, Mutiara Damansara, 4780 Petaling Jaya,
SCALE: REFER TO DWG.DATE: 8/10/2022 DRAWN BY: TAN YI JYNN CHECK BY: MS SIN AI DRAWING NO.: DWD_A2_BSD_04 ASSIGNMENT 2: SUSTAINABLE EDUCATION HUB BE-SPOKE DETAIL ELE, SEC, BLOW UP DETAIL 02 SLIDING DOOR ROLLER GUIDE WHEELS F1 CABINET ELEVATION Z BSD 02 SCALE 1:50 F1B 3600 5600 900 700 600 COFFEE WORKSHOP CONCRETE FLOORING 19.05 sqm SELECTED BESPOKE F1 F2 BE-SPOKE DETAIL SECTION BSD 01 SCALE 1:50 Y SEC Y SEC Z ELE 5600 2000 3600 F1B HANGING WALL CABINET ELEVATION F1B 01 SCALE 1:25 25MM THK BLACK POWDER COATED ALUMINIUM STRUCTURED FRAME 3600 900 900 900 900 600 25MM THK RUBBER WOOD COUNTERTOP C/W VARNISH SLIDING BLACKBOARD C/W 25MM THK BLACK POWDER COATED ALUMINIUM FRAME intellectual property rights of whatever nature, ideas, design arrangement and plans or represented on this drawing are owned by and are the property of GW Design be return upon request. No disclosure of this drawing may be made to any firm or company without the expressed permission in writing to GW Design. scale this drawings for construction purposes. Any discrepancies found, they are to with GW Design. NOTE: DESCRIPTION DATE CLIENT: ARCHITECT: INTERIOR DESIGN CONSULTANT:QUANTITY SURVEYOR: PROJECT NAME: DRAWING TITLE: PATRICIA J. INTERIOR DESIGN SDN. BHD. JYNN'S SDN.BHD. BORCELLE Q.S COMPANY 10, AARON Bukit Bintang, Usj 8/32, 4750 Kuala Lumpur, Selangor Malaysia 2, Jalan PJU 7/2, Mutiara Damansara, 4780 Petaling Jaya, Selangor Lot 13600,
SCALE: REFER
DWG.DATE:
DRAWN BY: TAN YI JYNN CHECK BY: MS SIN AI ASSIGNMENT 2: SUSTAINABLE EDUCATION HUB BE-SPOKE DETAIL PLAN, ELE IMAGE REFERENCE F1 CABINET ELEVATION Z BSD 02 SCALE
F1B 3600 5600 900 700 600 COFFEE WORKSHOP CONCRETE FLOORING 19.05 sqm SELECTED BESPOKE F1 F2 BE-SPOKE DETAIL SECTION BSD 01 SCALE 1:50 Y SEC Z ELE 2000 F1B HANGING WALL CABINET ELEVATION F1B 01
Selangor Tel: 012-9657388 Email: gw.design.built01@gmail.com 25MM THK BLACK POWDER COATED ALUMINIUM STRUCTURED FRAME 3600 900 900 900 900 600 25MM THK RUBBER WOOD COUNTERTOP C/W VARNISH SLIDING BLACKBOARD C/W 25MM THK BLACK POWDER COATED ALUMINIUM FRAME nature, ideas, design arrangement and plans owned by and are the property of GW Design disclosure of this drawing may be made to any permission in writing to GW Design. purposes. Any discrepancies found, they are to DATE CLIENT: ARCHITECT: INTERIOR DESIGN CONSULTANT:QUANTITY SURVEYOR: PROJECT NAME: DRAWING TITLE: REV NO.: PATRICIA J. INTERIOR DESIGN SDN. BHD. JYNN'S SDN.BHD. BORCELLE Q.S COMPANY 10, AARON Bukit Bintang, Usj 8/32, 4750 Kuala Lumpur, Selangor Malaysia Tel: 016-8941884 Email: aaronabc1998@gmail.com 2, Jalan PJU 7/2, Mutiara Damansara, 4780 Petaling Jaya, Selangor Tel: 012-9657388 Email: gw.design.built01@gmail.com Lot 13600, Jalan Cempaka, Kampung Sungai Kayu Ara, 4740 Petaling Jaya, Selangor Tel: 019-8681962 Email: borchelle.qs_@gmail.com GW DESIGN & BUILT SDN. BHD. 2, Jalan PJU 7/2, Mutiara Damansara, 4780 Petaling Jaya, Selangor Tel: 012-9657388 Email: gw.design.built01@gmail.com SCALE: REFER TO DWG.DATE: 8/10/2022 DRAWN BY: TAN YI JYNN CHECK BY: MS SIN AI DRAWING NO.: DWD_A2_BSD_04 ASSIGNMENT 2: SUSTAINABLE EDUCATION HUB BE-SPOKE DETAIL PLAN, ELE 02 IMAGE REFERENCE Section Elevation Be-spoke detail
Jalan Cempaka, Kampung Sungai Kayu Ara, 4740 Petaling Jaya, Selangor
8/10/2022
1:50
SCALE 1:25
Thank You To be continue...

Behance: https://www.behance.net/yijynntan Email: tanyijynn@gmail.com IG: yijynn
 Portfolio 2020 by Tan Yi Jynn
Portfolio 2020 by Tan Yi Jynn







































































































































 What are the perceptions of abandoned buildings and how would it affect the current traditional shophouses located at Jalan Tun H. S. Lee?
“Abandoned buildings are places where remembrance and history holds” (Prof. Shaher Moh’d Rababeh, 29th January 2014).
However, people see it only as old buildings, especially from a young people point of view. This will greatly affect the traditional shophouses located at Jalan Tun H. S. Lee, as people view the shophouses as abandoned buildings and it doesn't hold any values which make them not want to do anything with it. This will result in traditional shophouses left abandoned and not well maintained as no one tries to revitalize it.
Jalan Tun H. S. Lee, we
observed
issues. One of the obvious factors that can be seen
the site visit are constant renovations of traditional shophouses to integrate the aesthetic of certain shop owners
might cause some changes in the structures of the original building itself. Next issue would be the generation to
that has less knowledge in historical architecture and its importance which would then lead them to not appreciate
existing cultural values.
What are the perceptions of abandoned buildings and how would it affect the current traditional shophouses located at Jalan Tun H. S. Lee?
“Abandoned buildings are places where remembrance and history holds” (Prof. Shaher Moh’d Rababeh, 29th January 2014).
However, people see it only as old buildings, especially from a young people point of view. This will greatly affect the traditional shophouses located at Jalan Tun H. S. Lee, as people view the shophouses as abandoned buildings and it doesn't hold any values which make them not want to do anything with it. This will result in traditional shophouses left abandoned and not well maintained as no one tries to revitalize it.
Jalan Tun H. S. Lee, we
observed
issues. One of the obvious factors that can be seen
the site visit are constant renovations of traditional shophouses to integrate the aesthetic of certain shop owners
might cause some changes in the structures of the original building itself. Next issue would be the generation to
that has less knowledge in historical architecture and its importance which would then lead them to not appreciate
existing cultural values.






 Portfolio 2020 by Tan Yi Jynn
Portfolio 2020 by Tan Yi Jynn