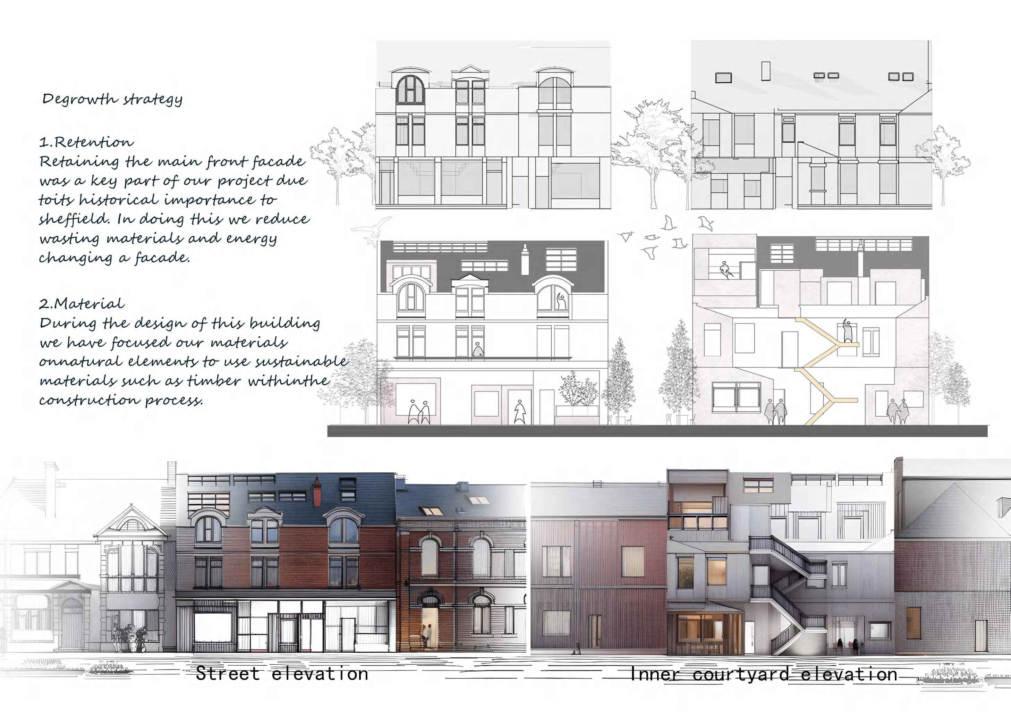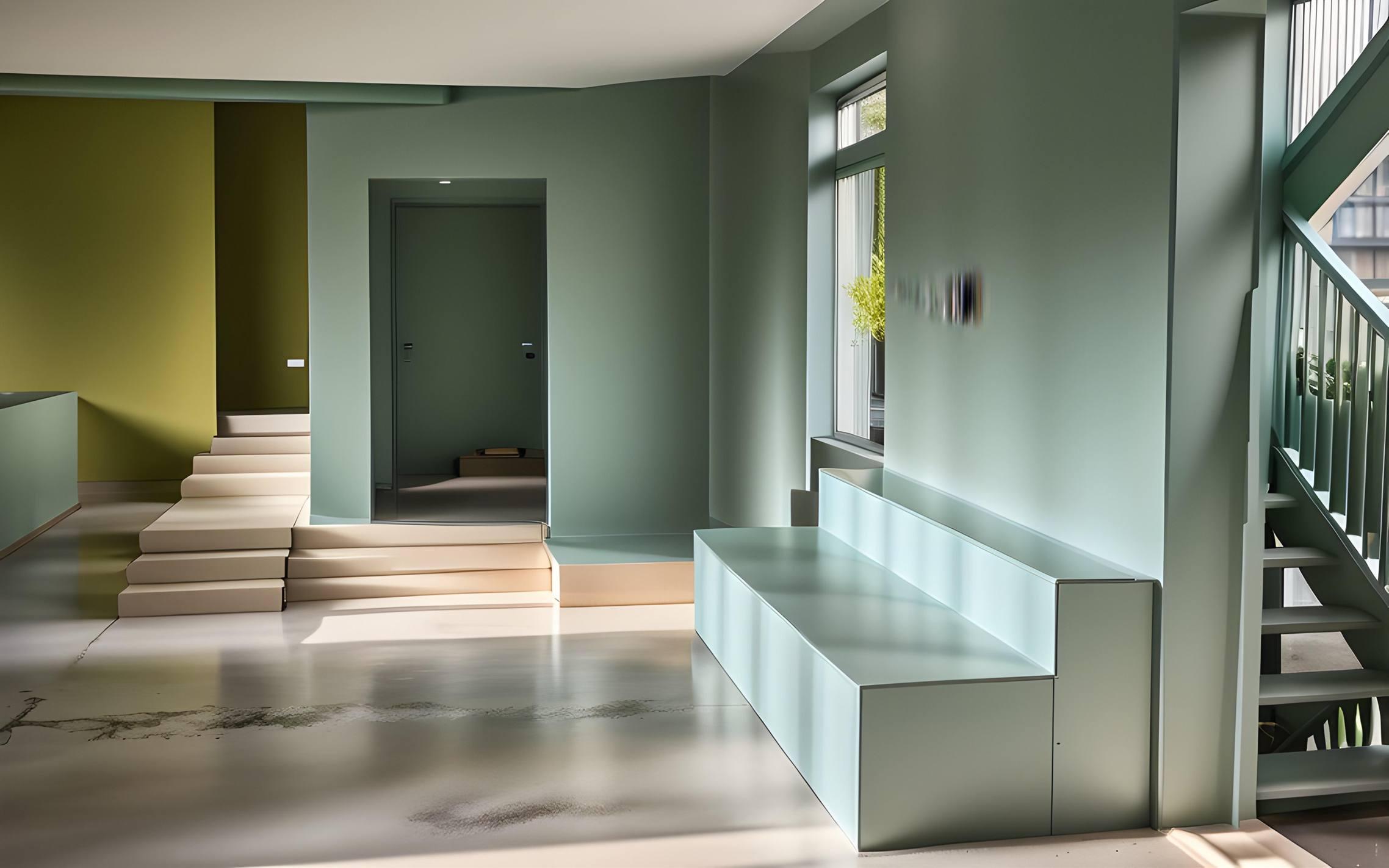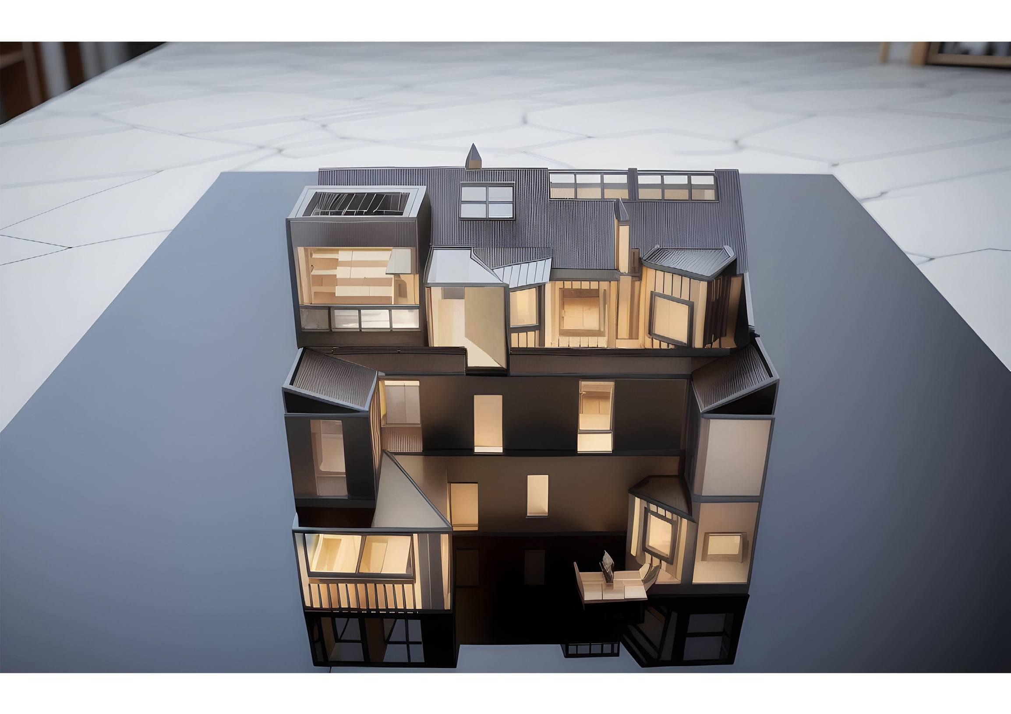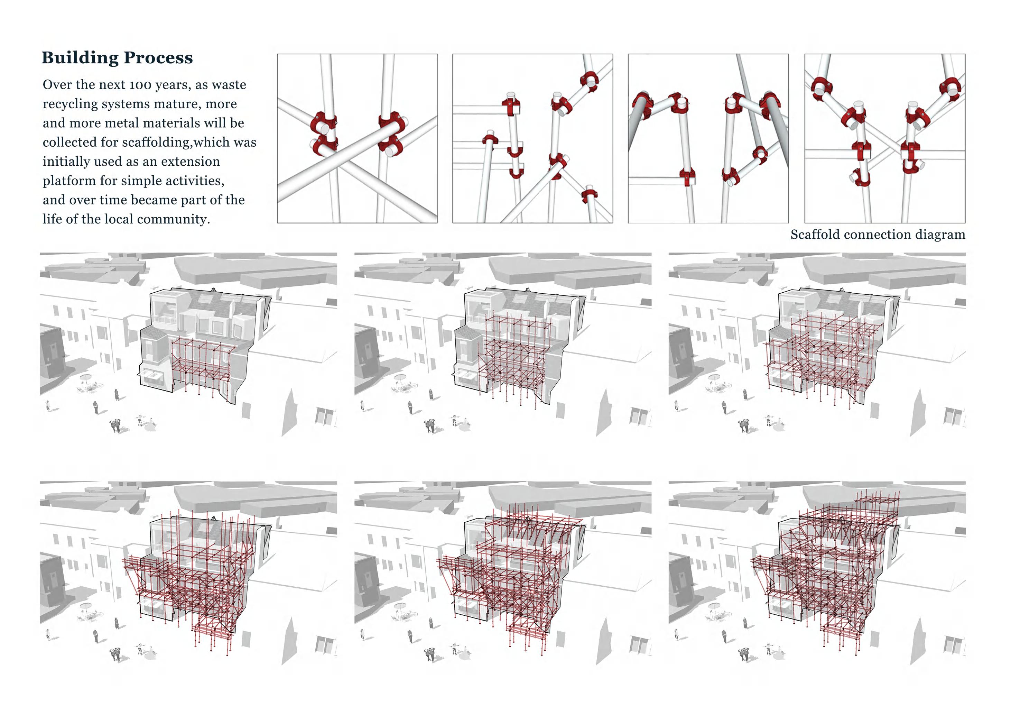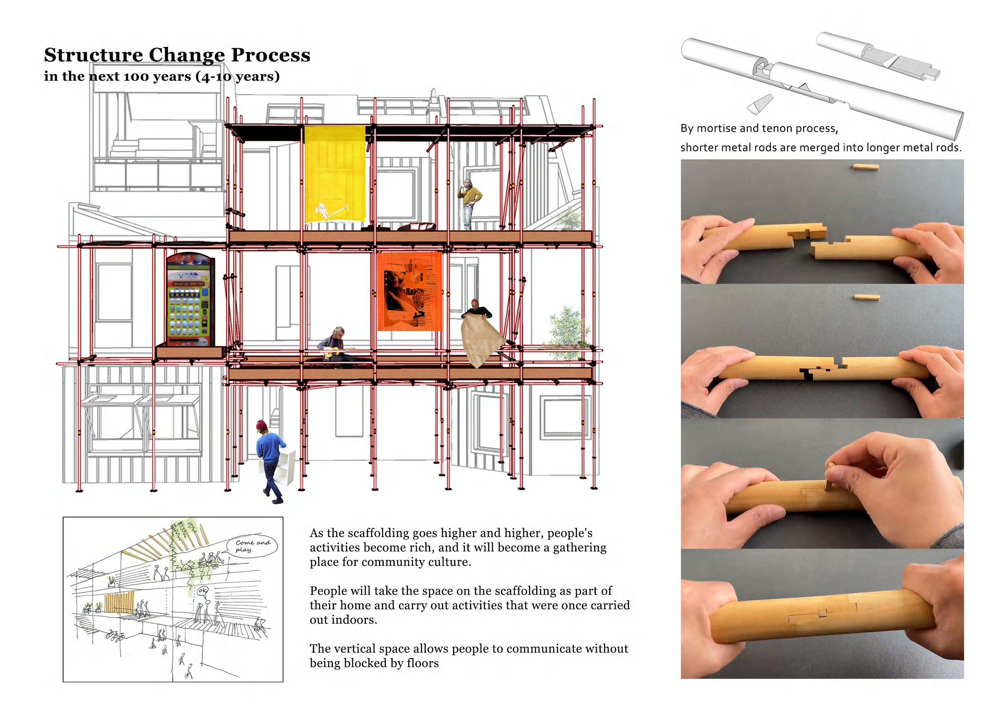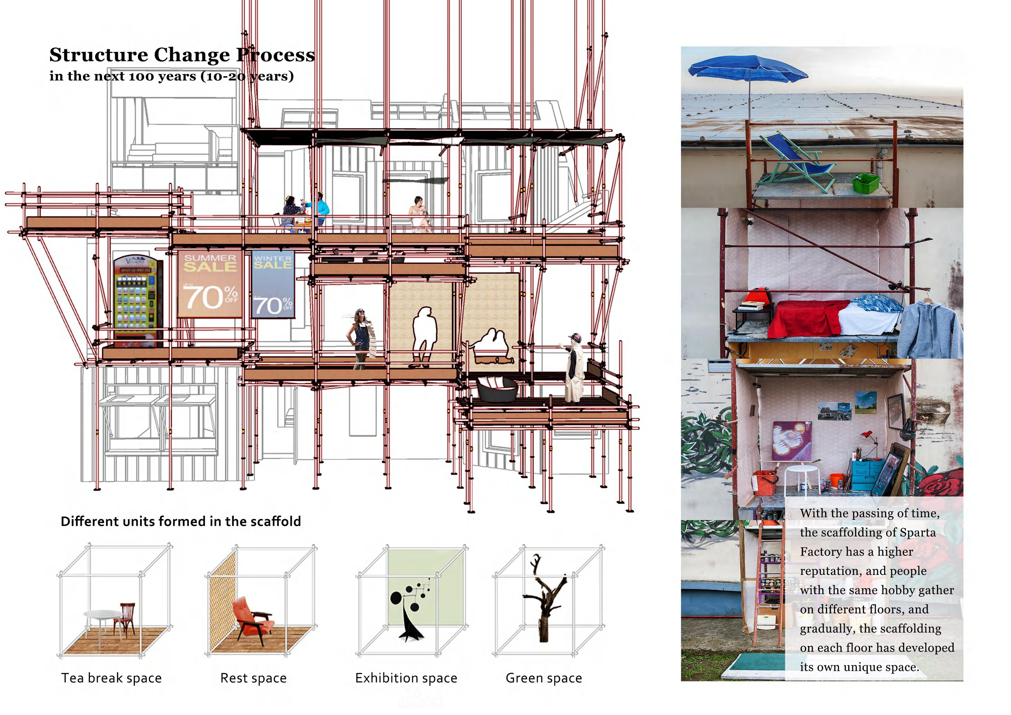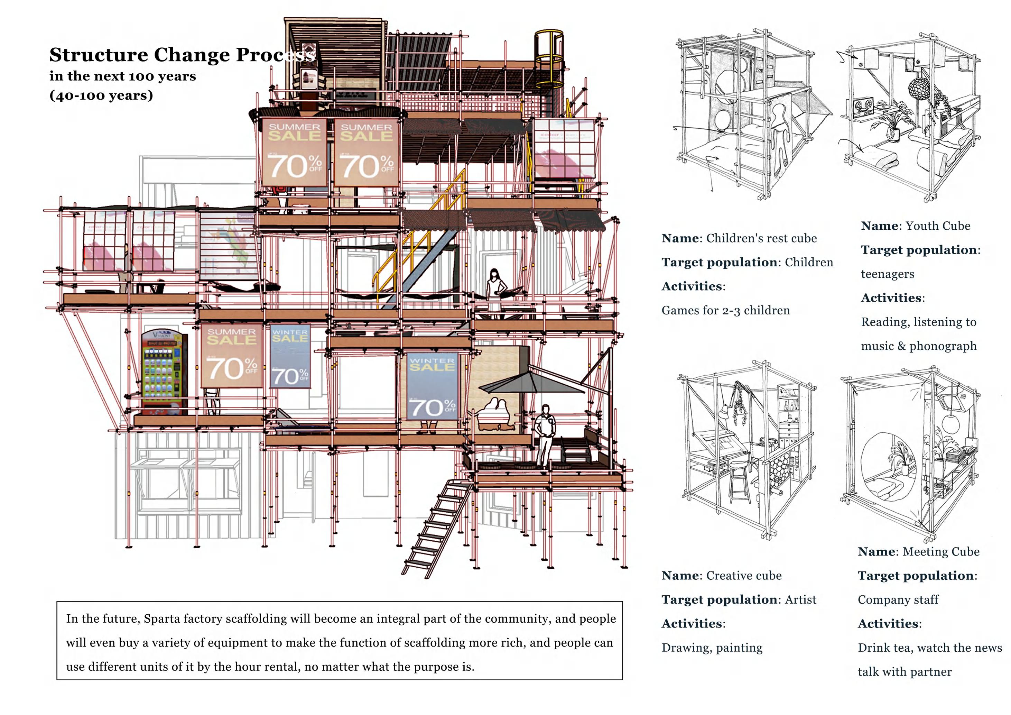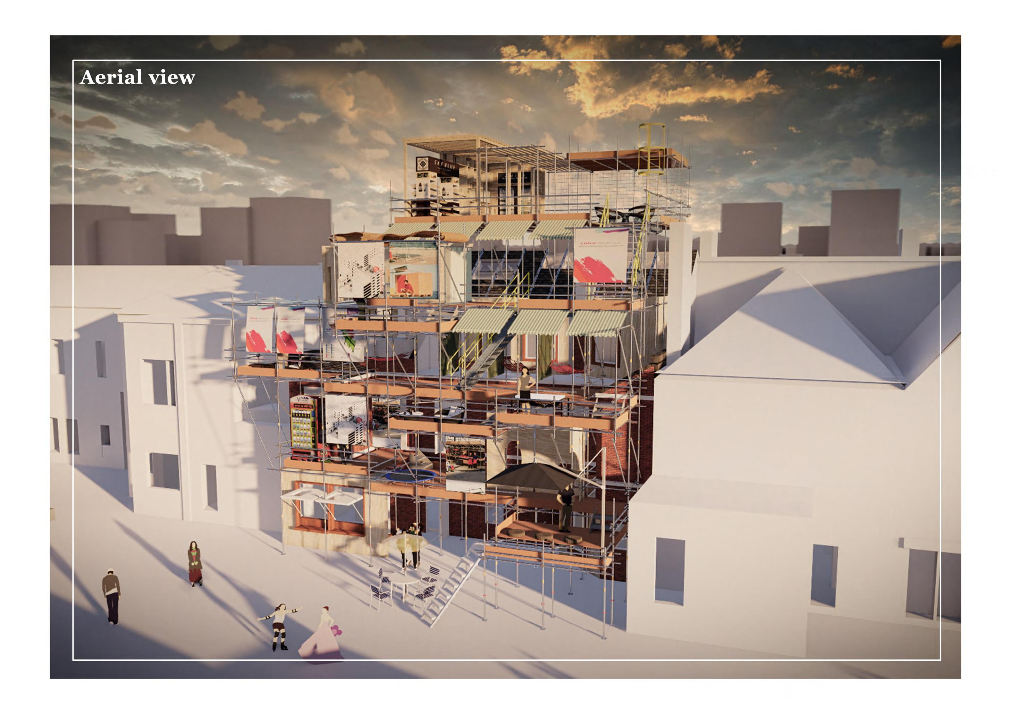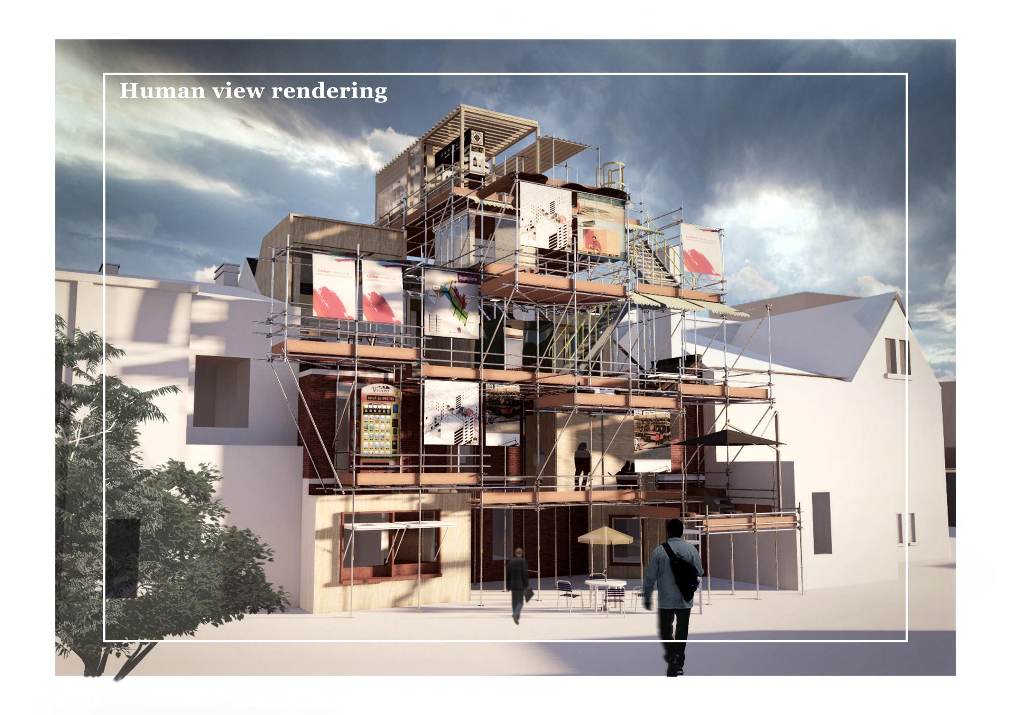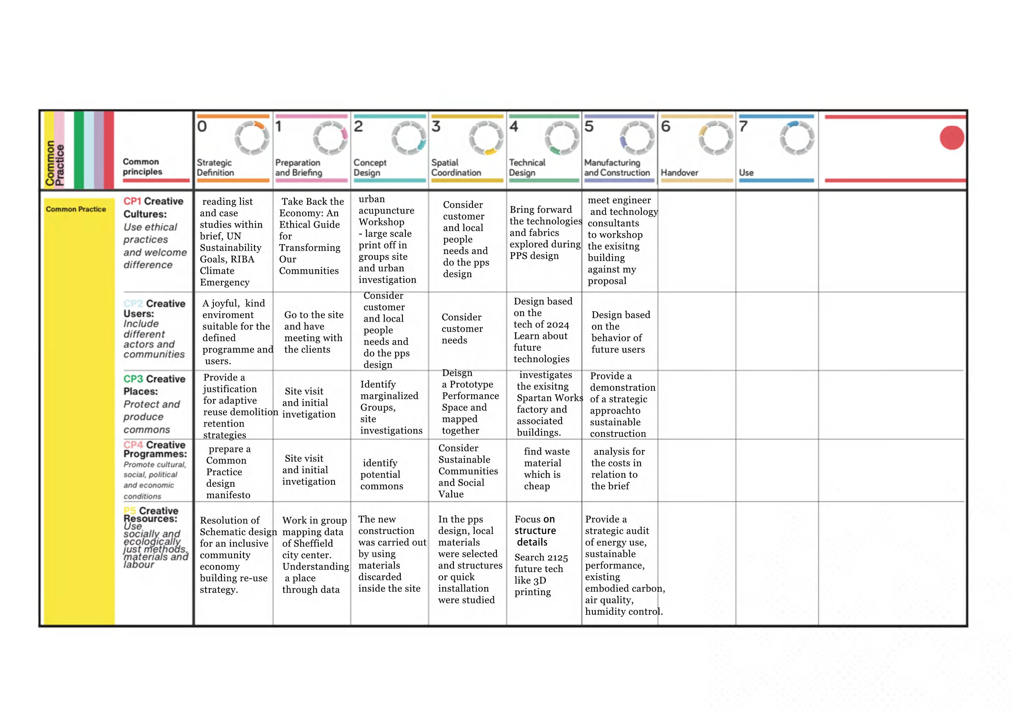

Part B, Part M, Part L







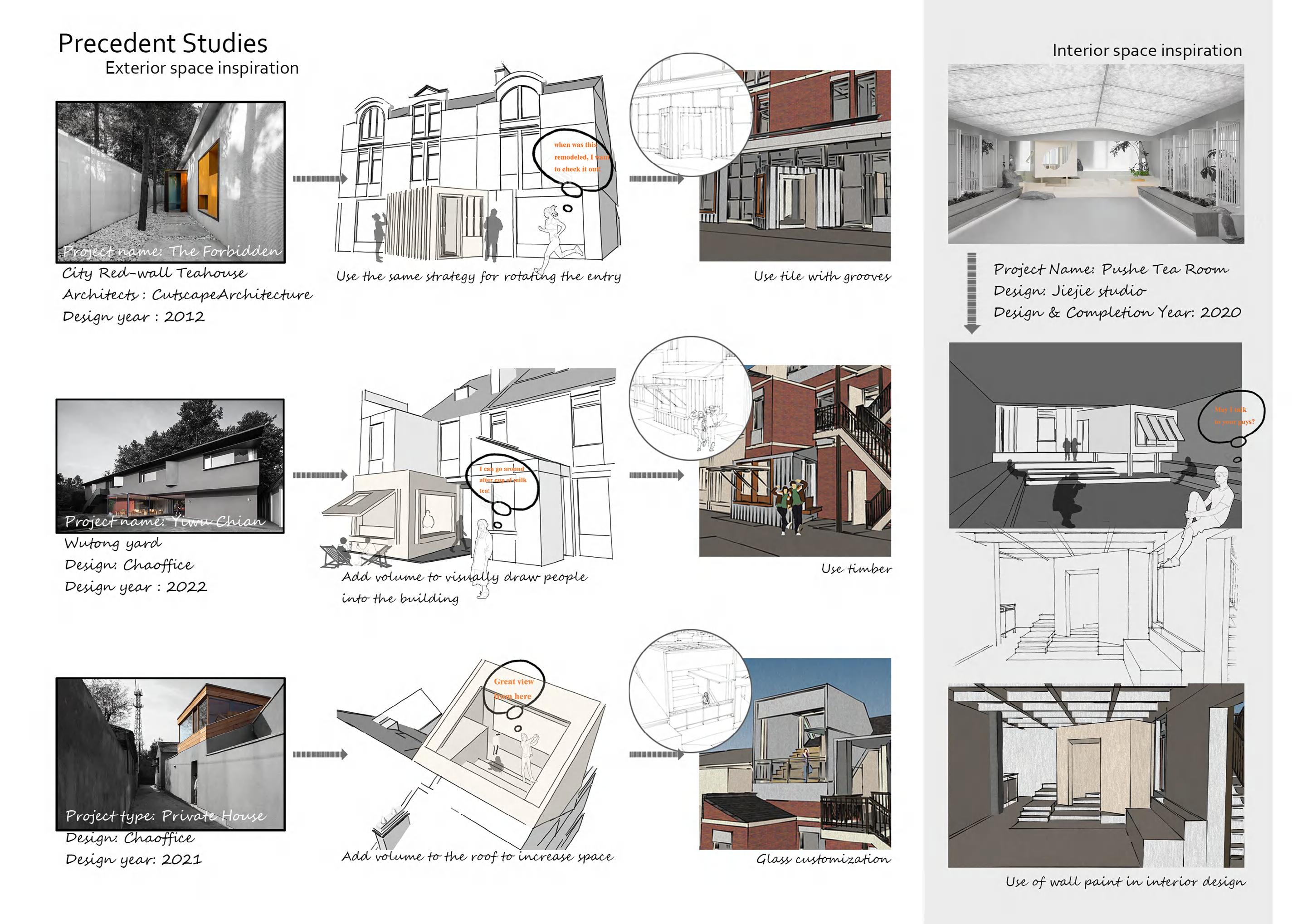
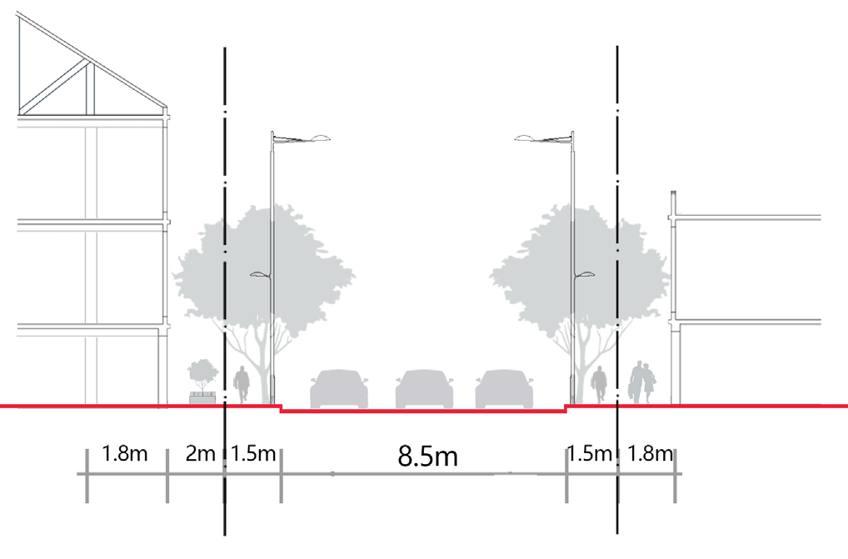
Considering that my pps design is based on square volume design, which is more in line with the original house, I decided to redesign the house with this form.
For the expansion plan of the house, I first broke the order of the original facade and highlighted one corner of the cube as the entrance, hoping to attract people.
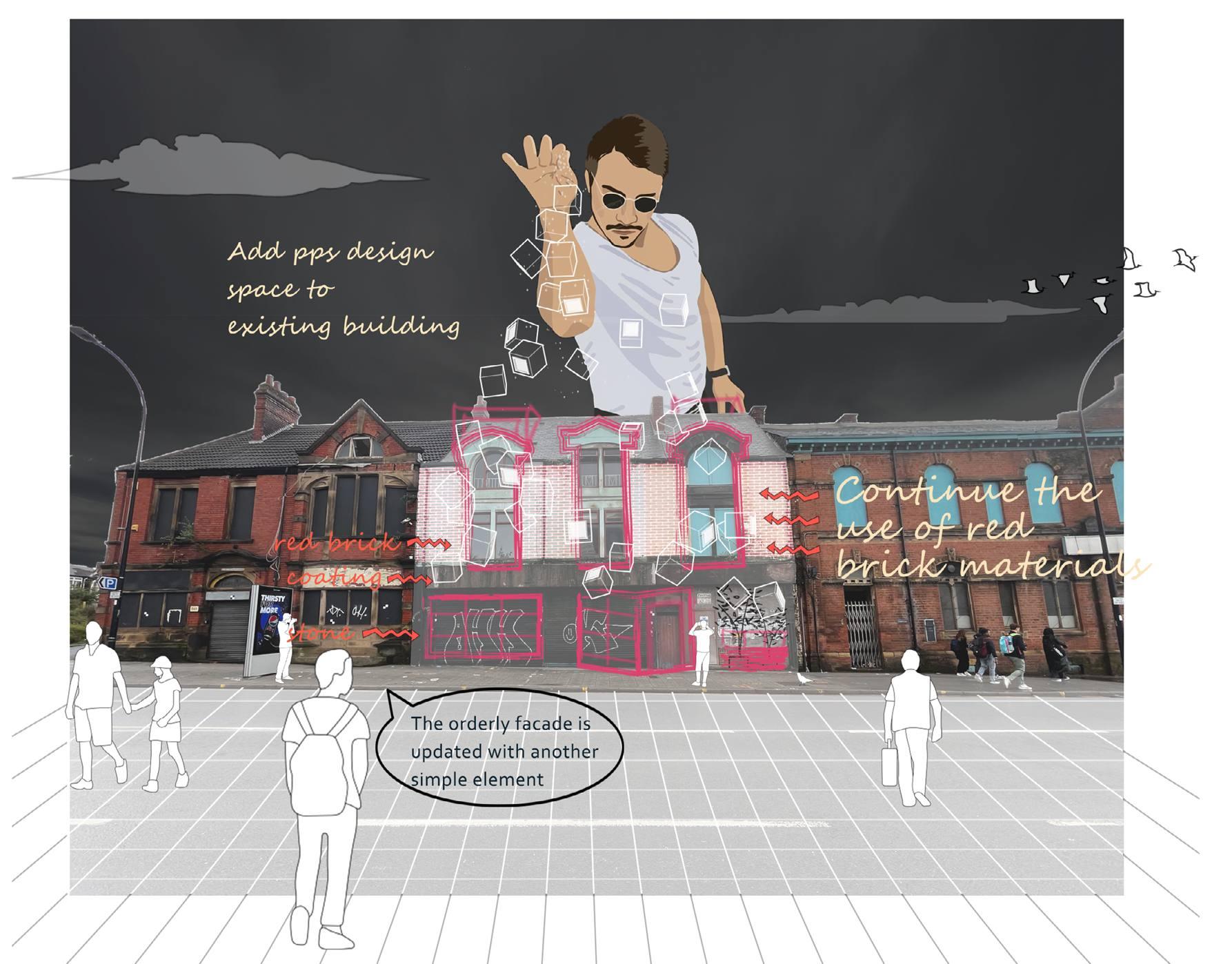
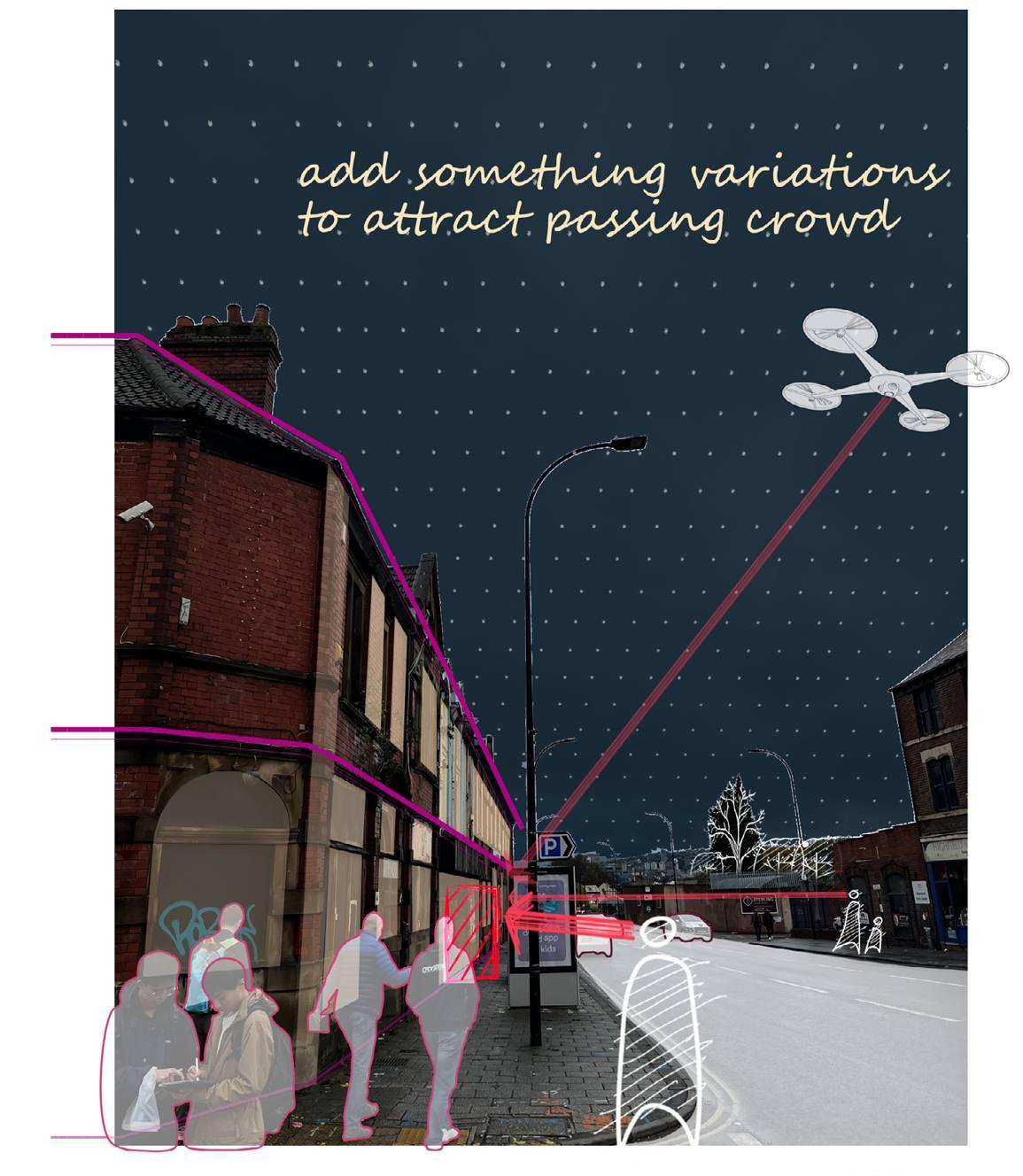


The schematic of the site profile relationship site

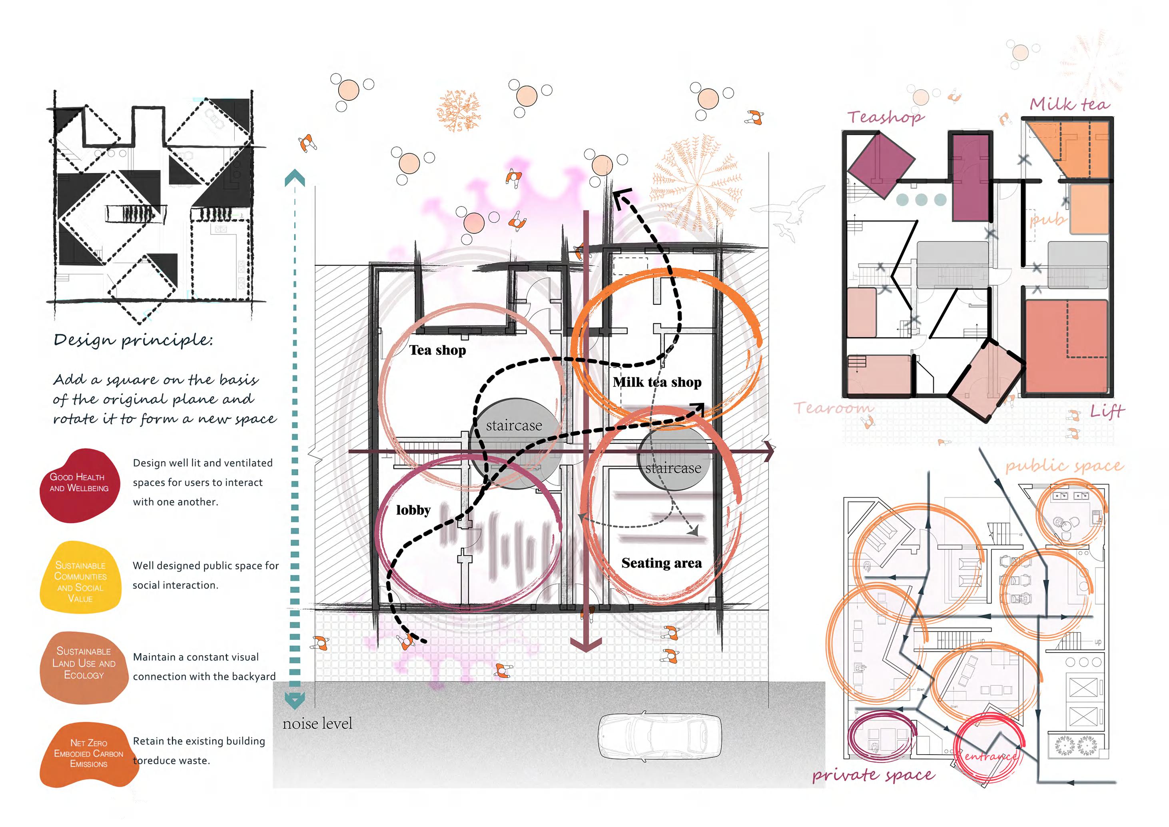
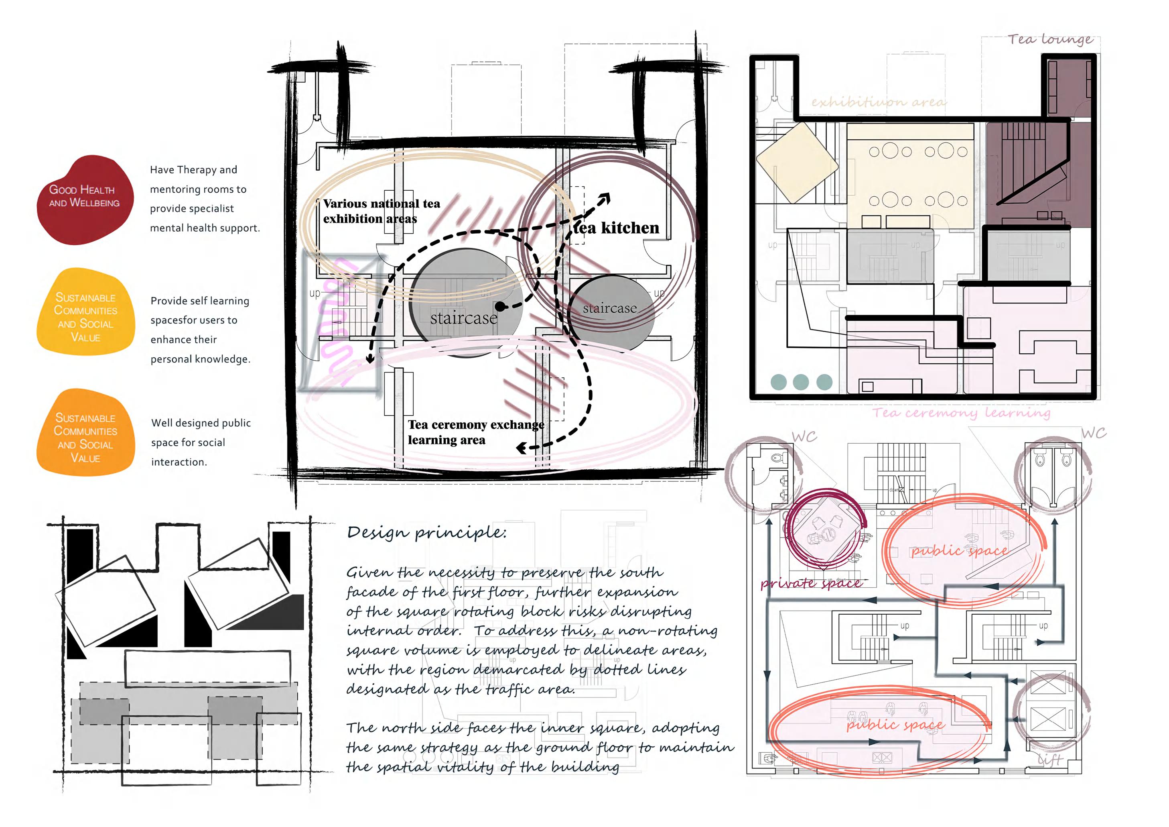
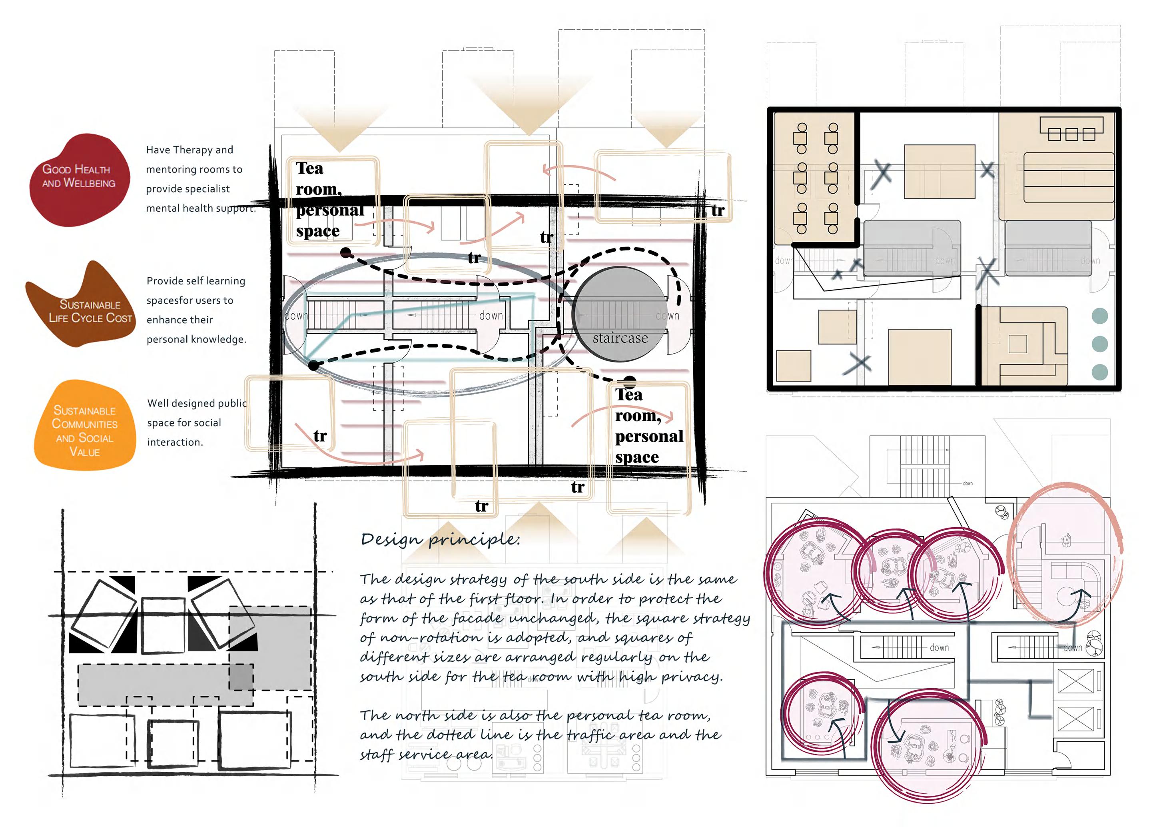
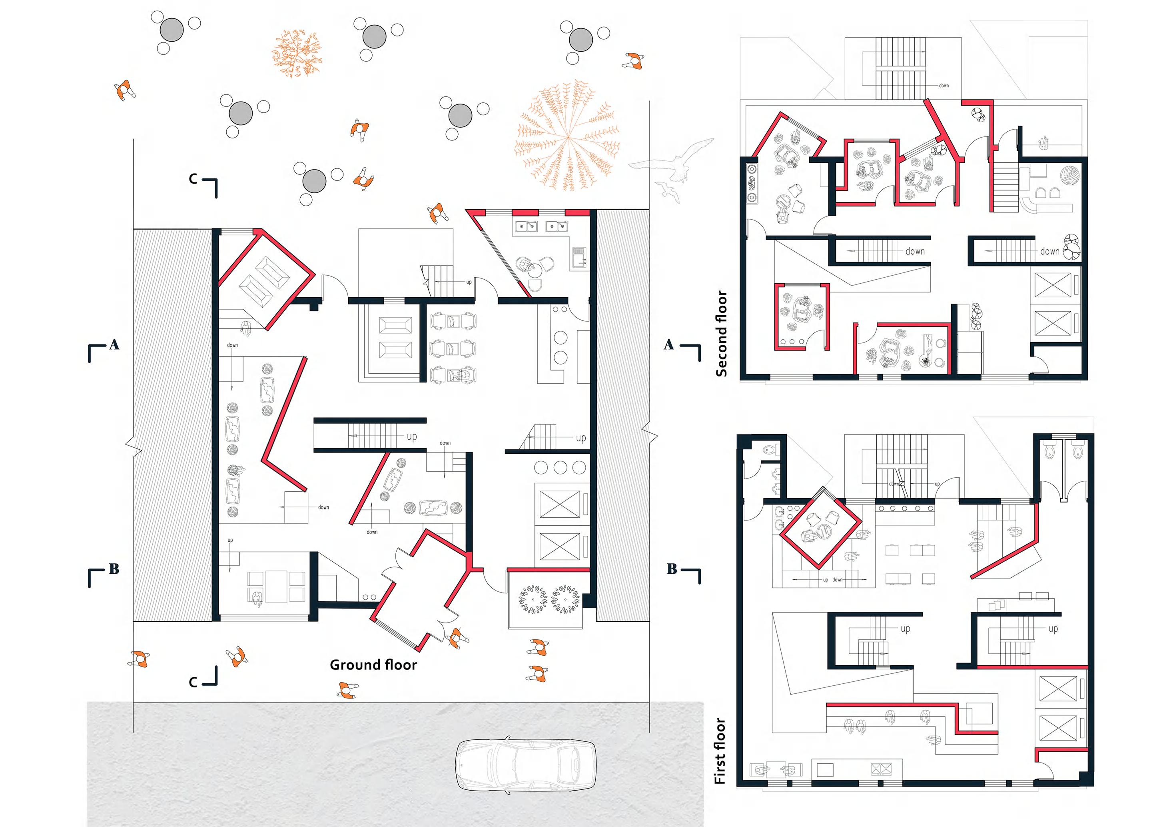
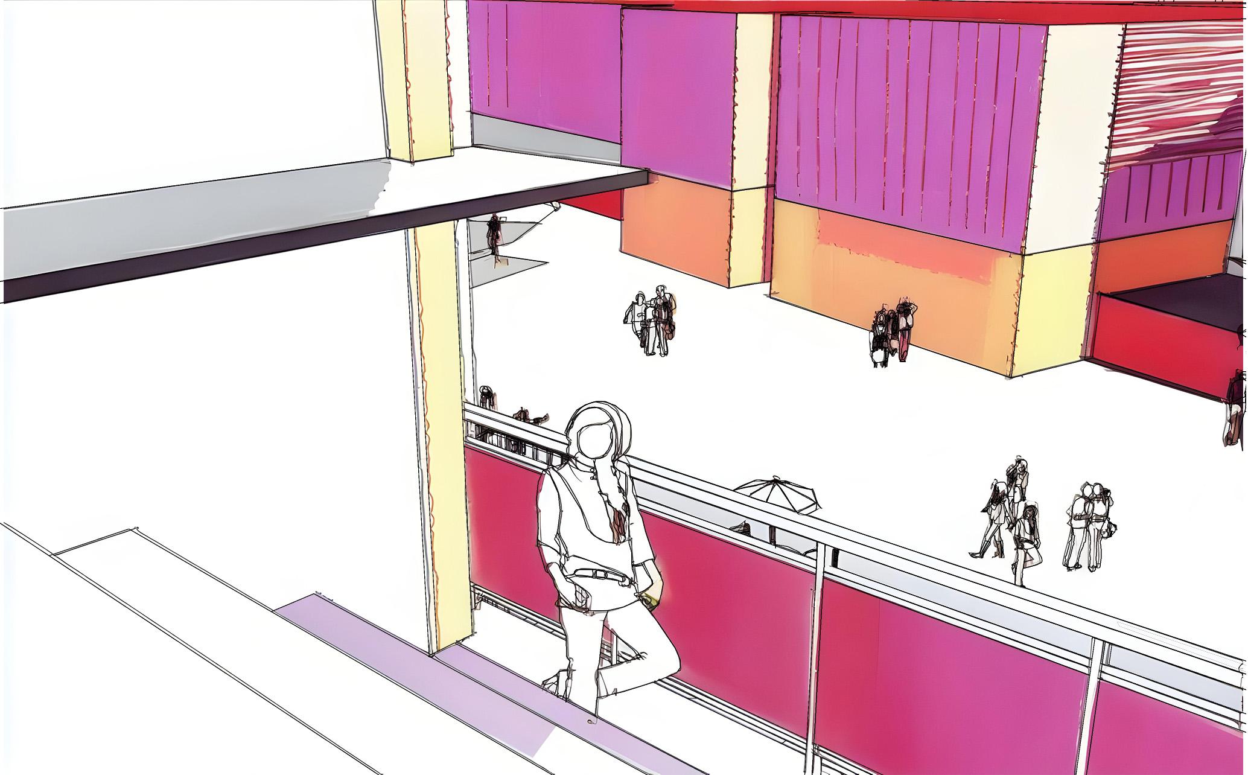
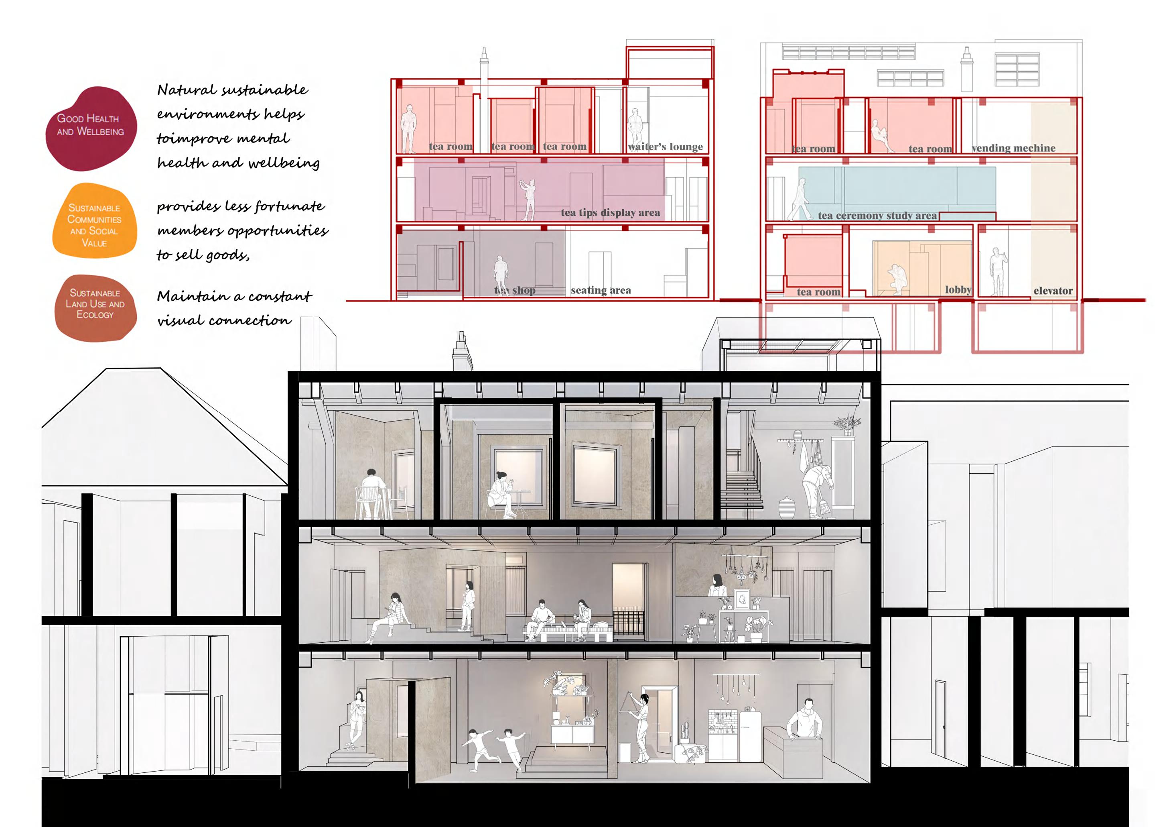
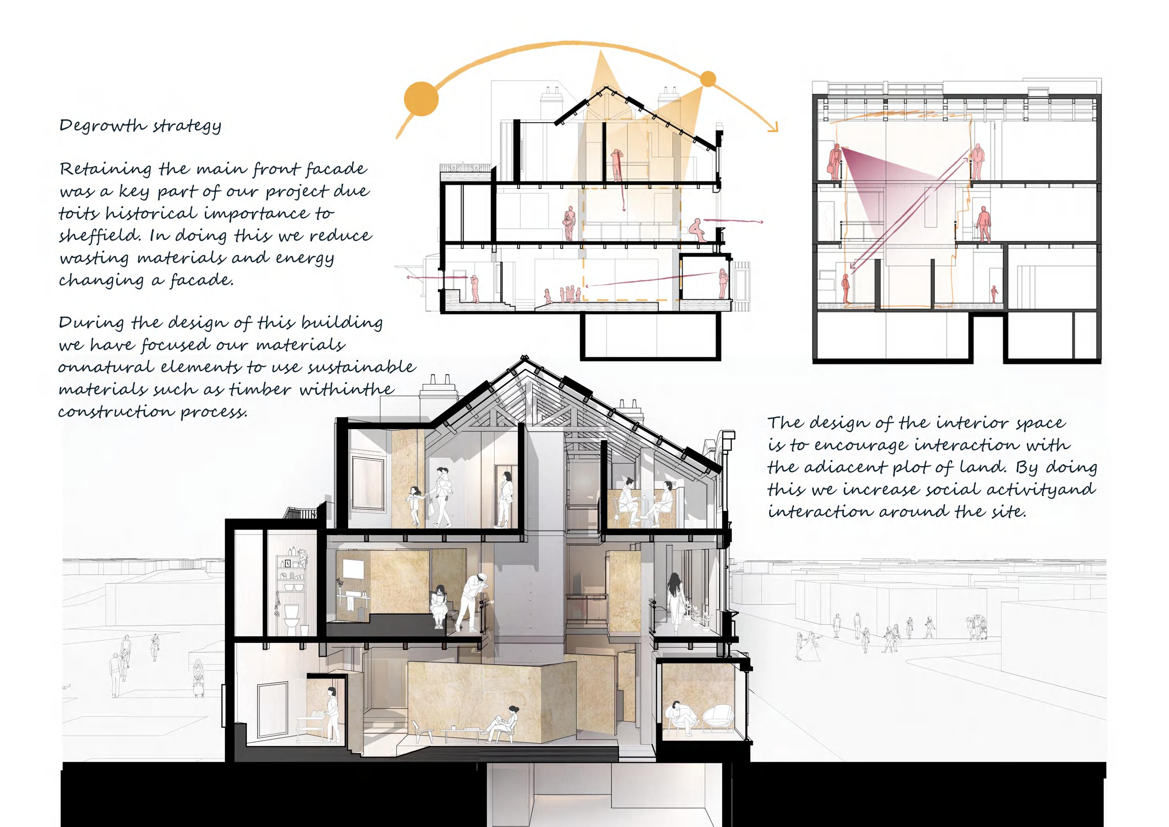
Slope
Waterproof layer
Insulating layer
Isolation
Plaster the top of the board
Wooden roof
Plaster the bottom of the board
Detail design at the junction of old and new
Wooden roof
Isolation
Plasterboard
Wooden Frame
Detail design above roof
Decorative layer
Waterproof layer
