PORTFOLIO
Architecture Juliana Carolina Quiñonez 2022
About Me
I am a Mid-level bilingual architect with well-rounded design and technical abilities from over 5 years participating in diverse project types such as: Residential, Commercial, Educational, Warehouse, and Health Facilities.
After graduating from the University of Liverpool in the UK I've worked on projects around the world. Additionally, I've taken part in international and local architecture competitions which explore the future of sustainable residential spaces, kinetic interior design, and institutional buildings. Some of these have been awarded, built, and gotten honourable mentions.
Working on international projects has not only built a comprehensive knowledge on design technologies and building policies, but also a broad design vision and a big sense of adaptability to achieve team-oriented success.
Work Experience
Architectural Designer
AGA ASSOCIATES
London, United Kingdom
Oct 2021 - Current
Architectural Designer
HMV INGENIEROS
Bogotá, Colombia
May 2021 - Oct 2021
Architectural Assistant
CALEO ARQUITECTURA
Bogotá, Colombia
May 2019 - March 2020
Junior Architectural Assistant
ACCURO SAS
Bogotá, Colombia
Oct2016 - May 2019
Competitions and Awards
Colombian Airforce Premises
Winners
Bogotá, Colombia
2019
Colombo-American Art Gallery
Winners - Built Project
Bogotá, Colombia
2018 Skycity Challenge
Winners - 4th place
Changsha, China
2017
1. Salford Mixed Use Scheme
2. MACORP Installations
3. Air-force Premises
4. Kinetic Gallery
SALFORD MIXED USE SCHEME
Professional- AGA Associates
Salford, Uk
Approximate Area: 42,321 m2
2022
As executive architects we were appointed to consider the client objectives as well as local and national planning policy to design a complete new built mixed used Optician, Dental Practice, and residential units onto an empty, derelict residential site in the quiet area of Little Hulton in Grater Manchester.
MY ROLE: Architectural Designer.
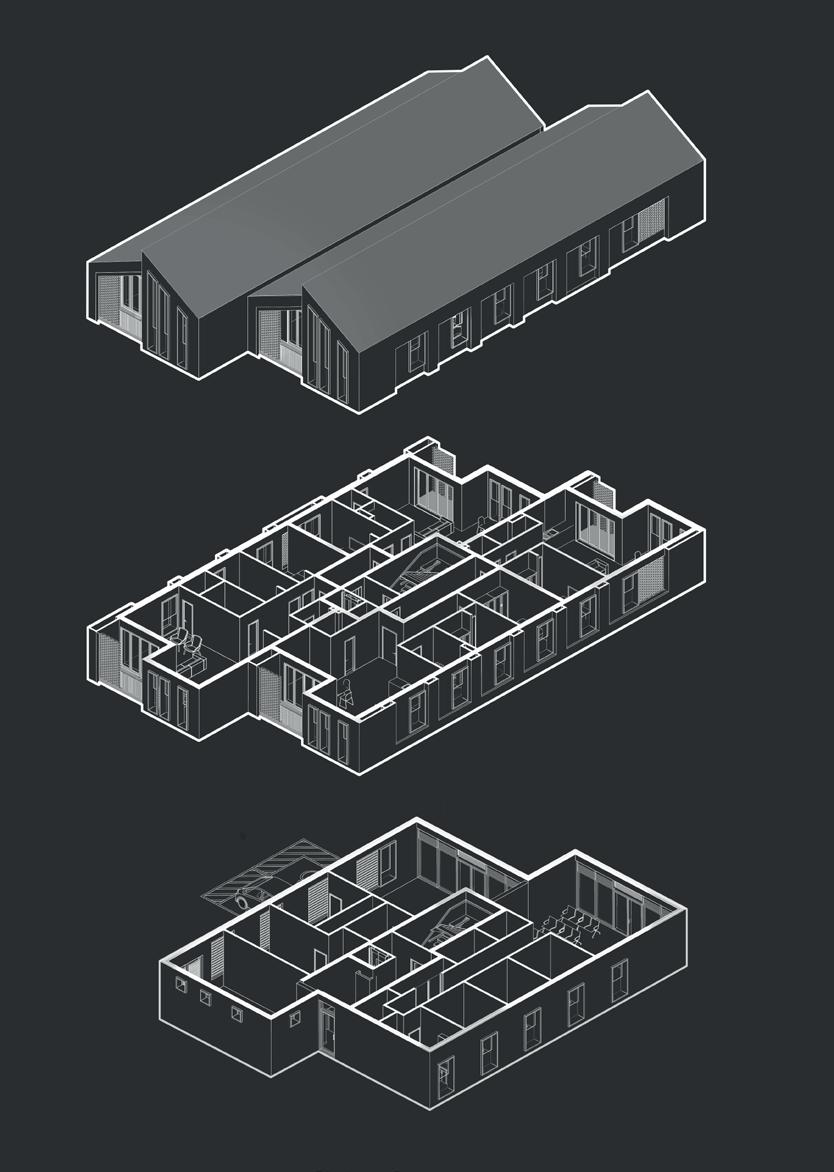
-Development of the essential concepts and ideas leading to the design of the Dental Practice, Opticians, and Residen tial Units.
Production of concept presentation document with reference to imagery, products, materials, 3D views, layouts and diagrams.
-Preparation of Design and Access Statement and coordinate consultant drawings in preparation for a planning application in the United Kingdom.
-Preparation of detailed scale drawings and specifications for regulatory approv als.
-Preparation of architectural drawings, submissions and presentations.
1. PLOT
The building plot is a vacant land located along Cleggs Lane and Kestrel Avenue, surrounded by green areas and a predominately residential area.
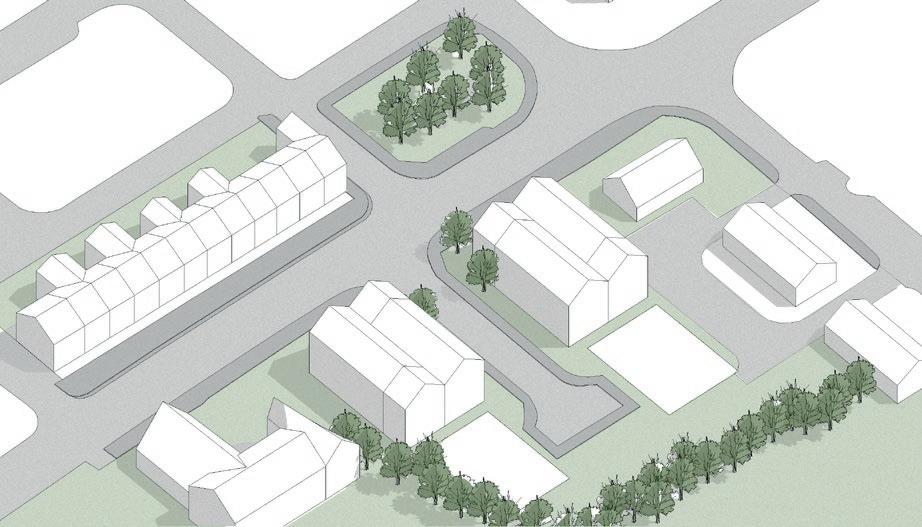
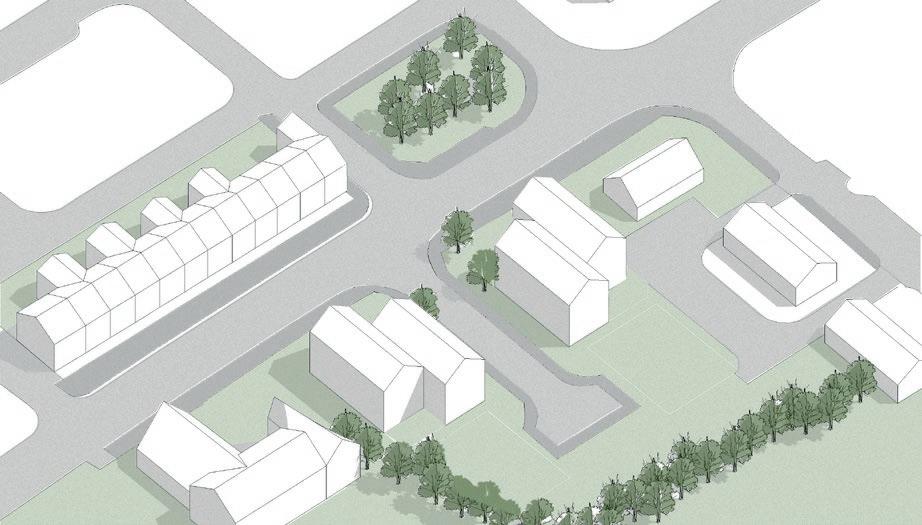

2. ACCESS + VIEWS
The building volume is divided and pushed inwards, creating a natural way in from the main access road (Cleggs Lane).
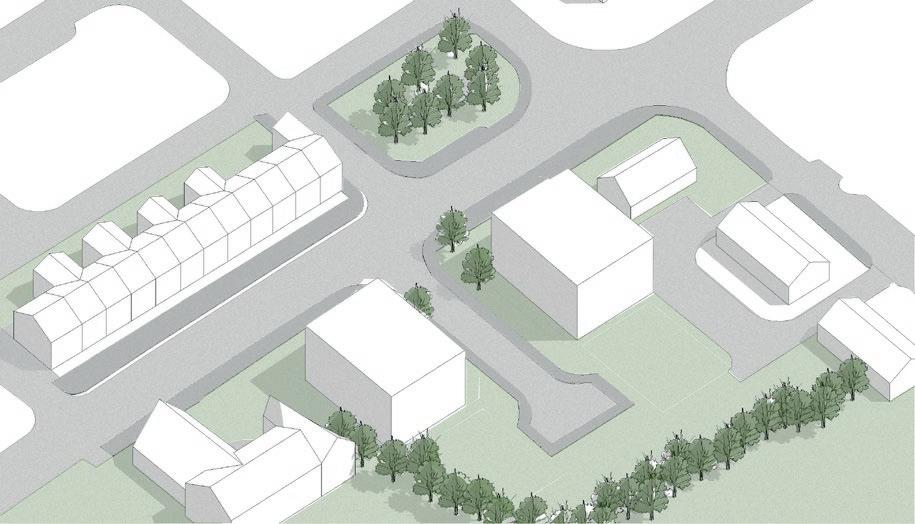
3. ROOF-SCAPE
The building will reflect the neighbouring building's sloped roofs in order to blend with the surrounding architectural character.
4. BALCONY FEATURE
By having an external bolt-on to the front an rear of the façade it increases the residents amenities space. This will increase their quality of life by creating a connection to green spaces
The site occupies an empty land on Kestrel Avenue, and is surrounded by a predominately residential area, characterised by older two storey terraced dwellings.
Little Hulton is an area of the city of Salford in the Northeast of Manchester with a clear residential dominance, followed by a significant amount of light industrial warehouses. The amount of retail and Heath facilities are small and reduced.
Since the site is characterized by terraced houses, offering flats would contribute towards the provision of a balanced mix of dwellings within the local area in terms of type and size. Therefore, attracting a broader range of households.
Additionally, the suggested Dental Practice and Opticians facilities facing Cleggs Lane intend to create a physical link with the neighbouring Medical Services related facilities.

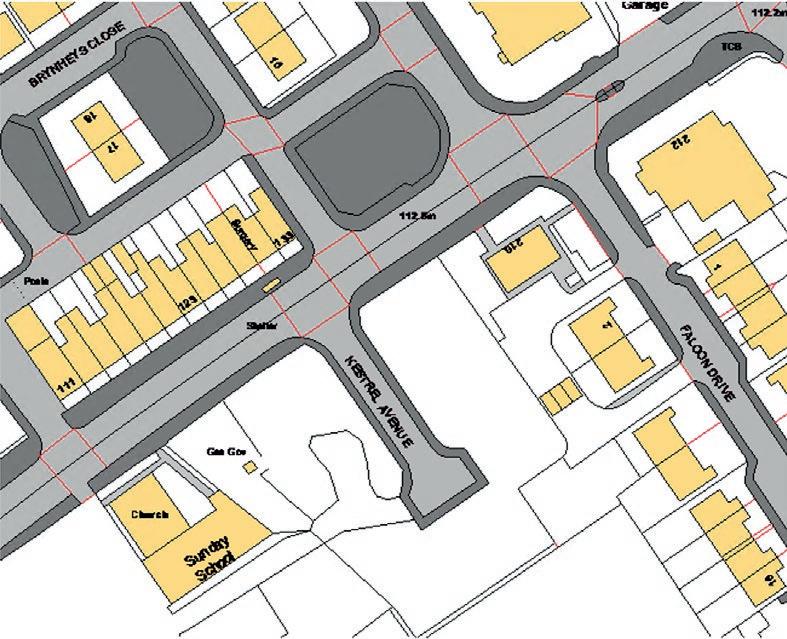
Site Location

Industrial Retail Health
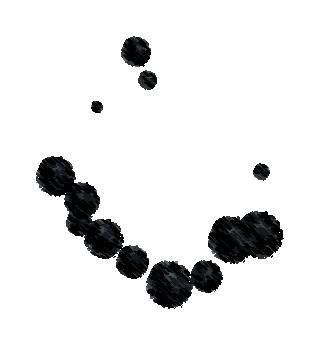
Education
Site Opportunities
Land Acquisition Medical Services
Sun Orientation
Private & Public Parking Spaces
Landscaping
Amenities Light
Worship
Opportunities Land Use 2 1 4 5PRIVATEPARKING PRIVATEPARKING 3
The Mixed-use scheme will introduce an Opticians and a Dental practice on the ground floor, and four residential units on the first and second floor. This will both: broaden the type of housing stock and improve the existing healthcare facilities .

(Left) Option 1 (Right) Option 2 Collage Renders done using Photoshop.
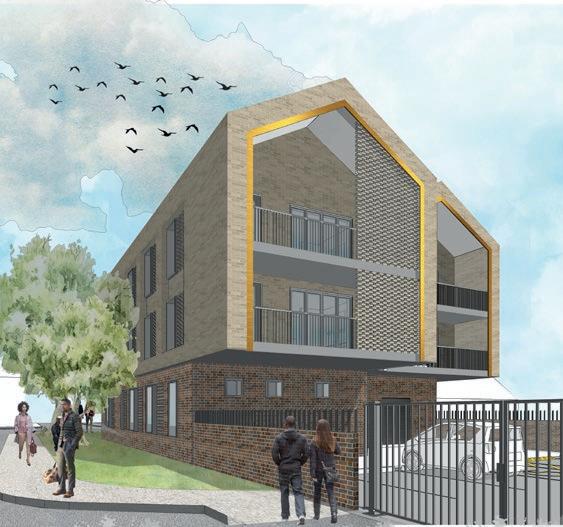
MACORP INSTALLATIONS
Professional- HMV Ingenieros
Georgetown, Guyana
Approximate Area: 42,321 m2












2021
One of Guyana’s leading suppliers of heavy-duty machinery and equipment, MACORP, will be constructing a mega complex in Georgetown, Guyana.
The project consists of 7 buildings which include: 5 warehouses, 1 main Office building and an educational centre.
MY ROLE: Architectural Designer.


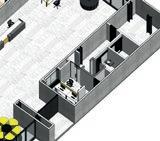
-Development of the essential concepts and ideas leading to the design of the Offices, and overall façades.
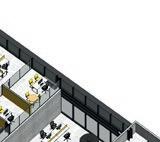
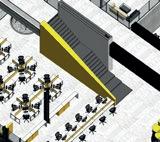
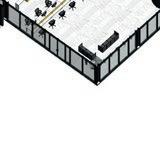
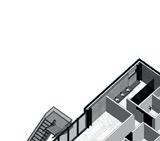
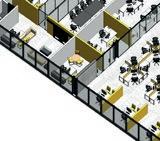
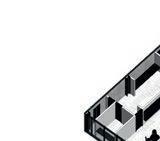
-In-depth analysis of the brief, under standing the project limitations leading to a clear design strategy (I was in charge for both Office and Learning Centre)


-Preparation of architectural drawings, submissions and presentations.


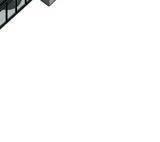
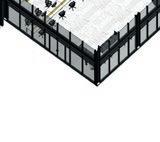
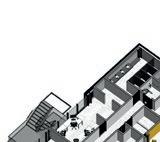
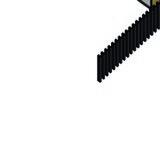
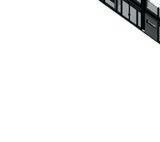
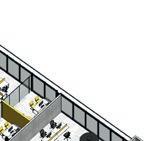
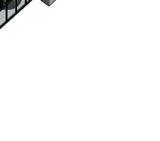
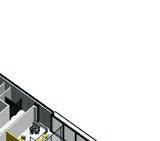

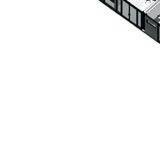
-Specifying products and materials, and schedules for tender and construction using BIM Platforms (mainly REVIT). -Defined the ambience, colour schemes, materials and specifications, including the furniture design chosen. -Furniture Design for Offices.
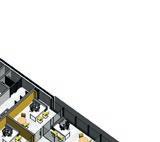
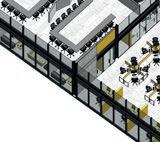
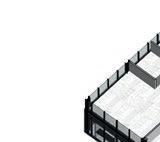

The Office building is the main -and more complex- building in the entire complex, and it was designed to offer a wide variety of room types and flexible spaces to sup port different work styles and uses. This, in order to make the workplace more discoverable and organic.
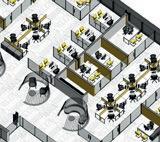
Office Building Front Façade.
Render done using Enscape.
Green Promenade.
Render done using Enscape.
The Façade look corresponds to a warm-weather warehouse aesthetic that combines reinforced concrete, screen metal façades, and a tropical landscape design that binds the buildings together.

The Office building as the main feature of the complex needed to be highly bespoke and detailed whilst being exciting. The design proposal intends to give a fresh -yet grand- look to CATERPILLAR’s brand image by adopting the modern open office layout and sculptural elements like the central asymmetric stairs.

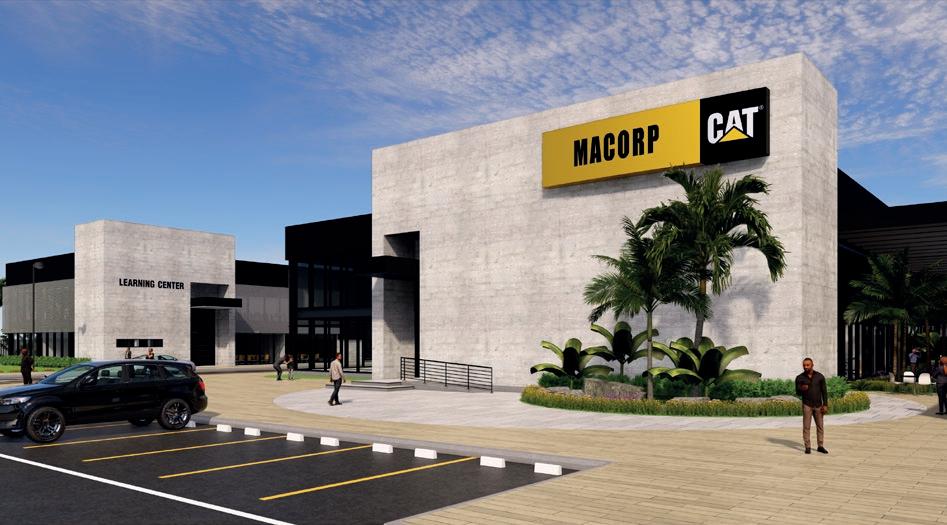
The Office building displays a double height lobby which faces a steel stair which connects the now-contiguous floors enabling greater staff interaction whilst activating the centrally located meeting and social spaces.

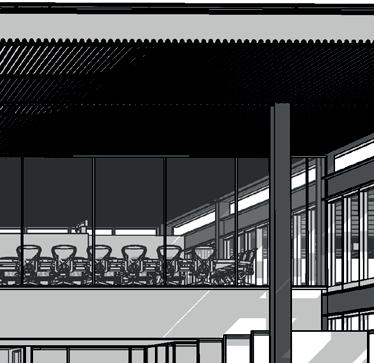
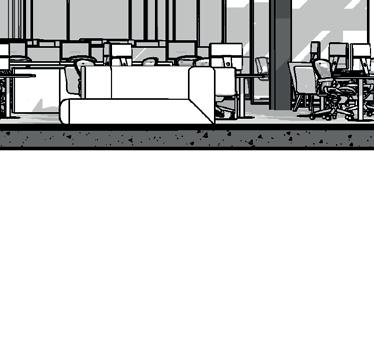

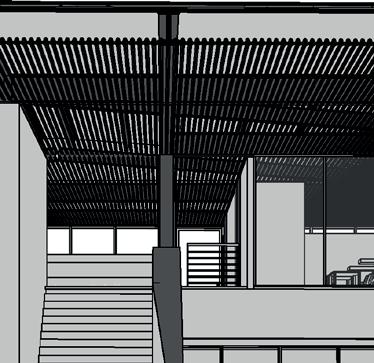
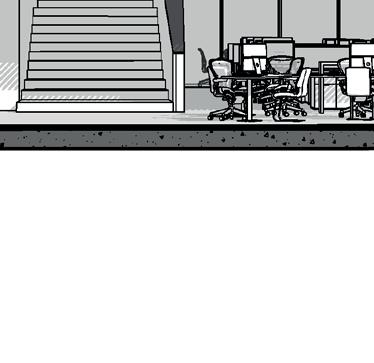




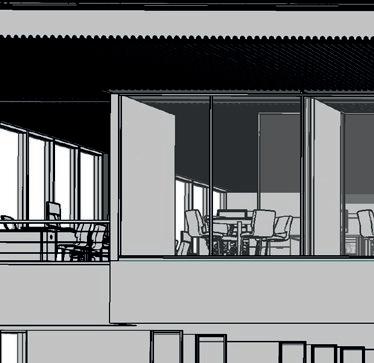
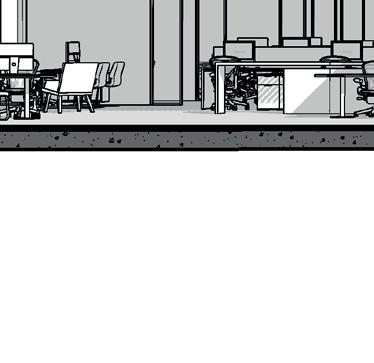
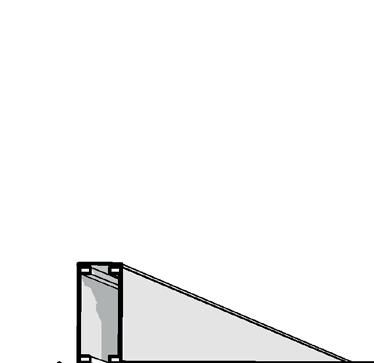
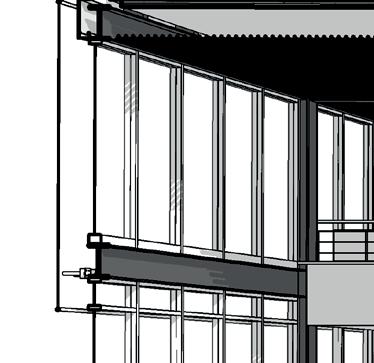
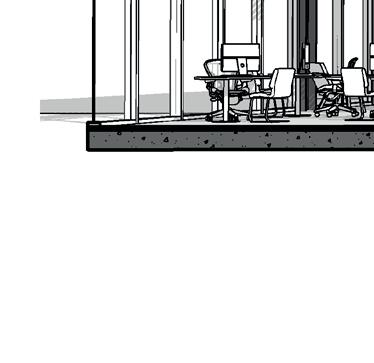
ADHESIVE MATERIAL










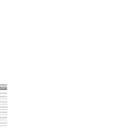





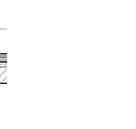






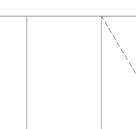
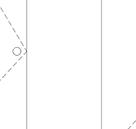


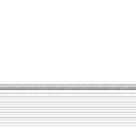
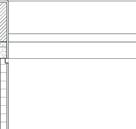



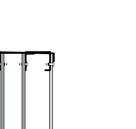
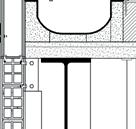
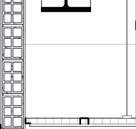
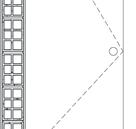
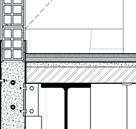
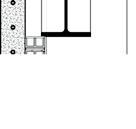
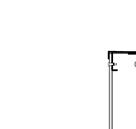
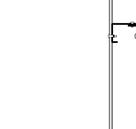
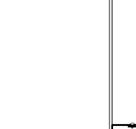
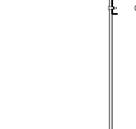
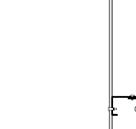
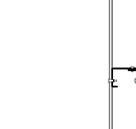
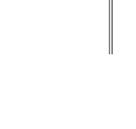

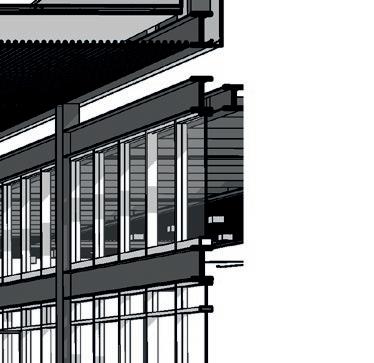




LEVELLING MORTAR
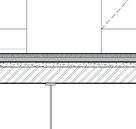
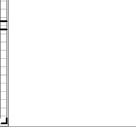
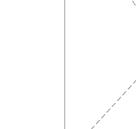
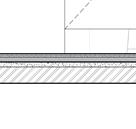
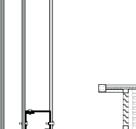
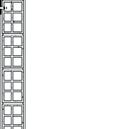
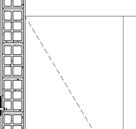
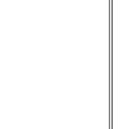

1. O-1 SECOND LEVEL +3.85 GROUND LEVEL 0.00 0.00 FINISH GROUND LEVEL +0.05 0.05 FINISH SECOND LEVEL +3.90 3.90 ADHESIVE MATERIAL 6063 ALUMINIUM ALLOY ALUMINIUM ALFAJIA 24cm DEEP FINISHED MATTE BLACK ELECTROSTATIC PAINT RAL 9005 C50M30Y30K100 CAST IN PLACE CONCRETE BEAM FOR ALUMINIUM WINDOW ANCHORING STEEL STRUCTURE BEAM, EMBEDDED PLATE TO ANCHORED WALLS FINISHED MATTE BLACK ELECTROSTATIC PAINT RAL 9005 C50M30Y30K100 (ACCORDING TO STRUCTURAL PLANS) 0.05 3.80 0.05 0.05 0.13 0.50 0.42 0.05 0.50 0.40 1.80 0.05 0.15 0.85 0.18 0.97 0.90 1.00 0.65 0.15 0.20 0.05 0.13 0.97 2.70 0.20 0.85 CONCRETE SLAB ACCORDING TO STRUCTURAL PLANS CONCRETE FOUNDATION BLOCKS, ACCORDING TO STRUCTURAL PLANS COMPACTED GROUND POLYSTYRENE EXPANSION BETWEEN SLAB AND CONCRETE WALL CAST IN PLACE CONCRETE WALL ANCHORED TO FOUNDATION, THICKNES: 150 mm CONCRETE SLAB ACCORDING TO STRUCTURAL PLANS PLASTIC DILATATION IN THE CEILING STEEL STUDS WELDED TO MAIN STRUCTURE FOR QUADROLINE FACADE SUPPORT STEEL DECK OF 2" IN GRADE 40 STEEL, GALVANIZED FINISHED MATTE BLACK ELECTROSTATIC PAINT RAL 9005 C50M30Y30K100 DARK GRAY PORCELAIN TILE, REFERENCE BOTTEGA ANTRACITA ANTISLIP PORCELANOSA BRAND, MATTE, NON SLIP, HIGH RESISTANCE OR SIMILAR (1200 600 mm).
FLOOR
CAST IN PLACE CONCRETE WHIT ELECTROWELDED MESH ALUMINIUM TENSIONERS FOR CEILING ANCHORAGE EXPOSED CONCRETE WALL, CAST IN PLACE, WITH WOODEN HORIZONTAL FORMWORK. THICKNESS= 150 mm. GYPSUM BOARD WITH METALLIC SUPPORT STRUCTURE, REFERENCE RH, KNAUF BRAND. (HUMIDITY RESISTANT) + VINYL PAINT FOR INTERIOR RAL 9010 (HUMIDITY RESISTANT). THICKNESS= 15.8 mm. OR SIMILAR. QUADROLINE FACADE WITH ALUZINC PANELS WITH SMOOTH FINISH AND STEEL STRUCTURE ANCHORED TO THE MAIN STRUCTURE, HUNTER DOUGLAS BRAND. CLAY MASONRY BLOCK NO. + PLASTER + VINYL PAINT FOR INTERIOR RAL 9010 ON ONE SIDE. THICKNESS= 130 mm. W B PROJECTING WINDOW WITH ALUMINIUM FRAME ALLOY 6030 T5, ALUTIONS BRAND. WITH BLACK ELECTRISTATIC PAINT RAL 9005 C50M30Y30K100, MATTE FINISH, PPG BRAND. COOL LITE ST 136 CRYSTAL 4MM HS#2 + PVB 0.030" + COLORLESS 4MM HS, TL:0.38%, SHGCc: 0.35 TECNOGLASS BRAND REF. ES NP 200 ES WINDOWS BRAND. COMPOSITION (X). (DIMENSIONS ACCORDING TO DETAIL) CAST IN PLACE CONCRETE BEAM FOR ALUMINIUM WINDOW ANCHORING STAINLESS STEEL TOILET PARTITIONS, WITH HIGH DENSITY POLYURETHANE AND SATIN FINISH, FLOOR MOUNT BY POLES. STAINLESS STEEL LOCK WITH OCCUPIED INDICATOR SYSTEM, REF. A PISO CLASICAS SOCODA BRAND OR SIMILAR EXPOSED CONCRETE WALL, CAST IN PLACE, WITH WOODEN HORIZONTAL FORMWORK. THICKNESS= 150 mm. CLAY MASONRY BLOCK NO. + PLASTER + VINYL PAINT FOR INTERIOR RAL 9010 ON ONE SIDE. THICKNESS= 130 mm. DARK GRAY PORCELAIN TILE, REFERENCE BOTTEGA ANTRACITA ANTISLIP PORCELANOSA BRAND, MATTE, NON SLIP, HIGH RESISTANCE OR SIMILAR (1200 600 mm). FLOOR LEVELLING MORTAR CAST IN PLACE CONCRETE SLAB 100 MM THICK, CAST OVER GRANULAR SUBBASE 150 MM THICK ,OR SIMILAR. WITH 1 X 1 CM DILATATIONS MADE WITH REMOVABLE WOOD STUDS, ACCORDING TO DETAIL. INCLUDES ELECTRO WELDED MESH ACCORDING TO STRUCTURAL DESIGN. SURFACE FINISH: EVENLY BRUSHED WITH A HARD BRISTLE BROOM BEFORE SETTING. 1.42 0.09 0.40 2.85 ACCESSORY FOR FLEXIBLE STRIP MODEL FINE LED STRIP ACC. 6MM REC PROFILE 2M, LAMP BRAND. EMPTY PROFILE TYPE. MADE OF ANODISED EXTRUDED ALUMINIUM AND SUPPLIED IN 2M. WHIT OPAL DIFFUSER TYPE. MADE OF INJECTED POLYCARBONATE SUPPLIED IN 2M. REGULATOR PLACED EVERY 5M GALVANIZED STEEL BOTTOM CAPPING FOR STEEL QUARZTON FACADE PANEL + EPOXY SEAL + EXPANISVE CLAMPS BASEBOARD: GRAY PORCELAIN TILE, REFERENCE BERNA TOPO ANTISLIP, PORCELANOSA MATTE, HIGH RESISTANCE H= 80 mm, OR SIMILAR BASEBOARD: GRAY PORCELAIN TILE, REFERENCE BERNA TOPO ANTISLIP, PORCELANOSA MATTE, HIGH RESISTANCE H= 80 mm, OR SIMILAR 18.11 m² MALE W.C ELECTROWELDED MESH O-1 SECOND LEVEL +3.85 3.85 ROOF LEVEL +7.90 7.90 FINISH SECOND LEVEL +3.90 3.90 0.49 N.A 8.41 STEEL STRUCTURE BEAMS OF SECTION H WHIT EMBEDDED PLATE TO ANCHORED WALLS FINISHED IN BLACK COLOR WITH ELECTROSTATIC MATTE PAINT (ACCORDING TO STRUCTURAL PLANS) 1.50 4.00 0.05 1.45 0.05 0.10 0.50 0.65 0.05 0.90 1.80 0.05 0.13 0.50 0.01 0.25 0.35 1.20 0.90 1.65 0.15 0.18 0.25 0.35 1.20 2.70 0.05 0.13 STEEL DECK OF 2" IN GRADE 40 STEEL, GALVANIZED FINISH TYPE G60 IN BLACK COLOR WITH ELECTROSTATIC MATTE PAINT. PLASTIFIED PVC BASED MEMBRANE, WITH POLYESTER FIBER ARMOR FOR WATERPROOFING EXPOSED ROOFS QUADROLINE FACADE FINISH WITH MATTE BLACK ALUMINUM SHEET, WITH ELECTROSTATIC PAINTING AND SLOPE TOWARDS THE ROOF. STEEL STRUCTURE BEAMS OF SECTION H WITH EMBEDDED PLATE TO ANCHORED, FINISHED MATTE BLACK ELECTROSTATIC PAINT RAL 9005 C50M30Y30K100 (ACCORDING TO STRUCTURAL PLANS) PLASTIC DILATATION IN THE CEILING CAST IN PLACE CONCRETE WHIT ELECTROWELDED MESH ALUMINIUM TENSIONERS FOR CEILING ANCHORAGE STEEL STUDS WELDED TO MAIN STRUCTURE FOR QUADROLINE FACADE SUPPORT QUADROLINE FACADE WITH ALUZINC PANELS WITH SMOOTH FINISH AND STEEL STRUCTURE ANCHORED TO THE MAIN STRUCTURE. 2 8MM COOL LITE GLASS TEMPLATE STEEL FRAME VENTILATION GRILLE 1 1/2". ADAPTOR COVED BASE: CONCRETE CAST IN PLACE PLASTIFIED PVC BASED MEMBRANE DRYWALL SINGLE 1/2" PANEL THICKNESS=2CM, OR SIMILAR + ALUMINIUM STRUCTURE + PLASTER + VINYL PAINT FOR INTERIOR RAL 9010 GYPSUM BOARD WITH METALLIC SUPPORT STRUCTURE, REFERENCE RH, KNAUF BRAND. (HUMIDITY RESISTANT) + VINYL PAINT FOR
INTERIOR RAL 9010 (HUMIDITY RESISTANT). THICKNESS= 15.8 mm. OR SIMILAR.
FLOOR LEVELLING MORTAR WHIT SLOPE 2%
CLAY MASONRY BLOCK NO. 5 + PLASTER + VINYL PAINT FOR INTERIOR RAL
9010
ON ONE SIDE. THICKNESS=
130
mm.
STEEL DECK OF 2" IN GRADE 40 STEEL, GALVANIZED FINISH TYPE G60 FINISHED MATTE BLACK ELECTROSTATIC PAINT RAL
9005 C50M30Y30K100 (ACCORDING TO STRUCTURAL PLANS)
CLAY MASONRY
BLOCK NO. 5 + PLASTER + VINYL PAINT FOR INTERIOR RAL 9010 ON BOTH SIDES. THICKNESS= 150 mm.
CLAY
MASONRY BLOCK NO. 5 + PLASTER +
VINYL
PAINT FOR
INTERIOR
RAL 9010 ON BOTH SIDES. THICKNESS= 150 mm.
QUADROLINE FACADE WITH ALUZINC PANELS WITH SMOOTH FINISH AND STEEL STRUCTURE
ANCHORED TO THE MAIN STRUCTURE. STAINLESS STEEL TOILET PARTITIONS, WITH HIGH DENSITY POLYURETHANE AND SATIN FINISH, FLOOR MOUNT BY POLES. STAINLESS STEEL LOCK WITH OCCUPIED INDICATOR SYSTEM, REF. A PISO CLASICAS SOCODA BRAND OR SIMILAR DARK GRAY PORCELAIN TILE, REFERENCE BOTTEGA ANTRACITA ANTISLIP PORCELANOSA BRAND, MATTE, NON SLIP, HIGH RESISTANCE OR SIMILAR (1200 x 600 mm). ADHESIVE MATERIAL FLOOR LEVELLING MORTAR CAST IN PLACE CONCRETE WHIT ELECTROWELDED MESH ALUMINIUM TENSIONERS FOR CEILING ANCHORAGE EXPOSED CONCRETE WALL, CAST IN PLACE, WITH WOODEN HORIZONTAL FORMWORK. THICKNESS= 150 mm. QUADROLINE FACADE WITH ALUZINC PANELS WITH SMOOTH FINISH AND STEEL STRUCTURE ANCHORED TO THE MAIN STRUCTURE, HUNTER DOUGLAS BRAND. 1.39 1.40 1.40 1.40 STEEL PROFILE 15*15 CM TO SUPPORTE STUDS WELDED TO MAIN STRUCTURE FOR QUADROLINE 0.01 0.25 0.20 BASEBOARD: GRAY PORCELAIN TILE, REFERENCE BERNA TOPO ANTISLIP, PORCELANOSA MATTE, HIGH RESISTANCE H= 80 mm, OR SIMILAR STEEL STUDS WELDED TO MAIN STRUCTURE FOR QUADROLINE FACADE SUPPORT 18.16 m² MALE W.C PLASTIC DILATATION IN THE CEILING 209-01 2 4 5 6 7 8 9 2 4 5 6 7 8 9 A B C D E G H DATEREV. PROJECT: DRAW SCALE: TITLE: DRAWING No.: N G E N E FILE:FORMATO FILE LOCATION: The copyrights of this drawing are property of "HMV INGENIEROS LTDA." who is exonerated of any respons ability if this drawingis altered or modified in it 's fundamental design by the project owner, by it's agent or by third parties; or if the constructioni s not executed in agreement with the drawing. Parti al or full reproduction or any use for purposes other than the project is strictly forbidden. TEMPLATE HMV: HMV-00-CD-TM-001 STRUCTURAL GROUND LEVEL FINISH GROUND LEVEL STRUCTURAL SECOND LEVEL FINISH SECOND LEVEL STRUCTURAL ROOF LEVEL As indicated NEW OFFICE 3418 ID AR Esc. 1 10 WALL SECTION A -11 Esc. 10 WALL SECTION A -22
COLOMBIAN AIR FORCE PREMISES
Private Competition-Winners

Bogotá, Colombia
Approximate Area: 10,900 m2.
2020
The Citadela as our proposal for the new Colombian Air-force is an architectural complex with the following design pillars: radial geometry, strength, and hierarchy.
Citadella (Italy) was a city founded in 1220 as a military post in Padua, and just like our proposal, it’s a model of the dynamics between union and defence, which are evidence of the essential role of architecture in the military discipline.
1. Circle:



Concentric design to give a sense of unity and defence.
2. Radial Formation:
Volume is opened up in the centre, forming the main plaza.
plaza
3. Programmatic Division:
The volume is divided into three: administrative area, auditorium, and services.

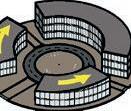
4. Materiality and Slope:
Building’s height is defined by their function forming an slope indicating hierarchy.
5. Double Membrane:



Double skin is added in order to balance out the transparen cy of the buildings.

Within our group of two I was in charge of the concept design. This included the definition of the architectural volumes, diagrams, the general spatial layout and choosing the external materiality of the project.
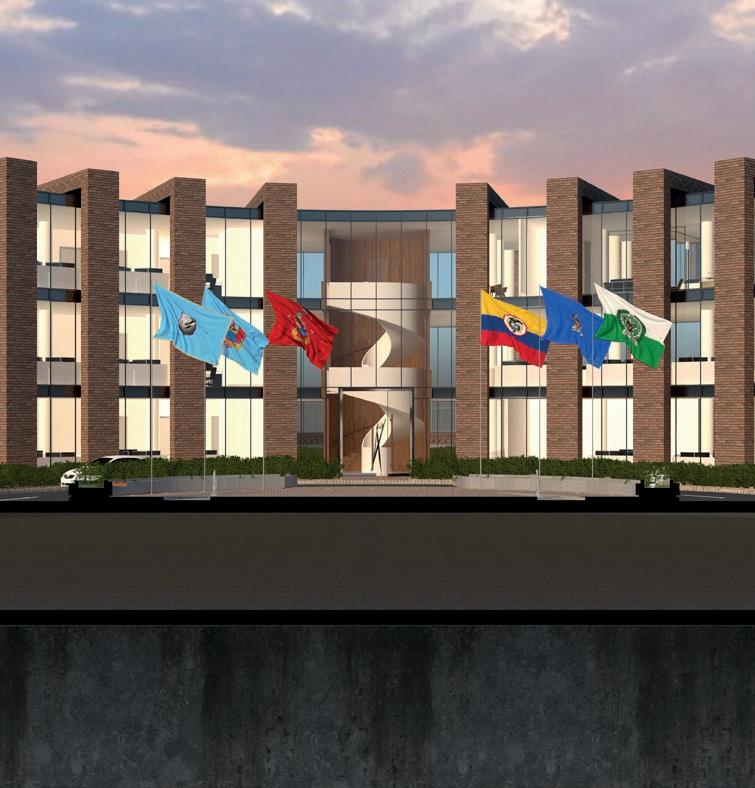
 Exterior Façade (left), Auditorium (right) Renders produced using Vray for Sketchup
Exterior Façade (left), Auditorium (right) Renders produced using Vray for Sketchup
KINETIC GALLERY
Competition- Winners (built)
Bogotá, Colombia
Approximate Area: 125 m2
2019 Colombo American Institute invited the participants to design a gallery space for the new campus.
The proposed concept consisted of a kinetic gallery in which exposition panels were mobile, opening several possibilities for spatial configurations. The proposal was selected and built to inaugurate the brand new institutes campus, and now is holding a variety of events and expositions.
1. Fragmentation: The standard galler y wall/panell is broken down to ver tical elements.
2. M obility : A rail is located on top in o rder to allow the move ment o f the ver tical wall fragments. L ocking system i s located in the bottom.
Sliding panels
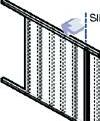
Art Galleries panels define the way an exposition goes, and many times it limits it by being so rigid. The de-fragmentation of a gallery panel results in diverse possi bilities of dynamic and flexible spaces for any show or exhibitions that may be held.
Within our group of two I was in charge of the concept design. This included the definition of the architectural volumes, diagrams, the general spatial layout and material detailing.
Rail system
3. Variable P ermeability : The wall fragments allow a variety of arrangements, which results in spaces with different levels of permeability between them
Circulation,entries
Partial Permeability
Wall
CONFIGURATIONS:
1. The first configuration displays a space of 8x7.5 m. This creates a large gallery enclosure adjacent to a lateral gallery and circulation area
2.The second configuration contains two gal leries of 4x5m. This creates a pair of intimate spaces which attain equal connection to a central corridor.
3.The third configuration displays an open layout where divisions have been removed - this promotes interaction in the gallery between users , specially for talk-shows or events.
1 2 3
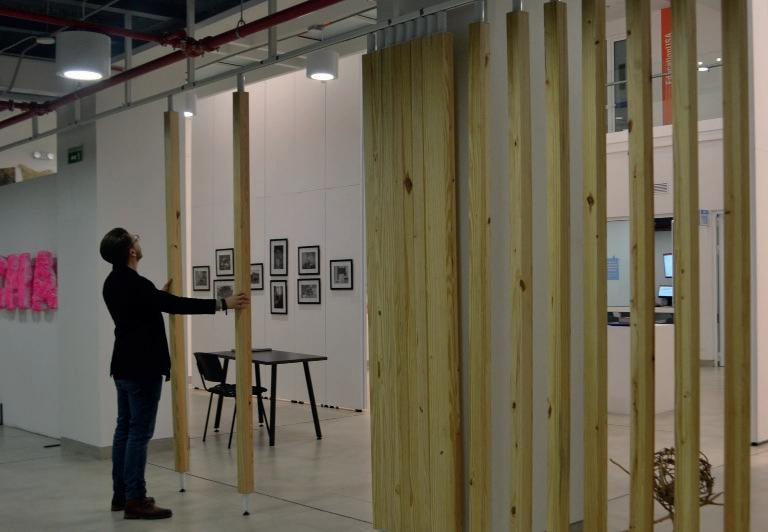
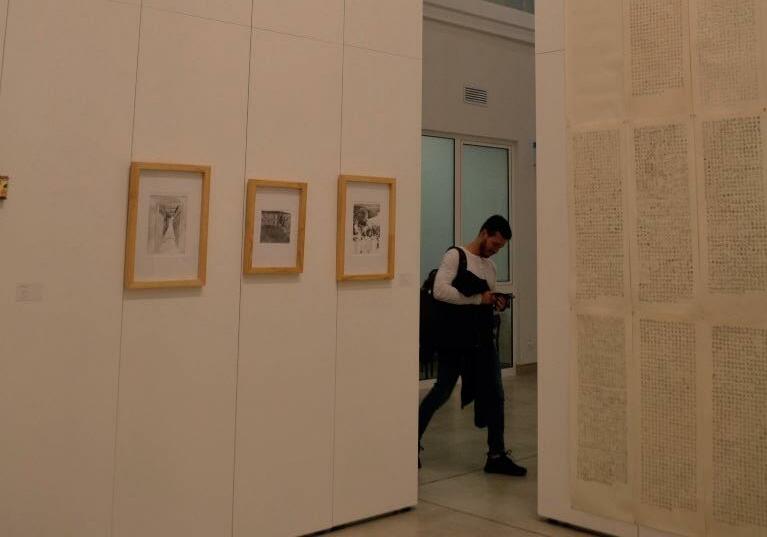
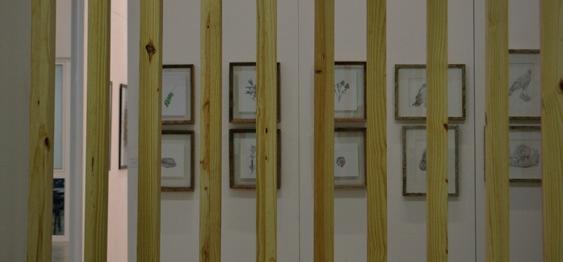
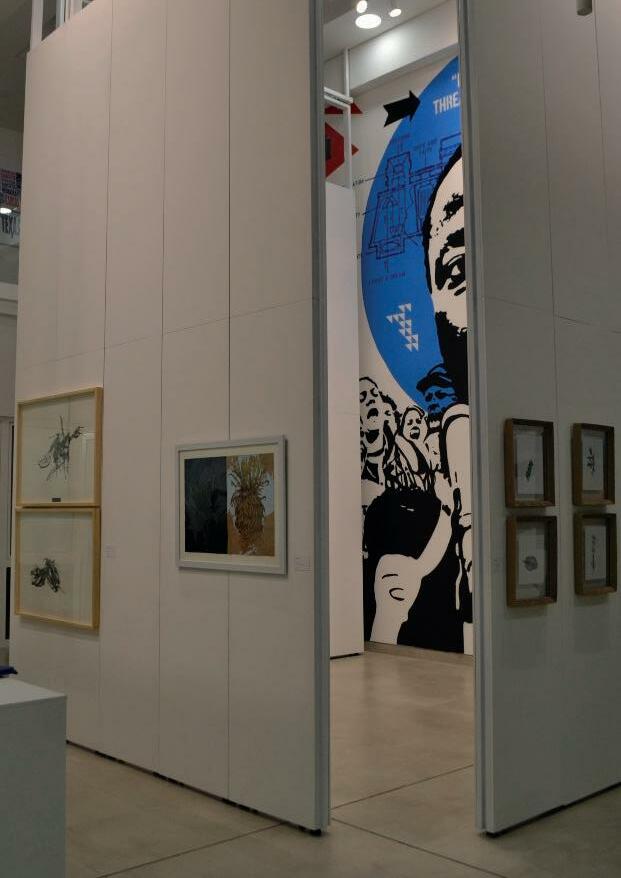












































































































 Exterior Façade (left), Auditorium (right) Renders produced using Vray for Sketchup
Exterior Façade (left), Auditorium (right) Renders produced using Vray for Sketchup




