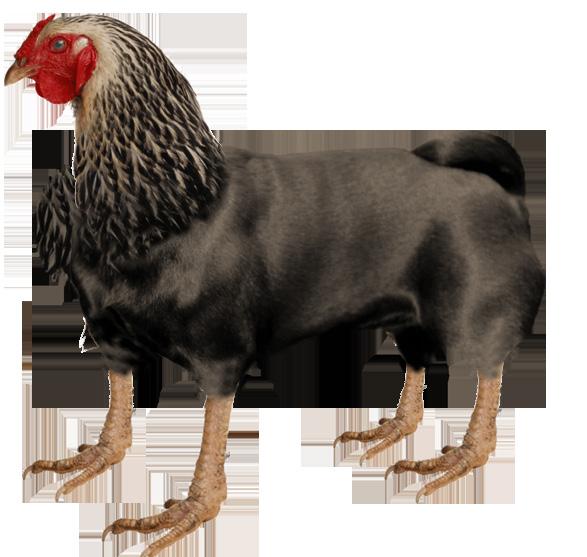prologue shaping an abstract concept
Every space takes the shape of that which a person feels. It is but a material manifestation of what cannot be seen, and so is its story. A story of a space begins when one arrives and ends as it leaves. That is the case of the three following stories, about the shape of unshapable things that existed only for an instant, but were converted in projects as an attempt to conservate a bit of that space. A narative in three short chapters about materializing imateriallity.

chapter I the shape of continuity
Viewpoint Design
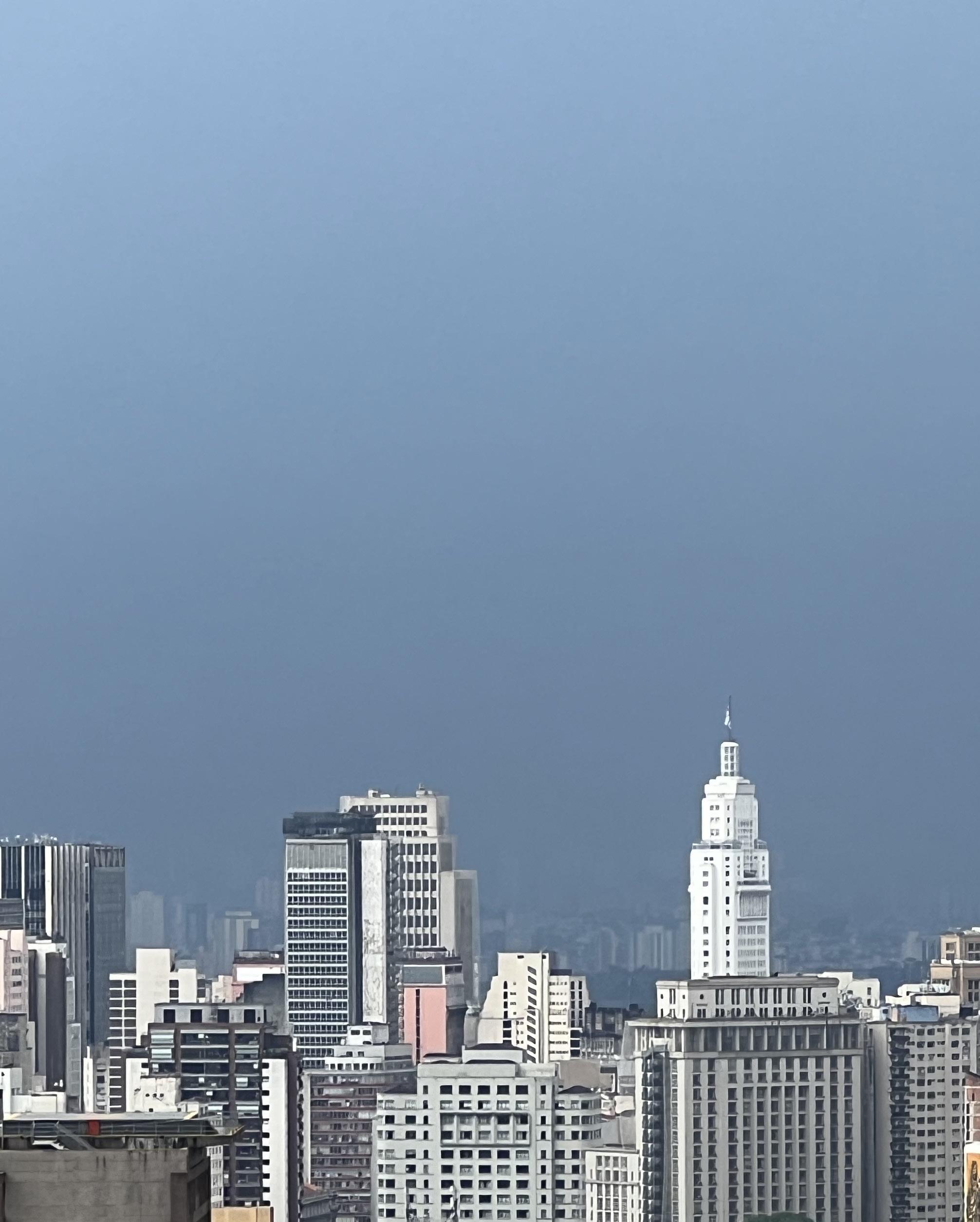
Pedra Grande Zone, Serra da Cantareira State Park, São Paulo, SP - Brazil
2016 - design proposition created to ‘Design II’ subject as a part of the bachelor’s degree at Escola da
Cidade
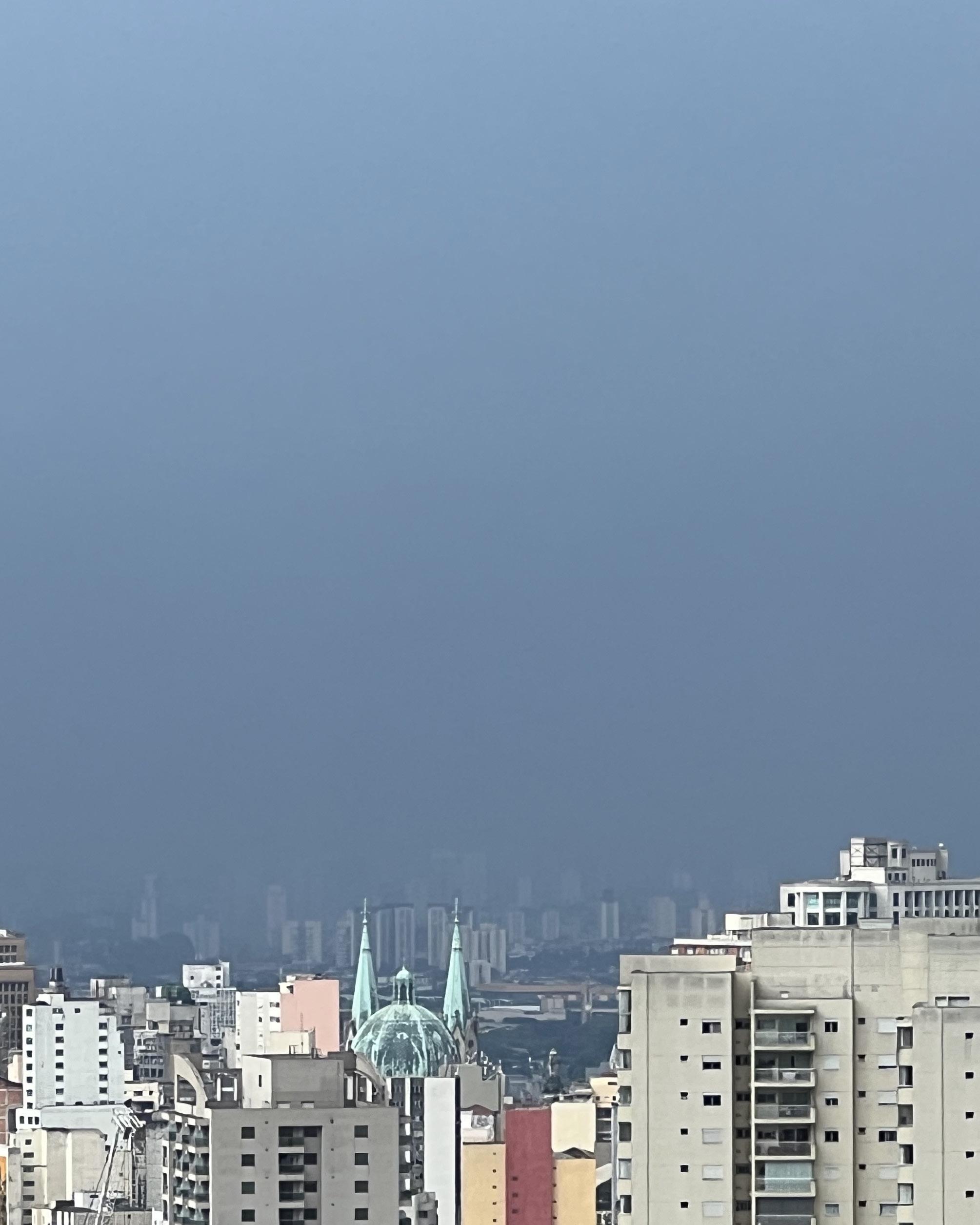
Brazil is, geologically, an ancient country. This is known due to its central location on the South-American tectonic plate and the low average elevation of its territory. The metropolis of São Paulo, for instance, has an average elevation of only 832m (2730 ft) above sea level, despite being situated within a ‘sierra’. This is approximately the same height as the tallest skyscraper ever built (Burj Khalifa, Dubai, 826m). Moreover, the verticalized profile that characterizes the city’s settlement style worked to erase completely the irregularity of the original terrain. The inhabitants of São Paulo are not used to striking and formidable mountain ranges, their everyday landscape consisting of the great wall of buildings of which the city is made.
However, there are places in São Paulo where this man-made wall subsides, and the locals can glimpse, in the horizon, the closest thing they get to a mountain range, ‘Serra da Cantareira’.
Despite its’ modest height, the peaks of Cantareira are one of the treasures of the state of São Paulo. The State Park houses a small portion of the endangered Atlantic rainforest that once covered the whole area where today the city sprawls. When the weather and air pollution allow, it is even possible to see the contours of the trees that coat the steep slopes. For those that deviate from the frantic bustle of the city and appreciate the perpetuity of the Sierra, it serves as a reminder, or even a memory of what the biggest city in Latin America once was.
There are also those that willingly venture to the Park to look from afar at the microcosm that is the city. For
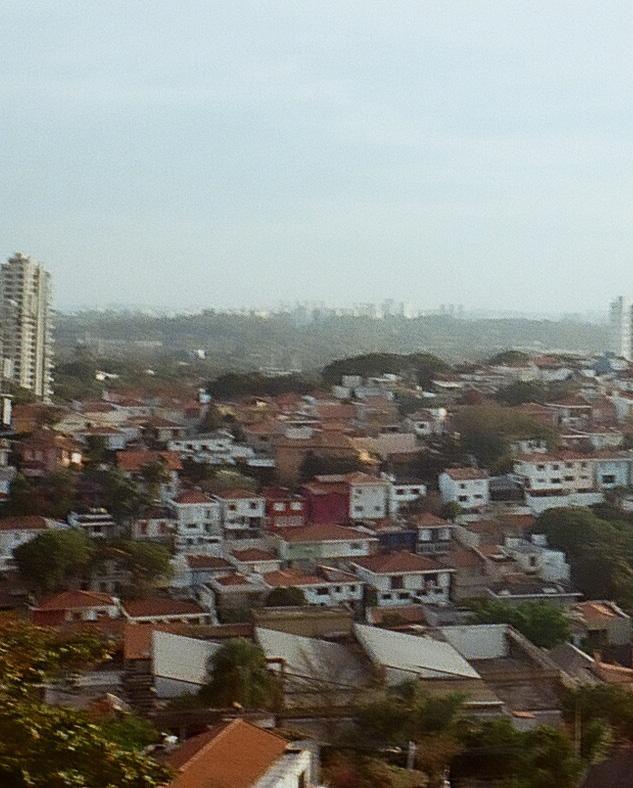
those that decide to embark on this 40 minute voyage, the likely objective is the ‘Pedra Grande’ (meaning Large Rock) viewpoint. Because of its massive size, the rock opens a gash in the heavy rainforest, naturally creating a perfect outlook over the buildings.
‘Pedra Grande’ was there long before the Portuguese first arrived on Brazilian shores. It has seen the fast growth of the city, and has witnessed as all other ‘large rocks’ being swallowed by São Paulo’s unstoppable force. Maybe only because of a happy coincidence, it didn’t have the same fate.
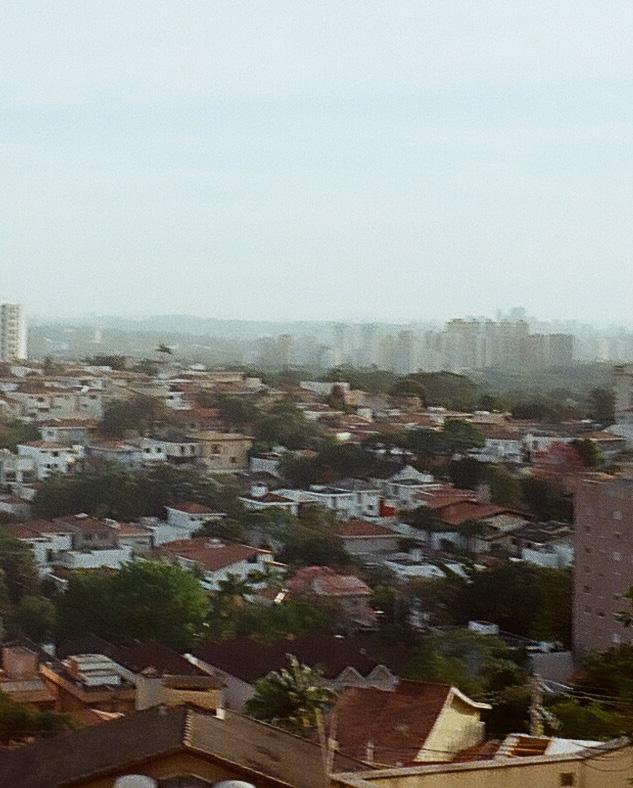
A natural monument, it deserves the utmost respect. This is why, invading the rock with a manmade structure (despite being the aim of the design exercise proposition) seems to go against the feat that the rock has attained for so long; that of surviving humanity. A viewpoint structure built on Pedra Grande could never exist, especially not facing the city.
Therefore, this design proposition is precisely the opposite.
The elevated structure rises over the rock, with the exact purpose of leaving the natural view unobstructed. Those who choose to climb in the structure will find themselves in a dark hallway, with only two windows facing inwards into the circle. The city view is obstructed by the architecture itself, which in turn becomes the focal point.
The city view belongs only to the rock and only her may allow us to gaze upon it.
“Maybe only because of a happy coincidence, Top view photograph of the project’s wooden model


coincidence, it didn’t have the same fate.”
model + satellite picture of São Paulo’s metropolitan area

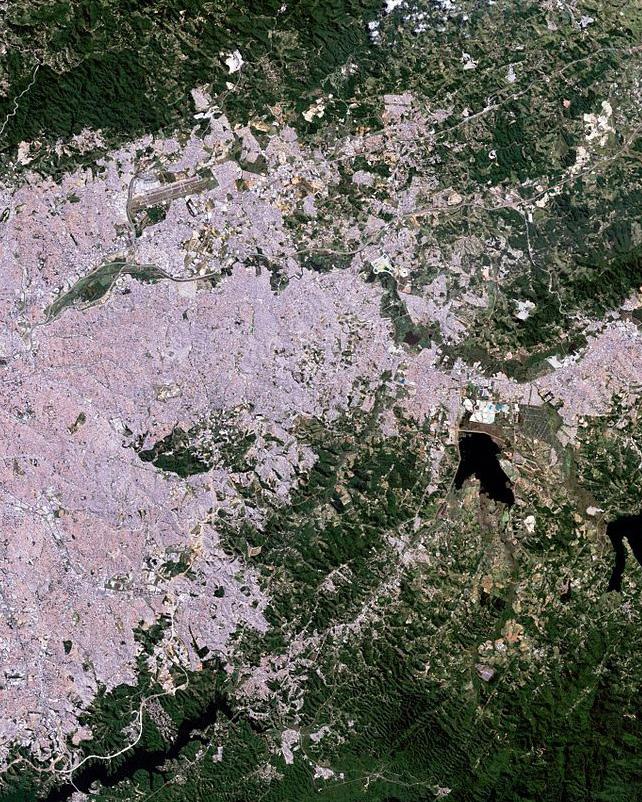
“The city view belongs only to the rock and the structure obstructs the city’s view at the same time that also places
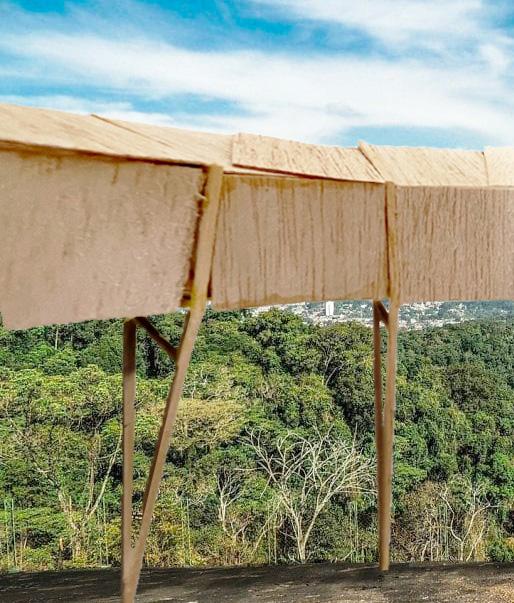

and only her may allow us to gaze upon it.” places itself as the main view to be seen - collage made on adobe photoshop



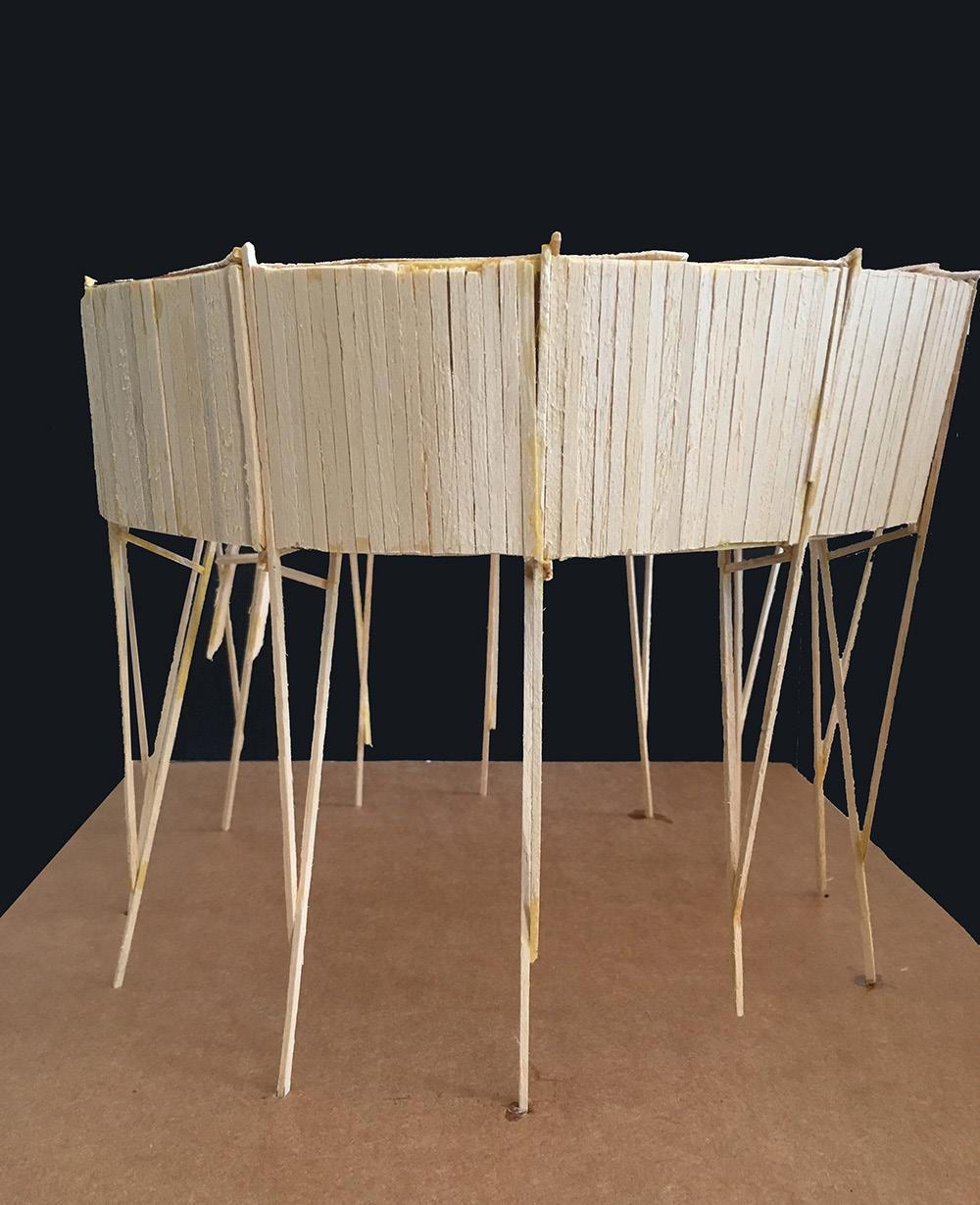
“A viewpoint structure built on Pedra Grande could
Photographs of the project’s wooden model, evidencing
could never exist, especially not facing the city.” evidencing its structure and inside-facing windows
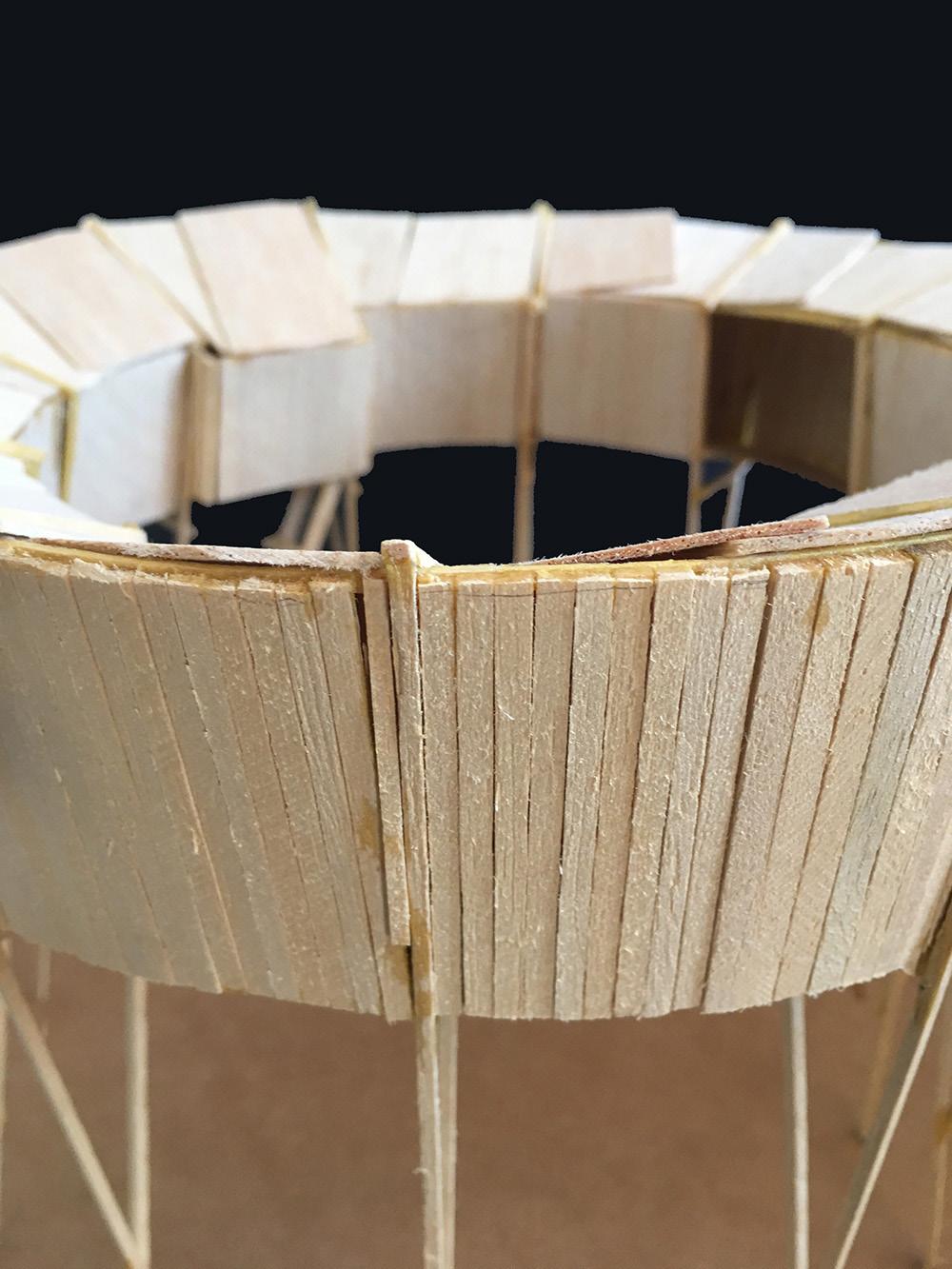

chapter II the shape of a movement
Site specific art installation
Piscina das Marés, Leça da Palmeira, Portugal July 2022 - installation developed at Atelier Diogo Aguiar, for Porto Academy 2022
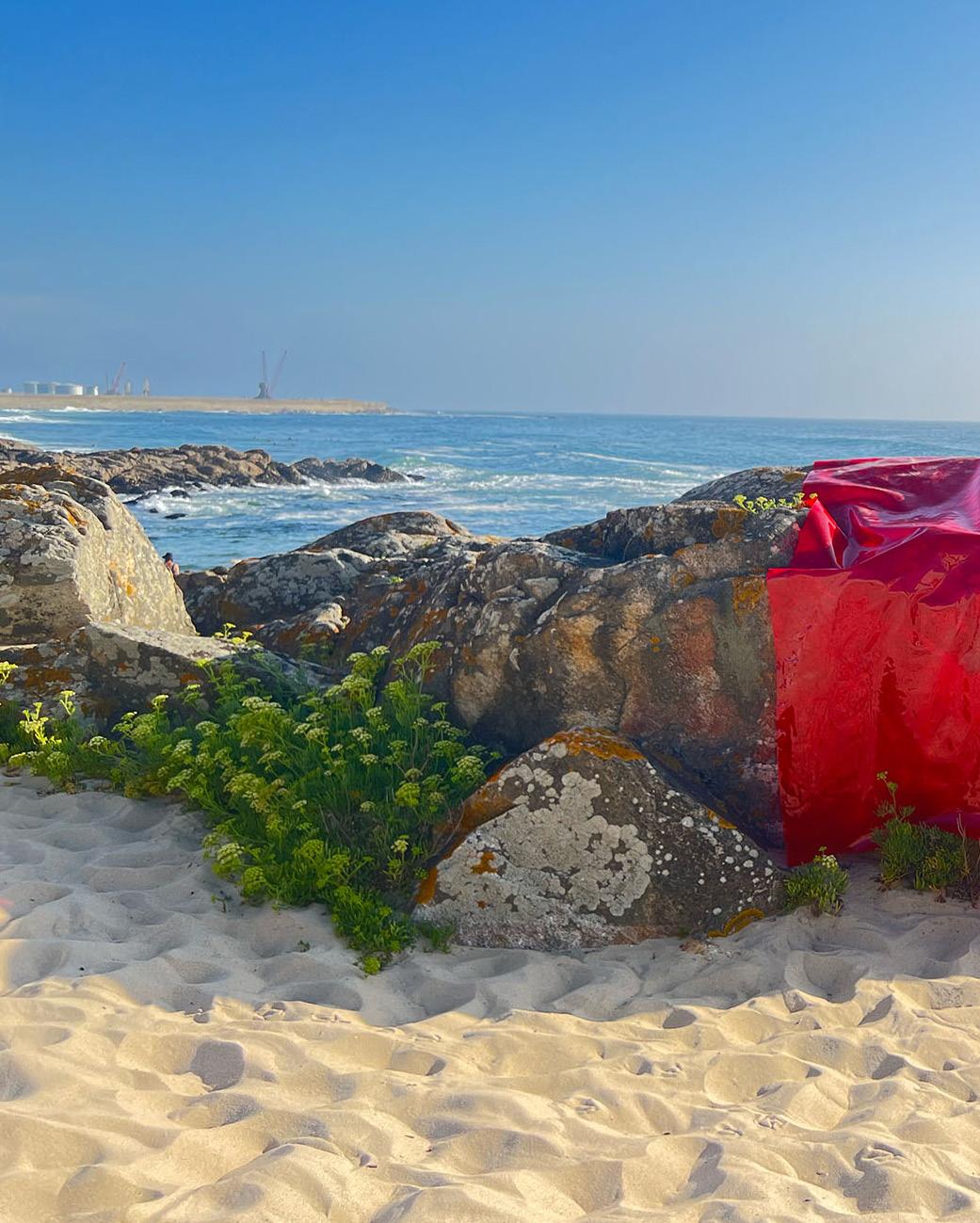
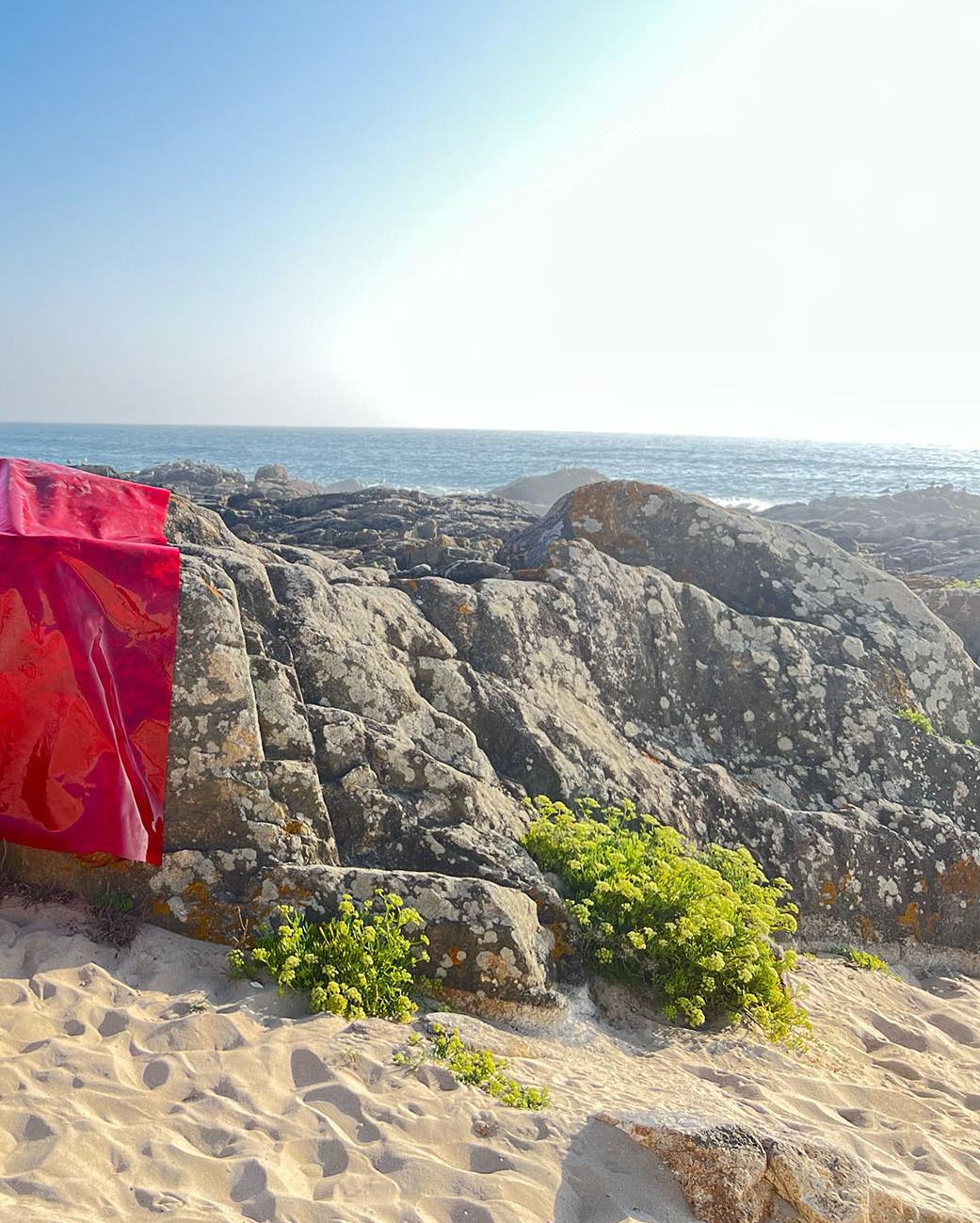
From the three elements present at the tide pool at Leça da Palmeira (sea, sand and stone), the strongest presence is no doubt that of the stone. On all sides, the irregular, asymmetrical and sharp shapes rival the artificiality, politeness and orthogonality of the concrete, as if in an endless duel for that spotlight. This is precisely why they so harmoniously fit together.
Without the rocks, never would we pay any attention to the sobriety of the concrete’s lines and without it the pride of the rocks would go unnoticed. If separated, they would not form the window to what should in fact be the protagonist of the design: the sea. In this game of superpositions and apparitions, one may almost forget the sea, that is set aside, in the background, perfectly bordered at the far end of the pool as a distant painting, a window or something unreachable and inaccessible. A place that is always seen from afar. And distant it is, just there at that beach.
Due to safety constraints, reaching this end of the pool and climbing on the rocks is not allowed, anyone who wants to go in the sea must access it through a couple of hidden ways distant from the centre of the project.
With the ocean placed as a background, it is hard to remember that it is so close. What makes us perceive the sea as the sea, and not as any other body of water, is its movement, that of the waves and tides. If we cannot directly see that movement, and notice the water clashing repeatedly against the rocks, we are not truly by the sea.

The tide is a natural and continuous motion of the ocean, ebbing and flowing, back and forth. The frame, on the other hand, is a static object made in order stabilize and protect something. It catches and centers the spectator’s eye, but also works as a window, separating the observed from the object he observes. Tide, is the combination of these two elements. A simple rearrangement of the perspective to bring the tides closer to the pool, without having to relocate the whole architectural structure. It is also a frame. A filled one, that does not overpower the subject which it aims to highlight. And it couldn’t, since capturing and framing the borders of movement is an impossible feat.
Between the cold colors of rocks, concrete, and blue tones of the sea and the sky, it would be impossible not to be drawn to the vivid red of the shimmering vinyl sheet. Especially when it flows, just like the sea. This movement could only originate in the sea itself, as the vinyl, tied to five buoys, is subject to the ebb and flow of the tide and the strength of the waves.
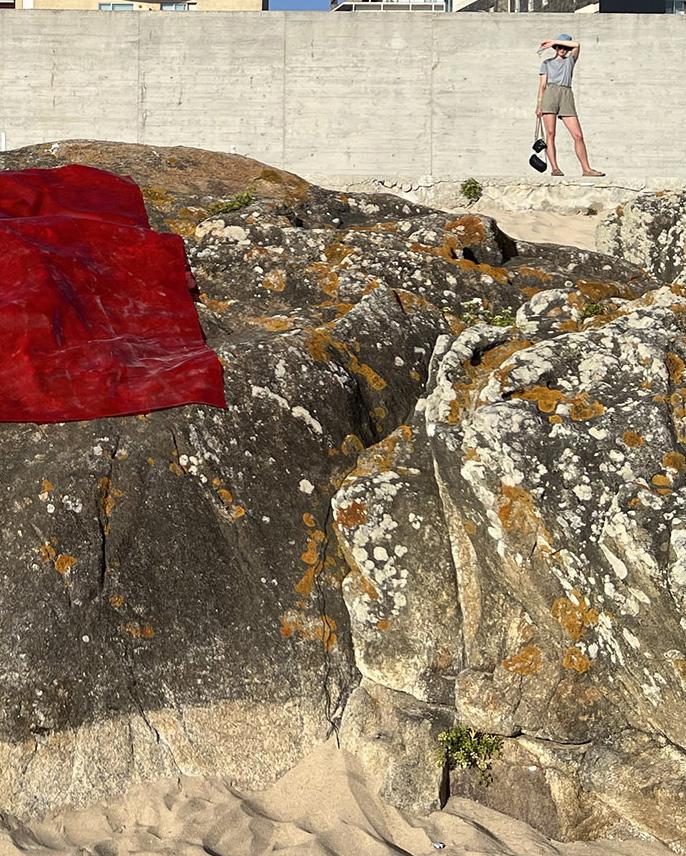
It is a frame not of the waves themselves, but of ‘back and forthing’ movement of the water. It is a painting of that which names the pool: the Tides. A paradox is then formed as the frame is what brings the sea closer to the people and the pool, instead of further separating them.
A frame within a frame, the installation’s objective is not to make the sea directly or obviously visible, but to work as an ever present reminder of its proximity.
Analog photograph of the two waters, the pool’s and the ocean’s,
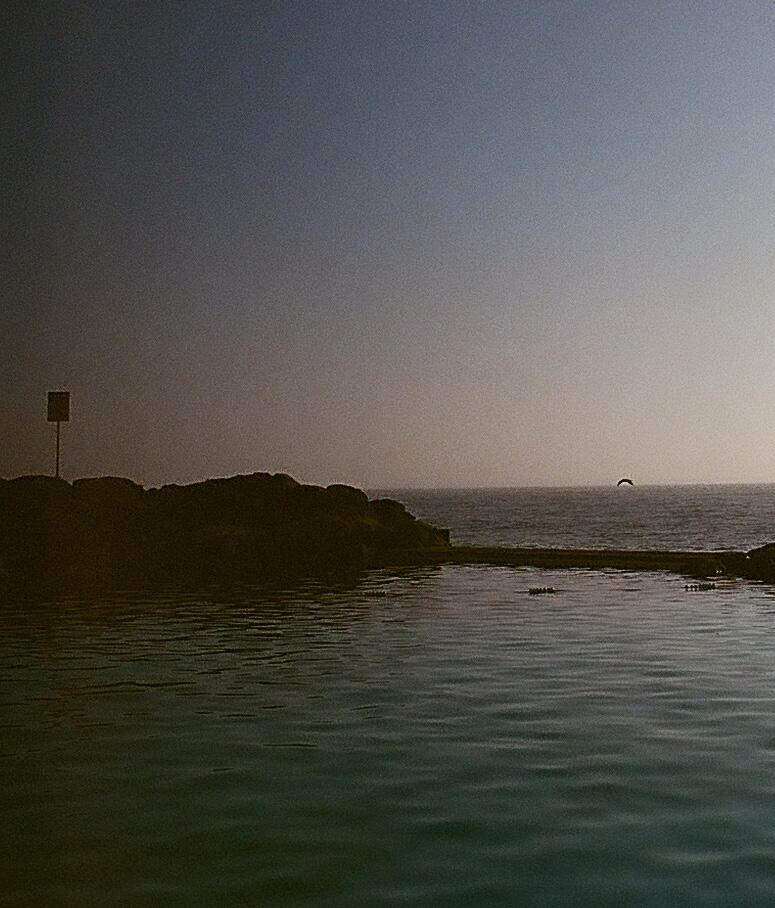
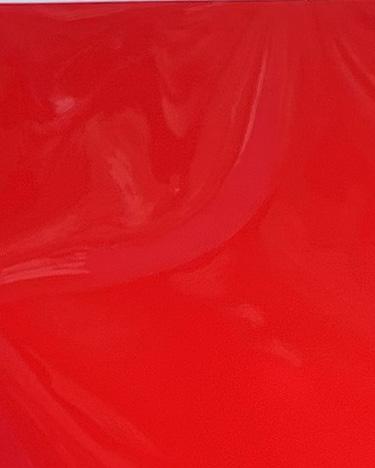
“If separated, they would not form the window to what
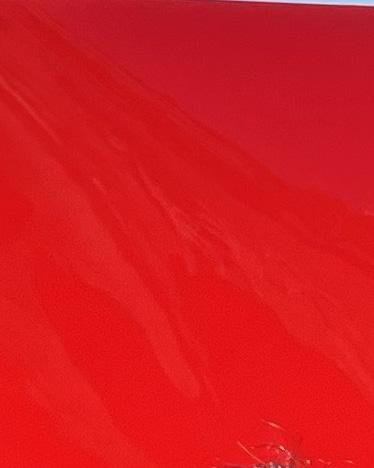
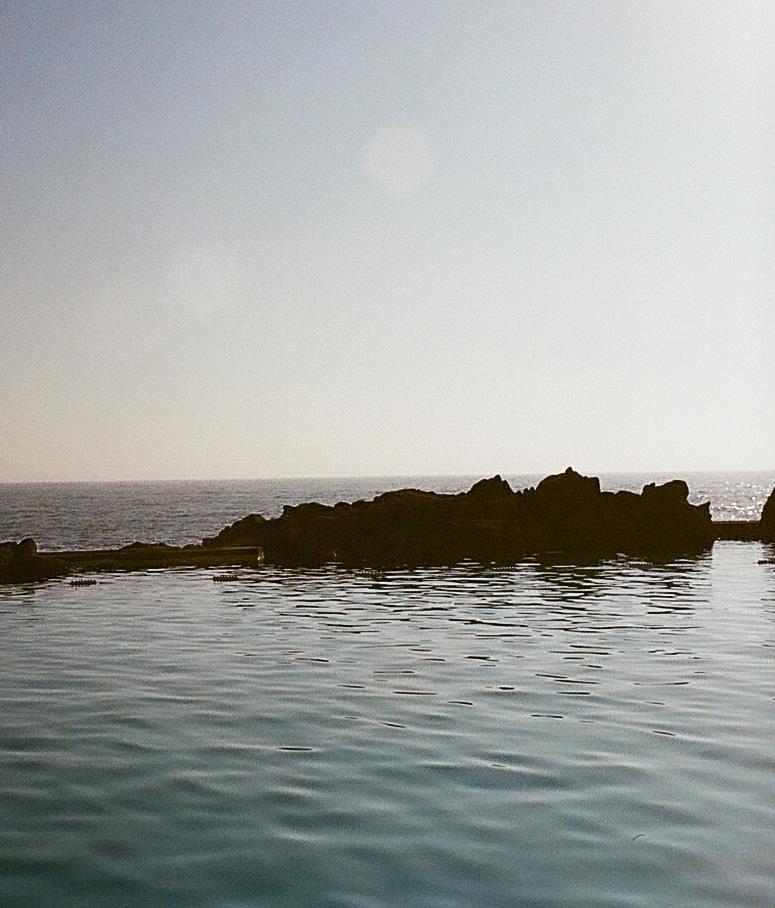
taken with Pentax Spotmatic & Kodak Colorplus 400
should in fact be the protagonist of the design: the sea” ocean’s,
“A simple rearrangement of the perspective
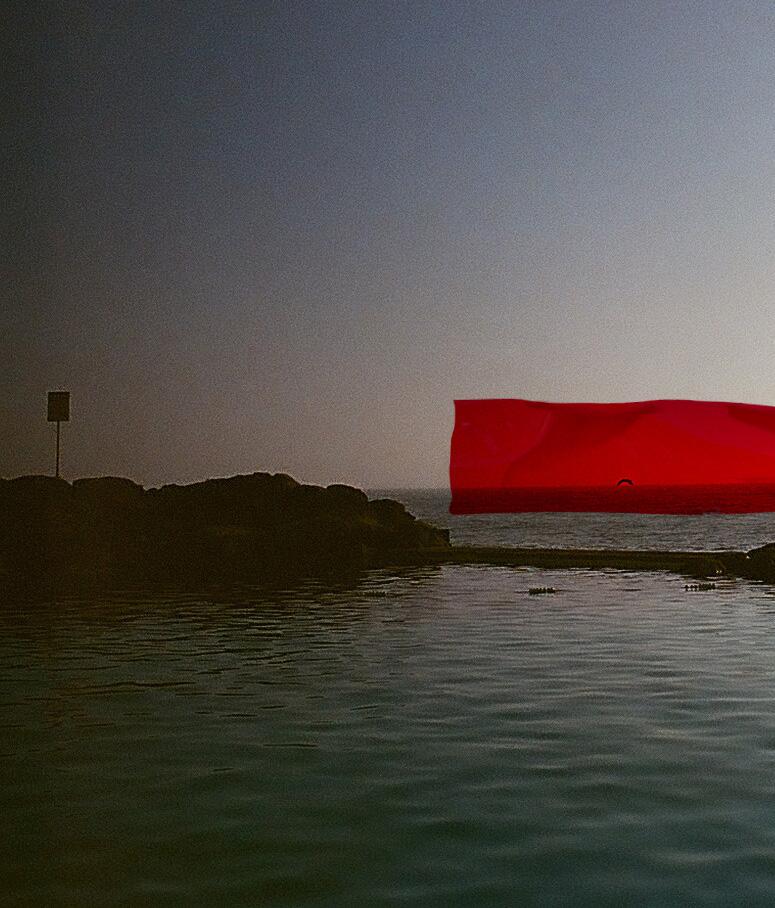
Ccollage made in Photoshop combining red vynil sheet and photograph
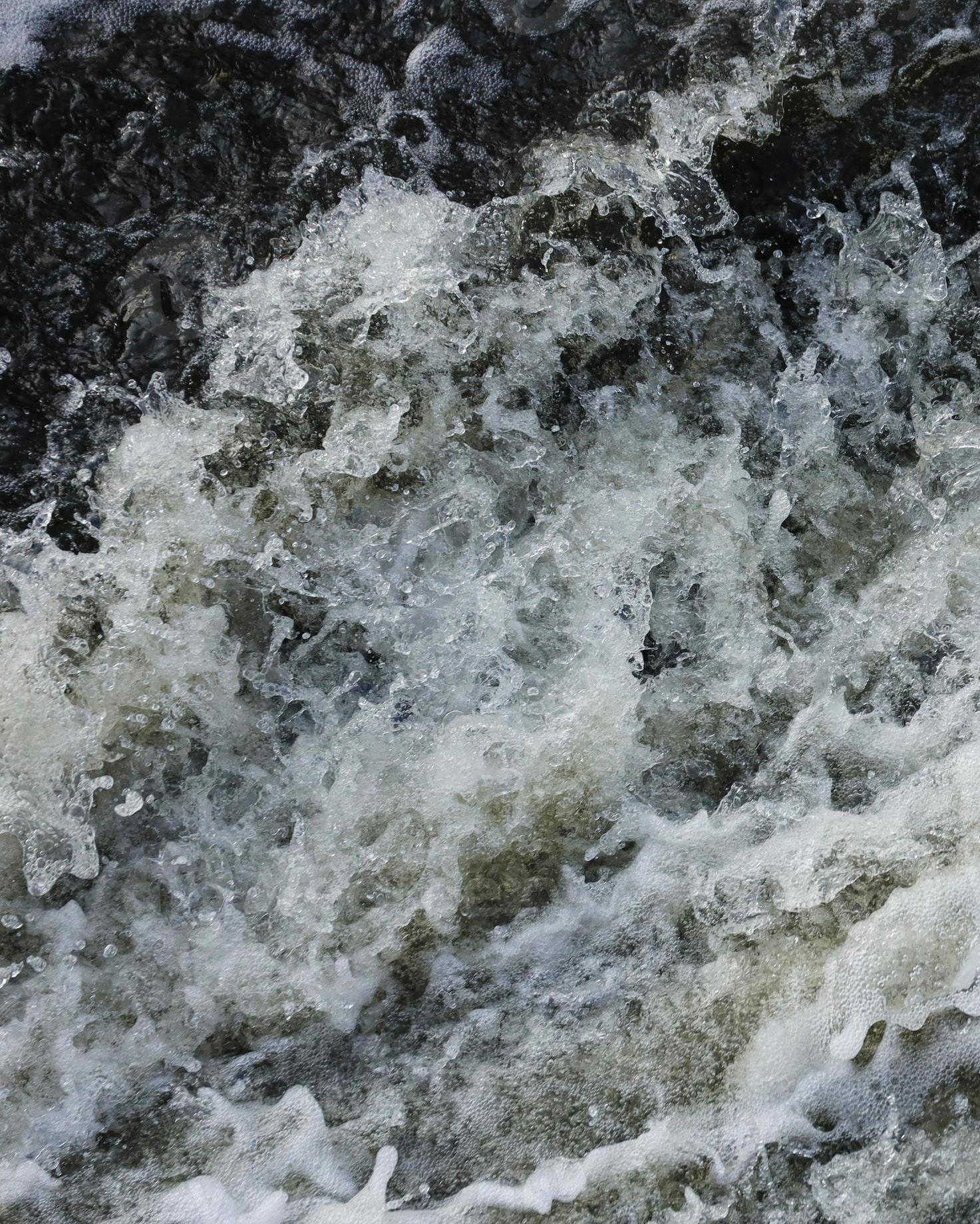


perspective to bring the tides closer to the pool” photograph taken Pentax Spotmatic & Kodak Colorplus 400
“This movement could only hand drawn architectural plan and schemes



only



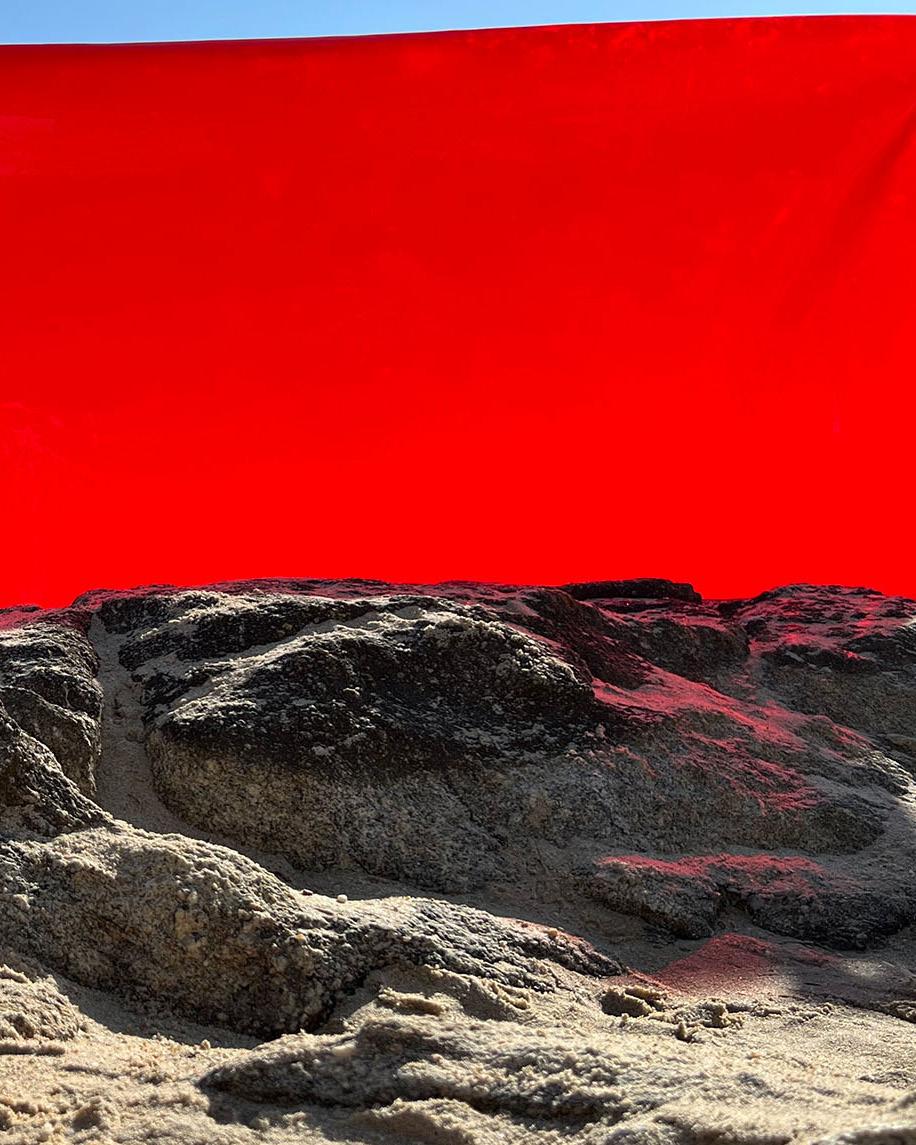
originate in the sea itself” schemes of instalation’s placing and structure

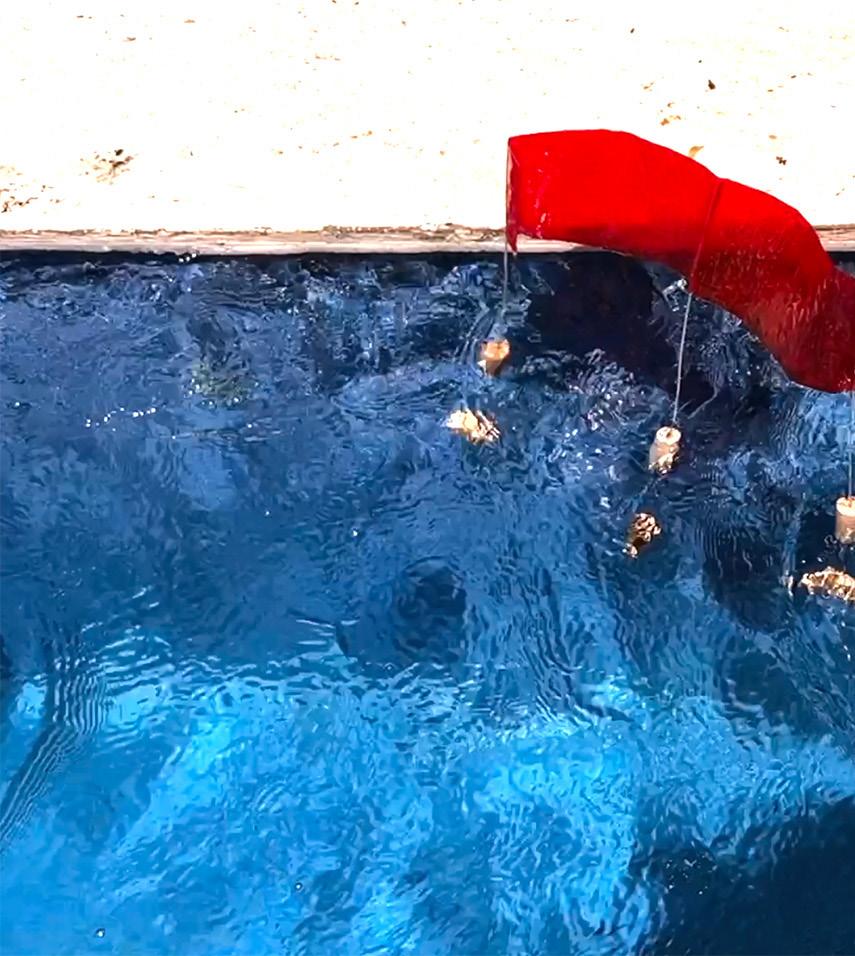
“It is a frame not of the waves themselves, but of ‘back video of the structure’s model made in order
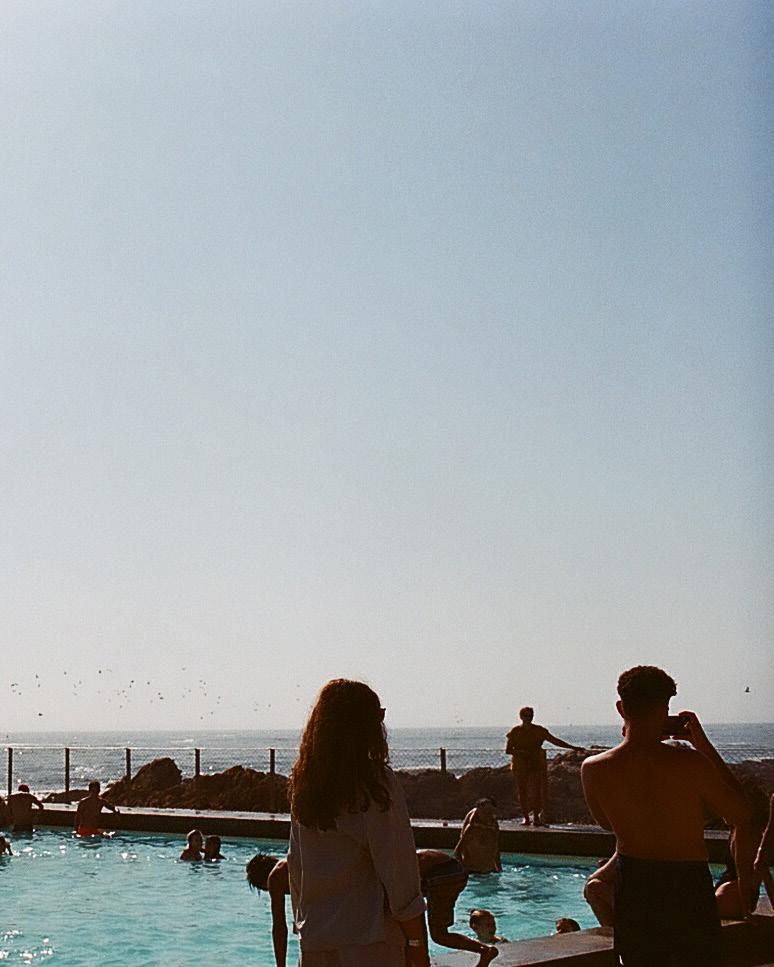

‘back and forthing’ movement of the water” - video to understand its movements and dynamics
chapter III the shape of endlessness
Research submitted in fulfillment of the Architecture and Urbanism Bachelors at Escola da Cidade, under the supervision of Vitor Pissaia Research on the concept of space in Architecture, resulting in a speculative design in Outer Space São Paulo, Brazil, from september 2020 to august 2021
"Every architectural design is, before anything else, a fictional work, only to become reality once built."
Even though we exist in a three-dimensional world, much of our perception is contained within an essentially bidimensional perspective: of the three dimensions from which the axis system (x, y, z) is composed, we can only move on the x and y planes. Z is to us inaccessible, always requiring some sort of mechanism (stairs, ramps, elevators, etc.) to be reached.

This is not a random fact. We are tied to planet Earth by the force of gravity and in turn everything we create is also to it directly attached. Anyone who is born on planet Earth understands clearly the concepts of up and down: that which is closest to the sky is up while what is closer to the ground is, obviously, down. Furthermore, we know that when referring to Planet Earth, space is finite. For instance: where land ends, the ocean begins; where elevation ceases, a descent begins to appear; where the forest ends, we find a field. Finitude is so natural to us that this rule can be extended also to abstract concepts and to our very cognition: life giving place to death, one country’s territory giving place to its neighbor.
Finitude and gravity form the unconscious basis for everything we produce, and when we consider Architecture, this conclusion could be no different. To think of a new form of architecture, we would need to shift our thought to a space free of earthly constraints, a space much better described by the rules governing Outer Space. In such a place, up or down, beginning or ending become meaningless concepts and spatial construction unlocks endless new possibilities. From this moment on we must consider new and often disregarded sets of references, such as those put forward by science fiction. What could happen in this new space where everything is possible? What is the result of an architecture finally unbounded from its physical limitations?
These questions were the starting point of developing the project of a space in (Outer) Space. Because of its speculative and experimental nature, it was necessary to define at least a few concepts to direct the work to be done: Incongnisibility, Device and Disorientation. The result was that of a place lost in the vastness of Space
Represented in illustrations, the images and texts created during the research were compiled and printed as a booklet. Because one of the pillars of the project was, as stated, Disorientation, the text was arranged and laid out on the page in all directions, requiring the reader to continuously rotate the notebook while reading, making it so that there was no predetermined angle from which to look at the images, for in space there is no such a thing as the concept of up/down.
Throughout the year spent developing this project, I would some times write short texts describing this place as a visitor, in order to better organize my ideas. Even though they were not a formal part of the final result, some of these them had a vital importance the development of the project, so it seem also important to have one of them here:
“Many were the efforts made to map that place, to find its borders. It was only after generations that the dwellers noticed that everything would be in vain, that for the first time the human species wasn’t dealing with either a beginning or an end, it was neither north nor south. It is impossible for one to know where one is.
The cylindrical routes that can be roamed along their full circumference, are perfectly similar and give no reference or indication of position, confusing and bending the individual’s sense of direction. To this is added the structures’ slow movement, sometimes expressed as an axial rotation, others as a random wandering motion in space, and even as the orbiting of unknown points at one time. It can’t be known for sure what originates the movement of each of the routes, but together they form a dance, a carefully planned choreography avoiding even the slightest shock and allowing only enough approximation so that a person standing on one route could comfortably leap onto the next, and from then follow a totally unseen path.
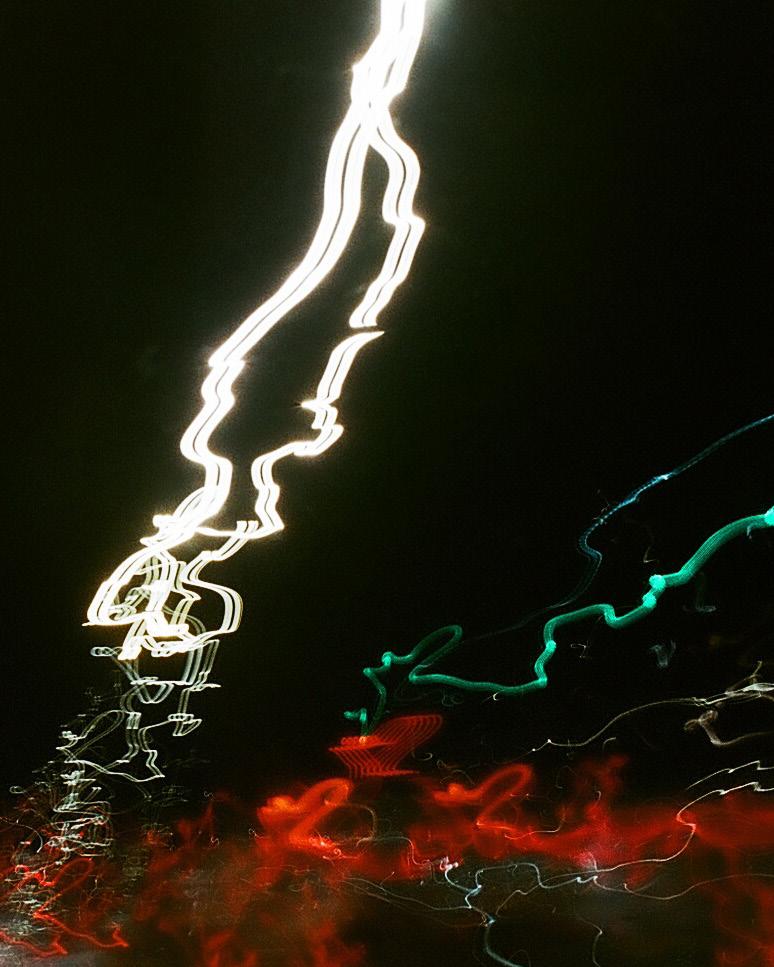
A place such as this would be extremely monotonous, were it not for the infinite structures scattered along the endless tangled routes, each with their own materiality and bespoke relationship to the surrounding space. Those who inhabit this place will be found roaming the Canyons and the Hypercubes, leaping through the Windows and even observing the accelerated passage of time close to some Black Hole. There are even legends of an ending to the path, an edge of infinity.
No one knows how, when or by whom this place was built. Its name, if it ever existed, was completely lost in time. All that is known is that it was one day found and since inhabited, and all, from then on have only referred to it as Zero.”
A digital version (in portuguese) of booklet can be read in the following link: https://juliamorenovillaca.myportfolio.com/espaco-zero-digital
Windows

Windows are tricky structures. The person who decides to leap through one will never

Windows

know if they ended up in a diferent place in the same universe, or in entirelly new one.
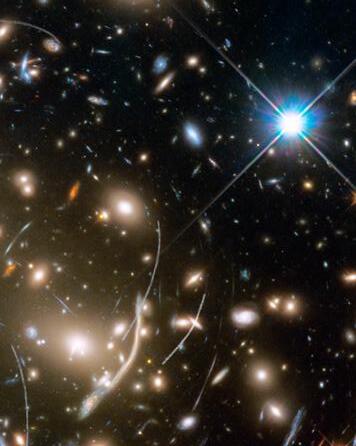
Canyons
Beyond the thin atmosphere of each cilindrical way, there is nothing but complete void. Because enconter a huge metal shaped structure along the ways. The constant colision

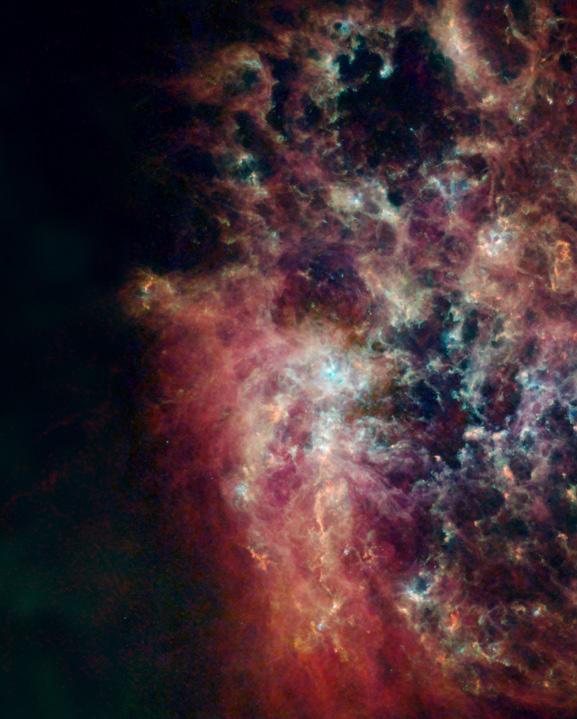
Canyons
Because of that, Space Zero is a quiet remote place. Yet, in their journey, one will most definetly of the asteroid with the structures make them the only oasis of sounds in Zero.

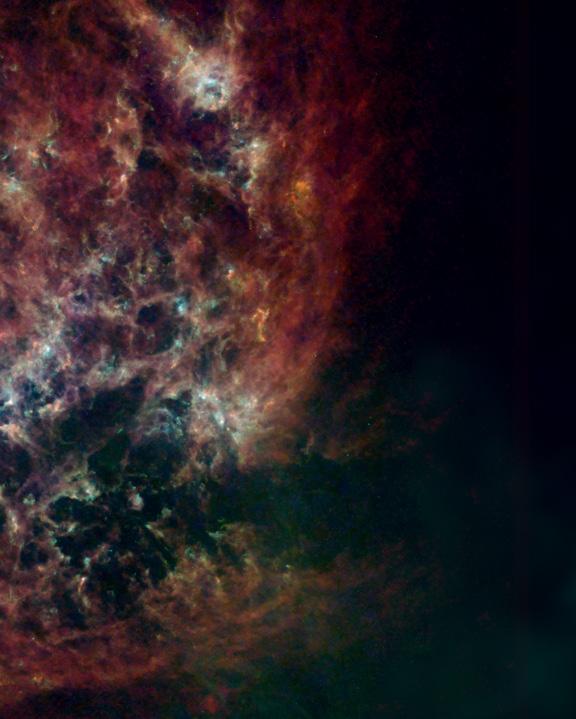
Hypercube

Entering a hyoercube is the closest thing that one
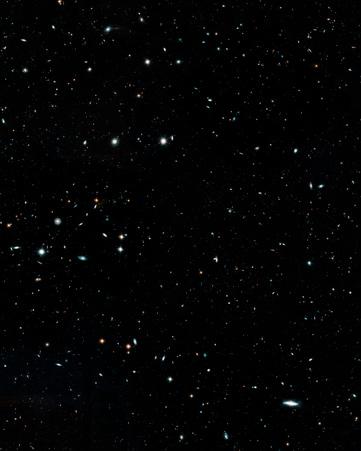
Hypercube

one can be from experiencing the fourth dimension
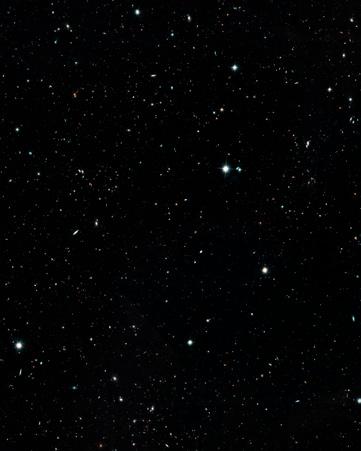
Black
Zero has some contemplative gardens. Their flowers are black holes. down when someonde decides to approch a garden.
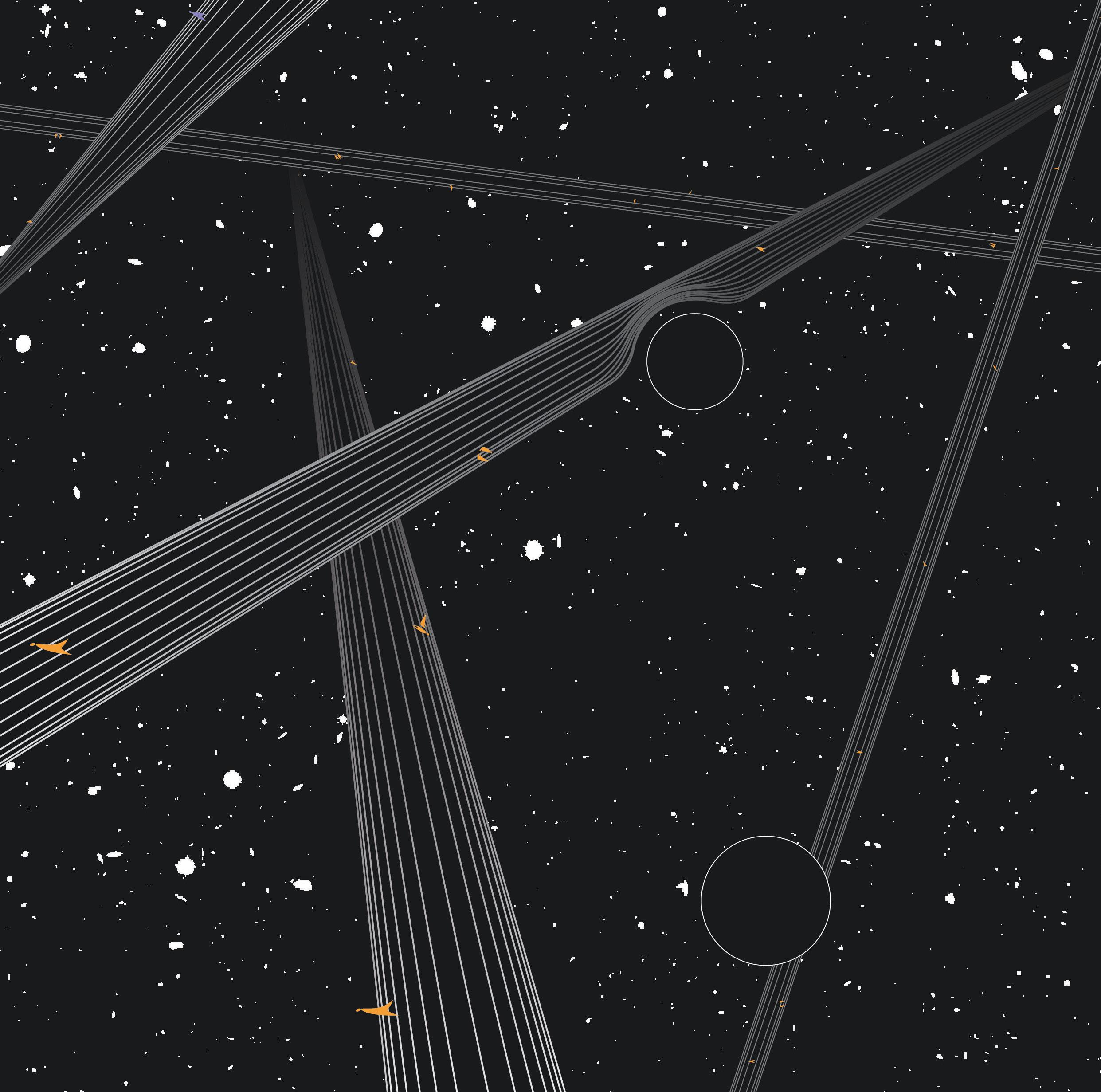

Holes
holes. each one with such a huge gravity, that time itself get slowed garden. Usually those people want to contemplate time
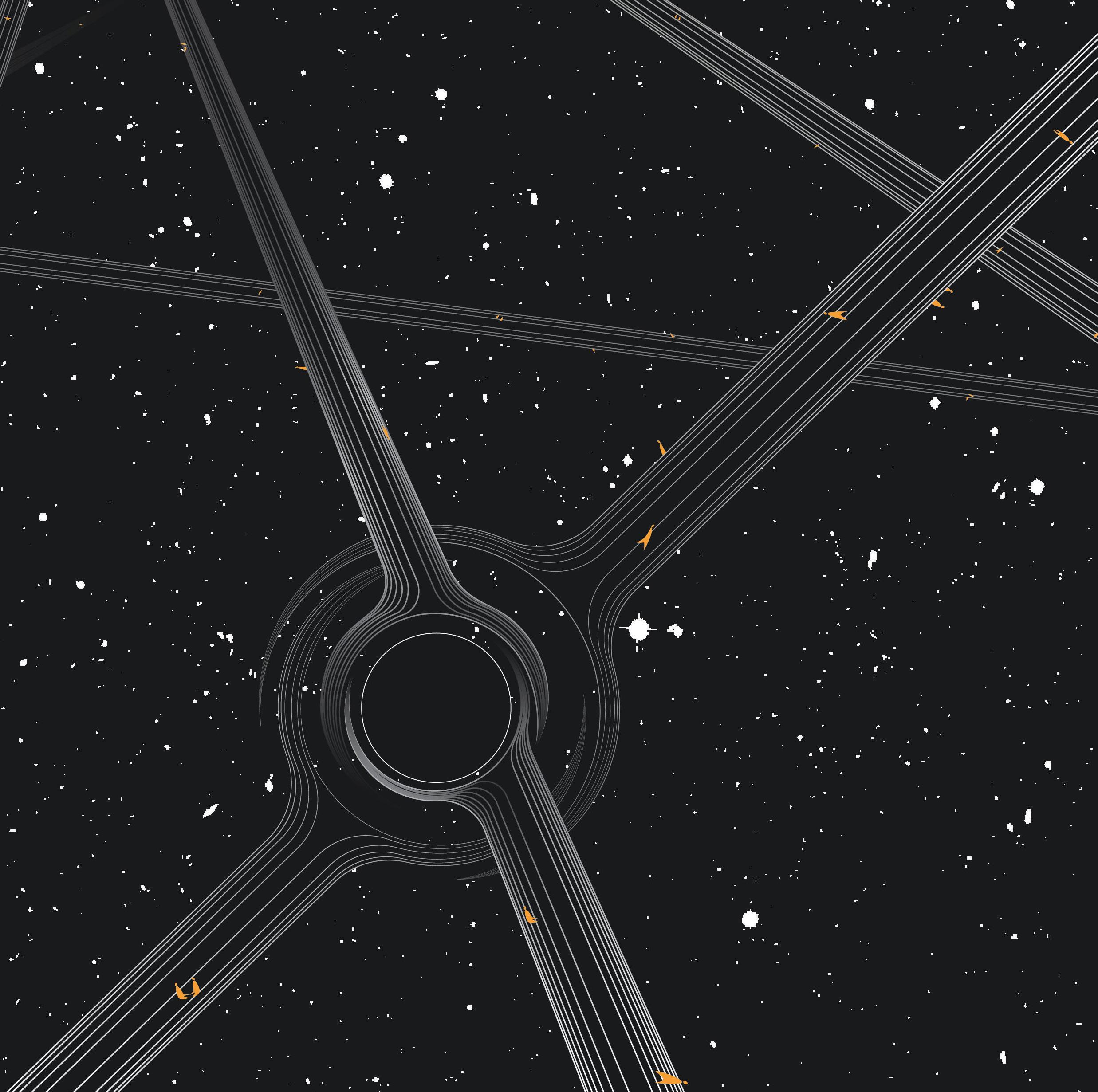

The end of

For every rule, there is a exception. So, for the infinity No one knows if it really exists. In Space Zero, they are treated as a legend.
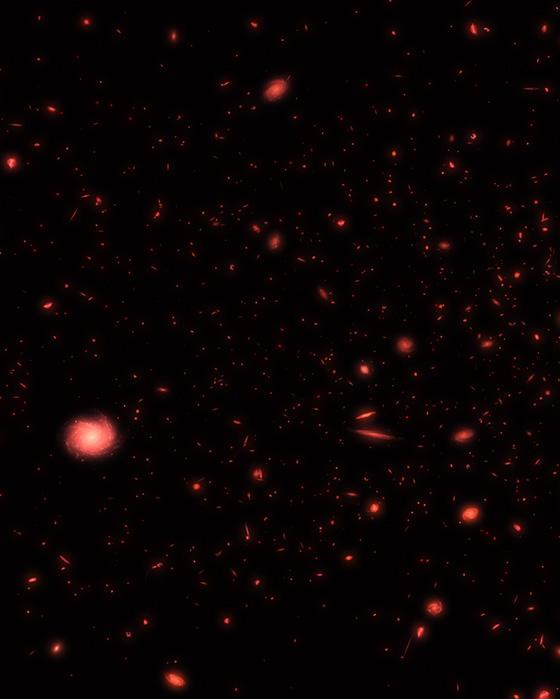
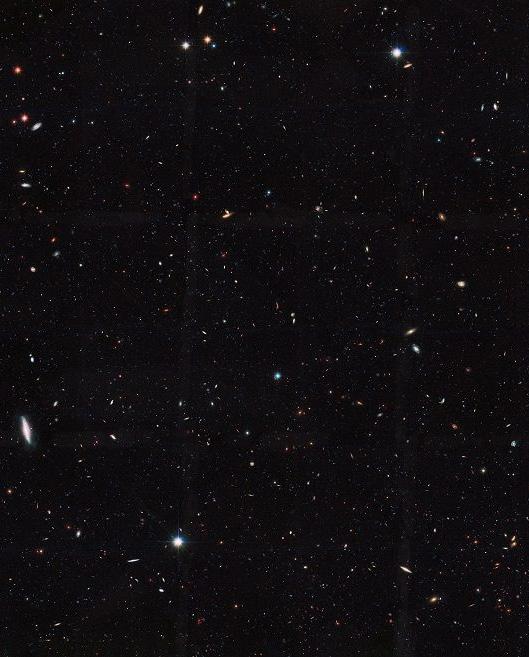
of the way


infinity of infinite ways, there must be one with an end. legend. But deep down, every inhabitant dreams of finding the end of the way.


Final booklet
In space, there is no up or down. Consequently the booklet

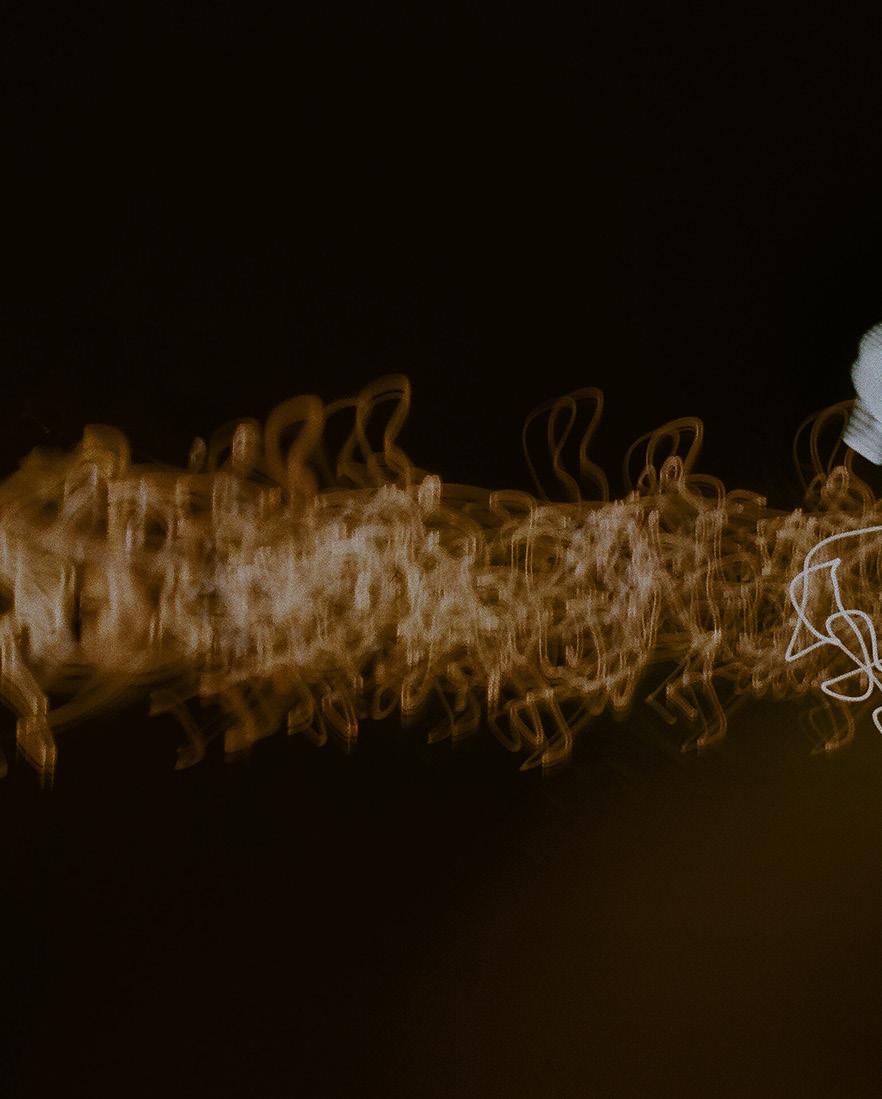
booklet - video booklet could never have a specific direction to be read.

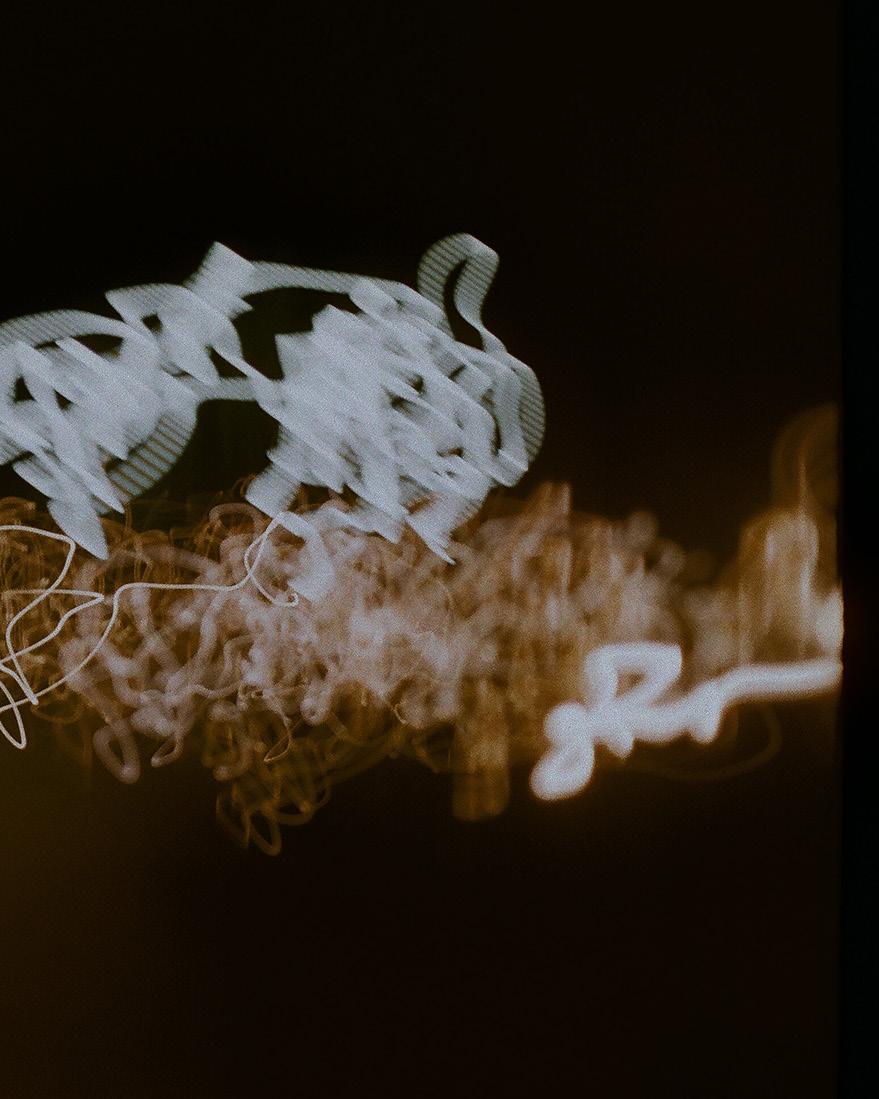
epilogue the shape of an abstraction
I can vividly recall everything I felt each time I laid down on the floor at my club’s gymnasium to carefully examine the ceiling or wandered the narrow corridor below the concrete bleachers, 20 years ago when I was just a child. These feelings were the same as emotions, like fear or calm, but something even more subtle: the weight that space had on me. It is odd to think that, after having deeply experienced that space designed by Paulo Mendes da Rocha at such an early age, I started my Bachelor in Architecture certain that the next six years would be all about designing visually beautiful buildings. This generic belief is a result of the effort made in order to define Architecture as a concrete subject, consequently imposing a series of limitations on the practice. As this matter frequently troubled me during school, I decided to research it as the focus of my Final Paper, which resulted in a speculative project in Outer Space designed to overcome these restraints. During the board, one of the examiners commented: ‘you may not see this yet, for it is natural to you, but the way you comprehend space is too new for anyone to understand. You must work on what space means to you, so that you can understand and make it rise above the horizon’. Then, months later, a good friend told me that she ‘could notice how important to me was the word space’. Up until that moment, I had never looked at space as a word and everything it could mean and these two aforementioned observations seemed to fit perfectly with each other. It seemed natural that I should not let go of my interest in developing research on this word,
Paulistano Athletic Club Gymnasium’s interior,
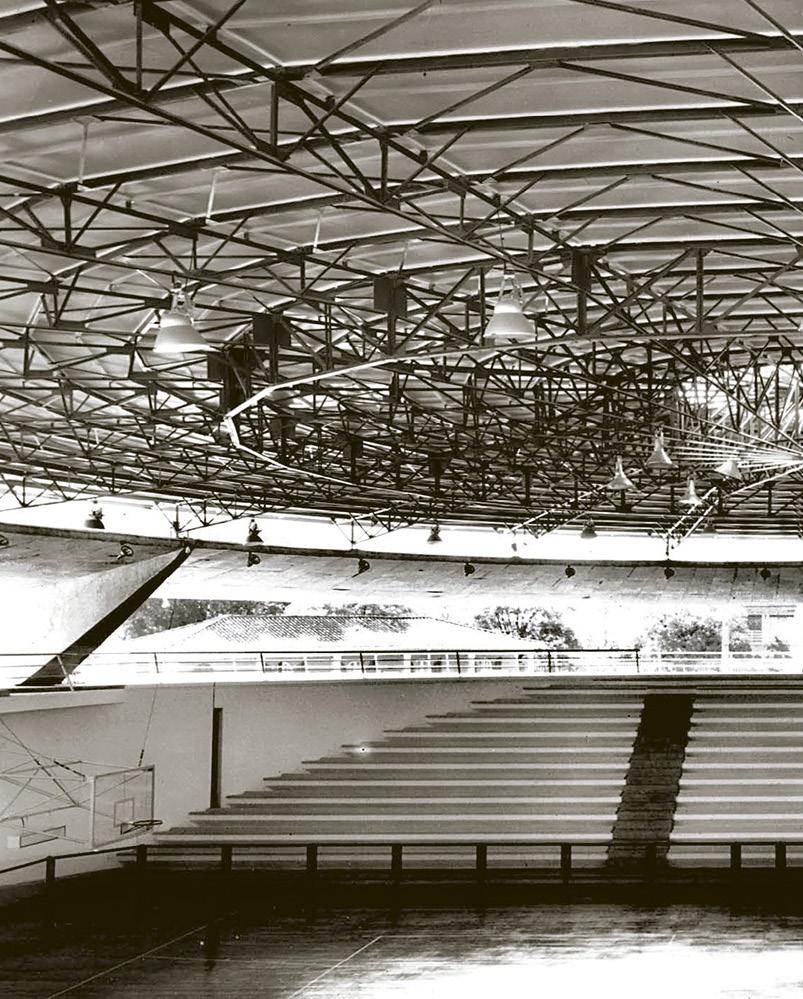
its historical context and how complex this concept can be. The term space comes from the Latin word spatium and is defined as ‘the unlimited threedimensional expanse in which all material objects are located’. If matter and space are direct opposites, than space begins to present itself as a negative of everything that has a materiality and becomes a synonym of ‘emptiness’. Yet, in architecture, space is usually referred to as the collection of material things present in a specific portion of that ‘unlimited three-dimensional expanse’. Considering that (1) a concept must have already been comprehended in order to become a word, and (2) each language is the expression of the way a society understands the universe together with its variations, we can reach the conclusion that there are 7.000 different ways of comprehending of space. However, the word space does not exist in many of the languages and dialects spoken today, and this does not make it impossible for its’ native speakers to perceive the space around them in their own way. After all, what is this immaterial thing made entirely of its own materiality? What explains the fact that it does not need to be comprehended in order to be apprehended?
To a certain girl these answers were all carefully stored in that gymnasium. As for me, I seem to have lost them, I am not sure that they were ever more just myths. Perhaps, if granted the opportunity, I will stumble upon them while searching for my own understanding of space.
by Paulo Mendes da Rocha. São Paulo, 1961


thank you for your time and attention! Architecture-Arts Porfolio Júlia Moreno Villaça, 25 y/o São Paulo, Brazil. April, 2023 For each project, you may find more information in https://juliamorenovillaca.myportfolio.com/portfolio

