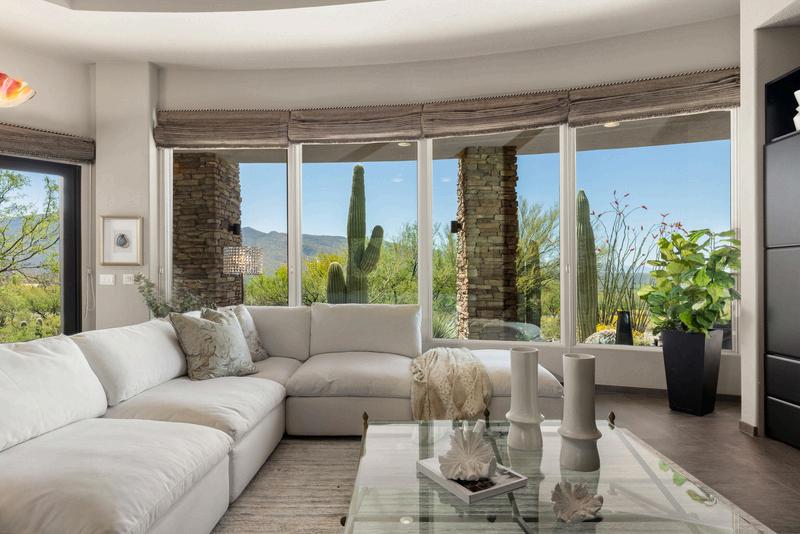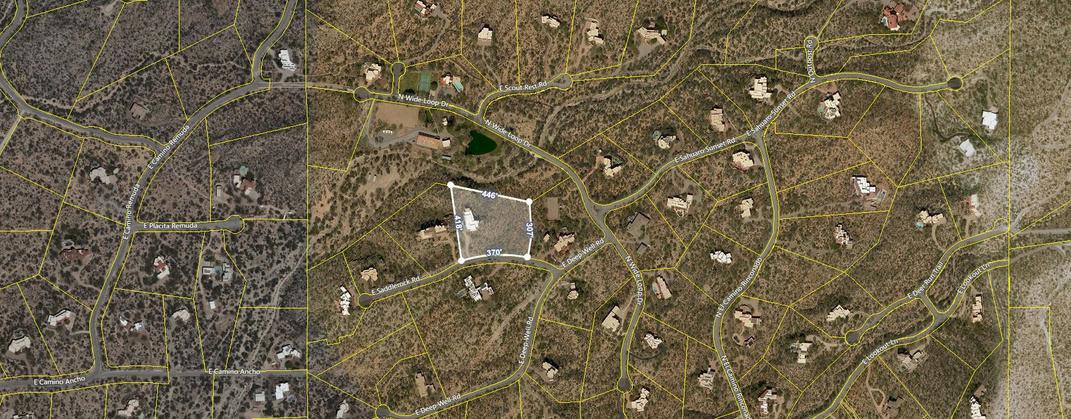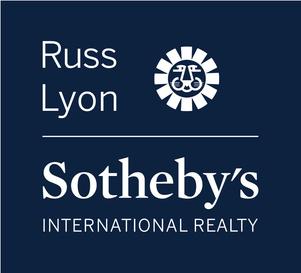

REDINGTON RANCH DESERT CONTEMPORARY
Experiencethe
NaturalBeauty oftheDesert


Viewsin every direction
A true architectural masterpiece, this exceptional desert contemporary home, built in 2008 and positioned on a 3.2-acre hilltop lot overlooking saguaro-studded slopes, offers spectacular 360degree views.

Privacy Luxury Serenity NaturalBeauty

Experience the ultimate Redington Ranch lifestyle, where rustic charm meets luxury on sprawling homesites. This gated community caters to nature enthusiasts with direct access to infinite hiking & riding trails in the lush Tanque Verde Valley. Residents enjoy a unique blend of privacy, natural beauty, & abundant wildlife, enhanced by the community's exclusive amenities.



Expansive Windowsthat Reveal Breathtaking Surroundings
The open great room, soaring 14-foot ceilings, and a dual-sided gas fireplace create a welcoming ambiance.The thoughtful floor plan includes a luxurious owner's suite with panoramic vistas, a spalike bath featuring a soaking tub, heated floors, and a walk-in closet. The en-suite guest room and additional bedrooms are well-appointed, offering comfort and privacy.

The gourmet kitchen is outfitted with granite countertops, custom cabinetry, and premium appliances for intimate gatherings and grand entertaining. Enjoy casual meals at the breakfast bar or the breakfast nook. The wet bar provides an additional sink & area for entertaining guests. Host large dinner parties inside in the spacious formal dining area or outside under the covered patio.

DiscovertheEpitomeof DesertLiving


The home's multiple outdoor spaces, including 1200 square feet of wraparound flagstone patios, an outdoor kitchen area with a built-in BBQ, a pebble-tec infinity pool and spa, and a rooftop deck, provide endless opportunities for outdoor living and enjoying Tucson's iconic sunrises and sunsets. . An owned solar canopy just outside the garage provides 90% of the electric power for the home.

GENERAL
Architect- Scott Feltheim, SDG
Architecture
Builder- Taos Construction, Barney Durbin
The total under-roof square footage is 7112.
House is 4648 sf, Covered Patio is 1193
sf, Garage is 789 sf, Solar Canopy is 483
sf
Oversized 3-car garage with built-in cabinets, sink, and a raised ceiling for a car lift
3.3-acre hilltop lot
2008-built desert contemporary
Stacked stone columns
Open, split-bedroom floor plan.
14-foot coffered ceiling in the great room
See-through gas fireplace in great room/dining area with heatilator
Venecia Kraft Maid cabinets
Granite counters in bathrooms
Grohe fixtures in bathrooms
Casa Blanca and Minka Aire ceiling fans
4 bedrooms, 3 full bathrooms, powder room for guests, office, game room
En-suite guest room
Jack & Jill bathroom with jetted tub and separate shower
Walk-in closets in all bedrooms
Commercial-grade porcelain tile floors
Windows and exterior doors by Sierra Pacific (wood w/ aluminum exterior cladding)
Front entry and interior doors by Western Windows
AMENITIES

AMENITIES CONTINUED
KITCHEN
Center island with breakfast bar and separate wet bar
Breakfast nook
·Sub-Zero Refrigerator
Two new LG convection/air fry ovens
Two LG dishwasher
Dacor gas cooktop with downdraft vent fan
Granite counters
Under cabinet lighting
Drop-off counter and cabinets at garage entry
PRIMARY SUITE
Spacious owner’s suite
Sensational views
Door to patio
Spa-inspired bathroom
Jetted tub with views
Separate shower
Dual vanities
Heated floors
Huge walk-in closet
EXTERIOR
Approximately 1200 sf of wraparound covered patio space with flagstone
Tongue and groove patio ceiling with fans
Multiple outdoor spaces for taking in views.
Outdoor kitchen area with built-in Fire Magic BBQ and burner
Fire pit with gas burner
Roof-top deck
Infinity pool, spa, waterfall with remote control, and in-floor cleaning system
Natural, low-care desert landscape with over 50 saguaros
AMENITIES CONTINUED
MECHANICALS/OTHER FEATURES
Two new 5-ton air conditioning & heat pumps installed in 2023
80-gallon water heater with recirculating pump
Whole house water softener
Security camera system
Septic System (alternative sand bed design)
Driveway bell to notify arrivals
Dual landscape lighting
Whole house and patio audio/video wiring (coax, Cat 5, and components)
Surround sound in great room; speakers in primary bedroom and bathroom, game room, and patio
Owned solar canopy designed for 90% of home demand (annual electrical cost approximately $600)




CommunityAmenities
Gated Redington Ranch comprised
An enclave of luxury, custom homes on sprawling homesites (3+ acres each)
Community clubhouse, pool, tennis/pickleball court and fishing pond
Managed Equestrian Facility for residents to board, train, and ride horses.
On-site full-time property manager
Direct access to infinite trails for hiking and riding
Pristine 5-acre turnout with mesquite trees, arena, separate tack rooms
Highly rated Tanque Verde School District
Seasonal creeks create a lush desert environment with Mesquite Bosques
The acclaimed Arizona National Golf Course is nearby
Forty-Niners Country Club offers golf, work-out facilities, a swim team, a bar/restaurant, and seasonal/holiday events
La Mariposa Athletic Club offers tennis, pickleball, workout facilities, and an Olympic pool.
The Tanque Verde Guest Ranch is 10 minutes away Near Agua Caliente Park Easy access to Mt. Lemmon
AerialMaps






