PORTFOLIO
ANDREW IKOMI


Andrew Ikomi Architecture Student CONTACT: 484.358.4759 andrewikomi45@gmail.com OBJECTIVE: To gain an internship which would allow me gain experience in the field of Architecture and also broaden my knowledge WORK EXPERIENCE: Assistant Social Media Manager Northampton Community College Office of Student Life and Leadershiip Development Oct 2020-May 2022 Seasonal Sales Associate TILLYS June 2022-September 2022 SKILLS: Software: - SketchUp Pro - Autodesk Revit - Enscape - Adobe Photoshop - Adobe Illustrator - Adobe Indesign - Adobe Premiere Pro - Adobe After Effects - iMovie - Davinci Resolve - Microsoft office Development: - Sketching - Hand Rendering - Storyboarding - Physical Modeling EDUCATION: Philadelphia university + Thomas Jefferson univerity College of Architecture and the Built Environment B. Arch. Architecure 2022-2025 Northampton Community College College of Communications, Arts, and Design Associates of Applied Science in Architecture 2020-2022 Deans List each semester GPA: 4.0 Lehigh Carbon Community College College of Arts, Communication, and Design General Studies 2019-2020 Deans List every semester GPA: 4.0 Loyola Jesuit College 2013-2019 GPA: 4.0
I am Andrew Ikomi, a third year Architecture student at Thomas Jefferson University pursuing the B.Arch degree.
Besides my technical skills, I believe my resilience, eagerness to learn, great communicaiton skills, and handworking spirit would be a great addition to any team.
Due to my knowledge of several software and various in-person skills that I am able and willing to use to attack several architectural problems.
-Andrew Ikomi
TRANSFORMATION OF SPACE Fall 2020
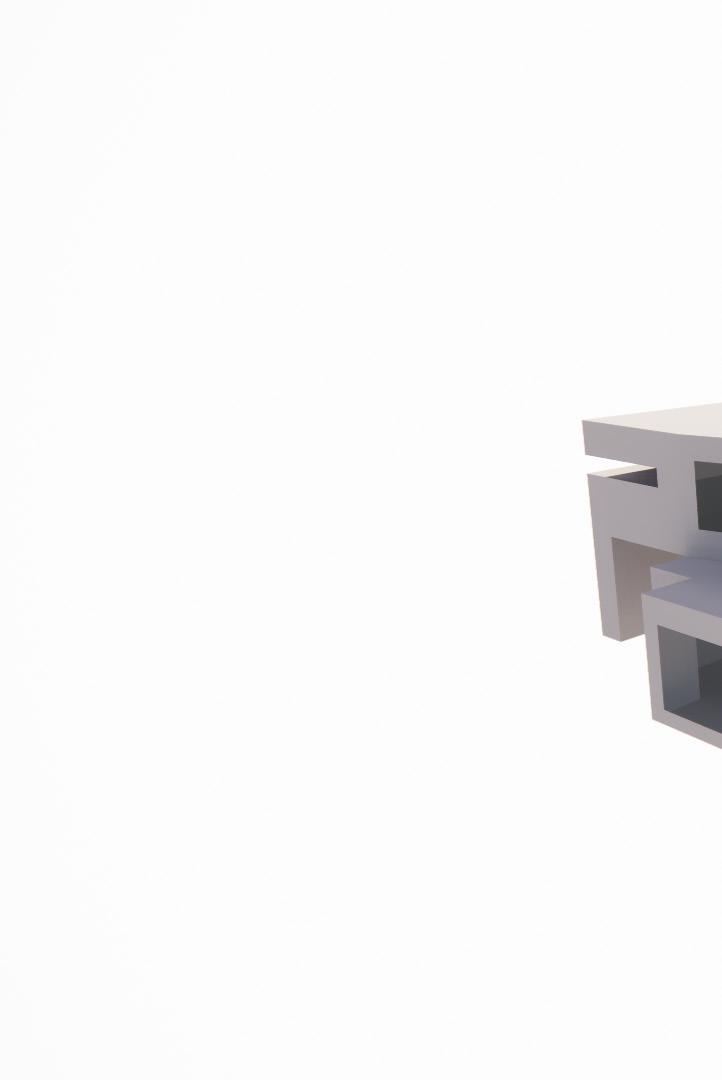

TRANSFORMATION OF SPACE
Software used: SketchUp Pro & Enscpape.
Semester: Fall 2020
Instructor: Prof. Kenneth Trionfo
From a simple cube, with the use of subtraction and addition techniques, a dwelling place can be erected.
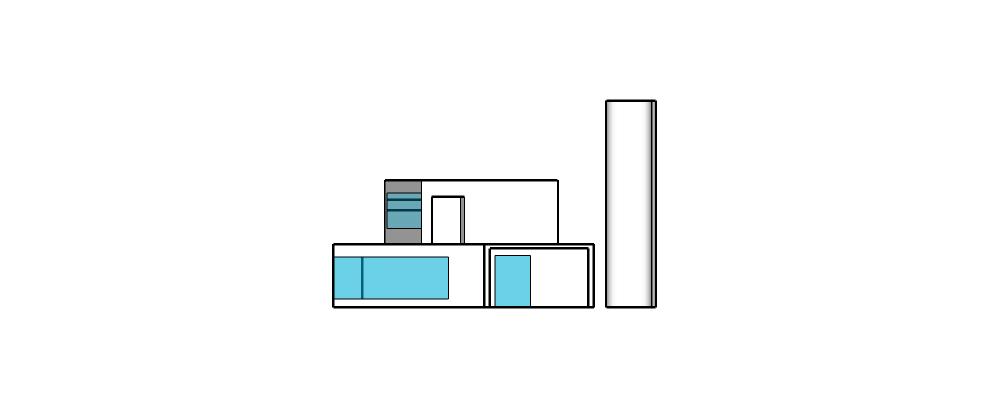
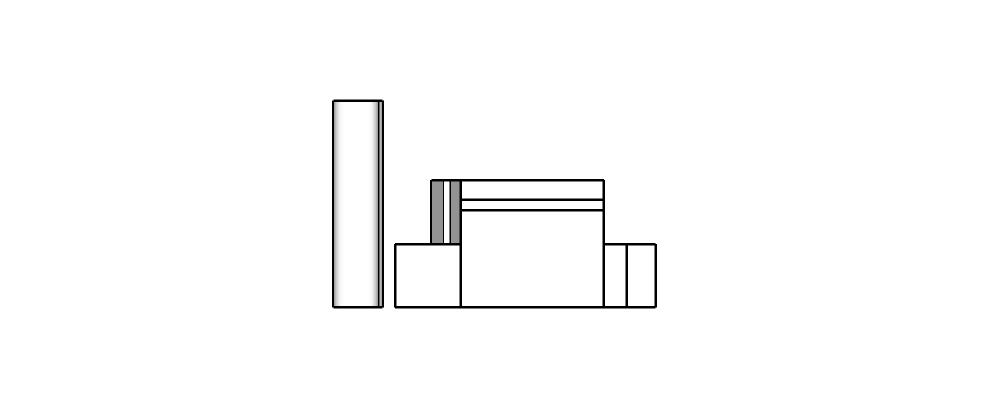
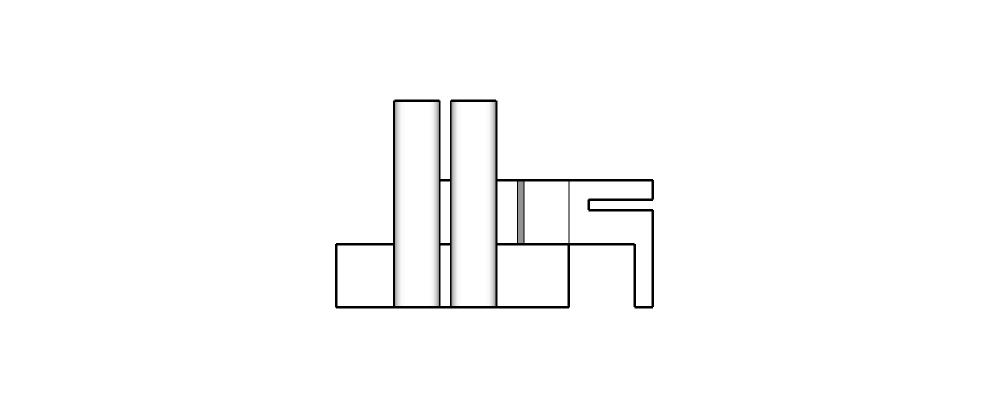
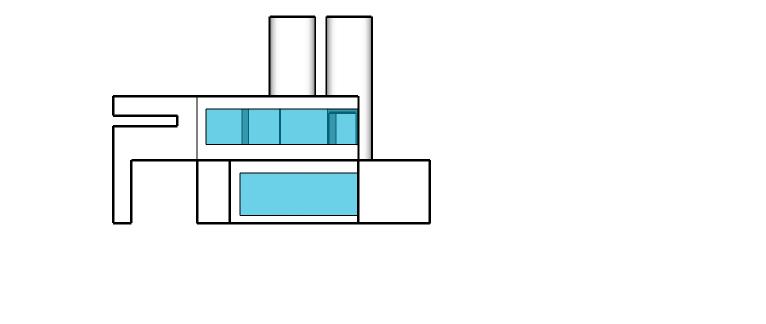
Front Back
Left Right
Roof Plan
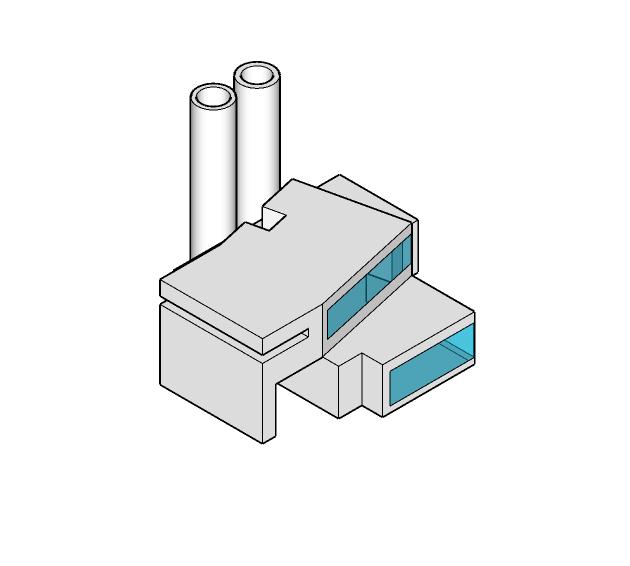




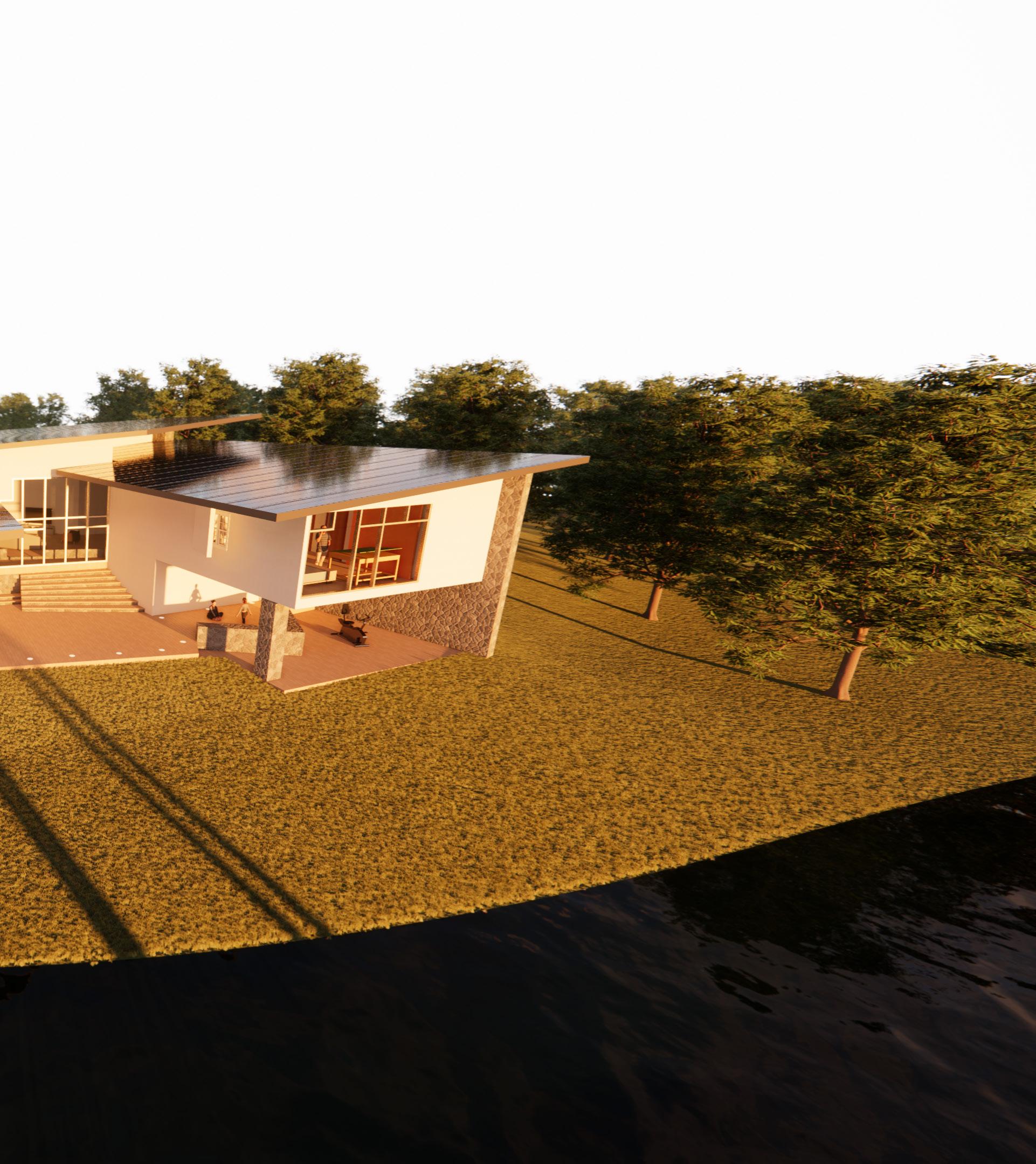
GREEN POND Fall 2021
HOUSE BY THE
HOUSE BY THE GREEN POND
Software used: Revit, SketchUp Pro & Enscpape.
Semester: Fall 2021
Site: Green Pond, Bethlehem, PA.
Instructor: Prof. Ian Tornay
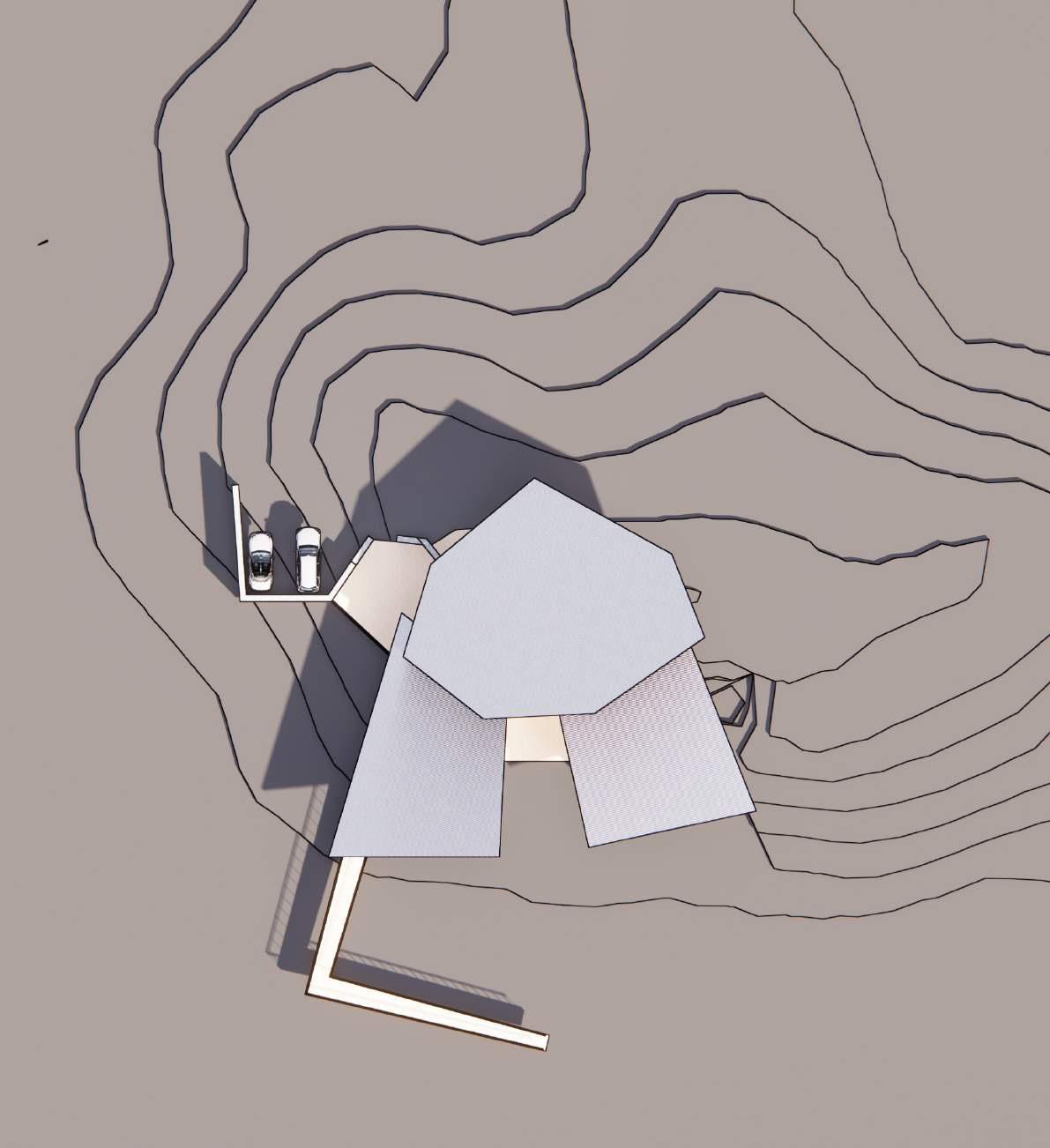
Site Plan
The house is designed for an landscape architect, the exterior shell of the house is made using stone to add an element of masonry. The stone wall gives the house that sense of enclosure and protection. The orientation of the house is facing the pond, and with the openings and courtyard area of the house, a good view of the pond is provided.
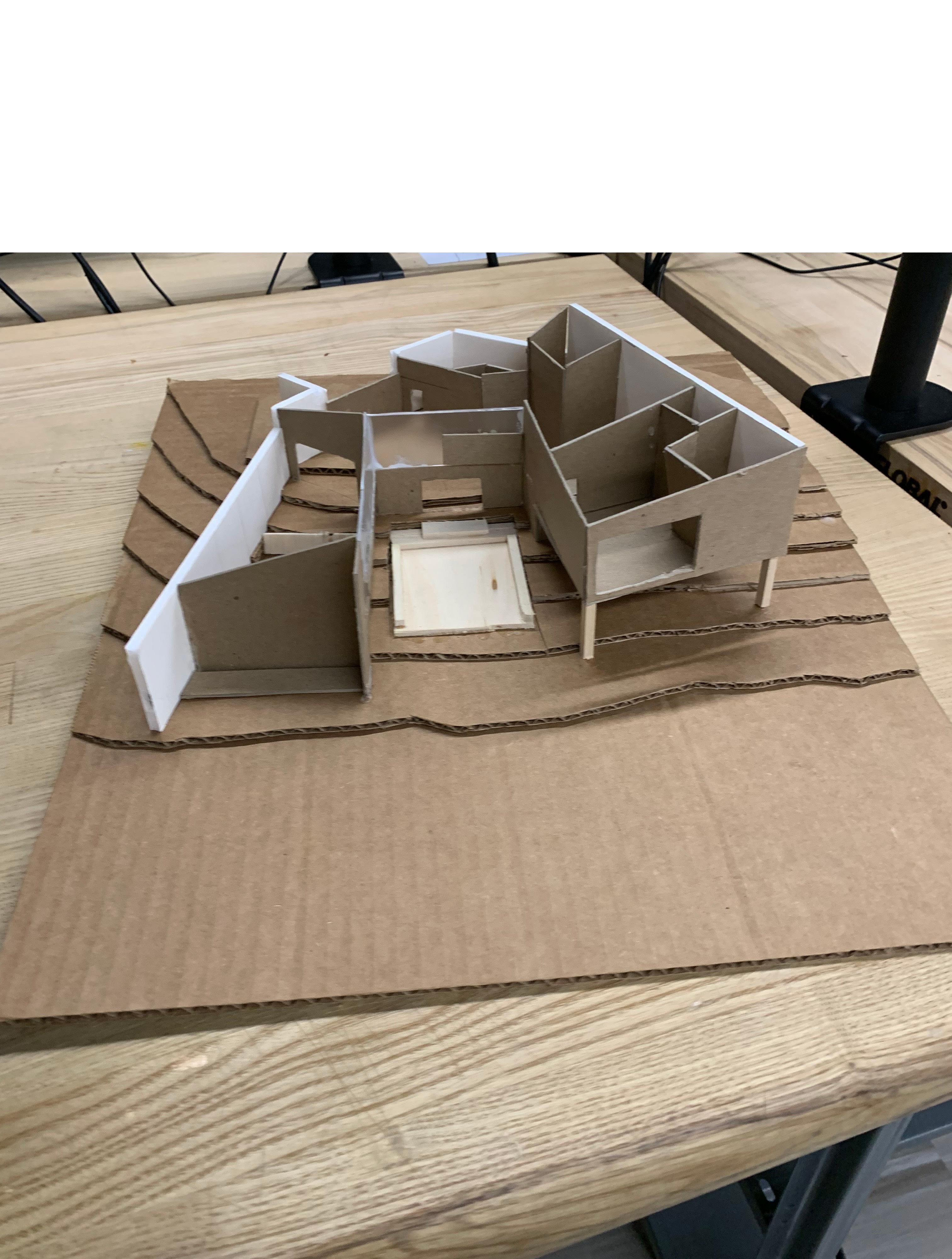
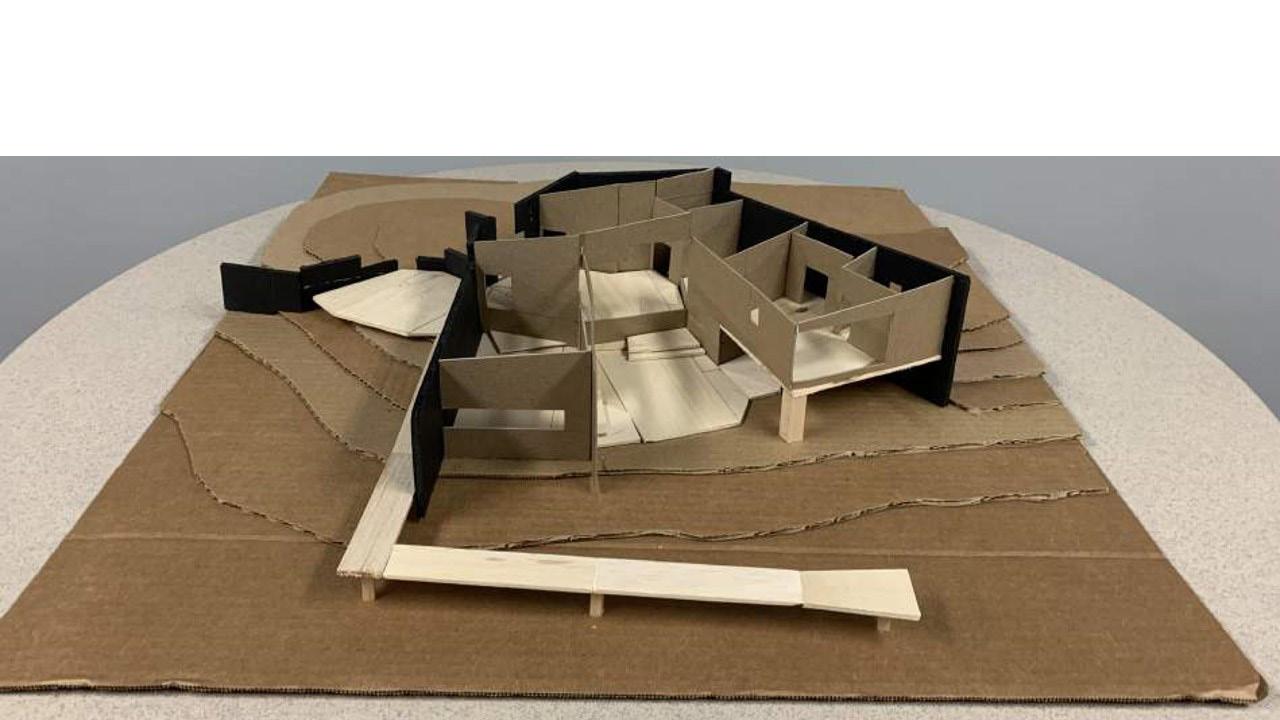 Physical Models
Physical Models
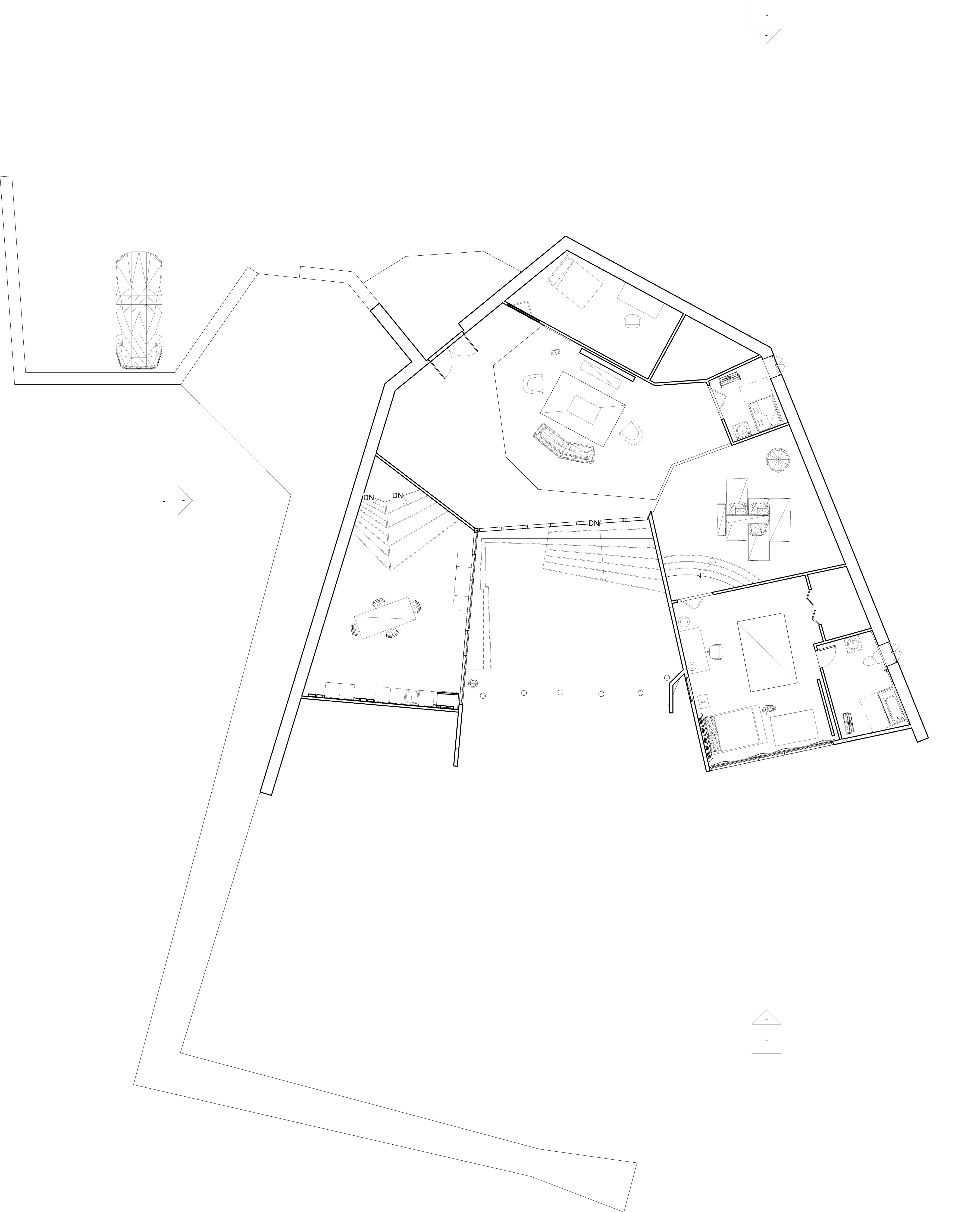
Floor Plan
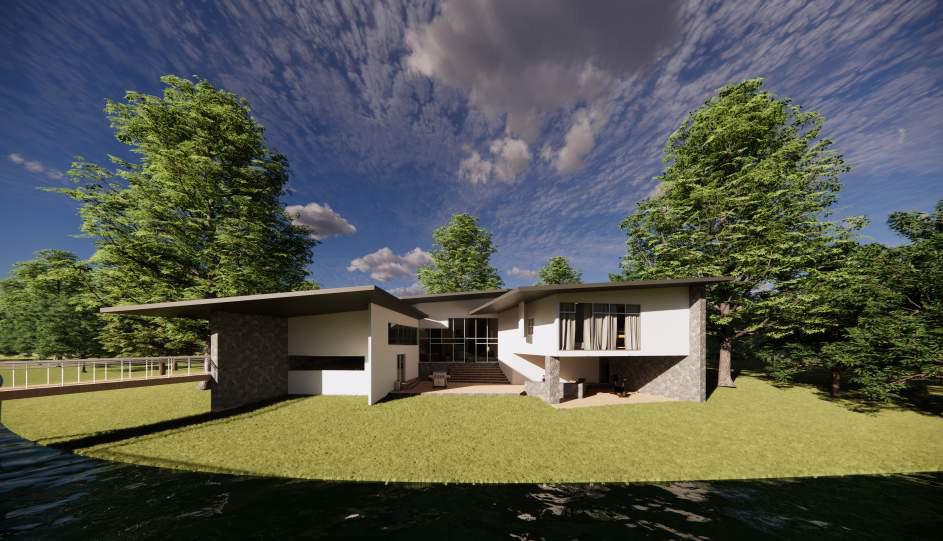

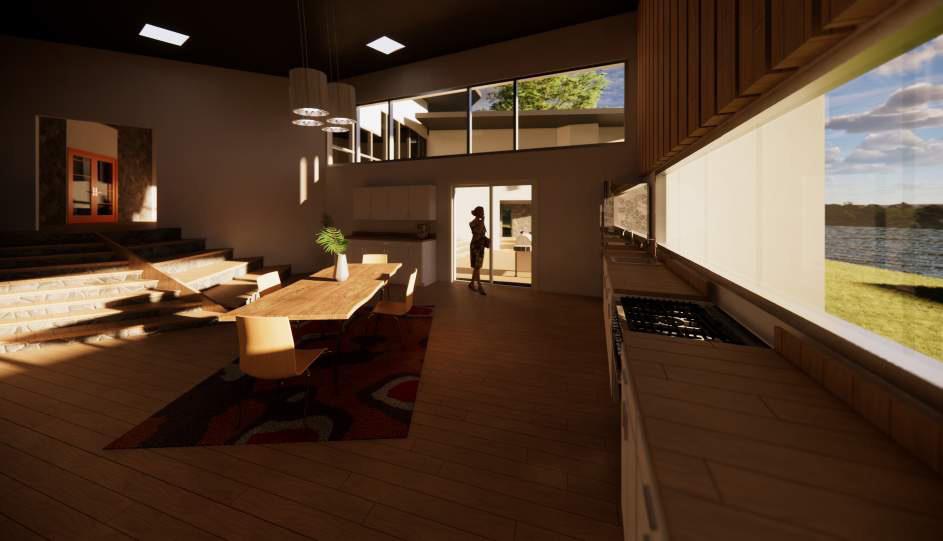

Spring 2022

ADIRONDACK CAMPISTE

ADIRONDACK CAMPSITE
Software used: Revit & Enscpape.
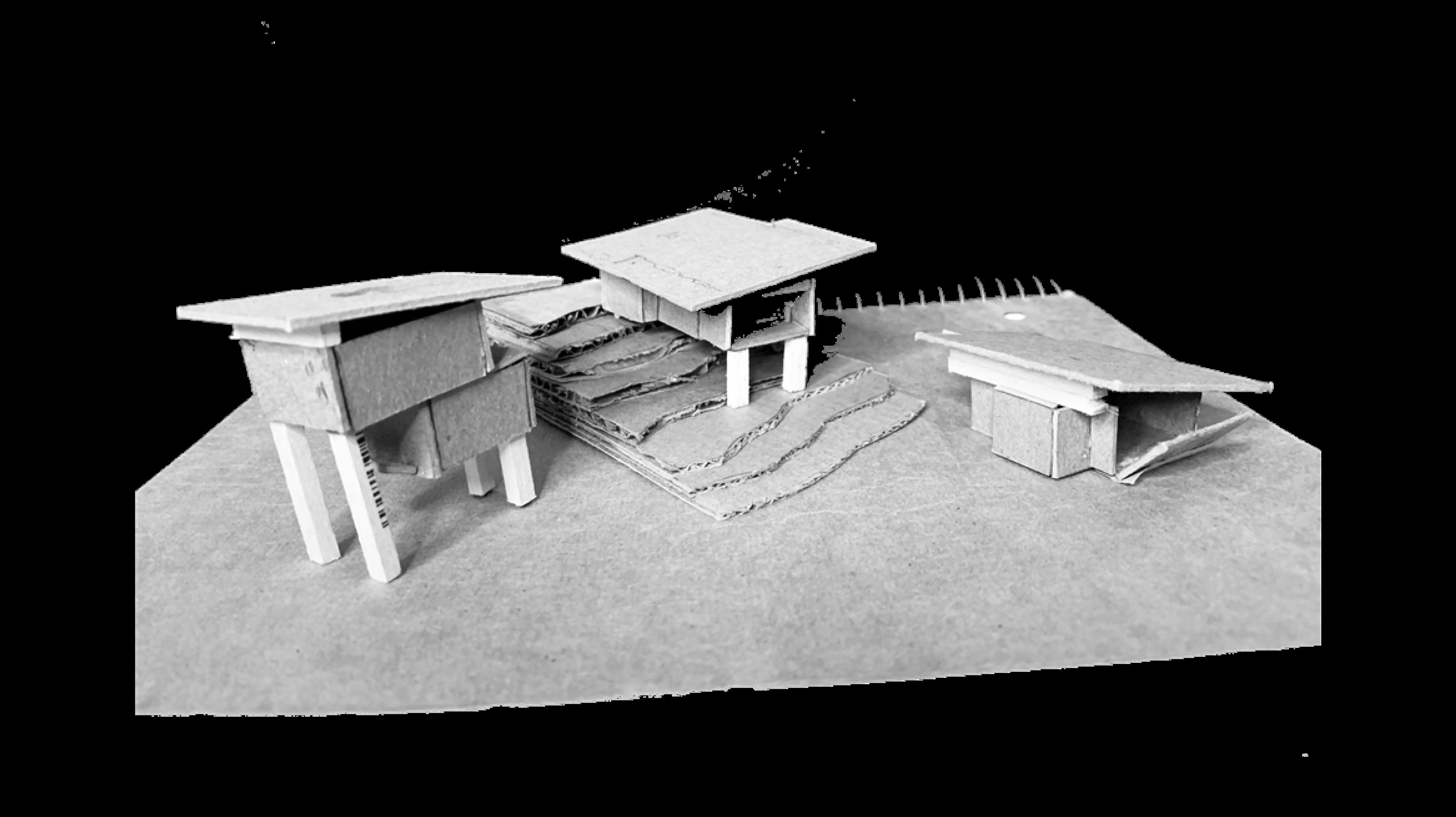
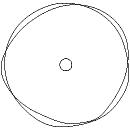



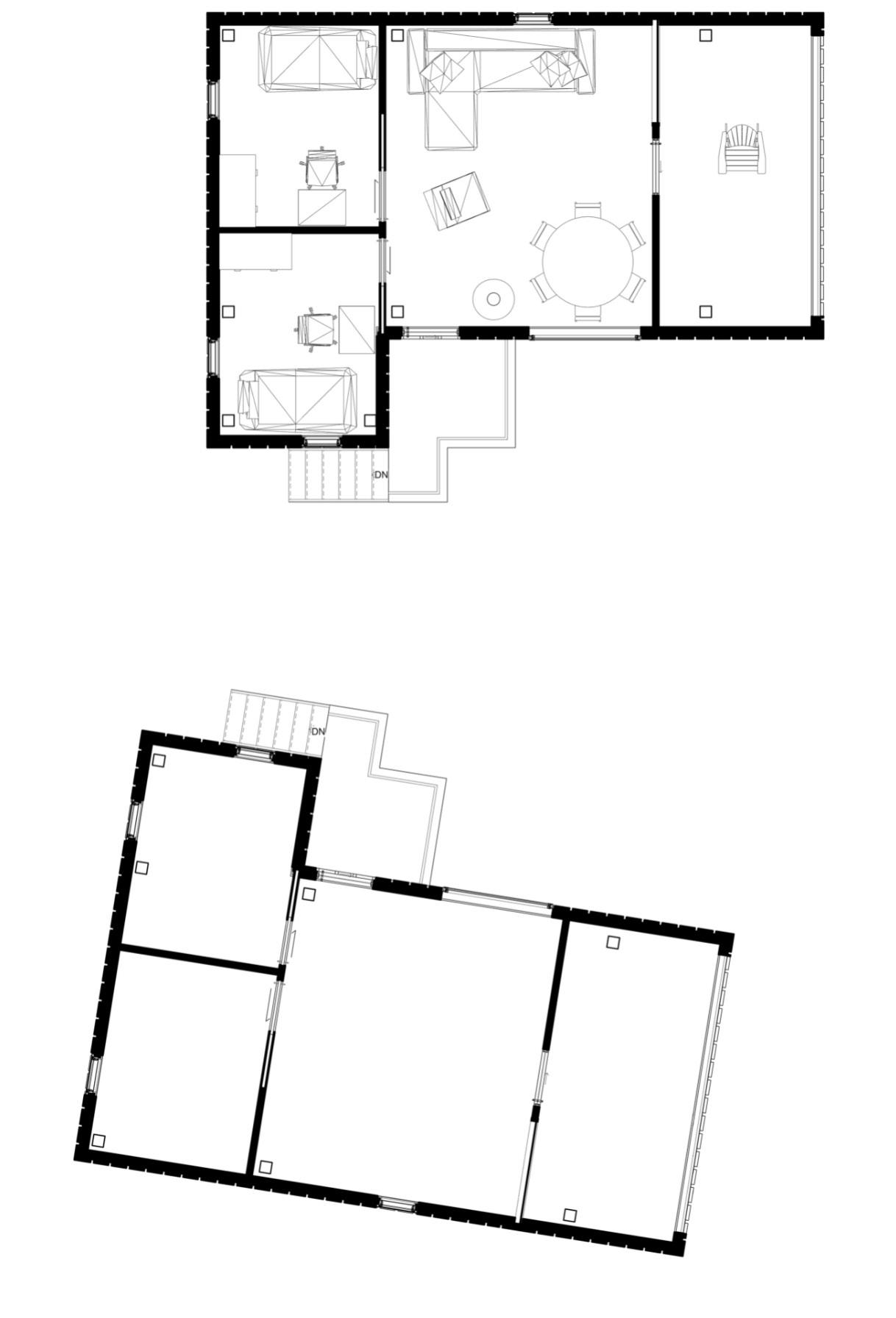


Semester: Spring 2022 Site: Adirondack Mountains

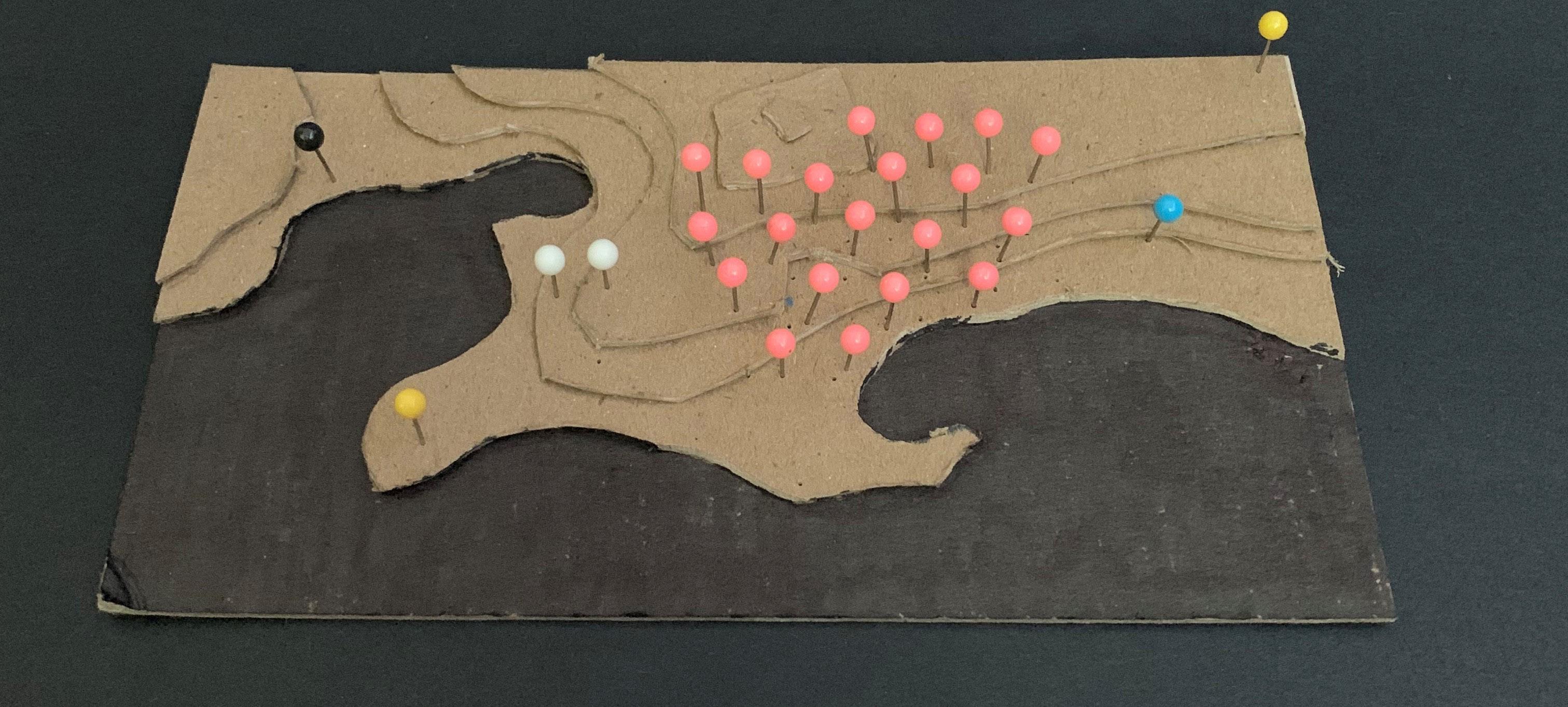
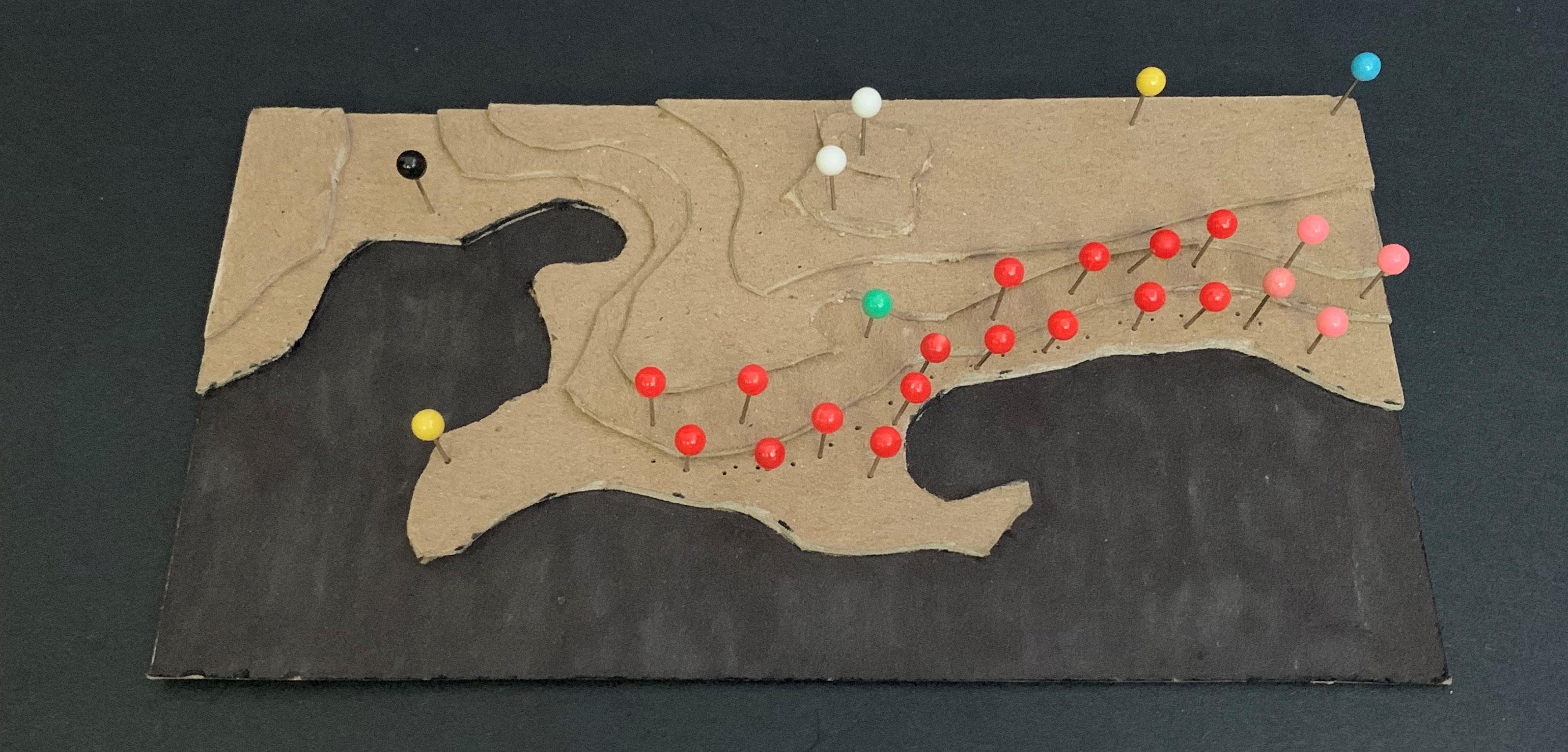
Instructor: Prof. Joe Biondo
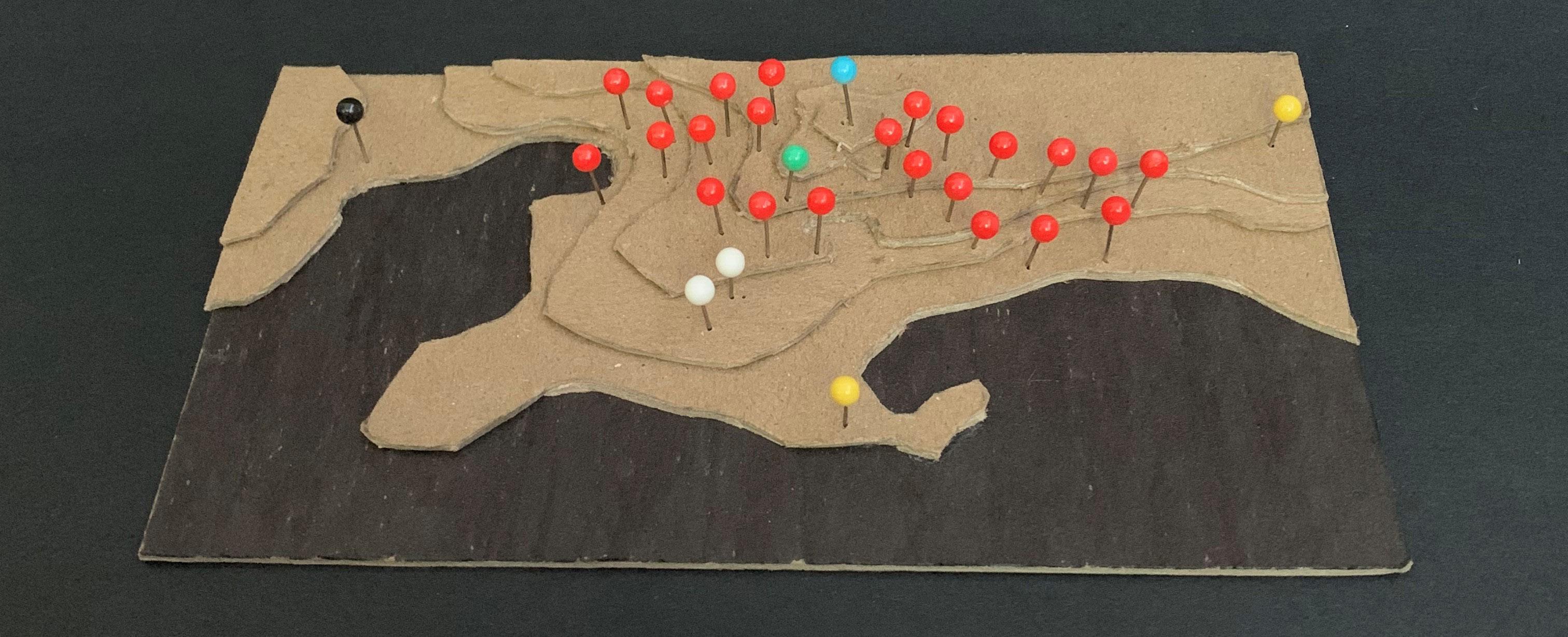
and
the
using
Plan
design
campsite
detailed spatial organizations, also using tectonics and structure to develop the architecture within the campsite.
1. BOATHOUSE & DECK 2. CABINS 3. LATRINE & WASH HOUSE 4. DINING HALL & KITCHEN 5. RECREATION HALL 6. LAKE PAVILION 7. WOODLAND SHRINE Floor Plan Site Plan
East Elevation
South Elevation
West Elevation
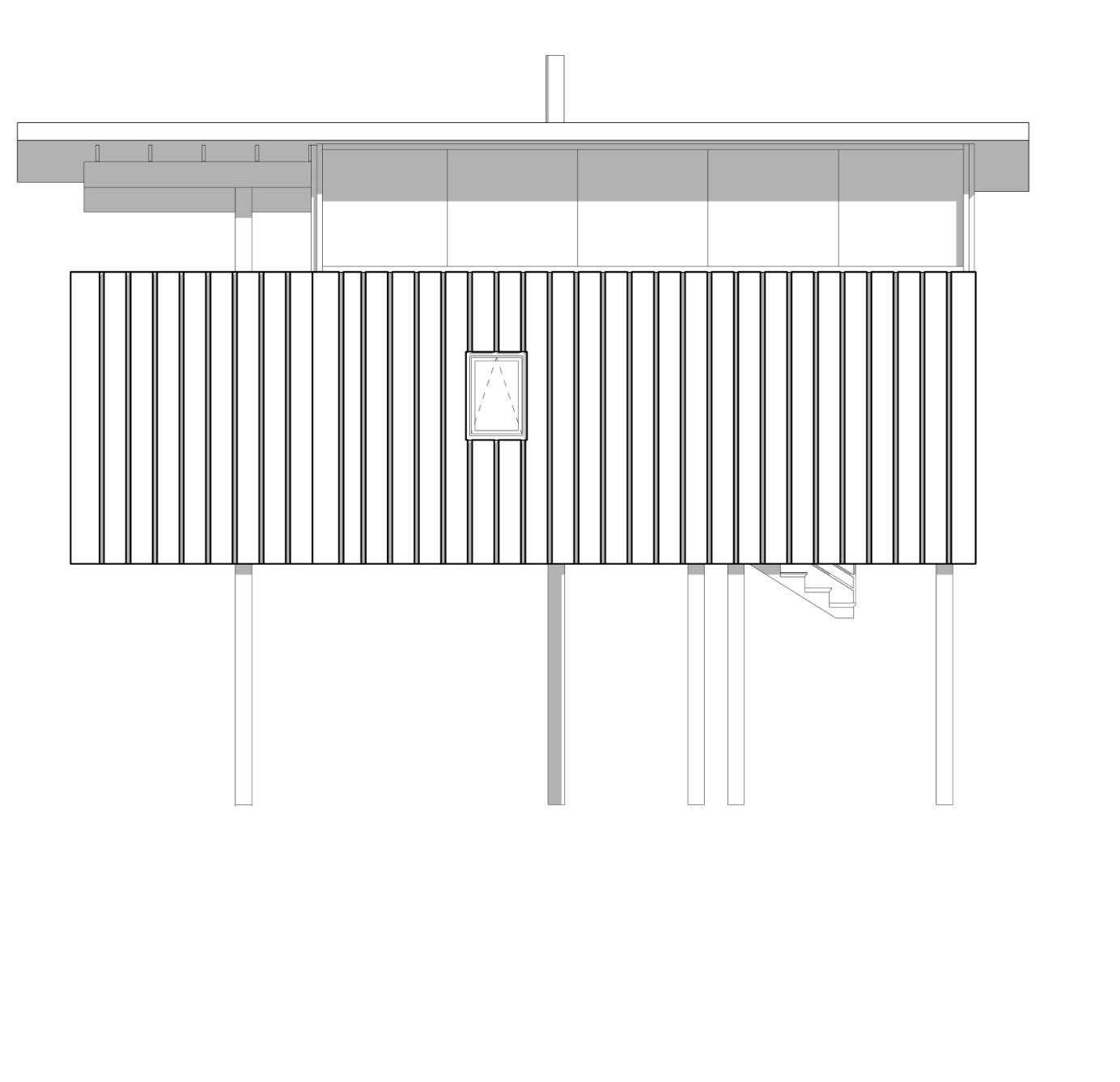


North Elevation
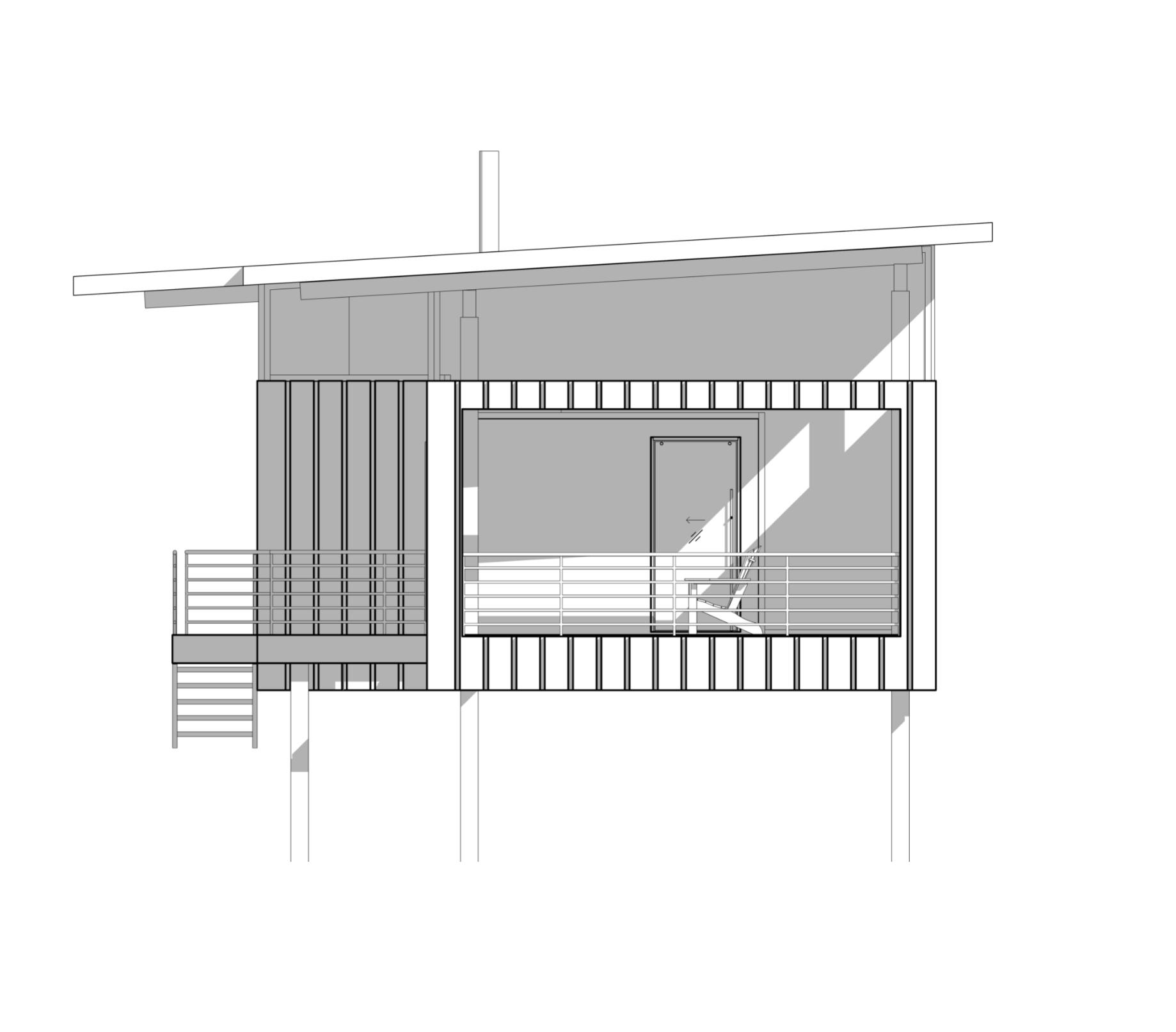
PHYSICAL MODEL
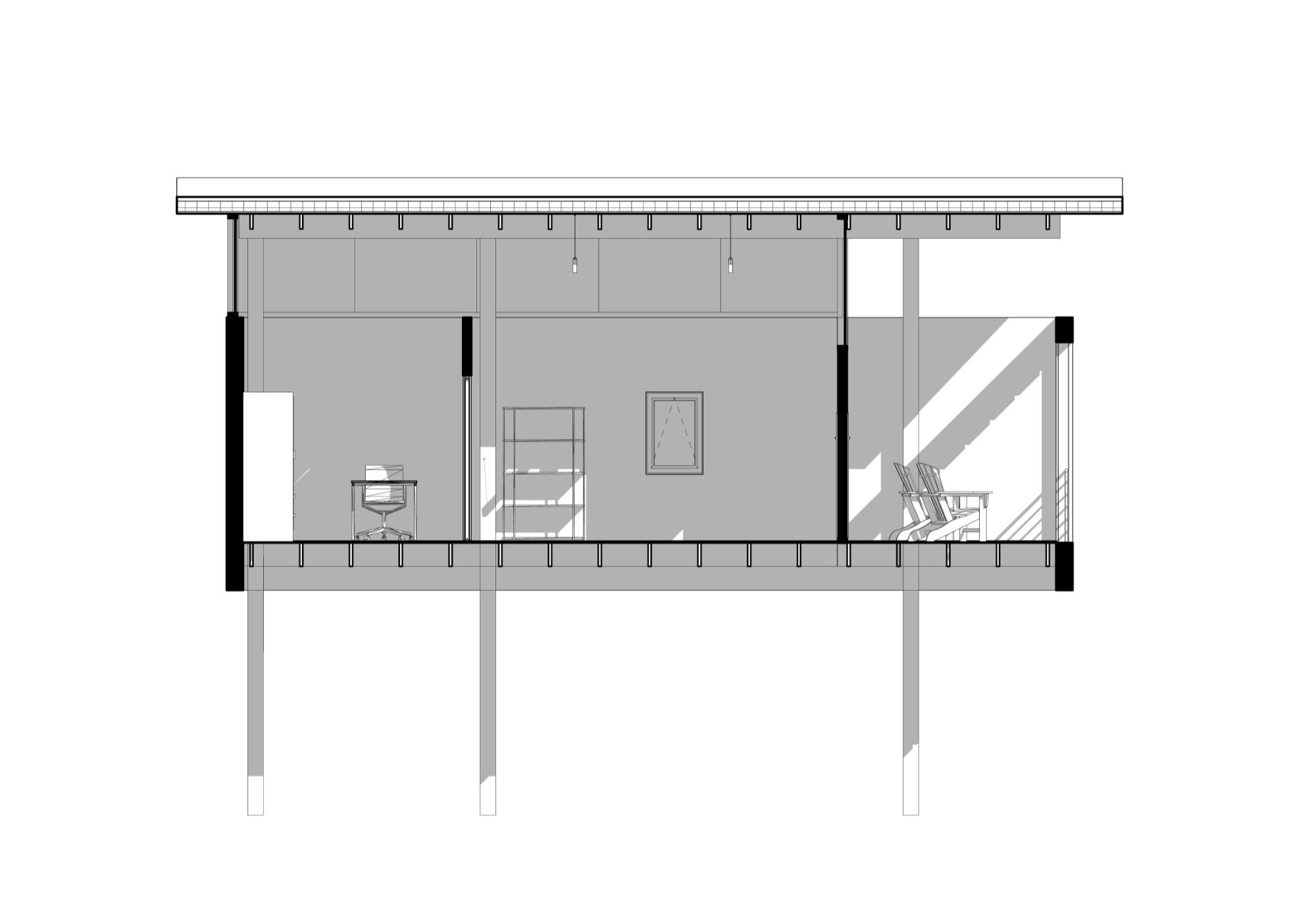

Section View


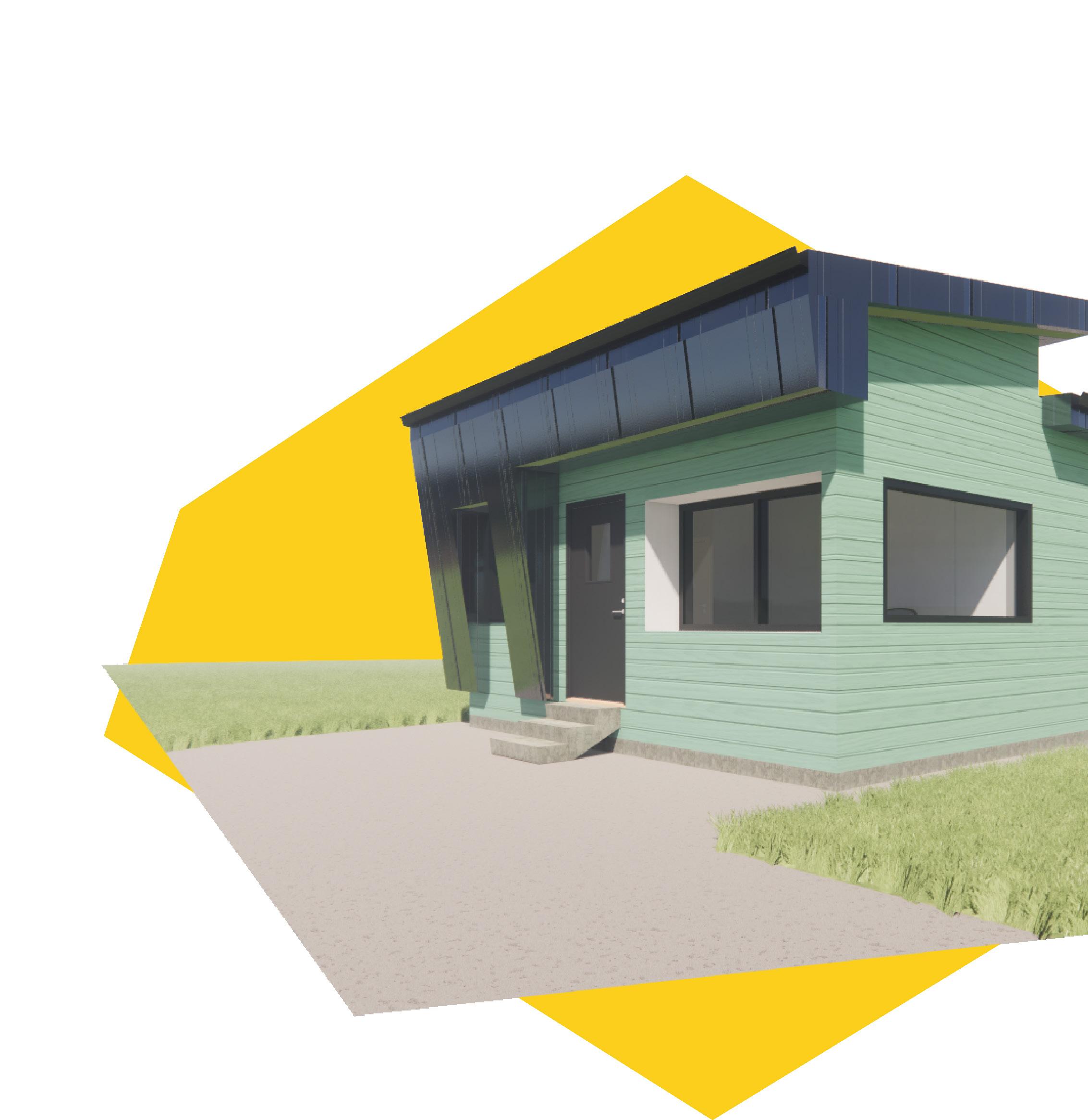
Fall
STUDIO SPACE
2022
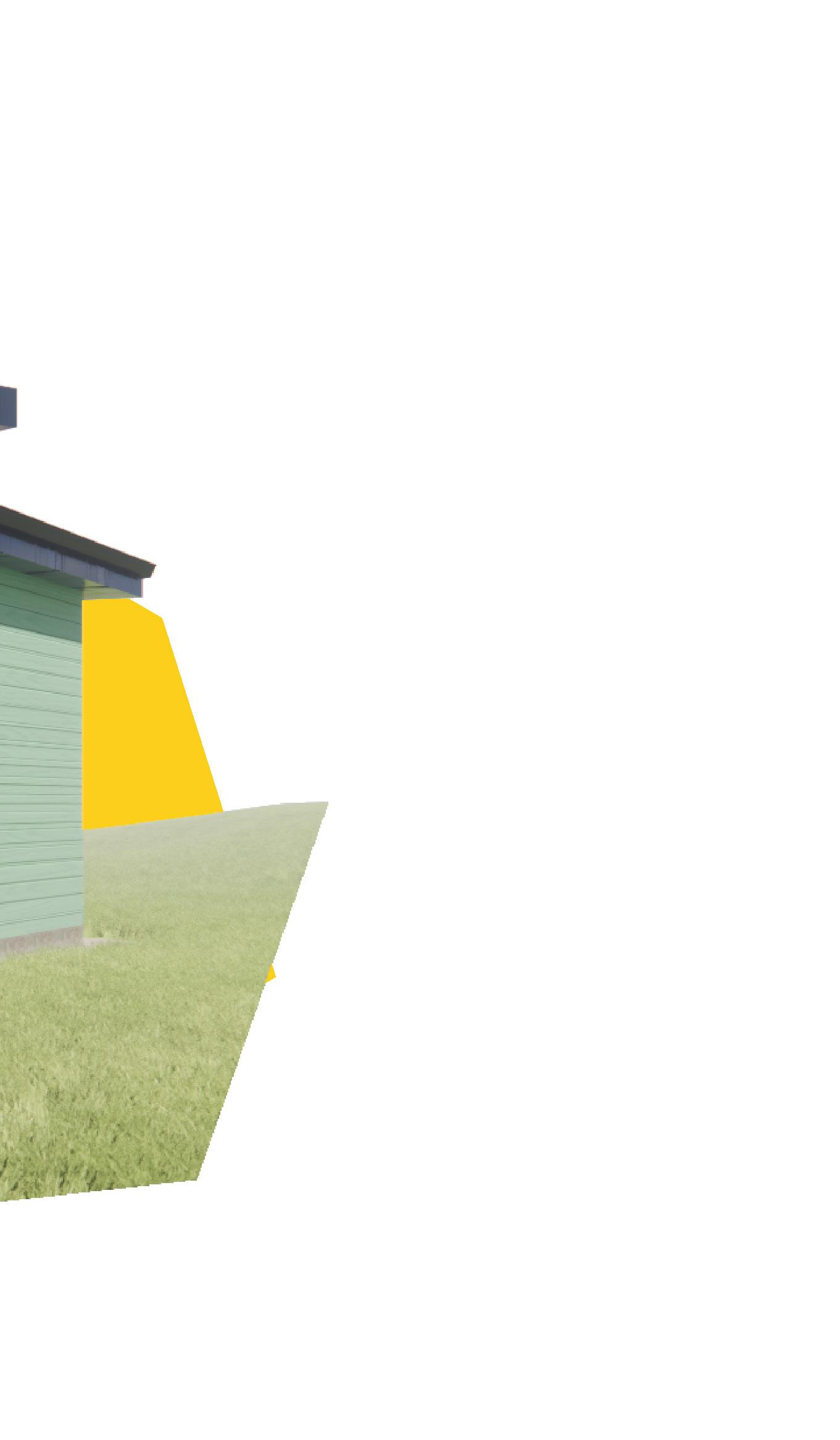
STUDIO SPACE
Software used: Revit, Illustrator, Indesign & Enscpape. Semester: Fall 2022
Site: Alumni Field, W School House, Philadelphia, PA.
Instructor: Prof. Justin Nemshick
NORTH ELEVATION EAST ELEVATION
SOUTH ELEVATION
WEST ELEVATION

DN BATHROOM WORKSPACE MECHANICAL SPACE

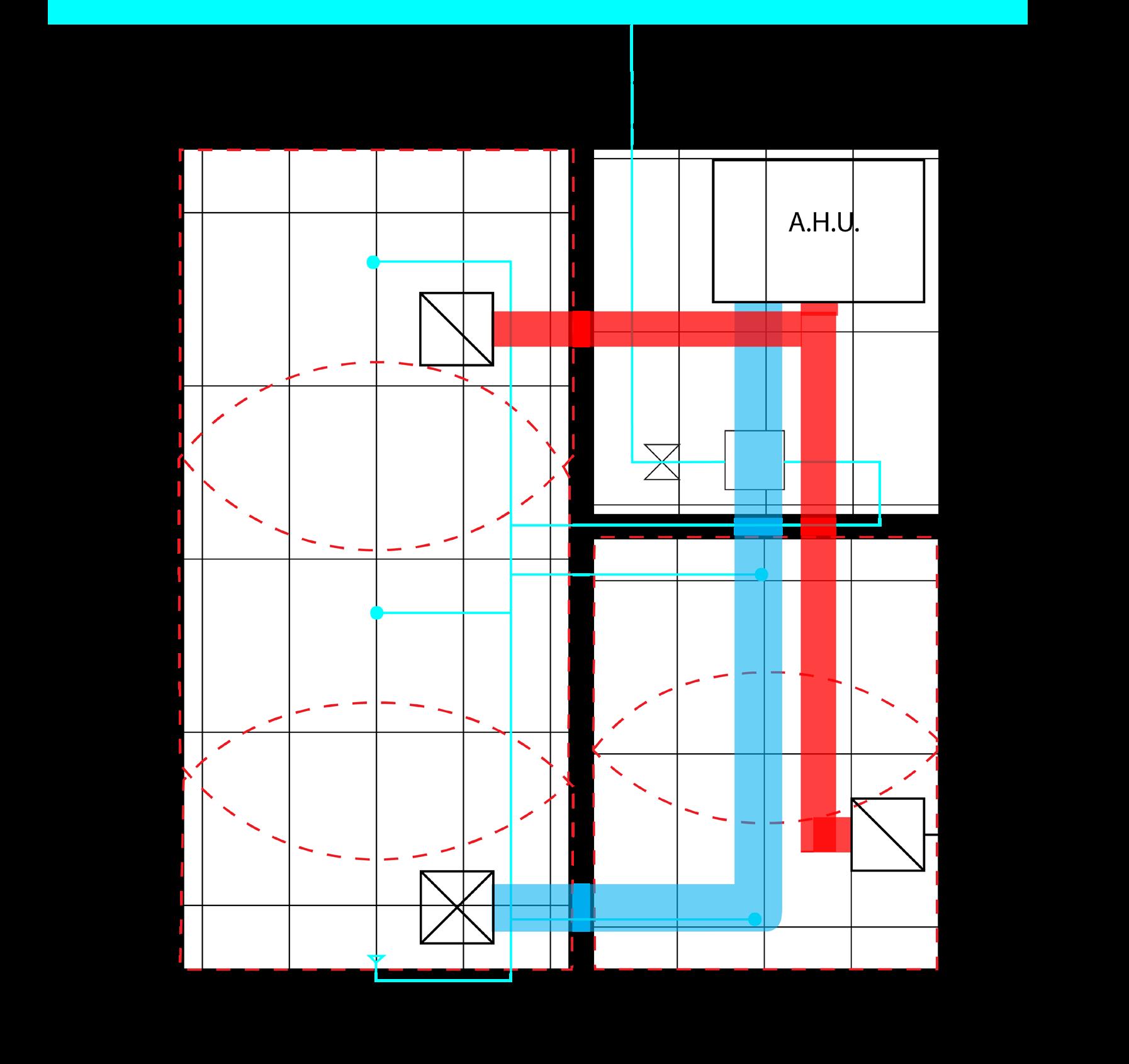
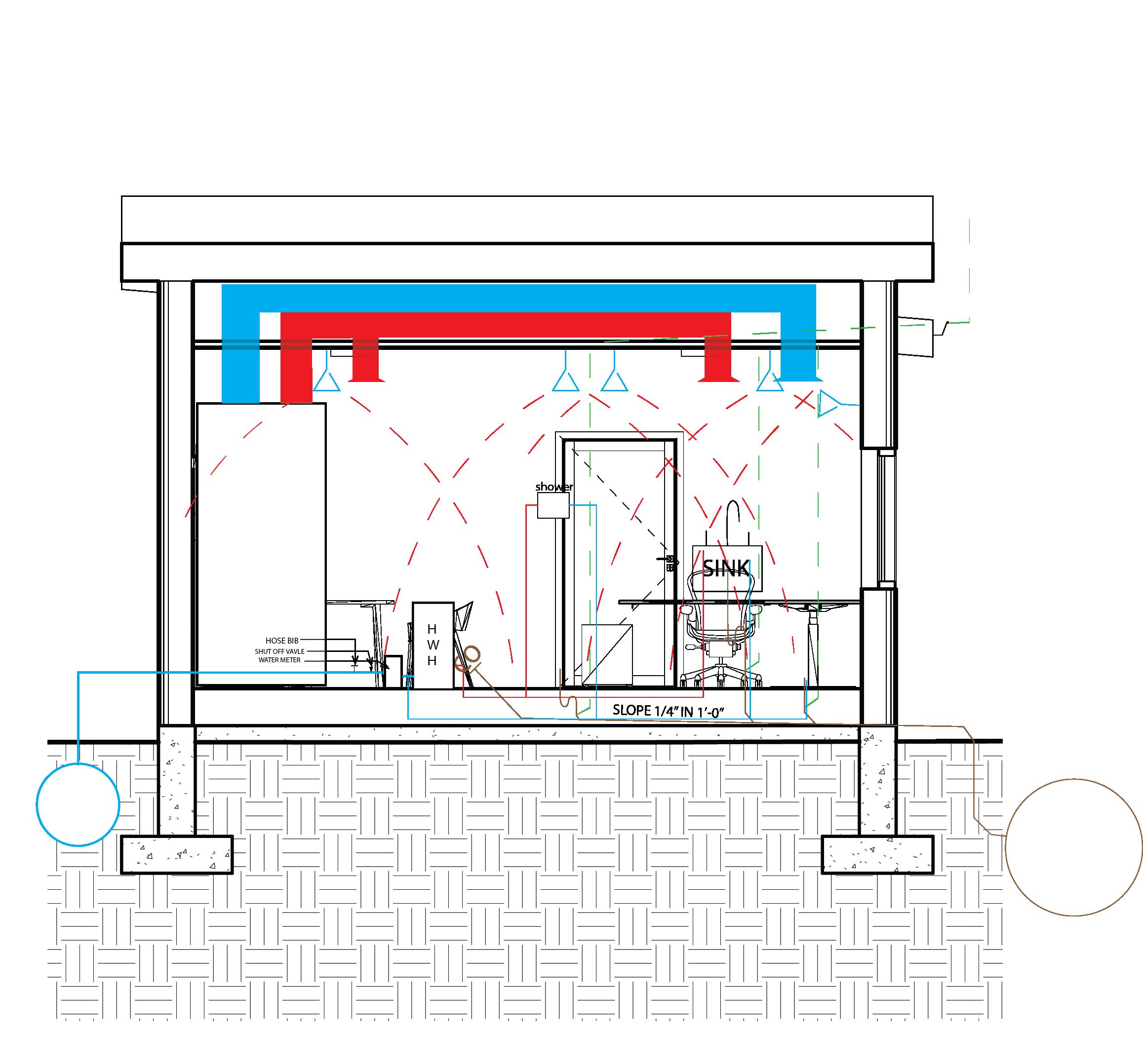






REVISED PREVIOUS REVISED PREVIOUS AHU Peak Load Component Peak Load (Btu/hr) HVAC TonsTotal CFM A studiospace25923.642.160864.121 Duct Sizing Supply - 1st Floor Actual Length Equivalent Length Effective Length Air Volume (Cumulati Duct Diameter Air Velocity 1 6 10.0016.000900.000 0.212" 1150 2 13 50.0080.000900.000 0.212" 1150 3 4 5 6 7 8 9 10 11 12 13 Total 19 6096 Available Static Pressure (from AHU Specs) Supply Diffuser SP (Inches) Return Diffuser SP (Inches) Safety Factor Total Static Pressure (Inches) 0.5 0.180.040 0.750 0.210 ARCH-313/MARCH 643: Technology 3 | Dynamic Environmental Systems Duct Sizing Static Pressure Supply 1st Floor (Available SP - Supply and Return SP x Safety Factor) Final Project - Duct Sizing C:\Users\andre\Downloads\Final Project - Final MEP Coordination - F21 Page 1 of 8 Duct Sizing Return - 1st Floor Actual Length Equivalent Length Effective Length Air Volume (Cumulati Duct Diameter Air Velocity 1 0.42 10.0010.420436.000 0.210800 2 10.5 5.0015.500436.000 0.210800 3 1.75 50.0051.750872.000 0.2121100 4 5 6 7 8 9 10 11 12 13 Total 12.6765.0077.670 Available Static Pressure (from AHU Specs) Supply Diffuser SP (Inches) Return Diffuser SP (Inches) Safety Factor Total Static Pressure (Inches) 0.5 0.180.040 0.750 0.210 Static Pressure Return 1st Floor (Available SP - Supply and Return SP x Safety Factor)
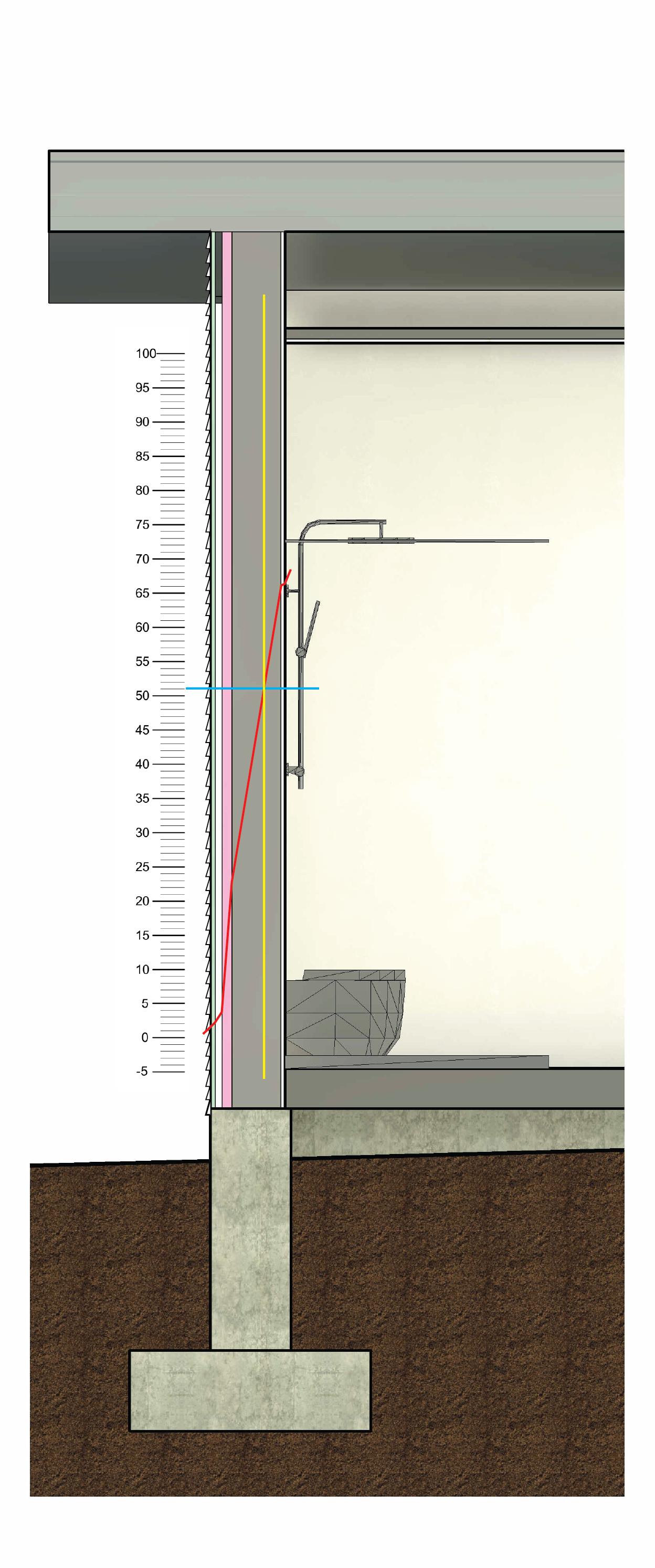
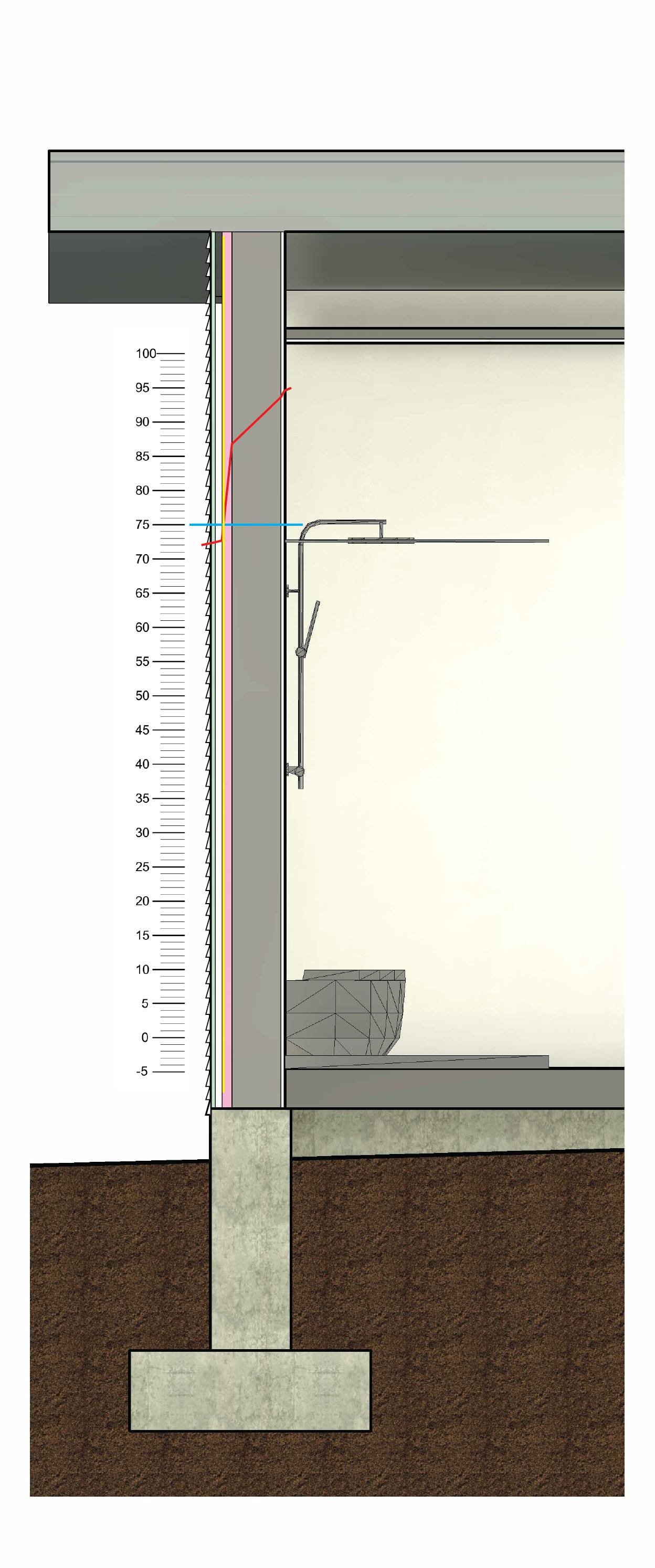
Dew Point Calc DB T RH Dew Point T A Winter Outside Air 065-9 B Summer Outside Air 955275 C Winter Inside Air 685551 D Summer Inside Air 726559 Component R-Value Cumulative R-Value WinterWinter T T Summer Summer T Outside Temperature 68 02395 A Outside Air Film 0.170.170.31320.31320.105994.894 B Plywood Cladding 3/4" @0.93/thickness 0.931.102.02662.02660.685594.315 C Air Gap 1.002.103.86893.86891.308693.691 D Foil-faced Polyisocyanurate 1.5" @10.80/thickness 10.8012.9023.76623.7668.038586.962 E Fiberglass batt (7 1/4") 22.7735.6765.71665.71622.22772.773 F Gypsum Wall Board (5/8") 0.5636.2366.74766.74722.57672.424 G Interior Air Film 0.6836.9168682372 H Inside Temperature Total R-Value 36.91 ARCH-313/MARCH 643: Technology 3 | Dynamic Environmental Systems Wall Section Thermal Gradient Worksheet WINTER SUMMER ENVELOPE GAINS & LOSSES



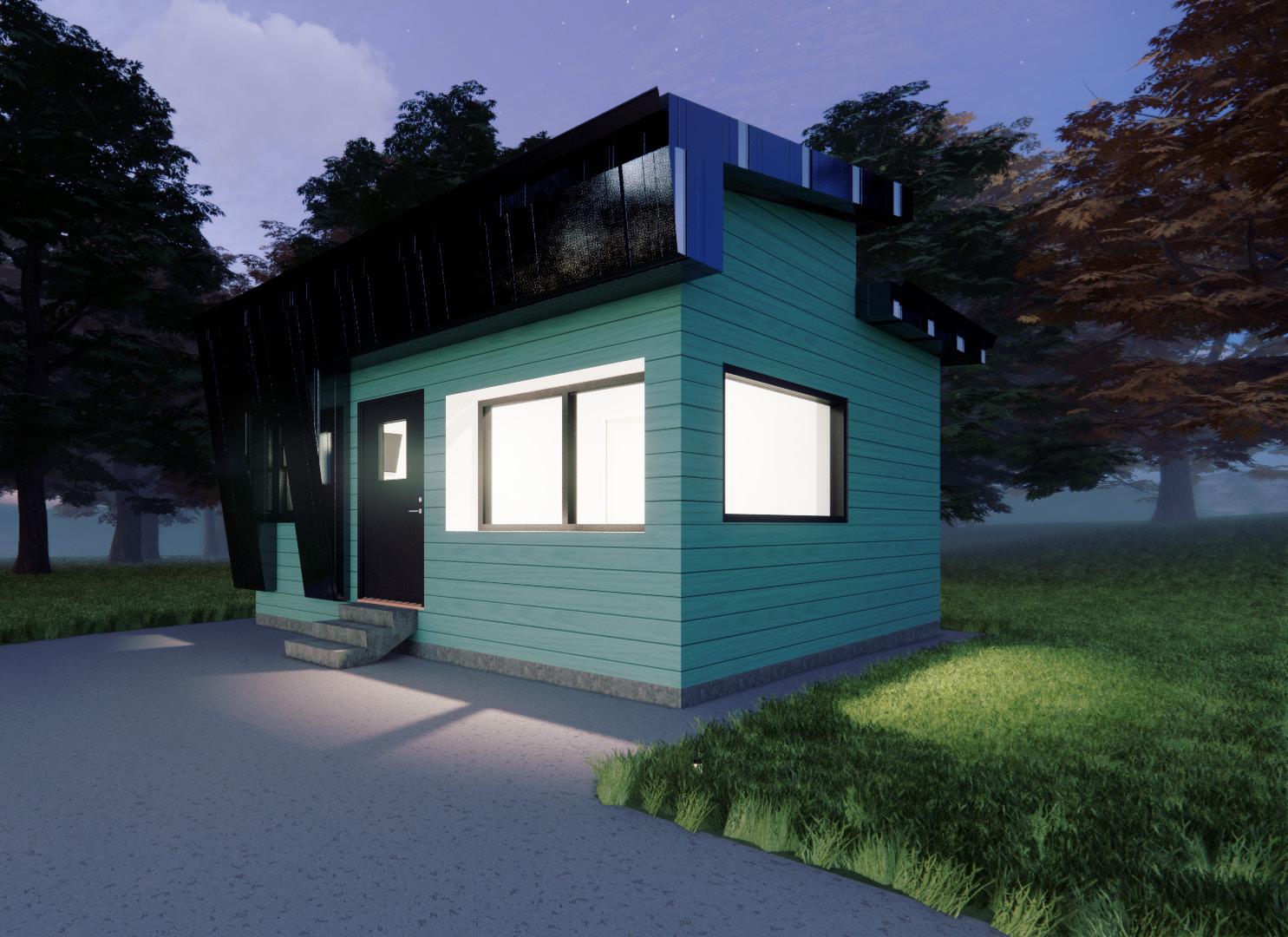
URBAN FARM IN KENSINGTON
Fall 2022

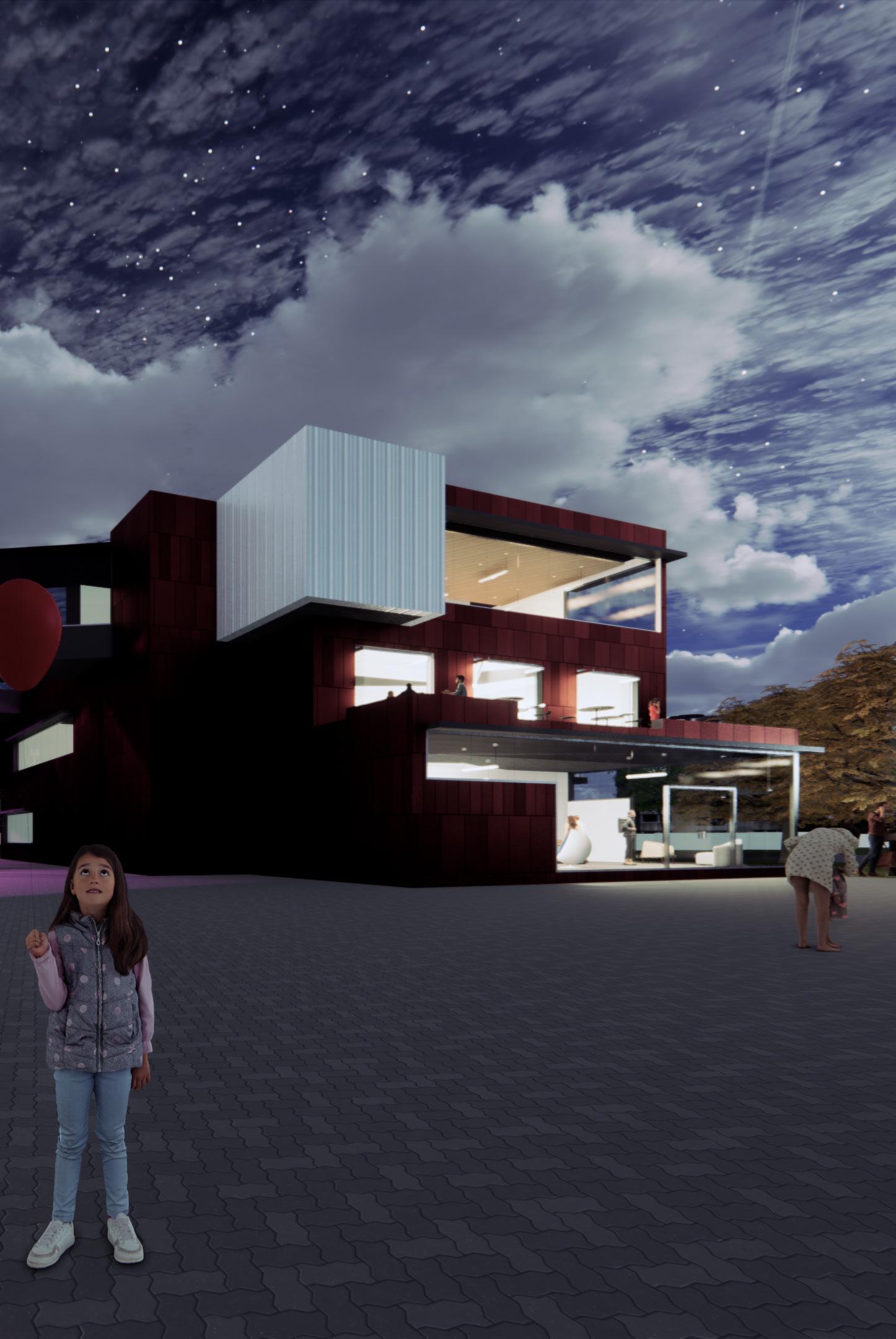
Software used: Revit, Enscpape, Photoshop, Indesign, Illustrator.
Semester: Fall 2022
Site: 1900 N American St, Philadelphia, PA 19122

Instructor: Prof. Katrina Connors
This concept aims to achieve connections using the idea of movement between agriculture and education to combat the issue at hand. The idea is to have a functioning urban farm in the area which allows individuals to come and gain knowledge of growing so they will be able to provide for themselves. This in turn helps curb the food desert in West Kensington. There are two buildings representing the two different fields and bridges between them to symbolize the connection they have.

First Floor Plan

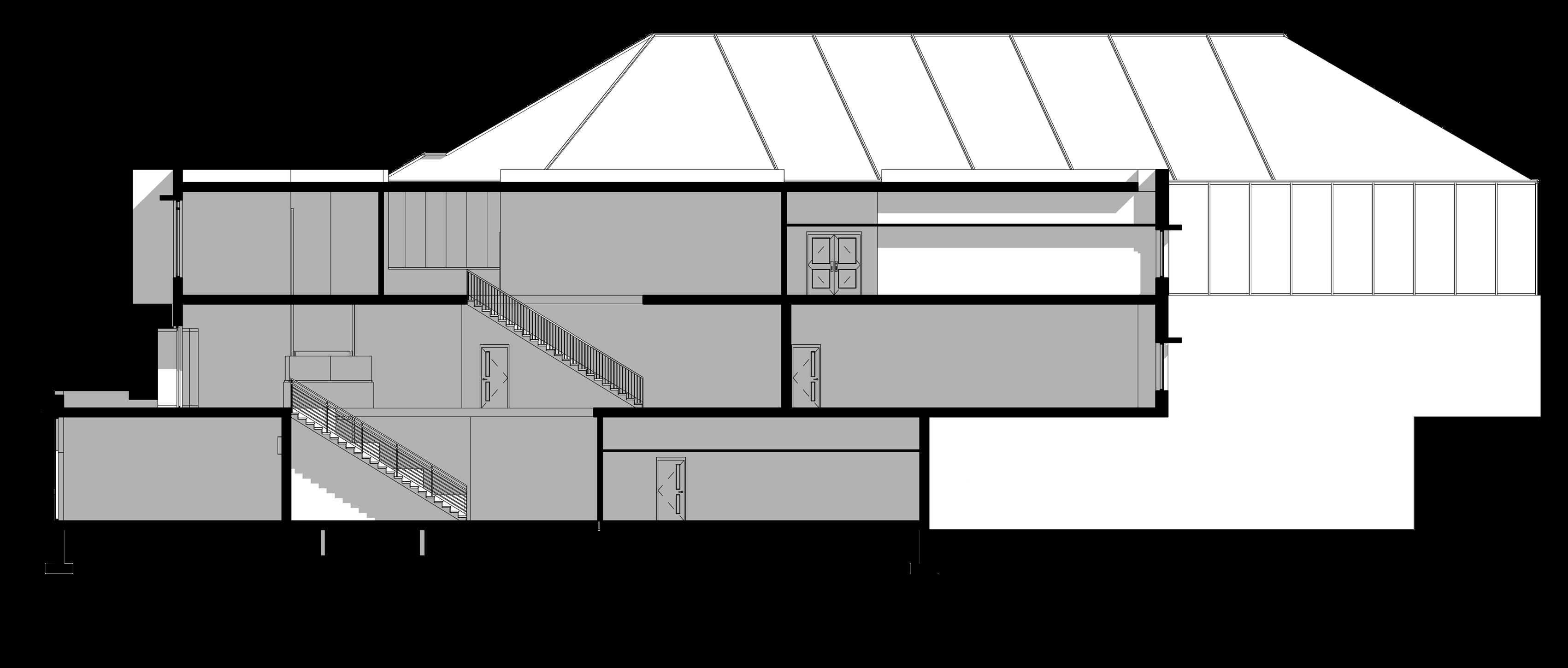



Second

Third

UP
UP UP DN
juxtaposition movement layering
Floor Plan
Floor Plan URBAN FARM IN KENSINGTON
SECTION VIEW 1
PHYSICAL MODEL

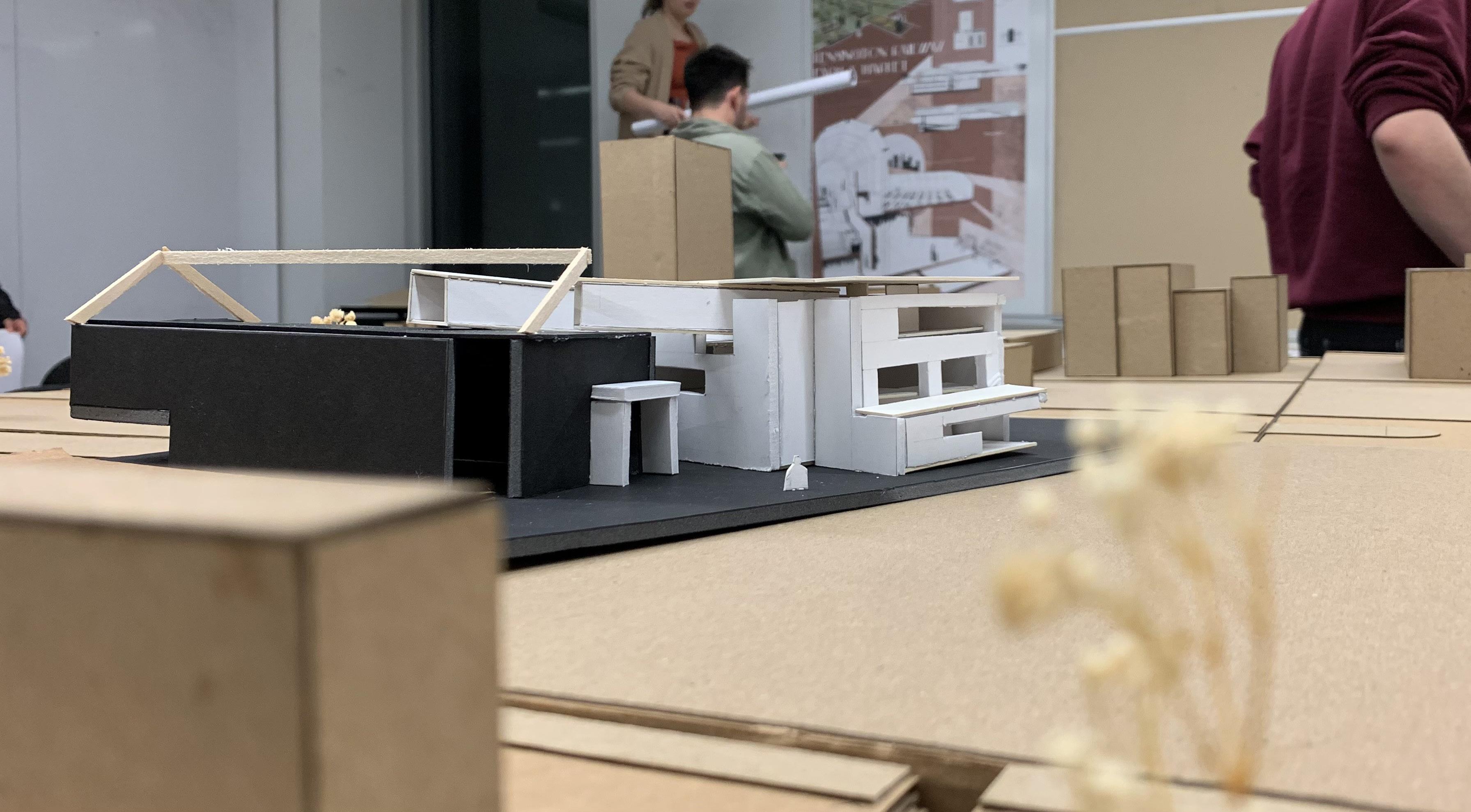

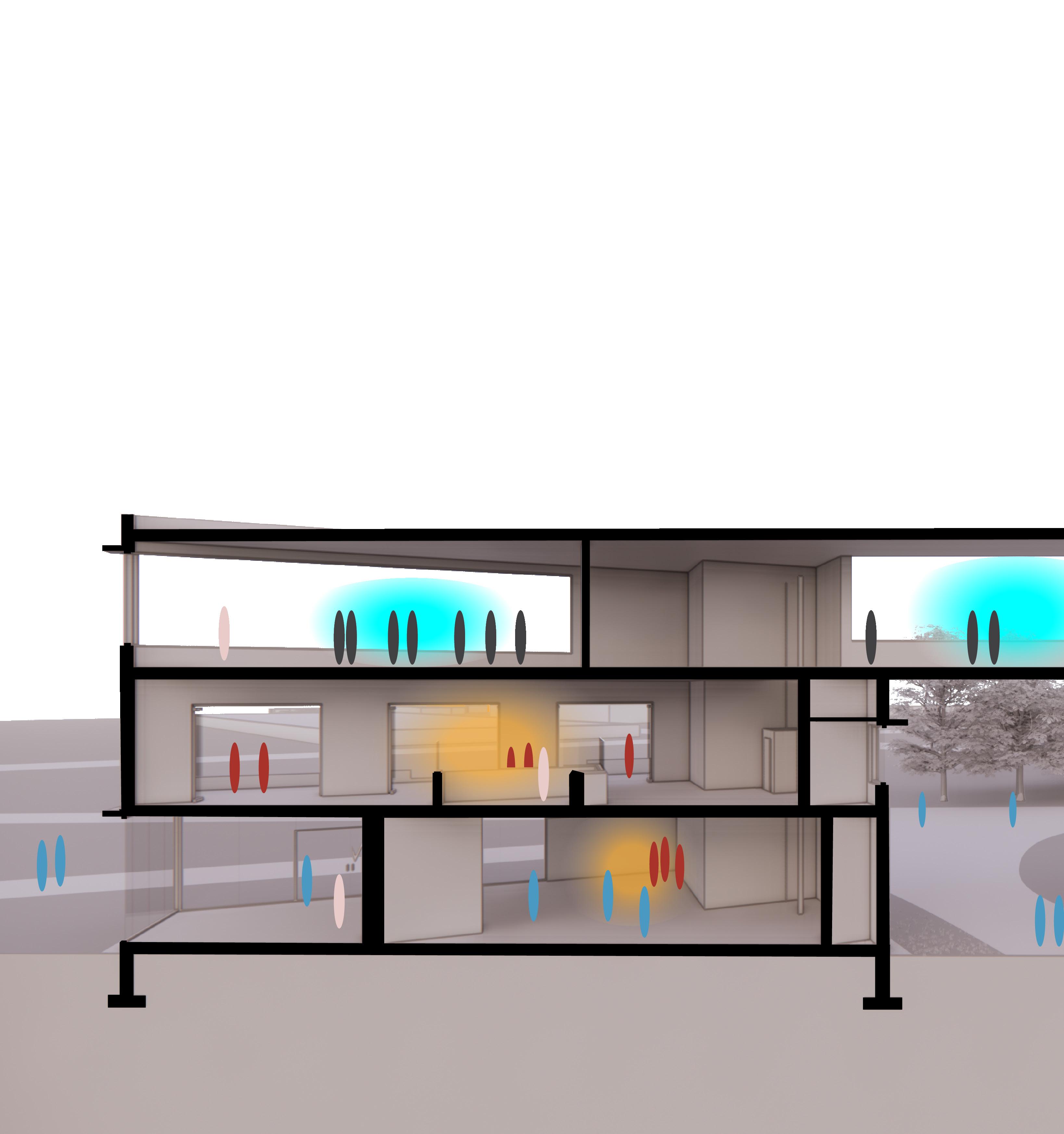
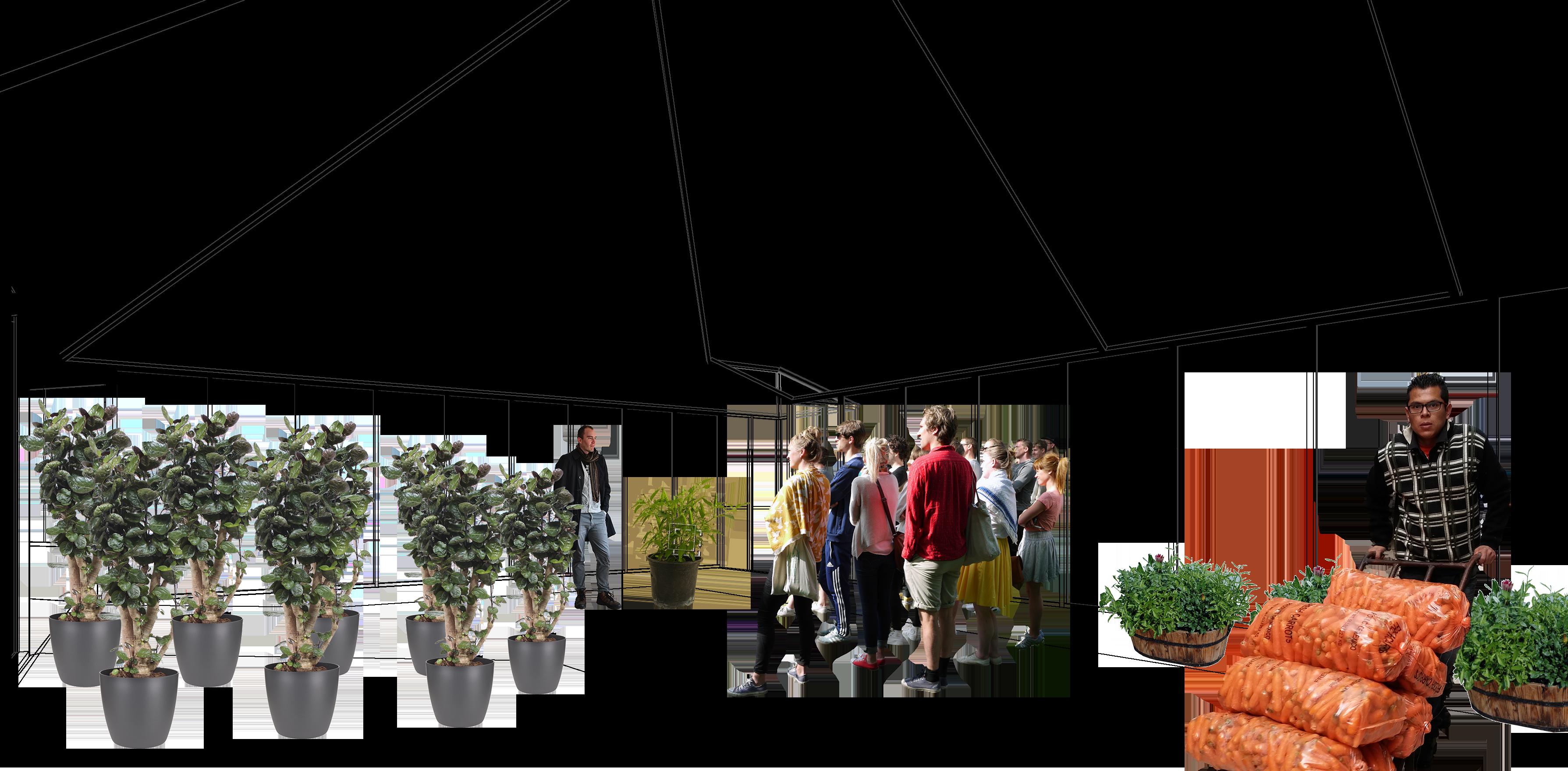
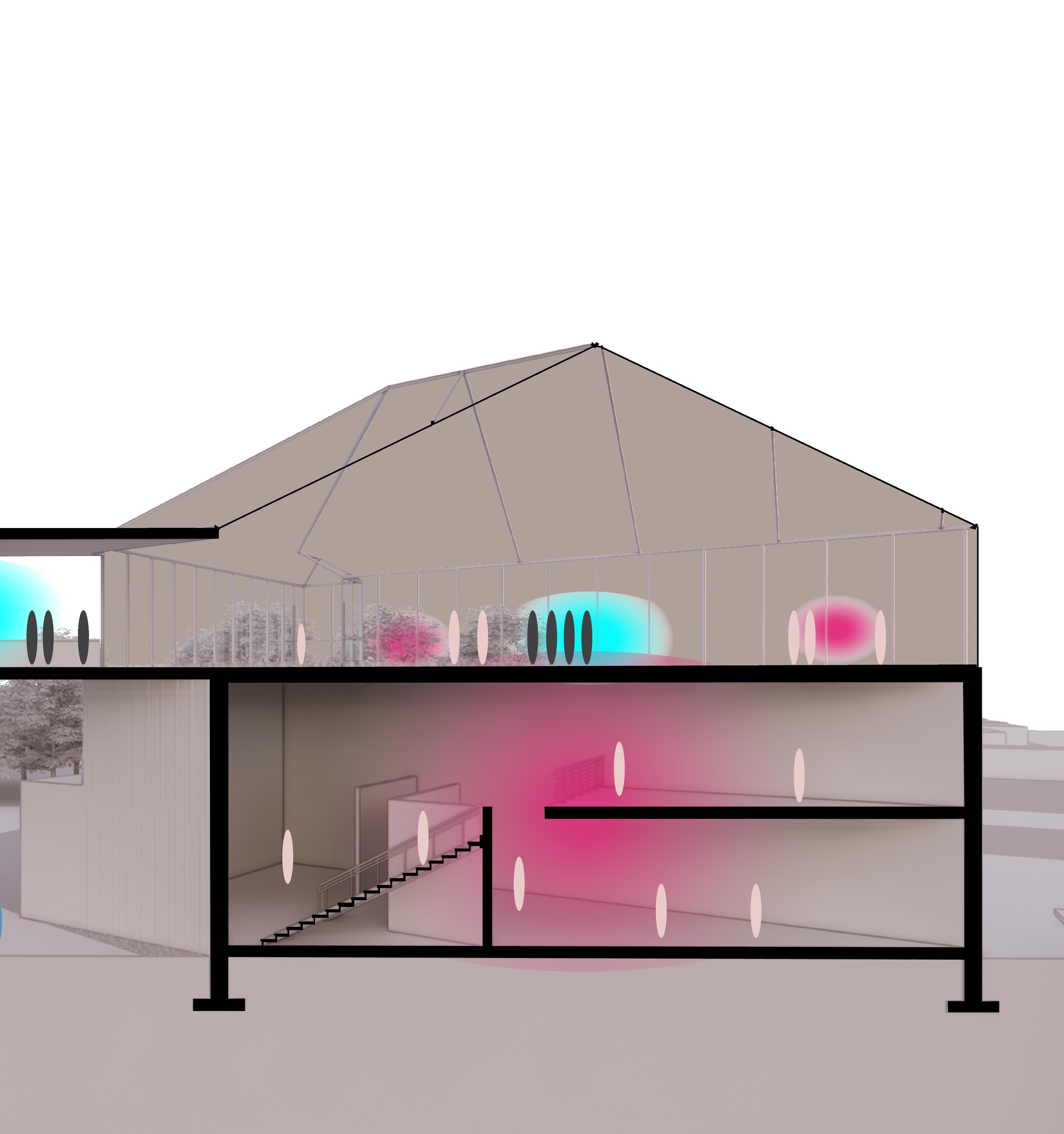
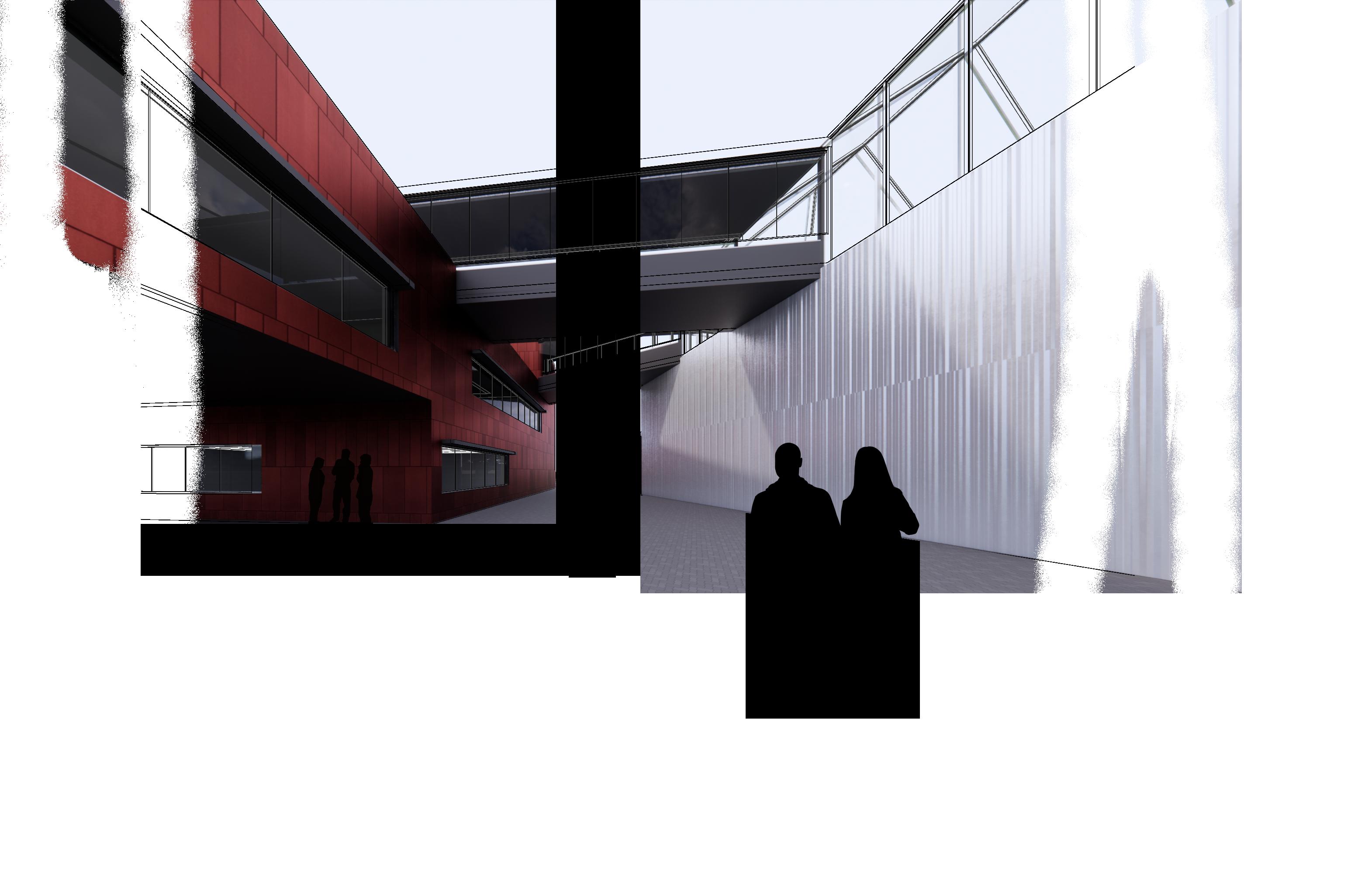
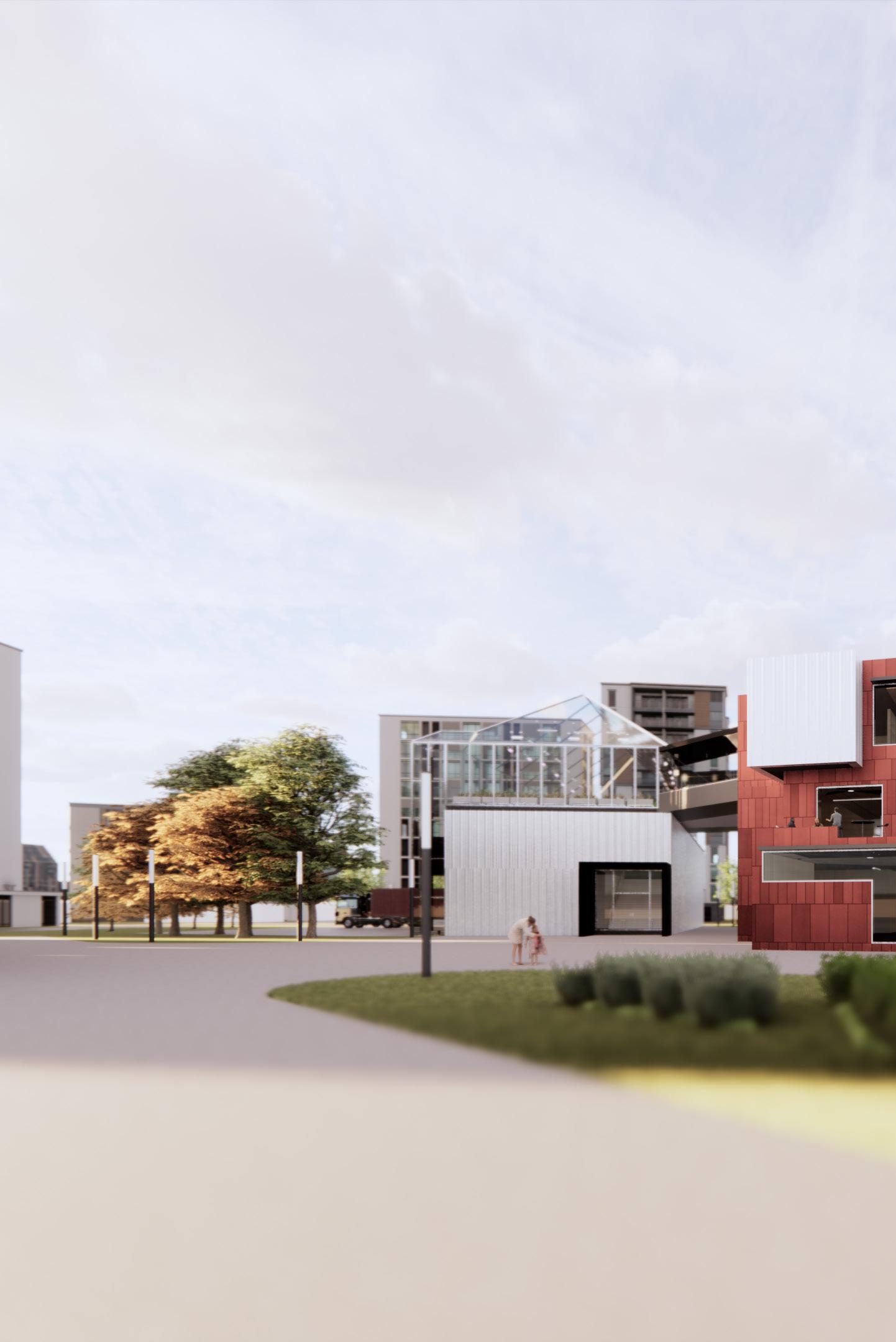
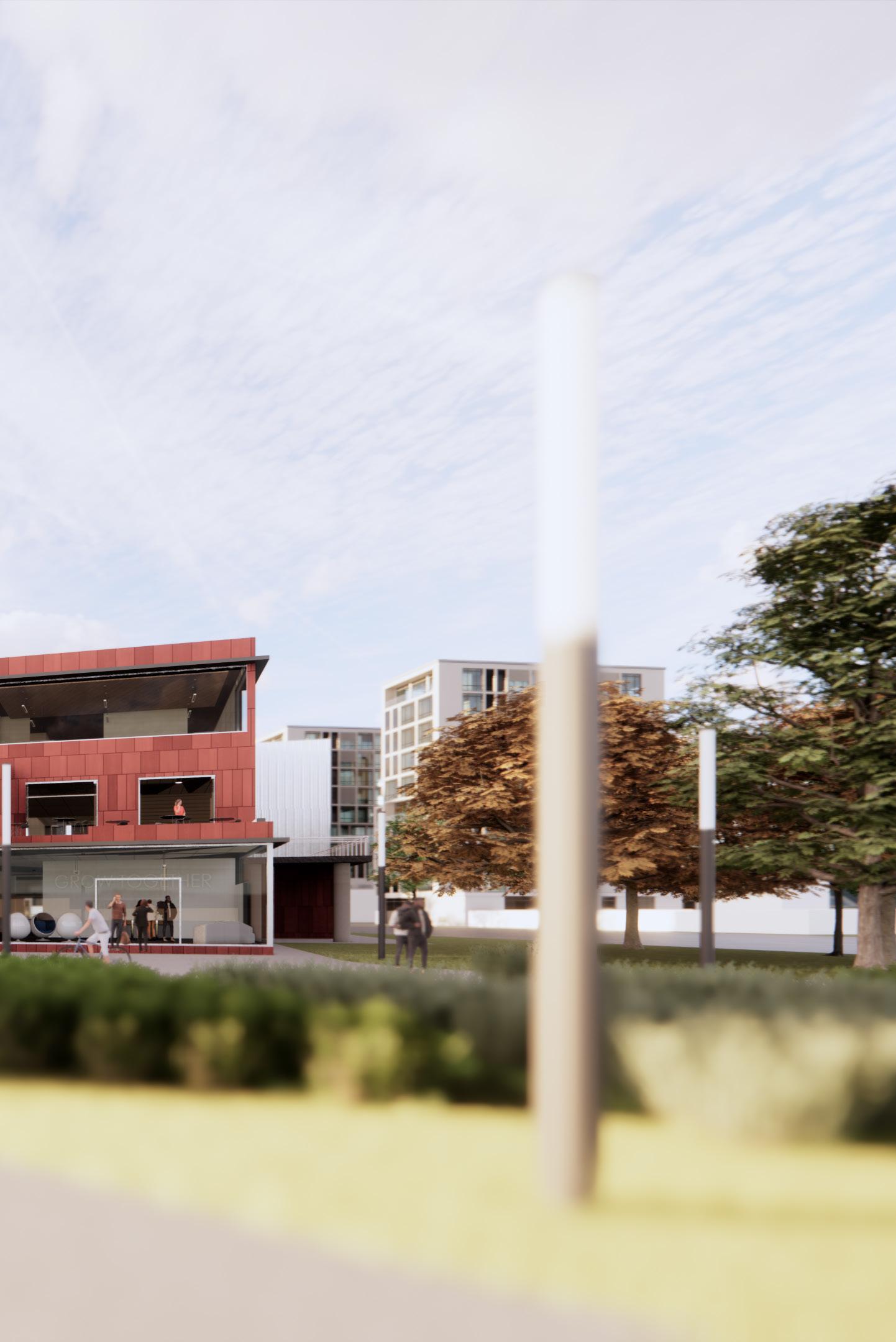
The End

















 Physical Models
Physical Models
























































