PORTFOLIO
ANDREW IKOMI Architectural Designer
Andrew Ikomi
• CELL: 484-358-4759
• EMAIL: andrewikomi45@gmail.com
Education
• Thomas Jefferson University, College of Architecture and the Built Environment. Bachelor of Architecture.
Dean’s List Fall 2022
August 2022-May 2025, Philadelphia, PA.
GPA: 3.81
• Northampton Community College, School of Arts, Humanities, and Social Sciences. Associate in Applied Science (Architecture).
Dean’s List each semester. August 2020- May 2022, Bethlehem, PA.
GPA: 3.98.
Skills
• Autodesk Revit, SketchUpPro, Illustrator, Indesign, Photoshop, After Effects, Premiere Pro, Canva, Enscape, MS Office, 3D modeling, Hand Rendering, Video Production, Graphic Design.
Interests
• Graphic Design, Dance, Soccer, Music, Sketching, Bingeing, Vlogging/Filming, Video Editing, Real Estate
Leadership/Activities
• Dynamic Afrique African Dance Team, SOCIAL MEDIA MANAGER, Temple University, (April 2023present).
• Black Student Union, MEMBER, Thomas Jefferson University, (September 2022 - present).
• AIAS, MEMBER, Thomas Jefferson University, (September 2022 - present).
• NOMAS, MEMBER, Thomas Jefferon University, (September 2022 - present).
• Dynamic Afrique African Dance Team, MEMBER, Temple University, (September 2022 - present).
• Dance With a Purpose Academy, MEMBER, USA Branch, (January 2022 - present).
• Art Club, PRESIDENT, Northampton Community College, (October 2020 - May 2022).
• Art Club, MEMBER, Northampton Community College, (September 2020 - May 2022).
Experience:
• Thomas Jefferson University Athletic Department, ATHLETICS COMMUNICATIONS ASSISTANT (October 2022-present).
• TILLYS, SEASONAL SALES ASSOCIATE (August 2022-August 2022).
• Northampton Community College Office of Student Life and LeadershipDevelopment, ASSISTANT SOCIAL MEDIA MANAGER (November 2020 – May 2022).

CONTENT
• Adirondack Cabins (4-9)
• Spritual Pavilion (10-15)
• Urban Farm in Kensington (16-23)
• Break The Wedge Apartments (24-33)
• Moku Hanu (34-39)
• Breaking Perspective (40-41)
ADIRONDACK CAMPSITE
Spring 2022
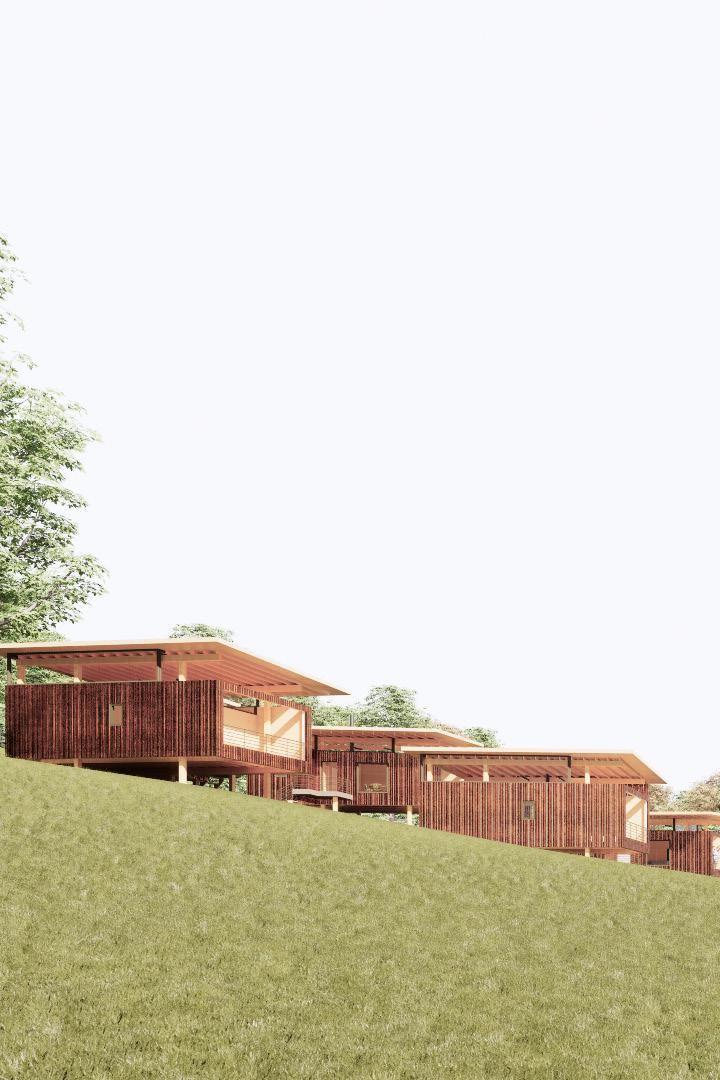
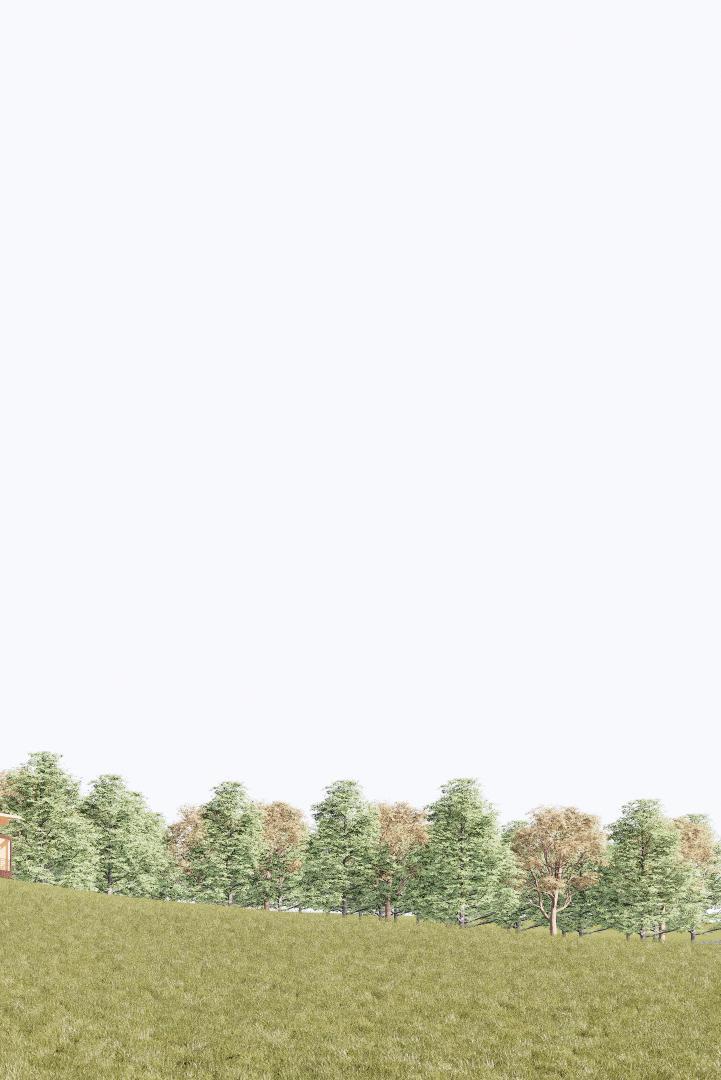
ADIRONDACK CAMPSITE
Software used: Revit & Enscape.
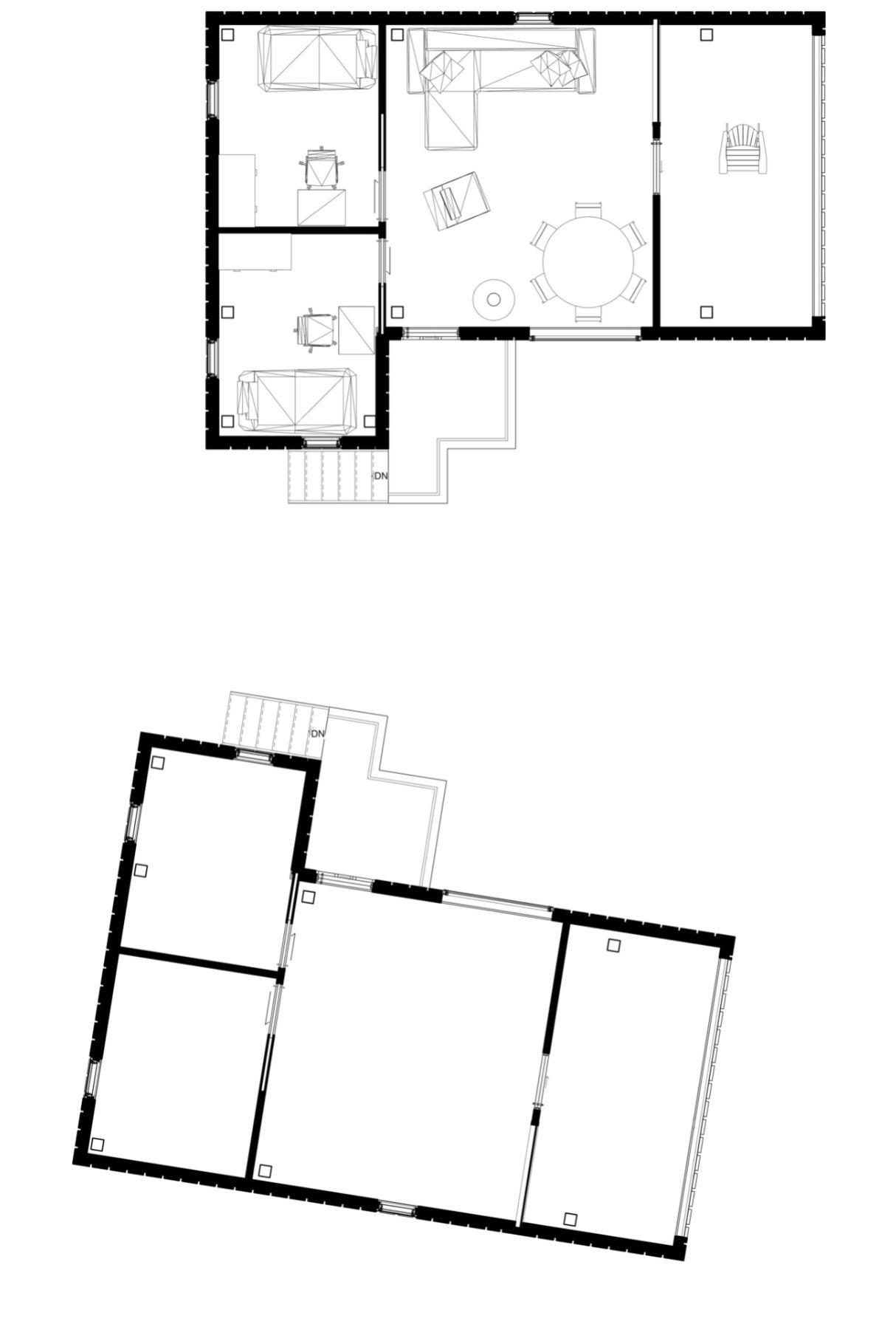
Semester: Spring 2022
Site: Adirondack Mountains
Instructor: Prof. Joe Biondo
Site Plan
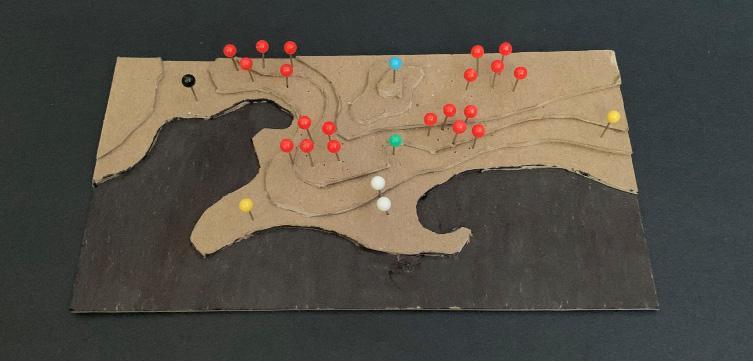
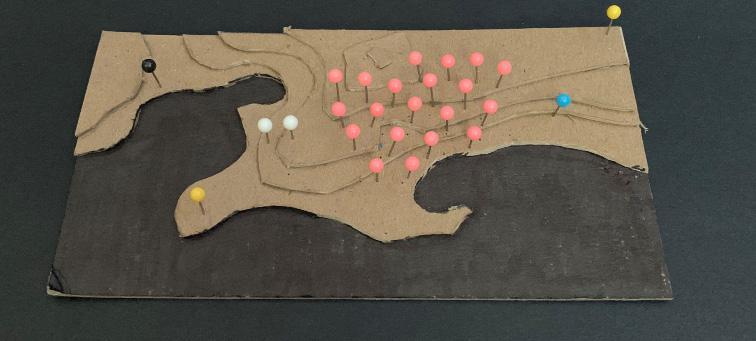
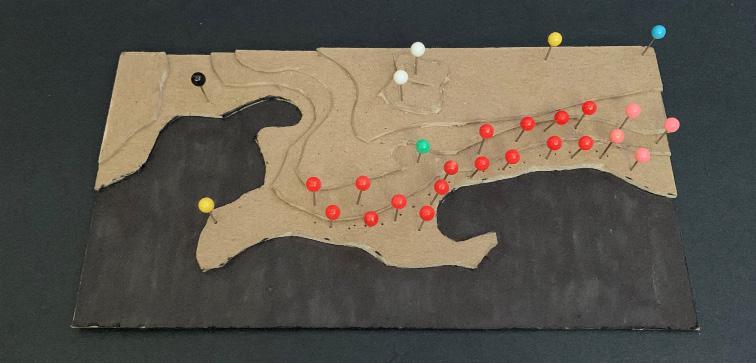
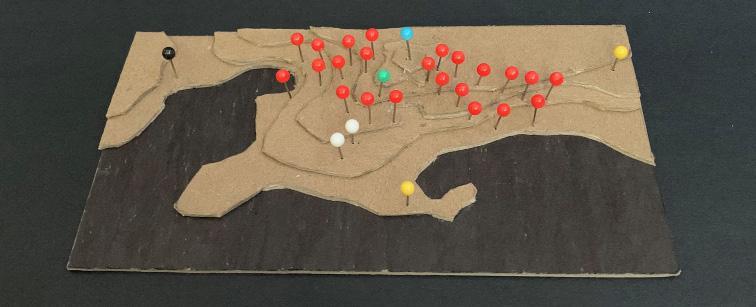
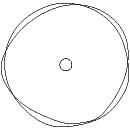



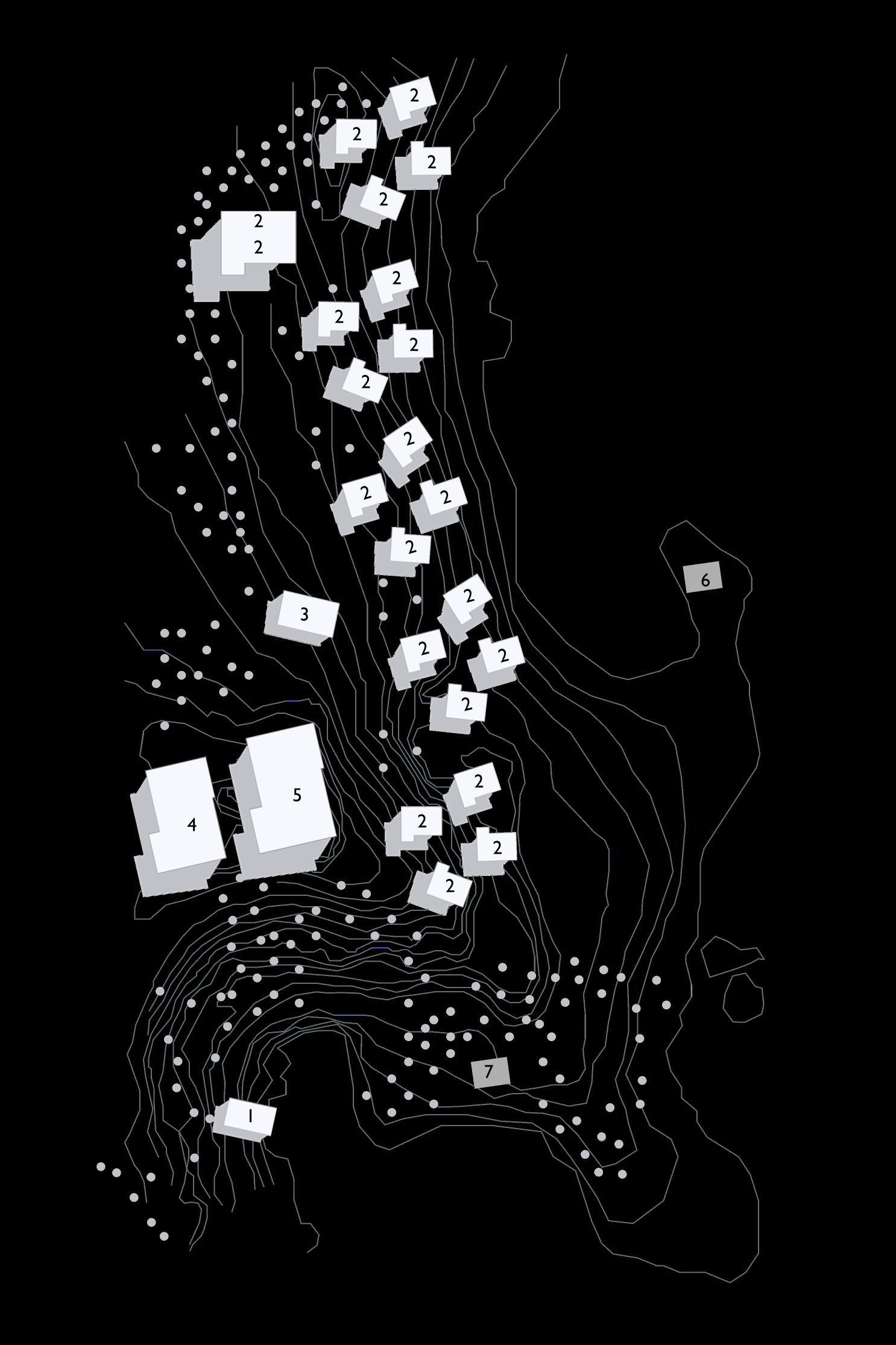 Floor Plan
1. BOATHOUSE & DECK
2. CABINS
3. LATRINE & WASH HOUSE
4. DINING HALL & KITCHEN
5. RECREATION HALL
6. LAKE PAVILION
7. WOODLAND SHRINE
Floor Plan
1. BOATHOUSE & DECK
2. CABINS
3. LATRINE & WASH HOUSE
4. DINING HALL & KITCHEN
5. RECREATION HALL
6. LAKE PAVILION
7. WOODLAND SHRINE
Plan and design of the campsite uses detailed spatial organizations and tectonics and structure to develop the architecture within the campsite.
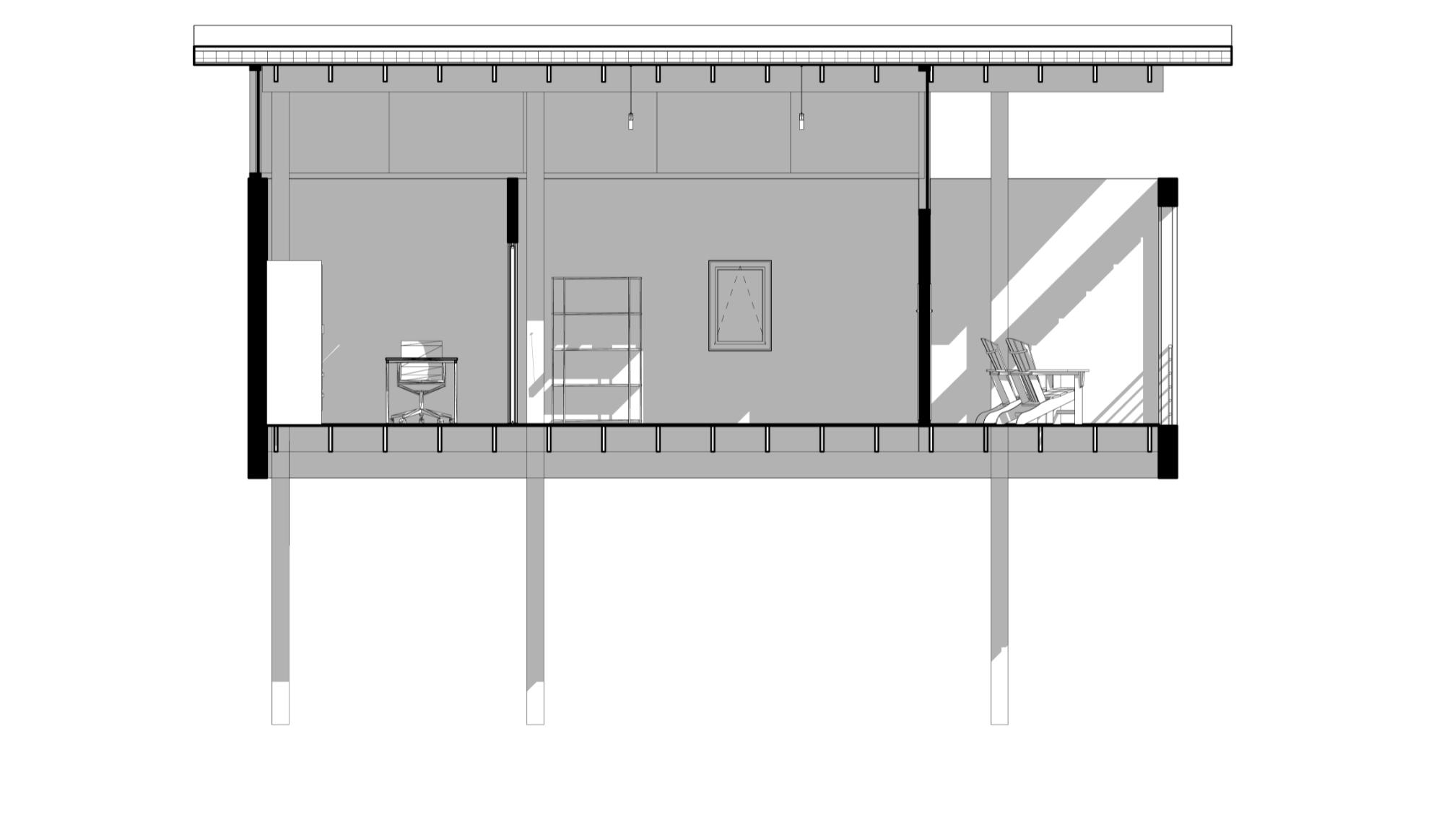
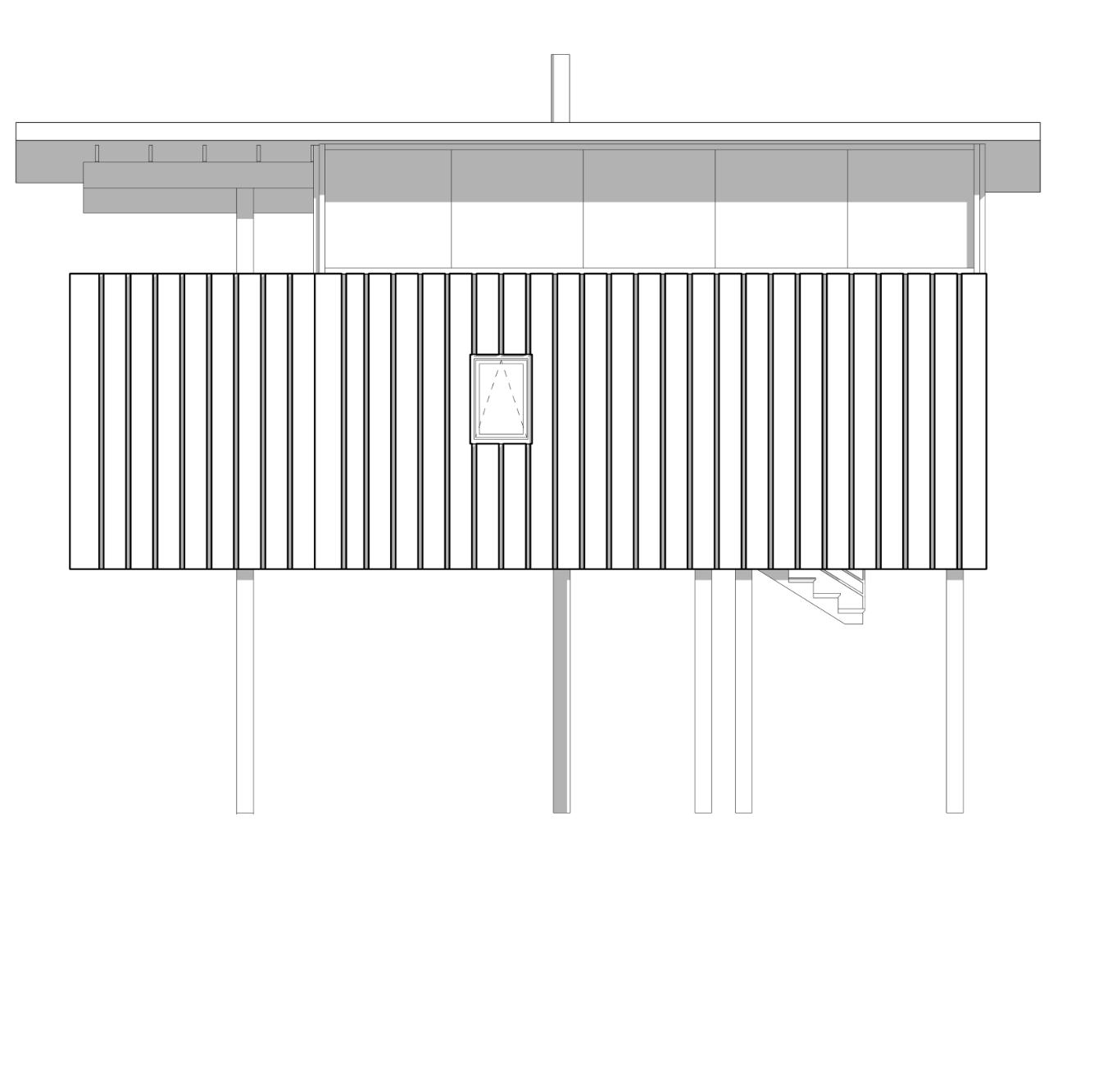
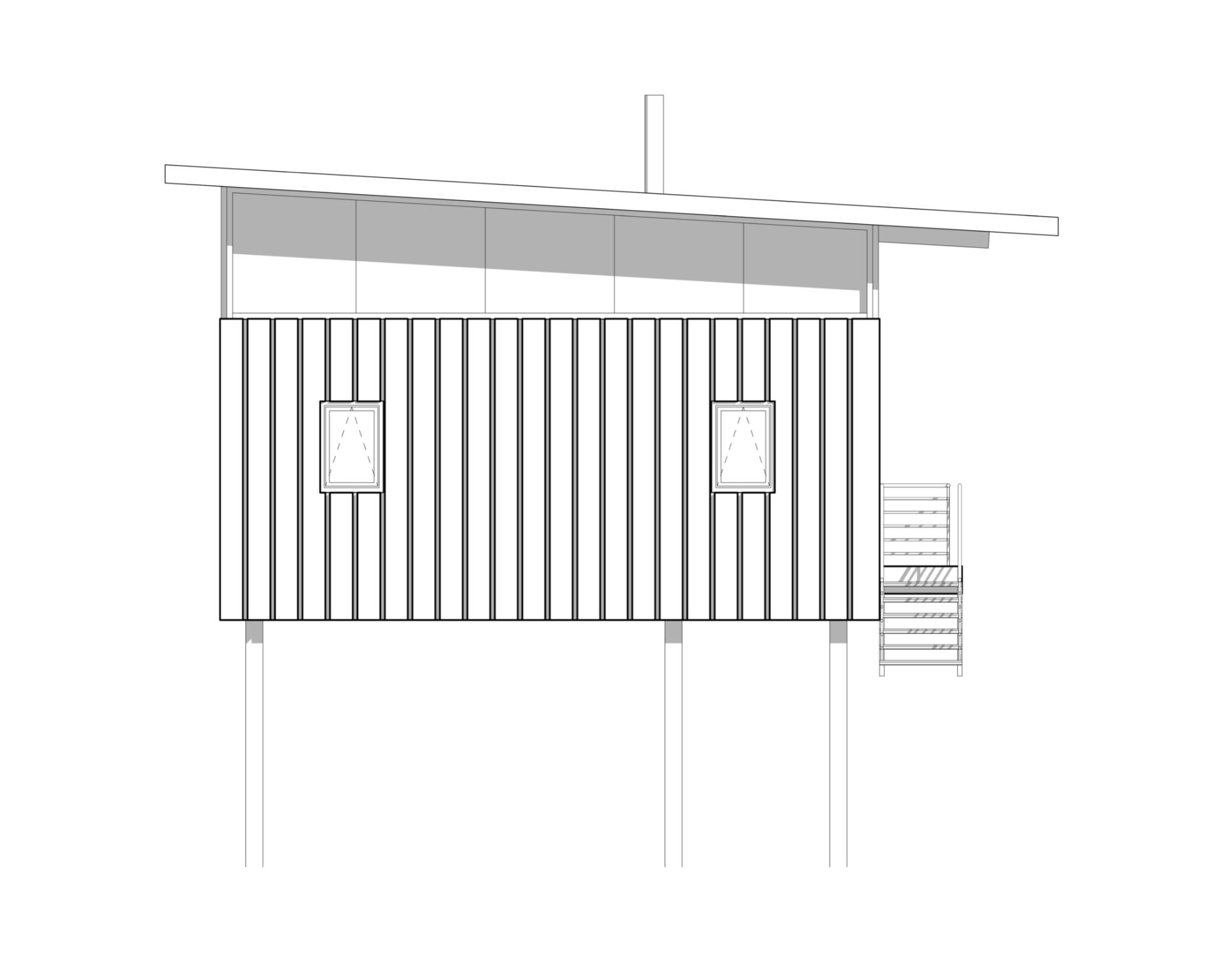


East Elevation West Elevation South Elevation North Elevation Section View
STUDY MODEL
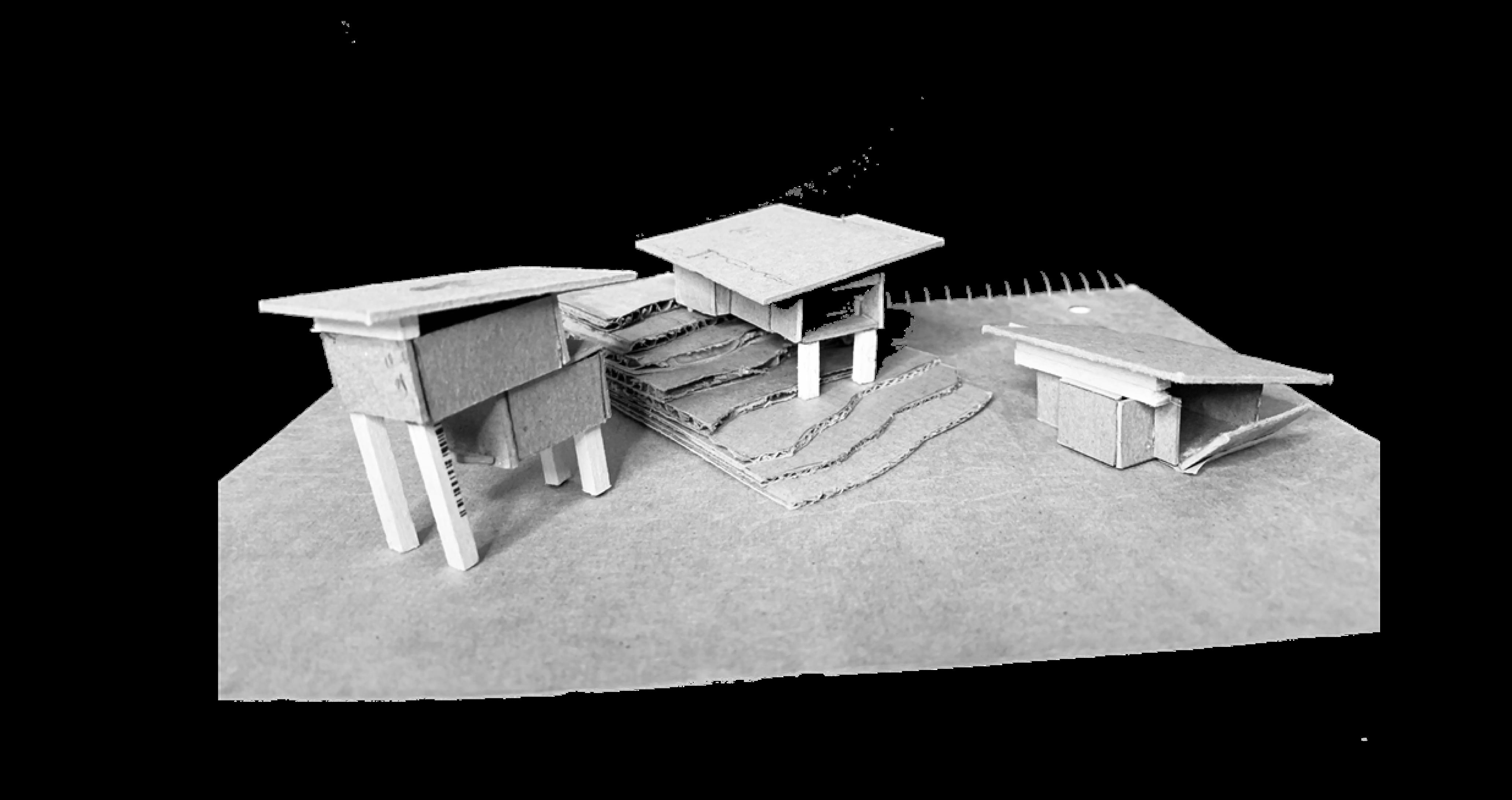
PHYSICAL MODEL
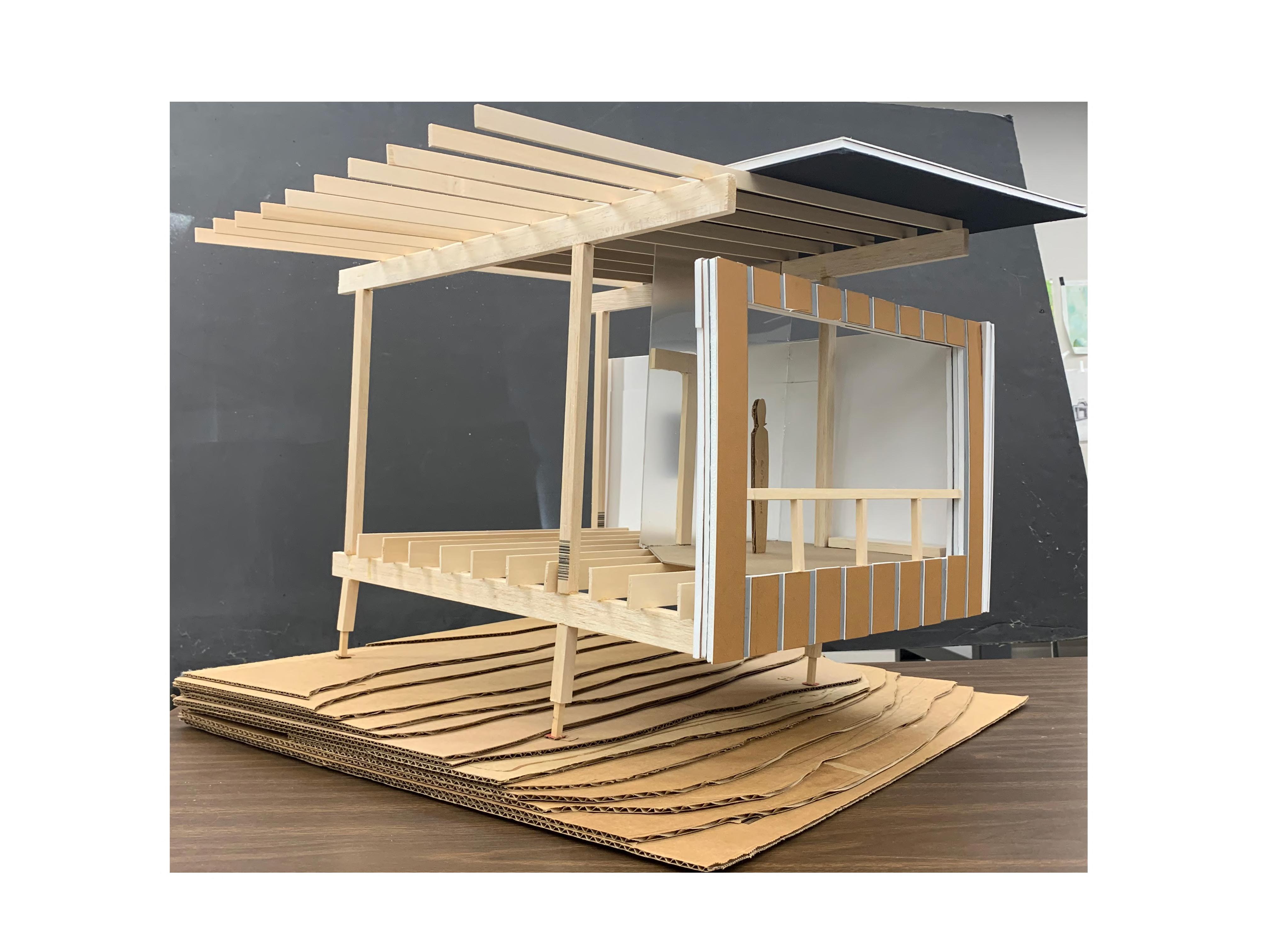

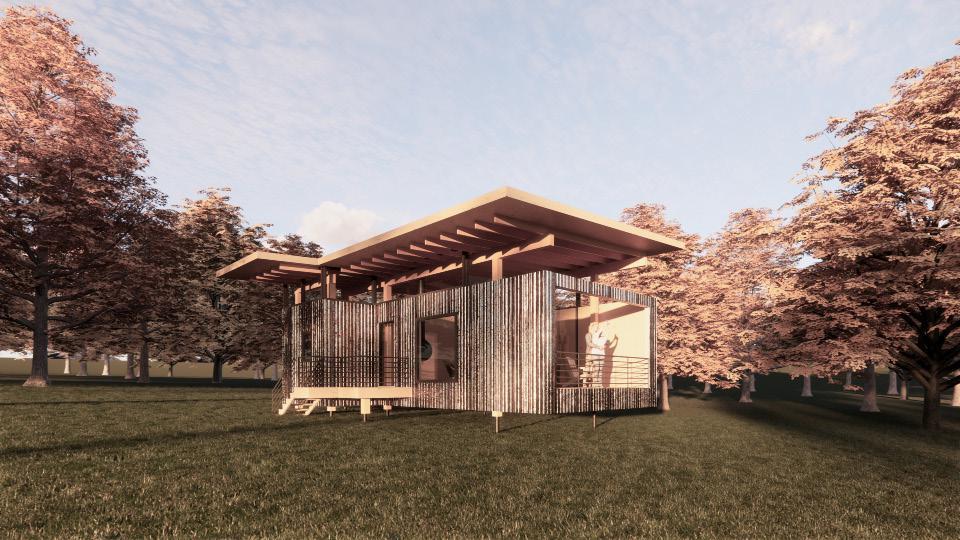
SPIRITUAL PAVILION
Spring 2022
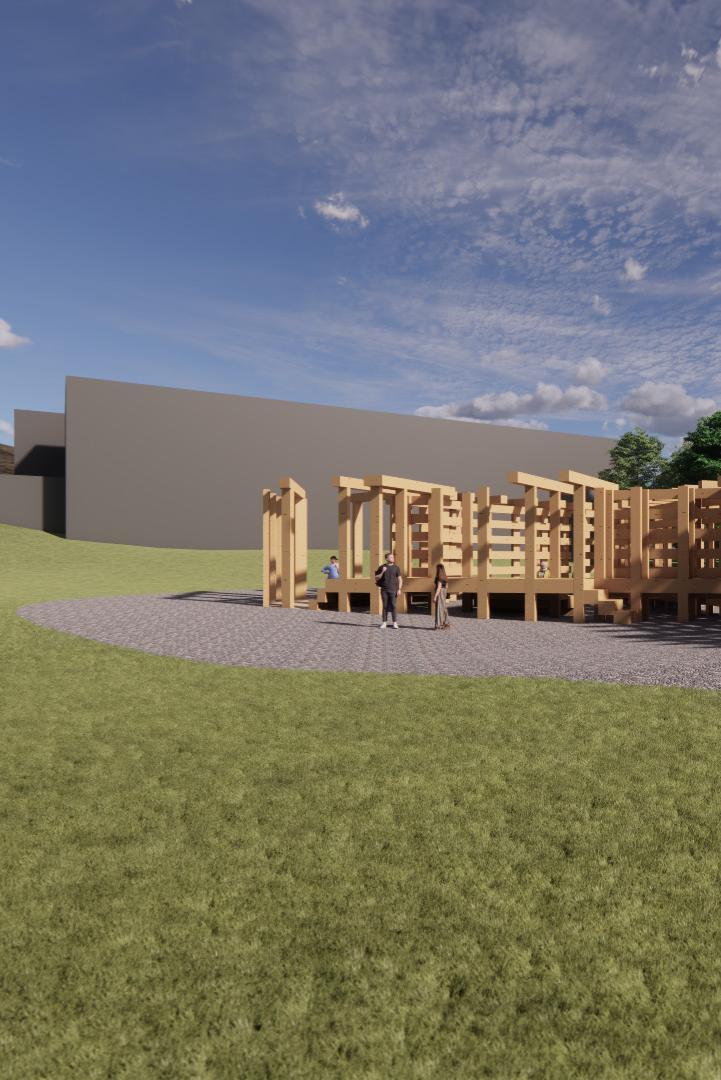
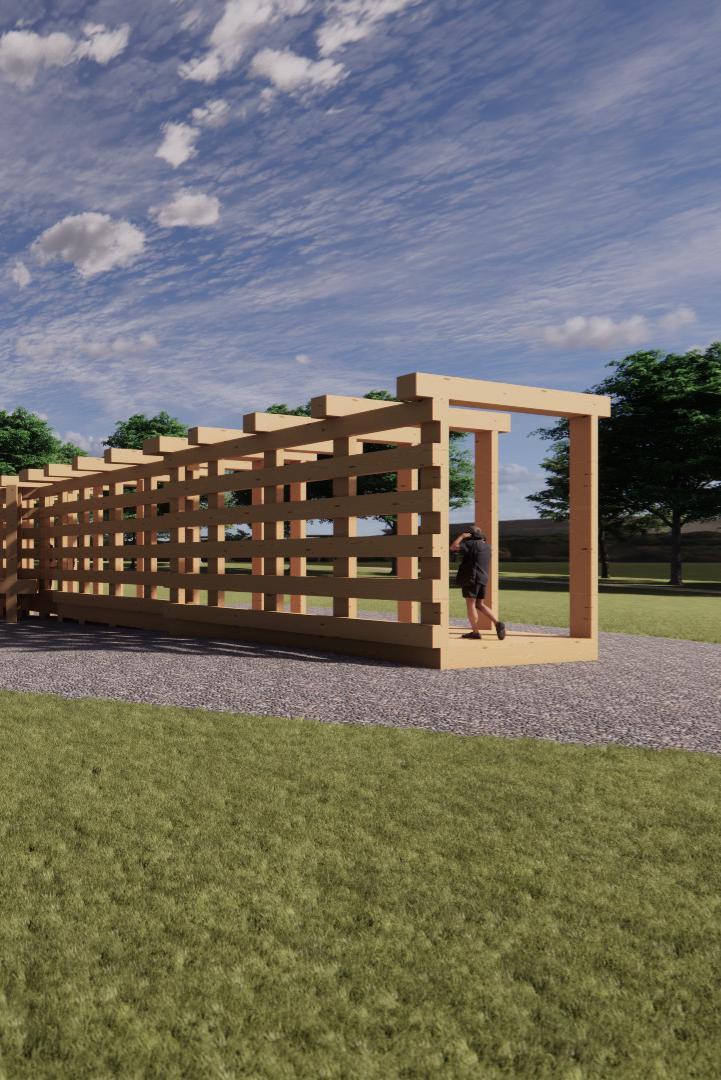
SPIRITUAL PAVILION
Software used: Revit & Enscape.


Semester: Spring 2022
Site: 3835 Green Pond Rd
Instructor: Prof. Joe Biondo
The pavilion is a made of three large walls enclosing a triangular space inside. The walls are made using a particular system/module. It allows for a journey with a walkway within the wall which varies in size. that gives it the spiritual feeling to it.
FLOOR PLAN SECTION VIEW
MODELS
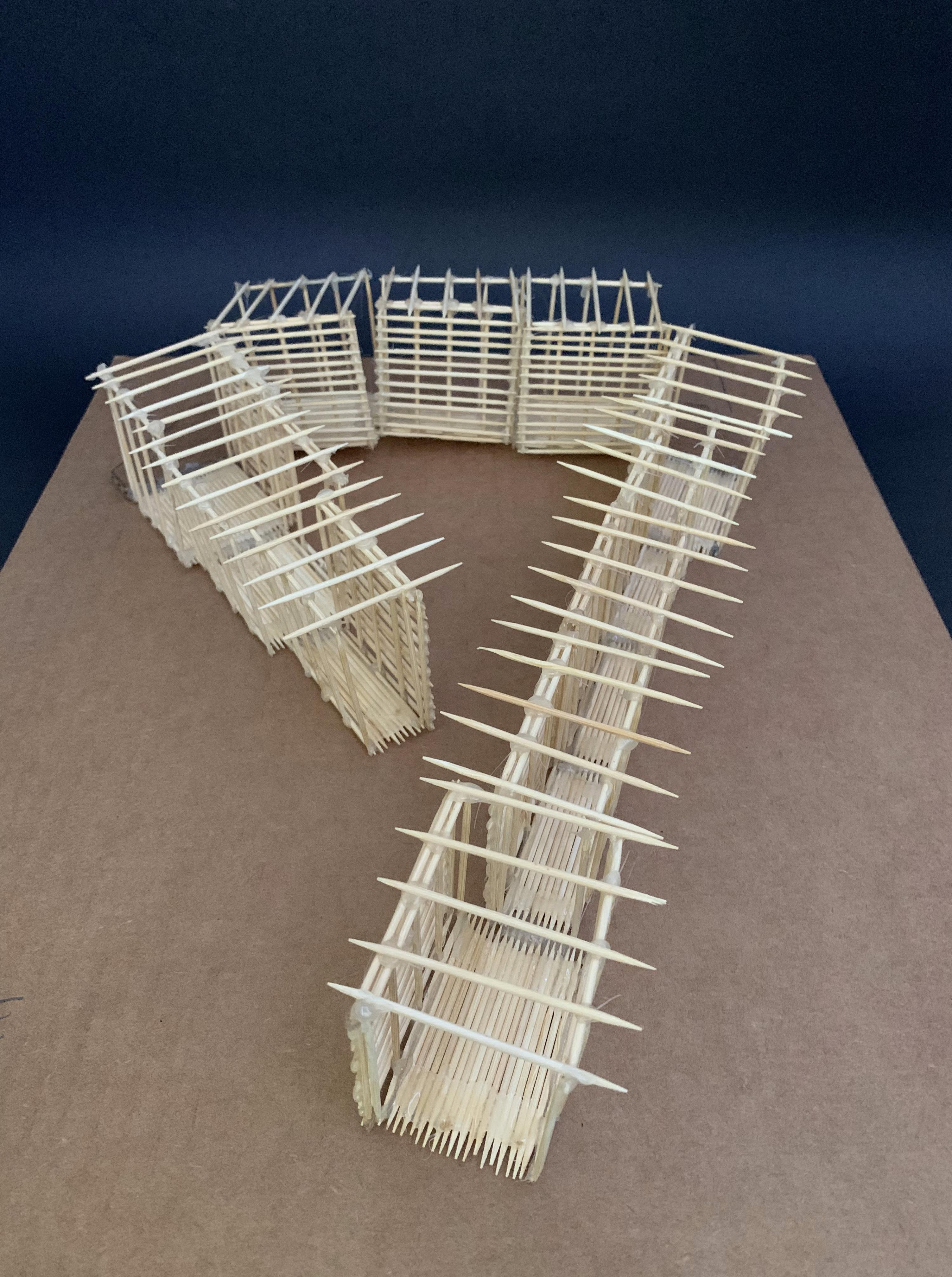
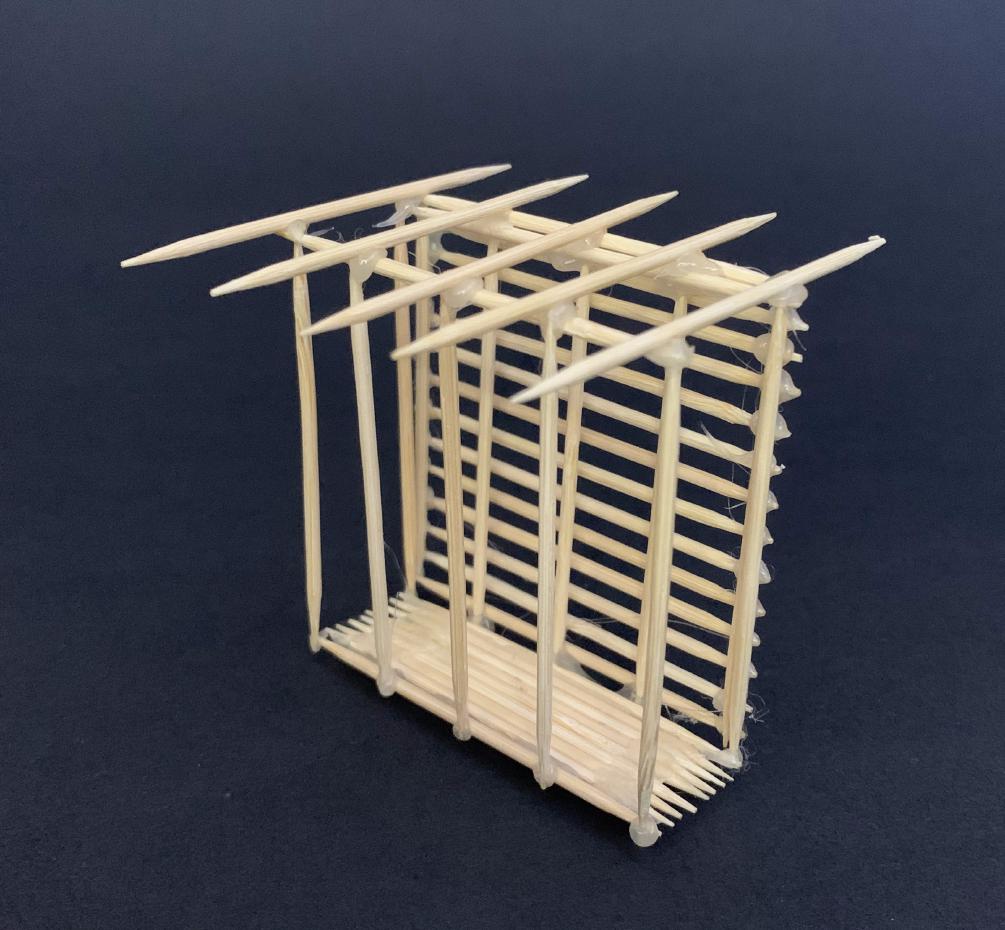
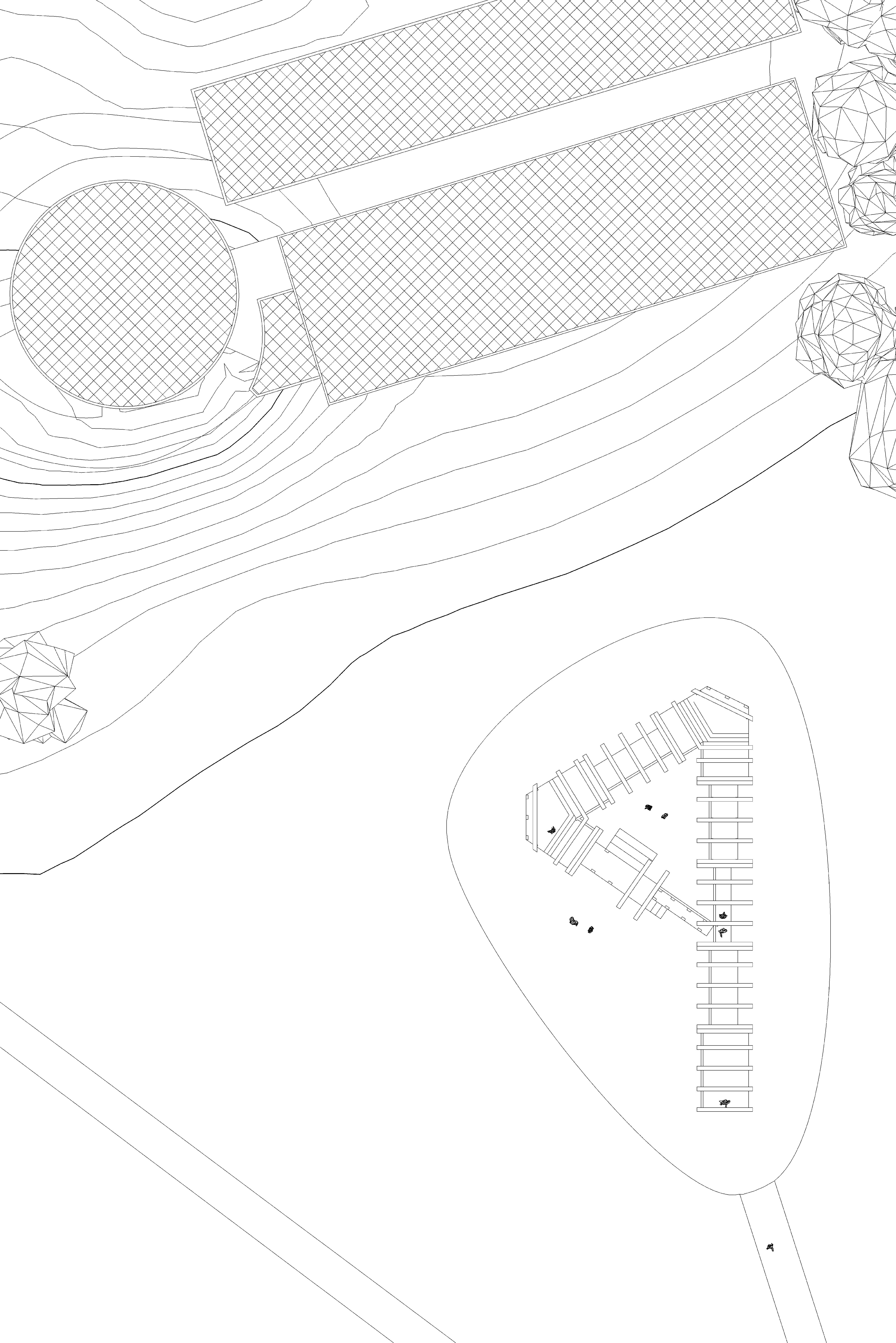
SITE PLAN
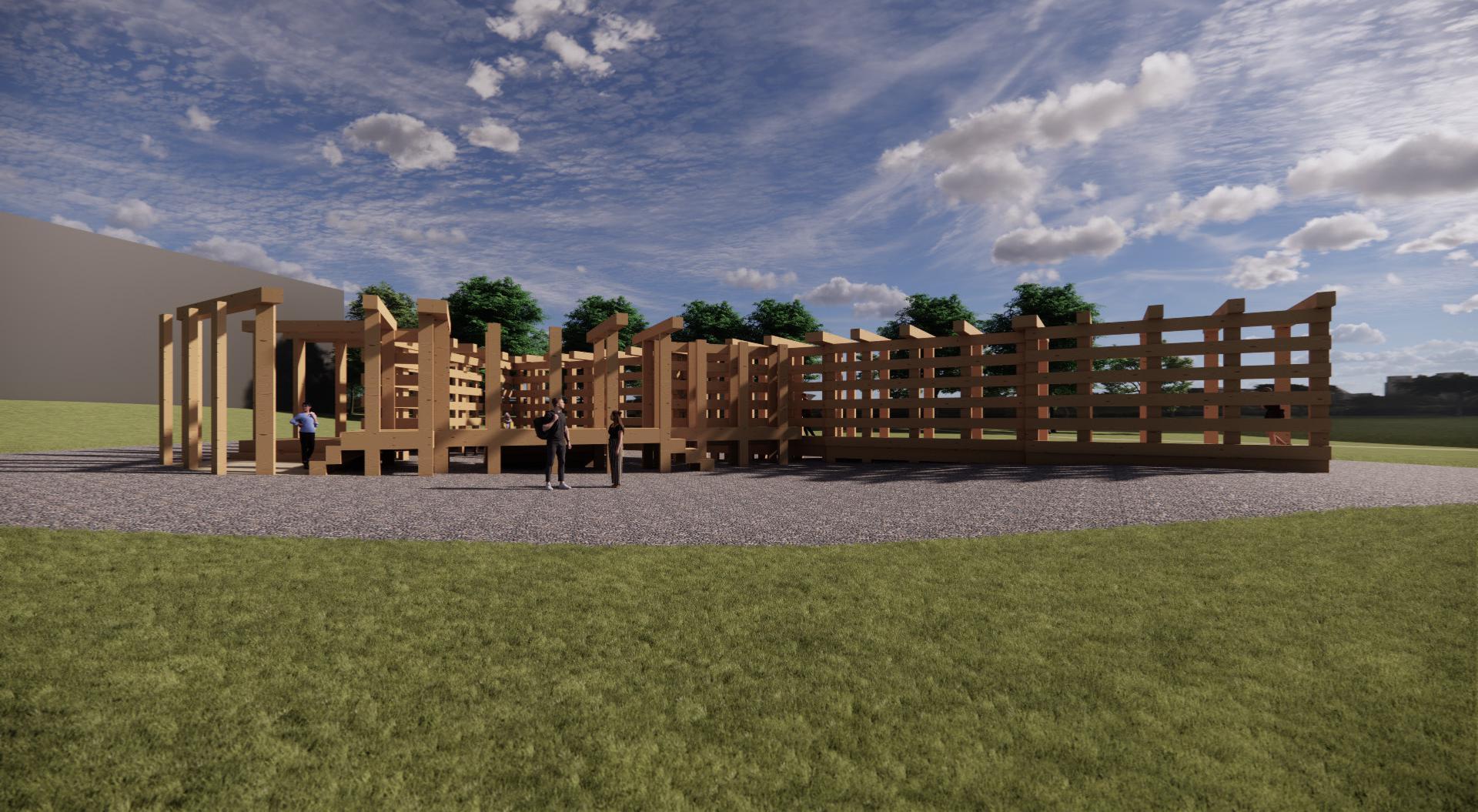
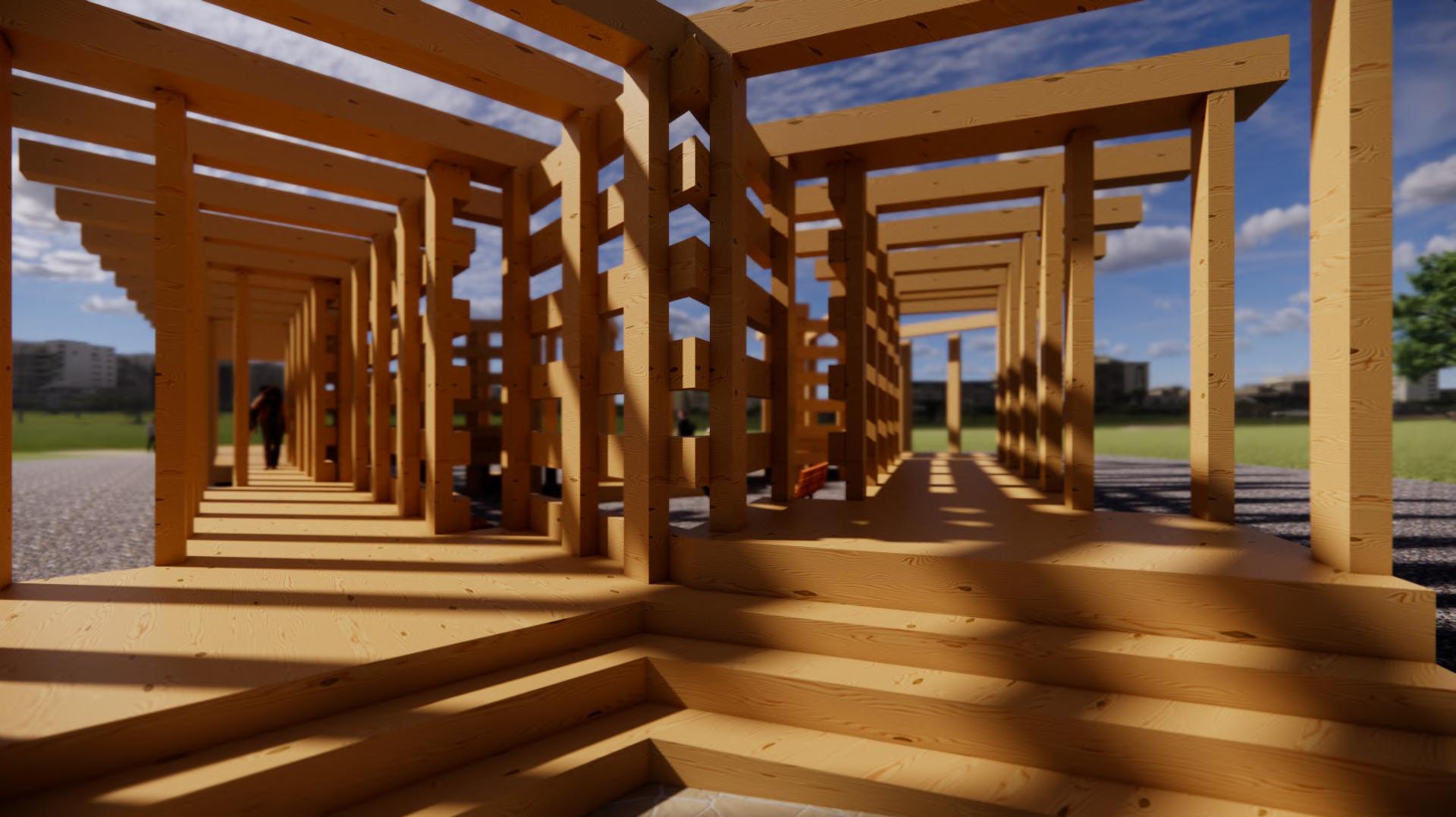
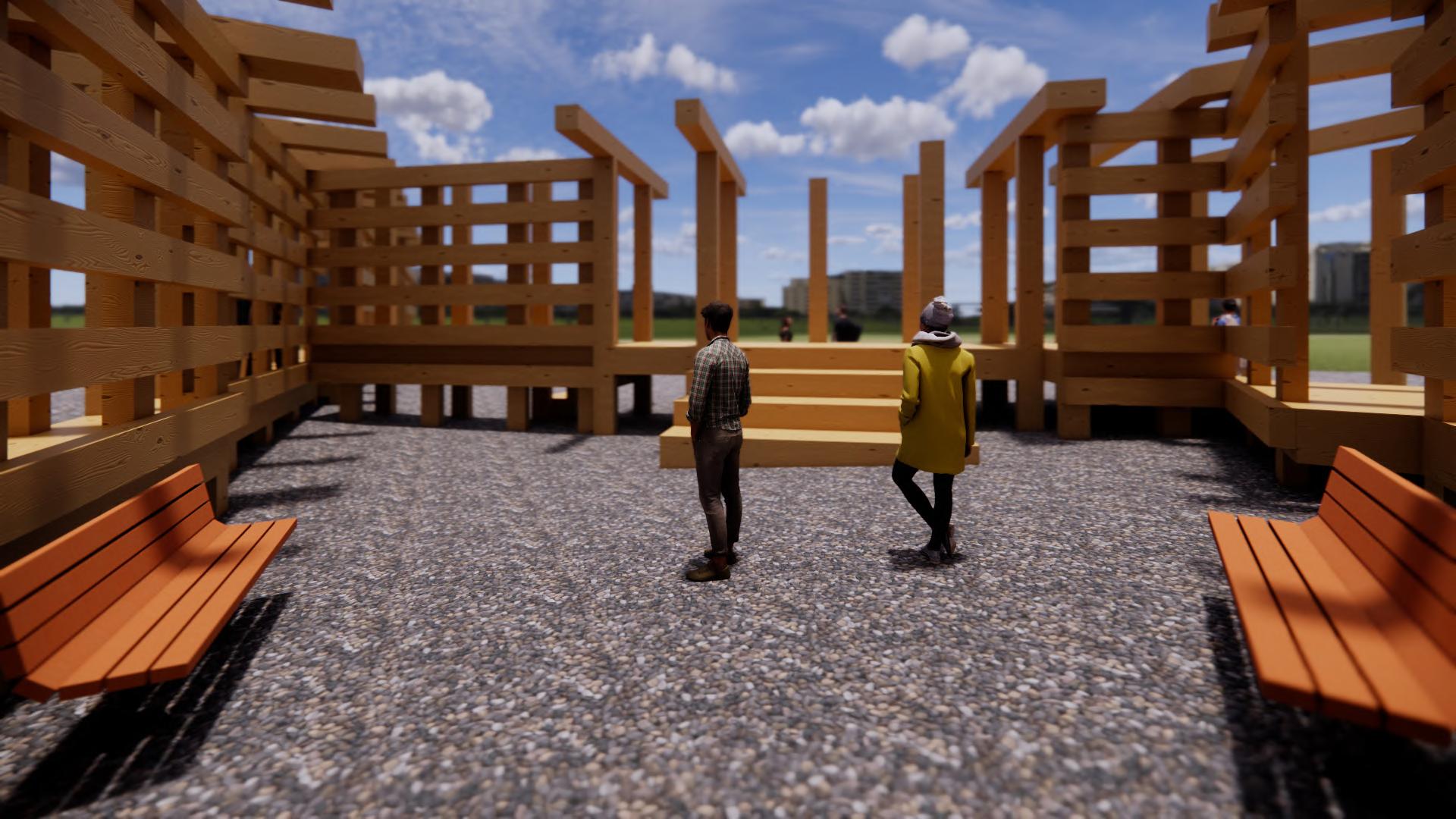
URBAN FARM IN KENSINGTON Fall 2022
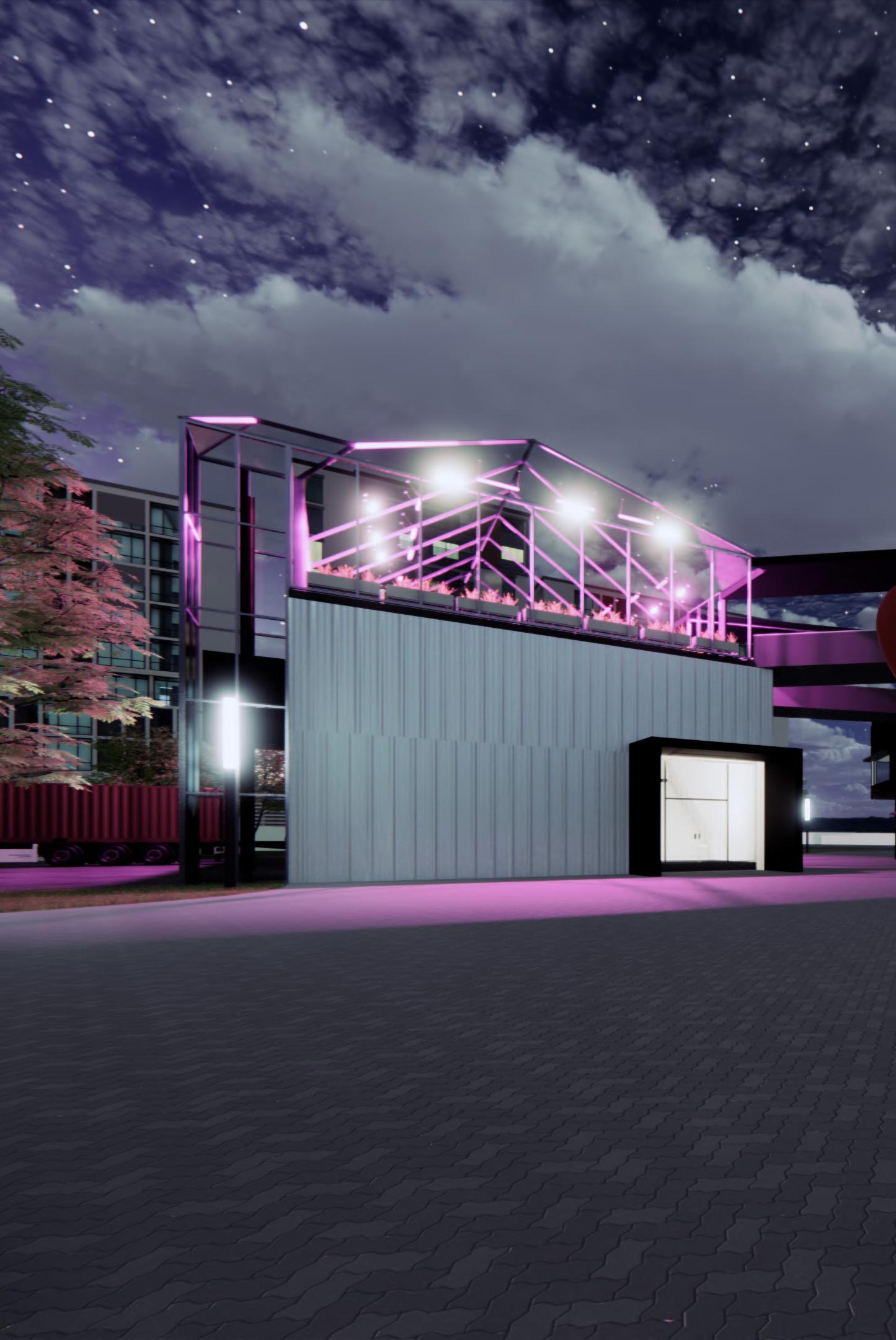

URBAN FARM IN KENSINGTON
Software used: Revit, Enscape, Photoshop, Indesign, Illustrator.

Semester: Fall 2022
Site: 1900 N American St, Philadelphia, PA 19122


Instructor: Prof. Katrina Connors
This concept aims to achieve connections using the idea of movement between agriculture and education to combat the issue at hand. The idea is to have a functioning urban farm in the area which allows individuals to come and gain knowledge of growing so they will be able to provide for themselves. This in turn helps curb the food desert in West Kensington. There are two buildings representing the two different fields and bridges between them to symbolize the connection they have.
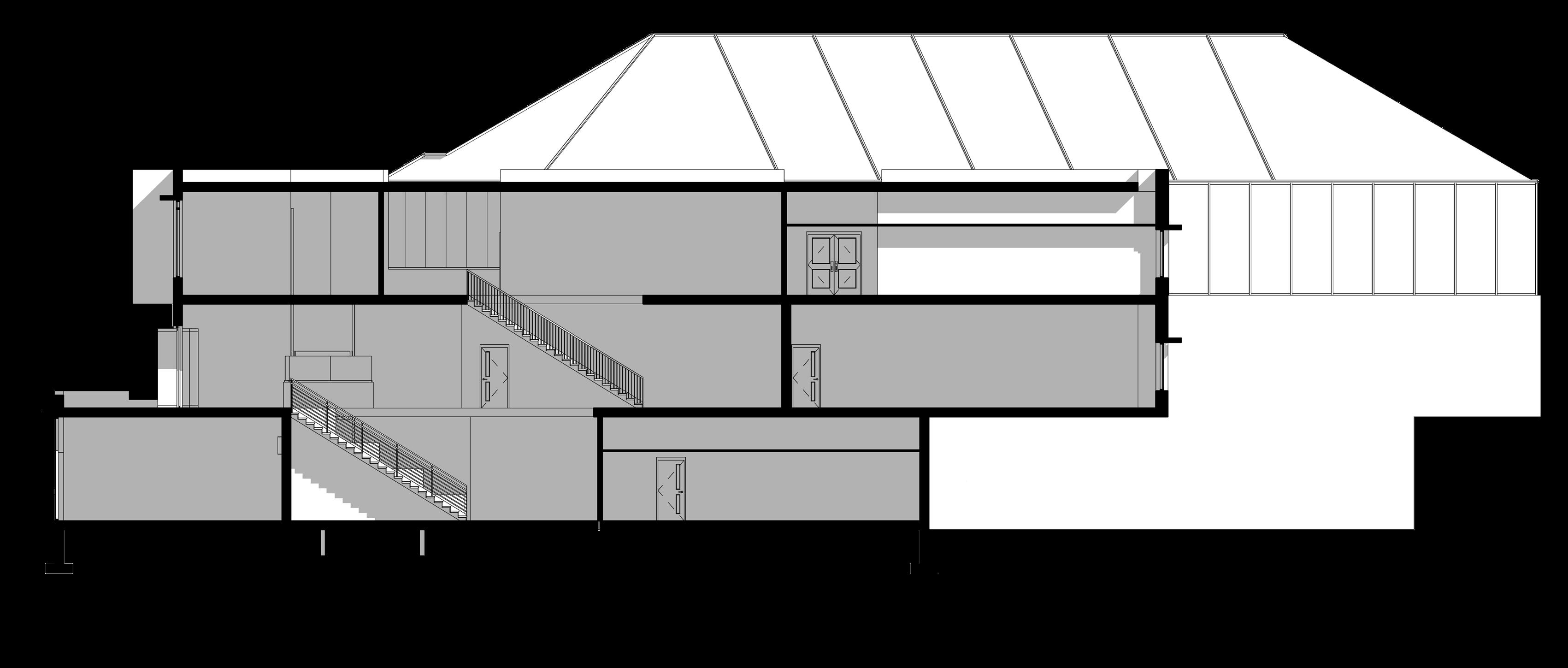
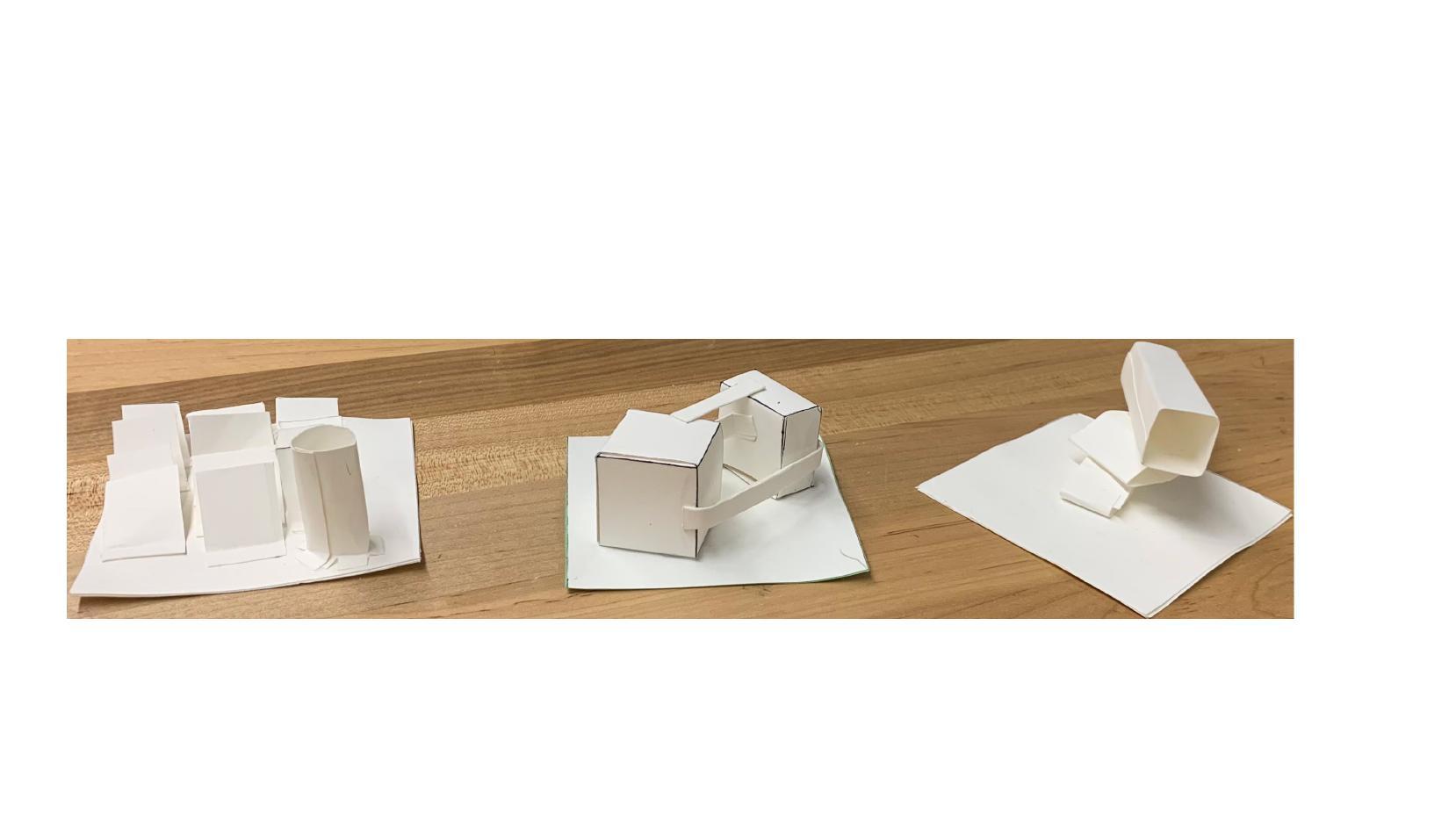
UP UP UP DN
First Floor Plan Second
Plan Third Floor Plan
juxtaposition movement layering
Floor
SECTION VIEW 1
PHYSICAL MODEL
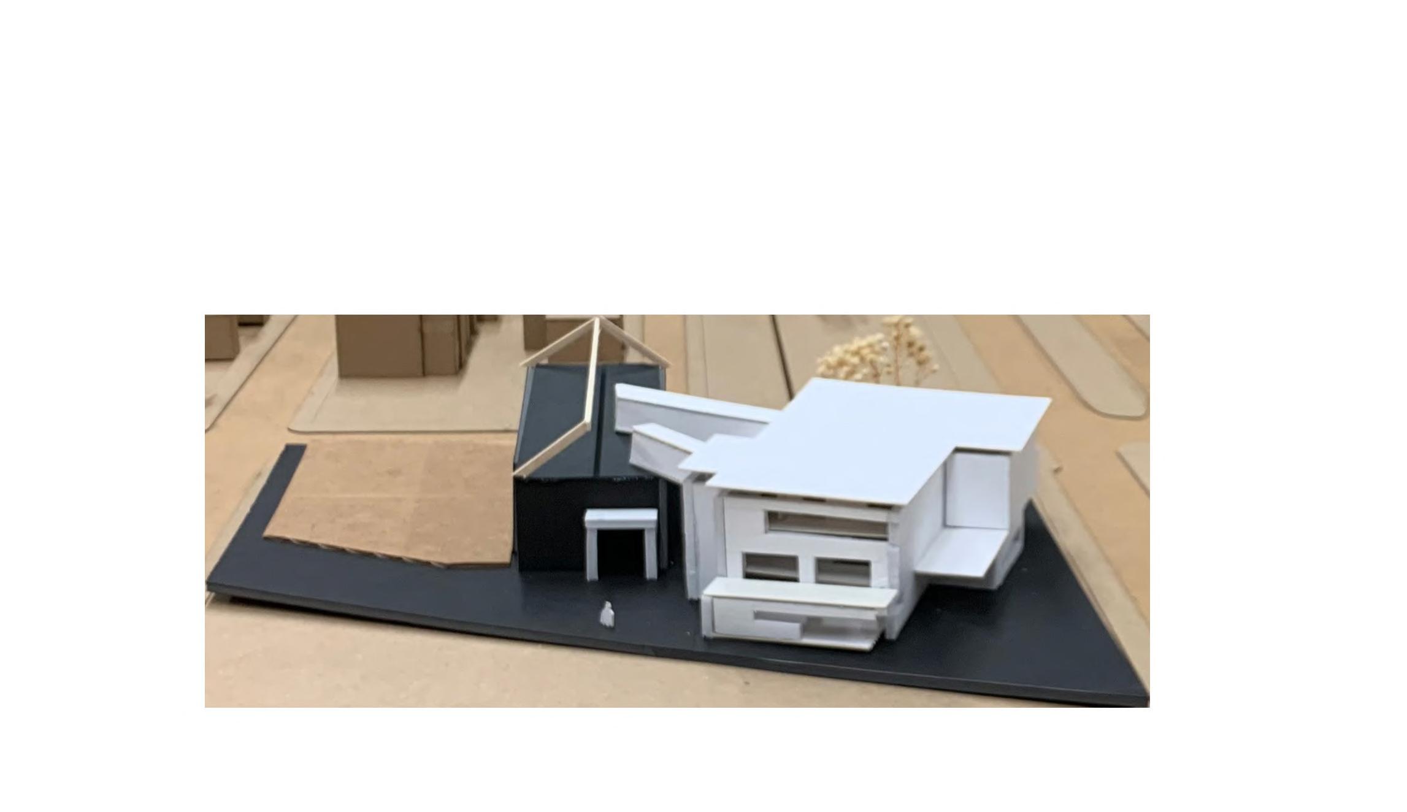
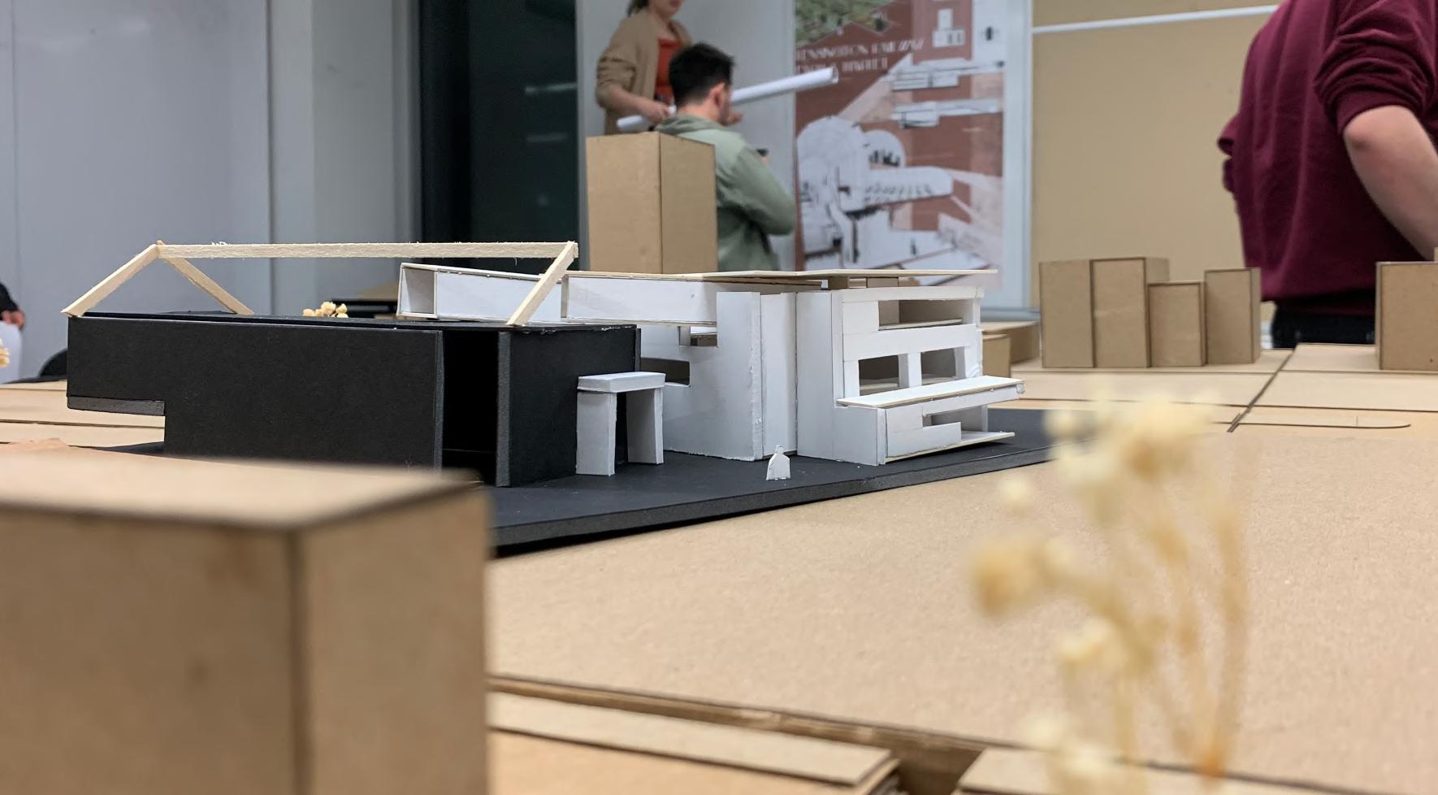

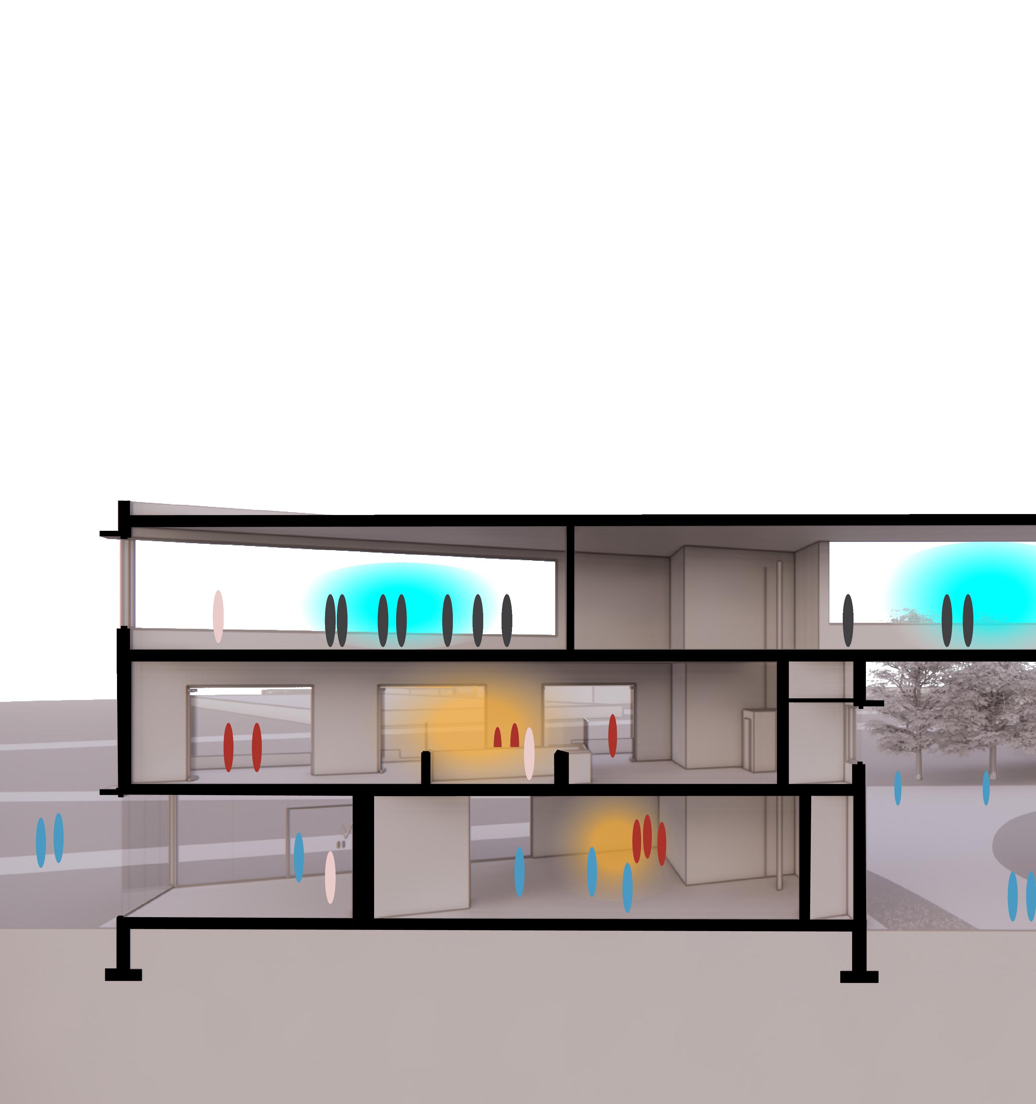
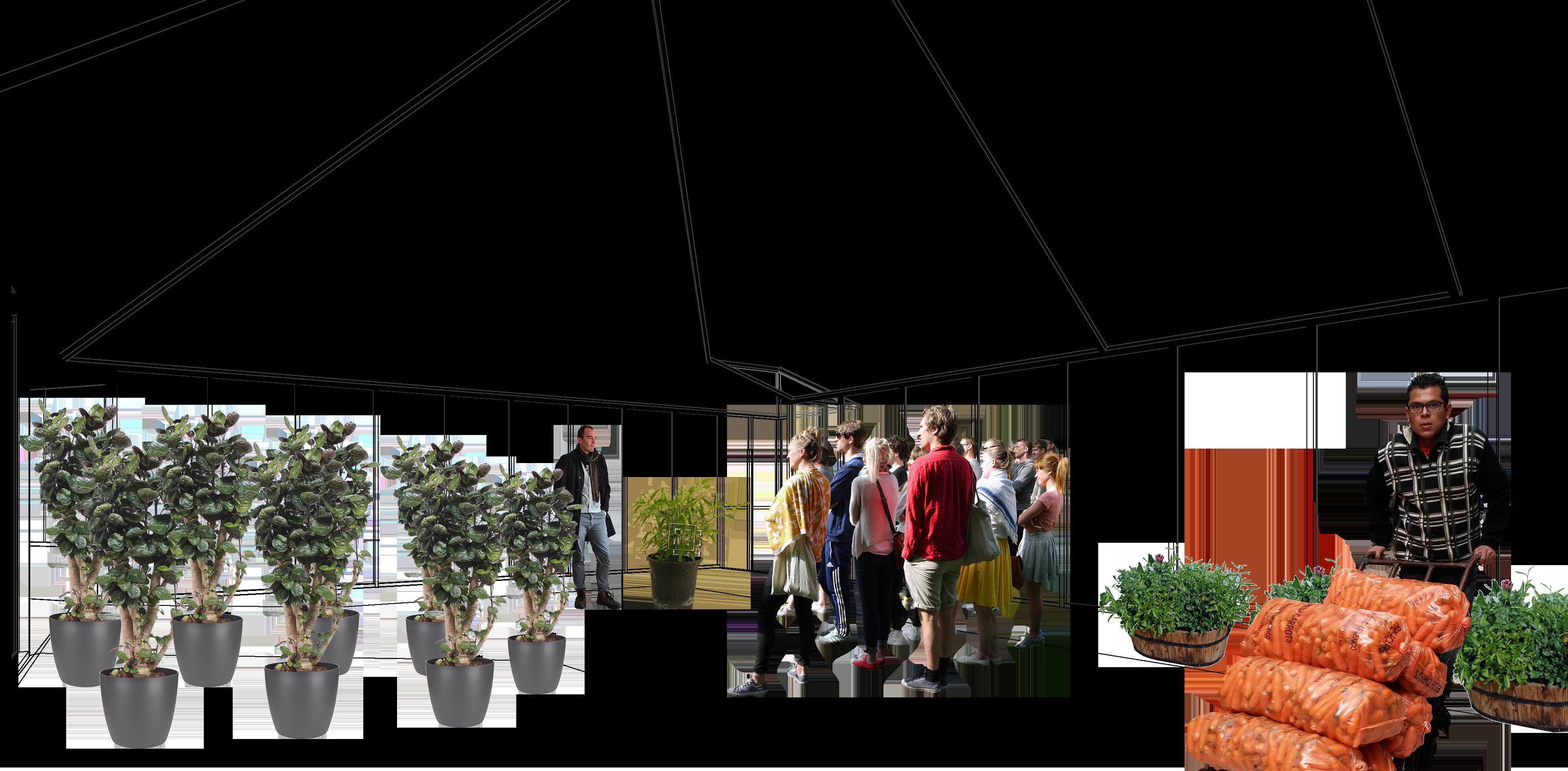
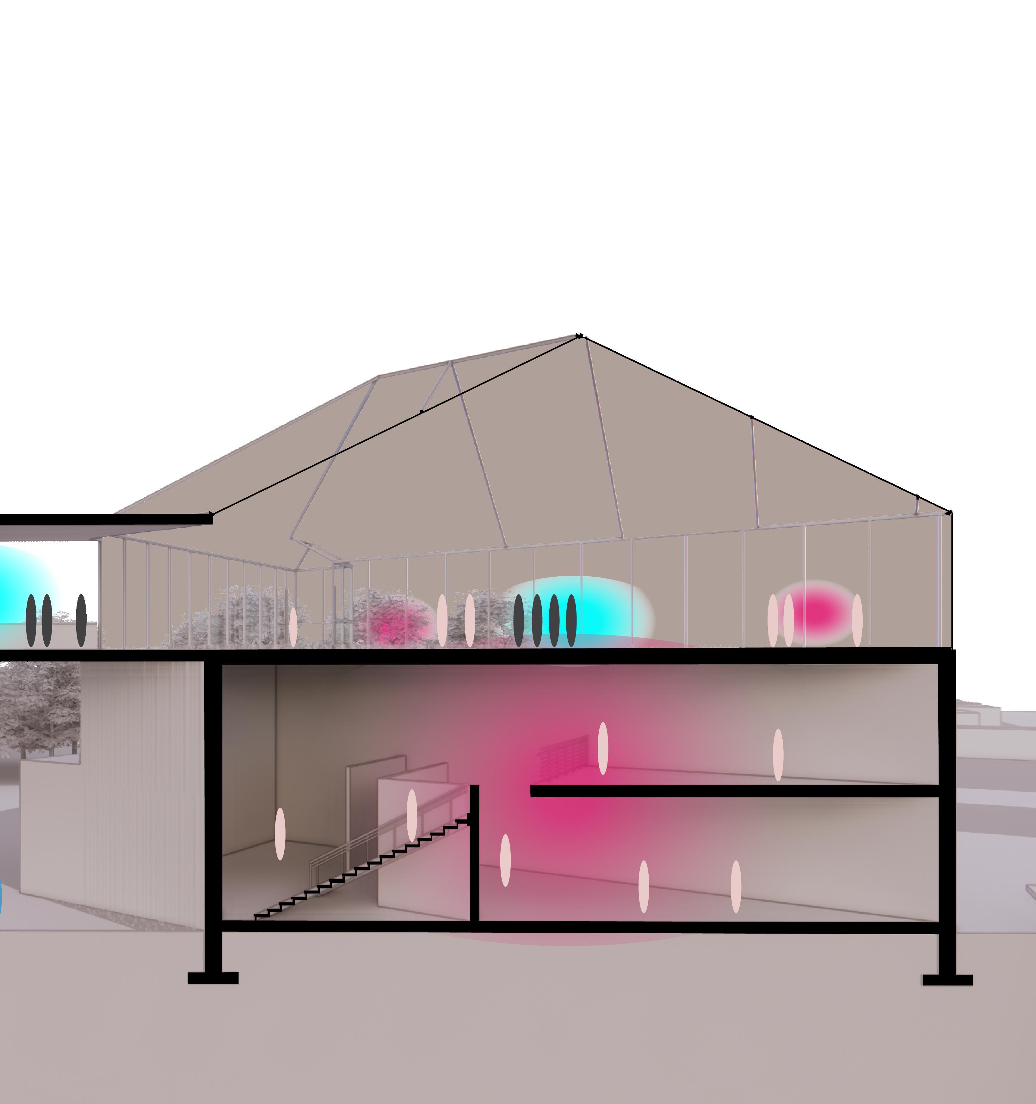
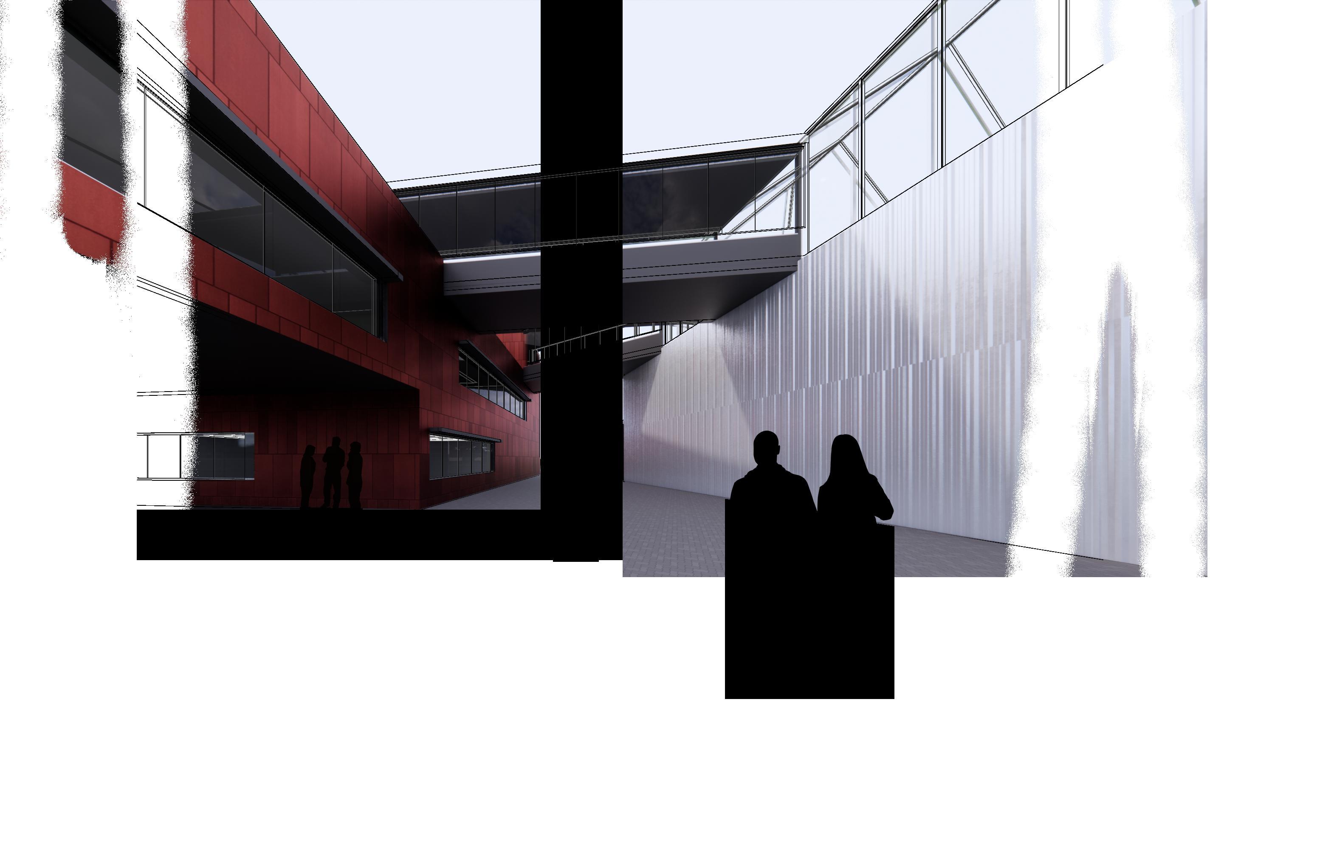

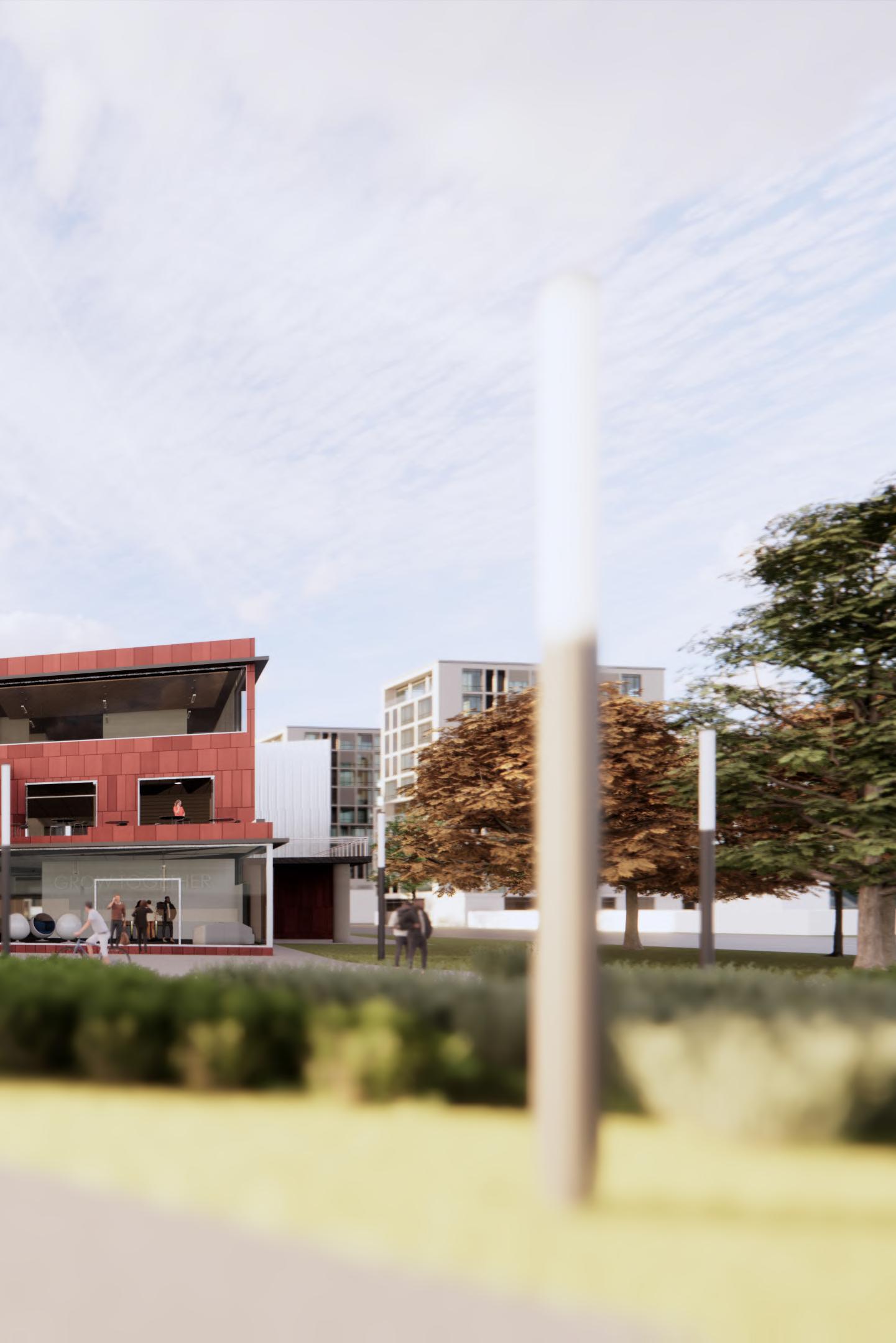
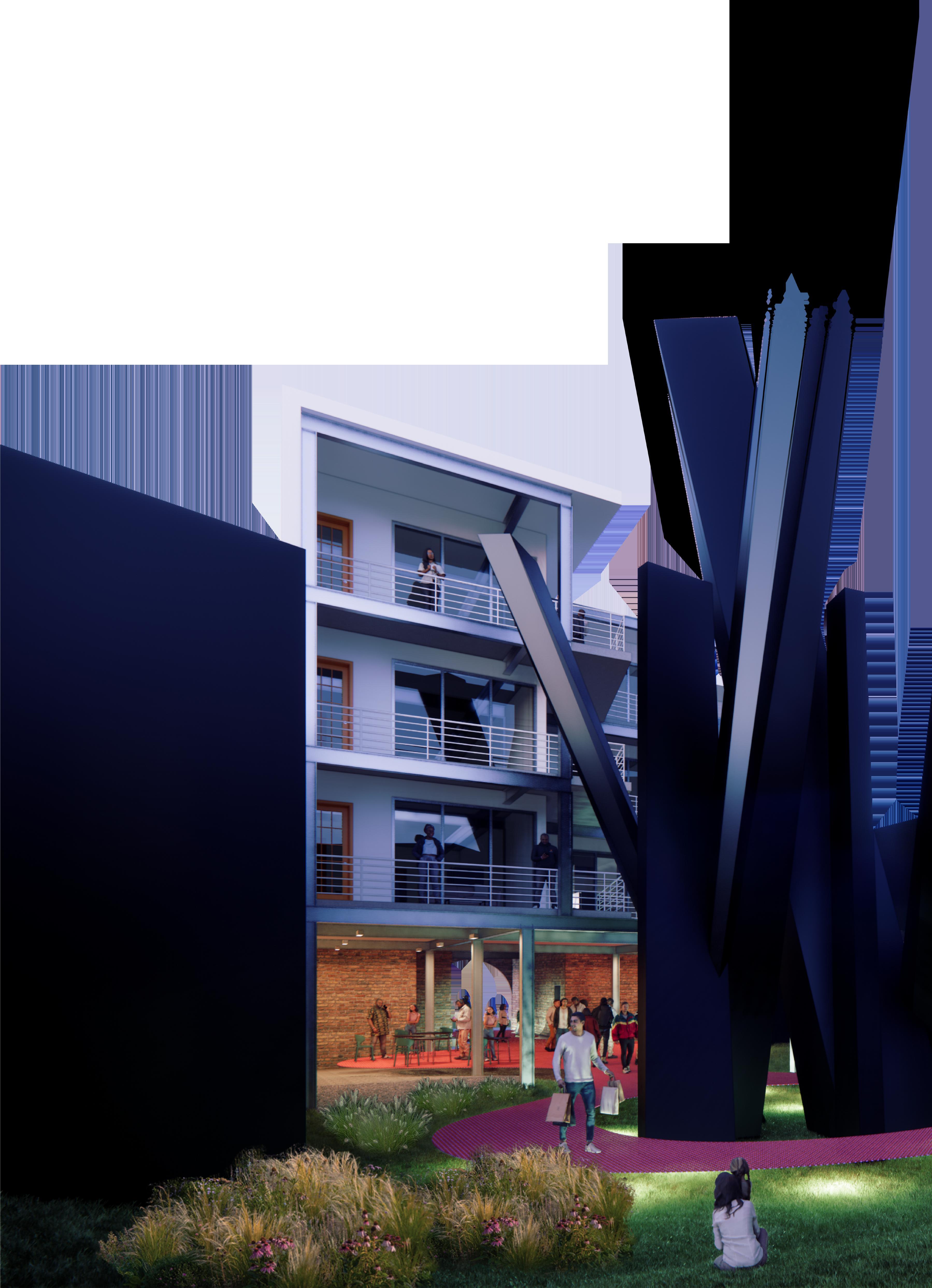
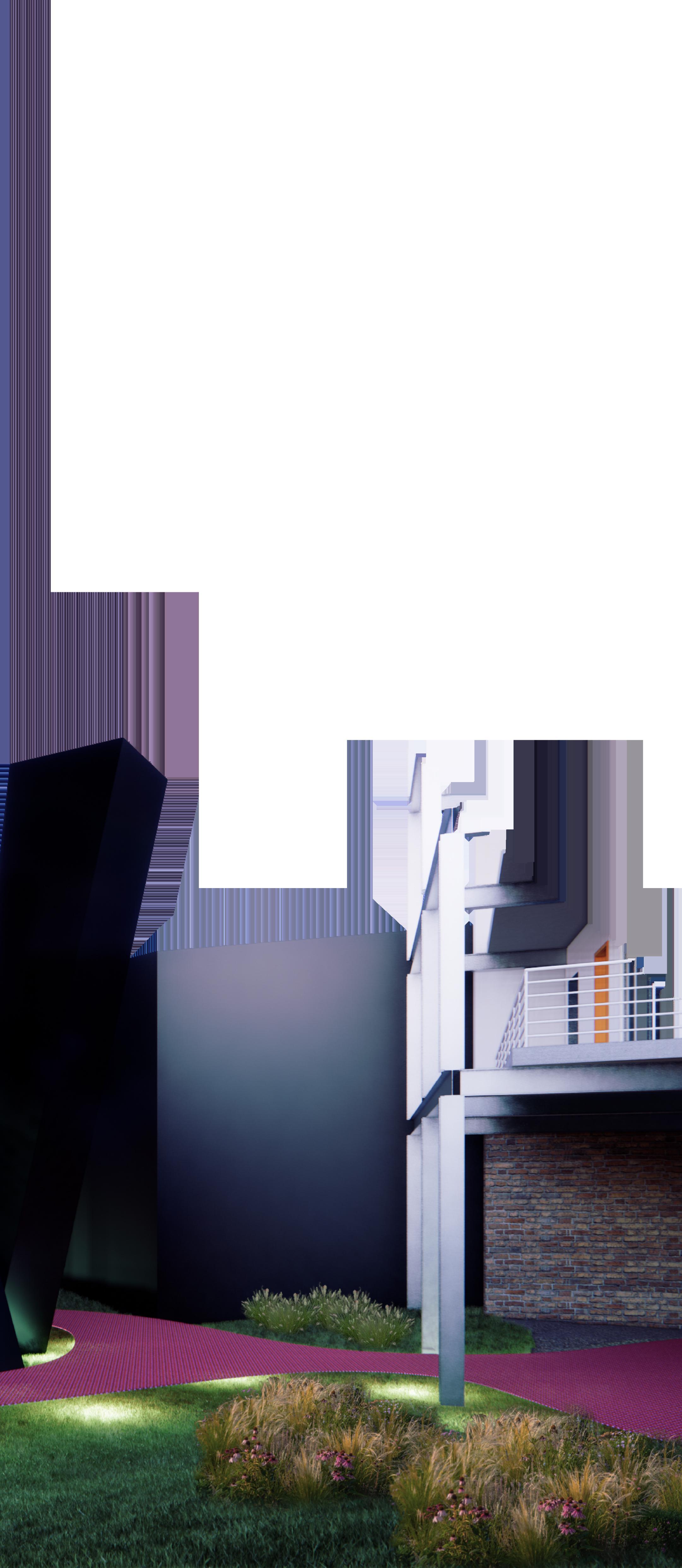
BREAK THE WEDGE APARTMENTS Spring 2023
BREAK THE WEDGE APARTMENTS
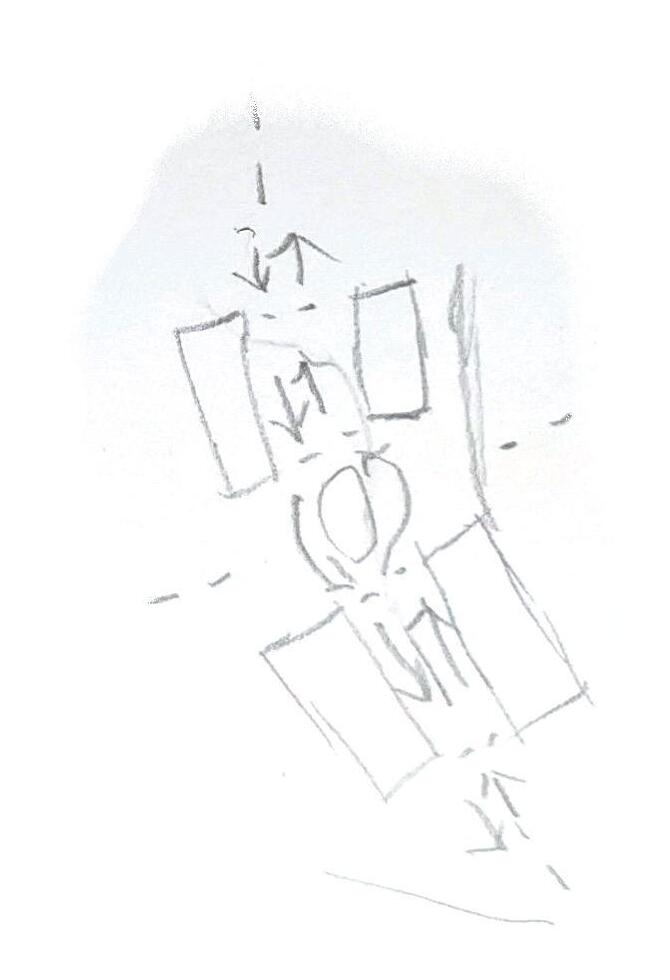
Software used: Revit, Enscape, Photoshop, Indesign, Illustrator.
Semester: Spring 2023
Site: Two back-to-back lots at 4524 Baltimore Ave and 4527 Springfield Ave, Philadlephia, PA.
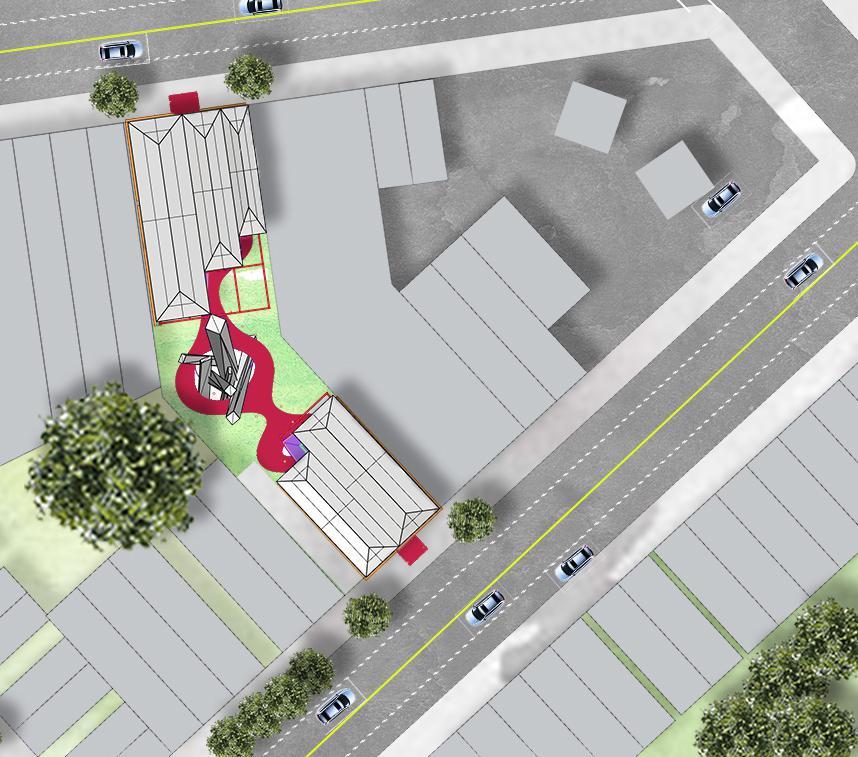
Instructor: Prof. David Gamba
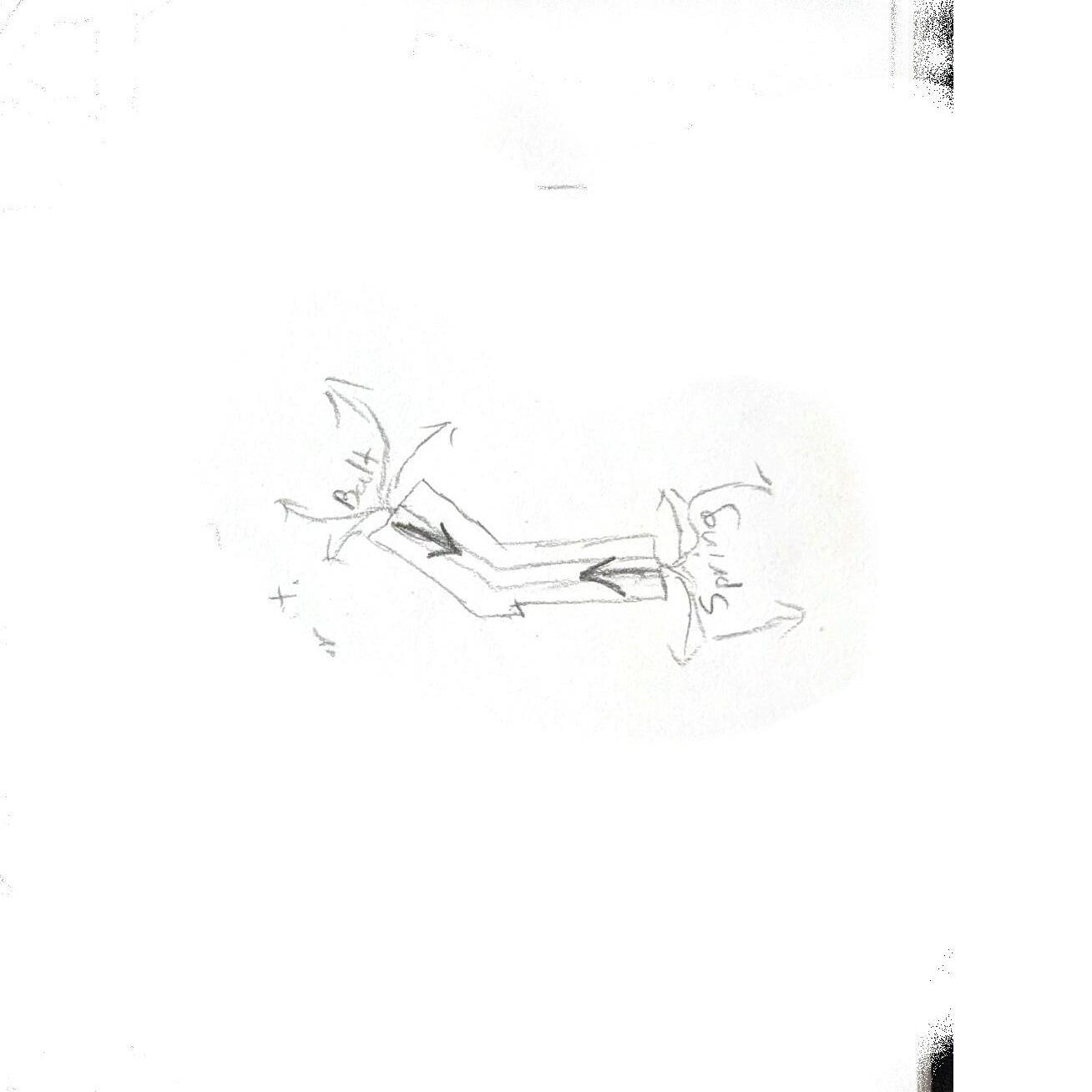
Group Member(s): Andrew Kaczorowski
Connecting the two distinct neighborhoods by “breaking the wedge” between the areas. Our site is sur rounded by two distinct streets (Springfield avenue, which is mostly residential and Baltimore avenue, which is more commercial). Noticing this, My group member and I decided to eliminate the disconnect between them by making a walkway direcly connecting both avenues to allow for mingling and con nection to occur.
We call it ‘Break The Wedge’ because the site has the shape of a wedge and we break it by the walkway linking those two avenues.

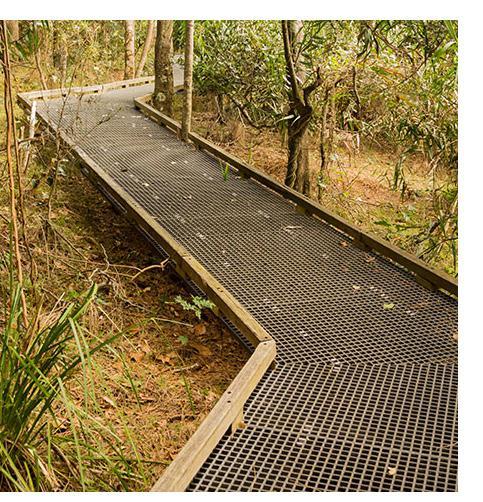
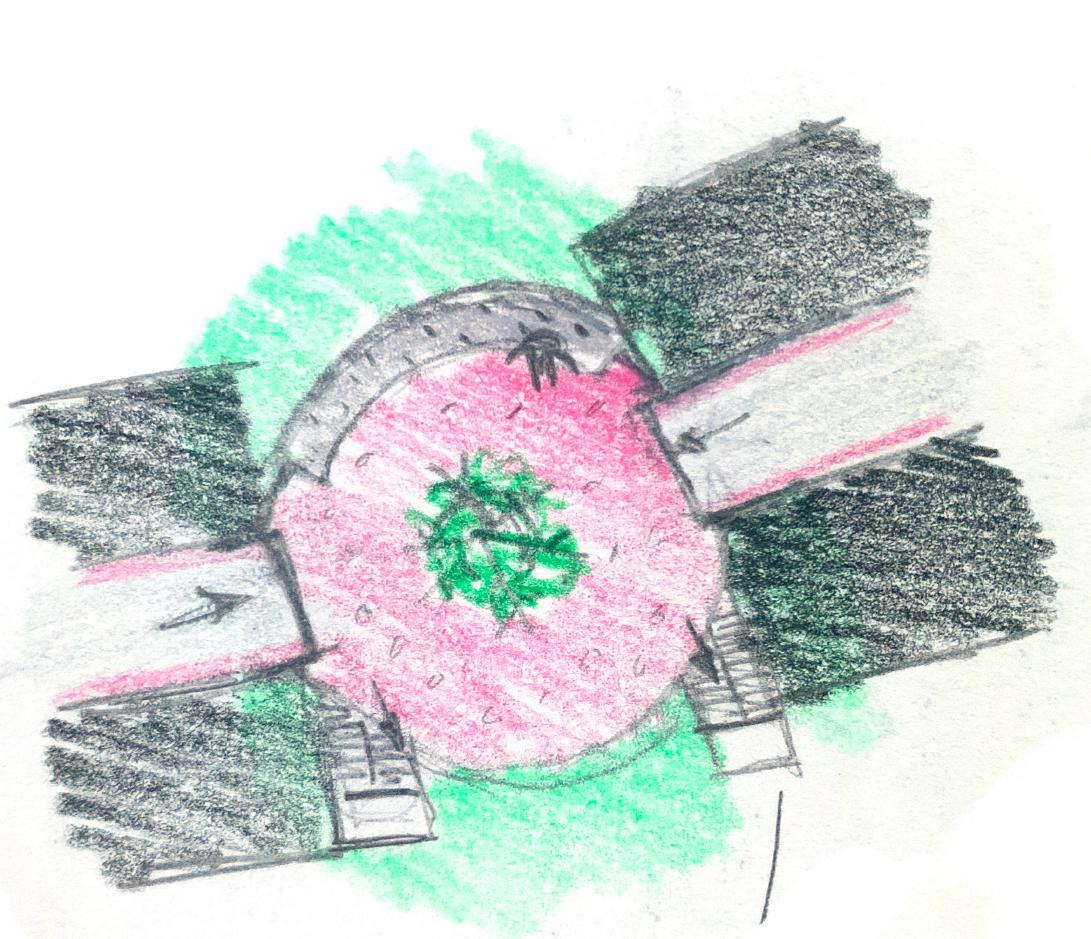
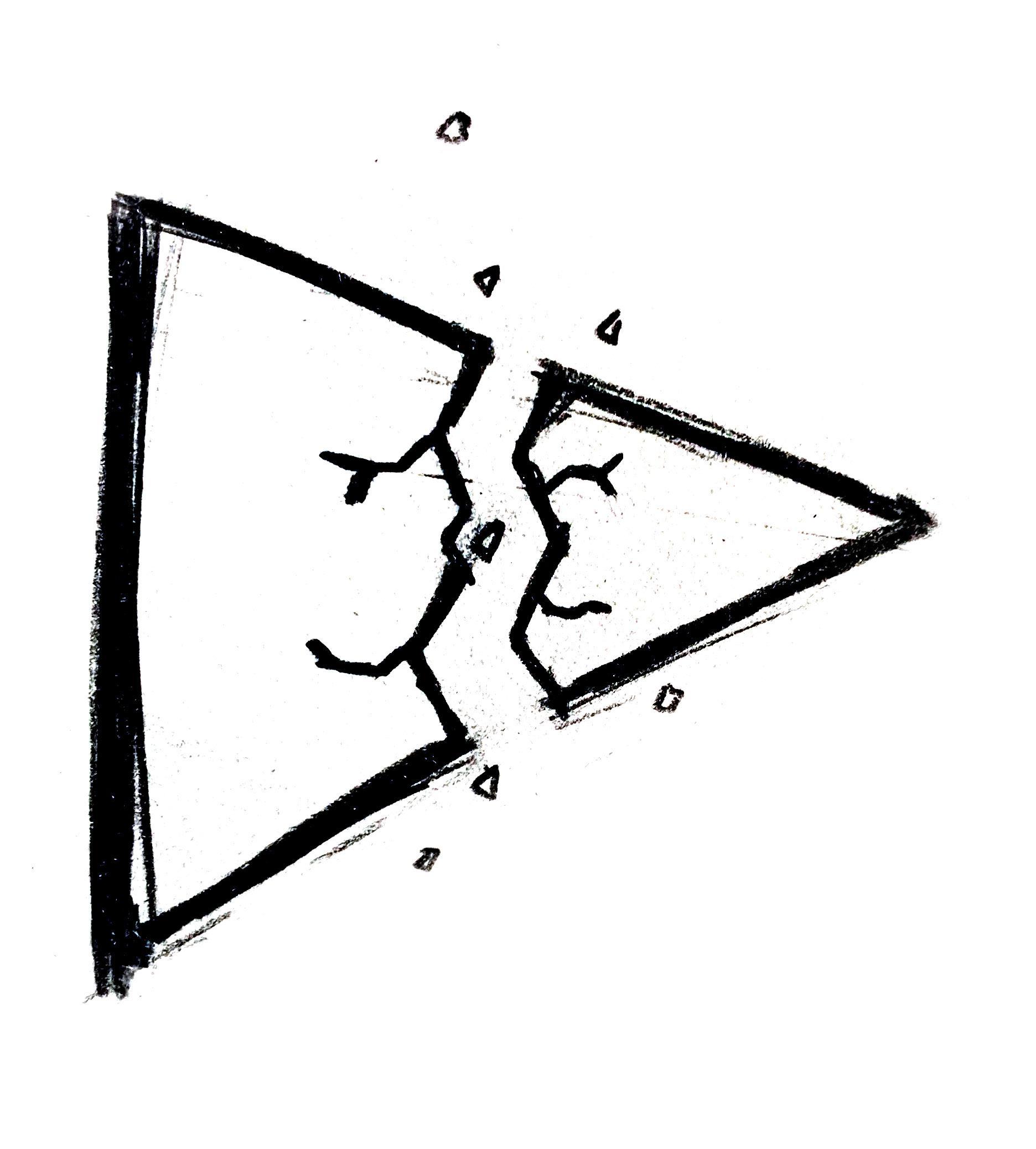
BALTIMORE AVE. SPRINGFIELDAVE.
ROOF PLAN
FLOOR PLAN GROUND LEVEL

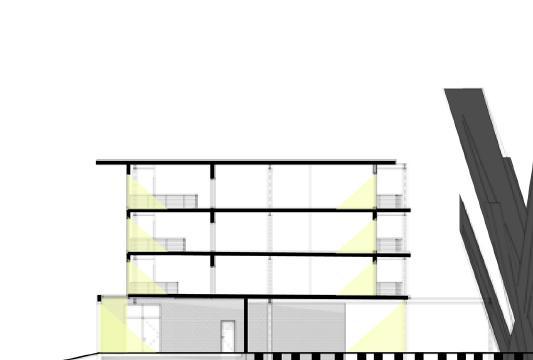


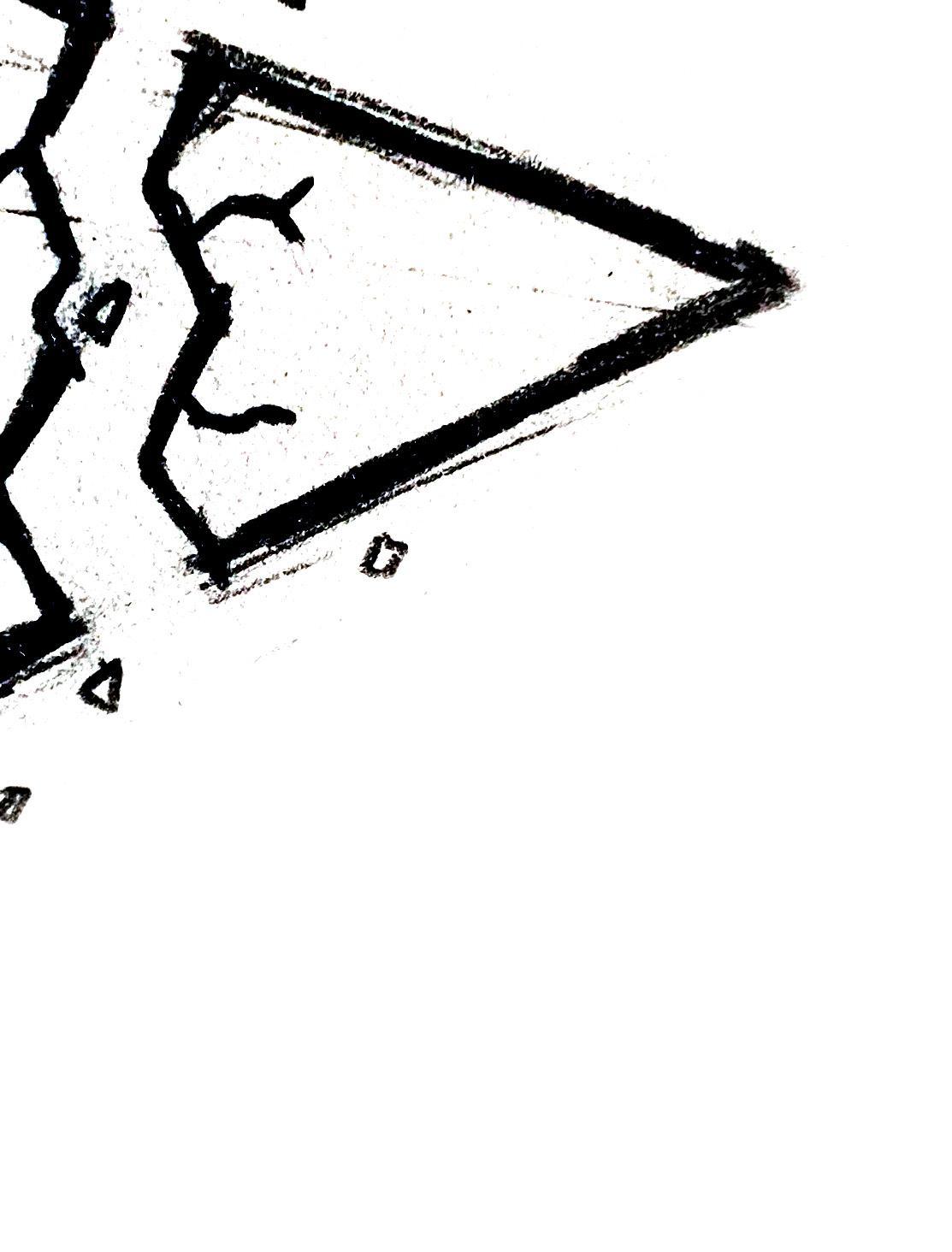
Concept to form:
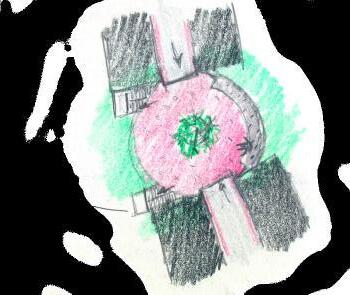
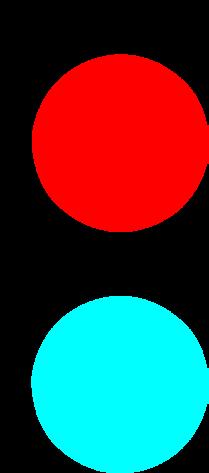
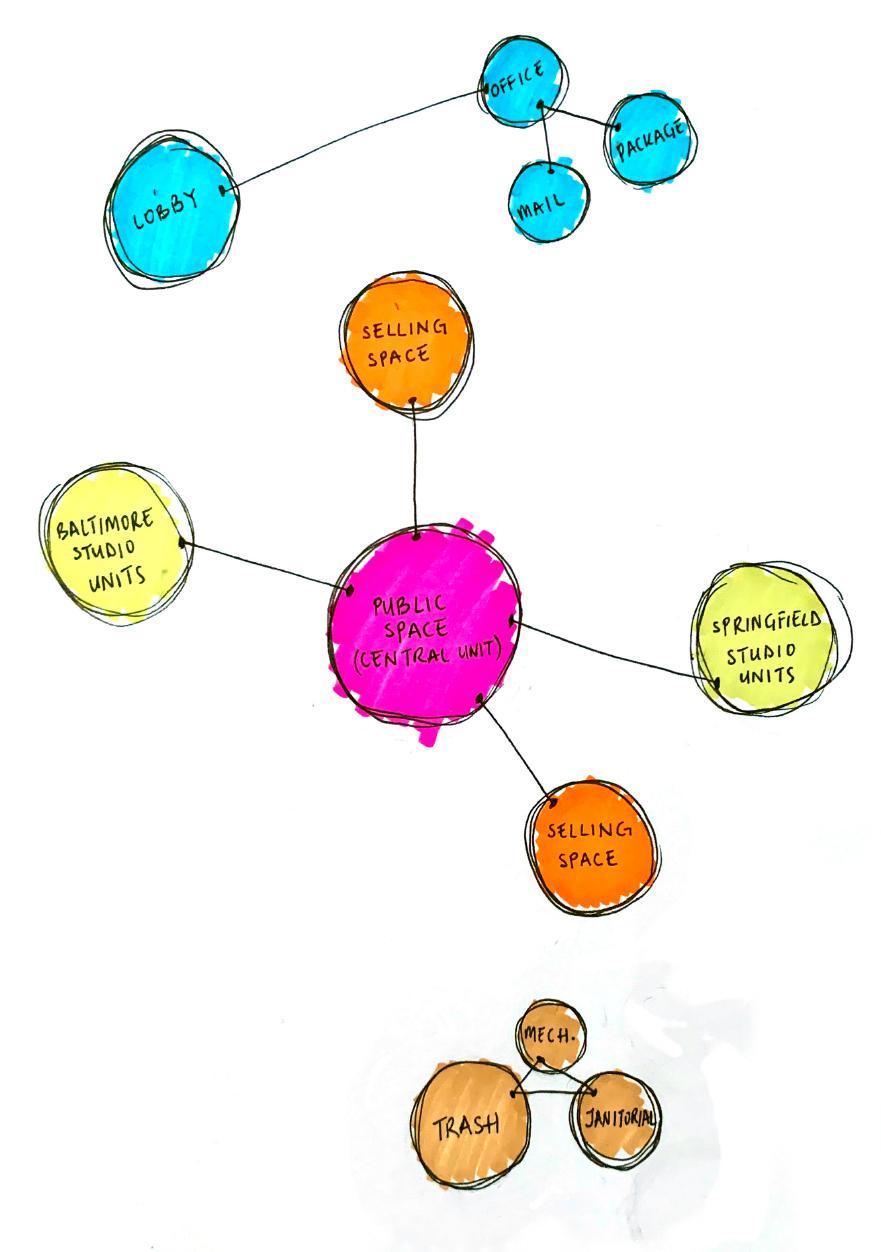
There is a buidling on site currently. We were supposed to keep the existing facades but renovate the buidling into an apartment complex. 15-25 apartments with a commercial space
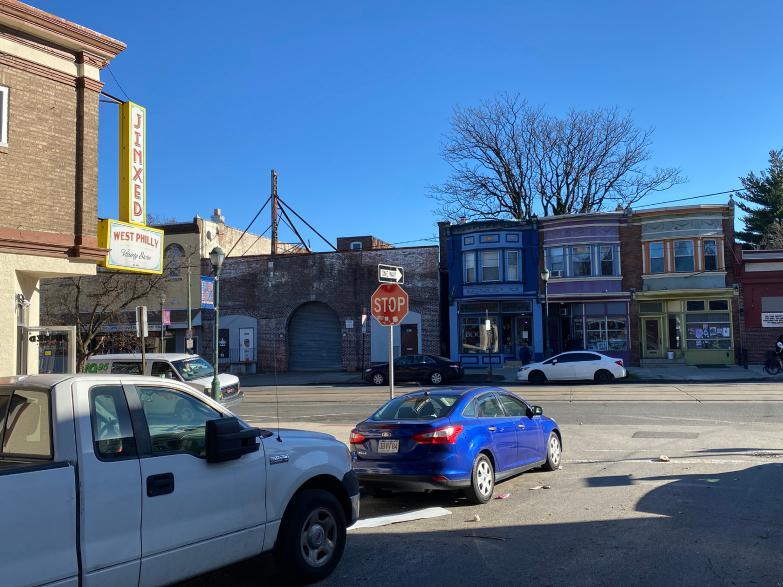
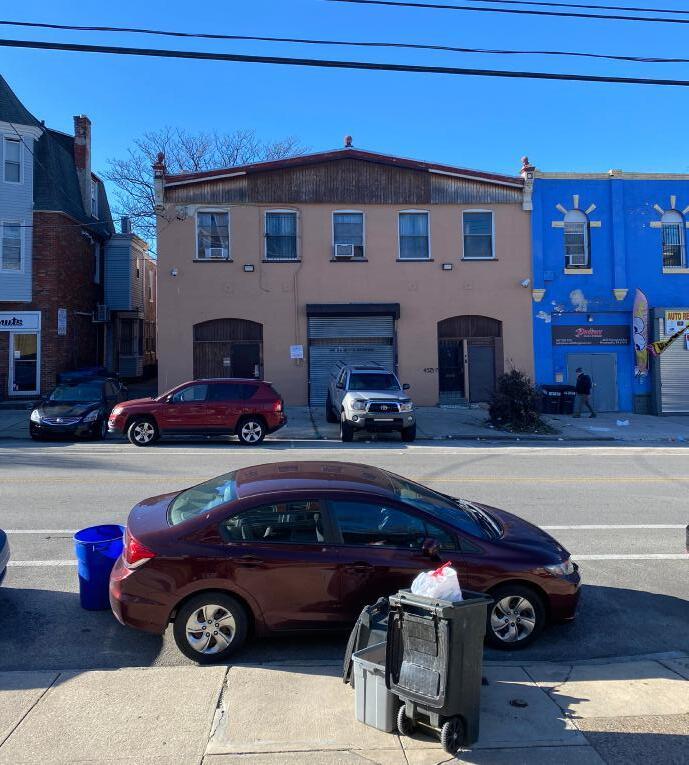
Building support (trash, mechanical space, Offices (lobby, mailroom, packaging room, leasing
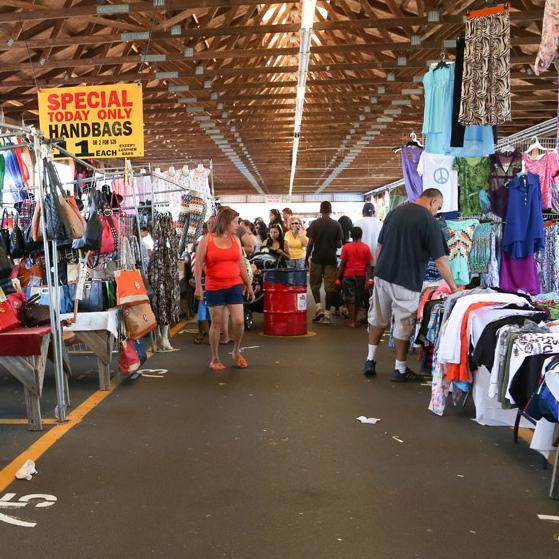
FLOOR PLAN LEVELS 2-4
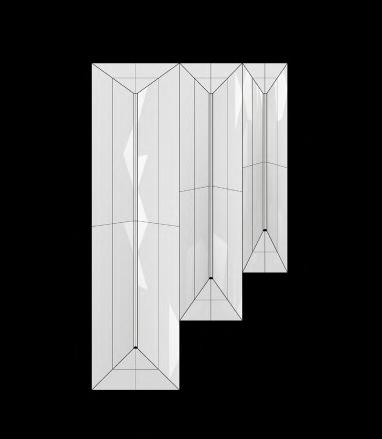
Visitor circulation Resident circulation
Roof assembly:
1.
2.



3.
Reinforced
Wall Assembly:
WALL SECTION
1. GWB
2. 5 1/2” Metal stud with fiberglass batt insulation
3. OSB sheathing
4. Weather barrier
5. Rigid insulation
6. Z furring
7. Fiber cement panels
concrete over corrugated steel deck
Roof membrane
Vapor barrier
Rigid insulation Glazing
Steel framing members
0’ 0” 13’ 0” 23’ 0” 33’ 0” 43’ 0” 1/8" = 1'-0" 1 Section 30
Elevated walkway
Foundation

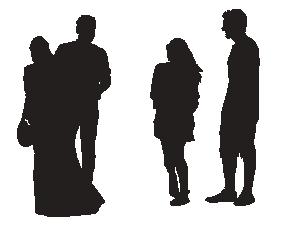


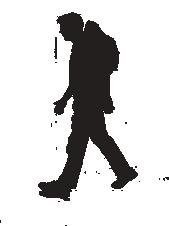
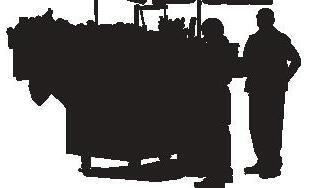


1/8" = 1'-0" 2 Section 31 LONG SECTION
SECTION BALTIMORE
1 1 2 2 3 3 4 4 8 8 7 7 6 6 5 5 B B A A C C D D E E J J I I H H G G F F STRUCTURAL AXON
SPRINGFIELD
SECTION


BALTIMORE AVE. FACADE


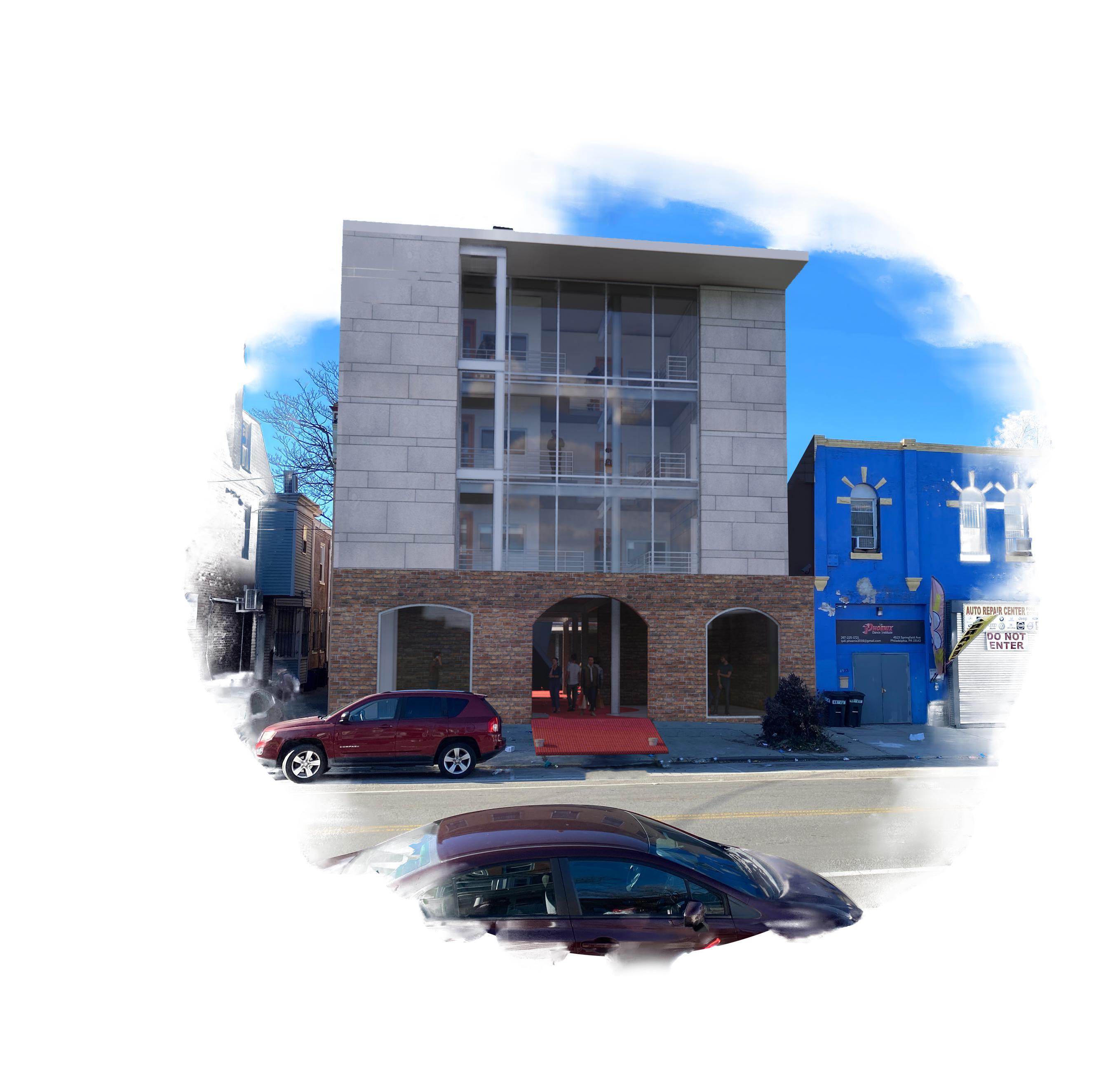
SPRINGFIELD AVE. FACADE
WALL SECTION MODEL
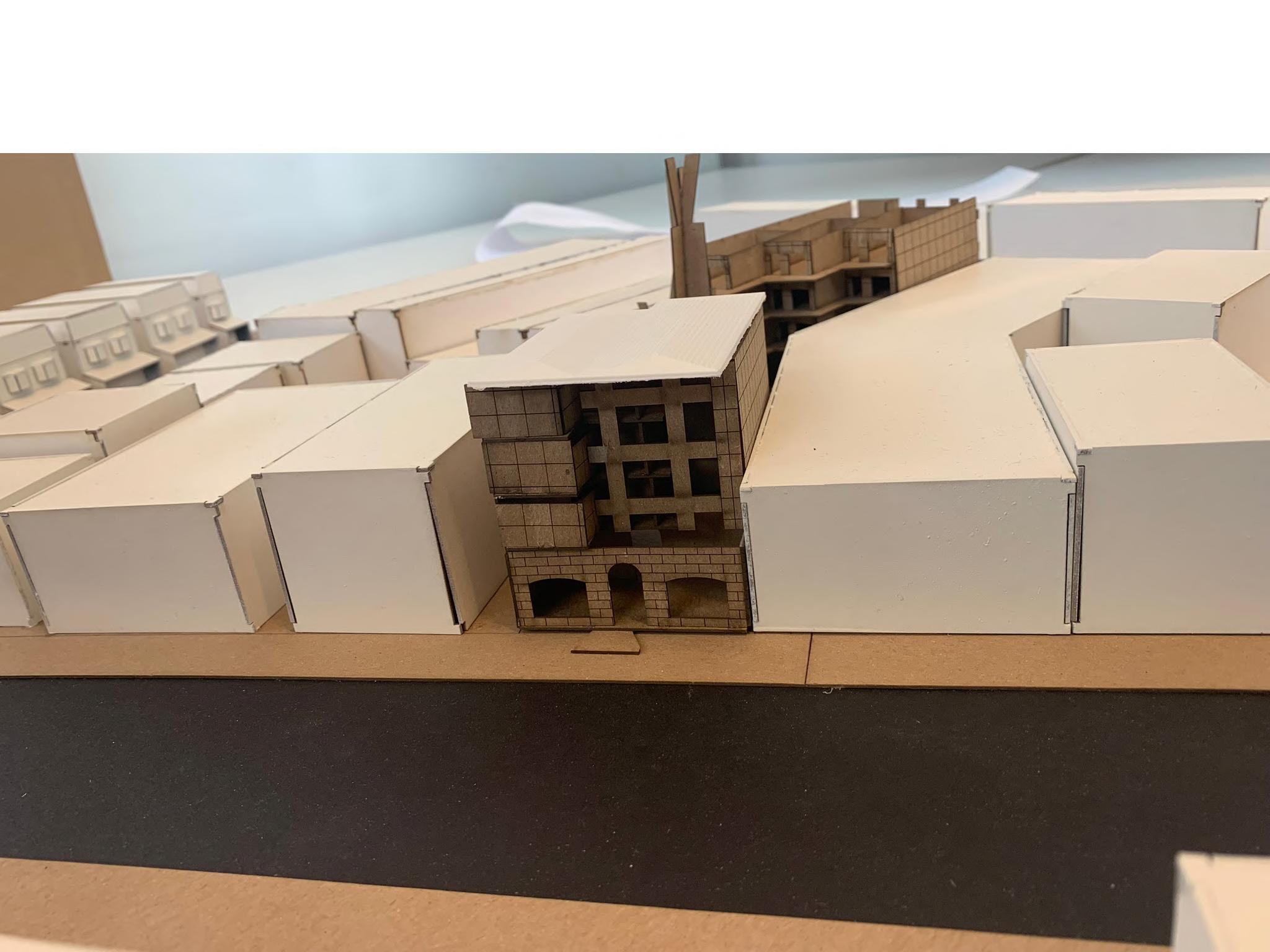
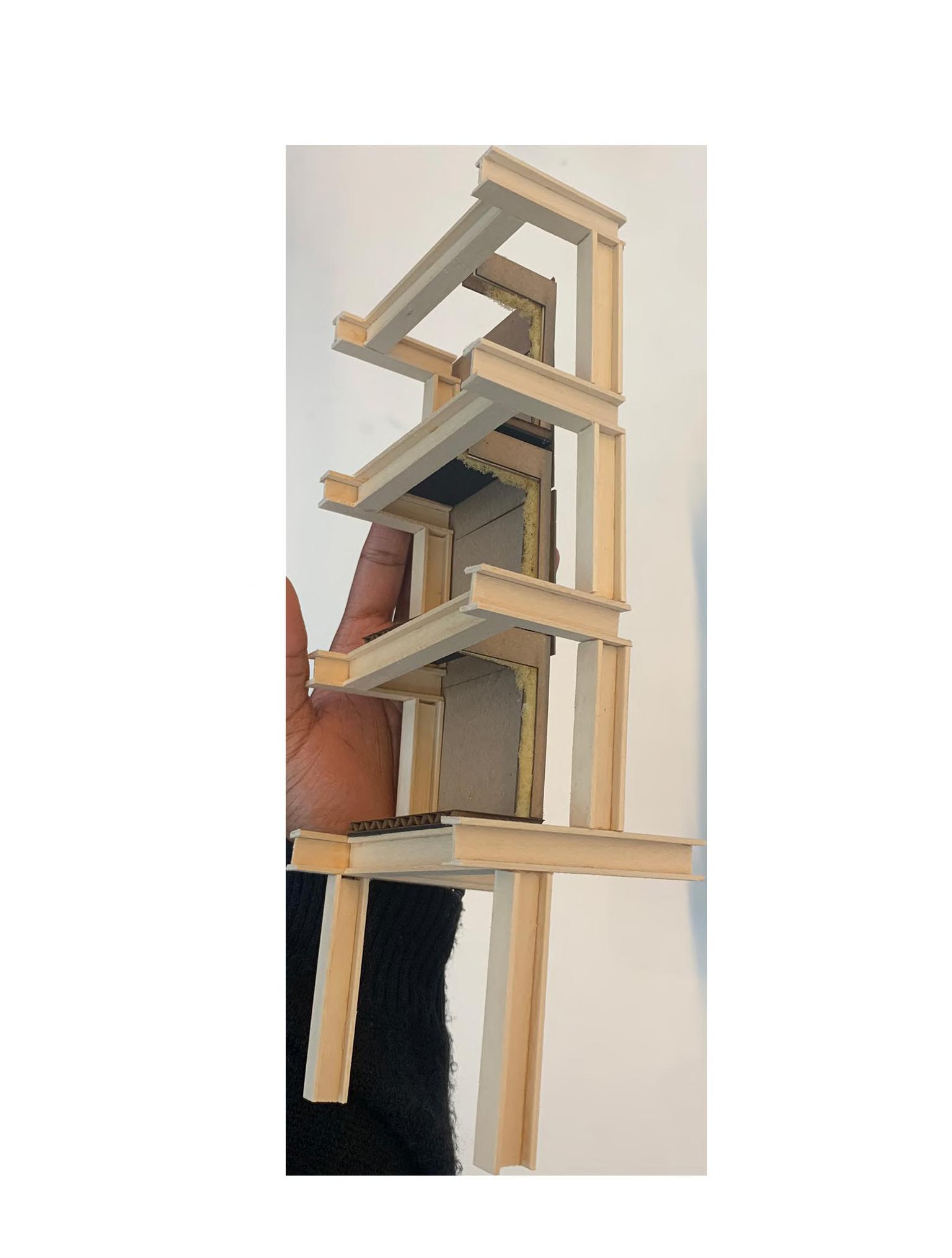
PHYSICAL MODEL
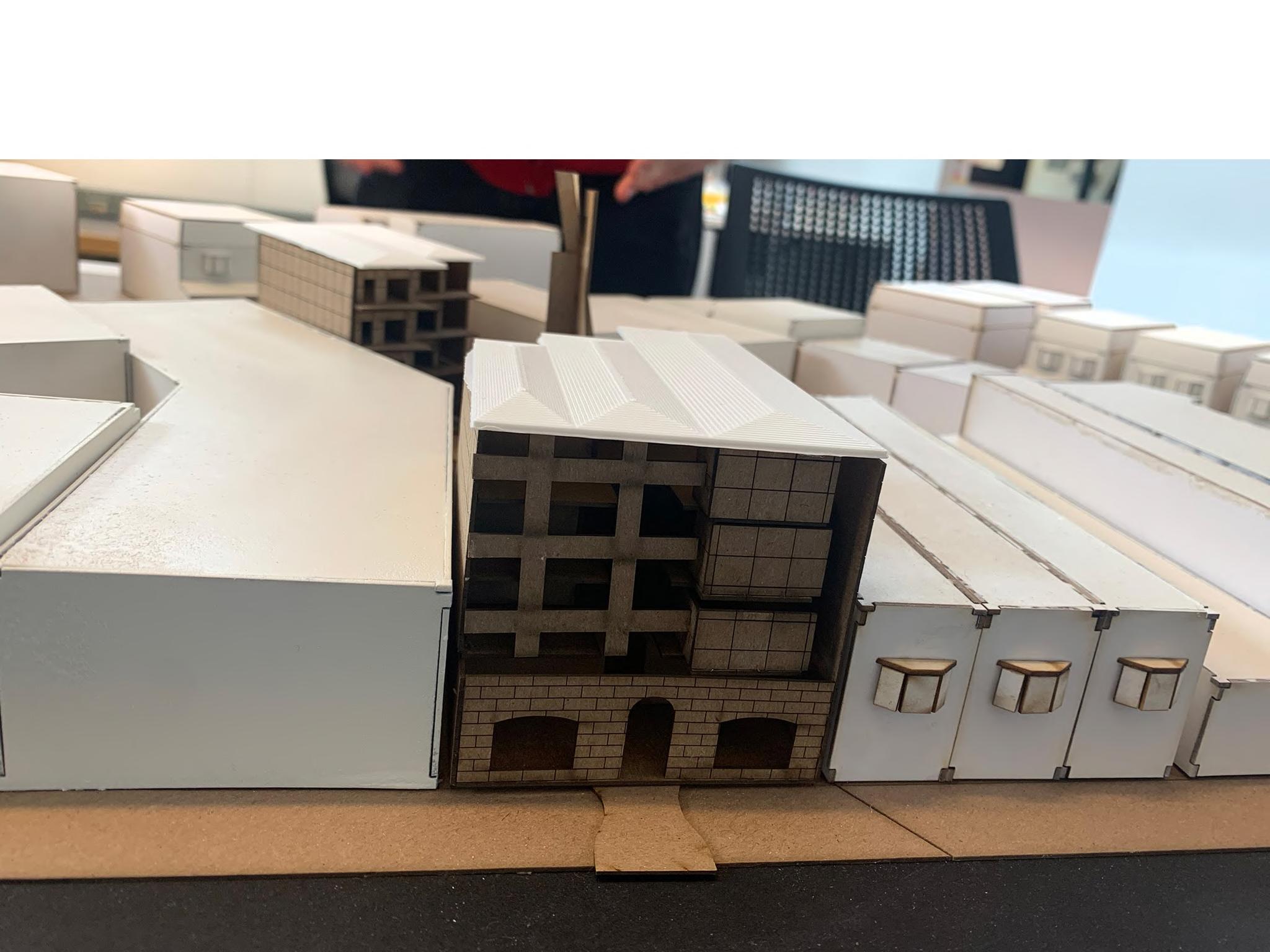

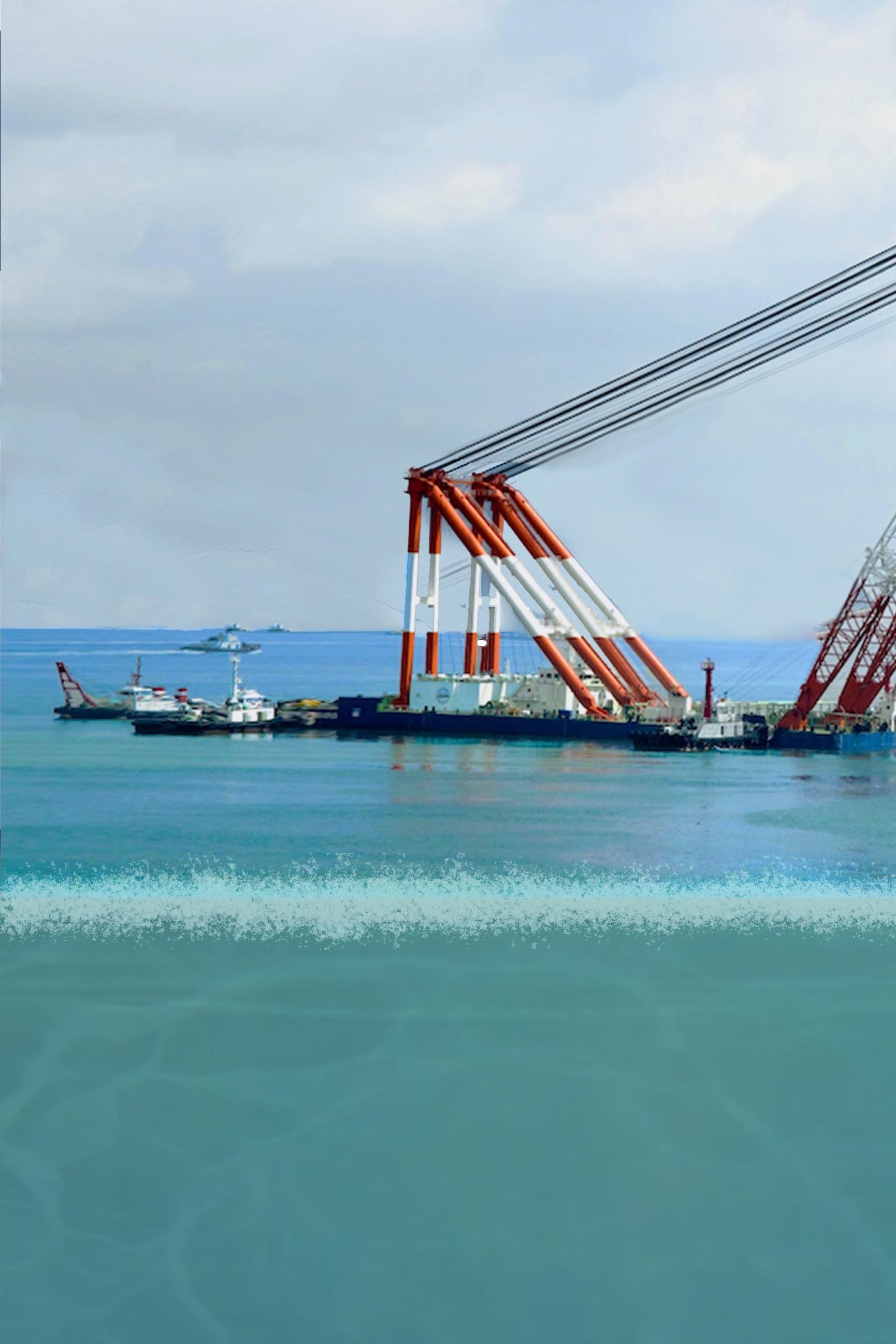
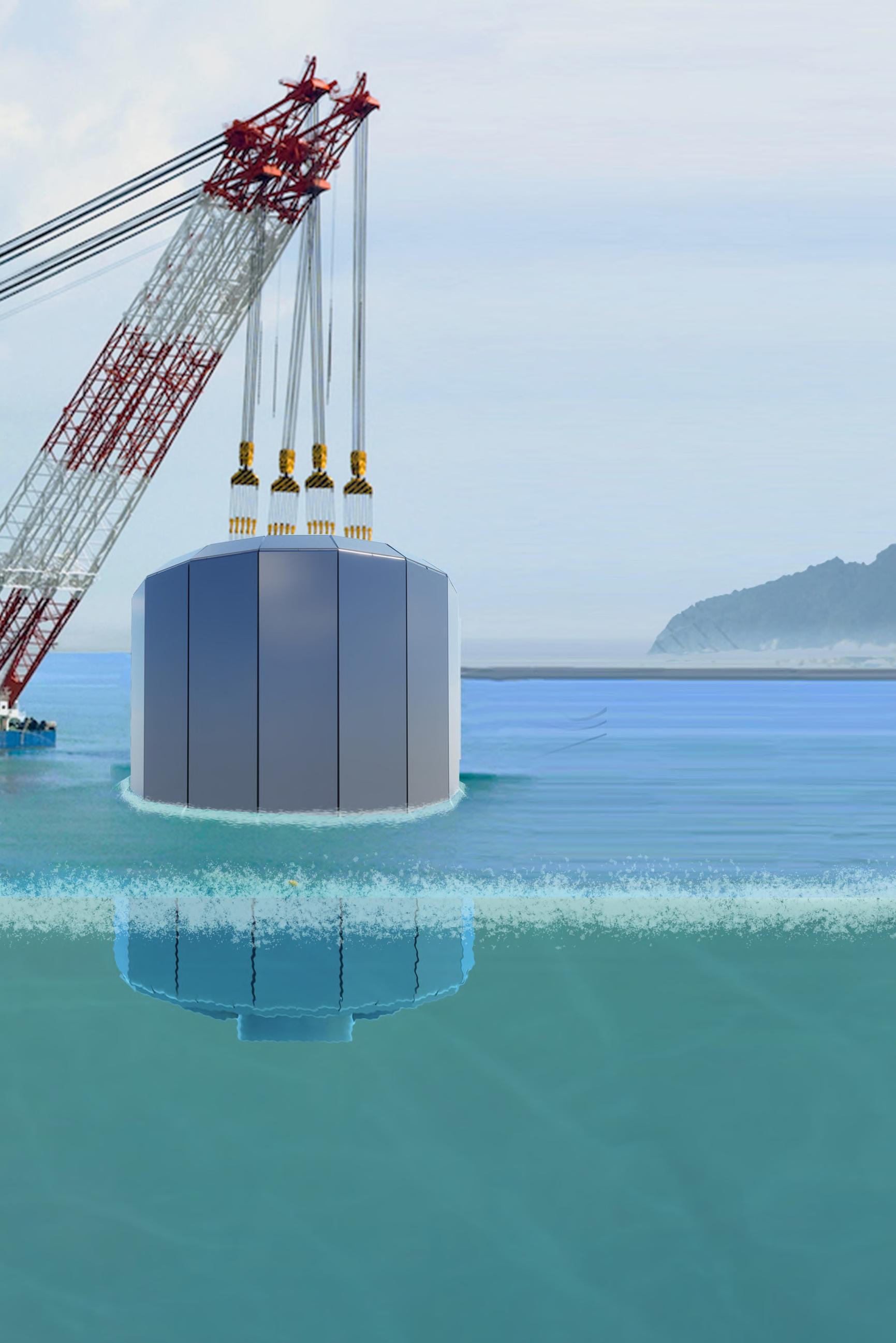
MOKU HANU Spring 2023
MOKU HANU
Software used: Revit, Rhino, Enscape, Twinmotion, Photoshop, Indesign, Illustrator. Semester: Spring 2023.
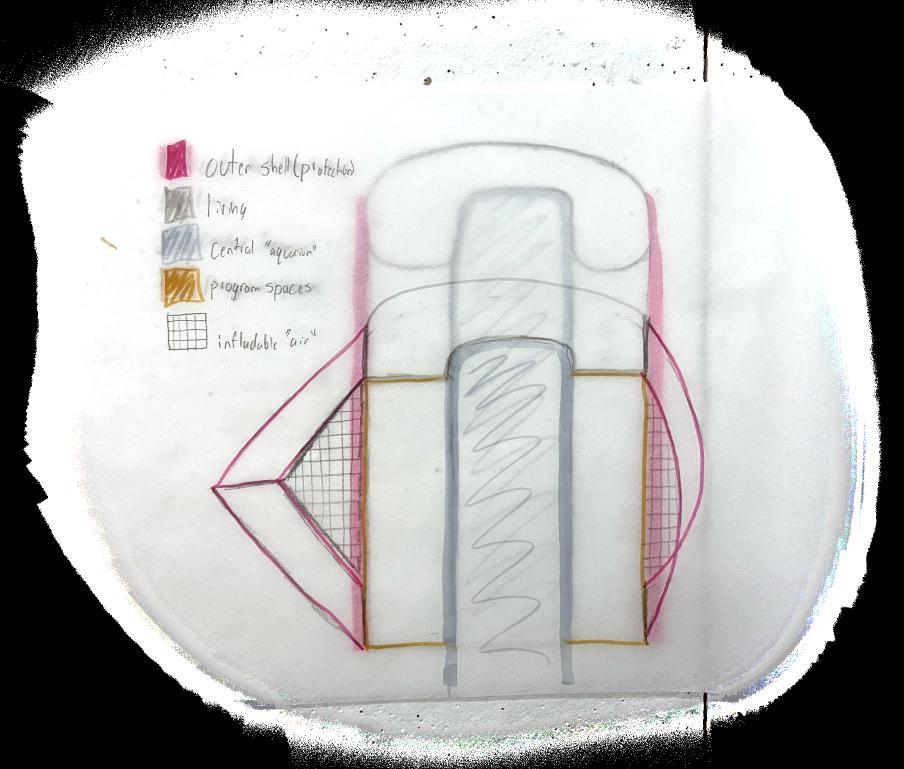
Site: Kama ‘ehuakanaloa Seamount, Hawaii.
Instructor: Prof. David Gamba and Prof. Betty Hackney. Group Member(s): Nicholas Ruppert, Jaylen Thomas, Steven Graziano
Moku Hanu, translating to breathing vessel, is an underwater research laboratory designed for the Hawaiian Volcano Observatory to study the activities of the submarine volcano Kama ‘ehuakanaloa seamount. It is expected to emerge to sea level to form a new island in a couple millennia and also to study the marine life in the area.
KAMA’ EHAUKANALOA (Loihi) RESEARCH SITE

Moku hanu responds to the pressure of 1500psi down in the mesopelagic layer of the ocean and the darkness of the layer. We began with a spherical shape and some curvilienar forms to combat that pressure seeing as it was one of our major issues.
Noticing it will be difficult to constrcut we decided to take another route but maintain the idea of getting something close to the spherical shape since it was important we beat the pressure. We also started thinking about how we would use air to help with our movement throught the ocean. We decided to have a space fill up with air to give us buoyancy to achieve vertical movement. Further development of this idea, gave our architecture. We developed this exterior shell for our architecure to ensure that would change state to allow
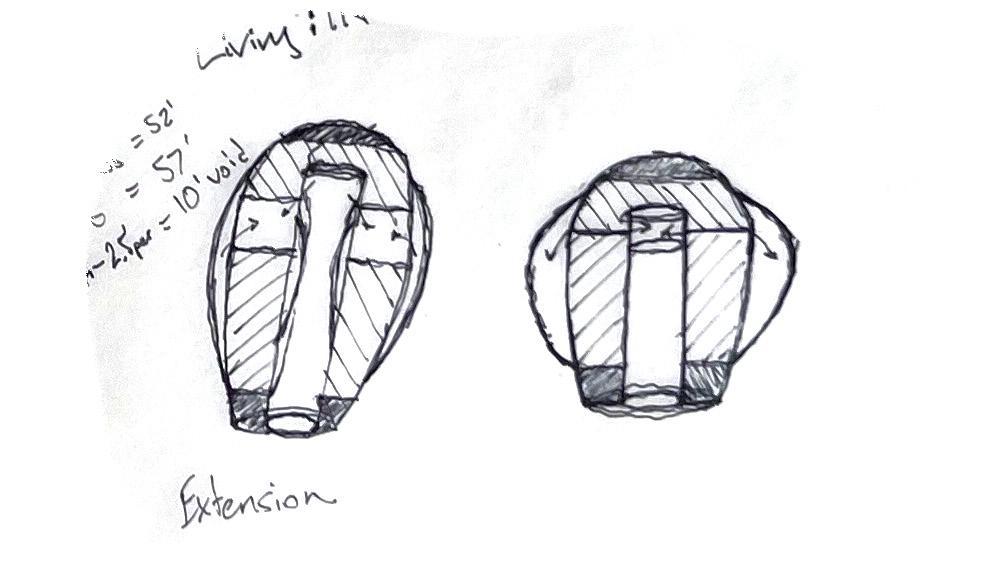
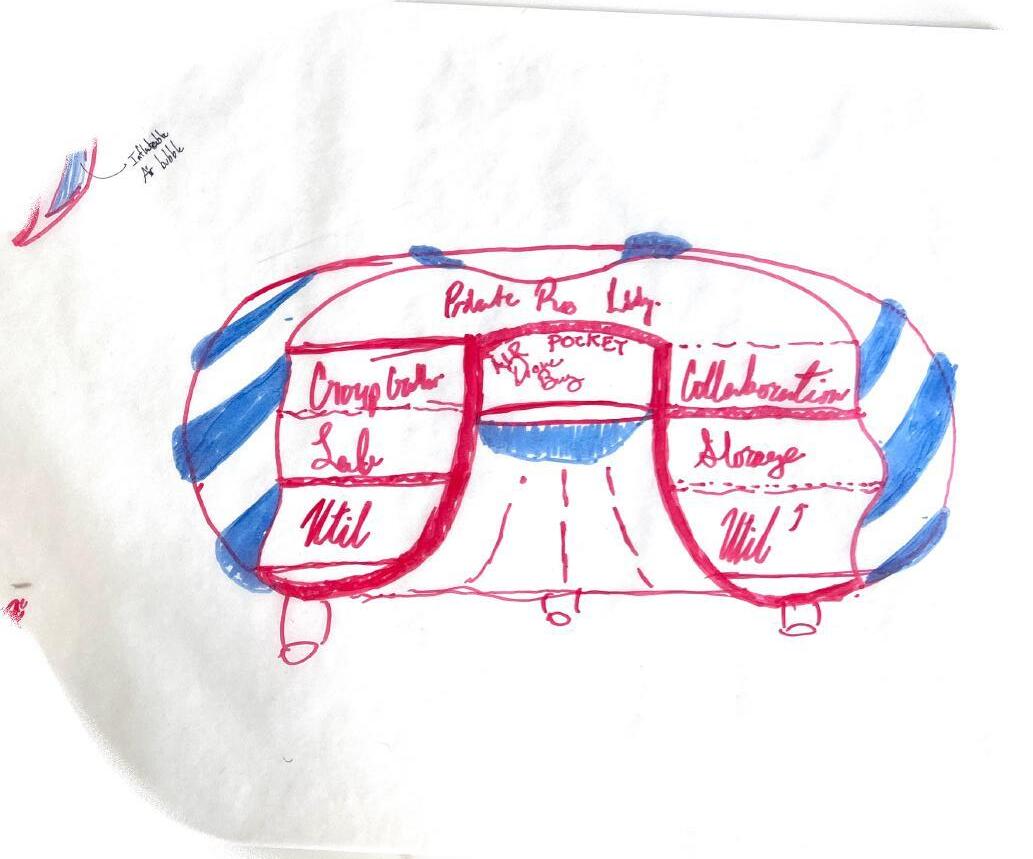

We realized constrction of that would be impossible so we decided to panelize our exterioir shell.

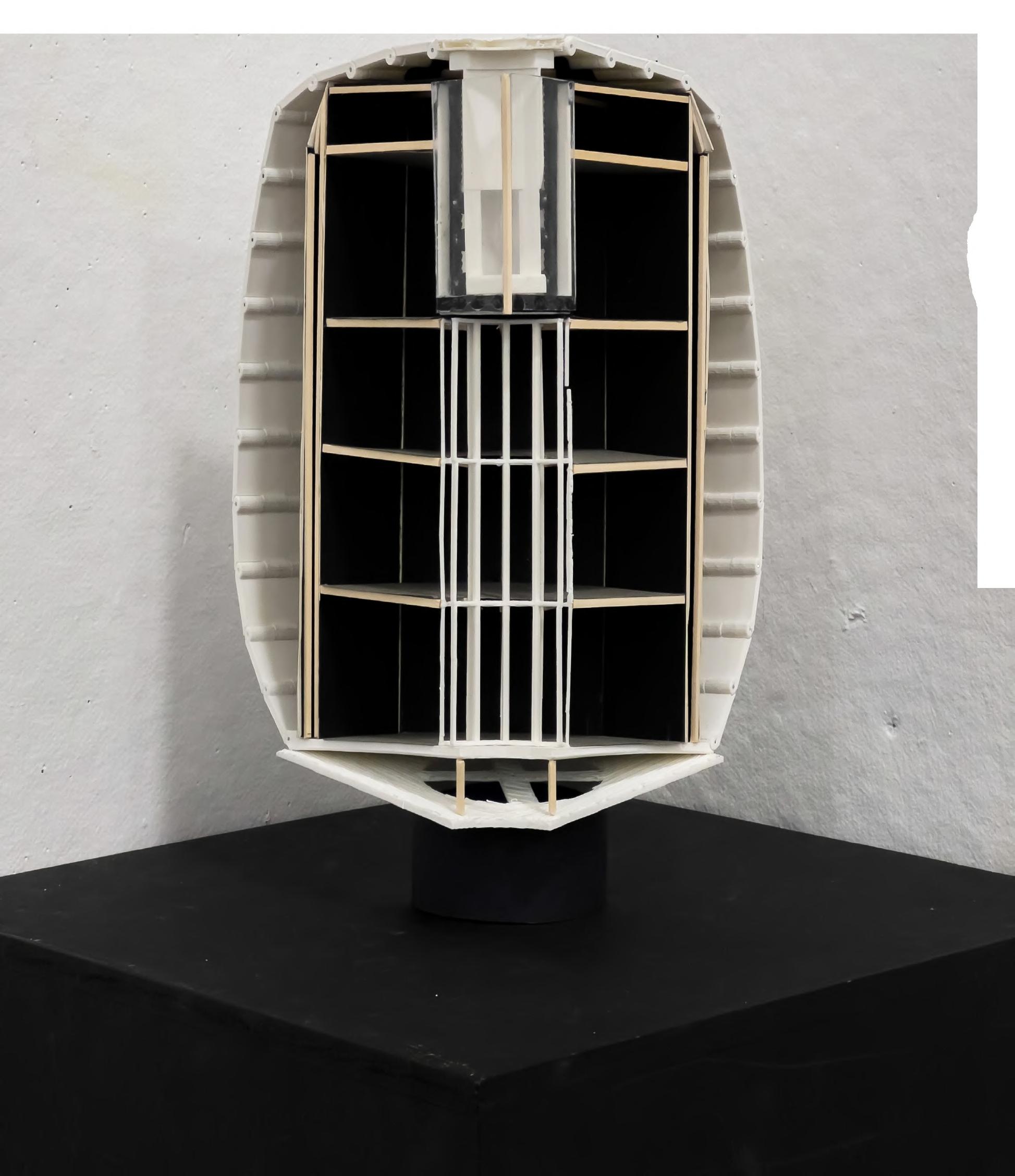
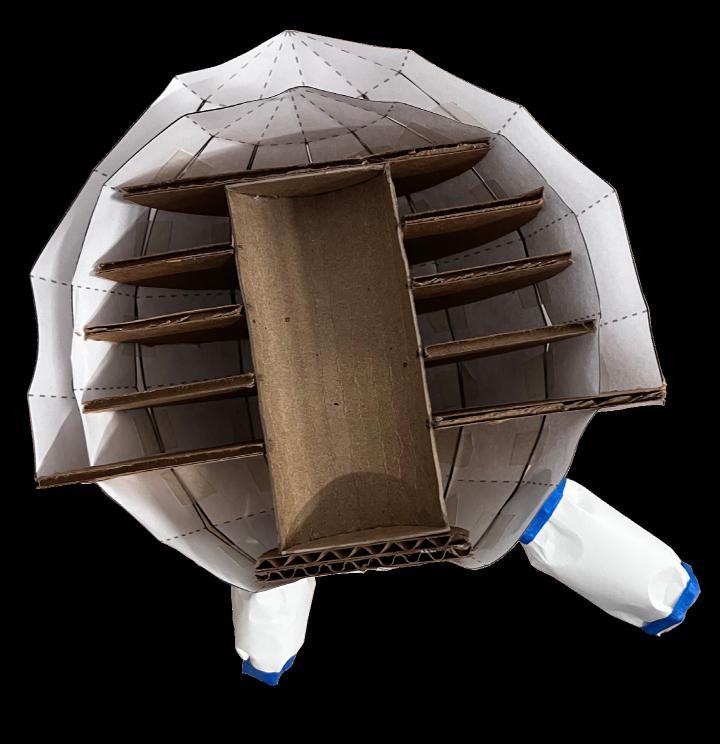
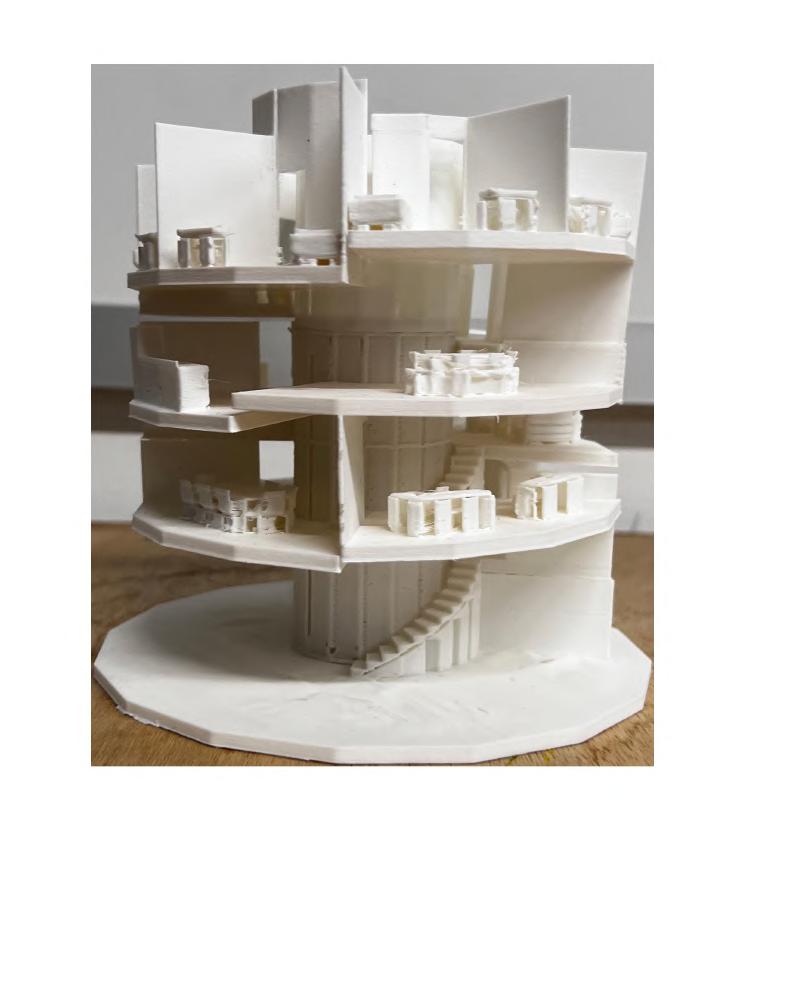


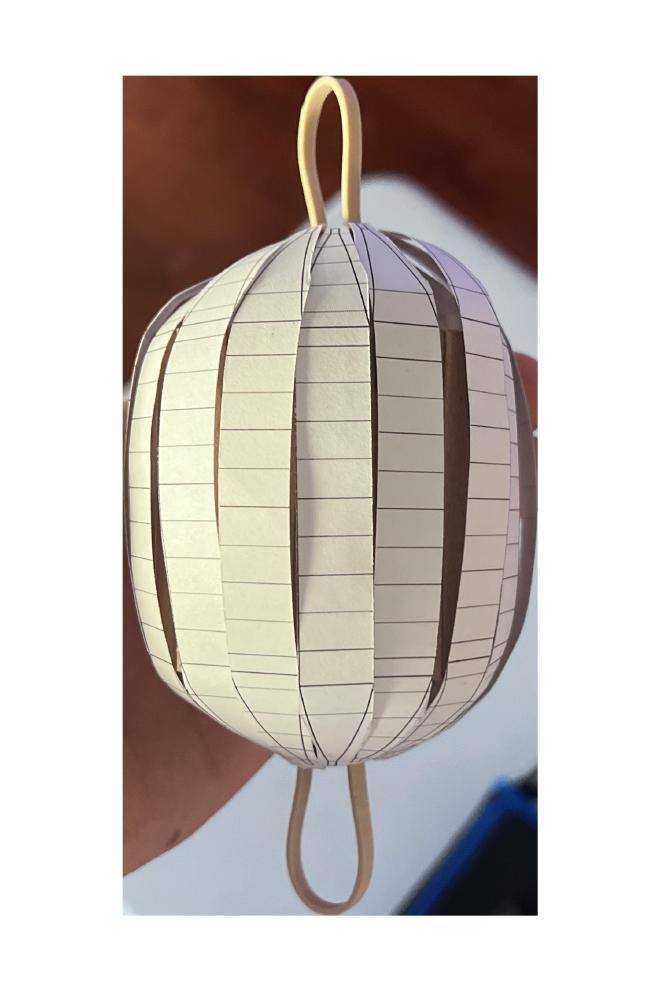
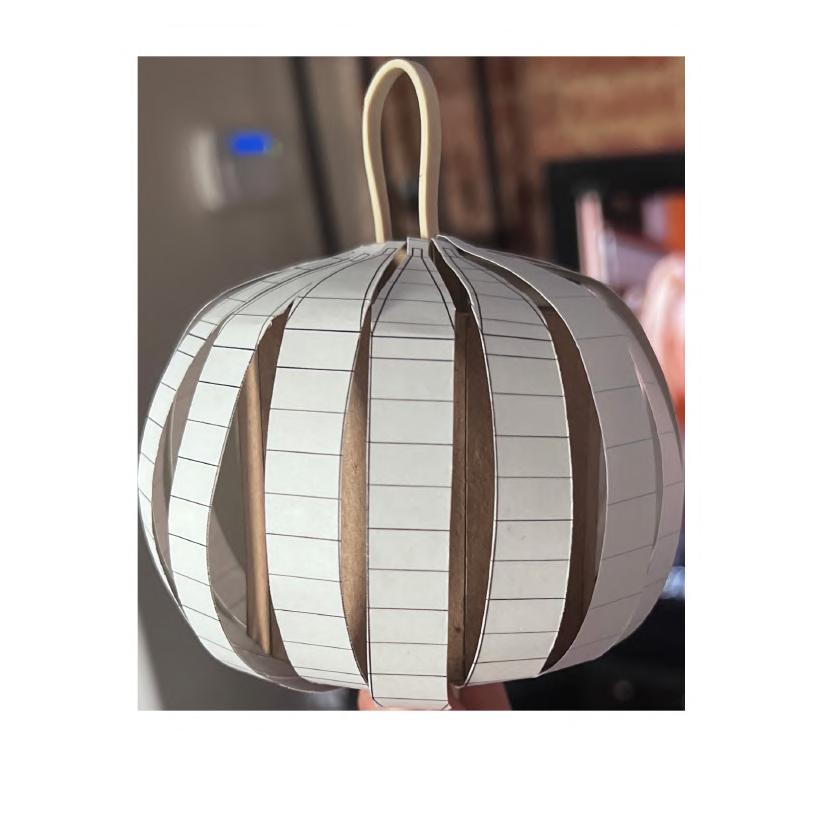
We also decided to allow our floors to wrap around a center core which we use to study marine life. Seeing as this architecture stays underwater that deep for about 6 months at a time, we decided to make the interior spaces blend into one another as a way to make it more metally comfortable. We did this by staggering the floors making look like a spiral on the interior.
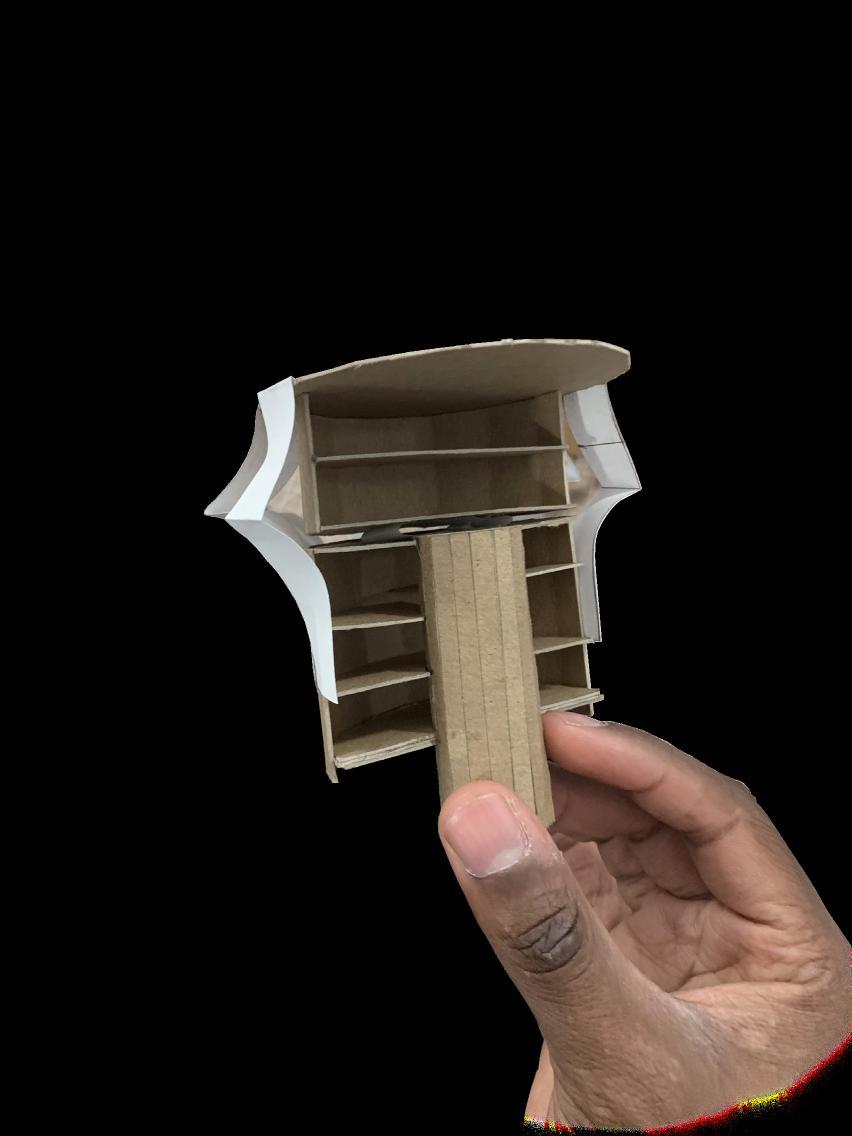
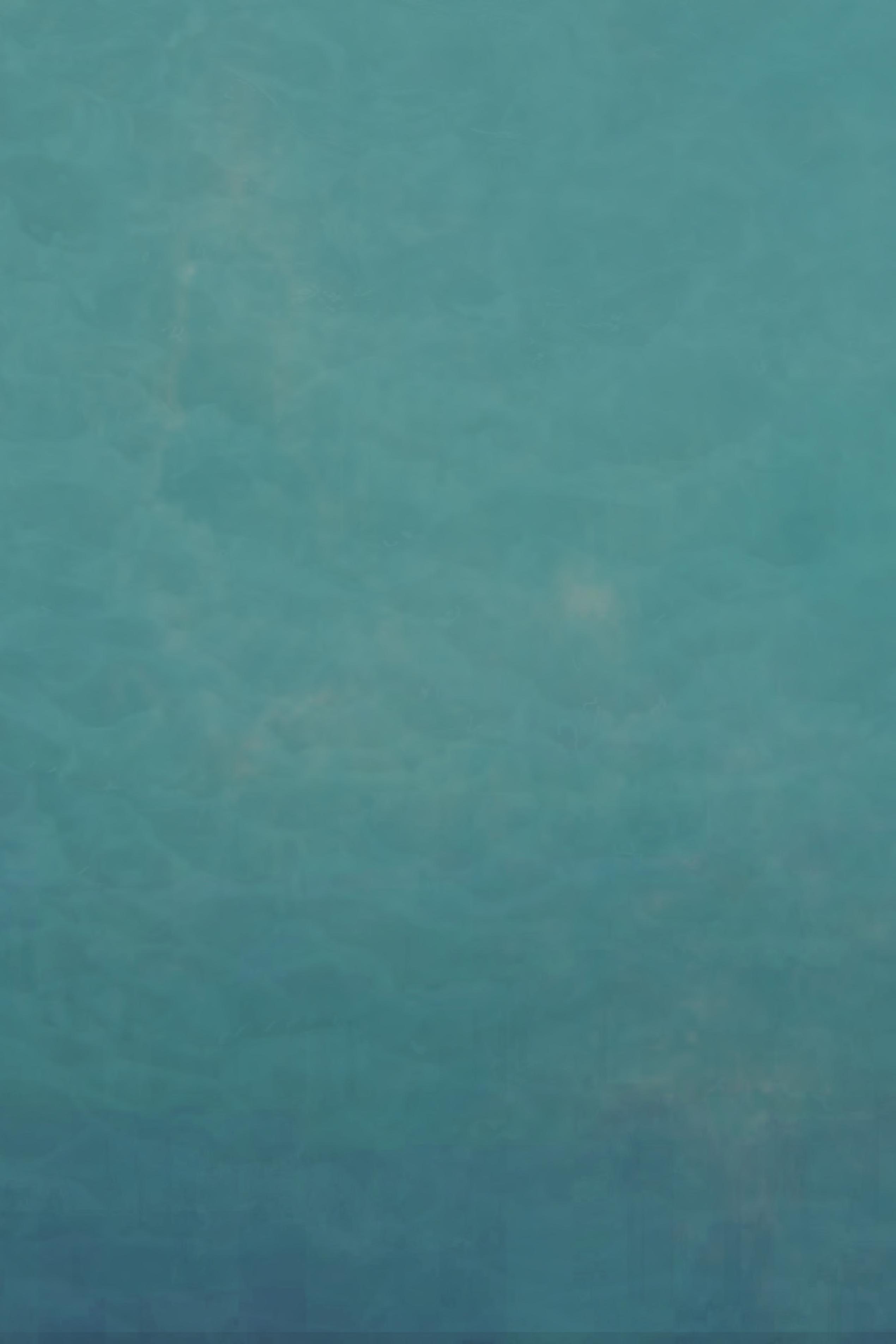
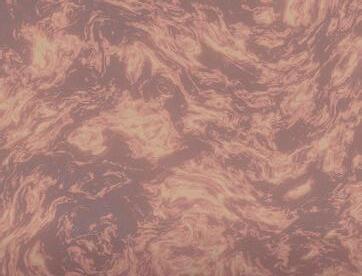
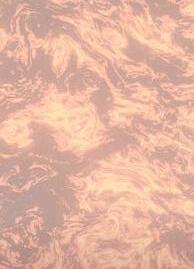


STORAGE ENGINE ROOM VISUAL RESEARCH CHAMBER GYM RESIDENTIAL UNITS BR ENTRANCE HATCH CONTROL ROOM COLLABORATION SPACE WORK SPACE STORAGE BR DRONE BAY OS CS BR DINING ROOM ACTIVE LIVING ROOM KITCHEN PASSIVE LIVING ROOM LEVEL 1 LEVEL 2 LEVEL 3 LEVEL 4 ROOF PLAN OPENED SECTION CLOSED SECTION WALL SECTION 4’ 8’ 16’ WALL SECTION
VISUAL RESEARCH CHAMBER
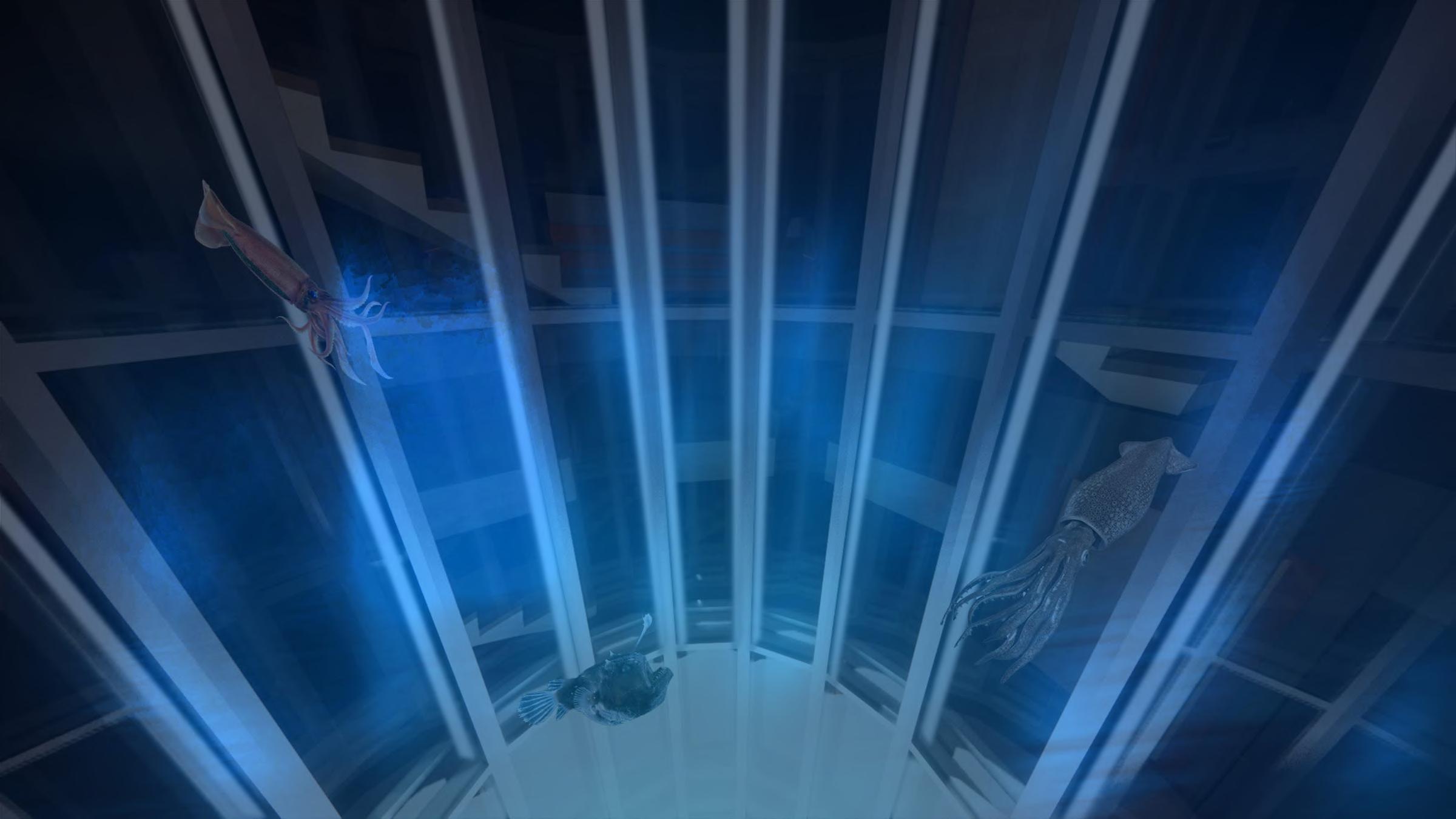
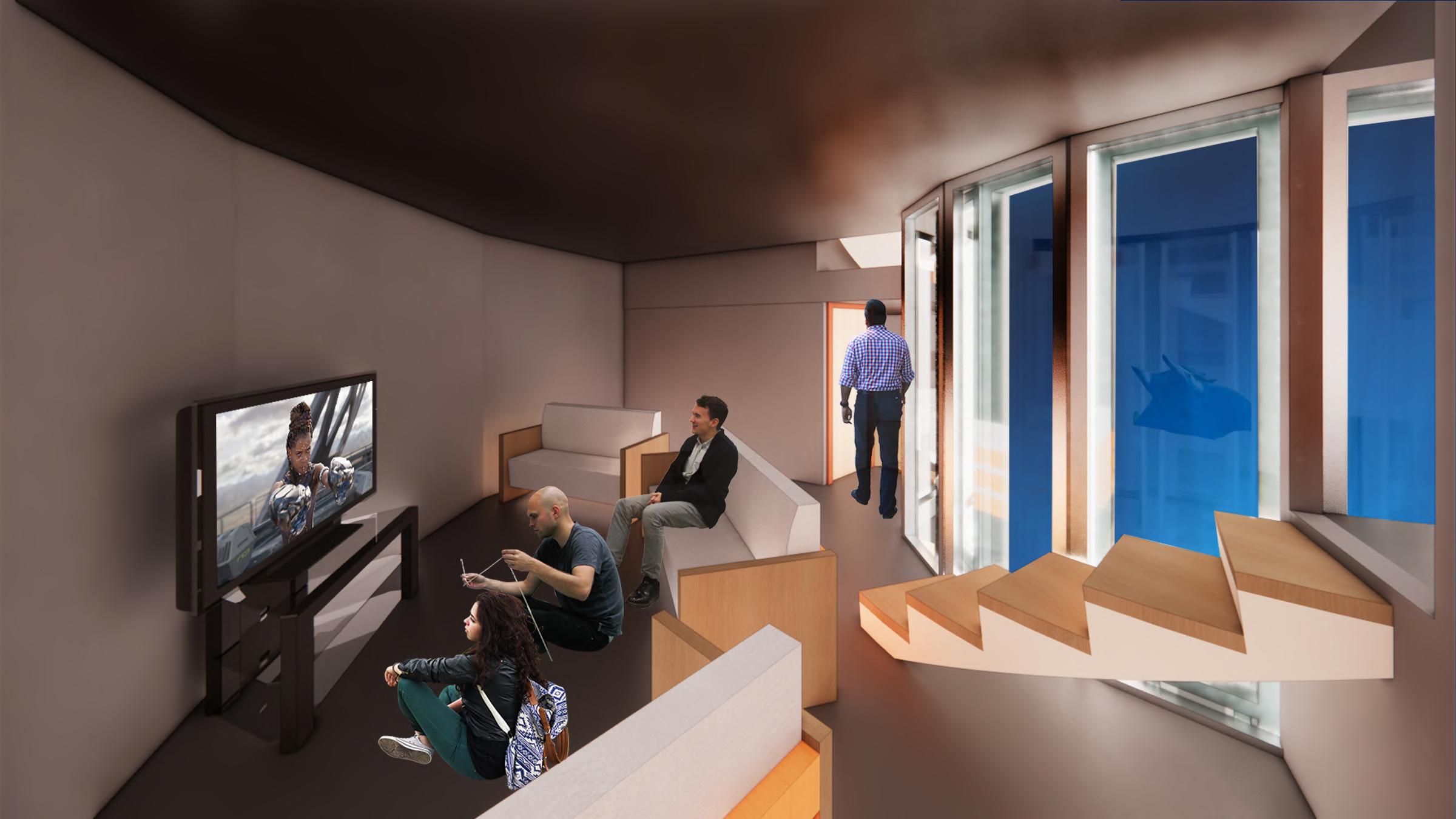
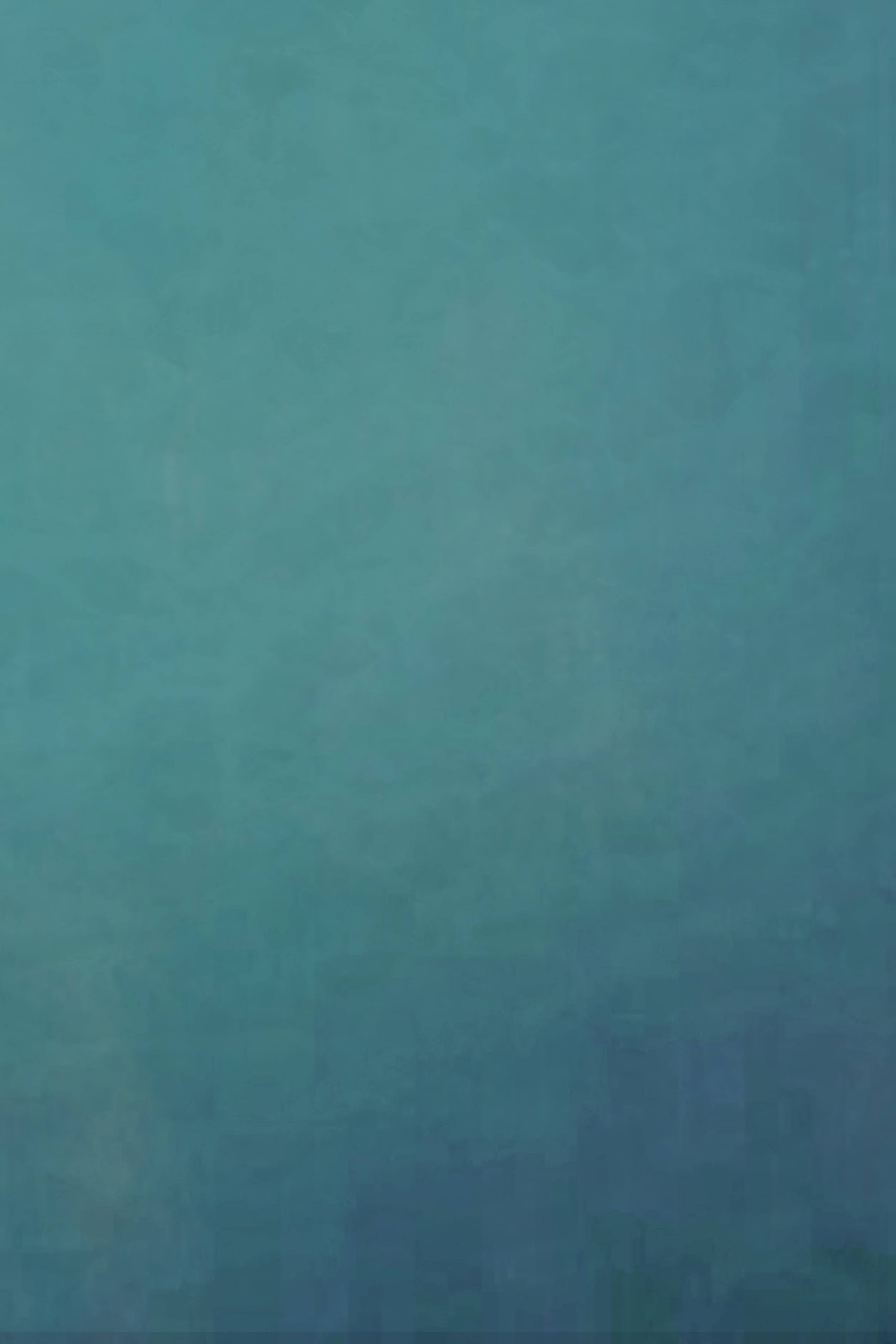
LIVING ROOM
BREAKING PERSPECTIVE
Spring 2023
Software used: Photoshop, Illustrator.
Semester: Spring 2023.
Site: 1237 E Passyunk Ave, Philadelphia, PA 19147, 1219 S 9th St, Philadelphia, PA 19147
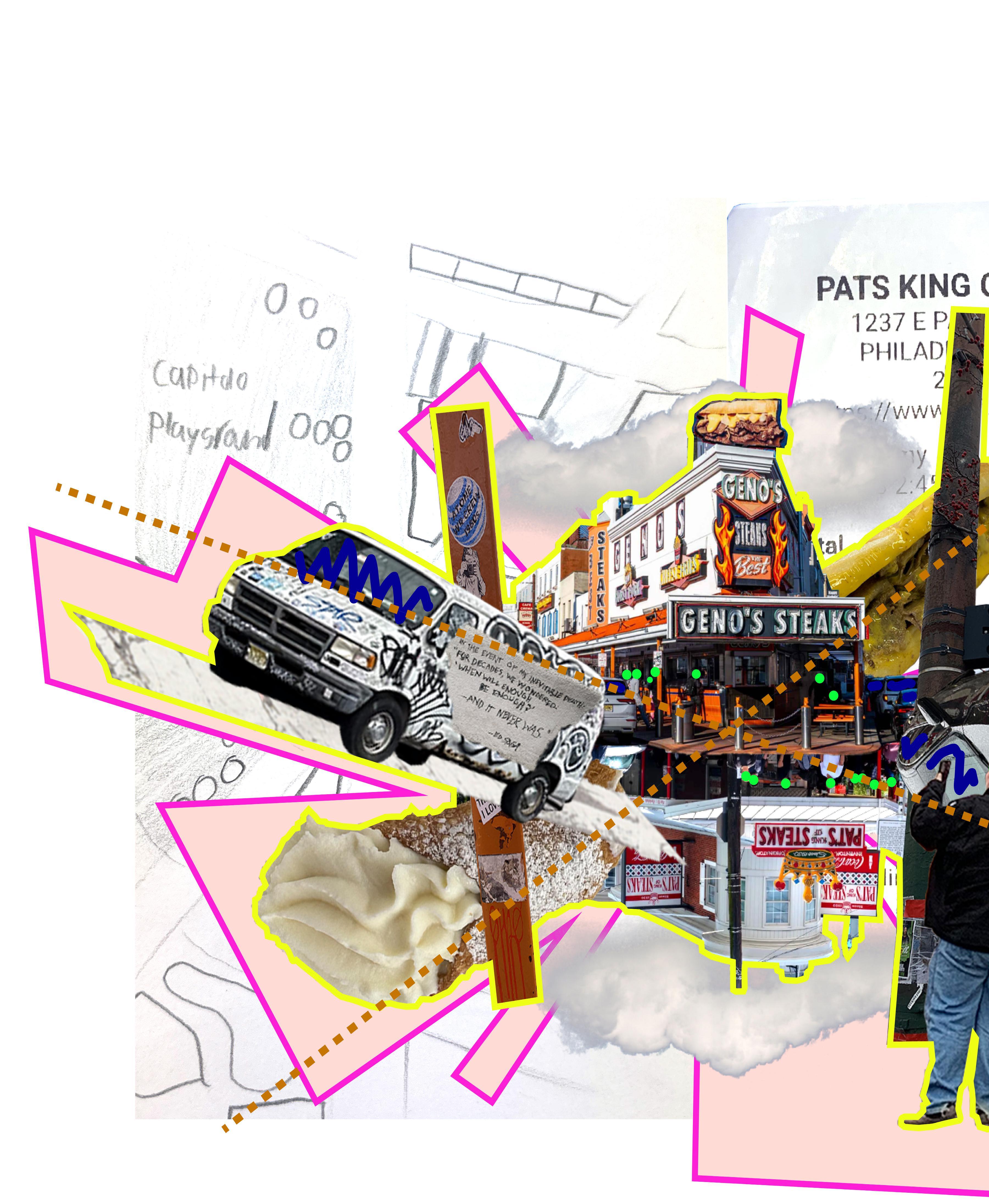
Instructor: Prof. Jessica Wolff
Group Member(s): Joseph Trukowski
The intersection at Pat and Geno’s is a very interesting point. The placement of things in the area provide this idea of opposites and rivalry between the two attractions of the area, the steak houses. The site felt like there was two sides to things in the area, as a result we decided to take a route focusing on that concept for the collage.

The End










 Floor Plan
1. BOATHOUSE & DECK
2. CABINS
3. LATRINE & WASH HOUSE
4. DINING HALL & KITCHEN
5. RECREATION HALL
6. LAKE PAVILION
7. WOODLAND SHRINE
Floor Plan
1. BOATHOUSE & DECK
2. CABINS
3. LATRINE & WASH HOUSE
4. DINING HALL & KITCHEN
5. RECREATION HALL
6. LAKE PAVILION
7. WOODLAND SHRINE


































































































