
Revit
AutoCAD
Sketch Up
Rhino
Adobe Premiere Pro
Adobe Illustrator
Adobe InDesign
Adobe Photoshop
Adobe After Effects


Revit
AutoCAD
Sketch Up
Rhino
Adobe Premiere Pro
Adobe Illustrator
Adobe InDesign
Adobe Photoshop
Adobe After Effects
Enscape
Lumion
Twinmotion
Davinvi Resolve
Figma
Canva
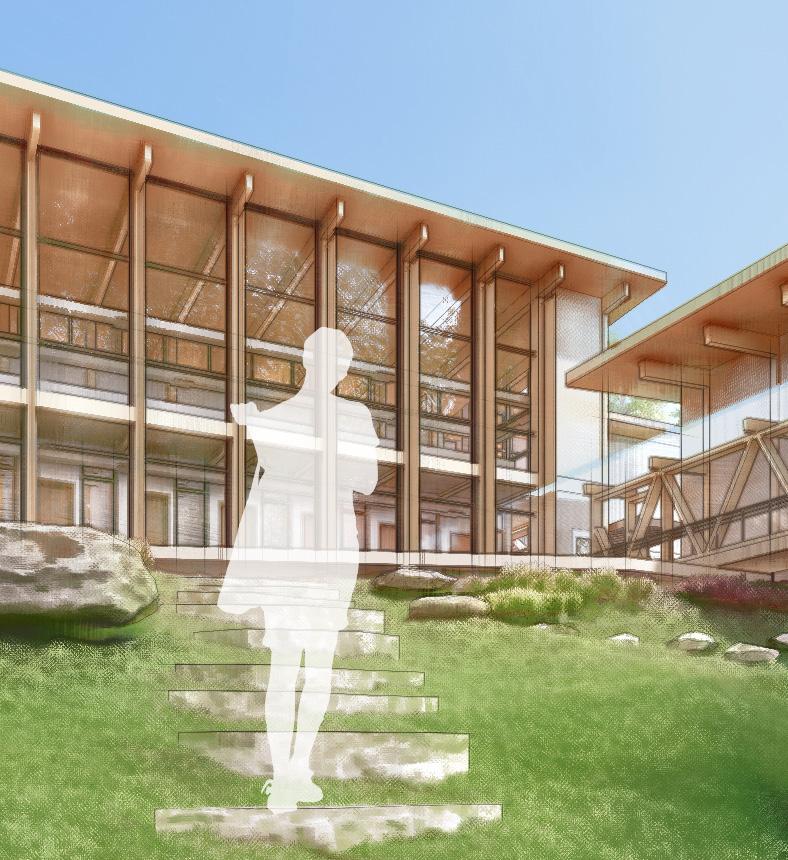
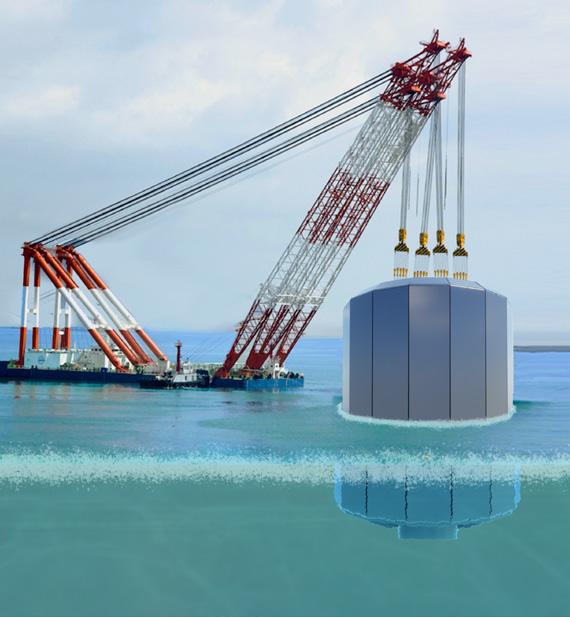


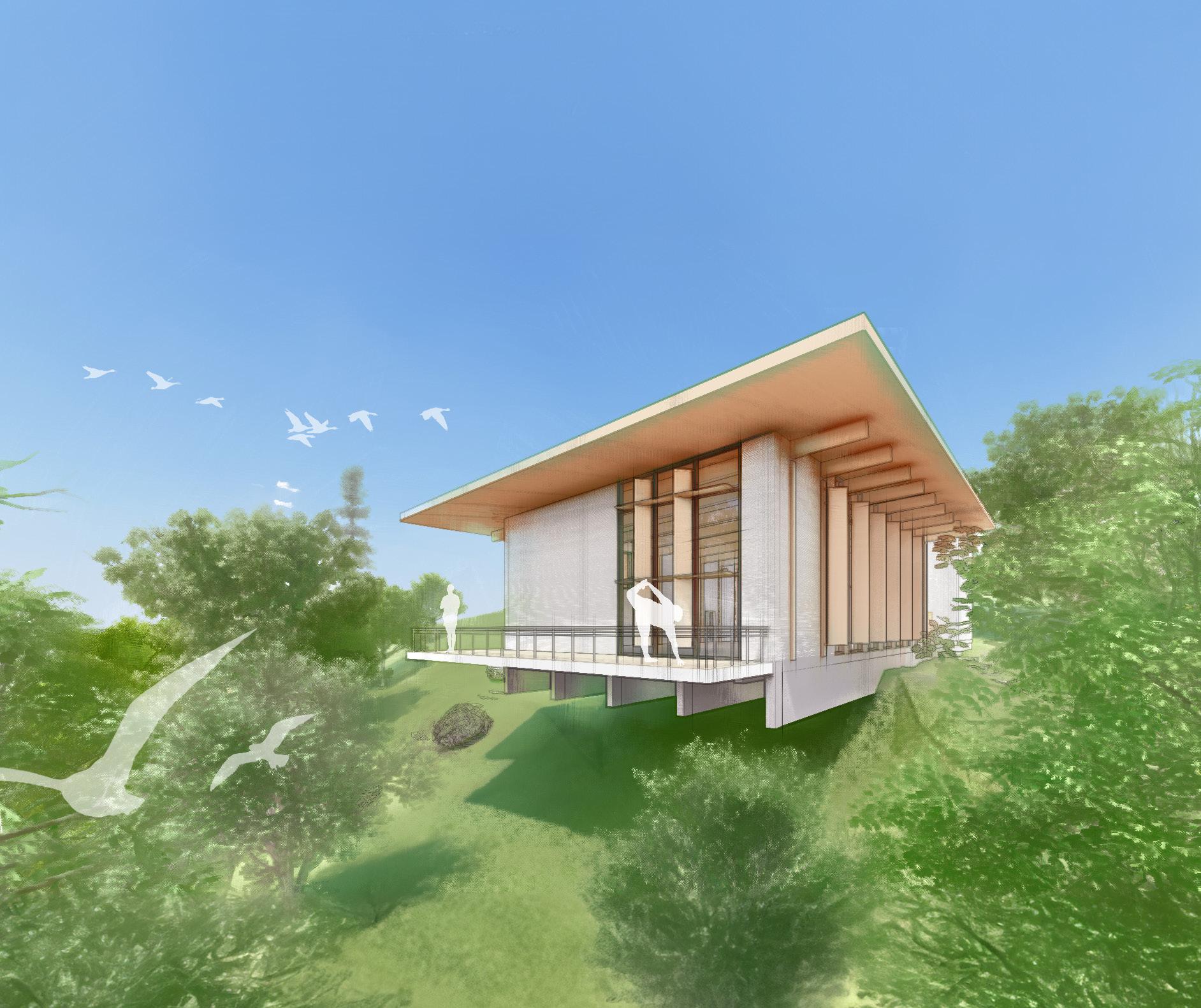
Software used: Revit, Photoshop, Indesign, Illustrator, Lumion, Twinmotion, & Enscape.
Site: Thomas Jefferson University Campus (behind the Paley Design Center)
Instructor: Prof. James McKenna
Team: Andrew Ikomi & Nate Ogunbiyi
Elevate your mental experience within nature and break from campus. Introducing the Levitation center, a space on the Thomas Jefferson University East Falls campus which gives individuals from campus and other surrounding neighborhoods a means to gain wisdom. Designed to influence wisdom through movement, learning, and realization. Welcoming you to ease your mind.

Linearity and Completeness
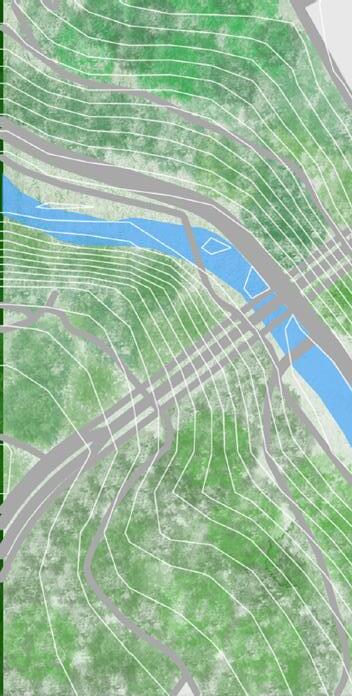

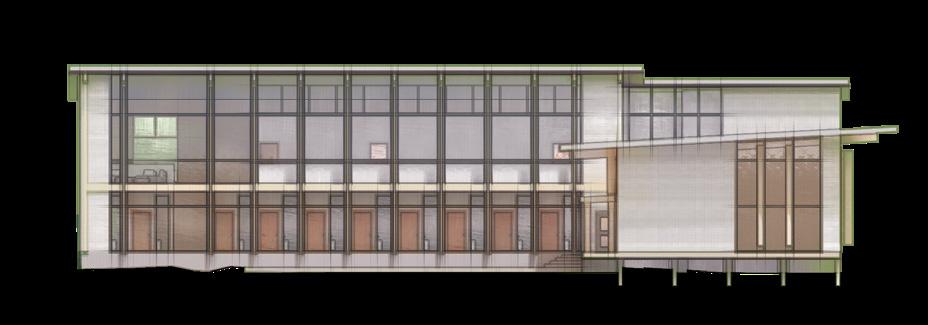



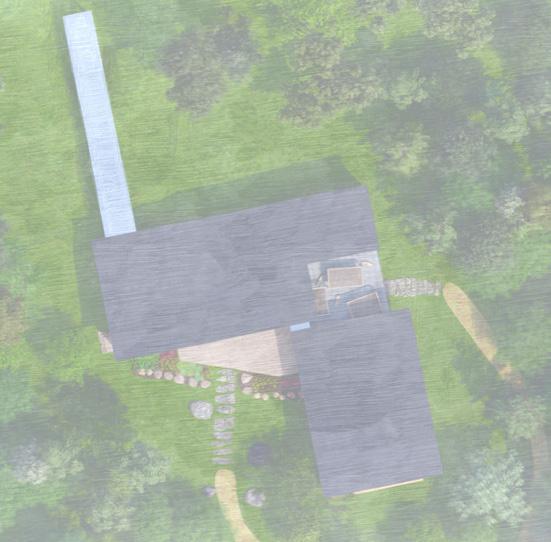
Located behind the Paley Design Center lies the Levitation Center. As mentioned earlier, the design of this buidling is based on the aspect of movement and journey through the building, the idea of learning, and lastly realization.
Zoning INS - P
Occupancy Type Assembly Group A - 3
Sprinkler Req. Fully Automated Sprinklers
Allowable Floor Area 45,000 sqft
Allowable Height 85 ft
Allowable Num. Stories 4 Stories
Construction Type Type IV Heavy Timber
Occupant Load 337


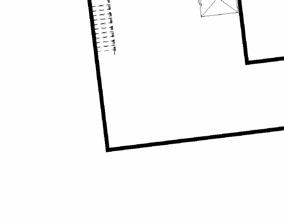

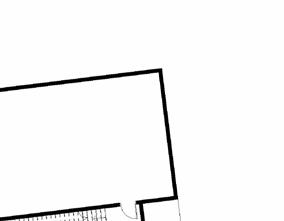

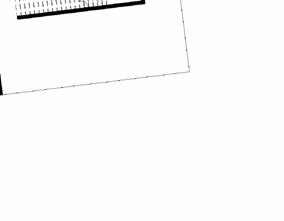
Educational Spaces Meditational Spaces Service Spaces






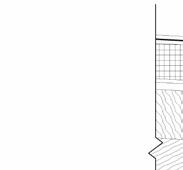
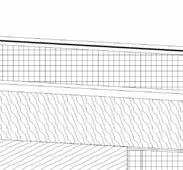




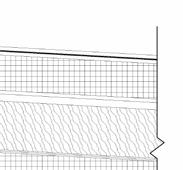
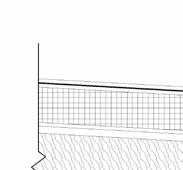




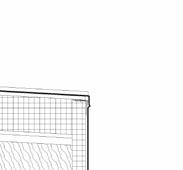

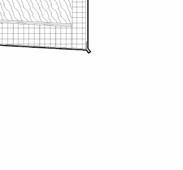





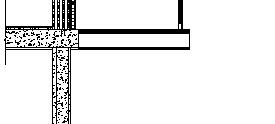


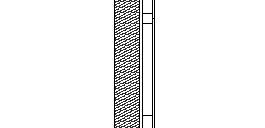

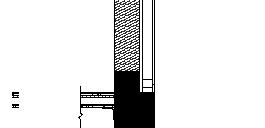

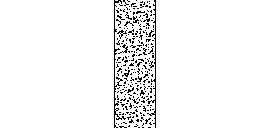








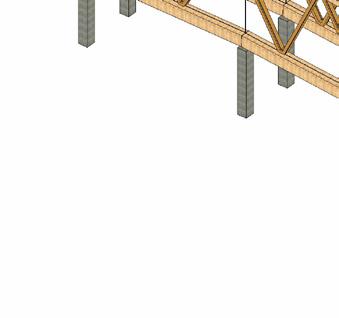







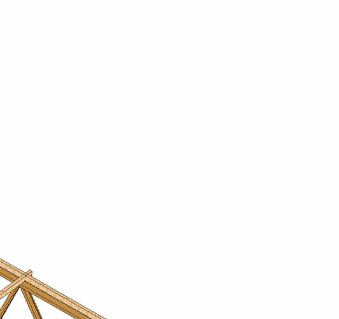

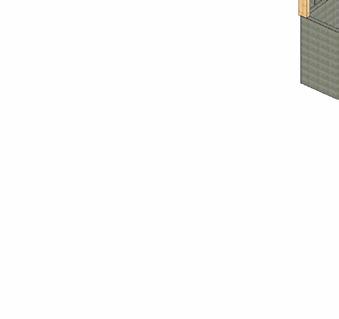










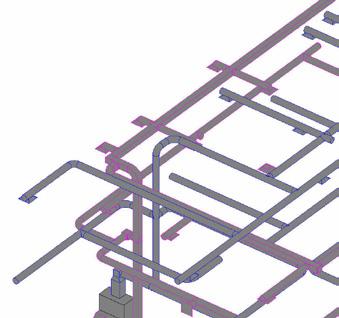



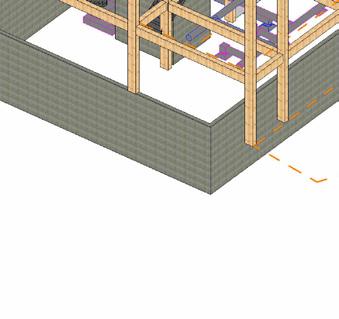

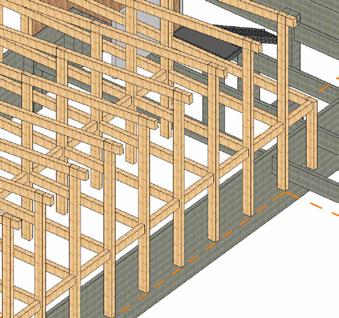
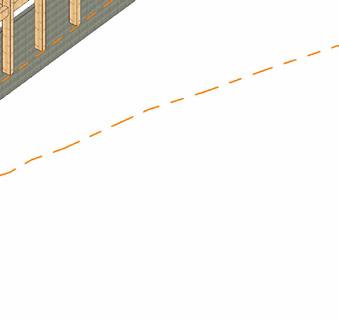
Structural Axonometric Combined Axonometric MEP Axonometric






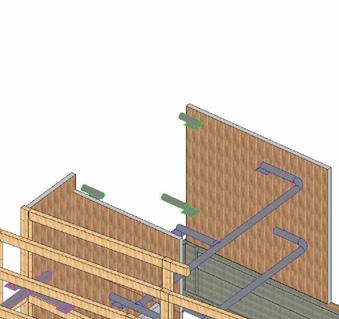



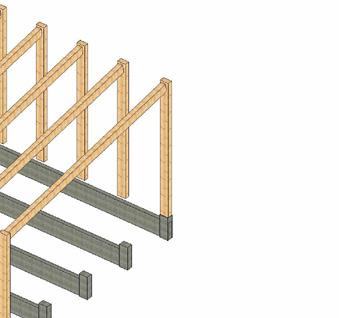


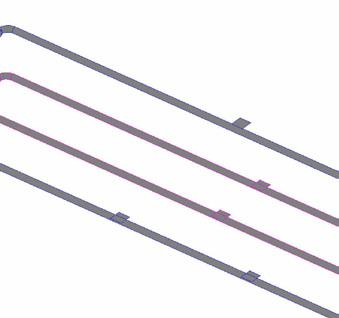





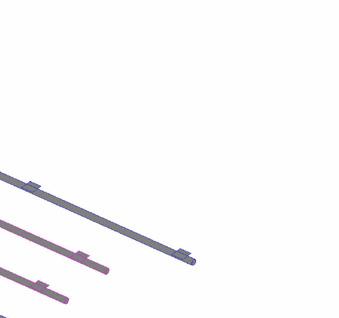






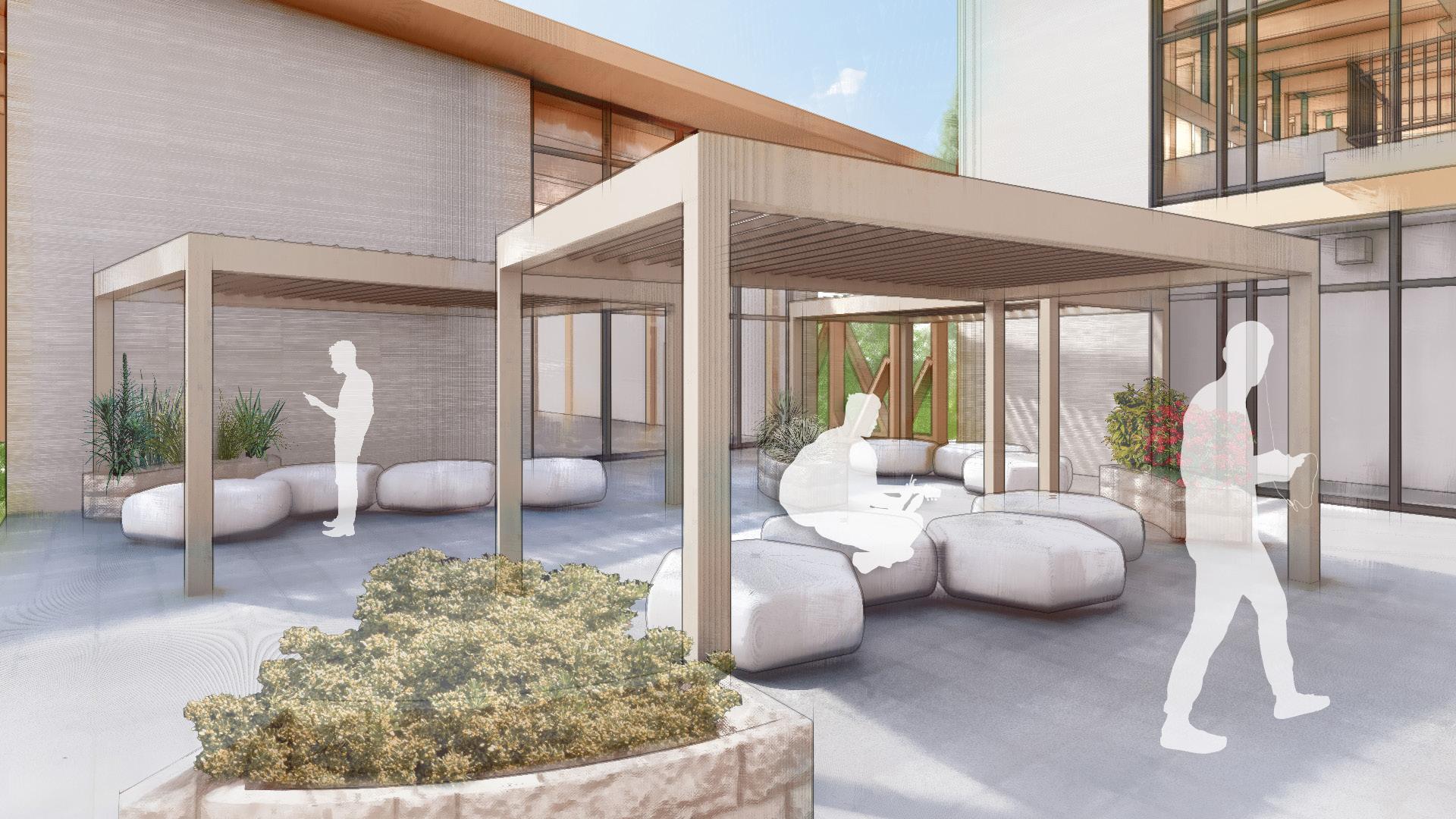





Software used: Revit, Rhino, Photoshop, Indesign, Illustrator, Twinmotion, & Enscape.
Site: Kama‘ehuakanaloa Seamount (Loihi).
Instructor: Prof. David Gamba anf Prof. Betty Hackney. Team: Andrew Ikomi, Nick Ruppert, Steven Graziano, Jaylen Thomas.
Moku Hanu, translating to breathing vessel, is a underwater research laboratory designed for the Hawaiian Volcano Observatory to study the activities of the submarine volcano: Kama ‘ehuakanaloa seamount.
It is expected to emerge to sea level to form a new island in a couple millennia and also to study the marine life in the area. The design quite literally embodies the phrase “breathing ship”. It has a movable outer shell which works with air to allow for mobility, buoyancy, and protection against aquatic life and hard pressure.

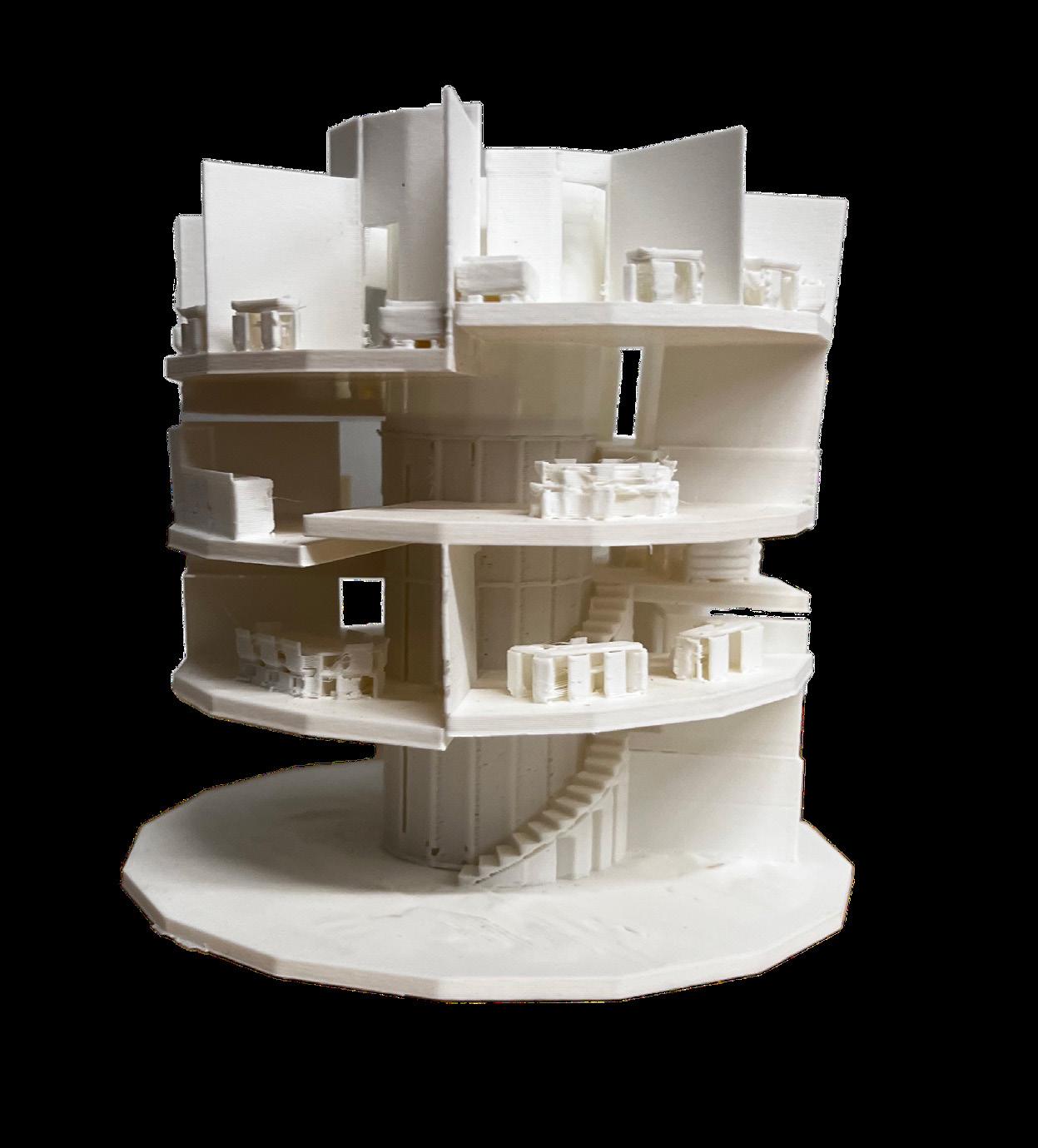
The floors were wrapped around a center core which will be used to study marine life. Seeing as this architecture stays underwater that deep for about 6 months at a time, interior spaces were designed to blend into one another as a way to make it more metally comfortable. This was achieved by staggering the floors making look like a spiral on the interior.
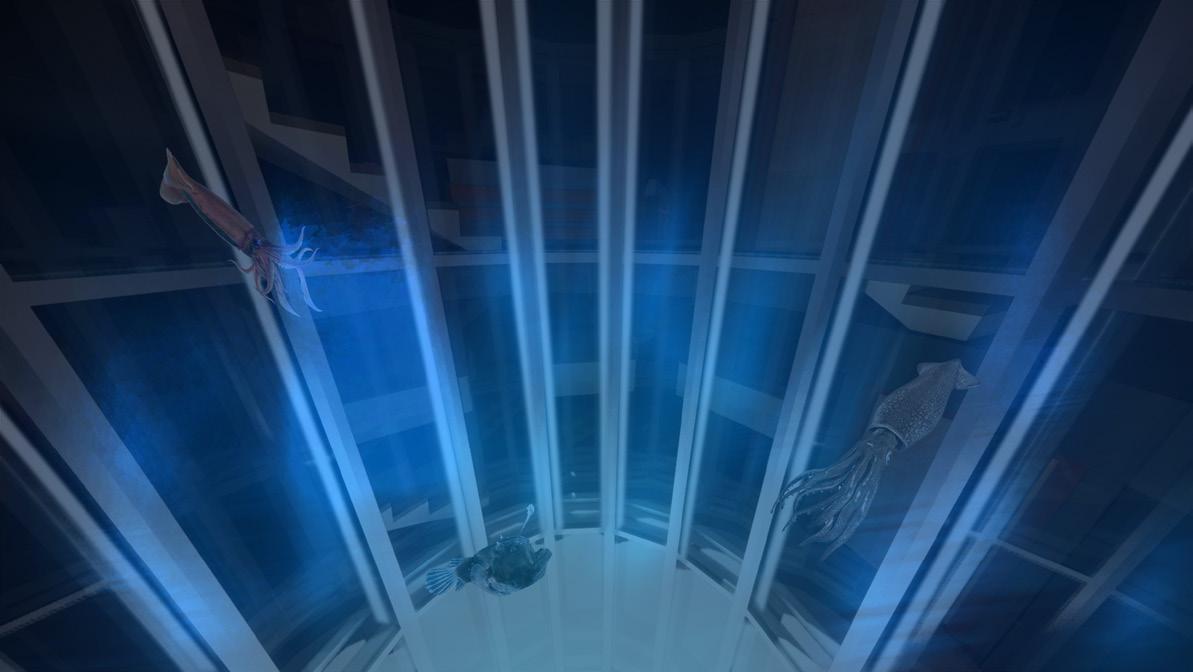

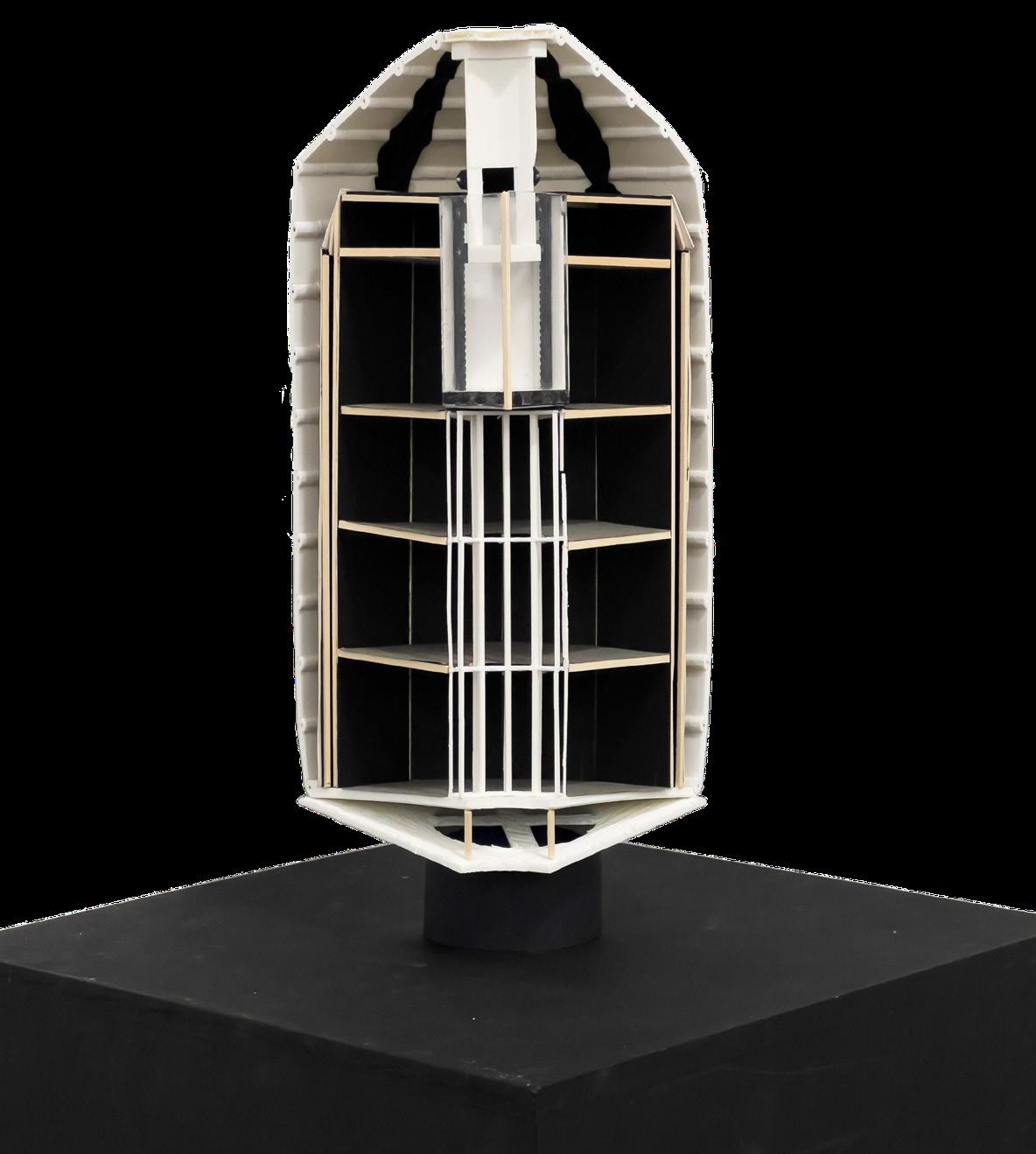
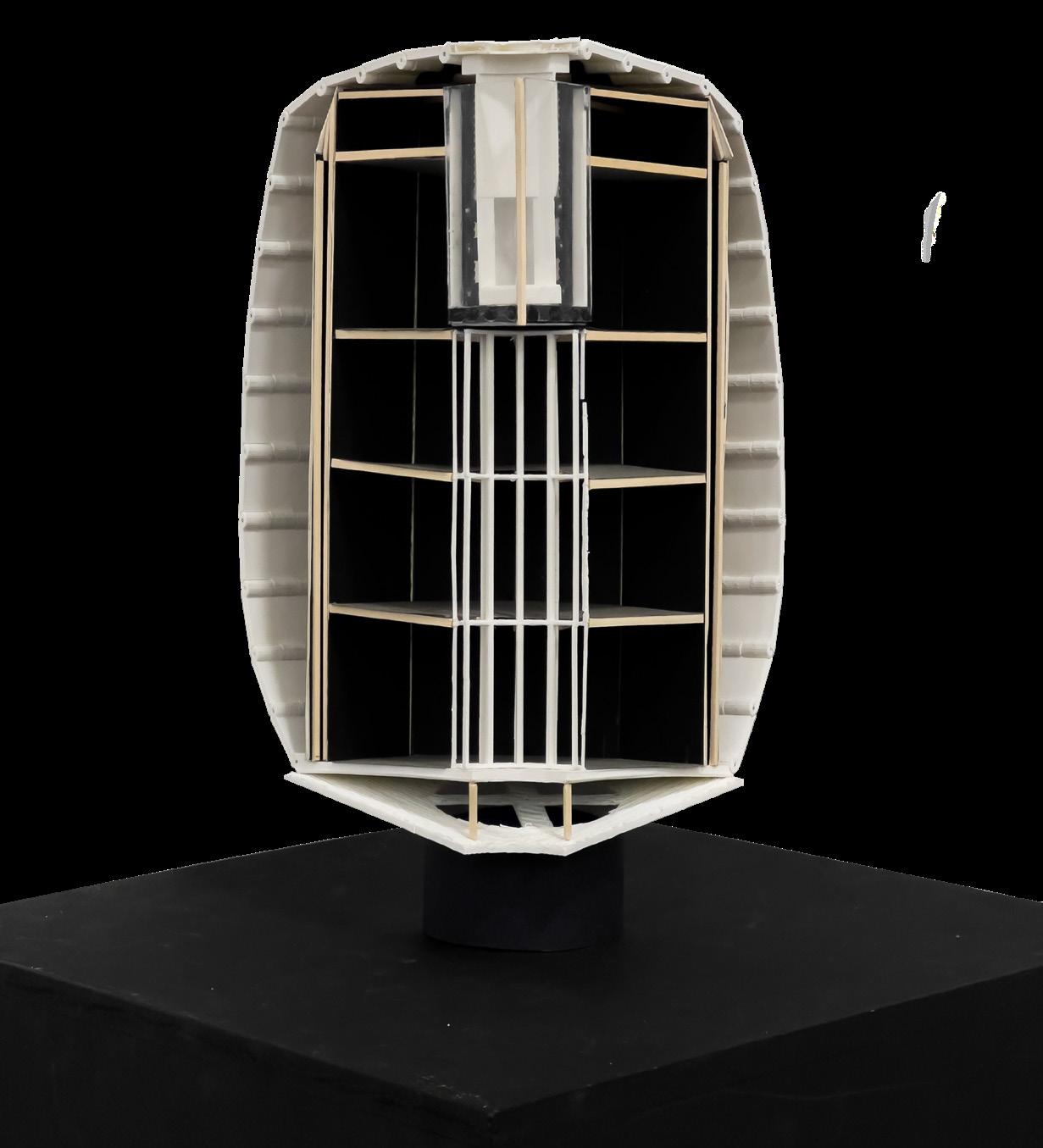











































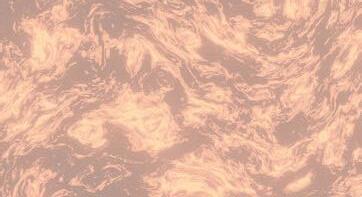

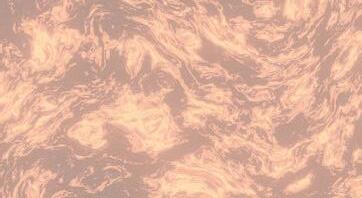







Software used: Revit, Rhino, SketchUp Pro & Enscape.
Site: 4524 Baltimore Ave and 4527 Springfield Ave, Philadelphia, PA.
Instructor: Prof. David Gamba
Team: Andrew Ikomi & Andrew Kaczorowski.
Break The Wedge Apartments is an apartment building consisting of 15 studio apart ments for rent. The design of the buidling came about due to the disconnect between the two sides of the wedge: Baltimore Avenue and Springfield Avenue. Baltimore Avenue is more commercial while Springfield is more residential. The team decided to eliminate the disconnect by making a walkway directly connecting both avenues to allow for mingling and connection between both avenues. It creates a space that allows for flea markets and social gatherings in the community while also allowing people live in the apartment units



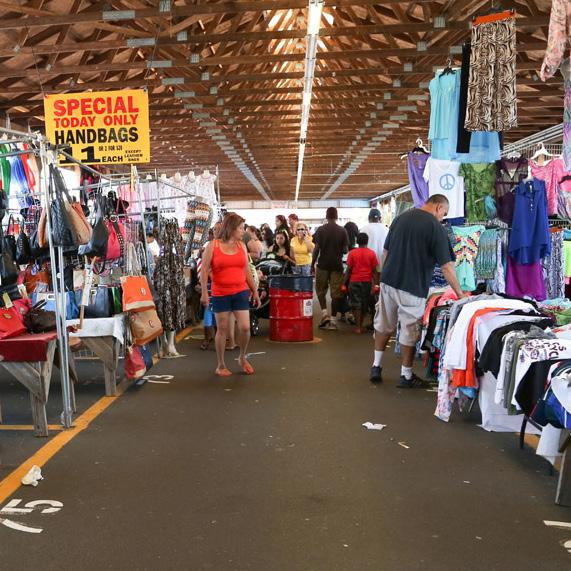

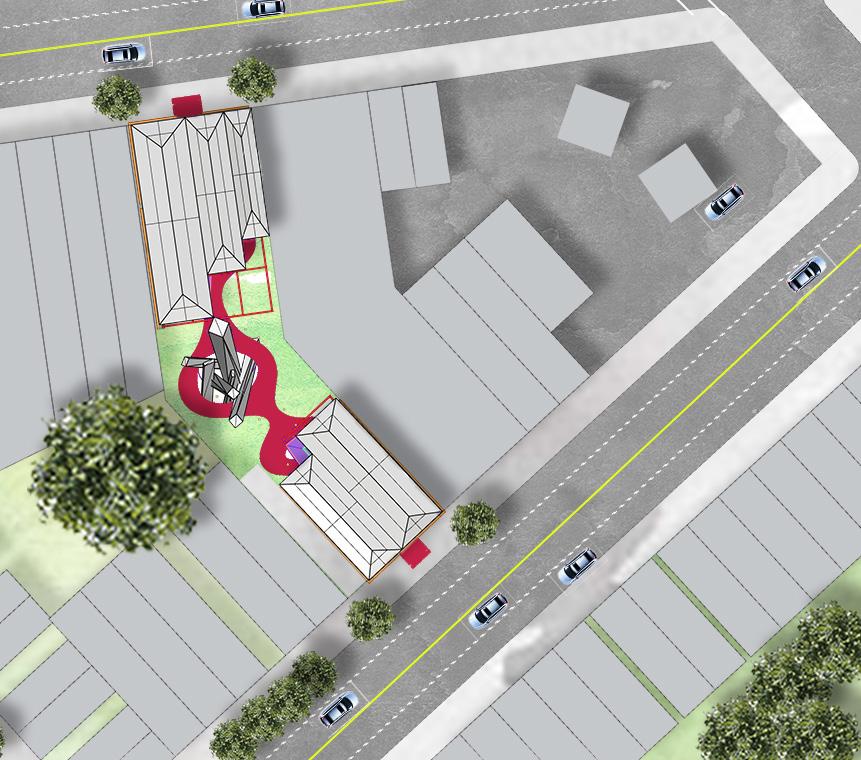
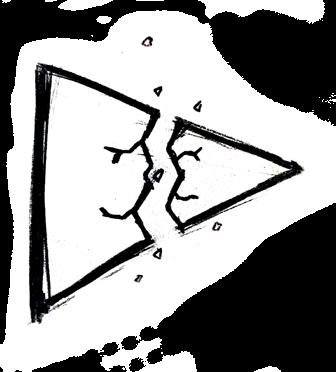
Other floors
2nd/3rd/4th

Residential units
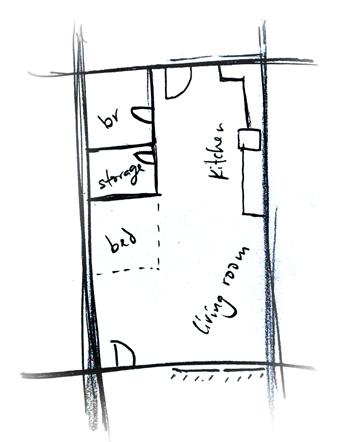
Building support (trash, mechanical space, janitorial)
Offices (lobby, mailroom, packaging room, leasing office)
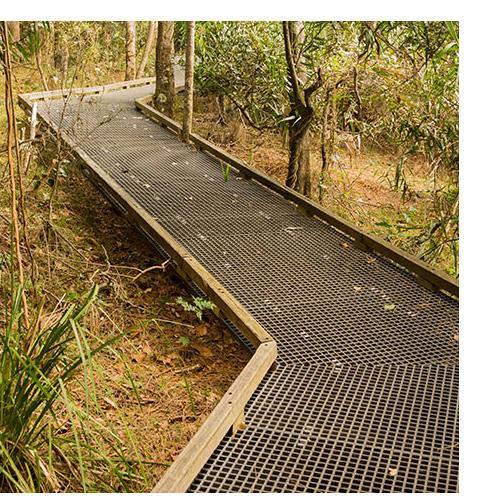
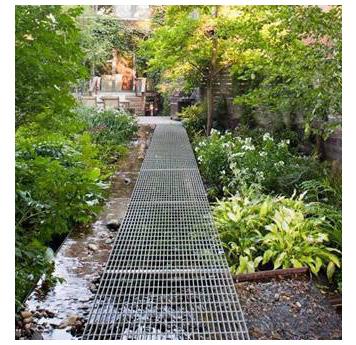

After several discussions, it was deemed best to extend the elevated central space into an elevated walkway made of perforated steel.
Roof assembly:
1. Roof membrane
2. Vapor barrier
3. Rigid insulation
Reinforced concrete over corrugated steel deck
Wall Assembly:
1. GWB
2. 5 1/2” Metal stud with fiberglass batt insulation
3. OSB sheathing

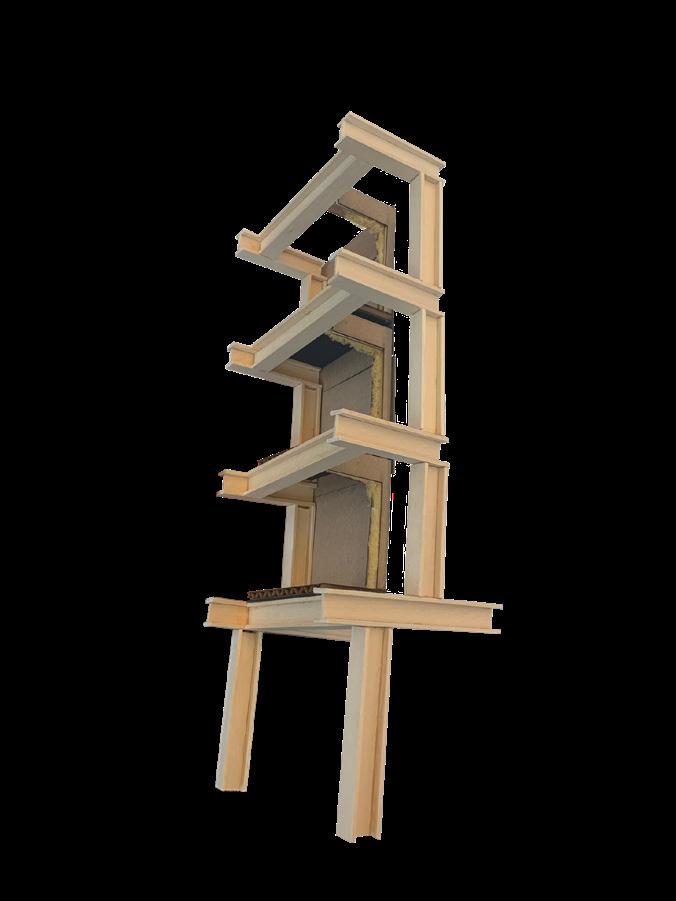

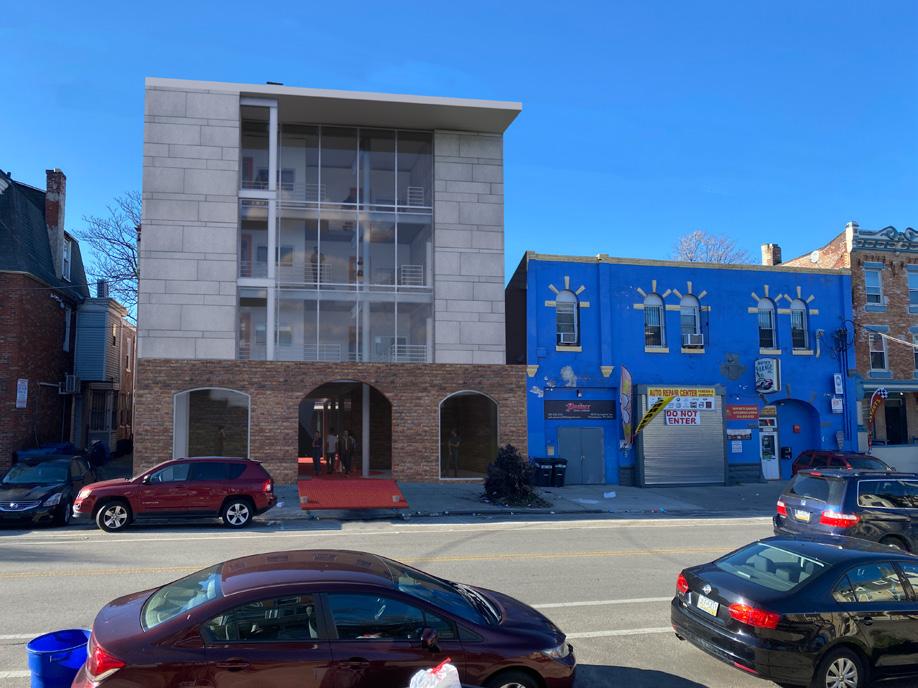



Software used: Revit, SketchUp Pro & Enscape.
Site: 1900 N American St. Philadelphia, PA 19122.
Instructor: Prof. Katrina Connors
Gro-Together is an urban farming education center which is located in the neighborhood of West Kensignton in Philadelphia (Home to one of the largest food deserts in the US). Gro-Together is centered around the two distinct themes of agriculture and education and how they meet on a common ground. The urban farm serves the community, through allowing individuals utilize the space and resources of the urban farm while also educating them on how to grow produce and the science behind it.





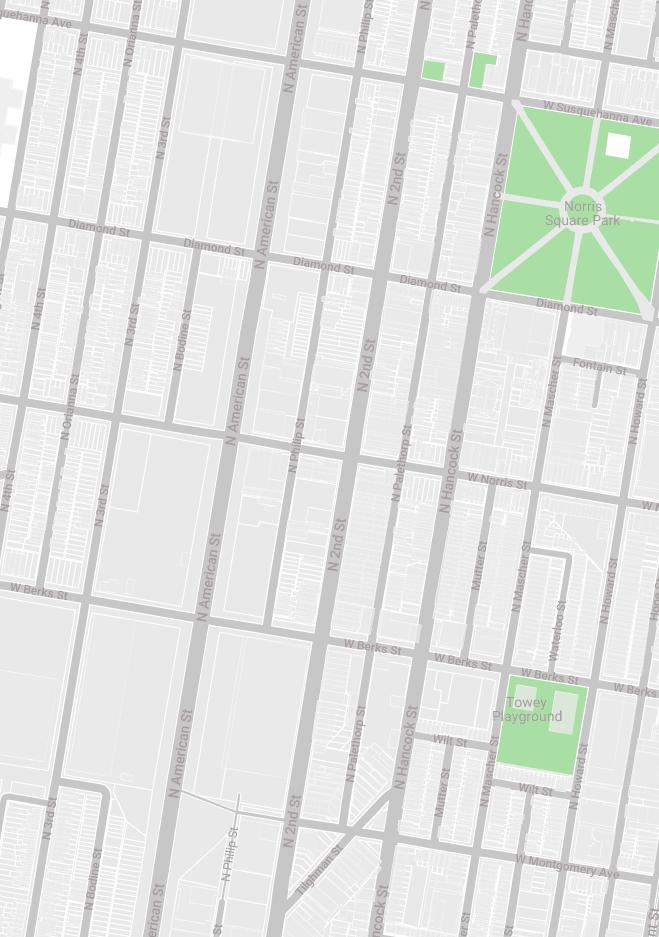
First Floor
- Reception - Break room
- Locker rooms - Office - Storage.
Diagram illustrating the concept of two distinct fields having an opportunities of overlaps. Both are of steel but different types, colors, and textures of steel.
Second Floor
- Classrooms - Outdoor lounge - Cafe - Office - Storage
Third Floor
- Restrooms - Greenhouse - Classrooms - Cafeteria
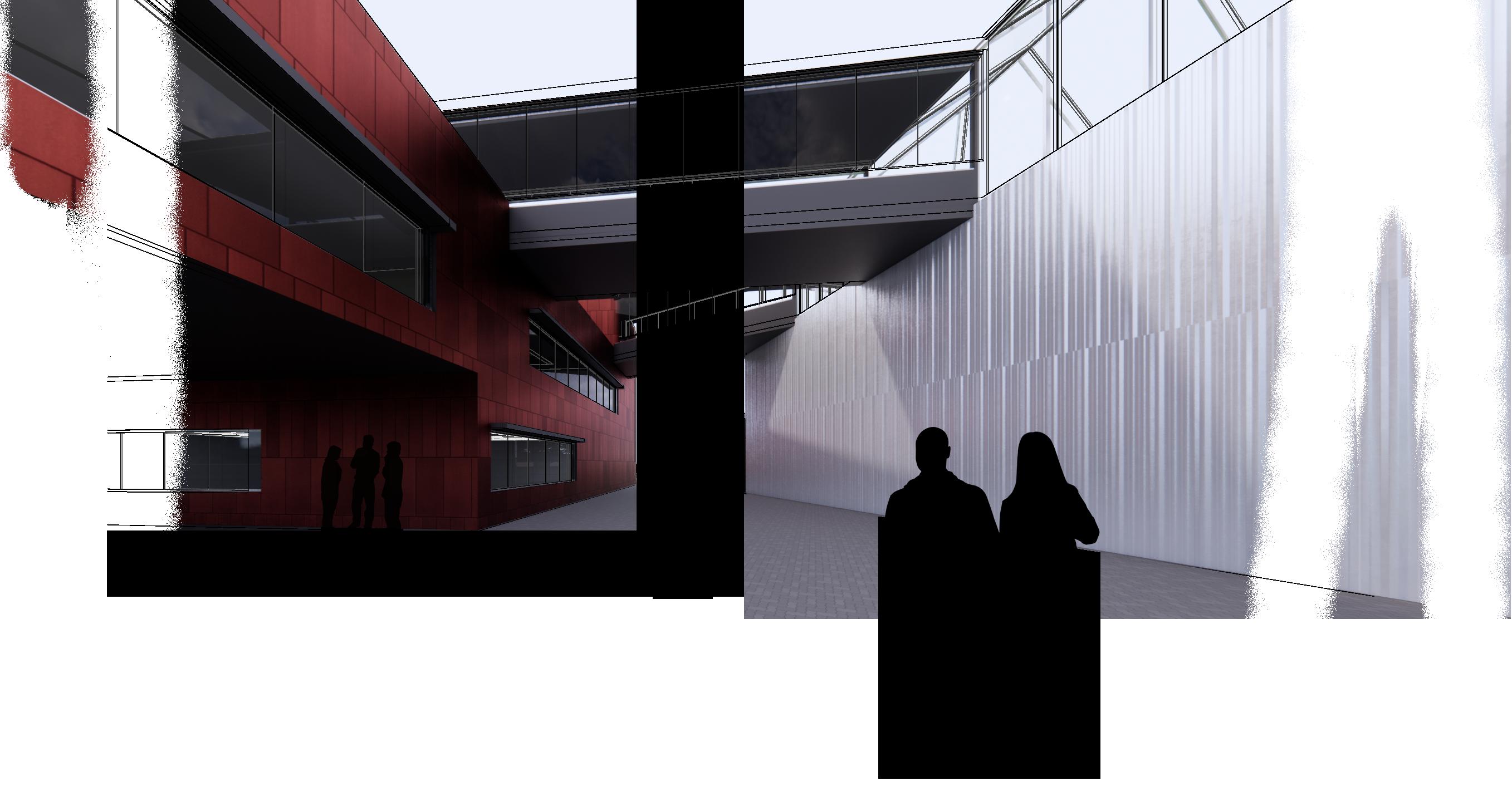
Diagram showing a group of GRO-TOGETHER students in the agriculutural part of the building. They are in the greenhouse.
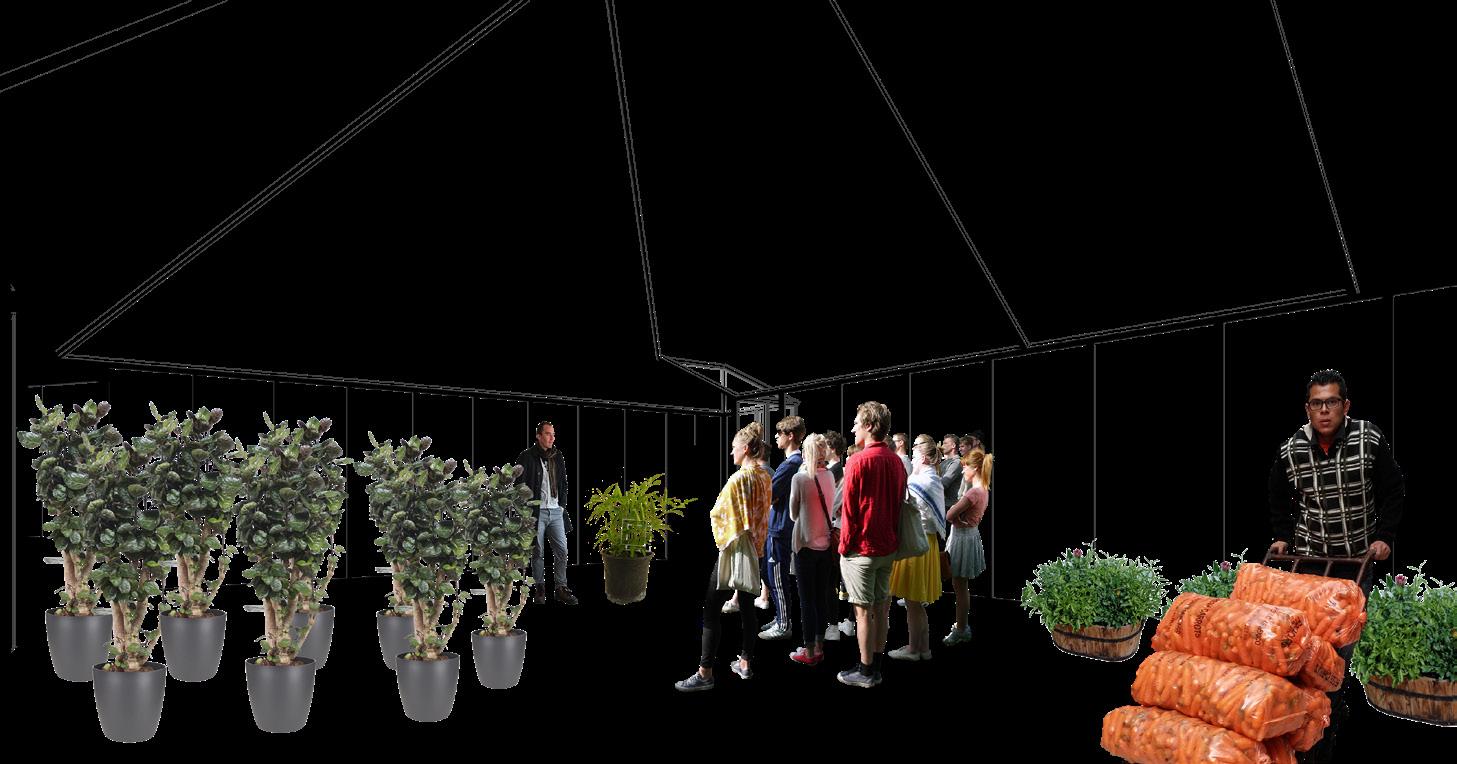
The 3-D section view below depicts the different aspects of the building, showing the overlaps between education and agriculture in the building. It also shows different types of spaces and people in the building.


of the physical model showing the overall form of the buildings
