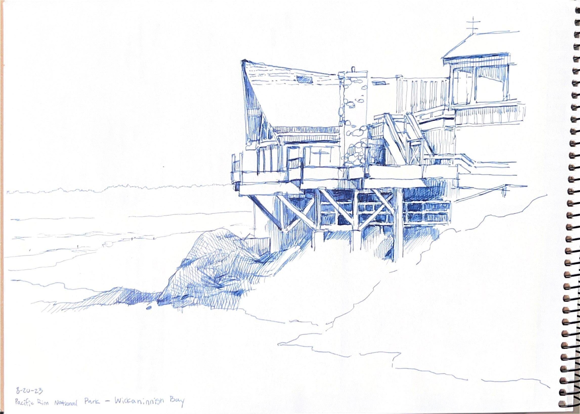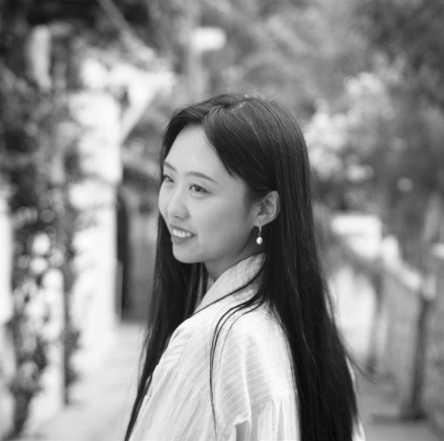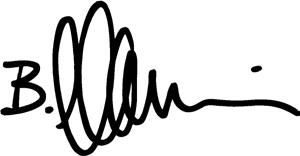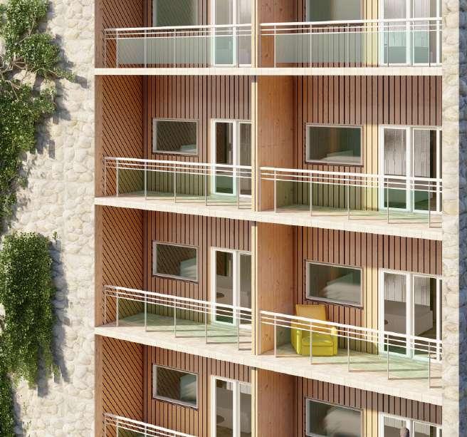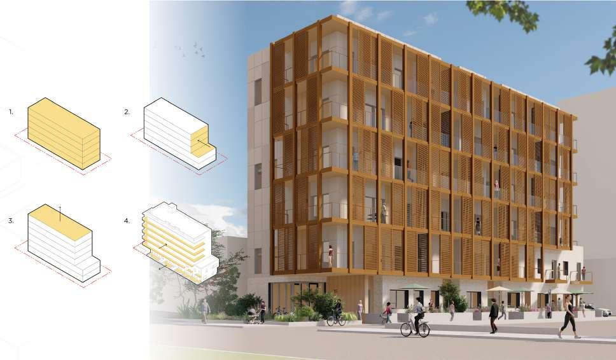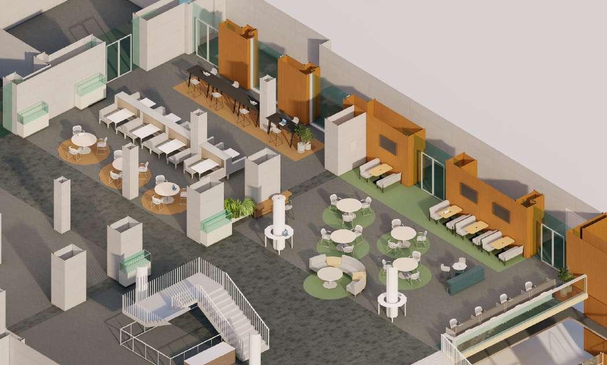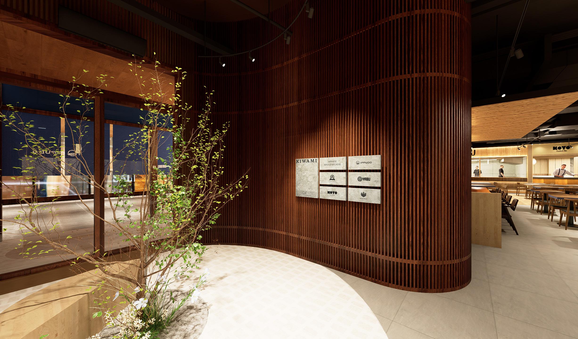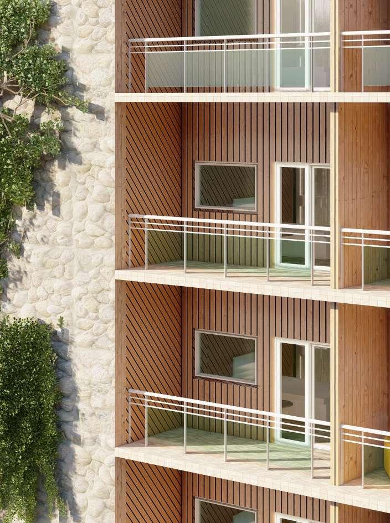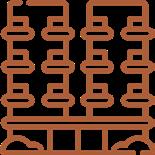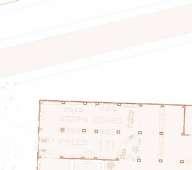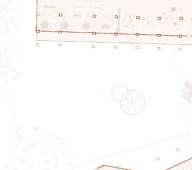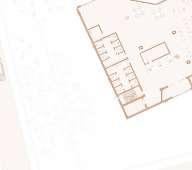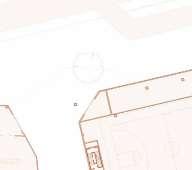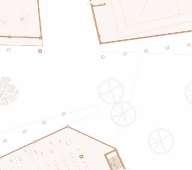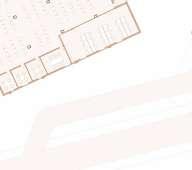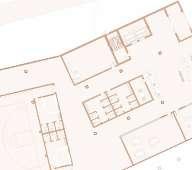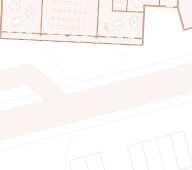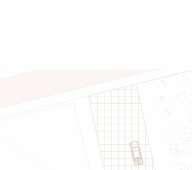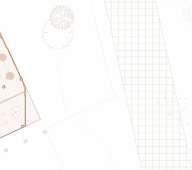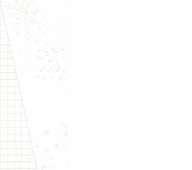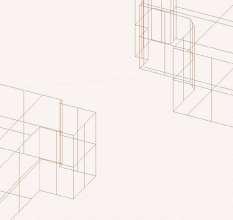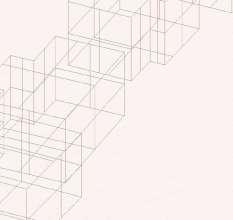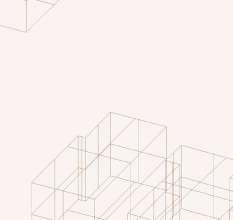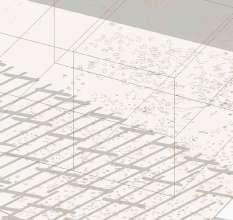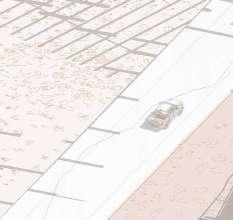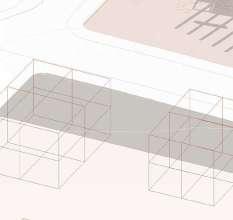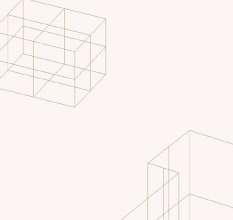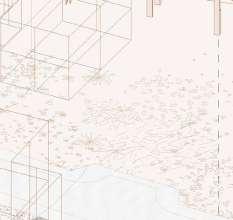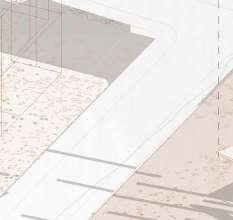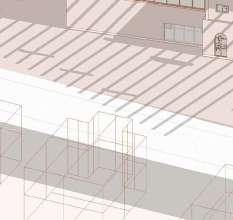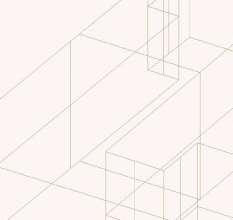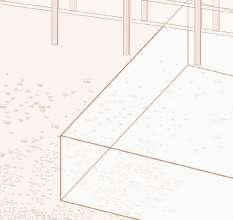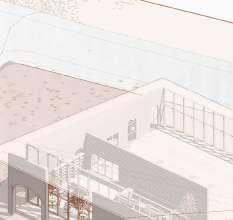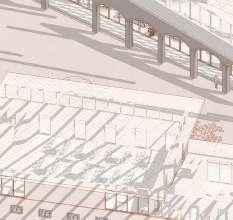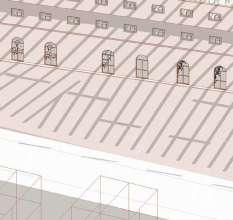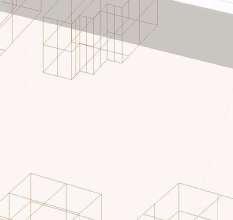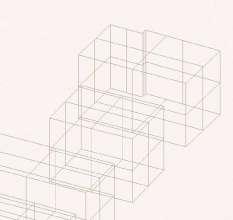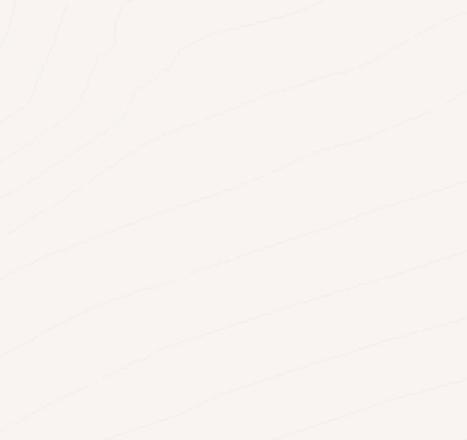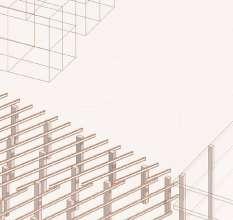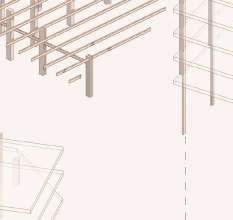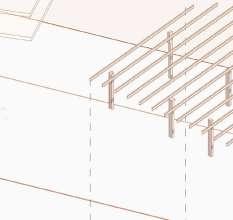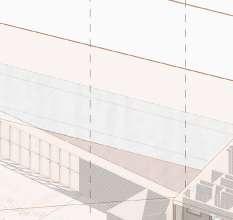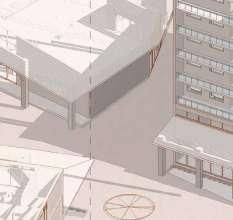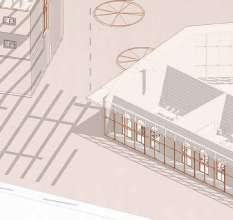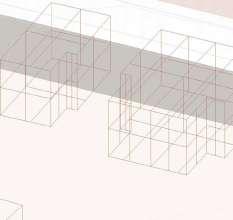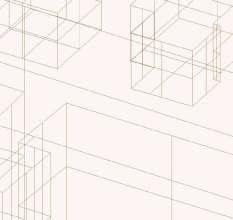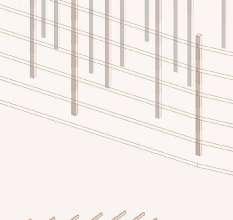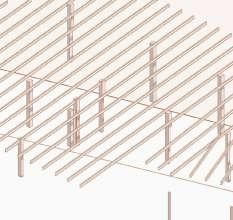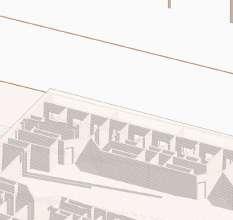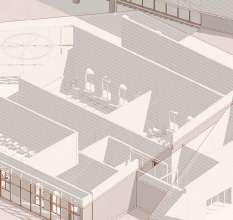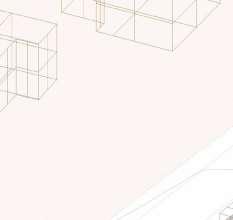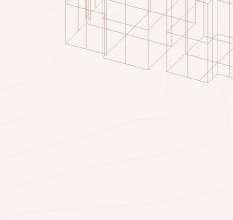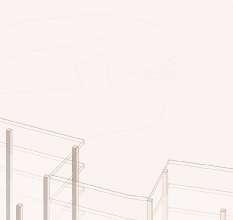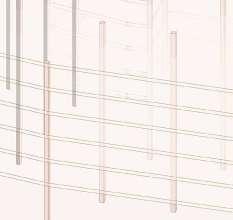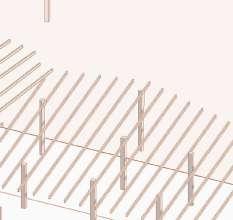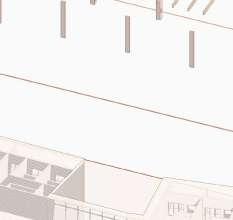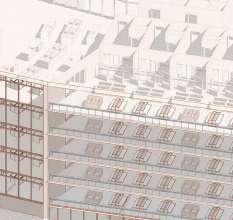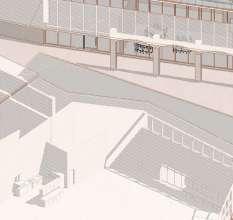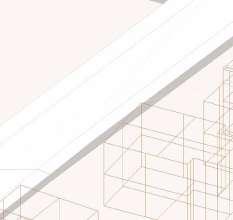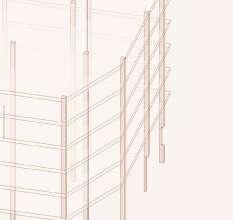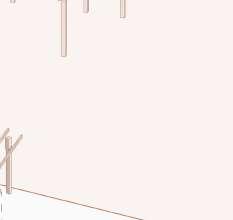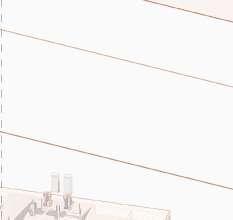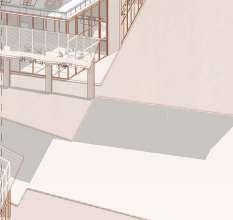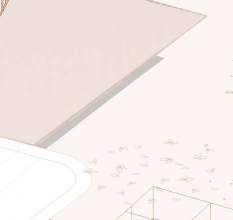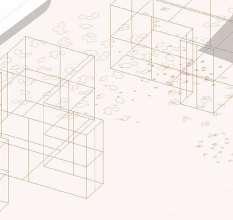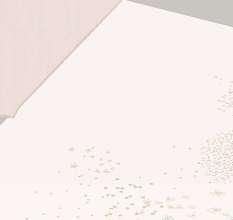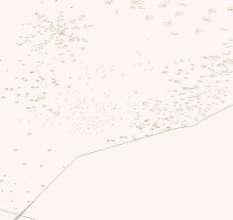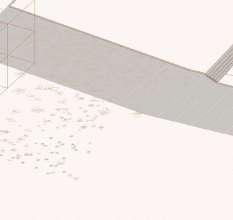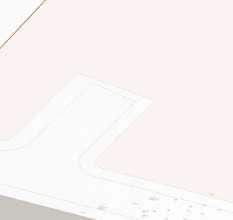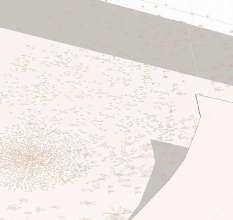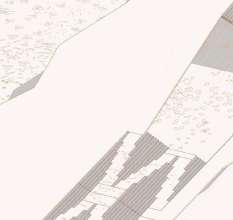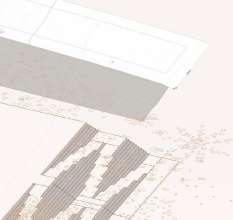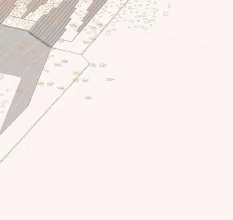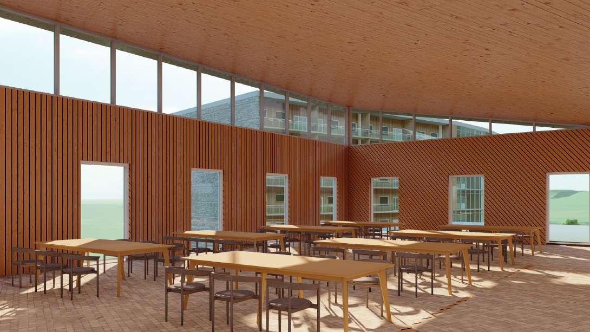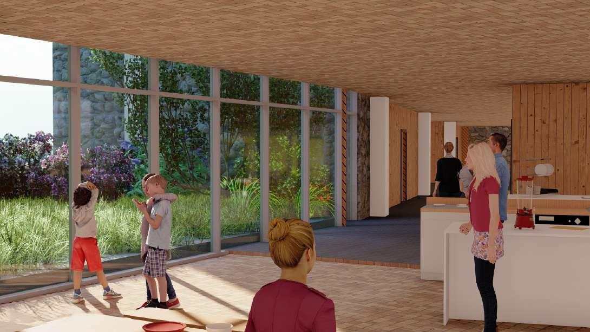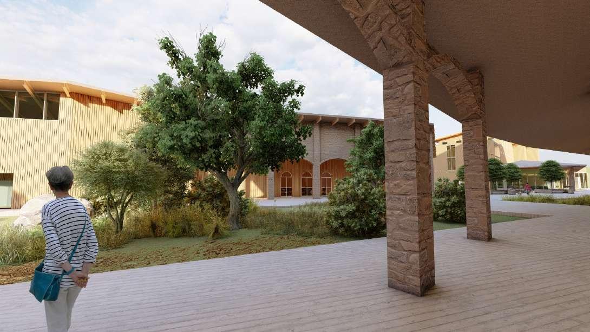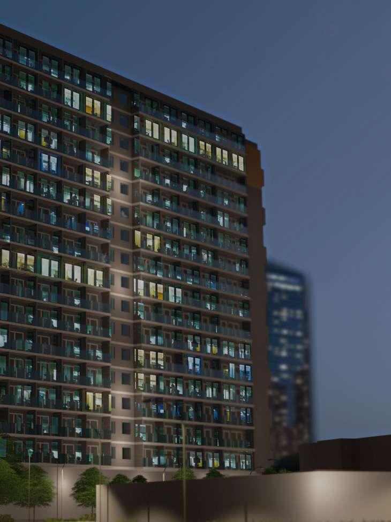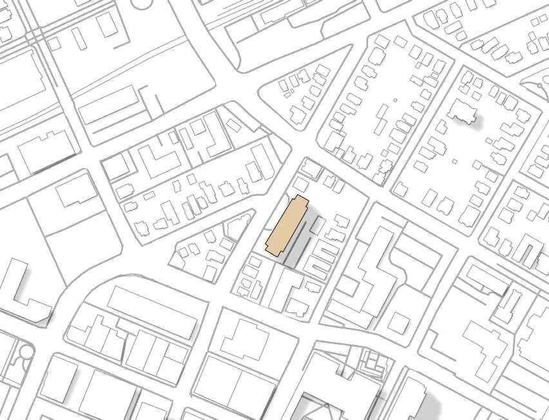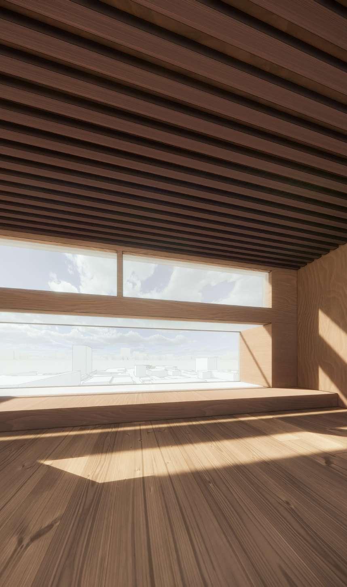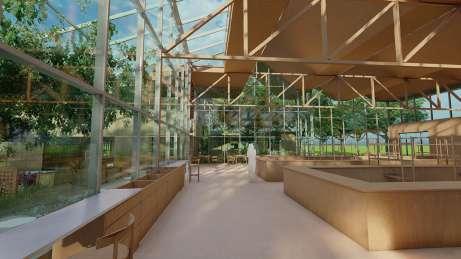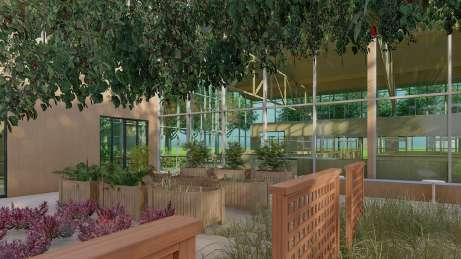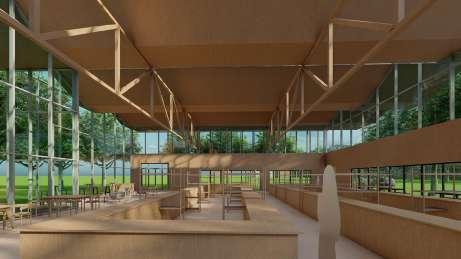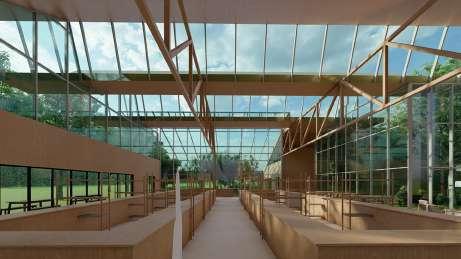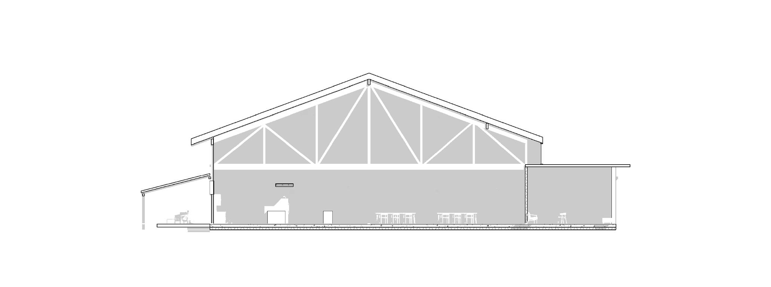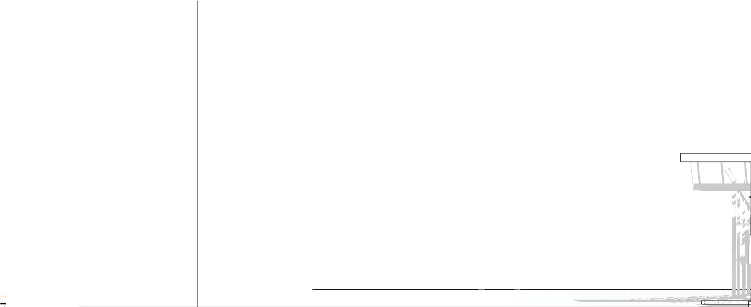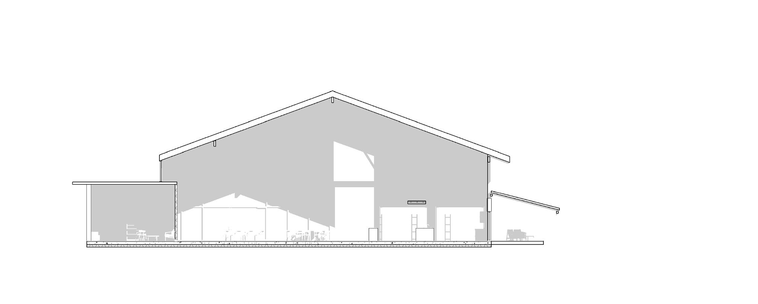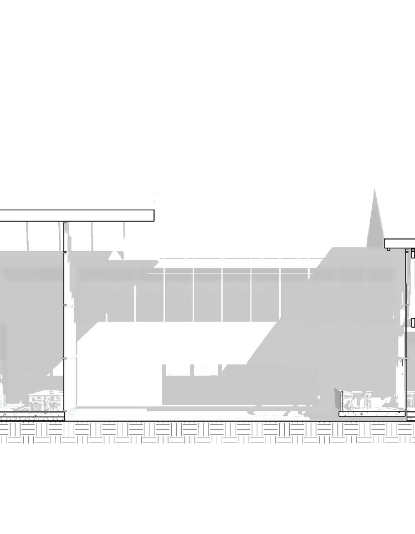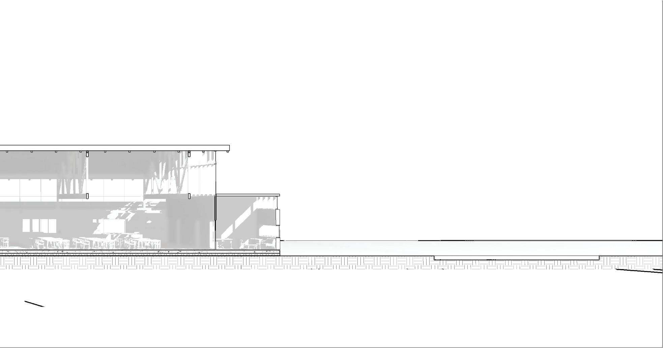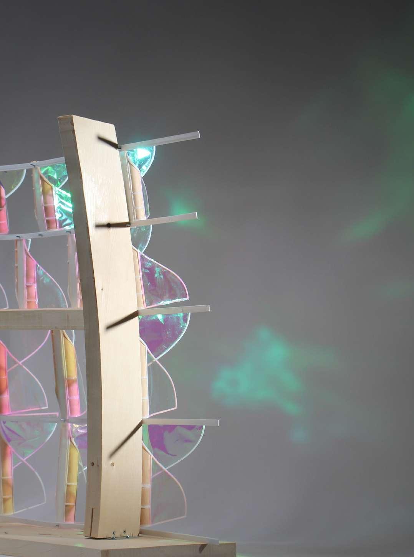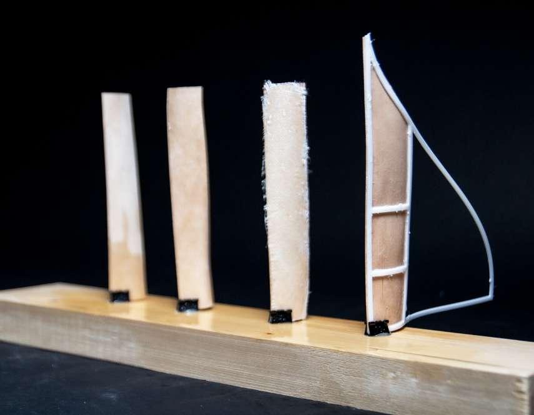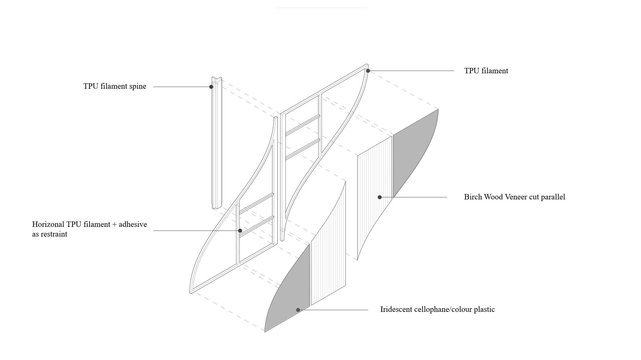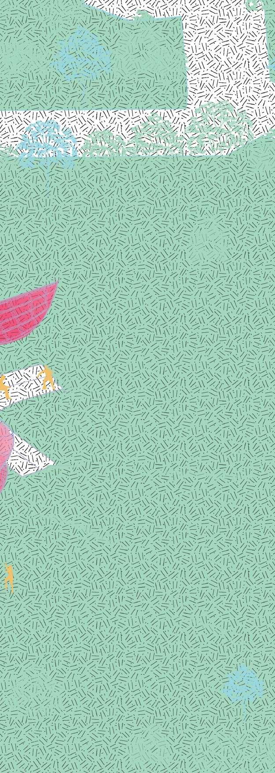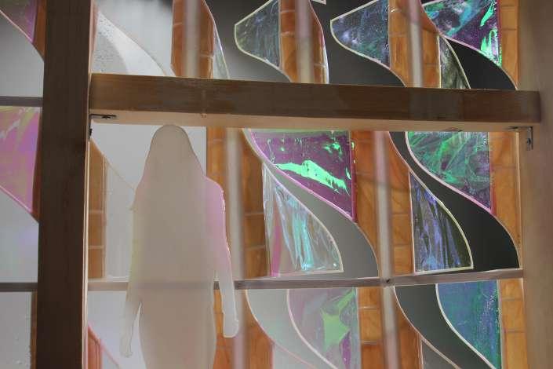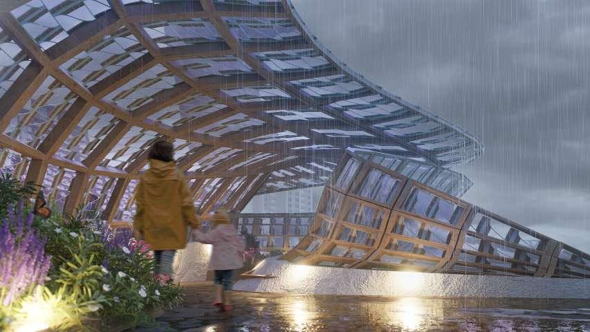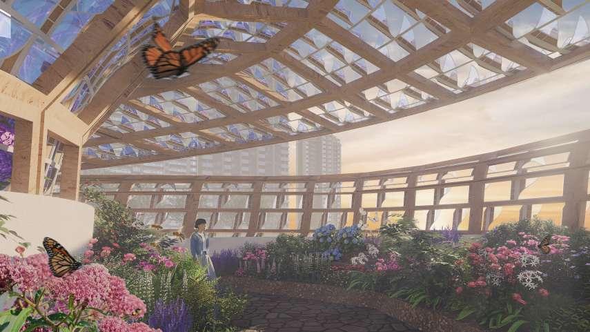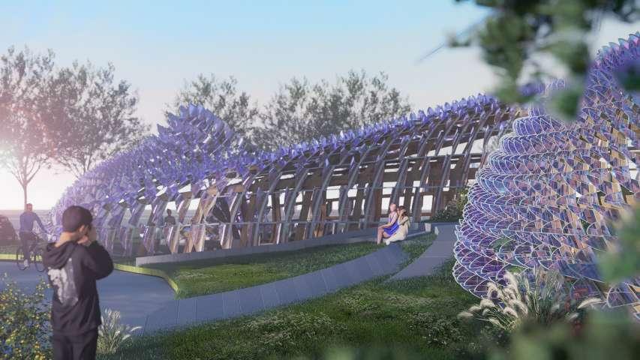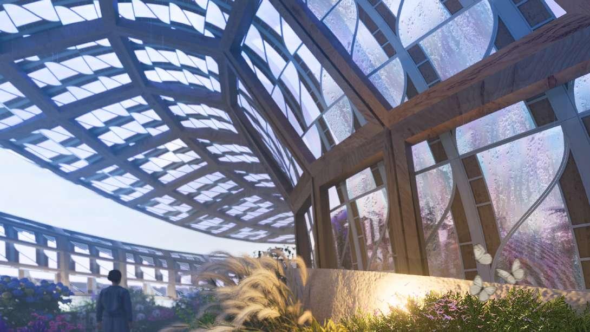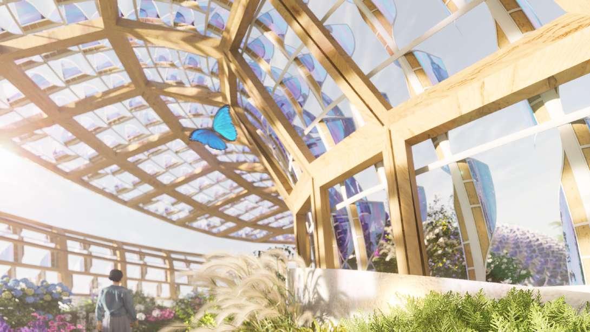PORTFOLIO
Juan Juan Yin
Hi! My name is Juan Juan and I am currently a fourth year architecture student at the University of Waterloo.
My interests lie in designing architecture that inspire both the people and its surrounding environment. Design should be something that creates possibilities for connections, innovation, and the future; it should be attentive to details, and respond to its program accordingly. I find joy in designing these specific instances in time within each of my projects.
I hope to continue discovering what architecture means to me while contributing to the success of your firm.
Thank you!
yinjuanjuann@gmail.com (604)603-6567
EDUCATION 2020 - Present
Cambridge,ON
Summer 2018
Cambridge,ON
EXPERIENCE
May - Aug 2024
Vancouver,BC
Jan - April 2024
HongKong,SAR
May - Aug 2023
Vancouver,BC
Sep - Dec 2022
Vancouver,BC
Jan - April 2022
Vancouver,BC
AWARDS
2020
Coquitlam,BC
2020
Coquitlam,BC
2018 Coquitlam,BC
SKILLS Digital
Revit Rhino 7 AutoCAD Lumion
D5 Render
Sketchup Grasshopper
Enscape Photoshop
Illustrator
InDesign
UNIVERSITY OF WATERLOO SCHOOL OF ARCHITECTURE
Bachelors of Architectural Studies, Co-op
UNIVERSITY OF BRITISH COLUMBIA
UBC SALA Landscape and Urbanism Summer Course
PERKINS&WILL
Student Intern
DEFT (DESIGN EIGHT FIVE TWO)
Student Intern
SLA (STEPHANE LARYOE ARCHITECTS)
Student Intern
PERKINS&WILL
Student Intern
STUDIOHUB ARCHITECTS
Student Intern
BC ACHIEVEMENT SCHOLARSHIP
Graduates with top academic achievement in BC
DISTRICT/AUTHORITY SCHOLARSHIP
Top 5,500 graduates within district
TOP STUDENT IN DRAFTING
Faculty award
Analogue
3D Printing Laser Cutting Model Making Hand Sketching Hand Drafting Gauche & Acrylic Watercolour Resin Casting
architect s studioHuB
April 20, 2022
Subject: Letter of recommendation for Juan Juan Yin
To whom it may concern,
It is with pleasure that I offer this letter of recommendation on behalf of Juan Juan Yin.
Juan Juan was an outstanding student during her co-op placement from January through April 2022, possibly one of the best we have had here in our studio. During this time, we were working in person in our studio. During her 4-month term in our studio, Juan Juan was involved in several projects, most notably:
• UBC Macmillan lecture theatre renovation: working under direct supervision of one of the partners, and in collaboration with one of our intern architects, Juan Juan worked on the design and building permit drawings for a 100-seat lecture theatre at UBC. She visited the site, attended client meetings, and produced both renderings as well as technical drawings.
• UBC Ike Barber Learning Centre furniture concepts: For the large entry level space at one of the main campus libraries at UBC, Juan Juan worked with one of the partners on multiple design options for the space, using moveable furniture solutions. The work included stakeholder engagement, site visits, as well as multiple client presentations.
• New school feasibility studies: For a large public school district, Juan Juan assisted one of the partners in the preparation of high level concepts and test fits for new schools as well as school additions for several secondary schools. Using both 2D and 3D presentation styles, she produced clear and attractive drawings to be used in the feasibility reports, as well as attended site visits and client meetings.
• Website redesign and updates: Working alongside all 3 partners, Juan Juan assisted in updates to our website, by creating new project profiles, as well as updating existing information.
Juan Juan is an extremely fast learner and picks up on the needs of the project in an organic way. During her time here, she learned how to use Revit on technical drawings, as well as on early stage concept design. She has a very pleasant demeanor and fits well into the team. She is thorough and able to manage her time well, even when working on multiple projects at the same time. Although this was her first co-op placement, she performed at an equal or higher level than some of her 4th year fellow students.
Juan Juan would be a great asset to any firm If you have any further questions, I would be happy to give a verbal reference over the phone in addition to this letter.
Sincerely,
Annerieke van Hoek, Partner, Architect AIBC
studioHuB architects
1725 West 3rd Avenue, Vancouver, BC V6J 1K7
Phone: 604.738.0201
Email: sayhello@studiohub.ca
studiohub.ca
Date: 1.16.2023
www.perkinswill.com
To Whom It May Concern,
Juan Juan joined our studio in September 2022 as an intern until December 2022. During that time she was involved with some project work and an annual firmwide award program. I help oversee our studio’s award submissions and worked with the production team we had assembled to help prepare our submissions. Juan Juan was part of this graphics and drawing team and was selected for her attention to detail, compelling drawing and graphics style, and her ability to work quickly and efficiently juggling a variety of tasks concurrently.
Our studio submitted a number of projects for awards and we had a group of four individuals delivering the drawings and graphics. This production team managed the assigned tasks amongst themselves and had to communicate with the project teams for which they were preparing materials, our design director, the other production team members, and myself. Juan Juan work was excellent and her friendly, approachable manner made her easy to work with. A project manager with whom she worked added that she, “was very responsive and proactive proposing different ideas ”
Juan Juan has my recommendation.
Sincerely,
Babak Manavi Marketing Coordinator Perkins&Will
Juan Juan Yin Re: Letter of Recommendation Juan Juan Yin
Stephane Laroye Architect Inc.
215 – 35 West 5th Avenue Vancouver, BC V5Y 1H4
O: 604-558-6955
23 August 2023
Re: Reference for Juan Juan Yin
To whom it may concern,
Juan Juan Yin was employed in our firm for a Coop Term from May through August 2023. She was invaluable on the following projects:
- Third Avenue, Squamish, BC – conceptual design
- Metro Vancouver South Surrey Works Yard, Surrey, BC – schematic design site planning
- The Albion Infill, Old Town, Victoria, BC – conceptual design
- Surrey Multi-Family, Surrey, BC - schematic design site planning
Juan Juan also assisted us greatly with our Instagram posts by choosing and preparing the graphics. Juan Juan’s attention to detail and keen interest in learning ensured she fit in well with our team during her work term. She enjoyed going to site and watching one of our mass timber projects progress, and listening to the intense discussions within the office about Contract Administration, contracts, fee proposals and project budgets – learning by osmosis!
If you have any questions or concerns, please do not hesitate to contact me anytime.
Respectfully,
Stephane Laroye Architect Inc. Per:
Stephane Laroye Architect AIBC MRAIC MCIP RPP LEED AP SPECA Principal
00 CONTENTS
pg. 10
WORK SAMPLES
2021-2024
pg. 14
pg. 22
GROUND UP
3A Design Studio
Featured in: Commuting Communities Exhibition
RE-CONFIGURE
2A Design Studio
pg. 30
CONNECTION
2B Design Studio
pg. 38
BUTTERFLY PAVILLION
3B Biomimetic Lab Design Studio
Undergoing Conference Review
01 02 03 04
WORK SAMPLES
t/o
u/s EXISTING DECKING
u/s
Projector Alcove
Motorized Projector Screen Provided by UBC, Contractor to Provide Structural Backing at Ceiling
Whiteboard by UBC, Typ.
t/o UPPER
Stephane Laroye Architect Inc.
23 August 2023
Re: Reference for Juan Juan Yin
To whom it may concern,
Juan Juan Yin was employed in our firm for a Coop Term from May through August 2023. She was invaluable on the following projects:
- Third Avenue, Squamish, BC – conceptual design
- Metro Vancouver South Surrey Works Yard, Surrey, BC – schematic design site planning
- The Albion Infill, Old Town, Victoria, BC – conceptual design
- Surrey Multi-Family, Surrey, BC - schematic design site planning
Juan Juan also assisted us greatly with our Instagram posts by choosing and preparing the graphics. Juan Juan’s attention to detail and keen interest in learning ensured she fit in well with our team during her work term. She enjoyed going to site and watching one of our mass timber projects progress, and listening to the intense discussions within the office about Contract Administration, contracts, fee proposals and project budgets – learning by osmosis!
If you have any questions or concerns, please do not hesitate to contact me anytime.
Respectfully,
Stephane
Per:
Laroye Architect Inc.
GROUND UP
Site Plan Site Masterplan
Scale: 1:1000
Ground-up is a mid-rise residential complex that aims to foster a sense of community among marginalized communities by providing residents and surrounding neighborhoods access to resources and opportunities that they would otherwise be deprived of, such as food, education/mentorship, housing security and childcare. This initiative offers social housing for a period of 0.5 to 1 year, and short term transitional housing.
Promoting community-serving spaces breaks prejudices and barriers that exist between marginalized individuals and the rest of society through increased interaction. This is accomplished by engaging the community and marginalized communities in a different narrative and fostering an environment that views these individuals as active participants rather than passive recipients, thereby creating a greater sense of belonging.
The four building masses split by two main axes connect the proposed transit terminal and river edges to the community. The angles of the buildings create a sense of direction, while the stepped entrances along those angles provide opportunities for users to branch off from the main pathways into separate program areas.
SupervisedbyDavidFortin
3A Studio
Madeincollaborationwith:LaurieZeng
Programsused:Revit,Lumion,AdobeIllustrator,AdobePhotoshop
Existing stone clad houses that will be demolished under the new proposed intensification plan. Materials extracted.
Stone needs to be cleaned for reuse.
Stone has been reused. Ideally this becomes the end of the material life cycle as the building use can be continuously re-purposed to different programs.
Gym 2. Counseling office 3. Adult education centre
6. Stone-paved street (slows down vehicles for friendlier pedestrian experience)
4. Study rooms
5. Computer room
1. Grocery
Cafe 3. Social Housing Units
4. Shared Kitchen
5. Community Centre
6. Transitional Housing Units
7. Library
8. Central Courtyard
9. Kindergarten
10. Daycare play space
11. Outdoor field
12. Boardwalk
13. New Transit Terminal
View into cafeteria
Social housing shared kitchen
Looking towards daycare from community centre
View towards library and transitional housing
Site Context Site Masterplan
Scale: 1:1000
Re-Configure is an adaptive re-use project using the post-war style Alexandrian apartments on 53 Water Street, Kitchener, Ontario.
Each unit has been discreetly designed to be adaptable to the daily life of its inhabitants and is highly customizable depending on their needs and reconfigurable depending on the time of day.
At the end of each floor at the end of the hall lies a public gym whose program can be customized using partition screens stored in storage space outlining the auditorium.
Each floor plays with the dichotomies between public and private, shared and personal. Each unit is highly personal, but as they emerge from their units the programs of the floor plate become more and more public, starting from the drop-down tables lining the hallways to the auditorium at the ends of each floor.
SupervisedbyRickHaldenby 2ADesignStudio
Programsused:Rhino7,Enscape,AdobeIllustrator,AdobePhotoshop
Axonometric Diagram
Axonometric Diagram - Different room configurations
Scale: 1:100
Site Plan Site Masterplan
Scale: 1:1000
Connection focuses on re-connecting both community to each other and built form back to nature. Through the use of a community based kitchen in tandem with a community farm, food is used as a medium to facilitate conversation between people.
The building establishes its relationship with nature through architectural tectonics, where the roof and truss systems aim to mimic complex interlacing of branches and canopies. Curtain wall facades and windows are oriented for either full glimpses of trees/greenery, or present enough permeability for nature to establish its presence to the user within the building through “nature moments.” The kitchen is a prime example of where this happens, where a clerestory surrounds the 3-sides of the room to allow view of trees beyond while dining and preparing food. At the centre of the building is a central tree visible on all sides of the building as the main feature tying all areas of the building together.
A market is located on the north-east side of the building, selling local artist wares to extra groceries. This market has a direct view into the greenhouse, which is attached to the eastern side.
SupervisedbyRickHaldenby
2B Studio
Programsused:Revit,Rhino7,Enscape,AdobeIllustrator,Adobe Photoshop
Exploded Axonometric
Hall facing East
Dining/Community Kitchen
Market hall facing West
View inside greenhouse
Greenhouse and marketplace
Platform offset from ground allows seating that overlooks the planting
Platform offset from ground allows seating that overlooks the planting fields
Weaker morning sun
BUTTERFLY PAVILLION
The development of climate-adaptive facades driven by passive actuation within smart materials can provide solutions with a low carbon footprint with long term energy savings. At the intersection of parametric design and biomimetic design comes the Butterfly Pavillion, a structure that utilizes the natural contraction of wood to create a multi functional facade in Vancouver, BC, where normal exterior humidity levels range from 55% to 70%.
3D printing and adhesive glue were used to constrain wood grain movement to direct module bending to create shelter with high humidity, thus creating design potential for a pavillion which shelters vulnerable pollinators from rain, yet to allow ventilation when the sun comes out.
A working prototype was created where each wing module is able to close and open depending on humidity level and is currently under review for potential research publication.
SupervisedbyDavidCorrea
3B Studio
MadeinCollaborationwith:ValarieLeung,LaurieZeng Programsused:Rhino7,CuraUltimaker,PrusaSlicer,D5Render, AdobeIllustrator,AdobePhotoshop
Different constraint layer testing, from wood, to superglue, to a hybrid of fibreglass and glue, to TPU and glue
