PORTFOLIO
Juan Juan Yin
Univeristy of Waterloo Selected works 20212023
Hi! My name is Rui Juan Yin (or alternatively Juan Juan Yin) and I am currently a third year architecture student at the University of Waterloo.

My interests lie in designing architecture that inspire both the people and its surrounding environment. Design should be something that creates possibilities for connections, innovation, and the future; it should be attentive to details, and respond to its program accordingly. I find joy in designing these specific instances in time within each of my projects.
I hope to continue discovering what architecture means to me while contributing to the success of your firm.
Thank you!
yinjuanjuann@gmail.com
(604)603-6567
2
EDUCATION 2020 - Present
Cambridge,ON
Summer 2018
Cambridge,ON
EXPERIENCE
Sep - Dec 2022
Vancouver,BC
Jan - April 2022
Vancouver,BC
May-Sep 2021
Cambridge,ON
2019 - 2020
Richmond,BC
UNIVERSITY OF WATERLOO SCHOOL OF ARCHITECTURE
Bachelors of Architectural Studies, Co-op
UNIVERSITY OF BRITISH COLUMBIA
UBC SALA Landscape and Urbanism Summer Course
PERKINS&WILL
Student Intern
STUDIOHUB ARCHITECTS
Student Intern
UNIVERSITY OF WATERLOO ORIENTATION LEADER
Media Guru
SOCIAL DIVERSITY FOR CHILDREN (SDC)
Chief Relations Officer
AWARDS
2020
Coquitlam,BC
2020
Coquitlam,BC
2018
Coquitlam,BC
BC ACHIEVEMENT SCHOLARSHIP
Graduates with top academic achievement in BC
DISTRICT/AUTHORITY SCHOLARSHIP
Top 5,500 graduates within district
TOP STUDENT IN DRAFTING
Faculty award
SKILLS Digital Analogue
Revit
Lumion
Rhino 7
Vray
Grasshopper
Enscape
Sketchup
Photoshop
Illustrator
InDesign
Premiere Pro
3DsMax
Microsoft suite
Laser cutting
Model Making
Hand sketching
Hand drafting
Gauche & Acrylic
Watercolour
Resin casting
3
00 CV
architect s studioHuB
April 20, 2022
Subject: Letter of recommendation for Juan Juan Yin
To whom it may concern,
It is with pleasure that I offer this letter of recommendation on behalf of Juan Juan Yin.
Juan Juan was an outstanding student during her co-op placement from January through April 2022, possibly one of the best we have had here in our studio. During this time, we were working in person in our studio. During her 4-month term in our studio, Juan Juan was involved in several projects, most notably:
• UBC Macmillan lecture theatre renovation: working under direct supervision of one of the partners, and in collaboration with one of our intern architects, Juan Juan worked on the design and building permit drawings for a 100-seat lecture theatre at UBC. She visited the site, attended client meetings, and produced both renderings as well as technical drawings.
• UBC Ike Barber Learning Centre furniture concepts: For the large entry level space at one of the main campus libraries at UBC, Juan Juan worked with one of the partners on multiple design options for the space, using moveable furniture solutions. The work included stakeholder engagement, site visits, as well as multiple client presentations.
• New school feasibility studies: For a large public school district, Juan Juan assisted one of the partners in the preparation of high level concepts and test fits for new schools as well as school additions for several secondary schools. Using both 2D and 3D presentation styles, she produced clear and attractive drawings to be used in the feasibility reports, as well as attended site visits and client meetings.
• Website redesign and updates: Working alongside all 3 partners, Juan Juan assisted in updates to our website, by creating new project profiles, as well as updating existing information.
Juan Juan is an extremely fast learner and picks up on the needs of the project in an organic way. During her time here, she learned how to use Revit on technical drawings, as well as on early stage concept design. She has a very pleasant demeanor and fits well into the team. She is thorough and able to manage her time well, even when working on multiple projects at the same time. Although this was her first co-op placement, she performed at an equal or higher level than some of her 4th year fellow students.
Juan Juan would be a great asset to any firm
If you have any further questions, I would be happy to give a verbal reference over the phone in addition to this letter.

Sincerely,
Annerieke van Hoek, Partner, Architect AIBC
4
studioHuB architects 1725 West 3rd Avenue, Vancouver, BC V6J 1K7 Phone: 604.738.0201 Email: sayhello@studiohub.ca studiohub.ca
Date: 1.16.2023
 Juan Juan Yin
Juan Juan Yin
Re: Letter of Recommendation
Juan Juan Yin
To Whom It May Concern,
Juan Juan joined our studio in September 2022 as an intern until December 2022. During that time she was involved with some project work and an annual firmwide award program. I help oversee our studio’s award submissions and worked with the production team we had assembled to help prepare our submissions. Juan Juan was part of this graphics and drawing team and was selected for her attention to detail, compelling drawing and graphics style, and her ability to work quickly and efficiently juggling a variety of tasks concurrently.
Our studio submitted a number of projects for awards and we had a group of four individuals delivering the drawings and graphics. This production team managed the assigned tasks amongst themselves and had to communicate with the project teams for which they were preparing materials, our design director, the other production team members, and myself.
Juan Juan work was excellent and her friendly, approachable manner made her easy to work with. A project manager with whom she worked added that she, “was very responsive and proactive proposing different ideas ”
Juan Juan has my recommendation.
Sincerely,
Babak Manavi Marketing Coordinator Perkins&Will
5 1220 Homer Street Vancouver, BC V6B 2Y5 www.perkinswill.com
6 00 CONTENTS pg. 26 pg. 36 RE-CONFIGURE CAMBRIDGE TERMINAL 2A Design studio 3A Design studio pg. 8 pg. 16 CLOUD 9 LIBRARY CONNECTION 1B Design studio 2B Design studio
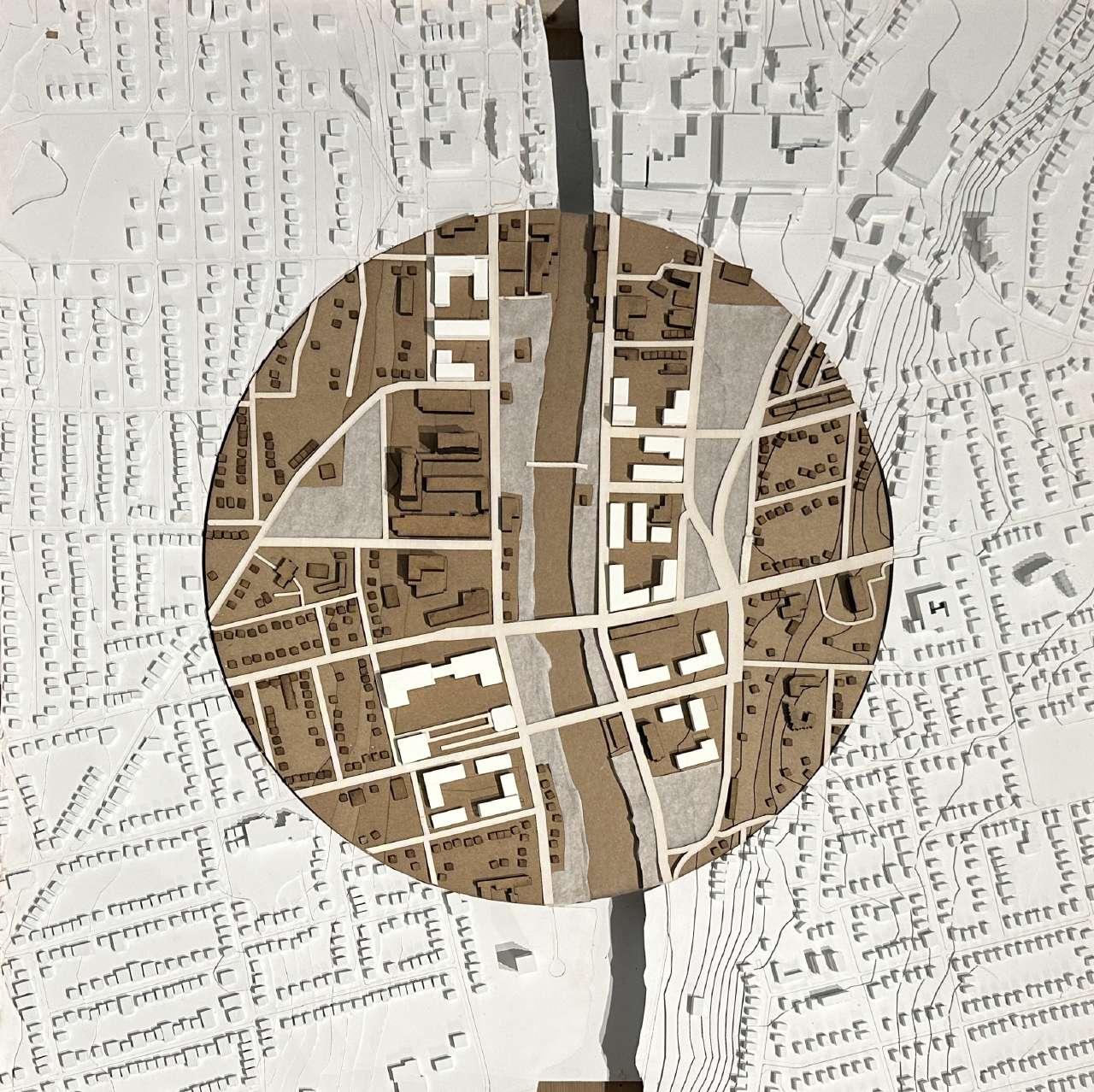
7 01 02 03 04

8 01 CONNECTION

9
Site Plan Site Masterplan Scale: 1:1000
Connection focuses on re-connecting both community to each other and built form back to nature. Through the use of a community based kitchen in tandem with a community farm, food is used as a medium to facilitate conversation between people.
The building establishes its relationship with nature through architectural tectonics, where the roof and truss systems aim to mimic complex interlacing of branches and canopies. Curtain wall facades and windows are oriented for either full glimpses of trees/greenery, or present enough permeability for nature to establish its presence to the user within the building through “nature moments.” The kitchen is a prime example of where this happens, where a clerestory surrounds the 3-sides of the room to allow view of trees beyond while dining and preparing food. At the centre of the building is a central tree visible on all sides of the building as the main feature tying all areas of the building together.
A market is located on the north-east side of the building, selling local artist wares to extra groceries. This market has a direct view into the greenhouse, which is attached to the eastern side.
SupervisedbyRickHaldenby
2B Studio
Programsused:Revit,Rhino7,Enscape,AdobeIllustrator,Adobe
10 Replanted native plants Concession Street Walking path/trail Mountain Park Ave Sherman Access
Photoshop

11 Experiential Render

Exploded Axonometric

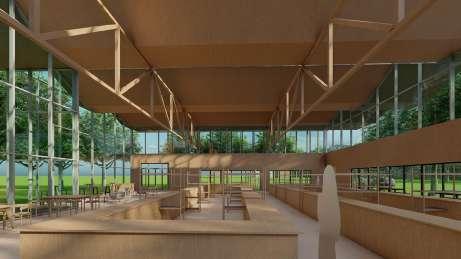

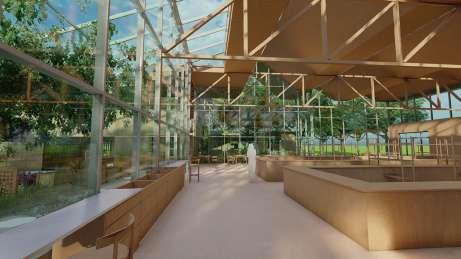


13 Market Hall facing East
Dining/Community Kitchen
Market hall facing West
View inside greenhouse
Greenhouse and marketplace
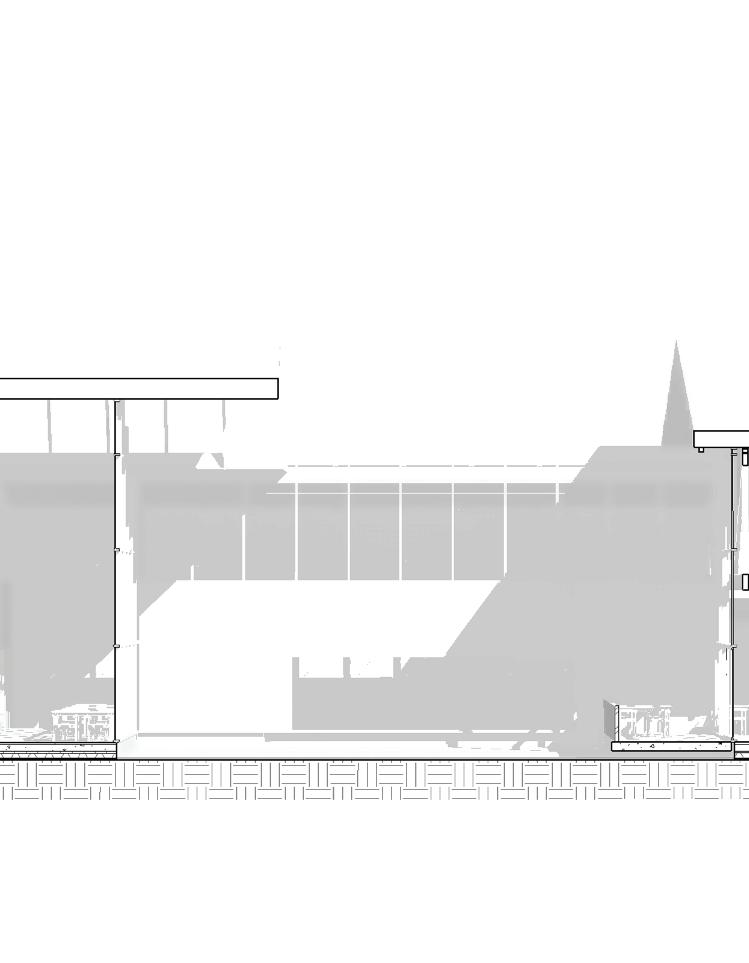
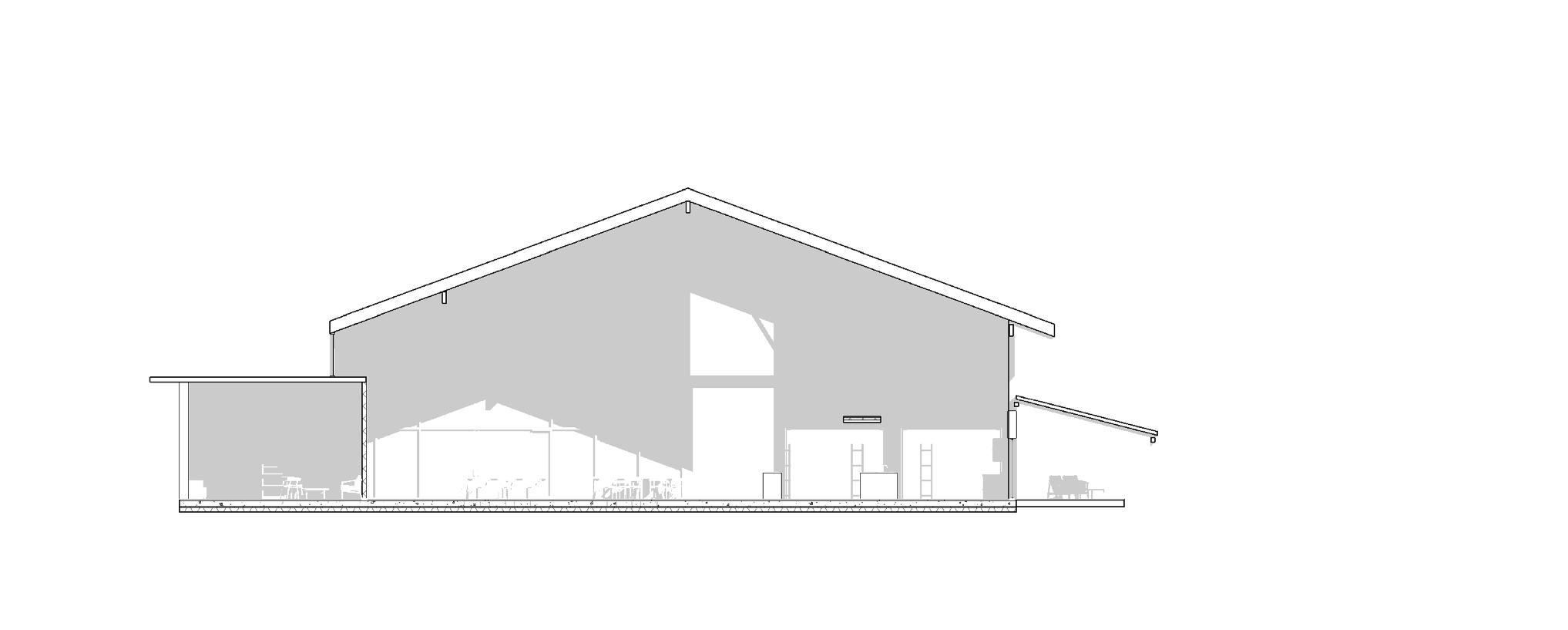
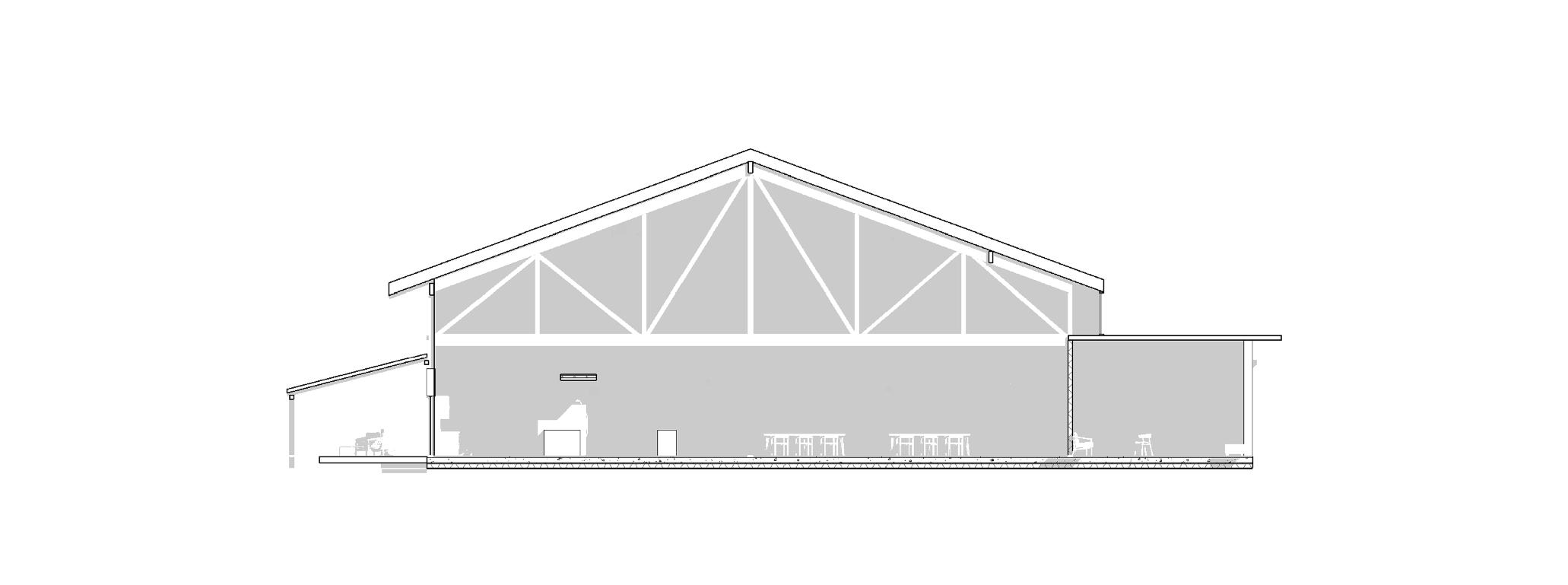

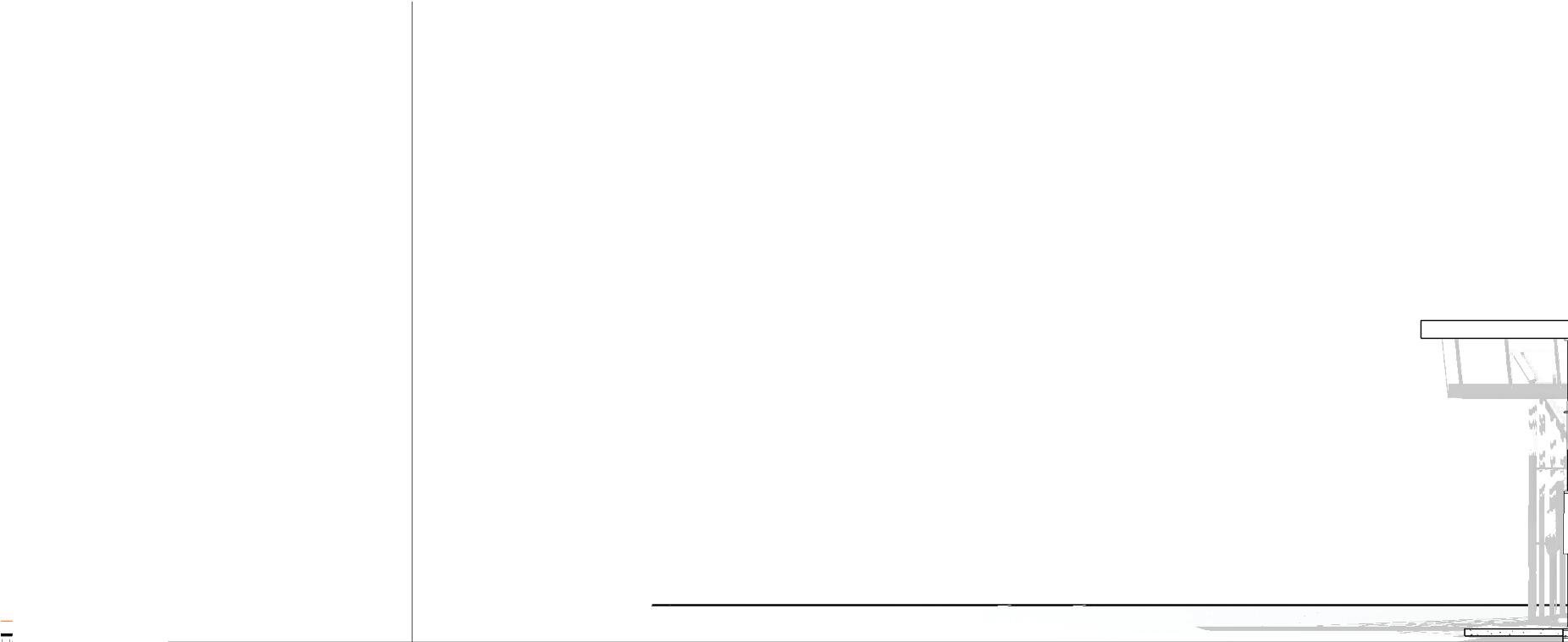





14 Harsher afternoon sun
The design of the market hall roof allows sky visibility when facing east, while west-side sky views are blocked. This is used as both a daylighting solution and as an experiential moment.






Weaker morning sun




Platform offset from ground allows seating that overlooks the planting fields
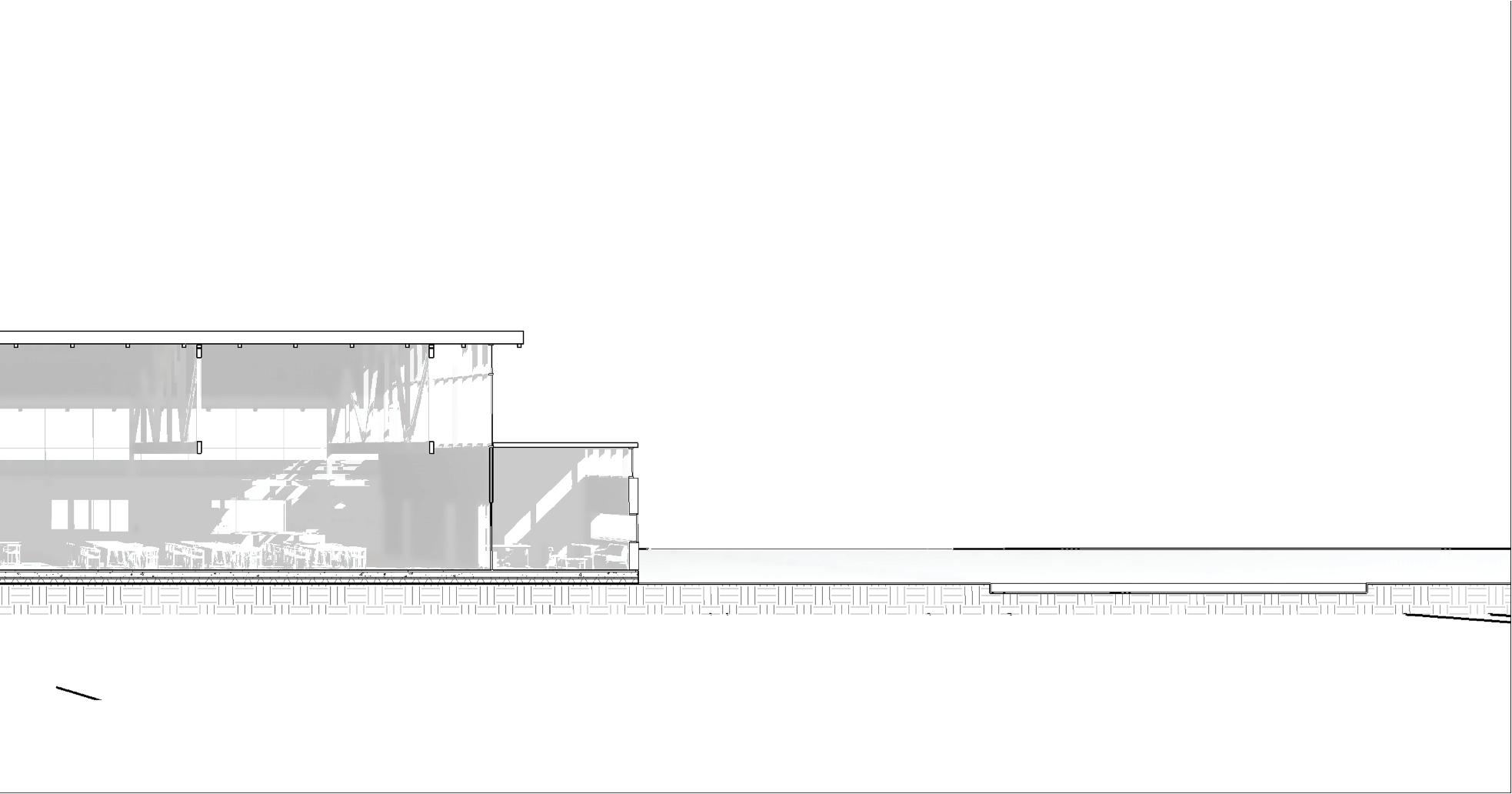


Platform offset from ground allows seating that overlooks the planting

15

16 02
RE-CONFIGURE
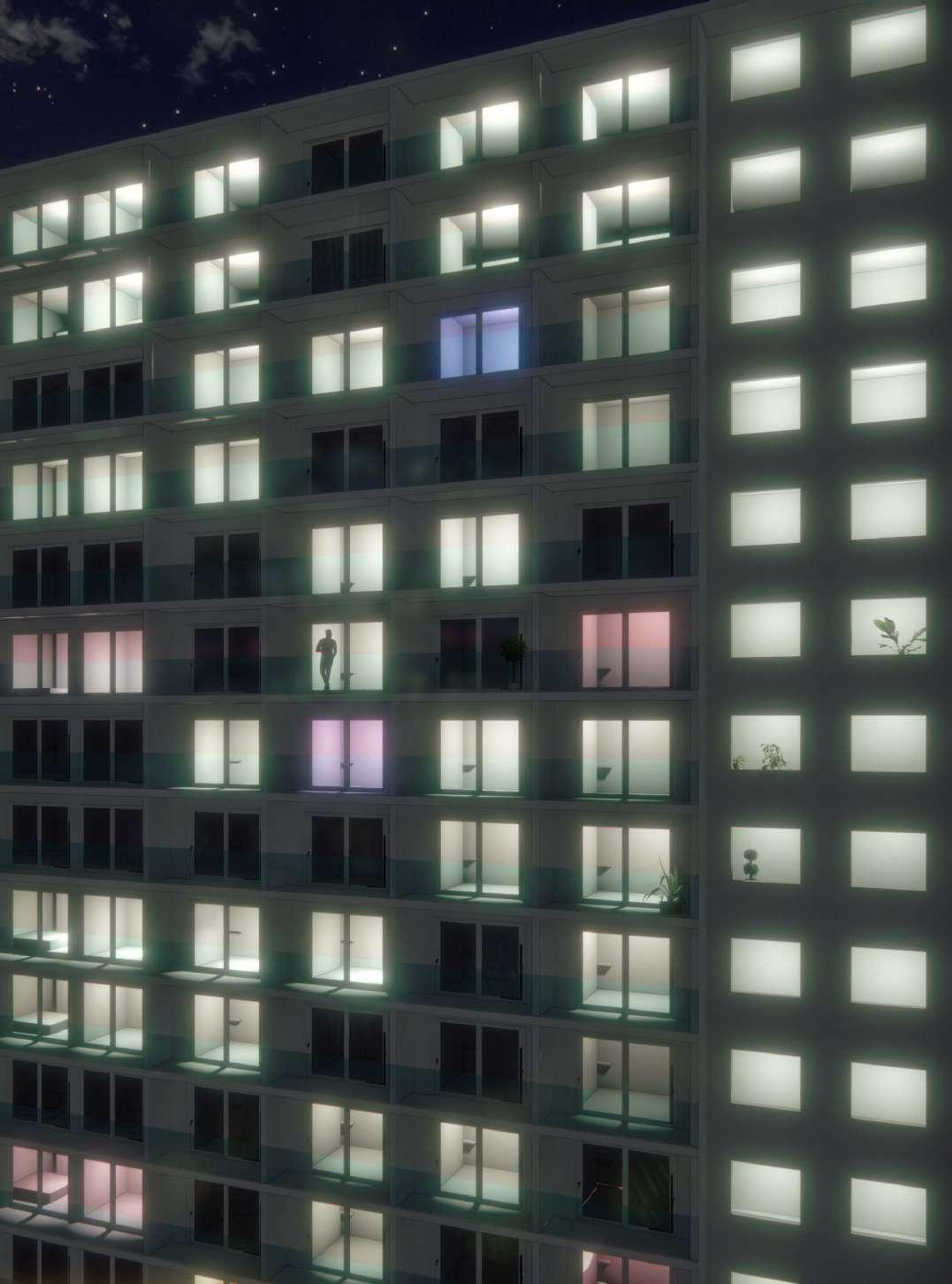
17
Site Context
Site Masterplan
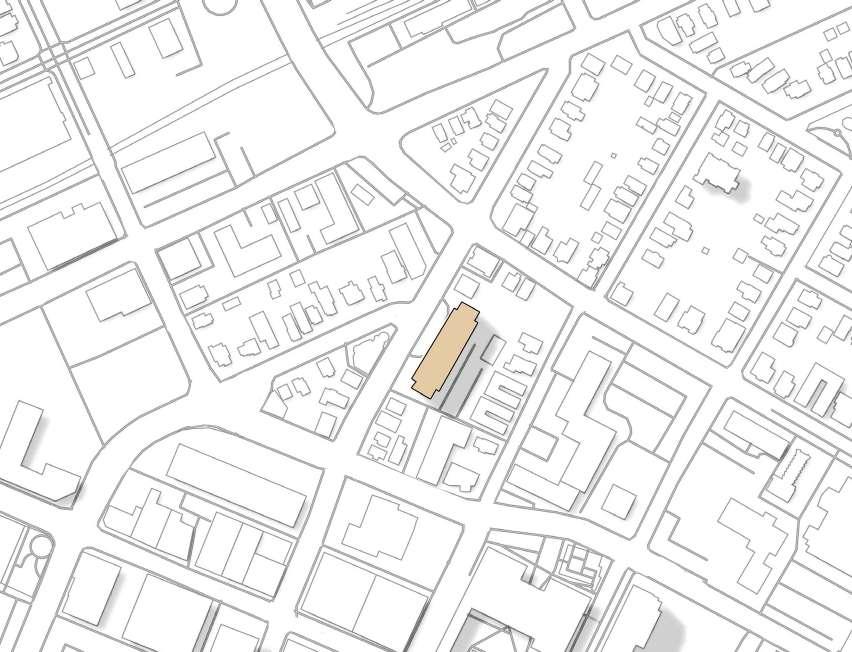
Scale: 1:1000
Re-Configure is an adaptive re-use project using the post-war style Alexandrian apartments on 53 Water Street, Kitchener, Ontario.
Each unit has been discreetly designed to be adaptable to the daily life of its inhabitants and is highly customizable depending on their needs and reconfigurable depending on the time of day.
At the end of each floor at the end of the hall lies a public gym whose program can be customized using partition screens stored in storage space outlining the auditorium.
Each floor plays with the dichotomies between public and private, shared and personal. Each unit is highly personal, but as they emerge from their units the programs of the floor plate become more and more public, starting from the drop-down tables lining the hallways to the auditorium at the ends of each floor.
SupervisedbyRickHaldenby 2BDesignStudio
Programsused:Rhino7,Enscape,AdobeIllustrator,AdobePhotoshop
18
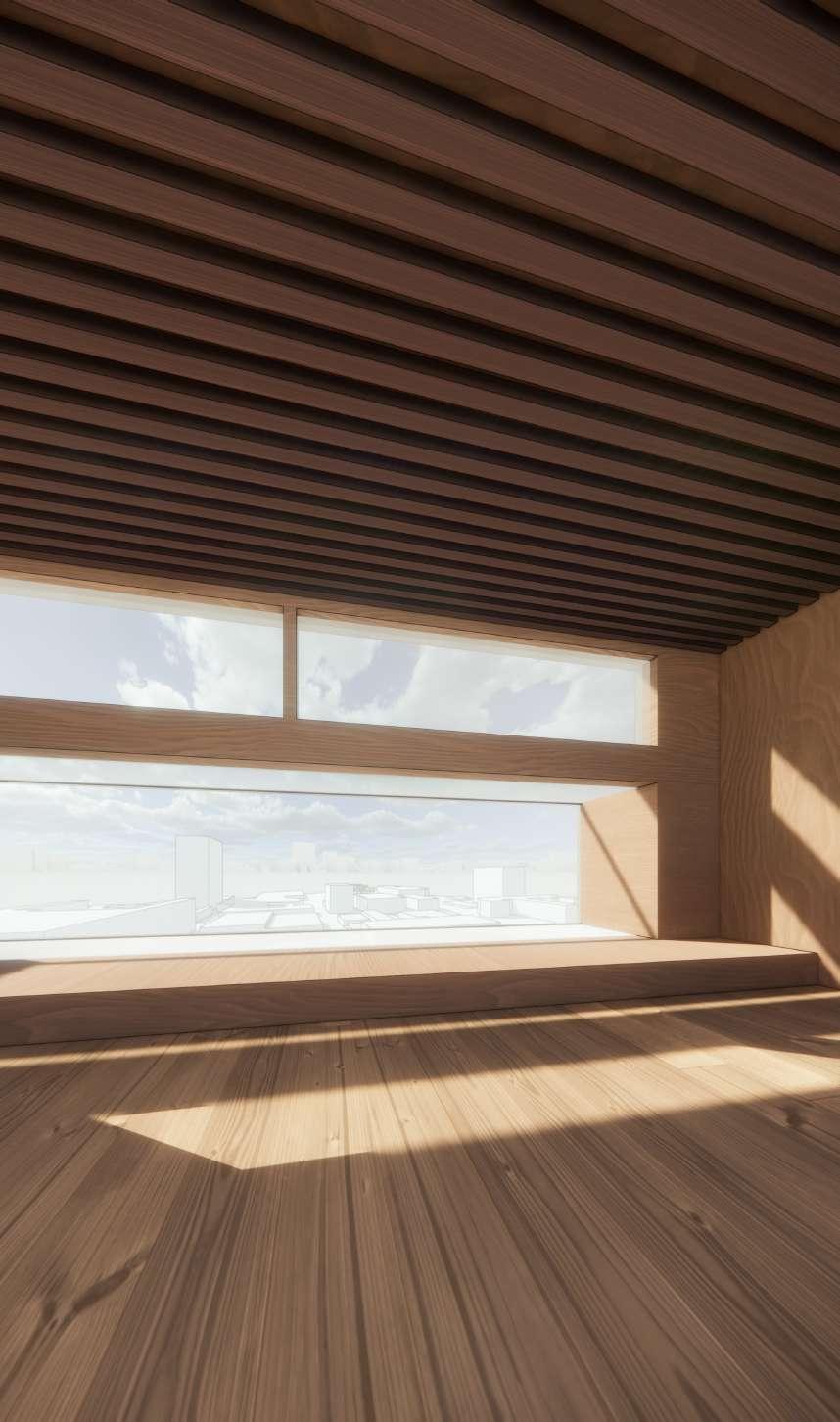
19
Experiential Render - Public Gym
20 1 2 3 4 5 0 10m Floor 1 Plan A A 3 4 5 10m Plan A 1 2 3 4 5 0 10m Floor 1 Plan A
21 3 4 5 10m Plan A 1 2 3 4 5 0 10m Floor 2 Plan A A 1 2 3 4 5 0 10m Floor 2 Plan A
Axonometric Diagram
Scale: 1:100
Axonometric Diagram - Different room configurations
22
1.
1.
3.
2.
5.
5.
6.
4.
4.
23
3.
2.
6.
Section AA
Scale: 1:100
24
32 30 31 33 34 20 21 22 23 24
AA
Section
25

26 03 CAMBRIDGE TERMINAL

27
TERMINAL
Site Context
Site Masterplan
Scale: 1:1000
Through our site interventions we hope to solve the issue of disconnect present in Galt - physical, social, and economical, through the use of mixed-use mid-rise residential buildings, rivers talks, widening of existing circulation to promote accessibility for all, and the new placement of the Cambridge terminal station.
In order to achieve connectivity between existing and proposed and to reach the intensification goal we are proposing the introduction of three housing typologies which will address the three main demographics. The buildings will follow the form of courtyards - infinitely changeable and infinitely permeable. Cuts’ through the courtyards were informed by simulated desired paths that lead to the riverside - these cuts through the courtyard buildings also help to maintain sightlines between existing lower-rise buildings and the river.
SupervisedbyDavidFortin
3ADesignStudio
Programsused:Rhino7,AdobeIllustrator
GroupMembers:ZainebHamadi,LoraTarassov,LaurieZeng
28
Located at the end of Waterloo regions new proposed LRT line, the Cambridge terminal sits in the heart of Galt as the last stop along this transit line.


29 Site Axo

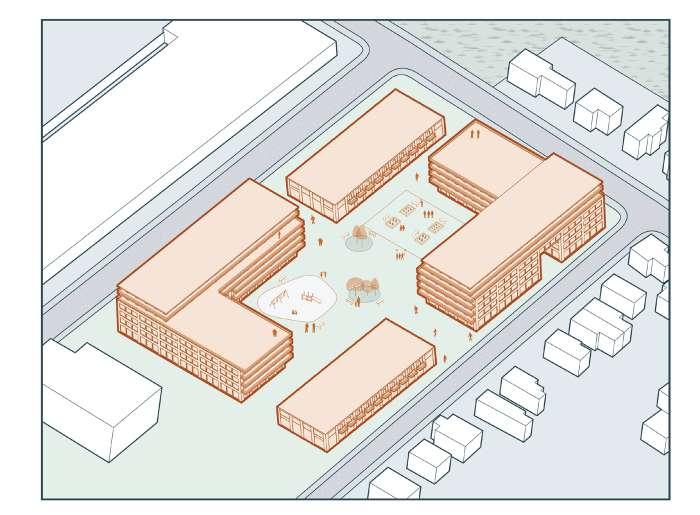
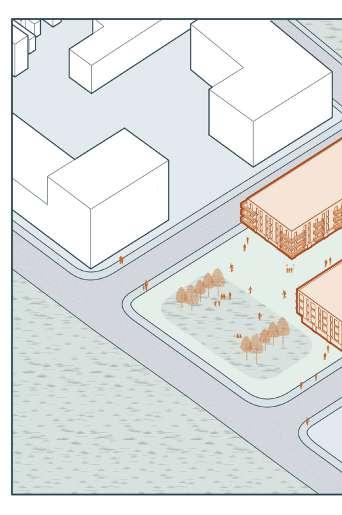


30
Morphology Diagram
Social Housing
Public Housing
Student Housing





31
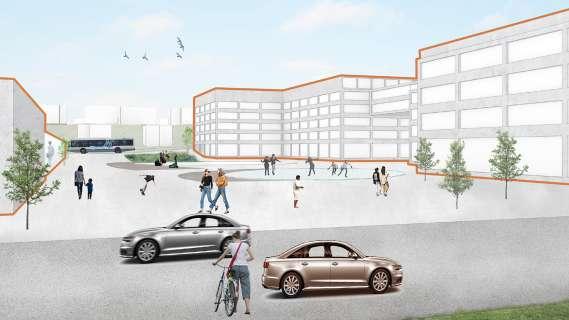

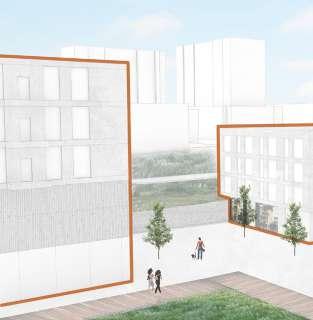

32 scale: 1:1000 C B
View at new civic centre courtyard
View into public courtyards River walk and new LRT bridge
View towards existing pedestrian bridge

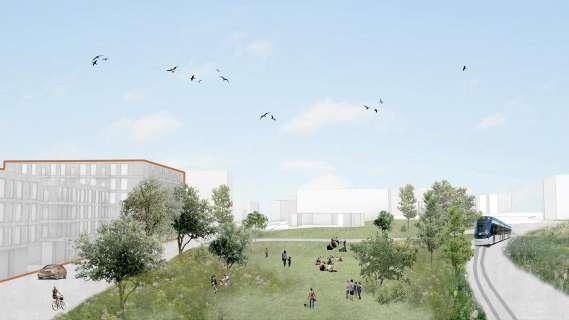
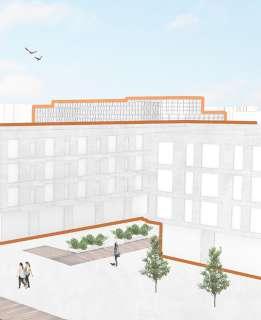
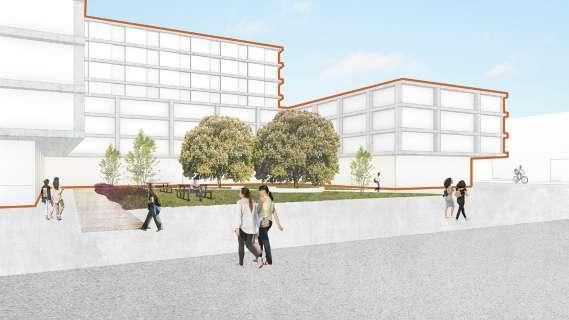
33 A A B C B
View at student housing courtyard
bridge
View at green buffer zone
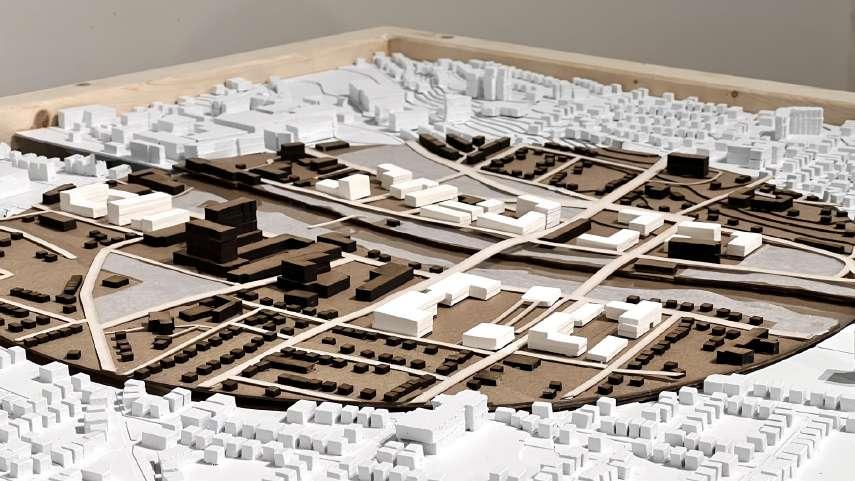

34

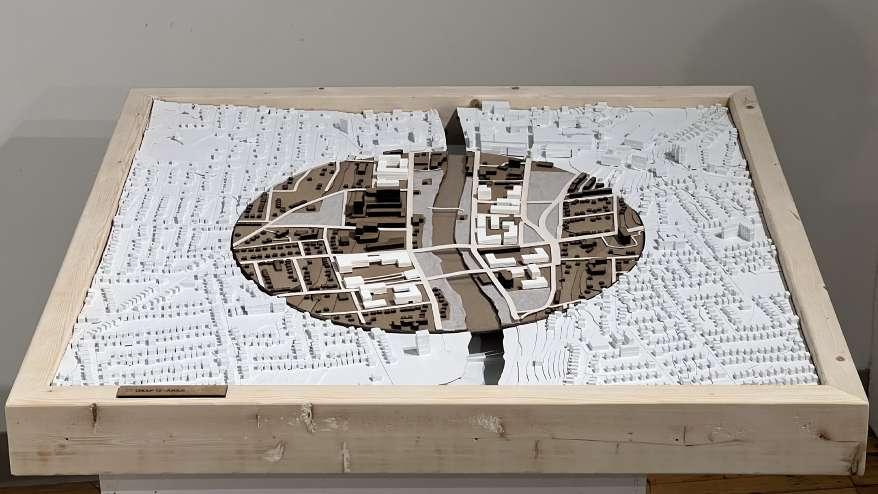
35

36 04 CLOUD 9

37
Scale: 1:1000
The Cloud-9Library responds two-fold; to the site and to the people. Sitting at the intersection between three major streets, sound mitigation was a major issue. To create a calm library atmosphere, the library’s response to the site was to elevate itself in both a physical and metaphorical sense. Physical separation was achieved by elevating the library above street noise with as little components touching the ground as possible using a space truss system. Metaphorical/psychological separation was addressed by orienting all windows inward creating an internalized program, away from the streets below. The mirrored glass facade reflects the clouds as a visual display of departure from the ground below. When there are no clouds, the facade allows the library to camouflage into the sky and seemingly disappear from the site.
Cloud-9 responds to the people by facilitating a bike hub. This hub consists of a specialized bike repair center, a public air pump service, and a bike shop/rental. On either side of the site lie major bike routes which have seen increased activity due to Covid-19. The Don Valley lies to the northeast, whose main path entrance follows down through the middle of the site. By elevating the building passerby are able reach the Don Valley below. SupervisedbyCameronParkin 1B
38
Don Valley
Major pedestrian route Major bike route
Photoshop
Studio Programsused:Rhino7,Enscape,AdobeIllustrator,Adobe
Site Plan Site Masterplan

39 Experiential Render
40 0 1 2 3 4 5 10 20m A A B B Up Up 0 1 2 3 4 5 10 20m A A B B Section AA 1 2 3 4 5 6 7 8 Entrance Reception desk/self-checkout Accessible washroom Staff area Private reading area Public reading area Courtyard tree Elevator entrance Public washrooms Stair entrance Bike parking Bike rental/shop Bike repair Public air pump Courtyard tree First Floor Ground Floor 1 2 3 4 5 6 7 3 4 5 6 7 1 2 1 2 3 4 8 6 5 7
Fragment Section BB
Sustainability Statement
Because Toronto is a colder climate, there is an emphasis on heating. Solar panels provide energy and help lower the operational carbon the building uses. Green concrete is used for the facadeit requires less energy to produce and has a lower embodied energy and embodied carbon than conventional concrete.
During winter both solar wall and radiant floor heating will be used (interchangeably or simultaneously, as needed). During the summer, water from the outdoor rainwater collection cistern is chilled during the evenings and helps cool the building down (acting as a cooling tower) during the day. This system works hand-in-hand with the natural refrigerant economizer system, located on the side of the building where the elevators and fire exit stairs are located.
41 0 1 2 3 4 5 10m Radiant oor heating Solar wall Operable windows for stale air ventilation HVAC unit 18” x 14” Air duct

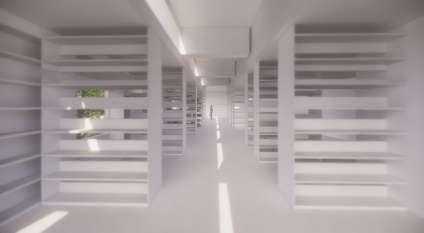
42 scale: 1:200
1) View at entrance
2) Looking down hallway
Section Perspective Section BB
Southwest Elevaton


43
3) Private window seat areas
4) Public reading space
Northwest Elevaton
Solar panels
Double-glazed skylight panels
Steel space truss system
Wooden post + beam system
Radiant floor heating
Structural columns
Rainwater collection cistern
44 Structure Isographic 1 2 3 4 5 6 7
4 7
45 3 5 6 6 6 2 1
THANK YOU! yinjuanjuann@gmail.com (604)603-6567



 Juan Juan Yin
Juan Juan Yin




















































