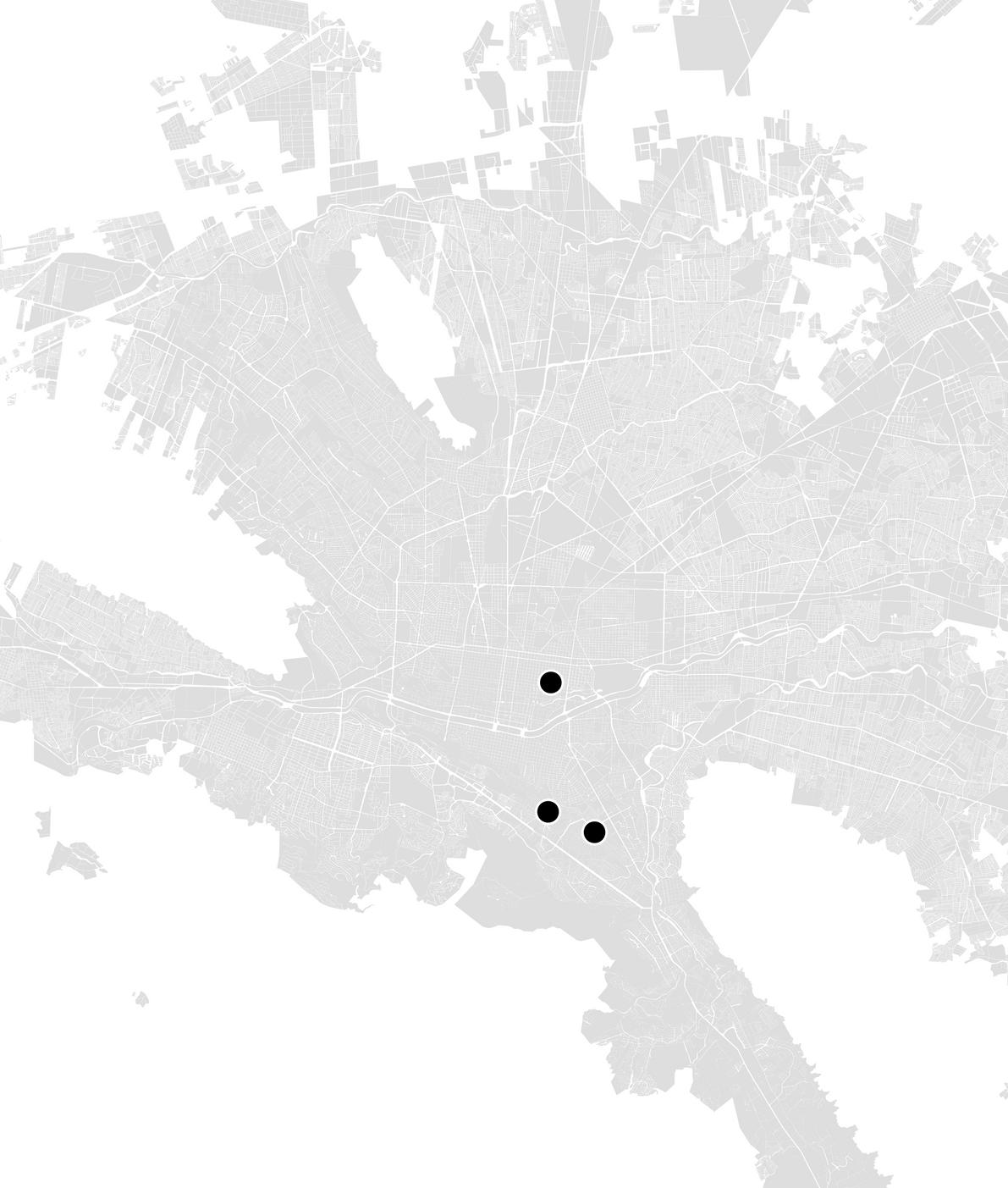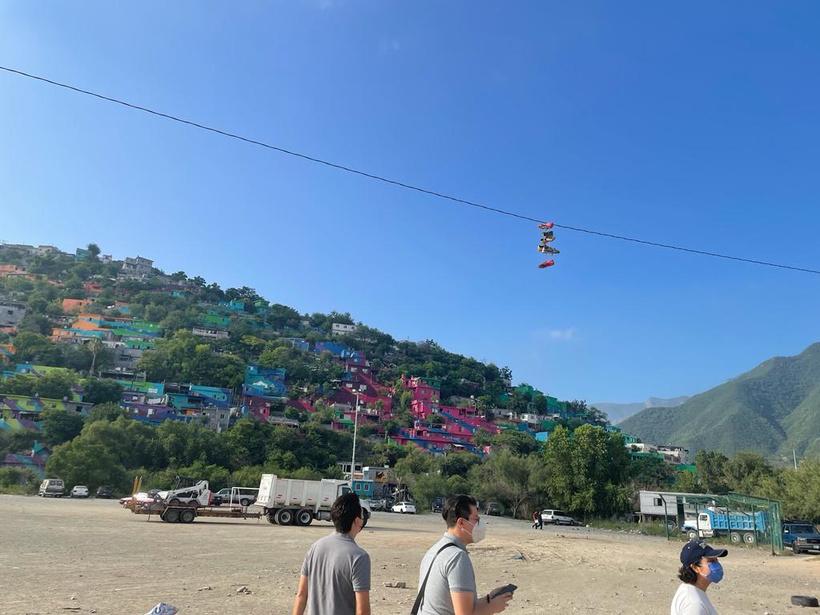PORTFOLIO
URBANIST
“Barrio de la Luz”

“Campana-Altamira”
“Sierra Ventana”

“Barrio de la Luz”

“Campana-Altamira”
“Sierra Ventana”
Alliances:
Tecnologico de Monterrey
Monterrey’s Participatory budget program
ABSTRACT
Originally a citizen proposal aiming to regenerate and improve public space, this project evolved through academic collaboration and government oversight. The refined project concentrates on the development of a dynamic park in Colonia Sierra Ventana. Its primary goal is to elevate community wellbeing and engagement by establishing a comprehensive recreational space. This holistic transformation encompasses park construction, rehabilitation of adjacent streets to address topographical challenges, and consideration of unique demographic factors. The proposal also outlines detailed cost estimates and planned project phases.
Critical to the project is the area's topography, presenting infrastructure challenges and flood vulnerability due to a pronounced slope on Palma Street. With more than a third of the population aged 0 to 14 and over 60, totaling 27,816 in the district and 3,364 in the neighborhood, addressing these challenges becomes imperative.




The project becomes the central recreational hub, offering a high-quality space for community engagement and leisure activities. It contemplates a variety of features such as children's play areas, outdoor fitness equipment, shade structures, and a jogging track, the park is complemented by the rehabilitation of sections of Insurgentes and Palma streets. It includes a bioretention slope to address waterrelated challenges and strategically placed shade structures. The project seeks to transform the area, promoting community well-being, health, and environmental sustainability.




Main elements considered in cost:
Children's Play Area
Lighting
Jogging Track
Shade Structures
Sidewalk-Level Street
Sidewalks
Pompeian Steps
Air View of Proposal Current Situation Perspective view of the project Section:Curent Situation Map of TopograpghyAlliances:
Perkins & Will
In this collaborative project, the team conducted a territorial diagnosis and site analysis of Campana Altamira. Located in the south-central part of the municipality of Monterrey. This area has 14 neighborhoods situated between Av. Lázaro Cárdenas and Eugenio Garza Sada, are defined by three distinctive natural elements: Loma Larga Mountain, La Campana Mountain, and the Arroyo Seco River.
In collaboration with Perkins and Will, the main objective of this project was to carry out a detailed territorial diagnosis of the site. While proposals for future projects were considered, this stage exclusively focused on the assessment of the area.
Full Project
Team Project




Key Findings:

Built Environment Overview: This section examines CampanaAltamira's physical infrastructure, emphasizing challenges and opportunities.
Urban Structure:
Irregular self-built settlements showcase the absence of planning, evident in maps and irregularities.
Zoning:
The majority allocated to Medium Mixt Residential Zone; limited public spaces reflect planning gaps.
Building Densities:
Varying densities observed; regulatory challenges for constructions on slopes.
Road Hierarchy:
Poor pedestrian infrastructure and narrow roads hinder movement; residents spend 72 minutes commuting daily.
Bus Routes:
Limited public transport accessibility; residents from upper areas spend 40 minutes on accessible routes.
Pedestrian Access
StreetsTopography renders 115 streets inaccessible, impacting service access.
Street Lighting:
Deficient public lighting in higher areas poses safety concerns; ongoing improvement efforts.
Dumps:
Inadequate garbage disposal infrastructure poses environmental and health risks, especially in higher areas.


Synthesis of the Natural Environment:
Campana Altamira's natural environment significantly shapes residents' living conditions.
Key Findings:
Topography: Loma Larga and La Campana mountains impact accessibility and urban development.
Hydrology: The Arroyo Seco River poses infection risks and serves as a dumping ground.
Geology and Soil: Shale and alluvium constitute the soil, with alluvium posing subsidence risks. Identifying unstable northfacing slopes is crucial.
reen Coverage and Vegetation
There is a green space deficit in the area. It affects the quality of life and air quality.
Meteorological Conditions: Low annual precipitation (610 mm) with limited rainy days. Flood preparedness is crucial due to future precipitation variations. Temperature and air quality are interconnected, with improvements during rainy seasons.
Air Quality: PM10 and PM2.5 levels show variations. Reducing particulate matter is vital for mitigating air pollution-related health risks, emphasizing ongoing monitoring and interventions.



This section provides an understanding of Campana-Altamira's social, economic, and demographic landscape, revealing key patterns and challenges:
Vulnerability: Varied vulnerable groups: females (40-60%), children, and limited elderly.
Segregation (Average Income): The average income distribution map showcases areas with incomes below the national average, with significant disparities.
Education: Presence of public educational institutions, primarily preschools, with a mix of primary, middle, and high schools, and a university offering hospitality and tourism studies.
Crime and Perceived Danger: Underreported crimes (82%), insecurity (34%), especially at night.
Healthcare: Predominantly private, over half lack coverage; respiratory issues linked to pollution.
Economic Landscape: Concentration of economic units in locations near the site.
Influence area in the middle of the polygon, crossing Río Nazas Avenue, with a mix of formal and informal economic activities
Economic Units: Concentrated economic activity, mix of formal and informal.
Alliances:
Tecnologico de Monterrey
Perkins & Will
This individual project in La CampanaAltamira parts from the previous diagnosis and analysis of the site. Identifying persistent risks like hurricanes and economic crises alongside intermittent challenges such as floods and fires, the project takes a nuanced approach. In this case, the project centers on one main topic: waste management. The proposal addresses health and environmental concerns tied to trash accumulation. Negotiating steep streets and health impacts from open-air dumpsters, the initiative aims to enhance cultural awareness, manage waste production, tackle topography challenges, and improve garbage disposal access. In essence, this comprehensive undertaking integrates collective insights, identifies multifaceted challenges, and proposes targeted interventions for fostering resilience and sustainability in La CampanaAltamira.

La Campana-Altamira suffers from a waste management crisis due to steep streets, openair dumpsters, and limited waste disposal access. The proposal aims to bridge critical gaps in waste infrastructure and cultural awareness.

Main vulnerabi waste managem streets, limited trucks, and dist Diverse risks ra pollution to sev hurricanes, imp significantly.



recycling rewards, implementing smart trash bins with live capacity displays, launching waste education workshops, optimizing garbage collection routes, and regenerating public spaces.
Photo of Current SituationAlliances:
Tecnologico de Monterrey
Metropolitan Institute of Planning (IMPLAN)



Team Project
RemoteParking
CollectiveHousing
RemoteParking
The document outlines a strategic program for the revitalization of Barrio de la Luz by 2040, focusing on four strategic axes: Mobility, Culture and Society, Building and Infrastructure, and Public Space. The Building and Infrastructure section, in particular, emphasizes four interconnected projects, including Collective Housing, aiming to enhance public spaces, provide affordable housing, and implement innovative parking solutions.
Sale of Land from the Government
The funds collected are used to acquire land for the land bank
(optional)
Private investors have the option to pay density bonuses to enable the construction of additional floors and increased density.
Collective Housing
The private investor builds on a land owned by the land bank
30% of the monthly rental income is allocated to the land bank out of the total 100%
Each month, the private individual dedicates a minimum of 15% of their earnings to maintenance and 20% to governance.
The strategic program responds to IMPLAN's vision for downtown revitalization, addressing challenges in Mobility, Culture, Society, Building, Infrastructure, and Public Space. The Building and Infrastructure section focuses on Collective Housing, Remote Parking, a multimodal station, and zoning restructuring. Various financing mechanisms, including a Land Bank, are proposed for community benefit.

Public Space

RehabilitationofPlaza
CreationofNewPublic Spaces
ViaductUnderpass Renovation

Aramberri-WashingtonCorridor
CompleteStreets
RehabilitationofStreets


Potential properties for Co-Living

Building and infrastructure
Culture and Society Mobility
SafeIntersections
CollectiveHousing
RemoteParking
CollectiveHousing
RemoteParking
I s section, interconnected projects— C ctive Ho g, Remote Parking, a m modal sta , and zoning restructuring e detailed. The Land Bank, a financing m hanism, aims to acquire properties for c munity benefit, committing to enhancing public spaces, offering affordable housing, and implementing innovative parking solutions.
The document outlines essential guidelines for the construction and maintenance of collective and affordable housing. Aligned with the development plan, objectives include creating dignified, affordable housing. The proposal covers definitions, lot conditions, building parameters, parking provisions, and responsibilities for administration and maintenance. It presents a comprehensive framework for sustainable, accessible housing development in Barrio de la Luz.
Territorial Diagnosis of Campana Altamira
Authors:
Sergio Daniel Agüero Ramírez
Katia Aldaba Hernández
Arturo Balvanera Garza
Pablo Emiliano Castillo González
Marina Ramirez
Rodrigo Junco López
Andrea Martínez Santillán
Felicia Olivares Garza
Macarena Pena Lozano
Paola Nohemí Ramírez García
Juan José Rodríguez Elizondo
Roxana Marlene Salazar Cepeda
Strategic Plan & Design Guidelines for Collective Housing in Barrio de la Luz
Authors:
Sergio Daniel Agüero Ramírez
Katia Aldaba Hernández
Arturo Balvanera Garza
Pablo Emiliano Castillo González
Marina Ramirez
Rodrigo Junco López
Andrea Martínez Santillán
Macarena Pena Lozano
Paola Nohemí Ramírez García
Juan José Rodríguez Elizondo
Roxana Marlene Salazar Cepeda
References:
Karen Hinojosa khinojosa@tec.mx
National Director of the Urban Planning Program at the Tec de Monterrey
Talia Gonzalez tgonzalezc@tec.mx
Director of the Urban Planning Program at the Monterrey Campus.