DESIGN STUDIO 2.1 CEREMONY
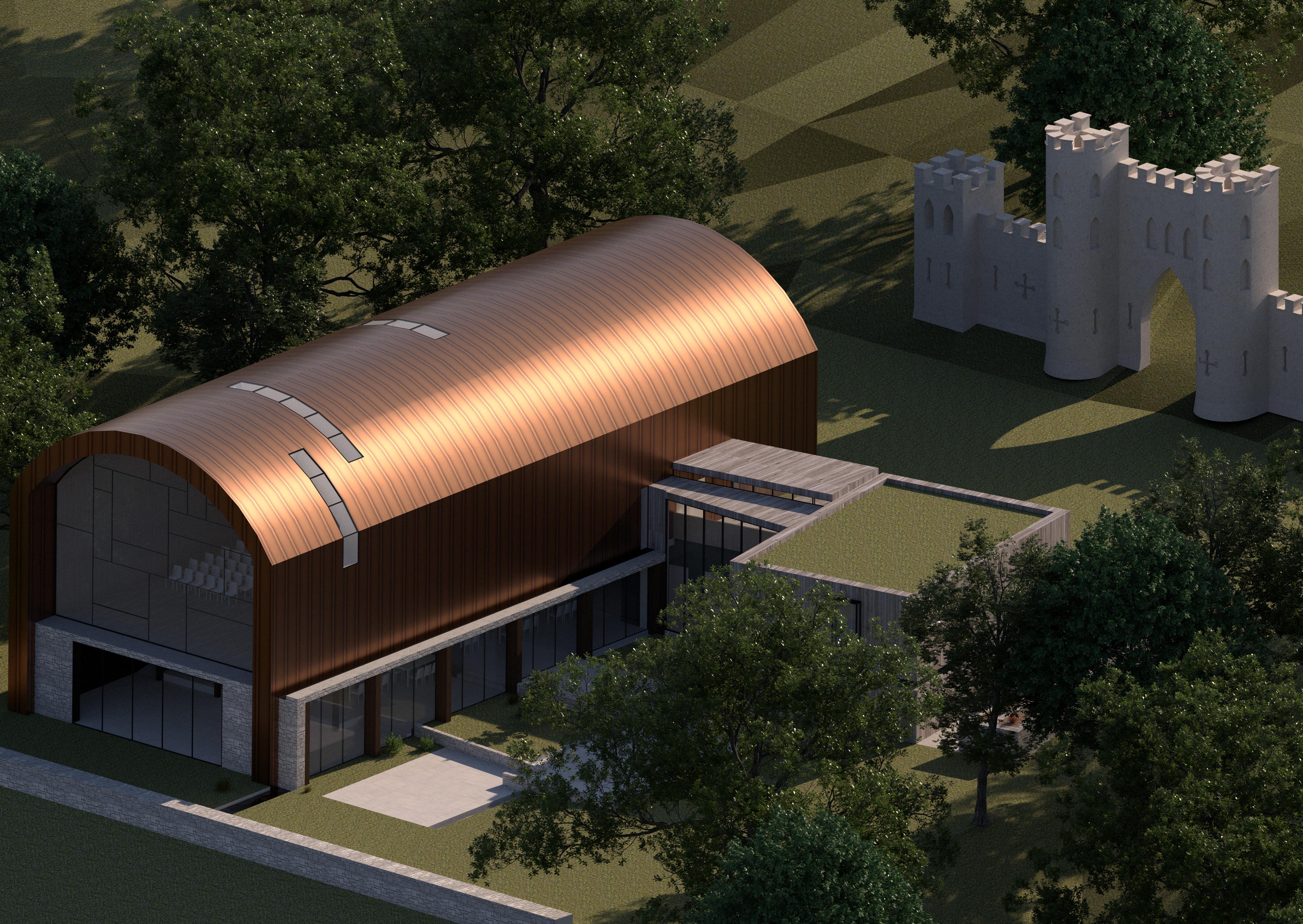




In recent years, religious buildings have slowly become less popular for significant celebrations of life. Previously, weddings and funerals were commonly held or at least started at places of worship. Now, alternative venues have become more popular, however, very few custom-built venues exist. Yet, this is likely to change in future years, as they represent a financially lucrative building type.

The venue must accommodate both weddings and funerals. Weddings represent a celebration of union, a joining of two families, and a gathering of friends. The main elements of the day are the service, the communal meal, and the evening party. Traditional funerals tend to follow an established framework, however, for this venue, it can be seen as a ‘celebration of life’. Unlike the traditional style of funeral, a celebration of life will have a greater focus on the positive aspects of remembering a loved one. This is then followed by a communal meal and a celebration.
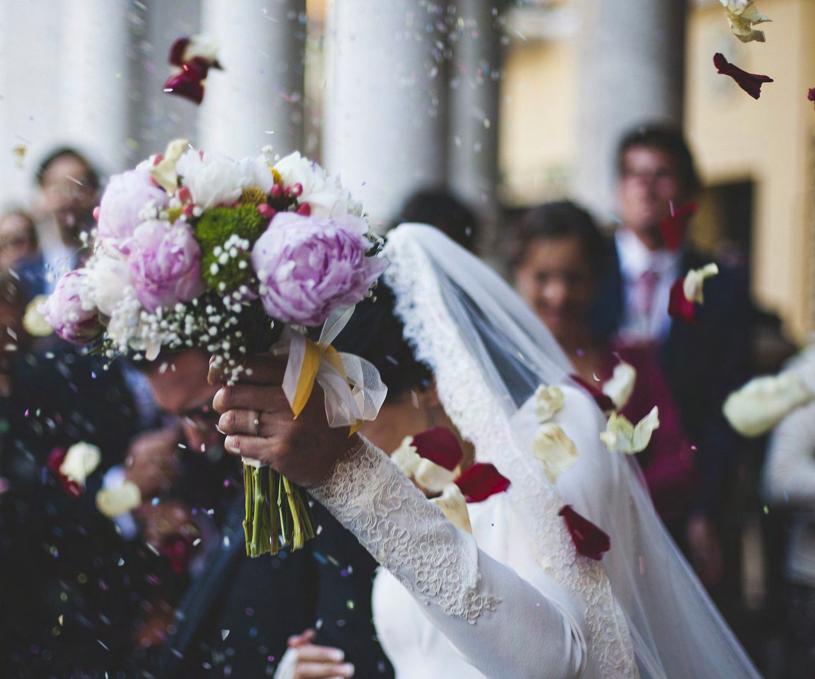
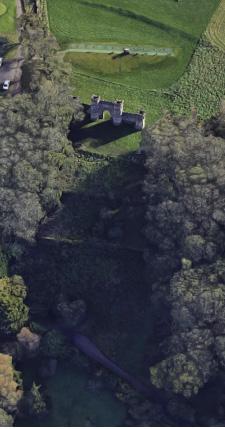
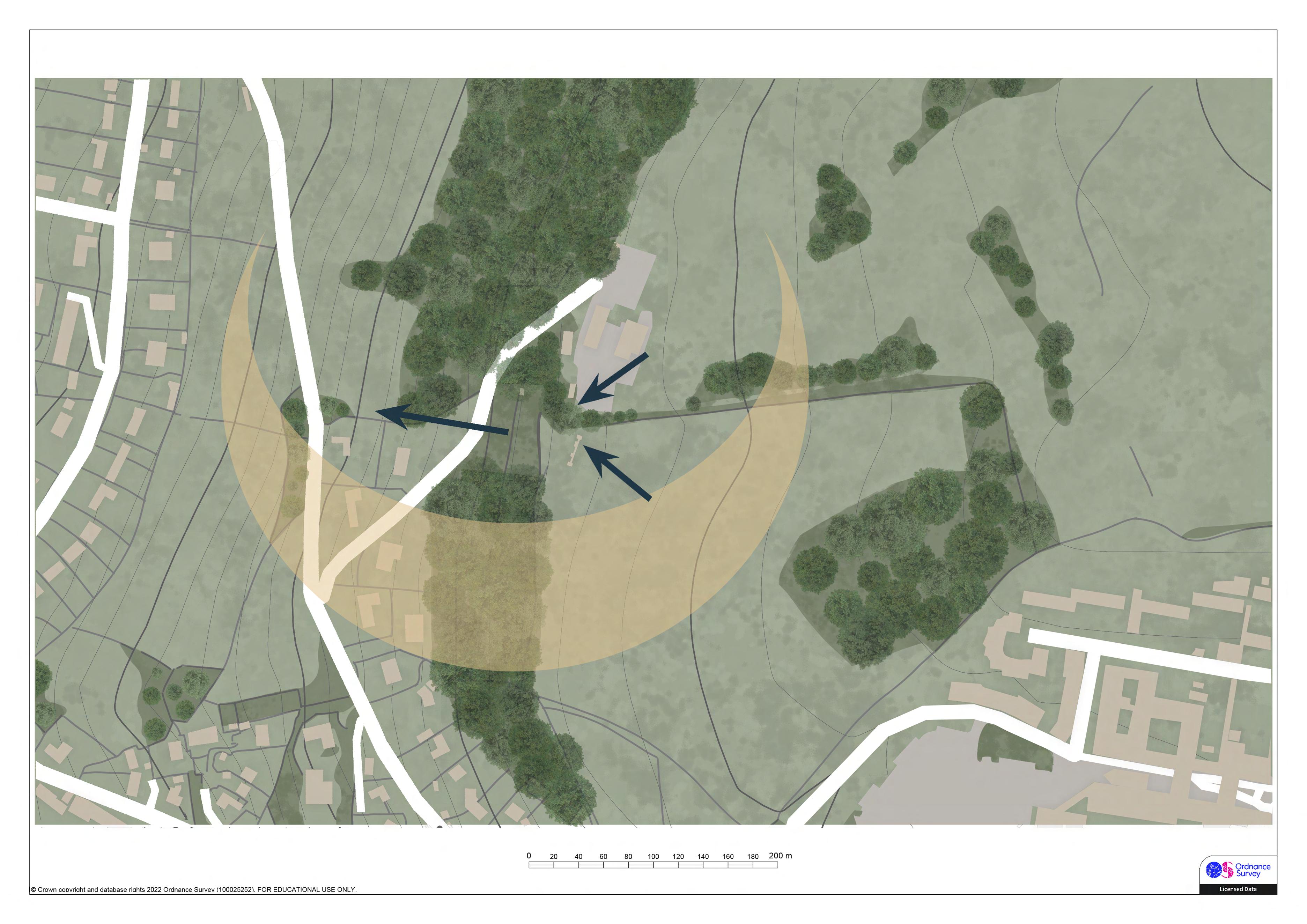




1:2500 @ A3
[TOP] Access path to site [MIDDLE] Views to bath [BOTTOM] Sham Castle



[LEFT] Site Section - 1:500 at A3
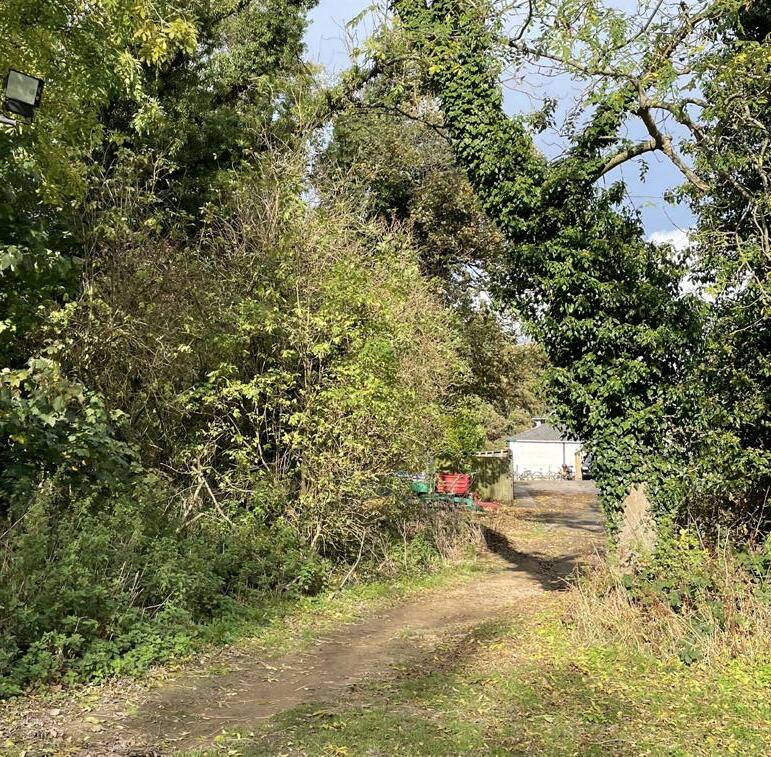


Houses a restaurant and a tourism office at promenade level, and a ceremony hall and registry office above.

Clad in golden stainless steel shingles.
Telescopic wedding tower features a large window framing the Blackpool tower.
The registry, restaurant and reception all benefit from views of the irish sea.
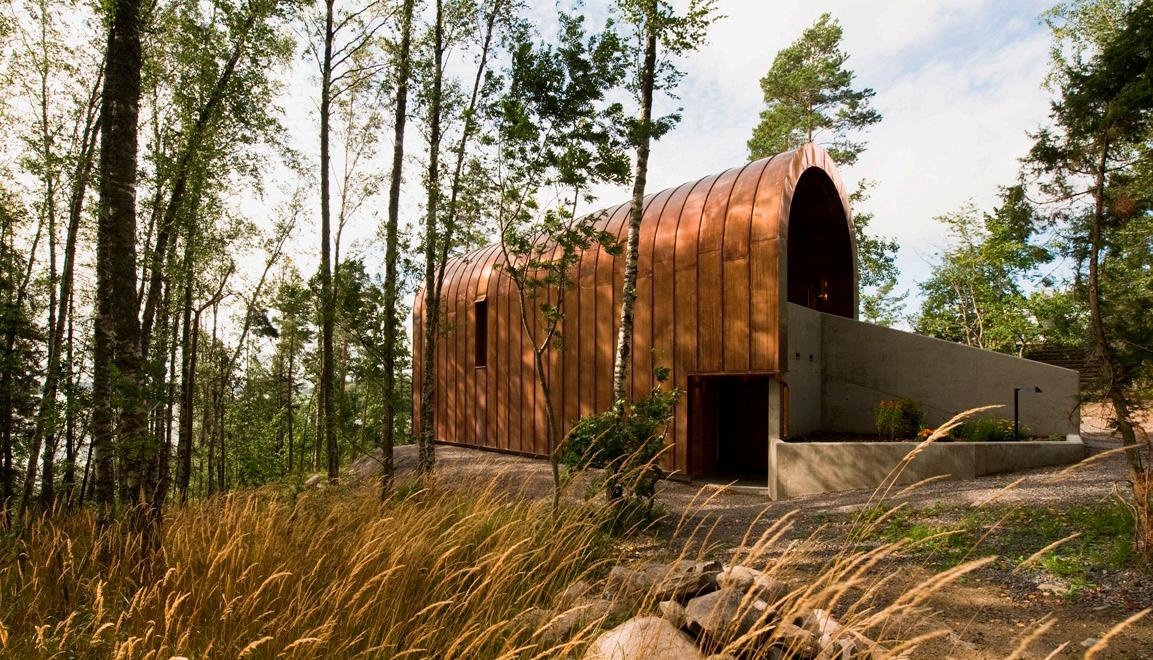
Strong sculptural form upon the hillside
Arch structure is clad in copper
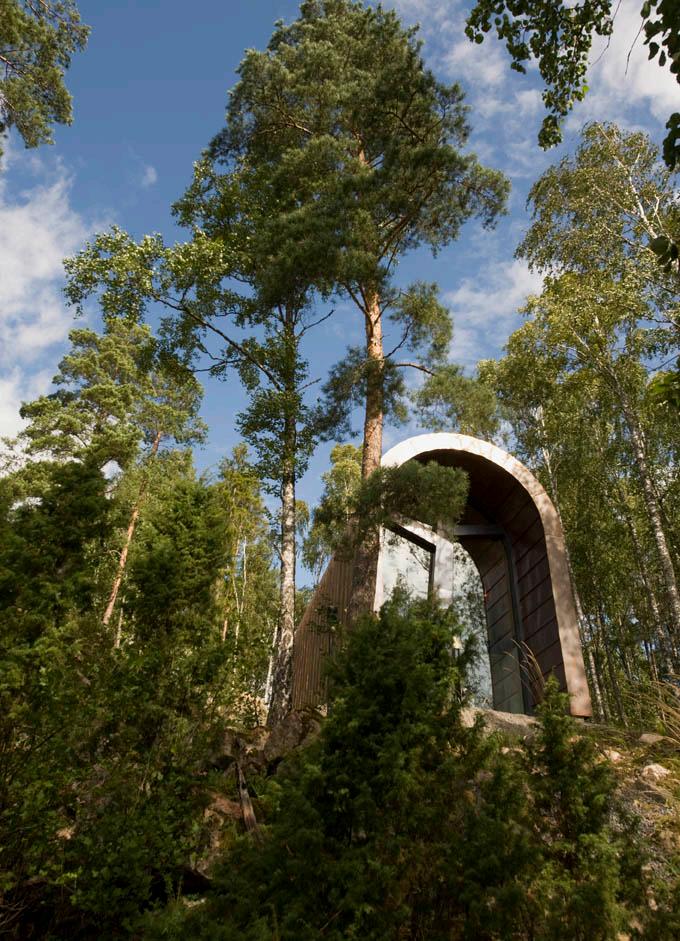
The arched form provides two levels, with geometric cutouts in the facade

Curved concrete walls juxtapose the curved copper structure.



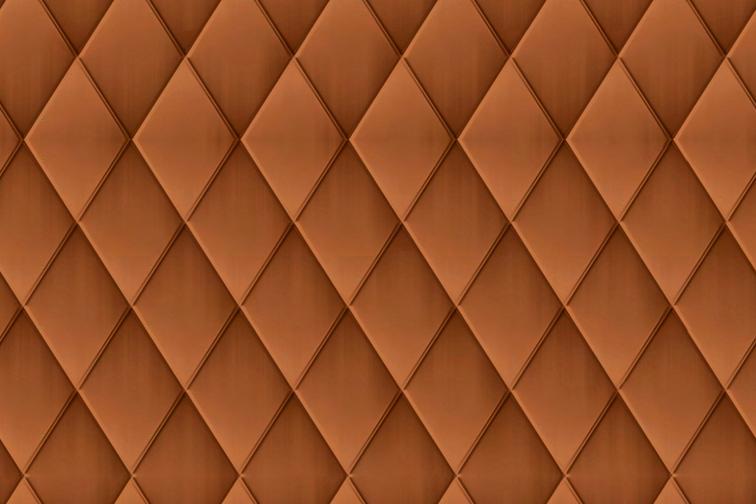

Vertical copper cladding with a standing seam will be used on the barrel vault structure. The bright orange of the shiny copper will effectively contrast against the natural green surroundings. The vertical seams will also emphasise the curved form of the structure.
The inside ‘preparation rooms’ will be clad in diamond-shaped copper. I wanted to continue the copper from the outside in, but use it differently, so used an interesting diamond shape. This also contrasts well with the internal light wood cladding. this contrasts well with the internal light wood cladding, similar to how the external copper cladding contrasts with the natural surroundings.

Weathered timber cladding will encompass the angled element of the building. The weathered texture of the timber contrasts with the smooth shiny texture of the copper cladding. The cladding has a more natural feel, so it connects the building to its organic surroundings.
Limestone rubble masonry has been used on the lower level of the barrel vault. This is a denser material, so gives the appearance that the copper is sitting on top of it. I chose limestone so it links the building to its urban surroundings, as this material is quintessential to the appearance of Bath.

Inspired by the Jullas Chapel, I wanted to use a barrel vault shape for the main structure of my building, as this shape would be striking in the landscape.

I experimented with having parts of the building above and below the ground level, to reduce the height of the structure from the east side, near Sham Castle.
To contrast against the curved form of the barrel vault, I wanted to introduce a strong angular element into the design.
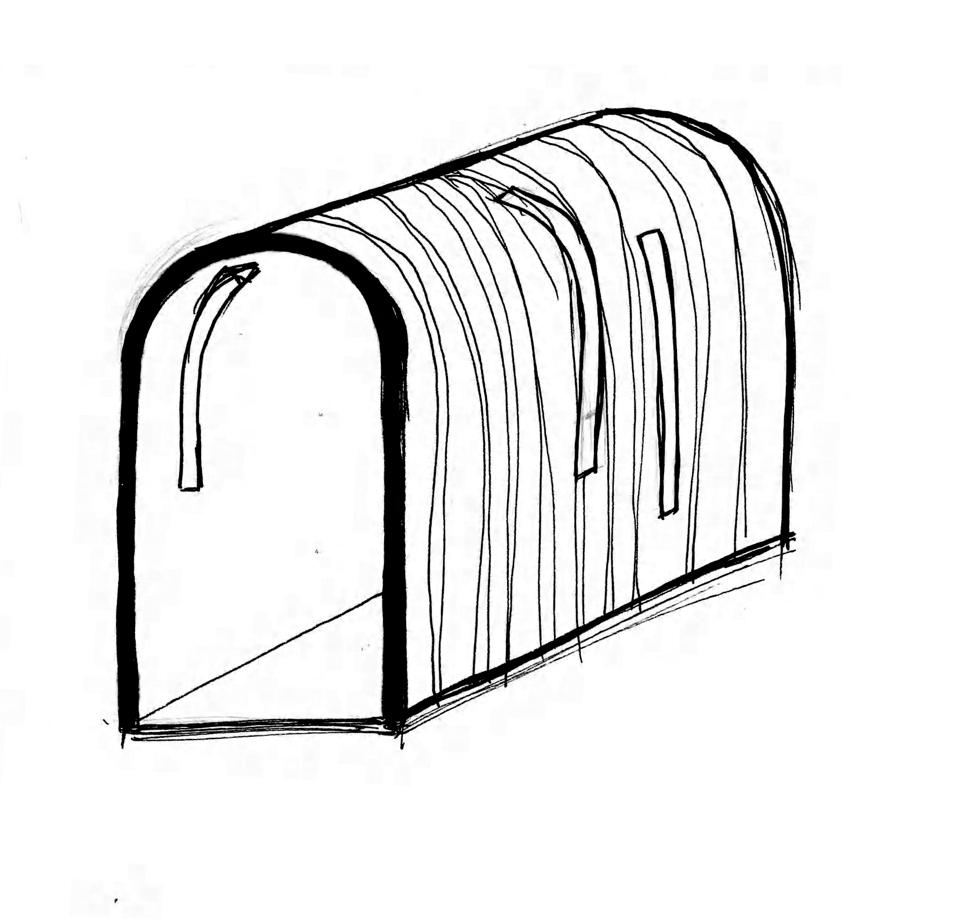
[RIGHT] I began to experiment with havig the angular form pierce the barrel vault, to combine the two structures together. I also started to think about what materials I would use for my building.

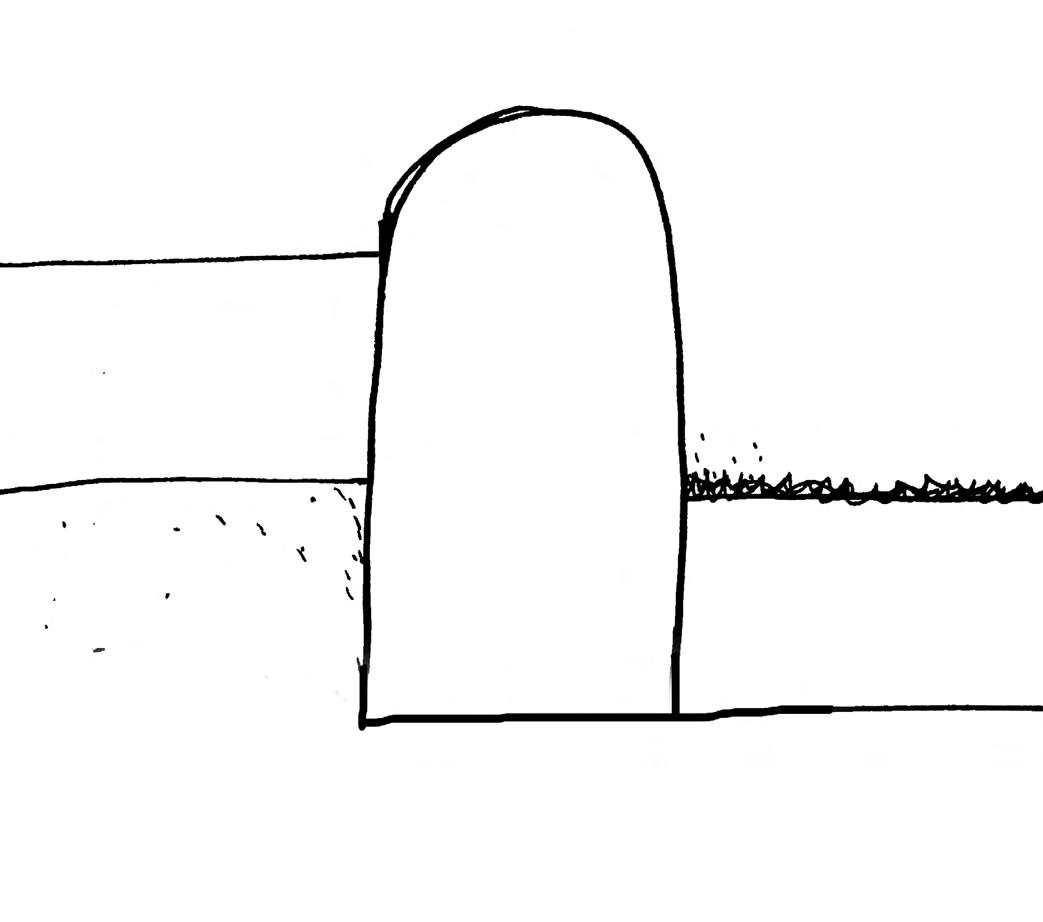
In my initial design, I had the barrel vault structure, and a rectangular building on an angle, joined together by a bridge on the top level. The ceremony room was on the top floor of the barrel vault with stairs by a large arched window which led to the restaurant housed underneath.

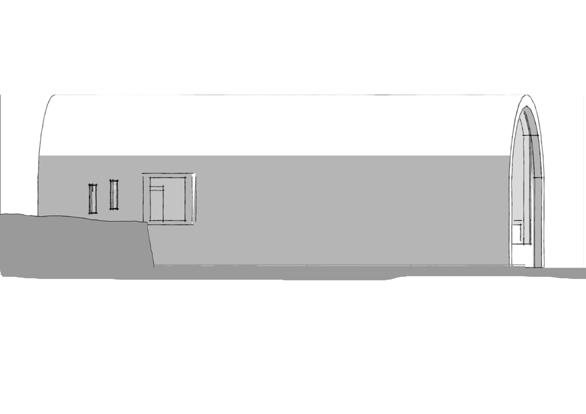

I wanted to use a timber structure for my building, as this has less embodied carbon than steel. I also wanted to show parts of the structure in my design, for example in the inset windows.
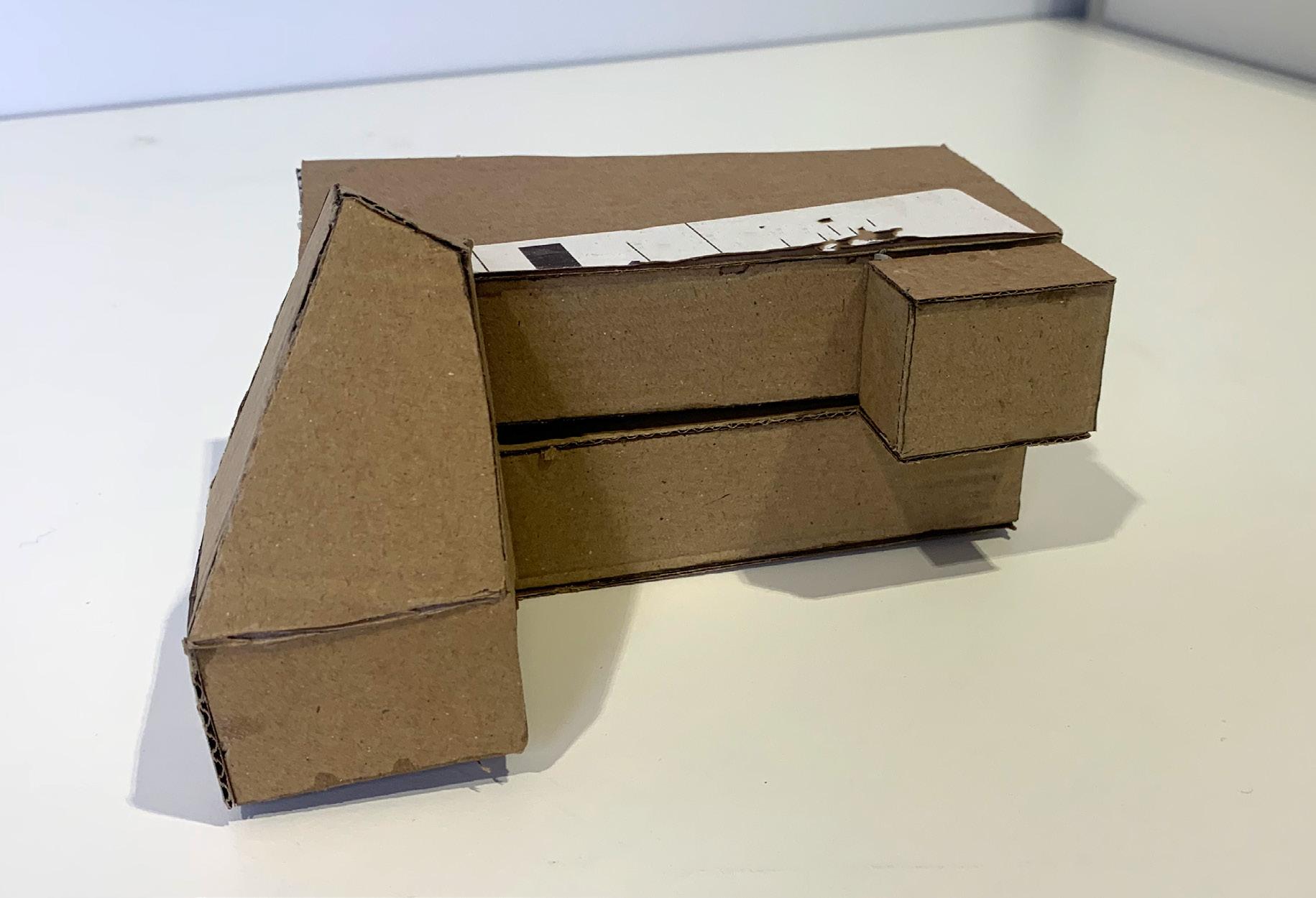




Having an angled wall cut the barrel vault in half left an awkward space above the service area, and did not make the most of the interesting curved roof. To overcome this I decided to remove the services area from the barrel vault structure, leaving this space to be purely for “fun” whilst the other building housed the services. Also, the bridge cut off the views behind Sham castle and the city. In response to this, I changed the walls to glass to allow a continuous view throughout the building.

The kitchen is on the lower floor and would require walking outside to reach the restaurant, which would not be practical.


Storage has been incorporated into the walls on the lower floor.
Preparation rooms are separated in the angular building.
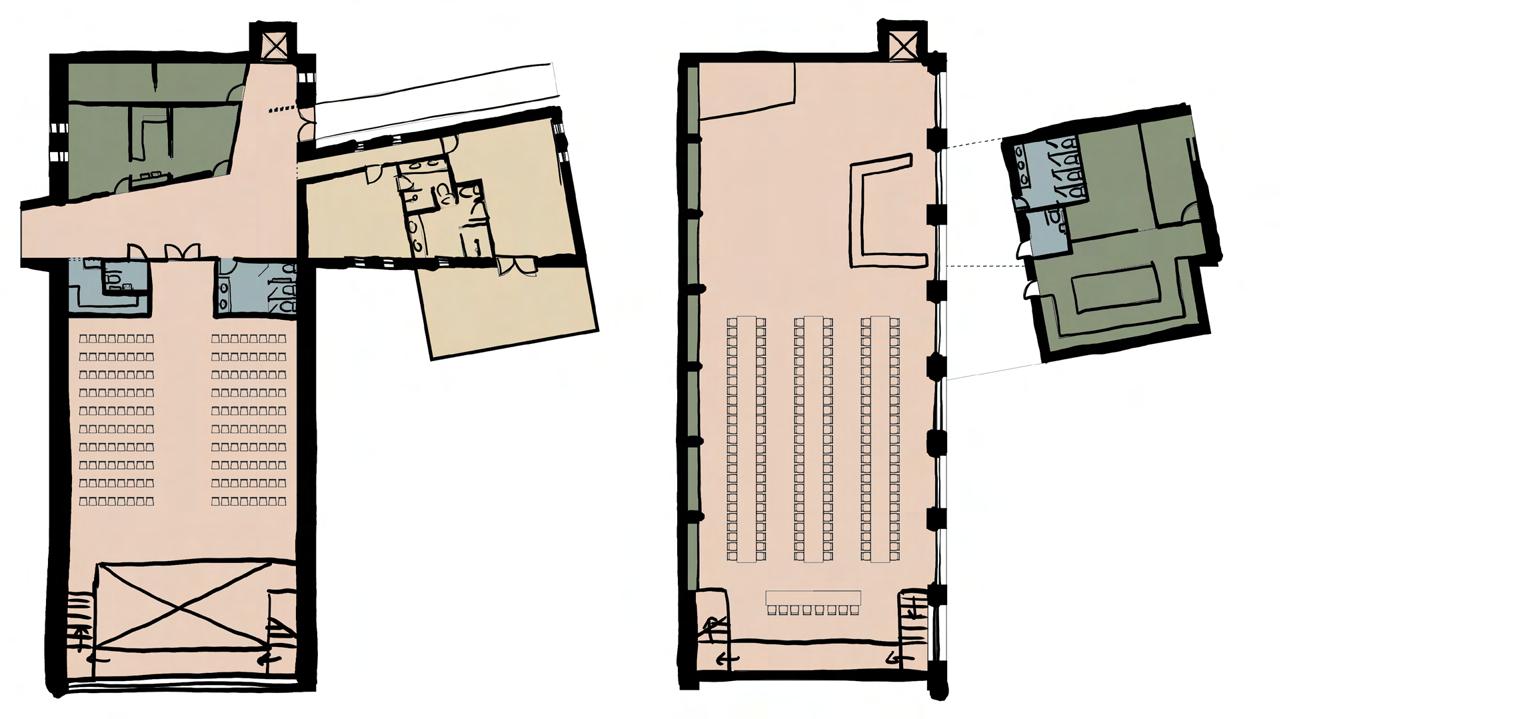
Private service areas contained _2
A mezzanine level has now been added, to completely separate services from the barrel vault.
The join between the barrel vault and rectangular buildings is now two storeys, with large windows, rather than a bridge.
The stairs and lift are now next to each other. So those needing to use the lift are not separated from the others. _3
The lower level now follows a grid, with storage and windows columns corresponding.
The restaurant is now tiered, to break up the long tables and create movement.

Adjusted walls in the kitchen to create privacy
Void added in entrance hall to create dramatic double height entrance space.
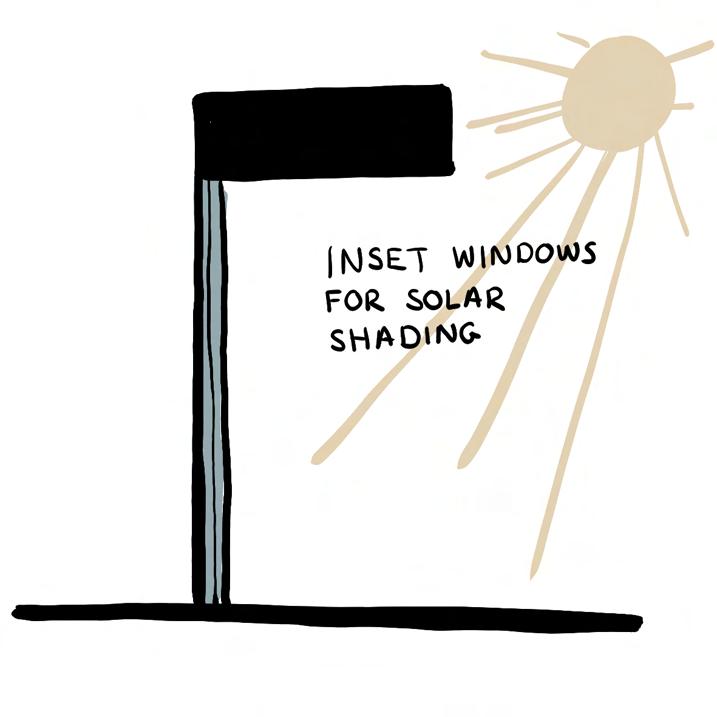
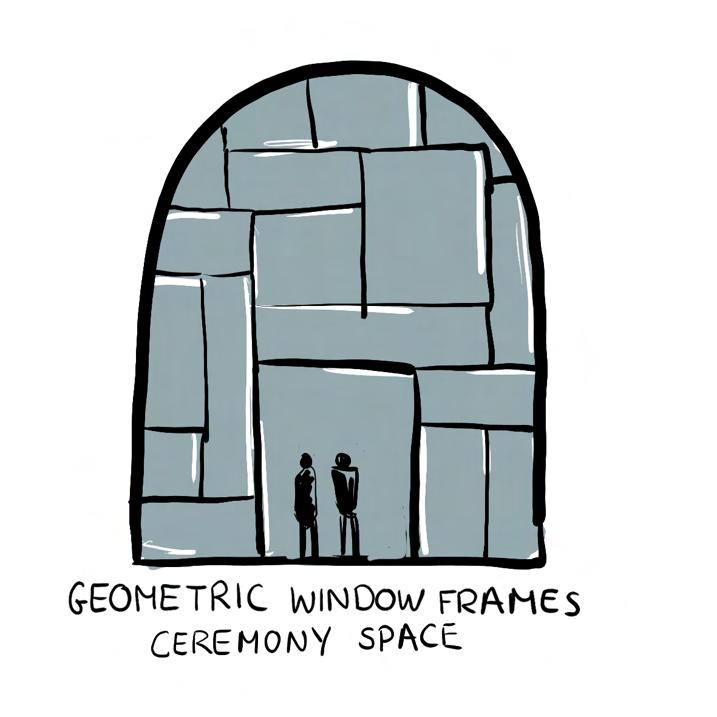




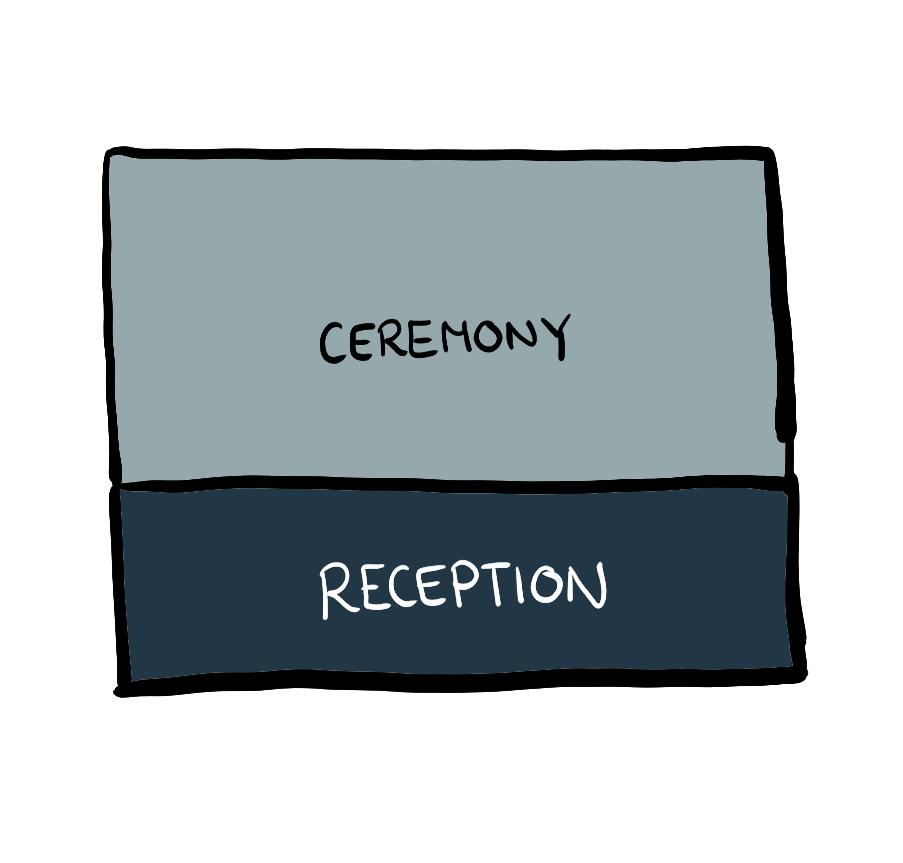











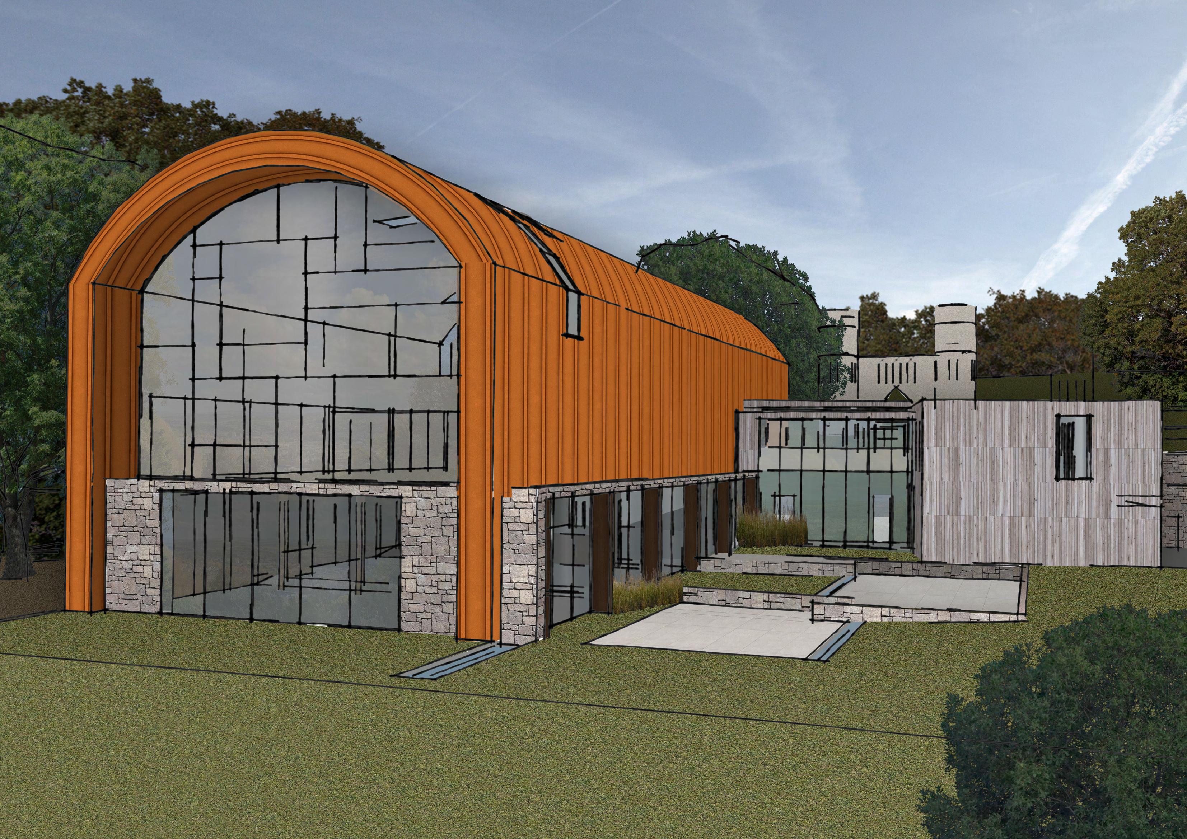












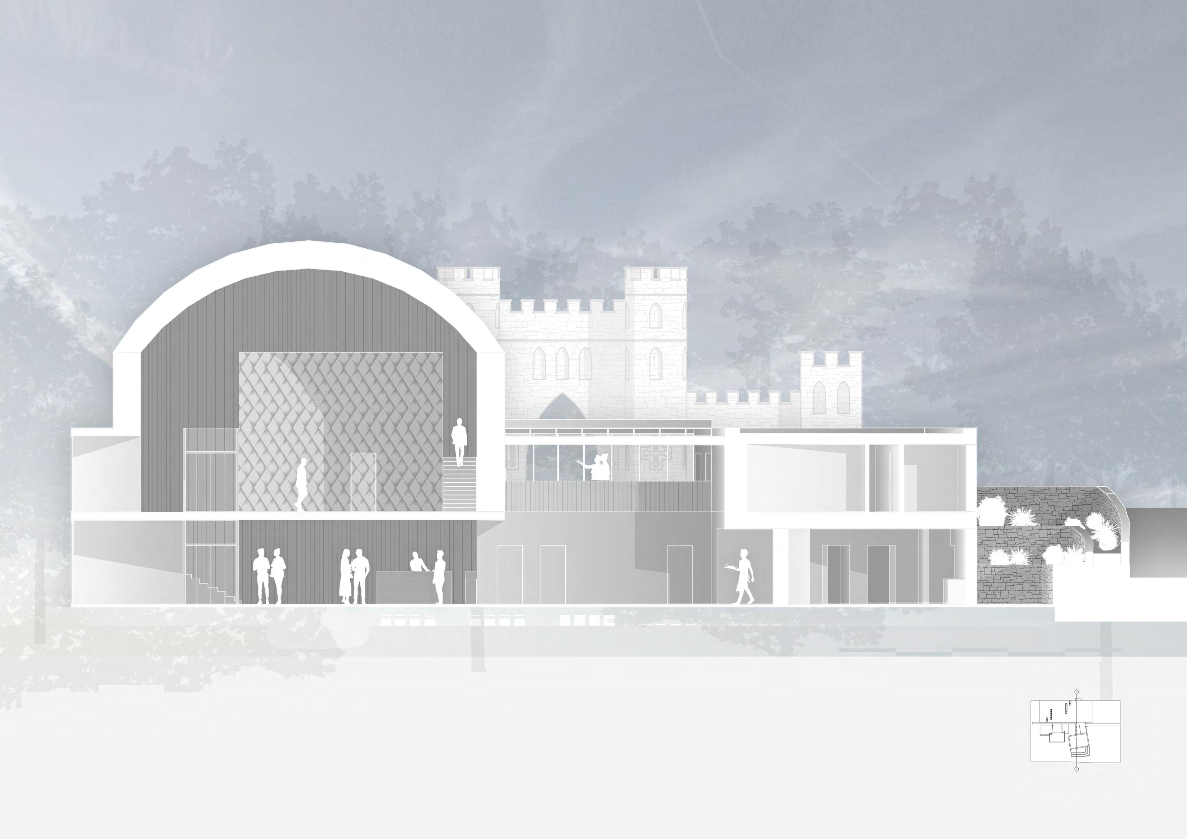



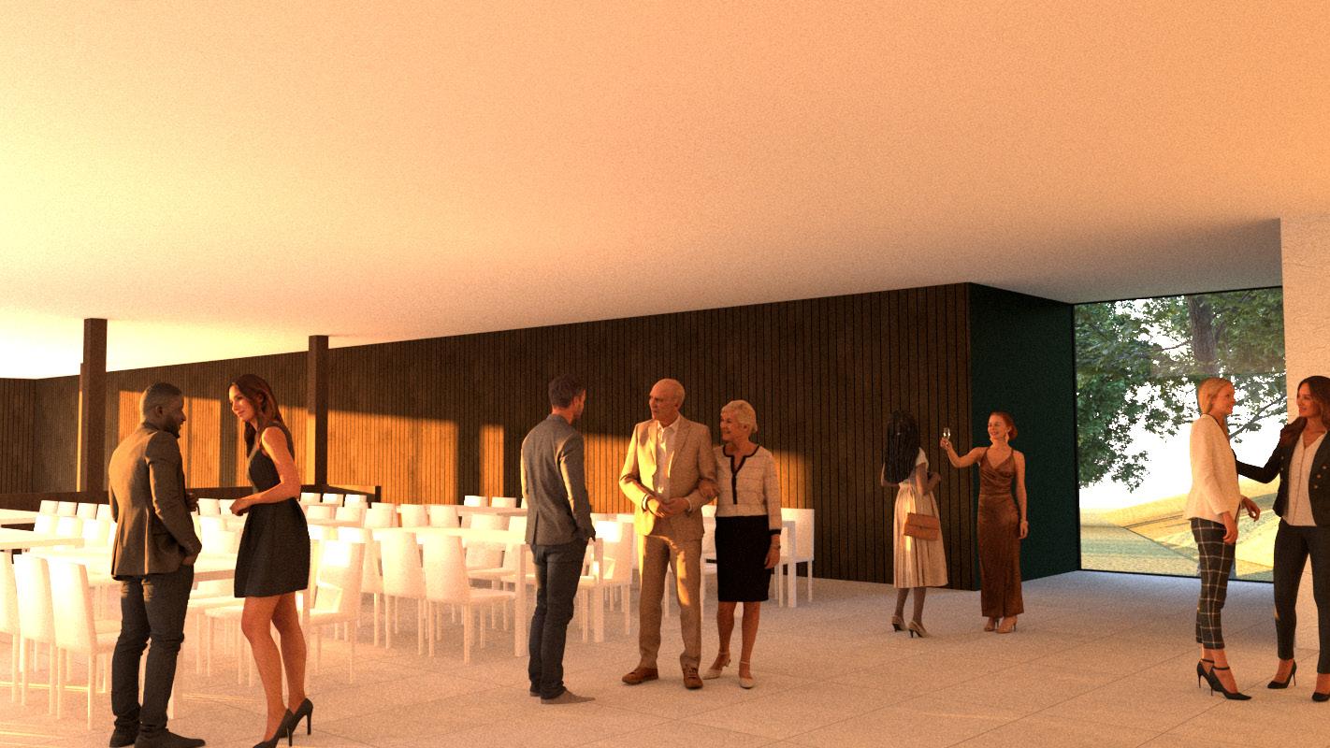
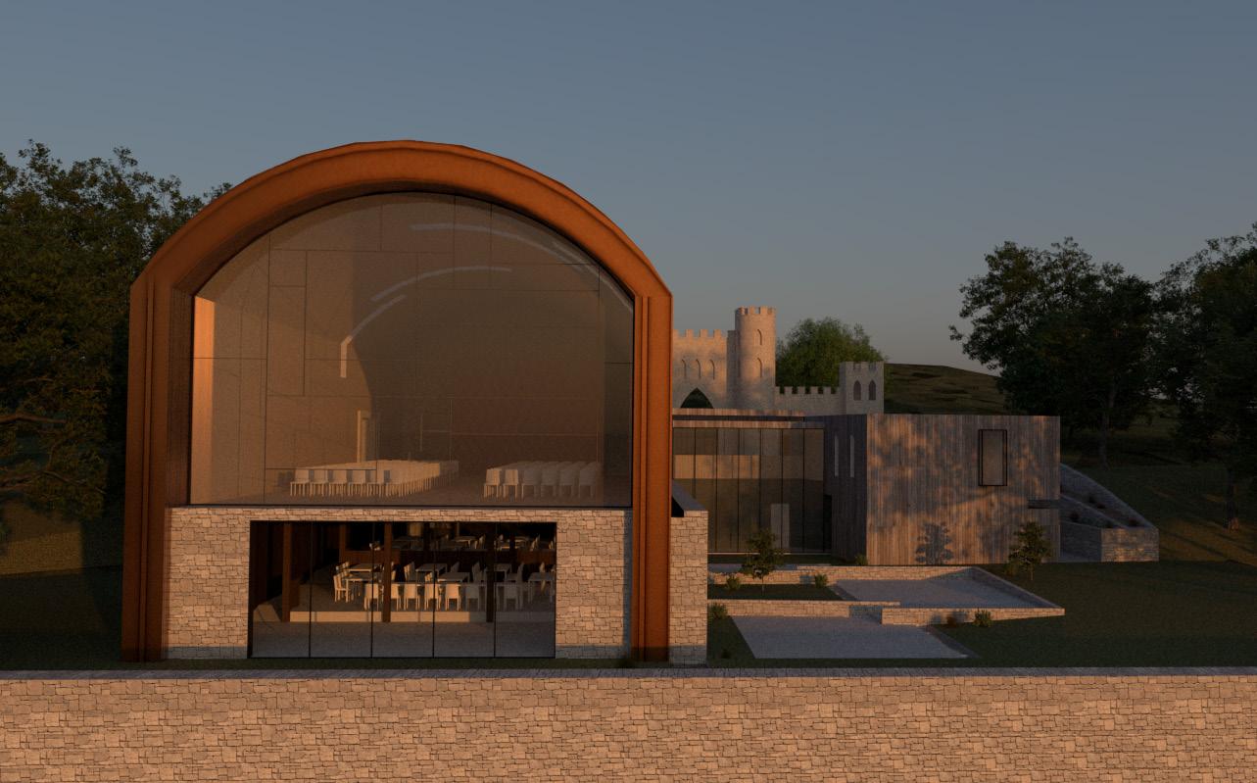
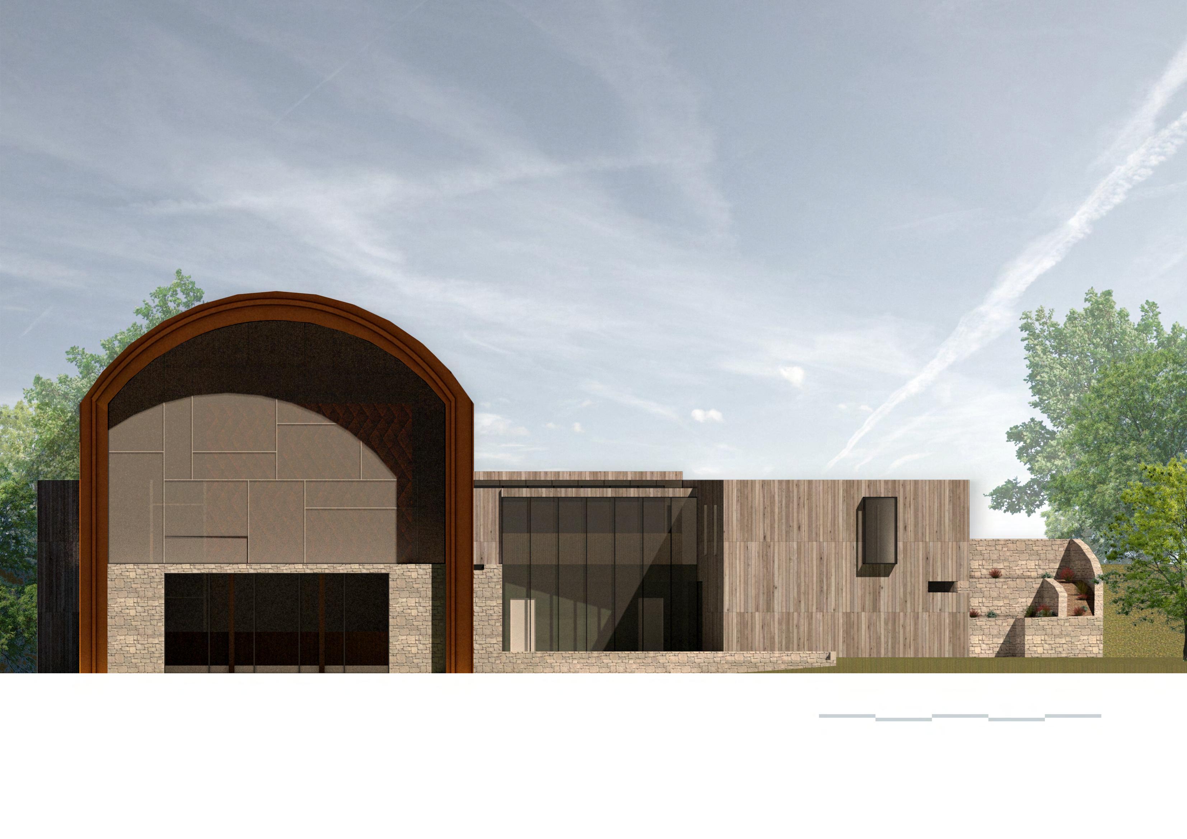


Door moved on downstairs getting ready room, with a diagonal wall placed in front of it, to allow people privacy before they waak down the aisle. WIndows added into preparation rooms to allow those inside to see out into the ceremony space, and witness friends and family arriving
The back wall will now be clad in perforated copper cladding, to allow additional light into the back of the ceremony space. More openings will also allow for better ventilation in my building.
I have removed some of the columns, as this was obsturcting the guests’ veiw of the top table. In order to do this, the thickness of the floor would have to be increased to make the builing structurally stable.
The lower floor ceiling height has been increased. This makes the space feel more comfortable, espeically in comparison to the tall volume on above.
The wall height of the preparation rooms has been lowered. This is so the top of the volume does not coincide with where the curved roof meets the wall, creating more space.
I have added doors to the arched window. This allows people to benefit from the balcony space with panoramic views of the city. They can also be opened during the ceremony, for a better connection to the outside.
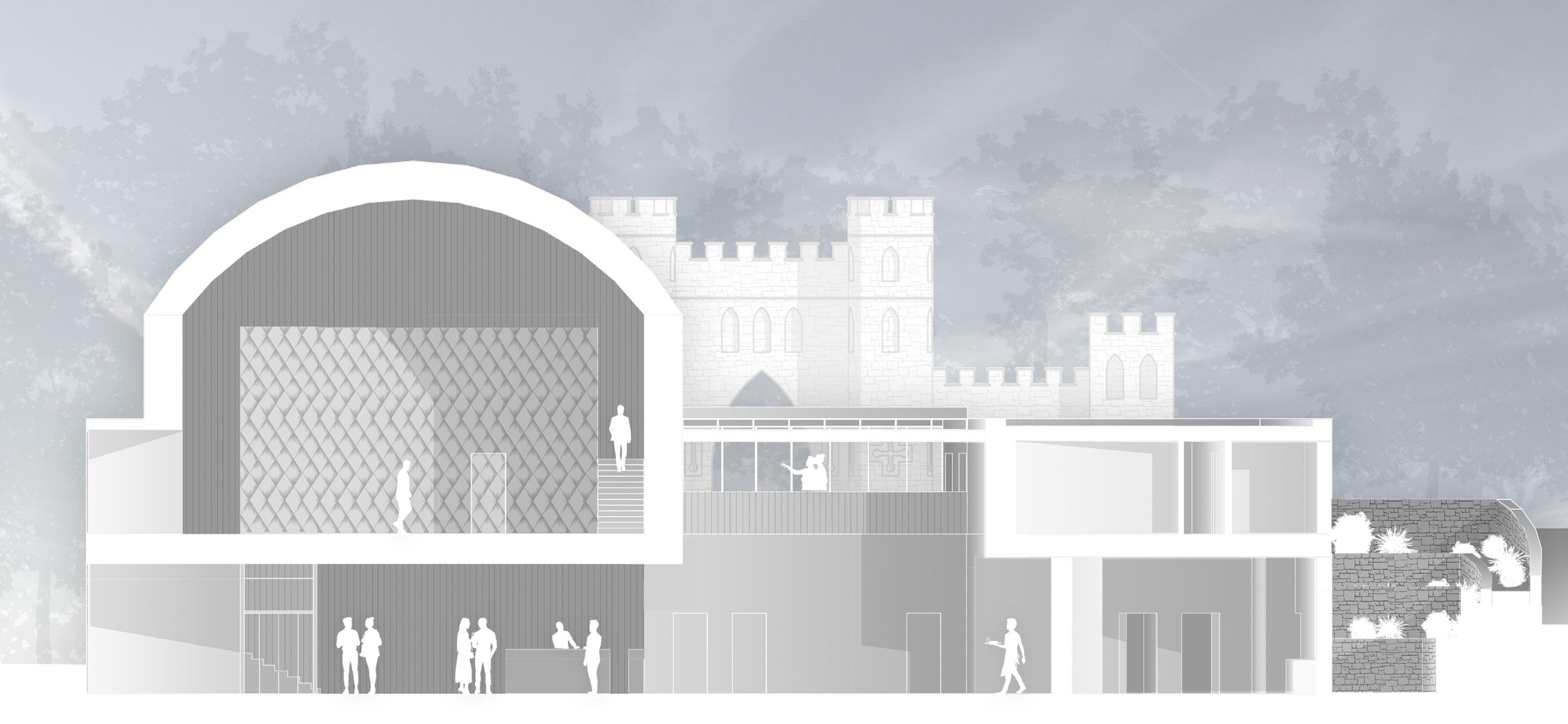
The change in levels on the lower floor has been altered to make all the dining space on the space level. I have also increased the height differences between levels to better deal with the sloped terrain. This will allow for a smaller retaining wall.
https://www.meteoblue.com/en/weather/archive/windrose/bath_united-kindom_2656173
https://www.gaisma.com/en/location/bath.html
https://pixabay.com/photos/tea-lights-candles-light-2223898/ https://pixabay.com/photos/wedding-couple-marriage-1836315/ https://www.archdaily.com/276022/tower-of-love-drmm
https://architizer.com/projects/jullas-chapel/ Digimpas Ordanance Survey
