ARTI SAN





The client is a co-operative that has identified an abandoned island located off the north-eastern coast of the United Kingdom. They wish to renovate the island through the introduction of live-work housing to create a new community and island-based economy.

A work-life house must be designed for a couple, one of which is engaged in an artisan craft. The house should include the inhabitants with a workshop to practice their craft, a minimum of three bedrooms, places to prepare and eat food, socialise and relax, a bathroom, and any other accommodation relevant to the lives of the occupants. All the living and workspaces must be accessible.

The building must be constructed from load-bearing masonry construction, using reclaimed bricks previously found. The house will be situated within a walled enclosure to match the pattern of the derelict enclosures on the island. Only a limited number of openings can be made in the enclosure wall, so the relationship between interior spaces and external spaces should be carefully considered.


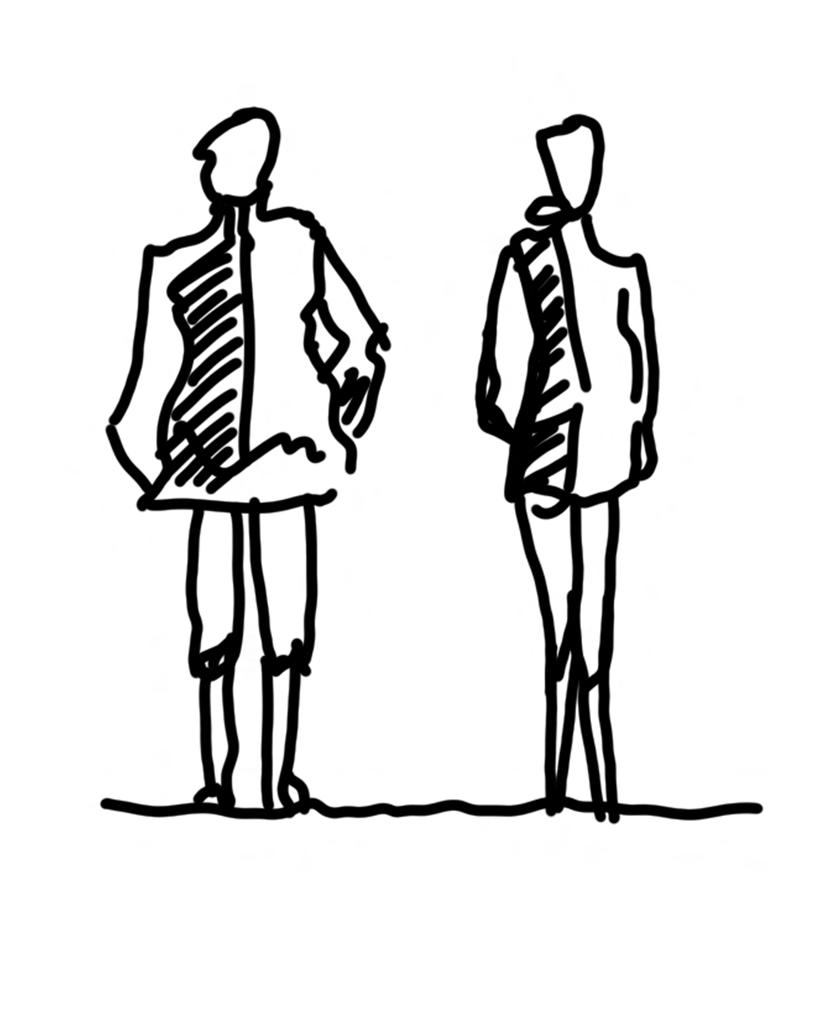
My clients are a young married couple, who are both ceramicists. The wife creates more sculptural pottery, whilst the husband creates functional ceramics, such as bowls, plates, and mugs.
Both will be using the studio at the same time, sharing equipment, but will need their separate workspaces.
The studio will need to be large enough to house various equipment, including:
_ Pottery Wheel
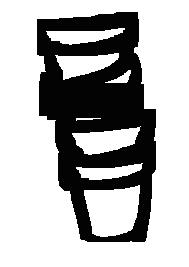
_ Kiln

_ Work Table
_ Storage for tools and clay
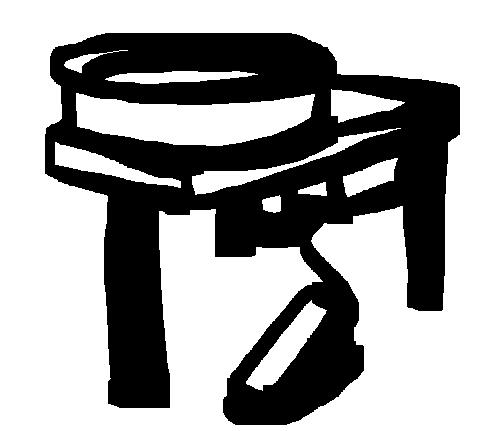



My clients may have children in the future, so I will ensure some of the additional rooms will have multiple uses so the space is being used effectively.
My couple are also keen gardeners. Therefore I want to maximise outdoor space in my design.


POINTS OF INTEREST
PREVAILING WIND
Small island off the north-east coast of the UK



Views to the north and east shore of the island
Views to the south-west of the fort and rocky outcrop


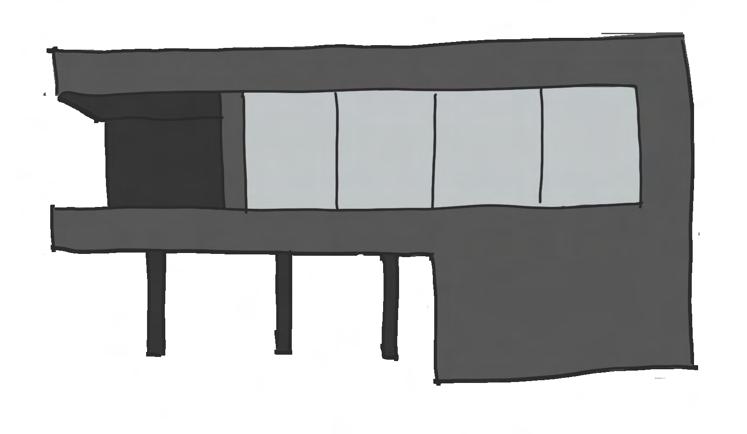

Villa S consists of two main elements, measuring at 35m x 6m. The lifted volume gives the illusion that the building is floating in the forest. This element also creates covered outside space.
Key elements of Scandinavian architecture are sleek, interesting, geometric shapes, minimalism, and natural lighting. I researched this style of architecture as the landscape of the island mirrored the landscape seen in rural and coastal areas of Scandinavian countries.
Säynätsalo Town Hall is marked as a masterclass in multipurpose civic architecture for a small town. It follows the European traditional court-andtower model of a civic center. The building features a central courtyard, filled with earth to lift it one storey above the surrounding landscape. Alto is known for his experimental modern brickwork and strong angles.
Scandinavian-style buildings are typically made from timber. I wanted to research Scandinavian architects that used brick in their designs to link to the requirement for load-bearing masonry.



Shingle house is located on the beach in Dungeness, designed in response to the natural drama of the site. Glazed doors are used in the living areas and bedrooms to create a link from the interior to the exterior. The house is made of several different volumes which fuse into one another.
Over the last decade, some of Britain’s finest contemporary architecture has started to appear on the coasts of Dungeness. Many of the new dwellings have a Scandinavian-like style, using strong, geometric shapes, and glazing to incorporate the surrounding environment.
Reclaimed red-clay bricks will be used from a series of derelict cottages and walled enclosures on the island. This is a greener option than using new bricks as this reduces emissions emitted from the production of new materials, and cuts down on landfill waste.
Lime mortar will be used as this reduces the need for concrete and will contrast against the red brick.


Charred timber will be used to clad the bridge volume of the house. The striking dark finish contrasts against the traditional reclaimed brick, which emphasises the ‘floating’ volume. The charred wood symbolises the process of firing the clay. Charring timber also has several benefits - it repels insects, adds strength, and increases fire resistance.
Limestone will be used for lintels across windows and doors. Limestone is commonly found in North England. Using local materials will reduce emissions and embodied carbon. Using limestone will also compliment the colour of the mortar used with the reclaimed brick.
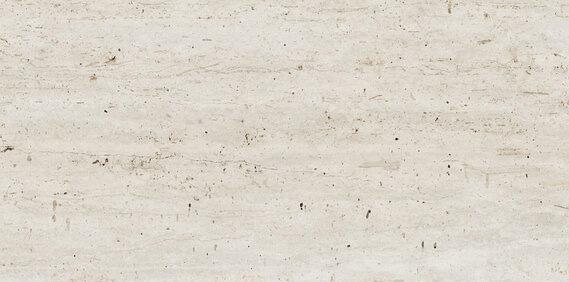
TRADITIONAL BOTTLE KILN SHAPE KILN SHAPE IN A GEOMETRIC FORM
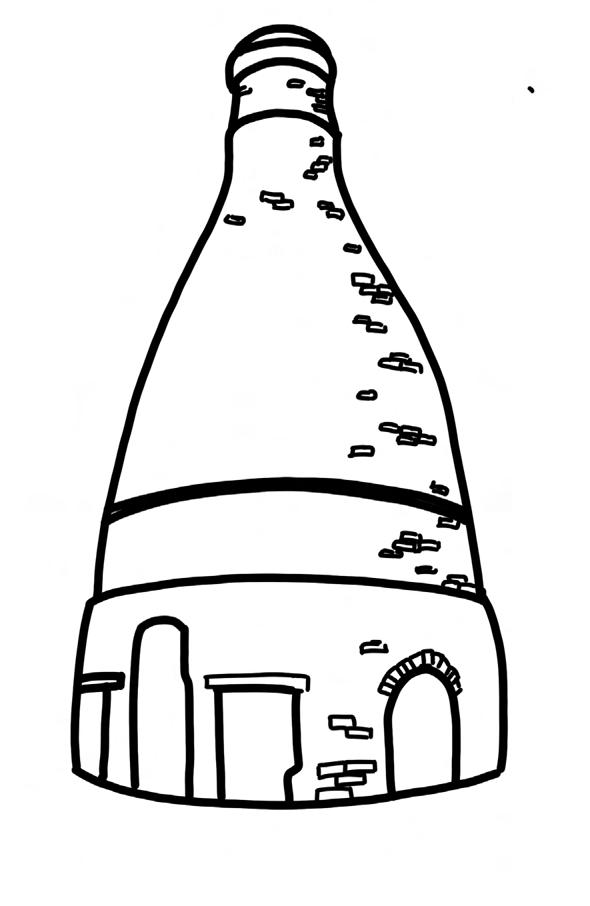

Whilst researching pottery studios and factories, I found the form of the kiln. I wanted to use this shape in a more geometric form, to pay homage to the traditions and techniques involved in creating ceramics.
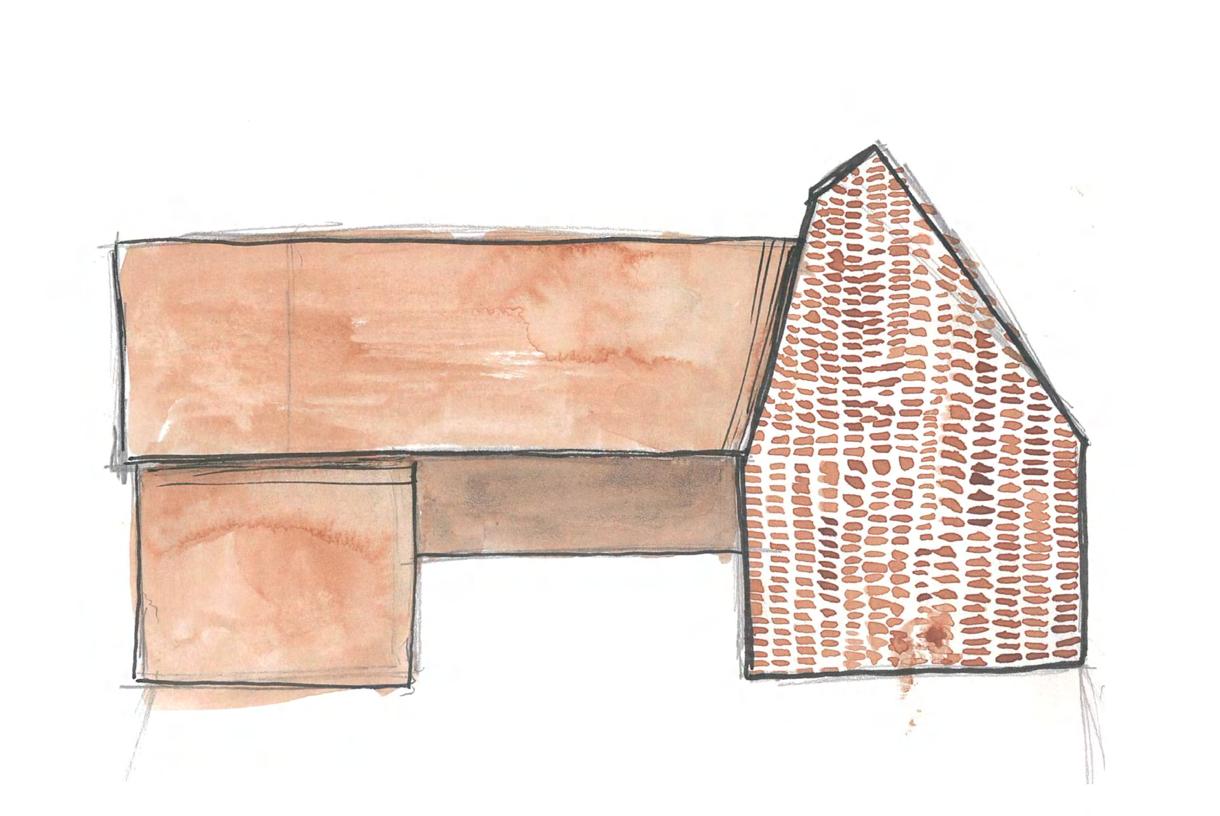
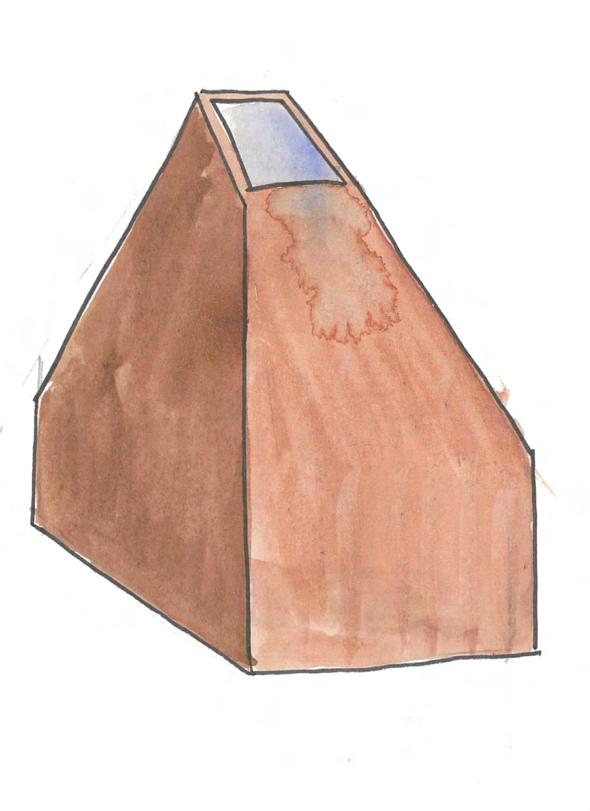
I did not want to use the shape in its pure form as I felt its curved nature would contradict the contemporary, Scandinavian-esque style of the design.
FURTHER GEOMETRIZED FORM

I focused on using the kiln form to house the main studio, then using the rest of the buiding to contain the living areas. Using cantilevers on the first floor allows for more usable exterior space.

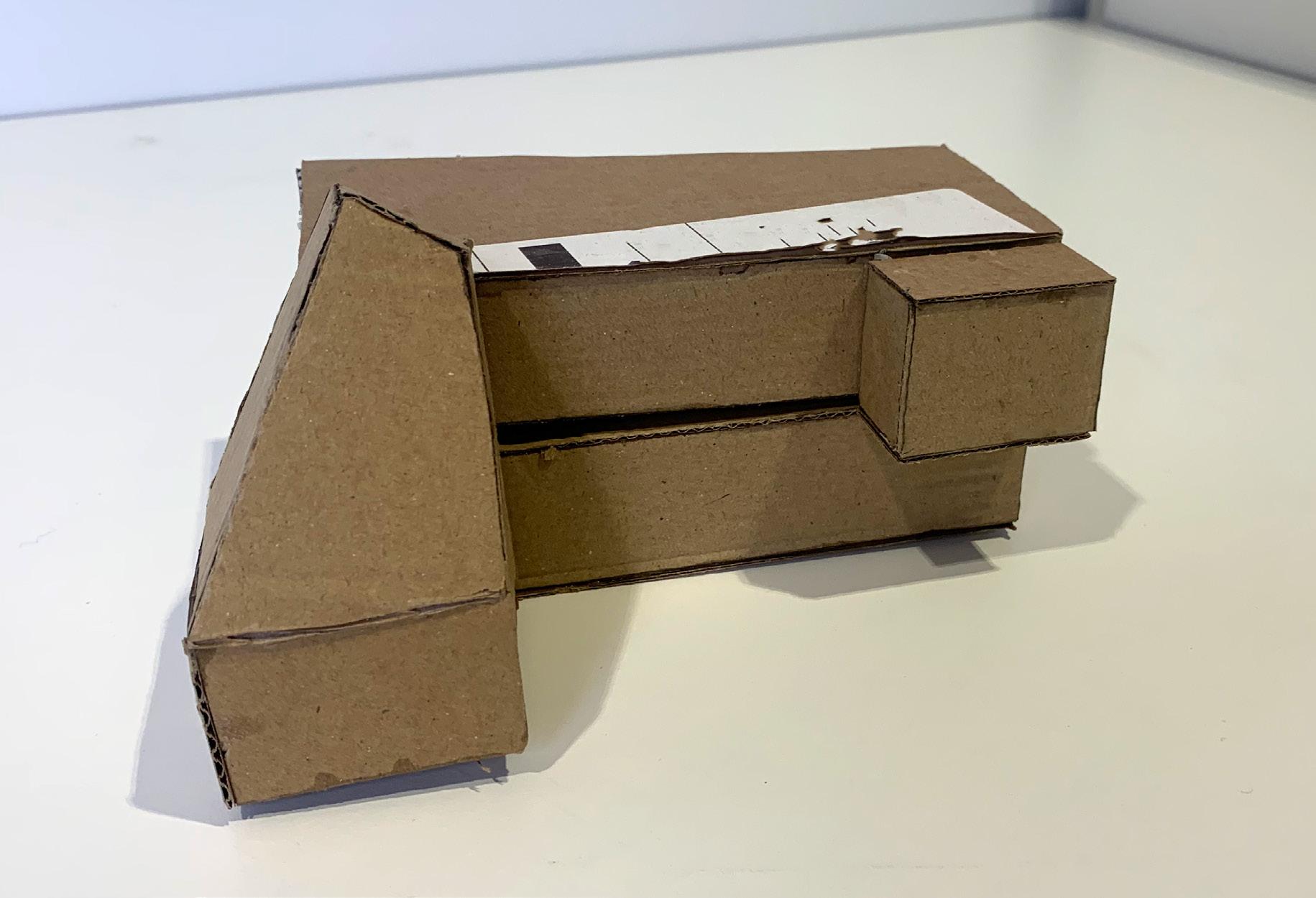

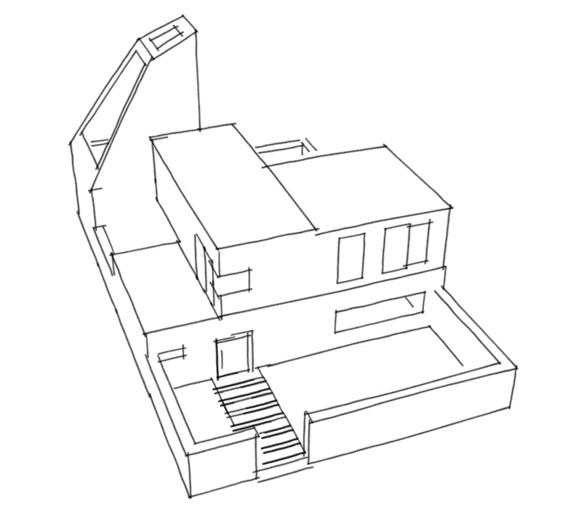

In my inital design, I felt that the ‘work’ volume and the ‘living’ volume were too close to one another. To overcome this, I distanced the ‘kiln’ from the main house on the ground floor but introduced the bridge on the upper floor so there was still a relationship between both areas. This bridge fuses the ideas of work and play.


Merged volume continues right up to the sloped roof of the pottery studio
Merged volume combines with slope roped
Merged volume set back from the sloped roof of the pottery studio.
This version was chosen as it continued the theme of offsetting in my building, such as the floor offset from the studio walls.

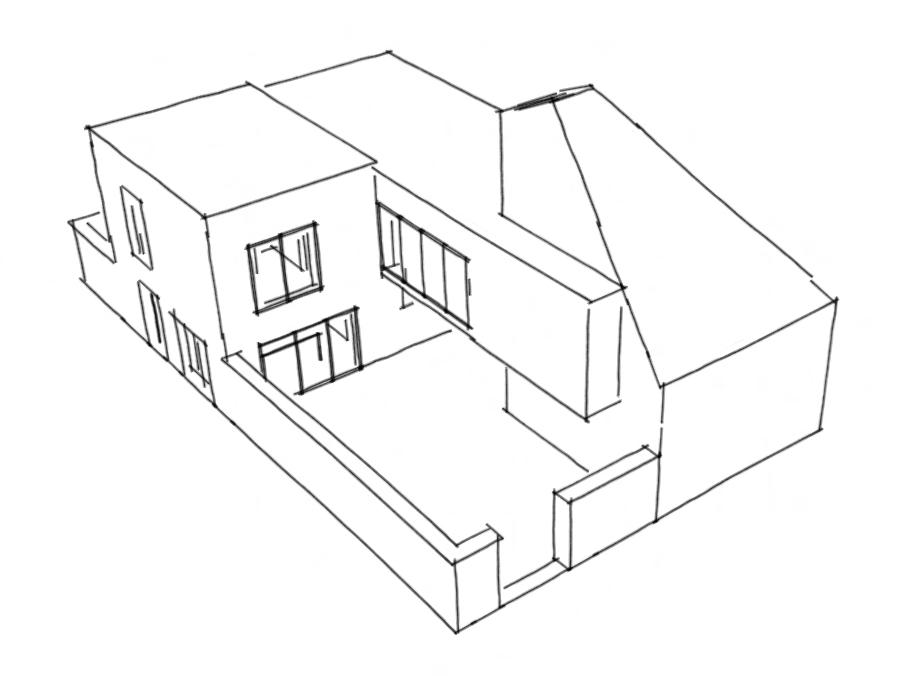
Experimentation with roof placement. I decided that the bridge roof should stop halfway into the main green roof to continue the theme of merging volumes.

Wall Height _ 3.5m
Highest Point _ 7m
Left Wall _ 6m
Wall Height _ 2.5m
Highest Point _ 8m
Left Wall _ 7m
Wall Height _ 4m
Highest Point _ 8m
Left Wall _ 7m
Wall Height _ 3.5m
Highest Point _ 7.5m
Left Wall _ 6.5m
One of the key pieces of feedback I received from my interim review, that that the kiln volume was too tall, with the highest point standing at 11m. I experimented with different heights. I wanted to keep the dramatic stature of the studio, whilst still ensuring that the volume can be heated effectively, without using excessive energy.
I decided that the bridge volume should be made of timber instead of masonry. If masonry was used, large steel beams would be needed, which is not honest to the loadbearing masonry idea of the building. Columns could be used, however, this would take away from the levitating illusion.


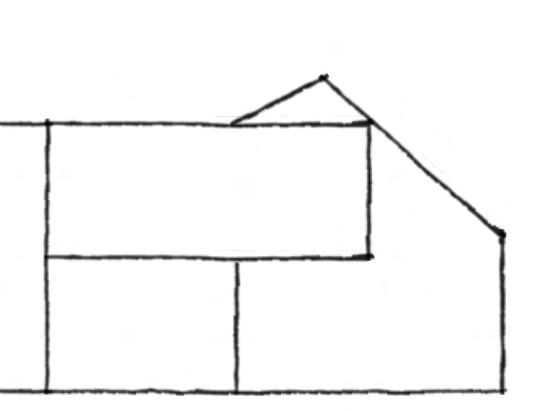
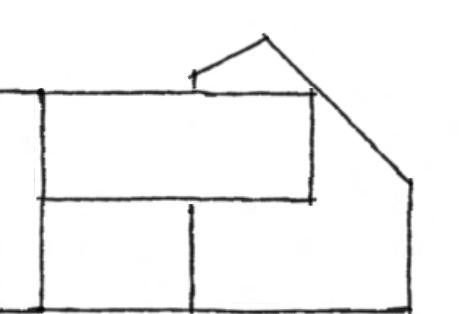

Also, using timber creates the impression that the bridge is actually being held up by the masonry volumes, which emphasises the strength of the brick.
 Final Height - Timber Bridge
Final Height - Timber Bridge
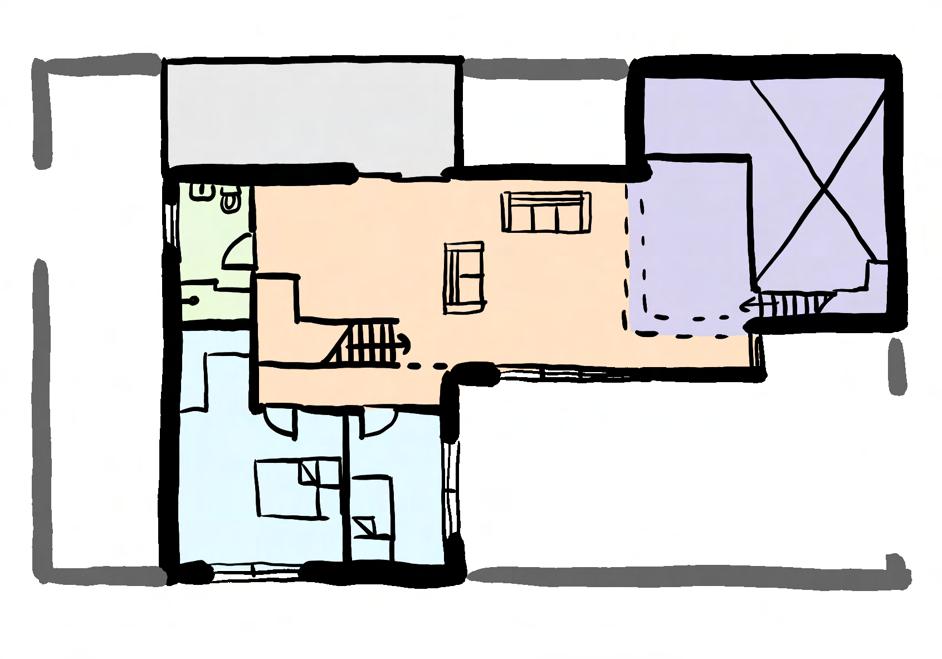


The mezzanine is completely separated from the rest of the house and is just being used as an office, wasting the potential of the space
Both upstairs bedrooms are large and of equal size. This is not needed as the couple does not have children yet. The bedroom should be multiuse
Downstairs living space too openplan - smells from kitchen will travel into the whole of the house
The mezzanine is now incorporated into the rest of the living space, acting as a gallery. Begins to blur the line between work and living.
The mezzanine level shape feels unbalanced as it doesn’t follow the rectangular shape of the bridge
A supporting wall is needed on the ground floor to support the bridge volume on the upper floor.
The mezzanine shape now continues the rectangular form of the bridge inside.
Change in ceiling heights separate sleep, living, and work areas
Supporting wall creates a separate area for utilities and a bathroom
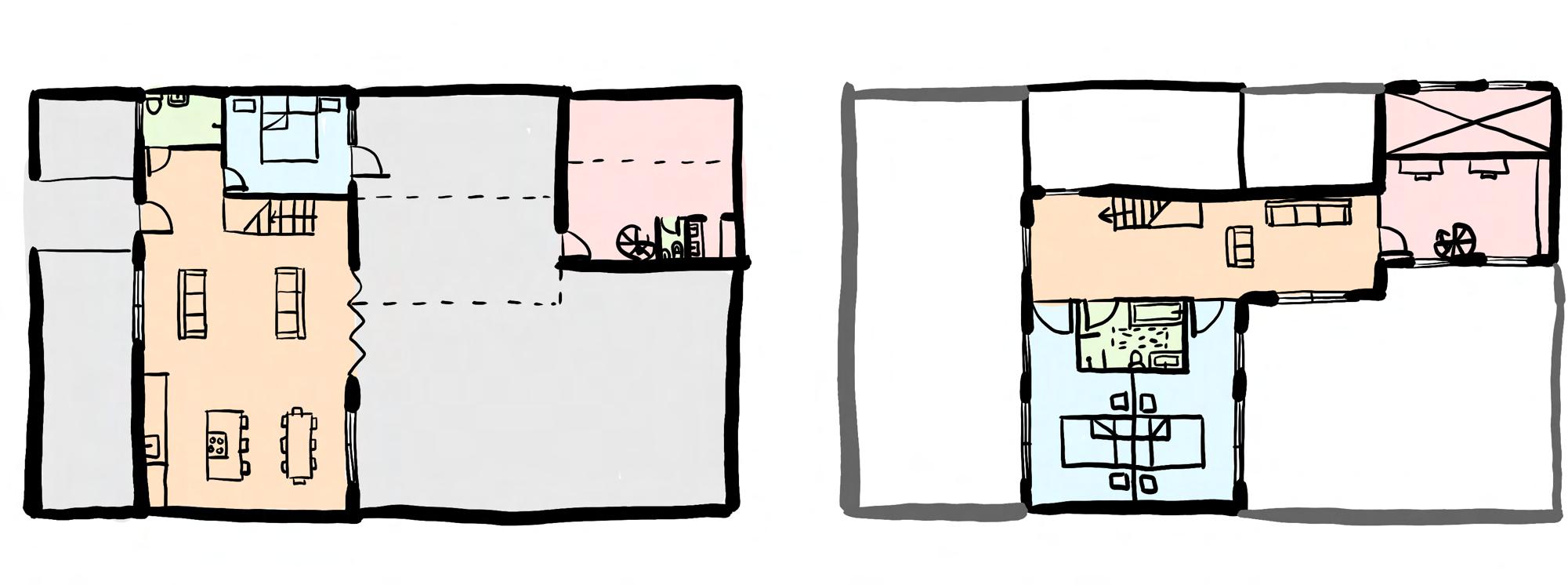
Kiln now has its room in the studio, to ensure fire safety
LIVING _ COMMUNUAL
BEDROOM _ PRIVATE
BATHROOM _ PRIVATE
STUDIO _ FOCUSED
FOCUSED/COMMUNAL






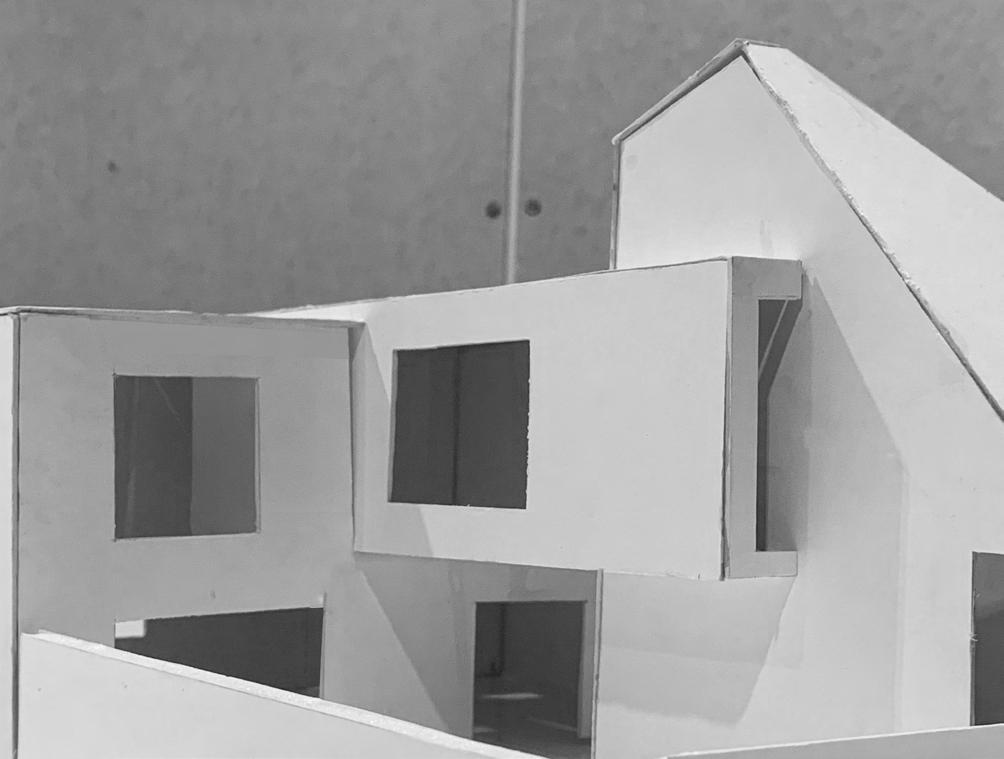


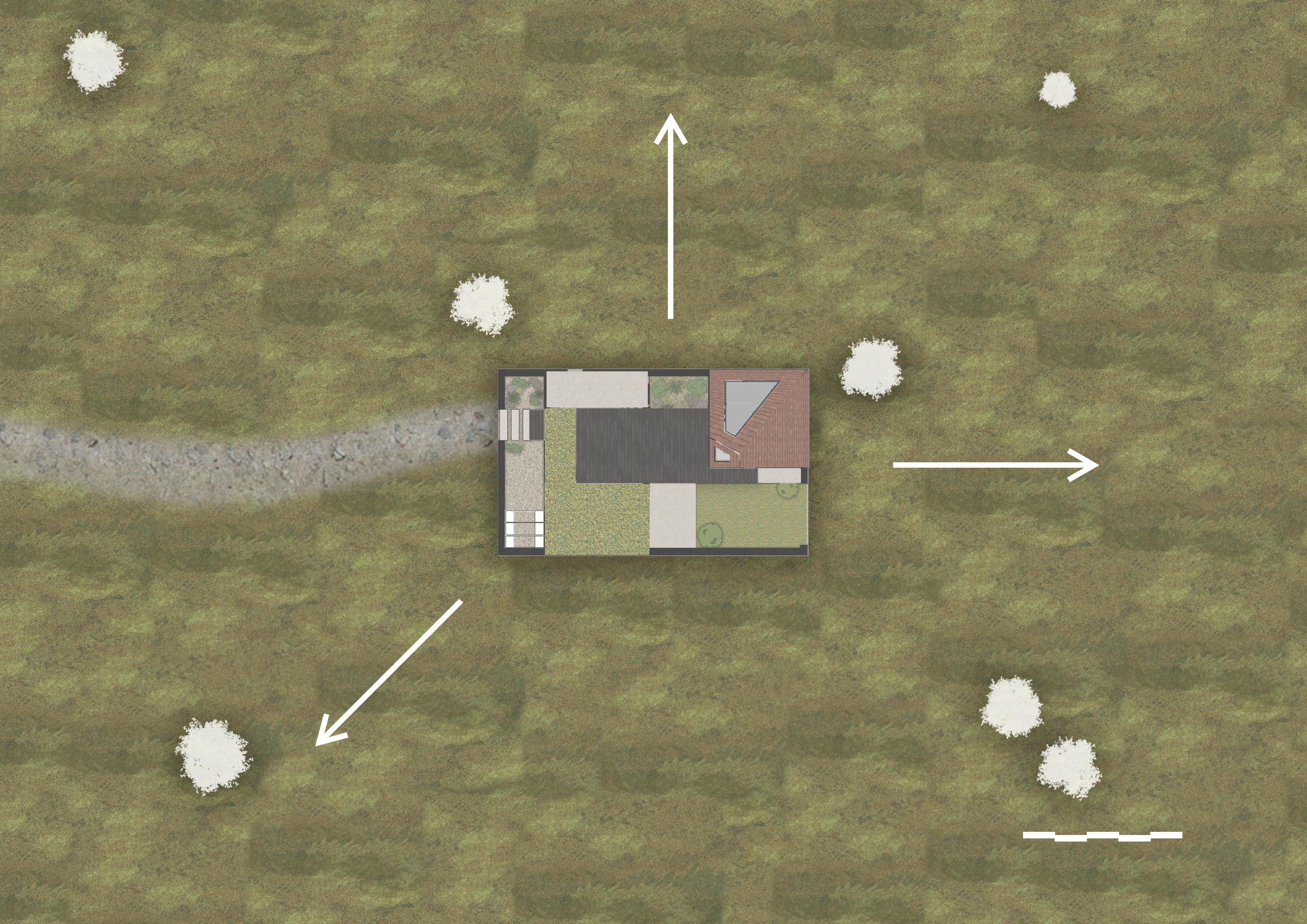
VIEWS TO FORT
NORTH COASTLINE
EAST COASTLINE
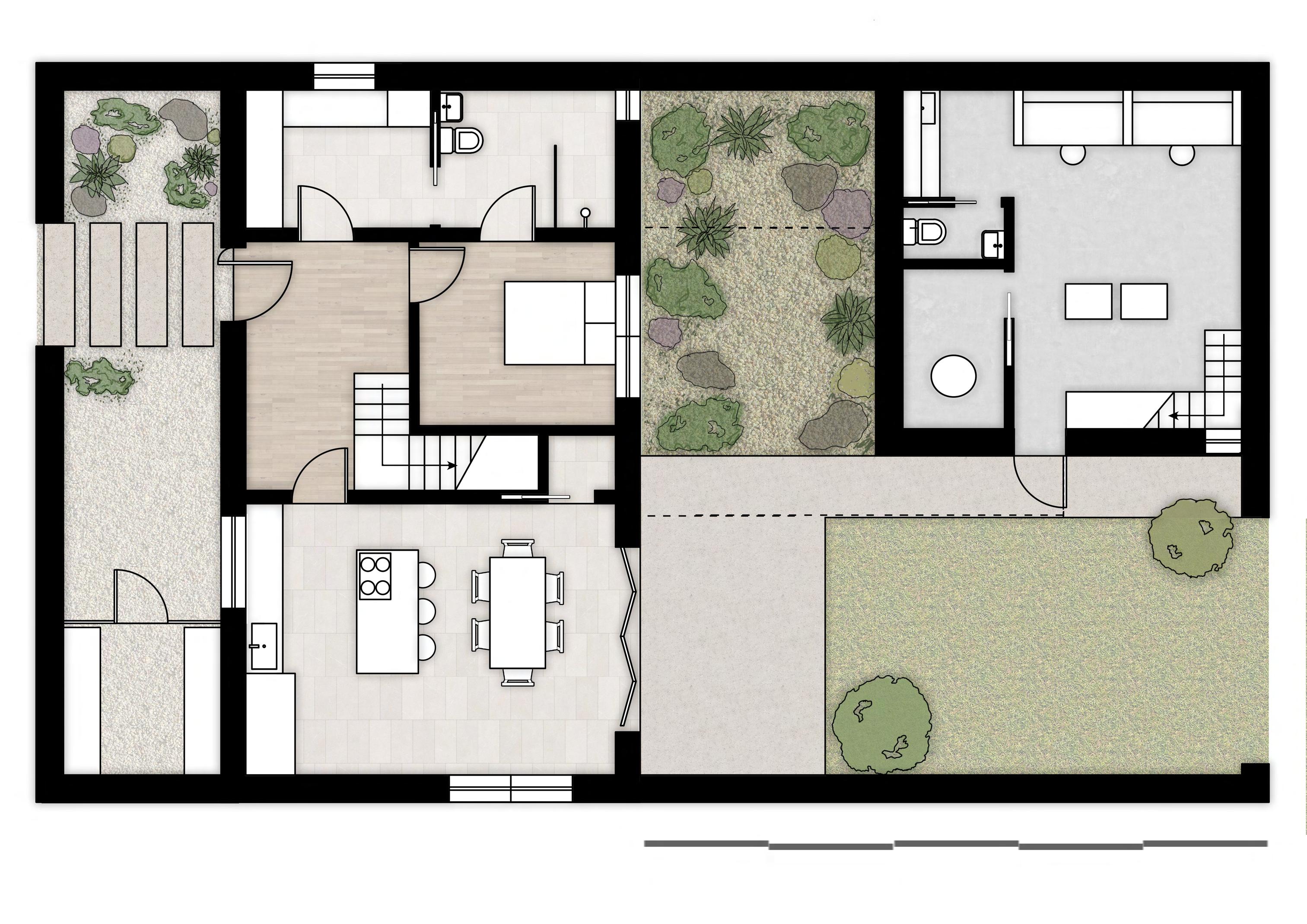





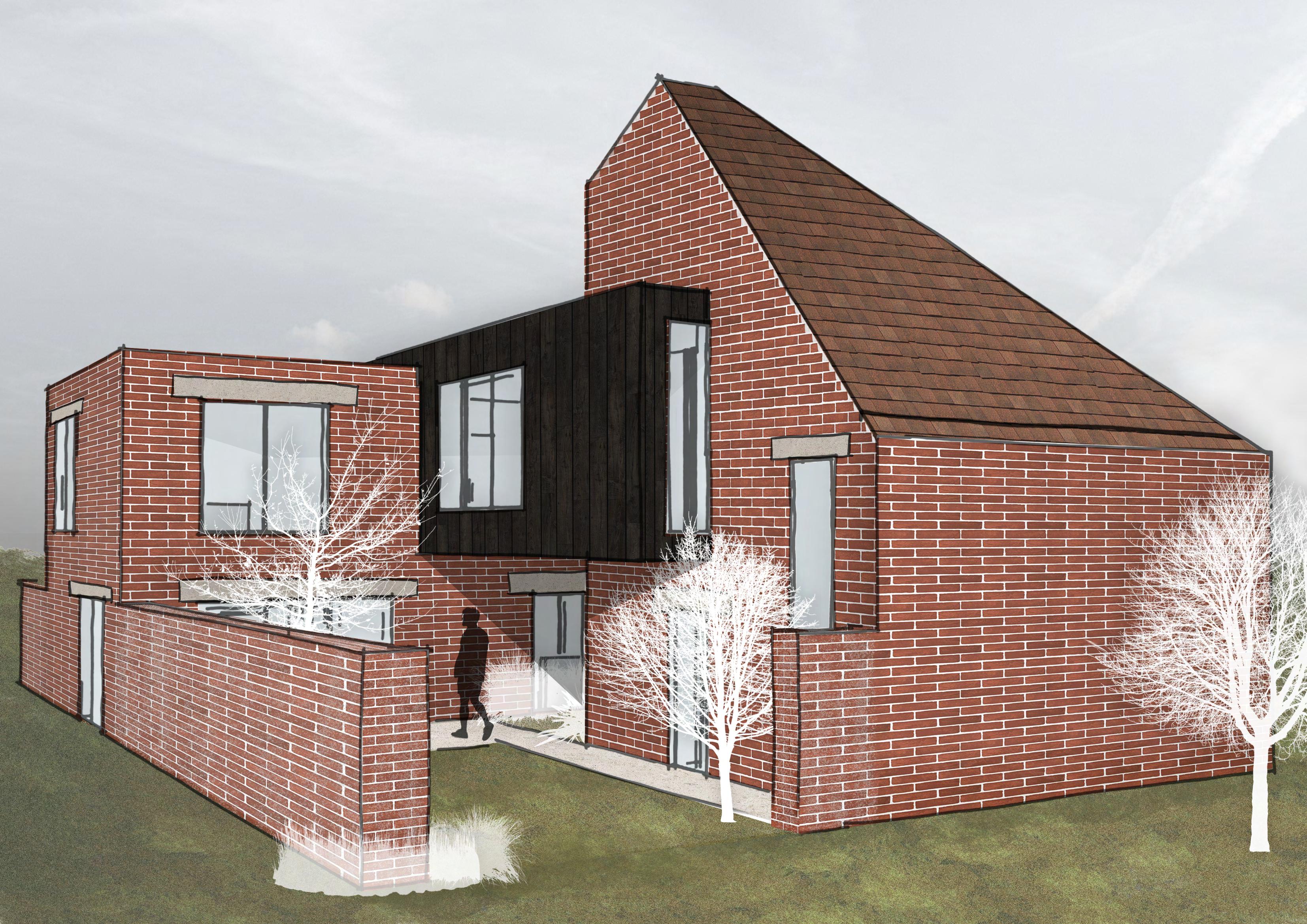



CONCRETE
MASONARY
TIMBER
TIMBER FLOORING
 CHARRED TIMBER
CHARRED TIMBER
_Large, north-facing roof light in the studio provides even all-day light Additional light is provided from the south, with the window also allowing coastal views
_ East window in the bedroom lets in morning light
_ The kitchen is dual aspect, with windows on the west, south, and east, to receive light all day.
_ Light is provided to the entrance hall through door glazing. A large window is not needed as long periods of time will not be spent there
_ Dual aspect (north-south) living area


_ East facing window provides a coastal view from the stairs, as well as allowing morning light into the living area
_ Smaller bedroom has an east-facing window to bring in morning light
_ Bedroom has a south-facing window, to provide late during the late morning to mid-afternoon
Deciduous trees can block up to 85% of the sun’s radiation in summer. In winter, with no leaves, up to 70% of the sun’s solar energy can pass through the branches.

Single-sided ventilation is used in smaller rooms, such as the bathrooms and bedrooms. None of these rooms exceed the maximum of 6m in depth
Cross ventilation is used in the kitchen, and the upstairs living area. Cross ventilation is possible in the utility/bathroom if the adjoining, sliding door is open.


Stack ventilation occurs in the studio, with air entering through the lower windows and doors, rising, and then exiting through the upper windows and skylight.
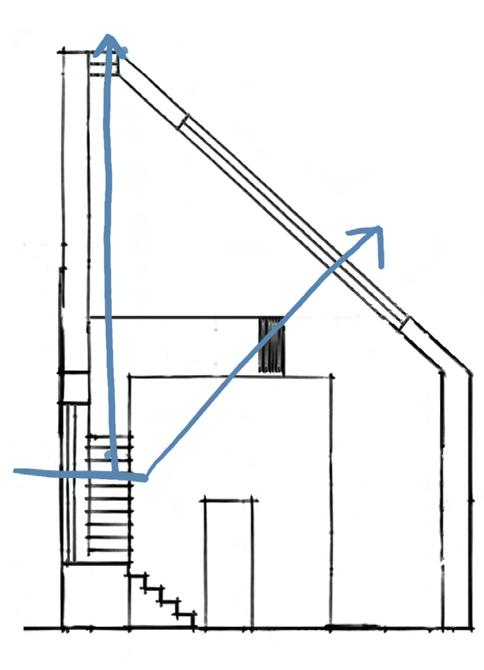

Sliding brise soleil screens will be placed on the south windows, to prevent overheating in the summer months.
During colder times of the year, the excess heat producd from the kiln room can be released through vents in the walls and ceiling to warm the rest of the house
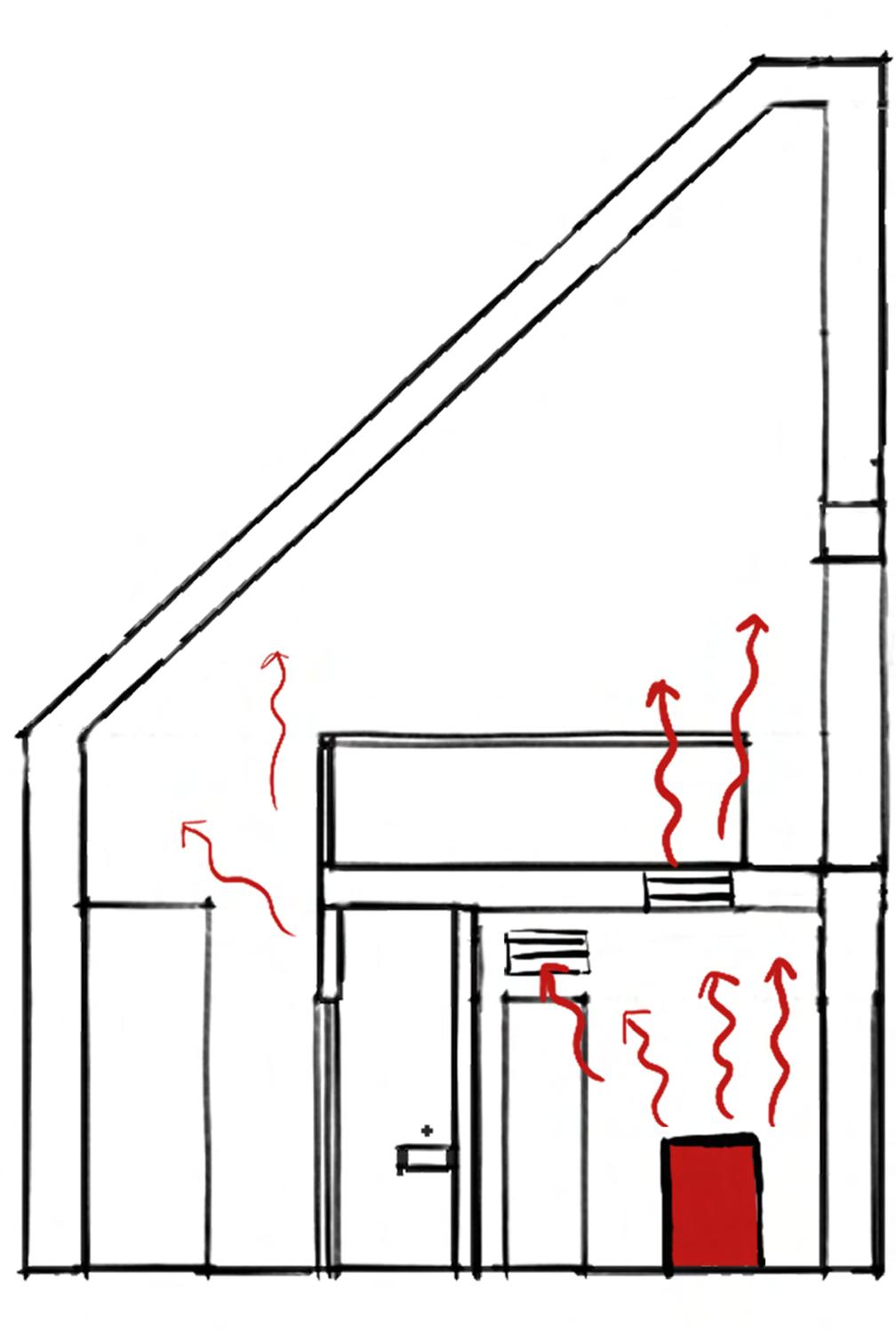
The kitchen receives solar gain from the east, south, and west, and has electric equipment which generates heat, therefore it should need little heating. Underfloor heating may be beneficial in the winter months. Underfloor heating is more energy-efficient than standard radiators.
The first-floor bedrooms are on the south side of the site, so should mostly be heated by the sun. Some heating may be required in the winter through a radiator heating system.
The ground floor bedroom will not receive as much solar heat, so will need heating through underfloor heating. However this is a guest room, so will not be used as often. The bedroom can be completely separated from the surrounding rooms, so does not need to be heated if necessary.

Colder rooms, such as the bathrooms and utility, and rooms that create their own heat, have been placed on the north side, as they require less heating, and create a buffer zone.
Living spaces have been placed on the south side of the site, so they can be heated by the sun as much as possible.w
FOUNDATIONS
RECLAIMED BRICK WALL
MORTAR
TIMBER STUDS
TIMBER BEAM
STEEL BEAM
CONCRETE BLOCK WALL
CONCRETE FLOOR
TIMBER JOISTS
FLOORBOARDS
ROOF STRUCTURE
TIMBER ROOF
GREEN ROOF
CLAY TILES
STONE LINTELS GLAZING
GROUND FLOOR INSULATION
EXTERNAL CAVITY WALL INSULATION
ROOF INSULATION
SOUND INSULATION
TIMBER CLADDING
CARBON (KG)
TOTAL - 25,208.92KG

In my design, I tried to use as many locally sourced materials as possible. For example, I used limestone for the lintels as it is a common stone found in the North of the UK. I also theorised that, as ceramicists, my clients would create their own clay tiles for the roof, which reduced the embodied carbon of the building.
In a future iteration of my design, I would use timber for the ground floor instead of concrete, as this holds a significant amount of the embodied carbon of my building. I would also create smaller openings, so timber beams could be used over steel. Insulation created a large amount of embodied energy. Therefore if the building was smaller, it would require less insulation, which would reduce the embodied carbon.
The total embodied carbon of the building totalled approximately 25000kg (25 tonnes). 6 trees offset 1 tonne of carbon, therefore 150 trees would need to be planted to completely offset the embodied carbon of the house.
https://www.bbc.co.uk/news/uk-scotland-north-east-orkney-shetland-54810450
https://pixabay.com/photos/adult-artisan-tools-workshop-1866533/
https://pixabay.com/photos/brick-brickwork-ruin-broken-decay-2205882/
https://www.saunders.no/villa-s
https://divisare.com/projects/317793-alvar-aalto-nico-saieh-saynatsalo-town-hall-1951
https://www.dezeen.com/2010/12/06/shingle-house-by-nord-architecture/
https://thespaces.com/dungeness-britains-only-desert-is-blooming-with-contemporary-architecture/
https://stock.adobe.com/uk/images/reclaimed-red-brick-wall/107071930

https://stock.adobe.com/uk/search?k=limestone+texture
https://www.shipit.co.uk/blog/other-articles/cost-of-carbon