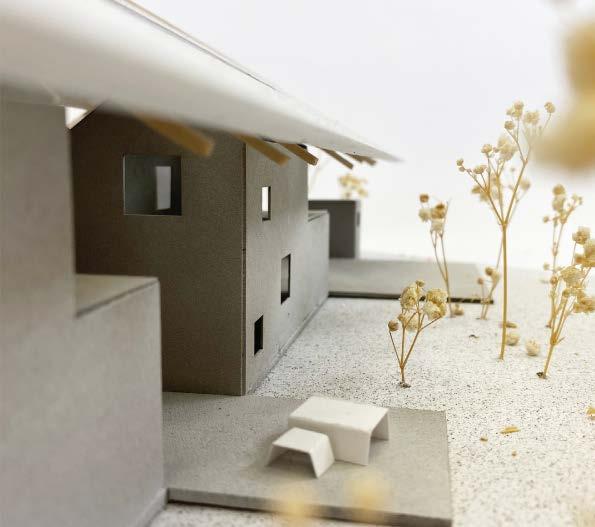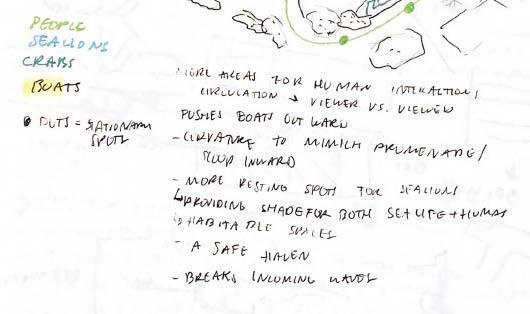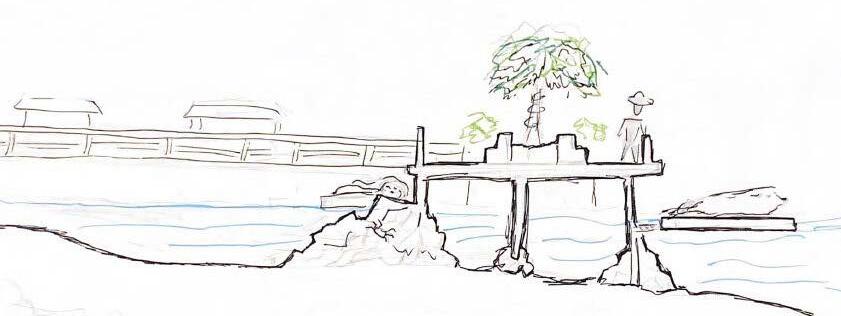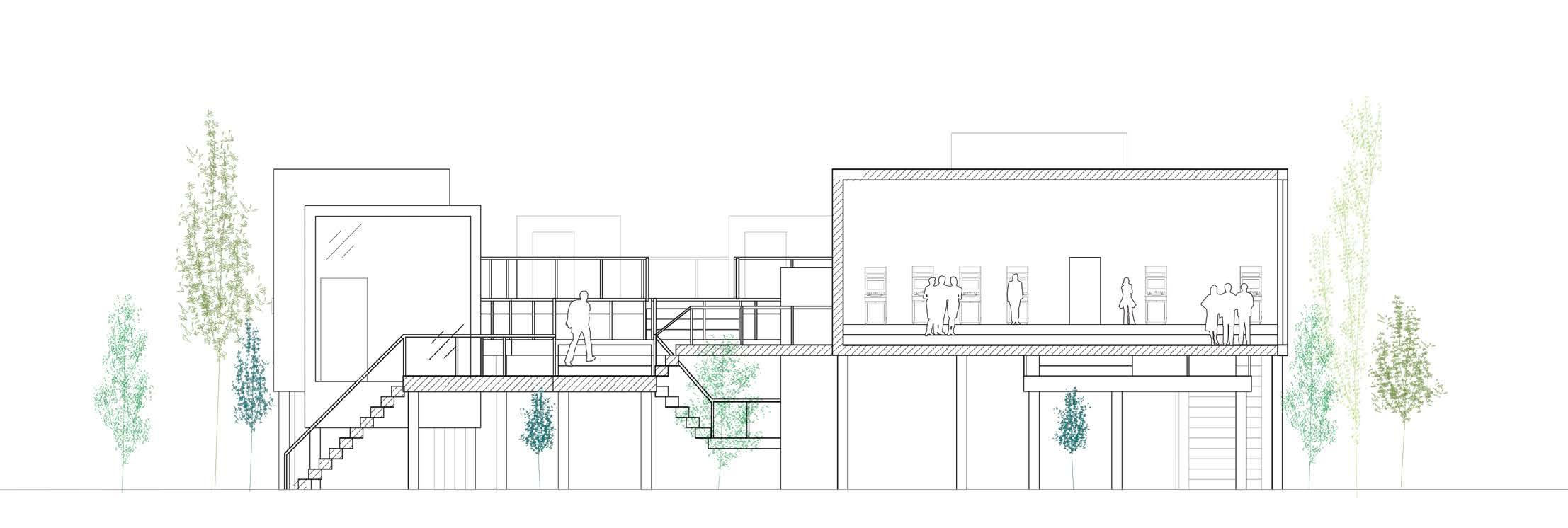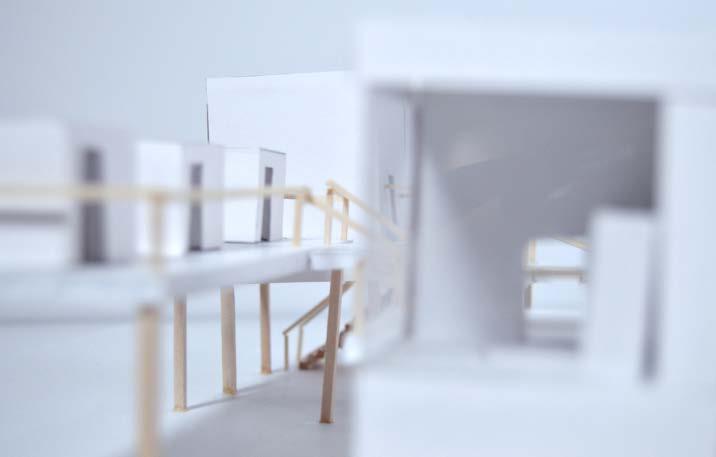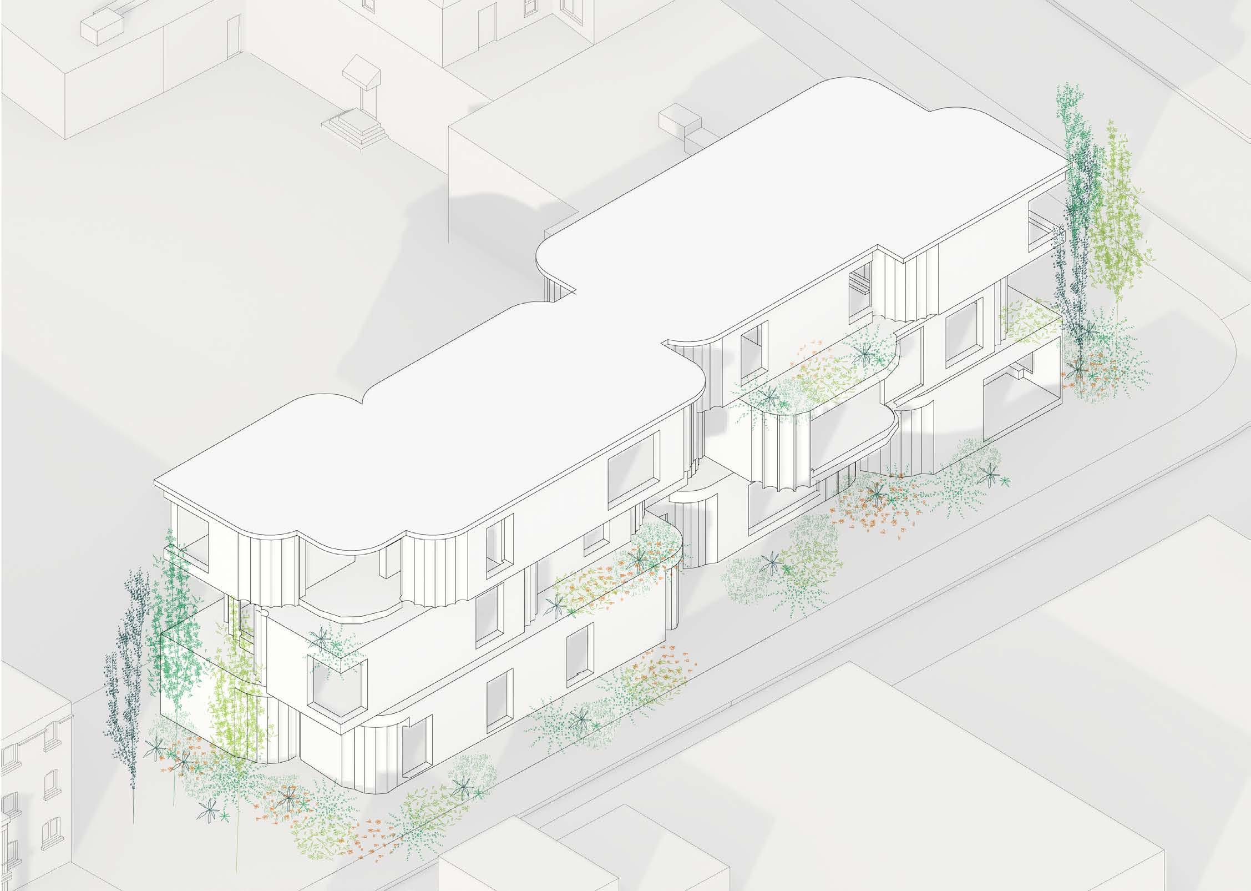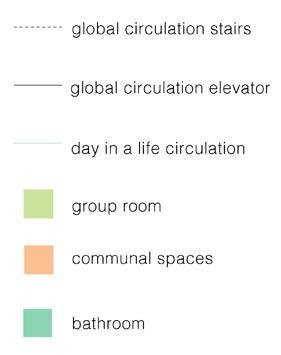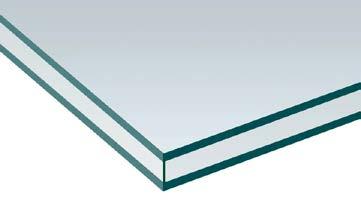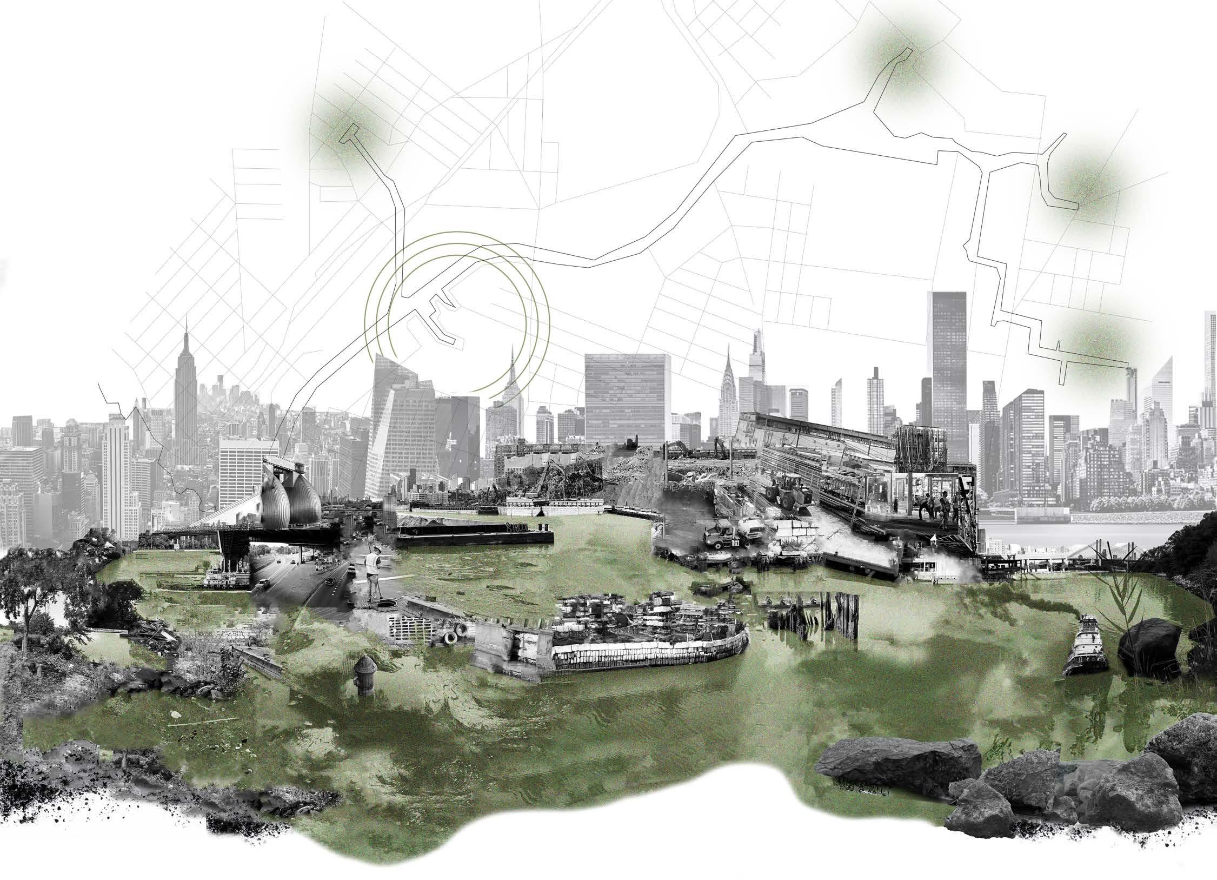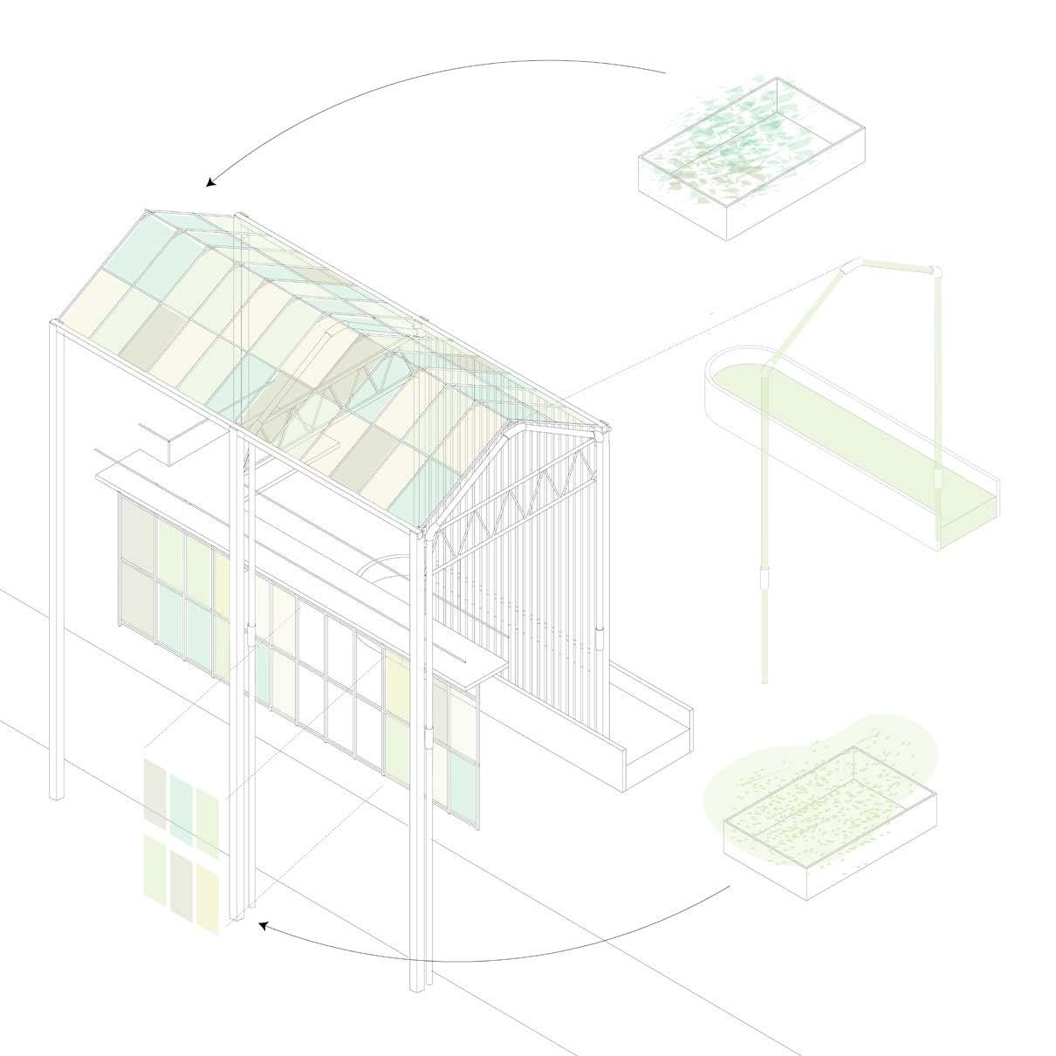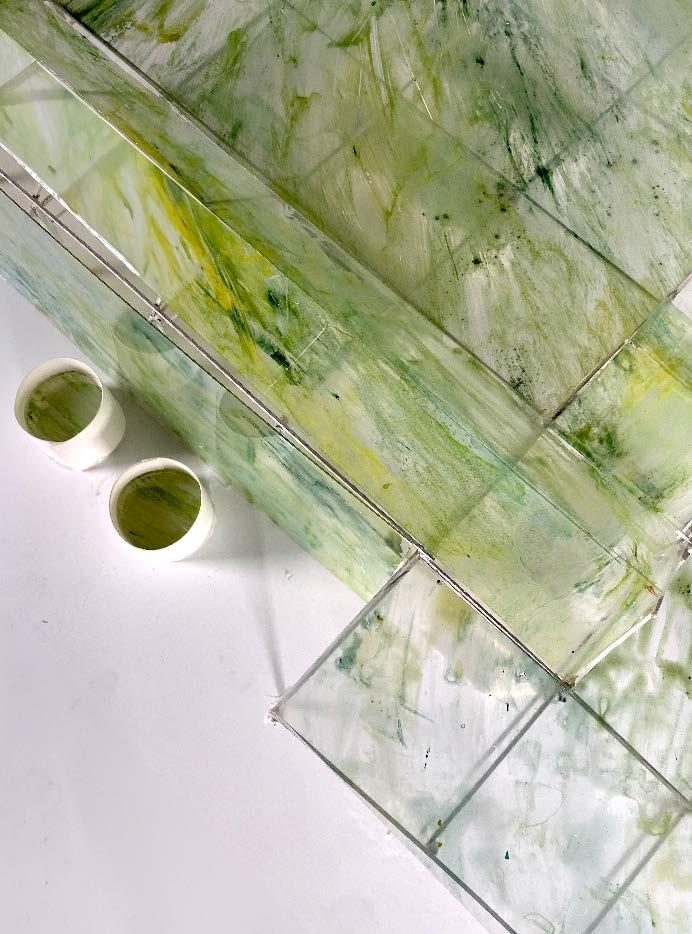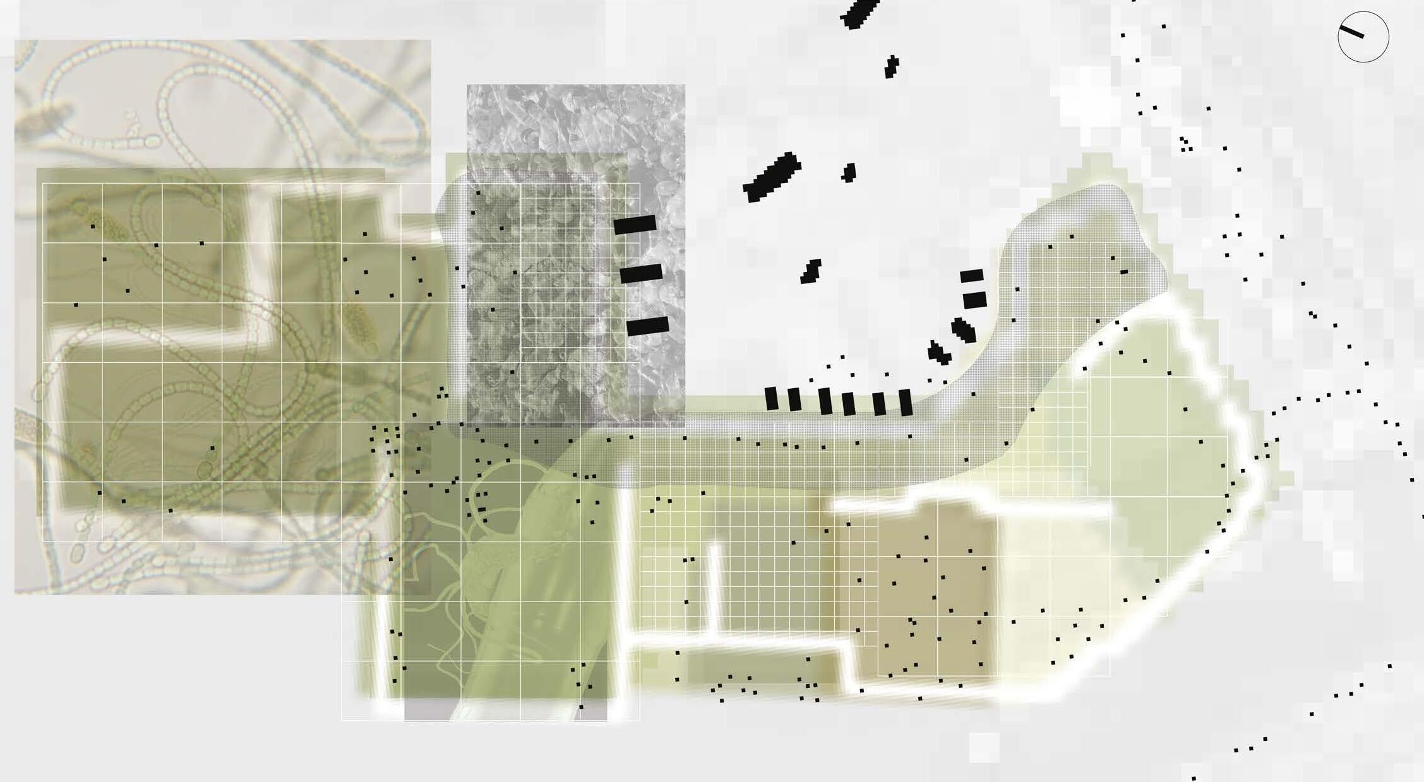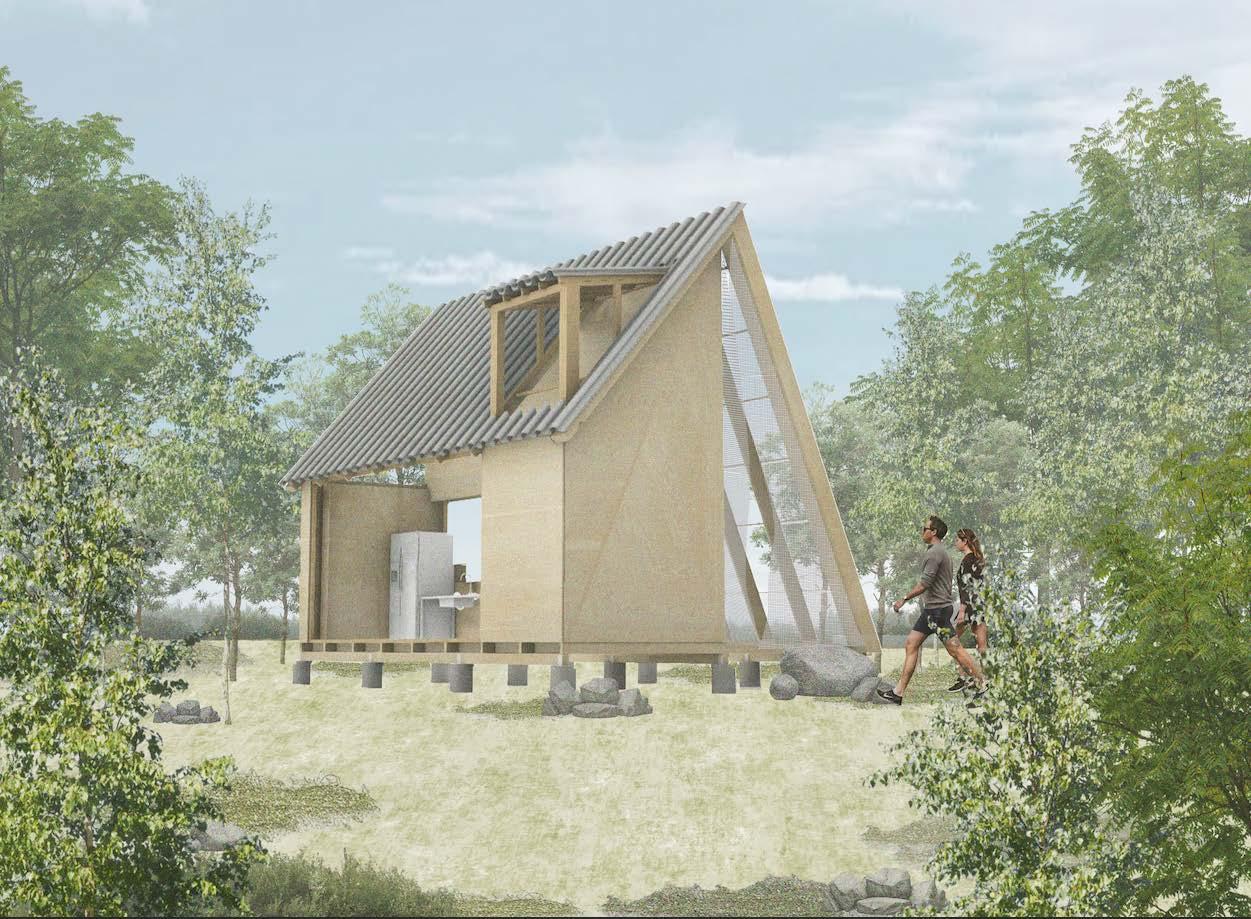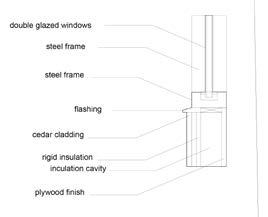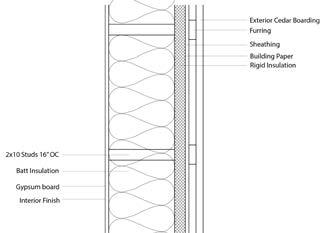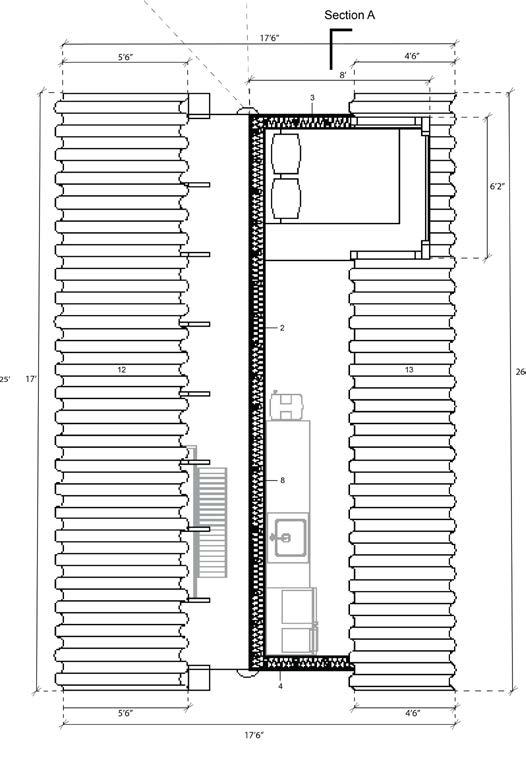HOSTEL SPRING
2. “Climatestudio.” Solemma https://www.solemma.com/climatestudio.
3. “Fluted
Genessee part to part on a grid intrapersonal wellness further the balconies alignment of the entrance and the allude to the edges of the interlock.
1. “Climate Consultant.” Climate Consultant Society of Building Science Educators
Locacted on the Corner of South Crouse Avenue and East Genessee Street, Yostel is based on a series of unit aggregations, their part to part relationships, and the way in which these part to parts permeate on a grid system. To
and East Genessee aggregations, their part to part permeate on a grid wings; intrapersonal collective wellness cafe). To further the communal balconies stepped alignment of the the entrance and the details that allude to the rounded edges of the way they interlock.
Norwich Glass https://www.norwich-glass.co.uk/product/4mm-double-glazed-tough

3. “Fluted Natural Stone Bathroom Tiles: Il Granito.” Fluted natural stone bathroom tiles | Il Granito. https://www.norwich-glass.co.uk/product/4mm-double-glazed-toughened-glass/.
and East Genessee their part to part permeate on a grid wings; intrapersonal collective wellness cafe). To further the communal balconies alignment of the entrance and the that allude to the rounded edges of the they interlock.
benefits of double glazed glass include insulation for both cold and warm weather, lower energy bills, and noise reduction; especially since this building is located on a busy street (passive
Genessee part grid intrapersonal wellness the balconies the
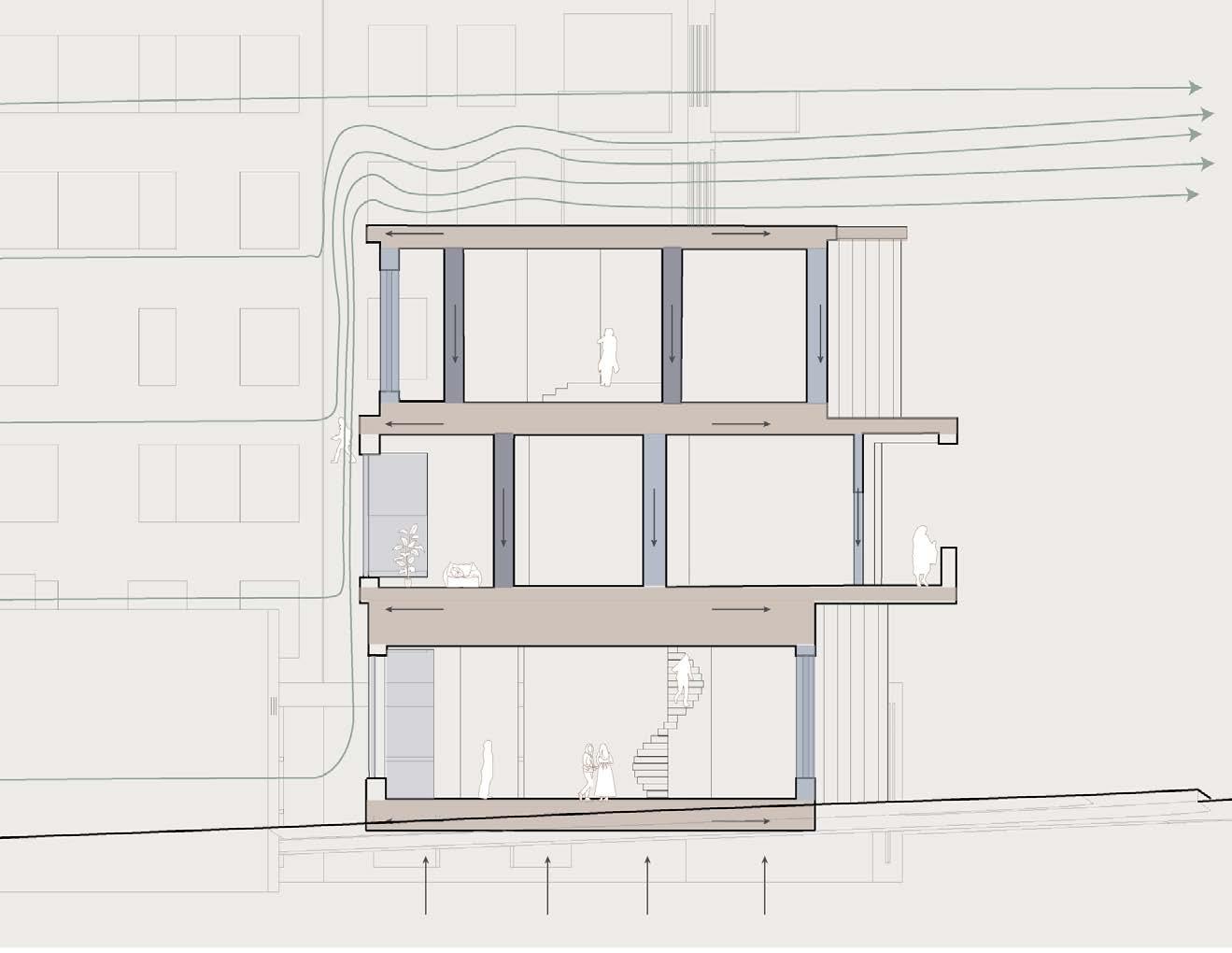
pockets of breath or communal balconies are scattered throughout each floor. The overall stepped alignment of the hostel is influenced by the centralized placement of the entrance and the emphasis of the split wings. Some ornamentation details that allude to the unit shape is the ribbed concrete carved along the rounded edges of the rooms, giving insight to the logic of the units and the way they interlock.
wellness, pockets of breath or communal balconies are scattered throughout each floor. The overall stepped alignment of the hostel is influenced by the centralized placement of the entrance and the emphasis of the split wings. Some ornamentation details that allude to the unit shape is the ribbed concrete carved along the rounded edges of the rooms, giving insight to the logic of the units and the way they interlock.
benefits of concrete include thermal mass and durability: thermal mass during the winter soltice to help maintain internal temperature and durability for longevity of the structure (passive
benefits of double glazed glass include insulation for both cold and warm weather, lower energy bills, and noise reduction; especially since this building is located on a busy street (passive system)

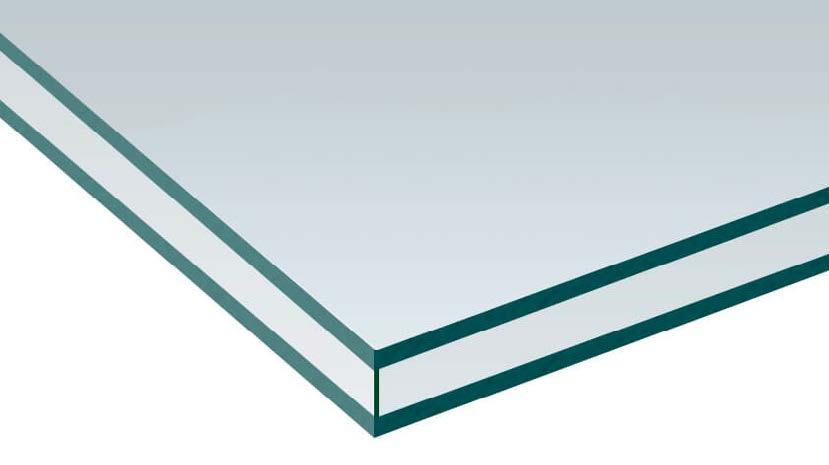
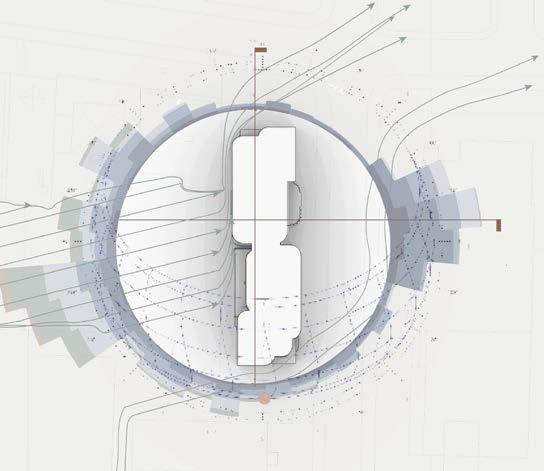
(june 12pm)
(december 12pm)
windows (dead
1. “Climate Consultant.” Climate Consultant Society of Building Science Educators https://www.sbse.org/resources/climate-consultant
CITATIONS: 1. “Climate Consultant.” Climate Consultant | Society of Building Science Educators https://www.sbse.org/resources/climate-consultant
2. “Climatestudio.” Solemma https://www.solemma.com/climatestudio.
2. “Climatestudio.” Solemma https://www.solemma.com/climatestudio.
benefits of concrete include thermal mass and durability: thermal mass during the winter soltice to help maintain internal temperature and durability for longevity of the structure (passive system)
3. “Fluted Natural Stone Bathroom Tiles: Il Granito.” Fluted natural stone bathroom tiles Il Granito. https://www.ilgranito.be/collection/fluted-tiles?lid=62
3. “Fluted Natural Stone Bathroom Tiles: Il Granito.” Fluted natural stone bathroom tiles Il Granito. https://www.ilgranito.be/collection/fluted-tiles?lid=62
4. “4mm Double Glazed Toughened Glass.” Norwich Glass https://www.norwich-glass.co.uk/product/4mm-double-glazed-toughened-glass/.
4. “4mm Double Glazed Toughened Glass.” Norwich Glass https://www.norwich-glass.co.uk/product/4mm-double-glazed-toughened-glass/.
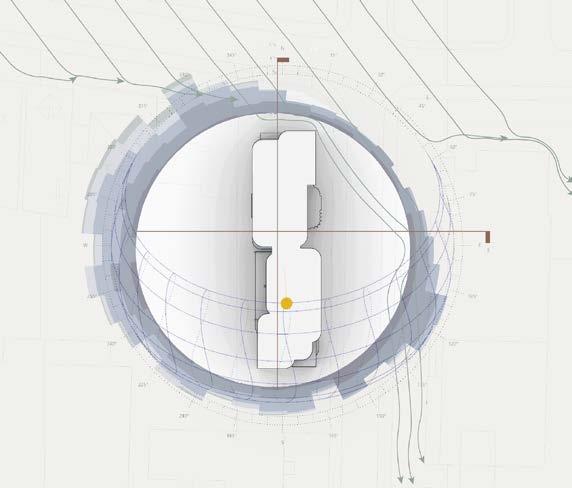
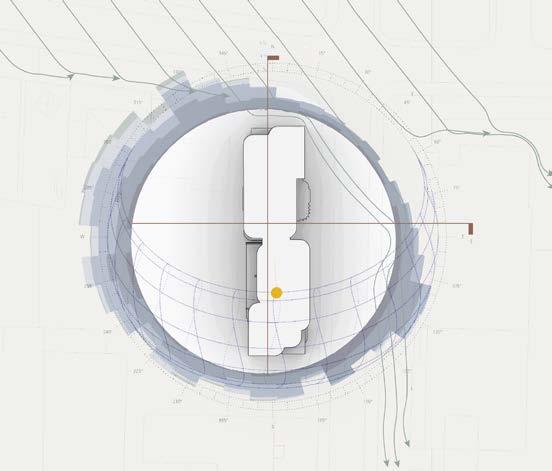

solid and slab structural system a section a gravitational force gravitational force sun is drastically lower during the winter compared to the summer, surrounding buildings effect the incoming winds, mitigating its impact on the structure gravitational force snow/ice/rain open windows during summer to allow ventilation snow/ice/rain 70° 24° winter soltice wind
Genessee part grid intrapersonal wellness further the balconies of the and the to the of the interlock. solid and slab structural system unit a section a gravitational force gravitational force sun is drastically lower during the winter compared to the summer, surrounding buildings effect the incoming winds, mitigating its impact on the structure gravitational force snow/ice/rain open windows during summer to allow ventilation snow/ice/rain 70° 24° winter soltice wind S
HOSTEL DESIGN INTENT Locacted on the Corner of South Crouse Avenue and East Genessee Street, Yostel is based on a series of unit aggregations, their part to part relationships, and the way in which these part to parts permeate on a grid system. To achieve this, the space is split into two wings; intrapersonal health (containing individual and group rooms) and collective wellness (communal spaces - gym, multipurpose room, and cafe). To further the idea of health and wellness, pockets of breath or communal balconies are scattered throughout each floor. The overall stepped alignment of the hostel is influenced by the centralized placement of the entrance and the emphasis of the split wings. Some ornamentation details that allude to the unit shape is the ribbed concrete carved along the rounded edges of the rooms, giving insight to the logic of the units and the way they interlock. benefits of concrete include thermal mass and durability: thermal mass during the winter soltice to help maintain internal temperature and durability for longevity of the structure (passive system) benefits of double glazed glass include insulation for both cold and warm weather, lower energy bills, and noise reduction; especially since this building is located on a busy street (passive system) solid and slab structural system base unit Overall building image / site plan / axon (include annotations and captions) CITATIONS: 1. “Climate Consultant.” Climate Consultant Society of Building Science Educators https://www.sbse.org/resources/climate-consultant 2. “Climatestudio.” Solemma https://www.solemma.com/climatestudio. 3. “Fluted Natural Stone Bathroom Tiles: Il Granito.” Fluted natural stone bathroom tiles Il Granito. https://www.ilgranito.be/collection/fluted-tiles?lid=62 4. “4mm Double Glazed Toughened Glass.” Norwich Glass https://www.norwich-glass.co.uk/product/4mm-double-glazed-tough SYRACUSE, NEW YORK YOUTH HOSTEL b a winter solstice wind and sun path section a gravitational force sun is drastically lower during the winter compared to the summer, surrounding buildings effect the incoming winds, mitigating its impact on the structure intense winds mainly emitted from the west, low sun (24°) gravitational force 24° glazed windows (dead load) summer solstice sun (june 12pm) live loads winter solstice sun (december 12pm) wind primary horizonal structure (dead load) primary vertical structure (dead load) secondary vertical structure (dead load) S glazing visiblelight Avenue and East Genessee aggregations, their part to part parts permeate on a grid two wings;
wellness
Science Educators stone bathroom tiles |
Granito. https://www.norwich-glass.co.uk/product/4mm-double-glazed-toughened-glass/. summer solstice wind and sun path section b a section a gravitational force gravitational force sun is drastically lower during the winter compared to the summer, surrounding buildings effect the incoming winds, mitigating its impact weaker winds compared to winter, high sun gravitational force 24° load) S E
HEALTH AND WELLNESS
intrapersonal and collective
cafe).
Il
SPRING DESIGN INTENT Locacted on the Corner of South Crouse Avenue and East Genessee Street, Yostel is based on a series of unit aggregations, their part to part relationships,
the way in which these part to parts permeate on a grid system. To achieve this, the space is split into two wings; intrapersonal health (containing individual and group rooms) and collective wellness (communal spaces - gym, multipurpose room, and cafe). To further the idea of health and
benefits of double glazed glass include insulation for both cold solid and slab structural system base unit
and
ribbed concrete 3 SYRACUSE,
summer solstice wind and sun path section b winter solstice gravitational force gravitational force sun is drastically lower during the winter compared to the summer, surrounding buildings effect the incoming winds, mitigating its impact on the structure weaker winds compared to winter, high sun (70°) intense winds open windows during summer to allow ventilation snow/ice/rain glazed
load) summer solstice sun
live loads winter solstice sun
wind primary horizonal structure (dead load) primary vertical structure (dead load) secondary vertical structure (dead load) winter soltice wind E W
SPRING
this,
space
gym, multipurpose room,
wellness,
and warm weather, lower energy
solid and slab structural system base unit
achieve
the
is split into two wings; intrapersonal health (containing individual and group rooms) and collective wellness (communal spaces -
and cafe). To further the idea of health and
bills,
SYRACUSE,
YOUTH
summer solstice wind and sun path section b b a winter solstice section a gravitational force gravitational force sun is drastically lower during the winter compared to the summer, surrounding buildings effect the incoming winds, mitigating its impact on the structure weaker winds compared to winter, high sun (70°) intense winds mainly open windows during summer to allow ventilation snow/ice/rain glazed windows (dead load) summer solstice sun (june 12pm) live loads winter solstice sun (december 12pm) primary horizonal structure (dead load) primary vertical structure (dead load) secondary vertical structure (dead load) winter soltice wind S E W DESIGN INTENT
YORK
sun path section b winter section a gravitational force gravitational force sun is drastically lower during the winter compared to the summer, surrounding buildings effect the incoming winds, mitigating weaker winds compared to winter, high sun (70°) intense snow/ice/rain 70° glazed
summer
live loads
winter soltice wind S E W DESIGN INTENT
summer solstice wind and
windows (dead load)
solstice sun
primary
secondary vertical structure (dead load)
Natural Stone Bathroom Tiles: Il Granito.” Fluted natural stone bathroom tiles Il Granito.
Double Glazed Toughened Glass.”
section b winter solstice wind section a gravitational force gravitational force gravitational force sun is drastically lower during the winter compared to the summer, surrounding buildings effect the incoming winds, mitigating weaker winds compared to winter, high sun (70°) intense winds mainly emitted snow/ice/rain 70° 24° glazed windows (dead load) summer solstice sun (june 12pm) live loads winter solstice sun (december 12pm) wind primary horizonal structure (dead load) primary vertical structure (dead load) secondary vertical structure (dead load) winter soltice wind S E W
https://www.ilgranito.be/collection/fluted-tiles?lid=62 4. “4mm
solid and slab structural system base unit Educators bathroom tiles | Il Granito. double glazed glass ribbed concrete 3 summer solstice wind and sun path section b b a section a gravitational force gravitational force gravitational force sun is drastically lower during the winter compared to the summer, surrounding buildings effect the incoming winds, mitigating its impact on the structure gravitational force open during allow snow/ice/rain winter soltice wind E W
building
a busy street (passive Educators 4 b gravitational force sun is drastically lower during the winter compared to the summer, surrounding buildings effect the incoming winds, mitigating
is located on
the the the interlock.
solid and slab structural system unit double glazed glass 4 ribbed concrete 3 gravitational force snow/ice/rain 70° 24°
solid and slab structural system base unit tiles | Il Granito. ened-glass/.
double glazed glass
3 summer solstice wind and sun path section b b a section a gravitational force gravitational force gravitational force sun is drastically lower during the winter compared
its impact on the structure weaker winds compared to winter, high sun (70°) gravitational force snow/ice/rain open
summer allow ventilation snow/ice/rain 70° 24° winter soltice wind S E W
ribbed concrete
to the summer, surrounding buildings effect the incoming winds, mitigating
windows during
WELLNESS HOSTEL
solid and slab structural system base unit site Educators bathroom tiles | Il Granito. https://www.norwich-glass.co.uk/product/4mm-double-glazed-toughened-glass/. double
4
3 summer solstice wind and sun path section b b a section a gravitational force gravitational force gravitational force sun is drastically lower during the winter compared to the summer, surrounding buildings effect the incoming winds, mitigating its impact on the structure weaker winds compared to winter, high sun (70°) gravitational force snow/ice/rain open during allow snow/ice/rain 70° 24° winter soltice wind S E W heath and wellness hostel
glazed glass
ribbed concrete
Professor Kreitemeyer 121
AND
2023 ARC 121
3 DESIGN INTENT Locacted on the Corner of South Crouse Avenue and East Genessee Street, Yostel is based on a series of unit aggregations, their part to part relationships, and the way in which these part to parts permeate on a grid system. To achieve this, the space is split into two wings; intrapersonal health (containing individual and group rooms) and collective wellness (communal spaces gym, multipurpose room, and cafe). To further the idea of health and wellness, pockets of breath or communal balconies are scattered throughout each floor. The overall stepped alignment of the hostel is influenced by the centralized placement of the entrance and the emphasis of the split wings. Some ornamentation details that allude to the unit shape is the ribbed concrete carved along the rounded edges of the rooms, giving insight to the logic of the units and the way they interlock. benefits of concrete include thermal mass and durability: thermal mass during the winter soltice to help maintain internal temperature and durability for longevity of the structure (passive system) benefits of double glazed glass include insulation for both cold and warm weather, lower energy bills, and noise reduction; especially since this building is located on a busy street (passive system) solid and slab structural system base unit Overall building image / site plan axon (include annotations and captions) CITATIONS: 1. “Climate Consultant.” Climate Consultant Society of Building Science Educators https://www.sbse.org/resources/climate-consultant 2. “Climatestudio.” Solemma https://www.solemma.com/climatestudio. 3. “Fluted Natural Stone Bathroom Tiles: Il Granito.” Fluted natural stone bathroom tiles Il Granito. https://www.ilgranito.be/collection/fluted-tiles?lid=62 4. “4mm Double Glazed Toughened Glass.” Norwich Glass https://www.norwich-glass.co.uk/product/4mm-double-glazed-toughened-glass/. double glazed glass 4 ribbed concrete 3 SYRACUSE, NEW YORK YOUTH HOSTEL summer solstice wind and sun path section b b b a N a winter solstice wind and sun path section a gravitational force gravitational force gravitational force sun is drastically lower during the winter compared to the summer, surrounding buildings effect the incoming winds, mitigating its impact on the structure weaker winds compared to winter, high sun (70°) intense winds mainly emitted from the west, low sun (24°) gravitational force snow/ice/rain open windows during summer to allow ventilation snow/ice/rain 70° summer soltice wind 24° glazed windows (dead load) summer solstice sun (june 12pm) live loads winter solstice sun (december 12pm) wind primary horizonal structure (dead load) primary vertical structure (dead load) secondary vertical structure (dead load) winter soltice wind S E W winter solstice summer solstice glazing visiblelightsolarheat visiblelight radiantheat
JACKIE RIEL HEALTH
WELLNESS HOSTEL SPRING
PROJECT













