
jacqueline riel
hollow haven
field studies: galapagos
arcadia
1902 w mistletoe
hand drawings
green tide



jacqueline riel


Professor Parga
ARC 207
Fall 2023
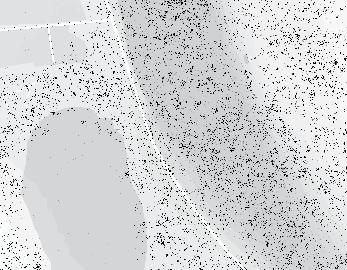
Hollow Haven aims to establish a harmonious community center and retreat destination in the picturesque Labrador Hollow, New York. Nestled near a gliding launch port, this retreat will serve as a haven for hikers, nature enthusiasts, the local community, and yoga lovers alike. At the heart of this project is the integration of the natural beauty of the Labrador Hollow area. Hiking trails culminate at the site, rewarding visitors with panoramic views of the surrounding landscape and the communal amenities. A central walkway serves as the spine with platforms that connect the various amenities; communal kitchen, communal dining, outdoor seating, a yoga multipurpose studio, lockers, and shared bedrooms.

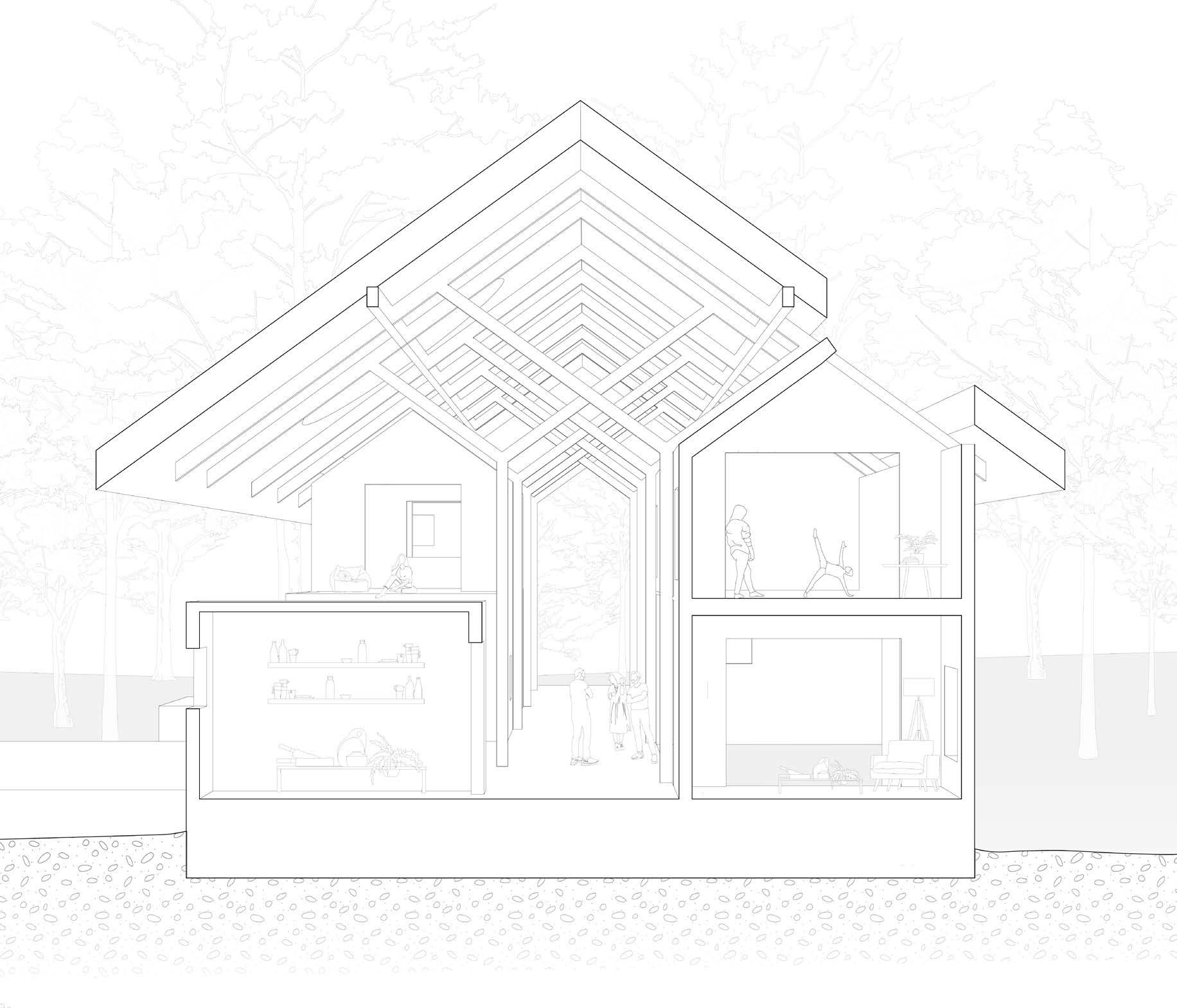
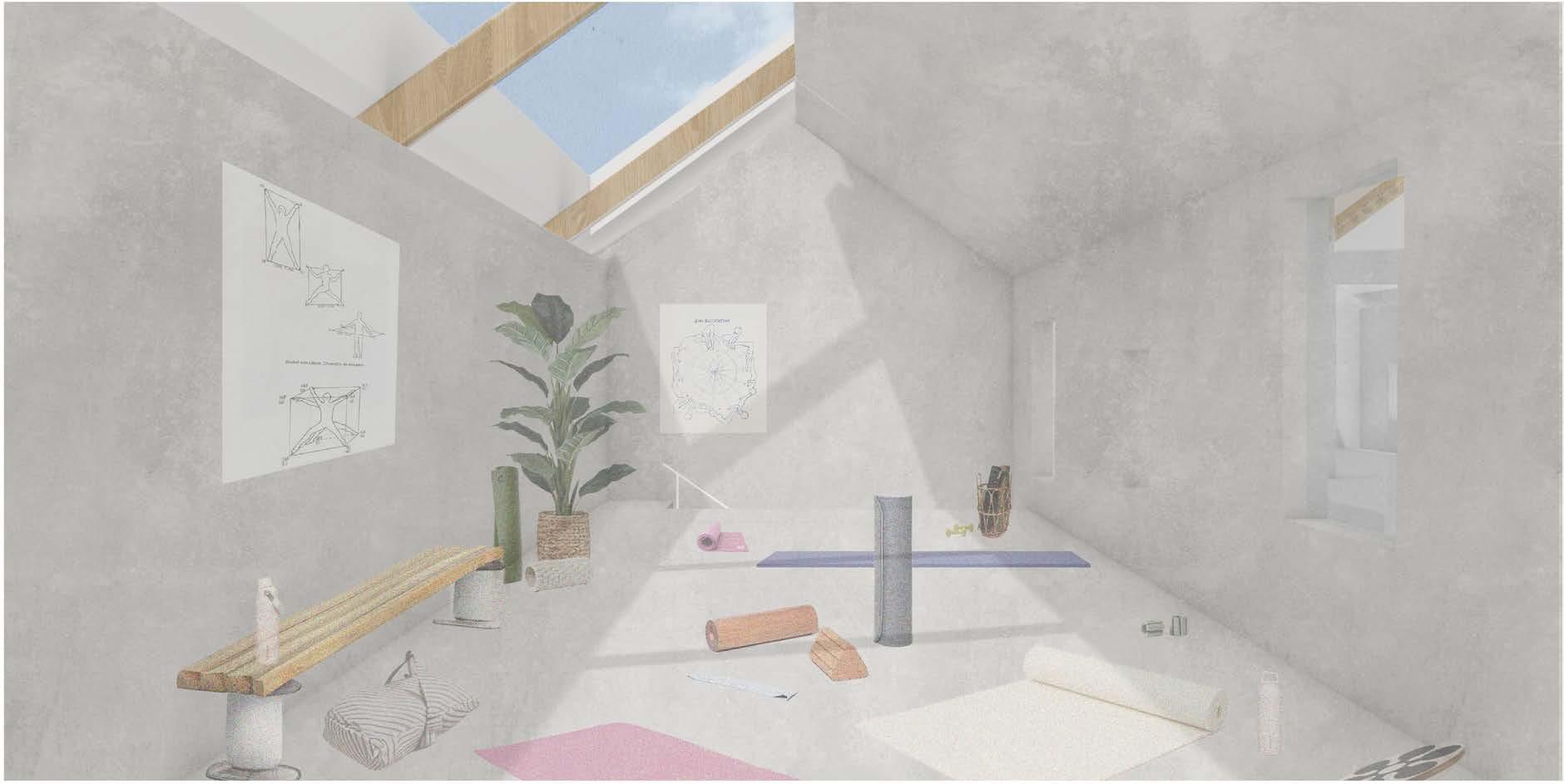
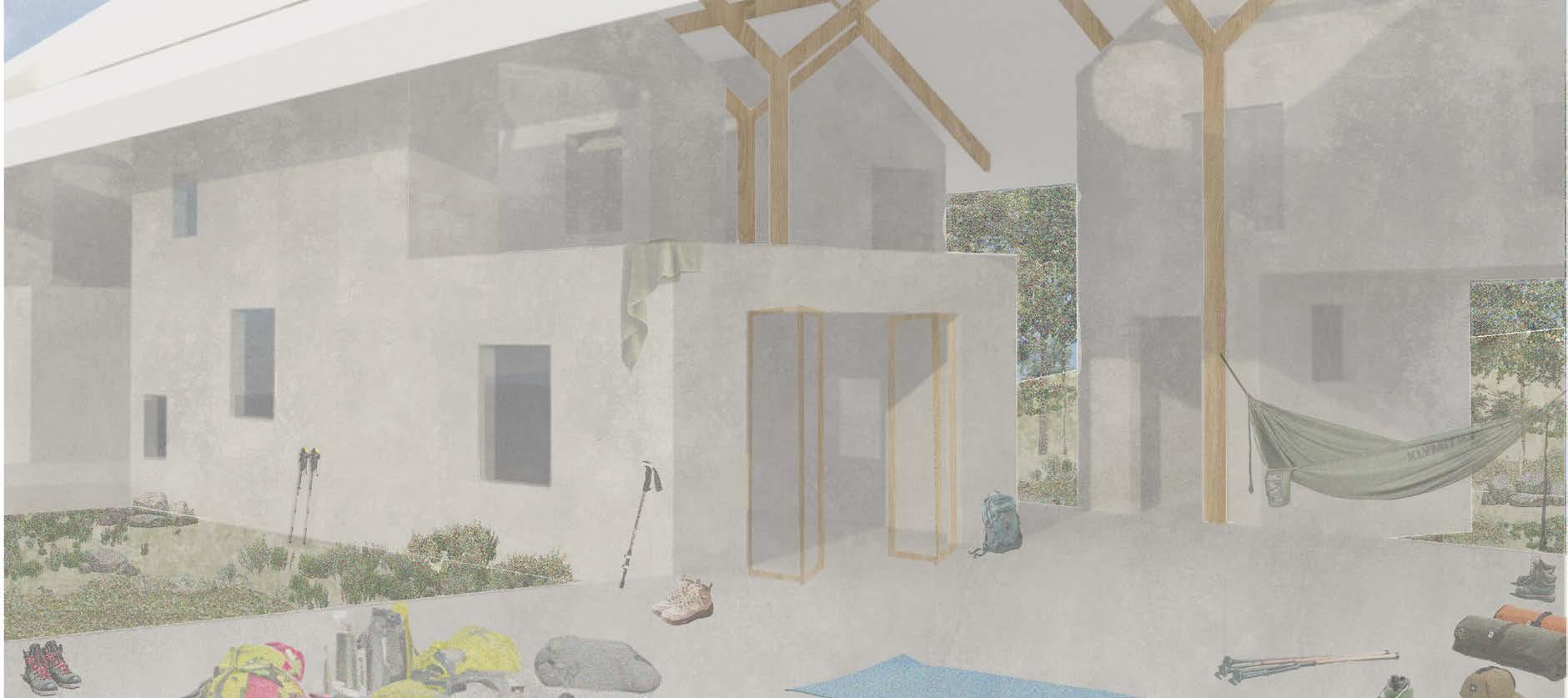
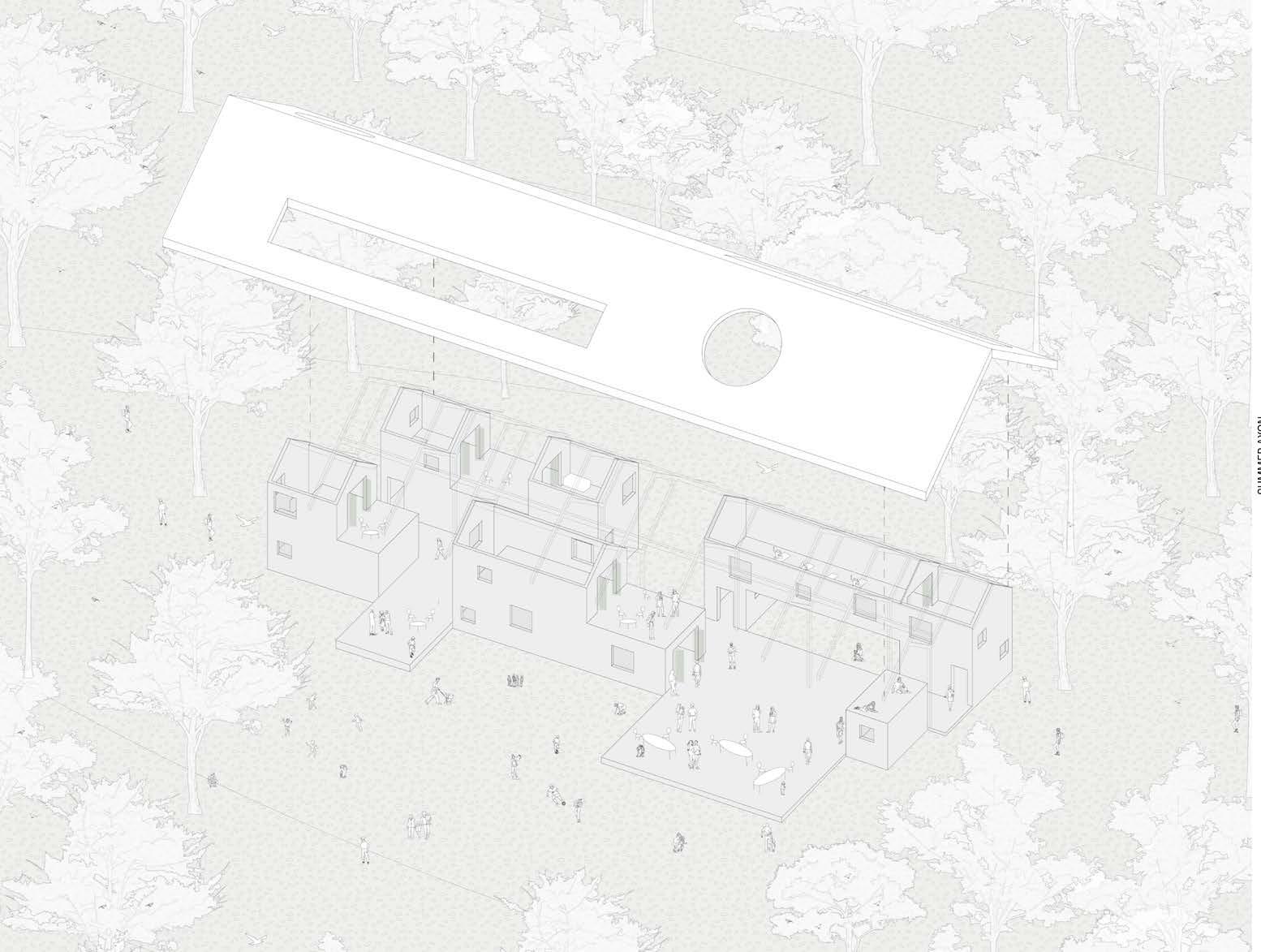
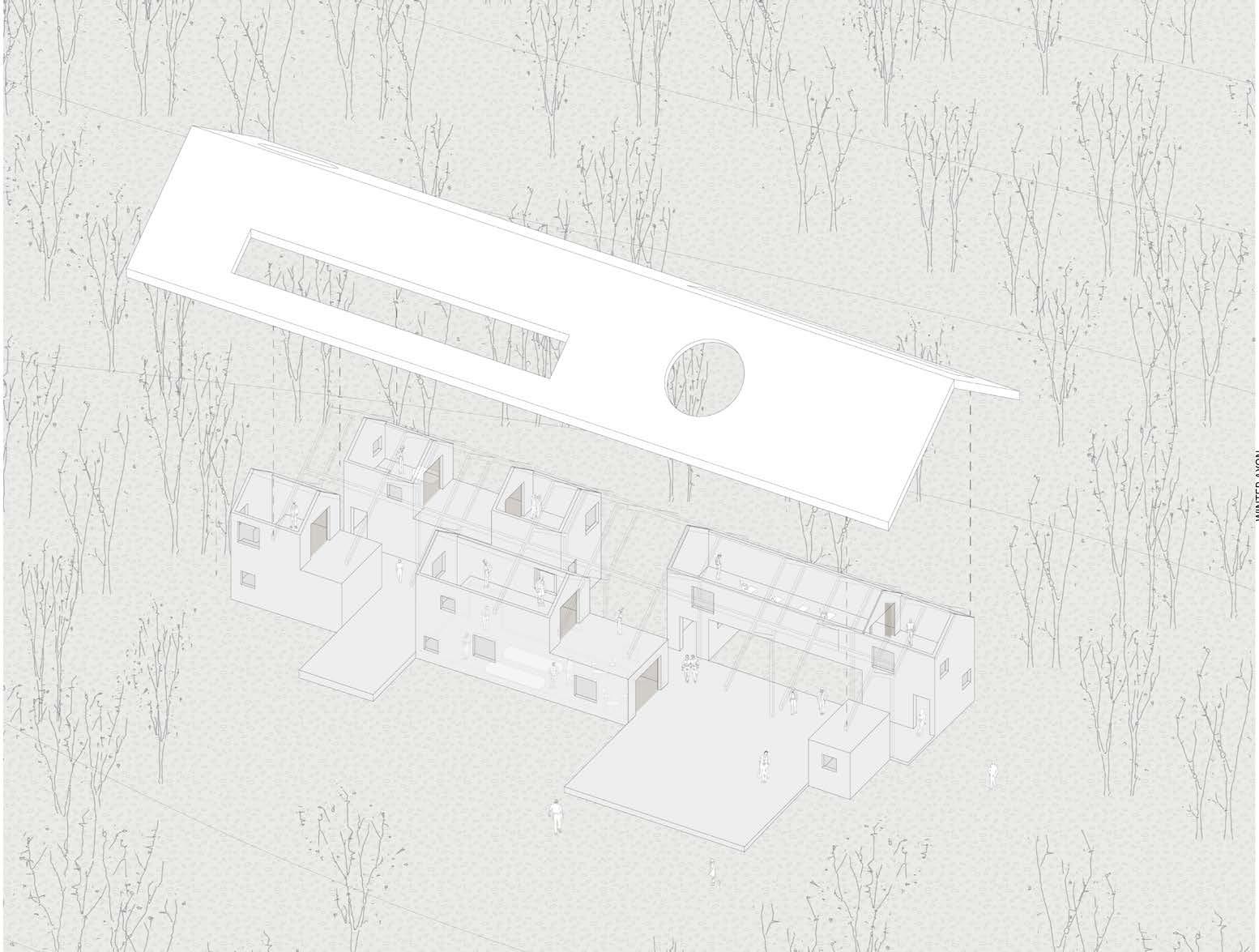
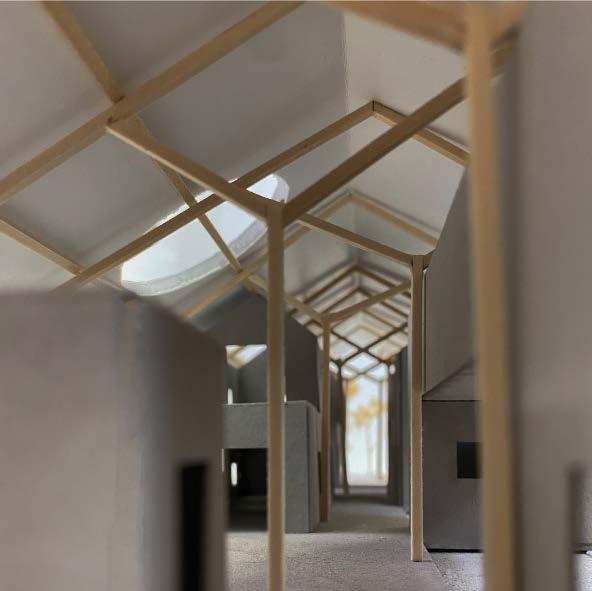
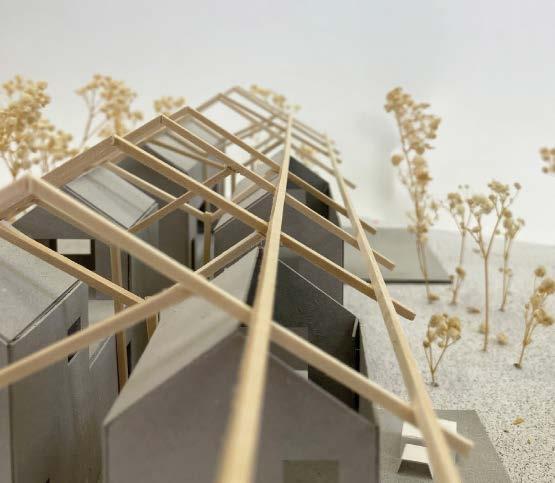
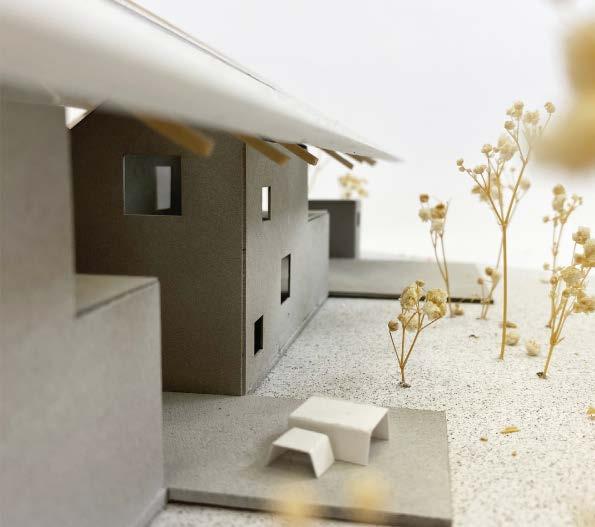
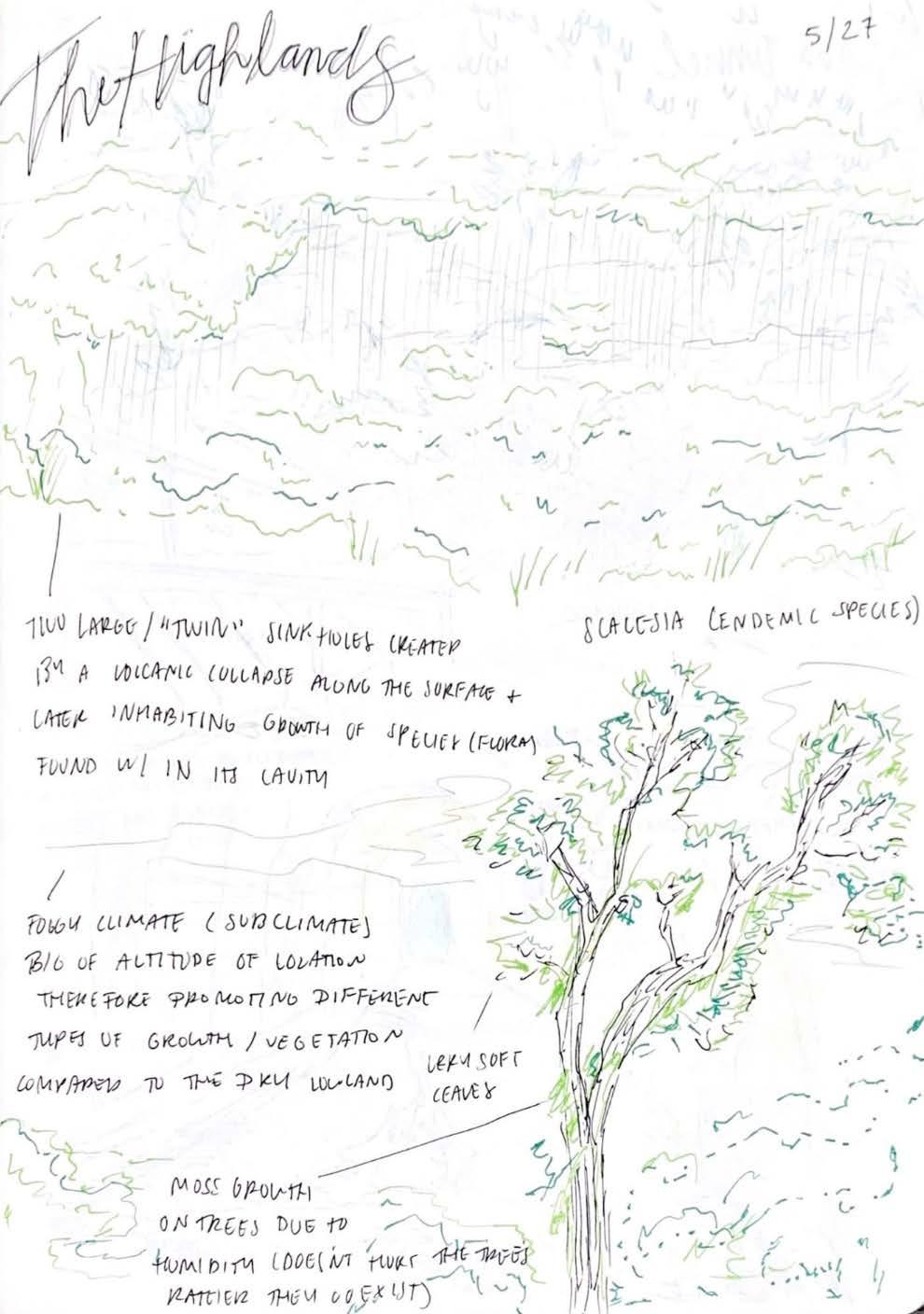

Professor Brown +Czerniak
ARC 500
Summer 2023
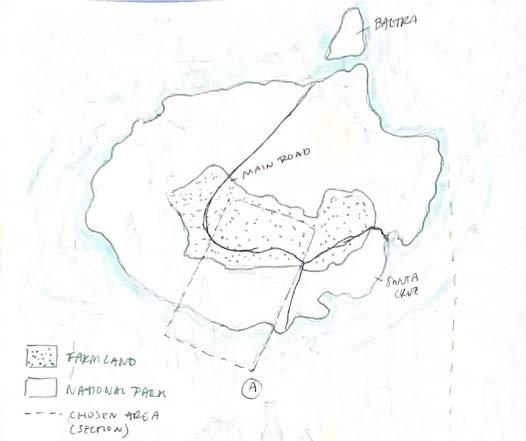
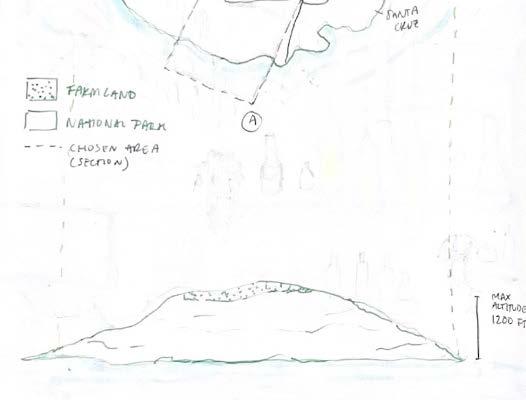
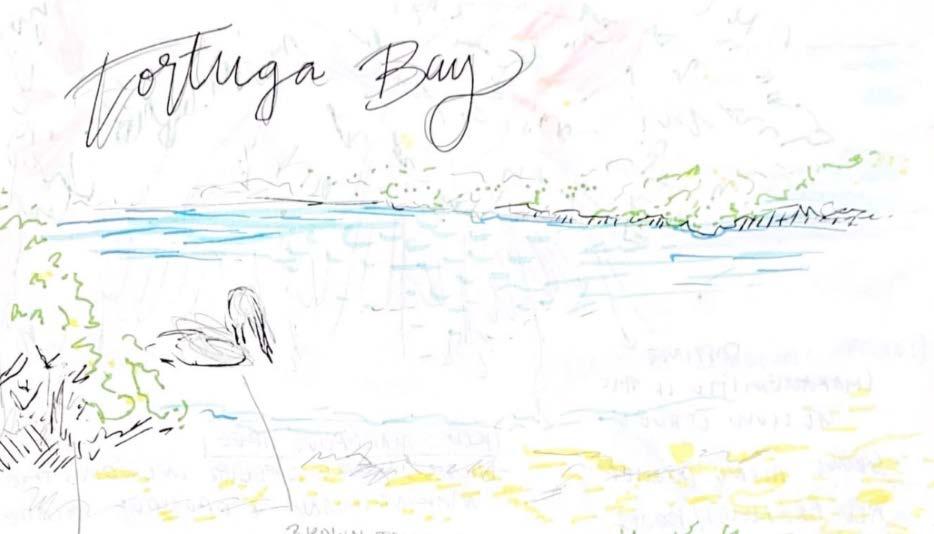
Prompts given were to observe the wildlife, consider the emerging enviromental changes both short and long term, and develop designs to solve the issues at hand. Ideas were presented to local environmentalists, architects and public officials. Field studies took place in San Cristobal and Santa Cruz.
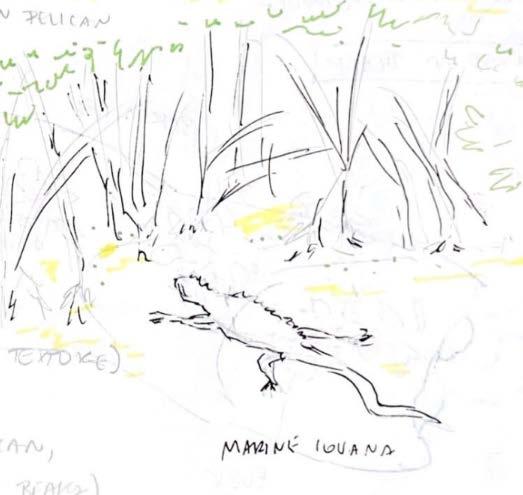
a trench to allow an underpass for tortises without disturbing traffic, increasing safety for wildilife on thier migration routes; the trench doubles as a filter system for the surrounding farmland, providing water for vegetation
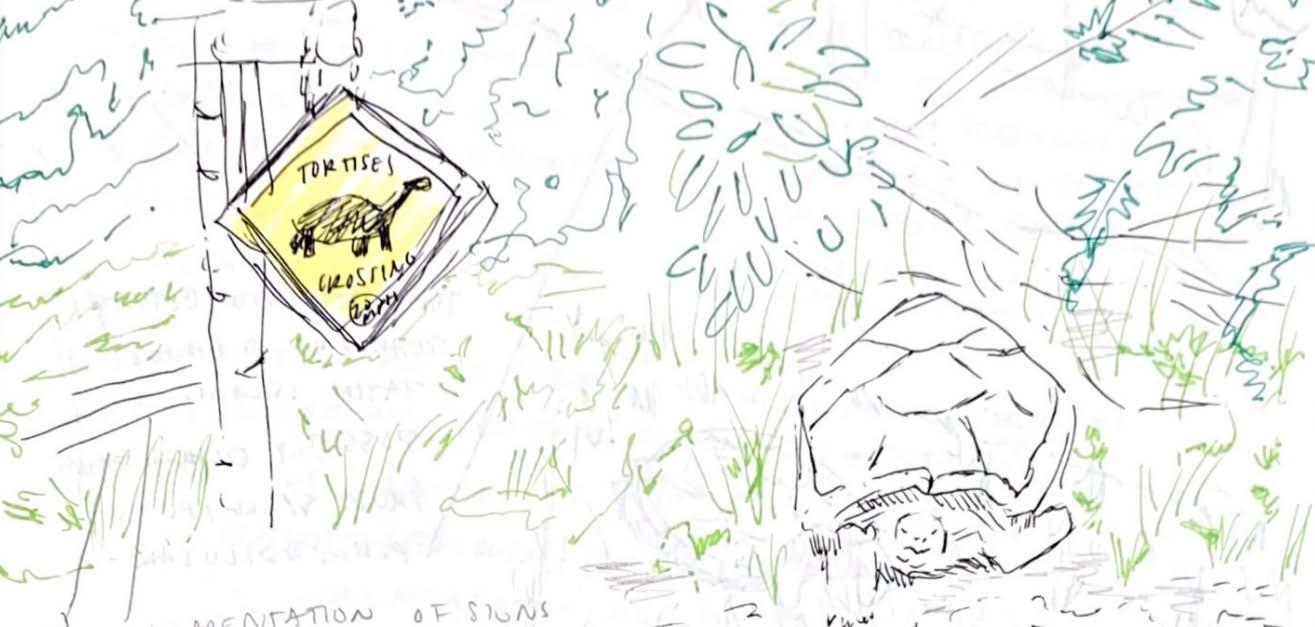
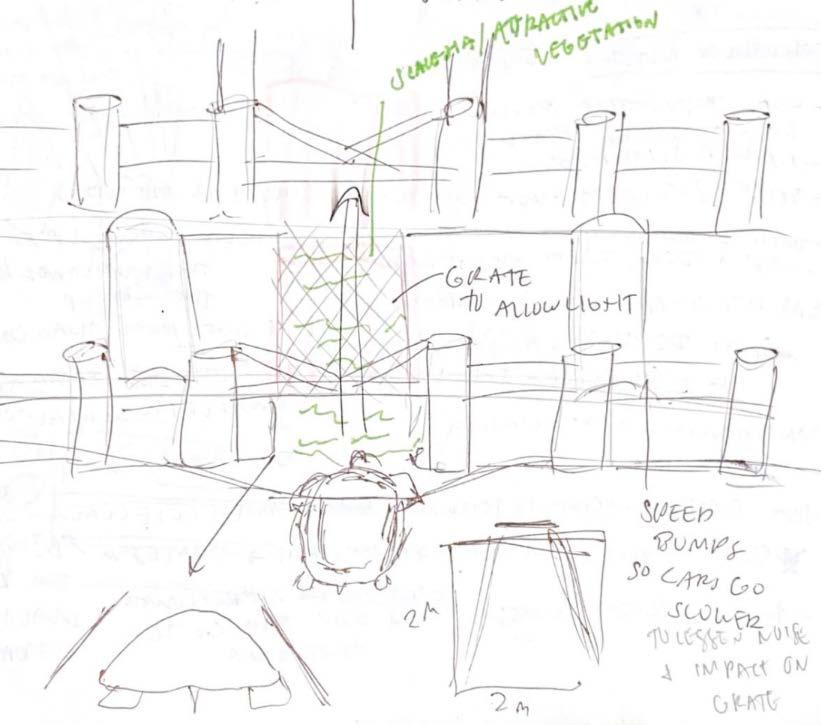
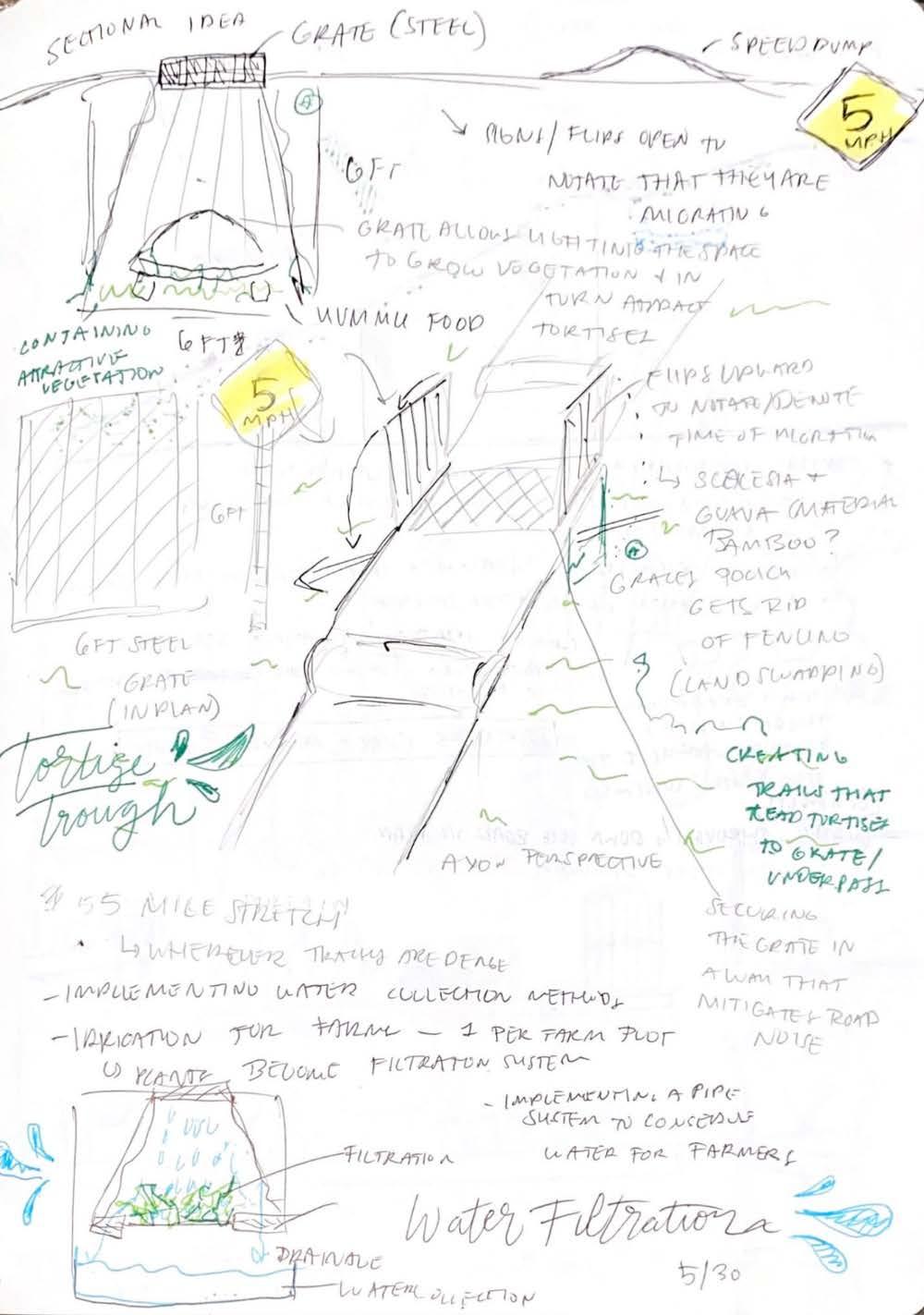
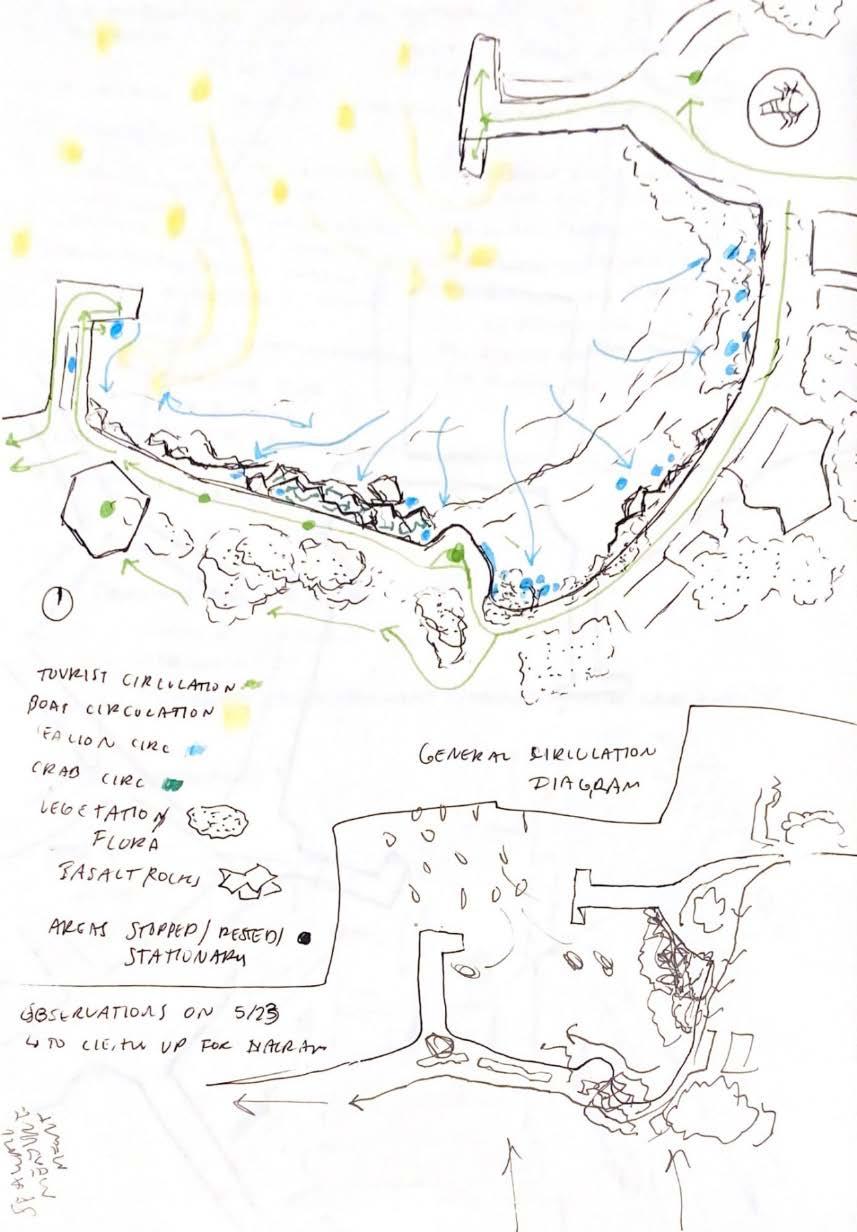
haul off haven
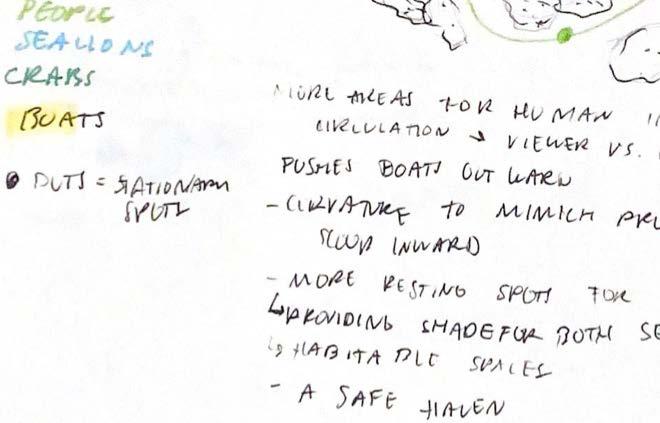
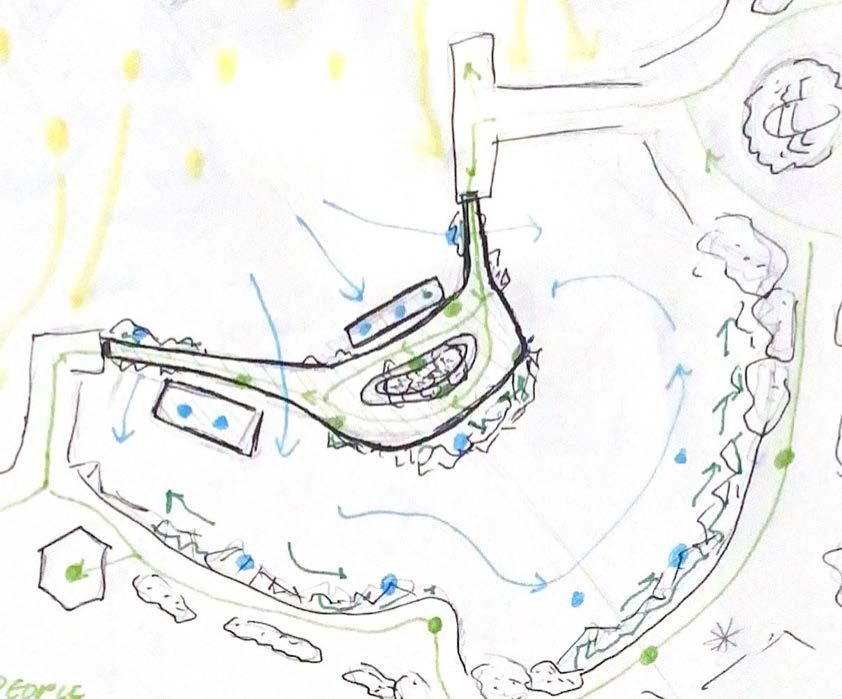
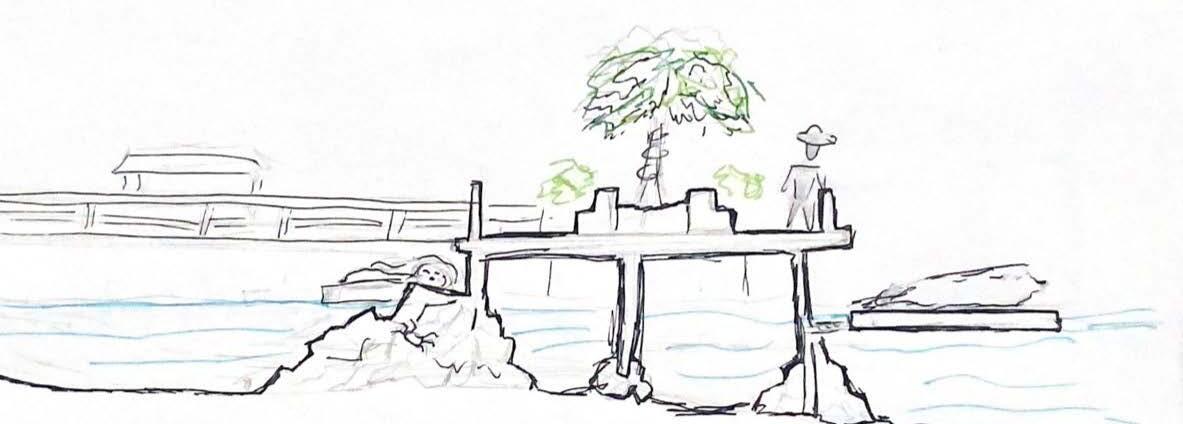
a boardwalk to mitigate water impact on the seawall to protect wildlife from getting injured from the harsh tides against the wall
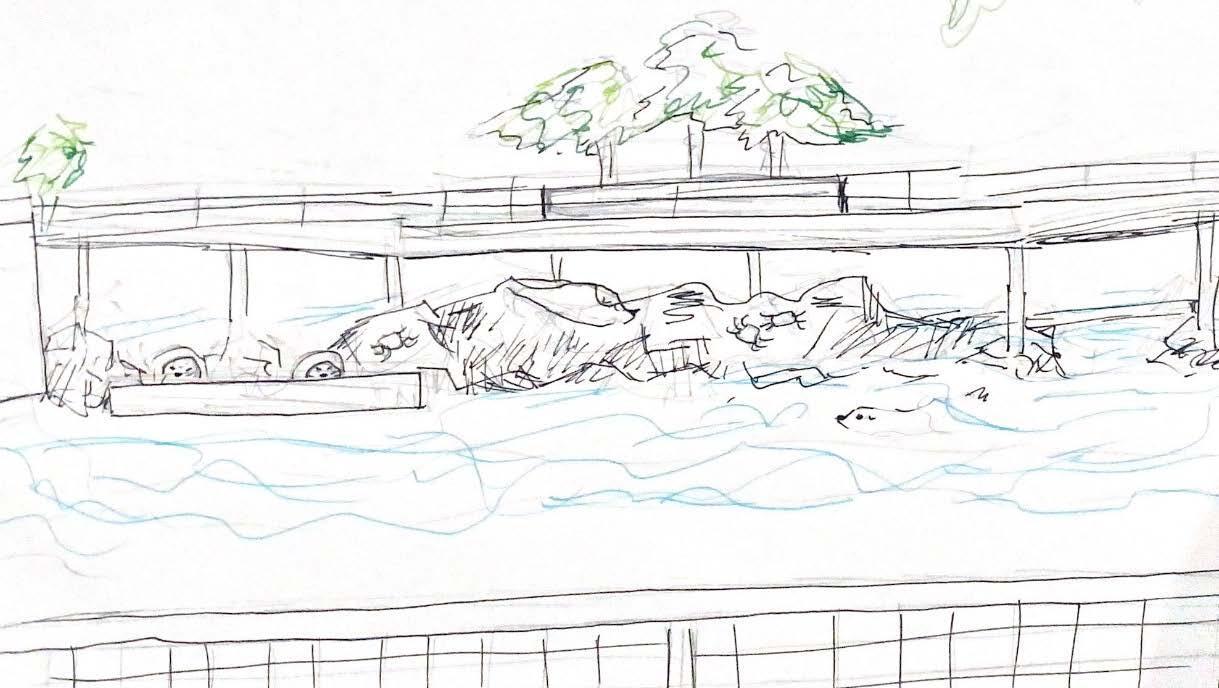
haul off provides for the interaction between humans and non humans; a viewing port inabitable by both
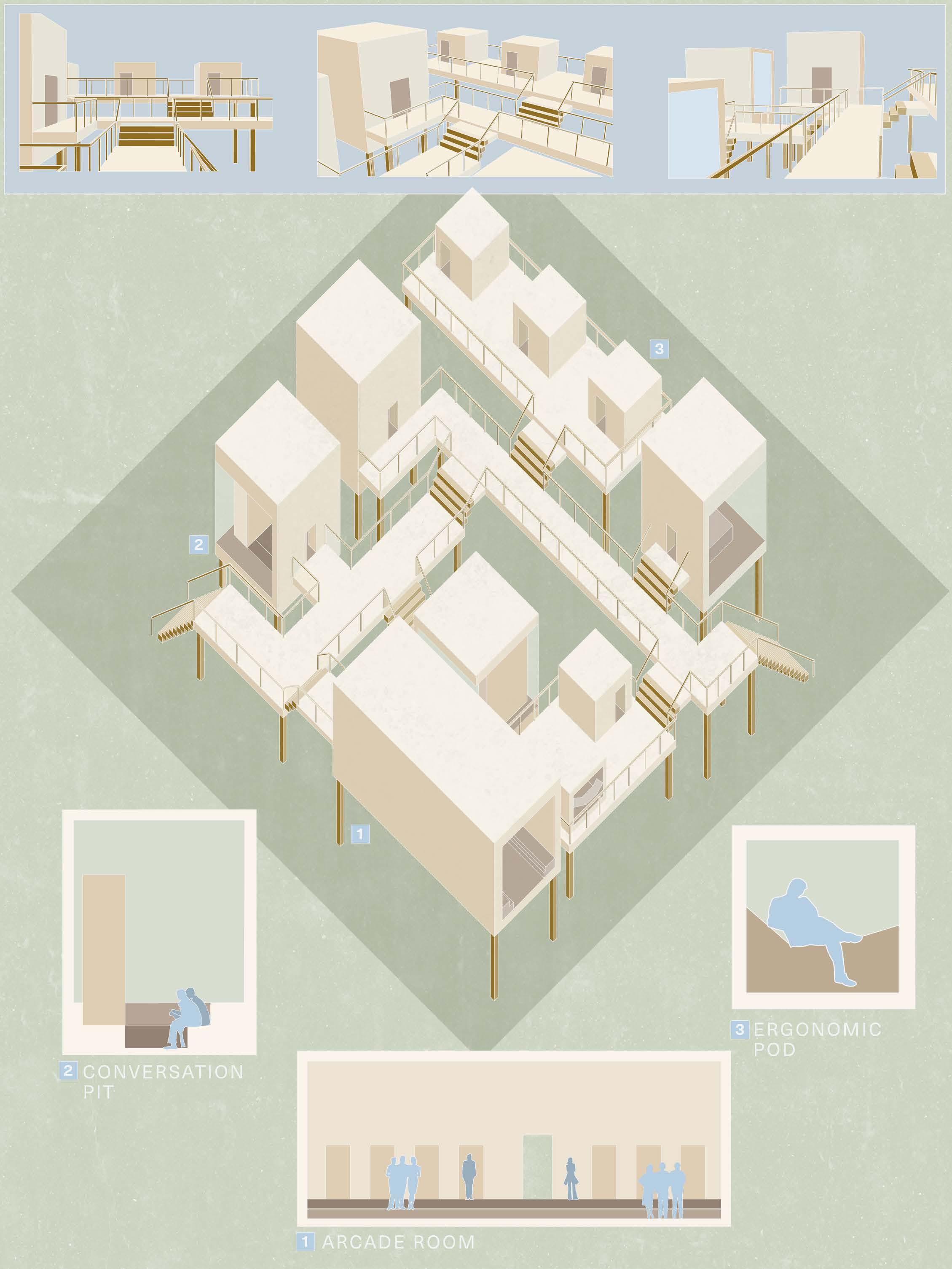
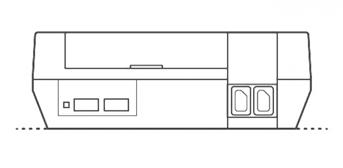

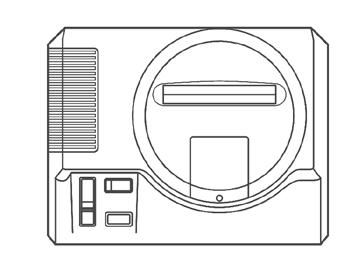
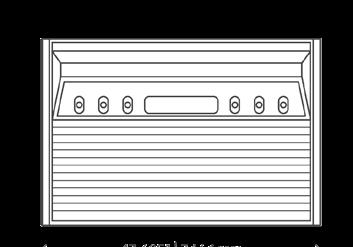
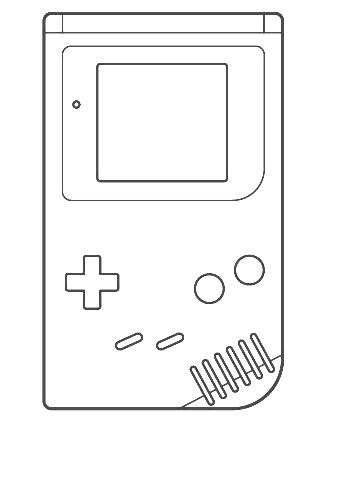
ARC 107
Professor Pediredla Fall 2022
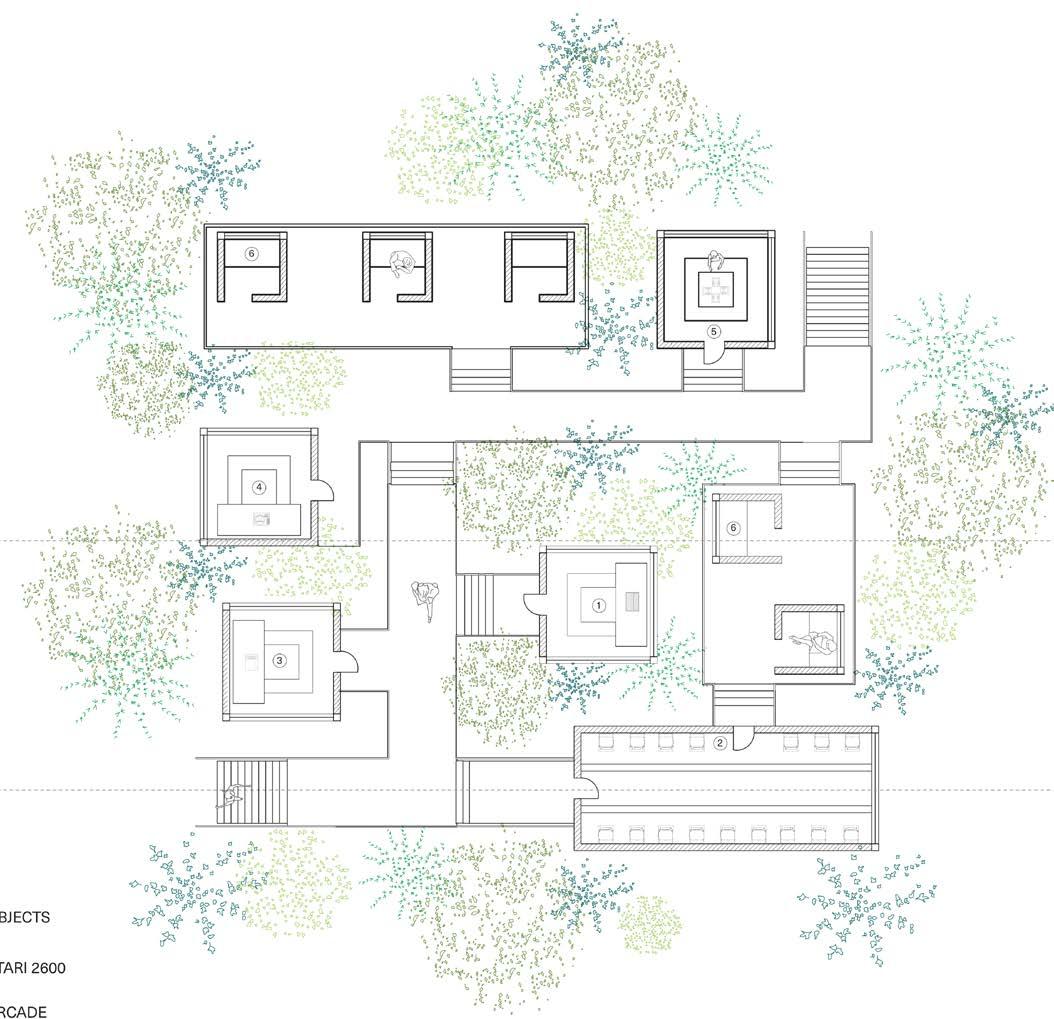
Through the exploration of the 80’s nostalgia subculture and the popular gaming consoles that came about, this was a project focused on the themes of interactivity, escapism, organization, and simplicity. Rooms were transformed ergonomically and systematically to encase communal, individual, and hybridized consoles. Users of the space are led around the pavillion to communicate, interact, or seclude themselves from one another, depending on what console they decide to use. The juxtaposition of this pavillion within shrubery establishes the idea of technology being one with nature, deviating from an original arcades purpose, hence the title arcadia (greek for being in harmony with nature).

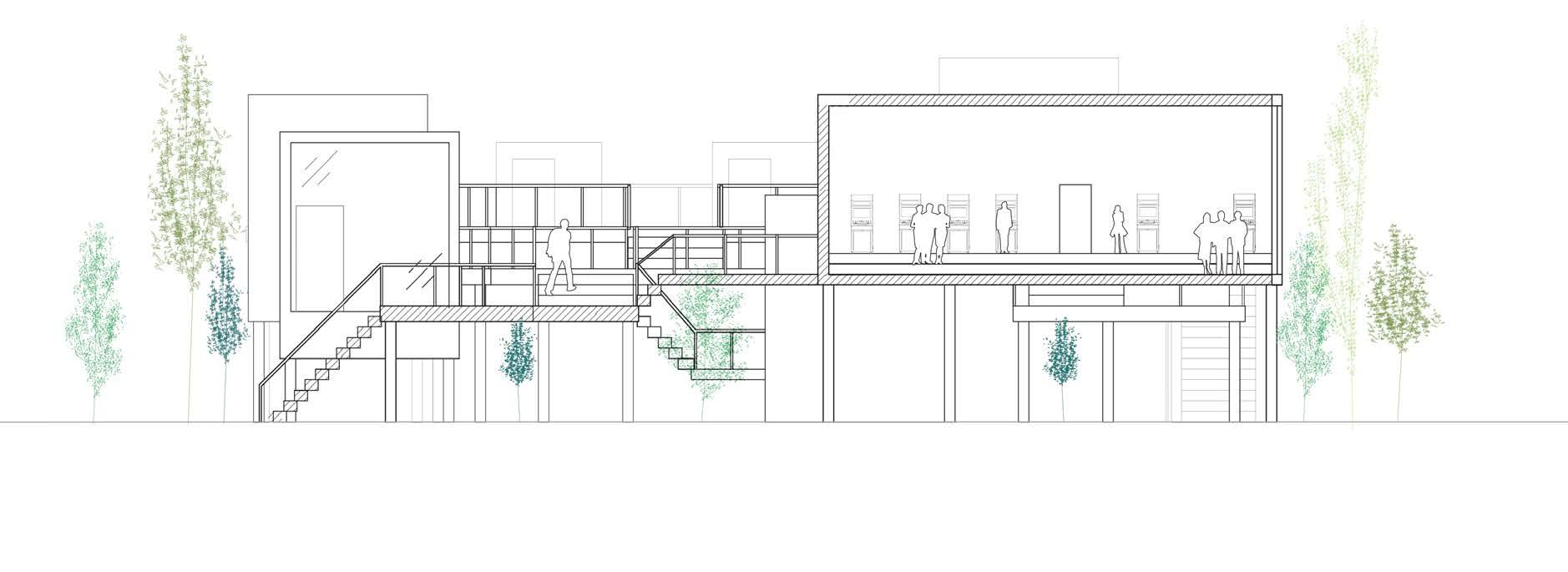


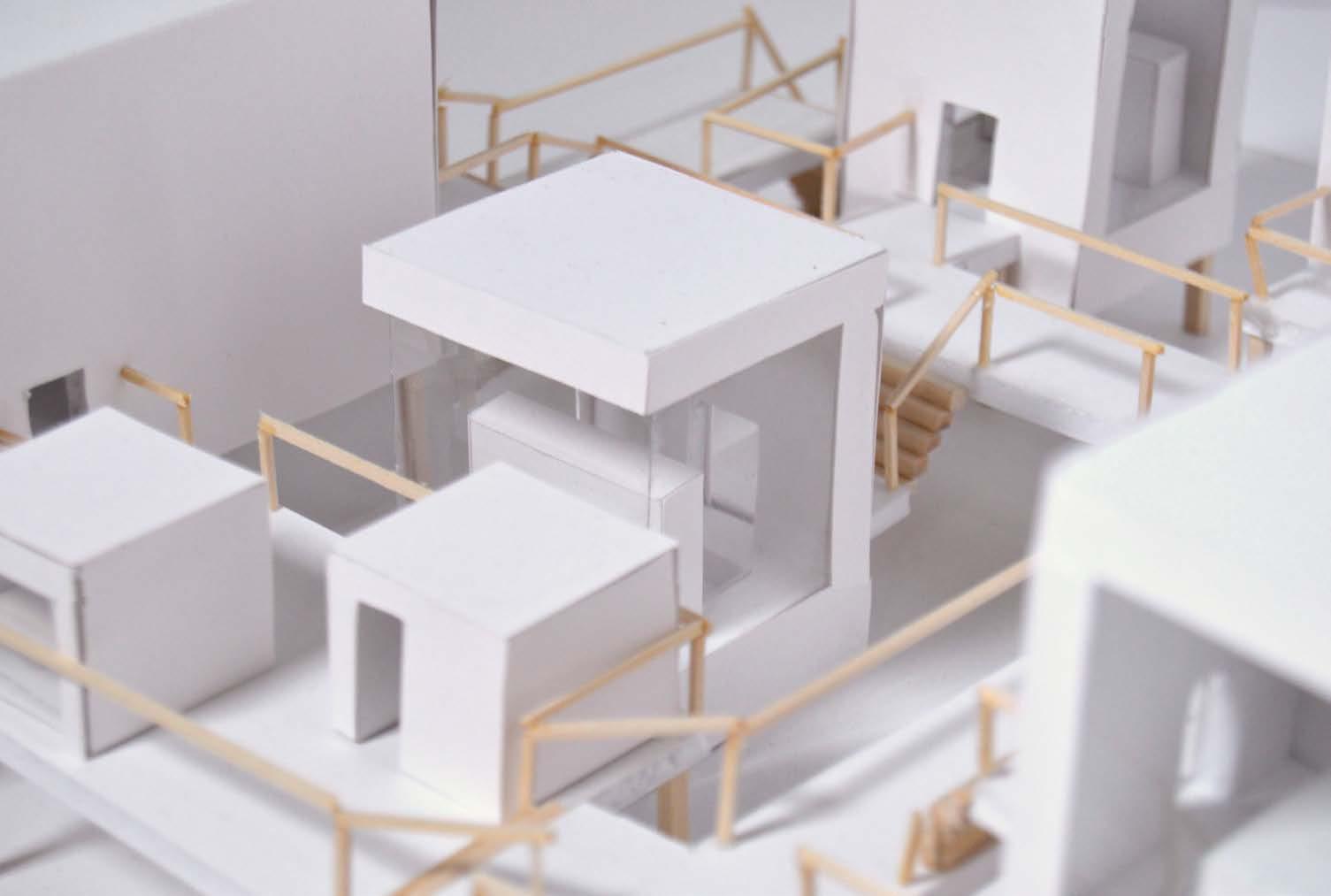
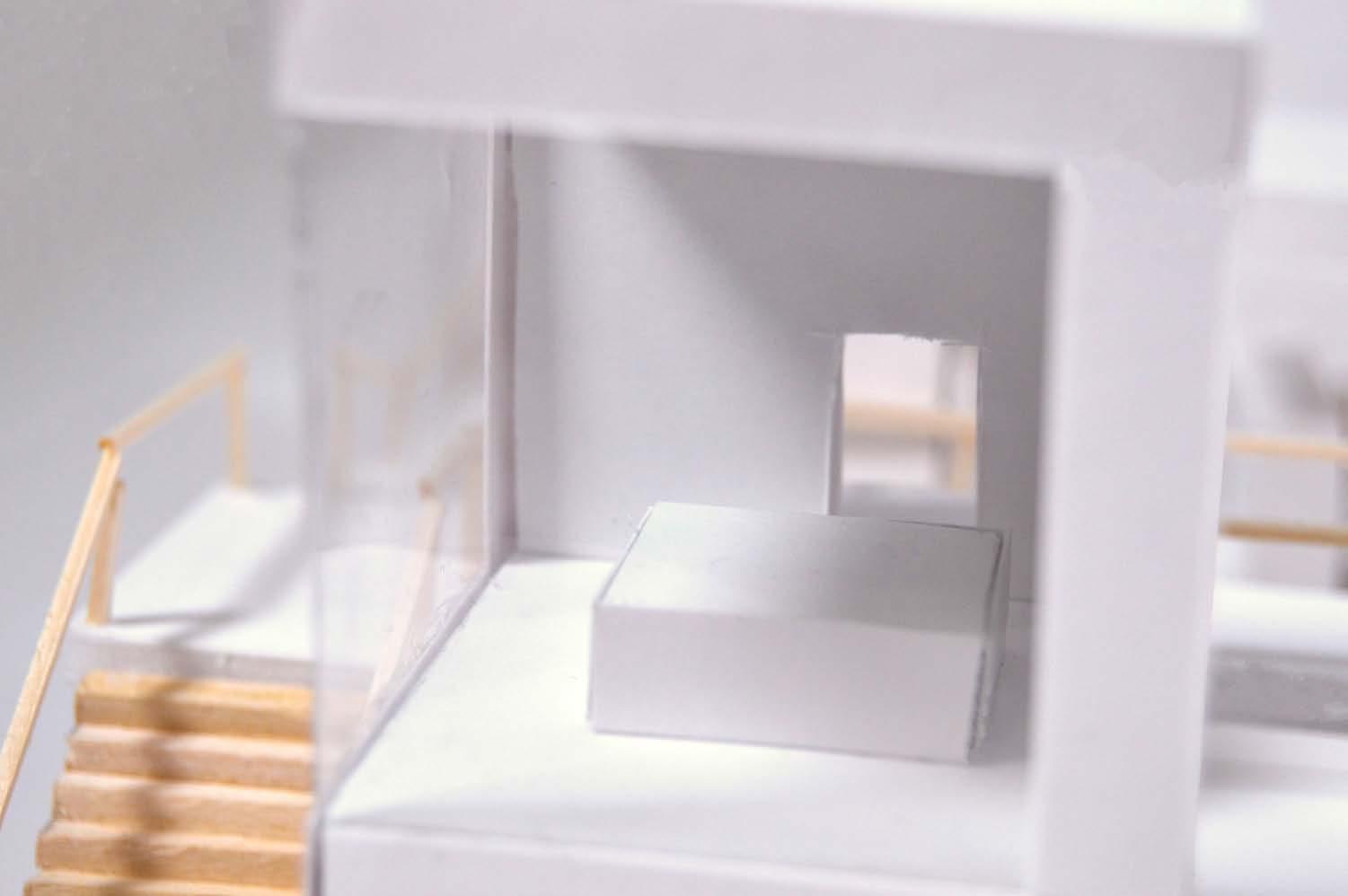
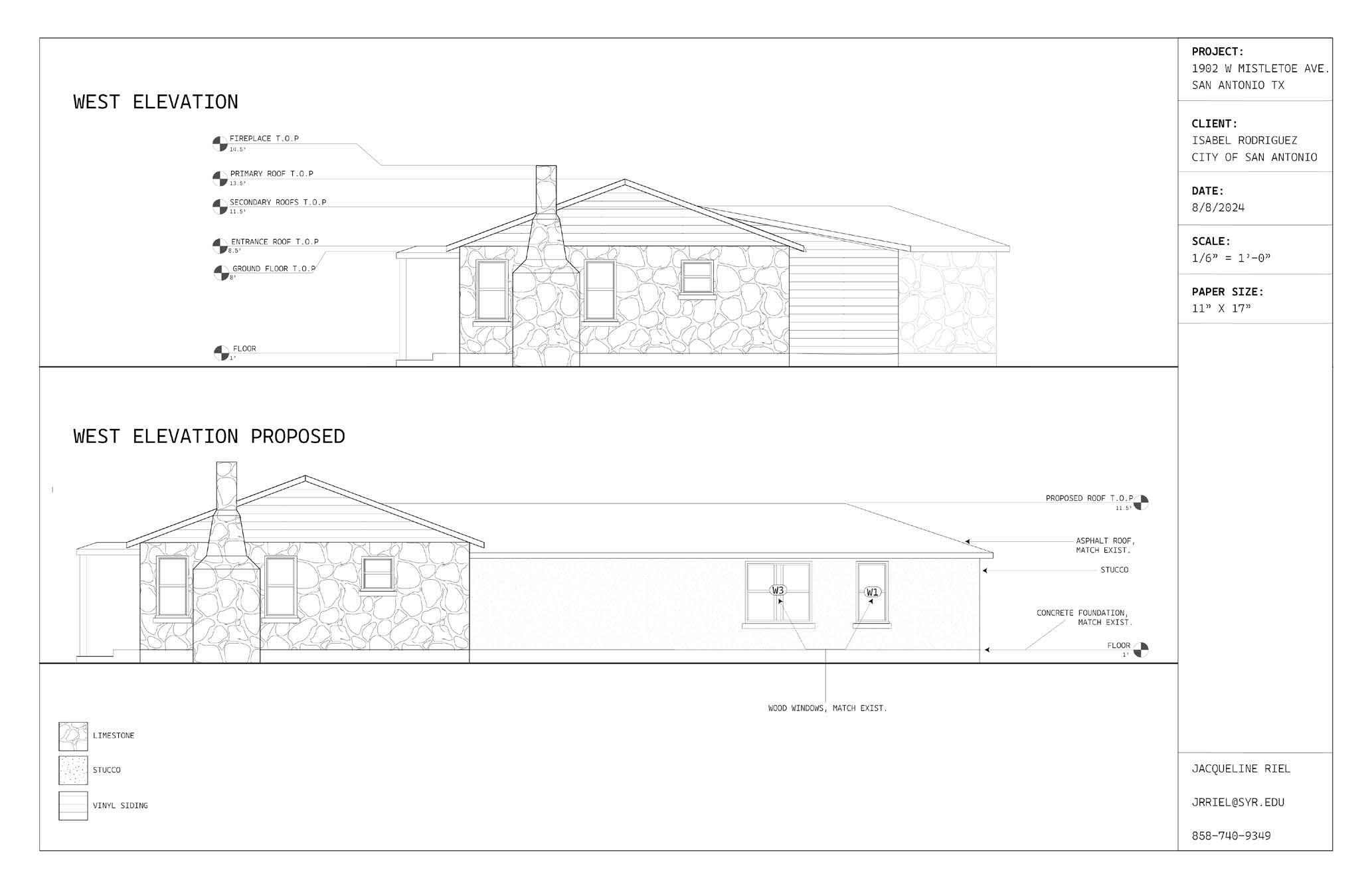
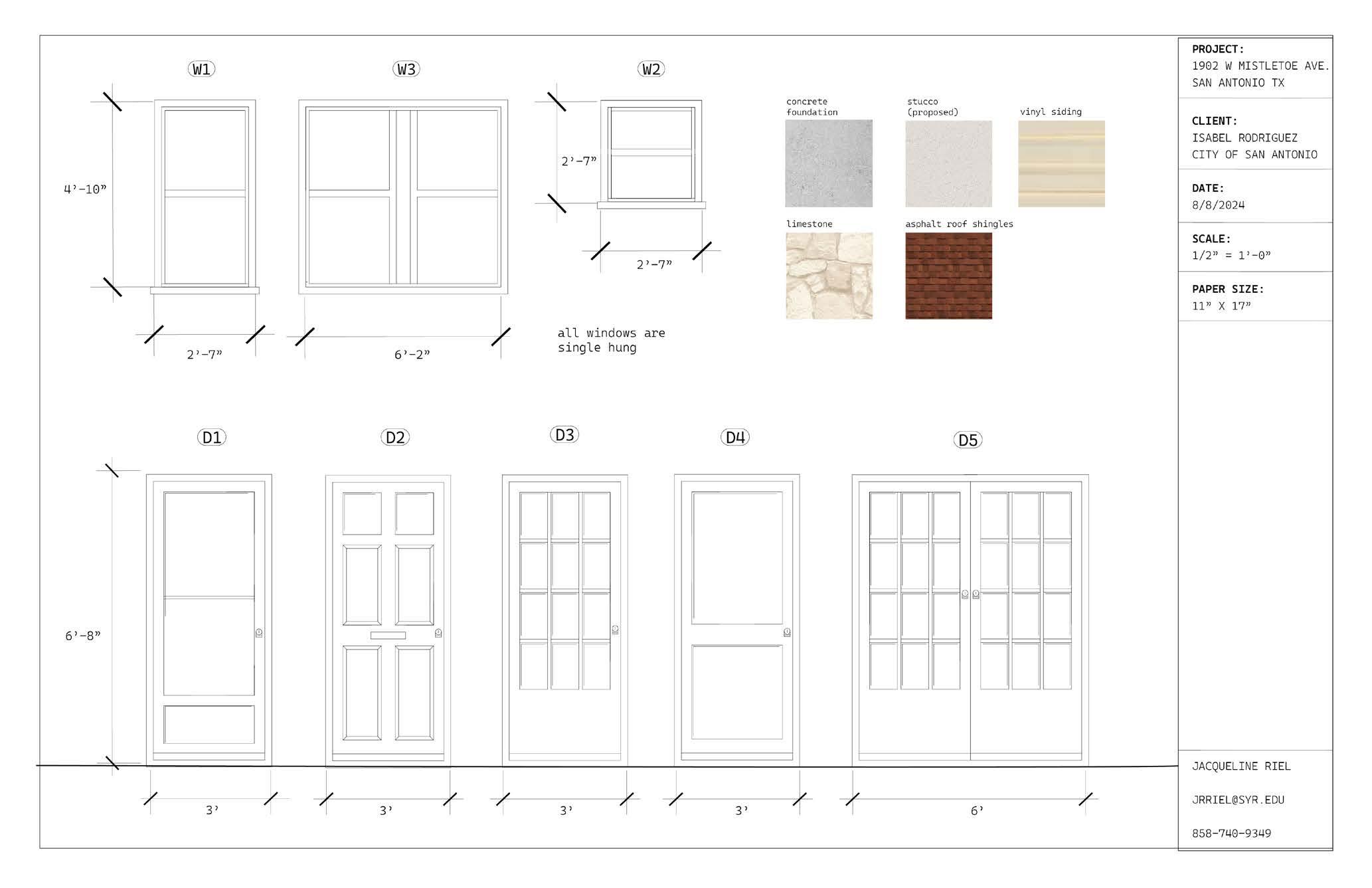
Contracted
San Antonio, TX
Summer 2024
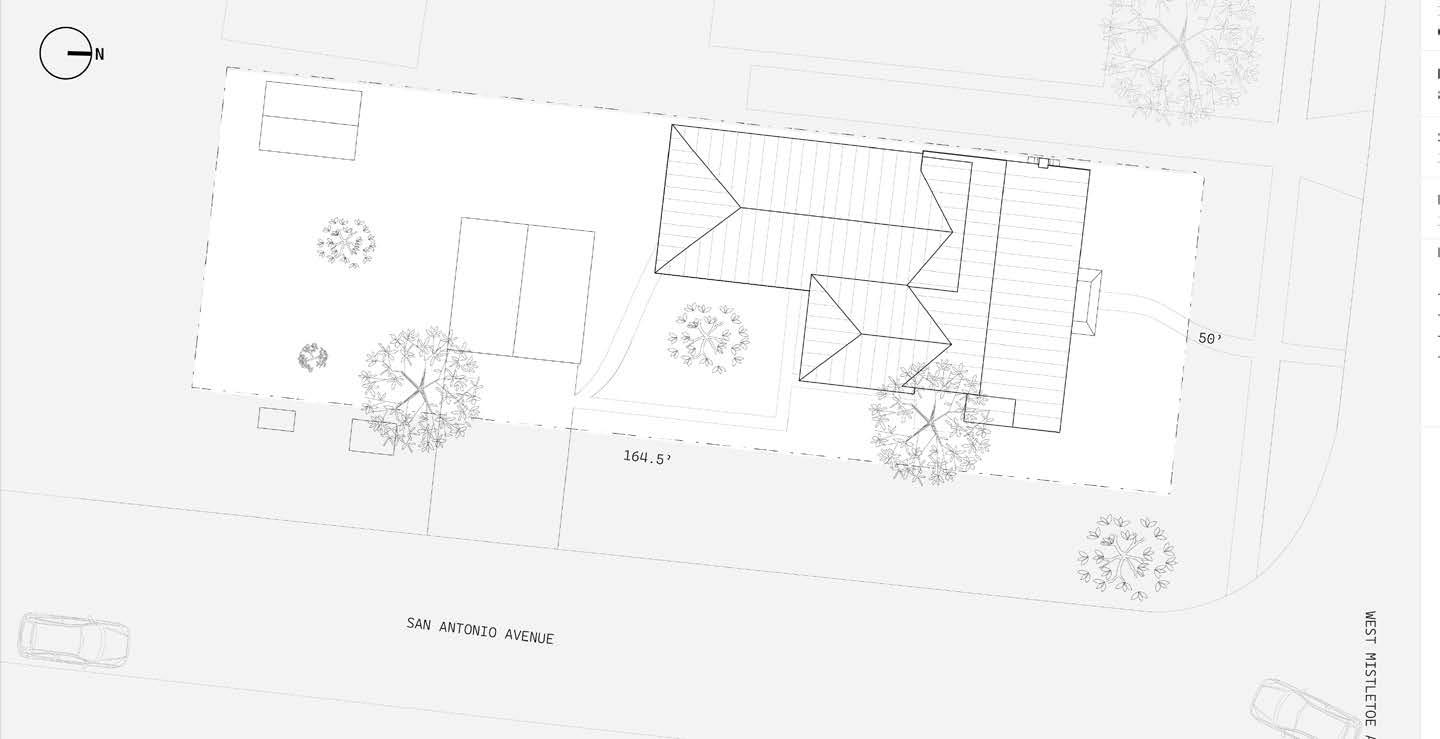
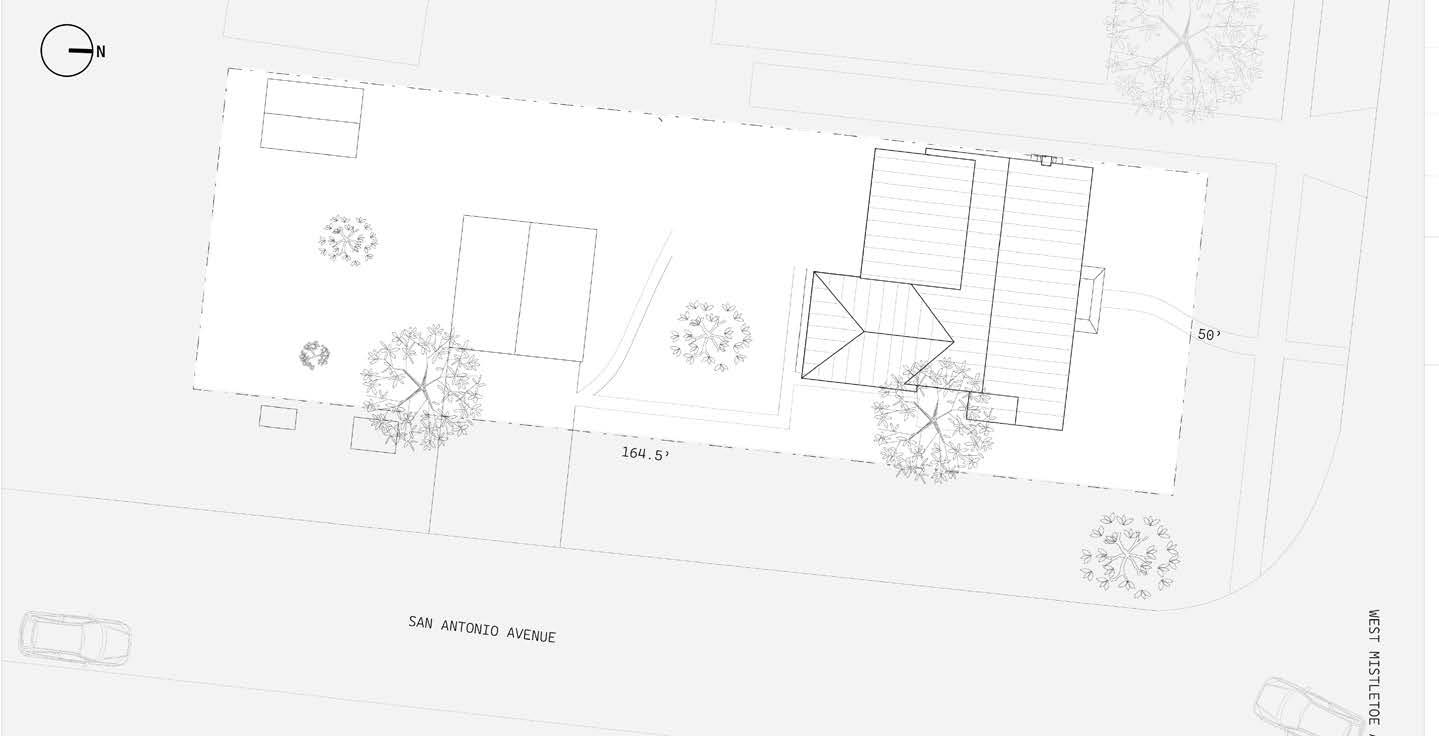
Originally constructed in 1940, 1902 W Mistletoe is located in San Antonio, Texas, within the heart of the historic district. This project involves extending the southern half of the home to transform the current 2-bedroom, 1-bath (1396 sqft) layout into a 3-bedroom (2068 sqft), 1-bath configuration. The 672 (sqft) addition is carefully integrated with the site context ensuring that materials, door and window types, and roof preserve the historical character of the home.
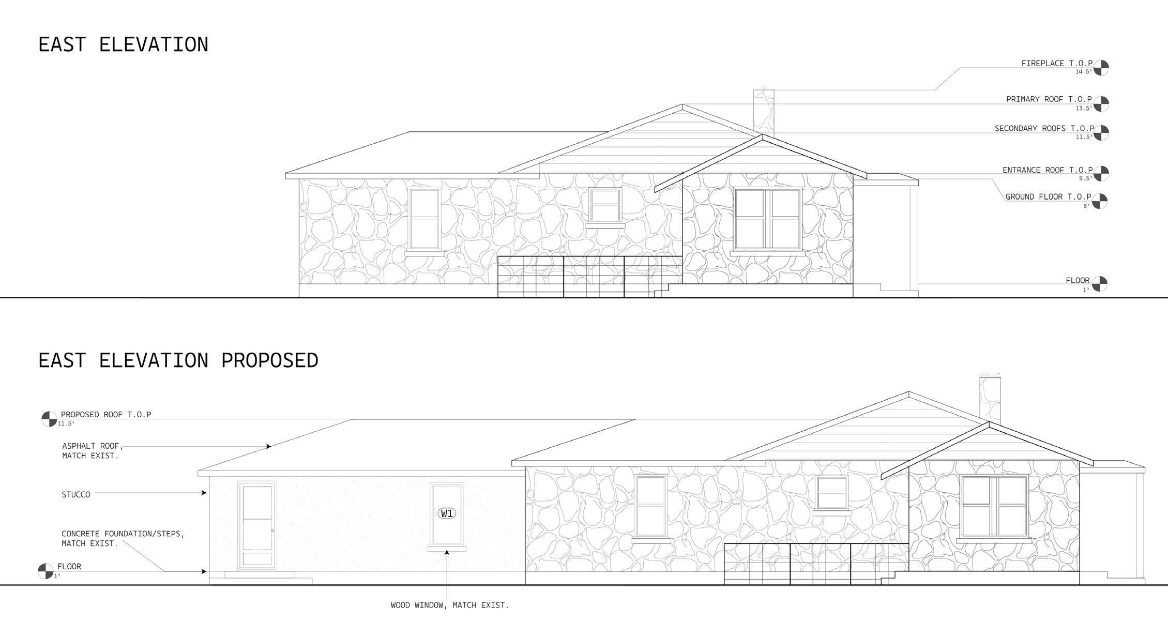
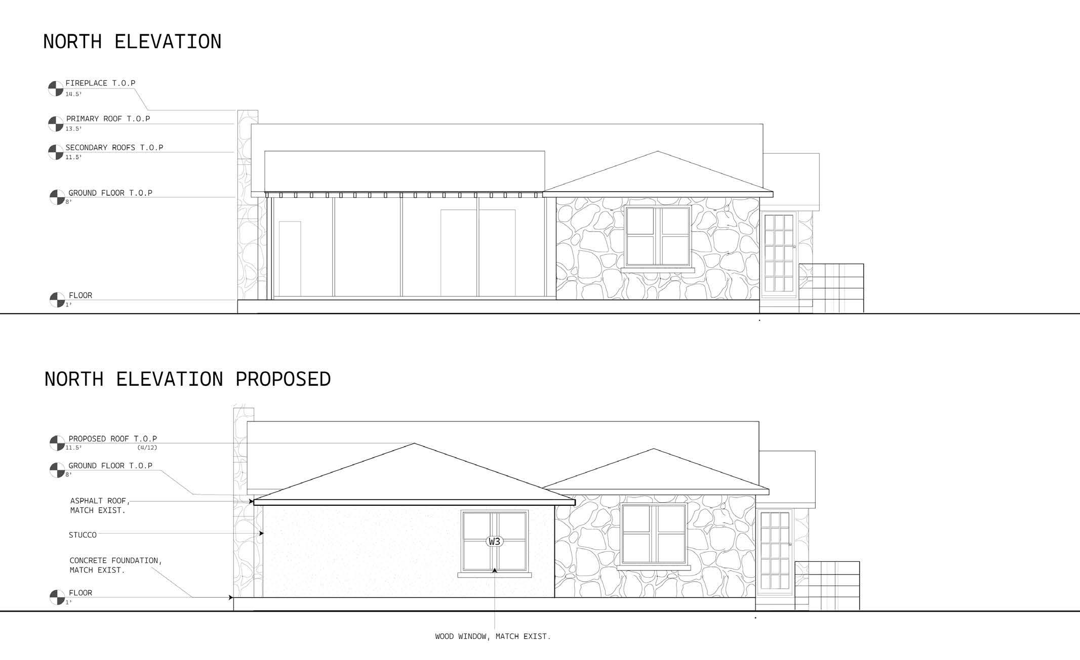
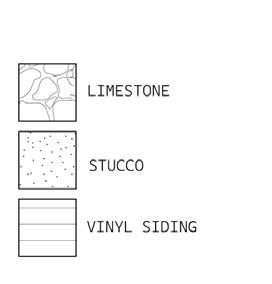

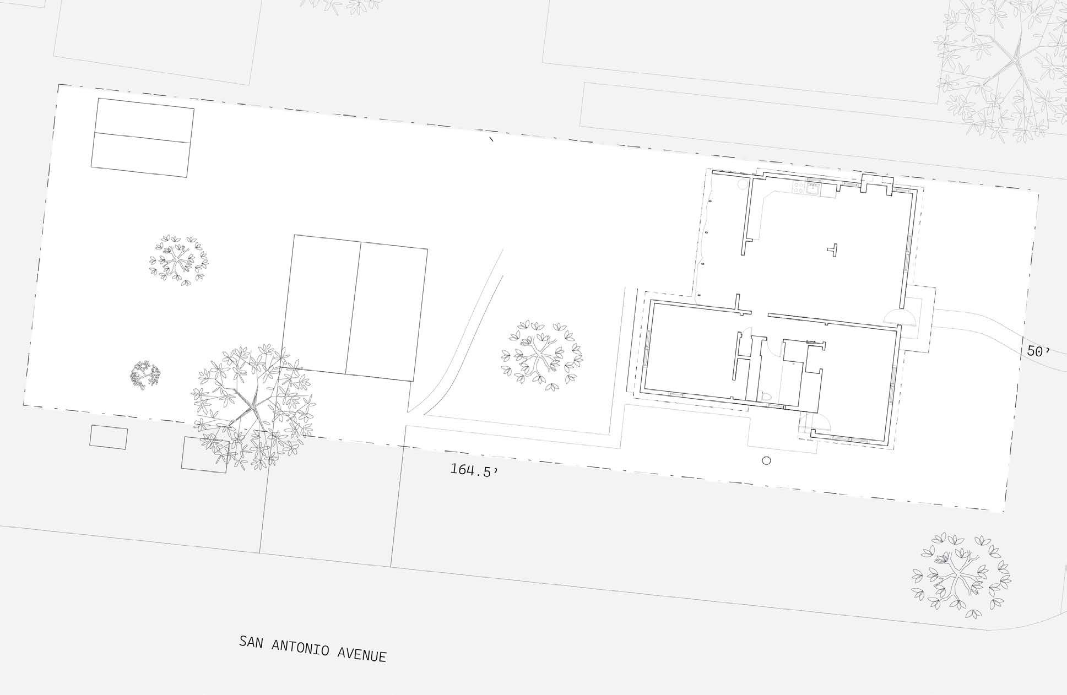

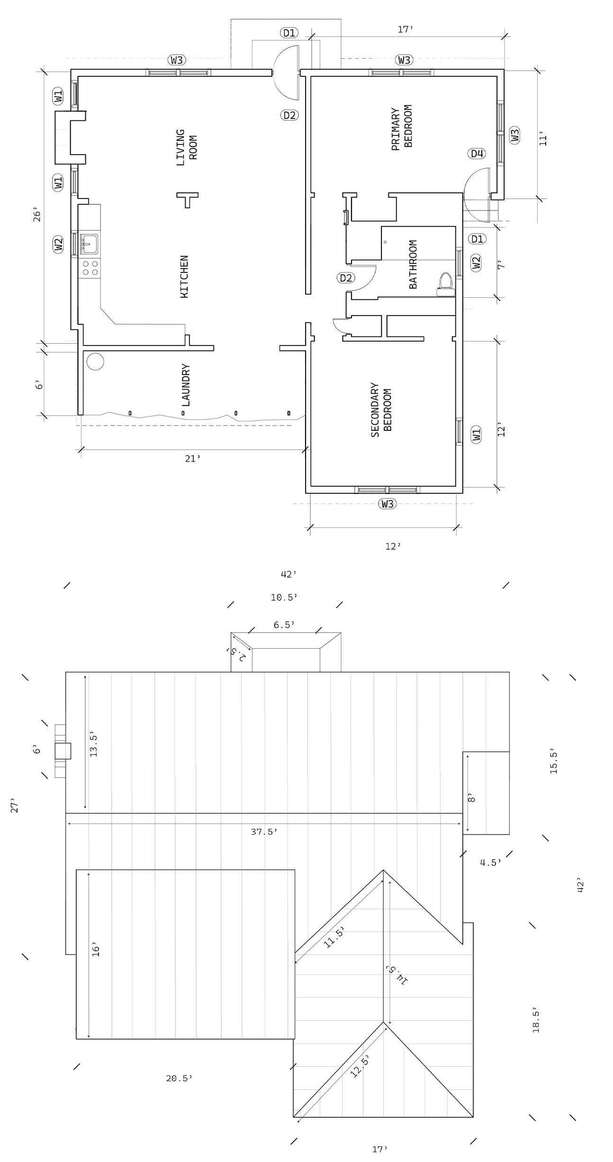

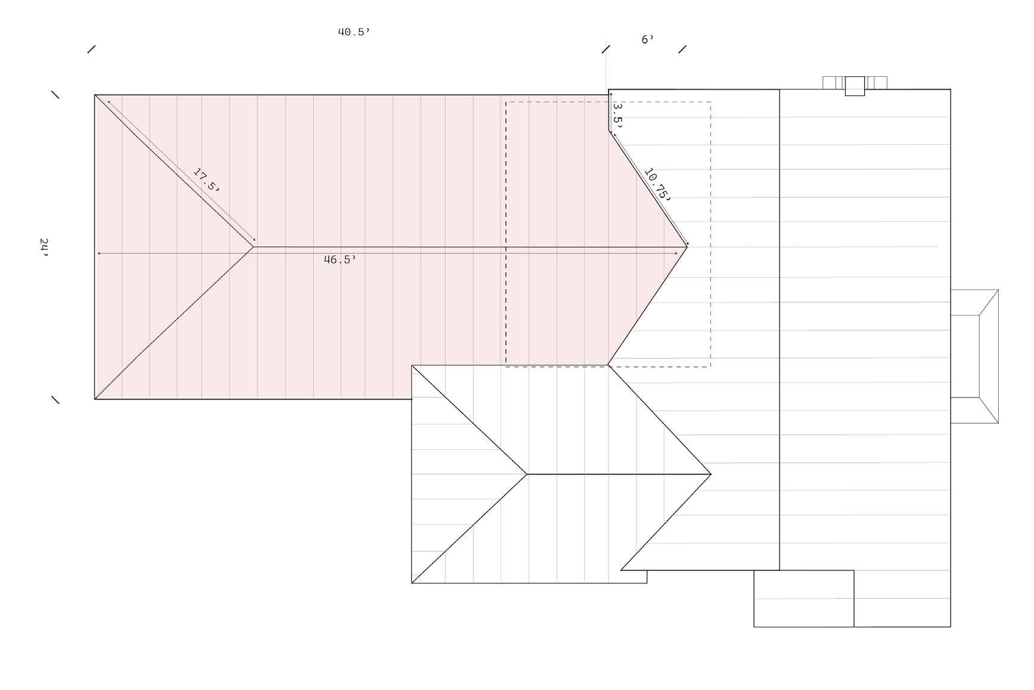
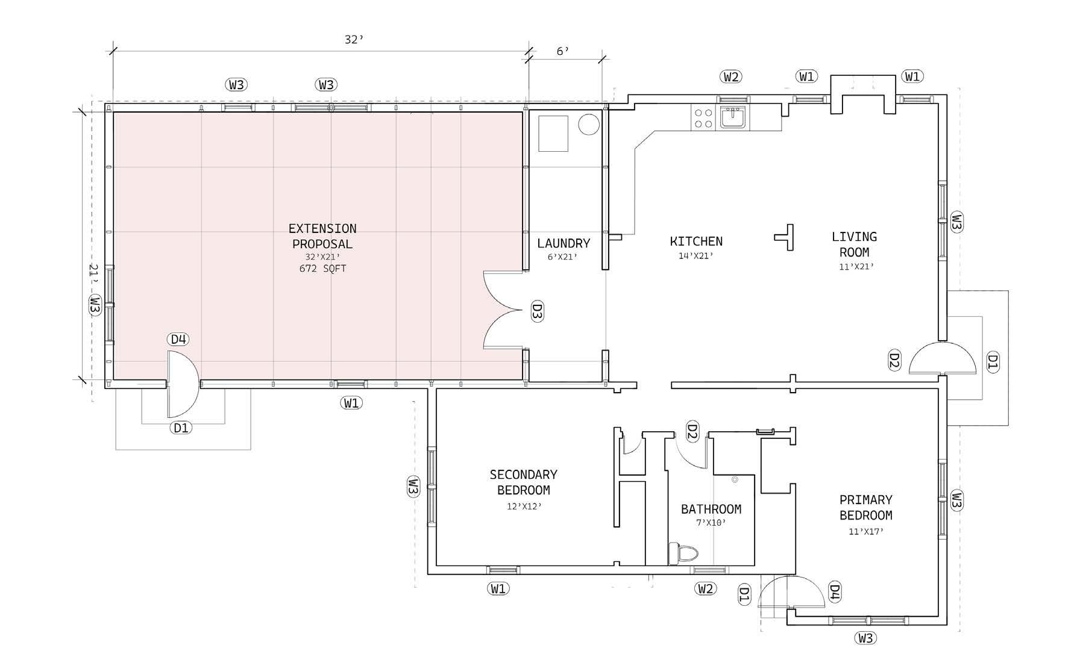

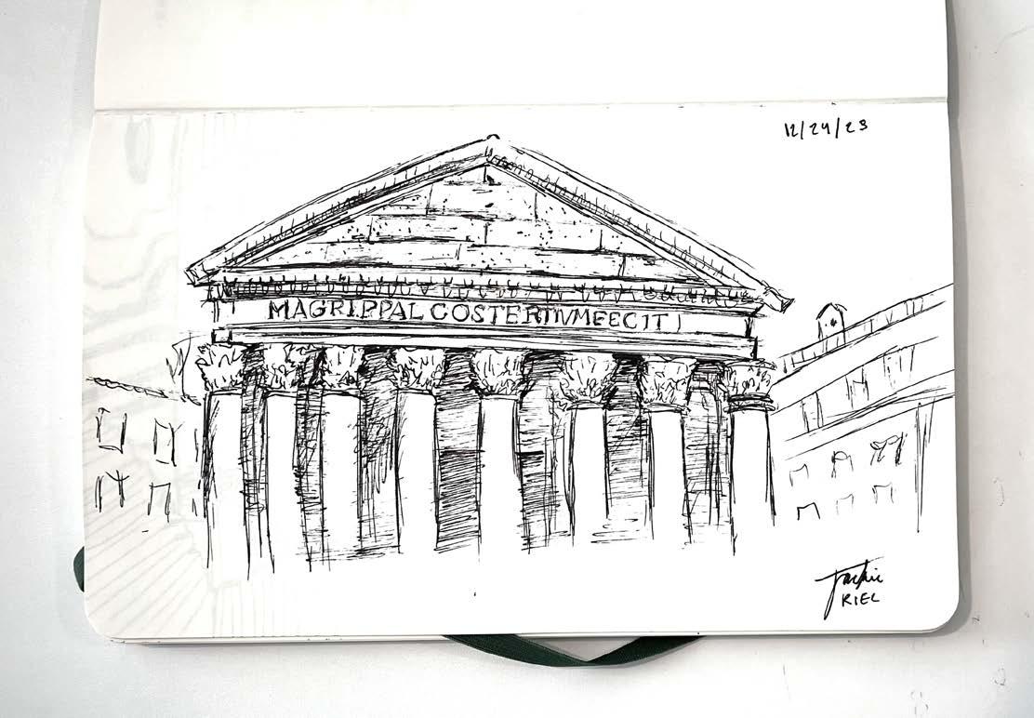
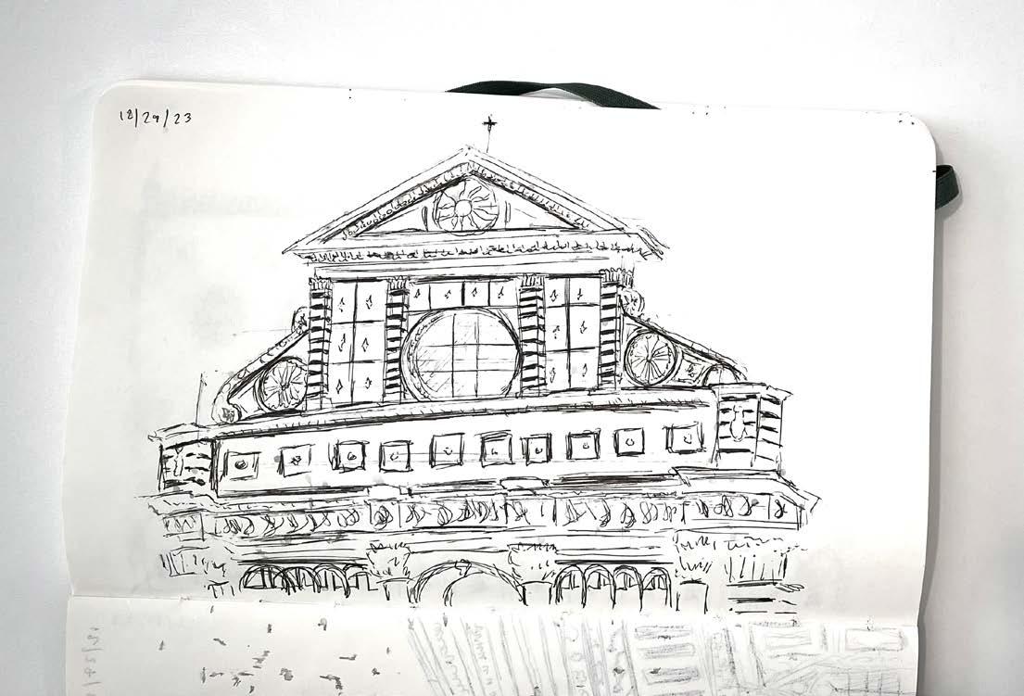

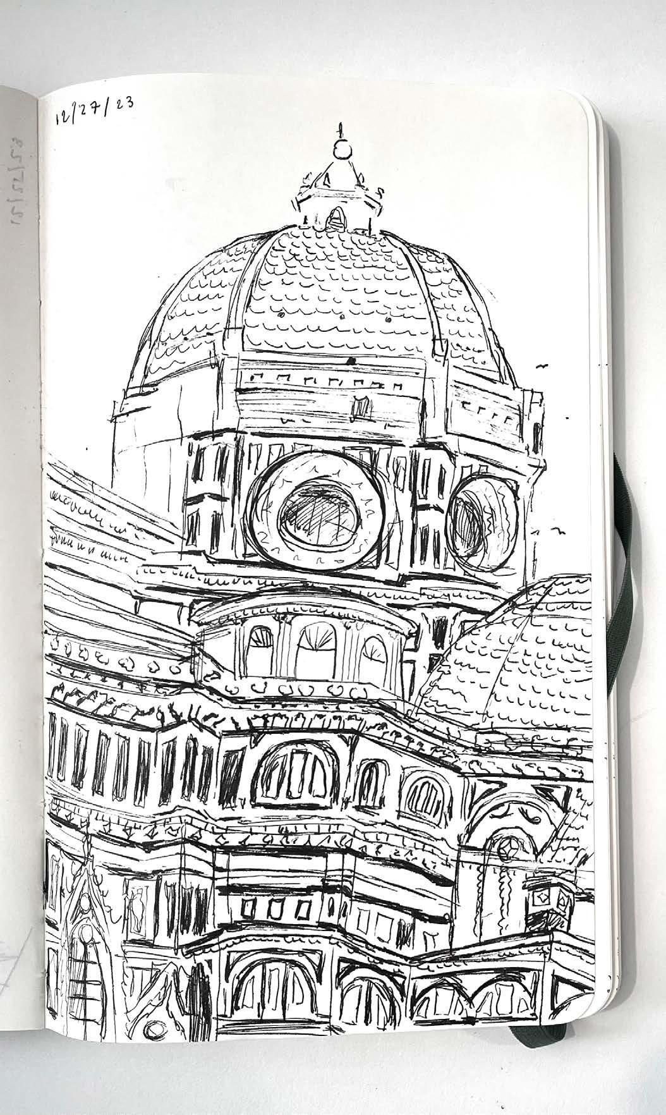
Liesure-work
Winter 2023
These hand-drawn onsite sketches explore four of Italy’s most iconic architectural masterpieces: St. Peter’s Basilica in Vatican City, the Pantheon in Rome, Florence’s Duomo (Santa Maria del Fiore), and Santa Maria Novella. Each sketch reflects the intricacy of these monumental buildings. By sketching directly on location, I aimed to capture not only the technical precision of these landmarks but also the atmosphere, scale, and historical significance they embody.
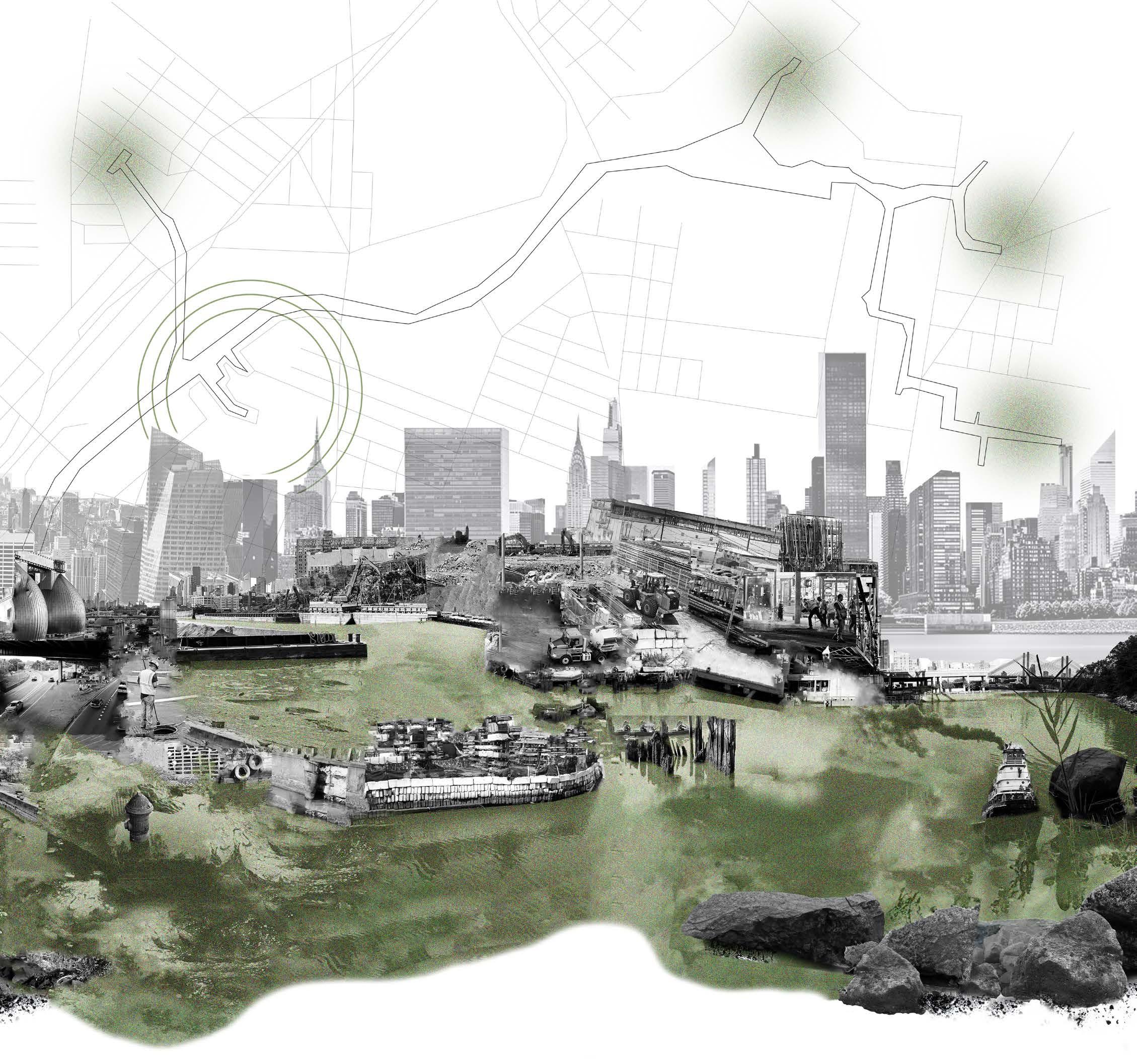
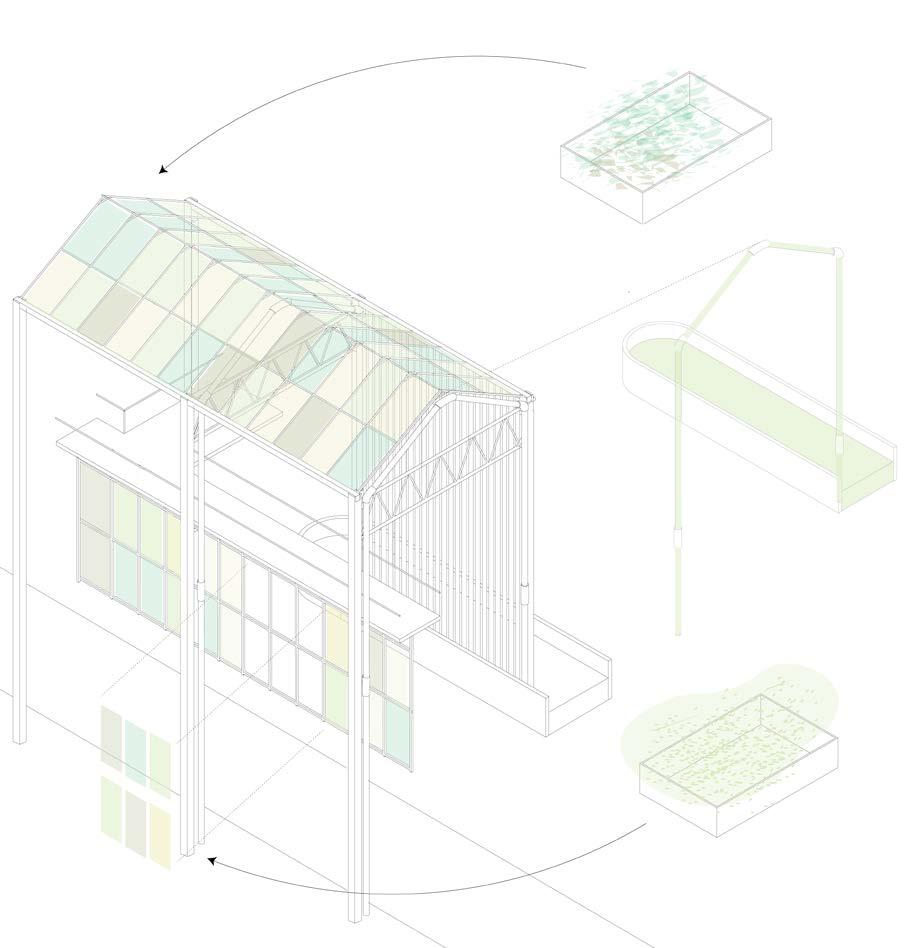
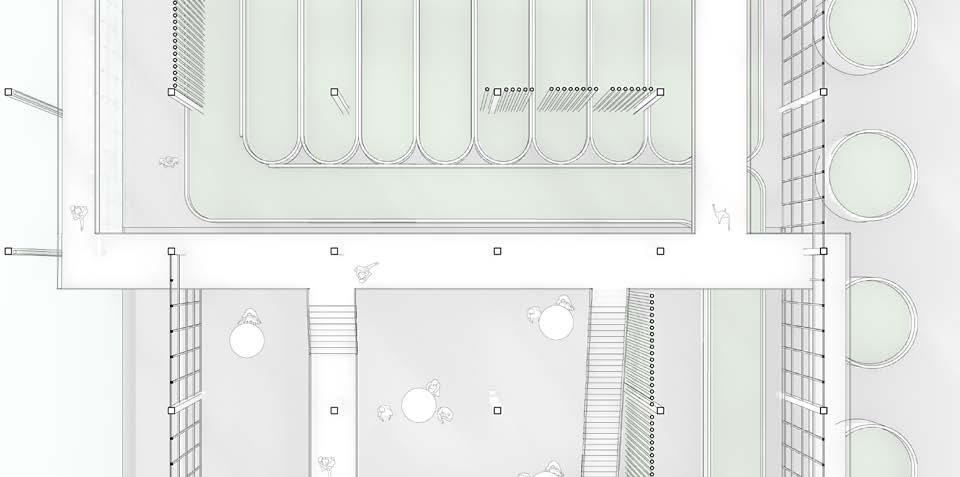
Professor Clouette Spring 2024 ARC 208
GreenTide harnesses the unique properties of algae to tackle environmental and industrial challenges in Newtown Creek. Algae, naturally found in the creek, clings to non-natural materials like microplastics, forming the basis of the centers recycling process. Microplastics are collected and broken down using algae, transforming them into reusable bioplastic materials. These bioplastics are then utilized to create a dynamic, multilayered facade for the greenhouse, symbolizing the lifecycle of algae.

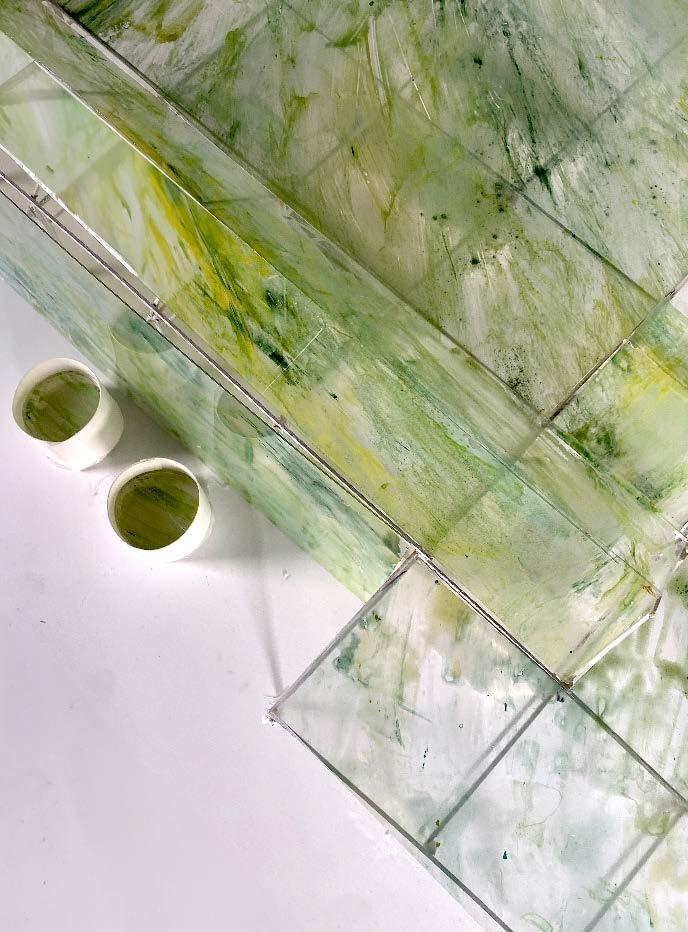
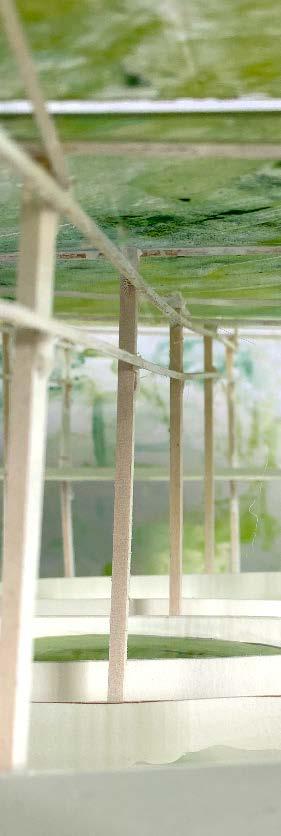
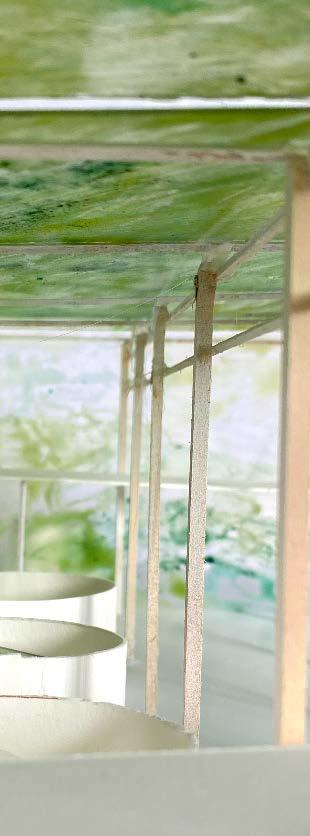
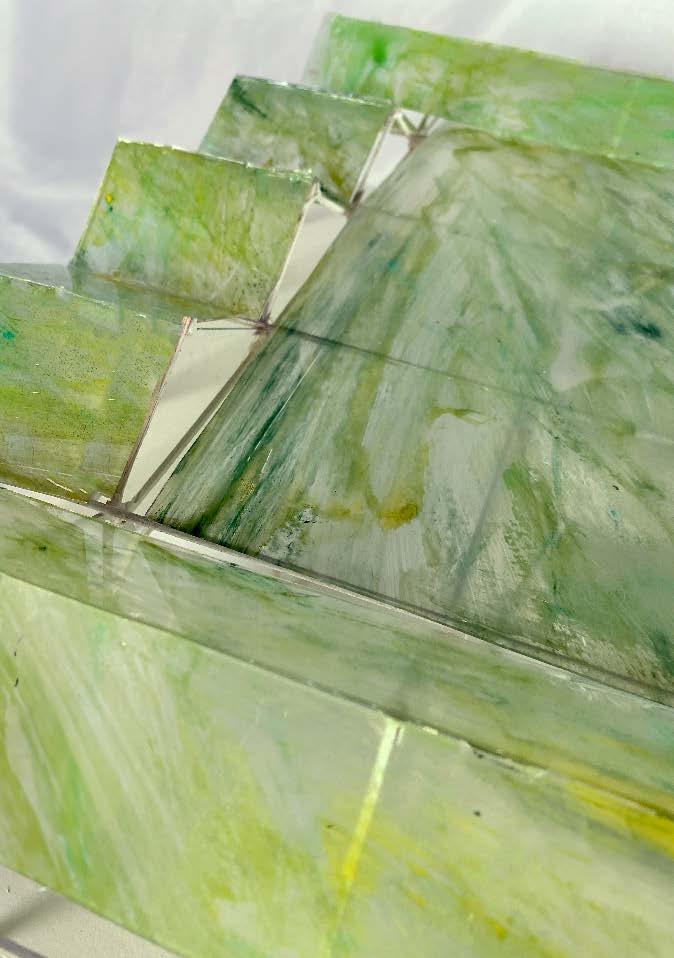
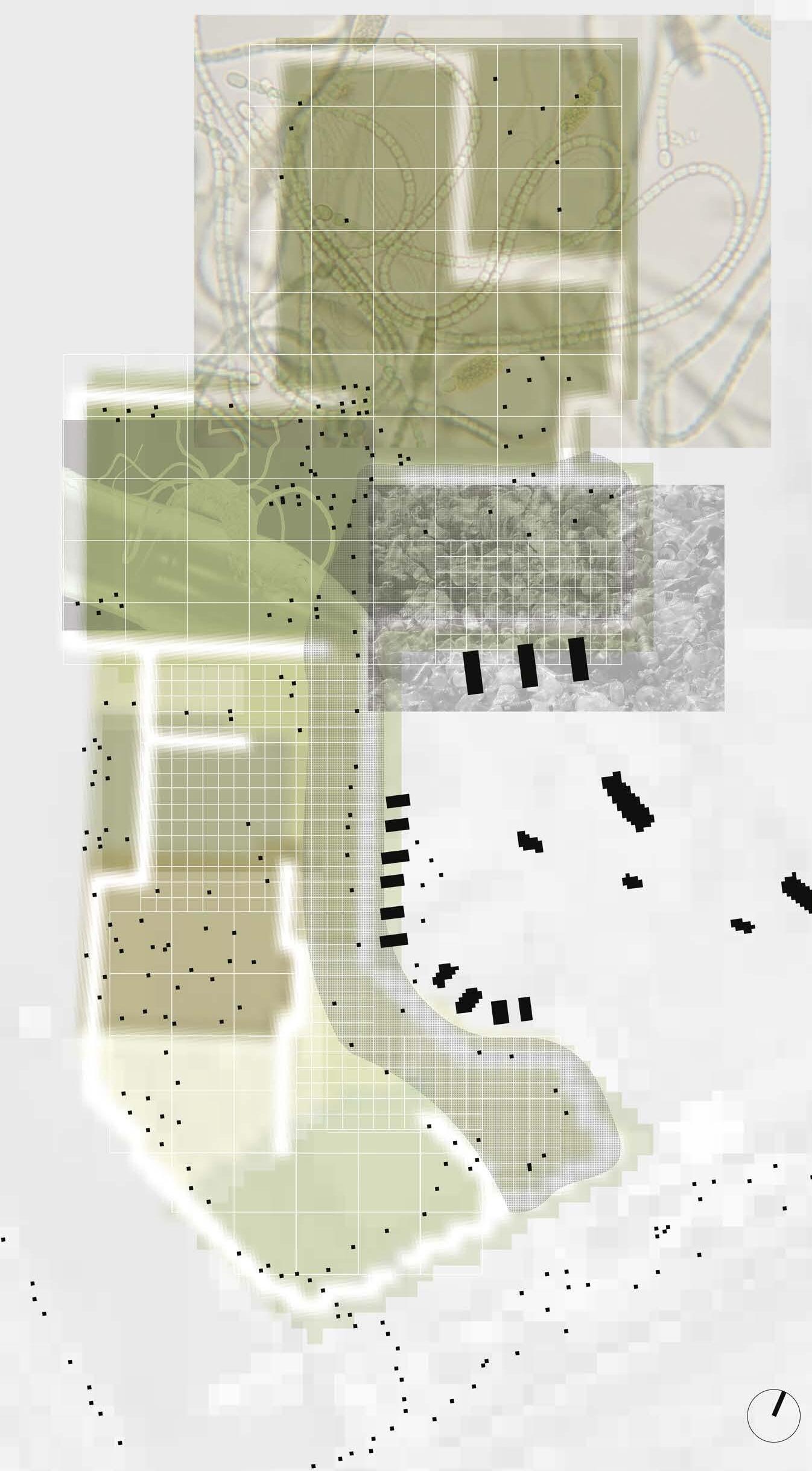
Utilizing raster-based imaging, mapping techniques, collaging, and linework in the initial site analysis was integral in addressing the scale of the site and the development and division of the program. Raster-based imaging allowed for detailed analysis and visualization of the site, enabling the plan to carefully map out the placement of various elements such as the warehouse systems of both the plastic and algae collection, photobioreactors, public spaces, etc. This approach ensured that each component could be scaled appropriately within the context of the site.
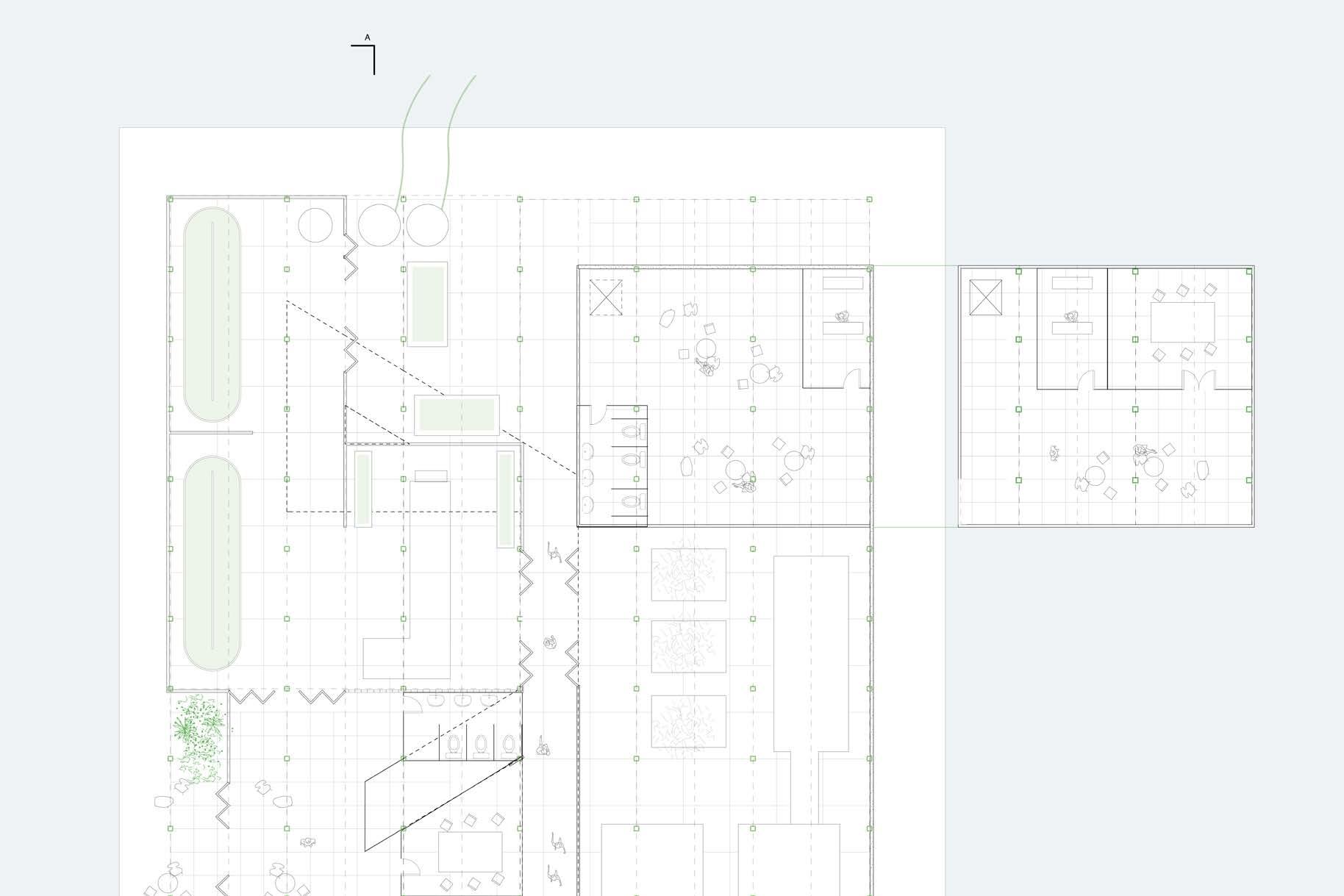
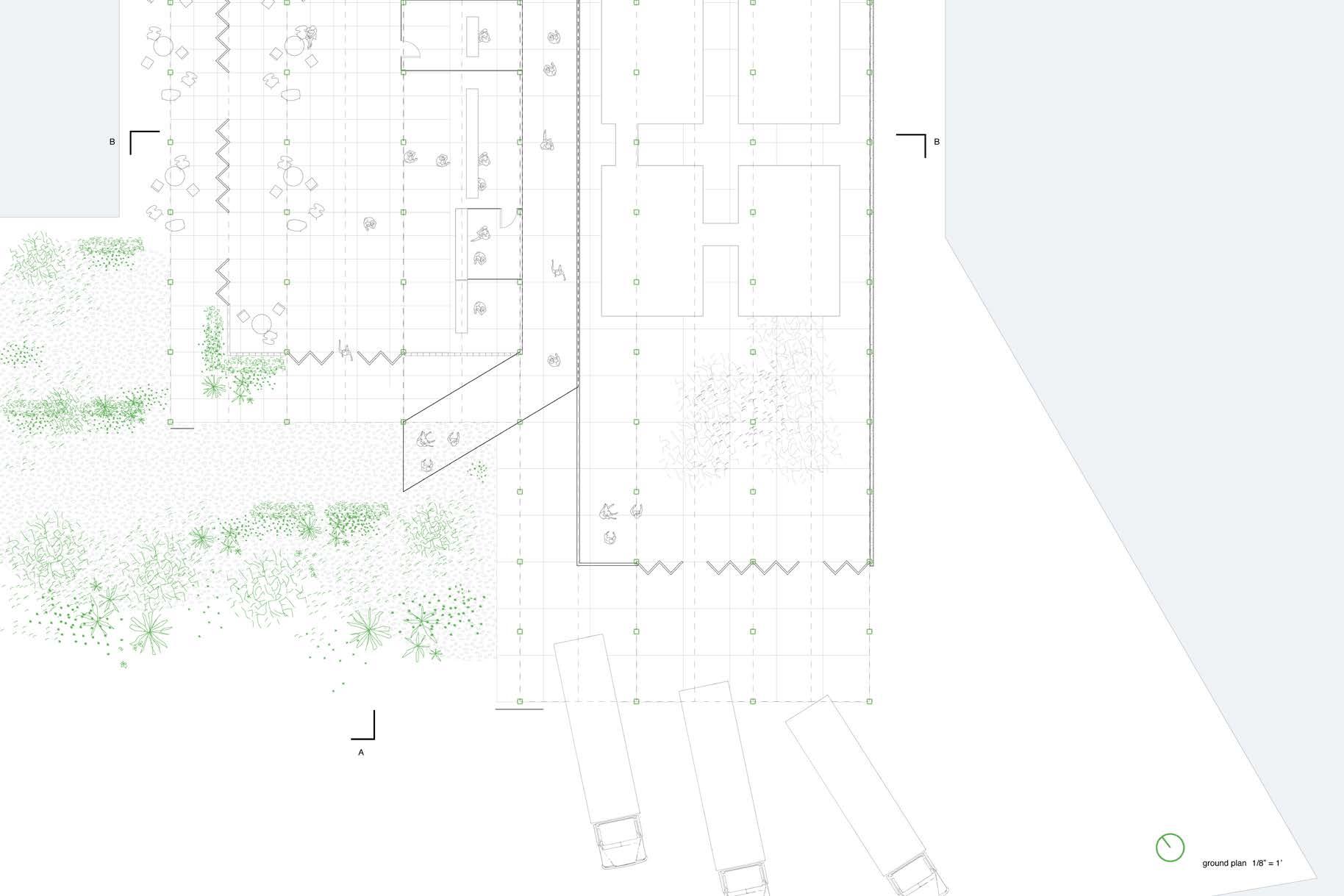
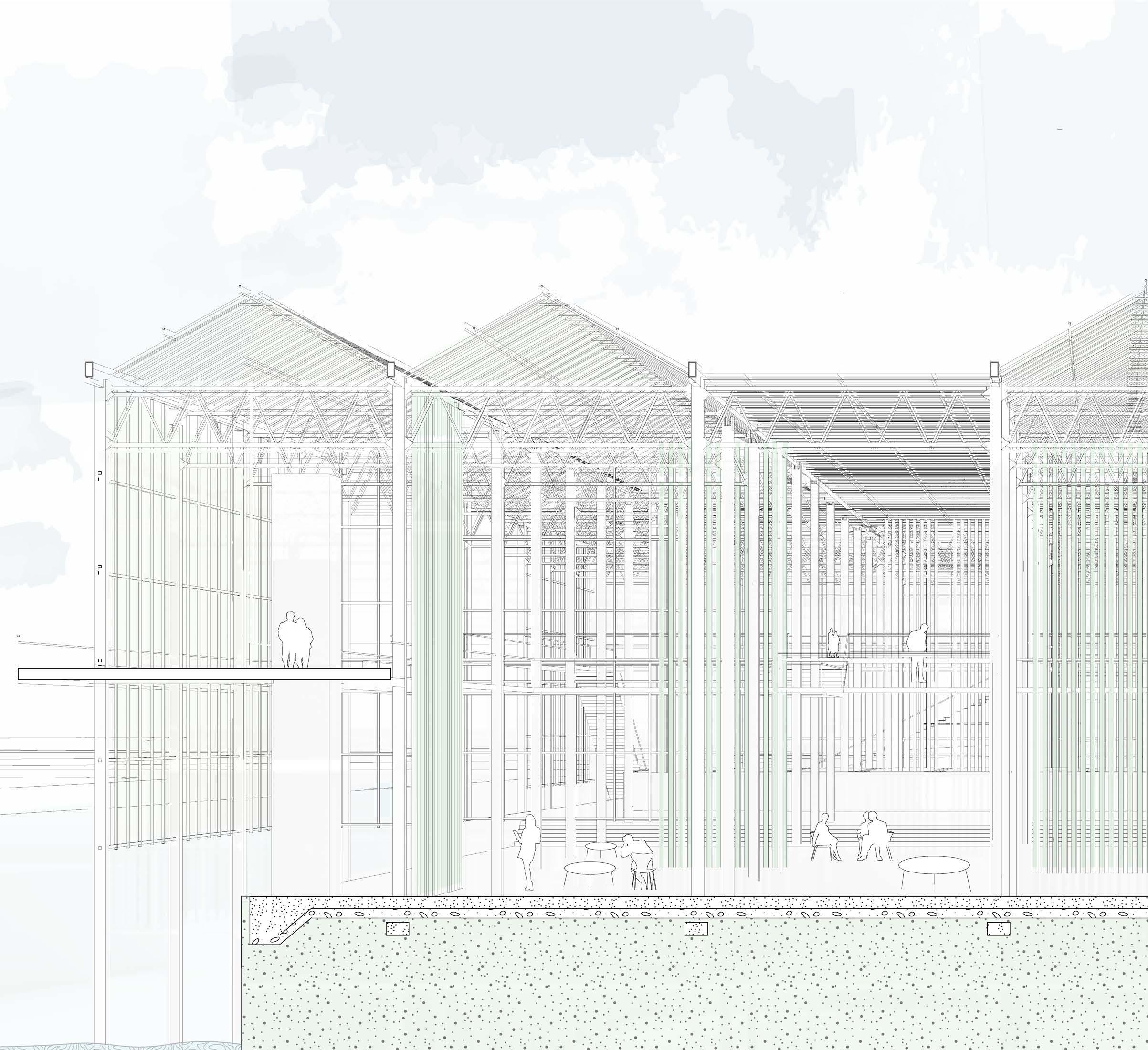
The greenhouse design prioritizes environmental control to accommodate algae’s sensitivity, utilizing a skeletal structure and photobioreactors. Steel and concrete columns support the warehouse systems, optimizing space and functionality.
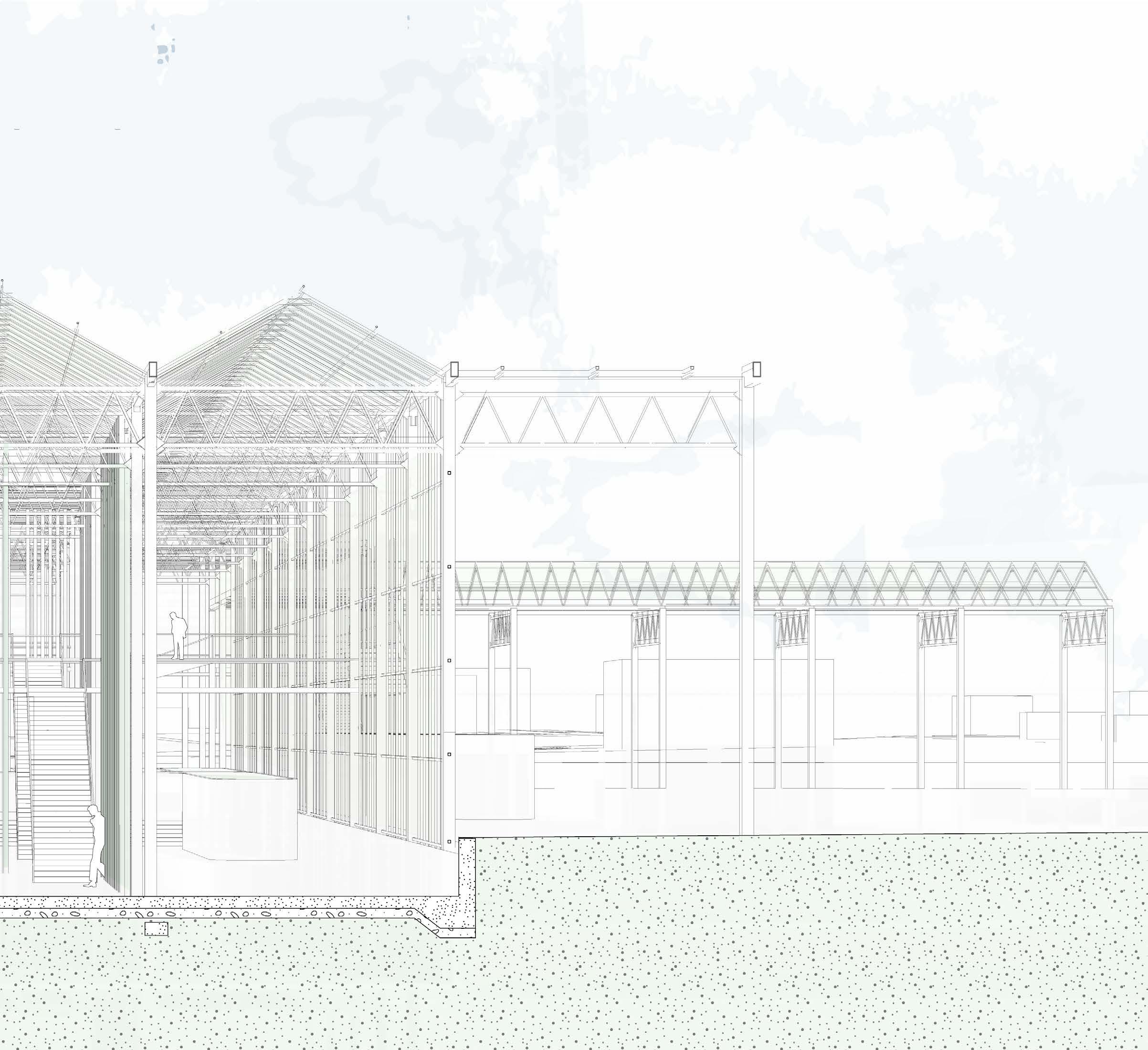
A large ramp premeates through the space, serving as a connector for individuals to engage with the processes atop the photobioreactors, which act as partition walls throughout the warehouse. The facility is not only a hub for recycling and manufacturing processes but also a public space for education, collaboration, and events.
jrriel@syr.edu
858-740-9349
linkedin: jacqueline-riel