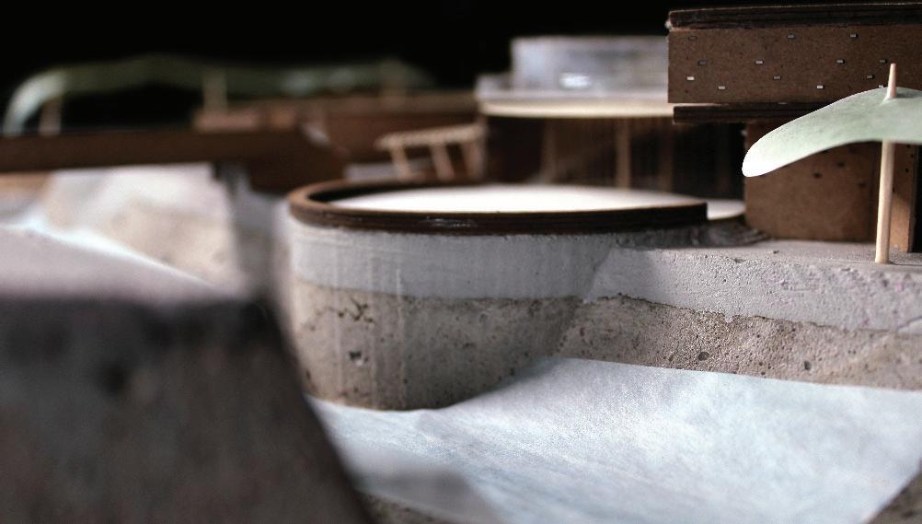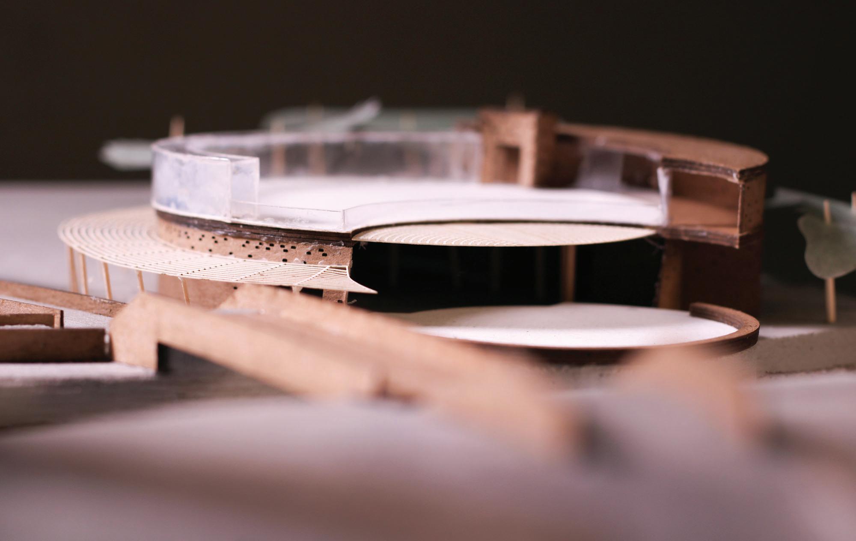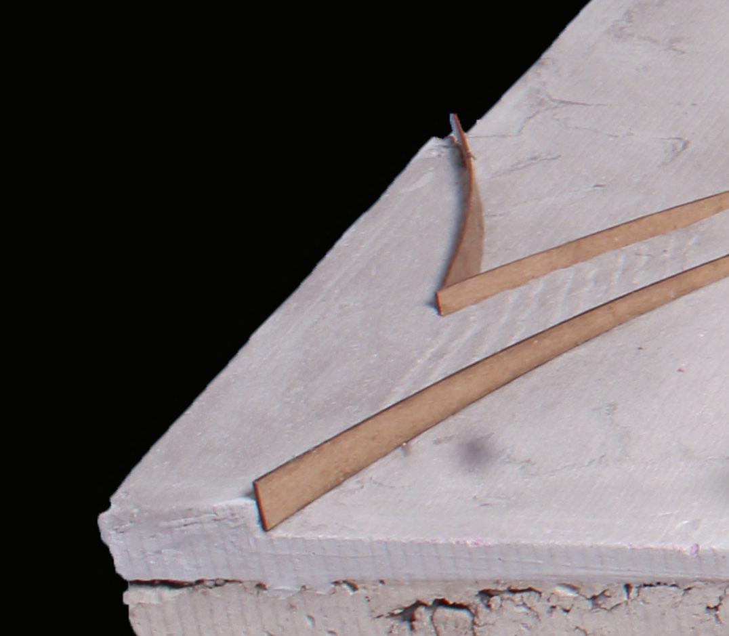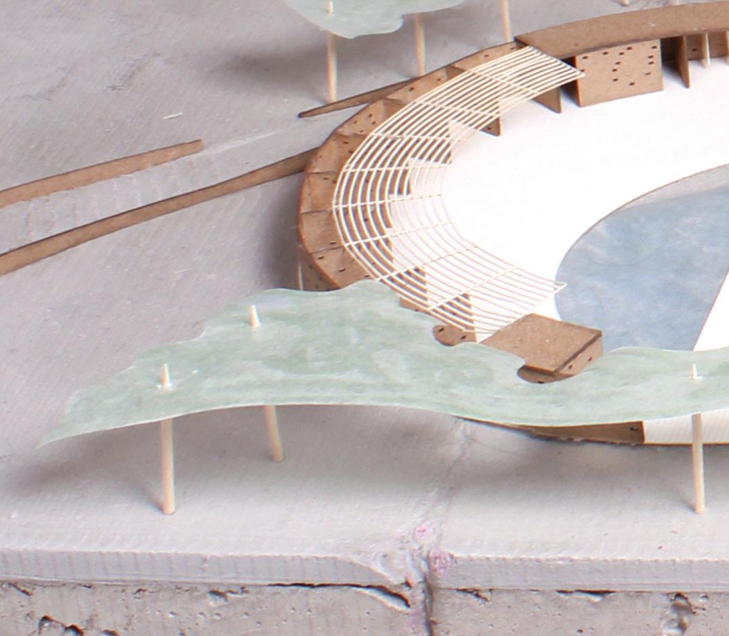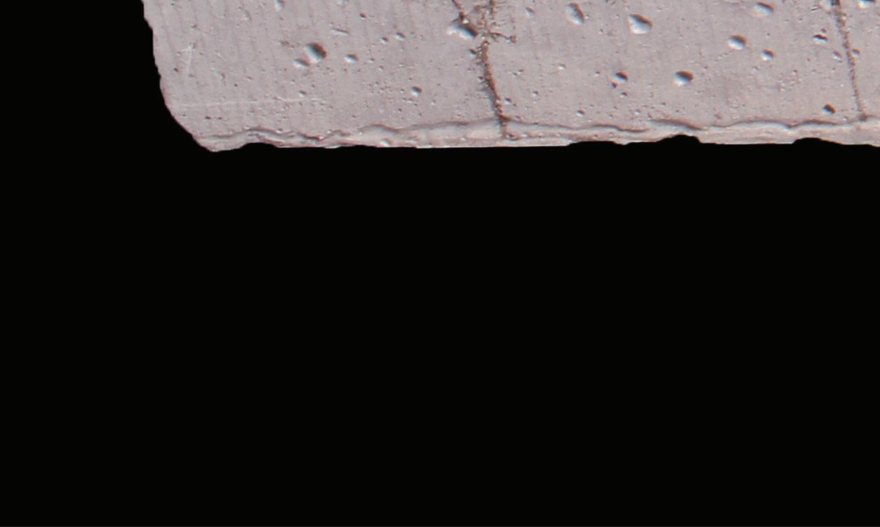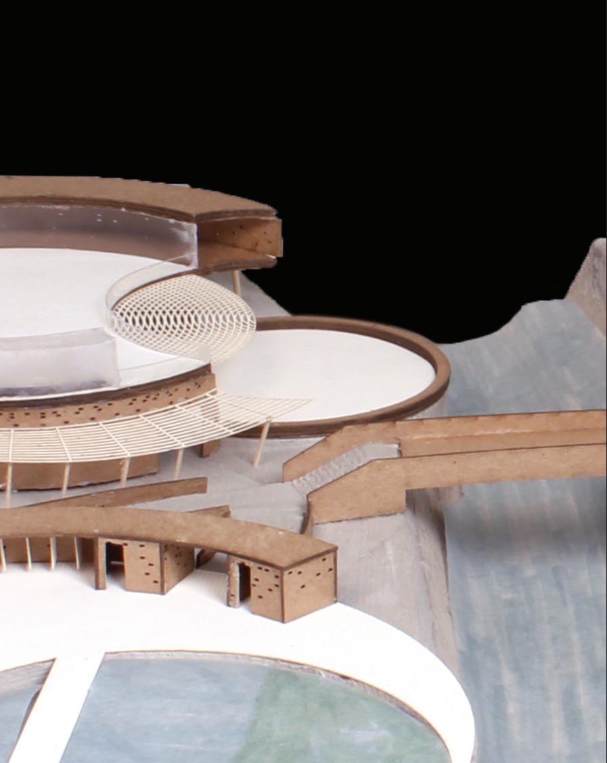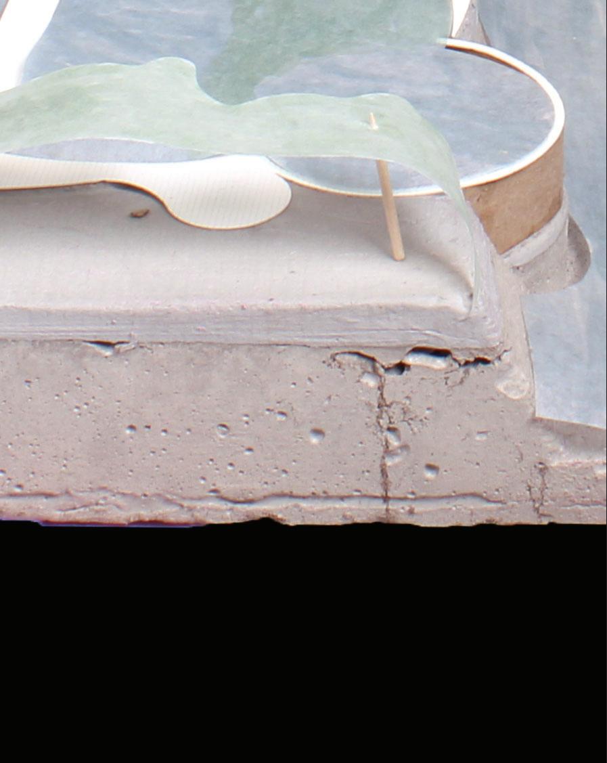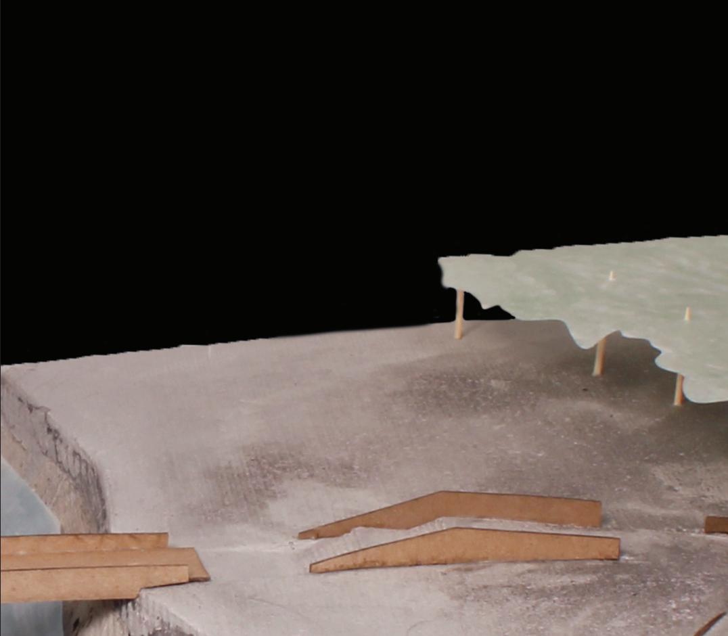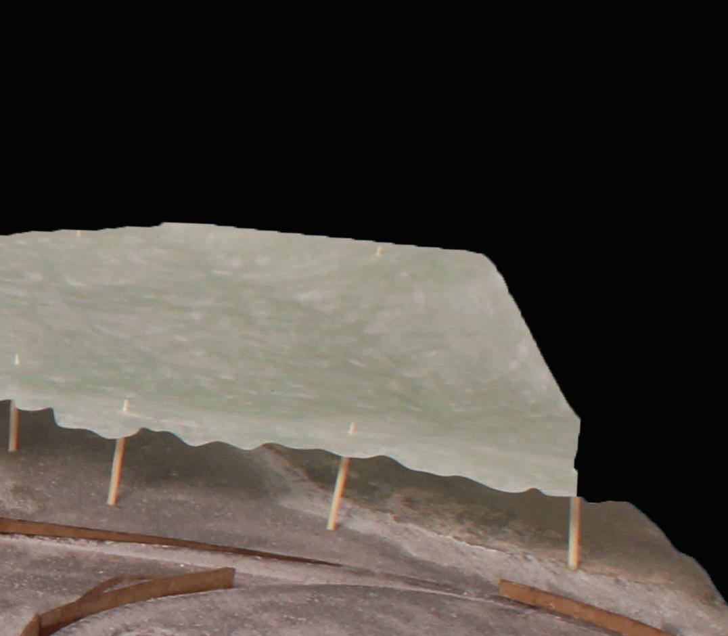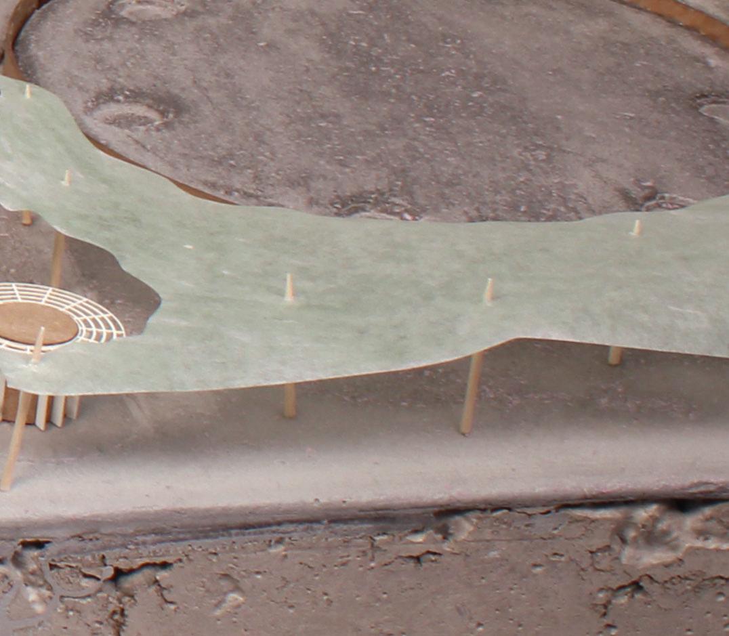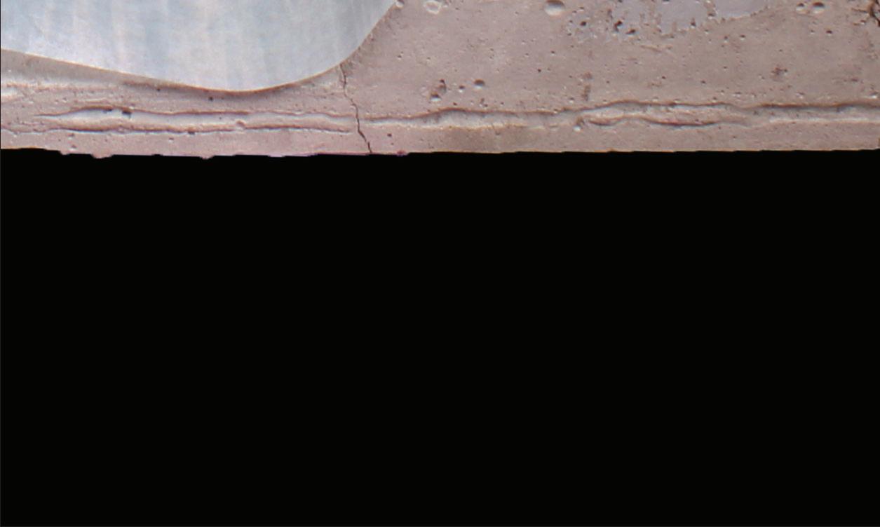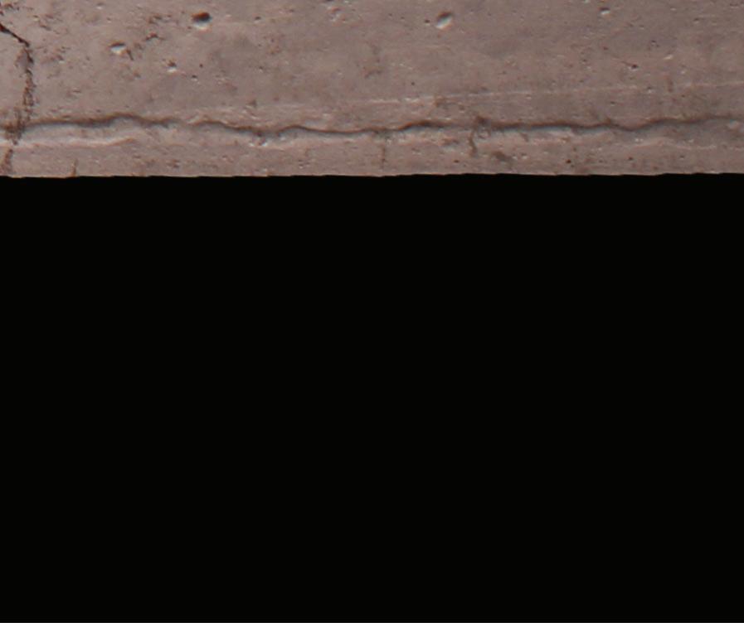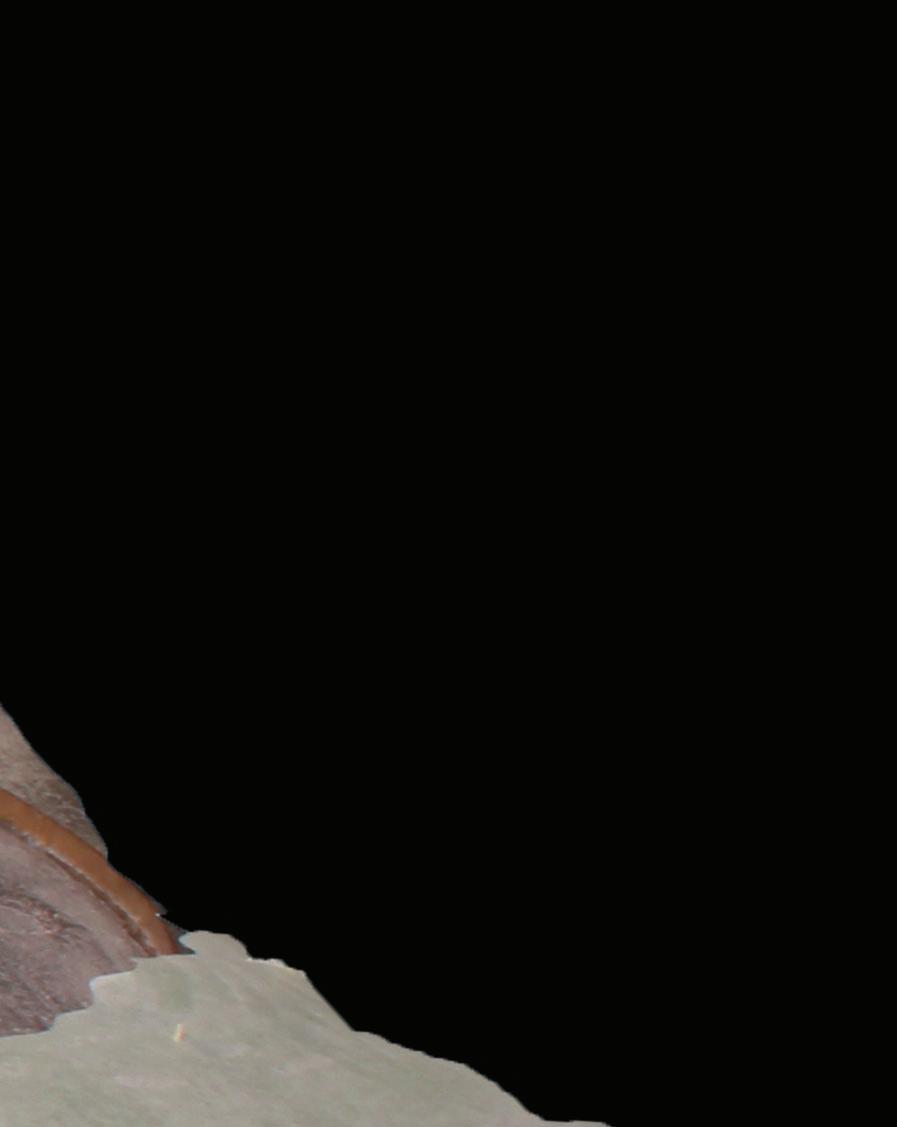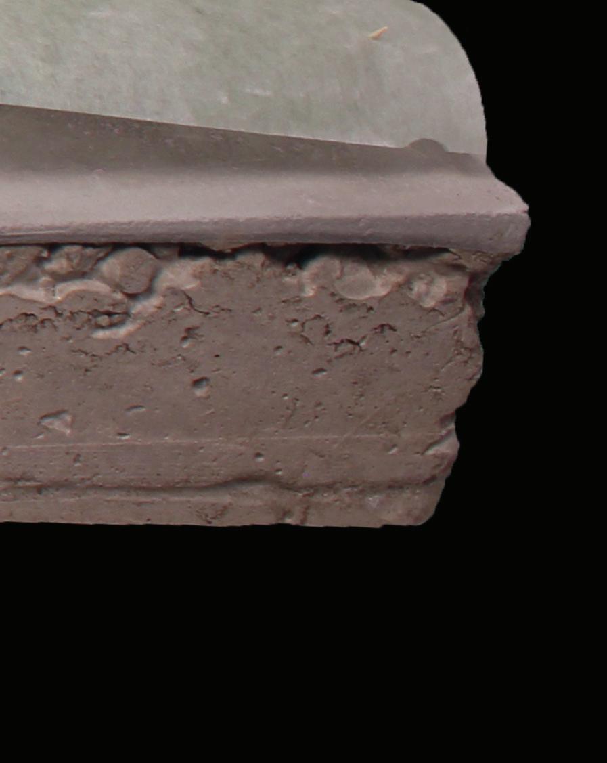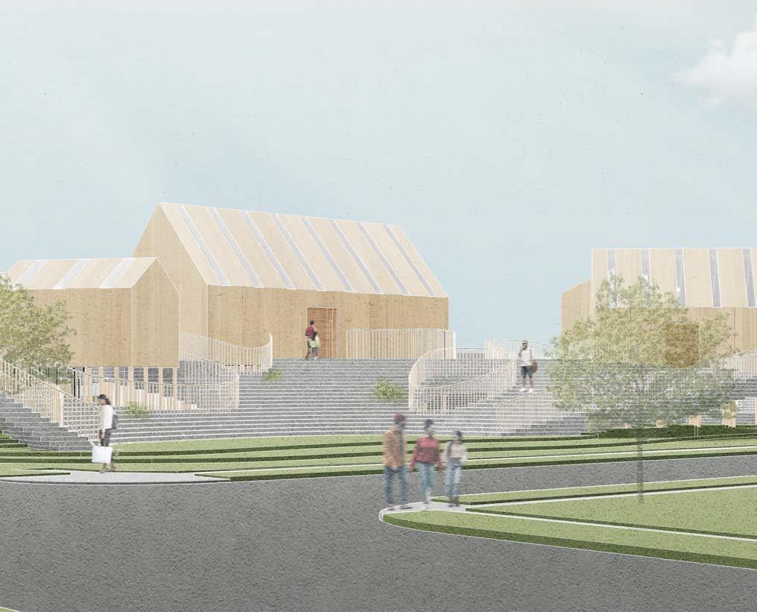

To Live, To Share, To Inhabit
Professor Richard RosaIndividual
Fall 2023
WorkThis study of housing and housing types explores how people can live privately, share communally, and inhabit contextually by imagining Amsterdamian housing as a collage of three typologies, separated by form but connected through a common sequence of forecourt, living room, and garden. The three typologies of housing are rowhouses, co-housing, and villas. Each type has ample light, air, and green space; the only difference is in the scale of space and the scale of sharing.
The rowhouse con nues contextual pa erns along the street, maintaining the same rhythm and surface. It is a double-story unit with a double-height space that delaminates from a surface to a frame, that opens up to a balcony on the park side. The bar on the park side villas are a tripar te organiza on of bedroom, living room, bedroom, with each room opening up to a garden in the back. There is a mat of cohousing between the rowhouses and villas, which serves to mediate between the two typologies. In the cohousing, only the bedrooms and bathrooms are fixed, and the living space and gardens on either side are flexible and shared. Through the use of planes and the blending of materials between inside and outside, the units’ experience of green space is further enhanced.
The overall form of the project completes the closed-block pa ern typical of Amderdamian blocks. The site is situated west of the Singelgracht canal and the busy Stadhouderskade street, south of the quiet and in mate Tesselschadestraat street, and north of Amsterdam’s largest and most notable park, Vondelpark. The three typologies of housing form three bars, which terminate against a tower that faces the canal and houses public programs.
The circula on supplies the connec ng tapestry that brings the contexts together, in both the east-west and north-south direc ons. The public approaches on three parallel east-west lengths of circula on, which change in scale depending on the program. The residents approach perpendicularly, in the north-south lengths. The residen al circula on lengths operate both ver cally and laterally, to bring residents across and up to their unit.





















short sec on through pool and housing
long sec on through villa and public front

in-site perspec ve
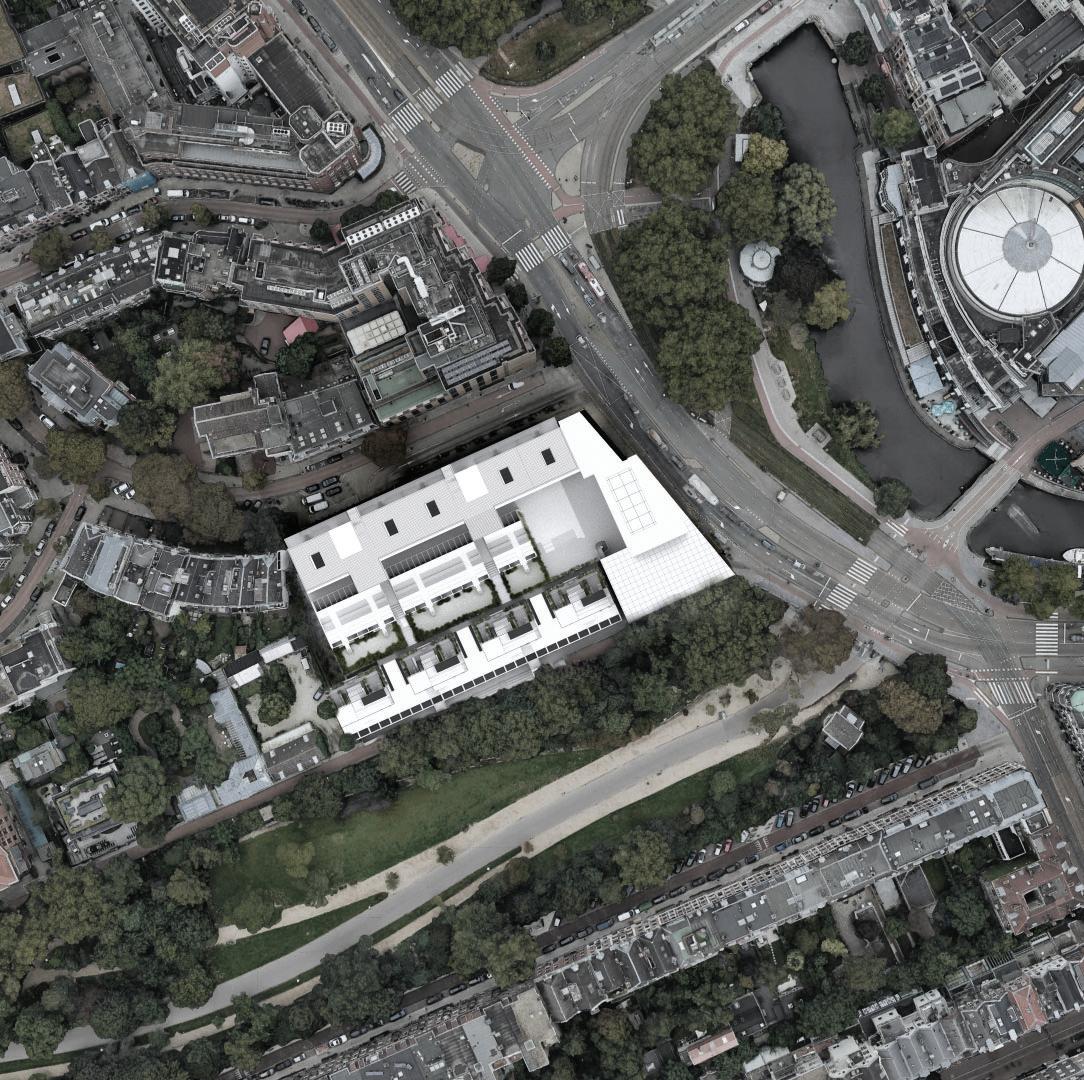
Syracuse Arts Incubator
ProfessorKyle Miller Individual Work Spring 2022
This project explores the rela onship between above and below, the mass and the void. Through the use of glass and metal screening, there is a contrast between the transparency below and the heaviness above. The concept is emphasized with the use of a reflec ve cladding on the columns and a grated ramp in the void layer to create an increased ephemeral and temporal experience in the void. Ground lights extend out onto the sidewalk on the same grid as the interior, to blend interior and exterior, and to enforce the idea of transparency and to engage pedestrians.
Being on a prominent corner in downtown Syracuse, it’s important that these pedestrians would be en ced by the project and hanging art seen through the glass facade. Upon entering at the corner, they will walk up the winding ramp as they view the works of art. At the end of the ramp series, they can sit down in the auditorium to hear a lecture or presenta on. At the top of the sea ng area, they can peek through the par on into the studio to see ar sts at work. For ar sts, they can take the elevator straight up to the studio, or walk through the gallery first. The studio has a variety of open spaces, collabora on rooms, and individual rooms. The archive is tucked underground, accessed by the elevator and the stairs, similar to the studio, is viewed from without, again revealing the rela onship of the layers of the project above and below.
Because the gallery is a circula ng ramp and terminates at a stair-auditorium, the paradigm of ramps and stairs as pure func on for movement and circula on is ques oned; they can also be used for crea ng sequence and program. Because of this secondary focus on circula on, at night when the interior is lit, transparent glass will reveal the upper stairs and frosted glass will fade out everything else.
Ul mately, I’m using material quali es to engage the concept of transparency and opacity and the lightness and heaviness that it implies.
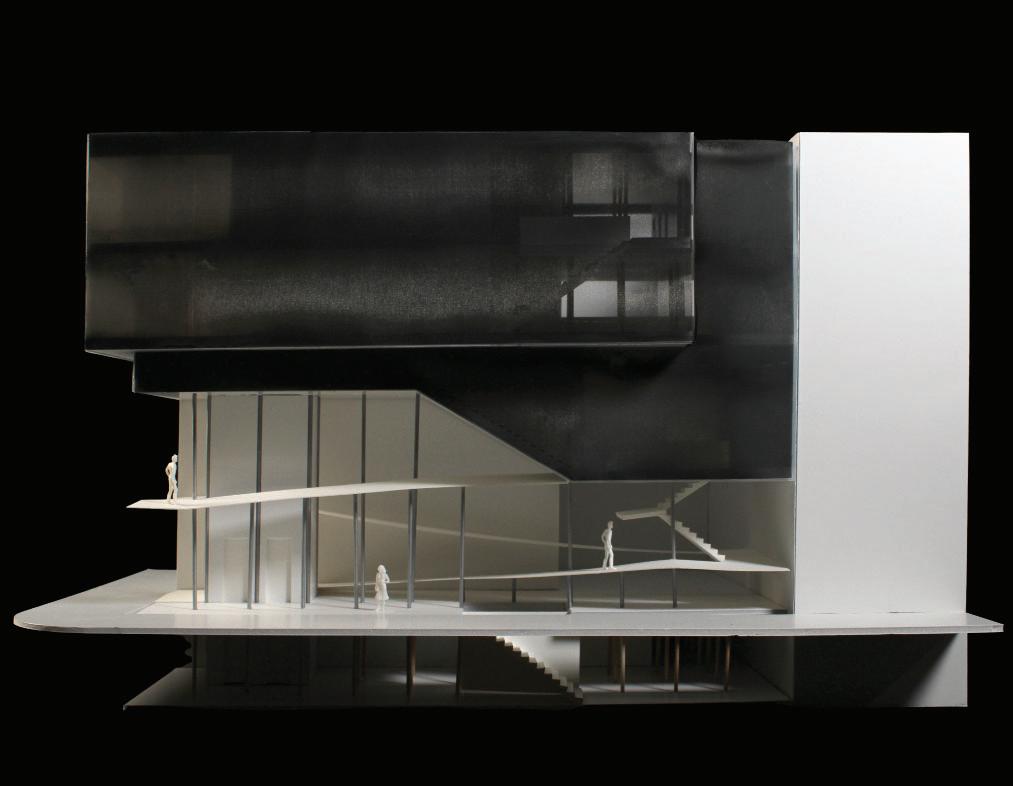


floor 1 plan


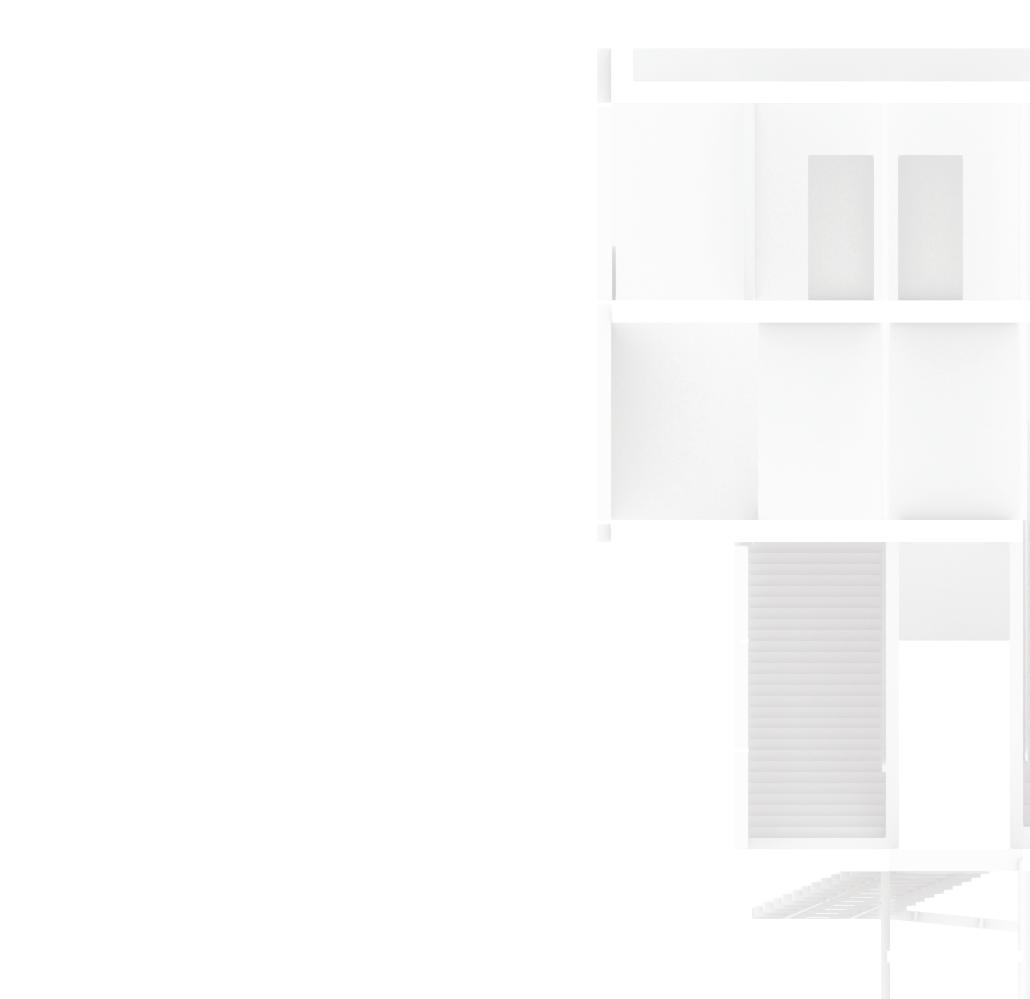


floor 2 plan






floor 3 plan

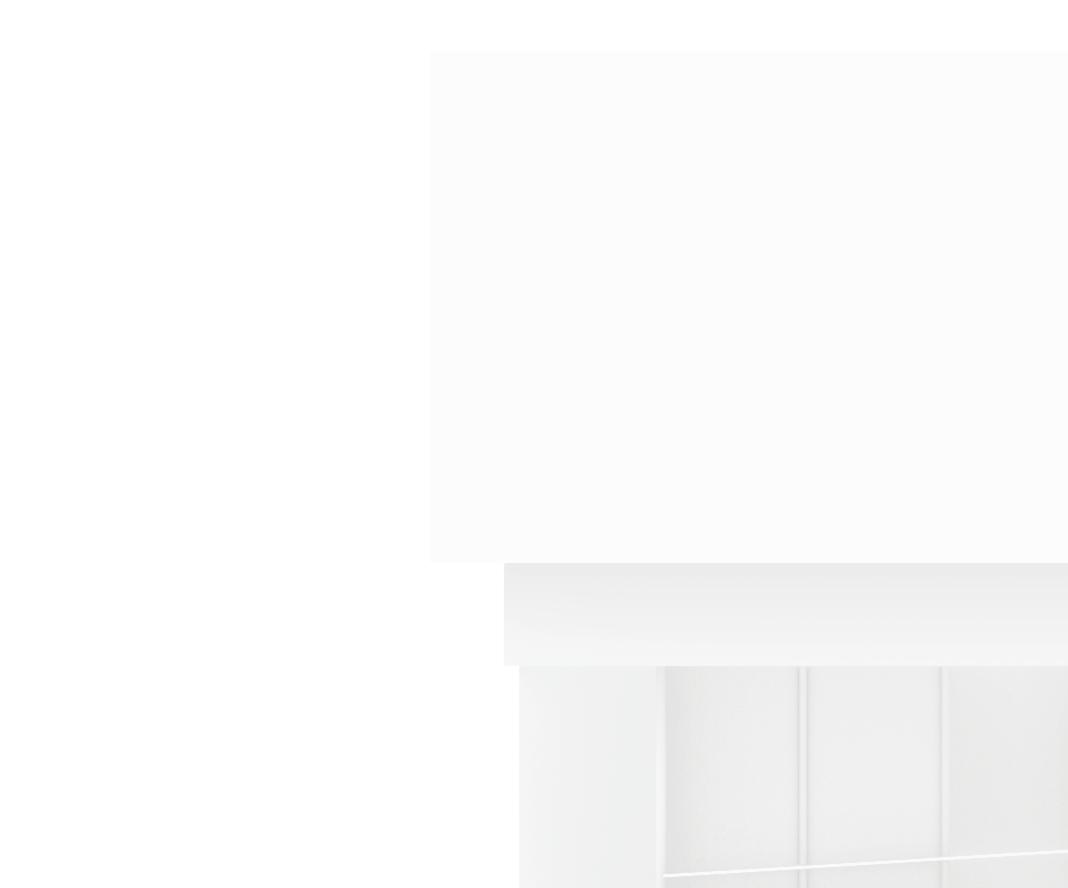
















floor 4 plan







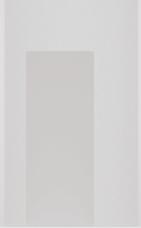














































STUDIO
ARCHIVE GALLERY
form concept diagramcircula on diagram
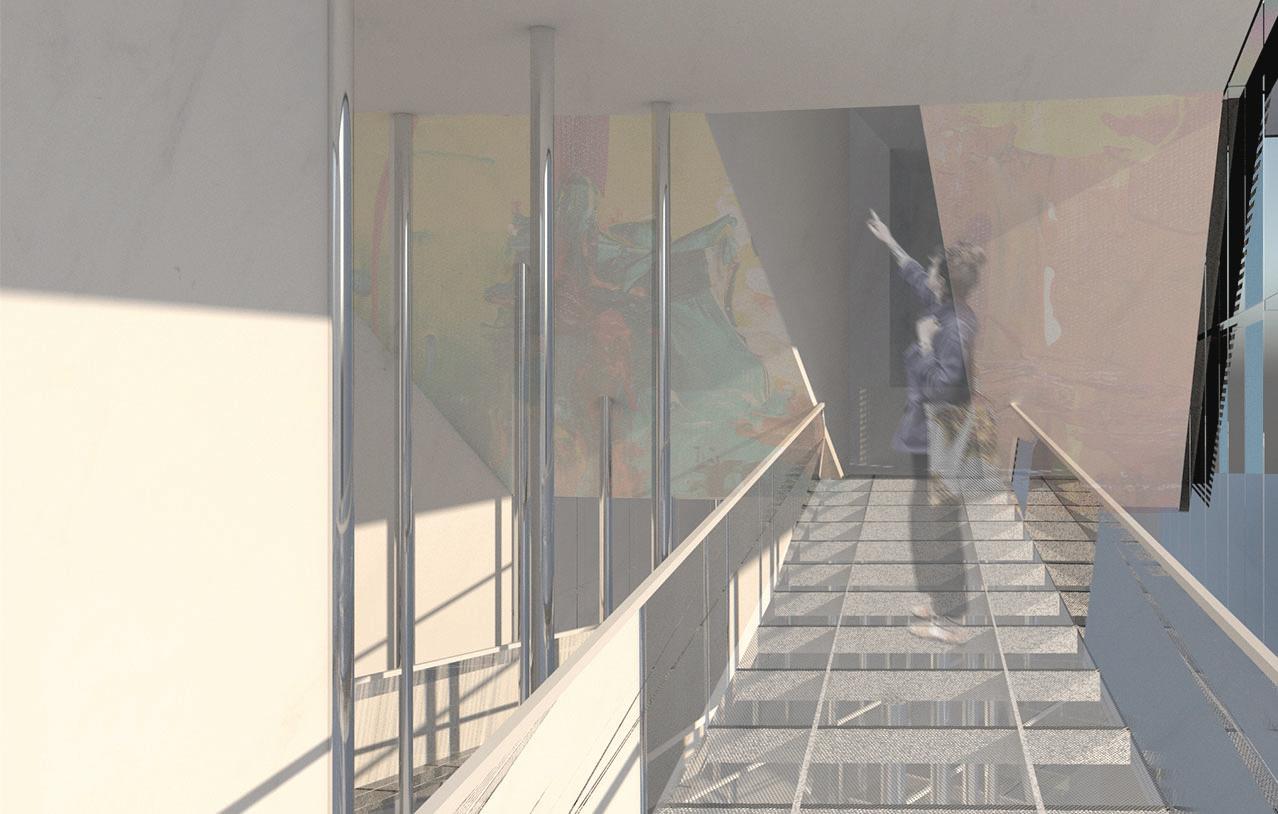 view of gallery
view of gallery
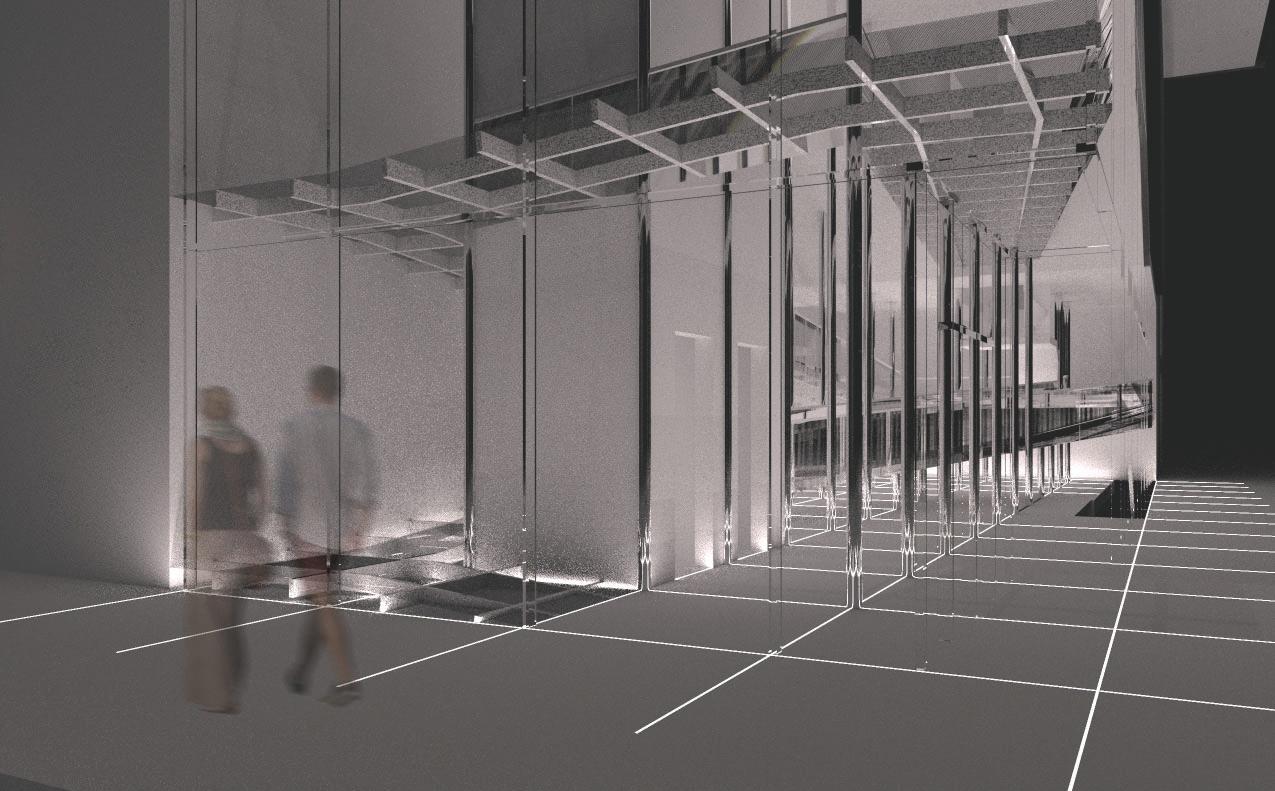
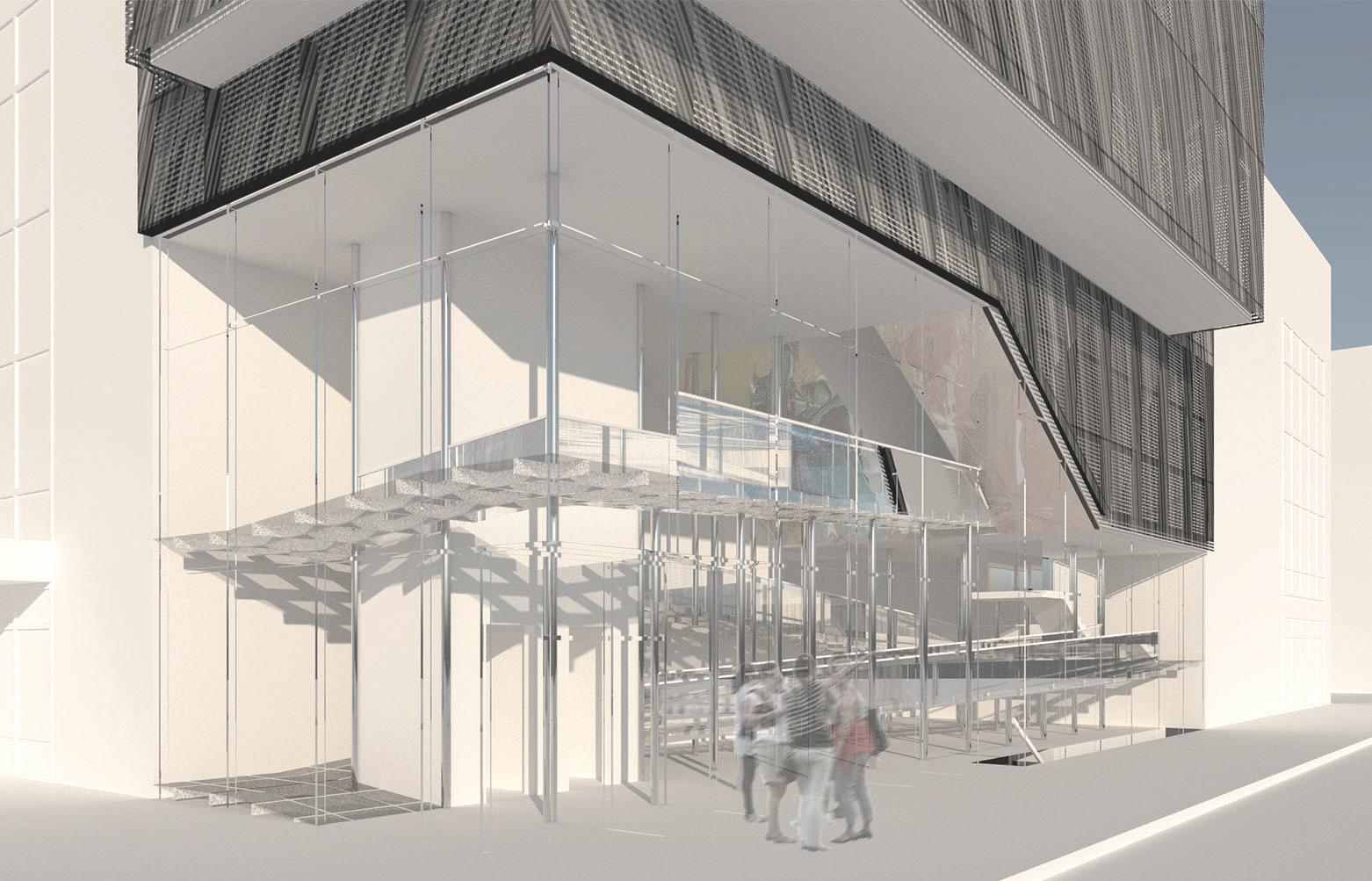 view of gallery at night
view of gallery at night
Collaging New Ground
Professor Aurelie Frolet Individual Work Fall 2022Most of New Orleans lies below sea level, so the federal government has implemented strategies to counteract rising sea levels and ground subsidence, including a complex set of levee and drainage systems named the Hurricane & Storm Damage Risk Reduc on System (HSDRRS). While the Lower Ninth Ward is not considered to be in a vulnerable posi on because of the HSDRRS, in the case that the levee fails, the neighborhood would be en rely flooded. Addi onally, the HSDRRS, was only designed to resist up to a hundred-year flood, which means it can resist 99% of flood events, however, that does not mean that a hundred-year flood could not happen next year or happen mul ple mes in succession. Resilient New Orleans is a municipal government ini a ve to adapt to the changing environment through educa on and responsive urban infrastructure. Collaging New Ground in part is a didac c project about the watershed system of New Orleans and the flood risks it poses upon its residents.
Local architecture vernacular in the Lower Ninth Ward is characterized by raised houses on s lts, which are generally effec ve against flooding, so this project is similarly raised. The project is a contoured topography, playing with the exis ng ground while construc ng a new ground, a pla orm, where residents of the area can retreat to, in the case of flooding. The ground is carved by a diagramma c river system, which illustrates how water flows downward and how water carves the ground. It shows how New Orleans is in a risky part of the watershed because it sits below sea level while being surrounded by bodies of water. When there is rain or flood, the carved ground floods first. And at high floods, the steps of the pla orm can be used to roughly measure flood levels.
Since Hurricane Katrina in 2005, the Lower Ninth Ward has had a decreasing popula on, with increasing empty lots from when residents were unable to afford to rebuild a er the hurricane. Addi onally, the neighborhood is a food desert, which means that it lacks access to healthy food op ons. This grocery hybrid project aims to ameliorate both of these reali es. Contrary to contemporary vernacular grocery stories, this project uses a diagramma c house shape to independently house the various department of a grocery store, to reflect the individuality of each household in the neighborhood. The pla orm then es the individual houses together by hos ng performances, yard sales, and classes that help to ac vate the community. To further promote learning and community, a lending library is integrated into the pla orm. In addi on to lending rarely-used items like tools, bikes, or toys, it can also be used a polling place and daycare.
While Collaging New Ground is a response to flood risk in New Orleans Lower Ninth Ward, there will likely come a me when the pla orm will be drowned by a future high flood, and this project will ul mately become obsolete.
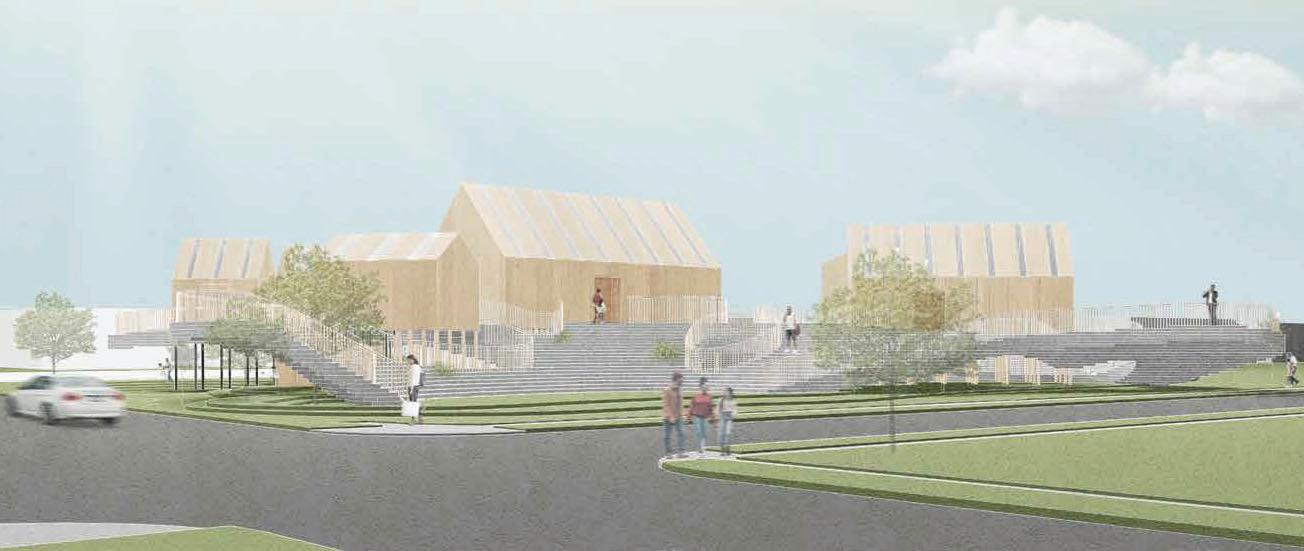
overall view
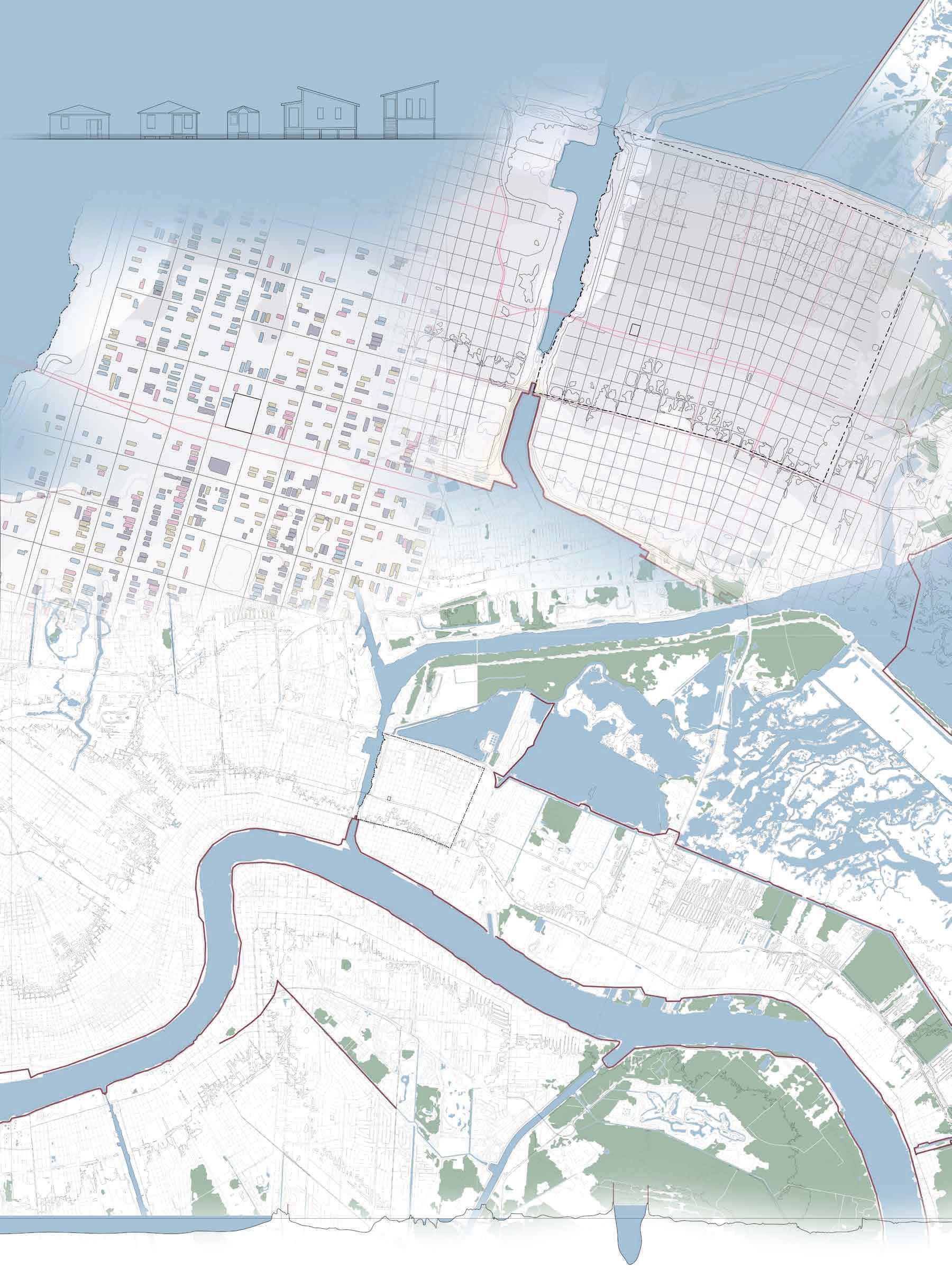






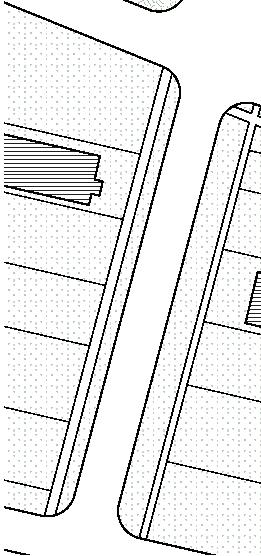


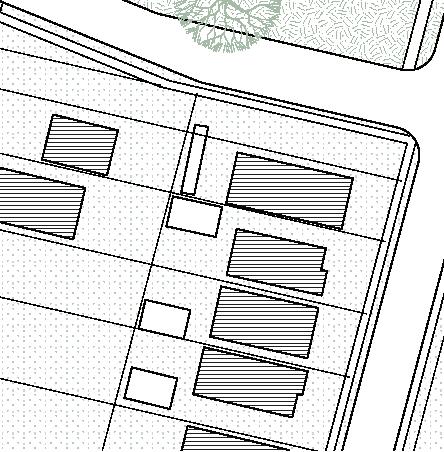
annotated vicinity plan

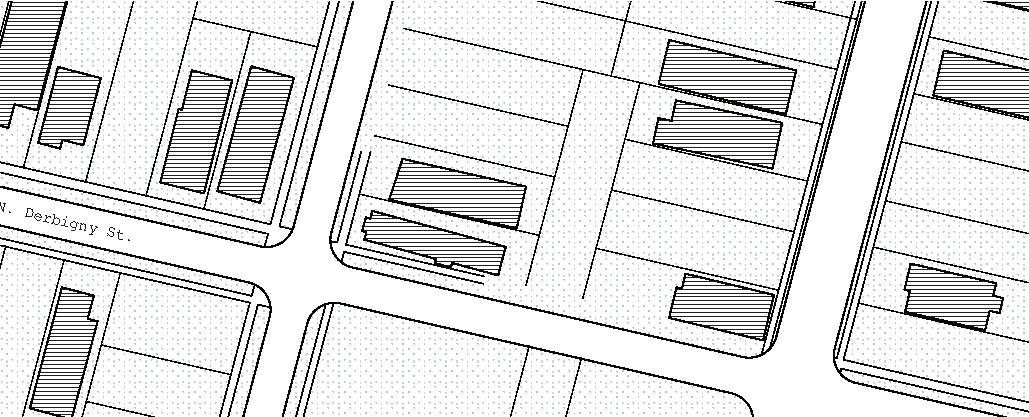


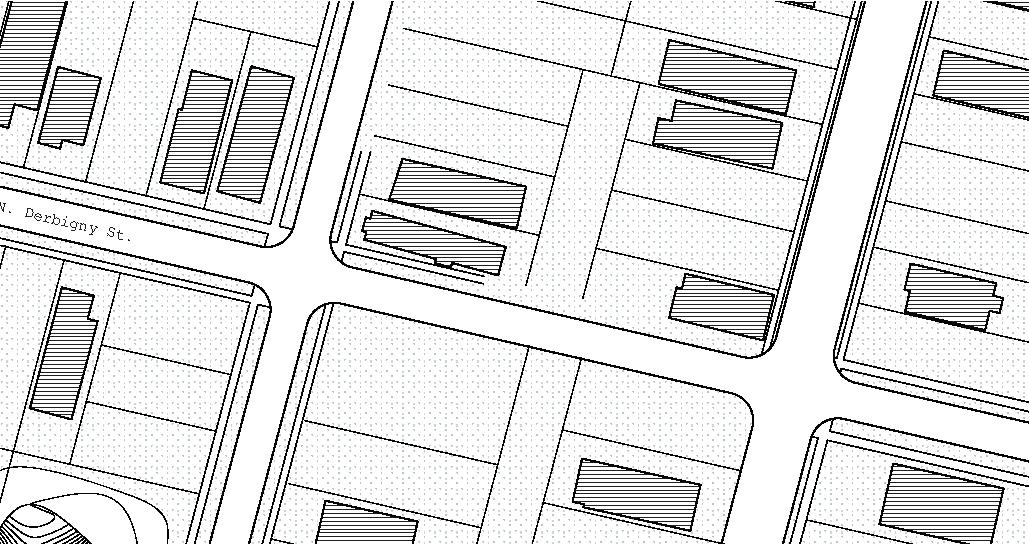





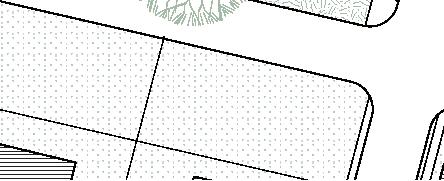
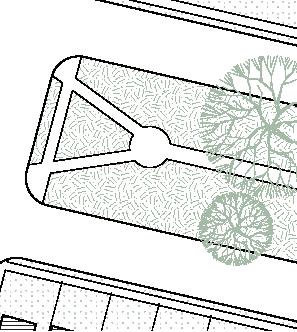
 N. Claiborne Ave.
N. Derbigny St.
N. Claiborne Ave.
N. Derbigny St.


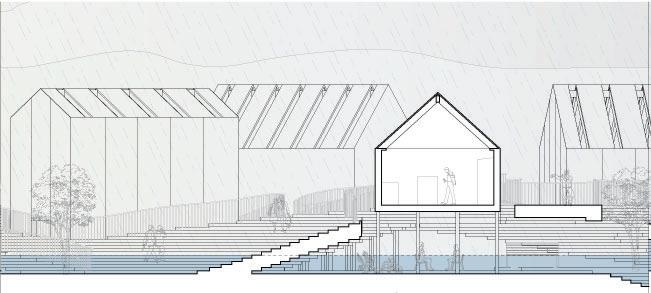
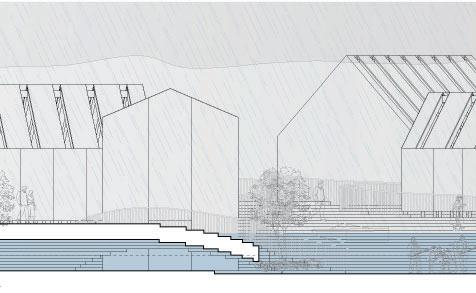 no flood (-3 sea level) : playground
low flood (0 sea level) : conversa onhigh flood (3.5 sea level) : performance
no flood (-3 sea level) : playground
low flood (0 sea level) : conversa onhigh flood (3.5 sea level) : performance
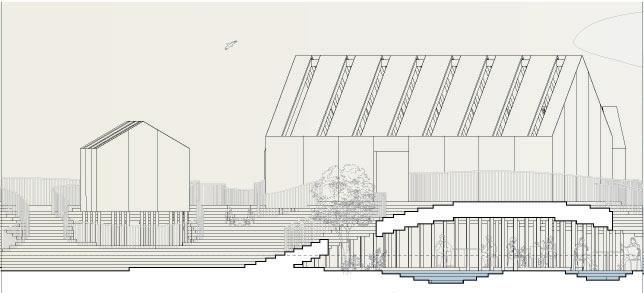


 light flood (-1 sea level) : reading
light flood (-1 sea level) : reading
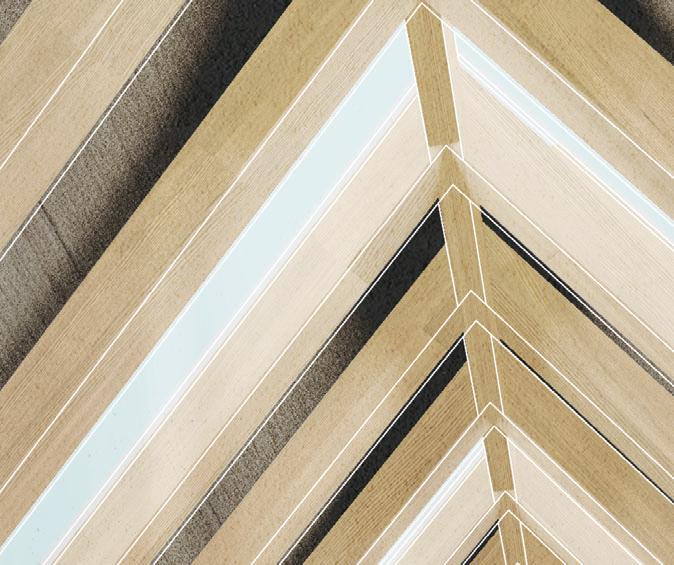



lending library
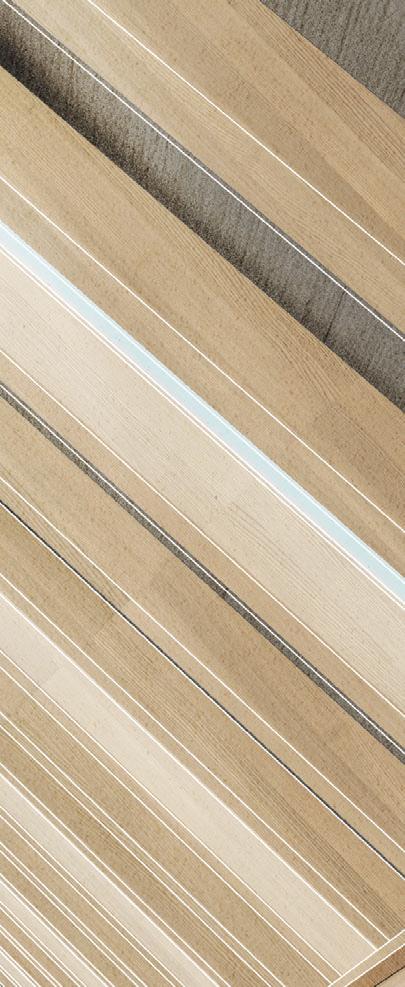



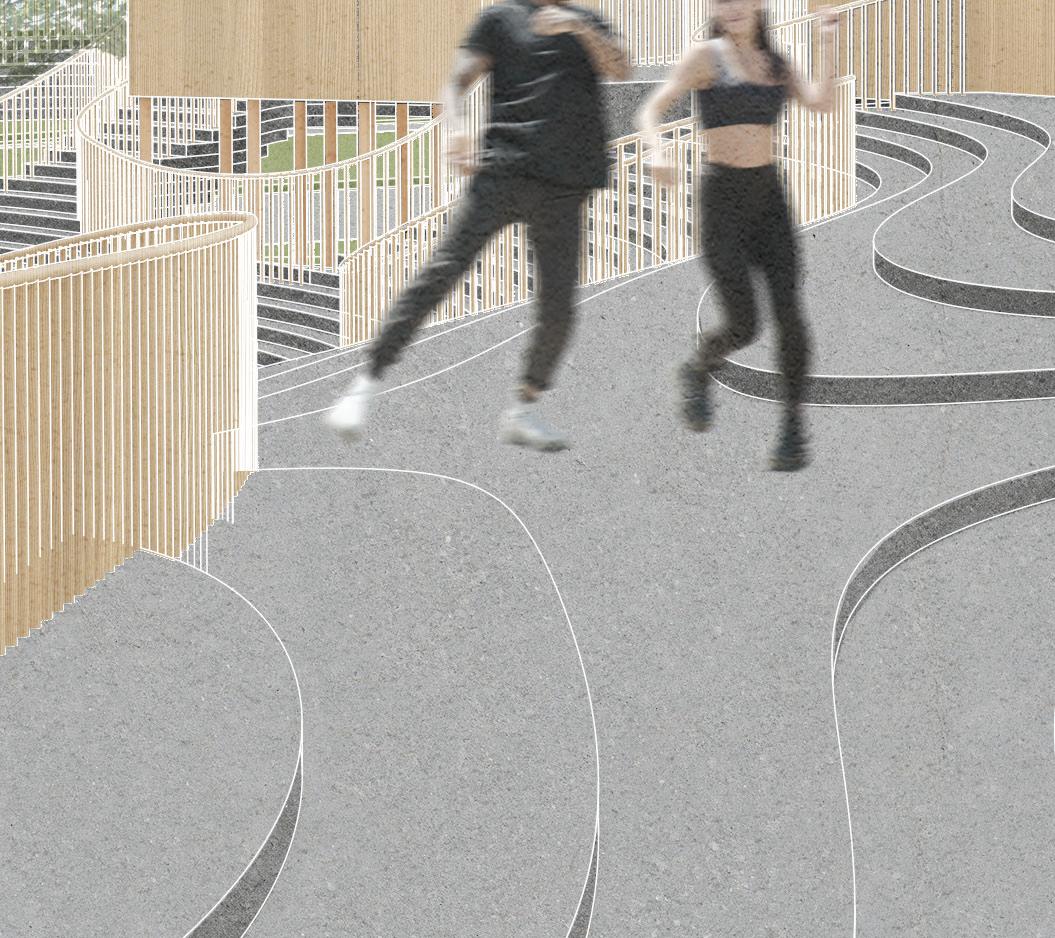

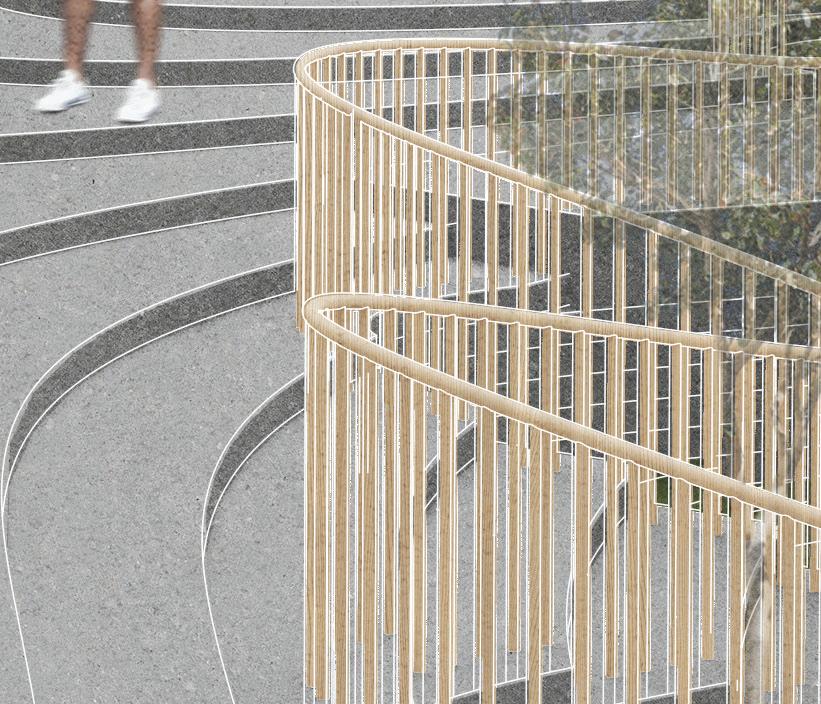
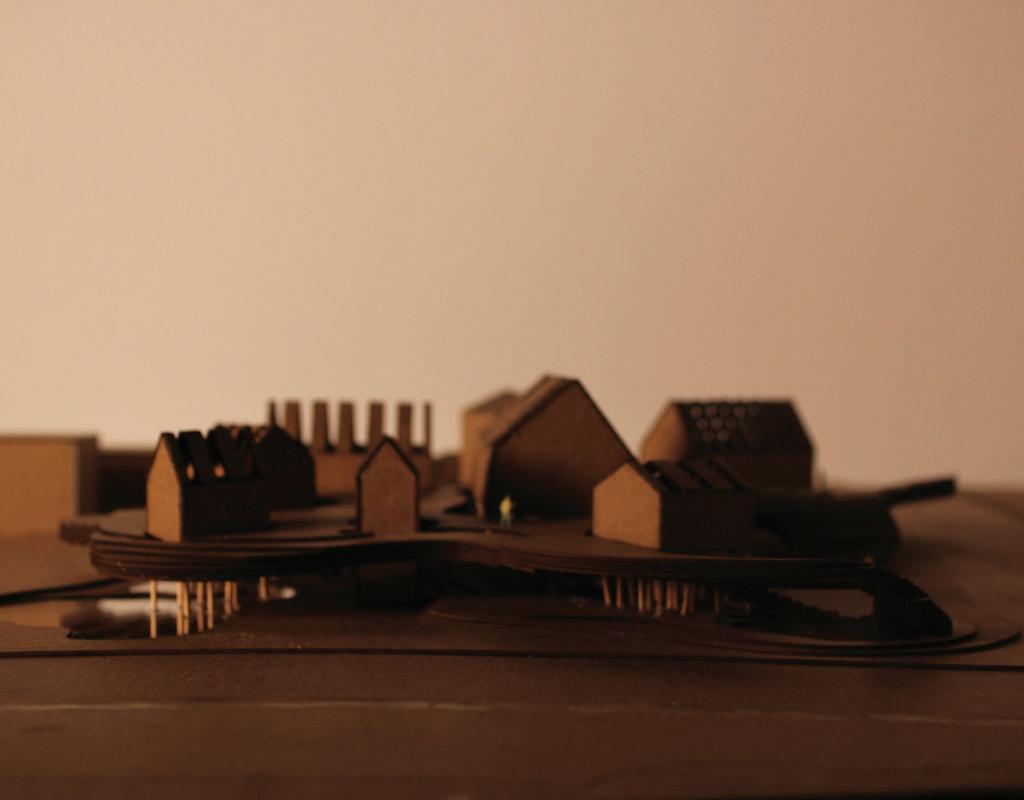
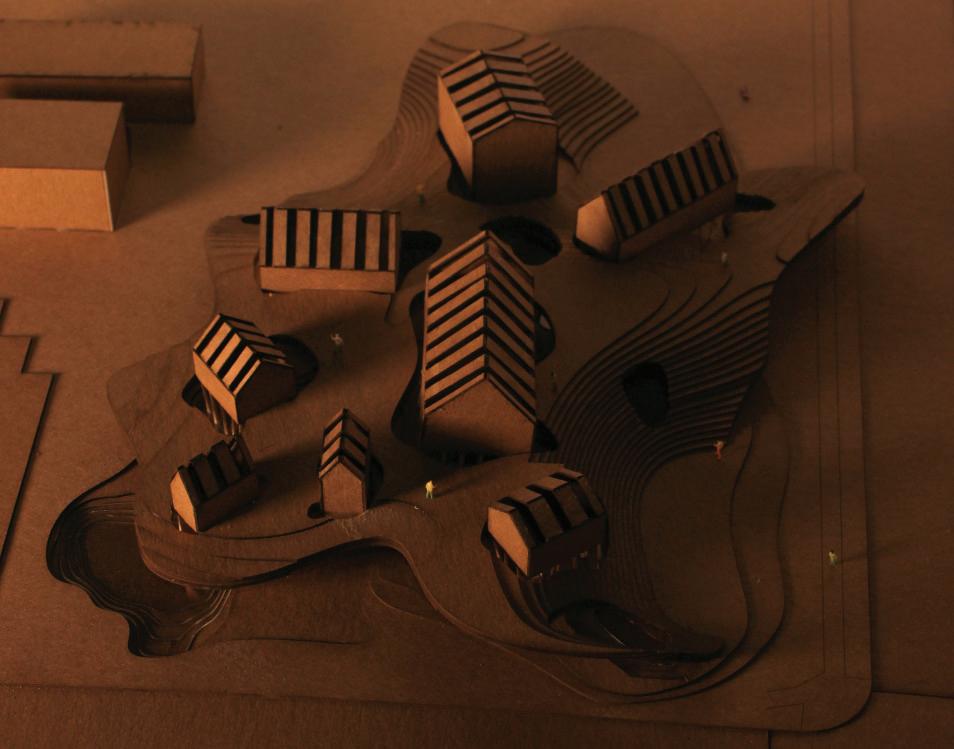
Among the Cliffs: micro-home in the finger lakes region
Professor Daekwan Park (TA: Rajat Gandhi)
Group Work with Ayrton Laucks and Alexander Musau
Fall 2022
(for building systems class) Nestled under the Thurston Avenue Bridge in close proximity to Cornell University’s Milstein Hall, this sec on of Fall Creek Gorge provides an opportunity to experiment with micro-housing on an extreme cliff face as the site. The site’s warm humid summers starkly contrast it’s cold, lake-effect-snow filled winters, crea ng the need for a resilient insula on strategy. With a cliff face as the site, sun angles and orienta on is pivotal, since, for example, the sun would never directly shine on the south face of the gorge. The gorge creates a wind tunnel, at mes funneling winter winds, so the use of wind mills would harness energy and also decrease the speed of the wind. The gorge is composed of siltstone rock, which is both hard and durable, which would allow it to support embedded structures. Siltstone has also been used as a building material and has been quarried, so it is so enough to carve.
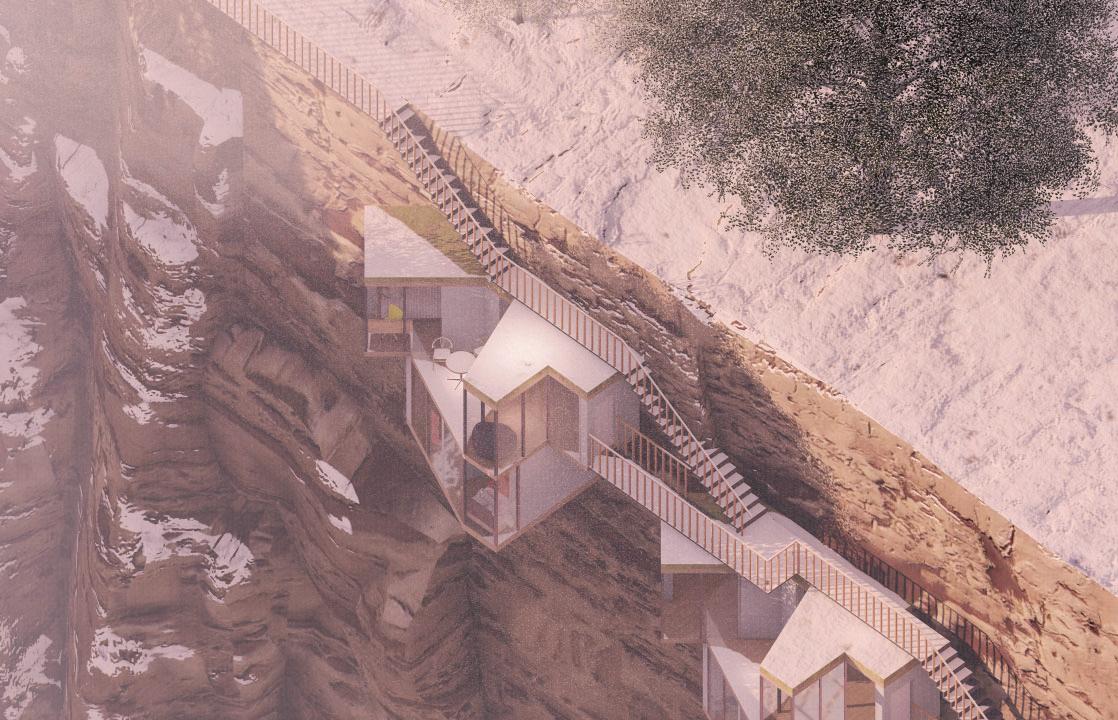 view of micro-home
view of micro-home
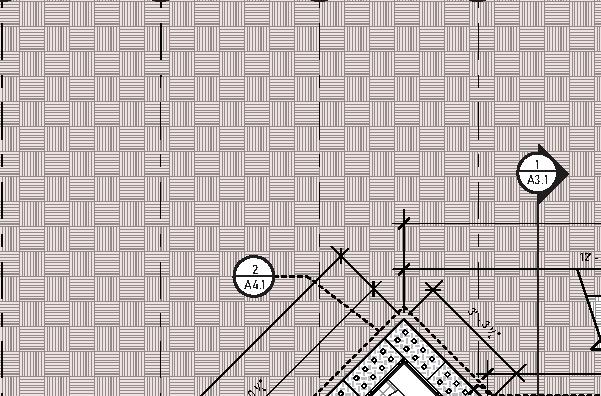
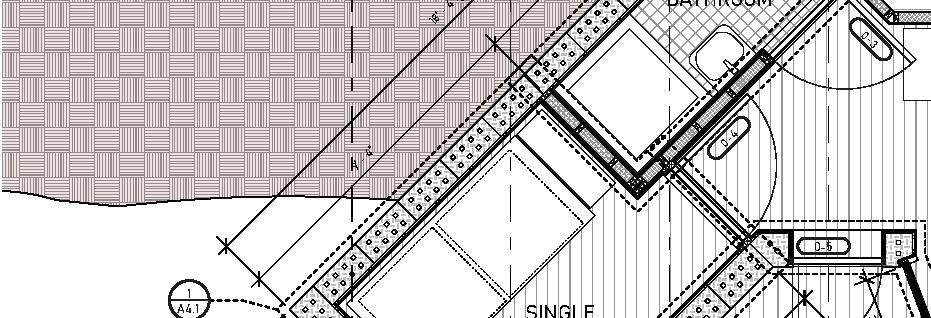





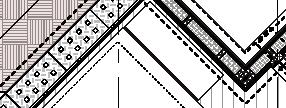









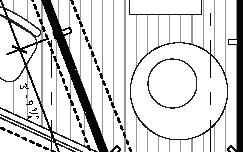
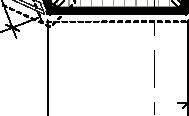
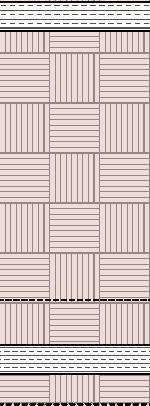





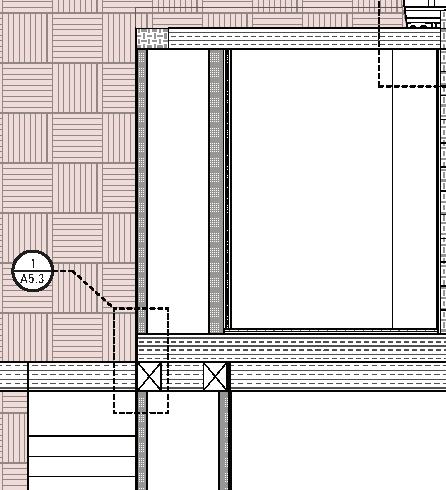


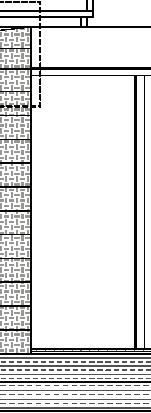



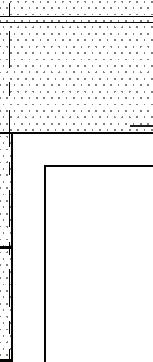



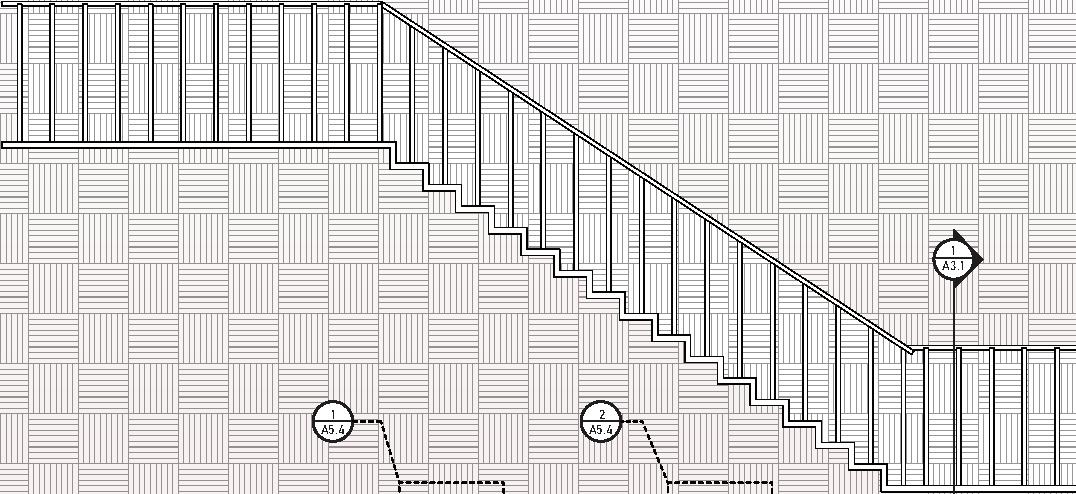




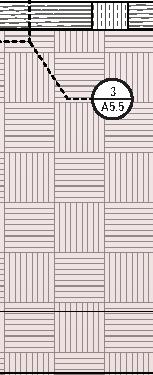

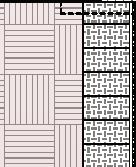
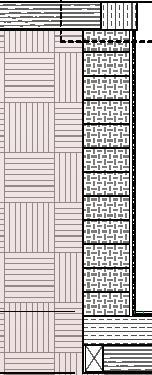

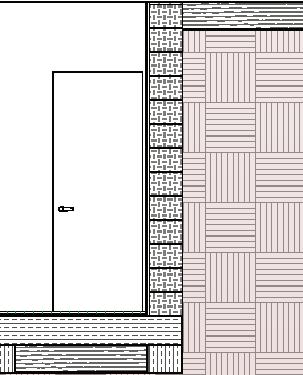
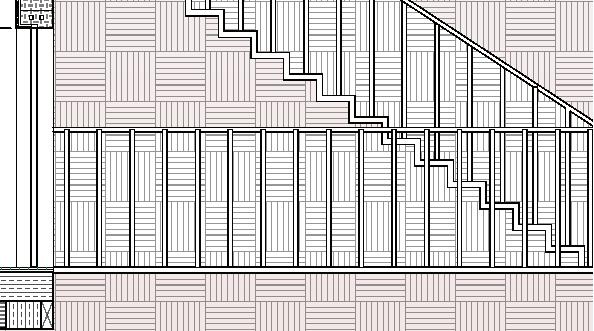


Network Past Future
Professor Lawrence DavisIndividual Work
Spring 2023
This community and recrea on center along the Dewi stretch of the Erie Canal inves gates the intersec on between the past and the future. The Erie Canal is the main feature of the site, and as a historical feature, it represents the industrial era. However, now the era is for technology, for big data, for compu ng, for ar ficial intelligence. Borrowing from the concept of and the diagram of neural networks, which connects each node to the next node and to the next node through a series of transforma ons, I translated and manipulated that idea into a spa al configura on of circles. These circles recreate the current orienta on of society physical and spa al. Each of these arcs is part of a larger circle, which then encloses, slides, cuts, joins with another circle to create the spaces and experiences of the parking lot, social hall, pool, bathhouse, and picnic area.
Visitors begin from street. They might have come here from another nodal site of recrea on or point of interest: another trailhead, another park, the solar farm, or the golf course. From the parking lot, visitors take the path down to the social hall and bathhouse and pool. In the social hall, visitors can sit down, grab something to eat or drink, and sit out on the canal terrace or roof terrace to look out onto the landscape and to contemplate the canal’s past and future. Addi onally, next to the roof terrace is the exhibit, which showcases the history and poten al futures of the site. On the other side of the path, is the bathhouse and pool. Visitors can get changed, then claim a cabana to chat with their family and friends, or sit out on the deck and soak up the scene, or wade in the pool, swim a few laps, or plunge into the diving pool, right next to the canal. The pool is filtered with na ve and local plants that occupy a shallow por on of the pool, adding to the immersion with the landscape.
Across the canal, the exis ng towpath trail intersects the path, to let visitors digress along the historical route. Further ahead is the picnic area, which is defined by the edge of the trees. There are conversa on pits along the perimeter of the picnic area. From there, visitors can gaze at the buildings and no ce a par cular pa ern. The brick close to the ground remain solid and heavy, but becomes gradually punched with more and more holes filled with glass brick. The materials get even lighter and airier as brick is replaced with a wooden canopy. Down the path is the kayak livery, to rent kayaks and paddle them along the Erie Canal itself. Visitors can spend a whole day here, taking in the landscape, the canal, and the persis ng conversa on between past and future.
sec on through social hall
sec on through social hall and pool
sec on through picnic, canal, pool, bathhouse, and parking





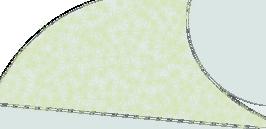
floor 1 plan






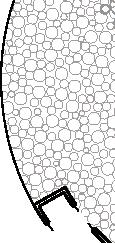



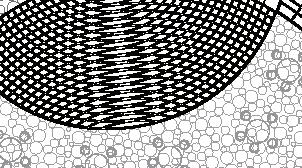







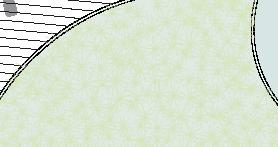
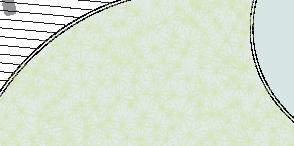



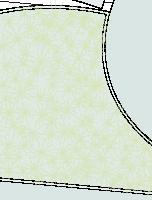
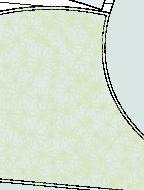

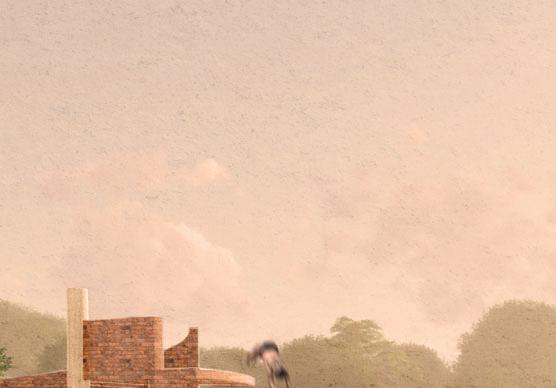
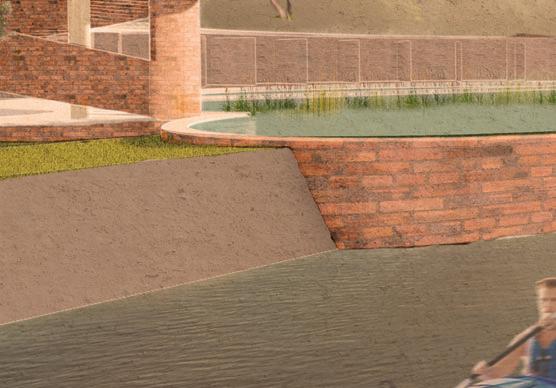

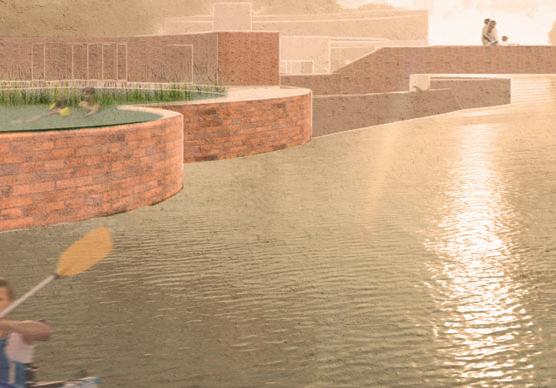
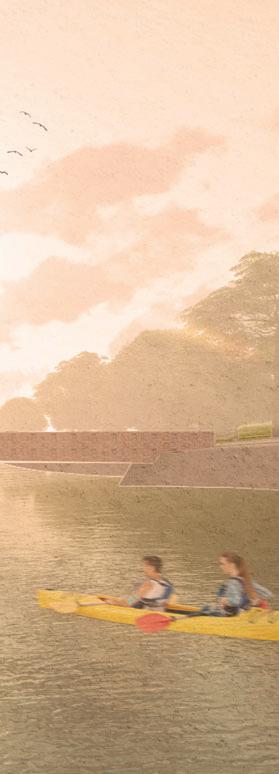


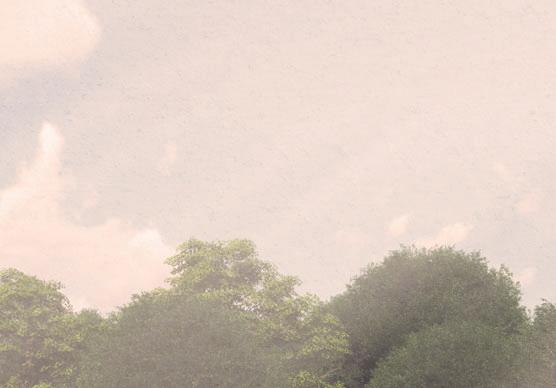
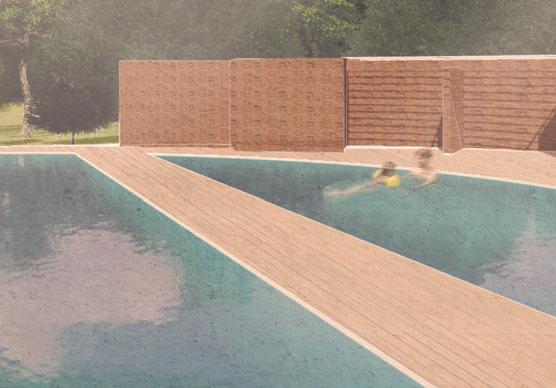

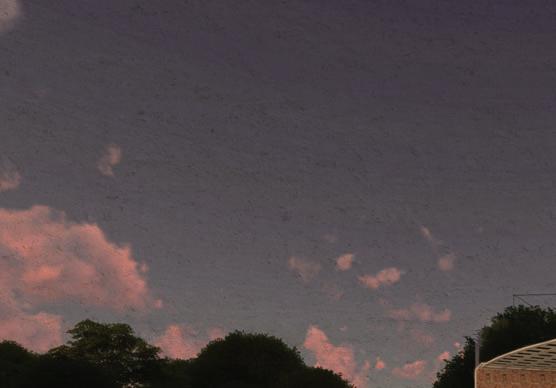

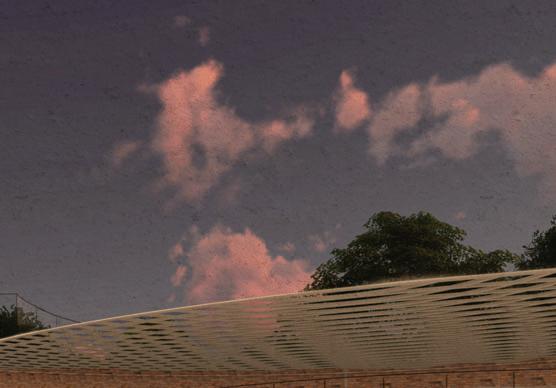

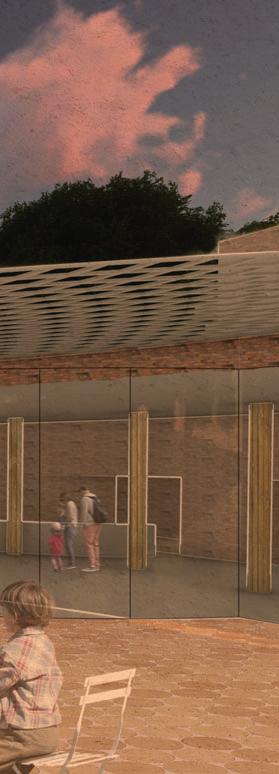 view of canal and pool
view of pool
view of social hall
view of canal and pool
view of pool
view of social hall

