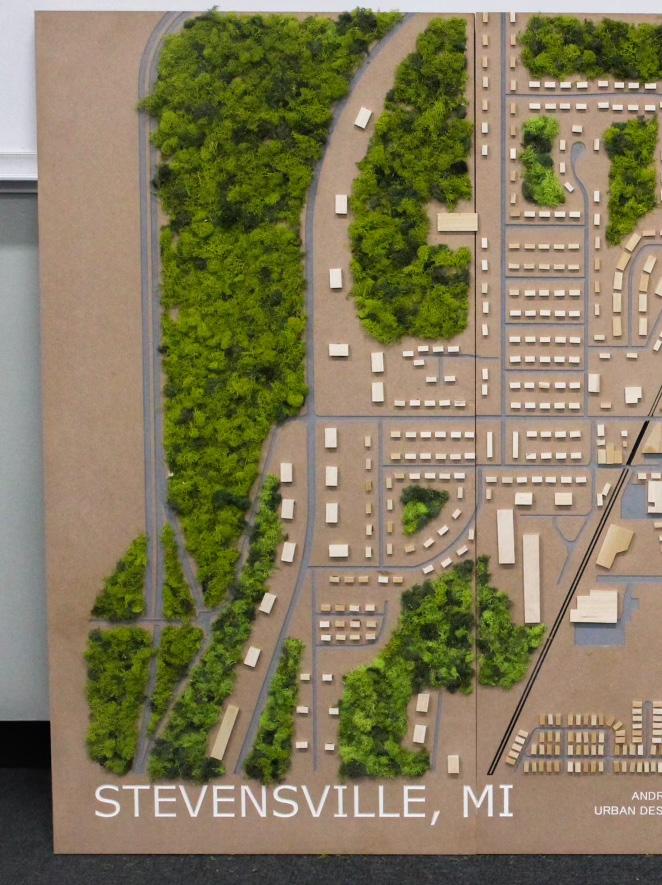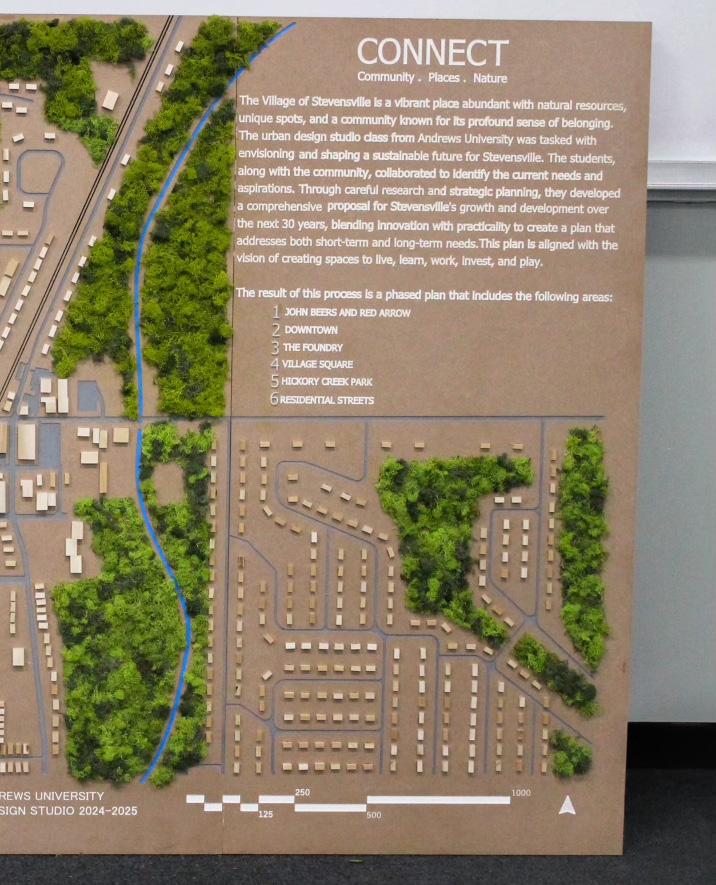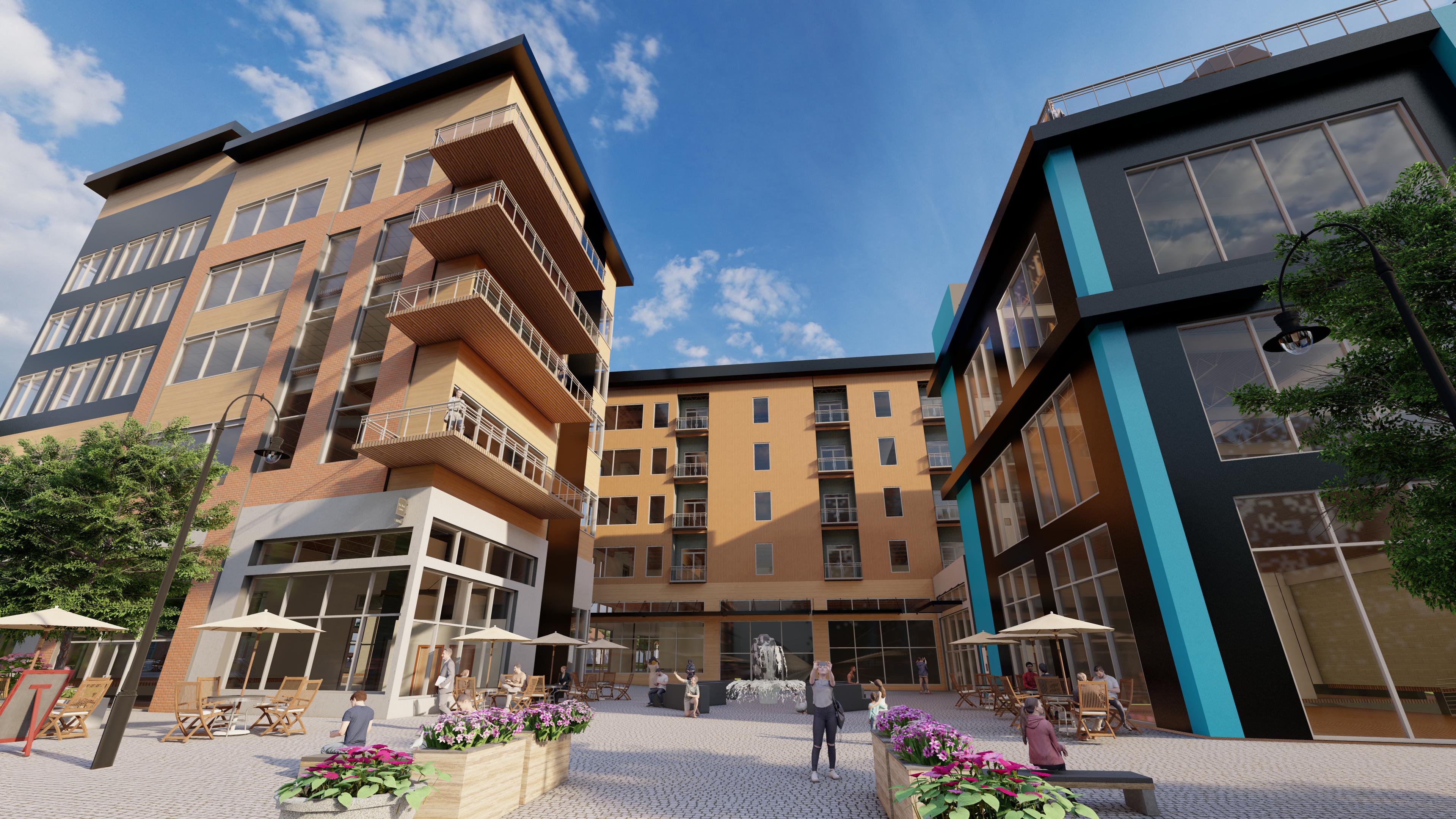

JOSUE GUTIERREZ -PORTFOLIO-
SUITE DREAMS PROJECT
PROFESSIONAL WORK
MIXED-USE DEVELOPMENT
Revit - Lumion - Enscape - Photoshop
PROJECT DESCRIPTION
The project entails the design of a mixed-use development at Krog Street Market, located in Atlanta, GA. The site is situated at the intersection of Irwin St and Sampson St, bordered by the Atlanta Beltline to the east and McGruder St to the north. The site spans approximately 59,000 square feet and currently hosts buildings slated for demolition.
Our goal is to adopt an entrepreneurial approach to this development, capitalizing on the transit- and pedestrian-friendly environment, as well as the recent revitalization of the Krog Street Market neighborhood. This project aims to benefit the developer, bolster the local economy, and enhance the quality of life for existing residents in the community.
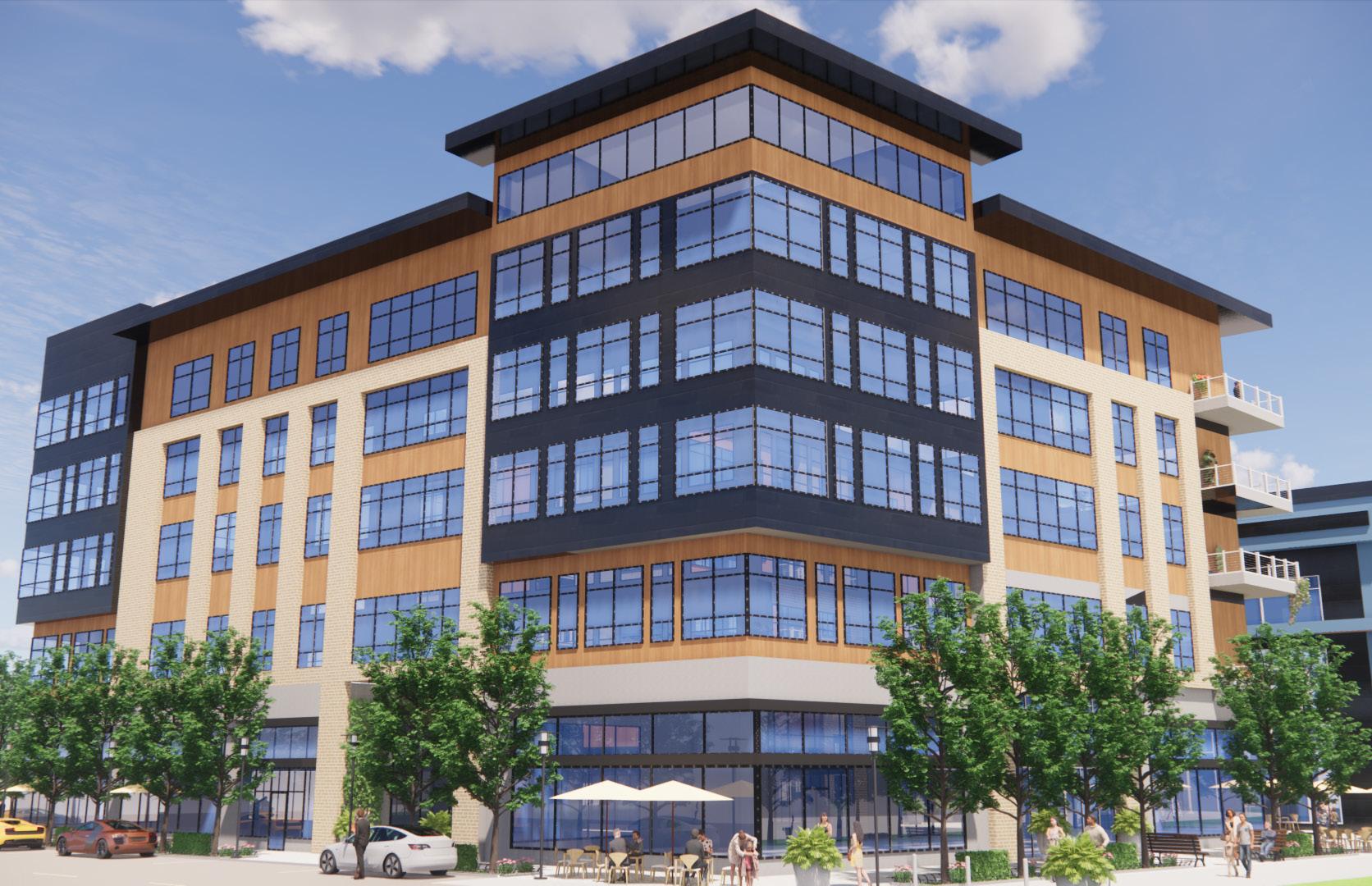
FLOOR PLAN 1
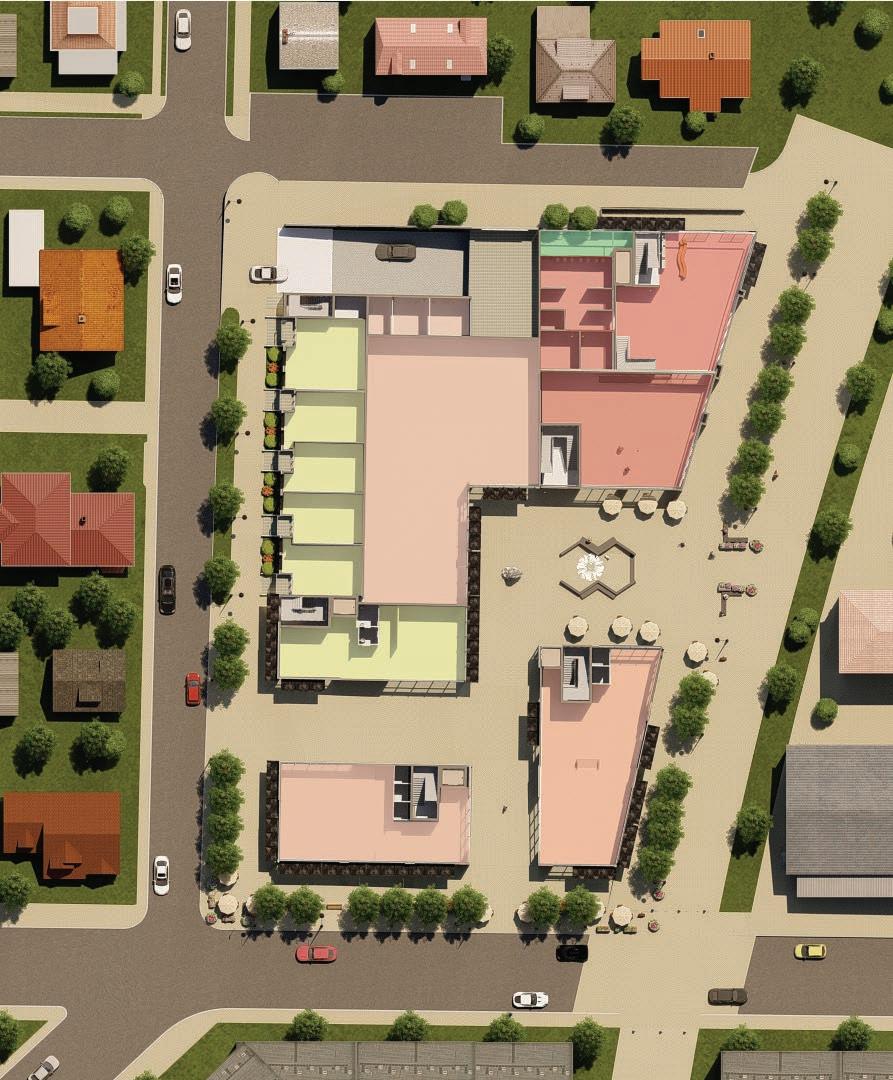
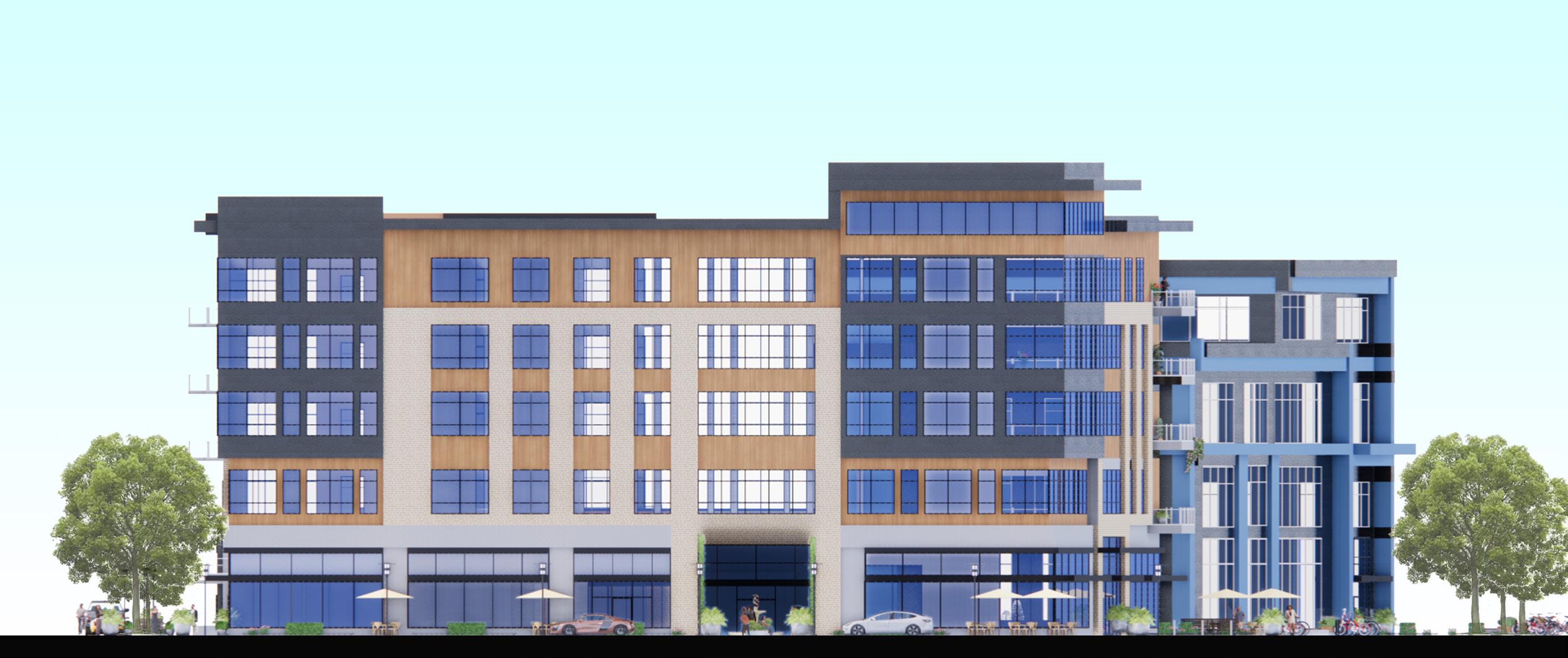
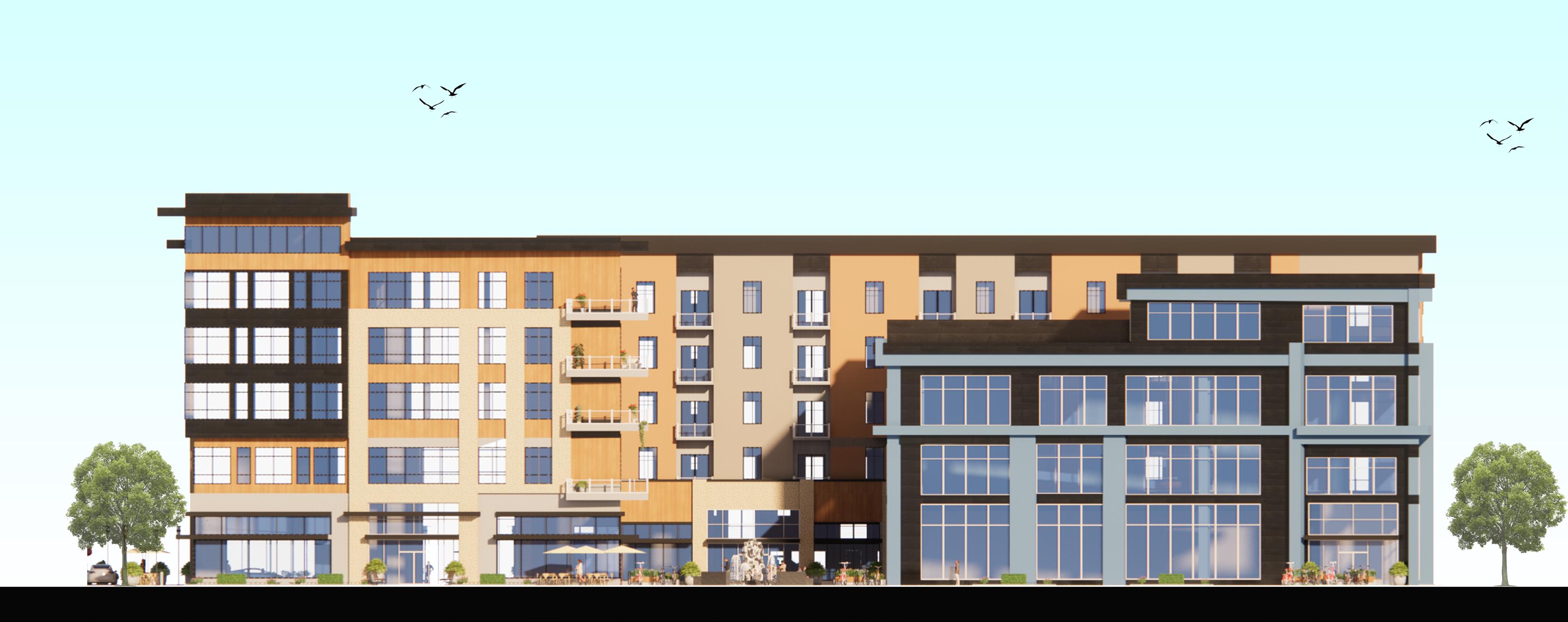
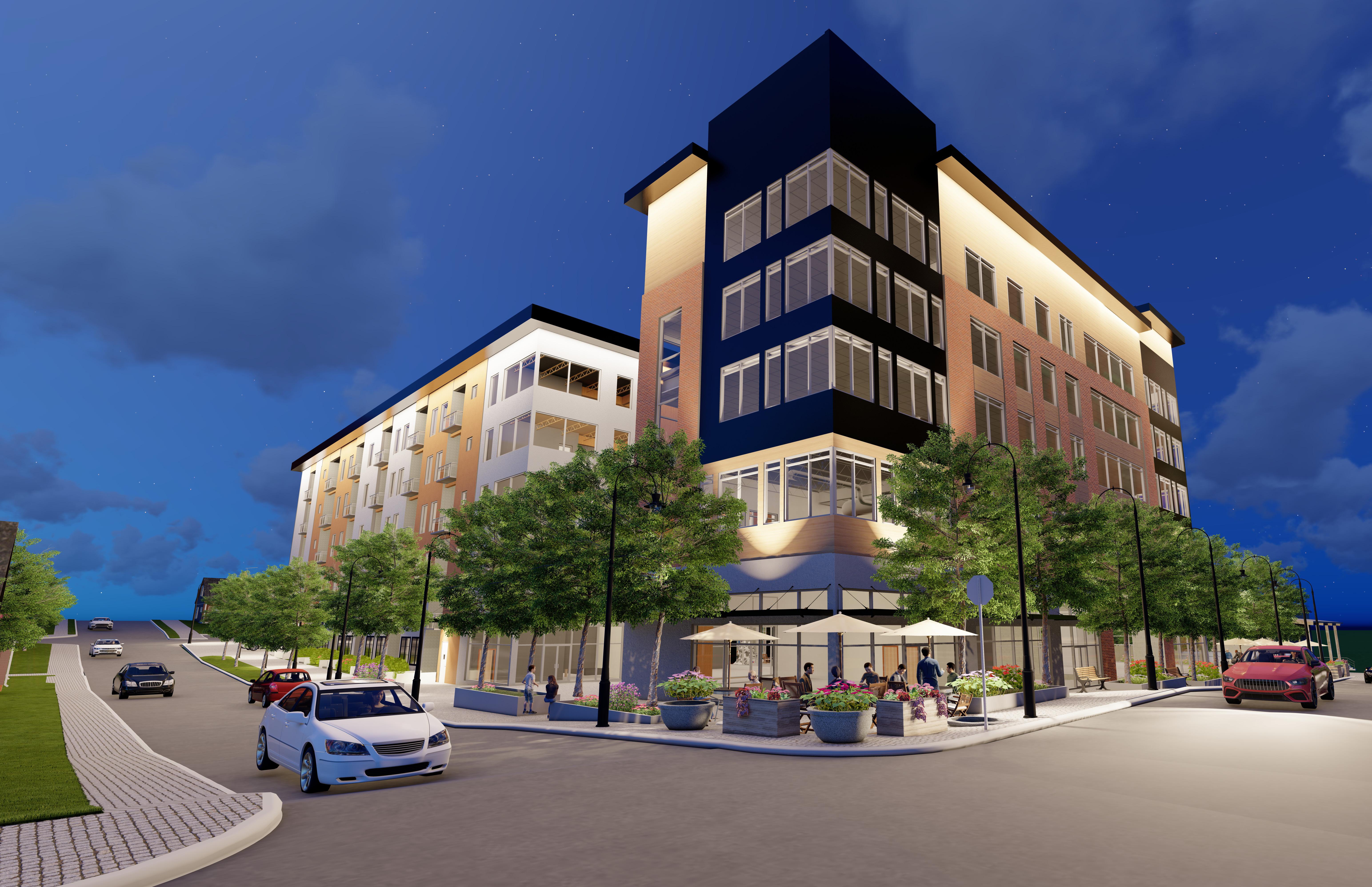
IRWIN / SAMPSON CORNER ST PERSPECTIVE










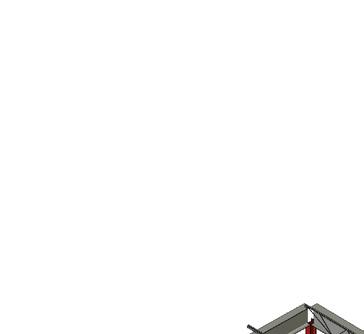
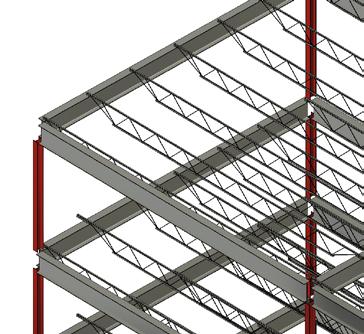
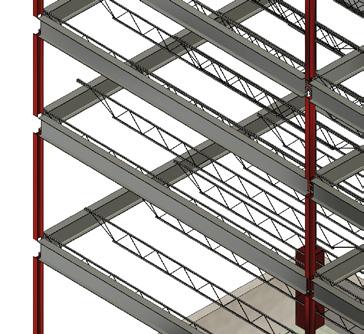
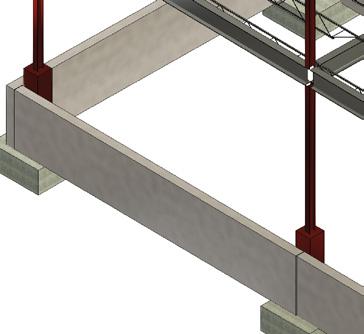
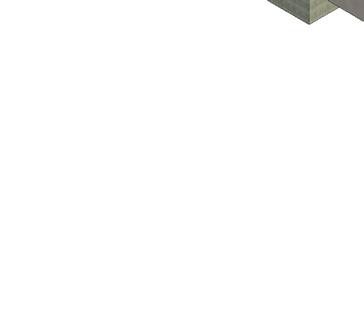



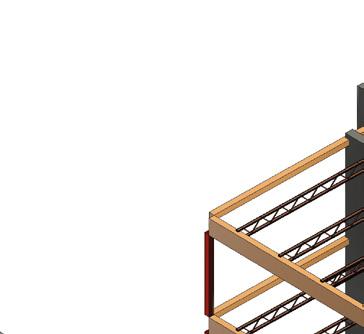
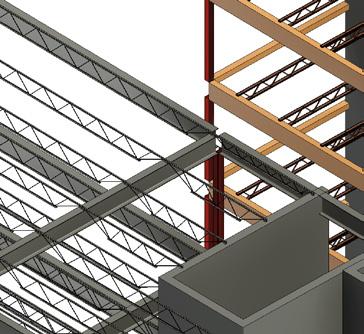
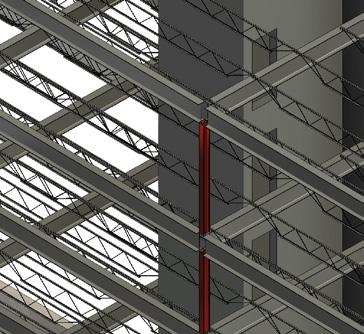
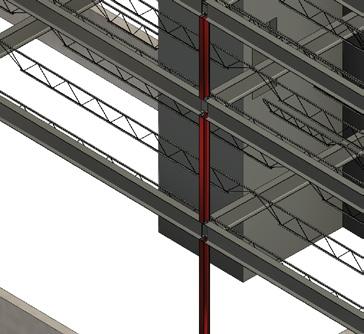
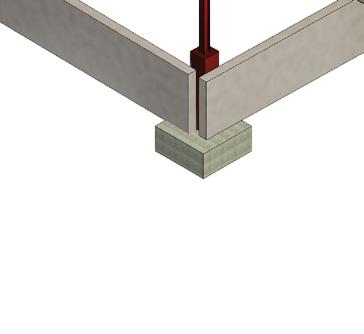


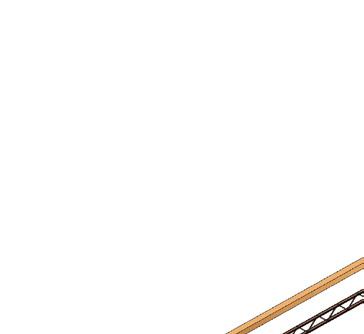
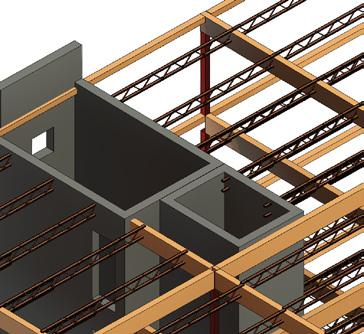
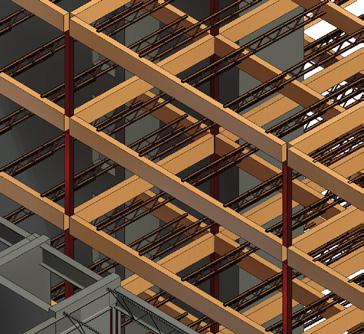
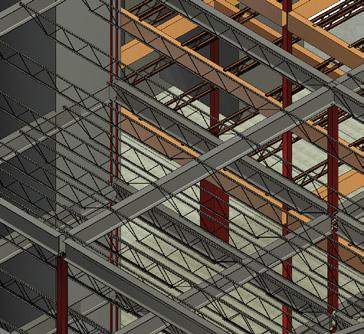
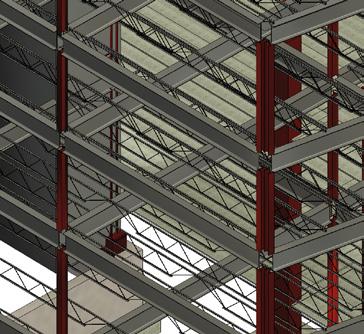
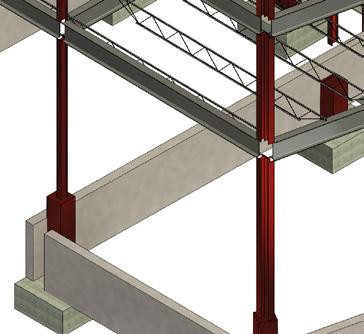
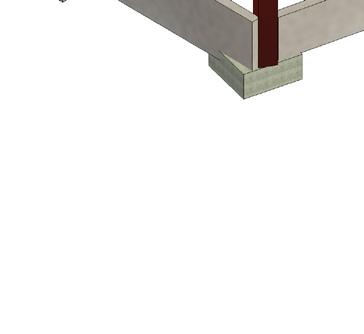

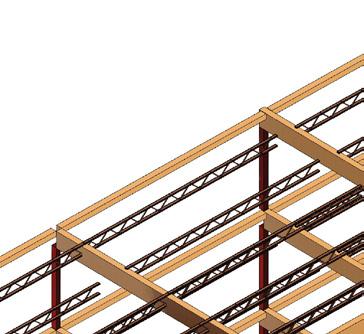
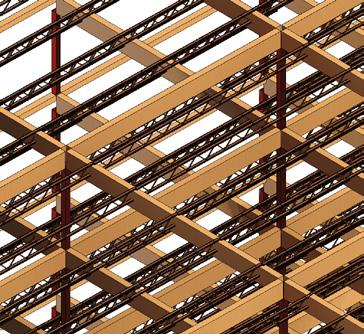
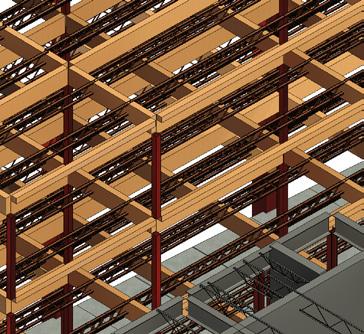
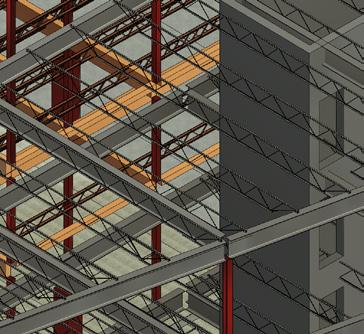
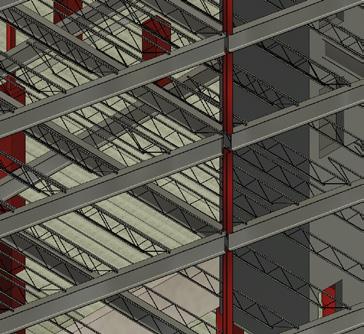
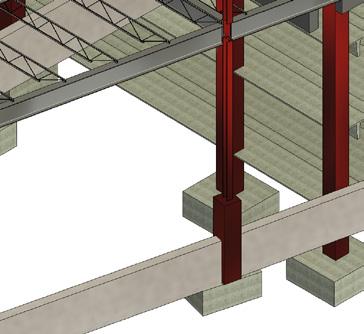
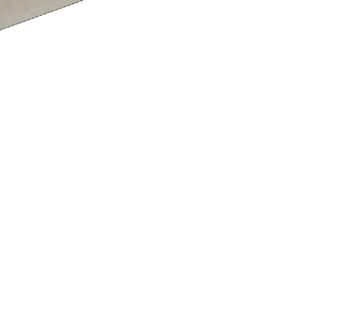
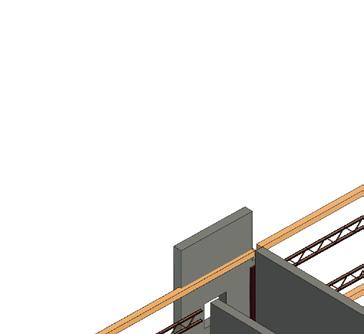
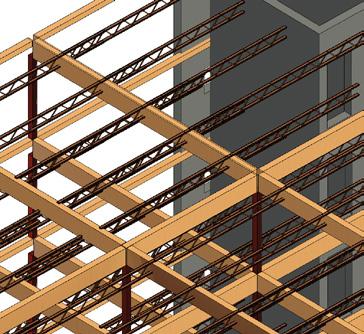
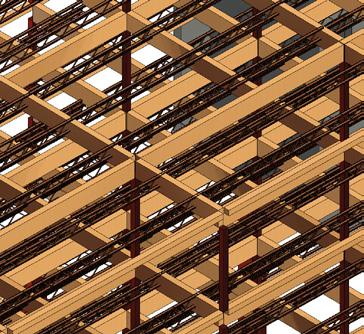
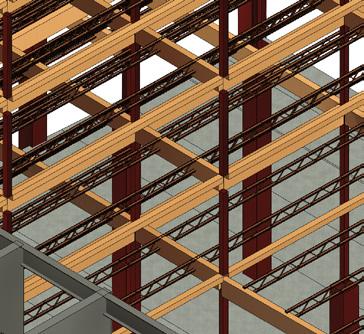
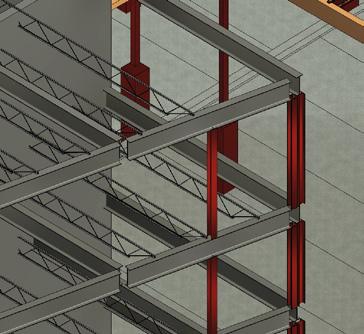
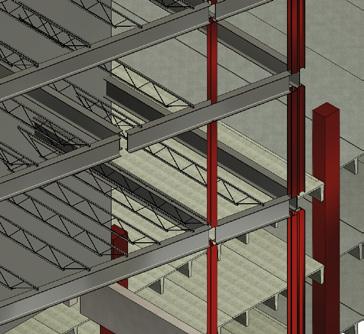
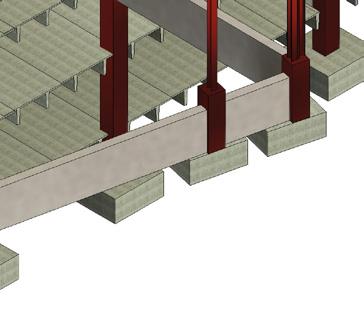

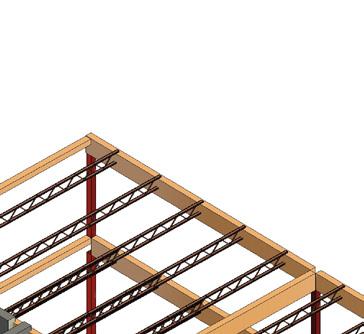
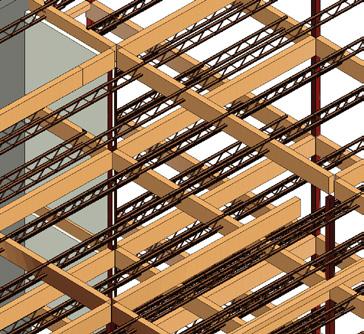
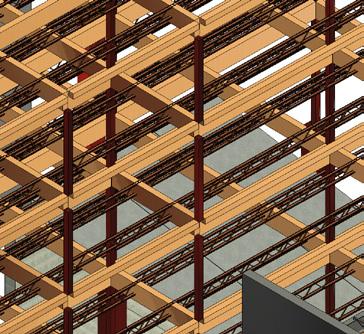
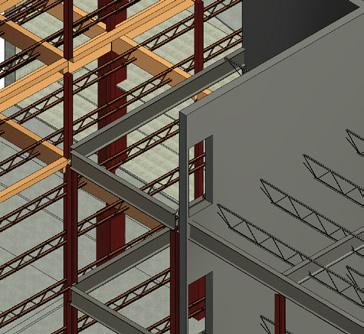
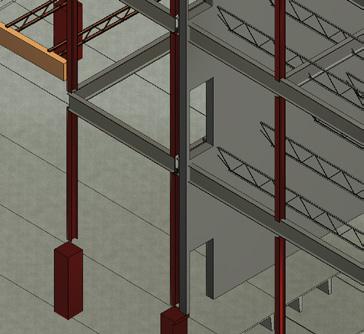
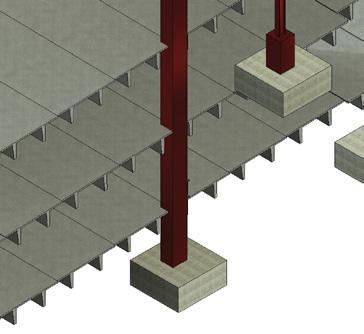


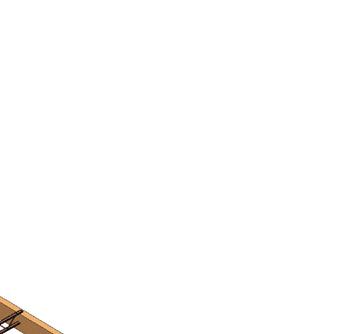
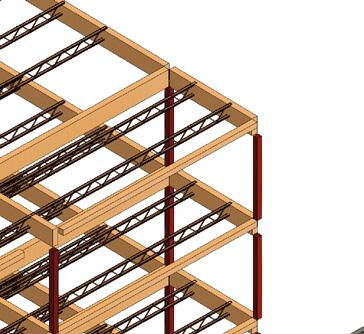
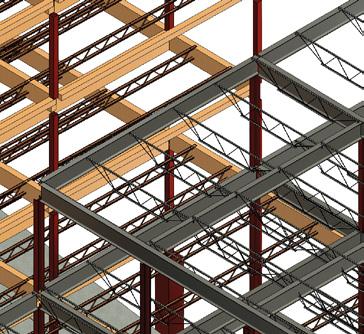
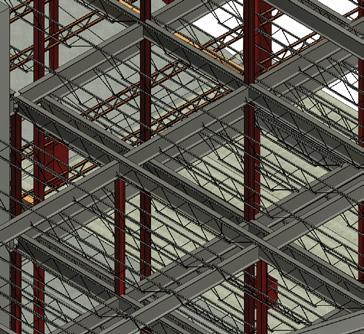
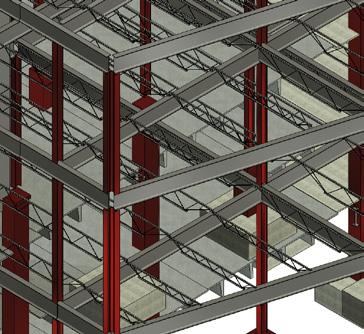
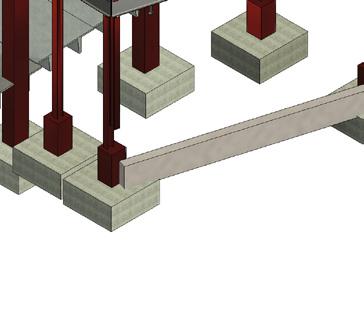


STRUCTURAL AXONOMETRIC

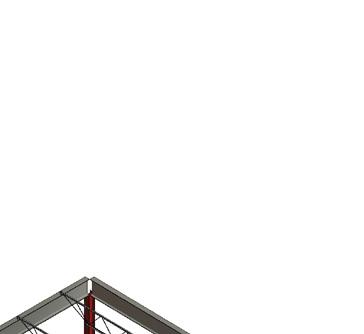
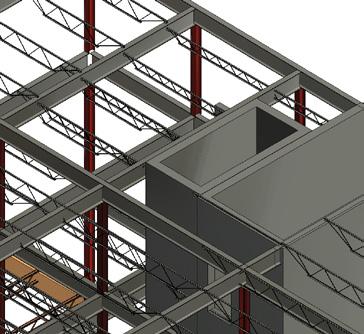
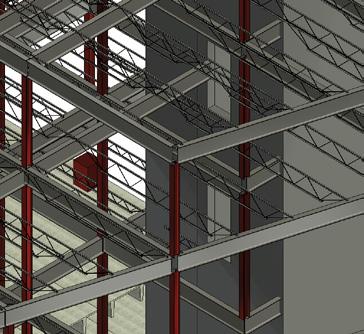
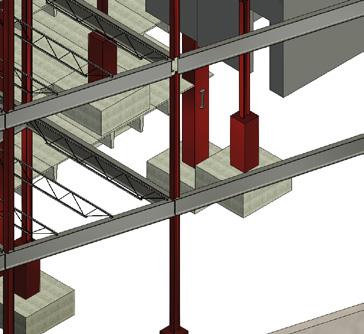
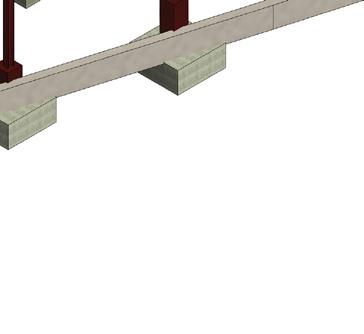




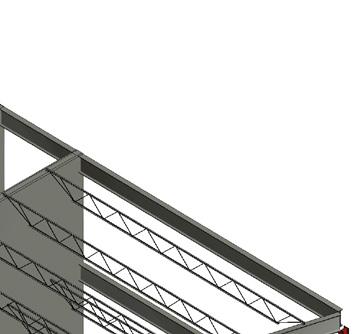
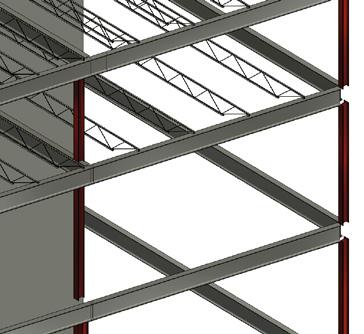
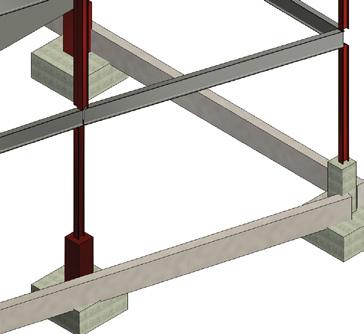







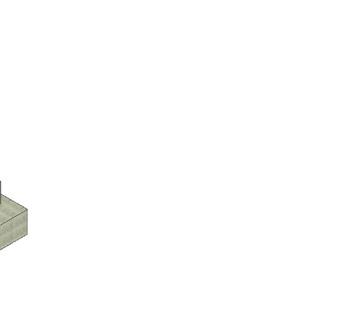

























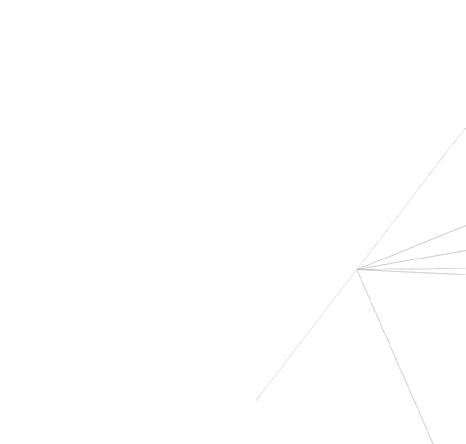
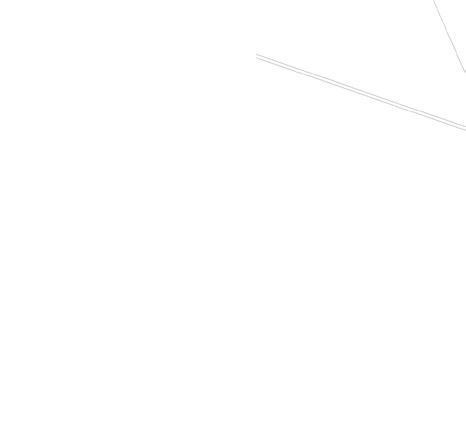



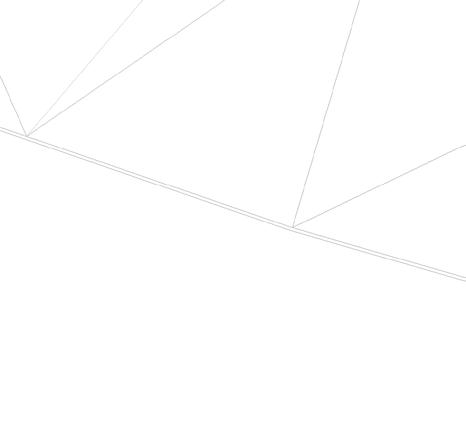
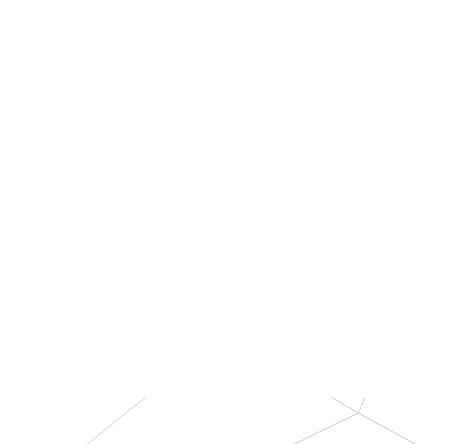
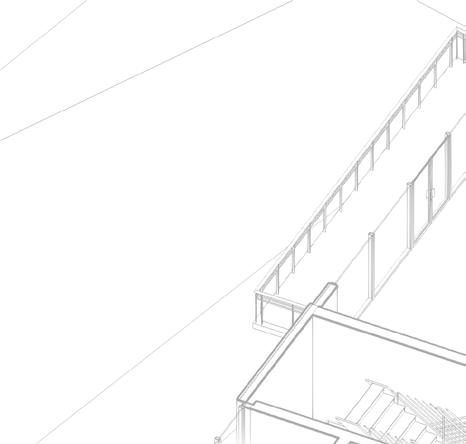
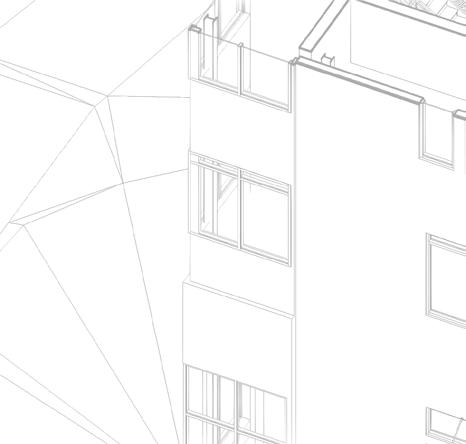
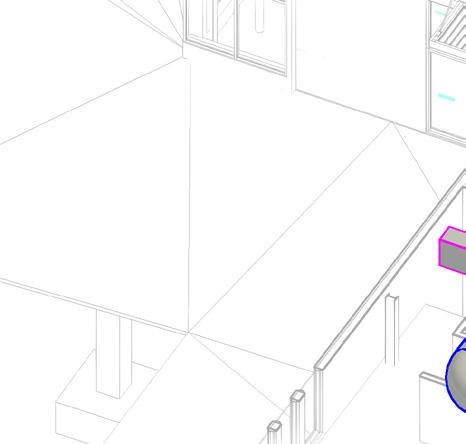

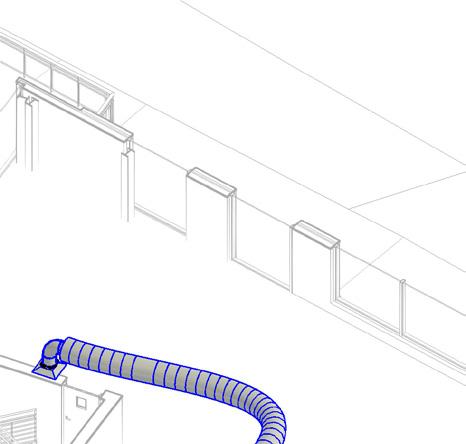
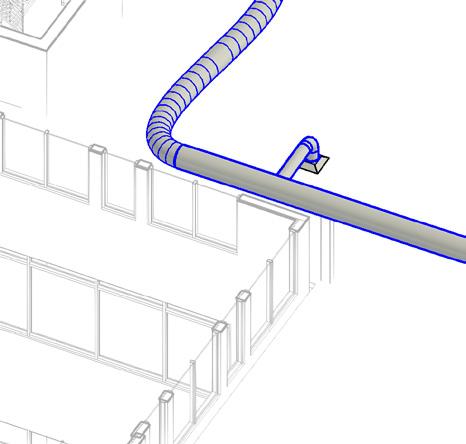
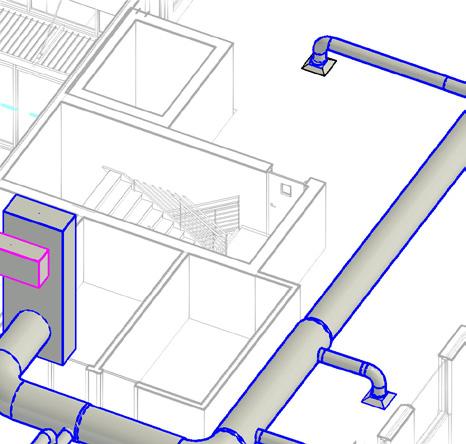

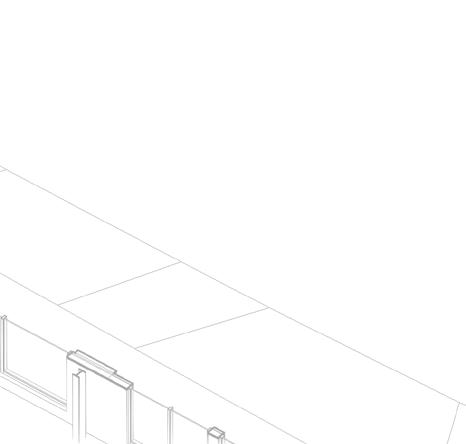
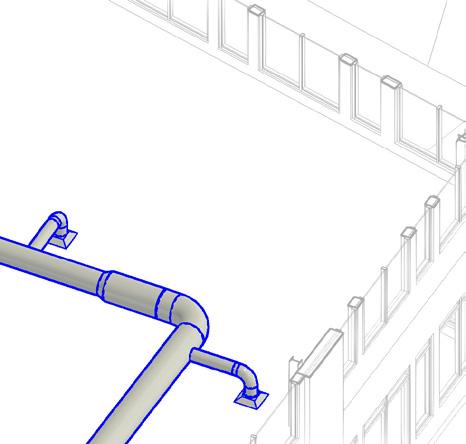
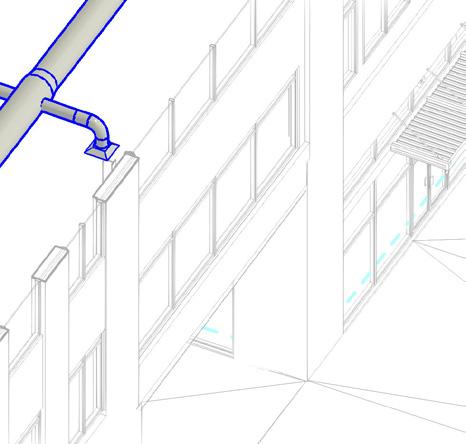


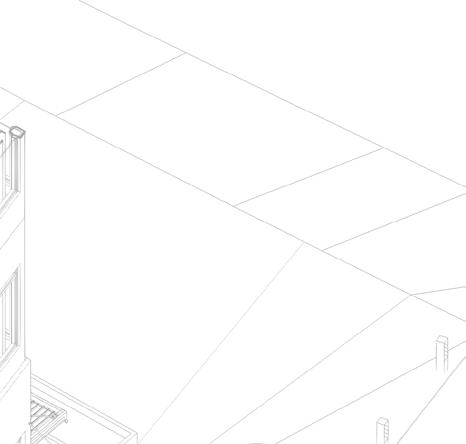
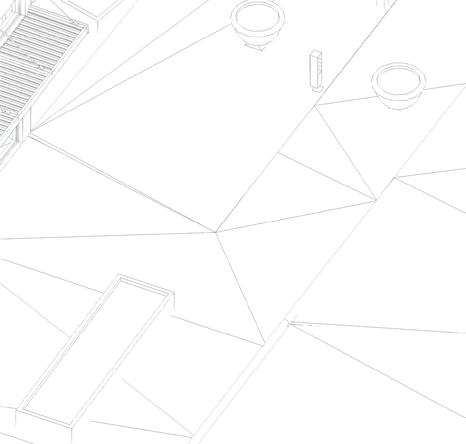









TYP STRUCTURAL PLAN









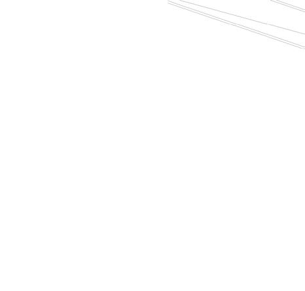

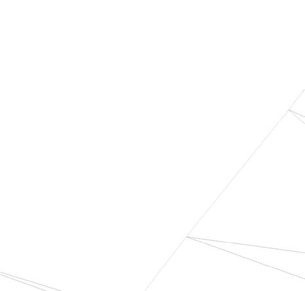
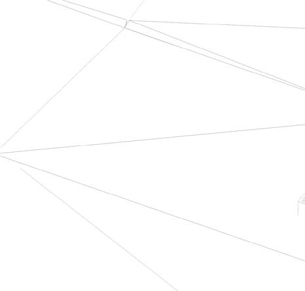
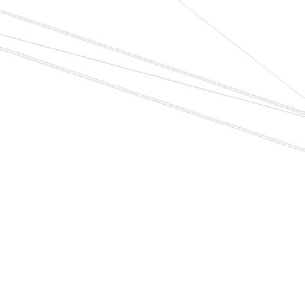

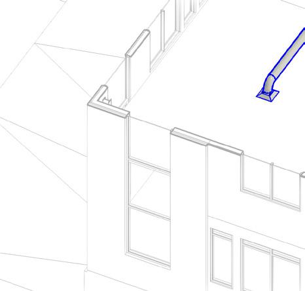
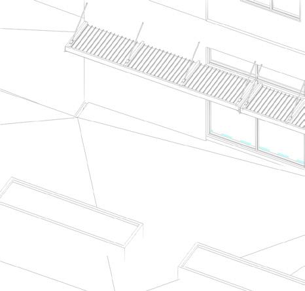
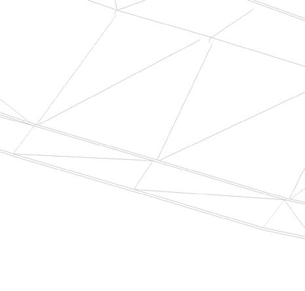

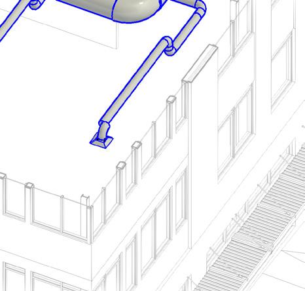
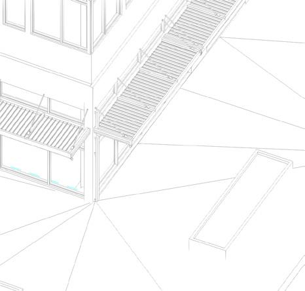
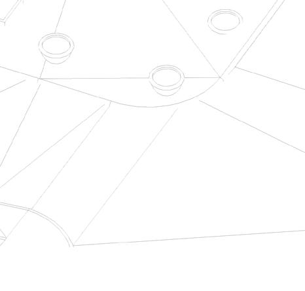

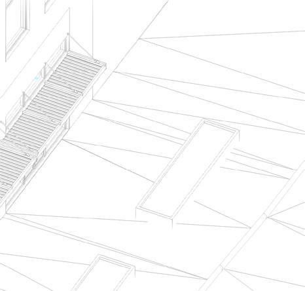
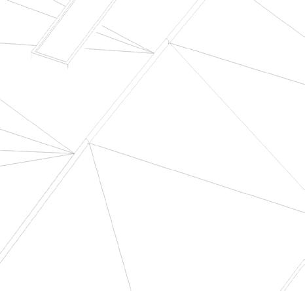
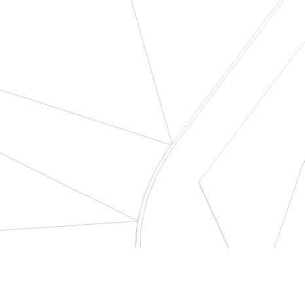

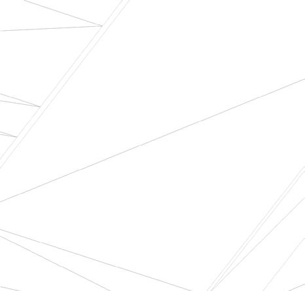
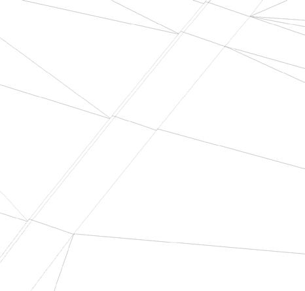
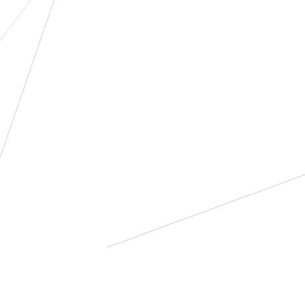

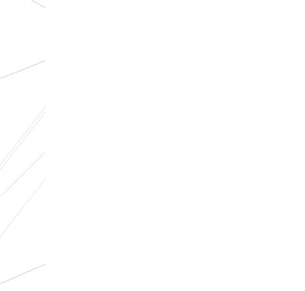
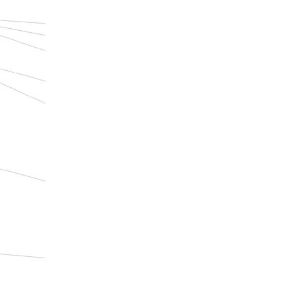
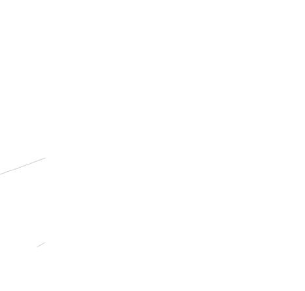


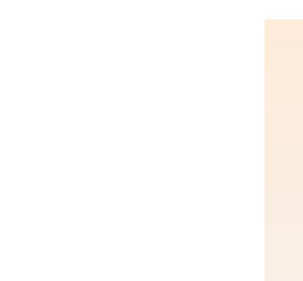
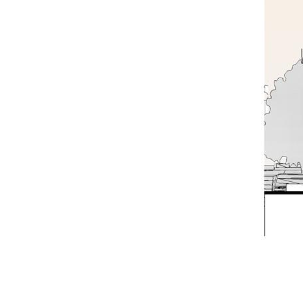


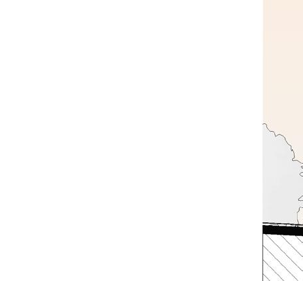
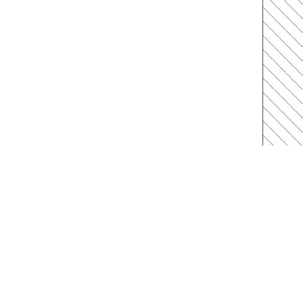


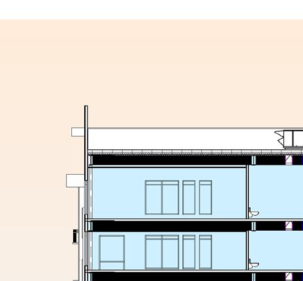
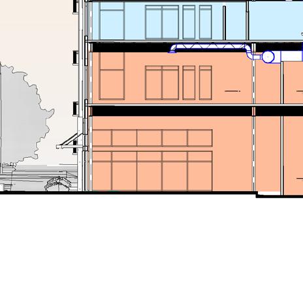

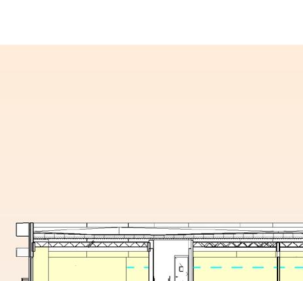
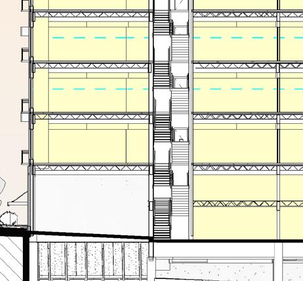
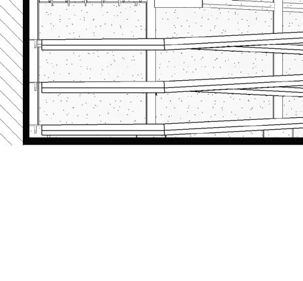


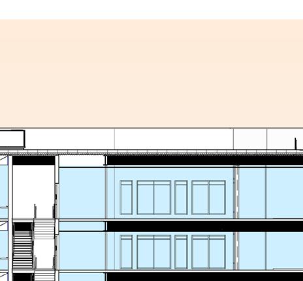
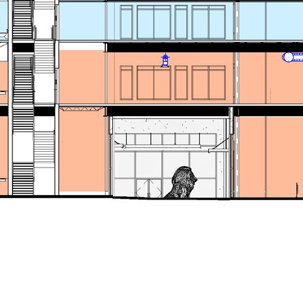

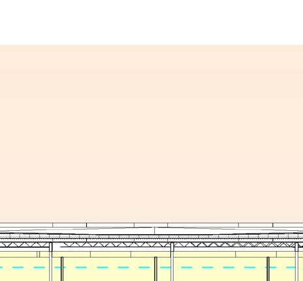
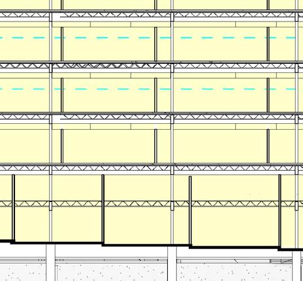
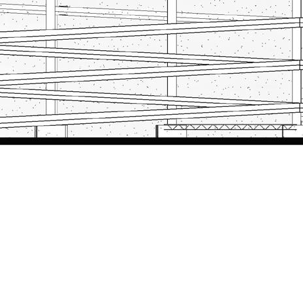


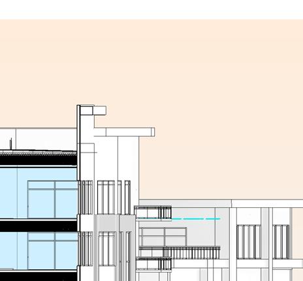
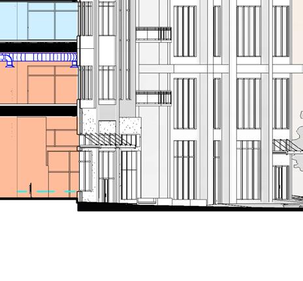

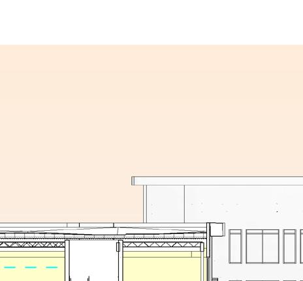
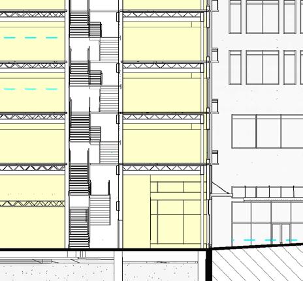
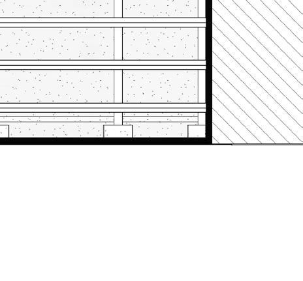



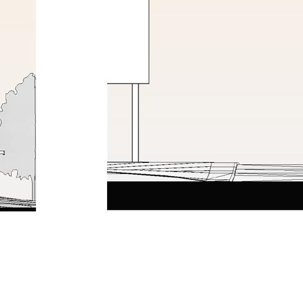

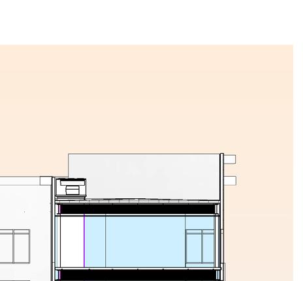
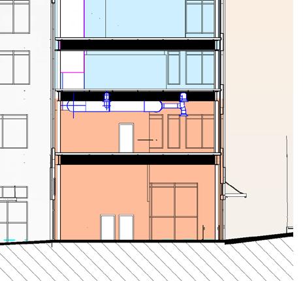



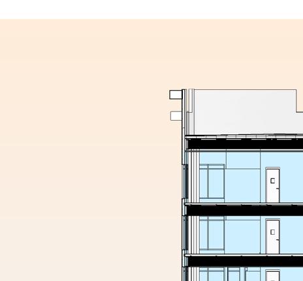
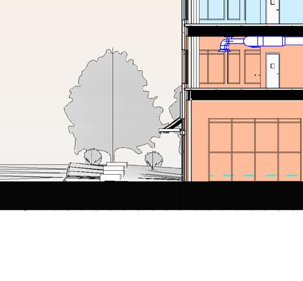


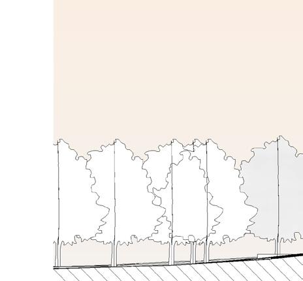
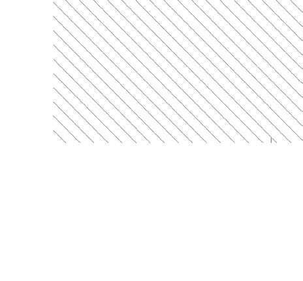

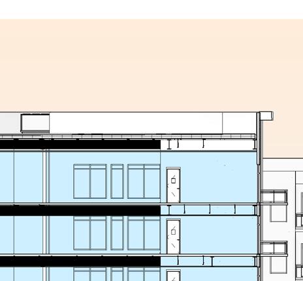
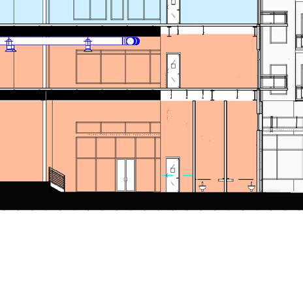

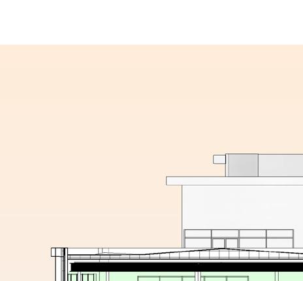
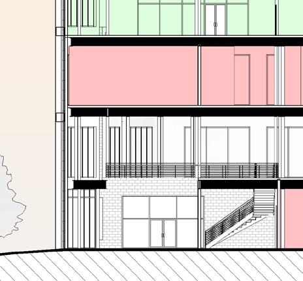


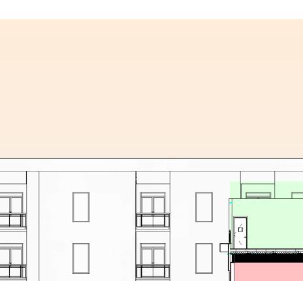
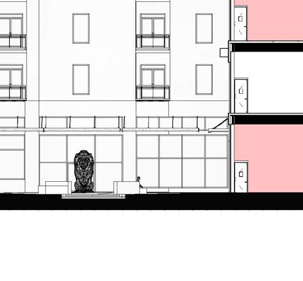

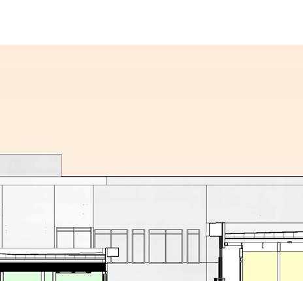
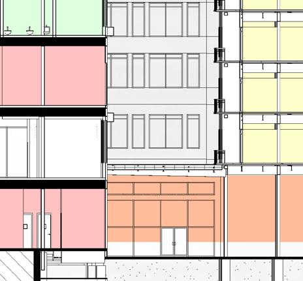
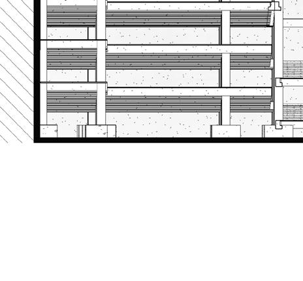

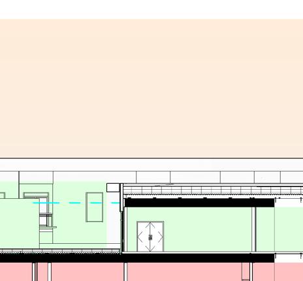
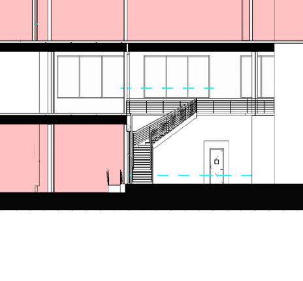

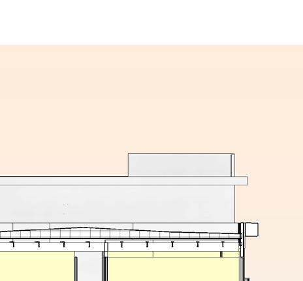
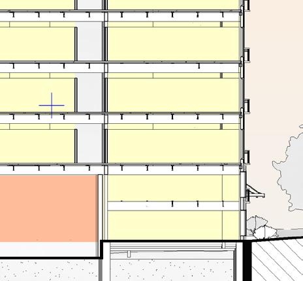
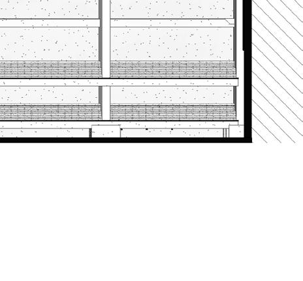

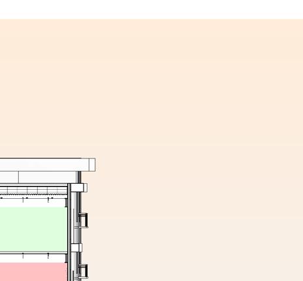
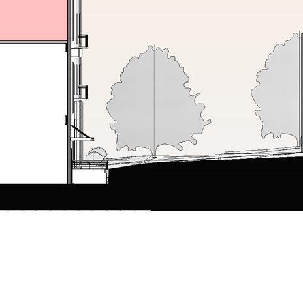


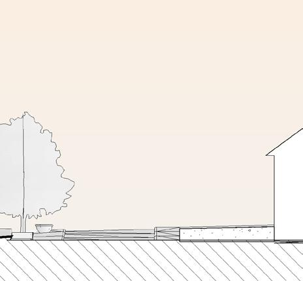


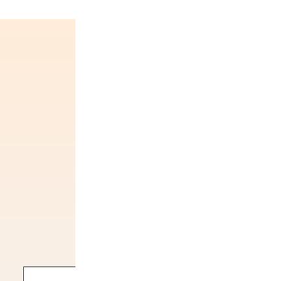
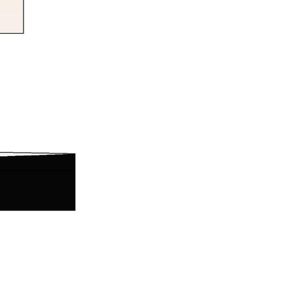

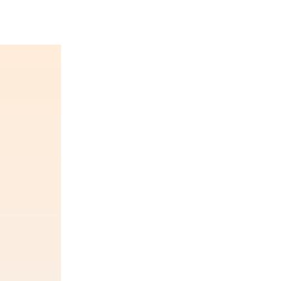
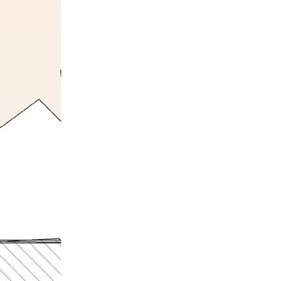
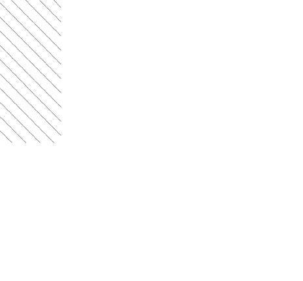
BUILDING SECTIONS
BUILDING SECTIONS






COMPACTED FILL.
3.04SEAMLESS EXTERIOR CONCRETE FINISH 3.05 REINFORCED CONCRETE SIDEWALK W/ SLOPE AT 1/8" PER FT
5.05J TRIM FLASHING 05 METALS
5.09W SHAPE- STEEL COLUMN W10X33
5.11W-WIDE FLANGE W27X84 STEEL BEAM
5.12 COPPER ROOF FLASHING
5.23MTL. DRIP EDGE
5.246" STEEL CHANNEL
5.25STEEL ANGLE
5.28EN-V Z SERIES METALPANEL
5.29K-SERIES BAR JOIST-ROD WEB 24K4 SEE STRUCTURAL
5.30METAL ROOF DECKING
6.01WOOD CLADDING EXTERIOR
6.04EXTERIOR SHEATHING
7.04FULLY ADHERED TPO ROOFING SYSTEM LAPPED UP PARAPET EXTENSION AND UNDER COPING
7.06SPRAY FOAM INSULATION
7.08EXTERIOR SEALANT
7.09CANT STRIP
7.10ADHERED 80 MIL TPO MEMBRANE 07 THERMAL & MOISTURE PROTECTION
7.19RIGID INSULATION BOARD
7.22R-38 SPRAY APPLIED FOAM INSULATION
8.02EXTERIOR YKK YES STOREFRONT
GRAVEL AND COMPACT FILL 9.03CONCRETE STRIP FOUNDATION 9.045/8"
CALL OUTS
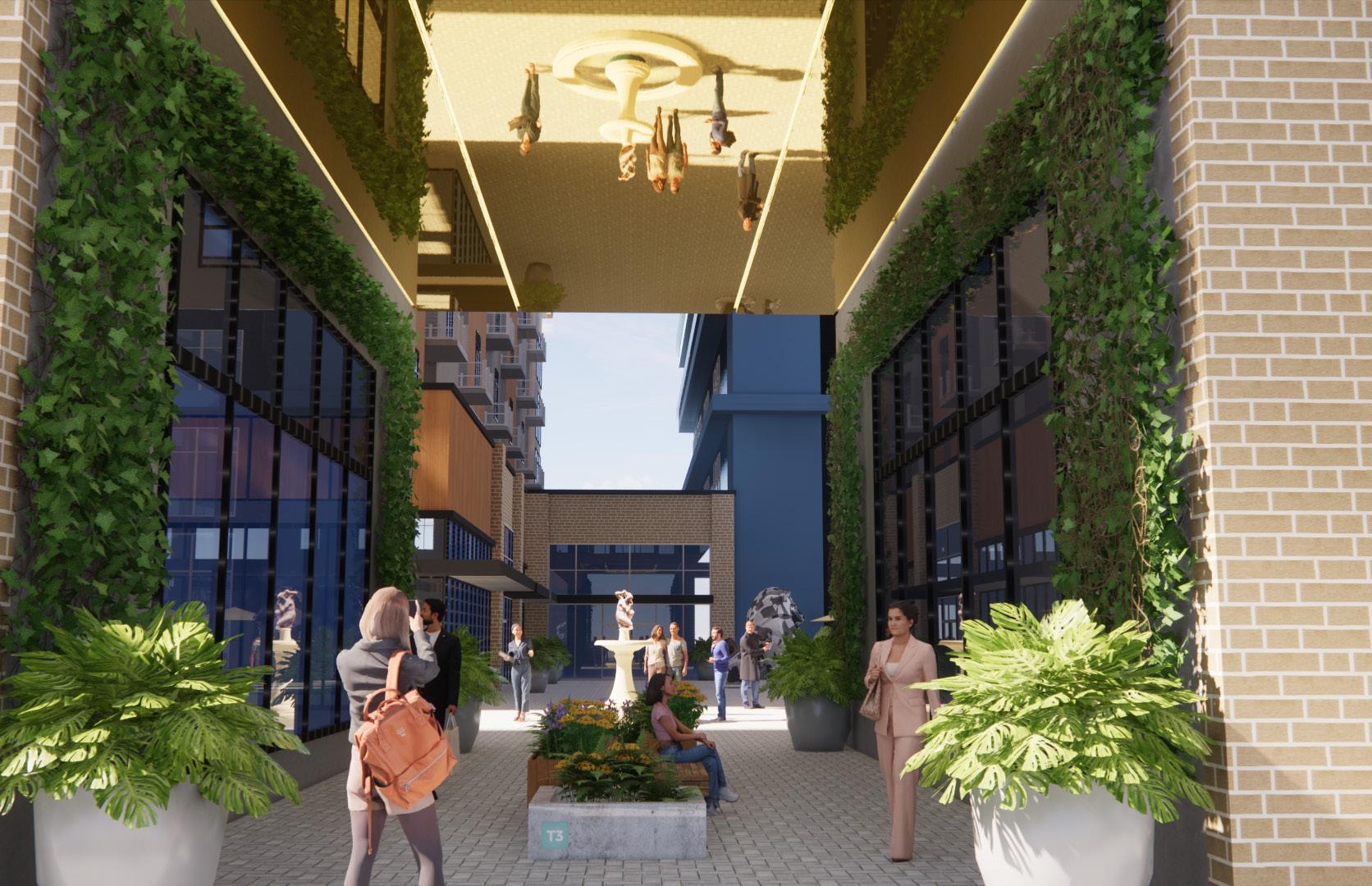
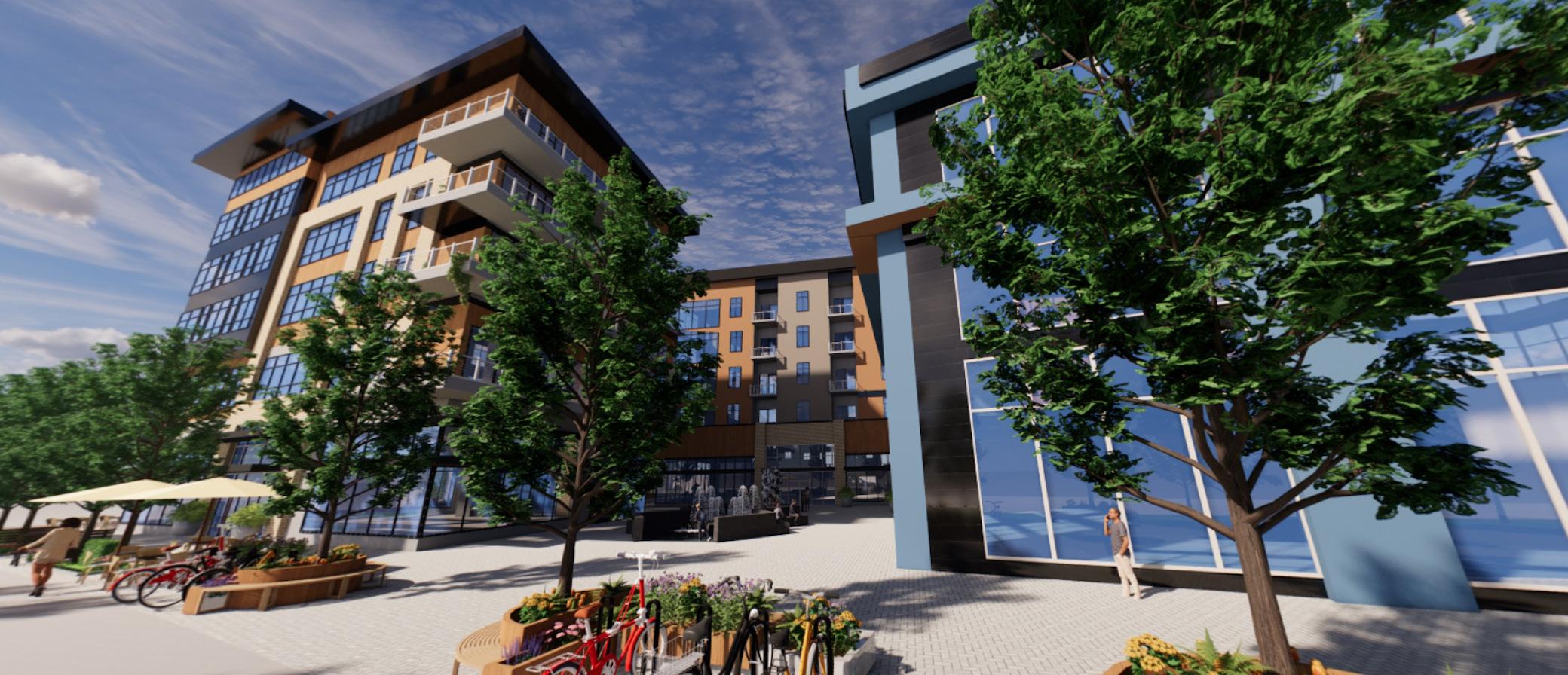

360 PERSPECTIVE STREET VIEW

BELTLINE VIEW
BELTLINE VIEW
SUITE DREAMS PROJECT
Make -A- Wish and Suite Dreams
Collaboration
QR CODE FOR VIDEO EXPLAINING THIS FBD PROJECT

PROJECT DESCRIPTION
”I also wanted to share my experience serving as the AIAS Freedom by Design (FBD) Director. Shortly after assuming the role, I had the immense privilege of introducing the ‘Suite Dreams Project’ to my architecture department. Collaborating with Suite Dreams and Make-A-Wish, our goal was to fulfill Dominic’s dream of having a Disney Cars-themed bedroom.
As the project lead, my responsibilities encompassed ensuring the seamless execution of the entire project from inception to completion. This involved meticulous task assigning, adherence to schedules, and collaboration with the head design team to address emerging ideas and challenges. Leading this project was a tremendous learning experience for me, providing insights into effective leadership, maintaining composure under pressure, and the significance of fostering a collaborative network.
While the project posed its challenges, the hard work paid off. It was immensely rewarding to witness the success of the project, bringing unparalleled joy to Dominic and his family. To the left you’ll find a QR code where you can watch a video recorded by Make-A-Wish on the ‘Suite Dreams Project.’”
VIDEO SHOT AND EDITED BY MAKE-A-WISH
MICHIGAN
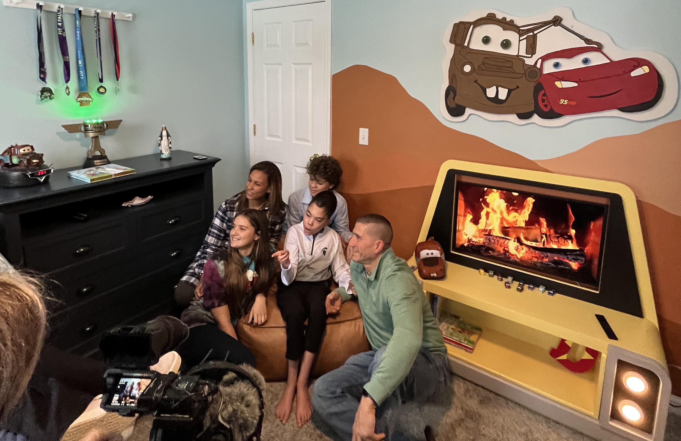
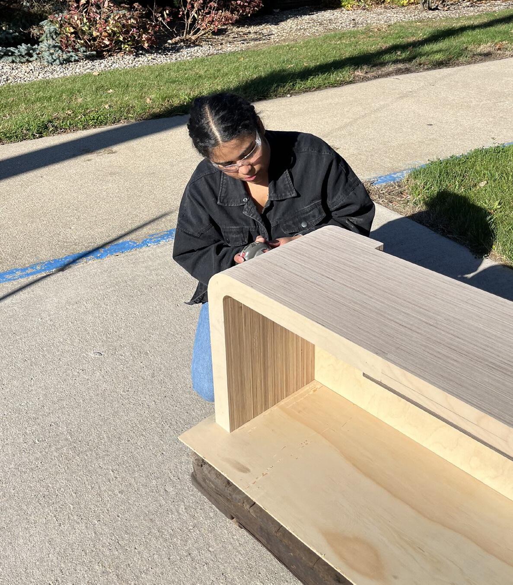
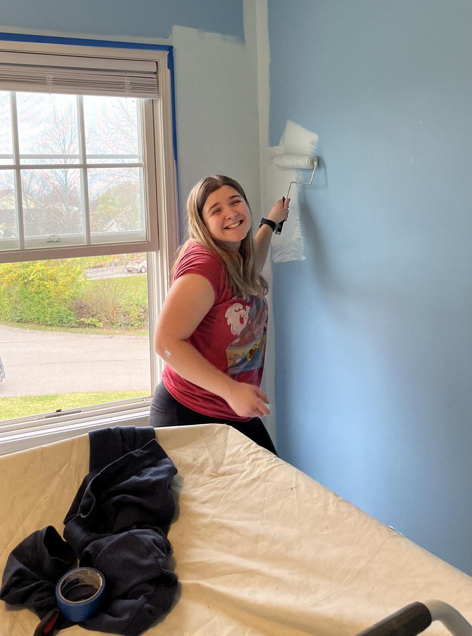
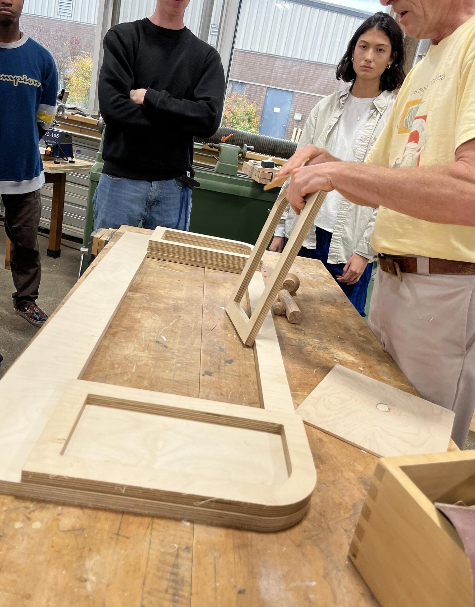
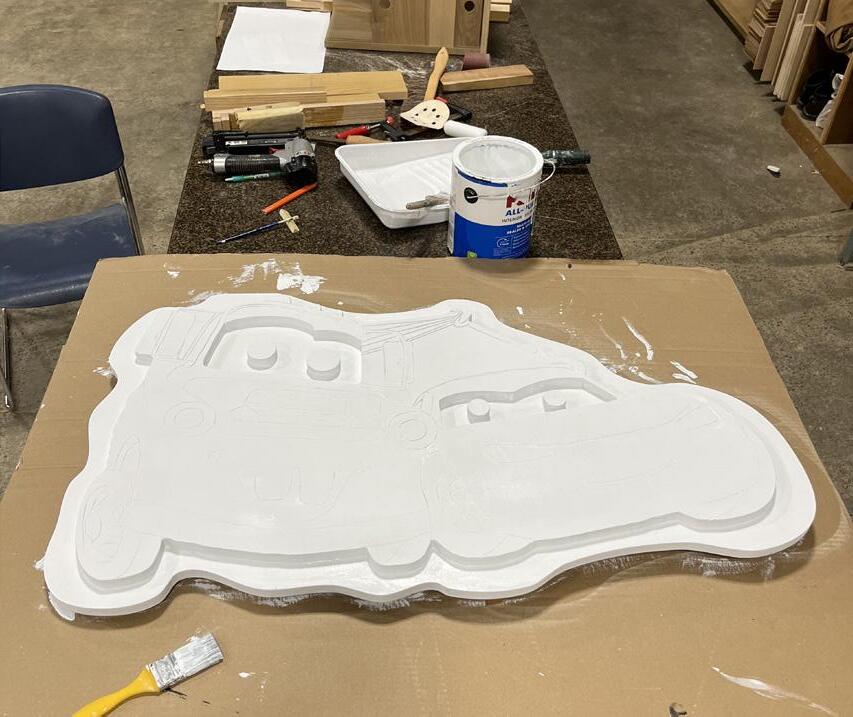
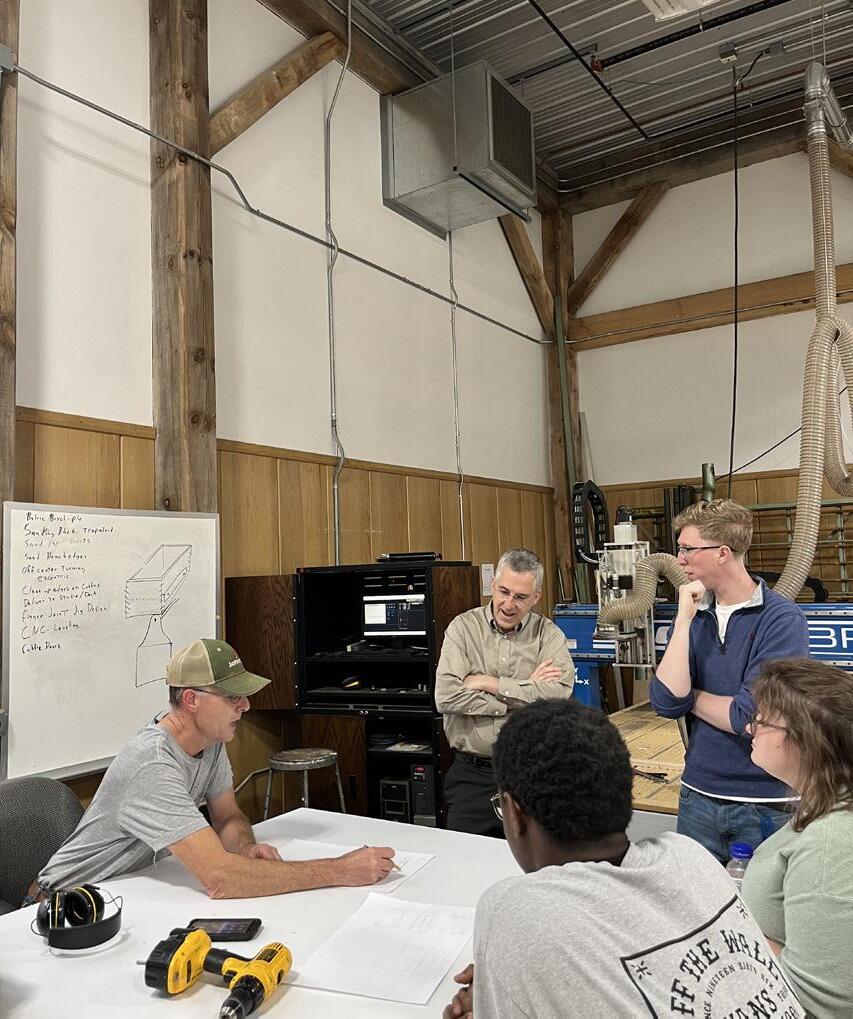
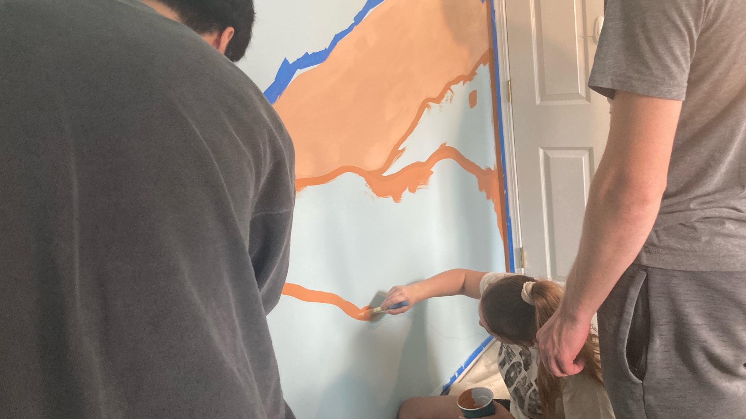
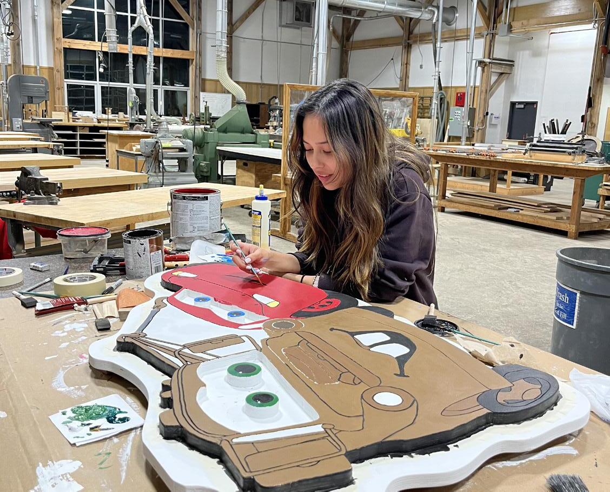
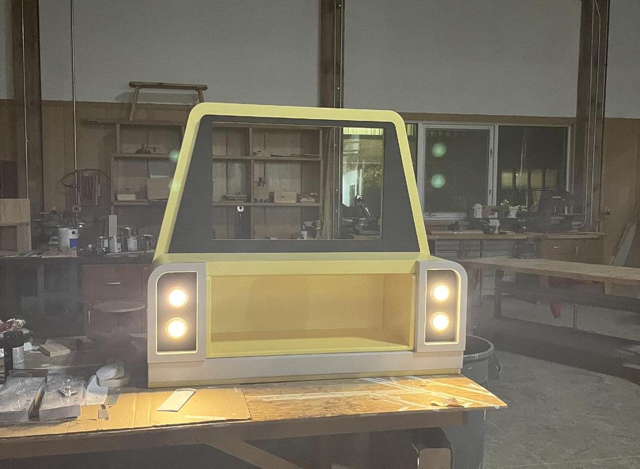
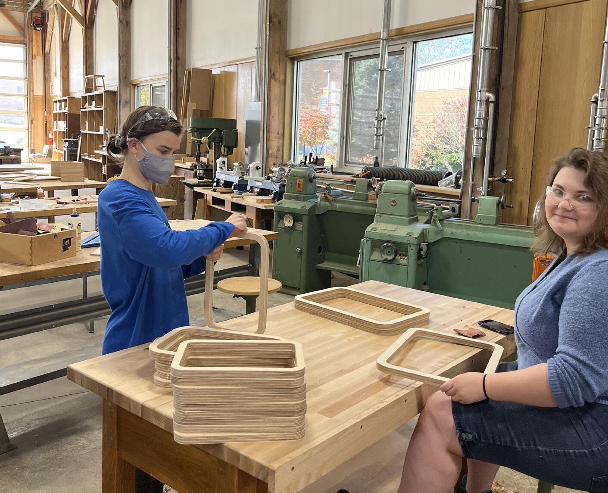
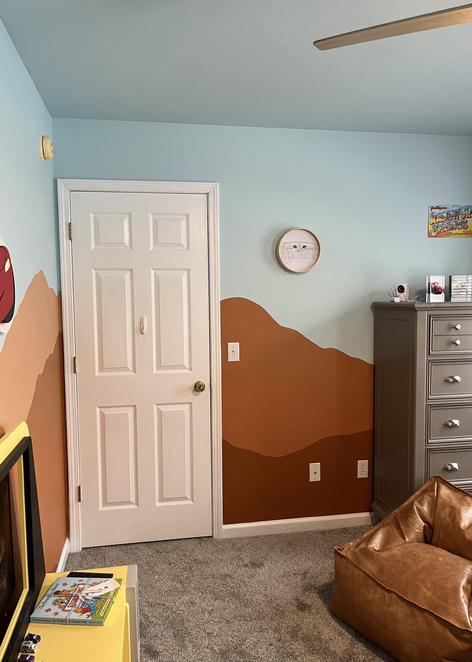
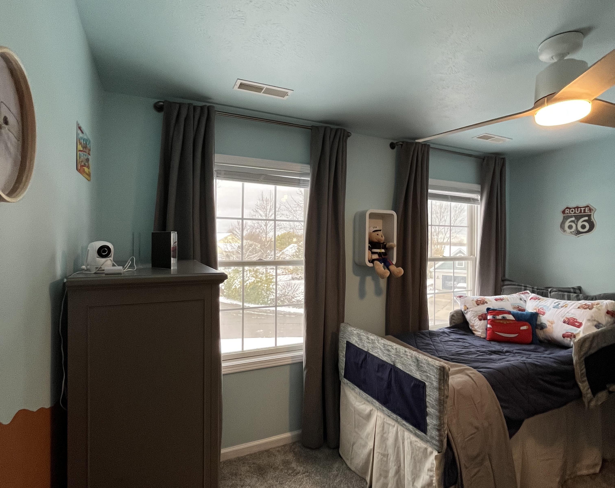
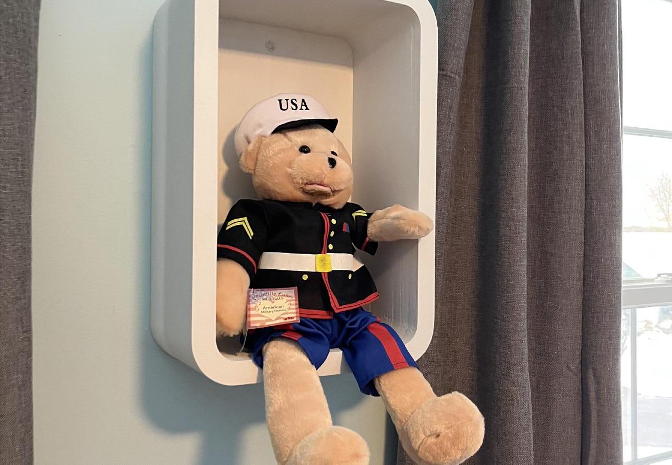
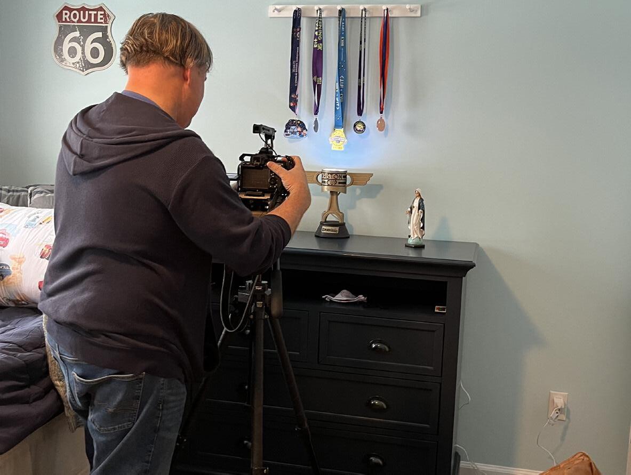
DESCRIPTION
PROFESSIONAL WORK
The following work was completed during my internship at Mark Scott Homes and The Associates Studio
MARK SCOTT HOMES
Revit - Soft Plan
ELECTRICAL PLAN
-THE ASSOCIATES STUDIO-
I had the privilege on working on this real project for a firm. This stunning residence captures the essence of tropical architecture. Collaborating with another intern, I was responsible for modeling the home using BIM software. Our work played a crucial role in helping the client visualize and better understand their future home, enhancing the design process”
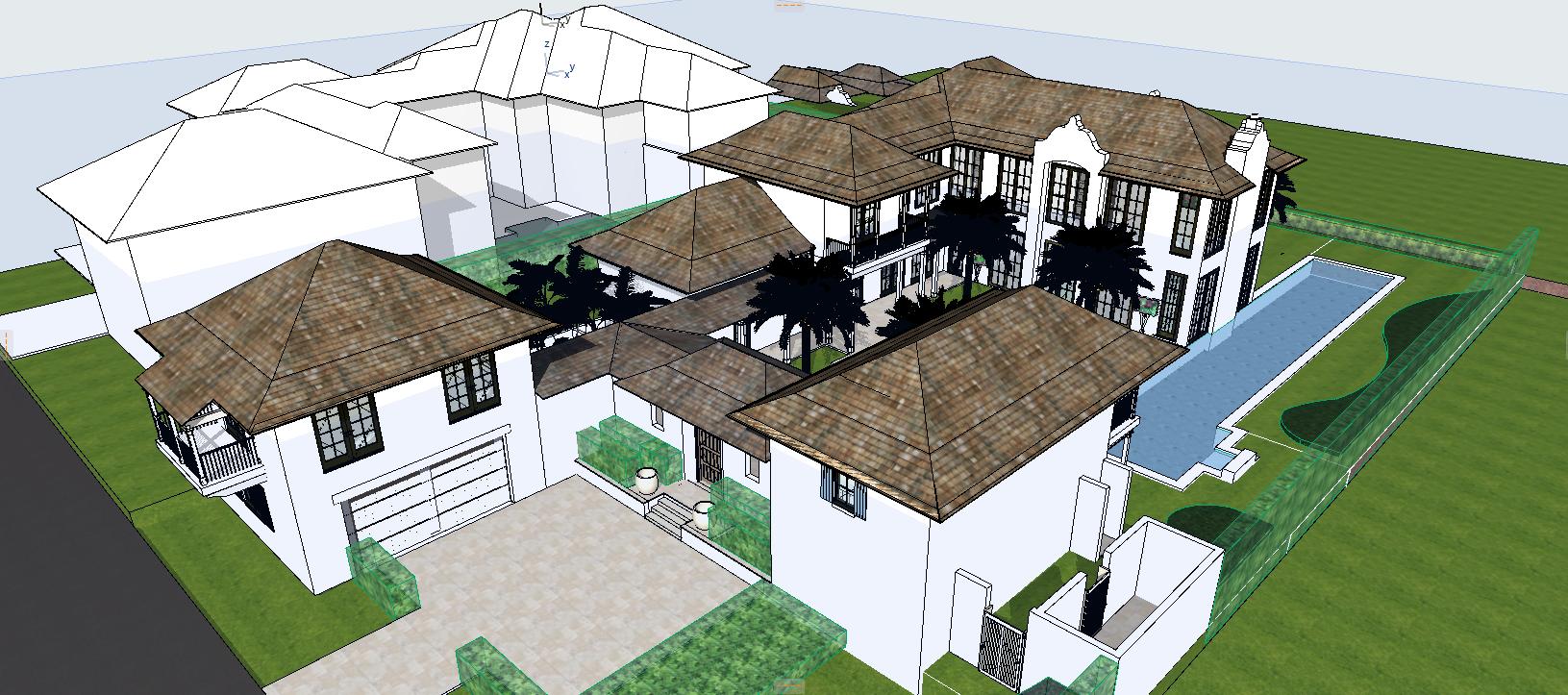
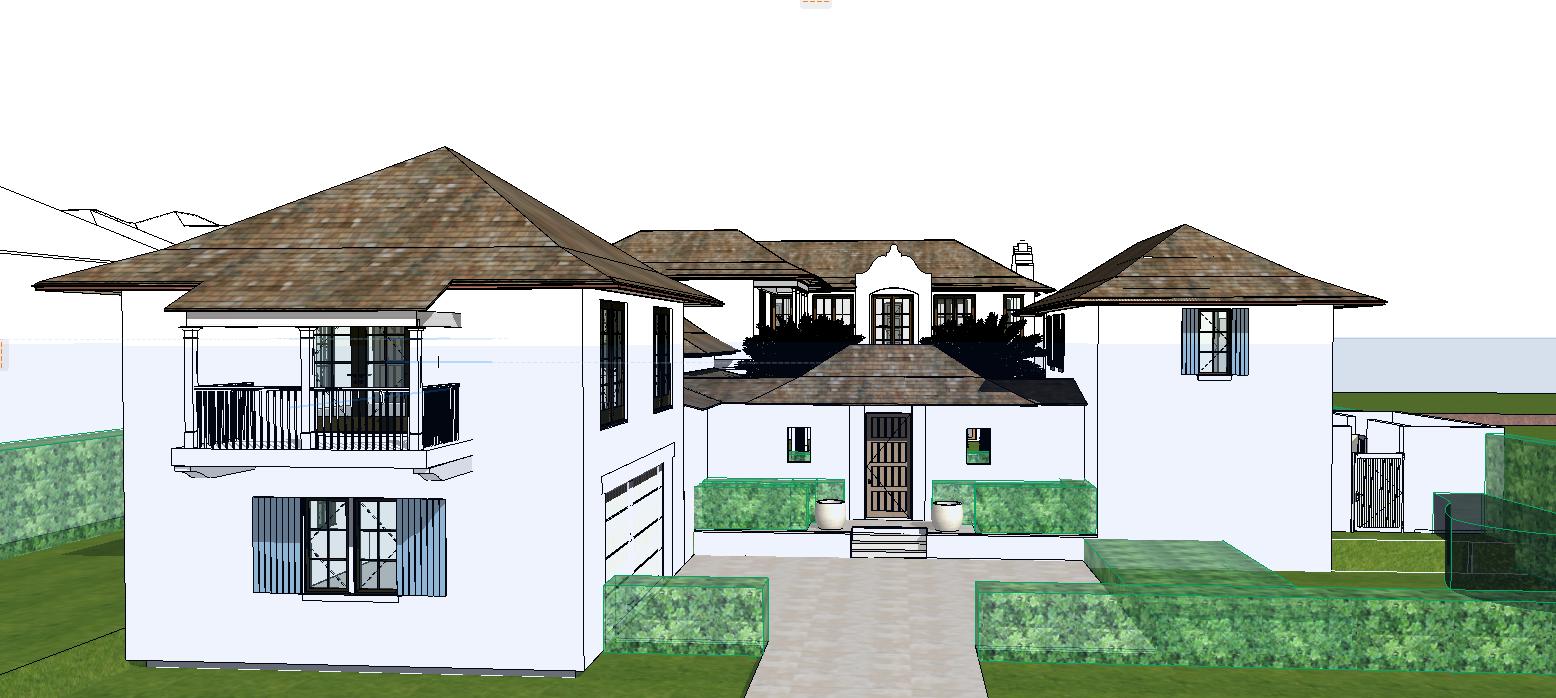
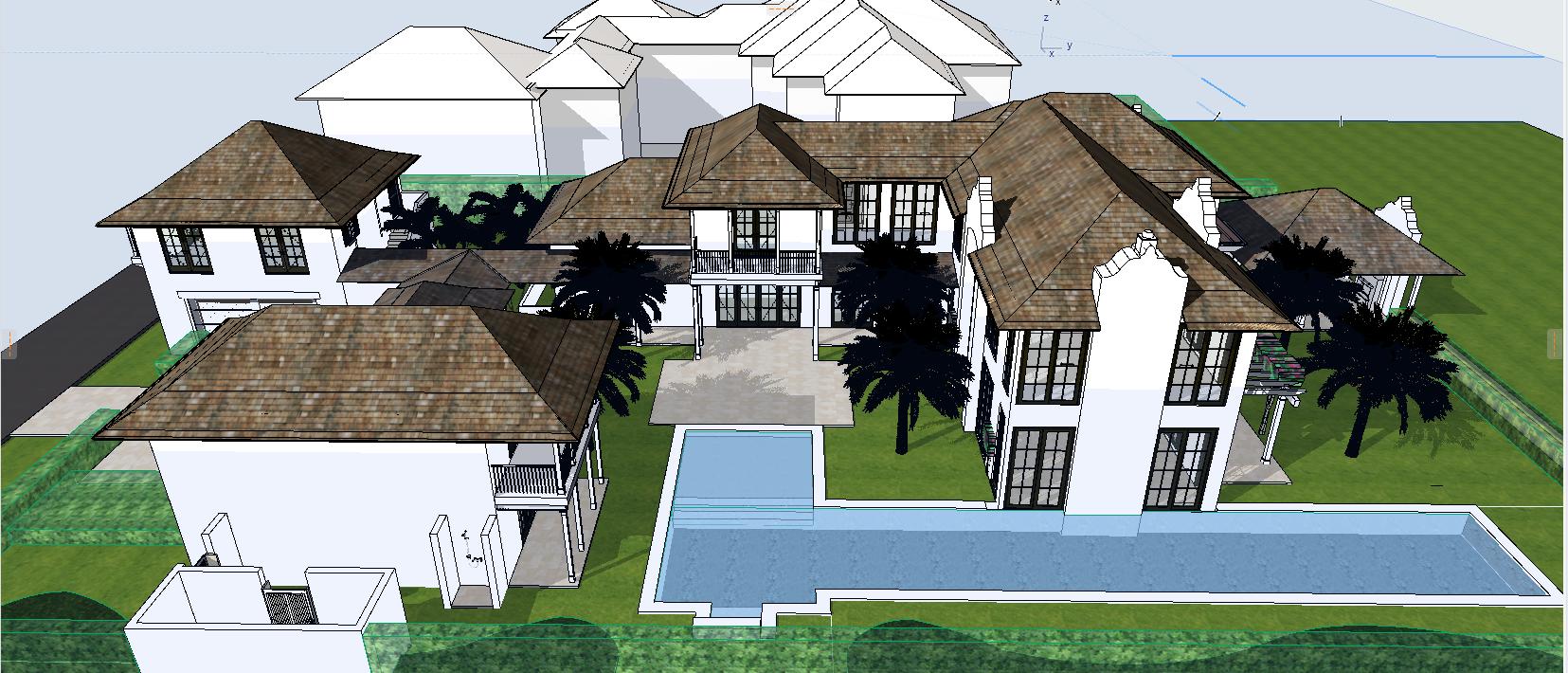
FRONT VIEW
SIDE VIEW
GUEST BALCONY VIEW
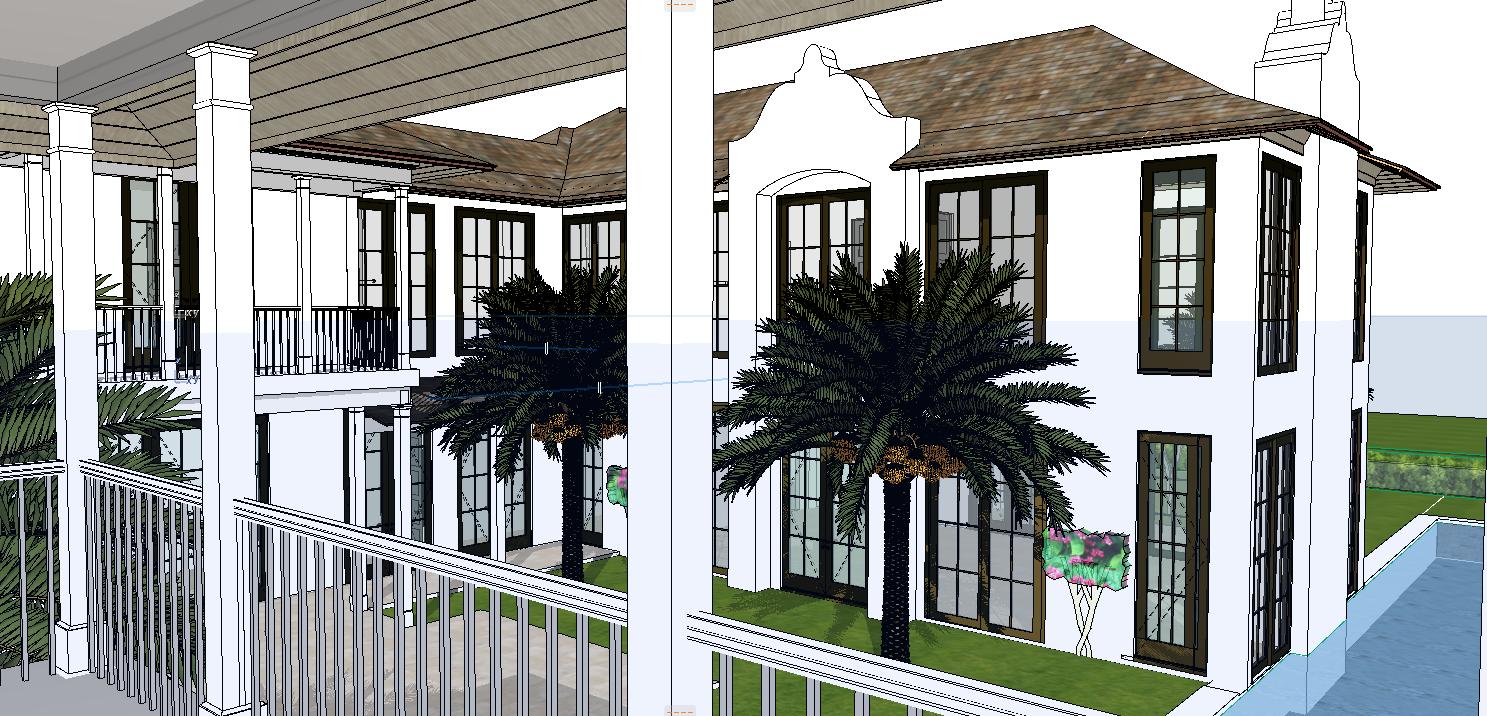
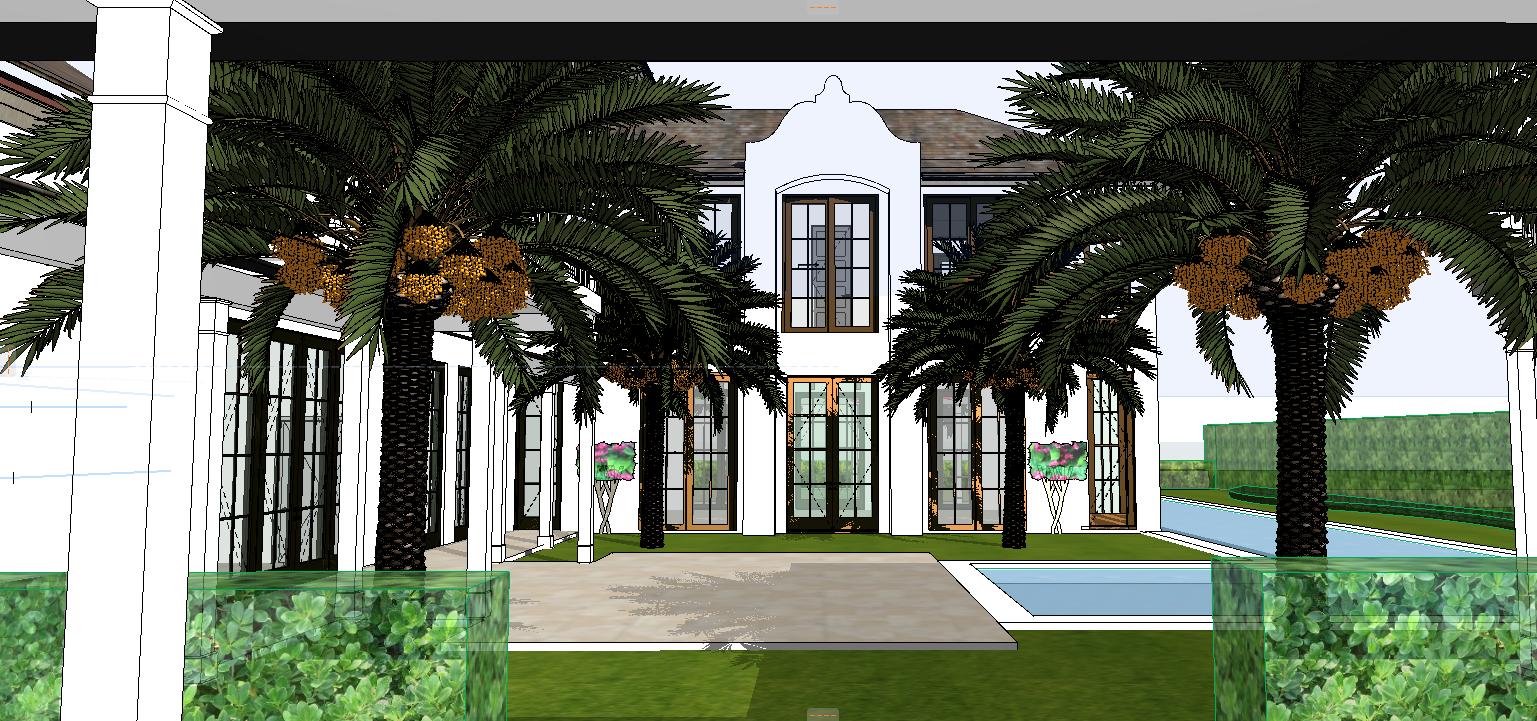
MAIN ENTRANCE VIEW
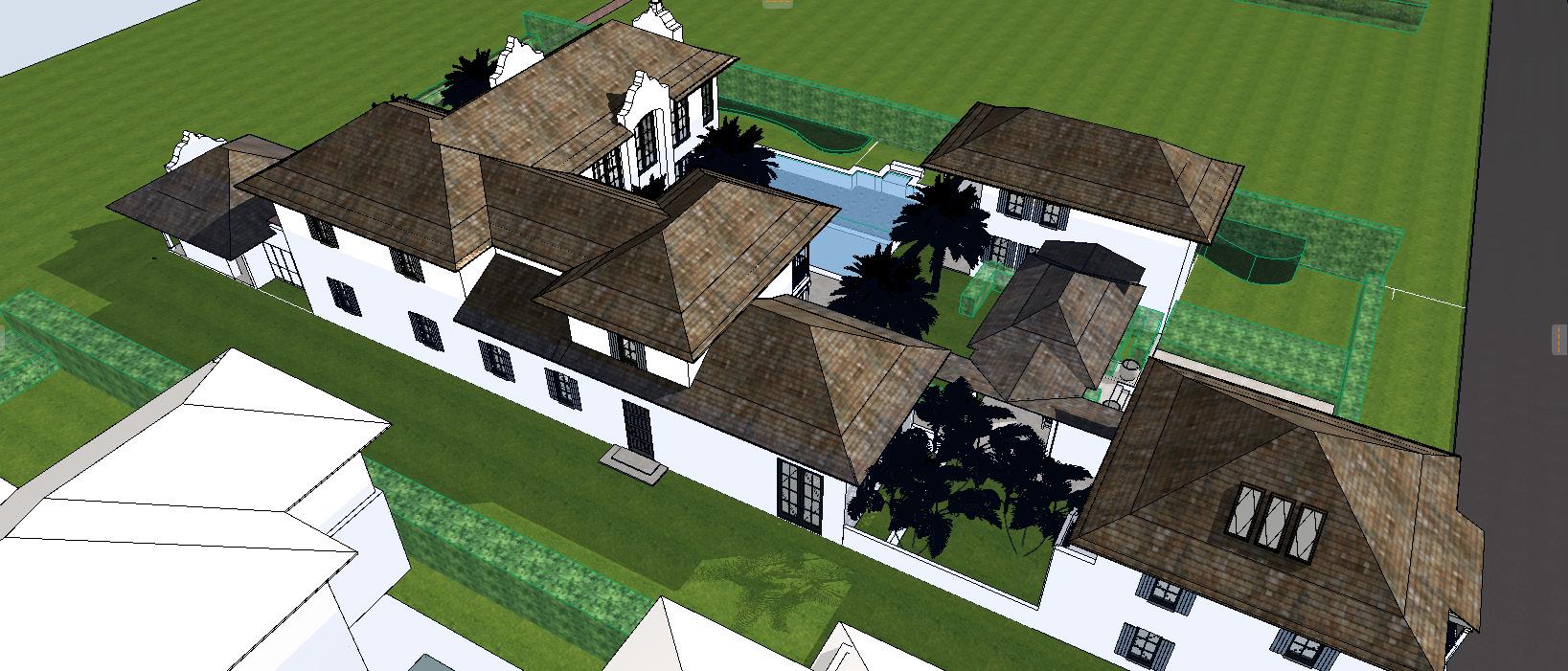
AERIAL VIEW

POOL VIEW
04
RESIDENTIAL
WORK
PROJECTS DESCRIPTION
The following projects focus on residential work, highlighting design solutions and/or standard structural compositions
1800 SQFT RESIDENCE
Hand Drafted - Photoshop
An 1800 sq. ft. residence featuring a separate car garage connected to the mudroom entrance. The first floor includes a master bedroom, providing convenience and privacy for parents. The second floor houses Jack and Jill bedrooms, perfect for the children.
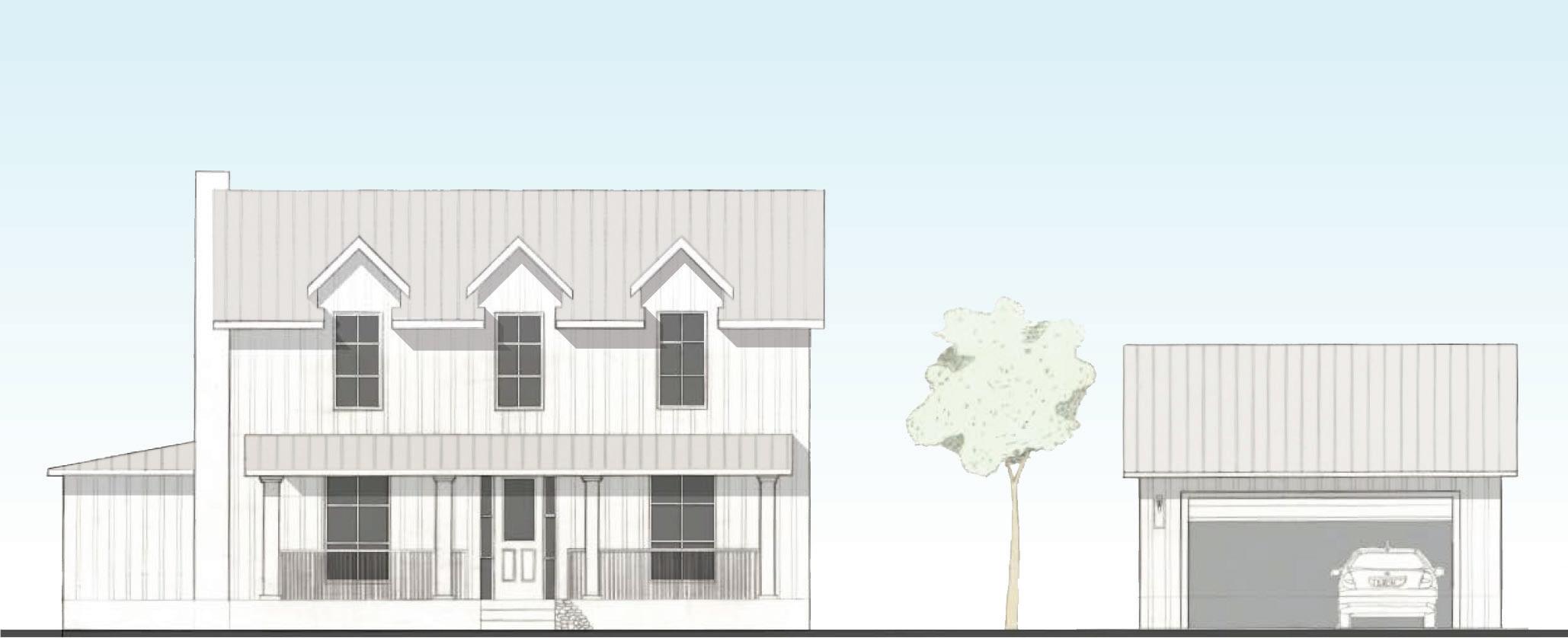
FRONT ELEVATION

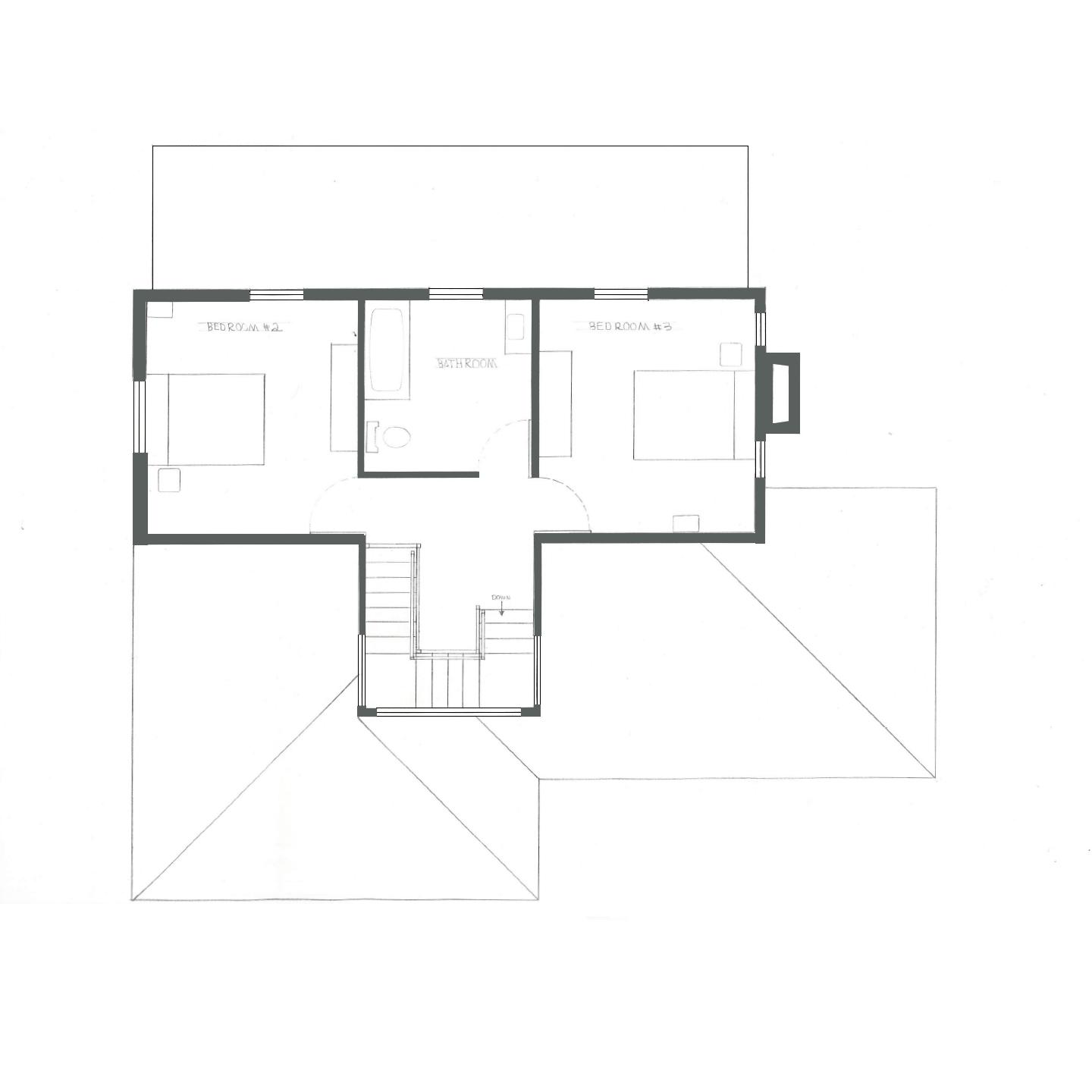
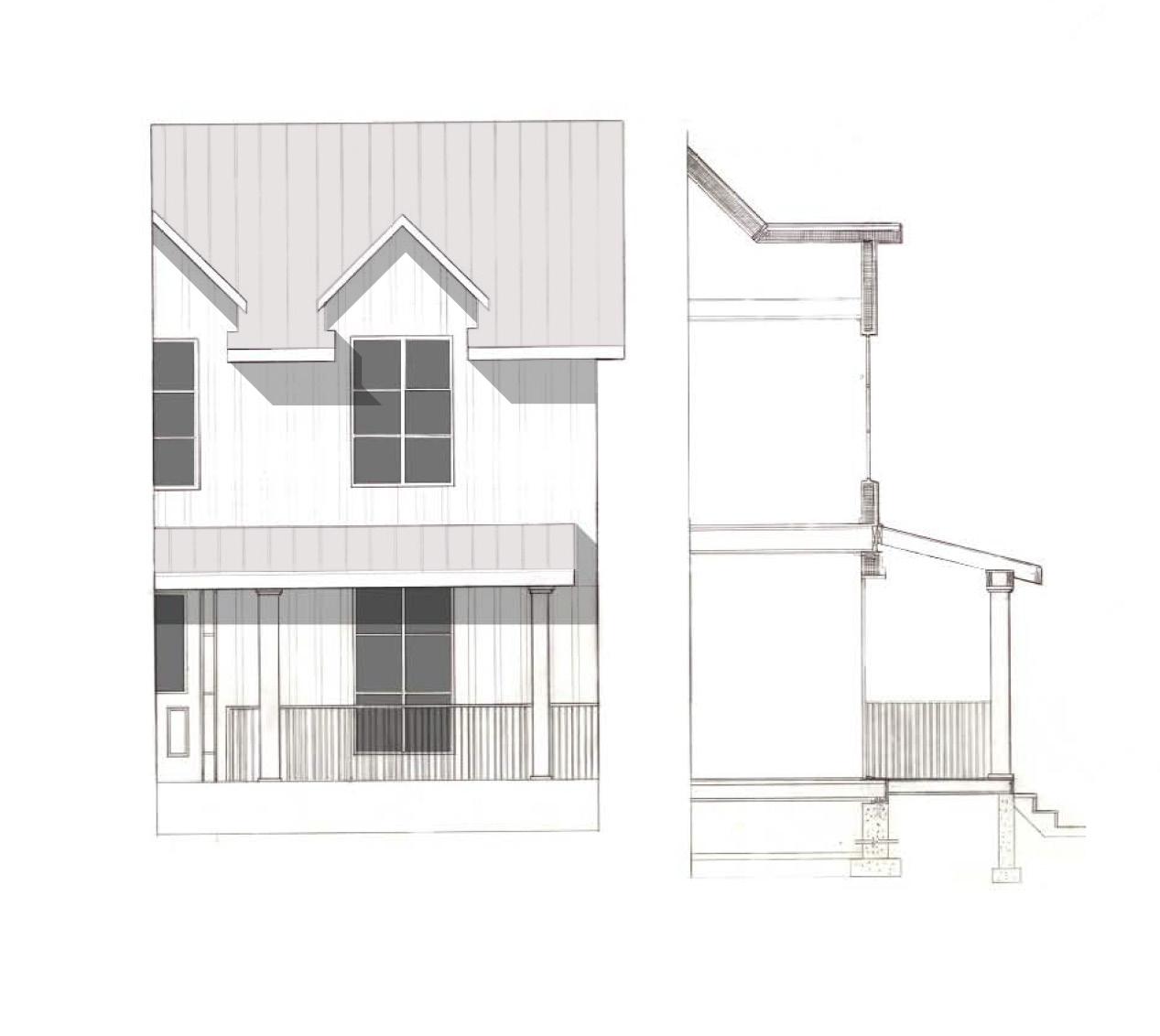
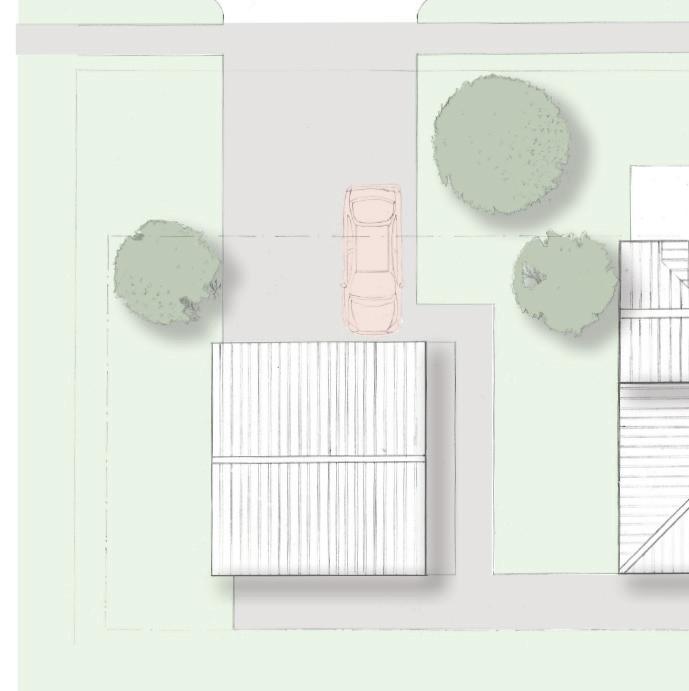
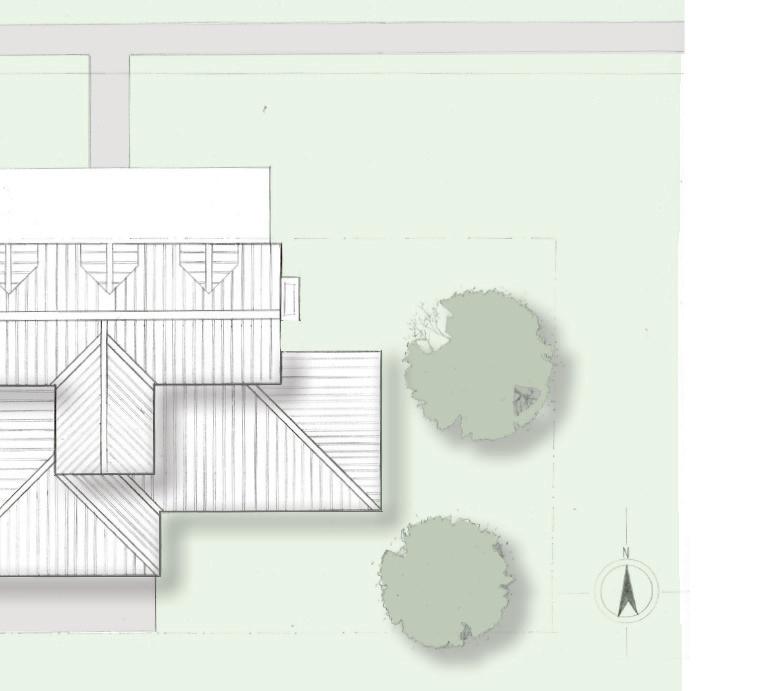
RESIDENTIAL WOOD FRAME CONSTRUCTION
Revit - Lumion
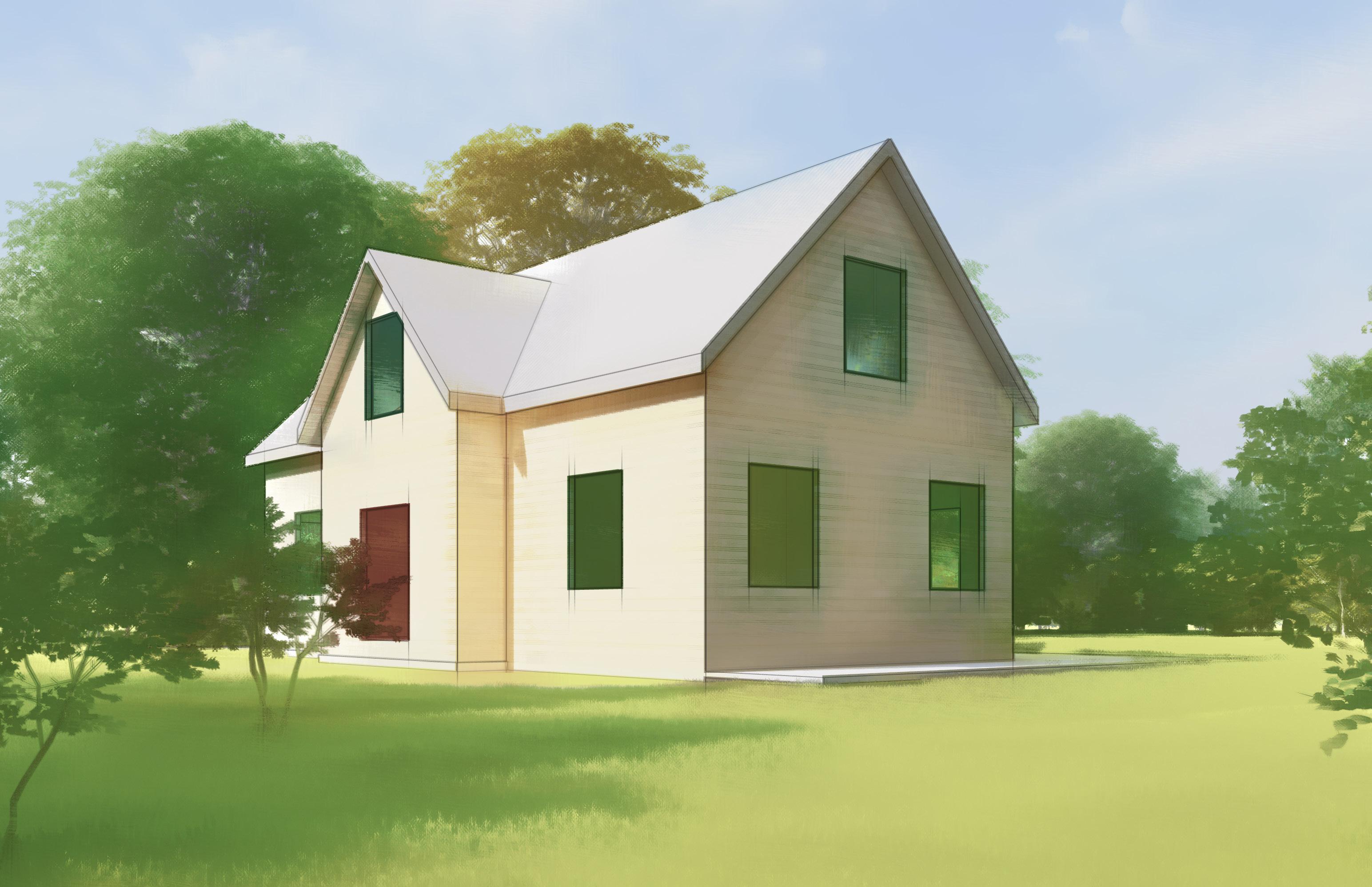
PROJECT DESCRIPTION
For this project, my primary focus was on the structural wood framing of a residential home and the foundation. Specifically, this home features a basement foundation, as is common for homes in Michigan.
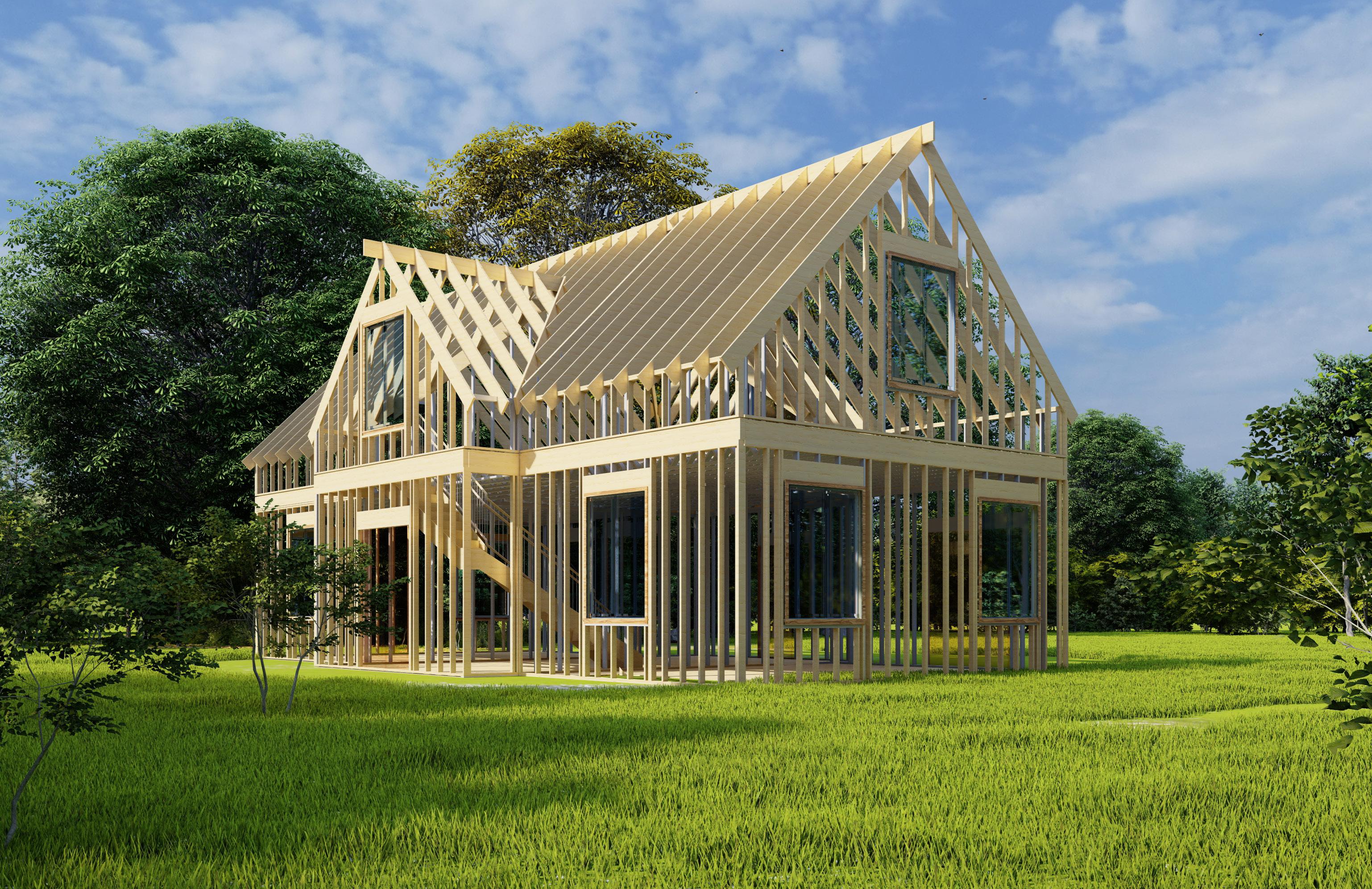
12" WIDE FLOOR
TRUSSES @ 16 " O.C.
Subfloor
Bottem Plate
Rim Joist
Double Top Plate
Top Plate
TOP CRIPPLE
HEADER KING STUD
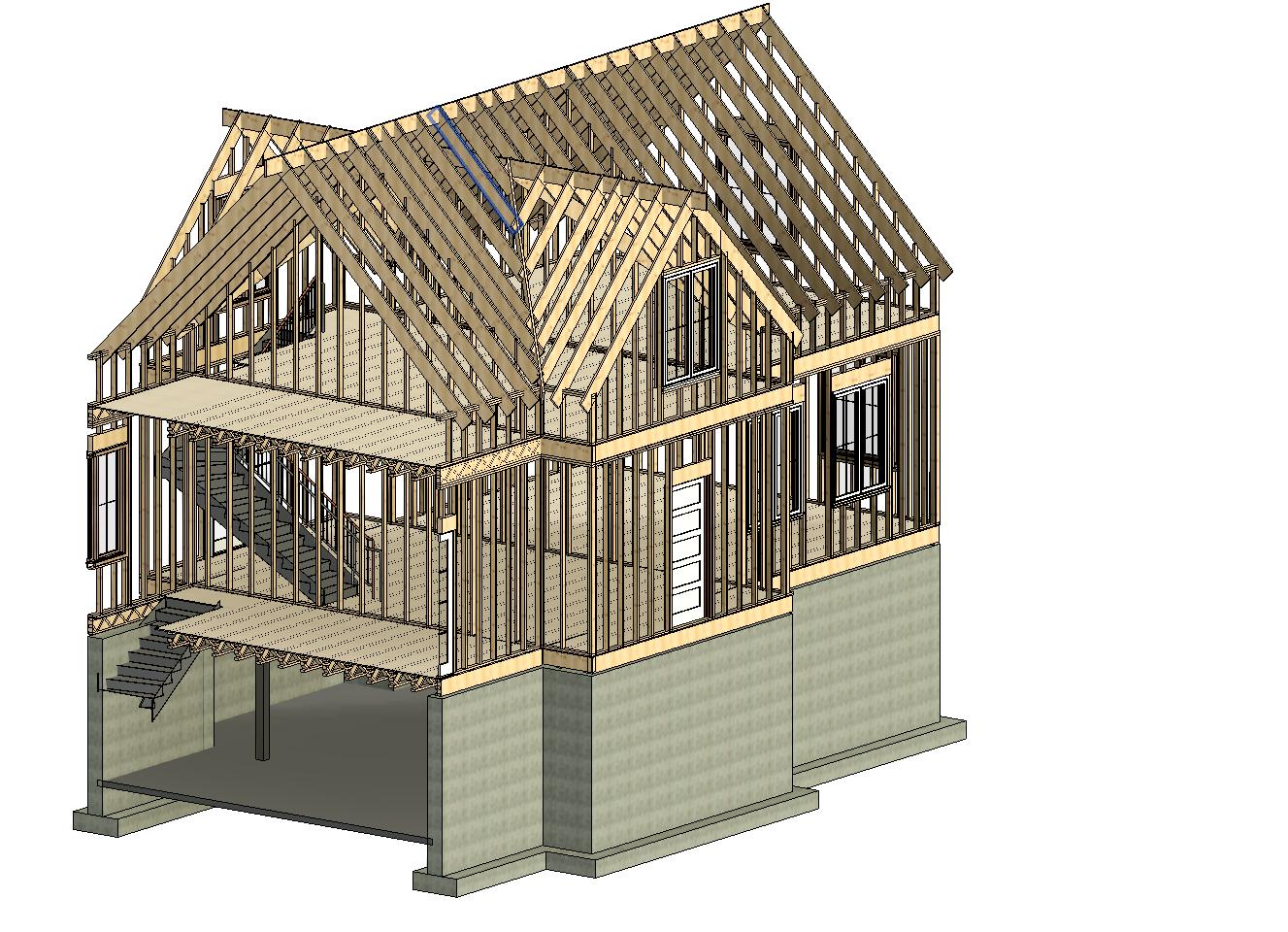
TRIMMER STUD
3D TRANSVERSE SECTION CUT

TYP FRAMING
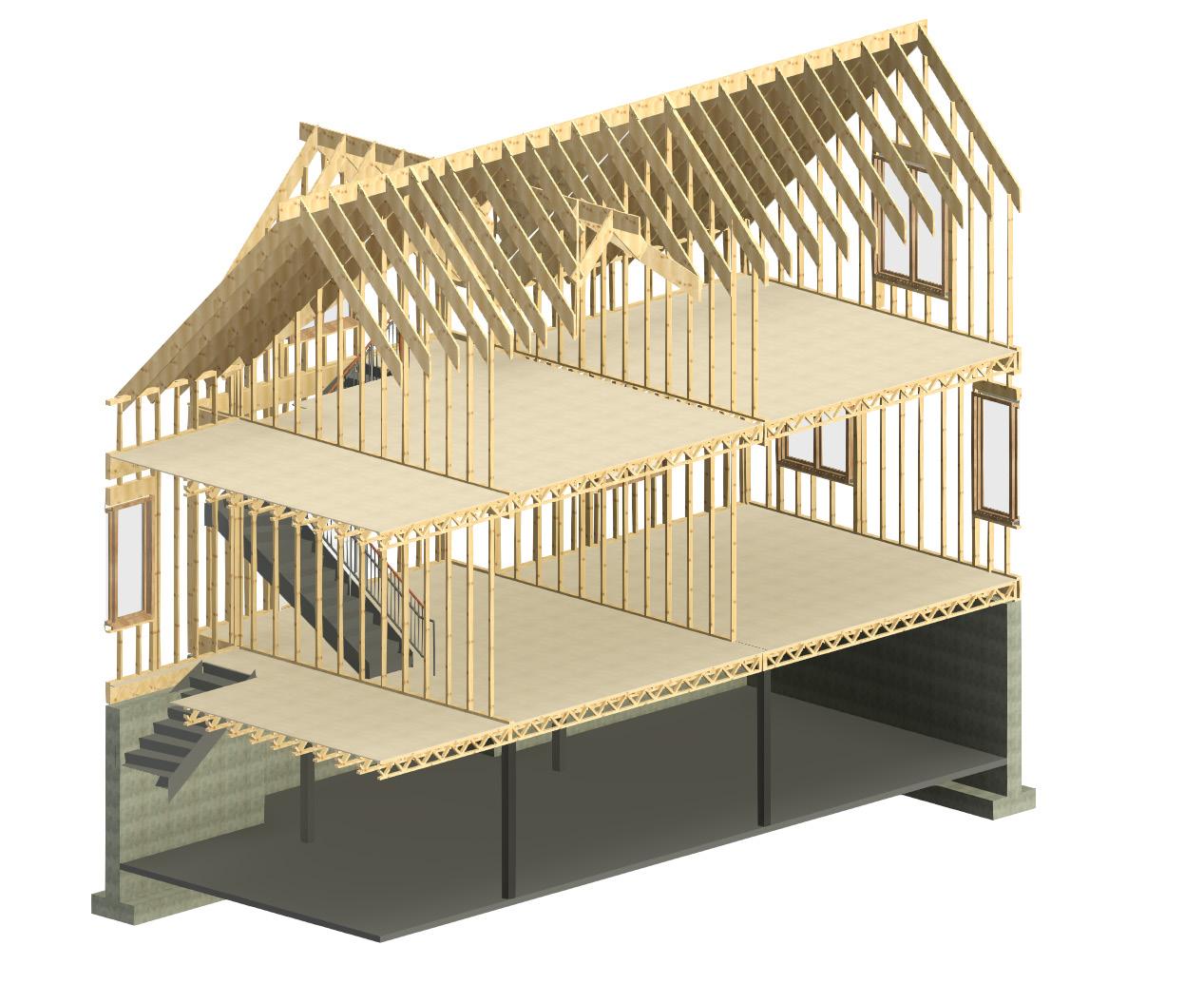
#5 HORIZONTAL BAR
#5 HORIZONTAL BAR
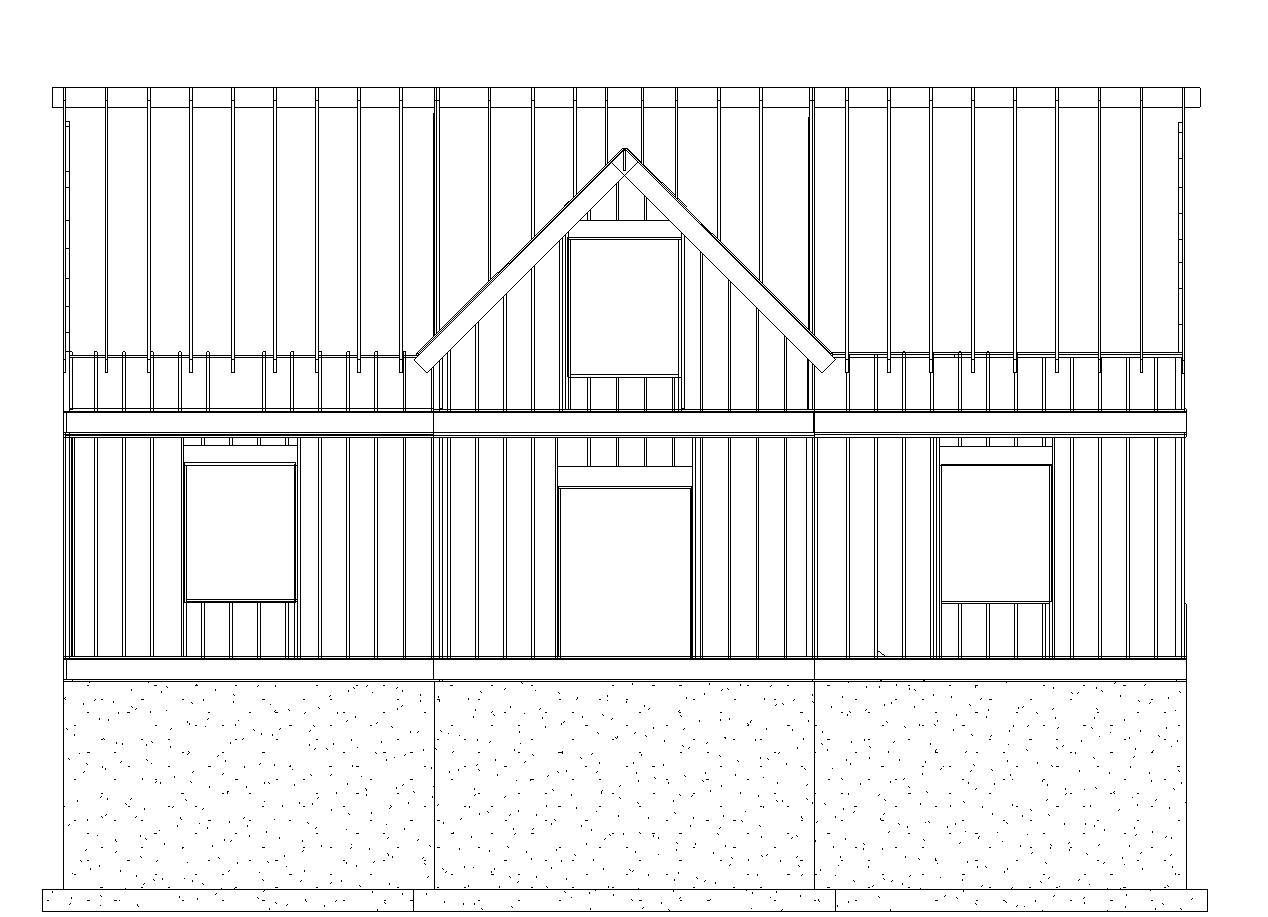
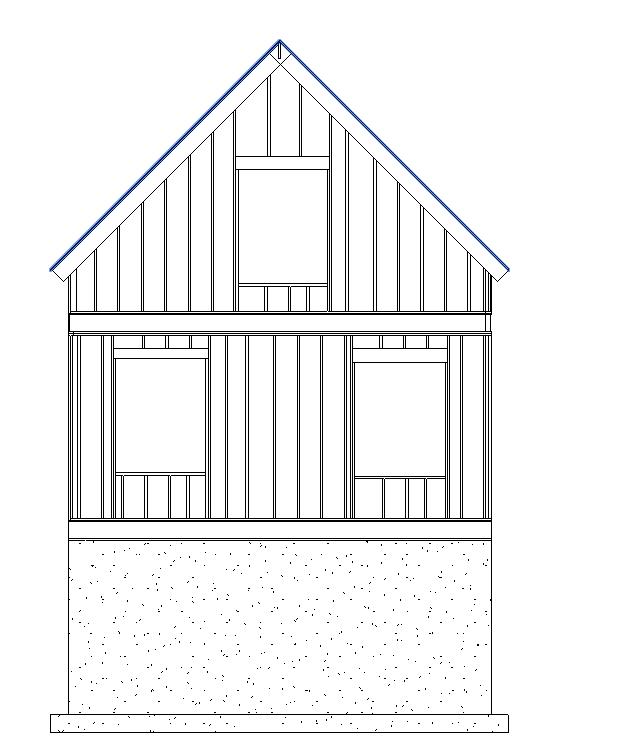
FRONT ELEVATION SIDE ELEVATION
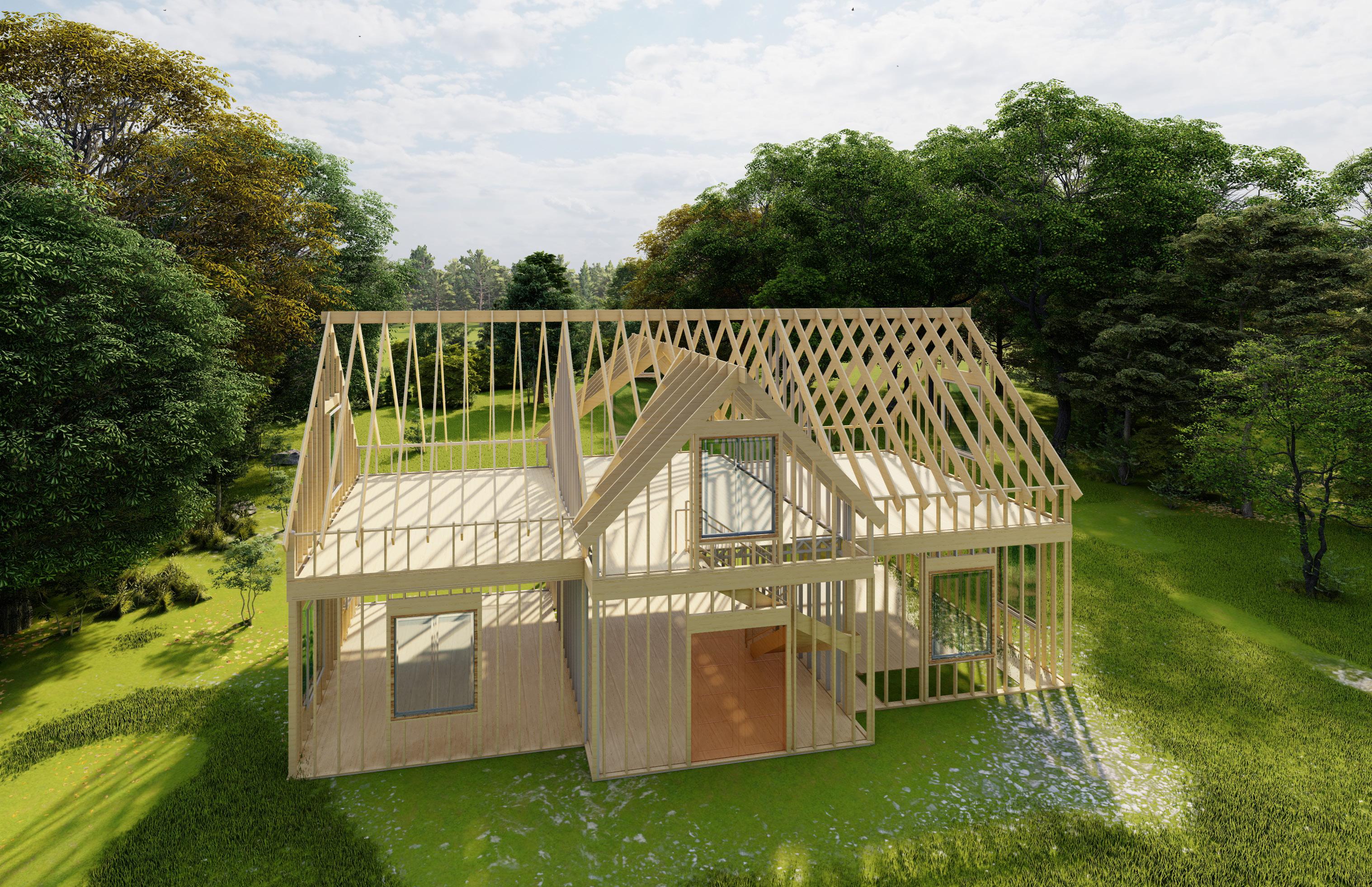
WOOD MODELS
Hand Made
The following wood models represent two separate projects. The first model focuses on the structural framing of a typical two-story home, while the second model on the left showcases a physical corner section of the 1,800 sq. ft. residence. above.
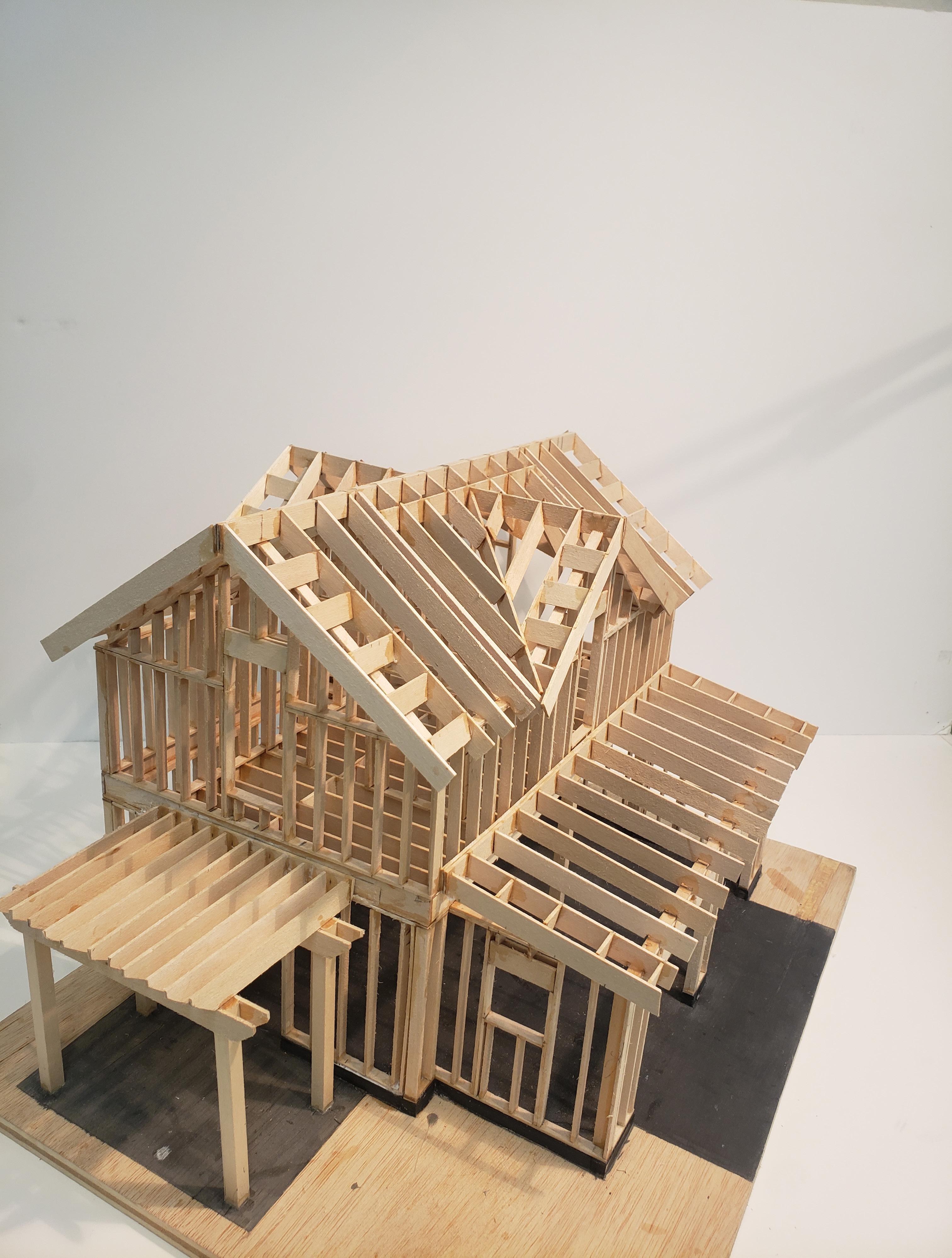
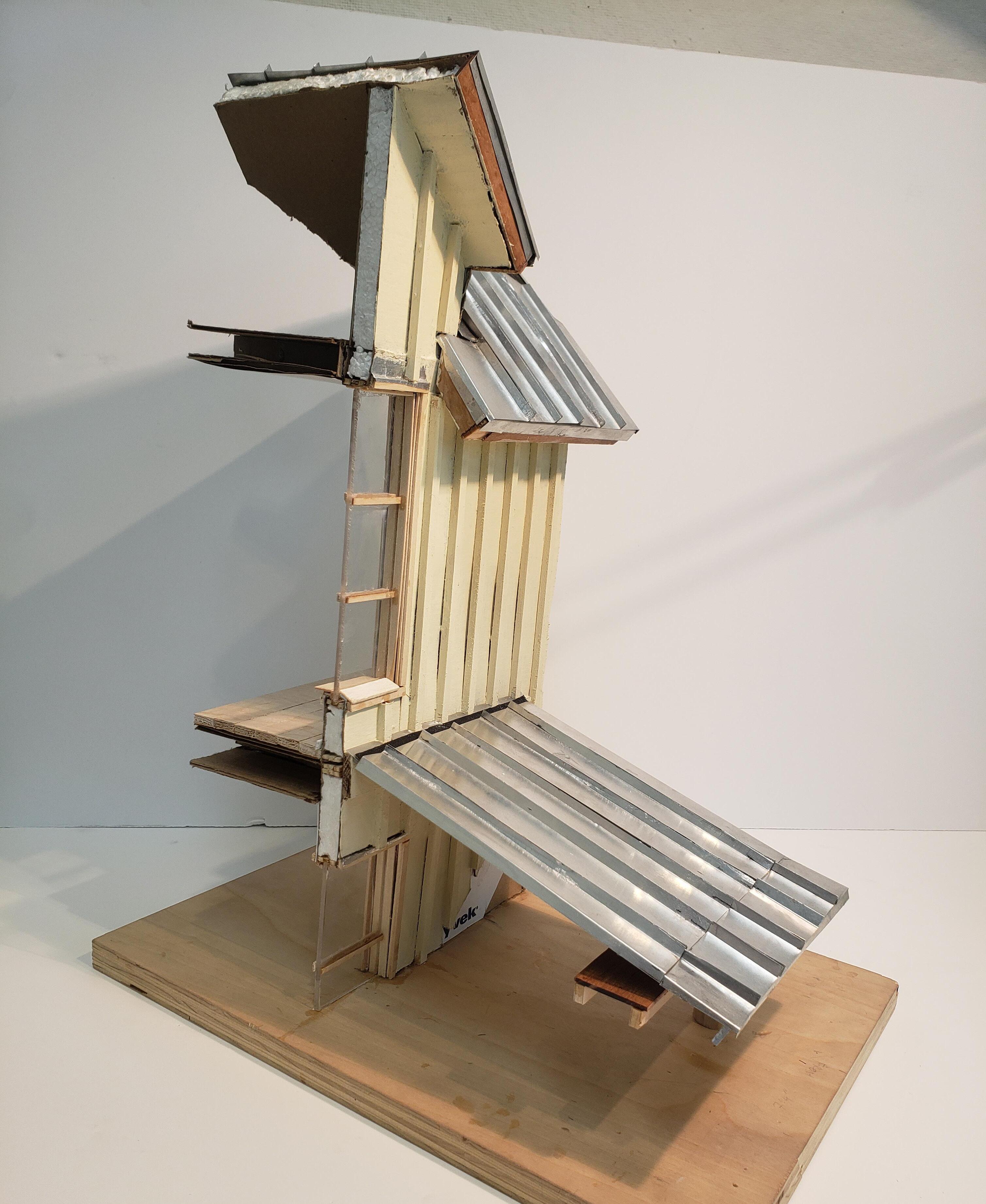
PROJECT DESCRIPTION
ADAPTIVE REUSE
PROJECT
AutoCad - SketchUp - Enscape - Photoshop
“In this adaptive reuse project, we conducted a comprehensive site visit to gather essential dimensions. Subsequently, we used SketchUp to construct an accurate AZ-Build model. Our design process involved creating proposed floor plans using AutoCAD, coupled with crafting interior and exterior perspectives in SketchUp.
Preserving crucial facade characteristics such as the distinctive horizontal windows and roof slopes was important . Furthermore, we incorporated specific functional requirements into our design, ensuring the inclusion of a bakery and cafe. For a third use, I opted to integrate a gym, enhancing the building’s versatility and addressing diverse user needs.”
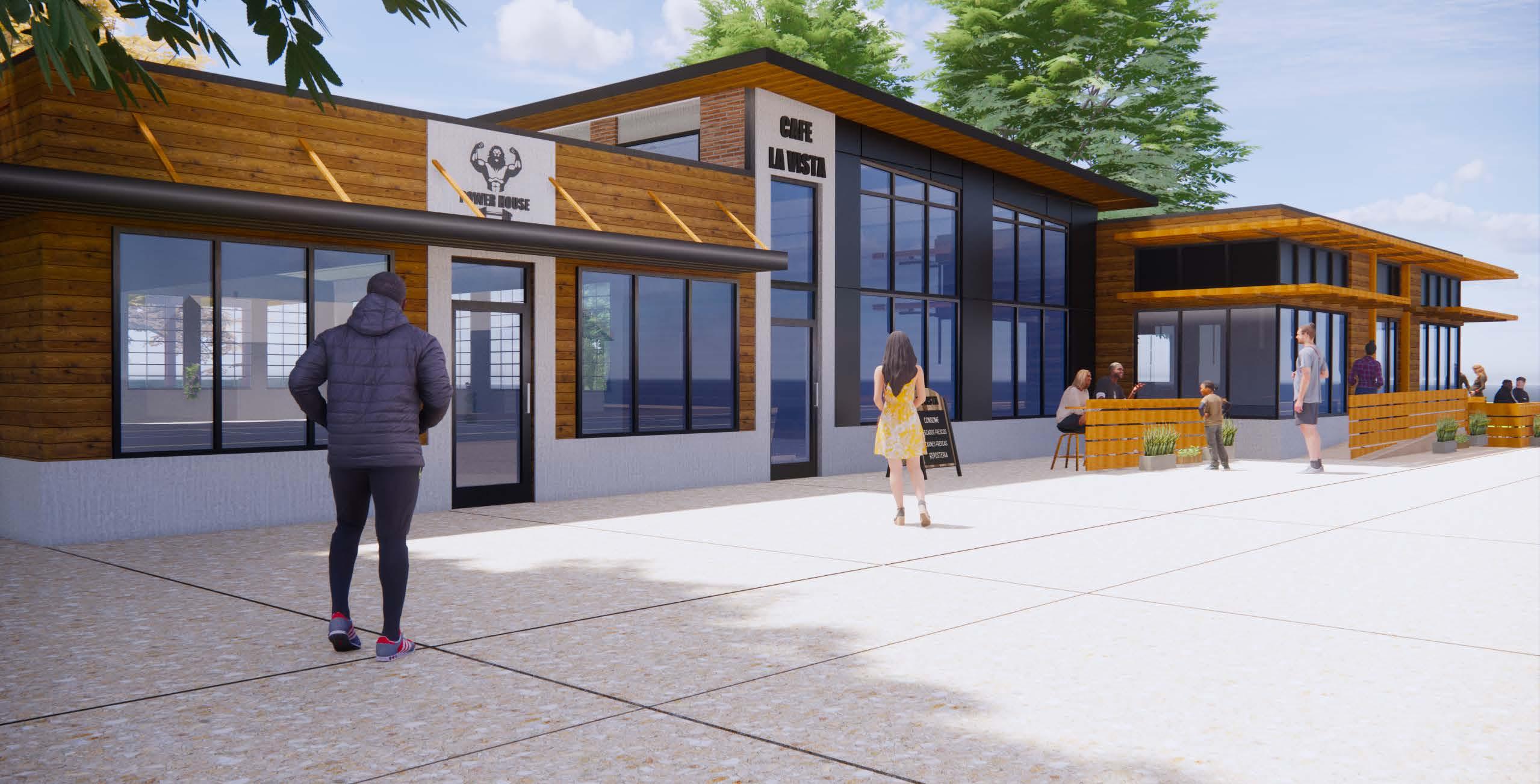
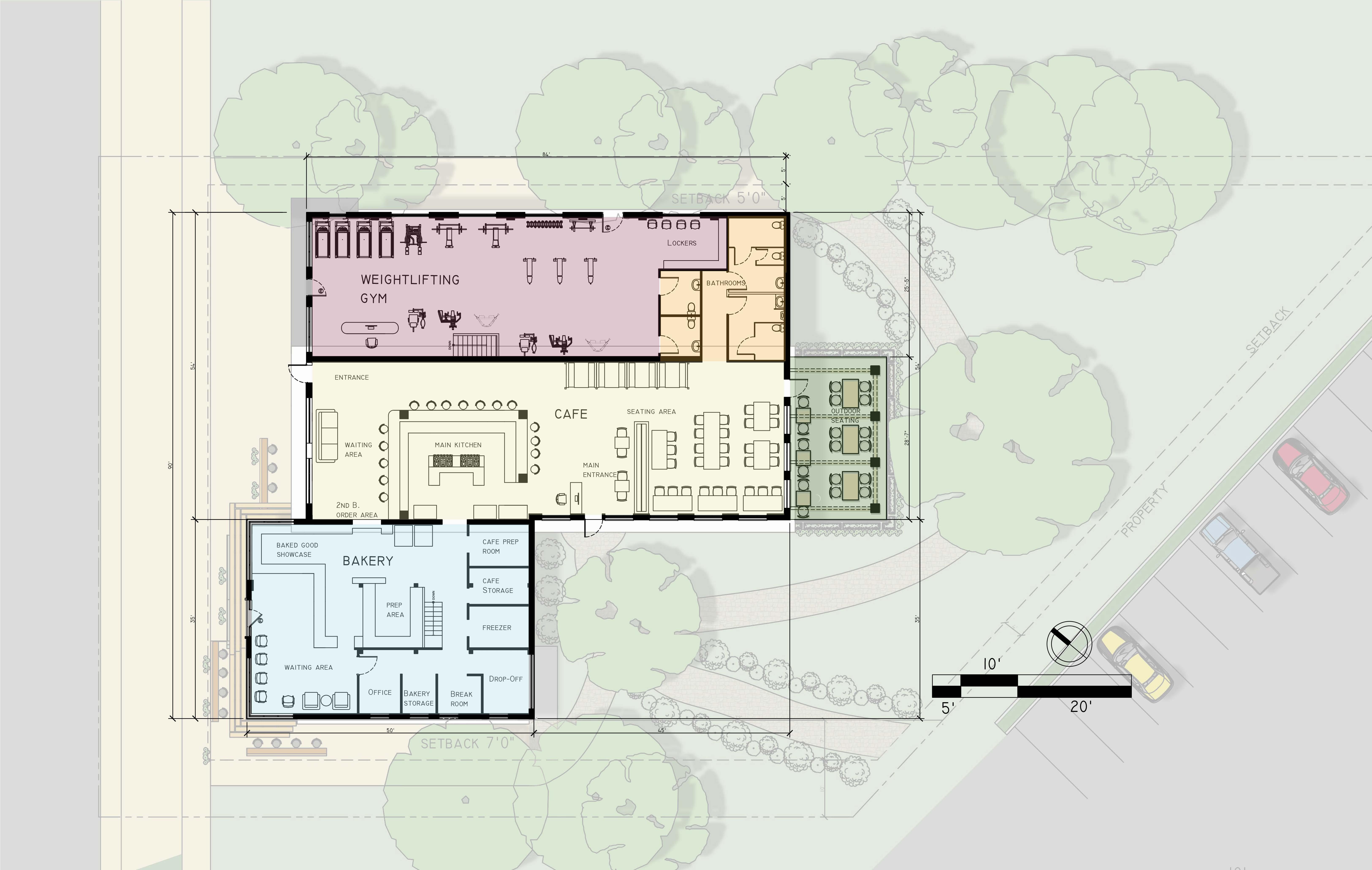
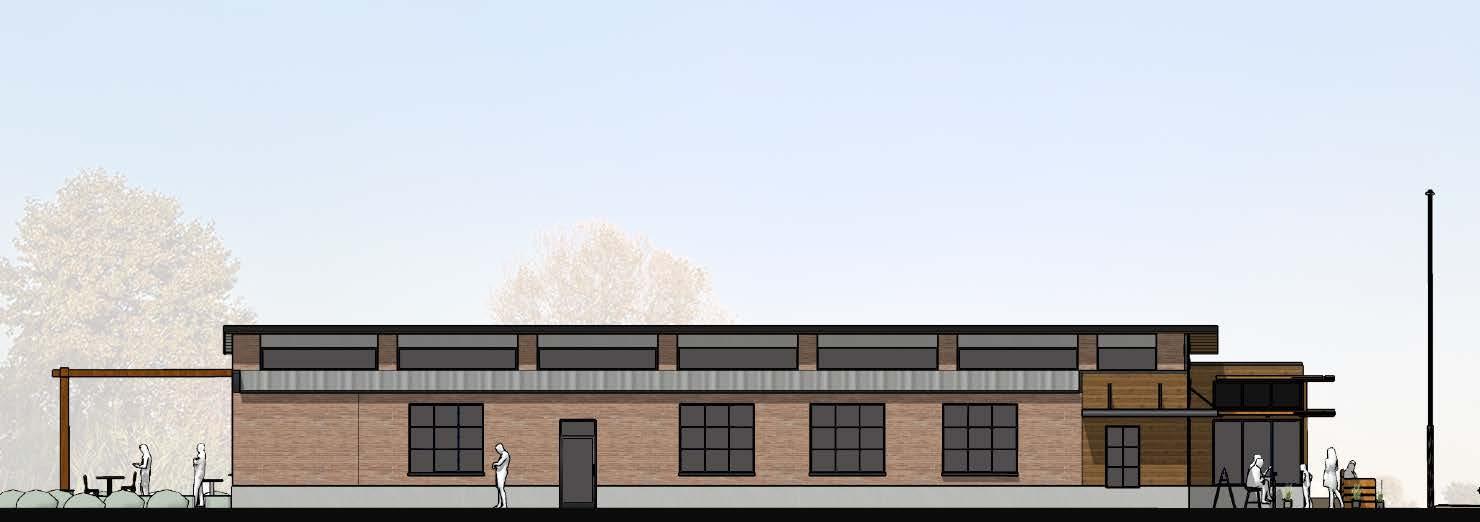
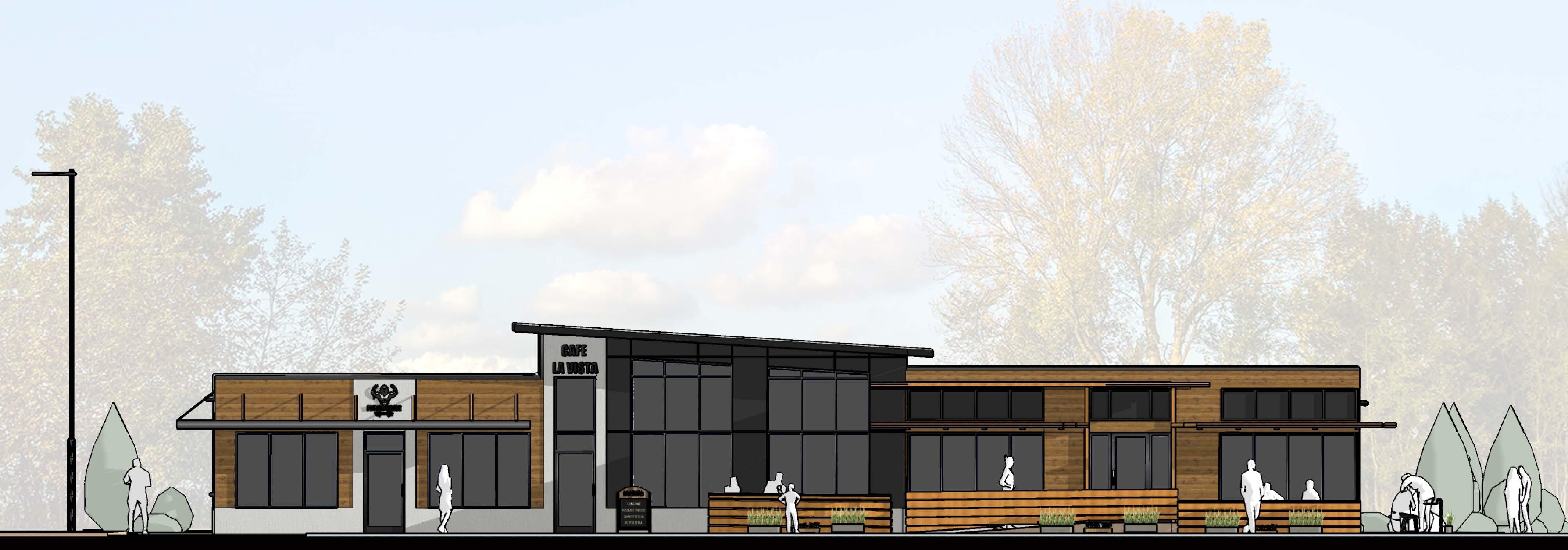
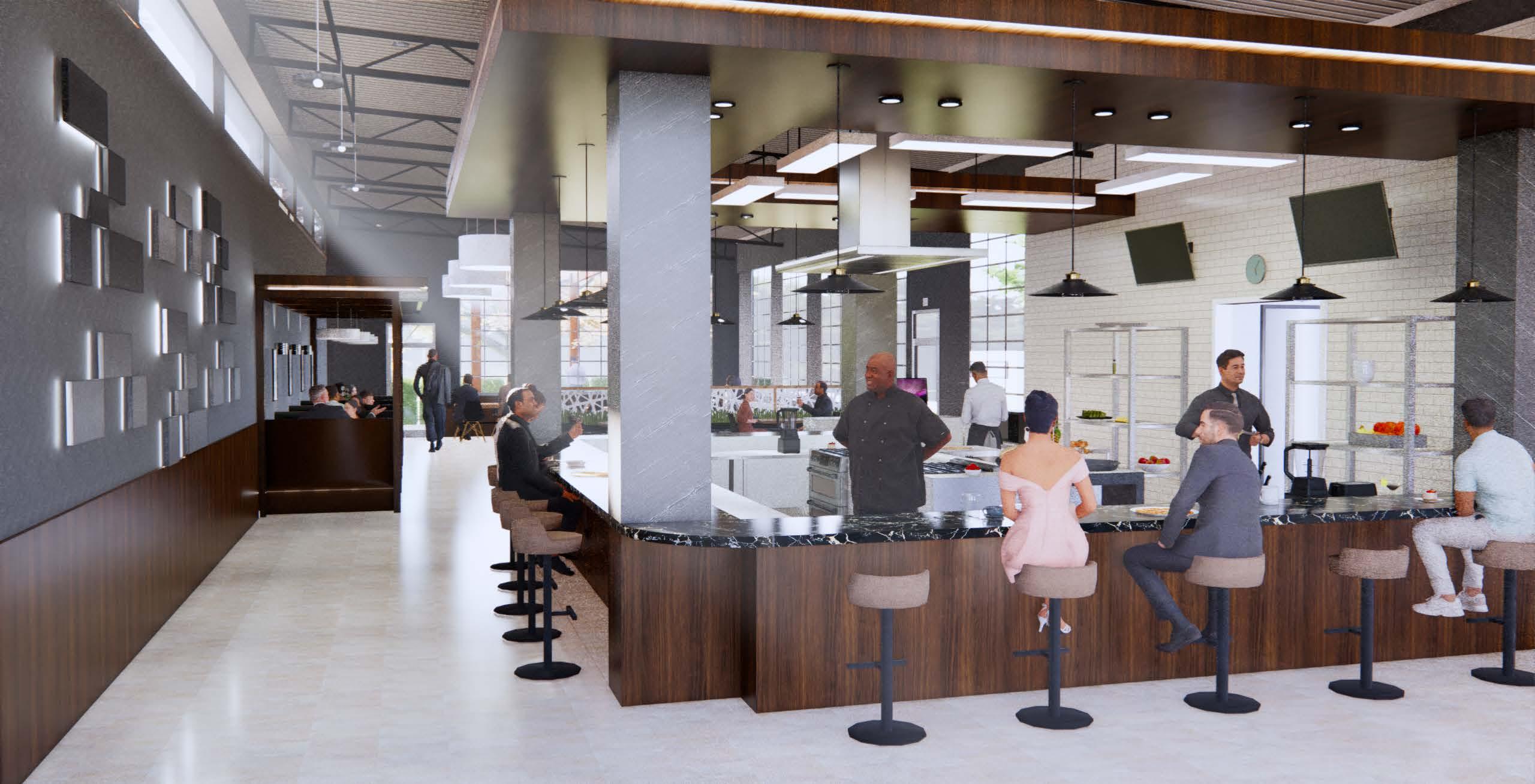
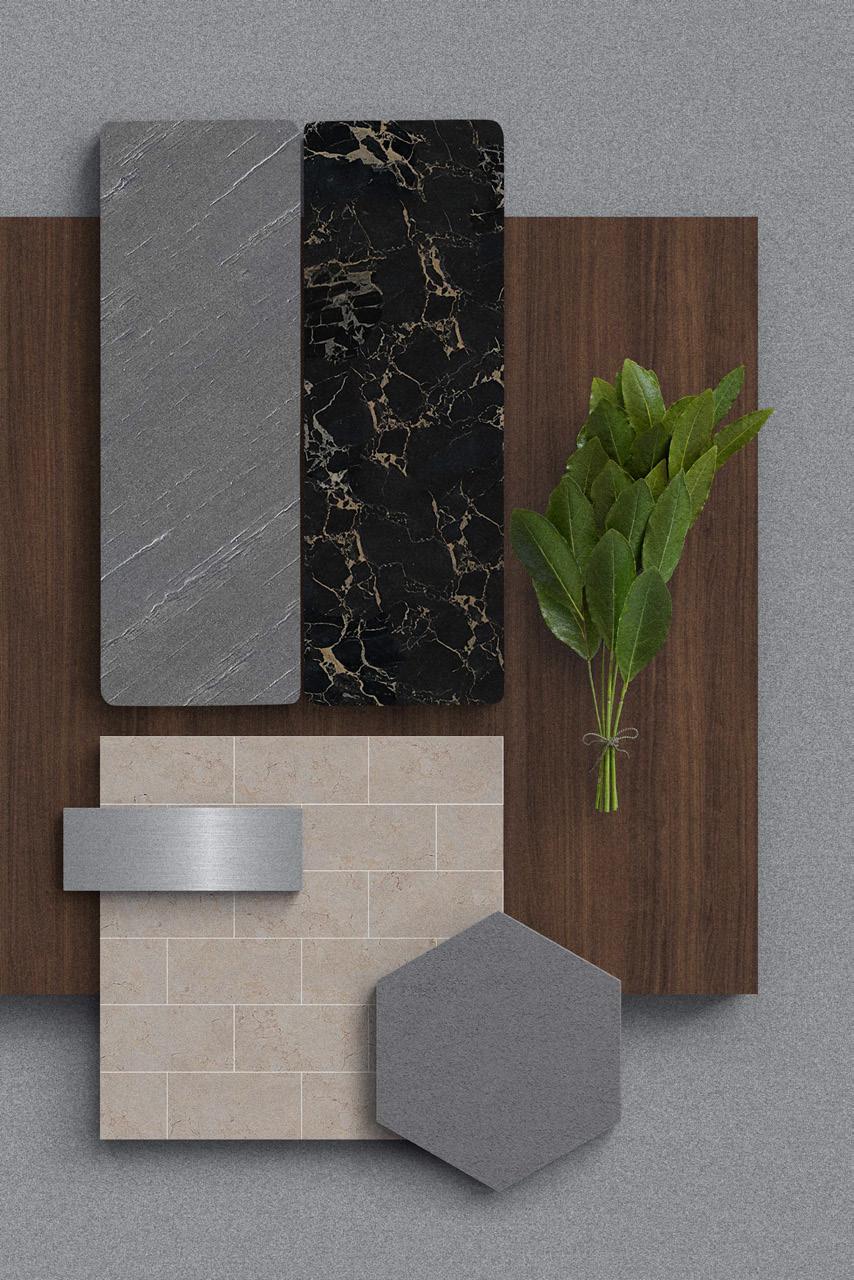
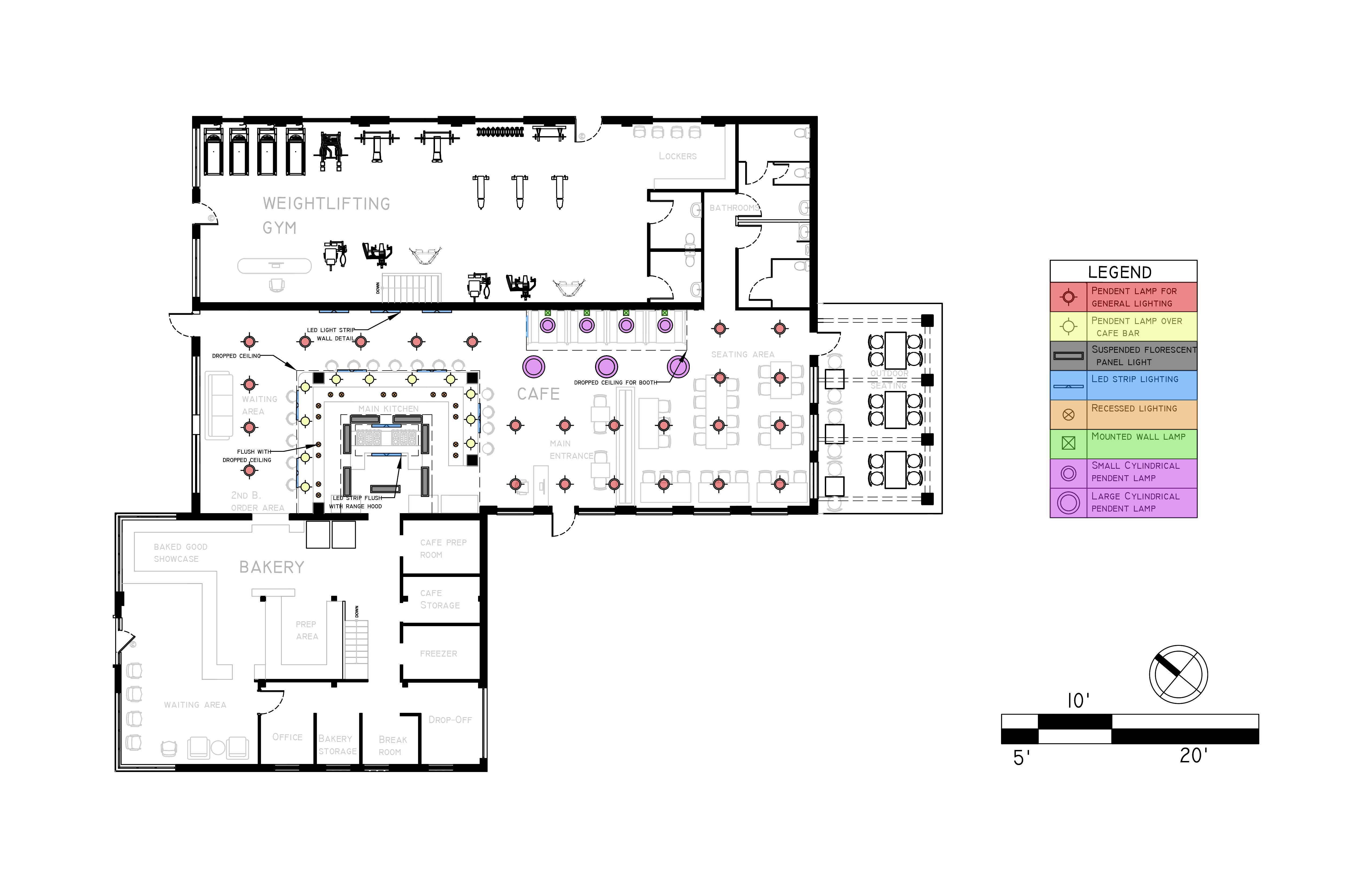
HAND DRAFTING AND PROPORTION STUDIES 06
Hand Drafted - Photoshop
PROJECTS DESCRIPTION
All of the following projects were hand-drafted, with only the first three being lightly rendered using Photoshop.
Hand Drafted Store-Front
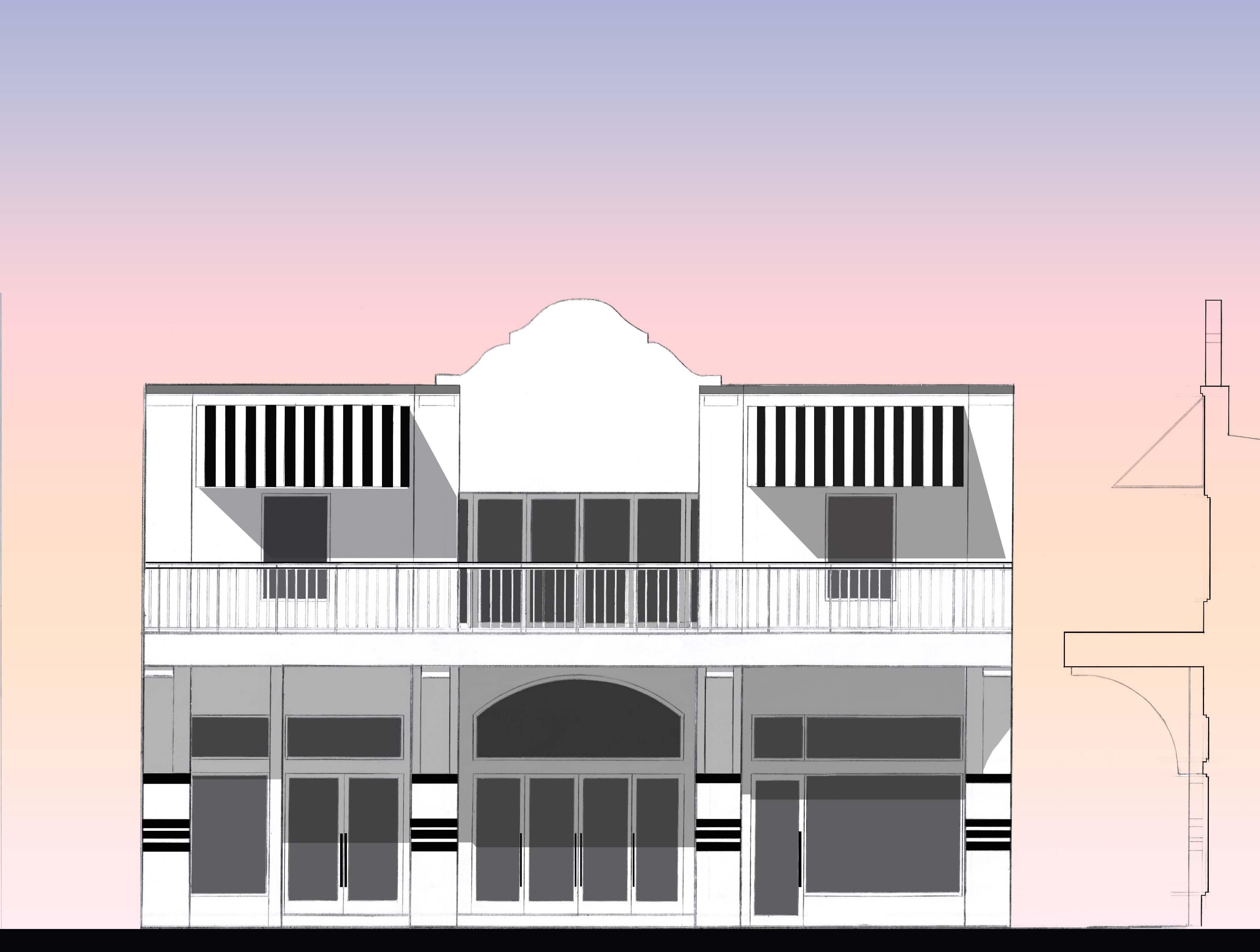
I used this building at 317 Clematis St, West Palm Beach, FL 33401, as a precedent.
STORE-FRONT / HOUSING
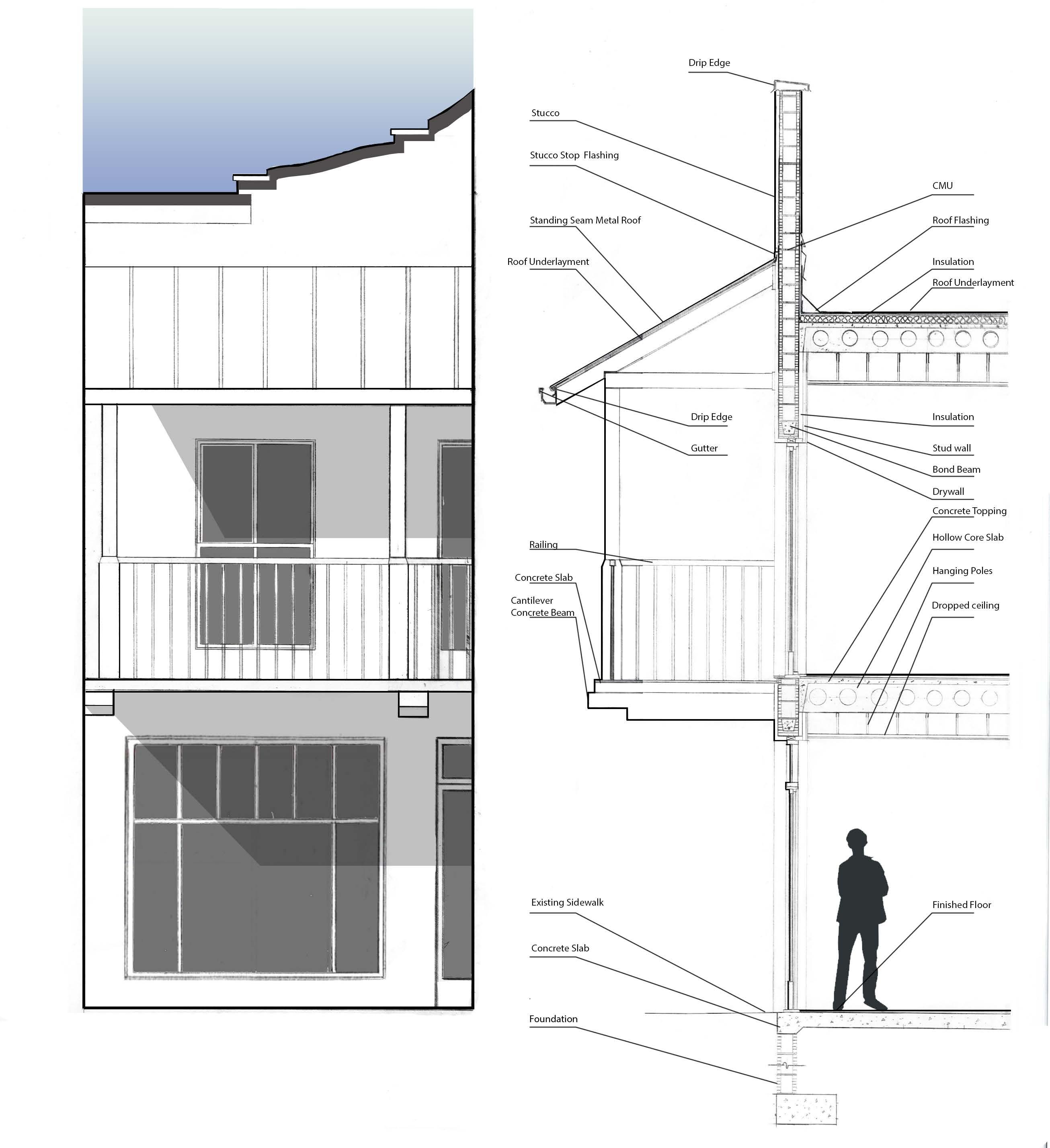
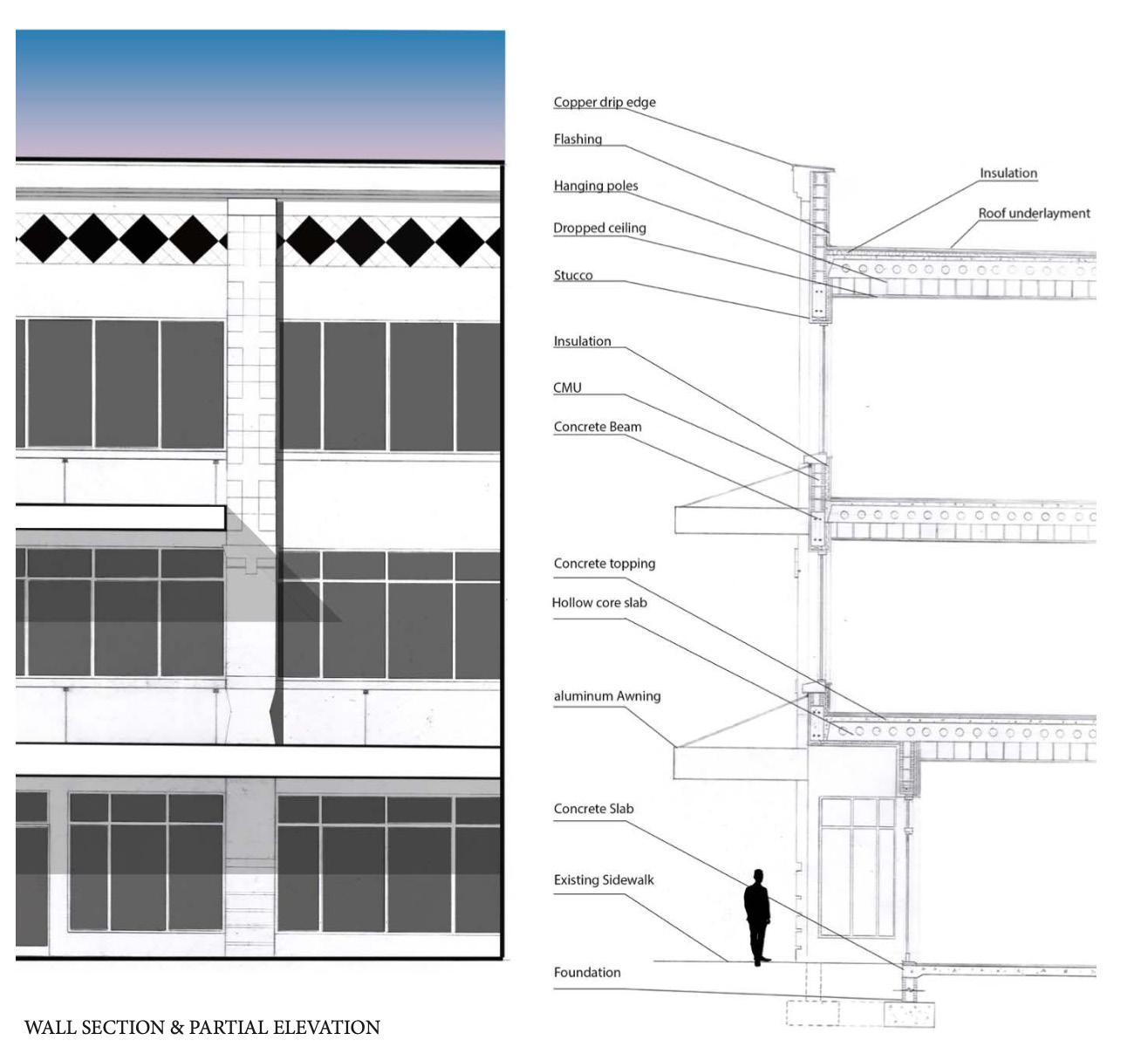
MULTI-USE BUILDING
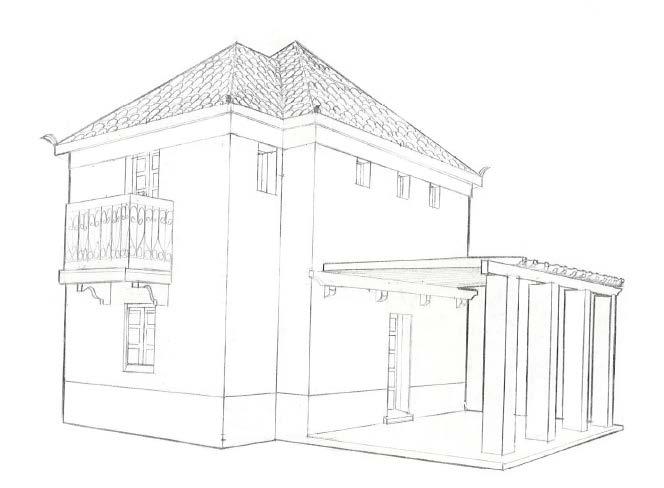
PERSPECTIVE DRAWING, HOUSE DESIGNED BY PORPHYROS ASSOCIATES
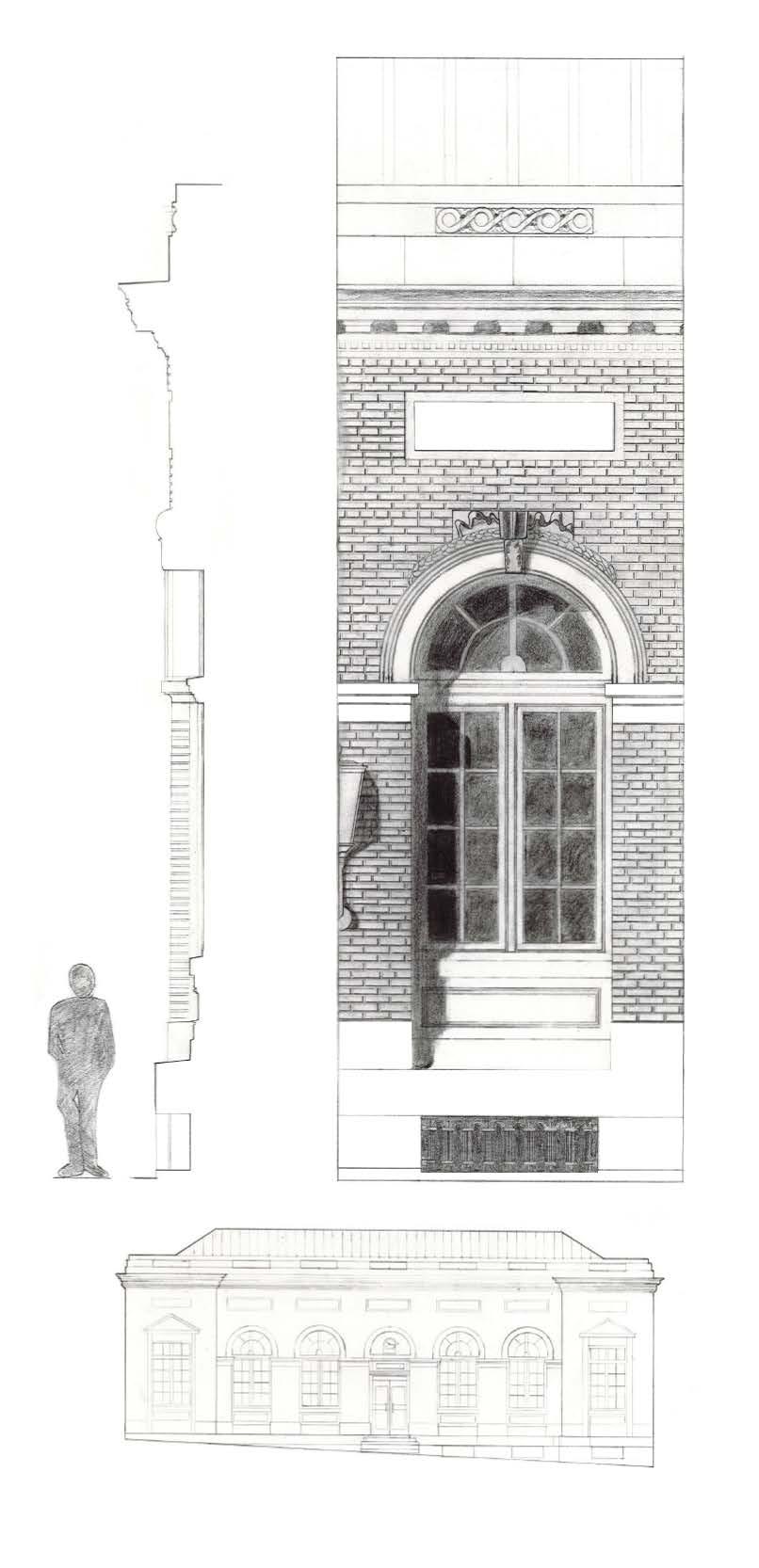
NILES POST OFFICE
PALAZZO OSSOLI
BALDASSARRE PERUZZI ROME, ITALY 1525
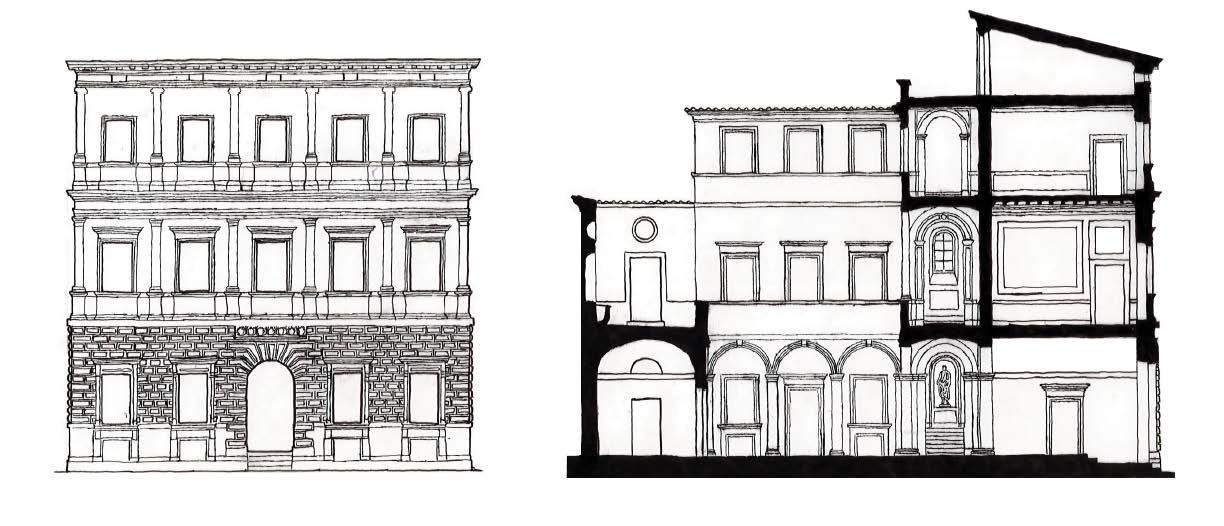

PARTI HIERARCHY AXIS
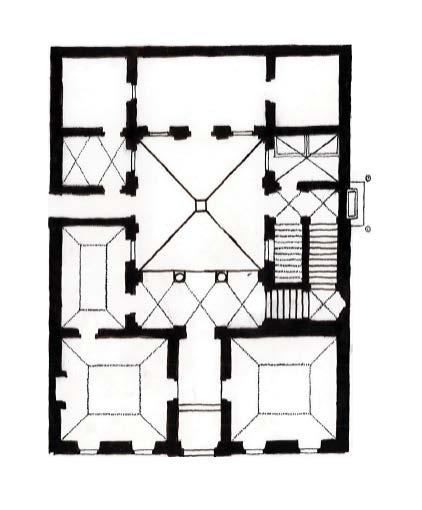
DRAWINGS DESCRIPTION
EUROPE SKETCHES
Hand Drawn
These sketches were done from my Europe architecture study tour. Each initially drawn in pencil and later refined with a micro pen.
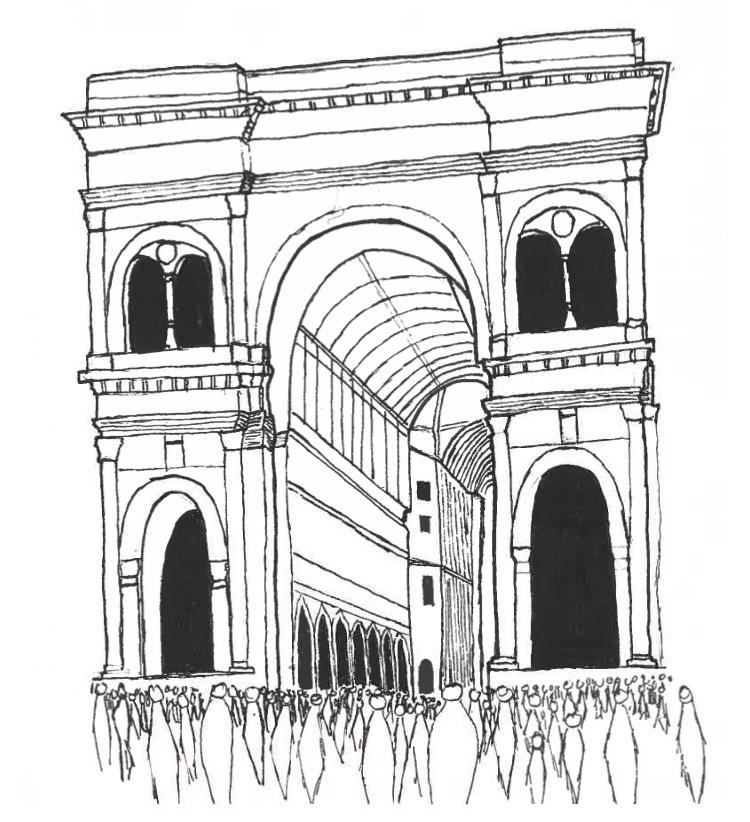
ARCHWAY AT PIAZZA DEL DUOMO, MILAN
PIAZZA DELLA SANTISSIMA
ANNUNZIATA, FLORENCE
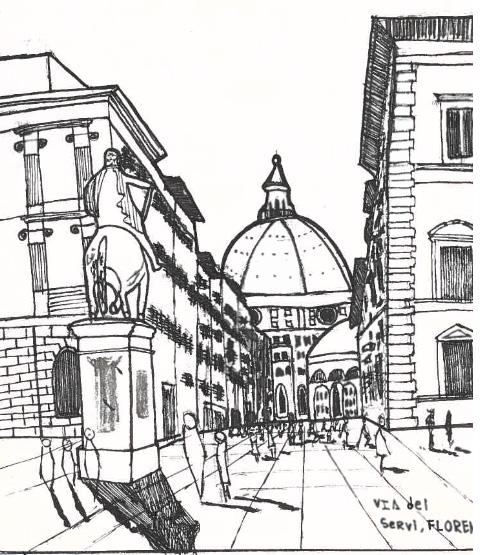
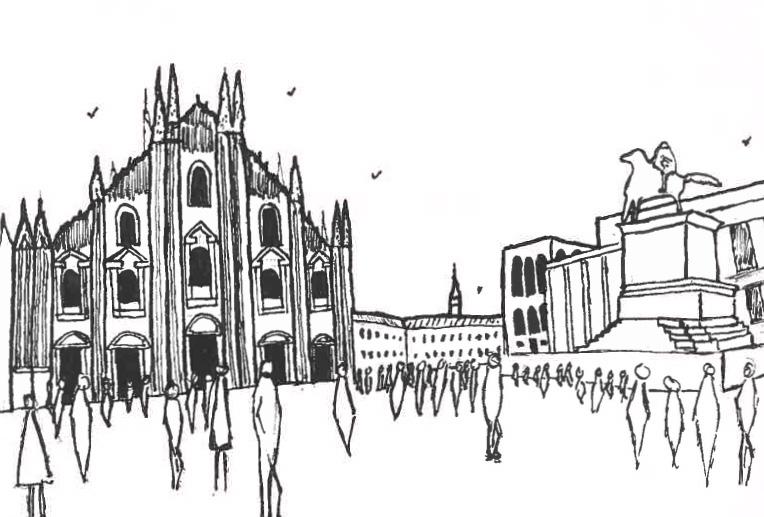
PIAZZA DEL DUOMO, MILAN
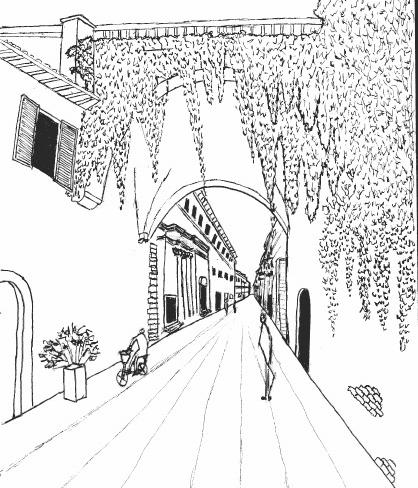
STREET IN ROME
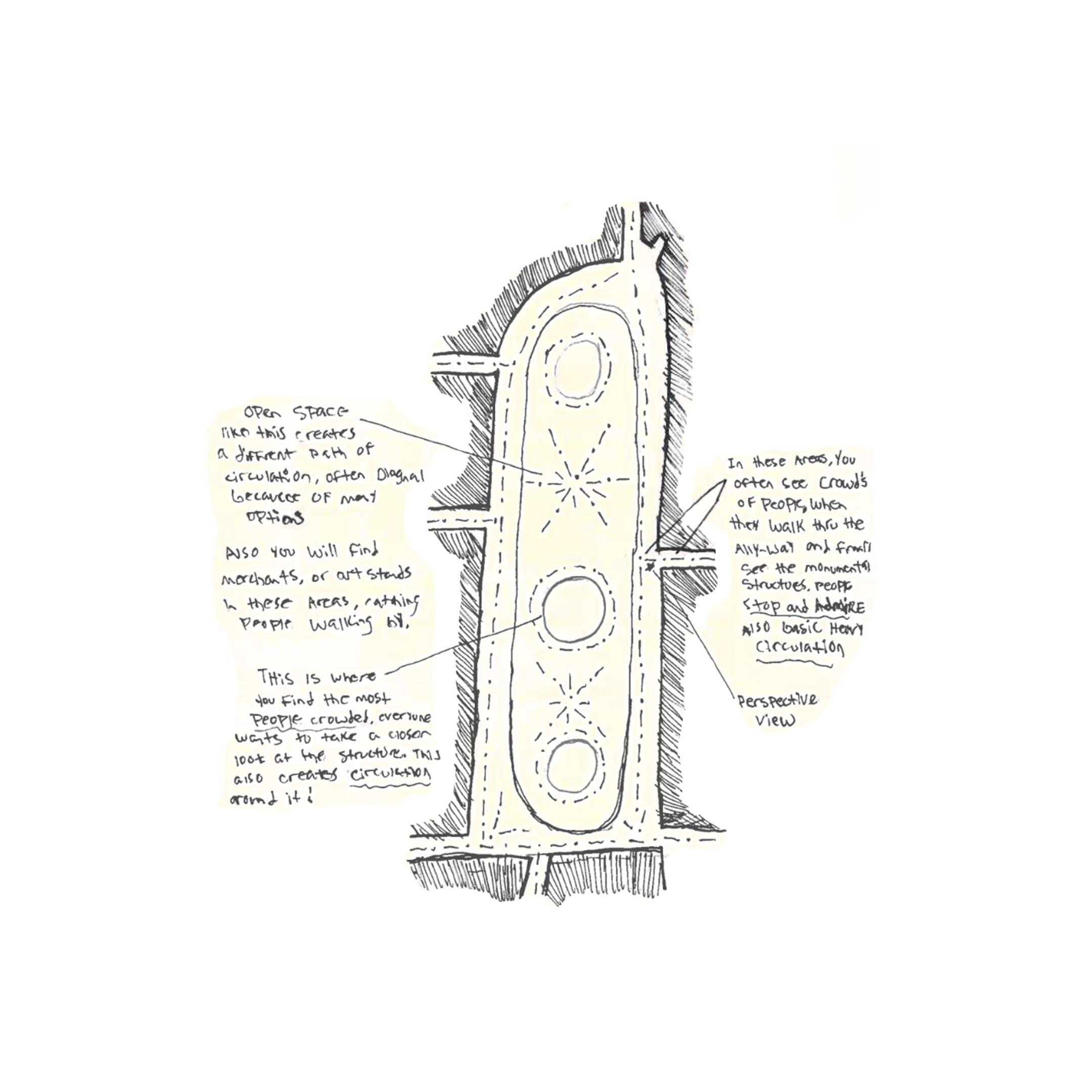
PIAZZA NAVONA, ROME
08
STEVENSVILLE
SketchUp - Lumion
CONTEXT
The urban design studio class from Andrews University was tasked with envisioning and shaping a sustainable future for Stevensville. Our class, along with the community, collaborated to Identify the current needs and aspirations. Through careful research and strategic planning, we developed a comprehensive proposal for Stevensville’s growth and development over the next 30 years, blending innovation with practicality to create a plan that addresses both short-term and long-term needs.
PROJECT DESCRIPTION
One of my tasks was to ensure that ‘The Foundry’ had the potential to become a vibrant community hub. By embracing creative solutions—such as repurposing shipping containers to add a unique identity while reducing costs—and strategically designing a space that fosters communication and relationships, this area can accommodate a variety of businesses, eateries, and entertainment options. The result is an inviting environment that sparks curiosity and encourages exploration. With diverse activities and destinations, The Foundry can quickly establish itself as a go-to destination where residents and visitors come together to connect, relax, and enjoy all it has to offer.
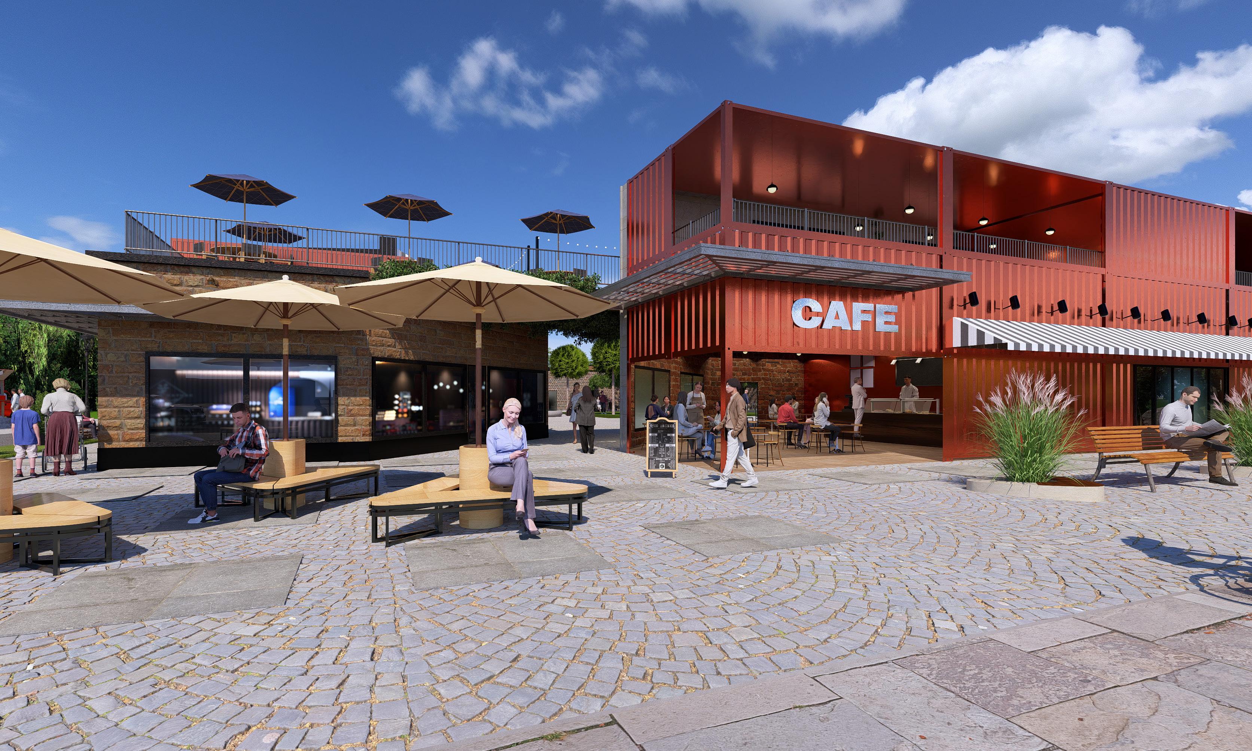
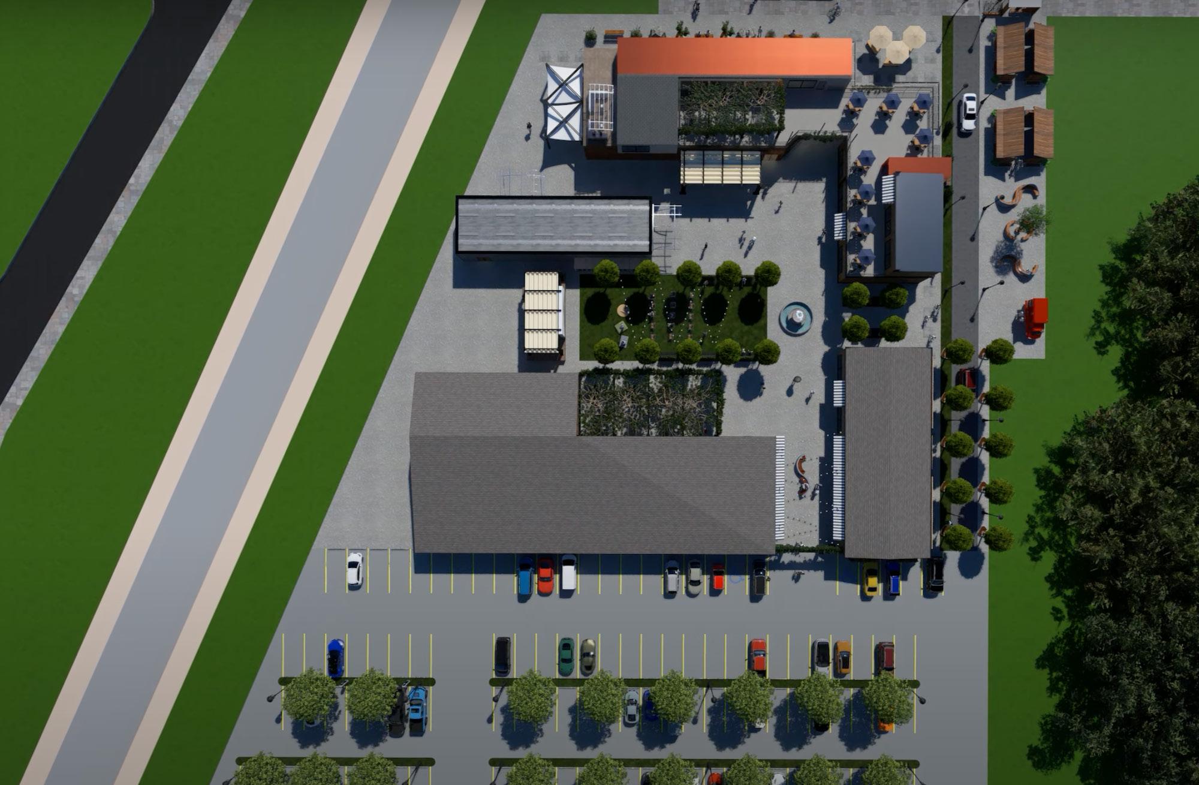
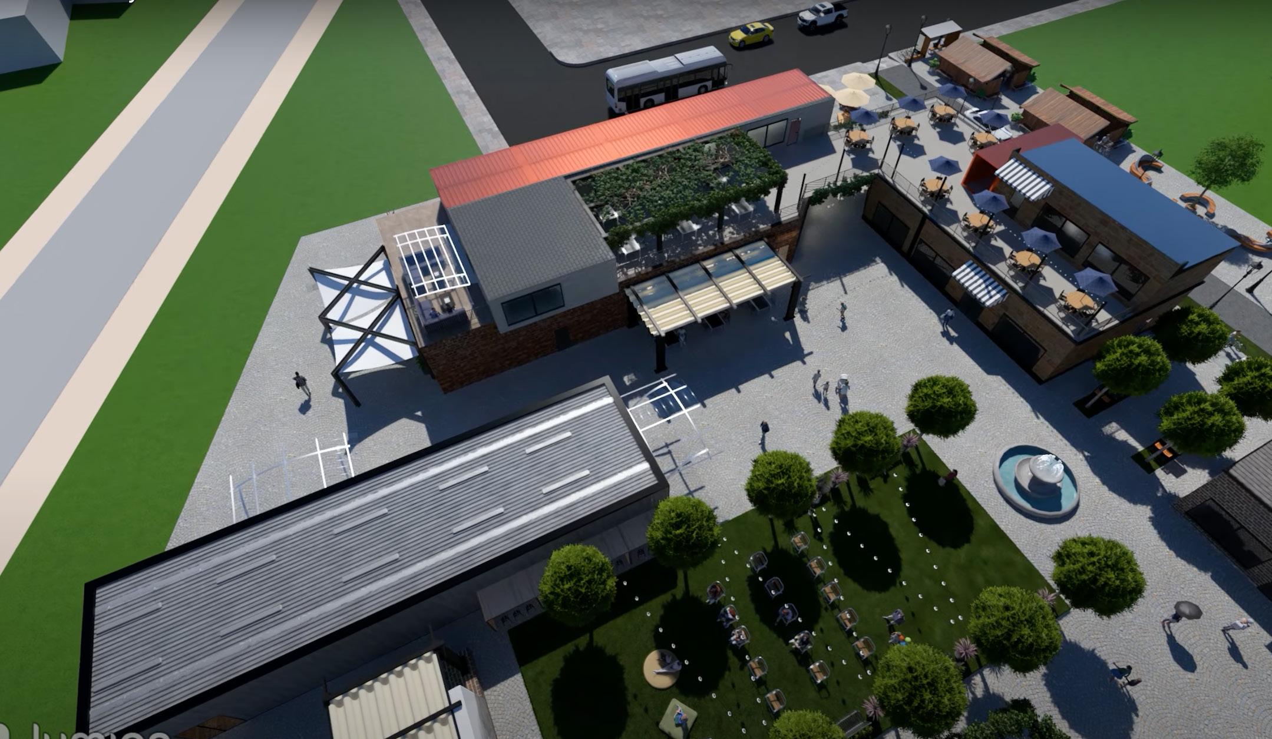
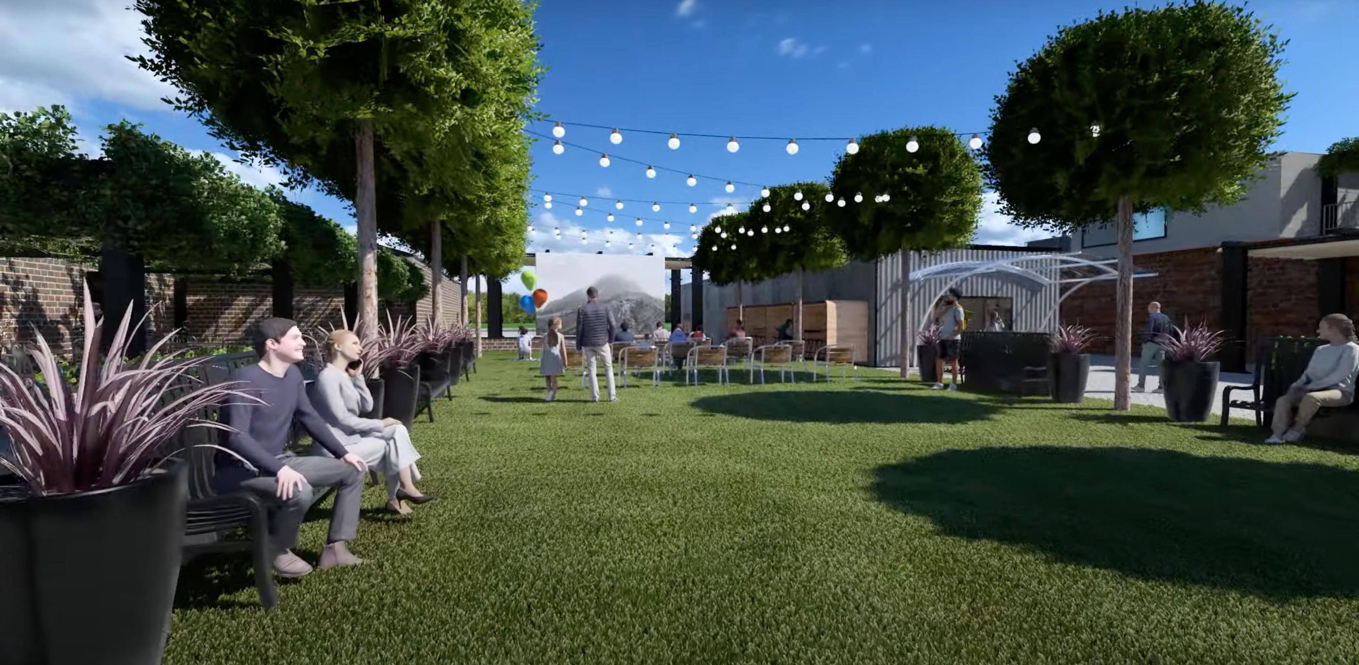
PLAZA VIEW
AERIAL VIEW
This wood model was created collaboratively by one of my classmates and I. The process began with drawing polylines in a CAD file, which was then transferred to a CNC router. Using this information, the router precisely cut the components we needed for the representation. We then cut additional wood pieces to depict the buildings and added a green landscape to complete the model. This model represented the current state of Stevensville, allowing us to visualize the broader context of the village and ultimately aiding in the development of ideas for its future.
The red highlights “The Foundry “
