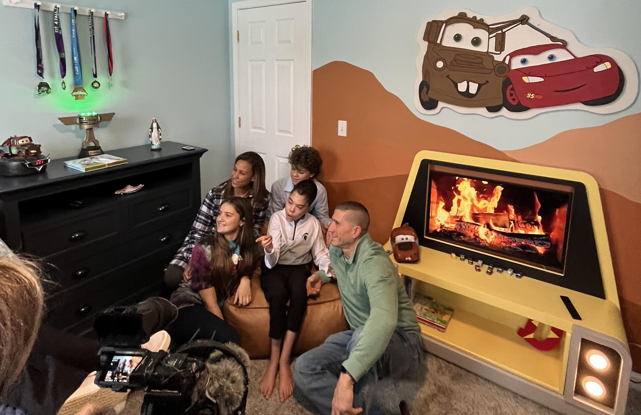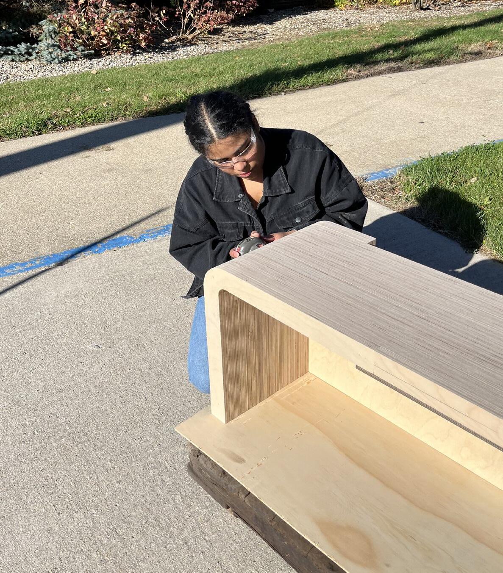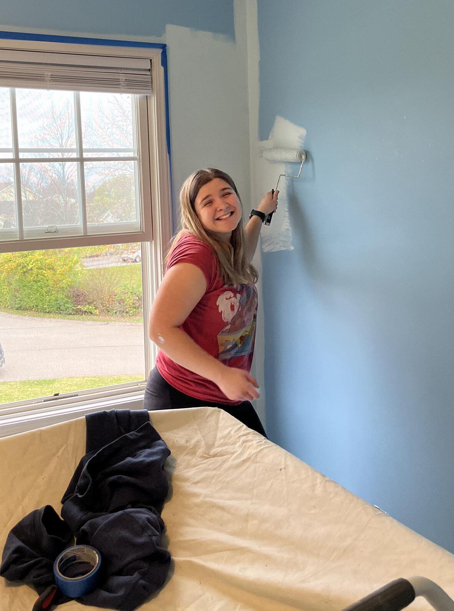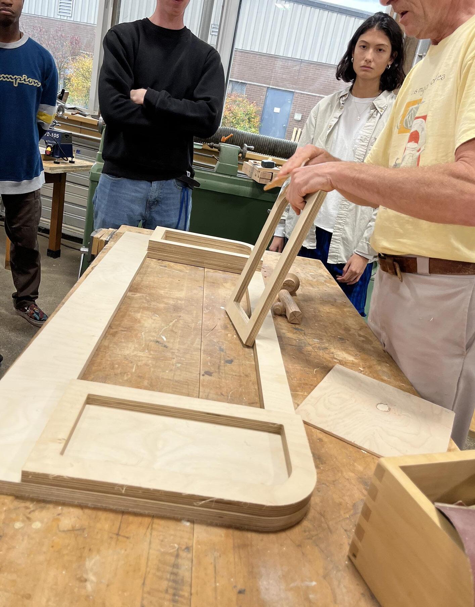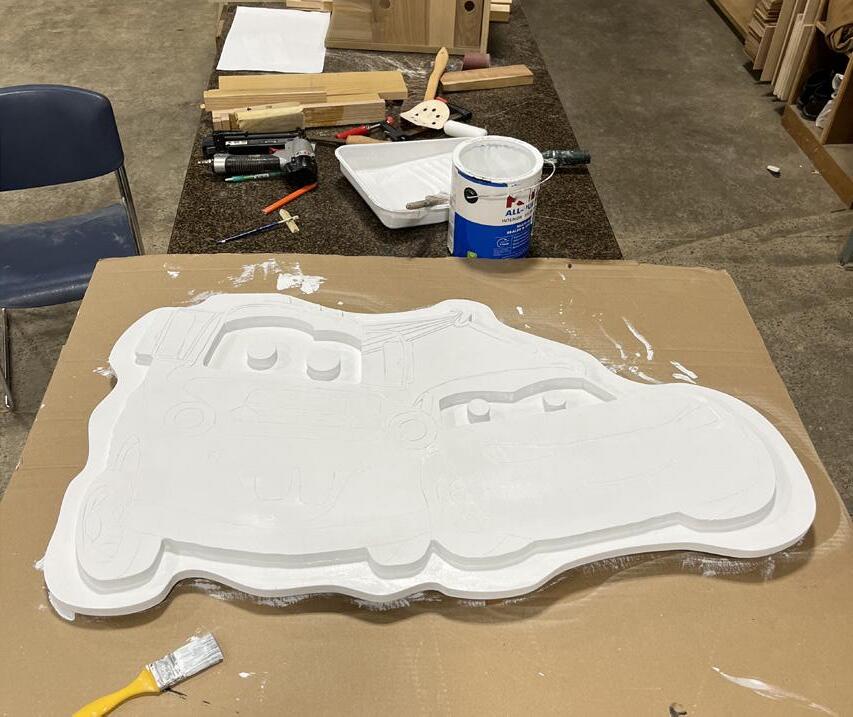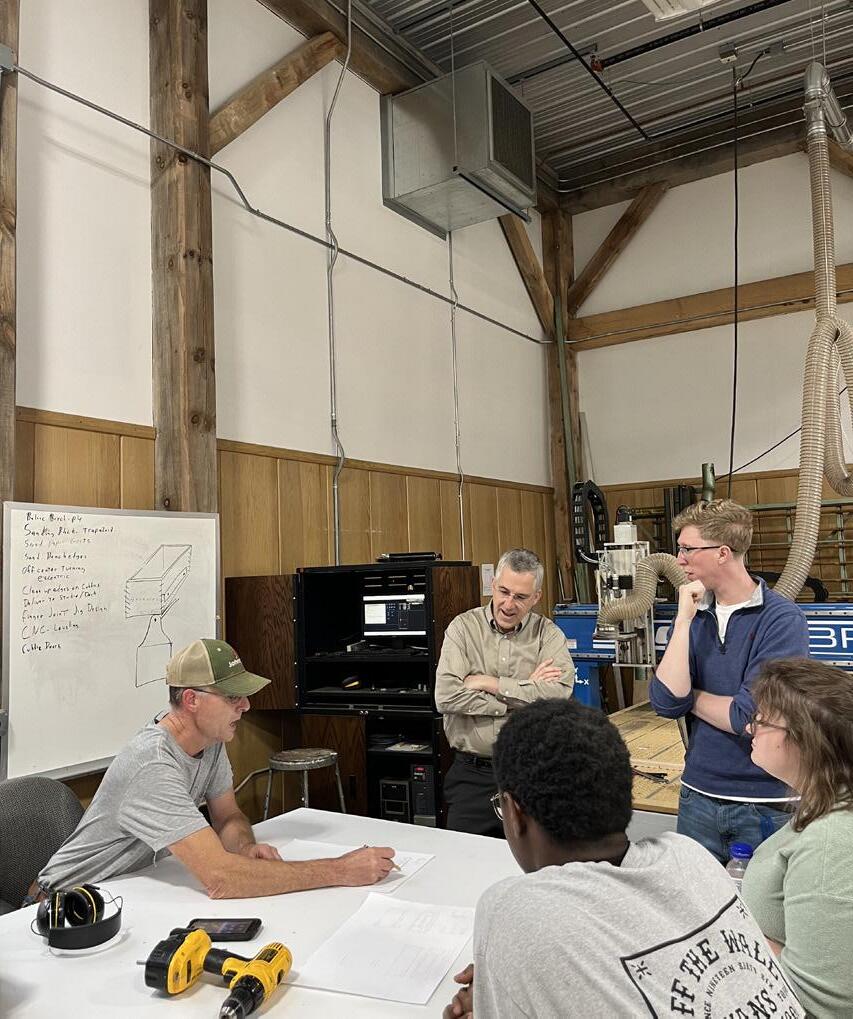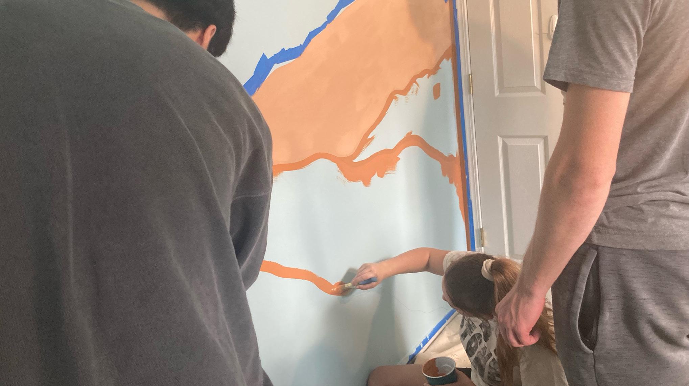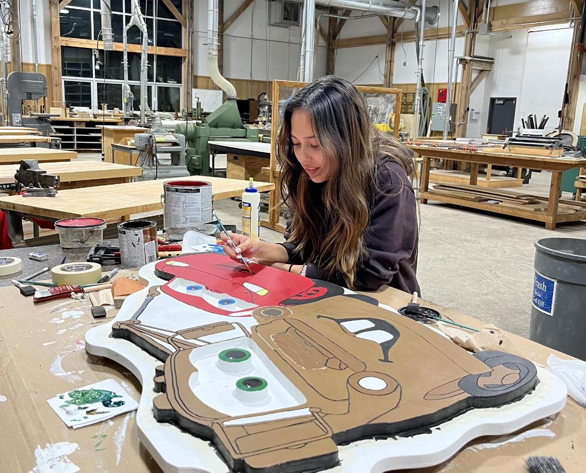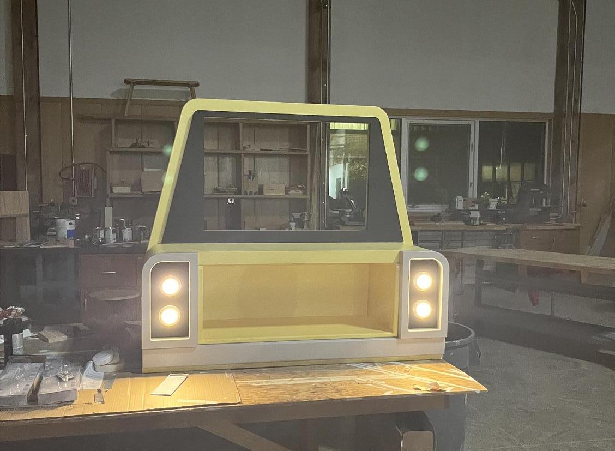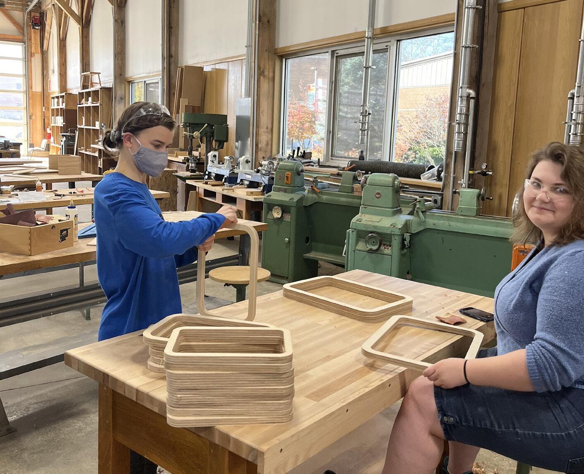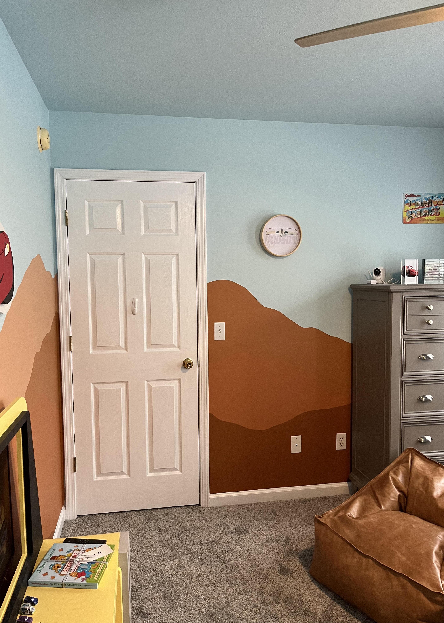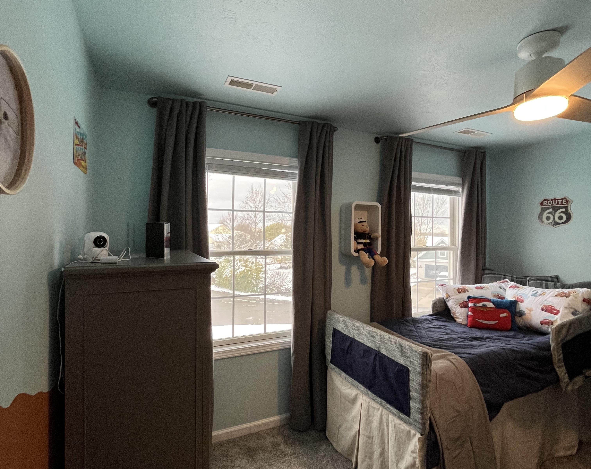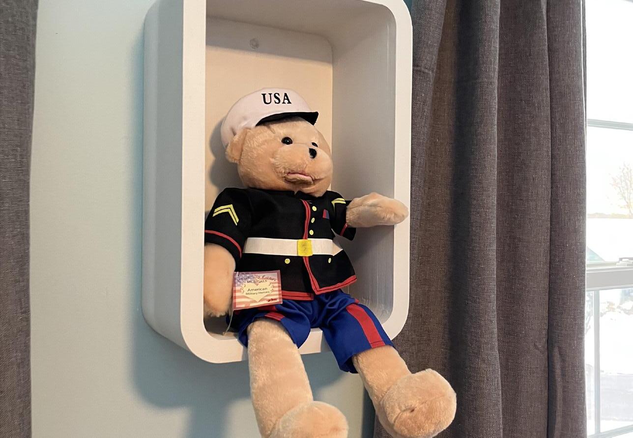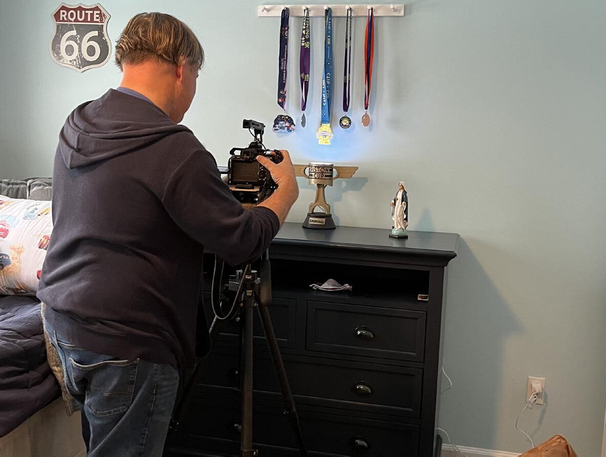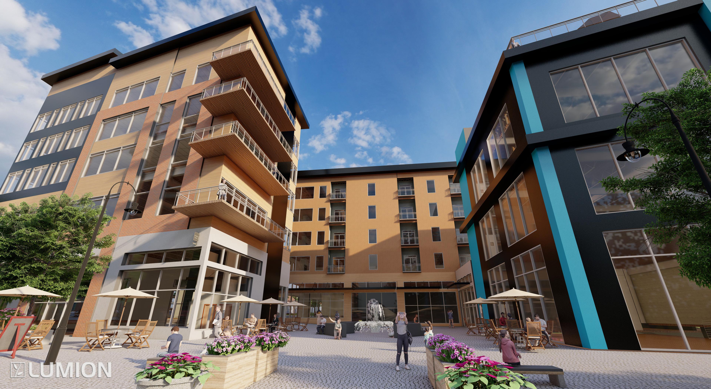

PORTFOLIO
-Josue Gutierrez-
MIXED-USE DEVELOPMENT
PROJECT DESCRIPTION
The project entails the design of a mixed-use development at Krog Street Market, located in Atlanta, GA. The site is situated at the intersection of Irwin St and Sampson St, bordered by the Atlanta Beltline to the east and McGruder St to the north. The site spans approximately 59,000 square feet and currently hosts buildings slated for demolition.
Our goal is to adopt an entrepreneurial approach to this development, capitalizing on the transit- and pedestrian-friendly environment, as well as the recent revitalization of the Krog Street Market neighborhood. This project aims to benefit the developer, bolster the local economy, and enhance the quality of life for existing residents in the community.
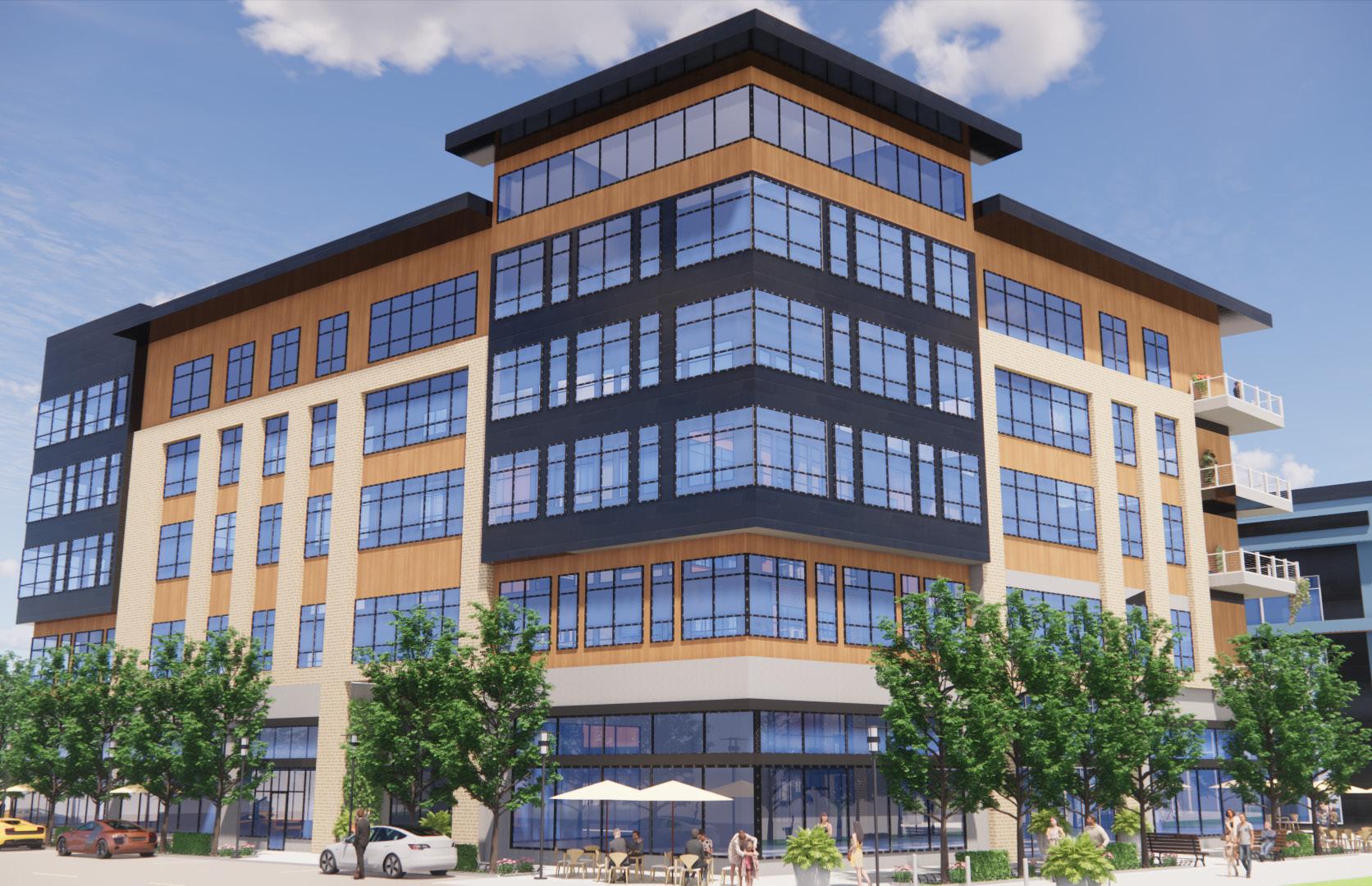
FLOOR PLAN 1 AND SITE PLAN
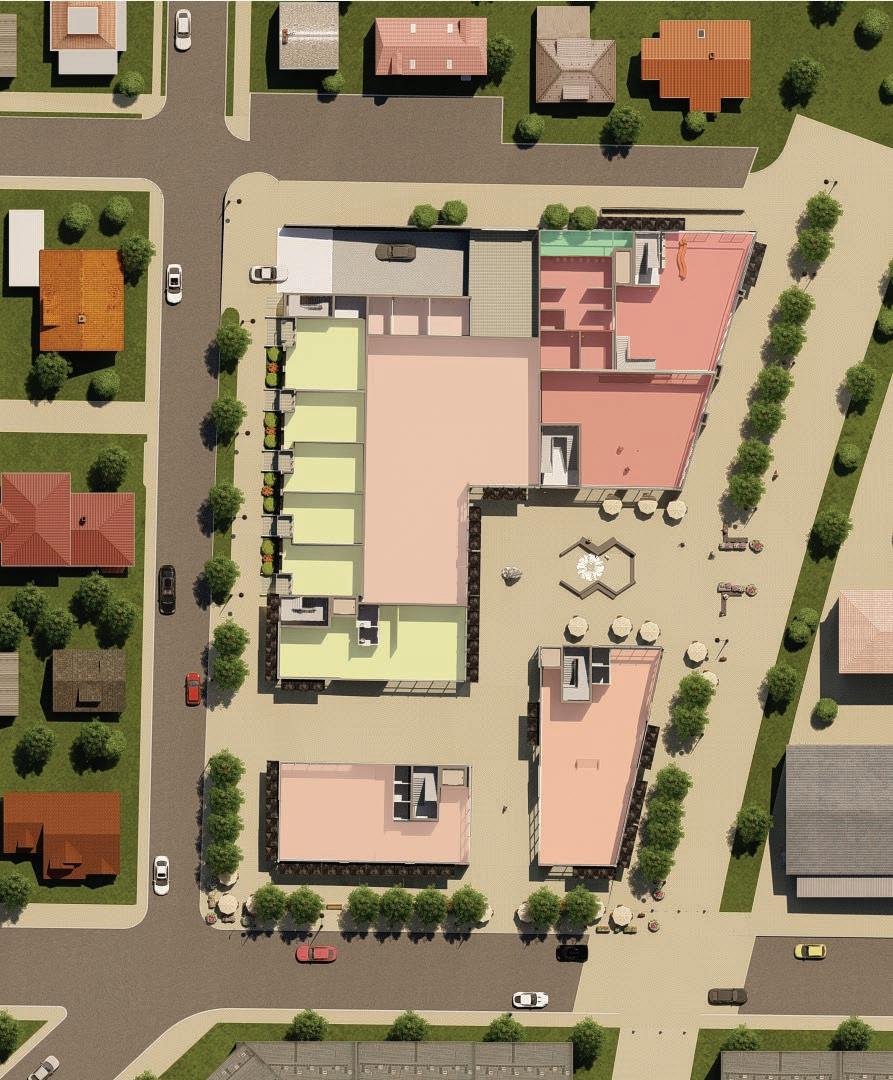

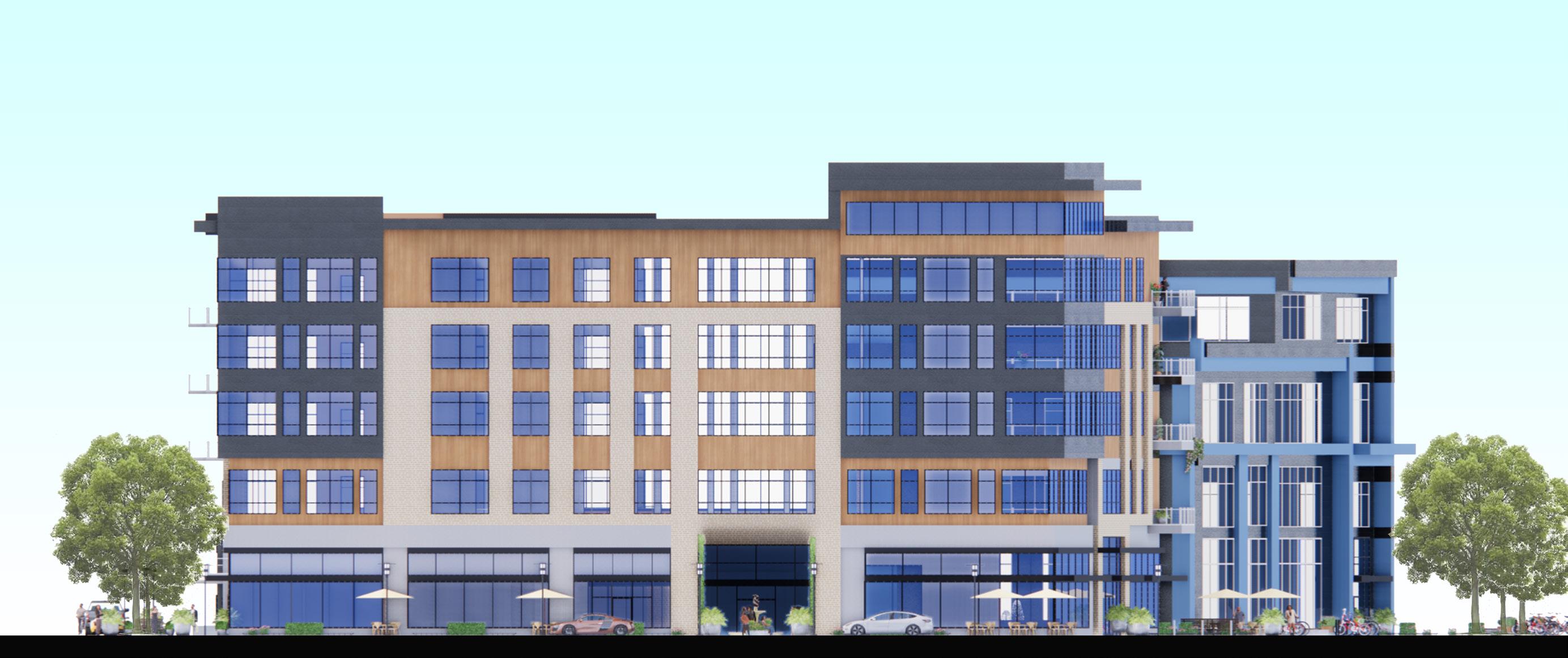
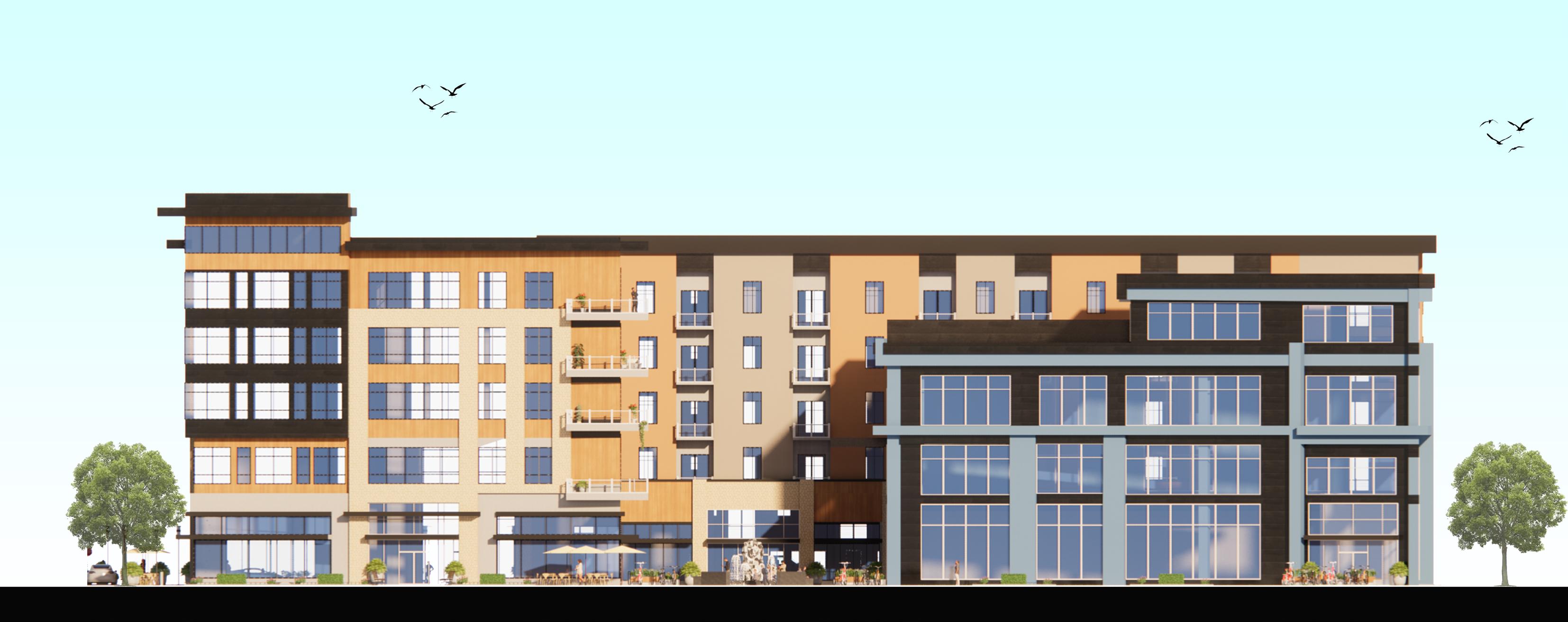
IRWIN
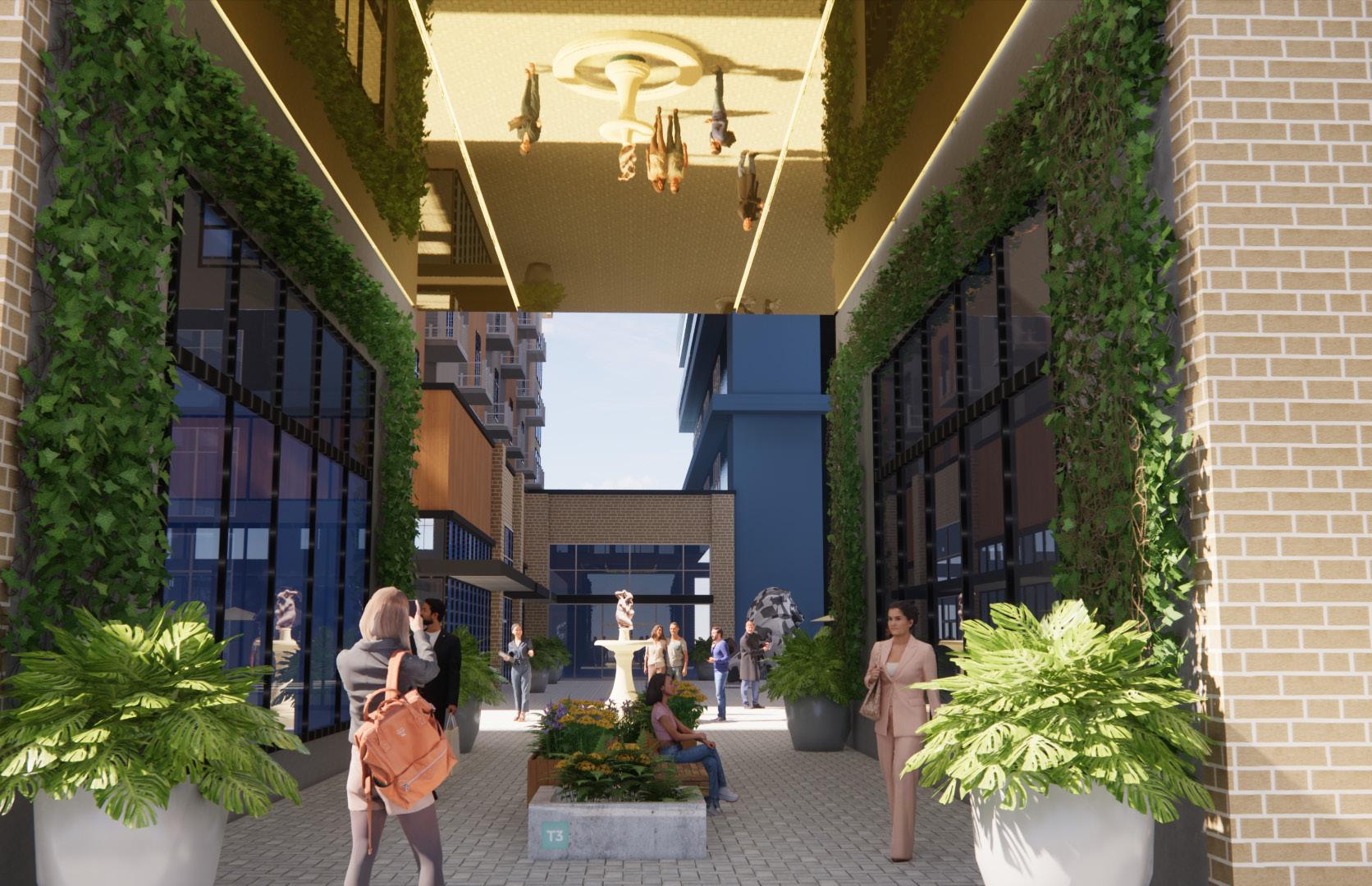
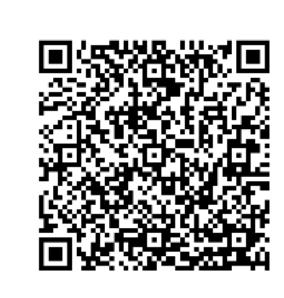
360 PERSPECTIVE STREET VIEW
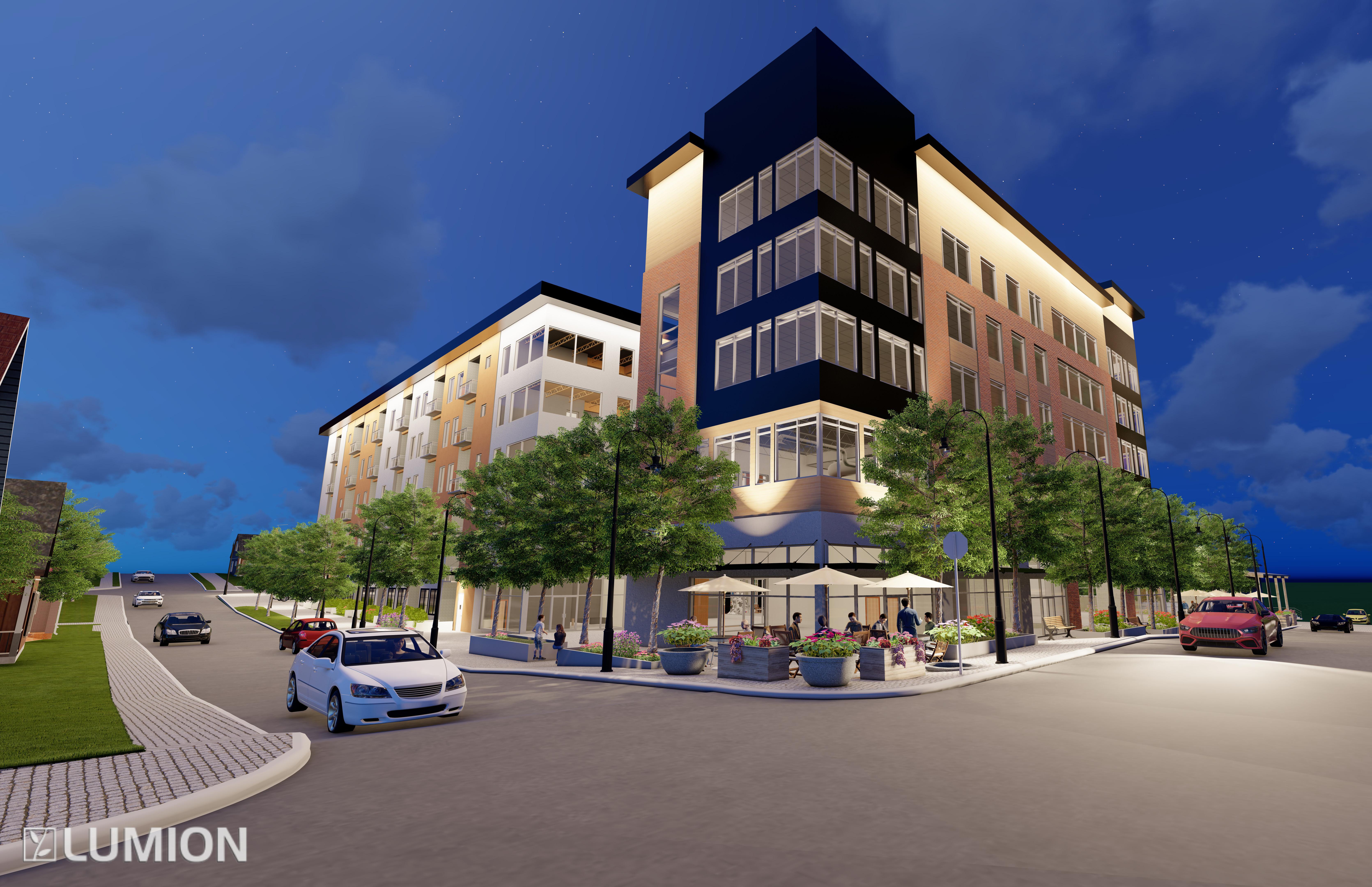
IRWIN / SAMPSON CORNER ST PERSPECTIVE











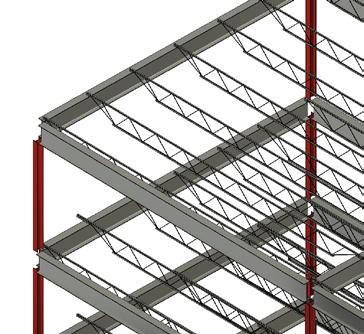
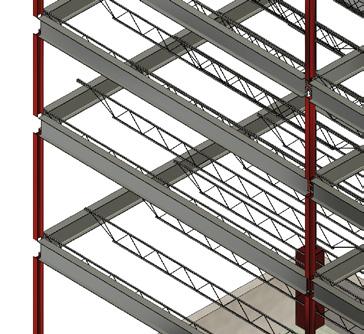
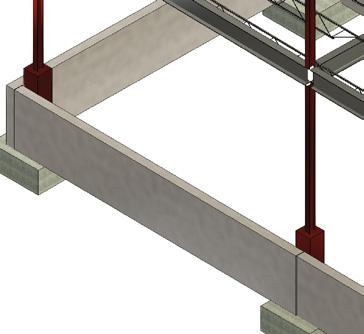
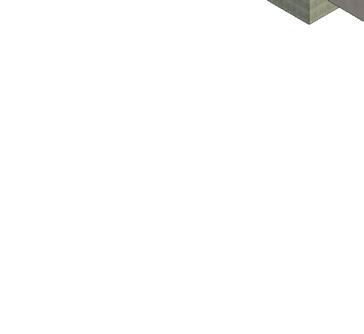



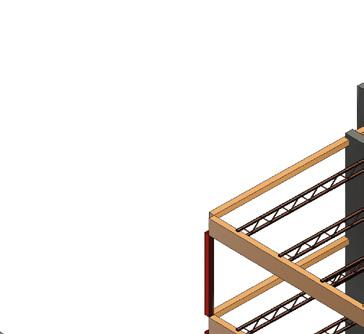
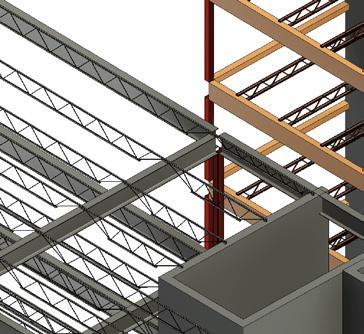
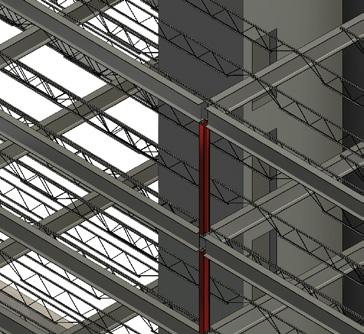
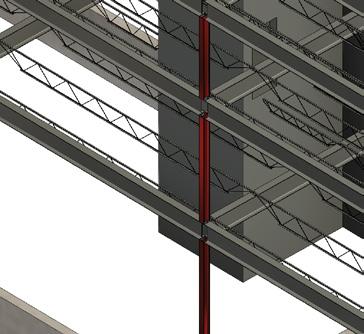
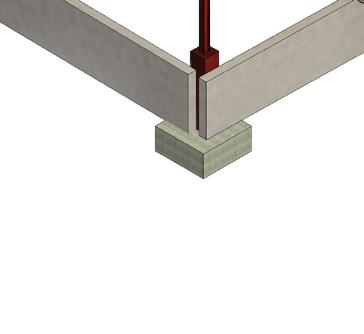


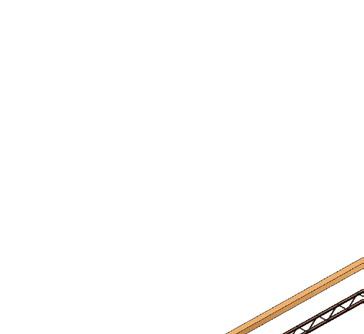
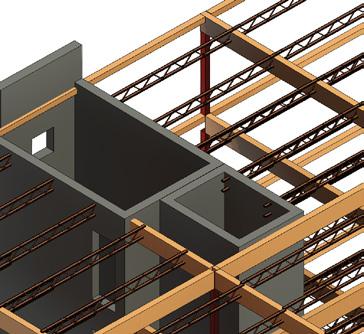
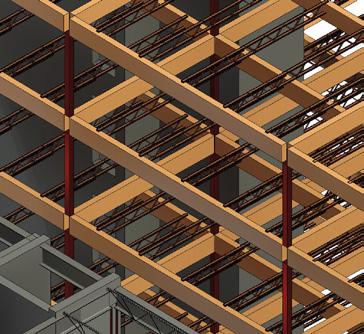
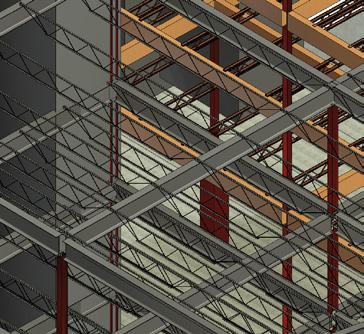
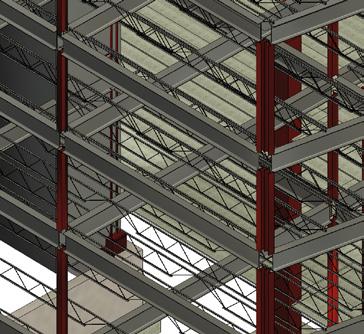
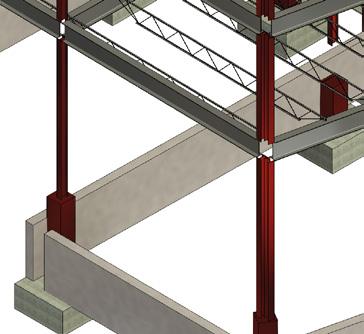
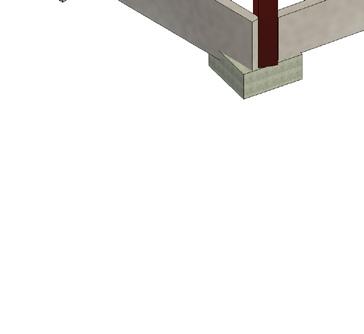

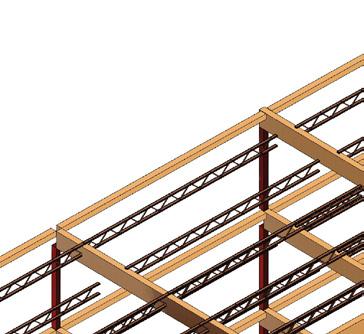
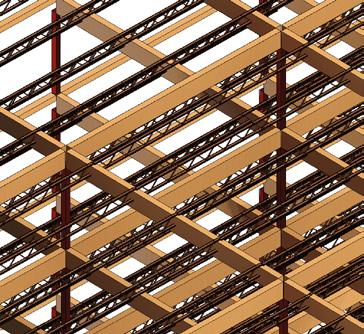
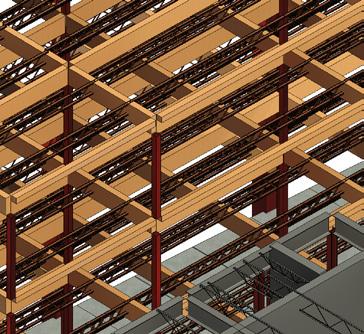
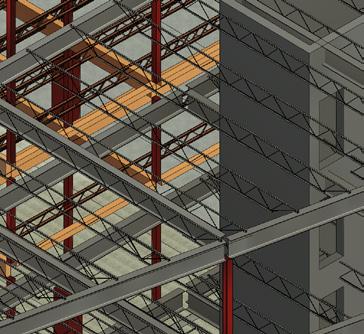
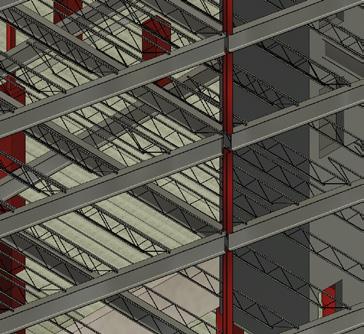
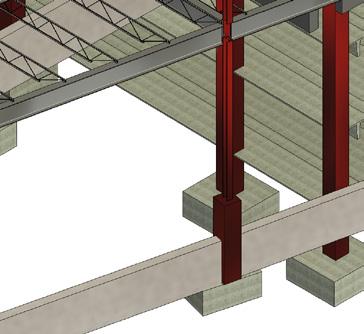
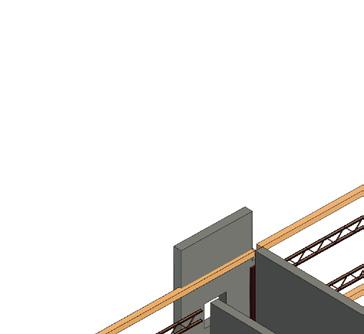
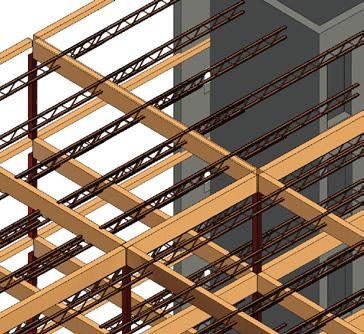
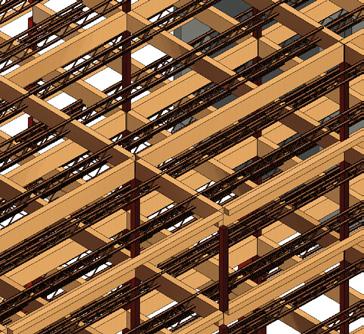
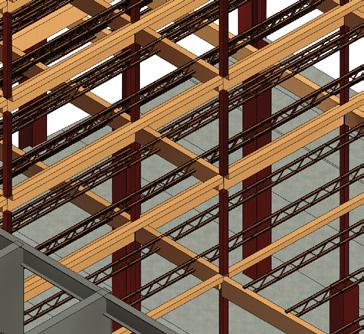
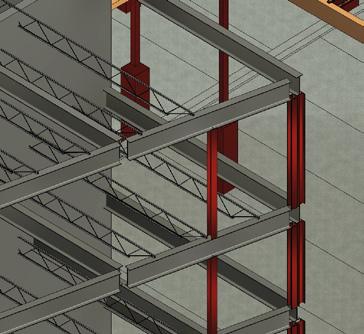
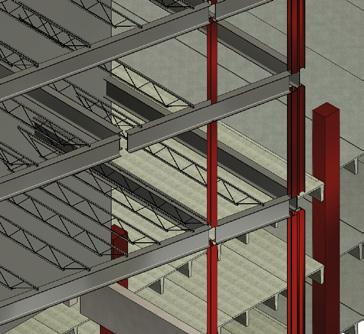
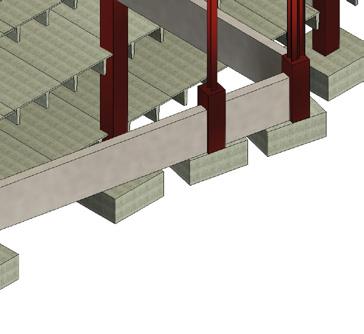
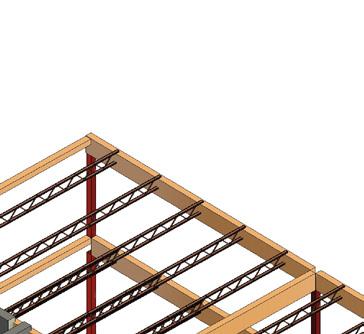
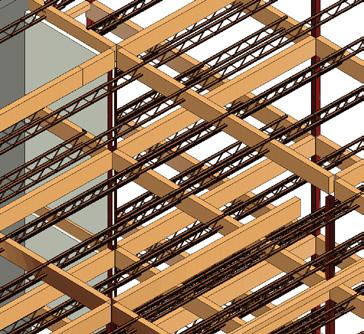
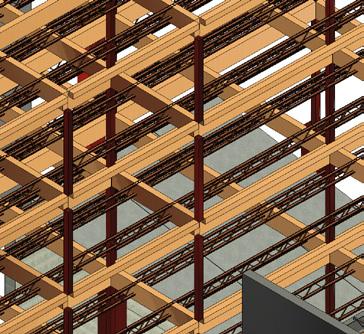
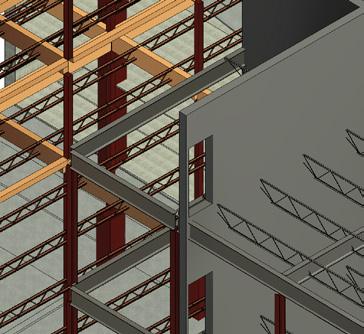
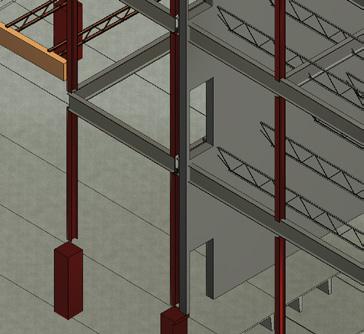
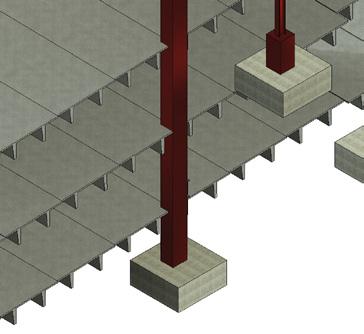

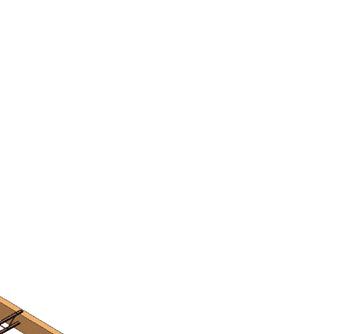
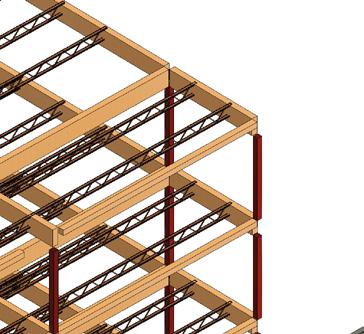
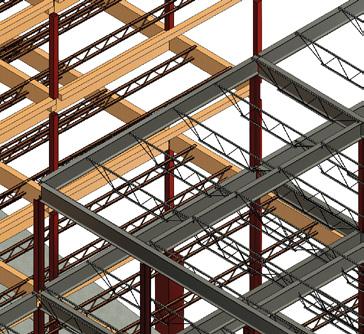
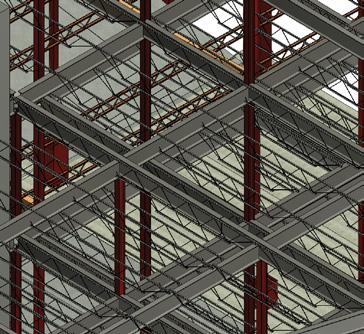
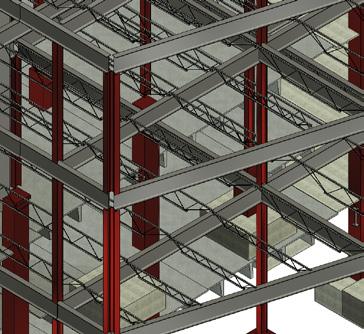
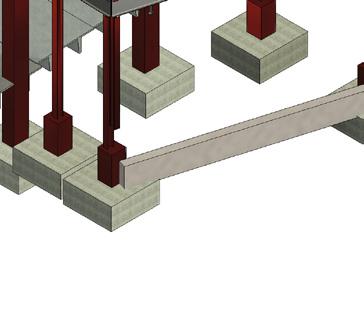


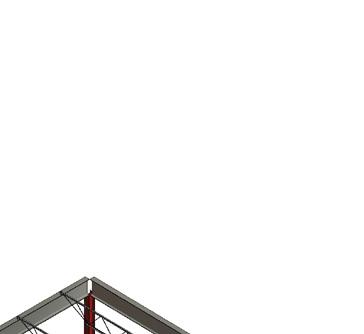
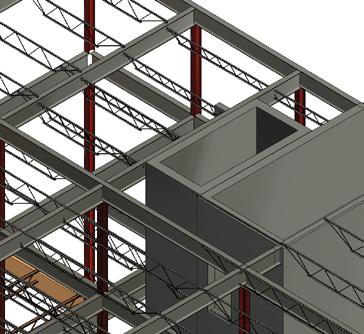
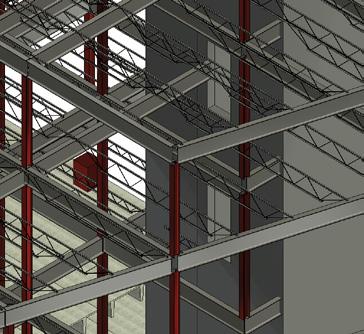
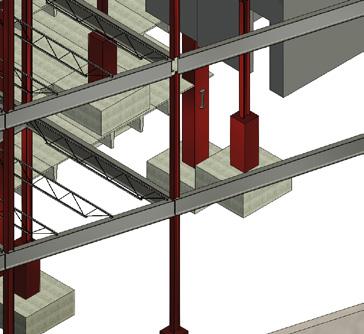
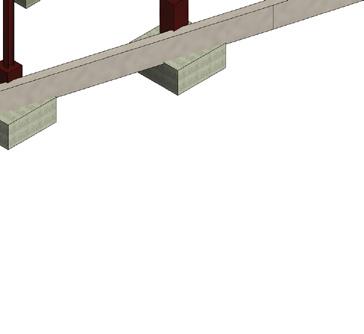



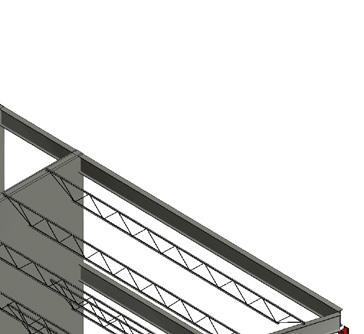
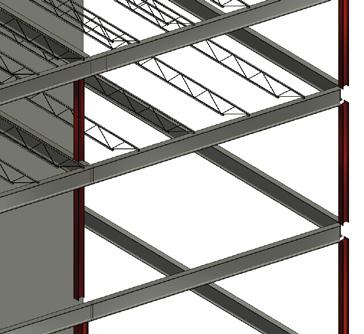
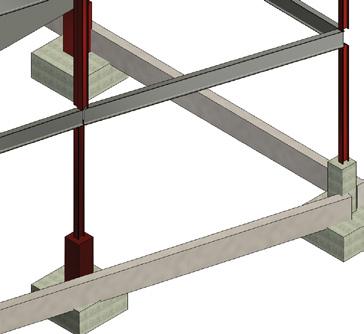






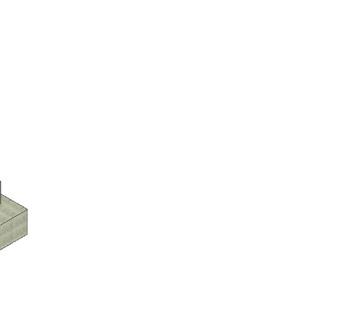





STRUCTURAL AXONOMETRIC




1800 SQ FT RESIDENCE
PROJECT DESCRIPTION
An 1800 sq. ft. residence featuring a separate car garage connected to the mudroom entrance. The first floor includes a master bedroom, providing convenience and privacy for parents. The second floor houses Jack and Jill bedrooms, perfect for the children.
All drawings are initially hand-drafted and later rendered to include color and shadows for a detailed and visually appealing presentation.
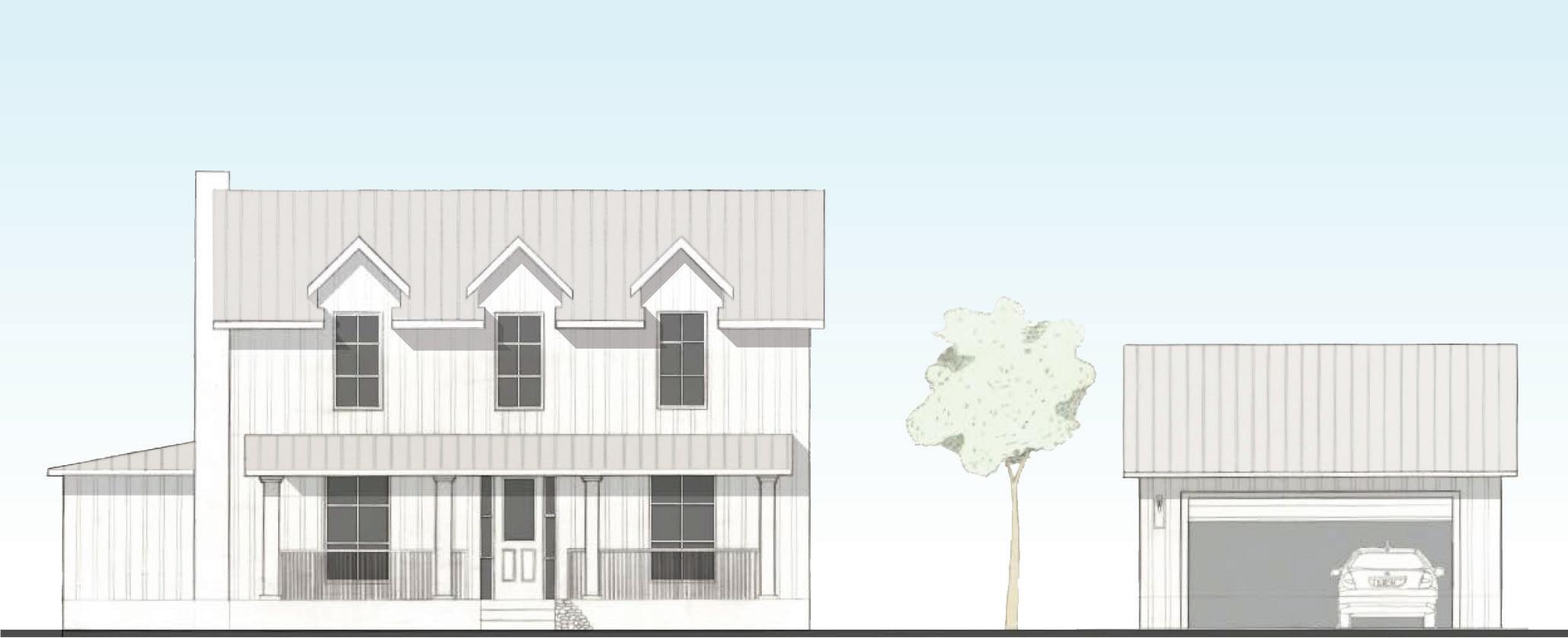
FRONT ELEVATION
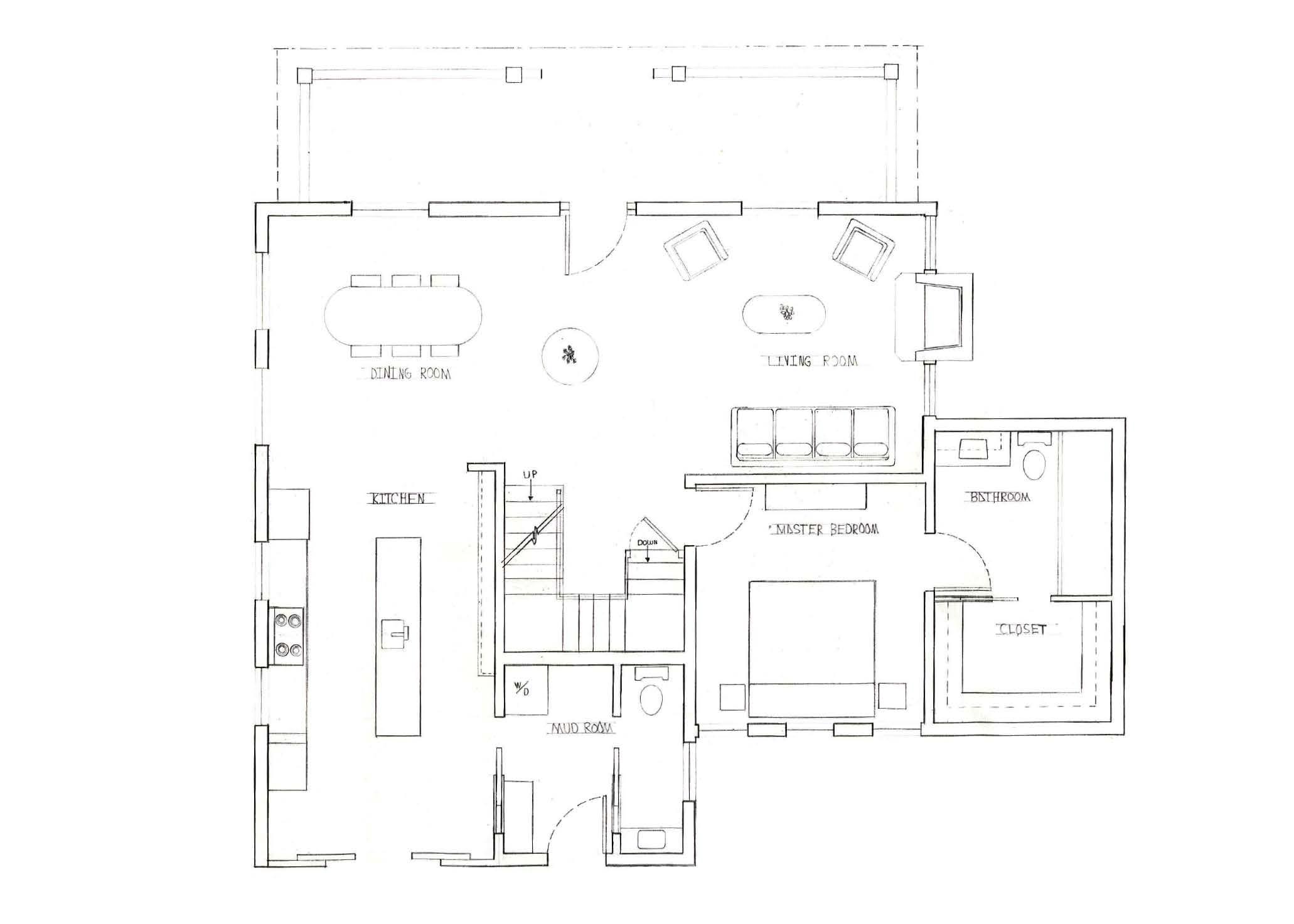
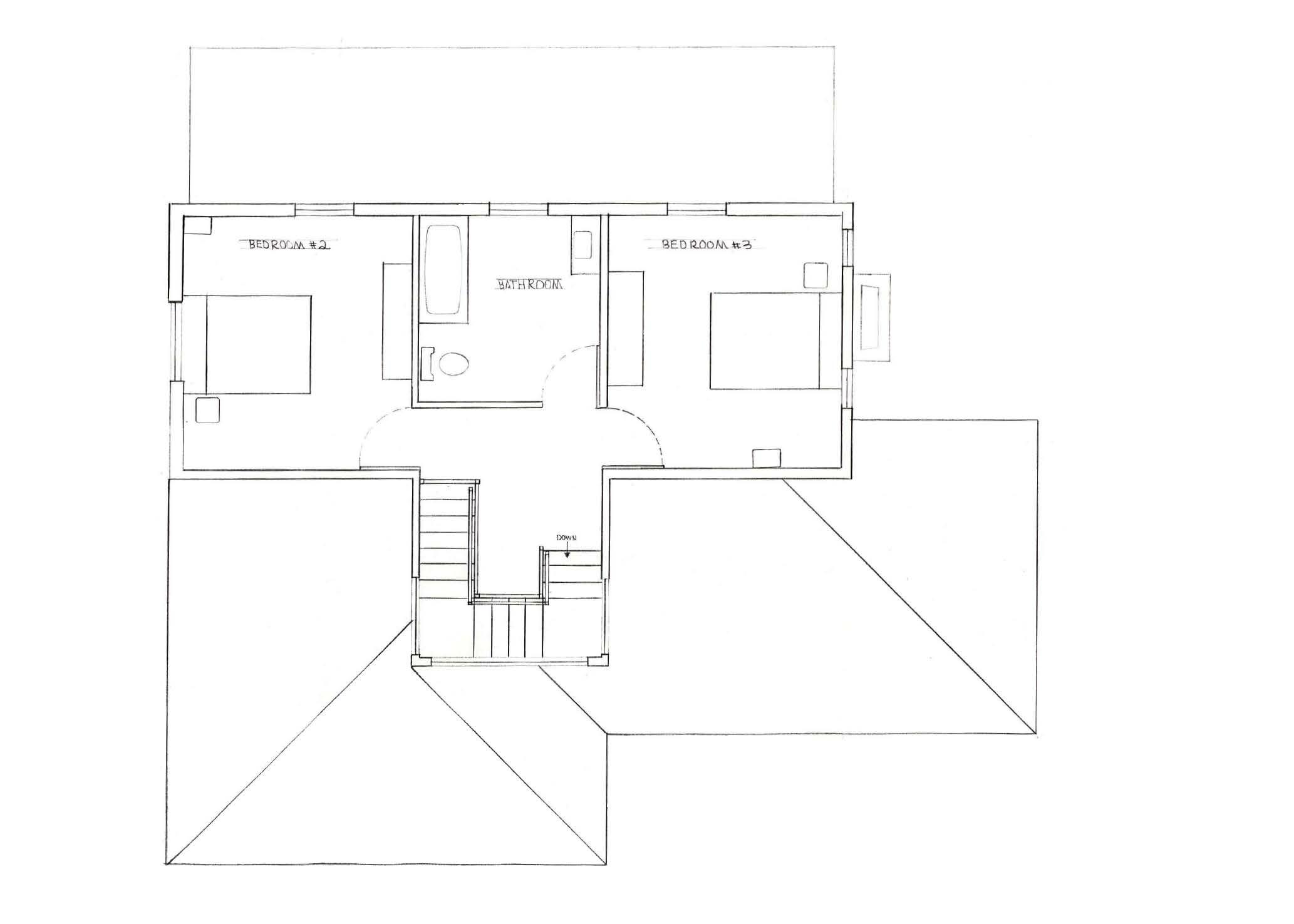
FLOOR PLAN 1
FLOOR PLAN 2
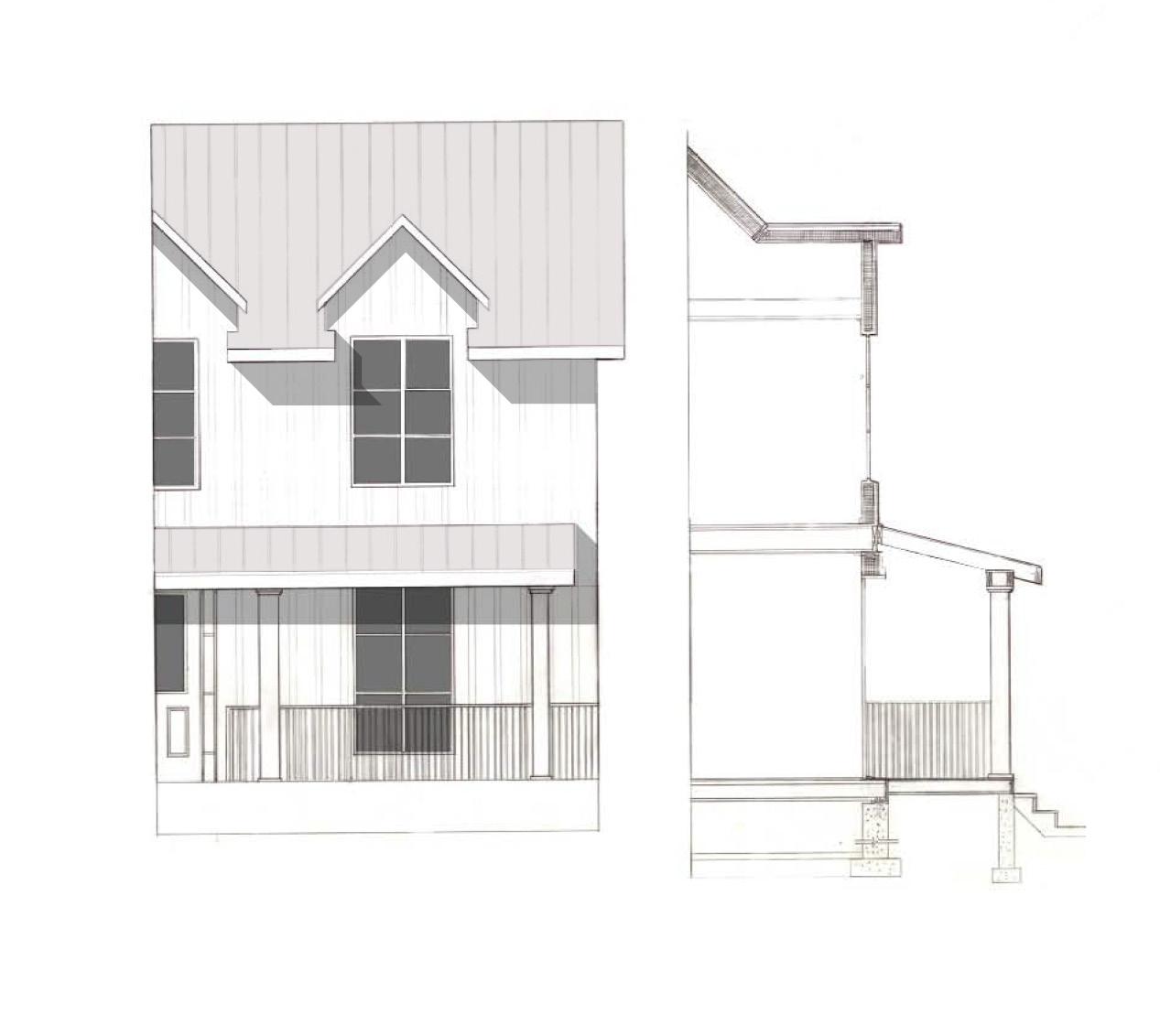
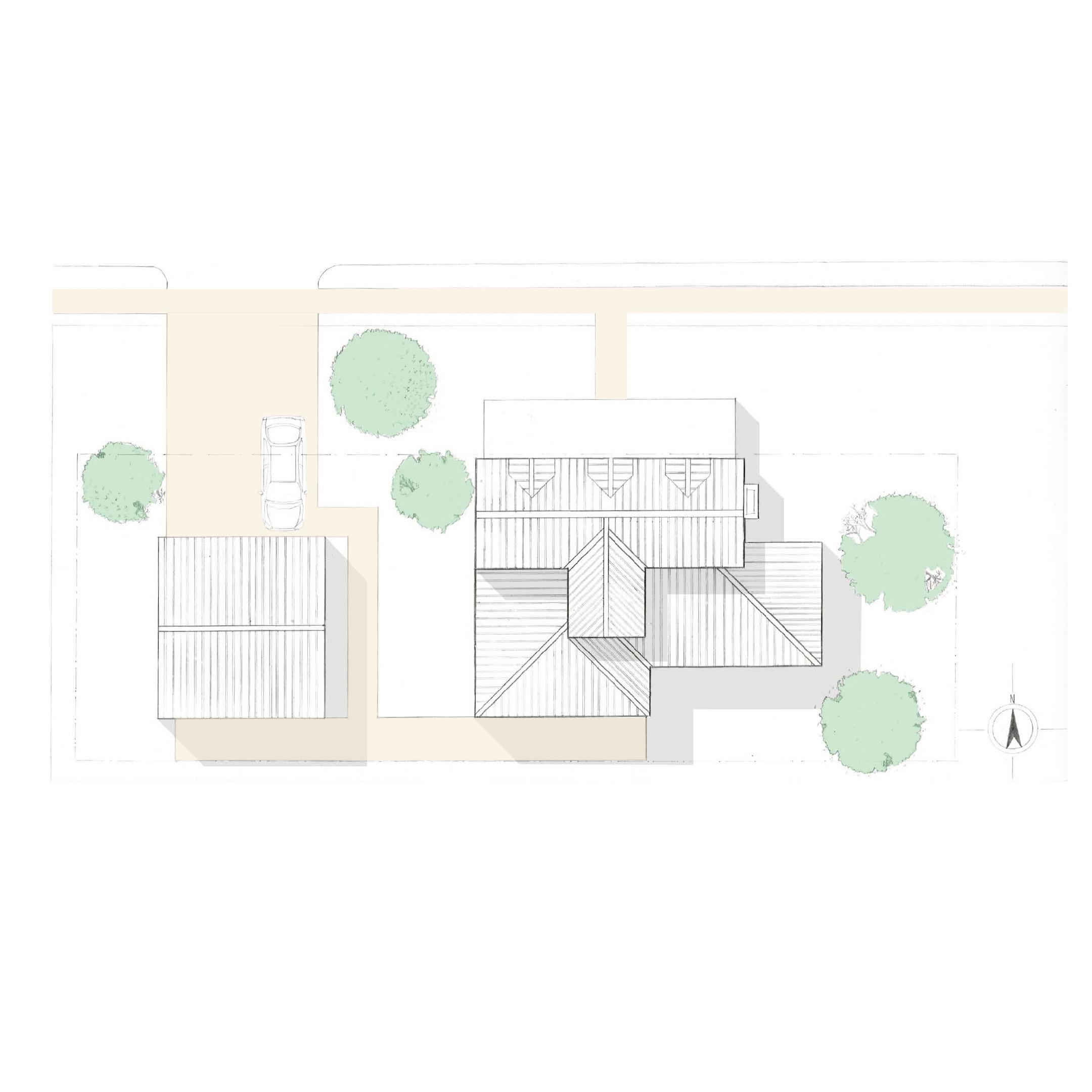

ADAPTIVE REUSE PROJECT
PROJECT DESCRIPTION
“In this adaptive reuse project, we conducted a comprehensive site visit to gather essential dimensions. Subsequently, we used SketchUp to construct an accurate AZ-Build model. Our design process involved creating proposed floor plans using AutoCAD, coupled with crafting interior and exterior perspectives in SketchUp.
Preserving crucial facade characteristics such as the distinctive horizontal windows and roof slopes was important . Furthermore, we incorporated specific functional requirements into our design, ensuring the inclusion of a bakery and cafe. For a third use, I opted to integrate a gym, enhancing the building’s versatility and addressing diverse user needs.”
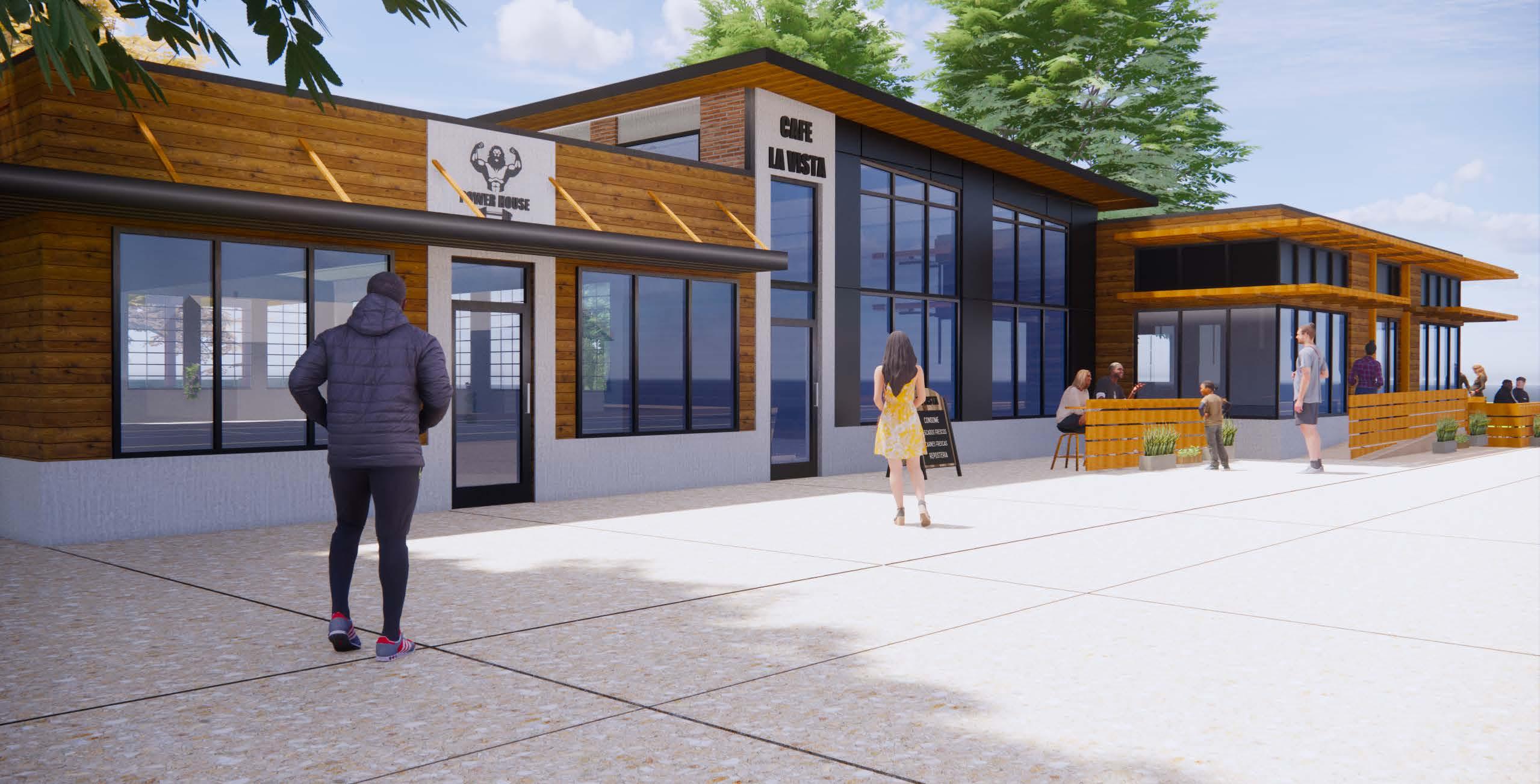
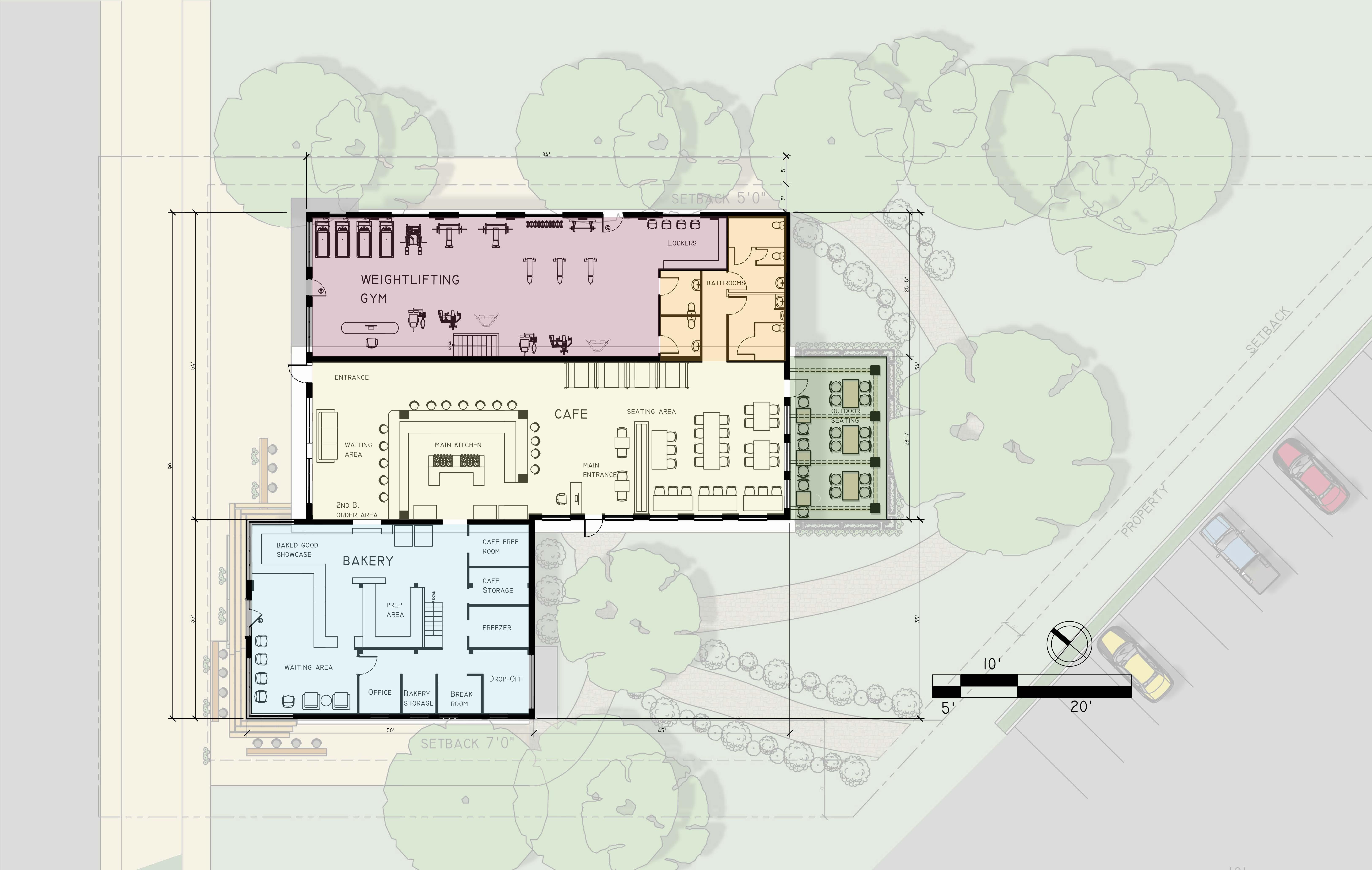
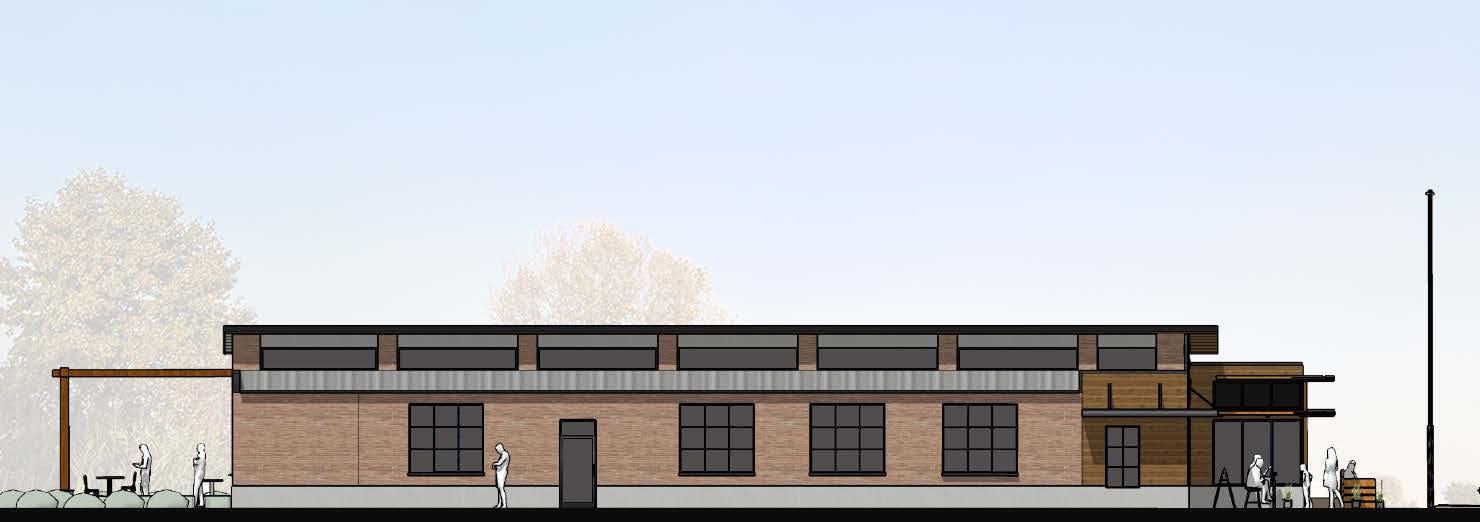
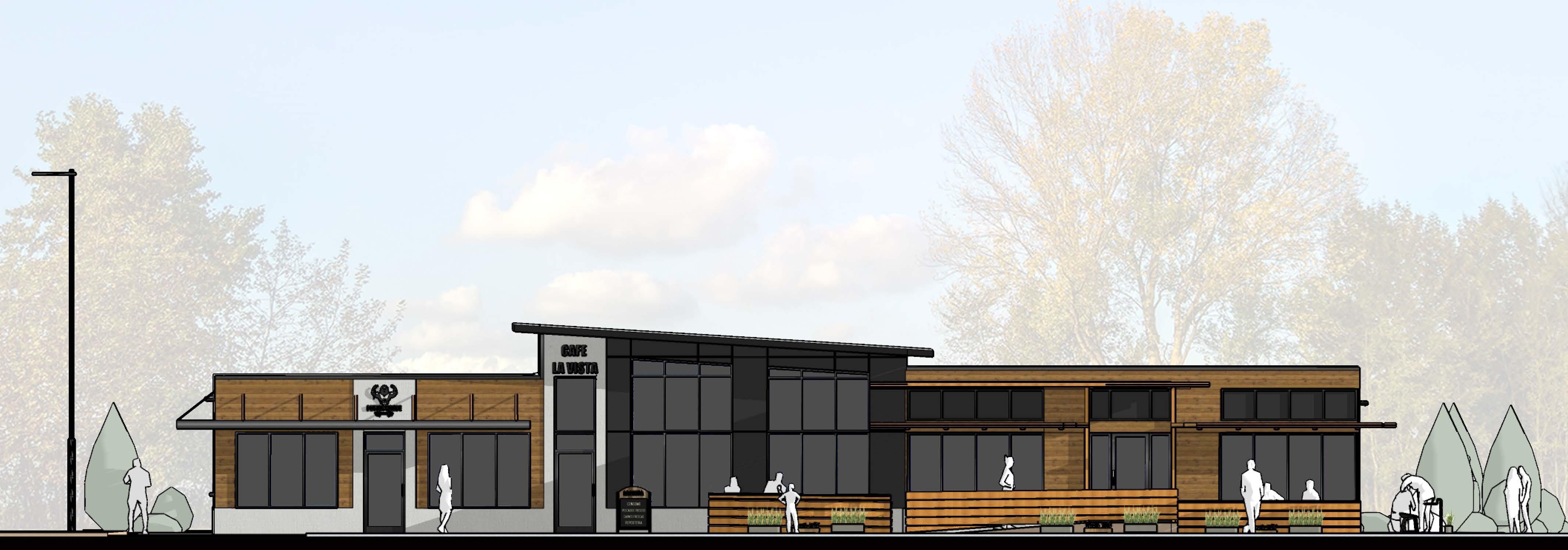
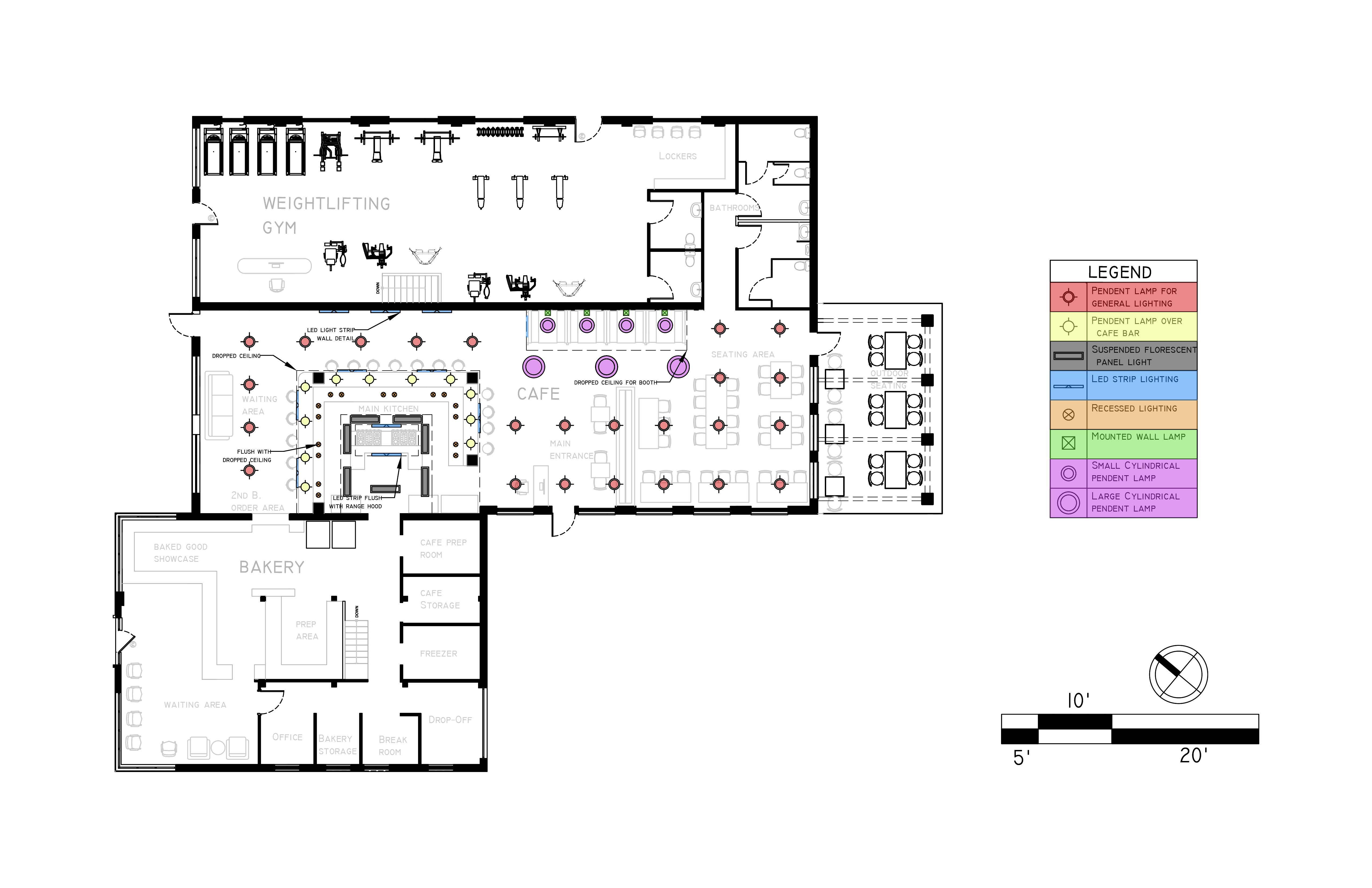
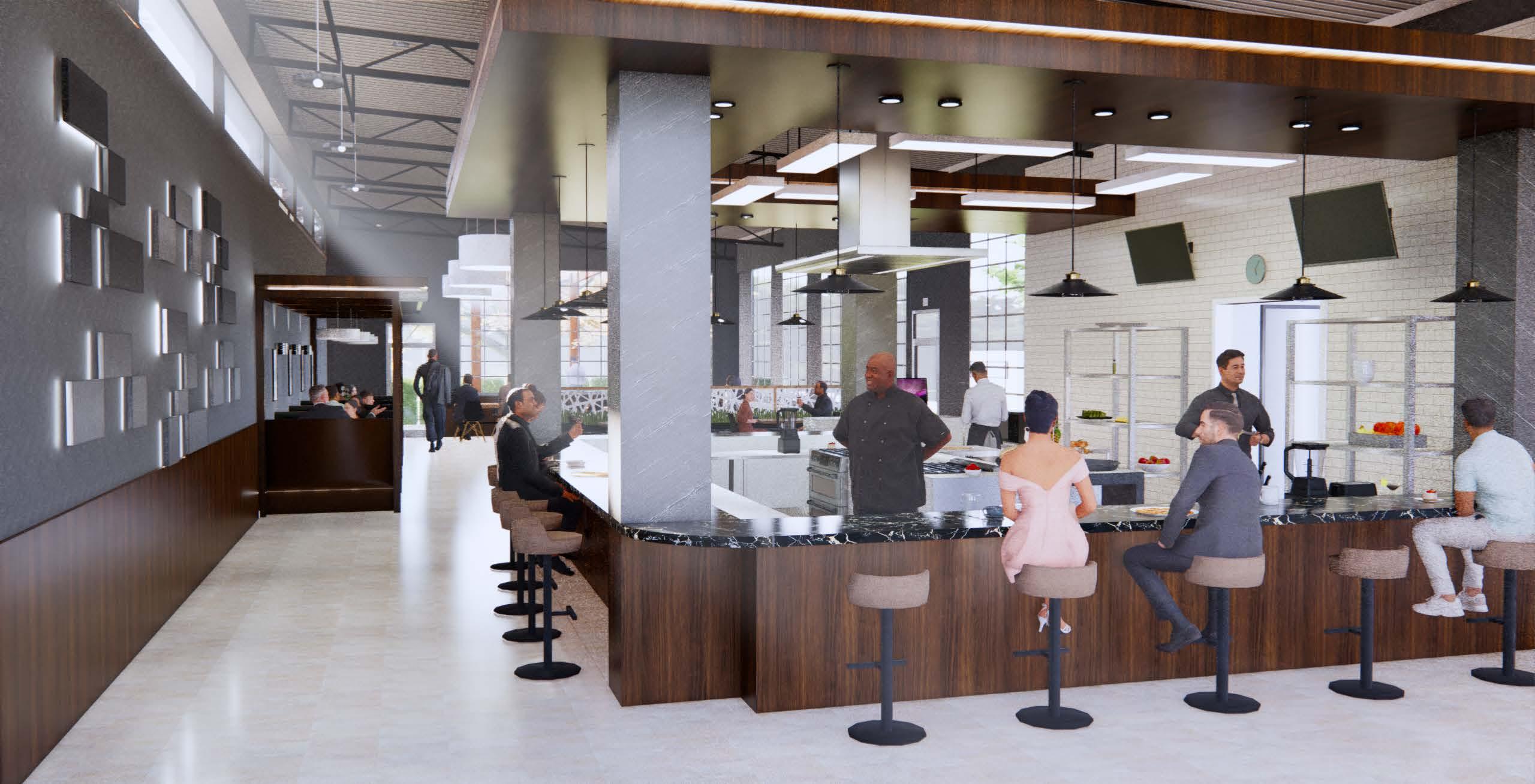
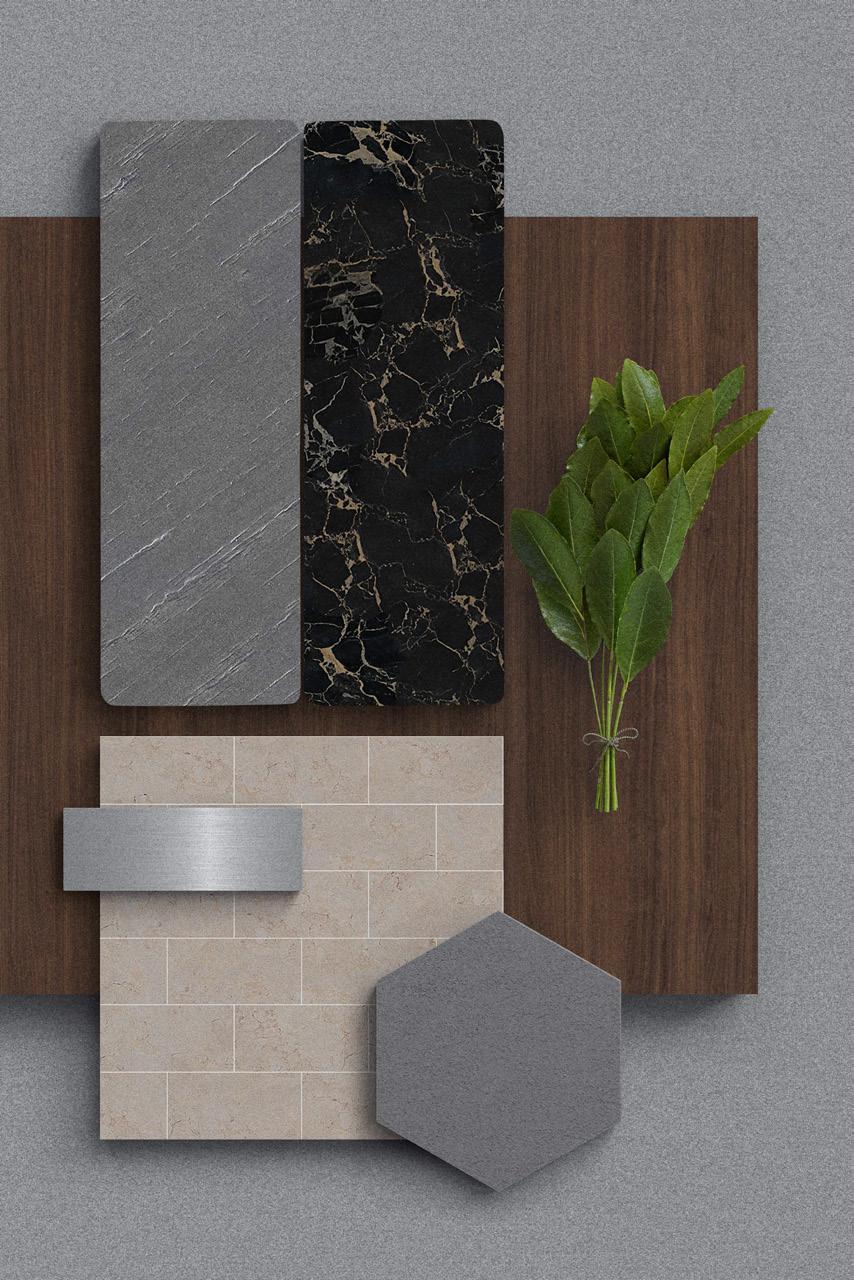
MATERIAL BOARD
HAND DRAFTING AND PROPORTION STUDIES
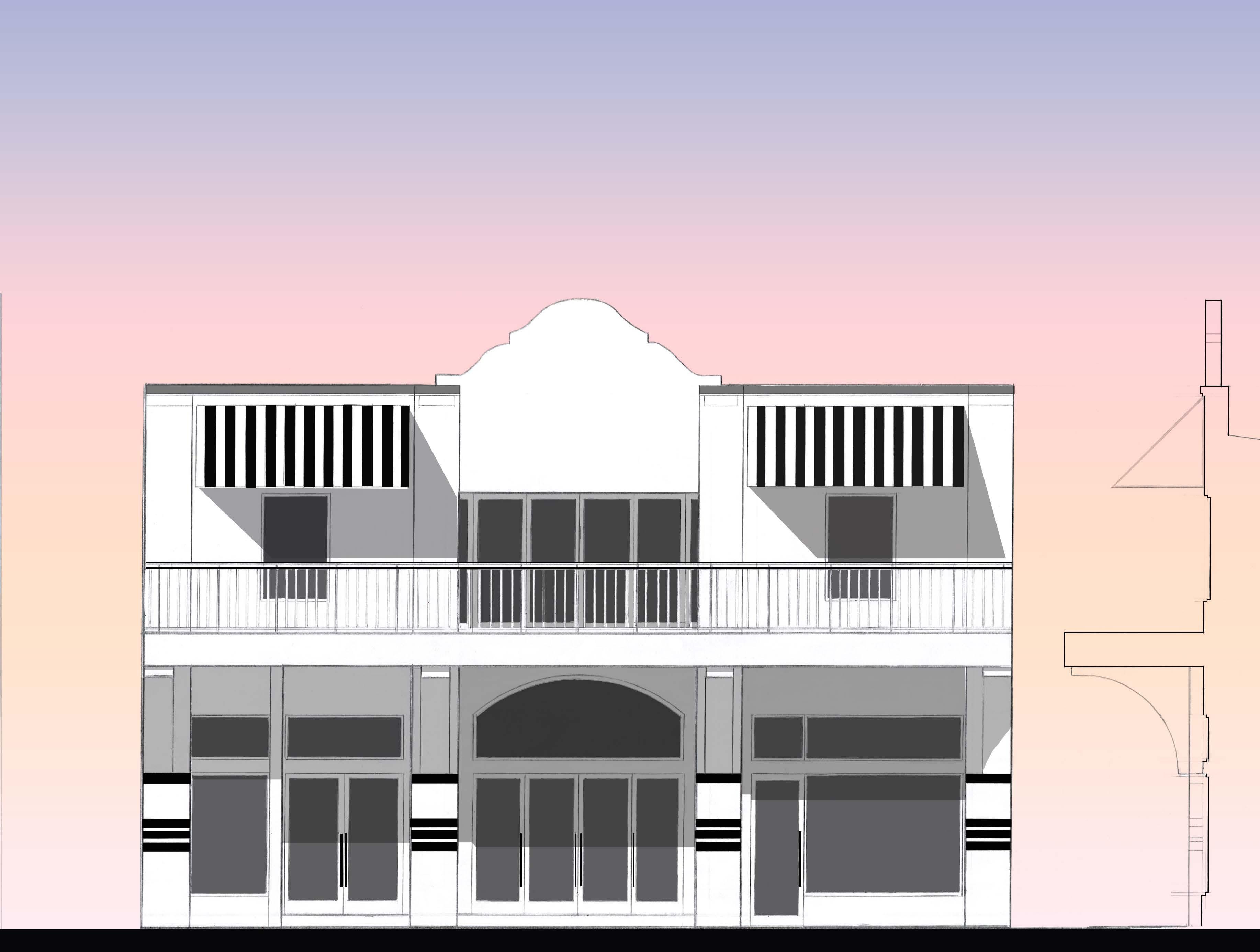
-This Builing I used as a precedent is found on, 317 Clematis St, West Palm Beach, FL 33401. hand drawn and rendered.
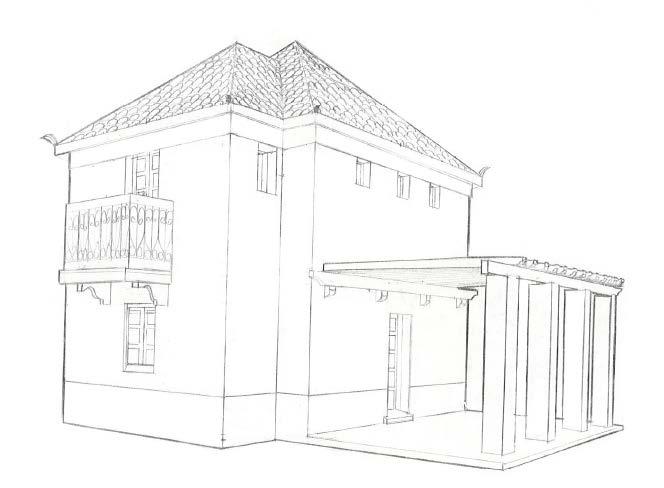
PERSPECTIVE DRAWING,
HOUSE DESIGNED BY PORPHYROS ASSOCIATES
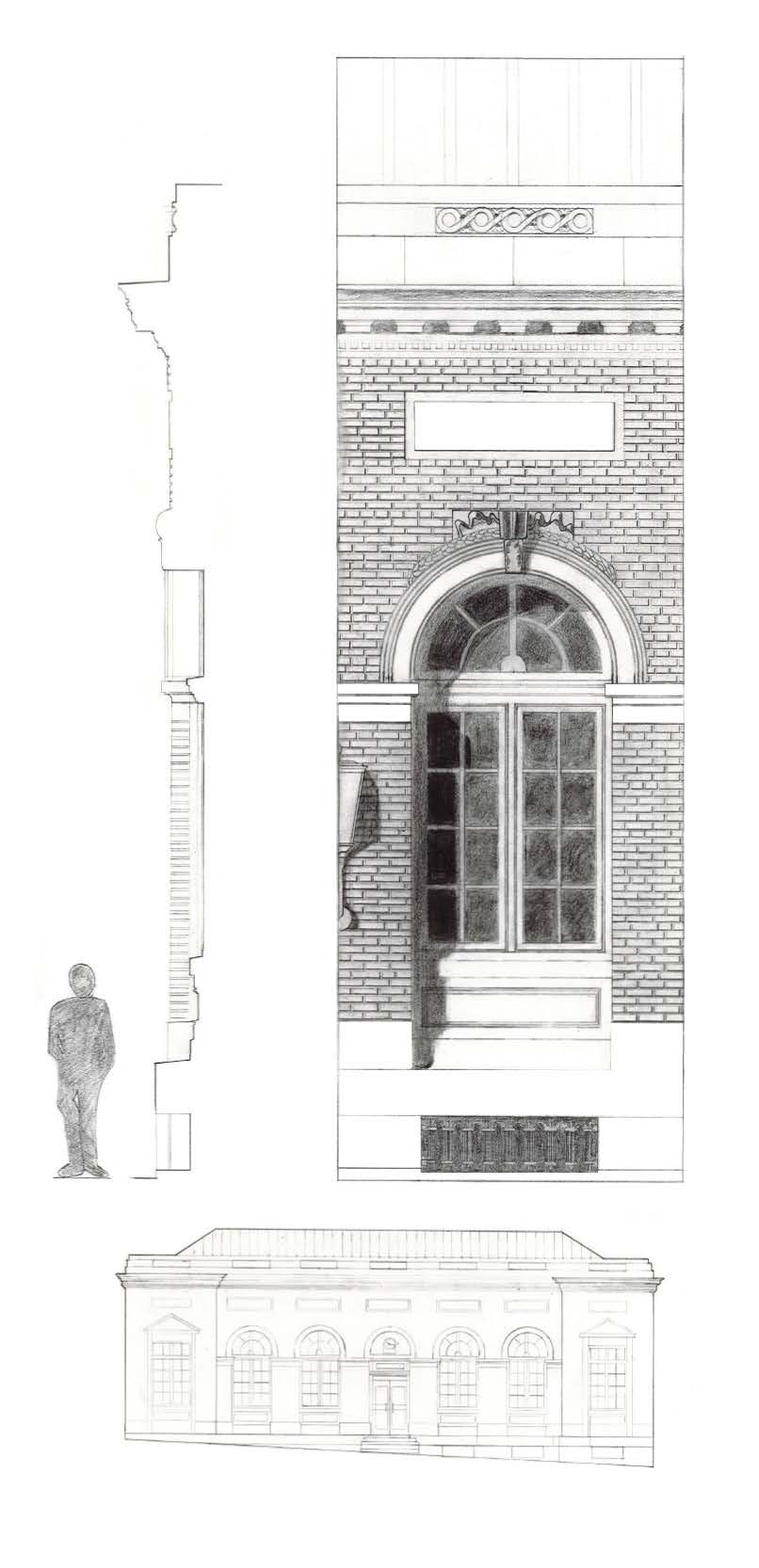
NILES POST OFFICE
PALAZZO OSSOLI
BALDASSARRE PERUZZI ROME, ITALY 1525
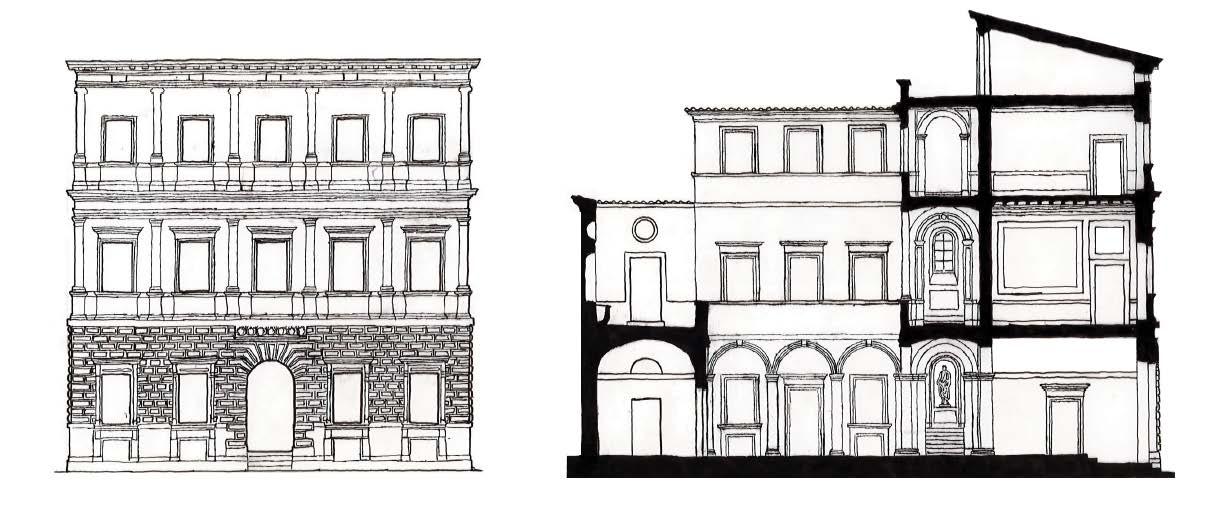

PARTI HIERARCHY AXIS
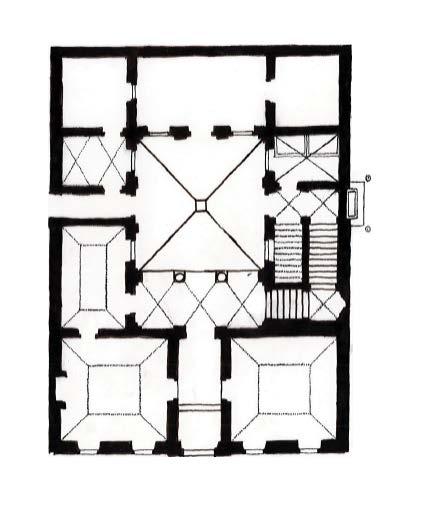
PARTIAL ELEVATION & WALL DETAILS
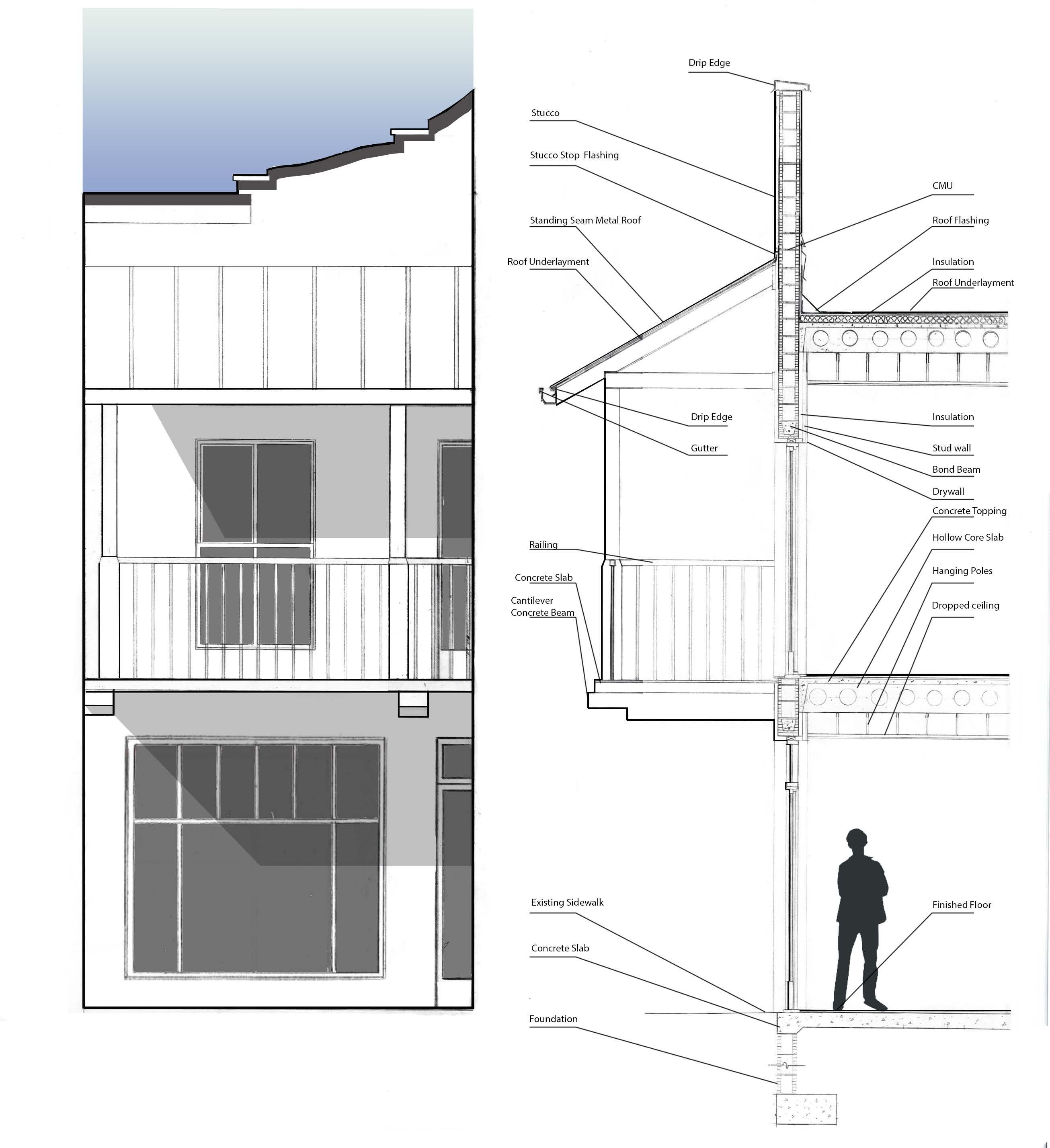
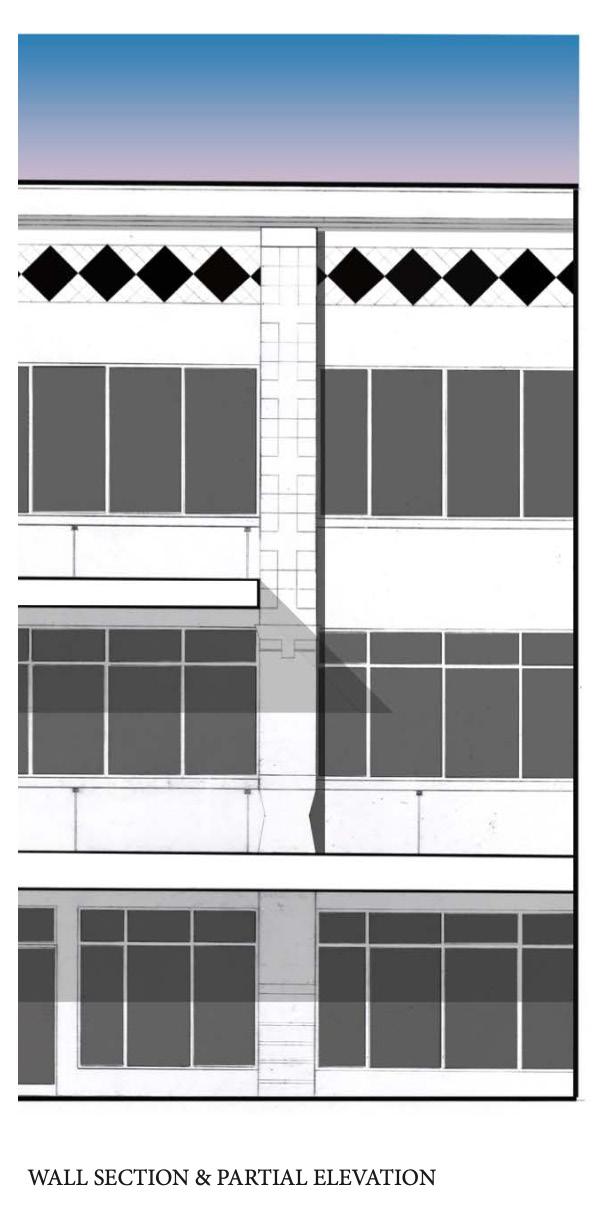
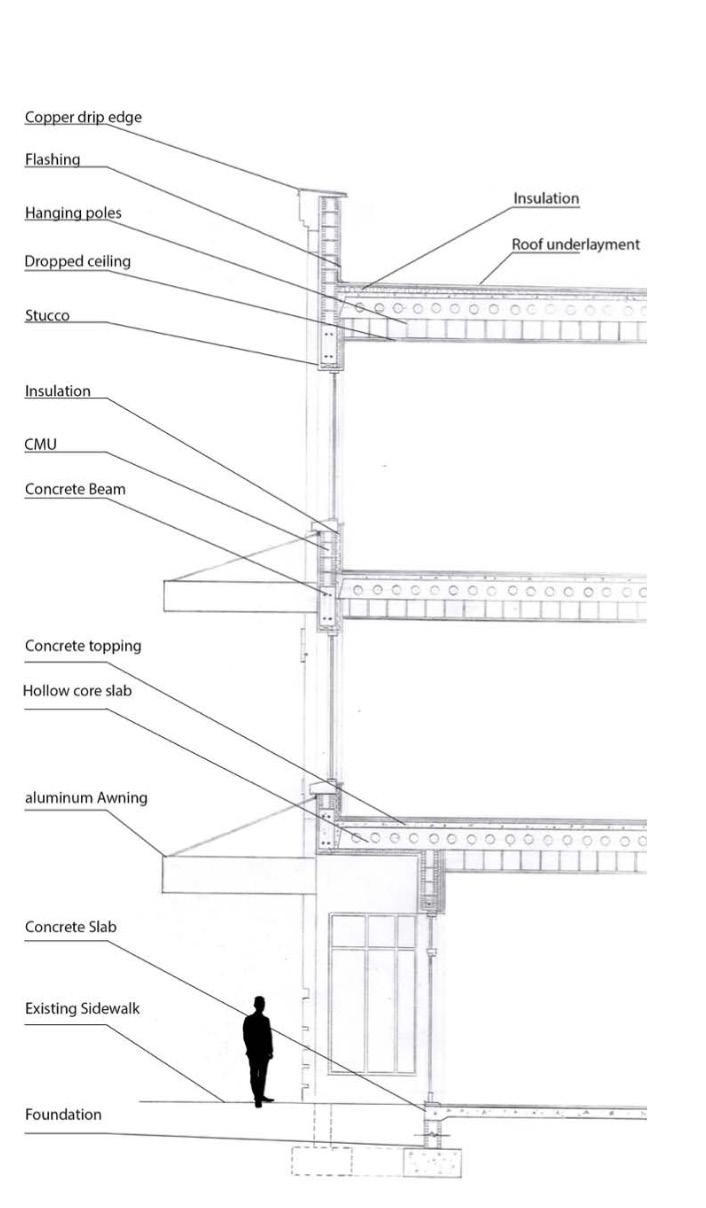
BIM MODELING
-RESIDENCE-
PROJECT DESCRIPTION
This home is located in a prestigious beachside community. As it was built many years ago, the original construction drawings were only available on traditional physical sheets. Another intern and I were tasked with using the old construction drawings to model the home in 3D, as the new owner plans to renovate it to their liking.
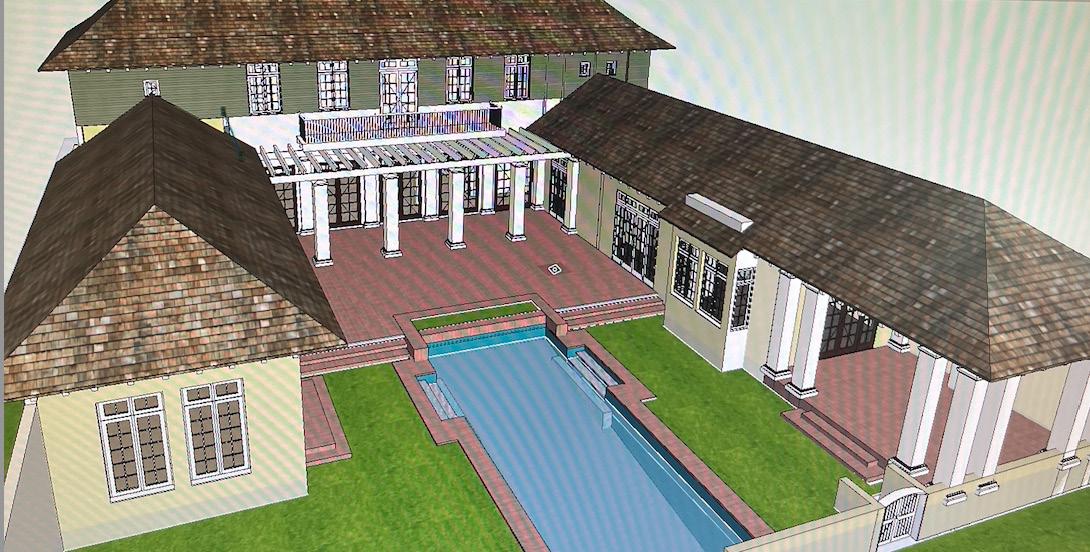
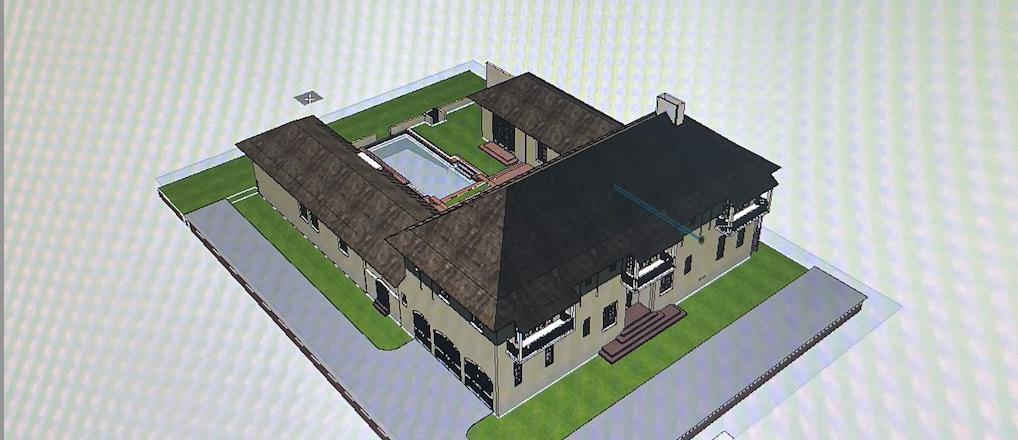
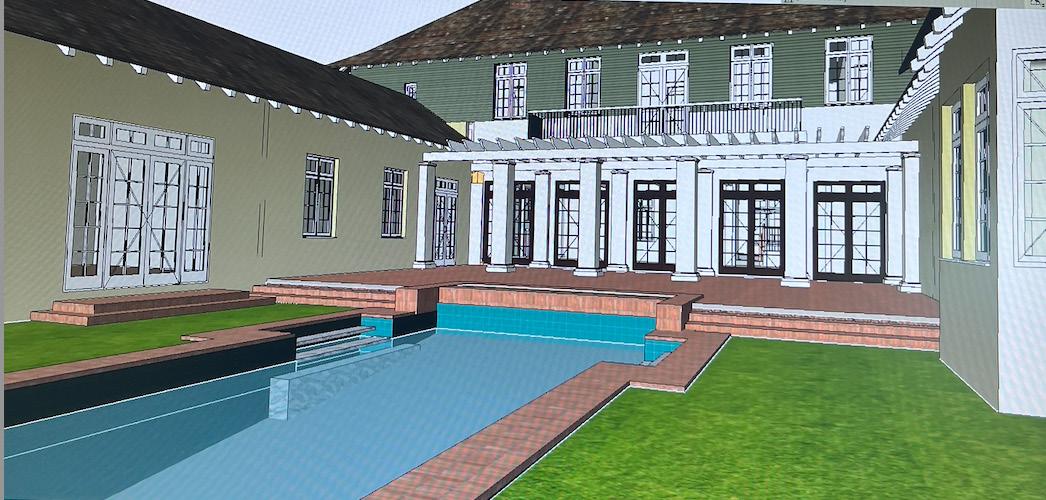
PROJECT DESCRIPTION
BIM MODELING - FURNITURE -
These next images showcase furniture pieces I modeled specifically for the client’s requests. The images display the furniture within the 3D model as they will appear in real life.
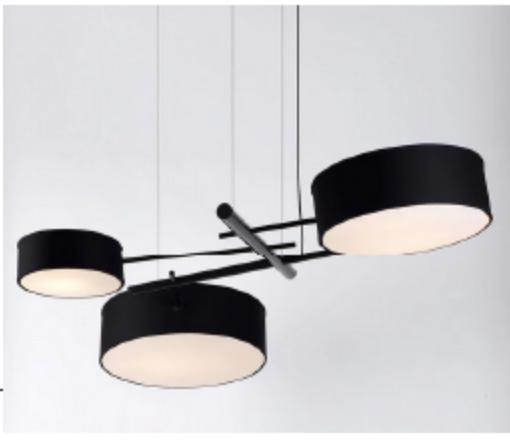
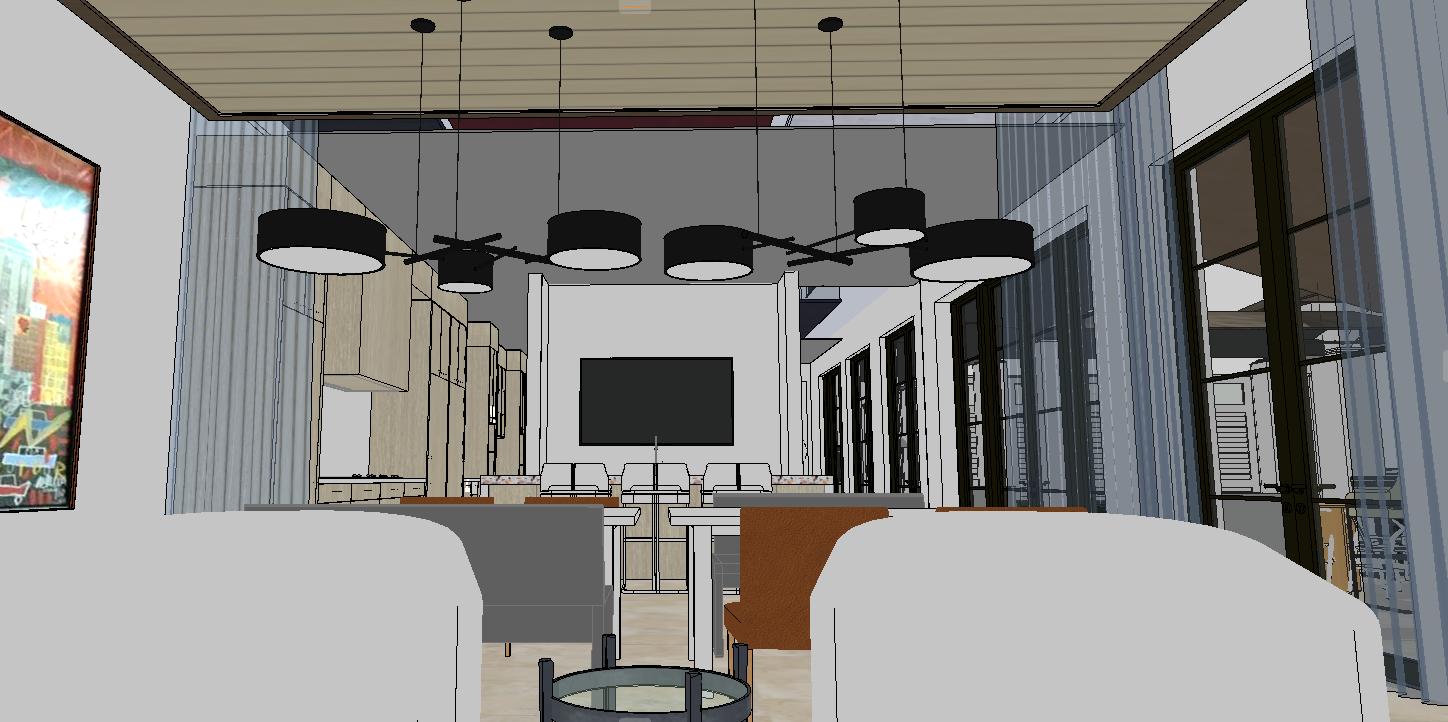
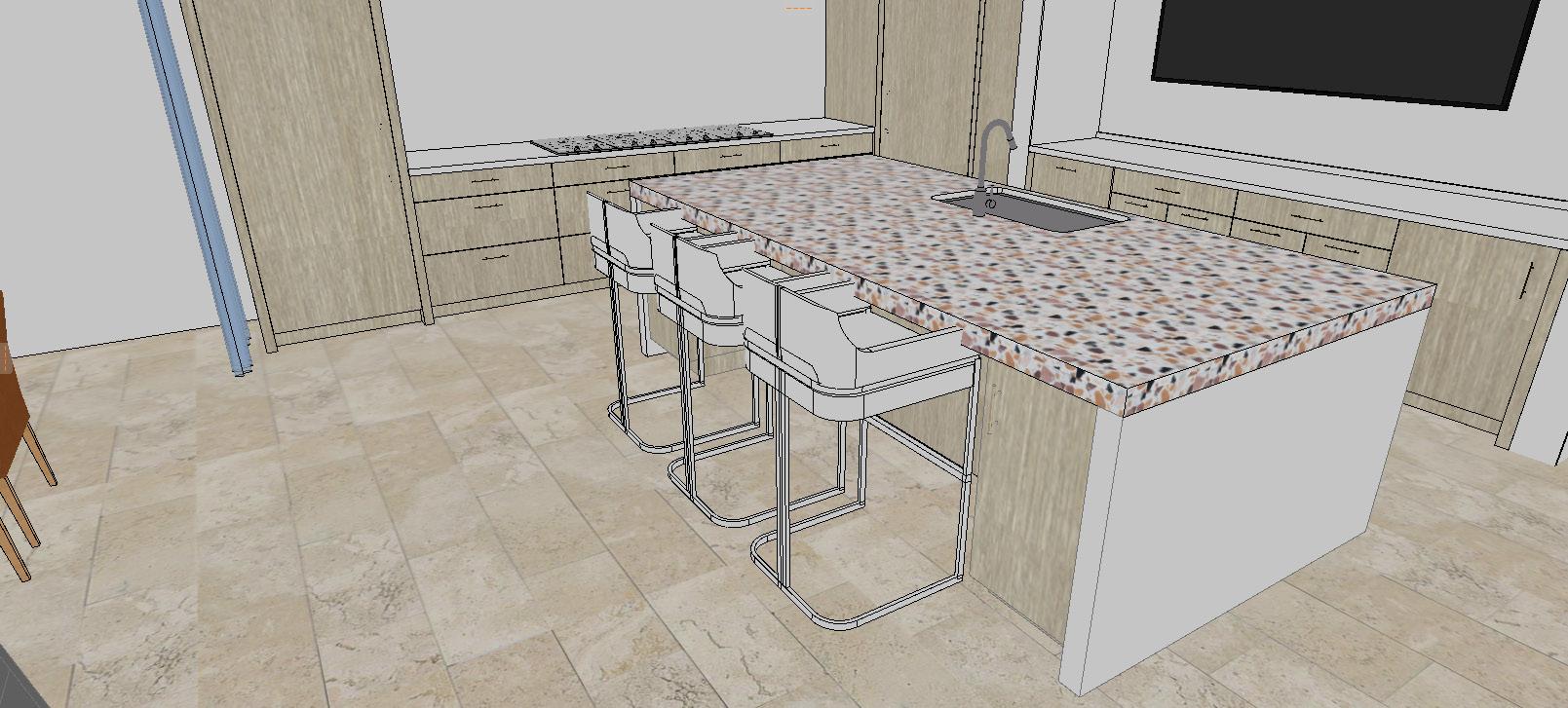
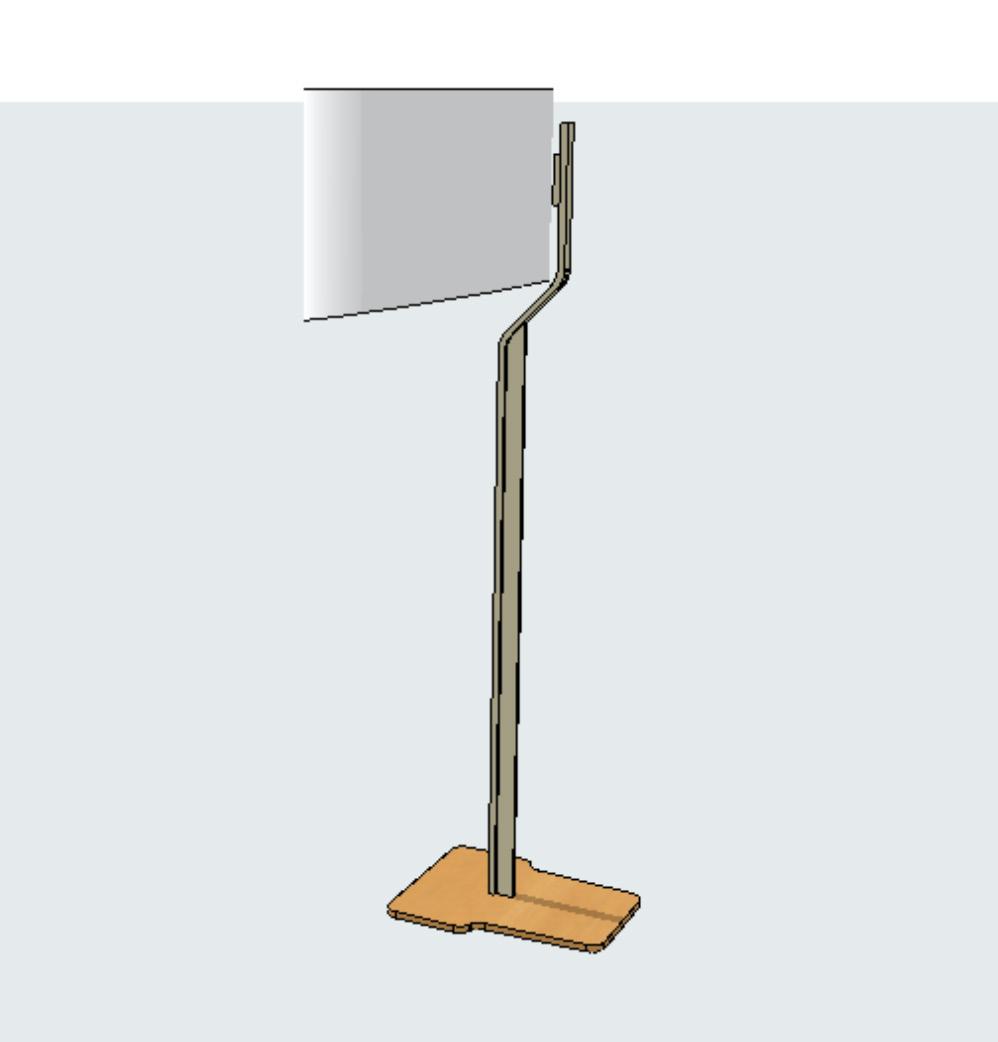
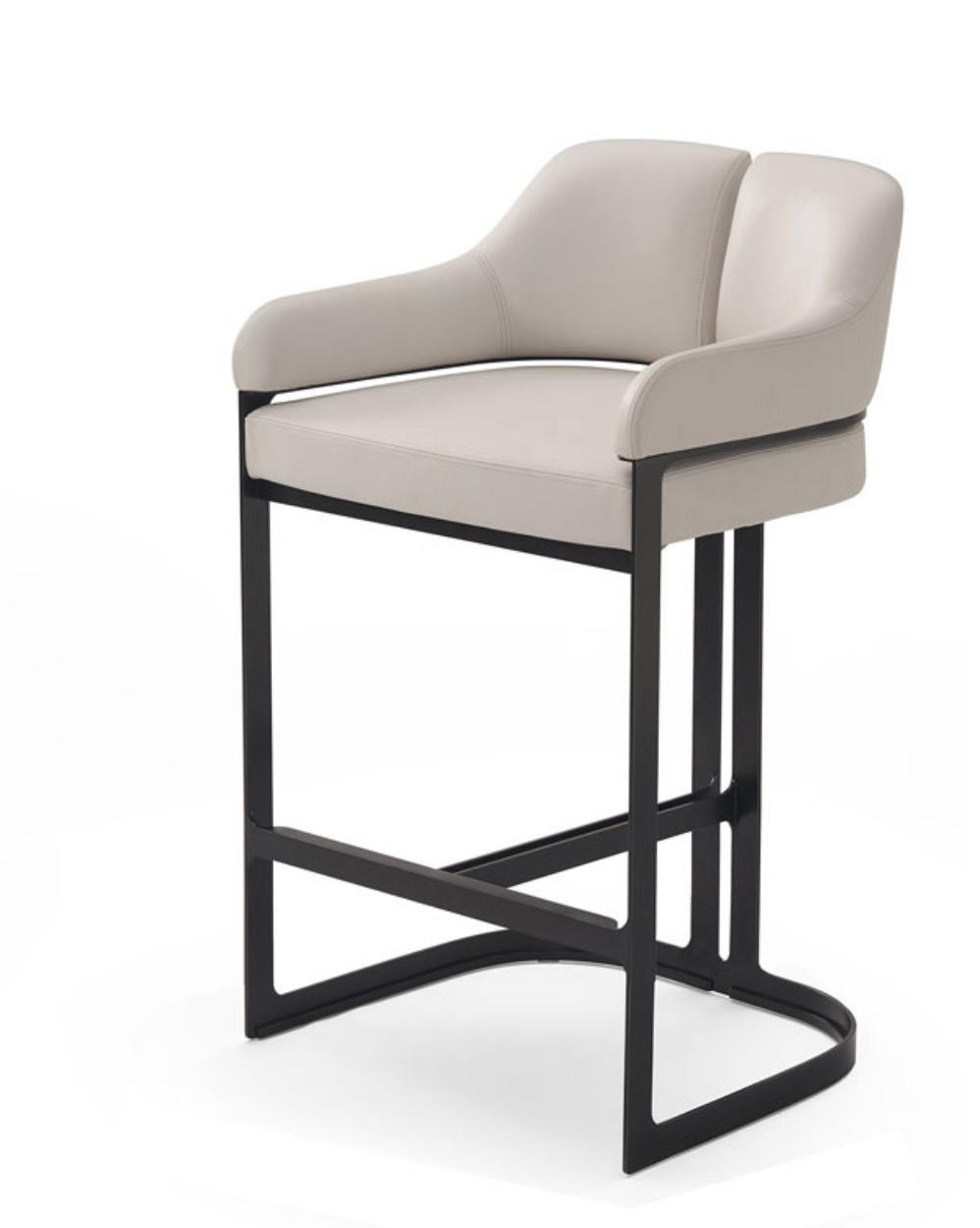
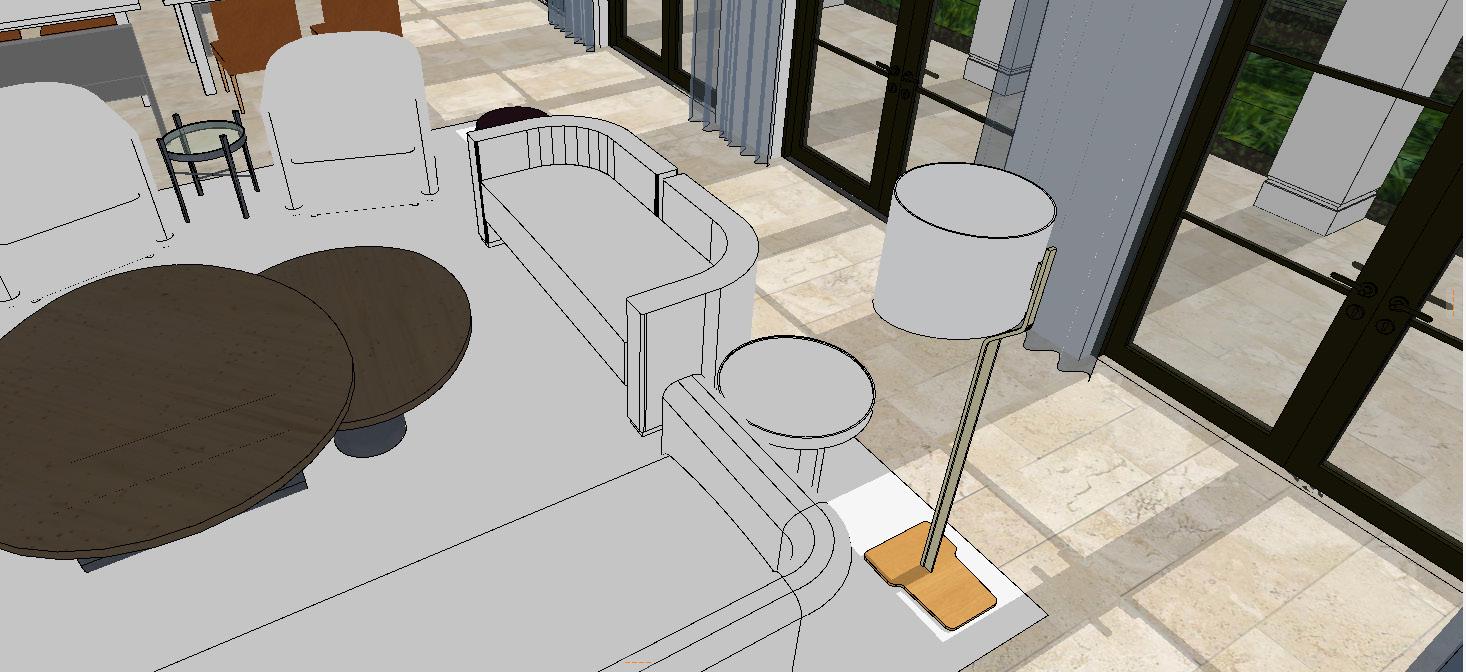
EUROPE SKETCHES
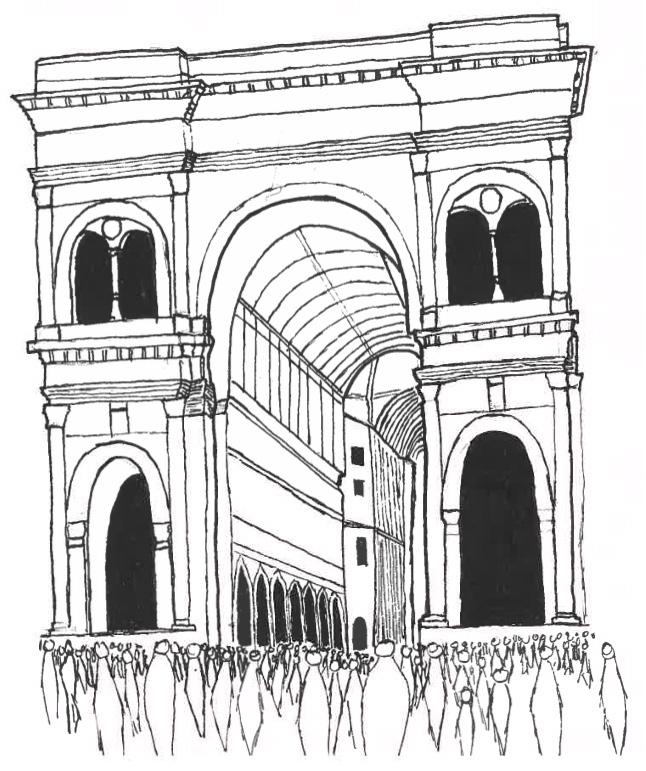
ARCHWAY AT PIAZZA DEL DUOMO, MILAN
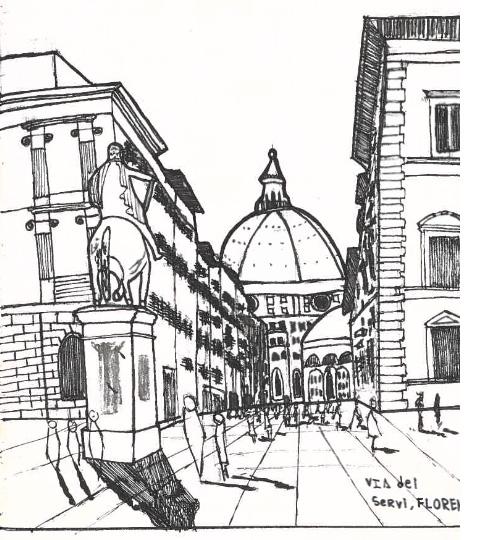
PIAZZA DELLA SANTISSIMA
ANNUNZIATA, FLORENCE
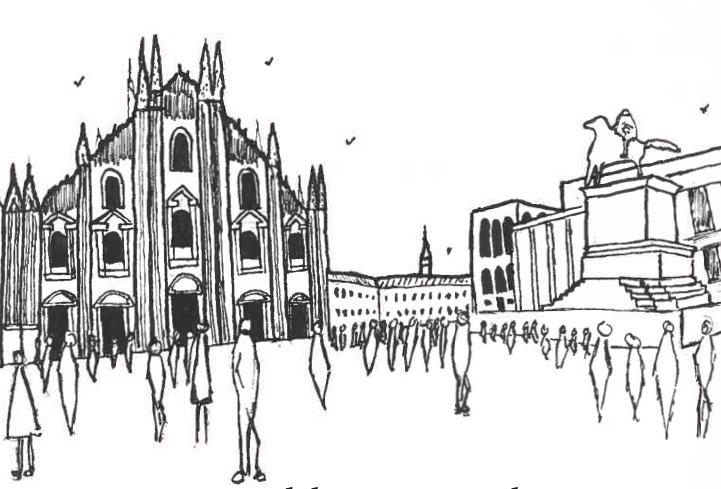
PIAZZA DEL DUOMO, MILAN
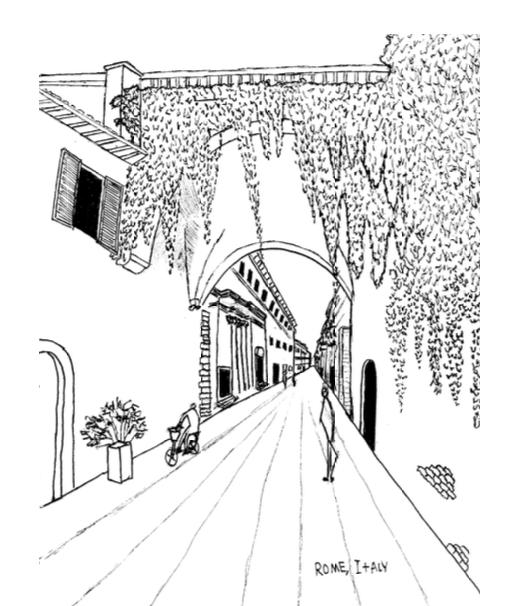
STREET IN ROME
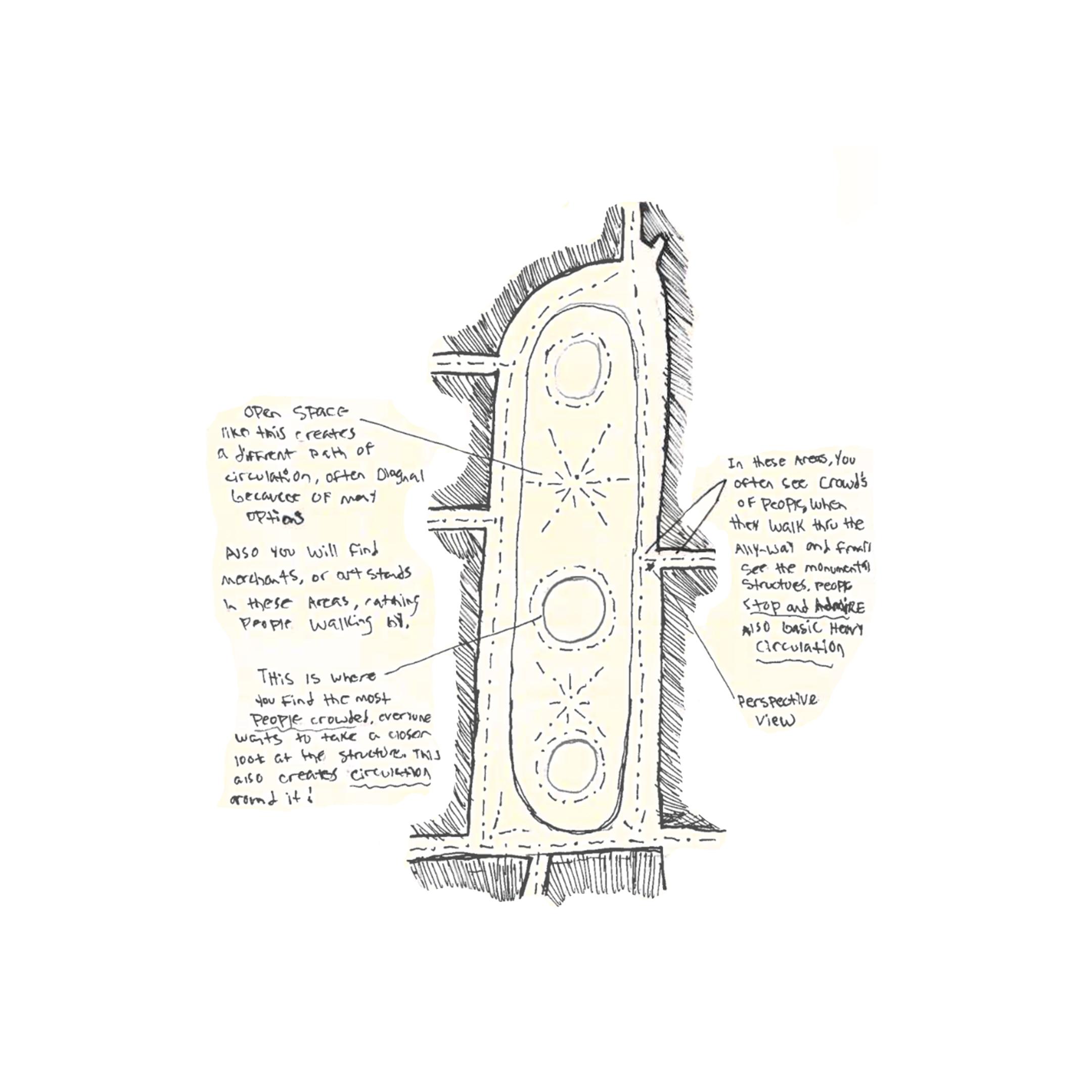
PIAZZA NAVONA, ROME
WOOD MODELS
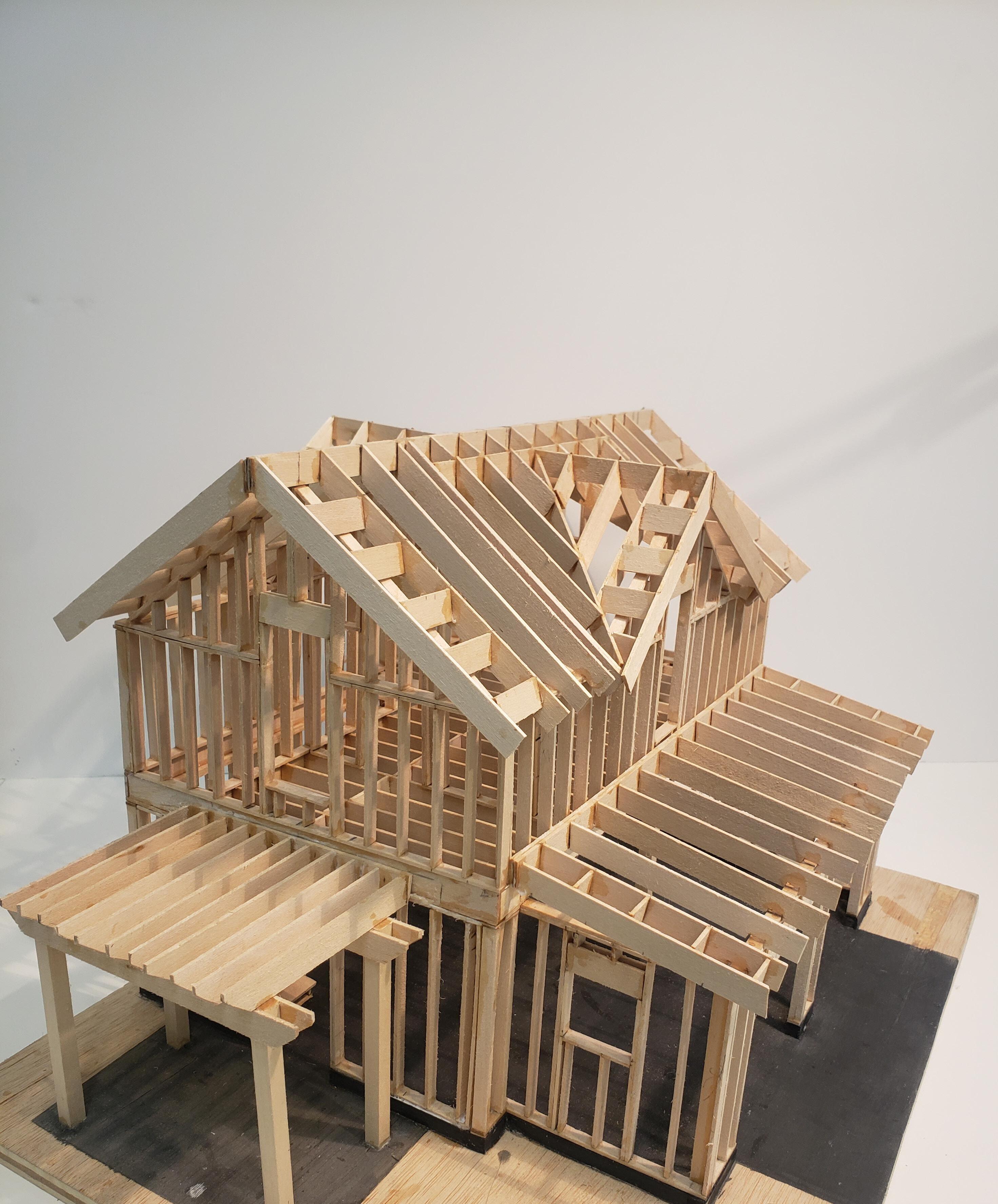
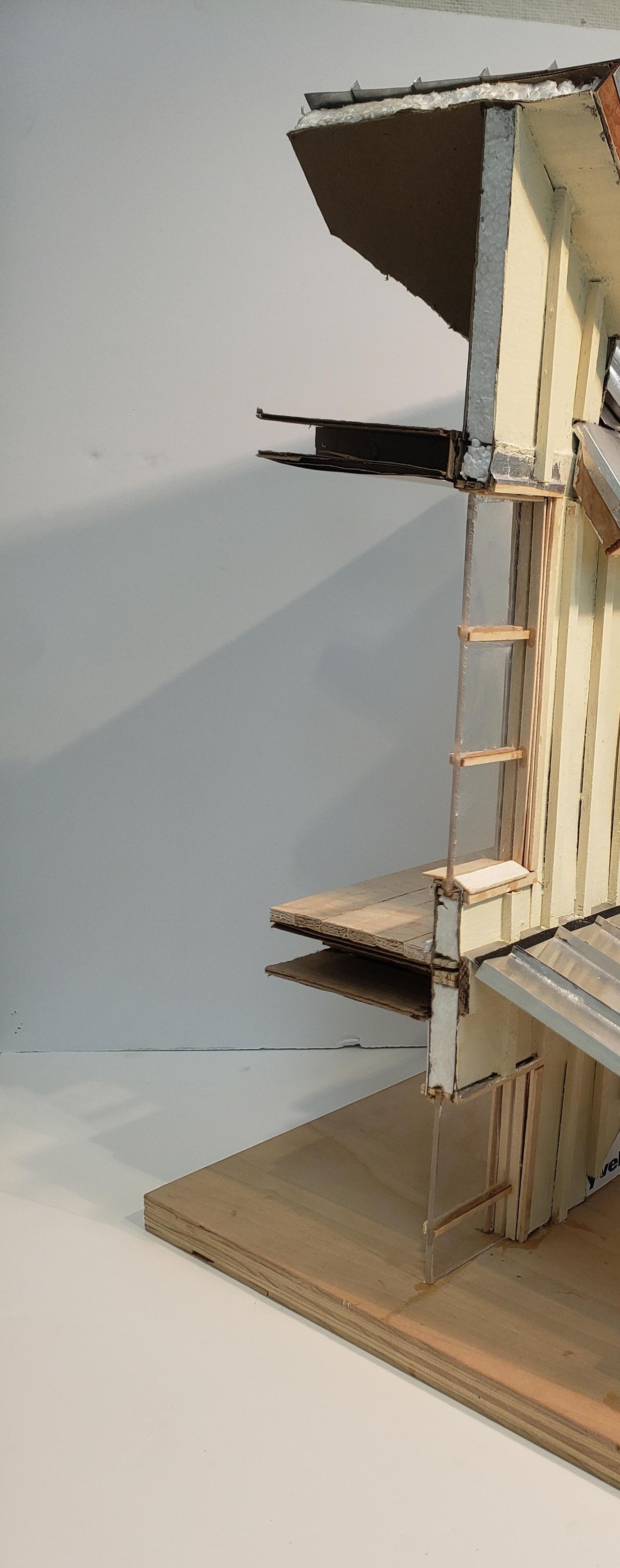
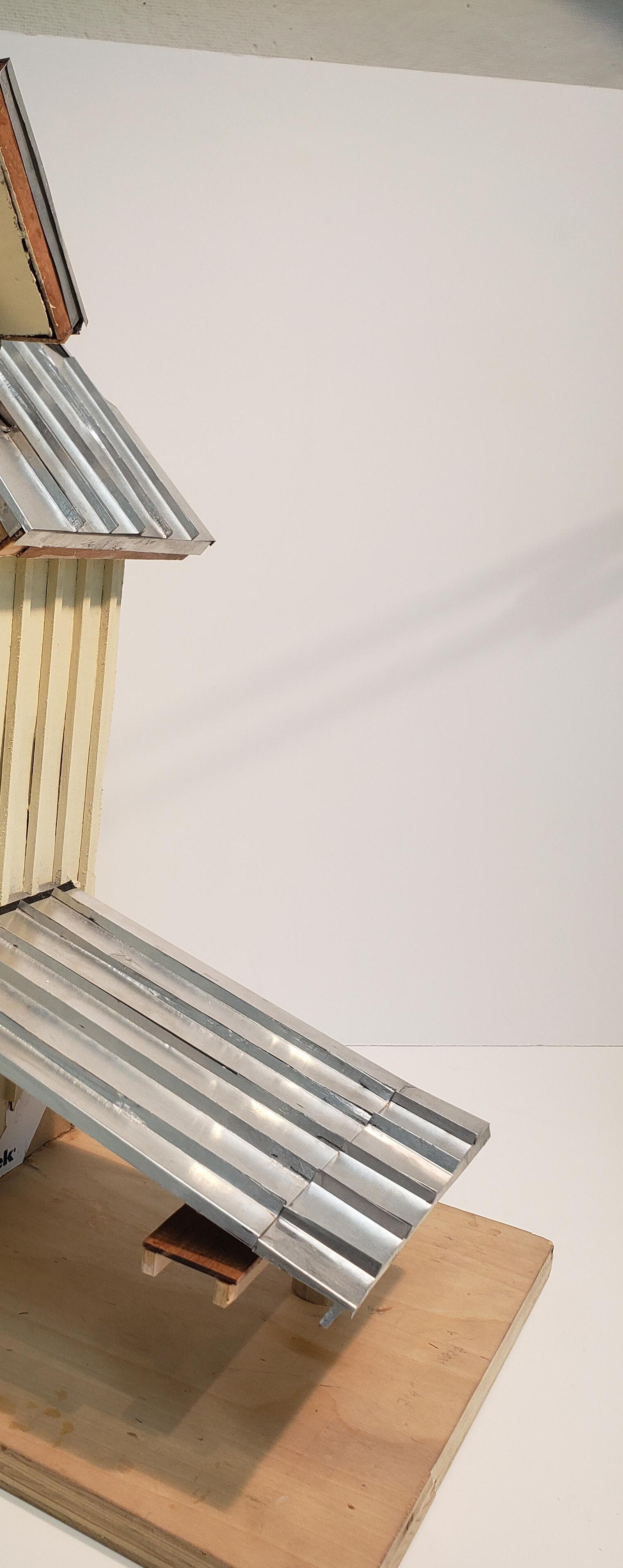
-Freedom by Design-
PROJECT DESCRIPTION
QR CODE FOR VIDEO EXPLAINING THIS FBD PROJECT
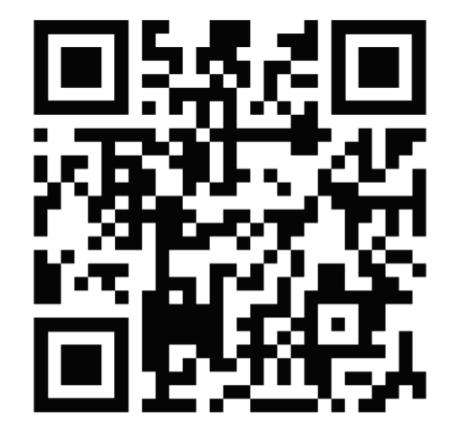
”I also wanted to share my experience serving as the AIAS Freedom by Design (FBD) Director. Shortly after assuming the role, I had the immense privilege of introducing the ‘Suite Dreams Project’ to my architecture department. Collaborating with Suite Dreams and Make-A-Wish, our goal was to fulfill Dominic’s dream of having a Disney Cars-themed bedroom. As the project lead, my responsibilities encompassed ensuring the seamless execution of the entire project from inception to completion. This involved meticulous task assigning, adherence to schedules, and collaboration with the head design team to address emerging ideas and challenges. Leading this project was a tremendous learning experience for me, providing insights into effective leadership, maintaining composure under pressure, and the significance of fostering a collaborative network.
While the project posed its challenges, the hard work paid off. It was immensely rewarding to witness the success of the project, bringing unparalleled joy to Dominic and his family. To the left you’ll find a QR code where you can watch a video recorded by Make-A-Wish on the ‘Suite Dreams Project.’”
VIDEO SHOT AND EDITED BY MAKE-A-WISH MICHIGAN
