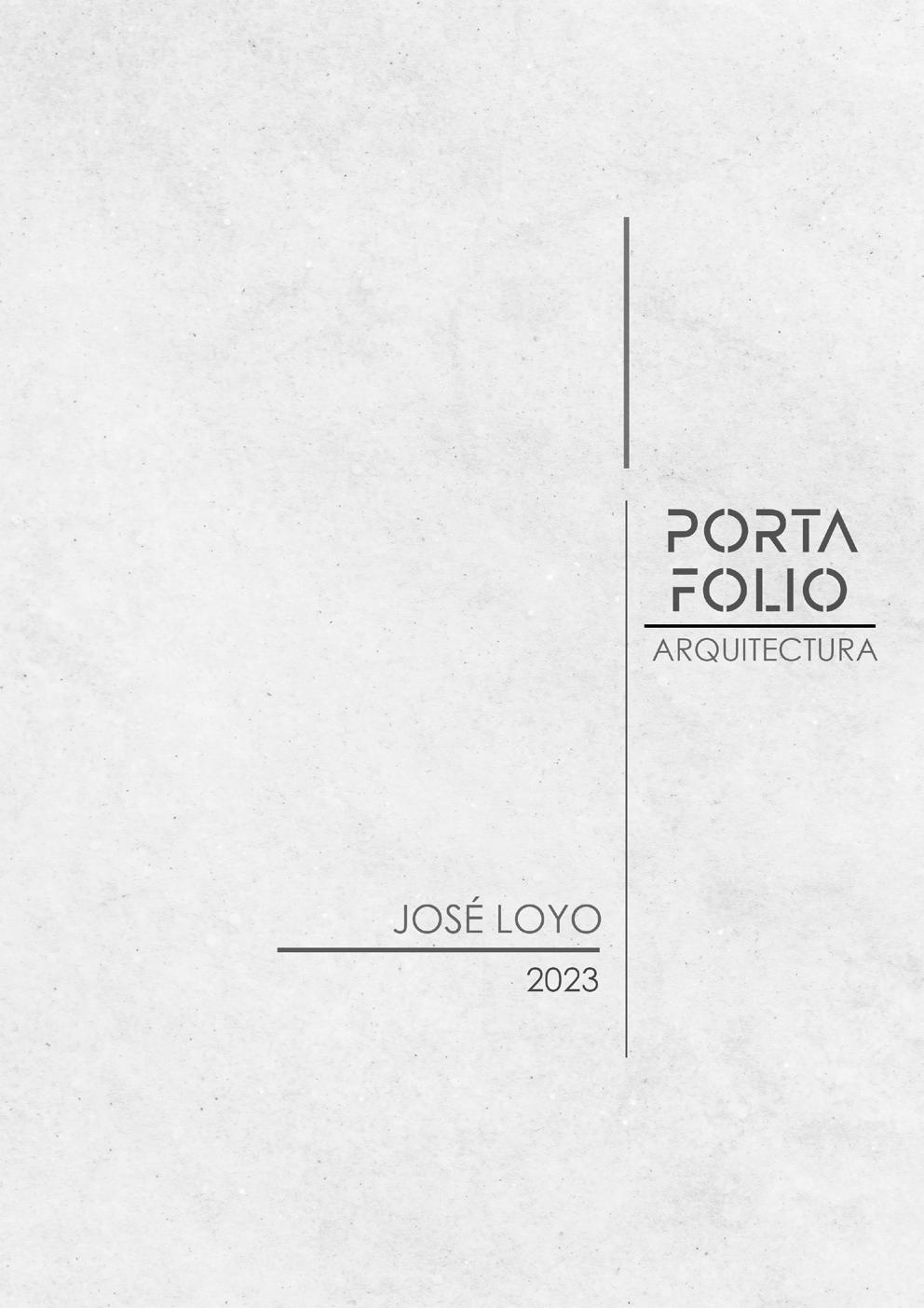
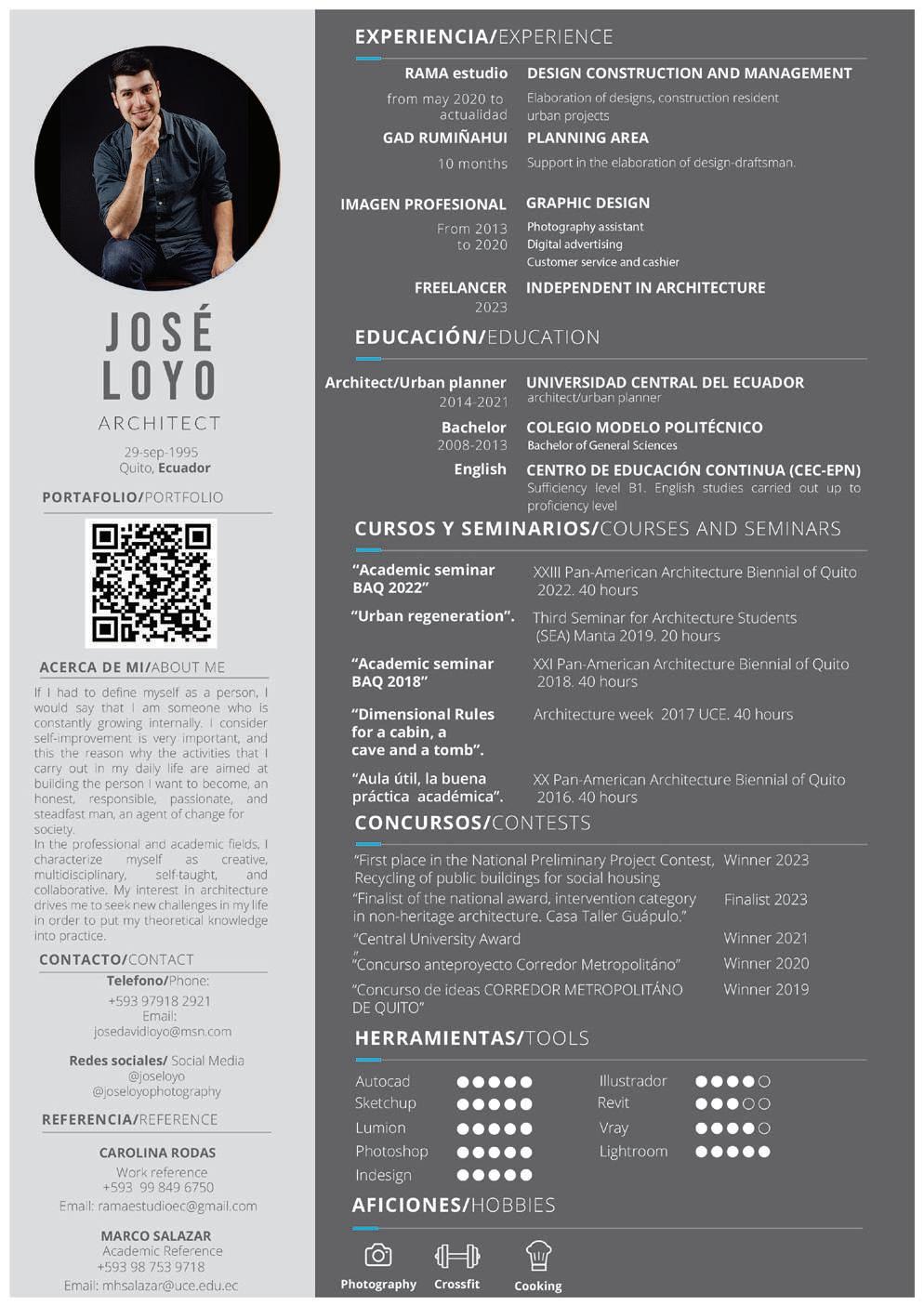
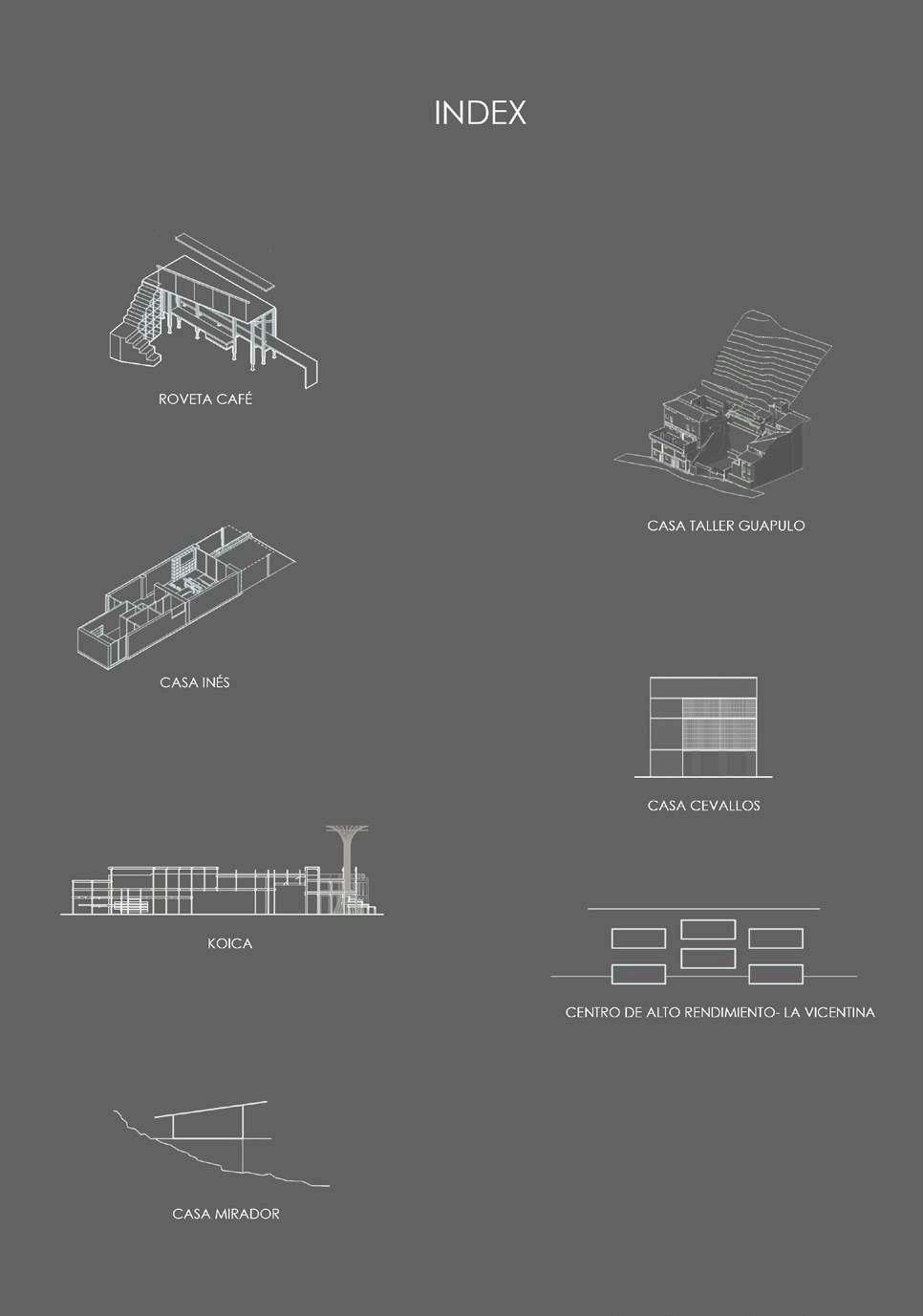
ROVETA COFFEE QUITO ECUADOR 01
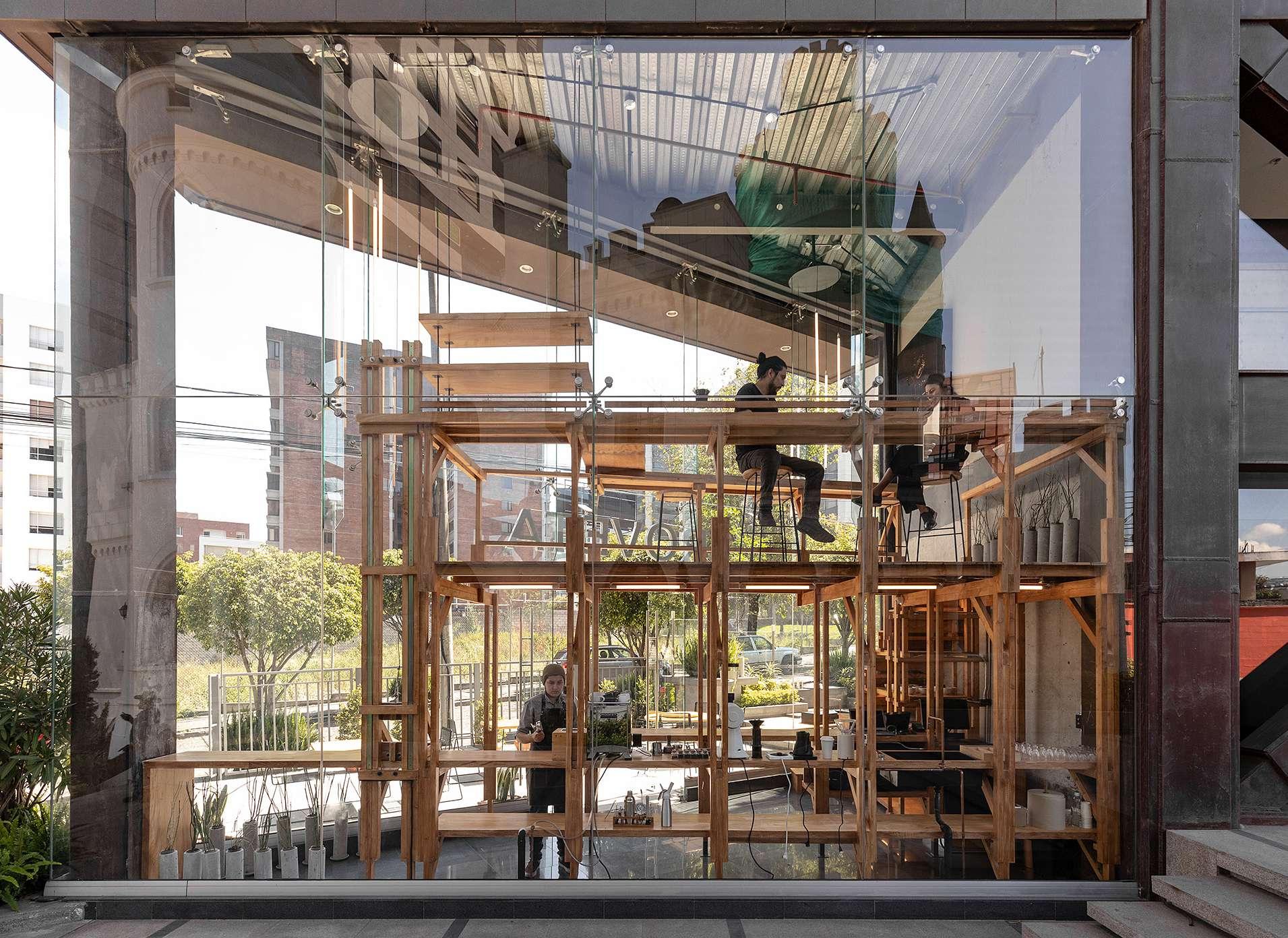
Located in Torre Alianza in the north-center of the city of Quito is Roveta, a coffee lab. A glass triangle with an area of 20m2, situated in a commercial city zone, specifically of office workers looking to taste specialty coffee.
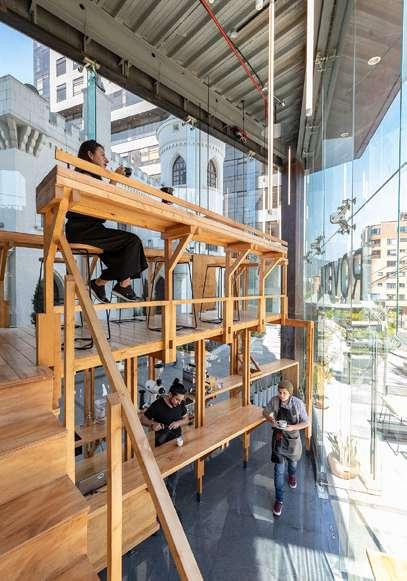
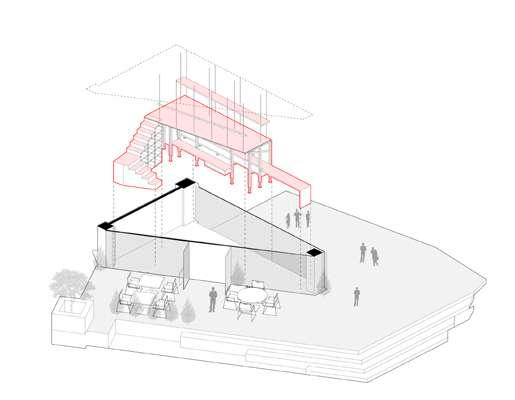
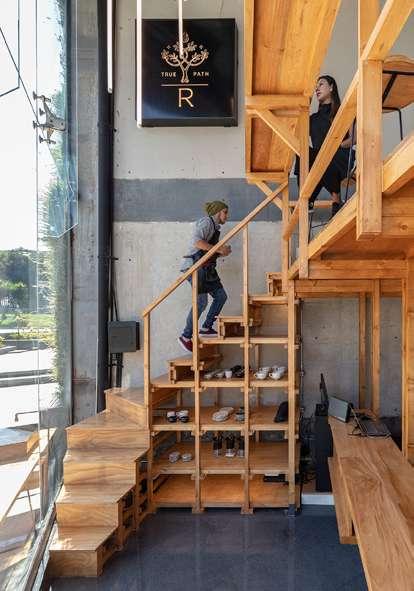
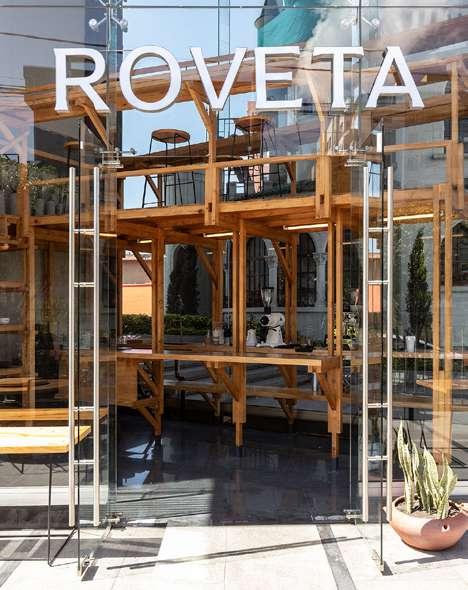
The main idea was embedding a multipurpose piece of furniture that is conceived as a single piece that does everything required from the user while fitting to the existing glass triangle. This single wood furniture solves all the necessities of the coffee lab. The fundamental principle of the furniture was to reuse pine wood pieces of 6cm x 4cm that were previously treated with natural oils.
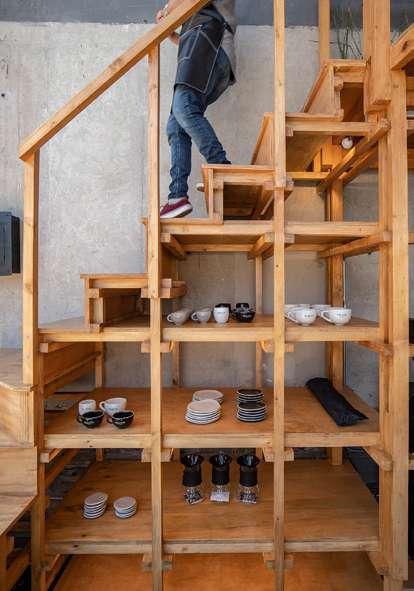
The construction system is based on a same module that repeats itself as frames. These are stiffened by means of planks that are thought of as functional surfaces for the preparation bar, service bar and mezzanine surface.
The piece of furniture generates two differentiated spaces. On the ground floor, a showroom-type space is proposed, where each action is part of a showcase to appreciate the products, preparation, and the coffee roasting process from every angle. The mezzanine is a seating and tasting area surrounded by a continuous bar, from which you can appreciate another perspective of the place and its views. These two environments are interconnected by means of small-scale forklifts that allow the transfer of drinks, this mobile element is designed from the same wooden system from the furniture which becomes the link between the user above and below. There is a terrace as a lobby where modular furniture is designed to facilitate storage inside the cafeteria.
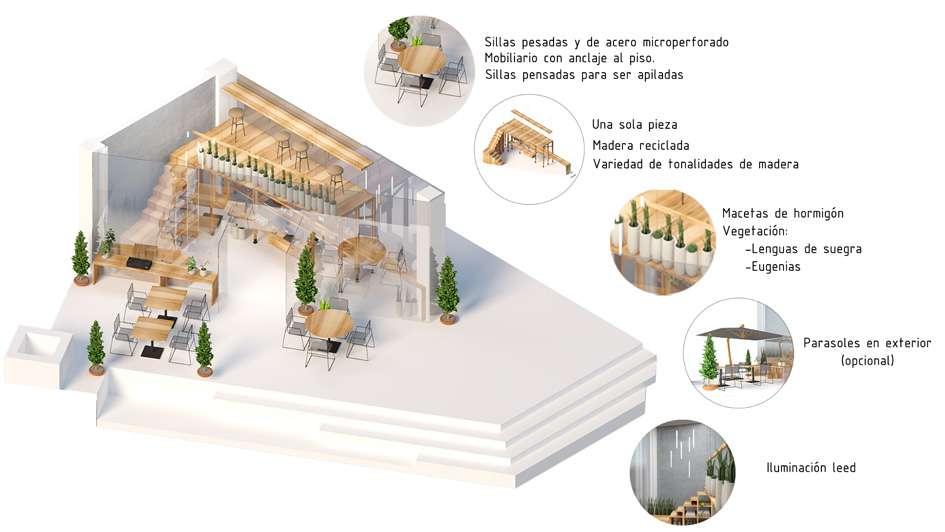
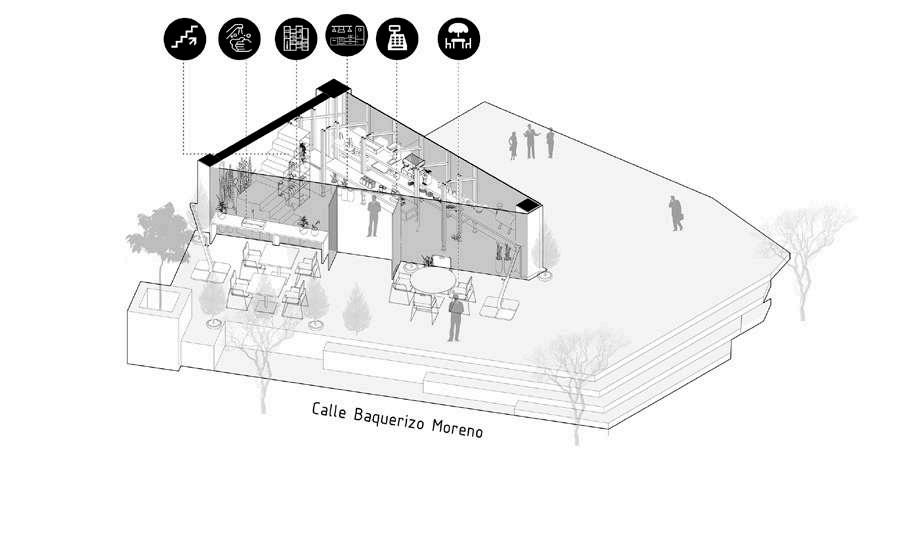
The Project becomes a large twostory showcase where the relationship between users and passers-by is evident, creating an atmosphere of star within a busy area of office workers.
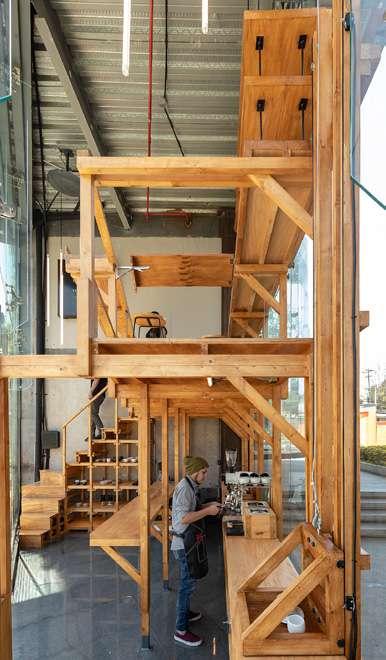
STUDIO HOUSE GUÁPULO
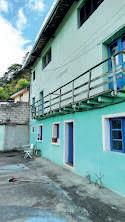


02.
QUITO
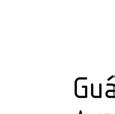
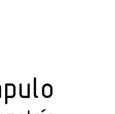
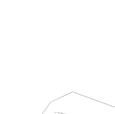

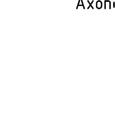

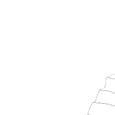
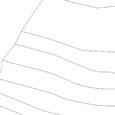
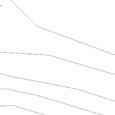
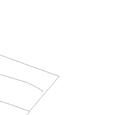
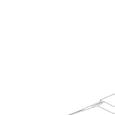
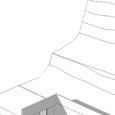
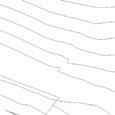
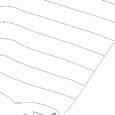

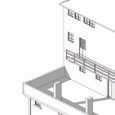
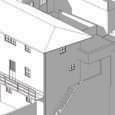
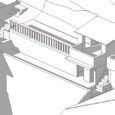
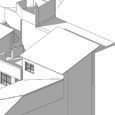
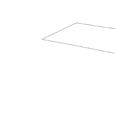
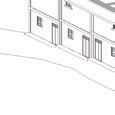
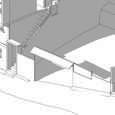
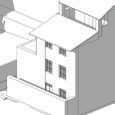
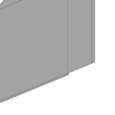
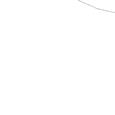
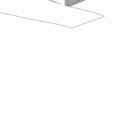




























































































Modulo habitable







































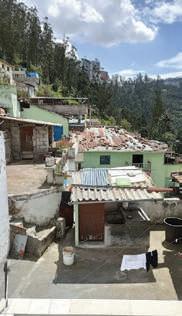
Un espacio pensado desde lo modular y la posibilidad de desmontarlo si se requiere, las piezas son estandarizadas y ensambladas por m edio de ornillería. Se p iensa en u n sistema d e paneles tamborados, con una cara de contrachapado, aislante érmico d e membrana térmica y enduelado. Este m ódulo g enera u n marco que une el jardín posterior pegado a la oma y la vista al valle de Tumbaco. Un espacio de descanso que se posa en las nubes y remata el proyecto con un elemento singular.



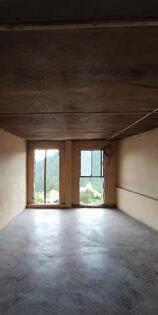
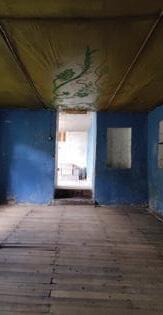
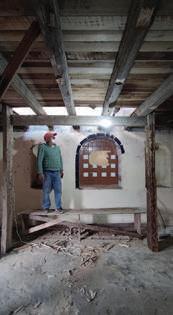
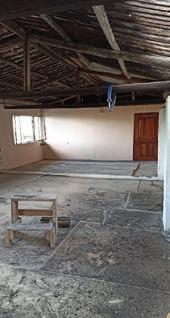






Terrazas verdes
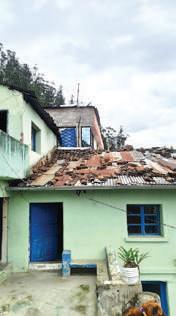
Se aprovechan las terrazas existentes, para generar h urtas y arborizar c on e species endémicas d e la z ona. La forestación se d a de m anera progresiva con la ntención de desarrollar un b osquecillo e n pendiente que permita albergar a aves de la zona.



INÉS
03
HOUSE QUITO ECUADOR








CEVALLOS HOUSE AMBATO ECUADOR 04
The recuperation of buildings that are in disuse or underutilized in the urban area is an opportunity to project a opportunity to project a concentric and sustainable city. Aligned with that strategy, our proposal plans to start promoting an architecture that generates diverse habitable scenarios without neglecting the essence of the urban center of Ambato City and its historically commercial and cultural soul. From spatial conception we propose a project that optimizes existing and added resources. We propose. We propose to utilize renewable materials and keep a great percentage of the existing infrastructure such as installation ducts, vertical circulation and masonries.

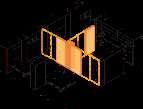



A building in front of Cevallos Park that integrates its first floor as an extension of the public space and promote local entrepreneurships generating a pedestrian access to the building.
 Sofa bed
Folding table
Sliding panels
Sofa bed
Folding table
Sliding panels
CEVALLOS HOUSE
Folding bed
Pérgolas / paneles solares energía verde en áreas comunales
Terrazas comunitarias espacios lúdicos lavandería cafetería
Pantalla permeable sombra control de luz privacidad
Placita de emprendimientos microeconomía punto de encuentro intercambio cultural espacios artísticos
Patios comunitarios estancia pet-friendly encuentro



Relación con el espacio público acceso directo desde vereda visuales al parque relacion con el exterior ver y ser visto
The rehabilitation of the existing building is proposed for its new use as housing, built in the two existing blocks and the creation of a new one at the back. 16 apartments are projected for 45 inhabitants with the use of 7 types of housing adaptable to each user. Each one has been studied and created to satisfy the needs of vulnerable groups.









 Primer piso
Segundo piso
Terraza
Planta Baja
Primer piso
Segundo piso
Terraza
Planta Baja
KOICA QUITO ECUADOR 05.
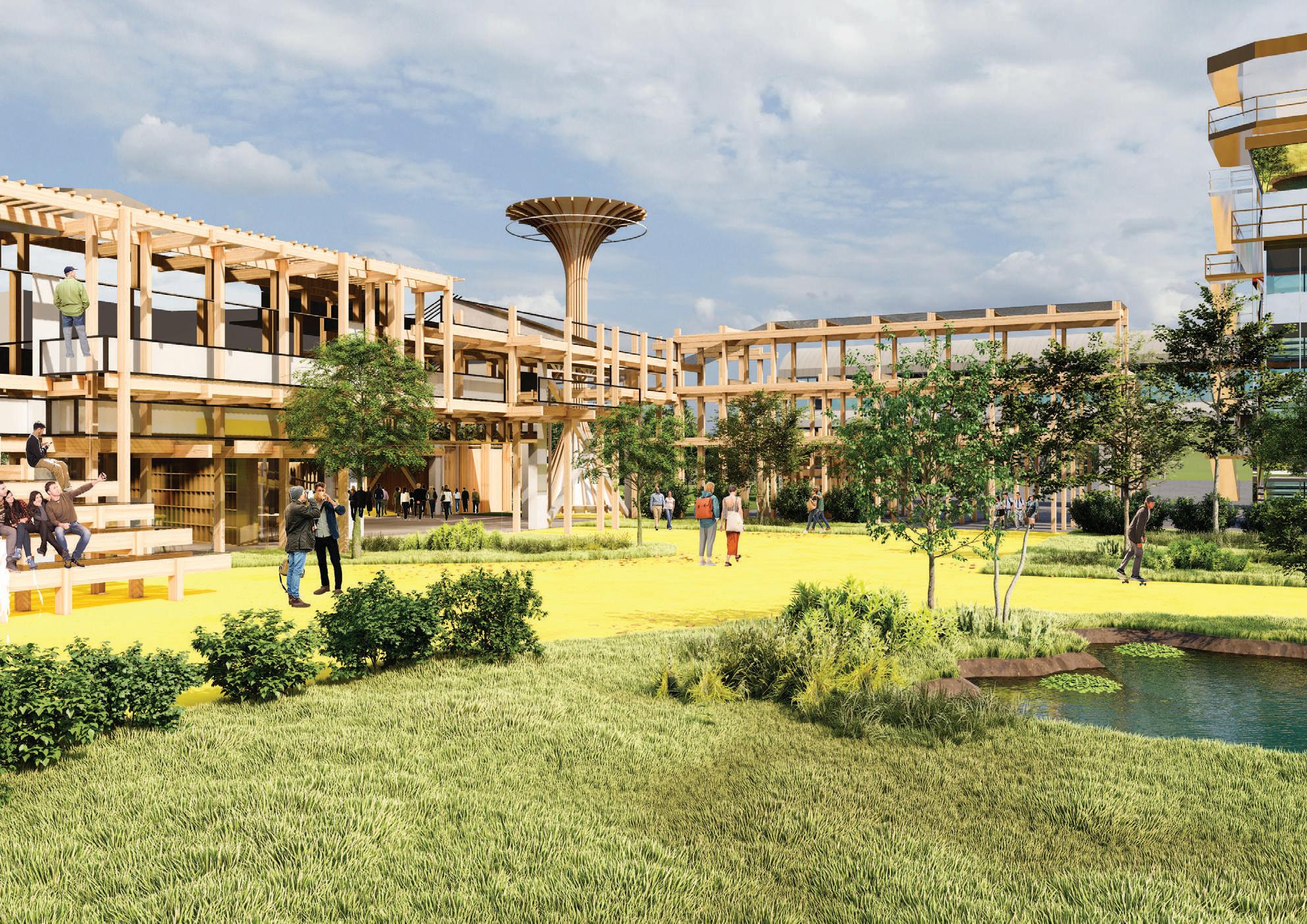
PROBIOTIC SPACE FOR INOVATION



























































































































What does an Innovation Center mean? As its meaning indicates, the word innovate is “to make new”, “to renew” and IN “inward” with this base, innovation is associated with the idea of progress and development of new methods based on knowledge that precedes it.
To speak of an innovation center is to think of the appropriate scenario for the person or persons to solve problems and facilitate activities in a creative, efficient and new way for the Collective benefit.


When we talk about favorable scenarios to seek new solutions to problems in a CREATIVE AND ATYPICAL way.
CONTEXT








































The area of influence of the property to intervene is located northeast of the city, between Ponceano (north), Cochapamba (west), Kennedy (east), Rumipamba (soutTh). Specifically in the urban parish of La Concepción. Its main north-south traffic routes are the avenues of La Prensa, Río Amazonas and Galo Plaza Lasso; while in the east-west direction they are Isaac Albéniz, La Florida, Emperador Carlos and Luis Tufiño avenues.
In the parish there is the Bicentennial Park, the Former Airport Terminal, the Quito Metropolitan Convention Center, the Quito Metro Bicentennial Station, the El Labrador Multimodal Station and the future Quito Urban Agriculture Interpretation Center. This project will be an important point of development at the zonal and neighborhood level due to the future real estate expansion of the area around the Bicentennial Park.


Thinking “OUT OF THE BOX” allows you to break the standards of traditional spaces, creating unexpected, dynamic and hidden relationships between elements that would seem unrelated. This open box allows the entry of knowledge, important areas and talent, while at the same time bringing back innovation and an idea of community that would allow development in the city. For this, the project is based on the methodology of LATERAL THINKING that favors creativity, proactivity, resilience and cognitive flexibility.
To generate innovation, it is necessary to think OUT OF THE BOX, introducing specific and unconventional thinking techniques, therefore its SPACES ARE DYNAMIC, UNCONVENTIONAL, ATTRACTIVE AND INTERACTIVE, allowing the development of thoughts from different paths than those used in traditional reasoning, facilitating new perspectives.





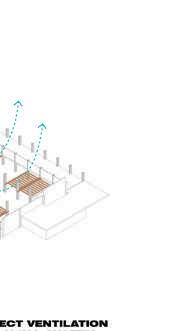





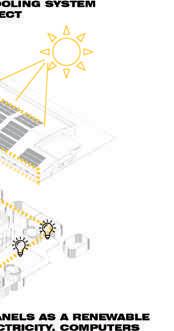










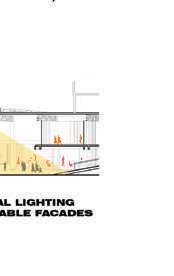




1 MOBILITY
-Creation of an uninterrupted and comfortable route for pedestrians and improvement of interconnections with public transportation systems and electric alternative transportation within the project.
-Expansion of a route for cyclists through the project that connects them with the interior of the park.
-Parking of bicycles and scooters.
-Pasified road, to give priority to the pedestrian -pedestrian paths within the park -universal circulation inside and outside the project by means of a ramp, escalators and an elevator to connect the spaces.

2 ECOLOGY
-Construction of a continuous system of tree-lined passages that generate rooms and walkways in the shade.
-Creation of a large backyard, a powerful green point that is the connection to the park, contemplative green areas and tree planting, to compensate for the increase in temperature in the urbanized area and block short-wave radiation, thus cooling the ambient air and creating more favorable microclimates.
-Recycled/permeable plastic flooring.
- Green roofs as measures to mitigate the generation of heat islands.
- Water pond with biological filter
-Rainwater collection (Irrigation, toilets and urinals)
-Waste separation system, mass collection points
-Electric supply points for bikes, scooters
-LED lamps that are recharged by sunlight during the day
-Pet Friendly Areas.
-Urban agronomy, species that attract native flora and fauna
- Landscaping based on native species, low maintenance.
-Use of renewable materials and resources
-Recycling of existing structure
-New structure built in laminated wood. Renewable resource par excellence.
3 TECHNOLOGY
-Eco-efficiency in buildings through the integration of new technologies in the built fabric. This is reflected in the use of: sustainable and sustainable construction materials, photovoltaic panels on the roof, water collection system and gray water treatment.
4 CIRCULARITY
-The idea proposes a circular economic model that promotes zone and neighborhood development, actively including the actors of the zone, through jobs, shared knowledge, integration spaces for the community.
- Cultural exhibition spaces are generated, open to the neighborhood and the city, As a consequence of creation and innovation processes that generate an economy capable of inserting itself into the economy of the area.

HIGH-PERFORMANCE CENTER
QUITO ECUADOR
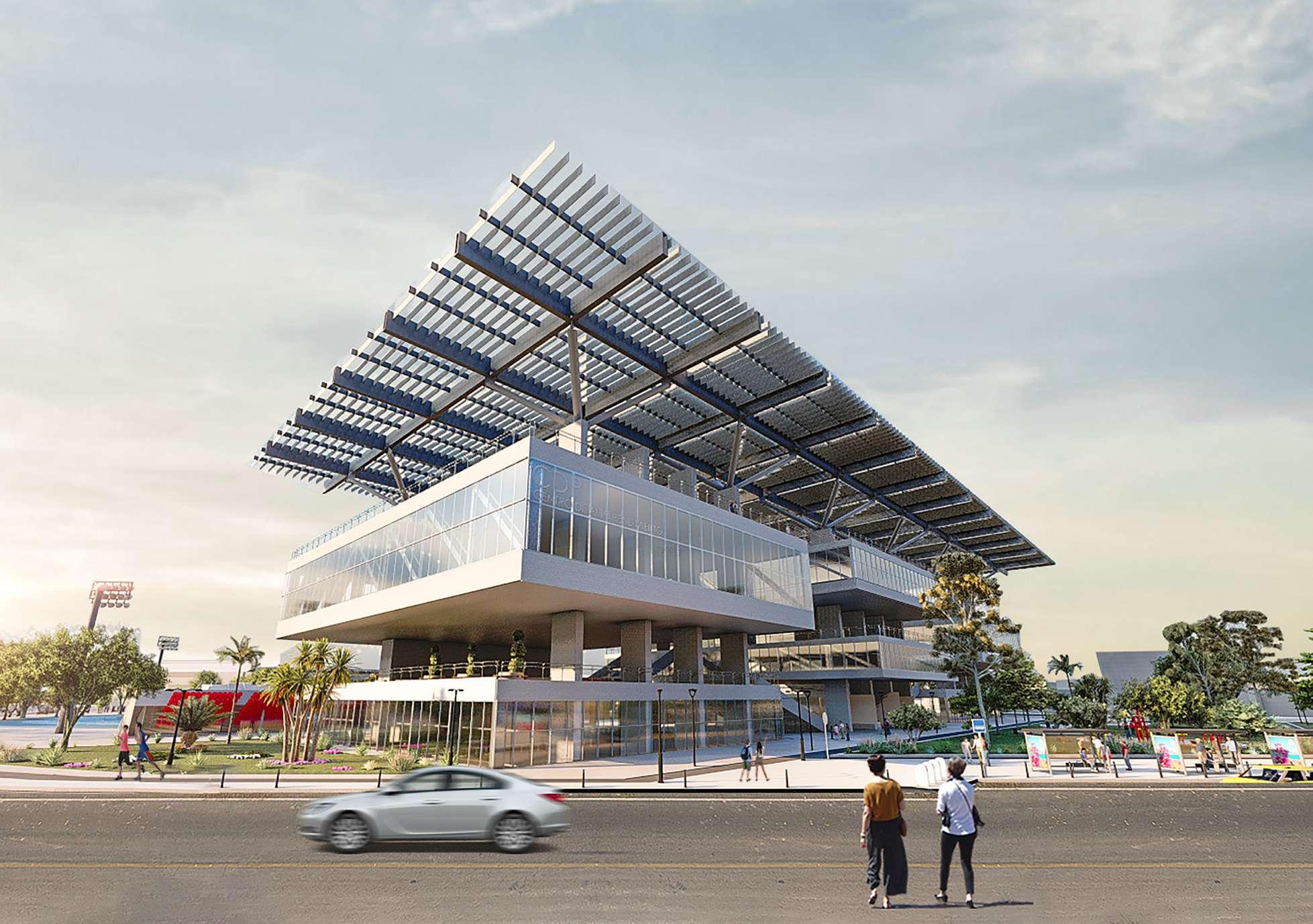
06.
The flexibility and adaptability of architectural spaces are a practice used for many years, which implies that the space is designed to be modified according to the events that take place. Currently, these concepts are being used in new buildings for public use, designed to change its function in the future.
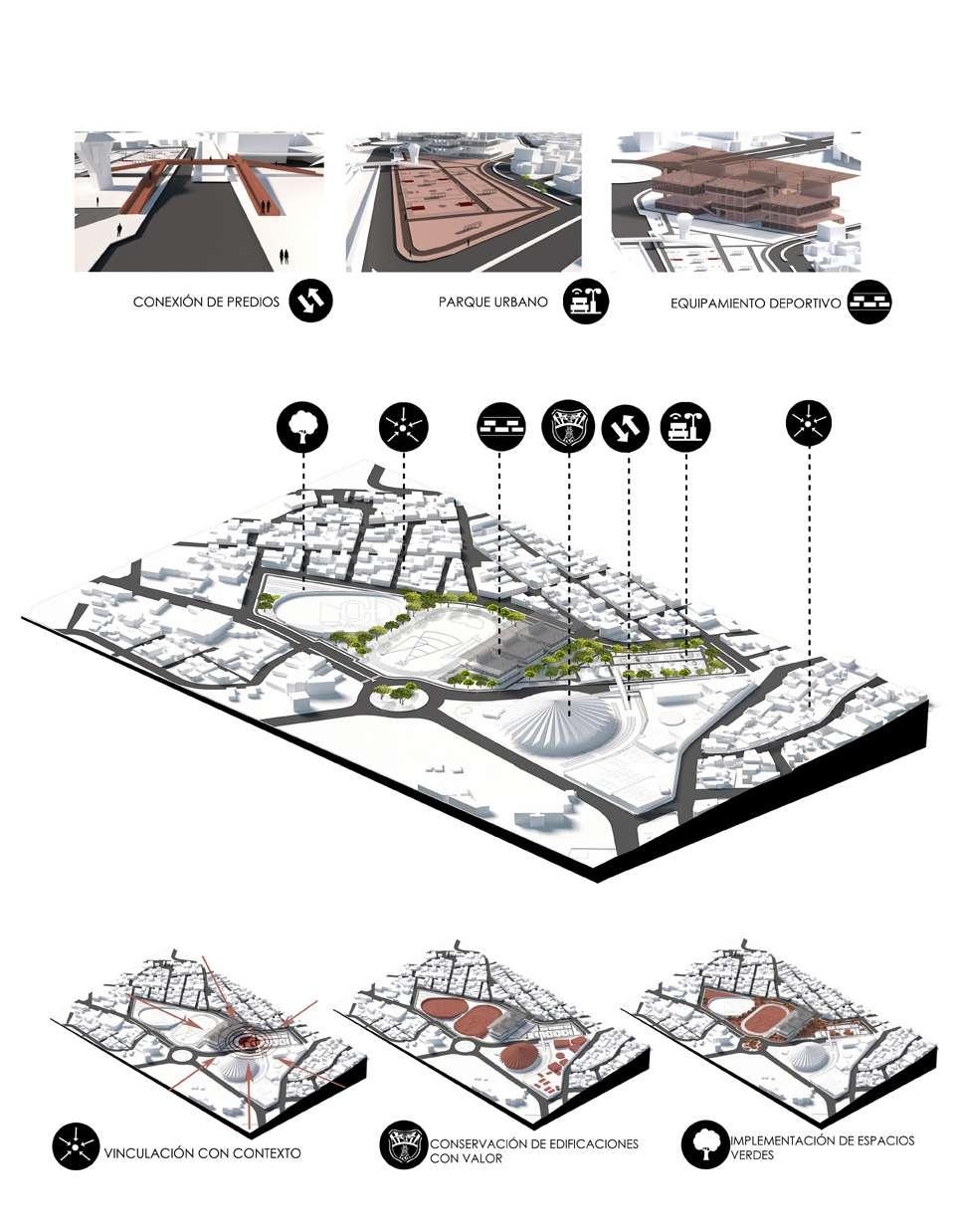
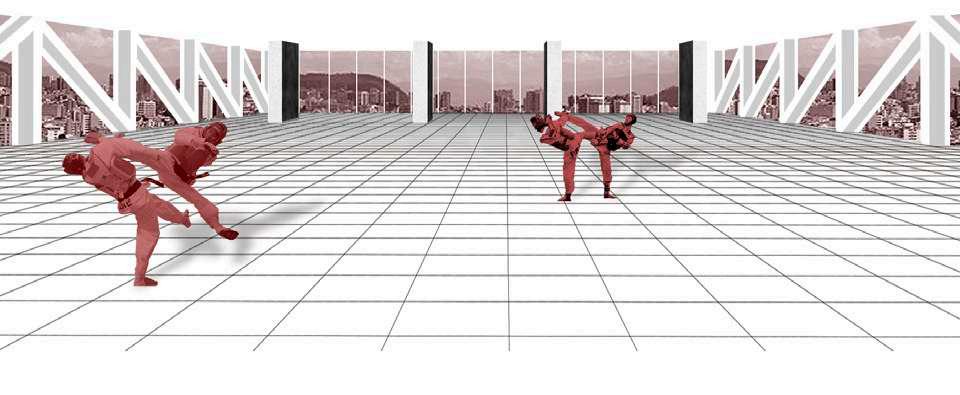
The Pichincha Sports Concentration (CDP by h its Spanish initials) is an entity that prepares elite athletes from different sports; however, it has facilities that are in poor condition and do not meet the needs of athletes, in addition, this equipment is disconnected of its urban context. From this scenario, the need arises to develop an architectural project through a High-Performance Center (HPR) that seeks a better use of the space where the athlete can perform their skills well. In this way, strategies are proposed that enable a new configuration of the facilities found inside the complex, keeping the buildings in good condition and replacing those in the process of deterioration. In the architectural field, the element proposed responds to a specific program that is developed in a set of flexible spaces.
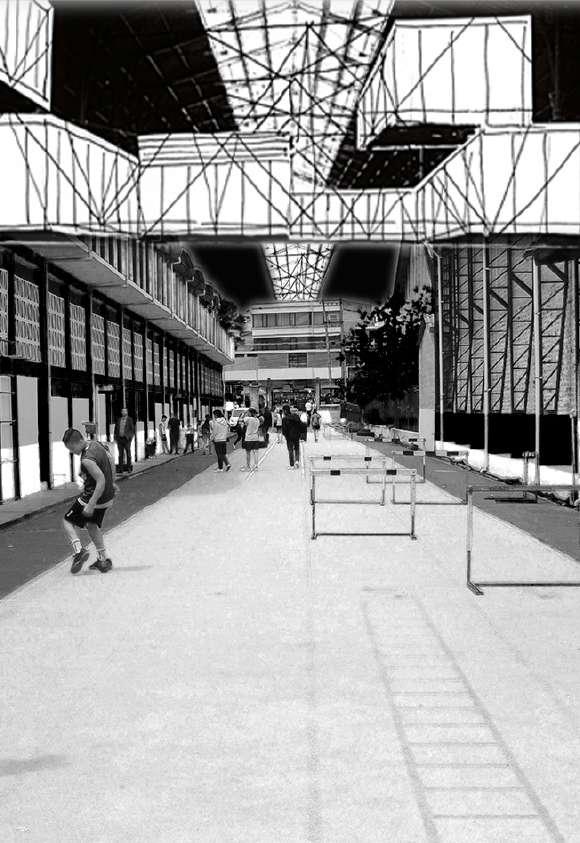

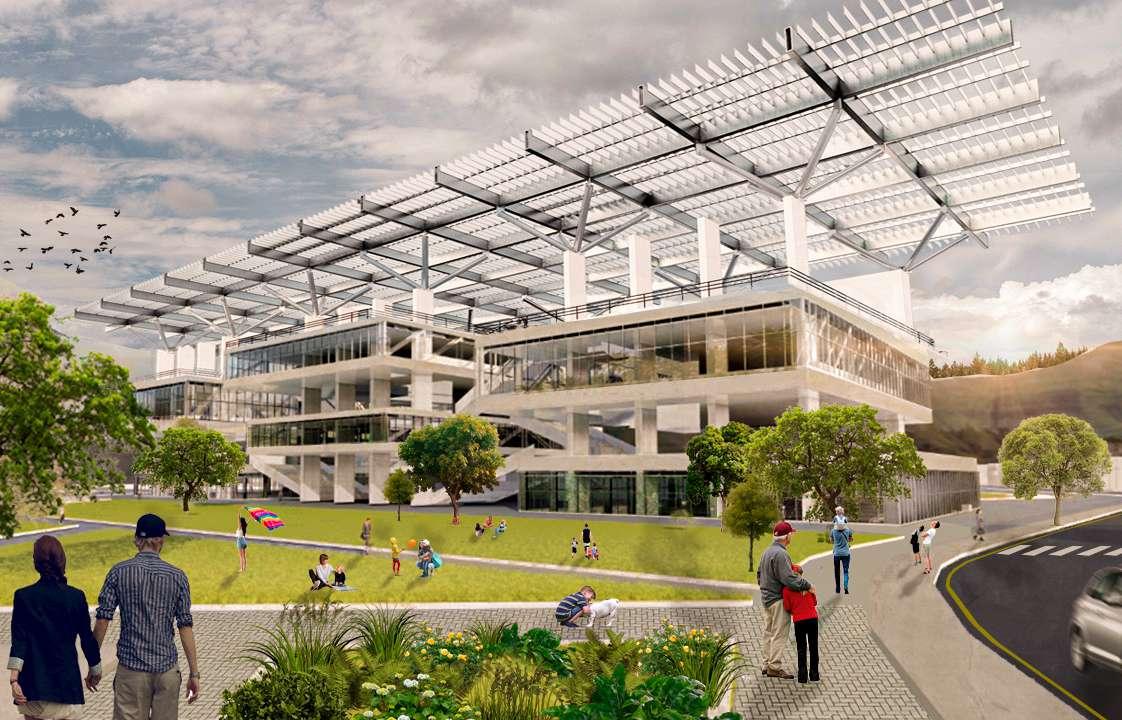
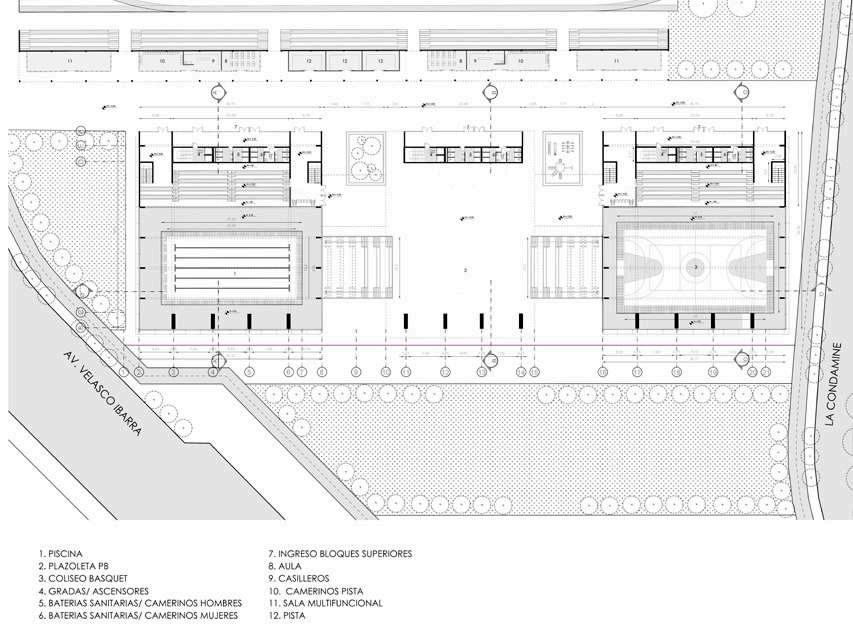
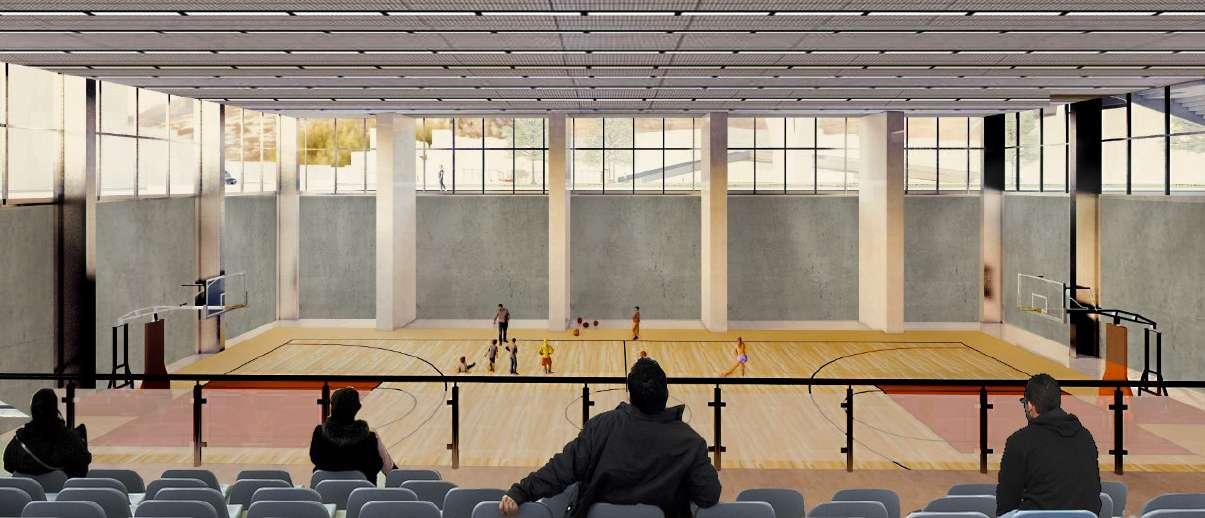
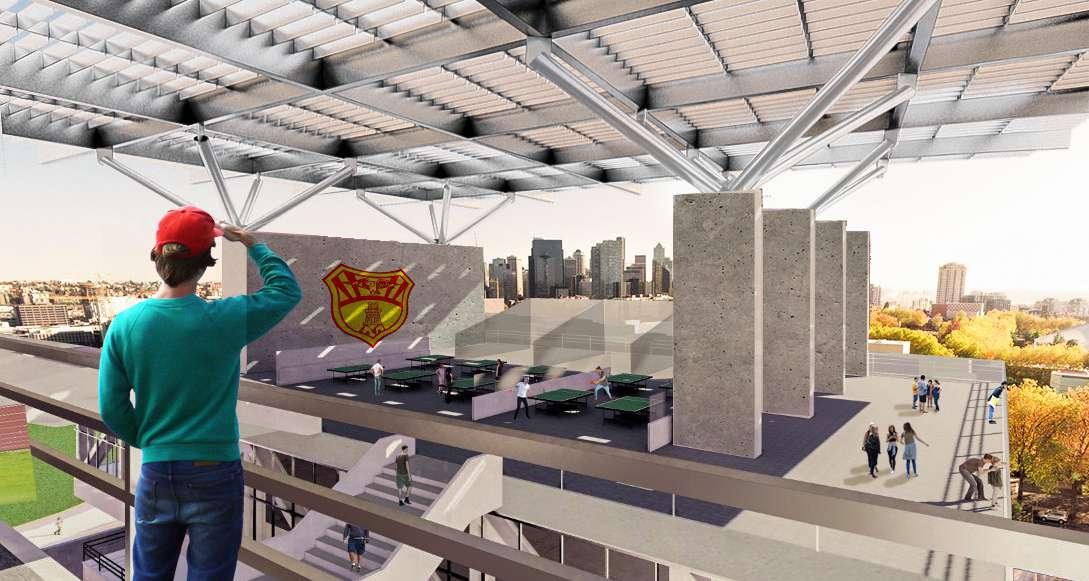
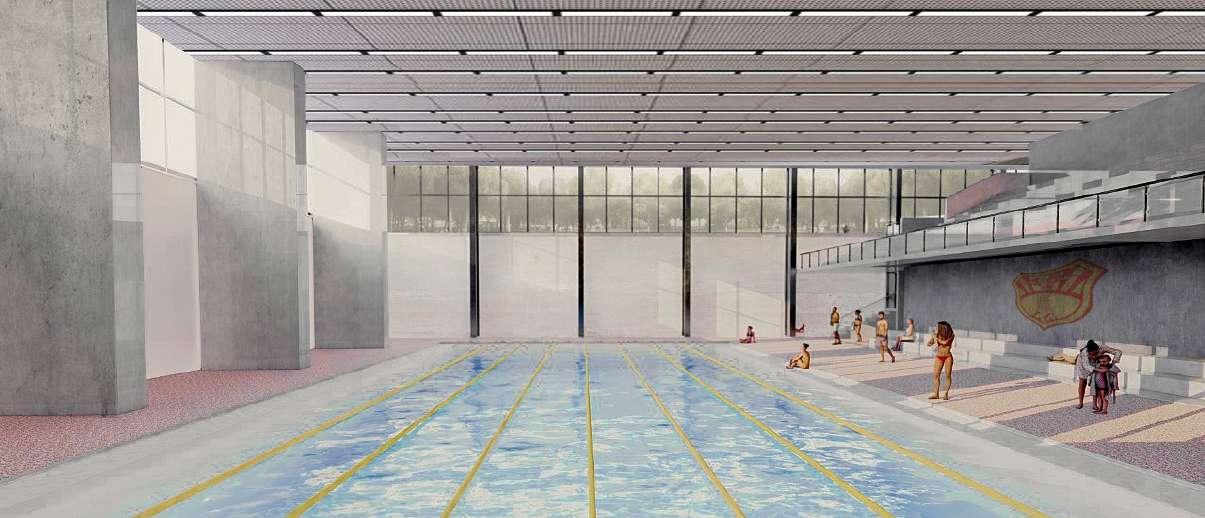
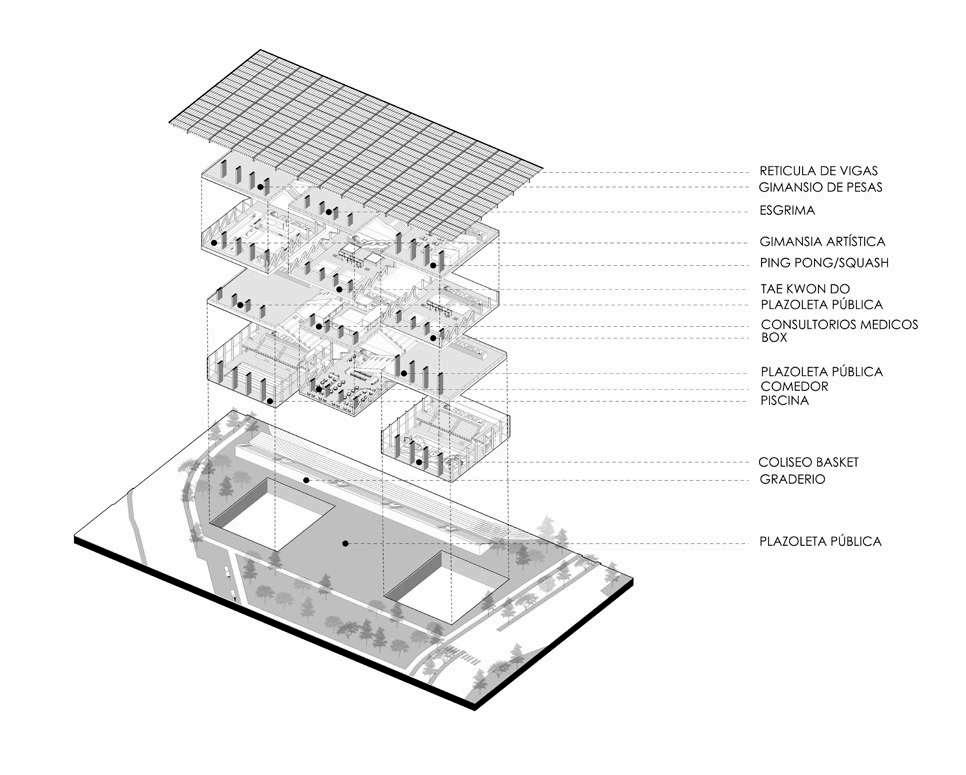
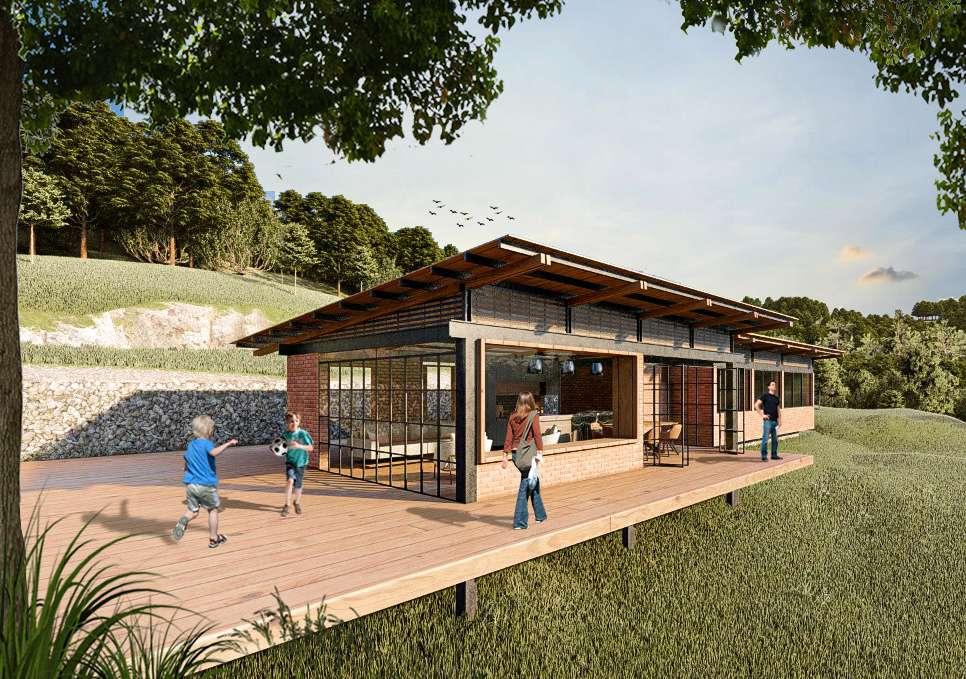
07 MIRADOR HOUSE IMBABURA, ECUADOR
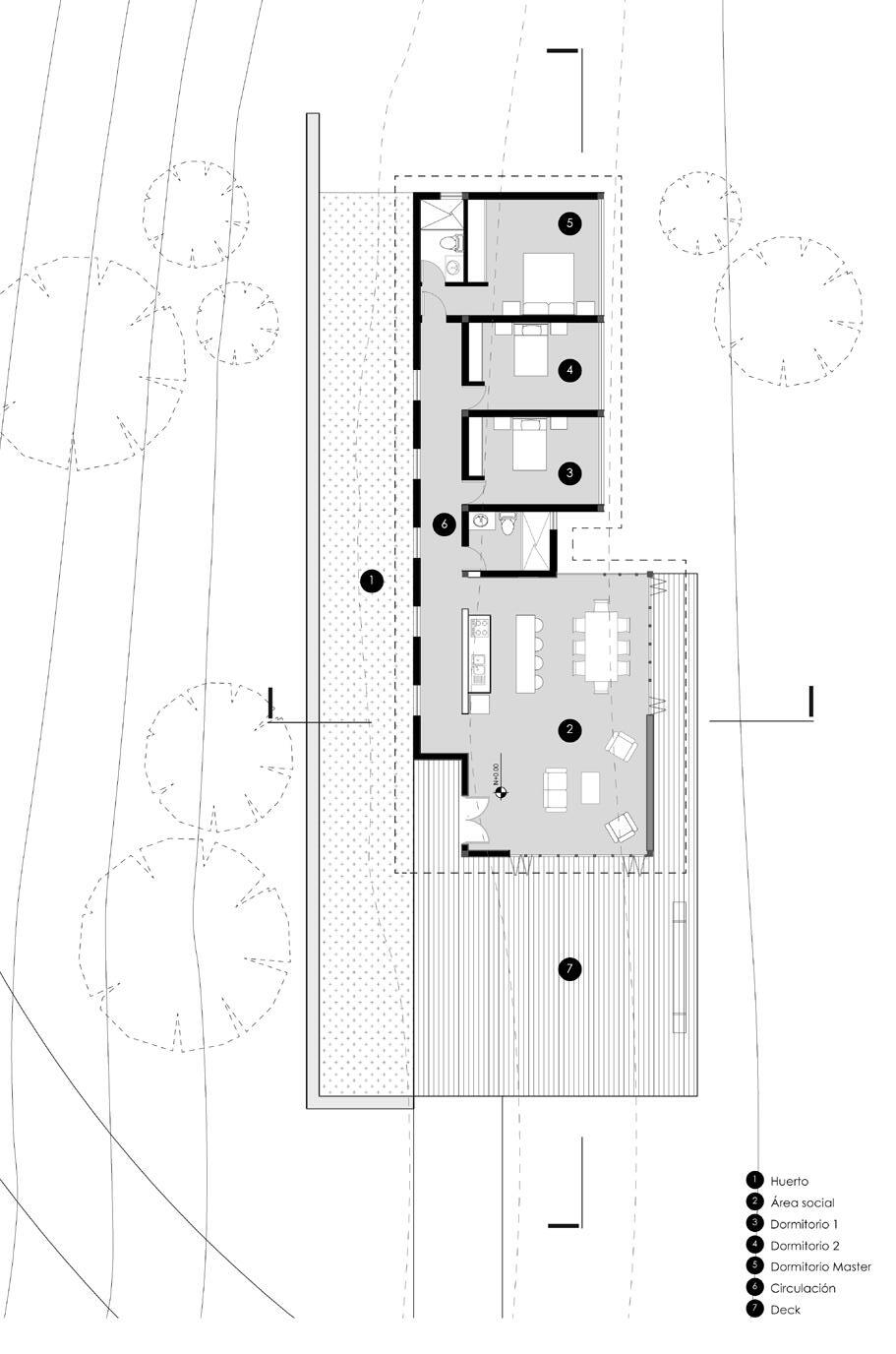
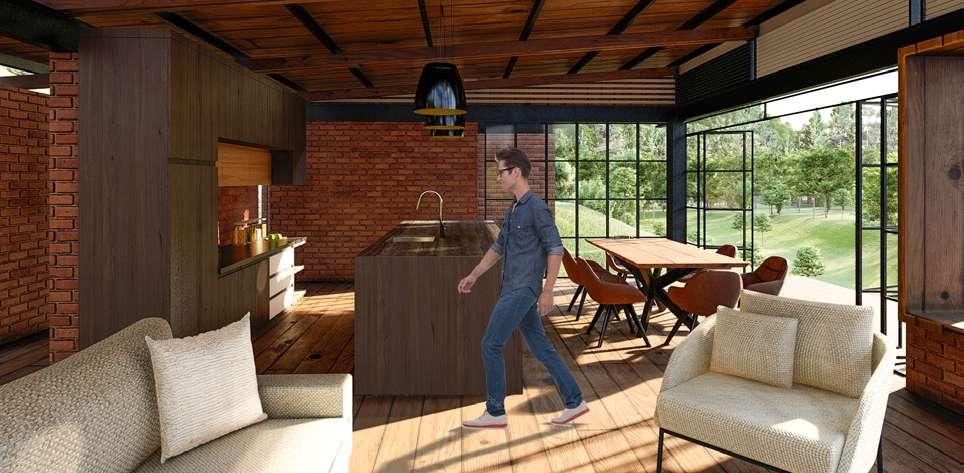
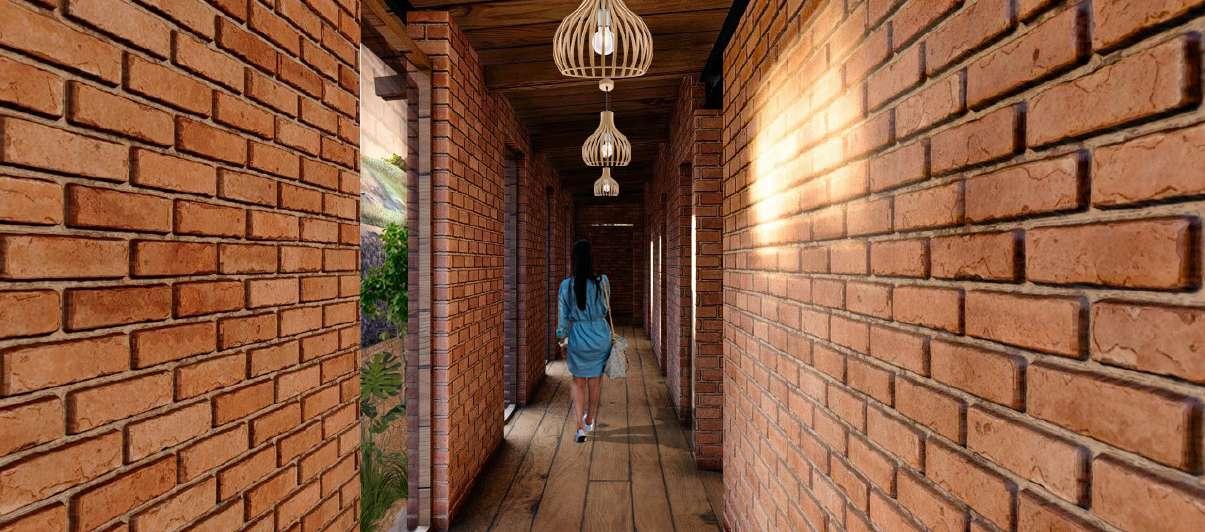
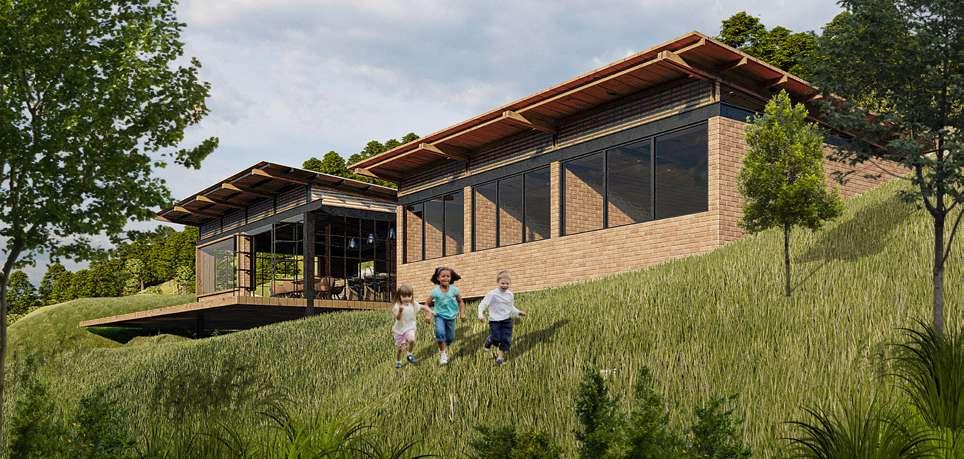
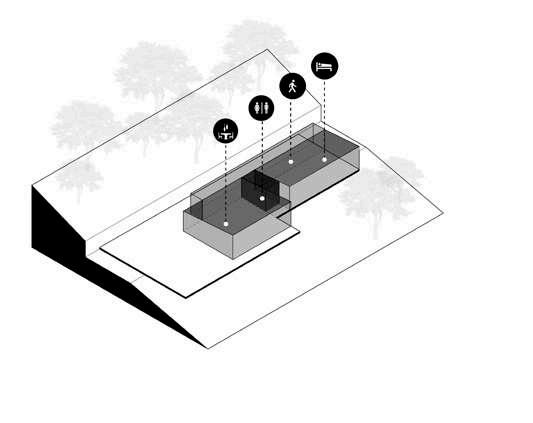
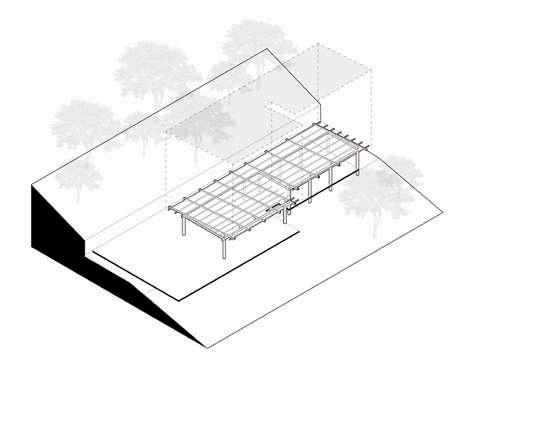
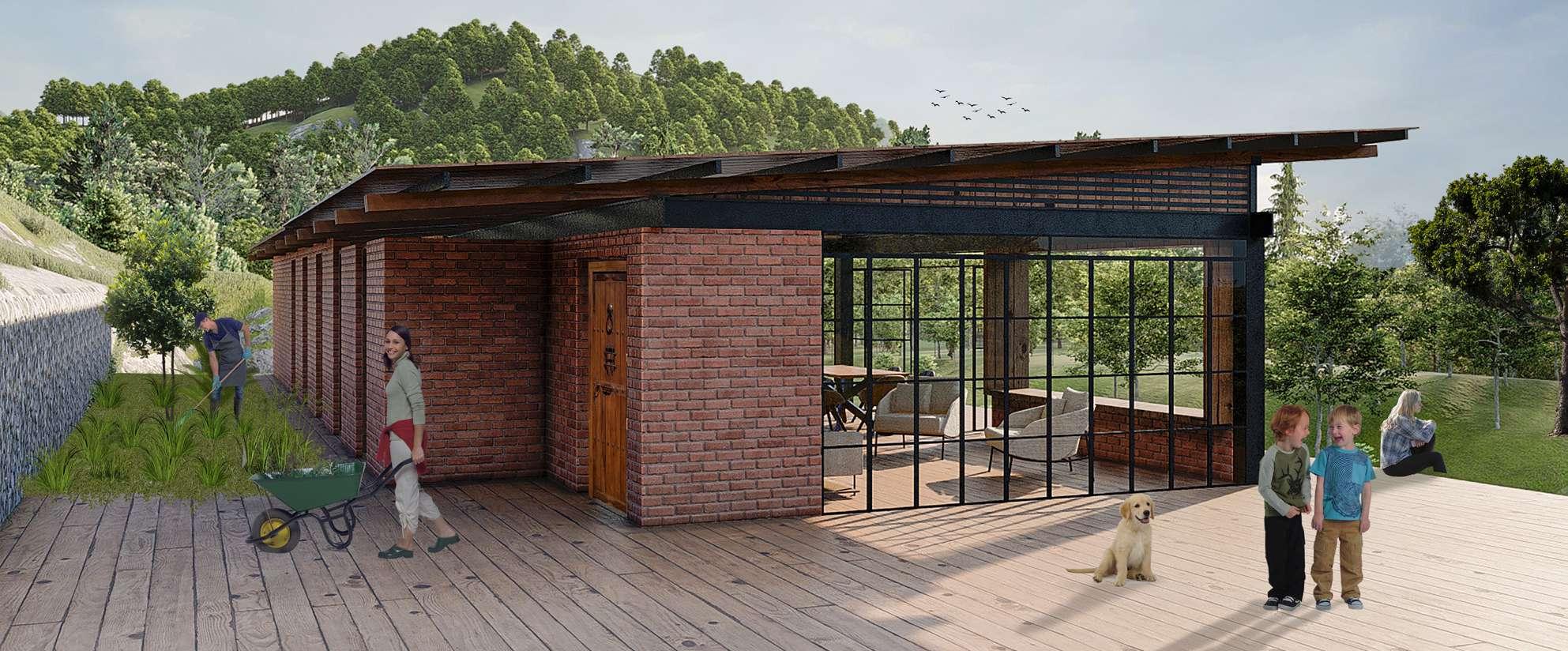
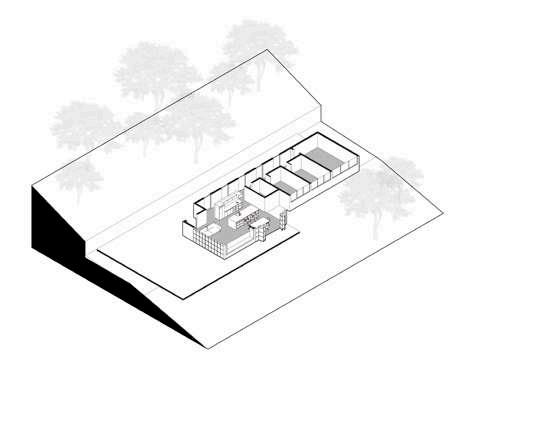
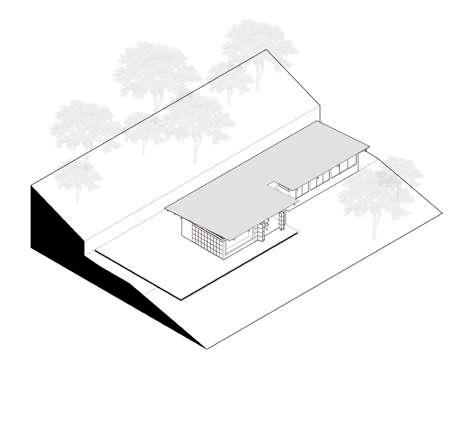
zónificación estructura espacialidad composición















































































































































































 Sofa bed
Folding table
Sliding panels
Sofa bed
Folding table
Sliding panels












 Primer piso
Segundo piso
Terraza
Planta Baja
Primer piso
Segundo piso
Terraza
Planta Baja




















































