LUBBOCK ART STUDIO
2
Jose Gutierrez
Ground @ 0'-0"
Plan @ 4'-0"
West Elevation SCALE: 1/8" = 1'-0"
Plan @ 17'-0"
Extensive research into precedents and disection of their parts was the precursor to this project. The primary precedent was Yokohama Port in Japan. Analysis and transformtion of this structure provided a kit of parts from which to transform and eventually adapt into the final
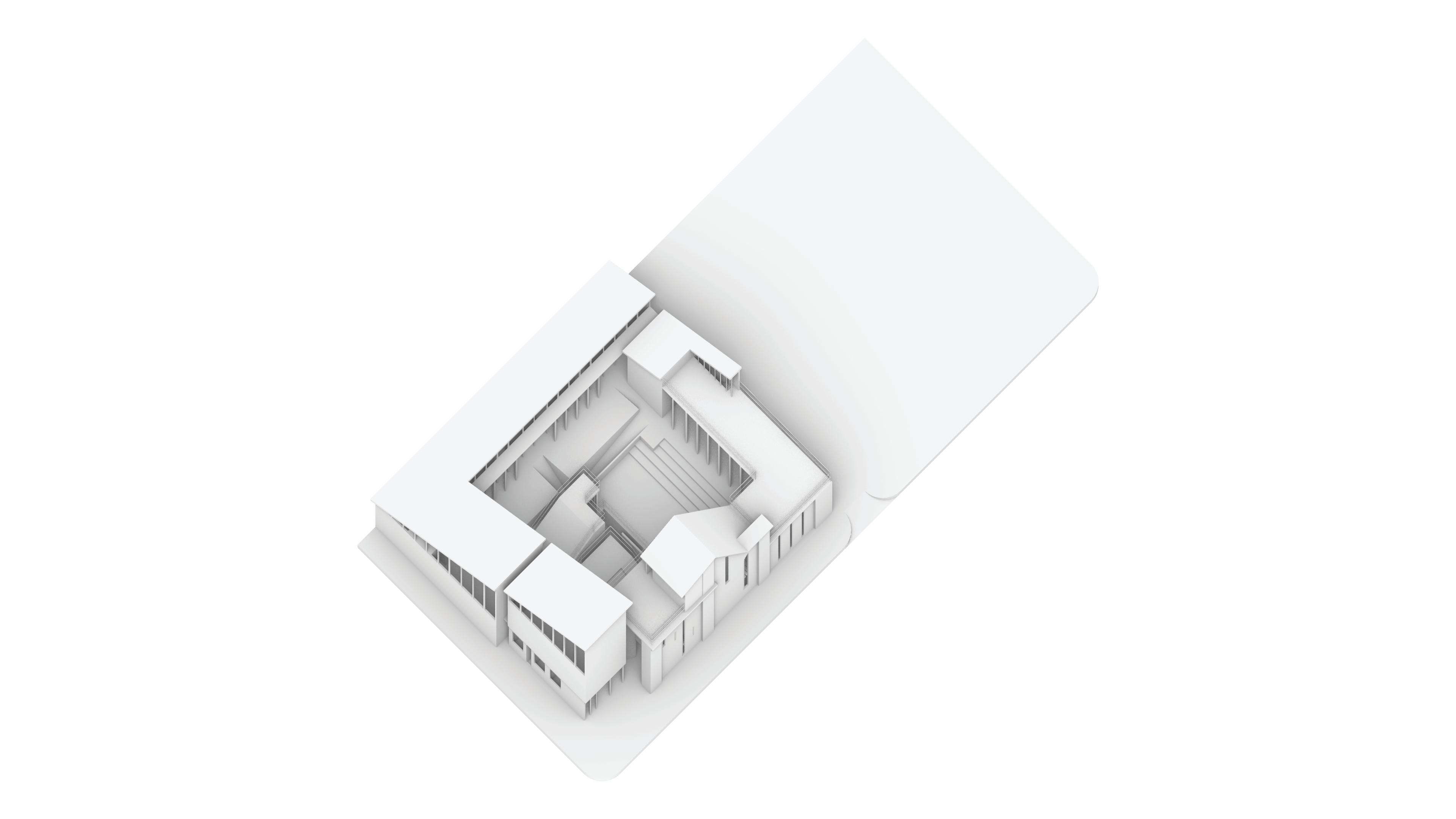
Portfolio 3
a Library, Studios, Gallery Space, a Cafe, as well as offices.
Inside, it includes
SCALE: 1/8" = 1'-0" Plan Oblique A A B B SCALE: 1/8" = 1'-0" Plan @ 4'-0"
Section
Gutierrez 4 Portfolio
Jose
West Elevation Ground @ 0'-0" Plan @ 4'-0" Section A SCALE: 1/8" = 1'-0" Plan @ 17'-0" Ground @ SCALE: 1/8" Plan @ Plan @ Ground @ 0'-0" SCALE: 1/8" = 1'-0" Plan @ 4'-0" South Elevation Plan @ 17'-0"
B Section A
Precedent Axonometric Precedent Diagram Transformation of Precedent Transformation Diagram TTU CoA Fall 2021 ARCH 2503: Architectural Design Studio III Raul Jimenez, Jose Gutierrez, Jared Hatch, Cameron Johnson FOA, Yokohama, Japan, 1994 Yokohama Port Terminal Plan Oblique Scale: NTS TTU CoA Fall 2021 ARCH 2503: Architectural Design Studio III Raul Jimenez, Jose Gutierrez, Jared Hatch, Cameron Johnson FOA, Yokohama, Japan, 1994 Yokohama Port Terminal Analytical Isometric Plan Oblique SCALE: 1’ = 1000'-0" Intermediate Floor Ground Floor Structural Support Stairs/Ramps Windows/Doors Roof Texture Open Roof Floor Roof Structure Secondary Grid Sequential Grid TTU CoA Fall 2021 ARCH 2503: Architectural Design Studio III Jose Gutierrez Hybrid Model A_06 Sequential Order SCALE: 1/18" = 1'-0" Secondary Grid Vault House Grid TTU CoA Fall 2021 ARCH 2503: Architectural Design Studio III Jose Gutierrez Hybrid Model A_06 Exploded Axonometric SCALE: NTS
SOLAR OBSERVATORY
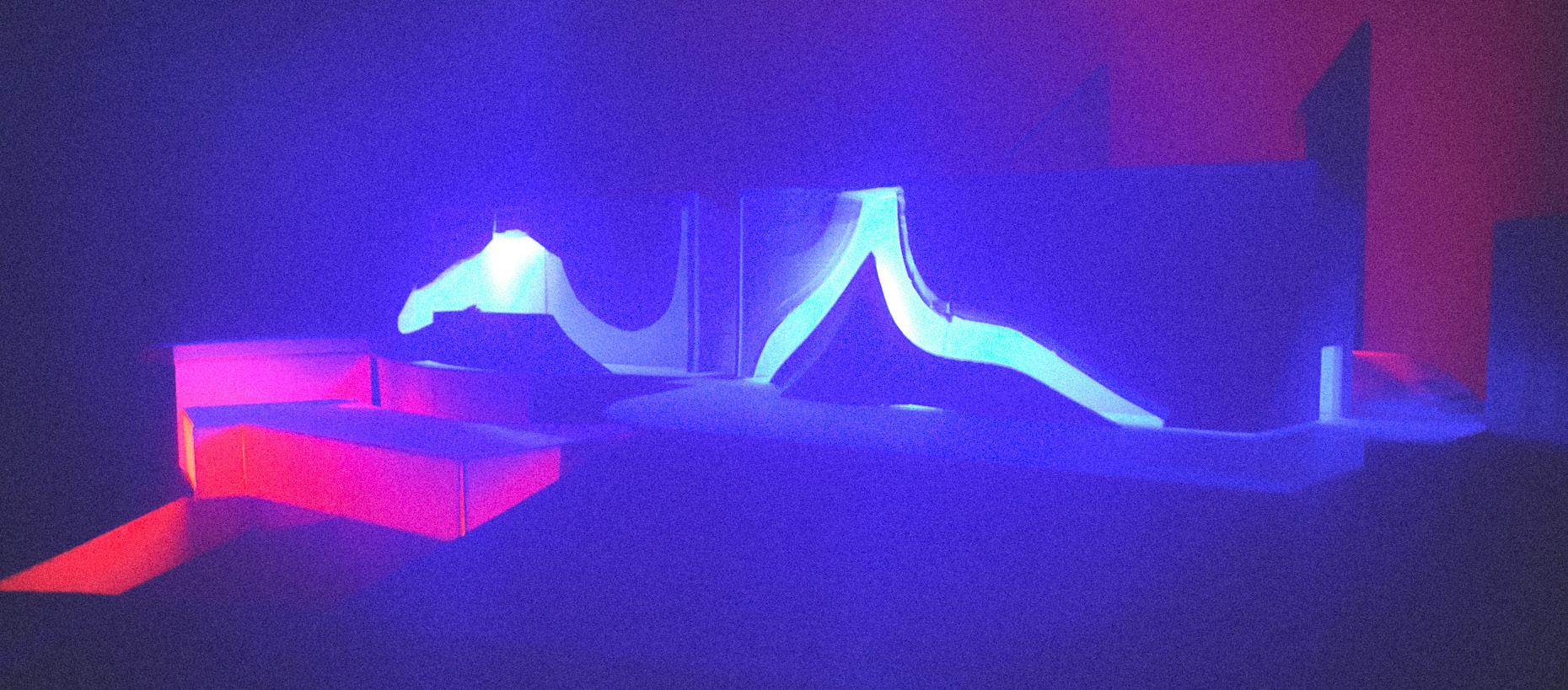
6
Jose Gutierrez
The Spring 2022 studio at Texas Tech focused on light and its implications on Design. The studio was conducted in two phases with two separate sites: the Llano Estecado and the Arctic island of Svalbard, Norway. The contrast between two sites with two completely different geographical locations led to two completely separate entities that each embraced the strengths and limitations of the given sites.


Portfolio 7
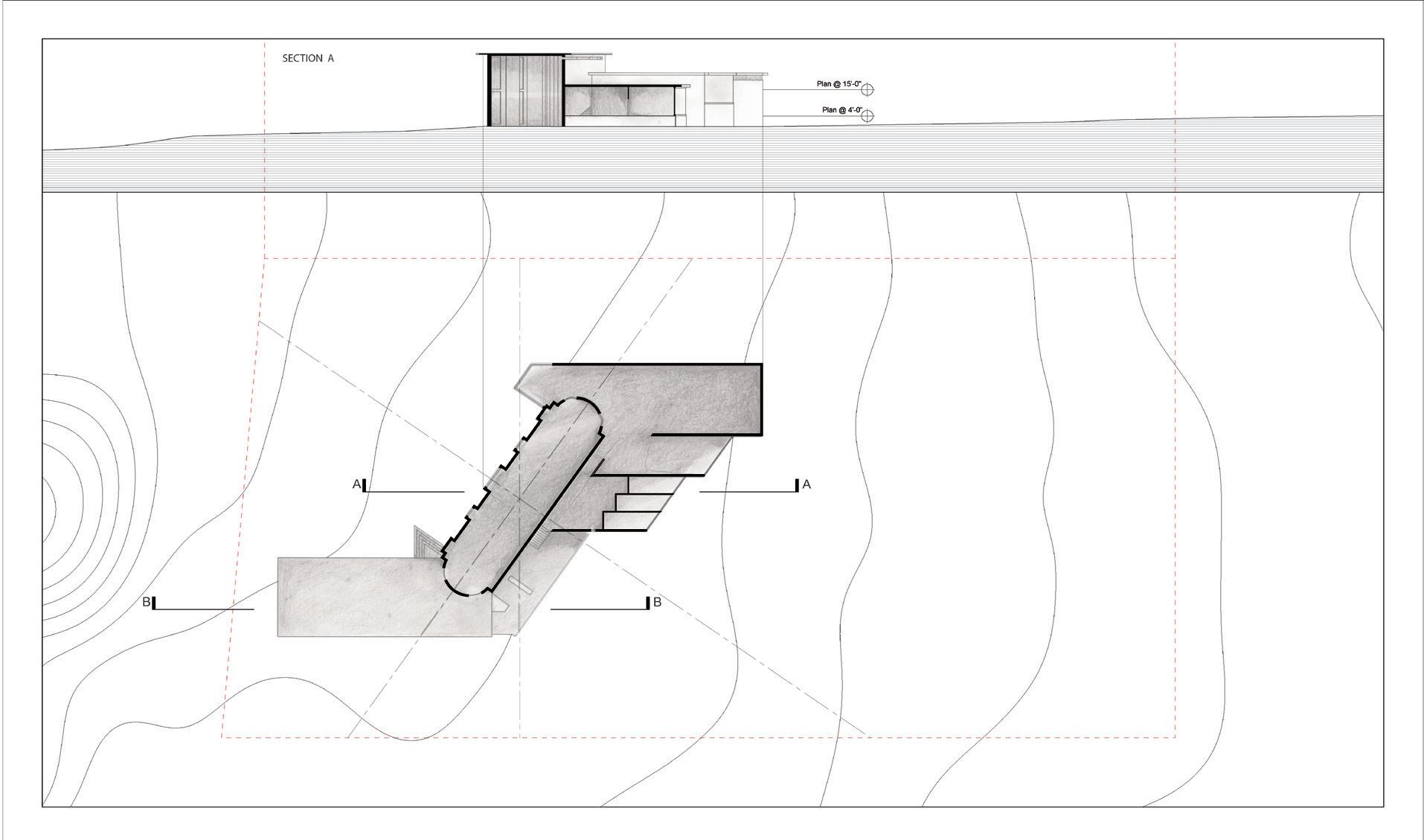
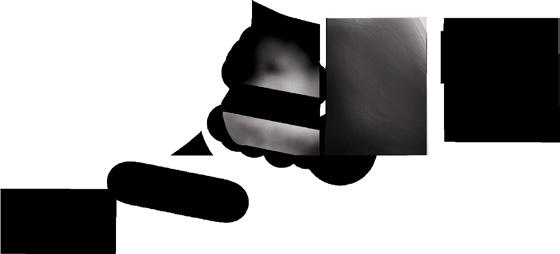

Jose Gutierrez 8 Portfolio
No. 2, Location:
255' 375' 315' 345' 360' 195' 300' 285' 270' 240' 225' 210' 330' A B 255' 375' 315' 345' 360' 195' 300' 285' 270' 240' 225' 210' 330' PLAN @ 4’-0” 270' 315' 360' 345' 285' 330' 225' 300' 240' 255'
20'-0"
4'-0" SNOW ACTIVE PERMAFROST
Observatory
Svalbard, Norway
Plan @
Plan @
SECTION A
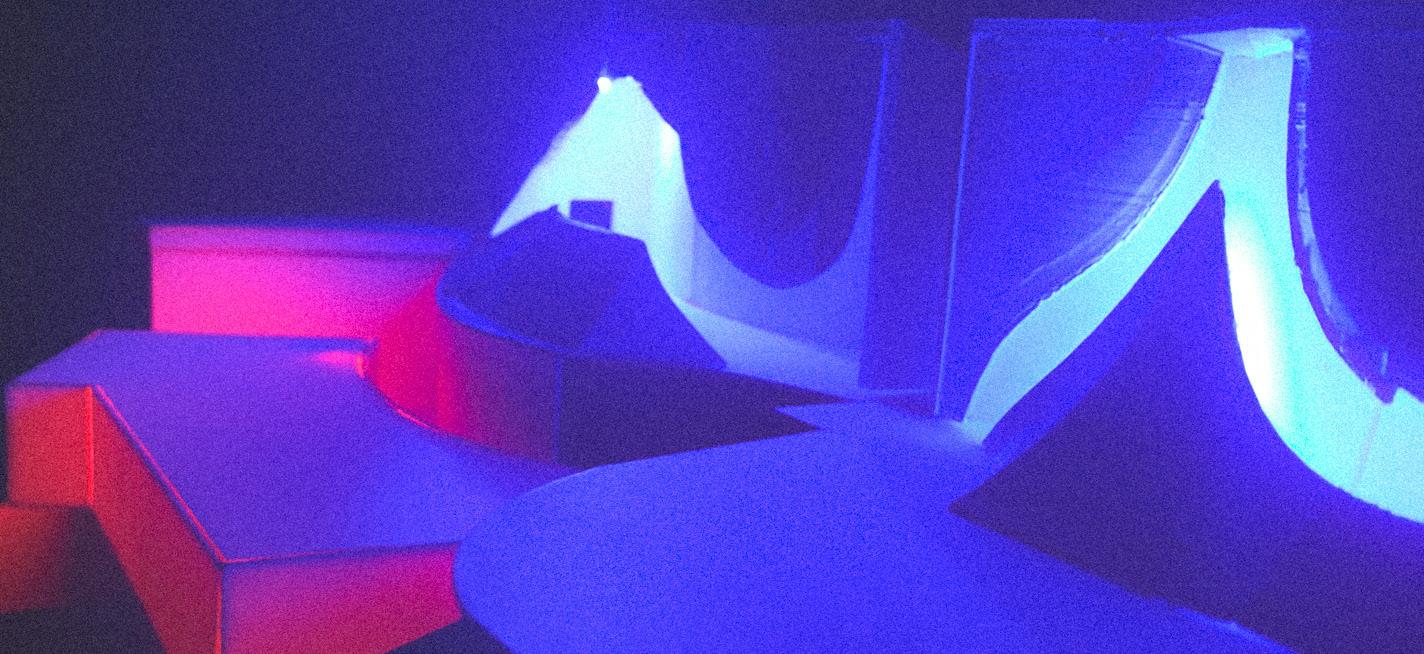
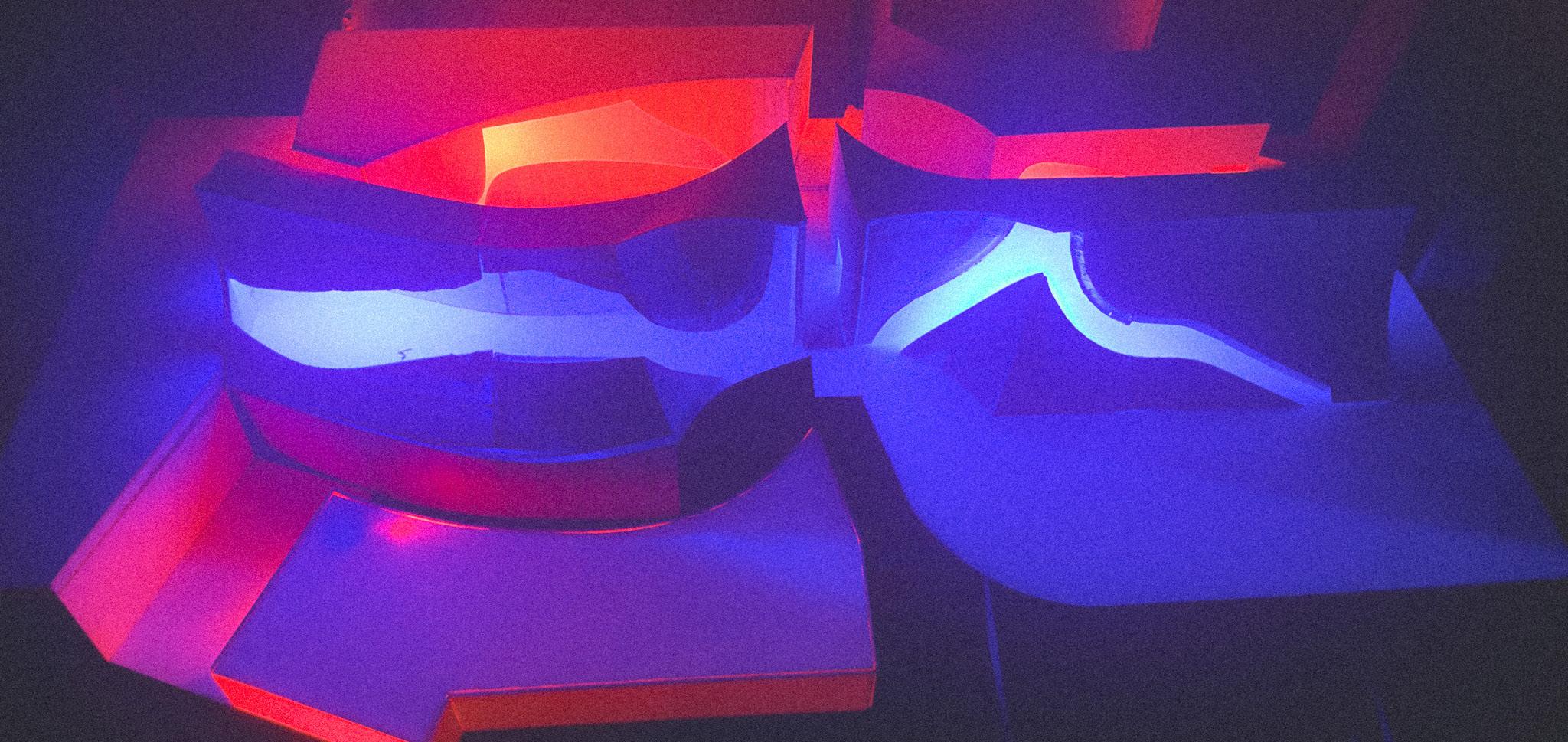
 Solar Hall Apertures
Investigations in Light
Solar Hall Apertures
Investigations in Light
Boston Cultural Center
Located in the Dorchester neighborhood of Boston, the site was teeming with diversity. The Cultural Center aimed to cater to the population while having an ecological impact.
The center hosts an Imax Theater, Activated outdoor spaces, an underground materials research laboratory, as well two exhibition spaces.
10
Jose Gutierrez

11
Selected Works
The Urban studio began with extensive research into the socio-economic, ecological, and intrinsic aspects of the site. Investigations into the cultural history as well as climactic disruptions provided a picture into the needs of both the population as well as the environment.



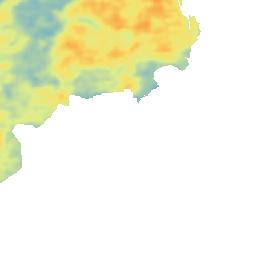
Jose Gutierrez 12
TTU CoA Spring 2021 ARCH 2504: Architectural Design Studio IV Zoning Diagram Site Plan SCALE: NTS South Boston TTU CoA Spring 2021 ARCH 2504: Architectural Design Studio IV Climate Disruption-Heat South Boston TTU CoA Fall 2022 ARCH 3601: Architectural Design Studio V Jose Gutierrez-Calle Meca Cultural Center
Followed by careful analysis of two precedents: The Meca Cultural Center, and the GUZ building. Through the precedents, the qualities that make up cultural centers as well as ecological research laboratories were found.
selected works 13
Form Analysis Perspective TTU CoA Fall 2022 ARCH 3601: Architectural Design Studio V Jose Gutierrez-Calle Distribution Analysis Section Meca Cultural Center TTU CoA Spring 2021 ARCH 2504: Architectural Design Studio IV Jose Gutierrez Void Section GUZ Building TTU CoA Spring 2021 ARCH 2504: Architectural Design Studio IV Jose Gutierrez Subtraction Sequence Plan GUZ Building





Jose Gutierrez 14 A A PLAN @ 25’-0” PLAN @ 10’-0” A A B B B PLAN @ -10’-0” PLAN @ 10’-0” NORTH ELEVATION PERSPECTIVE SITE PLAN SCALE: 1”=100’ WEST ELEVATION
The synthesis of previous studies resulted in the creation of a cultural center that benefited the community as well as the city. The exterior walls were generated using a grasshopper code and create a shell that shelters the building from the exterior, both in metaphor and thermally. This is contrasted by an interior that houses a green space and transparancy throughout.

The project is divided into three separate campuses: Imax, Public Exhibition, and Private (offices and laboratory). Additional qualities include an outdoor performance stage, a sky-bridge, and a private embedded courtyard for the ressearchers and staff.

selected works 15
TTU CoA Fall 2022 ARCH 3601: Architectural Design Studio V Jose Gutierrez Boston Cultural Center Section, Elevation, Perspective Scale: 1\16" = 1’ NORTH ELEVATION PERSPECTIVE SITE PLAN SCALE: 1”=100’ SECTION A SECTION B WEST ELEVATION Plan @ 10'-0" Plan @ 25'-0" Plan @ -10'-0" Plan @ 10'-0" Plan @ 25'-0" Plan @ -10'-0"
Additonal Works
Jose Gutierrez 16


selected works 17 ARCHITECTURE OF THE CITY — 2023 — ARCH3602 — BRADSHAW JOSE GUTIERREZ 2A.1 — Precedent Axonometric 1/16” = 1’ ARCHITECTURE OF THE CITY — 2023 — ARCH3602 — BRADSHAW JOSE GUTIERREZ 2A.1 — Precedent Plan & Section 1/16” = 1’ ARCHITECTURE OF THE CITY — 2023 — ARCH3602 — TURTURO JOSE GUTIERREZ 1A.3 — FLOYDADA STREE -WALL ELE ATION 1/4” 1’-0” ARCHITECTURE OF THE CITY — 2023 — ARCH3602 — BRADSHAW JOSE GUTIERREZ 1B.9 — URBAN DIAGRAMS 1”= 200’ 1”=2000’ ARCHITECTURE OF THE CITY — 2023 — ARCH3602 — TURTURO JOSE GUTIERREZ 1B.2 — AUSTIN STREE -WALL TRANSFORMATION 1/4” 1’-0” ARCHITECTURE OF THE CITY — 2023 — ARCH3602 — BRADSHAW JOSE GUTIERREZ 1B.8 — URBAN PLANS 1” = 1000’ Palazzo Chiericati Anchoring Diagram SCALE: 1/16" 1'-0" TTU CoA Fall 2022 ARCH 2504: A chitectural Design Studio IV Jose Gutier ez And ea Palladio, Vicenza, 1550 CENTRAL VOLUME TRANSITION PORTICO DISTURBANCE Palazzo Chiericati Spatial Diagram SCALE: 1/16" 1'-0" TTU CoA Fall 2022 ARCH 2504: chitectural Design Studio IV Jose Gutier ez And ea Palladio, icenza, 1550 PHYSICAL DISURBANCE SPATIAL DISTURBANCE Palazzo Chiericati Disturbance Diagram SCALE: 1/16" 1'-0" TTU CoA Fall 2022 ARCH 2504: chitectural Design Studio IV Jose Gutier ez And ea Palladio, icenza, 1550 CENTRAL CORE OUTER CORE Palazzo Chiericati Core Spatial Diagram SCALE: 1/16" 1'-0" TTU CoA Fall 2022 ARCH 2504: chitectural Design Studio IV Jose Gutier ez And ea Palladio, icenza, 1550









 Solar Hall Apertures
Investigations in Light
Solar Hall Apertures
Investigations in Light














