Portfolio
GUTIERREZ CALLE
Hello! I am Jose Gutierrez, A third-year architecture student at Texas Tech University. I am passionate about Design, Architecture, and its potential improve the built world around us.
My experience ranges from the service industry to the design field. I have skills in representation, design, and critical thinking. I have ambition and enthusiasm that I hope you will consider bringing into your company
-Thinking and Reasoning -Communication
-Cooperation -Project
3 2 CONTENTS Boston Cultural Center Solar Observatory Lubbock Art Studio Urban Photography 04 06 08 12 ACHIEVEMENTS
ALEJANDRO
English Fluent Fluent Spanish Texas Tech Univeristy / Lubbock, Texas 2020 / Present -Bachelors in Architecture - 3.8 GPA Shift Leader / Company Lubbock, Texas 2017 / Present -Lead a team of employees and managed the shift -Paid Close attention to detail, ensuring quality and efficency was sustained Design Excellence Texas Tech University 2020 -Awarded by instructor for exemplary design skills Deans List Texas Tech University 2021 -Awarded by institution for achieving a 3.5 GPA Presidents List 2021 -Awarded for achieving a 4.0 GPA President Elect / AIAS Texas Tech University 2022 / Present -Elected Position -Assist President and Coordinate Events Treasurer / AIAS Texas Tech University 2021 / 2022 -Managed Chapter Finances Lubbock-Cooper High / Lubbock, Texas 2015 / 2019 -4.0 GPA -Top 10% of Graduating Class ABOUT ME SKILLS EXPERIENCE SOFTWARE EDUCATION Languages LOCATION Lubbock,Texas CONTACT Jose.gutierrez@ttu.edu 806-368-2847 Adobe Photoshop Adobe Illustrator Adobe InDesign Enscape Vray Rhinoserous 3D Sketchup Autodesk Revit AutoCad Grasshopper
JOSE
-Photography -Design -Representation
Management
Boston Cultural Center

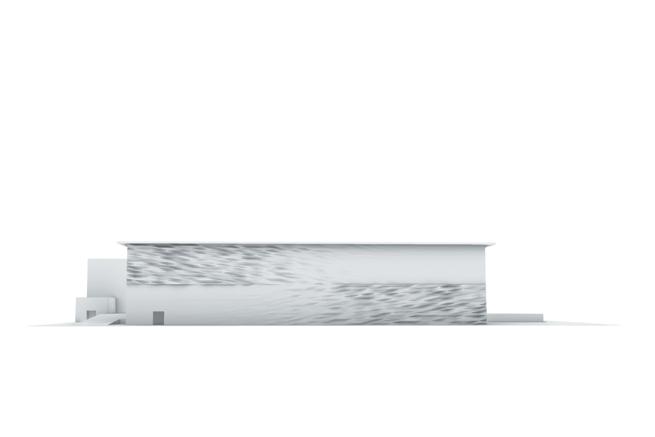
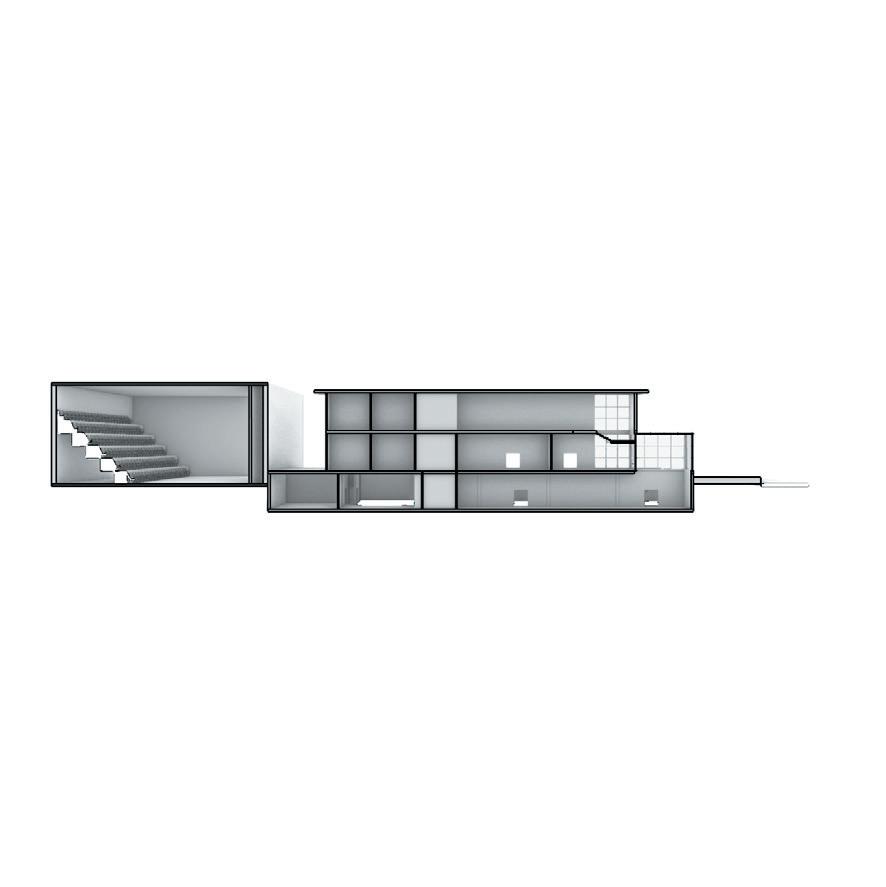
5 4
TTU CoA Fall 2022 ARCH 3601: Architectural Design Studio Jose Gutierrez Boston Cultural Section, Elevation, Perspective Scale: ORTH ELEVATION PERSPECTIVE SITE PLAN SCALE: 1”=100’ SECTION SECTION WEST ELEVATION Plan @ 10'-0" Plan @ 25'-0" Plan @ -10'-0" Plan @ 10'-0" Plan @ 25'-0" Plan @ -10'-0" A A A TTU CoA 2022 ARCH 3601: Architectural Design Studio Jose Gutierrez Boston Cultural Center Plans Scale: 1\16" = PLAN @ 25’-0” PLAN @ -10’-0” PLAN @ 10’-0” TTU CoA Spring 2021 ARCH 2504: Architectural Design Studio IV Jose Gutierrez Climate Disruption-Heat South Boston TTU CoA Fall 2022 ARCH 3601: Architectural Design Studio V Jose Gutierrez-Calle Form Analysis Perspective Meca Cultural Center SITE GREEN SPACE RESIDENTIAL COMMERCIAL INDUSTRIAL PUBLIC TTU CoA Spring 2021 ARCH 2504: Architectural Design Studio IV Jose Gutierrez Zoning Diagram Site Plan SCALE: NTS South Boston TTU CoA Spring 2021 ARCH 2504: Architectural Design Studio IV Jose Gutierrez Subtraction Sequence Plan GUZ Building
Solar 0bservatory

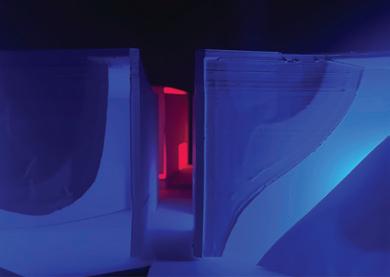
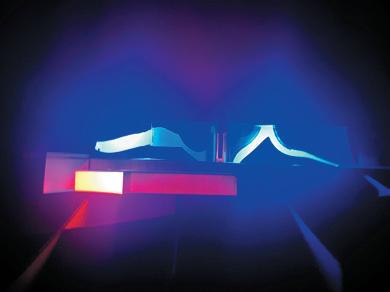

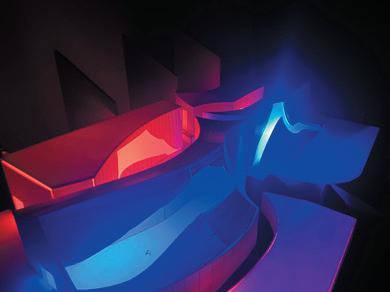
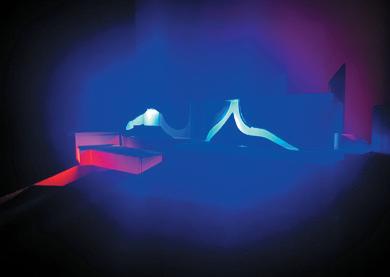
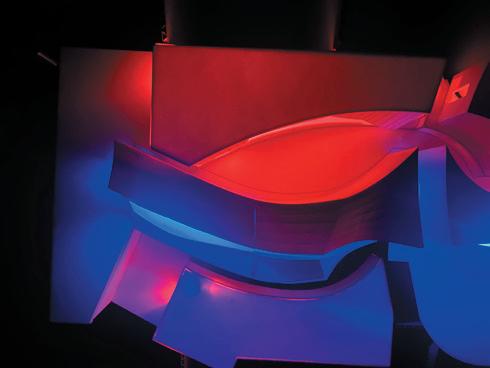




7 6 Palazzo Chiericati Anchoring Diagram SCALE: 1/16" 1'-0" TTU CoA Fall 2022 ARCH 2504: chitectural Design Studio Jose Gutier ez And ea Palladio, icenza, 1550 Catalytic Core : Palazzo Chiericati TTU CoA Spring 2022 ARCH 2504: Architectural Design Studio IV Jose Gutierrez Familiar Latitude Solar Observatory Visitor Center Core Spatial Diagram SCALE: NTS CENTRAL CORE OUTER CORE PHYSICAL DISURBANCE SPATIAL DISTURBANCE Palazzo Chiericati Disturbance Diagram SCALE: 1/16" 1'-0" TTU CoA Fall 2022 ARCH 2504: chitectural Design Studio Jose Gutier And ea Palladio, icenza, 1550 255' 375' 315' 345' 360' 195' 300' 285' 270' 240' 225' 210' 330' B 255' 375' 315' 345' 360' 195' 300' 285' 270' 240' 225' 210' 330' B 225' 285' 270' 255' 360' 315' 240' 330' 300' 345' Plan @ 20'-0" Plan @ 4'-0" 270' 315' 360' 345' 285' 330' 225' 300' 240' 255' Plan @ 20'-0" Plan @ 4'-0" PERMAFROST SECTION A SECTION B PLAN @ 20’-0” PLAN @ 4’-0” ' " SCALE: 1" 300'-0" TTU CoA Spring 2022 ARCH 2504: Architectural Design Studio Project Site Solar Observatory Visitor Center
Lubbock Art Studio
Secondary Grid Sequential Grid TTU CoA Fall 2021 ARCH 2503: Architectural Design Studio III Jose Gutierrez Hybrid Model A_06 Sequential Order SCALE: 1/18" = 1'-0" Secondary Grid Vault House Grid TTU CoA Fall 2021 ARCH 2503: Architectural Design Studio III Jose Gutierrez Hybrid Model A_06 Exploded Axonometric SCALE: NTS Secondary Grid Spatial Grid TTU CoA Fall 2021 ARCH 2503: Architectural Design Studio III Jose Gutierrez Hybrid Model A_06 Spatial Order SCALE: 1/16" = 1'-0" TTU CoA Fall 2021 ARCH 2503: Architectural Design Studio III Jose Gutierrez Hybrid Model A_06 Axonometric Spatial Analysis SCALE: NTS Secondary Grid Tectonic Grid TTU CoA Fall 2021 ARCH 2503: Architectural Design Studio III Jose Gutierrez Hybrid Model A_06 Tectonic Order SCALE: 1/8" 1'-0" Secondary Grid Vault House Grid TTU CoA Fall 2021 ARCH 2503: Architectural Design Studio III Jose Gutierrez Hybrid Model A_06 Plan Section SCALE: 1/16" 1'-0" Plan Cut: 8’0” TTU CoA Fall 2021 ARCH 2503: Architectural Design Studio III Raul Jimenez, Jose Gutierrez, Jared Hatch, Cameron Johnson FOA, Yokohama, Japan, 1994 Yokohama Port Terminal Isometric Circulation Scale: NTS TTU CoA Fall 2021 ARCH 2503: Architectural Design Studio III Raul Jimenez, Jose Gutierrez, Jared Hatch, Cameron Johnson FOA, Yokohama, Japan, 1994 Yokohama Port Terminal Plan Oblique Scale: NTS 9 8

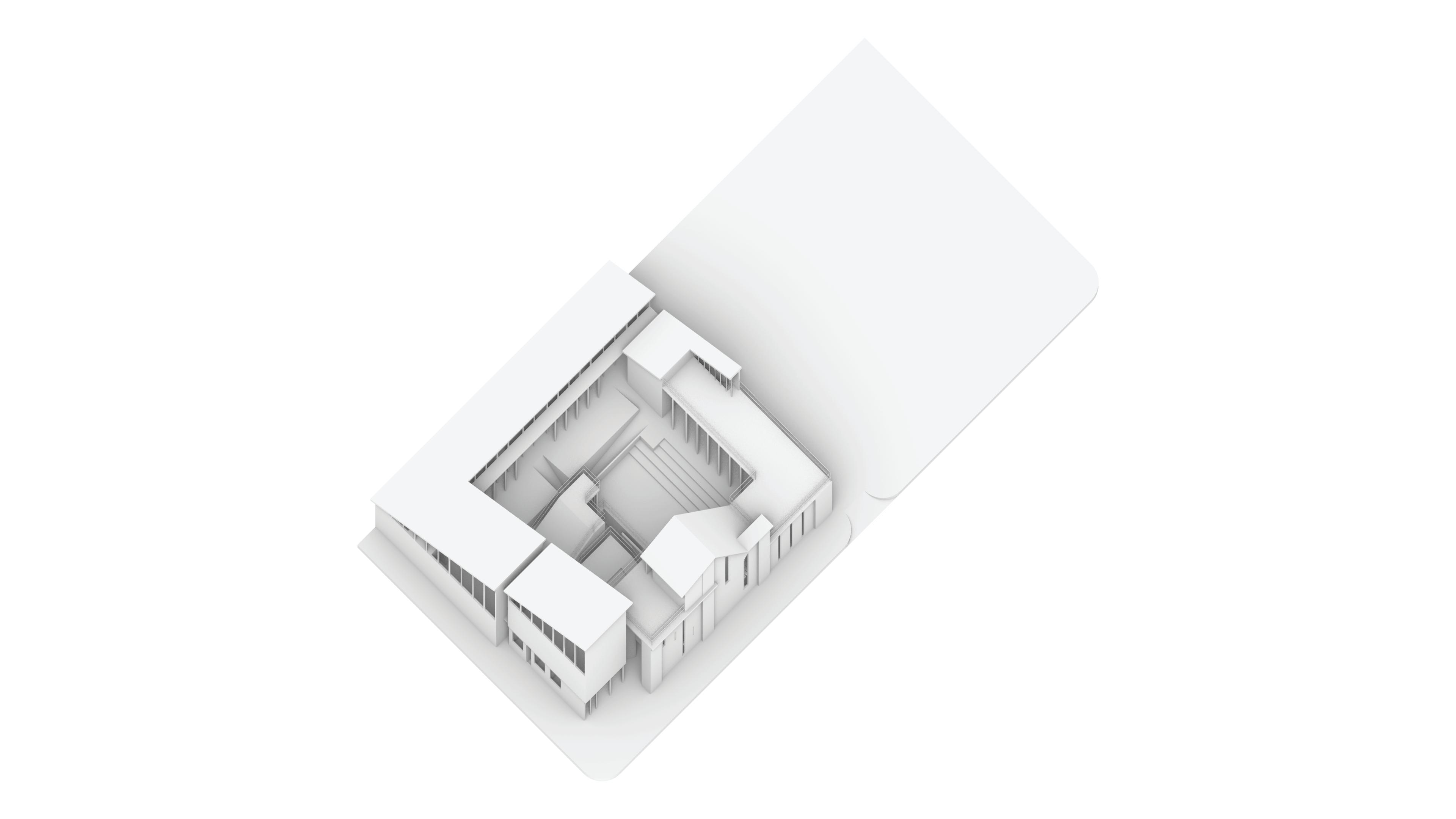
11 10 SCALE: 1/8" = 1'-0" Plan Oblique Ground @ 0'-0" Plan @ 4'-0" West Elevation SCALE: 1/8" = 1'-0" Plan @ 17'-0" A A B B SCALE: 1/8" = 1'-0" Plan @ 4'-0"
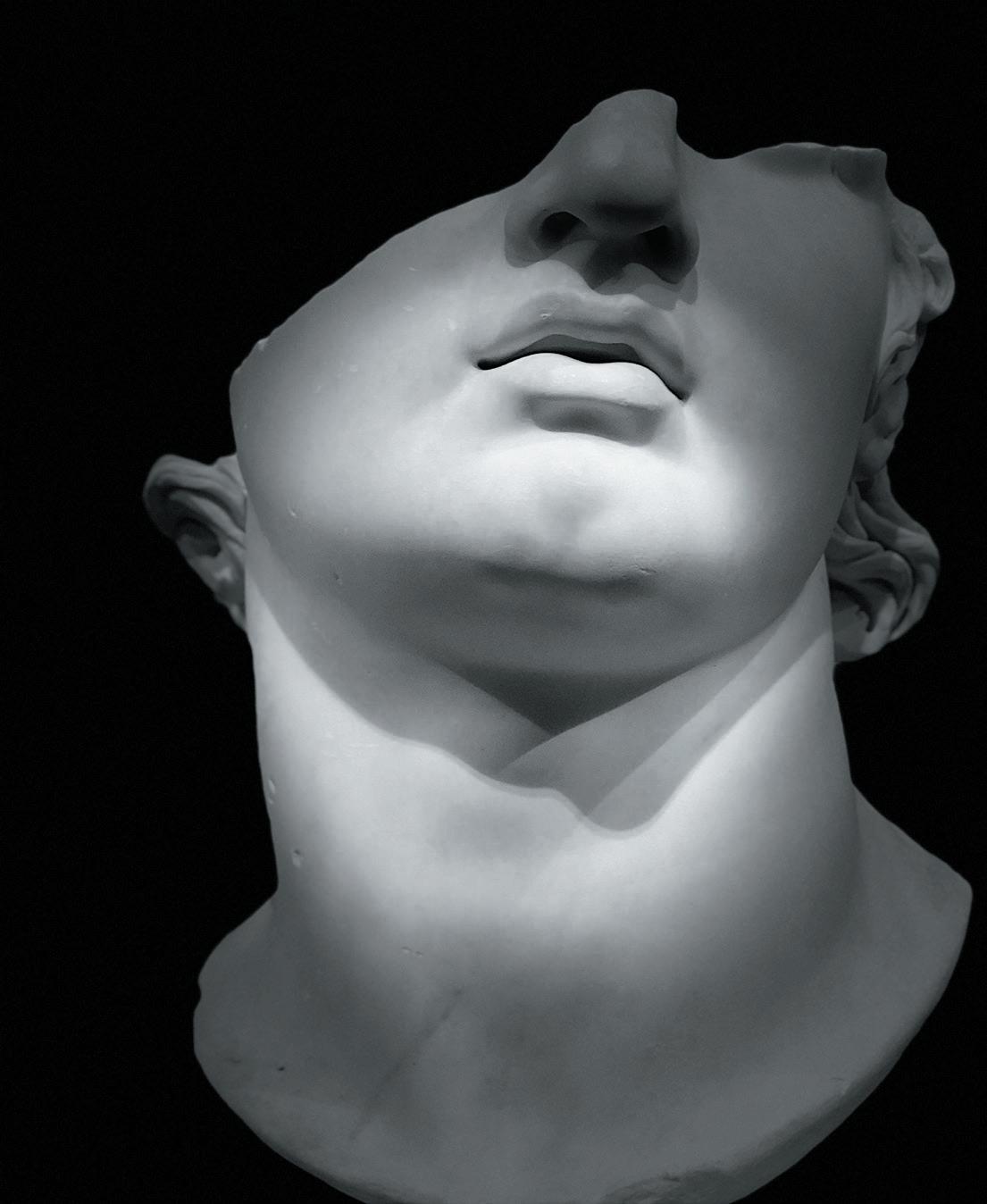


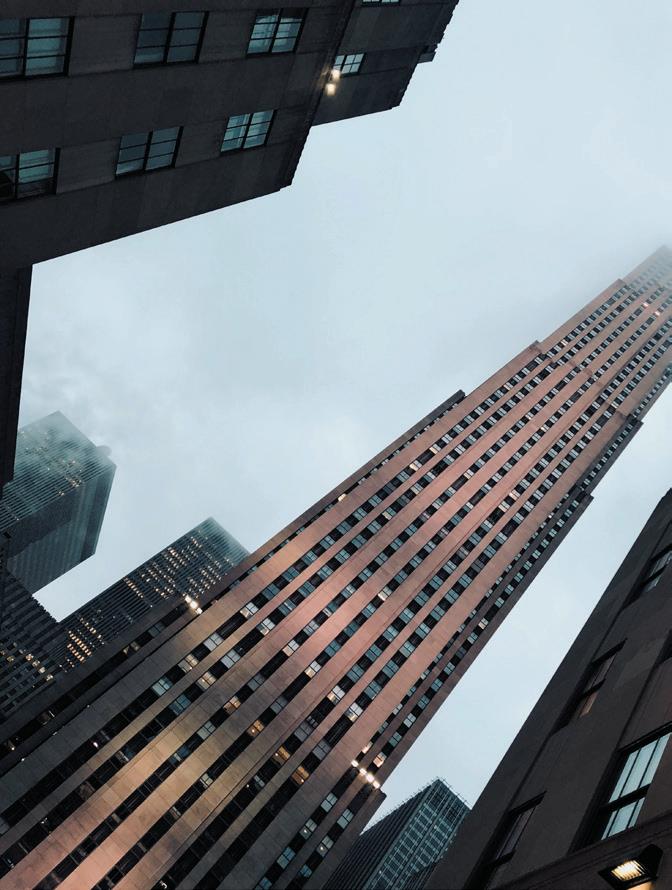
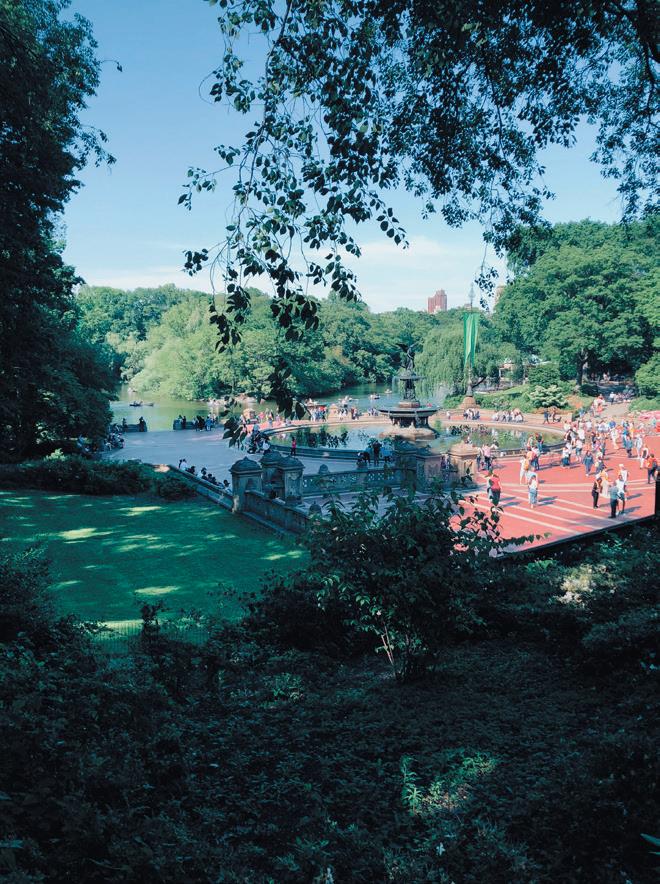
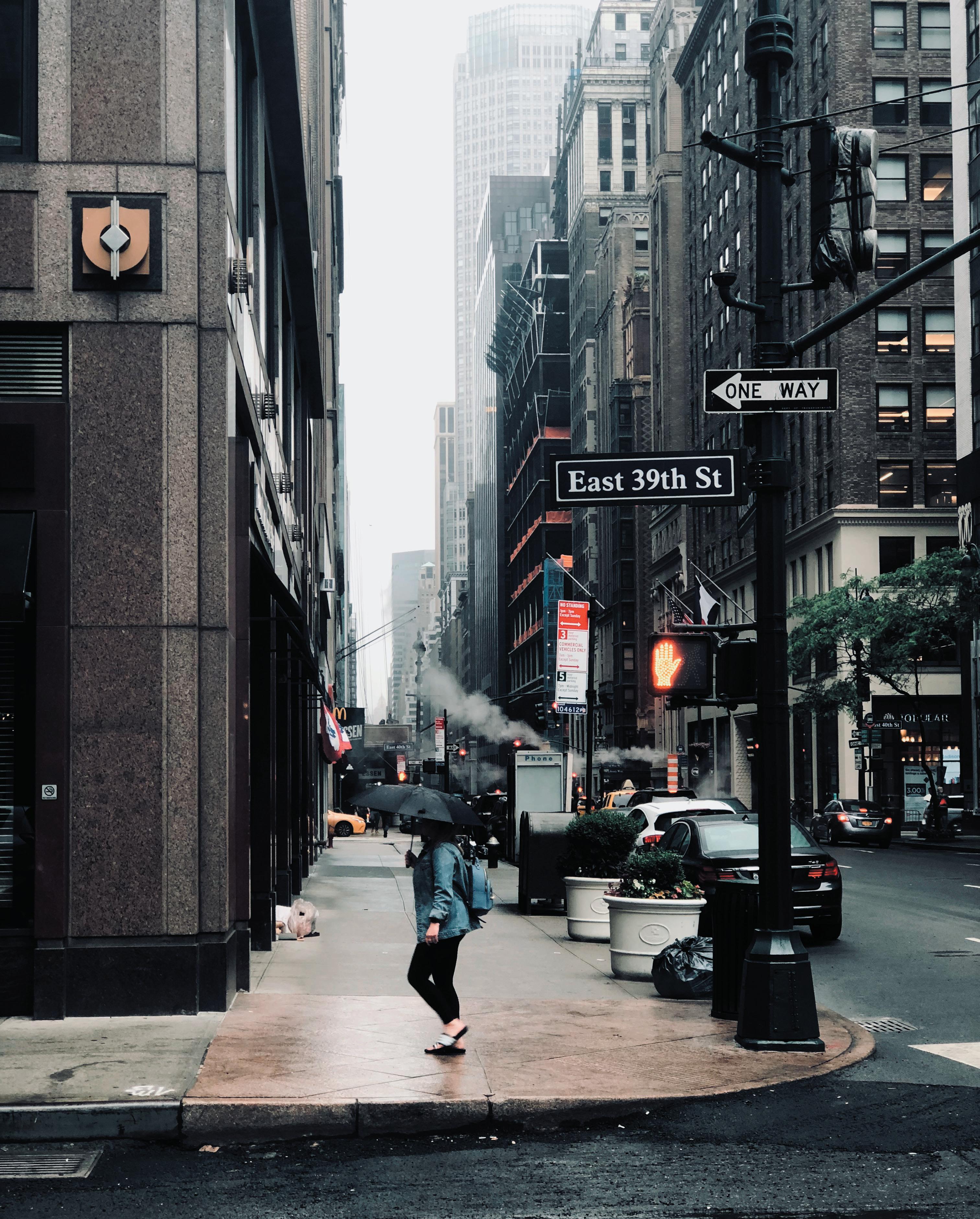
12
14





















