InteriorDesign




Freehand Perspective Sketches
These freehand perspective sketches serve as a way to learn and refine the skill of drawing in one and two point perspective. They allow the replication of a space from viewalone,animportantfieldskillforanydesigner.These sketches exhibit the importance of line weight in order to providedepth,emphasis,andtexture.




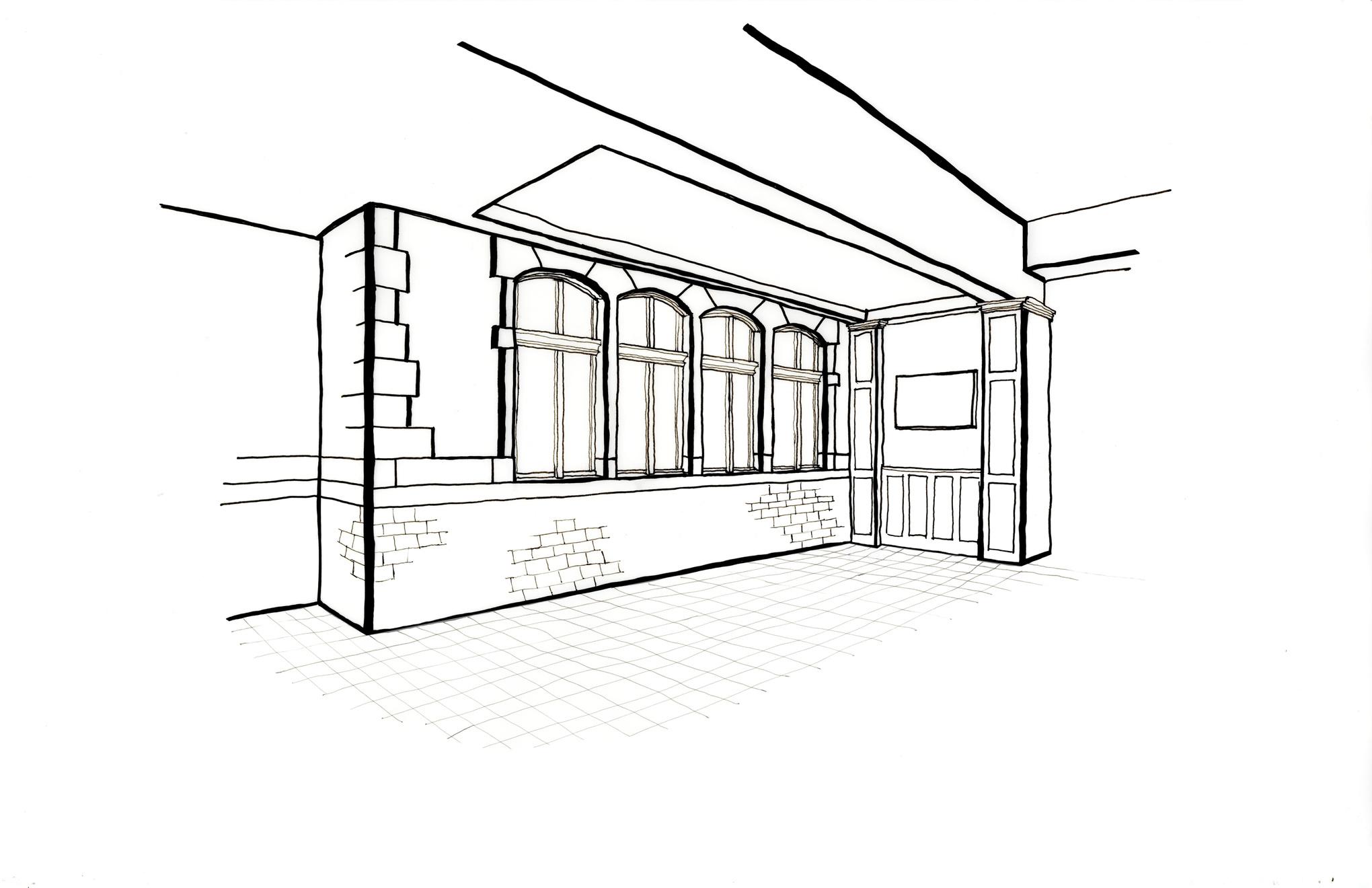
3D Drawing Methods
3Ddrawingmethodssuchas axonometricsandhardlined perspectivesareusedtoactualizea space.Producedfromanexistingfloor plan,thesedrawingsdepictthesame kitchenwithafewdifferencesbasedon creativepersonaldesignchoices.



2 Point Perspective Drawing

Interior Detailing & 1 Point Perspective Drawing
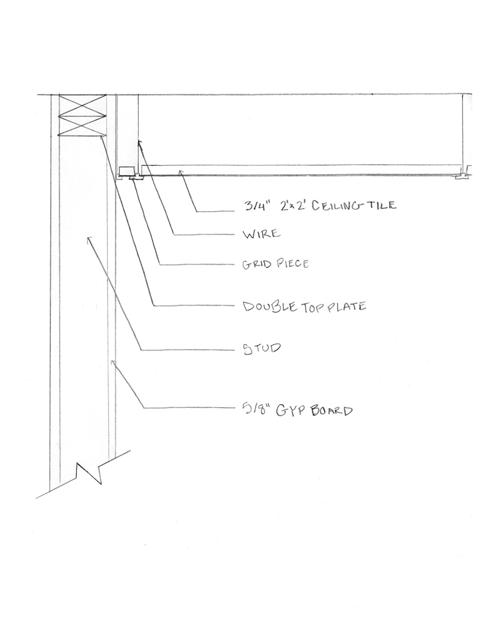

Theconstructabilityofadesignmaydeterminewhetheror notspacecanbebuilt.Knowinghowacomponentofa spacewillbeconstructedandhowtospecifythisallows designershavemorecontrolovertheconstructability.







Orthographic Drawing



Alongwiththree-dimensionaldrawingsof aspace,adesignermustbeableto producetwo-dimensionaltechnical drawings.Theseorthographicdrawings depicttheinteriordesignstudioinBall State'sAppliedTechnologybuildingin3 ways:afloorplan,areflectedceilingplan, andaninteriorwallelevation.

Oncetechnicalplansand otherdrawingshavebeen completedadesignercan choosefinishesandproduce athreedimensionalmodel forthespacetheyare designing.Thismodelwas createdusingSketchUp designsoftware.

3D Rendering with Finishes



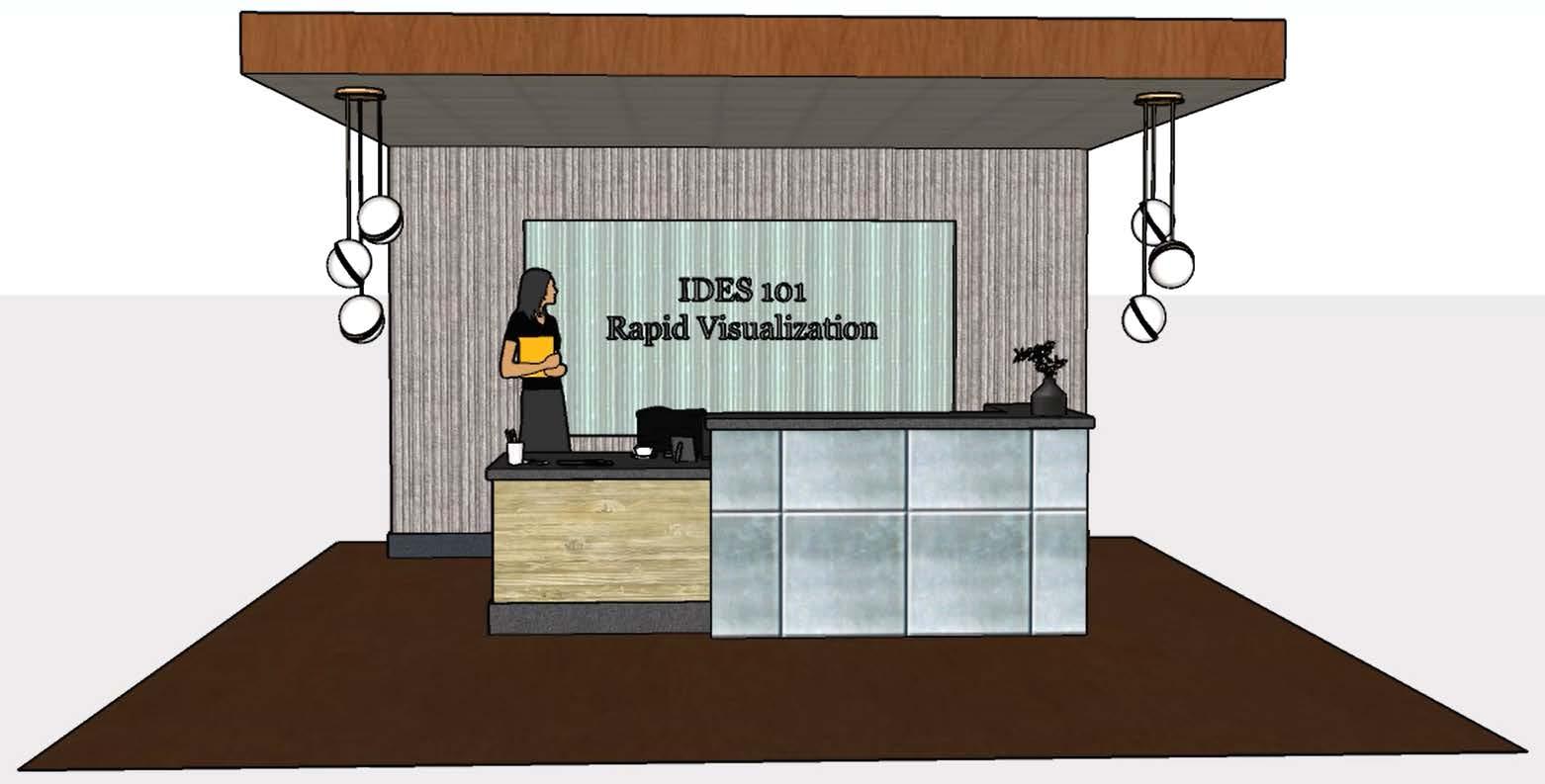
Client Brief Design
Whenworkingwitha client,itisthe designer'sjobto satisfytheirwantsand needsinaccordance withbuildingcodes. Forthislivingroom andofficespace,the clientrequesteda uniquedivision betweenthespaces,a placetodisplaya Picassopainting,and custommillwork surroundingthe fireplace, aswellas asymmetry throughoutthedesign.
ConceptualFloor Plans



ProcessSketches




Client Brief Design 10
Entertainment Center Customround fireplacewith shelvingsurround.
-Shelvesinsetinthe wall
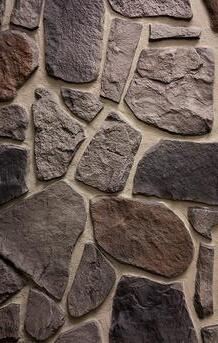
-Accessibleinoffice andliving
-Transparentroom wallw/ builtinwaterfeature foraddedprivacy
FishTanks

Custom "Bubble"Fish Tanksbuilt intothewall
Customizable FloatingShelves
Adjustableplacement dependingonclient's desireduse
Basedongiveninformationaboutthe clients,thesepiecesofcustommillwork incorporaterequestedelementssuch asabuilt-inentertainmentcenterand auniquedividingwall,aswellaspieces toreflecttheirhobbiessuchas interestingfishtanksandcustomizable shelvingforacomputersetup.



Types of Planes Study

From the ground, to walls, to tabletops, the world is made up of planes. While these planes can be straight and meet with neat corners, they can also curve,intersect, and even punctureeach other. This modelexplores the forms planes can make and how theyinteract
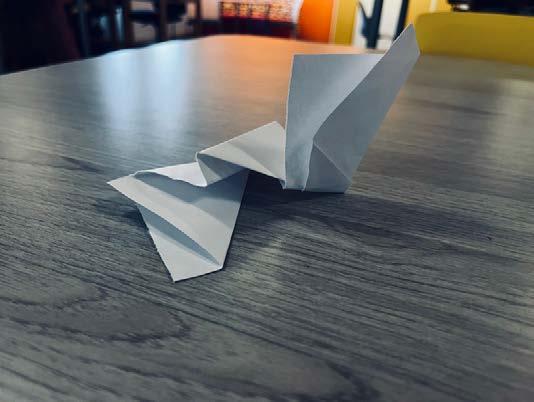



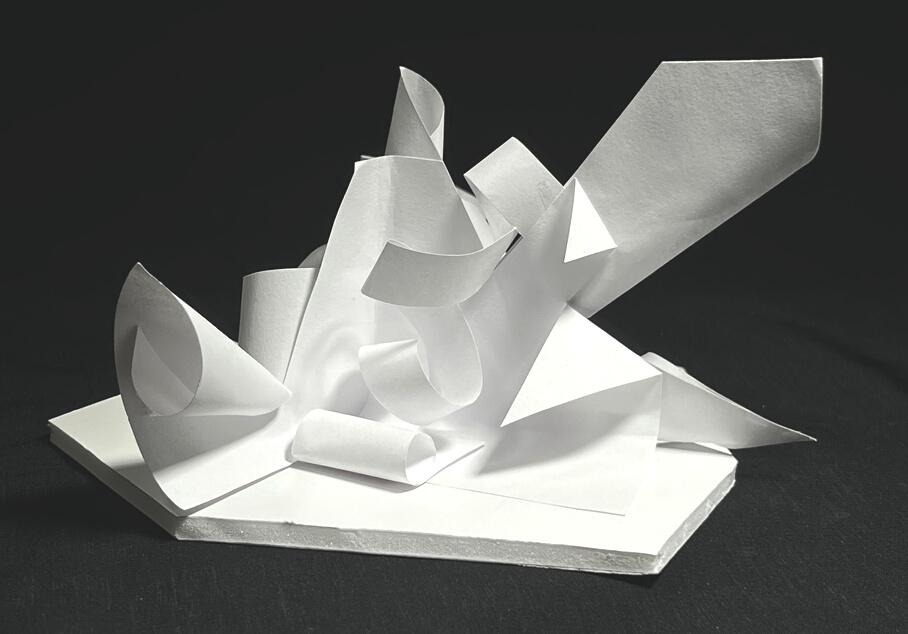

Crystallized Creativity
StudyModels
Continuous Line Study

Thetypeoflineused inanydesigncan greatlyaffectits outcome.After studyingcontinuous, varied,andangular lines,these sculptureswere madefrom1-2 continuouspiecesof wire.Thesketches explorecontinuityina two-dimensional formatwhilethe sculptures demonstrateits applicationina three-dimensional setting.


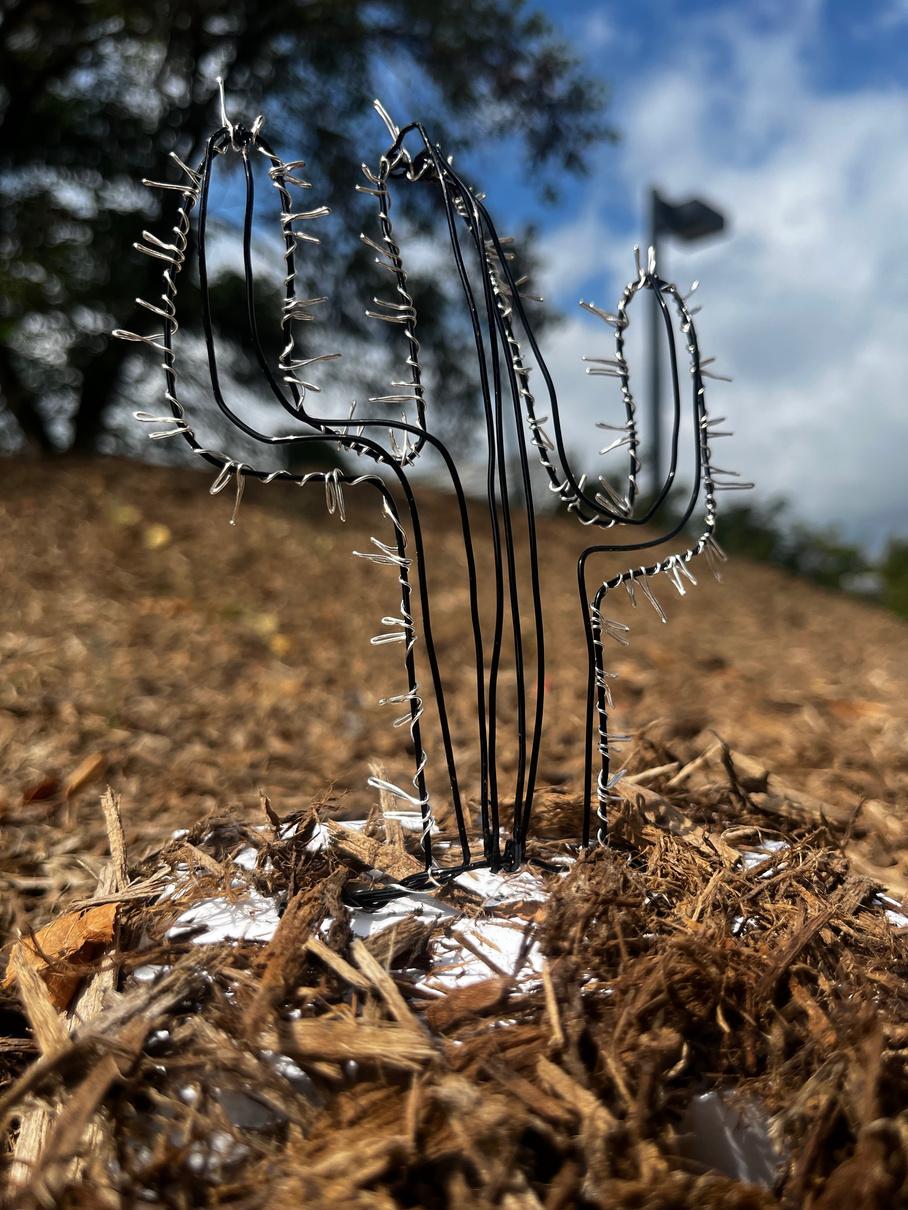
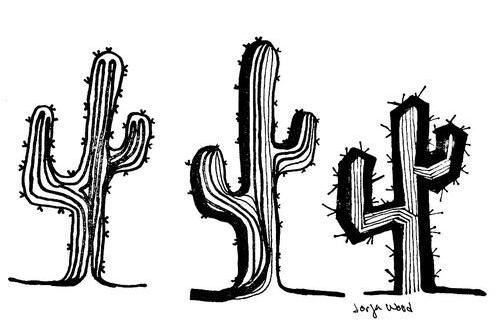

StudyModels
Creating an Exhibit
Created from newspaper articles about media and religion,thisexhibitinstallationmodelmakes a statement aboutperceptionofreligion. Towatchtheworldburnisto let one's cares fall away; allowing the conflict and prejudice between religions to burn is to take a step towardgreaterpeace.
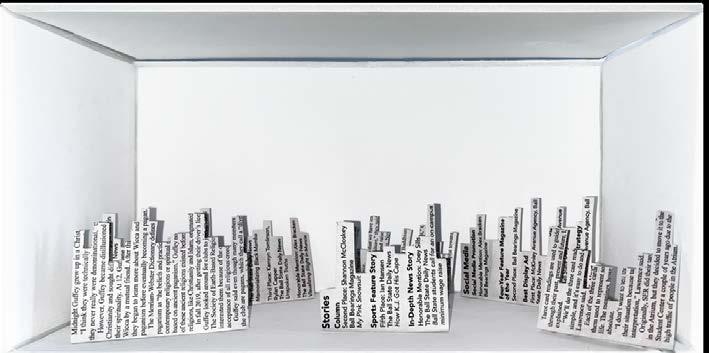




watch The Word burn

glucose grotto

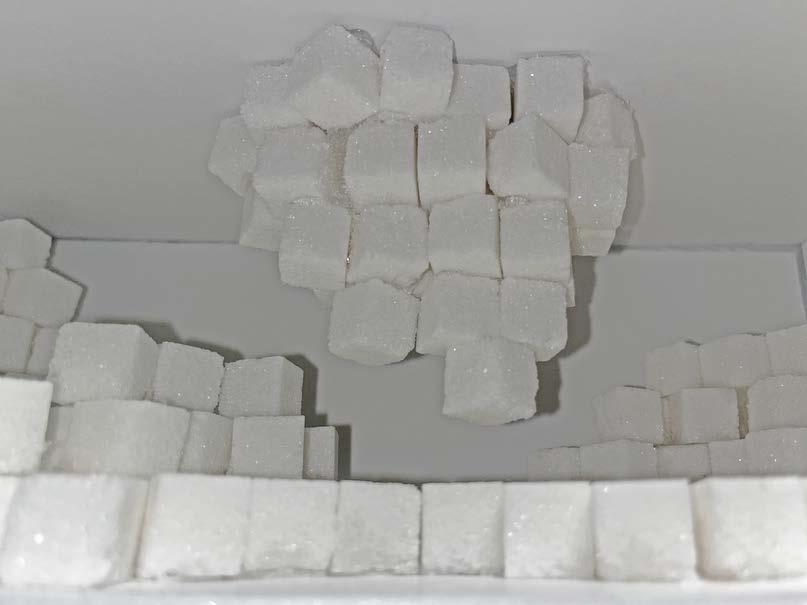
Interaction with a Space
Itisagainstthenatureofgeometriccubesto formorganicshapes.Theideabehindthispiece istodoexactlythat,togoagainstthenatureof thecubes.Itcreatesanaturalcave-like experiencewiththeabnormaltwistofbeing constructedoutofcubes.Thestalactite formationdrawstheattentionoftheviewer, leadingthem,throughcuriosity,aroundto betterseewhatliesinthecavernbehind.



Innovative Problem Solving
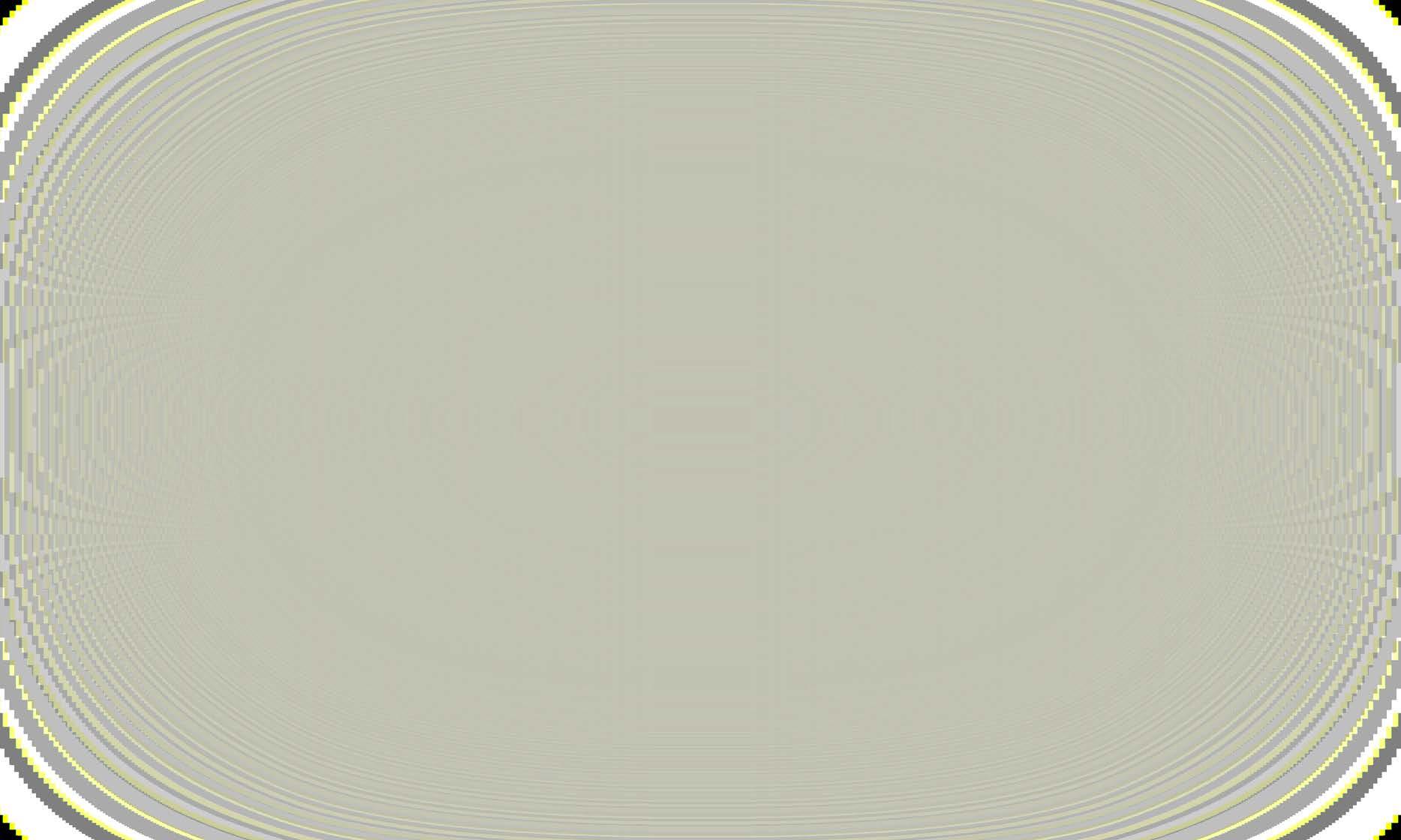
Many design problems require innovative ideastofindsolutions.Thetaskofremoving6 of the 12 edges of a cube created an opportunity to demonstrate such a skill. Inverting opposite corners of a cube is a minimalistic, yet clever way to remove the edgesandformavisuallystrikingpiece.






implied cube

Acompositionistypicallycomprisedofa subjectanditssurroundings.Thewaythe subjectinteractswiththemcanstrengthen thecomposition.Thefieldsetstheboundaries ofthespacewhileotheraspectsdetermine therelationshiptothefieldaswellasthe visualappearanceofthesubjectitself.



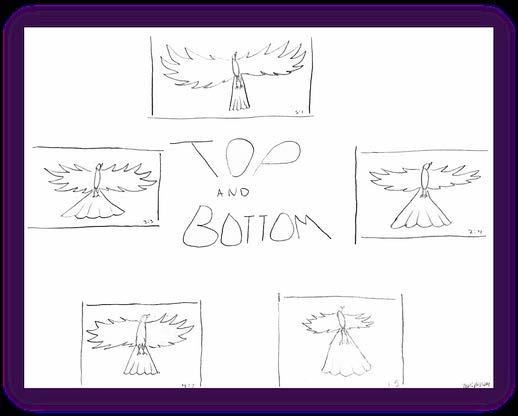


Graphic Design
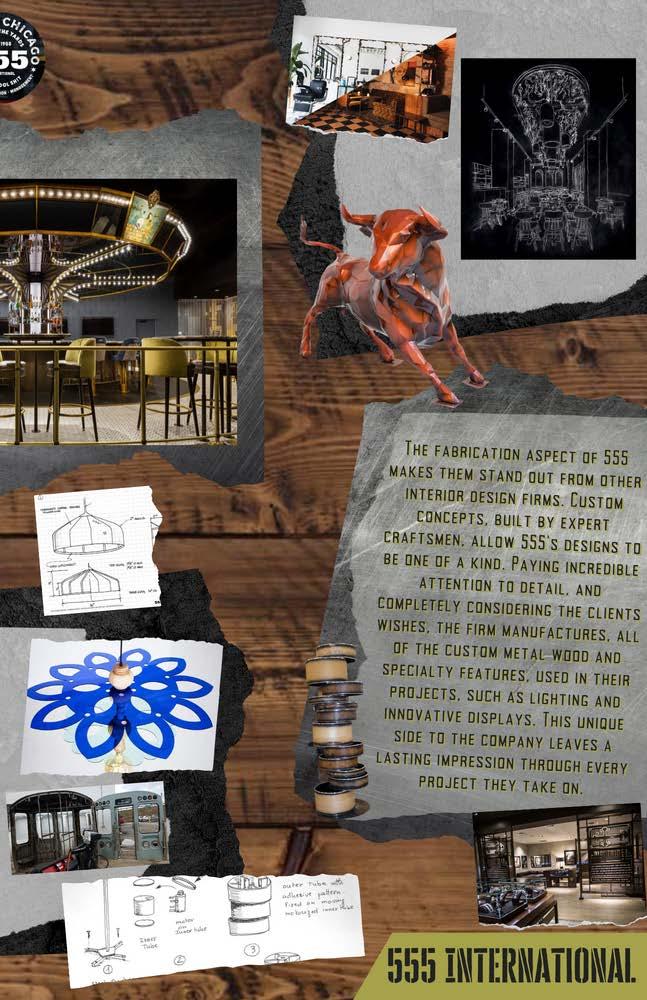

Learningfromothersisa greatwaytodevelopboth skillsandstyleasa designer.Thispairofposters exhibitsgraphicdesignskills whileemulating555 International'sdesignstyle.

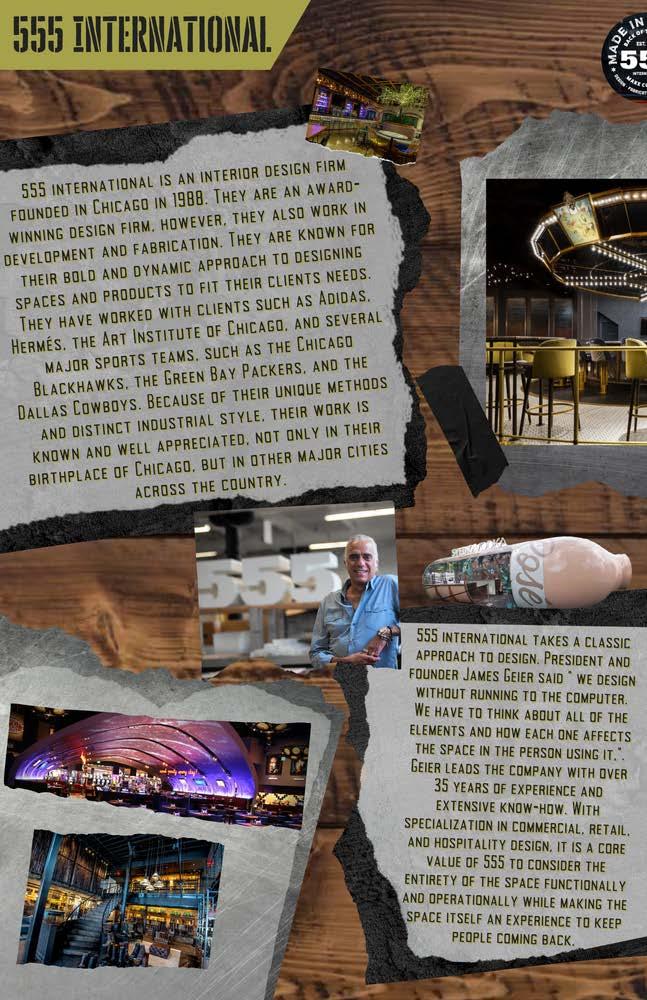
Adobe Software
Astheindustrytransitionstothe usageofdigitalsoftwareitis importantforadesignertoleaninto itandlearntoutilizethem.
ThesespreadsutilizeAdobesoftware:InDesignand Photoshop.Photoshopisanexcellenttooltoimprove imagesaswellastodigitallyimposeentourage figuresandcreatecompositions.InDesigncanthen beused tocompileimagesintoorganized professionaldisplays.

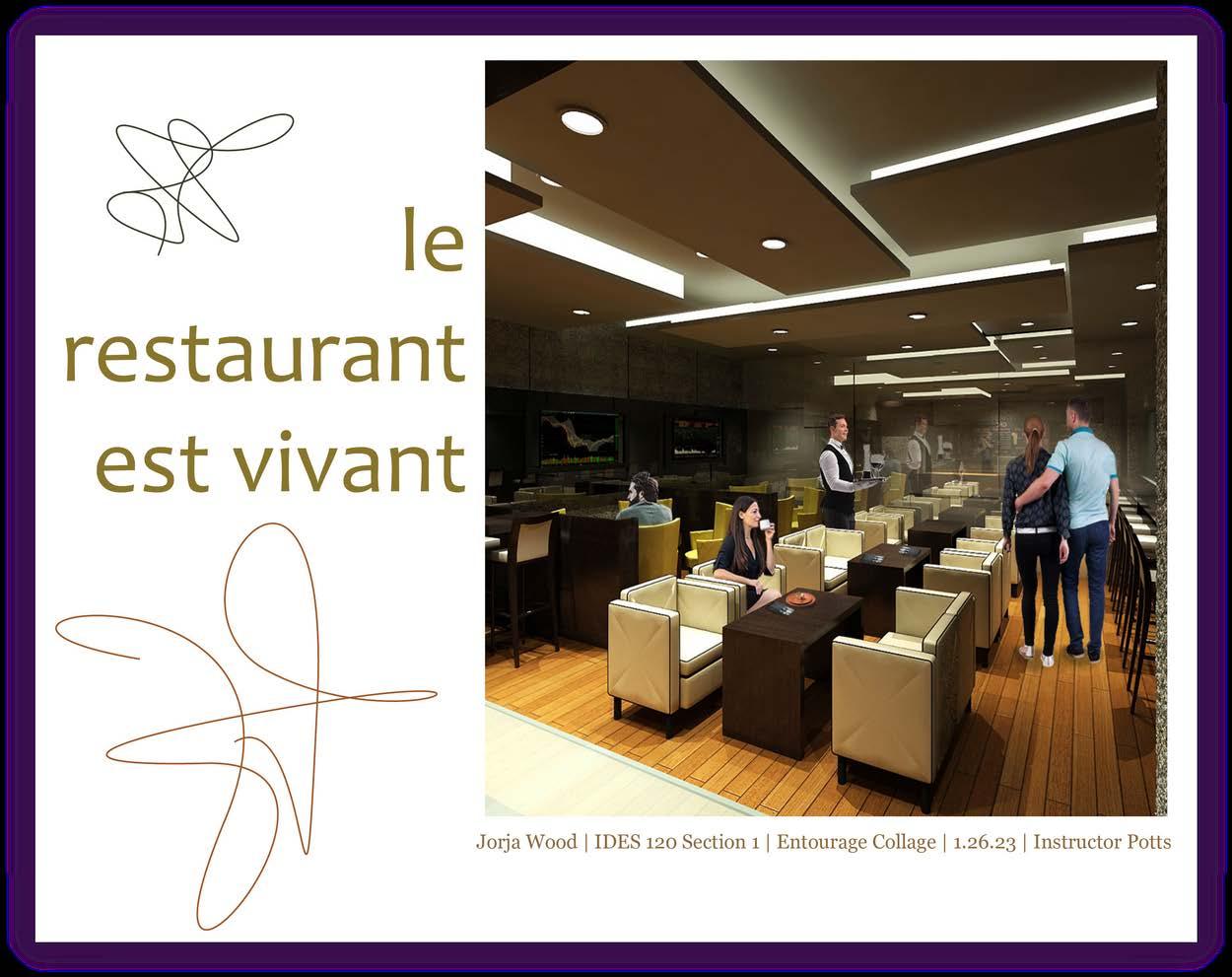
Analyzing Energy Usage


*personalwritinginthereport

GroupMembers:JorjaWood,AndeeJunker,KarinaStoltz,KathrynRockwood, McKenzieChristian,MacyMcIlrath,ParkerPeterson

"Asidefrommonetarybenefits,the communitywouldhaveacleanerandmore efficientenvironment."
Personal Design Projects

Utilizingmeasurementsgivenbya client,thispiecewasdesignedto combinealoftedbed,adesk space,andadresser.The challengeofthisdesignwas incorporatinganattractiveguard railforthebed.
Designed during Ball State's Summer Design Forum before the start of the 2022-23 school year, this elevation depicts a custom bookshelf and bench seating arrangement to be builtinastorybookthemedcafé.
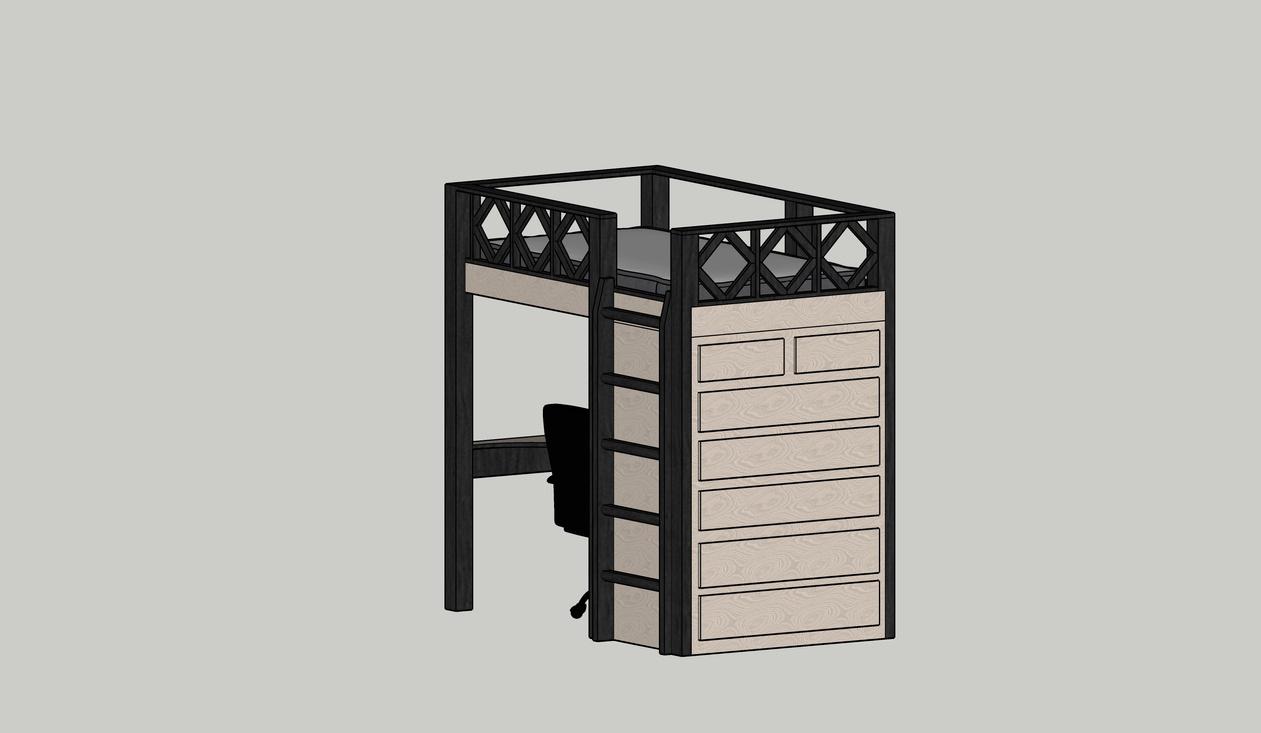
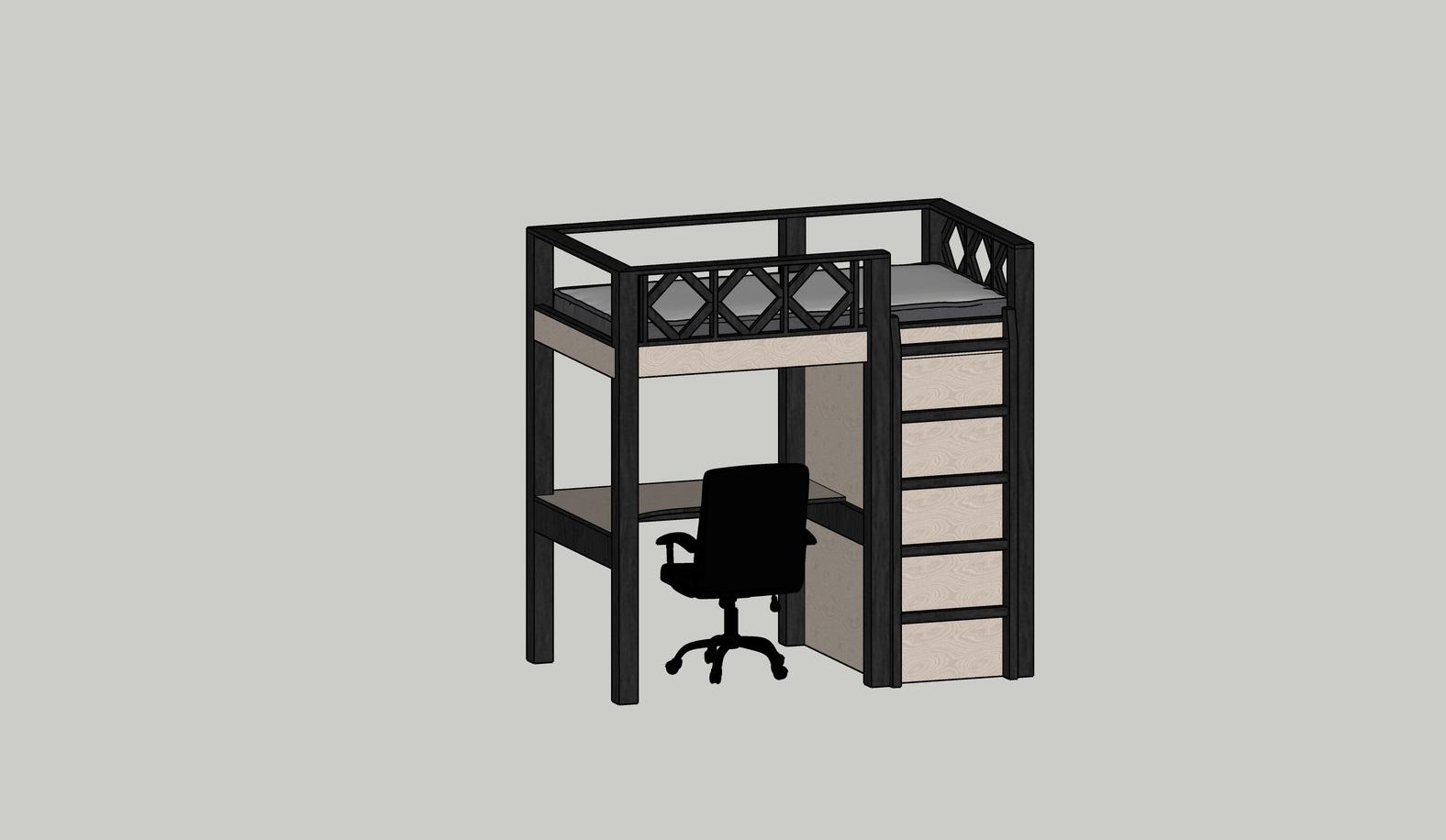

Creative Expression

Self-expressionisoneofthemost beautifulformsofdesign.Thesepieces encapsulatepersonalityandemotions inanabstractandcreativeway.


