Interior Design Portfolio
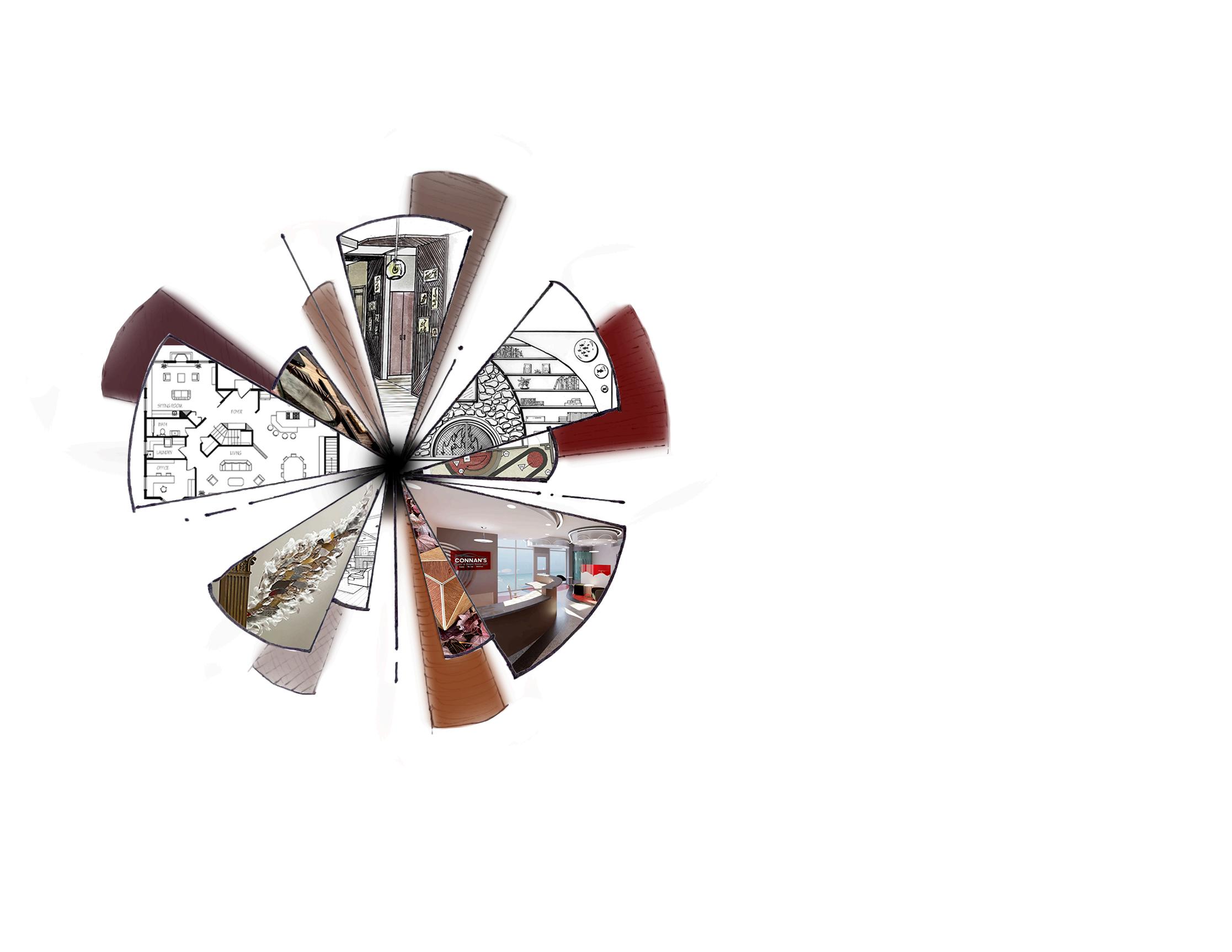


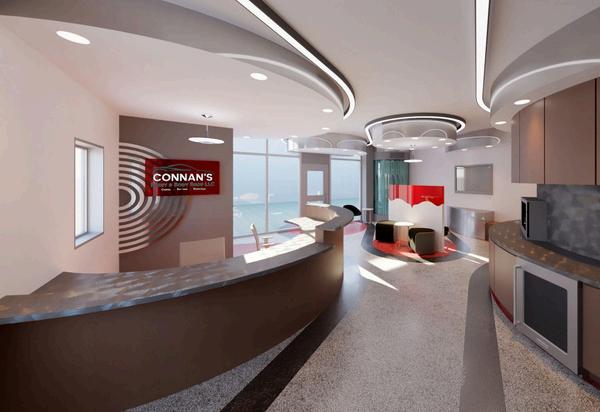
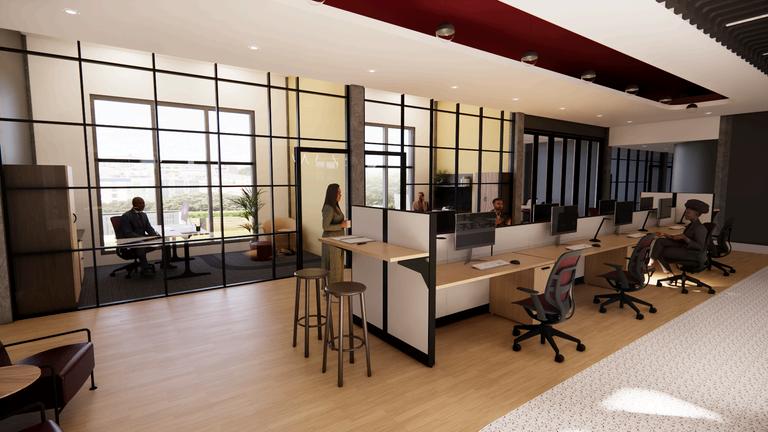

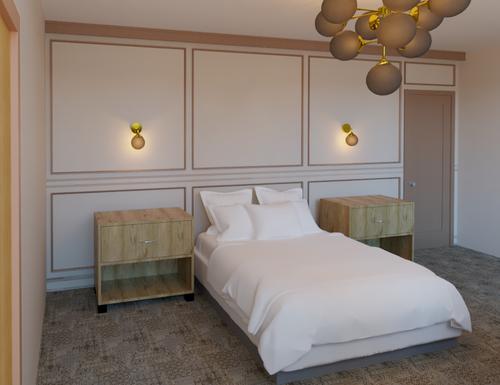
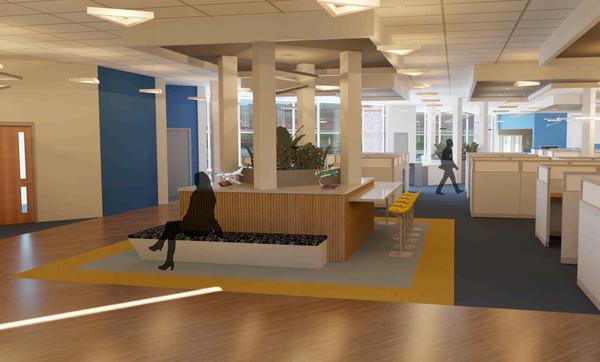
Automotive: Ideal Innerworkings
Residential: From a Different Angle
Workplace: Golden Continuum
Hospitality: A Historic Stay
Workplace: In Flight

Connan’sPaint&BodyShopisanautomotiverepairshoplocatedin Zionsville, IN. The shop specializes in collision repair, which is gracefullyreflectedinthedesignforthelobbyrenovation.Havingno contact with the client, only prior knowledge about the automotive industrywasusedinthedecisionmakingforthisdesign.
Used: Revit, Photoshop

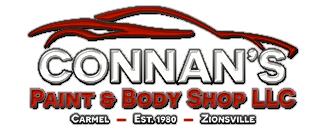
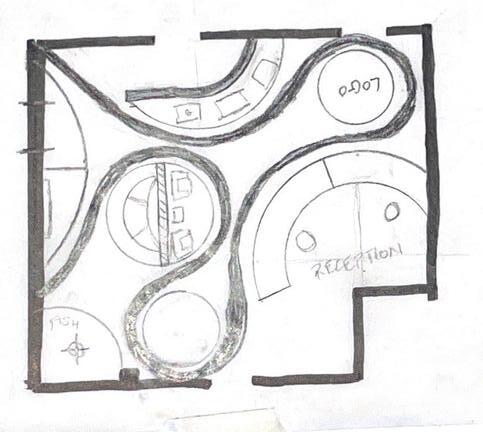
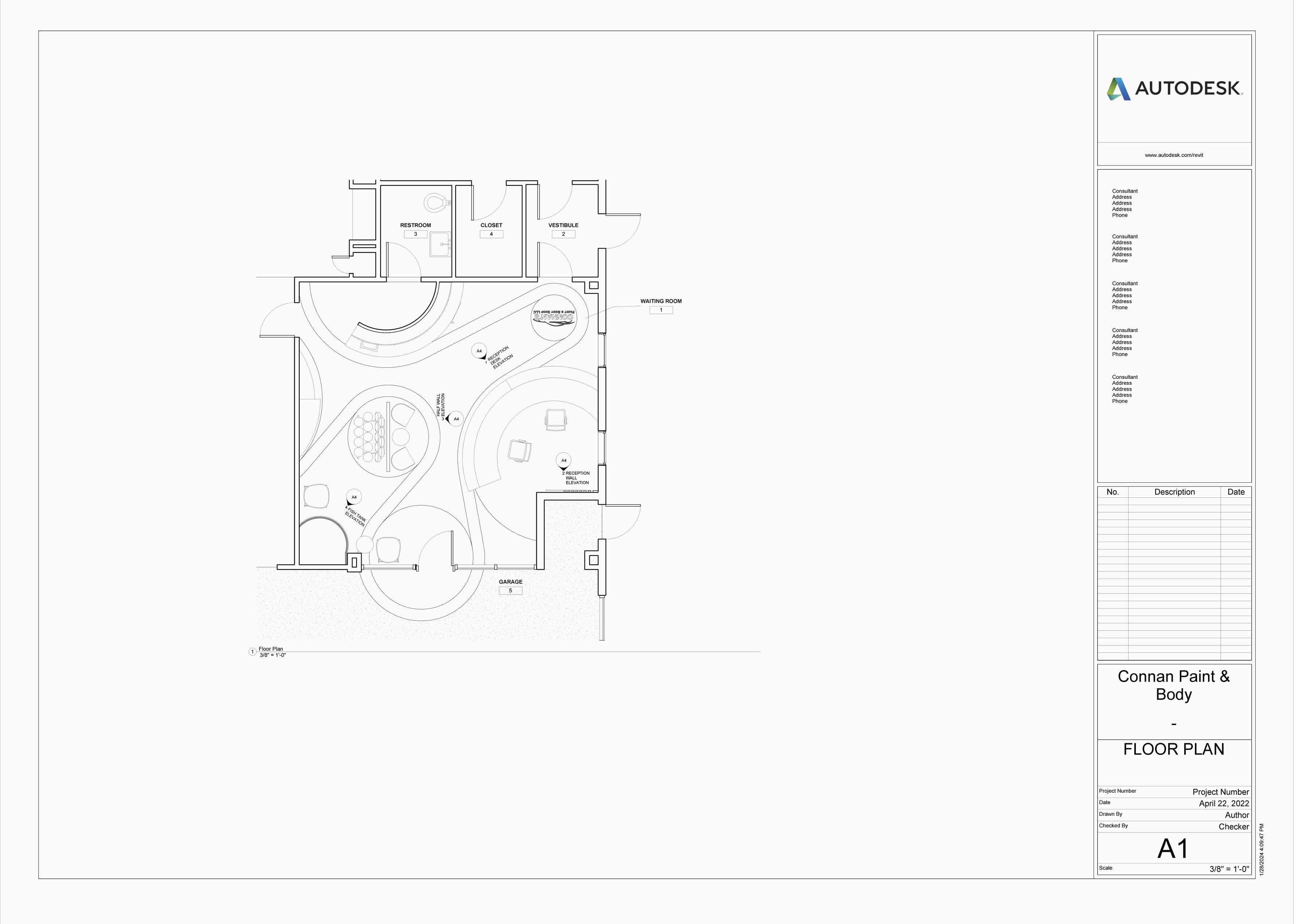
Hand drawn concept sketches were adapted into schematic drawings utilizing Revit. These drawings includeafloorplan,reflectedceilingplan,andseveral elevations. Many custom pieces were modeled for this space including a custom fishtank and a round, ADA accessible reception desk as requested in the programreceived.Therenderingiscomprisedofthese models paired with carefully selected materials and wasexecutedinRevitalongsidethedrawings.
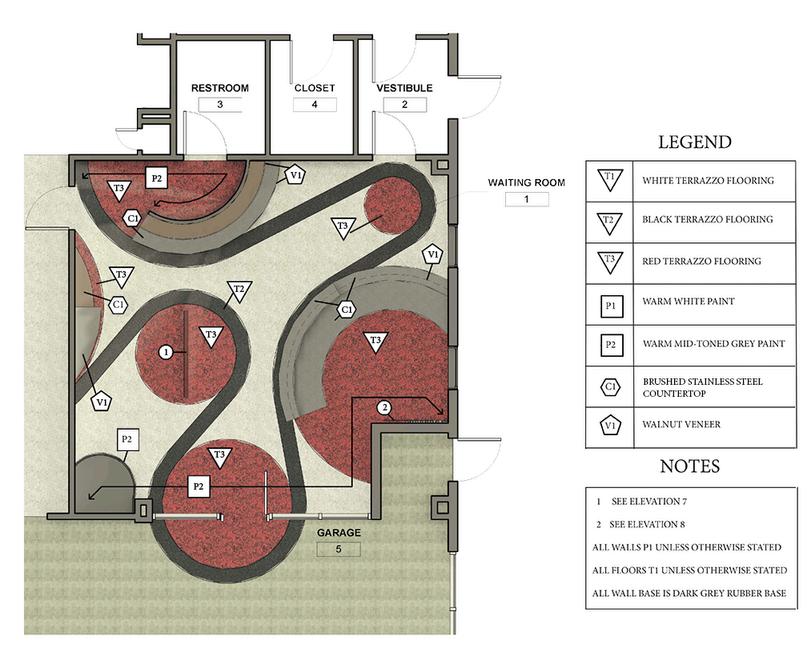
The renovation of this auto repair shop incorporatessleekmaterialsandcontrasting colors to create a high-end feel which compliments the wealthy clientele of the business while alluding to the automotive repair industry with features such as an engine belt inspired flooring pattern, an exploded view sculpture of an engine in the fishtank,andthesilhouetteoftwovehiclesin a head-on collision atop the half wall in the center of the space. Overall, this space creates an atmosphere perfect for Connan’s businessneeds.
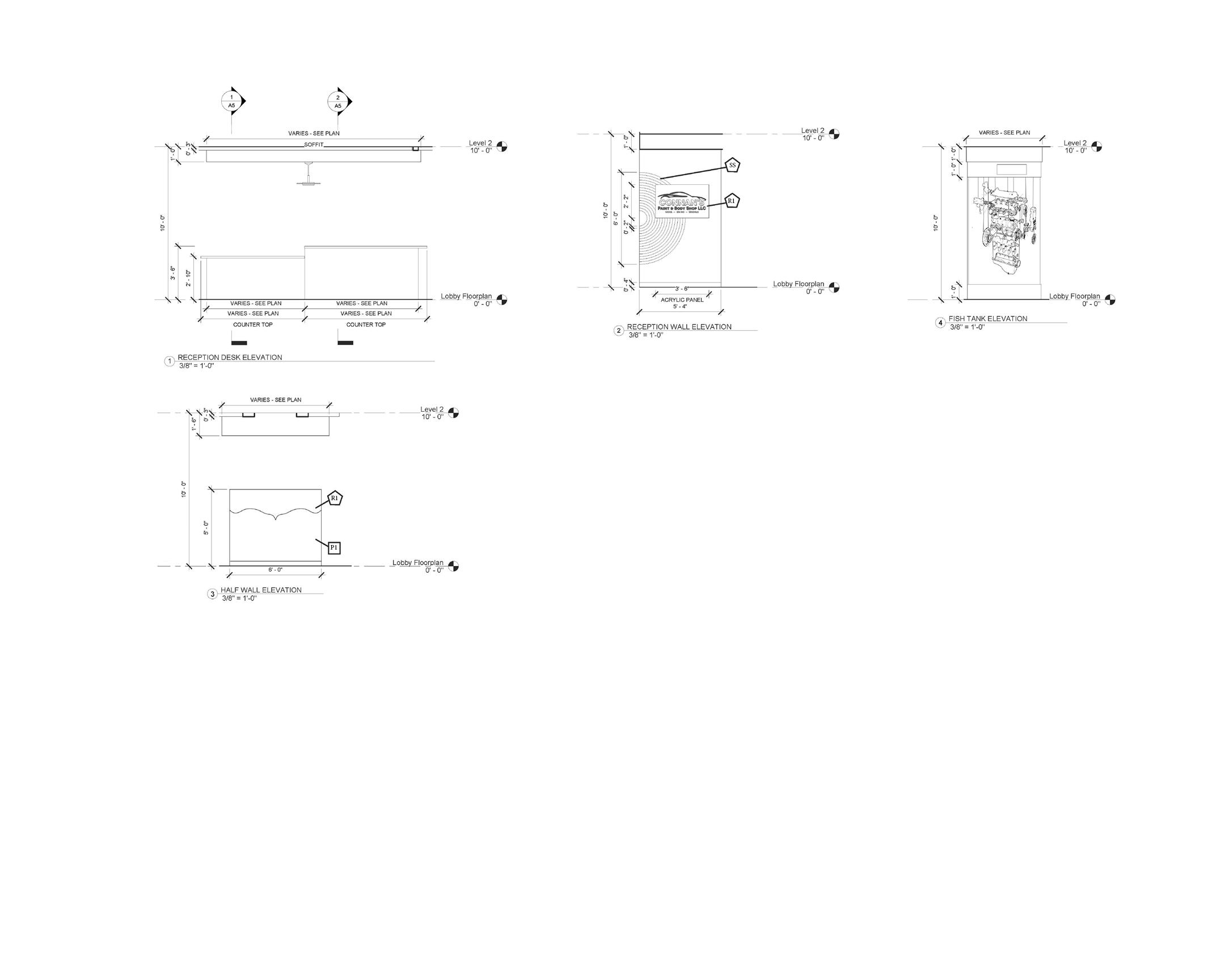

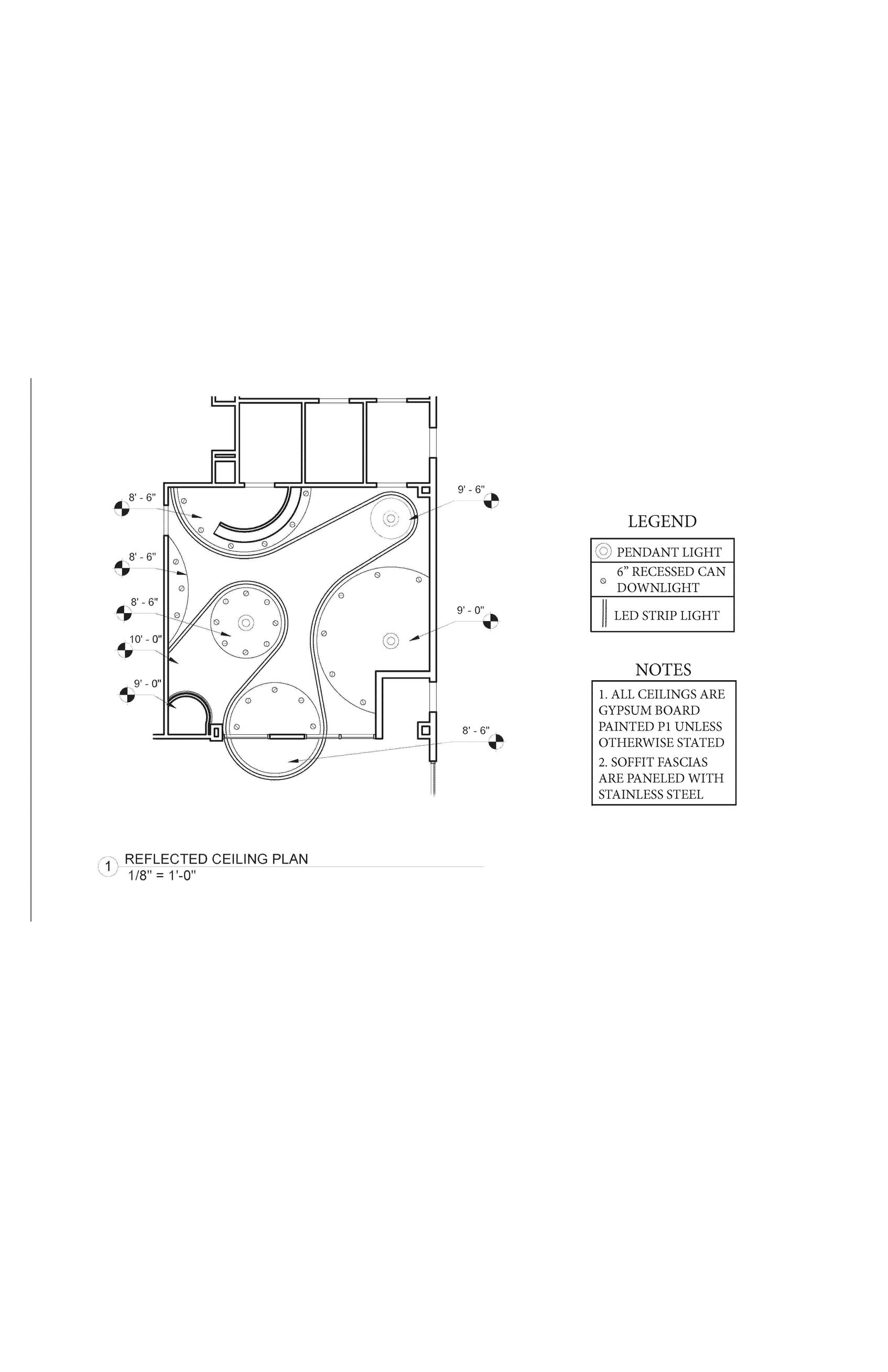


This residence located in Zionsville, Indiana is home to a family of four that loves to entertain. The floor plan for the residential renovation was designed by looking at the space from a different angle, specifically a 45°angle. Because of this, the circulation of the space takes on unique forms, leading the occupants of the home through the main social gathering points and into the back yard which features a custom designeddeck.
Used: AutoCAD, SketchUp, Hand-Drawn Perspective

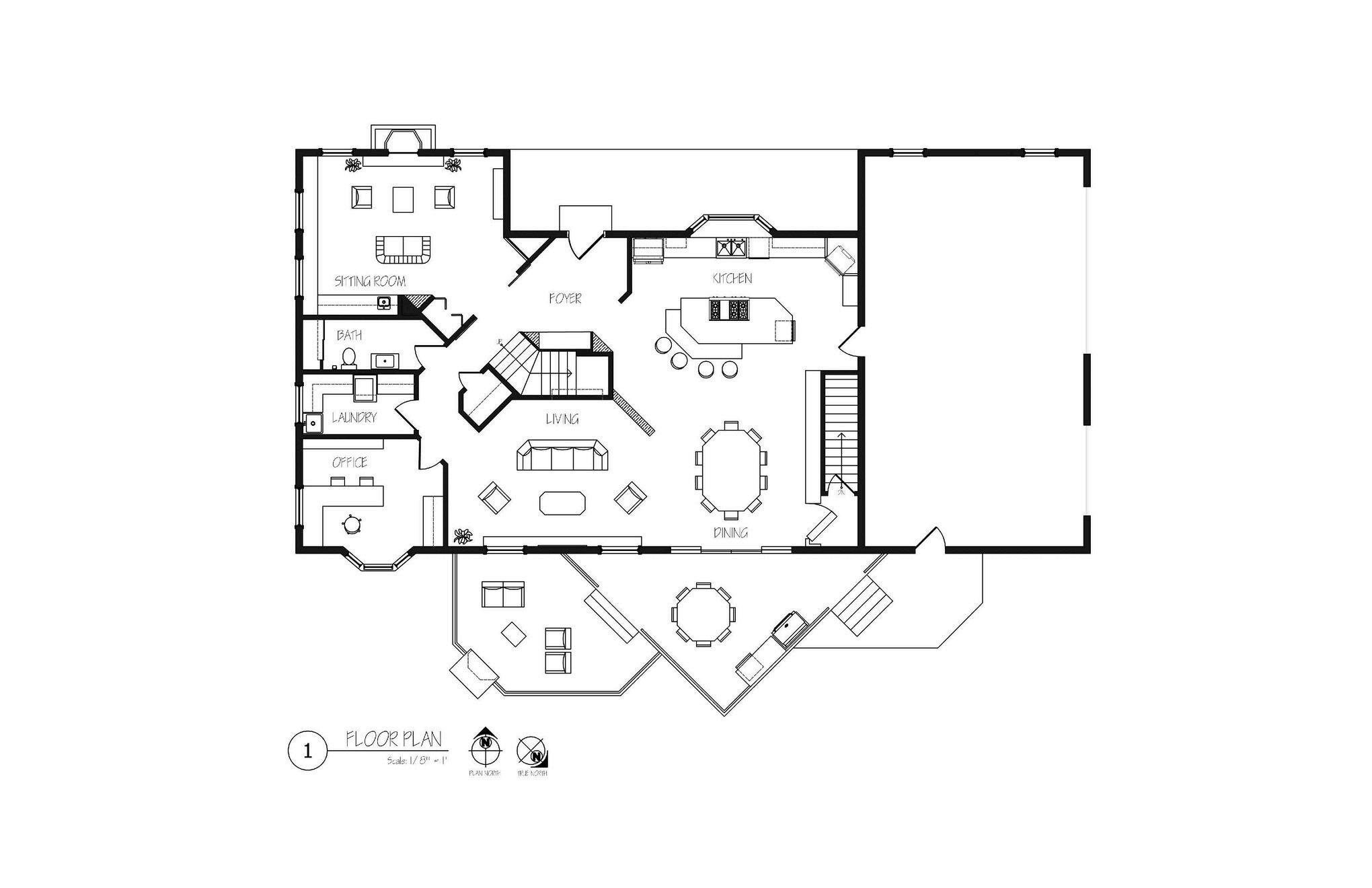
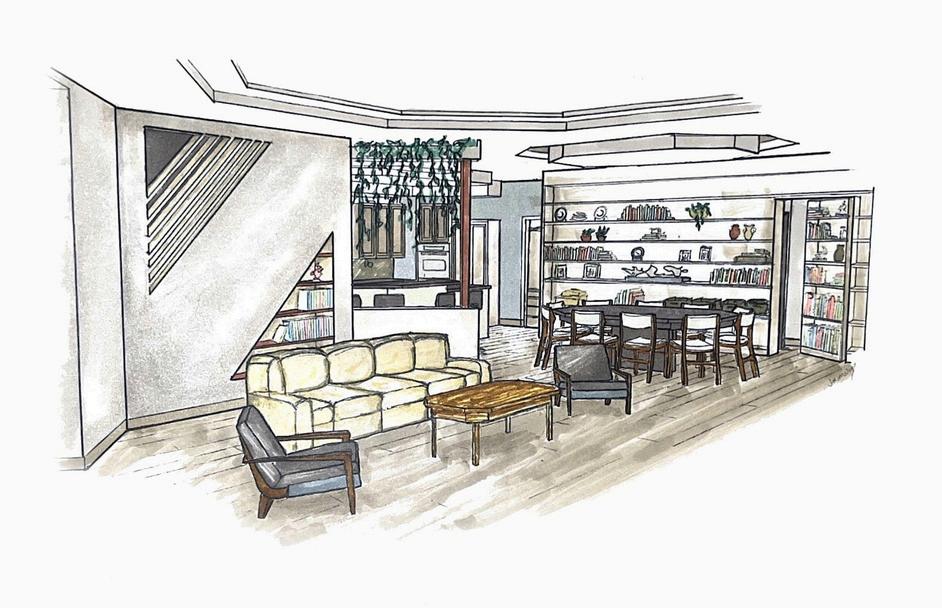
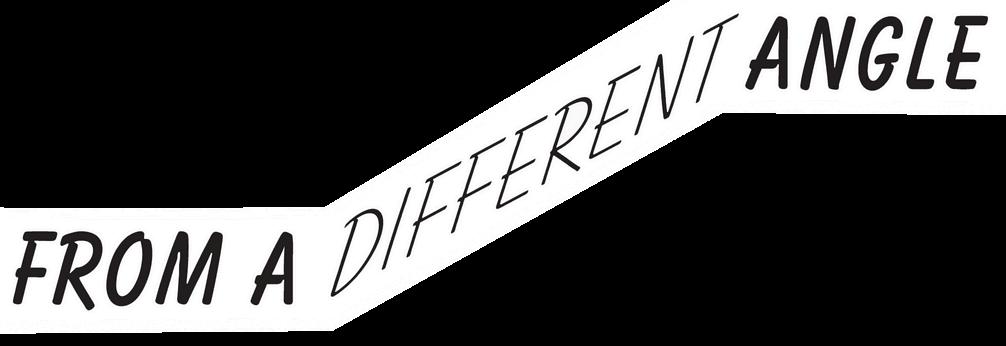
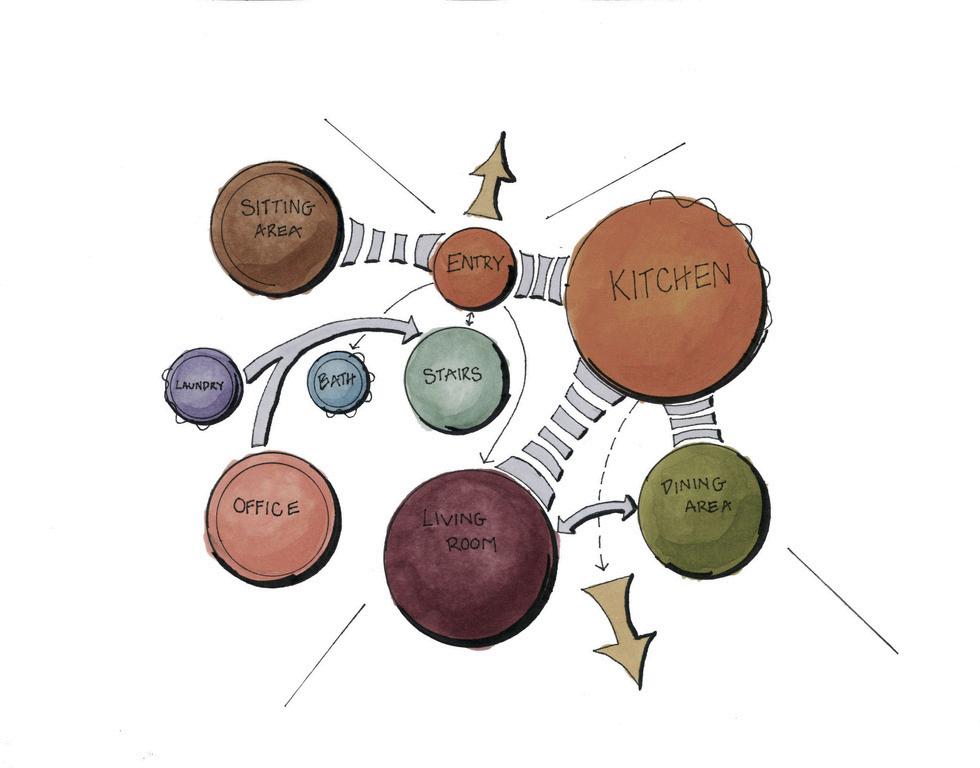
Whendesigningthisspace,the flowthroughthehouse dictatedshapes,sizes, and placements of the elements of the home both aesthetically and functionally. Because of the client’s social nature, an open concept was adoptedforthemajorgatheringpointsofthehouse.Accesstothebackporch fromtheseareaswasalsodesired,sotheseroomsbecamesituatedinthetrue north corner of the house. Angularfeatures were applied to create a modern feel within the home. Drawing inspiration from Frank Lloyd Wright’s methods, thedesignwilldirecttheusersubconsciously;the featuredanglesguidingthe usersofthespaceintotheheartofthehome.

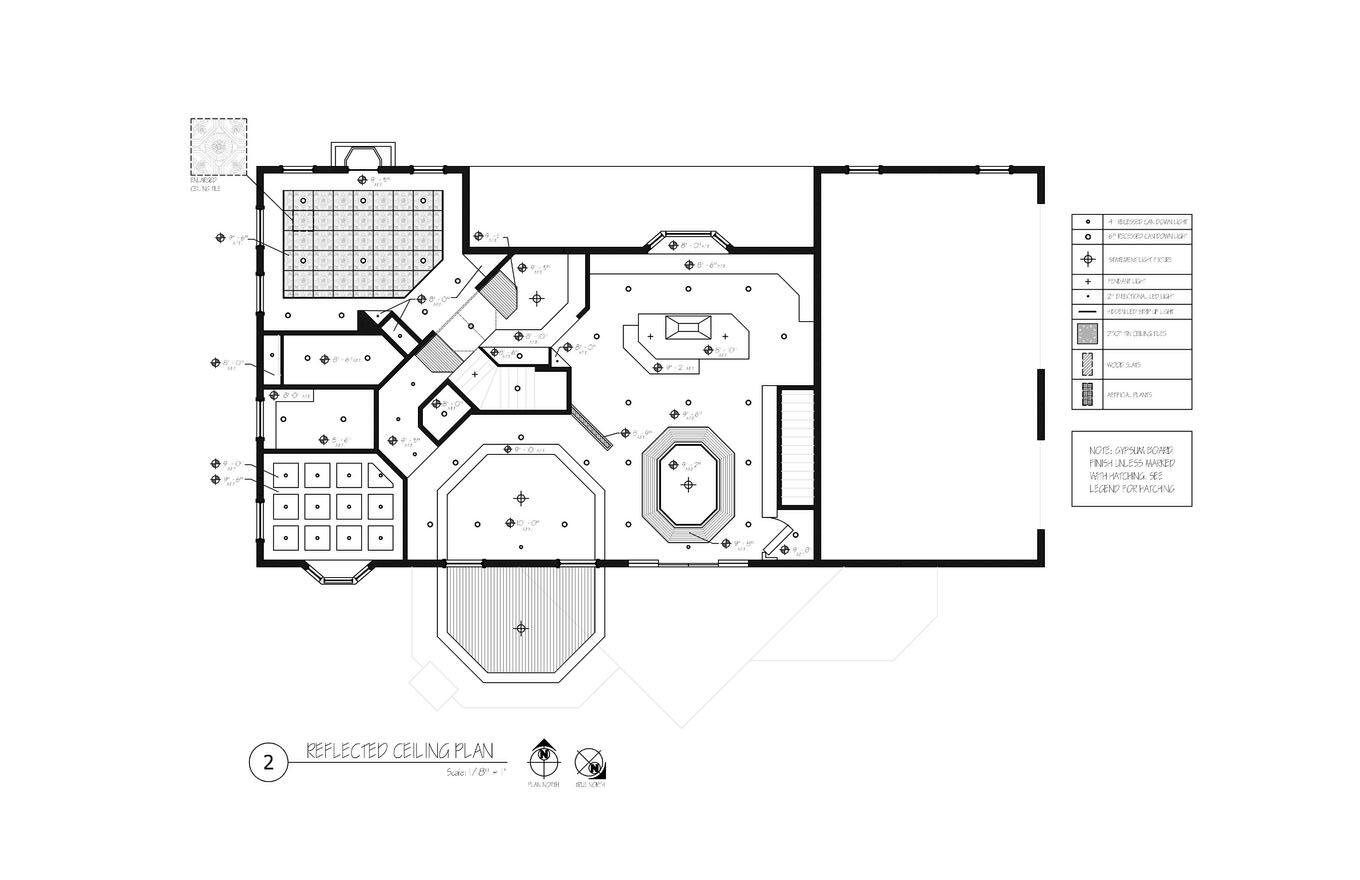
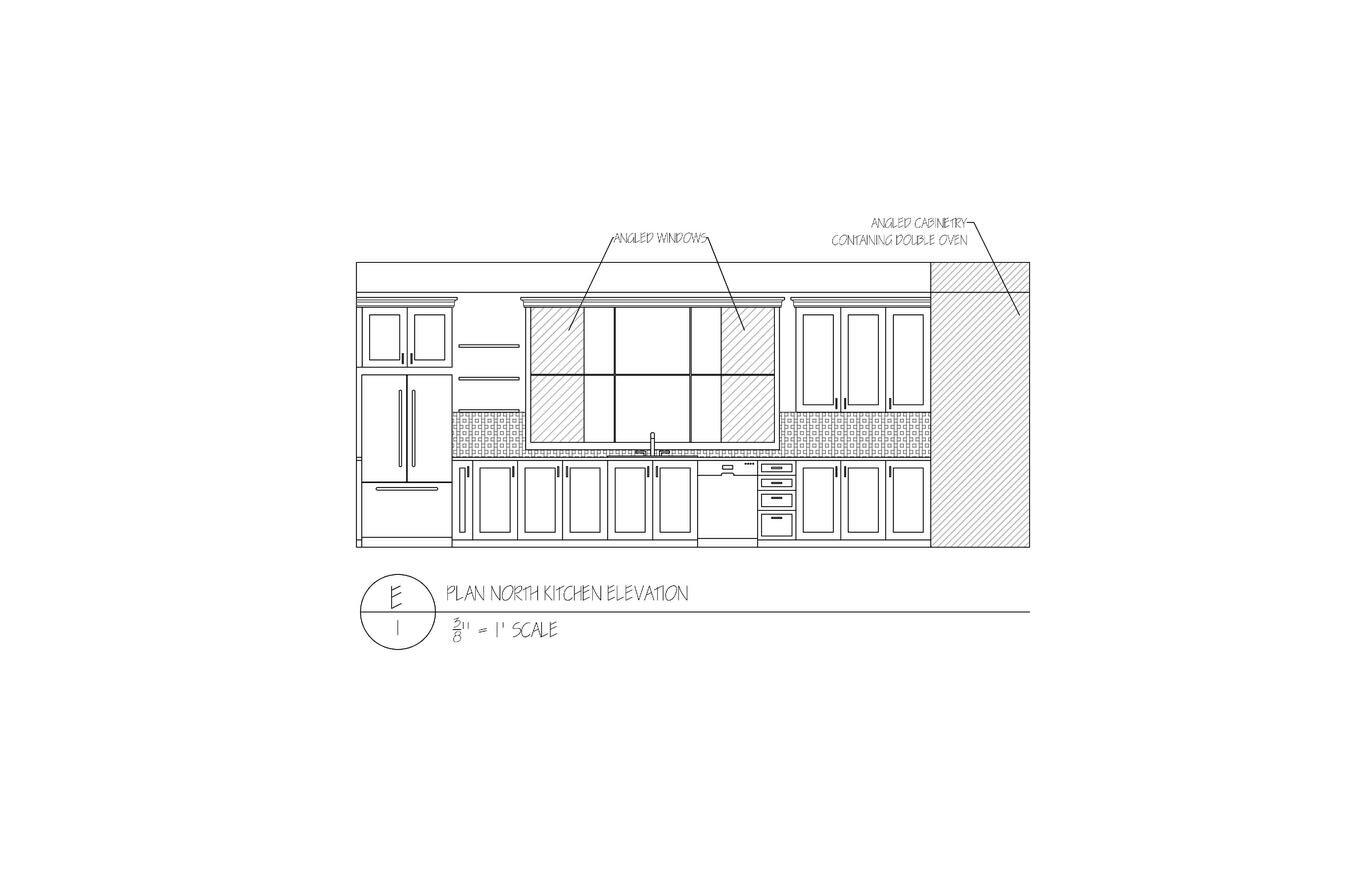
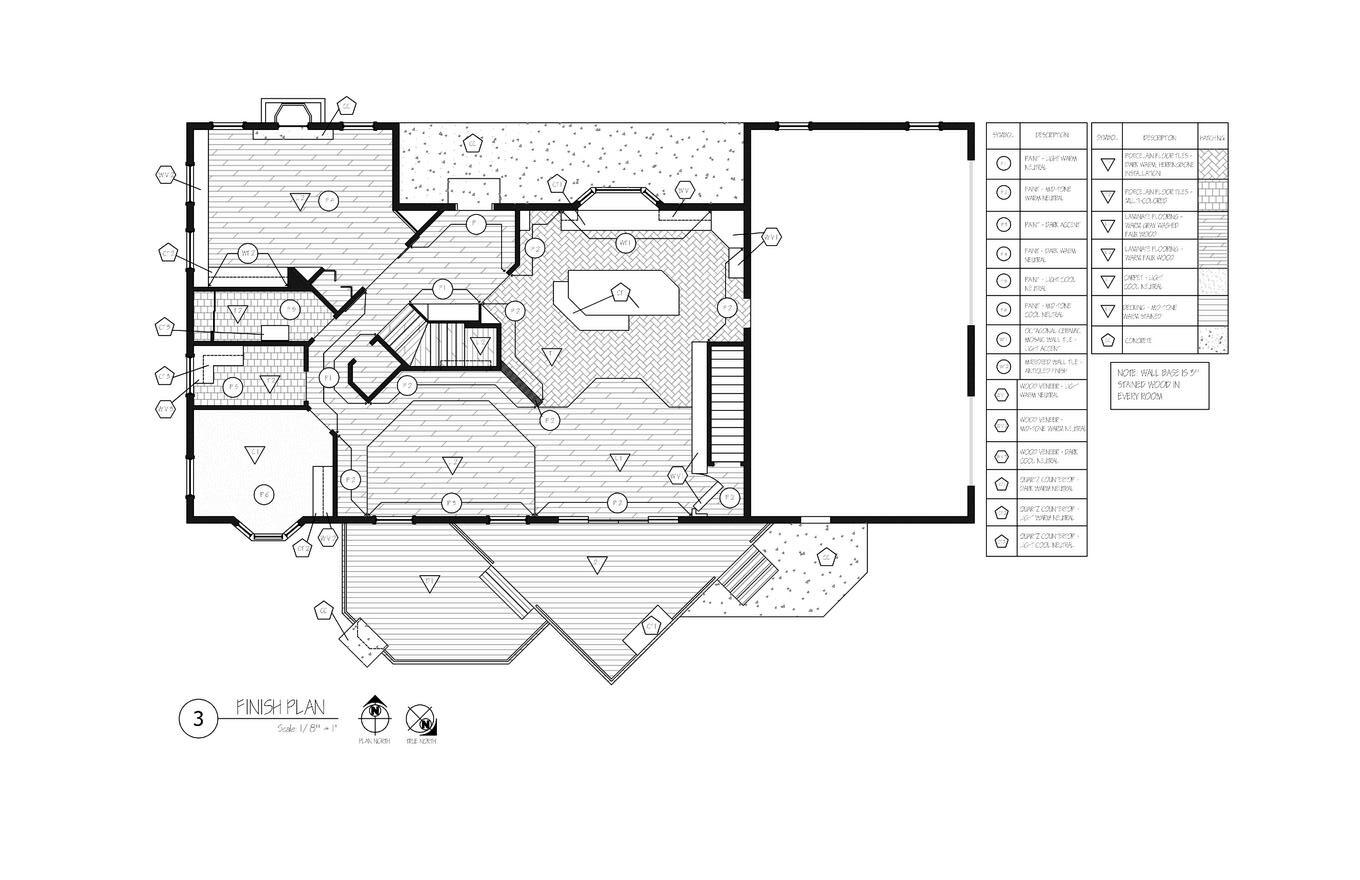
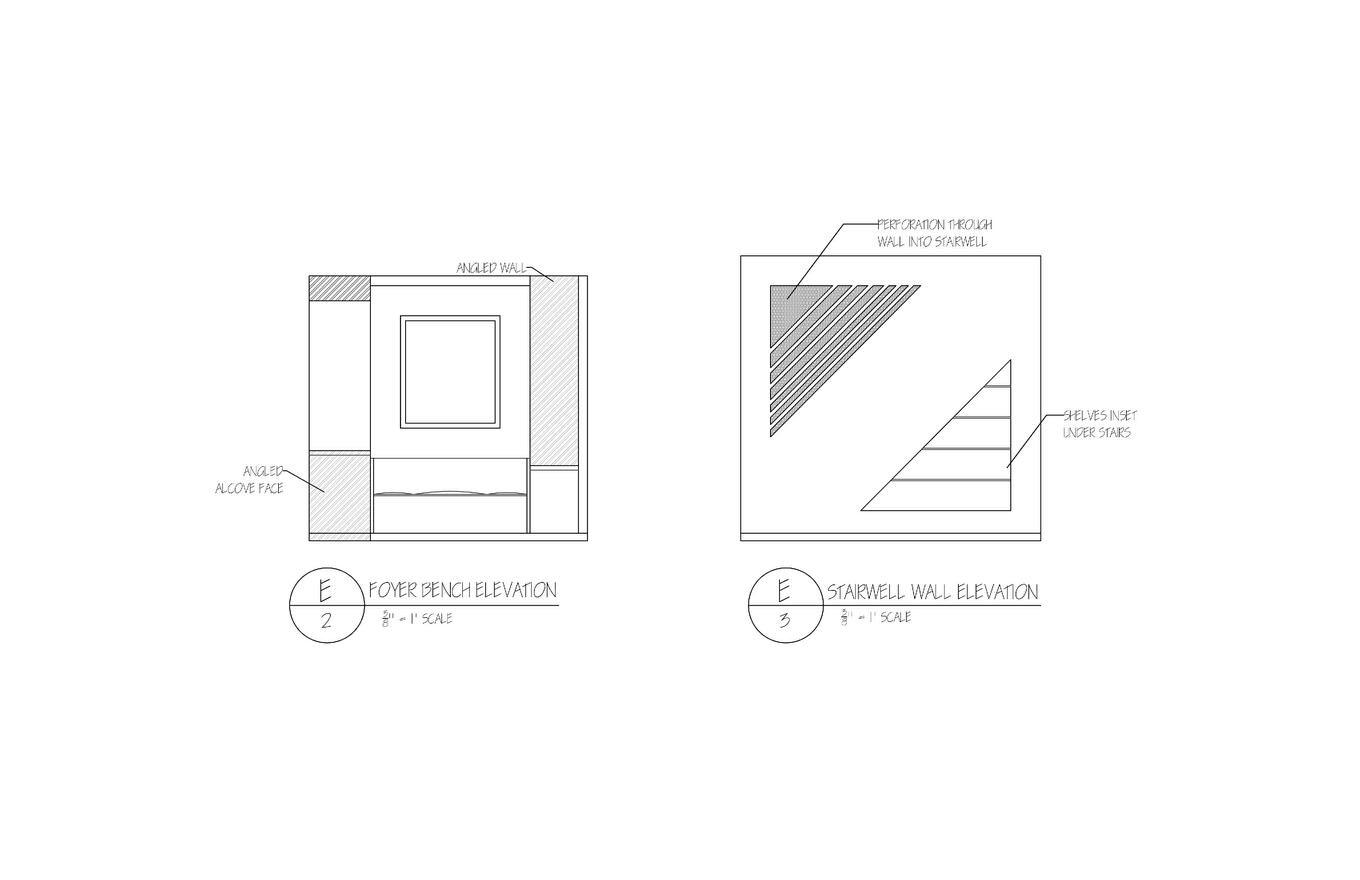


The design for a very well-known restaurant chain’s regional office showcases the company’s iconic brand, rich history, and vibrant culture throughout the space, while thoughtfully designed, diverse environments foster maximum productivity for all users. The Golden Continuum concept expresses their journey as an evolving brand thatremainsrootedinitsfoundingprinciples. The“Golden”servesas a dualmetaphor as a nod to the iconic “Golden Arches” literally and their cultural significance. The embraces the rich legacy and bright futureofthecompany.
Used: Revit, Enscape, Photoshop
Partners: M. Curless, A. Junker, C. Whisler

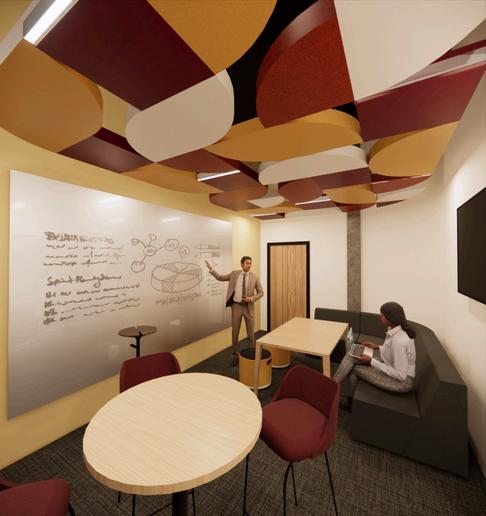
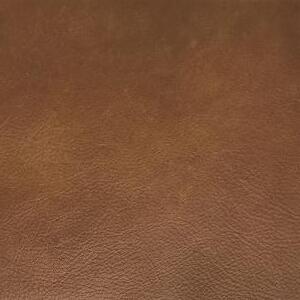
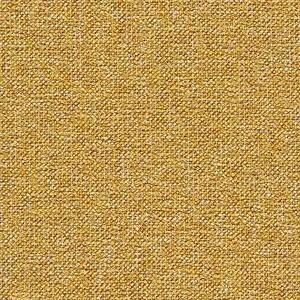
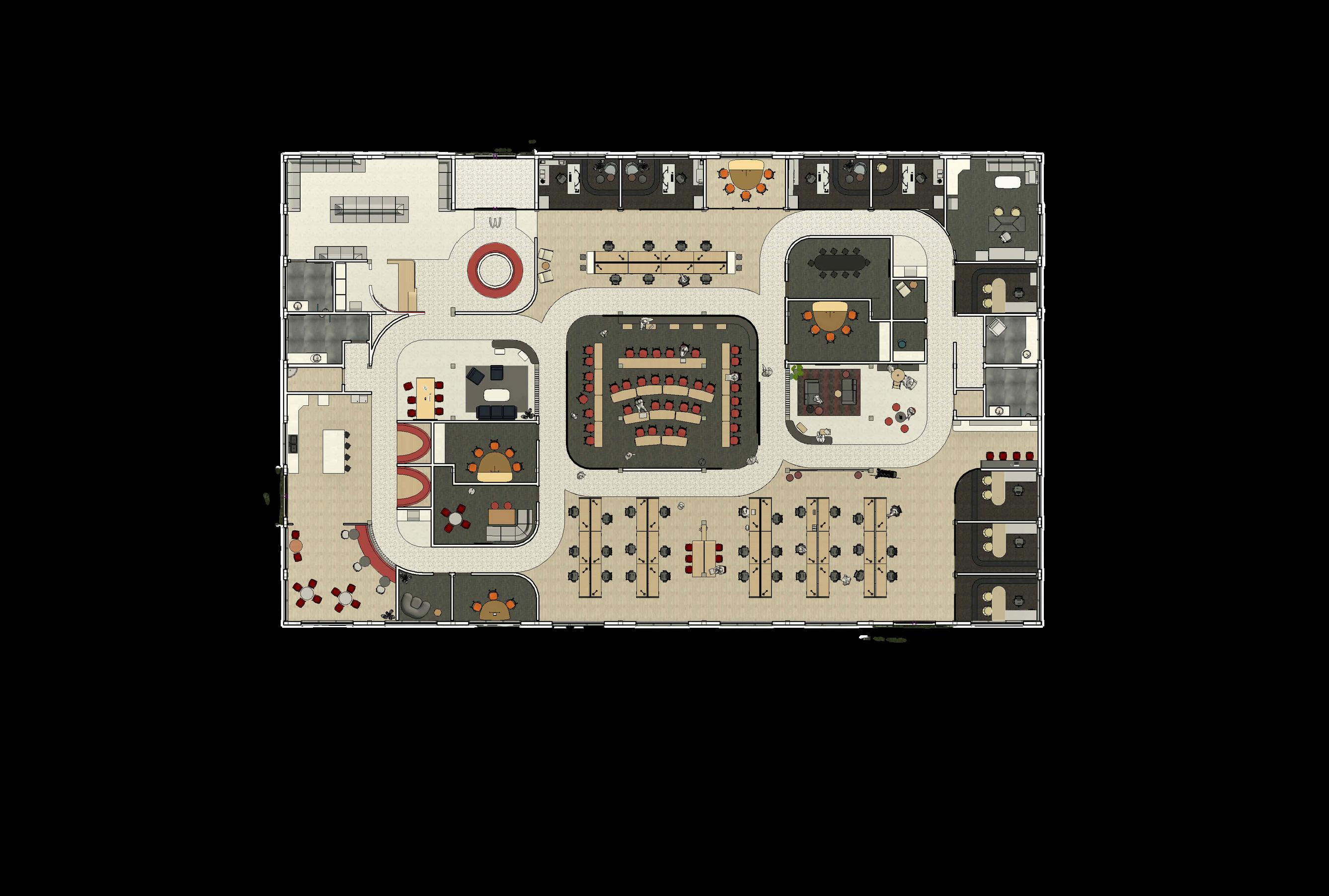


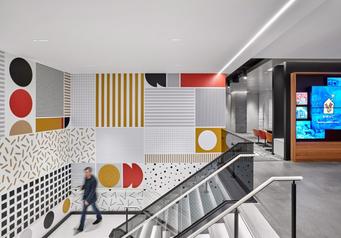
Acustomacoustic cloudsystemwas designedforthe ceilingintheoffice’s kitchenette.Itwas directlyinspiredby the graphicwall picturedaboveinthe company’sglobal headquartersin Chicagodesignedby StudioO+A.
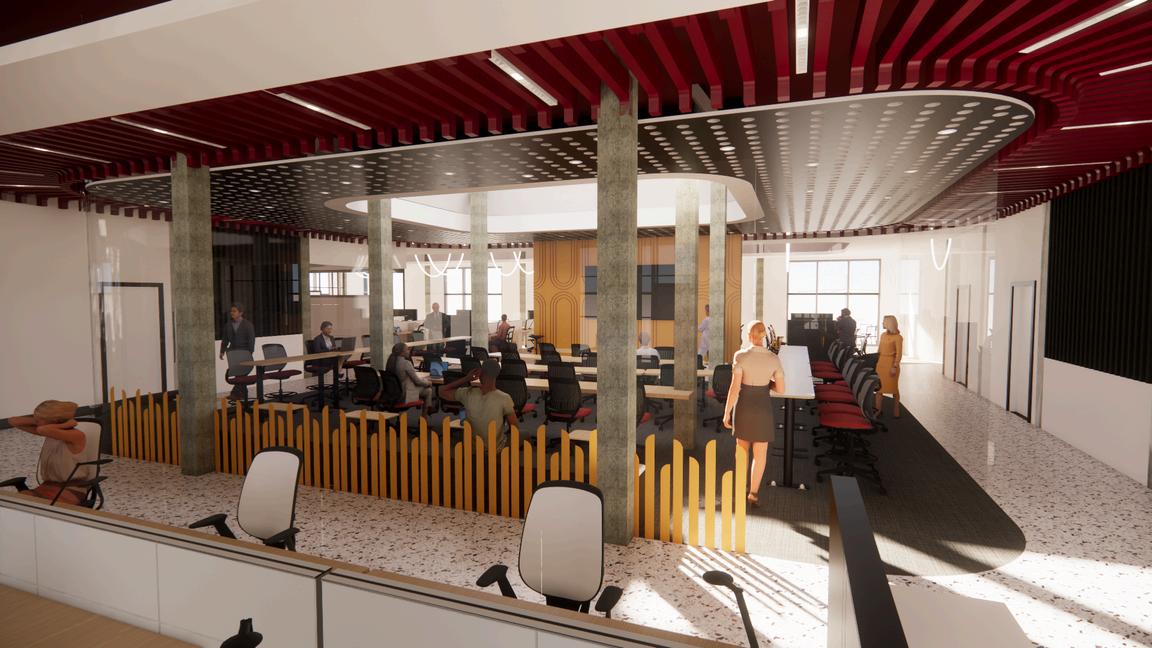

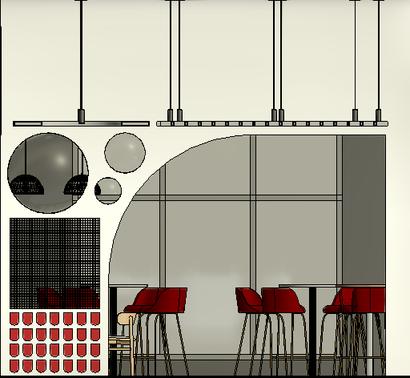
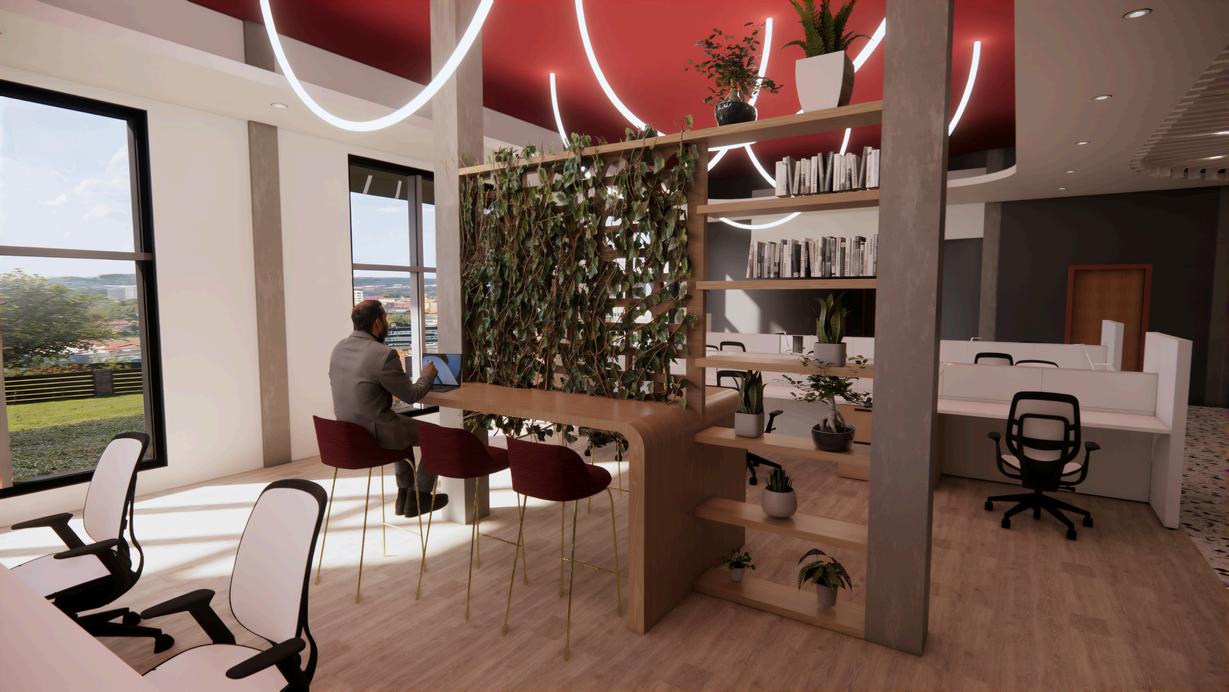

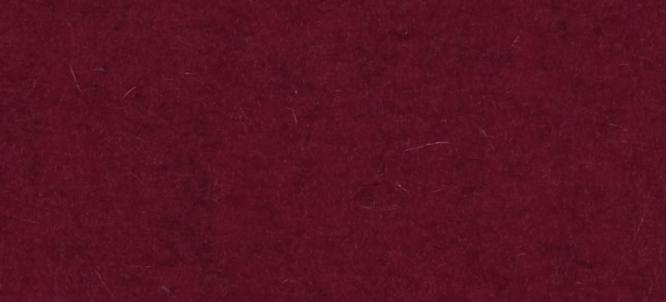
ThisrenovationofMuncieIndiana’sstunningKitselmanHousefrom arundownconferencecenterintoabedandbreakfastwillrestore the house to its formerglory. Incorporating moderncomforts with the historic atmosphere of the building, this plan will create a lasting experience for patrons of the Kitselman Bed and Breakfast. Providing unique dining experiences and cozy common areas for guest enjoyment, guests can step back in time and experience whatitmayhavebeenliketostaywiththeKitselmans.
Used: Revit, Enscape, Photoshop, Canva Magic Media

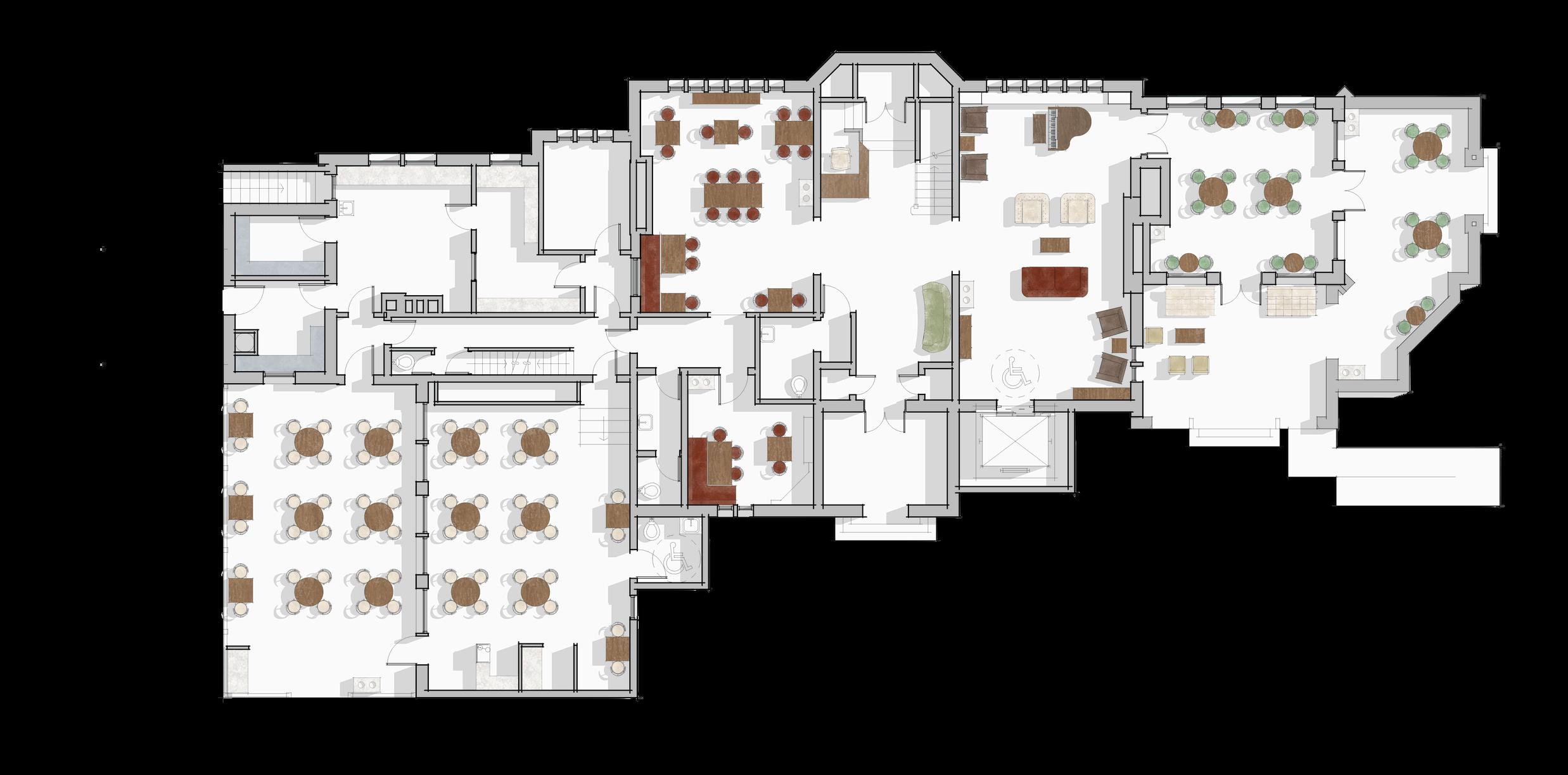
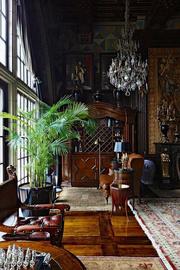
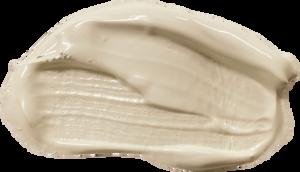
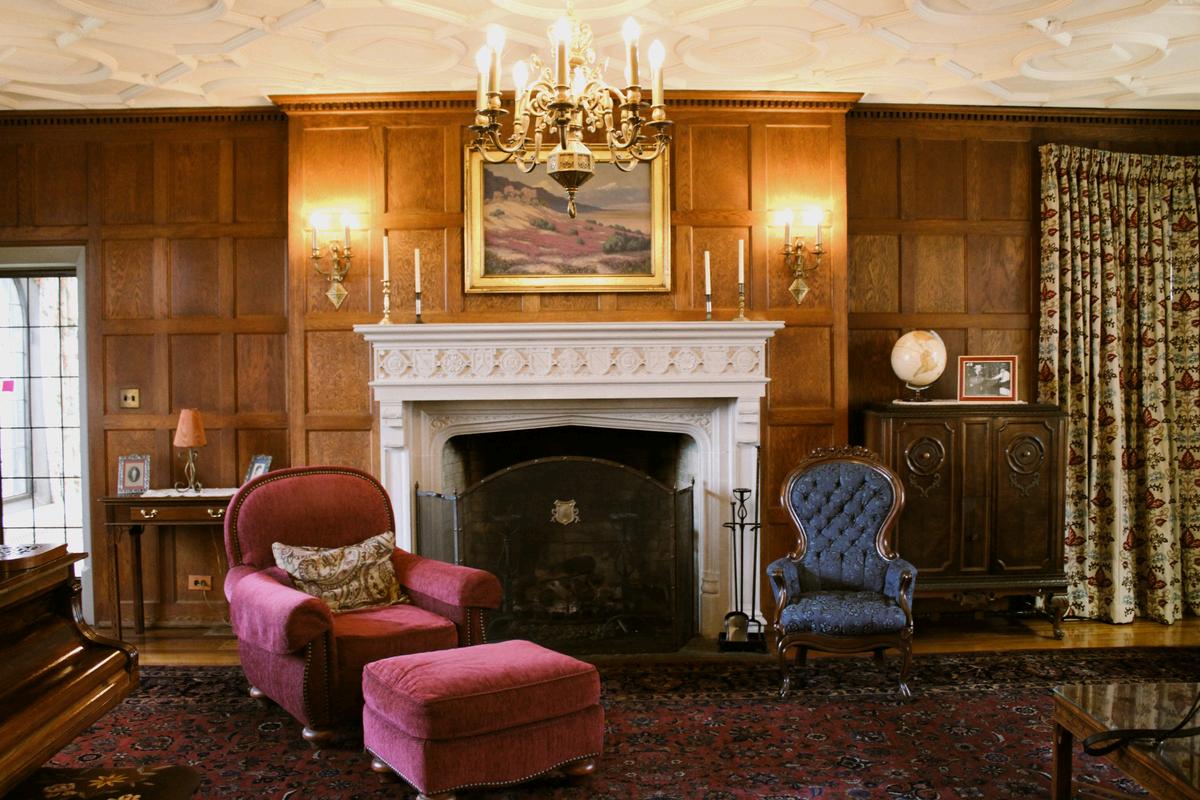

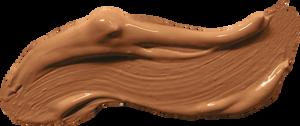
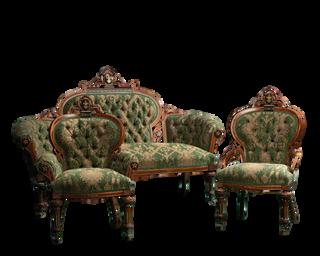
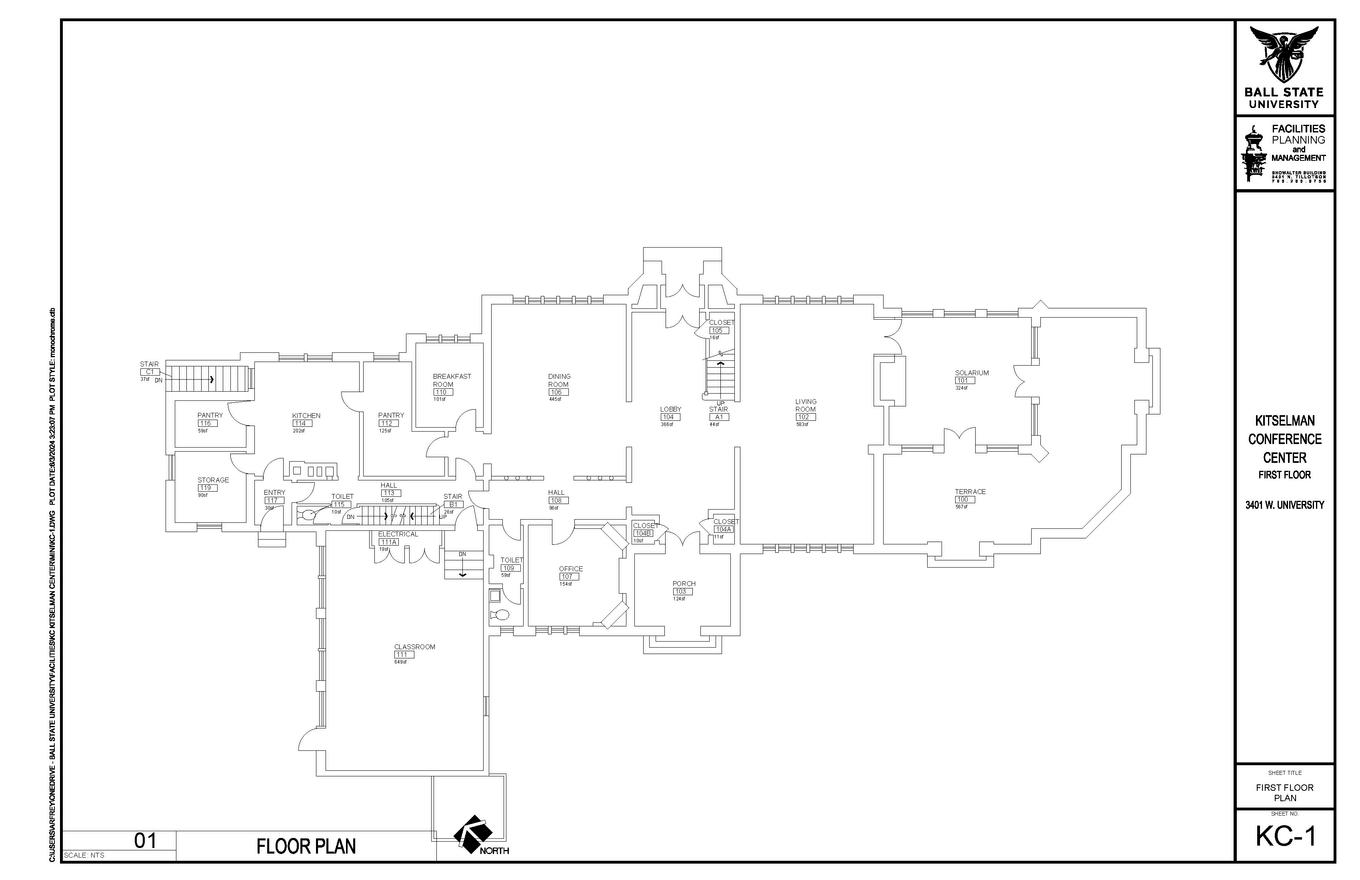



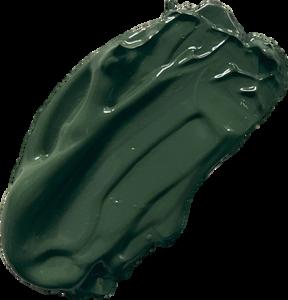
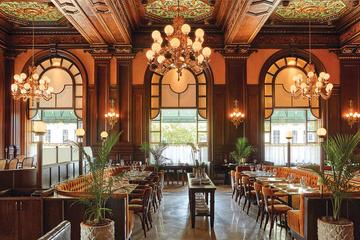
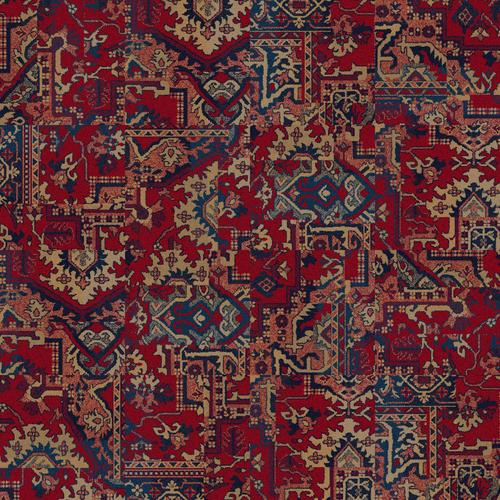
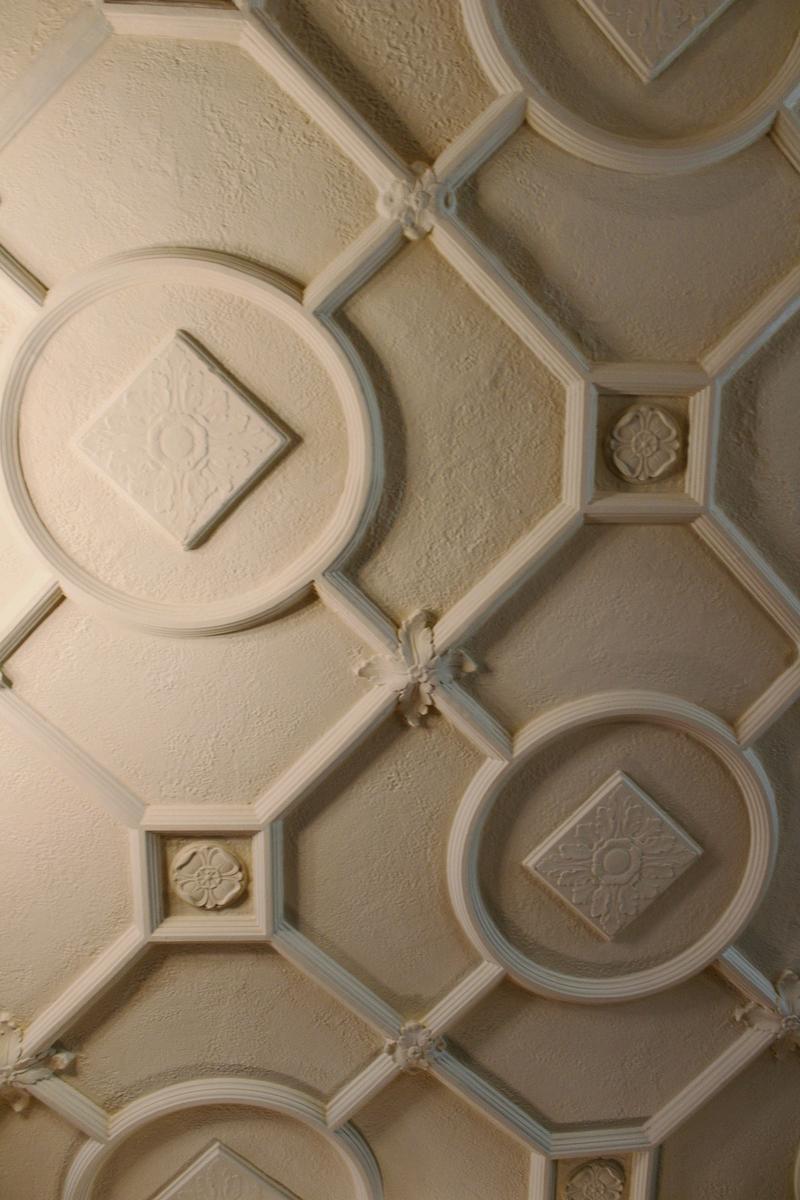
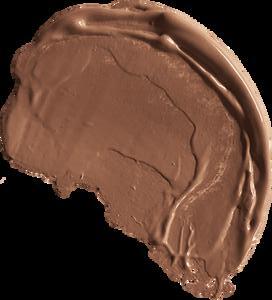
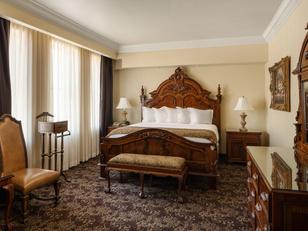




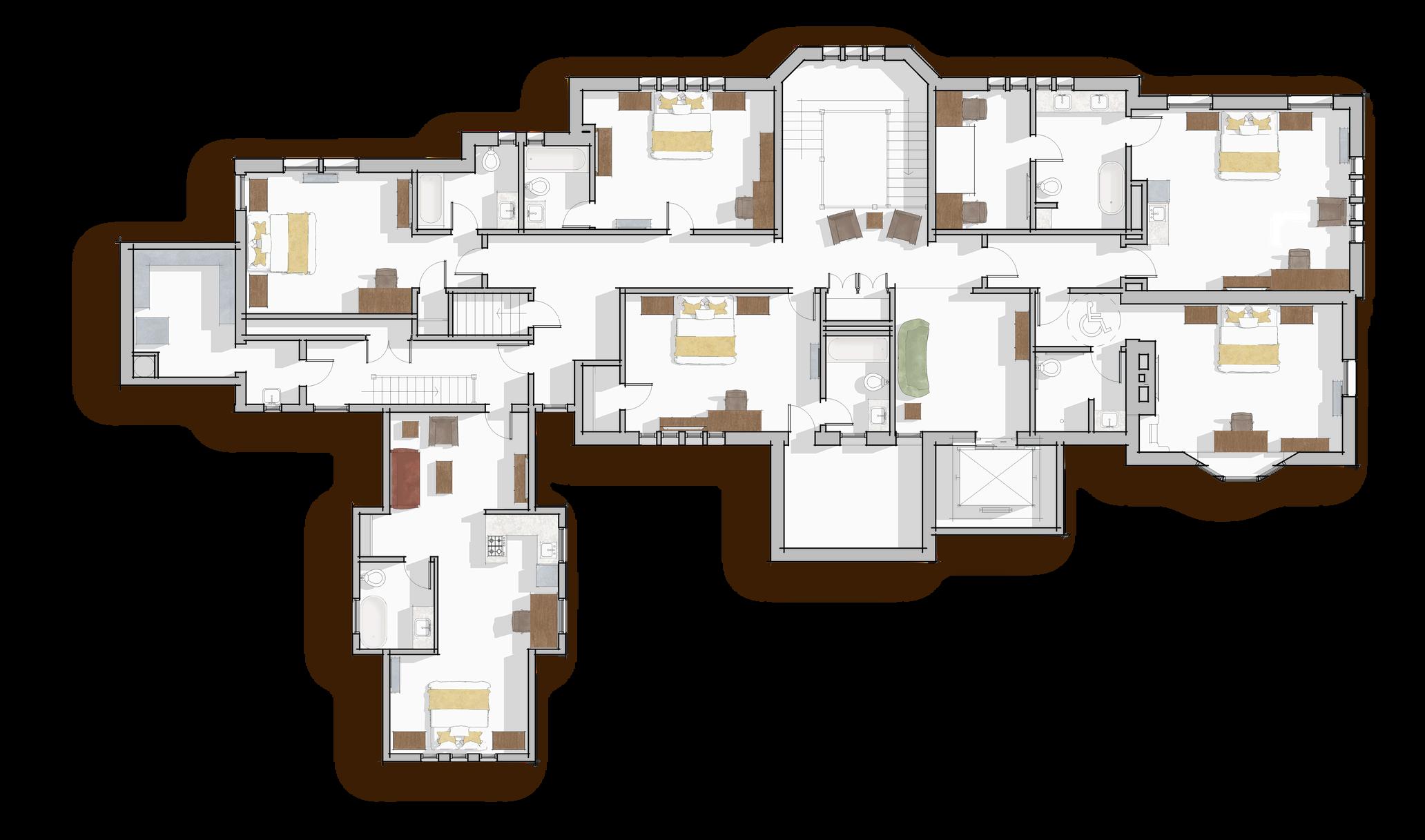
Up the grand staircase or the newly addedelevator,thesecondfloorhome to all six of the guest rooms. Each room features a queen-sized bed, an en-suitebathroom,adesk,adresser,a television,andamini-splitHVACunit.
SecondFloorPlan
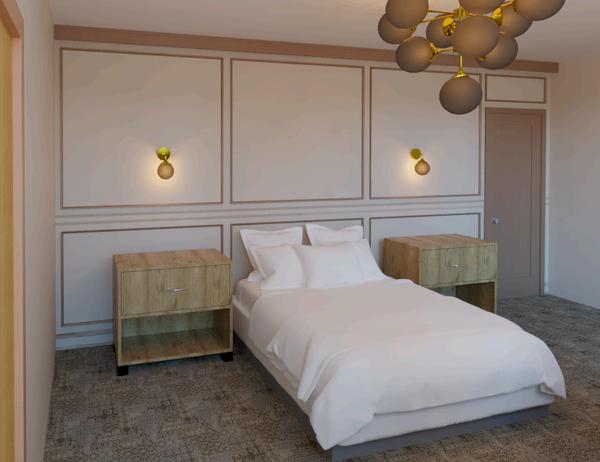
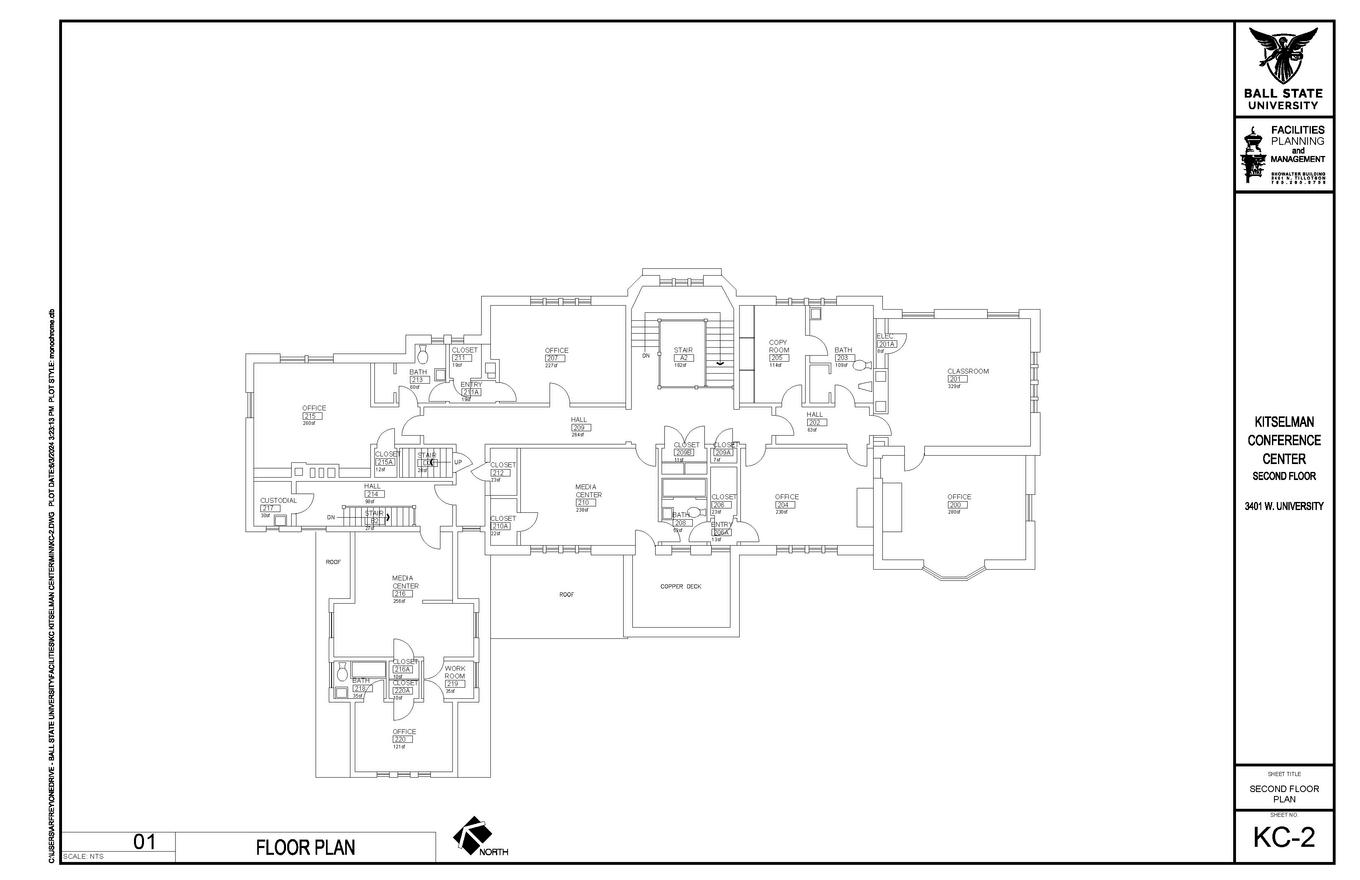
ExistingSecondFloorPlan
StandardGuestRoom
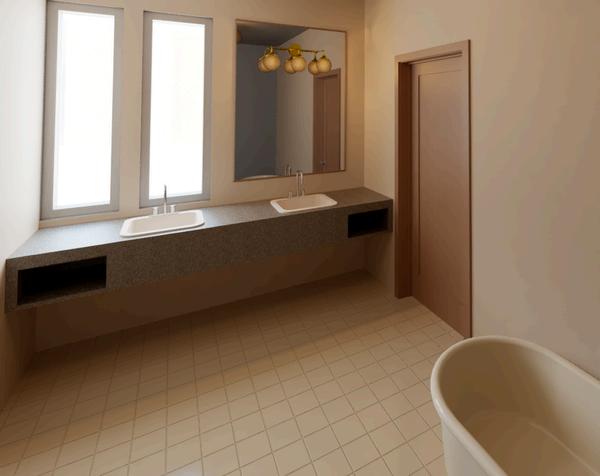
FamilySuiteBath

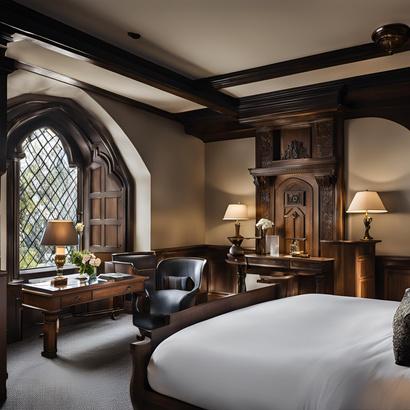
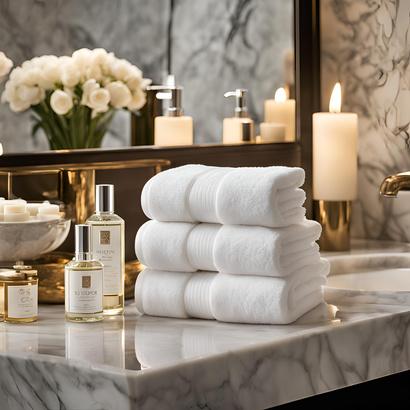
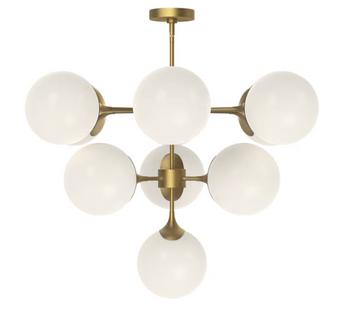

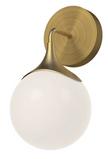
The Kitselman B & B offers the unique amenity of a speakeasy mocktail bar. To access this area, guests must visit the reception desk with the correct password, “Is the Attic Light on?” . They will then be given a temporary keycard that will allow the elevator to access the restrictedthird floor. They will step off the elevator into a faux attic storage room complete with a barebulbandadisguiseddoorthat,once found,opensoutintothebar.
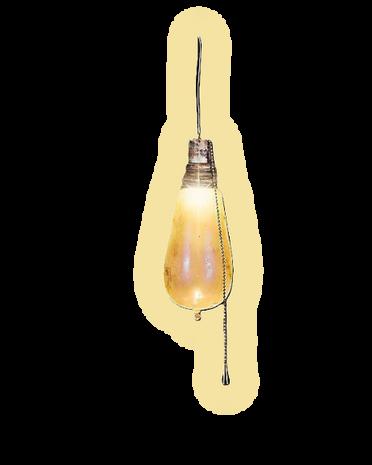

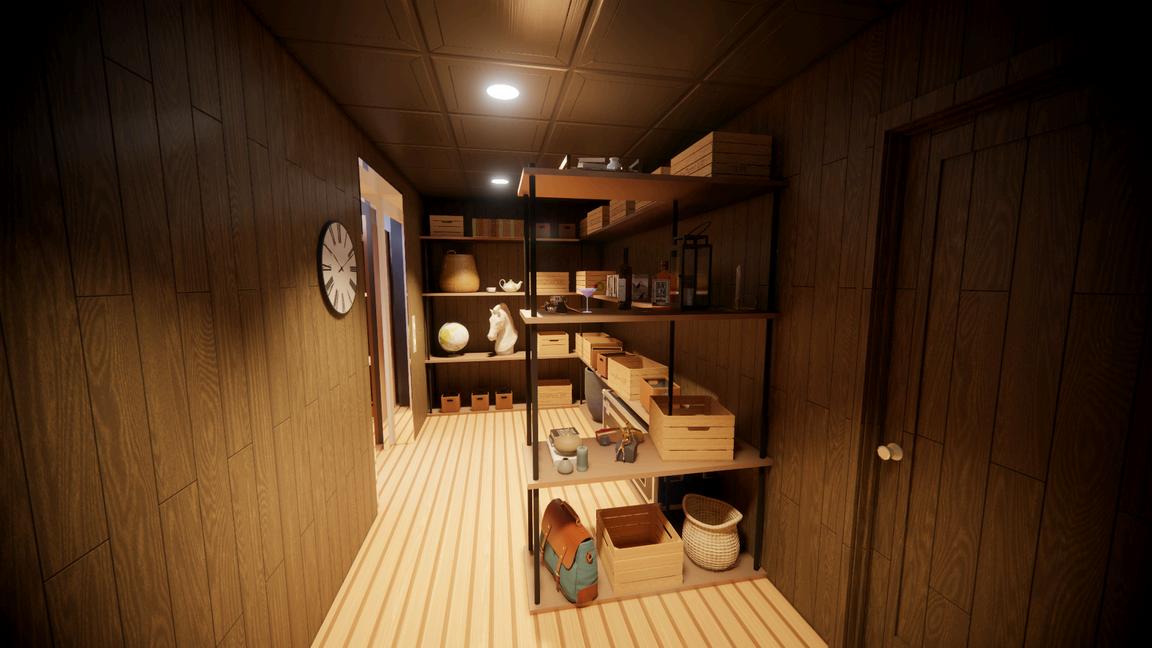

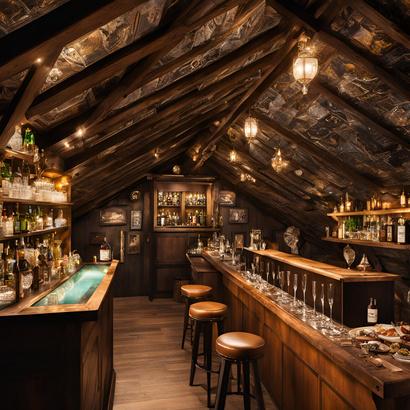

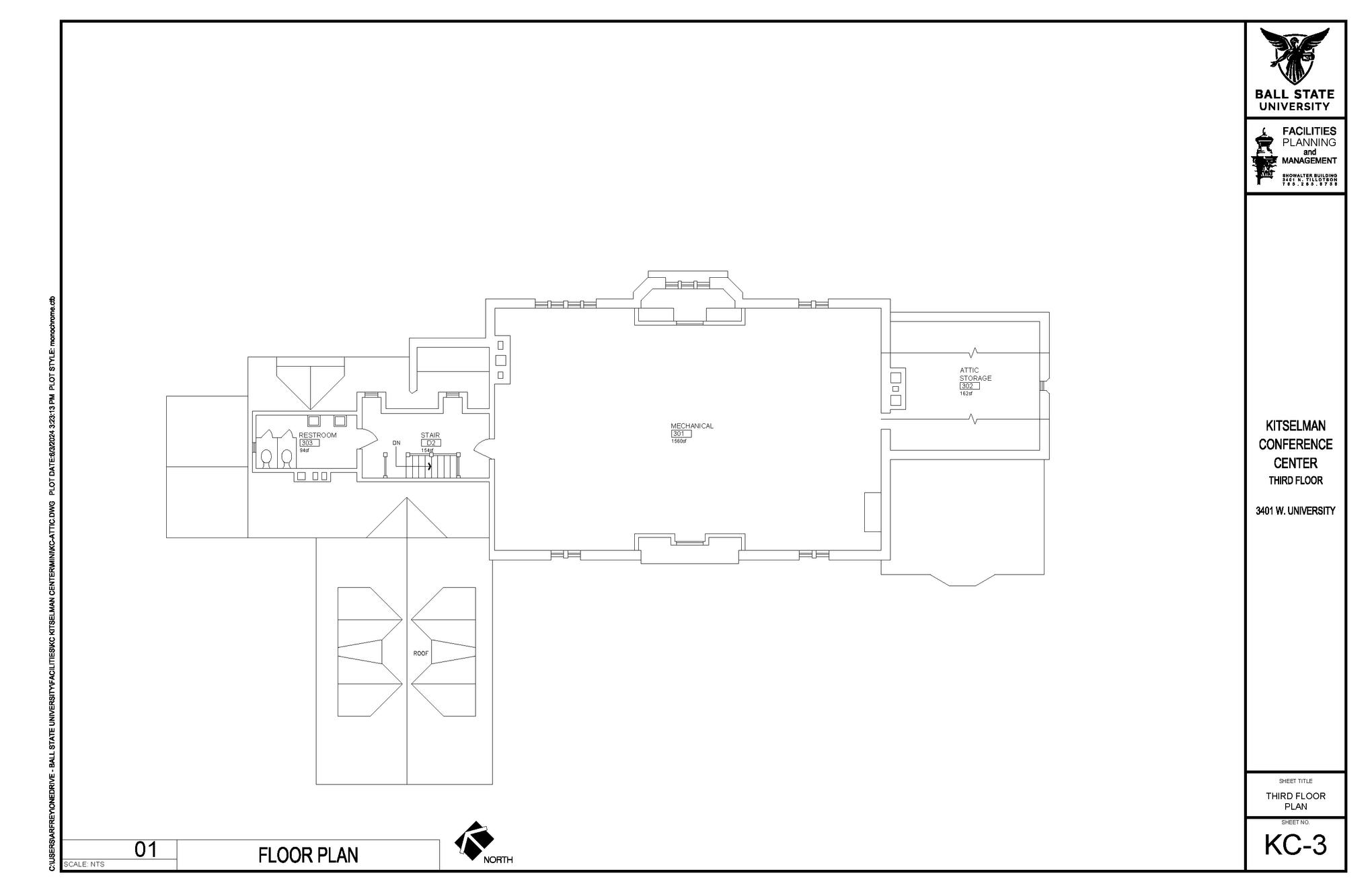

After a site visit to the Academy of Model Aeronautics’ HeadquarterslocatedinMuncie,IndianaandatriptoKimball International, a plan for a workplace remodelwas created in collaboration with two other students. Design decisions were made by considering the feedback from the clients and the identityoftheorganization.

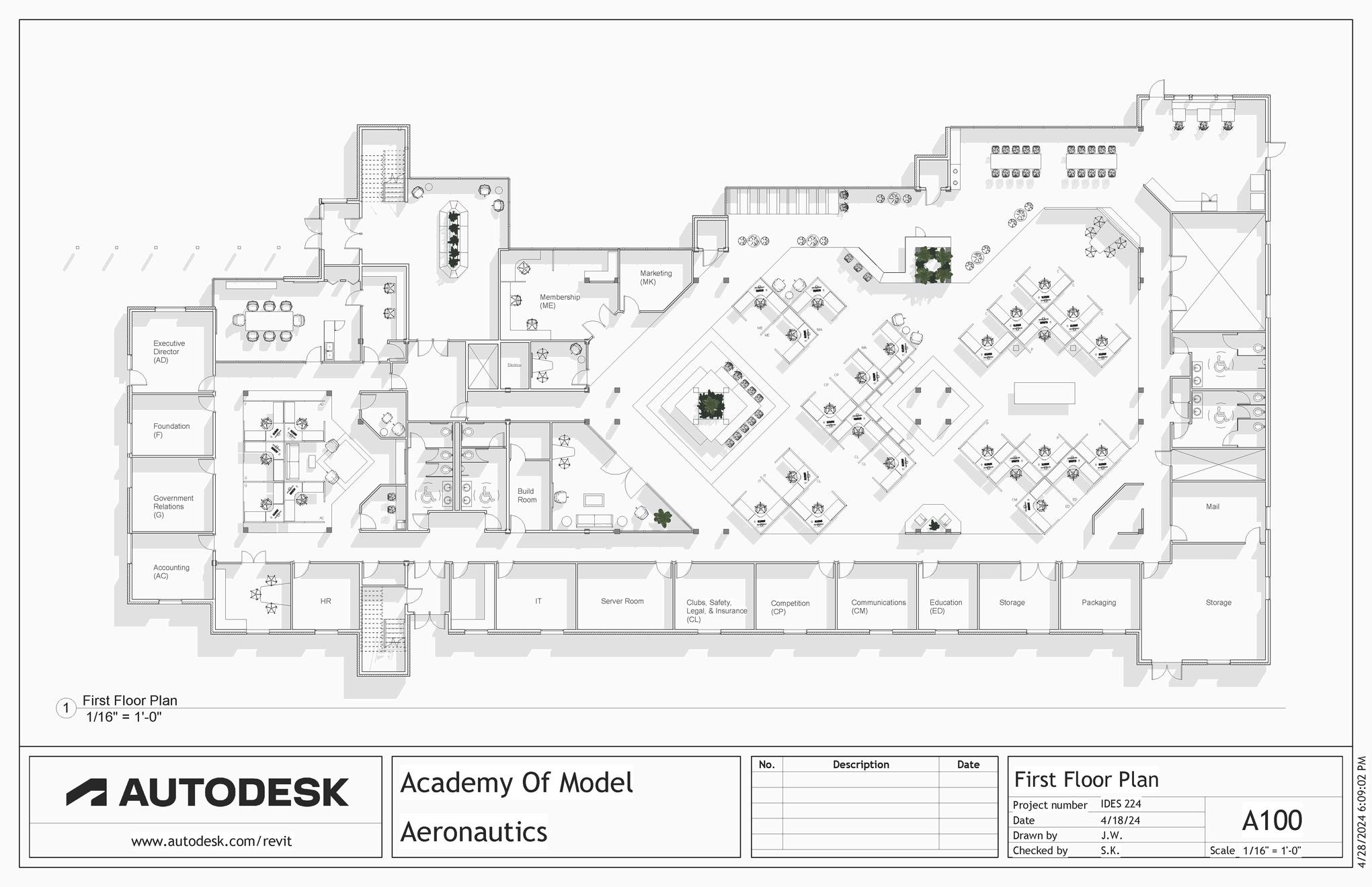
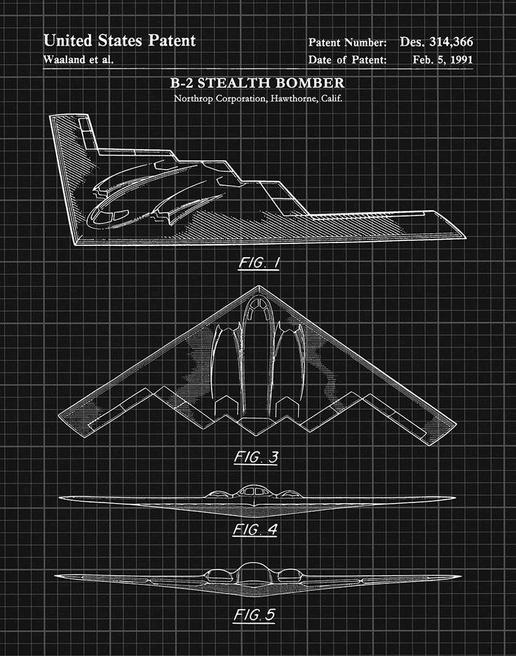
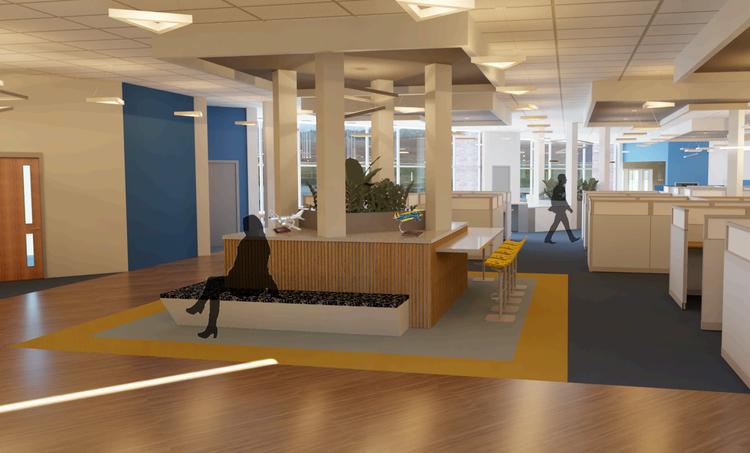
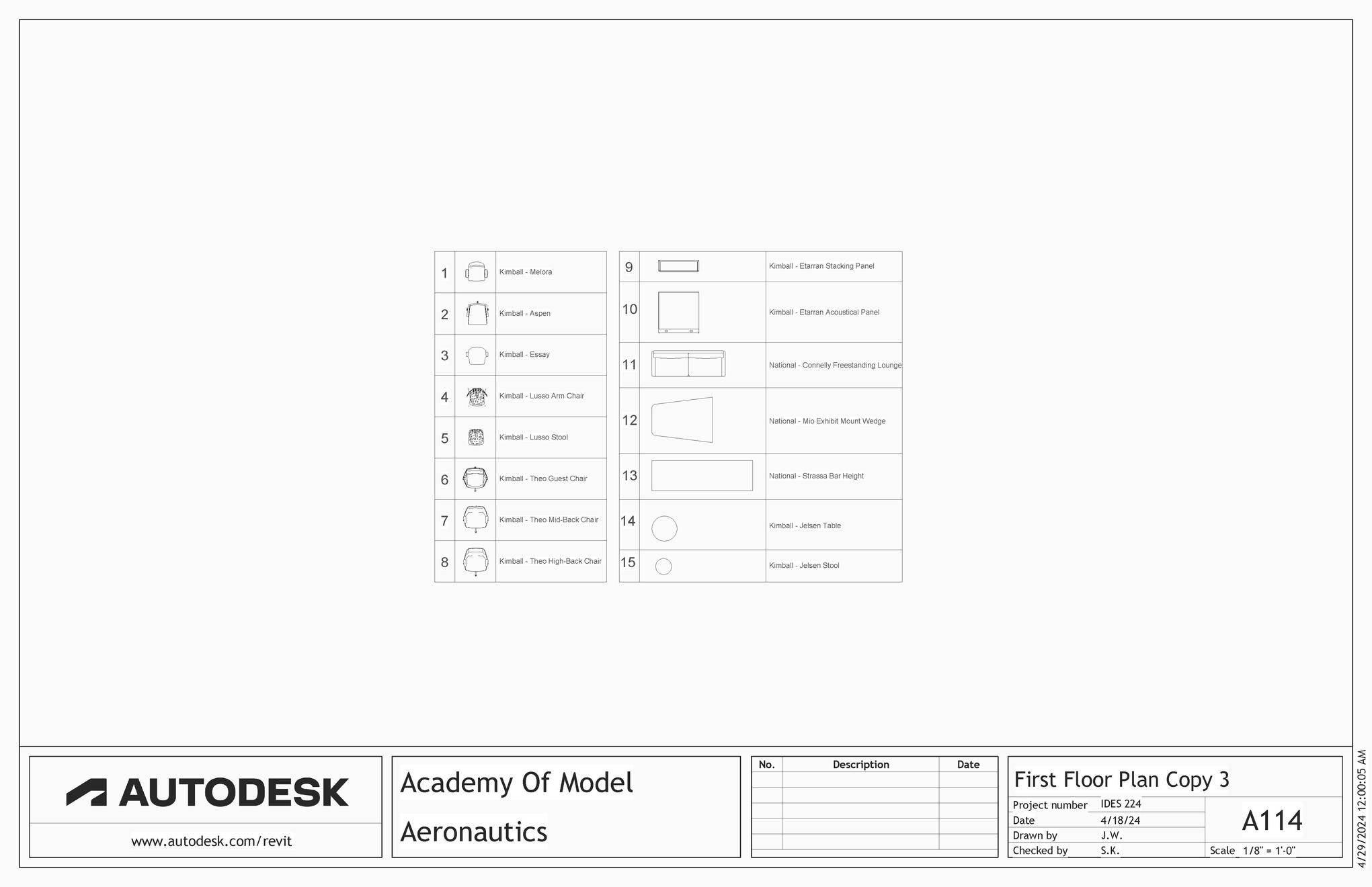
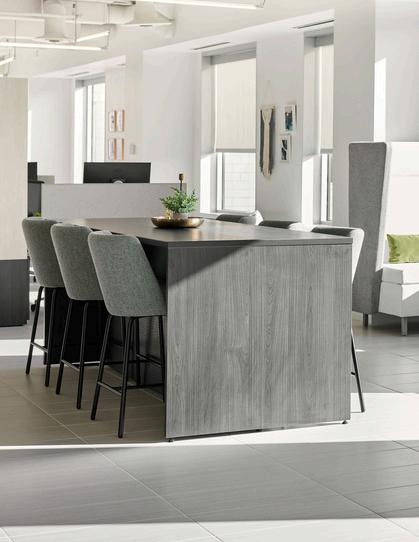
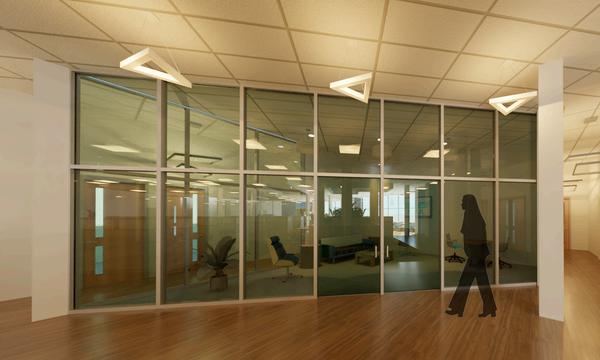
Efficient workplace solutions utilizing Kimball International furniture were utilized while incorporating aeronautic motifs to reflect the organization.Cubicalsystemswereplannedbasedon the organization chart AMA provided and were arrangedinformationstomimictheB-2Spiritplanes. Manycustommillworkpieceswereincludedtocreate efficient spaces around the existing structure. Diverse seating options were also utilized to foster collaborationandcomfortintheworkplace.

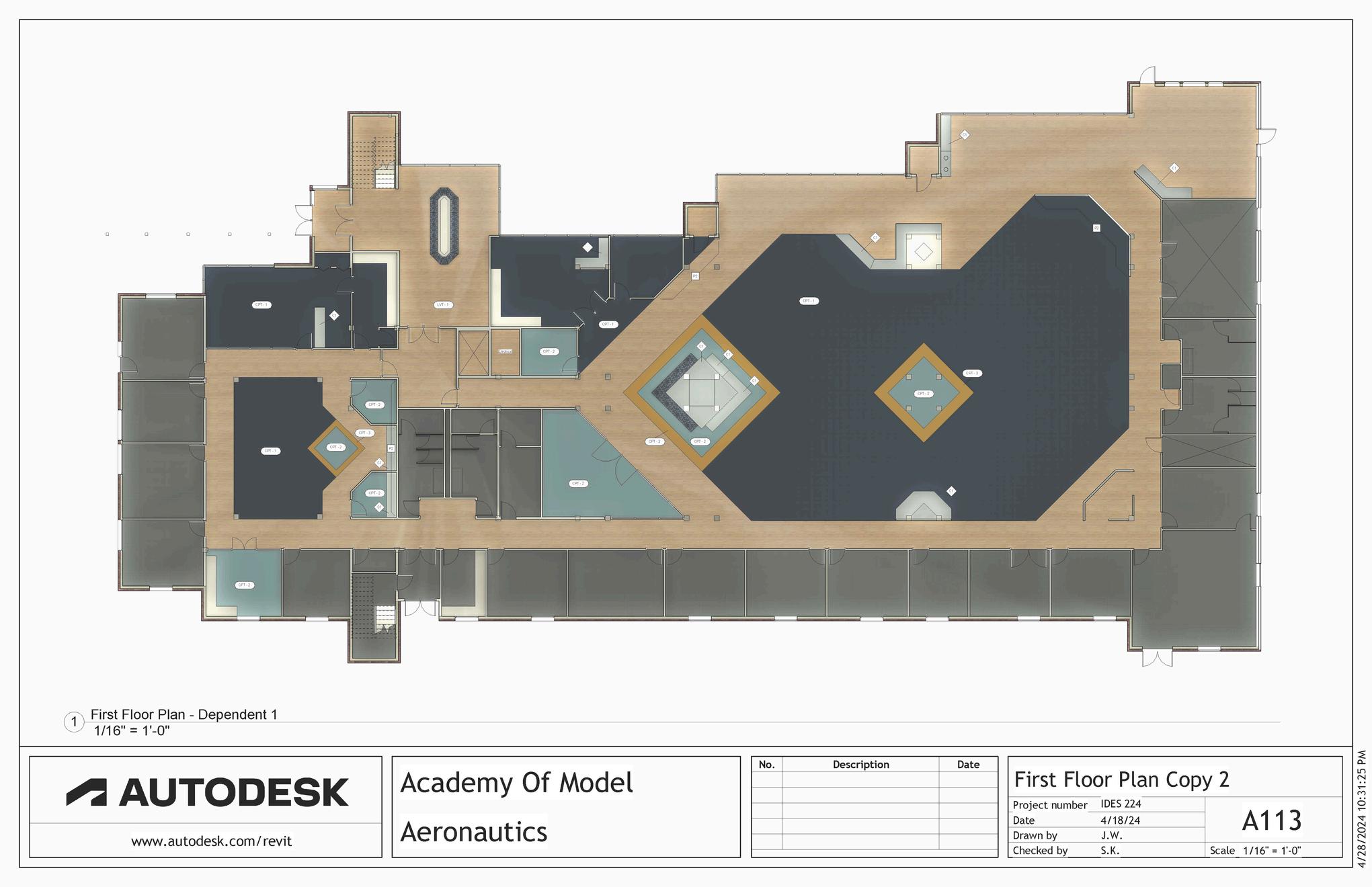
FinishPlan
incorporated to reinforce identity. Certain material choices were made with sustainability in mind such as a recycled glass countertop featured throughout the space. The custom materials selected were applied to the models and effectively rendered in Revit. This project was, finally, presentedtotheclients.
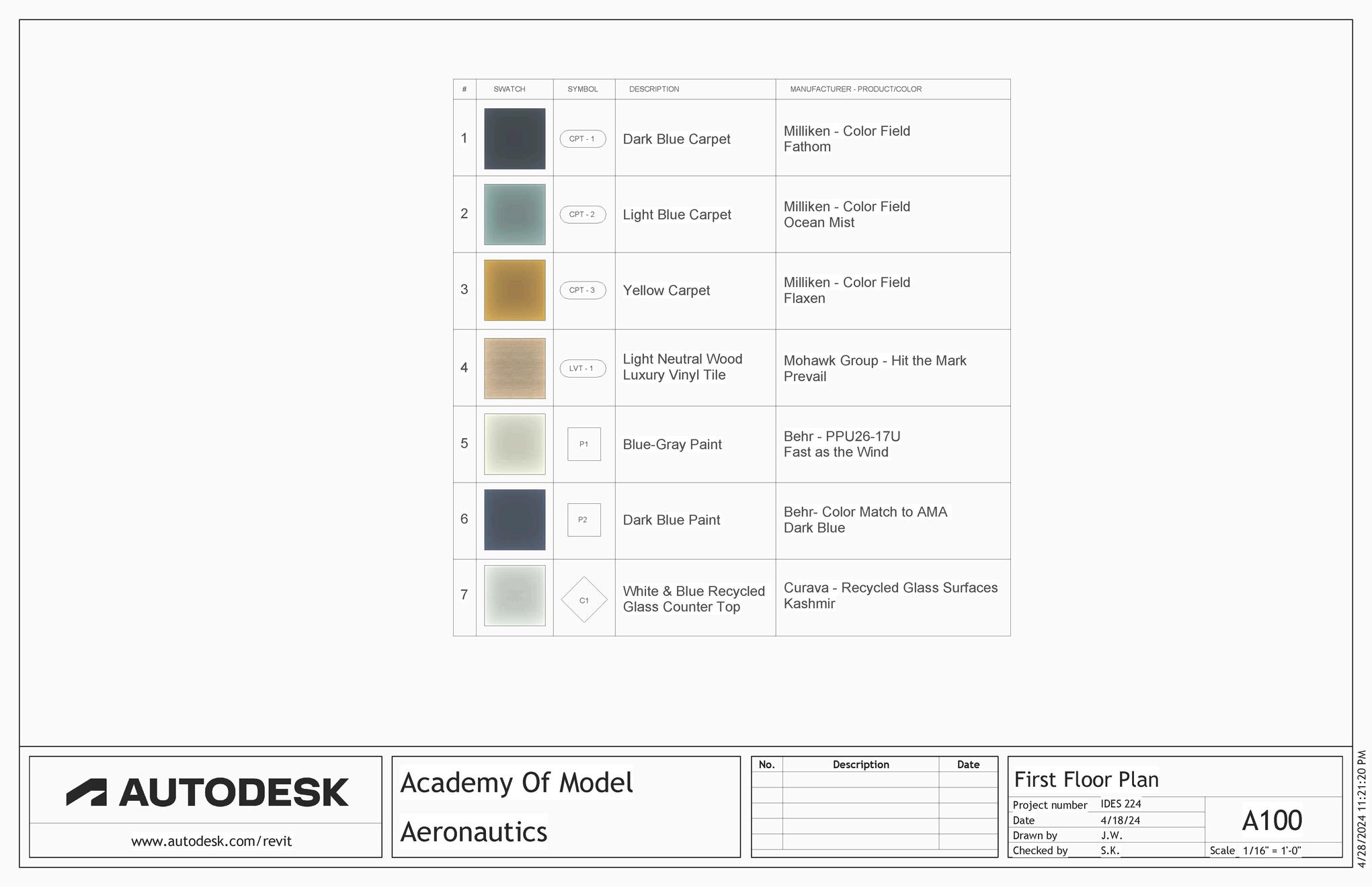
Workstations
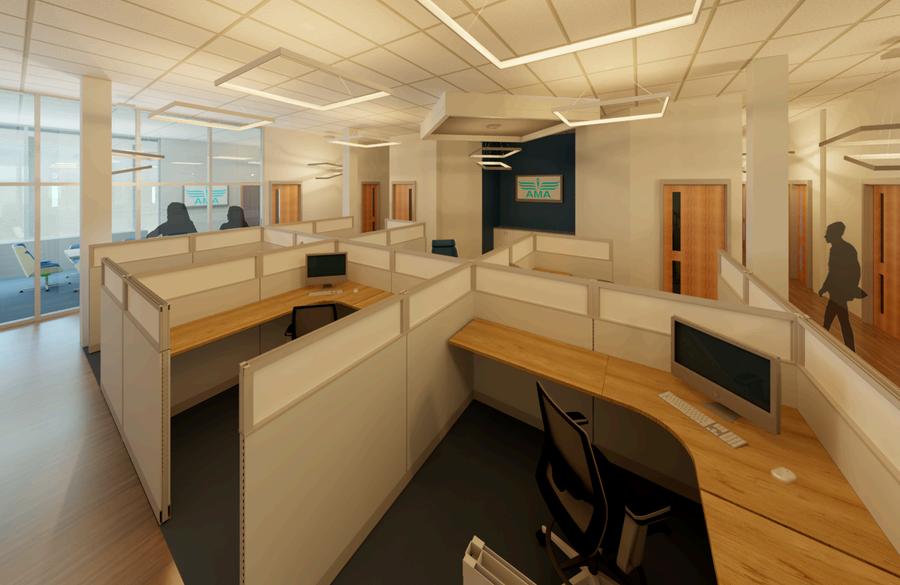
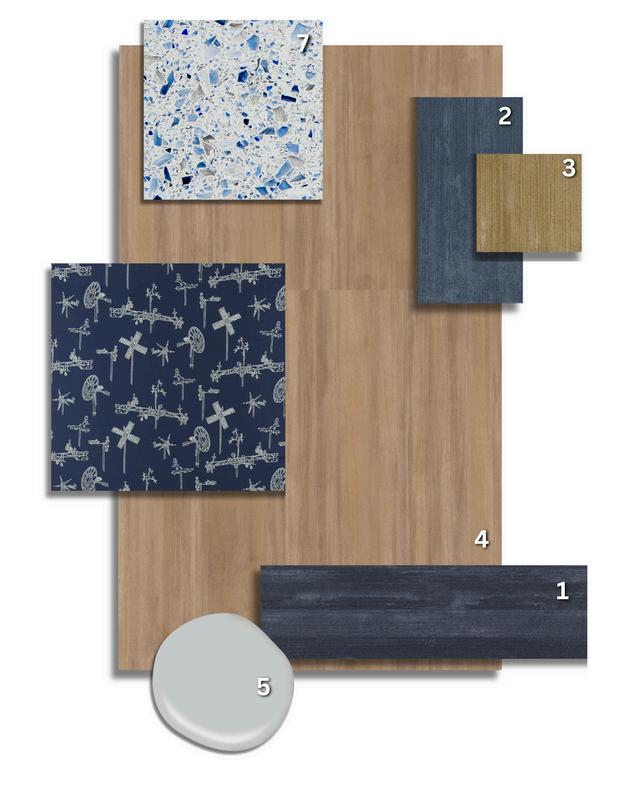
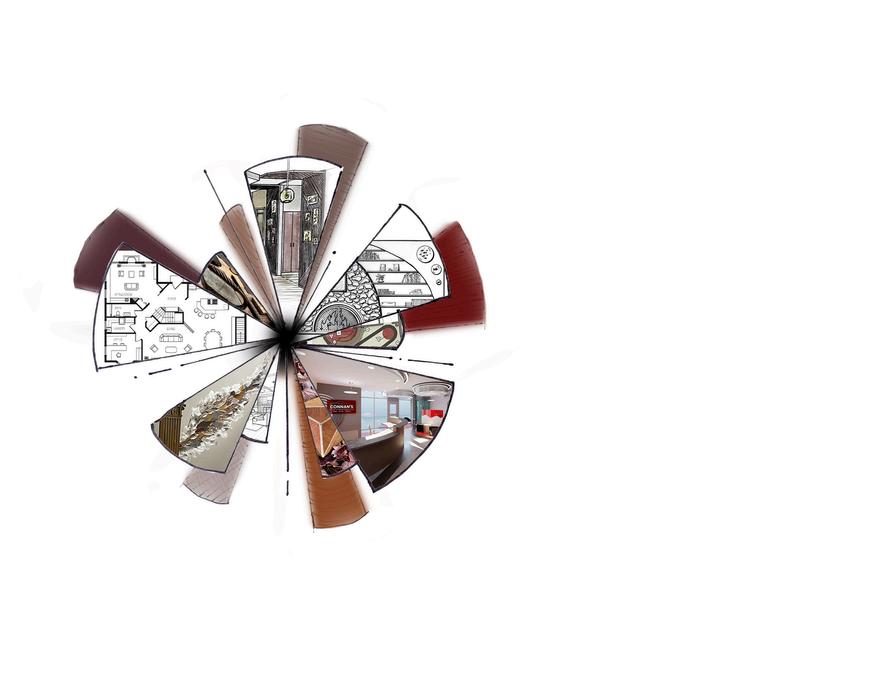
Location: Lansing, IL 60438
Thank You.