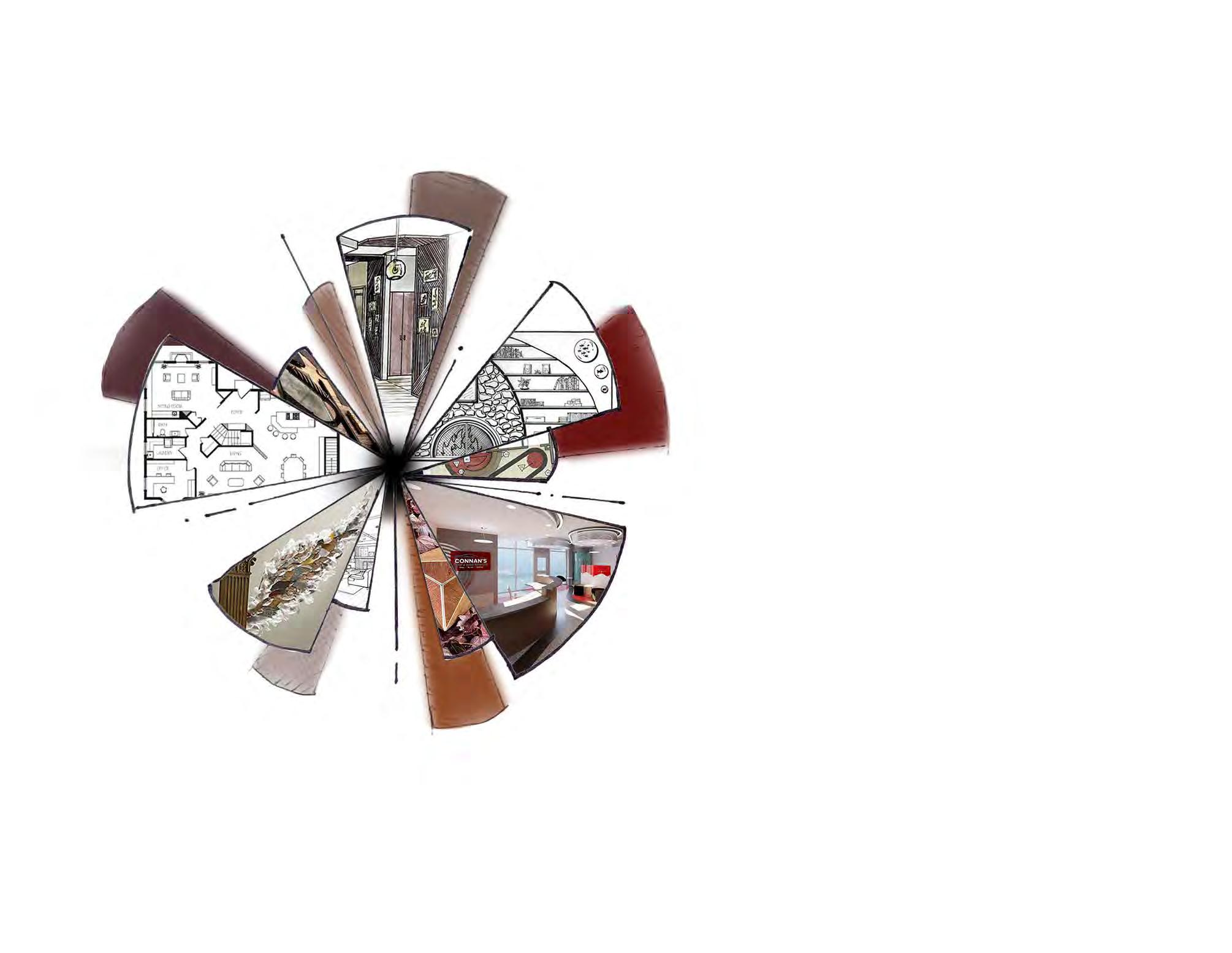

Interior Design Portfolio
Jorja Wood





Ideal Innerworkings 1
Connan’s Paint & Body Shop is an automotive repair shop located in Zionsville, IN. The shop specializes in collision repair, which is gracefully reflected in the design for the lobby renovation. Having no contact with the client, only prior knowledgeabouttheautomotiveindustrywasused inthedecisionmakingforthisdesign.
Ideal Innerworkings



FloorPlan

Hand drawn concept sketches were adapted into schematic drawings utilizing Revit. These drawings includeafloorplan,reflectedceilingplan,andseveral elevations. Many custom pieces were modeled for this space including a custom fishtank and a round, ADA accessible reception desk as requested in the programreceived.Therenderingiscomprisedofthese models paired with carefully selected materials and wasexecutedinRevitalongsidethedrawings.

The renovation of this auto repair shop incorporatessleekmaterialsandcontrasting colors to create a high-end feel which compliments the wealthy clientele of the business while alluding to the automotive repair industry with features such as an engine belt inspired flooring pattern, an explodedview sculpture of an engine inthe fishtank,andthesilhouetteoftwovehiclesin a head-on collision atopthehalfwallinthe center of the space. Overall, this space createsan atmosphere perfectforConnan’s businessneeds.





From A Different Angle 2
This residence located in Zionsville, Indiana is home to a family of four that loves to entertain. The floor plan for the residential renovation was designed by looking at the space from a different angle, specifically a 45° angle. Because of this, the circulation of the space takes on unique forms, leading the occupants of the home through the main socialgatheringpoints and into the back yardwhichfeaturesacustomdesigneddeck.





When designing this space, considering the use and relationships between the different areasofthehomewasincrediblyimportant.Theflowthroughthehousedictatedshapes, sizes, and placements of the elements of the home both aesthetically and functionally. Because of the client’s social nature, an open concept was adopted for the major gathering points of the house, the kitchen, the living room, and the dining area. Accessto thebackporchfromtheseareaswasalsodesired,sotheseroomsbecamesituatedinthe true north corner of the house. This layout also allows for a direct view of the back of the house from the entrance. Angular features were applied to create a modern feel within thehome.DrawinginspirationfromFrankLloydWright’smethods,thedesignwilldirectthe usersubconsciously;theanglesguidingtheusersofthespaceintotheheartofthehome, thelivingroom&kitchen.

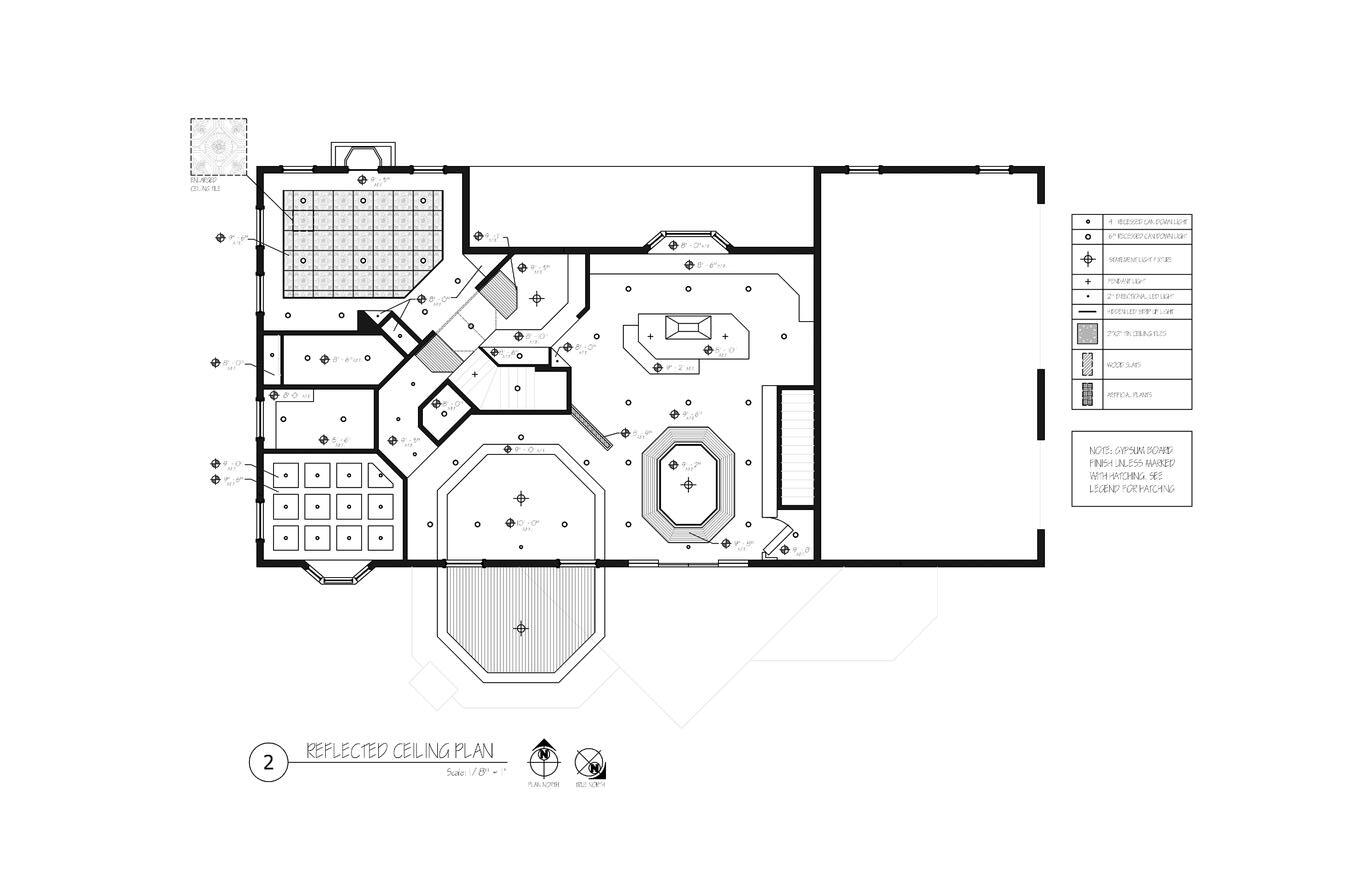




Modern Living 3

Basedonafictionalclientbrief,afloorplanwasdeveloped tocreatean office inthe existinglivingspace.Embracing theclient’sdislikeofsymmetryandtheiraffinityfornatural materials, a custom partition and millwork pieces were designed.
Modern Living
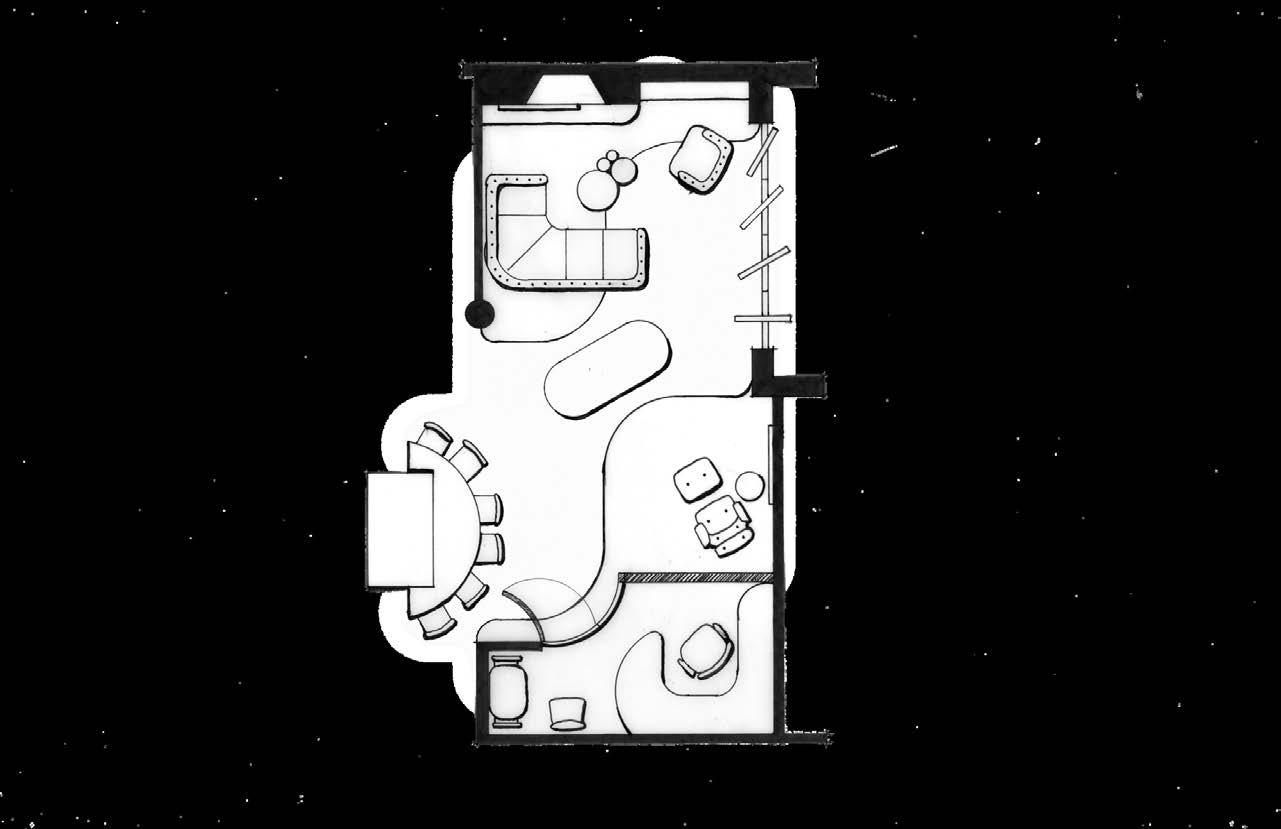
Customizable FloatingShelves
Adjustableplacement dependingonclient's desireduse



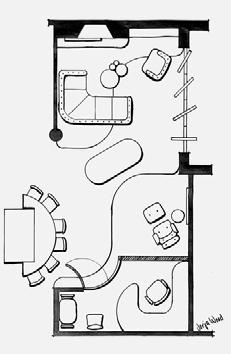
Entertainment Center
Customround fireplacewith shelvingsurround. -Shelvesinsetinthe wall -Accessibleinoffice andliving -Transparentroom wallw/ builtinwaterfeature foraddedprivacy "BubbleShelfWall" Office1PointPerspective


FireplaceElevation
Incorporating mid-century modern design elements and a contemporary living style, a refined solution was developed for the client. The requested pieces of custommillwork designed for the space include a built-in entertainment center and a custom desk for the new office space. The pieces reflect their hobbies as well, incorporating elements such as unique fish tanks and customizableshelvingfordisplayingcollectibles.
FishTanks Custom"Bubble" FishTanksbuilt intothewallConnecting Details 4
Understanding the constructability of a design ensures a designercanfullydevelopaspace.Theabilitytocreatethe technical drawings then allows the designer to communicatethenecessaryinformationtothebuilder.


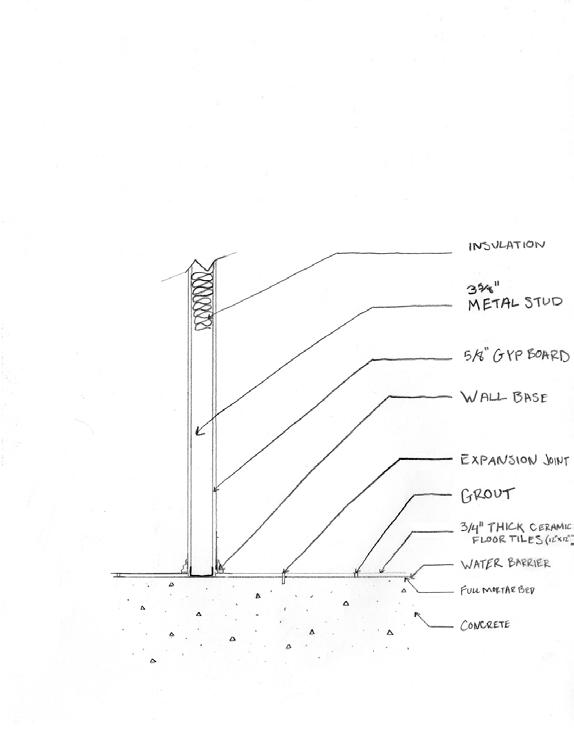
Connecting Details

Exploring the constructability of a custom kitchenette, several detaildrawingsandaone-pointperspectivewereproducedby hand. The design of the kitchenette uses multiple finish installationtypestocreateavisuallyinterestingspace.

 CeramicTileFlooring
StretchedinCarpet
AcousticalPartitionWall Lay-InSuspended
CeramicTileFlooring
StretchedinCarpet
AcousticalPartitionWall Lay-InSuspended
Deadly Gaze 5

While used for personal expression in this case, the skills developed to create this composition in Photoshop translateintoprojectpresentationsandenhancements.





This piece was created by combining several componentsusingAdobePhotoshop.Highlighting the juxtaposition of the beauty of these flowers and their poisonous qualities, a dynamic compositionwasdeveloped.

Adventure Awaits
In Indianapolis, the renovation of Impact Fairfax Church’s youth recreation spaces presented an opportunity to work with a real client before entering the industry. In collaboration with another designer, a welcoming and fun environment was created for the church members to enjoy. The rendering and drawings done in Revit wereusedas salestools whengivingtheverbalpresentation to the clients. References to religious quotes and stories inspired thedesignandhelpedtoconnectwiththeclientsaswell.

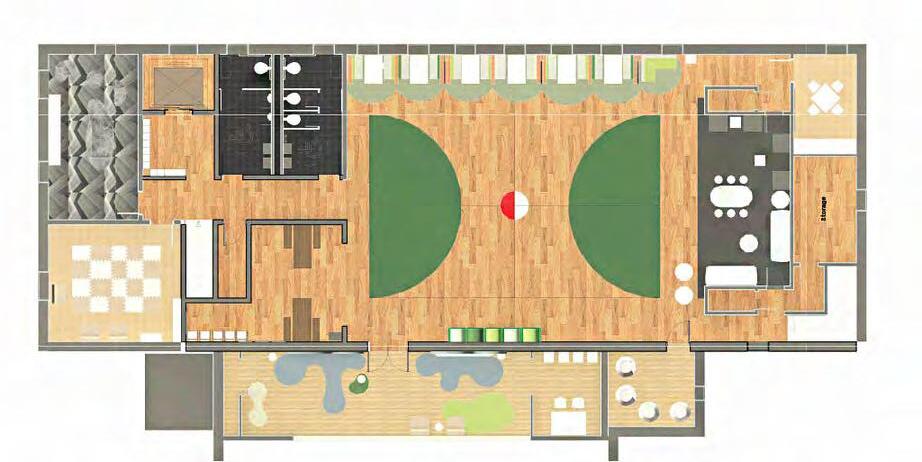



Adventure Awaits Children’s Ministry
Designing the children’s space of the church allowed for whimsy when deciding on a theme. With limited opportunities to make changes to the structure of the space, the ‘Biomes’ theme created the desired environment. Transforming the space, custom elements shaped the experience the users willhave.Thethemewasreinforcedusingelementslikeacousticfelttocreate a river through the main space as well as custom wall applications to differentiatebetweenthebiomesineachdesignatedspace.


 FloorPlan
ReflectedCeilingPlan
RecreationSpacePerspective
FloorPlan
ReflectedCeilingPlan
RecreationSpacePerspective
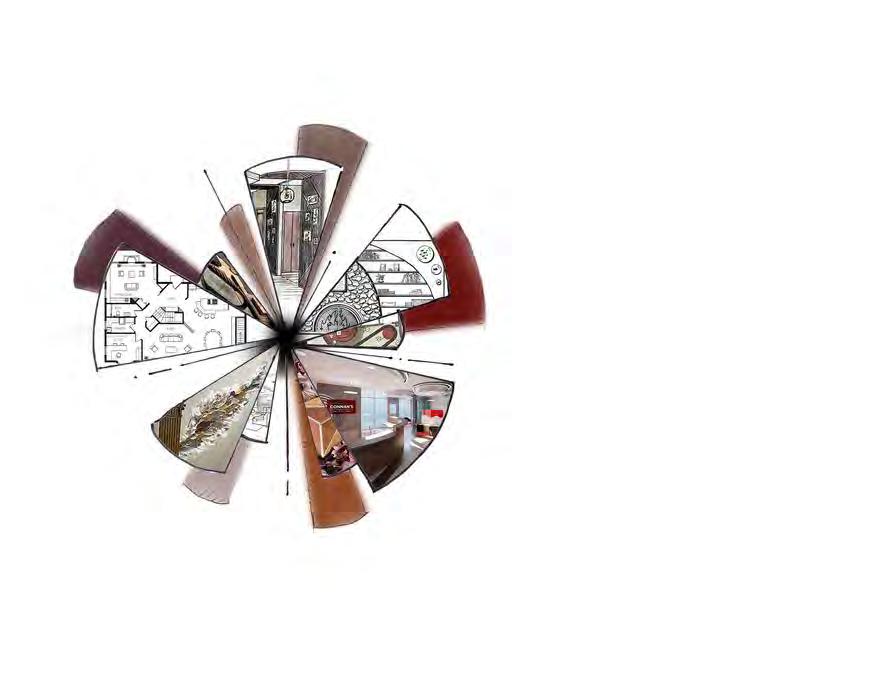
Jorja Wood | Email: jorjapaige818@gmail.com | Phone: (708)415-4057
Location: Lansing, IL 60438
Thank You.
