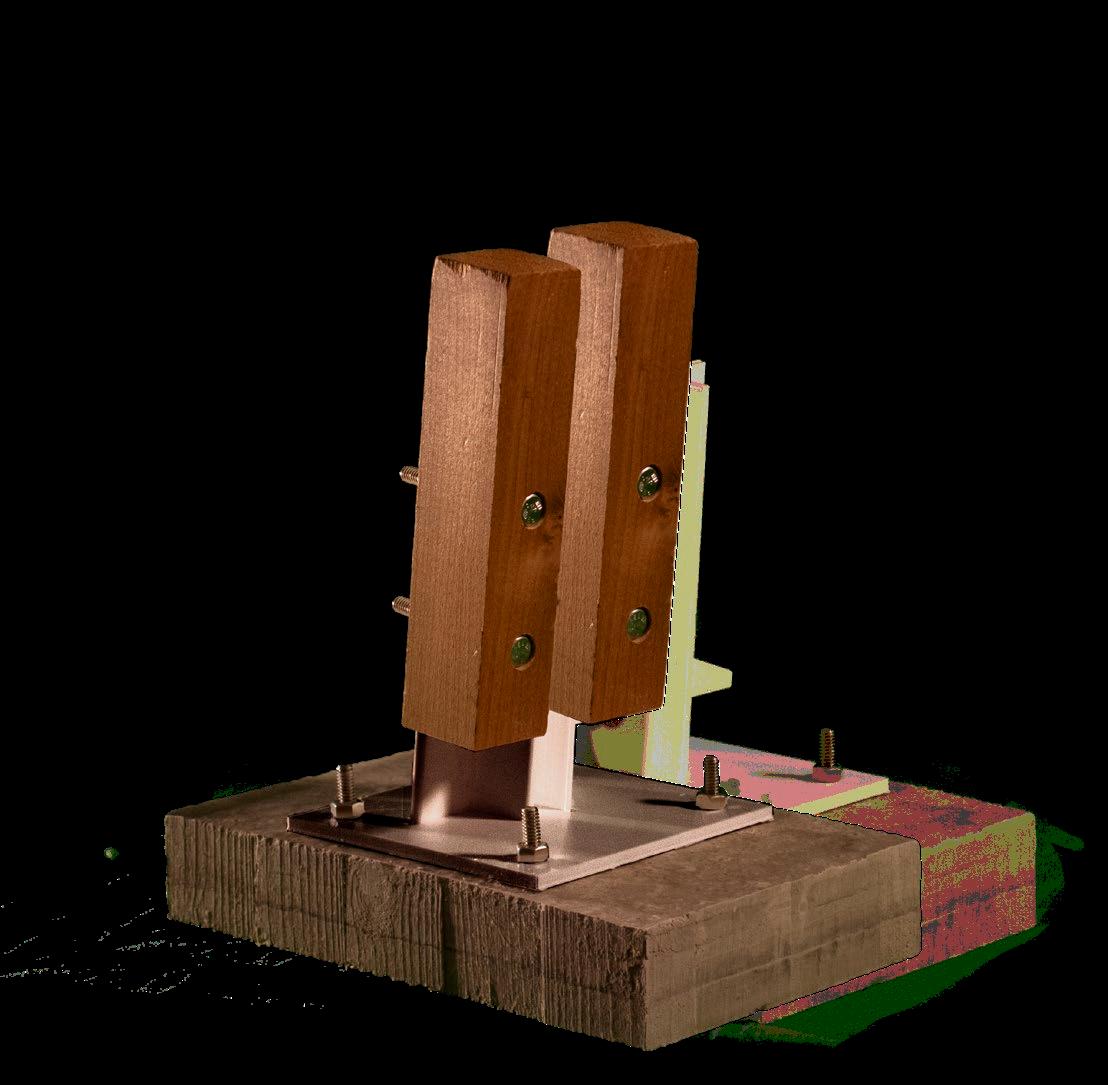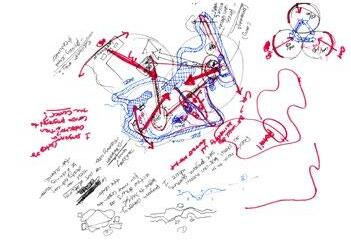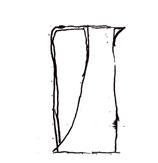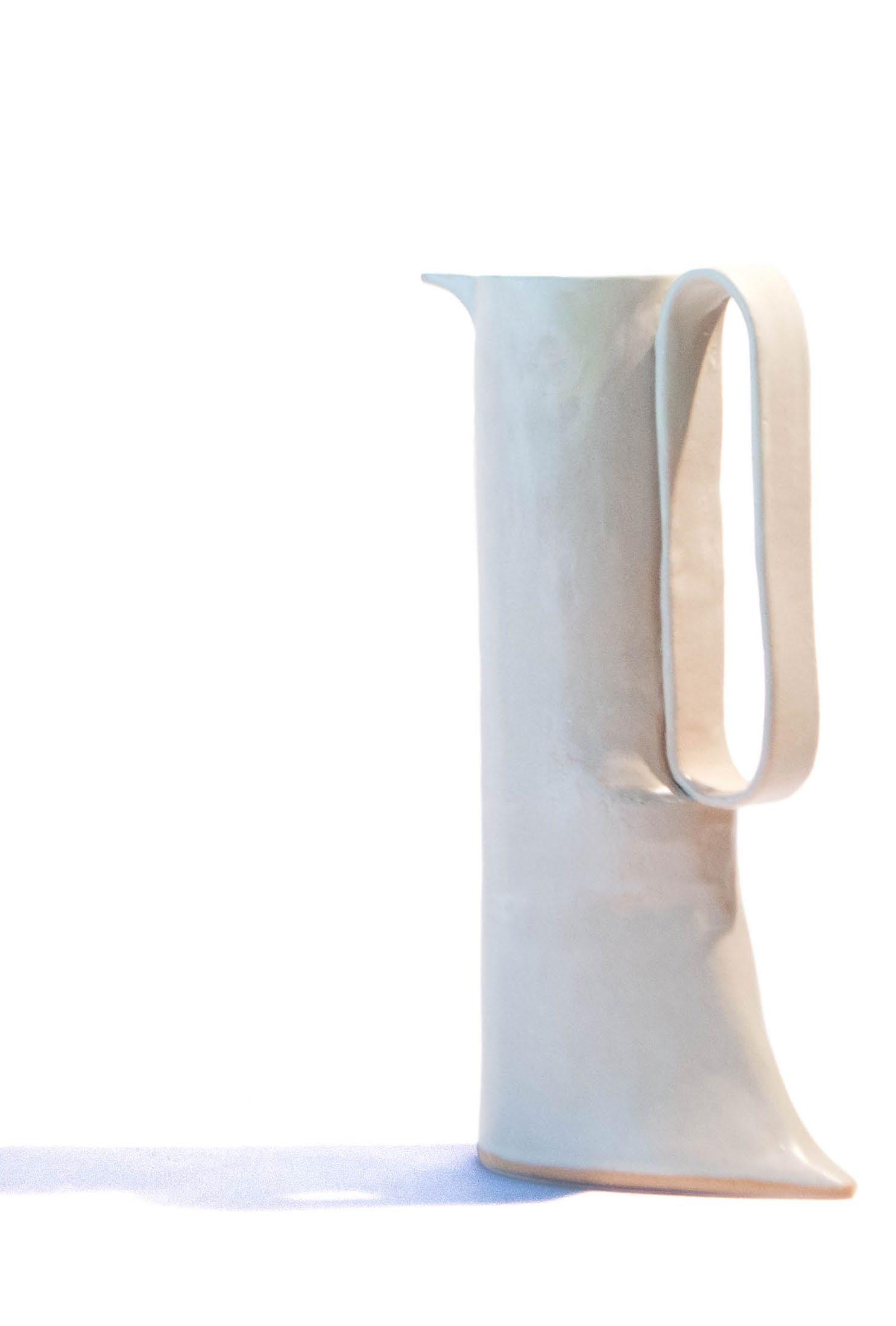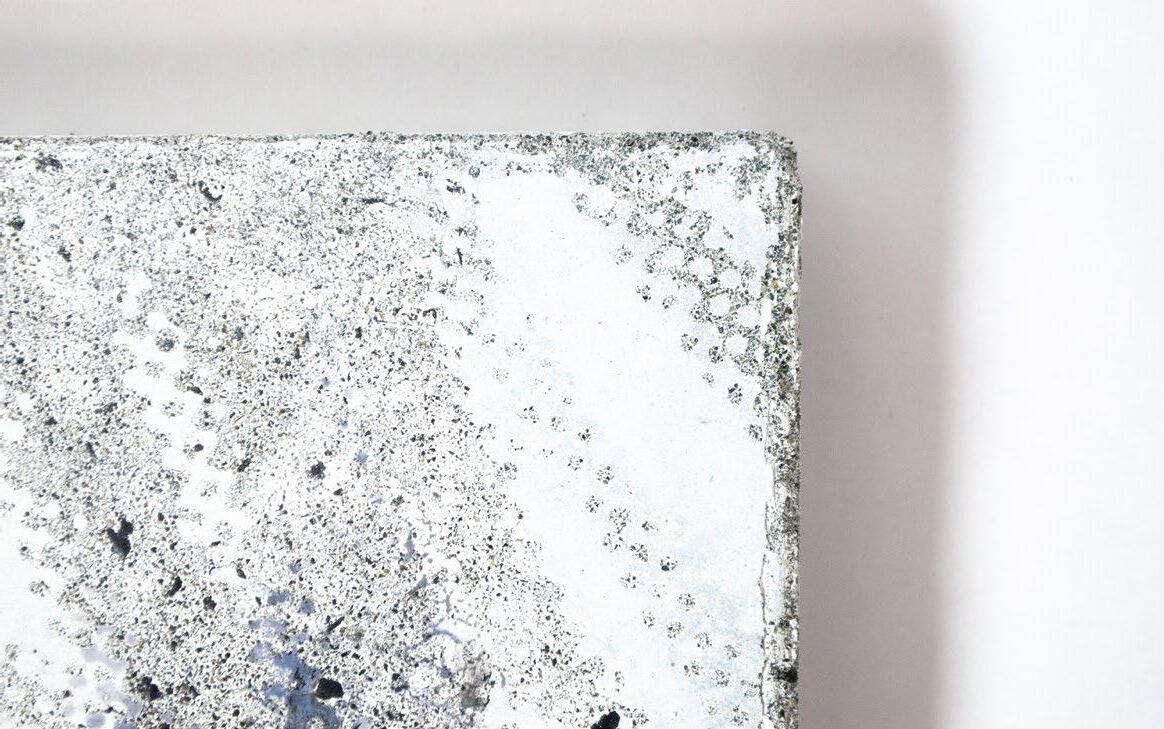Naturallightcreatesdistinctshadowsasit passesthroughthevegetatedwall
Louvers for Privacy
Steel Cables
Aluminum Flashing
Plywood Sheathing
Batt. Insulation between 2x6 Studs
Interior Finish
Concrete Wall Footing
How can an idea traverse scales from concept to detail?
A study of the twin columns supporting the green facade scattered in and around the building became the concluding study of the project. Pulling from a predetermined set of angles as the facade shifts towards and away from the building, the joint allows the columns to meet the ground with a degree of elegance.
A Study in Standard, Custom, and Medium
(or, a light)
5th Year, 2 Months
How can the joining of standardized, off the shelf products with bespoke elements contextualize the two in a coherent whole?
Drawing from the work of experimental film maker Stan Brackhage, this thesis study attempts to treat standard and custom as parts of the same medium, distinct though interconnected, contextualizing one other.
The study explores this in the joining of two extremes: a light bulb and fixture from the Home Depot, and laminated plywood sheets, CNC milled.
creating two parallel narratives that exist separate in time, though simultaneously on screen.
^ Stills from Stan Brakhage’s Dog Star Man, 1964. Film is scratched, etched, and burned,
var start = getCurrentPosition(); if (getProperty("only2D")) { if (!xyzFormat.areDifferent(start.x, x) && !xyzFormat.areDifferent(start.y, y)) { return; // ignore vertical
} } writeln("0"); writeln("LINE"); writeln("8"); // layer writeln("11"); // X writeln(xyzFormat.format(x)); writeln("21"); // Y writeln(xyzFormat.format(y)); writeln("31"); // Z writeln(xyzFormat.format(getProperty("only2D") ? 0 : z)); } var polyline = new Array();
-
The bulb is a priori, created outside the knowledge of the plywood’s existence, while the plywood is posteriori, made specifically with the bulb in mind.
However, the reading of the bulb is altered by the shadows it casts onto the wood, and the wood is altered by the light it receives from the bulb. The two become inseparable.
4th Year, 1 Month
How can movement through space make one aware of their surroundings, and contribute to the feel of an architecture?
In designing a sauna for the Copenhagen Harbor, a particular entry sequence was employed to create a clam, secluded atmosphere. One must traverses the roof of the building before descending into the sauna, just above the surface of the water.
It was decided early on that the sauna should have a level of permeability,
Of light and dark, a feeling of tightness, compression, and seclusion.
Externally, inviting, removed, selective about what is chooses to expose.
Internally, tight, winding, open from above and below, rewarding of movement.
Sculptural, slender, linear, light.
The facade provides substance to these ideals. The hung wooden slats draw inspiration from the water, while strategically varying in thickness relative to the program, giving more privacy to sensitive areas.
A Study in Implication, Collision, & Subversion
(or, a pavilion for music)
3rd Year, 1 Month
In what ways can architecture imply continuation, separation, part, and whole?
The site of this small music performance pavilion, a small wooded area with a stream running through it, became instrumental in determining the tectonic language.
The performance space seeks to envelope the stream, implying a continuity over it through its collision with the more grounded west wing of the building.
This act of collision takes on a playful character. The two wings butt into one another, but remain ever so slightly held apart (letting light into the lobby). Wood members slice through concrete beams as the two masses meet.
The inherent nature of certain elements is subverted in the conceptual hierarchy. As wood beams cut through concrete, they ignore the materials’ disparate heaviness and time of construction.
Wall to Roof Detail
3 4 5
The primary spanning space, both indoor the identity of
The secondary juxtaposition the monolithic series of light, wood
2
The envelope cast in place concrete, to have been the wood and glass
The envelope posed of room, while keeping the outside. It precedence
A rigid system and trusses generates building. Marching outdoor spaces,
1
The foundation the creek in the process of differentiating ic side and
A Study on Open Space and Ruralness
(or, a repurposed farm)
4th Year, 2 Months
How does one engage with a vernacular without dipping into the pastiche? In what ways can one engage the past and plan for the future simultaneously?
Conducted as part of a research project at architecture firm Hanbury, this publication partnered with a local development authority to develop a program and conceptual thesis for a fringe site outside Richmond. The study, led by myself and another student, investigates larger ideas about what it means to be rural in the modern age, and how the figure ground of historically rural areas plays into this.
Positive + Negative
organic but strict organization of programmed versus unprogrammed space, allowing for the celebration of rural vernacular figure ground
Positive + Negative
organic but strict organization of programmed versus unprogrammed space, allowing for the celebration of rural vernacular figure ground
points of interest, located along the boundary of the site to encourage movement and draw from the immediate surroundings
Cluster Knots
diversely programmed sectors of density, strategically placed to provide points of entry and access to amenities
Cluster Knots Thread connective tissue uniting positive and negative elements of the site points of interest, located along the boundary of the site to encourage movement and draw from the immediate surroundings
diversely programmed sectors of density, strategically placed to provide points of entry and access to amenities
The study contextualizes the specifics of the site, a farm at the cross roads of
agrarian history of the region to situate the district to move into the future” A set of strategies were developed to achieve this goal, touching on ideas of horizontal and vertical scale, authenticity, nostalgia, programmatic adjacencies, and of course, agriculture and rural figure ground. These ideas are translated formally on to the site, not as a plan in the literal sense, but an exploration into the overarching ideas at the ground level.
A Study in Joining and Time (or, a vessel for water & flowers)
5th Year, 3 Weeks
How can the joining of two things either acknowledge or contradict the way in which it was made?
A further exploration into the articulation of joined elements, this pitcher introduces time as a parameter. Though added after the fact, the body anticipates the handle. The two read as distinct, but prepare for one another.
Here the distinctness of elements comes formally. This wall piece features only two planes, one orthogonal plane bisecting another curvilinear plane. Though made from the same material using the same construction, the two planes function very differently.
The rigid orthogonal plane evoking images of a wood plank or similarly milled piece. The curvilinear plane reads much more like a piece of fabric, barely able to hold itself up without the accompanying plane. Thus:
How can the joining of two things either acknowledge or contradict the material with which it was made?
A Study in Improvisation and Leftovers
(or, a shelf)
5th year, 2 Weeks
Made entirely from materials left behind by graduating seniors in the school of architecture, this shelf was a study in form and joining, but also in constraints.
And so arose the question: How can limits be embraced in the design process to encourage unoridnary responses?
A
Study in Process, Ornament, & Projection (or, concrete, steel, ink, and light)
5th Year, 2 Months
How does the material process by which an image is produced affect the way it is read, and the way it interacts with its context?
Building on the works of Herzog and de Meuron and Oliver Domeisen, this study acted as an investigation into image and hierarchy as it relates the process of making, material, and scale.
What is the power of image in relating different materials with different methods of making? How does the material and its properties effect the way an image is read?
In what ways can flat images become spatial, existing at a multiplicity of scales and locations?
Projection added another dimension to the study. Light became the material process and allowed for a direct application of hierarchy to the images. The light through the slides participates directly with the surface of the objects from across the room.
Various Years, Various Times
How can the composition of a drawing reflect the mental process of constructing a drawing, and its fluid relationship to different drawing types?
In what ways can the elements of construction be re-used, going above and beyond their specific role?
What is the role of tactility in a narrative?
How can a design unify a set of disparate pre-existing elements into a coherent whole?
What happens when fluidity and weight co-exist?
How can a piece of media reward curiosity?
Thank you for reading!
If you have any questions about my work or otherwise, please contact me at:
JTChamblee@vt.edu
JonathanTChamblee@gmail.com LinkedIn.com/in/JonathanTChamblee
Best, Jonathan Chamblee













