

SMU FACULTY CLUB
Jonathan Guzman - ARCH 5671 Fall 2023Project Statement
The new SMU Faculty Club is for the alumni and staff of SMU. Utilizing the old parking lot that was once there. The Faculty Club is right around the corner from Dallas Hall. Alumni can use the building for dining, business, events and even some lodging at the Club. Alumni can use the building throughout the year as they please, by either reserving a room on the second floor for short or long visits, or utilizing the terrace for large dining events.

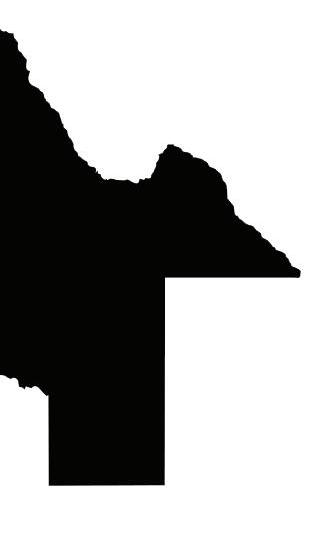
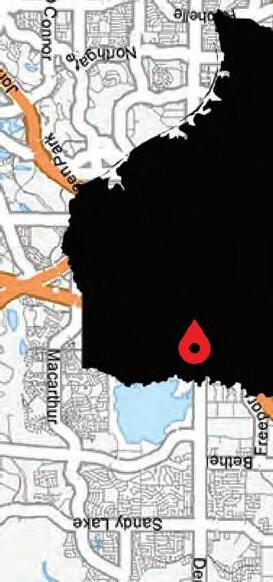





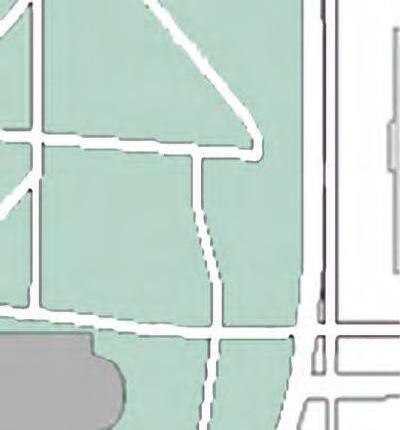





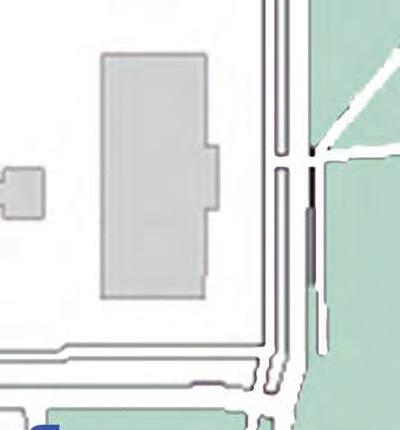

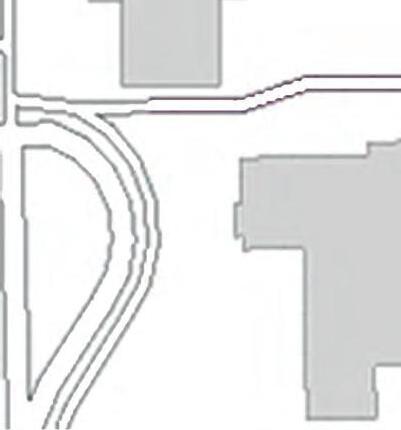

















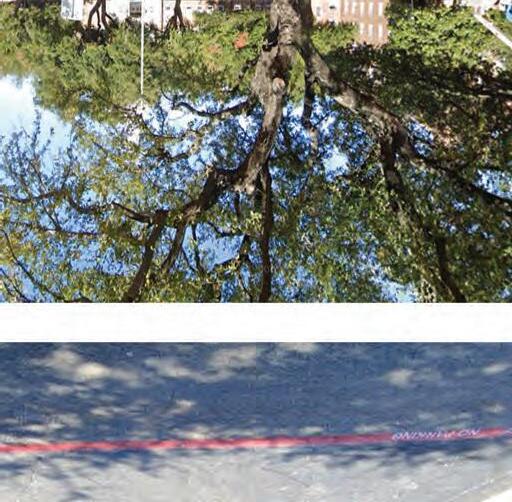







 Sun Analysis + Wind Diagram
Jonathan Guzman ARCH 5671 fa2023
Sun Analysis + Wind Diagram
Jonathan Guzman ARCH 5671 fa2023
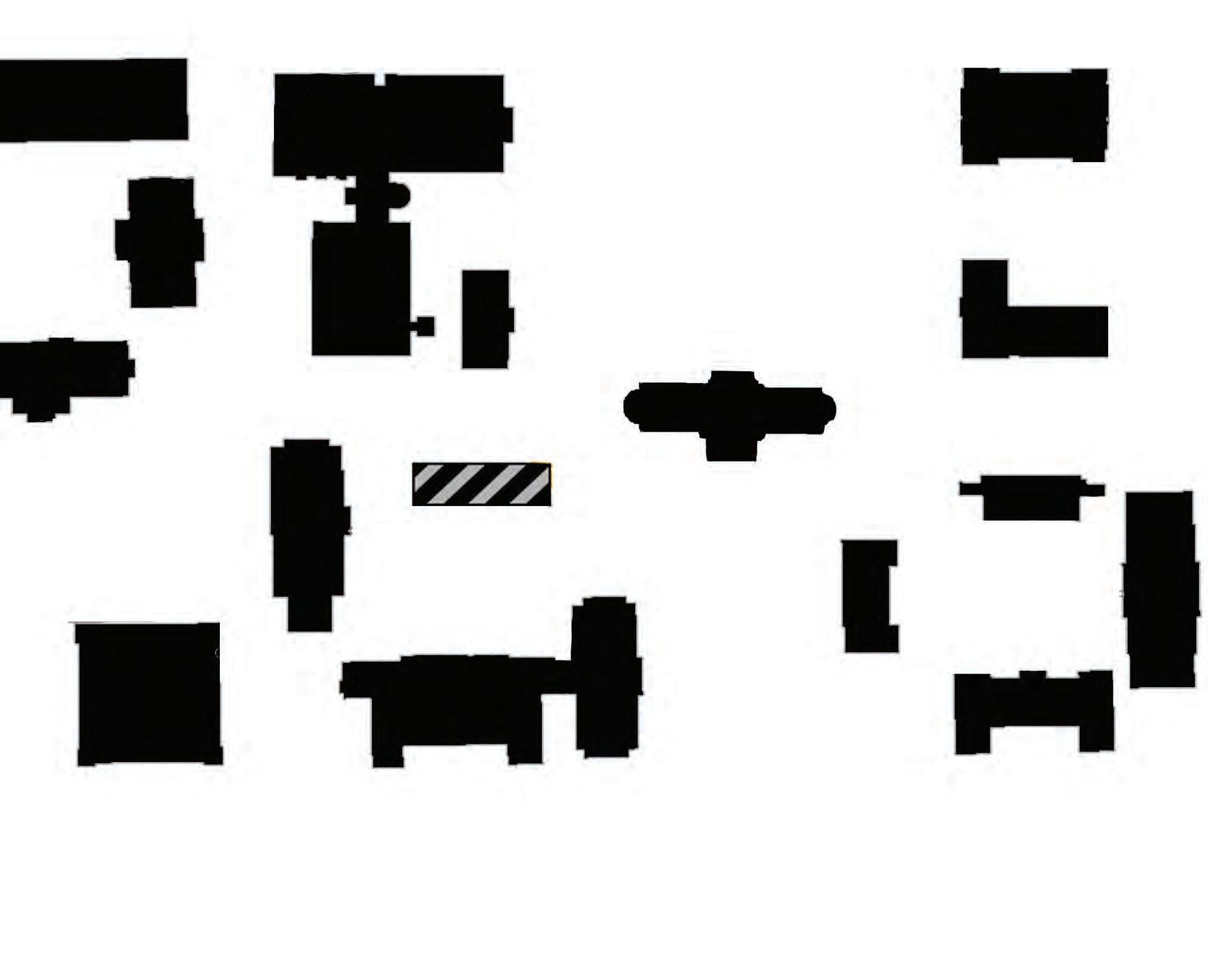
Building Programming Statement
The building was essentially separated into two halves, the ground floor and the second floor. The ground floor is mostly semi-private spaces like the Dining room, Restaurant, and some Offices and Conference rooms. While the second floor is a more private area reserved for the Clubs guestrooms and the Lounge. The Conference rooms were placed on the corner of the building to have as much natural light as possible and make the rooms feel more alive with the floor to ceiling windows. The Restaurant and Dining rooms were placed along the north and south sides of the building to have views into the Dallas Hall quad and the sites quad respectively. Guestrooms were placed in the second floor for privacy, and placidity during visitor’s stay.
SMU Mission Statement
“Southern Methodist University will create, expand, and impart knowledge through teaching, research, and service, shaping world changers who contribute to their communities and excel in their professions in a global society. Among its faculty, students, and staff, the University will cultivate principled thought, develop intellectual skills, and promote an environment emphasizing individual dignity and worth. SMU affirms its historical commitment to academic freedom and open inquiry, to moral and ethical values, and to its United Methodist heritage.”
Building access and egress must meet IBC requirements.
CONFERENCE
ROOMS (~1000sf)
Two conference rooms at 500sf each, would require large tables for groups up to ten people, with accommodating seats. Natural daylight in a small space eases the mind.
FACULTY CLUB SERVICES
Administrative office would require a lowlight space, along with natural daylighting. The office’s should be a quieter area than the other space’s in the building. The janitorial services should remain clean as much as the public spaces will be.
KITCHEN (~1500sf)
The kitchen will provide a single, proper commercial kitchen that will serve for event catering, dining, and in-room guests. Along with tables and chairs for dining, establishing enough space for circulation is a must. Natural daylight would make the space to enjoy a meal.
LOADING, TRASH AREA(S) & CUSTODIAL
LODGING SERVICES
Housekeeping shall be kept in the back of house programming, hidden away from guest’s but close to the guestroom’s. A small laundry room with fitting washer’s, dryer’s and various other equipment shall be kept ready for guest’s usage. With the help of employees, guest may ask question’s at the administrative office.
LOUNGE (~800sf)
A semi-private area for reading and conversation. This space should be maintained at a low noise level. Comfortable seating and a few tables will allow this space to be used very often by guest’s.
LUNCH CAFE
(~40 seats)
An assembly space used for a typical buffet room, using moveable tables and chair’s. This space should easily be revamped for other event’s such as receptions, alumni gatherings, and a wide range of event’s making those moveable chair’s and table’s an important part of this space.
PUBLIC RESTROOMS
A number & fixture count based on occupancy; must meet IBC & ADA codes.
RECEPTION
Check-in and registration area, clearly visible at building entry.
Small, semi-private area for guest’s, a place where people can sit, chat, and take a moment to relax before going on about their day.
STUDIO GUEST SUITES (6 @ ~500sf)
Six tightly nit rooms for guest’s staying either short-term or long-term. Twin size bed’s, seating, desk and or table will be provided, along with some furniture. Each room will have a window to view the SMU campus and allow natural lighting.
TERRACE
Outdoor terrace for dining and events will be provided. With enough space to accommodate 100 people, by using flexible seating and tables. Food prep areas will also be available, along with small space for storage.
UTILITY ROOMS
Based on proper identification & location of building systems. This would include your HVAC system, electrical & lighting, plumbing fixture’s, fire sprinklers, etc., and security systems.
Ease of delivery for food truck services, but a full dock is not required. A visually screened outdoor dumpster will be at the hidden from the guest’s view. Entry and waiting area with a few seats for guests to rest while waiting to be attended to. A small space for a big purpose.
RESTAURANT
(~40 seats)
LOBBY & RECEPTION
Formal restaurant with table service for guest’s and visitors. This space would be a low-lit area and will be fitted with many tables and chairs for guest’s dining in.




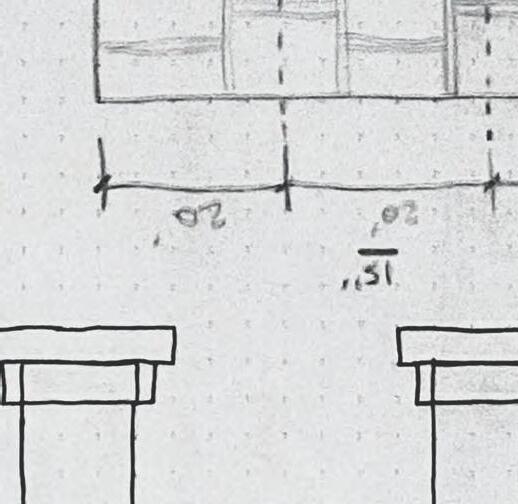



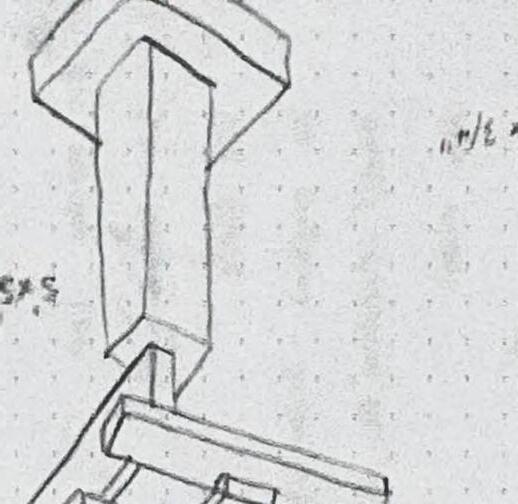














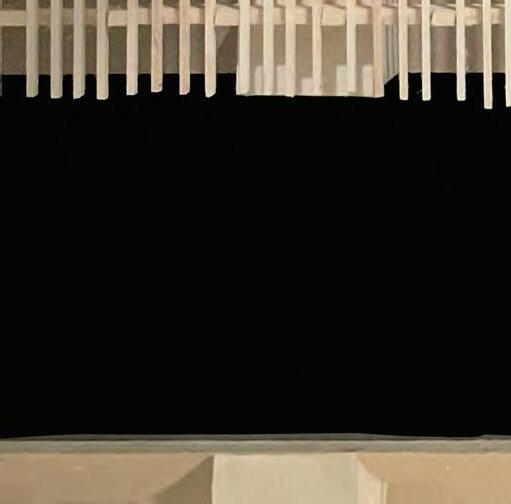





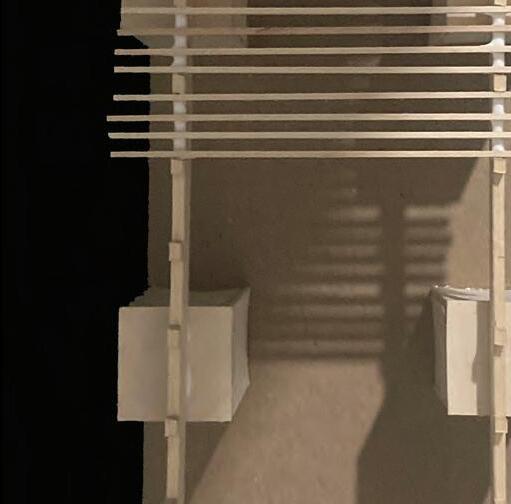


















Building Design Statement
The building was designed based off of the charette model’s concept’s. Furthering the concepts into thought out ideas and designing the building based on those ideas. Taking the 20’x20’ grid and using the columns as ways to generate the main spaces of the program as well as providing a guide to where walls may go. Not only using the charette for space planning, but as well as using it to design the way the buildings structure is constructed. Another grid was used vertically instead of horizontally on the ground, to have aligned the mullions with reveals of columns on the ground and second floor respective floor to ceiling heights.




































































Area By Occupancy
ADMIN OFFICE
CONFERENCE ROOMS (2)
Occupancy Load per Room
ADMIN
CONFERENCE ROOMS (2)
LOBBY & RECEPTION
LODGING SERVICES
LUNCH CAFE
KITCHEN RECEPTION
RESTAURANT
RESTAURANT OFFICE
SHARED RESIDENTIAL LOUNGE
STUDIO GUEST SUITES (6)
TERRACE
UTILITY ROOMS
LOBBY & RECEPTION
KITCHEN RECEPTION
RESTAURANT LUNCH CAFE
RESTAURANT OFFICE
SHARED RESIDENTIAL LOUNGE
STUDIO GUEST SUITES (6)
UTILITY ROOMS




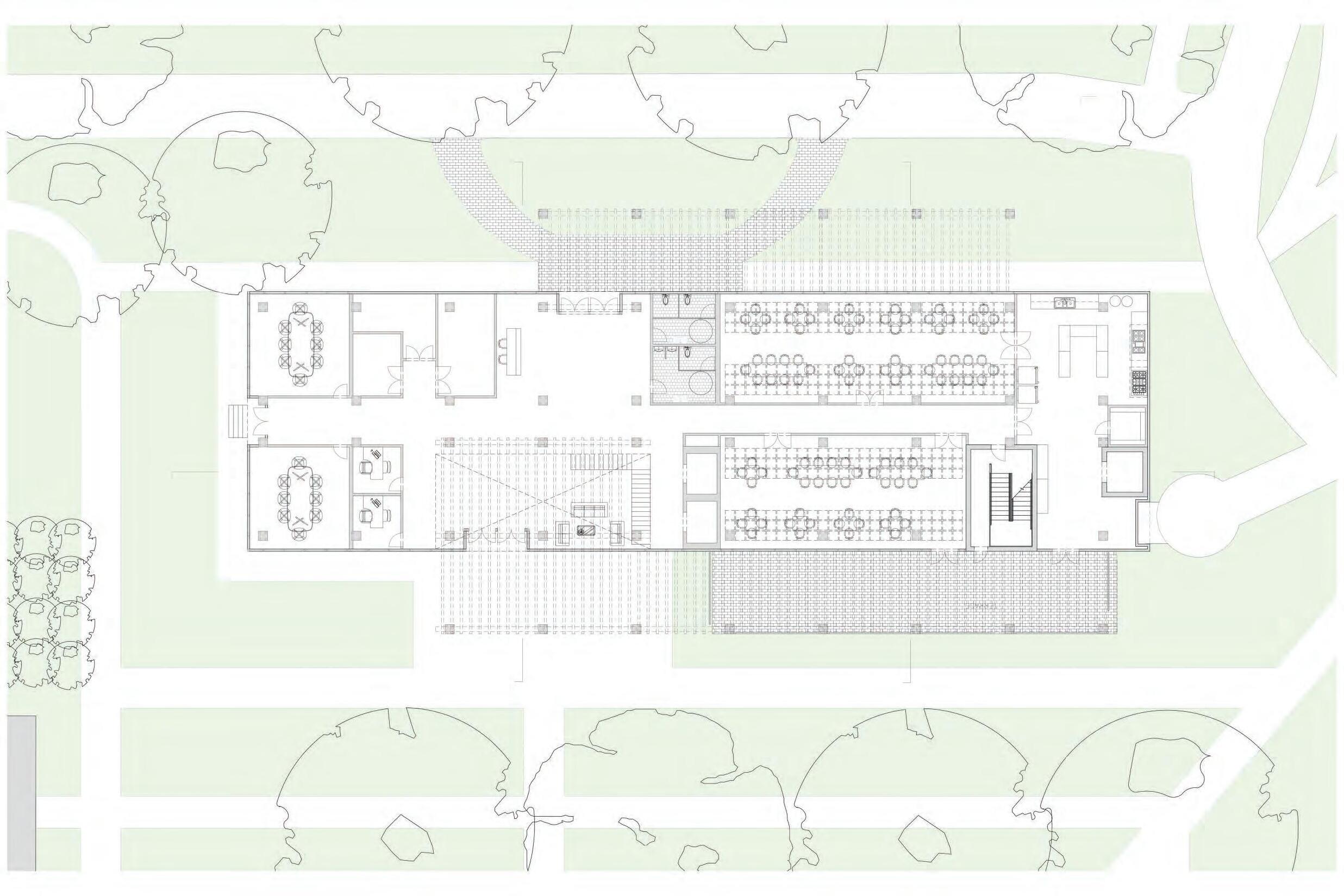

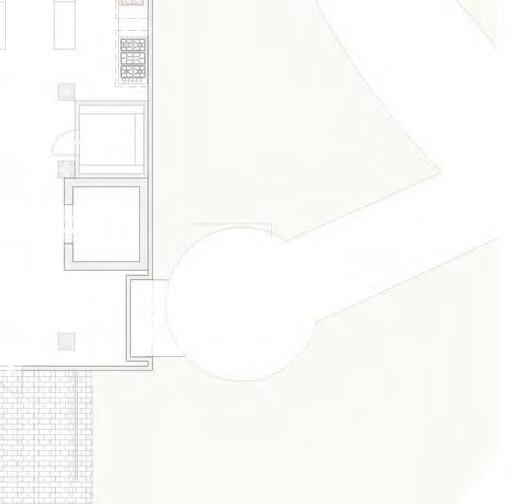









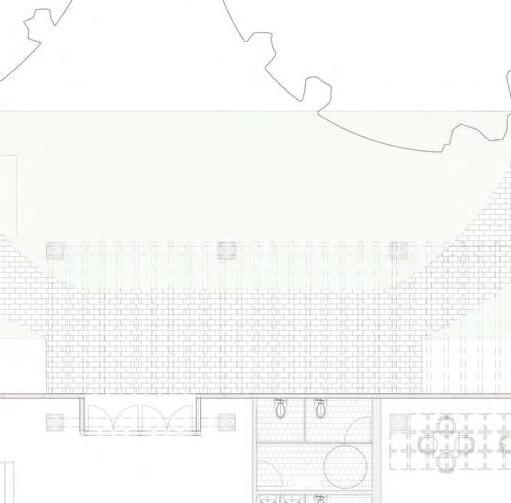



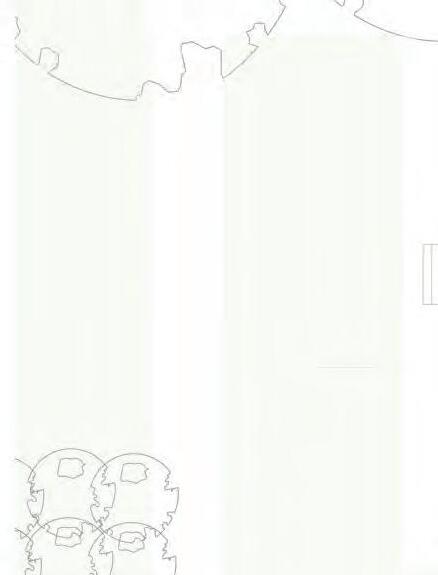








 Jonathan Guzman
Jonathan Guzman
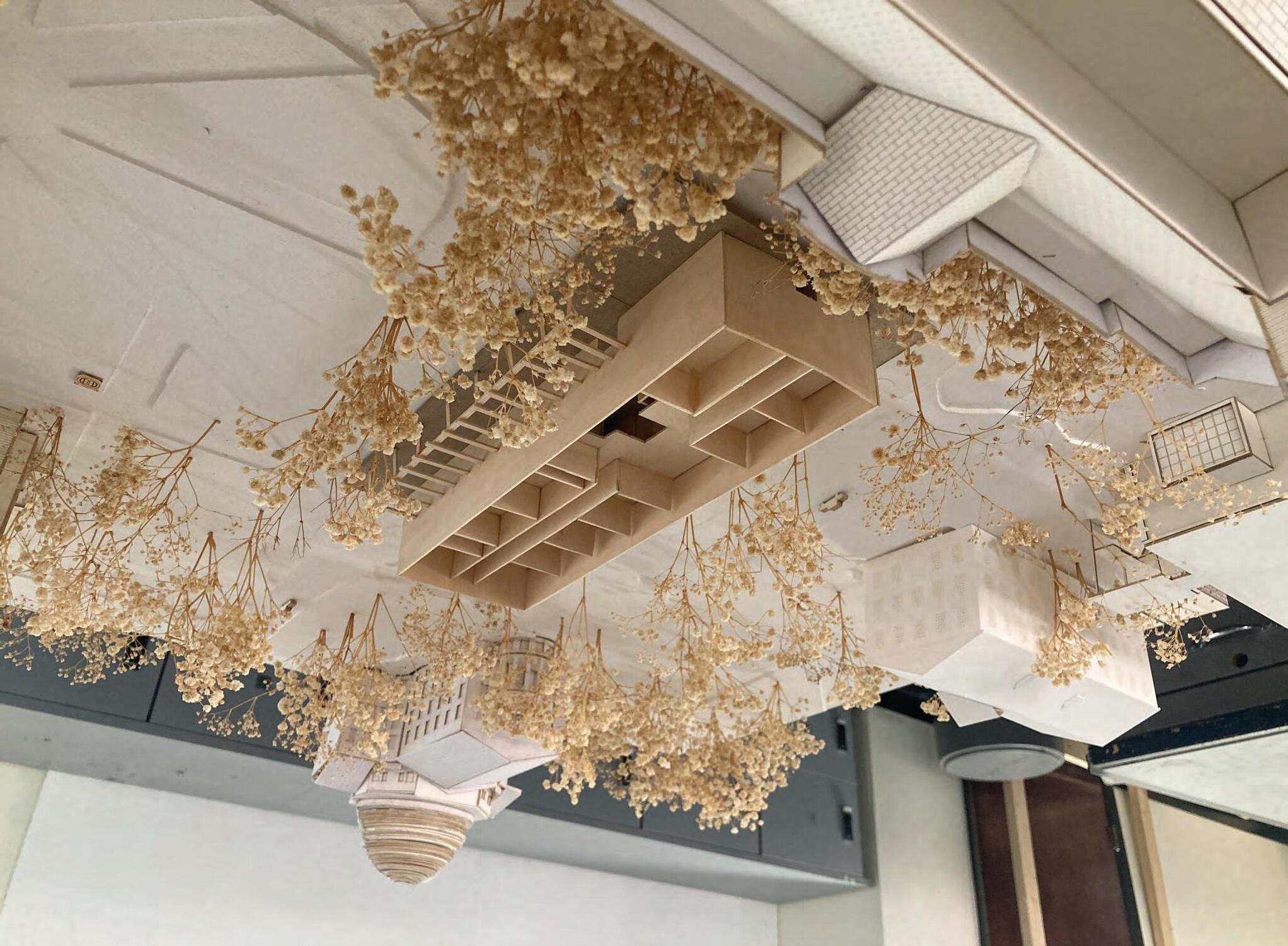 Jonathan Guzman ARCH 5671 fa2023
Jonathan Guzman ARCH 5671 fa2023







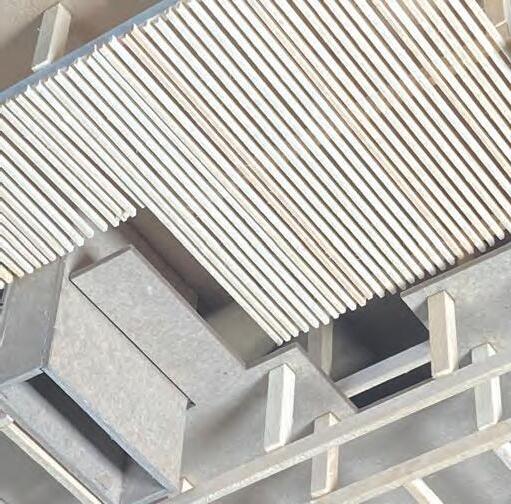











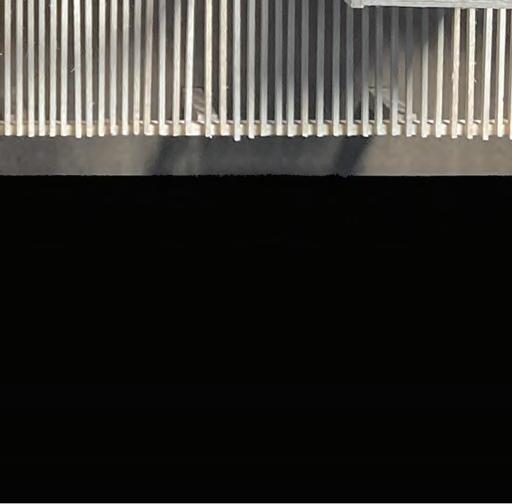



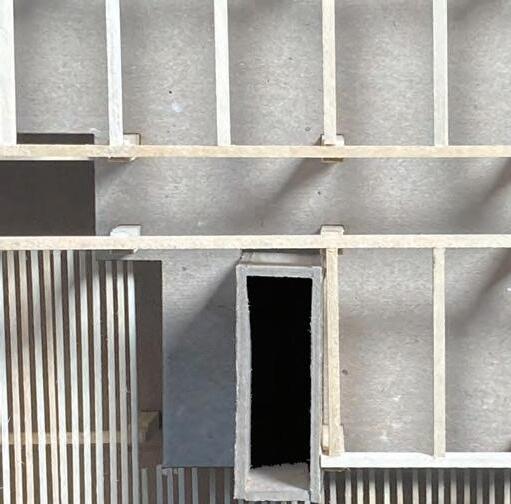







 Jonathan Guzman ARCH 5671 fa2023
Jonathan Guzman ARCH 5671 fa2023

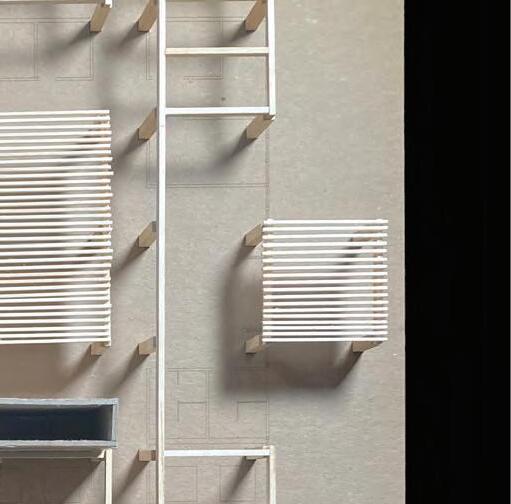





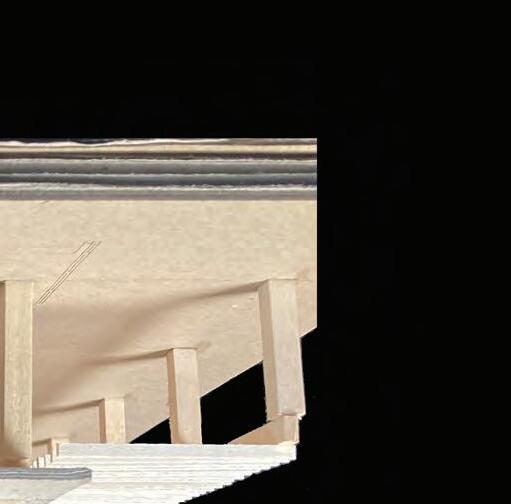

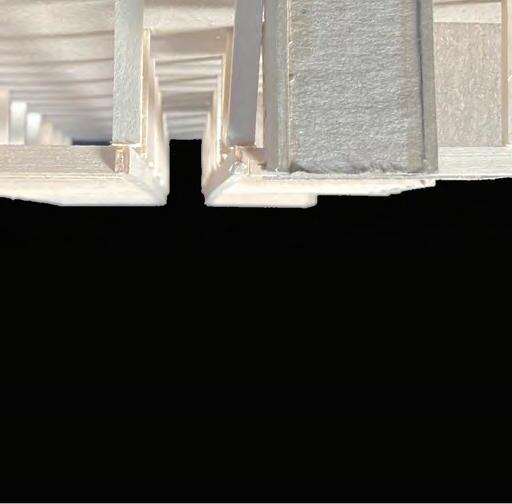


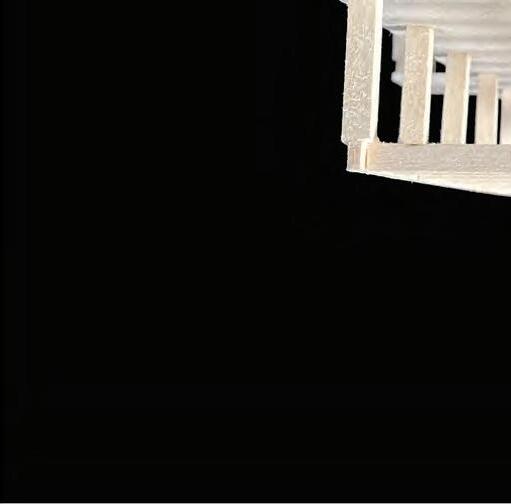



















 Jonathan Guzman ARCH 5671 fa2023
Jonathan Guzman ARCH 5671 fa2023












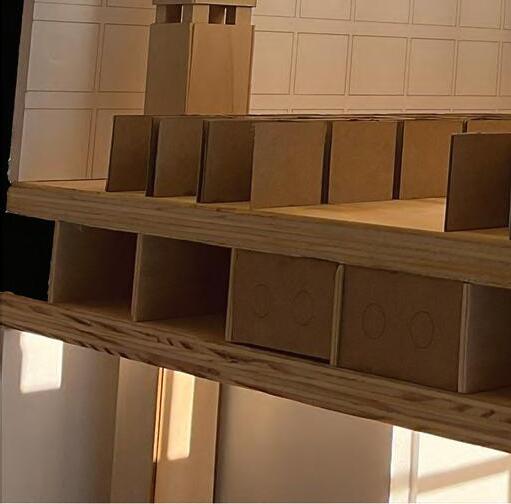


 Jonathan Guzman ARCH 5671 fa2023
Jonathan Guzman ARCH 5671 fa2023
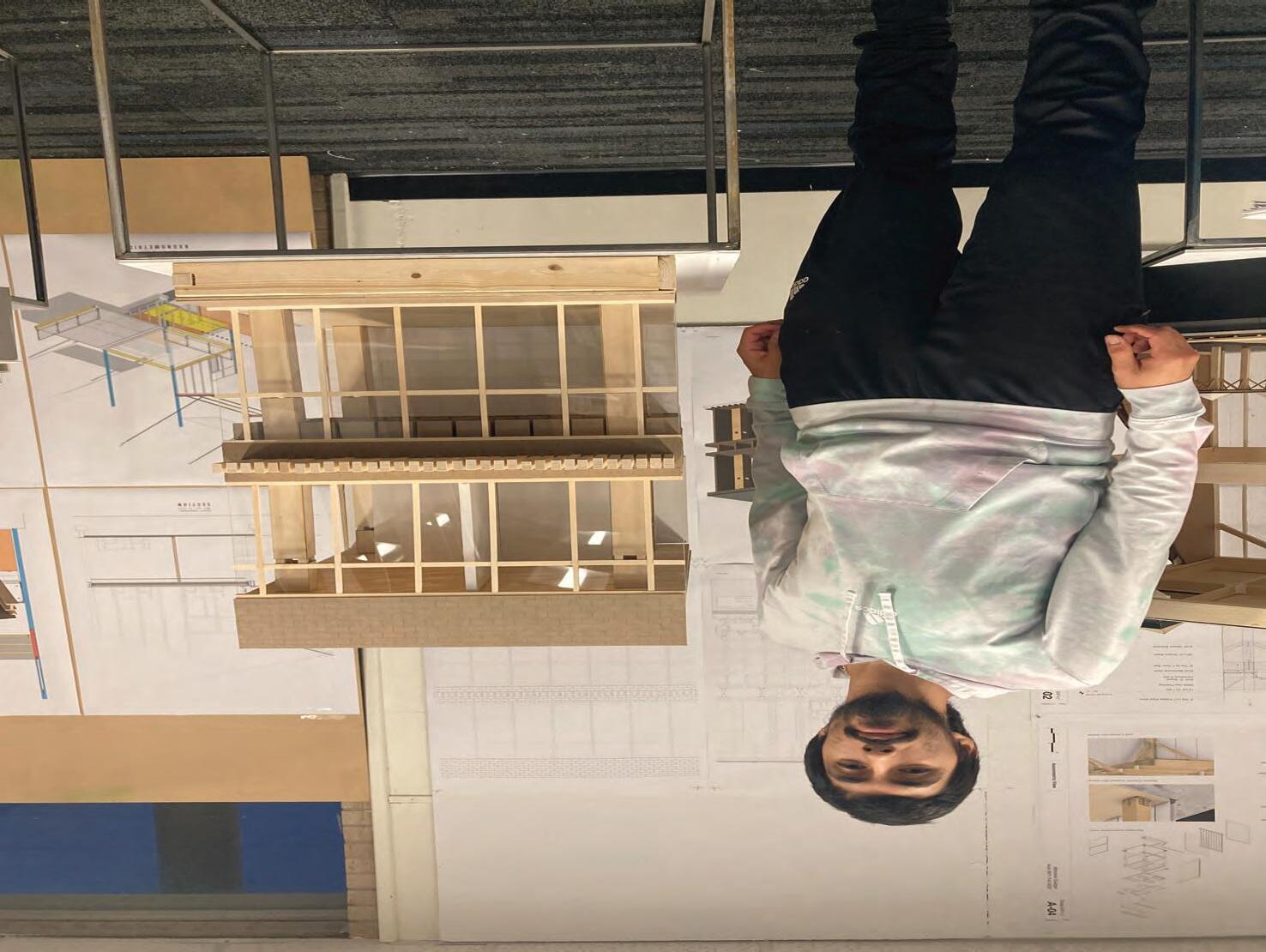


 Jonathan Guzman ARCH 5671 fa2023
Jonathan Guzman ARCH 5671 fa2023
