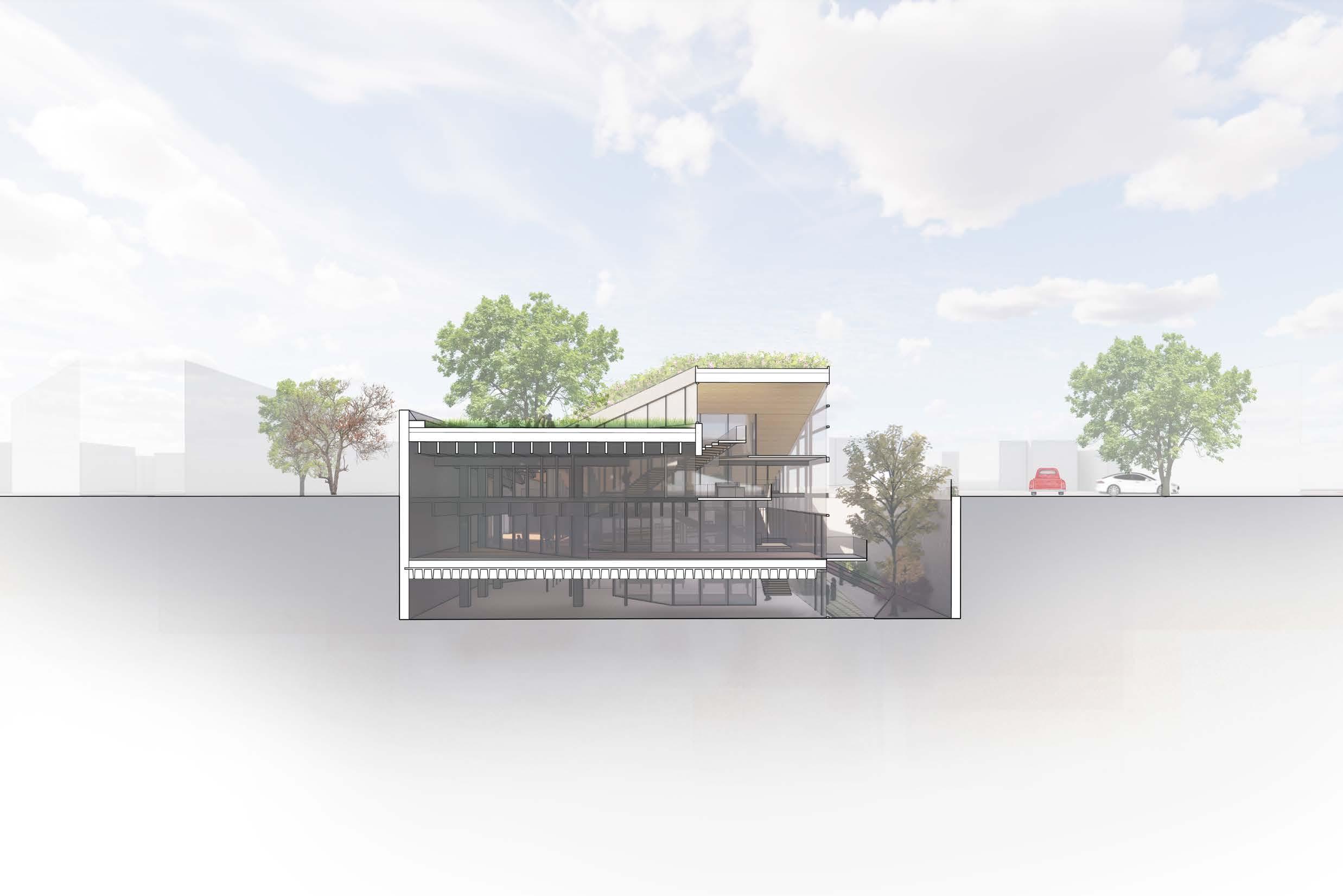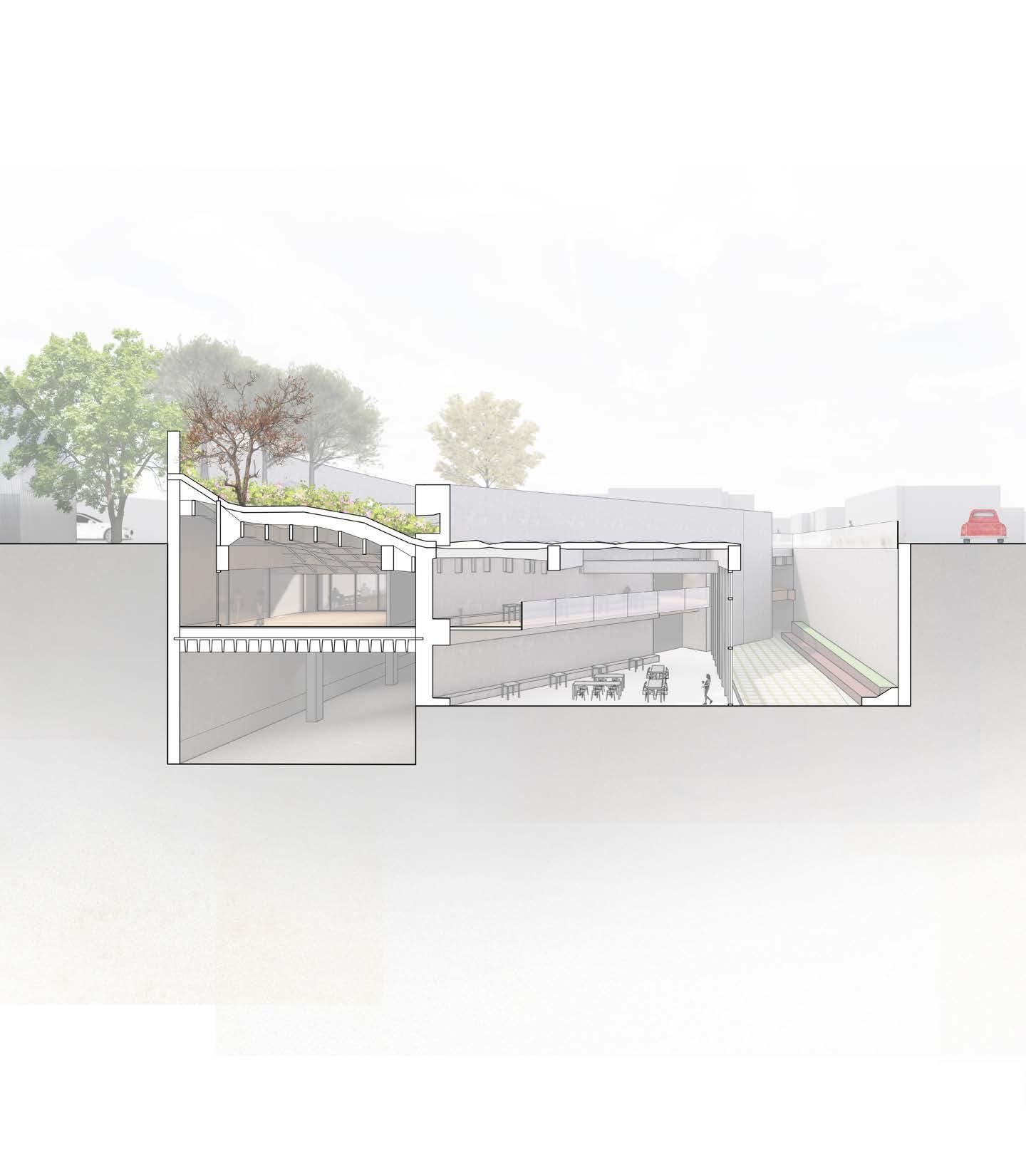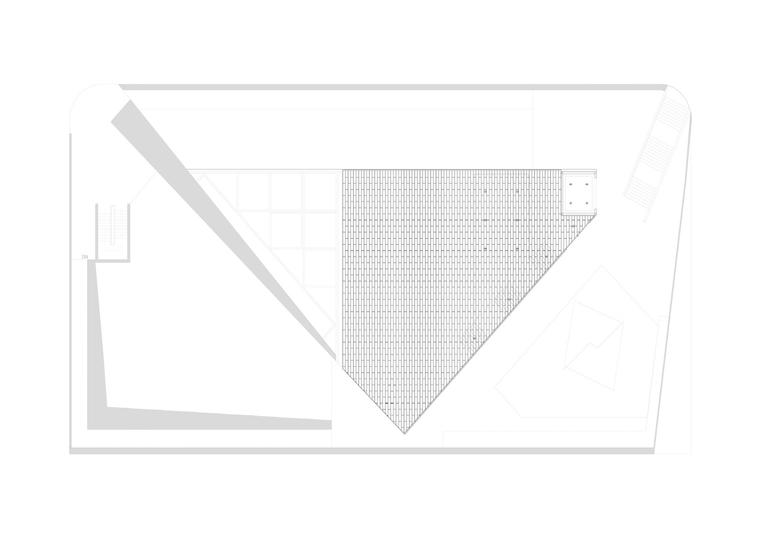
 designed by
Sanjana J PIllai +
Jonathan Guzman
designed by
Sanjana J PIllai +
Jonathan Guzman

Concept

Site Strategies
Concept Context Programme
Arterial Public/Noisy Public programme Depot + Museum Interstitial Semi-public programme Library + Classroom Private/Quiet Montrose Blvd Montrose Blvd Upper Lawn Level +15’ Grade Level +0’ Below Grade 1 -13.5’ Below Grade 2 -26.5’ Art Depot + Museum BertheaSt Bayard Ln Private programme Offices Landscape Sub-Arterial The Museum district contains art institutions flanking Montrose Blvd The residential neighborhood is a mix of townhomes and singlefamily homes, with residents predominantly in the midddle classes Axes Map The two main diagonal axes cut through the site to make it permaeable Green Cover The district is carpeted with trees, making a landscape oriented intervention complementary to context. Composite Diagram The trees along with the burrow seek to maintain separation of public and private by terraforming the site and burying the building. Massing Extrusions The masses are predominantly subterranean, with the introverted triangular projection forming the backdrop for the pavilion.
Glassell
Art,
Glassell School of Art Admin and Junior School,
The landscape blankets the site with two mirrored parks that face away from each other. The building is largely subterranean with public programme facing museum district and semi-public abutting Berthea St. Local
Cullen Hall, MFAH
School of
MFAH
MFAH

Programme Arterial Depot + Museum Library + Classroom Montrose Blvd Upper Lawn Level +15’ Public stair Semi-public stair Semi-public lift Public lift Grade Level +0’ Below Grade 1 -13.5’ Below Grade 2 -26.5’ Art Depot + Museum Designer’s choice Space Gift Shop + Gallery Library Offices Cistern Circulation Art Depot Spans all 4 floors Lawn Pavilion + Designer’s Choice Space Public upper lawn faces away and mirrors residential dog park on grade Library On lowest level abutting sunken courtyard Gift Shop + Pavilion Gallery On mezzanine level between Grade and Below Grade 1 Cistern On lowest level, harvest rainwater and runoff to be reused in building and park. Offices The Jung Centre and Depot admin are provided with offices on the first basement, with light wells to afford plenty of natural light. Circulation Complate separation of public and semi-public/private functions, with separate accesses to museum and Jung centre BayardLn Offices Landscape Sub-Arterial The landscape blankets the site with two mirrored parks that face away from each other. The building is largely subterranean with public programme facing museum district and semi-public abutting Berthea St. Local
 Montrose Blvd
Bayard Ln
Berthea St
Upper Lawn Plan
Montrose Blvd
Bayard Ln
Berthea St
Upper Lawn Plan

Grade Plan Upper Lawn Plan

Below Grade Lvl 1

Section 1 0 5' 10' 20' 40'

Section 2 0 5' 10' 20' 40'

Section 3 0 5' 10' 20' 40'

Street Views
Corner of Berthea Street and Bayard Lane
 View from Montrose Blvd, abutting Contemporary Arts Museum
View from Montrose Blvd, abutting Contemporary Arts Museum
 View from corner of Montrose Blvd and Berthea St
View from corner of Montrose Blvd and Berthea St

Reinforced pre cast concrete waffle slab panels spliced together Steel frame structure inside art depot Translucent ETFE Roof Reinforced concrete framingBush Hammered Ducts within raised floor system. Raised floor laid atop precast double T slabs Return air Supply air Air Handling Units Dog Park Upper Lawn Pavilion Structure and HVAC Exploded Axon





HVAC and Mechanical Plans
Structural Framing Plan













Reflected Ceiling Plans HVAC and Mechanical Plans Mounted Ceiling Light Mounted Ceiling Light Tube Light Tube Light Reflected Ceiling Plans HVAC and Mechanical Plans Mounted Ceiling Light Mounted Ceiling Light Tube Light Tube Light Mounted Ceiling Light Tube Light

This project aims at spatially manifesting the idea of the “veil”. This has been employed by using two-way mirrors, wherein one side is transparent and the other, brighter side behaves like a mirror.
Art Depot Modules Concept- The Veil
Concept Evolution
“City” Block Module
Glass Panel fixing detail Painting Sculpture Below Grade Lvl 2 Below Grade Lvl 1 at Grade Upper Lawn lvl Mezzanine between Grade and Upper Lawn
“City” Block ModuleExploded Axon
laid out according to size and medium used. Besides this, the
is uncurated, leaving the
up to the
Artworks
are
collection
narrative
viewer.











 Library abutting Sunken Courtyard at Below Grade Lvl 2
Library abutting Sunken Courtyard at Below Grade Lvl 2



 Entrance to Art Depot from Montrose Blvd
Art Depot display cases
Library as seen from balcony on Below Grade lvl 1
Interstitial Space - Transition between Office and Library
Entrance to Art Depot from Montrose Blvd
Art Depot display cases
Library as seen from balcony on Below Grade lvl 1
Interstitial Space - Transition between Office and Library


