PORTFOLIO JOHNMARK MENDOZA
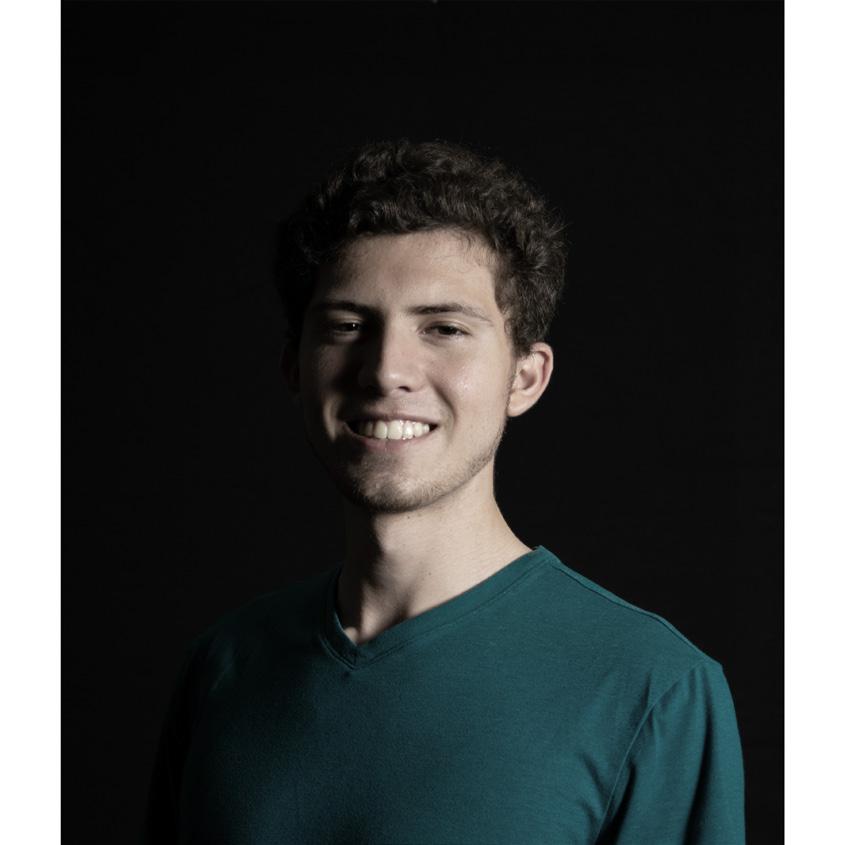
ABOUT ME
My name is JohnMark Mendoza and I’ve lived in California all my life. For as long as eight years I’ve loved running. I am a selftaught artist, fellow lego enjoyer, a nonlinear thinker and aspiring architect.
My desire is to utilize architecture to be an extension of the environment, and allowing people to let the space breathe into them, filling them with a sense of wonder.
To create an active background that serves its community, nothing more and nothing less.
HOBBIES
I will dedicate most of my time to anything I work on if I have already set my mind to finish it, whether it be art pieces or research articles. Doing everything to the fullest.
EXPERIENCES
When it comes to experiences and developing my leadership skills, I’ve been to Nicaragua and the Dominican Republic for missionaries and led a project on Ethiopia. I aided in the NOMAS project “building bridges” in 2023 as well.
johnmark2024@gmail.com

WHAT IT MEANS TO RESEARCH
MIT, as a campus, is dedicated to research in regards to the arts, sciences and other fields of intrigue.
A Christian Study Center on such a campus, should speak to that narrative of exploration and adventure.
Hence research through passive observation and active inference.
Thessalonians 5:21 “Prove all things; hold fast that which is good”.
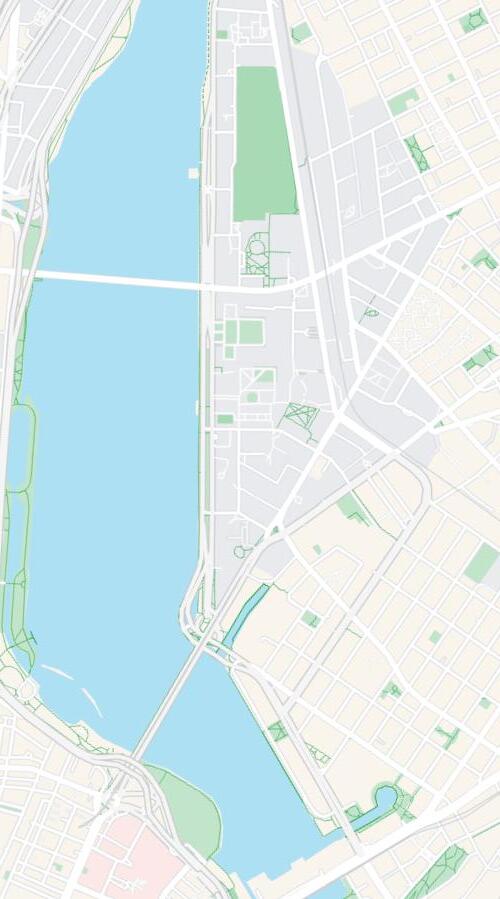
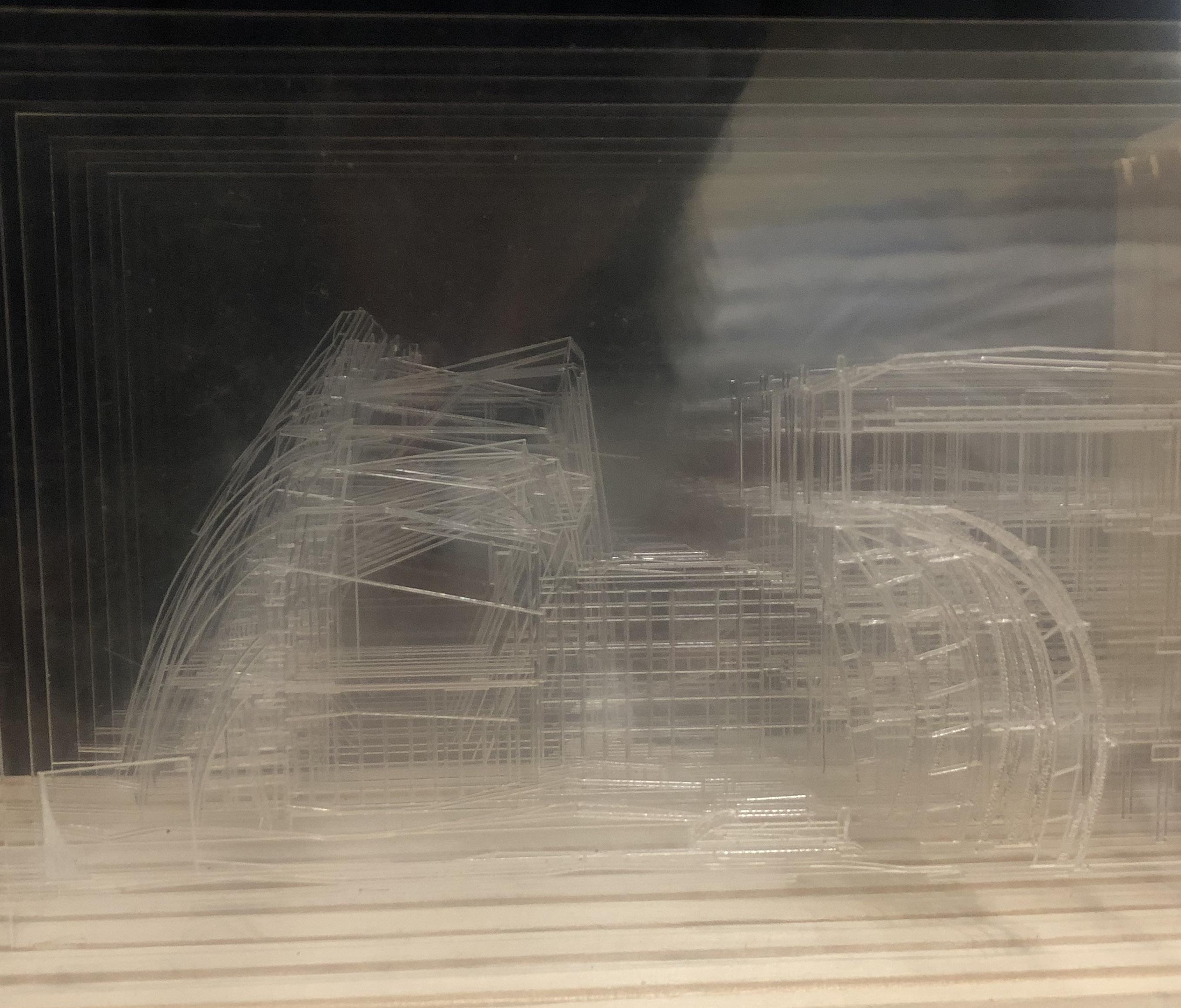
AMES STREET
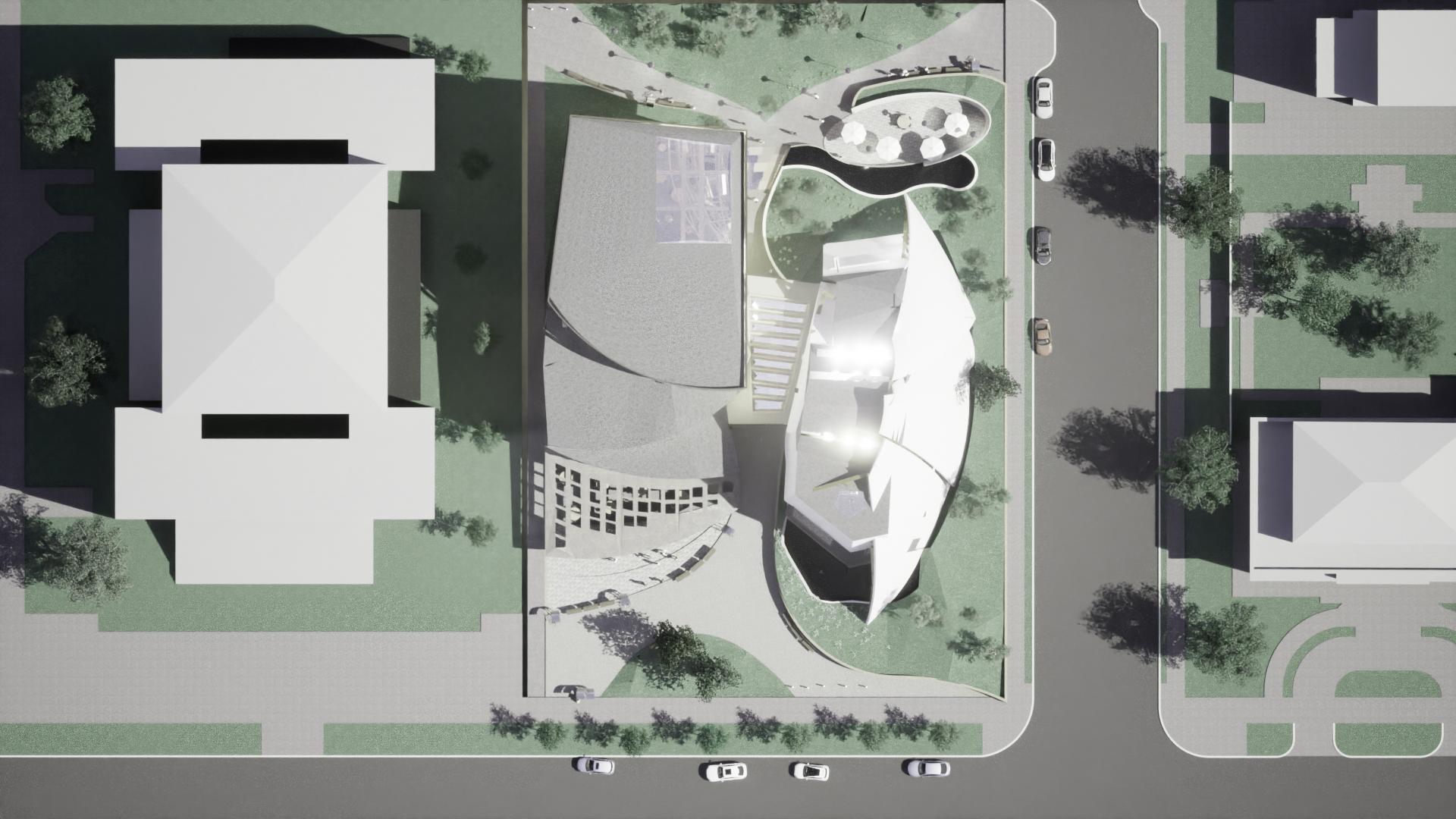
MEMORIAL DRIVE
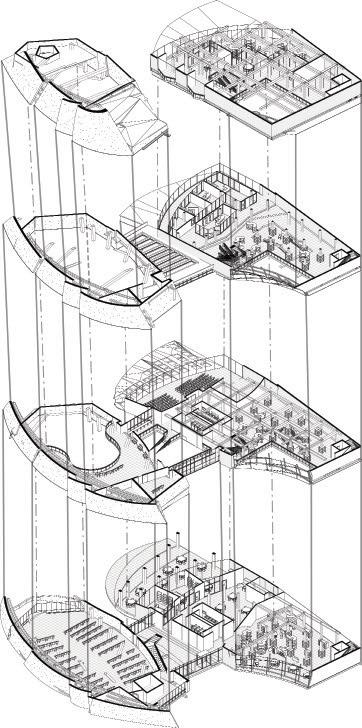
The design intentionally uses structure to emphasize the difference between the passive and active spaces within each space.
The introduced light is meant to emphasize said structures, following true to the established contrasting nature of the building.
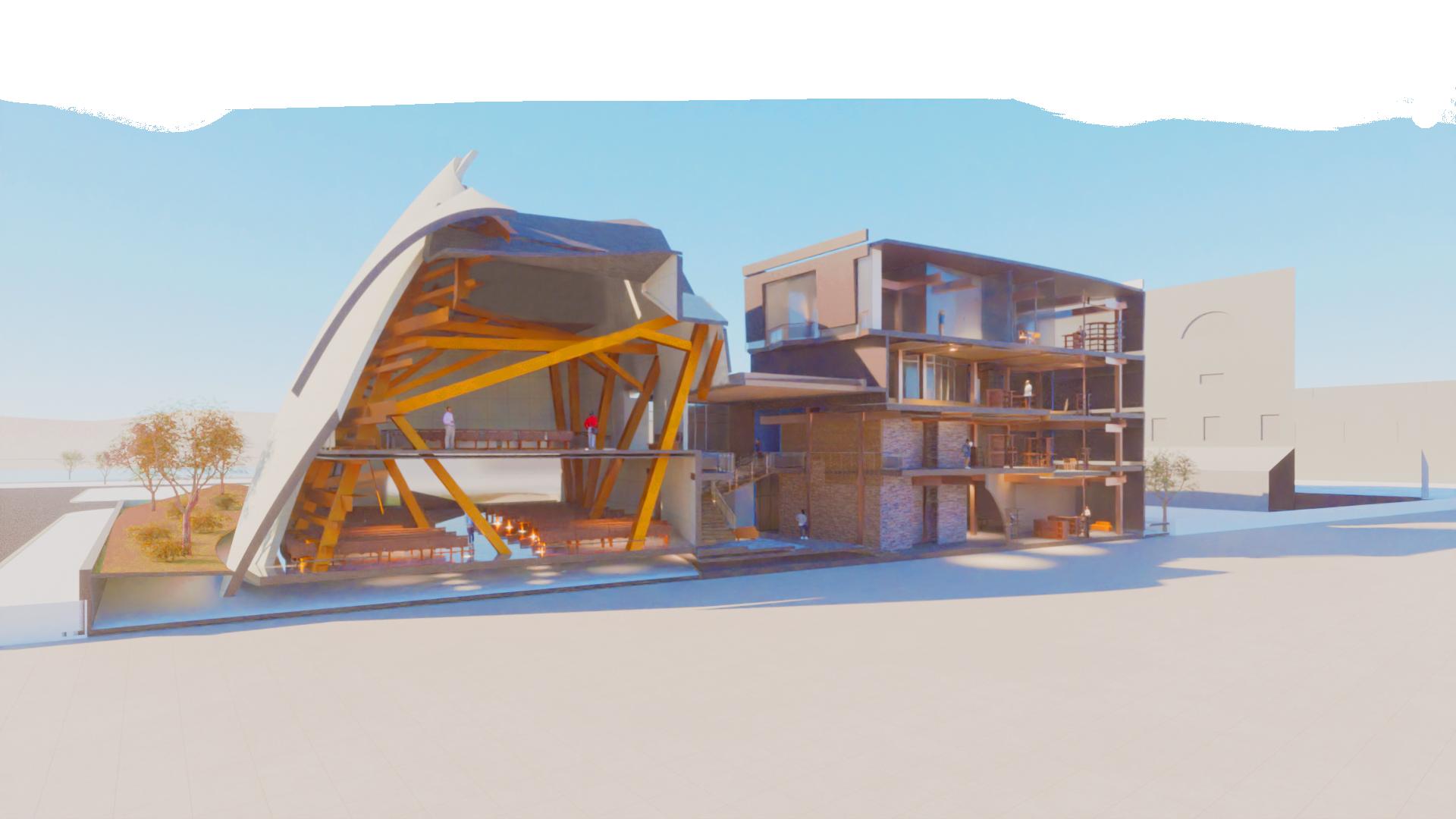
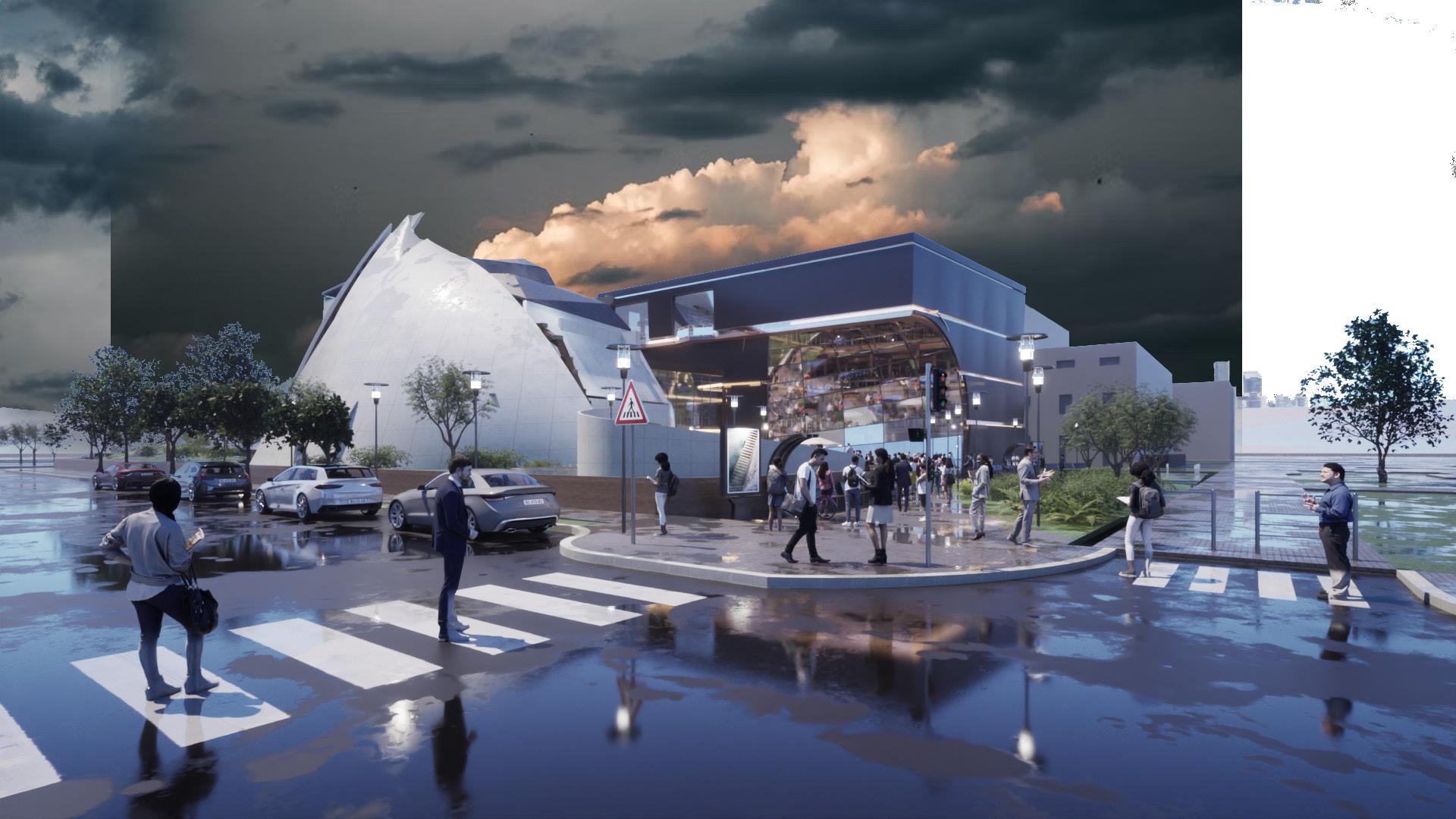
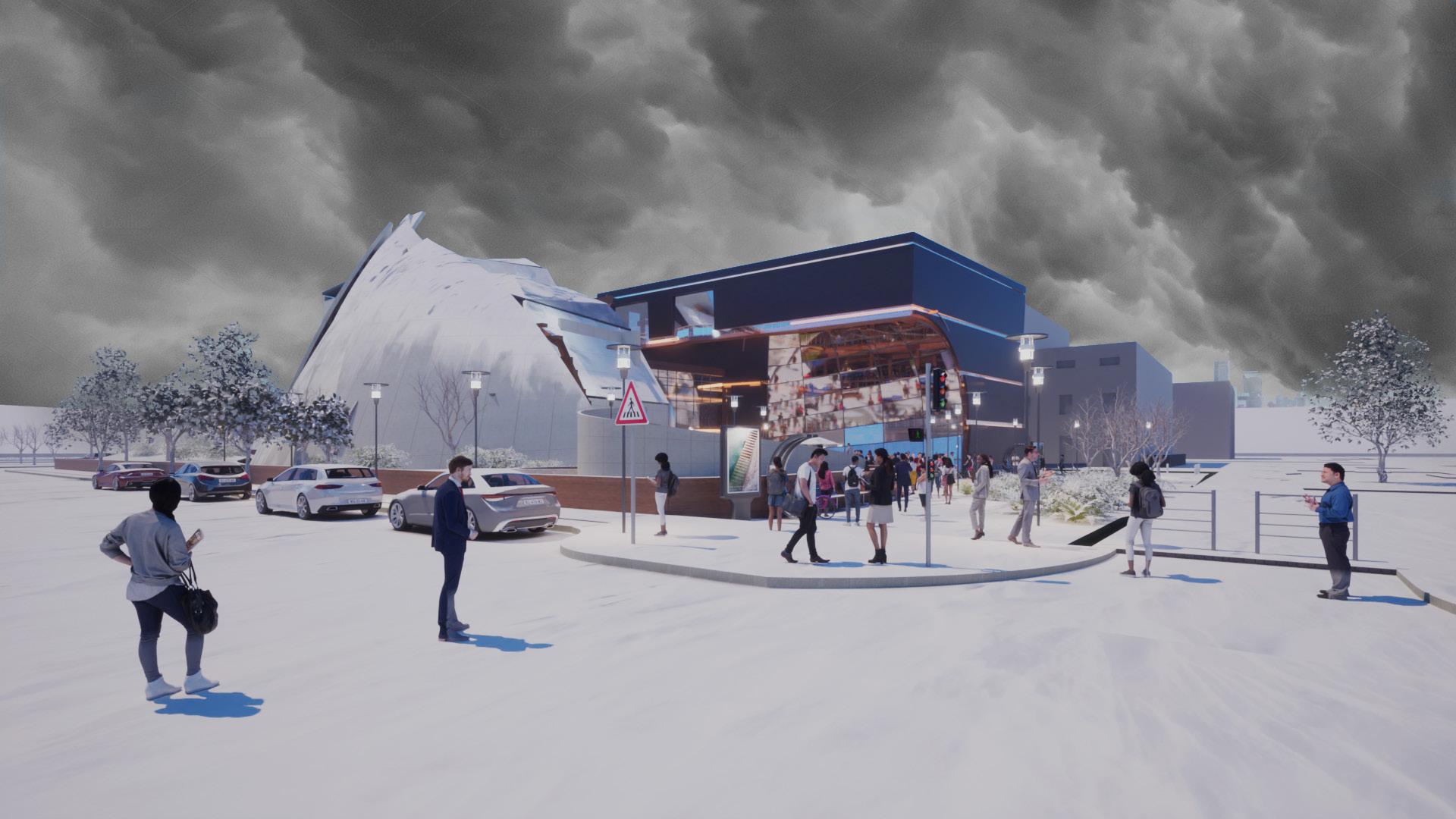

BUILDING BRIDGES
NOMAS COMP.
The NOMAS section at Cal Baptist University designed the retail, business, and living buildings to reconcile the divide created by the nearby freeway. This also gave a chance for us to empower the black community and its contributions to Albina and future African American citizens.
I was involved in the floor plans, programmatic understanding, and model making (aside from the 3D printed material).

OFFICES
RETAIL
RESIDENTIAL
APARTMENTS AND HOUSING
UTILITIES
FACILITIES AND MECHANICAL
AFFORDABLE HOUSING MASSED UNITS
LOBBY SPACE
CAFE, GALLERY, RECEPTION
The vision was to make a central portion that emphasized the surrounding community through an outdoor gathering space, each lobby inviting people inside, with atriums for plenty of light, and active walks that resembles said bridges.
SPECTARE THEATRES
TO PRECIEVE
The main draw of these theatres or preformance halls is the compositions overall pull into the conventional common space contrasting the contemporary facades, embodying Redlands by stepping back and breathing into it.
Each theatre utilizes a different oppacity, mainly to introduce differing thresholds bringing the phenomal into the tangible.
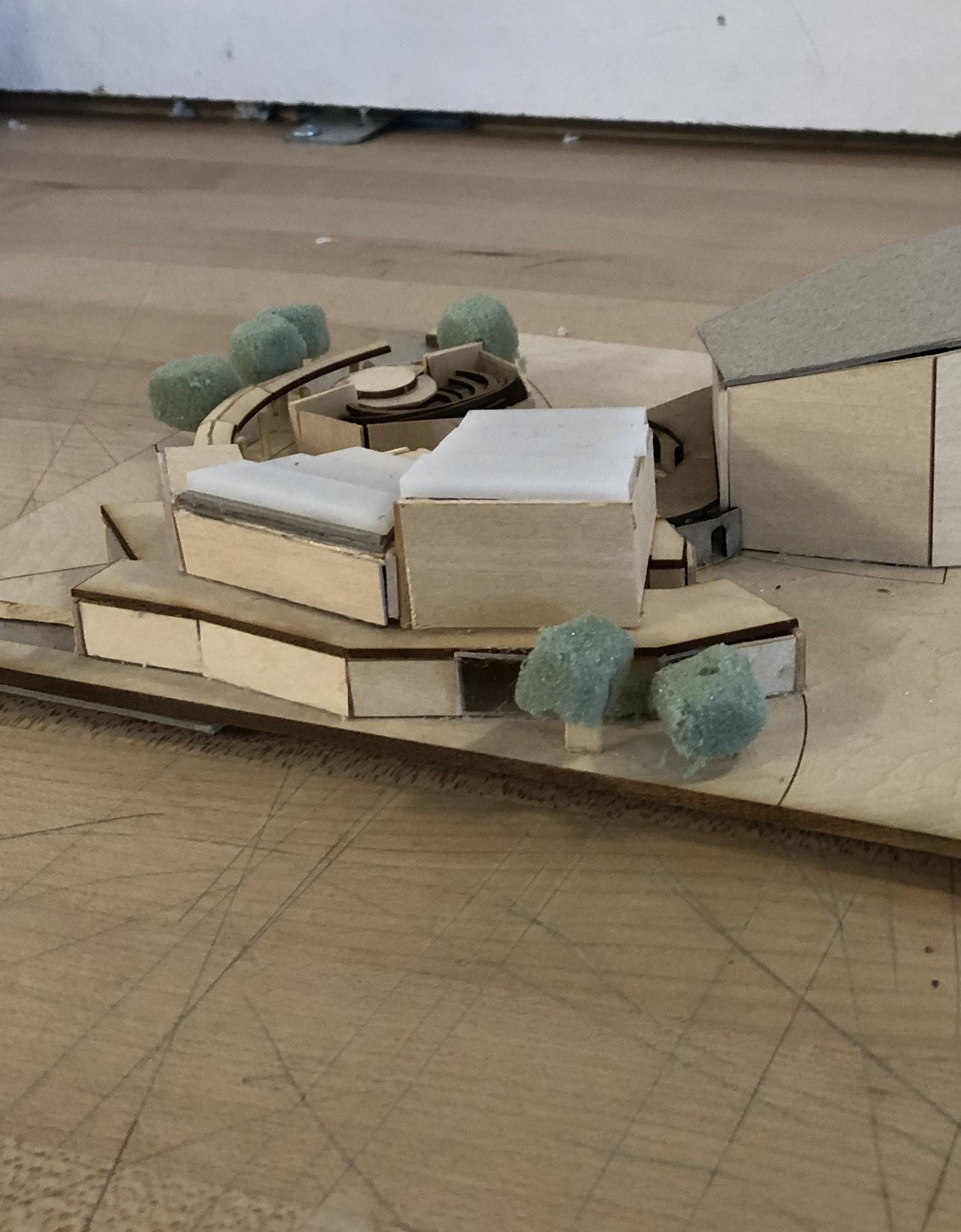
Each threshold leads into the other with ease, creating smooth motion beginning with a caution breath in, and a relaxing exhalation after.
This is accomplished through the appearance of the human scale and specific materials used.
AL HARRIS AVENUE
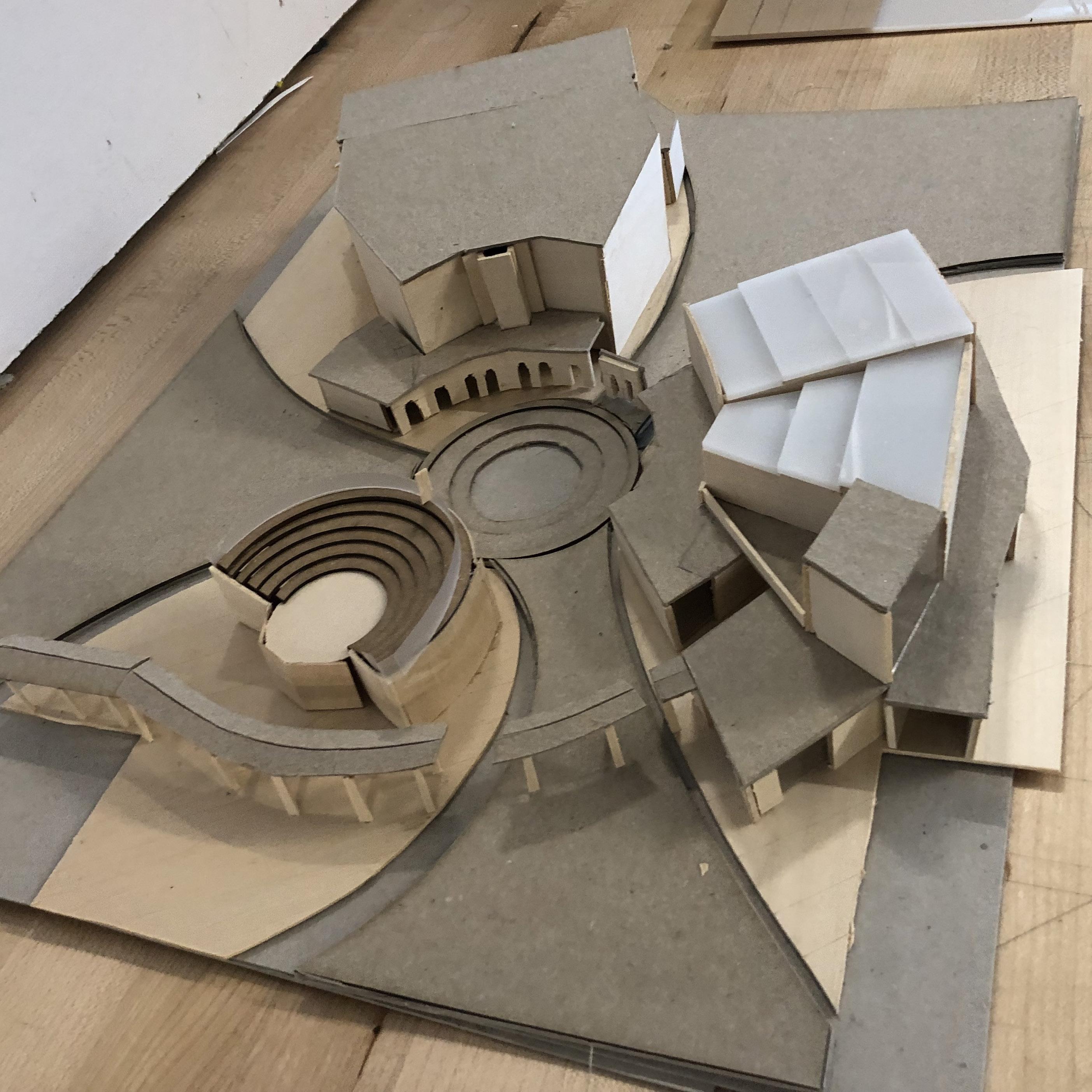
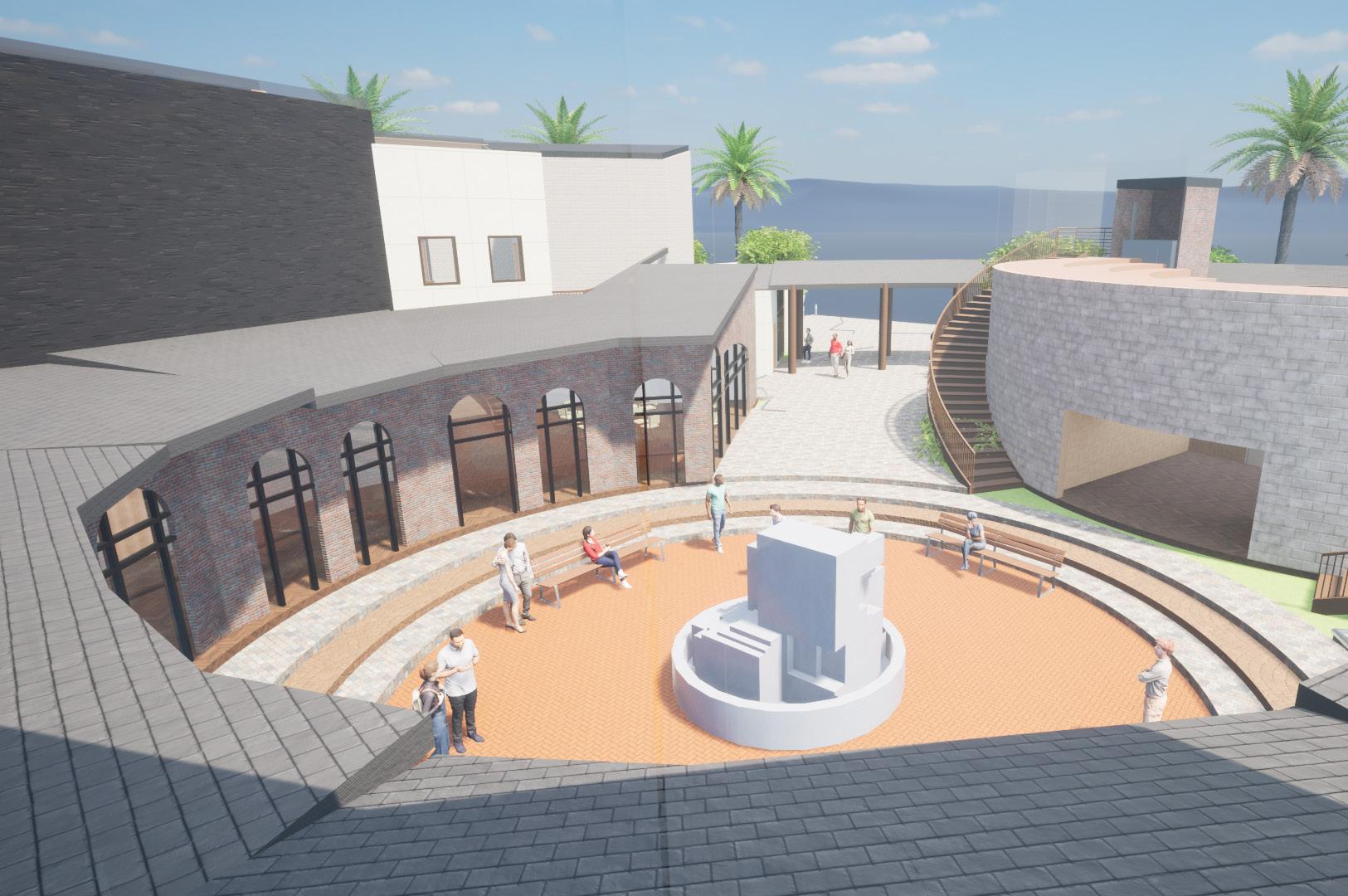

THE SHIFTING
NARRATIVE
New York City is a bustling urban metropolis, creating a space that reflects that life, but also taking inspiration from the shifting landscape as it relates to working and living. A gradient between the two states of mind.
I was tasked with creating a building for journalists and the publishing house.
Another design consideration was to design with more modern ideals in mind, as the site is adjacent to the High Line.
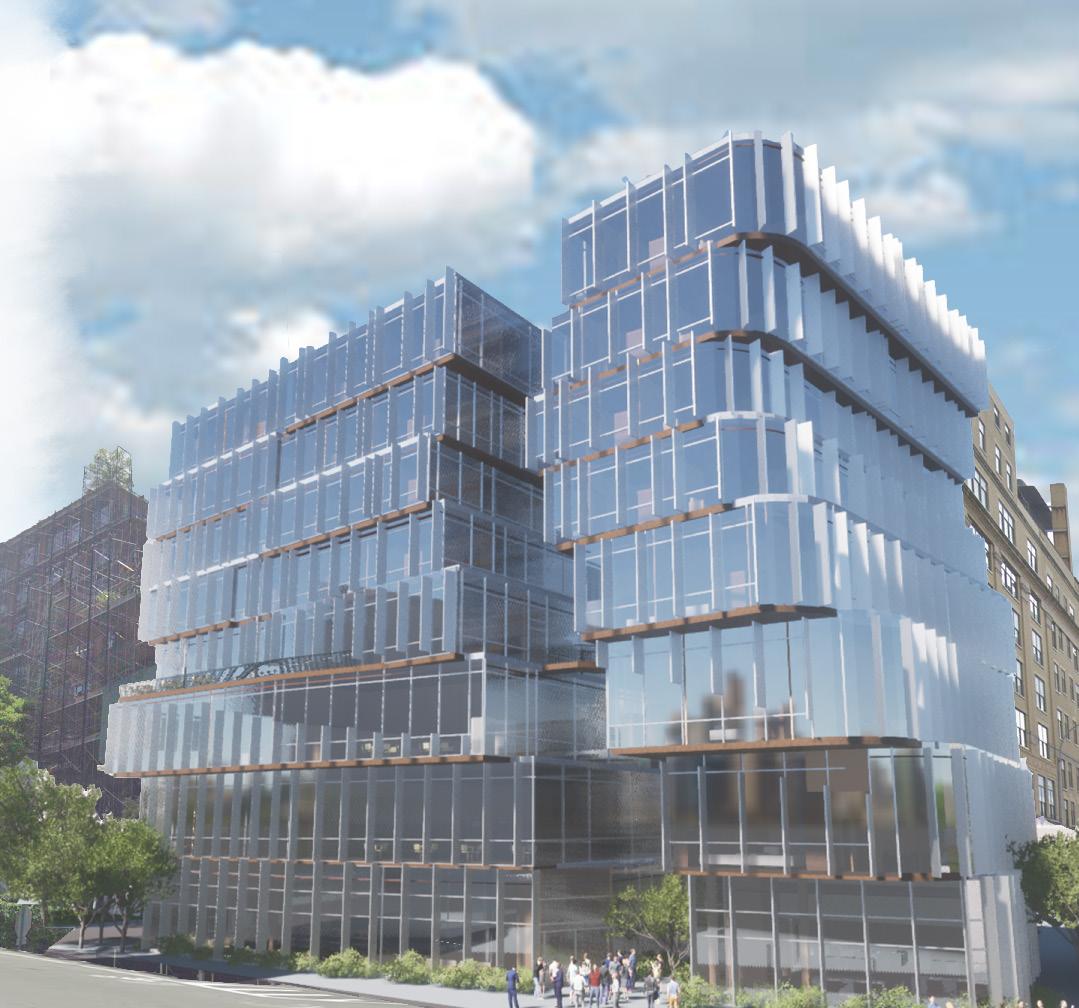

















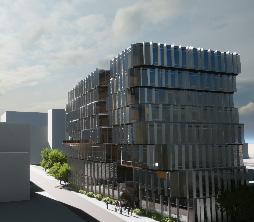
AN IMPRESSION

The Poetry foundation’s mission statement is to introduce people to poetry and literature, creating a footpring within the city it’s centered in is what my design intended to accomplish.


The design borrows inspiration from the surrounding context, and builds upon the preexisting sight lines from adjacent buildings.





The Poetry Foundation project was centered around creating a space that invited the people of Downtown Riverside to read and take part in poetry. My concept and design revolved around the idea of setting a footprint in the Riverside area, hence the monumental-like form of the building.








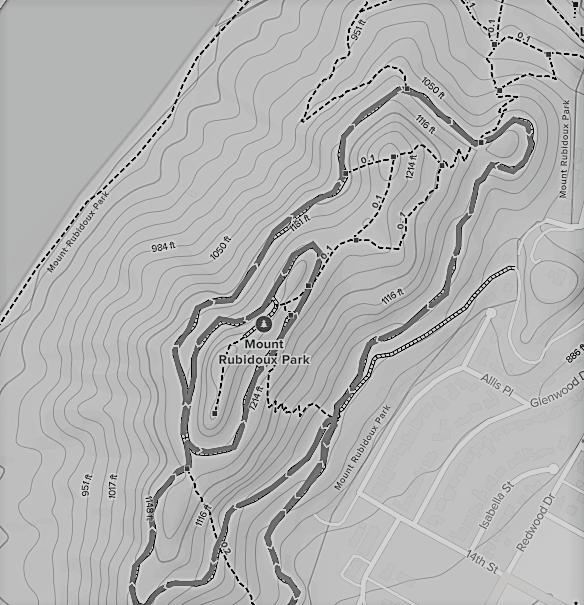
CURVIS PAVILLION | WHAT IT MEANS TO MEANDER
A pavillion is much more than a simple structure on a trail or in a park, it resembles a place of rest for the runner, an area for the family to create memories around. A place for one to meander about.
The Pavillion Project, or Curvis, was a group project where we were tasked with creating a pavillion on Mt. Rubidoux with an emphasis on taking a break with ample shade and comfort. Our approach involved taking the trail that was established and designing a structure that partially enclosed it. Moments laid in between for families and individuals to rest and gaze at the Riverside landscape.


The main idea being meandering and getting to the end, taking your time with each step.



 BY UNSTUDIOS
BY UNSTUDIOS

MOBIUS HOUSE PROJECT


The Mobius House was a structure created by UN Studios that served as a multi-family house, with an emphasis on the 24-hour day cycle of life. This idea is explored in the floor plans and overall design, as the building has a shape akin to the mobius loop, and the layout of stairs also support this idea. In between the constant day cycle, he imagined spaces of rest along with his concrete shelves and seating areas; giving a now liminal effect of living in a continuous house.




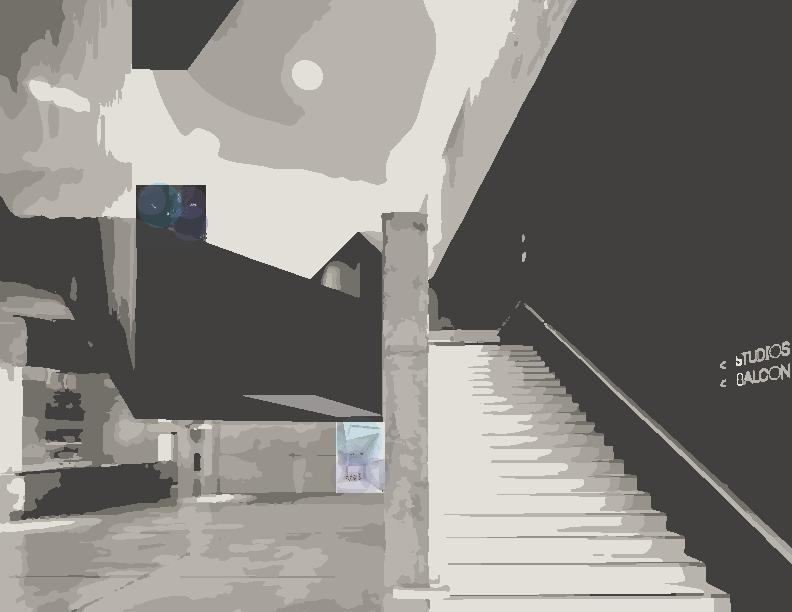
ALLENDE ! PERFORMANCE HALL AND REHEARSAL STUDIOS
CASE STUDY
BY DOMINIQUE COULON


The Allende ! Performance Hall was the topic for my study on theatres. The Allende ! was built in Mons-en-Baroeul, France and is directly across fromthe city hall, allowing the theater to act as a civic space. The exterior playing with the light as glass is mixed in with the concrete, and the interior messes further with light and sense of place as the core of the building leads into the studios and main performance hall.
The main performance hall being black box-like as the seats can be pushed back to use the entire square footage for events.










CREATIVE STUDIES
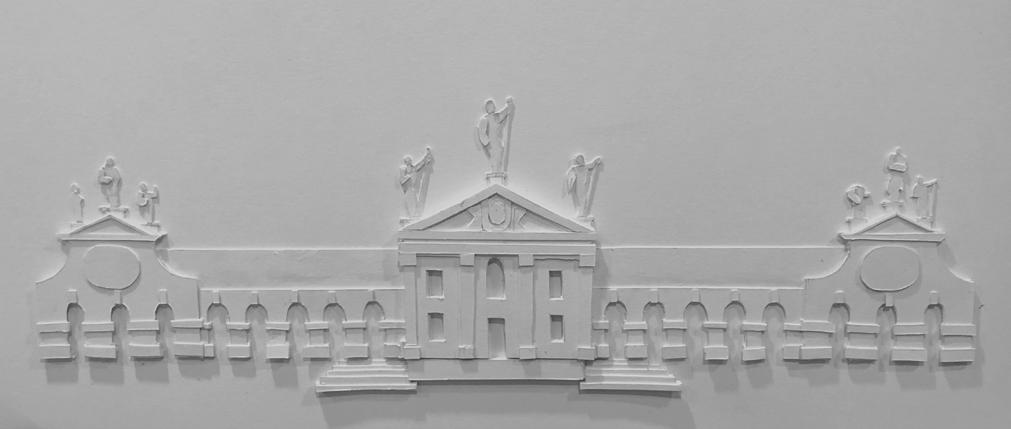
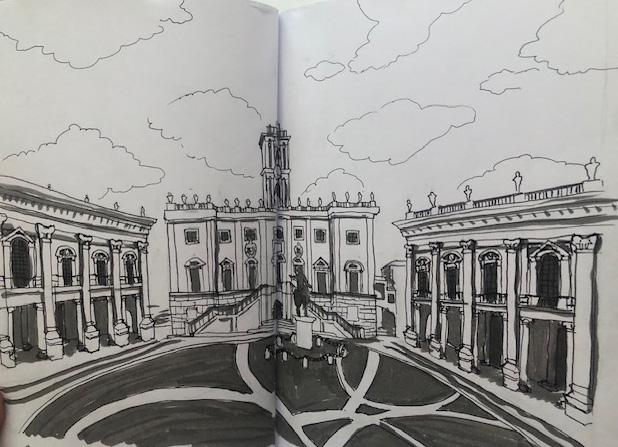
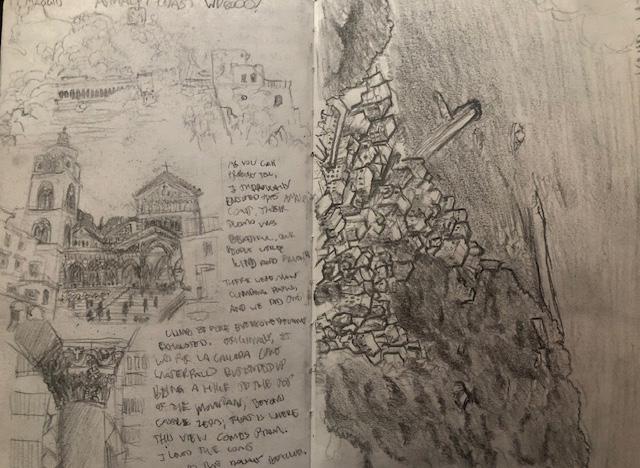

 BAH RELIEF OF THE VILLA BAVRBARO
GRAPHITE, LA SANGRADA FAMILIA
BAH RELIEF OF THE VILLA BAVRBARO
GRAPHITE, LA SANGRADA FAMILIA
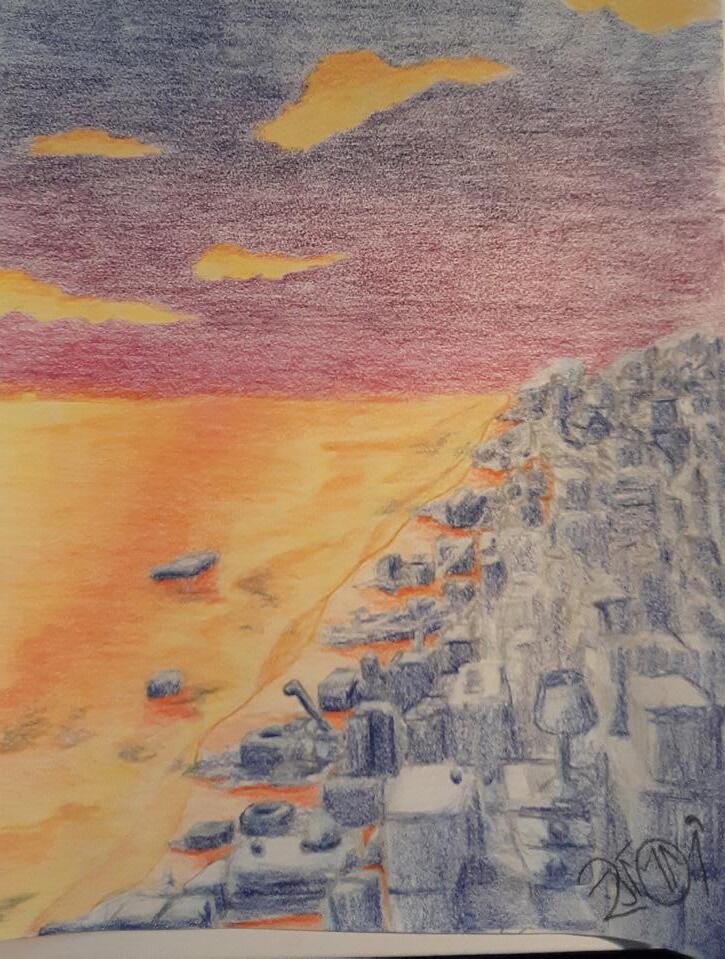
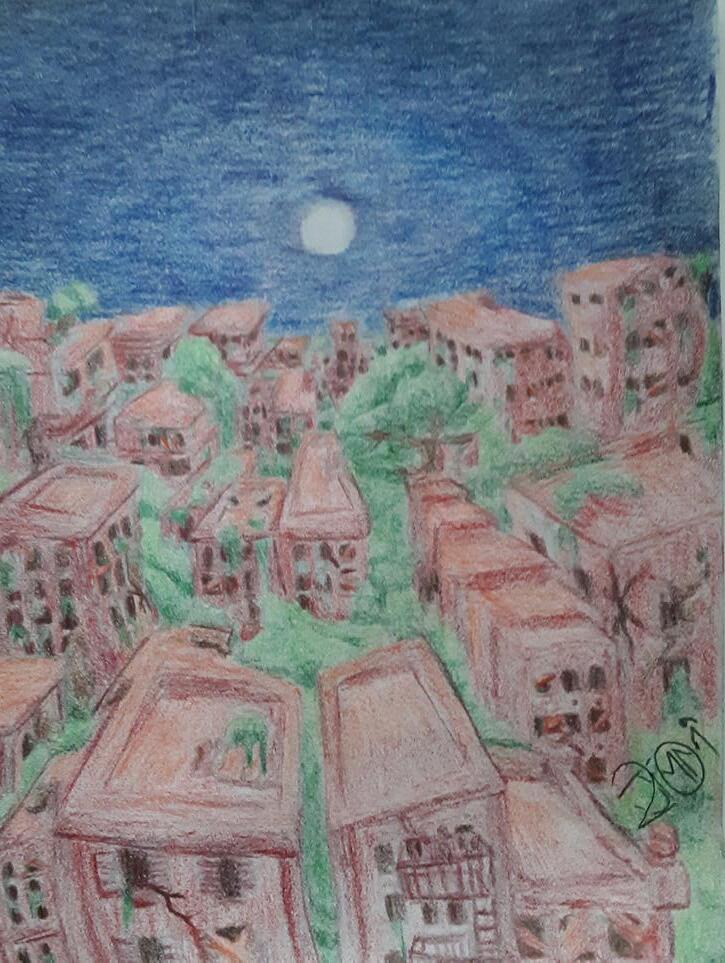
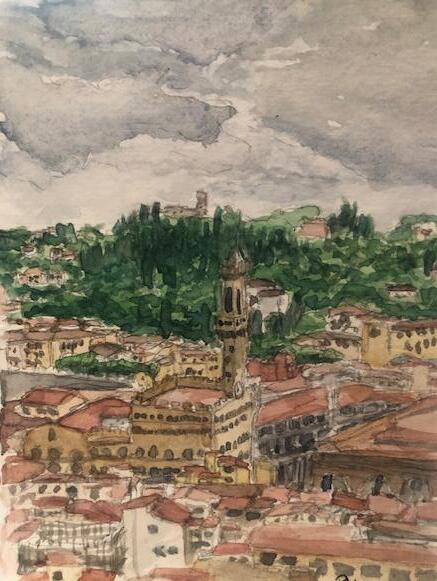
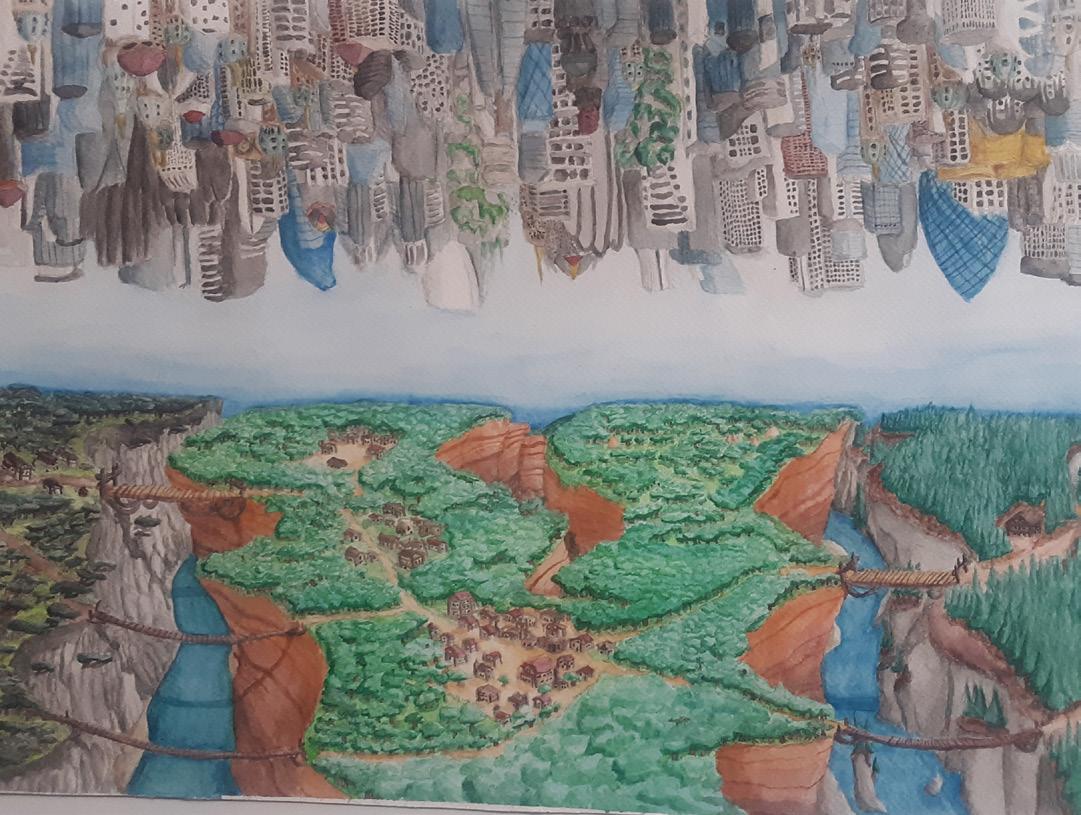
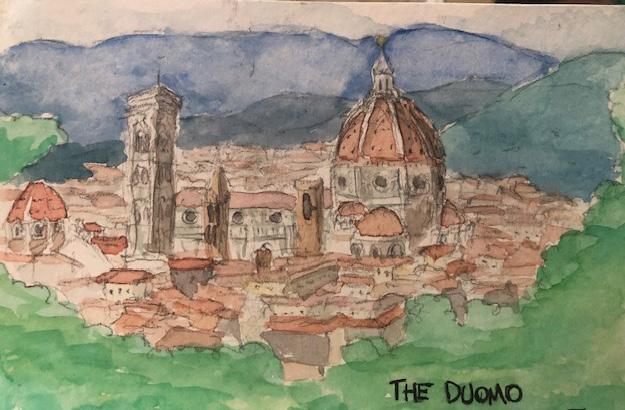 WATERCOLOR COLORED PENICL COLORED PENICL
WATER COLOR
WATERCOLOR COLORED PENICL COLORED PENICL
WATER COLOR
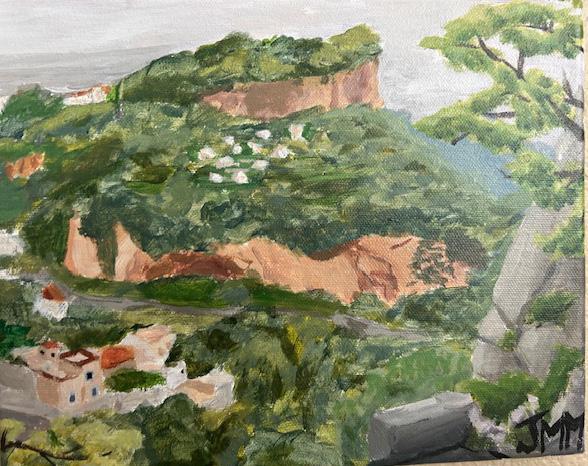

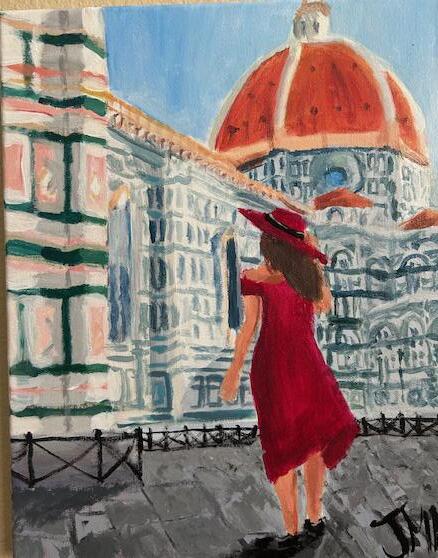
 ACRYLIC, AMALFI
ACRYLIC, FLORENCE
ACRYLIC, AMALFI
ACRYLIC, FLORENCE
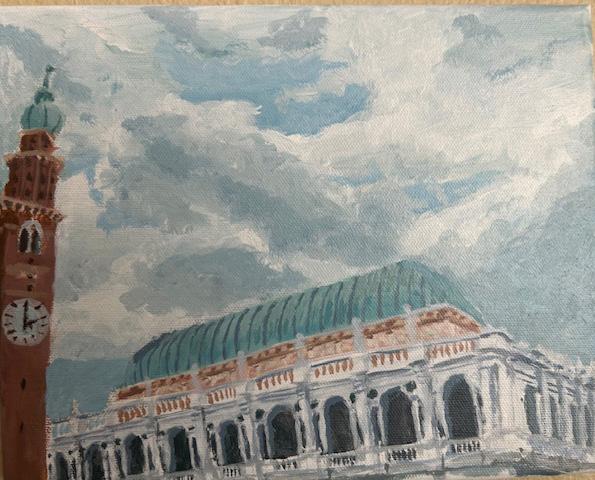
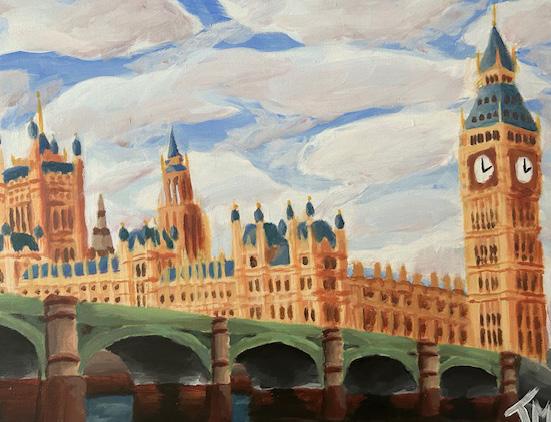
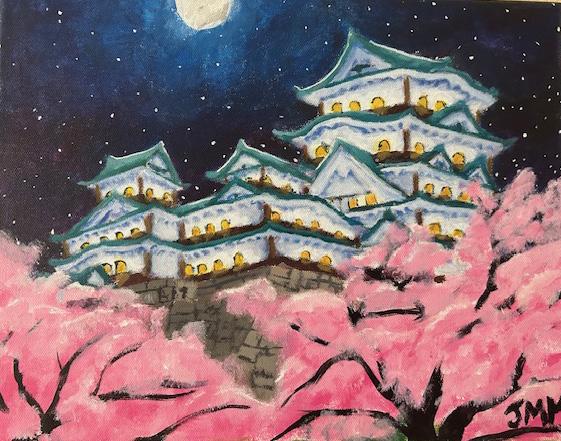
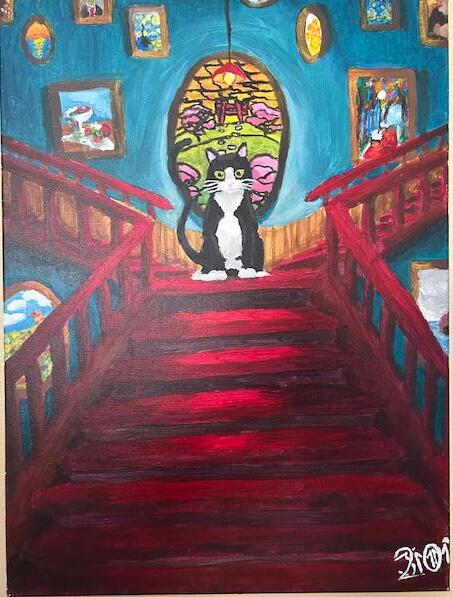 ACRYLIC, VICHENZA
ACRYLIC, JAPAN
ACRYLIC
ACRYLIC, VICHENZA
ACRYLIC, JAPAN
ACRYLIC
“ “ “
The things based on the five senses that we like so much, all these values – that we treat people well.
-JACQUES HERZOG
EMAIL: JOHNMARK2024@GMAIL.COM
PHONE
