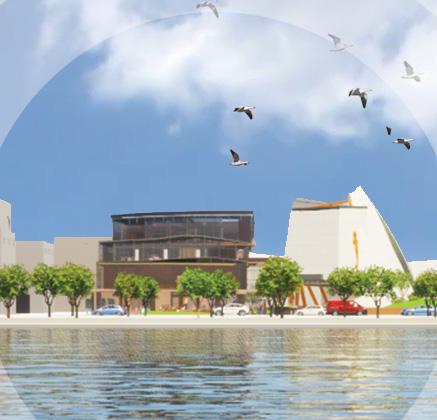

PORTFOLIO
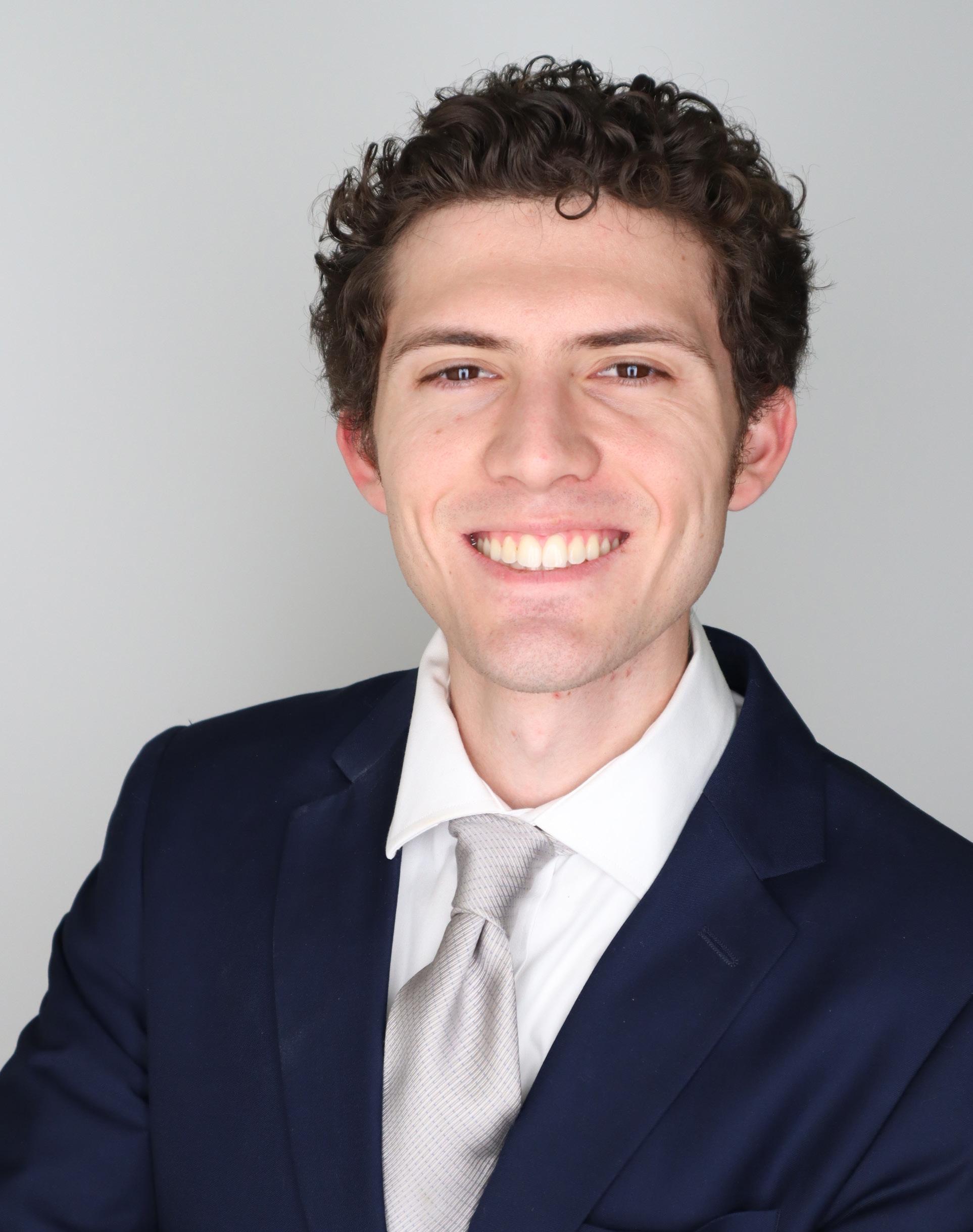
ABOUT ME
My name is JohnMark Mendoza and I have lived in California all my life. For as long as eight years I’ve loved running and I have recently participated in two half marathons. I am a self-taught artist, fellow lego enthusiast, a non-linear thinker and aspiring architect. My desire is to utilize architecture to be an extension of the environment, and allowing people to let the space breathe into them, filling them with a sense of wonder. It’s in that wonder where the community comes together and lives with a sense of purpose. Architecture is a form of work that I seek to utilize as a service to people beyond the conventional meaning of what it means to serve. The extrinsic and intrinsic value of the action, and the benefits to those giving and recieving such service are worth much more than words can describe.
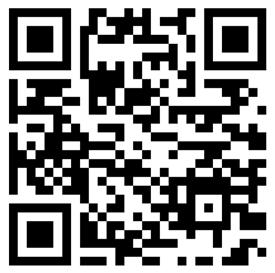
EDUCATION
California Baptist University, School of Architecture
• Planning to enroll into the master’s program in September 2025.
LEADERSHIP ROLES
12/24- present
• LEED Green Associate
07/21- present
07/22-05/23
07/22-present
05/23-present
01/22-05/22
• American Institute of Architecture Students Member
• AIAS Treasury
• Nomas Member
• Tau Delta Sigma National
WORK EXPERIENCE
CALIFORNIA BAPTIST UNIVERSITY
07/23- 07/23
07/24- 07/24
Teacher’s Assistant for an Architecture Program
• Assisted profesor with various activities.
• Facillitated group events.
06/23- present AV Conference and Events Tech.
• Worked with an intent for professionality and getting the job done right.
• Efficiently worked together with the team.
• Communicated clearly and concisely.
01/21- 10/23
AV IT Student Tech.
• Coordinated with others on projects efficiently and effectively.
CULTURAL WORK
National Organization of Minority Architects
• Made models for NOMAS student design project (Summer/ Fall 2023)
Italy International Architecture Trip (Summer 2023)
• Toured Rome, Florence, and Venice
• Sketched architectural sites and details, researching and
Korea Immersion Trip (Spring 2024)
• Analyzing traditional and contemporary architecture in Seoul and Incheon.
• Learned how their culture influenced the built environment
Student International
• Dominican missionary trip, worked in agriculture (Winter 2019)
• Nicaragua, physical therapy (Winter 2020) World Vision
• Team leader for fighting against khat addiction, Ethiopia
SKILLS
Adobe CC Microsoft OS Revit 2024
AutoCAD Lumion Enscape
SketchUp Rhinoceros 3D Twinmotion
HOBBIES
Painting Running Traveling
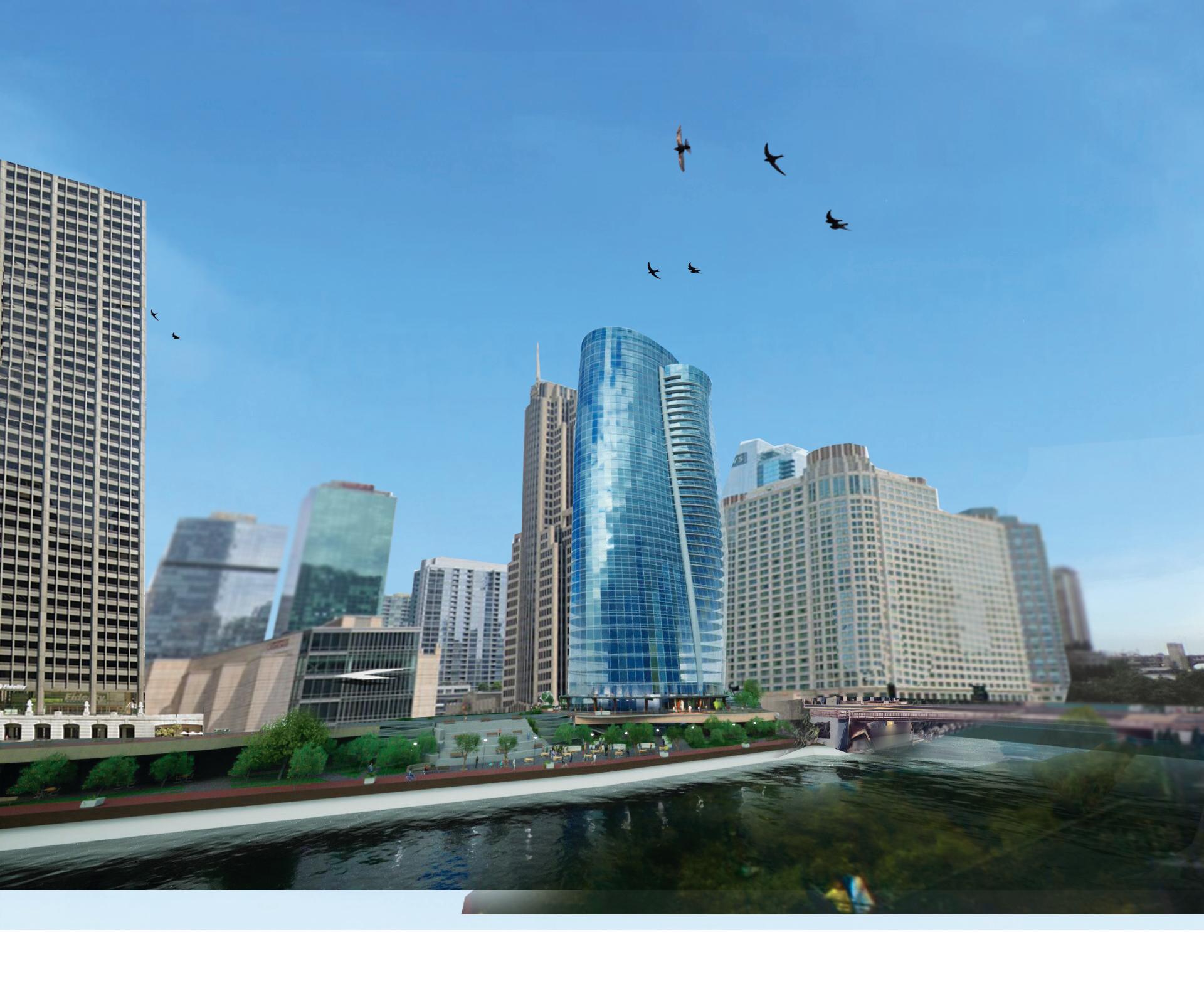
LUMIERE THEATRES
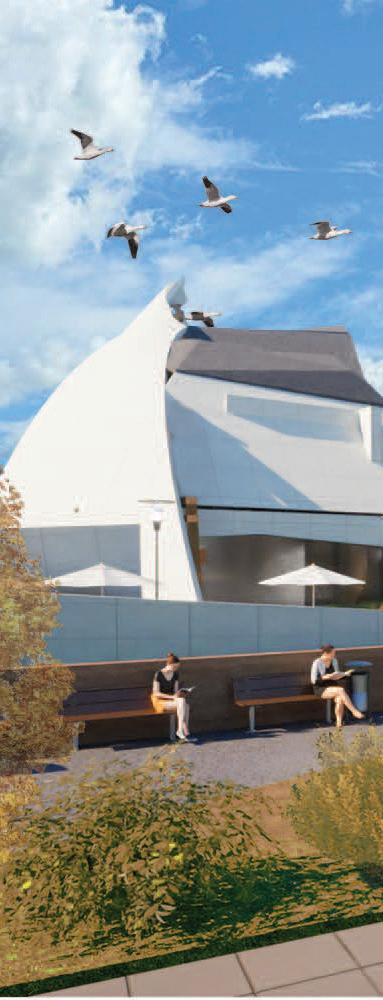
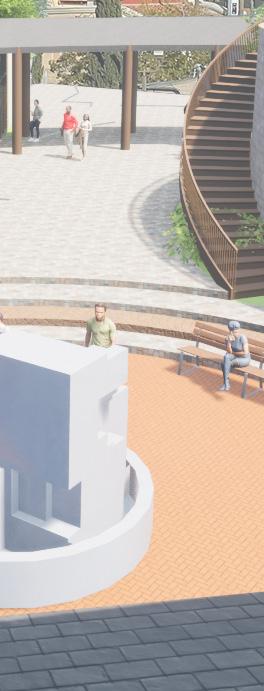
INTERNATIONAL EXPLORATION
04 05 07 06 MODEL SHOWCASE
THE SHIFTING NARRATIVE
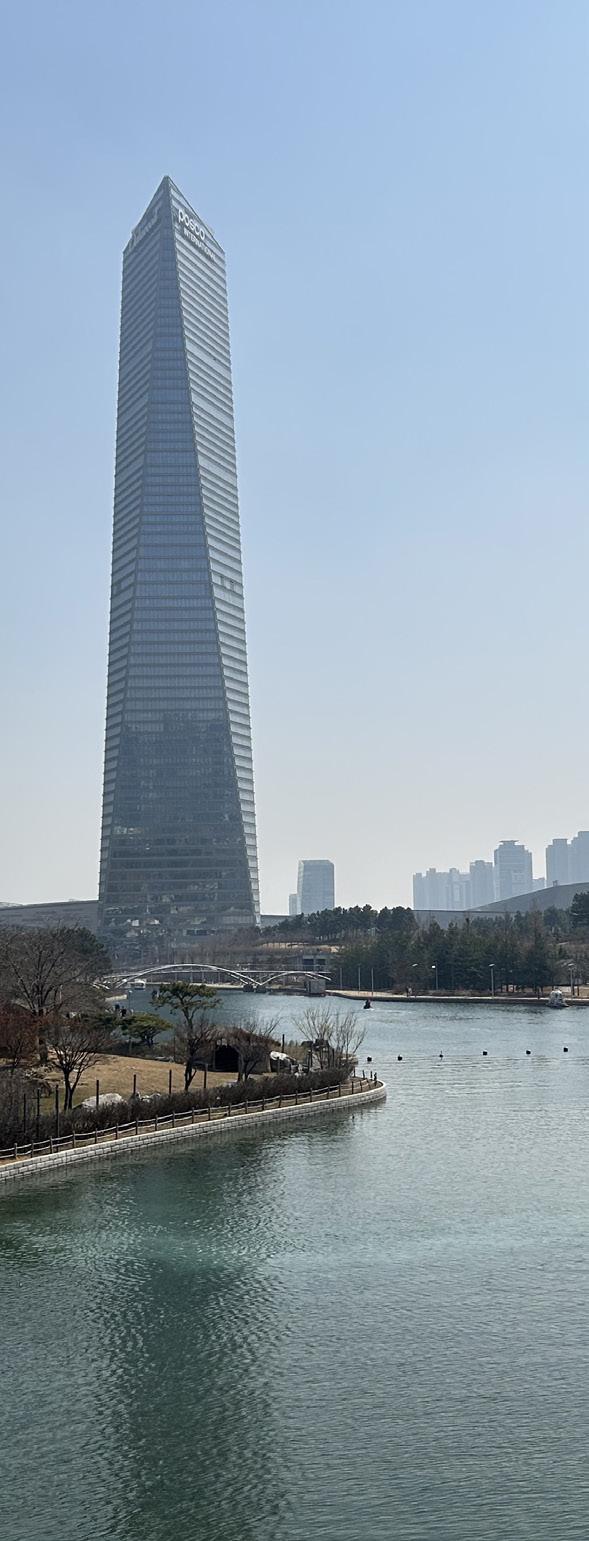
OTHER CREATIVE WORKS

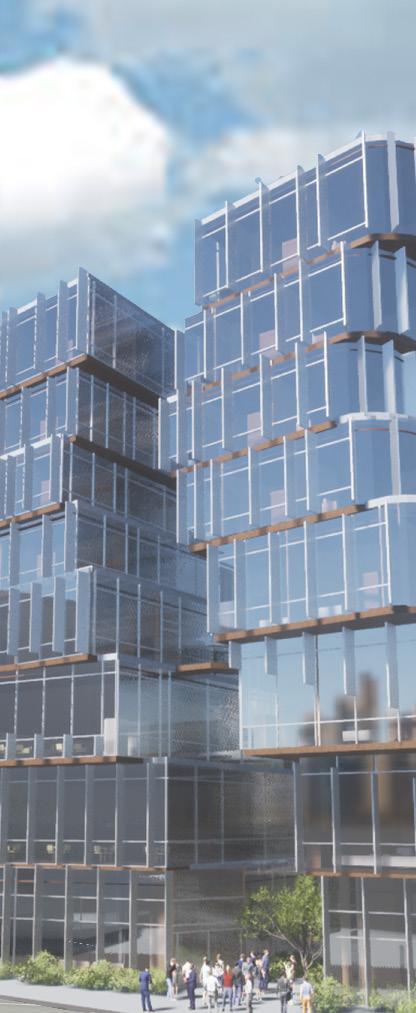
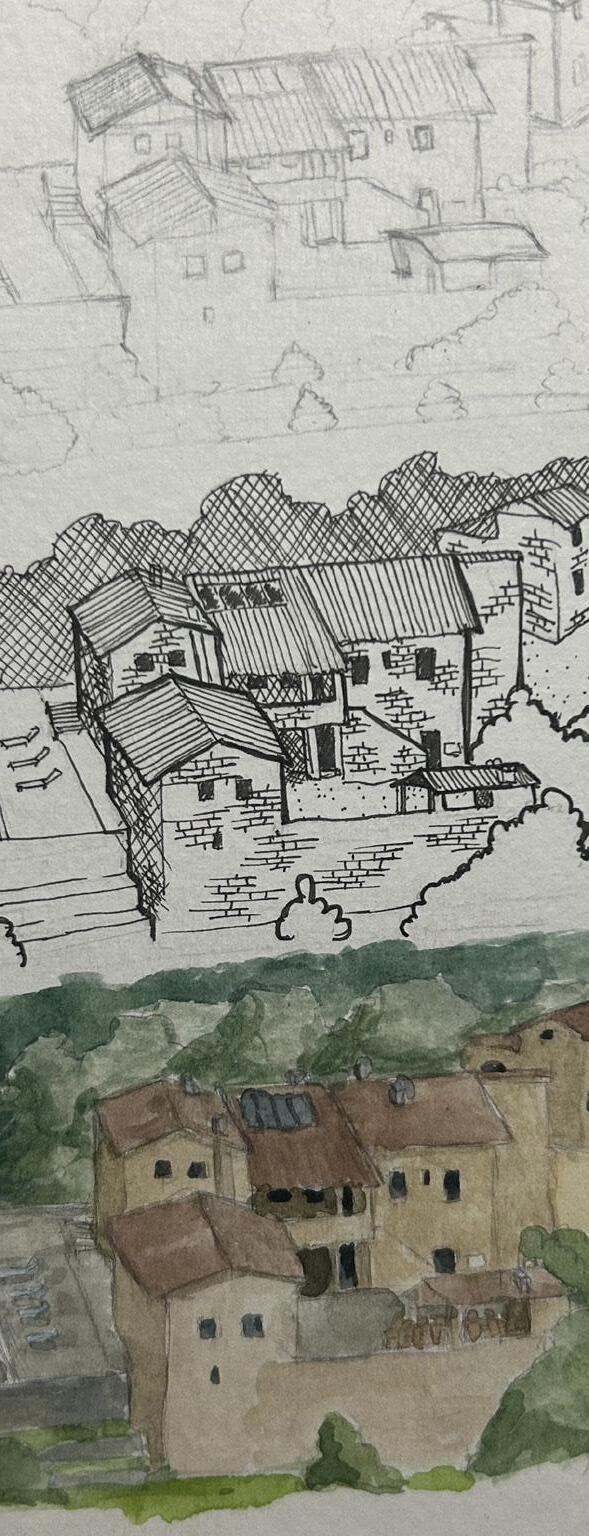

VIEWS ON A CURVE
OPTIMIZING THE WORKSPACE
The Mid-rise Tower design project was meant to challenge our ideas on the context of Chicago and how we would implement changes that would serve the people of Chicago through riverwalk design, base conditions, panel design, and perceivable scale.
01
I sought to emulate other buildings onsite, attempting to make two shapes from one. An organic form would emerge from the geometric, giving way to optimizing view on the Chicago river front, while keeping in line with the unique context within Chicago.
The curtain wall of this design emphasizes the horizontal shift from one shape into two as the transom beams are following the form of the building, giving the form function through these delinating lines.

RIVERWALK
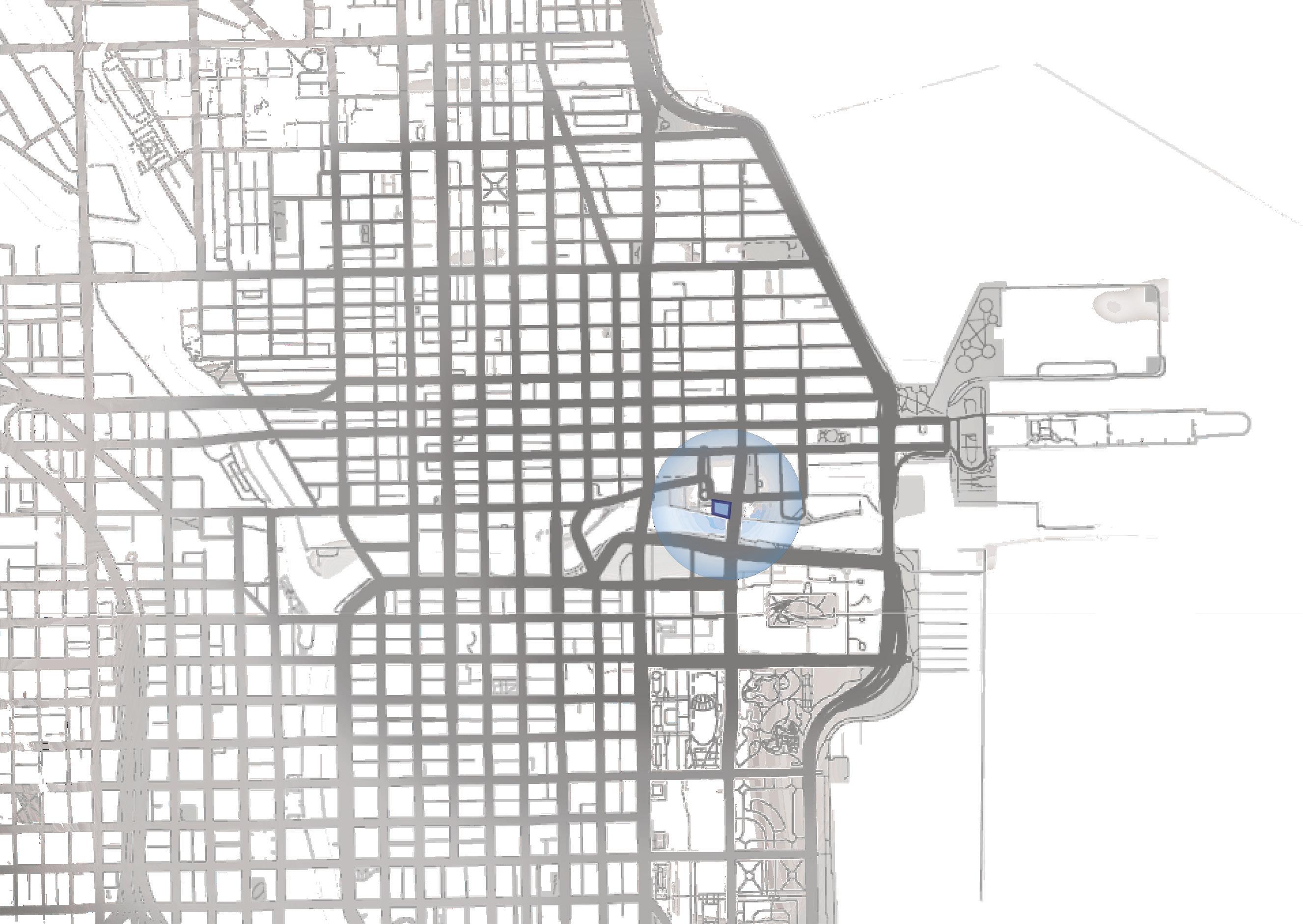
A careful understanding about the site was essential as we had to consider the base connection, the size with a curtain wall condition, and most importantly the riverwalk.
I aimed at continuing the narrative of reclaiming the “Chicago River for the cological, recreational and economic benefits of the city”, which started further down the river and what I tried to emulate through an accessible path and areas for local vegetation.
I would have loved to add more moments for education had it not been for the site boundaries.
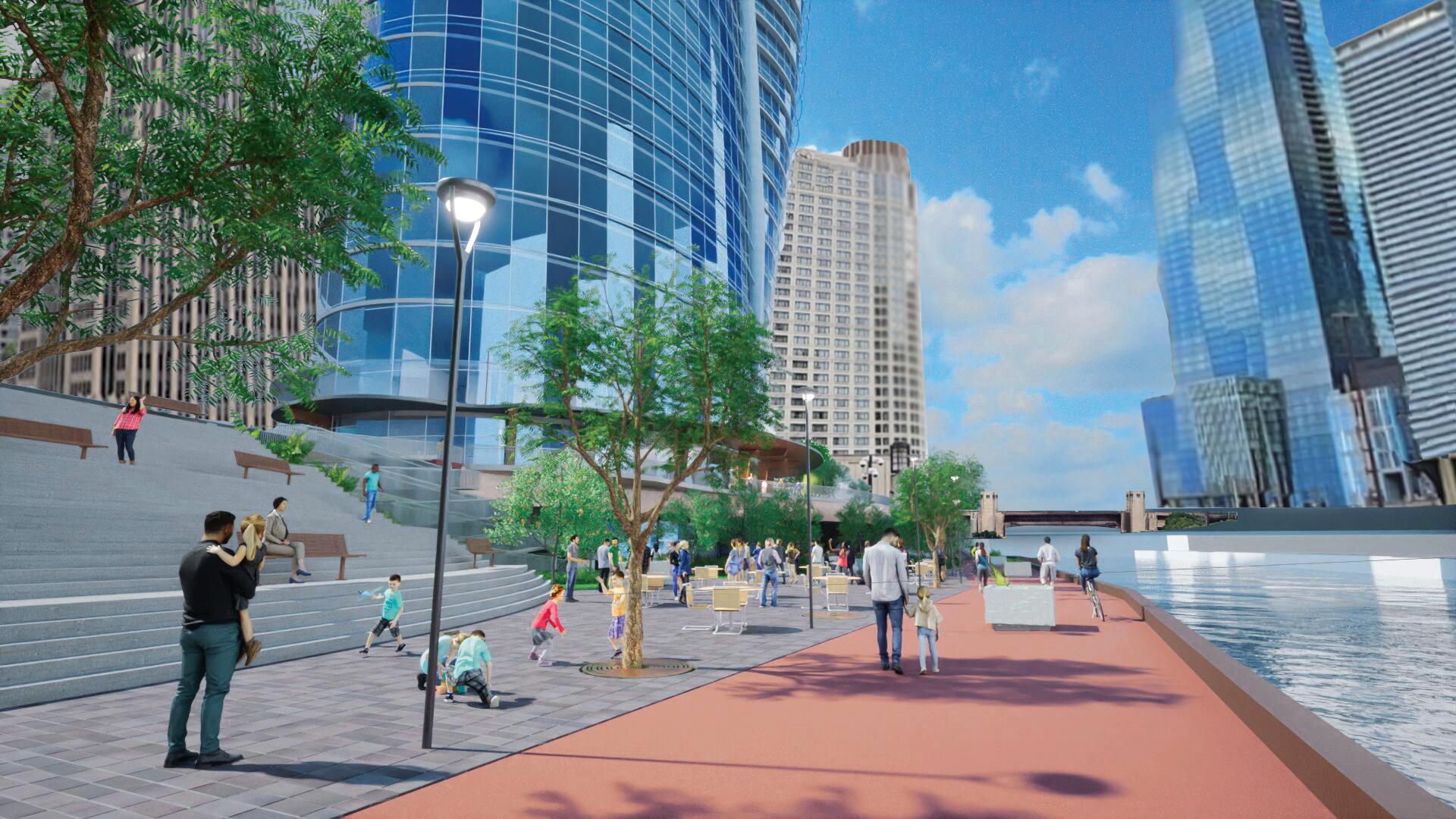
PLANS
GROUND FLOOR FIRST FLOOR
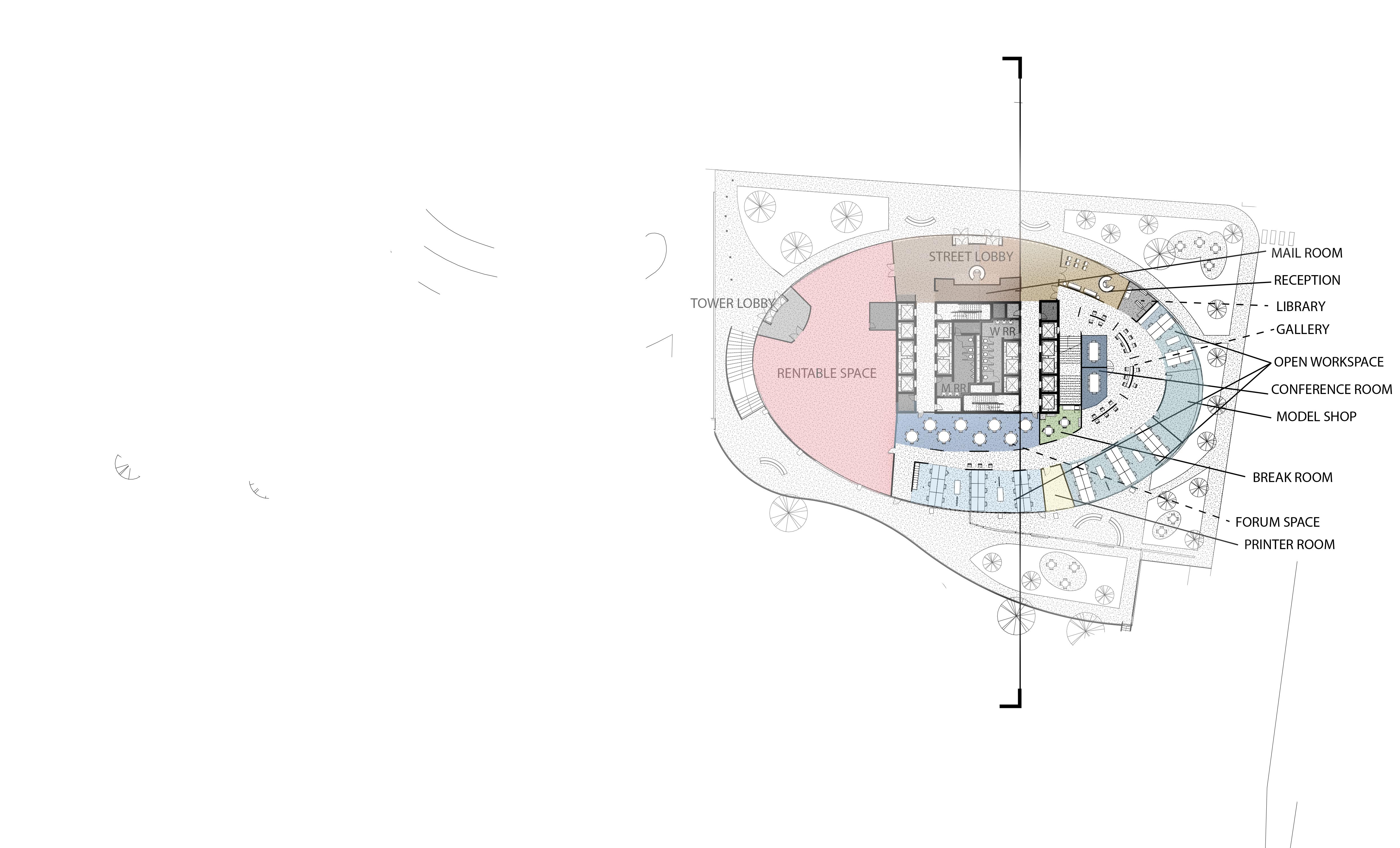
FIRST FLOOR
SECOND FLOOR
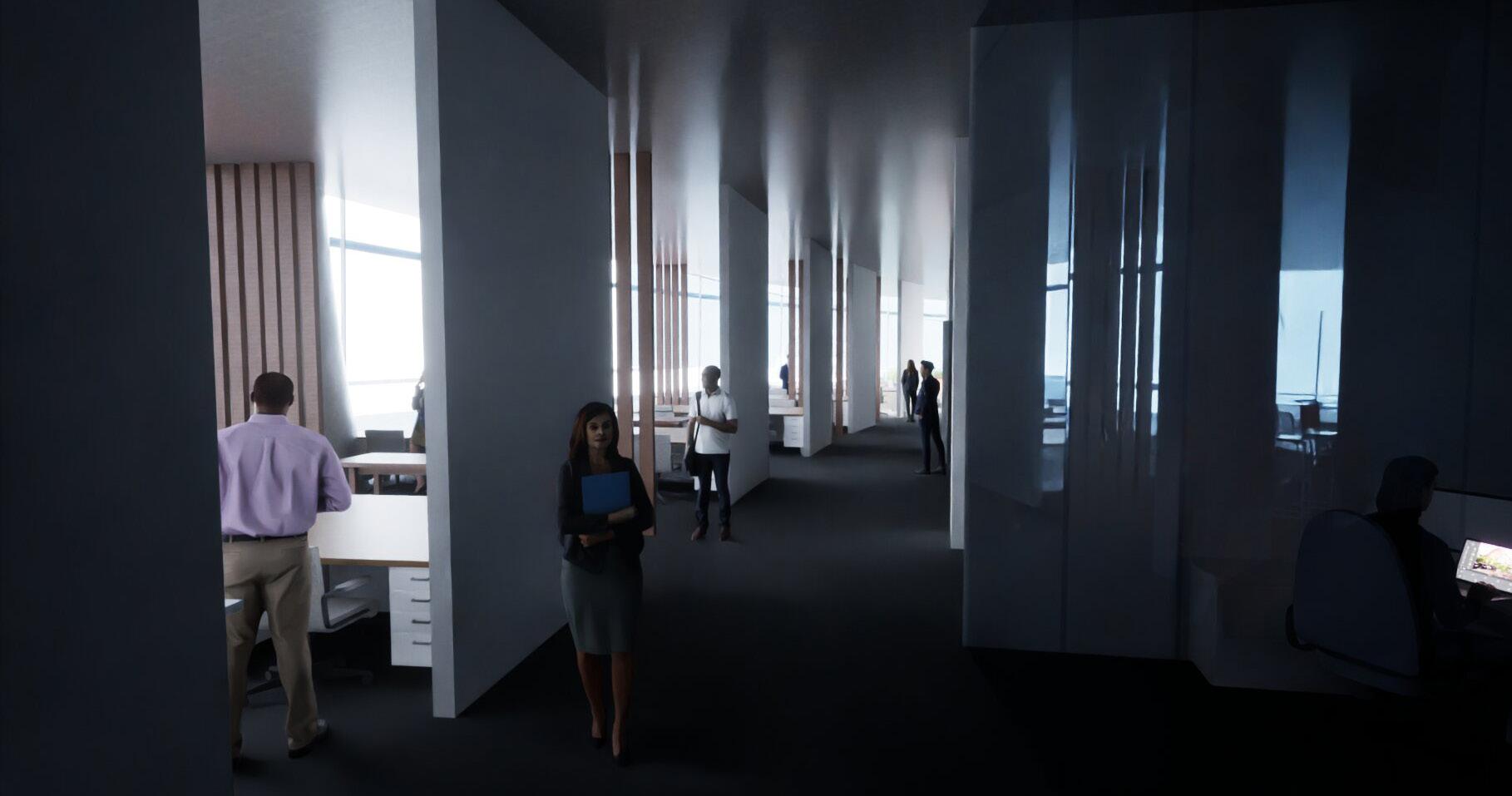
OPEN WORKSPACE
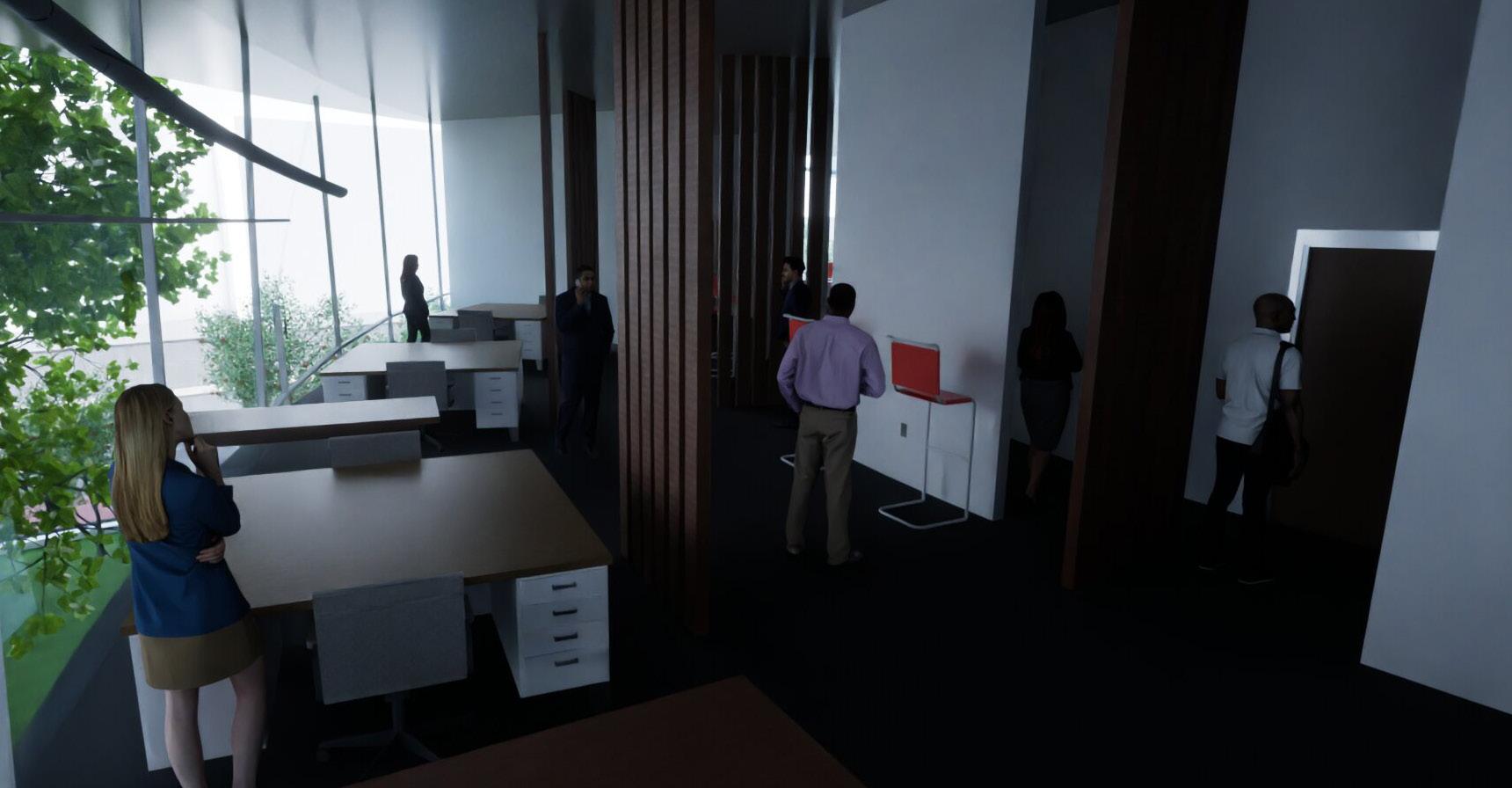
GALLERY SPACE
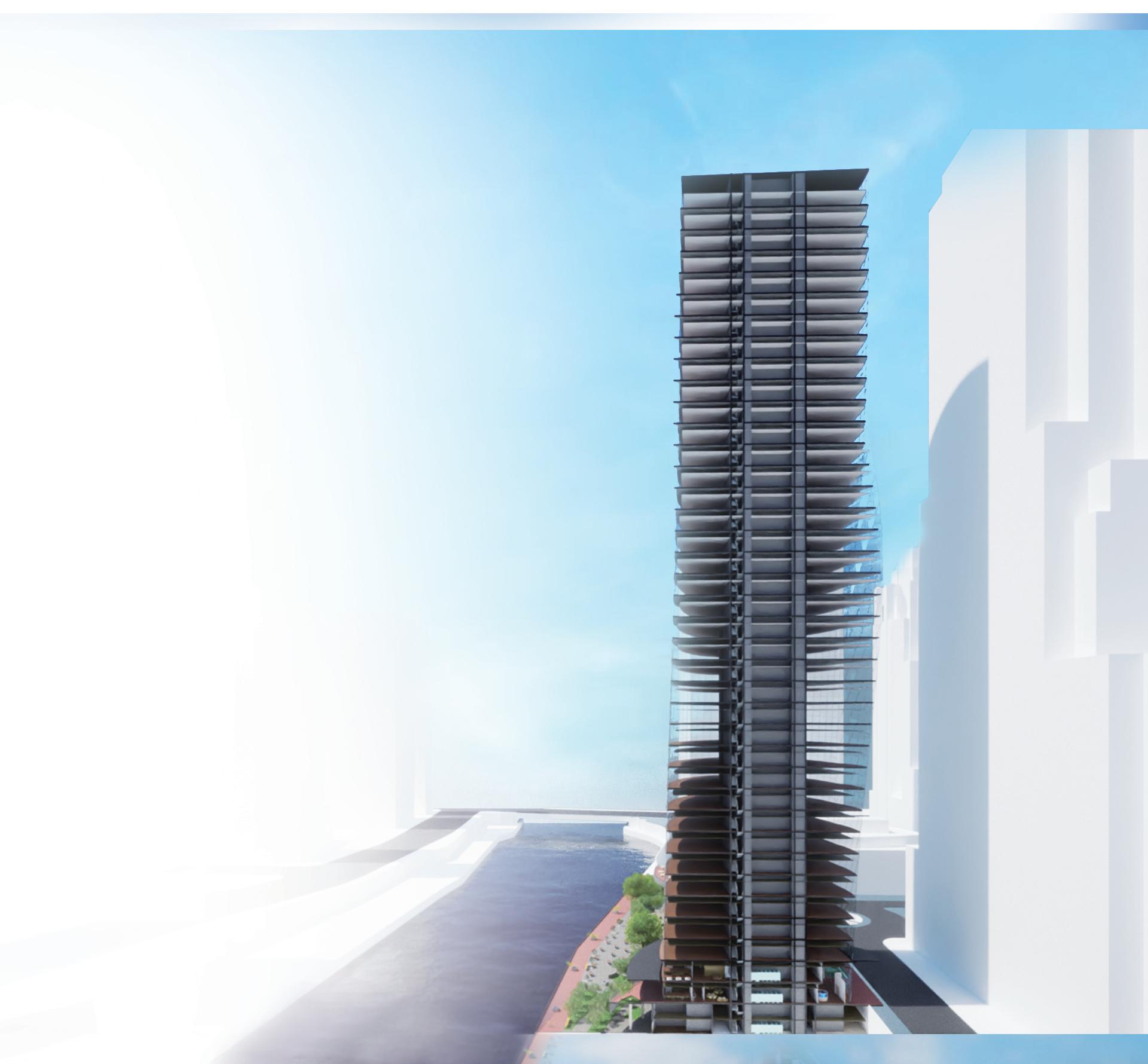
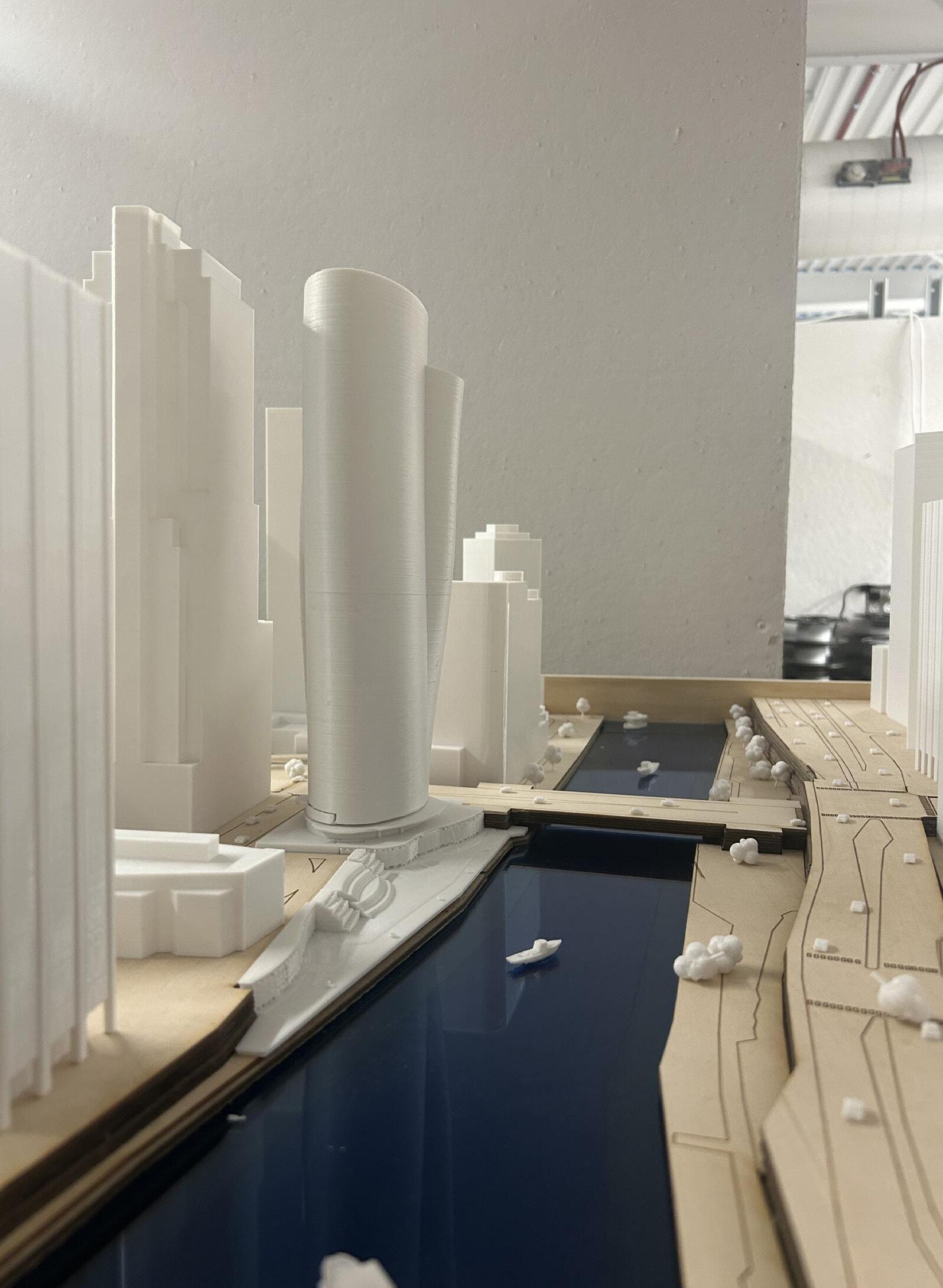
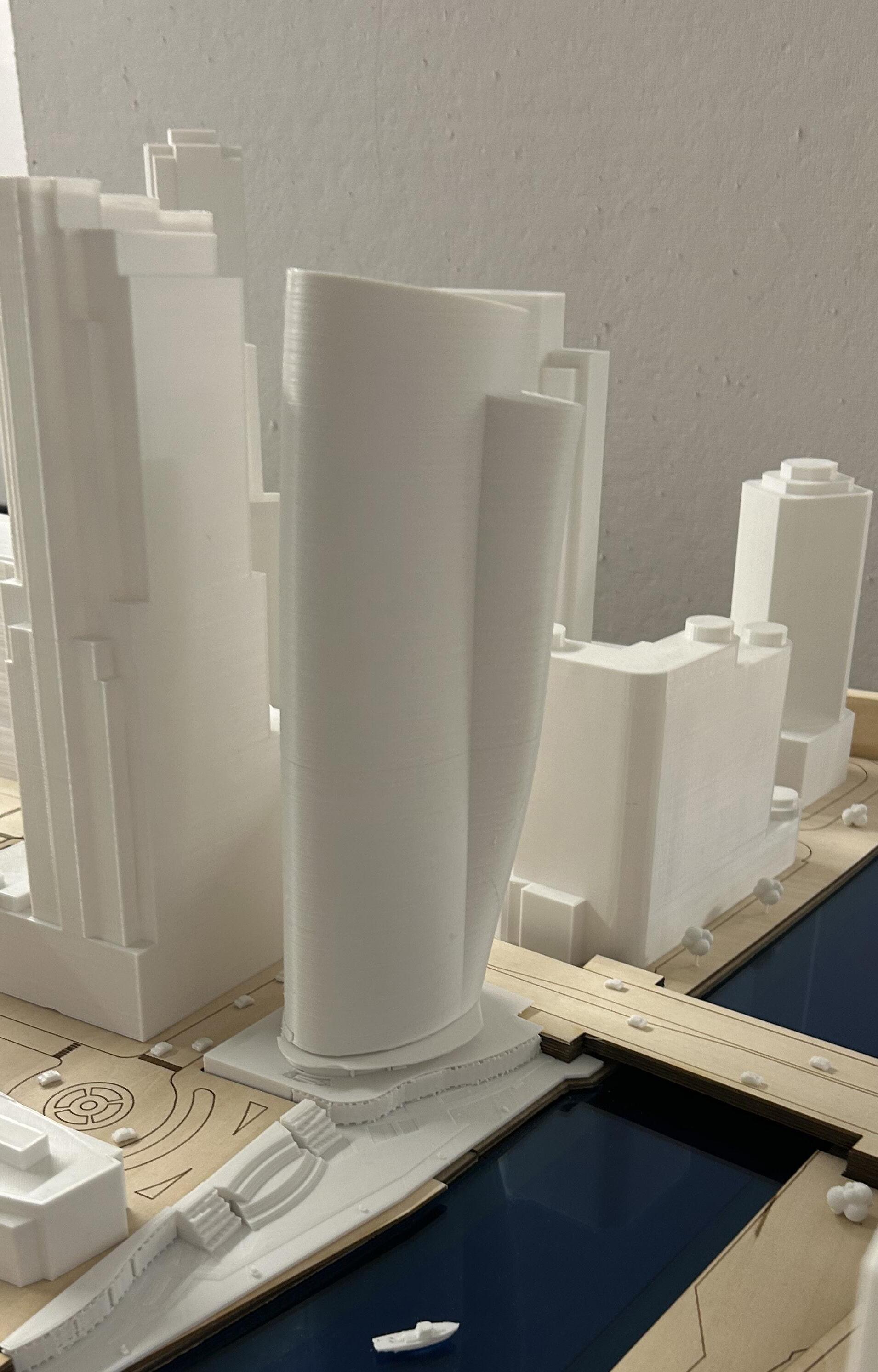
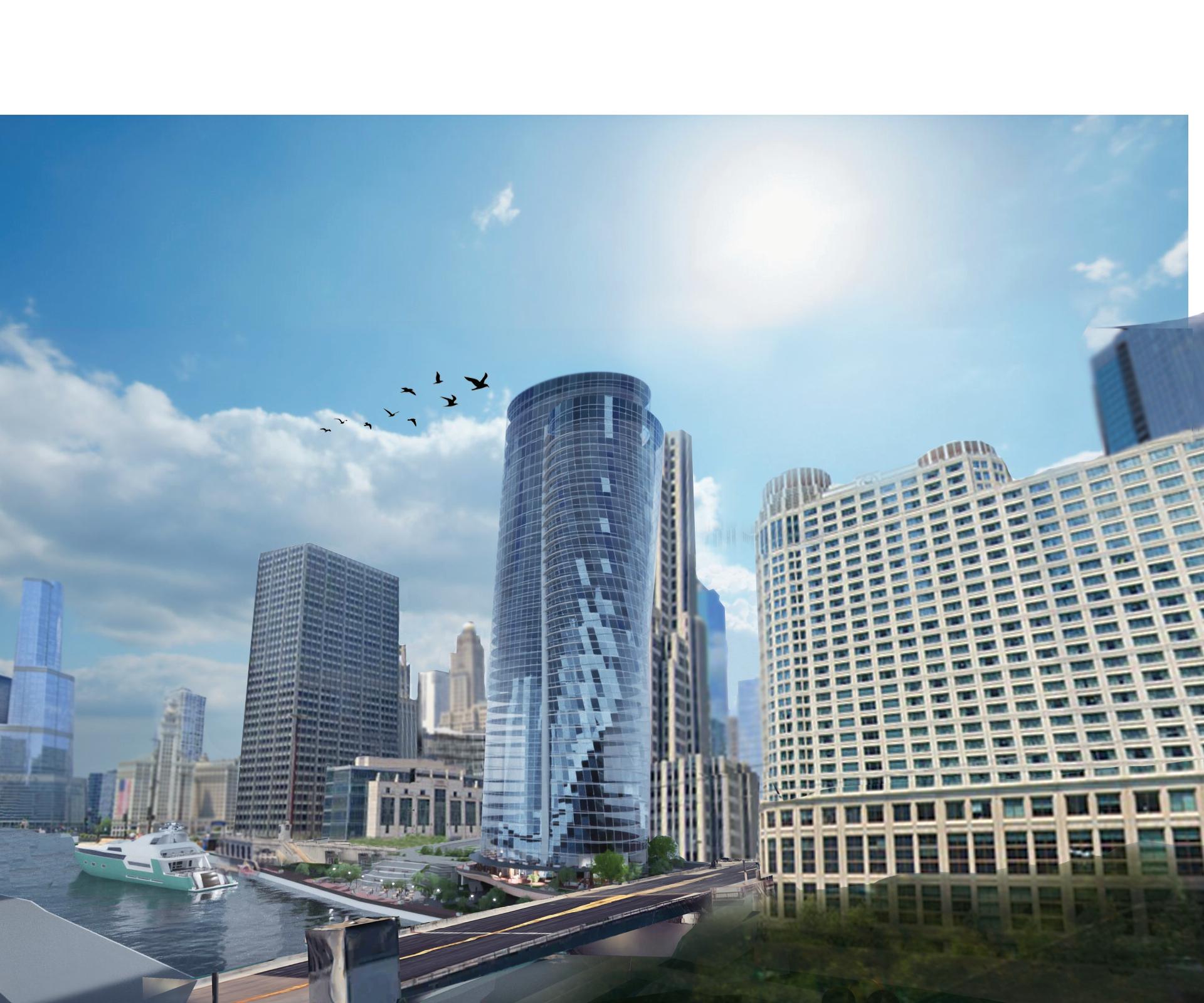
EREVNA
HOLISTIC RESEARCH
The Christian Study Center on MIT project based in Massachusetts was a project that focused on creating a religious place of study on a campus that is majorly focused on the sciences.
I designed the study center with an emphasis on research, the active and passive ways of learning through existing in a space or experiencing the phenomenal.
This emphasis is important because of MIT’s mission statement which states the university’s pursuit towards the “advance knowledge and educate students in science, technology, and other areas of scholarship”.
Thessalonians 5:21 - “Prove all things; hold fast that which is good”.
The campus should promote a space that encourages learning above all else, giving way to further understanding of the world and our place in it.
02
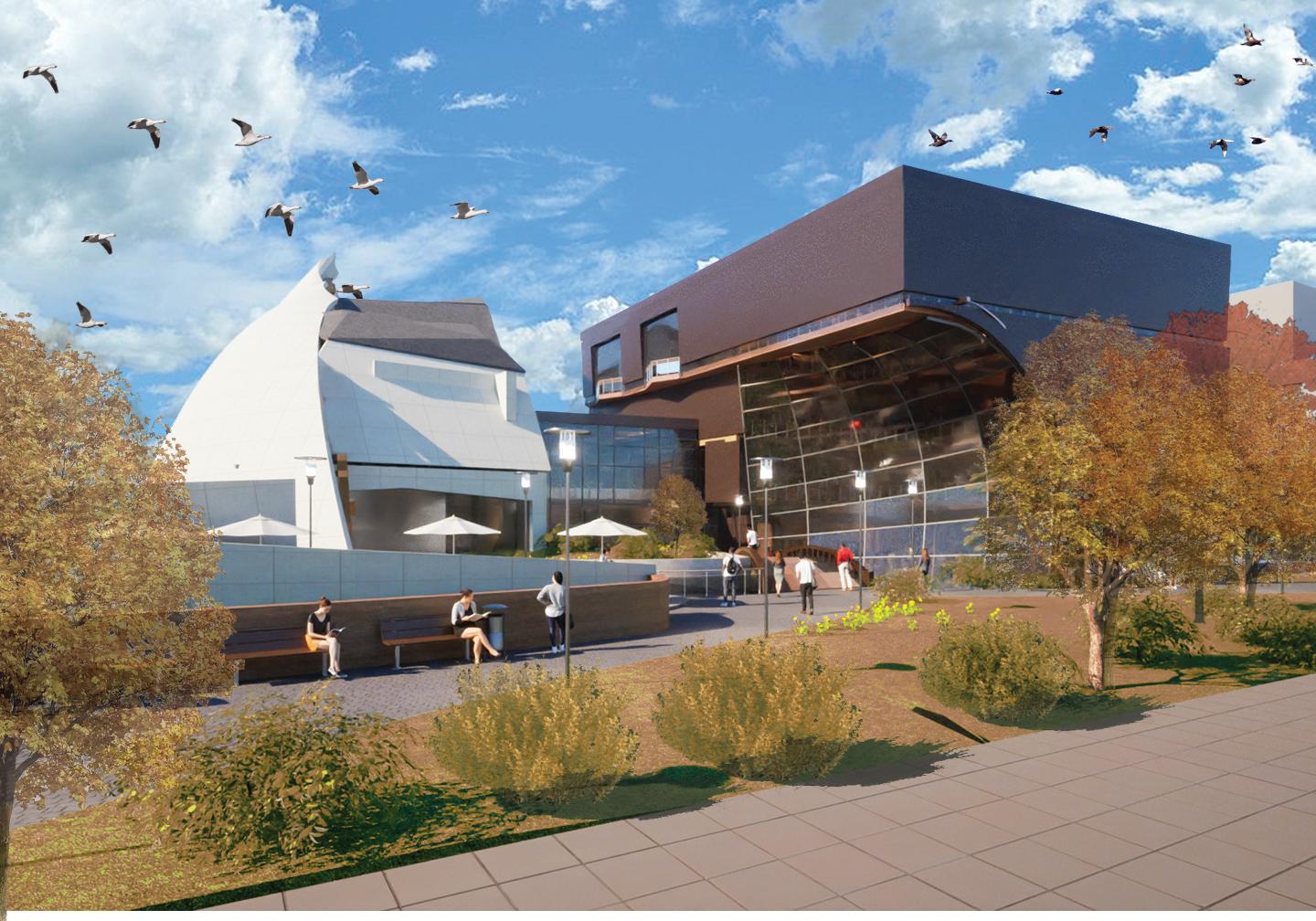
PLANS
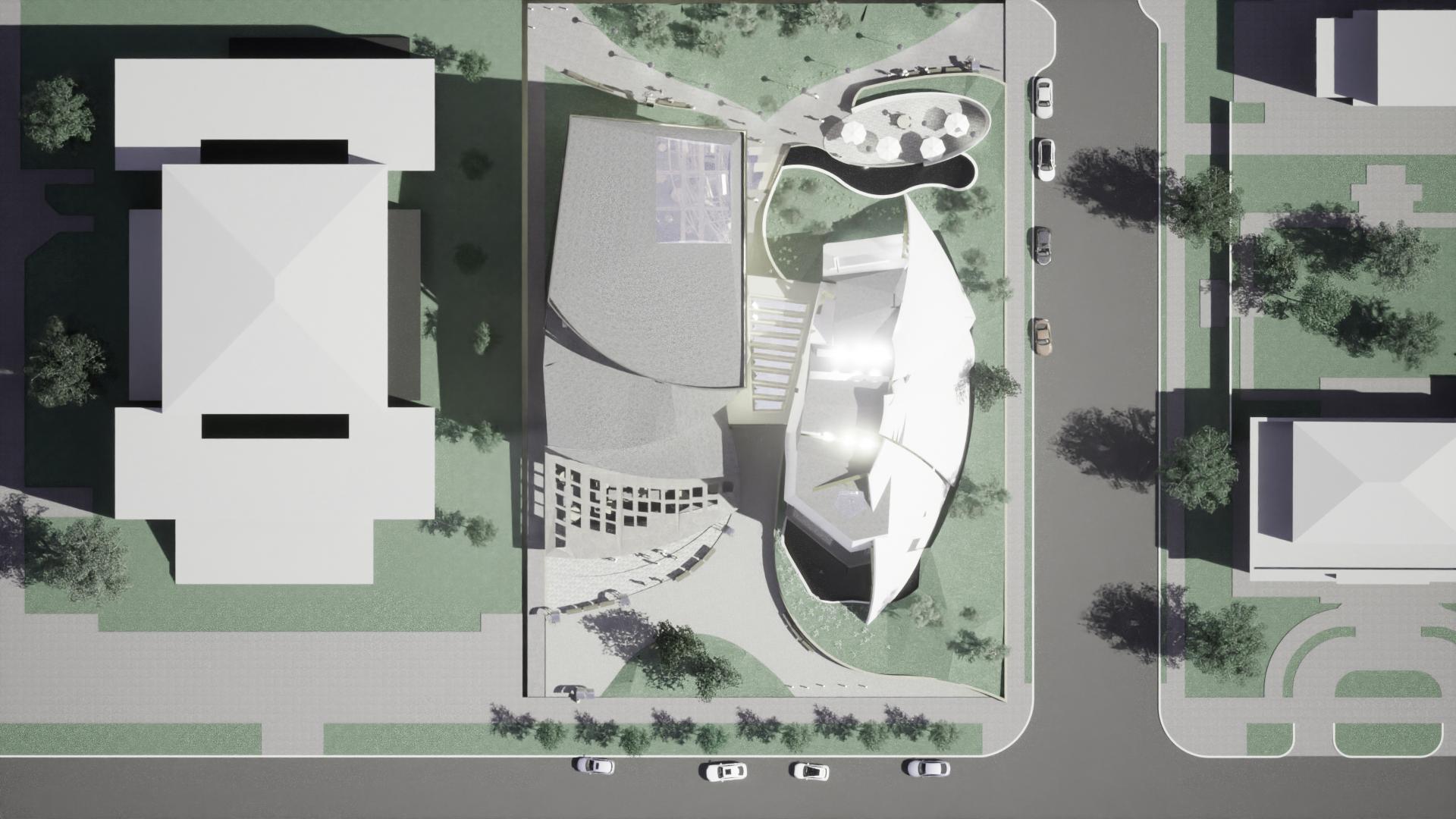
MEMORIAL DRIVE
SITE PLAN + FIRST FLOOR
Dark blue spaces represents libraries and direct learning Light blue represents collaborative spaces Orange represents experiential spaces Fourth Year, First Semester Studio
SECOND FLOOR
AMES STREET
THIRD FLOOR
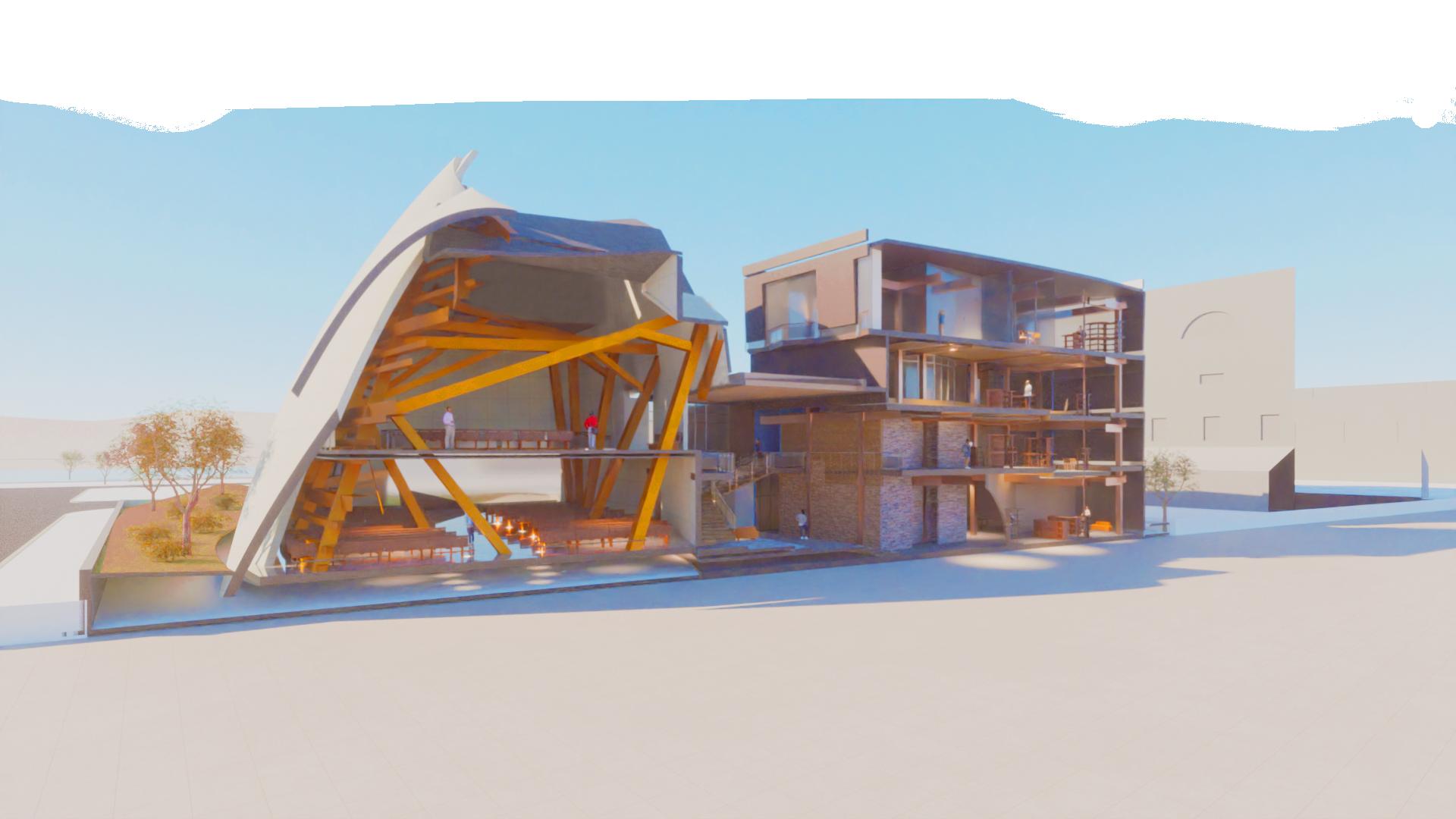
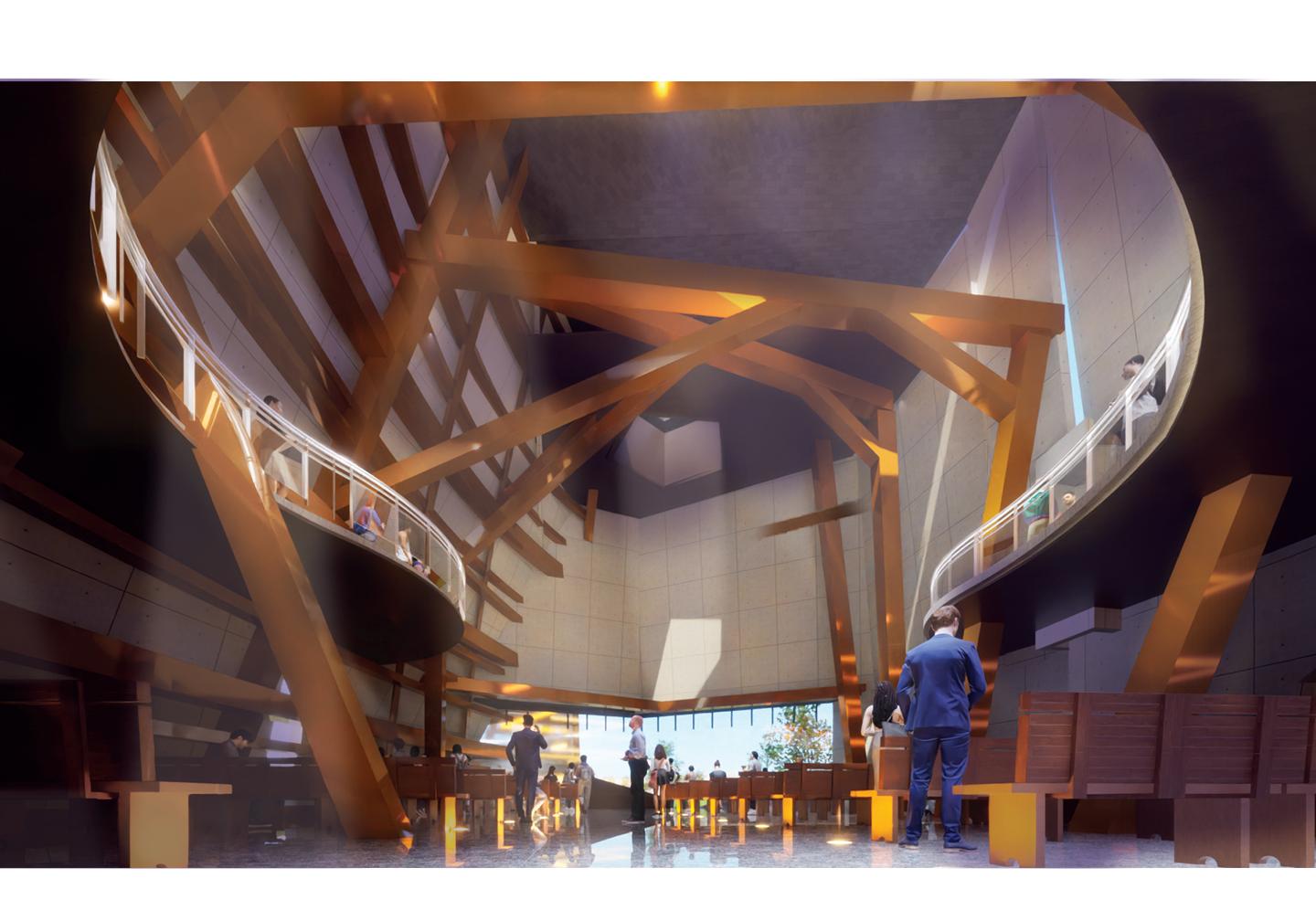
RESEARCH
MASSING DEVELOPMENT
Research is the celebration of experiencing the phenomenal and existing in reality; research is active and passive.
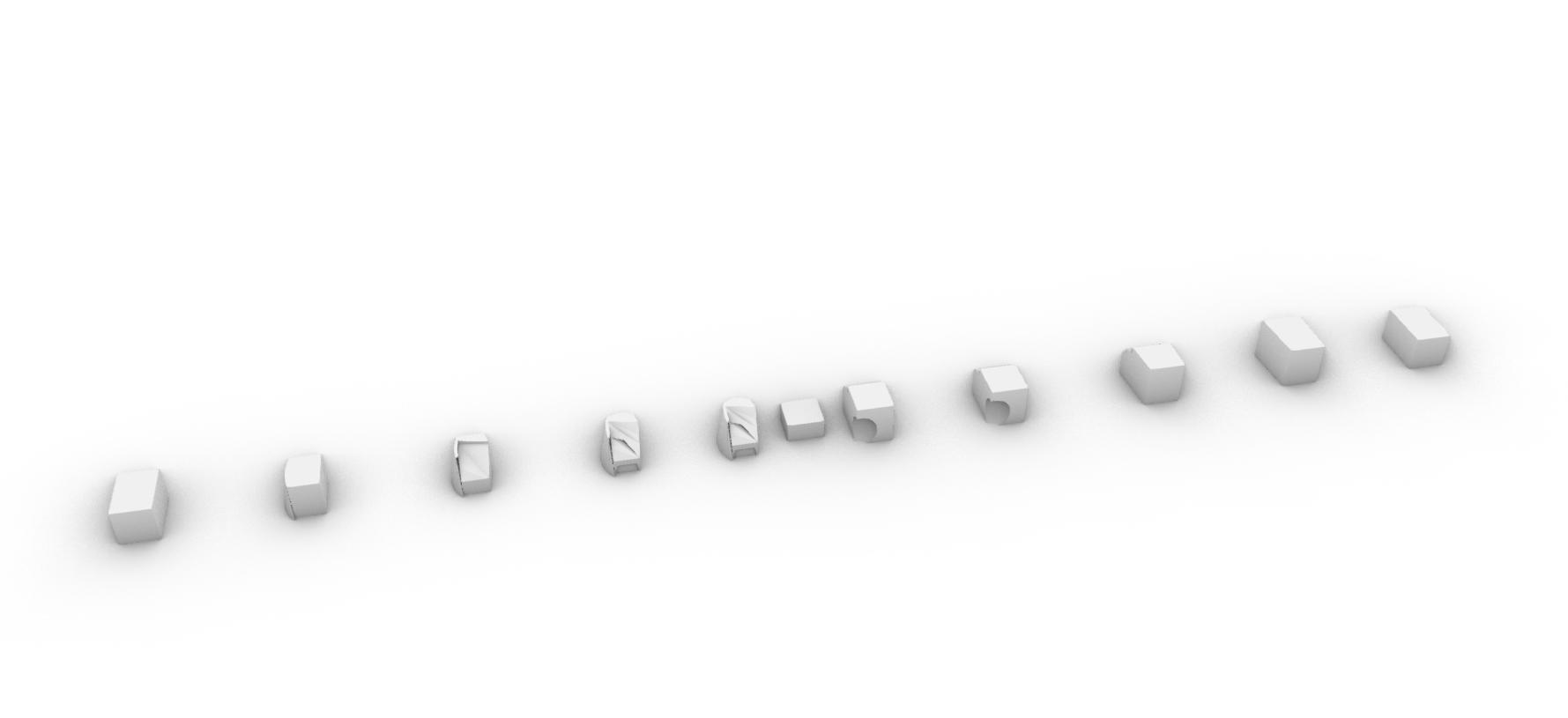
A Christian Study Center on MIT, a campus dedicated to majors centered around the sciences, should focus on research. Elements will tie back to honesty and integrity, but each separate definition of research involves two distinct means of pushing humanity foward: active participation and passive observation.
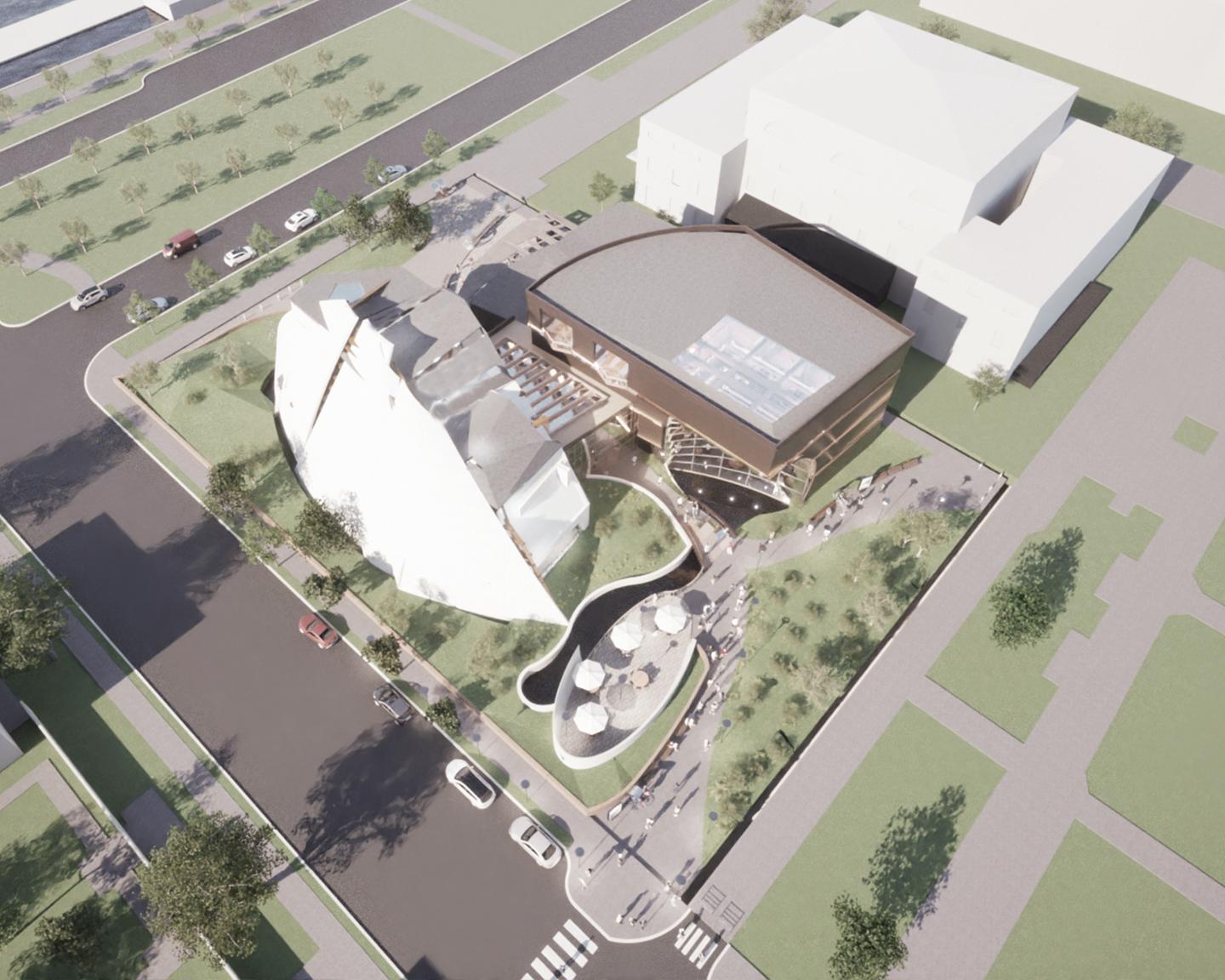
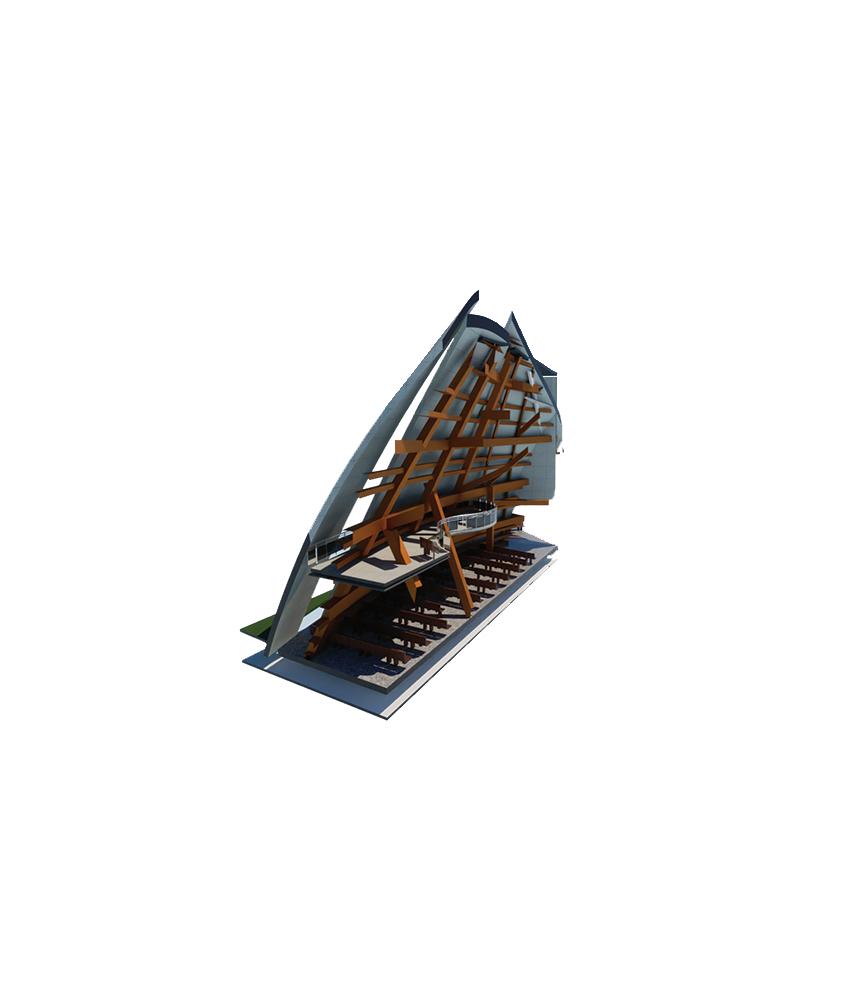
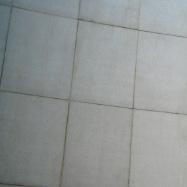
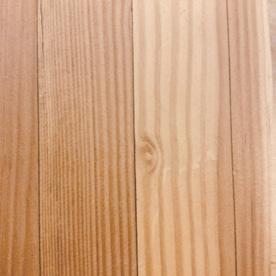

CHAPEL STRUCTURE
DETAILS | MATERIALITY
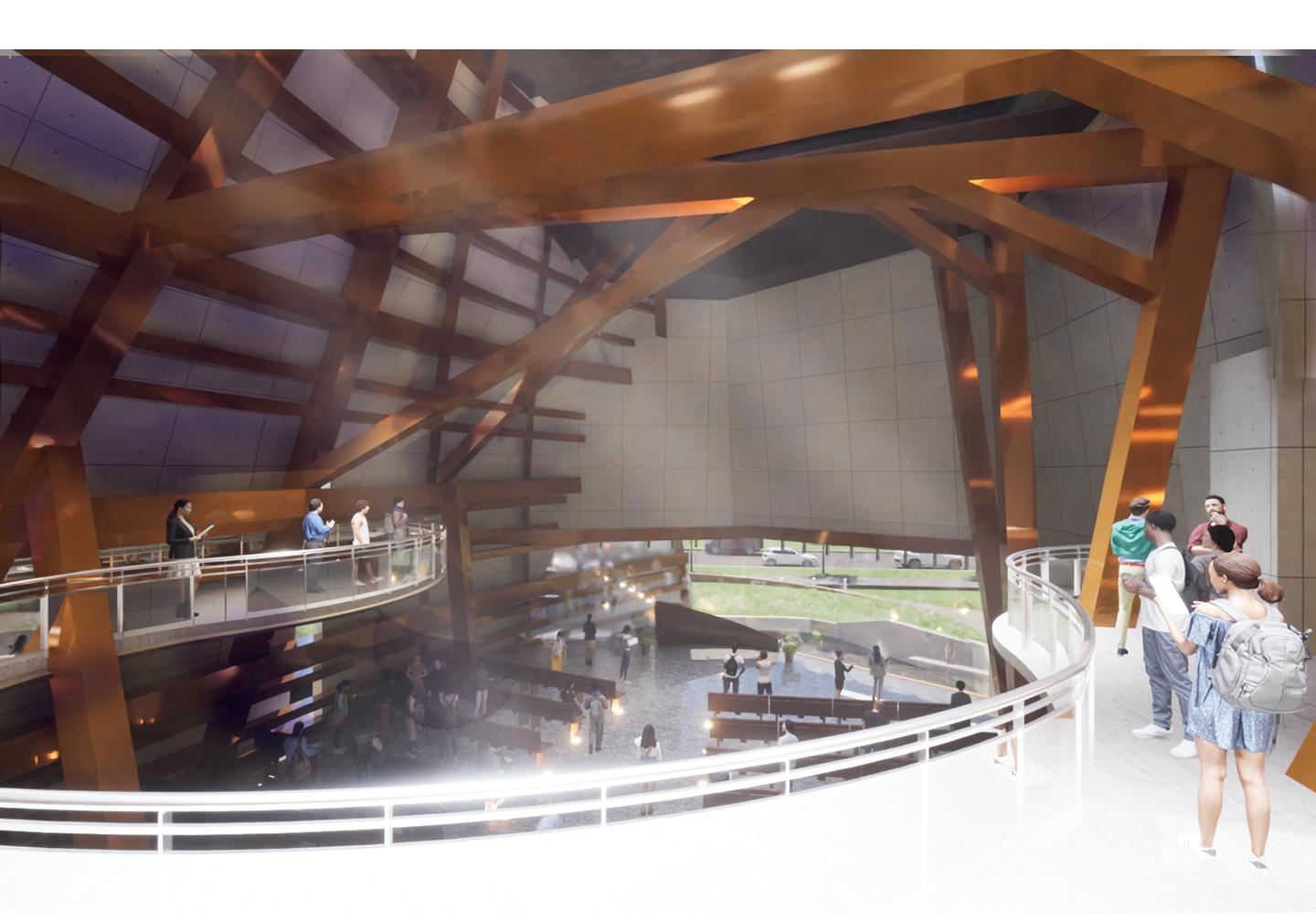
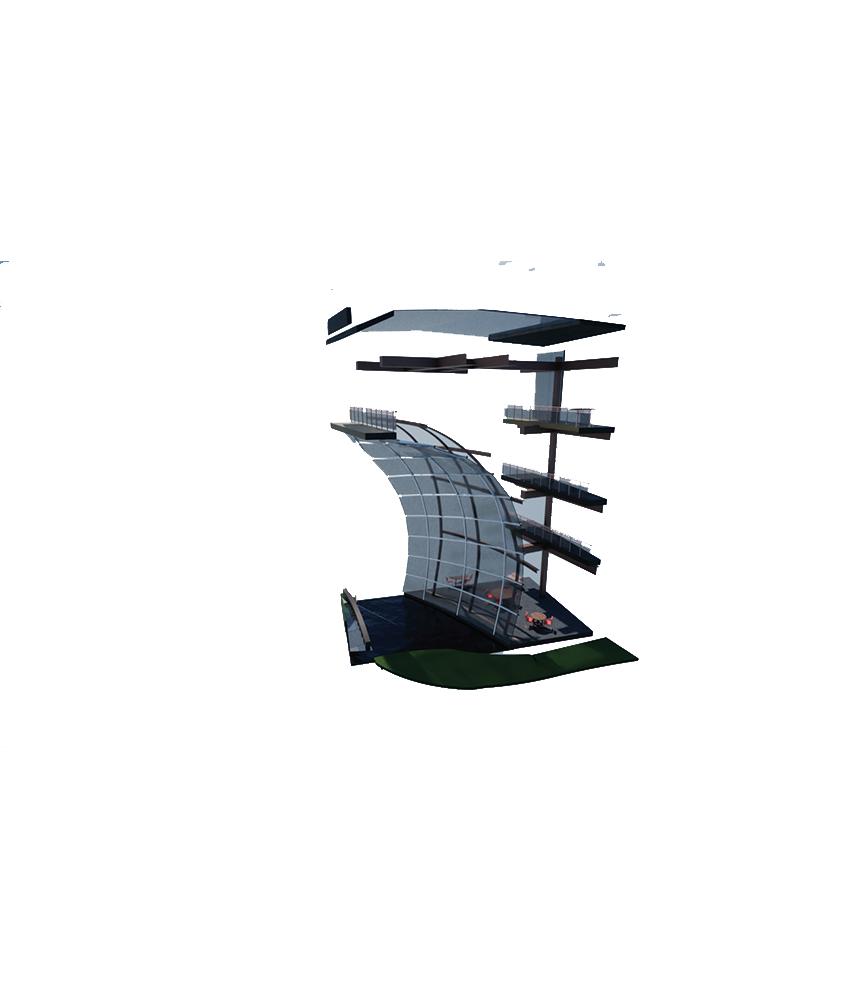

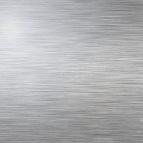
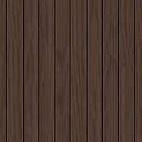
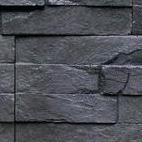
READING ROOM STRUCTURE
DETAILS | MATERIALS
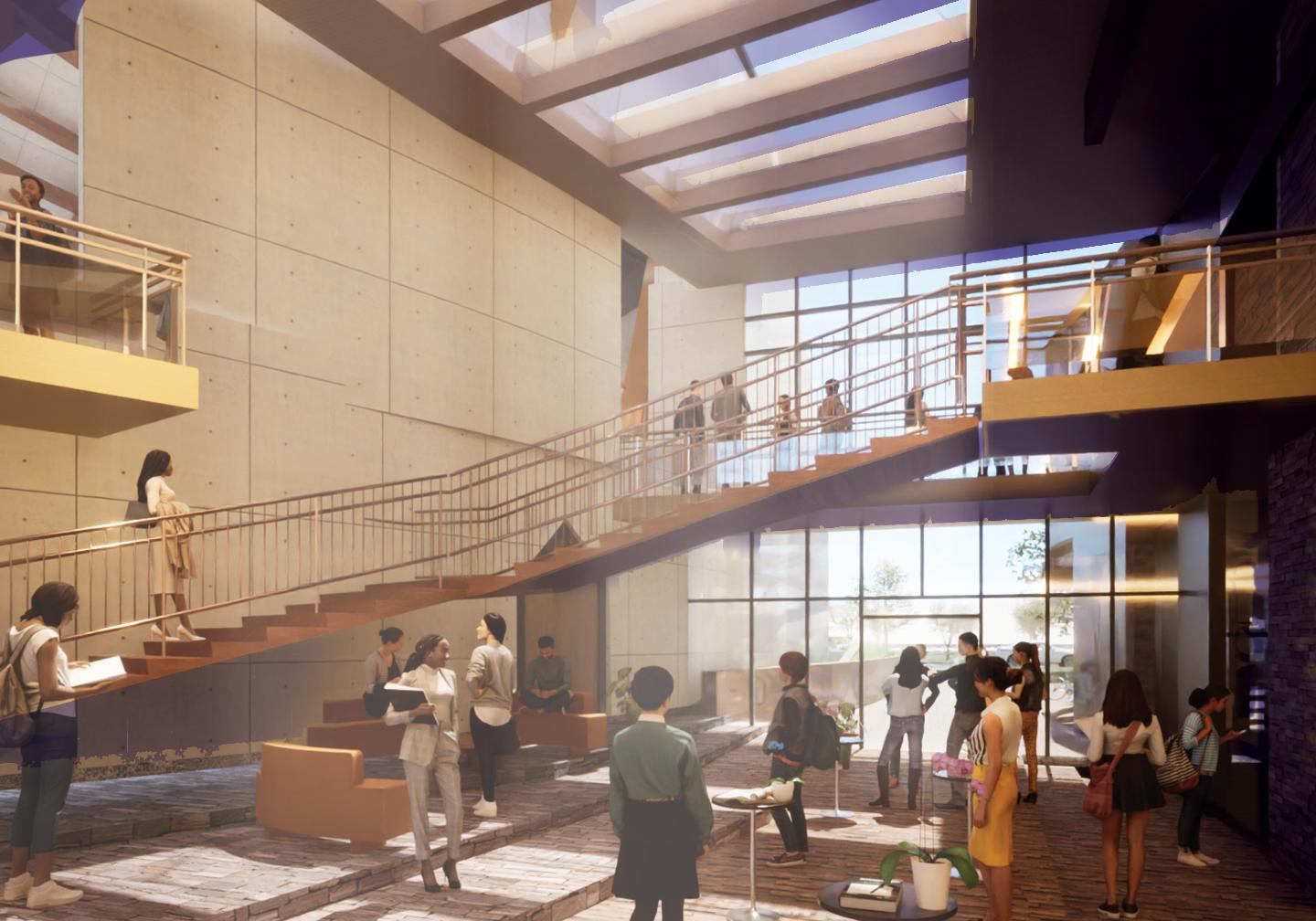
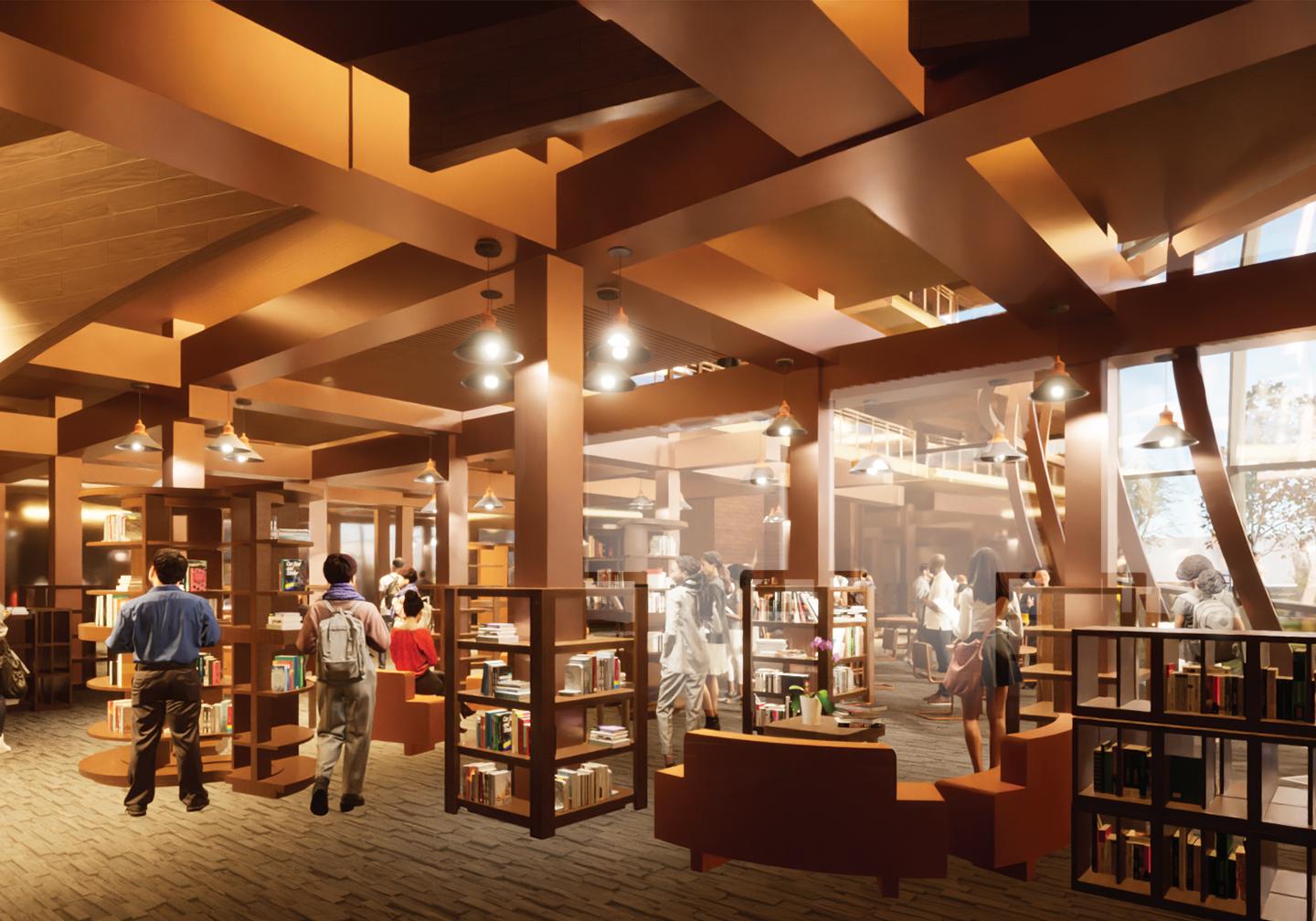
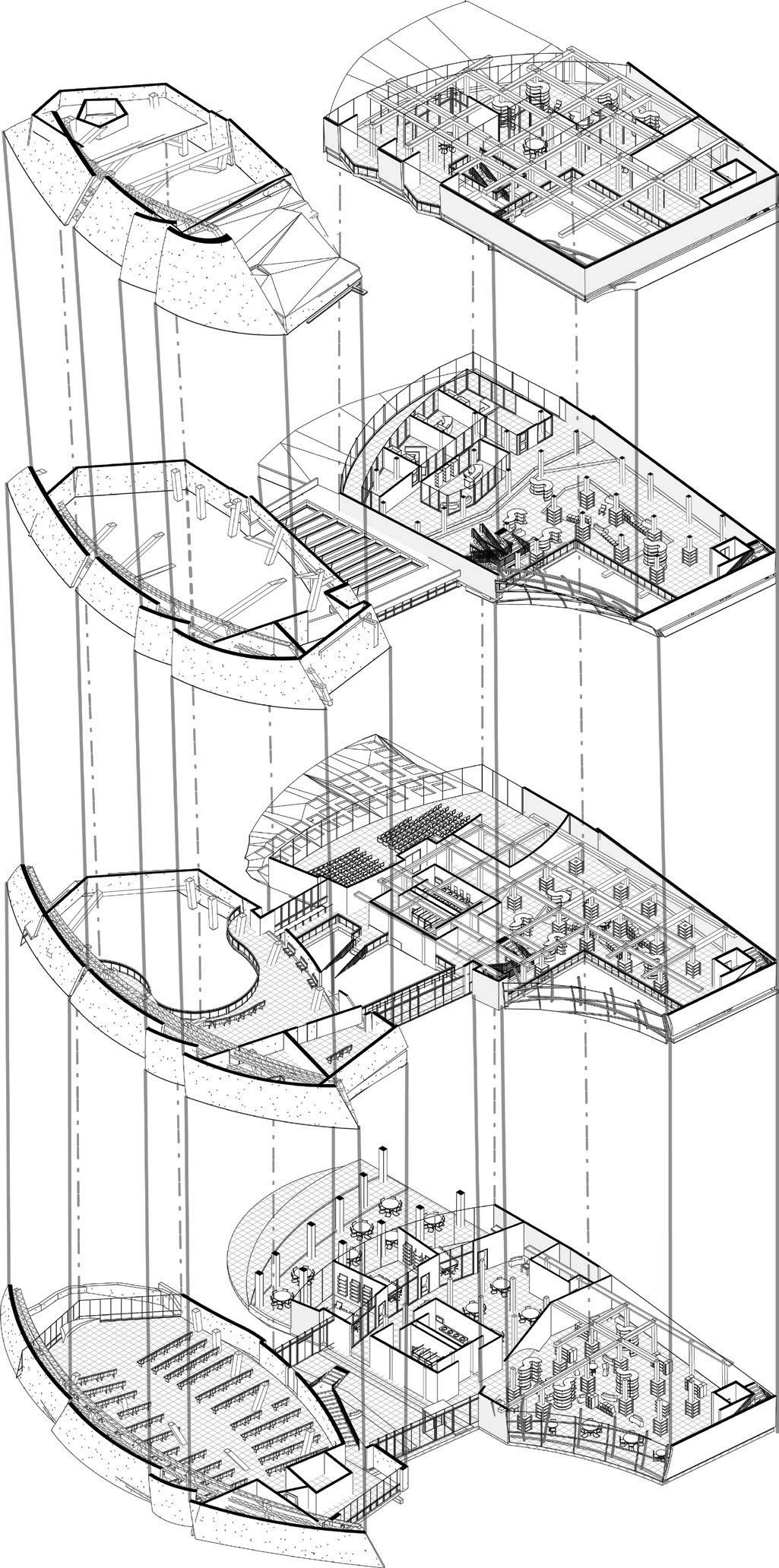
STRUCTURAL ELEMENTS
A challenge that came with the project was designing the structural systems to match the paradoxical relationship between active learning and passive experiencing.
With this in mind, I designed the structure within the chapel to be more rhythmic and dynamic through the wooden connections and skylight that shines light through the strucutre.
On the other side, the library was designed to be more constant and steady, giving a sense of being nurtured within the space. Small areas within each floor would dip down and be covered in a soft carpet to further this effect.
CONNECTING THE FABRIC OF REDLANDS
03 CONVERGENCE THEATRES
The Performance Hall and Theatre Center project based in the heart Redlands. The focus of the center was to either blend in or stand out as a monument of the community, and provide acoustics appropiate for each space given their purpose.
My design revolved around blending in with the community and offering a transition space that draws people in and appreciate that same community. The orientation of the buildings and the site explore this idea as the three openings on the site lead from three prominent areas within Redlands, namely the historic street and the new mall construction.
Moreover, the exterior of the site is meant to be seen within a few minutes which caters to the Redlands driving scene, whilst the interior is meant for those walking. The entire idea being this weaving together of the fabric of Redlands.
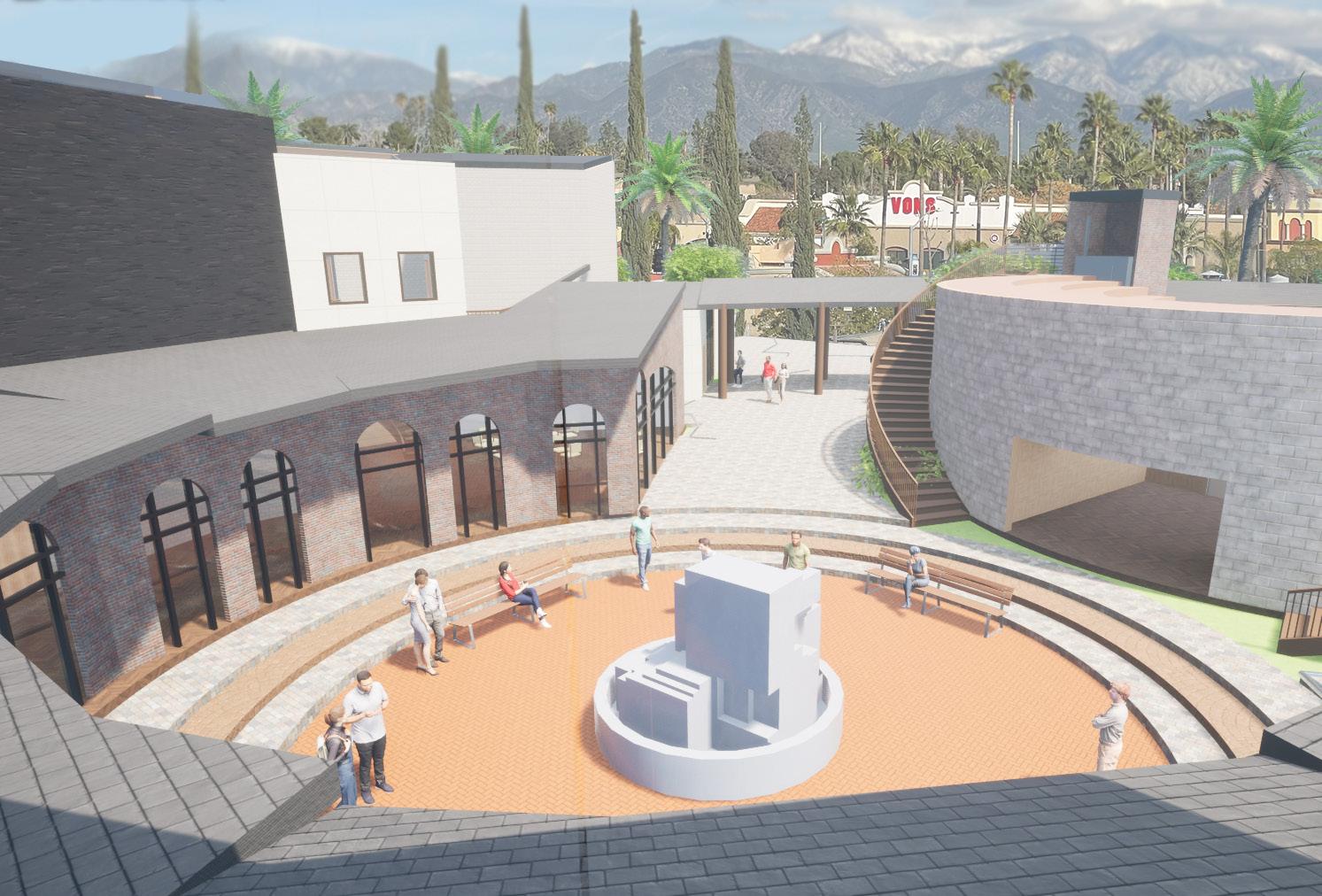
PLANS
SITE PLAN
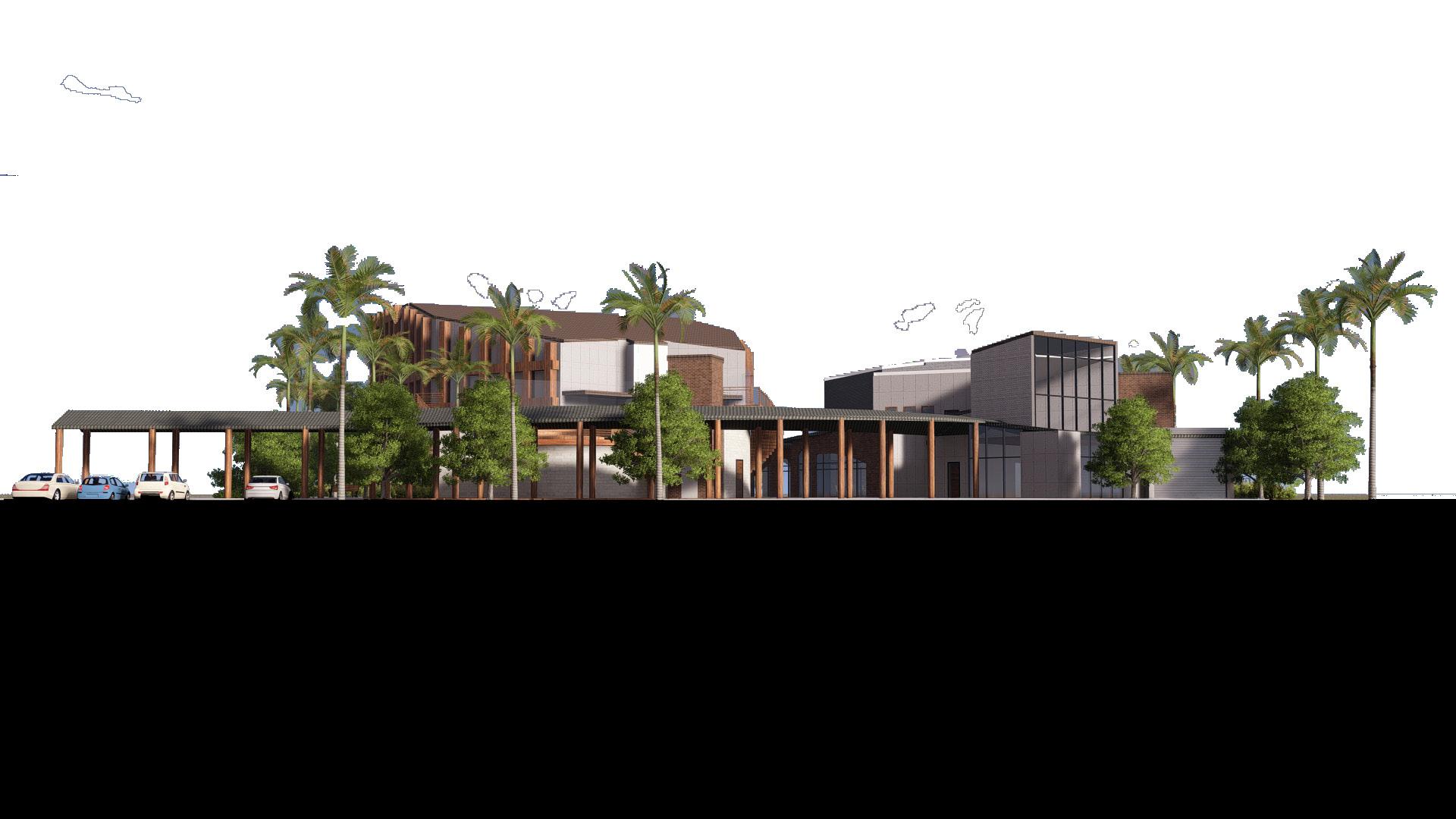
FIRST FLOOR SECOND FLOOR
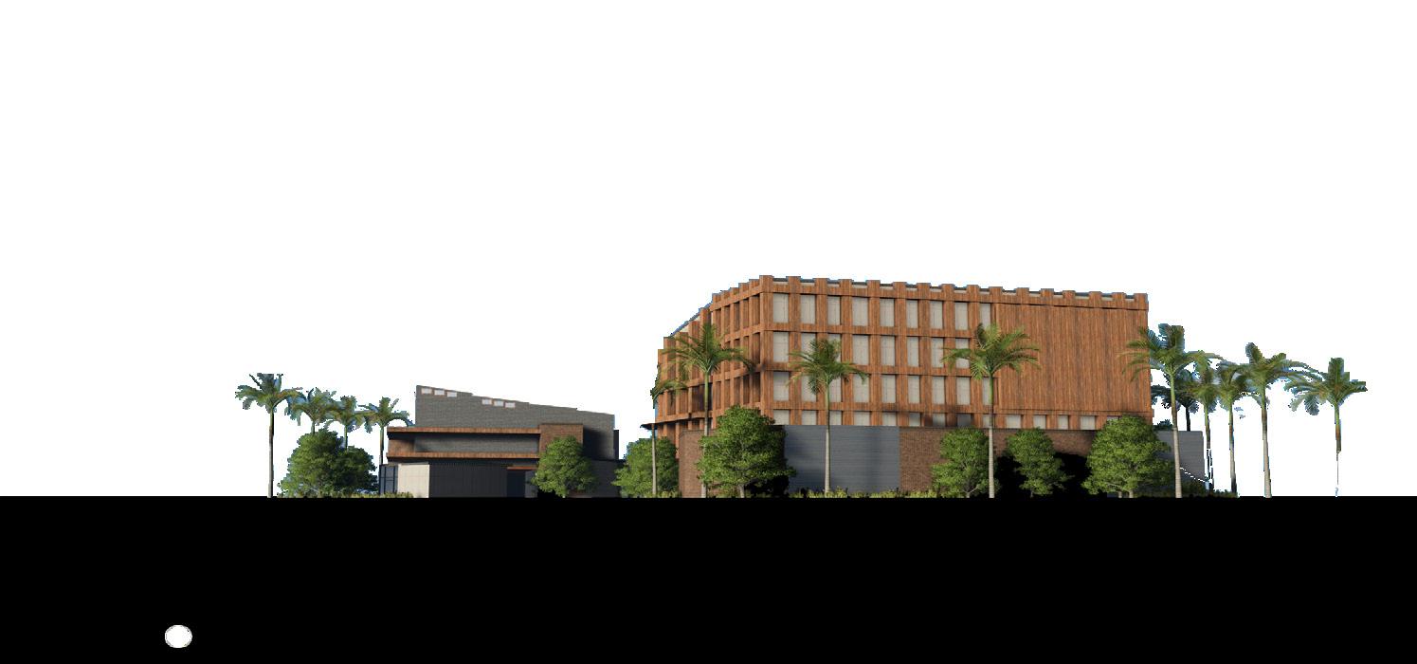
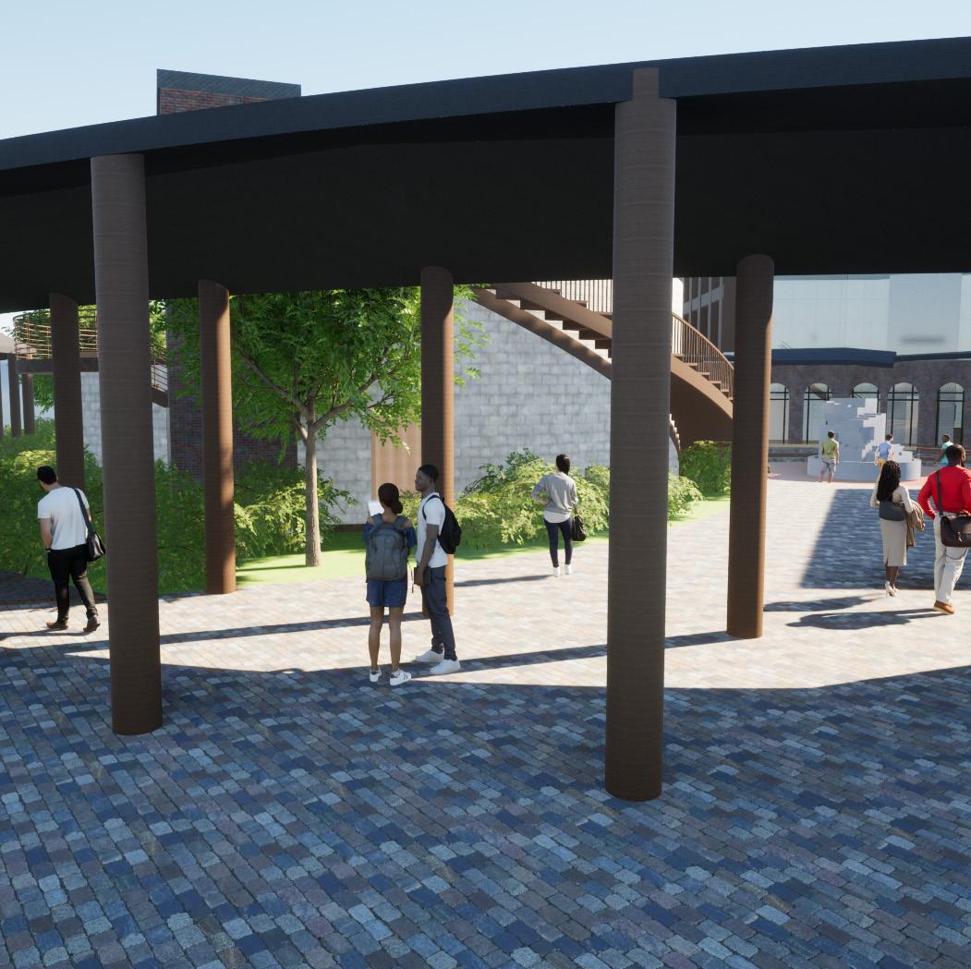
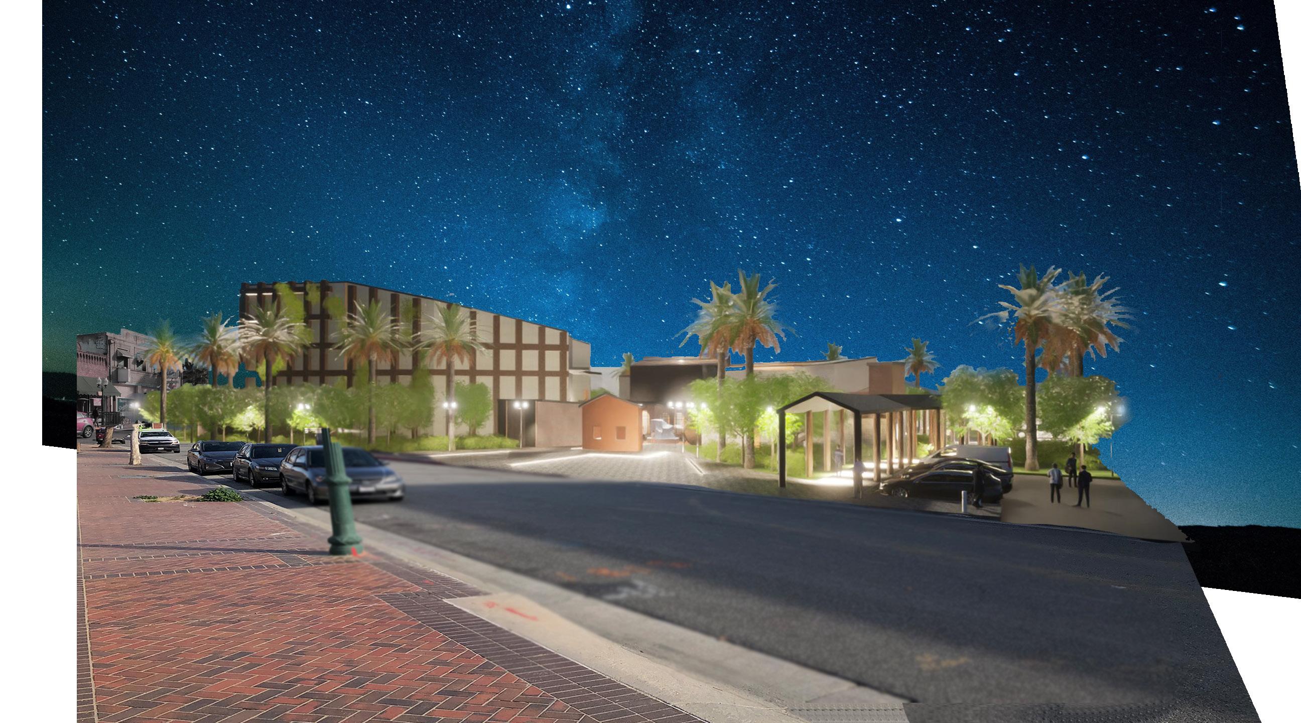
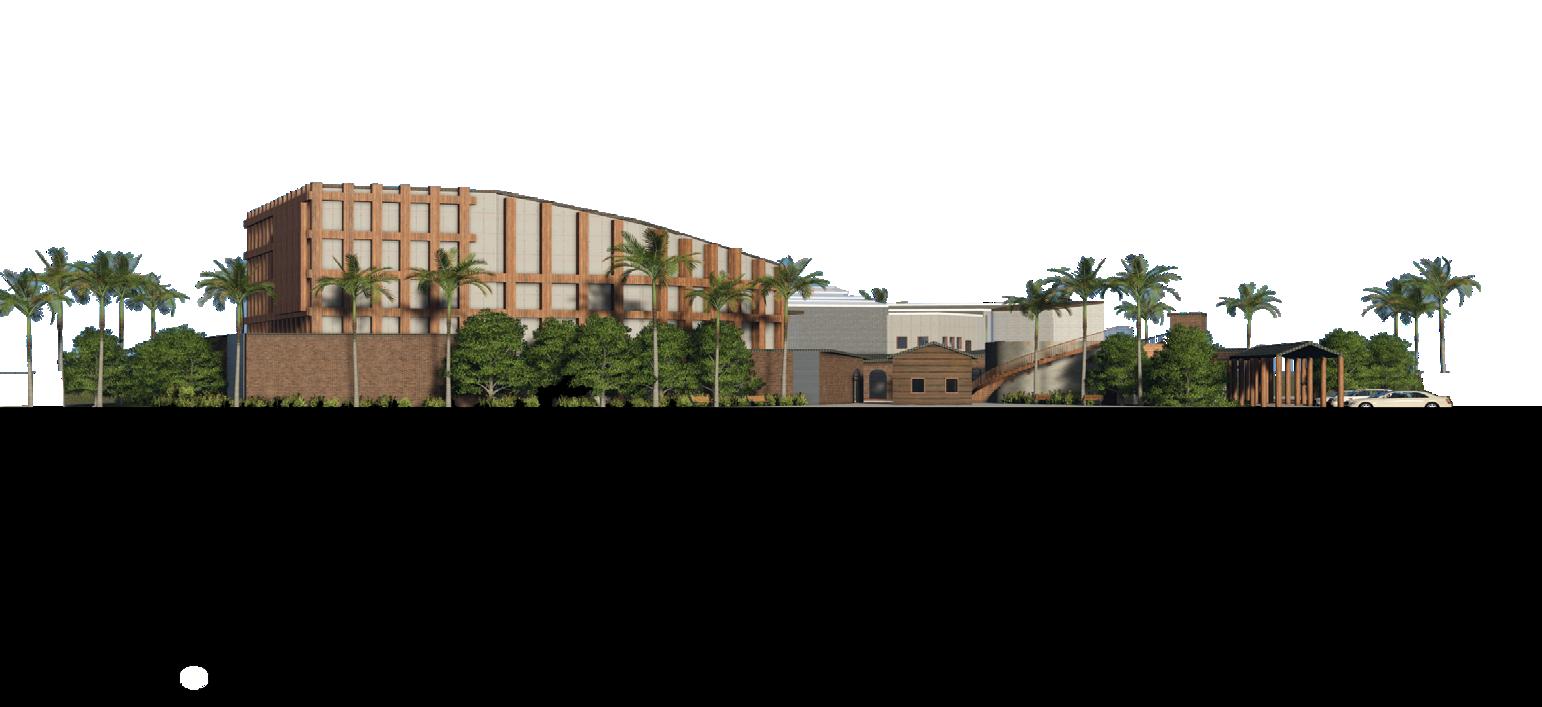
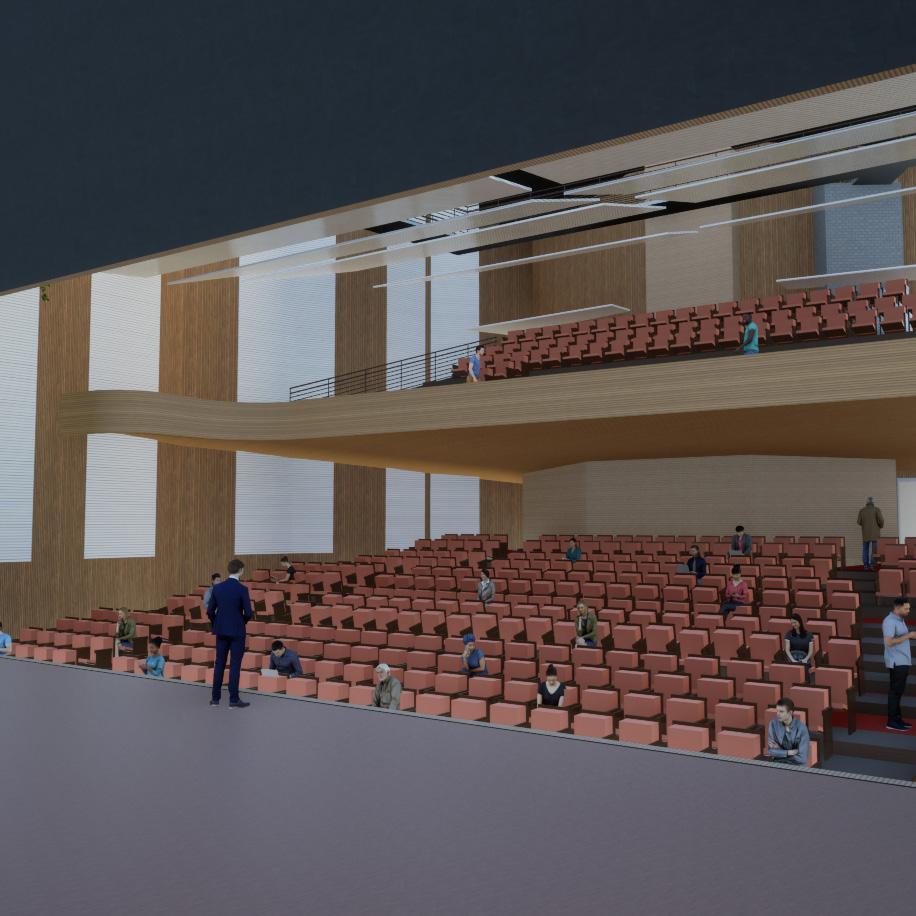
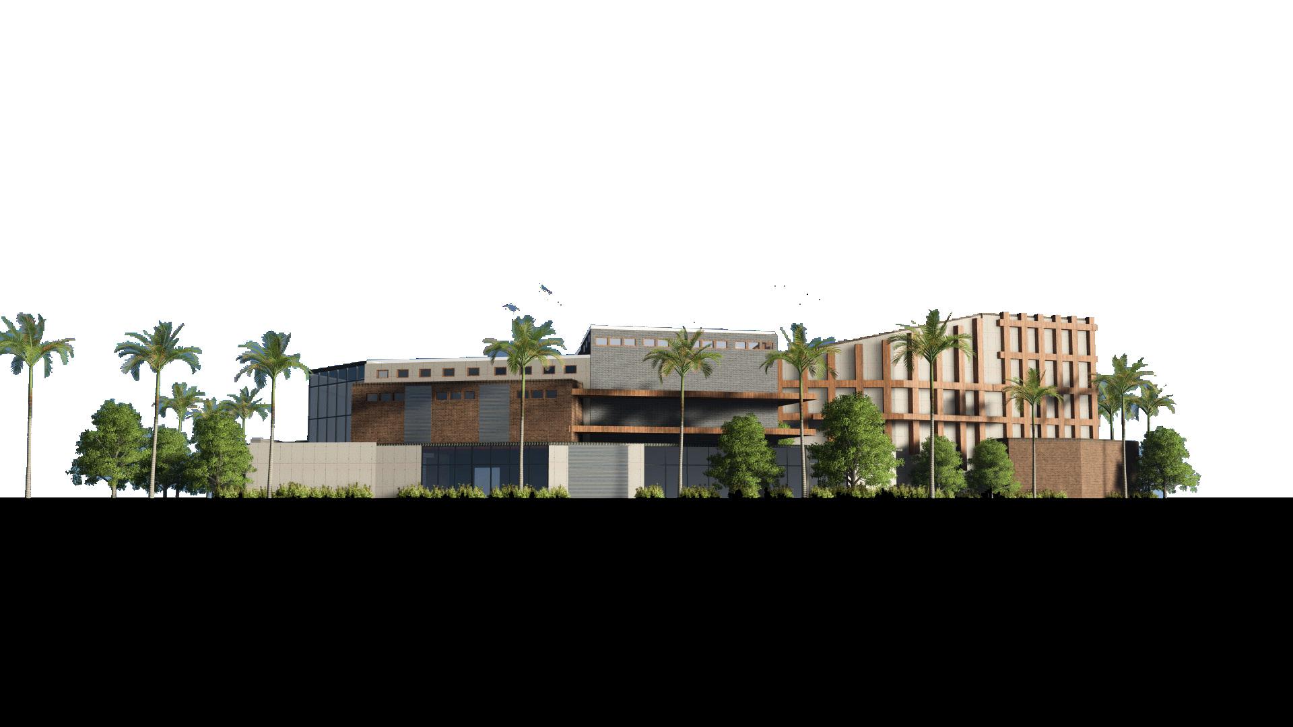
CONCEPT
This is where the idea of splitting into threes takes place, having the three areas of interest be split allows the theater goer and the average worker to get where they need to be with plenty of thresholds to give them breathing space.
Tectonically, the theaters have intentional differences in opacity to affect the interior lighting and warmth of the buildings, and the covered roofs lead from one to the other, mainly for comfortability and maintaining Redland’s ideals in terms of shaded/covered paths. More importantly, the paths and built environment is made on a radial axis to connect the site to the surrounding city.
An offset and subtracted circle encapsulates this idea where the fountain lies.
ENGAGEMENT
PATHS OF TRAVEL
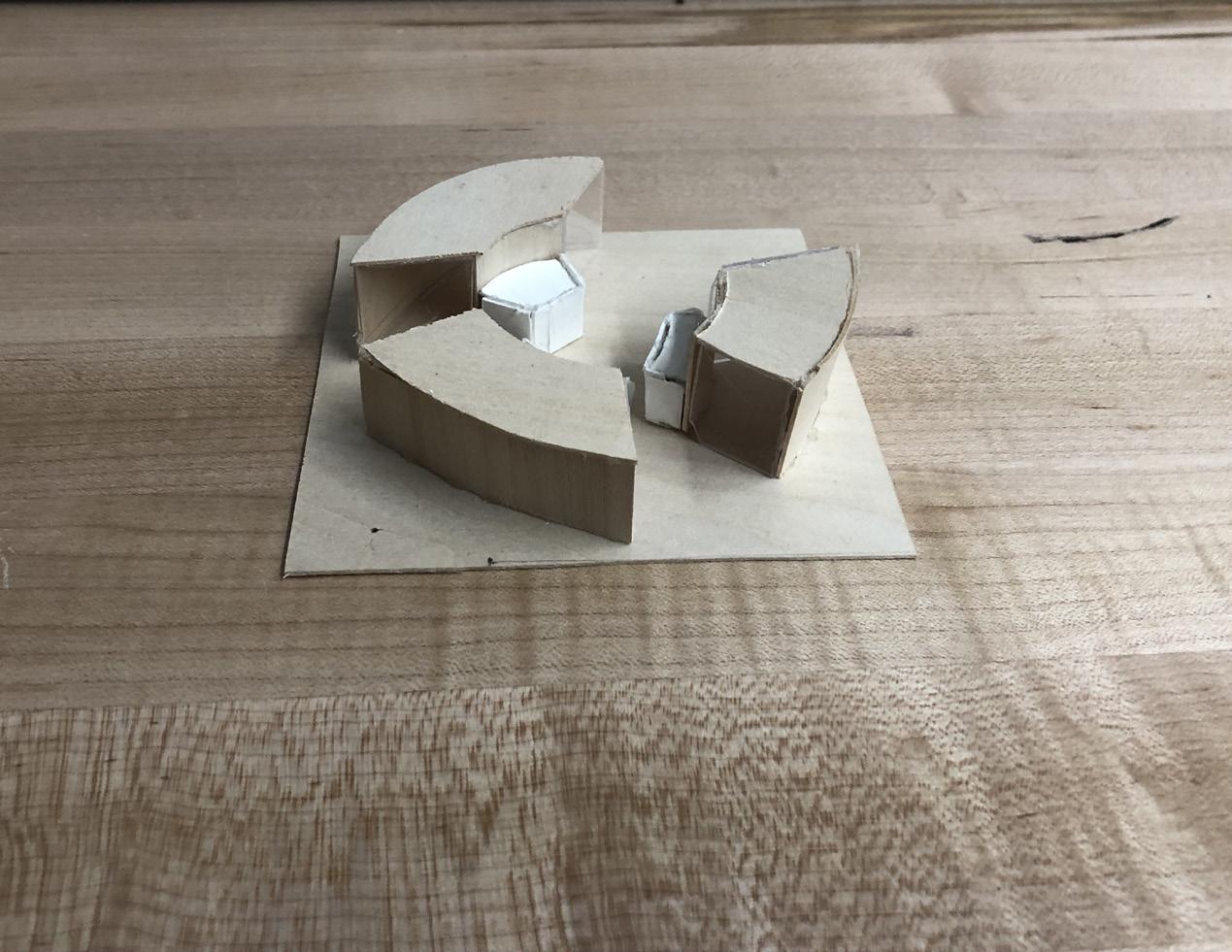
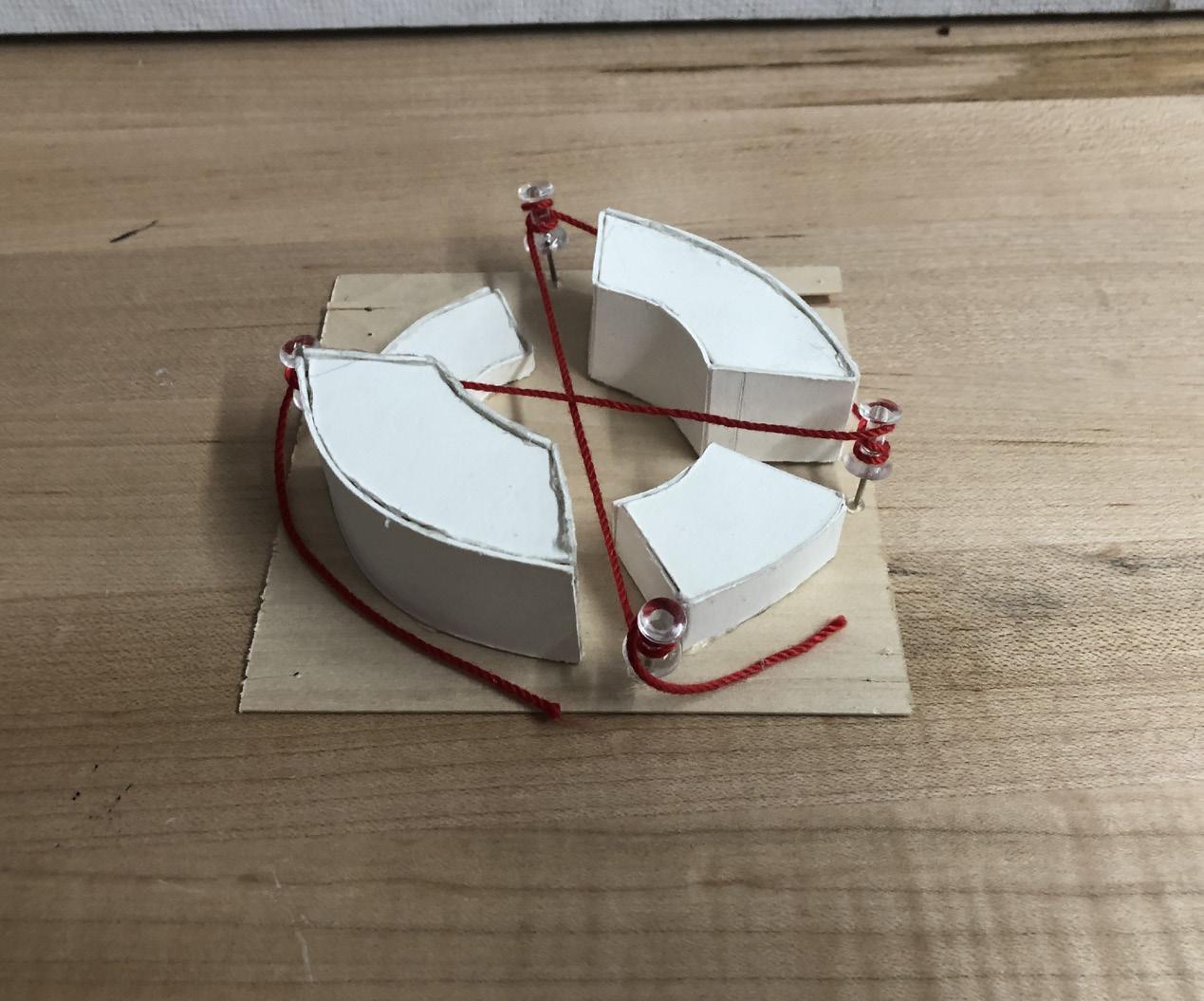
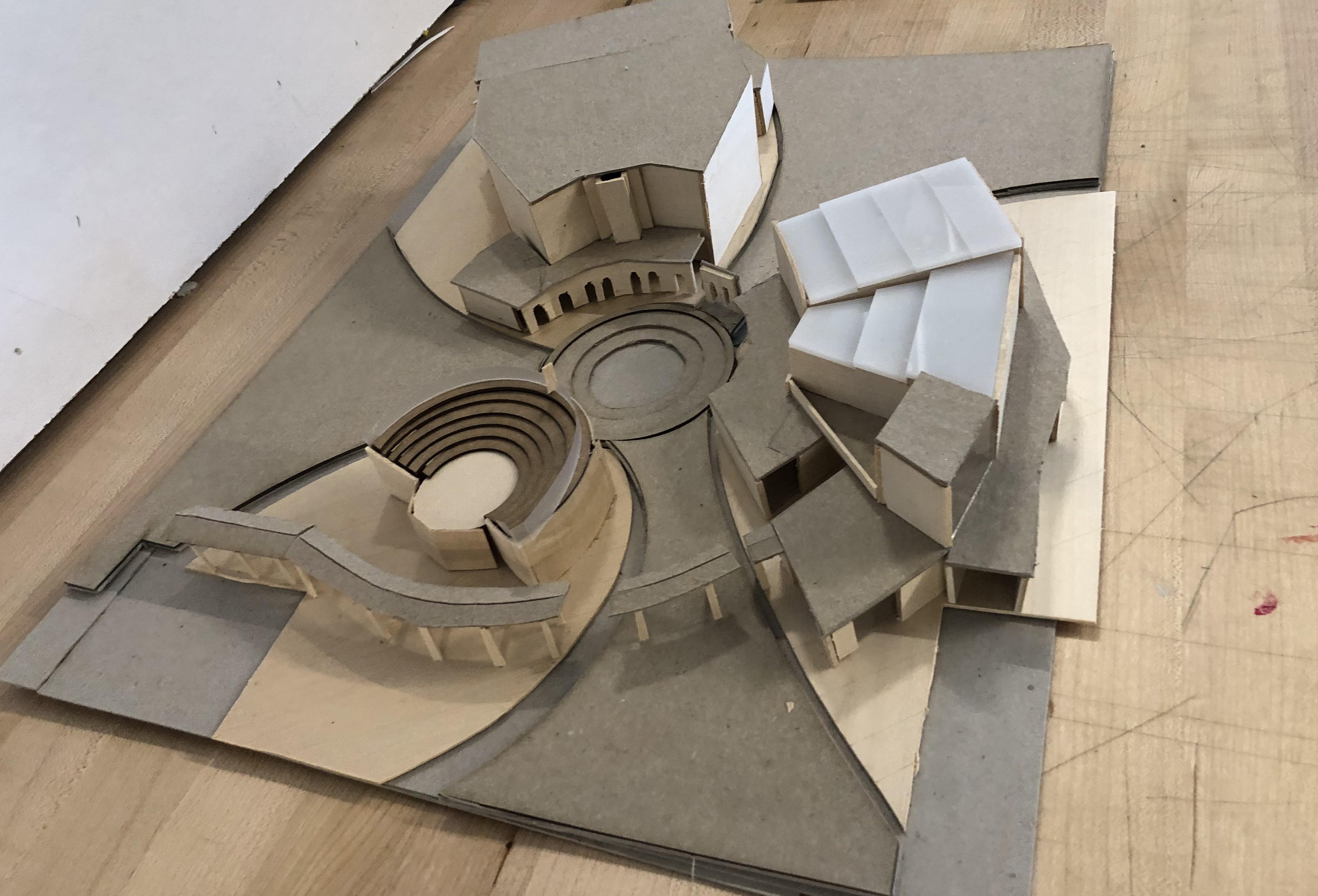
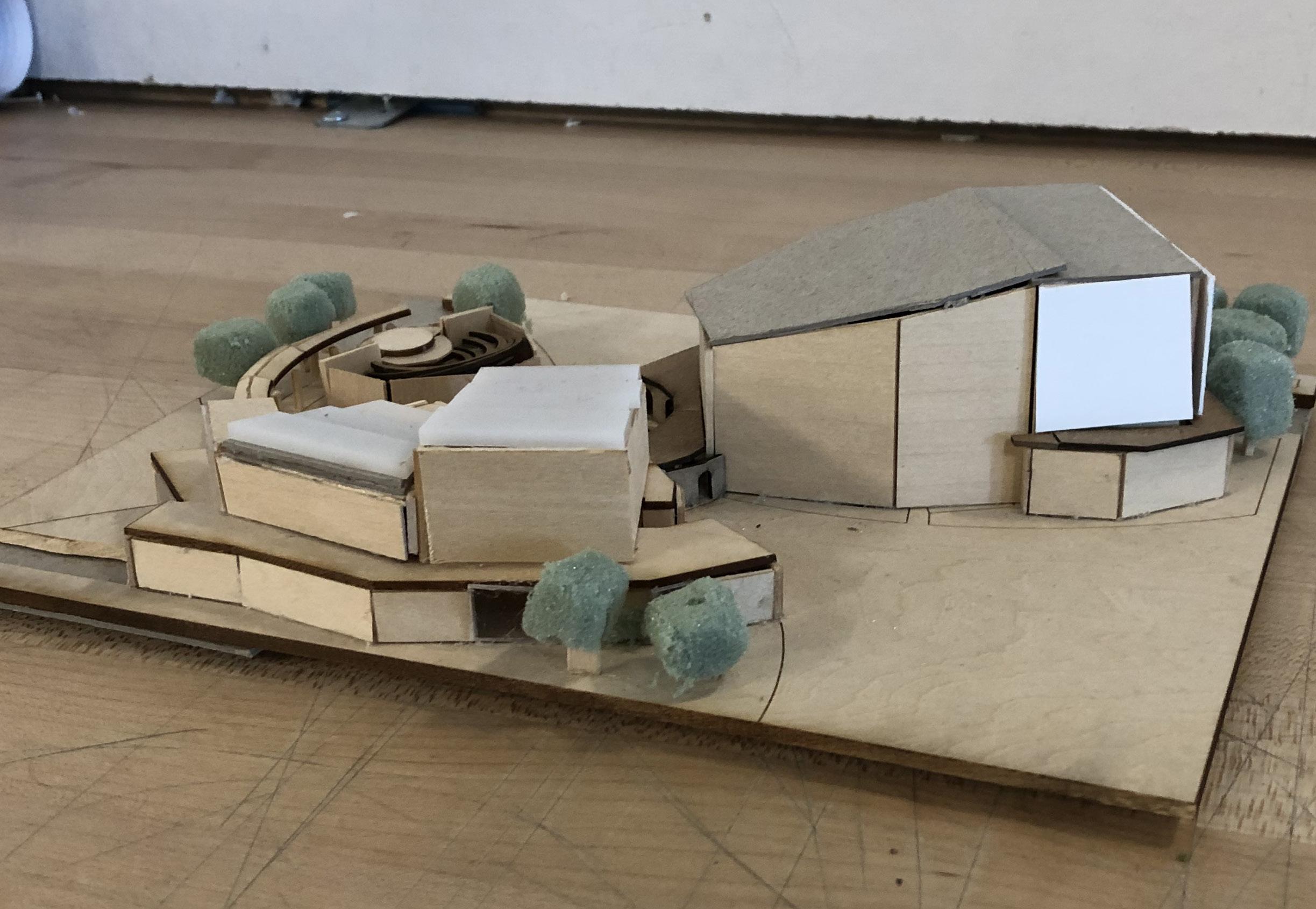
INTERNATIONAL EXPLORATION
STUDYING THE BUILT ENVIRONMENT
Going abroad and studying the environment around me has been a privilege and a new found passion for me.
Learning how spaces have different impacts depending on the culture, current need, and available resources.
Having a deep knowledge in this and in the history of these buildings and precedents should be sought out by all who wish to enhance the present built environment.
04
It’s my belief that every architect ought to be open to furthering their knowledge in every aspect of building, whether it be the social factors, site location, local culture, materials, history, etc. and there is no better way to learn about these factors than experiencing them in person.
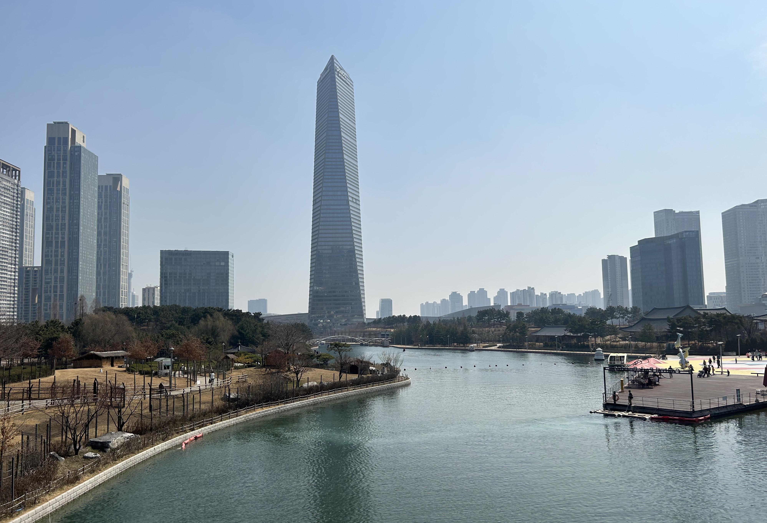
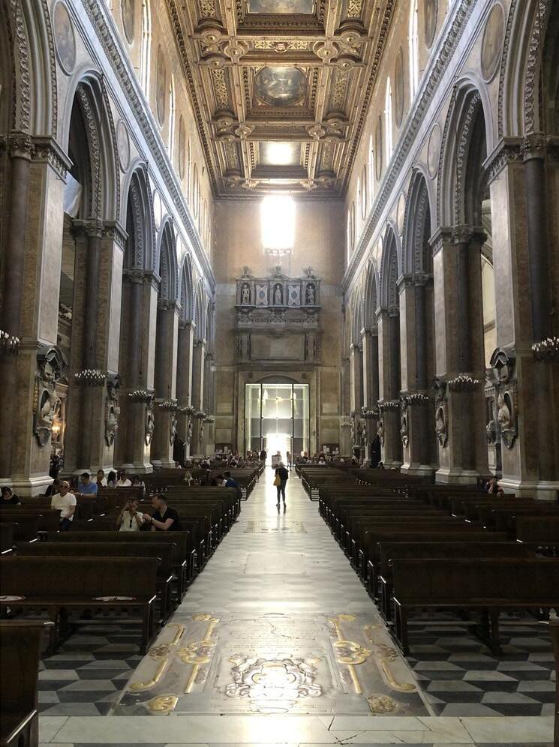
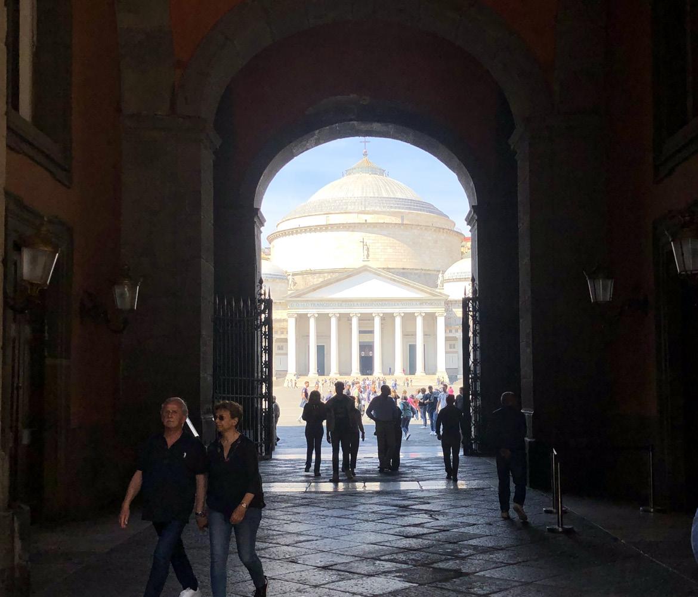
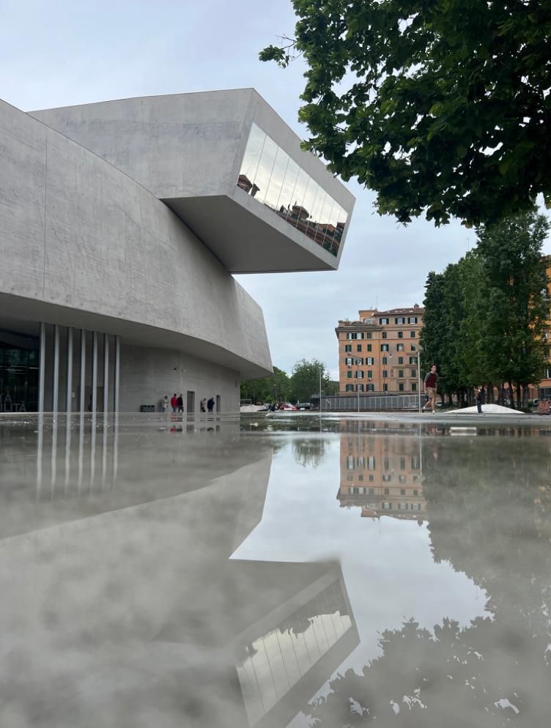
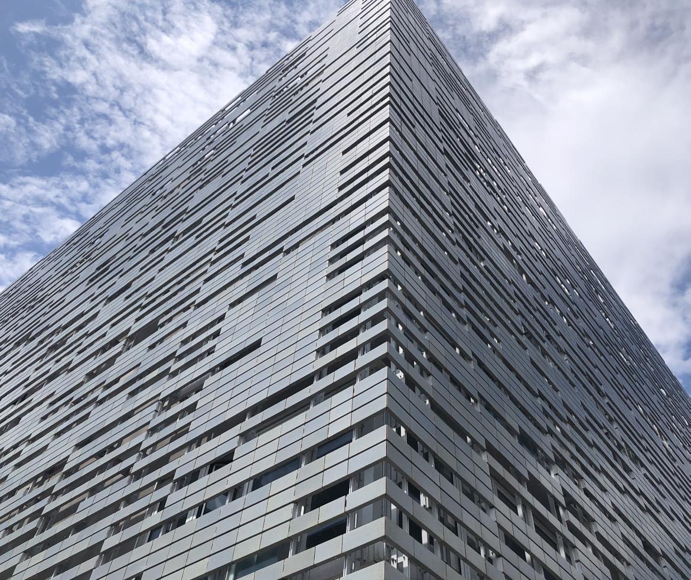
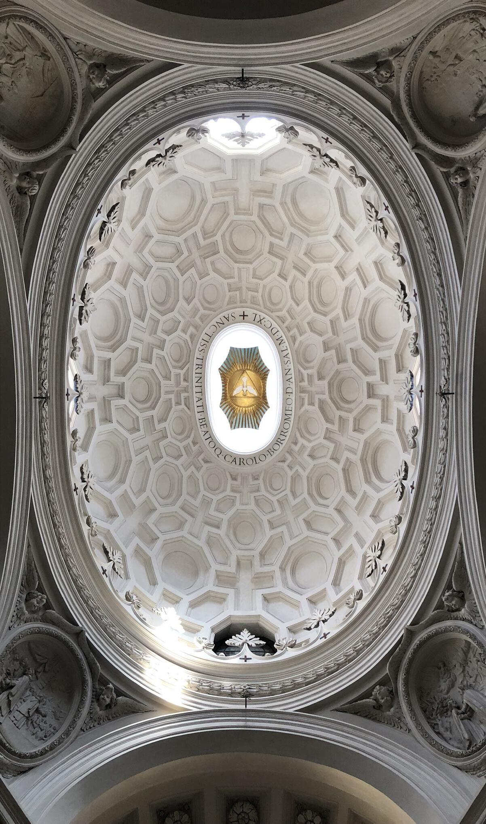
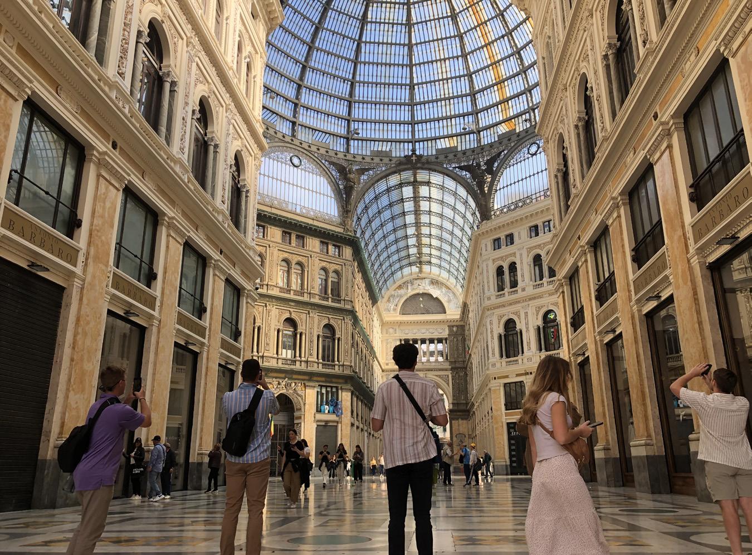
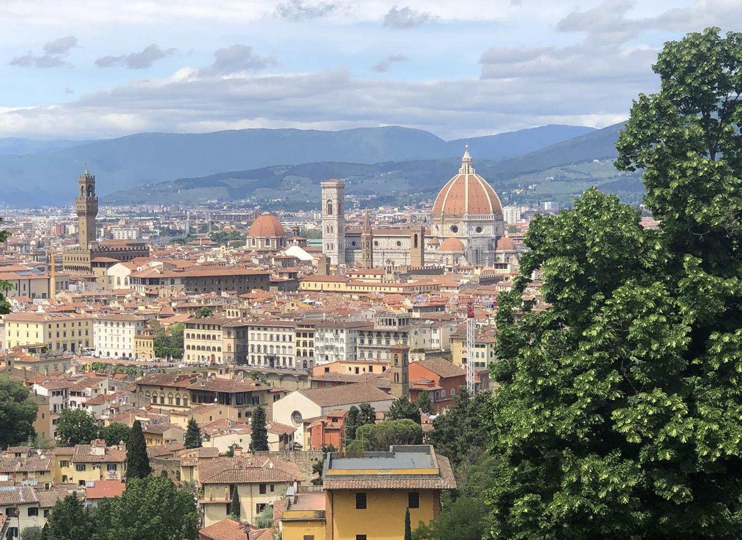
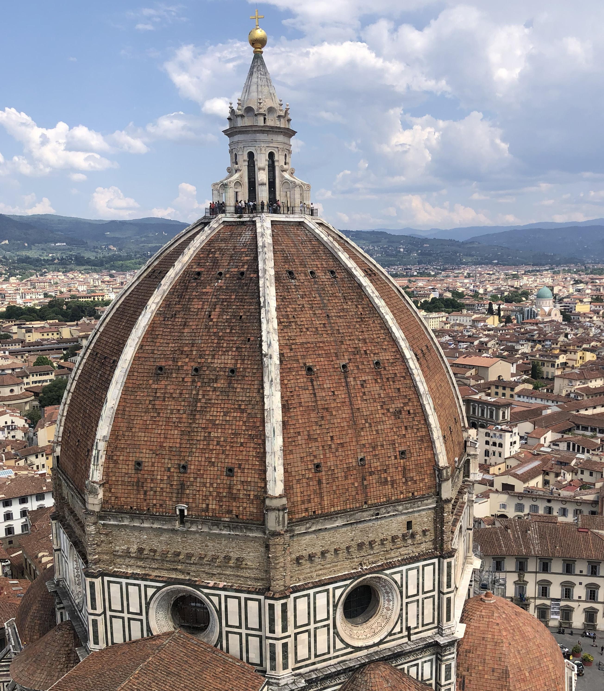
SOUTH KOREA
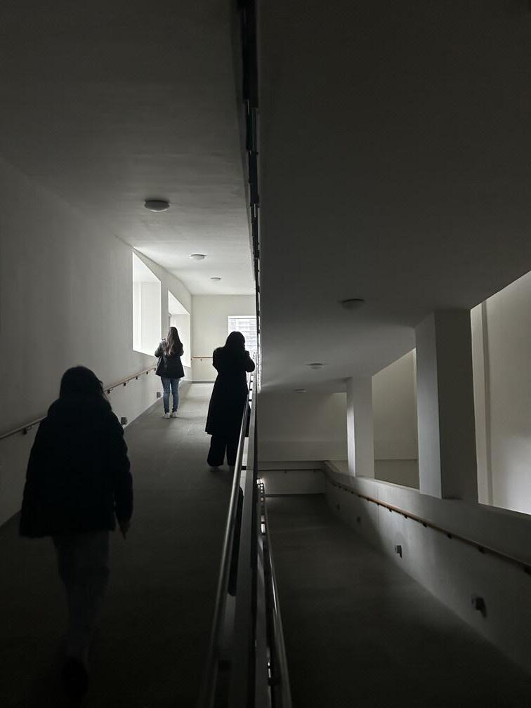
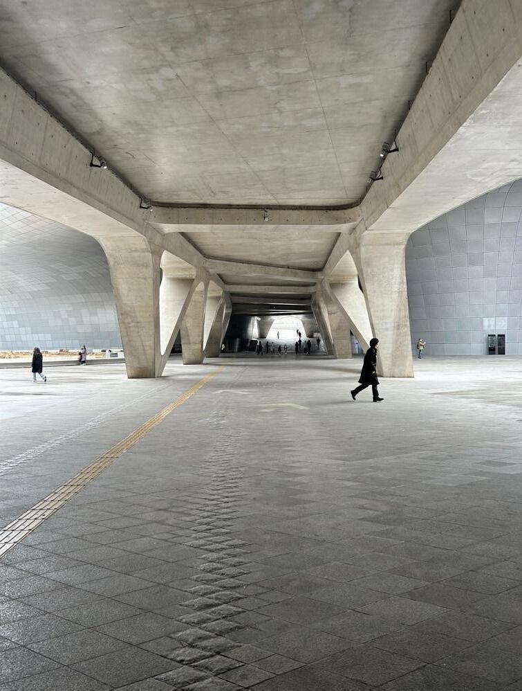
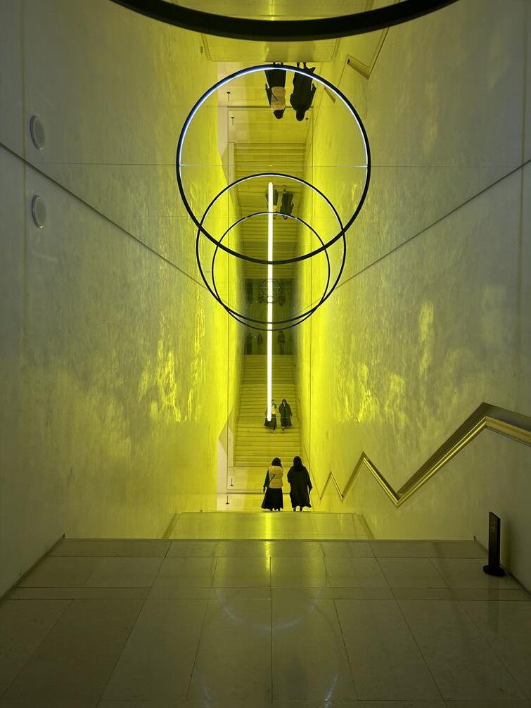
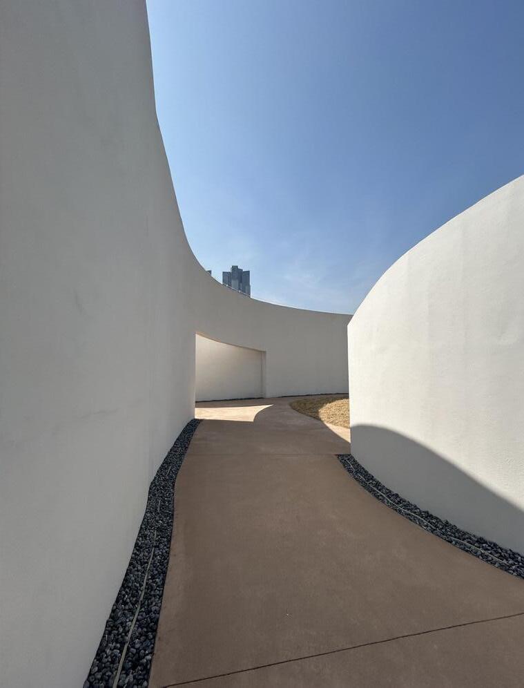
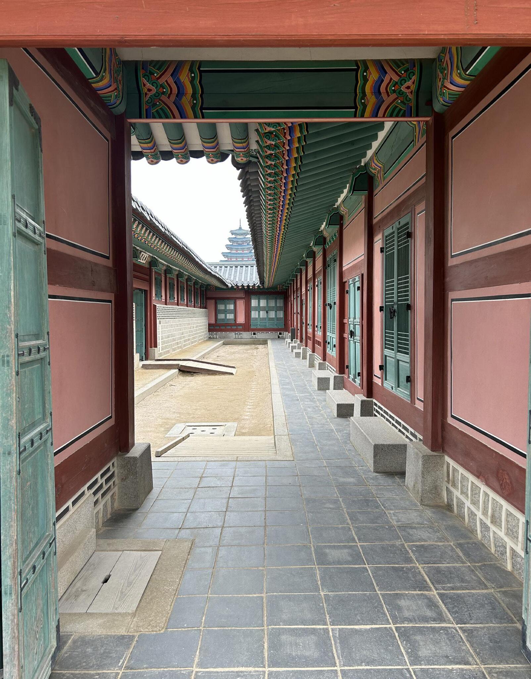
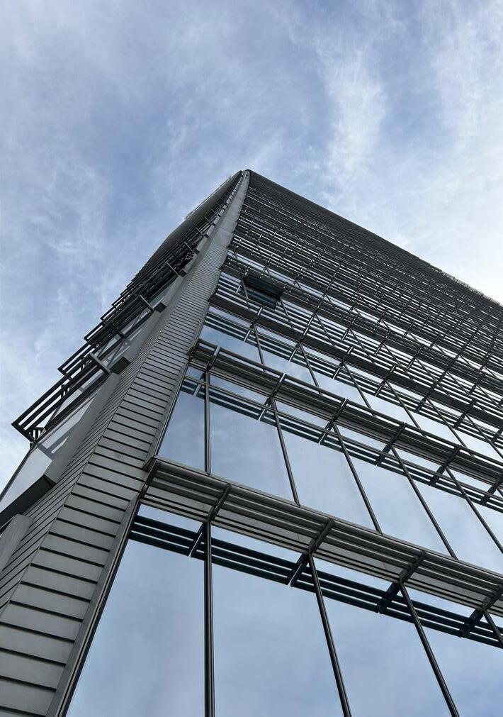
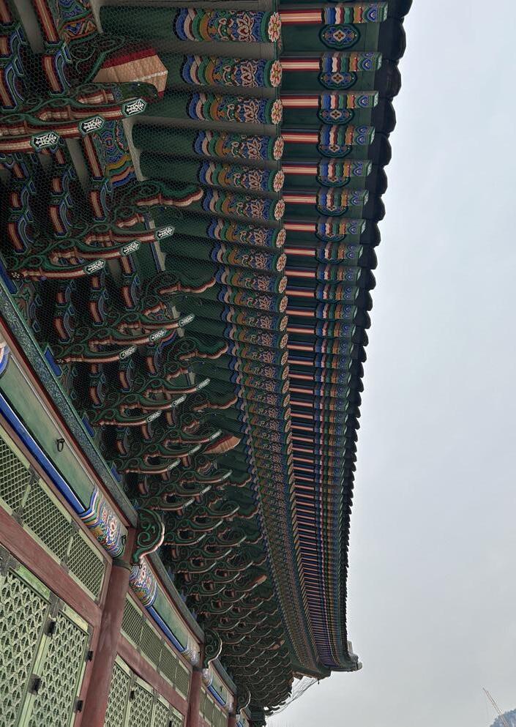
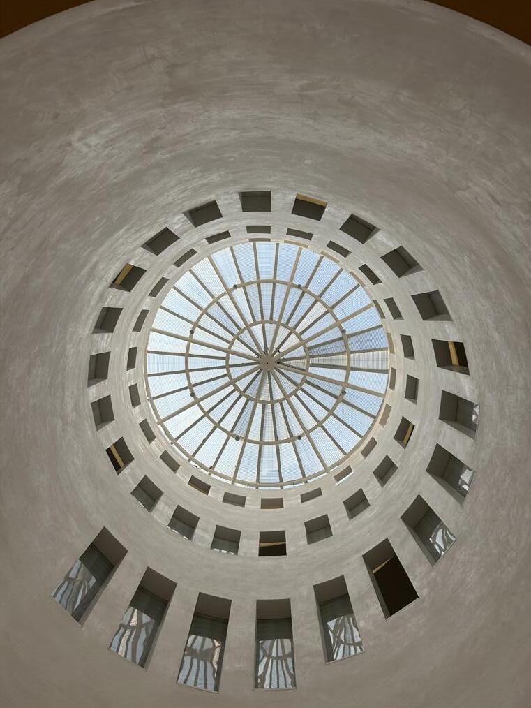
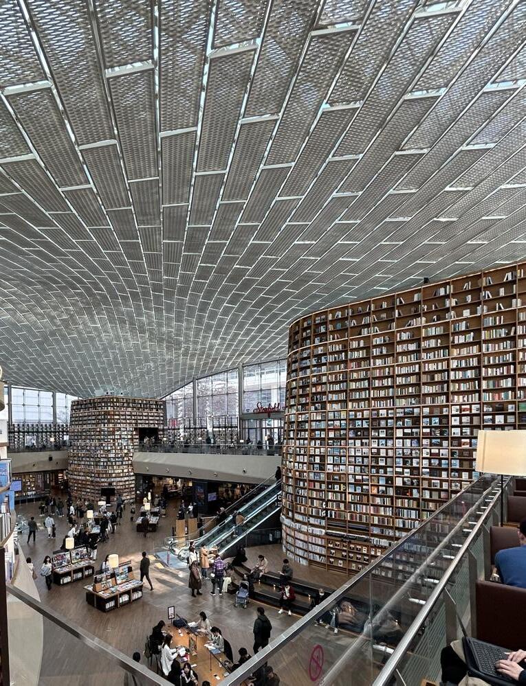
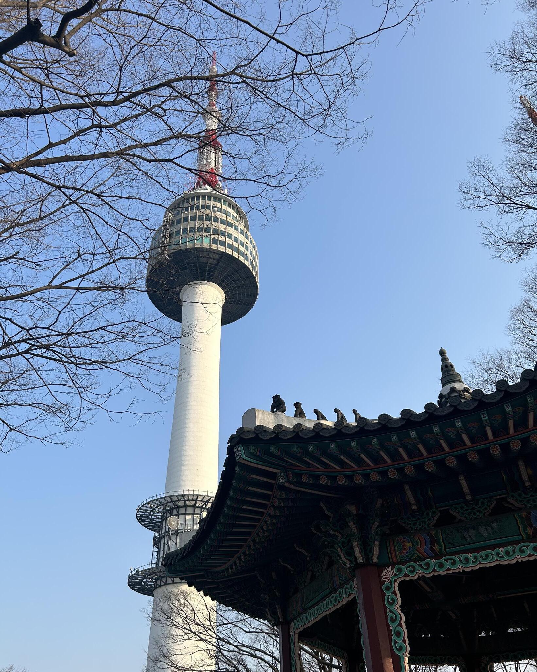
THE SHIFTING NARRTIVE
OPTIMIZING THE WORKSPACE
The Mixed-Use Office building project placed just adjacent to the Highline in New York City. The Mixed-Use building in my case, had to be designed for journalism. This played a part in the conceptual design, as the building stacks on top of itself, just like a stack of books.
05
A challenge that came with the project was blending the live and work parts of the building together, while creating a structure that would not only support the building but also fall in theme with the narrative of blending.
My design involved the layered floors and indent in the building to give a sense of adventure to those who live in this structure, fins on the outer walls give some shade from the sun and can display artwork when looking at it from the Highline.
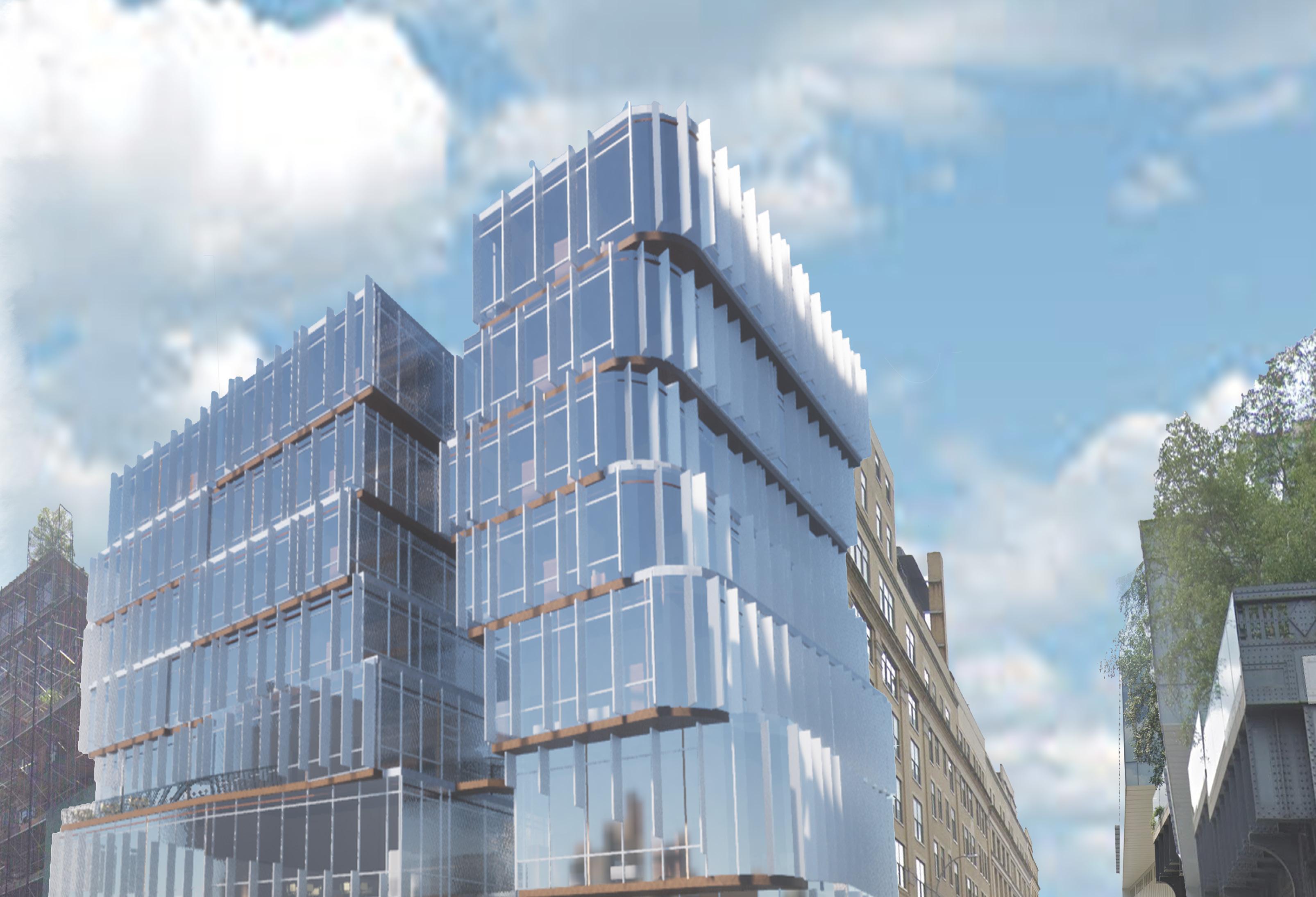
SITE ANALYSIS
The surrounding site offered many opportunities for walking, biking, using public transit, and accessing many buildings for diverse uses. The Highline is the highlight of the cities, offering its many modern buildings as inspiration for challenging conventional design.
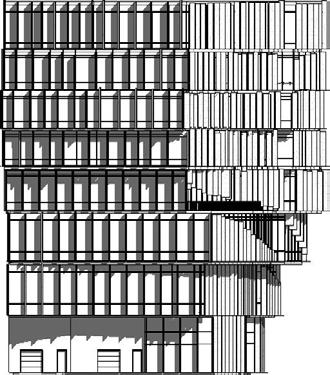
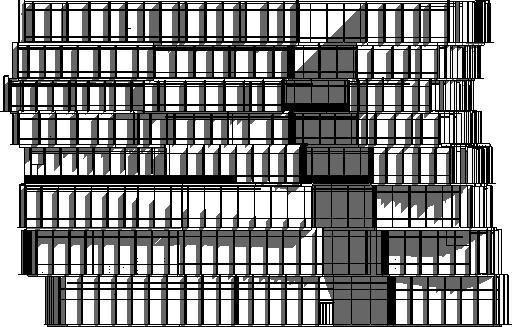
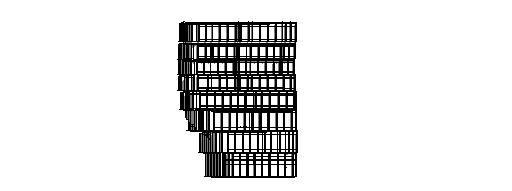
A SHIFTING LAYOUT
CONCEPT
The surrounding site offered many opportunities for walking, biking, using public transit, and accessing many buildings for diverse uses. The Highline is the highlight of the cities, offering its many modern buildings as inspiration for challenging conventional design.
After understanding the context, the understanding that the main users would be a part of the publishing house, I went for a design that was layered as it to mimic a stack of books with a divot in the side to give some precedence to the rivers nearby and journey within the building.
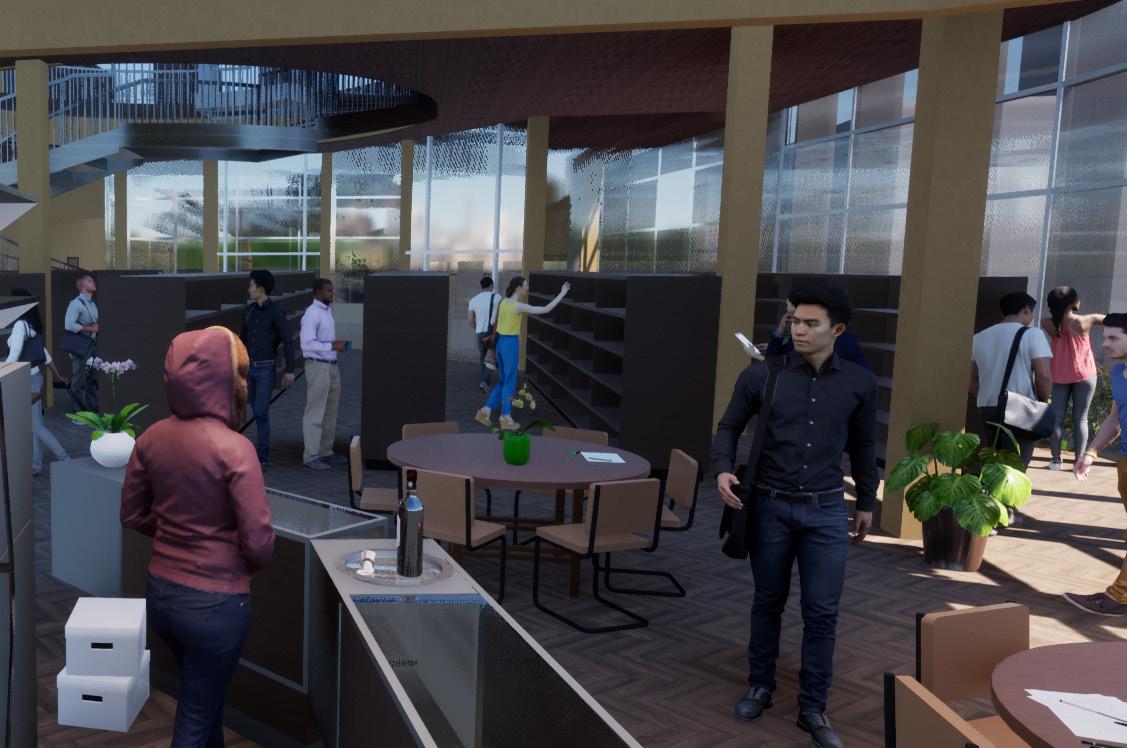
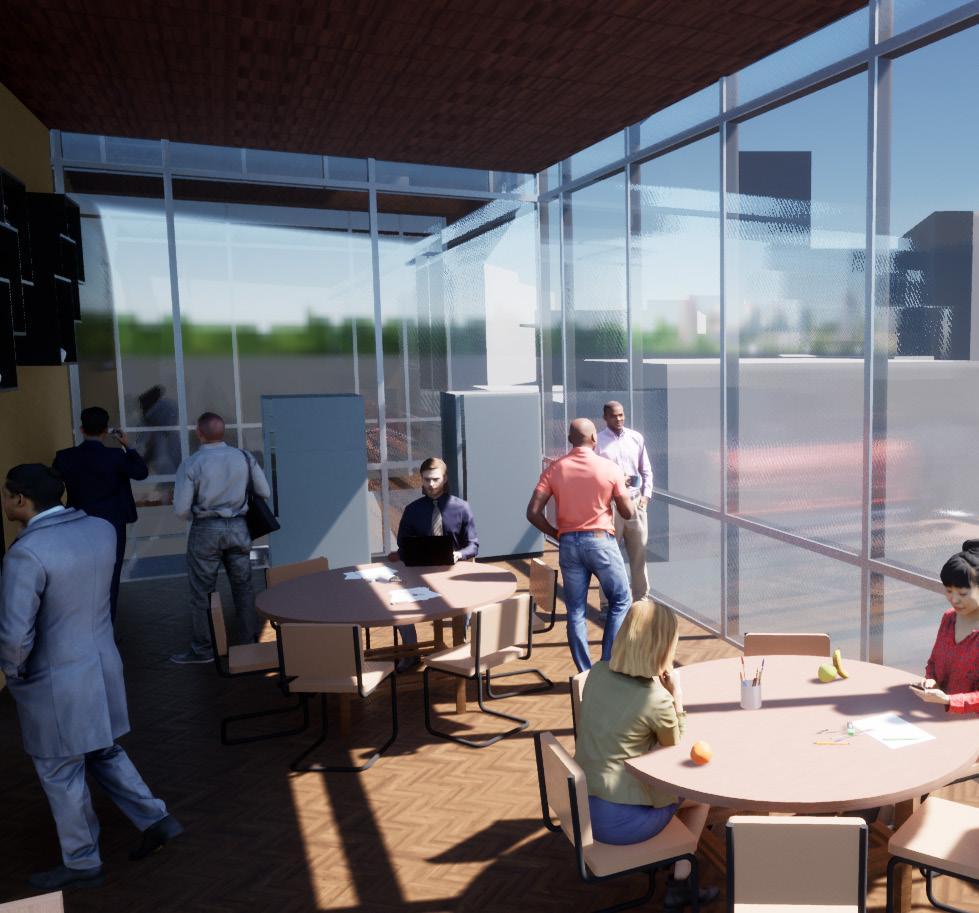





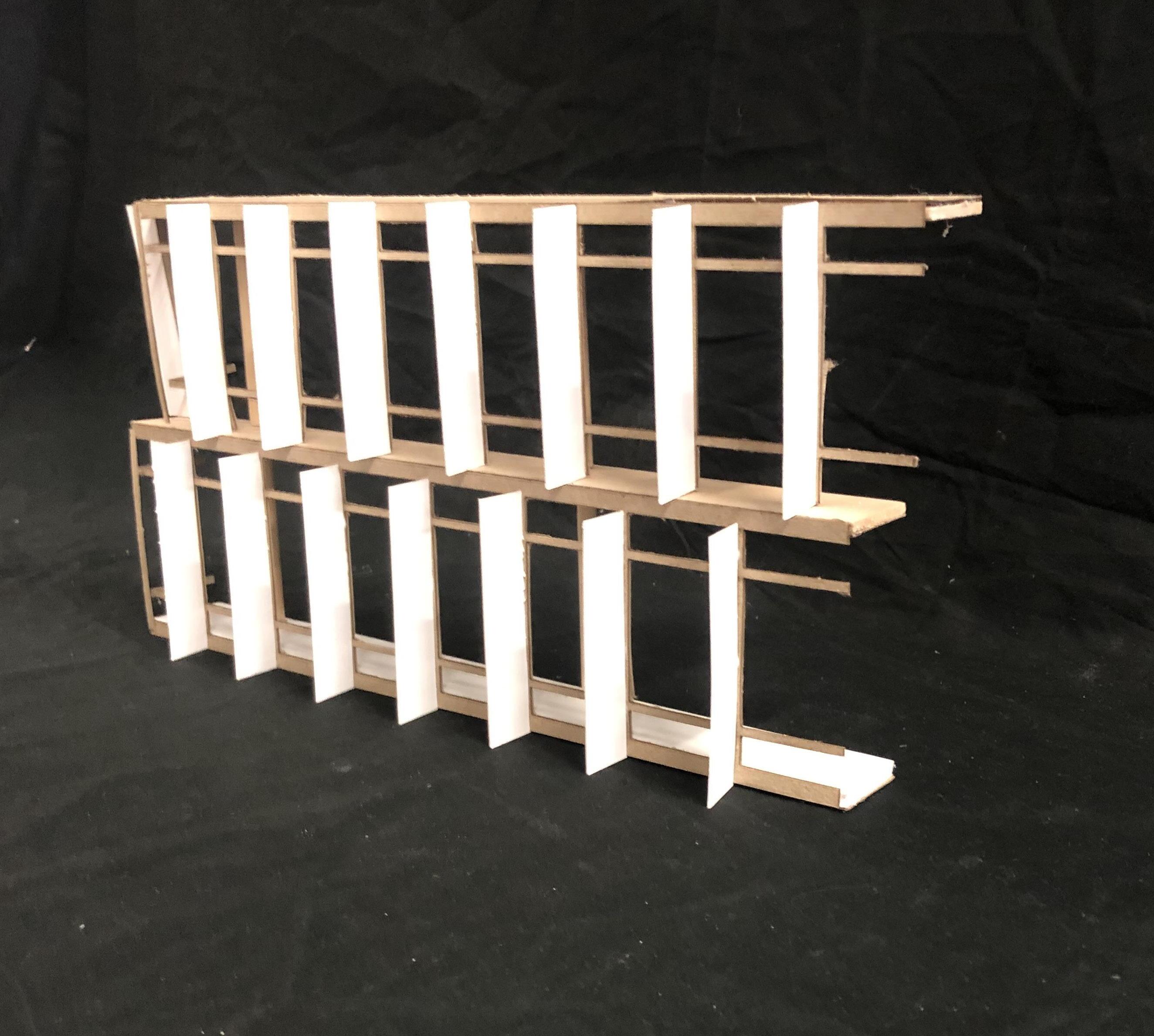
OTHER CREATIVE WORKS
I am a painter at heart, and I often try to take the time to express myself through differing mediums such as pen, graphite, acrylic and watercolor.
06
Most of my recent works are focusing more on certain aspects of architecture and the human body, but I do enjoy trying to almost replicate the feeling and emotions I felt when existing in these spaces.
I think of myself as a very detail-oriented person and try to apply that to my art, challenging myself in the process by placing limitations on what I can produce to continually improve.
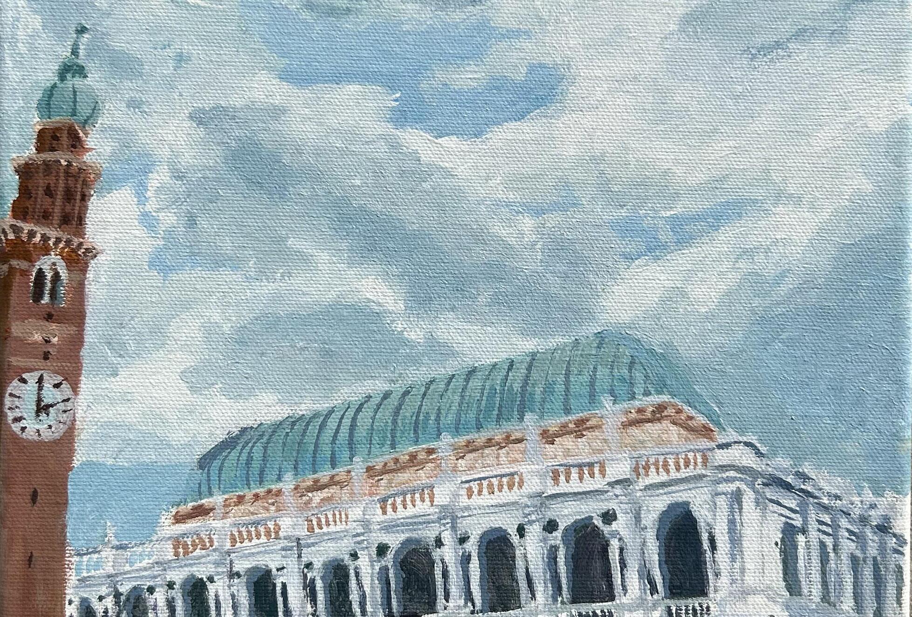
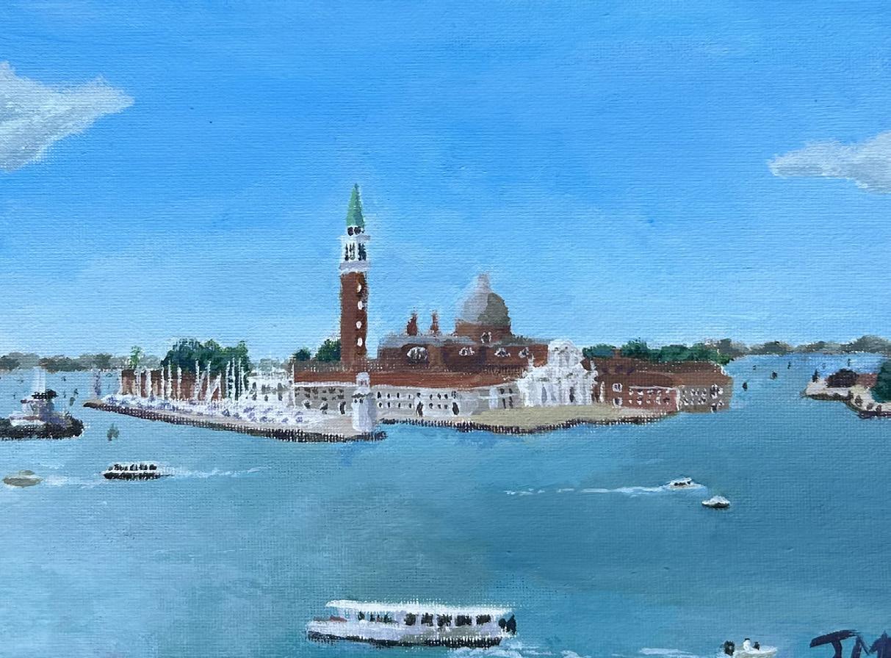
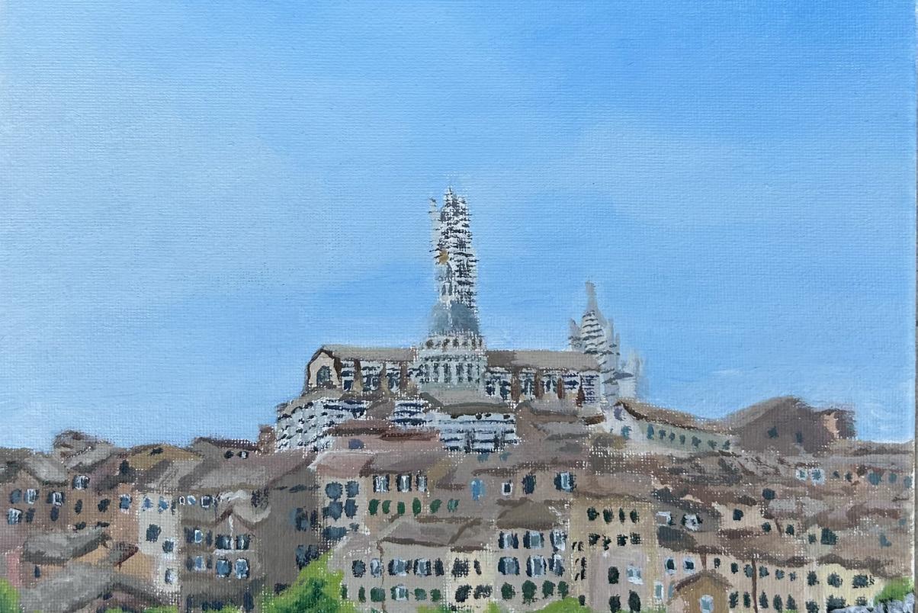
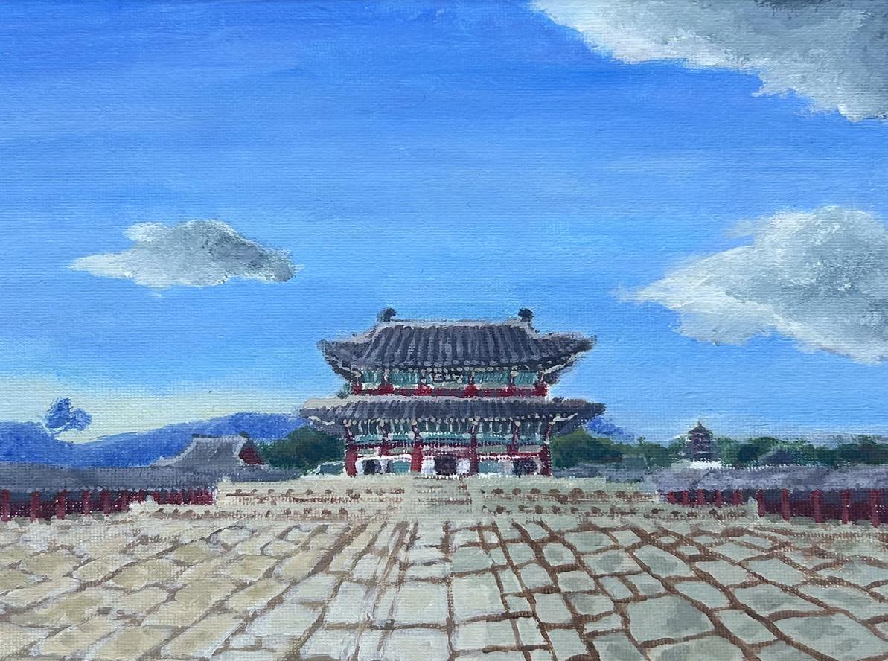
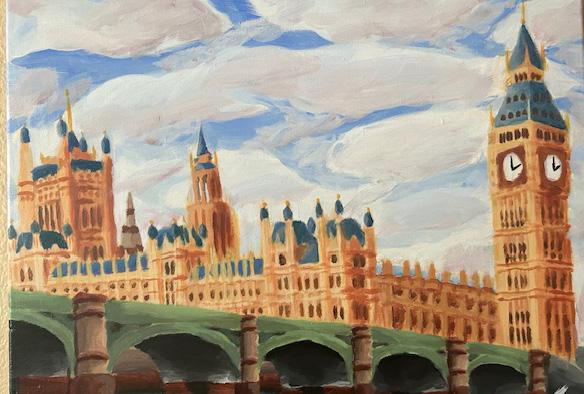
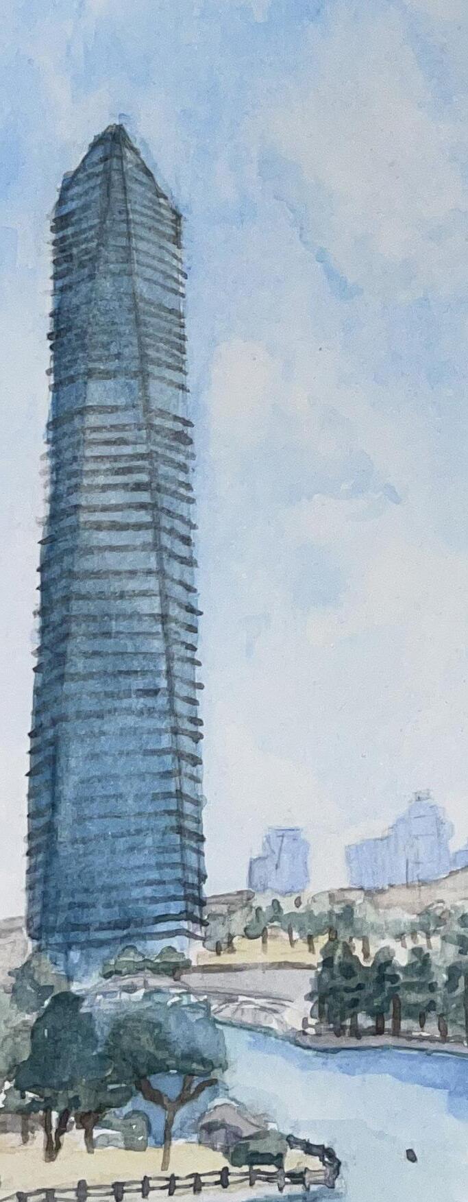
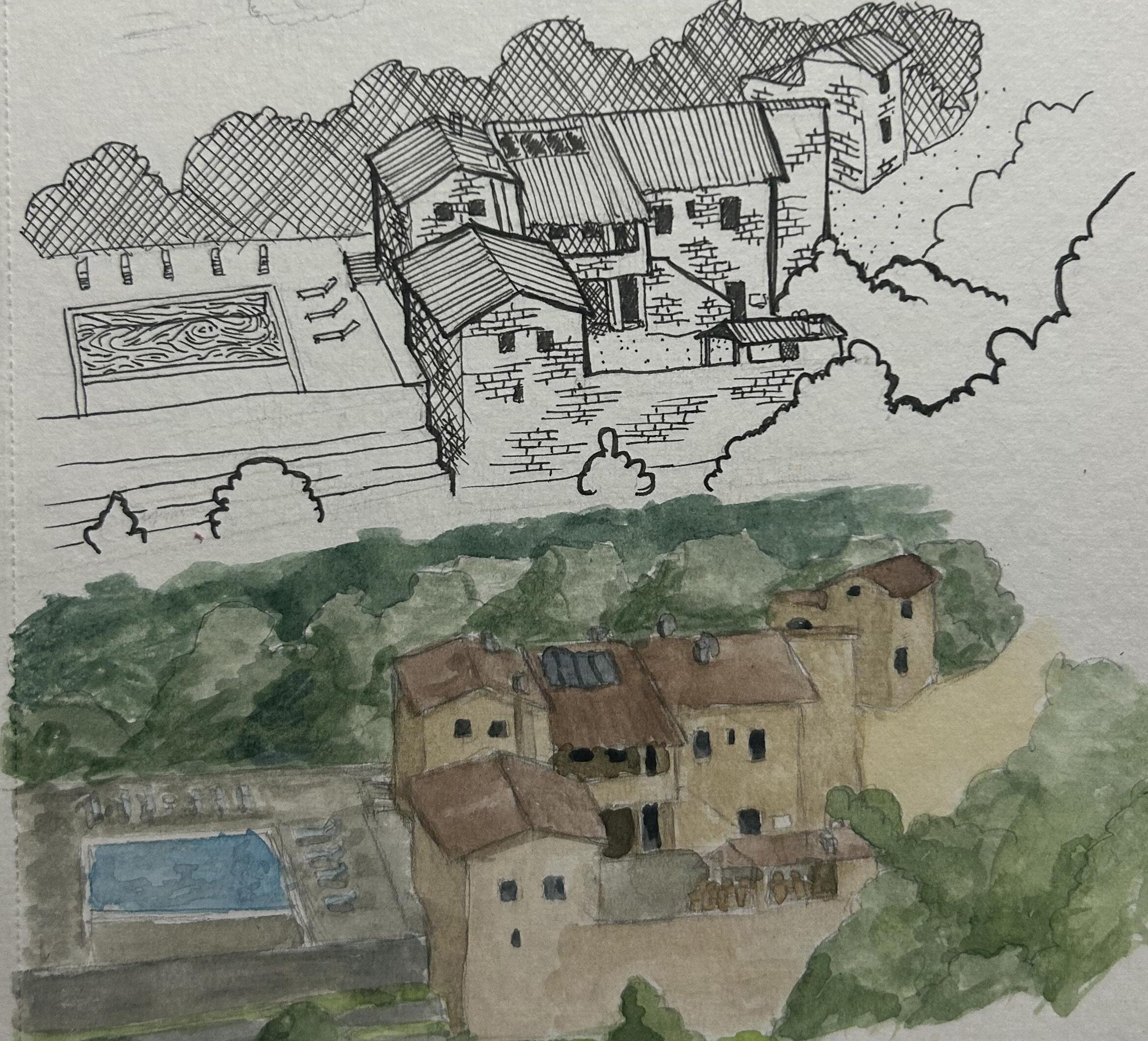
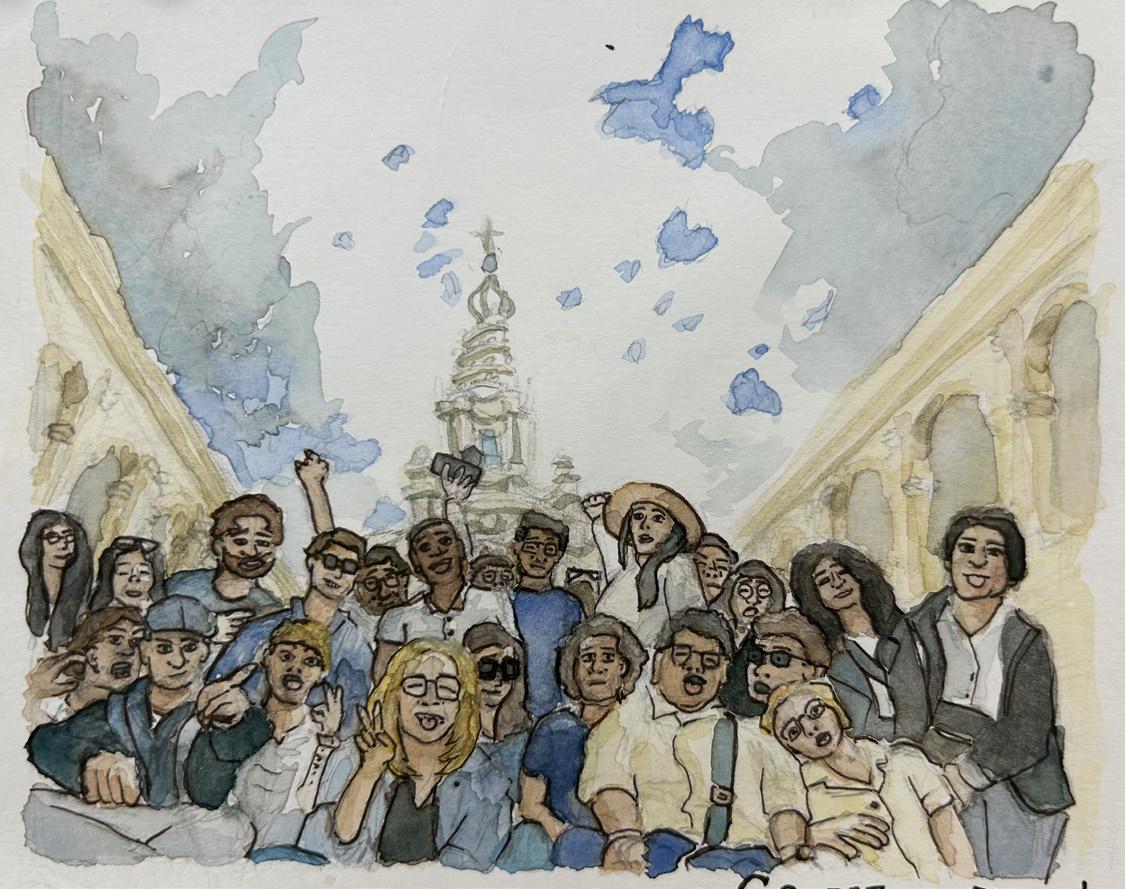
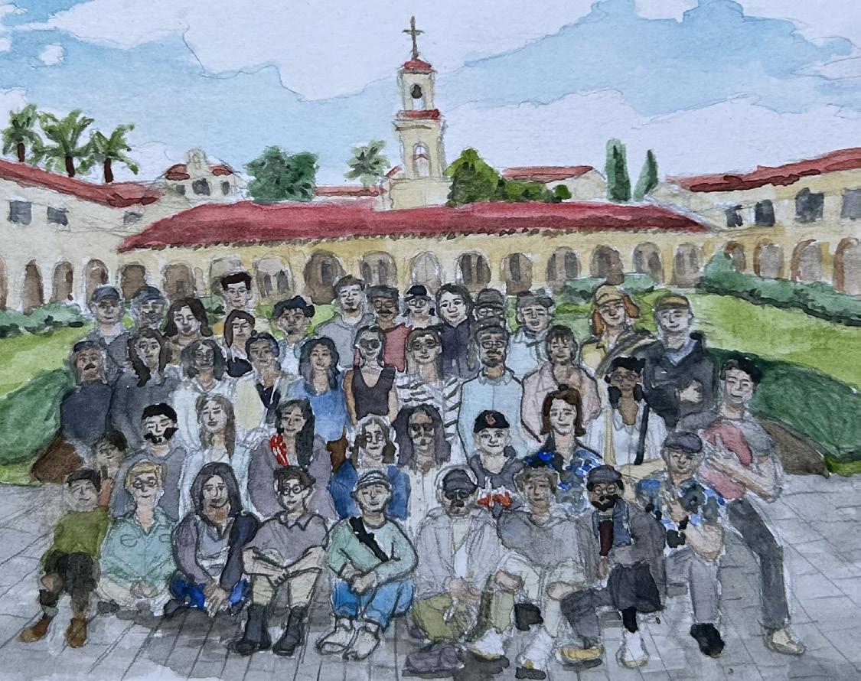
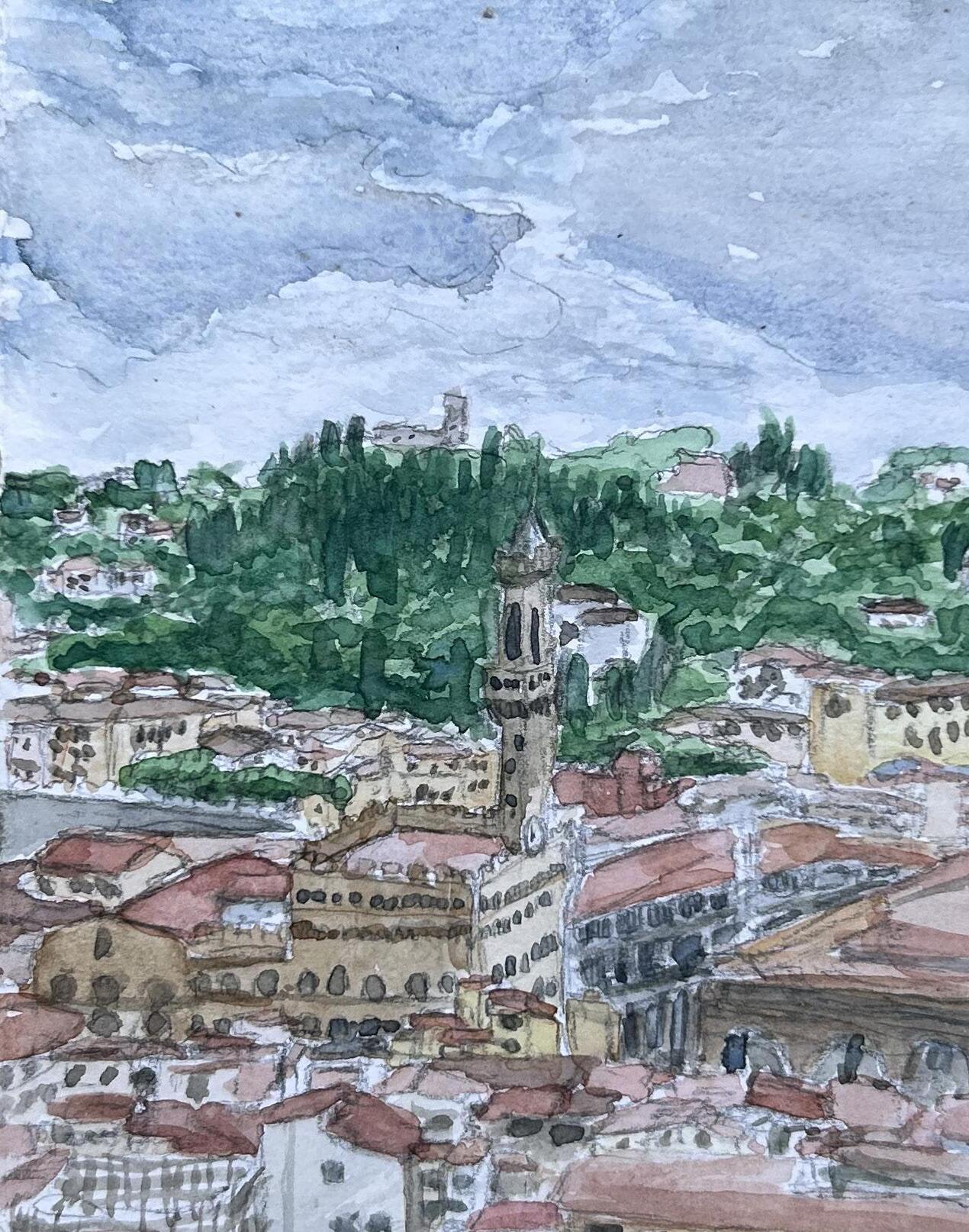
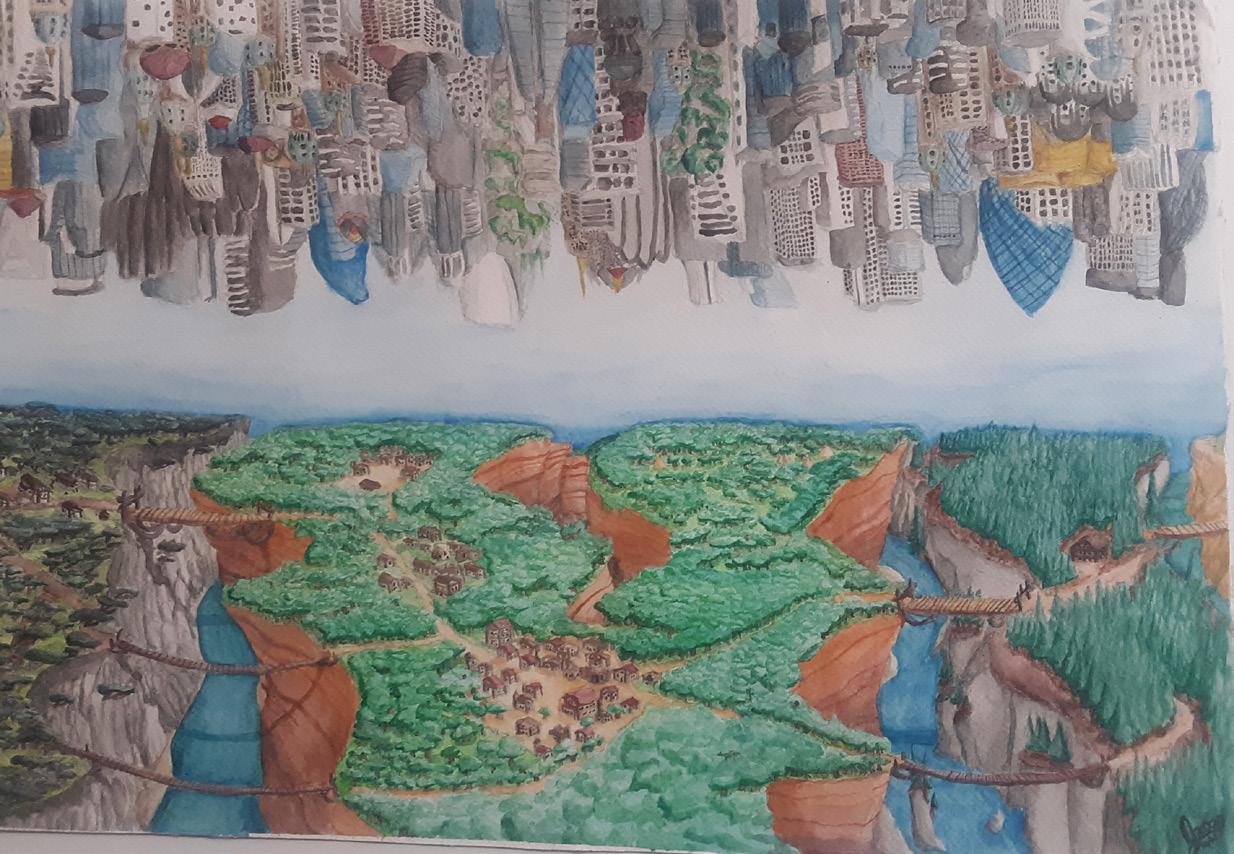
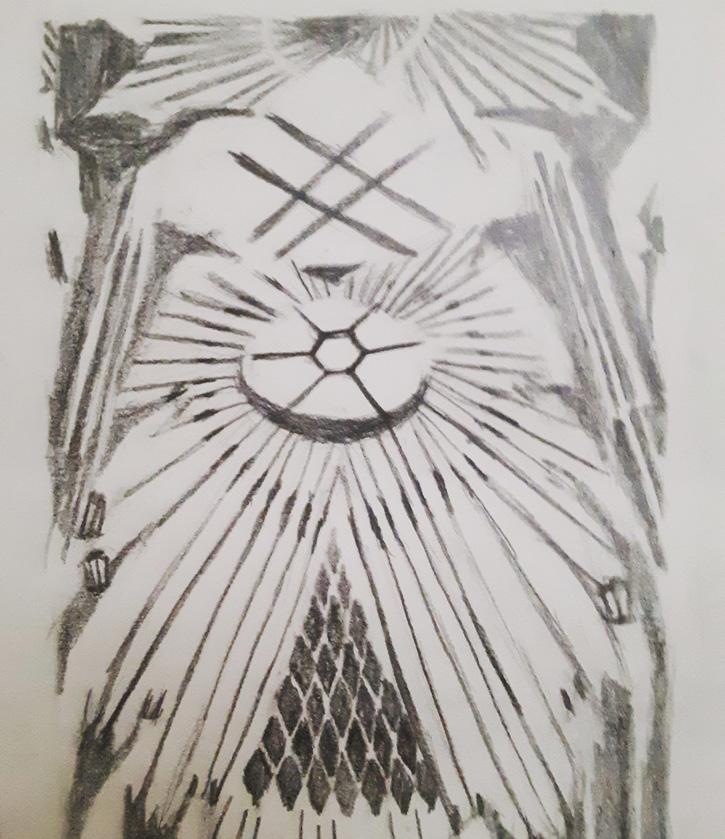
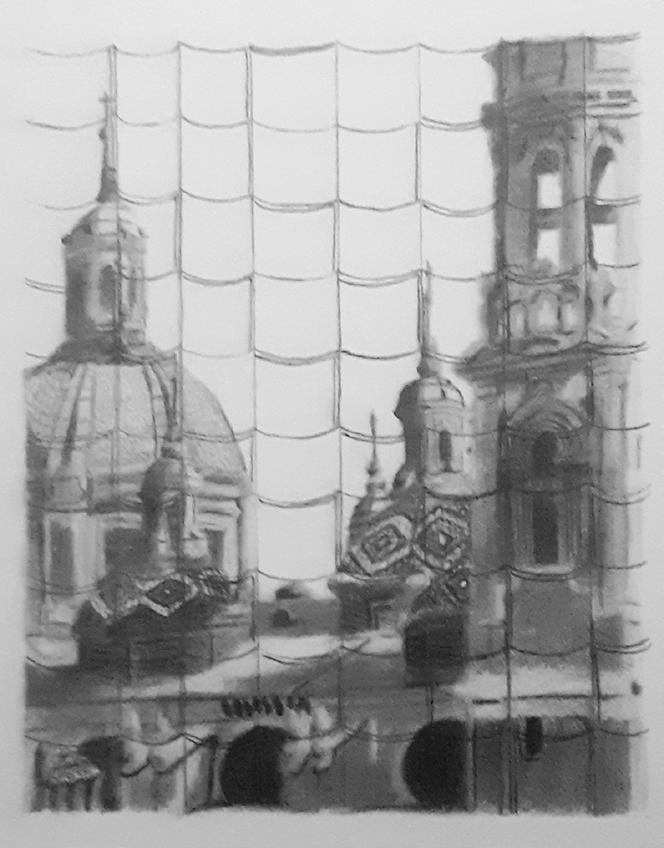
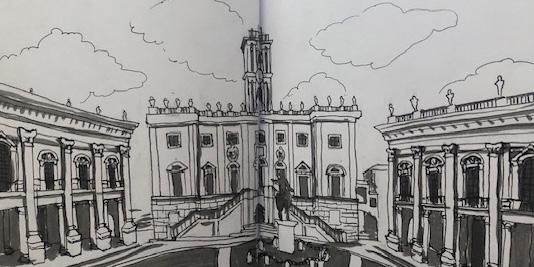
MODEL SHOWCASE
This is a section dedicated to the models that I’ve created for past studios.
I have always had a heart for model-making, the long hours and work arounds to get the right shape, being able to see the final product in the context of the city, and displaying it before the class during presentations.
I hope that my creativity in designing these models will continue to flourish throughout my career.
07
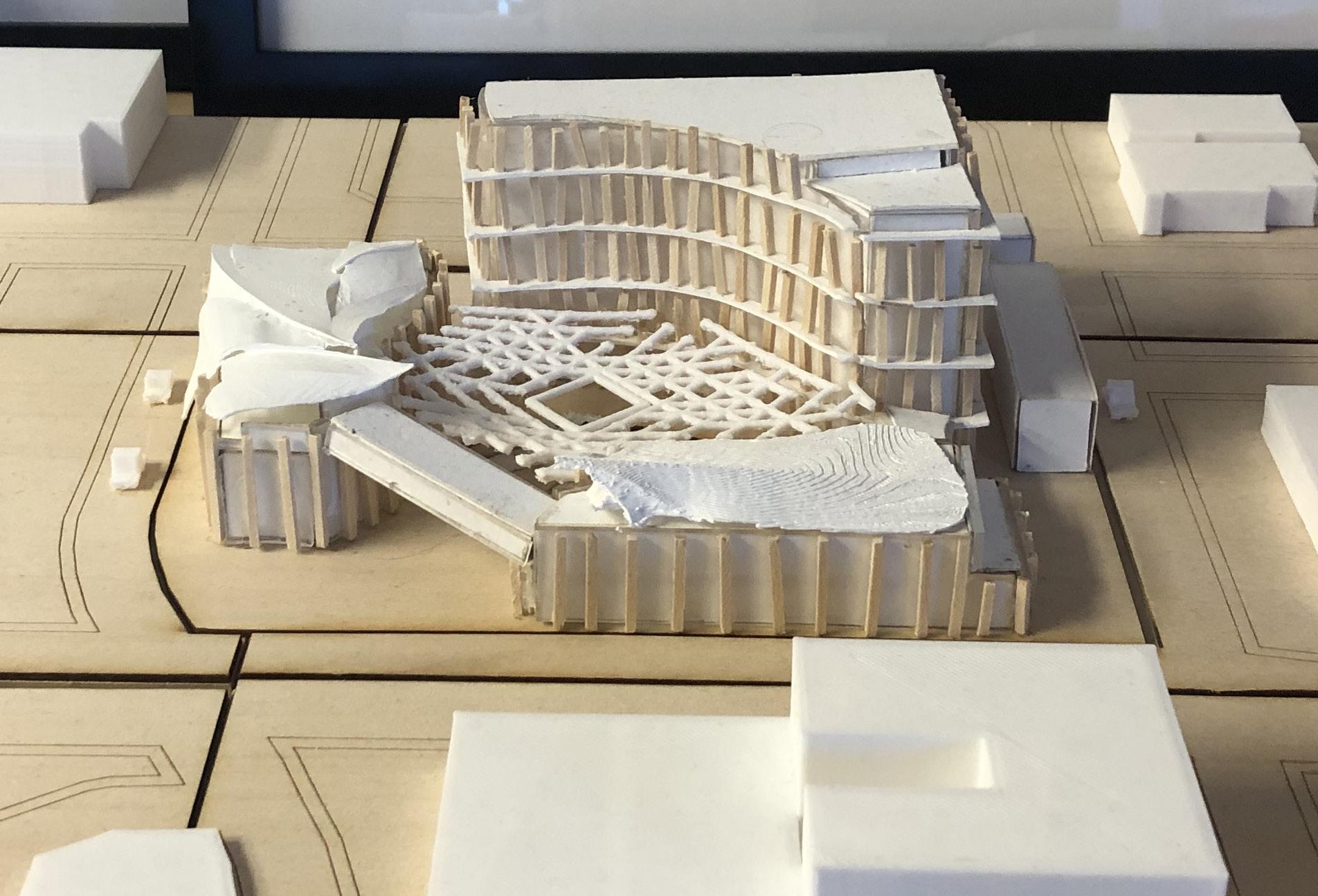
NOMAS COMPETITION : BUILDING BRIDGES
DOWNTOWN RIVERSIDE LIBRARY
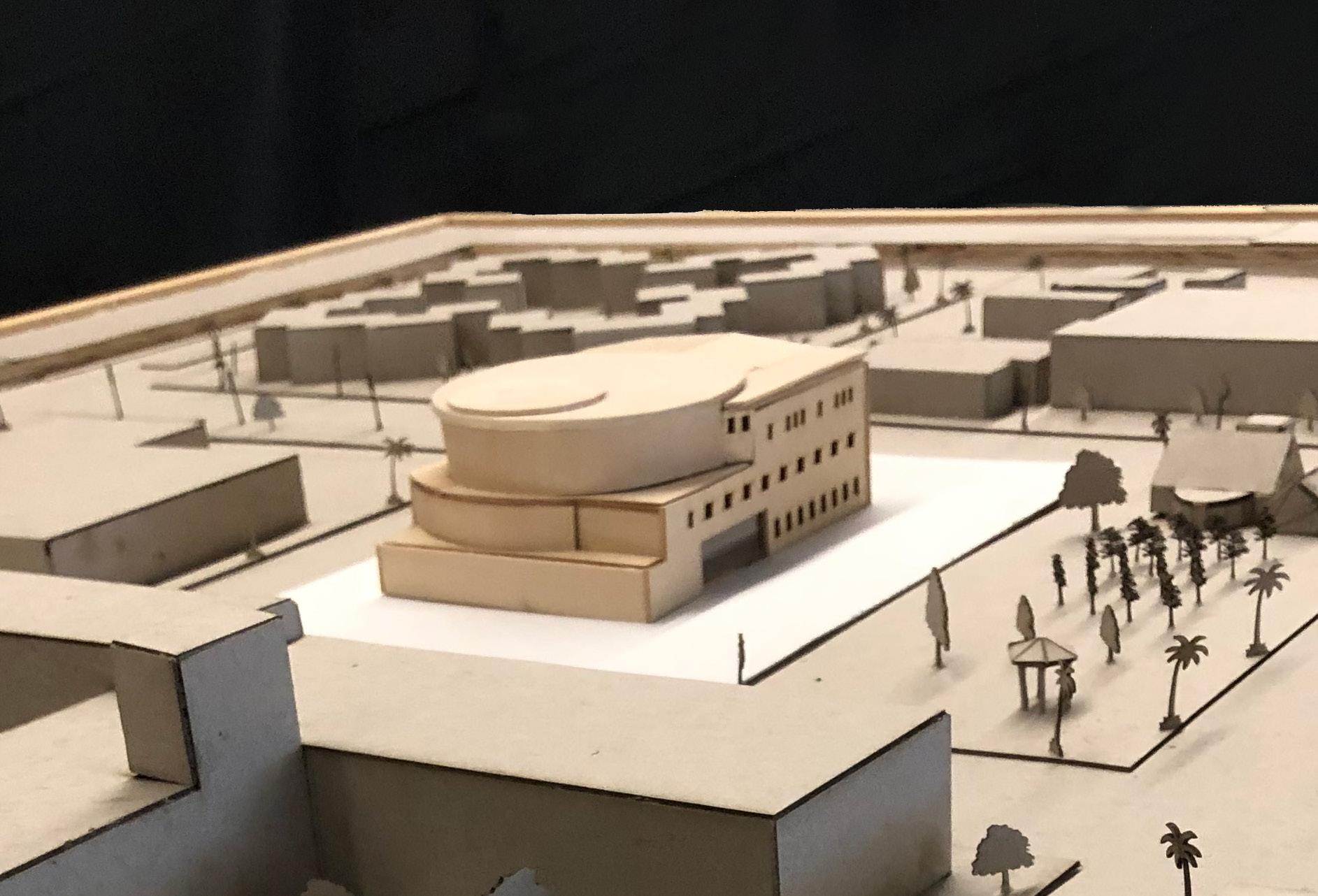
CASE STUDY : MOBIUS HOUSE
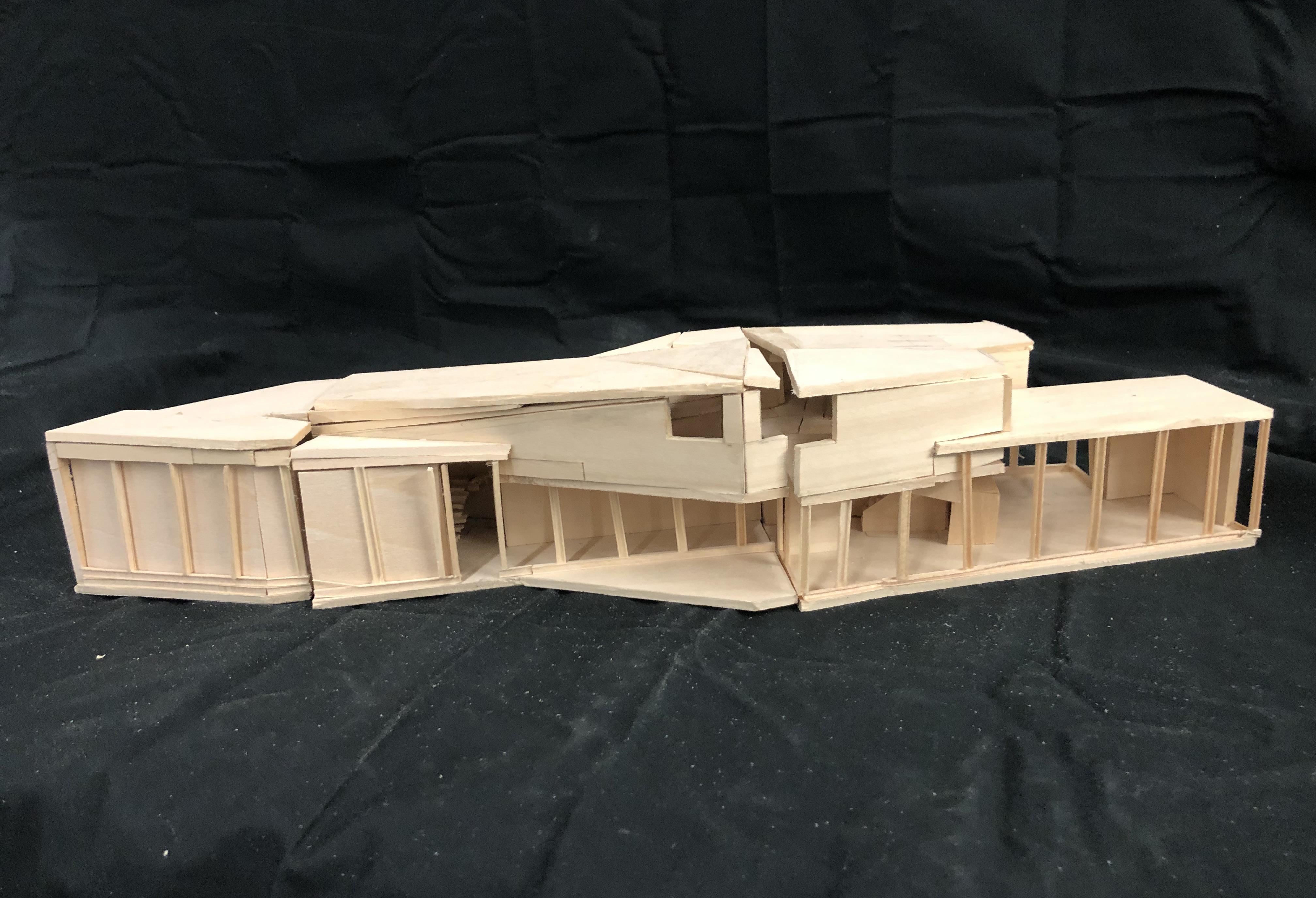
JohnMark Mendoza
Jurupa Valley, California
-JACQUES HERZOG
