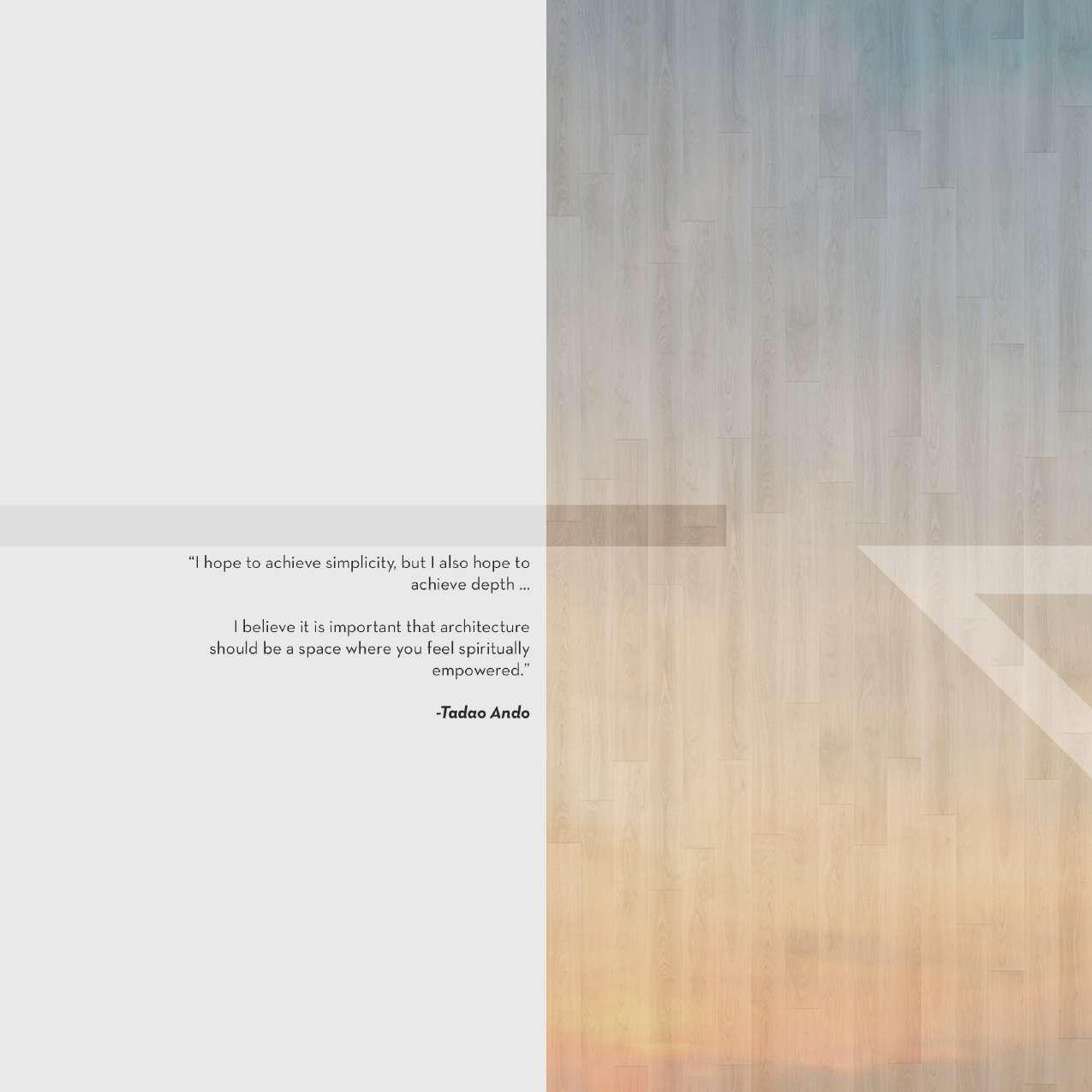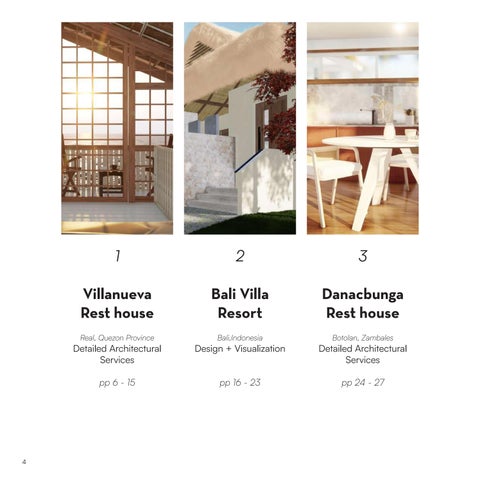

J.J. LAGUMEN
Registered and Licensed Architect
Education
Tertiary
University of Santo Tomas
Manila
Bachelor of Science in Architecture
2014 - 2019
Secondary
Don Bosco Technical Institute
Makati
Specialization in Mechanical Technology
2010 - 2014
Experience
Freelance Architect, Private Practice
Julio Design Studio

Taguig
Residential design, visualization
June 2022 - Current
Project Architect
Phirst Park Homes
Makati
Real estate, housing
November 2022 - February 2023
Project Architect
Bria Homes Inc.
Mandaluyong
Housing, visualization
March 2021 - August 2022
Project Architect
CSD Arch Design Studio
Taguig
Design and build
August 2019 - January 2021
1 Villanueva Rest house
Real, Quezon Province
Detailed Architectural Services
pp 6 - 15
2 Bali Villa Resort
Bali,Indonesia Design + Visualization
3 Danacbunga Rest house
Botolan, Zambales
Detailed Architectural Services
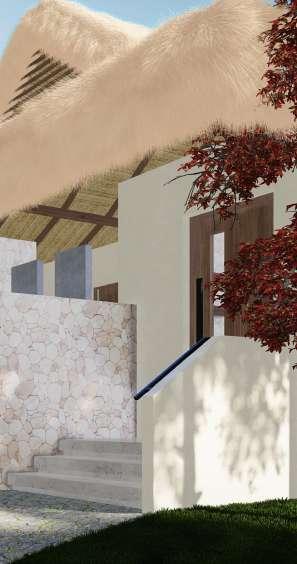
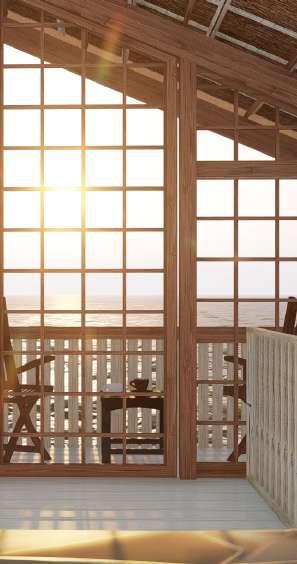
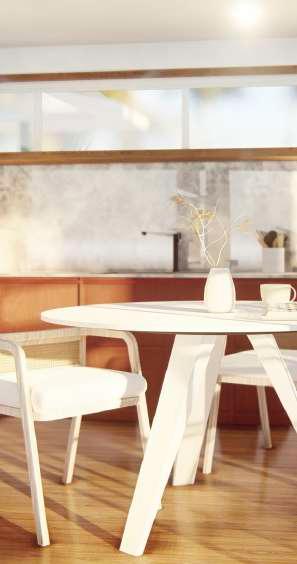
pp 16 - 23
pp 24 - 27
4
PD 957
Model Houses
Various Location Design Development
5
Project Villalva
Tagaytay, Cavite Design + Visualization
6 Pobeda
Residence
Meycauayan, Bulacan
Detailed Architectural Services
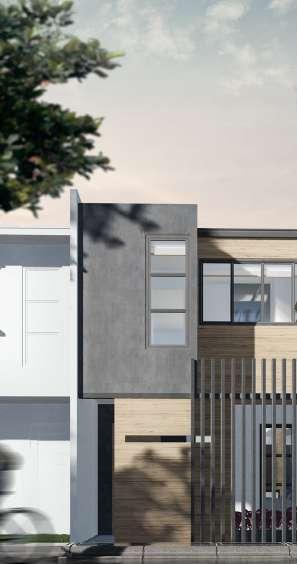
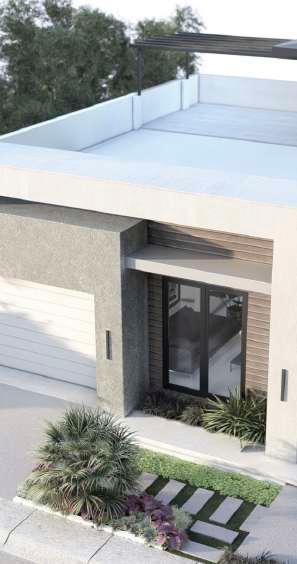
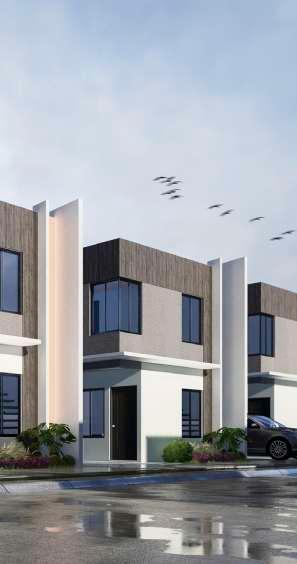
pp 28 - 31
pp 32 - 35
pp 36 - 39
VILLANUEVA REST HOUSE
Real, Quezon
• Total floor area: 83.4 sqm
• Total lot area: 787.7 sqm
Project Involvement:
• Detailed
Architectural Design Services
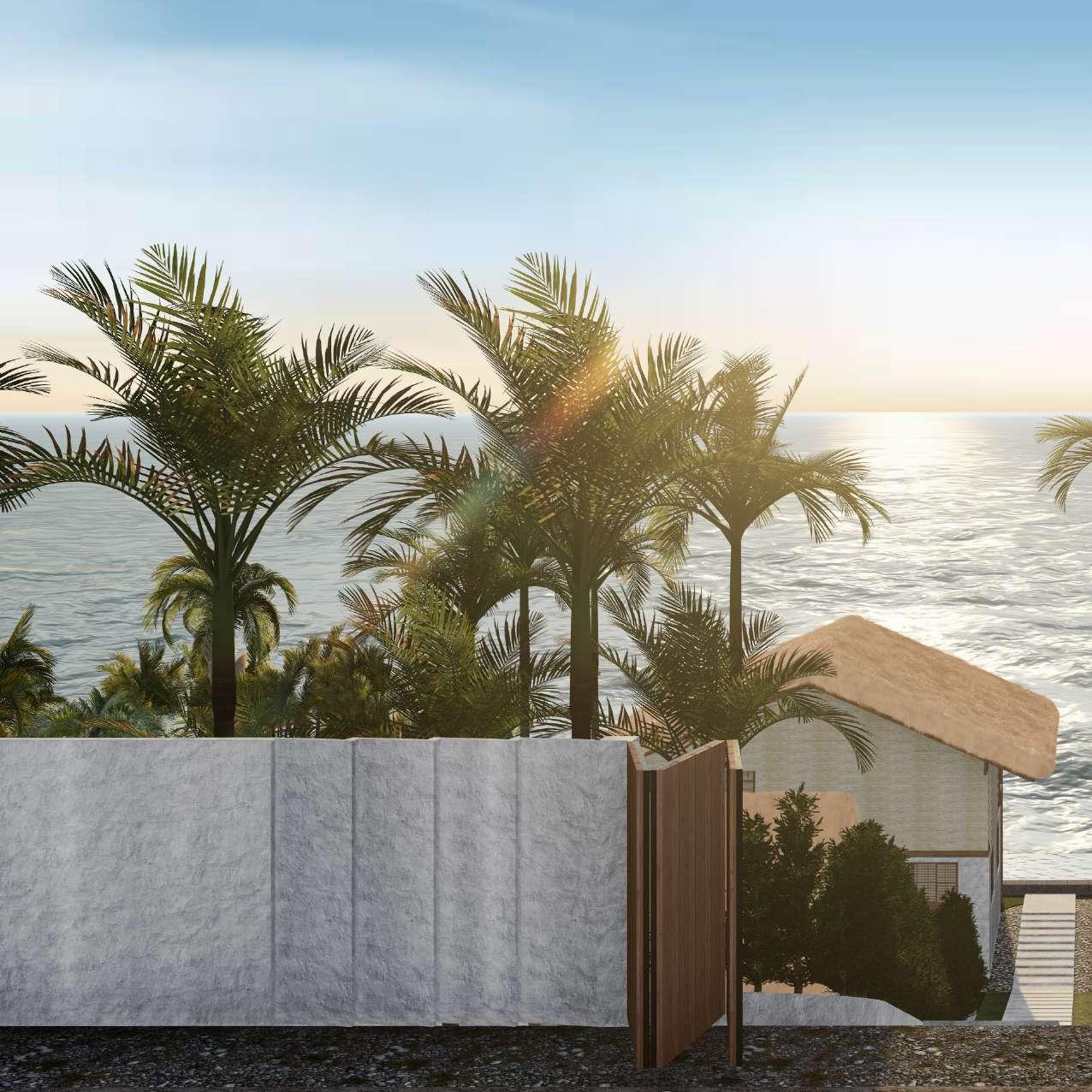 View from Gate
View from Gate
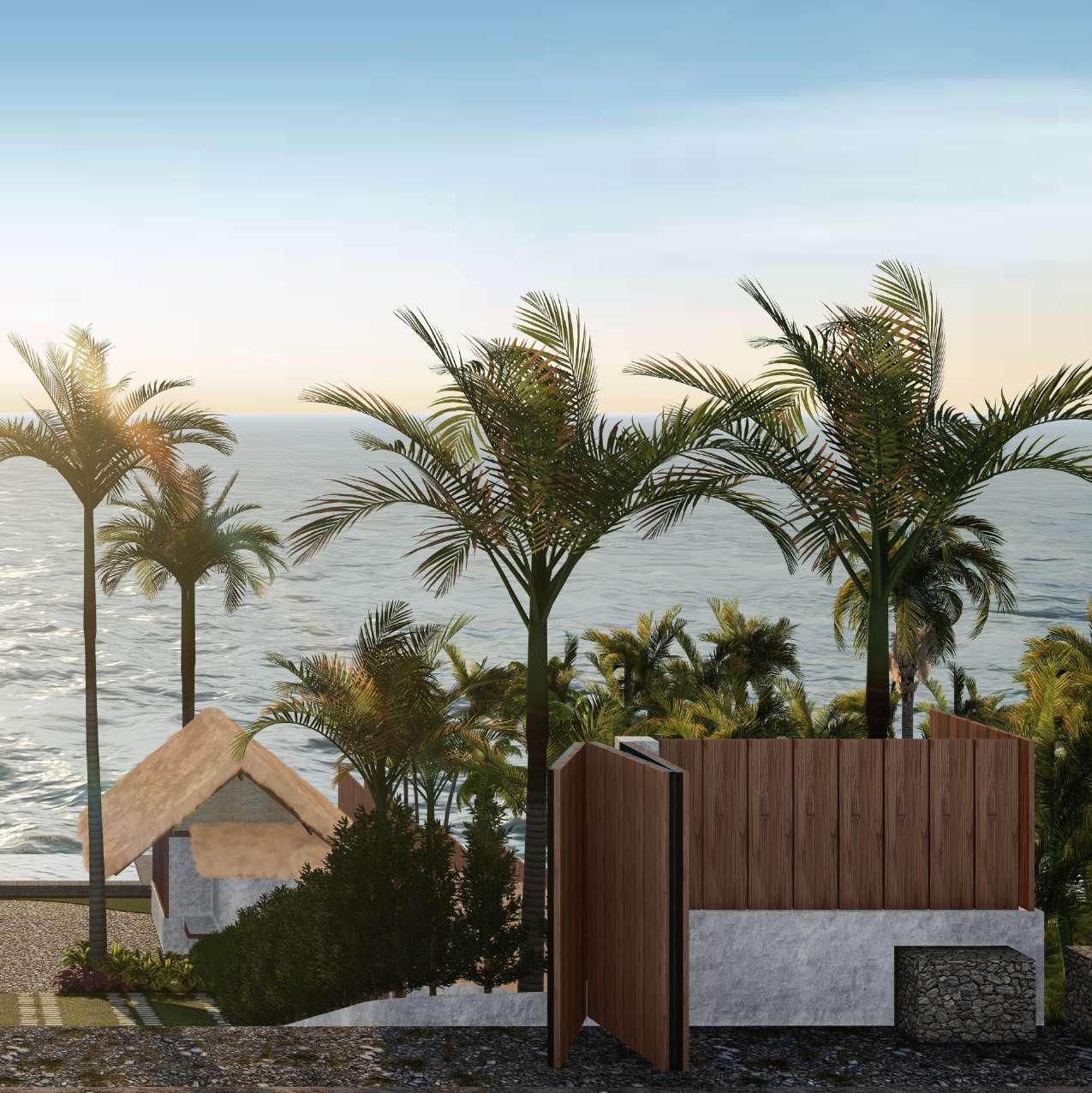
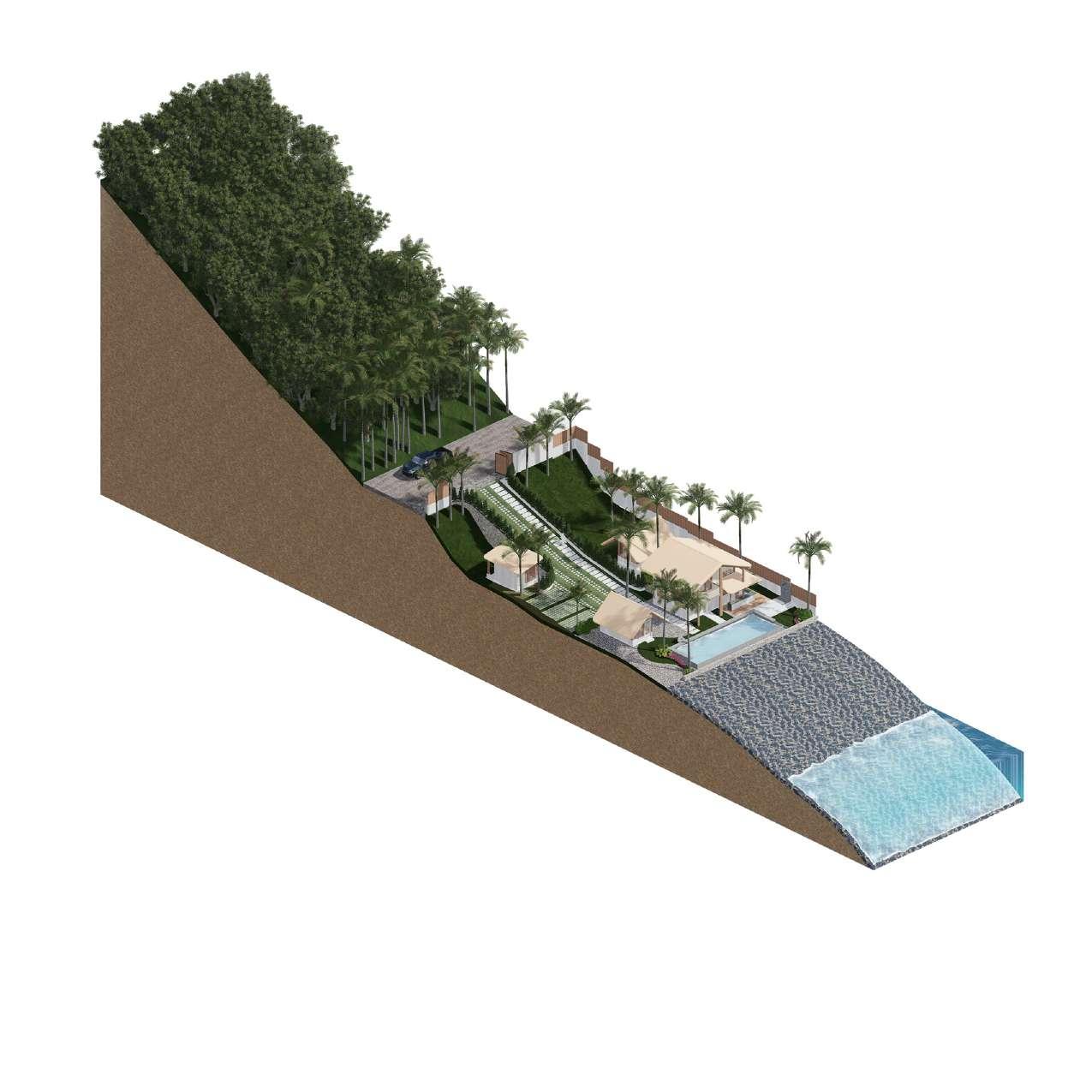
Accessibility was a major problem in the site which was solved by a strategically placed vehicular riprap ramp that directs the user to the lower ground with a scenic sunrise in the pacific ocean.
The 6 meter natural drop was made accessible by designing a 25% grade ramp.
The Client required a site plan that promotes a laidback communal area that revolves around the existing Main Villa.
The Architect designed an infinity pool that visually connects the entry point to the open sea creating a seamless sightline in the communal area. Cabanas are placed as lodging for guests promoting privacy between guests and owner.
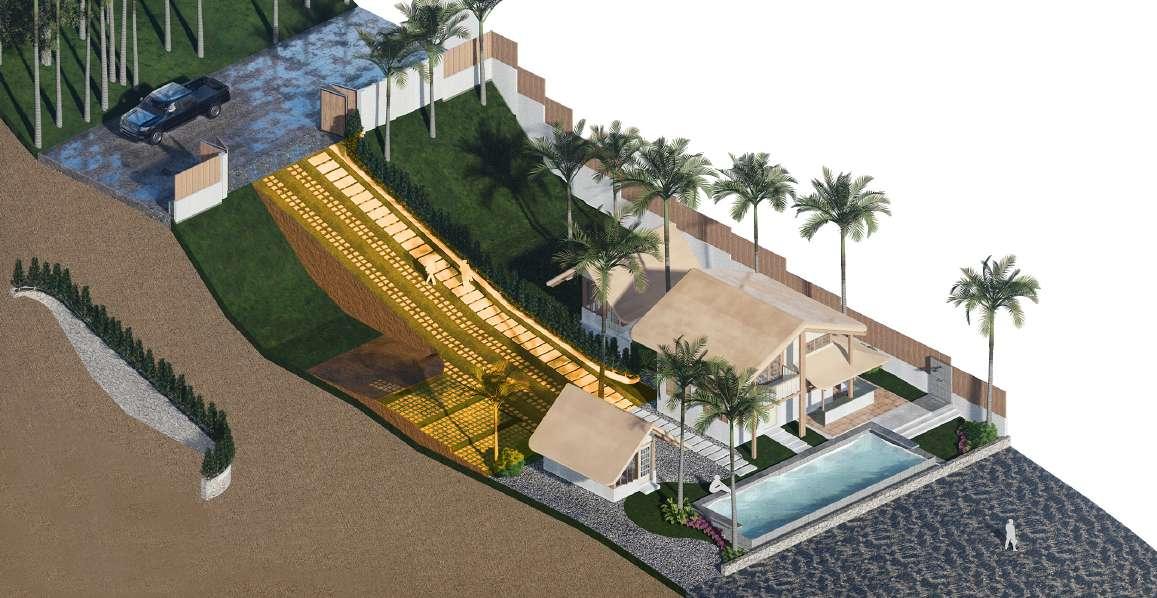
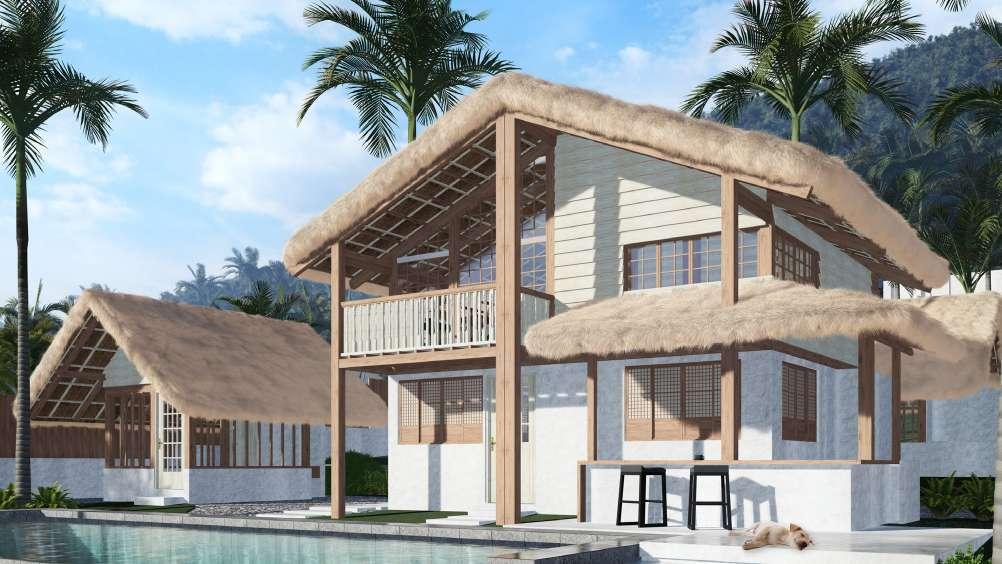
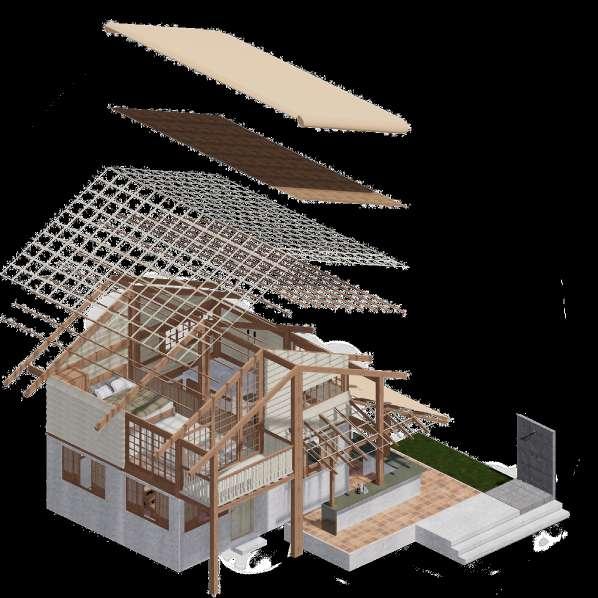
Kubo
The existing Kubo was redesigned and renovated to achieve a symmetrical roof retaining and improving design elements and materials previously used.
An outdoor bar is integrated to the design which serves as a kitchen extension of the villa.
1. Synthetic thatch roof
2. Synthetic thatch ceiling
3. Plastic thatch framing system
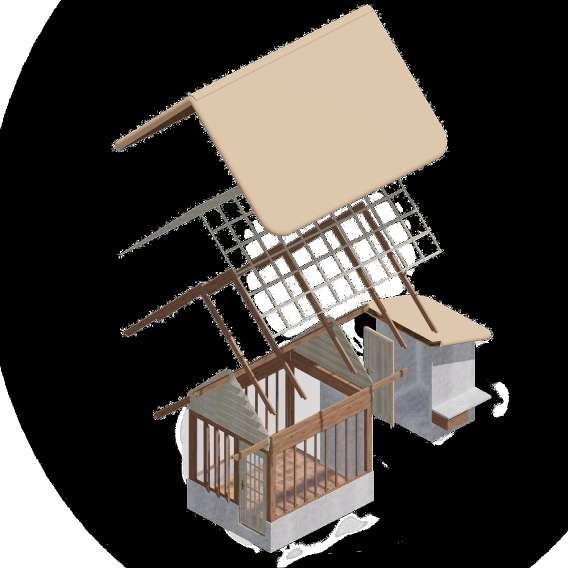
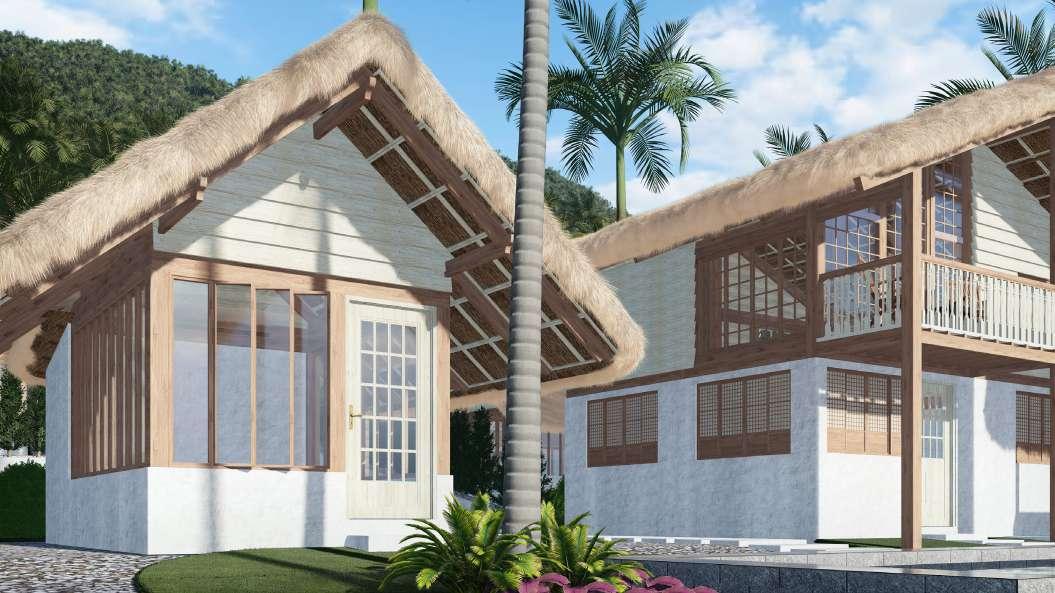
4. KD wood purlins
5. KD wood structural framing system
6. Toilet and bath with synthetic thatch roof
7. Outdoor kitchen
Cabana
Two Cabanas are strategically placed around the main Villa to seamlessly blend the private spaces to the communal area.
The service area has a direct connection to the parking area allowing for smooth unloading. The interior space can be extended outdoors when needed, the Cabana located in front has a direct access to the pool area while the Cabana located in the rear has an intimate camping area.
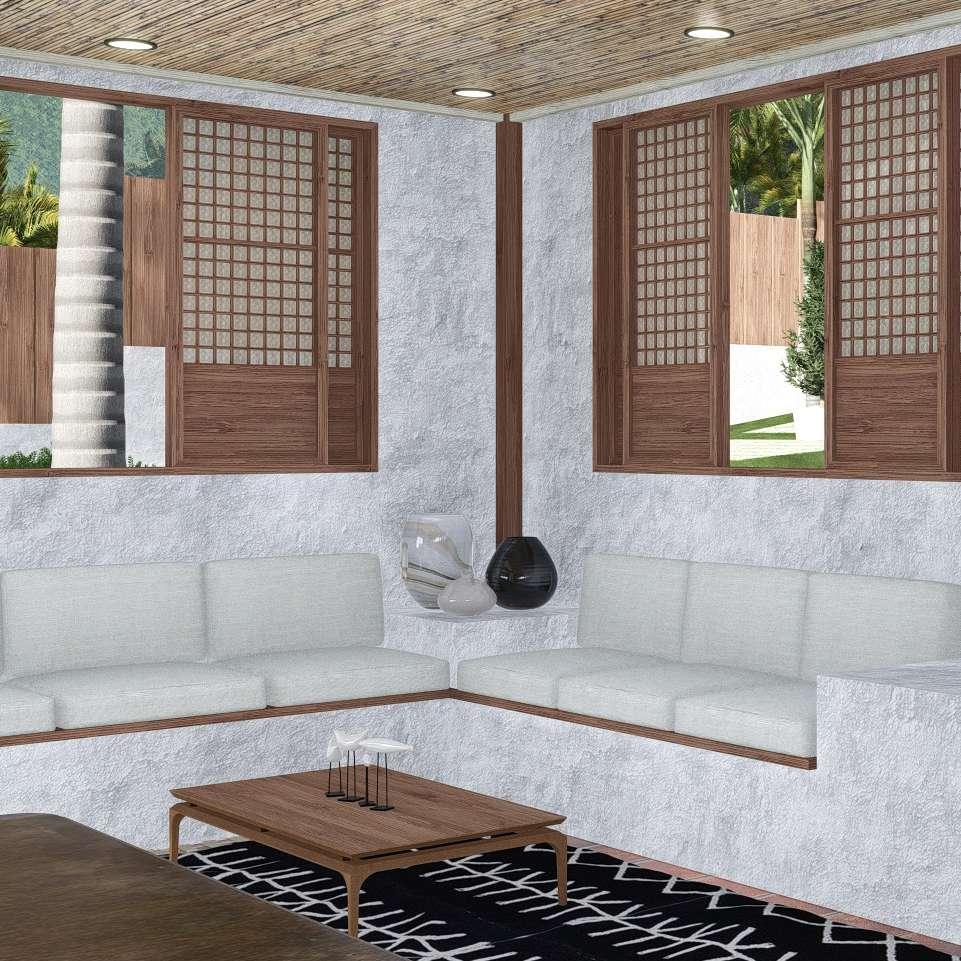
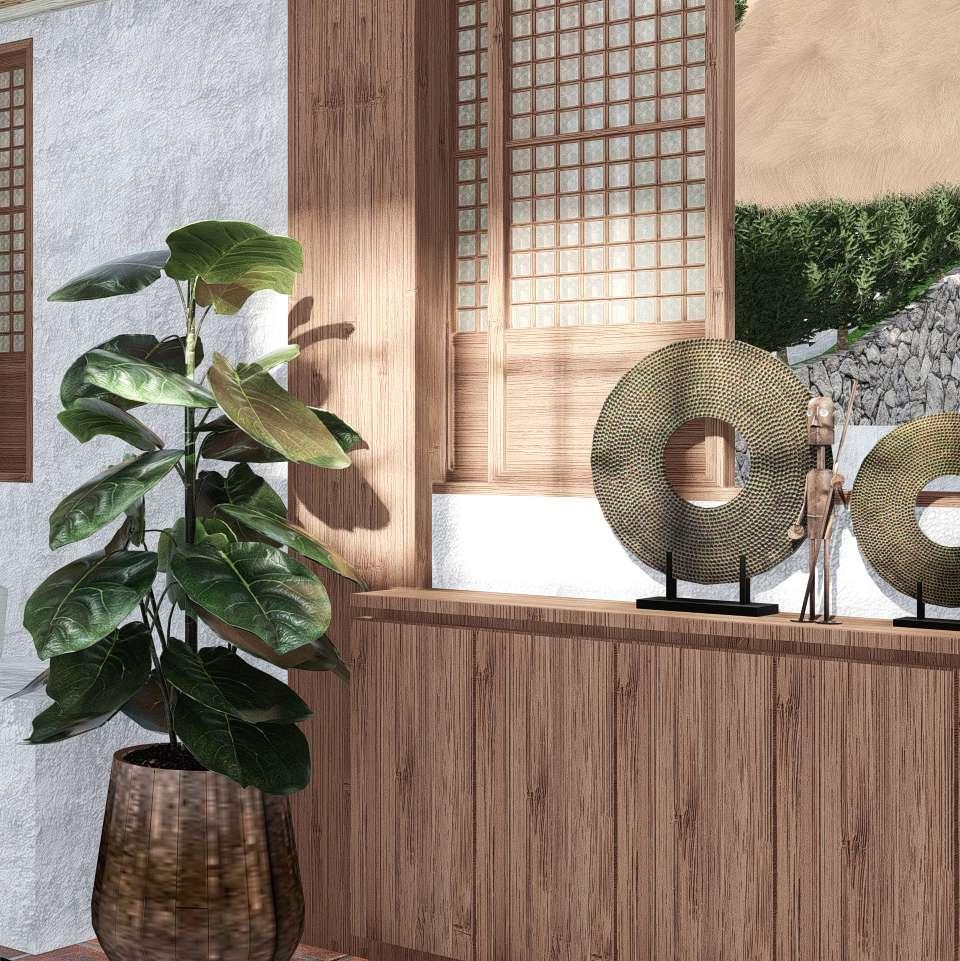
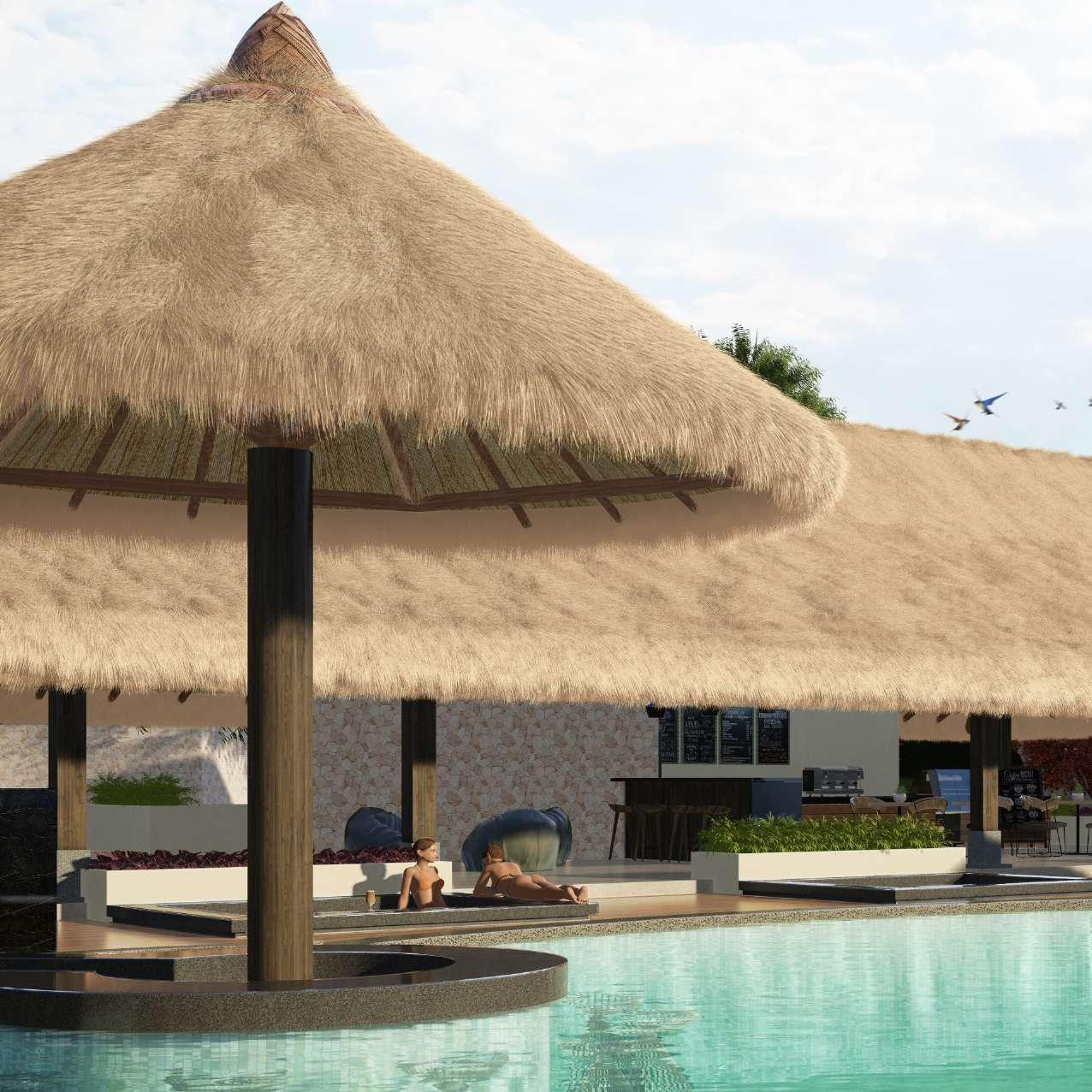 Clubhouse and Infinity Pool
Clubhouse and Infinity Pool
A cliff-side resort development in neo-tropical architecture that softens the transition of social areas and intimate spaces through strategic landscaping.
A design that blends nature and experience seamlessly that lets the user be one with his environment.
Project Involvement:
• Exterior design
• Visualization
BALI VILLA RESORT
Bali, Indonesia
Lot area: 7,029 sqm
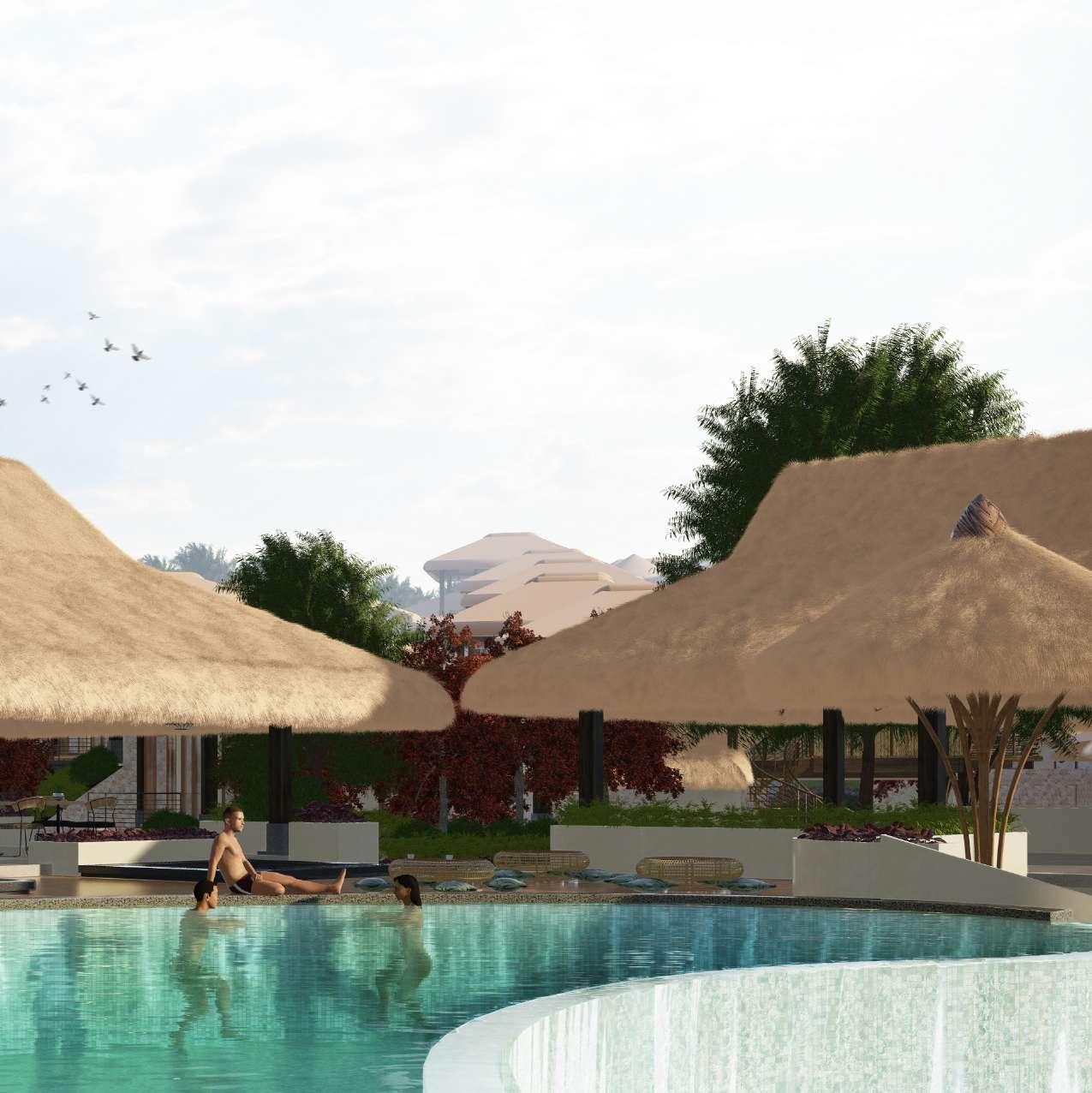
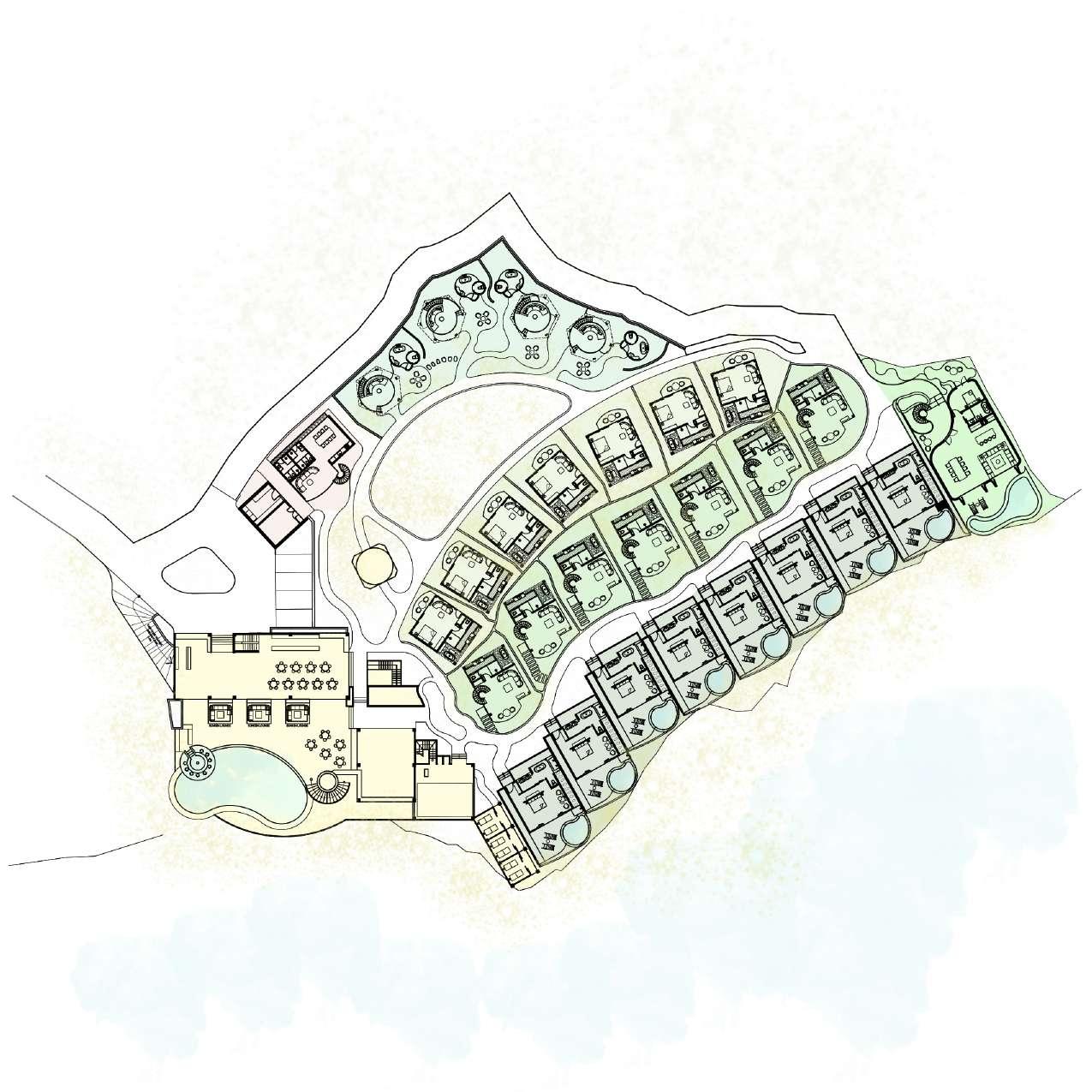
Clubhouse Sunken Lounge and Cafe (background)
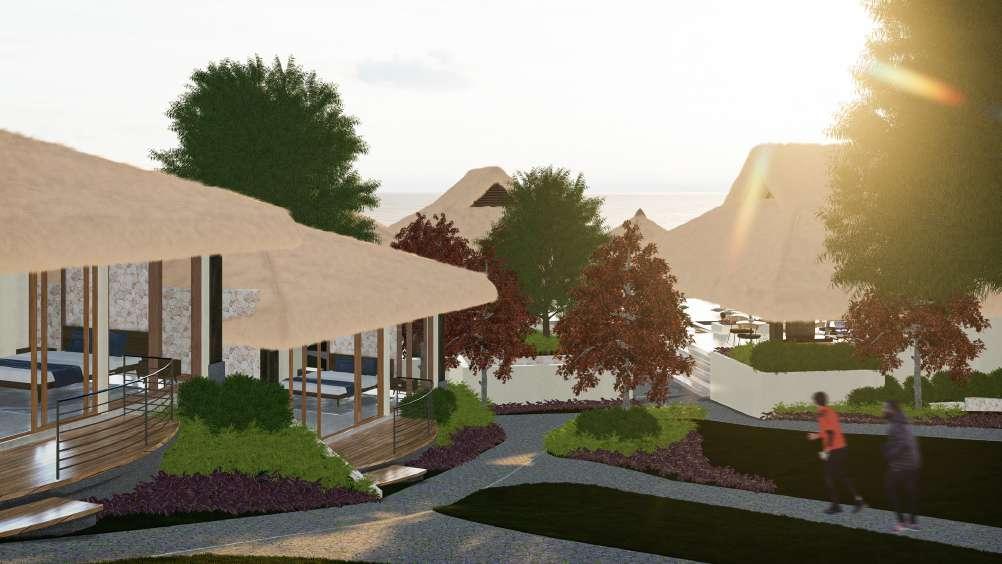
Open Grounds
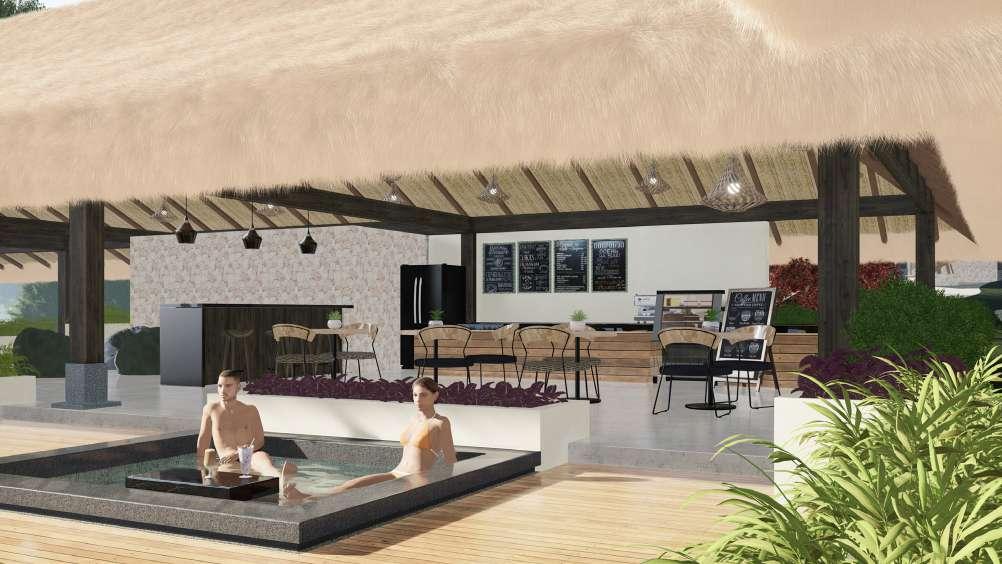
Cliff-side Villas
Offering an unobstructed view of the sea, this 122.33 sq.m. villa provides a relaxing spot to unwind with a private pool and deck which is seamlessly connected to the bedroom by floor to ceiling glass doors.
The high-ceiling bedroom maximizes air flow and natural sunlight allowing for a nature-esque exprience. The design aims to create an intimate space with natural grandeur.
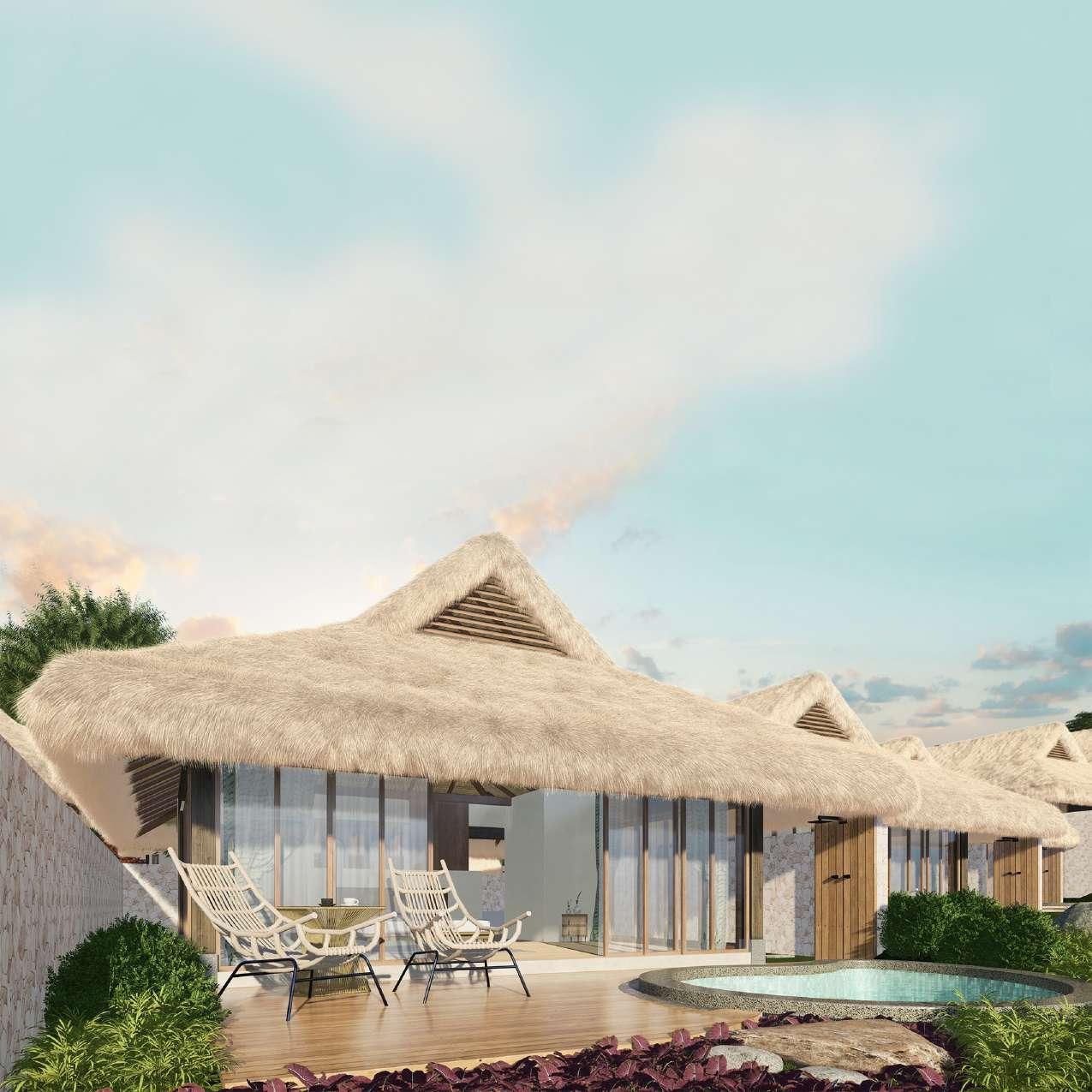 Pool and Deck
Pool and Deck
 Front Elevation
Left Elevation
Front Elevation
Left Elevation
Overlooking Villas
A less-intimate but more connected to the surrounding approach of lodging - this villa offers an open living area at the ground floor for those who wants a breathable environment. A bedroom in the second floor offers a 360 ° view of the sea.
With its hexagonal structure, the villa design lets the users experience a unique structure that can surely make their stay memorable.
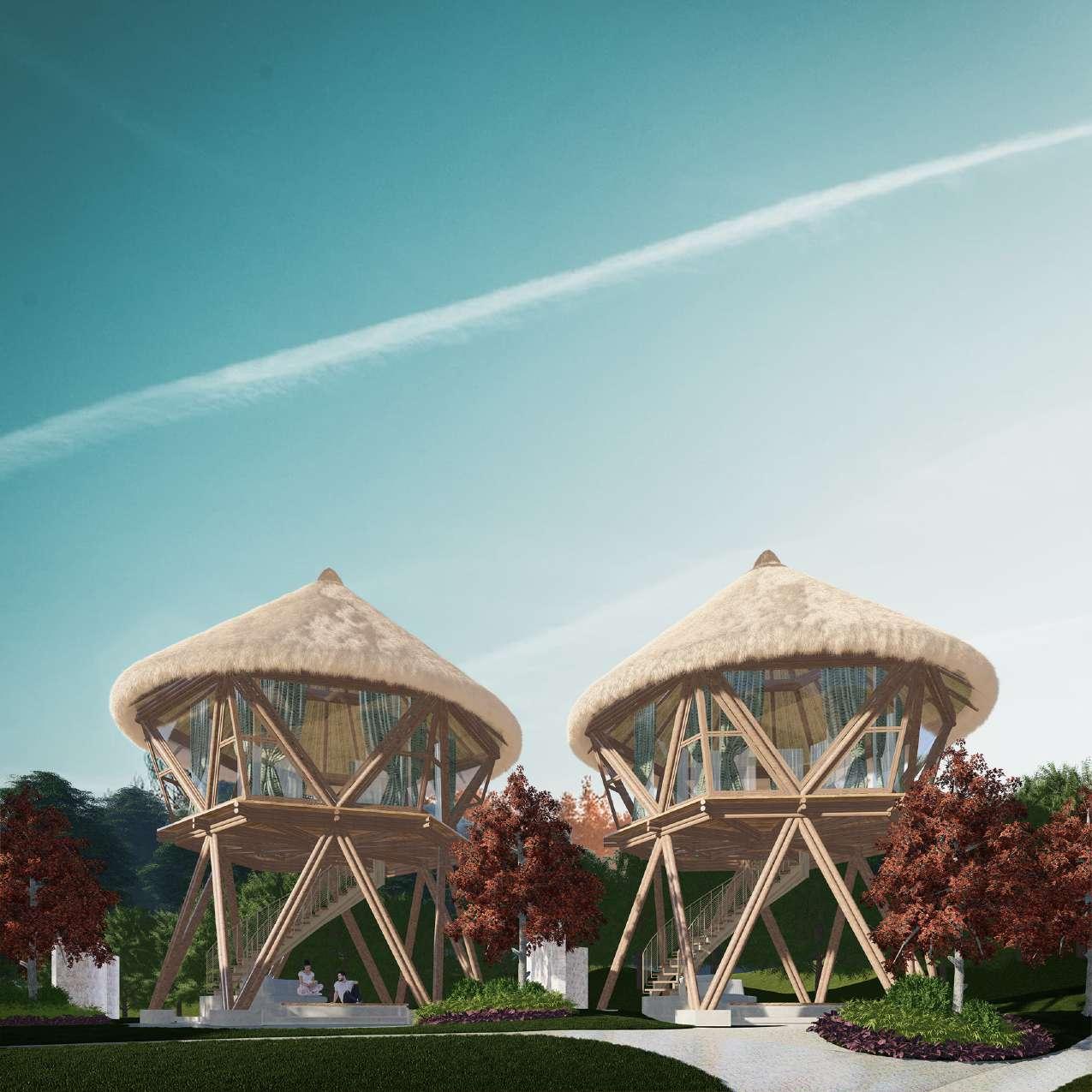 Cluster of Overlooking Villas
Cluster of Overlooking Villas
 Left Elevation
Front Elevation
Left Elevation
Front Elevation
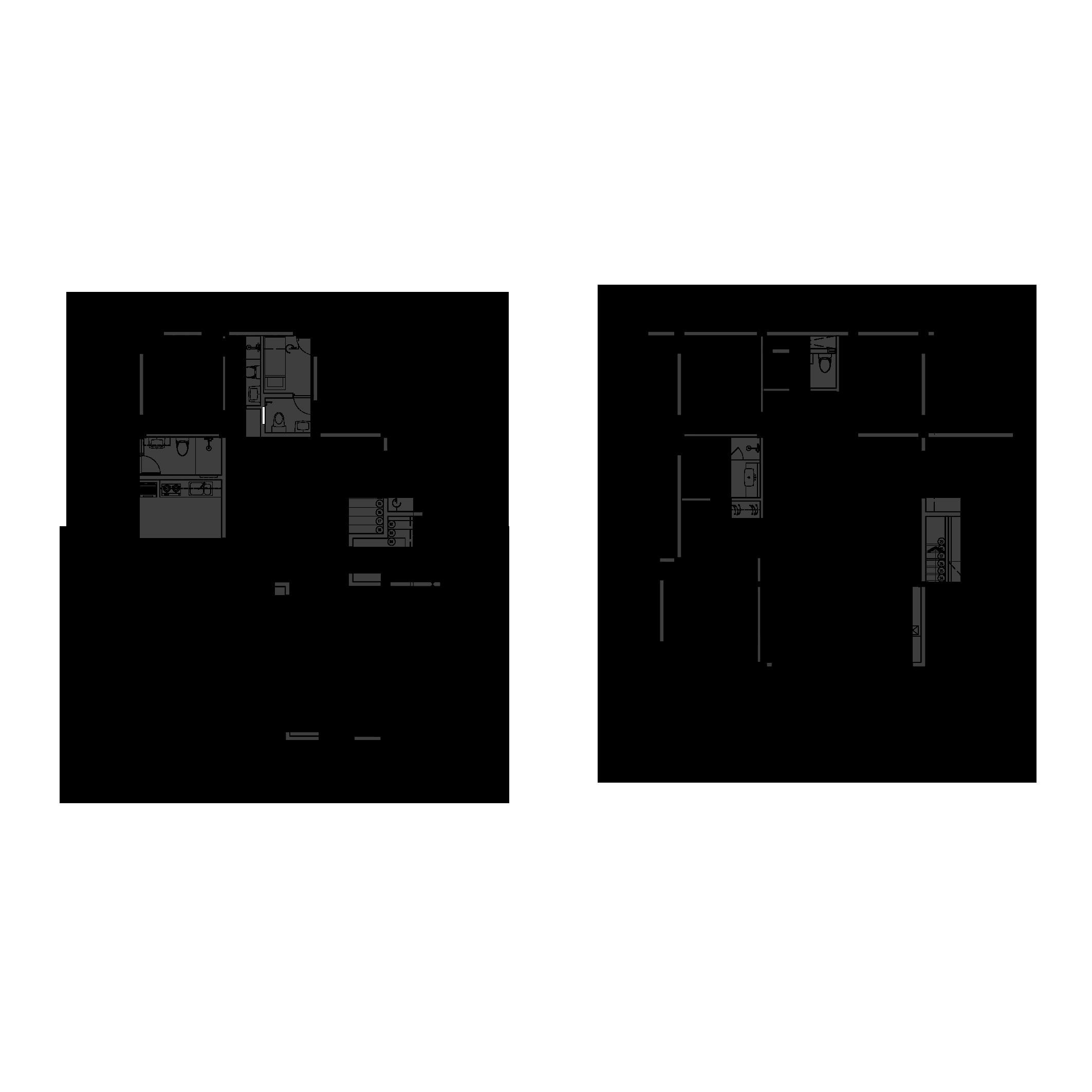
DANACBUNGA RESTHOUSE
Location: Botolan, Zambales
Total floor area: 172 sqm
Project Involvement:
• Detailed Architectural Design Services
Supervised by: CSD Arch Design Studio
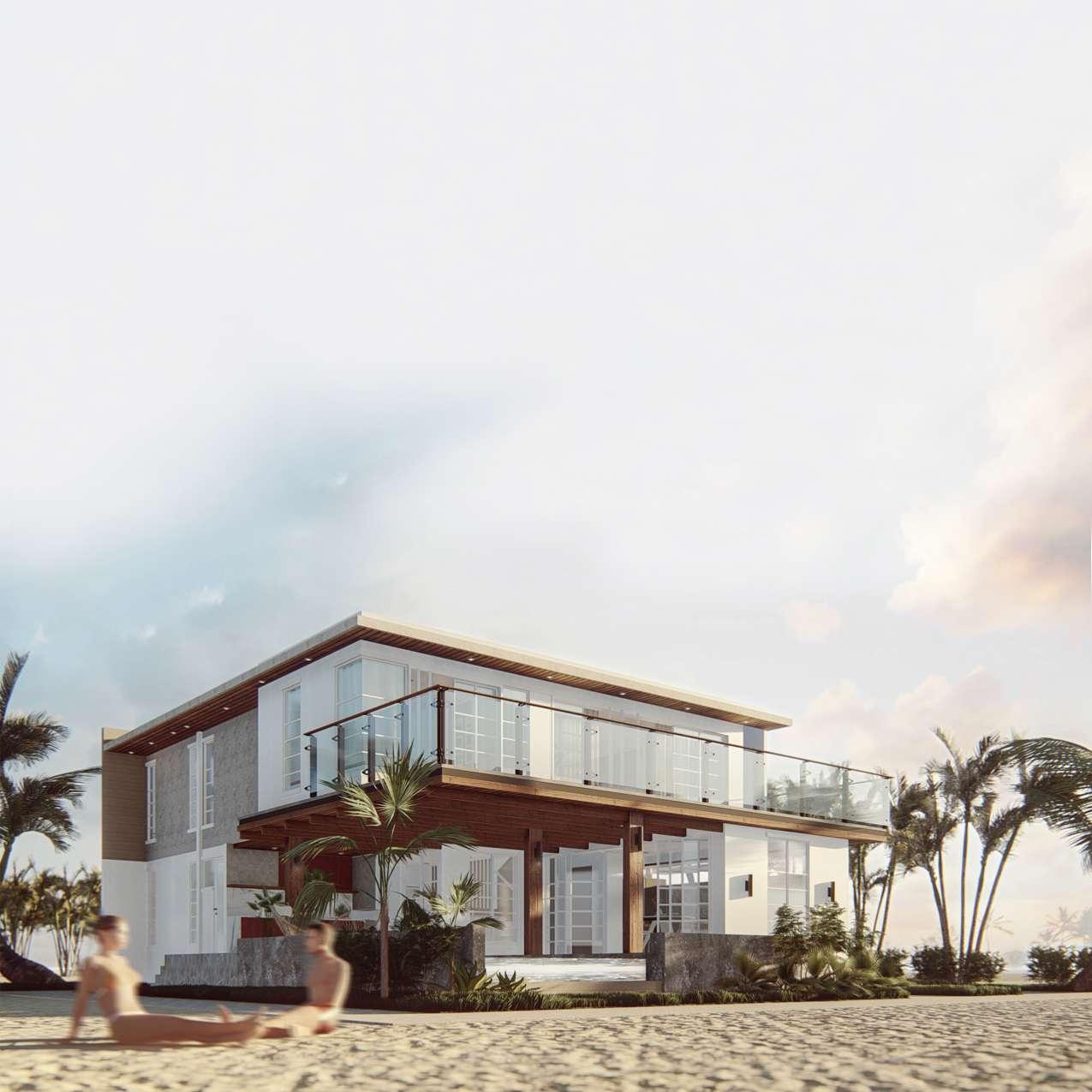
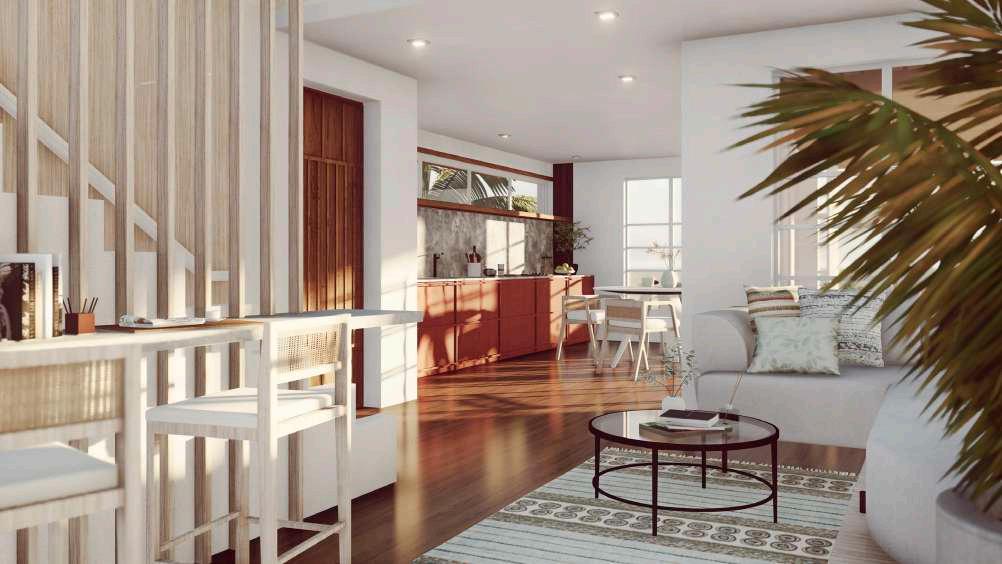
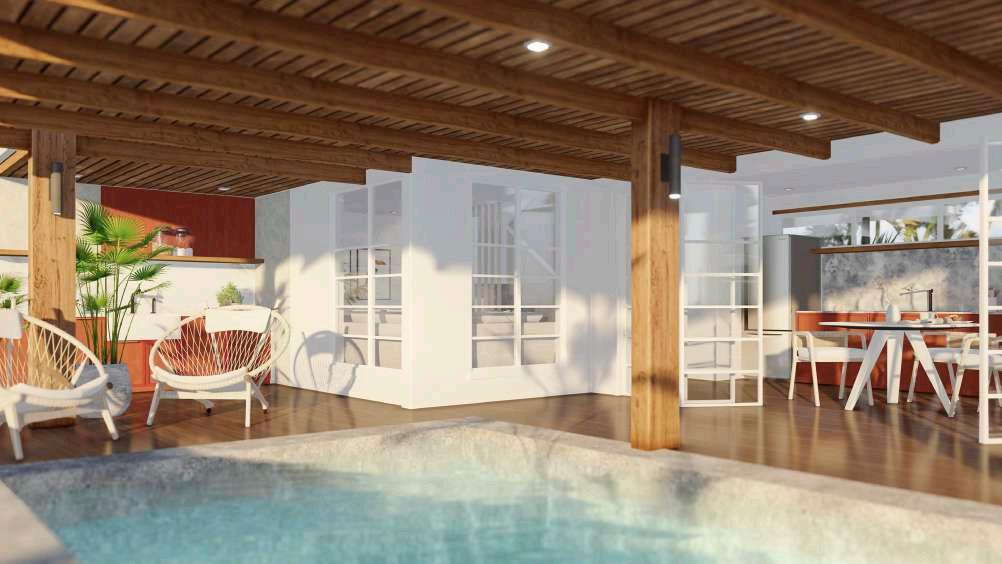
A four-bedroom, two-storey, beach-front resthouse designed to blend the interior to the outdoor environment; maximizing natural elements and vistas without sacrificing user privacy.
The client requested a modern and light design with earth tones and a red accent. The designer’s solution is to visually balance the material selection by using dark wood in the lower level, and lighter tones on the upper floor.
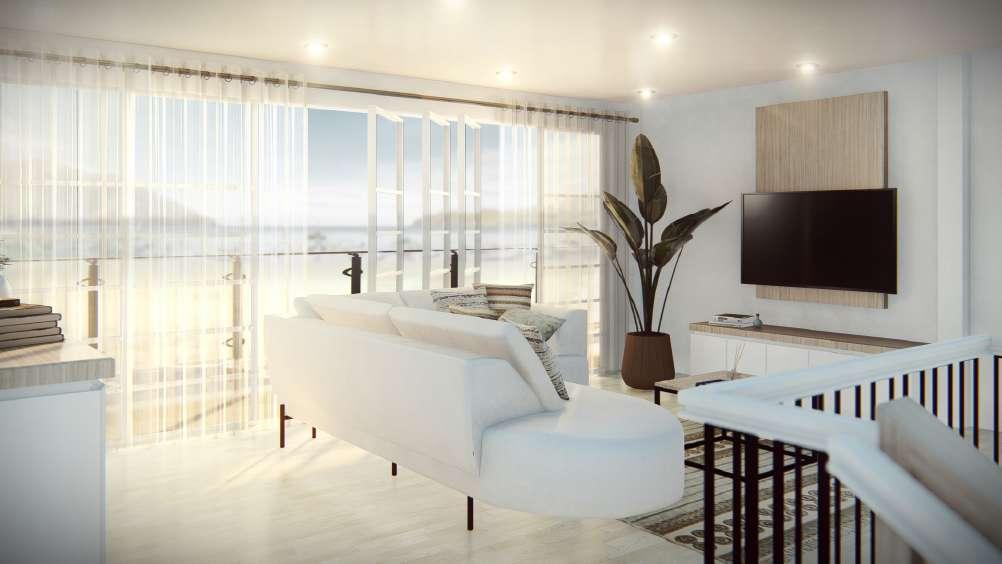
Total floor area: 60 sqm
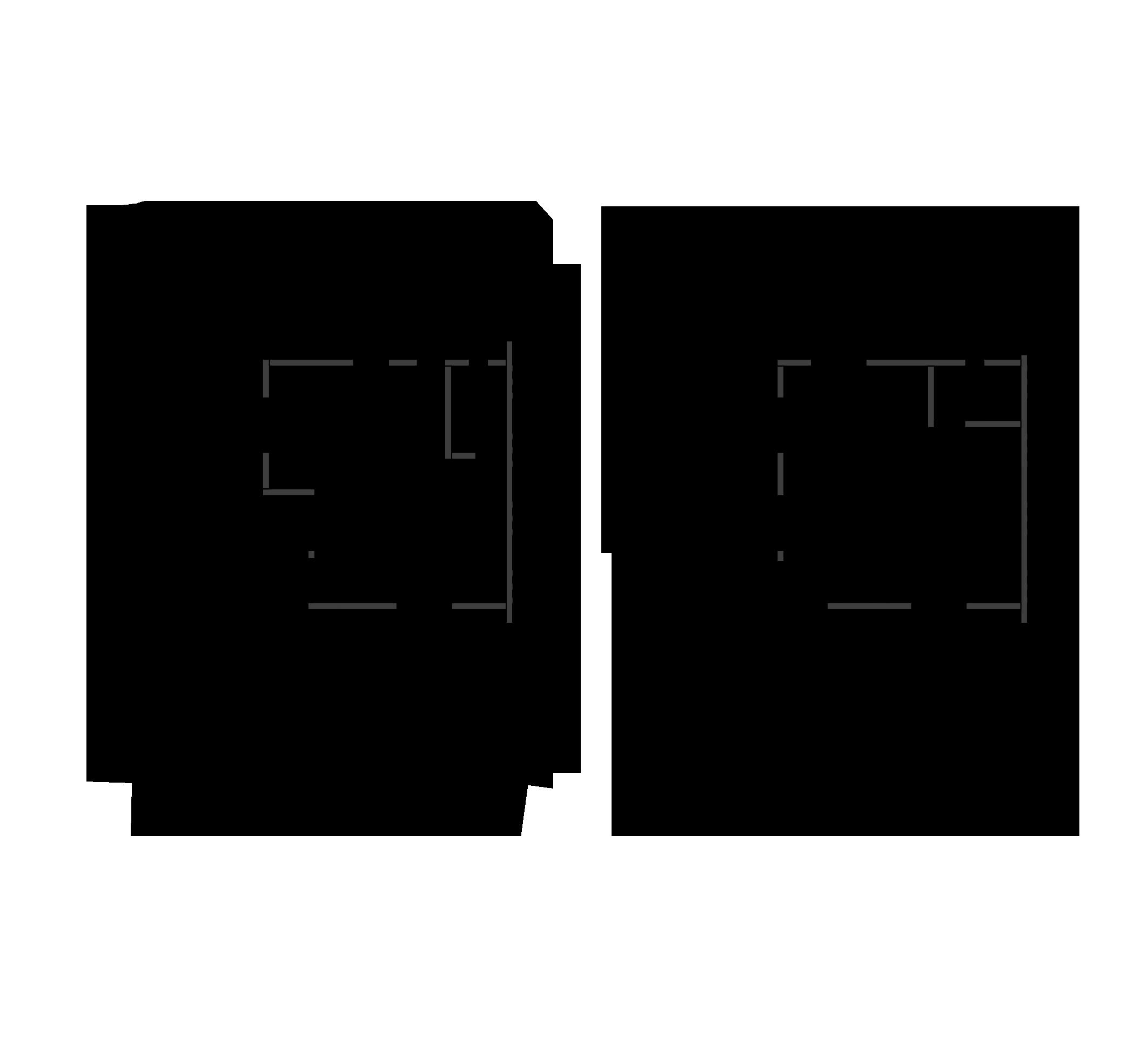
Total lot area: 88 sqm
A 3-bedroom layout with a 2-car garage and a garden space makes up the spaces for the design. The design aims to provide a comfortable living space for a mid-size family without compromising privacy
P.D. 957 HOUSE MODELS
The project under Bria Homes Inc. is part of a new P.D.957 House Series which offers a bigger floor area and lot cut.
The design includes two exterior schemes sharing a standard floor plan; one being a classic rendition based on current BP220 house models, the other being a modern take of the old designs.
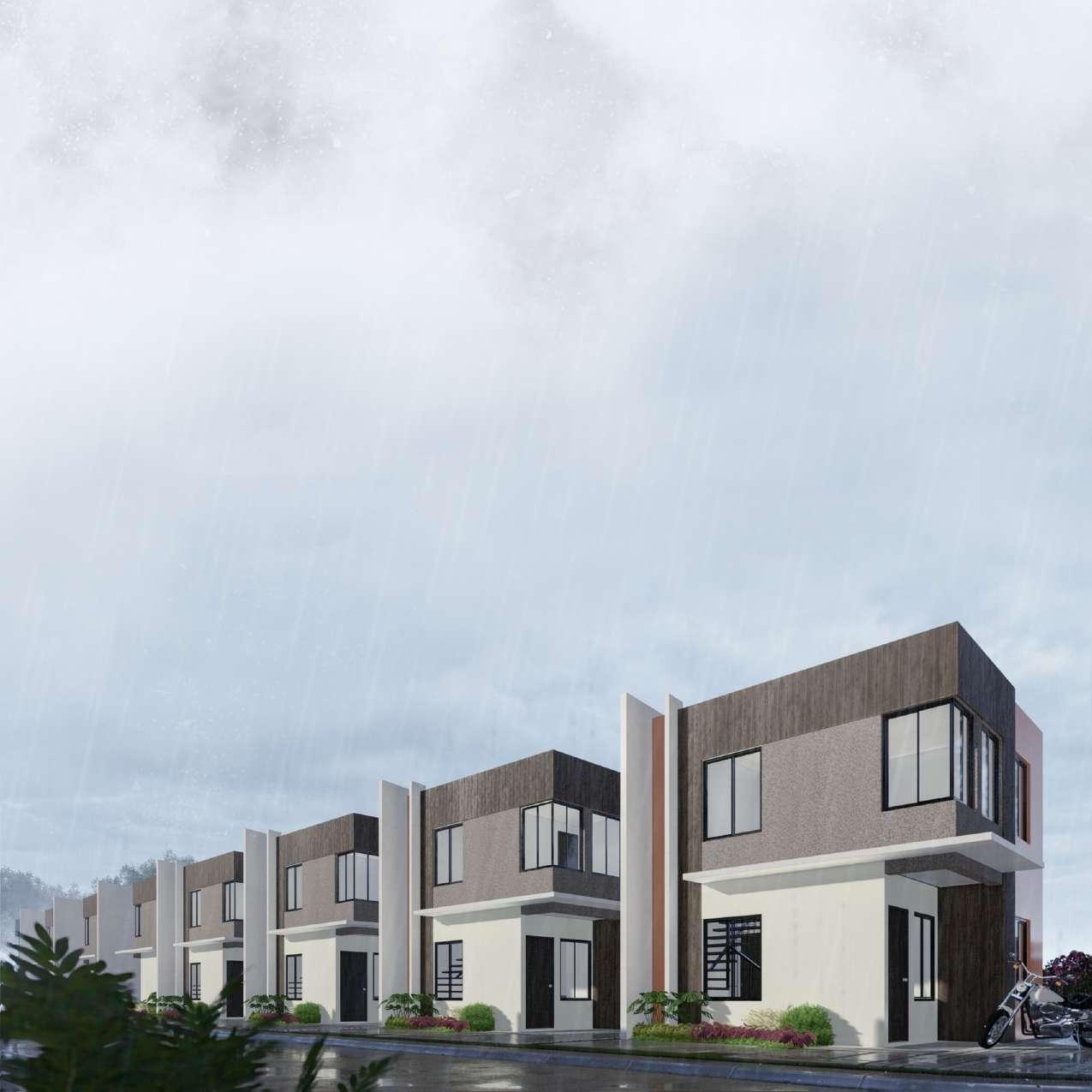
Project Involvement:
• Space Planning
• Facade Design
• Technical Drawings
M60 with modern facadeM40
A design fit for a small family, this model features a compact living and dining area, one toilet and bath, and two bedrooms. While the interiors are modest, the vast outdoor space opens up a number of spacial possibilities.
Total floor area: 40 sqm
Total lot area: 88 sqm
Ground Floor Plan
Second Floor Plan
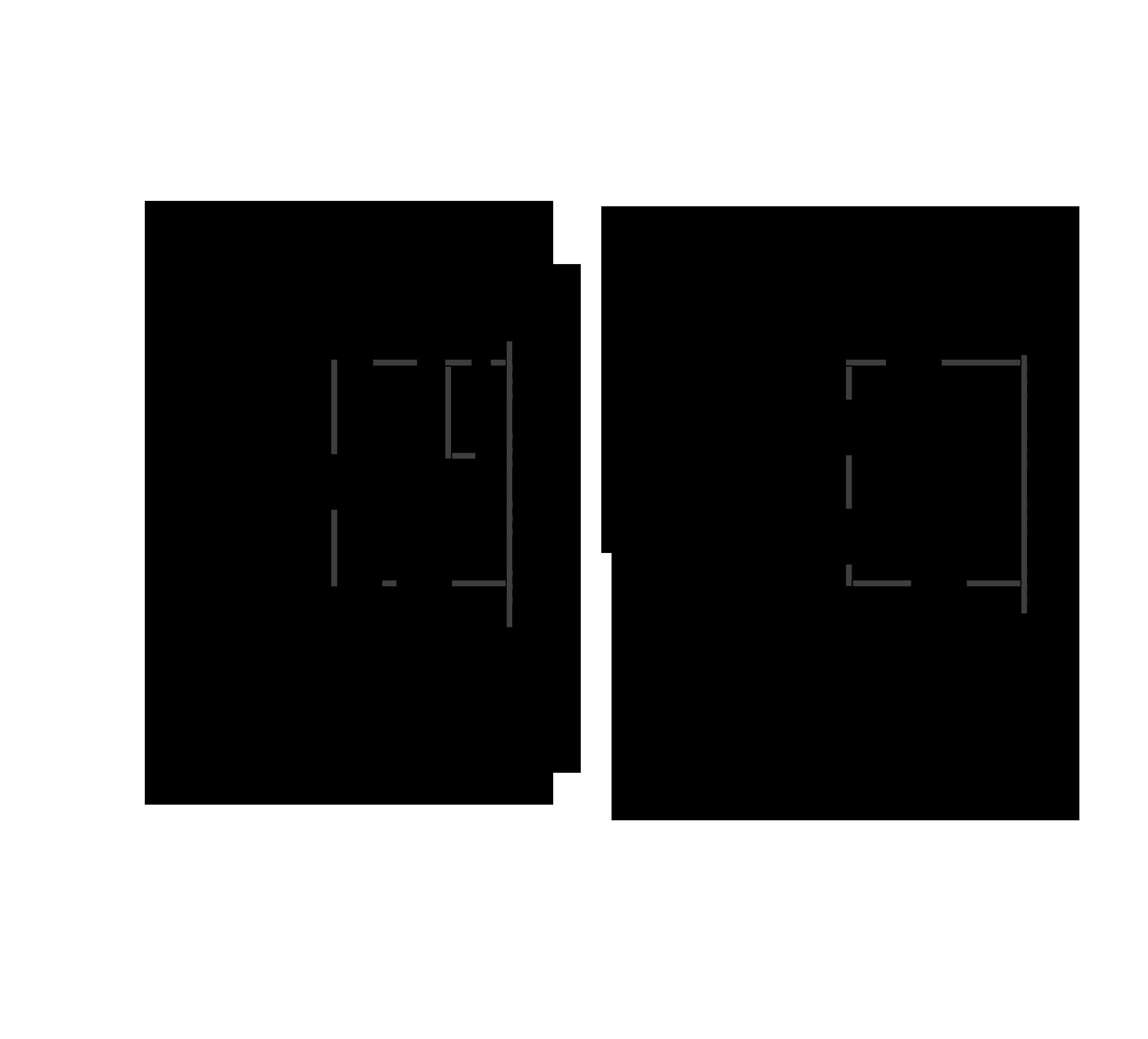
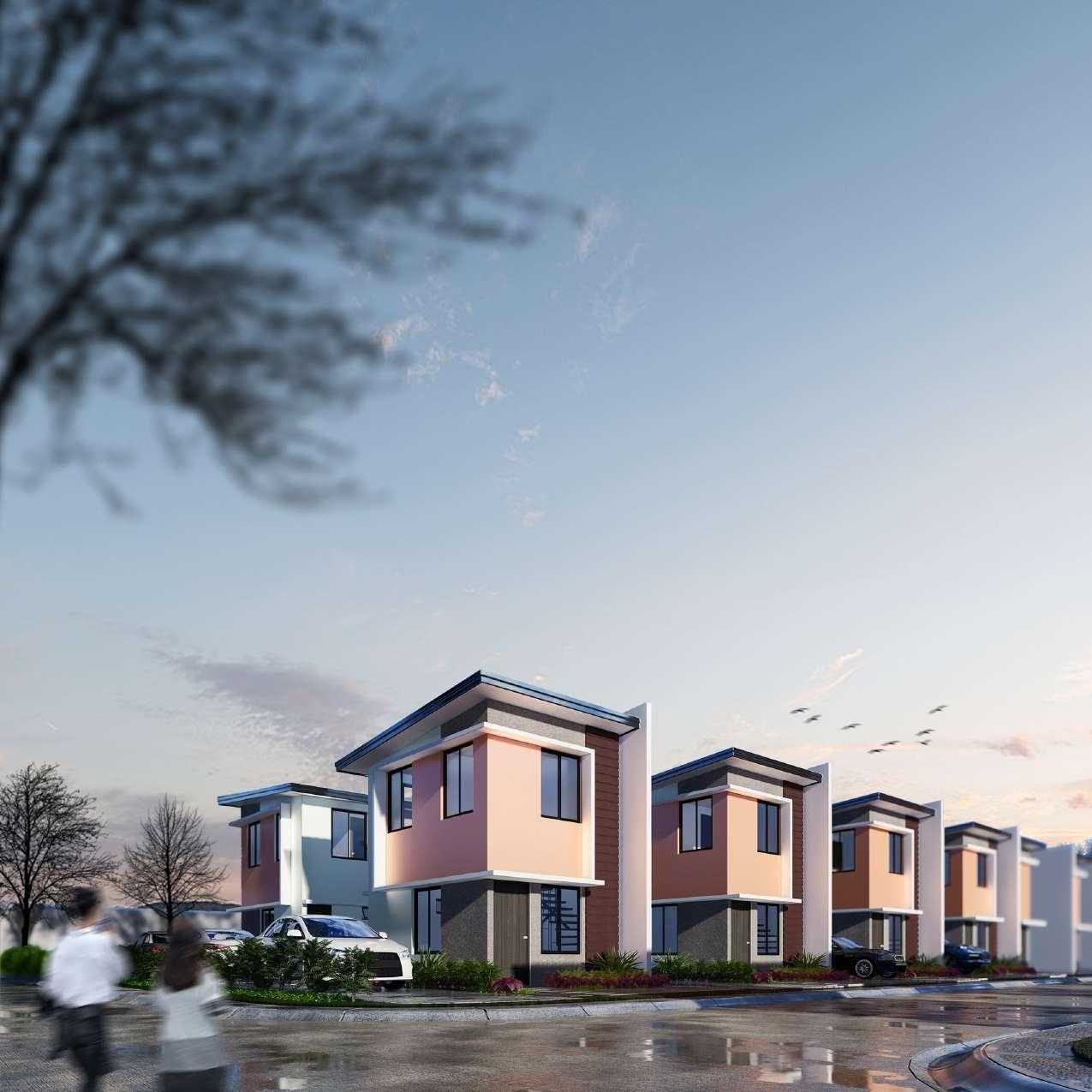
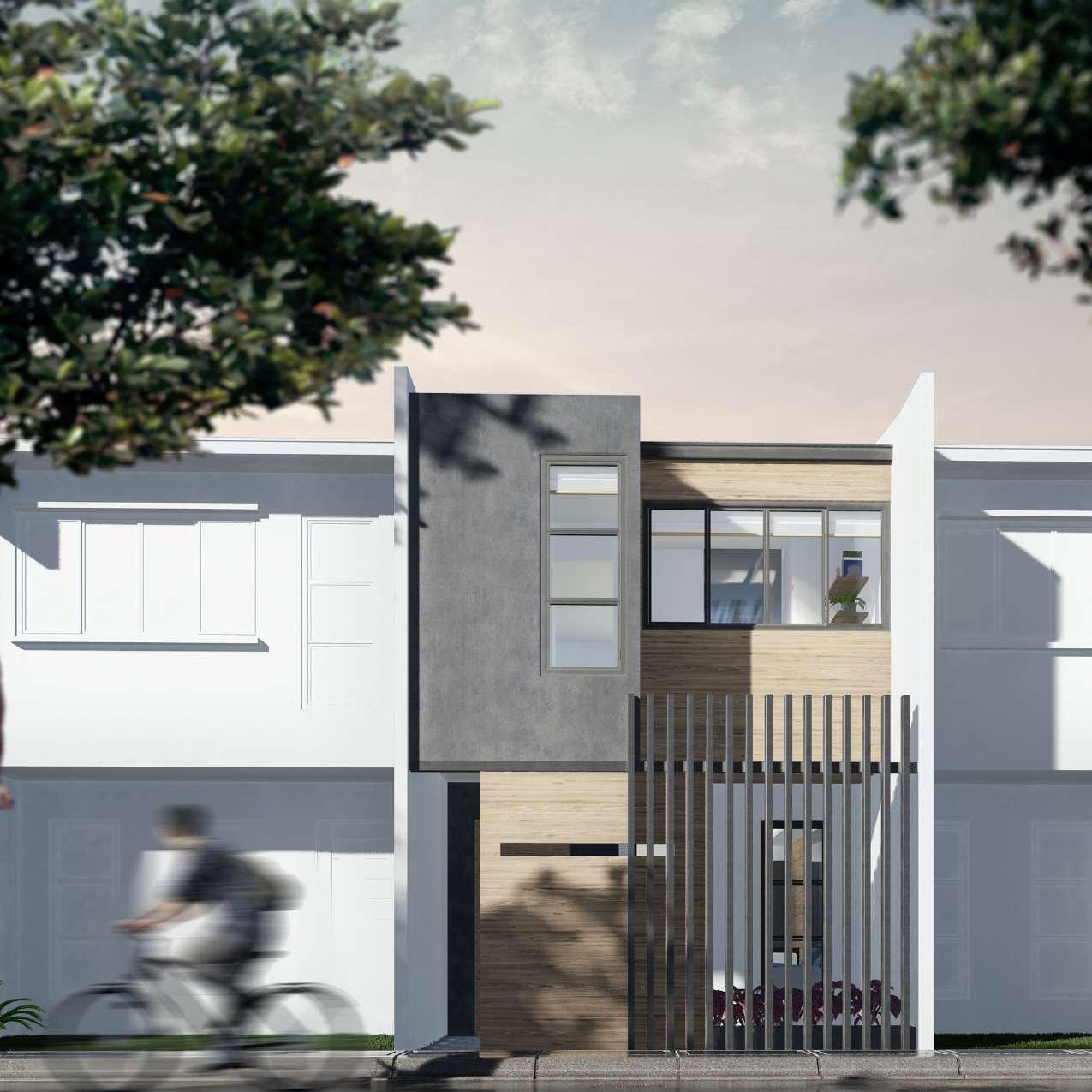
POBEDA RESIDENCE
Deca Homes Meycauayan
• Total floor area: 63 sqm
• Total lot area: 41 sqm
Project Involvement:
• Detailed Architectural Design Services
The project is an extension and renovation of a towhouse unit where the client requested a 4-bedroom layout with wood and black as the main materials.
The architect worked on a limited floor area; the ground floor is connected to the exterior kitchen via barn door that can be left open to achieve a seamless addition of space. The 4-bedroom layout was solved using bunk beds with study area or storage space underneath.
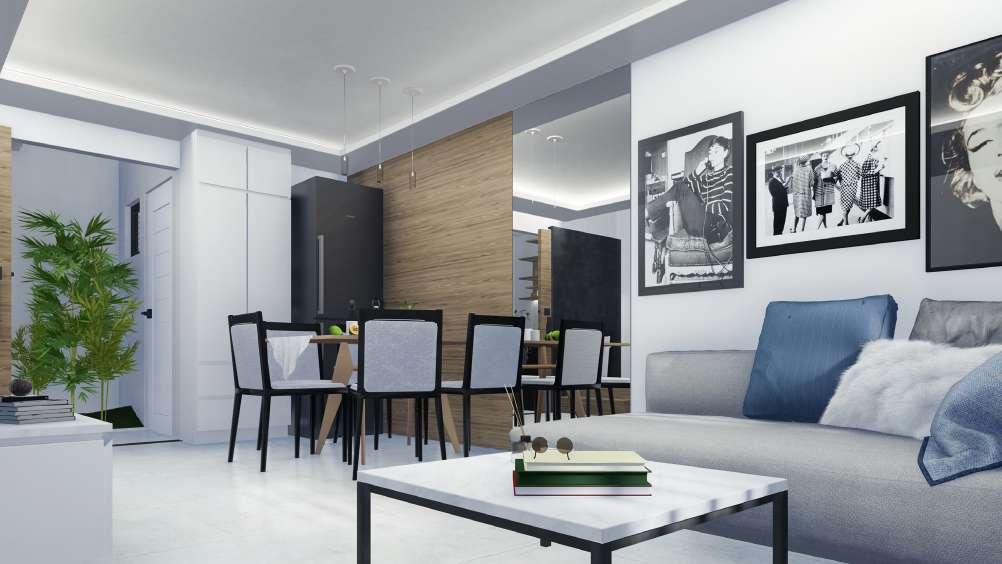
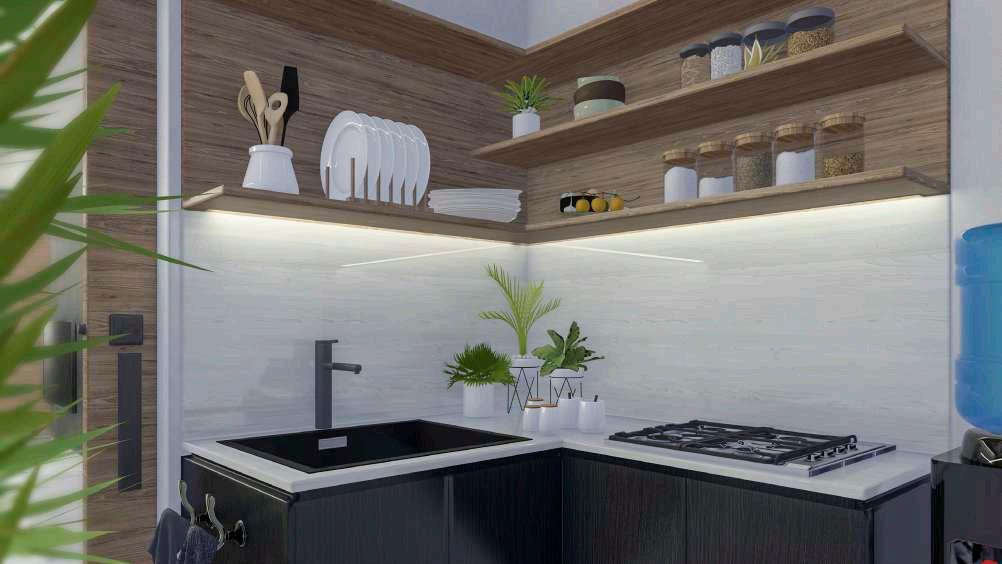
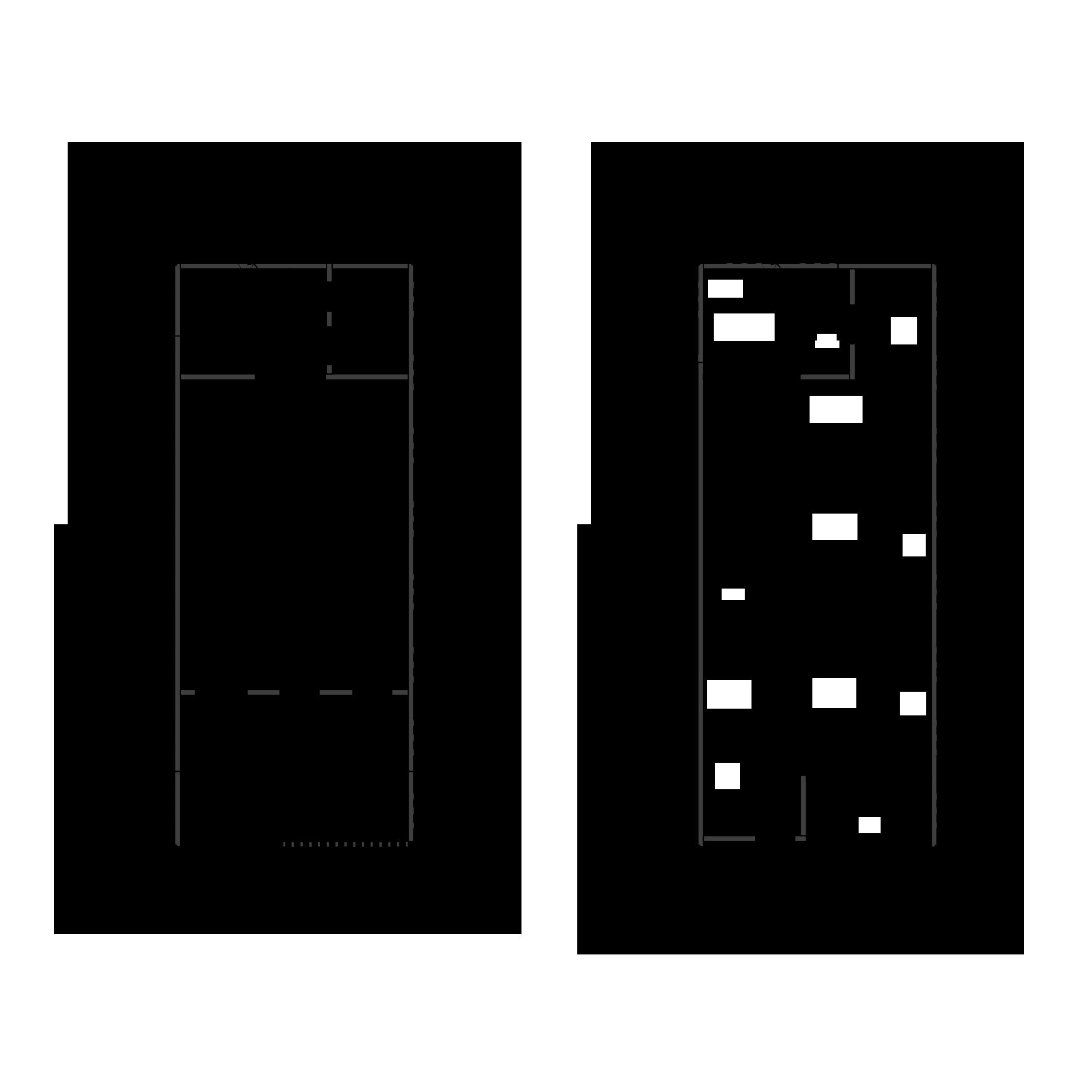
PROJECT VILLALVA
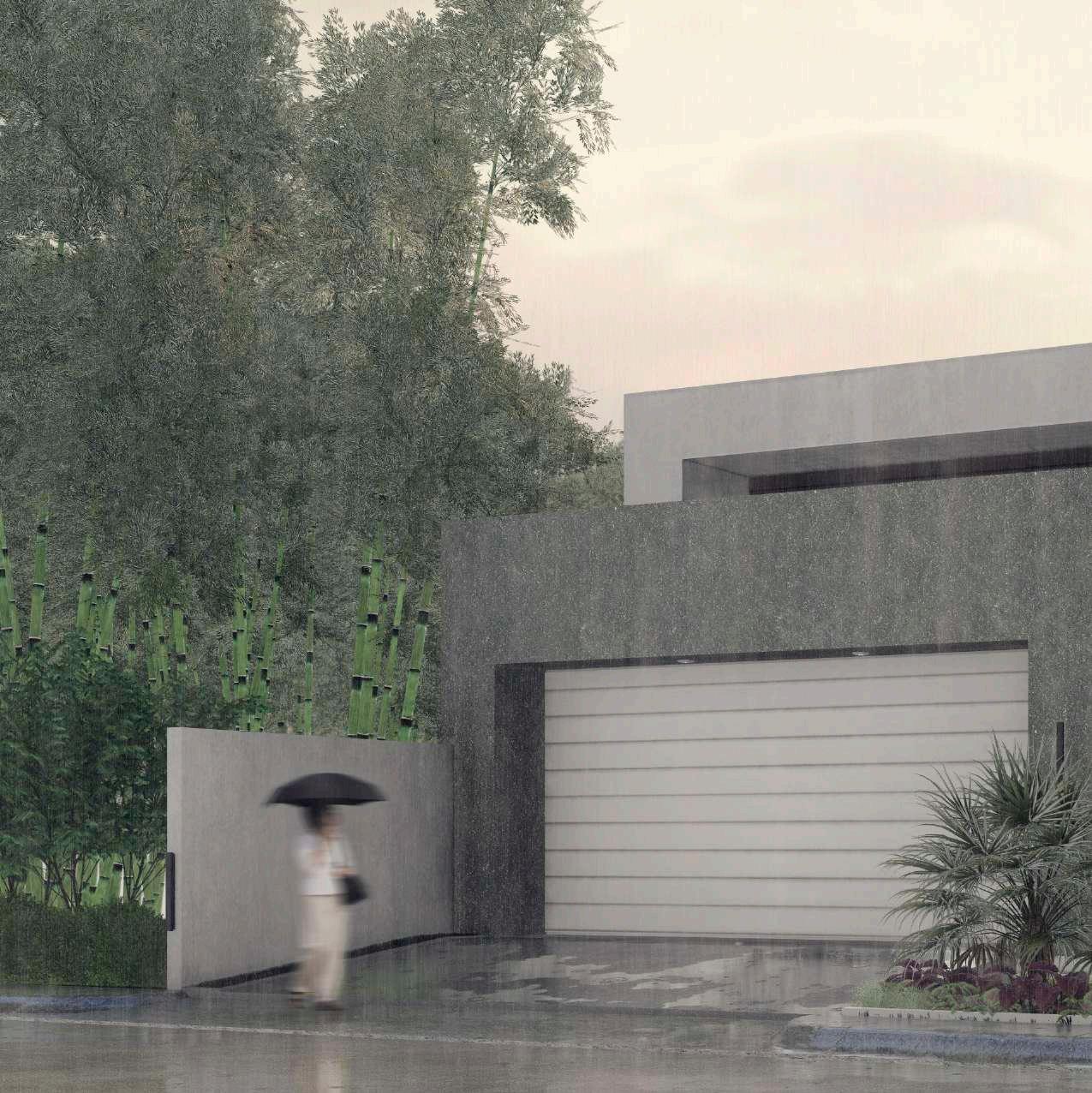
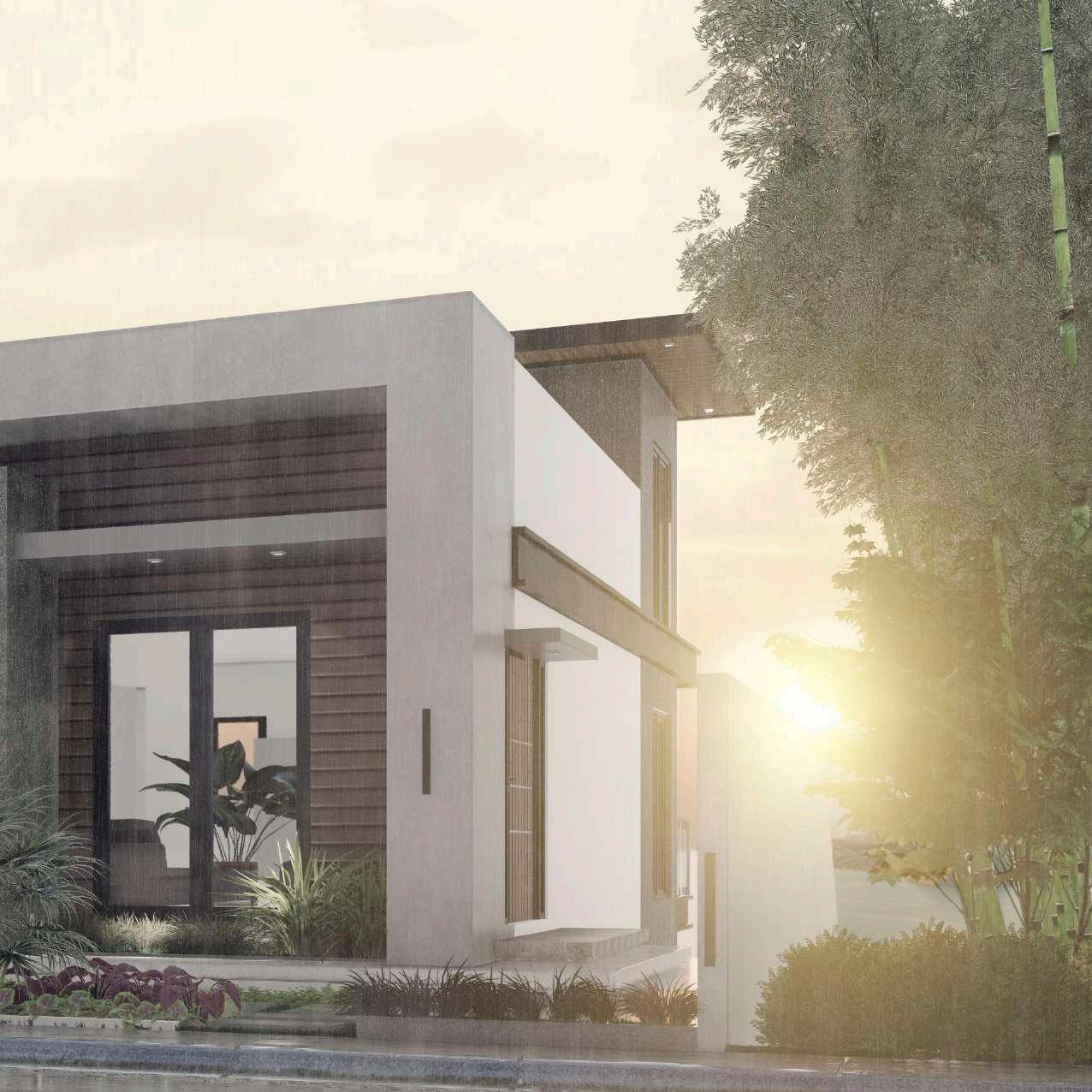
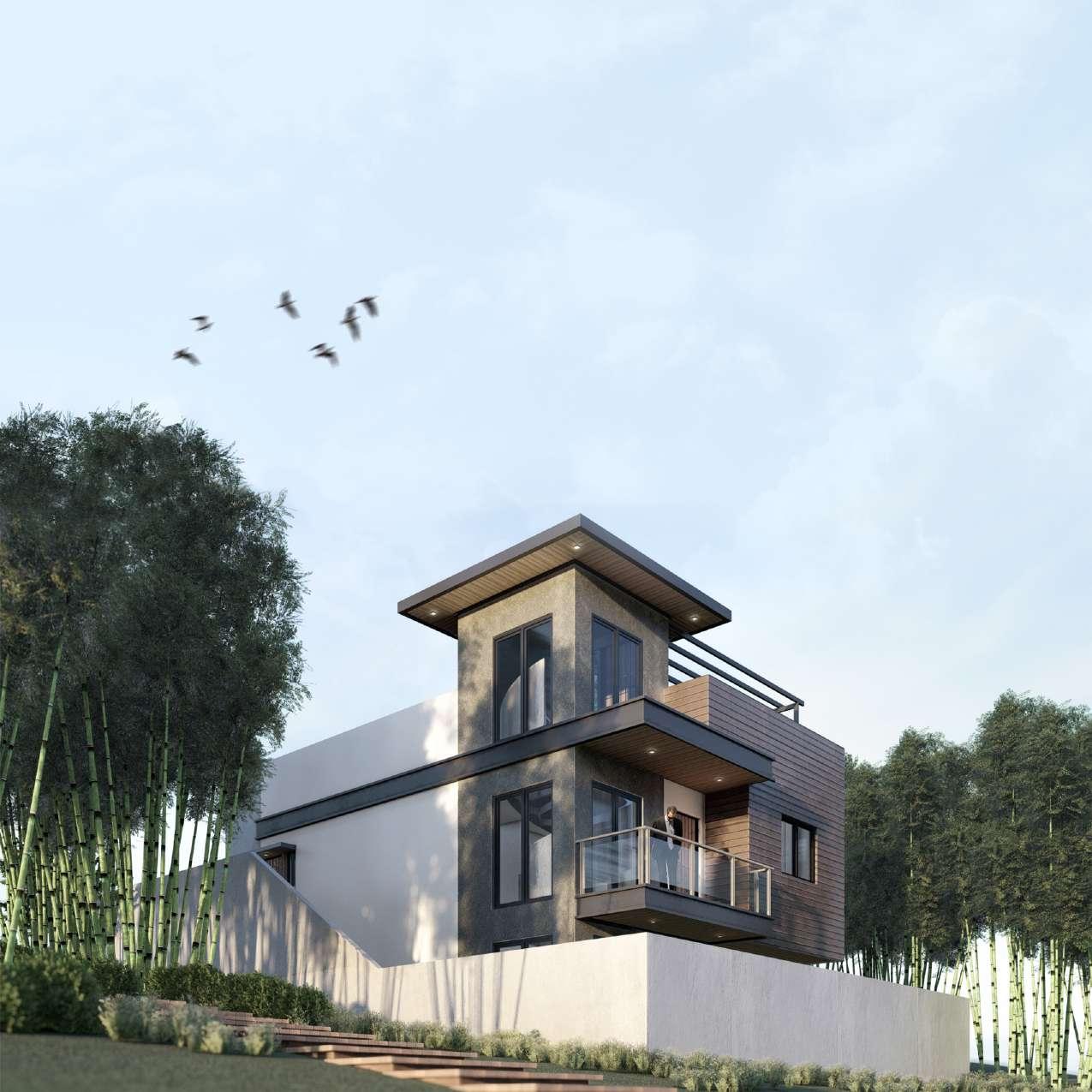
Project Involvement:
• Exterior Design
• Interior Design

• Visualization
A collaboration with: Arch. Rich Villalva
A project located on a sloping site in Tagaytay, Philippines. The exterior design blends dark natural stones with red wood creating a brutalist form while the interior approaches spaces lightly with accent stained wood and gold trims.


