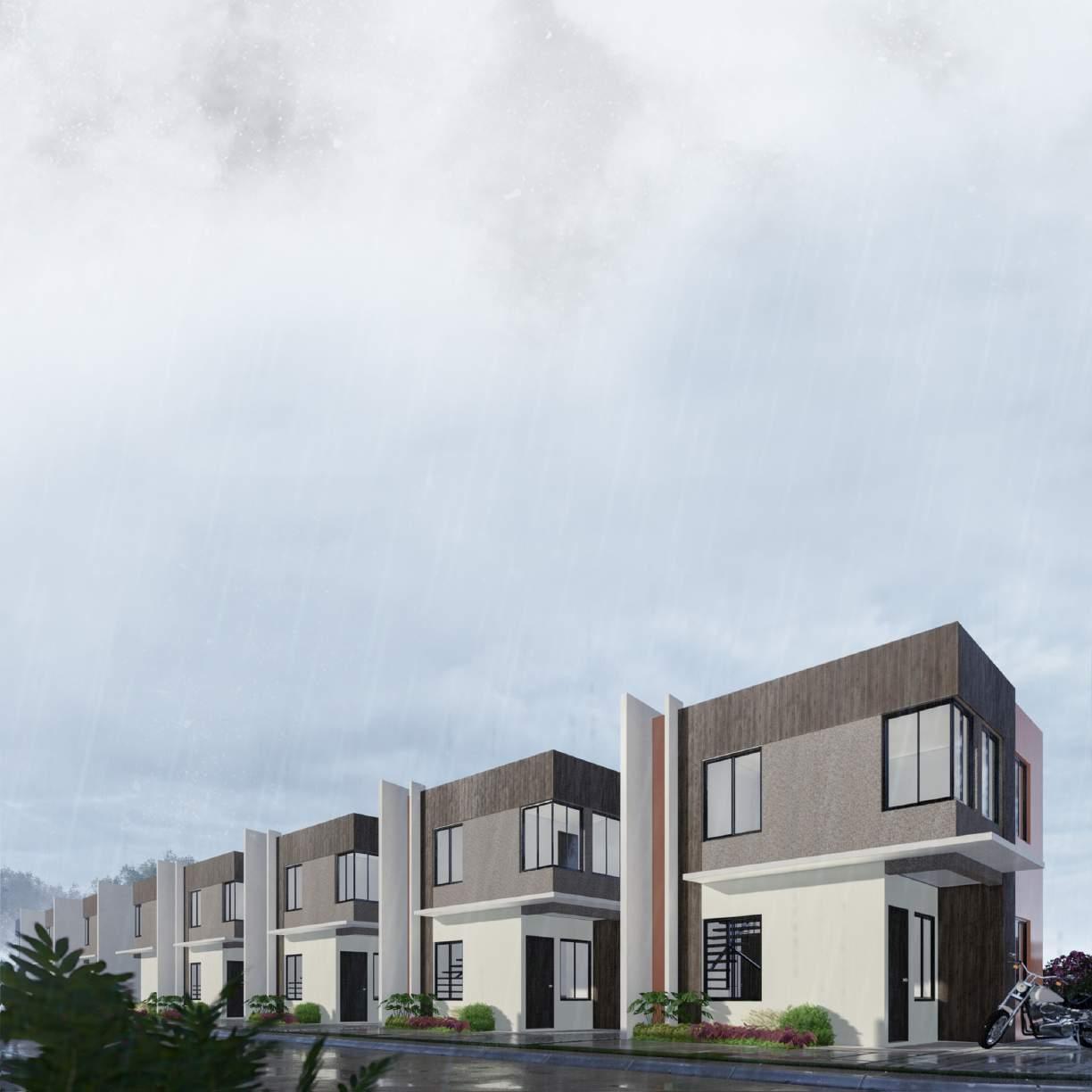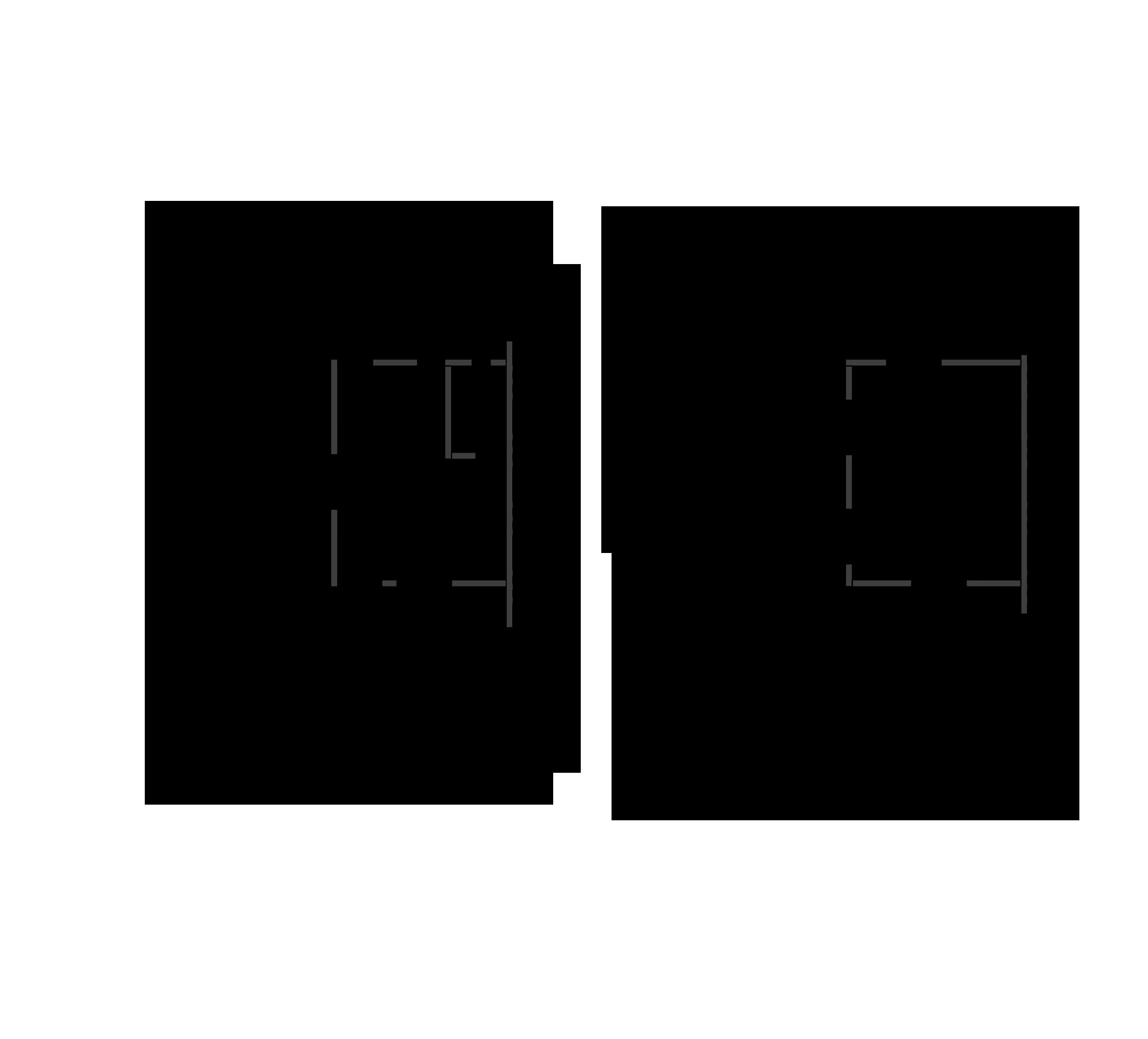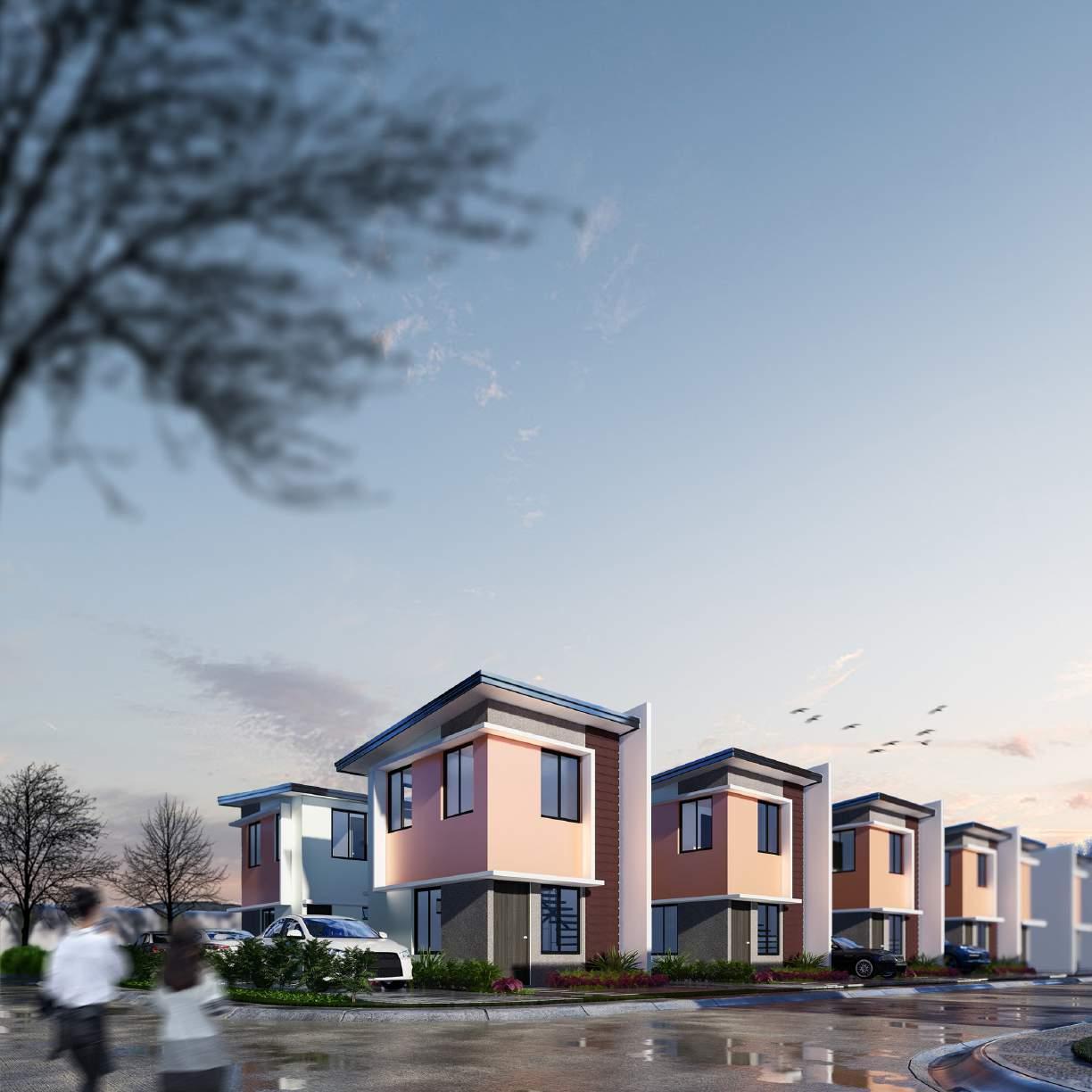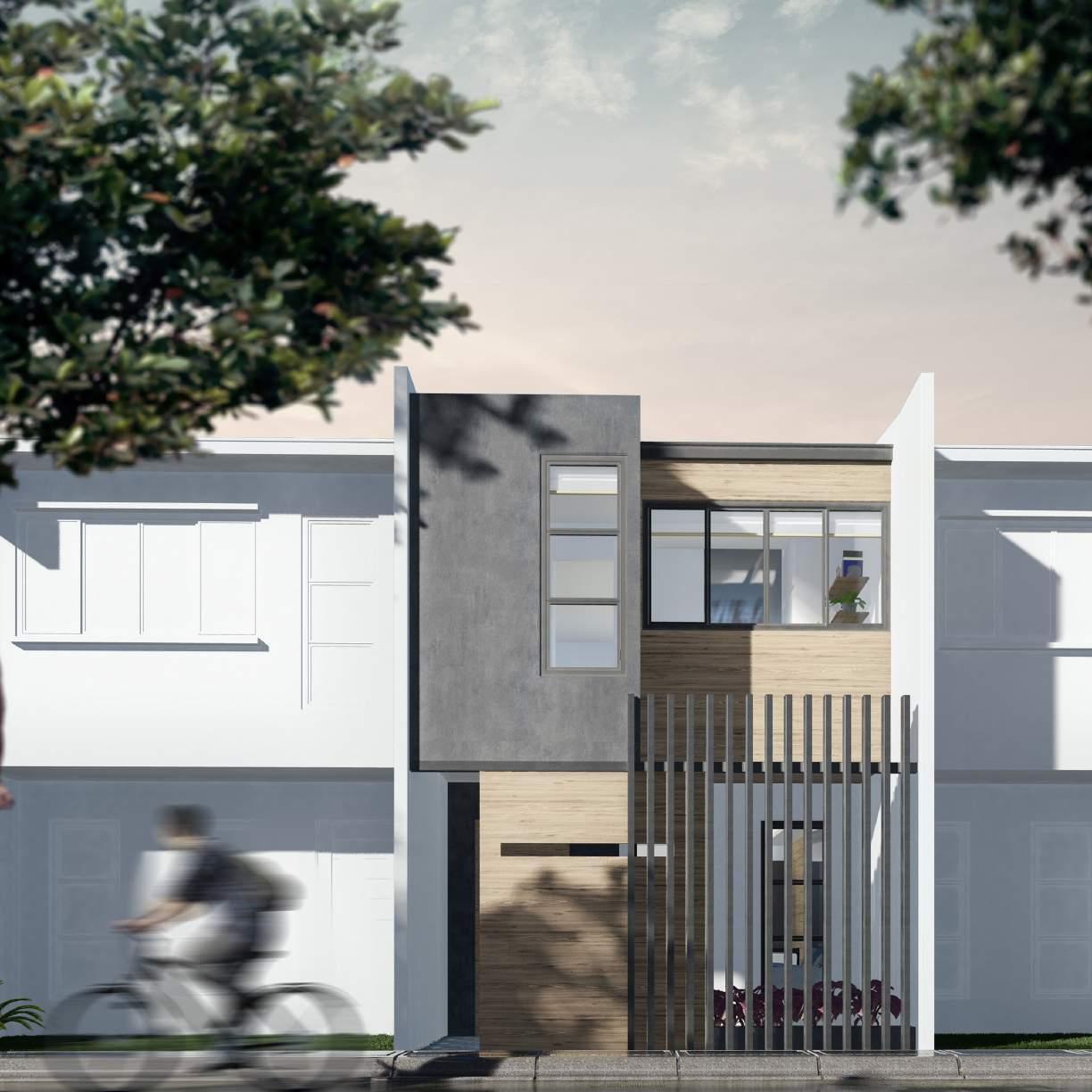
1 minute read
P.D. 957 HOUSE MODELS
The project under Bria Homes Inc. is part of a new P.D.957 House Series which offers a bigger floor area and lot cut.
The design includes two exterior schemes sharing a standard floor plan; one being a classic rendition based on current BP220 house models, the other being a modern take of the old designs.
Advertisement
Project Involvement:
• Space Planning
• Facade Design
• Technical Drawings
M40
A design fit for a small family, this model features a compact living and dining area, one toilet and bath, and two bedrooms. While the interiors are modest, the vast outdoor space opens up a number of spacial possibilities.
Total floor area: 40 sqm
Total lot area: 88 sqm
Ground Floor Plan
Second Floor Plan










