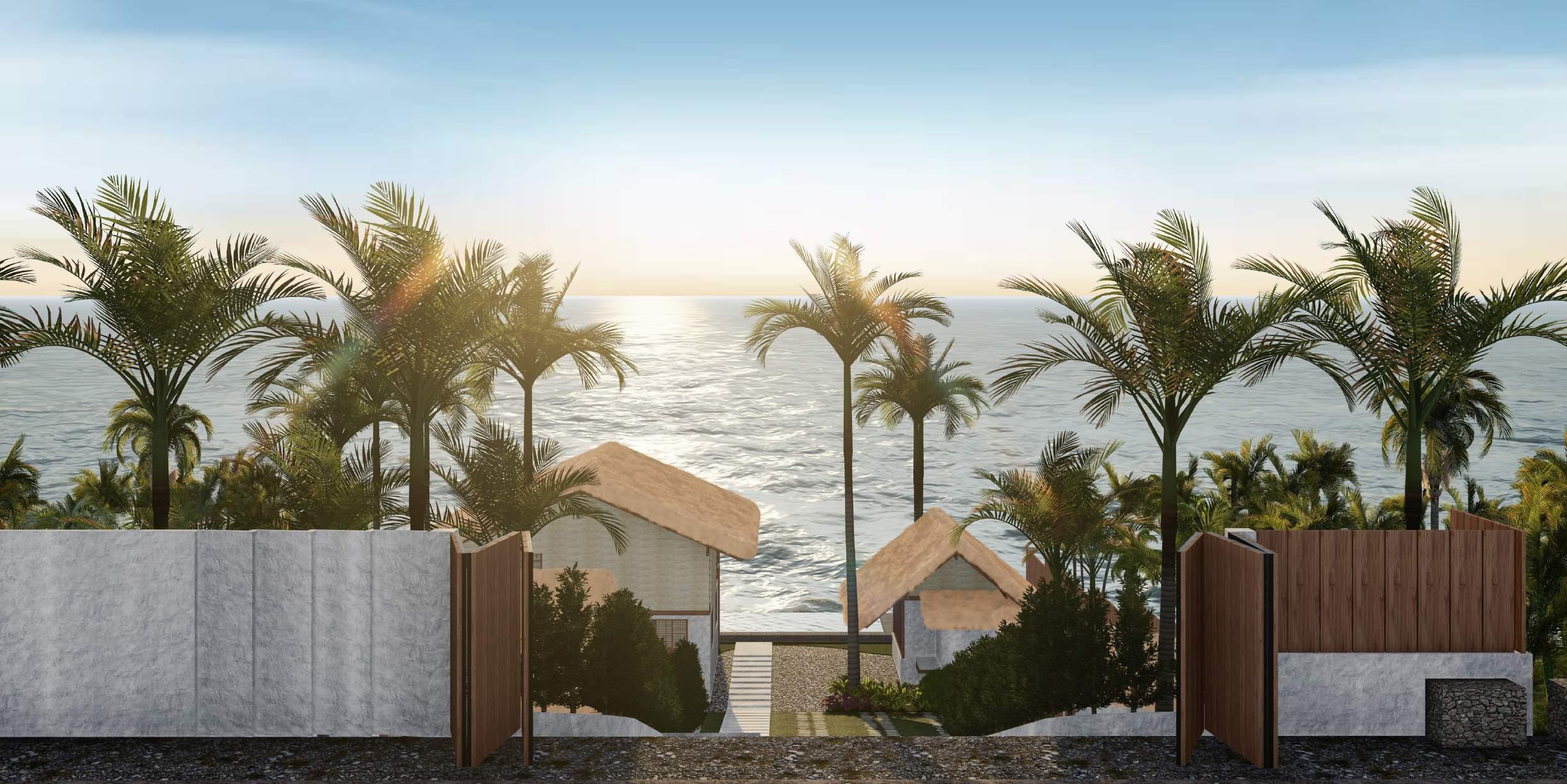
1 minute read
VILLANUEVA REST HOUSE
Real,
Mountain National Road Sloping site with approximately 35% natural grade
Advertisement
Ocean
Accessibility was a major problem in the site which was solved by a strategically placed vehicular riprap ramp that directs the user to the lower ground with a scenic sunrise in the pacific ocean.
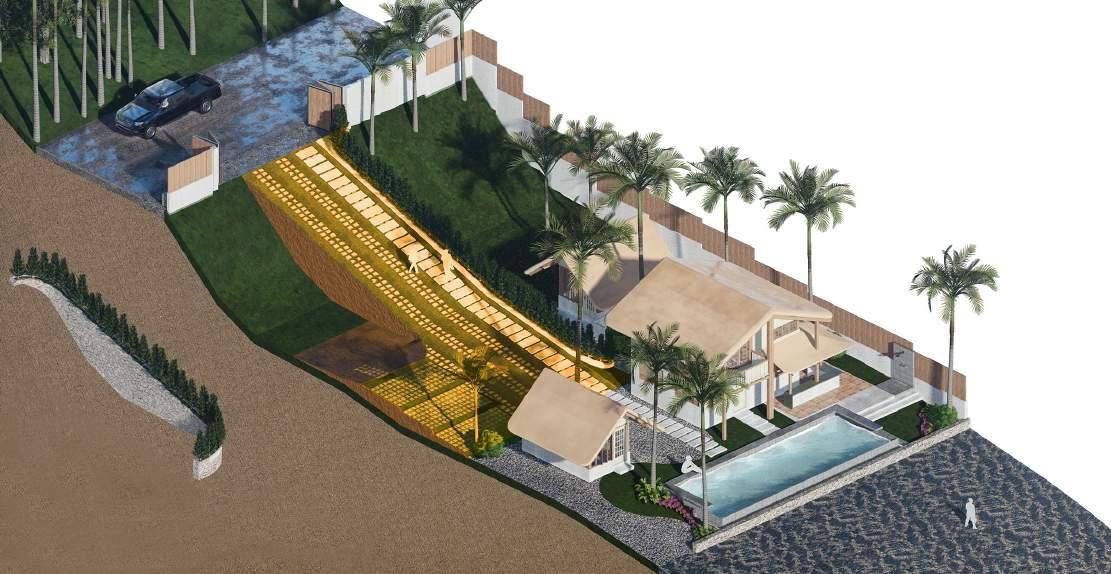
The 6 meter natural drop was made accessible by designing a 25% grade ramp.
The Client required a site plan that promotes a laidback communal area that revolves around the existing Main Villa.
The Architect designed an infinity pool that visually connects the entry point to the open sea creating a seamless sightline in the communal area. Cabanas are placed as lodging for guests promoting privacy between guests and owner.
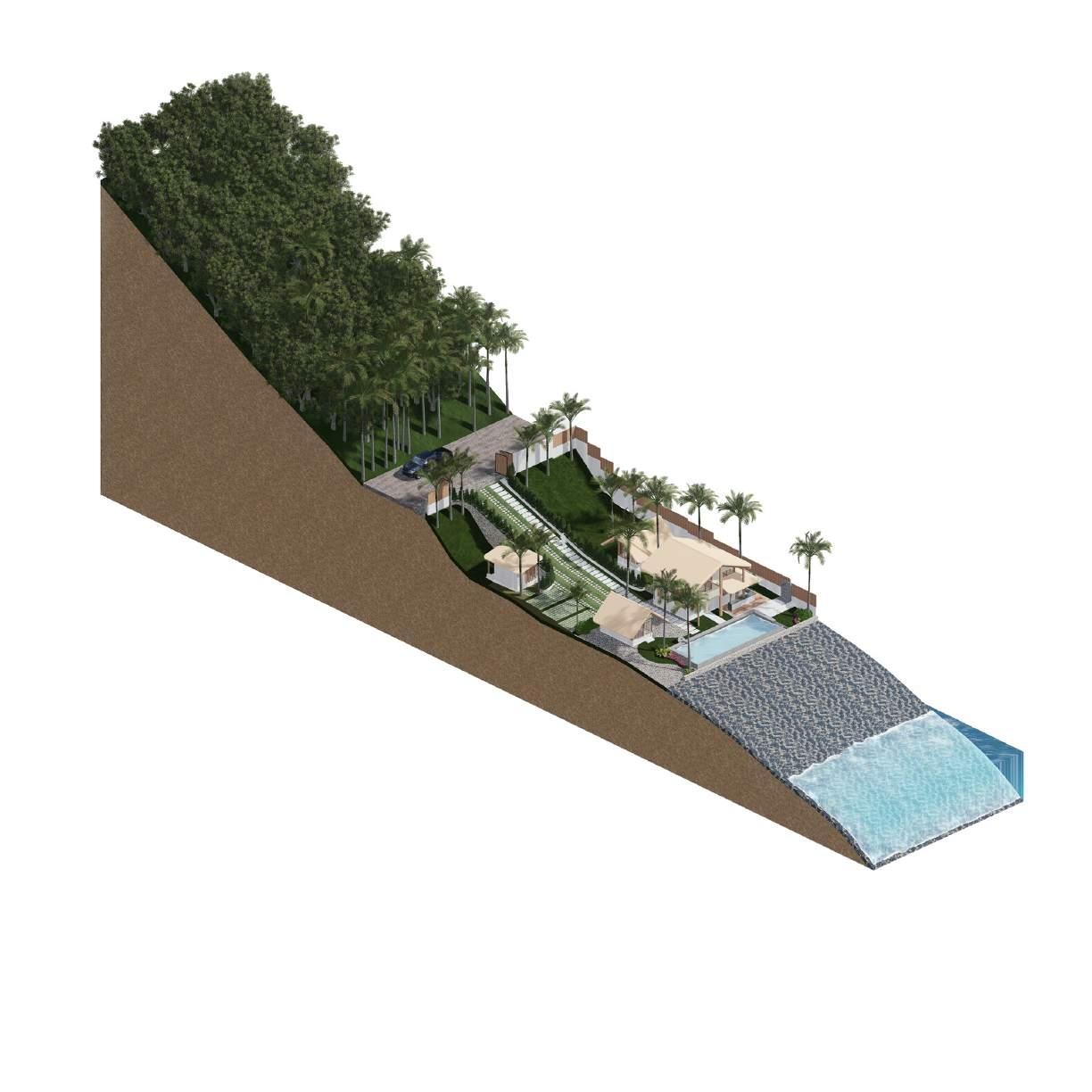
The existing Kubo was redesigned and renovated to achieve a symmetrical roof retaining and improving design elements and materials previously used.
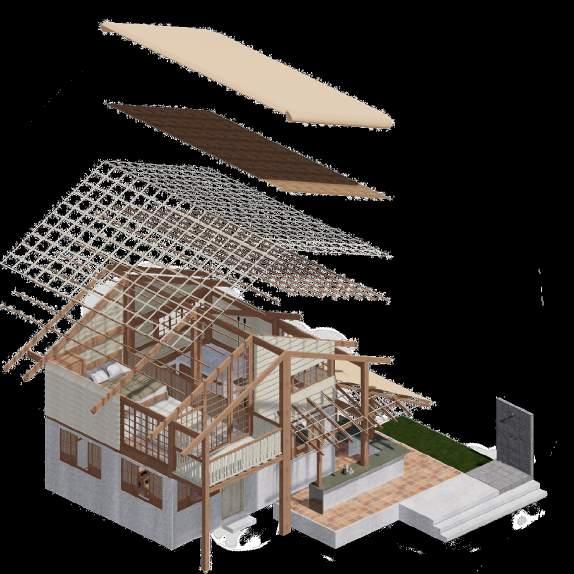
An outdoor bar is integrated to the design which serves as a kitchen extension of the villa.
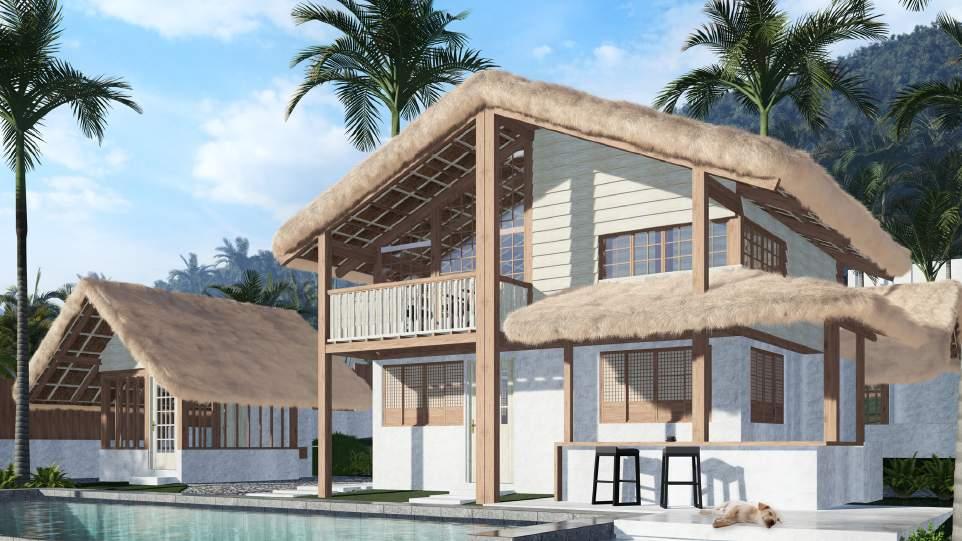
1. Synthetic thatch roof
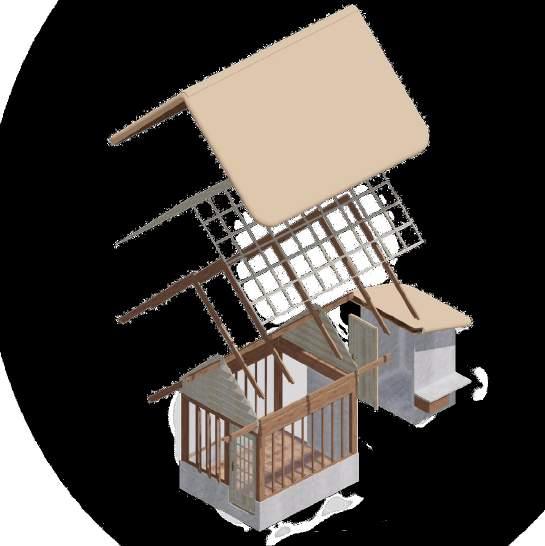
2. Synthetic thatch ceiling
Cabana
Two Cabanas are strategically placed around the main Villa to seamlessly blend the private spaces to the communal area.
The service area has a direct connection to the parking area allowing for smooth unloading. The interior space can be extended outdoors when needed, the Cabana located in front has a direct access to the pool area while the Cabana located in the rear has an intimate camping area.
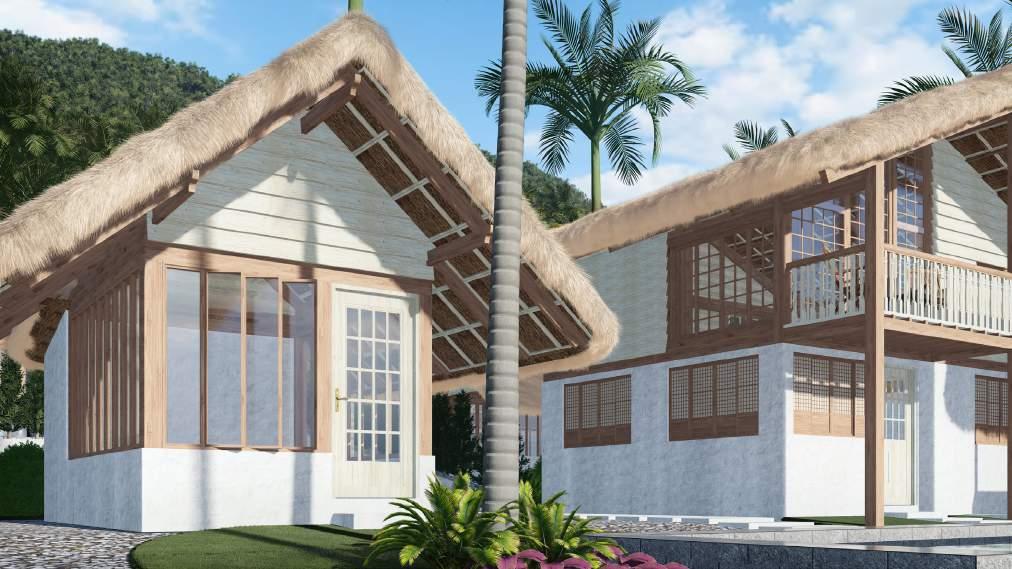
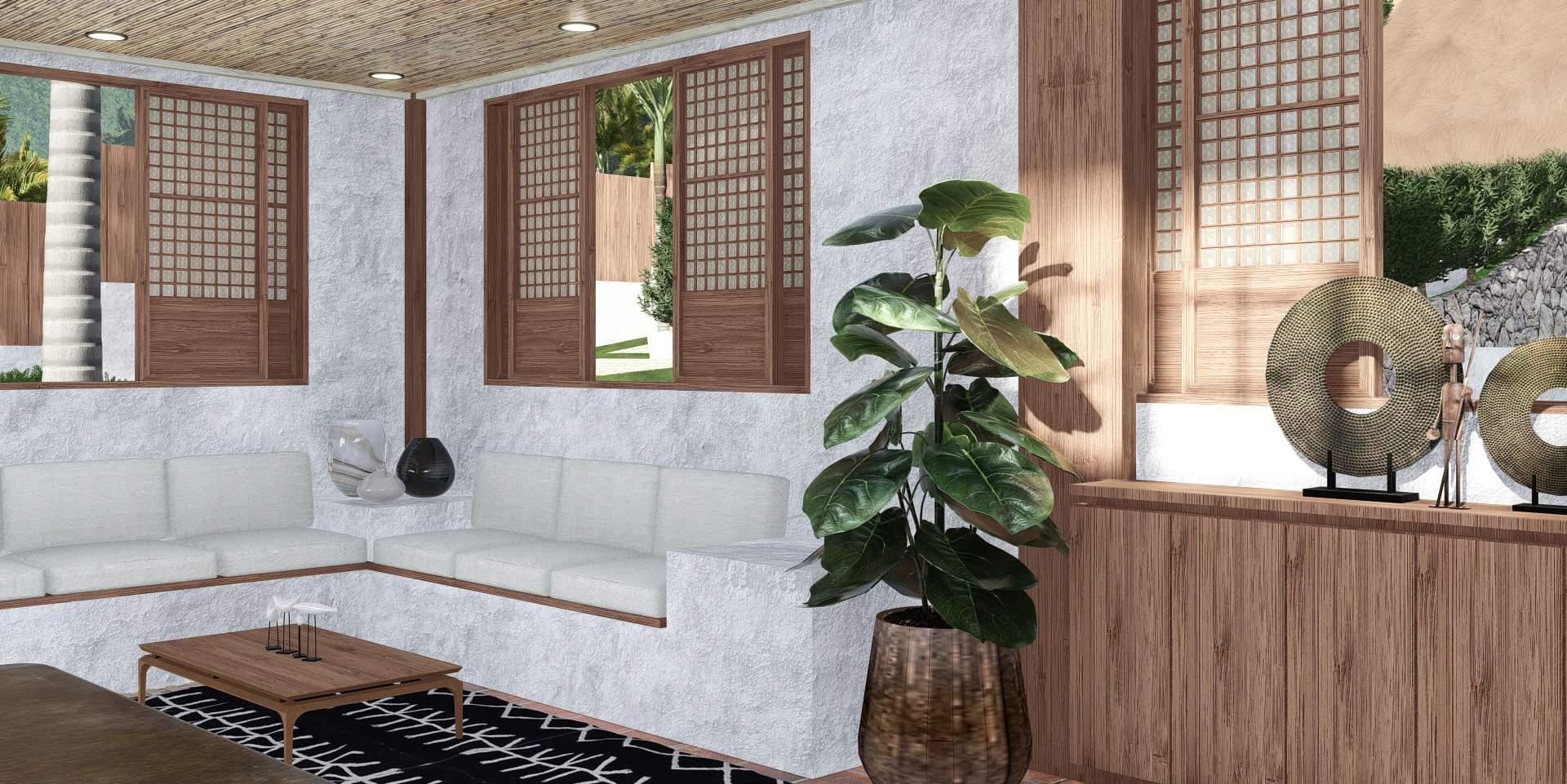
A cliff-side resort development in neo-tropical architecture that softens the transition of social areas and intimate spaces through strategic landscaping.
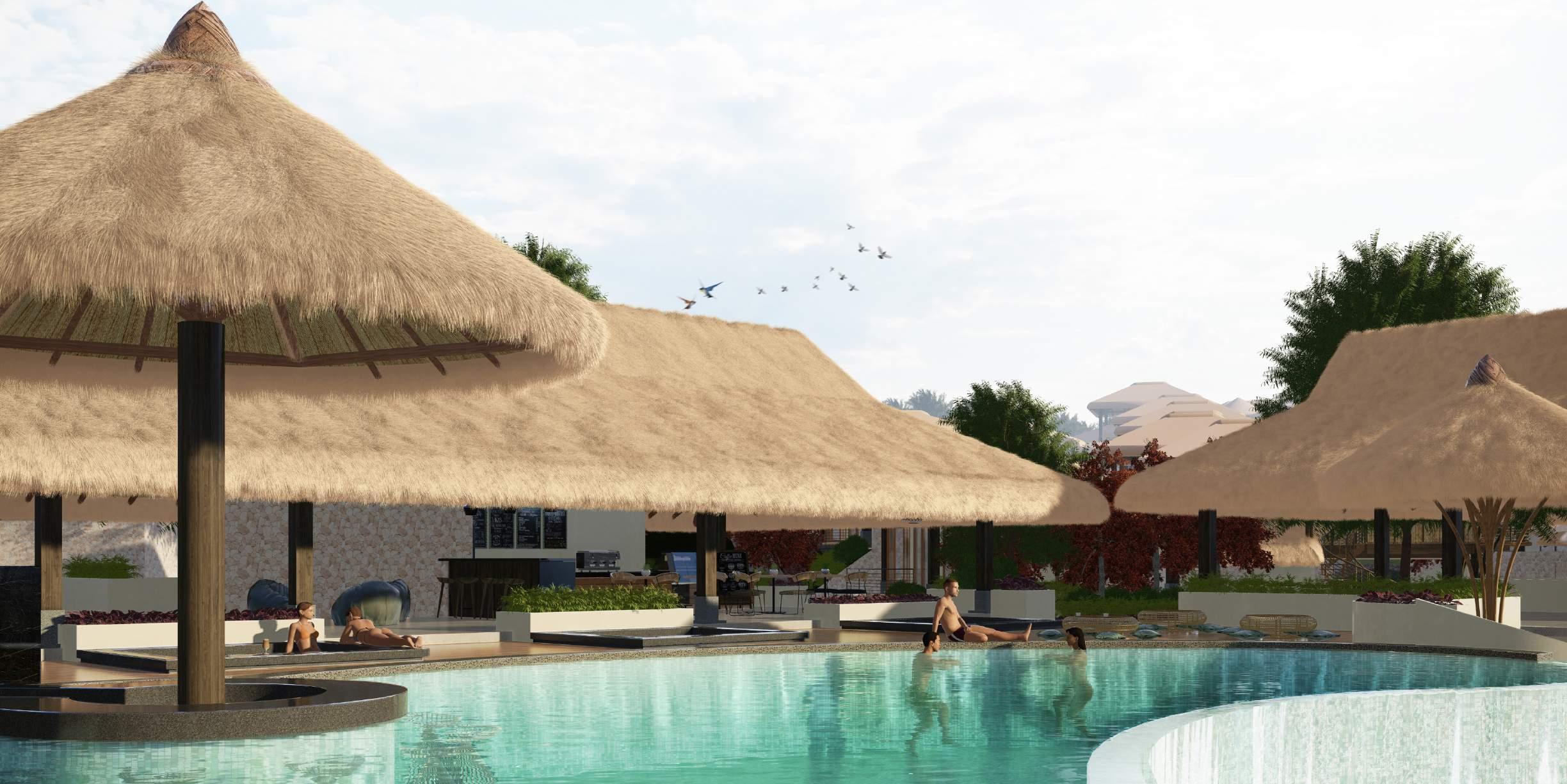
A design that blends nature and experience seamlessly that lets the user be one with his environment.
Project Involvement:
• Exterior design
• Visualization







