PORTFOLIO
Jillian Nelson465 McNeil Canyon Rd Orondo, WA 98843
(310) 957-9579
jilliannelson2023@outlook.com

J illian N elson
Dedicated and recently graduated architecture candidate passionate about utilizing passive design techniques and dynamic spatial planning. Has a distinct ability to deliver professional and innovative solutions, excellent attention to detail, proficiency in industry-leading software, and a successful track record of working on a team. I am actively seeking a position in a contemporary firm where I can use my problem-solving abilities and attention to detail while honing my skills to become a well-rounded architect in the future.
2023 M.Arch UniversityofIdaho,Moscow,ID
2022 B.S.Architecture UniversityofIdaho,Moscow,ID
2020 AssociatesinArts:ArchitecturalTechnology AssociatesinArts:SocialandBehavioralSciences LosAngelesPierceCollege,WoodlandHills,CA
2023 UpperEchelonAward
2022 GraduatedCumLaude
2020-22 Dean’sList
2020 Graduatedwith4.0GPA 4.0GPA
2019 HonorableMentioninAnnualStudentArtShow
2018-20 FullTimeDean’sHonorList+PresidentialHonors
2020 SummerInternshipatRickJonesandAssociates NorthBend,WA
2019 ConstructionLaborforPatriotCustomHomes Chelan,WA
2006-18 PrincipleActor/ModelforprojectssuchasChase Bank,Toyota,MichelobUltra,UnderArmor, Reebok,ULTABeauty,LifetimeChannel,ScyFy Channel,Sony,Netflix,NBC,Disney,etc. LosAngeles,CA
2023 3Dmodeling&solaranalysisforartistJillKyong’s sculptureinstallationforUniversityofIdaho
2020 FoundedTeamThumbprint,astudent-lead designeffortforcampusimprovement
2020 MemberofAmericanSocietyof Engineers&Architects
2020-18 President,PierceArchitecture&DesignClub
2017 SocialMediaBrandingSeminar withRickSorkinMedia

















Internship: Rick Jones & Associates
Schematic | Client Presentation
objectives
A series of digital drawings produced in Revit for clientapprovaltocompletetheschematicdesign phaseofprojectslocatedinEasternWashington.
outcome
An introduction to the schematic design phase during the professional architectural process. Increased ability to generate digital representation of hand sketched designs. Developed insight and aided transition process ofCAD-basedfirmadoptingRevitplatform.
UPPER FLOOR PLANUPPERPLAN

Original sketches by Rick Jones.
























 (EAST) FRONT ELEVATION(EAST)ELEVATION
(EAST) FRONT ELEVATION(EAST)ELEVATION

Framing Plan
Heart of the Arts
Moscow, ID
Master-Planning | Re-Model Gallery | Daylighting
objectives
Within a master-planning exercise to redesign Friendship square in Moscow, ID, students were also prompted to re-purpose ‘old police station’ as a downtown extension for the University of Idaho. While maintaining the existing buildings structural system the program should include gallery space for Prichard Art Gallery, convenient food prep area for alumni gatherings, event space, boutique retail space, and accessible storage for above program mentioned above.
outcome
An exciting re-model featuring passive design strategies and an Bauhaus inspired facade payinghomagetothegalleriesnamesakeandto thedesignrootsoftheoftheArtandArchitecture program of the university.

tools
Revit | Enscape | InDesign
University of Idaho | Fall 2021





programming
Retail programming takes advantage of thehightrafficvolume on Washington Street, locating the lobby entranceislocatedon the corner of 4th and Washington.
ThePrichardGalleryis designedwithflexibility in mind, facilitating varying daylight levels tobestaccommodate differentartmediums.


































































The Vandal Center features a shared shipping, receiving, and storage area, accessed by a mandoor or garage door from the small alley connecting Fourth StreetandThirdStreet.
An event prep area and five single offices connect with the storageservicearea.





The project features two gallery spaces with different ceiling heights and lighting schemes to accommodate different mediumsofart.



 Interior perspective of lowergallery.
Interior perspective of lowergallery.
Overall 3.3% Building ADF (Average Daylight Factor), analysis results deemed 84%ofbuildingas‘passing’ for a standard day.













































Whatcom Vistas
Bellingham, WA
Community | Exposure | Passive
objectives
The final undergrad studio project brief was based on the 2022 Habitat Design Competition. The prompt asked designers to select a site in North America and develop affordable multiunit housing using concrete construction while abiding by the “Habitat for Humanity U.S. Construction standards for affordable, resilient, sustainable&accessiblehomes.”

outcome
Economic floor plans, careful consideration for passive energy strategies, a successful exploration of how grading and site design can deliverforbothindividualandcommunitybased needssimultaneously.
tools


accessibility
The site location in the Lettered Streets neighborhood was selected in part for its close proximitytopublictransit,MaritimeHeritagePark, aswellasthehistoricdowntownarea. Thedesign of the micro-community aspires to integrate the cities multi-modal initiatives and promote walkability.
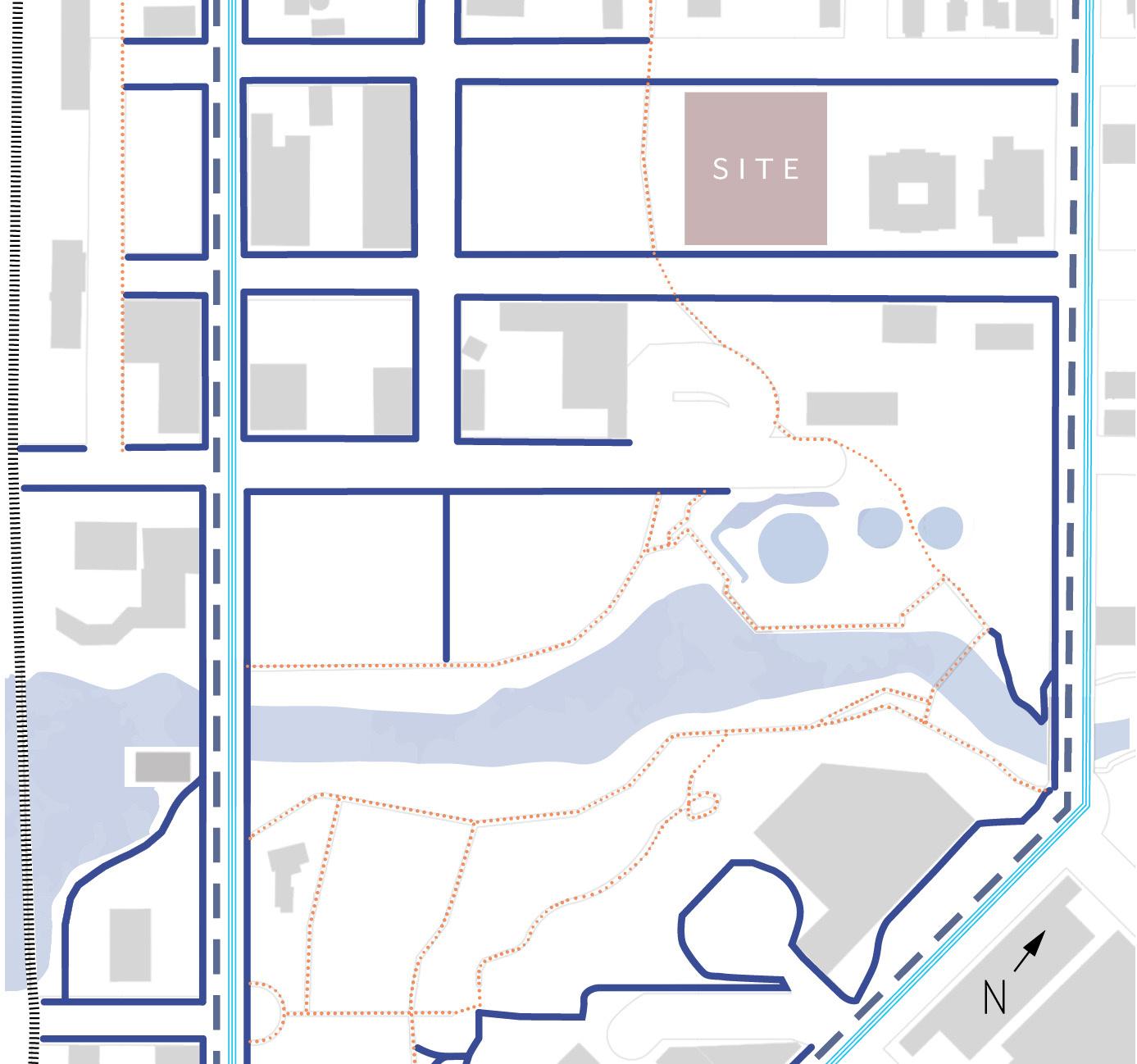

climate co
Full sunshine days are city of Washington, and is a given. Data indicat rainiest cities in PNW wit annually. The double interesting challenge in predominant winds e

considerations
fewer in the most northern and dense cloud coverage cates this area is one of the with over 39 inches of rainfall sloping site presents an maximizing daylight when emanates from the south.

Viewshed
Community Hotspot
visibility
Situated above the Maritime Heritage park in elevation, the location provides a blank canvas to create a prominent focal point to the Central District Neighborhood to the southeast. The site offers 180 degrees of picturesque views starting of Maritime Heritage Park, Whatcom Creek, the iconic red brick Whatcom County Museum, and the openness of Bellingham Bay.





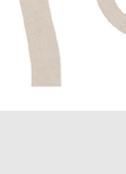






























































































































additive site



























































































































Extensive regrading and use of retaining walls created a new walking trail wrapping around the site’s stormwater retention pond. The pathway leads users towards the new community ‘lookout’ that has the best view of Maritime Heritage Park, Whatcom Creek, and Bellingham Bay.






passivity
Clerestorywindowsareadistinct design element implemented in eachunit. Thesplayedapertures either act to maximize the units exposure to diffused northern light or, pending orientation, invite solar penetration to engage the concrete floors as thermalmass.


 The compact unit features expansive views without compromising privacy.
The compact unit features expansive views without compromising privacy.

Natural light spills into clerestory windows to naturally light communal spaces.


connections
Thetwobedroomunitcreatesdistinct programmed spaces but still allows forfullinteractivitybetweenresidents in any of the communal spaces. Be it passing unloaded groceries into the kitchen, or discussing the events of the day while cooking or relaxing in the family room, playful voids facilitate connection and greater ease of access.

The design balances both privacy and connection with its programmed spaces.


modern accommodations
The three bedroom units feature a home office space to accommodate the modern family who may find themselves working from home. While located internally, the space is naturallydaylitandfeaturesasliding screen; allowing for greater privacy when closed and access to the living space and a pleasant view looking over Maritime Heritage park when open.
Puget Tower
Seattle, WA
Skyscraper | Mixed-Use | Hydro View Priority | Biophilia
objectives
Develop a logical structure which will serve the Seattlecommunityforyearstocomebyadapting contemporary practices and digital modeling softwares. Required programming, 150K square feet, and minimum height requirement of 500 ft.

outcome
Structural design that implements a steel diagrid that accommodates a double skin envelope. Unique form developed with focus on preserving view access of Elliot Bay for existing buildings along Seattle Waterfront. Conceptual framework for rainwater harvesting and hydro energy production.
tools
Revit|RhinoInsideRevit|Grasshopper|Photoshop
University of Idaho | Summer 2022

hydro hypothesis
hydro hypothesis


The potential for energy harvesting onsite from the hydro system is immense. One hour of moderate rainfall produces 0.2-0.3 inches of rain. Using 0.25 inches as the value for calculations, A Pelton turbine being fed by a 14,400 sq foot catchment area collecting .25” over an hour (flow rate of 37.83 GPM), falling from 520 feet, can generate 3.3 kW per second.With3,600secondsinthathour, the power generation potential sits around 11,862 kW.
The potential for energy harvesting onsite from the hydro system is immense. One hour of moderate rainfall produces 0.2-0.3 inches of rain. Using 0.25 inches as the value for calculations, A Pelton turbine being fed by a 14,400 sq foot catchment area collecting .25” over an hour (flow rate of 37.83 GPM), falling from 520 feet, can generate 3.3 kW per second.With3,600secondsinthathour, the power generation potential sits around 11,862 kW.
Seattle receives approximately 38.19 inches of rain per year, which can be divided into 152.76-quarter inches. Now rain may not be constantly falling at a rate of .25 inches per hour, but the tank just below the catchment area is programmed to regulate the release of thewatertomaximizepowergeneration. Intermsofpowerpotential,usingthis.25 inch an hour as the example value, the building can generate approximately 1,812,039.12 kW a year, which translates to an available 6,182,934,787 BTU/hr.
Seattle receives approximately 38.19 inches of rain per year, which can be divided into 152.76-quarter inches. Now rain may not be constantly falling at a rate of .25 inches per hour, but the tank just below the catchment area is programmed to regulate the release of thewatertomaximizepowergeneration. Intermsofpowerpotential,usingthis.25 inch an hour as the example value, the building can generate approximately 1,812,039.12 kW a year, which translates to an available 6,182,934,787 BTU/hr.
 Abstract site analysis painting.
Abstract site analysis painting.

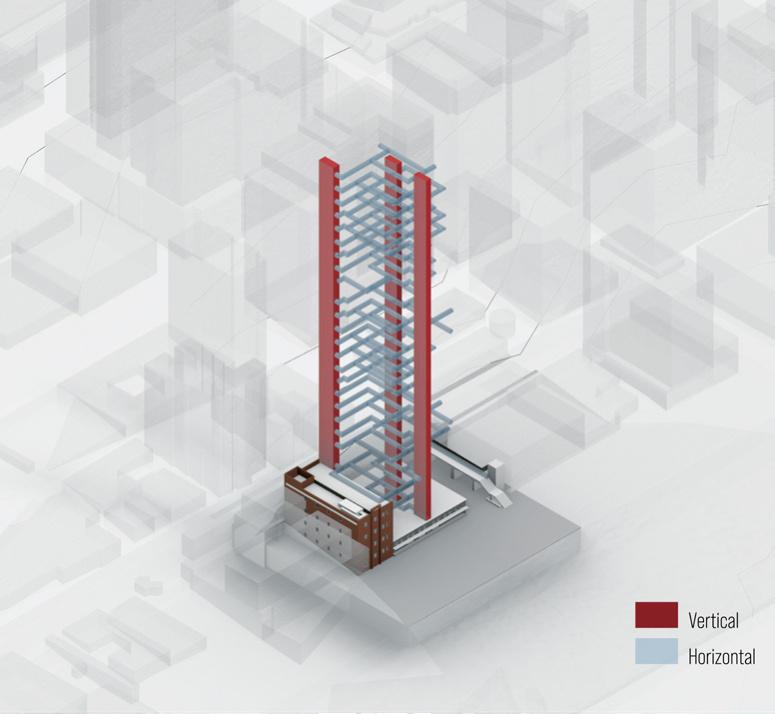






structure


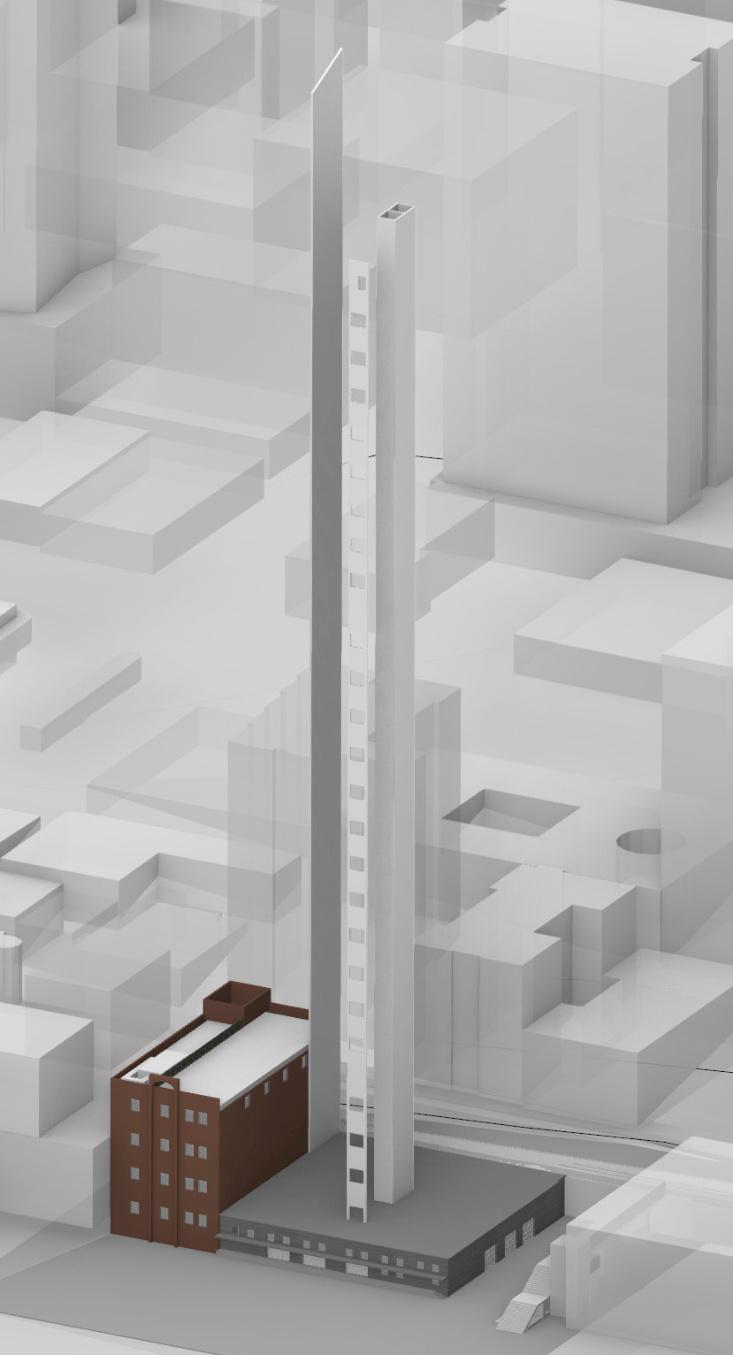

 diagrid + ring beams
diagrid + ring beams




 Guest strolls enclosed walkway toward the pool deck (L25)
Heading to their rooms past the giant living wall of the hotel atrium (L23)
Guest strolls enclosed walkway toward the pool deck (L25)
Heading to their rooms past the giant living wall of the hotel atrium (L23)



 Resident looks toward the city from Fourteen on the Bay (L16)
Strolling the atrium during office lunch hour (L15)
Resident looks toward the city from Fourteen on the Bay (L16)
Strolling the atrium during office lunch hour (L15)
Connected McCall
McCall, ID
Community | Economic | Mixed-Use
objectives
Develop affordable housing options for shortterm seasonal staff, as well as provide creative solution creating a connective space for both local residents and McCall visitors.

outcome
Thermally responsible construction methods accommodatingcommunityevents,commercial activity, and economical housing for adventurekeen seasonal staff. The design revolves itself around creating a modern town square which accommodates community connection and live entertainment.
tools
Revit |
| Photoshop
University of Idaho | Fall 2022
















Filteringthebreeze overthe open community square begins at the southern courtyard entrance with strategic landscaping. Open seating in the community courtyard is located along column basesasareasofrestandpeoplewatching. The outdoorperformancearea completes the communal courtyard at the northern endofthesitewitha landscapedretaining wall asitsbackdrop.
Permeable pavers act as wayfinding elements in the community space while allowing percolation of rain water. Excess storm water unable to penetrate the earth is filtered in landscaped rain gardens before entering the city’s stormwater management system.











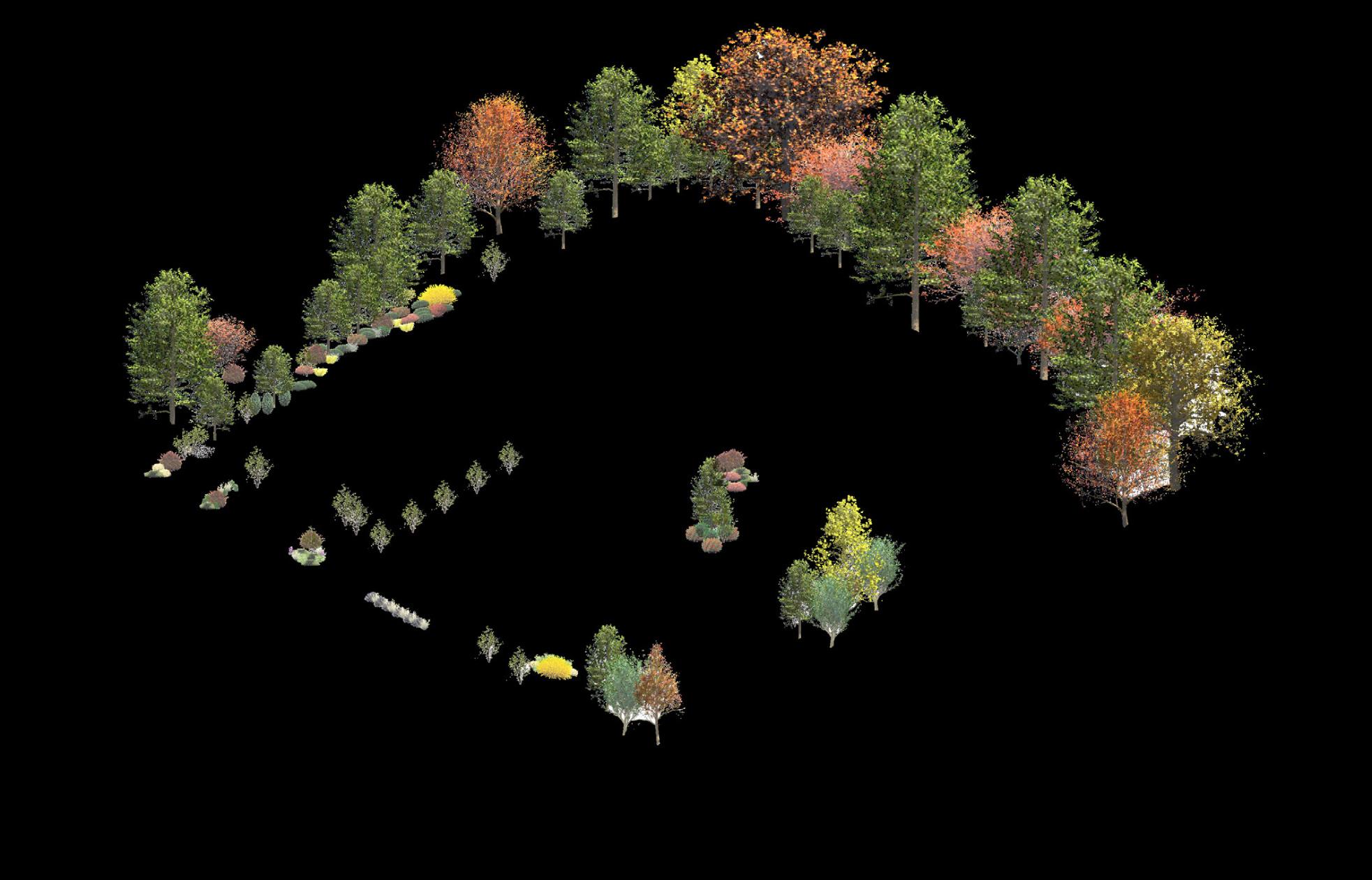



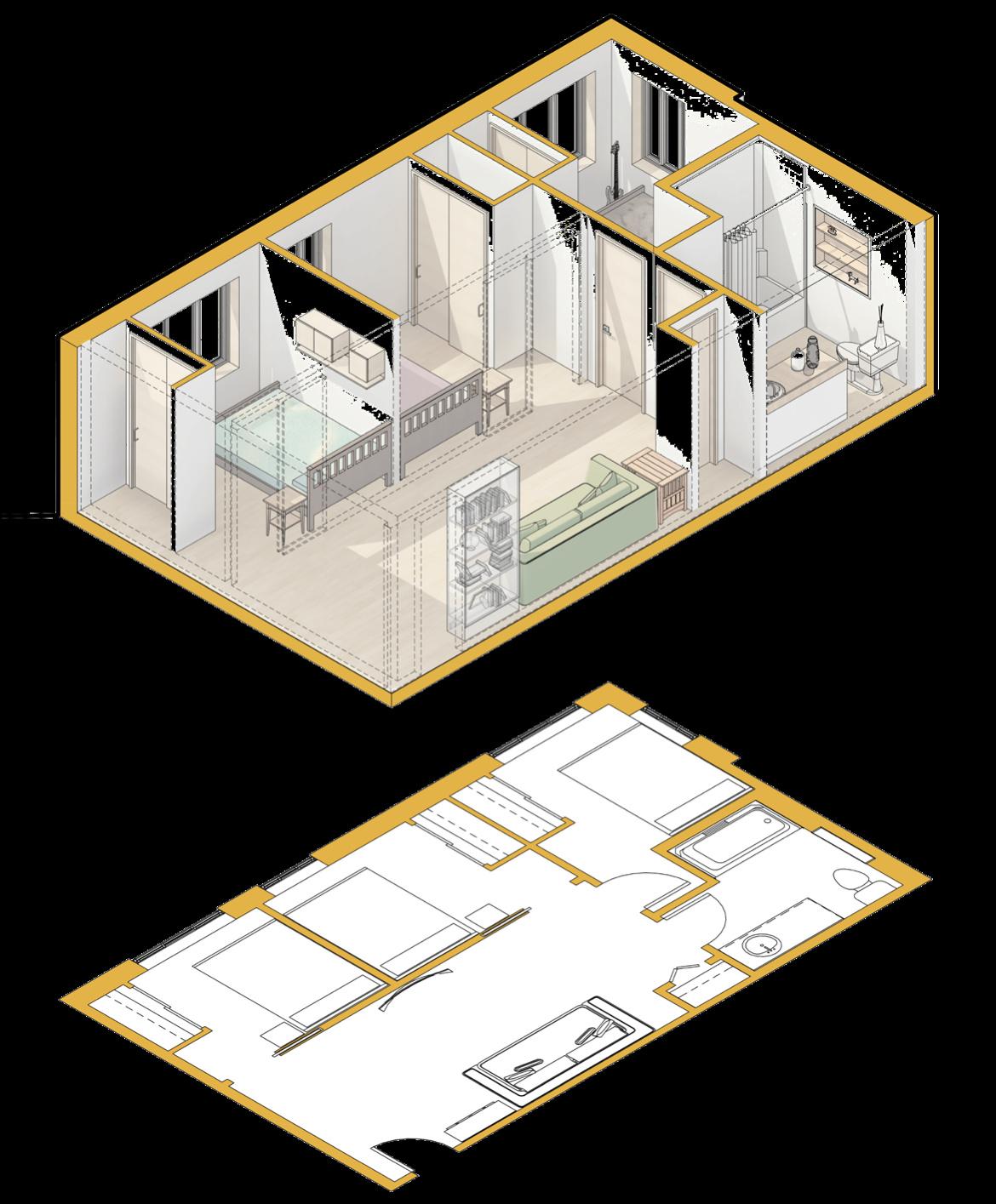






Ultra-Insulated Roof Assembly:
Architectural Shingles


Bituminous Felt Underlay
⅝” OSB
1” Polysio Panel, Foil Side Up W/Seams Staggered To Below Layer Seams
1” Wood Fiberboard, Sealed Seams
½” OSB
Engineered Raised-Heel Scissor Truss, spaced 24” OC

32” of Cellulose Insulation
½” OSB
2x4 Electrical Cavity
T&G Doug Fir Decking
Staggered 2x4 Double Stud Wall Assembly:


½" Gypsum Board
2x4 stud placed 24” OC, Cellulose between studs
2x4 cavity filled w/Cellulose
2x4 stud placed 24” OC, Cellulose between studs
⅝" OSB
1x3 Strapping
¼" HPL Rainscreen Panel Cladding






































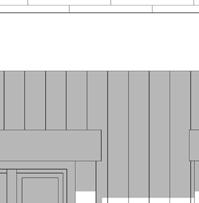









































































































































































































































































































































































































































































































































































































































































































































































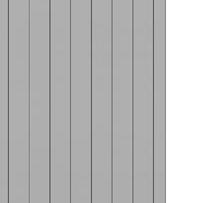


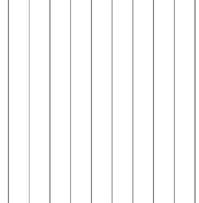











































































































































































































Ventilated rainscreen assembly
1x3 strapping
Self-adhering vapor-open water resistant membrane
glulam






































































































































































































































































































































































































































































































































































CC86 simpson strong-tie cap
8x8 cypress post
Engineered trusses w/raised heel @ 24" o.c.
32" Cellulose Insulation
" Electrical cavity
x 11 ⅞" i-joist @ 16" o.c. w/cellulose cavity fill
Wood louvered column base cover
Custom wooden slat bench seating
West Facade Section
West Facade Section
Sub-slab EPS insulation
Poly vapor barrier
4" washed aggregate
Non-frost susceptible fill
Lakeside Ecology Center
Chelan, WA
Stewardship
objectives
Formulate a comprehensive design for local community and visitors that expands lake access while increasing understanding and appreciation of our relationship with natural systemsandlocalecology.
outcome
Passive design strategies formulated through the context of Lake Chelan are showcased throughouttheprojectandintegraltothedesign aesthetic,overalluserexperience,andpromoting stewardshipofLakeChelan tools

University of Idaho | Spring 2023
Graduate Project Book on Request

Goal Stewardship
Create public and semi-private spaces that celebrate and encourage stewardship of Lake Chelan.

Objectives
Design an Ecology Center that celebrates the role of systems in daily life and illustrates the faceted relationship between humans and thenaturalenvironment.
Demonstrate Lake Chelan’s value as a clean energy resource with a closed-loop Geothermal Heat SourceSystem
Expose the mechanical room as a form of art and showcase the collaborative processes of the GeothermalHeatSourceSystem.
Implement a Natural Organic Recycling Machine (NORM) to treat on-site wastewater and createancentralfocalpointforthe LakesideEcologyCenter.
Empower the public to protect the waters from Aquatic Invasive Species and preserve Lake Chelan asanaturalresourcewithan area to inspect and decontaminate watercraft
Capture, treat, and infiltrate stormwaterrunoff beforeitenters thelakeusingnaturalsystems.



Provide outdoor pavilions to increase lake-side activities and accessforthecommunity.
Encourage pedestrian culture and expand public lake access by expanding the City’s planned LakesideTrailwitha walkingpath following the perimeter of the site
Provide convenient access to the Lakeside Ecology Center that promotes engagement with the site’s natural and built systems via floatingpedestriangangways













Predesign Structure Diagram


Natural lighting strategies and considerations of current and future needs piloted early structure design decisions.

breezy business
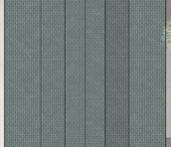

Both site and building have been designedtoaddresstheseasonally predominant W and WNW spring and summer winds.. Landscaping isfoundationaltoacomprehensive strategy, breaking down winds as they travel over the site. The building features a protective interior courtyard, breeze ways, and passive ventilation strategies to reduce energy consumption duringwarmweathermonths.











resourcing the lake
The Lakeside Ecology Center uses geothermal energy from LakeChelantopoweritsheating and cooling system. The system has a closed-loop design with 2,100feetofPextubingarranged in three coil rows spaced 3 feet apart, each coil with an 8-foot diameter.
Early in the design, it was crucial toidentifyalake-bedareawhere the underwater coils could remain at least 8 feet below the surface, even during Lake Chelan’s lowest water levels in early spring. The ideal coil-field location was determined to be site-center, approximately 120
feetoffshore,andsubmerged26 feet below Full Pool levels (1,074 ft ASL), ensuring temperature consistency and system effectivenessyear-round.
The system is sized for a 10-ton capacity and can meet the needs of a 26,000-square-foot building. The system is designed to accommodate up to 7,500 square feet of future additions or zones. The displacement ventilation system runs in an enclosed 20-inch plenum beneath the Center’s floor, and users can control the location of the displacement grilles, the fan coiloutputtemperature,andthe airflow volume emitted from the grilles.





The geothermal system’s mechanical room is expressive and intentio creating visual connection between the lobby, interior courtyar



Natural Organic Recycling Machine
Water Reclamation
Implementing the Natural Organic Recycling Machine (NORM) offers an ecological design approach. The system treats wastewater efficiently using microbes to recycle inorganic and organic matter and pollutants. NORM prioritizes sustainability, resource efficiency, and aestheticintegrationwhile
highlighting a natural andsafemeansofon-site treatmentandreuse.
As a meta-system, NORM showcases congruence and interdependence betweennaturalandmanmade systems. NORM is an organizing design element for the central courtyard, provides an interactiveexperience,and demonstratesthepowerof connectingwithbiological

systems and intentionally overlappingecologies.
The entire system runs a length of approximately 200 feet with a varying width at a maximum of 45 feet. Hasslo on Eighth (Biohabitats, GBD Architects, Glumac, PLACE Studio), located in Portland, Oregon’s Lloyd EcoDistrict, was used as acasestudyreferencefor systemdesignandsizing.








