
1 minute read
Whatcom Vistas
Bellingham, WA
Community | Exposure | Passive
Advertisement
Objectives
The final undergrad studio project brief was based on the 2022 Habitat Design Competition. The prompt asked designers to select a site in North America and develop affordable multiunit housing using concrete construction while abiding by the “Habitat for Humanity U.S. Construction standards for affordable, resilient, sustainable&accessiblehomes.”
Outcome
Economic floor plans, careful consideration for passive energy strategies, a successful exploration of how grading and site design can deliverforbothindividualandcommunitybased needssimultaneously.
Tools

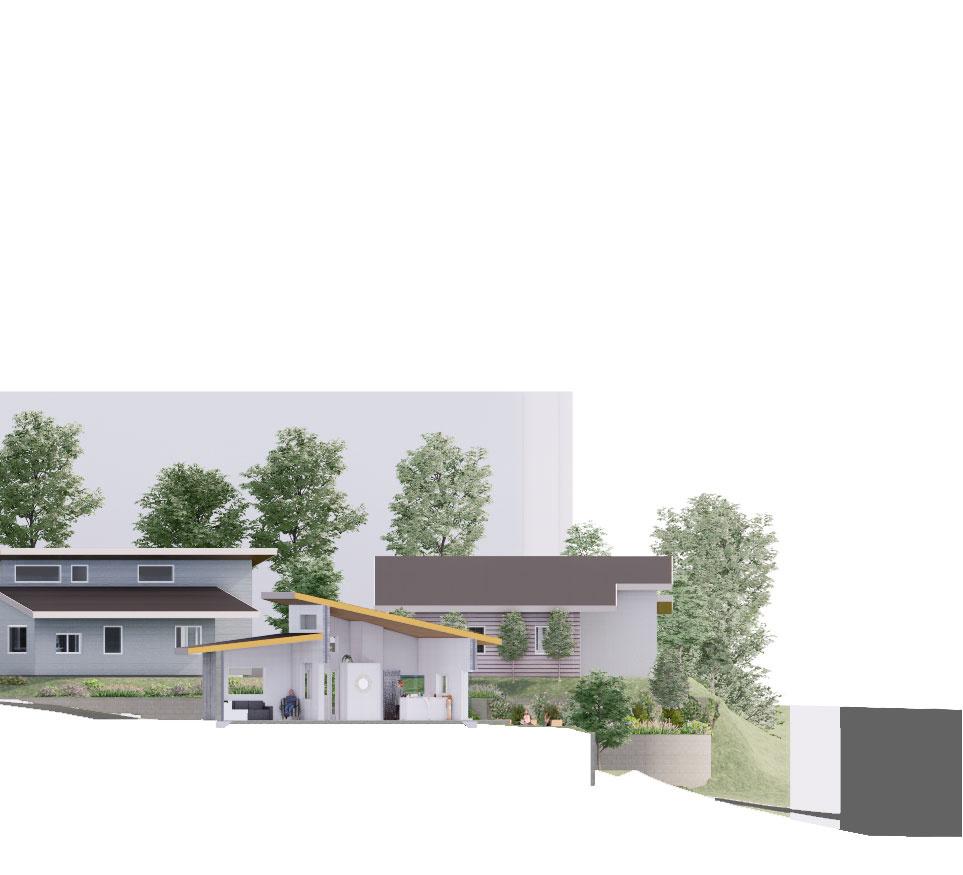
accessibility climate co
The site location in the Lettered Streets neighborhood was selected in part for its close proximitytopublictransit,MaritimeHeritagePark, aswellasthehistoricdowntownarea. Thedesign of the micro-community aspires to integrate the cities multi-modal initiatives and promote walkability.

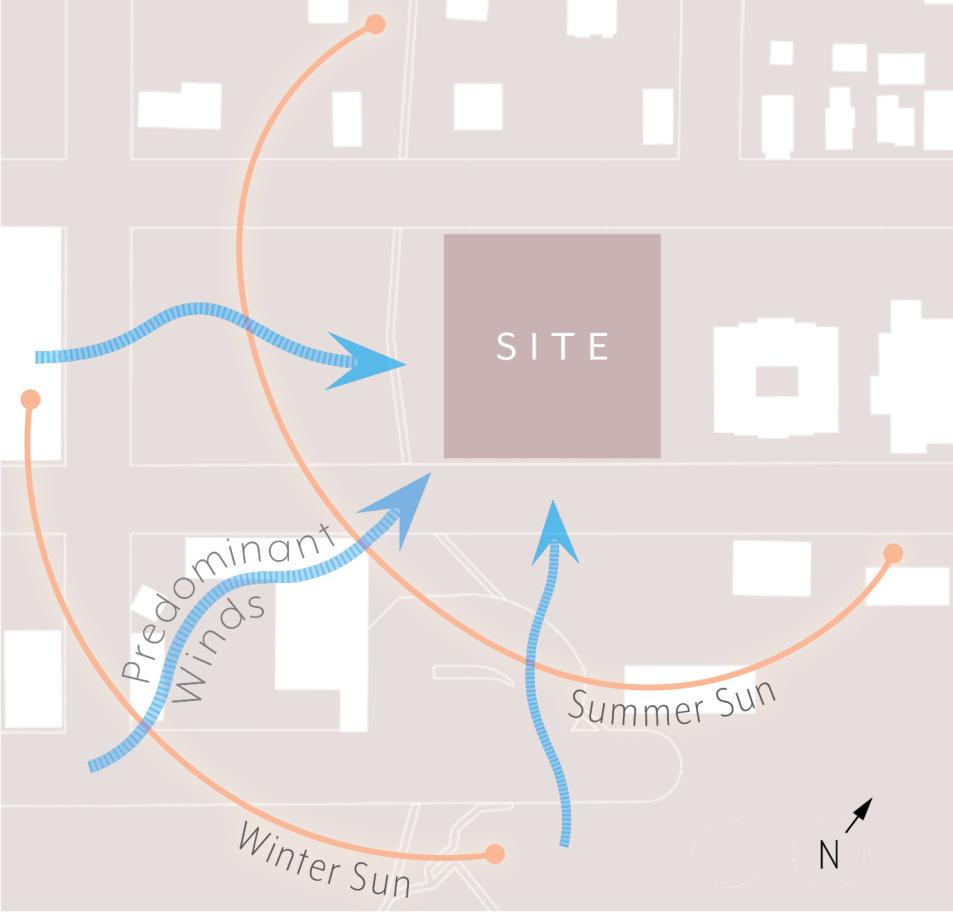
Full sunshine days are city of Washington, and is a given. Data indicat rainiest cities in PNW wit annually. The double interesting challenge in predominant winds e considerations fewer in the most northern and dense cloud coverage cates this area is one of the with over 39 inches of rainfall sloping site presents an maximizing daylight when emanates from the south.
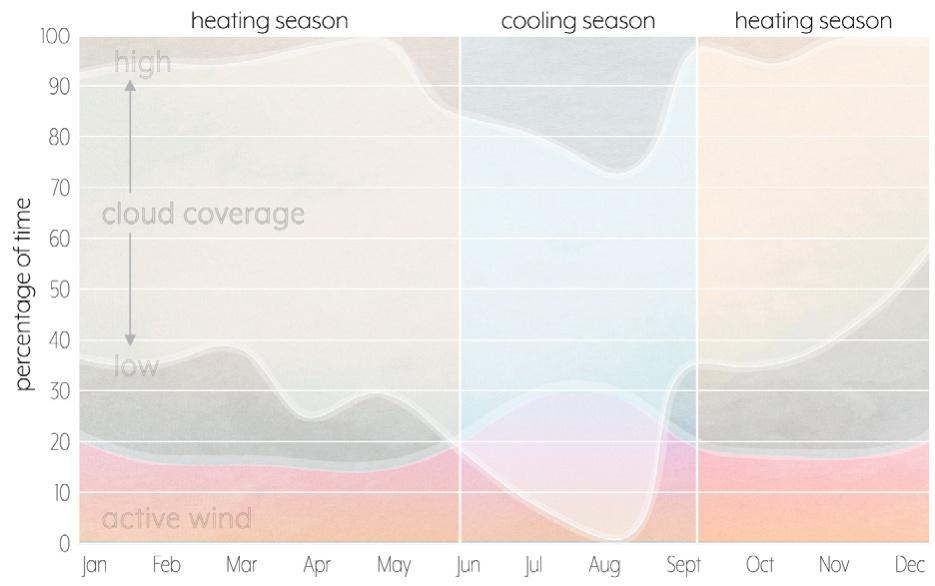

Viewshed
Community Hotspot
Visibility
Situated above the Maritime Heritage park in elevation, the location provides a blank canvas to create a prominent focal point to the Central District Neighborhood to the southeast. The site offers 180 degrees of picturesque views starting of Maritime Heritage Park, Whatcom Creek, the iconic red brick Whatcom County Museum, and the openness of Bellingham Bay.




additive site
Extensive regrading and use of retaining walls created a new walking trail wrapping around the site’s stormwater retention pond. The pathway leads users towards the new community ‘lookout’ that has the best view of Maritime Heritage Park, Whatcom Creek, and Bellingham Bay.


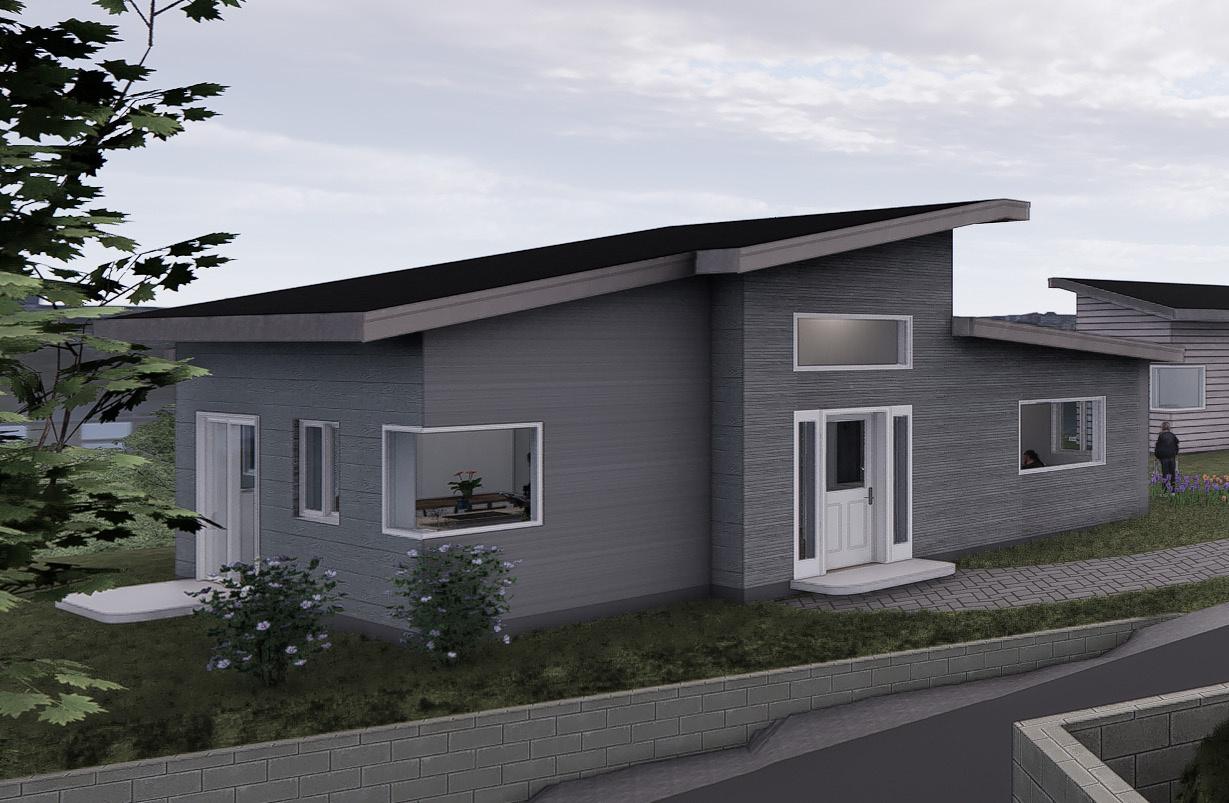


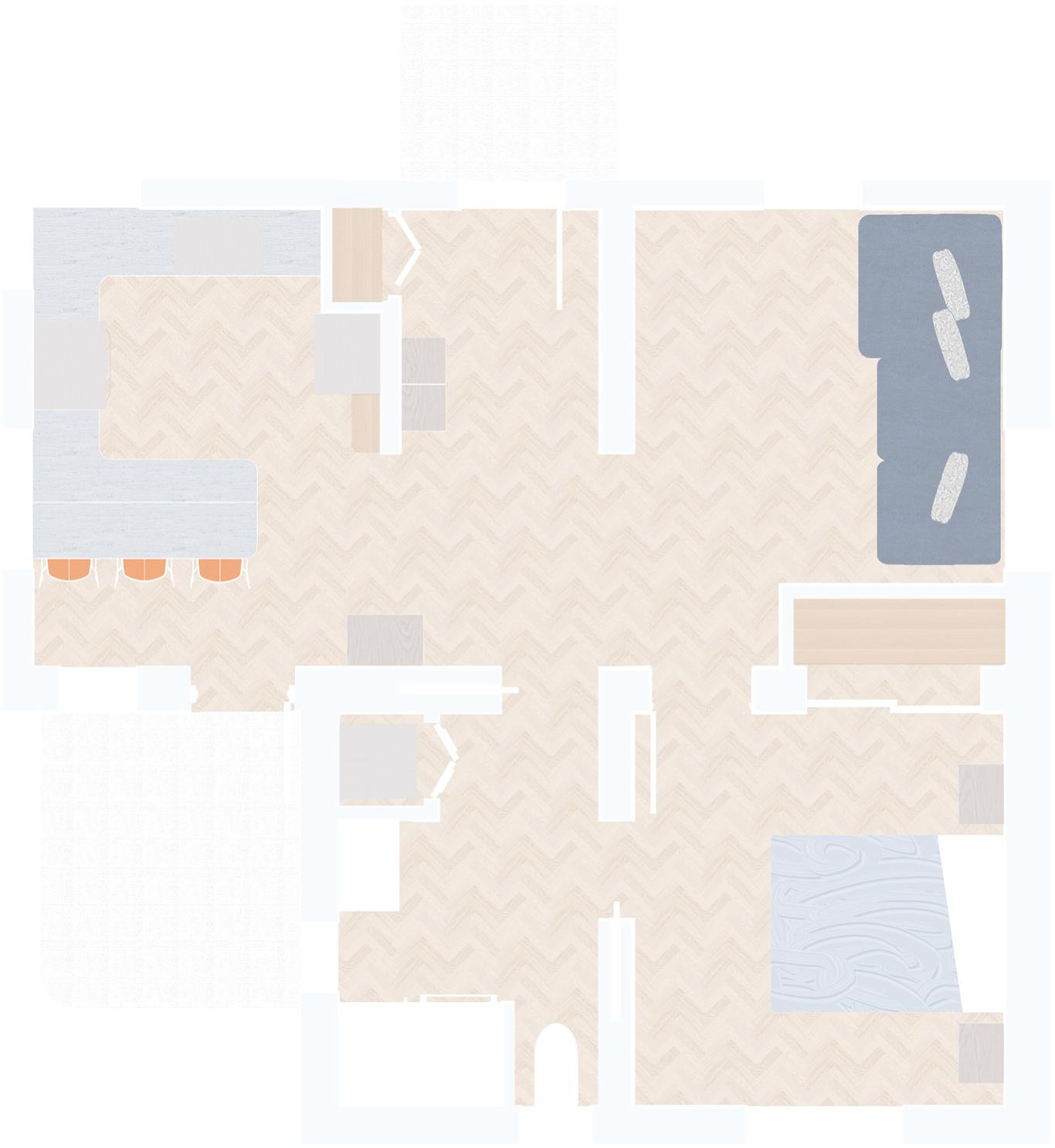
Passivity
Clerestorywindowsareadistinct design element implemented in eachunit. Thesplayedapertures either act to maximize the units exposure to diffused northern light or, pending orientation, invite solar penetration to engage the concrete floors as thermalmass.



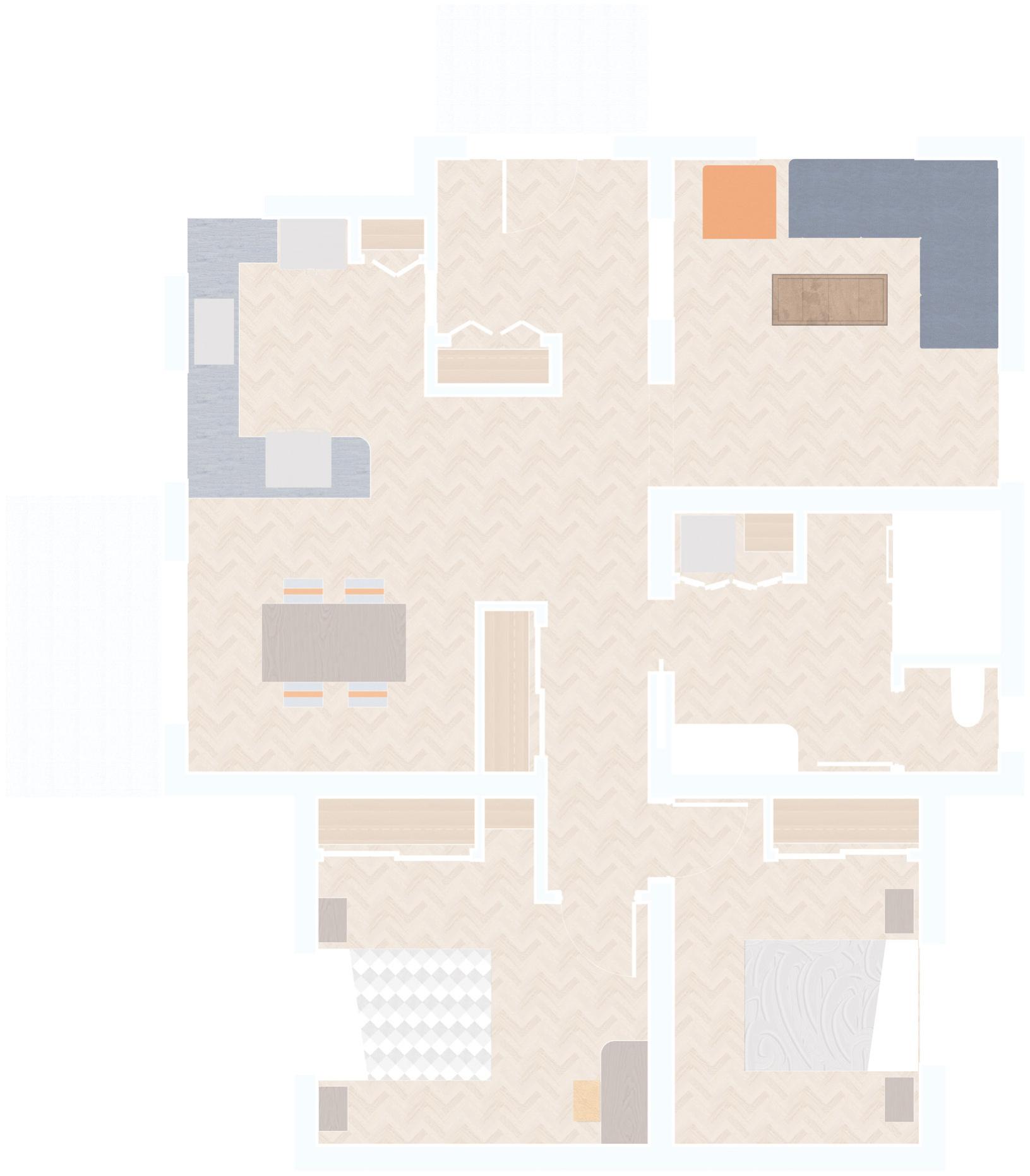
Natural light spills into clerestory windows to naturally light communal spaces.
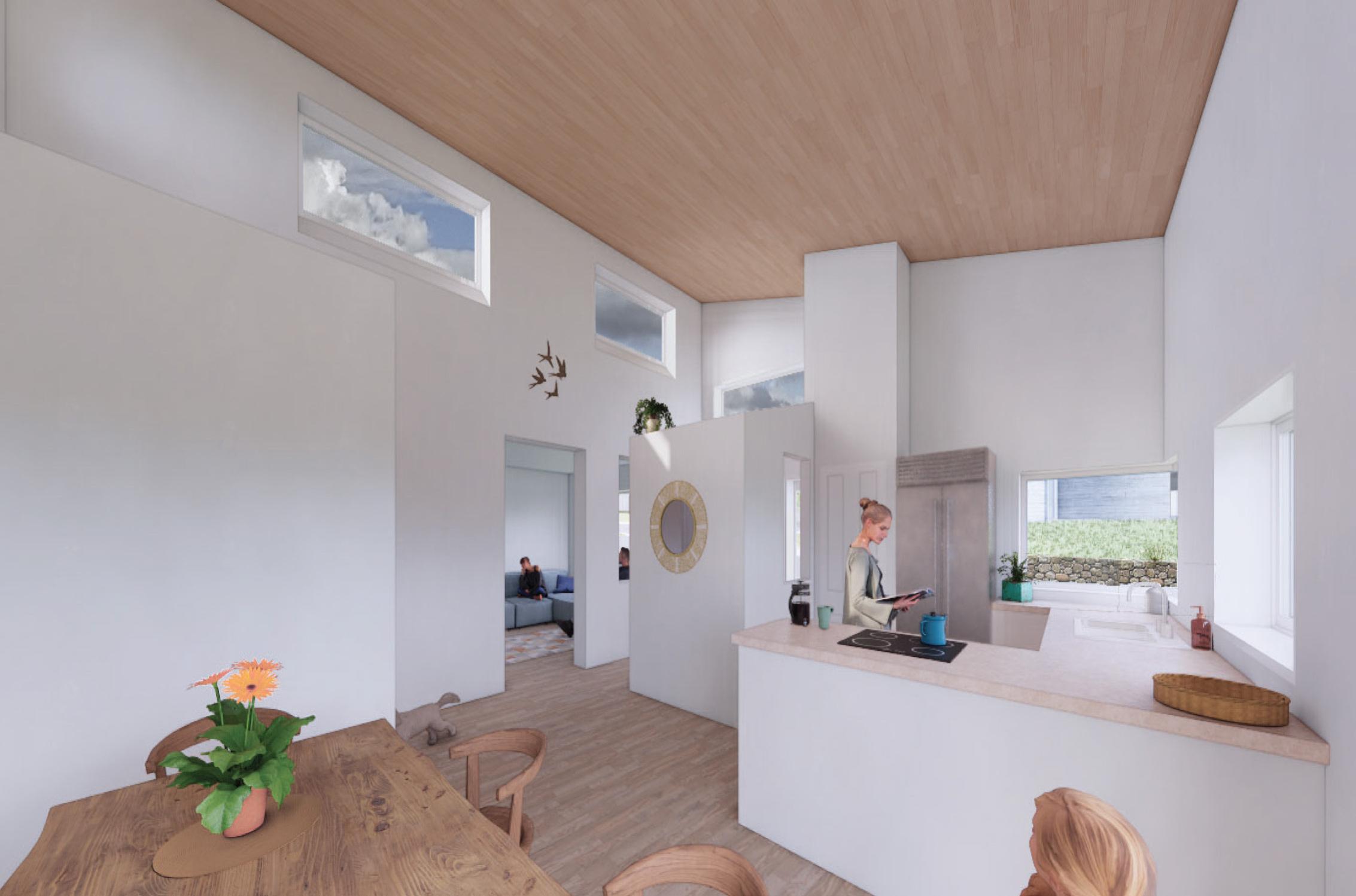
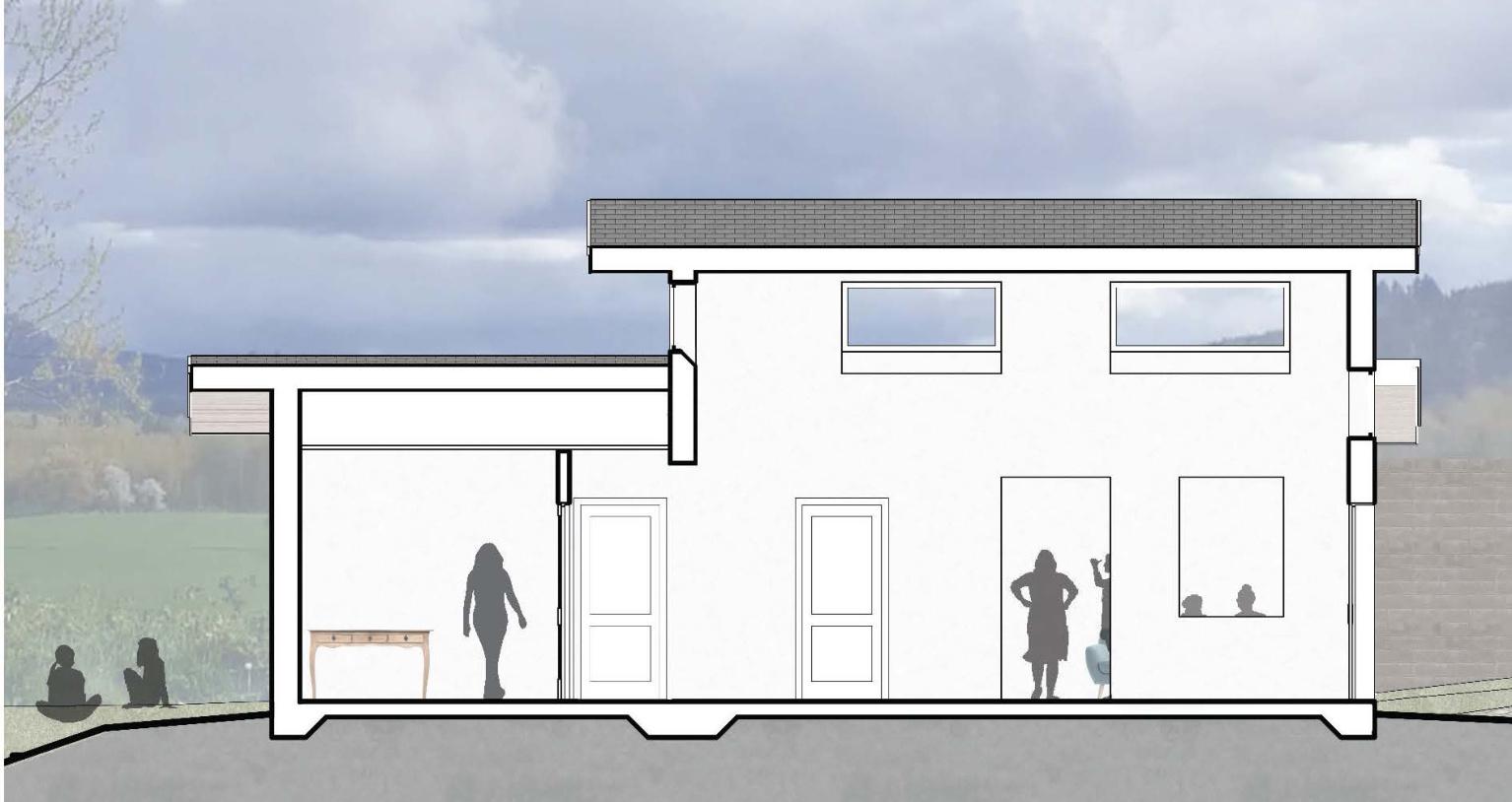
Connections
Thetwobedroomunitcreatesdistinct programmed spaces but still allows forfullinteractivitybetweenresidents in any of the communal spaces. Be it passing unloaded groceries into the kitchen, or discussing the events of the day while cooking or relaxing in the family room, playful voids facilitate connection and greater ease of access.
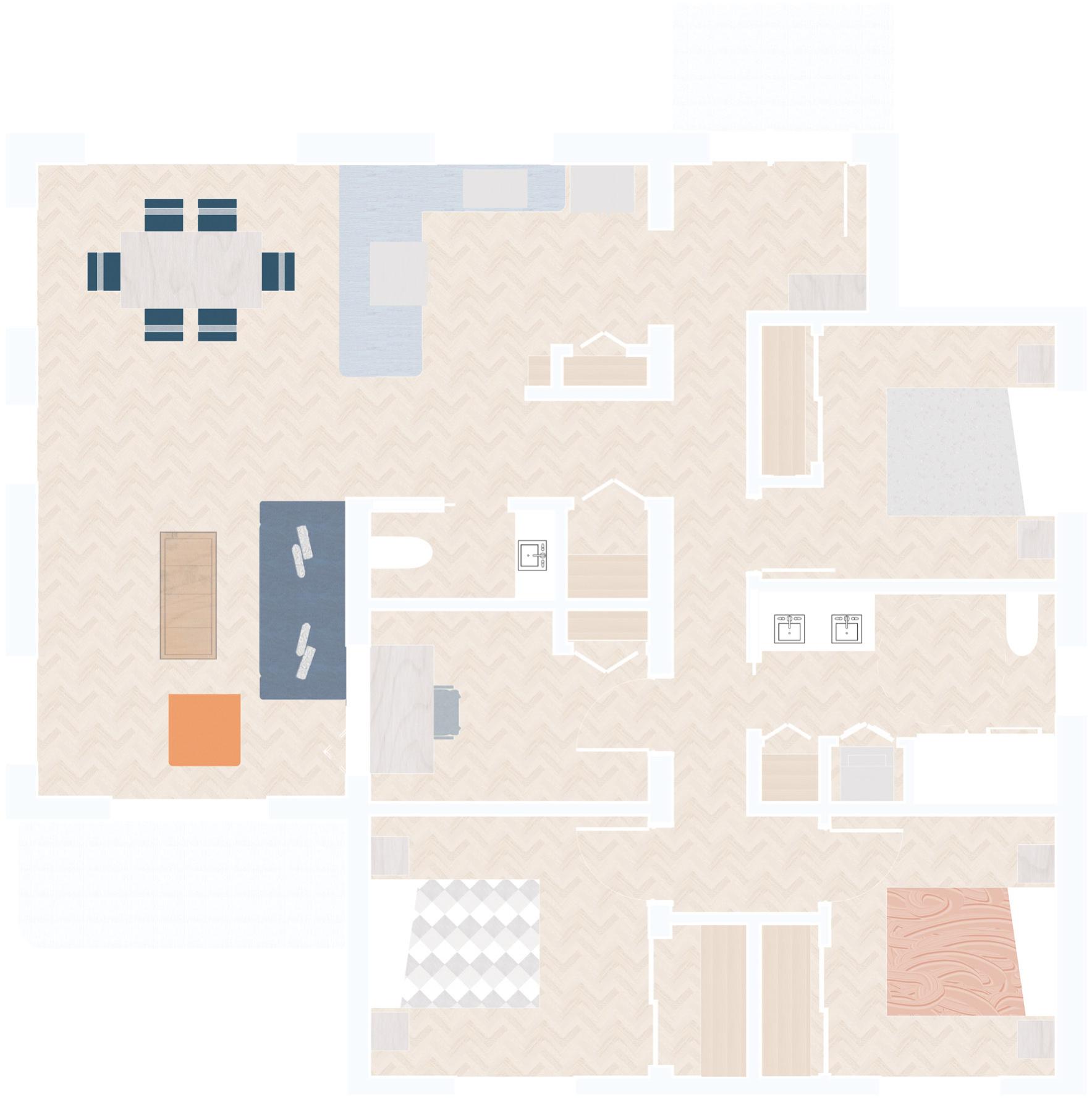
The design balances both privacy and connection with its programmed spaces.
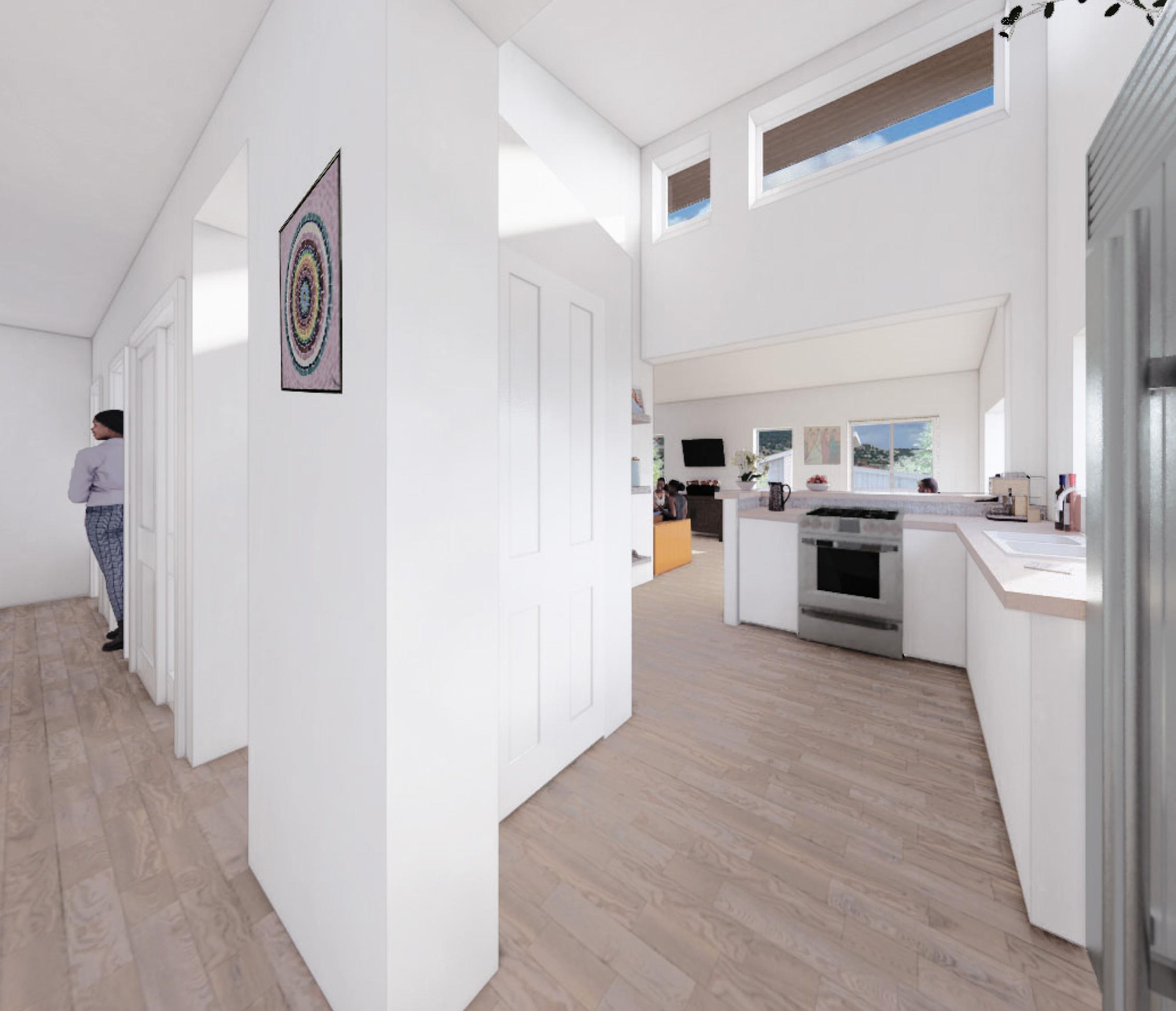

Modern Accommodations
The three bedroom units feature a home office space to accommodate the modern family who may find themselves working from home. While located internally, the space is naturallydaylitandfeaturesasliding screen; allowing for greater privacy when closed and access to the living space and a pleasant view looking over Maritime Heritage park when open.





