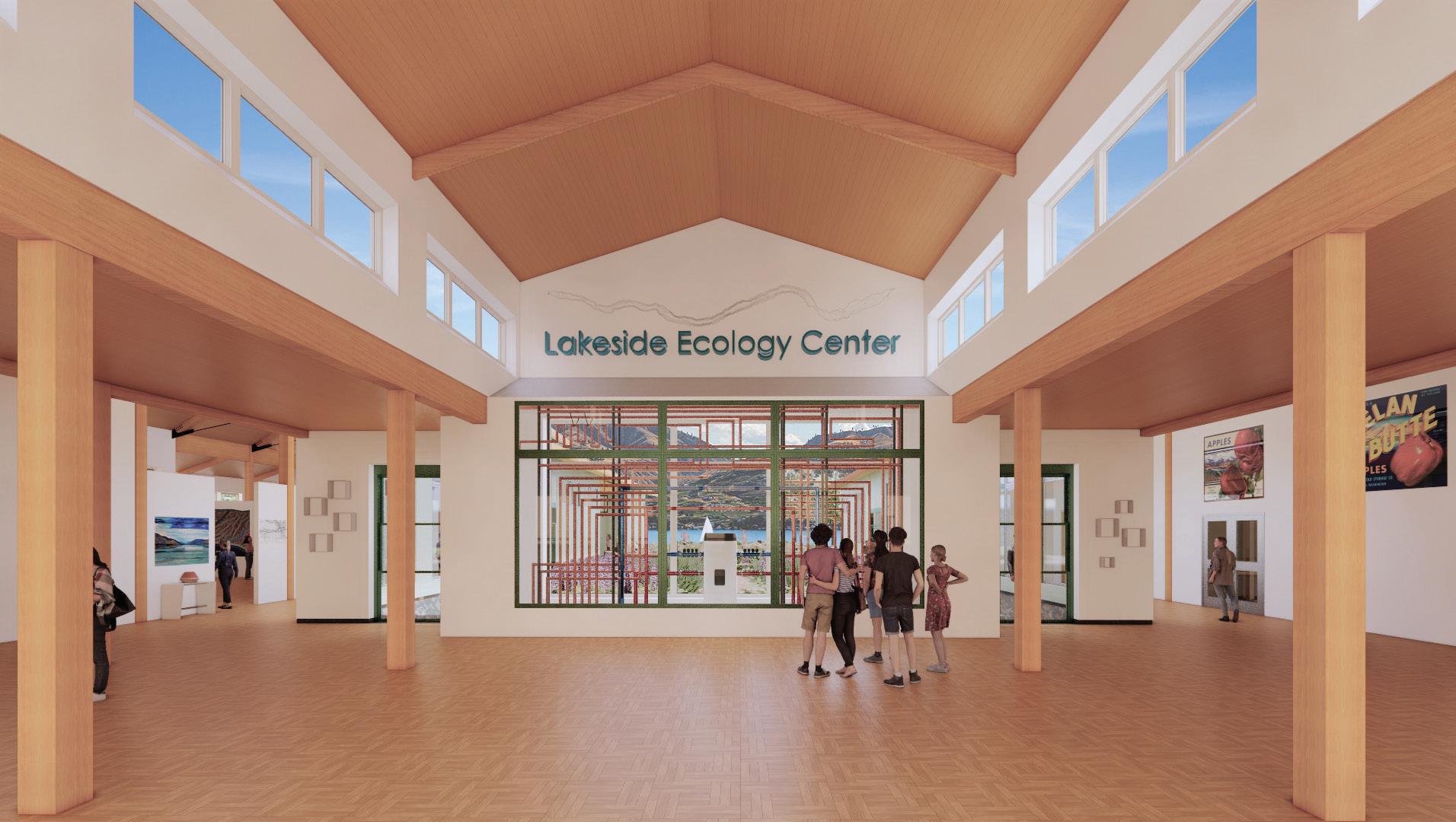
1 minute read
Lakeside Ecology Center
Chelan, WA
Stewardship
Advertisement
Objectives
Formulate a comprehensive design for local community and visitors that expands lake access while increasing understanding and appreciation of our relationship with natural systemsandlocalecology.
outcome
Passive design strategies formulated through the context of Lake Chelan are showcased throughouttheprojectandintegraltothedesign aesthetic,overalluserexperience,andpromoting stewardshipofLakeChelan tools
University of Idaho | Spring 2023
Graduate Project Book on Request

Goal Stewardship
Create public and semi-private spaces that celebrate and encourage stewardship of Lake Chelan.
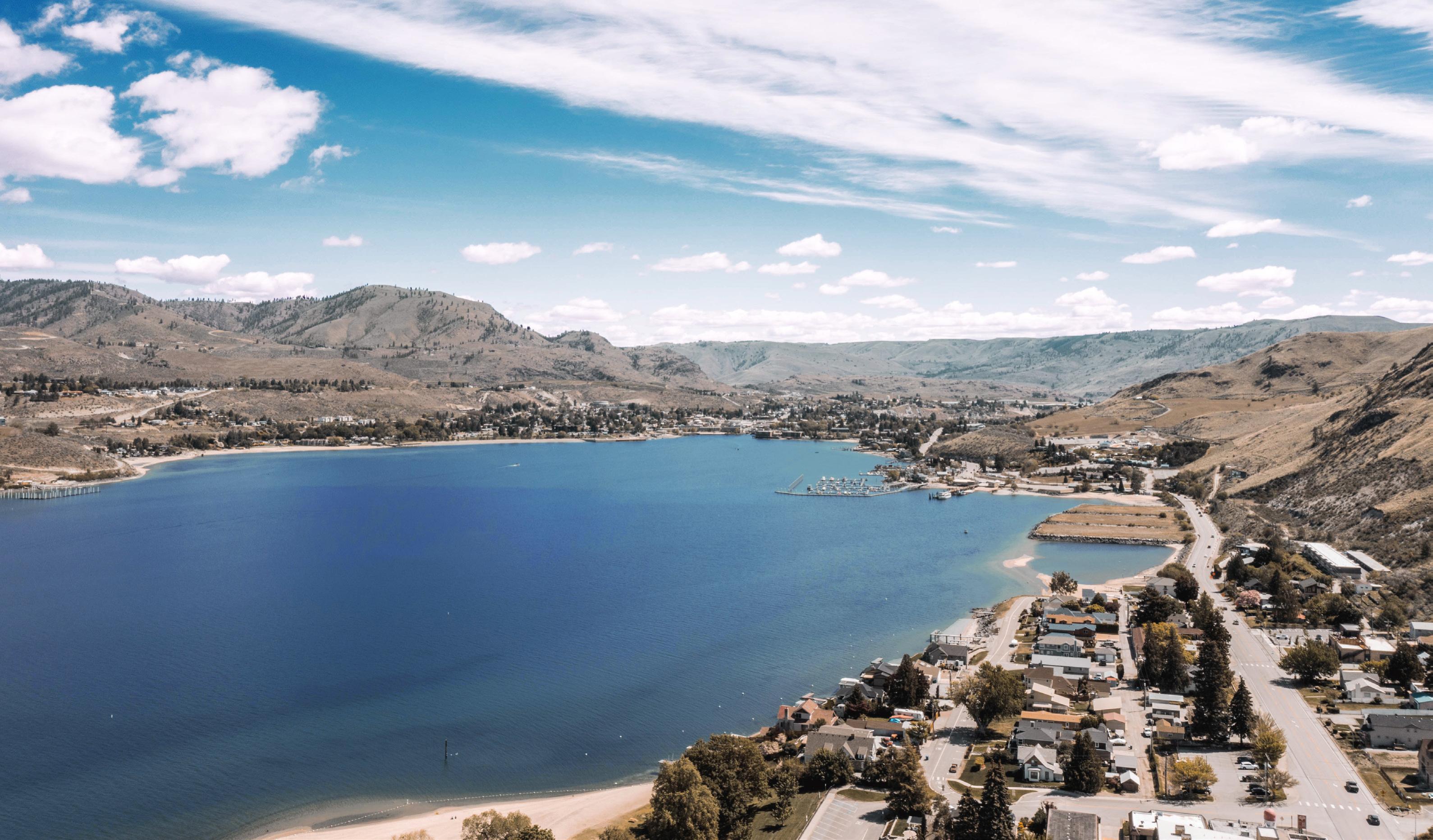
Objectives
Design an Ecology Center that celebrates the role of systems in daily life and illustrates the faceted relationship between humans and thenaturalenvironment.
Demonstrate Lake Chelan’s value as a clean energy resource with a closed-loop Geothermal Heat SourceSystem
Expose the mechanical room as a form of art and showcase the collaborative processes of the GeothermalHeatSourceSystem.
Implement a Natural Organic Recycling Machine (NORM) to treat on-site wastewater and createancentralfocalpointforthe LakesideEcologyCenter.
Empower the public to protect the waters from Aquatic Invasive Species and preserve Lake Chelan asanaturalresourcewithan area to inspect and decontaminate watercraft
Capture, treat, and infiltrate stormwaterrunoff beforeitenters thelakeusingnaturalsystems.
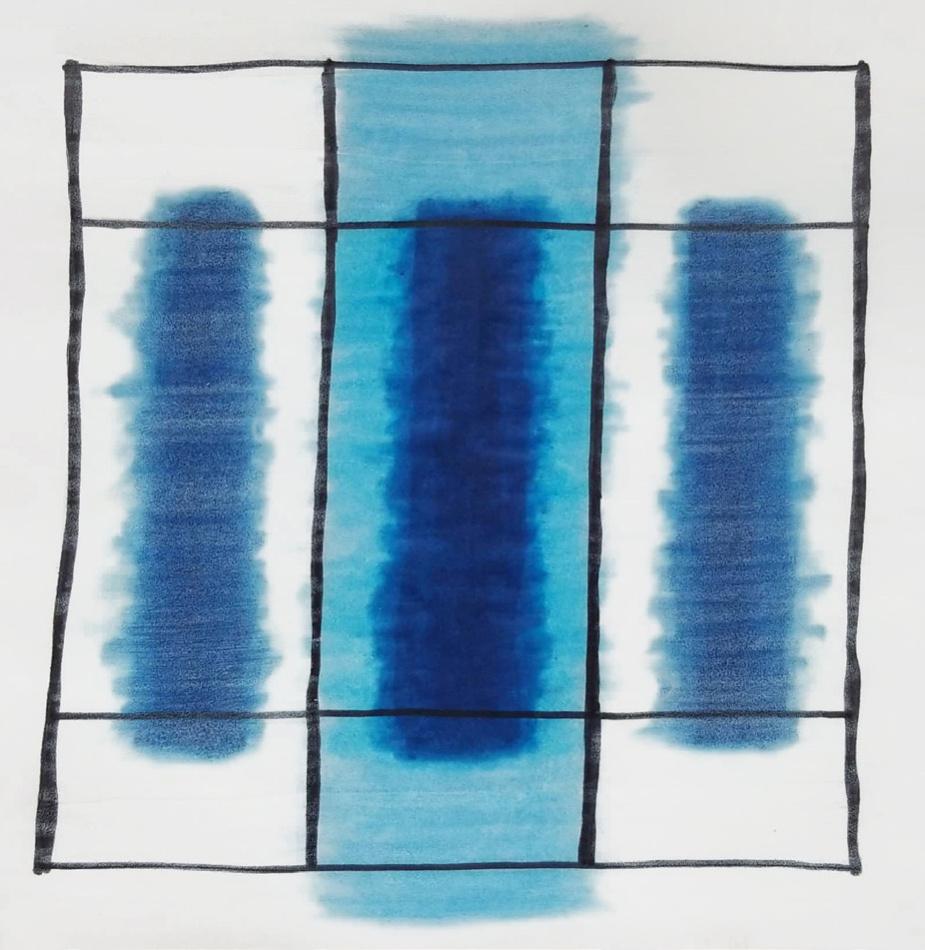
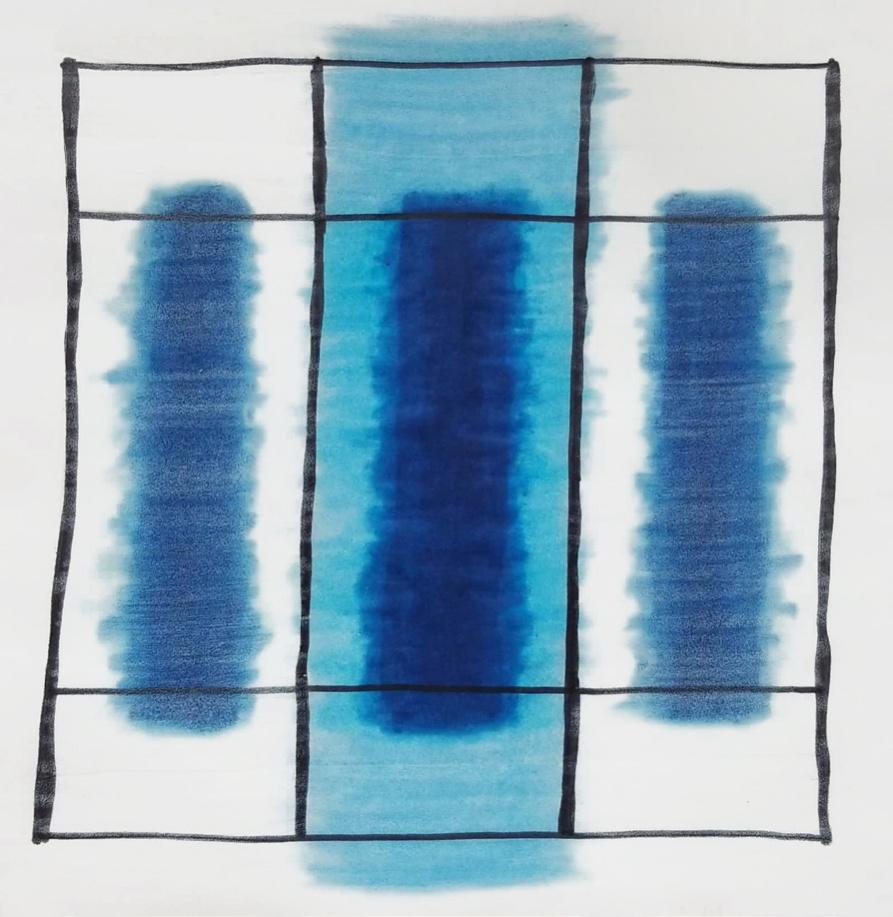
Provide outdoor pavilions to increase lake-side activities and accessforthecommunity.
Encourage pedestrian culture and expand public lake access by expanding the City’s planned LakesideTrailwitha walkingpath following the perimeter of the site
Provide convenient access to the Lakeside Ecology Center that promotes engagement with the site’s natural and built systems via floatingpedestriangangways


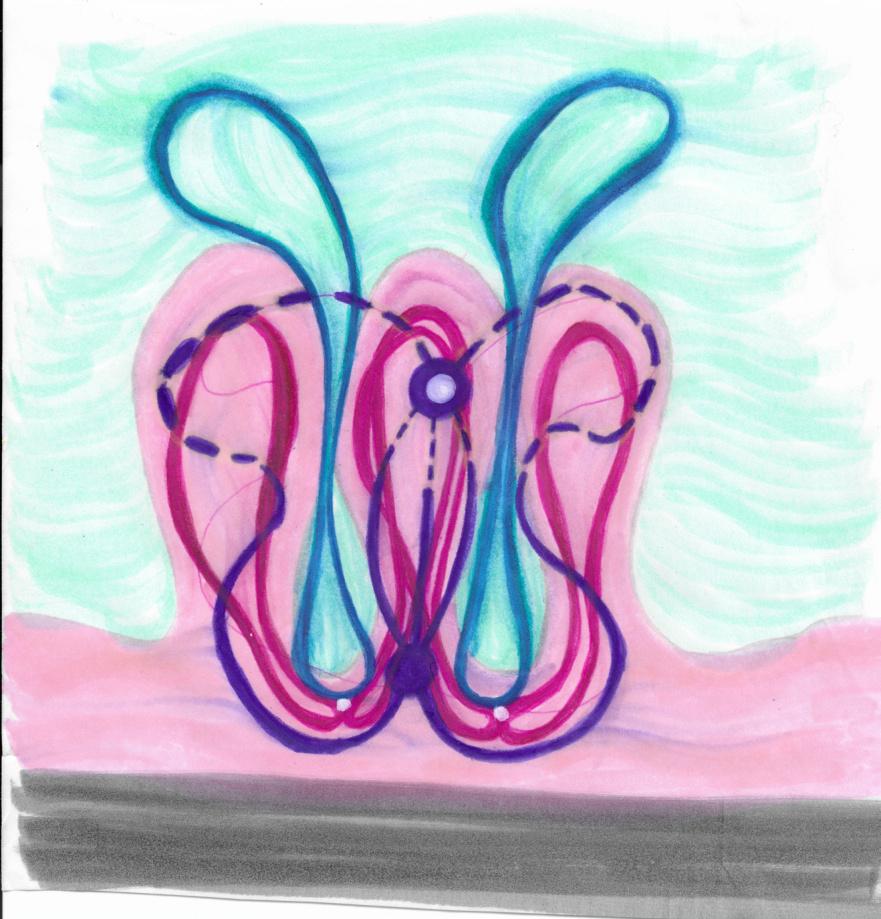

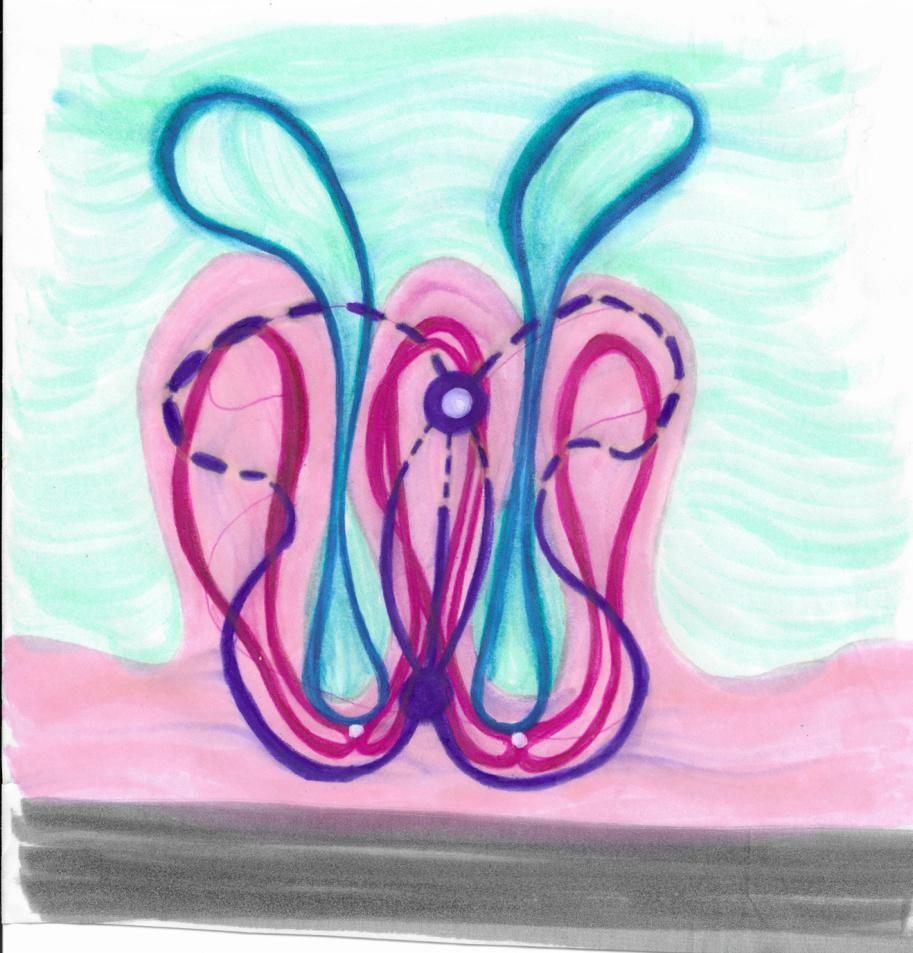
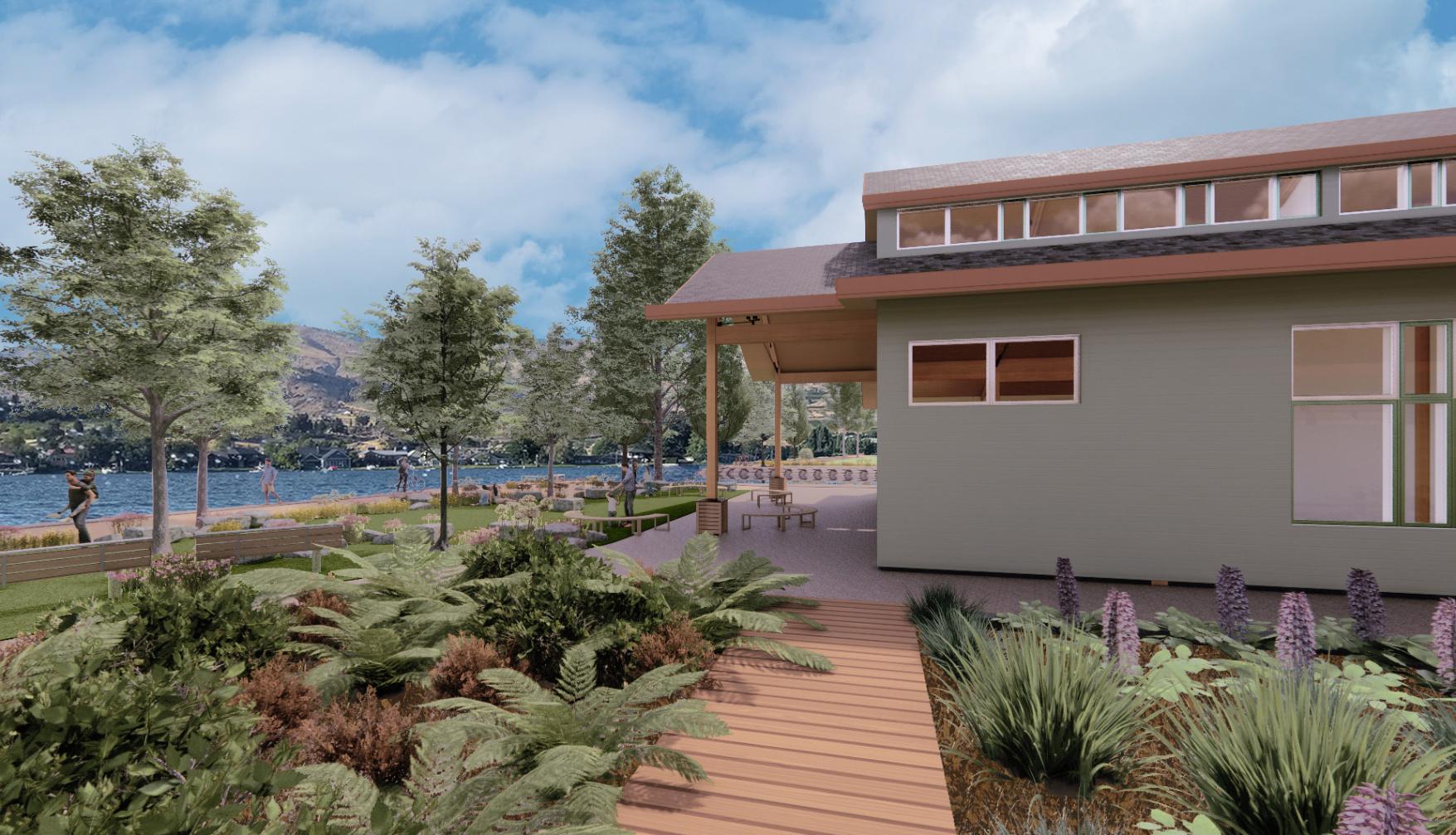
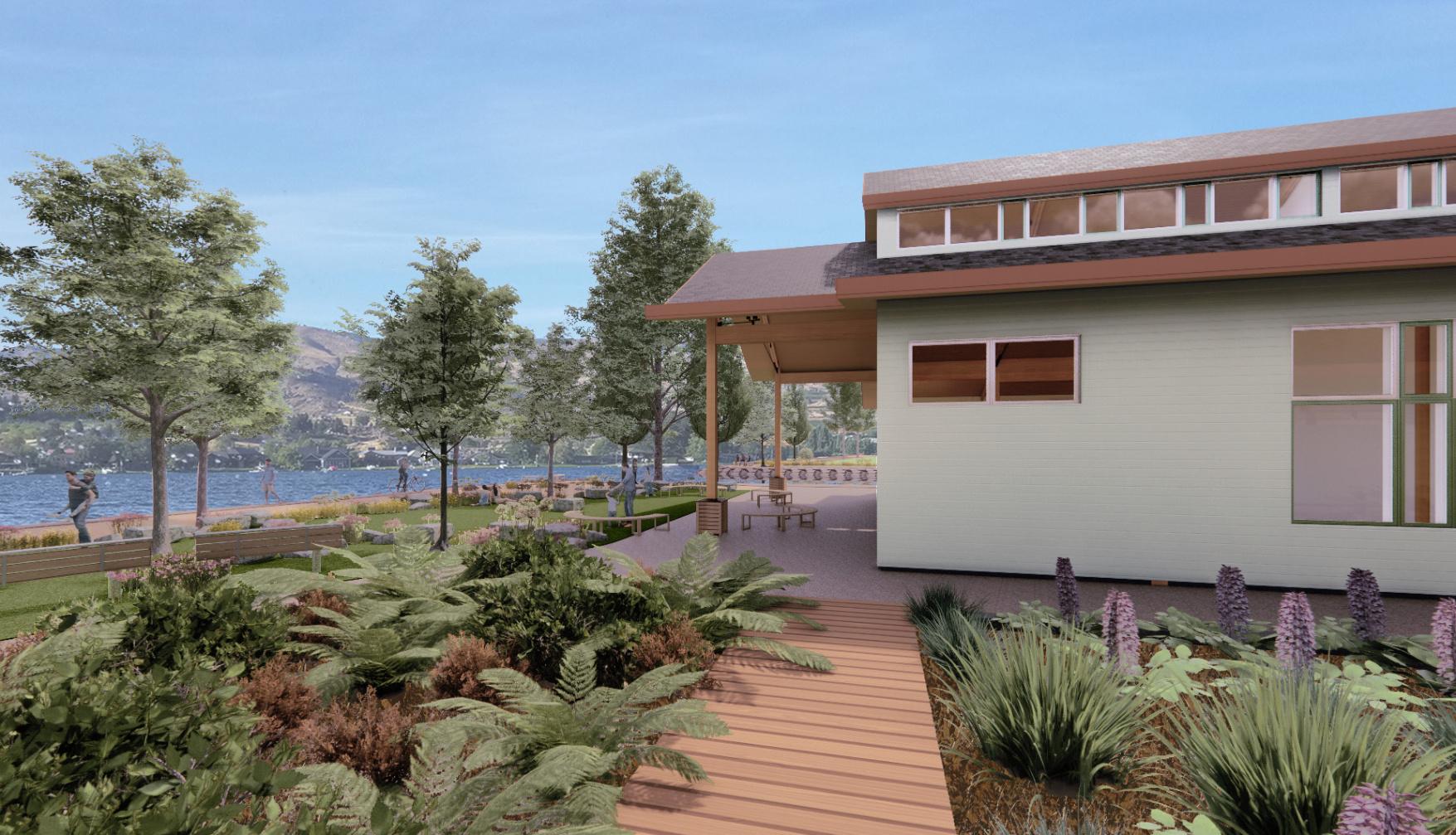
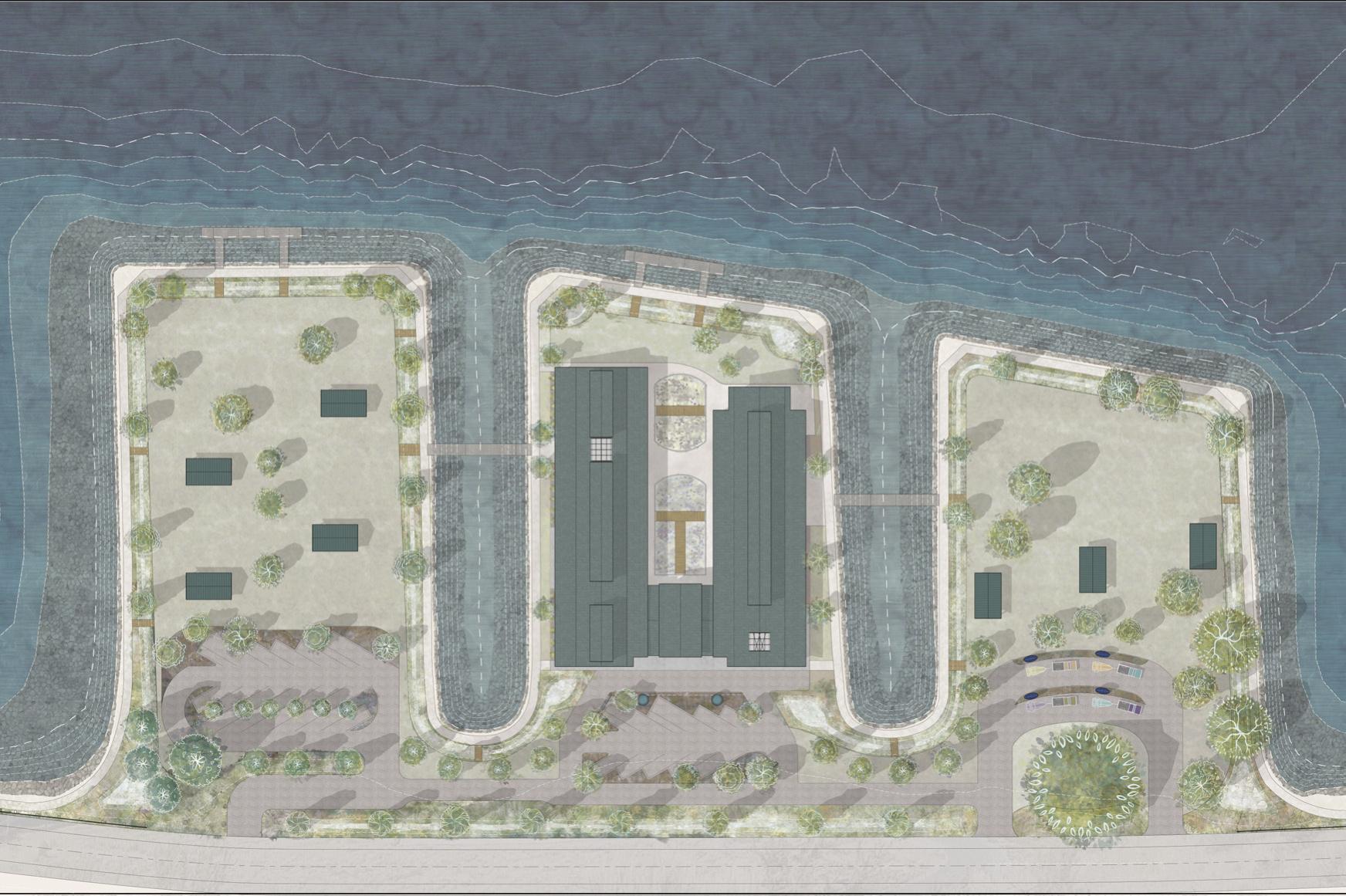
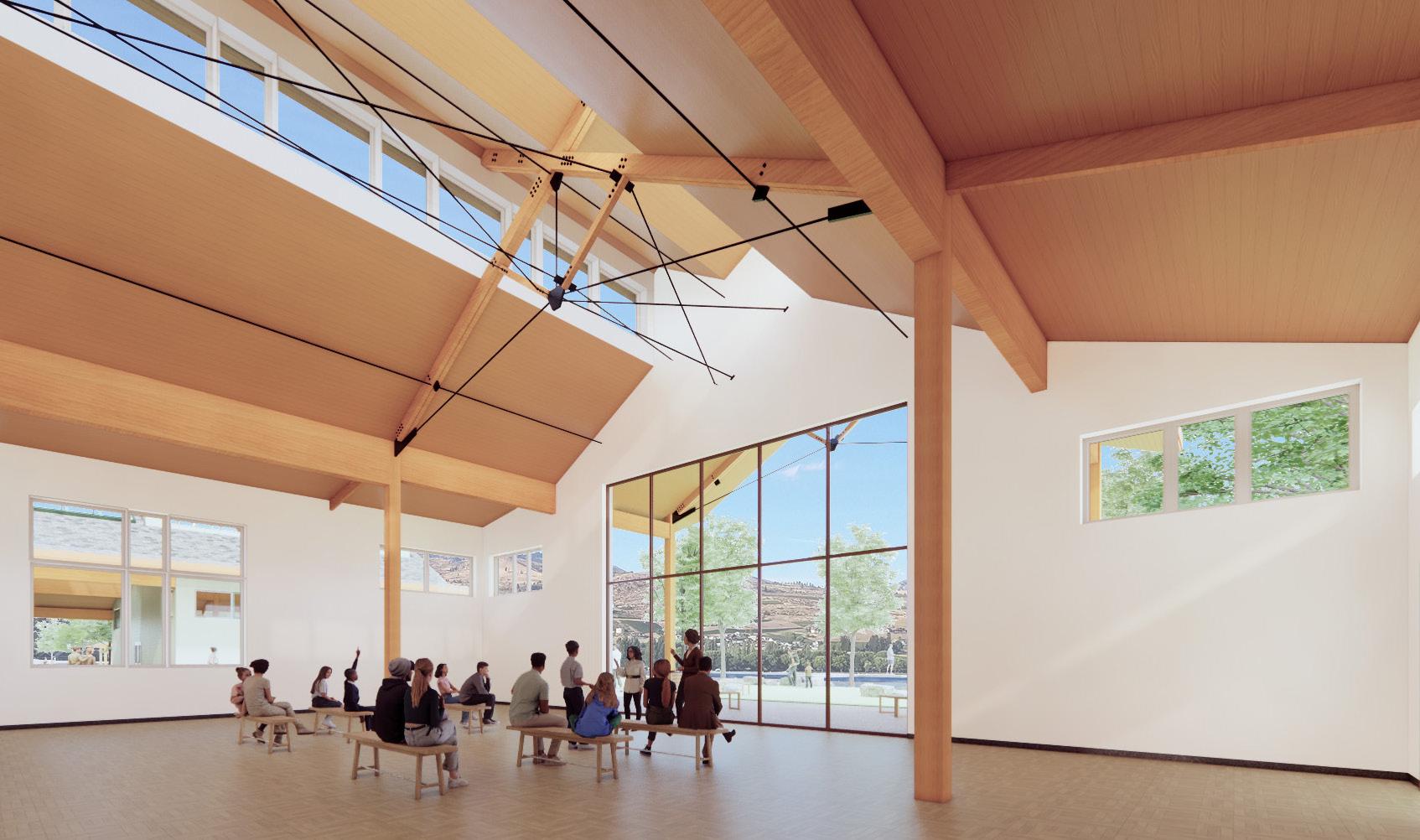
Predesign Structure Diagram

Natural lighting strategies and considerations of current and future needs piloted early structure design decisions.

breezy business
Both site and building have been designedtoaddresstheseasonally predominant W and WNW spring and summer winds.. Landscaping isfoundationaltoacomprehensive strategy, breaking down winds as they travel over the site. The building features a protective interior courtyard, breeze ways, and passive ventilation strategies to reduce energy consumption duringwarmweathermonths.
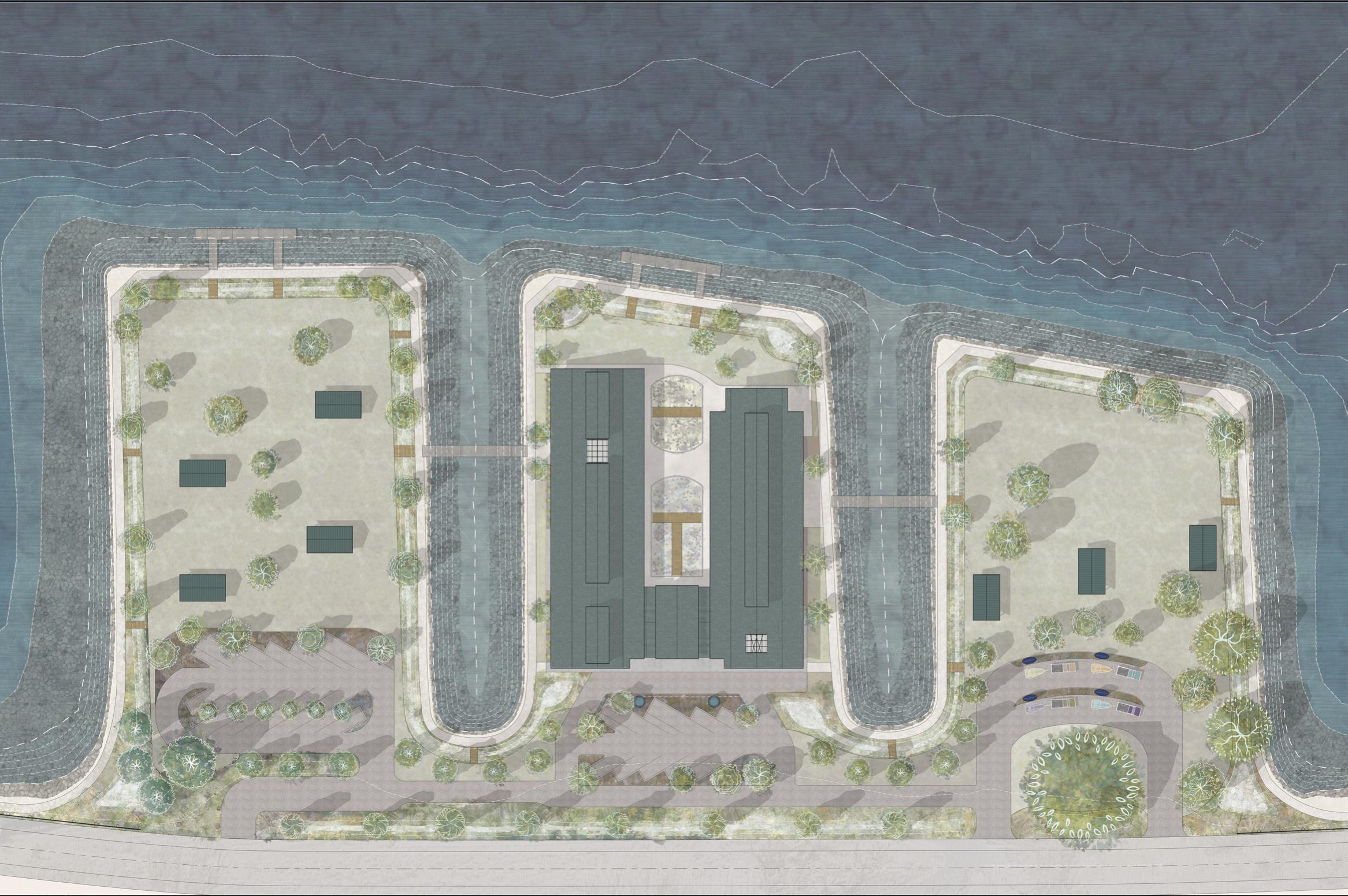
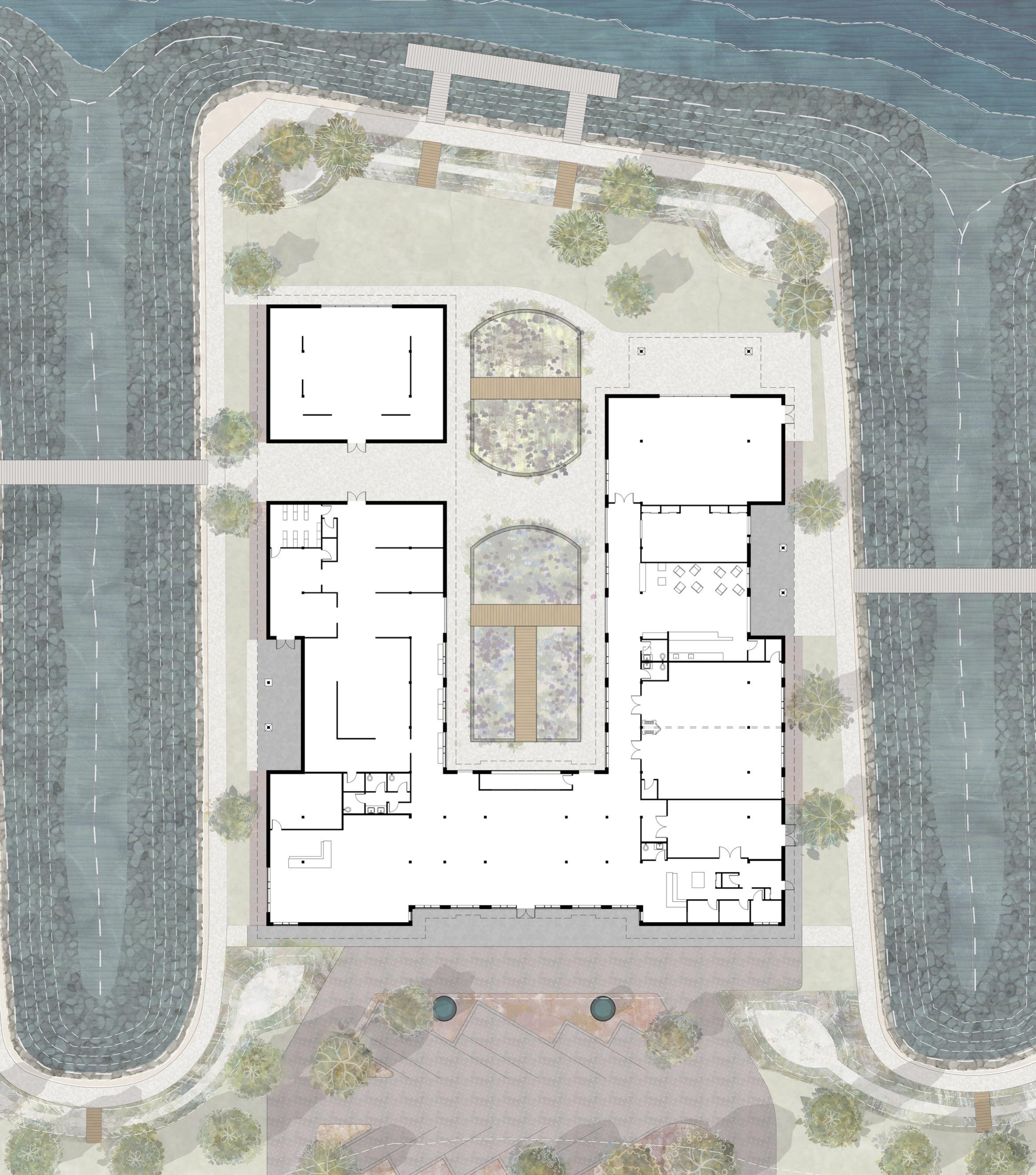








Resourcing The Lake
The Lakeside Ecology Center uses geothermal energy from LakeChelantopoweritsheating and cooling system. The system has a closed-loop design with 2,100feetofPextubingarranged in three coil rows spaced 3 feet apart, each coil with an 8-foot diameter.
Early in the design, it was crucial toidentifyalake-bedareawhere the underwater coils could remain at least 8 feet below the surface, even during Lake Chelan’s lowest water levels in early spring. The ideal coil-field location was determined to be site-center, approximately 120 feetoffshore,andsubmerged26 feet below Full Pool levels (1,074 ft ASL), ensuring temperature consistency and system effectivenessyear-round.
The system is sized for a 10-ton capacity and can meet the needs of a 26,000-square-foot building. The system is designed to accommodate up to 7,500 square feet of future additions or zones. The displacement ventilation system runs in an enclosed 20-inch plenum beneath the Center’s floor, and users can control the location of the displacement grilles, the fan coiloutputtemperature,andthe airflow volume emitted from the grilles.




The geothermal system’s mechanical room is expressive and intentio creating visual connection between the lobby, interior courtyar
