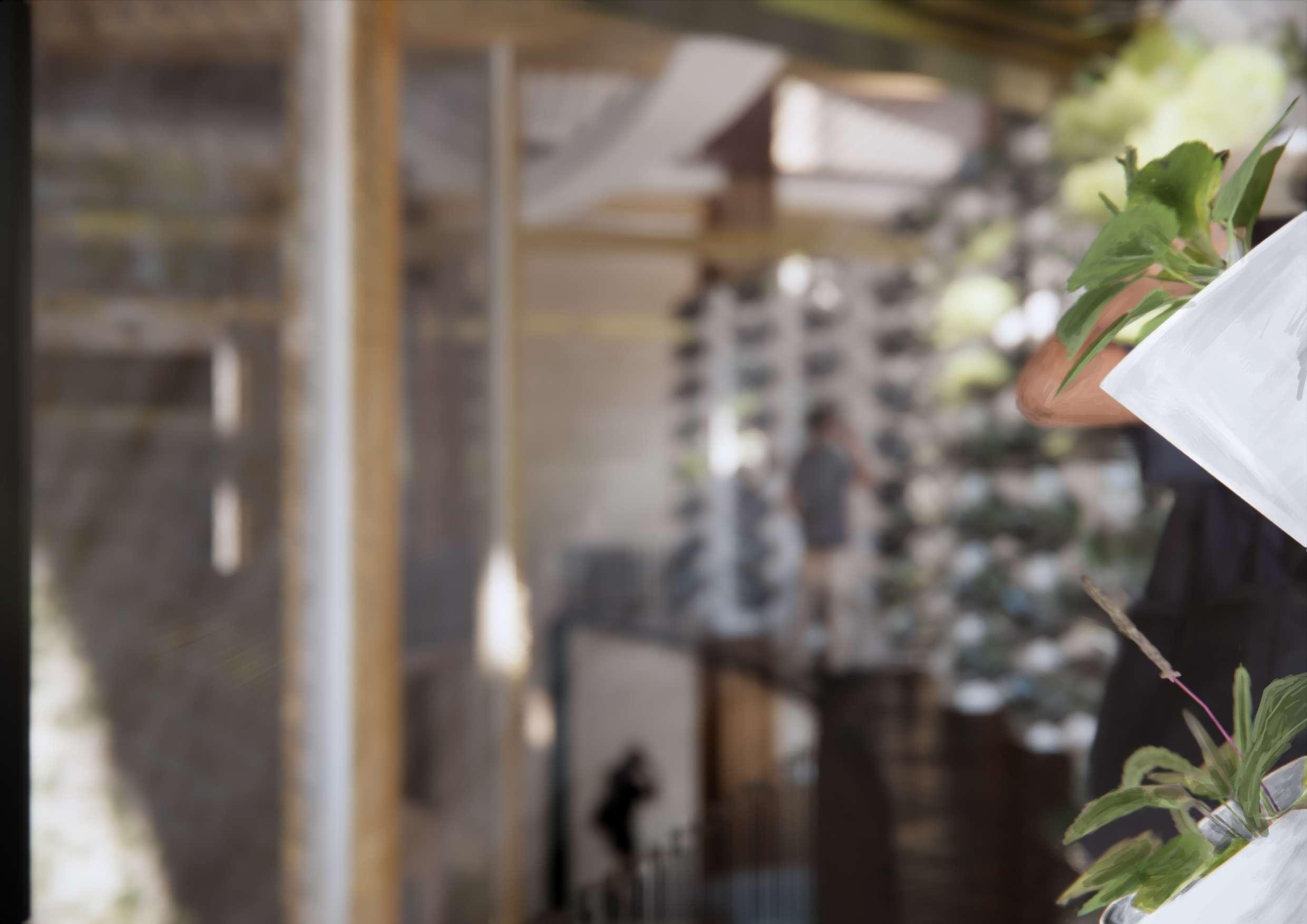
CONCEPT PRESENTATION 13 DECEMBER 2021 DISTOPIANIC EDEN MASTER OF ARCHITECTURE | CULTURE and COMMUNITY DESIGN STUDIO | ARC 70209 CHEONG J-HAN 0351753 .
DESIGN STATEMENT
Acknowledging the current Social Issues
Prostitution, Drug abuse, Improper living conditions and the Homeless.
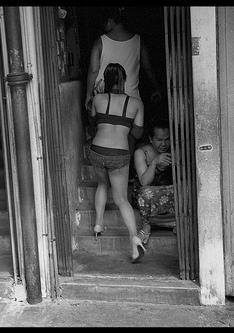

Lanes along Jalan Haji Taib and Lorong Haji Taib 1 - 5 (orange indicator) are filled with prostitution, homeless and drug abuse.

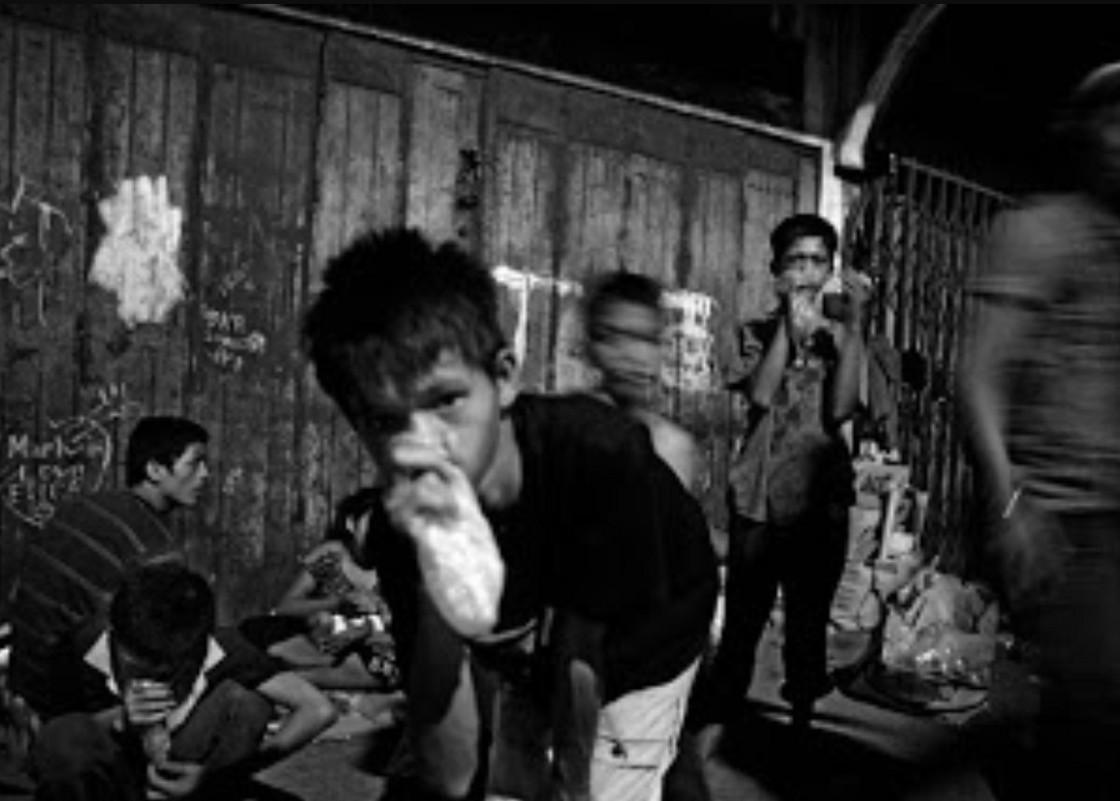
Families that rent along these shop houses are packed into small rooms to survive off the streets.
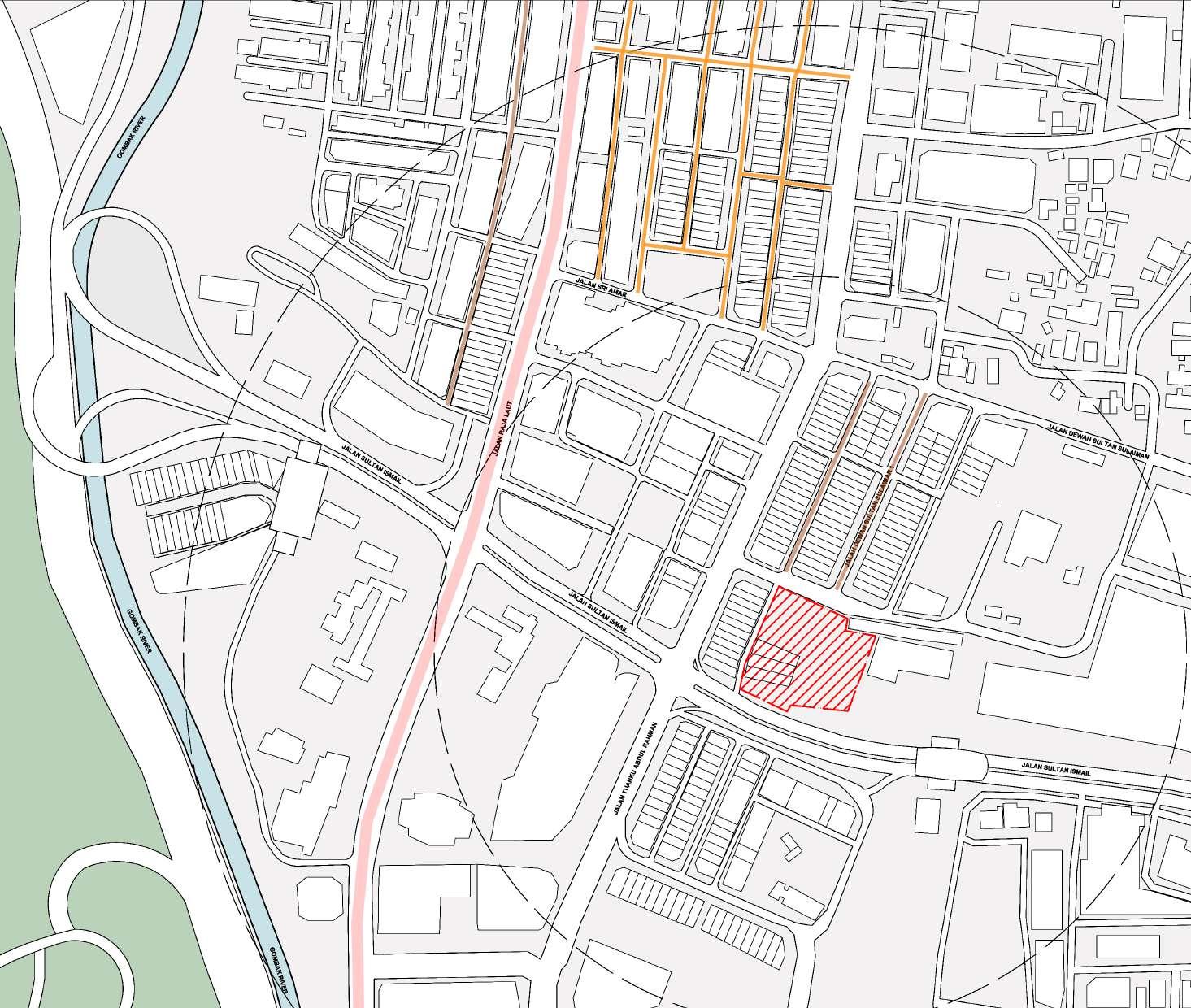
DESIGN STATEMENT
Initiative Activities and Programs on Site
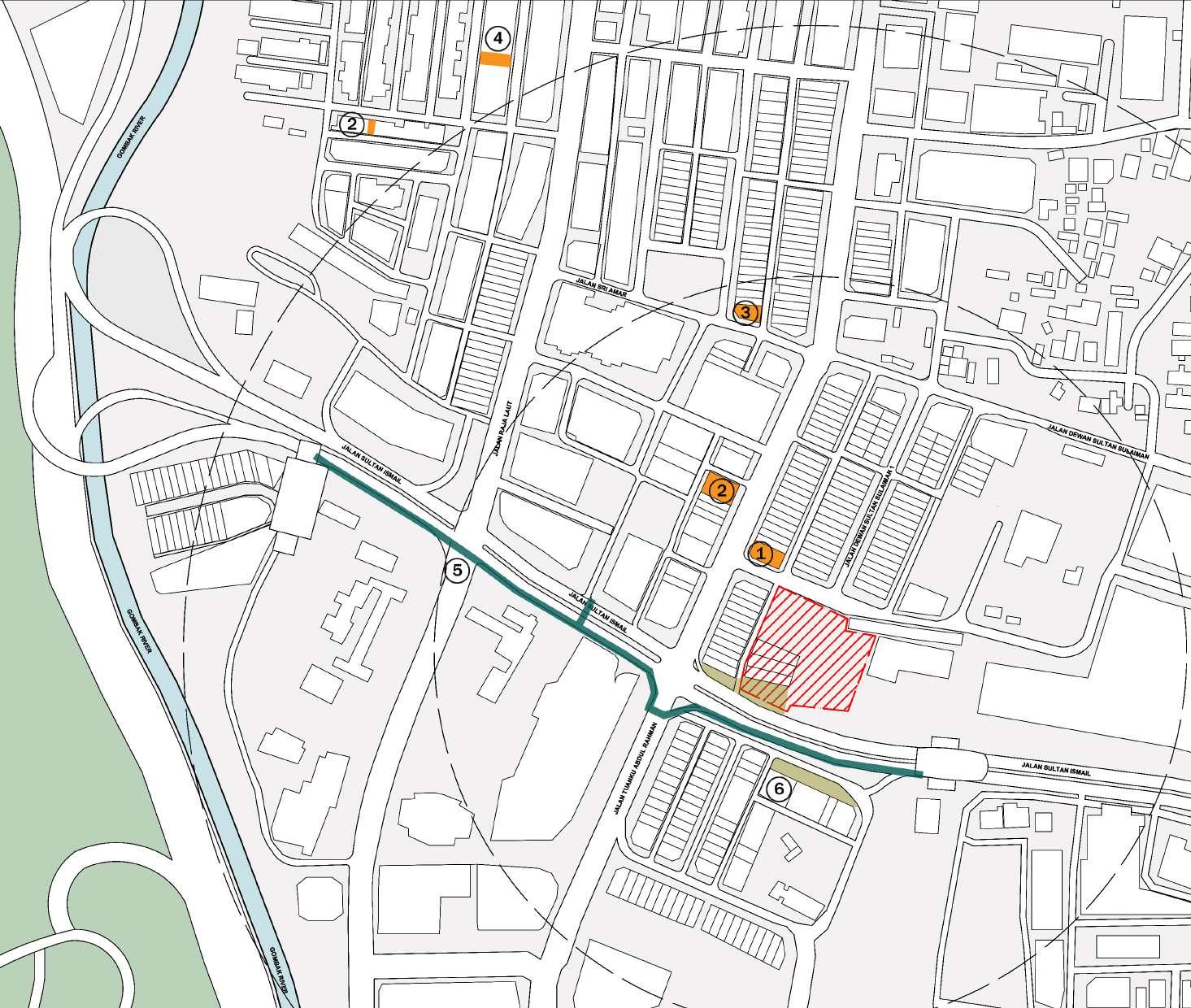
With the help of non-government organizations (NGO) and non-profit organization (NPO), the urban poor and marginalized are able to get help whether it be in the form of basic human necessities or mental well being. The marginalized are able to lead slightly better lives, off the streets of Chow Kit which in turn creates a better environment. A proposal for spaces for urban well beings can then be integrated on site where assistance and spaces can be further allocated to provide for those in need.
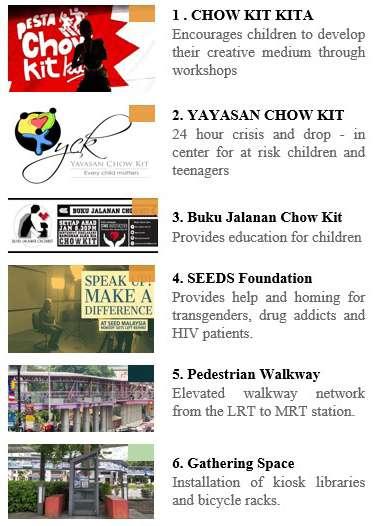
DESIGN STATEMENT
Celebrating the Marginalized and Urban Poor
URBAN POOR HOMELESS MARGINALIZED
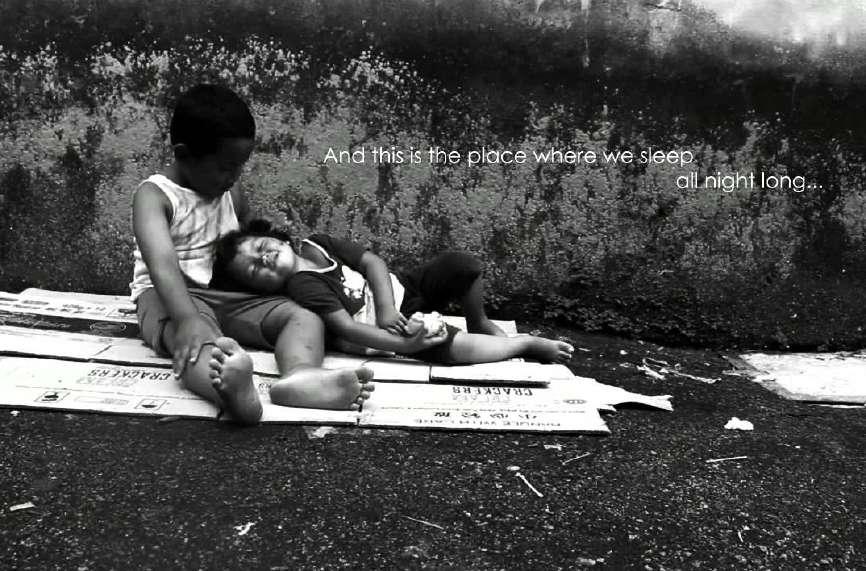
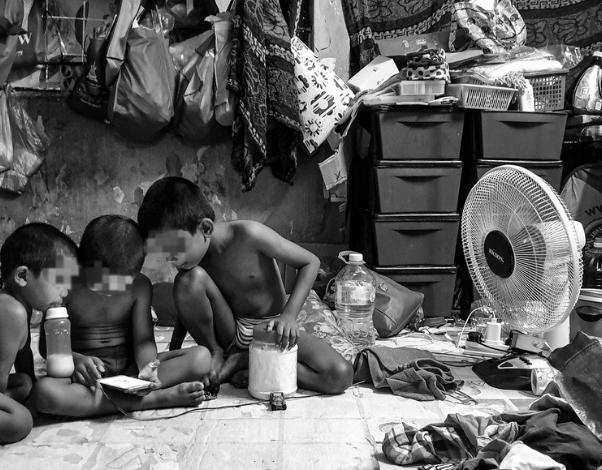
Suppositions of the urban poor living in abject power are those living in and relegated to the outer edge of society both on and off the street is common amidst the population in Chow Kit. Negative supposition with undertone connotations is drilled into the mindsets of the general masses amongst Malaysians that prostitutes, transvestites, drug addicts, the homeless and uneducated (among various other stereotypes) are rampant along the streets of Chow Kit. Various NGOs, NPOs and government bodies have started soup kitchens, help centres and many other means to provide help to the marginalized folks, providing them with daily necessities along with physical, psychological and mental support help. Focusing on these issues as a” geodetic datum”, and aims to provide the marginalized with a home, a safe space and work opportunities is thus conceptually proposed.
Acknowledging the marginalized and choosing to celebrate the existence of these urban poor, this project encompasses an idea that these marginalized are able to lease government subsidized housing or stay in hostel units provided by the Malaysian Farmer’s Organization as they tend to the urban farms in the proposed design proposal. Hostel units are also provided by the NGOs/NPOs for the single homeless as incentive to volunteer for their organization. The homeless and urban poor are provided with housing, communal activities are allocated spaces such as workshop areas, soup kitchens, and the marginalized children are allocated play spaces and educational centres as part of the programmes hosted by the NGOs, NPOs and government bodies. By allocating such spaces, an urban community that celebrates the urban poor and those living on the fringes of society is achieved in a symbiotic relationship. A communal Eden is then conceptualized and justified through this proposed corroborative mutually beneficial relationship within this urban community
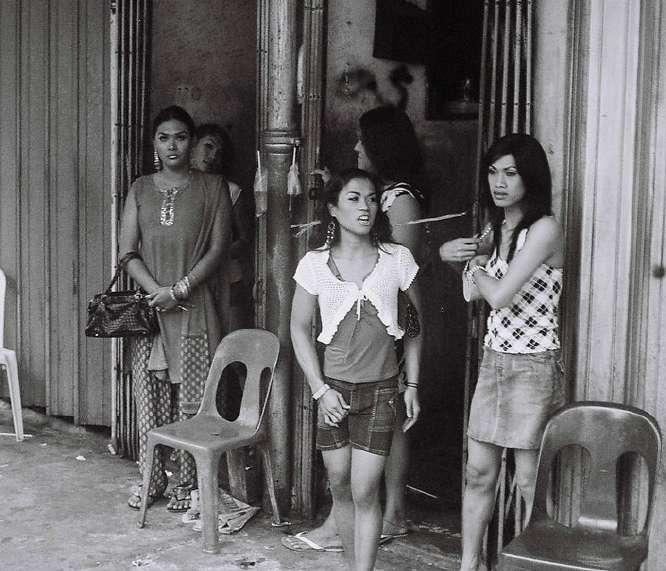
URBAN
DESIGN PROPOSAL
FARMING + AQUAPONICS - Providing job opportunities and a place to house the homeless
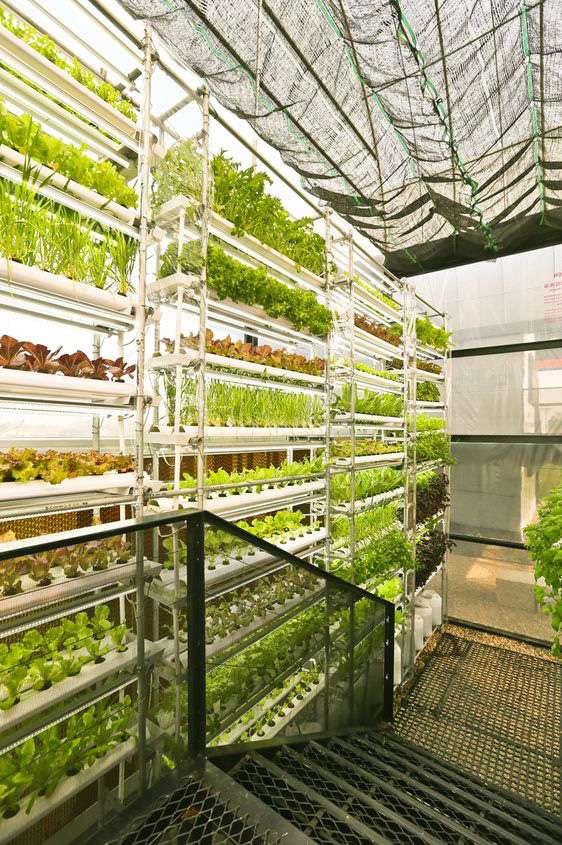

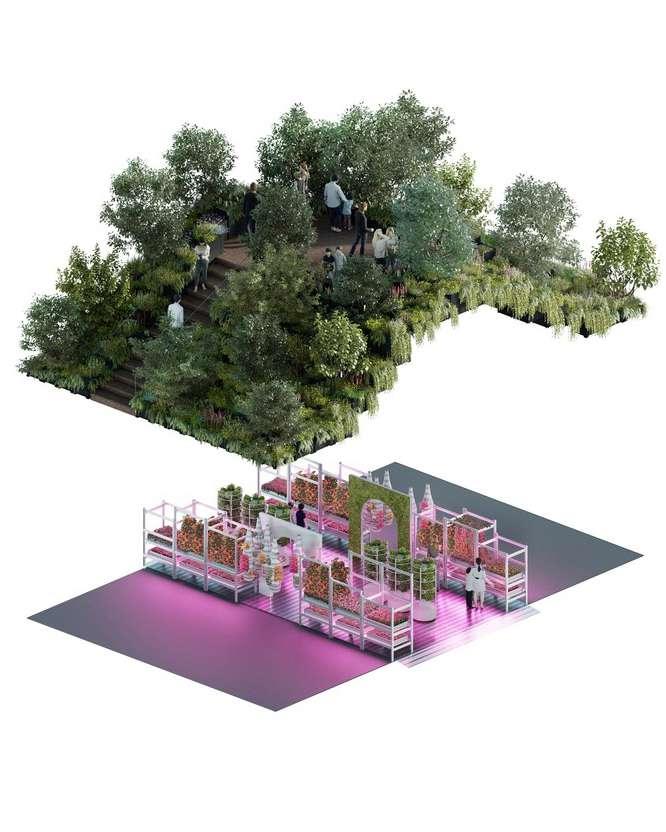
DESIGN PROPOSAL
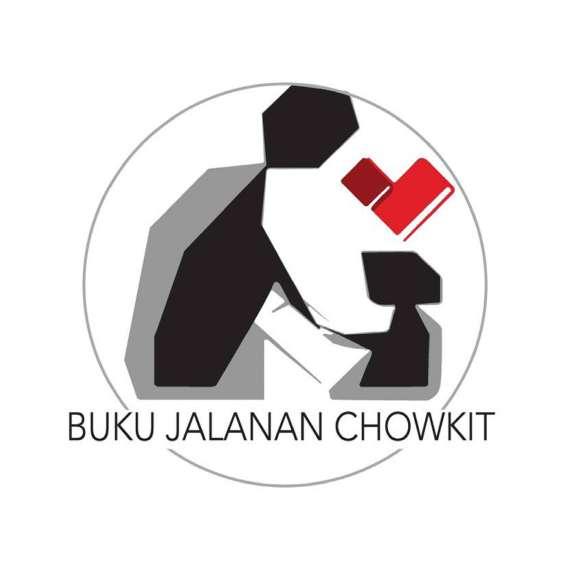
Providing a space for the NGOs + NPOs - to help the homeless in terms of food, well-being and lodging
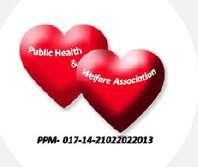
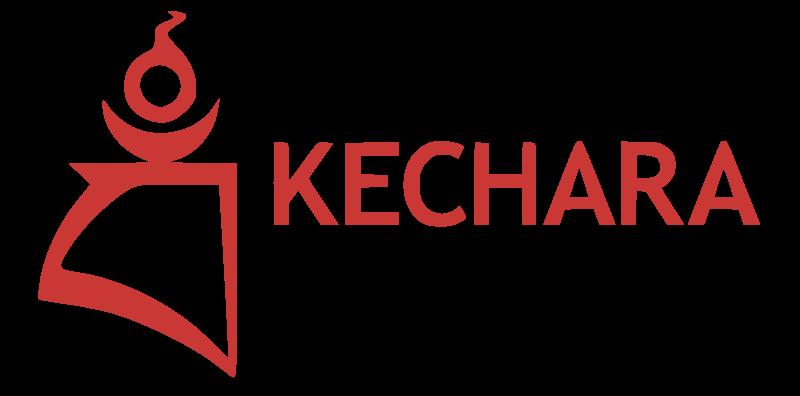
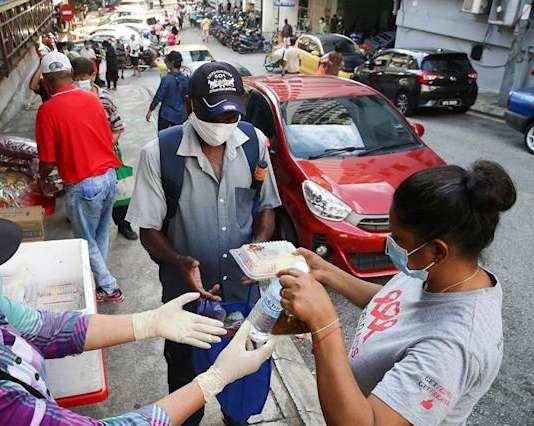

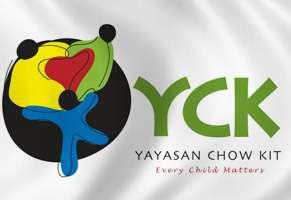
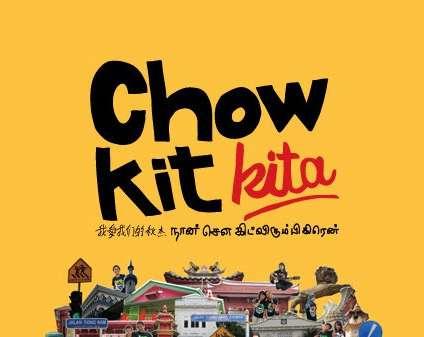
URBAN BANQUET
The Urban Banquet was an attempt to analyse the current hierarchy of status among the residents of Chow Kit. In this analogy, the ideation of a banquet is used to symbolise the difference in hierarchical strata among the urban masses which consist of the rich, the middle class and those of the lower class.
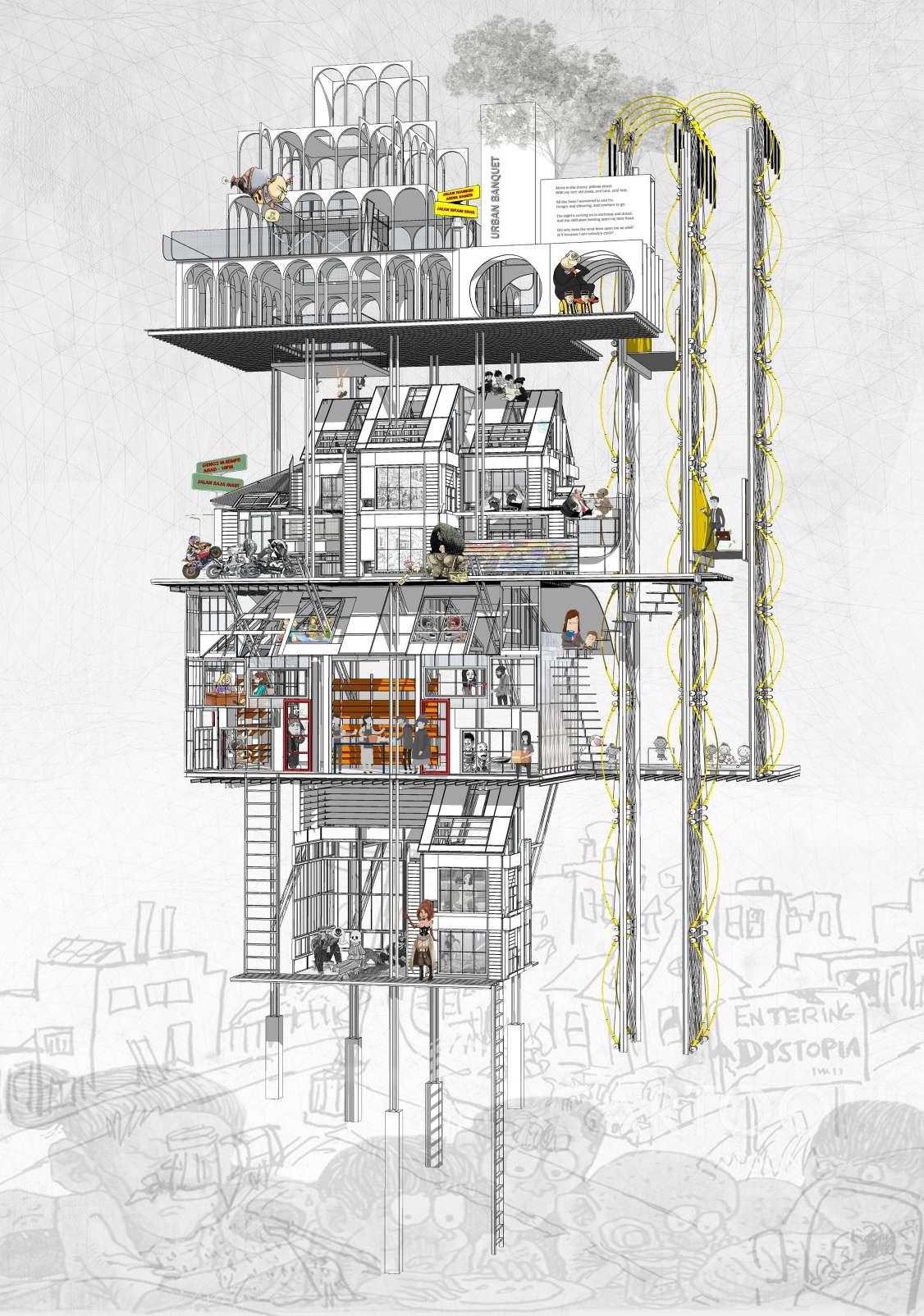
In the poster, the rich and well-to-do based in Chow Kit live on the upper echelons of society, without a care for the working class which acts as the very foundation on which their castles of glass are built on. Surrounded with beautiful architecture, accompanied by the very best of what money can buy – they live their life, without a single care or concern for those working beneath them.
The second layer consists of those of the middle, working class where shopping, eating out, and enjoying their free time is the norm, and are not heavily influenced by oppression from the upper layer as the extra burdens can always be passed down to the lower layers.
The third layer shows the oppressed people of Chow Kit, where many are merely getting by, living from pay-check to pay-check, sometimes worrying on where their next meal might come from. However, with the existence of NGOs, NPOs and various other organizations – help is extended out to help these oppressed, marginalised people as best as they can.
The fourth and last layer symbolizes the lowest of the low, where help and options are limited. Climbing out is tough, and minimal help is extended to these people.
This poster highlights the essence of Chow Kit, and is a perceptive analysis on the hierarchical strata of masses within the context of the site.
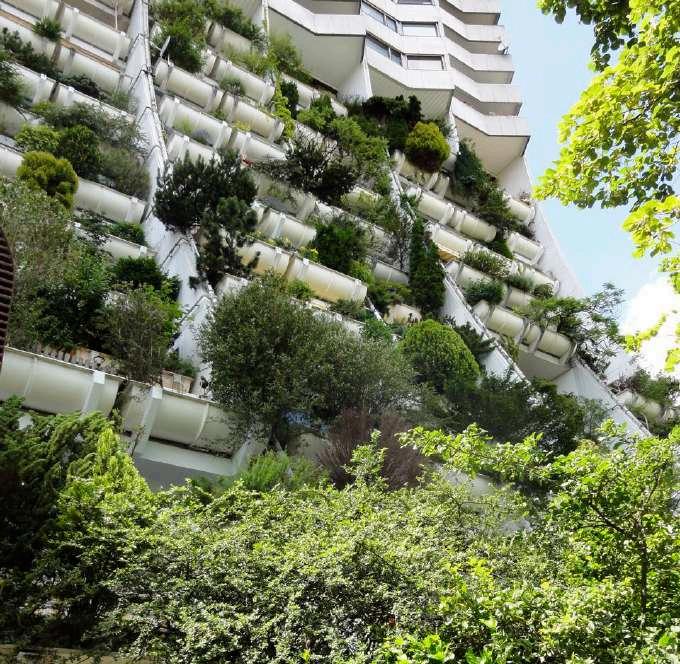


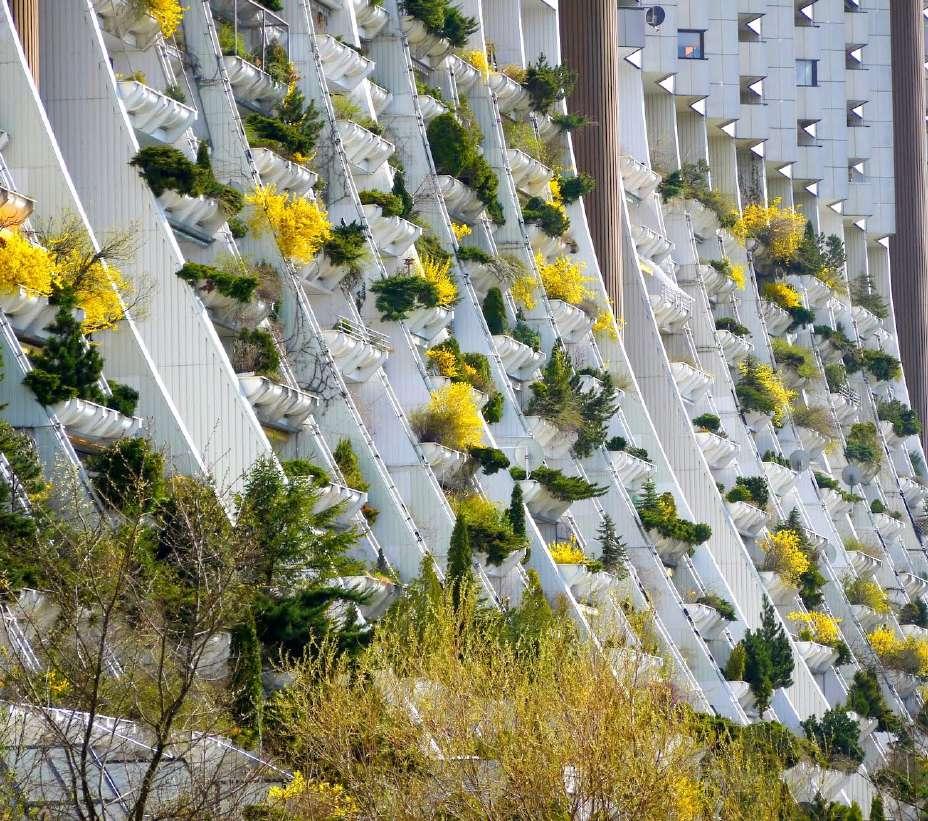
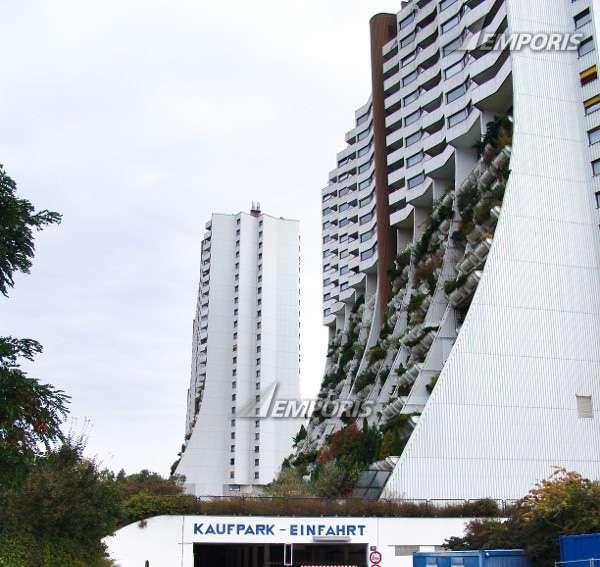
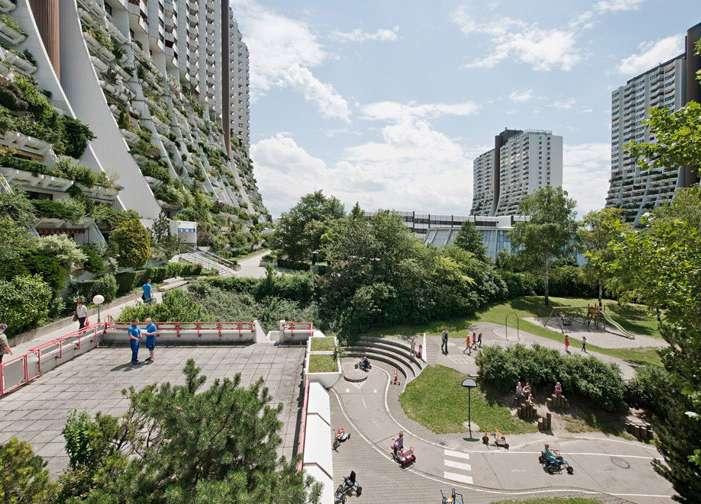

HOUSING : WOHNPARK
ERLAA
SOCIAL
ALT -
HARRY GLUCK
“Living like the rich is also for the poor”
DISTOPIANIC EDEN .
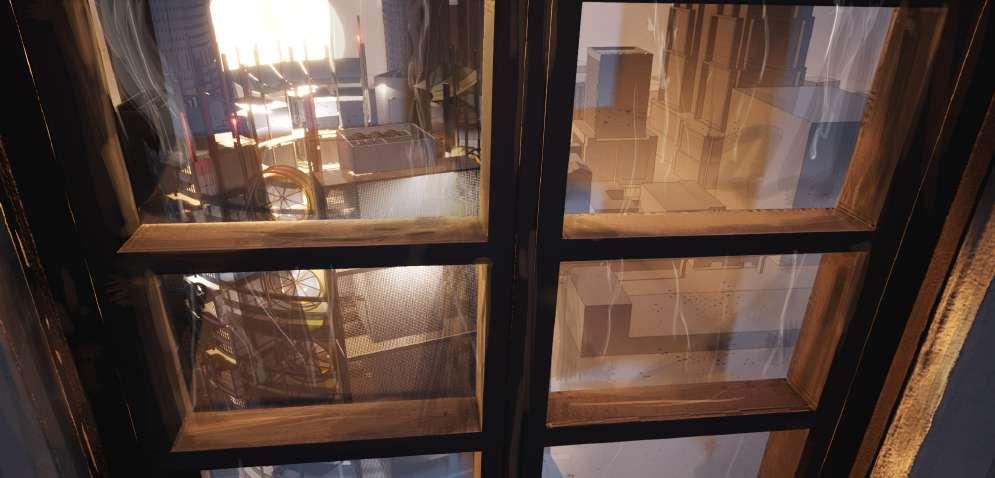


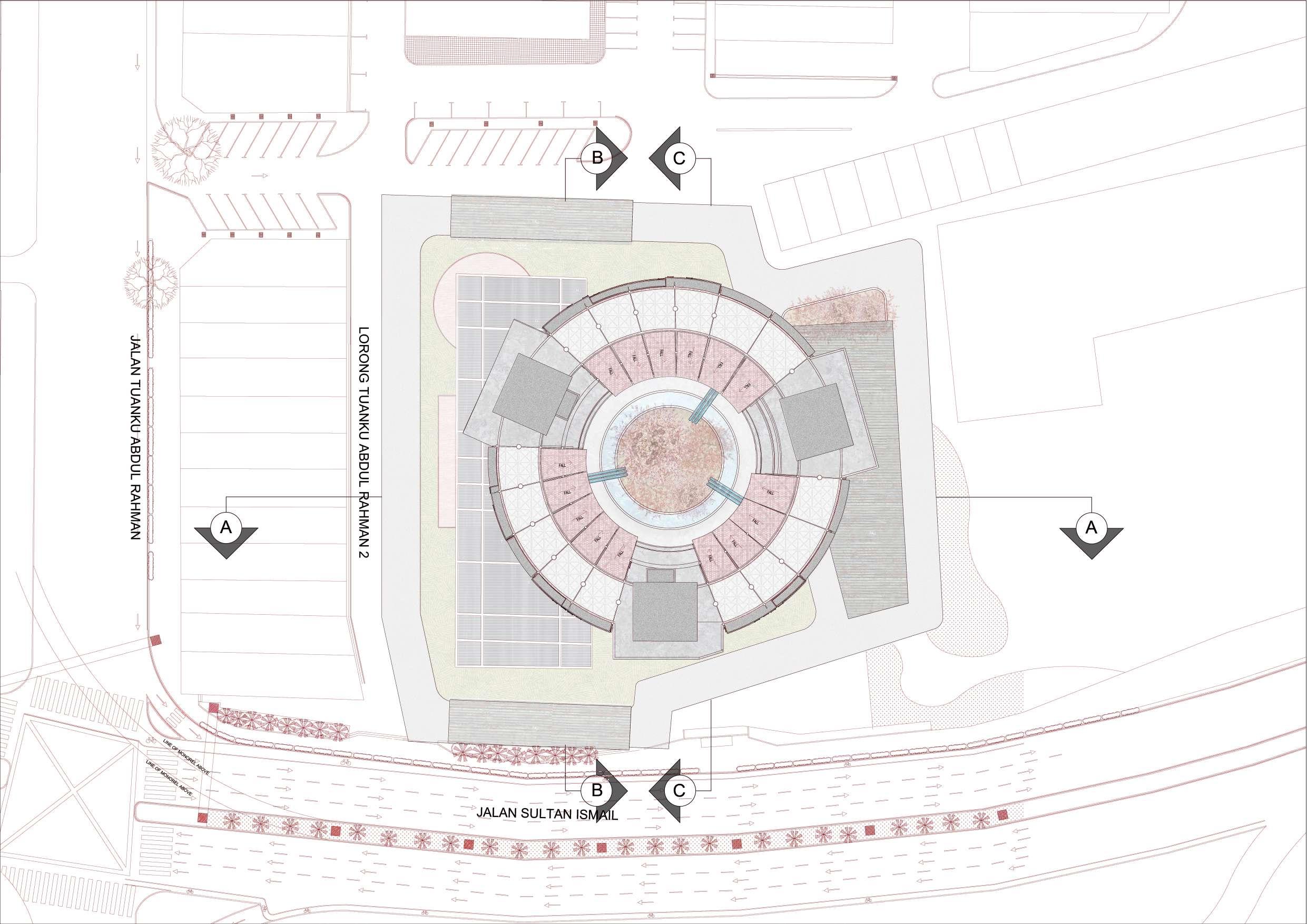
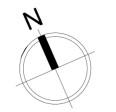
SCALE 1 : 500 @ A3 SITE PLAN
DESIGN DEVELOPMENT
Form Making + Site Response
1 . 2 . 3 .
Radial Form Core
A radial form offset from center as respect towards the existing tree
Placement of lift and staircase cores as primary structure to provide radial offset from the tree

Vertical Protrution
Vertical protrution of levels. Lower level as urban farm, higher level as residential
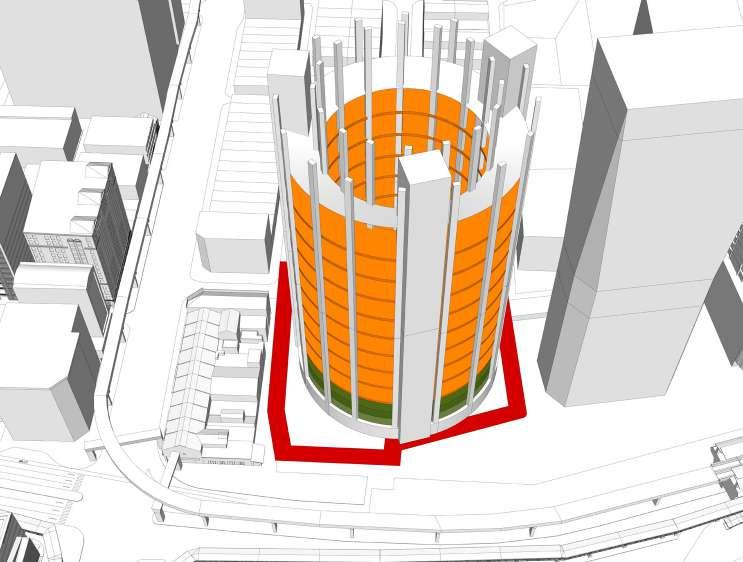
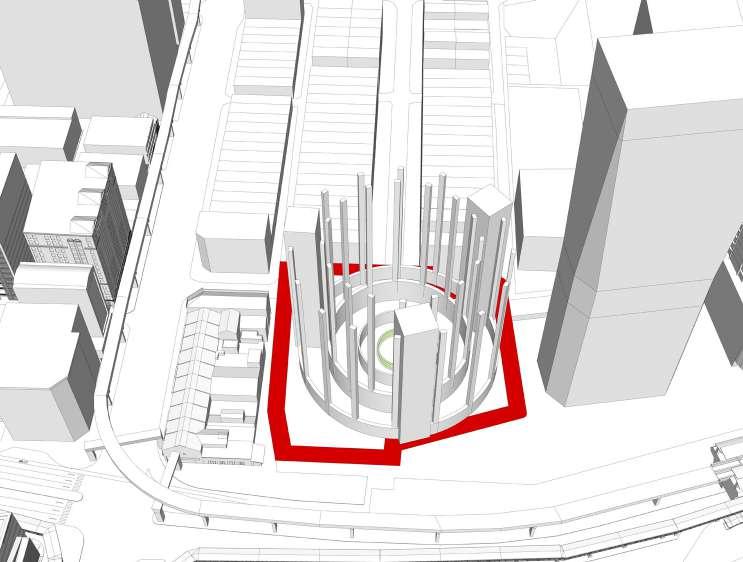
DESIGN DEVELOPMENT
Form Making
4 . 5 . 6 .
Unit Layout Order & Chaos
Residential unit plans are located along the band
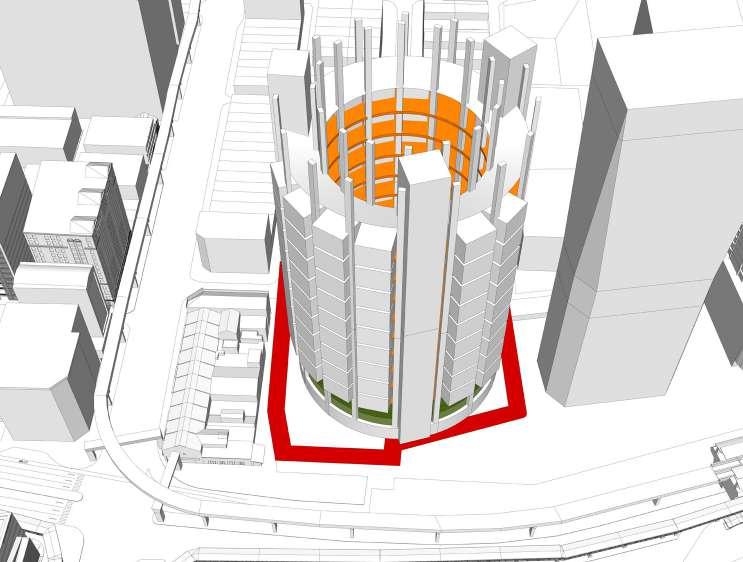
Units were rearranged to provide form for the design proposal
Green Pockets + Kinetic Element
Pocket greens are allocated on each floor of the residential units. Human hamster threadmills are also integrated to generate green , renewable electricity from the byproduct of human exercise
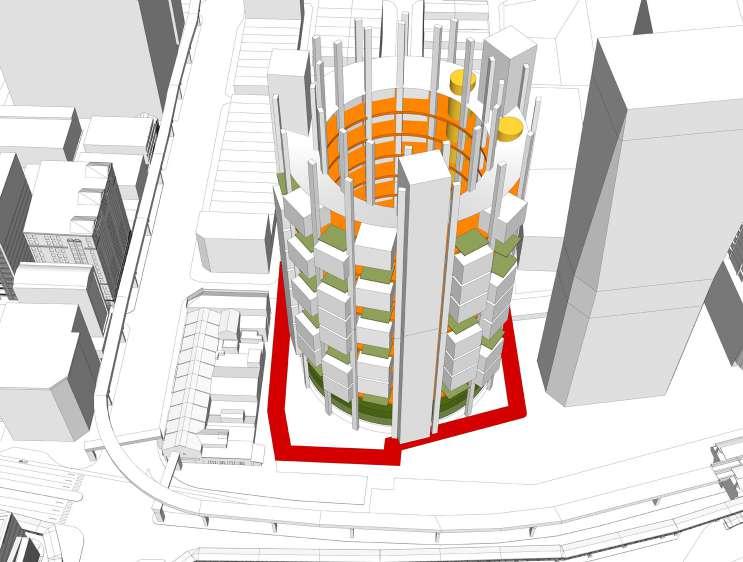
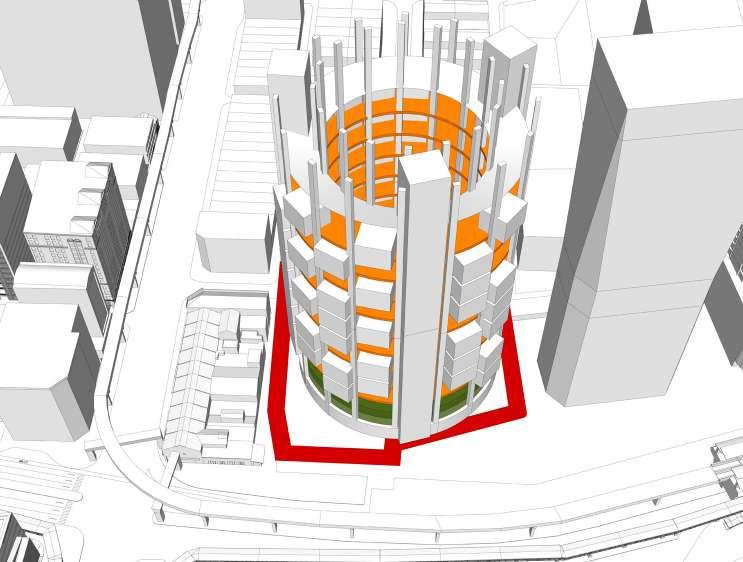
DESIGN DEVELOPMENT
Form Making
7 . 8 .
Hierachy of Residential Units
Lower levels used to house the employed homeless, and higher levels as subsidized housing for the marginalized.
Creating Dynamics
Subsidized housing typologies were mirrored to create dynamic visuals, to avoid a static facade

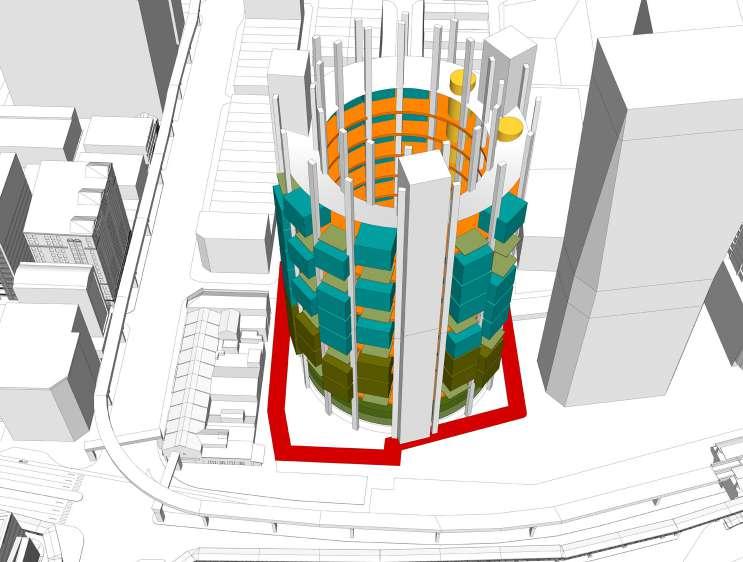
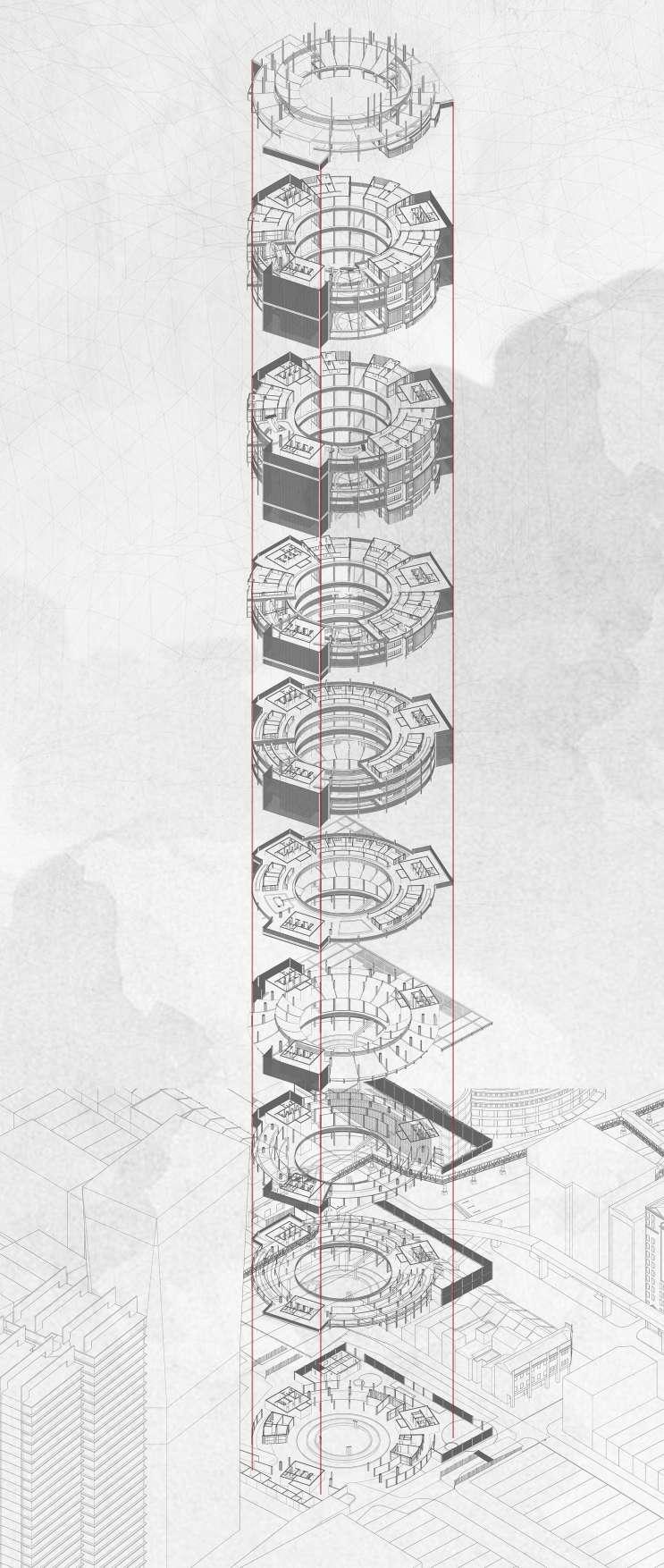
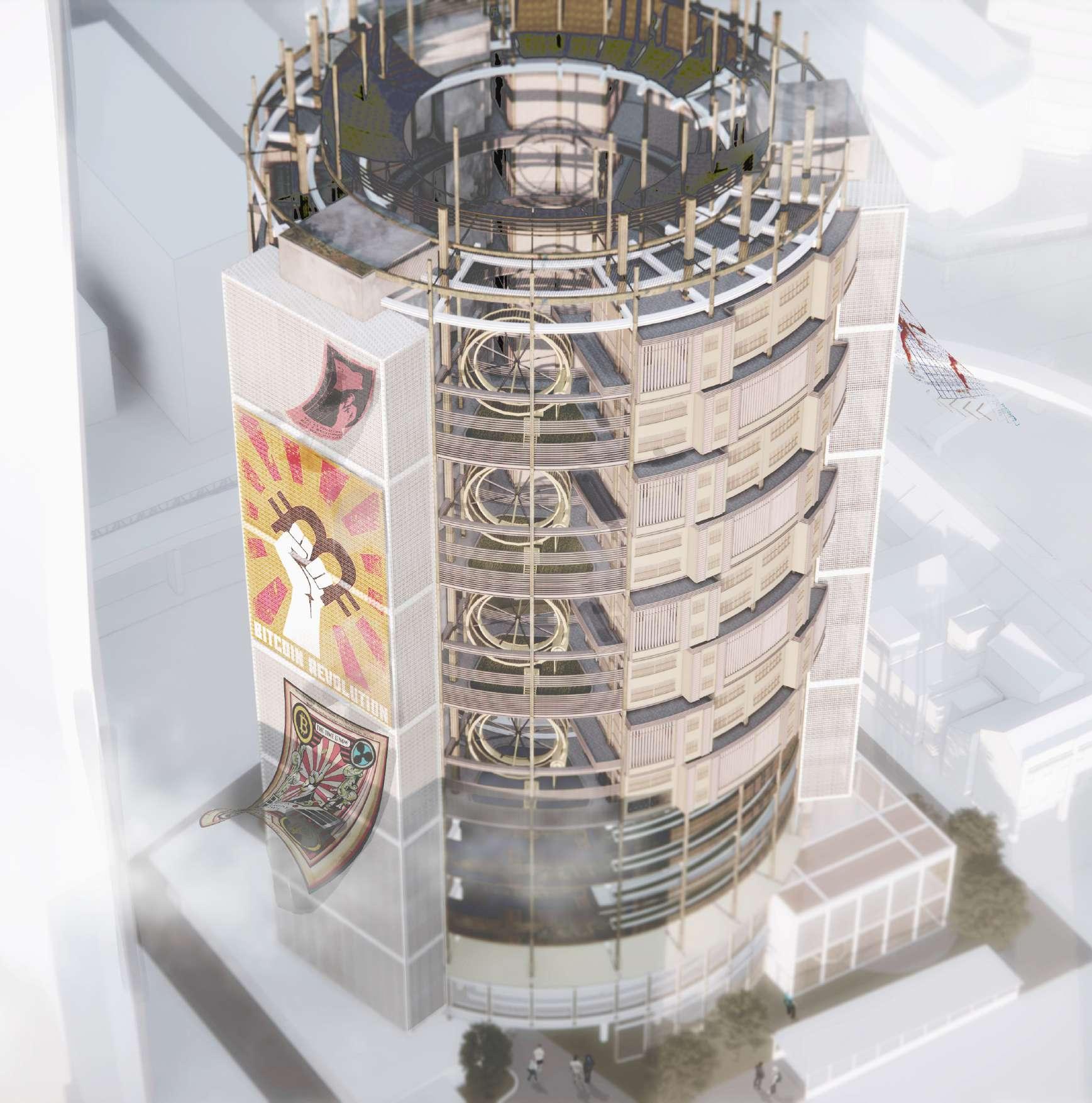
GFP FFP SFP 1RP HOSTEL 01 HOSTEL 02 RESIDENTIAL 01 RESIDENTIAL 02 ROOF PLAN
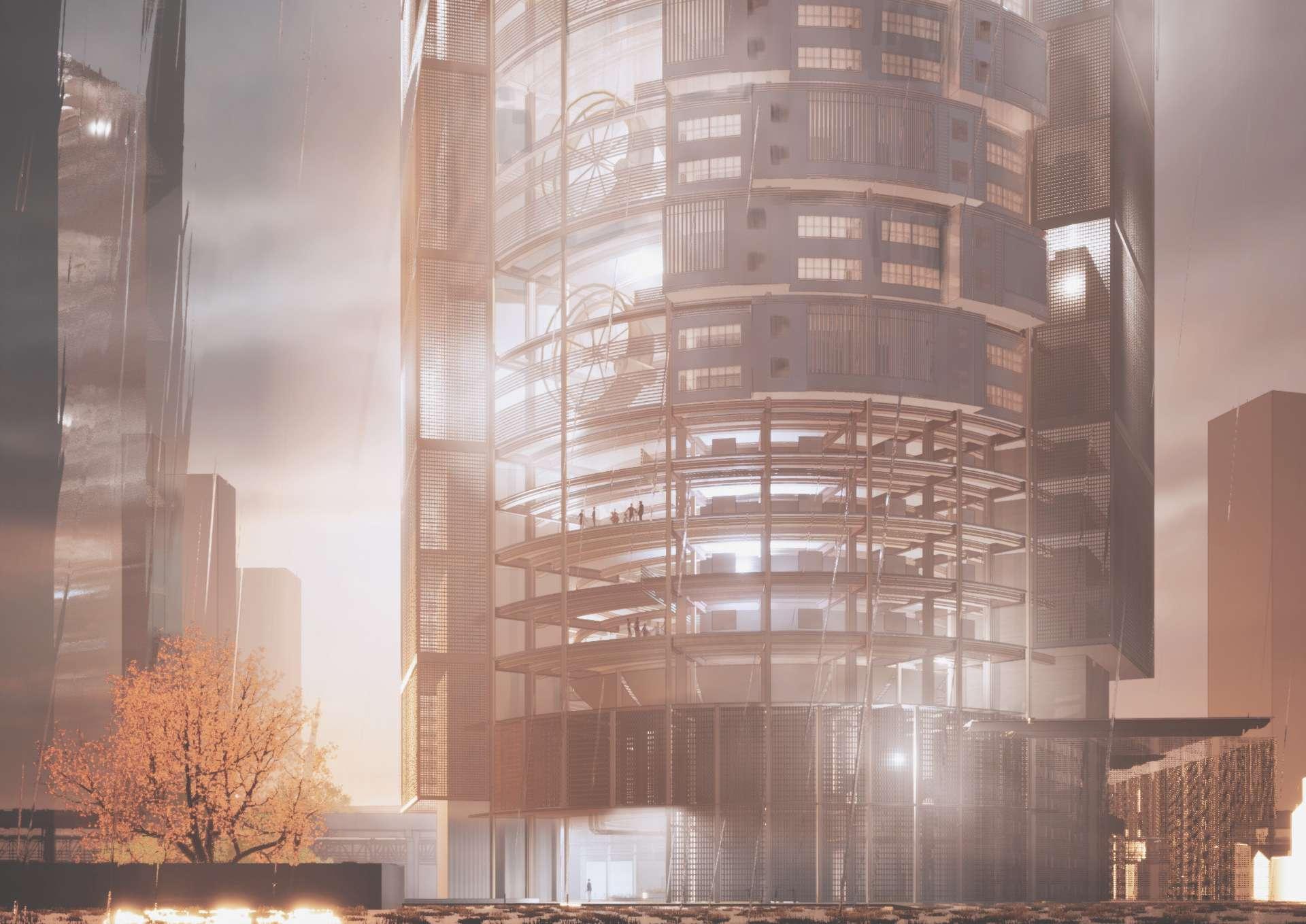 URBAN FARM
URBAN FARM
- MANAGEMENT OFFICE
- WAITING AREA
- KITCHEN
- FLEXIBLE COMMUNE
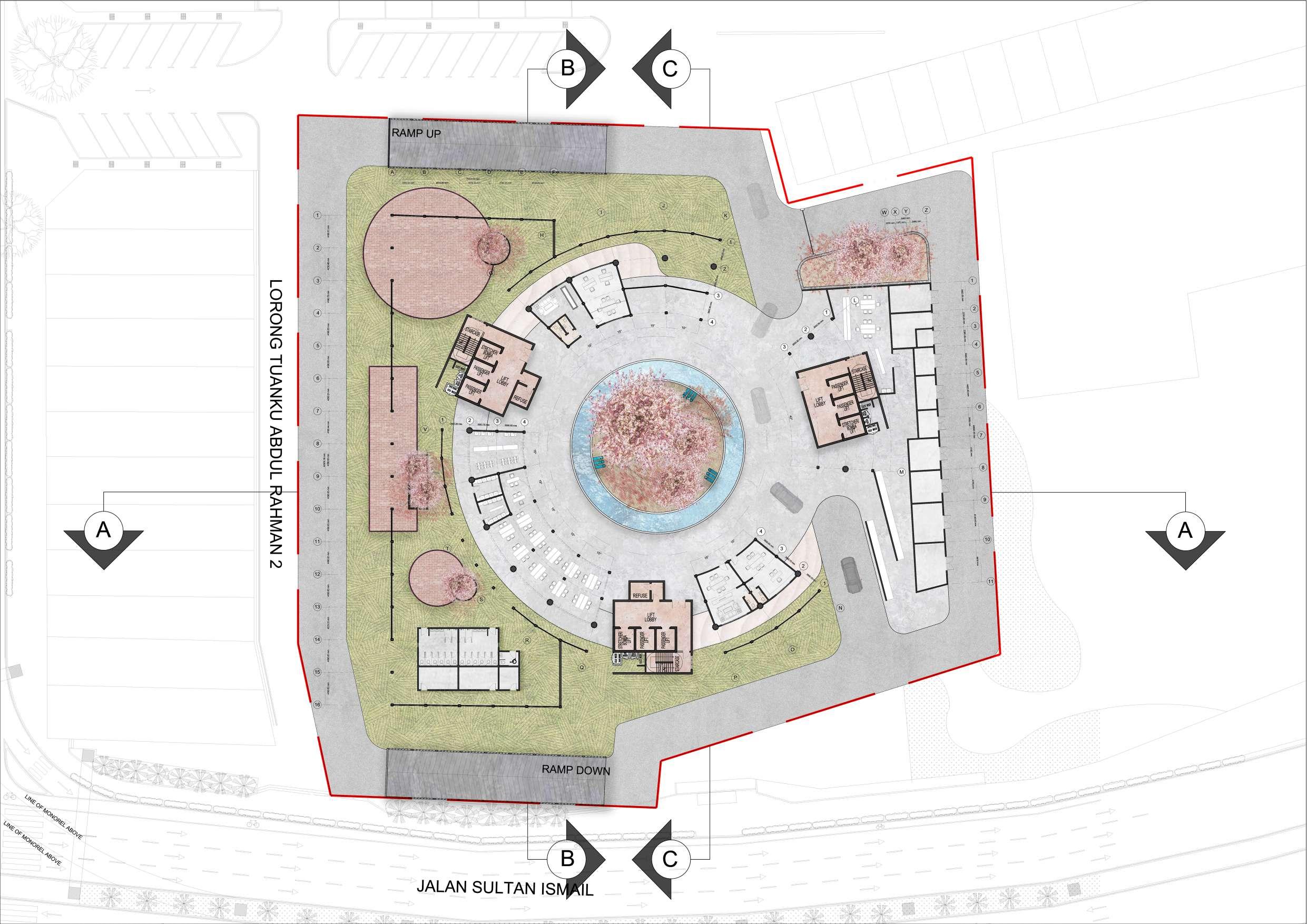
- COUNSELLING OFFICE
- HEALTHCARE OFFICE
- URBAN HARDSCAPE
- PACKING AREA
- DISTRIBUTION AREA

1 2 3 4 5 6 7 8 9 10 TNB 11K SSU TNB GENSET MDF SWITCH GEAR TRANSF. ROOM MAIN SWITCH ROOM FIRE CONTROL / SECURITY ROOM REFUSE CHAMBER MALE SURAU MALE TOILET FEMALE SURAU FEMALE TOILET STORAGE TNB TRANSFORMER ROOM 1
5
SCALE 1 : 400 @ A3 GROUND FLOOR PLAN
2
3
4 - STORAGE
6
7
8
9
10
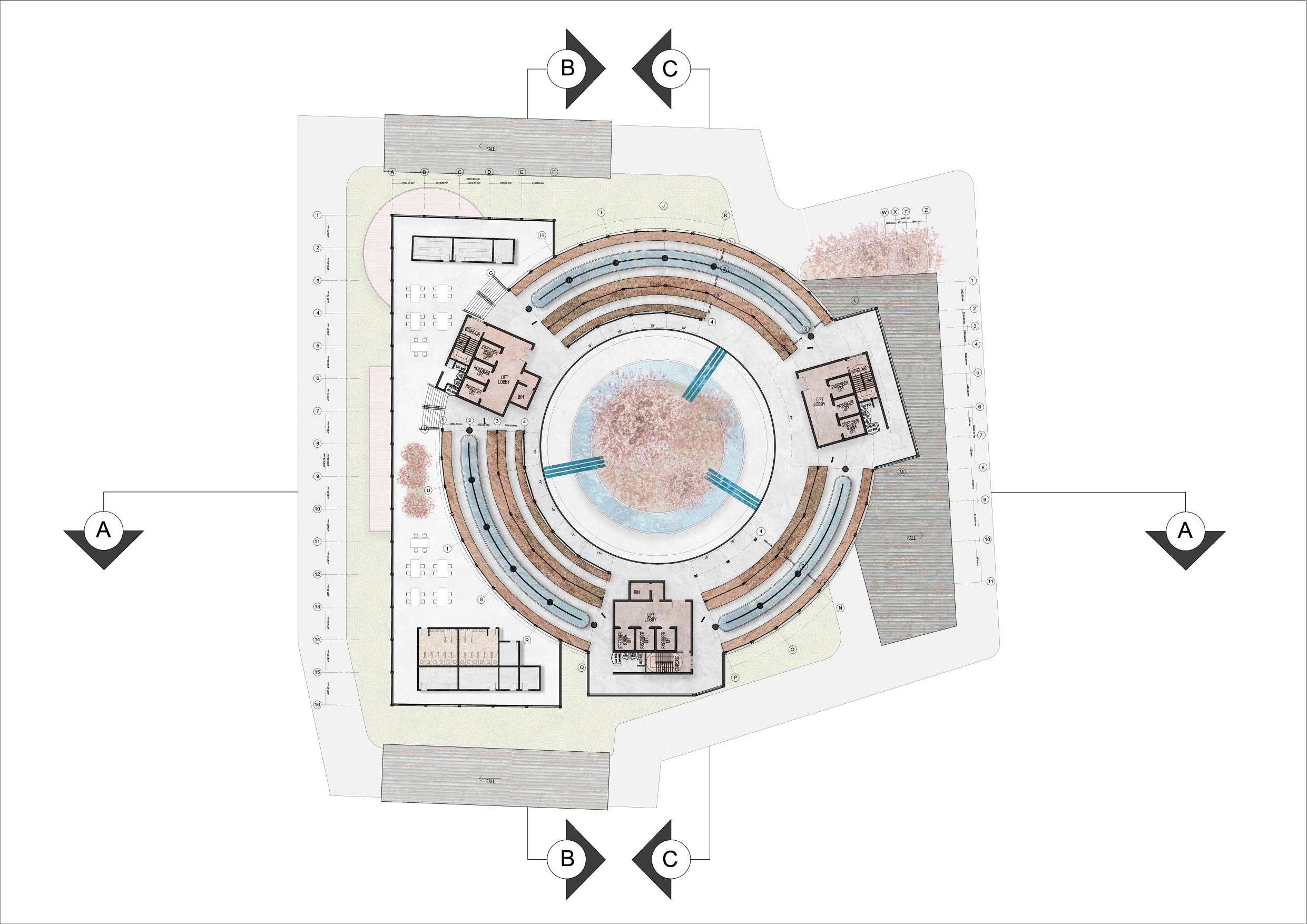

1 2 4 3
SCALE 1 : 400 @ A3 FIRST FLOOR PLAN MALE SURAU MALE TOILET FEMALE SURAU FEMALE TOILET STORAGE STORAGE PUMP ROOM PUMP ROOM
1 - RACEWAY AQUAPONICS 2 - PLANTER BOX 3 - STORAGE 4 - OPEN WORK SPACE
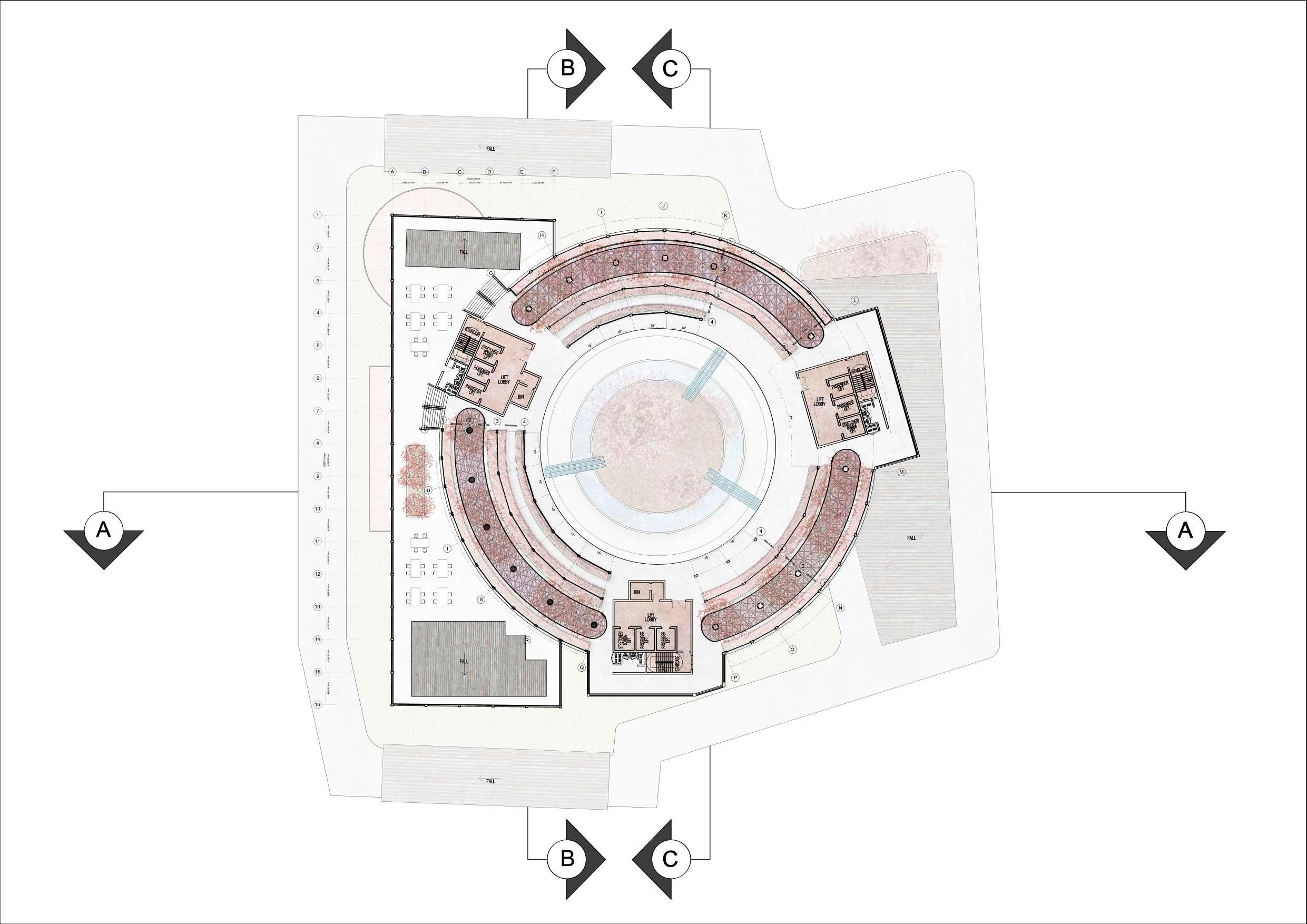

SCALE 1 : 400 @ A3 SECOND FLOOR PLAN
1 1 - AQUAPONIC TOWER
URBAN FARM

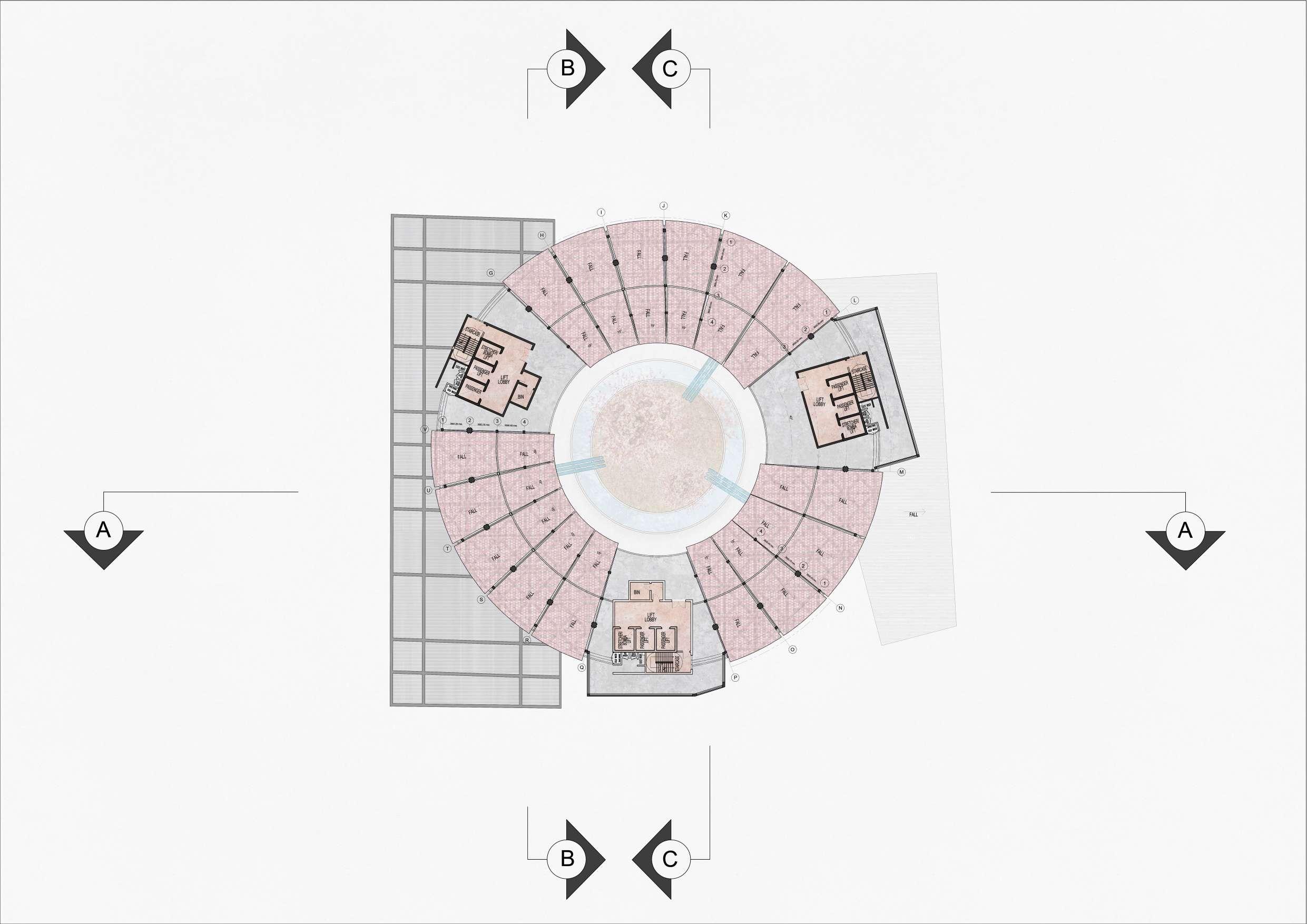

SCALE 1 : 400 @ A3 1ST ROOF PLAN - 3RD FLOOR PLAN

HOSTEL UNITS
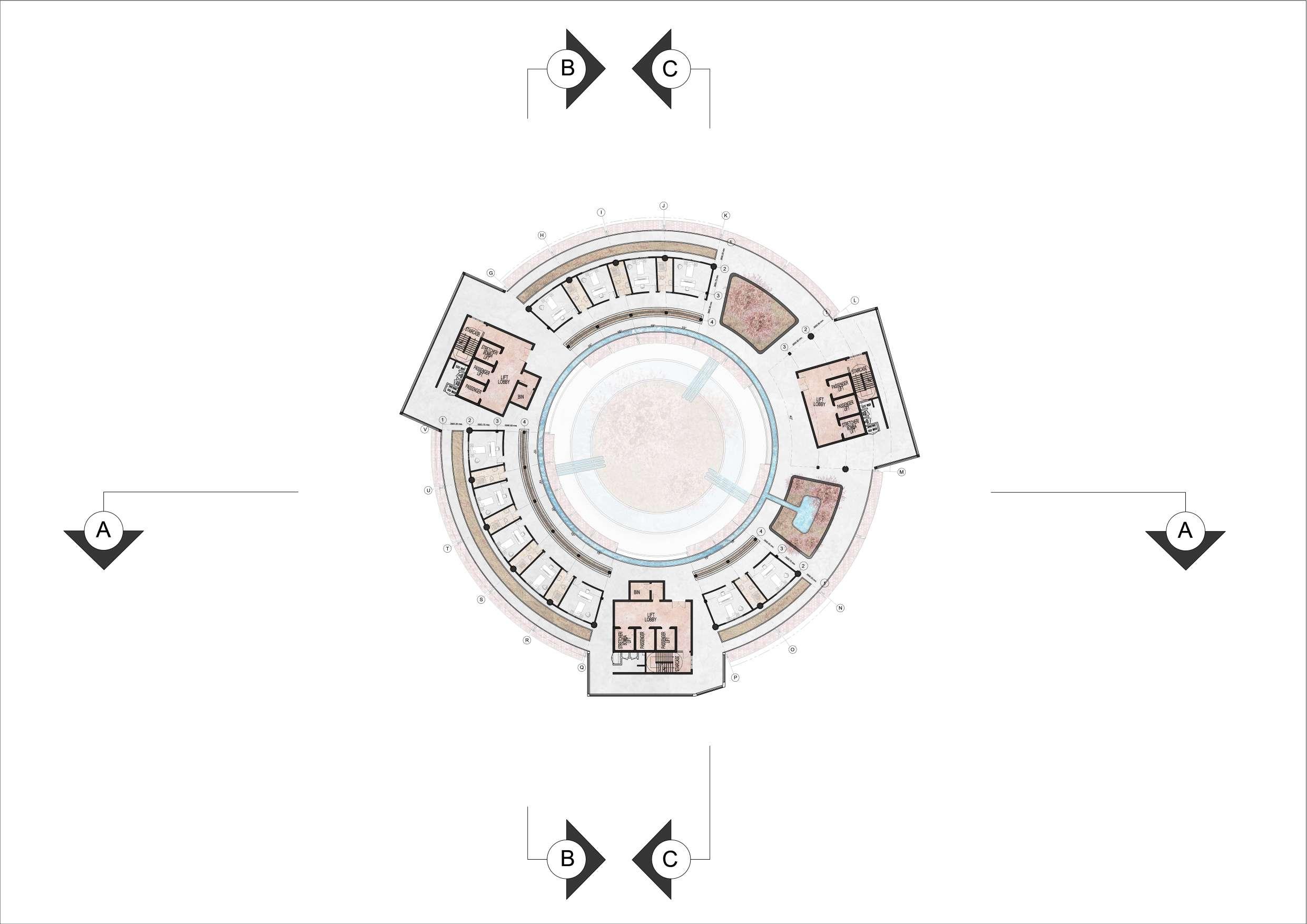

SCALE 1 : 400 @ A3 HOSTEL 01 - 4TH & 6TH FLOOR PLAN
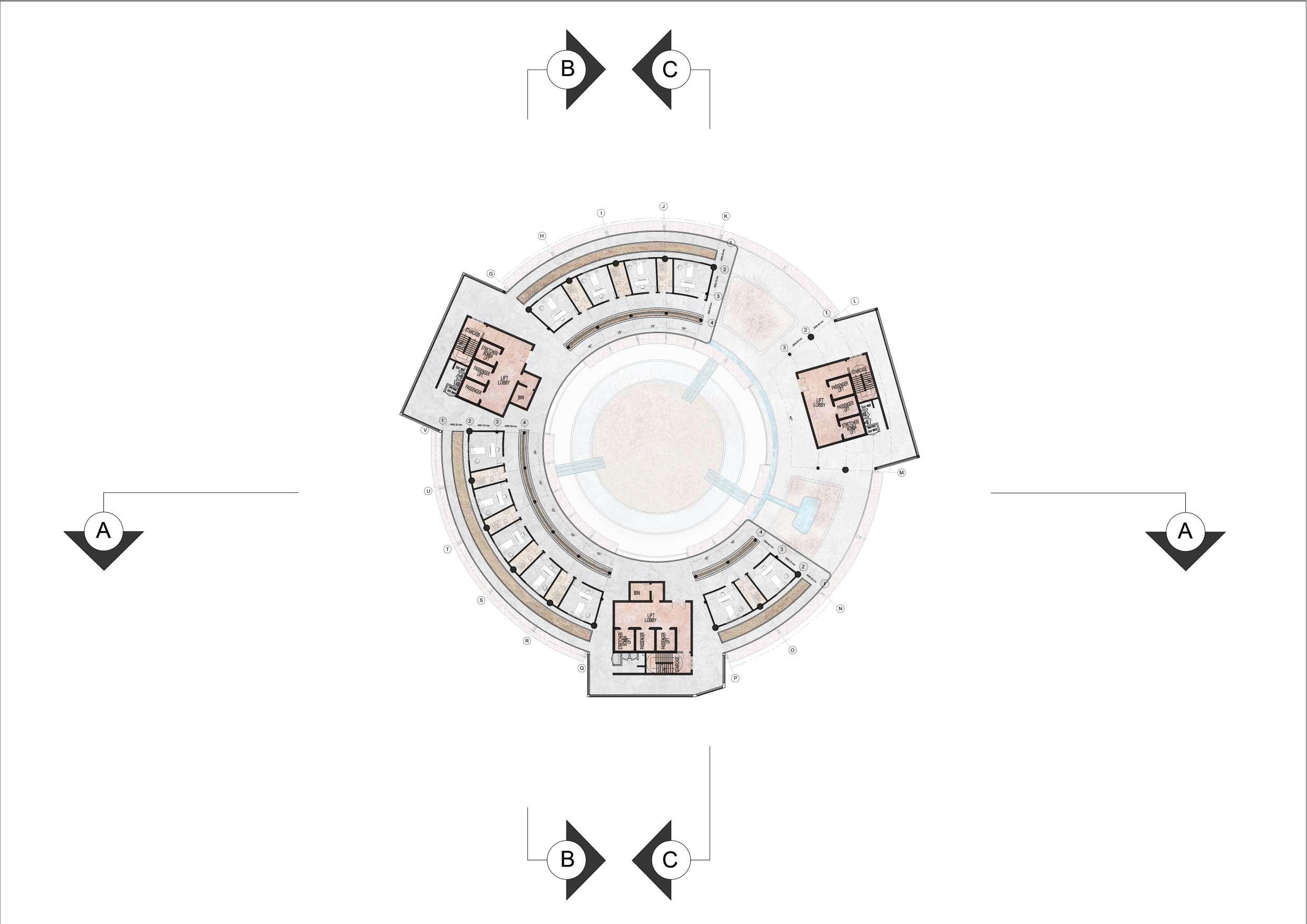

SCALE 1 : 400 @ A3 HOSTEL 02 - 5TH & 7TH FLOOR PLAN
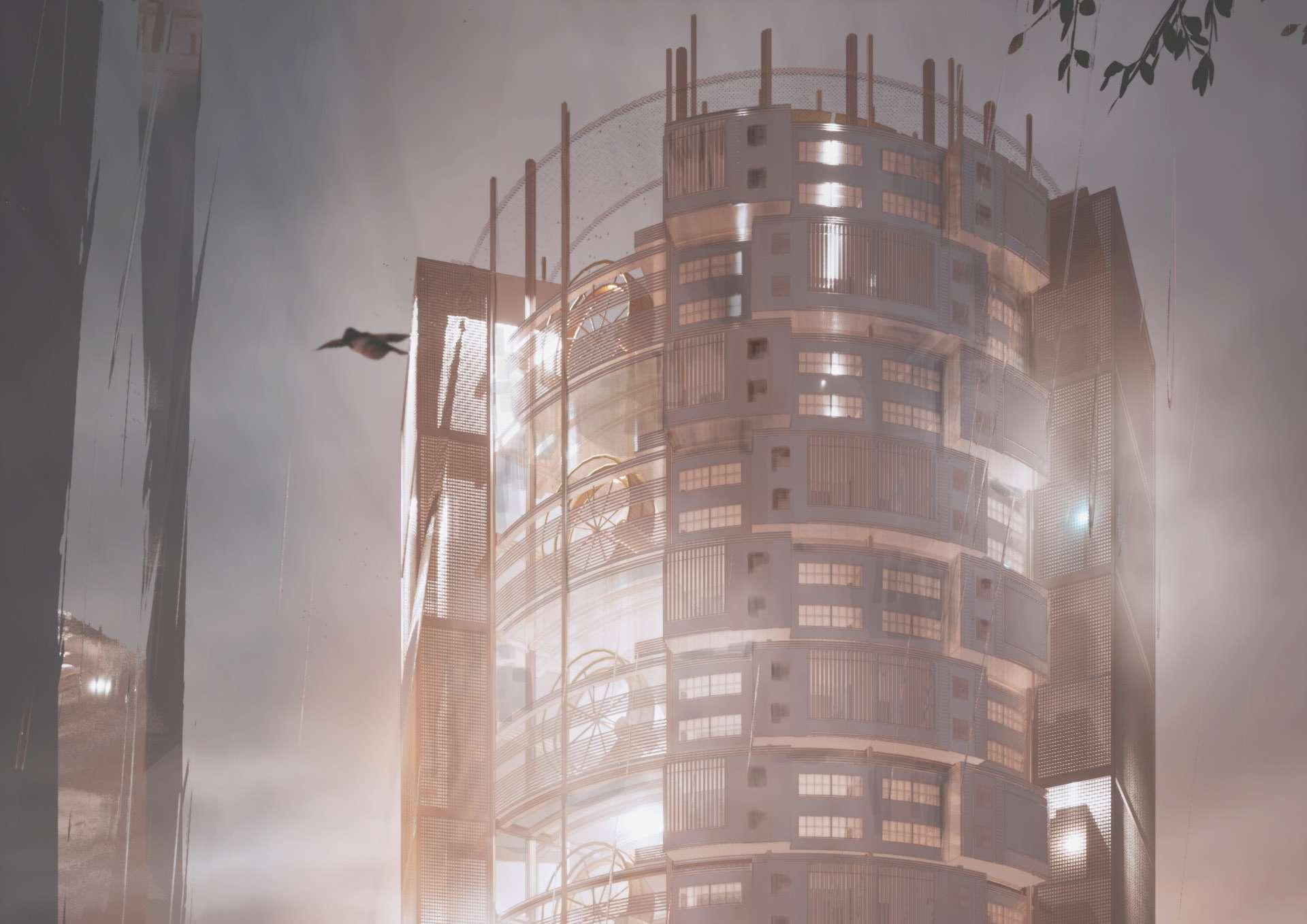
ALTERNATING DUPLEX RESIDENTIAL UNITS
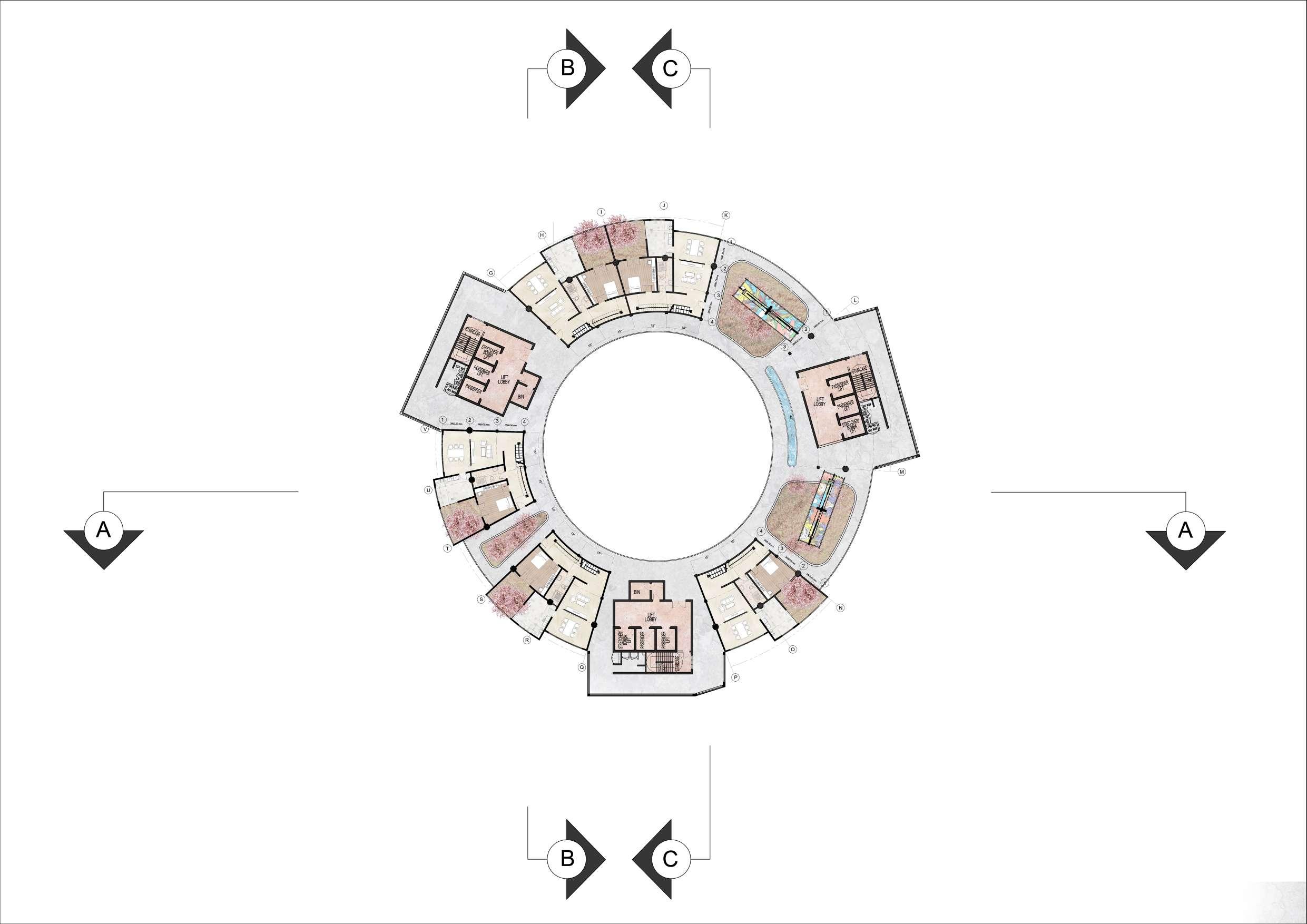

SCALE 1 : 400 @ A3 RESIDENTIAL DUPLEX 01A 8TH, 10TH,12TH & 14TH FLOOR PLAN
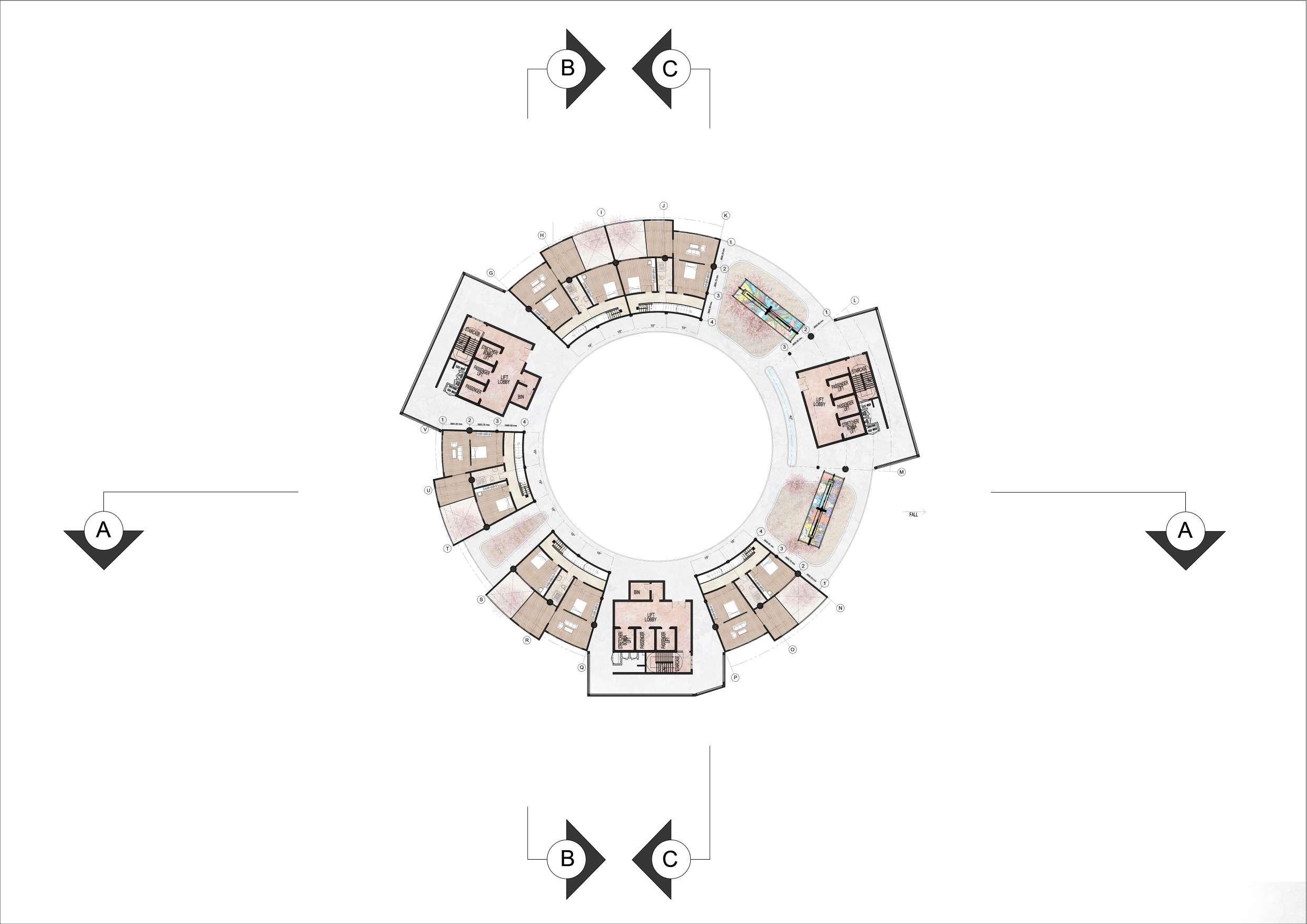

SCALE 1 : 400 @ A3 RESIDENTIAL DUPLEX 01B 8TH, 10TH,12TH & 14TH FLOOR PLAN
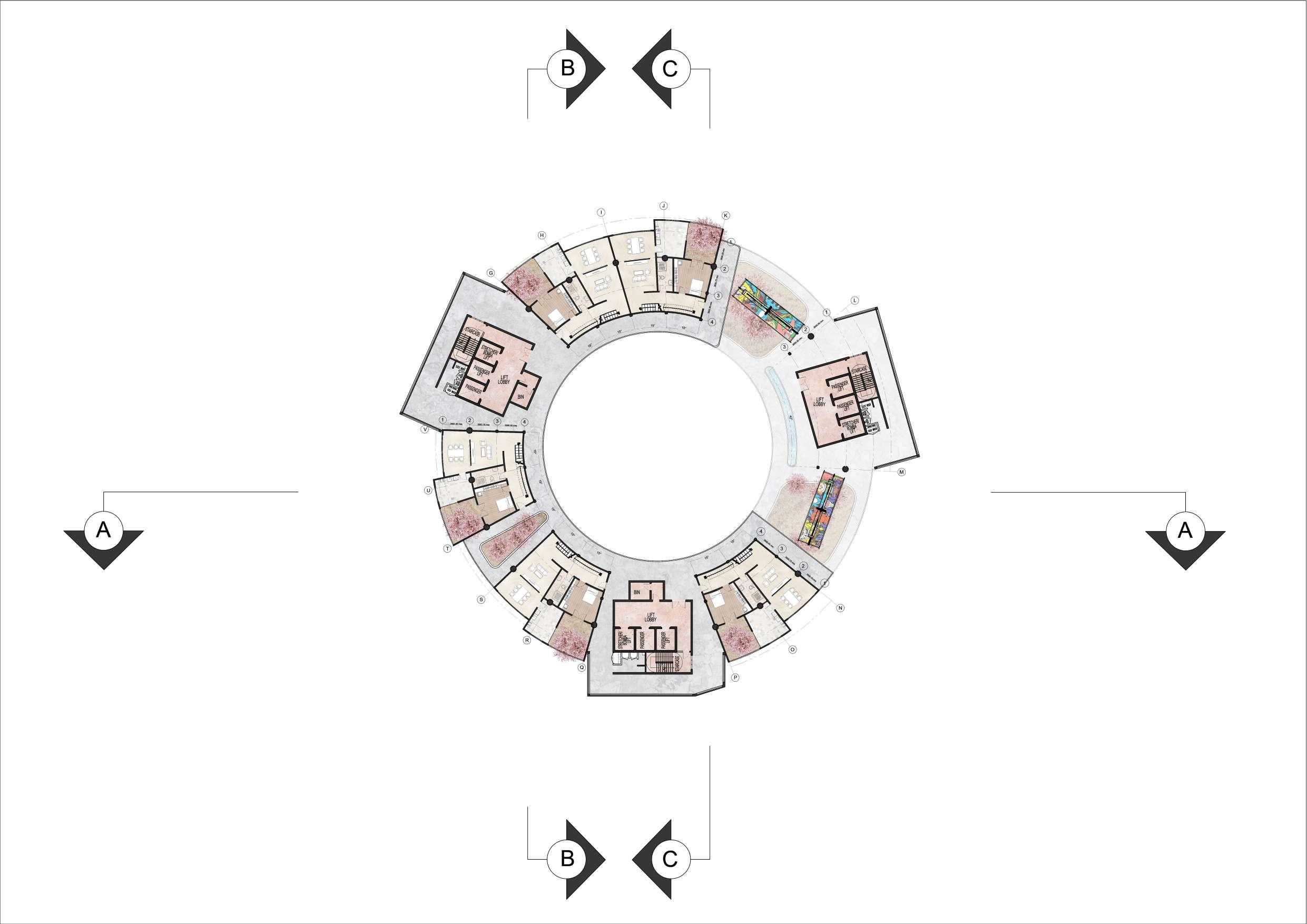

SCALE 1 : 400 @ A3 RESIDENTIAL DUPLEX 02A 9TH, 11TH,13TH & 15TH FLOOR PLAN
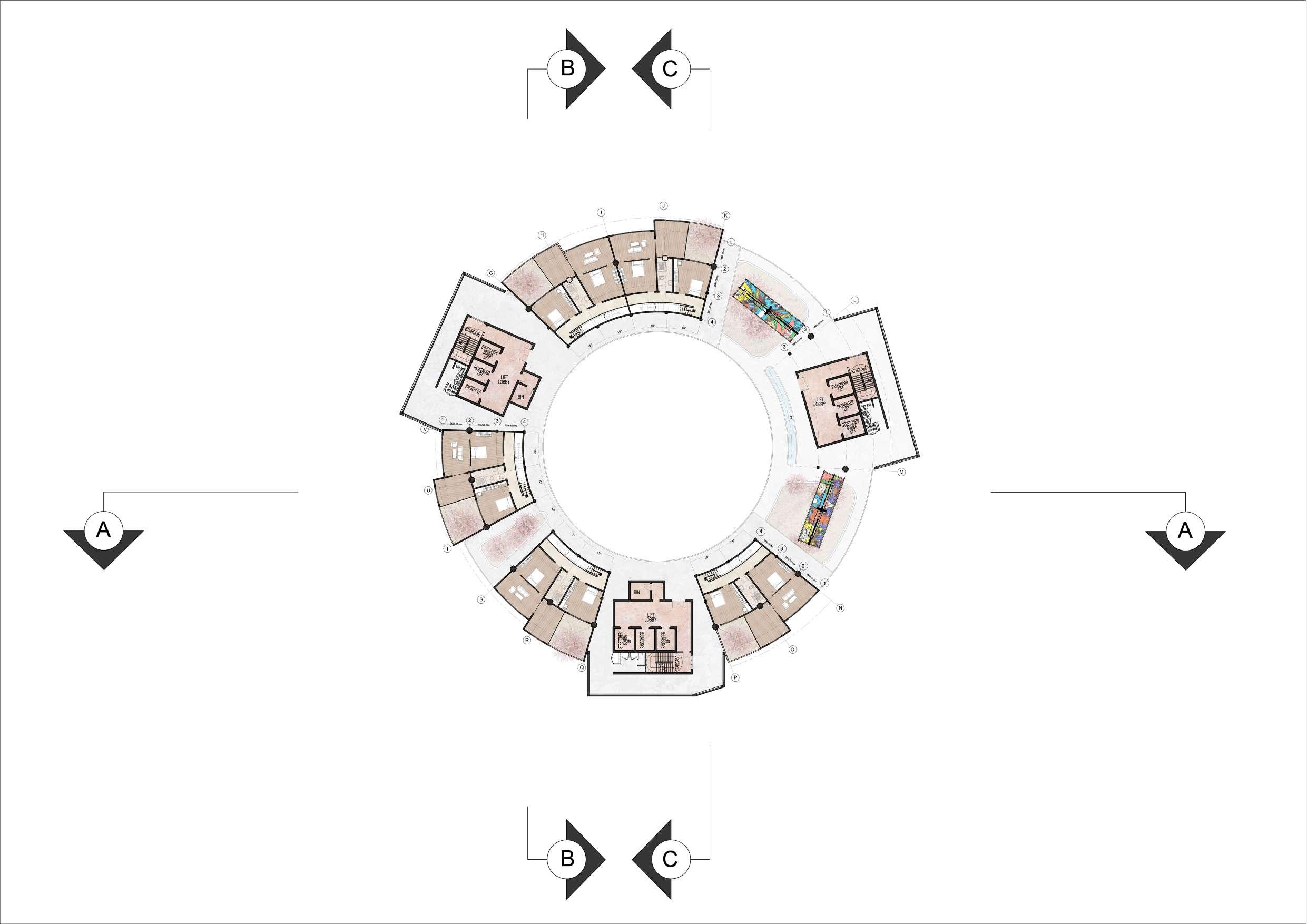

SCALE 1 : 400 @ A3 RESIDENTIAL DUPLEX 02B 9TH, 11TH,13TH & 15TH FLOOR PLAN
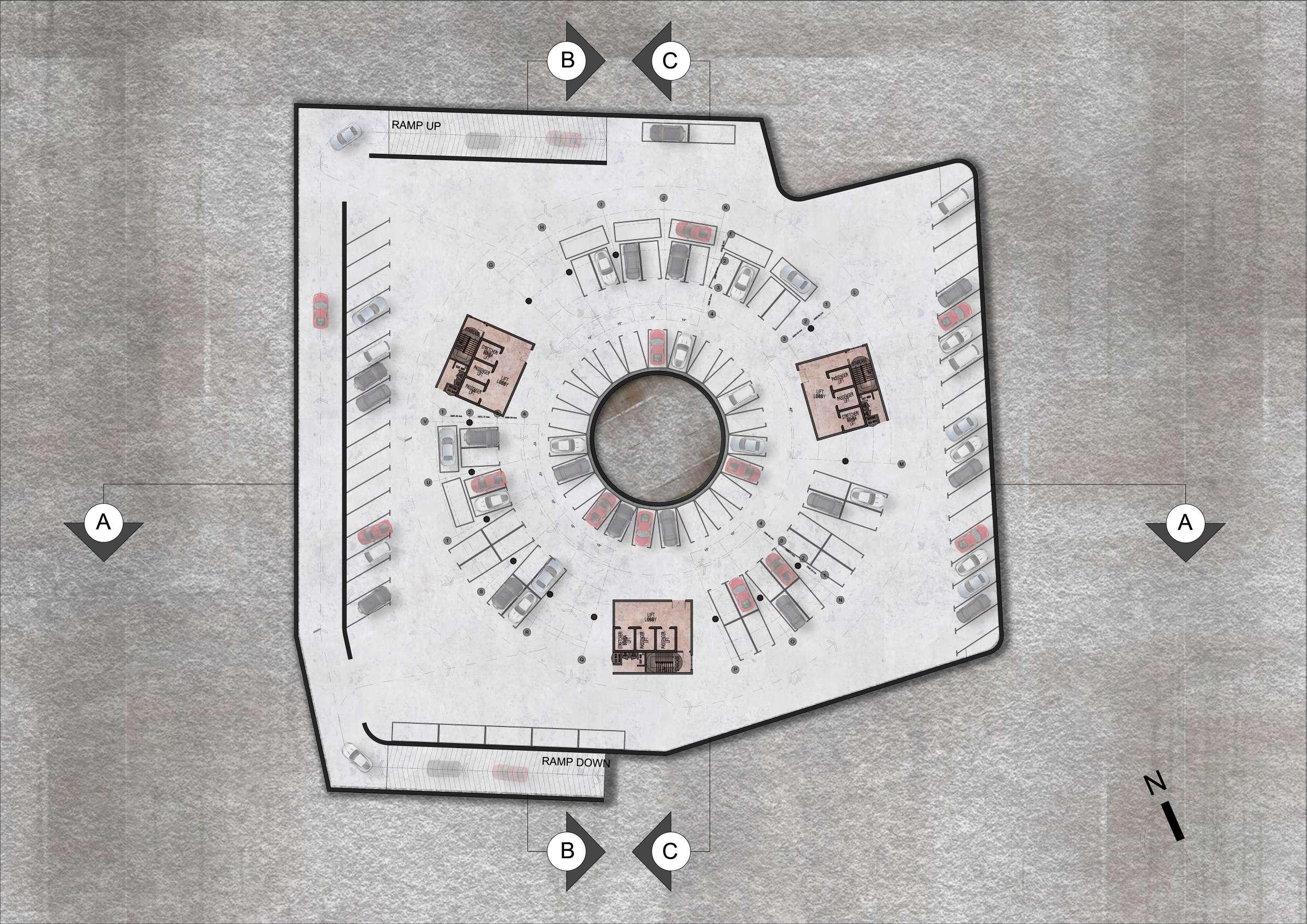

SCALE 1 : 400 @ A3 BASEMENT PLAN

SCALE 1 : 150 @ A3 UNIT TYPOLOGY HOSTEL UNIT WITH JOINT BATHROOM - 22 UNITS IN TOTAL DUPLEX RESIDENTIAL - 40 UNITS IN TOTAL UNIT AREA TOTAL NO.S TARGET USERS UNIT AREA TOTAL NO.S TARGET USERS 50 SQM | 20 SQM / ROOM 2 PAX / UNIT HOMELESS TURNED EMPLOYEES 220 SQM TOTAL |120 SQM - LOWER | 100 SQM - UPPER 4 PAX / UNIT ~ 20 PAX / FLOOR LOW INCOME FAMILIES : : : : : :
UNIT LAYOUT PLAN
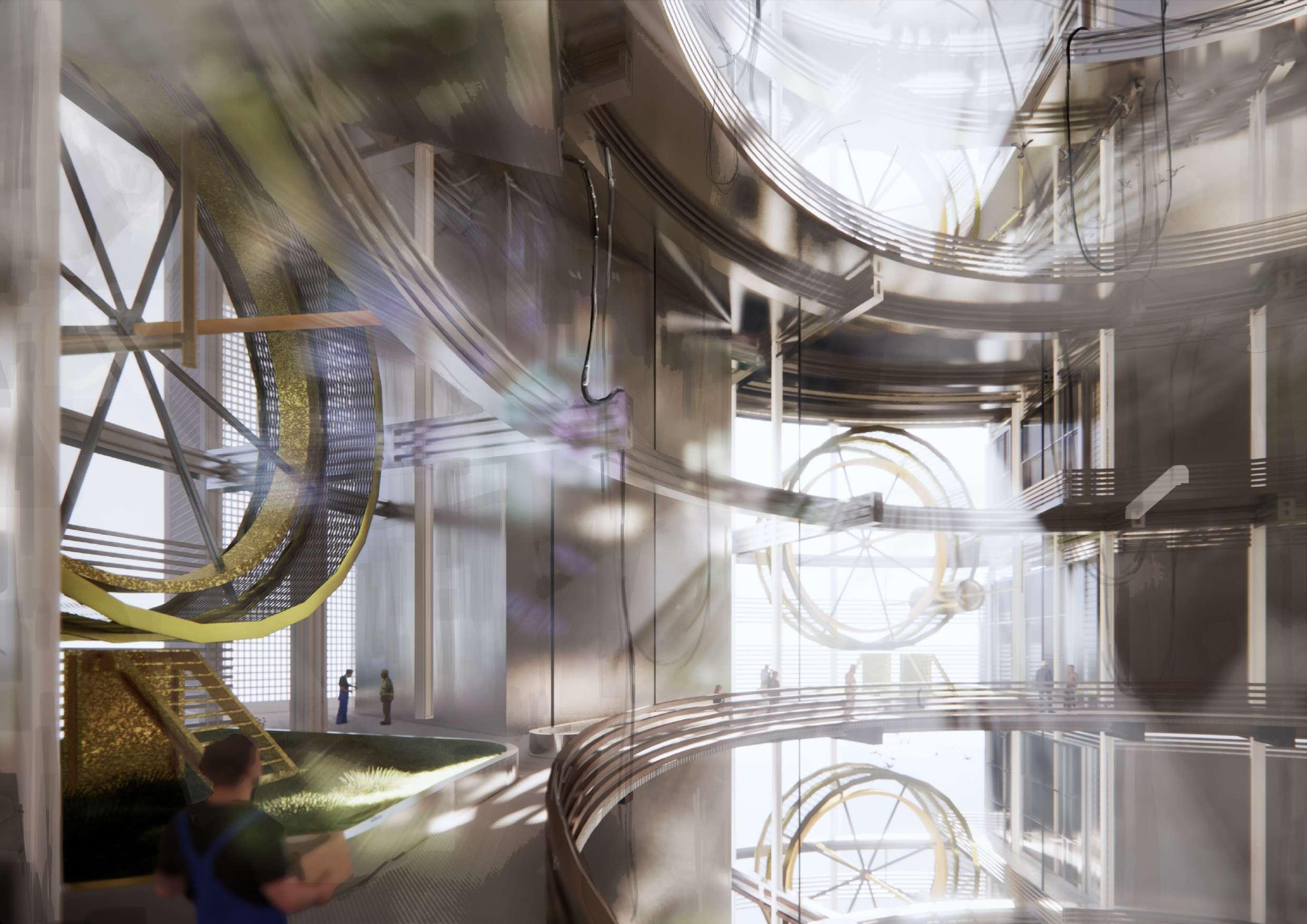
URBAN TREADMILL


SCALE 1 : 500 @ A3 FRONT ELEVATION
1ST FLOOR LEVEL + 7. 150 2ND FLOOR LEVEL + 10. 150 3RD FLOOR LEVEL + 15. 150 4TH FLOOR LEVEL + 19. 150 5TH FLOOR LEVEL + 23. 150 6TH FLOOR LEVEL + 27. 150 7TH FLOOR LEVEL + 31. 150 8TH FLOOR LEVEL + 35. 150 8A FLOOR LEVEL + 38. 150 9TH FLOOR LEVEL + 42. 150 9A FLOOR LEVEL + 45. 150 10TH FLOOR LEVEL + 49. 150 10A FLOOR LEVEL + 52. 150 11TH FLOOR LEVEL + 55. 150 11A FLOOR LEVEL + 58. 150 12TH FLOOR LEVEL + 62.150 12A FLOOR LEVEL + 65.150 13TH FLOOR LEVEL + 69.150 14TH FLOOR LEVEL + 75.150 15TH FLOOR LEVEL + 82.150 13A FLOOR LEVEL + 72.150 14A FLOOR LEVEL + 78.150 15A FLOOR LEVEL + 75.150 16TH FLOOR LEVEL + 80.150
HIGHEST POINT OF BUILDING + 95.150 GROUND FLOOR LEVEL + 0.150
HIGHEST
16TH FLOOR LEVEL + 80.150
15A FLOOR LEVEL + 75.150

15TH FLOOR LEVEL + 82.150
14A FLOOR LEVEL + 78.150
14TH FLOOR LEVEL + 75.150
13A FLOOR LEVEL + 72.150
13TH FLOOR LEVEL + 69.150
12A FLOOR LEVEL + 65.150
12TH FLOOR LEVEL + 62.150
11A FLOOR LEVEL + 58. 150
11TH FLOOR LEVEL + 55. 150
10A FLOOR LEVEL + 52. 150
10TH FLOOR LEVEL + 49. 150
9A FLOOR LEVEL + 45. 150
9TH FLOOR LEVEL + 42. 150
8A FLOOR LEVEL + 38. 150
8TH FLOOR LEVEL + 35. 150
7TH FLOOR LEVEL + 31. 150
6TH FLOOR LEVEL + 27. 150
5TH FLOOR LEVEL + 23. 150
4TH FLOOR LEVEL + 19. 150
3RD FLOOR LEVEL + 15. 150
2ND FLOOR LEVEL + 10. 150
1ST FLOOR LEVEL + 7. 150
SCALE 1 : 500 @ A3 LEFT ELEVATION
POINT OF BUILDING + 95.150
GROUND FLOOR LEVEL + 0.150

SCALE 1 : 500 @ A3 REAR ELEVATION 1ST FLOOR LEVEL + 7. 150 2ND FLOOR LEVEL + 10. 150 3RD FLOOR LEVEL + 15. 150 4TH FLOOR LEVEL + 19. 150 5TH FLOOR LEVEL + 23. 150 6TH FLOOR LEVEL + 27. 150 7TH FLOOR LEVEL + 31. 150 8TH FLOOR LEVEL + 35. 150 8A FLOOR LEVEL + 38. 150 9TH FLOOR LEVEL + 42. 150 9A FLOOR LEVEL + 45. 150 10TH FLOOR LEVEL + 49. 150 10A FLOOR LEVEL + 52. 150 11TH FLOOR LEVEL + 55. 150 11A FLOOR LEVEL + 58. 150 12TH FLOOR LEVEL + 62.150 12A FLOOR LEVEL + 65.150 13TH FLOOR LEVEL + 69.150 14TH FLOOR LEVEL + 75.150 15TH FLOOR LEVEL + 82.150 13A FLOOR LEVEL + 72.150 14A FLOOR LEVEL + 78.150 15A FLOOR LEVEL + 75.150 16TH FLOOR LEVEL + 80.150
POINT OF BUILDING + 95.150 GROUND FLOOR LEVEL + 0.150
HIGHEST
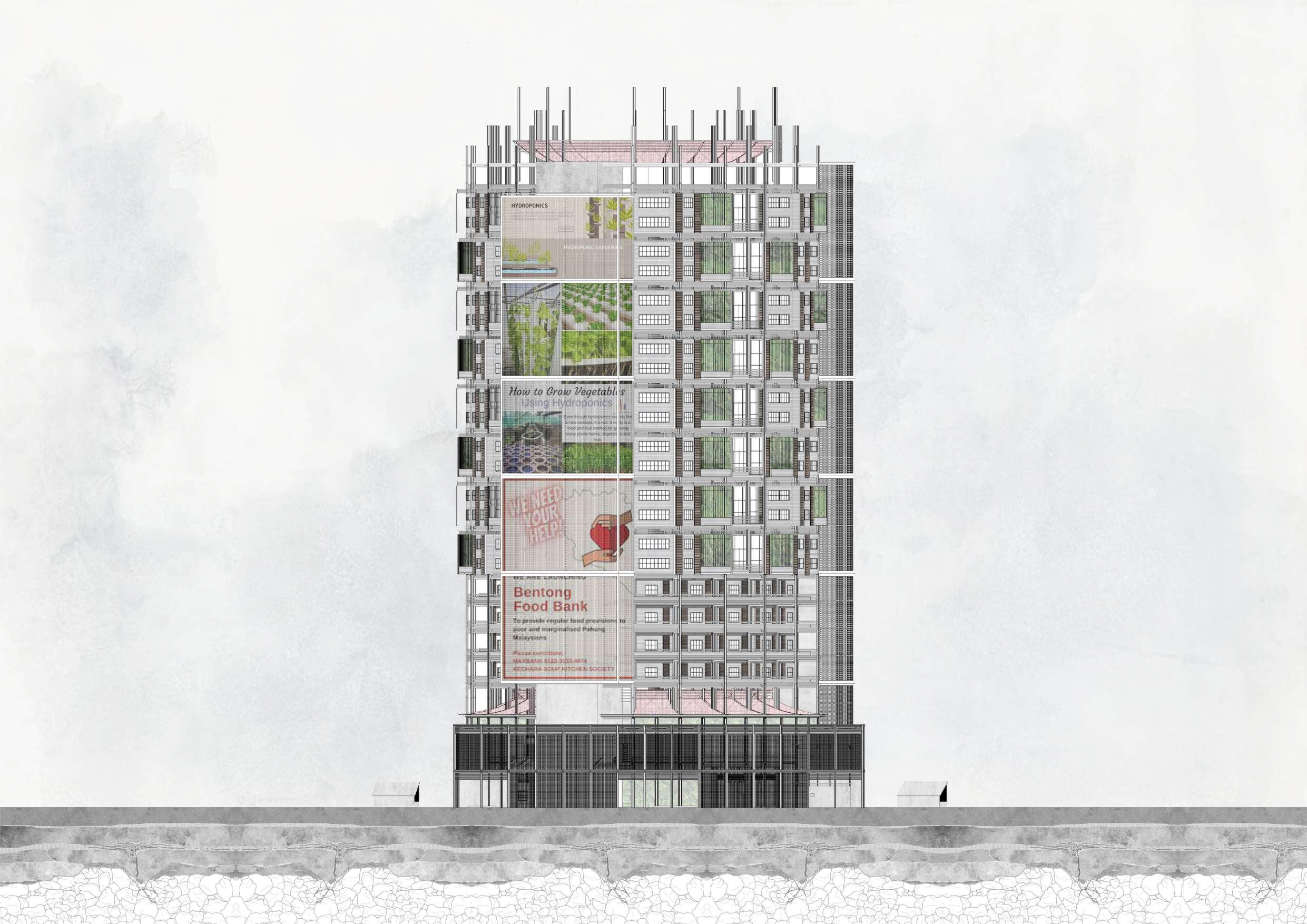
SCALE 1 : 500 @ A3 RIGHT ELEVATION
1ST FLOOR LEVEL + 7. 150
2ND FLOOR LEVEL + 10. 150 3RD FLOOR LEVEL + 15. 150
4TH FLOOR LEVEL + 19. 150 5TH FLOOR LEVEL + 23. 150
6TH FLOOR LEVEL + 27. 150 7TH FLOOR LEVEL + 31. 150 8TH FLOOR LEVEL + 35. 150 8A FLOOR LEVEL + 38. 150 9TH FLOOR LEVEL + 42. 150 9A FLOOR LEVEL + 45. 150 10TH FLOOR LEVEL + 49. 150 10A FLOOR LEVEL + 52. 150 11TH FLOOR LEVEL + 55. 150 11A FLOOR LEVEL + 58. 150 12TH FLOOR LEVEL + 62.150 12A FLOOR LEVEL + 65.150 13TH FLOOR LEVEL + 69.150
14TH FLOOR LEVEL + 75.150
15TH FLOOR LEVEL + 82.150 13A FLOOR LEVEL + 72.150
14A FLOOR LEVEL + 78.150
15A FLOOR LEVEL + 75.150
16TH FLOOR LEVEL + 80.150
HIGHEST POINT OF BUILDING + 95.150 GROUND FLOOR LEVEL + 0.150
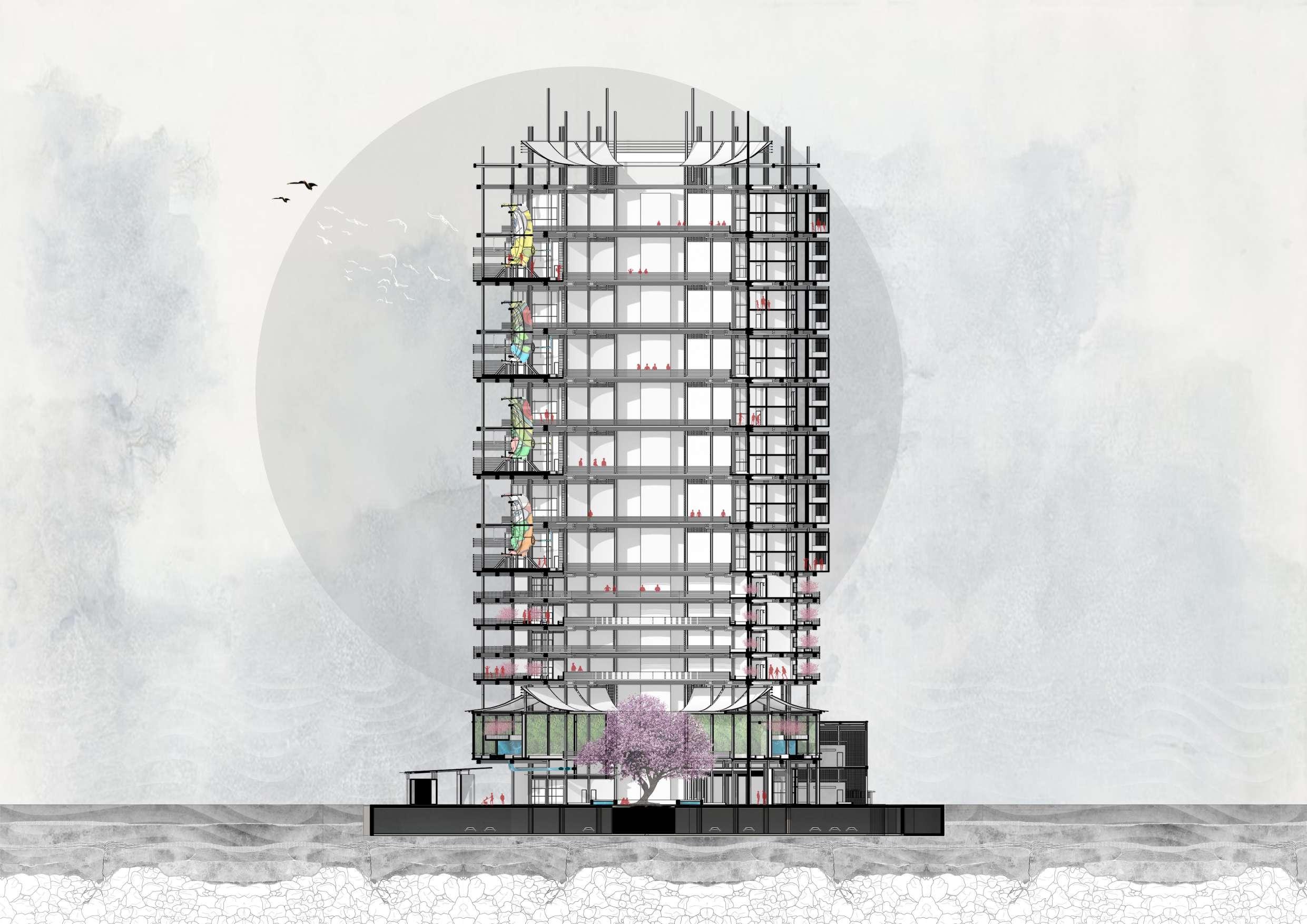
SCALE 1 : 500 @ A3 SECTION A-A BASEMENT LEVEL - 4.500 1ST FLOOR LEVEL + 7. 150 2ND FLOOR LEVEL + 10. 150 3RD FLOOR LEVEL + 15. 150 4TH FLOOR LEVEL + 19. 150 5TH FLOOR LEVEL + 23. 150 6TH FLOOR LEVEL + 27. 150 7TH FLOOR LEVEL + 31. 150 8TH FLOOR LEVEL + 35. 150 8A FLOOR LEVEL + 38. 150 9TH FLOOR LEVEL + 42. 150 9A FLOOR LEVEL + 45. 150 10TH FLOOR LEVEL + 49. 150 10A FLOOR LEVEL + 52. 150 11TH FLOOR LEVEL + 55. 150 11A FLOOR LEVEL + 58. 150 12TH FLOOR LEVEL + 62.150 12A FLOOR LEVEL + 65.150 13TH FLOOR LEVEL + 69.150 14TH FLOOR LEVEL + 75.150 15TH FLOOR LEVEL + 82.150 13A FLOOR LEVEL + 72.150 14A FLOOR LEVEL + 78.150 15A FLOOR LEVEL + 75.150 16TH FLOOR LEVEL + 80.150 HIGHEST POINT OF BUILDING + 95.150 GROUND FLOOR LEVEL + 0.150

SCALE 1 : 500 @ A3 SECTION B-B BASEMENT LEVEL - 4.500 1ST FLOOR LEVEL + 7. 150 2ND FLOOR LEVEL + 10. 150 3RD FLOOR LEVEL + 15. 150 4TH FLOOR LEVEL + 19. 150 5TH FLOOR LEVEL +
150 6TH FLOOR LEVEL +
150 7TH FLOOR LEVEL +
150 8TH FLOOR LEVEL +
150 8A FLOOR LEVEL +
150 9TH FLOOR LEVEL +
150 9A FLOOR LEVEL +
10TH FLOOR LEVEL +
10A FLOOR LEVEL +
11TH FLOOR LEVEL +
11A FLOOR LEVEL +
12TH FLOOR LEVEL +
12A FLOOR LEVEL +
13TH FLOOR LEVEL +
FLOOR LEVEL +
15TH FLOOR LEVEL +
13A FLOOR LEVEL +
FLOOR LEVEL +
FLOOR LEVEL +
FLOOR LEVEL +
POINT OF BUILDING +
GROUND FLOOR LEVEL + 0.150
23.
27.
31.
35.
38.
42.
45. 150
49. 150
52. 150
55. 150
58. 150
62.150
65.150
69.150 14TH
75.150
82.150
72.150 14A
78.150 15A
75.150 16TH
80.150 HIGHEST
95.150
APPENDIX
Morphology of Design
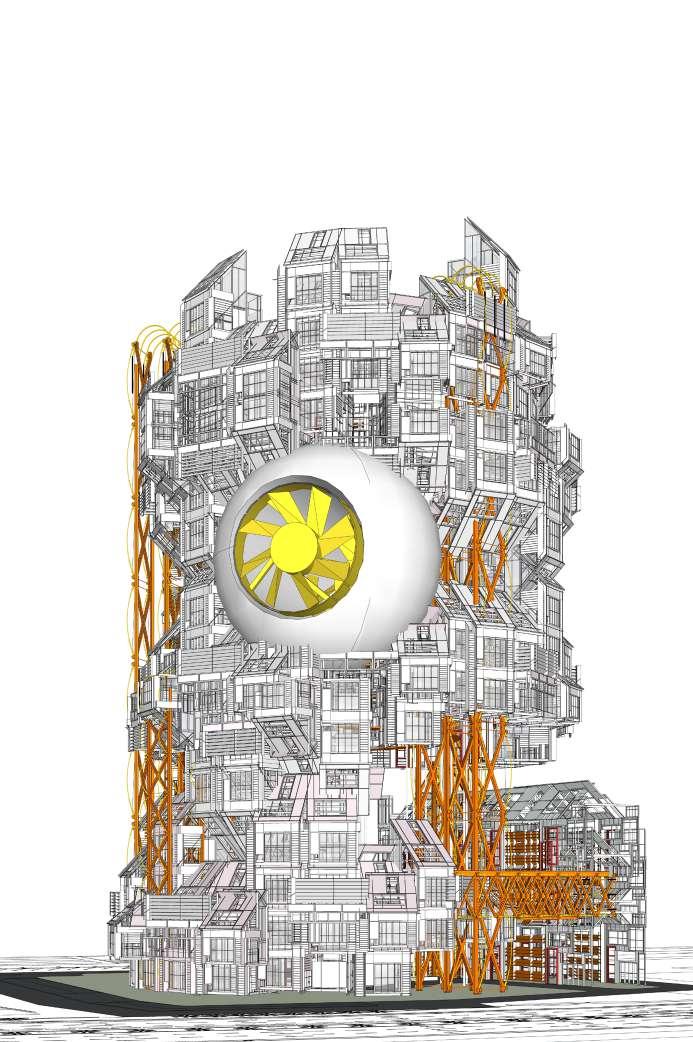
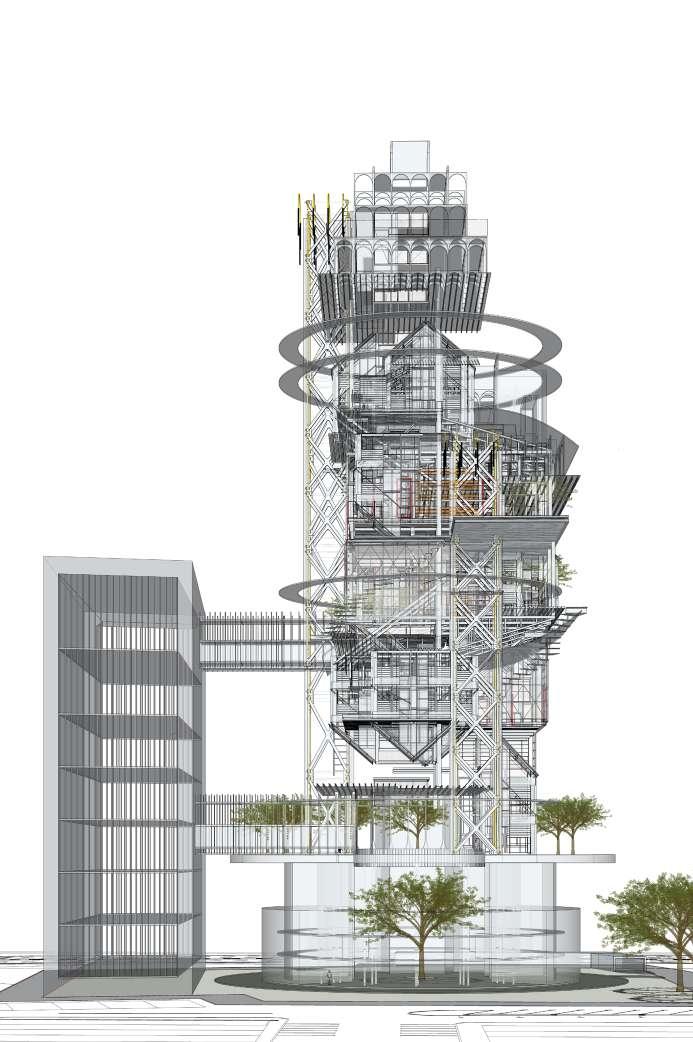
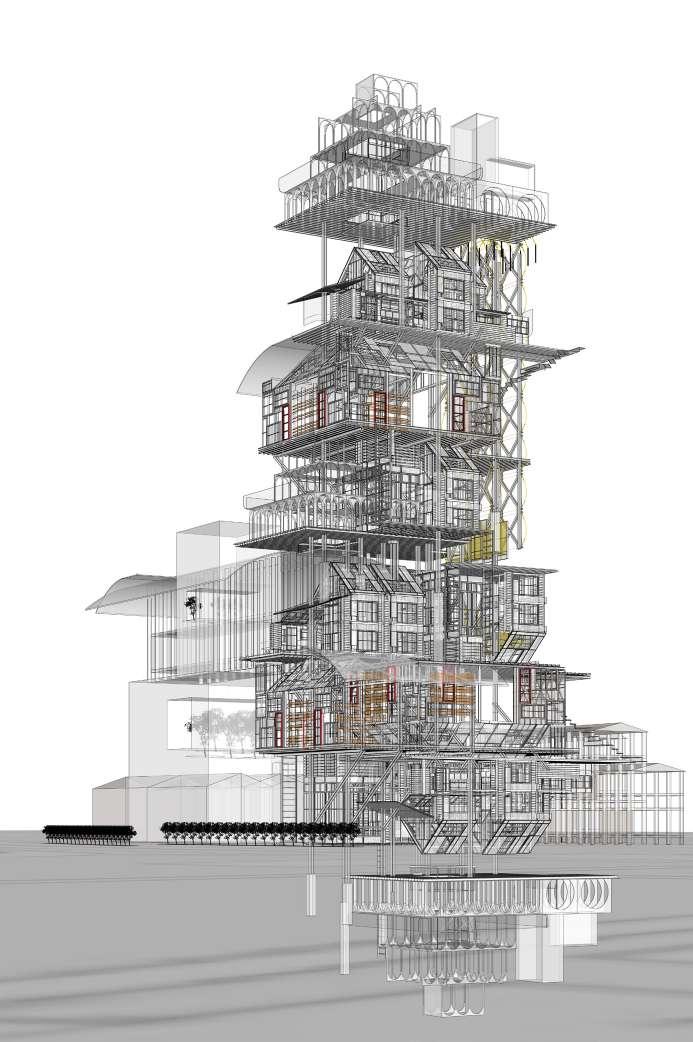
03
Model 01 Model 02 Model
APPENDIX
Morphology of Design
INTERIM MODEL FINAL MODEL
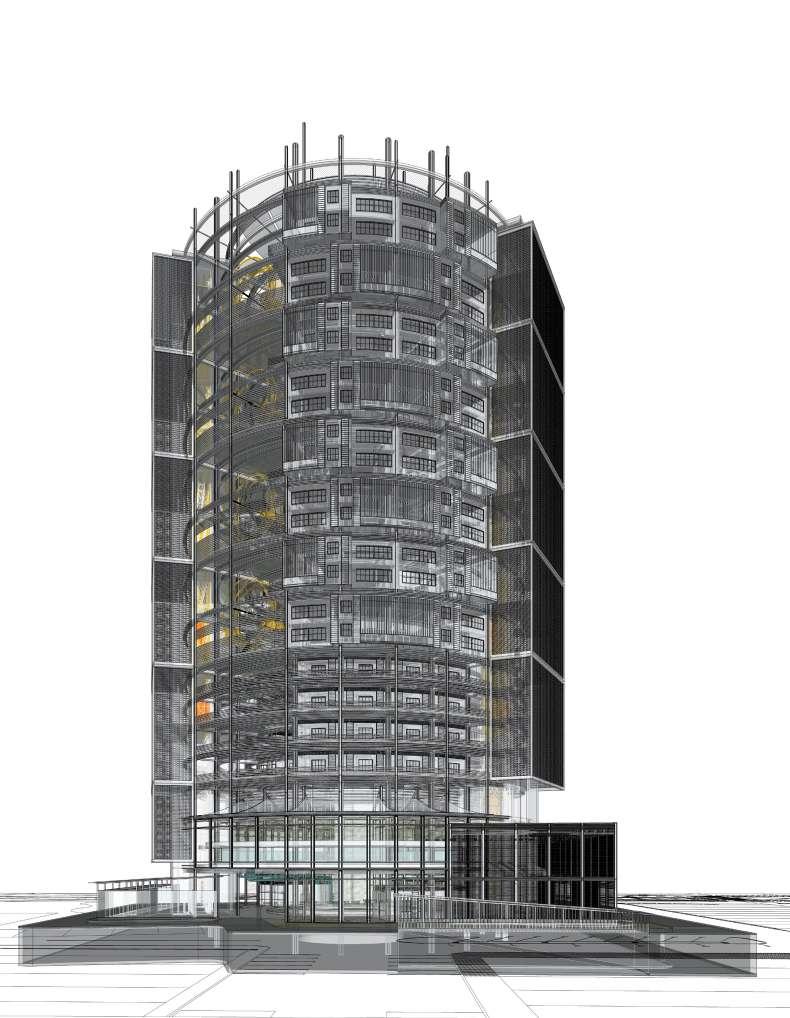
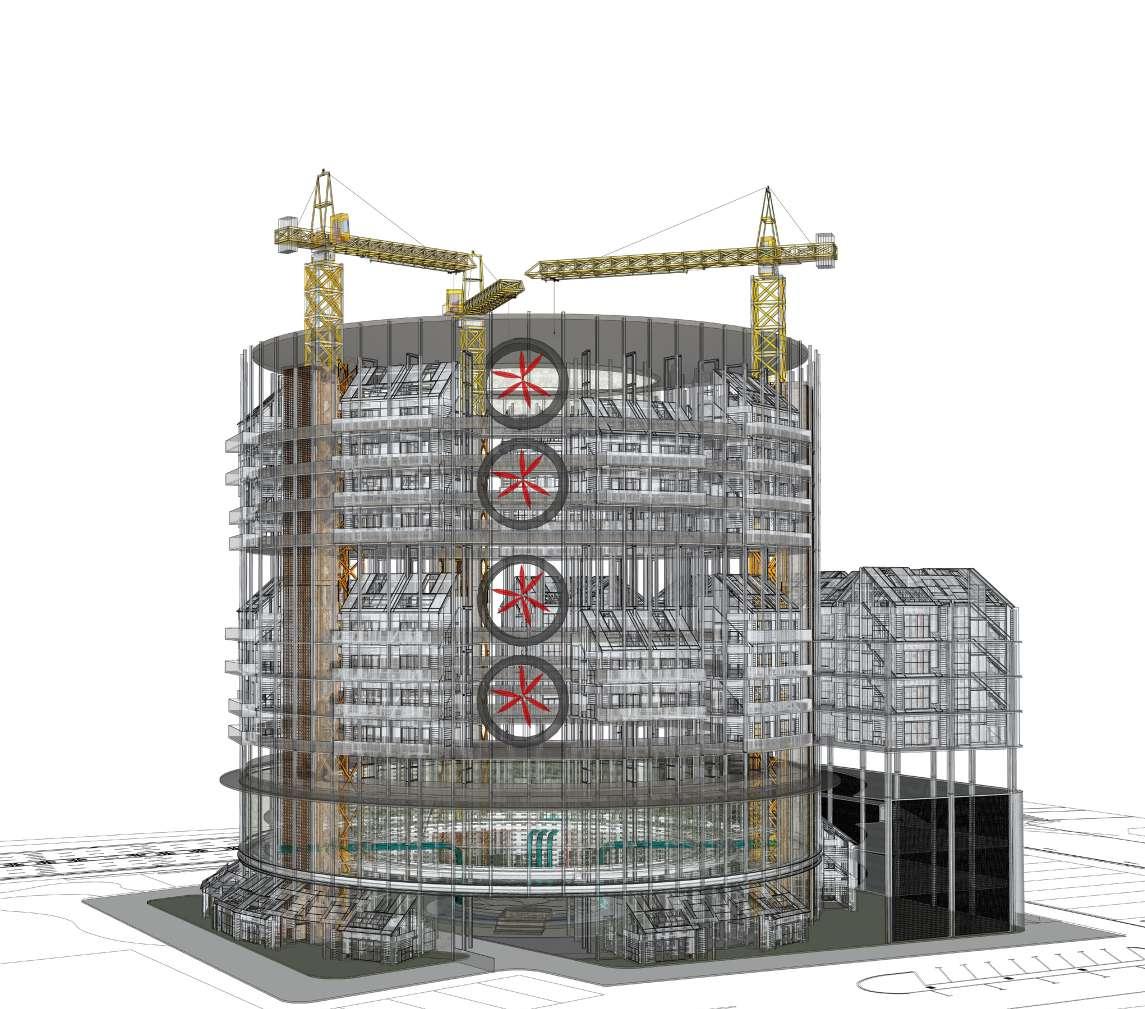
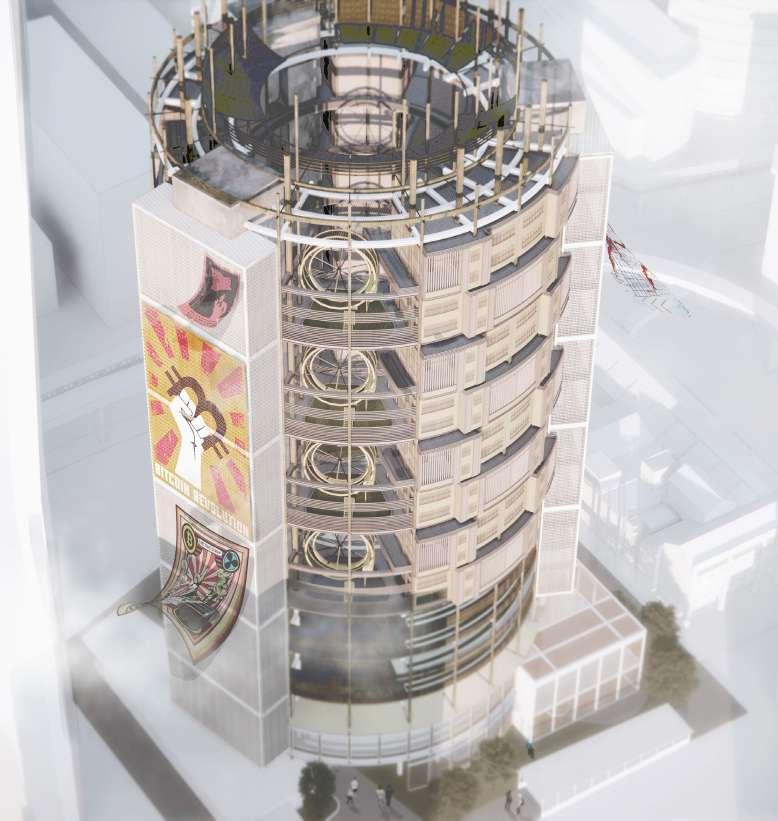



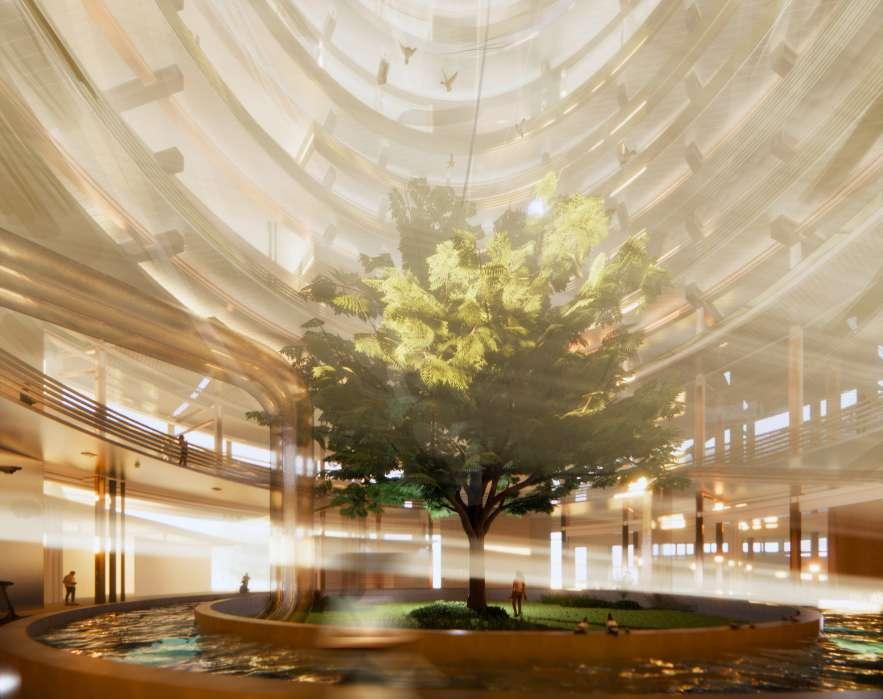
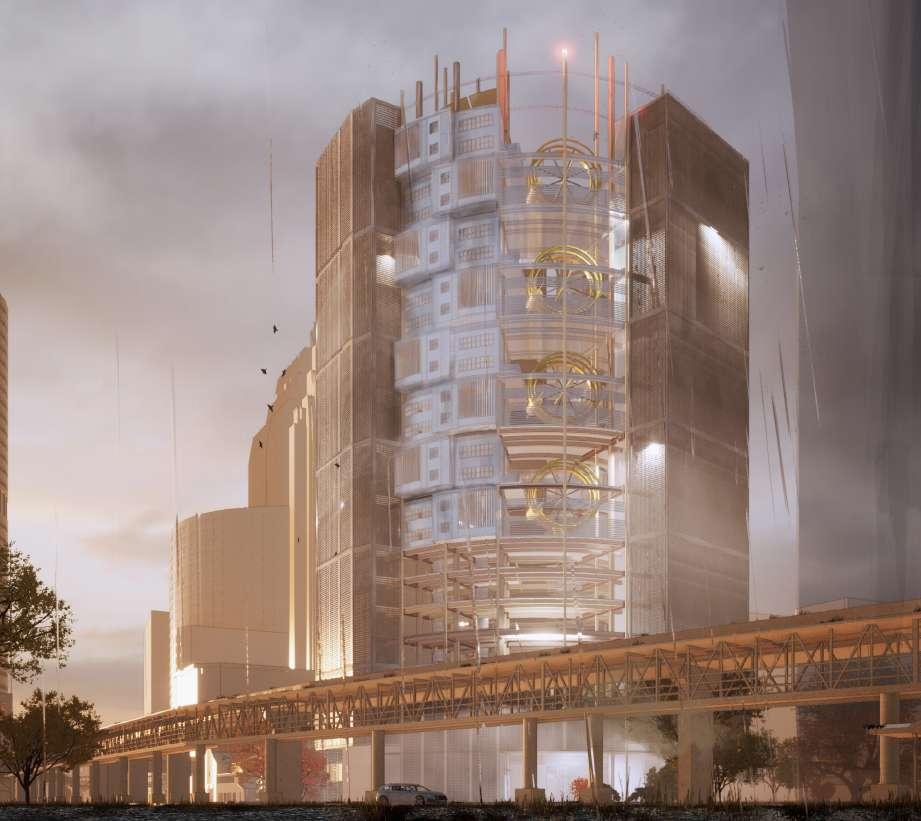
ALL RIGHTS RESERVED 2020. FULL COPYRIGHT, AUTHORSHIP AND OWNERSHIP OF THIS DOCUMENT BELONGS TO MINISTRY OF DESIGN PTE LTD. NO REPRODUCTION, DISTOPIANIC EDEN - APPENDIX - PERSPECTIVE RENDERS
DISTOPIANIC EDEN .
END OF PRESENTATION














































 URBAN FARM
URBAN FARM

































