

DEFENSE EXPLORATION INTERIM THESIS 01
WHY PLEASURE FORMS AND FUNCTION PROJECT DRAFTS THE ARCHITECTURE PROJECT
DEFENSE
WHY PLEASURE
The Pleasure District The Pleasure District
Pleasure is a freedom-song, But it is not freedom.
It is the blossoming of your desires, But it is not your fruit.
It is a depth calling onto a height, But it is not the deep nor the high.

It is the caged taking wing, But it is not space encompassed.
Ay, in the very truth, Pleasure is a freedom-song. -
KAHLIL GIBRANNARRATIVE
RE:DEFINE –
The conventional mode, form and space of pleasure and entertainment, allowing the user to fully enjoy the space in which they inhabit.

PATERNOSTER – HEDONISM
“ hedonism,” from the Greek word ἡδονή (hēdonē)
all and only pleasure is intrinsically valuable, all and only pain is intrinsically not valuable.
NARRATIVE
The Pleasure District identifies as an urban entertainment center, which further defined as an entertainment destinations.
These centers are perhaps the largest and latest kind of commercial development to combine the retail and entertainment industries in one location. These center's often combine new entertainment, dining, and retail activities to provide a pleasurable experience to their visitors created with the right balance of retail and entertainment.

BACKGROUND STUDY
Most urbanites live in cramped spaces with few entertainment options or, rather hostile environments where leisure options are limited. Hence, local shopping mall or park is usually associated as the entertainment hub Consumers of today however, have many other entertainment options compared to the days of the past. Consumers today expect urban entertainment centres to provide a myriad of entertainment and fun instead relying purely on store merchandises.

THESIS STATEMENT
The Pleasure District aims to act as a space for entertainment and pleasure

At the same time, act as an example towards the shaping of the urban society away from the conventional model of entertainment district settings of shopping mall.
The proposal introduces unconventional models of recreation and leisure, hosting values of functionality, uniqueness and an escape from dull reality.
To explore the possibilities and variation entertainment pleasures where families or a group of people can spend their leisure time in the context of Urban Entertainment Center.
AIM OBJECTIVES
• To Design an Urban Entertainment Centre for inter-generational social Interactions.

• To Develop effective spaces in the sector for entertainment and pleasure for the masses in the city and neighboring cities.
• To Promote entertainment pleasures in forms that serve the people in optimum functional way, in order to attract people to visit and occupy space.
MAIN RESEARCH QUESTION
What are the design strategies that contribute towards human participation within the realm of an Urban Entertainment Center.

SUB RESEARCH QUESTIONS
• What are the influential advantages of entertainment and pleasure on built environment and emotional well being.
• What are the factors that differentiate an Urban Entertainment Center with that of a conventional shopping mall.
• What are the forms of entertainment and pleasures that appeal towards different demographic groups.
CEDRIC PRICE

“ Architecture should have little to do with problem solving – rather, it should create desirable conditions and opportunities hither to thought impossible. “

Price’s personal vision of the city was inventive and playful and expressed his sense of architecture’s moral obligations toward its users. Price was fascinated by new technology and believed that it should both serve the public and further human freedom

“ Likewise ‘Radical’, I’m only radical because the architectural profession has got lost. Architects are such a dull lot – and they’re so convinced that they matter “

CEDRIC PRICE
CEDRIC PRICE - FUN PALACE
Conceived for the East End of London as a "laboratory of fun" and "a university of the streets."
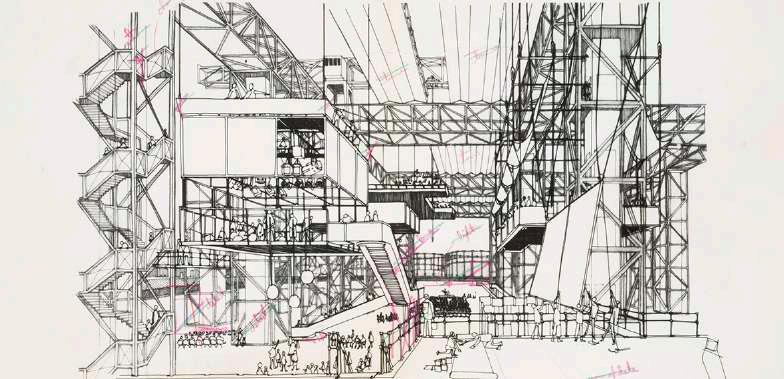

Although it was never realized, unlike other visionary projects of the 1960s it was fully intended to be built. Designed as a flexible framework into which programmable spaces can be plugged, the structure has as its ultimate goal the possibility of change at the behest of its users.


CEDRIC PRICE – POTTERIES THINKBELT



A critique of the traditional university system. Situated in a decaying industrial landscape, rather than in the usual urban or rural site. Not only would it transport people between housing and learning areas, but the cars themselves would become mobile teaching units. Complete with inflatable lecture theaters, foldout desks, and information carrels, the units could be combined and transferred to various sites as needed.



Between 1960 and 1974, Archigram published nine provocative issues of its magazine and created more than nine hundred exuberant drawings illustrating imaginary architectural projects ranging in inspiration from technological developments to counterculture, from space travel to science fiction.

ARCHIGRAM presents great buildings of the past, providing inspiration and motivation for architects to design for the future. But why must inspiration only come from poured concrete and erected walls?

PETER COOK – PLUG IN CITY
The Plug-in City is in fact not a city, but a constantly evolving megastructure that incorporates residences, transportation and other essential services--all movable by giant cranes. The project and ideas provoked debates, combining architecture, technology and society; as it offered a fascinating new approach to urbanism, reversing traditional perceptions of infrastructure’s role in the city.




RON HERRON – WALKING CITY

The Walking City is constituted by intelligent buildings or robots that are in the form of giant, self-contained living pods that could roam the cities. The form derived from a combination of insect and machine. Each unit of the city contains a comprehensive set of urban resources.


Linked by a superstructure of retractable corridors, they form an instant and itinerant metropolis.
 MODERN RENDITION
MODERN RENDITION


DEFENSE
SITE STUDY


EXPLORATION
FORMS AND FUNCTION
The pursuit of Happiness
The need to produce / create opportunities towards healthier and happier urban cultures and futures by introducing social capital and mental friendly designs into the environment. Mental health is proportionally related to happiness as both are mutually dependent. It then hence beneficial to understand the relationship between mental health and cities – what has been done to tackle and evaluate this issue.
MASLOW’S HIERACHY OF NEEDS

THRIVING PLACE INDEX


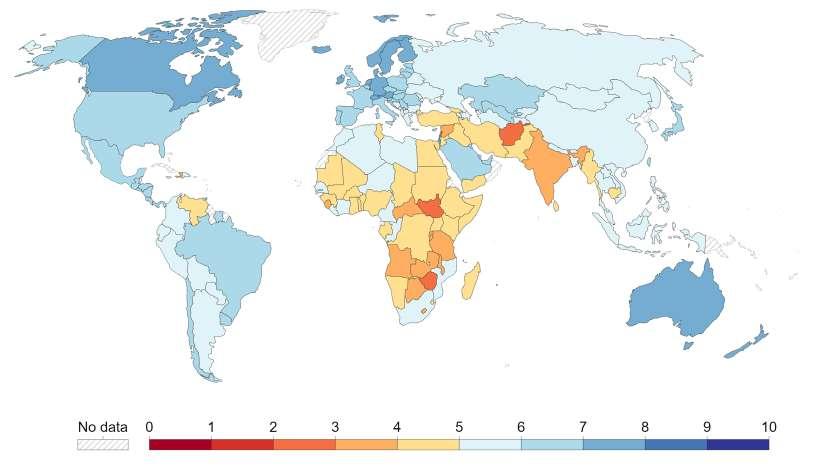

 World Happiness Report – Global
Malaysian Happiness Index 2013 - 2021 World Happiness Report – ASIA
World Happiness Report – Global
Malaysian Happiness Index 2013 - 2021 World Happiness Report – ASIA
Asean Happiness Index
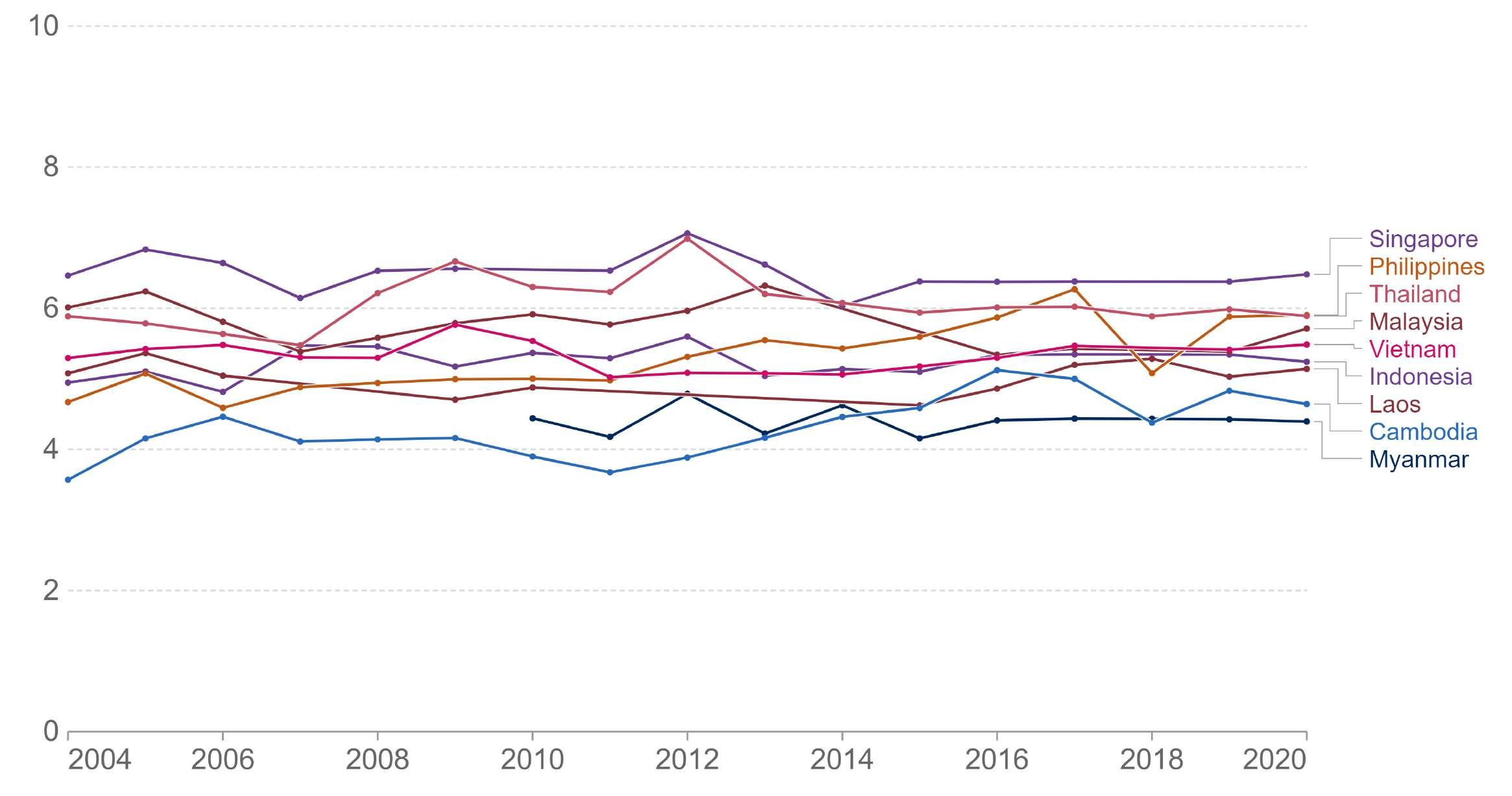
GREEN PLACES : Access to natural settings in neighborhoods and daily routine is likely to improve and maintain mental health and wellbeing.
ACTIVE PLACES : Positive, regular activities improves mood, wellbeing and mental health. Embedding action opportunities into places help integrate exercise, social interactions and a sense of agency into daily routines.
PRO - SOCIAL PLACES : To facilitate positive, safe and natural interactions among people and promote a sense of community, integration and belonging. Interesting, flexible public spaces with multifaceted engagement from passive observation to active participation should be integrated.
SAFE PLACES : Sense of safety and security is integral to people’s mental health and wellbeing. Urban dangers include traffic, getting lost, environmental pollutants, and risks posed by other people. A safe environment improves accessibility, but risk-adverse city design can reduce action opportunities.
EXPLORATION
REFERENCE IMAGES
TEHRAN SKYSCRAPPER




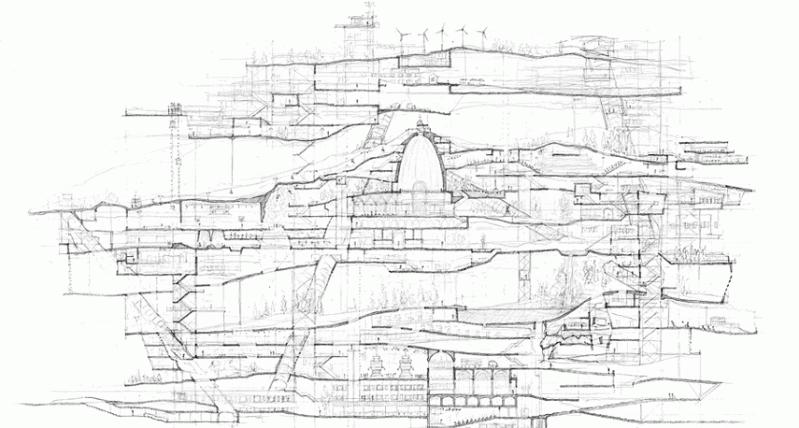











EXPLORATION
FIRST DRAFT OF SPATIAL EXPLORATION




INTERIM
SECOND DRAFT OF SPATIAL EXPLORATION
URBAN NEGATIVITIES
COLLAGE : SOURCE OF URBAN UNHAPPINESS





INTERIM
SECOND DRAFT OF SPATIAL EXPLORATION



THESIS 01
THE ARCHITECTURE PROJECT


THESIS 01
THE ARCHITECTURE PROJECT SITE STUDY


THESIS 01
THE ARCHITECTURE PROJECT FLOOR PLANS

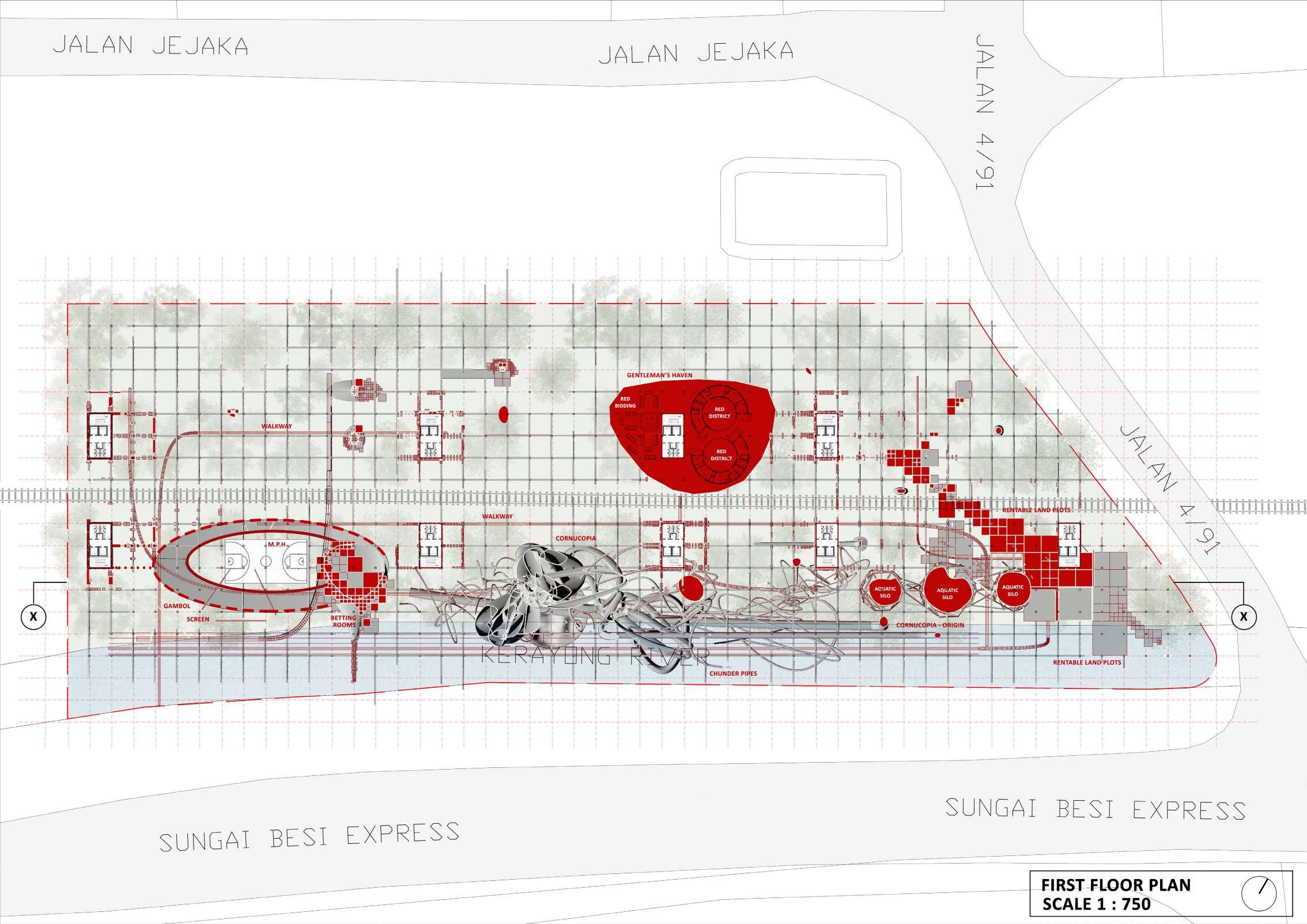




THESIS 01
THE ARCHITECTURE PROJECT SECTIONS & ELEVATIONS
MASTER SECTION







THESIS 01
THE ARCHITECTURE PROJECT COMPLIMENTARY RENDERS







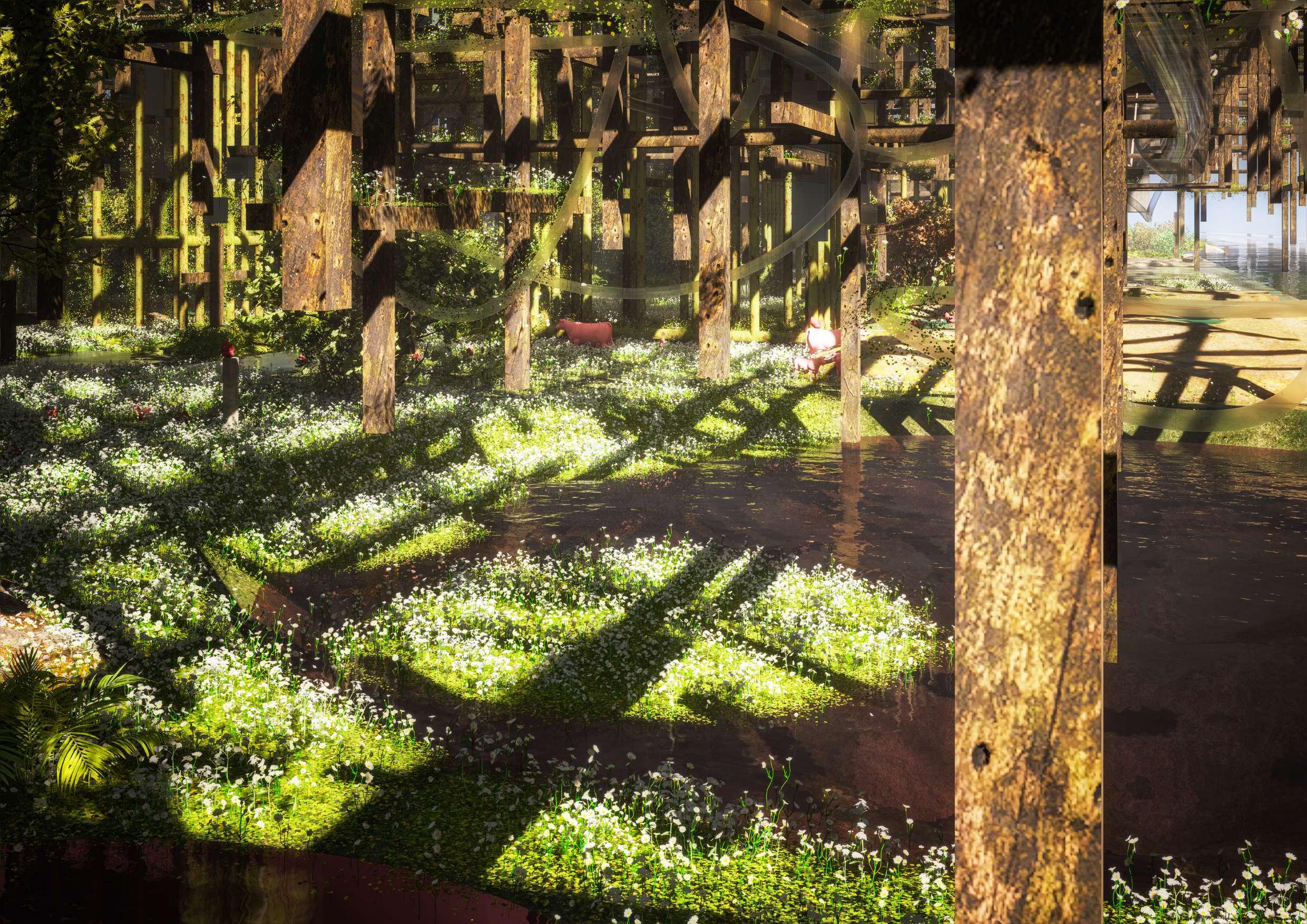
終

