




“Anything created by human beings is already in the great book of nature.”



-Antonio Gaudi

BIOMORPHISM BIOPHILIA BIOMIMICRY






“Anything created by human beings is already in the great book of nature.”



-Antonio Gaudi

BIOMORPHISM BIOPHILIA BIOMIMICRY
This series of case studies explores the significance of using nature in design, analyzing how natural elements can provide a solid foundation for architectural works. Nature in design is explored in these case studies through three major categories: Biomorphism – the incorporation of natural forms in design, Biophilia – integrating nature’s benefits into design, and Biomimicry – emulating nature’s functions in design. From high-speed trains to isolated farmhouses, these studies illustrate how architects draw inspiration from nature to create innovative solutions.
A greater emphasis is placed on Biophilia in this series, as it is a powerful tool for promoting well-being and sustainability in design. Biophilia is explored through six key categories: environmental features, natural forms, light and space, natural patterns and processes, place-based relationships, and evolved humannature relationships. The selected works highlight place-based and human-nature relationships, looking at how we can master nature while relating material usage and design techniques back to cultural and geographical contexts.
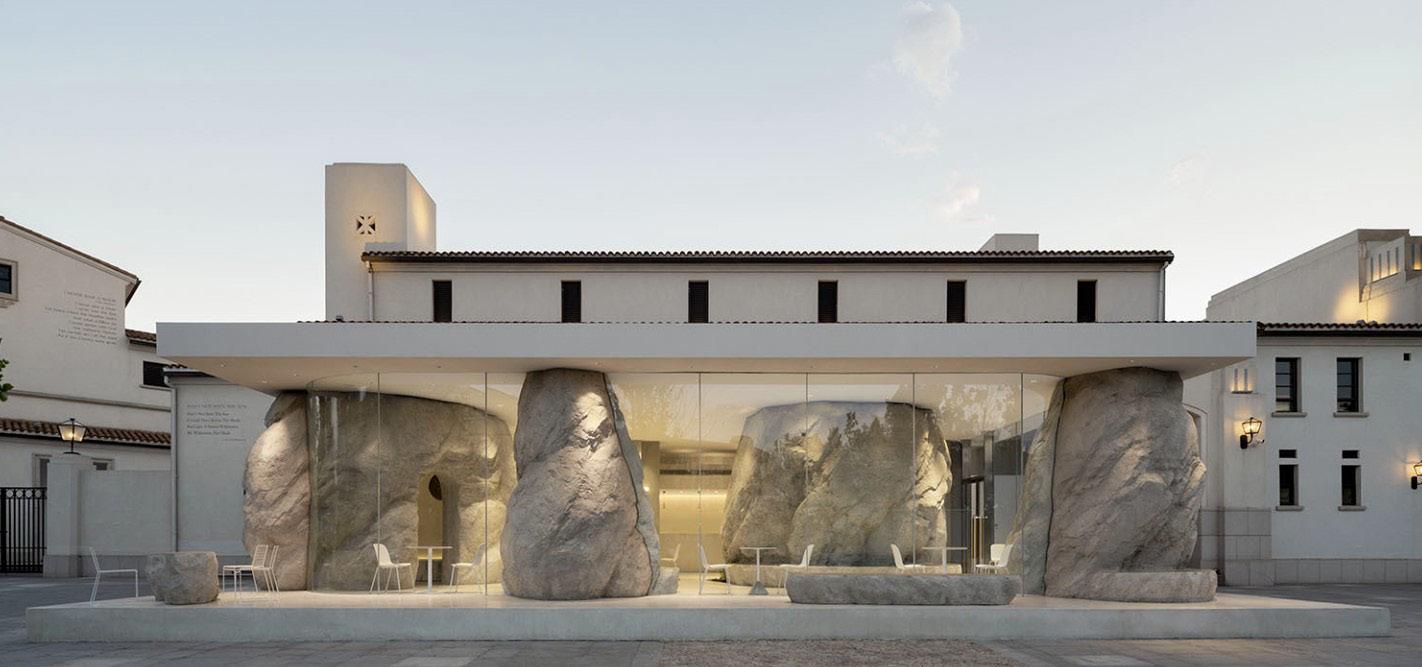
Zolaism Cafe is a an addition to the central plaza in Quinhuangdao, a resort community near Bejing. The cafe is connected to the cinema and looks directly out to the main street of the plaza. The concept of the design was to escape urbanism and revert back to nature, resulting in a design that encapsulates the beauty of mountains and provides resting caves for visitors. While the design takes inspiration directly from nature, its main goal is to channel the emotions that are directly evoked by nature. Zolaism Cafe fabricates natural forms while offering a space for people to to spiritually connect with nature.
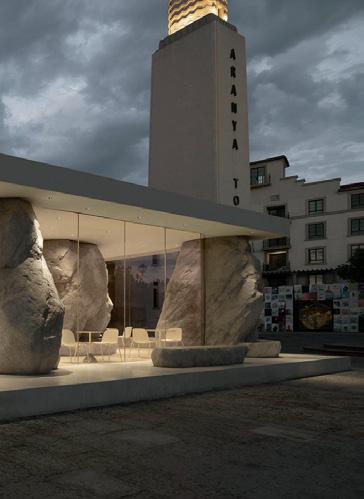

Architect:
B.L.U.E. Architects
Project Type:
Coffee Shop
Qinhuangdao, China
Location: Year of Completion:
2021
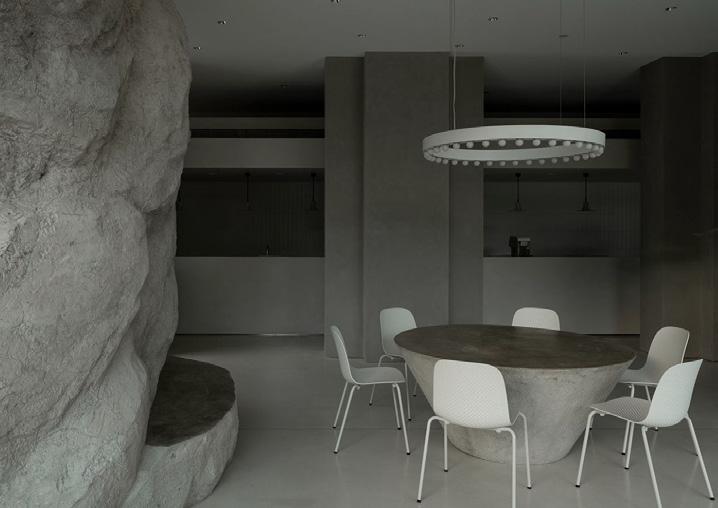

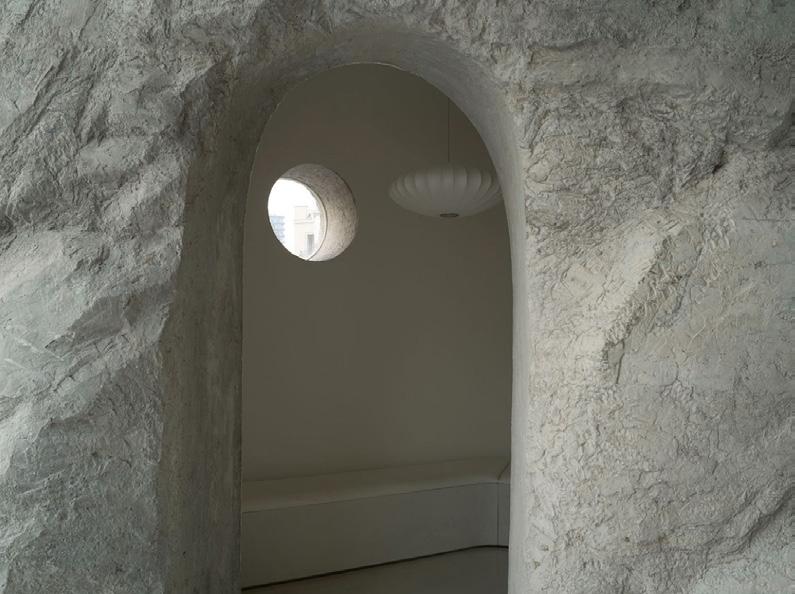
Zolaism Cafe provides space for people to escape urban life and return to nature. The Zolaism brand is based on the concept of incorporating the beauty of the mountains and sea into design while honoring the spirit of the site. The cafe takes inspiration directly from mountainous forms in its design, creating organic rock-like structures. These structures are poured with concrete to give the rough, rocky look you would find in nature. While they are used functionally to support the curtain wall of the cafe, they are also used to illicit the feeling of being in nature, creating a spiritual place for visitors to relax and reflect. The position of the building allows the sun to create natural shadows and light play, imitating the tranquility of resting in the sun. The curtain wall provides an indoor-outdoor experience that allows you to enjoy the view.
The rock structures were built first with clay at a 1:1 scale, to understand the form of the rocks while experimenting with the spatial fluidity of the cafe. Inside the largest rocks, spaces are carved out for people occupy. These spaces become resting rooms that mimick the feeling of being inside of a cave, another nod to nature being an inspiration for design and a way to illicit emotion.
The rocks provide aesthetic and emotional value, while also serving as a functional design solution. They are used to hide the steel columns and support the curtain wall.The rocks are also shaped to provide bench seating for guests.
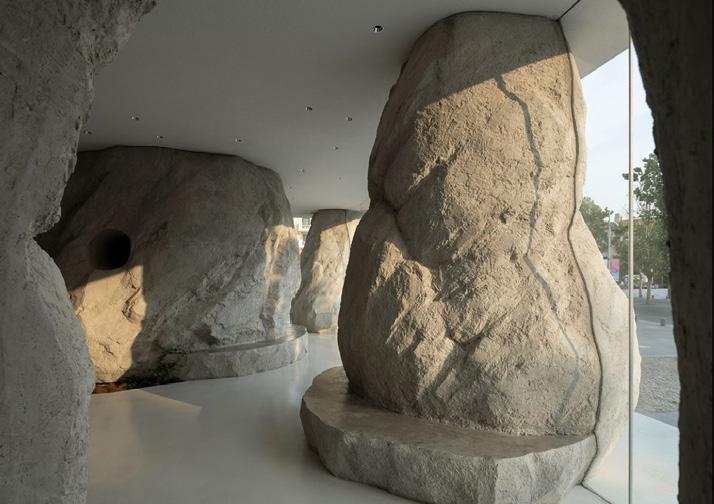

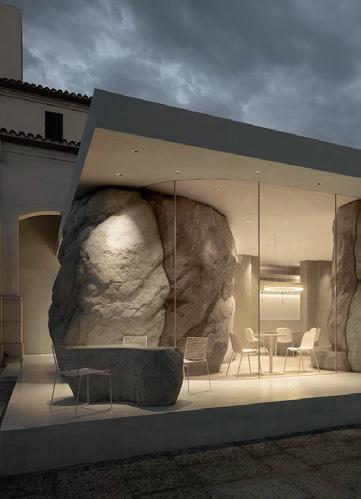

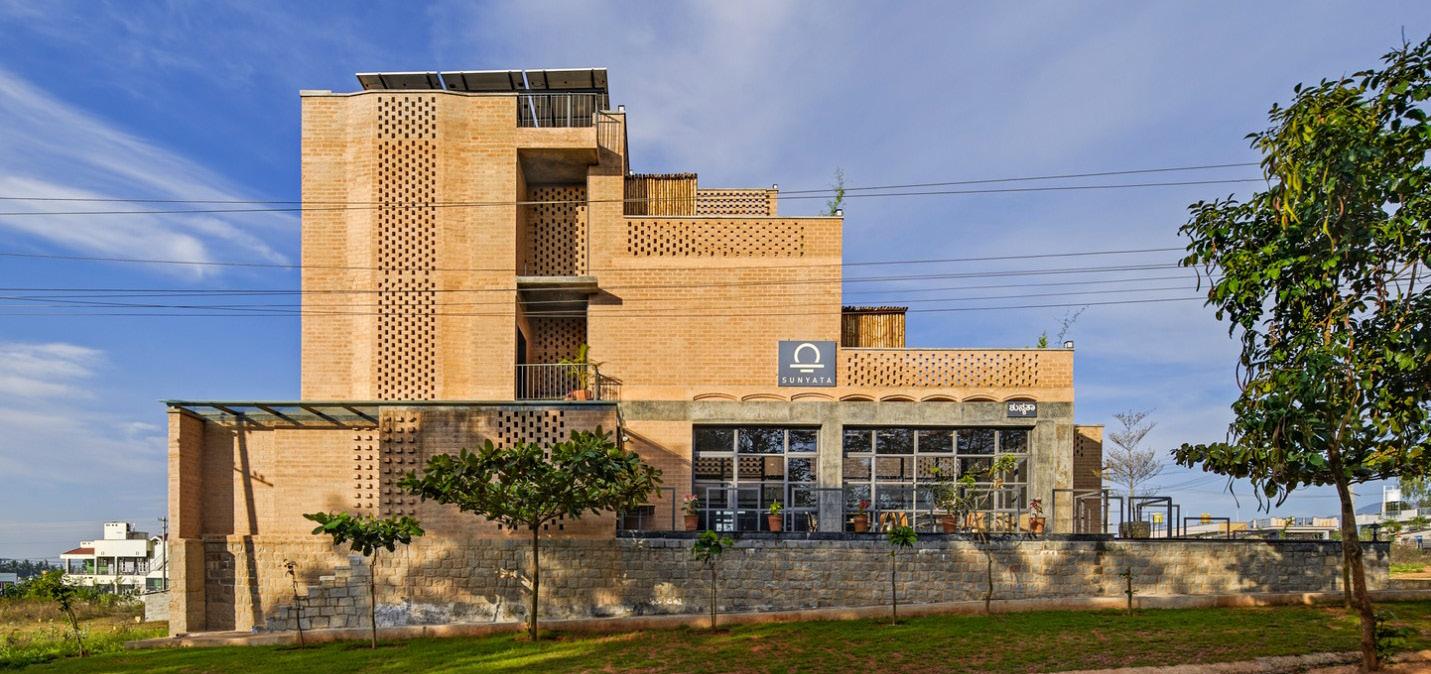
Sunyata Eco Hotel is a boutique hotel that is holistically powered by the earth. The goal of the design was to blend contemporary elements eco-friendly solutions that minimize its carbon footprint. The hotel uses natural methods to modern problems such as water filtration and storage, heating and cooling and material selection. All elements in the design process are rooted in the vernacular of Karnataka region, paying homage to the culture of the surrounding environment. Sunyata Eco Hotel gives meaning to letting nature be your teacher.


Architect:
Design Kacheri
Project Type:
Boutique Hotel
Location:
Chikmagalur, India
Year of Completion:
2021
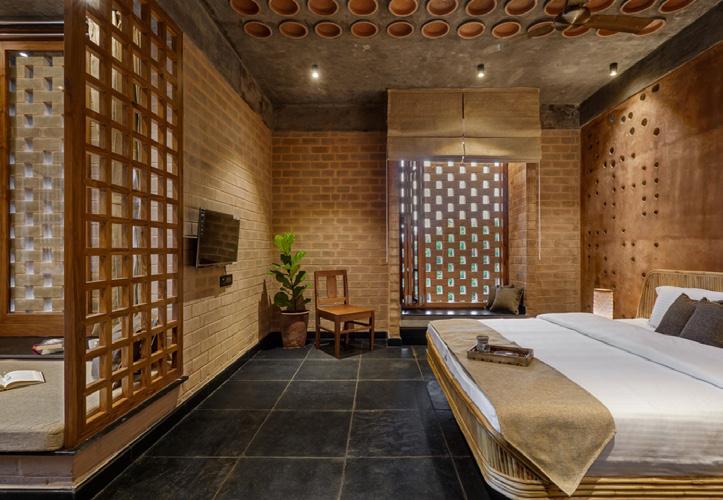
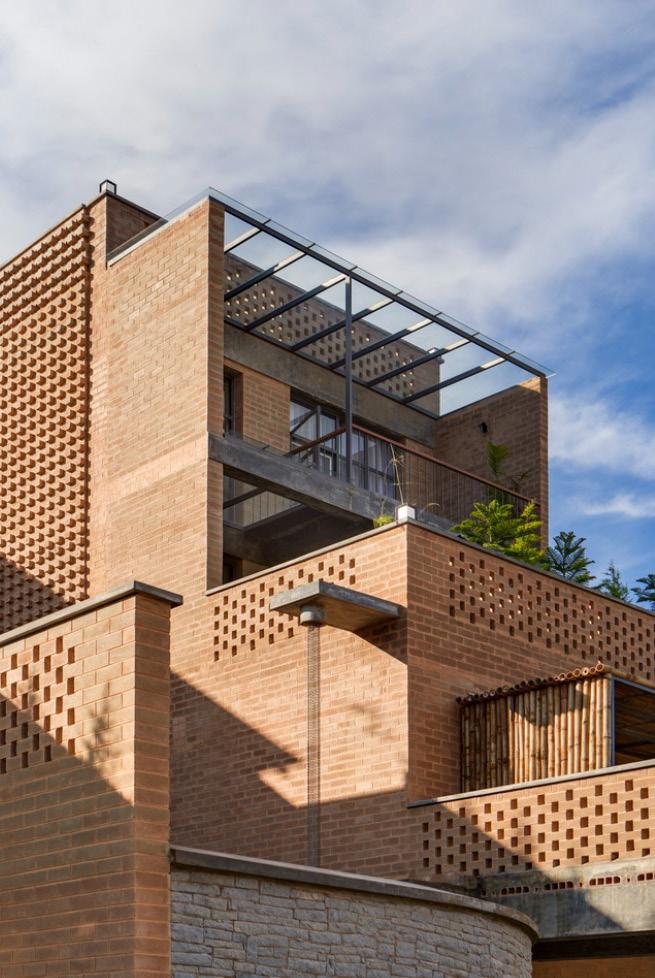
Place-based relationships and mastery and control are two elements that are heavily enforced with the design of Sunyata Eco Hotel. The hotel uses its geographical and cultural connection to the region in the layout, material palette and assembly of the building. The materials in this project are earthbased including mud blocks, poured earth and concrete mud, all of which are locally-soured and produced. The layout is inspired by Thotti Mane courtyard houses which is a traditional style used in this region. The central courtyard doubles as a large greenspace and water filtration system, which implements human mastery over natural functions Other biophilic elements include the use of natural and filtered light in rooms, earth-air tunnels that allow for heating and cooling and a complete dependence on solar energy.
Sunyata Eco Hotel’s biggest contribution to the Earth is its water collection and return system. Water is collected by the terraces and funneled down to a 30-foot deep well where the water is stored. The system in place uses microorganisms, gravel and plants to clean the water and return it to the Earth, completing the cradle-to-cradle lifecycle.
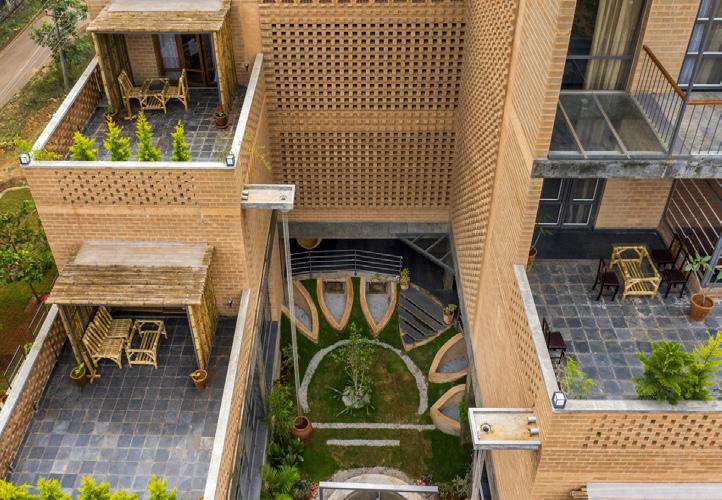

This section cuts through the courtyard at the Sunyata Eco Hotel to show the water filtration system. The drawing illustrates water from monsoon rainfalls being collected on the terraces and funnelled through gutters to enter the filtration system and finally the tank.


The Wendy House, a farmhouse built on the principles of sustainability, is an embodiment of living harmoniously with nature. It is set on an 8-acre plot in the forest, using a grid of the site to form the house based on existing tree position. The design of The Wendy House relies on the use of locally-sourced and recycled materials, community involvement and the preservation of the natural landscape in which it is built upon. Because of tree density and material selection, the farmhouse is somewhat camouflaged in the forest, blending seamlessly into the natural environment.


Architect:
Earthscape Studios
Project Type:
Residential House
Location:
Kozhinjampara, India 2023
Year of Completion:
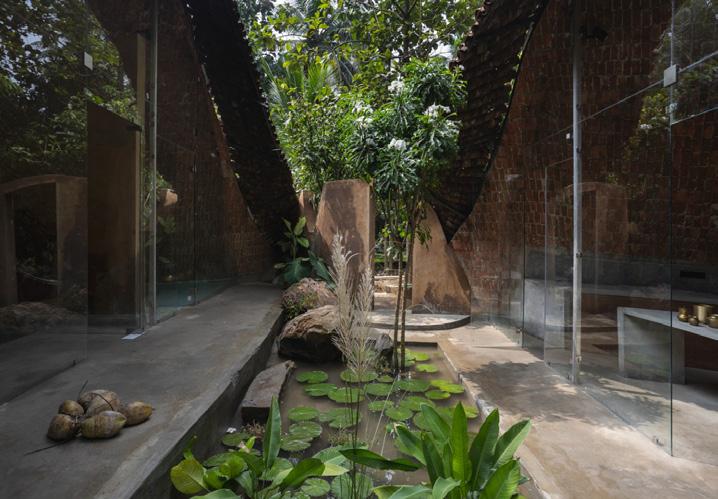

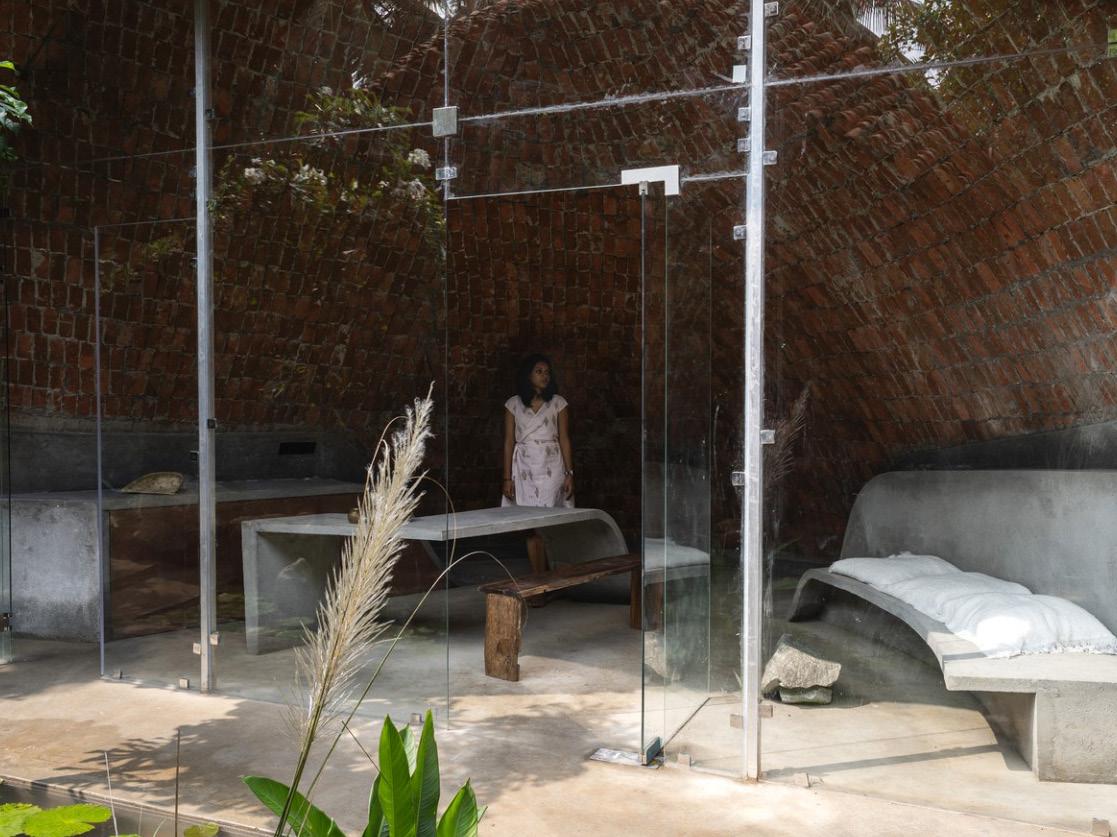
The Wendy House incorporates many biophilic elements in its design, putting a focus on place-based relationships and environmental features. All materials used in the design are locally-sourced and applied using indigenous techniques. There is respect paid to the landscape by leaving it undisturbed — the ground floor of the house follows the natural contours of the landscape and no trees were cut down to build. The timbrel vault structure, which is designed based on the position of the trees, allows the house to form an open-air courtyard in the center. The courtyard lets in natural light and allows for inside-outside spaces to form through the use of curtain walls. There is also a small pond of water in the courtyard to evoke feelings of serendipity.
The design of The Wendy Farmhouse is an homage to Indian culture. With locallysourced materials, the roof is constructed using the madras terrace roof technique, also known as Sithu Kal — small bricks of three layers. This forgotten roof technique provided work for unemployed craftsmen and engaged the community in the design.
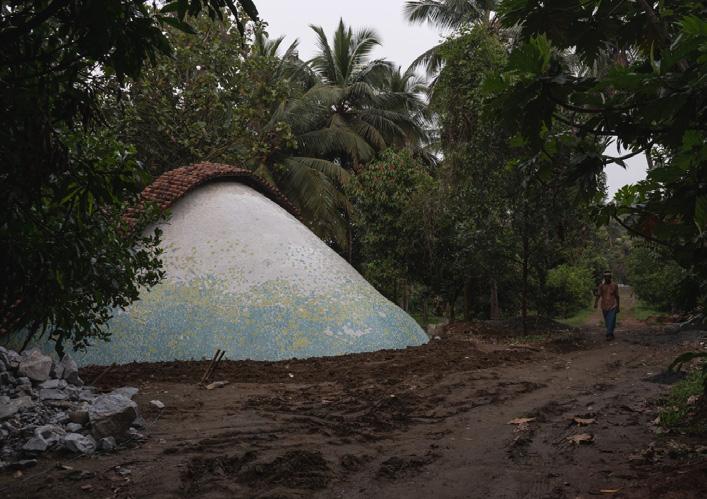

The section cut of The Wendy House demonstrates how the structure interacts with nature. The levels of the house correspond to the natural contours of the site and the vaulted structure creates shelter amongst the tree canopies. The courtyard opens up to allow for natural light to fill both sides.
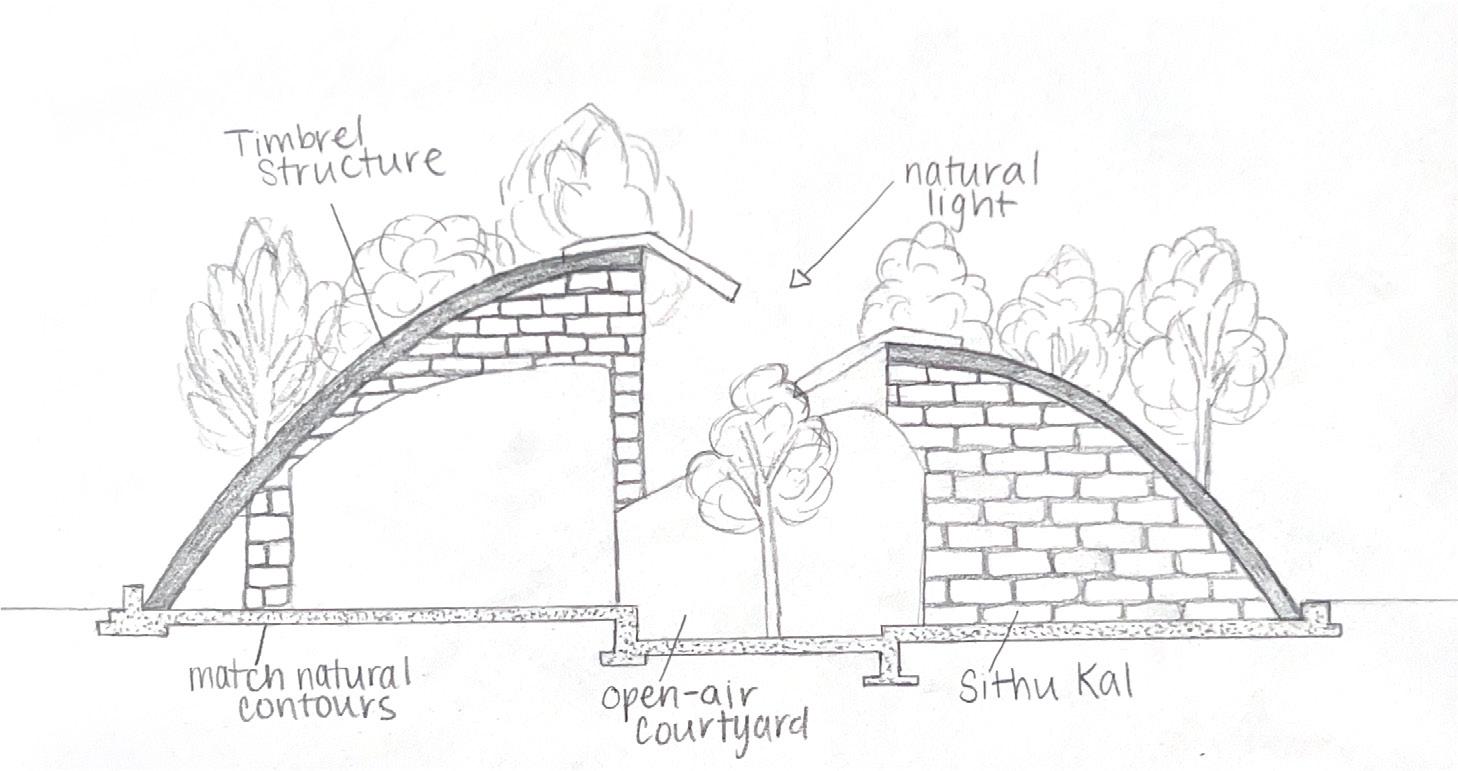

Shanghai’s Natural History Museum take the shape of nature in its design. The building is 479,180 sq. ft. with a 30-foot atrium that holds over 10,000 artifacts. The goal of the design of the building was to represent the harmony of nature and human through traditional Chinese design. The building is bioclimatic and includes the energy features as part of the exhibition to narrate the story of the design. The museum covers a large range of biophilic elements in its design and has won different awards in sustainability and ecological design. It is also a LEED Gold certified building.
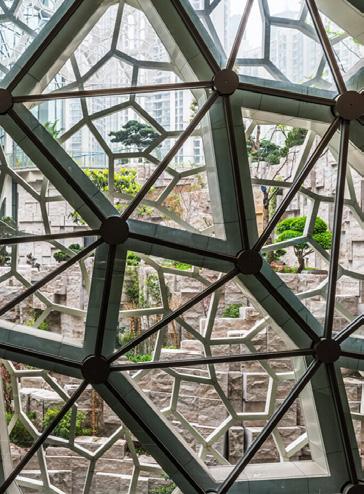

Architect:
Perkins&Will Museum
Project Type:
Shanghai, China
Location: Year of Completion:
2015
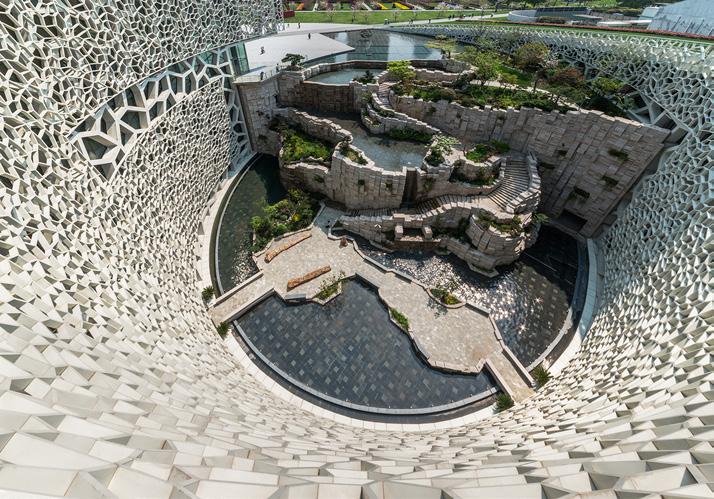


Shanghai Natural History Museum incorporates a significant amount of biophilic elements into its design. The most apparent elements are environmental features such as water, air, sunlight, views and facade greening. The building also takes the shape of nature’s elements through three facades; A cell wall in the courtyard depicts the cellular structure of plants and animals, a live plant wall symbolizes the vegatation of the earth and a stone wall mimics tectonic plates. The shape of the building was inspired by the nautilus shell, “one of the purest geometric forms found in nature”, which creates a greenway to the top of the building that connects back to the larger parkland area. The design also maintains a connection to culture by using traditional Chinese designs such as screen walls, courtyards and garden designs.
The most striking feature of the museum is the iconic cell wall that lines the courtyard. It is representative of the cellular structure in plants and animals. Composed of three layers — a curtain wall, a solar screen and a structural layer — the wall works to give life to the building, incorporate water-proofing and filter daylight. It is also an ode to traditional Chinese window screens.
The building is bioclimatic. The lifecycle and systemic use of Earth’s natural elements are incorporated throughout. Rainfall is filtered to the courtyard and used for evaporative cooling. Grey water is stored in the pond. The building also uses energy from the earth to heat and cool through a geothermal system.
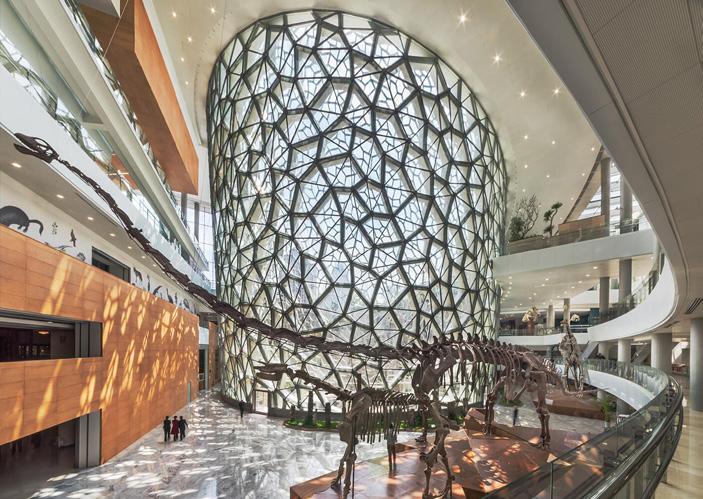
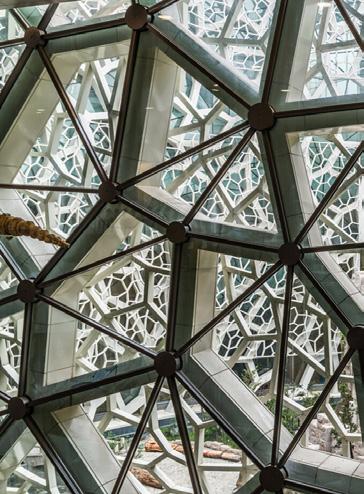


The Shikansen Bullet Train was first introduced in the 1960s, operating between Tokyo and Osaka. Travelling at 130 mph, the bullet train was leading transportation innovation worldwide. Today, the train reaches speeds of 150-200 mph and has allowed the travel of nearly 5 billion people to occur throughout Japan. The train was first built with some complications, one major challenge being the immense amount of sound produced. Eiji Nakatsu, an engineer and bird watcher, looked to nature for a solution that not only minimized the effect of sound but also cut energy use by 15% and increased efficiency.
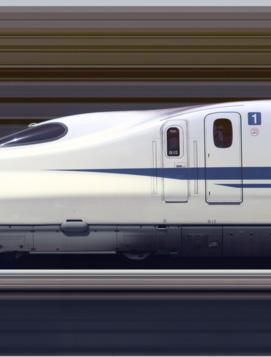

Architect:
Eiji Nakatsu
Project Type:
Public Transportation
Location: Year of Completion:
Japan 1997

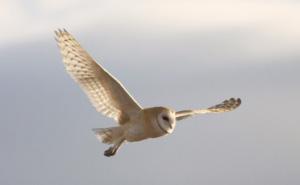
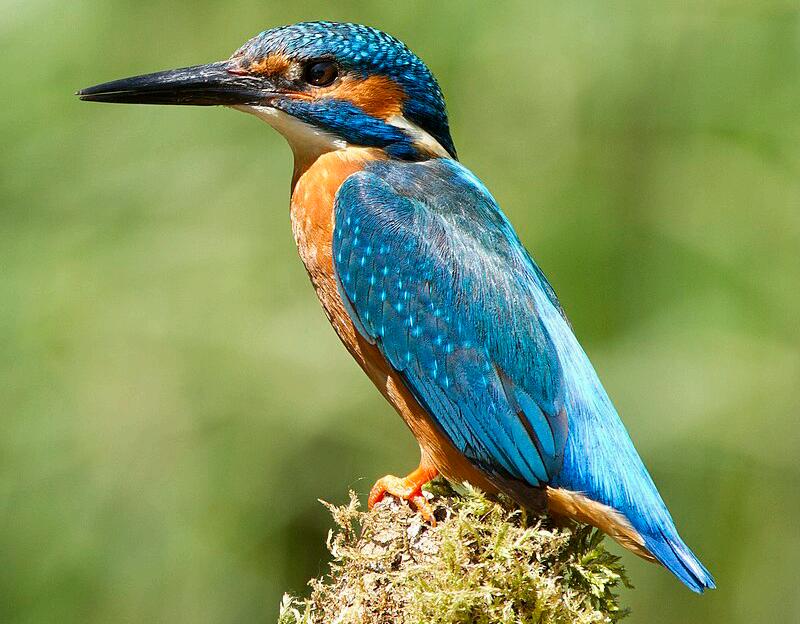
One of the major challenges engineers faced when the train began operating was the noise it generated, which became a common complaint among residents. The sounds came from two factors— sonic booms and pantographs. A sonic boom occurs when the speed of the train causes atmospheric pressure waves to build through a tunnel and release as a boom at the exit. The pantographs occured when air rushed over the wires connected to the train, causing a whirlwind.
FUNCTION: Slicing through and breaking down air to reduce sound pollution.
STRATEGY/ MECHANISM: parabolic body mimicking the Kingfisher’s beak for the train nose, wing-graph to replace pantograph.
The engineers looked to nature for inspiration. To combat the sonic boom, the train’s nose was designed based off the Kingfisher’s bill, which is a parabolic body that can easily slice through air. A wing-graph, inspired by the fimbria of an owl’s wing, replaced the pantograph. This allows the train to break down rushing air, minimizing the harsh noises.
This diagram shows the original shape of the train which compressed waves to cause a sonic boom. The new nose, a parabolic body inspired by the Kingfisher’s bill, minimized the sonic boom affect and allowed the train to travel 10% faster.
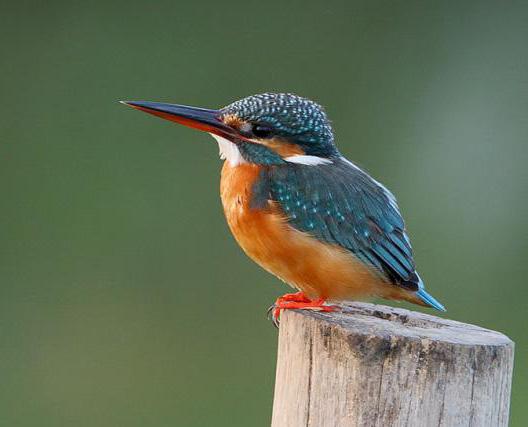


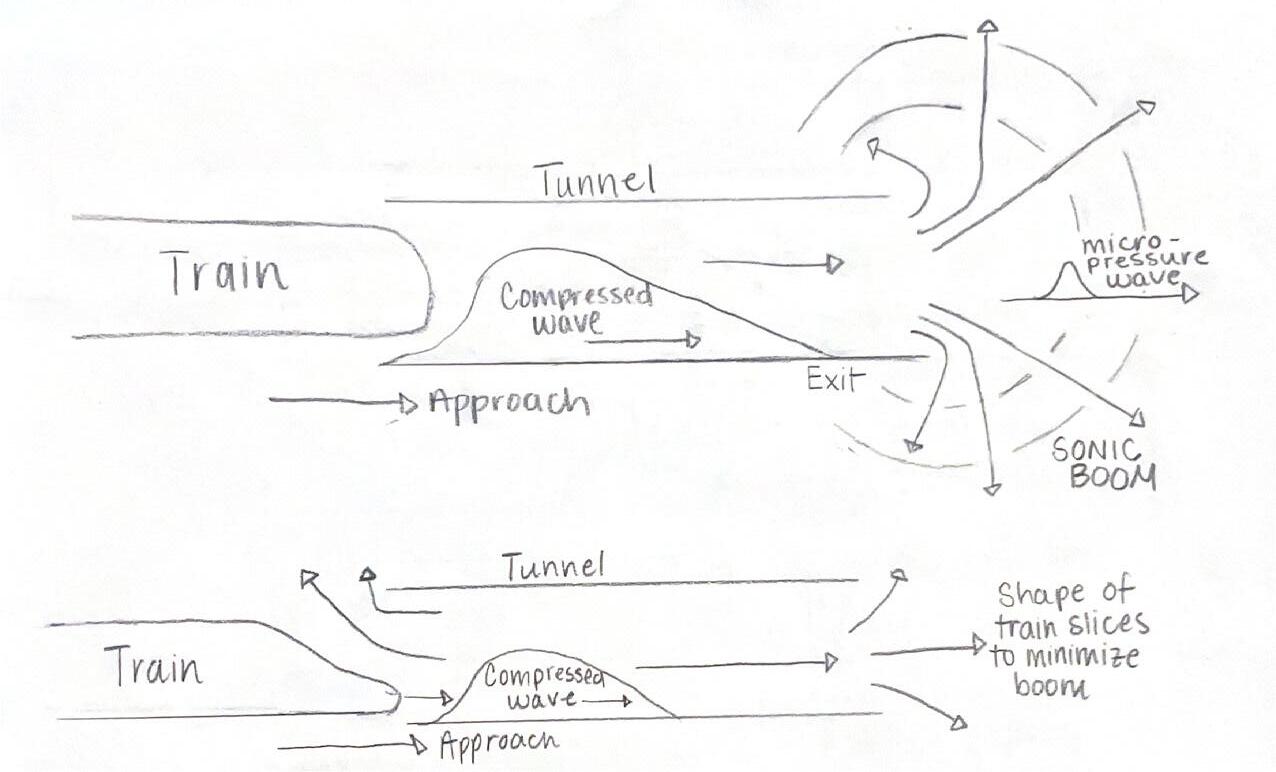
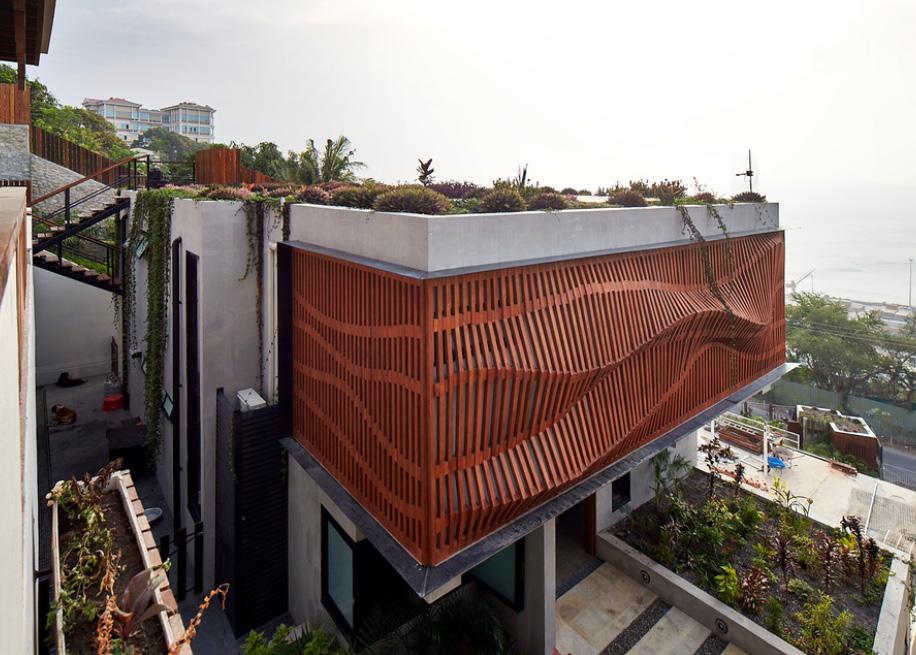
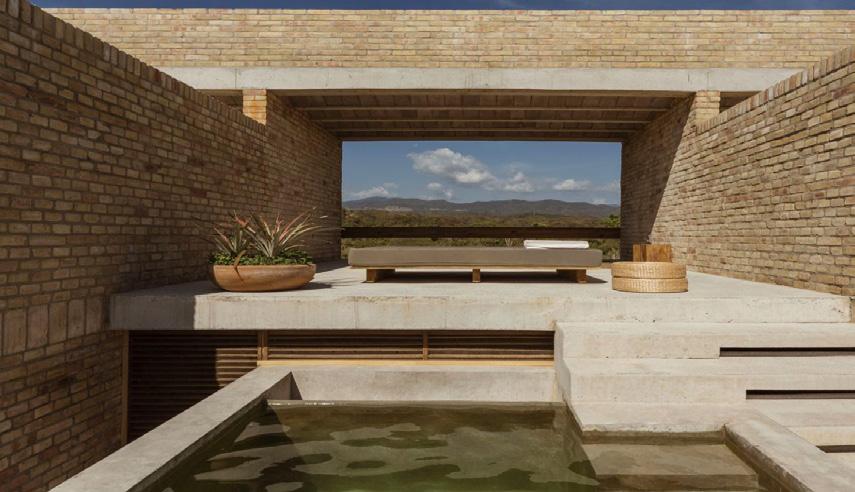



“Anything created by human beings is already in the great book of nature.”

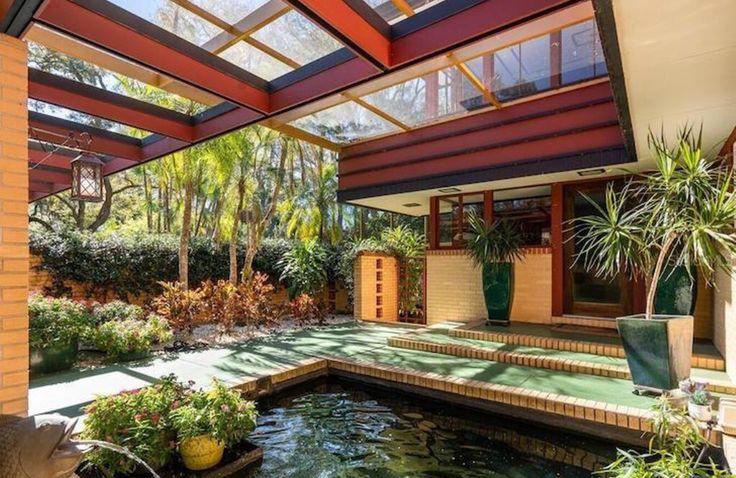
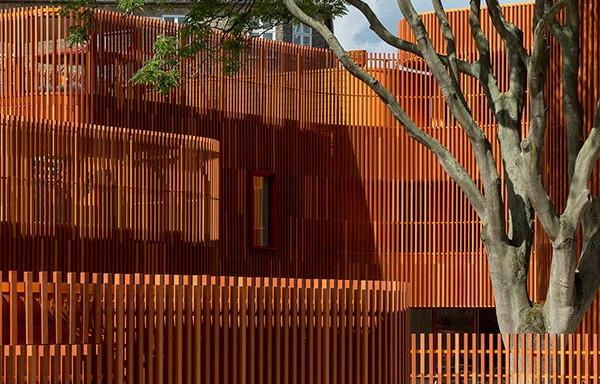
-Antonio Gaudi

This palette is an assortment of elements that add biophilia to an architectural design. The six elements of biophilic design including environmental features, natural shapes and forms, light and space, natural patterns and processes, place-based relationships, and evolved human-nature relationships are explored in this palette, along with their corresponding attributes. This is a study of materials, building elements and natural processes that we can use as designers to connect users back to nature and promote sustainable design solutions.
3) Biophilic Color Palette and Color Psychology
4) Rammed Earth | Mud Bricks
5) Terracotta | Hemp-Crete
6) Bamboo | Local Wood
7) Jute | Rattan
8) Brise Soleils | Metal Screens
9) Integrated Site | Green Rooves
10) Courtyards & Atriums | Indoor Biomes
11) Organic Design Elements
12) Water Filtration Systems
13) Solar Energy
14) Shanghai Natural History Museum
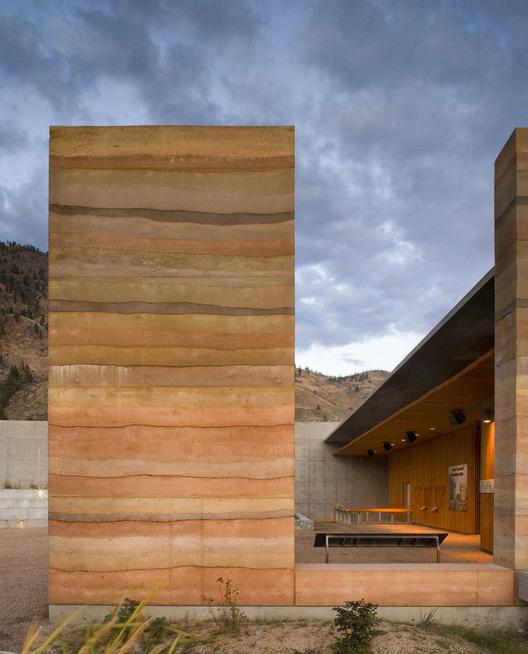

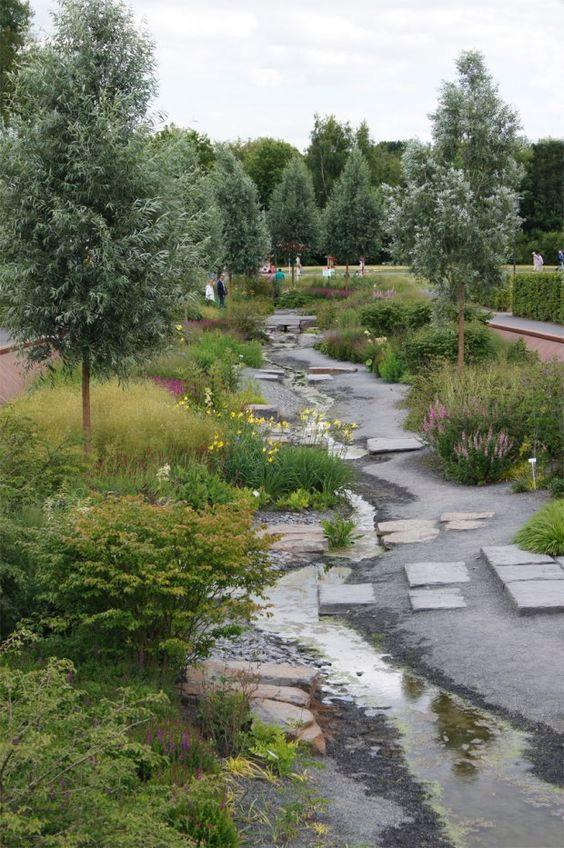

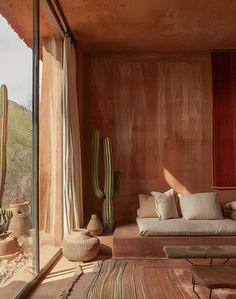
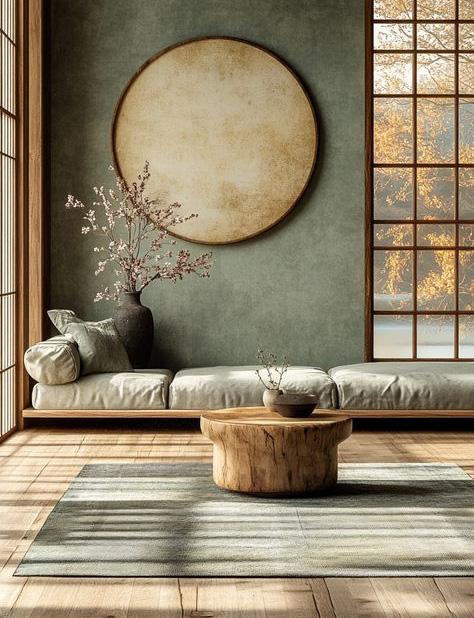

Terracotta is a warm color that is symbolic for earth, clay and deserts. It provides rich grounding qualities and has a hospitality feel. The color also shows the passage of time.
Earth is a color that helps people feel rooted and stable. It is evokative of natural terrains and wood. This color provides warmth to a space and a sense of peace.
Sage is symbolic of natural vegetation and landscapes. It connects us directly to earth and provides a sense of harmony and growth in a space.
Stone is evokative of natural elements such as mountains and stone. It provides a sense of neutrality and balance to a space while also symbolizing resilience and a grounding
Slate is a tranquil color that connects us to the sky, water and mist. It symbolizes vastness and provides a sense of relaxation while reducing stress and anxiety.
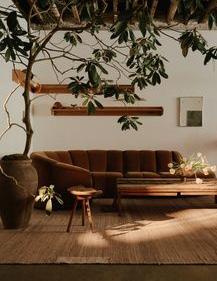
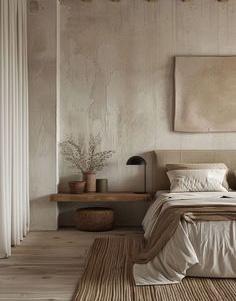
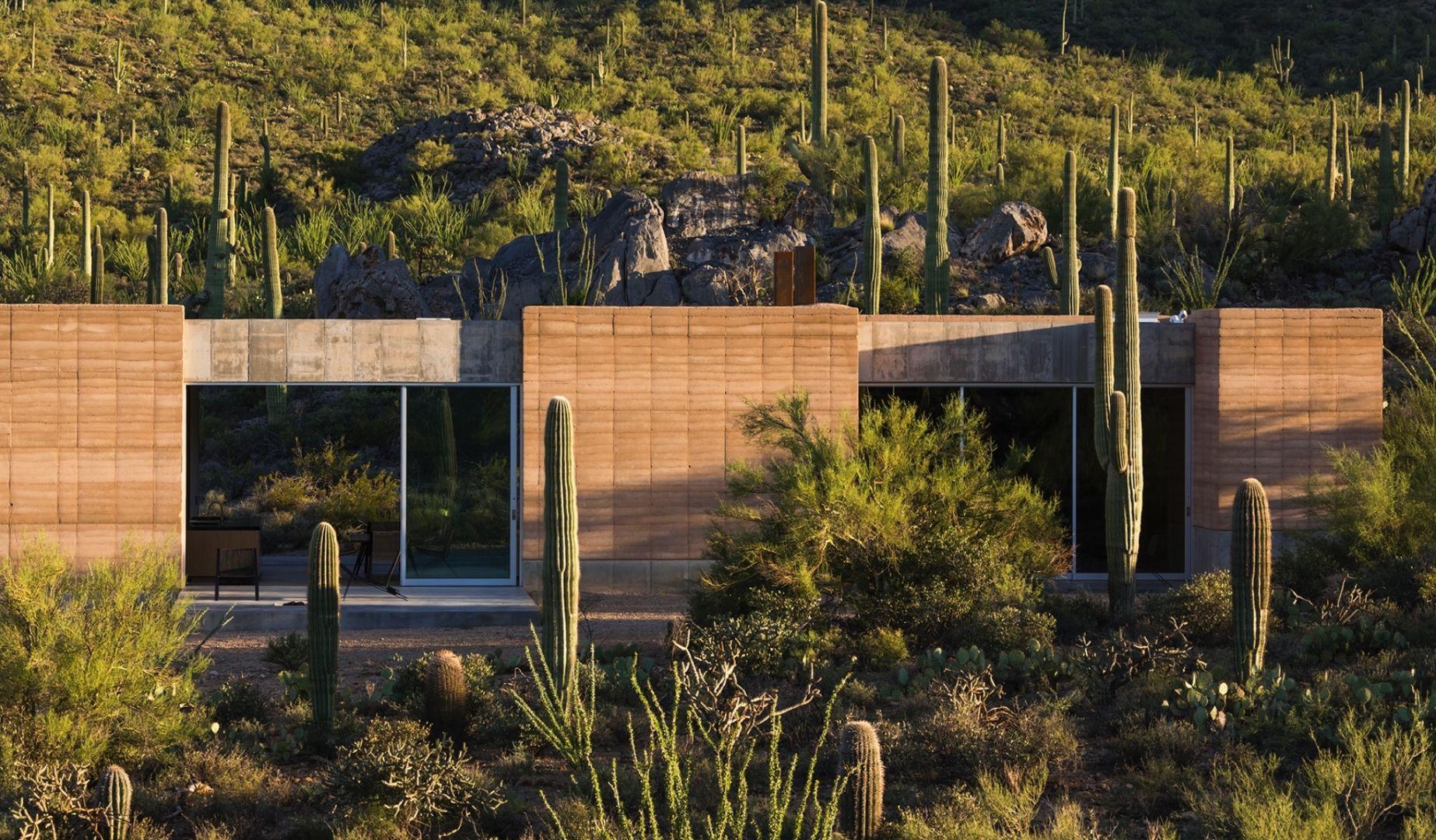
Rammed earth is a compact blend of earth, sand, and gravel that provides an earthy aesthetic, while improving indoor air quality, regulating temperature, and offering a sustainable solution.
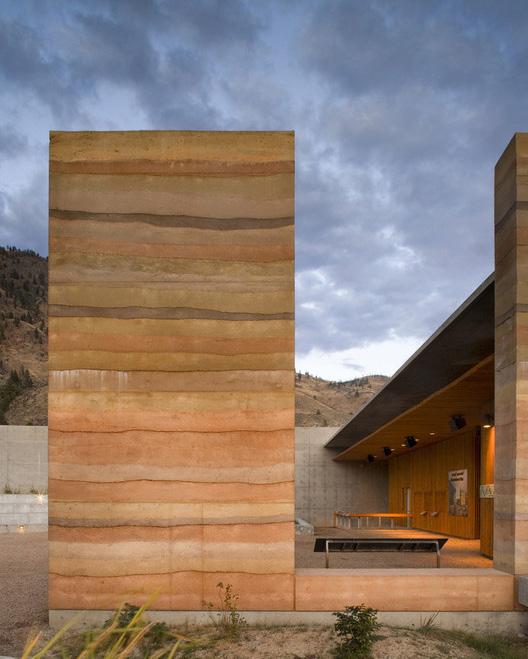
ENVIRONMENTAL FEATURES
Natural Materials
Color
SHAPES & FORMS
Geomorphology
PLACE-BASED
Indigenous Materials
ENVIRONMENTAL FEATURES
Natural materials
Color
Air
PLACE-BASED
Indigenous Materials
Cultural Connection
HUMAN-NATURE
Prospect and Refugee
Security and Protection

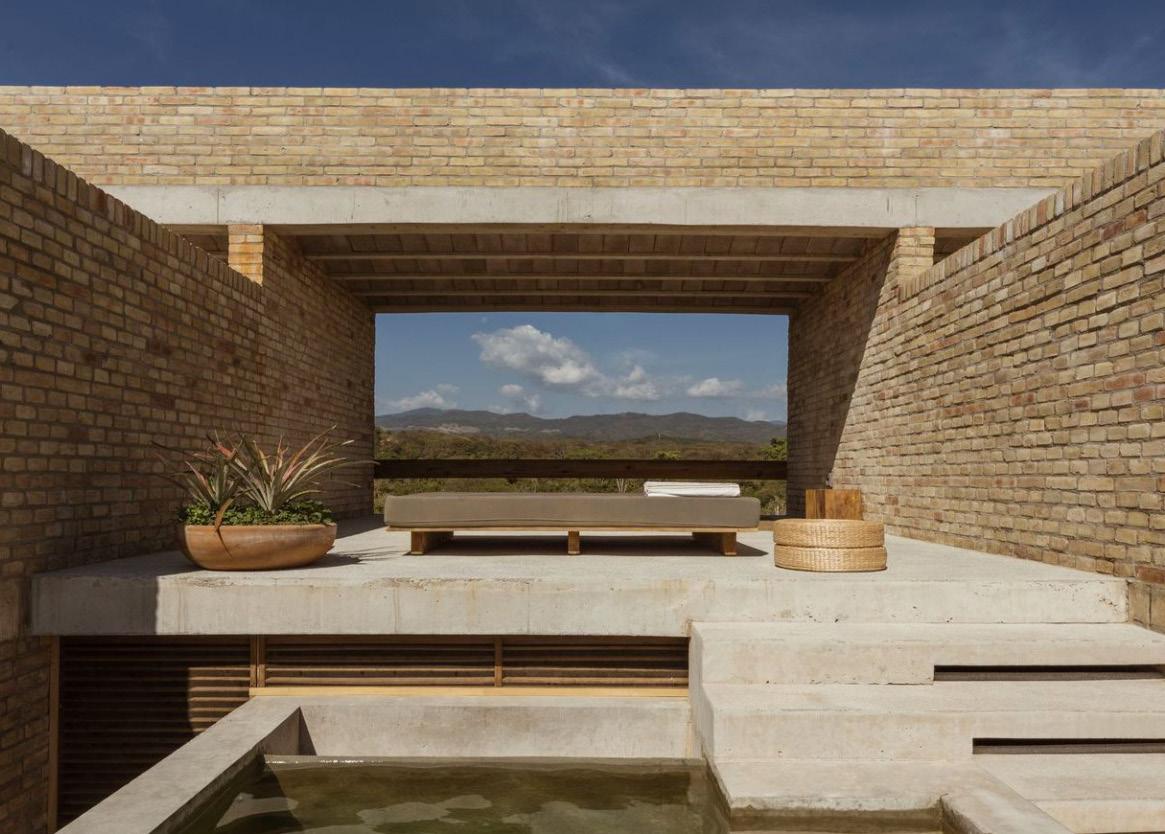
Mud bricks are an eco-friendly design solution that offer modern benefits such as thermal control and earthquake protection, while preserving cultural heritage. Mud bricks are made with dirt, sand, straw, water and sunlight.
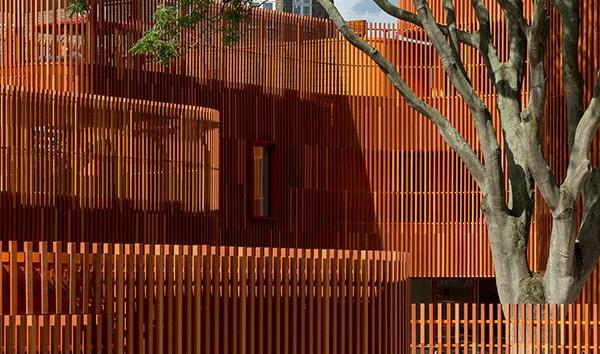
Terracotta is a natural material that can be locally sourced and produced to be used for a multitude of applications. It is a good thermal insulator and is a durable material. The color is earthy and gives a natural aesthetic.

ENVIRONMENTAL FEATURES
Natural Materials
Color
SHAPES AND FORM
Simulation of Natural Features Biomorphy
PATTERNS AND PROCESSES
Sensory Variability
ENVIRONMENTAL FEATURES
Natural Materials
Plants
PATTERNS AND PROCESSES
Sensory Variability
HUMAN-NATURE
Prospect and Refuge
Security and Protection

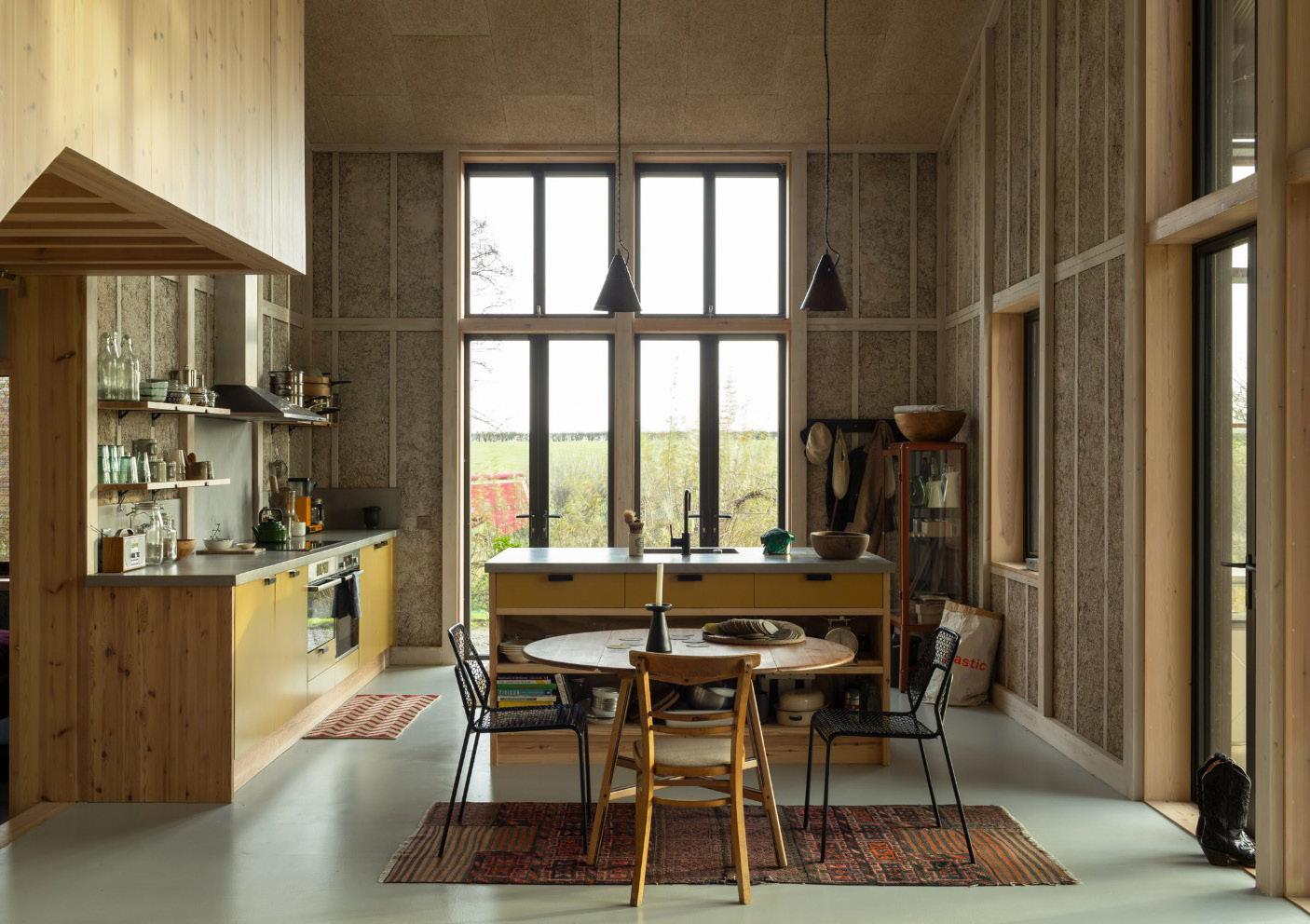
Hemp is a renewable resource that is great for insulating buildings for sound and temperature. It’s one of the fastes growing plants and absorbs CO2 during growth, making it a carbon-negative material.
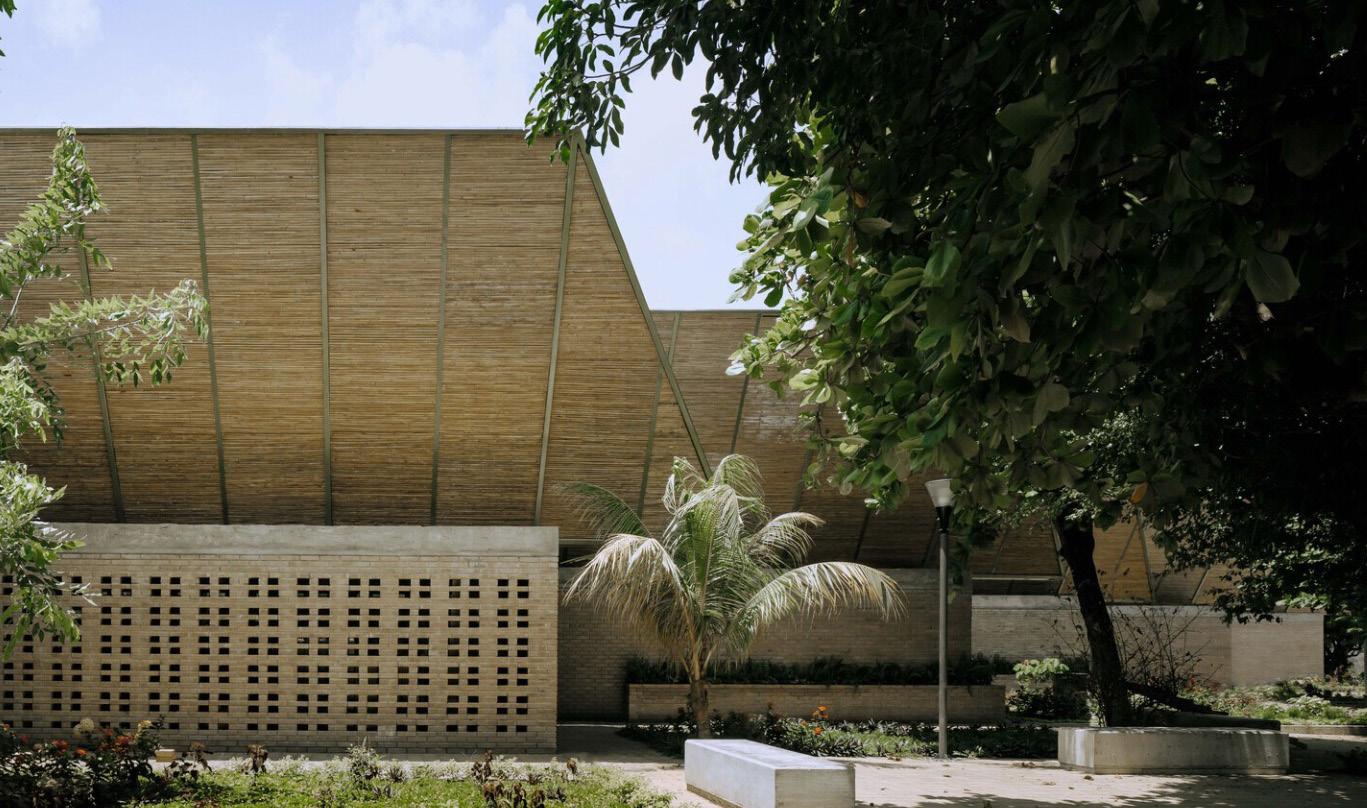
Bamboo is a natural material that provides organic shape to a design. It is a fast-growing plant and can be used in many different applications, such as furniture, facades, flooring, etc. It is one of the most sustainable building materials.
ENVIRONMENTAL FEATURES
Natural Materials
Color Plants
SHAPES AND FORM
Simulation of Natural Features Biomorphy
PLACE-BASED
Indigenous Materials
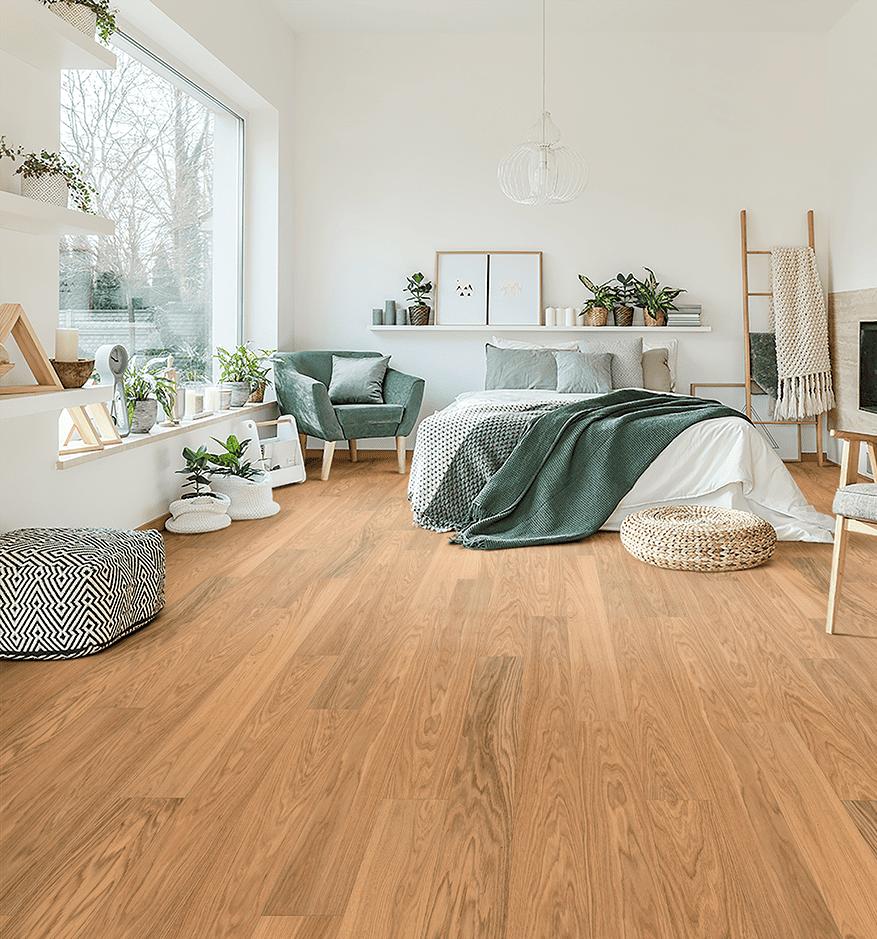
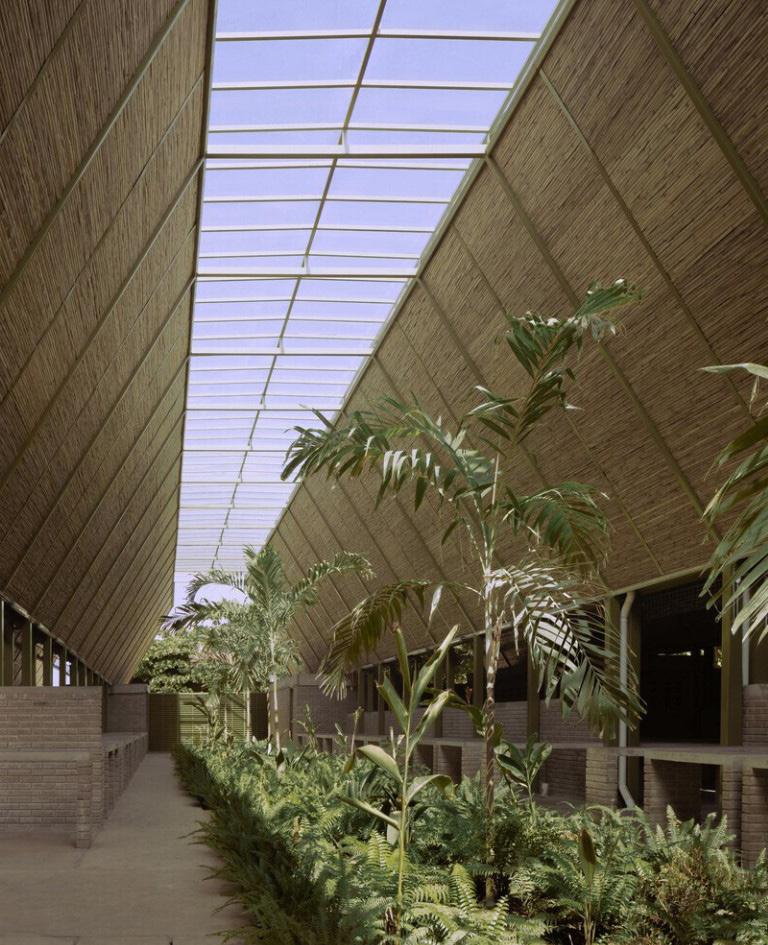
ENVIRONMENTAL FEATURES
Natural Materials
Color Plants
SHAPES AND FORM
Simulation of Natural Features Biomorphy
PLACE-BASED Indigenous Materials
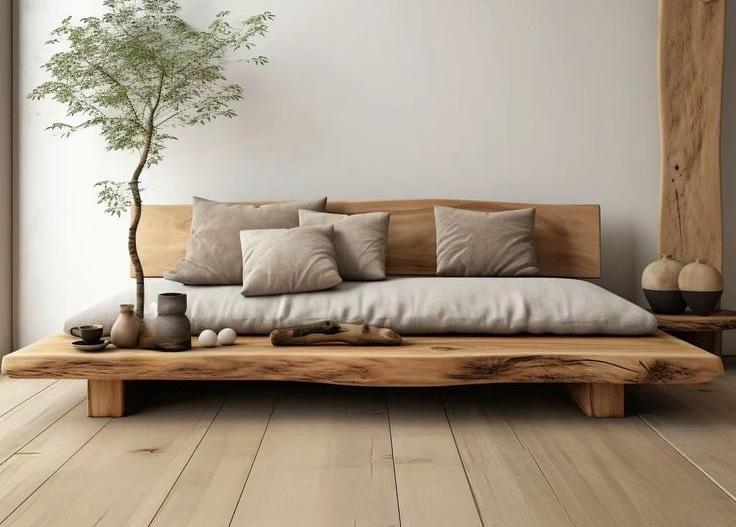
Local woods found in Arkansas include oak, pine and hickory. Using locally-sourced and reclaimed wood cuts carbon emissions by reducing transportation and material production. It can be used for furniture, floors, walls, etc.

Jute is a renewable resource used for furniture, rugs and light fixtures. It’s a natural fiber that requires minimal processing and is 100% biodegradable. It also absorbs C02 during growth, lowering the effects of climate change.

ENVIRONMENTAL FEATURES
Natural Materials
Color
Plants
PATTERNS AND PROCESSES
Sensory Variability
PLACE-BASED
Indigenous Materials
ENVIRONMENTAL FEATURES
Natural Materials
Color Plants
PATTERNS AND PROCESSES
Sensory Variability
PLACE-BASED
Indigenous Materials
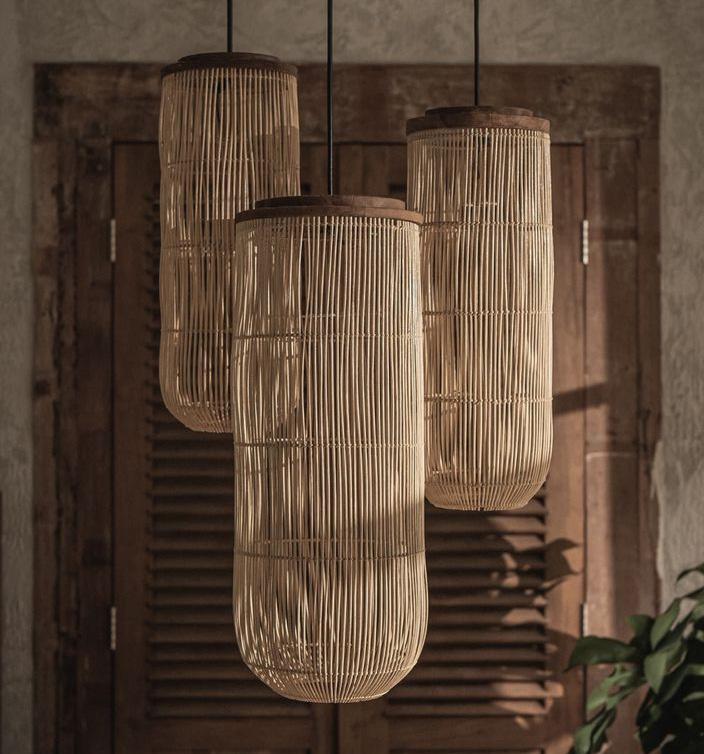

Rattan, like Jute, is a renewable resource used for furniture, rugs, textiles and light fixtures. It’s a natural plant that requires minimal processing and also absorbs C02 during growth, lowering the effects of climate change.
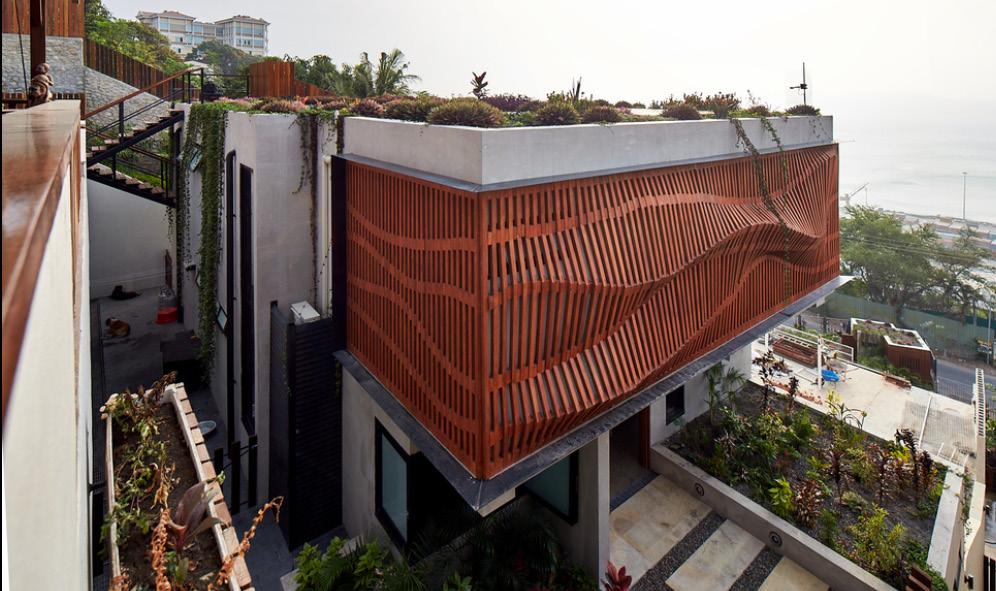
Brise soleils are used to incorporate natural daylight in a space while limiting the solar heat affect and allowing for air flow through a building. These sun shades can vary in form, offering different aesthetic value depending on need.
ENVIRONMENTAL FEATURES:
Air
Sunlight
Facade Greening
LIGHT AND SPACE:
Filtered and Diffused Light
Light and Shadow

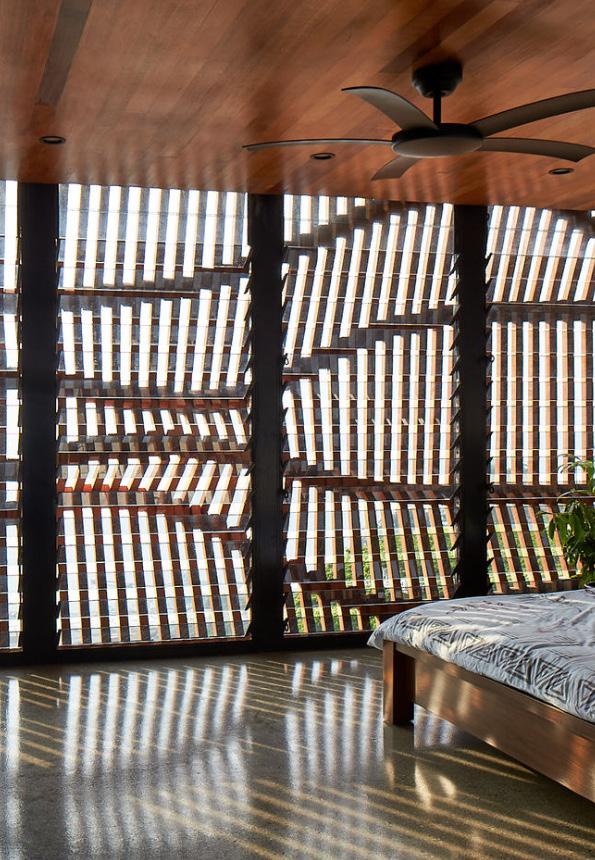
LIGHT & SPACE
Filtered and Diffused Light
Light and Shadow
ENVIRONMENTAL FEATURES
Air
Sunlight
SHAPES & FORMS
Organic Shapes
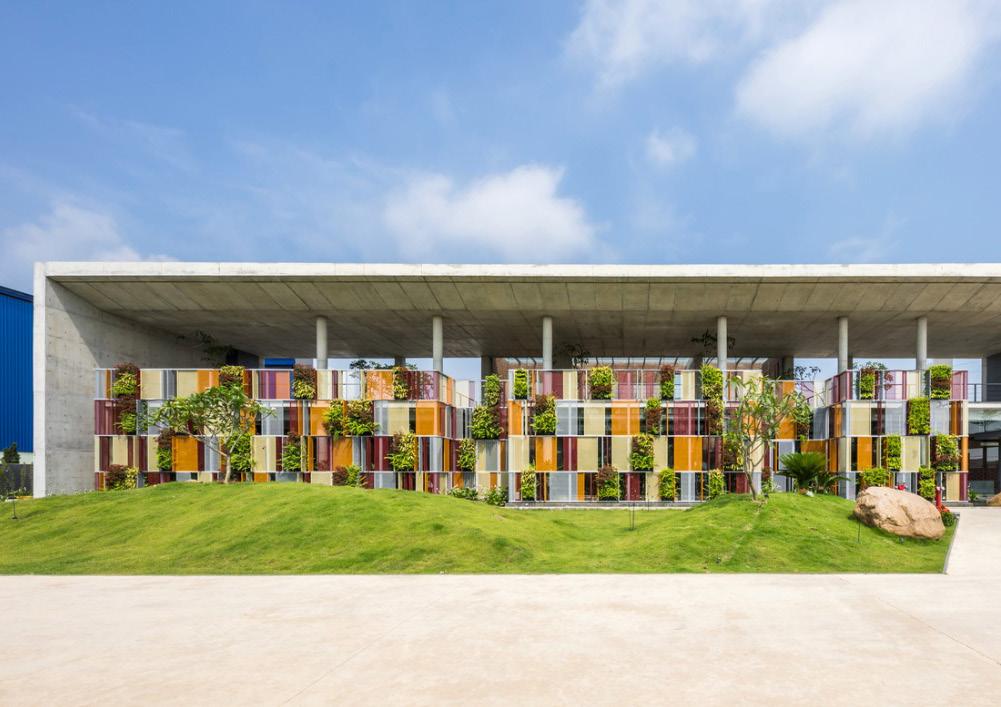
Metal screens can be used in a building to create a sense of privacy while allowing light to filter in and air flow to occur. They also provide an opportunity to create a green facade for your building.

Integrating a building into a site can be done in many ways and has many advantages. This creates a cultural and ecological connection to the surrounding context, and also gives the building a sense of place. It’s also good for facade greening and views.
ENVIRONMENTAL FEATURES
Facade Greening
Geology and Landscape
Plants
Natural Materials
PLACE-BASED
Geographic Connection to Place
Landscape Ecology
Spirit of Place
Landscape Defines Building
Avoiding Placelessness
HUMAN-NATURE
Exploration and Discovery
Attraction and Beauty
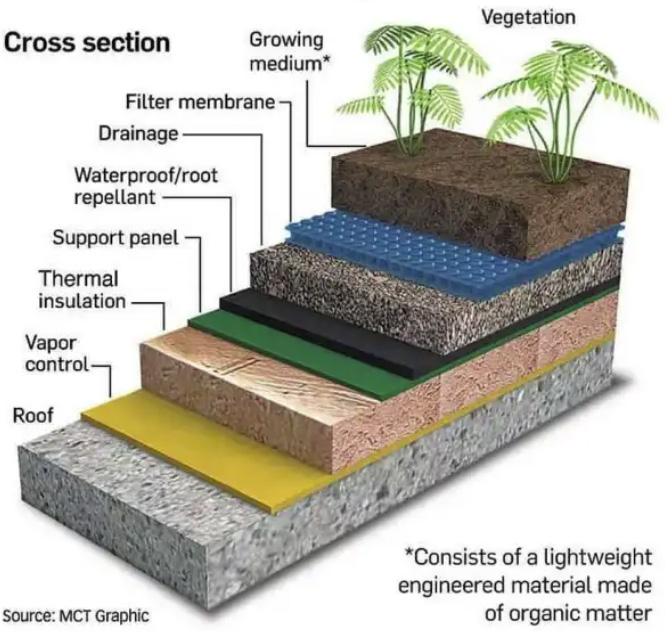
ENVIRONMENTAL FEATURES
Facade Greening
Views and Vistas
Geology and Landscape
Plants
Natural Materials
LIGHT & SPACE
Inside-Outside Spaces
Spaciousness
PLACE-BASED
Geographic Connection to Place
Landscape Ecology
Spirit of Place
Landscape Defines Building
Avoiding Placelessness
HUMAN-NATURE
Exploration and Discovery
Attraction and Beauty

Green Roofs are a sustainable solution that works to mitigate heat island effects, provide stormwater management, improve biodiversity and improve overall air quality. They require maintenance and are cost-heavy.
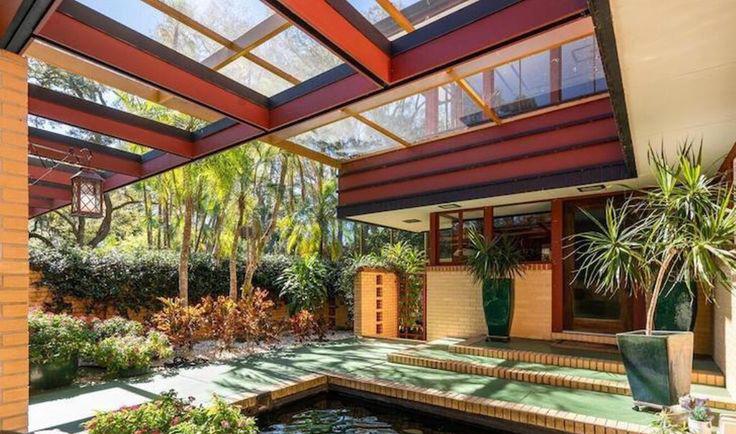
ENVIRONMENTAL
Views and Vistas
Plants
Habitats and Ecosystems
Air
Sunlight
LIGHT & SPACE
Inside-Outside Spaces
Spaciousness
Natural Light
PATTERNS & PROCESSES
Central Focal Point
Information Richness
Transitional Spaces
PLACE-BASED
Landscape Ecology
Spirit of Place
Avoiding Placelessness
Geographic Connection
HUMAN-NATURE
Exploration and Discovery
Attraction and Beauty
Change and Metamorphisis

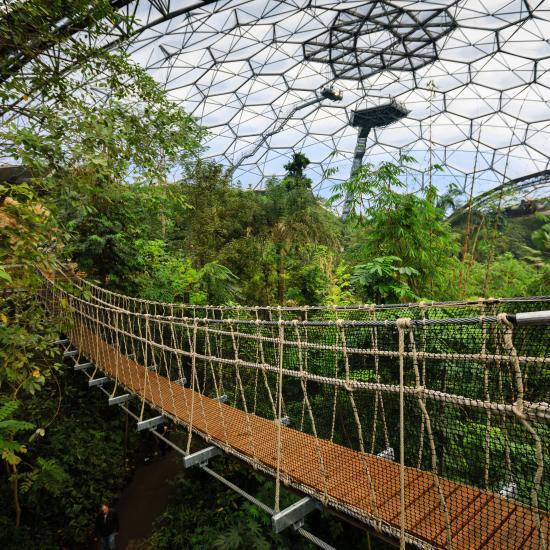
Courtyards, atriums and indoor biomes are spaces that promote a physical connection to nature through sunlight, air and plants. They offer biodiversity, air quality improvement, and water and energy efficiency. They add a sense of spirituality to a space while offering beautiful views and indoor-outdoor connections.

Simulation of Natural Features
Resisting Straight Lines
Biomorphy
Egg, Oval, and Tubular Forms
Architecture is made simple when it only takes advantage of straight lines and volumetric forms. Complexity and curiosity can be added to a design simply by integrating organic and nonlinear elements. Organic elements work to add biophilic qualities to a space by incorporating the forms found in nature. This can also improve variability in design and create curiosity in a space. Organic elements can take the form of many different architectural features including stairs, wall structure and material, light fixtures, furniture, etc.
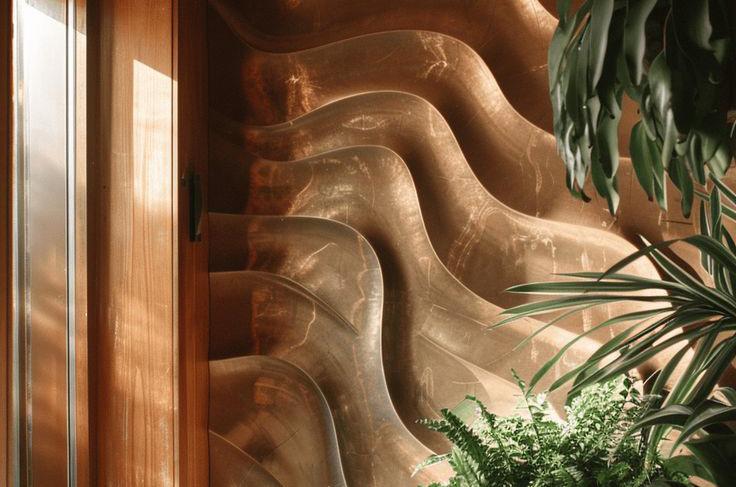

Sensory Variability Information Richness
Complementary Contrasts
Human-Nature
Order and Complexity
Curiosity and Enticement

ENVIRONMENTAL FEATURES
Water
Air
Plants
Natural Materials
Habitats and Ecosystems
Water filtration is an eco-friendly process that allows us to give back to Mother Nature. This process can be fabricated to occur in many different ways including wetlands, bioswales, architectural ponds, green roofs, and drain systems. These systems work to collect, store, and clean stormwater, and finally, release it back to the earth or use throughout a building. Stormwater is cleaned through the use of natural elements including plants, gravel and mircroorganisms. Cattail and Iris are both plants that survive a wet ecosystem and work to remove toxins from the water.

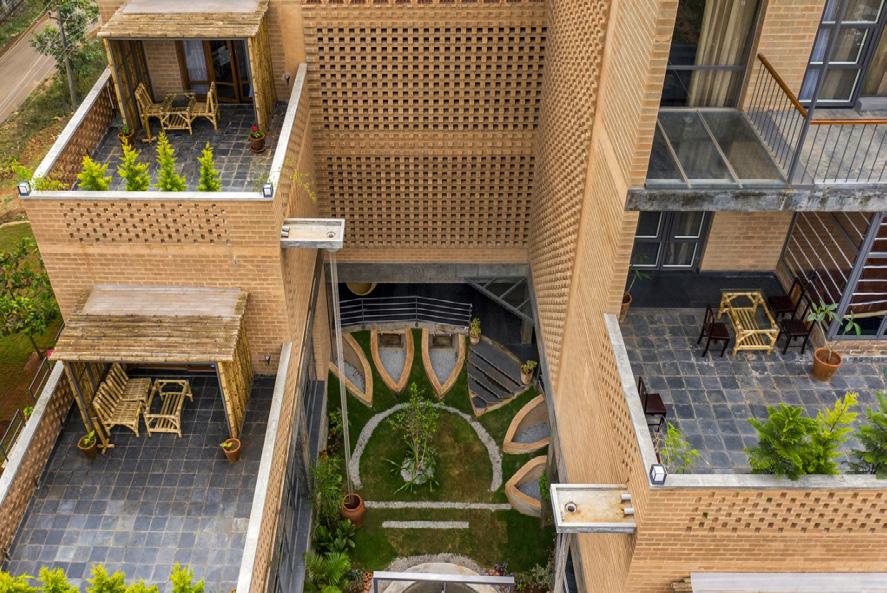

PLACE-BASED
Ecological Connection
Landscape Ecology
HUMAN-NATURE
Order and Complexity
Mastery and Control
Change and Metamorphisis
Security and Protection

ENVIRONMENTAL FEATURES
Sunlight
LIGHT AND SPACE
Natural Light
Reflected Light
Solar energy is the process of harvesting sunlight to convert to energy or heat. There are two main processes that use solar energy, photovaltaic systems and solar themal systems. Photovaltaic systems are used to convert sunlight to energy by implementing silicon panels that excite electrons. Solar themal systems convert sunlight to heat by turning it into liquid to heat water and air. Solar energy is a renewable solution for energy and heat, minimizing the use of fossil fuels from buildings. Some of the cons include maintenance and cost, which can be justified by saved money and low earthly impacts.
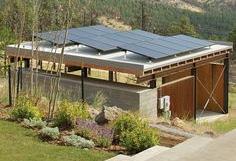
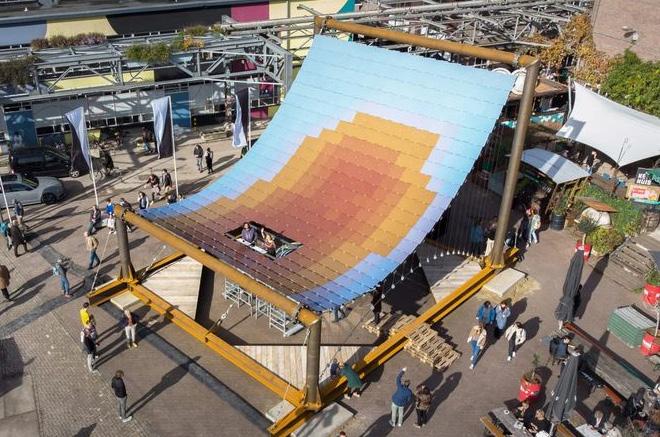
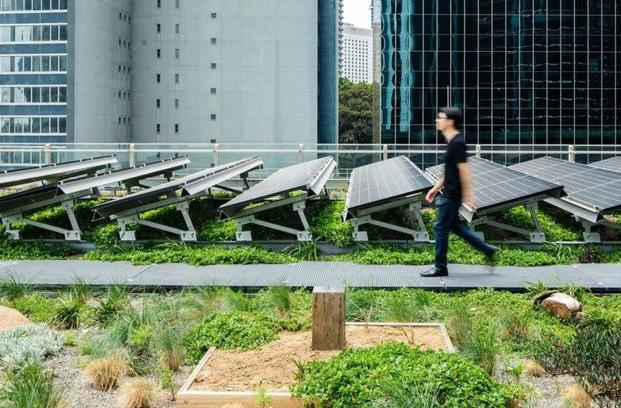
HUMAN-NATURE Order and Complexity Mastery and Control Information and Cognition Security and Protection