jess krueger PORTFOLIO
welcome
My name is Jess Krueger, and I am a fourth-year Interior Architecture and Design student at the University of Arkansas Fay Jones School of Architecture + Design. Growing up in Ottawa, Kansas, a small midwestern town, I developed a strong sense of community and a passion for helping others. My love for art began early with drawing and painting and deepened as I watched my dad construct and build various projects. In my freshman year of college, I discovered a way to combine my passion for helping others while pursuing a career in art; Interior Architecture and Design allows me to create spaces that foster community and cultivate connection, while advocating for equality in design.
Throughout my undergraduate studies at the Fay Jones School, I have had the opportunity to develop projects in multiple sectors including hospitality, urbanism, senior living, workplace, and healthcare. These experiences have shaped my design approach and have sparked a particular interest in hospitality and sustainable design. I’ve grown very passionate about the technical side of design, where I can plan and create documentation of spaces that are user-centric. At the same time, I enjoy the aesthetic aspect of design that allows me to explore the psychology of design to create experiential spaces that “wow” people.
My design philosophy is reflective of the experiences I’ve had while studying the discipline. As Boston, Massachusetts, I had the opportunity my understanding of sustainable design, interest in biophilia and the incorporation architecture. My study-abroad program in me how to view the built environment through of another culture and honor place-based through a cultural and geographical perspective. a mentor and teacher’s assistant showed design requires continuous learning and of skills. Lastly, my studio courses have given opportunity to explore my creativity while principles of design and the impact that will have on the built environment.
I believe to be a “great” designer, you must understand people. Creating user-centric been my goal from the start of my journey Architecture and Design. I strive to listen understand the needs of users so I can tell through transformative spaces. At its core, architecture is a powerful tool for storytelling evoking emotion, and that is how I plan to
experiences an intern in opportunity to deepen design, sparking an incorporation of nature in in Rome taught through the lens place-based relationships perspective. Being showed me that development given me the while learning the I, as a designer, must first user-centric spaces has journey in Interior to and tell their stories core, I believe storytelling and to use it.
01
TOPOGRAPHY OF WELLNESS
URBAN SPRAWL REPAIR 4-8
02
REBRAND TOOLBOX COMMUNITY CENTER 9-13
03
INTERLOCKED CORPORATE OFFICE SPACE 14-18
04
RIVERSIDE ESTATES
SENIOR LIVING 19-23
jess krueger
interior architecture + design
(785) 248-1733
jmkruege@uark.edu
Fayetteville, AR
EDUCATION
BACHELOR OF INTERIOR ARCHITECTURE + DESIGN
University of Arkansas
GPA: 3.8 | 2025
Fayetteville, AR 72701
5-WEEK STUDY ABROAD PROGRAM
University of Arkansas Rome Center
GPA: 4.0 | 2023
Rome, Italy
ACHIEVEMENTS
ASID PORTFOLIO COMPETITION SEMI-FINALIST
ADVISORY BOARD SCHOLARSHIP | 2024
DEAN’S LIST | 2021-2024
3D PRINT NOMINEE | 2023
ACADEMIC SCHOLARSHIP | 2021-2024
INVOLVEMENT SKILLS
SIGMA TAU DELTA ARCHITECTURE SOCIETY
Treasurer | 2024- 2025
KAPPA DELTA SORORITY | 2020-2024
Decor Chair | 2023
ASID | 2022-Present
HABITAT FOR HUMANITY | 2023
MODELING: Revit, Rhino 3D, AutoCad
GRAPHICS: Enscape, Lumion, Illustrator, InDesign, Photoshop
TECHNICAL: Construction Drawings, Space Planning, ADA
OTHER: Microsoft Suites, Conceptboard, Virtual Reality
WORK EXPERIENCE
2024- PRESENT
BRR Architecture | Fayetteville, AR
DESIGN INTERN
Assist Sam’s Club Team with projects and design documentation. Engage in weekly team meetings. Experience each phase of the design process. Communicate with clients and affiliated contractors.
2024
Smith Group | Boston, MA
INTERIOR DESIGN INTERN
Assist team in creating Revit documentation of sustainability data for projects. Assist the team in material selection. Create floor plans for presentation. Take part in site visits and lunch&learns.
2019-2024
Starbucks | Arkansas and Kansas
BARISTA AND TRAINER
Make customizable drinks and food. Enforce a welcoming and positive work environment through customer interaction. Build customer and coworker relationships. Use knowledge and skills to train new baristas.
NOTABLE PROJECTS
2024
STUDIO VII | PINE BLUFF, AR
URBAN LANDSCAPE DESIGN
Sprawl repair of a shopping center into a lively urban landscape and park.
2023
CORPORATE WORKPLACE
Design of a corporate workplace for an interior design and architecture firm. Construction documents produced. STUDIO V | DALLAS, TX
2023
STUDIO IV | PADERBORN, GERMANY
RESTORATION + AGING IN PLACE
Restoration of a historic house into a home for a family to age in place, using fair housing guidelines.
2023
University of Arkansas| Fayetteville, AR
TEACHER’S ASSISTANT
Course: Digital Media in Design
Assist 100 students in using Revit and other Autodesk softwares. Troubleshoot software and technology issues. Grade assignments and conduct office hours.
2023
University of Arkansas| Fayetteville, AR
STUDENT MENTOR
Mentor a group of 16 freshmen design students. Offer guidance through studios and undergraduate studies. Organize PowerPoints to educate freshmen on student and professional development.
2024
Adaptive reuse of an education building into a library and beacon for the community. Millwork documents produced. STUDIO VI | FAYETTEVILLE, AR
LIBRARY AND COMMUNITY CENTER
2023
STUDIO IV | Fayetteville, AR
ADAPTIVE REUSE
Adaptive reuse of a 3-story monastery into a senior living community.
2022
STUDIO III | PASS CHRISTIAN, MS
PSYCHOLOGY CENTER
Design of a psychology center for the survivors of Hurricane Katrina in Mississippi.
topography of wellness
URBAN SPRAWL REPAIR
FALL 2024 | ADVANCED STUDIO TEAM PROJECT
SOFTWARE: RHINO, LUMION, ILLUSTRATOR
Topography of Wellness is a sprawl repair project that focuses on retrofitting a highway shopping center to become a neighborhood anchor for the city of Pine Bluff, Arkansas. As a rapidly declining city, Pine Bluff needs a beacon that provides mixed-use amenities for its residents and visitors. Jefferson Square, the shopping center, consists of 30 acres of asphalt and is completely automobile-dominated. The goal of this project is to plan a scenario that limits the heat island effect, creates street frontage for the shopping center, offers a place for the community to gather and fosters walkability throughout the site. The transformation of Jefferson Square will consist of a combination of many disciplines, landscape architecture, architecture, interior design and urbanism.
This project was done in collaboration with two other students. The planning and design of the project were done in a collaborative effort, while final deliverables, such as sections and perspectives, were divided among the group. My contribution to the project included collaborative planning and design, the entirety of diagramming, multiple perspectives and half of the sections.




JEFFERSON SQUARE
2801 S Olive St Pine Bluff, AR 71603






Like many in industries. is projected to healthy for low to blue daily habits:

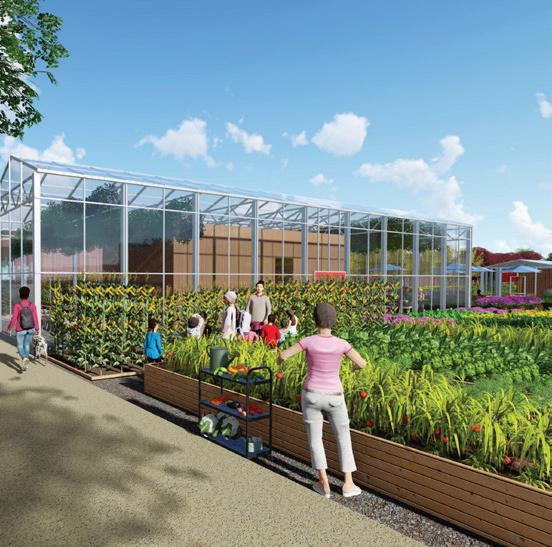

PINE BLUFF HISTORY
many other areas in the delta, Pine Bluff has suffered vast depopulation and sprawl as well as disinvestment industries. Citizens have been leaving for surrounding cities like White Hall for many years, and the population projected to be at only 13,000 people by 2040. The community’s vitality has taken a toll due to its lack of access healthy lifestyle amenities. Pine Bluff is in the 96th percentile for asthma and diabetes and the 95th percentile low life expectancy. In formulating our approach to address these issues and prioritize healthy living, we looked blue zones (or areas of the world where people live the longest). In blue zones, citizens typically engage in three habits: physical activity, social and community connections, and nutritious food.
WHAT IF JEFFERSON SQUARE BECAME A BLUE ZONE?



ENFORCING MINDLESS MOVEMENT
We created a strong, multi-modal walking loop through landscapes with greenspace. The loop stitches the site into the neighborhood through human and pedestrian activity. This promotes physical health and the vitality of the site, as visitors are invited in through various transportation options including bussing, walking, driving, and biking. Offering shaded pathways with different views along the way incentivizes mindless movement throughout the site.
ACCESS TO HEALTHY AND LOCAL FOOD
There are various ways in which our site promotes access to local and healthy food. This begins with an introduction to food literacy through a community education kitchen and garden. Residents of Pine Bluff are invited to learn how to produce food from garden to table. Landscaping supports this effort by offering an edible landscape through the use of fruit trees and bushes. The third phase of this scenario works to implement access to local and healthy food with the addition of a grocery store, café, bistro, brewery, and ghost kitchens, all of which source their supplies and ingredients locally.
CREATION OF THIRD PLACES
Community and connection are a large factor in expanding life expectancy, therefore, we have created formal and informal third places, or central gathering spaces outside of home and work. These places provide space for eating, relaxing, and interacting with the community. The third places on our site include a front porch and plaza, an urban playground with passive activities, a walkable boulevard and many other amenities. Establishing Jefferson Square as an anchor to the city allows residents to find common ground to host events, shop, eat, and build community which is vital to the creation of a blue zone.
PLANNING INITIATIVES

















edible landscapes



ecological parking mindless movement third places
urban restructure



local food facade facelift site plan
neighborhood anchor
PHASE EVOLUTION



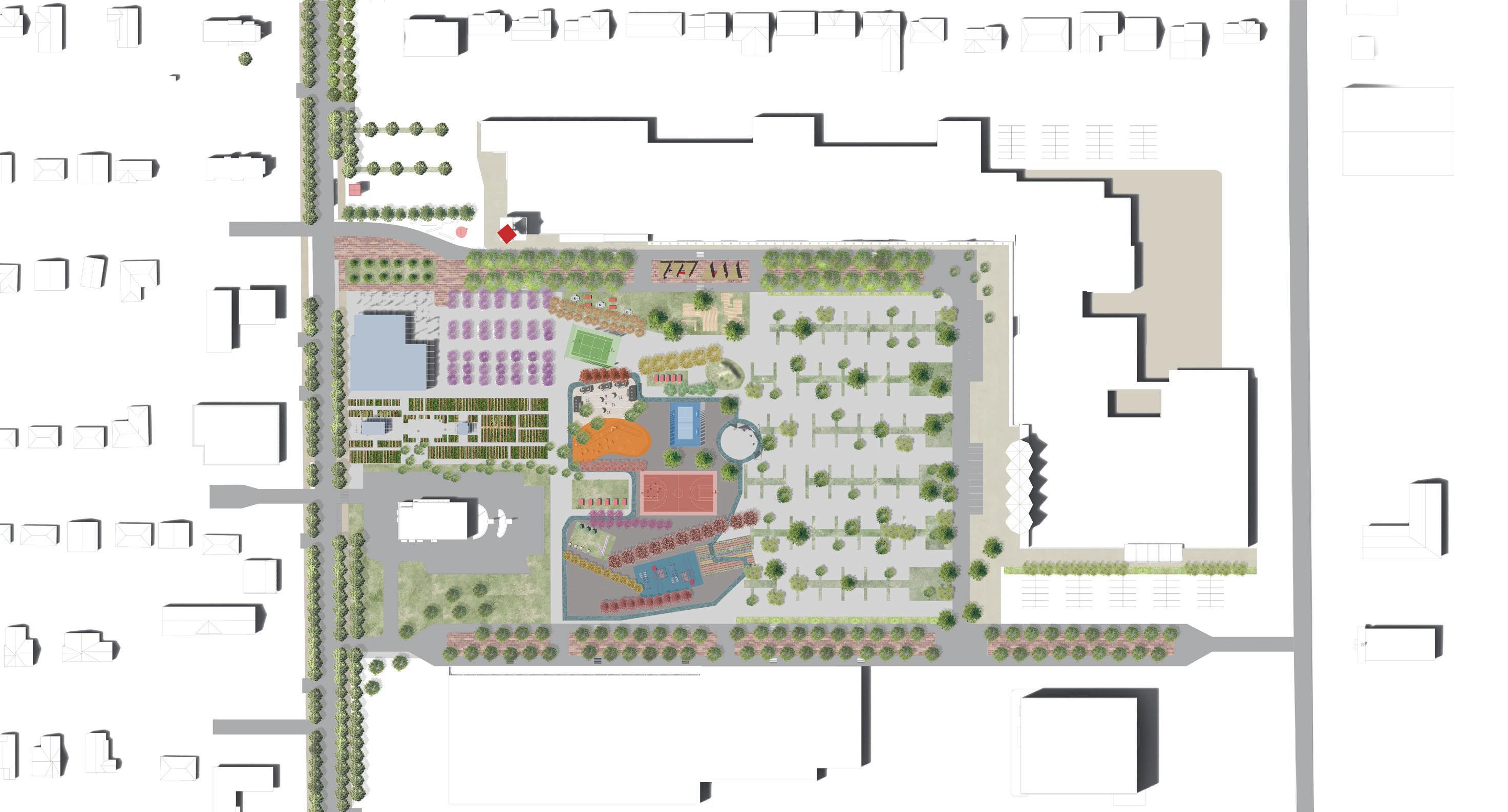
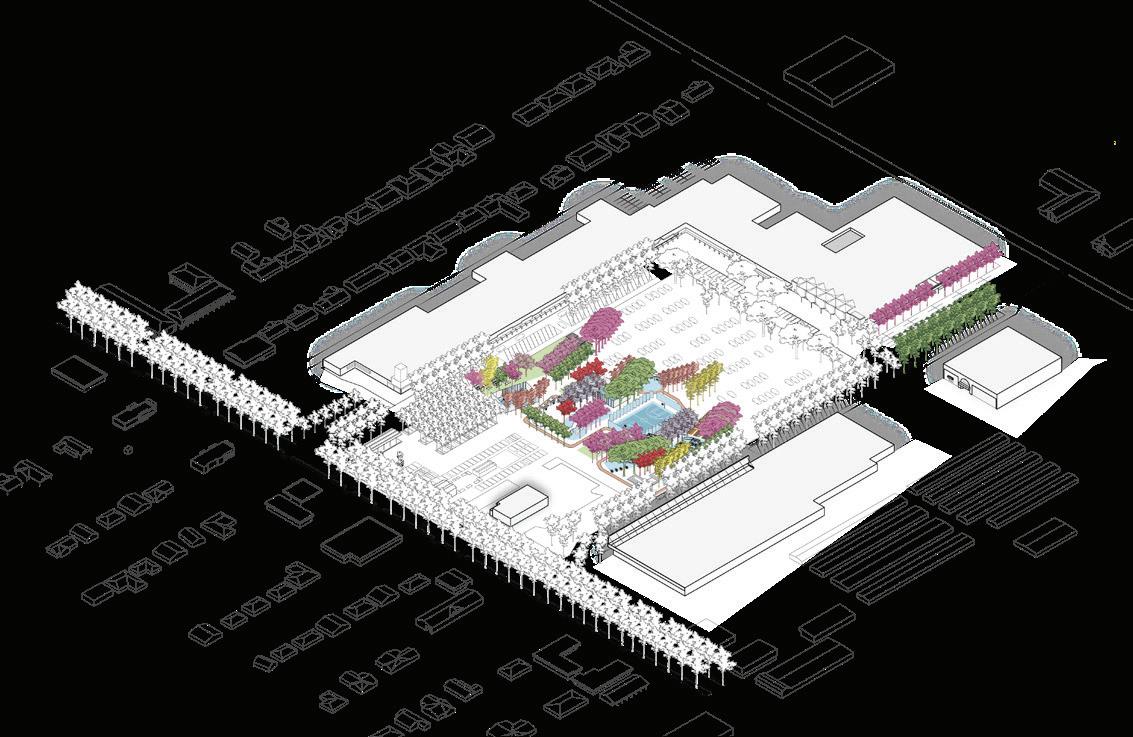
STRATEGIC PLANNING

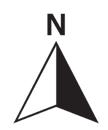
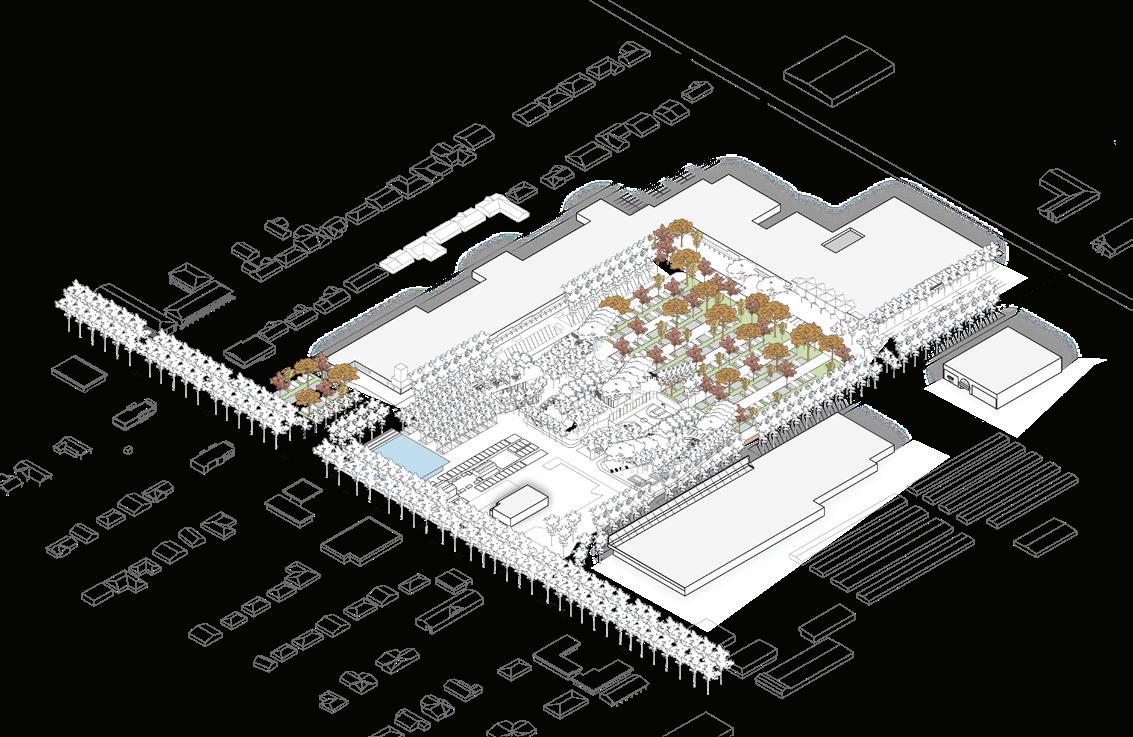

REINTRODUCING OLIVE ST

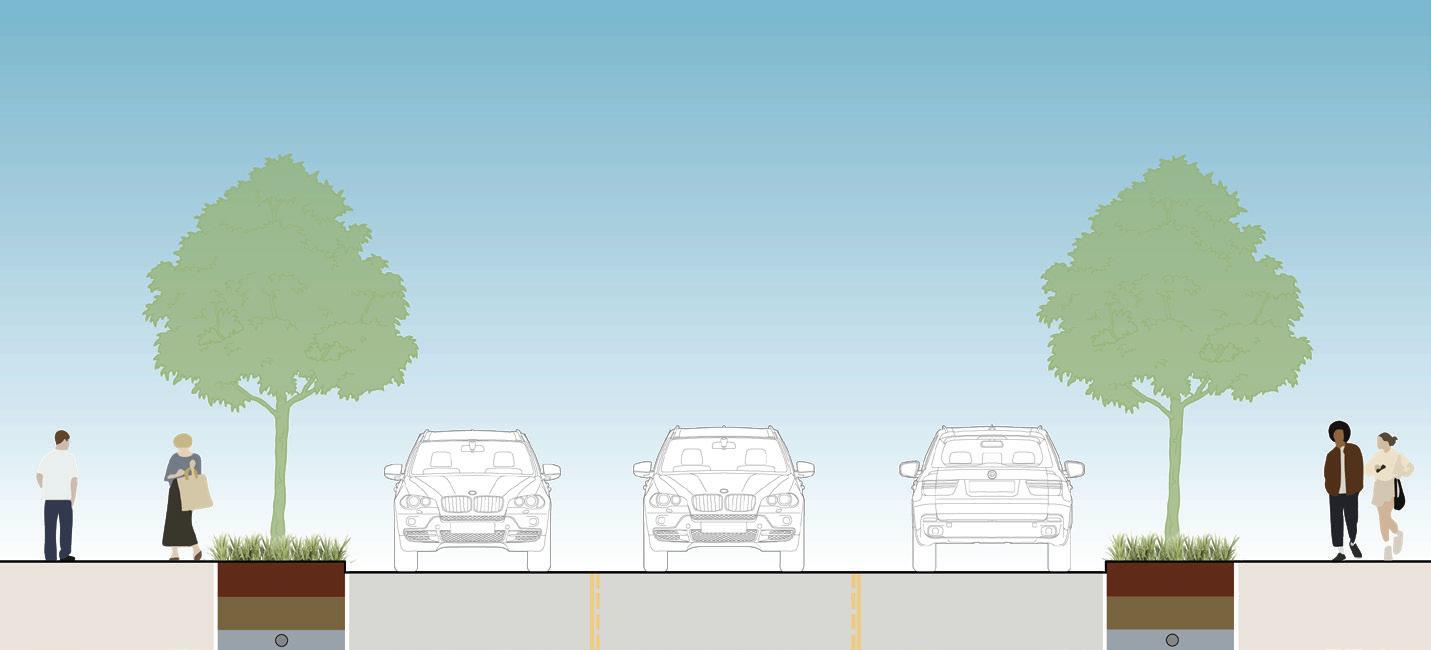
CREATING LIFE
Olive Street, formerly known as Highway 63B, is the artery that connects Jefferson Square to downtown Pine Bluff. Currently, it serves as a 5-way highway, creating high speeds and automobile dominance through Pine Bluff. This scenario proposes turning Olive Street into a 3-way street, finished with bioswales that separate pedestrians from vehicles, creating walkability to the site.
Jefferson Square, a 30-acre plot of asphalt, currently lacks street frontage for the community. To draw people into the site and create a lively urban street, a Topography of Wellness proposes lining the street with various amenities. The north side of Jefferson Square will feature a bus stop, followed by the entrance to the site, also known as The Front Porch Plaza. This plaza consists of greenspace, bike parking, and a social porch, which serves as a third-place. Also found along Olive Street will be a grocery store, community gardens, and the start of the walking loop.



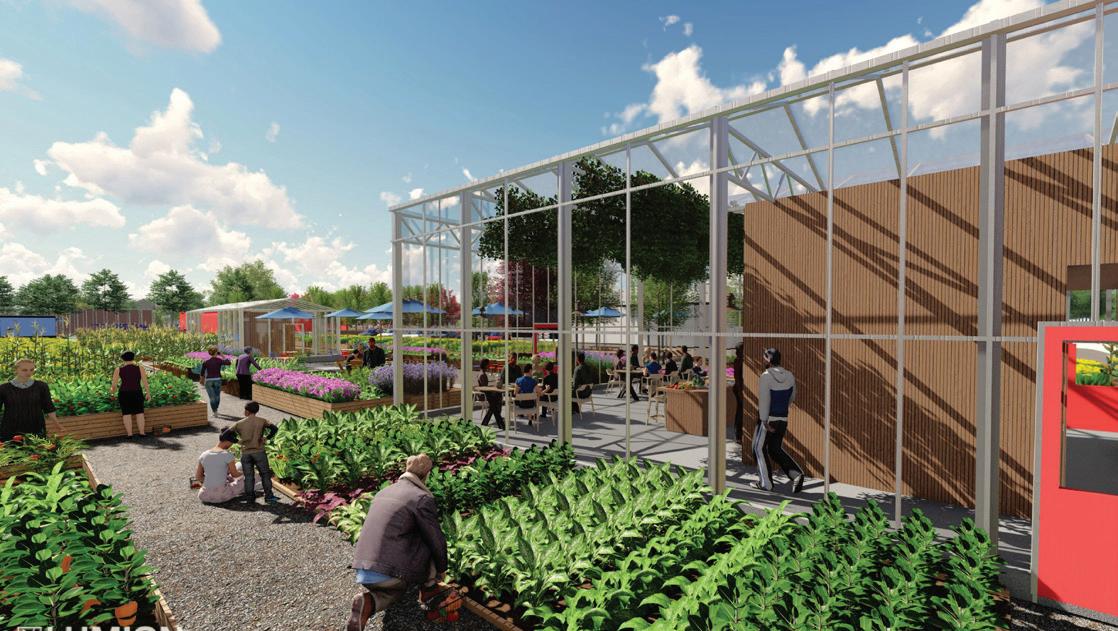

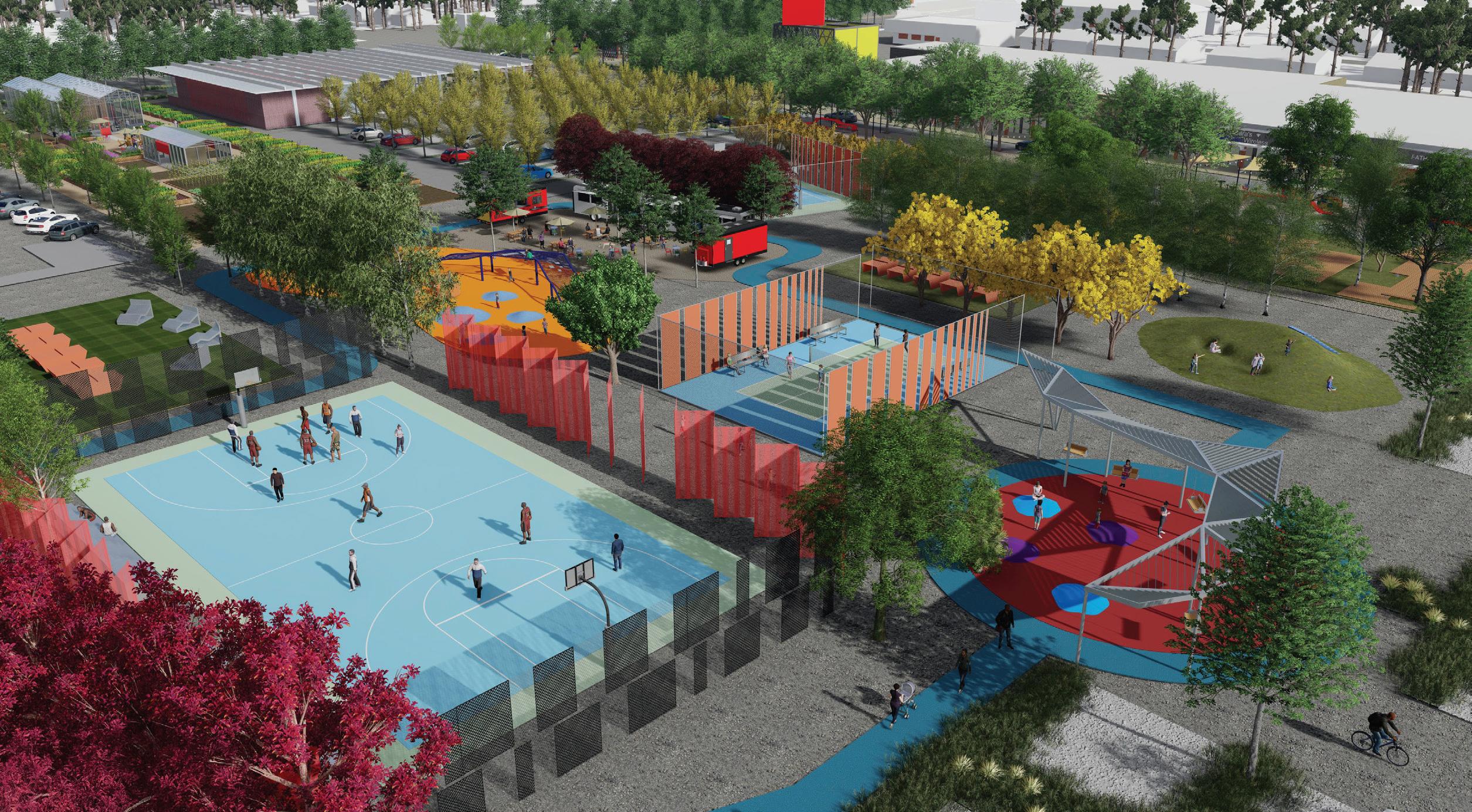





















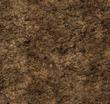















SITE RECONSTRUCTION
The mall has vast concrete surfaces that perpetuate the heat island effect, which has disincentivized walking and lowered the number of visitors to Jefferson Square. This scenario suggests the depavement of the parking lot and the introduction of gravel into the site. Throughout the site, there will also be low-maintenance xeriscapes, as well as bioswales. This new landscape returns the parking lot to nature and creates a system for stormwater management, reducing pollution and the heat island effect. Jefferson Square will also be introduced to a variety of tree typologies, both ornamental and food-producing. The trees are meant to provide shade, creating walkability, and offer an edible landscape to visitors. Tree placement and typology have been carefully curated to fit the needs of the site and the ecology of Pine Bluff. A variety of edible trees—pomegranate, apple, fig, pecan, and pear—are arranged through the urban playground, the boulevards and along Olive Street to allow visitors to “eat their way through the site”. Ornamental trees are found in the bioswales.

EDIBLE LANDSCAPES






























rebrand toolbox
RETAIL AND COMMUNITY CENTER
SPRING 2024 | STUDIO VI SOFTWARE: REVIT, ENSCAPE, ILLUSTRATOR
ReBrand Toolbox is a library of things and community center located in Fayetteville, AR. A library of things is a place where members of the community can visit to rent or borrow items, similar to a library, except this one holds tools. The building is designed to house a large collection of tools, ranging in size and use. ReBrand Toolbox also serves as a community center, offering spaces for learning, gathering and lounging for local members of the community. This project is located in the heart of Fayetteville, surrounded by entertainment venues, the college campus, housing, and restaurants. It is an active area of Fayetteville and will receive a lot of traffic. The users of this space range from young children, to older adults, with college students and local residents included. The LOT (library of things) is a place to educate the community on using tools and practicing sustainability. The project is funded by Fayetteville Public Library and the client has requested that the design focus on “keeping Fayetteville funky” while ensuring inclusivity and promoting education and sustainable practices.









CLIENT
client for this project is the Fayetteville Public Library. Members of the council have requested a place to promote community engagement and connection, while offering a library where tools can be donated and borrowed, extending the life cycle of these tools. One of the main goals suggested by the client was to design space that uses sustainable materials and includes individual areas within that contribute to creating a more environmentally friendly Fayetteville. This Library of Things will be located in Fayetteville, AR. It is in the center of entertainment district, in close proximity to The University of Arkansas campus and residential and student housing. Due to its central location, this space will serve as a hub for all members of the community. The LoT should be found useful for individuals who are well-seasoned in using tools as well as to those who are not.
community center and tool-sharing library, it will host many events and workshops that contribute to a community-wide gain of knowledge in using tools. The library aims to educate those new to the world of tools, creating a space where community members feel welcomed and encouraged to participate. There will be hospitality spaces within the LoT, including a work-wear donation and thrift store, a recycling center, a cafe and and a community-wide compost garden.
WHO ARE WE DESIGNING FOR





educate on
Expand the user experience to accommodate the entire community.
Promote wellbeing through natural light, acoustics, wayfinding, etc.
Step lightly on the earth by using sustainably produced materials.
ABSTRACTED APPROACH TO PLAN
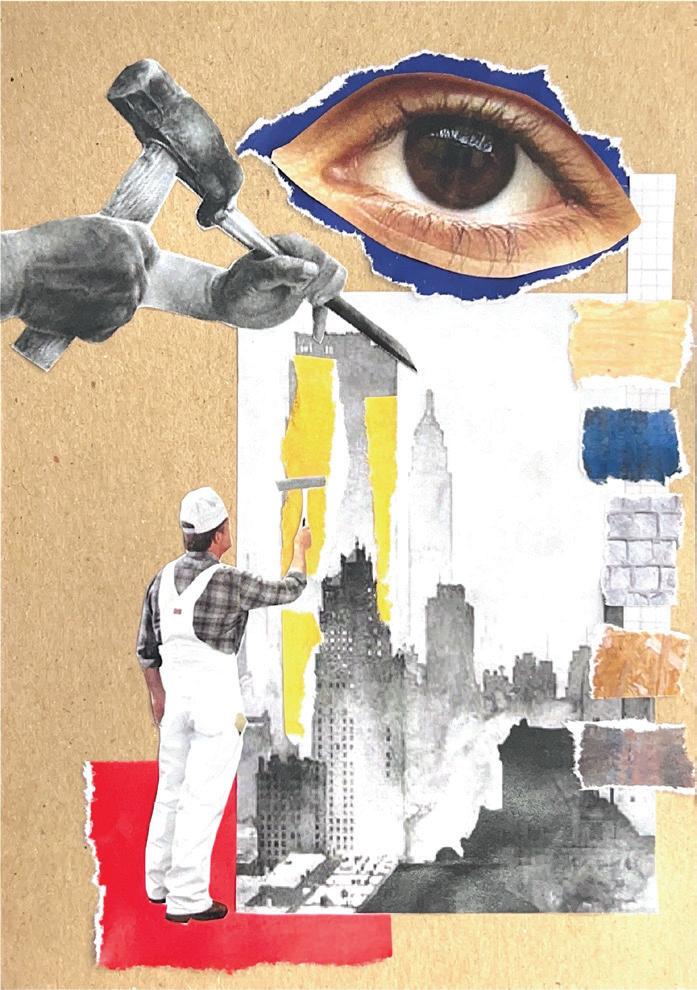


first model iteration

refined model iteration
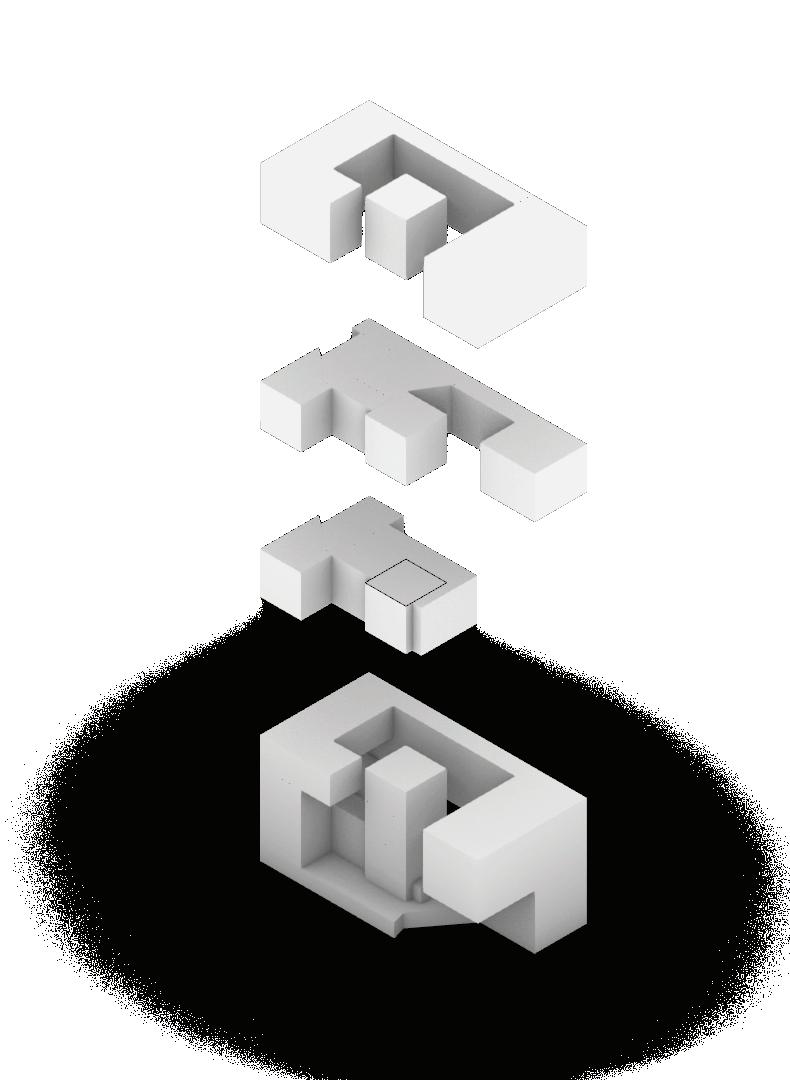
Books+ Learning
Hospitality
Collection
Archive
exploded block axon
LAYERED VOLUMES
An exploration of how volumetric influence and create visual connection perspective within a space.

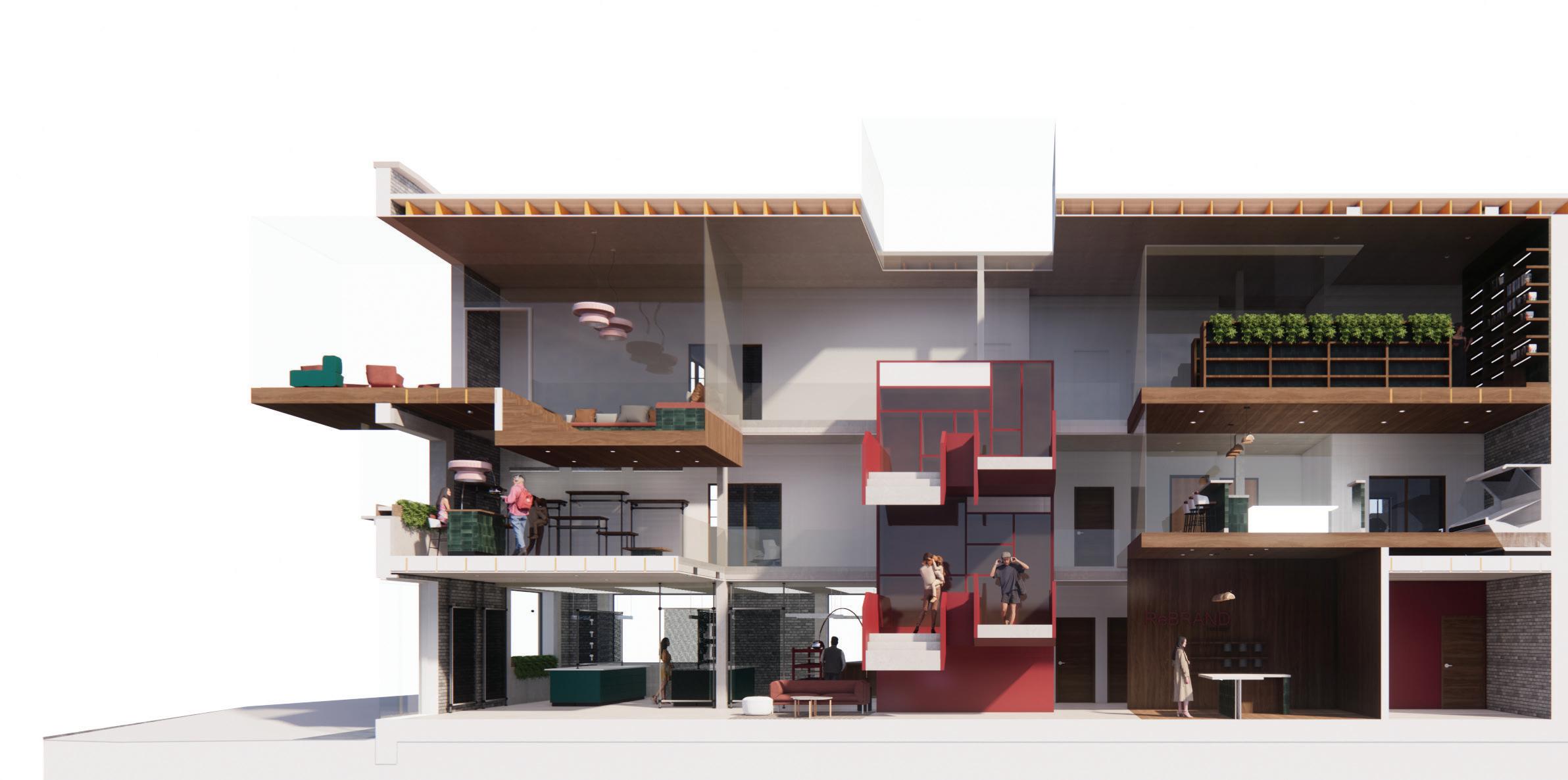

AND VISIBILITY
The concept of layered volumes allows the spaces to explore how volumetric forms can influence connection and perspective. The forms are constructed with glass walls to provide a continuous line of sight throughout the building and to optimize daylight as well. These forms allow users to view into each space, optimizing usage and encouraging curiosity. Because this is a library of tools, the glass is tempered and durable, and the tool collection is excluded from the volumetric forms.




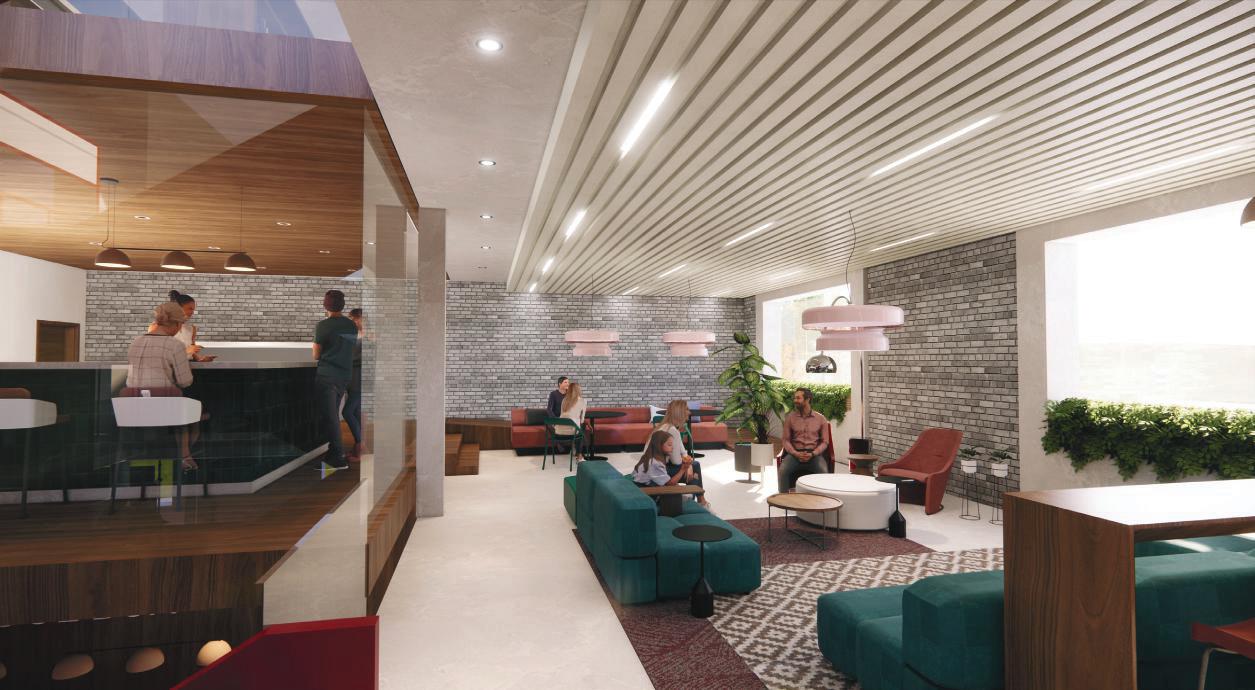

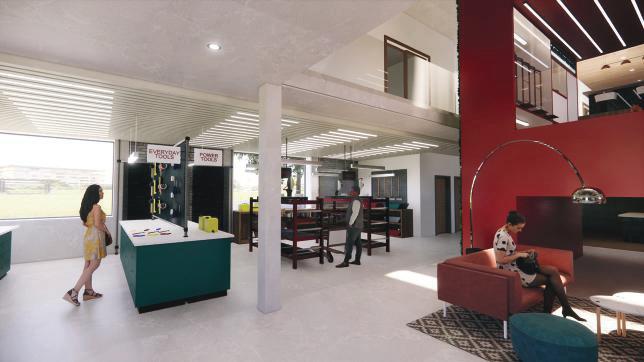
WELLNESS
Wellness is implemented throughout the building maximized on every floor with windows and a central introduced into the space through planter boxes facing wall of the archive. Lastly, acoustic solutions areas.
WAYFINDING + SIGNAGE
Navigating the building is made simple through tool types in the collection, floor levels and amenities, material are used as wayfinding tools. The active finished with wood ceilings and floors, and glass the color red and carpet is used in areas of respite.



FINDING YOUR WAY

MATERIALITY
building in many ways. Natural light is central skylight. Natural elements are boxes and a vertical garden on the northsolutions are incorporated into the noisier
SIGNAGE
through the use of clear signage that designates amenities, and active spaces. Color and active spaces, or volumetric forms, are glass walls. Vertical circulation is indicated by respite.


The materials chosen for this project were carefully curated to acknowledge the movement to “Keep Fayetteville Funky”. Jewel tones are paired with natural materials to create a juxtaposition of texture and color. The materials are sustainably produced and sourced, contributing to a healthier building. Glass, limestone, and tile are paired with carpet, upholstery, and felt to add a softer touch to the space.

03
interlocked
CORPORATE WORKPLACE
FALL 2023 | STUDIO V STEELCASE NEXT COMPETITION
SOFTWARE: REVIT, ENSCAPE, ILLUSTRATOR
NEXT is a leading global architecture and design firm based in Los Angeles, California. Founded in 1976, the company leads the field in innovation with 27 locations worldwide. They are looking to expand their scope to Dallas, Texas and connect with nearby clients. The firm values sustainability, diversity, equity and inclusion and plans to employ a team to design an office that reflects these values. Interlocked is a hybrid office that encourages employees to return to the workplace and promotes cross-generational mentoring. Space, technology, wellbeing, lighting and acoustic privacy is implemented into the design to meet the corporation’s needs and promote inclusive design throughout the space.




SITE AMENITIES
sky terrace fitness center 8 elevators parking garage
Located inbetween the downtown, uptown, design and arts district. This area is very culture heavy; sports, music, museums and retail are very prevalent in this area. There is a mix of venues, restaurants, nightclubs, housing and hotels. There are green spaces in the neighborhood and Klyde Warren Park is only a couple blocks away.
CLIENT
NEXT is a leading global architecture and design firm based in Los Angeles, California. Founded in 1976, the company leads the field in innovation with 27 locations worldwide. They are looking to expand their scope to Dallas, Texas and connect with nearby clients. The firm values sustainability, diversity, equity and inclusion and plans to employ a team and design an office that reflects these values.
Inclusive Design Principles

Recognize Exclusion, Understand Barriers Include, Listen + Evolve
Create Equitable Experience Design to Empower + Accomodate
NEXT requires a hybrid office that encourages employees to return to the workplace, while promoting cross-generational mentoring. The design must incorporate space, technology, wellbeing, lighting, and acoustic privacy to align with the corporation’s needs and design principles.
NEXT aims to focus on the users of the space, designing with them, not just for them.
BRINGING PEOPLE BACK

28.2% of full-time employees have adapted to a hybrid work model.

85% of employees would be motivated to return to the office to rebuild team bonds.


85% of Employees rank authenticity as the number one quality an office can have to support them to do their best work. Employees are more likely to return to the office if they are allowed control over how and where they work.
Implement amenities that working from home can offer: kitchenettes and coffee machines, outdoor access, laid back seating.
Implement spaces for team building and activities to occur: Flexible cafe for large gatherings, team lounge, coworking zones.
Implement furnishings and finishes that have more of a hospitality feel, rather than a corporate workplace feel.
Implement a variety of spaces that allow for choice: Open and enclosed spaces, different layers of privacy, different seating options.
DIAGRAMMING







DESIGNING FOR THE USER

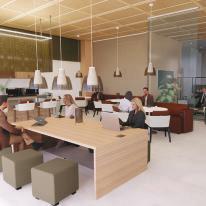
Fixed to Fluid
Supports different types of work and adapts easily when needs change.
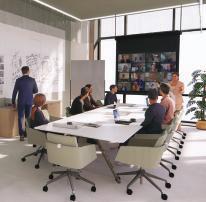
Braiding Digital + Physical
Supports teams working remotely and side-by-side.

Open + Enclosed
Collaboration in open areas promotes transparency, access to private spaces promotes focus.






1. Upon reaching the third floor, clients and employees are greeted by NEXT’s reception lounge. This space reflects NEXT’s brand and the overall design concept and language of the office space. The reception provides a unique first experience to those who inhabit the space. The reception has direct access to the Unity Lab, allowing clients to grab a coffee on the way to a meeting. The west wall, adjacent to the elevators, displays a panel of canvases showcasing NEXT’s previous work.
2. The work café is a multi-use space for dining, rejuvenation, connection, and work. There is a variety of seating that allows for multi-purpose use to occur. The kitchenette allows for ready-made meals and there is bar space for catering when needed. Furniture is flexible and fluid to allow for social events and meetings to occur.
3. The Unity Lab is the wildcard space of this office. Intended to foster employee connection and community, the space features room for games and movies, as well as a mini bar for office parties and gatherings. This space is used for social hours and team bonding. It is located between the reception and client presentation room to allow for guests to grab a coffee on their way to a meeting.

AUTHENTICITY FOSTERS CONNECTION
A variety of social zones are located throughout the building. Each space features an eyecatching color scheme and a mix of furniture. These zones are designed with a combination of natural, focal, and ambient light to create layers and add visual interest. Social zones utilize an open plan to allow flexibility within the space, and they are accessible not only to employees but also to clients.



MATERIALITY
The material choices in this space are based on color psychology. Social zones are designed to enhance employee connection and create an authentic experience for the users of the space. Authenticity and connection are represented by the color orange in color psychology. These spaces also incorporate acoustic ceiling treatments and a mix of cork and carpeted flooring.
Cascade Coil hanging aluminum drapery is featured throughout each space, bringing in the urban landscape of the site. It is used in a variety of ways, including as a space divider, wall covering, window treatment, and light fixture. The aluminum drapery is intended to create an authentic user experience—one that is not typically found in every corporate office.

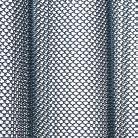

PUBLIC VS PRIVATE
WHERE WE WORK
The workstations are designed to support both fixed and flexible spaces. They are equipped with movable, adjustable furniture and individual storage and desk accessories. Each employee will have acoustic and visual privacy, provided by custom-built aluminum coil drapery and acoustic elements. The space accommodates both focus work and collaboration, with areas for pin-up as well. Blue is used in the work zones to promote engagement and productivity.

workstations


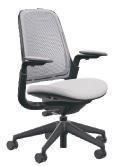


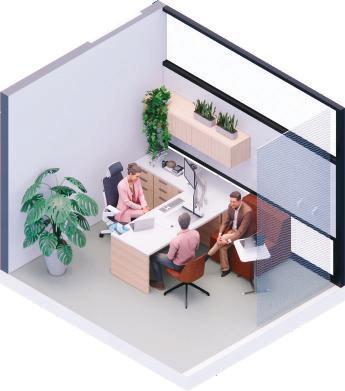



WHERE WE MEET
Meetings can be held in a variety of locations throughout the building, including private offices, the client presentation room, meeting rooms, and huddle rooms. The meeting zones use green to symbolize collaboration and growth. The client presentation room is located in the east wing of the building, with two exterior curtain walls that provide natural light, and is designed to host up to 16 people. There are three layouts for private offices, each measuring 120 square feet and offering space for small meetings. These spaces are tech-ready, with a smart board integrated into the DIRTT walls.
riverside estates
SENIOR LIVING COMMUNITY
SPRING 2023 | STUDIO IV
SOFTWARE: REVIT, ENSCAPE, ILLUSTRATOR
Riverside Estates, situated along the Pader River in Paderborn, Germany, offers a community designed exclusively for individuals aged 55 and above. Housed within a renovated 3-story former monastery, the community accommodates 43 residents and provides a range of amenities. Each suite is fully equipped with a kitchen, bathroom, bedroom, and a spacious living room featuring an electric fireplace. Residents can choose between the privacy of a single suite with a shared balcony or a double suite, where they share their living space with another resident while enjoying a private balcony. Riverside Estates offers a peaceful and ideal setting for retirees seeking to join a like-minded community of their peers.


THE LOCATION
Paderborn is the second-largest city in the East Westphalia-Lippe region of Germany, with a history spanning over 1,200 years. It was the birthplace of the Holy Roman Empire and is home to the University of Paderborn, as well as over twenty historical buildings. Paderborn has a rich history in the arts and is nationally recognized as a center for American sports. Known for its safety, Germany is also a popular destination for retirement, and Paderborn is no exception.


SITE ANALYSIS

Kisau 16
Paderborn, Germany 33098

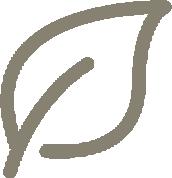

Nature is crucial for the physical well-being of aging adults and keeps them connected to their surroundings.
Connection is important for aging adults to maintain emotional security and fulfillment.



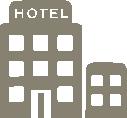







WELCOME HOME!

REDEFINING SENIOR LIVING




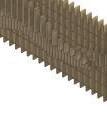

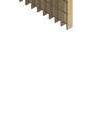
Riverside Estates is a community that prides itself on offering an experience that elevates senior living. The community is home to custom-built features and its own art exhibits. Each space is carefully curated to provide a luxurious user experience while accommodating aging in place.
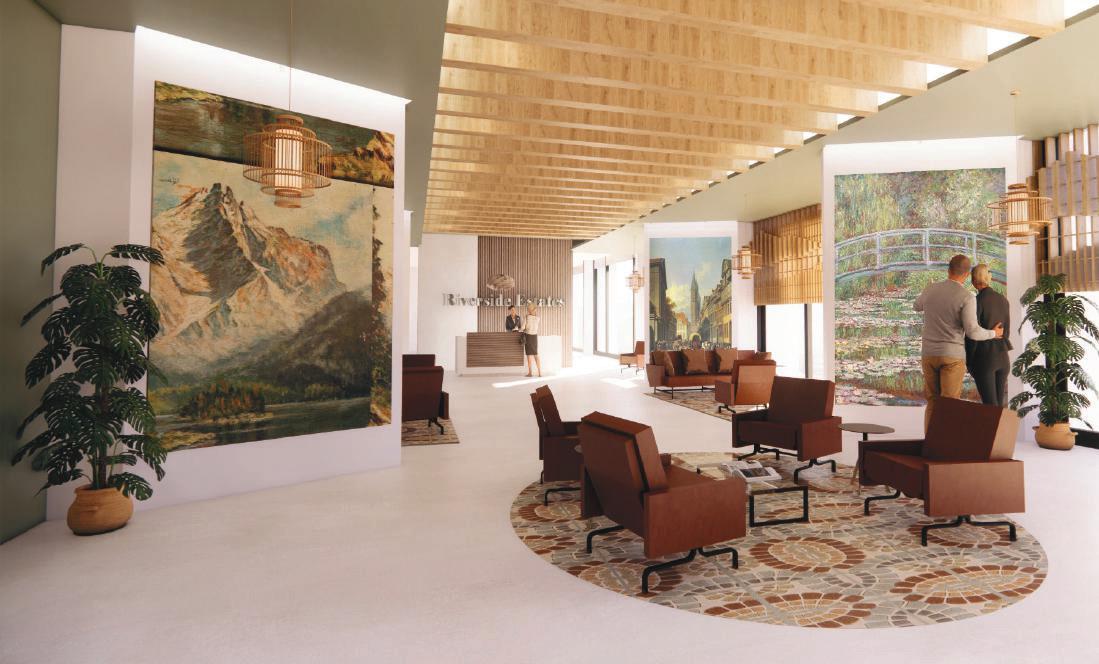

entrance hall section


the corridors
WHERE COMMUNITY MEETS WELLNESS
Wellness well - ness
1. a state of overall health and well-being, encompassing physical, mental, and emotional health noun
Within the building, numerous communal areas and facilities are available, including courtyards, small gathering spaces, a fitness center, entertainment rooms, an art gallery, a library, and dining areas.
These public spaces enable residents to interact with one another, fostering lasting relationships as they age. Maintaining human connections is essential, especially in later years, as it helps alleviate stress, provides a sense of belonging and purpose, and supports emotional well-being. These spaces serve as communal gathering spots, keeping residents actively engaged within the community.
MATERIALITY
The choice of materials and colors in the design reflects the cozy, mid-century modern style commonly found in German homes, creating a soothing and welcoming atmosphere.









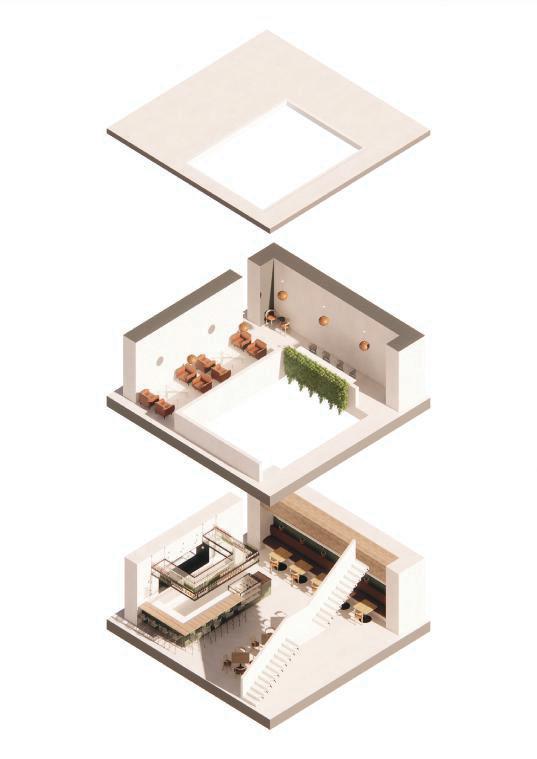


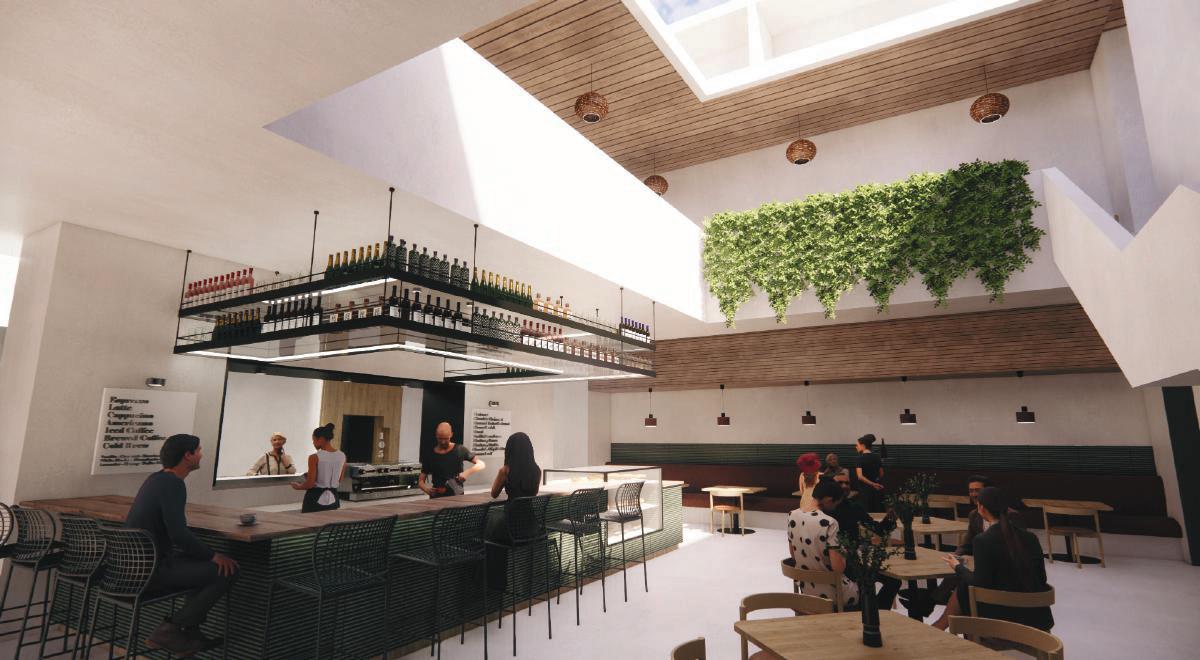
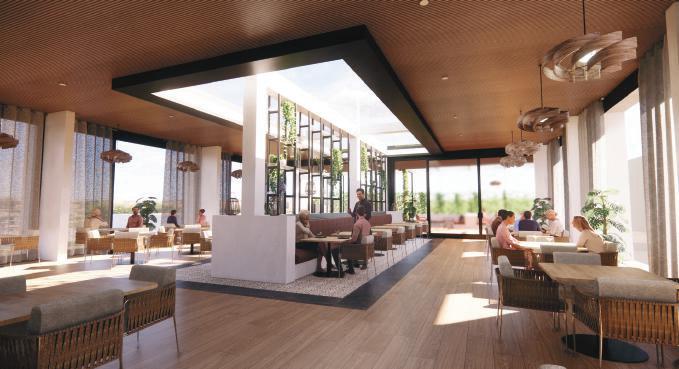
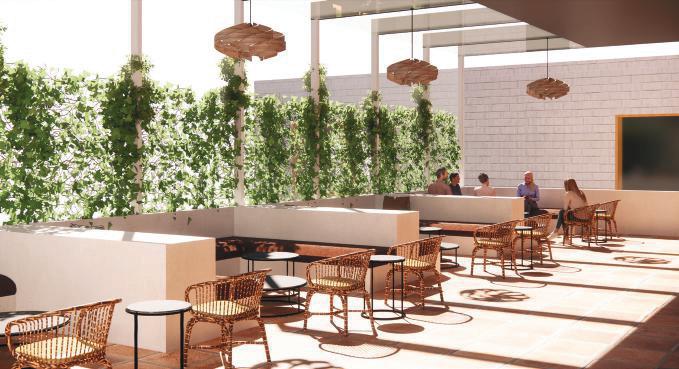
1. The café and bar is a sunlit space that promotes relaxation while encouraging engagement. Lounge seating is available on the mezzanine, as well as a walk-through bar in the hallway. Above, a skylight brings natural light deep into the space.
2. The dining room, located on the second floor, offers a 360-degree view of the city. The dining area is integrated with a performance space to provide residents with a live dining experience. Flooring changes and a skylight add visual interest as well as aid in wayfinding.
3. The restaurant also features outdoor lounge seating. The outdoor seating extends into a full patio overlooking the city, providing additional seating. This gives residents the option to choose how they would like to dine.
SINGLE SUITE
650 SQ. FT


DOUBLE SUITE
950 SQ. FT
dining
full

