CONNECTING PEOPLE
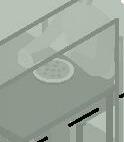
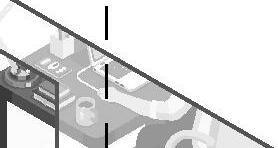

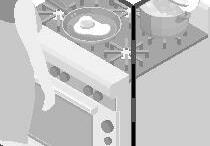
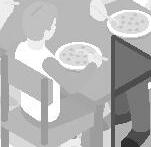
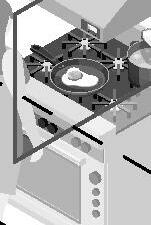

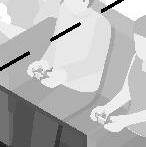
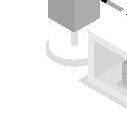

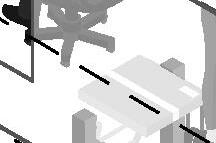
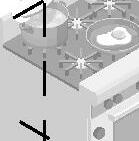
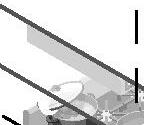
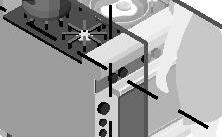
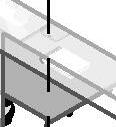
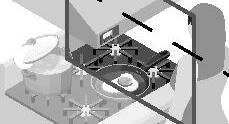
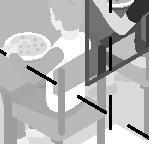
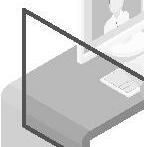
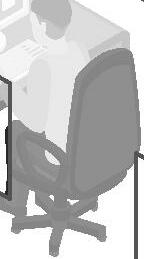
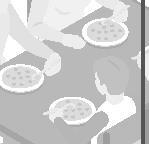
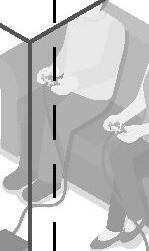



with living, work, society, and nature to find our happiness



















































JESSICA architecture design studio 3 ARCH UPH’19
ARCHITECTURE
JESSICA SANUSI
UPH 2019
5 content home? 6 background happiness for who? 12 issue and user target connecting... 30 housing that connects people connections 68 housing complex integration ideas before final design how to connect? 20 criteria
HOME? ......................
...................... 1
What is housing?
Housing is a building or part of a building where a household can live all year round and which meets certain statutory requirements, including also residential address.
What is the difference between house and home?
House is a permanent stucture, a building for human habitation. It refers to a place which someone lives, and it is still a house even if there is no one living inside.
Home is a place where one lives permanently as a member of a family or household, aplace where we feel we belong. It represents comfort and safety. We feel an emotional attachment to home.
what we need from a home? home = comfort
- profide refuge and security
- a place that allow us to express our true selves
- our most secure place, both for mentally and physically - protect our most vulnerable state
Creativity, potential, acceptance
Confidence, achievement
Sense of belonging, intimacy, family, friendship
Health, stability, feeling safe
8
HOUSE HOME
Self Actualization Esteem Belonging Safety Physiology
Food, drink, clothes
Home used to be a place for us to come home and rest to be away from the stressful city life outside. Eventhough we spend 80% of our times indoor, but because of the pandemic, people spend 90% of their time inside their home.
Now We do everything inside our home, making us sometimes feels exhausted because of no certain work hours and no exact schedule. There appears to be a blurred line between work and family in the house.
Because of this, we tend to get confused of what the identity of our home is. Is it still a place to rest or is it a place to work? The identity of home is now lost.
home after pandemic
home before pandemic
Because humans have an emotional attachment to home, when the home itself lost it’s identity, people can feel lost too. This feeling can also be felt as alienated.
4 types of alienation
So what does people need now? They need their home to be a place for them to be theirselves again.
9
?
ourselves work society nature
What if home becomes a place to RECONNECT to find happiness?

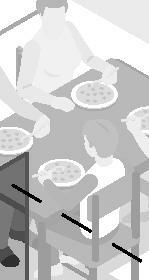













































10













































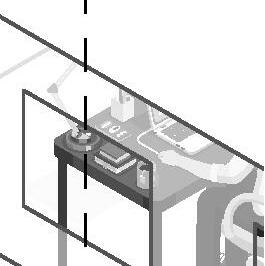




11
HAPPINESS FOR WHO? .................
................. 2
10 types of household with different occupations
From
the 20 most jobs in
14
Indonesia,
residents activities
00 01 02 03 04 05 06 07 08 09 10 11 12 13 14 15 16 17 18 19 20 21 22 23 college student 15 16 17 18 19 20 21 00 01 02 03 04 05 06 07 08 09 10 11 12 13 14 15 16 17 18 19 20 21 22 23 [1]teacher [2]journalist [1 [2] 00 01 02 03 04 05 06 07 08 09 10 11 12 13 14 15 16 17 18 19 20 21 22 23 [1] [2] [3 [1]doctor [2 online business [3]student 15 16 17 18 19 20 21 00 01 02 03 04 05 06 07 08 09 10 11 12 13 14 15 16 17 18 19 20 21 22 23 [1]doctor [2]housewife [3]college student [5]student [4]student [1] [2 [3] [4 [5] 00 01 02 03 04 05 06 07 08 09 10 11 12 13 14 15 16 17 18 19 20 21 22 23 [1]retired [2]housewife [3]college student [4]student [1] [2 [3] [4 15 16 17 18 19 20 21 12 4 56 89 10 1 adult young family of 1 child single family of 3 children elderly couple with 2 childrenf employee student / college student housewive online business (salesman) content creator (entrepreneur) teacher doctor journalist insurance agent (entrepreneur) retired friends
10 jobs are taken for examples of residential
:
There are many types of people found during the pandemic, those who are introvert, extrovert, need more privacy, need company, and many others. Like our emotions, designing for happiness will mean different things to different people. Home can be a render of who we really are and what we need.
That’s why, for different occupations, the need of rooms and spaces will differ, just like how they spend each day differently in each household. But all of them needs to be reconnected to their spaces of happiness.
no
with other people may have interaction with some people have interaction with other people
15 03 04 05 06 07 08 09 00 01 02 03 04 05 06 07 08 09 10 11 12 13 14 15 16 17 18 19 20 21 22 23 [1]employee [2]content creator +housewife [1] [2] 00 01 02 03 04 05 06 07 08 09 10 11 12 13 14 15 16 17 18 19 20 21 22 23 [1]retired [2]housewife [1 [2] 03 04 05 06 07 08 09 00 01 02 03 04 05 06 07 08 09 10 11 12 13 14 15 16 17 18 19 20 21 22 23 [1 insurance agent [2]student [3]student [1] [2] [3] 00 01 02 03 04 05 06 07 08 09 10 11 12 13 14 15 16 17 18 19 20 21 22 23 [3 student [4]student [2]journalist [1 employee [1] [2] [3 [4] 03 04 05 06 07 08 09 00 01 02 03 04 05 06 07 08 09 10 11 12 13 14 15 16 17 18 19 20 21 22 23 [1] [2] [3 [4] [5] [6] [1]insurance agent [2]online business [6]student [5]college student [3]retired [4 housewife 12 3 56 7 10 young couple elderly couple single parent family of 2 children nfamily of 2 children with eldery sleep work play (leisure activities) cook eat
interaction
human spatial needs are different before and after the pandemic and is now based on their occupations
By considering each house within its private requirements, we can refrain from building universal housing and instead respond to the specific habits and rituals of its users. It is intended to define and redefine prosaic affairs into distinct and unique settings, which means the houses also anticipate changes. Being able to respond to unexpected circumstances means preparing to rereading their usages. While spaces in home demonstrate architecture’s capacity to guide our lives, at the same time it also show ways which activities shape and reshape architectural configuration.
16 SLEEPING EA TING COOKIN G STU DY IN G DESK WO RKING MEETING EXERCISE PL AY IN G W ORKING RELAXING PH OT OGRAPH Y SHIPPING SE RV IC E activities user
user spatial needs
17
HOUSING FOR MILLENIALS
Generation Z and Milenials are dominating Indonesia’s population chart. And most of the millenials and late Gen Z are now working. Many of them haven’t even got married or have kids. So the housing could be for working people and no kids.
18
27,94 % 25,87 % 21,88 % 11,56 % 10,88 % 1,87 % Gen z Milennial Gen x ba by boomer post gen z pr e boomer
1 adult young couple elderly
3 types of household with different occupations
The
19 00 01 02 03 04 05 06 07 08 09 10 11 12 13 14 15 16 17 18 19 20 21 22 23 college student 00 01 02 03 04 05 06 07 08 09 10 11 12 13 14 15 16 17 18 19 20 21 22 23 [1]employee [2]content creator +housewife [1] [2] 15 16 17 18 19 20 21 03 04 05 06 07 08 09 00 01 02 03 04 05 06 07 08 09 10 11 12 13 14 15 16 17 18 19 20 21 22 23 [1] [2] [3 [1]doctor [2 online business [3]student 00 01 02 03 04 05 06 07 08 09 10 11 12 13 14 15 16 17 18 19 20 21 22 23 [1 insurance agent [2 student [3]student [1] [2 [3 15 16 17 18 19 20 21 03 04 05 06 07 08 09 00 01 02 03 04 05 06 07 08 09 10 11 12 13 14 15 16 17 18 19 20 21 22 23 [1]retired [2]housewife [3]college student [4]student [1] [2] [3] [4] 00 01 02 03 04 05 06 07 08 09 10 11 12 13 14 15 16 17 18 19 20 21 22 23 [1 [2] [3] [4 [5] [6] [1]insurance agent [2]online business [6]student [5]college student [3]retired [4 housewife 12 3 56 7 89 10
family of 1 child single parent family elderly couple with 2 childrenfamily of 2 children with eldery
possible household of max 2 bedroom for millenials and gen z are one adult, young couple, and friends living together. employee student / college student housewife online business (salesman) content creator (entrepreneur) teacher doctor journalisti nsurance agent (entrepreneur)
combination 00 01 02 03 04 05 06 07 08 09 10 11 12 13 14 15 16 17 18 19 20 21 22 23 college student 00 01 02 03 04 05 06 07 08 09 10 11 12 13 14 15 16 17 18 19 20 21 22 23 [1 employee [2]content creator +housewife [1] [2] 14 15 16 17 18 19 20 21 22 [1 05 06 07 00 01 02 03 04 05 06 07 08 09 10 11 12 13 14 15 16 17 18 19 20 21 22 23 [1 [2] [3] [1]doctor [2]online business [3 student 00 01 02 03 04 05 06 07 08 09 10 11 12 13 14 15 16 17 18 19 20 21 22 23 [1]insurance agent [2]student [3]student [1 [2] [3] 14 15 16 17 18 19 20 21 22 [1] 05 06 07 00 01 02 03 04 05 06 07 08 09 10 11 12 13 14 15 16 17 18 19 20 21 22 23 [1 retired [2]housewife [3]college student [4]student [1] [2] [3] [4] 00 01 02 03 04 05 06 07 08 09 10 11 12 13 14 15 16 17 18 19 20 21 22 23 [1] [2 [3] [4] [5] [6] [1]insurance agent [2]online business [6 student [5]college student [3 retired [4]housewife 12 3 56 7 89 10 1
elderly
family of 1 child single parent family of 2 elderly couple with 2 childrenfamily of 2 children with eldery 00 01 02 03 04 05 06 07 08 09 10 11 12 13 14 15 16 17 18 19 20 21 22 23 [1]teacher [2]journalist [1] [2] 3 friends
adult young couple
couple
HOW TO CONNECT? ..................
.................. 3
PLACE TO WORK / IDEATE
a home for milennials and gen z who seeks balance of work from home and office as they focuses more on work-life balance more than other generations
22
41% 31% 28% 39% 37% 24% 36% 44% 20% 28% 58% 14% Gen Z Milenials Gen X Baby Boomers office home third place
[noun] hybrid housing
a permeable block of housing with multiple interconnected spatial programs for both planned and unplanned core activities of human being that are living, working playing, and also nature.
23
[noun] green space


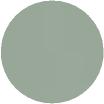
an area of grass, trees, or other vegetation set apart for recreational or aesthetic purposes in an otherwise urban environment.



[noun] blue space
all the areas dominated by surface waterbodies or watercourses visible water in a city.
[noun & verb] work activity involving physical or mental effort directed towards production or achievement of a purpose and result. a task to be undertaken to operate properly and effectively
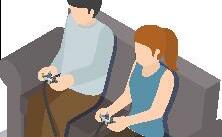
24
PLA Y NA
TURE
[noun & adj] living the basic and universal needs condition of an individual or a group for human survival. To supply oneself with the means of subsistence and to continue their life.
[noun & verb] play

to occupy oneself with involvement in activity for enjoyment, recreation, and amusement like games, hobby, special activities, or passive activities that gives pleasure to oneself.


25
LIVING W ORK
26 what makes a home comfortable? there needs to be a mix of threshold so that it gives more privacy and a little privacy in a home. (--) poor lighting. not enough light for the whole house (-) there are not enough light to fully light the house (++) there are many openings for the light to enter the house. also there is a good combination of natural and artificial lighting (+) there are enough light to light the house but only from one side (+++) there are many openings and good lighting for the house (+) good air circulation passes the house (-) the air doesn’t circulate around the house (++) there are enough openings for the air to circulate inside the house (+) the air circulates but there are possibility the air doesn’t fully circulate (+++) there are many openings for the air to circulate good
(++) have green areas for each house, and also encourage socializing
a house need to have a balance between a refugee and a view of nature.
(+) have green areas for each house, but doesn’t encourage socializing
(--) there are not enough green space for the houses
27
(+) there are green area around the house
(+) green area shared with neighbors, encourage socializing
private
(+) good for individual user that doesn’t need communal inside the house (+) the private area is at the top so isn’t disturbed by the communal area (-) private space may lost its identity because became access to communal area (+) there are exact barrier between communal and private area (++) there are private and communal space on each level
communal
a home needs to have a balance of private and communal area. too many communal area can create the loss of privacy for the user.
Connection between the activities of the combination of each character and human professions, the factor of happiness in life, and the comfortability factor of a home are integrated to lead happiness for each household.
28
29
CONNECTING ....................
.................... 4
site location : Bandung
32
33 Jl Asia Afrika Alun-Alun 5.141 sqm N
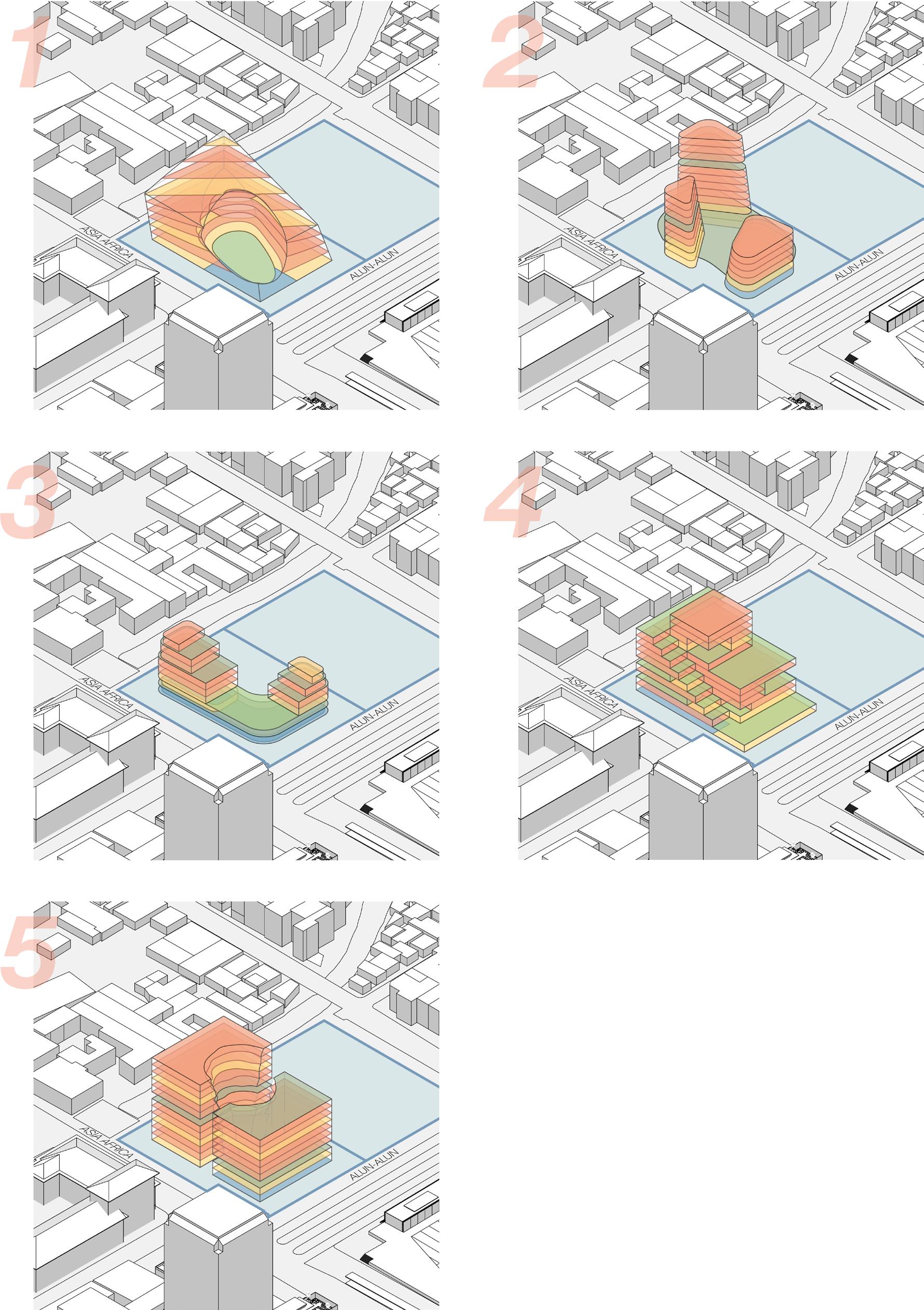
34 prototypes lobby communal area residential green area

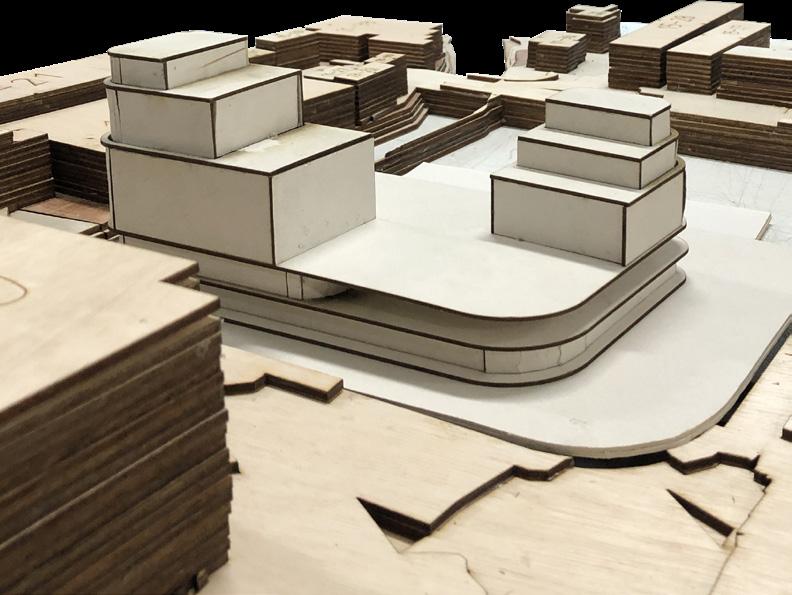
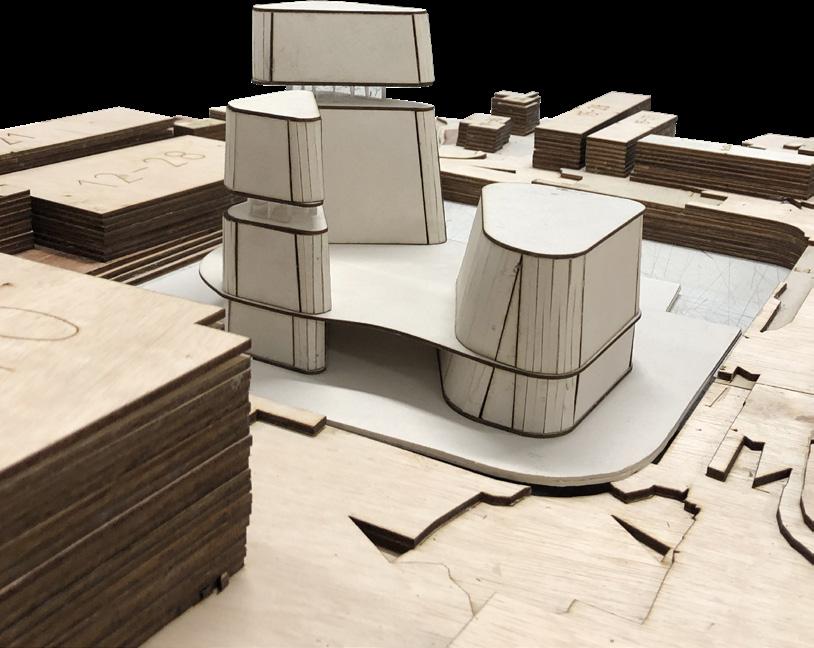
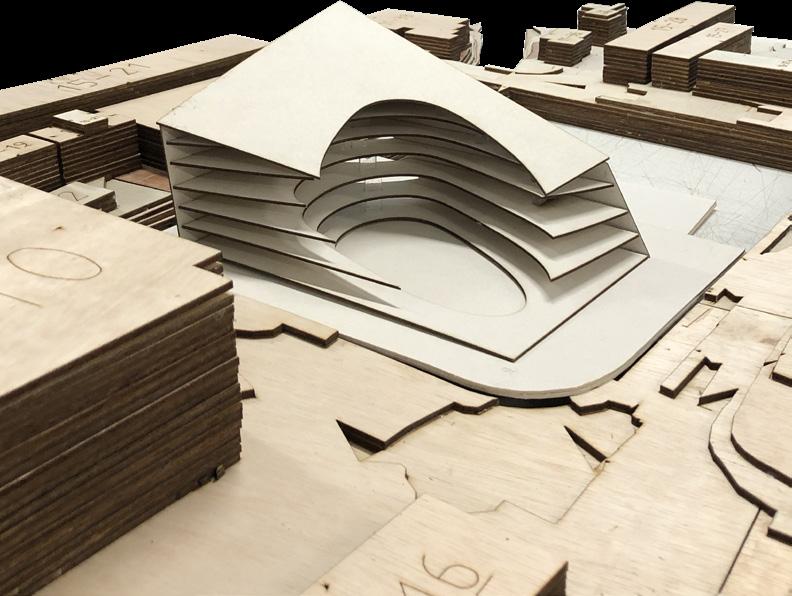
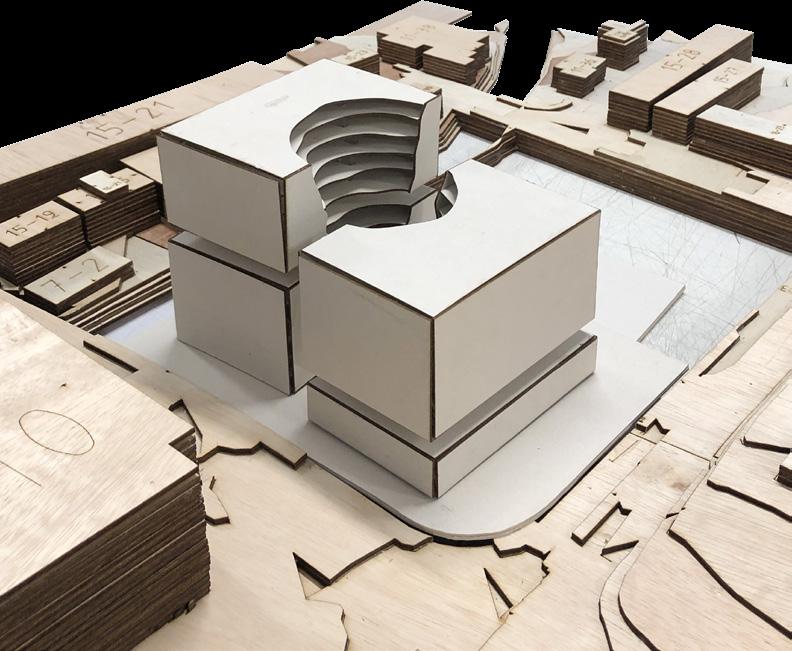
35
1 2 3 4 5
first axis : access from the main road Jl Asia Afrika
second axis : path from Alun-Alun, one of Bandung’s landmark and provides accessibility to public transportation
third axis : access from river on the east side, coincide with the sunpath direction so that it allows openings
programming
the three main axes are connected as is facilitate accessibility
36
progress
design concept +
residential office communal area commercial green area
the height of the three massings are modified to respond to the buildings surrounding them, and creates better view
the massing is made slanted to support the connectivity between residents, so that the dwelling focuses on the middle area
responding the site’s contour that is slanted to the river area, in the center of the site is made sunk for transition between road and the river
massing
the three massings are connected not only at the ground level, but there are also elevated ground floor and sky bridges and also openings on each tower to respond with surrounding building heights
37
38 block plan
39 Alun-Alun
N 0 1 3 6 10
Jl. Asia Afrika
40 Alun-Alun
3 4 0.00 0.00 1 5 +0.05 +0.10 -1.40 -1.50 6 +0.10 -1.40 2 +0.10 -1.40 0.00 1 -3.15 7 bike parking bike parking +0.10 8 3 3 3 2 8 2 8 8 4 8 8 2 4 4
Jl. Asia Afrika
1 : drop off
2 : lobby
3 : retail / cafe
4 : office / coworking space
5 : pedestrian open area
6 : central garden (outdoor communal area)
7 : river garden
site plan N 0 1 3 6 10
8 : bathroom
41 61 m 84,5 m
3 : retail / cafe
4 : office / coworking space 9 : communal area
floor
61 m 84,5 m 2nd floor 3 10 3 3 3 3 3 3 4 4 4 4 9 9
10 : resident communal area
plan 3rd floor
42 61 m 84,5 m 4 : office / coworking space 6 : outdoor communal area 10 : resident communal area A1 : 1 bedroom A2 : studio A3 : 1 bedroom A4 : 1 bedroom A5 : 2 bedrooms A6 : studio A7 : 2 bedrooms A8 : studio B1 : 1 bedroom B2 : studio B3 : studio B4 : 2 bedroom B5 : 1 bedroom C1 : studio C2 : studio C3 : 1 bedroom C4 : 1 bedroom 3rd floor 4th floor C1 floor plan C2 C3 C4 A1 A2 A3 A4 A5 A6 A7 A8 B1 B2 B3 B4 B5 61 m 84,5 m 4 4 4 4 6 10 10
43 61 m 84,5 m 7th-10th floor 61 m 84,5 m 10 C1 C2 C3 C4 6th floor
C1 C2 C3 C4 A1 A2 A9 A4 A10 A6 A11 A8 B1 B2 B3 B4 B5
10 : resident communal area A1 : 1 bedroom A2 : studio A4 : 1 bedroom A6 : studio A8 : studio A9 : studio A10 : 1 bedroom A11 : 1 bedroom B1 : 1 bedroom B2 : studio B3 : studio B4 : 2 bedroom B5 : 1 bedroom C1 : studio C2 : studio C3 : 1 bedroom C4 : 1 bedroom
44 61 m 84,5 m 61 m 84,5 m 11 : rooftop A1 : 1 bedroom A2 : studio A6 : studio A8 : studio A9 : studio A12 : studio A13 : studio A14 : studio B2 : studio B3 : studio B6 : studio B7 : 1 bedroom B8 : studio C1 : studio C4 : 1 bedroom C5 : 2 bedrooms 12th floor C1 floor plan C5 C4 A1 A2 A9 A12 A13 A6 A14 A8 B6 B2 B3 B7 B8 10 10 11th floor 11
45 61 m 84,5 m 15th floor 84,5 m 13th - 14th floor 11 : rooftop B2 : studio B3 : studio B6 : studio B7 : 1 bedroom B8 : studio C5 : 2 bedrooms C6 : 2 bedrooms C6 C5 B6 B2 B3 B7 B8
C5 11
C6
11 : rooftop
C5 : 2 bedrooms
46 61 m 84,5 m 61 m 84,5 m
floor plan
16 - 17th floor 11 C6
C6 : 2 bedrooms 18th floor
C5
47 61 m 84,5 m basement
emergency stairs
elevator shaft
48
structure
uses vertical wood fins as a barrier from visual exposure from other towers and also to bring back the nature (mini gardens) to each unit
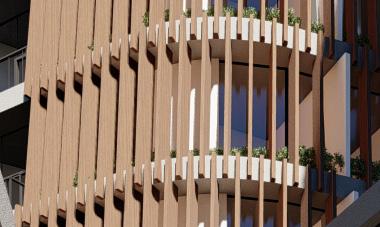
49 facade detail


50 0.00 +4.10 +8.10 +12.10 +16.10 +20.10 +24.10 +28.10 +32.10 +36.10 +40.10 +44.10 -3.15 +48.10 +52.10 10.00 +56.10 +60.10 64.50 section

51 0.00 +4.10 +8.10 +12.10 +16.10 +20.10 +24.10 +28.10 +32.10 +36.10 +40.10 +44.10 -1.50 -4.50 -7.50 10.00 0 1 3 6 10 +48.10 64.50
52
53
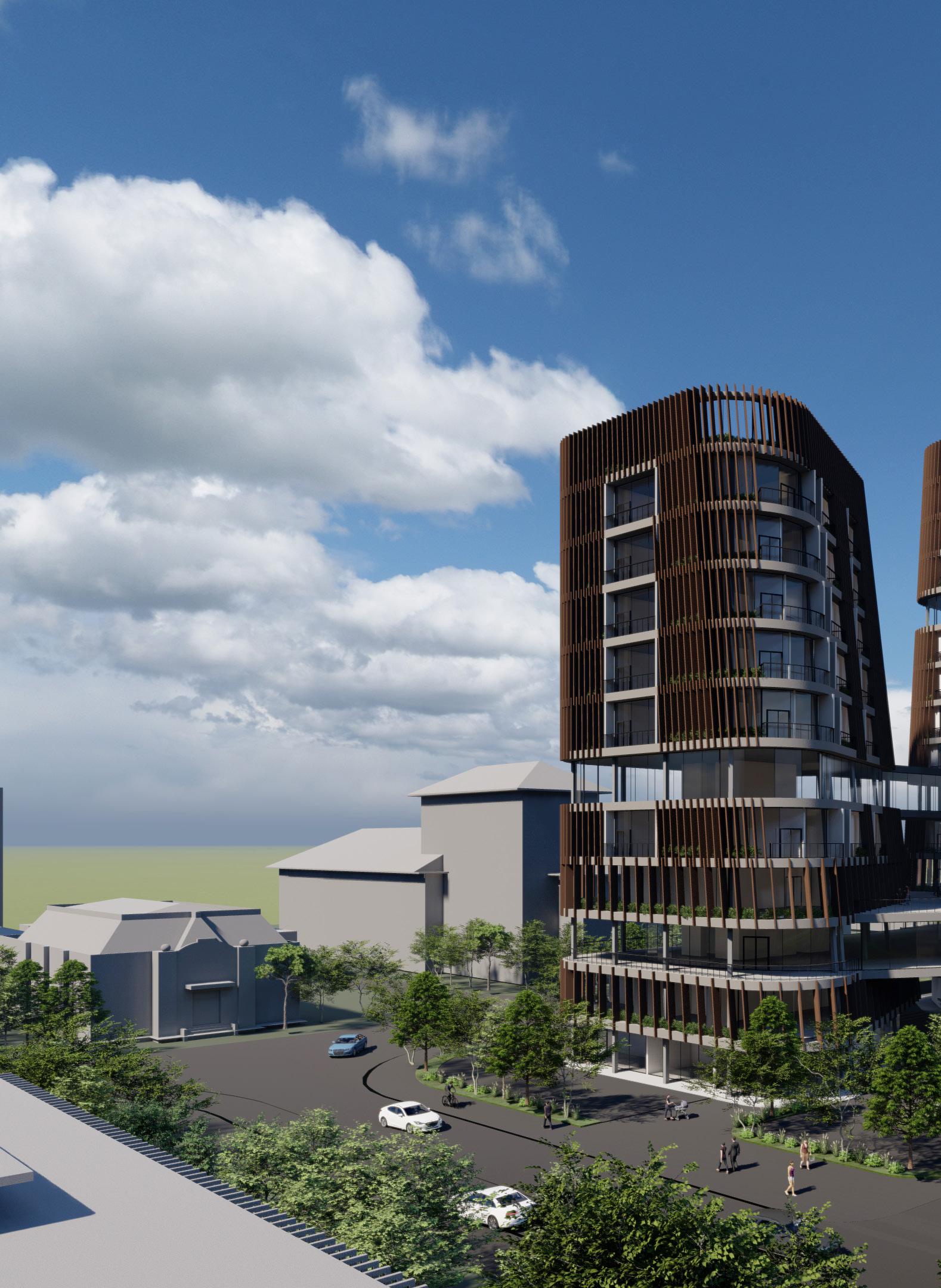
54

55
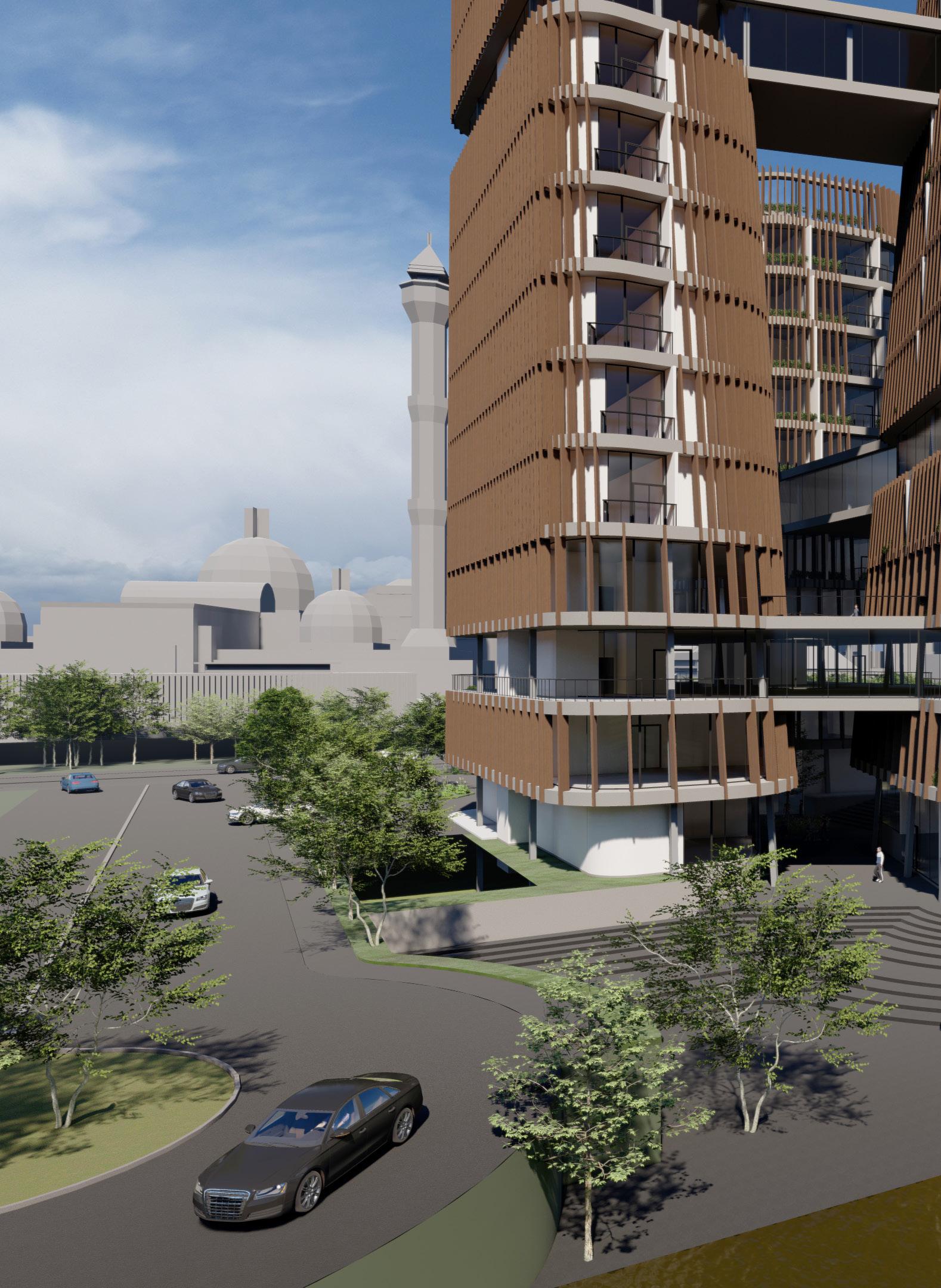
56
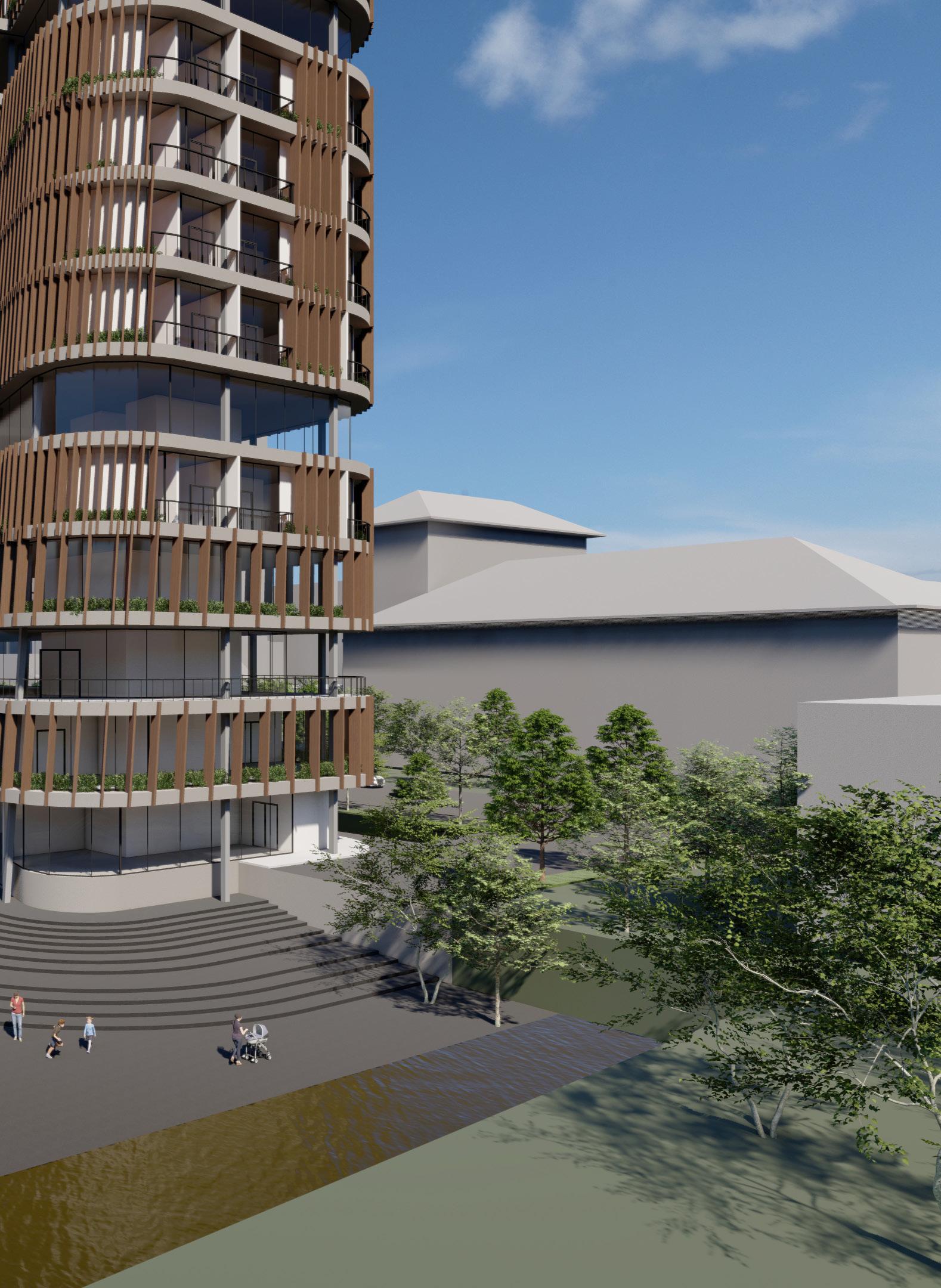
57
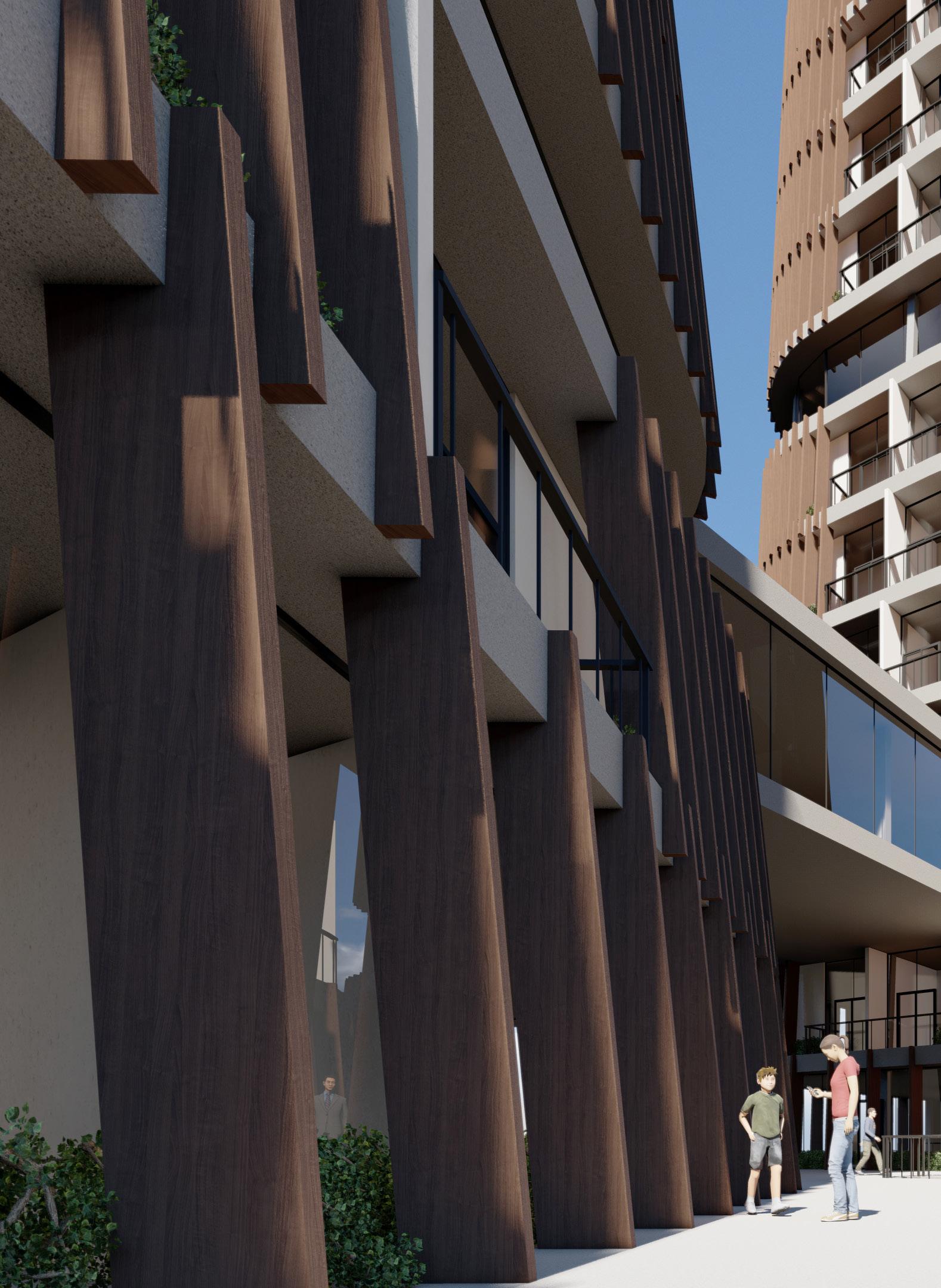
58
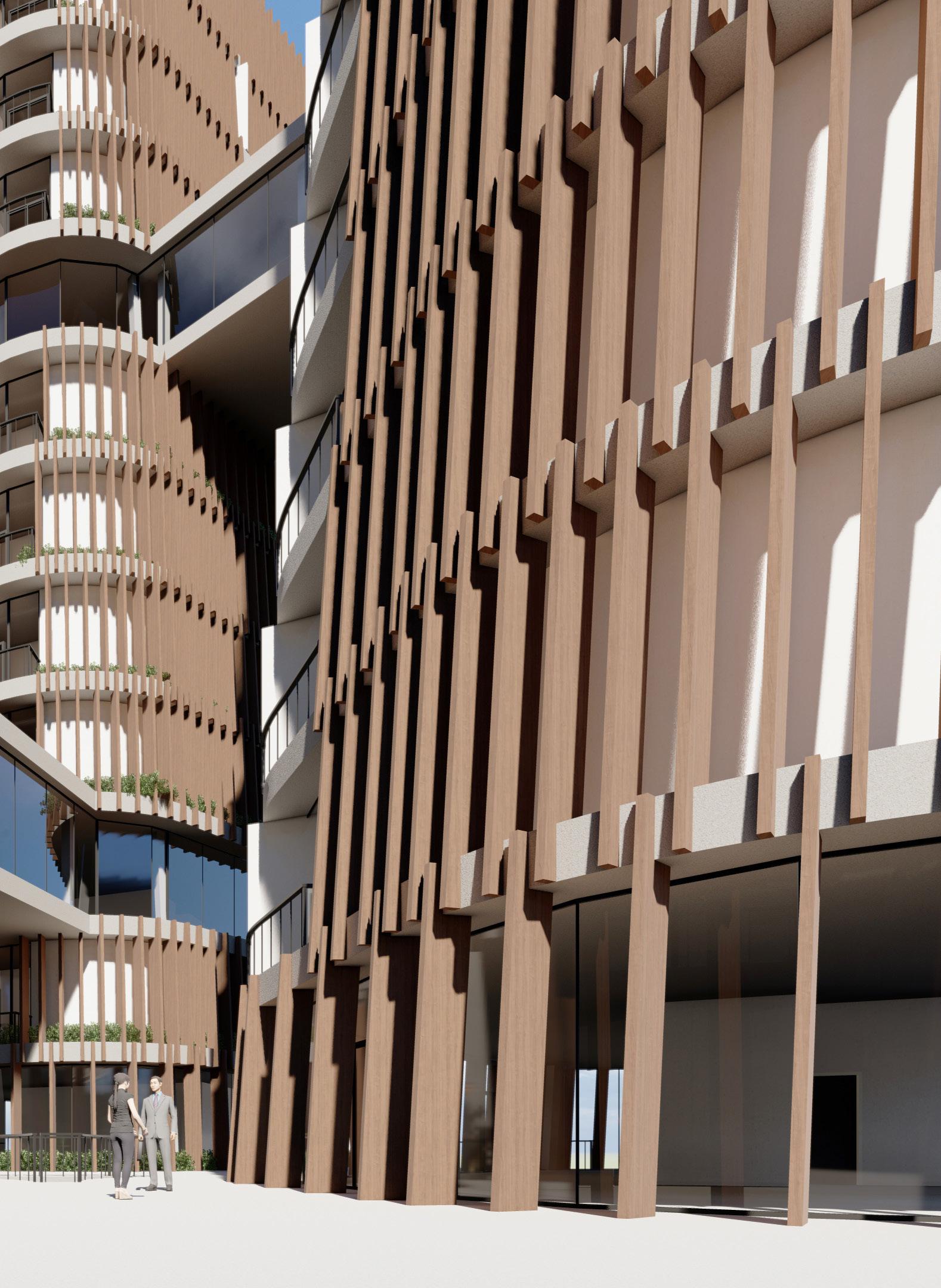
59
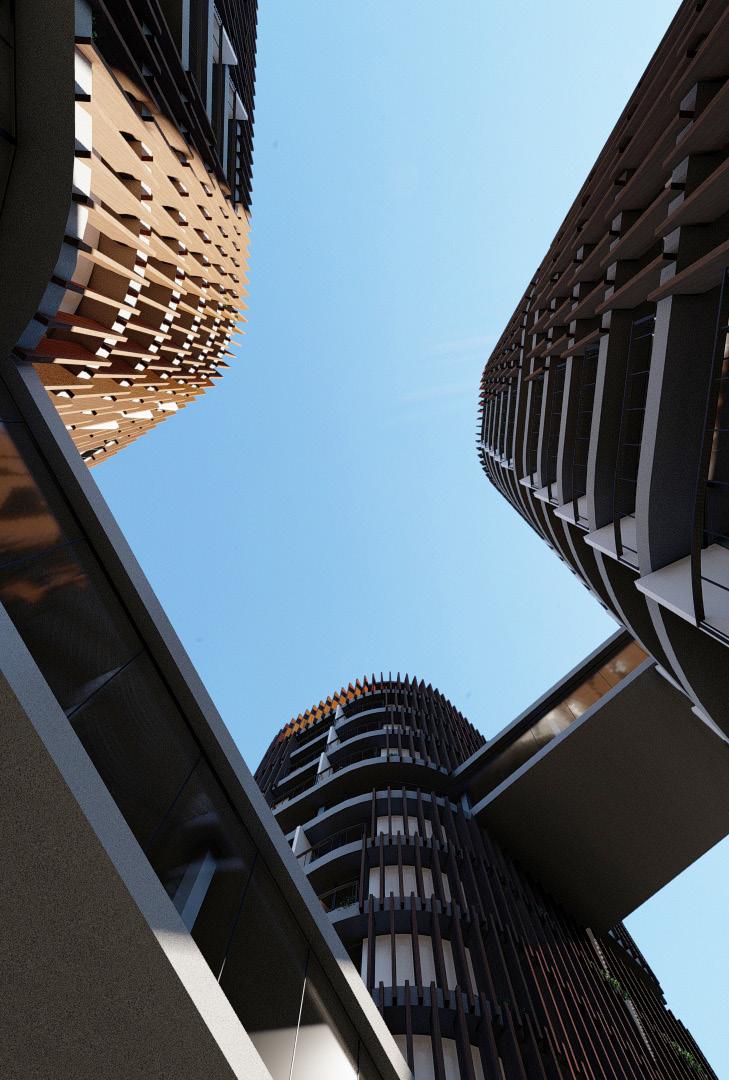
60
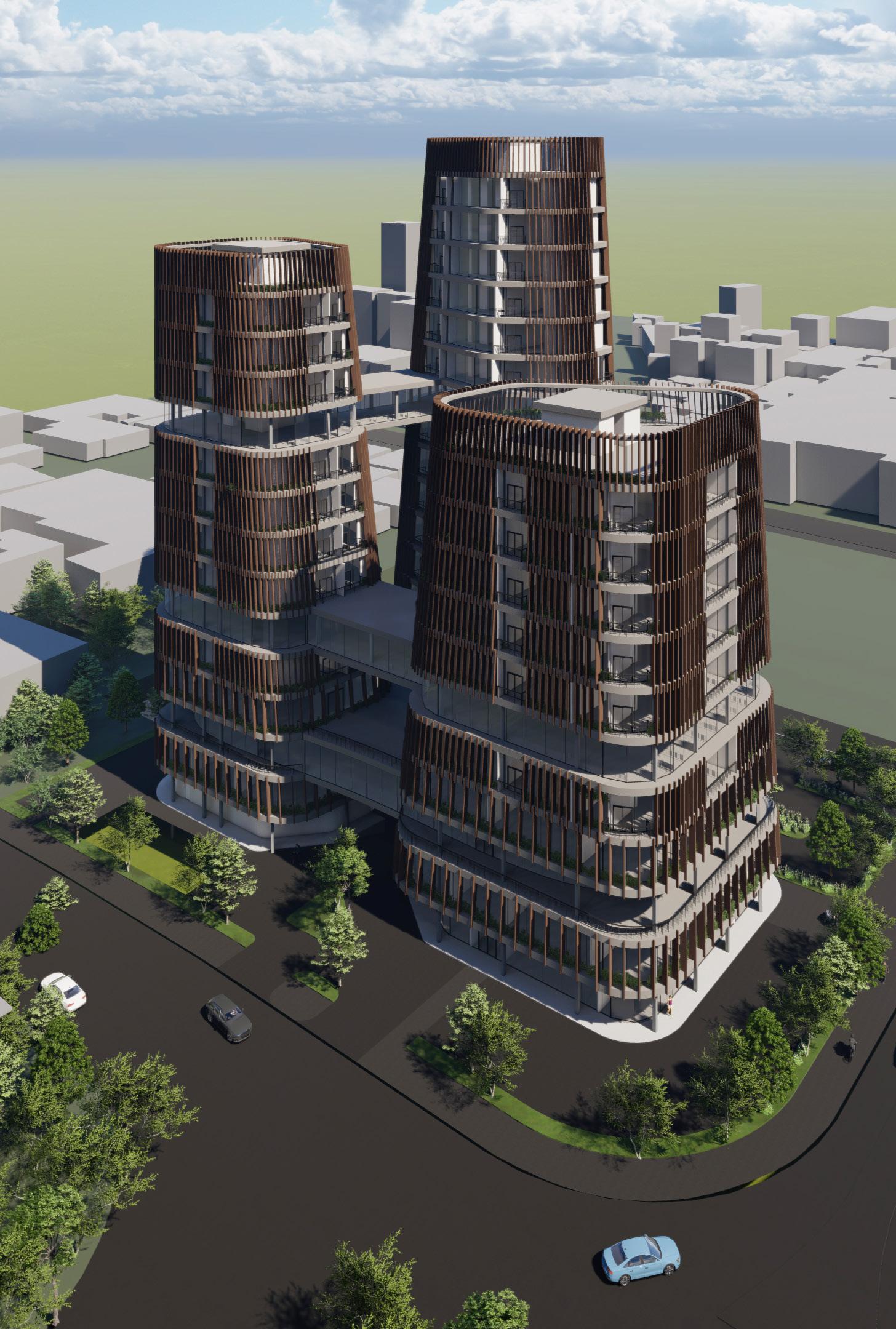
61
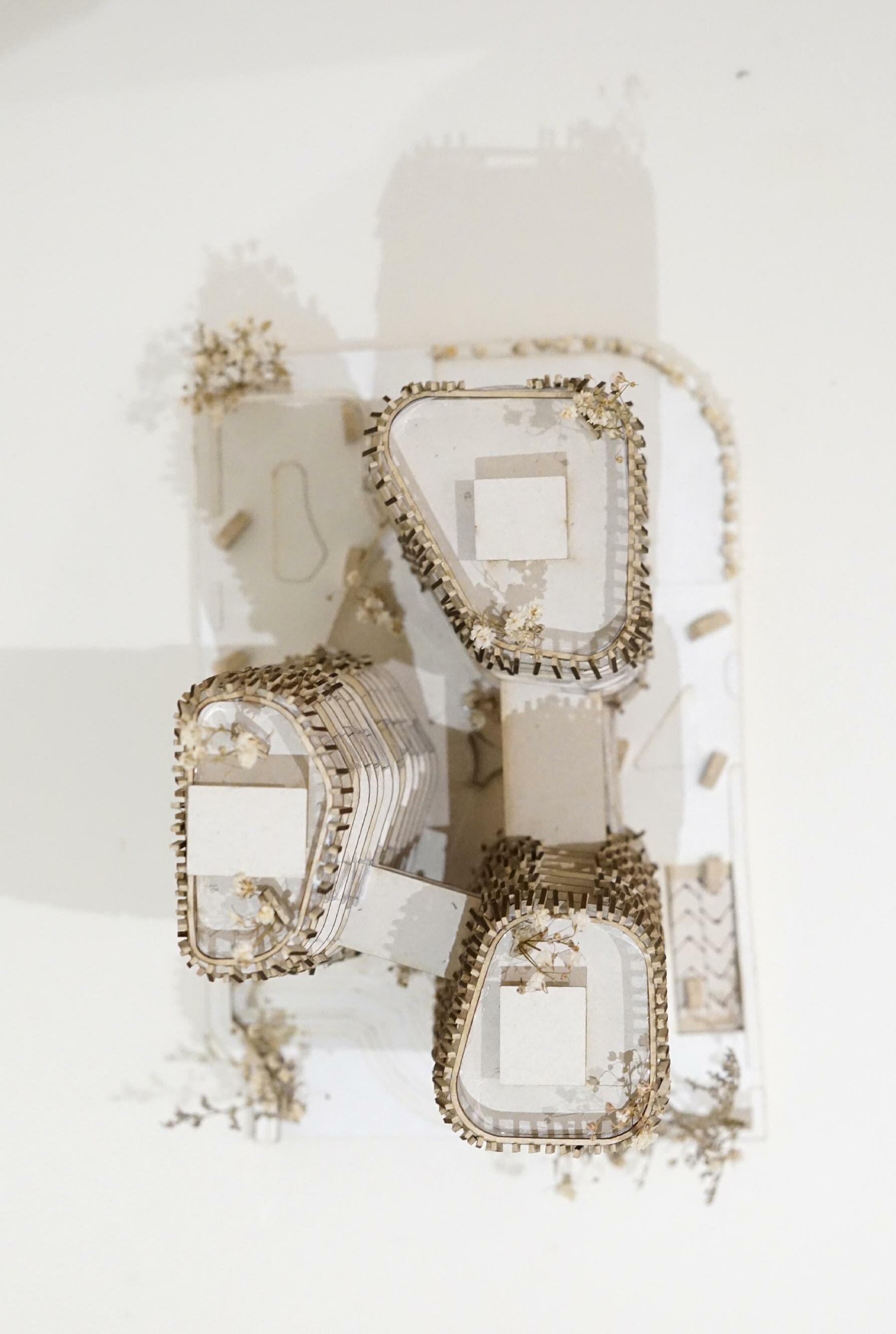
62 maquette
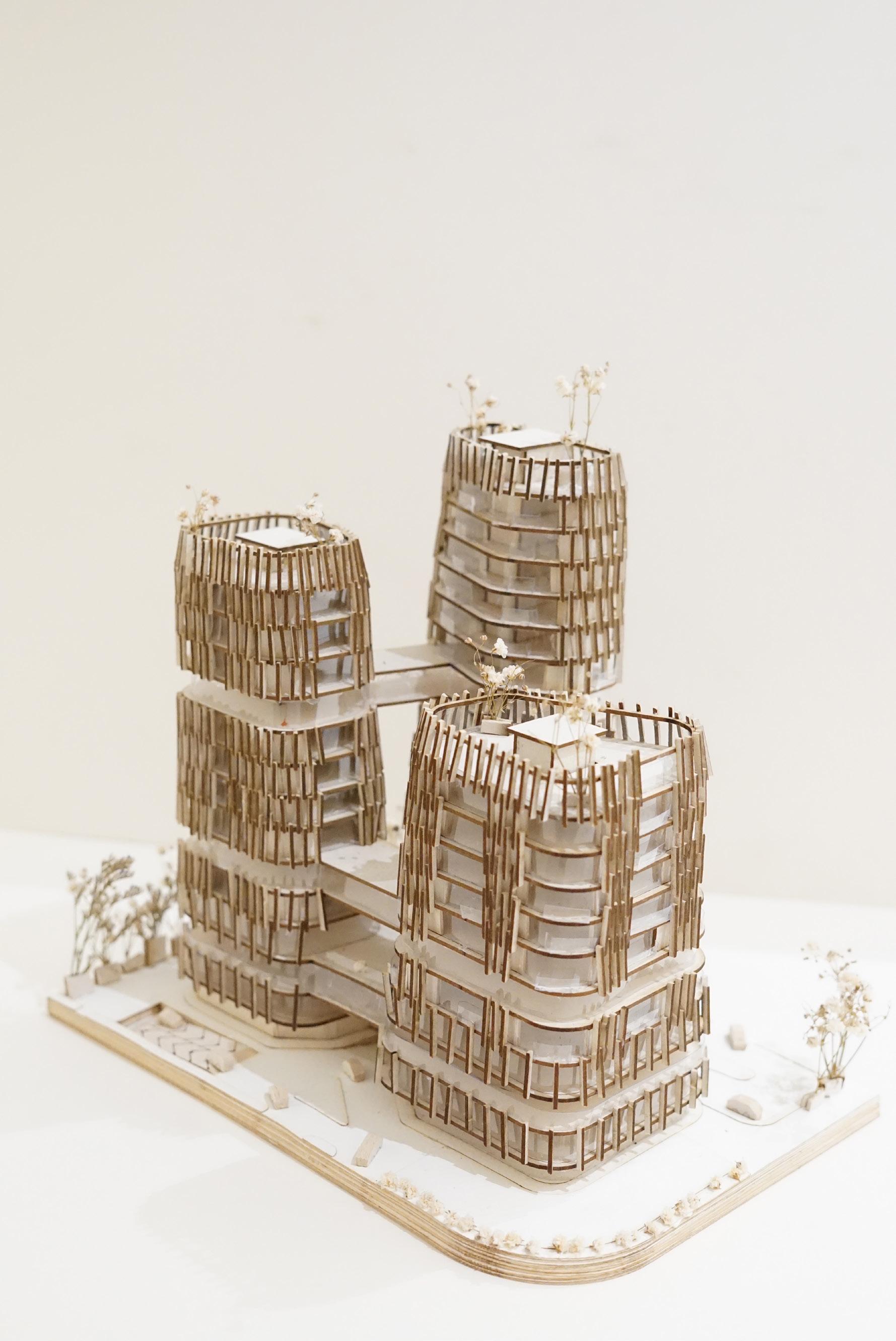
63
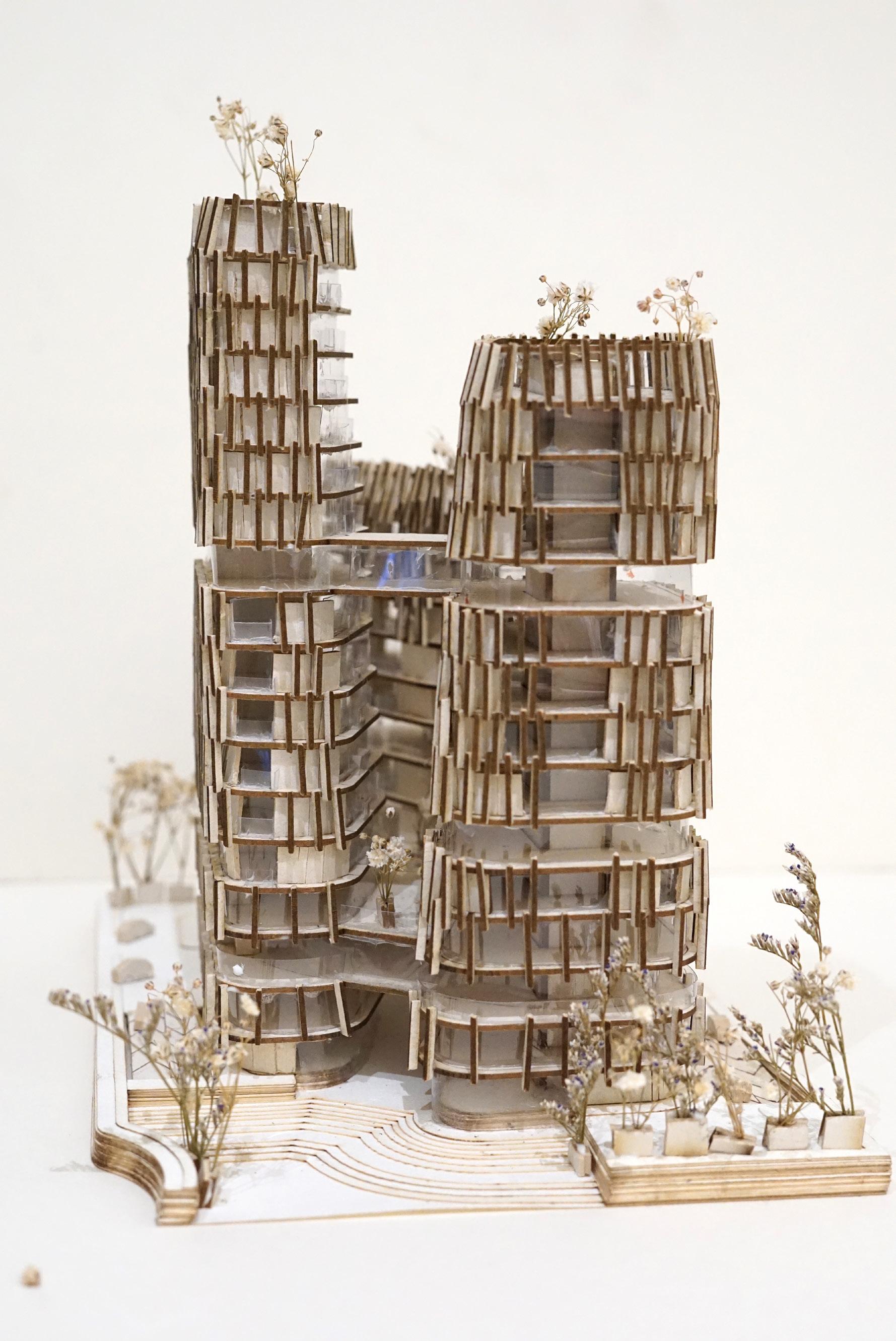
64
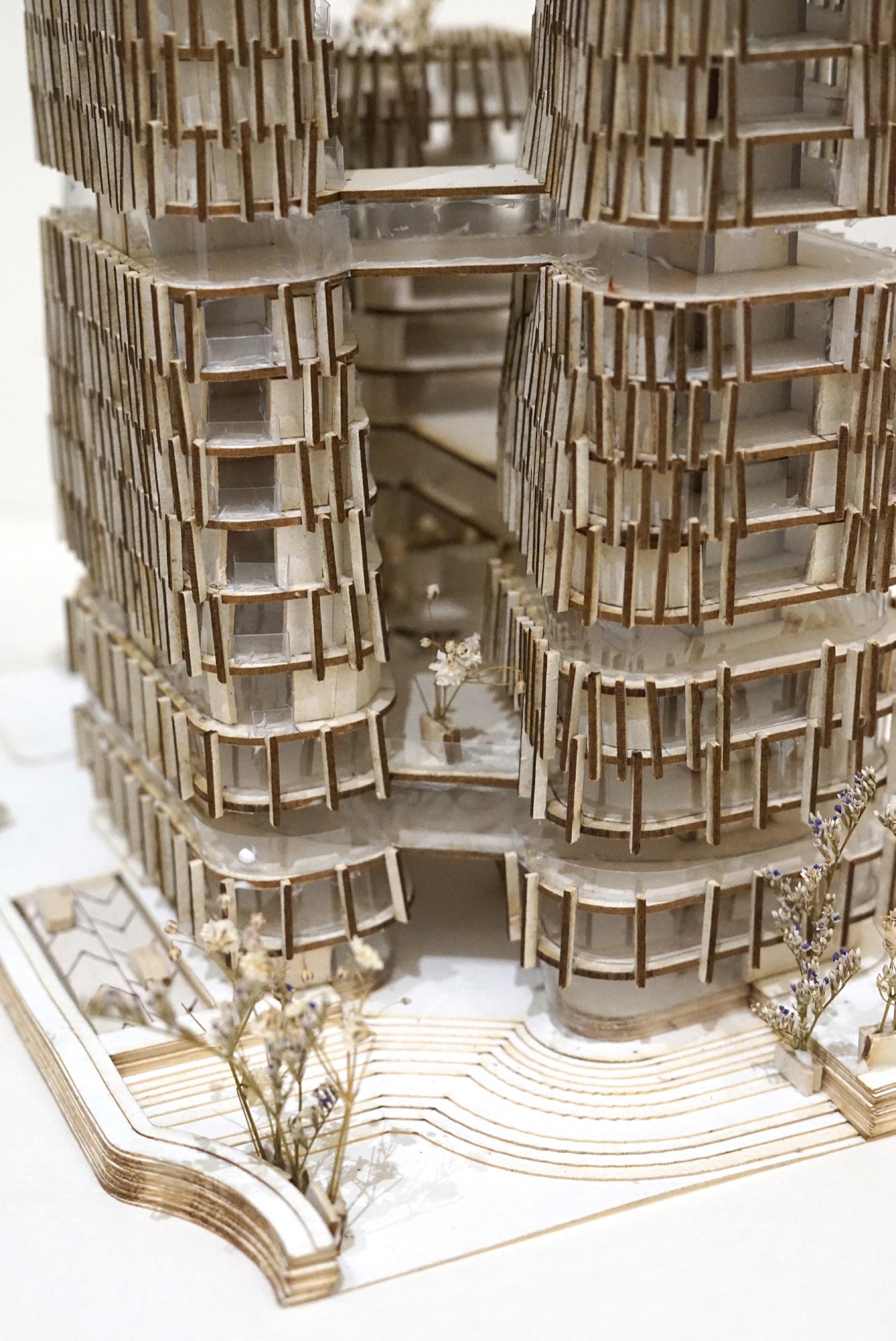
65
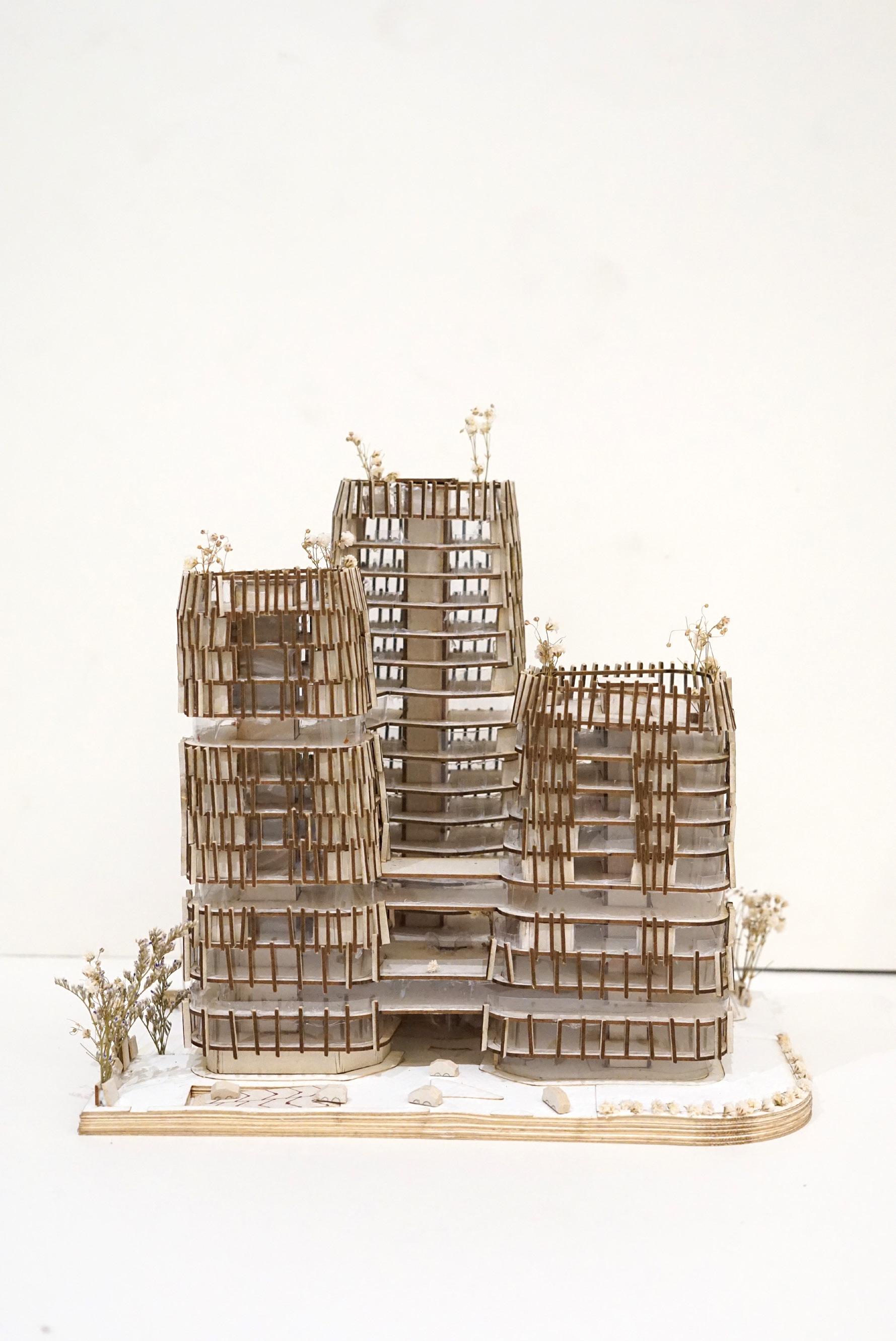
66
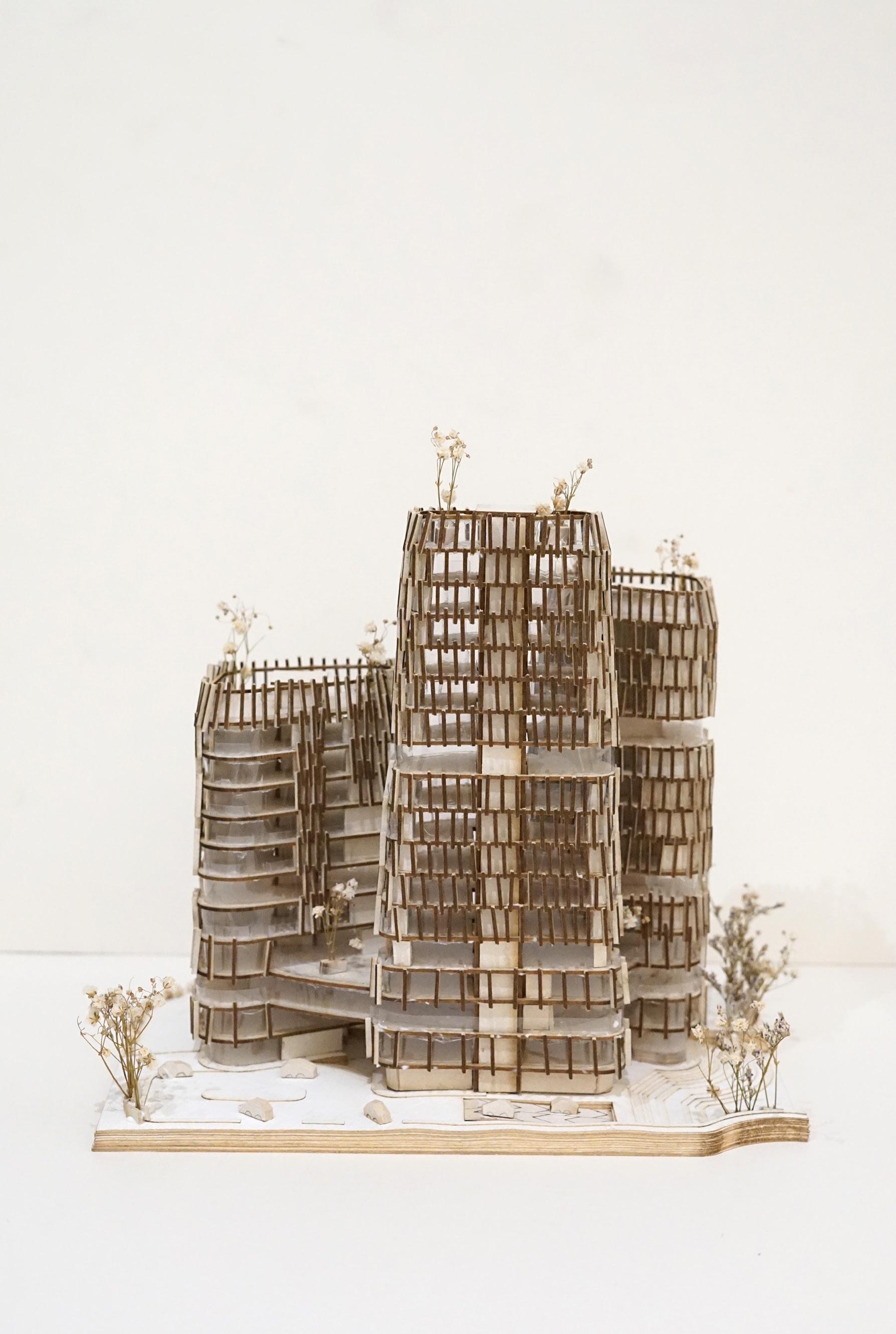
67
CONNECTIONS ................ [crafting ideas]
................ 5
1






starting from user’s diverse activity creating different sizes















































green space integrated in each home 2

user activies translated into variety massing blocks 3
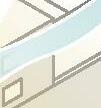

























































green space connects the complex, creating their own park 4
communal space also as medium for residents to socialize 5


openings between units that allows natural sunlight and air to circulate for the user’s comfortability 6

70
71 building massing structure grid 2 bedrooms units 1 bedroom units studio units void as communal area communal area for working access and circulation green spaces [draft] massing design
72 0.00 3.25 6.50 9.75 13.00 16.25 19.50 22.75 26.00 29.25 32.50 33.00 5 10 [draft] section A-A A A 0 1
73 33000 30000 5 10 [draft] site plan 0 1
74
2nd floor
3rd floor
4th floor
[draft] floor plan
5th floor
75
6th floor
7th floor 8th floor
0 1 5 10
9th floor














76 [draft] perspective section





















77
























78 RE:CONNE CT [draft]































79
THANK YOU.










CONNECTING PEOPLE JESSICA
architecture design studio 3














































































































































































































































